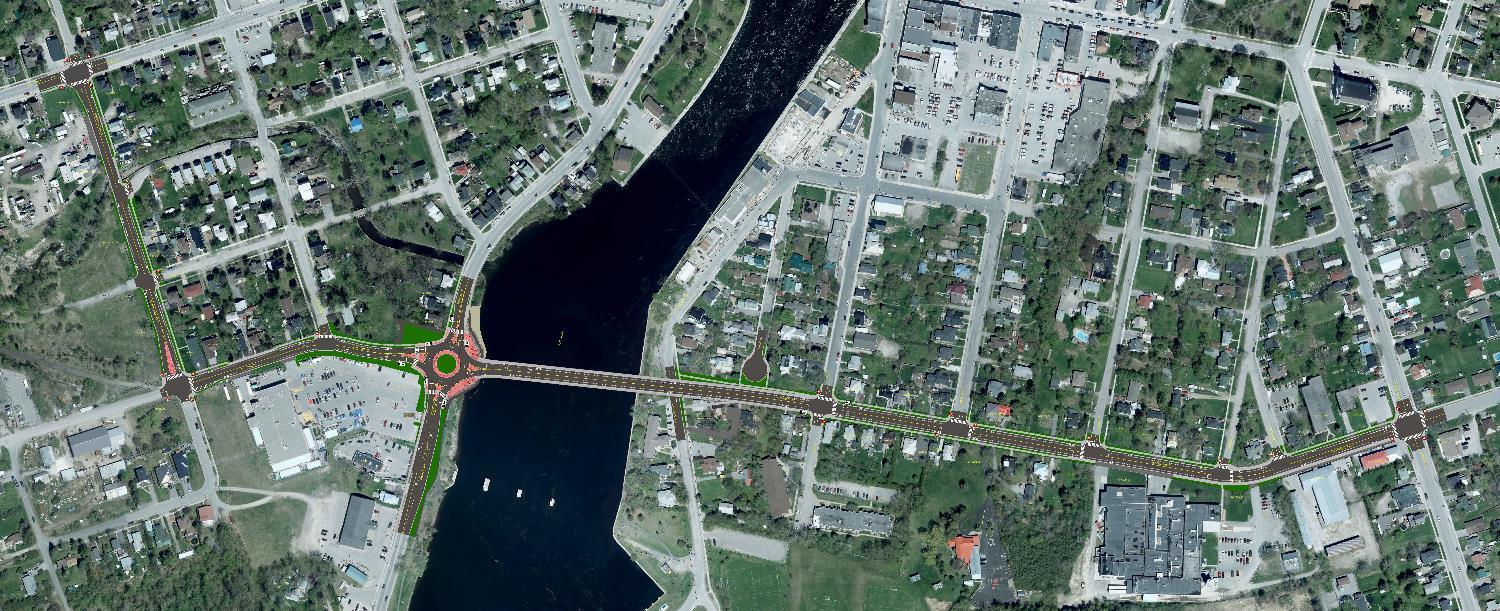Trent River Crossing and Surrounding Road Network Detailed Design Update









The new Trent River Crossing is a generational project that will change the fabric of the community
• Enhance connection to downtown
• Create vibrant gathering spaces
• Respect the importance and history of the Trent River
• Build connection to the waterfront and trail system
• Enhance connectivity of the surrounding road network
• Design for a variety of road users and promote active transportation
• Improve safety for cars, pedestrians and cyclists
Our community-centered design aims to make people feel safe, connected to their community and connected to the Trent River

Grand Road Right Turn Lane
Existing backups at the Tim Hortons driveway access
Reviewed traffic volumes and added southbound right turn
Roundabout Pedestrian Underpass
Some residents concerned about safety for pedestrians at roundabout
Added pedestrian access under the bridge and added flashing beacons activated by push buttons to pedestrian crossings
Frank Street Cul -de-Sac
Concerns from residents about vehicular laneway between Frank Street and Saskatoon Avenue
Added cul-de-sac to minimize impact to properties
access right turn lane and northbound left turn lane
pedestrians added pedestrian





Bollards to separate pedestrians from road
Seating focused on Trent River


Buffered bicycle lanes
Wide sidewalks Open railings to connect to the river


Buffered bicycle lanes


Wide sidewalks
Open railings to connect to the river










Pedestrian walkway under the bridge



Semi-mountable external curbs














Street (Grand Road to Simpson Street) Street (Alma Street to Balaclava Street) going into Tim Hortons

 Simpson
Simpson

Fall 2023
• finalized detailed design
Winter 2024
• prepare construction contact 2025-2027
• Construction
• (pending approvals and budget)



