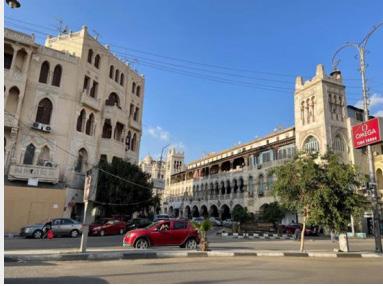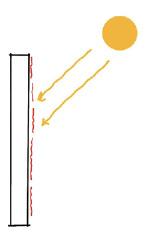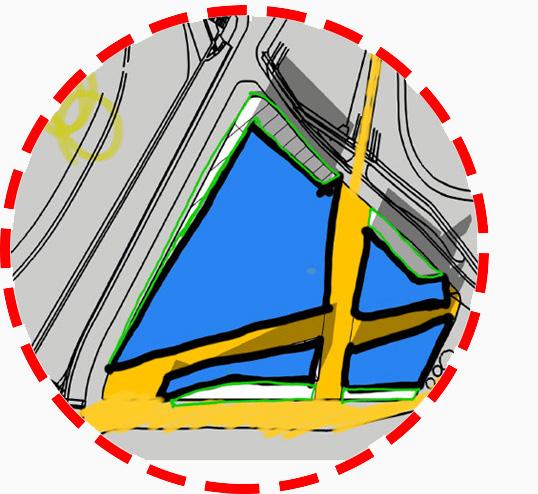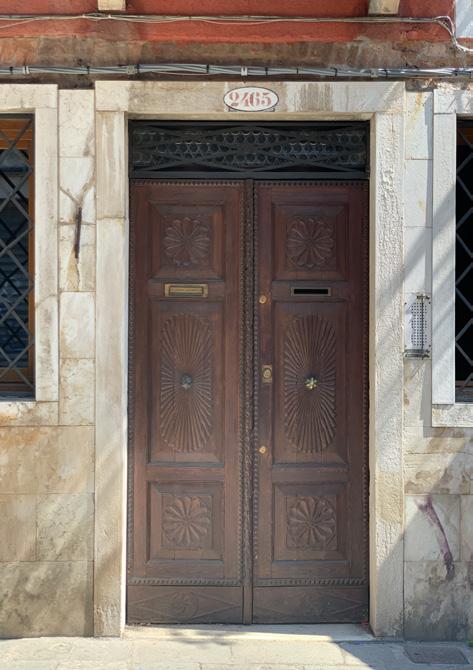FOLIO


ABOUT ME
I am in inspired architect who finished my part 2 Riba master in architecture from Liverpool John Moore’s university and recently my second masters in ma architecture from university of Liverpool to explore more theories in architecture and the best ways and tools to express it .And hopefully a fully accredited Riba architect once I do part 3. After working in Egypt for 3 years after graduating in 2015, I decided to purse the path of learning architecture and practising it globally as this gives more depth to my knowledge and help in enhancing the output quality.
I am a dreamer, a passionist when it comes to getting inspired about design .I see myself as a active person, learning always to be critical and creative and using critcism to push my boundaries .This made me love travelling and seeing different design techniques. All this experiences enabled me to find a more focused design phliosphy in approaches in traditionally contextual spaces related to urban and landscape design from a contemperary architecture point of view and can also be applicable in product design.
WHAT SETS ME APART
What sets me apart is My understanding of how Politics, History and Art impact theory and Concept Approach in Architecture combined with Digital tools of visualisation is very unique. I have mastered Rendering and visualising and currently working on tools such as parametric and fabrication. Yes I know a lot of people can use Visualising and Rendering tools. But having the vision and approach of tackling the situation and a problem and fixing it with the right approach on my own is something I picked upon on my diverse experience and education. Diagnosing a situation, coming up with the solution and then visualising it is something I can master especially with the right environment . I am sure this can make me always stand out. Connecting tradition with practice and understanding contemporary concepts and tools such as AI and other approaches will make a design development and execution
MA ADVANCED ARCHITECTURE
(UNI OF LIVERPOOL) - 2023
( PAGES 1-5)
THESIS : PEDESTRIANIZATION OF IBRAHIM STREET IN HELIOPOLIS
DIGITAL FABRICATION : ROBOTIC COMPUTATIONAL DESIGN
DESIGN : HOUSING FOR ARTISTS

PROFISSIONAL WORK - 2015 to 2023
(PAGES 6 - 17)
1/ HASSAN ABOUSEDA
2/ IK ARCHITECTURE
3/ ALCHEMY
4/ PINNACLE CONSTRUCTION LTD
5/ FREELANCING

PART 2 M.ARCH ( LJMU ) - 2018 to 2020 (PAGES 17-23)
1/ YEAR 1
1/ YEAR 2
OTHER (PAGES 24 - 30)
1/ PRODUCT DESIGN
2/ WORKSHOPS
3/ PAINTING
4/ PHOTOGRAPHY



MA Architecture : Thesis

Human powered public places: Revisioning the Urban Space exploring architecture potential through sustainable public spaces and sustainable transportation in Heliopolis, Cairo.



Heliopolis Architectural Style Across the suburb of Heliopolis, situated in the east side of Cairo, the building style used is referred to as Heliopolis style. Heliopolis style synthesizes different architectural elements, including Neomamluk, Italian, and Moorish.

The site; highlighted in green as seen is usually not heavy with car traffic at all times of the day and pedestrianising it doesnt affect public transportation routes or traffic density on other nearby roads.


:
and
Cairo as a metropolitan city has a spanning history of different types of architecture that represent every time period. The design of new places seemed to focuse on making it more walkable and livable. but after 1952 revlotution and the political change in egypt from a kingdom to a repbulic, and because of securtiy reasons, creating new public spaces were always a challenge in fear of people protests.



Left: Road networkbefore 2000; showing mostly between 1950 until 2000.
Below: the expanding network from 2000 until present especially on the east and west parts of Cairo where expansion happend.

The design language was inspired from the context lines as a grid from every angle to help create a unique design language that reflects upon the uniqueness of heliopolis with a contemperorary approach that reflects the soul of the space.



The grid is all the same in size , its 4.5 x 4.5 in size for the size it takes for a table with a 4 chair. the reason for this as one of the main reasons for the usage of the street already for people going to cafes and resturants and spending time. So most of the time theyre sitting. this explains also why the centre is the seating area.

URBAN RELATIONSHIOPS CONTEXT
The main reason for this 2 big 3D sections to show the relation between the surrounding context and the pedestrian road and the relation with the urban mass and architecture.

Height space relation of the buildings in the contexxt surrounding the site with the seating areas and the sun shade.

MA Architecture :
Parameteric Design and Digital
fabrication











MA Architecture :
Housing Project Design


The Housing project was about designing affordable housing in Liverpool for artists. In a considerable heavy urbanised area occupied by 5 storey buildings as its the city centre, my aim was to create a module that bends that dense vision. With creating a light material selection to oppose the granite and red bricks surrounding, white selection of paint and timber wood seemed as the appropriate harmony selection.

Concept inspiration Inspired from the graffiti in the surrounding context i decided to build around it my interesting points of view and seeing as its a form of informal way of art expression I tried making it as part of my design and appear as one. Building on the fact that Art is for all people of cultures equally, something Liverpool is famous for.


Design Development




The skylight provides natural daylight in an interesting form that makes standout in the context which is similar to an artists lifestyle which is always unique and stands out normal. It was modeled on sketchup.
















Bar area overlooking the pool
Sketchup + Vray
Visualisationans and Furniture setup designed head Architect Hassan Abou Seda
Sketchup + Vray
O wood coffee table


O wood Dining table



Professional WORK PART 1: Part TIME ARCHITECTURE ASSISTANT IN IK ARCHITECTURE STUDIO - LIVERPOOL
The Octagon Star
The octagon shaped dis a project which colloabrated with Islamic Art Designer and Architect Zeynab Iqbal Kayani from Turkey and based in London.
modelled the design and visualised it for Ik Architecture which Zeynab is one of its cofounders.

Ahmed El Tawel House Guest Toilet
Sketchup + Enscape + Photoshop








The Making of the product.
From trials of different wood materials to fabrication process.The final piece was made out of Oak wood and the sphere from Brass.
It was cut with a CNC machine in Iraq and shipped to Turkey in Istanbul where it will be placed in an Art exhibtion organised by Usterlab in Istanbul.

Exterior, Interior and Section Visualisation for Maple Culture Center , London.







Exterior, Interior and Section Visualisation for Maple Culture center in Yunus Emere building. Planning to Refurbish the buildind and add a Roof outdoor area.
The goal of the deisgn was to offere a contemperery laid back orientle spatial interiror with red brick interior cladding to offer a contextual felling with the outside.



PRAYING AREA FOR A ORPHANGE CENTER FOR

Contemperory designed praying area in an orphanage center in Cairo. Because its in a building and space is limited with only one facade that can be used to have bigger openings, and as privacy was important for the praying area to create a place of soltitude. The idea was to make use of the bricks and create screens covering the windows. Using materials such wood for half of the walls to provide a warm vibe; the brick screens add what the wood cant and are more durable with rain and insulation with the glass and provide interesting patterns whent he sun rays penetrates it.










Inspired from traditional mamluk patterns but the design here was placing opposite of each other in the stone, this is the agreed design we worked with.
Other :Freelance Work
Bootle Residential and Commerical
tower Visualisation, Liverpool
Revit + Render on Lumion



The difference between option A and B is the building with the built in courtyard in the residential and commerical areas.
The courtyard in option A helps the idea of the sip comes alive more.
But initially the client decided to choose the best of both options into a whole new otpion He wasnt supportive of the court idea though. Hence the massing had to be upgraded a bit.




My work with Pinnacle Construction Company - 2016
Heliopolis, Egypt
Commercial International Bank ( CIB ) Kafr El Zayat Branch
Autocad + Sketchup + vray



Designed by Serry design house, I was working on the execution and modeling the drawings from 2d to 3d until the final submission of the



Zooming in facade to show difference between 3d model and the built up



MArch. Part 2: THESIS: CHESTER RIVERSIDE CULTURE
Buildings as Public Spaces
Sketchup + Lumion

: Scan for walkthrough video

With the site located in chester just next to chester racecourse,the theory i am trying to achieve is how to apply contextualism with using the edges of the site as a potential of connecting it with the surrounding context to emphasize the building as an icon of chester hertiage and culture.







AXNOMETRIC


The Bubble digram explains the relation between the various programs with the spaces.









Design Development
Inspired from the human eye view relationship ;the vista of Grosvenor bridge from the Chester Roman wall entrance to the town centre dictates the massing of the building.




The housing project site was in Birkenhead, Wirral and the aim was to create a multifunction building that not only includes different sizes of flats and apartments but also workshops and commericail spaces where the people accomodating the building can generate income from the same place they livein. It was targeted at low income families and the aim was to have a sustainable job can be flexible with other job they want to work in to increase their income.

A look on how using most of the space relates with architecture space and its effect on human interaction. How having a variety of users and functions in one building promote density, type and diversity problems.





Customised to be user friendly ,practical, and have geometrically inpsired.










interesting design that can reflect a culture background be easy to hold and use everyday but also used as a keyring medal, a decor on the desk or a tea coaster? And at a simple price!
Thus on June 2022 I designed and laser cut these wooden MDF bookmarks and currently sell them. On its first day in an osmall pen market I was wondering how would people react to it and gladly sold most of what I had on that day!





Discovering the connections between people, art, architecture and me. What started As a painting for just my theses research, sparked a love for abstract art. These paintings were intended for my thesis research on how colours affect the wellbeing of humans. My choice is based on warm and cold colours those how people react to those two types of colours and connect on a deeper emotional attachment But later on it turned as a hobby and the reflection of the moon in a lake in the middle of the city.
Illustration:
Practising and improving my illustration skills.
T his protrusive skin facade is excepetional to explore from the outside. It gives a sense of depth and accessible in space making the most of it.Providing a practicality of visual ease experience exprienced through a number of visual frames. The shift changing shadows inner color saturation which change with the movment of the sun, taking the attention of children and adults whom are the prime users of the place. The openings are made in avisually interesting shapes to allow air and light circulation.
02 FACADE ELEMENTS
T he horizontal and vertical elements between the facade shell and the main building provide visual aesthetics, structure support to the shell and even shade on some areas.
03 MAIN CUBE
I t was carefully considered to place the building in the north of the facade shell and leave a 6 meter gap to allow for air ciruclation and ventilation and with the non bearing load shell facade so overall the building is protected from unwanted winds from the south and good daylight all time long to help reduce reliiance on electric power for electricity and be more sustainable.


AI Trials
Experementing with Ai and exploring art and architecture with it. I like to use inputs from my own work like my bookmard or aspects from my thesis such as my Part 2 Grad thesis and explore the best limits in a more evolved way and see how can I build on it .

From an Ai prespective; expermenting the Public building concept from my theseis in Part 2 how it would have been also looking like.

Pushing Ai to the extreme: Exprementing with the right prompt over several trials can bring out the best of the AI capibilities in Contemperory Interior Visualiazation with satisfactory results.

Exercising different Aspects of Art and history in Urban Design from a Parametric perspective: Here I asked the prompt what would a public seating would look like if its Inspired from Egyptian Mamluk Geometry?
Workshops
DESIGN FOR IMPACT:
Story Mapping Zabbaleen
which I participated in, and done by Near Design studio from the Manshyt Nasr, the largest Informal settlement with recycling each month. The final product below was a group work of 7


Of the many workshops I attendted this by far was the most special one.“Design for Happiness” is a workshop by Dutch design studio NEAR; supported by the Dutch Embassy in Cairo; is interested in developing areas that use simple methods to achieve total recycling of old and used things.
For a period of a week,the second stage of the workshop which I particapted in was about mapping the area of Manshyt Nasr;the largest informal settlement with recycling capabilities in Cairo, with over 85% of recycled waste each month.
The final product on the right is a group of 7 people. My part was sketching and locating the main keypoints of the general bird view 3d map as shown in the
A workshop by the name of “Design for Impact” was launched on two stages to map out parts of a big slum receycling area called
Architecture Photography
Architectural elements from around the world
Manshyt Nasr workshop: the second workshop, which I participated in, and done by Near Design studio from the Netherlands. It was about mapping the area of Manshyt Nasr, the largest Informal settlement with recycling capabilities in Cairo, with over 85% of recycled waste each month. The final product below was a group work of 7 students.

In April 2017, our first workshop, “Design for Happiness”, took place. We asked ourselves the question: if urban surroundings are powerful enough to shape a person’s feelings, can’t the smallest change in public space happiness? The results were engaging, inspiring and realistic.
During the past few days, a workshop, "Design for Impact", was launched as a continuation to the previous workshop to map out parts of Zabbaleen through the eyes of the locals

I always had love for photography in particular capturing interesting architectural element such as doors, balconies or windows .
As noticed here, I choose the door element as I noticed through my architecture walks in Cairo it has wooden doors dating back to the 18th Century and resemble decoration elements similar to other doors I notice whenever i am walking or in my travels in Rome,Aegena,Athens and Veinna. It seemed interesting as four different countries and backgrounds have similar door decoration elements such as Art deco or Renaissance.
Raw, Shot by IPhone 12 pro max







