Eun Me Kwon Creator + Designer
Portfolio
Bulteok Clubhouse Jeju
Celebrate Korea at Rockefeller
KCON LA 2023
Room4Sugar
HAY Coffee
PH2OU
Stonebrick
COTE LA BLOOM
la prairie Hotel
- Brand Creative Pop Up
- Event Pop Up
- Event Pop Up Booth
- Brand Creative Retail + Dining

- Brand Creative Cafe
- Space Design
- VMD Pop Up Exploration
- Brand Creative Dining
- Furniture
- Brand Creative Cafe
Eun Me Kwon
Creator + Designer
eunmekwon@gmail.com
https://eunmekwon.com
+16263198603
Education
Art Center College of Design - Pasadena 2020-2023
Master of Science, Environmental Design
Work Experience
Urban Creator Inc. - Costa Mesa 2023
Visual Designer / Art Director
A creator whose generative and generous approach distills complexity, turning old parts into new wholes.
Pratt Institute - Brooklyn 2014-2018
Bachelor of Industrial Design
DIS Copenhagen - Denmark 2017
Furniture Design Summer Study Abroad
Recognition
Art Center College of Design - Pasadena 2020-Present Graduate Scholarship
Pratt Institute - Brooklyn
Graduated With Highest Honors 2018
International Merit Based Scholarship 2014-2018

Pratt Institute President’s List x7 2014-2018
Pratt Institute Dean’s List x1 2015
Industrial Design Form and Space Showcase 2016-Present
ArtCenter College of Design - Pasadena 2022-2023
Advanced Spatial Rendering TA Graduate Materials Lab TA
Gigabyte Sponsored Project - Pasadena 2022
ArtCenter Sponsored Team Project
Screw Bar Inc. - Seoul 2020 Design and Research
SG Flexio - Seoul 2020
Product Concept Freelance
Joya Studio - Brooklyn 2018-2019
Product Fabrication Intern
Helen Levi Ceramics - Brooklyn 2017-2018
Visual Designer / Art Director
Pratt Institute - Brooklyn 2016-2018
Woodshop Monitor
Photolab Monitor
Skills Software photoshop Illustrator indesign after effects premiere rhinoceros solidworks
3dsmax cinema4d twinmotion unreal keyshot vray sketchbook pro
Hardware woodworking
3d modeling slipcasting wheel throwing mold making sewing
3d printing laser cutting sketching
Language Korean English
Bulteok Clubhouse Jeju

Audience + Brand + Local Community
BULTEOK CLUBHOUSE JEJU

Brand Creative Pop Up Design
Jeju Island, South Korea
Bulteok Clubhouse Jeju is a pop-up experience by Celine that creates an unexpected mash-up with Haenyeo from Jeju Island South Korea. The goal of the project is to create the connecting experience between the audience, brand, and the community through their shared values and show how those values can be made as essential (integral) part of the brand experience, how that experience can energize the Haenyeo community, and how the full effect can become a new paradigm that brands can build upon.
Student
work, for demonstration and research purposes only. Not an actual product or service of Celine.
EXPERIENCE




Seafood Market + Grill
At seafood market and grill, audience will learn about fresh caught seafood by Haenyeo and be able to enjoy them. Since they are caught daily, the audience can experience different variety of seafoods available at the island throughout the pop up.
In the space, 2-4 people will have personal interactive seafood preparing and eating experience with haenyeo and once the audience choose what they want to learn and eat, haenyeo will prep them with you side by side.

 Material
Jeju Basalt
Wood Terrazzo
Material
Jeju Basalt
Wood Terrazzo
3D Printed Recycled Plastic
Jeju Basalt + Straw + Mud
EXPERIENCE

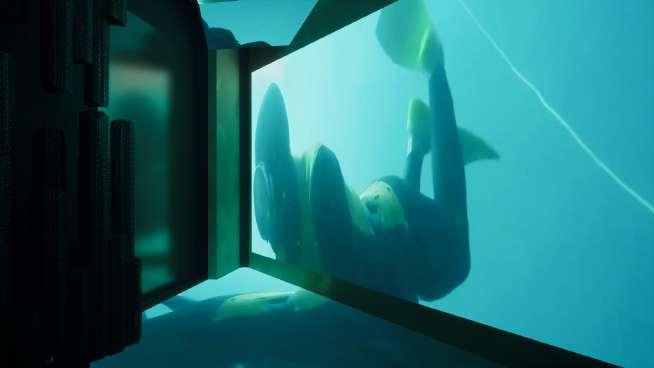
Everyday Life of Haenyeo Exhibition



At the Everyday Life of Haenyeo Exhibition area, interview videos from young and experienced Haenyeo will be shown to tell the story of their daily lives to the audience.

 Clay Plaster
Material
Woven Brass
Synthetic Fiber From Recycled Materials
Aged Brass
Clay Plaster
Material
Woven Brass
Synthetic Fiber From Recycled Materials
Aged Brass
EXPERIENCE


History of Haenyeo + Celine Exhibition



At the history of Haenyeo and Celine exhibition, guests will learn about the heritage of the groups and also the values they believe in.

 Material
Jeju Basalt
Woven Brass
Clay Plaster
Volcanic Ash Ceramic Tile
Material
Jeju Basalt
Woven Brass
Clay Plaster
Volcanic Ash Ceramic Tile
EXPERIENCE


Lounge To Bar


At the lounge, the audience can participate in different events related to Jeju Island and Celine during the day time. Being a long term pop up experience, there will be different programs available.


 Clay Plaster Synthetic Fiber From Recycled Materials
Volcanic Ash Ceramic Tile
Material
Wood Terrazzo
Clay Plaster Synthetic Fiber From Recycled Materials
Volcanic Ash Ceramic Tile
Material
Wood Terrazzo
EXPERIENCE
Net Sitting Area

Material



Inspired by the story from Haenyeo, the space provides more personal relaxing experience that relates to what it is like to be underwater and how you can fully focus on yourself there will be a seating area made out of net. For example, guests will be able to read, crawl around, and lie down completely to really enjoy the floating experience above the ground.

 Aged Brass
Jeju Basalt + Straw + Mud Synthetic Fiber From Recycled Materials
Aged Brass
Jeju Basalt + Straw + Mud Synthetic Fiber From Recycled Materials
EXPERIENCE
Floating On Ocean Seating


While exploring different options to enjoy the net, guests can have access to the outdoor net sitting area. In this space, visitors will be able to have more energetic floating experience. Also, outdoor lounge will be a continuous of lounge to bar area where same programs from Lounge to Bar will be available. With the open to ocean view opportunity, guests will be able to share or stay focused on having their own personal time.


CURRENT BRAND EXPERIENCE MASH-UP IS NOT WORKING WELL

The Imagined Landscape Jeju by burberry is an example of a brand experience mash up that did not work well in terms of creating a connection between the audience, brand, and the community. Although the project was closely related to working with Burberry’s sustainable plan, it did not deliver the story to the guests or the community.

WHAT BULTEOK CLUBHOUSE JEJU OFFERS

Pop up will be initiated with collaboration between celine and Haenyeo but once the pop up ends, the structure will be remained for the hotel, which is a brand, to continue to create brand experience for the local community benefits.


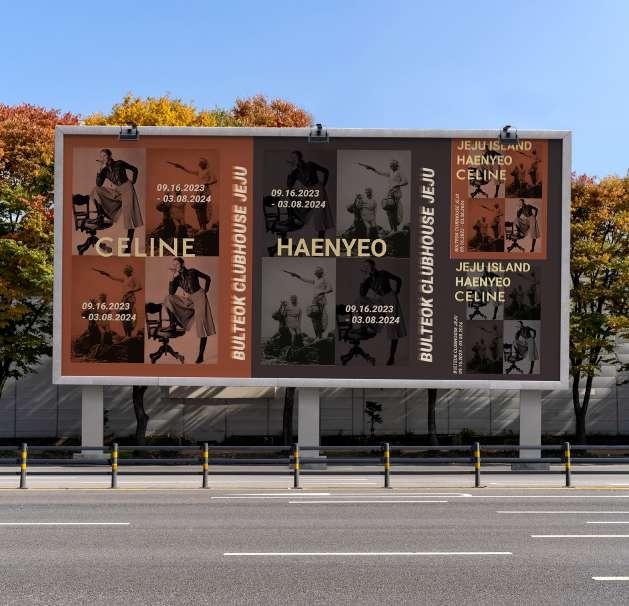
Audience Brand Local Community
RESEARCH Bulteok Clubhouse Jeju Bulteok Clubhouse Jeju
?

BULTEOK CLUBHOUSE JEJU
Jeju Shilla Hotel Outdoor Activity Space / South Korea

Celebrate
Korea Tourism Organization x Rockefeller Center
Korea At Rockefeller
CELEBRATE KOREA AT ROCKEFELLER

Pop Up Event
Rockefeller Center, New York
Collaboration between Korea Tourism Organization and Rockefeller Center, New York City celebrated 2023 Korea Week at Rockefeller. Responsible and in charge of creating all the visual assets for B2B and B2C events, visual assets include key visual design, logo design, space design and planning, graphic design, event booth design, store design, window display design, visual merchandising design, digital design, poster design, banner design, punch card design, and more.
Photos ©️Jinwonchoi ©️Eun Me Kwon
EVENTS
Center Plaza
- Live Drawing by Korean Pop Artist
YOYOJIN (2 to 5pm | Center Plaza)
- Korean Cuisine & Refreshments (11am to 7pm | Center Plaza)

- Korean Beauty & Wellness (11am to 7pm | 55 W 49th Street (between 5th and 6th Avenues)
- Hanbok Exhibition (11:00 AM to 7:00 PM | Center Plaza)
- Visit Korea – Tourism Information (11:00 AM to 7:00 PM | Center Plaza

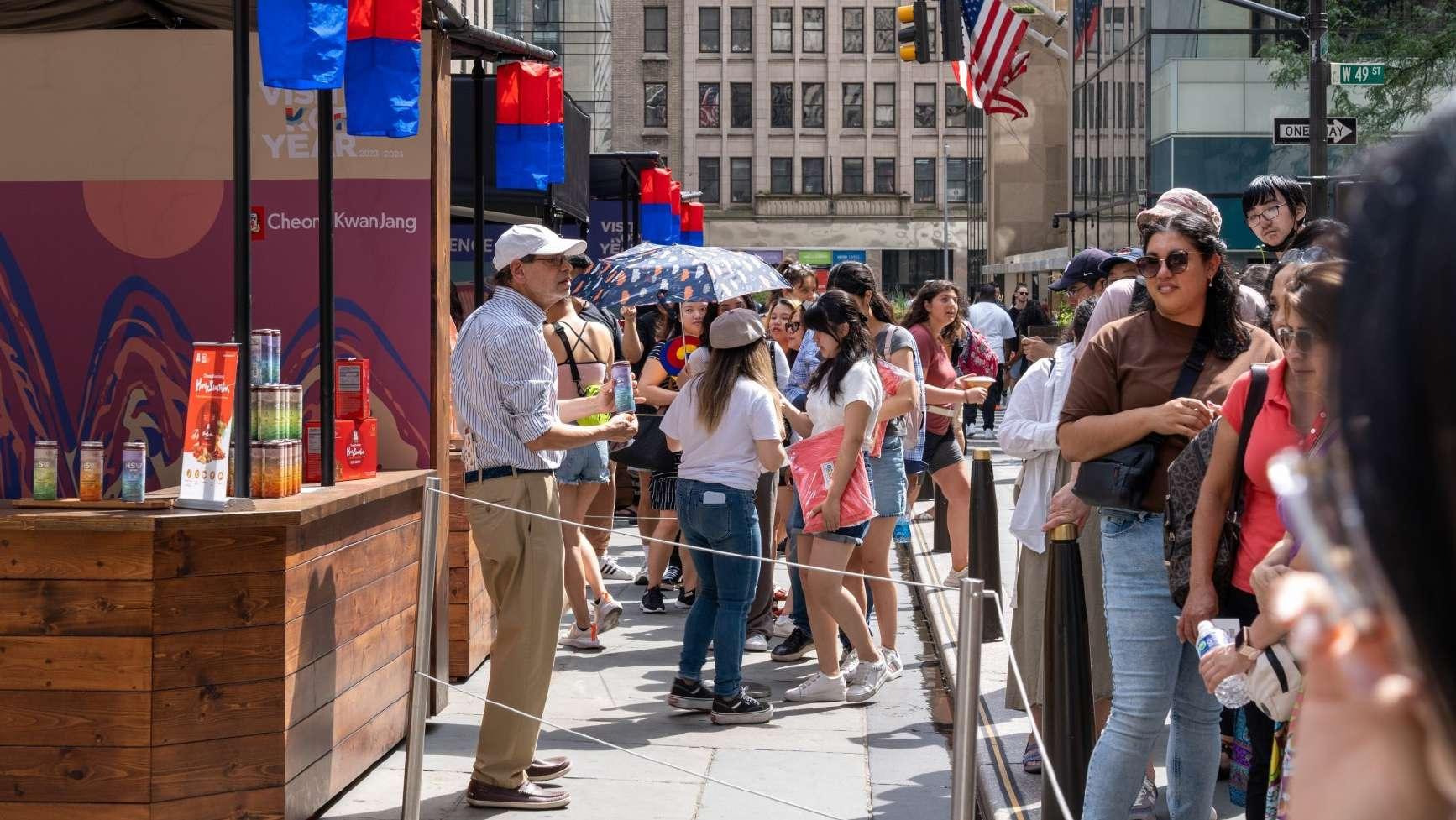

EVENTS
Dance To Korea
At Time Square
Responsible for creating Key Visual Design and banner design. I also designed the Prize Board for the Grand Prize.

EVENTS
K-Beauty & K-Wellness



Pop Up
Responsible for creating window display, store planning, wall design, tabletop graphic, and more.

 Digital Mock Up
Digital Mock Up




 Front Front Back Back
Postcard
Digital Banner For Articles
Punch Card
Front Front Back Back
Postcard
Digital Banner For Articles
Punch Card
GRAPHIC Digital + Prints








CELEBRATE KOREA AT ROCKEFELLER CENTER


KCON LA x Korea Agro-Fisheries and Food Trade Corporation
KCON LA 2023
KCON LA 2023
Pop Up Event Design LA Convention Center, CA
KCON LA x Korea Agro-Fisheries and Food Trade Corporation
Responsible and in charge of creating all the visual assets for B2C event. Visual assets include key visual design, space design and planning, graphic design, event booth design, and more. For creating these visuals, I integrated 2D, 3D, and animation design to assist my company to pitch the concepts and bring those ideas in real life. Korea Agro-Fisheries and Food Trade Corporation participated in KCON LA 2023 at Los Angeles Convention Center from August 18th to August 20th.
 Photos ©️Eun Me Kwon
Photos ©️Eun Me Kwon
BOOTH
Korea Agro-Fisheries and Food Trade Corporation

Experience the wonderfulness of Korean Food in K FOOD School 101.






KCON LA 2023
Los Angeles Convention Center / CA
Room4Sugar
Reimagine + Celebrate Sugar
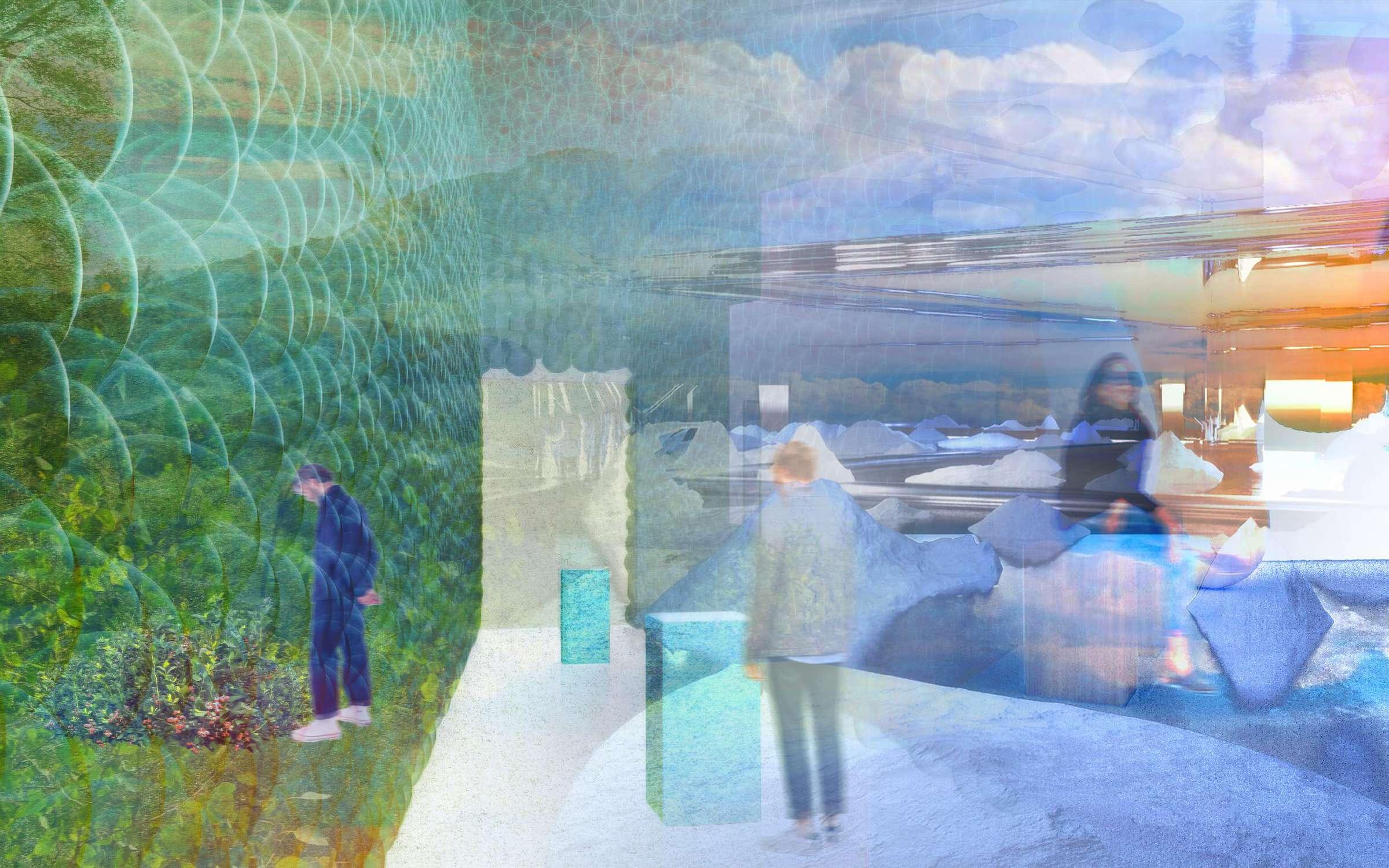
ROOM4SUGAR
Brand Creative Retail + Dining


Topanga, CA
Room4Sugar is calm yet playful Avant
Garde dessert bar and a lab that meets bookshop with foraging garden for slow living. With the collaboration of Magazine F and Will Goldfarb from Room4Dessert, guests will really understand what they are eating, sugar, and open up an opportunity to deliver stories of the ingredient so that by the time they leave the space, they could reimagine and celebrate sugar.
Student work, for demonstration and research purposes only. Not an
product or service of Magazine
actual
F or Chef Will Goldfarb.
EXPERIENCE


Way To Room4Sugar
Guests will first be exposed to room4sugar through mainly social media and magazines that introduces food related projects. On way to room4sugar, guests will be surprised by the nature surrounding the site. Surrounded by trees and bushes, white facade will arouse guests’ curiosity of what is inside.

Guests will harvest and eat fresh herbs and berries while exploring the garden. The harvested plants and fruits will be used in the later experience. Before starting Room4Sugar experience, guests will have opportunity to calm their mind from harvesting and arouse their curiousity beyond the next door.
 Social Network
Social Network
EXPERIENCE

Sugar Desert
Inspired by salt desert in Bolivia, Sugar Desert represents the discovery and surprise moment that sugar can be produced fully naturally. Primary experience will be dark space slowly changing to bright which relates to the discover moment of finding that sugar can be produced fully naturally. It will be a preprogrammed loop that runs from 5 to 10 minutes. Gentle sound of feet touching the water will be played accordingly to enhance Sugar Desert experience.




EXPERIENCE
Sugar Lab + Natural Sugar Experience




In this area, guests will see the actual sugar making process using sugar beet. From this experience, guests will have better understanding of how the ingredient is made fully naturally. Once guests make their own naturally flavored sugar, desserts will be served. Using the sugar that each individual created, desserts can be sweetened to the taste. The installation will celebrate extracting process of sugar syrup from the beet and how the characteristic of the ingredient shifted from solid to liquid in playful way.

EXPERIENCE

Sugar Trail
One single particle of sugar will be resting on top of each pedestal to celebrate the ingredient. Abstracted form of sugar particle will be surrounding the portal and it will gently interact with guests to how the energy they obtained from the experience. During this experience, guests will first interact with immersive light which will arouse curiosity toward the stands.


Then magical moment of seeing zoomed in sugar will be presented, allowing guests to leave the space with “sweetened” emotion and feeling energetic. Each stand will have 3 microscope installed and each will have different level of zoom set up. On each stand, different kinds of naturally produced sugar will be presented, such as sugar rock, sugar grain, flavored sugar with colors, etc.
 Installation
Installation
EXPERIENCE
Sugar Market


Guests will be able to purchase new issue from Magazine F, Sugar, and previous ones from the company. Sugar related products that are from local community and also naturally made will be available as well.
 Narrative Arc
User Journey
Narrative Arc
User Journey
WE NEED SUGAR PHYSICAL MODEL






Large number of people believe sugar is an evil ingredient that we should stay away from. It does no good to human and will only raise health related problems. However, sugar cannot be subtituted. We need it to survive and right amount of sugar will boost up energy, mood, etc influencing people positively in both mental and physical ways. There are many myths about the sugar and people tend to ignore the false facts about it.

RESEARCH Room4Sugar Room4Sugar
Photos ©️Eun Me Kwon

ROOM4SUGAR
1807 N Topanga Canyon Blvd, Topanga, CA 90290
HAY COFFEE
Summer Cool Winter Warmth Cafe

HAY COFFEE
Branded Creative Cafe
LA Arts District, CA

HAY COFFEE is a cafe that allows guests to appreciate the small, hygge moments in life that will arouse a feeling of contentment, comfort, and connection in the theme of summer(cool) and winter(warmth).

Student
work, for demonstration and research purposes only. Not an actual product or service of HAY.
EXPERIENCE
Approaching from E 3rd St, guests will be welcomed by large mural. They will also be intrigued by the mix and match of iridescent glass and painted brick. This combination of materials represent how HAY approaches traditional Danish design and material in fresh and playful way. Visitors will first encounter with the cafe mainly through social media, HAY websites, and online magazines. With photos and videos posted there, guests will be curious and excited to visit the cafe.

At the ordering station, guests will order espresso base drinks, tea, and pastries. For those who are not staying at HAY Coffee, drinks will be given in the aluminum can. Drinks will be made at the site and workers will seal the drinks.




 Facade + Entrance
Facade + Entrance
At Room Temperature After Temperature Shift
Thermomatic Coffee Can
EXPERIENCE Forest


For ordering specialty coffee in different processes such as pour over or cold brew, guests will need to go to the other ordering station across the space. On the way there, space divider made of wax and natural wood be installed displaying HAY products that guests can also buy through QR code.




EXPERIENCE




Winter Warmth

Guests will be able to feel temperature warming up and relax through the hearth and choices of drinks they purchased according to their current state of warmth and coolness. Guests will be able to comfortably sit at the circular seating or on steps. Blankets will be provided for those who want extra warmth or want to drink cold drinks but stay warm underneath the blanket.

 Recycled Polyurethane Foam
Recycled Plastic Terrazo PET Felt
Material
Recycled Polyurethane Foam
Recycled Plastic Terrazo PET Felt
Material
EXPERIENCE

Summer Cool
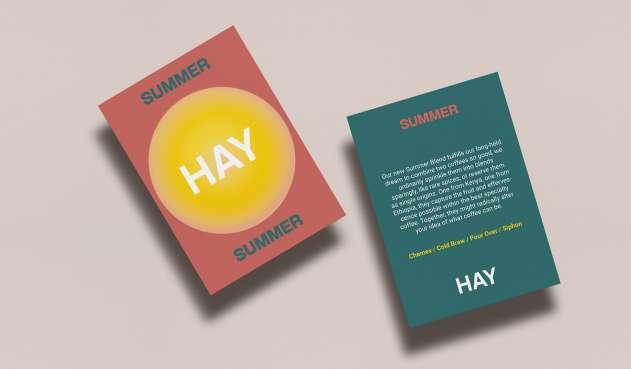
Actual sand will be warmed up and cooled down throughout the day for guests to feel as if they are at the beach. In this space, people can hygge in more “summer” way. Blue color in the ceiling panel will arouse feeling of looking over to the beach. By being able to look down to the Winter Warmth area, temperature cooling off experience will be enhanced.



 Recycled Plastic Terrazo Sand
Material
Recycled Plastic Terrazo Sand
Material
Copenhagen is well known for it’s long, cold and damp winter. LA, on the other hand, is famous for having sunny dry summer all year round. Regardless of huge difference in weather, people from both cities are mostly happy, chill, and relaxed. Arts District can be enjoyed both summer and winter. There are numerous places to warm up and cool off in both weather allowing people’s visit more playful and comfortable.






COPENHAGEN
LA FIRST EXPOSURE RESEARCH HAY COFFEE HAY COFFEE
TO
Instagram + HAY Website + HAY Store + Magazine + Email/Mail Subscribers

HAY COFFEE
221 S Garey St, LA, CA 90012 / Arts District LA HAY COFFEE HAY COFFEE
SECTION PERSPECTIVE
PH2OU
Pleasure H20 Usage

PH2OU
Space Design
Region C1 Near The South Pole With Perceptual Solar Illumination
Development Technology From Iss
To Create/Store Renewable Water

In Space
PH2OU (Pleasure H2O Usage) will create a roadmap that can lead more pleasurable water usage in space and to ensure water usage as more Earth like so that long term life in space could be more Earth like.
Student
Not an
product
service
work, for demonstration and research purposes only.
actual
or
of NASA.
ROADMAP
Roadmap From Earth To Moon
The roadmap will include astronauts and future Moon/Mars residents to have elevated life in space and creating a new water generating and storing system that will be more friendly and attractive to the future Moon residents and tourists. The project will also be beneficial to people on Earth with limited water access and the goal of this project is to rethink and to strive for something more than sanitation.

PH2OU will have three sustainable development goals.




EXPERIENCE
Welcome To PH2OU
PH2OU will be closely related and develop with Artemis project from NASA. It will be located at region C1 near the South Pole with perceptual solar illumination. Working closely with NASA’s VIPER project, water will be harvest from water ice located on the permanent shadow areas on Moon and also from Moon soil.
PH2OU will be closely related and develop with Artemis project from NASA. It will be located at region C1 near the South Pole with perceptual solar illumination.
Working closely with NASA’s VIPER project, water will be harvest from water ice located on the permanent shadow areas on Moon and also from Moon soil.
The structure will be partially prefabricated on Earth and then be launched and deployed from help of Space X’s Starship. After landing and deployment, solar panel will be installed, then outer shell structure will be inflated. Lastly, liquid water will be generated from water ice and Moon soil, then outer shell will be filled with liquid water. After water is mined, solar panel will turn water ice into liquid water and use energy to extract water from Moon soil as well. The panel will help water to be kept fluid and will be kinetic and movable to catch the most amount of sunlight.


EXPERIENCE
PH2OU Structure
Material
For detail of outer shell, vectran and aerogel will be used along with liquid water as protection from radiation and also to keep water in liquid state. It will be made of four layers total, which are first with 5mm if vectran, second layer with 5cm liquid water, additional 5mm of vectran, and lastly 3mm aerogel layers.




For 5mm vectran layers, the origami structure will be used to make outer shell inflatable and also give strength to the structure once it is inflated after deployment.

EXPERIENCE
1F + 2F Possible New Water Cycle

1F
This floor will be dedicated to water recycling system.
2F
Water will be used in the kitchen and small hygiene areas. On this floor, activities such as preparing food, washing hands, and toilets will be available.
Currently on ISS, water recycling system is mainly used to recycle water. Walls absorb moistures to collect additional water on ISS and astronauts carry around small bag to fillup water from the recycling device.
As a result, PH2OU will have developed technology of creating and storing renewable water in space. It will first collect water ice and extract water from Moon soil using solar energy, store liquid water tank, then sanitize and move water around to be sent to the areas in need. All the used water will be then recollected and the cycle will continue.


1F 2F
EXPERIENCE


3F Floor For Personal Time

With workout and medical space located, individual hygiene areas with shower will be necessary on this floor. For individual shower room, reverse anti gravity rehab machine technology will be used. Residents will first go into the shower room then turn on Earth gravity setting. After taking a shower, they will turn off Earth gravity setting and turn the fan on to dry yourself and move water from shower room to collect water in the area.


EXPERIENCE
4F Hygiene Focused Area


On the fourth floor, hygiene focused area will provide future residents an opportunity to relax and rehab through more extended water usage experience using both with and without water reverse anti gravity system. Personal spa will be using reverse anti-gravity system but foot spa will not. With that said, due to the water surface tension on moon, water at foot spa area will be more in a sphere form and kept it that way. However, there will be a thin layer of vinyl to support water to be kept inside the foot spa so that floating water droplets could be kept the least in the area.


CURRENT WATER SITUATION IN SPACE
Limited Water Usage
01. No shower on the International Space Station


02. Up to 80 percent of the water on the International Space Station is recycled 03. Contingency water containers (CWCs) are sent to space
OBJECTIVE + GOAL
01. How might new water generating system elevate life in space?
02. How might we create a new water system that could be more friendly and attractive to astronauts and future Moon or Mars space tourists and visitors

03. How might new water recycling and generating system assist settling on Moon or Mars, focusing on enhancing water quality and more wide range of water usage?

04. How might new water generating system create large amounts of water and store it safely?

RESEARCH PH2OU PH2OU
CASE STUDY : EARTH APPLICATION
Cape Town Day Zero
01. Water shortage is an issue that could happen to any large cities
02. Main solutions that helped to solve Cape Town’s Day Zero was to limit water usage and increase of rainfall

03. People from Cape Town had to limit the amount of water they use daily and that made them to focus more on surviving and enjoying life

WATER SUPPLY SYSTEM ON EARTH

In California, we use dams and aqueduct to capture water and use pumps or gravity to deliver water.
While doing reseach, I found out that they are called catchment scale water cycle for urban water systems and I got inspiration from this system. Also, I wanted to apply this method to my near term earth future application where it would be the next version of water catchment cycle system that is renewable.
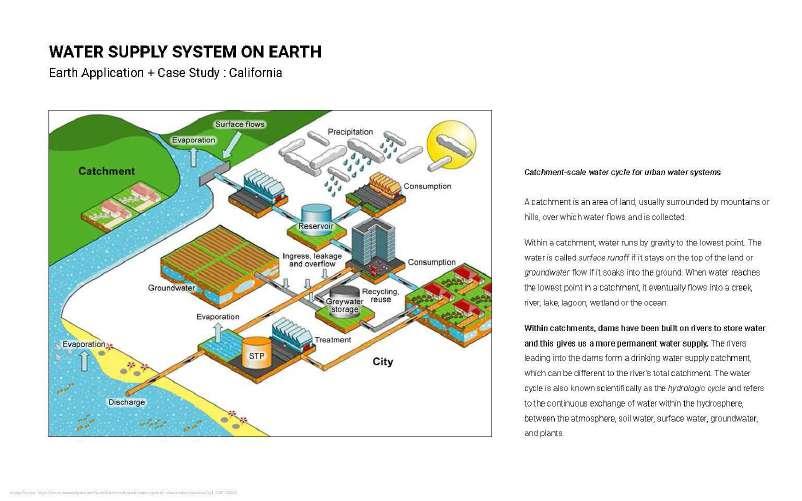
RESEARCH PH2OU PH2OU
Stonebrick
VMD Pop Up Exploration
Stonebrick
VMD Pop Up Exploration

Bold
Creative
Sensible
Stonebrick and Starbucks did collaboration in Korea, 2020. Inspired by their playful work, I created VMD concept design mock up of window display and promotion stand installation. For this project, I only used Photoshop and Illustrator.

EXPLORATION

Promotion Display



Research + Reference



STONEBRICK
Stonebrick Pop Up
Stonebrick / VMD Pop Up Exploration
Stonebrick Pop Up

For Restaurant’s Third Location
Designed
COTE LA
Thematic Dining Design

LA Arts District, CA
COTE LA is a carnivore heaven upscale dining restaurant that blends the dining experience of Korean Barbecue with the hallmark of a classic American Steakhouse with the goal of enjoying the hybrid grilling experience in a healthy and well-balanced meal.

Student work, for demonstration and research purposes only. Not an actual product or service of COTE.
Concept Diagram
EXPERIENCE
Entrance
Inspired by layers of cooking grid and charcoal from bbq grill, facade is made of floating metal structure and dark plaster finish underneath it. Metal frames resemble the cooking grid and the wall finish underneath represents charcoal used for the barbecue. SMOKEY blackened steel and clay plaster in rustic finish represent raw and fresh quality of ingredients in Korean barbeque.


Material
Guests can purchase COTE products or pick up to-go boxes at the entrance. Pink volcanic rock was used for the counter. They can also wait at the sitting area before enjoying dinner at COTE. Orange wall is from a bar, which guests can visit if they arrive earlier than their reservation time. Each guests will get welcome drink when they arrive at the entrance.

RAMP RED ROOM ENTRANCE BAR
EXPERIENCE Bar



After the meal, guests must pass the bar to exit the building. If they would like to stay for more booze, guests can grab a table and extend their stay at COTE LA. Korean barbeque is more than just having food at a restaurant. It’s about enjoying the entire process of preparing + eating food and drinking with the loved ones. Reflected Brass wall resembles the fire from Korean bbq grill. Glowing orange, it reminds guests of flames from their dining experience.

RAMP UP UP UP TRACTION AVE TASTING ROOM RED ROOM ENTRANCE BAR
EXPERIENCE
Red Room / Tasting Room

Guests will visit Red Room before going to their tables. In this room, people will learn about different cuts of meat, how they are prepared, etc through projected curved wall. Through the video, guests will be able to appreciate and understand meat more in depth. Meat vault is located on the other side of the projection mapped wall. All the meats used at COTE is stored at the vault and the guests will be able to look at the real cuts of meat through red glass wall while learning about them in the video.

Guests will be able to choose three different cuts of meat to taste before choosing the menu. Each guests will have their own individual griddle set and they will have grilling experience with the chosen cuts of the meat. Tasting room is designed to be open to below. Guests from the second floor can look down and see people grilling their own tasting menu while dining at COTE.

RAMP UP TRACTION AVE TASTING ROOM RED ROOM ENTRANCE BAR
Material
EXPERIENCE
Public Dining Area
Material


Dining area accomodates different size groups. Each row of grilling tables are in different height of platforms so that each table can have more privacy while dining. Guests sitting next to the large window will be able to see others inside tasting room. Projection mapped ceiling shows videos of vegetables used in COTE LA. Curved ceiling enhances the immersive experience while dining at the restaurant. Video also shows how to eat ssam, which is a Korean style of eating bbq with lettuce wrap.

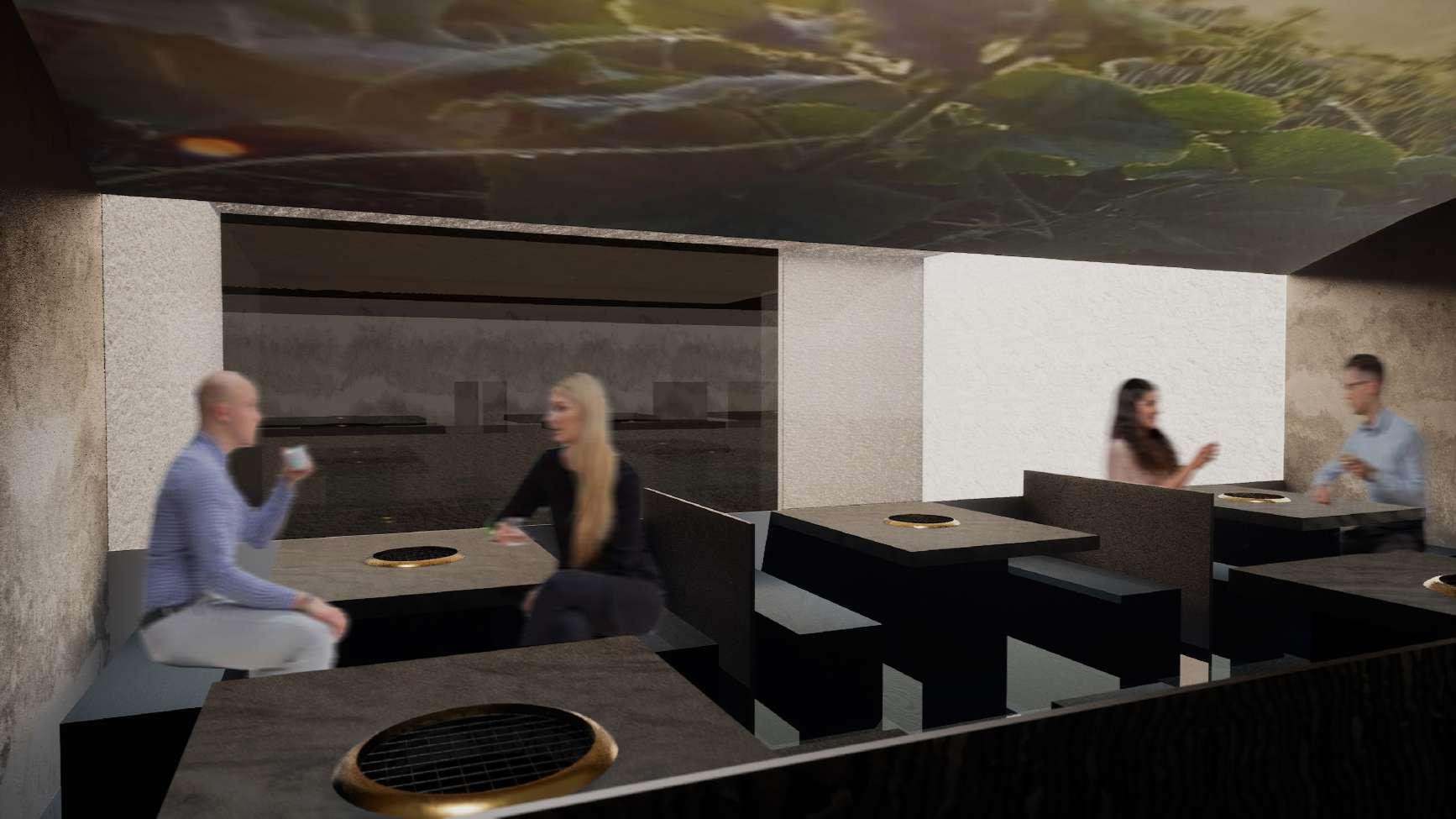
Kitchen Public Dining Area Tasting Room Private Dining Area Entrance Bar Red Room Meat Vault
EXPERIENCE

Private Dining Area


Material
Bright colored projection mapped floor will lead guests to their private dining rooms. The video will make guests to feel like they are standing on top of the hot red grill and allow them to get excited as if they are at a club- it follws the mentra of COTE which is meat + booze + fire = smile. Volcanic ash coated walls will give earthy and and raw quality similar to charcoal. Private dining rooms are located on the right side of the second floor. They carry a theme of raw and earthy. Rammed earth wall in different greys makes guests feel as if they are part of the charcoal used at the barbeque.

Kitchen Public Dining Area Tasting Room Private Dining Area Entrance Bar Red Room Meat Vault
Ground Floor With Materials



MATERIAL APPLICATION DIAGRAM
Second Floor With Materials

Material Palette
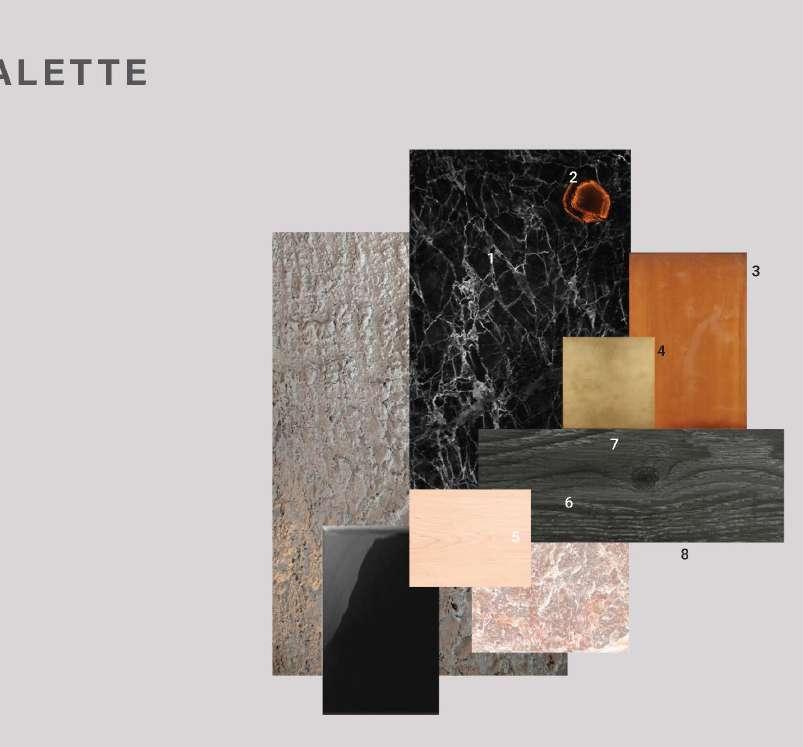
TECHNICAL DRAWING

COTE LA COTE LA DETAIL
1F 2F
1. Volcanic Ash Coating
2. Black Marble
3. Corten Steel Clad
4. Satin Brass
5. Black Glossy Ceramic Tile
6. Matte Lava Stone Tile
7. Blackened White Oak
8. Pink Volcanic Rock

COTE LA COTE LA COTE LA
810 Traction Ave, LA, CA 90013 / Arts District LA
SECTION PERSPECTIVE
BLOOM
Social Seating. In Collaboration With Brooklyn Museum.
BLOOM
Social Seating Design
Brooklyn Museum, NY
Big BLOOM: 64 x 64 x 26 in
Small BLOOM: 52 x 52 x 21 in
BLOOM is an indoor lounge seating designed for public space in the Brooklyn Museum. Inspired by flower petals, the form’s geometry is rooted in nature. Using plant pot and foam cushioning it is designed to be playful and durable, allowing visitors to be comfortable and relaxed.

Drum-like Social Seating

BLOOM can also be enjoyed aurally because of its hollow seats. With its drum-like composition, BLOOM encourages a playful engagement especially among children. The seats create a deep echoing sound when tapped similar to a drum. Since BLOOM comes in two different sizes, each set makes drum-like sounds in varying pitches, promoting visitors to playfully interact with the furniture physically. BLOOM caters to the needs of people in all age groups as the furniture provides temporary, yet comfortable seating for adult visitors and playful engagement for children.

BLOOM BLOOM
FEATURE
PROTOTYPING
Exploded Axon
seven foams total
additional joints for stronger structure
light weight plastic plant pots
additional bottom structure for durability

BLOOM BLOOM
TECHNICAL
DRAWING


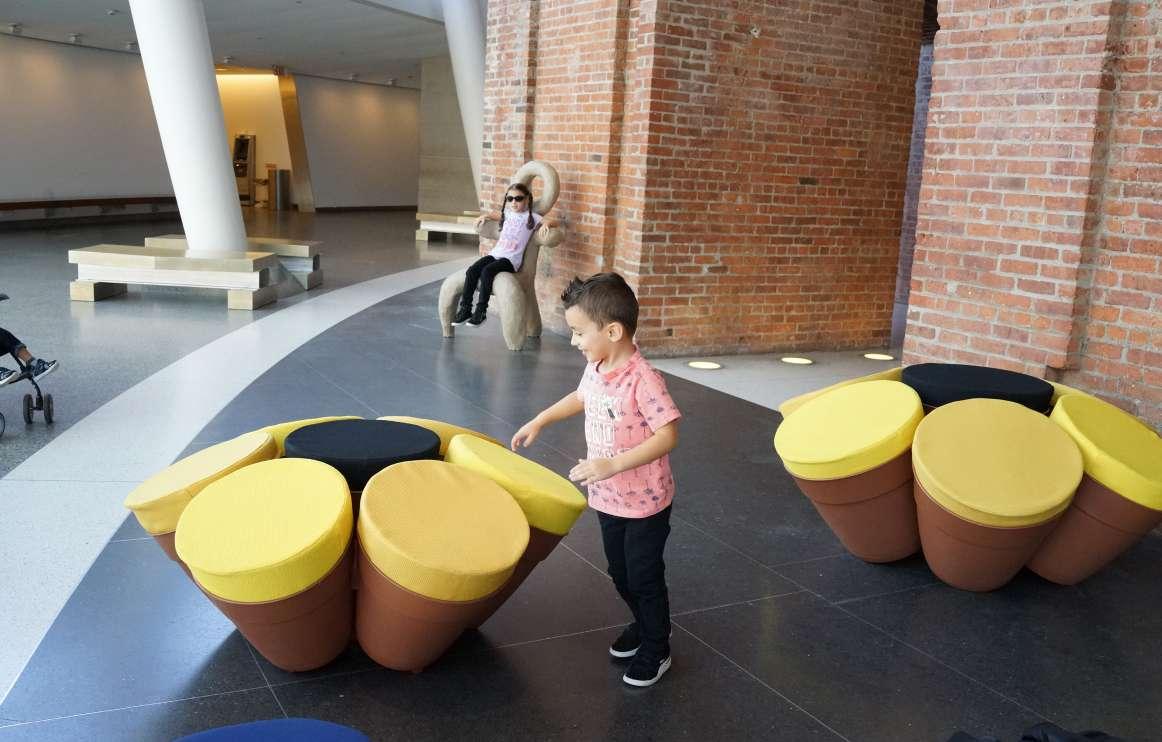
BLOOM BLOOM
Social Seating For Brooklyn Museum / Brooklyn, NY

Lobby Pool Elevator Idaho Ave Valet Guest Room Spa Lounge Bar Entrance To Spa Ocean Ave Colonnade Main Entrance Branded Boutique Hotel Hotel
la prairie Hotel
Boutique Hotel Design
Santa Monica, CA
A boutique hotel by La Prairie allows people to be revitalized and rejuvenated to become more energetic through relaxing experience with different energy levels.

calm energy subtle energy active energy full energy
Student work, for demonstration and research purposes only. Not an actual product or service of
la prairie.
Concept Diagram
EXPERIENCE

Facade
Inspired by the brand’s deep science related approach to the skincare products. To give energy differences between floor levels, bottom of upper floor windows are shaped into semi-circle, providing some view restrictions than the top floor windows. The first floor of facade will have the calm energy and the level will rise as the floor goes higher with no restriction on views at the top floor.



 Site Diagram
Site Diagram
EXPERIENCE
Public Space
Public spaces are divided into different energy levels. Entrance has the calm energy, lobby with subtle energy, lounge with active energy, and bar with full energy. To enhance this experience, lobby is kept simple in design and bar with the most design opportunities.




Idaho Ave Ocean Ave Pool Guestroom Valet Check In Bar Entrance To Spa Lobby Lounge UP UP UP entrance lobby lounge bar
EXPERIENCE
Guest Room

Hallway to the guestroom and the entrance give calm energy experience, followed by living area with subtle energy, bed area with active energy, and bathroom with full energy. Different from the public space, guestroom’s full energy happens at the place where the most rejuvenation will happen, which is the large bathroom area.




EXPERIENCE

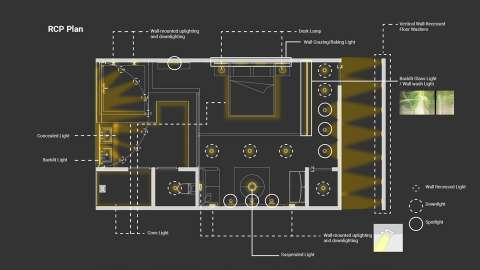



 Guest Room
3D Print Model
Guest Room
3D Print Model
Lobby Pool Elevator Idaho Ave Valet Guest Room Spa Lounge Bar Entrance To Spa Ocean Ave Colonnade Main Entrance TECHNICAL DRAWING la prairie Hotel la prairie Hotel

849 Ocean Ave, Santa Monica, CA 90403 / Santa Monica, CA la prairie Hotel la prairie Hotel










 Material
Jeju Basalt
Wood Terrazzo
Material
Jeju Basalt
Wood Terrazzo






 Clay Plaster
Material
Woven Brass
Synthetic Fiber From Recycled Materials
Aged Brass
Clay Plaster
Material
Woven Brass
Synthetic Fiber From Recycled Materials
Aged Brass



 Material
Jeju Basalt
Woven Brass
Clay Plaster
Volcanic Ash Ceramic Tile
Material
Jeju Basalt
Woven Brass
Clay Plaster
Volcanic Ash Ceramic Tile




 Aged Brass
Jeju Basalt + Straw + Mud Synthetic Fiber From Recycled Materials
Aged Brass
Jeju Basalt + Straw + Mud Synthetic Fiber From Recycled Materials






















 Digital Mock Up
Digital Mock Up




 Front Front Back Back
Postcard
Digital Banner For Articles
Punch Card
Front Front Back Back
Postcard
Digital Banner For Articles
Punch Card










 Photos ©️Eun Me Kwon
Photos ©️Eun Me Kwon













 Social Network
Social Network










 Installation
Installation

 Narrative Arc
User Journey
Narrative Arc
User Journey
















 Facade + Entrance
Facade + Entrance











 Recycled Polyurethane Foam
Recycled Plastic Terrazo PET Felt
Material
Recycled Polyurethane Foam
Recycled Plastic Terrazo PET Felt
Material
































































































 Site Diagram
Site Diagram














 Guest Room
3D Print Model
Guest Room
3D Print Model
