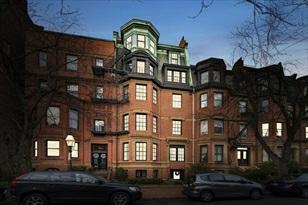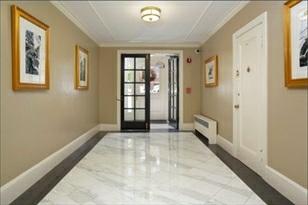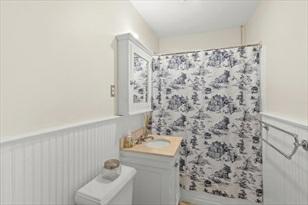Remarks
GillianColman
PostShirleyTeam
Engel&VolkersBoston gillian.colman@evusa.com 813-334-4128(direct)
MLS#72963765- Sold Condo-Brownstone
133-135MarlboroughStreet-Unit6 Boston,MA:BackBay, 02116 SuffolkCounty

ListPrice: $799,000 SalePrice: $843,000
TotalRooms: 3 UnitLevel: 3 Bedrooms: 1 GradeSchool: BostonPublic Bathrooms: 1f0h
UnitPlacement: Middle
MiddleSchool: BostonPublic MainBath: No HighSchool: BostonPublic Fireplaces: 1
OutdoorSpaceAvailable: No Approx.Acres: 0.17(7,392SqFt) HandicapAccess/Features: Unknown Directions: MarlboroughbetweenClarendon&DartmouthStreets
CharmingMarlboroughStreet3rdfloor1bed1bathhomeinawell-maintainedelevator building.IdeallysituatedbetweenClarendon&DartmouthStreetsa fewblocksfromNewburyStreetsshops&restaurants,CopleySquare,andMATransitGreenLine.Renovated kitchenwithcustomcabinetry,stonecounters, &stainlessappliances&arenovated whitetiledbathroom8/05/2011 Northfacinglivingarea&bedwindowsw/urbanviews &afternoonlight.Soaring ceilings,oakhardwoodfloors,beautifuldetailwithbase andcrownmoldings,andadecorativefireplace. Additionalstorageandcommonwasher/dryer inthe basement.CondoFeeincludesHeat&HotWater. Totalof24unitswith9rentals and15OwnerOccupiedhomes. ProfessionallymanagedbySenne. Current reserves$347,746.21.1cator1dogperunitwithTrusteeapproval. Basementfloorproject&hallwayrenovation 135MarlboroughSt. Inprocess,noquotes yet.SUNDAYOpenHouse12:00-1:30PM 4/10/2022
PropertyInformation
Approx.LivingAreaTotal: 729SqFt($1,156.38/SqFt) LivingAreaIncludesBelow-GradeSqFt: No LivingAreaSource: PublicRecord Approx.AboveGrade: 729SqFt Approx.BelowGrade: LevelsinUnit: 1
LivingAreaDisclosures: PerCityofBostonRealEstateTaxInformation
HeatZones: 1HotWaterRadiators,Gas,Common
CoolZones: 0WindowAC
ParkingSpaces: 0OnStreetPermit GarageSpaces: 0 Disclosures:1cator1dogonlywithTrusteeApproval. Move-outfee$250.00&Move-inFee$250.00
Complex&AssociationInformation
ComplexName: 133-135MarlboroughStAssociatesTrust UnitsinComplex: 24 Complete: Yes UnitsOwnerOccupied: 15 Source: Management Association: Yes Fee: $664 Monthly Assoc.FeeInclds: Heat,HotWater,Water,Sewer,MasterInsurance,LaundryFacilities,Elevator,Exterior Maintenance,Landscaping,SnowRemoval,Extra Storage,RefuseRemoval,ReserveFunds, ManagementFee
SpecialAssessments: Yes-$1-Basementfloorproject&hallwayrenovation135MarlboroughSt. Inprocess,noquotesyet.SpecialAssessmentifanytobe determinedin30-90days.
RoomLevels,DimensionsandFeatures
Room Level Size Features
LivingRoom: 3 19X19 Fireplace,Flooring-Hardwood,MainLevel,OpenFloorPlan,CrownMolding,Decorative Molding Kitchen: 3 9X6 Flooring-Stone/CeramicTile,Countertops-Stone/Granite/Solid,MainLevel,Cabinets -Upgraded, StainlessSteelAppliances
MainBedroom: 3 9X16 Flooring-Hardwood,Closet-Double Bath1: 3 8X5 Bathroom-Full,Bathroom-TiledWithTub,Flooring-Stone/CeramicTile,CountertopsStone/Granite/Solid
Laundry: B -
Features
AreaAmenities: PublicTransportation,Shopping,Park,HighwayAccess,HouseofWorship,PublicSchool, T-Station
Appliances:Range,Dishwasher,Disposal,Refrigerator,Freezer
AssociationPool: No Assoc.Security: Intercom
Basement: Yes Beach: No
Construction: Brick,Stone/Concrete
DocsinHand: MasterDeed,Rules&Regs,AssociationFinancialStatements
ElectricFeatures: CircuitBreakers,60Amps/Less
Exterior: Brick,Stone
ExteriorFeatures: CityView(s)
Flooring: Hardwood
HotWater: NaturalGas
InsulationFeatures: Unknown
InteriorFeatures: Intercom
Management:
OtherPropertyInfo
AdultCommunity: No
Elevator: Yes
DisclosureDeclaration: No
Exclusions:
FacingDirection: North GreenCertified:No
LaundryFeatures: Common,InBuilding
LeadPaint: Unknown
UFFI: Unknown WarrantyFeatures: No YearBuilt/Converted: 1880/1980
YearBuiltSource: PublicRecord
YearBuiltDesc: Approximate YearRound: Yes
ShortSalew/Lndr.App.Req: No
LenderOwned: No
TaxInformation
Pin#:0502721014
Assessed: $742,300
Tax: $4,807.85 TaxYear: 2022
Book: 17271 Page: 342
Cert:
ZoningCode:RES
Map: Block: Lot:
Compensation
Sub-Agent: NotOffered BuyerAgent:2.0 Facilitator: 2.0
CompensationBasedOn: NetSalePrice
Theinformationinthislistingwasgatheredfromthird-partysourcesincludingthe sellerandpublicrecords.MLSPropertyInformationNetwork,Inc.,anditssubscribers disclaimanyandallrepresentationsorwarrantiesastotheaccuracyofthisinformation. Content©2022MLSPropertyInformationNetwork,Inc.
MarketHistoryfor 133-135MarlboroughStreetU:6,Boston,MA:BackBay, 02116
MLS# Date DOM DTO Price
72963765 4/7/2022 Listedfor $799,000 $799,000
CTG 4/12/2022 StatusChangedto: Contingent 5
UAG 4/26/2022 StatusChangedto: UnderAgreement 19
SLD 7/1/2022 StatusChangedto: Sold 19 6/30/2022 Soldfor$843,000 19 5 $843,000
MarketHistoryfor OfficeId:AC1396 19 5 $843,000
MarketHistoryforthisproperty 19 5 $843,000
Theinformationinthislistingwasgatheredfromthird-partysourcesincludingthe sellerandpublicrecords.MLSPropertyInformationNetwork,Inc.,anditssubscribers disclaimanyandallrepresentationsorwarrantiesastotheaccuracyofthisinformation. Content©2022MLSPropertyInformationNetwork,Inc.
























Theinformationinthislistingwasgatheredfromthird-partysourcesincludingthe sellerandpublicrecords.MLSPropertyInformationNetwork,Inc.,anditssubscribers disclaimanyandallrepresentationsorwarrantiesastotheaccuracyofthisinformation. Content©2022MLSPropertyInformationNetwork,Inc.

GillianColman PostShirleyTeam Engel&VolkersBoston gillian.colman@evusa.com 813-334-4128(direct)
MLS#72939608-Sold Condo-Mid-Rise,Brownstone

133MarlboroughStreet-Unit11 Boston,MA:BackBay, 02116
SuffolkCounty
ListPrice: $840,000 SalePrice: $825,000
UnitPlacement: Top/Penthouse,Front TotalRooms:4 UnitLevel: 6 Bedrooms: 1 GradeSchool: Bathrooms: 1f0h MiddleSchool: MainBath: Yes HighSchool: Fireplaces: 1 OutdoorSpaceAvailable: Approx.Acres: HandicapAccess/Features: Directions: BetweenClarendonandDartmouthclosetotheEsplanadeandtheBoston Gardens.
Remarks
Haveyoueverwantedtoownaclassiccityresidencewithaspectacularview?Relatively affordablebutwithatouchofluxuryandelegance? Thisonebedroomplusstudy,Ideally situatedonacovetedBackBayblocknearthePublicGardens,offersyoutheamazing viewyou've alwayswantedwithsoaringceilings,hardwoodfloorsandgenerousliving spacewithfireplace.Oversizedwindowsperfectlycapturethe dazzlingsunlightoffered byatopfloorsouthfacinglocation.Amodernkitchenandamplestoragehighlight thecozycomfortablenessthis cityhomeoffers.Elevatorbuilding.Petfriendly.Heat andhotwaterincludedinthecondofee.Welcomehometoyourpersonnelstateofbliss!
PropertyInformation
Approx.LivingAreaTotal: 721SqFt($1,144.24/SqFt) LivingAreaIncludesBelow-GradeSqFt: Unspecified LivingAreaSource: PublicRecord Approx.AboveGrade: Approx.BelowGrade: LevelsinUnit: 6
LivingAreaDisclosures: Wow!Bostoncityviewsfromlivingroom.1catordogpertrusteeapproval.Fireplace wasneverused.
HeatZones: 1Gas
CoolZones:WindowAC
ParkingSpaces: 0 GarageSpaces: 0
Disclosures: Sellerneverlivedinunit.Buyer/buyeragentsshouldverifyallinformationindependently. Allinformationwasobtainthrough publicrecords.Condofeewasraisedtohelppay forelevatorrepairs..
Complex&AssociationInformation
ComplexName: 133-135MarlboroughStreet Condominium
UnitsinComplex: 24 Complete: UnitsOwnerOccupied: 11 Source: management Association: Yes Fee: $723 Monthly Assoc.FeeInclds:Heat,HotWater,Water,Sewer,MasterInsurance,LaundryFacilities,Elevator,Exterior Maintenance,Landscaping,Snow Removal
SpecialAssessments: Unknown
RoomLevels,DimensionsandFeatures
Room Level Size Features Features
AreaAmenities: PublicTransportation,Shopping,Park,Walk/JogTrails,MedicalFacility,BikePath, Private School,PublicSchool,T-Station,University Appliances: Range,Dishwasher,Refrigerator
Basement: Yes Full,ConcreteFloor,UnfinishedBasement Beach:No
OtherPropertyInfo
Elevator: Yes DisclosureDeclaration: No Exclusions: LaundryFeatures: InBuilding LeadPaint: Unknown
DocsinHand:MasterDeed,UnitDeed,Rules&Regs,MasterPlan,ManagementAssociationBylaws,
Plans ExteriorFeatures: CityView(s)
Flooring:Wood,Tile Management: Professional-OffSite
PetsAllowed: Yesw/RestrictionsPetsNegotiable
SewerUtilities: City/TownSewer WaterUtilities: City/TownWater Waterfront:No WaterView: No
UFFI: WarrantyFeatures: YearBuilt/Converted: 1880 YearBuiltSource: Public Record
YearBuiltDesc: Actual YearRound: ShortSalew/Lndr.App.Req: No LenderOwned: No
TaxInformation
Pin#: Assessed:$740,200
Tax: $7,897.93 TaxYear: 2021 Book: 49728 Page: 302 Cert: ZoningCode:res Map: Block:Lot:
Compensation
Sub-Agent: Not Offered BuyerAgent: 2 Facilitator: 1 CompensationBasedOn: Net SalePrice
Theinformationinthislistingwasgatheredfromthird-partysourcesincludingthe sellerandpublicrecords.MLSPropertyInformationNetwork,Inc.,anditssubscribers disclaimanyandallrepresentationsorwarrantiesastotheaccuracyofthisinformation. Content©2022MLSPropertyInformationNetwork,Inc.
MarketHistoryfor 133MarlboroughStreetU:11,Boston,MA:BackBay, 02116
MLS# Date DOM DTO Price
72939608 2/3/2022 Listedfor $840,000 $840,000
CTG 2/16/2022 StatusChangedto: Contingent 13
UAG 3/2/2022 StatusChangedto: UnderAgreement 27
SLD 3/25/2022 StatusChangedto: Sold 27 3/25/2022 Soldfor$825,000 27 12 $825,000
MarketHistoryfor OfficeId:BB4044 27 12 $825,000
MarketHistoryforthisproperty 27 12 $825,000
Theinformationinthislistingwasgatheredfromthird-partysourcesincludingthe sellerandpublicrecords.MLSPropertyInformationNetwork,Inc.,anditssubscribers disclaimanyandallrepresentationsorwarrantiesastotheaccuracyofthisinformation. Content©2022MLSPropertyInformationNetwork,Inc.

Remarks
GillianColman
PostShirleyTeam
Engel&VolkersBoston gillian.colman@evusa.com 813-334-4128(direct)
MLS#
72845084
-Sold Condo-Mid-Rise
133MarlboroughStreet-Unit10 Boston,MA:BackBay, 02116

SuffolkCounty
ListPrice: $799,000 SalePrice: $799,000
TotalRooms:3 UnitLevel: 4 Bedrooms: 1 GradeSchool: Bathrooms: 1f0h MiddleSchool: MainBath: No HighSchool: Fireplaces: 1 OutdoorSpaceAvailable: No Approx.Acres: HandicapAccess/Features: Directions: MarlboroughStreetbetweenDartmouthandClarendon.
UnitPlacement: Upper
NestledonacovetedblockinBackBayneartheEsplanade,thispicturesqueonebedroom isajewelinthisdesirableelevatorbuilding.Step intoabeautifullyrenovated homethatfeelsandliveslargerthanonewouldexpect.Soaringceilings,hardwood floorsandcrownmolding offerupanelegantfeeltothespace.Alargeliving/dining roomisfilledwithlightfromitsoversizedwindows,andthewoodburningfireplace isidealforthosecoldNewEnglandnights.Apassthroughtothekitchenallowsfor comfortableentertaining.Beautifulquartzcountertops andhighendstainlesssteel appliancesaddaluxurioustouchtothekitchen.Thefullyredonebathroomboasts afloortoceilingtiledshower surround,glassshowerdoor,andrainheadshower. Thebedroomiscomfortablysized,withtwoclosetsandawallofbuiltinbookshelves. Storageaboundsthroughout,withampleclosetspace.Professionallymanaged,petfriendly, inunitlaundry,heatandhotwaterincludedin thecondofee.
PropertyInformation
Approx.LivingAreaTotal: 750SqFt($1,065.33/SqFt) LivingAreaIncludesBelow-GradeSqFt: Unspecified LivingAreaSource: MasterDeed Approx.AboveGrade: Approx.BelowGrade: LevelsinUnit: 1 LivingAreaDisclosures:
HeatZones: 1HotWaterBaseboard CoolZones:0WindowAC ParkingSpaces: 0OnStreetPermit GarageSpaces: 0 Disclosures: Taxesinclusiveoftheresidentialexemption.Onedogorcatallowedwithtrustee approval.
Complex&AssociationInformation
ComplexName:
UnitsinComplex: 23 Complete: Yes UnitsOwnerOccupied: 14 Source: owner Association: Yes Fee: $511 Monthly Assoc.FeeInclds:Heat,HotWater,Water,Sewer,MasterInsurance,Elevator,ExteriorMaintenance,Landscaping, SnowRemoval SpecialAssessments: No
RoomLevels,DimensionsandFeatures Room Level Size Features
Features
AreaAmenities: PublicTransportation,Shopping,Park,Walk/JogTrails,MedicalFacility,BikePath, HighwayAccess,T-Station,University Appliances: Range,Dishwasher,Disposal,Refrigerator,Freezer,Washer,Dryer Basement: Yes UnfinishedBasement Beach:No
Construction:Brick Exterior: Brick Flooring:Hardwood
Management: Professional-OffSite PetsAllowed: Yesw/Restrictions
RoofMaterial: Slate,Rubber SewerUtilities: City/TownSewer WaterUtilities: City/TownWater Waterfront:No WaterView: No
OtherPropertyInfo
AdultCommunity: No Elevator: Yes DisclosureDeclaration: No Exclusions: LaundryFeatures: InUnit LeadPaint: Unknown UFFI: No WarrantyFeatures: No YearBuilt/Converted: 1880 YearBuiltSource: PublicRecord YearBuiltDesc: Approximate YearRound: Yes
ShortSalew/Lndr.App.Req: No LenderOwned: No
TaxInformation
Pin#: Assessed:$759,300
Tax: $4,987.53 TaxYear: 2021 Book: 0 Page: 0 Cert: ZoningCode:r Map: Block:Lot:
Compensation
Sub-Agent: Not Offered BuyerAgent: 2.5 Facilitator: 0 CompensationBasedOn: Gross/Full SalePrice
Theinformationinthislistingwasgatheredfromthird-partysourcesincludingthe sellerandpublicrecords.MLSPropertyInformationNetwork,Inc.,anditssubscribers disclaimanyandallrepresentationsorwarrantiesastotheaccuracyofthisinformation. Content©2022MLSPropertyInformationNetwork,Inc.
MarketHistoryfor 133MarlboroughStreetU:10,Boston,MA:BackBay, 02116
MLS# Date DOM DTO Price
72845084 6/7/2021 Listedfor $849,000 $849,000 7/9/2021 PriceChangedto: $799,000 32 $799,000
UAG 7/29/2021 StatusChangedto: UnderAgreement 52
SLD 9/11/2021 StatusChangedto: Sold 52 9/10/2021 Soldfor$799,000 52 52 $799,000
MarketHistoryfor OfficeId:BB5522 52 52 $799,000
MarketHistoryforthisproperty 52 52 $799,000
Theinformationinthislistingwasgatheredfromthird-partysourcesincludingthe sellerandpublicrecords.MLSPropertyInformationNetwork,Inc.,anditssubscribers disclaimanyandallrepresentationsorwarrantiesastotheaccuracyofthisinformation. Content©2022MLSPropertyInformationNetwork,Inc.


















Theinformationinthislistingwasgatheredfromthird-partysourcesincludingthe sellerandpublicrecords.MLSPropertyInformationNetwork,Inc.,anditssubscribers disclaimanyandallrepresentationsorwarrantiesastotheaccuracyofthisinformation. Content©2022MLSPropertyInformationNetwork,Inc.

Remarks
GillianColman PostShirleyTeam
Engel&VolkersBoston gillian.colman@evusa.com 813-334-4128(direct)
MLS#72963011-Sold Condo-Rowhouse

133MarlboroughSt-Unit1 Boston,MA:BackBay, 02116 SuffolkCounty
ListPrice: $597,000 SalePrice: $585,000
TotalRooms:3 UnitLevel: 1 Bedrooms: 1 GradeSchool: Bathrooms: 1f0h MiddleSchool: MainBath: HighSchool: Fireplaces: 1 OutdoorSpaceAvailable: No Approx.Acres: HandicapAccess/Features: Directions: MarlboroughStreet,sunnysidebetweenClarendon&Dartmouth
UnitPlacement: BelowGrade
IdeallyplacedonprestigiouslowerMarlboroughStreetintheBackBay,thisperfect frontsoutheastfacingonebedflatisatruegem.Ithas beenmeticulouslyrenovated withaneyetoclassicelegantlivingmaximizingeverysquareinchforeasyliving. Itfeelsandlivesmuchlarger thanthesquarefootage,withthoughtfuldesignchoices liketheslidingbarndoormadetoseparatethelivingspacefromthebedroom. Customplantationshutters,gleaminghardwoodfloors,newkitchen,andupdatedbath.Enjoy allofBostonatyourdoorstep. NewburyStreet, thePublicGarden,theCharlesRiver Esplanade,dining,shopping,museums,cafes,andpublictransportarealloutyour frontdoor.The buildinghascommonlaundrythatiseasilyaccessibleandtheassociation isprofessionallymanaged.Tocompletethepackage,theproperty alsocomeswithit's owndeededstorageunitonthesamefloor.
PropertyInformation
Approx.LivingAreaTotal: 456SqFt($1,282.89/SqFt) LivingAreaIncludesBelow-GradeSqFt: No LivingAreaSource: PublicRecord Approx.AboveGrade: 456SqFt Approx.BelowGrade: LevelsinUnit: 1 LivingAreaDisclosures:
HeatZones: 1ForcedAir CoolZones:0None ParkingSpaces: 0OnStreetPermit GarageSpaces: 0 Disclosures: Taxesnotinclusiveoftheresidentialexemption.Onedogorcatallowedwithtrustee approval.
Complex&AssociationInformation
ComplexName:
UnitsinComplex: 24 Complete: Yes UnitsOwnerOccupied: Source: Association: Yes Fee: $323 Assoc.FeeInclds:Heat,HotWater,Water,Sewer,MasterInsurance,LaundryFacilities,Elevator,Exterior Maintenance,Landscaping,Snow Removal
SpecialAssessments: No
RoomLevels,DimensionsandFeatures
Room Level Size Features
Features
Appliances: Range,Dishwasher,Disposal,Microwave,Refrigerator,Freezer AssociationPool: No Assoc.Security: Intercom,TVMonitor Basement: No Beach:Yes Bay Beach-Milesto: 1to2Mile
Construction:Brick Exterior: Brick Management: Professional-OnSite RoofMaterial: Rubber
SewerUtilities: City/TownSewer WaterUtilities: City/TownWater Waterfront:No WaterView: No
OtherPropertyInfo
Elevator: Yes DisclosureDeclaration: No Exclusions: FacingDirection: Southeast LaundryFeatures: Common,InBuilding LeadPaint: Unknown
UFFI: WarrantyFeatures: YearBuilt/Converted: 1880 YearBuiltSource: PublicRecord YearBuiltDesc: Approximate YearRound: ShortSalew/Lndr.App.Req: No LenderOwned: No
TaxInformation
Pin#: Assessed:$575,345 Tax: $5,659 TaxYear: 2021 Book: 61154 Page: 328
Cert: ZoningCode:CD Map: Block:Lot:
Compensation
Sub-Agent: NotOffered BuyerAgent:2.5 Facilitator: 1 CompensationBasedOn: Gross/FullSalePrice
Theinformationinthislistingwasgatheredfromthird-partysourcesincludingthe sellerandpublicrecords.MLSPropertyInformationNetwork,Inc.,anditssubscribers disclaimanyandallrepresentationsorwarrantiesastotheaccuracyofthisinformation. Content©2022MLSPropertyInformationNetwork,Inc.
MarketHistoryfor 133MarlboroughStU:1,Boston,MA:BackBay, 02116
MLS# Date DOM DTO Price
72963011 4/6/2022 Listedfor $597,000 $597,000
CTG 5/17/2022 StatusChangedto: Contingent 41
UAG 5/31/2022 StatusChangedto: UnderAgreement 55
SLD 7/14/2022 StatusChangedto: Sold 55 7/12/2022 Soldfor$585,000 55 39 $585,000
MarketHistoryfor OfficeId:AN2191 55 39 $585,000
MarketHistoryforthisproperty 55 39 $585,000
Theinformationinthislistingwasgatheredfromthird-partysourcesincludingthe sellerandpublicrecords.MLSPropertyInformationNetwork,Inc.,anditssubscribers disclaimanyandallrepresentationsorwarrantiesastotheaccuracyofthisinformation. Content©2022MLSPropertyInformationNetwork,Inc.








GillianColman
PostShirleyTeam
Engel&VolkersBoston gillian.colman@evusa.com 813-334-4128(direct)
MLS#72995959-Expired Condo-Mid-Rise
133MarlboroughSt-Unit8 Boston,MA:BackBay, 02116

SuffolkCounty
Remarks
ListPrice: $825,000
TotalRooms:3 UnitLevel: 4 Bedrooms: 1 GradeSchool: Bathrooms: 1f0h MiddleSchool: MainBath: No HighSchool: Fireplaces: 1 OutdoorSpaceAvailable: Approx.Acres: 0.02(729SqFt) HandicapAccess/Features: Directions: OnewaystreetbetweenDartmouth/Clarendon.3BlockstoCopleySq;2Blocksto CharlesRiver
UnitPlacement:
SpaciousandbrightonebedroomunitlocatedonbeautifulMarlboroughStreetinthe BackBayhasdramatic12'ceilingsandoversized windowstoletthesunshinein.Kitchen featureswhitecabinetry,gascooking,stainlessappliancesandgranitecounters. Gorgeous,large living/diningareawithdecorativemarblefireplace,custombuilt-ins, hardwoodfloorsandexquisitedoublecrownmoldings.Oversized bedroomwithdoubleclosets.Wellmaintainedcondobuildingispetfriendly,offerscommonlaundryand anelevator.Thisisamust-seehome soconvenienttotherestaurantsandshopsalong NewburySt,TheEsplanadeandCopleySquare.Condofeeincludesheatandhotwater.
PropertyInformation
Approx.LivingAreaTotal: 729SqFt($1,131.69/SqFt) LivingAreaIncludesBelow-GradeSqFt: No LivingAreaSource: PublicRecord Approx.AboveGrade: 729SqFt Approx.BelowGrade: LevelsinUnit: 1 LivingAreaDisclosures:
HeatZones: HotWaterBaseboard
CoolZones:WindowAC ParkingSpaces: 0 GarageSpaces: 0 Disclosures:
Complex&AssociationInformation
ComplexName: UnitsinComplex: 24 Complete: Yes UnitsOwnerOccupied: 15 Source: Association: Yes Fee: $664 Monthly Assoc.FeeInclds:Heat,HotWater,Water,Sewer,MasterInsurance,Elevator,ExteriorMaintenance,Snow Removal,ManagementFee SpecialAssessments: No
RoomLevels,DimensionsandFeatures
Room Level Size Features
LivingRoom: 19X19 Fireplace,Closet/Cabinets-CustomBuilt,Flooring-Hardwood Kitchen: 6X10 Flooring-Hardwood,Countertops-Stone/Granite/Solid MainBedroom: 9X16 Closet,Flooring-Hardwood Bath1: Bathroom-Full,Flooring-Stone/CeramicTile
Features
AreaAmenities: PublicTransportation,Shopping,TennisCourt,Park,Walk/JogTrails,BikePath,Highway Access,T-Station
Appliances: Range,Dishwasher,Refrigerator
AssociationPool: No Basement: Yes Partial Beach:No Construction:Brick
Exterior: Brick
Flooring:Wood Management: Professional-OffSite
PetsAllowed: Yesw/RestrictionsOther(SeeRemarks)
SewerUtilities: City/TownSewer
WaterUtilities: City/TownWater Waterfront:No
WaterView: No
OtherPropertyInfo
DisclosureDeclaration: No Exclusions: LeadPaint: Unknown UFFI: WarrantyFeatures: YearBuilt/Converted: 1880
YearBuiltSource: PublicRecord YearBuiltDesc: Approximate YearRound: ShortSalew/Lndr.App.Req: No LenderOwned: No
TaxInformation
Pin#: W:05P:02721S:018 Assessed:$743,100
Tax: $7,929 TaxYear: 2021 Book: 48053 Page: 308 Cert: 000000051279
ZoningCode:CD Map: Block:Lot:
Compensation
Sub-Agent: Not Offered BuyerAgent: 2.25
Facilitator: 0 CompensationBasedOn: NetSale Price
Theinformationinthislistingwasgatheredfromthird-partysourcesincludingthe sellerandpublicrecords.MLSPropertyInformationNetwork,Inc.,anditssubscribers disclaimanyandallrepresentationsorwarrantiesastotheaccuracyofthisinformation. Content©2022MLSPropertyInformationNetwork,Inc.
MarketHistoryfor 133MarlboroughStU:8,Boston,MA:BackBay, 02116
MLS# Date DOM DTO Price
72995959 6/10/2022 Listedfor $825,000 $825,000
UAG 6/15/2022 StatusChangedto: UnderAgreement 5
BOM 6/23/2022 StatusChangedto: BackonMarket 5
UAG 7/8/2022 StatusChangedto: UnderAgreement 20
BOM 7/13/2022 StatusChangedto: BackonMarket 20
WDN 8/23/2022 StatusChangedto: TemporarilyWithdrawn 61
EXP 10/1/2022 StatusChangedto: Expired 61
MarketHistoryfor OfficeId:AN0128 61
MarketHistoryforthisproperty 61
Theinformationinthislistingwasgatheredfromthird-partysourcesincludingthe sellerandpublicrecords.MLSPropertyInformationNetwork,Inc.,anditssubscribers disclaimanyandallrepresentationsorwarrantiesastotheaccuracyofthisinformation. Content©2022MLSPropertyInformationNetwork,Inc.



















