PropertyType(s):CC
Timeframe:TODAY-6MONTHS Towns:Somerville,MA
AdvancedCriteria:Street#:29;StreetName(s):day;ZipCode(s):02144;ZipCodeRadius:1mile(s);
CondominiumActiveListings 66BNewbury StreetU:B 4 3f0h 14 2,724 $1,599,000 1 Off-Street,Assigned,Deeded,ImprovedDriveway, ExclusiveParking,PermeablePavement 54AlpineStreet U:4 3 3f0h 13 3,089 $1,799,000 1 Off-Street,Common,ImprovedDriveway,Paved Driveway CondominiumActiveListings:2 Avg.Liv.AreaSqFt: 2906.5 Avg.List$:$1,699,000 Avg.List$/SqFt:$585 Avg.DOM: 13.5 CondominiumUnderAgreementListings 25AppletonSt U:1 3 3f1h 39 27 1,860 $1,550,000 1 Off-Street,OnStreetPermit,Assigned,Paved Driveway,PermeablePavement CondominiumUnderAgreementListings:1 Avg.Liv.AreaSqFt: 1,860 Avg.List$:$1,550,000 Avg.List$/SqFt:$833 Avg.DOM: 39 Avg.DTO: 27 CondominiumSoldListings 17CollegeHillRd U:2 3 3f0h 74 23 2,513 $596.90 $1,549,500 $1,500,000 12/02/2022 1 Off-Street,Tandem,OnStreetPermit,Assigned, Deeded,ExclusiveParking 21WindomStU: 4 2f0h 9 7 2,307 $656.70 $1,395,000 $1,515,000 10/14/2022 1 Off-Street,Deeded,PavedDriveway 150HudsonST U:NA 3 3f1h 191 127 2,641 $596.37 $1,575,000 $1,575,000 11/08/2022 3 Off-Street,OnStreetPermit,AvailableforPurchas PavedDriveway 22BanksStreet U:22 3 3f0h 29 29 2,471 $661.68 $1,649,000 $1,635,000 03/16/2023 1 Off-Street,Assigned,Deeded,ImprovedDriveway, ExclusiveParking,PermeablePavement 25AppletonSt U:2 4 4f1h 24 16 2,243 $809.18 $1,725,000 $1,815,000 03/14/2023 1 Off-Street,OnStreetPermit,Assigned,Paved Driveway,PermeablePavement 13AlpineStreet U:401 3 2f1h 10 10 2,258 $1,016.39 $2,295,000 $2,295,000 10/21/2022 0 CondominiumSoldListings:6 Avg.Liv.AreaSqFt: 2405.5 Avg.List$:$1,698,083 Avg.List$/SqFt:$712 Avg.DOM: 56.17 Avg.DTO: 35.33 Avg.Sale$:$1,722,500 Avg.Sale$/SqFt:$723 Theinformationinthislistingwasgatheredfromthirdpartysourcesincludingthesellerandpublicrecords. MLSPropertyInformationNetworkanditssubscribersdisclaimanyandallrepresentationsorwarrantiesastothe accuracyofthisinformation.Content©MLS PropertyInformationNetwork,Inc.
NEW,ACT,PCG,BOM,EXT,RAC,CTG,UAG,SLD Price:$1,500,000orhigher
Status:
Address Bedrooms Baths DOM DTO LivingArea Total(SqFt) SalePrice perSqFt ListPrice SalePrice Settled/Sale Date Parking Spaces ParkingFeatures
GillianColman
PostAdvisoryGroup
Engel&VolkersBoston
gillian.colman@evrealestate.com
813-334-4128(direct)
MLS#73085332- Active
Condo-Detached,2/3Family
66BNewburyStreet-UnitB
Somerville,MA:DavisSquare, 02144
MiddlesexCounty
ListPrice: $1,599,000
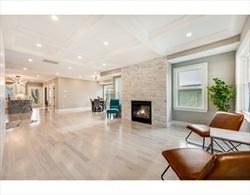
UnitPlacement: Upper,Top/Penthouse,Front,Back TotalRooms: 8
UnitLevel: 2
GradeSchool:
MiddleSchool:
HighSchool:
Remarks
Bedrooms: 4
Bathrooms: 3f0h
MainBath: Yes
Fireplaces: 1
OutdoorSpaceAvailable: Yes-Private Approx.Acres:
HandicapAccess/Features:
Directions: HollandtoNewbury
WELCOMETOTHISSTUNNINGNEWCONSTRUCTIONCONDO!Nodetailwassparedintheconstruction ofthishome.Stretchedovertwolevels,thiscondo featuresthreebedrooms(with apossiblefourthbedroomasanoption),threebathrooms,andthreeenormousdecks surroundedbytreeswithfantastic views.Thehighceilingheightinthisunitadds anairyandspaciousfeeltothealreadycaptivatingspace.You'llthoroughlyenjoy theopenlivingarea,perfect forentertainingfamilyandfriends.Thekitchenis aChef'sdreamcometrue,featuringThermadorappliancesandan8footisland.Elegant architectural elementsincludecrownmoldings,cofferedceilingsandastackedstone gasfireplace.ThePrimaryBedroomoffersalargedeckandagorgeoussoakingtub underavaultedceiling.Enjoytheconvenienceofhavingareardeckwhichleadsto yourownbackyardandoff-streetparkingspace.Thisgemislocatedjust ashortwalk fromDavisandTeeleSquaresandiswaitingforyoutocallithome!
PropertyInformation
AreaDisclosures: includesexclusiveuserear
AreaAmenities: PublicTransportation,Shopping,Park,Walk/JogTrails,BikePath,HighwayAccess, T-Station,
Appliances:Range,Dishwasher,Disposal,Microwave,Refrigerator,Freezer,Refrigerator-Wine Storage,Vent Hood Basement: No
Beach: No
Construction: Frame
Exterior: FiberCementSiding,Composite
ExteriorFeatures: Porch,Deck,Deck-Composite,FencedYard,ProfessionalLandscaping
Flooring: Wood,Hardwood
HotWater: NaturalGas,Tankless
InsulationFeatures: Full,SprayFoam
Management: OwnerAssociation
PetsAllowed: Yes
RoofMaterial: Asphalt/FiberglassShingles
SewerUtilities: City/TownSewer
WaterUtilities: City/TownWater,IndividualMeter
Terms:ContractforDeed
UtilityConnections: forGasRange,forGasOven,forElectricDryer,WasherHookup,IcemakerConnection
Waterfront: No
OtherPropertyInfo
DisclosureDeclaration: Yes
Exclusions:
LaundryFeatures: InUnit
LeadPaint: None
UFFI: WarrantyFeatures:
YearBuilt/Converted: 2022
YearBuiltSource: Builder
YearBuiltDesc: Actual
YearRound:
ShortSalew/Lndr.App.Req: No
LenderOwned: No
TaxInformation
Pin#:
Assessed: $0
Tax: $0 TaxYear: 2022
Book: 75271 Page: 201
Cert:
ZoningCode:NR
Map: Block: Lot:
Compensation
Sub-Agent: NotOffered BuyerAgent:2
Facilitator: 0
CompensationBasedOn: Gross/FullSale
Price
Theinformationinthislistingwasgatheredfromthird-partysourcesincludingthe sellerandpublicrecords.MLSPropertyInformationNetwork,Inc.,anditssubscribers disclaimanyandallrepresentationsorwarrantiesastotheaccuracyofthisinformation. Content©2023MLSPropertyInformationNetwork,Inc.
Approx.
Living
Below-Grade
LivingAreaSource: UnitFloor
Approx.
Approx.
LevelsinUnit:
Living
andfrontdecksapprox416SF HeatZones: 2CentralHeat,ForcedAir,Gas CoolZones: 2CentralAir ParkingSpaces: 1Off-Street,Assigned,Deeded,ImprovedDriveway,Exclusive Parking,PermeablePavement GarageSpaces: 0 Disclosures: Complex&AssociationInformation ComplexName: UnitsinComplex: 2 Complete: UnitsOwnerOccupied: Source: Association: Yes Fee: $100 Monthly Assoc.FeeInclds: MasterInsurance,Landscaping,SnowRemoval SpecialAssessments: No RoomLevels,DimensionsandFeatures Room Level Size Features LivingRoom: 2 Bathroom-Full,Fireplace,Ceiling-Coffered,Closet-Walk-in,Flooring-Hardwood, Window(s)Bay/Bow/Box,RecessedLighting,CrownMolding,TrayCeiling DiningRoom: 2FamilyRoom: 2Kitchen: 2MainBedroom: 3 Bathroom-Full,Closet-Linen,Closet-Walk-in,Closet/Cabinets-CustomBuilt, Flooring-Hardwood, RecessedLighting Bedroom2: 2Bedroom3: 3Bedroom4: 3
Laundry:
Features
LivingAreaTotal: 2,724SqFt($587/SqFt)
AreaIncludes
SqFt: No
Plan
AboveGrade: 2,724SqFt
BelowGrade:
2
-
3 -
University
MarketHistoryfor 66BNewburyStreetU:B,Somerville,MA:DavisSquare, 02144
MLS# Date DOM DTO Price 73085332 3/8/2023 Listedfor $1,599,000 14 $1,599,000 MarketHistoryfor OfficeId:AN6816 14 MarketHistoryforthisproperty 14
Theinformationinthislistingwasgatheredfromthird-partysourcesincludingthe sellerandpublicrecords.MLSPropertyInformationNetwork,Inc.,anditssubscribers disclaimanyandallrepresentationsorwarrantiesastotheaccuracyofthisinformation. Content©2023MLSPropertyInformationNetwork,Inc.

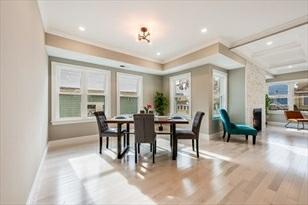
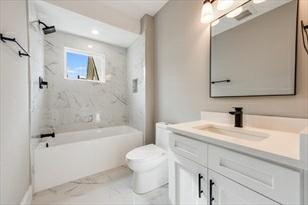
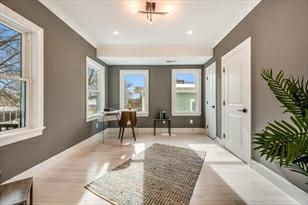
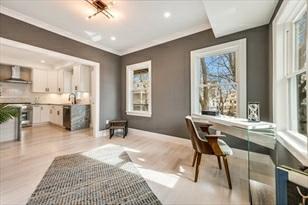

MLS#73085332-Active Condominium-Condo ListPrice: $1,599,000 66BNewburyStreetU:B,Somerville,MA:DavisSquare, 02144 Theinformationinthislistingwasgatheredfromthird-partysourcesincludingthe sellerandpublic
disclaimanyandallrepresentationsorwarrantiesastotheaccuracyof
records.MLSPropertyInformationNetwork,Inc.,anditssubscribers
thisinformation. Content©2023MLSPropertyInformationNetwork,Inc.
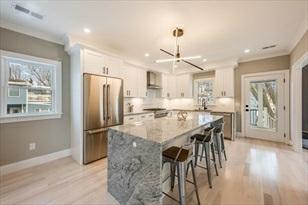

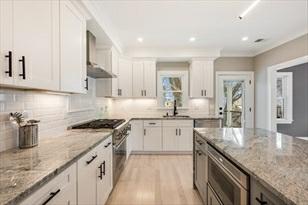
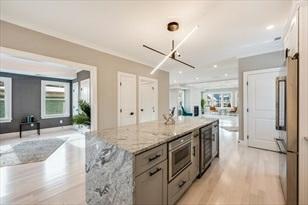
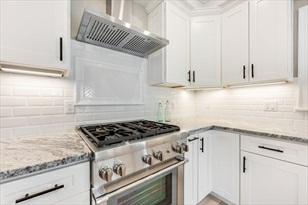
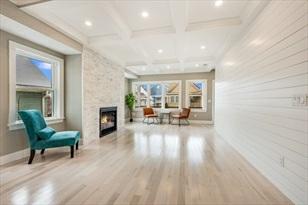
MLS#73085332-Active Condominium-Condo ListPrice: $1,599,000 66BNewburyStreetU:B,Somerville,MA:DavisSquare, 02144 Theinformationinthislistingwasgatheredfromthird-partysourcesincludingthe sellerandpublic
subscribers disclaimanyandallrepresentationsorwarrantiesastotheaccuracyofthisinformation.
records.MLSPropertyInformationNetwork,Inc.,andits
Content©2023MLSPropertyInformationNetwork,Inc.
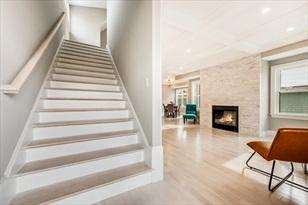

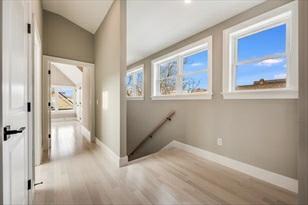
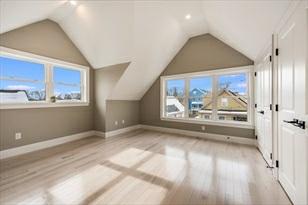
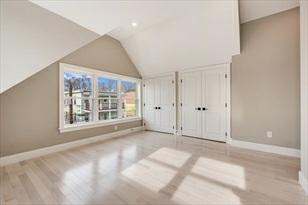
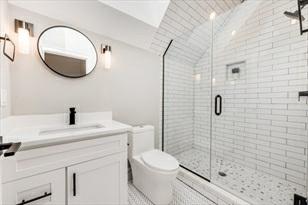
MLS#73085332-Active Condominium-Condo ListPrice: $1,599,000 66BNewburyStreetU:B,Somerville,MA:DavisSquare, 02144 Theinformationinthislistingwasgatheredfromthird-partysourcesincludingthe sellerandpublicrecords.
subscribers disclaimanyandallrepresentationsorwarrantiesastotheaccuracyofthisinformation.
MLSPropertyInformationNetwork,Inc.,andits
Content©2023MLSPropertyInformationNetwork,Inc.
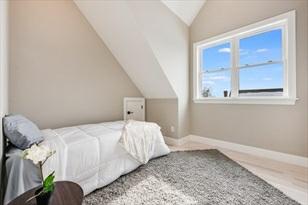
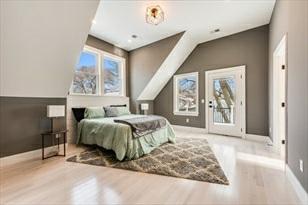
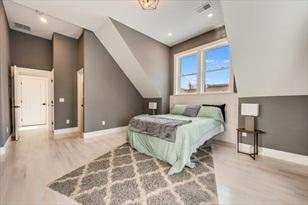
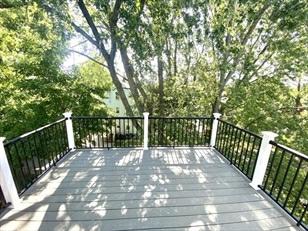

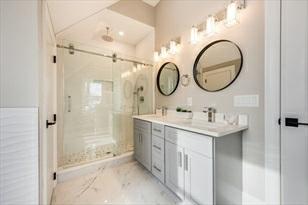
MLS#73085332-Active Condominium-Condo ListPrice: $1,599,000 66BNewburyStreetU:B,Somerville,MA:DavisSquare, 02144 Theinformationinthislistingwasgatheredfromthird-partysourcesincludingthe sellerandpublic
subscribers disclaimanyandallrepresentationsorwarrantiesastotheaccuracyof
records.MLSPropertyInformationNetwork,Inc.,andits
thisinformation. Content©2023MLSPropertyInformationNetwork,Inc.
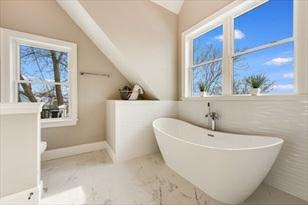
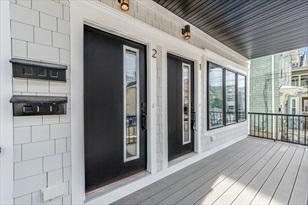
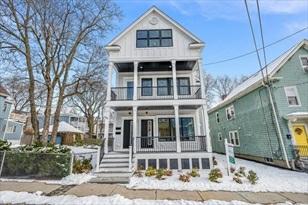
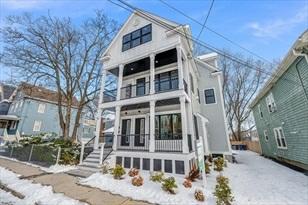
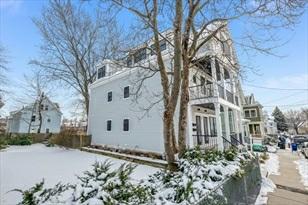
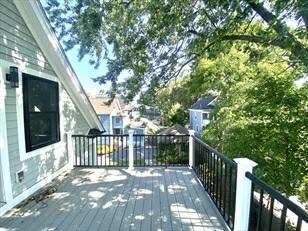
MLS#73085332-Active Condominium-Condo ListPrice: $1,599,000 66BNewburyStreetU:B,Somerville,MA:DavisSquare, 02144 Theinformationinthislistingwasgatheredfromthird-partysourcesincludingthe sellerandpublicrecords.
subscribers disclaimanyandallrepresentationsorwarrantiesastotheaccuracyofthisinformation.
MLSPropertyInformationNetwork,Inc.,andits
Content©2023MLSPropertyInformationNetwork,Inc.
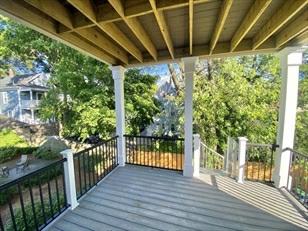
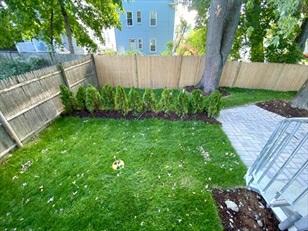
MLS#73085332-Active Condominium-Condo ListPrice: $1,599,000 66BNewburyStreetU:B,Somerville,MA:DavisSquare, 02144
Theinformationinthislistingwasgatheredfromthird-partysourcesincludingthe sellerandpublicrecords.MLSPropertyInformationNetwork,Inc.,anditssubscribers disclaimanyandallrepresentationsorwarrantiesastotheaccuracyofthisinformation. Content
©2023MLSPropertyInformationNetwork,Inc.
GillianColman
PostAdvisoryGroup
Engel&VolkersBoston
gillian.colman@evrealestate.com
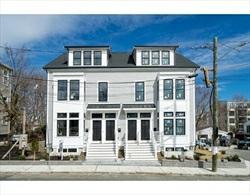
813-334-4128(direct)
MLS#73086436- Active
Condo-Townhouse,Low-Rise
Remarks
Newconstruction(evenoldfoundationremoved).Modern3bed,3bathroom(withradiant heat)2,700+SFluxurytownhouse.The2ndfloorfeaturesopenconceptliving,dinner, kitchenwith ThermadorS/Sappliances,includingaseparatewinechiller,withquartz waterfallcountertops,andanoversizedisland.Laundry&homeofficeon2ndfloor.The hardwoodfloorsthroughoutare incredible.TheRedOakWoodaccentwallintheLR isanexquisitemodernfeature.Thishomehasbeenbuiltwithbothafiresuppression sprinklersystemandaDenglassfirestoppingdividingwall system.Theoutdoorspace trulycompletesthishouse,withalargedeck,a2ndrooftopdeck,acommonusebackyard (fencedwithyouowngatetothebikepath)withapatio,and2parking spaceswiththisunit,oneofwhichisinthegaragethatiswiredforanEVvehicle.Thereare separatestorageunitdownstairs.TheMBTAGreenlinestationisashort575footwalk andtheDavis& PorterRedlinesarejustovera1/2mileaway.
Theinformationinthislistingwasgatheredfromthird-partysourcesincludingthe sellerandpublicrecords.MLSPropertyInformationNetwork,Inc.,anditssubscribers disclaimanyandallrepresentationsorwarrantiesastotheaccuracyofthisinformation. Content©2023MLSPropertyInformationNetwork,Inc.
PropertyInformation Approx.LivingAreaTotal: 3,089SqFt($582.39/SqFt) LivingAreaIncludesBelow-GradeSqFt: No LivingAreaSource: Measured Approx.AboveGrade: 3,089SqFt Approx.BelowGrade: LevelsinUnit: 2 LivingAreaDisclosures: Livingareaincludes350sfofdeckspaceassignedtothisunit. HeatZones: 2CentralHeat,ForcedAir,Gas,UnitControl CoolZones: 2CentralAir,UnitControl ParkingSpaces: 1Off-Street,Common,ImprovedDriveway,PavedDriveway GarageSpaces: 1Detached,GarageDoorOpener,Deeded,SideEntry Disclosures: Totallynewconstructionthatcomeswithacompletebuilderswarranty. Complex&AssociationInformation ComplexName: UnitsinComplex: 4 Complete: UnitsOwnerOccupied: Source: Association: Yes Fee: $250 Monthly Assoc.FeeInclds: MasterInsurance,Landscaping,SnowRemoval SpecialAssessments: No RoomLevels,DimensionsandFeatures Room Level Size Features LivingRoom: 2 19X19 Flooring-Hardwood,MainLevel,CableHookup,OpenFloorPlan,RecessedLighting DiningRoom: 2 19X19 Flooring-Hardwood,MainLevel,OpenFloorPlan,RecessedLighting Kitchen: 2 20X19 Flooring-Hardwood,Countertops-Stone/Granite/Solid,Countertops-Upgraded,Main Level,KitchenIsland,Cabinets-Upgraded,Open FloorPlan,RecessedLighting,Stainless SteelAppliances,WineChiller,GasStove,Lighting-Pendant,DecorativeMolding MainBedroom: 3 20X12 Bathroom-Full,Bathroom-DoubleVanity/Sink,Closet-Walk-in,Closet,Closet/Cabinets -CustomBuilt,Flooring-Hardwood,FlooringStone/CeramicTile,CableHookup, Deck-Exterior,DoubleVanity,ExteriorAccess,RecessedLighting,Slider Bedroom2: 3 16X11 Bathroom-Full,Closet-Walk-in,Flooring-Hardwood,Flooring-Stone/CeramicTile, CableHookup,RecessedLighting Bedroom3: 2 12X11 Closet,Flooring-Hardwood,MainLevel,RecessedLighting Bath1: 2 Bathroom-Full,Bathroom-DoubleVanity/Sink,Bathroom-Tiled WithShowerStall, Closet/Cabinets-CustomBuilt,FlooringStone/CeramicTile,Countertops-Stone/Granite/Solid, Countertops-Upgraded,Cabinets-Upgraded,DoubleVanity,RecessedLighting, Soaking Tub Bath2: 3 Bathroom-Full,Bathroom-TiledWithTub&Shower,Closet/Cabinets-CustomBuilt, Flooring-Stone/CeramicTile,CountertopsStone/Granite/Solid,RecessedLighting Bath3: 3 Bathroom-Full,Bathroom-TiledWithTub&Shower,Closet-Linen,Closet/Cabinets -CustomBuilt,Flooring-Stone/CeramicTile, Countertops-Stone/Granite/Solid, MainLevel,RecessedLighting Laundry: 2 8X5 Bathroom-1/4,Closet,Flooring-Stone/CeramicTile,Countertops-Stone/Granite/Solid, MainLevel,RecessedLighting Foyer: 2 10X8 Flooring-Stone/CeramicTile,MainLevel,RecessedLighting HomeOffice: 2 20X12 Flooring-Hardwood,MainLevel,Deck-Exterior,ExteriorAccess,RecessedLighting Features AreaAmenities: PublicTransportation,Shopping,Park,Walk/JogTrails,BikePath,HighwayAccess, PublicSchool,T-Station,University Appliances:Range,Dishwasher,Disposal,Microwave,Refrigerator,Refrigerator-WineStorage, VentHood Basement:No Beach: No Construction: Frame ElectricFeatures: CircuitBreakers,100Amps EnergyFeatures: InsulatedWindows,Prog.Thermostat Exterior: FiberCementSiding ExteriorFeatures: Porch,Deck-Roof,Deck-Composite,Patio,FencedYard,Gutters,StoneWall Flooring: Hardwood,Stone/Slate HotWater:NaturalGas InsulationFeatures: Full,Cellulose-Fiber,Fiberglass-Batts InteriorFeatures:CableAvailable Management:OwnerAssociation RoofMaterial: Asphalt/FiberglassShingles SewerUtilities: City/TownSewer WaterUtilities:City/TownWater SewageDistrict: MWRA UtilityConnections: forGasRange,forElectricOven,forGasDryer,WasherHookup Waterfront: No WaterView: No OtherPropertyInfo Elevator: No DisclosureDeclaration: No Exclusions: LaundryFeatures: InUnit LeadPaint: None UFFI:WarrantyFeatures: YearBuilt/Converted: 2023 YearBuiltSource: Builder YearBuiltDesc: Actual YearRound:Yes ShortSalew/Lndr.App.Req: No LenderOwned: No TaxInformation Pin#: Assessed: $9,999 Tax:$9,999 TaxYear: 2022 Book: 74777 Page: 171 Cert: ZoningCode: RB Map: Block: Lot: Compensation Sub-Agent: NotOffered BuyerAgent:2.5 Facilitator: 0 CompensationBasedOn: Gross/FullSalePrice
Alpine
MiddlesexCounty ListPrice:$1,799,000 UnitPlacement:Upper,Top/Penthouse TotalRooms: 7 UnitLevel:2 Bedrooms: 3 GradeSchool: Bathrooms: 3f0h MiddleSchool: MainBath: Yes HighSchool: SomervilleH.S. Fireplaces:0 OutdoorSpaceAvailable: Yes-Common Approx.Acres: HandicapAccess/Features: Directions:Cedar
GPS,thatistheformer address.
54
Street-Unit4 Somerville,MA:MagounSquare, 02144
StreettoAlpineStreet. Use4PrincetonStreetinyour
Alpine
Somerville,
MLS# Date DOM DTO Price 73086356 3/9/2023 Listedfor $1,799,000 $1,799,000 CAN 3/10/2023 StatusChangedto: Canceled 1 73086436 3/10/2023 Listedfor $1,799,000 12 $1,799,000 MarketHistoryfor OfficeId:AN6216 13 MarketHistoryforthisproperty 13
MarketHistoryfor 54
StreetU:4,
MA:MagounSquare, 02144
Theinformationinthislistingwasgatheredfromthird-partysourcesincludingthe sellerandpublicrecords.MLSPropertyInformationNetwork,Inc.,anditssubscribers disclaimanyandallrepresentationsorwarrantiesastotheaccuracyofthisinformation. Content©2023MLSPropertyInformationNetwork,Inc.
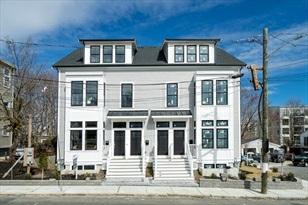
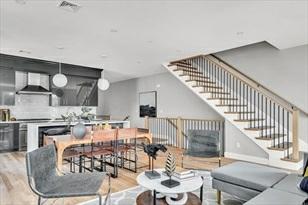

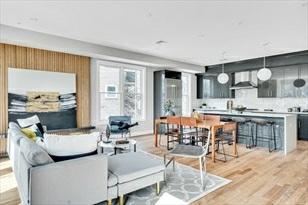

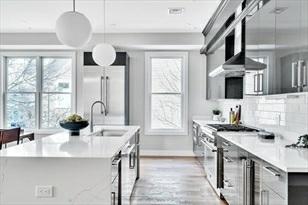
MLS#73086436-Active Condominium-Condo ListPrice: $1,799,000 54AlpineStreetU:4,Somerville,MA:MagounSquare, 02144 Theinformationinthislistingwasgatheredfromthird-partysourcesincludingthe sellerandpublic
subscribers disclaimanyandallrepresentationsorwarrantiesastotheaccuracyofthisinformation.
records.MLSPropertyInformationNetwork,Inc.,andits
Content©2023MLSPropertyInformationNetwork,Inc.
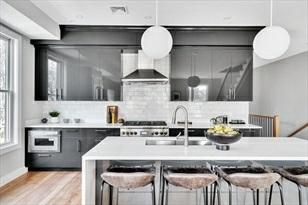
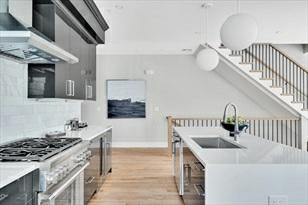
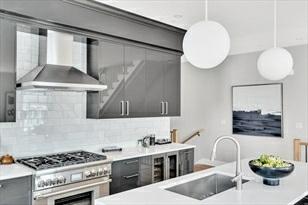
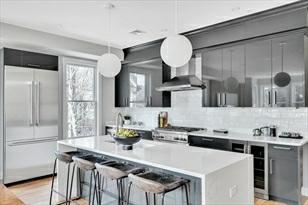
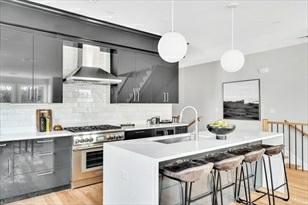

MLS#73086436-Active Condominium-Condo ListPrice: $1,799,000 54AlpineStreetU:4,Somerville,MA:MagounSquare, 02144 Theinformationinthislistingwasgatheredfromthird-partysourcesincludingthe sellerandpublic
disclaimanyandallrepresentationsorwarrantiesastotheaccuracyofthis
records.MLSPropertyInformationNetwork,Inc.,anditssubscribers
information. Content©2023MLSPropertyInformationNetwork,Inc.
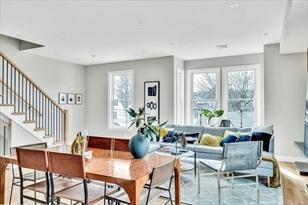

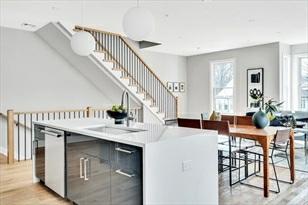
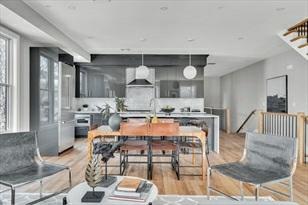
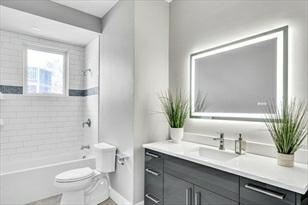
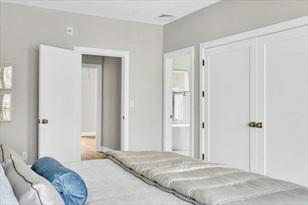
MLS#73086436-Active Condominium-Condo ListPrice: $1,799,000 54AlpineStreetU:4,Somerville,MA:MagounSquare, 02144 Theinformationinthislistingwasgatheredfromthird-partysourcesincludingthe sellerandpublicrecords.
subscribers disclaimanyandallrepresentationsorwarrantiesastotheaccuracyofthisinformation.
MLSPropertyInformationNetwork,Inc.,andits
Content©2023MLSPropertyInformationNetwork,Inc.
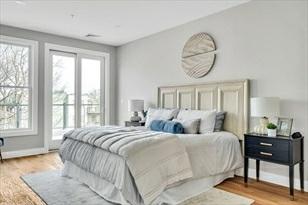

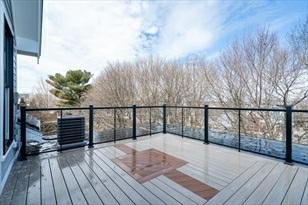
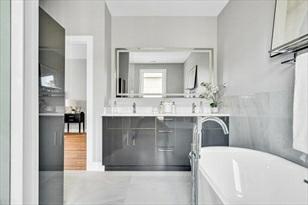
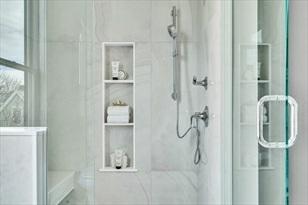

MLS#73086436-Active Condominium-Condo ListPrice: $1,799,000 54AlpineStreetU:4,Somerville,MA:MagounSquare, 02144 Theinformationinthislistingwasgatheredfromthird-partysourcesincludingthe sellerandpublicrecords.
subscribers disclaimanyandallrepresentationsorwarrantiesastotheaccuracyofthisinformation.
MLSPropertyInformationNetwork,Inc.,andits
Content©2023MLSPropertyInformationNetwork,Inc.
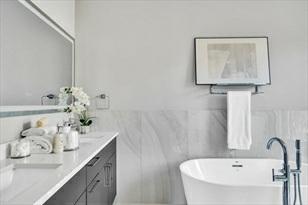
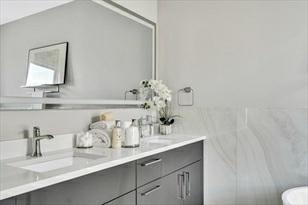
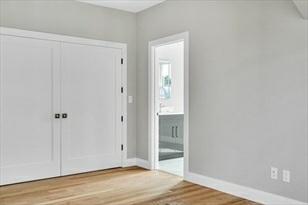
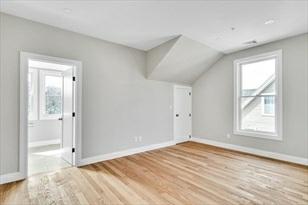
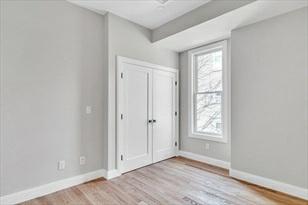

MLS#73086436-Active Condominium-Condo ListPrice: $1,799,000 54AlpineStreetU:4,Somerville,MA:MagounSquare, 02144 Theinformationinthislistingwasgatheredfromthird-partysourcesincludingthe sellerandpublicrecords.
subscribers disclaimanyandallrepresentationsorwarrantiesastotheaccuracyofthisinformation.
MLSPropertyInformationNetwork,Inc.,andits
Content©2023MLSPropertyInformationNetwork,Inc.
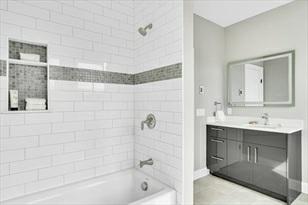
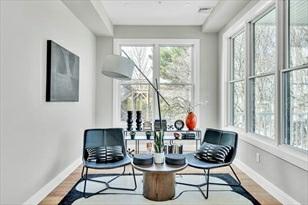
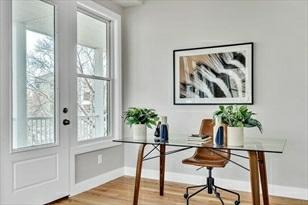
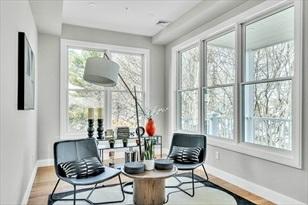
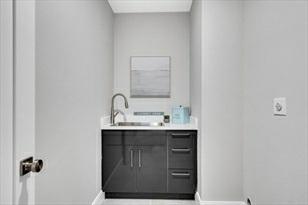
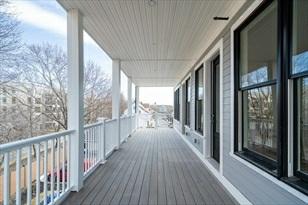
MLS#73086436-Active Condominium-Condo ListPrice: $1,799,000 54AlpineStreetU:4,Somerville,MA:MagounSquare, 02144 Theinformationinthislistingwasgatheredfromthird-partysourcesincludingthe sellerandpublicrecords.
subscribers disclaimanyandallrepresentationsorwarrantiesastotheaccuracyofthisinformation.
MLSPropertyInformationNetwork,Inc.,andits
Content©2023MLSPropertyInformationNetwork,Inc.
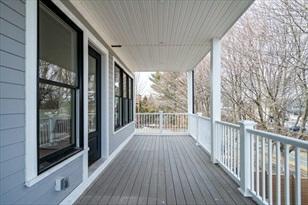
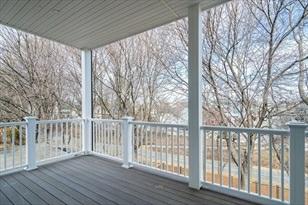
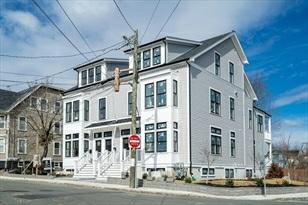

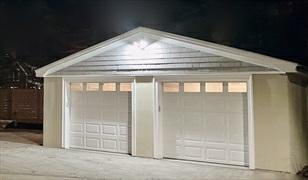
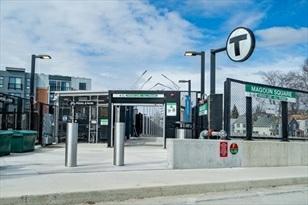
MLS#73086436-Active Condominium-Condo ListPrice: $1,799,000 54AlpineStreetU:4,Somerville,MA:MagounSquare, 02144 Theinformationinthislistingwasgatheredfromthird-partysourcesincludingthe sellerandpublicrecords.
PropertyInformationNetwork,Inc.,anditssubscribers disclaimanyandallrepresentationsorwarrantiesastotheaccuracyofthisinformation. Content
Information
MLS
©2023MLSProperty
Network,Inc.
GillianColman
PostAdvisoryGroup
Engel&VolkersBoston
gillian.colman@evrealestate.com
813-334-4128(direct)
MLS#73074257- UnderAgreement
Condo-2/3Family
25AppletonSt-Unit1
Somerville,MA:DavisSquare, 02144-2101
MiddlesexCounty
UnitPlacement:
UnitLevel: 1
GradeSchool:
MiddleSchool:
HighSchool:
Remarks
ListPrice: $1,550,000
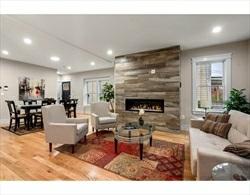
TotalRooms:7
Bedrooms: 3
Bathrooms: 3f1h
MainBath: Yes
Fireplaces: 1
OutdoorSpaceAvailable: Yes-Private Approx.Acres: HandicapAccess/Features: Directions: HighlandorBroadwaytoWillowtoAppleton.
Notyoureverydaygutreno/newconstruction.Premiumappliances&finishesthroughout. 2mintoCommunityPath.Walk|BikeScore:92|94. Nothingsparedinsynthesizingcontemporary &traditionalstylesforawarm,invitinghomewiththehistoricMansardroof&brackets. CHEF’S KITCHENbegsformemorableentertaining:largeisland,5burnergasWOLFECooktop, WiFienabled,SpeedCombinationMICROWAVE& ConvectionWALLOVEN,WineCooler,36” French3-doorRefrigerator+2drawerUNDERCABINETFRIDGE.Brightopenfloorplan, 8’ CEILINGS.EnjoyaquieteveninginfrontoftheFIREPLACEinthefamilyroomor asummerbarbecueonthepatiowithadjacentinsulated catering/storagespace;listen tothenightfromthesunkenpatio.RetiretothePRINCIPALSUITEw/MULTI-JETTEDBODY SPRAYS&RAIN SHOWER,+2ENSUITES&guestpowderroom.ElfaClosets.Off-street assignedPARKINGspace.NESTThermostats,VIDEOENTRYSYSTEM, ElfaClosets,lowcondo fee,andmore.Seethevirtualtour.
PropertyInformation
Approx.LivingAreaTotal: 1,860SqFt($833.33/SqFt) LivingAreaIncludesBelow-GradeSqFt: Yes LivingAreaSource: Owner
Approx.AboveGrade: 1,022SqFt Approx.BelowGrade: 838SqFt LevelsinUnit: 2 LivingAreaDisclosures:
HeatZones: CentralHeat,ForcedAir,Gas,UnitControl CoolZones:CentralAir,UnitControl
ParkingSpaces: 1Off-Street,OnStreetPermit,Assigned,Paved
Driveway,PermeablePavement GarageSpaces: 0
Disclosures: Taxesareforsinglefamilyandwillbeadjustedsometimeafterthesale.
Complex&AssociationInformation
ComplexName:
Association: Yes Fee: $232 Monthly
Assoc.FeeInclds:MasterInsurance,Landscaping,SnowRemoval
SpecialAssessments: No
RoomLevels,DimensionsandFeatures
Room Level Size Features
Bath1: Bathroom-DoubleVanity/Sink
Bathroom: Bathroom-Half
Features
AreaAmenities: Walk/JogTrails
Appliances: WallOven,Disposal,Microwave,CountertopRange,Refrigerator-ENERGYSTAR,Dryer -ENERGY
STAR,Dishwasher-ENERGYSTAR,Washer-ENERGYSTAR
Basement: No
Beach:No
Construction:Frame
ElectricFeatures: 220Volts,200Amps
Exterior: FiberCementSiding
ExteriorFeatures: Patio,Patio-Enclosed
Flooring:Tile,Hardwood
HotWater: Tankless
InsulationFeatures: Full,Fiberglass,MineralWool,SprayFoam
InteriorFeatures:CableAvailable
Management: OwnerAssociation
PetsAllowed: Yesw/RestrictionsOther(SeeRemarks)
RoofMaterial: Asphalt/FiberglassShingles
SewerUtilities: City/TownSewer
WaterUtilities: City/TownWater
UtilityConnections: forGasRange,OutdoorGasGrillHookup
Waterfront:No
WaterView: No
OtherPropertyInfo
Elevator: No
DisclosureDeclaration: No
Exclusions:
LeadPaint: Unknown
UFFI: No WarrantyFeatures: YearBuilt/Converted: 1910/2022
YearBuiltSource: Public Record
YearBuiltDesc: Approximate
YearRound: Yes
ShortSalew/Lndr.App.Req: No
LenderOwned: No
TaxInformation
Pin#:
Assessed:$1,014,900
Tax: $10,332 TaxYear: 2022
Book: 75202 Page: 487
Cert:
ZoningCode:NR
Map: Block:Lot:
Compensation
Sub-Agent: Not Offered BuyerAgent: 2.5
Facilitator: 2.5
CompensationBasedOn: Net SalePrice
UnitsinComplex: 2 Complete: Yes UnitsOwnerOccupied: Source:
Theinformationinthislistingwasgatheredfromthird-partysourcesincludingthe sellerandpublicrecords.MLSPropertyInformationNetwork,Inc.,anditssubscribers disclaimanyandallrepresentationsorwarrantiesastotheaccuracyofthisinformation. Content©2023MLSPropertyInformationNetwork,Inc.
MarketHistoryfor 25AppletonStU:1,Somerville,MA:DavisSquare, 02144-2101
MLS# Date DOM DTO Price 73074257 1/28/2023 Listedfor $1,550,000 $1,550,000 CTG 2/24/2023 StatusChangedto: Contingent 27 UAG 3/8/2023 StatusChangedto: UnderAgreement 39 27 MarketHistoryfor OfficeId:AN6228 39 27 MarketHistoryforthisproperty 39 27
Theinformationinthislistingwasgatheredfromthird-partysourcesincludingthe sellerandpublicrecords.MLSPropertyInformationNetwork,Inc.,anditssubscribers disclaimanyandallrepresentationsorwarrantiesastotheaccuracyofthisinformation. Content©2023MLSPropertyInformationNetwork,Inc.
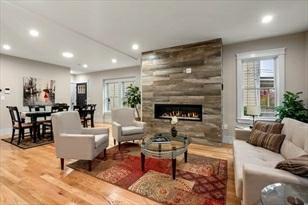

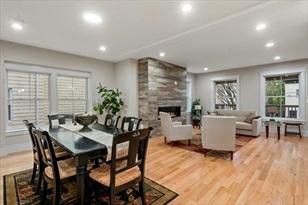
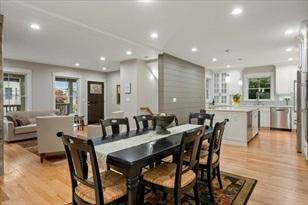
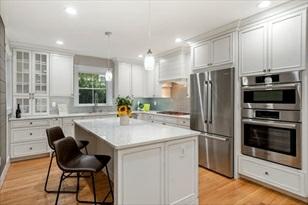
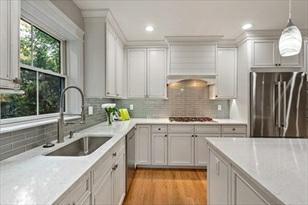
MLS#73074257-UnderAgreement Condominium-Condo ListPrice: $1,550,000 25AppletonStU:1,Somerville,MA:DavisSquare, 02144-2101 Theinformationinthislistingwasgatheredfromthird-partysourcesincludingthe sellerandpublicrecords.MLSPropertyInformationNetwork,Inc.,anditssubscribers disclaimanyandallrepresentationsorwarrantiesastotheaccuracyofthisinformation. Content©2023MLSPropertyInformationNetwork,Inc.
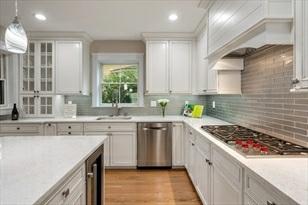
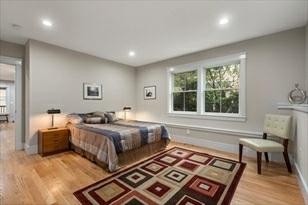
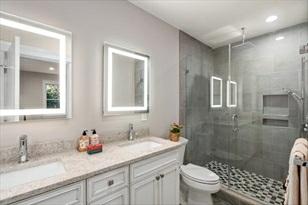

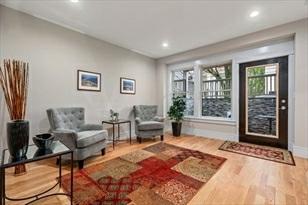

MLS#73074257-UnderAgreement Condominium-Condo ListPrice: $1,550,000 25AppletonStU:1,Somerville,MA:DavisSquare, 02144-2101 Theinformationinthislistingwasgatheredfromthird-partysourcesincludingthe sellerandpublicrecords.MLSPropertyInformationNetwork,Inc.,anditssubscribers disclaimanyandallrepresentationsorwarrantiesastotheaccuracyofthisinformation. Content©2023MLSPropertyInformationNetwork,Inc.
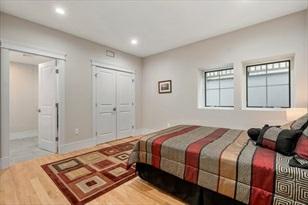
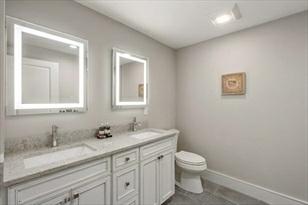
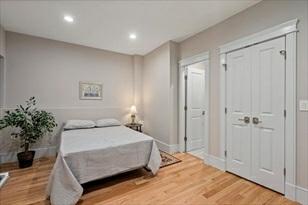
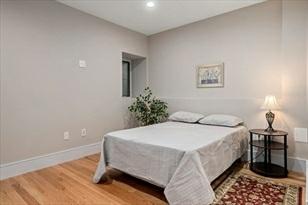
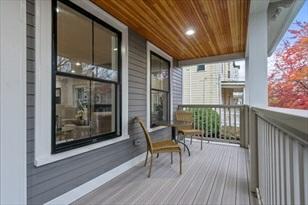
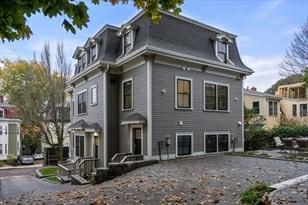
MLS#73074257-UnderAgreement Condominium-Condo ListPrice: $1,550,000 25AppletonStU:1,Somerville,MA:DavisSquare, 02144-2101 Theinformationinthislistingwasgatheredfromthird-partysourcesincludingthe sellerandpublicrecords.MLSPropertyInformationNetwork,Inc.,anditssubscribers disclaimanyandallrepresentationsorwarrantiesastotheaccuracyofthisinformation. Content©2023MLSPropertyInformationNetwork,Inc.
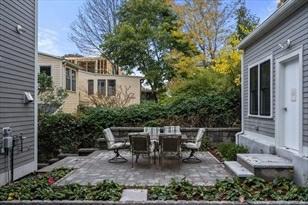
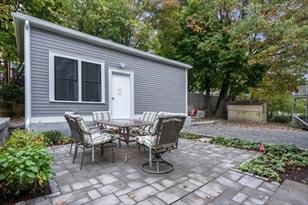
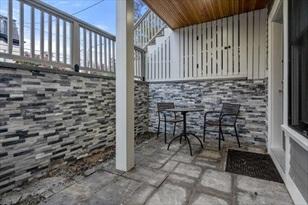
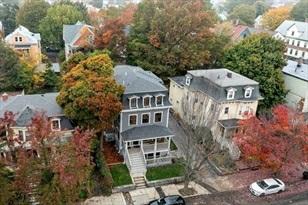
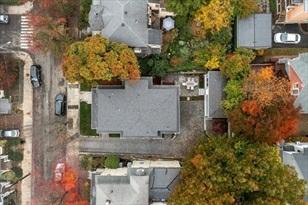
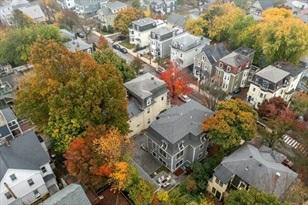
MLS#73074257-UnderAgreement Condominium-Condo ListPrice: $1,550,000 25AppletonStU:1,Somerville,MA:DavisSquare, 02144-2101 Theinformationinthislistingwasgatheredfromthird-partysourcesincludingthe sellerandpublicrecords.MLSPropertyInformationNetwork,Inc.,anditssubscribers disclaimanyandallrepresentationsorwarrantiesastotheaccuracyofthisinformation. Content©2023MLSPropertyInformationNetwork,Inc.
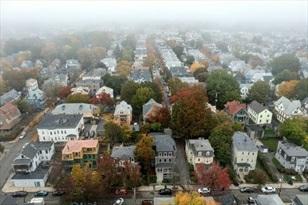
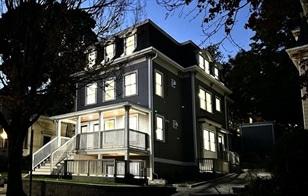
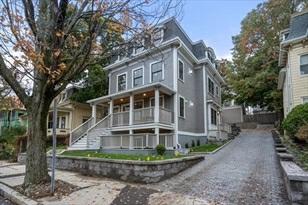
MLS#73074257-UnderAgreement Condominium-Condo ListPrice: $1,550,000 25AppletonStU:1,Somerville,MA:DavisSquare, 02144-2101 Theinformationinthislistingwasgatheredfromthird-partysourcesincludingthe sellerandpublicrecords.MLSPropertyInformationNetwork,Inc.,anditssubscribers disclaimanyandallrepresentationsorwarrantiesastotheaccuracyofthisinformation. Content
PropertyInformation
©2023MLS
Network,Inc.
Kitchen
Remarks
GillianColman
PostAdvisoryGroup
Engel&VolkersBoston
gillian.colman@evrealestate.com
813-334-4128(direct)
MLS#73031401-Sold
Condo-2/3Family
21WindomSt-Unit2
Somerville,MA:DavisSquare, 02144-3118
MiddlesexCounty
UnitPlacement: Upper
UnitLevel: 2
GradeSchool:
MiddleSchool:
ListPrice: $1,395,000
SalePrice: $1,515,000
TotalRooms:9
Bedrooms: 4
Bathrooms: 2f0h
MainBath:
HighSchool: Fireplaces: 1
OutdoorSpaceAvailable: Yes-Private Approx.Acres:
HandicapAccess/Features: No
Directions: TakeSummerStreet(oneway)offofDavisSquaretoWindomSt.Thehousewill beonyourright.
Newlyrenovated,spacious&sunny,3+BR,2-bath,upperduplex,1blkfromDavisSquare! Privatedriveway w1PKG,3outdoorlivingspaces, smallyardwithestablishedgarden beds.Oversizeddine-inchef'skitchenjusthad(2022)anextensivefullgutreno, Customcabinetry,Quartz countertops,WineFridge,farmhousesink,marblebacksplash, slatetilefloors.Formaldiningroomwithmatchingcabinets&floatingshelves. Spaciouslivingroomhasadecorativefireplace. Renovatedfullbathonthemain level.3Bedrooms,twoontheupperleveloneonthemain level.Theupperlevelhas ahuge"bonusroom"thatcouldalsobeclosedofftocreateanadd'l4thBR. LGBrand (2018)Washer/Dryer&linen closet.Upstairsrenovatedfullbathwdblvanitysinks. PrimarySuitewwalk-incloset(couldalsobeanursery,dressingroomorstudy). Entire homerepainted(interiorandexterior),hardwoodfloorsrefinished2022,Central Air,hugeBasement.Slateroofupgraded,newgutters.Turn Key!
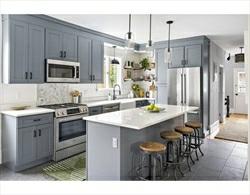
PropertyInformation
Approx.LivingAreaTotal: 2,307SqFt($656.70/SqFt) LivingAreaIncludesBelow-GradeSqFt: No LivingAreaSource: PublicRecord
Approx.AboveGrade: 2,307SqFt Approx.BelowGrade: LevelsinUnit: 2
LivingAreaDisclosures: Squarefootagedoesnotincludeaverylarge(assigneddeededspaceperunit)unfinished basement.
HeatZones: 1ForcedAir,Gas CoolZones:1CentralAir
ParkingSpaces: 1Off-Street,Deeded,PavedDriveway GarageSpaces: 0
Disclosures: Plsseeseller'sdisclosure&floorplansonlineoraskMBKtosend.
Complex&AssociationInformation
Association: Yes Fee: $1
Assoc.FeeInclds:Water,Sewer,MasterInsurance
SpecialAssessments: No
RoomLevels,DimensionsandFeatures Room Level Size Features Features
AreaAmenities: PublicTransportation,Shopping,Walk/JogTrails,BikePath,ConservationArea,Highway
Access,PublicSchool,T-Station,University
Appliances: Range,WallOven,Dishwasher,Disposal,Microwave,Refrigerator,Freezer,Washer, Refrigerator-
WineStorage
Assoc.Security: Fenced
Basement: Yes UnfinishedBasement
Beach:No
DocsinHand:MasterDeed,UnitDeed,FloorPlans,CertificateofInsurance
Exterior: Wood,Brick
ExteriorFeatures: Porch,Deck,Deck-Wood,FencedYard
Flooring:Wood
HotWater: NaturalGas
Management: OwnerAssociation
PetsAllowed: Yes
RoofMaterial: Asphalt/FiberglassShingles,Slate,Rubber
SewerUtilities: City/TownSewer
WaterUtilities: City/TownWater
UtilityConnections: forElectricRange,forElectricOven,forElectricDryer
Waterfront:No
WaterView: No
OtherPropertyInfo
Book: 36030 Page: 253 Cert: 530
ZoningCode:RES Map: Block:Lot:
Sub-Agent: Not Offered BuyerAgent: 2.5
Facilitator: 1
CompensationBasedOn: Net SalePrice
Theinformationinthislistingwasgatheredfromthird-partysourcesincludingthe sellerandpublicrecords.MLSPropertyInformationNetwork,Inc.,anditssubscribers disclaimanyandallrepresentationsorwarrantiesastotheaccuracyofthisinformation. Content©2023MLSPropertyInformationNetwork,Inc.
OwnerOccupied: 1 Source: Owner
ComplexName: UnitsinComplex: 2 Complete: Units
LaundryFeatures: InUnit LeadPaint: Unknown UFFI: WarrantyFeatures: YearBuilt/Converted: 1920 YearBuiltSource: Public Record YearBuiltDesc: Actual YearRound: ShortSalew/Lndr.App.Req: No LenderOwned: No
Information
M:26B:DL:14U:2
DisclosureDeclaration: Yes Exclusions:
Tax
Pin#:
Assessed:$1,035,900
Tax: $10,545 TaxYear: 2022
Compensation
MarketHistoryfor 21WindomStU:2,Somerville,MA:DavisSquare, 02144-3118
MLS# Date DOM DTO Price 73031401 9/1/2022 ListedasComingSoonfor $1,395,000 $1,395,000 NEW 9/6/2022 StatusChangedto: New 0 UAG 9/15/2022 StatusChangedto: UnderAgreement 9 SLD 10/15/2022 StatusChangedto: Sold 9 10/14/2022 Soldfor$1,515,000 9 7 $1,515,000 MarketHistoryfor OfficeId:BB5522 9 7 $1,515,000 MarketHistoryforthisproperty 9 7 $1,515,000
Theinformationinthislistingwasgatheredfromthird-partysourcesincludingthe sellerandpublicrecords.MLSPropertyInformationNetwork,Inc.,anditssubscribers disclaimanyandallrepresentationsorwarrantiesastotheaccuracyofthisinformation. Content©2023MLSPropertyInformationNetwork,Inc.
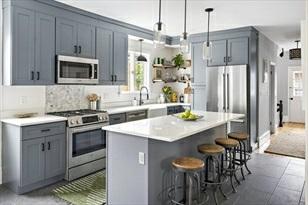
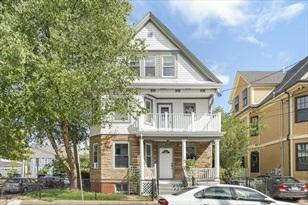
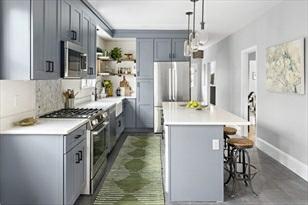
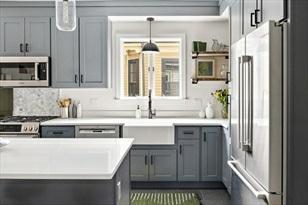
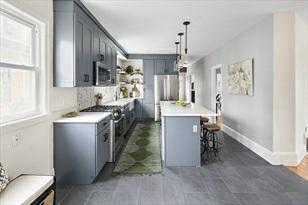

#73031401-Sold Condominium-Condo 21WindomStU:2,Somerville,MA:DavisSquare, 02144-3118
Price:$1,515,000
Exterior-Front Kitchen Kitchen Kitchen Kitchen
MLS
Sale
Kitchen
Theinformationinthislistingwasgatheredfromthird-partysourcesincludingthe sellerandpublicrecords.MLSPropertyInformationNetwork,Inc.,anditssubscribers disclaimanyandallrepresentationsorwarrantiesastotheaccuracyofthisinformation. Content©2023MLSPropertyInformationNetwork,Inc.
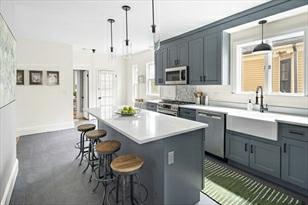
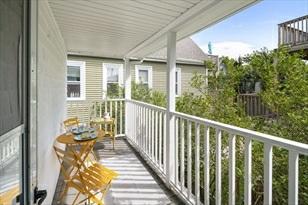
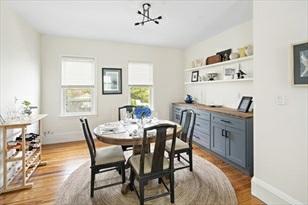
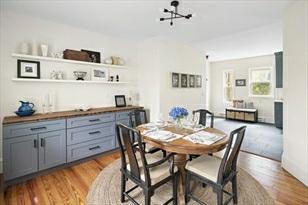
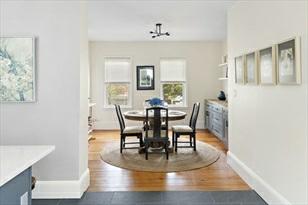
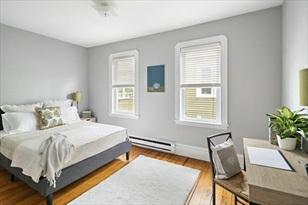
MLS#73031401-Sold Condominium-Condo 21WindomStU:2,Somerville,MA:DavisSquare, 02144-3118 SalePrice:$1,515,000
Kitchen Deck
DiningRoom
DiningRoom
DiningRoom
Bedroom2 Theinformationinthislistingwasgatheredfromthird-partysourcesincludingthe sellerandpublicrecords.MLSPropertyInformationNetwork,Inc.,anditssubscribers disclaimanyandallrepresentationsorwarrantiesastotheaccuracyofthisinformation. Content©2023MLSPropertyInformationNetwork,Inc.
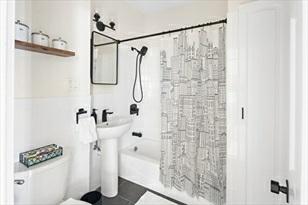

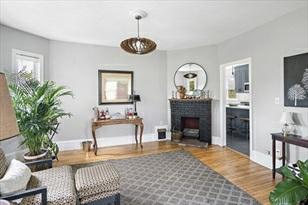
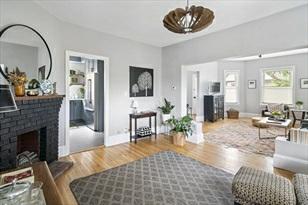
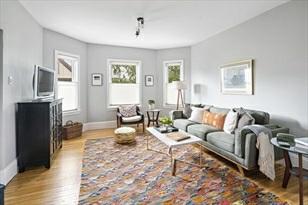
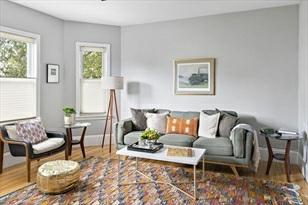
MLS#73031401-Sold Condominium-Condo 21WindomStU:2,Somerville,MA:DavisSquare, 02144-3118 SalePrice:$1,515,000
-Full LivingRoom
Room LivingRoom
Room LivingRoom
Bathroom
Living
Living
Theinformationinthislistingwasgatheredfromthird-partysourcesincludingthe sellerandpublicrecords.MLSPropertyInformationNetwork,Inc.,anditssubscribers disclaimanyandallrepresentationsorwarrantiesastotheaccuracyofthisinformation. Content©2023MLSPropertyInformationNetwork,Inc.

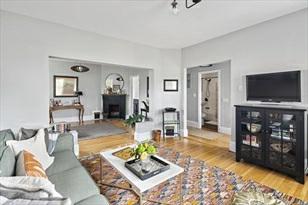
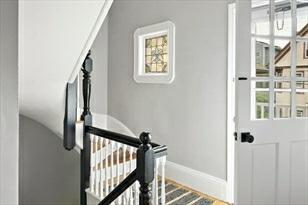
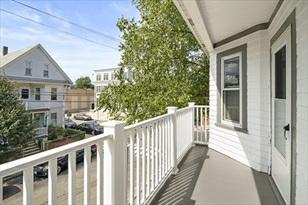

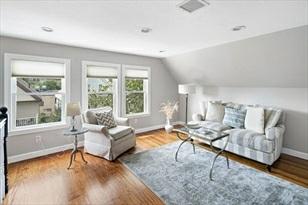
MLS#73031401-Sold Condominium-Condo 21WindomStU:2,Somerville,MA:DavisSquare, 02144-3118 SalePrice:$1,515,000
Room
Living
LivingRoom
EntryHall Deck
EntryHall BonusRoom Theinformationinthislistingwasgatheredfromthird-partysourcesincludingthe sellerandpublicrecords.MLSPropertyInformationNetwork,Inc.,anditssubscribers disclaimanyandallrepresentationsorwarrantiesastotheaccuracyofthisinformation. Content©2023MLSPropertyInformationNetwork,Inc.

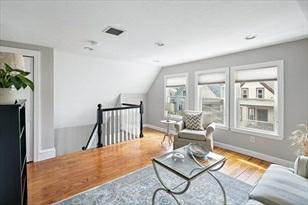
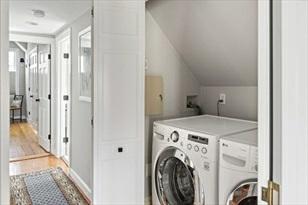
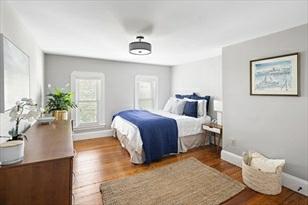
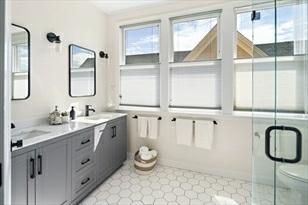
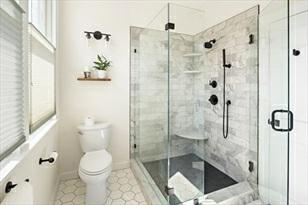
MLS#73031401-Sold Condominium-Condo 21WindomStU:2,Somerville,MA:DavisSquare, 02144-3118 SalePrice:$1,515,000 BonusRoom BonusRoom LaundryRoom/Area Bedroom2 Bathroom-Main Bathroom-Main
Theinformationinthislistingwasgatheredfromthird-partysourcesincludingthe sellerandpublicrecords.MLSPropertyInformationNetwork,Inc.,anditssubscribers disclaimanyandallrepresentationsorwarrantiesastotheaccuracyofthisinformation. Content©2023MLSPropertyInformationNetwork,Inc.
SalePrice:$1,515,000
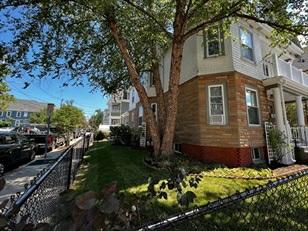
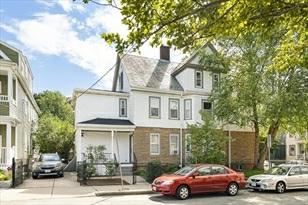
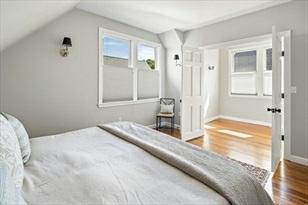
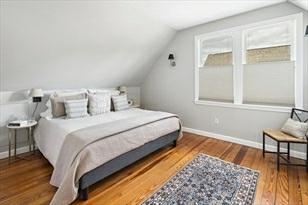
The
Bedroom-Main Bedroom-Main
DressingRoom Porch
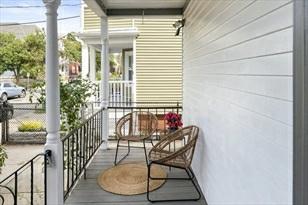
Exterior-Side
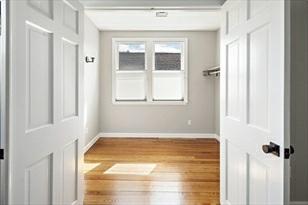
MLS#73031401-Sold Condominium-Condo 21WindomStU:2,Somerville,MA:DavisSquare, 02144-3118
informationinthislistingwasgatheredfromthird-partysourcesincludingthe sellerandpublicrecords.MLSPropertyInformationNetwork,Inc.,anditssubscribers disclaimanyandallrepresentationsorwarrantiesastotheaccuracyofthisinformation. Content©2023MLS
PropertyInformationNetwork,Inc.
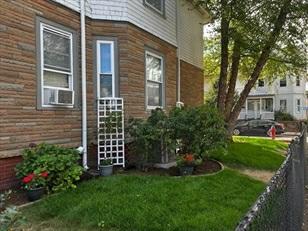
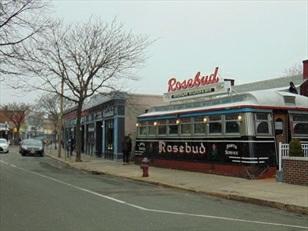
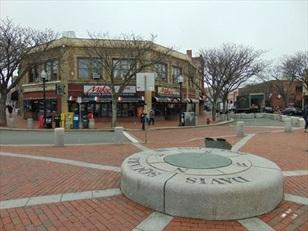

MLS#73031401-Sold Condominium-Condo 21WindomStU:2,Somerville,MA:DavisSquare, 02144-3118 SalePrice:$1,515,000 Theinformationinthislistingwasgatheredfromthird-partysourcesincludingthe sellerandpublicrecords.
PropertyInformationNetwork,Inc.,anditssubscribers disclaimanyandallrepresentationsorwarrantiesastotheaccuracyofthisinformation.
MLS
Content©2023MLSPropertyInformationNetwork,Inc.
GillianColman
PostAdvisoryGroup
Engel&VolkersBoston
gillian.colman@evrealestate.com
813-334-4128(direct)
MLS#73036605- Sold
Condo-2/3Family
17CollegeHillRd-Unit2
Somerville,MA:TuftsUniversity, 02144
MiddlesexCounty
UnitPlacement:
UnitLevel: 2
GradeSchool:
MiddleSchool:
HighSchool:
Remarks
ListPrice: $1,549,500
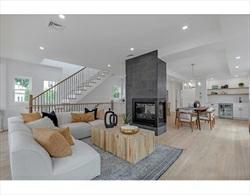
SalePrice: $1,500,000
TotalRooms: 8
Bedrooms: 3
Bathrooms: 3f0h
MainBath: Yes
Fireplaces: 1
OutdoorSpaceAvailable: Yes-Private Approx.Acres:
HandicapAccess/Features:
Directions: NorthSttoCollegeHillorConwelltoCollegeHill
WelcometoCollegeHill! AnewluxurioustopfloorcondoinafantasticWestSomerville neighborhoodnearTuftsUniversity! Thistwo-levelcondohasan openfloorplanthatisgreatforentertaining! 3bedrooms,3baths,alaundryroomandawalk-inpantry. Sunlightfloodstheentirehomewithgreattopfloor views.Abeautifulwet-barwithbeveragefridgeandlotsofcabinetspaceforstorage. Stunningfinishes,exceptional qualityconstructionandgreatlight throughoutyournewhome.Beautifulwhiteoak stairsandflooring. Professionalchef'skitchenincludesBoschappliancesanda customrangehood.Enjoyall ofwhatTuftsUniversityandthisbustlingWestSomerville locationhastooffer.ClosetoDavisSquare,HarvardSquare,andtheCollegeAvenue Greenline stop.Thisunitisreadyforoccupancy!
Deeded, ExclusiveParking GarageSpaces: 0 Disclosures:Propertyistaxedasamulti-family&Condofeesareapproximate.
-Hardwood,MainLevel,OpenFloorPlan,RecessedLighting
AreaAmenities: PublicTransportation,Shopping,SwimmingPool,TennisCourt,Park,Walk/JogTrails, MedicalFacility,Bike
Path,HighwayAccess,PublicSchool,T-Station,University
Appliances:Refrigerator-ENERGYSTAR,Dryer-ENERGYSTAR,Dishwasher-ENERGYSTAR,Washer -ENERGYSTAR, Cooktop-ENERGYSTAR,Range-ENERGYSTAR
Basement: No
Beach: No
Construction: Conventional(2x4-2x6)
ElectricFeatures: CircuitBreakers,200Amps
EnergyFeatures: InsulatedWindows,InsulatedDoors,Prog.Thermostat,WaterSenseFixtures
Exterior: FiberCementSiding,Composite
ExteriorFeatures: Porch,Deck-Roof,Deck-Composite,FencedYard,GardenArea,Gutters
Flooring: Tile,EngineeredHardwood
HotWater: NaturalGas
InsulationFeatures: Full,SprayFoam
InteriorFeatures: CableAvailable,Wetbar
RoofMaterial: Asphalt/CompositionShingles
SewerUtilities: City/TownSewer
WaterUtilities: City/TownWater
UtilityConnections: forGasRange,forGasOven,forElectricDryer,WasherHookup,IcemakerConnection
Waterfront: No
WaterView:No
OtherPropertyInfo
AdultCommunity: No
DisclosureDeclaration: No
Exclusions:
LaundryFeatures: InUnit
LeadPaint: None
UFFI: No WarrantyFeatures: No
YearBuilt/Converted: 2022/2022
YearBuiltSource: Builder
YearBuiltDesc: Approximate YearRound:
ShortSalew/Lndr.App.Req: No
LenderOwned: No
TaxInformation
Pin#:
Assessed: $9,999
Tax: $8,727 TaxYear: 2021
Book: K Page: 26
Cert:
ZoningCode:NR
Map: Block: Lot:
Compensation
Sub-Agent: Not Offered BuyerAgent: 2.25
Facilitator: 0
CompensationBasedOn: Gross/FullSalePrice
MLSPropertyInformationNetwork,
Approx.Living
Total: 2,513SqFt($596.90/SqFt) LivingAreaIncludesBelow-GradeSqFt: No LivingAreaSource: Other Approx.AboveGrade: 2,513SqFt Approx.BelowGrade: 0SqFt LevelsinUnit: 2 LivingAreaDisclosures: HeatZones: 2ForcedAir,Gas,ENERGY
CoolZones: 2CentralAir,ENERGYSTAR ParkingSpaces:
Assigned,
Complex&Association
ComplexName: UnitsinComplex: 2 Complete: UnitsOwnerOccupied: Source: Association: Yes Fee: $150 Monthly Assoc.FeeInclds: Water,
SpecialAssessments: No RoomLevels,DimensionsandFeatures Room Level Size Features LivingRoom: 2 Fireplace,OpenFloorPlan,Flooring-EngineeredHardwood DiningRoom: 2 Fireplace,Ceiling-Coffered,Wetbar,Recessed
FamilyRoom: 2 Flooring
Kitchen: 2 Main
MainBedroom: 3 Ceiling
Bedroom2: 3Bedroom3: 2Bath1: 3Bath2: 3Bath3: 2Laundry: 3Features
PropertyInformation
Area
STAR
1Off-Street,Tandem,OnStreetPermit,
Information
Sewer,MasterInsurance
Lighting,Lighting-Overhead,Flooring -Engineered Hardwood
Level,KitchenIsland,RecessedLighting,Flooring-EngineeredHardwood
-Vaulted,Deck-Exterior,Flooring-EngineeredHardwood
The
informationinthislistingwasgatheredfromthird-partysourcesincludingthe sellerandpublicrecords.MLSPropertyInformationNetwork,Inc.,anditssubscribers disclaimanyandallrepresentationsorwarrantiesastotheaccuracyofthisinformation. Content©2023
Inc.
MarketHistoryfor 17CollegeHillRdU:2,Somerville,MA:TuftsUniversity, 02144
MLS# Date DOM DTO Price 73023805 8/10/2022 Listedfor $1,600,000 $1,600,000 WDN 9/13/2022 StatusChangedto: TemporarilyWithdrawn 34 CAN 9/14/2022 StatusChangedto: Canceled 34 73036605 9/14/2022 Listedfor $1,600,000 $1,600,000 9/27/2022 PriceChangedto: $1,549,500 13 $1,549,500 CTG 10/11/2022 StatusChangedto: Contingent 27 UAG 10/24/2022 StatusChangedto: UnderAgreement 40 SLD 12/3/2022 StatusChangedto: Sold 40 12/2/2022 Soldfor$1,500,000 40 23 $1,500,000 MarketHistoryfor OfficeId:AN6033 74 23 $1,500,000 MarketHistoryforthisproperty 74 23 $1,500,000
Theinformationinthislistingwasgatheredfromthird-partysourcesincludingthe sellerandpublicrecords.MLSPropertyInformationNetwork,Inc.,anditssubscribers disclaimanyandallrepresentationsorwarrantiesastotheaccuracyofthisinformation. Content©2023MLSPropertyInformationNetwork,Inc.
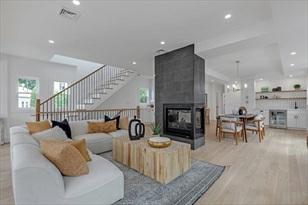


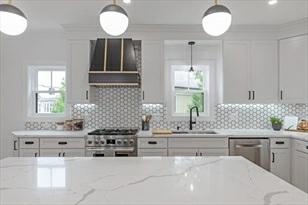
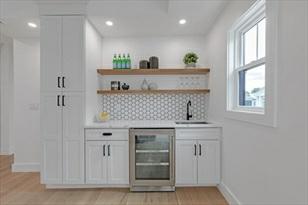
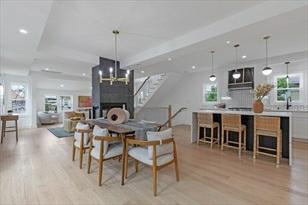
MLS#73036605-Sold Condominium-Condo 17CollegeHillRdU:2,Somerville,MA:TuftsUniversity, 02144 SalePrice:$1,500,000 Theinformationinthislistingwasgatheredfromthird-partysourcesincludingthe sellerandpublicrecords.
InformationNetwork,Inc.,anditssubscribers disclaimanyandallrepresentationsorwarrantiesastotheaccuracyofthisinformation.
MLSProperty
Content©2023MLSPropertyInformationNetwork,Inc.
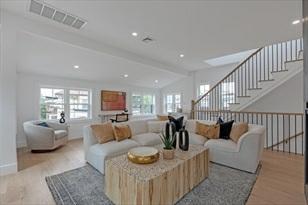

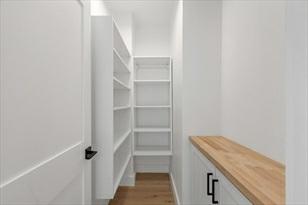
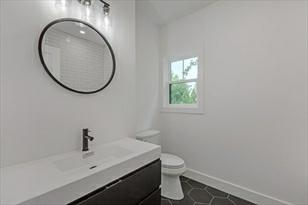
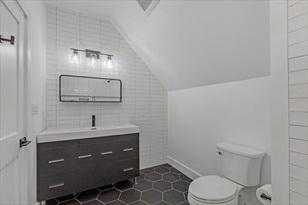

MLS#73036605-Sold Condominium-Condo 17CollegeHillRdU:2,Somerville,MA:TuftsUniversity, 02144 SalePrice:$1,500,000 Theinformationinthislistingwasgatheredfromthird-partysourcesincludingthe sellerandpublicrecords.MLSPropertyInformationNetwork,Inc.,anditssubscribers disclaimanyandallrepresentationsorwarrantiesastotheaccuracyofthisinformation. Content©2023MLSPropertyInformationNetwork,Inc.
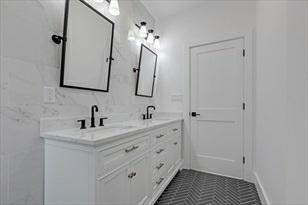
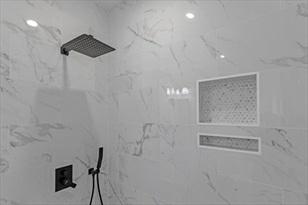
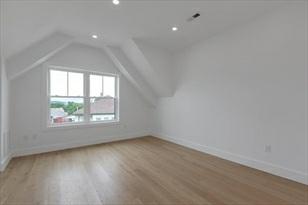
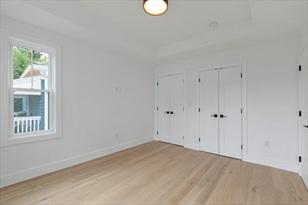


MLS#73036605-Sold Condominium-Condo 17CollegeHillRdU:2,Somerville,MA:TuftsUniversity, 02144 SalePrice:$1,500,000 Theinformationinthislistingwasgatheredfromthird-partysourcesincludingthe sellerandpublicrecords.MLSPropertyInformationNetwork,Inc.,anditssubscribers disclaimanyandallrepresentationsorwarrantiesastotheaccuracyofthisinformation. Content©2023MLSPropertyInformationNetwork,Inc.
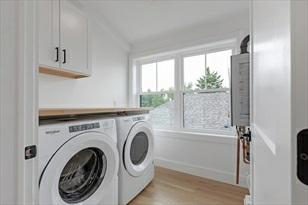

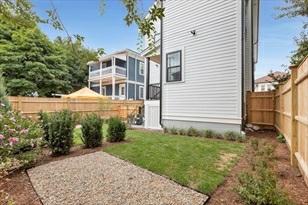
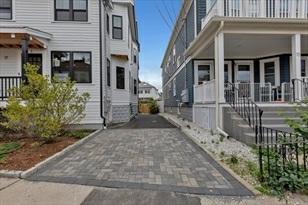
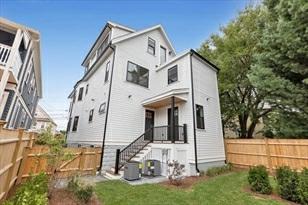

MLS#73036605-Sold Condominium-Condo 17CollegeHillRdU:2,Somerville,MA:TuftsUniversity, 02144 SalePrice:$1,500,000 Theinformationinthislistingwasgatheredfromthird-partysourcesincludingthe sellerandpublicrecords.
anditssubscribers disclaimanyandallrepresentationsorwarrantiesastotheaccuracyofthisinformation.
MLSPropertyInformationNetwork,Inc.,
Content©2023MLSPropertyInformationNetwork,Inc.
GillianColman
PostAdvisoryGroup
Engel&VolkersBoston
gillian.colman@evrealestate.com
813-334-4128(direct)
MLS#72973265- Sold
Condo-Detached
Remarks
Wanttostophousehunting?Optionofoasisyardvs2outdoorparkingspacesor10k credit.Carportspaceisnowincludedintheimprovedprice Thisluxurygutrenovated sundrenchedfreestandinghomehasanabundanceofnaturallightand3privatebedroom suiteseachwithitsowncharacter&benefitsplusanoffice/nursery.Beamazedat thequalityyouwillfind.Custom cabinets,doubleovenwithgriddle,maplefloors, highceilings,spectacularcounterspace,andstorage. 2gasHVACsystems,on-demand hotwater,anewroof,windows,fireplace,insulation,etc. Thelivingareaofferstheflexibilityofusewithitsopendesignandelegantfireplace.Thereisa9-foot kitchencounter.forinformaldining. Thereisaprivatefrontgarden,areardeck offtheprimary bedroom,andaprivatepatiointherearoffofthekitchenanddining room.Justa15minwalktoredlinesandclosertothenewgreenlineopeningsoon! Condoownershipduetosharedlot.The homehasasprinklersystem
Theinformationinthislistingwasgatheredfromthird-partysourcesincludingthe sellerandpublicrecords.MLSPropertyInformationNetwork,Inc.,anditssubscribers disclaimanyandallrepresentationsorwarrantiesastotheaccuracyofthisinformation. Content©2023MLSPropertyInformationNetwork,Inc.
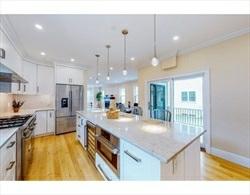
PropertyInformation Approx.LivingAreaTotal: 2,641SqFt($596.37/SqFt) LivingAreaIncludesBelow-GradeSqFt: No LivingAreaSource: UnitFloorPlan Approx.AboveGrade: 2,641SqFt Approx.BelowGrade: LevelsinUnit: 3 LivingAreaDisclosures: Doesnotincludeunfinishedbasementordecks HeatZones: 2Gas,UnitControl CoolZones: 2CentralAir ParkingSpaces: 3Off-Street,OnStreetPermit,AvailableforPurchase,PavedDriveway GarageSpaces: 1Carport Disclosures: Free-standingcondoinassoc.with2newunitsbuiltintherear.Taxisthepercentage fortheoriginal2f&garages.Notassessedasacondoyet.Somestagedphotos.Yard pictureisan exampleofwhatwillbedonebuyerscanhaveinputor2spaces.Additional drivewayfor35kfortotalof4spaces Complex&AssociationInformation ComplexName: UnitsinComplex: 3 Complete: UnitsOwnerOccupied: Source: Association: Yes Fee: $247.10 Monthly Assoc.FeeInclds: Electric,MasterInsurance,SnowRemoval,ReserveFunds SpecialAssessments: No RoomLevels,DimensionsandFeatures Room Level Size Features LivingRoom: 1 Bathroom-Half,Fireplace,Closet,Closet/Cabinets-CustomBuilt,Flooring-Hardwood, Balcony/Deck,OpenFloorPlan,Slider,Gas Stove,Lighting-Pendant,Vestibule DiningRoom: 1 Flooring-Hardwood,OpenFloorPlan Kitchen: 1 Flooring-Hardwood,Countertops-Stone/Granite/Solid,Countertops-Upgraded,Main Level,KitchenIsland,Cabinets-Upgraded,Open FloorPlan,StainlessSteelAppliances, WineChiller,Lighting-Pendant,CrownMolding MainBedroom: 2 Bathroom-Full,Closet-Linen,Closet-Walk-in,Closet/Cabinets-CustomBuilt, Flooring-Hardwood,Balcony/Deck,DoubleVanity, Slider Bedroom2: 2 Bathroom-Full,Flooring-Hardwood Bedroom3: 3 Bathroom-Full,Skylight,Ceiling-Cathedral,Closet-Walk-in,Flooring-Hardwood, RecessedLighting Bedroom4: Skylight,Ceiling-Cathedral,Flooring-Hardwood Bath1: 1 Bathroom-Half Bath2: 2 Bathroom-Full,Closet/Cabinets-CustomBuilt,Flooring-Stone/CeramicTile,Countertops -Stone/Granite/Solid,SoakingTub Bath3: 2 Bathroom-3/4,Bathroom-DoubleVanity/Sink,Bathroom-Tiled WithShowerStall, Countertops-Upgraded,Cabinets-Upgraded Laundry: 2Bathroom: 3 Bathroom-Full,Ceiling-Cathedral Nursery: 3HomeOffice: 2Other:Features AreaAmenities: PublicTransportation,Shopping,Park,Walk/JogTrails,BikePath,ConservationArea, HighwayAccess,T-Station, University Appliances:Range,Dishwasher,Disposal,Microwave,Refrigerator,Refrigerator-WineStorage, VentHood AssociationPool:No Basement:Yes UnfinishedBasement Beach: No Construction: Frame DocsinHand: MasterDeed ElectricFeatures: EVChargingStation EnergyFeatures: InsulatedWindows ExteriorFeatures: Deck,CoveredPatio/Deck,GardenArea Flooring: Tile,Hardwood HotWater:NaturalGas InsulationFeatures: BlownIn,SprayFoam PetsAllowed: Yesw/RestrictionsBreedLimitations(SeeRemarks) SewerUtilities: City/TownSewer WaterUtilities:City/TownWater UtilityConnections: forGasRange,forElectricDryer,WasherHookup Waterfront: No WaterView: No OtherPropertyInfo AdultCommunity: No DisclosureDeclaration: No Exclusions:.Shoesmustberemovedforallshowings GreenCertified:No LeadPaint: Unknown UFFI:No WarrantyFeatures: YearBuilt/Converted: 1910/2022 YearBuiltSource: PublicRecord YearBuiltDesc: Approximate,RenovatedSince,Finished,Never Occupied YearRound: ShortSalew/Lndr.App.Req: No LenderOwned: No TaxInformation Pin#: Assessed: $0 Tax:$5,439.08 TaxYear: 2022 Book: 0 Page: 0 Cert: ZoningCode: 0 Map: Block: Lot: Compensation Sub-Agent: NotOffered BuyerAgent:2.25 Facilitator: 1 CompensationBasedOn: NetSalePrice
150Hudson ST-UnitNA Somerville,MA02144 MiddlesexCounty ListPrice:$1,575,000 SalePrice:$1,575,000 UnitPlacement: TotalRooms: 7 UnitLevel:1 Bedrooms: 3 GradeSchool: Bathrooms: 3f1h MiddleSchool: MainBath: Yes HighSchool: Fireplaces:1 OutdoorSpaceAvailable: Yes-Private Approx.Acres: 0.23(9,999SqFt) HandicapAccess/Features: No Directions:OnewayoffCedar
MarketHistoryfor 150HudsonSTU:NA,Somerville,MA02144
MLS# Date DOM DTO Price 72912154 10/23/2021 Listedfor $1,795,000 $1,795,000 UAG 10/31/2021 StatusChangedto: UnderAgreement 8 BOM 3/3/2022 StatusChangedto: BackonMarket 8 WDN 3/3/2022 StatusChangedto: TemporarilyWithdrawn 8 CAN 3/3/2022 StatusChangedto: Canceled 8 72948573 3/3/2022 Listedfor $1,895,000 $1,895,000 WDN 4/13/2022 StatusChangedto: TemporarilyWithdrawn 41 4/28/2022 PriceChangedto: $1,750,000 41 $1,750,000 4/29/2022 PriceChangedto: $1,895,000 41 $1,895,000 CAN 4/29/2022 StatusChangedto: Canceled 41 72973265 4/28/2022 Listedfor $1,750,000 $1,750,000 5/13/2022 PriceChangedto: $1,699,000 15 $1,699,000 EXT 6/26/2022 StatusChangedto: Extended 59 7/19/2022 PriceChangedto: $1,650,000 82 $1,650,000 8/2/2022 PriceChangedto: $1,599,000 96 $1,599,000 EXT 8/17/2022 StatusChangedto: Extended 111 WDN 8/22/2022 StatusChangedto: TemporarilyWithdrawn 116 9/8/2022 PriceChangedto: $1,575,000 116 $1,575,000 BOM 9/8/2022 StatusChangedto: BackonMarket 116 CTG 9/20/2022 StatusChangedto: Contingent 128 UAG 10/4/2022 StatusChangedto: UnderAgreement 142 SLD 11/8/2022 StatusChangedto: Sold 142 11/8/2022 Soldfor$1,575,000 142 127 $1,575,000 MarketHistoryfor OfficeId:BB9927 191 127 $1,575,000 MarketHistoryforthisproperty 191 127 $1,575,000
Theinformationinthislistingwasgatheredfromthird-partysourcesincludingthe sellerandpublicrecords.MLSPropertyInformationNetwork,Inc.,anditssubscribers disclaimanyandallrepresentationsorwarrantiesastotheaccuracyofthisinformation. Content©2023MLSPropertyInformationNetwork,Inc.
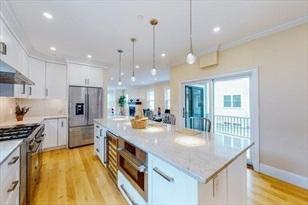

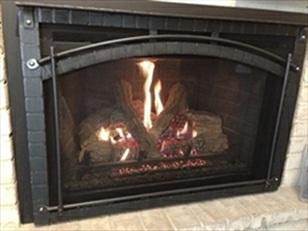

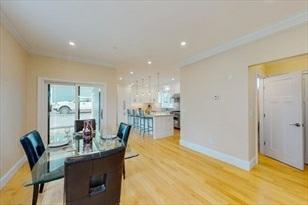

MLS#72973265-Sold Condominium-Condo 150HudsonSTU:NA,Somerville,MA02144 SalePrice:$1,575,000 Theinformationinthislistingwasgatheredfromthird-partysourcesincludingthe sellerandpublicrecords.MLSPropertyInformationNetwork,Inc.,anditssubscribers disclaimanyandallrepresentationsorwarrantiesastotheaccuracyofthisinformation. Content©2023MLSPropertyInformationNetwork,Inc.

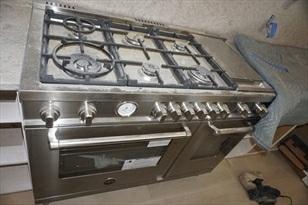
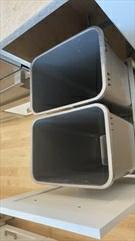
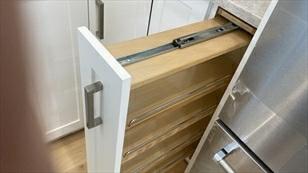
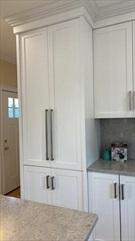
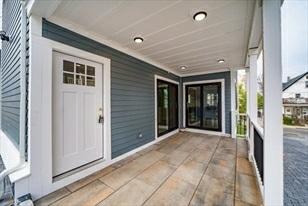
MLS#72973265-Sold Condominium-Condo 150HudsonSTU:NA,Somerville,MA02144 SalePrice:$1,575,000 Theinformationinthislistingwasgatheredfromthird-partysourcesincludingthe sellerandpublicrecords.
PropertyInformationNetwork,Inc.,anditssubscribers disclaimanyandallrepresentationsorwarrantiesastotheaccuracyofthisinformation. Content©2023
PropertyInformation
Inc.
MLS
MLS
Network,
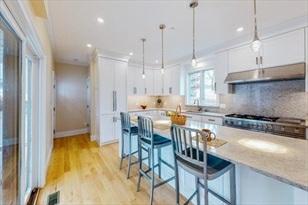
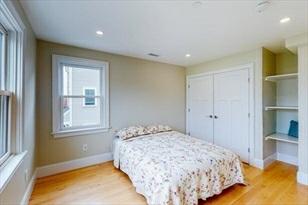
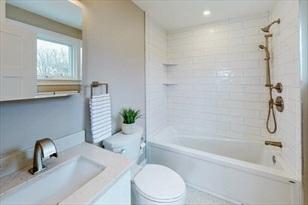

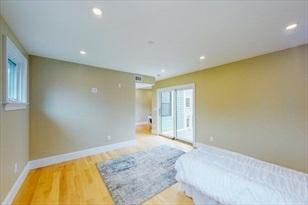

MLS#72973265-Sold Condominium-Condo 150HudsonSTU:NA,Somerville,MA02144 SalePrice:$1,575,000 Theinformationinthislistingwasgatheredfromthird-partysourcesincludingthe sellerandpublicrecords.MLSPropertyInformationNetwork,Inc.,anditssubscribers disclaimanyandallrepresentationsorwarrantiesastotheaccuracyofthisinformation. Content©2023
PropertyInformationNetwork,Inc.
MLS
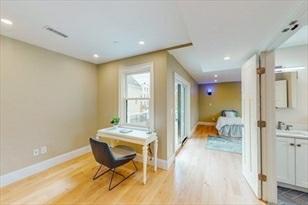
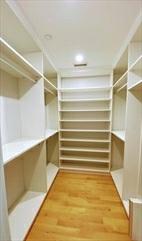

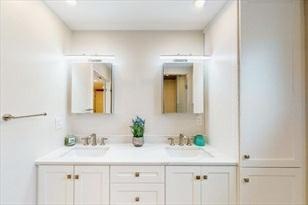
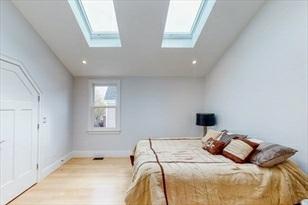
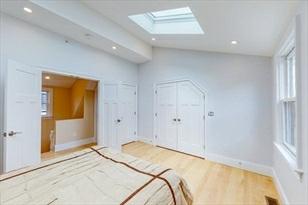
MLS#72973265-Sold Condominium-Condo 150HudsonSTU:NA,Somerville,MA02144 SalePrice:$1,575,000 Theinformationinthislistingwasgatheredfromthird-partysourcesincludingthe sellerandpublicrecords.MLSPropertyInformationNetwork,Inc.,anditssubscribers disclaimanyandallrepresentationsorwarrantiesastotheaccuracyofthisinformation. Content©2023
PropertyInformationNetwork,Inc.
MLS
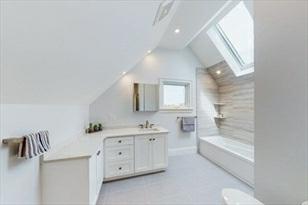
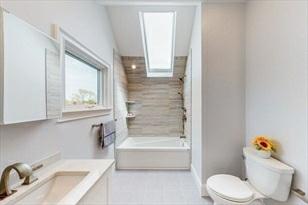


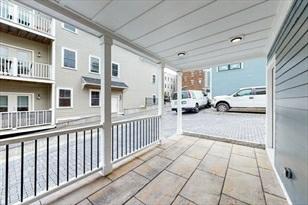
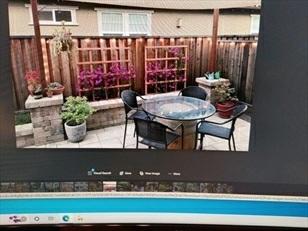
MLS#72973265-Sold Condominium-Condo 150HudsonSTU:NA,Somerville,MA02144 SalePrice:$1,575,000 ToBeBuilt Theinformationinthislistingwasgatheredfromthird-partysourcesincludingthe sellerandpublicrecords.MLSPropertyInformationNetwork,Inc.,anditssubscribers disclaimanyandallrepresentationsorwarrantiesastotheaccuracyofthisinformation. Content©2023MLSPropertyInformationNetwork,Inc.
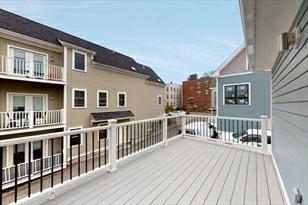

MLS#72973265-Sold Condominium-Condo 150HudsonSTU:NA,Somerville,MA02144 SalePrice:$1,575,000
all
Theinformationinthislistingwasgatheredfromthird-partysourcesincludingthe sellerandpublicrecords.MLSPropertyInformationNetwork,Inc.,anditssubscribers disclaimanyand
representationsorwarrantiesastotheaccuracyofthisinformation. Content©2023MLSPropertyInformationNetwork,Inc.
GillianColman
PostAdvisoryGroup
Engel&VolkersBoston
gillian.colman@evrealestate.com
813-334-4128(direct)
MLS#73071995- Sold
Condo-Detached,2/3Family
22BanksStreet-Unit22
Somerville,MA:DavisSquare, 02144
MiddlesexCounty
ListPrice: $1,649,000
SalePrice: $1,635,000
UnitPlacement: Upper,Top/Penthouse,Front,Back TotalRooms: 8
UnitLevel: 2
Bedrooms: 3
GradeSchool: Bathrooms: 3f0h
MiddleSchool: MainBath: Yes
HighSchool: Fireplaces: 1
OutdoorSpaceAvailable: Yes-Private Approx.Acres:
HandicapAccess/Features:
Directions: SummertoBanks
Remarks
LOCATIONLOCATIONLOCATION!Nodetailwassparedintheconstructionofthisnewluxury condolocatedstepstotheTandPorterSquareandDavis Square!!Stretchedovertwolevelswithmorethan2,300squarefeet,thiscondofeaturesthreebedroomsandthree bathrooms,multiplehome-officeareas, alargereardeck,off-streetgarageparking spaceandaprivateoutdooryard!Elegantarchitecturalelementsincludecrownmoldings, cofferedceiling, stackedstonegasfireplace,andcustomcabinetry.Quartzandgranite countertops,high-endThermadorappliancesintheenormousChef'sKitchen,Nest Thermostats,andhardwoodflooringroundoutaluxuriouslivingspace.Theprimarybedroomfeatures highceilings,twolargeclosetsandabathroomwith vaultedceilingsshowcasinga gorgeoussoakingtubandshowerwithrainheadanddoublevanity.Thishomeisamust-see! PropertyInformation
T-Station, University
Appliances:Range,Dishwasher,Disposal,Microwave,Refrigerator,Freezer,Refrigerator-Wine Storage,Vent Hood
Basement: No
Beach: No
Construction: Frame
Exterior: FiberCementSiding,Composite
ExteriorFeatures: Porch,Deck,Deck-Composite,FencedYard,ProfessionalLandscaping
Flooring: Wood,Hardwood
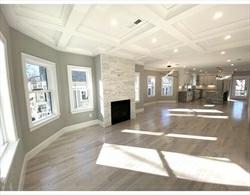
HotWater: NaturalGas,Tankless
InsulationFeatures: Full,SprayFoam
Management: OwnerAssociation
PetsAllowed: Yes
RoofMaterial: Asphalt/FiberglassShingles
SewerUtilities: City/TownSewer
WaterUtilities: City/TownWater,IndividualMeter
Terms:ContractforDeed
UtilityConnections: forGasRange,forGasOven,forElectricDryer,WasherHookup,IcemakerConnection
Waterfront: No
OtherPropertyInfo DisclosureDeclaration: No
TaxInformation
#: Assessed: $0
Tax: $0 TaxYear: 2023
Book: 71545 Page: 554
Cert:
ZoningCode:NR
Map: Block: Lot:
Compensation
Sub-Agent: NotOffered BuyerAgent:2%
Facilitator: 0
CompensationBasedOn: Gross/FullSale Price
MLSPropertyInformationNetwork,Inc.,andits
Content©2023MLSPropertyInformationNetwork,Inc.
Approx.Living
Total: 2,471SqFt($661.68/SqFt) LivingAreaIncludesBelow-GradeSqFt: No LivingAreaSource: Measured Approx.AboveGrade: 2,471SqFt Approx.BelowGrade: 0SqFt LevelsinUnit: 2 LivingAreaDisclosures: Includes138sfof
deck
Zones:
Central
CoolZones: 2CentralAir
Parking,
Disclosures: Complex&AssociationInformation ComplexName: UnitsinComplex: 2 Complete: UnitsOwnerOccupied: Source: Association: Yes Fee: $180 Monthly Assoc.FeeInclds: MasterInsurance,Landscaping,SnowRemoval SpecialAssessments: No RoomLevels,DimensionsandFeatures Room Level Size Features LivingRoom: 2 Bathroom-Full,Fireplace,Ceiling-Coffered,Closet-Walk-in,Flooring-Hardwood, Window(s)Bay/Bow/Box,RecessedLighting,CrownMolding,TrayCeiling DiningRoom: 2FamilyRoom: 2Kitchen: 2MainBedroom: 3 Bathroom-Full,Closet-Linen,Closet-Walk-in,Closet/Cabinets-CustomBuilt, Flooring-Hardwood, RecessedLighting Bedroom2: 3Bedroom3: 2Laundry: BFeatures AreaAmenities: PublicTransportation,Shopping,Park,Walk/JogTrails,BikePath,HighwayAccess,
Area
exclusiveuse
Heat
2
Heat,ForcedAir,Gas
ParkingSpaces: 1Off-Street,Assigned,Deeded,ImprovedDriveway,Exclusive
PermeablePavement GarageSpaces: 1
Lead
Year
Year
Year
Desc:
Year
Short
Exclusions: LaundryFeatures: InUnit
Paint: None UFFI: WarrantyFeatures:
Built/Converted: 2022
BuiltSource: Builder
Built
Actual
Round:
Salew/Lndr.App.Req: No LenderOwned: No
Pin
Theinformationinthislistingwasgatheredfromthird-partysourcesincludingthe sellerandpublicrecords.
subscribers disclaimanyandallrepresentationsorwarrantiesastotheaccuracyofthisinformation.
MarketHistoryfor 22BanksStreetU:22,Somerville,MA:DavisSquare, 02144
MLS# Date DOM DTO Price 73071995 1/19/2023 Listedfor $1,649,000 $1,649,000 UAG 2/17/2023 StatusChangedto: UnderAgreement 29 SLD 3/20/2023 StatusChangedto: Sold 29 3/16/2023 Soldfor$1,635,000 29 29 $1,635,000 MarketHistoryfor OfficeId:AN6816 29 29 $1,635,000 MarketHistoryforthisproperty 29 29 $1,635,000
Theinformationinthislistingwasgatheredfromthird-partysourcesincludingthe sellerandpublicrecords.MLSPropertyInformationNetwork,Inc.,anditssubscribers disclaimanyandallrepresentationsorwarrantiesastotheaccuracyofthisinformation. Content©2023MLSPropertyInformationNetwork,Inc.
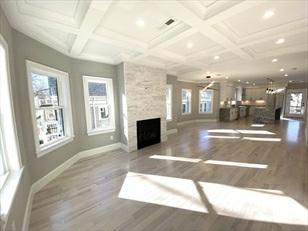
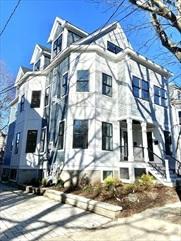

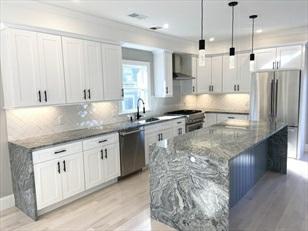
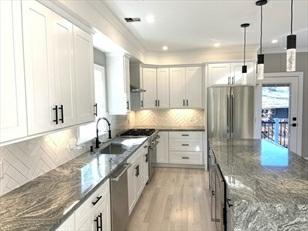
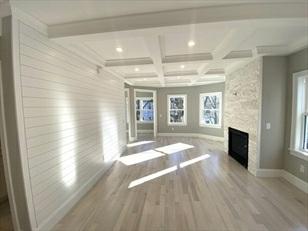
MLS#73071995-Sold Condominium-Condo 22BanksStreetU:22,Somerville,MA:DavisSquare, 02144 SalePrice:$1,635,000 Theinformationinthislistingwasgatheredfromthird-partysourcesincludingthe sellerandpublicrecords.
PropertyInformationNetwork,Inc.,anditssubscribers disclaimanyandallrepresentationsorwarrantiesastotheaccuracyofthisinformation.
Information
Inc.
MLS
Content©2023MLSProperty
Network,
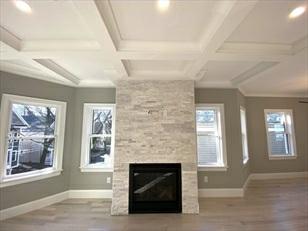
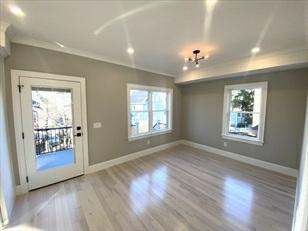
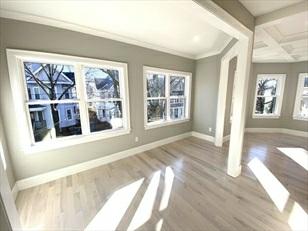
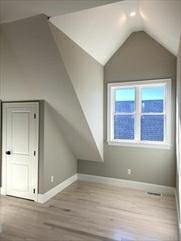
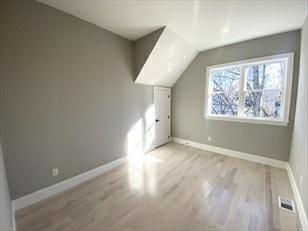
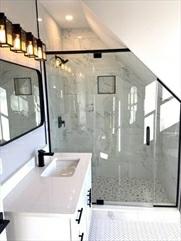
MLS#73071995-Sold Condominium-Condo 22BanksStreetU:22,Somerville,MA:DavisSquare, 02144 SalePrice:$1,635,000 Theinformationinthislistingwasgatheredfromthird-partysourcesincludingthe sellerandpublicrecords.MLSPropertyInformationNetwork,Inc.,anditssubscribers disclaimanyandallrepresentationsorwarrantiesastotheaccuracyofthisinformation. Content©2023
PropertyInformationNetwork,Inc.
MLS
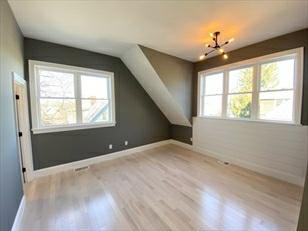
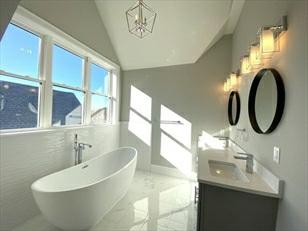
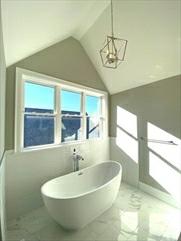
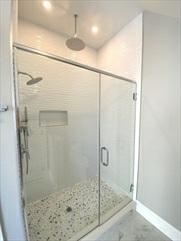
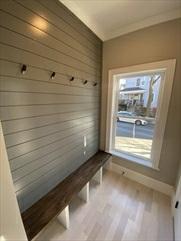
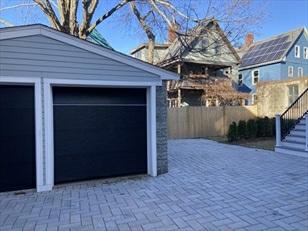
MLS#73071995-Sold Condominium-Condo 22BanksStreetU:22,Somerville,MA:DavisSquare, 02144 SalePrice:$1,635,000 Theinformationinthislistingwasgatheredfromthird-partysourcesincludingthe sellerandpublicrecords.
subscribers disclaimanyandallrepresentationsorwarrantiesastotheaccuracyofthisinformation.
MLSPropertyInformationNetwork,Inc.,andits
Content©2023MLSPropertyInformationNetwork,Inc.
GillianColman
PostAdvisoryGroup
Engel&VolkersBoston
gillian.colman@evrealestate.com
813-334-4128(direct)
MLS#73074258- Sold
Condo-2/3Family
25AppletonSt-Unit2
Somerville,MA:DavisSquare, 02144-2101
MiddlesexCounty
UnitPlacement:
UnitLevel: 2
GradeSchool:
MiddleSchool:
HighSchool:
Remarks
ListPrice: $1,725,000
SalePrice: $1,815,000
TotalRooms:8
Bedrooms: 4
Bathrooms: 4f1h
MainBath: Yes
Fireplaces: 1
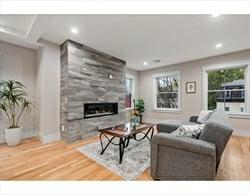
OutdoorSpaceAvailable: Yes-Private Approx.Acres:
HandicapAccess/Features:
Directions: HighlandorBroadwaytoWillowtoAppleton.
Notyoureverydaygutrenovationornewconstruction.Premiumappliancesandfinishes throughout.2minutestotheSomervilleCommunity Path.Walk&BikeScore:92&94. Nothingissparedinsynthesizingcontemporary&traditionalstylesforawarm,inviting homewiththe historicMansardroof&brackets.CHEF’SKITCHENbegsformemorable entertaining:largeisland,6burnergasWOLFERANGE,2-in-1 Microwave/Convection walloven,Wine&BeverageCooler,36”French3-doorrefrigerator+2drawerUNDER CABINETFRIDGE.Huge windowsfloodtheopenfloorplanwithlight.8’CEILINGS.Enjoy aquieteveninginfrontoftheFIREPLACEinthefamilyroomorasummer barbecueonthepatiowithadjacentinsulatedcatering/storagespaceandpipedgasforBBQ. RetiretothePRINCIPALSUITEw/MULTIJETTEDBODYSPRAYS&RAINSHOWER.+3ENSUITES, guestpowderroom,separateSTUDY/LIBRARY.Off-streetPARKING.NEST
Thermostats,VIDEO ENTRYSYSTEM,ElfaClosets,lowcondofees.Seevirtualtour.
PropertyInformation
Approx.LivingAreaTotal: 2,243SqFt($809.18/SqFt) LivingAreaIncludesBelow-GradeSqFt: No
Approx.AboveGrade: 2,243SqFt Approx.BelowGrade:
LivingAreaDisclosures:
HeatZones: CentralHeat,ForcedAir,Gas,UnitControl
CoolZones:CentralAir,UnitControl
Driveway,PermeablePavement GarageSpaces: 0
ParkingSpaces: 1Off-Street,OnStreetPermit,Assigned,Paved
Disclosures: Currentlytaxedasasinglefamilyandwillbeadjustedsometimeafterthesale.
Complex&AssociationInformation
Name: UnitsinComplex: 2 Complete: Yes
Association: Yes Fee: $255 Monthly
Assoc.FeeInclds:MasterInsurance,Landscaping,SnowRemoval
SpecialAssessments: No
RoomLevels,DimensionsandFeatures Room Level Size Features
Bath1: Bathroom-DoubleVanity/Sink
Bathroom: -
Bathroom: Bathroom-Half
Features
AreaAmenities: Walk/JogTrails
Appliances: WallOven,Disposal,Microwave,CountertopRange,Refrigerator-ENERGYSTAR,Dryer -ENERGY
STAR,Dishwasher-ENERGYSTAR,Washer-ENERGYSTAR
Basement: No
Beach:No
Construction:Frame
ElectricFeatures: 220Volts,200Amps
Exterior: FiberCementSiding
ExteriorFeatures: Patio,Patio-Enclosed
Flooring:Tile,Hardwood
HotWater: Tankless
InsulationFeatures: Full,Fiberglass,MineralWool,SprayFoam
InteriorFeatures:CableAvailable
Management: OwnerAssociation
PetsAllowed: Yesw/RestrictionsOther(SeeRemarks)
RoofMaterial: Asphalt/FiberglassShingles
SewerUtilities: City/TownSewer
WaterUtilities: City/TownWater
UtilityConnections: forGasRange,OutdoorGasGrillHookup
Waterfront:No
WaterView: No
OtherPropertyInfo
Elevator: No
DisclosureDeclaration: No
Exclusions:
LeadPaint: Unknown
UFFI: No WarrantyFeatures:
YearBuilt/Converted: 1910/2022
YearBuiltSource: Public Record
YearBuiltDesc: Approximate
YearRound: Yes
ShortSalew/Lndr.App.Req: No
LenderOwned: No
TaxInformation
Pin#:
Assessed:$1,014,900
Tax: $10,332 TaxYear: 2022
Book: 75202 Page: 487
Cert:
ZoningCode:NR
Map: Block:Lot:
Compensation
Sub-Agent: Not Offered BuyerAgent: 2.5
Facilitator: 2.5
CompensationBasedOn: Net SalePrice
Living
AreaSource: Owner
LevelsinUnit: 2
Complex
UnitsOwnerOccupied: Source:
Theinformationinthislistingwasgatheredfrom
sources
itssubscribers
anyandallrepresentationsorwarranties
to
information.
third-party
includingthe sellerandpublicrecords.MLSPropertyInformationNetwork,Inc.,and
disclaim
as
theaccuracyofthis
Content©2023MLSPropertyInformationNetwork,Inc.
MarketHistoryfor 25AppletonStU:2,Somerville,MA:DavisSquare, 02144-2101
MLS# Date DOM DTO Price 73074258 1/28/2023 Listedfor $1,725,000 $1,725,000 CTG 2/14/2023 StatusChangedto: Contingent 17 UAG 2/21/2023 StatusChangedto: UnderAgreement 24 SLD 3/14/2023 StatusChangedto: Sold 24 3/14/2023 Soldfor$1,815,000 24 16 $1,815,000 MarketHistoryfor OfficeId:AN6228 24 16 $1,815,000 MarketHistoryforthisproperty 24 16 $1,815,000
Theinformationinthislistingwasgatheredfromthird-partysourcesincludingthe sellerandpublicrecords.MLSPropertyInformationNetwork,Inc.,anditssubscribers disclaimanyandallrepresentationsorwarrantiesastotheaccuracyofthisinformation. Content©2023MLSPropertyInformationNetwork,Inc.

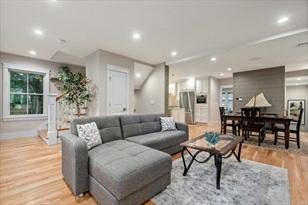
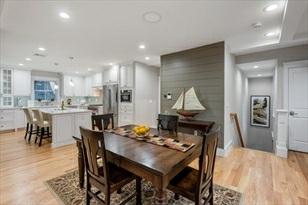
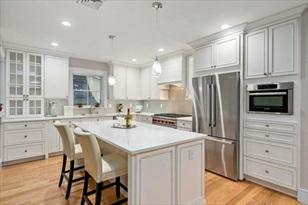
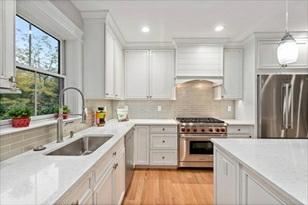
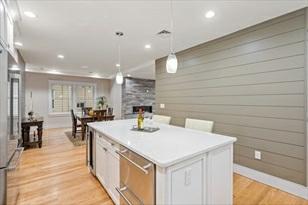
MLS#73074258-Sold Condominium-Condo 25AppletonStU:2,Somerville,MA:DavisSquare, 02144-2101 SalePrice:$1,815,000 Theinformationinthislistingwasgatheredfromthird-partysourcesincludingthe sellerandpublicrecords.
PropertyInformationNetwork,Inc.,anditssubscribers disclaimanyandallrepresentationsorwarrantiesastotheaccuracyofthisinformation.
Information
MLS
Content©2023MLSProperty
Network,Inc.


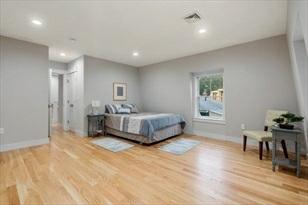
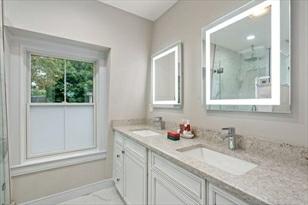
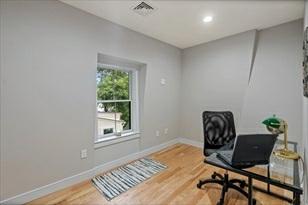
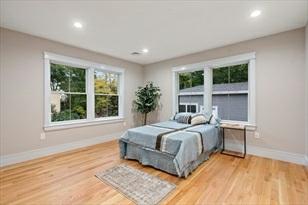
MLS#73074258-Sold Condominium-Condo 25AppletonStU:2,Somerville,MA:DavisSquare, 02144-2101 SalePrice:$1,815,000 Theinformationinthislistingwasgatheredfromthird-partysourcesincludingthe sellerandpublicrecords.MLSPropertyInformationNetwork,Inc.,anditssubscribers disclaimanyandallrepresentationsorwarrantiesastotheaccuracyofthisinformation. Content©2023
PropertyInformation
Inc.
MLS
Network,
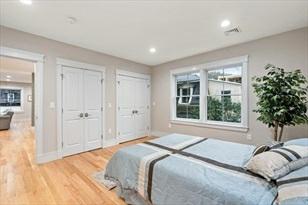
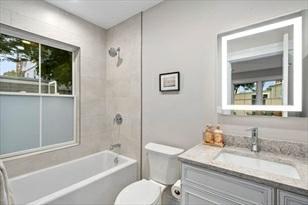

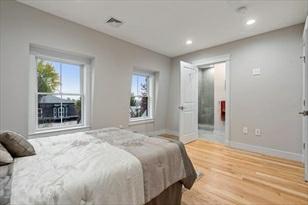
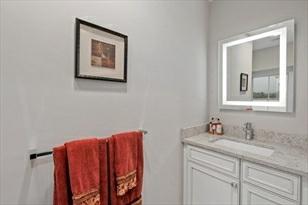

MLS#73074258-Sold Condominium-Condo 25AppletonStU:2,Somerville,MA:DavisSquare, 02144-2101 SalePrice:$1,815,000 Theinformationinthislistingwasgatheredfromthird-partysourcesincludingthe sellerandpublicrecords.MLSPropertyInformationNetwork,Inc.,anditssubscribers disclaimanyandallrepresentationsorwarrantiesastotheaccuracyofthisinformation. Content©2023MLSPropertyInformationNetwork,Inc.
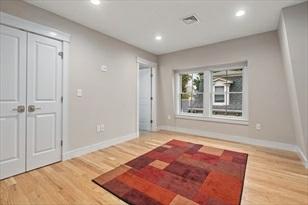

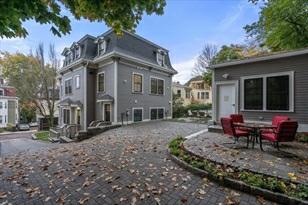
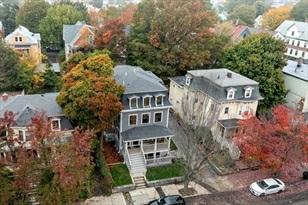
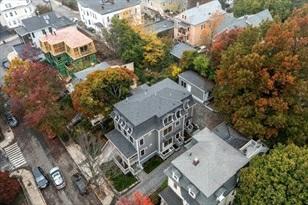
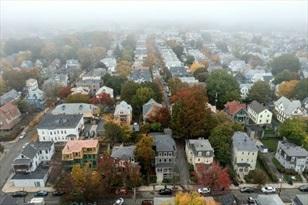
MLS#73074258-Sold Condominium-Condo 25AppletonStU:2,Somerville,MA:DavisSquare, 02144-2101 SalePrice:$1,815,000 Theinformationinthislistingwasgatheredfromthird-partysourcesincludingthe sellerandpublicrecords.MLSPropertyInformationNetwork,Inc.,anditssubscribers disclaimanyandallrepresentationsorwarrantiesastotheaccuracyofthisinformation. Content©2023MLSPropertyInformationNetwork,Inc.
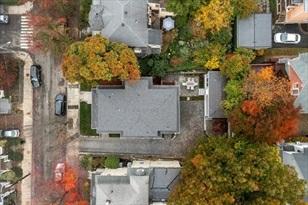

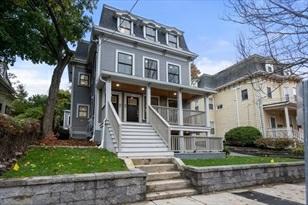
MLS#73074258-Sold Condominium-Condo 25AppletonStU:2,Somerville,MA:DavisSquare, 02144-2101 SalePrice:$1,815,000 Theinformationinthislistingwasgatheredfromthird-partysourcesincludingthe sellerandpublicrecords.
and
subscribers disclaimanyandallrepresentationsorwarrantiesastotheaccuracyofthisinformation.
MLSPropertyInformationNetwork,Inc.,
its
Content©2023MLSPropertyInformationNetwork,Inc.
GillianColman
PostAdvisoryGroup
Engel&VolkersBoston
gillian.colman@evrealestate.com
813-334-4128(direct)
MLS#73035723- Sold
Condo-
Remarks
DEVELOPERSOWNUNITFlawlesspenthouseONELEVELUNITlocatedatopacirca2022 "boutique"luxurycondominiumbuildingin-betweenDavisSquareandMagounSquareGreenLine. Direct elevatoraccessfromtheheatedgaragebelow,youareimmediatelygreetedwith oversizeddimensionsandunparalleledqualitywhichfew,ifanyothercondominiums inSomervillecanoffer.

Large,openconceptliving,diningandchefskitchen(Viking) wasimaginedasanentertainmentspace,coupledwithanunparalleled2155+square feetofprivateroofdeck,whichwrapsaround threeofthefoursidesofthehome, withabuiltinoutdoorgrill.Themasterbedroom,hasalargeprivatebathwithsteam shower,andsoakingtub,alongwithacustomwalkincloset.Twomore graciouslysized bedroomsandanotherfullbathroomonthislevelmakeitanamazinglyflexiblespace toworkfromhomeaswell-orusetheunbelievableseparatehomeoffice/yogastudio/party roomwithitsownHVACand1/2bathandloftedbedroom
Theinformationinthislistingwasgatheredfromthird-partysourcesincludingthe sellerandpublicrecords.MLSPropertyInformationNetwork,Inc.,anditssubscribers disclaimanyandallrepresentationsorwarrantiesastotheaccuracyofthisinformation. Content©2023MLSPropertyInformationNetwork,Inc.
PropertyInformation Approx.LivingAreaTotal: 2,258SqFt($1,016.39/SqFt) LivingAreaIncludesBelow-GradeSqFt: No LivingAreaSource: MasterDeed Approx.AboveGrade: 2,258SqFt Approx.BelowGrade: LevelsinUnit: 1 LivingAreaDisclosures: Doesnotincludedetachedhomeoffice/yogastudio. HeatZones: 2ForcedAir,Gas,HydroAir CoolZones: 2CentralAir ParkingSpaces: 0 GarageSpaces: 4Under,Heated,Assigned Disclosures: Showingscanbeginimmediately-Somenoticeappreciated. Complex&AssociationInformation ComplexName: 13AlpineStreetCondominiums UnitsinComplex: 7 Complete: Yes UnitsOwnerOccupied: 7 Source:Owner Association: Yes Fee: $749 Monthly Assoc.FeeInclds: MasterInsurance,Elevator,ExteriorMaintenance,Landscaping,SnowRemoval,Extra Storage,RefuseRemoval,ReserveFunds,ManagementFee SpecialAssessments: No RoomLevels,DimensionsandFeatures Room Level Size Features LivingRoom: 4 14'0X19'1 Fireplace,Flooring-Hardwood,Balcony/Deck,CableHookup,ExteriorAccess,Open FloorPlan,RecessedLighting,Slider DiningRoom: 4 8'2X19'1 Flooring-Hardwood,ExteriorAccess,OpenFloorPlan,RecessedLighting,Slider FamilyRoom: Flooring-Hardwood,OpenFloorPlan,RecessedLighting,Slider Kitchen: 4 15'11X10'6 Flooring-Hardwood,Countertops-Stone/Granite/Solid,KitchenIsland,Breakfast Bar/Nook,RecessedLighting,Slider,StainlessSteel Appliances,GasStove MainBedroom: 4 14'2X14'4 Bathroom-Full,Closet-Walk-in,Closet/Cabinets-CustomBuilt,Flooring-Hardwood, CableHookup,RecessedLighting Bedroom2: 4 15'2X11'8 Closet,Closet/Cabinets-CustomBuilt,Flooring-Hardwood,CableHookup,Recessed Lighting Bedroom3: 4 9'10X11'11 Closet,Closet/Cabinets-CustomBuilt,Flooring-Hardwood,CableHookup,Recessed Lighting Bath1: 4 11X10'9 Bathroom-Full,Bathroom-DoubleVanity/Sink,Bathroom-WithTub&Shower,Flooring -Marble,Window(s)-Picture,CountertopsStone/Granite/Solid,RecessedLighting, Steam/Sauna,Lighting-Sconce,SoakingTub Bath2: 4 5'7X8'8 Bathroom-Full,Bathroom-TiledWithTub&Shower,Flooring-Marble,Window(s) -Picture,Countertops-Stone/Granite/Solid, RecessedLighting,Lighting-Pendant Bath3: 1 3'11X4'6 Bathroom-Half,Flooring-Laminate,RecessedLighting,Lighting-Pendant,Pedestal Sink Laundry: 4BonusRoom: 19'9X18'11 Bathroom-Half,Flooring-Laminate,Balcony-Interior,CableHookup,Lighting- Sconce Features AreaAmenities: PublicTransportation,Shopping,Park,Walk/JogTrails,MedicalFacility,BikePath, HighwayAccess,Marina,PrivateSchool,PublicSchool,T-Station, University Appliances:Range,WallOven,Dishwasher,Disposal,Microwave,CountertopRange,Refrigerator, Washer,Dryer,Refrigerator-ENERGYSTAR,Dryer-ENERGYSTAR, Dishwasher-ENERGYSTAR,Washer-ENERGYSTAR,Cooktop-ENERGYSTAR,Range-ENERGYSTAR,Oven-ENERGY STAR AssociationPool:No Assoc.Security:Intercom Basement:No Beach: No Construction: CementBoard DocsinHand: MasterDeed,UnitDeed,Rules&Regs,FloorPlans ElectricFeatures: CircuitBreakers,200Amps EnergyFeatures: InsulatedWindows Exterior: FiberCementSiding,Composite ExteriorFeatures: Deck-Roof,Deck-Roof+AccessRights,DecorativeLighting,CityView(s),Fruit Trees,GardenArea Flooring: Wood,Hardwood,EngineeredHardwood HotWater:NaturalGas InsulationFeatures: Foam,SprayFoam InteriorFeatures:CableAvailable,Sauna/Steam/HotTub,Intercom,InternetAvailable-Unknown,Elevator Management:Professional-OffSite PetsAllowed: Yes Restrictions: Smoking-InUnits RoofMaterial: Rubber SewerUtilities: City/TownSewer WaterUtilities:City/TownWater UtilityConnections: forGasRange,forGasOven,forElectricDryer Waterfront: No WaterView: No OtherPropertyInfo Elevator: Yes DisclosureDeclaration: No Exclusions: FacingDirection:Southwest LaundryFeatures: InUnit LeadPaint: None UFFI:WarrantyFeatures: YearBuilt/Converted: 2021/2021 YearBuiltSource: Builder YearBuiltDesc: Actual YearRound:Yes ShortSalew/Lndr.App.Req: No LenderOwned: No TaxInformation Pin#: Assessed: $999 Tax:$13,296 TaxYear: 2022 Book: 9999 Page: 9999 Cert: ZoningCode: Res Map: Block: Lot: Compensation Sub-Agent: Not Offered BuyerAgent: 2.5 Facilitator: 2.5 CompensationBasedOn: Gross/FullSalePrice
Low-Rise
AlpineStreet-Unit401 Somerville,MA02144 MiddlesexCounty ListPrice:$2,295,000 SalePrice:$2,295,000 UnitPlacement:Top/Penthouse TotalRooms: 7 UnitLevel:4 Bedrooms: 3 GradeSchool: Bathrooms: 2f1h MiddleSchool: MainBath: Yes HighSchool: Fireplaces:1 OutdoorSpaceAvailable: Yes-Private Approx.Acres: HandicapAccess/Features: Unknown Directions:AlpineStreetisaone
street
of
Street.
13
way
off
Cedar
MLS# Date DOM DTO Price 73035723 9/13/2022 Listedfor $2,295,000 $2,295,000 UAG 9/23/2022 StatusChangedto: UnderAgreement 10 SLD 10/21/2022 StatusChangedto: Sold 10 10/21/2022 Soldfor$2,295,000 10 10 $2,295,000 MarketHistoryfor OfficeId:AN6200 10 10 $2,295,000 MarketHistoryforthisproperty 10 10 $2,295,000
MarketHistoryfor 13AlpineStreetU:401,Somerville,MA02144
Theinformationinthislistingwasgatheredfromthird-partysourcesincludingthe sellerandpublicrecords.MLSPropertyInformationNetwork,Inc.,anditssubscribers disclaimanyandallrepresentationsorwarrantiesastotheaccuracyofthisinformation. Content©2023MLSPropertyInformationNetwork,Inc.
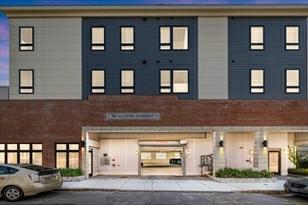


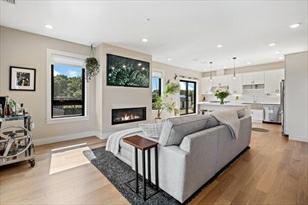

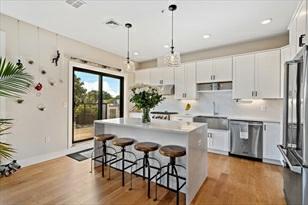
MLS#73035723-Sold Condominium-Condo 13AlpineStreetU:401,Somerville,MA02144 SalePrice:$2,295,000 Theinformationinthislistingwasgatheredfromthird-partysourcesincludingthe sellerandpublicrecords.
PropertyInformationNetwork,Inc.,anditssubscribers disclaimanyandallrepresentationsorwarrantiesastotheaccuracyofthisinformation. Content©2023
PropertyInformation
Inc.
MLS
MLS
Network,
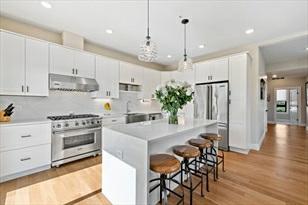
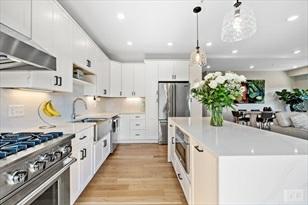
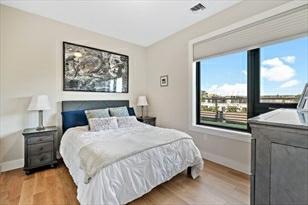
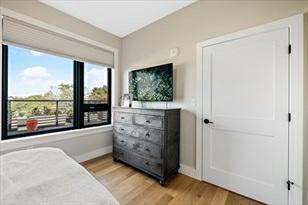
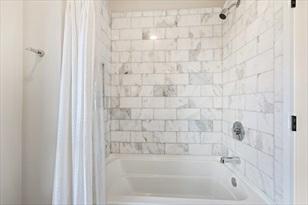

MLS#73035723-Sold Condominium-Condo 13AlpineStreetU:401,Somerville,MA02144 SalePrice:$2,295,000 Theinformationinthislistingwasgatheredfromthird-partysourcesincludingthe sellerandpublicrecords.
PropertyInformationNetwork,Inc.,anditssubscribers disclaimanyandallrepresentationsorwarrantiesastotheaccuracyofthisinformation.
Inc.
MLS
Content©2023MLSPropertyInformationNetwork,

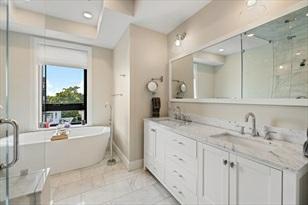


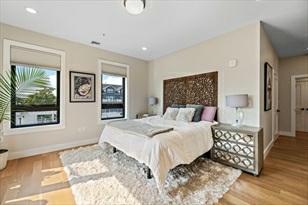
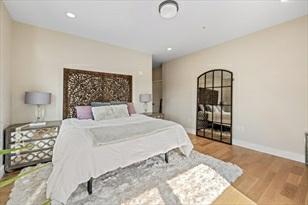
MLS#73035723-Sold Condominium-Condo 13AlpineStreetU:401,Somerville,MA02144 SalePrice:$2,295,000 Theinformationinthislistingwasgatheredfromthird-partysourcesincludingthe sellerandpublicrecords.MLSPropertyInformationNetwork,Inc.,anditssubscribers disclaimanyandallrepresentationsorwarrantiesastotheaccuracyofthisinformation. Content©2023MLSPropertyInformationNetwork,Inc.
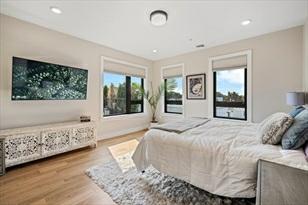

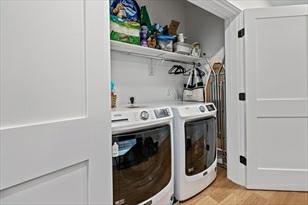

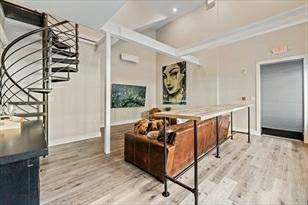

MLS#73035723-Sold Condominium-Condo 13AlpineStreetU:401,Somerville,MA02144 SalePrice:$2,295,000 Theinformationinthislistingwasgatheredfromthird-partysourcesincludingthe sellerandpublicrecords.MLSPropertyInformationNetwork,Inc.,anditssubscribers disclaimanyandallrepresentationsorwarrantiesastotheaccuracyofthisinformation. Content©2023MLSPropertyInformationNetwork,Inc.
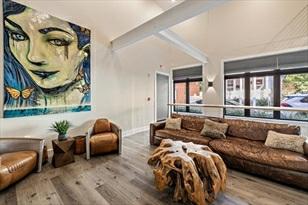
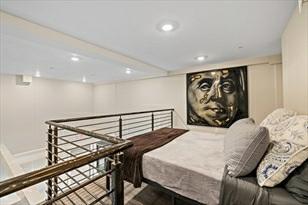
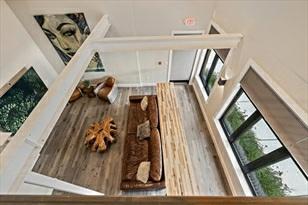
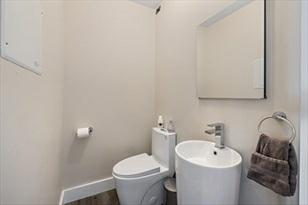

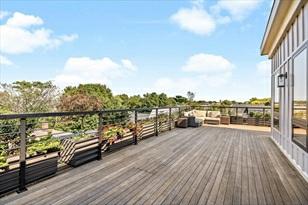
MLS#73035723-Sold Condominium-Condo 13AlpineStreetU:401,Somerville,MA02144 SalePrice:$2,295,000 Theinformationinthislistingwasgatheredfromthird-partysourcesincludingthe sellerandpublicrecords.MLSPropertyInformationNetwork,Inc.,anditssubscribers disclaimanyandallrepresentationsorwarrantiesastotheaccuracyofthisinformation. Content©2023MLSPropertyInformationNetwork,Inc.
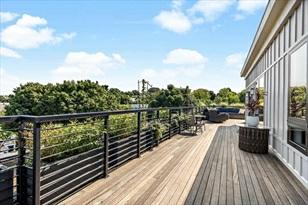
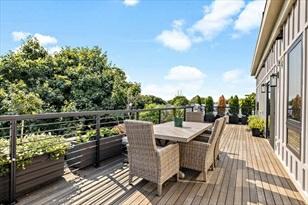
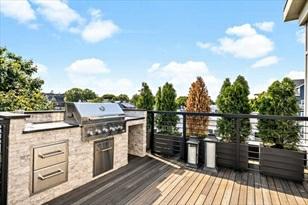
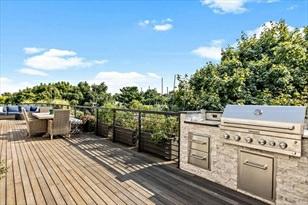

MLS#73035723-Sold Condominium-Condo 13AlpineStreetU:401,Somerville,MA02144 SalePrice:$2,295,000 The
inthis
the sellerandpublicrecords.
anyandallrepresentationsorwarrantiesastotheaccuracyofthisinformation.
information
listingwasgatheredfromthird-partysourcesincluding
MLSPropertyInformationNetwork,Inc.,anditssubscribers disclaim
Content©2023MLSPropertyInformationNetwork,Inc.






























































































































































































































































































