PropertyType(s):SF
NEW,ACT,PCG,BOM,EXT,RAC,CTG,UAG,SLD
accuracyofthisinformation.Content©MLS
SingleFamilyActiveListings 25ElmwoodSt 4 3f1h 21 2,493 $1,895,000 3 Off-Street,Tandem,ImprovedDriveway SingleFamilyActiveListings:1 Avg.Liv.AreaSqFt: 2,493 Avg.List$:$1,895,000 Avg.List$/SqFt:$760 Avg.DOM: 21 SingleFamilyContingentListings 30BrowningRd 5 1f2h 14 6 3,883 $1,850,000 2 Off-Street SingleFamilyContingentListings:1 Avg.Liv.AreaSqFt: 3,883 Avg.List$:$1,850,000 Avg.List$/SqFt:$476 Avg.DOM: 14 Avg.DTO: 6 SingleFamilyUnderAgreementListings 197Morrison Ave 2 1f1h 6 6 1,889 $1,549,000 3 Off-Street,PavedDriveway 49IrvingStreet 4 2f2h 113 105 2,464 $1,970,000 2 Off-Street,PavedDriveway SingleFamilyUnderAgreementListings:2 Avg.Liv.AreaSqFt: 2176.5 Avg.List$:$1,759,500 Avg.List$/SqFt:$810 Avg.DOM: 59.5 Avg.DTO: 55.5 SingleFamilySoldListings 31AmesSt. 4 2f0h 9 3 2,581 $615.27 $1,439,000 $1,588,000 10/07/2022 2 Off-Street,PavedDriveway 97WallaceSt 4 3f1h 59 49 2,231 $717.17 $1,595,000 $1,600,000 12/20/2022 2 Off-Street 55BartlettSt 4 2f1h 25 9 2,500 $650 $1,695,000 $1,625,000 01/17/2023 2 Off-Street 54MeachamR 4 2f1h 37 21 2,163 $772.08 $1,695,000 $1,670,000 03/01/2023 2 Off-Street,Tandem,Stone/Gravel 30Highland ROAD 4 2f1h 84 84 2,496 $725.16 $1,845,000 $1,810,000 03/01/2023 2 Off-Street,Tandem,PavedDriveway 7CarolePlace 4 2f1h 65 57 2,464 $744.72 $1,899,000 $1,835,000 10/11/2022 4 Off-Street,Deeded,ImprovedDriveway, PavedDriveway 88OrchardSt 6 2f0h 31 17 3,735 $495.31 $1,950,000 $1,850,000 09/28/2022 2 Off-Street,Tandem,OnStreetPermit 15ParkAvenue 4 2f2h 15 6 2,462 $824.53 $1,995,000 $2,030,000 10/28/2022 0 OnStreetPermit 28MiltonSt 5 3f1h 11 2 2,929 $955.96 $2,200,000 $2,800,000 09/30/2022 6 Off-Street,OnStreetPermit,Paved Driveway 18SummitSt 4 3f1h 72 65 3,000 $1,083.33 $2,699,900 $3,250,000 02/08/2023 2 PavedDriveway SingleFamilySoldListings:10 Avg.Liv.AreaSqFt: 2656.1 Avg.List$:$1,901,290 Avg.List$/SqFt:$723 Avg.DOM: 40.8 Avg.DTO: 31.3 Avg.Sale$:$2,005,800 Avg.Sale$/SqFt:$758
Status:
Theinformationinthislistingwasgatheredfromthirdpartysourcesincludingthesellerandpublicrecords. MLSPropertyInformationNetworkanditssubscribersdisclaimanyandallrepresentationsorwarrantiesastothe Price:
PropertyInformationNetwork,Inc.
$1,500,000orhigher
Address Bedrooms Baths DOM DTO LivingAreaTotal (SqFt) SalePriceper SqFt ListPrice SalePrice Settled/Sale Date Parking Spaces ParkingFeatures
Timeframe:TODAY-6MONTHS Towns:Somerville,MA
Remarks
GillianColman
PostAdvisoryGroup
Engel&VolkersBoston
gillian.colman@evrealestate.com
813-334-4128(direct)
MLS#73083092- Active
SingleFamily-Detached 25ElmwoodSt Somerville,MA:DavisSquare, 02144 MiddlesexCounty
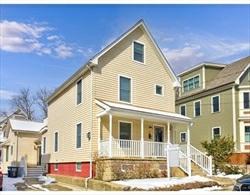
$1,895,000
0.09(3,750SqFt)
DavisSquare
HollandtoElmwood
Location,convenience,spaceandlivability…thiscaptivatinghomechecksoffallthe boxes!Beautifullyrestoredandrenovatedwithallthemodernupdatesyouwant,this homeisperfectforthose lookingforagreatplacetolive,thatoffersthepotential forrentalincome,orspaceforworkingfromhomeorextendedfamily.The1stfloor boastsopenplanlivingwithSS&granitekitchen,plus halfbath,whilethe2ndfloor offers2bedrooms,inclaprimarysuitew/bath,aguestbath,greatclosets&convenient laundry.You'lllovethe3rdfloorprivatebedroomorofficeretreat. An attached,butseparate,1bedroomcottageunit,isidealforliveinhelp,family,workfrom home,guestsorrental.Imaginebeingabletolivewithfamily,orrentalincome, andstillmaintainyour privacy.Decks,patio&greatgardenspacecompletethepicture. ClosetoDavis&TeeleSq,theRedLine,parksandallthatSomervillecityliving hastooffer.Atruelifestylehomethatwillworkfor you!
PropertyInformation
Approx.LivingAreaTotal: 2,493SqFt LivingAreaIncludesBelow-GradeSqFt: No LivingAreaSource: PublicRecord
Approx.AboveGrade: 2,493SqFt Approx.BelowGrade:
LivingAreaDisclosures: Squarefootageofmainhouseis1764SF
Theinformationinthislistingwasgatheredfromthird-partysourcesincludingthe sellerandpublicrecords.MLSPropertyInformationNetwork,Inc.,anditssubscribers disclaimanyandallrepresentationsorwarrantiesastotheaccuracyofthisinformation. Content©2023MLSPropertyInformationNetwork,Inc.
andtheattachedcottageis729SF HeatZones: 3ForcedAir,Gas,Electric,DuctlessMini-SplitSystem CoolZones: 3CentralAir,DuctlessMini-SplitSystem ParkingSpaces: 3Off-Street,Tandem,ImprovedDriveway GarageSpaces: 0 Disclosures: Tenantforcottagepays$2,670permonthincludingutilities. RoomLevels,DimensionsandFeatures Room Level Size Features LivingRoom: 1 13X13 Fireplace,Closet,Flooring-Hardwood,MainLevel,CableHookup,OpenFloorPlan, RecessedLighting,Remodeled DiningRoom: 1 13X10 CeilingFan(s),Flooring-Hardwood,MainLevel,OpenFloorPlan Kitchen: 1 19X15 Bathroom-Half,Flooring-Hardwood,Countertops-Stone/Granite/Solid,MainLevel, BreakfastBar/Nook,Cabinets-Upgraded,Open FloorPlan,RecessedLighting,Remodeled MainBedroom: 2 11X16 Bathroom-Full,Skylight,CeilingFan(s),Closet-Walk-in,Flooring-Hardwood, Balcony/Deck,ExteriorAccess,Remodeled Bedroom2: 2 11X12 CeilingFan(s),Closet,Flooring-Hardwood Bedroom3: 3 12X12 Closet/Cabinets-CustomBuilt,Flooring-WalltoWallCarpet,RecessedLighting, Remodeled Bedroom4: 1 10X9 Bathroom-Full,Closet-Walk-in,Flooring-Hardwood Bath1: 1 6X5 Bathroom-Half,Flooring-Hardwood Bath2: 2 7X6 Bathroom-Full,Bathroom-TiledWithTub&Shower,Flooring-Stone/CeramicTile, Remodeled Bath3: 2 7X4 Bathroom-3/4,Bathroom-Tiled WithShowerStall,Flooring-Stone/CeramicTile Laundry: 2 Closet AccessoryApt.: 1 17X13 Bathroom-3/4,Bathroom-WithShowerStall,CeilingFan(s),Ceiling-Vaulted,Closet -Walk-in,Flooring-Hardwood,FlooringStone/CeramicTile,Window(s)-Bay/Bow/Box, Balcony/Deck,MainLevel,CableHookup,OpenFloorPlan,RecessedLighting, Remodeled,WasherHookup,Breezeway Bathroom: 1 10X9 Bathroom-3/4,Bathroom-WithShowerStall,Flooring-Stone/CeramicTile Kitchen: 1 9X14 Flooring-Hardwood,Countertops-Stone/Granite/Solid,Countertops-Upgraded,Main Level Features Appliances:Range,Dishwasher,Disposal,Microwave,Refrigerator,Washer,Dryer AreaAmenities: PublicTransportation,Shopping,Park,Walk/JogTrails,BikePath,PrivateSchool, PublicSchool Basement:Yes Full,SumpPump,ConcreteFloor Beach: No Construction: Frame Electric:CircuitBreakers EnergyFeatures: InsulatedWindows,InsulatedDoors,StormDoors Exterior: Vinyl ExteriorFeatures: Deck,Patio,Gutters,Screens,GardenArea,GuestHouse Flooring: Wood,Tile,Hardwood FoundationSize: FoundationDescription: PouredConcrete,Fieldstone,Brick HotWater:NaturalGas,Tank Insulation:Partial InteriorFeatures:SecuritySystem,CableAvailable,Walk-upAttic LotDescription: PavedDrive,Level RoadType: Public,Paved,PubliclyMaint.,Sidewalk RoofMaterial: Asphalt/FiberglassShingles SewerUtilities: City/TownSewer Terms: Other(SeeRemarks) UtilityConnections: forGasRange,forElectricOven,forElectricDryer,WasherHookup WaterUtilities:City/TownWater Waterfront: No WaterView: No OtherPropertyInfo DisclosureDeclaration: No Exclusions:Personalbelongings HomeOwnAssn: LeadPaint: Unknown UFFI:WarrantyFeatures: YearBuilt: 1900 Source:PublicRecord YearBuiltDescription: Approximate,RenovatedSince YearRound:Yes ShortSalew/Lndr.App.Req: No LenderOwned: No TaxInformation Pin#:M:13B:DL:10 Assessed: $1,472,400 Tax:$14,989 TaxYear: 2022 Book: 43990 Page: 428 Cert: 274070 ZoningCode: RB Map: Block: Lot: Compensation Sub-Agent: NotOffered BuyerAgent:2.5 Facilitator: 2.5 CompensationBasedOn: NetSalePrice
ListPrice:
Style:
TotalRooms: 11 Color: Bedrooms: 4 GradeSchool: Bathrooms: 3f 1h MiddleSchool: MainBath: Yes HighSchool: Fireplaces:1 Approx.
Approx.
Handicap
Neighborhood/Sub-Division:
Directions:
Contemporary,Antique,Cottage
Acres:
StreetFrontage:
Access/Features:
MarketHistoryfor 25ElmwoodSt,Somerville,MA:DavisSquare, 02144
MLS# Date DOM DTO Price 73083092 3/1/2023 Listedfor $1,895,000 21 $1,895,000 MarketHistoryfor OfficeId:AN6101 21 MarketHistoryforthisproperty 21
Theinformationinthislistingwasgatheredfromthird-partysourcesincludingthe sellerandpublicrecords.MLSPropertyInformationNetwork,Inc.,anditssubscribers disclaimanyandallrepresentationsorwarrantiesastotheaccuracyofthisinformation. Content©2023MLSPropertyInformationNetwork,Inc.
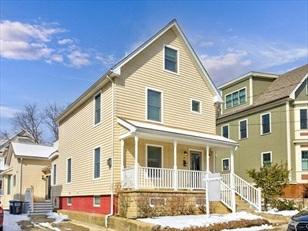

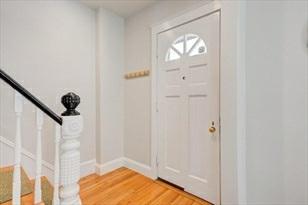
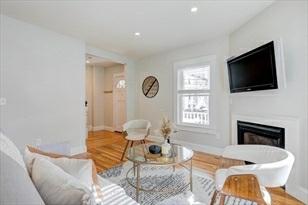

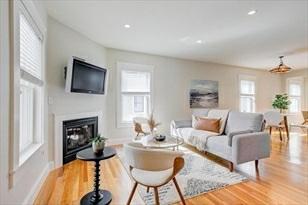
MLS#73083092-Active SingleFamily-Detached ListPrice: $1,895,000 25ElmwoodSt,Somerville,MA:DavisSquare, 02144 Theinformationinthislistingwasgatheredfromthird-partysourcesincludingthe sellerandpublicrecords.
itssubscribers disclaimanyandallrepresentationsorwarrantiesastotheaccuracyofthisinformation.
MLSPropertyInformationNetwork,Inc.,and
Content©2023MLSPropertyInformationNetwork,Inc.
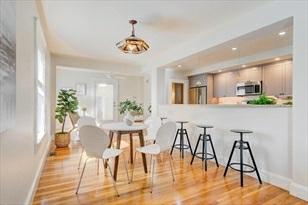

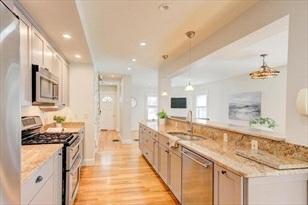


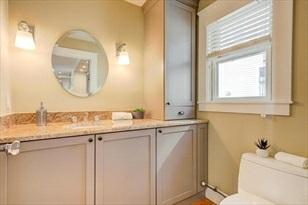
MLS#73083092-Active SingleFamily-Detached ListPrice: $1,895,000 25ElmwoodSt,Somerville,MA:DavisSquare, 02144 Theinformationinthislistingwasgatheredfromthird-partysourcesincludingthe sellerandpublicrecords.
itssubscribers disclaimanyandallrepresentationsorwarrantiesastotheaccuracyofthisinformation.
MLSPropertyInformationNetwork,Inc.,and
Content©2023MLSPropertyInformationNetwork,Inc.
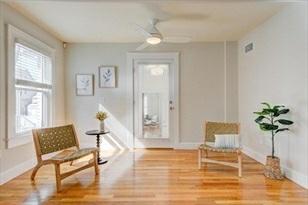
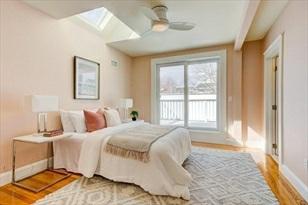
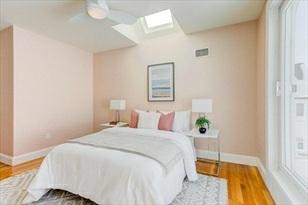
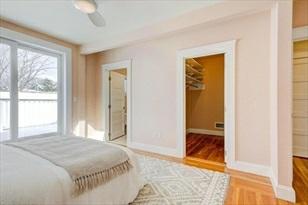
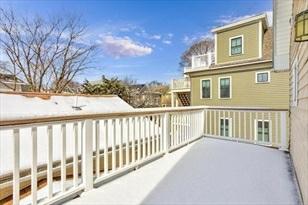
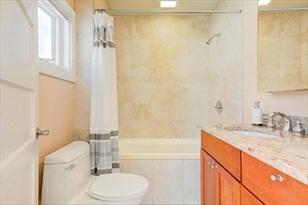
MLS#73083092-Active SingleFamily-Detached ListPrice: $1,895,000 25ElmwoodSt,Somerville,MA:DavisSquare, 02144 Theinformationinthislistingwasgatheredfromthird-partysourcesincludingthe sellerandpublicrecords.
subscribers disclaimanyandallrepresentationsorwarrantiesastotheaccuracyofthisinformation.
MLSPropertyInformationNetwork,Inc.,andits
Content©2023MLSPropertyInformationNetwork,Inc.

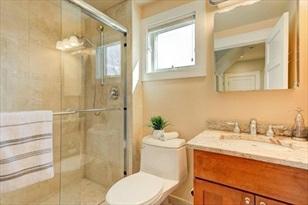
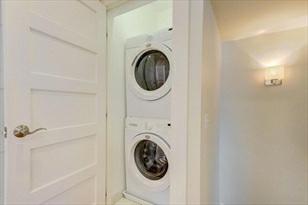
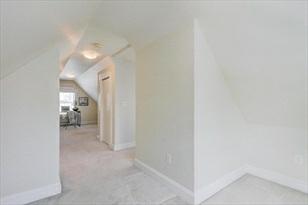
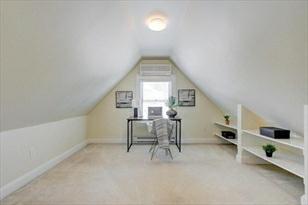
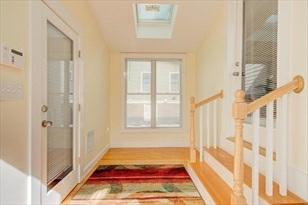
MLS#73083092-Active SingleFamily-Detached ListPrice: $1,895,000 25ElmwoodSt,Somerville,MA:DavisSquare, 02144 Theinformationinthislistingwasgatheredfromthird-partysourcesincludingthe sellerandpublicrecords.MLS
InformationNetwork,Inc.,anditssubscribers disclaimanyandallrepresentationsorwarrantiesastotheaccuracyofthisinformation. Content
Information
Inc.
Property
©2023MLSProperty
Network,
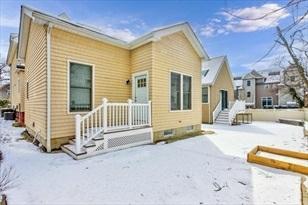

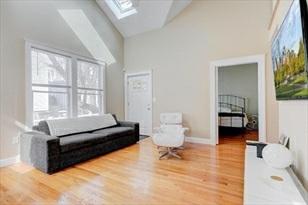
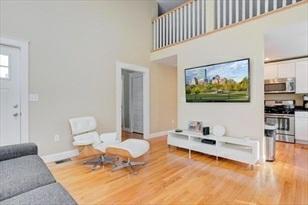
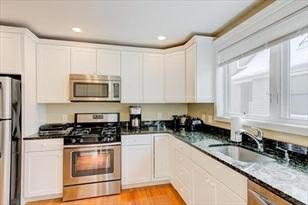
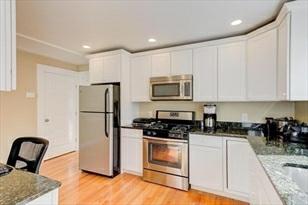
MLS#73083092-Active SingleFamily-Detached ListPrice: $1,895,000 25ElmwoodSt,Somerville,MA:DavisSquare, 02144 Theinformationinthislistingwasgatheredfromthird-partysourcesincludingthe sellerandpublicrecords.
itssubscribers disclaimanyandallrepresentationsorwarrantiesastotheaccuracyofthisinformation.
MLSPropertyInformationNetwork,Inc.,and
Content©2023MLSPropertyInformationNetwork,Inc.
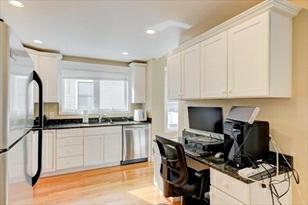

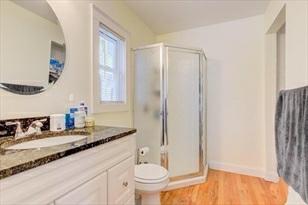
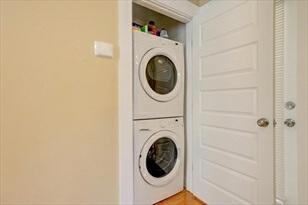
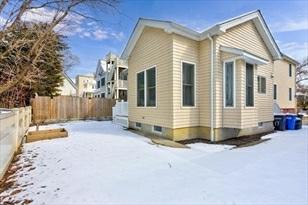
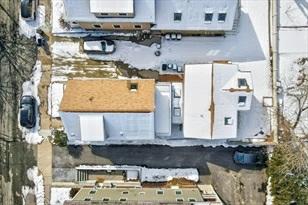
MLS#73083092-Active SingleFamily-Detached ListPrice: $1,895,000 25ElmwoodSt,Somerville,MA:DavisSquare, 02144 Theinformationinthislistingwasgatheredfromthird-partysourcesincludingthe sellerandpublicrecords.
Information
Inc.,anditssubscribers disclaimanyandallrepresentationsorwarrantiesastotheaccuracyofthisinformation.
MLSProperty
Network,
Content©2023MLSPropertyInformationNetwork,Inc.
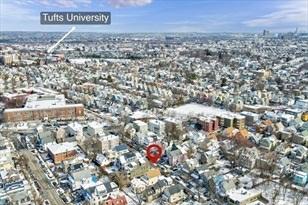
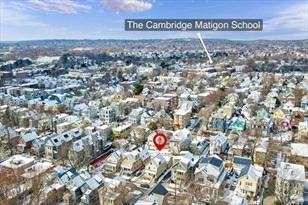
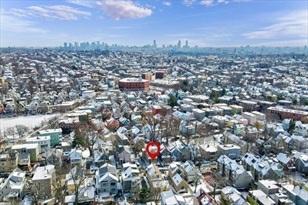
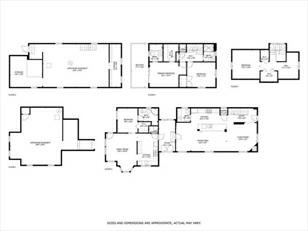
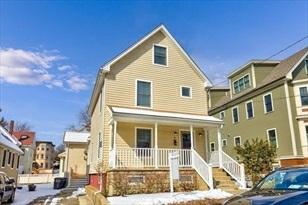
MLS#73083092-Active SingleFamily-Detached ListPrice: $1,895,000 25ElmwoodSt,Somerville,MA:DavisSquare, 02144 Theinformationinthislistingwasgatheredfromthird-partysourcesincludingthe sellerandpublicrecords.
subscribers disclaimanyandallrepresentationsorwarrantiesastotheaccuracyofthisinformation.
MLSPropertyInformationNetwork,Inc.,andits
Content©2023MLSPropertyInformationNetwork,Inc.
GillianColman
PostAdvisoryGroup
Engel&VolkersBoston
gillian.colman@evrealestate.com
813-334-4128(direct)
MLS#73085591-Contingent-PendingP&S
SingleFamily-Detached
30BrowningRd
Somerville,MA02145
MiddlesexCounty
Style:Gambrel/Dutch
ListPrice: $1,850,000
TotalRooms: 9
Color: Bedrooms: 5
GradeSchool: Bathrooms: 1f2h
MiddleSchool:
HighSchool:
Approx.Acres: 0.09(3,920SqFt)
HandicapAccess/Features:
Directions: OnewayoffCentralSt.
Remarks
MainBath:
Fireplaces: 2
Approx.StreetFrontage:
LocatedatthetopofWinterHillononeofSomerville’smostprivateblocks,this 4BR,1full&2halfBAhomeaffordsasprawling3,883sqftinterior.A uniquecombination ofcityliving&familyatmosphere,thehomefeaturesspaciousrooms,9ftceilings, &perioddetails.DeckedinfloortoceilingCherry cabinets,anupdatedkitchenw/ free-standingislandopensouttoadeckperfectforBBQs.Poisedforentertaining, agraciouslivingroom&adjoiningdining roomw/largeglasswindowsflowsintothe entryfoyer.Thesecondfloorrevealsfourbedroomsallw/cornerexposures,alaundry closet,&afullbathroom w/soakingtub.Atthetoplevel,aspaciousfamilyroom w/cathedralceiling&cozywoolcarpetisawarmspacetocurlup. In2010anextensivebasement build-outw/coveceiling,mahoganybar,and½bathroomoccurred.Astunning homew/off-streetparking,storageshed,centralAC,30Browningis conveniently locatednearGilmanSq,MagounSq,&UnionSq.
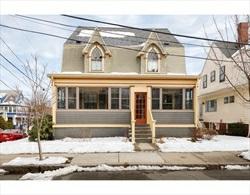
PropertyInformation
Approx.LivingAreaTotal: 3,883SqFt LivingAreaIncludesBelow-GradeSqFt: Yes LivingAreaSource: Measured Approx.AboveGrade: 2,847SqFt Approx.BelowGrade: 1,036SqFt
HeatZones: 3ForcedAir CoolZones: 3CentralAir
Spaces: 2Off-Street GarageSpaces: 0
Disclosures:Potfillerinkitchennon-functional.Windowsareoriginal.Seller'shaveneverused fireplaces.Seller’srequesttooccupythehomeuntilJune 30th.
Wetbar,WiredforSurroundSound
LotDescription: Corner
RoofMaterial: Asphalt/FiberglassShingles
SewerUtilities: City/TownSewer
WaterUtilities: City/TownWater
Waterfront: No
WaterView:No
OtherPropertyInfo
DisclosureDeclaration: No
Exclusions: Winefridgeinbasement&pool-tableitems,includinglightover thetableandball/ cuerack
FacingDirection: Northwest
HomeOwnAssn:
LeadPaint: Unknown
UFFI: WarrantyFeatures:
YearBuilt: 1900 Source: PublicRecord
YearBuiltDescription: Approximate
YearRound:
ShortSalew/Lndr.App.Req: No
LenderOwned: No
TaxInformation
Pin#:
Assessed: $1,070,400
Tax: $12,458.63 TaxYear: 2023
Book: 49839 Page: 581
Cert:
ZoningCode:NR
Map: Block: Lot:
Compensation
Sub-Agent: NotOffered BuyerAgent:2.5
Facilitator: 0
CompensationBasedOn: NetSalePrice
Theinformationinthislistingwasgatheredfromthird-partysourcesincludingthe sellerandpublicrecords.MLSPropertyInformationNetwork,Inc.,anditssubscribers disclaimanyandallrepresentationsorwarrantiesastotheaccuracyofthisinformation. Content©2023MLSPropertyInformationNetwork,Inc.
Living
AreaDisclosures:
Parking
RoomLevels,DimensionsandFeatures Room Level Size Features LivingRoom: 1DiningRoom: 1FamilyRoom: BKitchen: 1MainBedroom: 2Bedroom2: 2Bedroom3: 2Bedroom4: 2Bedroom5: 3Bath1: 1Bath2: 2Bath3: BLaundry: 2MediaRoom: 3Features Appliances:WallOven,Dishwasher,Disposal,Microwave,CountertopRange, Refrigerator,Freezer, Washer,Dryer AreaAmenities: PublicTransportation,HighwayAccess,T-Station Basement: Yes Full,Finished Beach: No Exterior: Shingles,Wood ExteriorFeatures: Porch-Enclosed,Deck FoundationSize: FoundationDescription: Fieldstone HotWater: Oil InteriorFeatures:
MarketHistoryfor 30BrowningRd,Somerville,MA02145
MLS# Date DOM DTO Price 73085591 3/8/2023 Listedfor $1,850,000 $1,850,000 CTG 3/21/2023 StatusChangedto: Contingent 13 6 MarketHistoryfor OfficeId:AN2606 14 6 MarketHistoryforthisproperty 14 6
Theinformationinthislistingwasgatheredfromthird-partysourcesincludingthe sellerandpublicrecords.MLSPropertyInformationNetwork,Inc.,anditssubscribers disclaimanyandallrepresentationsorwarrantiesastotheaccuracyofthisinformation. Content©2023MLSPropertyInformationNetwork,Inc.
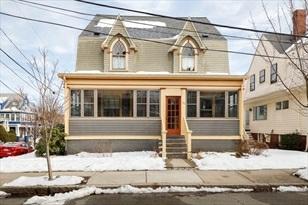
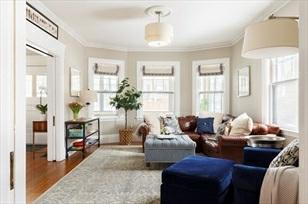
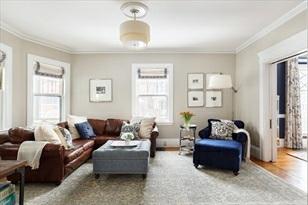
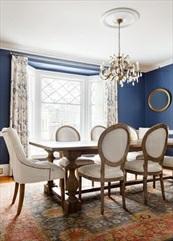
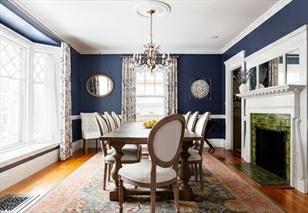
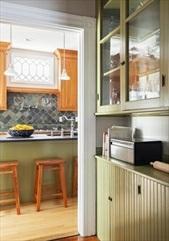
MLS#73085591-Contingent-PendingP&S SingleFamily-Detached ListPrice: $1,850,000 30BrowningRd,Somerville,MA02145 Theinformationinthislistingwasgatheredfromthird-partysourcesincludingthe sellerandpublicrecords.
subscribers disclaimanyandallrepresentationsorwarrantiesastotheaccuracyofthisinformation.
MLSPropertyInformationNetwork,Inc.,andits
Content©2023MLSPropertyInformationNetwork,Inc.
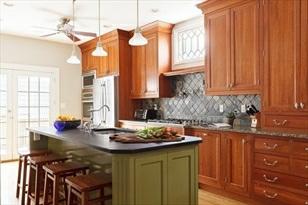
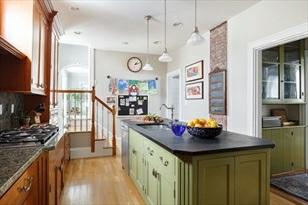
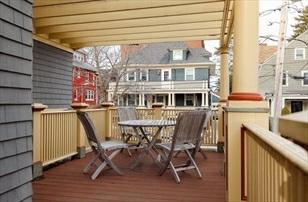
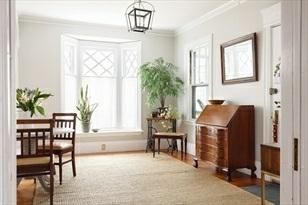

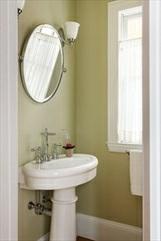
MLS#73085591-Contingent-PendingP&S SingleFamily-Detached ListPrice: $1,850,000 30BrowningRd,Somerville,MA02145 Theinformationinthislistingwasgatheredfromthird-partysourcesincludingthe sellerandpublicrecords.
subscribers disclaimanyandallrepresentationsorwarrantiesastotheaccuracyofthisinformation.
MLSPropertyInformationNetwork,Inc.,andits
Content©2023MLSPropertyInformationNetwork,Inc.
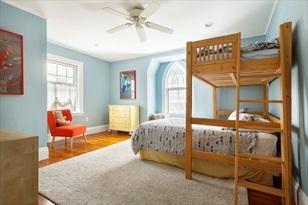
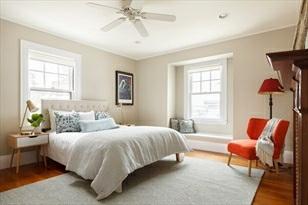
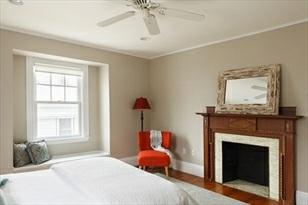
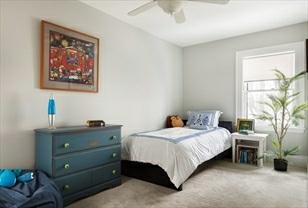

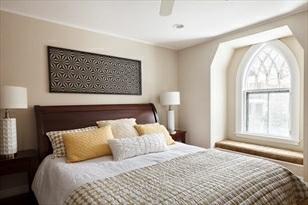
MLS#73085591-Contingent-PendingP&S SingleFamily-Detached ListPrice: $1,850,000 30BrowningRd,Somerville,MA02145 Theinformationinthislistingwasgatheredfromthird-partysourcesincludingthe sellerandpublicrecords.
subscribers disclaimanyandallrepresentationsorwarrantiesastotheaccuracyofthisinformation.
MLSPropertyInformationNetwork,Inc.,andits
Content©2023MLSPropertyInformationNetwork,Inc.
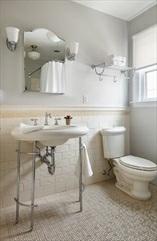
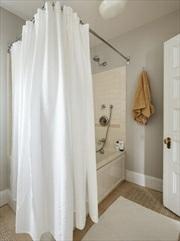
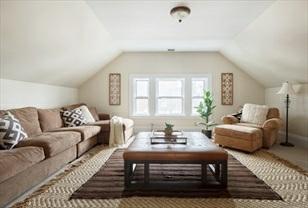
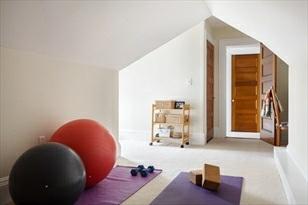
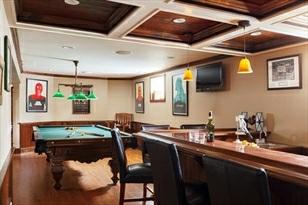
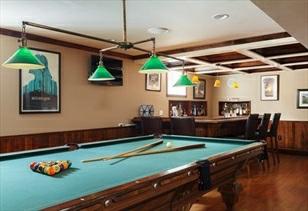
MLS#73085591-Contingent-PendingP&S SingleFamily-Detached ListPrice: $1,850,000 30BrowningRd,Somerville,MA02145 Theinformationinthislistingwasgatheredfromthird-partysourcesincludingthe sellerandpublicrecords.
subscribers disclaimanyandallrepresentationsorwarrantiesastotheaccuracyofthisinformation.
MLSPropertyInformationNetwork,Inc.,andits
Content©2023MLSPropertyInformationNetwork,Inc.
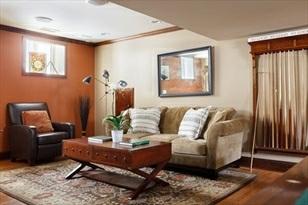
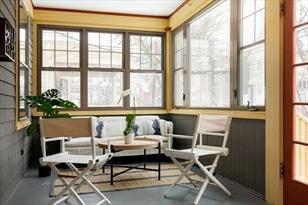
MLS#73085591-Contingent-PendingP&S SingleFamily-Detached ListPrice: $1,850,000 30BrowningRd,Somerville,MA02145 Theinformationinthislistingwasgatheredfromthird-partysourcesincludingthe sellerandpublicrecords.
subscribers disclaimanyandallrepresentationsorwarrantiesastotheaccuracyofthisinformation.
MLSPropertyInformationNetwork,Inc.,andits
Content©2023MLSPropertyInformationNetwork,Inc.
GillianColman PostAdvisoryGroup
Engel&VolkersBoston
gillian.colman@evrealestate.com
813-334-4128(direct)
MLS#73087289-UnderAgreement
SingleFamily-Detached
197MorrisonAve
Somerville,MA:DavisSquare, 02144
MiddlesexCounty
Style: GothicRevival
Color:
GradeSchool:
MiddleSchool:
HighSchool:
Remarks
ListPrice: $1,549,000
TotalRooms:6
Bedrooms: 2
Bathrooms: 1f1h
MainBath:
Fireplaces: 1
Approx.Acres: 0.13(5,763SqFt) Approx.StreetFrontage:
HandicapAccess/Features:
Directions: Houseissetbackonaridgebehind195MorrisonAve.Walkwayaccesstotheleftof 195Morrison.
This1860GothicRevivalsinglefamilyontheNationalRegisterofHistoricPlaces featuresstunningperioddetail,modernupdates,andinviting gatheringspaces.When youstepintothehometakeinthesoaringceilingswithpicture-railcrownmolding, thelightreflectingwidepine floorsandtheoversizedwavyglasswindowsthatwere restoredin2019.Themainfloorpresentsastunningfoyer,theopenplanlivingarea featuringafireplace,andanattacheddenwithvintagepressedceilingtilesand aglass-paneddooropeningtothestatelyfrontporch.Beyond thelivingroomyou’llfindthelargeeat-inkitchenwithcenterisland,customcabinetry,&awindowseat, plusthe½bath,laundryroom& screened-inporch.Ontheupperlevelyouwillbe delightedbythespaciouslibrarywithafeaturewindow,twogenerouslysizedbedrooms withveryuniquetransomwindowsatthefloor,andthemodernfullbath.Theamenities inthisurbanoasisaboundandincludecentralair& garageparking.
PropertyInformation
Approx.LivingAreaTotal: 1,889SqFt LivingAreaIncludesBelow-GradeSqFt: No LivingAreaSource: Measured
Approx.AboveGrade: 1,889SqFt Approx.BelowGrade: LivingAreaDisclosures:
HeatZones: 1Steam,Gas
CoolZones:1CentralAir
ParkingSpaces: 3Off-Street,PavedDriveway GarageSpaces: 1Detached
Disclosures: Walkwayanddrivewayeasements.Laundryroomisunheated.Sellerhasnotusedthe fireplaceorsecuritysystem.CentralAir upstairsonly.2023taxesreflectresidential exemptionsavingsof$3,910.62
RoomLevels,DimensionsandFeatures Room Level Size Features
Kitchen: 1 Flooring-Hardwood,KitchenIsland,ExteriorAccess,Lighting-Overhead,Window Seat MainBedroom: 2 Flooring-Hardwood,AtticAccess,Closet-Double
-WithShowerStall,Flooring-Stone/CeramicTile Bath2: 1
-Half,Flooring-Stone/CeramicTile Laundry: 1 -
Room: 2
-Hardwood Foyer: 1
Flooring-Hardwood
BonusRoom: 1 Flooring-Hardwood
Living/DiningRmCombo: 1 Fireplace,Flooring-Hardwood,OpenFloorPlan,CrownMolding,DecorativeMolding Features
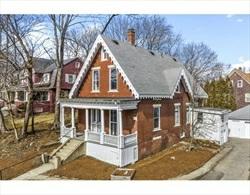
Appliances: Range,Dishwasher,Disposal,Refrigerator,Washer,Dryer
AreaAmenities: PublicTransportation,Shopping,Park,Walk/JogTrails,BikePath,Houseof Worship,T-Station,University
Basement: Yes InteriorAccess,UnfinishedBasement,ExteriorAccess
Beach:No
Construction:Brick
Electric: 200Amps
EnergyFeatures: StormWindows,StormDoors
Exterior: Brick
ExteriorFeatures: Porch,Porch-Screened
Flooring:Wood,Tile
FoundationSize:
FoundationDescription: Fieldstone
HotWater: NaturalGas,Tank
InteriorFeatures:SecuritySystem,CableAvailable
LotDescription: Easements
RoofMaterial: Asphalt/FiberglassShingles
SewerUtilities: City/TownSewer
UtilityConnections: forElectricRange,forElectricDryer,WasherHookup
WaterUtilities: City/TownWater
Waterfront:No
TaxInformation
Pin#: Assessed:$1,412,200
Tax: $10,691 TaxYear: 2023
Book: 47451 Page: 484
Cert:
ZoningCode:RES
Map: Block:Lot:
Compensation
Sub-Agent: NotOffered BuyerAgent:2.5
Facilitator: 2
CompensationBasedOn: NetSalePrice
Bedroom
2
Sitting
2: 2Bath1:
Bathroom
Bathroom
Flooring
Closet,
Declaration:
Exclusions: FacingDirection: Southwest HomeOwnAssn: LeadPaint: Unknown UFFI: WarrantyFeatures: YearBuilt: 1860 Source: PublicRecord YearBuiltDescription: CertifiedHistoric, RenovatedSince YearRound: ShortSalew/Lndr.App.Req: No
Owned: No
OtherPropertyInfo Disclosure
Yes
Lender
Theinformationinthislistingwasgatheredfromthird-partysourcesincludingthe sellerandpublicrecords.MLSPropertyInformationNetwork,Inc.,anditssubscribers disclaimanyandallrepresentationsorwarrantiesastotheaccuracyofthisinformation. Content©2023MLSPropertyInformation
Inc.
Network,
MarketHistoryfor 197MorrisonAve,Somerville,MA:DavisSquare, 02144
MLS# Date DOM DTO Price 73087289 3/14/2023 Listedfor $1,549,000 $1,549,000 UAG 3/20/2023 StatusChangedto: UnderAgreement 6 6 MarketHistoryfor OfficeId:AN2606 6 6 MarketHistoryforthisproperty 6 6
Theinformationinthislistingwasgatheredfromthird-partysourcesincludingthe sellerandpublicrecords.MLSPropertyInformationNetwork,Inc.,anditssubscribers disclaimanyandallrepresentationsorwarrantiesastotheaccuracyofthisinformation. Content©2023MLSPropertyInformationNetwork,Inc.
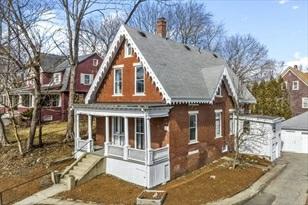
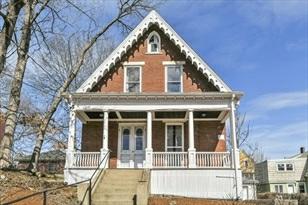

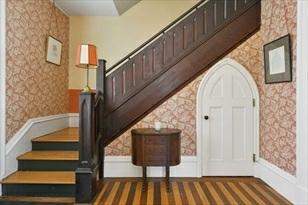
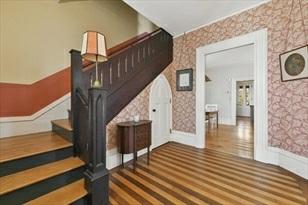
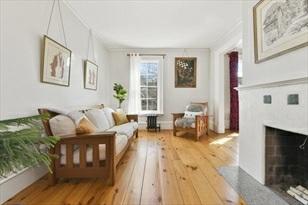
MLS#73087289-UnderAgreement SingleFamily-Detached ListPrice: $1,549,000 197MorrisonAve,Somerville,MA:DavisSquare, 02144 Theinformationinthislistingwasgatheredfromthird-partysourcesincludingthe sellerandpublicrecords.MLSPropertyInformationNetwork,Inc.,anditssubscribers disclaimanyandallrepresentationsorwarrantiesastotheaccuracyofthisinformation. Content
InformationNetwork,Inc.
©2023MLSProperty
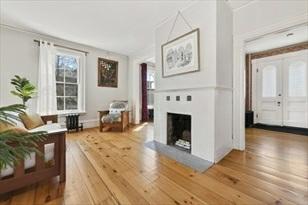
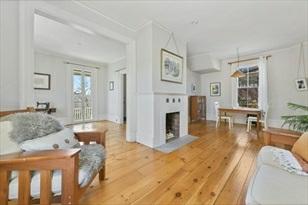
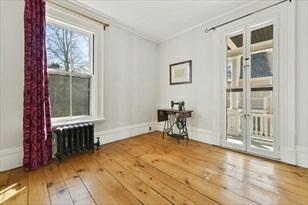
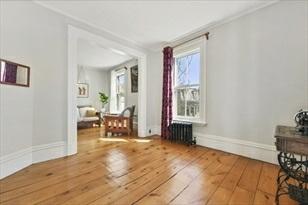
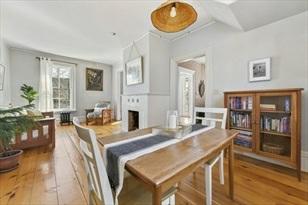
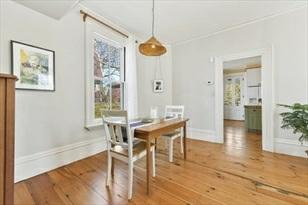
MLS#73087289-UnderAgreement SingleFamily-Detached ListPrice: $1,549,000 197MorrisonAve,Somerville,MA:DavisSquare, 02144 Theinformationinthislistingwasgatheredfromthird-partysourcesincludingthe sellerandpublicrecords.MLSPropertyInformationNetwork,Inc.,anditssubscribers disclaimanyandallrepresentationsorwarrantiesastotheaccuracyofthisinformation. Content©2023
PropertyInformationNetwork,Inc.
MLS

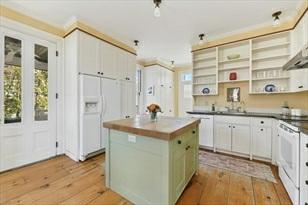
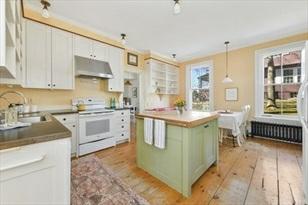
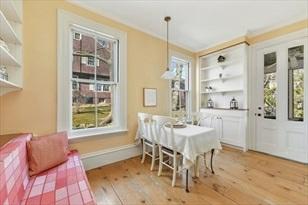
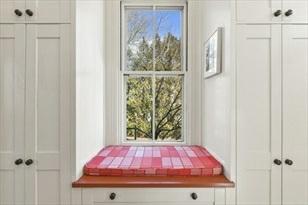
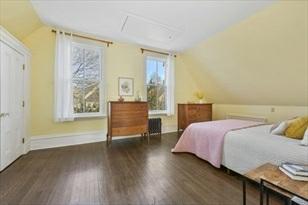
MLS#73087289-UnderAgreement SingleFamily-Detached ListPrice: $1,549,000 197MorrisonAve,Somerville,MA:DavisSquare, 02144 Theinformationinthislistingwasgatheredfromthird-partysourcesincludingthe sellerandpublicrecords.MLSPropertyInformationNetwork,Inc.,anditssubscribers disclaimanyandallrepresentationsorwarrantiesastotheaccuracyofthisinformation. Content©2023
InformationNetwork,Inc.
MLSProperty

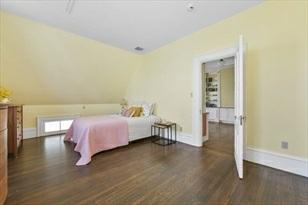
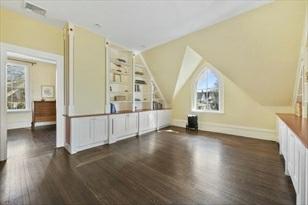
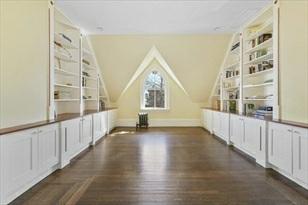
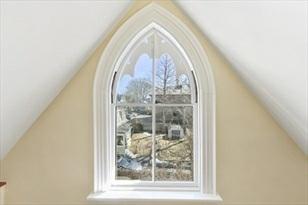

MLS#73087289-UnderAgreement SingleFamily-Detached ListPrice: $1,549,000 197MorrisonAve,Somerville,MA:DavisSquare, 02144 Theinformationinthislistingwasgatheredfromthird-partysourcesincludingthe sellerandpublicrecords.MLSPropertyInformationNetwork,Inc.,anditssubscribers disclaimanyandallrepresentationsorwarrantiesastotheaccuracyofthisinformation. Content©2023MLSPropertyInformationNetwork,Inc.
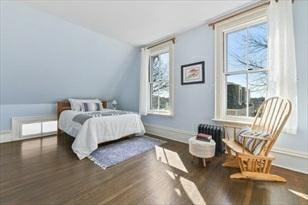
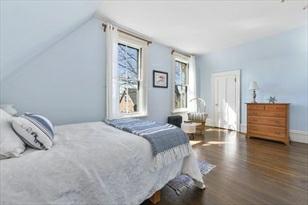
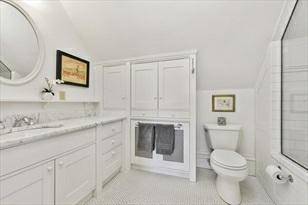
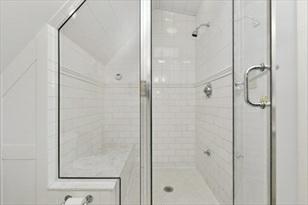
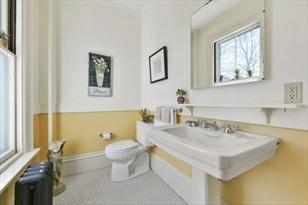
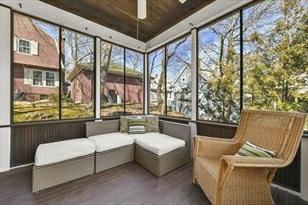
MLS#73087289-UnderAgreement SingleFamily-Detached ListPrice: $1,549,000 197MorrisonAve,Somerville,MA:DavisSquare, 02144 Theinformationinthislistingwasgatheredfromthird-partysourcesincludingthe sellerandpublicrecords.MLSPropertyInformationNetwork,Inc.,anditssubscribers disclaimanyandallrepresentationsorwarrantiesastotheaccuracyofthisinformation. Content
InformationNetwork,Inc.
©2023MLSProperty
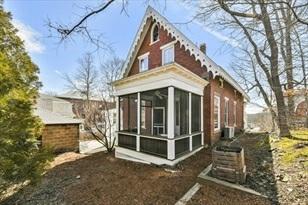
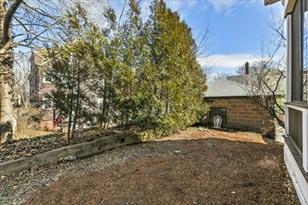
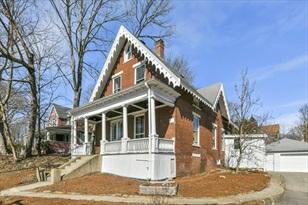
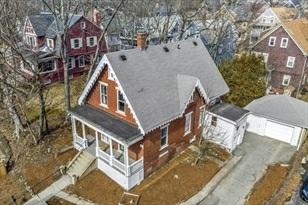
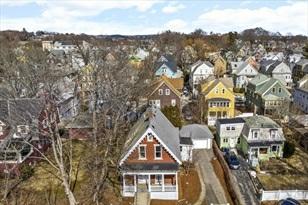
MLS#73087289-UnderAgreement SingleFamily-Detached ListPrice: $1,549,000 197MorrisonAve,Somerville,MA:DavisSquare, 02144 Theinformationinthislistingwasgatheredfromthird-partysourcesincludingthe sellerandpublicrecords.MLSPropertyInformationNetwork,Inc.,anditssubscribers disclaimanyandallrepresentationsorwarrantiesastotheaccuracyofthisinformation. Content
Information
Inc.
©2023MLSProperty
Network,
GillianColman
PostAdvisoryGroup
Engel&VolkersBoston
gillian.colman@evrealestate.com
813-334-4128(direct)
MLS#73054930-UnderAgreement
SingleFamily-Detached
49IrvingStreet Somerville,MA:DavisSquare, 02144
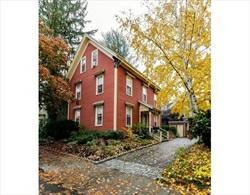
MiddlesexCounty
Style:Other(SeeRemarks)
Color:Vermilion
ListPrice: $1,970,000
TotalRooms: 8
Bedrooms: 4
GradeSchool: Bathrooms: 2f2h
MiddleSchool:
Remarks
MainBath: Yes
HighSchool: Fireplaces: 1
Approx.Acres: 0.1(4,250SqFt)
HandicapAccess/Features:
Directions: BroadwaytoIrvingSt.
Approx.StreetFrontage:
OnapicturesqueDavisSq.stknownforlivelyblockpartiesandactivities,this lovelyhomehastheperfectblendofwarmth,character,andcharm.Thesidefacingentrygivesasenseofprivacy.Fromthefoyer,thespaciousLRistotheleft,w/custom-built bookshelves,wood-burningstovew/tiledhearth,and largewindowson3sides.Tothe rightistheDRw/platerail,visiblefromthekitchenfromapass-thruw/glassdisplay cabinetsandadoorway.Theroomy kitchenhastilefl,ctrisland,anddoortopantry/mudroom thatleadstothedriveway,patio,andreargarden.Thesideandfrontyardsarealso nicely landscaped.Thegarageaccommodatesacarononesideandalargeworkroom/studio ontheleftsideaswell.Ahalfbathwithlaundrycompletesthe1stfl. Upstairs,the2ndfloffers3bedroomsand2fullbaths(1ensuite).Onthe3rdflareabedroom, largeoffice/familyroom,andhalfbath.Walktotheshops andnightlifeofDavis Sq.aswellas2RedLineand2GLXstations.
PropertyInformation
Approx.LivingAreaTotal: 2,464SqFt LivingAreaIncludesBelow-GradeSqFt: No LivingAreaSource: PublicRecord Approx.AboveGrade: 2,464SqFt Approx.BelowGrade: 0SqFt
LivingAreaDisclosures:
HeatZones: 3HotWaterBaseboard,Gas,WoodStove,DuctlessMini-Split System CoolZones: 5DuctlessMini-SplitSystem
ParkingSpaces: 2Off-Street,PavedDriveway GarageSpaces: 1Detached,GarageDoorOpener,WorkArea
Disclosures:Olderforcedhotwaterboilernearingendofusefullife;waterheater(installed 2013)fullydepreciated.Mini-splitsoffersupplementalheatand AC.Garagegetssomeseepageinheavyrains.
Appliances:Range,Dishwasher,Microwave,Refrigerator,Washer,Dryer AreaAmenities: PublicTransportation,Shopping,Park,Walk/JogTrails,BikePath,ConservationArea, Highway Access,T-Station,University
Basement: Yes Full,InteriorAccess,UnfinishedBasement,ExteriorAccess Beach: No
Electric: CircuitBreakers,200Amps
EnergyFeatures: Prog.Thermostat
Exterior: Clapboard,Wood
ExteriorFeatures: Porch,Patio,GardenArea
Flooring: Wood,Tile
FoundationSize:
FoundationDescription: Fieldstone,Brick
HotWater: NaturalGas,Tank
InteriorFeatures: WholeHouseFan
LotDescription: Other(SeeRemarks)
RoofMaterial: Asphalt/FiberglassShingles
SewerUtilities: City/TownSewer
WaterUtilities: City/TownWater
Waterfront: No
OtherPropertyInfo
DisclosureDeclaration: No
Exclusions: TVmountanddrapery hardwareinLR.
HomeOwnAssn:
LeadPaint: Unknown
UFFI: WarrantyFeatures:
YearBuilt: 1885 Source: PublicRecord
YearBuiltDescription: Approximate
YearRound: ShortSalew/Lndr.App.Req: No
LenderOwned: No
TaxInformation
Pin#:M:16B:BL:13
Assessed: $1,733,700
Tax: $14,015.84 TaxYear: 2023
Book: 59762 Page: 593
Cert: 000000171953
ZoningCode:res
Map: Block: Lot:
Compensation
Sub-Agent: NotOffered BuyerAgent:2.5
Facilitator: 2.5
CompensationBasedOn: NetSalePrice
Theinformationinthislistingwasgatheredfromthird-partysourcesincludingthe sellerandpublicrecords.MLSPropertyInformationNetwork,Inc.,anditssubscribers disclaimanyandallrepresentationsorwarrantiesastotheaccuracyofthisinformation. Content©2023MLSPropertyInformationNetwork,Inc.
RoomLevels,DimensionsandFeatures Room Level Size Features LivingRoom: 1 25X12DiningRoom: 1 12X12Kitchen: 1 12X12MainBedroom: 2 19X12Bedroom2: 2 11X12Bedroom3: 2 11X12Bedroom4: 3 19X12Bath1: 1 6X7Bath2: 2 5X9Bath3: 2 6X7Laundry: 1Bathroom: 3 6X7Foyer: 1 19X7Office: 3 22X12MudRoom: 1Features
MarketHistoryfor 49IrvingStreet,Somerville,MA:DavisSquare, 02144
MLS# Date DOM DTO Price 73054930 11/3/2022 Listedfor $1,995,000 $1,995,000 1/13/2023 PriceChangedto: $1,970,000 71 $1,970,000 CTG 2/16/2023 StatusChangedto: Contingent 105 UAG 2/24/2023 StatusChangedto: UnderAgreement 113 105 MarketHistoryfor OfficeId:AC1102 113 105 MarketHistoryforthisproperty 113 105
Theinformationinthislistingwasgatheredfromthird-partysourcesincludingthe sellerandpublicrecords.MLSPropertyInformationNetwork,Inc.,anditssubscribers disclaimanyandallrepresentationsorwarrantiesastotheaccuracyofthisinformation. Content©2023MLSPropertyInformationNetwork,Inc.
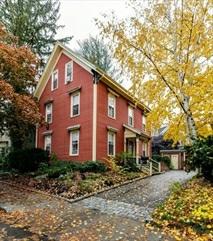
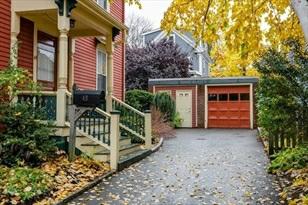
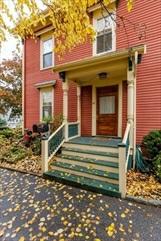
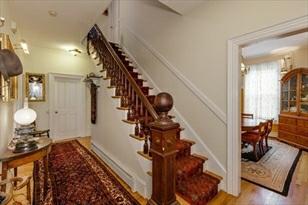

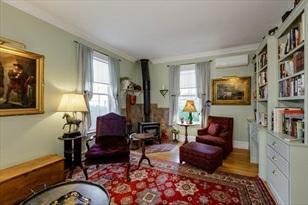
MLS#73054930-UnderAgreement SingleFamily-Detached ListPrice: $1,970,000 49IrvingStreet,Somerville,MA:DavisSquare, 02144 Theinformationinthislistingwasgatheredfromthird-partysourcesincludingthe sellerandpublicrecords.MLSPropertyInformationNetwork,Inc.,anditssubscribers disclaimanyandallrepresentationsorwarrantiesastotheaccuracyofthisinformation.
Information
Content©2023MLSProperty
Network,Inc.
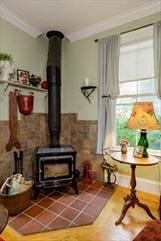
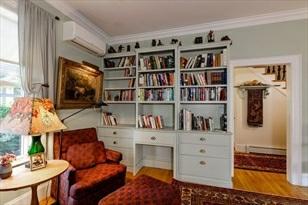
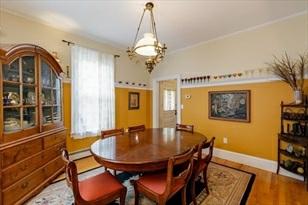
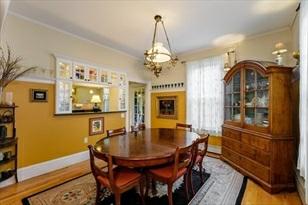
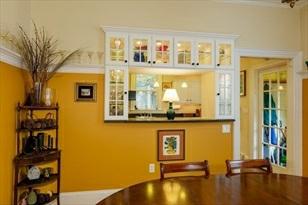

MLS#73054930-UnderAgreement SingleFamily-Detached ListPrice: $1,970,000 49IrvingStreet,Somerville,MA:DavisSquare, 02144 Theinformationinthislistingwasgatheredfromthird-partysourcesincludingthe sellerandpublicrecords.
Information
itssubscribers disclaimanyandallrepresentationsorwarrantiesastotheaccuracyofthisinformation.
MLSProperty
Network,Inc.,and
Content©2023MLSPropertyInformationNetwork,Inc.
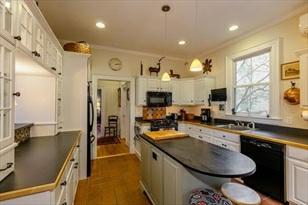
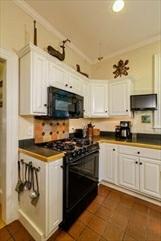
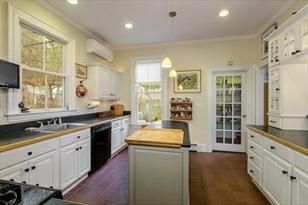
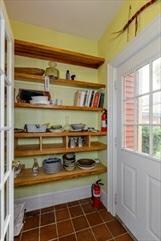
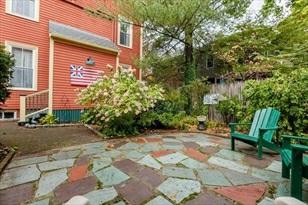
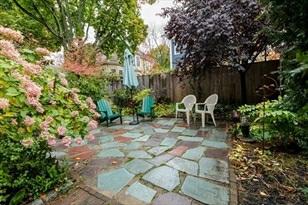
MLS#73054930-UnderAgreement SingleFamily-Detached ListPrice: $1,970,000 49IrvingStreet,Somerville,MA:DavisSquare, 02144 Theinformationinthislistingwasgatheredfromthird-partysourcesincludingthe sellerandpublicrecords.
Information
Inc.,
itssubscribers disclaimanyandallrepresentationsorwarrantiesastotheaccuracyofthisinformation.
MLSProperty
Network,
and
Content©2023MLSPropertyInformationNetwork,Inc.
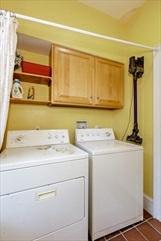

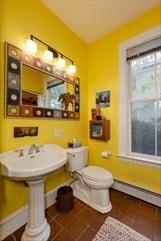
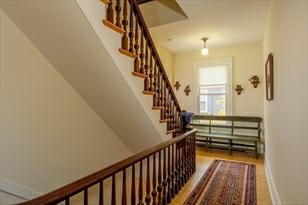
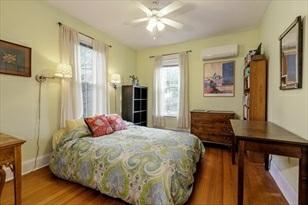
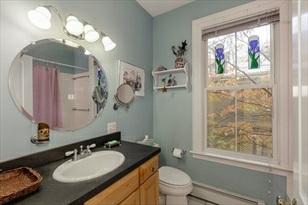
MLS#73054930-UnderAgreement SingleFamily-Detached ListPrice: $1,970,000 49IrvingStreet,Somerville,MA:DavisSquare, 02144 Theinformationinthislistingwasgatheredfromthird-partysourcesincludingthe sellerandpublicrecords.
InformationNetwork,Inc.,
itssubscribers disclaimanyandallrepresentationsorwarrantiesastotheaccuracyofthisinformation.
MLSProperty
and
Content©2023MLSPropertyInformationNetwork,Inc.
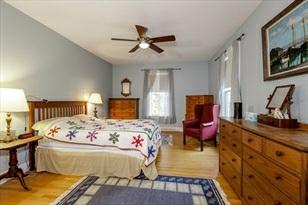
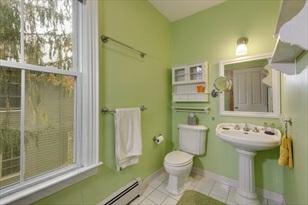
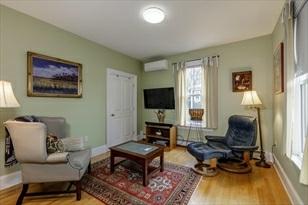
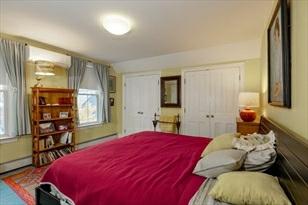
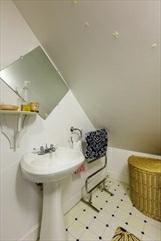
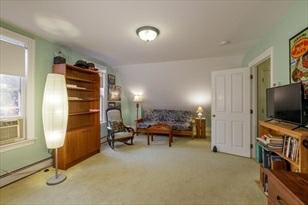
MLS#73054930-UnderAgreement SingleFamily-Detached ListPrice: $1,970,000 49IrvingStreet,Somerville,MA:DavisSquare, 02144 Theinformationinthislistingwasgatheredfromthird-partysourcesincludingthe sellerandpublicrecords.MLSPropertyInformationNetwork,Inc.,anditssubscribers disclaimanyandallrepresentationsorwarrantiesastotheaccuracyofthisinformation. Content©2023
PropertyInformationNetwork,Inc.
MLS
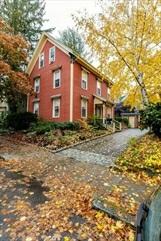
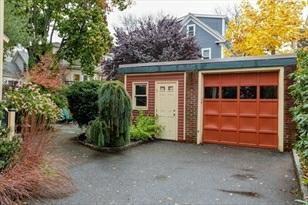
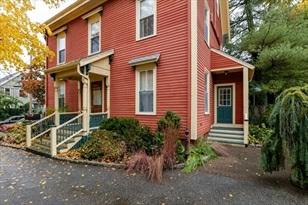

MLS#73054930-UnderAgreement SingleFamily-Detached ListPrice: $1,970,000 49IrvingStreet,Somerville,MA:DavisSquare, 02144
andall
Theinformationinthislistingwasgatheredfromthird-partysourcesincludingthe sellerandpublicrecords.MLSPropertyInformationNetwork,Inc.,anditssubscribers disclaimany
representationsorwarrantiesastotheaccuracyofthisinformation. Content©2023MLSPropertyInformationNetwork,Inc.
GillianColman
Post
AdvisoryGroup
Engel&VolkersBoston
gillian.colman@evrealestate.com
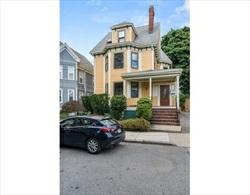
813-334-4128(direct)
MLS#73021229- Sold
SingleFamily-Detached
Remarks
Seldomdoessuchanelegant,well-preservedsingle-familyhomebecomeavailablein suchaprimeSomervillelocation.Richinperioddetailsandqualitycraftsmanship, theoriginalintegrityofthis homehasbeenpreservedthroughthoughtfulupdates andlovinglycaredforoverthegenerations.Grandlivingspaces,acrosstwofloors aretrimmedwithoriginalmillwork,custombuilt-insand pristinehardwoodfloors, whilethemorerecentlyfinishedthirdleveloffersrespiteamongthetreetops.Showing largerthanits2,580sq.ft,dueinparttotheconsiderableceilingheight throughout, thishome’sflexiblelivingspacesarebeautifullymarriedbystainedglasswindows thatpunctuateadelicatelyornatestaircase.Modernamenities,includingforcedcentral air,updated bathrooms,anoversizedeat-inkitchen,twocardrivewayandastunning shadegardenhighlighttheperfectcombinationofpridefulownershipandenduring graceexemplifiedthroughoutthis striking,welcominghome.
Theinformationinthislistingwasgatheredfromthird-partysourcesincludingthe sellerandpublicrecords.MLSPropertyInformationNetwork,Inc.,anditssubscribers disclaimanyandallrepresentationsorwarrantiesastotheaccuracyofthisinformation. Content©2023MLSPropertyInformationNetwork,Inc.
PropertyInformation Approx.LivingAreaTotal: 2,581SqFt LivingAreaIncludesBelow-GradeSqFt: No LivingAreaSource: Measured Approx.AboveGrade: 2,581SqFt Approx.BelowGrade: LivingAreaDisclosures: Squarefootagedoesnotincl.insulatedfrontporchanadditional129sq.ft. HeatZones: 1ForcedAir CoolZones: 1CentralAir ParkingSpaces: 2Off-Street,PavedDriveway GarageSpaces: 0 Disclosures: RoomLevels,DimensionsandFeatures Room Level Size Features LivingRoom: 1 21X14 Fireplace,CeilingFan(s),Closet/Cabinets-CustomBuilt,Window(s)-Bay/Bow/Box, Lighting-Overhead,PocketDoor DiningRoom: 1 13X14 Closet,Closet/Cabinets-CustomBuilt,Flooring-Wood,MainLevel FamilyRoom: 3 26X19 Skylight,CeilingFan(s),Flooring-Hardwood,Lighting-Overhead Kitchen: 1 11X17 Skylight,CeilingFan(s),Flooring-Stone/CeramicTile,DiningArea,Pantry,Exterior Access,RecessedLighting,Peninsula,LightingOverhead MainBedroom: 3 14X18 Bathroom-Full,Closet,Flooring-Hardwood,Lighting-Overhead Bedroom2: 2 13X14 CeilingFan(s),Closet-Walk-in,Flooring-Wood,Archway Bedroom3: 2 13X10 Closet,Flooring-Wood,Lighting-Overhead Bedroom4: 2 21X14 Fireplace,CeilingFan(s),Closet,Closet/Cabinets-CustomBuilt,Flooring-Wood, Lighting-Overhead,PocketDoor Bath1: 2 7X7 Bathroom-Full,Bathroom-TiledWithTub,Closet/Cabinets-CustomBuilt,Recessed Lighting,Remodeled Bath2: 3 7X8 Bathroom-3/4,Bathroom-Tiled WithShowerStall,Skylight,Flooring-Stone/Ceramic Tile Laundry: B LaundrySink EntryHall: 1 4X4 Flooring-Wood MudRoom: 1 7X15 Flooring-Stone/CeramicTile,MainLevel Foyer: 1 16X5 Flooring-Wood Features Appliances:Range,WallOven,Dishwasher,Refrigerator,Washer,Dryer AreaAmenities: PublicTransportation,Shopping,Park,Walk/JogTrails,MedicalFacility,Laundromat, BikePath,HighwayAccess,PrivateSchool,Public School,T-Station Basement:Yes Full,Bulkhead,UnfinishedBasement Beach: No Construction: Frame Electric:CircuitBreakers,100Amps EnergyFeatures: InsulatedWindows,Prog.Thermostat Exterior: Clapboard ExteriorFeatures: Porch,Deck,ProfessionalLandscaping Flooring: Tile,Hardwood FoundationSize: FoundationDescription: Fieldstone HotWater:Tank Insulation:Mixed InteriorFeatures:CableAvailable,Walk-upAttic LotDescription: PavedDrive,Level RoadType: Public RoofMaterial: Asphalt/FiberglassShingles SewerUtilities: City/TownSewer SewageDistrict: MWRA Terms: ContractforDeed UtilityConnections: forElectricRange,forElectricOven,forGasDryer WaterUtilities:City/TownWater Waterfront: No WaterView: No OtherPropertyInfo AdultCommunity: No DisclosureDeclaration: No Exclusions:Thebasementrefrigeratorsare excluded FacingDirection:Southwest GreenCertified:No HomeOwnAssn: No LeadPaint: Unknown UFFI:WarrantyFeatures: YearBuilt: 1900 Source:PublicRecord YearBuiltDescription: Approximate YearRound: ShortSalew/Lndr.App.Req: No LenderOwned: No TaxInformation Pin#: Assessed: $1,105,900 Tax:$11,258 TaxYear: 2022 Book: 28292 Page: 454 Cert: ZoningCode: NR Map: Block: Lot: Compensation Sub-Agent: NotOffered BuyerAgent:2.5 Facilitator: 0 CompensationBasedOn: Gross/FullSalePrice
31AmesSt. Somerville,MA02145 MiddlesexCounty ListPrice:$1,439,000 SalePrice:$1,588,000 Style: Victorian TotalRooms: 8 Color: Canary Bedrooms: 4 GradeSchool: Bathrooms: 2f 0h MiddleSchool: MainBath: Yes HighSchool: Fireplaces:2 Approx.Acres: 0.07(3,049SqFt) Approx.StreetFrontage: HandicapAccess/Features: Directions:MedfordtoBartletttoAmes
MarketHistoryfor 31AmesSt.,Somerville,MA02145
MLS# Date DOM DTO Price 73021229 8/3/2022 Listedfor $1,439,000 $1,439,000 CTG 8/8/2022 StatusChangedto: Contingent 5 UAG 8/12/2022 StatusChangedto: UnderAgreement 9 SLD 10/10/2022 StatusChangedto: Sold 9 10/7/2022 Soldfor$1,588,000 9 3 $1,588,000 MarketHistoryfor OfficeId:M95353 9 3 $1,588,000 MarketHistoryforthisproperty 9 3 $1,588,000
Theinformationinthislistingwasgatheredfromthird-partysourcesincludingthe sellerandpublicrecords.MLSPropertyInformationNetwork,Inc.,anditssubscribers disclaimanyandallrepresentationsorwarrantiesastotheaccuracyofthisinformation. Content©2023MLSPropertyInformationNetwork,Inc.
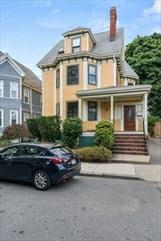

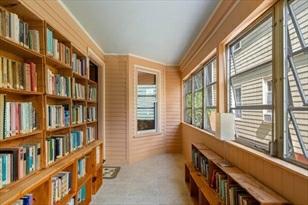
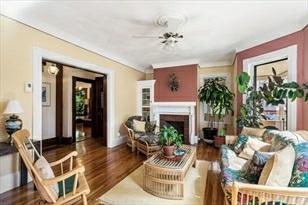
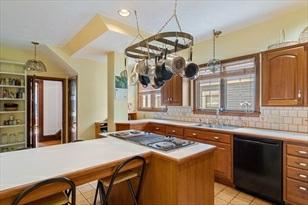
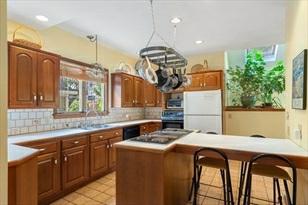
MLS#73021229-Sold SingleFamily-Detached 31AmesSt.,Somerville,MA02145 SalePrice:$1,588,000 Theinformationinthislistingwasgatheredfromthird-partysourcesincludingthe sellerandpublicrecords.
disclaimanyandallrepresentationsorwarrantiesastotheaccuracyofthisinformation.
MLSPropertyInformationNetwork,Inc.,anditssubscribers
Content©2023MLSPropertyInformationNetwork,Inc.
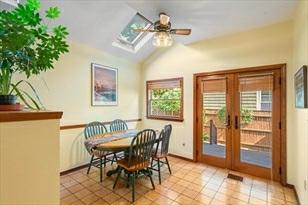
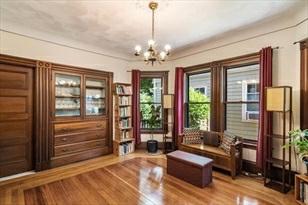
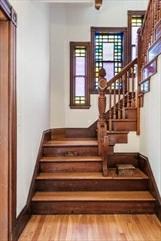
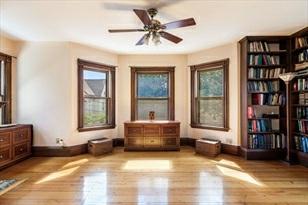

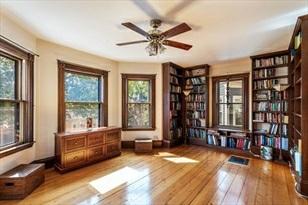
MLS#73021229-Sold SingleFamily-Detached 31AmesSt.,Somerville,MA02145 SalePrice:$1,588,000 Theinformationinthislistingwasgatheredfromthird-partysourcesincludingthe sellerandpublicrecords.
disclaimanyandallrepresentationsorwarrantiesastotheaccuracyofthisinformation.
MLSPropertyInformationNetwork,Inc.,anditssubscribers
Content©2023MLSPropertyInformationNetwork,Inc.
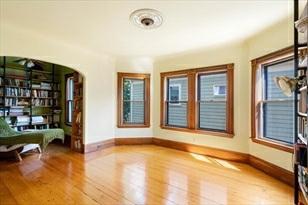
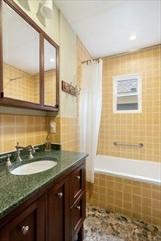
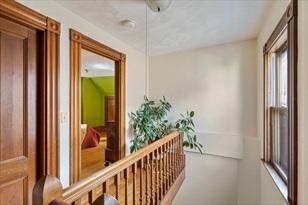

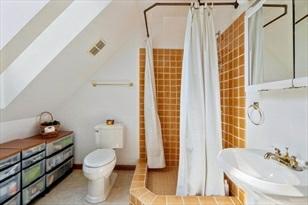
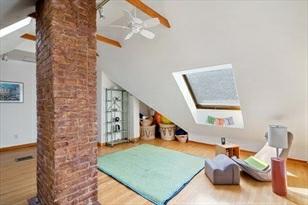
MLS#73021229-Sold SingleFamily-Detached 31AmesSt.,Somerville,MA02145 SalePrice:$1,588,000 Theinformationinthislisting
gatheredfromthird-partysourcesincludingthe sellerandpublic
disclaimanyandallrepresentationsorwarrantiesastotheaccuracyofthisinformation.
was
records.MLSPropertyInformationNetwork,Inc.,anditssubscribers
Content©2023MLSPropertyInformationNetwork,Inc.
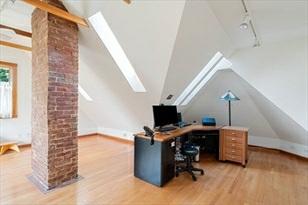
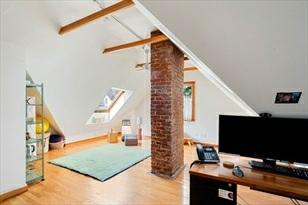
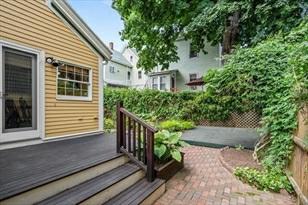
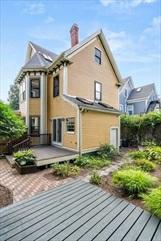
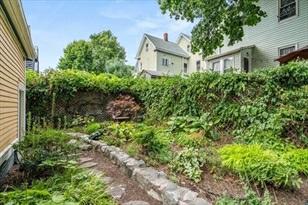
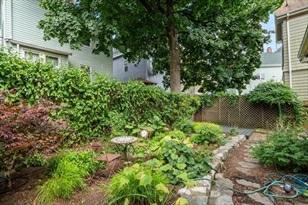
MLS#73021229-Sold SingleFamily-Detached 31AmesSt.,Somerville,MA02145 SalePrice:$1,588,000 Theinformationinthislistingwasgatheredfromthird-partysourcesincludingthe sellerandpublicrecords.
disclaimanyandallrepresentationsorwarrantiesastotheaccuracyofthisinformation.
MLSPropertyInformationNetwork,Inc.,anditssubscribers
Content©2023MLSPropertyInformationNetwork,Inc.
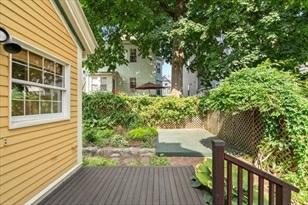
MLS#73021229-Sold SingleFamily-Detached 31AmesSt.,Somerville,MA02145 SalePrice:$1,588,000
Theinformationinthislistingwasgatheredfromthird-partysourcesincludingthe sellerandpublicrecords.MLSPropertyInformationNetwork,Inc.,anditssubscribers disclaimanyandallrepresentationsorwarrantiesastotheaccuracyofthisinformation. Content©2023MLSPropertyInformationNetwork,Inc.
Remarks
gillian.colman@evrealestate.com
MLS#73038801-Sold
SingleFamily-Detached
97WallaceSt Somerville,MA:DavisSquare, 02144
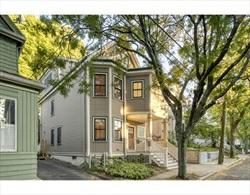
MiddlesexCounty
ListPrice: $1,595,000
SalePrice: $1,600,000
TotalRooms: 9 Color:Brown
Style: Victorian
GradeSchool:
MiddleSchool:
Bedrooms:4
Bathrooms: 3f1h
MainBath:Yes
HighSchool: Fireplaces: 0
Approx.Acres: 0.07(2,850SqFt) Approx.StreetFrontage:
HandicapAccess/Features: No
Neighborhood/Sub-Division: DavisSquare
Directions: WallaceStreetisonewayrunningfromBroadwaytoHollandStreet onthenorthside ofDavisSquare.
Locatedontree-linedWallaceStreet,thishomefeatures4bedrooms,spaceforwork andexercise,off-streetparking,andquick accesstodynamicDavisSquare.The1st floorhasanopenfloorplanwitha1/2bathandasmallwork/playspaceopeningout to thereardeck.Awideandairystaircaseleadstothe2ndand3rdfloors.Theprimary bedroomhasawalk-inclosetanden-suite bathwitharoomybathtub,framelessglass shower,anddoublevanity.Asecondbedroomandbathroom,smalloffice,linencloset, andlaundryclosetcompletethe2ndfloor.The3rdfloorofferstwobedroomswith extralightfromskylightsandthehome's3rd bathroom.Therearetwozonesforboth centralairandheat,andafullbasementoffersamplestoragespace.Comeenjoya warm andcomfortablehomelocatednearalltheamenitiesofDavisSquare.
PropertyInformation
Approx.
HeatZones:ForcedAir,Gas
CoolZones: CentralAir
ParkingSpaces: 2Off-Street GarageSpaces: 0
Disclosures: Thejettedtubinprimarybathroomneedsareplacementpartthathasprovendifficult tofind.Sellerhasnotusedthe tubforsometime.
RoomLevels,DimensionsandFeatures
Room Level Size Features
Features
Appliances: Range,WallOven,Dishwasher,Disposal,Refrigerator,Washer,Dryer
AreaAmenities: PublicTransportation,Shopping,Park,MedicalFacility,Laundromat,BikePath,
Highway Access,HouseofWorship,PrivateSchool,PublicSchool,T-Station,University
Basement: Yes Full,Bulkhead,ConcreteFloor,UnfinishedBasement
Beach: No
Construction: Frame
Electric: 220Volts
EnergyFeatures: InsulatedWindows
Exterior: Clapboard,Wood
ExteriorFeatures: Porch,Deck,Gutters
Flooring: Wood,Tile
FoundationSize:
FoundationDescription: Fieldstone
HotWater: NaturalGas
Insulation: Fiberglass
InteriorFeatures: CableAvailable
LotDescription: PavedDrive
RoadType: Public
RoofMaterial: Asphalt/FiberglassShingles
SewerUtilities: City/TownSewer
UtilityConnections: forGasRange,forGasOven,forElectricDryer,IcemakerConnection
WaterUtilities: City/TownWater
Waterfront: No
WaterView: No
OtherPropertyInfo
DisclosureDeclaration: Yes
Exclusions:
FacingDirection: West
HomeOwnAssn:
LeadPaint: Unknown
UFFI:WarrantyFeatures:
YearBuilt: 1885 Source:Public
Record
YearBuiltDescription:
RenovatedSince
YearRound:
ShortSalew/Lndr.App.Req: No
LenderOwned:No
TaxInformation
Pin#:M:16B:CL:21
Assessed:$1,474,700
Tax: $15,012 TaxYear:2022
Book:47824 Page:388
Cert: 00134166
ZoningCode: RA
Map: Block: Lot:
Compensation
Sub-Agent:Not Offered BuyerAgent: 2.5
Facilitator:1
CompensationBasedOn: Net SalePrice
GillianColman PostAdvisoryGroup
Engel&VolkersBoston
813-334-4128(direct)
LivingAreaTotal: 2,231SqFt LivingAreaIncludesBelow-GradeSqFt: No LivingAreaSource: PublicRecord
Grade:
SqFt Approx.BelowGrade:
Approx.Above
2,231
LivingAreaDisclosures:
Theinformationinthislistingwasgatheredfromthird-partysourcesincludingthe sellerandpublicrecords.MLSPropertyInformationNetwork,Inc.,anditssubscribers disclaimanyandallrepresentationsorwarrantiesastotheaccuracyofthisinformation. Content©2023MLSPropertyInformationNetwork,Inc.
MarketHistoryfor 97WallaceSt,Somerville,MA:DavisSquare, 02144
MLS# Date DOM DTO Price 73038801 9/20/2022 Listedfor $1,785,000 $1,785,000 10/13/2022 PriceChangedto: $1,695,000 23 $1,695,000 10/25/2022 PriceChangedto: $1,649,000 35 $1,649,000 11/3/2022 PriceChangedto: $1,595,000 44 $1,595,000 CTG 11/9/2022 StatusChangedto: Contingent 50 UAG 11/18/2022 StatusChangedto: UnderAgreement 59 SLD 12/20/2022 StatusChangedto: Sold 59 12/20/2022 Soldfor$1,600,000 59 49 $1,600,000 MarketHistoryfor OfficeId:AN5213 59 49 $1,600,000 MarketHistoryforthisproperty 59 49 $1,600,000
Theinformationinthislistingwasgatheredfromthird-partysourcesincludingthe sellerandpublicrecords.MLSPropertyInformationNetwork,Inc.,anditssubscribers disclaimanyandallrepresentationsorwarrantiesastotheaccuracyofthisinformation. Content©2023MLSPropertyInformationNetwork,Inc.
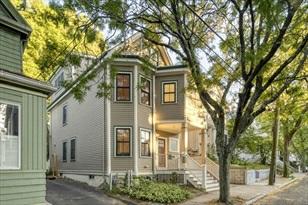

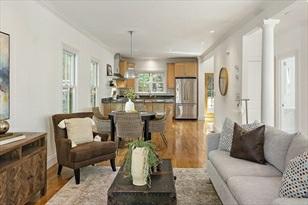
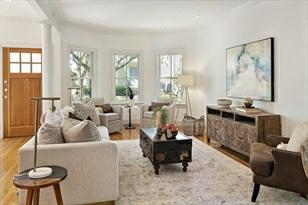
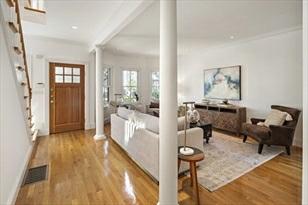
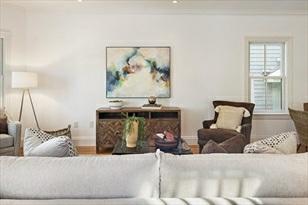
MLS#73038801-Sold SingleFamily-Detached 97WallaceSt,Somerville,MA:DavisSquare, 02144 SalePrice:$1,600,000 Theinformationinthislistingwasgatheredfromthird-partysourcesincludingthe sellerandpublicrecords.MLSPropertyInformationNetwork,Inc.,anditssubscribers disclaimanyandallrepresentationsorwarrantiesastotheaccuracyofthisinformation. Content©2023MLSPropertyInformationNetwork,Inc.

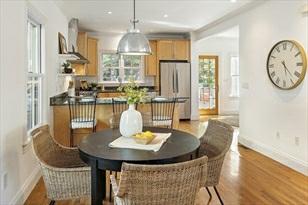
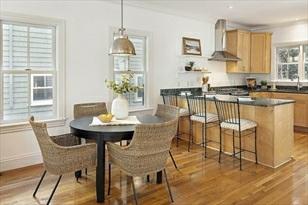
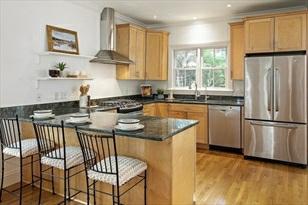
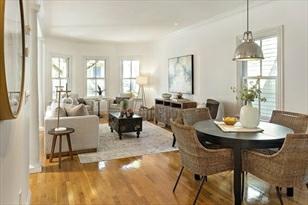
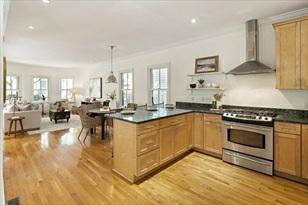
MLS#73038801-Sold SingleFamily-Detached 97WallaceSt,Somerville,MA:DavisSquare, 02144 SalePrice:$1,600,000 Theinformationinthislistingwasgatheredfromthird-partysourcesincludingthe sellerandpublicrecords.MLSPropertyInformationNetwork,Inc.,anditssubscribers disclaimanyandallrepresentationsorwarrantiesastotheaccuracyofthisinformation. Content©2023MLSPropertyInformationNetwork,Inc.
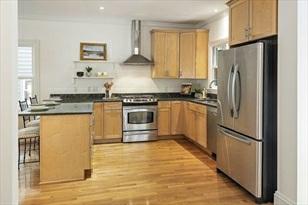
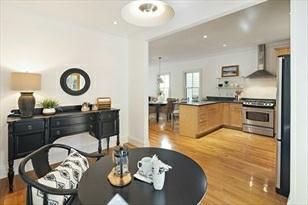
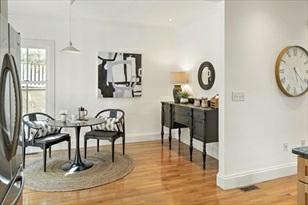
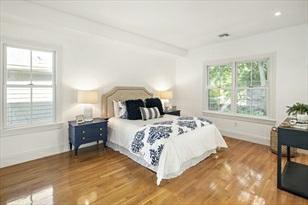


MLS#73038801-Sold SingleFamily-Detached 97WallaceSt,Somerville,MA:DavisSquare, 02144 SalePrice:$1,600,000 Theinformationinthislistingwasgatheredfromthird-partysourcesincludingthe sellerandpublicrecords.MLSPropertyInformationNetwork,Inc.,anditssubscribers disclaimanyandallrepresentationsorwarrantiesastotheaccuracyofthisinformation. Content©2023MLSPropertyInformationNetwork,Inc.
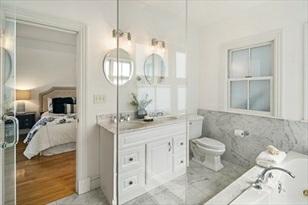
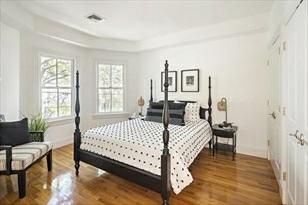
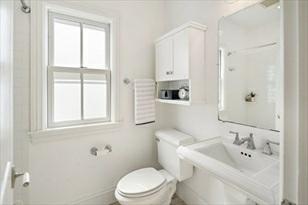
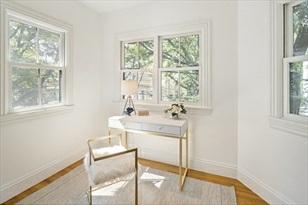
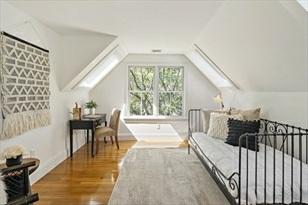

MLS#73038801-Sold SingleFamily-Detached 97WallaceSt,Somerville,MA:DavisSquare, 02144 SalePrice:$1,600,000 Theinformationinthislistingwasgatheredfromthird-partysourcesincludingthe sellerandpublicrecords.MLSPropertyInformationNetwork,Inc.,anditssubscribers disclaimanyandallrepresentationsorwarrantiesastotheaccuracyofthisinformation. Content©2023MLSPropertyInformationNetwork,Inc.
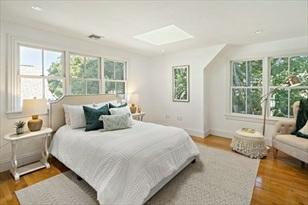

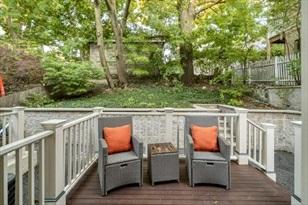
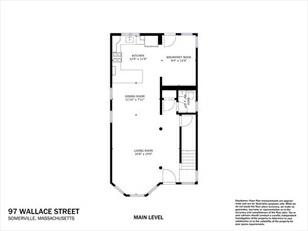
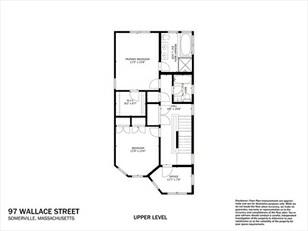
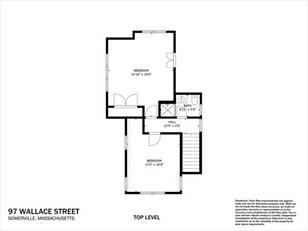
MLS#73038801-Sold SingleFamily-Detached 97WallaceSt,Somerville,MA:DavisSquare, 02144 SalePrice:$1,600,000 Theinformationinthislistingwasgatheredfromthird-partysourcesincludingthe sellerandpublicrecords.MLSPropertyInformationNetwork,Inc.,anditssubscribers disclaimanyandallrepresentationsorwarrantiesastotheaccuracyofthisinformation. Content©2023MLSPropertyInformationNetwork,Inc.
GillianColman
PostAdvisoryGroup
Engel&VolkersBoston
gillian.colman@evrealestate.com
813-334-4128(direct)
MLS#73060750-Sold
SingleFamily-Detached
55BartlettSt Somerville,MA02145

MiddlesexCounty
ListPrice: $1,695,000
SalePrice: $1,625,000
Style:Colonial TotalRooms: 7
Color:Grey Bedrooms: 4
GradeSchool: Bathrooms: 2f1h
MiddleSchool: MainBath: Yes
HighSchool: Fireplaces: 1
Approx.Acres: 0.06(2,763SqFt) Approx.StreetFrontage:
HandicapAccess/Features:
Directions: BroadwaytoBartlett
Remarks
CompletelyremodeledfromtoptobottomSingleFamilyhomejuststepstothenewMagoun sqstation.This4bedroomhomehassomeoriginal architecturaldetailsfromthe1900’s includingpocketdoors,9footceilings,frontandbackfarmersporchesandnewly exposedcedarshingles.Walkintothe thesun-drenchedgrandfoyerthatlooksinto theChef’sDREAMKitchenwithVikingstove,Boshappliances,customicewhitecabinets, subwaytile backsplash,quartzcountertops.Oversizedcenterisland,builtinmicrowave drawerandbeveragefridge.Openfloorplan,gasfireplace,allnewefficiency windows,HWfloorsthroughout.Secondflooroffers3largebedroomsandfullbath.Private 3rdfloorMastersuite,temperedglassshowerstallwithrainfall showerhead,double vanityandcustombuilt-inwalk-incloset.HighefficiencyRinnai,heatandhotwater system,AmericanStandardhighSEERratingA/C system.Paveddriveway,electriccar chargerandfullyfencedinyard!
PropertyInformation Approx.LivingAreaTotal: 2,500SqFt
0SqFt
HeatZones: ForcedAir,Gas CoolZones: Central
Cable
LotDescription: PavedDrive,Other(SeeRemarks)
RoadType: Public
RoofMaterial: Asphalt/FiberglassShingles
SewerUtilities: City/TownSewer
SewageDistrict: MWRA
Terms:ContractforDeed
UtilityConnections: forGasRange,forGasOven,WasherHookup
WaterUtilities: City/TownWater
Waterfront: No
OtherPropertyInfo
DisclosureDeclaration: No
Exclusions: HomeOwnAssn: LeadPaint: Unknown
UFFI: WarrantyFeatures:
YearBuilt: 1900 Source: PublicRecord
YearBuiltDescription: Approximate
YearRound:
ShortSalew/Lndr.App.Req: No
LenderOwned: No
TaxInformation
Pin#:M:49B:AL:30
Assessed: $817,600
Tax: $8,323 TaxYear: 2022
Book: 79922 Page: 468
Cert: 000000000049
ZoningCode:RA
Map: Block: Lot:
Compensation Sub-Agent: NotOffered BuyerAgent:2.5
Facilitator: 0
CompensationBasedOn: Gross/FullSalePrice
Theinformationinthislistingwasgatheredfromthird-partysourcesincludingthe sellerandpublicrecords.MLSPropertyInformationNetwork,Inc.,anditssubscribers disclaimanyandallrepresentationsorwarrantiesastotheaccuracyofthisinformation. Content©2023MLSPropertyInformationNetwork,Inc.
Living
LivingAreaIncludesBelow-GradeSqFt: No LivingAreaSource: Measured Approx.AboveGrade: 2,500SqFt Approx.BelowGrade:
AreaDisclosures:
Air,
HeatPump(12+) ParkingSpaces: 2Off-Street GarageSpaces: 0 Disclosures: RoomLevels,DimensionsandFeatures Room Level Size Features LivingRoom: 1 18X13 Fireplace,Flooring-Hardwood,OpenFloorPlan,PocketDoor DiningRoom: 1 14X13 Flooring-Hardwood,OpenFloorPlan,PocketDoor,TrayCeiling Kitchen: 1 23X14 Flooring-Hardwood,Countertops-Stone/Granite/Solid,KitchenIsland,OpenFloor Plan,Stainless SteelAppliances,WineChiller MainBedroom: 3 16X21 Bathroom-Full,Bathroom-DoubleVanity/Sink,Closet-Walk-in,Closet/Cabinets -CustomBuilt, Flooring-Hardwood Bedroom2: 2 16X13 Flooring-Hardwood Bedroom3: 2 15X13 Flooring-Hardwood Bedroom4: 2 15X13 Flooring-Hardwood Bath1: 1 Bathroom-Half Bath2: 2Bath3: 3Laundry: B DryerHookup-Gas,WasherHookup Foyer: 1 11X7 Bathroom-Half,Flooring-Hardwood Features Appliances:Range,Dishwasher,Disposal,Microwave,Refrigerator AreaAmenities: PublicTransportation,Shopping,Park,MedicalFacility,Laundromat,BikePath,Public School Basement: Yes Full Beach: No Construction: Frame Electric:
Amps,EV
Station Energy
Windows Exterior:
Foundation
Foundation
Hot
Interior
HighSeer
200
Charging
Features: Insulated
Wood,Brick ExteriorFeatures: Porch,Gutters,FencedYard Flooring: Tile,Hardwood
Size:0
Description: Brick
Water: NaturalGas Insulation: Full
Features:
Available
MarketHistoryfor 55BartlettSt,Somerville,MA02145
MLS# Date DOM DTO Price 73058149 11/14/2022 ListedasComingSoonfor $1,695,000 $1,695,000 NEW 12/5/2022 StatusChangedto: New 0 WDN 12/5/2022 StatusChangedto: TemporarilyWithdrawn 0 CAN 12/5/2022 StatusChangedto: Canceled 0 73060750 11/25/2022 Listedfor $1,695,000 $1,695,000 CTG 12/6/2022 StatusChangedto: Contingent 11 UAG 12/20/2022 StatusChangedto: UnderAgreement 25 SLD 1/20/2023 StatusChangedto: Sold 25 1/17/2023 Soldfor$1,625,000 25 9 $1,625,000 MarketHistoryfor OfficeId:AC1264 25 9 $1,625,000 MarketHistoryforthisproperty 25 9 $1,625,000
The
informationinthislistingwasgatheredfromthird-partysourcesincludingthe sellerandpublicrecords.MLSPropertyInformationNetwork,Inc.,anditssubscribers disclaimanyandallrepresentationsorwarrantiesastotheaccuracyofthisinformation. Content©2023MLSPropertyInformationNetwork,Inc.
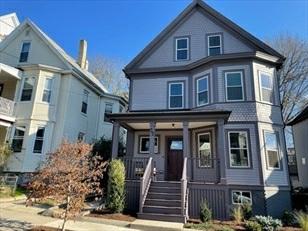
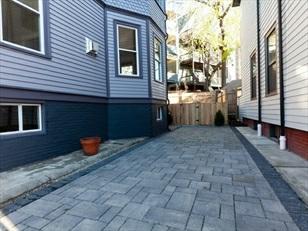
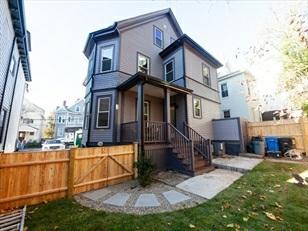
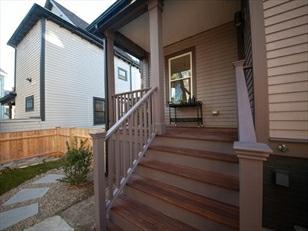
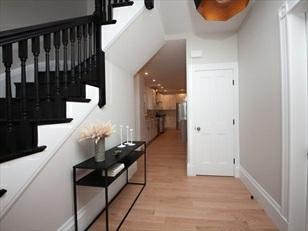
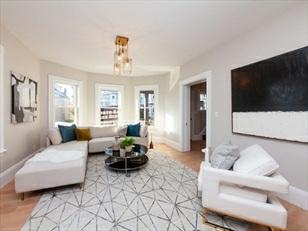
MLS#73060750-Sold SingleFamily-Detached 55BartlettSt,Somerville,MA02145 SalePrice:$1,625,000 Theinformationinthislistingwasgatheredfromthird-partysourcesincludingthe sellerandpublicrecords.
Inc.,anditssubscribers disclaimanyandallrepresentationsorwarrantiesastotheaccuracyofthisinformation. Content©2023
Inc.
MLSPropertyInformationNetwork,
MLSPropertyInformationNetwork,
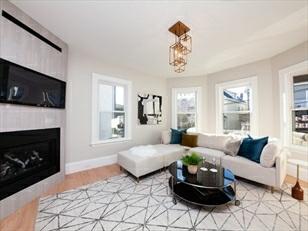
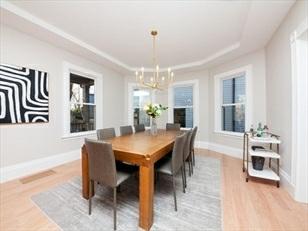

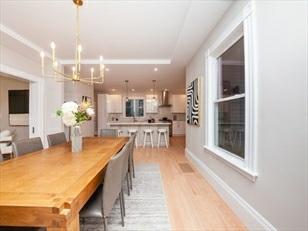
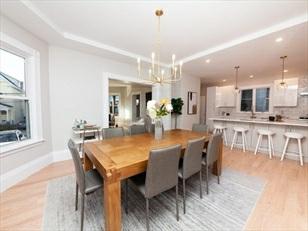
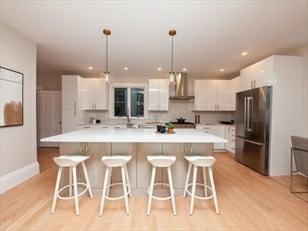
MLS#73060750-Sold SingleFamily-Detached 55BartlettSt,Somerville,MA02145 SalePrice:$1,625,000 Theinformationinthislistingwasgatheredfromthird-partysourcesincludingthe sellerandpublicrecords.
subscribers disclaimanyandallrepresentationsorwarrantiesastotheaccuracyofthisinformation.
MLSPropertyInformationNetwork,Inc.,andits
Content©2023MLSPropertyInformationNetwork,Inc.
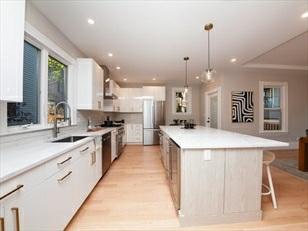
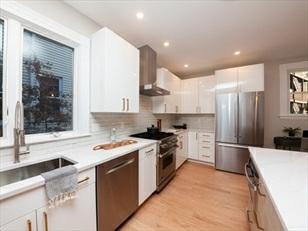

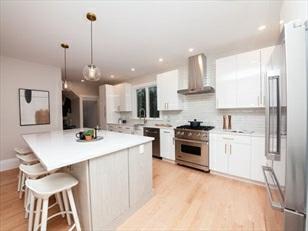
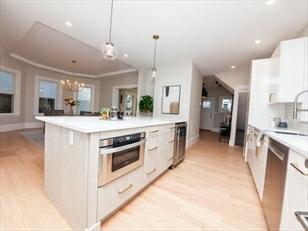
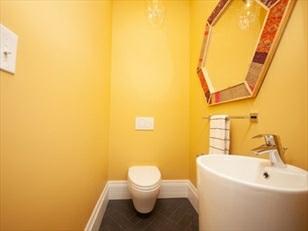
MLS#73060750-Sold SingleFamily-Detached 55BartlettSt,Somerville,MA02145 SalePrice:$1,625,000 Theinformationinthislistingwasgatheredfromthird-partysourcesincludingthe sellerandpublicrecords.
subscribers disclaimanyandallrepresentationsorwarrantiesastotheaccuracyofthisinformation.
MLSPropertyInformationNetwork,Inc.,andits
Content©2023MLSPropertyInformationNetwork,Inc.
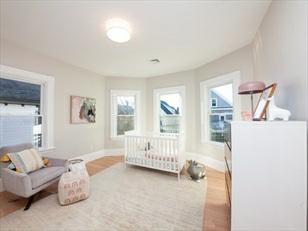
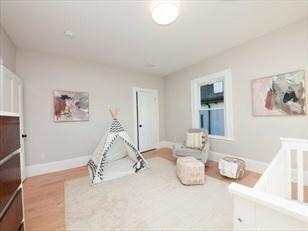
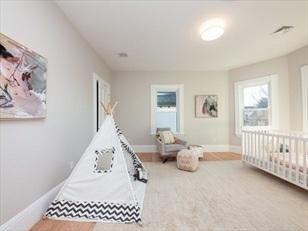

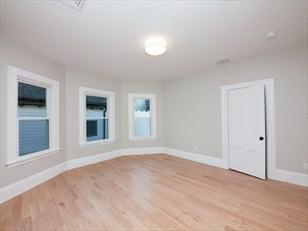
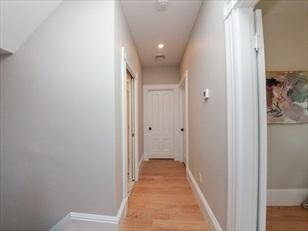
MLS#73060750-Sold SingleFamily-Detached 55BartlettSt,Somerville,MA02145 SalePrice:$1,625,000 Theinformationinthislistingwasgatheredfromthird-partysourcesincludingthe sellerandpublicrecords.MLSPropertyInformationNetwork,Inc.,anditssubscribers disclaimanyandallrepresentationsorwarrantiesastotheaccuracyofthisinformation. Content©2023MLSPropertyInformationNetwork,Inc.
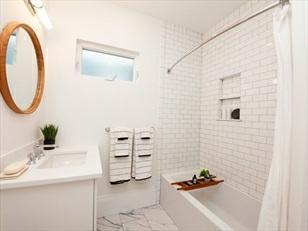
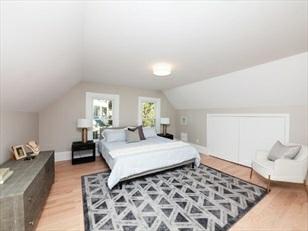


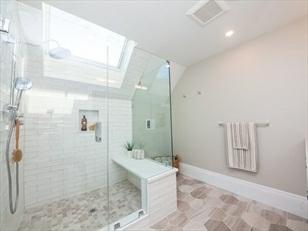
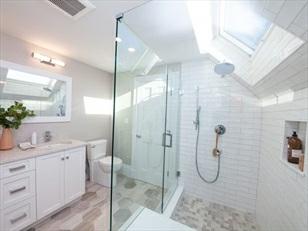
MLS#73060750-Sold SingleFamily-Detached 55BartlettSt,Somerville,MA02145 SalePrice:$1,625,000 Theinformationinthislistingwasgatheredfromthird-partysourcesincludingthe sellerandpublicrecords.
InformationNetwork,Inc.,anditssubscribers disclaimanyandallrepresentationsorwarrantiesastotheaccuracyofthisinformation. Content©2023
Inc.
MLSProperty
MLSPropertyInformationNetwork,
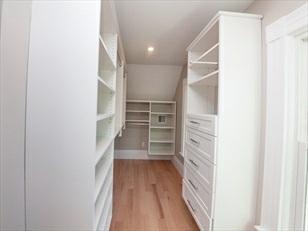
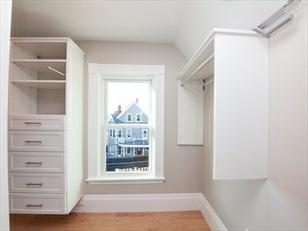
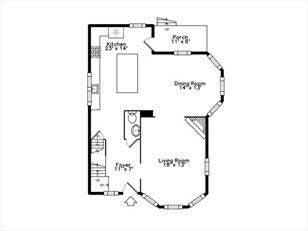
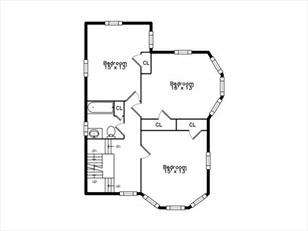
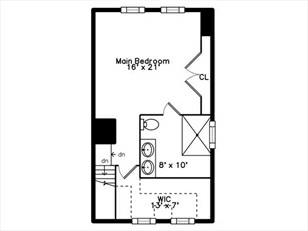
MLS#73060750-Sold SingleFamily-Detached 55BartlettSt,Somerville,MA02145 SalePrice:$1,625,000 Theinformationinthislisting
gatheredfromthird-partysourcesincludingthe sellerandpublicrecords.
subscribers disclaimanyandallrepresentationsorwarrantiesastotheaccuracyofthisinformation.
was
MLSPropertyInformationNetwork,Inc.,andits
Content©2023MLSPropertyInformationNetwork,Inc.
GillianColman
PostAdvisoryGroup
Engel&VolkersBoston
gillian.colman@evrealestate.com
813-334-4128(direct)
MLS#73054432-Sold
SingleFamily-Detached
54MeachamRd Somerville,MA02144
MiddlesexCounty
Style:Victorian
ListPrice: $1,695,000 SalePrice: $1,670,000
Color:Grey Bedrooms: 4
GradeSchool: Bathrooms: 2f1h
MiddleSchool: MainBath: Yes
HighSchool: Fireplaces: 1
Approx.Acres: 0.06(2,673SqFt) Approx.StreetFrontage:
HandicapAccess/Features: No
Directions: HollandtoBuenaVistatoMeachamRoad
Remarks
BEAUTIFULLYRENOVATED,HISTORICHOMErightintheheartofDavisSquareonaquiet, tree-filledstreet!3LEVELSOFLIVINGSPACE&INCREDIBLESUNFILLEDROOMS!Fallin LOVEw/theCREATIVECUSTOMDESIGNEDKITCHENw/windowseatnook,opentothedining areaw/accesstoaPRIVATEFENCED INGARDEN.Thewidefrontporchopensintoanelegant foyerw/staircase&customstainedglasswindow.Newlyrefinishedwoodflrs,agas fireplace&high ceilings.Thishomeissospecial.Plentyofspacew/4bdrms,incl. primarysuitew/RADIANTHEATEDBATHROOMFLOOR,two3rdflrbdrmsw/skylights, cathedral ceilings&a2ndflrhomeoffice.Thebluestonepatio&driveway,offstreetparking, &fencedyardallmakeforbeautifulliving.Copper&slateroof (2015),fullyupgradedsystems,updatedbathrms&more...AMUSTSEE!DiscoverlifeinoneofMoneyMagazine's "BestPlacestoLiveinAmericain2022!" StrolltoDavisSq.,NorthCambridge,& PorterSq.Easycommutebyfoot,bike,orpublictransit!
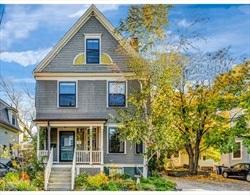
PropertyInformation
Basement,ExteriorAccess Beach: No Construction: Frame Electric: CircuitBreakers,200Amps
EnergyFeatures: Prog.Thermostat
Exterior: Clapboard,Wood ExteriorFeatures: Porch,Patio,Gutters,FencedYard Flooring: Tile,Hardwood FoundationSize:
RoofMaterial: Slate
SewerUtilities: City/TownSewer UtilityConnections: forGasRange,WasherHookup WaterUtilities: City/TownWater
Waterfront: No
WaterView:No
Theinformationinthislistingwasgatheredfromthird-partysourcesincludingthe sellerandpublicrecords.MLSPropertyInformationNetwork,Inc.,anditssubscribers disclaimanyandallrepresentationsorwarrantiesastotheaccuracyofthisinformation. Content©2023MLSPropertyInformationNetwork,Inc.
Approx.LivingAreaTotal: 2,163SqFt LivingAreaIncludesBelow-GradeSqFt: No LivingAreaSource: PublicRecord Approx.AboveGrade: 2,163SqFt Approx.BelowGrade: LivingAreaDisclosures: Includesfinished3rdfloor HeatZones: 2ForcedAir,Gas,DuctlessMini-SplitSystem CoolZones: 2CentralAir,DuctlessMini-SplitSystem ParkingSpaces: 2Off-Street,Tandem,Stone/Gravel GarageSpaces: 0 Disclosures:Minispliton3rdfloor.Seeattachments. RoomLevels,DimensionsandFeatures Room Level Size Features LivingRoom: 1 15X12 Fireplace,Flooring-Hardwood,GasStove,CrownMolding DiningRoom: 1 17X13 Flooring-Hardwood,RecessedLighting,Lighting-Overhead Kitchen: 1 19X16 Flooring-Hardwood,DiningArea,Countertops-Stone/Granite/Solid,BreakfastBar /Nook,Exterior Access,RecessedLighting,StainlessSteelAppliances,Peninsula, CrownMolding MainBedroom: 2 17X16 Bathroom-3/4,Closet,Flooring-Hardwood Bedroom2: 2 15X13 Closet,Flooring-Hardwood Bedroom3: 3 17X21 CeilingFan(s),Ceiling-Beamed,Ceiling-Vaulted,Closet,Flooring-Hardwood, FrenchDoors Bedroom4: 3 14X13 CeilingFan(s),Closet,Flooring-Hardwood Bath1: 1 5X4 Bathroom-Half,Flooring-Hardwood Bath2: 2 8X6 Bathroom-Full,Bathroom-TiledWithTub&Shower,Flooring-Stone/CeramicTile Bath3: 2 12X7 Bathroom-3/4,Bathroom-Tiled WithShowerStall,Flooring-Stone/CeramicTile Laundry: 2HomeOffice: 2 10X10 Flooring-Hardwood Features Appliances:WallOven,Dishwasher,CountertopRange,Refrigerator,Washer,Dryer AreaAmenities: PublicTransportation,Shopping,Park,MedicalFacility,Laundromat,HighwayAccess, PublicSchool,TStation Basement: Yes Full,InteriorAccess,Bulkhead,ConcreteFloor,Unfinished
FoundationDescription: Brick HotWater: NaturalGas,Tank Insulation: Full LotDescription: PavedDrive RoadType: Public,Paved,PubliclyMaint.
OtherProperty
AdultCommunity:
DisclosureDeclaration:
Exclusions:
attachments. HomeOwnAssn: No LeadPaint: Unknown UFFI: WarrantyFeatures: No YearBuilt: 1892 Source: PublicRecord YearBuiltDescription: Actual YearRound: Yes ShortSalew/Lndr.App.Req: No LenderOwned: No
Information Pin#:M:22B:HL:22 Assessed:
Cert: ZoningCode:RB Map: Block: Lot: Compensation
Offered Buyer
Compensation
Sale
Info
No
Yes
See
Tax
$1,544,100 Tax: $15,719 TaxYear: 2022 Book: 45900 Page: 579
Sub-Agent: Not
Agent:2.5 Facilitator: 1
BasedOn: Net
Price
TotalRooms: 7
MarketHistoryfor 54MeachamRd,Somerville,MA02144
MLS# Date DOM DTO Price 73054432 11/2/2022 Listedfor $1,695,000 $1,695,000 CTG 11/25/2022 StatusChangedto: Contingent 23 UAG 12/9/2022 StatusChangedto: UnderAgreement 37 SLD 3/1/2023 StatusChangedto: Sold 37 3/1/2023 Soldfor$1,670,000 37 21 $1,670,000 MarketHistoryfor OfficeId:AC0096 37 21 $1,670,000 MarketHistoryforthisproperty 37 21 $1,670,000
Theinformationinthislistingwasgatheredfromthird-partysourcesincludingthe sellerandpublicrecords.MLSPropertyInformationNetwork,Inc.,anditssubscribers disclaimanyandallrepresentationsorwarrantiesastotheaccuracyofthisinformation. Content©2023MLSPropertyInformationNetwork,Inc.
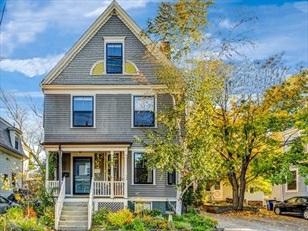
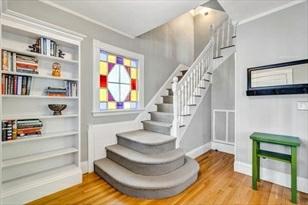

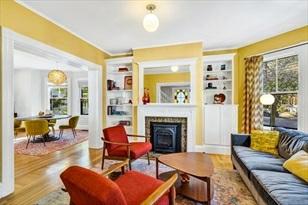


MLS#73054432-Sold SingleFamily-Detached 54MeachamRd,Somerville,MA02144 SalePrice:$1,670,000 Theinformationinthislistingwasgatheredfromthird-partysourcesincludingthe sellerandpublicrecords.
InformationNetwork,Inc.,anditssubscribers disclaimanyandallrepresentationsorwarrantiesastotheaccuracyofthisinformation.
Inc.
MLSProperty
Content©2023MLSPropertyInformationNetwork,
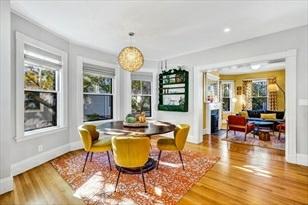

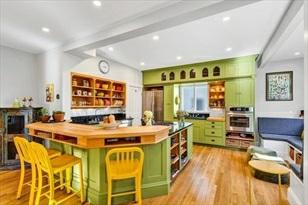
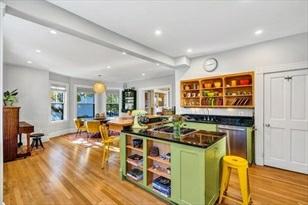

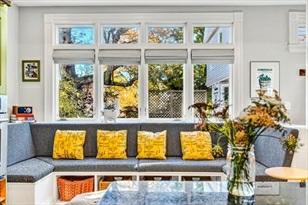
MLS#73054432-Sold SingleFamily-Detached 54MeachamRd,Somerville,MA02144 SalePrice:$1,670,000 Theinformationinthislistingwasgatheredfromthird-partysourcesincludingthe sellerandpublicrecords.
InformationNetwork,Inc.,anditssubscribers disclaimanyandallrepresentationsorwarrantiesastotheaccuracyofthisinformation.
©2023
Inc.
MLSProperty
Content
MLSPropertyInformationNetwork,
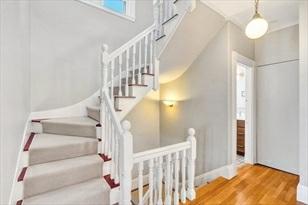
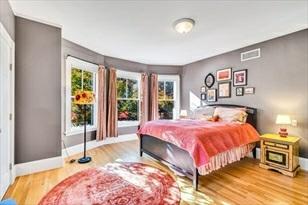
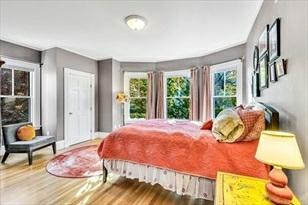
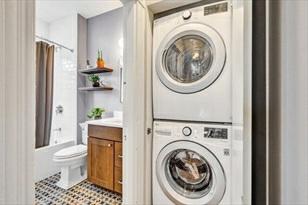
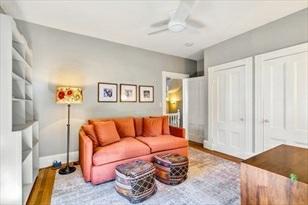
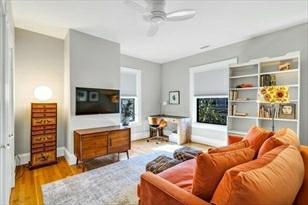
MLS#73054432-Sold SingleFamily-Detached 54MeachamRd,Somerville,MA02144 SalePrice:$1,670,000 Theinformationinthislistingwasgatheredfromthird-partysourcesincludingthe sellerandpublicrecords.MLSPropertyInformationNetwork,Inc.,anditssubscribers disclaimanyandallrepresentationsorwarrantiesastotheaccuracyofthisinformation. Content©2023MLSPropertyInformationNetwork,Inc.
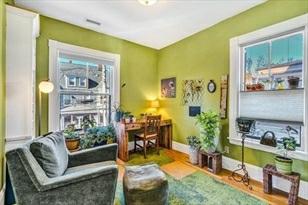
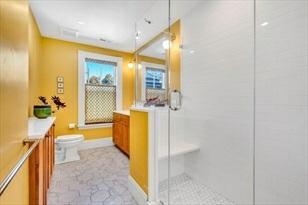
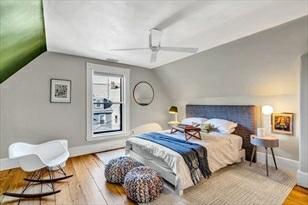
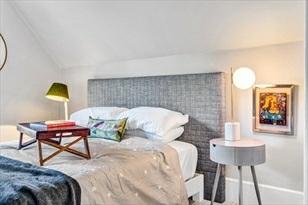
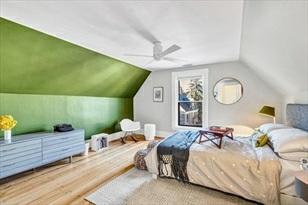
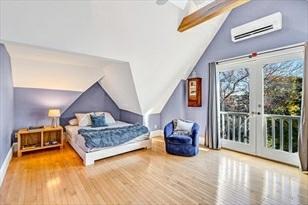
MLS#73054432-Sold SingleFamily-Detached 54MeachamRd,Somerville,MA02144 SalePrice:$1,670,000 Theinformationinthislistingwasgatheredfromthird-partysourcesincludingthe sellerandpublicrecords.MLSPropertyInformationNetwork,Inc.,anditssubscribers disclaimanyandallrepresentationsorwarrantiesastotheaccuracyofthisinformation. Content©2023
InformationNetwork,Inc.
MLSProperty
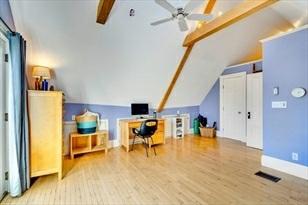
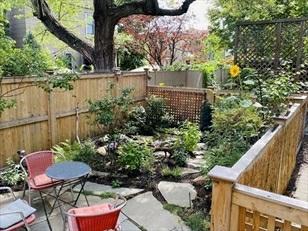
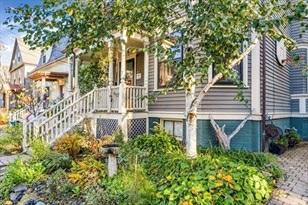
MLS#73054432-Sold SingleFamily-Detached 54MeachamRd,Somerville,MA02144 SalePrice:$1,670,000 Theinformationinthislistingwasgatheredfromthird-partysourcesincludingthe sellerandpublicrecords.
InformationNetwork,Inc.,anditssubscribers disclaimanyandallrepresentationsorwarrantiesastotheaccuracyofthisinformation.
MLSProperty
Content©2023MLSPropertyInformationNetwork,Inc.
GillianColman
PostAdvisoryGroup
Engel&VolkersBoston
gillian.colman@evrealestate.com
813-334-4128(direct)
MLS#73042330-Sold
SingleFamily-Detached
30HighlandROAD
Somerville,MA:DavisSquare, 02144-2311
MiddlesexCounty
Style:Other(SeeRemarks)
Color:Blue
ListPrice: $1,845,000
SalePrice: $1,810,000
TotalRooms: 7
Bedrooms: 4
GradeSchool: Bathrooms: 2f1h
MiddleSchool:
Remarks
MainBath:
HighSchool: Fireplaces: 0
Approx.Acres: 0.08(3,520SqFt)
HandicapAccess/Features:
Directions: MorrisonAve.toHighlandROAD
Approx.StreetFrontage:
Onastreetadoredforitslovelylandscapingbtwnsidewalkandroad,thislargeSF isfilledw/perioddetails.Fromtheinvitingcoveredfrontporch,an originaldoor w/stainedglasssidelightopenstoaspaciousfoyerw/stainedglassbowwindows,window seat,highceilings,andwdfls.TotheleftaretheLR andDR,connectedbypocket doors,opentothekitchenwithssappliances,winefridge,whitecabinets,stone counters,island,anddoortobsmt.Acrossfrom thefoyerisadeeppantry/closet. Fromthekitchen’sslidingglassdoors,thelovelydeck,fencedyard,andbike/garden shedcanbeseen.A1/2bathrounds outthefirstlevel.Upstairs,the2ndflfeatures 3bdrms,office,fullbath,andafrontporch.Theflexibletopflw/skylightscan beusedasabedroomsuite w/fulltiledbathandanexerciseroom,orasafamily room,bathroom,andoffice.Unfinishedbasementhasw/d,storage,utilities.C/A, 2-cardrvwy.Walkto 2RedLineand2GLXstations,bikepath,restaurants.
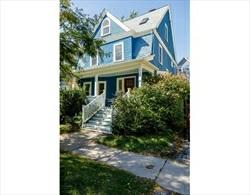
PropertyInformation
Approx.LivingAreaTotal: 2,496SqFt LivingAreaIncludesBelow-GradeSqFt:
Spaces: 2Off-Street,Tandem,PavedDriveway
Spaces: 0
Disclosures:Basementrepairscompletedin2023includeinstallingnewlallycolumns;buttressing leftrearsectionoffoundationwall;andinsulatingcrawl spacewalls.Dishwasher needstobereplaced.BasementhasFrenchdrainsystemand3sumppumps.
Wood,Tile
FoundationSize:
FoundationDescription: Fieldstone,Brick
HotWater: NaturalGas,Tank
LotDescription: Other(SeeRemarks)
RoofMaterial: Asphalt/FiberglassShingles
SewerUtilities: City/TownSewer
UtilityConnections: forGasRange
WaterUtilities: City/TownWater
Waterfront: No
OtherPropertyInfo DisclosureDeclaration: No Exclusions: HomeOwnAssn: LeadPaint: Unknown UFFI: WarrantyFeatures: YearBuilt: 1920 Source: PublicRecord YearBuiltDescription: Approximate YearRound: ShortSalew/Lndr.App.Req: No
LenderOwned: No
TaxInformation Pin#:M:28B:CL:13 Assessed: $1,525,800
Tax: $15,776.77 TaxYear: 2023
Book: 55110 Page: 460
Cert: 00130006
Theinformationinthislistingwasgatheredfromthird-partysourcesincludingthe sellerandpublicrecords.MLSPropertyInformationNetwork,Inc.,anditssubscribers disclaimanyandallrepresentationsorwarrantiesastotheaccuracyofthisinformation. Content©2023MLSPropertyInformationNetwork,Inc.
No LivingAreaSource: PublicRecord Approx.AboveGrade: 2,496SqFt Approx.BelowGrade: LivingAreaDisclosures:
Gas Cool
Parking
HeatZones: ForcedAir,
Zones: CentralAir
Garage
RoomLevels,DimensionsandFeatures Room Level Size Features LivingRoom: 1 12X14 Flooring-Wood DiningRoom: 1 15X12 Flooring-Wood Kitchen: 1 12X13 Flooring-Wood MainBedroom: 2 12X16 Flooring-Wood Bedroom2: 2 12X14 Flooring-Wood Bedroom3: 2 11X12 Flooring-Wood Bedroom4: 3 14X13 Flooring-Wood Bath1: 1Bath2: 2 7X6Bath3: 3 10X10Laundry: BFoyer: 1 12X13 Flooring-Wood Office: 2 12X7 Flooring-Wood Office: 3 10X7Features Appliances:Range,Dishwasher,Refrigerator,Washer,Dryer,Refrigerator-WineStorage,Vent Hood AreaAmenities: PublicTransportation,Shopping,Park,Walk/JogTrails,BikePath,HighwayAccess, T-Station, University Basement: Yes Full,InteriorAccess,UnfinishedBasement,ExteriorAccess Beach: No Electric: CircuitBreakers,200Amps Exterior: Shingles,Wood ExteriorFeatures: Porch,Deck,FencedYard,GardenArea Flooring:
ZoningCode:res Map: Block: Lot: Compensation Sub-Agent: NotOfferedBuyerAgent:2.5 Facilitator: 2.5 CompensationBasedOn: NetSalePrice
MarketHistoryfor 30HighlandROAD,Somerville,MA:DavisSquare, 02144-2311
MLS# Date DOM DTO Price 73042330 9/28/2022 Listedfor $1,995,000 $1,995,000 10/13/2022 PriceChangedto: $1,945,000 15 $1,945,000 11/1/2022 PriceChangedto: $1,845,000 34 $1,845,000 WDN 12/6/2022 StatusChangedto: TemporarilyWithdrawn 69 BOM 1/19/2023 StatusChangedto: BackonMarket 69 CTG 1/26/2023 StatusChangedto: Contingent 76 EXP 2/3/2023 StatusChangedto: Expired 84 RAC 2/3/2023 StatusChangedto: Reactivated 84 UAG 2/3/2023 StatusChangedto: UnderAgreement 84 SLD 3/1/2023 StatusChangedto: Sold 84 3/1/2023 Soldfor$1,810,000 84 84 $1,810,000 MarketHistoryfor OfficeId:AC1102 84 84 $1,810,000 MarketHistoryforthisproperty 84 84 $1,810,000
Theinformationinthislistingwasgatheredfromthird-partysourcesincludingthe sellerandpublicrecords.MLSPropertyInformationNetwork,Inc.,anditssubscribers disclaimanyandallrepresentationsorwarrantiesastotheaccuracyofthisinformation. Content©2023MLSPropertyInformationNetwork,Inc.

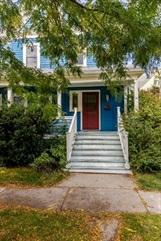
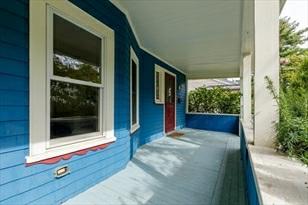
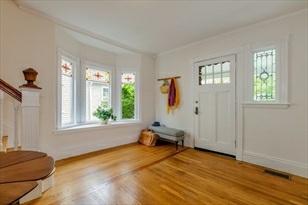
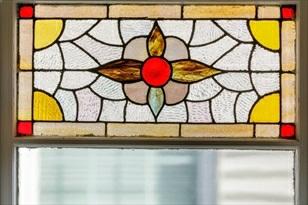
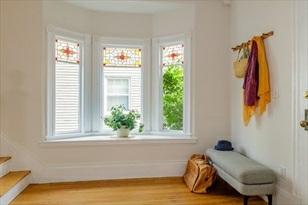
MLS#73042330-Sold SingleFamily-Detached 30HighlandROAD,Somerville,MA:DavisSquare, 02144-2311 SalePrice:$1,810,000 Theinformationinthislistingwasgatheredfromthird-partysourcesincludingthe sellerandpublicrecords.
subscribers disclaimanyandallrepresentationsorwarrantiesastotheaccuracyofthisinformation.
MLSPropertyInformationNetwork,Inc.,andits
Content©2023MLSPropertyInformationNetwork,Inc.
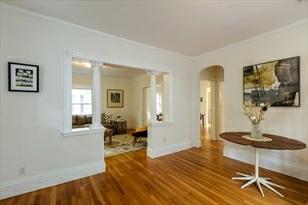
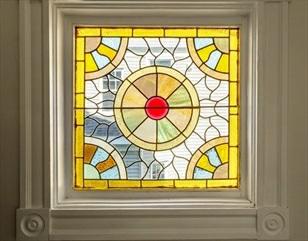
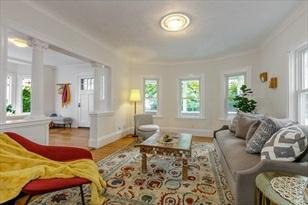
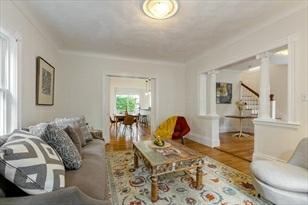


MLS#73042330-Sold SingleFamily-Detached 30HighlandROAD,Somerville,MA:DavisSquare, 02144-2311 SalePrice:$1,810,000 Theinformationinthislistingwasgatheredfromthird-partysourcesincludingthe sellerandpublicrecords.
and
subscribers disclaimanyandallrepresentationsorwarrantiesastotheaccuracyofthisinformation.
MLSPropertyInformationNetwork,Inc.,
its
Content©2023MLSPropertyInformationNetwork,Inc.

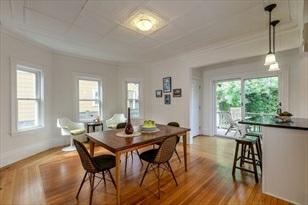
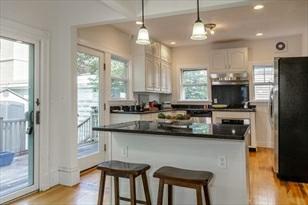
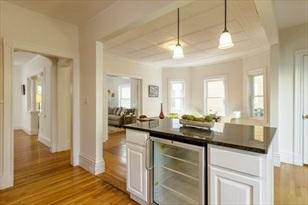
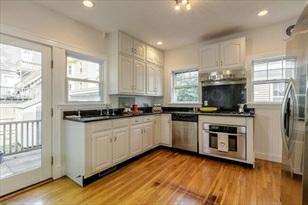
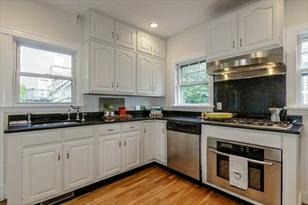
MLS#73042330-Sold SingleFamily-Detached 30HighlandROAD,Somerville,MA:DavisSquare, 02144-2311 SalePrice:$1,810,000 Theinformationinthislistingwasgatheredfromthird-partysourcesincludingthe sellerandpublicrecords.
Inc.,anditssubscribers disclaimanyandallrepresentationsorwarrantiesastotheaccuracyofthisinformation.
MLSPropertyInformationNetwork,
Content©2023MLSPropertyInformationNetwork,Inc.
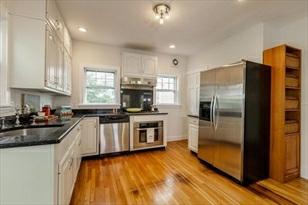
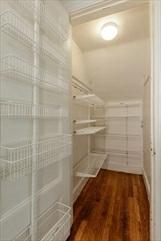
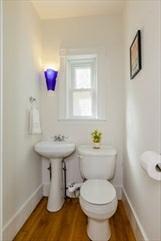
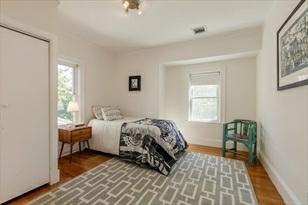
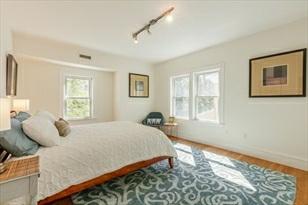
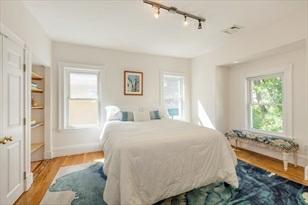
MLS#73042330-Sold SingleFamily-Detached 30HighlandROAD,Somerville,MA:DavisSquare, 02144-2311 SalePrice:$1,810,000 Theinformationinthislistingwasgatheredfromthird-partysourcesincludingthe sellerandpublicrecords.
subscribers disclaimanyandallrepresentationsorwarrantiesastotheaccuracyofthisinformation.
MLSPropertyInformationNetwork,Inc.,andits
Content©2023MLSPropertyInformationNetwork,Inc.
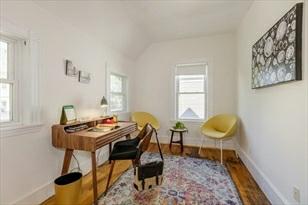
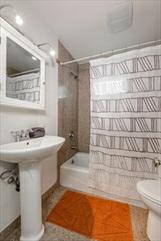
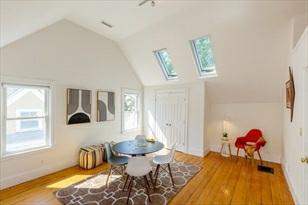
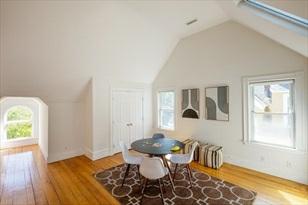
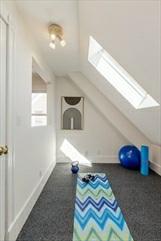
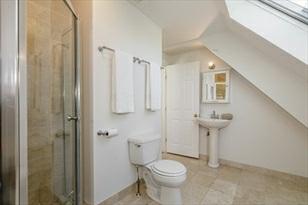
MLS#73042330-Sold SingleFamily-Detached 30HighlandROAD,Somerville,MA:DavisSquare, 02144-2311 SalePrice:$1,810,000 Theinformationinthislistingwasgatheredfromthird-partysourcesincludingthe sellerandpublicrecords.
subscribers disclaimanyandallrepresentationsorwarrantiesastotheaccuracyofthisinformation.
MLSPropertyInformationNetwork,Inc.,andits
Content©2023MLSPropertyInformationNetwork,Inc.
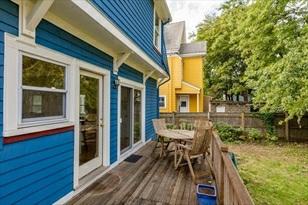
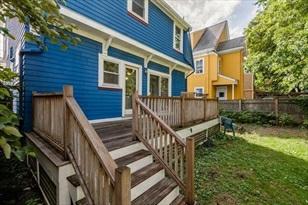


MLS#73042330-Sold SingleFamily-Detached 30HighlandROAD,Somerville,MA:DavisSquare, 02144-2311 SalePrice:$1,810,000 Theinformationinthislistingwasgatheredfromthird-partysourcesincludingthe sellerandpublicrecords.
subscribers disclaimanyandallrepresentationsorwarrantiesastotheaccuracyofthisinformation.
MLSPropertyInformationNetwork,Inc.,andits
Content©2023MLSPropertyInformationNetwork,Inc.
GillianColman
PostAdvisoryGroup
Engel&VolkersBoston
gillian.colman@evrealestate.com
813-334-4128(direct)
MLS#73011628-Sold
SingleFamily-Detached
7CarolePlace Somerville,MA:SpringHill, 02144
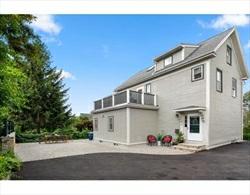
MiddlesexCounty
ListPrice: $1,899,000
SalePrice: $1,835,000
Style:Contemporary TotalRooms: 10
Color: Bedrooms: 4
GradeSchool: Bathrooms: 2f1h
MiddleSchool: MainBath: Yes
HighSchool: Fireplaces: 0
Approx.Acres: 0.08(3,523SqFt)
HandicapAccess/Features:
Directions: OffCedarStreet
Remarks
Approx.StreetFrontage:
NestledoffCedarStinSpringHillandjustmomentstothehustleandbustleofPorter Sq,7CarolePlwelcomesitsnewownerstotastefulupdatestopto bottom.Witha customstonepatio,frenchdraindrivewayandoutdoordeck-youaresuretoenjoy thewarmermonthsinyourprivateoasis.Thenewly updatedkitchenboastsfloorto ceilingcabinets,newquartzcountertops,ThermadorappliancesandFisher&Paykel doublewalloven.Appointedwith HermanMillerlightfixtures,moodlightinginthe eveningsandstylishcenterpiecesduringthedaysetthetone.Mostuncommon,you willfindtheprimary bedroomsuiteonthemainlevelinclusiveofawalk-incloset andnewlyrenovatedbathfeaturingtiledshoweranddoublesinks.Lastly,thereis amultipurposeroombeyondthe4bedroomsthatcanbeusedforoffice,playroom, familyroomandmore.Basementnotfinishedformorepotentialfinishedspace anddoesincludea2ndsetofwasher/dryer.Justmoverightin.
PropertyInformation
Approx.LivingAreaTotal: 2,464SqFt LivingAreaIncludesBelow-GradeSqFt: No LivingAreaSource: PublicRecord
Approx.AboveGrade: 2,464SqFt Approx.BelowGrade:
LivingAreaDisclosures:
HeatZones: 2ForcedAir,Gas CoolZones: 2CentralAir
ParkingSpaces: 4Off-Street,Deeded,ImprovedDriveway,PavedDriveway GarageSpaces: 0
Disclosures:Patioisversatileforbothparking(upto4cars)orparkingandoutdoorlivingspace. Taxesincluderesidentialexemption.
Bathroom-DoubleVanity/Sink,Bathroom-TiledWithTub&Shower, FlooringStone/CeramicTile,SoakingTub
-
Appliances:Range,WallOven,Dishwasher,Disposal,Refrigerator,Washer,Dryer,Refrigerator -WineStorage,Vent Hood
AreaAmenities: PublicTransportation,Shopping,Park,PublicSchool,T-Station,University
Basement: Yes Full,Bulkhead,SumpPump,ConcreteFloor,UnfinishedBasement,ExteriorAccess
Beach: No
Electric: 200Amps
ExteriorFeatures: Deck-Wood,Patio,StoneWall
Flooring: Vinyl,Hardwood
FoundationSize:
FoundationDescription: PouredConcrete
HotWater: NaturalGas,Tank
LotDescription: Other(SeeRemarks)
SewerUtilities: City/TownSewer
UtilityConnections: forGasRange,forGasOven,forGasDryer
WaterUtilities: City/TownWater
Waterfront: No
WaterView:No
RoomLevels,DimensionsandFeatures Room Level Size Features LivingRoom: 1 Flooring
DiningRoom: 1 Flooring
FamilyRoom: 3Kitchen: 1 Flooring-Vinyl,Countertops-Upgraded,KitchenIsland,Cabinets-Upgraded,Open FloorPlan, RecessedLighting,Remodeled,StainlessSteelAppliances,Lighting-Pendant MainBedroom: 1 Bathroom-3/4,Bathroom-DoubleVanity/Sink,Closet-Walk-in,Closet/Cabinets- CustomBuilt, Flooring-Vinyl,MainLevel,RecessedLighting,Remodeled,Lighting -Overhead Bedroom2: 2 Closet,Flooring-Hardwood,RecessedLighting,Remodeled,Lighting-Overhead Bedroom3: 2 Closet,Flooring-Hardwood,RecessedLighting,Remodeled,Lighting-Overhead Bedroom4: 2 Closet,Flooring-Hardwood,RecessedLighting,Remodeled,Lighting-Overhead Bath1: 1 Bathroom-Half Bath2: 1 Bathroom-3/4,Bathroom-DoubleVanity/Sink,Bathroom-Tiled WithShowerStall, FlooringStone/CeramicTile,RecessedLighting,Remodeled Bath3: 2 Bathroom-Full,
Laundry: 2
BonusRoom: 3
MudRoom: 1 Closet Features
-Vinyl,Window(s)-Bay/Bow/Box,MainLevel,OpenFloorPlan,RecessedLighting, LightingOverhead
-Vinyl,MainLevel,OpenFloorPlan,RecessedLighting,Remodeled,Lighting -Overhead
-
Other
Adult
Disclosure
Exclusions: HomeOwn
Lead
UFFI: WarrantyFeatures: YearBuilt: 1860 Source: PublicRecord YearBuiltDescription: Actual YearRound: ShortSalew/Lndr.App.Req: No LenderOwned: No TaxInformation Pin
M:36B:AL:53
PropertyInfo
Community: No
Declaration: Yes
Assn: No
Paint: Unknown
#:
Assessed: $1,235,207
Tax: $12,574 TaxYear: 2022 Book: 70116 Page: 420 Cert: 000000171538
Map:
Compensation
Offered Buyer
2.5
2.5 CompensationBasedOn: NetSalePrice Theinformationinthislistingwasgatheredfromthird-partysources
the sellerand
records.MLSPropertyInformationNetwork,Inc.,anditssubscribers disclaimanyandallrepresentationsorwarrantiesastothe
ofthisinformation. Content©2023MLSPropertyInformationNetwork,Inc.
ZoningCode:RB
Block: Lot:
Sub-Agent: Not
Agent:
Facilitator:
including
public
accuracy
MarketHistoryfor 7CarolePlace,Somerville,MA:SpringHill, 02144
MLS# Date DOM DTO Price 73011628 7/13/2022 Listedfor $1,899,000 $1,899,000 CTG 9/8/2022 StatusChangedto: Contingent 57 UAG 9/16/2022 StatusChangedto: UnderAgreement 65 SLD 10/11/2022 StatusChangedto: Sold 65 10/11/2022 Soldfor$1,835,000 65 57 $1,835,000 MarketHistoryfor OfficeId:AN6818 65 57 $1,835,000 MarketHistoryforthisproperty 65 57 $1,835,000
Theinformationinthislistingwasgatheredfromthird-partysourcesincludingthe sellerandpublicrecords.MLSPropertyInformationNetwork,Inc.,anditssubscribers disclaimanyandallrepresentationsorwarrantiesastotheaccuracyofthisinformation. Content©2023MLSPropertyInformationNetwork,Inc.

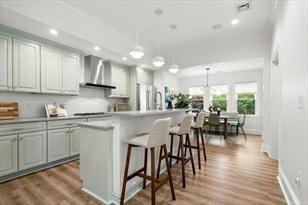
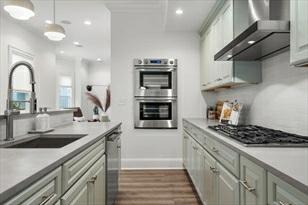
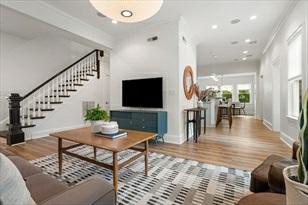
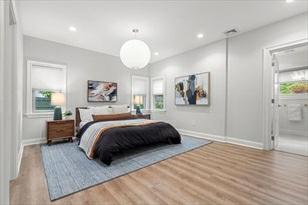
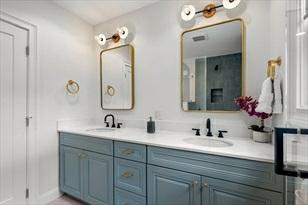
MLS#73011628-Sold SingleFamily-Detached 7CarolePlace,Somerville,MA:SpringHill, 02144 SalePrice:$1,835,000 Theinformationinthislistingwasgatheredfromthird-partysourcesincludingthe sellerandpublicrecords.MLSPropertyInformationNetwork,Inc.,anditssubscribers disclaimanyandallrepresentationsorwarrantiesastotheaccuracyofthisinformation. Content©2023MLSPropertyInformationNetwork,Inc.
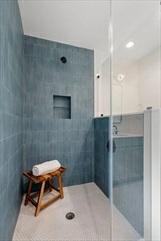

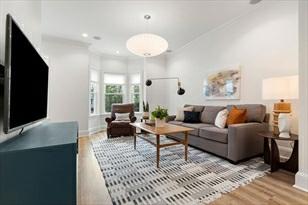
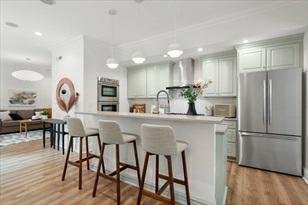
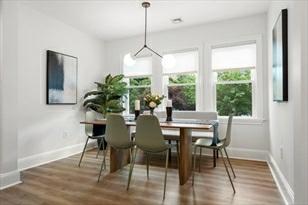
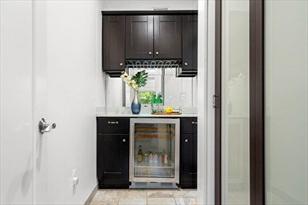
MLS#73011628-Sold SingleFamily-Detached 7CarolePlace,Somerville,MA:SpringHill, 02144 SalePrice:$1,835,000 Theinformationinthislistingwasgatheredfromthird-partysourcesincludingthe sellerandpublicrecords.MLSPropertyInformationNetwork,Inc.,anditssubscribers disclaimanyandallrepresentationsorwarrantiesastotheaccuracyofthisinformation. Content©2023
InformationNetwork,Inc.
MLSProperty
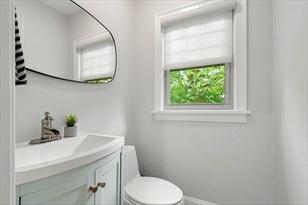
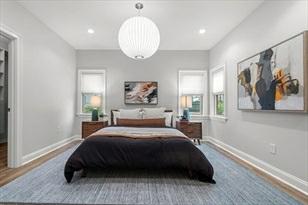
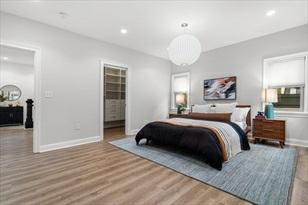
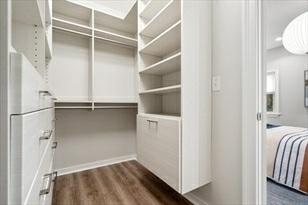
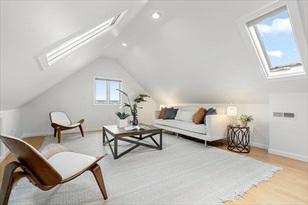

MLS#73011628-Sold SingleFamily-Detached 7CarolePlace,Somerville,MA:SpringHill, 02144 SalePrice:$1,835,000 Theinformationinthislistingwasgatheredfromthird-partysourcesincludingthe sellerandpublicrecords.
subscribers disclaimanyandallrepresentationsorwarrantiesastotheaccuracyofthisinformation.
MLSPropertyInformationNetwork,Inc.,andits
Content©2023MLSPropertyInformationNetwork,Inc.

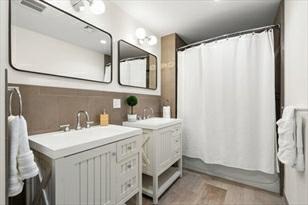

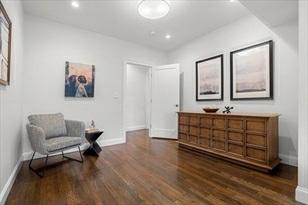

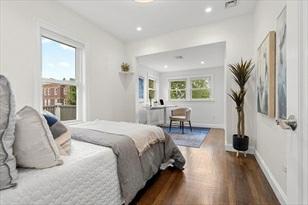
MLS#73011628-Sold SingleFamily-Detached 7CarolePlace,Somerville,MA:SpringHill, 02144 SalePrice:$1,835,000 Theinformationinthislistingwasgatheredfromthird-partysourcesincludingthe sellerandpublicrecords.
InformationNetwork,Inc.,anditssubscribers disclaimanyandallrepresentationsorwarrantiesastotheaccuracyofthisinformation. Content
Inc.
MLSProperty
©2023MLSPropertyInformationNetwork,
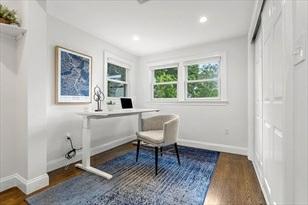

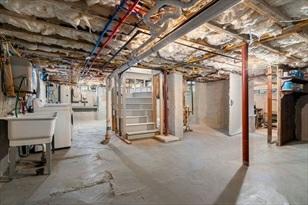
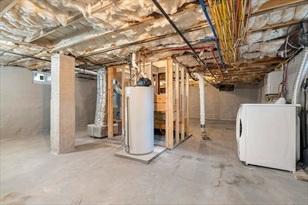
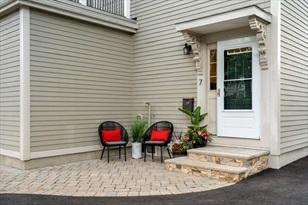
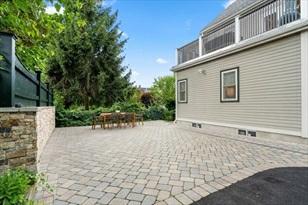
MLS#73011628-Sold SingleFamily-Detached 7CarolePlace,Somerville,MA:SpringHill, 02144 SalePrice:$1,835,000 Theinformationinthislistingwasgatheredfromthird-partysourcesincludingthe sellerandpublicrecords.MLSPropertyInformationNetwork,Inc.,anditssubscribers disclaimanyandallrepresentationsorwarrantiesastotheaccuracyofthisinformation. Content©2023MLSPropertyInformationNetwork,Inc.
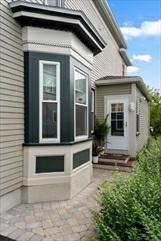
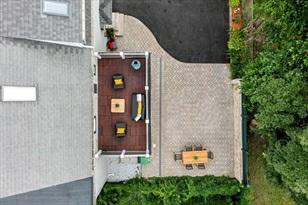
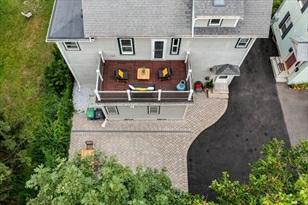
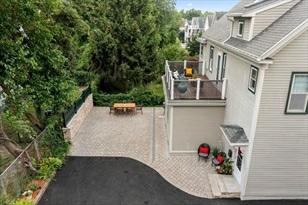

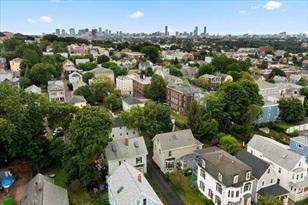
MLS#73011628-Sold SingleFamily-Detached 7CarolePlace,Somerville,MA:SpringHill, 02144 SalePrice:$1,835,000 Theinformationinthislistingwasgatheredfromthird-partysourcesincludingthe sellerandpublicrecords.MLSPropertyInformationNetwork,Inc.,anditssubscribers disclaimanyandallrepresentationsorwarrantiesastotheaccuracyofthisinformation. Content©2023
InformationNetwork,Inc.
MLSProperty

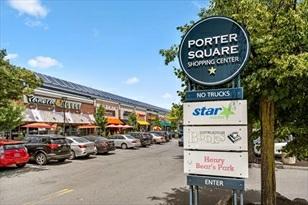
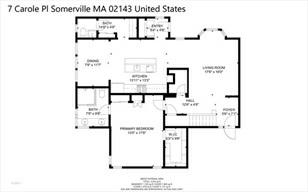
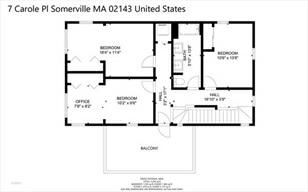
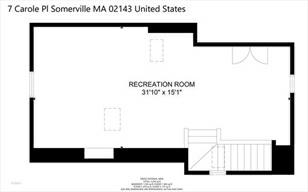
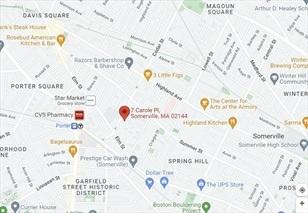
MLS#73011628-Sold SingleFamily-Detached 7CarolePlace,Somerville,MA:SpringHill, 02144 SalePrice:$1,835,000 Theinformationinthislistingwasgatheredfromthird-partysourcesincludingthe sellerandpublicrecords.MLSPropertyInformationNetwork,Inc.,anditssubscribers disclaimanyandallrepresentationsorwarrantiesastotheaccuracyofthisinformation. Content©2023
InformationNetwork,Inc.
MLSProperty
GillianColman
PostAdvisoryGroup
Engel&VolkersBoston
gillian.colman@evrealestate.com
813-334-4128(direct)
MLS#73023081-Sold
SingleFamily-Detached
88OrchardSt Somerville,MA02144
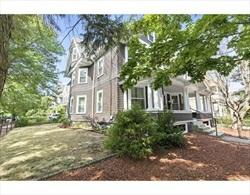
MiddlesexCounty
Style:Victorian
ListPrice: $1,950,000
SalePrice: $1,850,000
TotalRooms: 11
Color:Brown Bedrooms: 6
GradeSchool: Bathrooms: 2f0h
MiddleSchool: MainBath:
HighSchool: Fireplaces: 0
Approx.Acres: 0.11(4,757SqFt)
HandicapAccess/Features:
Remarks
Approx.StreetFrontage:
Directions: OnthecornerofOrchardandRussellSta1minutewalktoDavissquare
Firsttimeonthemarketinover60years,thisonceinalifetimeregalvictorian sitsonacornerlotinanideallocationbetweenDavisandPortersquare.This large 6bed2bathhomeismoveinready,orbringyourbuilderandcustomizethespace tobethefinesthouseinthecity.Thepreservedarchitectural details,original woodwork,soaringceilingsandspaciouslayoutarevirtuallyunheardofthesedays. Thefirstflooroffersasittingarea,oversizeliving/dining roomwithpocketdoors, alargebedroomaswellaskitchen,bathroomandalargepantry.Secondfloorhosts 3verylargebedrooms,bonusroom,a bathroomandanothersittingareathatleads outtothe2ndcoveredporch.Thirdfloorispartiallyfinishedwith2bedroomsand abonusroomthatwould makeagreatfuturebathroom.Thereisaonecargarageas wellas2tandemoffstreetparkingspotsinadditiontoamplestreetparking.Agent interest. Delayedshowingsuntilopenhouseon8/13from12-2pm.
PropertyInformation
Approx.LivingAreaTotal: 3,735SqFt LivingAreaIncludesBelow-GradeSqFt: No LivingAreaSource: PublicRecord
Approx.AboveGrade: 3,735SqFt Approx.BelowGrade:
LivingAreaDisclosures: Buyertoverifysquarefootage
HeatZones: CentralHeat,ForcedAir,
OtherPropertyInfo DisclosureDeclaration: No Exclusions: coinopwasher&dryertobe removed.
Access
Beach: No
Construction: Conventional(2x4-2x6)
Electric: 100Amps
Exterior: Shingles
ExteriorFeatures: Porch,CoveredPatio/Deck,Balcony,Gutters,FencedYard
Flooring: Tile,Hardwood
FoundationSize:
FoundationDescription: Fieldstone,Brick
HotWater: NaturalGas,Tank
Insulation: Unknown
InteriorFeatures: CableAvailable,InternetAvailable-Broadband,InternetAvailable-Satellite,Internet Available -Unknown
LotDescription: Corner,PavedDrive
RoadType: Public
RoofMaterial: Asphalt/FiberglassShingles
SewerUtilities: City/TownSewer
UtilityConnections: forGasRange,forElectricDryer
WaterUtilities: City/TownWater
Waterfront: No
WaterView:No
Tax: $15,784.31 TaxYear: 2022
Book: 73082 Page: 320
Cert:
ZoningCode:NR
Map: Block: Lot:
Compensation
Sub-Agent: NotOffered BuyerAgent:2
Facilitator: 1
CompensationBasedOn: NetSalePrice
Theinformationinthislistingwasgatheredfromthird-partysourcesincludingthe sellerandpublicrecords.MLSPropertyInformationNetwork,Inc.,anditssubscribers disclaimanyandallrepresentationsorwarrantiesastotheaccuracyofthisinformation. Content©2023MLSPropertyInformationNetwork,Inc.
RoomLevels,DimensionsandFeatures Room Level Size Features LivingRoom: 1 16X13 CeilingFan(s),Flooring-Hardwood,Window(s)-Bay/Bow/Box,MainLevel,CableHookup, DeckExterior,DecorativeMolding,PocketDoor DiningRoom: 1 14X15 CeilingFan(s),Flooring-Hardwood,DecorativeMolding,PocketDoor Kitchen: 1 12X10 Bathroom-Full,Closet,Flooring-Stone/CeramicTile,Window(s)-Picture,CountertopsStone/Granite/Solid,ExteriorAccess,GasStove MainBedroom: 1 16X12 CeilingFan(s),Flooring-Hardwood,Window(s)-Picture Bedroom2: 2 14X16 CeilingFan(s),Closet,Flooring-Hardwood,DecorativeMolding Bedroom3: 2 16X12 CeilingFan(s),Closet,Flooring-Hardwood Bedroom4: 2 14X15 CeilingFan(s),Closet,Flooring-Hardwood,Window(s)-Bay/Bow/Box Bedroom5: 3 14X13 Closet,Flooring-Hardwood Bath1: 1 9X4 Bathroom-Full,Bathroom-TiledWithTub,Flooring-Stone/CeramicTile Bath2: 2 9X11 Bathroom-Full,Bathroom-WithTub,Flooring-Laminate,DecorativeMolding Bedroom: 3 14X12 CeilingFan(s),Closet,Flooring-Hardwood SittingRoom: 1 8X9 Flooring-Hardwood,Window(s)-Bay/Bow/Box,DecorativeMolding,WindowSeat BonusRoom: 3 16X14 CeilingFan(s),Flooring-Hardwood BonusRoom: 3 12X10 Flooring-Hardwood BonusRoom: 2 12X7 Flooring-Hardwood Features Appliances:Range,Dishwasher,Microwave,Refrigerator AreaAmenities: PublicTransportation,Shopping,Park,Walk/JogTrails,BikePath,PublicSchool, University Basement: Yes Full,InteriorAccess,UnfinishedBasement,Exterior
Gas CoolZones: None ParkingSpaces: 2Off-Street,Tandem,OnStreetPermit GarageSpaces: 1Detached Disclosures:Agentinterest
HomeOwnAssn: LeadPaint: Unknown UFFI: WarrantyFeatures: YearBuilt: 1898 Source: PublicRecord YearBuiltDescription: Actual YearRound: ShortSalew/Lndr.App.Req:
Owned:
FacingDirection: Northeast
No Lender
No TaxInformation Pin#: Assessed: $1,549,000
MarketHistoryfor 88OrchardSt,Somerville,MA02144
MLS# Date DOM DTO Price 73023081 8/9/2022 Listedfor $1,950,000 $1,950,000 CTG 8/26/2022 StatusChangedto: Contingent 17 UAG 9/9/2022 StatusChangedto: UnderAgreement 31 SLD 9/28/2022 StatusChangedto: Sold 31 9/28/2022 Soldfor$1,850,000 31 17 $1,850,000 MarketHistoryfor OfficeId:C95168 31 17 $1,850,000 MarketHistoryforthisproperty 31 17 $1,850,000
Theinformationinthislistingwasgatheredfromthird-partysourcesincludingthe sellerandpublicrecords.MLSPropertyInformationNetwork,Inc.,anditssubscribers disclaimanyandallrepresentationsorwarrantiesastotheaccuracyofthisinformation. Content©2023MLSPropertyInformationNetwork,Inc.

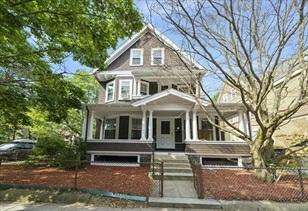
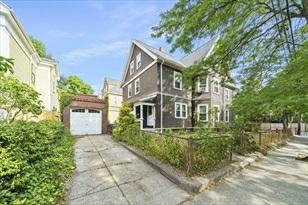
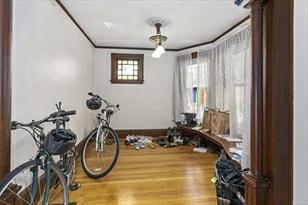
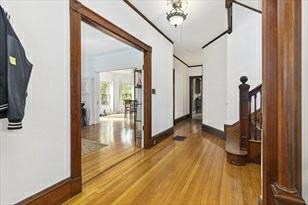

MLS#73023081-Sold SingleFamily-Detached 88OrchardSt,Somerville,MA02144 SalePrice:$1,850,000 Theinformationinthislistingwasgatheredfromthird-partysourcesincludingthe sellerandpublicrecords.
Inc.,and
subscribers disclaimanyandallrepresentationsorwarrantiesastotheaccuracyofthisinformation.
MLSPropertyInformationNetwork,
its
Content©2023MLSPropertyInformationNetwork,Inc.
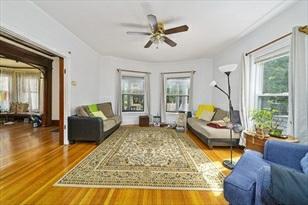
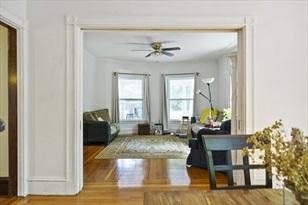
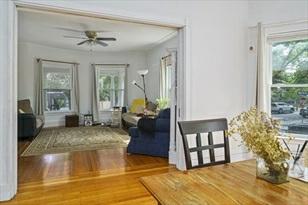
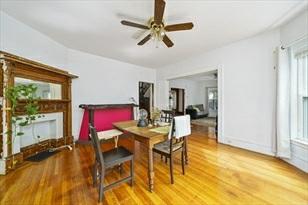
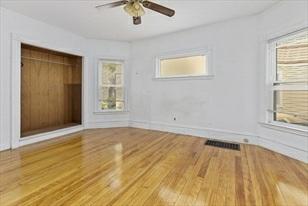
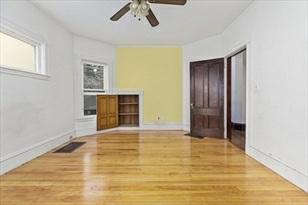
MLS#73023081-Sold SingleFamily-Detached 88OrchardSt,Somerville,MA02144 SalePrice:$1,850,000 Theinformationinthislistingwasgatheredfromthird-partysourcesincludingthe sellerandpublicrecords.
Inc.,
subscribers disclaimanyandallrepresentationsorwarrantiesastotheaccuracyofthisinformation.
MLSPropertyInformationNetwork,
andits
Content©2023MLSPropertyInformationNetwork,Inc.
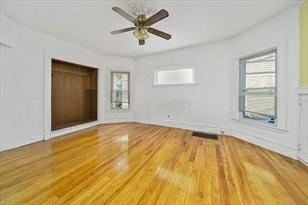
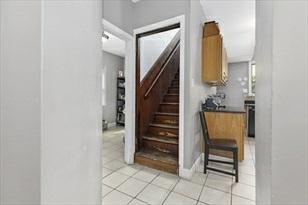
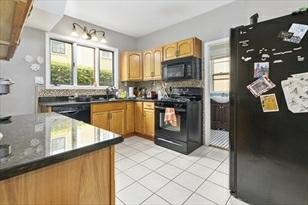
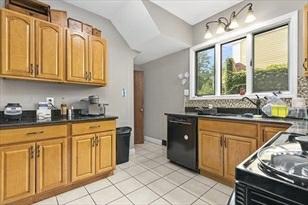
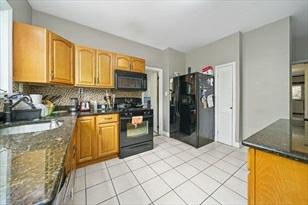
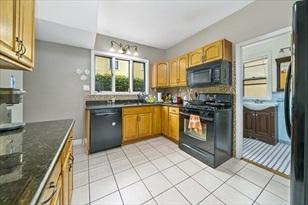
MLS#73023081-Sold SingleFamily-Detached 88OrchardSt,Somerville,MA02144 SalePrice:$1,850,000 Theinformationinthislistingwasgatheredfromthird-partysourcesincludingthe sellerandpublicrecords.
subscribers disclaimanyandallrepresentationsorwarrantiesastotheaccuracyofthisinformation.
MLSPropertyInformationNetwork,Inc.,andits
Content©2023MLSPropertyInformationNetwork,Inc.
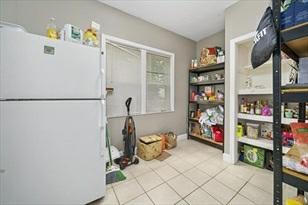
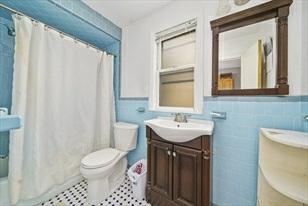
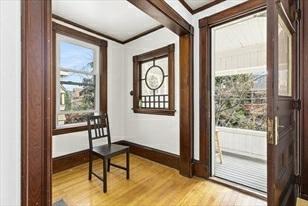
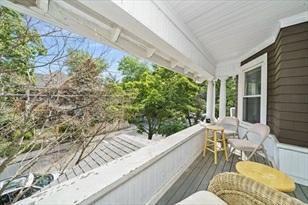
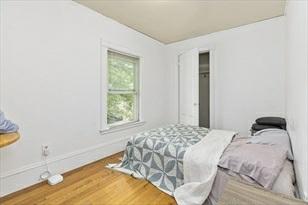
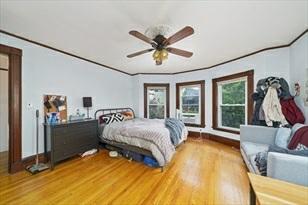
MLS#73023081-Sold SingleFamily-Detached 88OrchardSt,Somerville,MA02144 SalePrice:$1,850,000 Theinformationinthislistingwasgatheredfromthird-partysourcesincludingthe sellerandpublicrecords.
Inc.,anditssubscribers disclaimanyandallrepresentationsorwarrantiesastotheaccuracyofthisinformation.
Inc.
MLSPropertyInformationNetwork,
Content©2023MLSPropertyInformationNetwork,
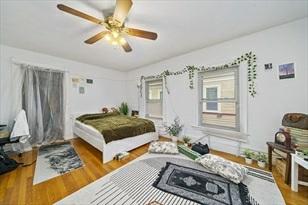

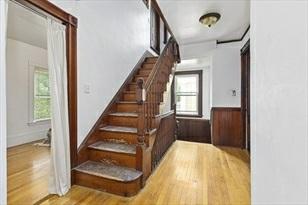

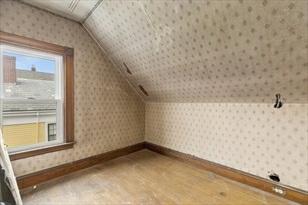
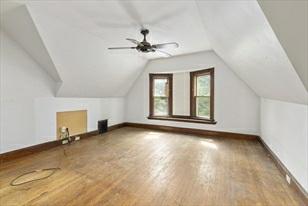
MLS#73023081-Sold SingleFamily-Detached 88OrchardSt,Somerville,MA02144 SalePrice:$1,850,000 Theinformationinthislistingwasgatheredfromthird-partysourcesincludingthe sellerandpublicrecords.
subscribers disclaimanyandallrepresentationsorwarrantiesastotheaccuracyofthisinformation.
MLSPropertyInformationNetwork,Inc.,andits
Content©2023MLSPropertyInformationNetwork,Inc.

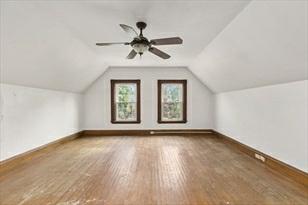
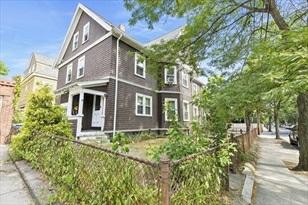
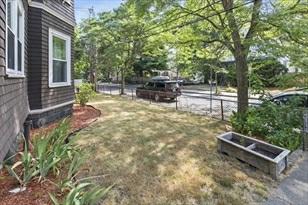
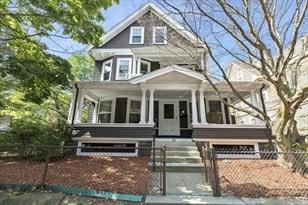
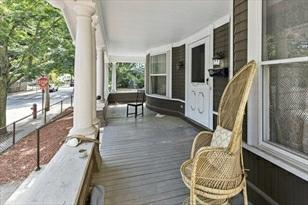
MLS#73023081-Sold SingleFamily-Detached 88OrchardSt,Somerville,MA02144 SalePrice:$1,850,000 Theinformationinthislistingwasgatheredfromthird-partysourcesincludingthe sellerandpublicrecords.
PropertyInformationNetwork,Inc.,anditssubscribers disclaimanyandallrepresentationsorwarrantiesastotheaccuracyofthisinformation. Content©2023
InformationNetwork,Inc.
MLS
MLSProperty
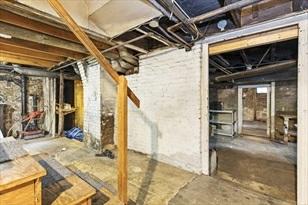
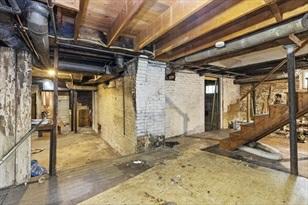
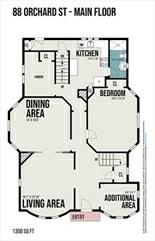
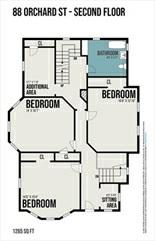
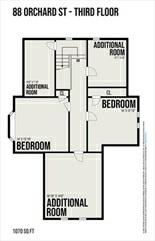
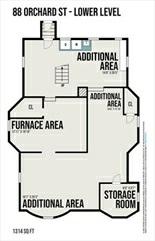
MLS#73023081-Sold SingleFamily-Detached 88OrchardSt,Somerville,MA02144 SalePrice:$1,850,000 Theinformationinthislistingwasgatheredfromthird-partysourcesincludingthe sellerandpublicrecords.
subscribers disclaimanyandallrepresentationsorwarrantiesastotheaccuracyofthisinformation.
MLSPropertyInformationNetwork,Inc.,andits
Content©2023MLSPropertyInformationNetwork,Inc.
GillianColman
PostAdvisoryGroup
Engel&VolkersBoston
gillian.colman@evrealestate.com
813-334-4128(direct)
MLS#73036374- Sold
SingleFamily-Detached
15ParkAvenue
Somerville,MA02144
MiddlesexCounty
Style:Italianate
Color:Blue
GradeSchool:
MiddleSchool:
HighSchool:
Approx.Acres: 0.05(2,310SqFt)
HandicapAccess/Features:
Neighborhood/Sub-Division: DavisSquare
Directions: BroadwaytoWallacetoPark
Remarks
ListPrice: $1,995,000
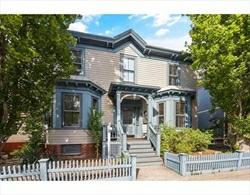
SalePrice: $2,030,000
TotalRooms: 11
Bedrooms: 4
Bathrooms: 2f2h
MainBath: Yes
Fireplaces: 0
Approx.StreetFrontage:
Welcometo15ParkAvenue!Thisexceptional11roomItalianateVictoriansitsinthe heartofDavisSq.Gutrenovatedin2019tothehigheststandardsof qualityandcomfort. Highceilings,doublebaywindows,deepmoldings,tallwindowsandlovelyhighend finishes.CooksKITw/customcabinetry,butcher blockisland,pantryandmudroom. 27’doublelivingroomwithglasspocketdoorsthatcloseoffa2ndsittingarea. Formaldiningroombigenoughfor hostingfamilygatherings.Upastrikingstaircase are4brightcornerbedroomswith2baths,oneensuite.Fullyfinishedbasementw/ dedicatedlaundry room,1/2bath,workshop,andfamilyroomallwithcomfycorkflooring andmanycleverbuilt-ins.CentralAir,radiantheatedfloors,heatexchangersystem withairfiltration,tanklesshotwater,pulldownatticwithgenerousstoragespace.Fenced insecretgardenwithbrickpatioandkoipond.1blocktothe DavisRedLineand allthaturbanlifehastoofferrightoutyourdoor.
PropertyInformation
Approx.LivingAreaTotal: 2,462SqFt LivingAreaIncludesBelow-GradeSqFt: Yes LivingAreaSource: Measured
Approx.AboveGrade: 1,709SqFt Approx.BelowGrade: 753SqFt
LivingAreaDisclosures: Includes753SFfinishedlowerlevel
HeatZones: CentralHeat,Gas,HydronicFloorHeat(Radiant),Other(See Remarks) CoolZones: CentralAir ParkingSpaces: 0OnStreetPermit GarageSpaces: 0
KoiPondcurrentlynotinuse.
Utilities: City/TownWater
Waterfront: No
WaterView:No
Tax: $14,019
Book: 56833 Page: 286 Cert:
Not Offered BuyerAgent: 2.5
Facilitator: 2.0
CompensationBasedOn: NetSale Price
MLSPropertyInformationNetwork,Inc.
Disclosures:
RoomLevels,DimensionsandFeatures Room Level Size Features LivingRoom: 1 12X16 Flooring-Hardwood,Window(s)-
Overhead,PocketDoor,Window Seat DiningRoom: 1 12X14 Flooring-Hardwood,Window(s)-Bay/Bow/Box,WindowSeat FamilyRoom: B 11X22 Bathroom-Half Kitchen: 1 14X13 Flooring-Hardwood,DiningArea,Pantry,Countertops-Stone/Granite/Solid,Kitchen Island,Exterior Access,OpenFloorPlan,StainlessSteelAppliances MainBedroom: 2 12X14 Bathroom-Full,Closet-Walk-in Bedroom2: 2 12X11 Closet-Walk-in,Flooring-Hardwood Bedroom3: 2 11X14 Flooring-Hardwood Bedroom4: 2 11X12 Flooring-Hardwood Bath1: 2 8X8Bath2: 2 9X5Bath3: 1 4X7 Bathroom-Half Laundry: B 11X11PlayRoom: B 11X22Bathroom: B 4X8 Bathroom-Half Workshop: B 11X14MudRoom: 1 8X5 Pantry Features Appliances:Range,Dishwasher,Disposal,Refrigerator,Washer,Dryer AreaAmenities: PublicTransportation,Shopping,Walk/JogTrails,BikePath,HighwayAccess,Private School,Public School,T-Station,University Basement: Yes Full,Finished,ExteriorAccess Beach: No Construction: Frame Electric: 200Amps EnergyFeatures: StormWindows Exterior: Shingles ExteriorFeatures: Porch,Patio-Enclosed,FencedYard Flooring: Hardwood,Other(SeeRemarks) FoundationSize: FoundationDescription: Brick HotWater: NaturalGas,Tankless Insulation:
InteriorFeatures:
LotDescription: Fenced/Enclosed,
RoofMaterial:
SewerUtilities: City/Town
Water
Bay/Bow/Box,Lighting-
Full,SprayFoam
SecuritySystem,Walk-upAttic
Level
Asphalt/FiberglassShingles
Sewer
OtherPropertyInfo DisclosureDeclaration: No
HomeOwnAssn: LeadPaint: Unknown UFFI: WarrantyFeatures: YearBuilt: 1880 Source: Public Record YearBuiltDescription: Approximate YearRound: ShortSalew/Lndr.App.Req: No LenderOwned: No
Exclusions:
TaxInformation Pin#: Assessed: $1,377,100
TaxYear: 2022
Compensation Sub-Agent:
ZoningCode:NR Map: Block: Lot:
The
informationinthislistingwasgatheredfromthird-partysourcesincludingthe sellerandpublicrecords.MLSPropertyInformationNetwork,Inc.,anditssubscribers disclaimanyandallrepresentationsorwarrantiesastotheaccuracyofthisinformation. Content©2023
MarketHistoryfor 15ParkAvenue,Somerville,MA02144
MLS# Date DOM DTO Price 73036374 9/14/2022 Listedfor $1,995,000 $1,995,000 CTG 9/20/2022 StatusChangedto: Contingent 6 UAG 9/29/2022 StatusChangedto: UnderAgreement 15 SLD 10/28/2022 StatusChangedto: Sold 15 10/28/2022 Soldfor$2,030,000 15 6 $2,030,000 MarketHistoryfor OfficeId:AN6200 15 6 $2,030,000 MarketHistoryforthisproperty 15 6 $2,030,000
Theinformationinthislistingwasgatheredfromthird-partysourcesincludingthe sellerandpublicrecords.MLSPropertyInformationNetwork,Inc.,anditssubscribers disclaimanyandallrepresentationsorwarrantiesastotheaccuracyofthisinformation. Content©2023MLSPropertyInformationNetwork,Inc.
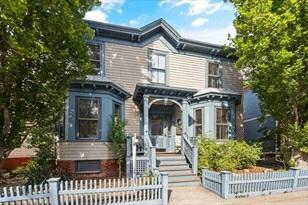
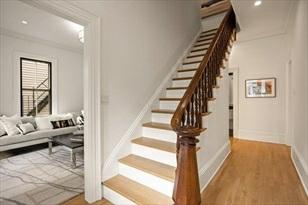
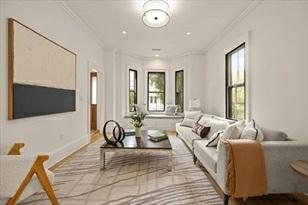
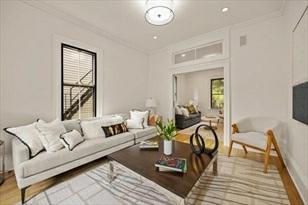
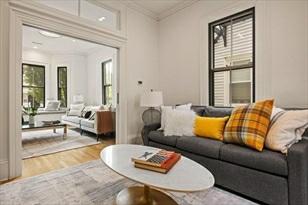
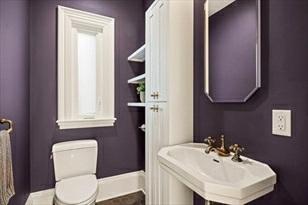
MLS#73036374-Sold SingleFamily-Detached 15ParkAvenue,Somerville,MA02144 SalePrice:$2,030,000 Theinformationinthislistingwasgatheredfromthird-partysourcesincludingthe sellerandpublicrecords.
disclaimanyandallrepresentationsorwarrantiesastotheaccuracyofthisinformation.
MLSPropertyInformationNetwork,Inc.,anditssubscribers
Content©2023MLSPropertyInformationNetwork,Inc.

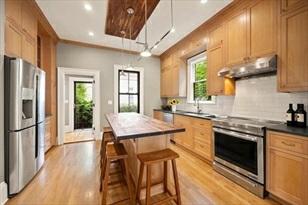
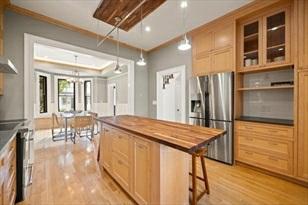
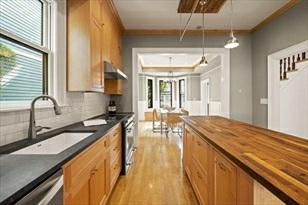
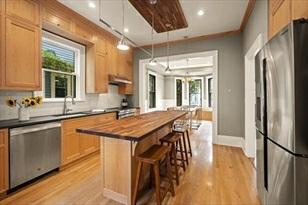
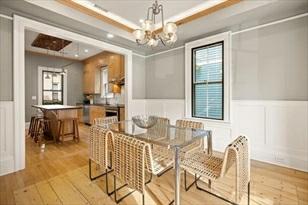
MLS#73036374-Sold SingleFamily-Detached 15ParkAvenue,Somerville,MA02144 SalePrice:$2,030,000 Theinformationinthislistingwasgatheredfromthird-partysourcesincludingthe sellerandpublicrecords.
subscribers disclaimanyandallrepresentationsorwarrantiesastotheaccuracyofthisinformation.
MLSPropertyInformationNetwork,Inc.,andits
Content©2023MLSPropertyInformationNetwork,Inc.
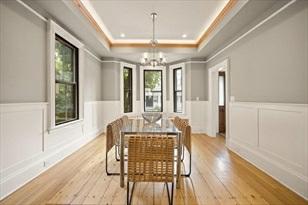
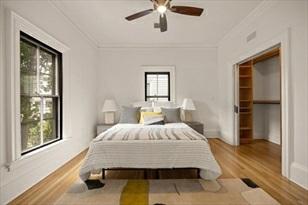
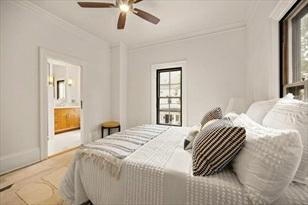
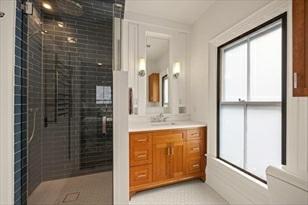
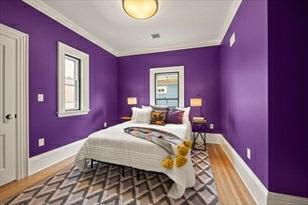
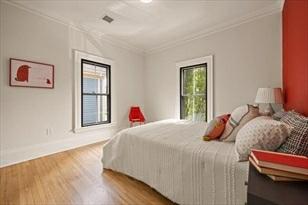
MLS#73036374-Sold SingleFamily-Detached 15ParkAvenue,Somerville,MA02144 SalePrice:$2,030,000 Theinformationinthislistingwasgatheredfromthird-partysourcesincludingthe sellerandpublicrecords.
subscribers disclaimanyandallrepresentationsorwarrantiesastotheaccuracyofthisinformation.
MLSPropertyInformationNetwork,Inc.,andits
Content©2023MLSPropertyInformationNetwork,Inc.

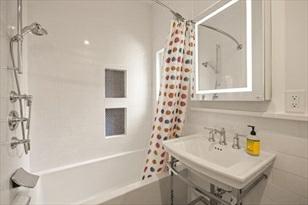
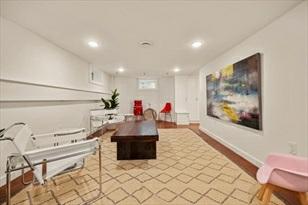
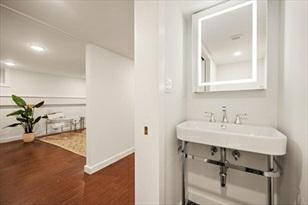
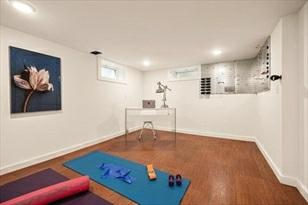

MLS#73036374-Sold SingleFamily-Detached 15ParkAvenue,Somerville,MA02144 SalePrice:$2,030,000 Theinformationinthislistingwasgatheredfromthird-partysourcesincludingthe sellerandpublicrecords.
disclaimanyandallrepresentationsorwarrantiesastotheaccuracyofthisinformation.
MLSPropertyInformationNetwork,Inc.,anditssubscribers
Content©2023MLSPropertyInformationNetwork,Inc.
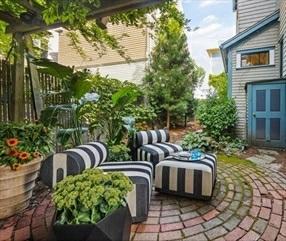
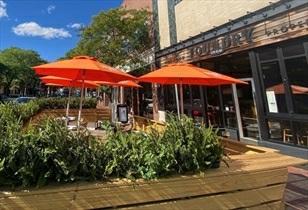
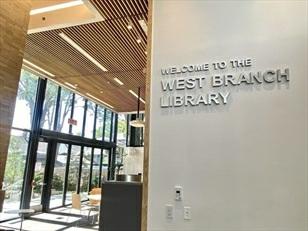
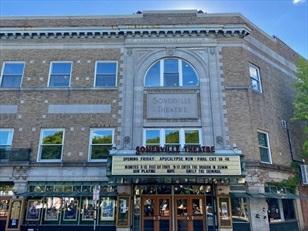
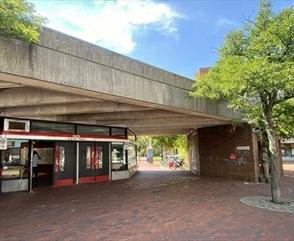

MLS#73036374-Sold SingleFamily-Detached 15ParkAvenue,Somerville,MA02144 SalePrice:$2,030,000 Theinformationinthislistingwasgatheredfromthird-partysourcesincludingthe sellerandpublicrecords.
subscribers disclaimanyandallrepresentationsorwarrantiesastotheaccuracyofthisinformation.
MLSPropertyInformationNetwork,Inc.,andits
Content©2023MLSPropertyInformationNetwork,Inc.
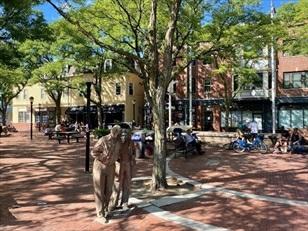
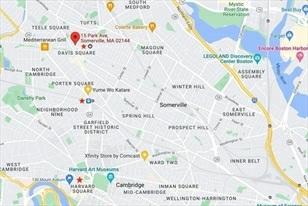
MLS#73036374-Sold SingleFamily-Detached 15ParkAvenue,Somerville,MA02144 SalePrice:$2,030,000
Theinformationinthislistingwasgatheredfromthird-partysourcesincludingthe sellerandpublicrecords.MLSPropertyInformationNetwork,Inc.,anditssubscribers disclaimanyandallrepresentationsorwarrantiesastotheaccuracyofthisinformation. Content©2023MLSPropertyInformationNetwork,Inc.
GillianColman
PostAdvisoryGroup
Engel&VolkersBoston
gillian.colman@evrealestate.com
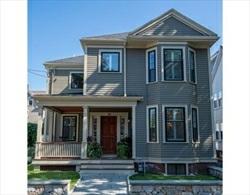
813-334-4128(direct)
MLS#73025237- Sold
SingleFamily-Detached
Remarks
SpectacularandspacioussinglefamilyonthedoorstepofDavisSquare,bikepath, publictransportation.Impeccablecraftsmanshipthroughouteveryspace,detail,fixture andamenity!Nine-foot ceilingsonbothfloorsmakethisupdatedhomeverycomfortable andmostinvitingwithawell-designedopenfloorplan.Generouslivingroomwith frontbaywindowandbeautifulfireplacesits nexttothewell-proportioneddining room.Cook’skitchen,over-sizedcenterisland,quartzcountertops,andstainless steelappliances,opensontothecharmingfamilyroomwithfireplace.Stepout onthebackdeck,enterintoyourownspaciouspatioandfencedyard.Thebedroomlevel featuresaprimarybed-bathsuite,walkincloset,threeadditionalgood-sizebedrooms, fullbath,separate laundryroom.Thishomeincludestwocargarage,fullyfinished basementwithfullbath,thirdfloorplayspacegreatforsmallchildren,central ac,forcedhotairheatonallfourlevels.Atruly exceptionalresidence.
Theinformationinthislistingwasgatheredfromthird-partysourcesincludingthe sellerandpublicrecords.MLSPropertyInformationNetwork,Inc.,anditssubscribers disclaimanyandallrepresentationsorwarrantiesastotheaccuracyofthisinformation. Content©2023
PropertyInformationNetwork,Inc.
PropertyInformation Approx.LivingAreaTotal: 2,929SqFt LivingAreaIncludesBelow-GradeSqFt: Yes LivingAreaSource: PublicRecord Approx.AboveGrade: 2,179SqFt Approx.BelowGrade: 750SqFt LivingAreaDisclosures: CompleteGutRehabin2017,ExpansionPotentialInTheBasement! HeatZones: 2CentralHeat,ForcedAir,Gas CoolZones: 2CentralAir ParkingSpaces: 6Off-Street,OnStreetPermit,PavedDriveway GarageSpaces: 2Detached,GarageDoorOpener,SideEntry Disclosures: RoomLevels,DimensionsandFeatures Room Level Size Features LivingRoom: 1 15.3X13.10 Fireplace,Flooring-Hardwood,OpenFloorPlan,RecessedLighting,CrownMolding DiningRoom: 1 16.1X12.3 Flooring-Hardwood,OpenFloorPlan,RecessedLighting,CrownMolding FamilyRoom: 1 11.9X14.10 Fireplace,Flooring-Hardwood,OpenFloorPlan,RecessedLighting,CrownMolding Kitchen: 1 13.7X13.6 Bathroom-Half,Closet/Cabinets-CustomBuilt,Flooring-Stone/CeramicTile,Countertops -Upgraded,KitchenIsland,CabinetsUpgraded,Deck-Exterior,RecessedLighting, Slider,StainlessSteelAppliances,WineChiller,GasStove,CrownMolding,Pocket Door MainBedroom: 2 13.9X15.1 Bathroom-Full,Bathroom-DoubleVanity/Sink,Closet-Walk-in,Closet,Flooring -Hardwood,CableHookup,RecessedLighting,Crown Molding Bedroom2: 2 13.2X12.8 Closet,Flooring-Hardwood,CableHookup Bedroom3: 2 12.7X12.11 Flooring-Hardwood,CableHookup,RecessedLighting,CrownMolding,Closet-Double Bedroom4: 2 14.5X7.9 Flooring-Hardwood,CableHookup,RecessedLighting,CrownMolding,Closet-Double Bedroom5: 3 10.9X12.9 Flooring-WalltoWallCarpet,RecessedLighting Bath1: 2 10.2X14.1 Bathroom-Full,Bathroom-TiledWithTub&Shower,Closet-Linen,Flooring-Stone/Ceramic Tile,RecessedLighting Bath2: 2 5.10X8.6 Bathroom-Full,Bathroom-TiledWithTub&Shower,Flooring-Stone/CeramicTile, Countertops-Stone/Granite/Solid,Recessed Lighting Bath3: B 9.3X8.0 Bathroom-Full,Bathroom-Tiled WithShowerStall,Flooring-Stone/CeramicTile, RecessedLighting Laundry: 2 9.6X6.0 Flooring-Hardwood,DryerHookup-Electric,RecessedLighting,WasherHookup,Laundry Sink 1/4Bath: 1 7.1X3.4 Bathroom-Half,Flooring-Stone/CeramicTile,CrownMolding HomeOffice: 1 8.7X12.3 Closet,Flooring-Hardwood,RecessedLighting,CrownMolding GameRoom: B 14.9X21.1 Flooring-Stone/CeramicTile,RecessedLighting ExerciseRoom: B 16.8X12.1 Flooring-Stone/CeramicTile,RecessedLighting ExerciseRoom: B 15.0X18.7 Flooring-Stone/CeramicTile,RecessedLighting Features Appliances:Range,Dishwasher,Disposal,Microwave,Refrigerator,Washer,Dryer,Refrigerator -WineStorage AreaAmenities: PublicTransportation,Shopping,SwimmingPool,TennisCourt,Park,Walk/JogTrails, MedicalFacility,Laundromat,BikePath,HouseofWorship, PrivateSchool,Public School,T-Station,University Basement:Yes Finished,WalkOut Beach: No Construction: Frame Electric:200Amps EnergyFeatures: InsulatedWindows,StormDoors,Prog.Thermostat Exterior: Clapboard ExteriorFeatures: Porch,Deck-Composite,Patio-Enclosed,Gutters,ProfessionalLandscaping,Sprinkler System,FencedYard Flooring: Wood,Tile,WalltoWallCarpet FoundationSize: FoundationDescription: PouredConcrete HotWater:NaturalGas Insulation:Full,Fiberglass,BlownIn InteriorFeatures:SecuritySystem LotDescription: PavedDrive RoadType: Public RoofMaterial: Asphalt/FiberglassShingles SewerUtilities: City/TownSewer Terms: ContractforDeed UtilityConnections: forGasRange,forGasDryer,WasherHookup,IcemakerConnection WaterUtilities:City/TownWater Waterfront: No WaterView: No OtherPropertyInfo DisclosureDeclaration: No Exclusions: HomeOwnAssn: No LeadPaint: None UFFI:Unknown WarrantyFeatures: YearBuilt: 1885 Source:Public Record YearBuiltDescription: Actual YearRound: ShortSalew/Lndr.App.Req: No LenderOwned: No TaxInformation Pin#: Assessed: $1,875,600 Tax:$19,094 TaxYear: 2022 Book: 22409 Page: 280 Cert: ZoningCode: RB Map: Block: Lot: Compensation Sub-Agent: Not Offered BuyerAgent: 2% Facilitator: 0 CompensationBasedOn: Gross/Full SalePrice
MLS
28MiltonSt Somerville,MA02144 MiddlesexCounty ListPrice:$2,200,000 SalePrice:$2,800,000 Style: Contemporary TotalRooms: 13 Color: Green Bedrooms: 5 GradeSchool: Bathrooms: 3f 1h MiddleSchool: MainBath: Yes HighSchool: Fireplaces:2 Approx.Acres: 0.13(5,528SqFt) Approx.StreetFrontage: HandicapAccess/Features: No Directions:MeachamRdtoOrchardSttoMilton, GPS
Cambridge Somerville/Cambridge Line
mightsay
MarketHistoryfor 28MiltonSt,Somerville,MA02144
MLS# Date DOM DTO Price 73025237 8/14/2022 ListedasComingSoonfor $2,200,000 $2,200,000 NEW 8/16/2022 StatusChangedto: New 0 CTG 8/18/2022 StatusChangedto: Contingent 2 UAG 8/27/2022 StatusChangedto: UnderAgreement 11 SLD 9/30/2022 StatusChangedto: Sold 11 9/30/2022 Soldfor$2,800,000 11 2 $2,800,000 MarketHistoryfor OfficeId:AN1921 11 2 $2,800,000 MarketHistoryforthisproperty 11 2 $2,800,000
Theinformationinthislistingwasgatheredfromthird-partysourcesincludingthe sellerandpublicrecords.MLSPropertyInformationNetwork,Inc.,anditssubscribers disclaimanyandallrepresentationsorwarrantiesastotheaccuracyofthisinformation. Content©2023MLSPropertyInformationNetwork,Inc.
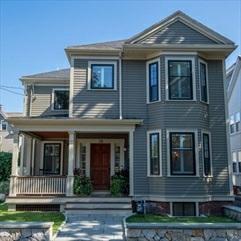

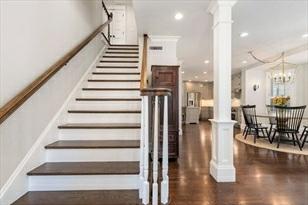
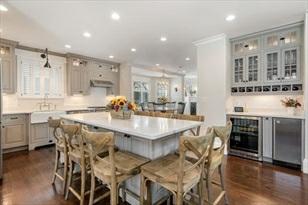
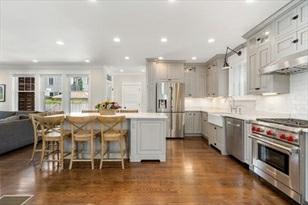
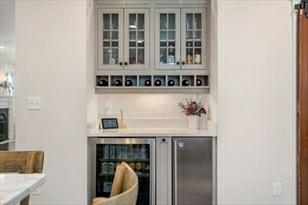
MLS#73025237-Sold SingleFamily-Detached 28MiltonSt,Somerville,MA02144 SalePrice:$2,800,000 Theinformationinthislistingwasgatheredfromthird-partysourcesincludingthe sellerandpublicrecords.
subscribers disclaimanyandallrepresentationsorwarrantiesastotheaccuracyofthisinformation.
MLSPropertyInformationNetwork,Inc.,andits
Content©2023MLSPropertyInformationNetwork,Inc.
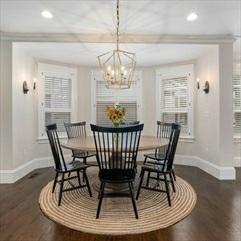
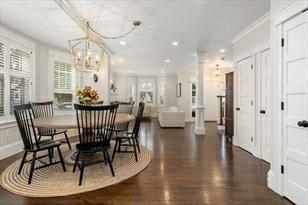
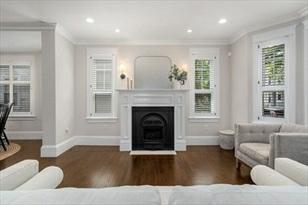
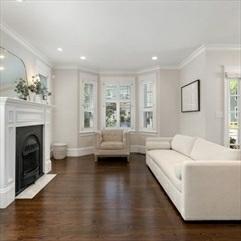
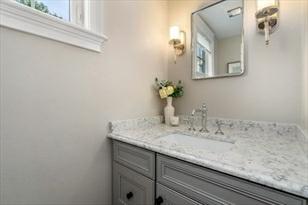
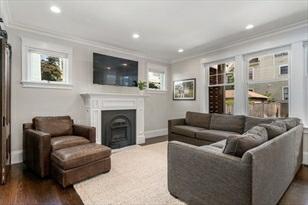
MLS#73025237-Sold SingleFamily-Detached 28MiltonSt,Somerville,MA02144 SalePrice:$2,800,000 Theinformationinthislistingwasgatheredfromthird-partysourcesincludingthe sellerandpublicrecords.
subscribers disclaimanyandallrepresentationsorwarrantiesastotheaccuracyofthisinformation.
MLSPropertyInformationNetwork,Inc.,andits
Content©2023MLSPropertyInformationNetwork,Inc.
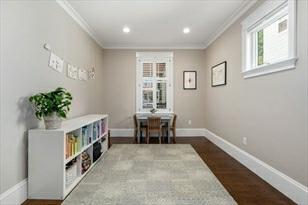
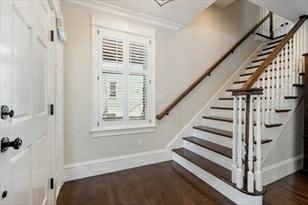
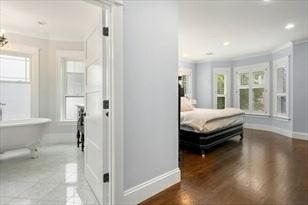
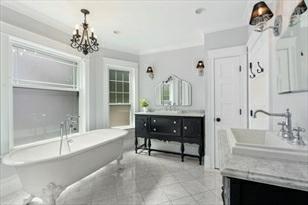
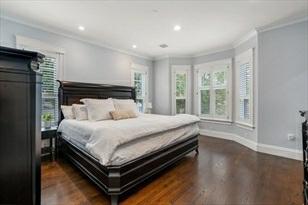
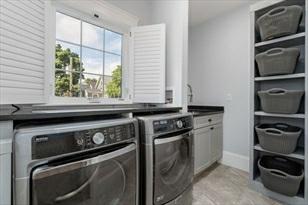
MLS#73025237-Sold SingleFamily-Detached 28MiltonSt,Somerville,MA02144 SalePrice:$2,800,000 Theinformationinthislistingwasgatheredfromthird-partysourcesincludingthe sellerandpublicrecords.
subscribers disclaimanyandallrepresentationsorwarrantiesastotheaccuracyofthisinformation.
MLSPropertyInformationNetwork,Inc.,andits
Content©2023MLSPropertyInformationNetwork,Inc.

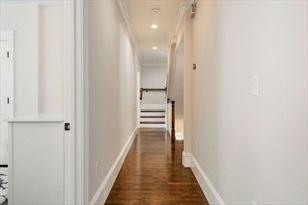
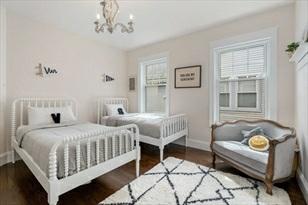
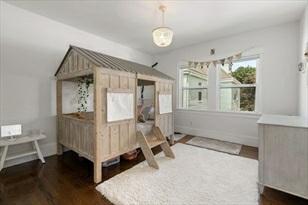

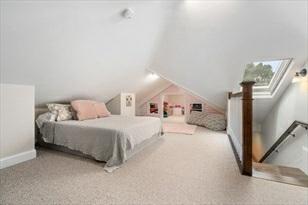
MLS#73025237-Sold SingleFamily-Detached 28MiltonSt,Somerville,MA02144 SalePrice:$2,800,000 Theinformationinthislistingwasgatheredfromthird-partysourcesincludingthe sellerandpublicrecords.
subscribers disclaimanyandallrepresentationsorwarrantiesastotheaccuracyofthisinformation.
MLSPropertyInformationNetwork,Inc.,andits
Content©2023MLSPropertyInformationNetwork,Inc.
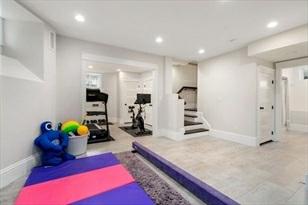
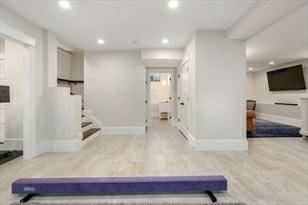


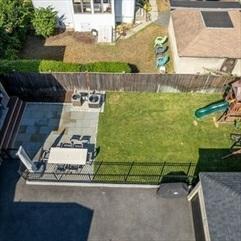
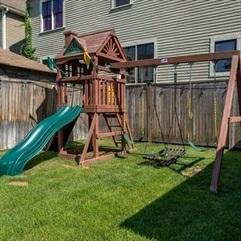
MLS#73025237-Sold SingleFamily-Detached 28MiltonSt,Somerville,MA02144 SalePrice:$2,800,000 Theinformationinthislistingwasgatheredfromthird-partysourcesincludingthe sellerandpublicrecords.
subscribers disclaimanyandallrepresentationsorwarrantiesastotheaccuracyofthisinformation.
MLSPropertyInformationNetwork,Inc.,andits
Content©2023MLSPropertyInformationNetwork,Inc.
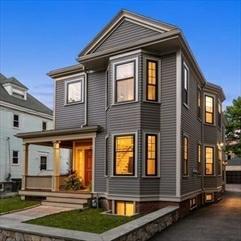
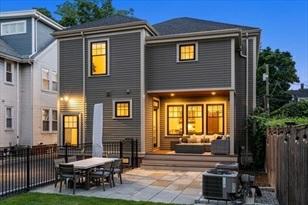
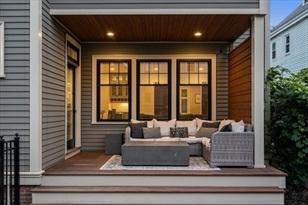
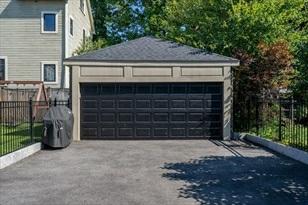
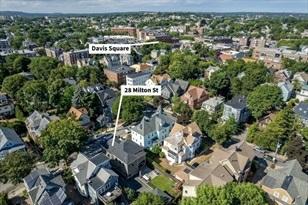
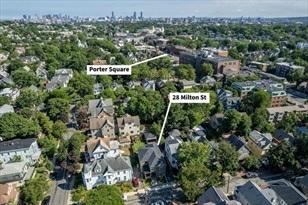
MLS#73025237-Sold SingleFamily-Detached 28MiltonSt,Somerville,MA02144 SalePrice:$2,800,000 Theinformationinthislistingwasgatheredfromthird-partysourcesincludingthe sellerandpublicrecords.
disclaimanyandallrepresentationsorwarrantiesastotheaccuracyofthisinformation.
MLSPropertyInformationNetwork,Inc.,anditssubscribers
Content©2023MLSPropertyInformationNetwork,Inc.
GillianColman
PostAdvisoryGroup
Engel&VolkersBoston
gillian.colman@evrealestate.com
813-334-4128(direct)
MLS#73057251- Sold
SingleFamily-Detached
Remarks
***OPENHOUSECANCELLED***18Summit:AModernVictorian,locatedatPowderHouse Square,minutesfromDavisSquare.ThisExquisiteVictorianhasinnovationandthoughtful touches boastingaModernOpenConceptonthemainfloor:Chef’sKitchen,Thermadore KitchenPackage,GorgeousQuartzforthelargecenterislandthatseats6,andthe beautifulaccentwallintheliving room,setwithafireplaceandLargeScreenTV Mount,aswellPowderRoom/Mudroom.The2ndStoryhosts3LargeBedrooms,1Full Bath,andaccesstothePrimarySuite.ThePrimarySuitehas theentire3rdFloor toitsown,withafantasticEn-Suite,completewithRadiantFloors,SoakingTub, 2PersonShower,andDualVanity.Andnoprimarysuitewouldbecompletewithout2 large walk-inclosets.CompletelyFinishedBasement,completewithaFullBathand DedicatedLaundryRoom.FullGutRenovation,tobecompletedbyDecember2022.

Theinformationinthislistingwasgatheredfromthird-partysourcesincludingthe sellerandpublicrecords.MLSPropertyInformationNetwork,Inc.,anditssubscribers disclaimanyandallrepresentationsorwarrantiesastotheaccuracyofthisinformation. Content©2023
InformationNetwork,Inc.
PropertyInformation Approx.LivingAreaTotal: 3,000SqFt LivingAreaIncludesBelow-GradeSqFt: Yes LivingAreaSource: Other Approx.AboveGrade: 2,315SqFt Approx.BelowGrade: 685SqFt LivingAreaDisclosures: Buyer&BuyersAgentDueDiligencetoconfirm. HeatZones: 3ForcedAir,HeatPump,Electric CoolZones: 3CentralAir,2Units ParkingSpaces: 2PavedDriveway GarageSpaces: 2Detached,GarageDoorOpener Disclosures: FullGutRenovation.Allkitchenappliances/washer/dryerincluded.Buyer/Buyers AgentDueDiligence.Squarefootagetobeconfirmedbybuyer.TobecompletedbyDecember 2022.ALLshowingsmustbeaccompaniedbyListingAgent.ActiveConstructionSite. RoomLevels,DimensionsandFeatures Room Level Size Features LivingRoom: 1 Flooring-Hardwood,Window(s)-Picture,CableHookup,HighSpeedInternetHookup, OpenFloorPlan,RecessedLighting,GasStove DiningRoom: 1 Ceiling-Beamed,Flooring-Hardwood,Window(s)-Bay/Bow/Box,MainLevel,OpenFloor Plan,RecessedLighting,Lighting-Pendant Kitchen: 1 Flooring-Hardwood,Window(s)-Picture,Pantry,Countertops-Stone/Granite/Solid, MainLevel,OpenFloorPlan,RecessedLighting, StainlessSteelAppliances,PotFiller Faucet,WineChiller,GasStove,CrownMolding MainBedroom: 3 16X14 Bathroom-Full,Ceiling-Vaulted,Closet-Walk-in,Closet/Cabinets-CustomBuilt, Flooring-Hardwood,Window(s)-Picture,Cable Hookup,DoubleVanity,DressingRoom, HighSpeedInternetHookup,LaundryChute,RecessedLighting Bedroom2: 2 11X11 Closet,Flooring-Hardwood,Window(s)-Picture,HighSpeedInternetHookup,Recessed Lighting Bedroom3: 2 13X14 Closet,Flooring-Hardwood,Window(s)-Bay/Bow/Box,CableHookup,HighSpeedInternet Hookup,RecessedLighting Bedroom4: 2 13X11 Closet,Flooring-Hardwood,Window(s)-Picture,CableHookup,HighSpeedInternet Hookup,RecessedLighting Bath1: 1 Bathroom-1/4,Flooring-Stone/CeramicTile,Lighting-Sconce Bath2: 2 Bathroom-Full,Bathroom-DoubleVanity/Sink,Bathroom-TiledWithTub&Shower, Flooring-Stone/CeramicTile,Window(s)Picture,Countertops-Stone/Granite/Solid, RecessedLighting,Lighting-Pendant Bath3: B Bathroom-Full,Bathroom-TiledWithTub&Shower,Flooring-Stone/CeramicTile, RecessedLighting,Lighting-Sconce Laundry: B Closet/Cabinets-CustomBuilt,Flooring-Stone/CeramicTile,DryerHookup-Electric, LaundryChute,RecessedLighting,Washer Hookup MudRoom: 1 Flooring-Stone/CeramicTile,MainLevel Office: 2Features Appliances:Range,Dishwasher,Disposal,Microwave,Refrigerator,Washer,Dryer,Refrigerator -WineStorage,VentHood AreaAmenities: PublicTransportation,Shopping,Park,Walk/JogTrails,BikePath,PrivateSchool, PublicSchool,T-Station,University Basement:Yes Finished,InteriorAccess,ConcreteFloor Beach: No Construction: Frame Electric:CircuitBreakers EnergyFeatures: InsulatedWindows,InsulatedDoors,Prog.Thermostat Exterior: Clapboard ExteriorFeatures: Porch,Patio,Gutters,SprinklerSystem,FencedYard Flooring: Wood,Hardwood FoundationSize: FoundationDescription: PouredConcrete,Brick HotWater:Electric Insulation:Full,Cellulose-Sprayed InteriorFeatures:CableAvailable,WiredforSurroundSound,InternetAvailable-Broadband LotDescription: Corner RoadType: Public RoofMaterial: Asphalt/FiberglassShingles SewerUtilities: City/TownSewer UtilityConnections: forGasRange,forGasOven,forElectricDryer,WasherHookup,IcemakerConnection, OutdoorGasGrillHookup WaterUtilities:City/TownWater Waterfront: No WaterView: No OtherPropertyInfo DisclosureDeclaration: No Exclusions: HomeOwnAssn: No LeadPaint: Unknown UFFI:WarrantyFeatures: YearBuilt: 1900 Source:PublicRecord YearBuiltDescription: RenovatedSince,UnderConstruction YearRound: ShortSalew/Lndr.App.Req: No LenderOwned: No TaxInformation Pin#: Assessed: $0 Tax:$0 TaxYear: 2022 Book: 80107 Page: 543 Cert: ZoningCode: RA Map: 20 Block: D Lot:3 Compensation Sub-Agent: NotOffered BuyerAgent:2.5 Facilitator: 0 CompensationBasedOn: Gross/FullSalePrice
Property
MLS
18SummitSt Somerville,MA
MiddlesexCounty ListPrice:$2,699,900 SalePrice:$3,250,000 Style: Contemporary,Victorian TotalRooms: 12 Color: White Bedrooms: 4 GradeSchool: Bathrooms: 3f 1h MiddleSchool: MainBath: Yes HighSchool: Fireplaces:1 Approx.Acres: 0.09
SqFt) Approx.StreetFrontage: HandicapAccess/Features: Directions:CornerofSummitStandBillingham.MinutesfromDavisSquareandPowderHouseSquare.
02144
(4,000
MarketHistoryfor 18SummitSt,Somerville,MA02144
MLS# Date DOM DTO Price 73057251 11/10/2022 Listedfor $2,699,000 $2,699,000 1/10/2023 PriceChangedto: $2,699,900 61 $2,699,900 CTG 1/14/2023 StatusChangedto: Contingent 65 UAG 1/21/2023 StatusChangedto: UnderAgreement 72 SLD 2/8/2023 StatusChangedto: Sold 72 2/8/2023 Soldfor$3,250,000 72 65 $3,250,000 MarketHistoryfor OfficeId:AN5445 72 65 $3,250,000 MarketHistoryforthisproperty 72 65 $3,250,000
Theinformationinthislistingwasgatheredfromthird-partysourcesincludingthe sellerandpublicrecords.MLSPropertyInformationNetwork,Inc.,anditssubscribers disclaimanyandallrepresentationsorwarrantiesastotheaccuracyofthisinformation. Content©2023MLSPropertyInformationNetwork,Inc.
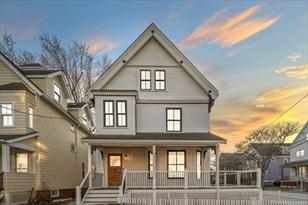
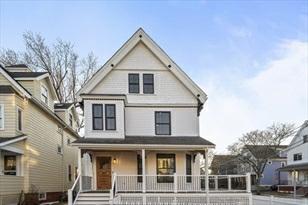
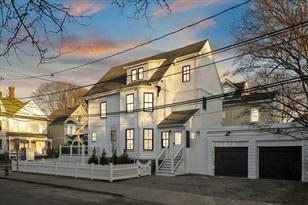
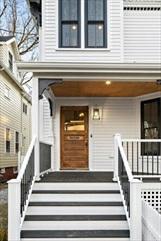
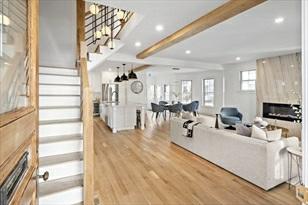
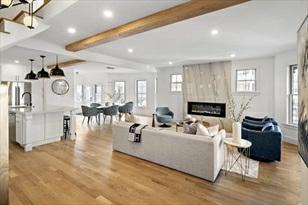
MLS#73057251-Sold SingleFamily-Detached 18SummitSt,Somerville,MA02144 SalePrice:$3,250,000 Theinformationinthislistingwasgatheredfromthird-partysourcesincludingthe sellerandpublicrecords.
subscribers disclaimanyandallrepresentationsorwarrantiesastotheaccuracyofthisinformation.
MLSPropertyInformationNetwork,Inc.,andits
Content©2023MLSPropertyInformationNetwork,Inc.


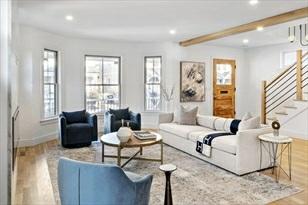
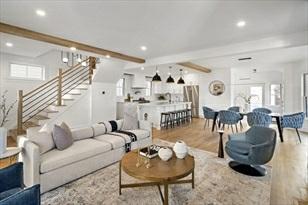
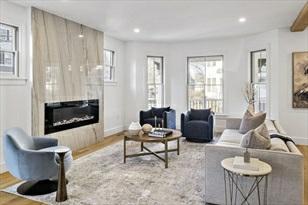
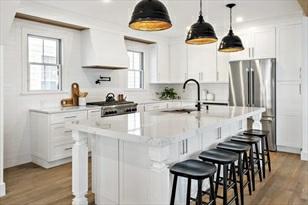
MLS#73057251-Sold SingleFamily-Detached 18SummitSt,Somerville,MA02144 SalePrice:$3,250,000 Theinformationinthislistingwasgatheredfromthird-partysourcesincludingthe sellerandpublicrecords.
subscribers disclaimanyandallrepresentationsorwarrantiesastotheaccuracyofthisinformation.
MLSPropertyInformationNetwork,Inc.,andits
Content©2023MLSPropertyInformationNetwork,Inc.
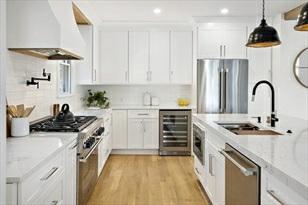
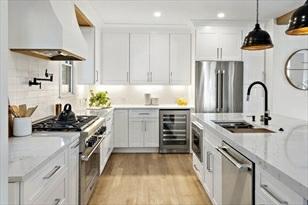
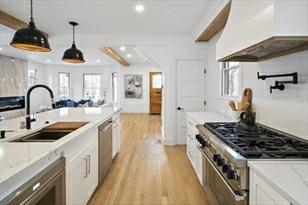
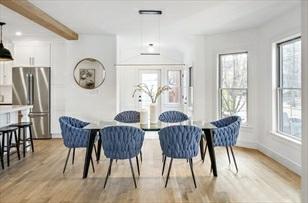


MLS#73057251-Sold SingleFamily-Detached 18SummitSt,Somerville,MA02144 SalePrice:$3,250,000 Theinformationinthislistingwasgatheredfromthird-partysourcesincludingthe sellerandpublicrecords.
disclaimanyandallrepresentationsorwarrantiesastotheaccuracyofthisinformation.
MLSPropertyInformationNetwork,Inc.,anditssubscribers
Content©2023MLSPropertyInformationNetwork,Inc.
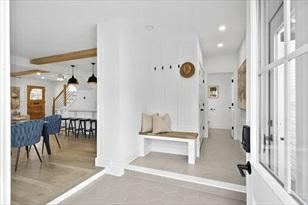
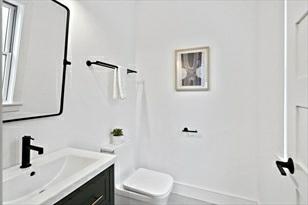
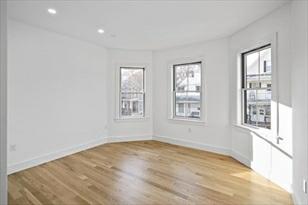
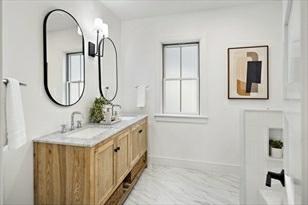
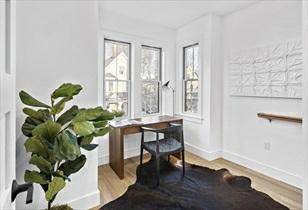
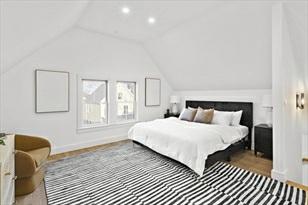
MLS#73057251-Sold SingleFamily-Detached 18SummitSt,Somerville,MA02144 SalePrice:$3,250,000 Theinformationinthislistingwasgatheredfromthird-partysourcesincludingthe sellerandpublicrecords.
subscribers disclaimanyandallrepresentationsorwarrantiesastotheaccuracyofthisinformation.
MLSPropertyInformationNetwork,Inc.,andits
Content©2023MLSPropertyInformationNetwork,Inc.


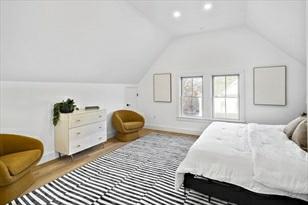

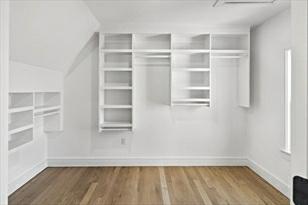

MLS#73057251-Sold SingleFamily-Detached 18SummitSt,Somerville,MA02144 SalePrice:$3,250,000 Theinformationinthislistingwasgatheredfromthird-partysourcesincludingthe sellerandpublicrecords.
disclaimanyandallrepresentationsorwarrantiesastotheaccuracyofthisinformation.
MLSPropertyInformationNetwork,Inc.,anditssubscribers
Content©2023MLSPropertyInformationNetwork,Inc.
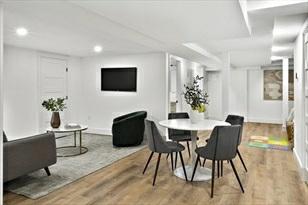
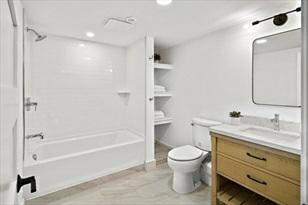
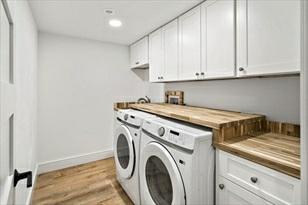
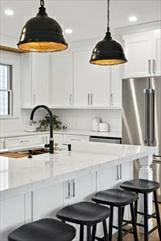
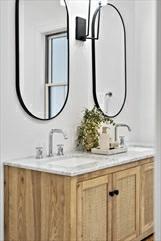
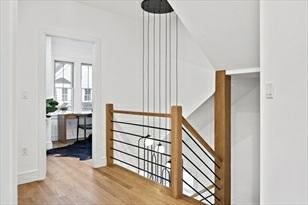
MLS#73057251-Sold SingleFamily-Detached 18SummitSt,Somerville,MA02144 SalePrice:$3,250,000 Theinformationinthislistingwasgatheredfromthird-partysourcesincludingthe sellerandpublicrecords.
disclaimanyandallrepresentationsorwarrantiesastotheaccuracyofthisinformation.
MLSPropertyInformationNetwork,Inc.,anditssubscribers
Content©2023MLSPropertyInformationNetwork,Inc.
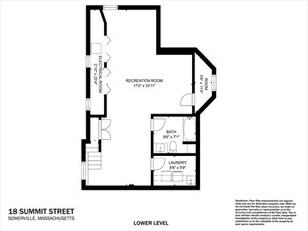
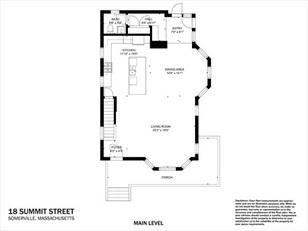
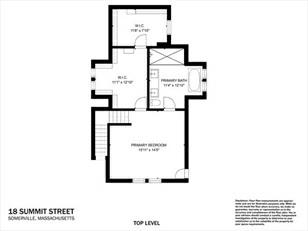
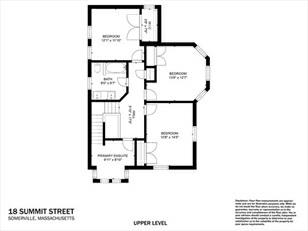
MLS#73057251-Sold SingleFamily-Detached 18SummitSt,Somerville,MA02144 SalePrice:$3,250,000
Theinformationinthislistingwasgatheredfromthird-partysourcesincludingthe sellerandpublicrecords.MLSPropertyInformationNetwork,Inc.,anditssubscribers disclaimanyandallrepresentationsorwarrantiesastotheaccuracyofthisinformation. Content©2023MLSPropertyInformationNetwork,Inc.













































































































































































































































































































































































































































































































