ValeriePost
Engel&Volkers
Cell:617-908-4000
valerie.post@evusa.com
www.valeriepost.evusa.com
MLS#72839343-Sold
SingleFamily-Detached
44ProctorStreet Manchester,MA01944-1446 EssexCounty
ListPrice: $6,450,000
SalePrice: $6,450,000

Style:Colonial,Bungalow,Multi-Level,Craftsman TotalRooms: 10
Color:
Remarks
Bedrooms: 4
GradeSchool: Bathrooms: 3f1h
MiddleSchool:
MainBath: Yes
HighSchool: MERHS Fireplaces: 1
Approx.Acres: 2.06(90,038SqFt)
HandicapAccess/Features:
Neighborhood/Sub-Division: Smith'sPoint
Approx.StreetFrontage:
Directions: FromBeachStrightontoMasconomo,rightontoProctor,44isonyourleft.
WhileoutonamorningwalkonSmith’sPoint,aprivateenclaveinManchesterbythe Sea,thecurrentownersof44ProctorStpassedbythisbeautiful,old carriagehouse forsale.TheyimmediatelyhadavisionandtogetherwithOlsonLewisarchitects, theydesignedtheuniqueseasideescape.Locatedon2acres ofbeachfront,thistranquil oasisisnestledbetweenawoodedhillsideandsanddunes.Thepropertyconsistsof a4-bedroomhouse,guesthouse,andthe architecturalfolly,areadingnaproomwhere youcanheartheoceanfromtheduneswithalargeoutdoorpatiowithantiquecobblestones andfirepit.Just throughthedunesisLongBeach,theprivatesandybeachandassociation deep-waterdockonSmith’sPointwhereonecanenjoywatersportslikekayaking, paddleboarding,sailing,andswimming.Themainhousehassimplecleanlines,anopenfloor planwithsoaringceilings,LepageMillwork,waterwork fixtures,Cararramarblebaths, andstateofthearttechnology.
Gas
Appliances:Range,Dishwasher,Refrigerator,Freezer,Washer,Dryer AreaAmenities: PublicTransportation,Shopping,Park,Walk/JogTrails,ConservationArea,Highway Access, HouseofWorship,Marina,PublicSchool,T-Station,University
Basement: No
Beach: Yes BeachOwnership: Private,Association
-Milesto: 0to1/10Mile Construction: Frame
Exterior: Shingles
ExteriorFeatures: Porch-Enclosed,Porch-Screened,Deck,Patio,ProfessionalLandscaping,Screens, Guest
House,OutdoorShower,StoneWall
Flooring: Wood,Tile
FoundationSize:99,999
FoundationDescription: Granite
Insulation: Cellulose-Sprayed
InteriorFeatures: SecuritySystem,CableAvailable,Walk-upAttic,FrenchDoors
LotDescription: Wooded,Easements,GentleSlope,ScenicView(s)
RoadType: Private
RoofMaterial: Asphalt/FiberglassShingles
SewerUtilities: PrivateSewerage-Title5:NotDone
WaterUtilities: City/TownWater
Waterfront: Yes Ocean
Tax: $46,169 TaxYear: 2021 Book: 28990 Page: 201
Facilitator: 2
CompensationBasedOn: Gross/FullSalePrice
Theinformationinthislistingwasgatheredfromthird-partysourcesincludingthe sellerandpublicrecords.MLSPropertyInformationNetwork,Inc.,anditssubscribers disclaimanyandallrepresentationsorwarrantiesastotheaccuracyofthisinformation. Content©2023MLSPropertyInformationNetwork,Inc.
PropertyInformation Approx.LivingAreaTotal: 4,328SqFt LivingAreaIncludesBelow-GradeSqFt: Unspecified LivingAreaSource: Measured Approx.AboveGrade: Approx.BelowGrade: LivingAreaDisclosures: Doesnotinclude3rdfloor HeatZones: HotWaterBaseboard,Radiant,
Disclosures: RoomLevels,DimensionsandFeatures Room Level Size Features LivingRoom: 1DiningRoom: 1FamilyRoom: 1Kitchen: 1MainBedroom: 2Bedroom2: 2Bedroom3: 2Bedroom4: 2Bath1: 1Bath2: 2Bath3: 2Laundry: 1GameRoom: 2EntryHall: 1Features
CoolZones: CentralAir,Other(SeeRemarks) ParkingSpaces: 4Off-Street GarageSpaces: 4Attached
Beach
Other
Exclusions:
included HomeOwnAssn:
HOAMandatory:
LeadPaint: Unknown UFFI: Unknown WarrantyFeatures: YearBuilt: 2013 Source: Owner YearBuiltDescription: Actual YearRound: ShortSalew/Lndr.App.Req: No LenderOwned: No
PropertyInfo DisclosureDeclaration: No
Furnitureandartworkisnot
Yes HOAFee: $500 Yearly
No
TaxInformation Pin#:M:0019B:0000L:0025 Assessed: $4,201,000
Cert:
Map:
Compensation
ZoningCode:E
Block: Lot:
Sub-Agent: NotOffered BuyerAgent:2
MarketHistoryfor 44ProctorStreet,Manchester,MA01944-1446
MLS# Date DOM DTO Price 72839343 5/28/2021 Listedfor $6,450,000 $6,450,000 CTG 5/31/2021 StatusChangedto: Contingent 3 UAG 6/14/2021 StatusChangedto: UnderAgreement 17 SLD 7/9/2021 StatusChangedto: Sold 17 7/9/2021 Soldfor$6,450,000 17 3 $6,450,000 MarketHistoryfor OfficeId:AN4825 17 3 $6,450,000 MarketHistoryforthisproperty 17 3 $6,450,000
Theinformationinthislistingwasgatheredfromthird-partysourcesincludingthe sellerandpublicrecords.MLSPropertyInformationNetwork,Inc.,anditssubscribers disclaimanyandallrepresentationsorwarrantiesastotheaccuracyofthisinformation. Content©2023MLSPropertyInformationNetwork,Inc.
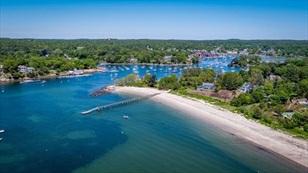

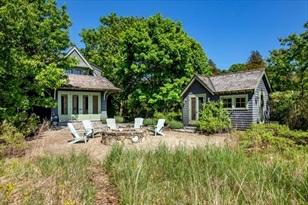

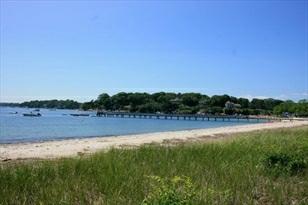

MLS#72839343-Sold SingleFamily-Detached 44ProctorStreet,Manchester,MA01944-1446 SalePrice:$6,450,000 Theinformationinthislistingwasgatheredfromthird-partysourcesincludingthe sellerandpublicrecords.MLSPropertyInformationNetwork,Inc.,anditssubscribers disclaimanyandallrepresentationsorwarrantiesastotheaccuracyofthisinformation. Content©2023
InformationNetwork,Inc.
MLSProperty
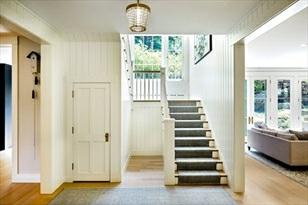

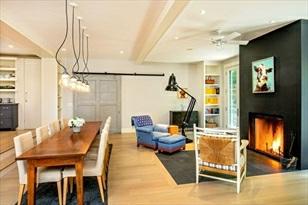

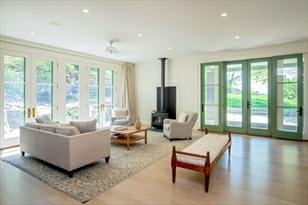
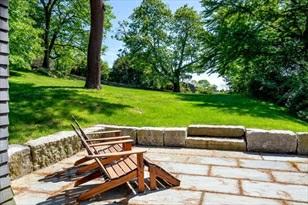
MLS#72839343-Sold SingleFamily-Detached 44ProctorStreet,Manchester,MA01944-1446 SalePrice:$6,450,000 Theinformationinthislistingwasgatheredfromthird-partysourcesincludingthe sellerandpublicrecords.MLSPropertyInformationNetwork,Inc.,anditssubscribers disclaimanyandallrepresentationsorwarrantiesastotheaccuracyofthisinformation. Content©2023
PropertyInformationNetwork,Inc.
MLS

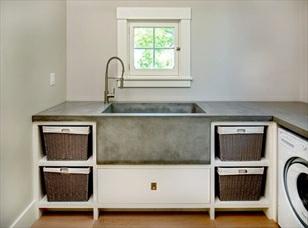

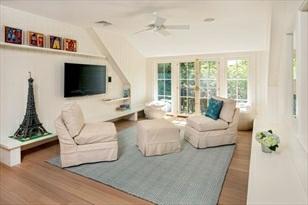


MLS#72839343-Sold SingleFamily-Detached 44ProctorStreet,Manchester,MA01944-1446 SalePrice:$6,450,000 Theinformationinthislistingwasgatheredfromthird-partysourcesincludingthe sellerandpublicrecords.MLSPropertyInformationNetwork,Inc.,anditssubscribers disclaimanyandallrepresentationsorwarrantiesastotheaccuracyofthisinformation. Content©2023
InformationNetwork,Inc.
MLSProperty

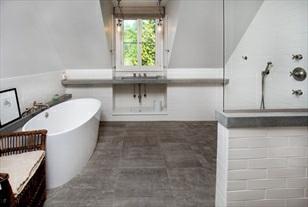
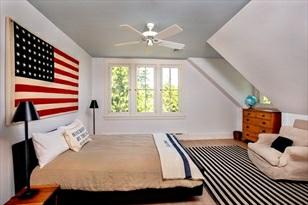

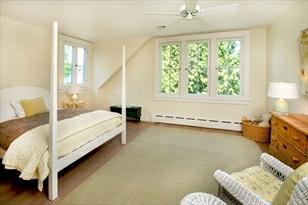
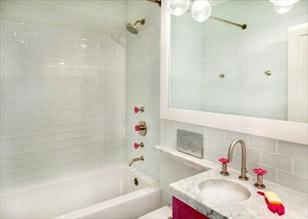
MLS#72839343-Sold SingleFamily-Detached 44ProctorStreet,Manchester,MA01944-1446 SalePrice:$6,450,000 Theinformationinthislistingwasgatheredfromthird-partysourcesincludingthe sellerandpublicrecords.MLSPropertyInformationNetwork,Inc.,anditssubscribers disclaimanyandallrepresentationsorwarrantiesastotheaccuracyofthisinformation. Content©2023MLSPropertyInformationNetwork,Inc.
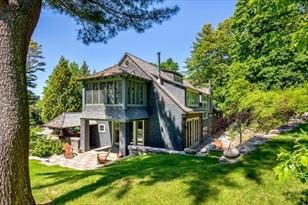


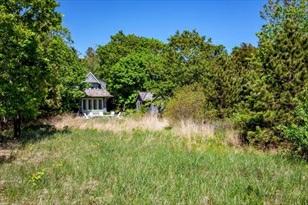


MLS#72839343-Sold SingleFamily-Detached 44ProctorStreet,Manchester,MA01944-1446 SalePrice:$6,450,000 Theinformationinthislistingwasgatheredfromthird-partysourcesincludingthe sellerandpublicrecords.MLSPropertyInformationNetwork,Inc.,anditssubscribers disclaimanyandallrepresentationsorwarrantiesastotheaccuracyofthisinformation. Content©2023MLSPropertyInformationNetwork,Inc.
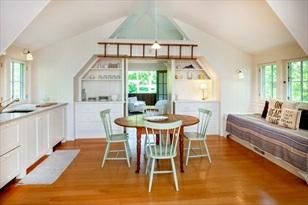
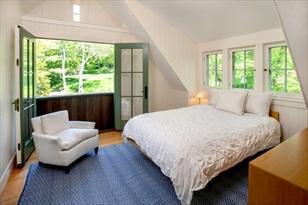
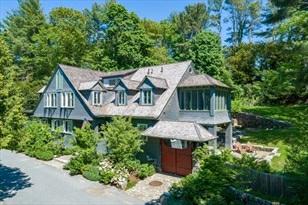
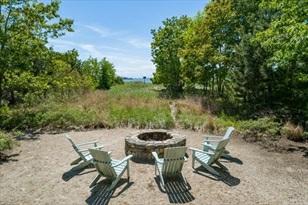


MLS#72839343-Sold SingleFamily-Detached 44ProctorStreet,Manchester,MA01944-1446 SalePrice:$6,450,000 Theinformationinthislistingwasgatheredfromthird-partysourcesincludingthe sellerandpublicrecords.MLSPropertyInformationNetwork,Inc.,anditssubscribers disclaimanyandallrepresentationsorwarrantiesastotheaccuracyofthisinformation. Content©2023MLSPropertyInformationNetwork,Inc.
ValeriePost
Engel&Volkers
Cell:617-908-4000
valerie.post@evusa.com
www.valeriepost.evusa.com
MLS#72898884-Canceled
SingleFamily-Detached
15PaineAve
Beverly,MA:PridesCrossing, 01915
EssexCounty
Style: Mid-CenturyModern
Remarks
ListPrice: $5,795,000
TotalRooms: 13
Color: Bedrooms:4
GradeSchool: Bathrooms: 3f1h
MiddleSchool: MainBath:Yes
HighSchool: Fireplaces: 3
Approx.Acres: 3.77(164,395SqFt) Approx.StreetFrontage:
HandicapAccess/Features: No
Directions: PLEASEREFERTOGPS
SunsetRockisaspectacularoceanfrontestatelocatedwithintheprivateenclave knownasPridesCrossing,Situatedonan elevatedplotofnearly8.5acres.Withwalls ofglassthehomeaffordbreathtakingviewswithBoston,Marbleheadandtheislands allinthedistance.OriginallybuiltduringtheGildedAge,withgardensdesigned byFrederickLawOlmsted&reimaginedin1950 tothemid-centurymodernmasterpiece itistoday.Having4bedrooms,3.5bathrooms,modernchef'skitchen,4reception rooms, ithasbeenfullyupdatedwithextensiverestorationandmodernization,no detailhasbeenoverlookedwiththecarefullyselected designerfinishesandluxury amenitiesyou'dexpectfromahomeofthiscaliber.Alsoincludedinthisoffering is17PaineAve(4.5 acresofsubdividedbuildablelot)and32PaineAve(Deededbeach access.Thisisaonceinalifetimeopportunitytocallatruly uniquewaterfront propertyyours,sopleasereachouttodaytoscheduleaprivateshowing.
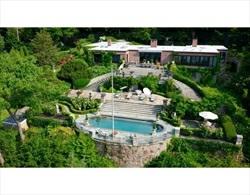
PropertyInformation
Approx.LivingAreaTotal: 5,265SqFt LivingAreaIncludesBelow-GradeSqFt: Unspecified LivingAreaSource: PublicRecord
Approx.AboveGrade: Approx.BelowGrade: LivingAreaDisclosures: TotalGrossFinishedArea8651Sq.Ft (Lower2362+Basement1024)-TAXRECORD 4497Sq.Ft
HeatZones:2CentralHeat,ForcedAir,HotWaterBaseboard, Radiant,Oil
CoolZones: 2CentralAir
ParkingSpaces: 6Off-Street GarageSpaces: 3Carport
Disclosures: Thereisayearlypaymentof$800tothelocalHOA.
RoomLevels,DimensionsandFeatures
Room Level Size Features Features
AreaAmenities: PublicTransportation,SwimmingPool,Park,Walk/JogTrails,HighwayAccess, HouseofWorship,PrivateSchool,T-Station
Basement: Yes
Beach: Yes Ocean
BeachOwnership: Private
Beach-Milesto: 0to1/10Mile
Construction: Brick,Stone/Concrete
Exterior: Aluminum,Brick
FoundationSize:
FoundationDescription: PouredConcrete,Fieldstone,Granite
LotDescription: Wooded,Easements
RoofMaterial: Asphalt/FiberglassShingles
SewerUtilities: City/TownSewer
WaterUtilities: City/TownWater
Waterfront: Yes Ocean
WaterView: Yes
OtherPropertyInfo
DisclosureDeclaration: No
Exclusions:
HomeOwnAssn:
LeadPaint: Unknown
UFFI:WarrantyFeatures:
YearBuilt: 1950 Source:Public Record
YearBuiltDescription: Actual
YearRound:
ShortSalew/Lndr.App.Req: No
LenderOwned:No
TaxInformation
Pin#:M:0026B:0001L:
Assessed:$4,492,200
Tax: $57,051 TaxYear:2021
Book:23511 Page:239
Cert:
ZoningCode: R90
Map: Block: Lot:
Compensation
Sub-Agent:Not Offered BuyerAgent: 2
Facilitator:0
CompensationBasedOn: Gross/FullSalePrice
Theinformationinthislistingwasgatheredfromthird-partysourcesincludingthe sellerandpublicrecords.MLSPropertyInformationNetwork,Inc.,anditssubscribers disclaimanyandallrepresentationsorwarrantiesastotheaccuracyofthisinformation. Content©2023MLSPropertyInformationNetwork,Inc.
MarketHistoryfor 15PaineAve,Beverly,MA:PridesCrossing, 01915
MLS# Date DOM DTO Price 72898884 9/22/2021 Listedfor $5,795,000 $5,795,000 WDN 10/11/2021 StatusChangedto: TemporarilyWithdrawn 19 CAN 10/11/2021 StatusChangedto: Canceled 19 MarketHistoryfor OfficeId:AN2383 19 MarketHistoryforthisproperty 19
Theinformationinthislistingwasgatheredfromthird-partysourcesincludingthe sellerandpublicrecords.MLSPropertyInformationNetwork,Inc.,anditssubscribers disclaimanyandallrepresentationsorwarrantiesastotheaccuracyofthisinformation. Content©2023MLSPropertyInformationNetwork,Inc.


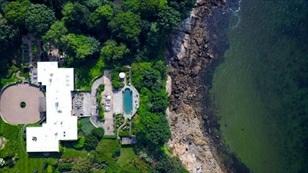


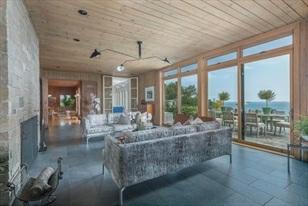
MLS#72898884-Canceled SingleFamily-Detached ListPrice: $5,795,000 15PaineAve,Beverly,MA:PridesCrossing, 01915 Theinformationinthislistingwasgatheredfromthird-partysourcesincludingthe sellerandpublicrecords.MLSPropertyInformationNetwork,Inc.,anditssubscribers disclaimanyandallrepresentationsorwarrantiesastotheaccuracyofthisinformation. Content
InformationNetwork,Inc.
©2023MLSProperty





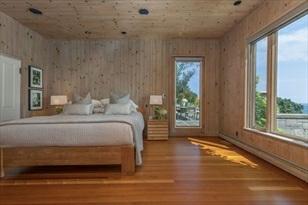
MLS#72898884-Canceled SingleFamily-Detached ListPrice: $5,795,000 15PaineAve,Beverly,MA:PridesCrossing, 01915 Theinformationinthislistingwasgatheredfromthird-partysourcesincludingthe sellerandpublicrecords.
Inc.,anditssubscribers disclaimanyandallrepresentationsorwarrantiesastotheaccuracyofthisinformation.
MLSPropertyInformationNetwork,
Content©2023MLSPropertyInformationNetwork,Inc.

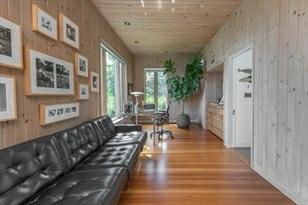
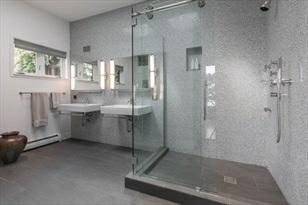
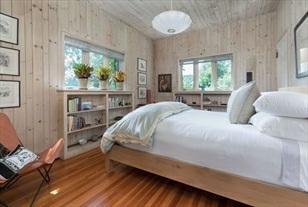
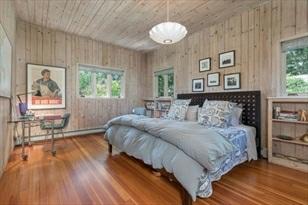

MLS#72898884-Canceled SingleFamily-Detached ListPrice: $5,795,000 15PaineAve,Beverly,MA:PridesCrossing, 01915 Theinformationinthislistingwasgatheredfromthird-partysourcesincludingthe sellerandpublicrecords.MLS
InformationNetwork,Inc.,anditssubscribers disclaimanyandallrepresentationsorwarrantiesastotheaccuracyofthisinformation. Content
Information
Inc.
Property
©2023MLSProperty
Network,
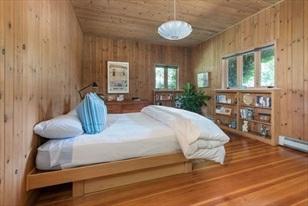

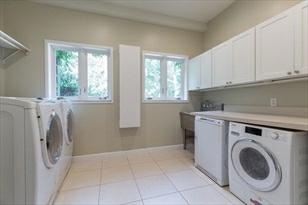
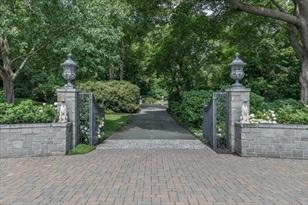


MLS#72898884-Canceled SingleFamily-Detached ListPrice: $5,795,000 15PaineAve,Beverly,MA:PridesCrossing, 01915 Theinformationinthislistingwasgatheredfromthird-partysourcesincludingthe sellerandpublicrecords.
InformationNetwork,Inc.,anditssubscribers disclaimanyandallrepresentationsorwarrantiesastotheaccuracyofthisinformation.
Information
MLSProperty
Content©2023MLSProperty
Network,Inc.
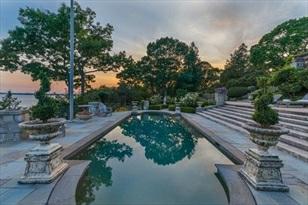

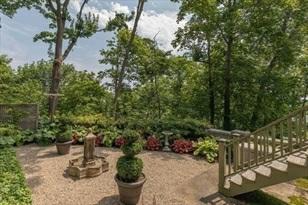



MLS#72898884-Canceled SingleFamily-Detached ListPrice: $5,795,000 15PaineAve,Beverly,MA:PridesCrossing, 01915 Theinformationinthislistingwasgatheredfromthird-partysourcesincludingthe sellerandpublicrecords.
subscribers disclaimanyandallrepresentationsorwarrantiesastotheaccuracyofthisinformation.
MLSPropertyInformationNetwork,Inc.,andits
Content©2023MLSPropertyInformationNetwork,Inc.
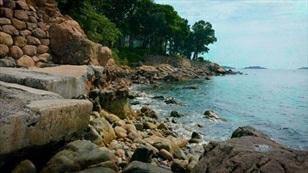

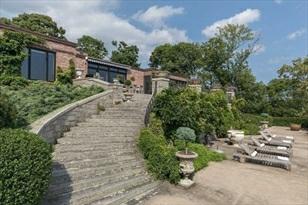

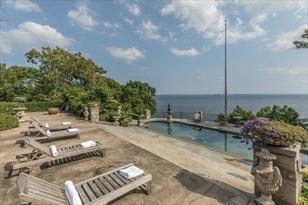

MLS#72898884-Canceled SingleFamily-Detached ListPrice: $5,795,000 15PaineAve,Beverly,MA:PridesCrossing, 01915
informationinthislistingwasgatheredfromthird-partysourcesincludingthe sellerandpublicrecords.
itssubscribers disclaimanyandallrepresentationsorwarrantiesastotheaccuracyofthisinformation.
The
MLSPropertyInformationNetwork,Inc.,and
Content©2023MLSPropertyInformationNetwork,Inc.


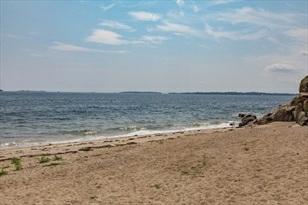

MLS#72898884-Canceled SingleFamily-Detached ListPrice: $5,795,000 15PaineAve,Beverly,MA:PridesCrossing, 01915
informationinthislistingwasgatheredfromthird-partysourcesincludingthe sellerandpublicrecords.
subscribers disclaimanyandallrepresentationsorwarrantiesastotheaccuracyofthisinformation.
The
MLSPropertyInformationNetwork,Inc.,andits
Content©2023MLSPropertyInformationNetwork,Inc.
Valerie
Post
Engel&Volkers
Cell:617-908-4000
valerie.post@evusa.com
www.valeriepost.evusa.com
MLS#73032517-Sold
SingleFamily-Detached
15PaineAve
Beverly,MA:PridesCrossing, 01915
EssexCounty
Style: Contemporary
Remarks
ListPrice: $5,295,000
SalePrice: $5,195,000

TotalRooms: 13
Color: Bedrooms:4
GradeSchool: Bathrooms: 3f1h
MiddleSchool: MainBath:Yes
HighSchool: Fireplaces: 3
Approx.Acres: 3.77(164,395SqFt) Approx.StreetFrontage:
HandicapAccess/Features: No
Directions: PLEASEREFERTOGPS
SunsetRockisaspectacularoceanfrontestatelocatedwithintheprivateenclave knownasPridesCrossing,Situatedonan elevatedplotofnearly8.5acres.Withwalls ofglassthehomeaffordbreathtakingviewswithBoston,Marbleheadandtheislands allinthedistance.OriginallybuiltduringtheGildedAge,withgardensdesigned byFrederickLawOlmsted&reimaginedin1950 tothemid-centurymodernmasterpiece itistoday.Having4bedrooms,3.5bathrooms,modernchef'skitchen,4reception rooms, ithasbeenfullyupdatedwithextensiverestorationandmodernization,no detailhasbeenoverlookedwiththecarefullyselected designerfinishesandluxury amenitiesyou'dexpectfromahomeofthiscaliber.Alsoincludedinthisoffering is17PaineAve(4.5 acresofsubdividedbuildablelot)and32PaineAve(Deededbeach access.Thisisaonceinalifetimeopportunitytocallatruly uniquewaterfront propertyyours,sopleasereachouttodaytoscheduleaprivateshowing.
PropertyInformation
HeatZones:2HotWaterBaseboard,Oil
CoolZones: 2CentralAir
ParkingSpaces: 6Off-Street GarageSpaces: 3Carport
Disclosures: Thereisayearlypaymentof$800tothelocalHOA.
RoomLevels,DimensionsandFeatures
Room Level Size Features
Features
AreaAmenities: PublicTransportation,SwimmingPool,Park,Walk/JogTrails,HighwayAccess, HouseofWorship,PrivateSchool,T-Station
Basement: Yes
Beach: Yes Ocean
BeachOwnership: Private
Beach-Milesto: 0to1/10Mile
Construction: Brick,Stone/Concrete
Exterior: Brick
FoundationSize:
FoundationDescription: PouredConcrete,Fieldstone,Granite
LotDescription: Wooded,Easements
RoofMaterial: Asphalt/FiberglassShingles
SewerUtilities: City/TownSewer
WaterUtilities: City/TownWater
Waterfront: Yes Ocean WaterView: Yes
RECORD 4497Sq.Ft
OtherPropertyInfo
DisclosureDeclaration: Yes
Exclusions:
HomeOwnAssn:
LeadPaint: Unknown
UFFI:WarrantyFeatures:
YearBuilt: 1950 Source:Public Record
YearBuiltDescription: Actual
YearRound:
ShortSalew/Lndr.App.Req: No
LenderOwned:No
TaxInformation
Pin#:M:0026B:0001L:
Assessed:$4,806,800
Tax: $58,499 TaxYear:2022
Book:23511 Page:239
Cert:
ZoningCode: R90 Map: Block: Lot:
Compensation
Sub-Agent:Not Offered BuyerAgent: 2
Facilitator:0
CompensationBasedOn:
Gross/FullSalePrice
LivingAreaTotal: 4,497SqFt LivingAreaIncludesBelow-GradeSqFt: No LivingAreaSource: PublicRecord Approx.AboveGrade: 4,497SqFt Approx.BelowGrade: LivingAreaDisclosures: TotalGrossFinishedArea8651Sq.Ft (Lower2362+Basement1024)-TAX
Approx.
Theinformationinthislistingwasgatheredfromthird-partysourcesincludingthe sellerandpublicrecords.MLSPropertyInformationNetwork,Inc.,anditssubscribers disclaimanyandallrepresentationsorwarrantiesastotheaccuracyofthisinformation. Content©2023MLSPropertyInformationNetwork,Inc.
MarketHistoryfor 15PaineAve,Beverly,MA:PridesCrossing, 01915
MLS# Date DOM DTO Price 73032517 9/6/2022 Listedfor $5,295,000 $5,295,000 UAG 9/26/2022 StatusChangedto: UnderAgreement 20 SLD 11/2/2022 StatusChangedto: Sold 20 10/31/2022 Soldfor$5,195,000 20 20 $5,195,000 MarketHistoryfor OfficeId:AN2383 20 20 $5,195,000 MarketHistoryforthisproperty 20 20 $5,195,000
Theinformationinthislistingwasgatheredfromthird-partysourcesincludingthe sellerandpublicrecords.MLSPropertyInformationNetwork,Inc.,anditssubscribers disclaimanyandallrepresentationsorwarrantiesastotheaccuracyofthisinformation. Content©2023MLSPropertyInformationNetwork,Inc.
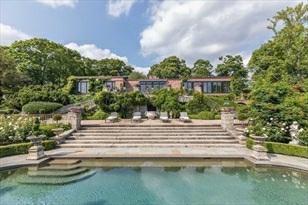
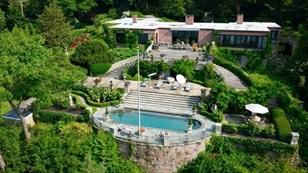

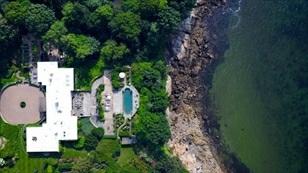

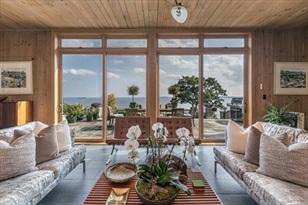
MLS#73032517-Sold SingleFamily-Detached 15PaineAve,Beverly,MA:PridesCrossing, 01915 SalePrice:$5,195,000 Theinformationinthislistingwasgatheredfromthird-partysourcesincludingthe sellerandpublicrecords.MLSPropertyInformationNetwork,Inc.,anditssubscribers disclaimanyandallrepresentationsorwarrantiesastotheaccuracyofthisinformation. Content©2023MLSPropertyInformationNetwork,Inc.



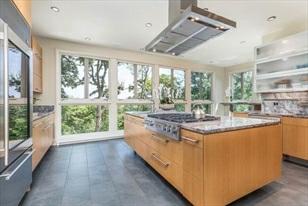

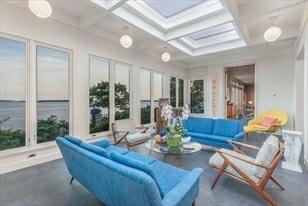
MLS#73032517-Sold SingleFamily-Detached 15PaineAve,Beverly,MA:PridesCrossing, 01915 SalePrice:$5,195,000 Theinformationinthislistingwasgatheredfromthird-partysourcesincludingthe sellerandpublicrecords.MLSPropertyInformationNetwork,Inc.,anditssubscribers disclaimanyandallrepresentationsorwarrantiesastotheaccuracyofthisinformation. Content©2023MLSPropertyInformationNetwork,Inc.


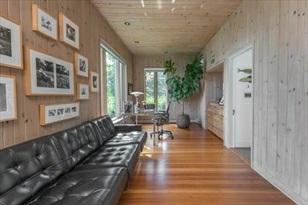



MLS#73032517-Sold SingleFamily-Detached 15PaineAve,Beverly,MA:PridesCrossing, 01915 SalePrice:$5,195,000 Theinformationinthislistingwasgatheredfromthird-partysourcesincludingthe sellerandpublicrecords.MLSPropertyInformationNetwork,Inc.,anditssubscribers disclaimanyandallrepresentationsorwarrantiesastotheaccuracyofthisinformation. Content©2023MLSPropertyInformationNetwork,Inc.

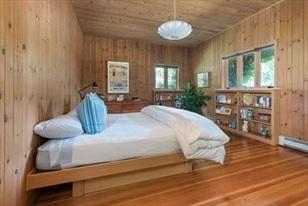

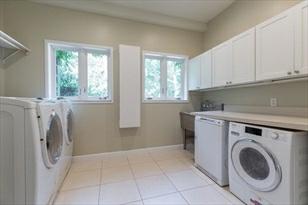
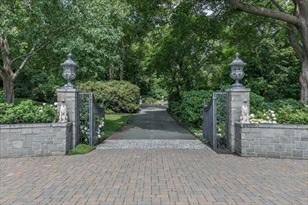
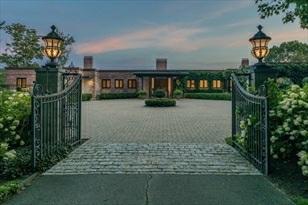
MLS#73032517-Sold SingleFamily-Detached 15PaineAve,Beverly,MA:PridesCrossing, 01915 SalePrice:$5,195,000 Theinformationinthislistingwasgatheredfromthird-partysourcesincludingthe sellerandpublicrecords.MLSPropertyInformationNetwork,Inc.,anditssubscribers disclaimanyandallrepresentationsorwarrantiesastotheaccuracyofthisinformation. Content©2023MLSPropertyInformationNetwork,Inc.


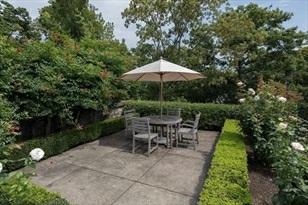



MLS#73032517-Sold SingleFamily-Detached 15PaineAve,Beverly,MA:PridesCrossing, 01915 SalePrice:$5,195,000 Theinformationinthislistingwasgatheredfromthird-partysourcesincludingthe sellerandpublicrecords.
InformationNetwork,Inc.,anditssubscribers disclaimanyandallrepresentationsorwarrantiesastotheaccuracyofthisinformation.
MLSProperty
Content©2023MLSPropertyInformationNetwork,Inc.






MLS#73032517-Sold SingleFamily-Detached 15PaineAve,Beverly,MA:PridesCrossing, 01915 SalePrice:$5,195,000 Theinformationinthislistingwasgatheredfromthird-partysourcesincludingthe sellerandpublicrecords.MLSPropertyInformationNetwork,Inc.,anditssubscribers disclaimanyandallrepresentationsorwarrantiesastotheaccuracyofthisinformation. Content©2023MLSPropertyInformationNetwork,Inc.




MLS#73032517-Sold SingleFamily-Detached 15PaineAve,Beverly,MA:PridesCrossing, 01915 SalePrice:$5,195,000 Theinformationinthislistingwasgatheredfromthird-partysourcesincludingthe sellerandpublicrecords.
PropertyInformationNetwork,Inc.,anditssubscribers disclaimanyandallrepresentationsorwarrantiesastotheaccuracyofthisinformation.
Information
Inc.
MLS
Content©2023MLSProperty
Network,
Valerie
Post
Engel&Volkers
Cell:617-908-4000
valerie.post@evusa.com
www.valeriepost.evusa.com
MLS#72897183- Sold
SingleFamily-Detached
9EagleheadRd
Remarks
MA01944-1550
No
BeachStreettoOldNeckRoadtoprivateEaglehead
RareopportunitytoownoneofthemostspectacularanddramaticpiecesoftheEaglehead coastlineinManchesterBy-The-Sea.Ownedbythesamefamilyforover60years,this uniquesprawling singlelevelcontemporaryprovidesabuyerwiththeoptiontorenovate orbuildtheirdreamhomeonthisprominentlocationwhichwasthesiteoftheoriginal estateonEaglehead.Commanding viewsfromthishighperchontherockycoastbetween GravesandSingingBeachwithanassociationaccesstotheeastsideofSingingBeach. Aneasystrolltotownalongthebackroadsprovidesa quickcommutetothetrain, shops&restaurants.Thestylisticsimplicityofthis1960'scontemporarycaneasily beadaptedto2021.Acentralfeatureisthesunkengreatroomwithfloortoceiling windowswithagranitestonefireplace.Bathedinoceansunlight,itisaplaceto enjoyspendingtime.Indoorlappoolandgreenhouse-bothwithviews! Makethisspecialabodeaplaceyoucall home!
0
Theinformationinthislistingwasgatheredfromthird-partysourcesincludingthe sellerandpublicrecords.MLSPropertyInformationNetwork,Inc.,anditssubscribers disclaimanyandallrepresentationsorwarrantiesastotheaccuracyofthisinformation. Content©2023MLSPropertyInformationNetwork,Inc.
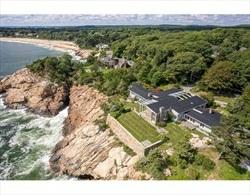
Property
Approx.LivingAreaTotal: 5,867SqFt LivingAreaIncludesBelow-GradeSqFt: Unspecified LivingAreaSource: PublicRecord Approx.AboveGrade: Approx.BelowGrade: LivingAreaDisclosures: HeatZones: 2ForcedAir,Oil CoolZones: None ParkingSpaces: 10Off-Street,PavedDriveway GarageSpaces:
Disclosures: New7BedroomsepticdesignpendingBOH
Current
drivewaywillceasewithinoneyearofclosing.
RoomLevels,DimensionsandFeatures Room Level Size Features LivingRoom: 1 Fireplace,Flooring-Hardwood,MainLevel,ExteriorAccess,Sunken DiningRoom: 1 Flooring-Hardwood,MainLevel,ExteriorAccess FamilyRoom: 1 Fireplace,Flooring-Hardwood Kitchen: 1 DiningArea,Countertops-Stone/Granite/Solid,MainLevel,ExteriorAccess,Slider, StainlessSteelAppliances,Ceiling-Half-Vaulted MainBedroom: 1 Bathroom-Full,DressingRoom,Closet-Double Bedroom2: 1 Closet,Flooring-Hardwood Bedroom3: 1 Closet,Flooring-Hardwood Bedroom4: 1 Closet,Flooring-Hardwood Bedroom5: 1 Closet,Flooring-Hardwood Bath1: 1 Bathroom-Full,Bathroom-TiledWithTub&Shower Bath2: 1 Bathroom-Full,Bathroom-TiledWithTub&Shower Bath3: 1 Bathroom-Full,Bathroom-TiledWithTub&Shower Laundry: 1 MainLevel,LaundrySink ExerciseRoom: 1 Flooring-Stone/CeramicTile,Deck-Exterior,ExteriorAccess,Slider Bedroom: 1 Closet,Flooring-Hardwood Bedroom: 1 Closet,Flooring-Hardwood Greenhouse: 1 MainLevel,ExteriorAccess Foyer: 1 Ceiling-Cathedral,Closet,Flooring-Stone/CeramicTile,MainLevel PlayRoom: 1 Closet/Cabinets-CustomBuilt,Flooring-Laminate,ExteriorAccess Features Appliances:Range,Dishwasher,Refrigerator,Freezer,Washer,Dryer,VentHood AreaAmenities: Shopping,Walk/JogTrails,ConservationArea,PublicSchool Basement:Yes Partial,Crawl,InteriorAccess,DirtFloor,Slab,UnfinishedBasement,Exterior Access Beach: Yes Ocean,Walkto BeachOwnership: Public Beach-Milesto: 1/10to3/10 Construction: Frame Electric:CircuitBreakers EnergyFeatures: BackupGenerator Exterior: Wood ExteriorFeatures: Patio,StorageShed,Greenhouse,StoneWall Flooring: Wood,Tile,Stone/Slate FoundationSize: FoundationDescription: PouredConcrete,ConcreteBlock,Slab,Irregular HotWater:Oil,Tank Insulation:Mixed,Unknown InteriorFeatures:CableAvailable,IndoorPool LotDescription: Wooded,PavedDrive,GentleSlope,ScenicView(s) RoadType: Private,Paved,PrivatelyMaint. RoofMaterial: Rubber SewerUtilities: PrivateSewerage-Title5:Buyer'sResponsibility UtilityConnections: forGasRange,forElectricDryer,GeneratorConnection WaterUtilities:City/TownWater Waterfront: Yes Ocean,Frontage,Private WaterView: Yes Ocean OtherPropertyInfo AdultCommunity: No DisclosureDeclaration: No Exclusions: FacingDirection:Southeast GreenCertified:No HomeOwnAssn: Yes LeadPaint: Unknown UFFI:No WarrantyFeatures: No YearBuilt: 1960 Source:PublicRecord YearBuiltDescription: Actual YearRound:Yes ShortSalew/Lndr.App.Req: No LenderOwned: No TaxInformation Pin#:M:0013B:0000L:0040 Assessed: $4,766,700 Tax:$52,386 TaxYear: 2021 Book: 40167 Page: 113 Cert: 210811001740 ZoningCode: E Map: Block: Lot: Compensation Sub-Agent: NotOffered BuyerAgent:2 Facilitator: 1 CompensationBasedOn: Gross/FullSalePrice
Information
approval&newdrivewaytobeinstalledby thebuyertoprovideflexibilityfortheirfutureneeds.
usagerightsover abutting
Oneofthetwofurnacesshould bereplaced.Quoteisavailable.
Essex
ListPrice:$5,500,000 SalePrice:$5,550,000 Style: Contemporary TotalRooms: 14 Color: Gray Bedrooms: 7 GradeSchool: Memorial Bathrooms: 4f0h MiddleSchool: MERSD MainBath: Yes HighSchool: MERSD Fireplaces:2 Approx.Acres:
Approx.StreetFrontage: HandicapAccess/Features:
Manchester,
County
2.19(95,530SqFt)
Directions:
MarketHistoryfor 9EagleheadRd,Manchester,MA01944-1550
MLS# Date DOM DTO Price 72897183 9/18/2021 Listedfor $5,500,000 $5,500,000 CTG 9/24/2021 StatusChangedto: Contingent 6 UAG 10/8/2021 StatusChangedto: UnderAgreement 20 SLD 10/26/2021 StatusChangedto: Sold 20 10/26/2021 Soldfor$5,550,000 20 5 $5,550,000 MarketHistoryfor OfficeId:C95245 20 5 $5,550,000 MarketHistoryforthisproperty 20 5 $5,550,000
The
informationinthislistingwasgatheredfromthird-partysourcesincludingthe sellerandpublicrecords.MLSPropertyInformationNetwork,Inc.,anditssubscribers disclaimanyandallrepresentationsorwarrantiesastotheaccuracyofthisinformation. Content©2023MLSPropertyInformationNetwork,Inc.



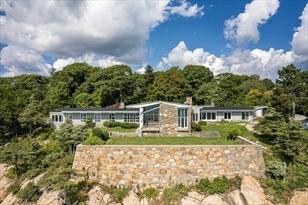
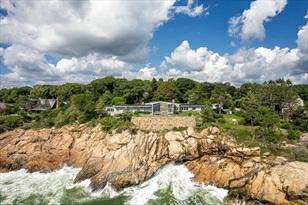

MLS#72897183-Sold SingleFamily-Detached 9EagleheadRd,Manchester,MA01944-1550 SalePrice:$5,550,000 Theinformationinthislistingwasgatheredfromthird-partysourcesincludingthe sellerandpublicrecords.MLSPropertyInformationNetwork,Inc.,anditssubscribers disclaimanyandallrepresentationsorwarrantiesastotheaccuracyofthisinformation. Content©2023
InformationNetwork,Inc.
MLSProperty



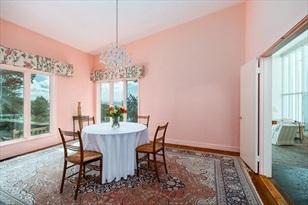


MLS#72897183-Sold SingleFamily-Detached 9EagleheadRd,Manchester,MA01944-1550 SalePrice:$5,550,000 Theinformationinthislistingwasgatheredfromthird-partysourcesincludingthe sellerandpublicrecords.MLSPropertyInformationNetwork,Inc.,anditssubscribers disclaimanyandallrepresentationsorwarrantiesastotheaccuracyofthisinformation. Content©2023
InformationNetwork,Inc.
MLSProperty

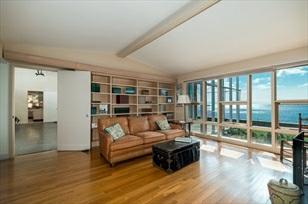
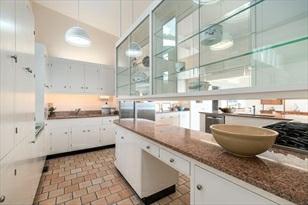
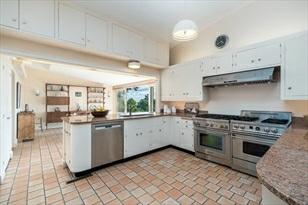
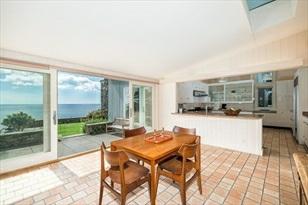
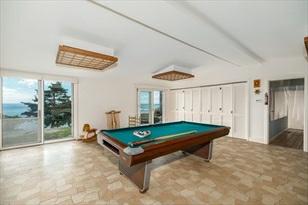
MLS#72897183-Sold SingleFamily-Detached 9EagleheadRd,Manchester,MA01944-1550 SalePrice:$5,550,000 Theinformationinthislistingwasgatheredfromthird-partysourcesincludingthe sellerandpublicrecords.MLSPropertyInformationNetwork,Inc.,anditssubscribers disclaimanyandallrepresentationsorwarrantiesastotheaccuracyofthisinformation. Content©2023MLSPropertyInformationNetwork,Inc.

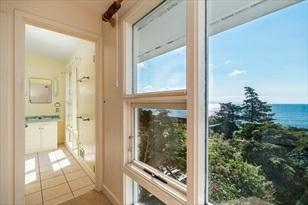
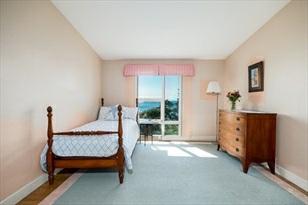
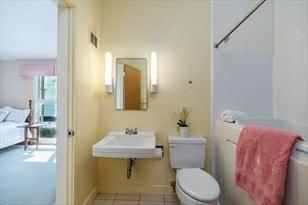


MLS#72897183-Sold SingleFamily-Detached 9EagleheadRd,Manchester,MA01944-1550 SalePrice:$5,550,000 Theinformationinthislistingwasgatheredfromthird-partysourcesincludingthe sellerandpublicrecords.MLSPropertyInformationNetwork,Inc.,anditssubscribers disclaimanyandallrepresentationsorwarrantiesastotheaccuracyofthisinformation. Content©2023MLSPropertyInformationNetwork,Inc.

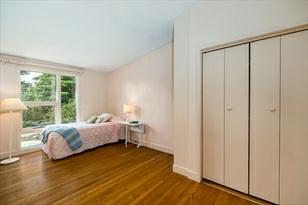




MLS#72897183-Sold SingleFamily-Detached 9EagleheadRd,Manchester,MA01944-1550 SalePrice:$5,550,000 Theinformationinthislistingwasgatheredfromthird-partysourcesincludingthe sellerandpublicrecords.MLSPropertyInformationNetwork,Inc.,anditssubscribers disclaimanyandallrepresentationsorwarrantiesastotheaccuracyofthisinformation. Content©2023MLSPropertyInformationNetwork,Inc.
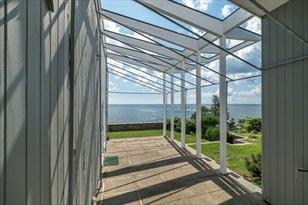

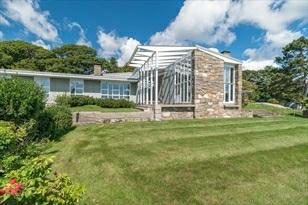


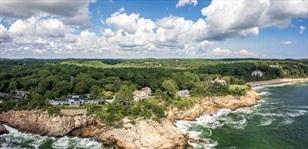
MLS#72897183-Sold SingleFamily-Detached 9EagleheadRd,Manchester,MA01944-1550 SalePrice:$5,550,000 Theinformationinthislistingwasgatheredfromthird-partysourcesincludingthe sellerandpublicrecords.MLSPropertyInformationNetwork,Inc.,anditssubscribers disclaimanyandallrepresentationsorwarrantiesastotheaccuracyofthisinformation. Content©2023MLSPropertyInformationNetwork,Inc.



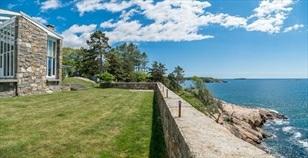


MLS#72897183-Sold SingleFamily-Detached 9EagleheadRd,Manchester,MA01944-1550 SalePrice:$5,550,000 Theinformationinthislistingwasgatheredfromthird-partysourcesincludingthe sellerandpublicrecords.MLSPropertyInformationNetwork,Inc.,anditssubscribers disclaimanyandallrepresentationsorwarrantiesastotheaccuracyofthisinformation. Content©2023MLSPropertyInformationNetwork,Inc.
Valerie
Post
Engel&Volkers
Cell:617-908-4000
valerie.post@evusa.com
www.valeriepost.evusa.com
MLS#73084552- Active

SingleFamily-Detached
Remarks
Presenting38Masconomo,astunningManchestermanorthatofferstheperfectblend ofclassicandcontemporarystyle.Adramaticentrywaywelcomesyoutoapalatial foyerwithsoaringceilings, agranddoublestaircaseandastunningchef'skitchen completewithcustomelmwoodcabinets,aSub-Zerofridgeandfreezer,2Thermador dishwashers,additionalfridgeandfreezerdrawers,and asix-burnerWolfgasrange andoven.Thebeautifulsecondleveloffers7bedrooms,6ofwhichwithawalk-in closet,fullensuitebathroom,andstunningoceanviews.Thesecondlevelalsoboasts aleisureandentertainmentcomplexwithamovietheater,billiardroom,andsizable homegym.Theexterior'ssaltwaterinfinitypoolandspa,outdoorkitchenandgazebo areperfectfor entertainingandafullyoutfittedcabanawithfullkitchen,bathroom, steamshower,sauna,andgasfireplaceistheperfectplacetokickbackandrelax. Lastly,enjoyyourveryownprivatebeach withdeededrights.
Theinformationinthislistingwasgatheredfromthird-partysourcesincludingthe sellerandpublicrecords.MLSPropertyInformationNetwork,Inc.,anditssubscribers disclaimanyandallrepresentationsorwarrantiesastotheaccuracyofthisinformation. Content©2023MLSPropertyInformationNetwork,Inc.
PropertyInformation Approx.LivingAreaTotal: 10,000SqFt LivingAreaIncludesBelow-GradeSqFt: No LivingAreaSource: PublicRecord Approx.AboveGrade: 10,000SqFt Approx.BelowGrade: LivingAreaDisclosures: Roomsizesandlivingareaaremeasured&approx. HeatZones: Radiant CoolZones: CentralAir ParkingSpaces: 15PavedDriveway GarageSpaces: 6Attached,Heated,Storage Disclosures: RoomLevels,DimensionsandFeatures Room Level Size Features LivingRoom: 1 Fireplace,MainLevel,Flooring-EngineeredHardwood DiningRoom: 1 MainLevel,Lighting-Overhead FamilyRoom: 1 Fireplace,Closet/Cabinets-CustomBuilt,MainLevel,CableHookup,ExteriorAccess, RecessedLighting Kitchen: 1 Pantry,MainLevel,KitchenIsland,Wetbar,ExteriorAccess,OpenFloorPlan,Recessed Lighting,SecondDishwasher,Slider,Stainless SteelAppliances,GasStove,Lighting -Pendant,CrownMolding,DecorativeMolding MainBedroom: 2 Bathroom-Full,Bathroom-DoubleVanity/Sink,Fireplace,Ceiling-Coffered,Closet -Walk-in,Closet/Cabinets-CustomBuilt,Balcony/ Deck,Balcony-Exterior,CableHookup,ExteriorAccess,Lighting-Overhead,Flooring-EngineeredHardwood Bedroom2: 2Bedroom3: 2Bedroom4: 2Bedroom5: 2Bath1: 1Bath2: 1Laundry: 1ExerciseRoom: 2 Bathroom-Full,Bathroom-WithTub&Shower,Closet,Window(s)-Picture,Exterior Access,OpenFloorPlan,RecessedLighting,Slider HomeOffice: 1 Closet,Window(s)-Picture,MainLevel MediaRoom: 2 Flooring-WalltoWallCarpet,ExteriorAccess,RecessedLighting Features Appliances:Range,Dishwasher,Microwave,Refrigerator,Freezer,Washer,Dryer,Refrigerator- WineStorage,VentHood AreaAmenities: PublicTransportation,Shopping,GolfCourse,HighwayAccess,Marina,PrivateSchool, PublicSchool,T-Station,University Basement:No Beach: Yes Ocean,Access BeachOwnership: DeededRights Beach-Milesto: 0to1/10Mile Construction: Frame EnergyFeatures: BackupGenerator Exterior: Stucco ExteriorFeatures: Deck-Roof,Patio,Balcony,Pool-IngroundHeated,Cabana,HotTub/Spa,Storage Shed,SprinklerSystem,DecorativeLighting, Screens Flooring: Tile,Marble FoundationSize: FoundationDescription: PouredConcrete HotWater:NaturalGas Insulation:BlownIn,SprayFoam InteriorFeatures:CentralVacuum,SecuritySystem,CableAvailable,Sauna/Steam/HotTub,Wetbar,French Doors,WiredforSurroundSound LotDescription: PavedDrive,Easements,ScenicView(s) RoadType: Public RoofMaterial: Asphalt/FiberglassShingles,Rubber SewerUtilities: PrivateSewerage-Title5:Pass UtilityConnections: forGasRange,forGasOven,WasherHookup,OutdoorGasGrillHookup WaterUtilities:City/TownWater Waterfront: Yes Ocean WaterView: Yes Ocean,Private,Walkto OtherPropertyInfo AdultCommunity: No DisclosureDeclaration: No Exclusions: HomeOwnAssn: LeadPaint: None UFFI:WarrantyFeatures: YearBuilt: 2018 Source:Owner YearBuiltDescription: Actual YearRound: ShortSalew/Lndr.App.Req: No LenderOwned: No TaxInformation Pin#:M:0018B:0000L:0008 Assessed: $8,085,900 Tax:$85,711 TaxYear: 2022 Book: 34527 Page: 135 Cert: 000000000378 ZoningCode: E Map: Block: Lot: Compensation Sub-Agent: NotOffered BuyerAgent:2.5 Facilitator: 1 CompensationBasedOn: Gross/FullSalePrice
38MasconomoSt Manchester,MA01944 EssexCounty ListPrice:$14,995,000 Style: Contemporary TotalRooms: 15 Color: Beige Bedrooms: 7 GradeSchool: ManchesterMem Bathrooms: 9f1h MiddleSchool: MERM MainBath: Yes HighSchool: MERH Fireplaces:3 Approx.Acres: 4.22(183,710SqFt) Approx.StreetFrontage: HandicapAccess/Features: Directions:BeachStreettoMasconomoStreet
MarketHistoryfor 38MasconomoSt,Manchester,MA01944 MLS# Date DOM DTO Price 73084552 3/6/2023 Listedfor $14,995,000 22 $14,995,000 MarketHistoryfor OfficeId:AN4282 22 MarketHistoryforthisproperty 22
Theinformationinthislistingwasgatheredfromthird-partysourcesincludingthe sellerandpublicrecords.MLSPropertyInformationNetwork,Inc.,anditssubscribers disclaimanyandallrepresentationsorwarrantiesastotheaccuracyofthisinformation. Content©2023MLSPropertyInformationNetwork,Inc.
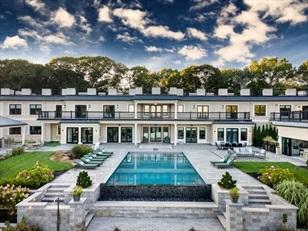




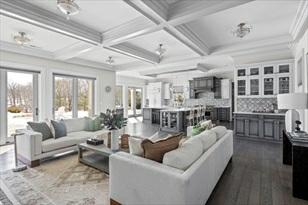
MLS#73084552-Active SingleFamily-Detached ListPrice: $14,995,000 38MasconomoSt,Manchester,MA01944 Theinformationinthislistingwasgatheredfromthird-partysourcesincludingthe sellerandpublicrecords.
InformationNetwork,Inc.,anditssubscribers disclaimanyandallrepresentationsorwarrantiesastotheaccuracyofthisinformation.
MLSProperty
Content©2023MLSPropertyInformationNetwork,Inc.
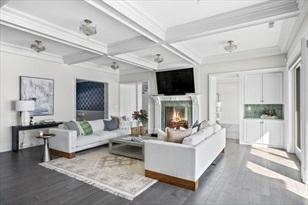
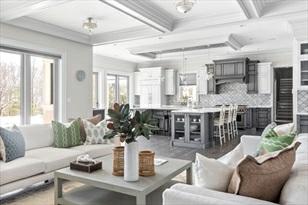



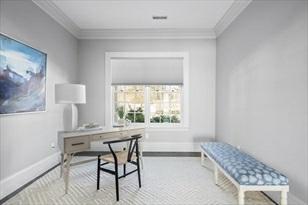
MLS#73084552-Active SingleFamily-Detached ListPrice: $14,995,000 38MasconomoSt,Manchester,MA01944 Theinformationinthislistingwasgatheredfromthird-partysourcesincludingthe sellerandpublicrecords.
Information
Inc.,
subscribers disclaimanyandallrepresentationsorwarrantiesastotheaccuracyofthisinformation.
MLSProperty
Network,
andits
Content©2023MLSPropertyInformationNetwork,Inc.
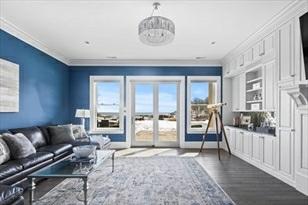

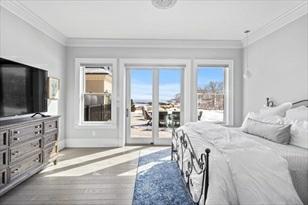


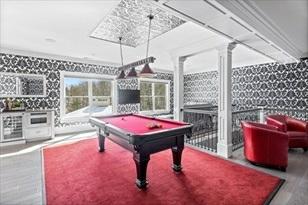
MLS#73084552-Active SingleFamily-Detached ListPrice: $14,995,000 38MasconomoSt,Manchester,MA01944 Theinformationinthislistingwasgatheredfromthird-partysourcesincludingthe sellerandpublicrecords.
PropertyInformationNetwork,Inc.,anditssubscribers disclaimanyandallrepresentationsorwarrantiesastotheaccuracyofthisinformation. Content©2023
Information
Inc.
MLS
MLSProperty
Network,
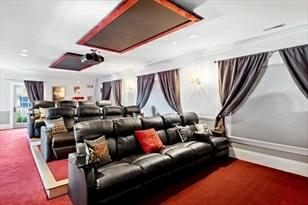




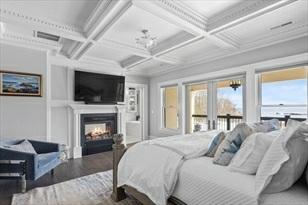
MLS#73084552-Active SingleFamily-Detached ListPrice: $14,995,000 38MasconomoSt,Manchester,MA01944 Theinformationinthislistingwasgatheredfromthird-partysourcesincludingthe sellerandpublicrecords.
PropertyInformationNetwork,Inc.,anditssubscribers disclaimanyandallrepresentationsorwarrantiesastotheaccuracyofthisinformation.
Inc.
MLS
Content©2023MLSPropertyInformationNetwork,
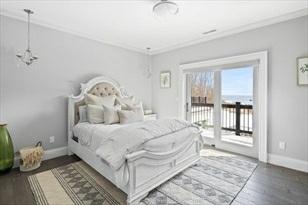
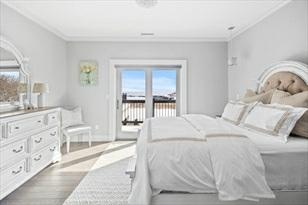


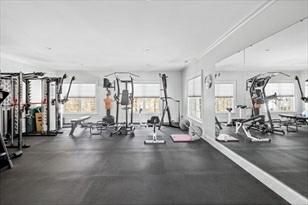
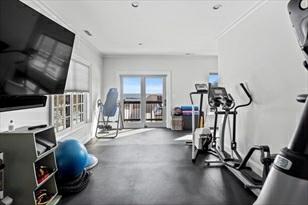
MLS#73084552-Active SingleFamily-Detached ListPrice: $14,995,000 38MasconomoSt,Manchester,MA01944 Theinformationinthislistingwasgatheredfromthird-partysourcesincludingthe sellerandpublicrecords.
PropertyInformationNetwork,Inc.,anditssubscribers disclaimanyandallrepresentationsorwarrantiesastotheaccuracyofthisinformation. Content©2023
InformationNetwork,Inc.
MLS
MLSProperty
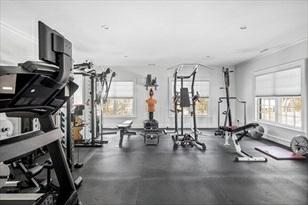


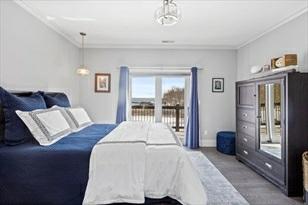

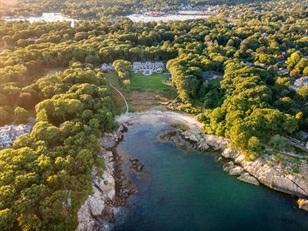
MLS#73084552-Active SingleFamily-Detached ListPrice: $14,995,000 38MasconomoSt,Manchester,MA01944 Theinformationinthislistingwasgatheredfromthird-partysourcesincludingthe sellerandpublicrecords.
PropertyInformationNetwork,Inc.,anditssubscribers disclaimanyandallrepresentationsorwarrantiesastotheaccuracyofthisinformation. Content
Information
Inc.
MLS
©2023MLSProperty
Network,



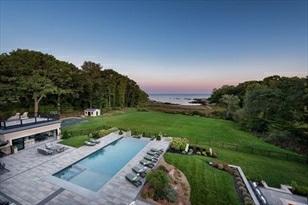
MLS#73084552-Active SingleFamily-Detached ListPrice: $14,995,000 38MasconomoSt,Manchester,MA01944 Theinformationinthislistingwasgatheredfromthird-partysourcesincludingthe sellerandpublicrecords.
Information
Inc.,
subscribers disclaimanyandallrepresentationsorwarrantiesastotheaccuracyofthisinformation.
MLSProperty
Network,
andits
Content©2023MLSPropertyInformationNetwork,Inc.
Valerie
Post
Engel&Volkers
Cell:617-908-4000
valerie.post@evusa.com
www.valeriepost.evusa.com
MLS#72982591- Sold
SingleFamily-Detached 17EagleheadRd

MA01944-1550
Remarks
1.73(75,492SqFt)
EagleheadAssociation
BeachSttoOldNeckRdthroughstonepillarstoprivateEagleheadRd.Shareddriveway with15EH
Commandingoceanviewsfromthisbrightwaterfrontcontemporarythatawaitsyourrenovating touch.Perchedhighuponabluff,this5bedroom3.5bathhomeisamanageablesize with tremendousviews.Oceansideroomshaveexpansivewindowsthatfeaturetheever-changing moodoftheSea.Lowtideprovidesaspectacularsandybeachatthebaseoftherocky coastalbank. Thefireplacedfamilyroomcanbeclosedofffromtheformaldining roombyasetofglassdoorsthatcapturethemesmerizingviews.Theretrokitchen hasafullpicturewindowabovethecounter andaslidingdoorforaccesstoamuch useddeck.Theoffice/librarynearthekitchenallowsforexpansion.Atwostoryglass entryfoyerwithadramaticspiralstaircaseconnectstothesunken greatroomwith built-inwindowseat&fireplace&a1/2bathwithlaundry&leclosets.Onthe 2ndfl,4bdrmsand2bathsconnectbybalconytothelargeprimarysuite.Fantastic neighborhood-ashortdistancefromtownandSingingBeach
PropertyInformation
Approx.LivingAreaTotal: 3,410SqFt LivingAreaIncludesBelow-GradeSqFt: No LivingAreaSource: PublicRecord
Approx.AboveGrade: 3,410SqFt Approx.BelowGrade:
LivingAreaDisclosures: OnlythesecondfloorhasAC.Unfinishedwalkoutbasementwithaview!
Theinformationinthislistingwasgatheredfromthird-partysourcesincludingthe sellerandpublicrecords.MLSPropertyInformationNetwork,Inc.,anditssubscribers disclaimanyandallrepresentationsorwarrantiesastotheaccuracyofthisinformation. Content©2023MLSPropertyInformationNetwork,Inc.
HeatZones: 2ForcedAir,Oil CoolZones: 1CentralAir ParkingSpaces: 6Off-Street,Stone/Gravel GarageSpaces: 0 Disclosures: A5bedroomEnviro-Septicsystemhas
PresbyEnvironmentalandis BOHapproved.
to
closing. RoomLevels,DimensionsandFeatures Room Level Size Features LivingRoom: 1 17'3"X19' Fireplace,Flooring-Laminate,Window(s)-Picture,MainLevel,Sunken DiningRoom: 1 19'10X11"4" Flooring-Hardwood,Window(s)-Picture,MainLevel,Slider FamilyRoom: 1 20'9"X13'2" Fireplace,Flooring-Hardwood,MainLevel Kitchen: 1 13'2"X11'4" Flooring-Vinyl,Window(s)-Picture,DiningArea,MainLevel,Deck-Exterior,Exterior Access,Slider MainBedroom: 2 17'4"X19' Bathroom-Full,Fireplace,Closet-Walk-in,Flooring-Laminate,Window(s)-Picture Bedroom2: 2 19'5"X11'2" Bathroom-3/4,Flooring-Hardwood Bedroom3: 2 18'2"X11'2" Closet,Flooring-Hardwood Bedroom4: 2 19'2"X9'1" Closet,Flooring-Hardwood Bedroom5: 2 13'2"X8'1" Flooring-Hardwood Bath1: 1 Bathroom-Half,Flooring-Laminate Bath2: 2 Bathroom-3/4,Bathroom-Tiled WithShowerStall,Flooring-Stone/CeramicTile Bath3: 2 Bathroom-Full,Bathroom-TiledWithTub&Shower,Flooring-Laminate Laundry: 1 DryerHookup-Electric Bathroom: 2 Bathroom-Full,Bathroom-TiledWithTub&Shower,Flooring-Laminate Foyer: 1 Ceiling-Vaulted,Flooring-Stone/CeramicTile,Balcony-Interior,MainLevel Office: 1 12'2"X8'1" Closet/Cabinets-CustomBuilt,Flooring-Hardwood,MainLevel Features Appliances:Range,Dishwasher,Refrigerator,Washer,Dryer AreaAmenities: PublicTransportation,Walk/JogTrails,ConservationArea,PublicSchool Basement:Yes Partial,Crawl,WalkOut,InteriorAccess,ConcreteFloor,UnfinishedBasement,Exterior Access Beach: Yes Ocean,Walkto BeachOwnership: Private,Public Beach-Milesto: 0to1/10Mile Construction: Frame Electric:CircuitBreakers EnergyFeatures: InsulatedWindows,InsulatedDoors,Prog.Thermostat Exterior: Shingles,Wood ExteriorFeatures: Deck-Wood,StorageShed,OutdoorShower,StoneWall Flooring: Vinyl,Hardwood,Stone/Slate FoundationSize: 0X0 FoundationDescription: PouredConcrete HotWater:Electric Insulation:Full,Fiberglass InteriorFeatures:SecuritySystem,CableAvailable LotDescription: Wooded,Easements,SharedDrive,ScenicView(s) RoadType: Private,Paved,PrivatelyMaint. RoofMaterial: Asphalt/FiberglassShingles SewerUtilities: PrivateSewerage,Other(SeeRemarks)-Title5:Buyer'sResponsibility UtilityConnections: forGasRange,forGasOven,forElectricDryer WaterUtilities:City/TownWater Waterfront: Yes Ocean,Frontage,Access WaterView: Yes Ocean OtherPropertyInfo AdultCommunity: No DisclosureDeclaration: Yes Exclusions: FacingDirection:East GreenCertified:No HomeOwnAssn: Yes HOAFee: $800 Yearly HOAMandatory: No LeadPaint: Unknown UFFI:Unknown WarrantyFeatures: No YearBuilt: 1954 Source:PublicRecord YearBuiltDescription: Actual YearRound:Yes ShortSalew/Lndr.App.Req: No LenderOwned: No TaxInformation Pin#:M:0013B:0000L:0042 Assessed: $3,403,300 Tax:$36,075 TaxYear: 2022 Book: 36301 Page: 358 Cert: ZoningCode: E Map: 0013 Block: 0000 Lot:0042 Compensation Sub-Agent: NotOffered BuyerAgent:2.0 Facilitator: 1.0 CompensationBasedOn: Gross/FullSalePrice
beendesignedby
ItwillbeBuyer'sresponsibilitytoinstallsepticsystemafterclosing. Buyermay need
escrowfundsforseptic.SellerprefersaSept1st2022
Essex
ListPrice:$5,250,000 SalePrice:$5,100,000 Style: Contemporary TotalRooms: 10 Color: natural Bedrooms: 5 GradeSchool: Memorial Bathrooms: 3f1h MiddleSchool: MERMS MainBath: Yes HighSchool: MERHS Fireplaces:3 Approx.Acres:
Approx.StreetFrontage: HandicapAccess/Features:
Neighborhood/Sub-Division:
Directions:
Manchester,
County
No
EagleheadRd,Manchester,
01944-1550 MLS# Date DOM DTO Price 72982591 5/17/2022 Listedfor $5,250,000 $5,250,000 CTG 6/1/2022 StatusChangedto: Contingent 15 UAG 6/15/2022 StatusChangedto: UnderAgreement 29 SLD 9/2/2022 StatusChangedto: Sold 29 9/1/2022 Soldfor$5,100,000 29 11 $5,100,000 MarketHistoryfor OfficeId:C95245 29 11 $5,100,000 MarketHistoryforthisproperty 29 11 $5,100,000
MarketHistoryfor 17
MA
Theinformationinthislistingwasgatheredfromthird-partysourcesincludingthe sellerandpublicrecords.MLSPropertyInformationNetwork,Inc.,anditssubscribers disclaimanyandallrepresentationsorwarrantiesastotheaccuracyofthisinformation. Content©2023MLSPropertyInformationNetwork,Inc.
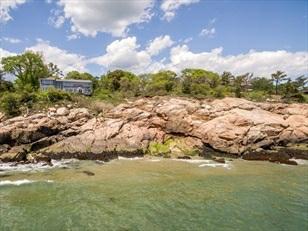





MLS#72982591-Sold SingleFamily-Detached 17EagleheadRd,Manchester,MA01944-1550 SalePrice:$5,100,000 Theinformationinthislistingwasgatheredfromthird-partysourcesincludingthe sellerandpublicrecords.MLSPropertyInformationNetwork,Inc.,anditssubscribers disclaimanyandallrepresentationsorwarrantiesastotheaccuracyofthisinformation. Content©2023MLSPropertyInformationNetwork,Inc.

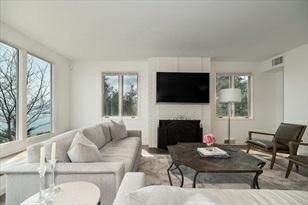
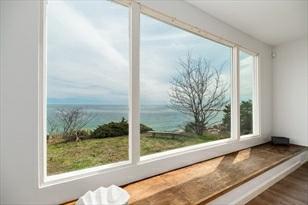
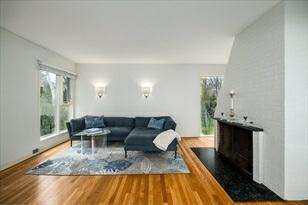


MLS#72982591-Sold SingleFamily-Detached 17EagleheadRd,Manchester,MA01944-1550 SalePrice:$5,100,000 Theinformationinthislistingwasgatheredfromthird-partysourcesincludingthe sellerandpublicrecords.MLSPropertyInformationNetwork,Inc.,anditssubscribers disclaimanyandallrepresentationsorwarrantiesastotheaccuracyofthisinformation. Content©2023MLSPropertyInformationNetwork,Inc.
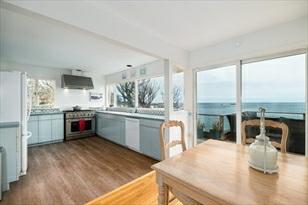
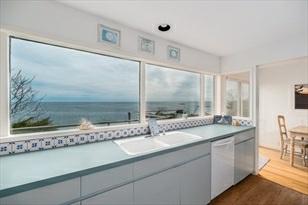


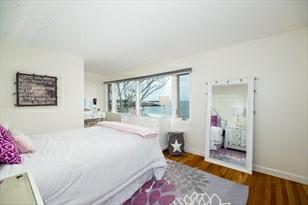

MLS#72982591-Sold SingleFamily-Detached 17EagleheadRd,Manchester,MA01944-1550 SalePrice:$5,100,000 Theinformationinthislistingwasgatheredfromthird-partysourcesincludingthe sellerandpublicrecords.MLSPropertyInformationNetwork,Inc.,anditssubscribers disclaimanyandallrepresentationsorwarrantiesastotheaccuracyofthisinformation. Content©2023MLSPropertyInformationNetwork,Inc.




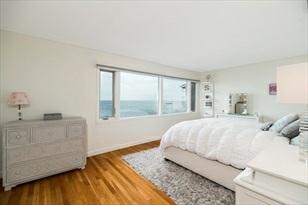

MLS#72982591-Sold SingleFamily-Detached 17EagleheadRd,Manchester,MA01944-1550 SalePrice:$5,100,000 Theinformationinthislistingwasgatheredfromthird-partysourcesincludingthe sellerandpublicrecords.MLSPropertyInformationNetwork,Inc.,anditssubscribers disclaimanyandallrepresentationsorwarrantiesastotheaccuracyofthisinformation. Content©2023
InformationNetwork,Inc.
MLSProperty


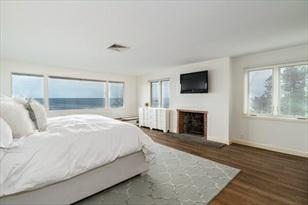
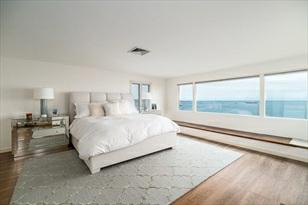
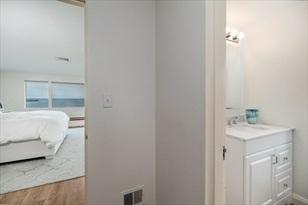

MLS#72982591-Sold SingleFamily-Detached 17EagleheadRd,Manchester,MA01944-1550 SalePrice:$5,100,000 Theinformationinthislistingwasgatheredfromthird-partysourcesincludingthe sellerandpublicrecords.MLSPropertyInformationNetwork,Inc.,anditssubscribers disclaimanyandallrepresentationsorwarrantiesastotheaccuracyofthisinformation. Content©2023MLSPropertyInformationNetwork,Inc.



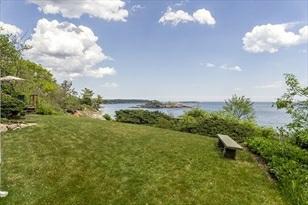


MLS#72982591-Sold SingleFamily-Detached 17EagleheadRd,Manchester,MA01944-1550 SalePrice:$5,100,000 Theinformationinthislistingwasgatheredfromthird-partysourcesincludingthe sellerandpublicrecords.MLSPropertyInformationNetwork,Inc.,anditssubscribers disclaimanyandallrepresentationsorwarrantiesastotheaccuracyofthisinformation. Content©2023MLSPropertyInformationNetwork,Inc.




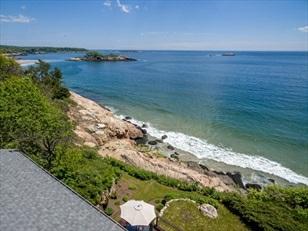

MLS#72982591-Sold SingleFamily-Detached 17EagleheadRd,Manchester,MA01944-1550 SalePrice:$5,100,000 Theinformationinthislistingwasgatheredfromthird-partysourcesincludingthe sellerandpublicrecords.MLSPropertyInformationNetwork,Inc.,anditssubscribers disclaimanyandallrepresentationsorwarrantiesastotheaccuracyofthisinformation. Content©2023MLSPropertyInformationNetwork,Inc.
Valerie
Post
Engel&Volkers
Cell:617-908-4000
valerie.post@evusa.com
www.valeriepost.evusa.com
MLS#72978858-Canceled
SingleFamily-Detached
15PaineAve
Beverly,MA:PridesCrossing, 01915
EssexCounty
Style: Contemporary
Remarks
ListPrice: $5,795,000
TotalRooms: 13
Color: Bedrooms:4
GradeSchool: Bathrooms: 3f1h
MiddleSchool:
MainBath:Yes
HighSchool: Fireplaces: 3
Approx.Acres: 3.77(164,395SqFt) Approx.StreetFrontage:
HandicapAccess/Features: No
Directions: PLEASEREFERTOGPS
SunsetRockisaspectacularoceanfrontestatelocatedwithintheprivateenclave knownasPridesCrossing,Situatedonan elevatedplotofnearly8.5acres.Withwalls ofglassthehomeaffordbreathtakingviewswithBoston,Marbleheadandtheislands allinthedistance.OriginallybuiltduringtheGildedAge,withgardensdesigned byFrederickLawOlmsted&reimaginedin1950 tothemid-centurymodernmasterpiece itistoday.Having4bedrooms,3.5bathrooms,modernchef'skitchen,4reception rooms, ithasbeenfullyupdatedwithextensiverestorationandmodernization,no detailhasbeenoverlookedwiththecarefullyselected designerfinishesandluxury amenitiesyou'dexpectfromahomeofthiscaliber.Alsoincludedinthisoffering is17PaineAve(4.5 acresofsubdividedbuildablelot)and32PaineAve(Deededbeach access.Thisisaonceinalifetimeopportunitytocallatruly uniquewaterfront propertyyours,sopleasereachouttodaytoscheduleaprivateshowing.

PropertyInformation
HeatZones:2HotWaterBaseboard,Oil
CoolZones: 2CentralAir
ParkingSpaces: 6Off-Street GarageSpaces: 3Carport
Disclosures: Thereisayearlypaymentof$800tothelocalHOA.
RoomLevels,DimensionsandFeatures
Room Level Size Features
Features
AreaAmenities: PublicTransportation,SwimmingPool,Park,Walk/JogTrails,HighwayAccess, HouseofWorship,PrivateSchool,T-Station
Basement: Yes
Beach: Yes Ocean
BeachOwnership: Private
Beach-Milesto: 0to1/10Mile
Construction: Brick,Stone/Concrete
Exterior: Brick
FoundationSize:
FoundationDescription: PouredConcrete,Fieldstone,Granite
LotDescription: Wooded,Easements
RoofMaterial: Asphalt/FiberglassShingles
SewerUtilities: City/TownSewer
WaterUtilities: City/TownWater
Waterfront: Yes Ocean WaterView: Yes
RECORD 4497Sq.Ft
OtherPropertyInfo
DisclosureDeclaration: Yes
Exclusions:
HomeOwnAssn:
LeadPaint: Unknown
UFFI:WarrantyFeatures:
YearBuilt: 1950 Source:Public Record
YearBuiltDescription: Actual
YearRound:
ShortSalew/Lndr.App.Req: No
LenderOwned:No
TaxInformation
Pin#:M:0026B:0001L:
Assessed:$4,806,800
Tax: $58,499 TaxYear:2022
Book:23511 Page:239
Cert:
ZoningCode: R90 Map: Block: Lot:
Compensation
Sub-Agent:Not Offered BuyerAgent: 2
Facilitator:0
CompensationBasedOn:
Gross/FullSalePrice
Approx.LivingAreaTotal: 4,497SqFt LivingAreaIncludesBelow-GradeSqFt: No LivingAreaSource: PublicRecord Approx.AboveGrade: 4,497SqFt Approx.BelowGrade: LivingAreaDisclosures: TotalGrossFinishedArea8651Sq.Ft (Lower2362+Basement1024)-TAX
Theinformationinthislistingwasgatheredfromthird-partysourcesincludingthe sellerandpublicrecords.MLSPropertyInformationNetwork,Inc.,anditssubscribers disclaimanyandallrepresentationsorwarrantiesastotheaccuracyofthisinformation. Content©2023MLSPropertyInformationNetwork,Inc.
MarketHistoryfor 15PaineAve,Beverly,MA:PridesCrossing, 01915
MLS# Date DOM DTO Price 72978858 5/10/2022 Listedfor $5,795,000 $5,795,000 CAN 7/5/2022 StatusChangedto: Canceled 56 MarketHistoryfor OfficeId:AN2383 56 MarketHistoryforthisproperty 56
Theinformationinthislistingwasgatheredfromthird-partysourcesincludingthe sellerandpublicrecords.MLSPropertyInformationNetwork,Inc.,anditssubscribers disclaimanyandallrepresentationsorwarrantiesastotheaccuracyofthisinformation. Content©2023MLSPropertyInformationNetwork,Inc.






MLS#72978858-Canceled SingleFamily-Detached ListPrice: $5,795,000 15PaineAve,Beverly,MA:PridesCrossing, 01915 Theinformationinthislistingwasgatheredfromthird-partysourcesincludingthe sellerandpublicrecords.MLSPropertyInformationNetwork,Inc.,anditssubscribers disclaimanyandallrepresentationsorwarrantiesastotheaccuracyofthisinformation. Content©2023
InformationNetwork,Inc.
MLSProperty






MLS#72978858-Canceled SingleFamily-Detached ListPrice: $5,795,000 15PaineAve,Beverly,MA:PridesCrossing, 01915 Theinformationinthislistingwasgatheredfromthird-partysourcesincludingthe sellerandpublicrecords.
Information
Inc.,anditssubscribers disclaimanyandallrepresentationsorwarrantiesastotheaccuracyofthisinformation.
MLSProperty
Network,
Content©2023MLSPropertyInformationNetwork,Inc.






MLS#72978858-Canceled SingleFamily-Detached ListPrice: $5,795,000 15PaineAve,Beverly,MA:PridesCrossing, 01915 Theinformationinthislistingwasgatheredfromthird-partysourcesincludingthe sellerandpublicrecords.MLSPropertyInformationNetwork,Inc.,anditssubscribers disclaimanyandallrepresentationsorwarrantiesastotheaccuracyofthisinformation. Content
InformationNetwork,Inc.
©2023MLSProperty






MLS#72978858-Canceled SingleFamily-Detached ListPrice: $5,795,000 15PaineAve,Beverly,MA:PridesCrossing, 01915 Theinformationinthislistingwasgatheredfromthird-partysourcesincludingthe sellerandpublicrecords.
InformationNetwork,Inc.,anditssubscribers disclaimanyandallrepresentationsorwarrantiesastotheaccuracyofthisinformation. Content
Information
MLSProperty
©2023MLSProperty
Network,Inc.






MLS#72978858-Canceled SingleFamily-Detached ListPrice: $5,795,000 15PaineAve,Beverly,MA:PridesCrossing, 01915 Theinformationinthislistingwasgatheredfromthird-partysourcesincludingthe sellerandpublicrecords.
itssubscribers disclaimanyandallrepresentationsorwarrantiesastotheaccuracyofthisinformation.
MLSPropertyInformationNetwork,Inc.,and
Content©2023MLSPropertyInformationNetwork,Inc.






MLS#72978858-Canceled SingleFamily-Detached ListPrice: $5,795,000 15PaineAve,Beverly,MA:PridesCrossing, 01915 Theinformationinthislistingwasgatheredfromthird-partysourcesincludingthe sellerandpublicrecords.
itssubscribers disclaimanyandallrepresentationsorwarrantiesastotheaccuracyofthisinformation.
MLSPropertyInformationNetwork,Inc.,and
Content©2023MLSPropertyInformationNetwork,Inc.




MLS#72978858-Canceled SingleFamily-Detached ListPrice: $5,795,000 15PaineAve,Beverly,MA:PridesCrossing, 01915
informationinthislistingwasgatheredfromthird-partysourcesincludingthe sellerandpublicrecords.
subscribers disclaimanyandallrepresentationsorwarrantiesastotheaccuracyofthisinformation.
The
MLSPropertyInformationNetwork,Inc.,andits
Content©2023MLSPropertyInformationNetwork,Inc.
Valerie
Post
Engel&Volkers
Cell:617-908-4000
valerie.post@evusa.com
www.valeriepost.evusa.com
MLS#73039756- TemporarilyWithdrawn
SingleFamily-Attached
Remarks
AcoastalparadisewithplansinplaceforaDEEPWATERDOCK.Impeccablydesigned w/timelesssophistication.Thissprawlinghomeboastsexquisitefinishes,10'ceilings, customfrenchoak flooring&tilethroughout.Designer&recessedlighting,windows dressedw/customdraperyaswellaselectricremoteshadestoeasilyenjoythewater viewsfromeveryroom.Ahomethathas beenconstructedw/thefinestworkmanship, superiorfinishes&anopenconceptfloorplan.Upscaleamenitieswithrelaxed,yet refineddecorthroughout,includingastunningchefskitchenwith highendappliances,abundantstorage&lotsofspacetoaccomodatemanyguests.3bedrooms,including 2ensuites&aprimarybedroomretreatareamustsee.Thepicturesquecupulais another sereneroomtoviewthespectacularsunsetsofGloucesterHarbor&beyond. Walkoutbasementwithahomegym,steambath,wetbarandmediaroom.Thegarage isanarchitecturalhavenfor carsequippedwithitsowncustomcarlift.

Area
Sizes&dimensionsareapproximate,actualmayvary.
ForcedAir,Radiant,Gas CoolZones: CentralAir
Spaces: 8Off-Street GarageSpaces: 3Attached,GarageDoorOpener,Heated,Insulated,OversizedParking
Disclosures: MediaRoomisVirtuallyStaged.ThereisaseparateDeedfor37HortonStreetfor installationofpotentialdeepwaterdock.Buyerstododuediligenceontherest ofwhatneedstobe doneondock.Sellerhasdonemostoftheengineerworkandplans. NoChapter91licensehasbeenobtainedyet.
RoomLevels,DimensionsandFeatures Room Level Size Features
23X26 Fireplace,
CableHookup,ExteriorAccess,HighSpeedInternetHookup,OpenFloor Plan,RecessedLighting,Walk-inStorage,Crown Molding,DecorativeMolding,Flooring -Concrete
Kitchen: 1 16X32 Ceiling-Coffered,Closet/Cabinets-CustomBuilt,Flooring-Hardwood,Pantry,Countertops -Stone/Granite/Solid,CountertopsUpgraded,MainLevel,KitchenIsland,Breakfast Bar/Nook,Deck-Exterior,ExteriorAccess,OpenFloorPlan,RecessedLighting, Second Dishwasher,StainlessSteelAppliances,Walk-inStorage,GasStove,Lighting -Overhead,CrownMolding,DecorativeMolding
MainBedroom: 2 22X28 Fireplace,Closet-Walk-in,Closet,Closet/Cabinets-CustomBuilt,Flooring-Hardwood, CableHookup,RecessedLighting,LightingSconce,Lighting-Overhead,CrownMolding, DecorativeMolding,WindowSeat
Bedroom2: 2 20X23 Ceiling-Cathedral,Closet-Walk-in,Closet/Cabinets-CustomBuilt,Flooring- Hardwood,CableHookup,RecessedLighting,LightingSconce,CrownMolding,Decorative Molding
Bedroom3:
Bath1:
2 14X18 Ceiling-Vaulted,Closet-Walk-in,Closet/Cabinets-CustomBuilt,Flooring-Hardwood, CableHookup,RecessedLighting,LightingSconce,Lighting-Overhead,CrownMolding, DecorativeMolding
2 18X20 Bathroom-Full,Bathroom-DoubleVanity/Sink,Bathroom-Tiled WithShowerStall, Bathroom-WithTub,Closet-Linen,Closet, Closet/Cabinets-CustomBuilt,Flooring -Stone/CeramicTile,Countertops-Stone/Granite/Solid,Countertops-Upgraded,Dressing Room,Lighting-Sconce,Lighting-Overhead,CrownMolding,DecorativeMolding,Soaking Tub
Bath2: 2 9X11 Bathroom-3/4,Bathroom-DoubleVanity/Sink,Bathroom-Tiled WithShowerStall, Flooring-Stone/CeramicTile,CountertopsStone/Granite/Solid,Countertops-Upgraded, DoubleVanity,RecessedLighting,Lighting-Sconce,CrownMolding,DecorativeMolding
Bath3:
2 9X10 Bathroom-Full,Bathroom-Tiled WithShowerStall,Bathroom-WithTub,Flooring -Stone/CeramicTile,CountertopsStone/Granite/Solid,Countertops-Upgraded,Recessed Lighting,Lighting-Overhead,CrownMolding,DecorativeMolding,SoakingTub
Laundry: 1 8X11 Closet/Cabinets-CustomBuilt,Flooring-Hardwood,Countertops-Stone/Granite/Solid, MainLevel,DryerHookup-Electric,Recessed Lighting,WasherHookup,LaundrySink
Bathroom: 1 6X8 Bathroom-Half,Flooring-Hardwood,MainLevel,Lighting-Sconce
Bathroom: 2 6X8 Bathroom-Half,Closet/Cabinets-CustomBuilt,Flooring-Hardwood,Countertops -Stone/Granite/Solid,DryerHookup-Electric, RecessedLighting,WasherHookup, PedestalSink
Bathroom:
Theinformationinthislistingwasgatheredfromthird-partysourcesincludingthe sellerandpublicrecords.MLSPropertyInformationNetwork,Inc.,anditssubscribers disclaimanyandallrepresentationsorwarrantiesastotheaccuracyofthisinformation. Content©2023MLSPropertyInformationNetwork,Inc.
Total:
SqFt LivingAreaIncludesBelow-GradeSqFt: No LivingAreaSource: Other Approx.
Approx.Below
Living
Zones:
Parking
PropertyInformation Approx.LivingArea
9,846
AboveGrade: 9,846SqFt
Grade:
Disclosures:
Heat
Deck,
Level,
bar,CableHookup,OpenFloor Plan,
Lighting,Lighting
Lighting
Pendant,
Decorative
DiningRoom: 1 14X16 Ceiling-Vaulted,Flooring-Hardwood,FrenchDoors,MainLevel,Lighting-Pendant, CrownMolding,Decorative
FamilyRoom: B 29X33 Closet,
LivingRoom: 1
Ceiling-Coffered,Flooring-Hardwood,Window(s)-Picture,Balcony/
Main
Wet
Recessed
-Sconce,
-
CrownMolding,
Molding
Molding
Wetbar,
B 9X11 Bathroom-3/4,Bathroom-Tiled WithShowerStall,Closet-Linen,Closet/Cabinets -CustomBuilt,Flooring-Stone/CeramicTile, Countertops-Stone/Granite/Solid, RecessedLighting,Steam/Sauna,Lighting-Sconce ExerciseRoom: B 37X39 ExteriorAccess,OpenFloorPlan,RecessedLighting,Flooring-Concrete MediaRoom: B 20X22 CableHookup,RecessedLighting,Flooring-Concrete MudRoom: 1 12X13 Closet-Walk-in,Closet,
-Hardwood,Main Level,OpenFloorPlan,RecessedLighting,LightingOverhead,Crown
Decorative
WindowSeat Features Appliances:Range,WallOven,Dishwasher,Disposal,Microwave,Refrigerator,Washer,Dryer,Refrigerator -WineStorage AreaAmenities: Shopping,Park,GolfCourse,Marina Basement:Yes Full,Finished,WalkOut,InteriorAccess,GarageAccess,ExteriorAccess Beach: Yes Harbor,Ocean,Walkto Beach-Milesto: 0to1/10Mile Exterior: Shingles,Wood ExteriorFeatures: Porch,Deck,Patio,Gutters,ProfessionalLandscaping,DecorativeLighting,Stone Wall Flooring: Tile,Concrete,Hardwood FoundationSize: FoundationDescription: PouredConcrete Insulation:Full InteriorFeatures:Sauna/Steam/HotTub,Wetbar,WholeHouseFan,FrenchDoors,WiredforSurroundSound LotDescription: ScenicView(s) RoadType: Public SewerUtilities: City/TownSewer UtilityConnections: forGasRange,forGasOven,forElectricDryer,WasherHookup,IcemakerConnection, OutdoorGasGrillHookup WaterUtilities:City/TownWater Waterfront: Yes Ocean,Harbor WaterView: Yes Harbor,Ocean OtherPropertyInfo AdultCommunity: No DisclosureDeclaration: No Exclusions: HomeOwnAssn: No LeadPaint: Unknown UFFI:WarrantyFeatures: YearBuilt: 2019 Source:PublicRecord YearBuiltDescription: Actual YearRound: ShortSalew/Lndr.App.Req: No LenderOwned: No TaxInformation Pin#:M:0129B:0038L:0000 Assessed: $3,192,400 Tax:$37,447 TaxYear: 2022 Book: 0 Page: 0 Cert: 95702 ZoningCode: R-10 Map: Block: Lot: Compensation Sub-Agent: NotOffered BuyerAgent:2 Facilitator: 0 CompensationBasedOn: NetSalePrice
Closet/Cabinets-CustomBuilt,Flooring
Molding,
Molding,
LivingRoom
26WonsonSt Gloucester,MA01930 EssexCounty ListPrice:$5,200,000 Style: Colonial TotalRooms: 15 Color: Grey Bedrooms: 3 GradeSchool: Bathrooms: 4f2h MiddleSchool: MainBath: Yes HighSchool: Fireplaces:3 Approx.Acres: 0.4(17,339SqFt) Approx.StreetFrontage: HandicapAccess/Features: Directions:GPS
MarketHistoryfor 26WonsonSt,Gloucester,MA01930
MLS# Date DOM DTO Price 73039756 9/22/2022 Listedfor $5,200,000 $5,200,000 CTG 10/2/2022 StatusChangedto: Contingent 10 BOM 10/12/2022 StatusChangedto: BackonMarket 20 WDN 12/20/2022 StatusChangedto: TemporarilyWithdrawn 89 MarketHistoryfor OfficeId:AN6890 89 MarketHistoryforthisproperty 89
Theinformationinthislistingwasgatheredfromthird-partysourcesincludingthe sellerandpublicrecords.MLSPropertyInformationNetwork,Inc.,anditssubscribers disclaimanyandallrepresentationsorwarrantiesastotheaccuracyofthisinformation. Content©2023MLSPropertyInformationNetwork,Inc.
MLS#73039756-TemporarilyWithdrawn
SingleFamily-Attached
ListPrice: $5,200,000 26WonsonSt,Gloucester,MA01930
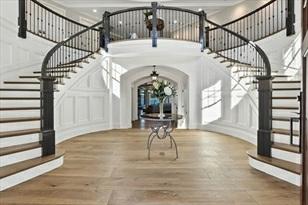



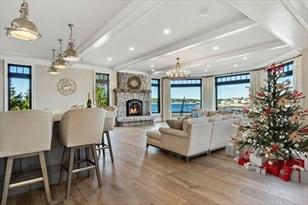
LivingRoom
Exterior-Front
AerialView
Exterior-Front
LivingRoom
GrandStaircase
 Theinformationinthislistingwasgatheredfromthird-partysourcesincludingthe sellerandpublicrecords.MLSPropertyInformationNetwork,Inc.,anditssubscribers disclaimanyandallrepresentationsorwarrantiesastotheaccuracyofthisinformation. Content©2023MLSPropertyInformationNetwork,Inc.
Theinformationinthislistingwasgatheredfromthird-partysourcesincludingthe sellerandpublicrecords.MLSPropertyInformationNetwork,Inc.,anditssubscribers disclaimanyandallrepresentationsorwarrantiesastotheaccuracyofthisinformation. Content©2023MLSPropertyInformationNetwork,Inc.
MLS#73039756-TemporarilyWithdrawn
SingleFamily-Attached
ListPrice: $5,200,000 26WonsonSt,Gloucester,MA01930


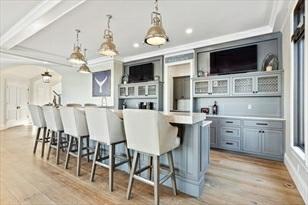
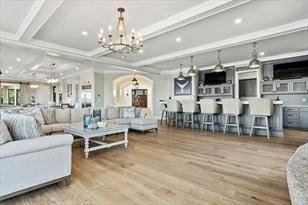
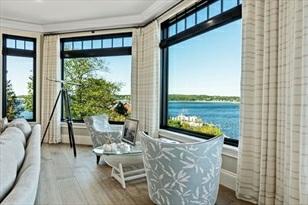

LivingRoom LivingRoom
LivingRoom LivingRoom
Kitchen Kitchen
Theinformationinthislistingwasgatheredfromthird-partysourcesincludingthe sellerandpublicrecords.MLSPropertyInformationNetwork,Inc.,anditssubscribers disclaimanyandallrepresentationsorwarrantiesastotheaccuracyofthisinformation. Content©2023MLSPropertyInformationNetwork,Inc.
MLS#73039756-TemporarilyWithdrawn
SingleFamily-Attached
ListPrice: $5,200,000 26WonsonSt,Gloucester,MA01930

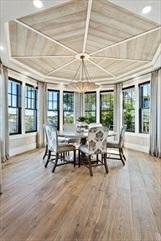



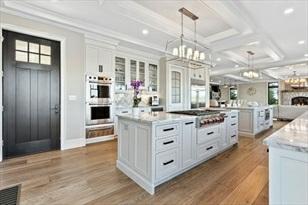
Kitchen Kitchen Pantry FrenchDoors DiningRoom MudRoom Theinformationinthislistingwasgatheredfromthird-partysourcesincludingthe sellerandpublicrecords.MLSPropertyInformationNetwork,Inc.,anditssubscribers disclaimanyandallrepresentationsorwarrantiesastotheaccuracyofthisinformation. Content©2023MLSPropertyInformationNetwork,Inc.
MLS#73039756-TemporarilyWithdrawn
SingleFamily-Attached
ListPrice: $5,200,000 26WonsonSt,Gloucester,MA01930



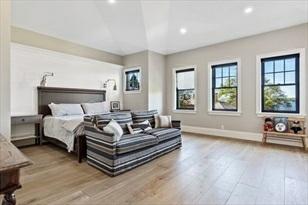
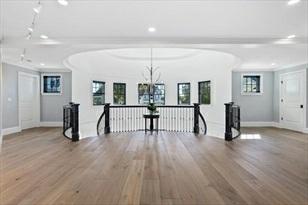
 GrandStaircase
SittingRoom
Bedroom2
Bathroom2
Bedroom3
Bathroom3
Theinformationinthislistingwasgatheredfromthird-partysourcesincludingthe sellerandpublicrecords.MLSPropertyInformationNetwork,Inc.,anditssubscribers disclaimanyandallrepresentationsorwarrantiesastotheaccuracyofthisinformation. Content©2023MLSPropertyInformationNetwork,Inc.
GrandStaircase
SittingRoom
Bedroom2
Bathroom2
Bedroom3
Bathroom3
Theinformationinthislistingwasgatheredfromthird-partysourcesincludingthe sellerandpublicrecords.MLSPropertyInformationNetwork,Inc.,anditssubscribers disclaimanyandallrepresentationsorwarrantiesastotheaccuracyofthisinformation. Content©2023MLSPropertyInformationNetwork,Inc.
MLS#73039756-TemporarilyWithdrawn
SingleFamily-Attached
ListPrice: $5,200,000 26WonsonSt,Gloucester,MA01930


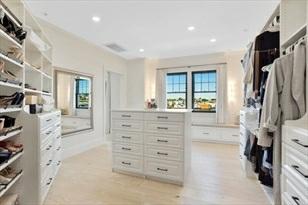

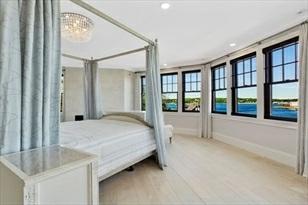
The
Bedroom-Main
Bedroom-Main
DressingRoom
DressingRoom
Bathroom-Main
Bathroom-Main

informationinthislistingwasgatheredfromthird-partysourcesincludingthe sellerandpublicrecords.MLSPropertyInformationNetwork,Inc.,anditssubscribers disclaimanyandallrepresentationsorwarrantiesastotheaccuracyofthisinformation. Content©2023MLSPropertyInformationNetwork,Inc.
MLS#73039756-TemporarilyWithdrawn
SingleFamily-Attached
ListPrice: $5,200,000 26WonsonSt,Gloucester,MA01930
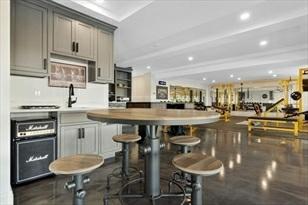
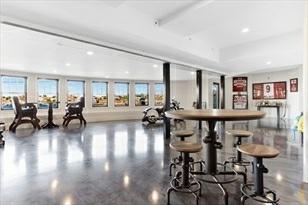


The
Bathroom-Main Level4

MediaRoom
Basement-Finished
Basement-Finished
Bathroom-Full

informationinthislistingwasgatheredfromthird-partysourcesincludingthe sellerandpublicrecords.MLSPropertyInformationNetwork,Inc.,anditssubscribers disclaimanyandallrepresentationsorwarrantiesastotheaccuracyofthisinformation. Content©2023MLSPropertyInformationNetwork,Inc.
MLS#73039756-TemporarilyWithdrawn
SingleFamily-Attached
ListPrice: $5,200,000 26WonsonSt,Gloucester,MA01930




The
Bathroom-Full Garage
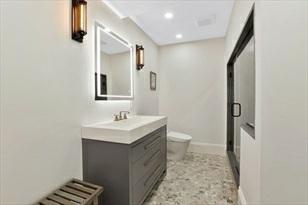
andall
Garage
Exterior-Back
OutdoorSpace WaterView

informationinthislistingwasgatheredfromthird-partysourcesincludingthe sellerandpublicrecords.
MLSPropertyInformationNetwork,Inc.,anditssubscribers disclaimany
representations
orwarrantiesas
totheaccuracyofthisinformation. Content©2023MLSPropertyInformationNetwork,Inc.
Valerie
Post
Engel&Volkers
Cell:617-908-4000
valerie.post@evusa.com
www.valeriepost.evusa.com
MLS#72836333- Sold
SingleFamily-Detached
Remarks
LocatedintranquilWestGloucesterandsituatedattheendofaprivate,country road,sitsthisspectacular27.5+/-acrewaterfrontestatewithstunningviewsover EssexBaytoHogIsland, Crane’sBeach,towardtheoceanandbeyond. Virtuallytheentireviewshedisprotectedbyconservationland,whichmeansthattheclassic coastalscenerywillremainunchanged. Thisisaunique opportunitytoacquireacoastalsanctuarywhichembracesitspeacefulandnaturalenvironment. Theproperty includesabeautifullyrenovated1926manorhouse,three-bedroomguesthouse, swimmingpool,tenniscourt,andgranitepierforboating,fishing,orswimming. This hilltopsettingfeaturessweepingviewsovervastrollinglawns,strikingperennialandrose gardens,tothe AtlanticOcean.The358'sharedgranitepierextendsintothebay, providingdirectaccessforboating,paddleboarding,kayaking,andswimming. Comeandenjoymagnificentsunsetsandviewsto NewHampshire&Maine.
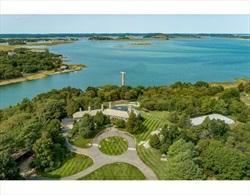
Theinformationinthislistingwasgatheredfromthird-partysourcesincludingthe sellerandpublicrecords.MLSPropertyInformationNetwork,Inc.,anditssubscribers disclaimanyandallrepresentationsorwarrantiesastotheaccuracyofthisinformation. Content©2023
InformationNetwork,Inc.
PropertyInformation Approx.LivingAreaTotal: 8,300SqFt LivingAreaIncludesBelow-GradeSqFt: Unspecified LivingAreaSource: Measured Approx.AboveGrade: Approx.BelowGrade: LivingAreaDisclosures: HeatZones: ForcedAir,Steam,Oil CoolZones: None ParkingSpaces: 10Off-Street GarageSpaces: 2Attached Disclosures: RoomLevels,DimensionsandFeatures Room Level Size Features LivingRoom: 1DiningRoom: 1FamilyRoom: 1Kitchen: 1MainBedroom: 2Bedroom2: 1Bedroom3: 2Bedroom4: 2Bedroom5: 2Bath1: 1Bath2: 2Bath3: 2Laundry: 1PlayRoom: 3Library: 1EntryHall: 1Foyer: 1HomeOffice: 2SittingRoom: 2Features Appliances:WallOven,Dishwasher,IndoorGrill,CountertopRange,Refrigerator,Freezer,Washer, Dryer AreaAmenities: PublicTransportation,Shopping,Park,Walk/JogTrails,MedicalFacility,Conservation Area,HighwayAccess,Marina,PublicSchool,T-Station Basement:Yes Full,InteriorAccess,UnfinishedBasement Beach: Yes River Construction: Stone/Concrete Electric:200Amps Exterior: Stone ExteriorFeatures: Porch-Screened,Deck-Wood,Patio,CoveredPatio/Deck,Pool-IngroundHeated, TennisCourt,HotTub/Spa,StorageShed,Professional Landscaping,SprinklerSystem, DecorativeLighting,GardenArea,
Flooring: Wood,Tile FoundationSize: FoundationDescription: Other(SeeRemarks) InteriorFeatures:Walk-upAttic,FrenchDoors LotDescription: PavedDrive,Easements,Cleared,Sloping,ScenicView(s) RoadType: Private RoofMaterial: Slate SewerUtilities: PrivateSewerage-Title5:Pass UtilityConnections: forGasRange WaterUtilities:City/TownWater Waterfront: Yes River OtherPropertyInfo DisclosureDeclaration: No Exclusions:Seelistingbroker HomeOwnAssn: LeadPaint: Unknown UFFI:WarrantyFeatures: YearBuilt: 1926 Source:Public Record YearBuiltDescription: Approximate YearRound: ShortSalew/Lndr.App.Req: No LenderOwned: No TaxInformation Pin#:M:0252B:0019L:0000 Assessed: $4,400,300 Tax:$54,740 TaxYear: 2021 Book: 11401 Page: 515 Cert: 190129003600 ZoningCode: R-80 Map: Block: Lot: Compensation Sub-Agent: Not Offered BuyerAgent: 2 Facilitator: 2 CompensationBasedOn: Gross/FullSalePrice
GuestHouse,HorsesPermitted,StoneWall
MLS
Property
126ColesIslandRoad Gloucester,MA:WestGloucester, 01930-1568 EssexCounty ListPrice:$6,950,000 SalePrice:$6,750,000 Style: Colonial,Other(SeeRemarks) TotalRooms: 13 Color: Bedrooms: 5 GradeSchool: Bathrooms: 5f1h MiddleSchool: MainBath: Yes HighSchool: Fireplaces:8 Approx.Acres: 27.5(1,197,900SqFt) Approx.StreetFrontage: HandicapAccess/Features: Directions:TurnrightonCole'sIslandRd.Propertyisattheendoftheroadontheleft.
MarketHistoryfor 126ColesIslandRoad,Gloucester,MA:WestGloucester, 01930-1568
MLS# Date DOM DTO Price 72836333 5/21/2021 Listedfor $6,950,000 $6,950,000 CTG 8/16/2021 StatusChangedto: Contingent 87 UAG 8/30/2021 StatusChangedto: UnderAgreement 101 SLD 12/9/2021 StatusChangedto: Sold 101 12/9/2021 Soldfor$6,750,000 101 80 $6,750,000 MarketHistoryfor OfficeId:AN4825 101 80 $6,750,000 MarketHistoryforthisproperty 101 80 $6,750,000
Theinformationinthislistingwasgatheredfromthird-partysourcesincludingthe sellerandpublicrecords.MLSPropertyInformationNetwork,Inc.,anditssubscribers disclaimanyandallrepresentationsorwarrantiesastotheaccuracyofthisinformation. Content©2023MLSPropertyInformationNetwork,Inc.




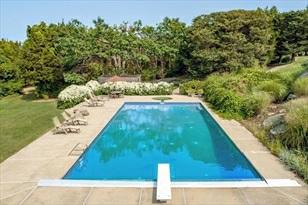

MLS#72836333-Sold SingleFamily-Detached 126ColesIslandRoad,Gloucester,MA:WestGloucester, 01930-1568 SalePrice:$6,750,000 Theinformationinthislistingwasgatheredfromthird-partysourcesincludingthe sellerandpublicrecords.
subscribers disclaimanyandallrepresentationsorwarrantiesastotheaccuracyofthisinformation.
MLSPropertyInformationNetwork,Inc.,andits
Content©2023MLSPropertyInformationNetwork,Inc.
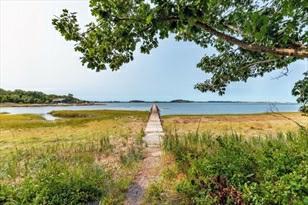
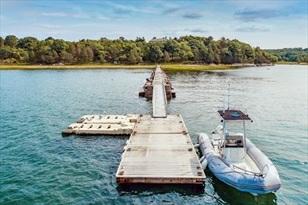


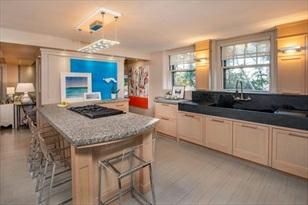
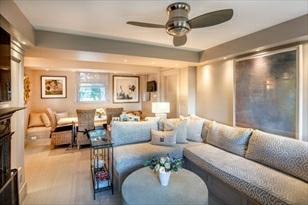
MLS#72836333-Sold SingleFamily-Detached 126ColesIslandRoad,Gloucester,MA:WestGloucester, 01930-1568 SalePrice:$6,750,000 Theinformationinthislistingwasgatheredfromthird-partysourcesincludingthe sellerandpublicrecords.
and
subscribers disclaimanyandallrepresentationsorwarrantiesastotheaccuracyofthisinformation.
MLSPropertyInformationNetwork,Inc.,
its
Content©2023MLSPropertyInformationNetwork,Inc.

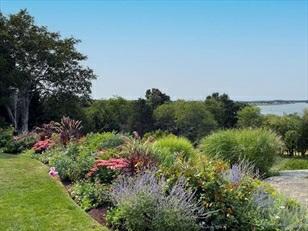

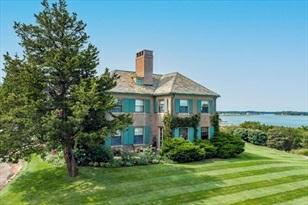
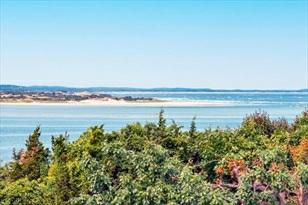

MLS#72836333-Sold SingleFamily-Detached 126ColesIslandRoad,Gloucester,MA:WestGloucester, 01930-1568 SalePrice:$6,750,000 Theinformationinthislistingwasgatheredfromthird-partysourcesincludingthe sellerandpublicrecords.
and
subscribers disclaimanyandallrepresentationsorwarrantiesastotheaccuracyofthisinformation.
MLSPropertyInformationNetwork,Inc.,
its
Content©2023MLSPropertyInformationNetwork,Inc.
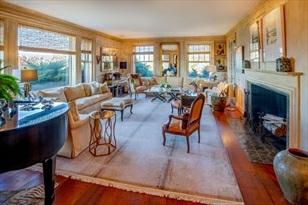
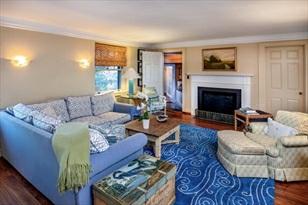
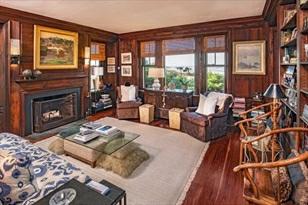
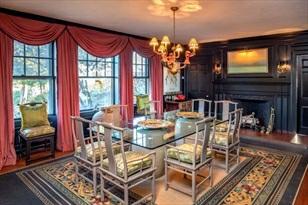
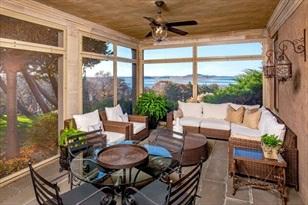

MLS#72836333-Sold SingleFamily-Detached 126ColesIslandRoad,Gloucester,MA:WestGloucester, 01930-1568 SalePrice:$6,750,000 Theinformationinthislistingwasgatheredfromthird-partysourcesincludingthe sellerandpublicrecords.
and
subscribers disclaimanyandallrepresentationsorwarrantiesastotheaccuracyofthisinformation.
MLSPropertyInformationNetwork,Inc.,
its
Content©2023MLSPropertyInformationNetwork,Inc.
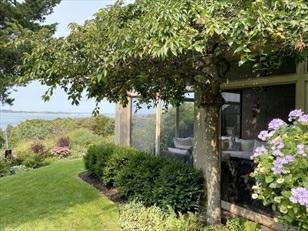
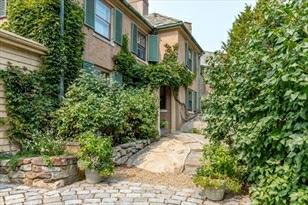



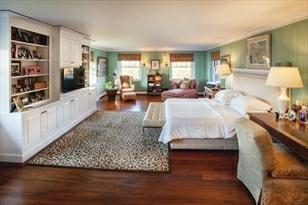
MLS#72836333-Sold SingleFamily-Detached 126ColesIslandRoad,Gloucester,MA:WestGloucester, 01930-1568 SalePrice:$6,750,000 Theinformationinthislistingwasgatheredfromthird-partysourcesincludingthe sellerandpublicrecords.
Inc.,anditssubscribers disclaimanyandallrepresentationsorwarrantiesastotheaccuracyofthisinformation.
MLSPropertyInformationNetwork,
Content©2023MLSPropertyInformationNetwork,Inc.




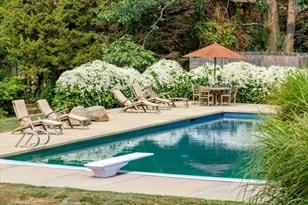

MLS#72836333-Sold SingleFamily-Detached 126ColesIslandRoad,Gloucester,MA:WestGloucester, 01930-1568 SalePrice:$6,750,000 Theinformationinthislistingwasgatheredfromthird-partysourcesincludingthe sellerandpublicrecords.
subscribers disclaimanyandallrepresentationsorwarrantiesastotheaccuracyofthisinformation.
MLSPropertyInformationNetwork,Inc.,andits
Content©2023MLSPropertyInformationNetwork,Inc.



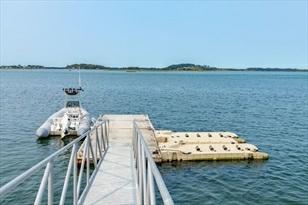


MLS#72836333-Sold SingleFamily-Detached 126ColesIslandRoad,Gloucester,MA:WestGloucester, 01930-1568 SalePrice:$6,750,000 Theinformationinthislistingwasgatheredfromthird-partysourcesincludingthe sellerandpublicrecords.
and
subscribers disclaimanyandallrepresentationsorwarrantiesastotheaccuracyofthisinformation.
MLSPropertyInformationNetwork,Inc.,
its
Content©2023MLSPropertyInformationNetwork,Inc.
ValeriePost
Engel&Volkers
Cell:617-908-4000
valerie.post@evusa.com
www.valeriepost.evusa.com
MLS#72979572- Canceled
SingleFamily-Detached
27SmithsPointRoad Manchester,MA01944
Remarks
School: MERHS
Acres: 1.95(85,075SqFt)

Access/Features:
Smith'sPoint Directions:RightontoMasconomo,leftontoSmith'sPointRd,bearleftatfork,houseonleft
The2015reinventionofKragsydeinheritedthecommandingsiteoftheoriginal19th centuryshinglestyleicon,setincompleteprivacy70feetabovethedramaticrocky shorelinewithjustthe AtlanticbetweenyouandEurope. AdolfoPerezsetaboutcapturing theessenceofthesitewithfloor-to-ceilingwindowsreflectingtheoceanlightoff Italiantravertineflooring,soaringceilingsand glassfrontedbalconiesthatdisappear intojaw-droppingviews. Uponenteringthehome,youaregreetedbyopenlivingspaces withsleeklycomfortabledecorbyaward-winningMeichiPeng DesignStudio.(Kragsyde isofferedfullyfurnished). Themainkitchenlivingareaenjoystheoceansideanchored byafloor-to-ceilinglimestonefireplace. Aglassstaircaseaccessestheprimary suitewithwaterviews,anopenflow,walk-inclosets,marblebathwithsoakingtub, walk-inshower,&privateocean-facingdeck. Propertyhasdeededdock&beachrights.
Theinformationinthislistingwasgatheredfromthird-partysourcesincludingthe sellerandpublicrecords.MLSPropertyInformationNetwork,Inc.,anditssubscribers disclaimanyandallrepresentationsorwarrantiesastotheaccuracyofthisinformation. Content©2023MLSPropertyInformationNetwork,Inc.
PropertyInformation Approx.LivingAreaTotal: 8,752SqFt LivingAreaIncludesBelow-GradeSqFt: No LivingAreaSource: PublicRecord Approx.AboveGrade: 8,752SqFt Approx.BelowGrade: LivingAreaDisclosures: HeatZones: 10ForcedAir,Gas CoolZones: 10CentralAir,3orMore ParkingSpaces: 8Off-Street,Stone/Gravel,PavedDriveway GarageSpaces: 2Detached,GarageDoorOpener,Heated Disclosures: RoomLevels,DimensionsandFeatures Room Level Size Features LivingRoom: 1DiningRoom: 1FamilyRoom: 1Kitchen: 1MainBedroom: 2Bedroom2: 2Bedroom3: 2Bedroom4: 1Bath1: 1Bath2: 1Bath3: 2Laundry: B Closet-Walk-in Den: 1Office: 1SittingRoom: 2Bathroom: 2Features Appliances:Range,WallOven,Dishwasher,Microwave,Refrigerator,Freezer,Washer,VentHood AreaAmenities: PublicTransportation,Shopping,Park,Walk/JogTrails,GolfCourse,Conservation Area,HighwayAccess,HouseofWorship,Marina,Private School,PublicSchool,T-Station, University Basement:Yes Partial,PartiallyFinished,ConcreteFloor Beach: Yes Ocean BeachOwnership: Association,DeededRights Beach-Milesto: 0to1/10Mile Construction: Frame,Stone/Concrete,Block Electric:110Volts,220Volts,200Amps EnergyFeatures: InsulatedWindows,InsulatedDoors,Prog.Thermostat,BackupGenerator Exterior: Stucco ExteriorFeatures: Deck,ProfessionalLandscaping,SprinklerSystem,GardenArea,InvisibleFence Flooring: Tile,Marble,Hardwood,Stone/Slate FoundationSize: 3,000 FoundationDescription: PouredConcrete,Fieldstone,Granite HotWater:NaturalGas,Tank Insulation:Full,SprayFoam InteriorFeatures:SecuritySystem,CableAvailable,Sauna/Steam/HotTub,WiredforSurroundSound LotDescription: ScenicView(s) RoadType: Private RoofMaterial: Other(SeeRemarks) SewerUtilities: PrivateSewerage-Title5:Pass UtilityConnections: forGasRange,forGasOven,forElectricOven,forElectricDryer,WasherHookup WaterUtilities:City/TownWater Waterfront: Yes Ocean WaterView: Yes Ocean OtherPropertyInfo DisclosureDeclaration: No Exclusions:Antiquesandartwork HomeOwnAssn: No LeadPaint: None UFFI:Unknown WarrantyFeatures: YearBuilt: 2015 Source:Public Record YearBuiltDescription: Approximate YearRound: ShortSalew/Lndr.App.Req: No LenderOwned: No TaxInformation Pin#:M:0020B:0000L:0008 Assessed: $7,327,400 Tax:$77,670 TaxYear: 2022 Book: 30527 Page: 598 Cert: 000000000347 ZoningCode: E Map: Block: Lot: Compensation Sub-Agent: Not Offered BuyerAgent: 1.75 Facilitator: 1 CompensationBasedOn: Gross/Full SalePrice
ListPrice:
Style:
TotalRooms: 9 Color: Bedrooms: 4 Grade
Bathrooms: 3f2h Middle
MainBath: Yes High
Fireplaces:
Approx.
Approx.StreetFrontage: Handicap
EssexCounty
$14,500,000
Contemporary,Multi-Level
School:
School: MERMS
2
Neighborhood/Sub-Division:
MarketHistoryfor 27SmithsPointRoad,Manchester,MA01944
MLS# Date DOM DTO Price 72979572 5/11/2022 Listedfor $14,500,000 $14,500,000 CAN 8/30/2022 StatusChangedto: Canceled 111 MarketHistoryfor OfficeId:C03800 111 73042839 9/29/2022 Listedfor $15,950,000 $15,950,000 CTG 11/18/2022 StatusChangedto: Contingent 50 UAG 12/2/2022 StatusChangedto: UnderAgreement 64 CAN 12/14/2022 StatusChangedto: Canceled 64 MarketHistoryfor OfficeId:AN4282 64 MarketHistoryforthisproperty 175
Theinformationinthislistingwasgatheredfromthird-partysourcesincludingthe sellerandpublicrecords.MLSPropertyInformationNetwork,Inc.,anditssubscribers disclaimanyandallrepresentationsorwarrantiesastotheaccuracyofthisinformation. Content©2023MLSPropertyInformationNetwork,Inc.

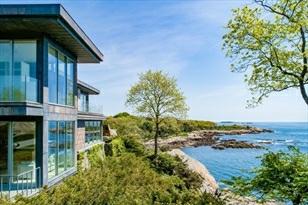
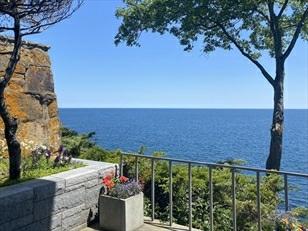


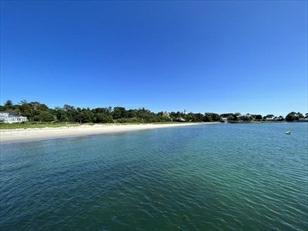
MLS#72979572-Canceled SingleFamily-Detached ListPrice: $14,500,000 27SmithsPointRoad,Manchester,MA01944 Theinformationinthislistingwasgatheredfromthird-partysourcesincludingthe sellerandpublicrecords.
InformationNetwork,Inc.,anditssubscribers disclaimanyandallrepresentationsorwarrantiesastotheaccuracyofthisinformation.
MLSProperty
Content©2023MLSPropertyInformationNetwork,Inc.
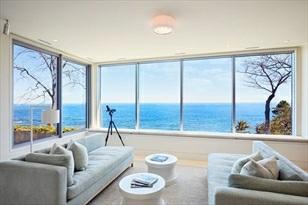


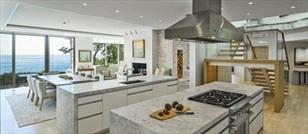


MLS#72979572-Canceled SingleFamily-Detached ListPrice: $14,500,000 27SmithsPointRoad,Manchester,MA01944 Theinformationinthislistingwasgatheredfromthird-partysourcesincludingthe sellerandpublicrecords.
Information
itssubscribers disclaimanyandallrepresentationsorwarrantiesastotheaccuracyofthisinformation.
MLSProperty
Network,Inc.,and
Content©2023MLSPropertyInformationNetwork,Inc.
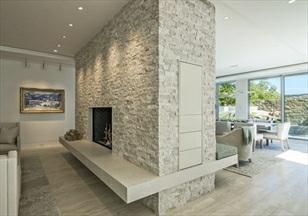




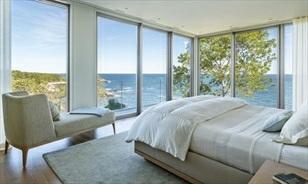
MLS#72979572-Canceled SingleFamily-Detached ListPrice: $14,500,000 27SmithsPointRoad,Manchester,MA01944 Theinformationinthislistingwasgatheredfromthird-partysourcesincludingthe sellerandpublicrecords.
subscribers disclaimanyandallrepresentationsorwarrantiesastotheaccuracyofthisinformation.
MLSPropertyInformationNetwork,Inc.,andits
Content©2023MLSPropertyInformationNetwork,Inc.
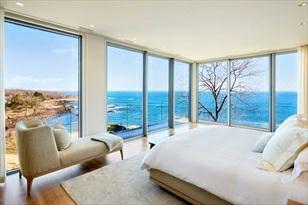
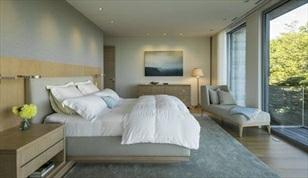




MLS#72979572-Canceled SingleFamily-Detached ListPrice: $14,500,000 27SmithsPointRoad,Manchester,MA01944 Theinformationinthislistingwasgatheredfromthird-partysourcesincludingthe sellerandpublicrecords.
Information
Inc.,
itssubscribers disclaimanyandallrepresentationsorwarrantiesastotheaccuracyofthisinformation.
MLSProperty
Network,
and
Content©2023MLSPropertyInformationNetwork,Inc.
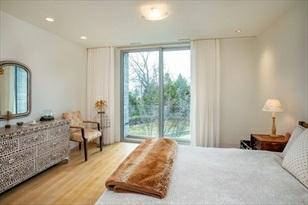

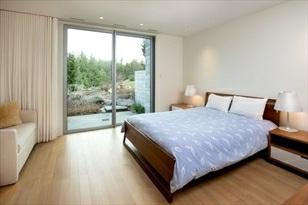
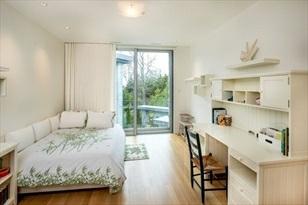

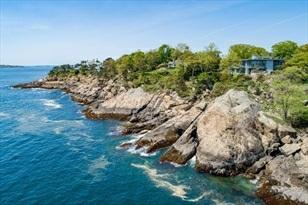
MLS#72979572-Canceled SingleFamily-Detached ListPrice: $14,500,000 27SmithsPointRoad,Manchester,MA01944 Theinformationinthislistingwasgatheredfromthird-partysourcesincludingthe sellerandpublicrecords.
PropertyInformationNetwork,Inc.,anditssubscribers disclaimanyandallrepresentationsorwarrantiesastotheaccuracyofthisinformation. Content
MLS
©2023MLSPropertyInformationNetwork,Inc.
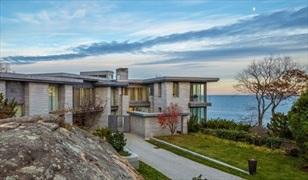


MLS#72979572-Canceled SingleFamily-Detached ListPrice: $14,500,000 27SmithsPointRoad,Manchester,MA01944 Theinformationinthislistingwasgatheredfromthird-partysourcesincludingthe sellerandpublicrecords.
Information
Inc.,
subscribers disclaimanyandallrepresentationsorwarrantiesastotheaccuracyofthisinformation.
MLSProperty
Network,
andits
Content©2023MLSPropertyInformationNetwork,Inc.
ValeriePost
Engel&Volkers
Cell:617-908-4000
valerie.post@evusa.com
www.valeriepost.evusa.com
MLS#72833928- Expired
SingleFamily-Detached
Remarks
Exquisitehilltopestatewith180-degreeoceanviewsfromManchesterharbortoMarblehead. OneofonlytwoMcKimMead&White'sarchitecturalmasterpiecesontheN.Shore,situated ina privateenclavewithdeededbeachrights.Residencehasbeenexpertlyrestored andmodernizedtothehigheststandard.Elegantlayoutconducivetoentertainingcombines awarmthandscalefor casualfamilyliving.Commandingoceanviewsfromalmostevery room.Spaciousoceansidedeckwithretractableawningleadstonaturallylandscaped poolpatioandwaterfalljacuzzi.Highlights includestunningarchitecturaldetail, newChef'sKitchen,caterer'skitchen,Spa-likeMasterSuitewithlargedressingroom, elevator,winecellarandIn-lawapartmentwithseparateentrance. Wholehousepropanegenerator.Maturespecimenplantings&extensivegardens.Thismeticulouslymaintained propertyisextraordinaryoneverylevelandperfectforextendedfamily!
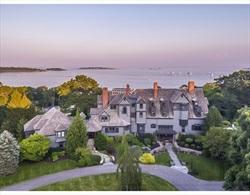
PropertyInformation
Approx.LivingAreaTotal: 11,173SqFt LivingAreaIncludesBelow-GradeSqFt: Unspecified LivingAreaSource: Other Approx.AboveGrade: Approx.BelowGrade: LivingAreaDisclosures: includes1bedroomcaretakerssuitewithkitchenetteandseparateentrance
HeatZones: HotWaterBaseboard,Steam,Radiant,Oil,DuctlessMini-SplitSystem CoolZones: CentralAir,WindowAC,3
Theinformationinthislistingwasgatheredfromthird-partysourcesincludingthe sellerandpublicrecords.MLSPropertyInformationNetwork,Inc.,anditssubscribers disclaimanyandallrepresentationsorwarrantiesastotheaccuracyofthisinformation. Content
InformationNetwork,Inc.
orMore ParkingSpaces: 10Off-Street,PavedDriveway GarageSpaces: 5Attached,Under,GarageDoorOpener,Heated,Storage,WorkArea,SideEntry, Oversized Parking Disclosures: AConhalfof1stfloor,mastersuite,3rdflooroffice,fitnessandguestrooms. Saleof22PaineAveincludesthelotat29PaineAvewhichisa1acrelotwithwater views.Acreage, assessment&taxesnotedreflectboth22&29PaineAve.Furnishing packageavailableunderseparateagreement RoomLevels,DimensionsandFeatures Room Level Size Features LivingRoom: 1 Fireplace,Flooring-Hardwood DiningRoom: 1 Fireplace,Flooring-Hardwood,MainLevel FamilyRoom: 1 Fireplace,Closet/Cabinets-CustomBuilt,Flooring-Hardwood,RecessedLighting, Wainscoting Kitchen: 1 Closet/Cabinets-CustomBuilt,Flooring-Hardwood,Window(s)-Picture,DiningArea, Pantry,Countertops-Stone/Granite/Solid,Main Level,KitchenIsland,Deck-Exterior, ExteriorAccess,Remodeled,StainlessSteelAppliances,WineChiller MainBedroom: 2 Bathroom-Full,Bathroom-DoubleVanity/Sink,Fireplace,Closet-Walk-in,Closet -Cedar,Closet,Flooring-Hardwood,FlooringMarble,Balcony-Exterior,Double Vanity,DressingRoom,Steam/Sauna Bedroom2: 2 Bathroom-3/4,CeilingFan(s),Closet,Flooring-Hardwood,Flooring-WalltoWall Carpet,DressingRoom Bedroom3: 2 Bathroom-Full,Fireplace,
Bedroom4: 3 Bathroom-Full,Closet,Flooring-Hardwood Bedroom5: 3 Closet,Flooring-WalltoWallCarpet Bath1: 1 Bathroom-Half Bath2: 1 Bathroom-Half Bath3: 3 Bathroom-3/4,Bathroom-Tiled WithShowerStall Laundry: 2 Closet,Closet/Cabinets-CustomBuilt,DryerHookup-Electric,WasherHookup Foyer: B Bathroom-Half,Closet/Cabinets-CustomBuilt,Flooring-Hardwood,Balcony-Interior, ExteriorAccess,Wainscoting,Walk-inStorage InlawApt.: 1 Bathroom-Full,Ceiling-Cathedral,Closet,Flooring-WalltoWallCarpet,Flooring -Vinyl,CountryKitchen GameRoom: 1 Fireplace,Closet/Cabinets-CustomBuilt,Flooring-Hardwood,Window(s)-Bay/Bow/Box SunRoom: 1 CeilingFan(s),Flooring-Hardwood,DiningArea,FrenchDoors,MainLevel,Wetbar, Deck-Exterior,ExteriorAccess,RecessedLighting Kitchen: 1 Closet/Cabinets-CustomBuilt,Flooring-Hardwood,Pantry,Countertops-Stone/Granite/Solid, RecessedLighting,Remodeled,Second Dishwasher,StainlessSteelAppliances,GasStove HomeOffice: 3 Fireplace,Flooring-Hardwood Features Appliances:Range,WallOven,Dishwasher,Disposal,Microwave,Refrigerator,Freezer,Washer, Dryer,Refrigerator-Wine Storage,VentHood AreaAmenities: PublicTransportation,Shopping,PublicSchool Basement:Yes Partial,PartiallyFinished,WalkOut,InteriorAccess,ConcreteFloor Beach: Yes Ocean,Walkto BeachOwnership: Private,DeededRights Beach-Milesto: 1/10to3/10 Construction: Frame Electric:CircuitBreakers,200Amps EnergyFeatures: InsulatedWindows,StormWindows,InsulatedDoors,StormDoors,Prog.Thermostat, BackupGenerator Exterior: Clapboard,Shingles,Wood ExteriorFeatures: Deck,Deck-Wood,Patio,Pool-IngroundHeated,Gutters,HotTub/Spa,Professional Landscaping,Sprinkler System,DecorativeLighting,StoneWall Flooring: Tile,WalltoWallCarpet,Marble,Hardwood FoundationSize: 0X0 FoundationDescription: Fieldstone HandicapAmenities: Elevator HotWater:Oil,Tank Insulation:Full,Fiberglass,BlownIn InteriorFeatures:SecuritySystem,CableAvailable,Wetbar,FrenchDoors LotDescription: Wooded,PavedDrive,Easements,GentleSlope,ScenicView(s) RoadType: Private,Paved,DeadEnd RoofMaterial: WoodShingles SewerUtilities: City/TownSewer UtilityConnections: forGasRange,forElectricOven,forElectricDryer WaterUtilities:City/TownWater Waterfront: No WaterView: Yes Ocean,Walkto OtherPropertyInfo AdultCommunity: No DisclosureDeclaration: No Exclusions:Diningroomchandelier,scones,foyerscones&pendant lightoverkitchentable. FacingDirection:Southeast HomeOwnAssn: Yes HOAFee: $800 Yearly HOAMandatory: LeadPaint: Unknown UFFI:WarrantyFeatures: No YearBuilt: 1878 Source:PublicRecord YearBuiltDescription: RenovatedSince YearRound:Yes ShortSalew/Lndr.App.Req: No LenderOwned: No TaxInformation Pin#:M:0026B:0030L: Assessed: $5,798,800 Tax:$73,645 TaxYear: 2021 Book: 16993 Page: 492 Cert: ZoningCode: R90 Map: 0026 Block: 0030 Lot: Compensation Sub-Agent: NotOffered BuyerAgent:2.0 Facilitator: 1.0 CompensationBasedOn: Gross/FullSalePrice
CeilingFan(s),Closet,Flooring-Hardwood
©2023MLSProperty
22PaineAve Beverly,MA:PridesCrossing, 01965 EssexCounty ListPrice:$6,690,000 Style: Shingle TotalRooms: 17 Color: BlueGray Bedrooms: 6 GradeSchool: Cove Bathrooms: 6f4h MiddleSchool: Beverly MainBath: Yes HighSchool: BeverlyHigh Fireplaces:12 Approx.Acres: 3.76(163,853SqFt) Approx.StreetFrontage: HandicapAccess/Features: Yes Directions:HaleStreetRte.127toPaineAve.secondrightandimmediatelyforkrightagainup totopofhill
MarketHistoryfor 22PaineAve,Beverly,MA:PridesCrossing, 01965
MLS# Date DOM DTO Price 72833928 5/19/2021 Listedfor $6,690,000 $6,690,000 WDN 10/29/2021 StatusChangedto: TemporarilyWithdrawn 163 EXP 12/21/2021 StatusChangedto: Expired 163 MarketHistoryfor OfficeId:C95245 163 MarketHistoryforthisproperty 163
Theinformationinthislistingwasgatheredfromthird-partysourcesincludingthe sellerandpublicrecords.MLSPropertyInformationNetwork,Inc.,anditssubscribers disclaimanyandallrepresentationsorwarrantiesastotheaccuracyofthisinformation. Content©2023MLSPropertyInformationNetwork,Inc.
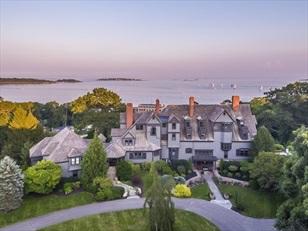



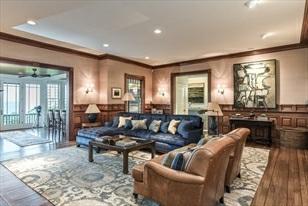

#72833928-Expired SingleFamily-Detached ListPrice: $6,690,000 22PaineAve,Beverly,MA:PridesCrossing, 01965 Theinformationinthislistingwasgatheredfromthird-partysourcesincludingthe sellerandpublicrecords.
subscribers disclaimanyandallrepresentationsorwarrantiesastotheaccuracyofthisinformation.
MLS
MLSPropertyInformationNetwork,Inc.,andits
Content©2023MLSPropertyInformationNetwork,Inc.
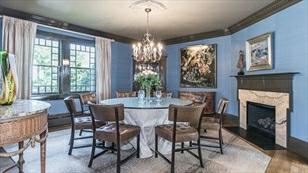
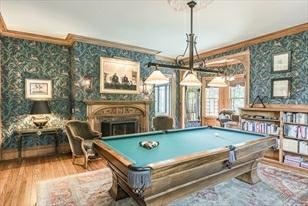

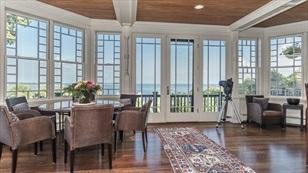

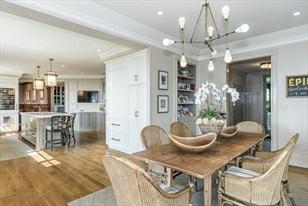
MLS#72833928-Expired SingleFamily-Detached ListPrice: $6,690,000 22PaineAve,Beverly,MA:PridesCrossing, 01965 Theinformationinthislistingwasgatheredfromthird-partysourcesincludingthe sellerandpublicrecords.
subscribers disclaimanyandallrepresentationsorwarrantiesastotheaccuracyofthisinformation.
MLSPropertyInformationNetwork,Inc.,andits
Content©2023MLSPropertyInformationNetwork,Inc.
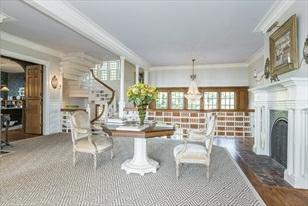
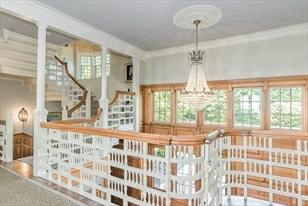
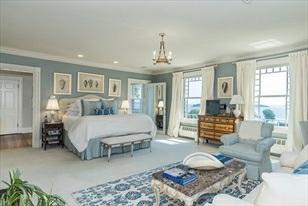

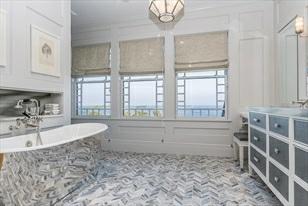
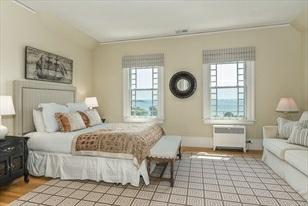
MLS#72833928-Expired SingleFamily-Detached ListPrice: $6,690,000 22PaineAve,Beverly,MA:PridesCrossing, 01965 Theinformationinthislistingwasgatheredfromthird-partysourcesincludingthe sellerandpublicrecords.
subscribers disclaimanyandallrepresentationsorwarrantiesastotheaccuracyofthisinformation.
MLSPropertyInformationNetwork,Inc.,andits
Content©2023MLSPropertyInformationNetwork,Inc.


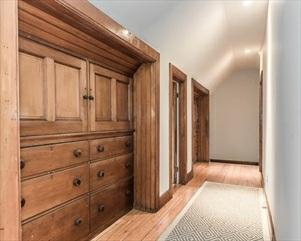

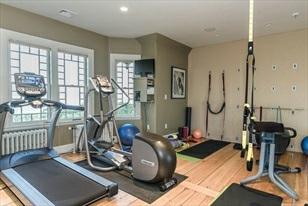

#72833928-Expired SingleFamily-Detached ListPrice: $6,690,000 22PaineAve,Beverly,MA:PridesCrossing, 01965 Theinformationinthislistingwasgatheredfromthird-partysourcesincludingthe sellerandpublicrecords.
subscribers disclaimanyandallrepresentationsorwarrantiesastotheaccuracyofthisinformation.
MLS
MLSPropertyInformationNetwork,Inc.,andits
Content©2023MLSPropertyInformationNetwork,Inc.


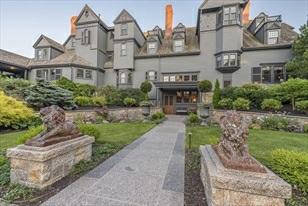

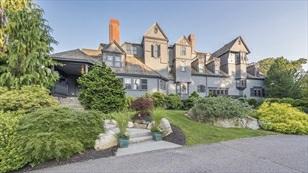
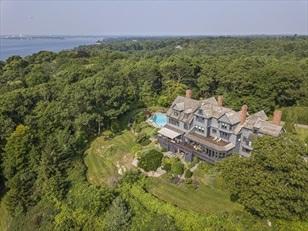
Expired SingleFamily-Detached
22PaineAve,
MA:PridesCrossing, 01965 Theinformationinthislistingwasgatheredfromthird-partysourcesincludingthe sellerandpublicrecords.
subscribers disclaimanyandallrepresentationsorwarrantiesastotheaccuracyofthisinformation.
MLS#72833928-
ListPrice: $6,690,000
Beverly,
MLSPropertyInformationNetwork,Inc.,andits
Content©2023MLSPropertyInformationNetwork,Inc.
ValeriePost
Engel&Volkers
Cell:617-908-4000
valerie.post@evusa.com
www.valeriepost.evusa.com
MLS#72816149-Canceled
SingleFamily-Detached
27SmithsPointRd Manchester,MA01944 EssexCounty
Style: Contemporary
Color:
Remarks
ListPrice: $14,000,000

TotalRooms:9
Bedrooms: 4
GradeSchool: Bathrooms: 3f2h
MiddleSchool: MainBath: Yes
HighSchool: MERHS Fireplaces: 2
Approx.Acres: 1.95(85,075SqFt) Approx.StreetFrontage:
HandicapAccess/Features:
Neighborhood/Sub-Division: Smith'sPoint
Directions: RightontoMasconomo,leftontoSmith'sPointRd,bearleftatfork,houseonleft
The2015reinventionofKragsydeinheritedthecommandingsiteoftheoriginal19th centuryshinglestyleicon,setincompleteprivacy70 feetabovethedramaticrocky shorelinewithjusttheAtlanticbetweenyouandEurope. AdolfoPerezsetaboutcapturing theessenceofthe sitewithfloor-to-ceilingwindowsreflectingtheoceanlightoff Italiantravertineflooring,soaringceilingsandglassfrontedbalconiesthat disappear intojaw-droppingviews. Uponenteringthehome,youaregreetedbyopenlivingspaces withsleeklycomfortabledecorbyawardwinningMeichiPengDesignStudio.(Kragsyde isofferedfullyfurnished). Themainkitchenlivingareaenjoystheoceansideanchored bya floor-to-ceilinglimestonefireplace. Aglassstaircaseaccessestheprimary suitewithwaterviews,anopenflow,walk-inclosets,marblebath withsoakingtub,walk-inshower,&privateocean-facingdeck. Propertyhasdeededdock&beachrights.
PropertyInformation
Approx.LivingAreaTotal: 6,976SqFt LivingAreaIncludesBelow-GradeSqFt: Unspecified LivingAreaSource: Measured Approx.AboveGrade: Approx.BelowGrade: LivingAreaDisclosures:
HeatZones: 10CentralHeat,ForcedAir,Radiant,FloorFurnace,Gas CoolZones:10CentralAir,3orMore
ParkingSpaces: 8Off-Street,Stone/Gravel,PavedDriveway GarageSpaces: 2Detached,GarageDoorOpener,Heated Disclosures:
RoomLevels,DimensionsandFeatures Room Level Size Features
Features
Appliances: Range,WallOven,Dishwasher,Microwave,Refrigerator,Freezer,Washer,VentHood
AreaAmenities: PublicTransportation,Shopping,Park,Walk/JogTrails,GolfCourse,Conservation Area, HighwayAccess,HouseofWorship,Marina,PrivateSchool,PublicSchool,T-Station, University
Basement: Yes Partial,PartiallyFinished,ConcreteFloor
Beach:Yes Ocean
BeachOwnership: Association,DeededRights
Beach-Milesto: 0to1/10Mile
Construction:Frame,Stone/Concrete,Block
Electric: 110Volts,220Volts,200Amps
EnergyFeatures: InsulatedWindows,InsulatedDoors,Prog.Thermostat,BackupGenerator
Exterior: Stone,Stucco,Other(SeeRemarks)
ExteriorFeatures: Deck,ProfessionalLandscaping,SprinklerSystem,GardenArea,InvisibleFence
Flooring:Tile,Marble,Hardwood,Stone/Slate
FoundationSize: 3,000
FoundationDescription: PouredConcrete,Fieldstone,Granite
HotWater: NaturalGas,Tank
Insulation: Full,SprayFoam
InteriorFeatures:SecuritySystem,CableAvailable,Sauna/Steam/HotTub,WiredforSurroundSound
LotDescription: ScenicView(s)
RoadType: Private
RoofMaterial: Other(SeeRemarks)
SewerUtilities: PrivateSewerage-Title5:Pass
UtilityConnections: forGasRange,forGasOven,forElectricOven,forElectricDryer,WasherHookup
WaterUtilities: City/TownWater
Waterfront:Yes Ocean WaterView: Yes Ocean
OtherPropertyInfo
DisclosureDeclaration: No
Exclusions:Antiquesand artwork
HomeOwnAssn: No
LeadPaint: None
UFFI: Unknown Warranty Features:
YearBuilt: 2015 Source: Public Record
YearBuiltDescription: Actual
YearRound: ShortSalew/Lndr.App.Req: No
LenderOwned: No
TaxInformation
Pin#: M:0020B:0000L:0008
Assessed:$6,677,700
Tax: $73,388 TaxYear: 2021
Book: 30527 Page: 598
Cert: 000000000347
ZoningCode:E
Map: Block:Lot:
Compensation
Sub-Agent: Not Offered BuyerAgent: 1.75
Facilitator: 1
CompensationBasedOn: Gross/FullSalePrice
Theinformationinthislistingwasgatheredfromthird-partysourcesincludingthe sellerandpublicrecords.MLSPropertyInformationNetwork,Inc.,anditssubscribers disclaimanyandallrepresentationsorwarrantiesastotheaccuracyofthisinformation. Content©2023MLSPropertyInformationNetwork,Inc.
MarketHistoryfor 27SmithsPointRd,Manchester,MA01944
MLS# Date DOM DTO Price 72816149 4/16/2021 Listedfor $14,000,000 $14,000,000 CAN 10/1/2021 StatusChangedto: Canceled 168 MarketHistoryfor OfficeId:C03800 168 MarketHistoryforthisproperty 168
Theinformationinthislistingwasgatheredfromthird-partysourcesincludingthe sellerandpublicrecords.MLSPropertyInformationNetwork,Inc.,anditssubscribers disclaimanyandallrepresentationsorwarrantiesastotheaccuracyofthisinformation. Content©2023MLSPropertyInformationNetwork,Inc.





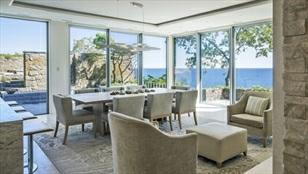
MLS#72816149-Canceled SingleFamily-Detached ListPrice: $14,000,000 27SmithsPointRd,Manchester,MA01944 Theinformationinthislistingwasgatheredfromthird-partysourcesincludingthe sellerandpublicrecords.
Information
Inc.,anditssubscribers disclaimanyandallrepresentationsorwarrantiesastotheaccuracyofthisinformation.
MLSProperty
Network,
Content©2023MLSPropertyInformationNetwork,Inc.

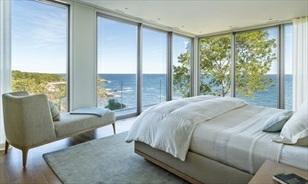


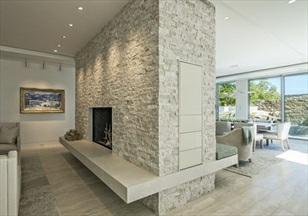
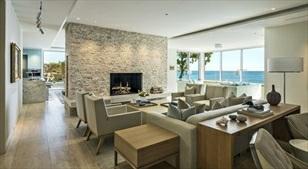
MLS#72816149-Canceled SingleFamily-Detached ListPrice: $14,000,000 27SmithsPointRd,Manchester,MA01944 Theinformationinthislistingwasgatheredfromthird-partysourcesincludingthe sellerandpublicrecords.MLSPropertyInformationNetwork,Inc.,anditssubscribers disclaimanyandallrepresentationsorwarrantiesastotheaccuracyofthisinformation. Content
Inc.
©2023MLSPropertyInformationNetwork,


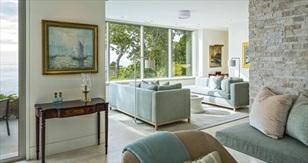



MLS#72816149-Canceled SingleFamily-Detached ListPrice: $14,000,000 27SmithsPointRd,Manchester,MA01944 Theinformationinthislistingwasgatheredfromthird-partysourcesincludingthe sellerandpublicrecords.
subscribers disclaimanyandallrepresentationsorwarrantiesastotheaccuracyofthisinformation.
MLSPropertyInformationNetwork,Inc.,andits
Content©2023MLSPropertyInformationNetwork,Inc.



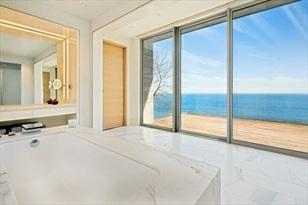
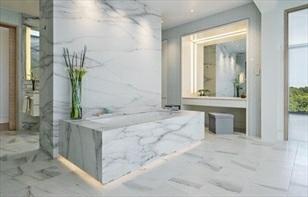

MLS#72816149-Canceled SingleFamily-Detached ListPrice: $14,000,000 27SmithsPointRd,Manchester,MA01944 Theinformationinthislistingwasgatheredfromthird-partysourcesincludingthe sellerandpublicrecords.MLSPropertyInformationNetwork,Inc.,anditssubscribers disclaimanyandallrepresentationsorwarrantiesastotheaccuracyofthisinformation. Content
Information
Inc.
©2023MLSProperty
Network,
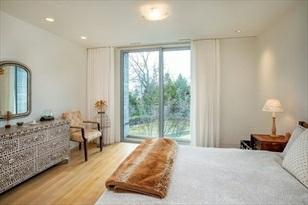





MLS#72816149-Canceled SingleFamily-Detached ListPrice: $14,000,000 27SmithsPointRd,Manchester,MA01944 Theinformationinthislistingwasgatheredfromthird-partysourcesincludingthe sellerandpublicrecords.
PropertyInformationNetwork,Inc.,anditssubscribers disclaimanyandallrepresentationsorwarrantiesastotheaccuracyofthisinformation. Content
Inc.
MLS
©2023MLSPropertyInformationNetwork,
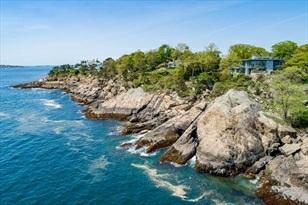

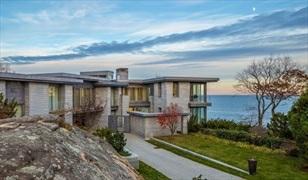
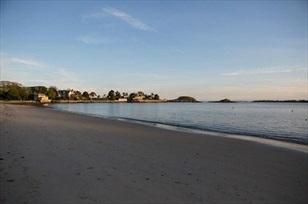
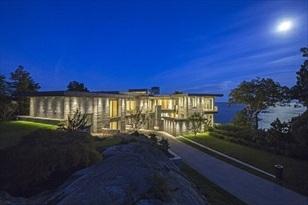
MLS#72816149-Canceled SingleFamily-Detached ListPrice: $14,000,000 27SmithsPointRd,Manchester,MA01944 Theinformationinthislistingwasgatheredfromthird-partysourcesincludingthe sellerandpublicrecords.
subscribers disclaimanyandallrepresentationsorwarrantiesastotheaccuracyofthisinformation.
MLSPropertyInformationNetwork,Inc.,andits
Content©2023MLSPropertyInformationNetwork,Inc.
ValeriePost
Engel&Volkers Cell:617-908-4000
valerie.post@evusa.com
www.valeriepost.evusa.com
MLS#73042839- Canceled
SingleFamily-Detached
Remarks
AManchester-by-the-Seamasterpiece,thismajesticwatersideestatehasallthestyle andmodernsensibilityitsdesignerMeichiPengisknownfor.Perfectlyperchedabove LobsterCove& overlookingtheAtlantic,27Smith’sPointisanocean-lover’sparadise, offeringcommandingviewsofGloucestertotheSouthShore.Thisstunningproperty comesfullyfurnishedwithluxurious customfinishes&detailing.Theentrylevel iscompletewithcustom-cut-for-the-home,Italian-importedtravertineflooring,and thesecondlevelislaidwithlive-sawnwhiteoakarrangedinabrick layout.Thekitchenoffersstate-of-the-artappliances,oversizedImperialWhiteGranitewaterfall counters,andcustom-builtcontemporarylacquer&glasscabinetry.Thehomefeatures heated floorsthroughout.ALutronsystemcontrolsthelightingandthemotorized shades/drapes.Floor-to-ceilingwindowsineachroomrevealbreathtakingviewsof thecoast,mimickingtheauraof Malibu,whilethelandscapehintsAspen.
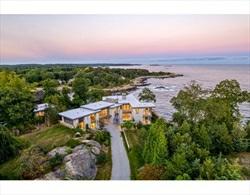
Theinformationinthislistingwasgatheredfromthird-partysourcesincludingthe sellerandpublicrecords.MLSPropertyInformationNetwork,Inc.,anditssubscribers disclaimanyandallrepresentationsorwarrantiesastotheaccuracyofthisinformation. Content©2023MLS
InformationNetwork,Inc.
PropertyInformation Approx.LivingAreaTotal: 8,752SqFt LivingAreaIncludesBelow-GradeSqFt: No LivingAreaSource: PublicRecord Approx.AboveGrade: 8,752SqFt Approx.BelowGrade: LivingAreaDisclosures: Roomsizesandlivingareaaremeasured&approx. HeatZones: 10ForcedAir,Radiant,Gas CoolZones: 10CentralAir,3orMore ParkingSpaces: 8Off-Street,PavedDriveway GarageSpaces: 2Detached,GarageDoorOpener,Heated Disclosures: Exerciseroomisvirtuallystaged. RoomLevels,DimensionsandFeatures Room Level Size Features LivingRoom: 1 33X30 Fireplace,Flooring-Stone/CeramicTile,MainLevel,OpenFloorPlan,RecessedLighting, Lighting-Overhead DiningRoom: 1 19X17 Fireplace,Flooring-Stone/CeramicTile,MainLevel,Deck-Exterior,ExteriorAccess, OpenFloorPlan,RecessedLighting,LightingOverhead FamilyRoom: 2 25X19 Closet/Cabinets-CustomBuilt,Flooring-Hardwood,Balcony-Exterior,CableHookup, ExteriorAccess,OpenFloorPlan,Recessed Lighting,Lighting-Overhead Kitchen: 1 17X20 Closet/Cabinets-CustomBuilt,Flooring-Stone/CeramicTile,DiningArea,Countertops -Stone/Granite/Solid,MainLevel,Kitchen Island,ExteriorAccess,OpenFloorPlan, RecessedLighting,StainlessSteelAppliances,Lighting-Overhead MainBedroom: 2 22X16 Bathroom-Full,Bathroom-DoubleVanity/Sink,Closet-Walk-in,Closet/Cabinets -CustomBuilt,Flooring-Hardwood,BalconyExterior,DressingRoom,RecessedLighting, Slider Bedroom2: 2 17X10 Closet/Cabinets-CustomBuilt,Flooring-Hardwood,Balcony-Exterior,Exterior Access,RecessedLighting,Lighting-Overhead Bedroom3: 2 15X12 Closet/Cabinets-CustomBuilt,Flooring-Hardwood,Balcony-Exterior,Exterior Access,RecessedLighting,Slider,Lighting-Overhead Bedroom4: 2 13X14 Closet/Cabinets-CustomBuilt,Flooring-Hardwood,Balcony-Exterior,Recessed Lighting,Slider Bath1: 1 7X4 Bathroom-Half,Flooring-Stone/CeramicTile,MainLevel,Lighting-Overhead Bath2: 1 5X9 Bathroom-Full,Bathroom-WithTub,Lighting-Overhead Bath3: 2 17X20 Bathroom-Full,Bathroom-DoubleVanity/Sink,Bathroom-WithTub&Shower,Closet/Cabinets -CustomBuilt,FlooringStone/CeramicTile,Countertops-Stone/Granite/Solid, RecessedLighting,Slider,Steam/Sauna,SoakingTub Laundry: 1 19X11 Closet,LaundrySink Bathroom:Features Appliances:Range,WallOven,Dishwasher,Microwave,Refrigerator,Freezer,Washer,Dryer,Vent Hood AreaAmenities: PublicTransportation,Shopping,Park,GolfCourse,HighwayAccess,HouseofWorship, Marina,PrivateSchool,PublicSchool,T-Station, University Basement:Yes Partial Beach: Yes Ocean,Walkto BeachOwnership: Association Beach-Milesto: 0to1/10Mile Construction: Frame,Stone/Concrete,Block Electric:110Volts,220Volts,400Amps EnergyFeatures: InsulatedWindows,InsulatedDoors,Prog.Thermostat,BackupGenerator Exterior: Stone,Stucco ExteriorFeatures: Deck,Balcony,ProfessionalLandscaping,SprinklerSystem,DecorativeLighting,Garden Area,InvisibleFence,StoneWall Flooring: Tile,Marble,Hardwood,Stone/Slate FoundationSize: FoundationDescription: PouredConcrete,Fieldstone,Granite HotWater:NaturalGas Insulation:Full,SprayFoam InteriorFeatures:SecuritySystem,CableAvailable,Sauna/Steam/HotTub,WiredforSurroundSound LotDescription: PavedDrive,ScenicView(s) RoadType: Private SewerUtilities: PrivateSewerage-Title5:Pass WaterUtilities:City/TownWater Waterfront: Yes Ocean WaterView: Yes Ocean OtherPropertyInfo DisclosureDeclaration: No Exclusions:AntiquesandArtwork HomeOwnAssn: Yes HOAFee: $500 Yearly HOAMandatory: LeadPaint: None UFFI:WarrantyFeatures: YearBuilt: 2015 Source:PublicRecord YearBuiltDescription: Actual YearRound: ShortSalew/Lndr.App.Req: No LenderOwned: No TaxInformation Pin#:M:0020B:0000L:0008 Assessed: $7,327,400 Tax:$77,670 TaxYear: 2022 Book: 30527 Page: 598 Cert: 000000000347 ZoningCode: E Map: Block: Lot: Compensation Sub-Agent: NotOffered BuyerAgent:2.5 Facilitator: 1 CompensationBasedOn: Gross/FullSale Price
Property
27SmithsPointRd Manchester,MA01944 EssexCounty ListPrice:$15,950,000 Style: Contemporary,Multi-Level TotalRooms: 9 Color: Grey Bedrooms: 4 GradeSchool: MMES Bathrooms: 3f2h MiddleSchool: MERMS MainBath: Yes HighSchool: MERHS Fireplaces:2 Approx.Acres: 1.95(85,075SqFt) Approx.StreetFrontage: HandicapAccess/Features: Directions:RightontoMasconomo,thenleftontoSmithsPointRoad,bearleftattheforkand houseisonleft
MarketHistoryfor 27SmithsPointRd,Manchester,MA01944
MLS# Date DOM DTO Price 72979572 5/11/2022 Listedfor $14,500,000 $14,500,000 CAN 8/30/2022 StatusChangedto: Canceled 111 MarketHistoryfor OfficeId:C03800 111 73042839 9/29/2022 Listedfor $15,950,000 $15,950,000 CTG 11/18/2022 StatusChangedto: Contingent 50 UAG 12/2/2022 StatusChangedto: UnderAgreement 64 CAN 12/14/2022 StatusChangedto: Canceled 64 MarketHistoryfor OfficeId:AN4282 64 MarketHistoryforthisproperty 175
Theinformationinthislistingwasgatheredfromthird-partysourcesincludingthe sellerandpublicrecords.MLSPropertyInformationNetwork,Inc.,anditssubscribers disclaimanyandallrepresentationsorwarrantiesastotheaccuracyofthisinformation. Content©2023MLSPropertyInformationNetwork,Inc.

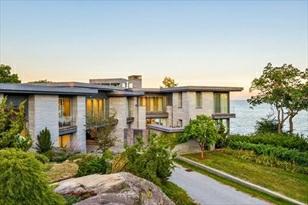
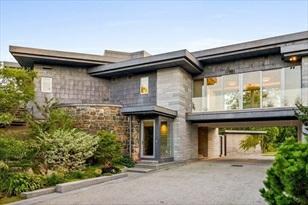
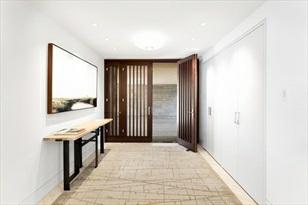
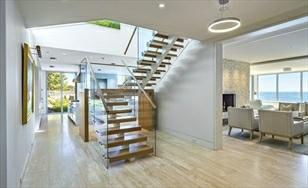

MLS#73042839-Canceled SingleFamily-Detached ListPrice: $15,950,000 27SmithsPointRd,Manchester,MA01944 Theinformationinthislistingwasgatheredfromthird-partysourcesincludingthe sellerandpublicrecords.
PropertyInformationNetwork,Inc.,anditssubscribers disclaimanyandallrepresentationsorwarrantiesastotheaccuracyofthisinformation. Content
Inc.
MLS
©2023MLSPropertyInformationNetwork,



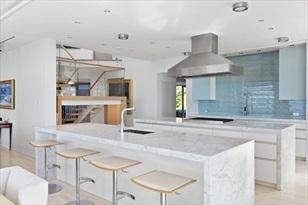


MLS#73042839-Canceled SingleFamily-Detached ListPrice: $15,950,000 27SmithsPointRd,Manchester,MA01944 Theinformationinthislistingwasgatheredfromthird-partysourcesincludingthe sellerandpublicrecords.
subscribers disclaimanyandallrepresentationsorwarrantiesastotheaccuracyofthisinformation.
MLSPropertyInformationNetwork,Inc.,andits
Content©2023MLSPropertyInformationNetwork,Inc.

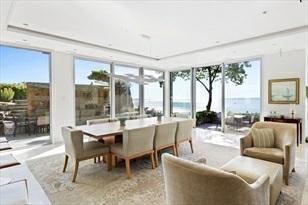
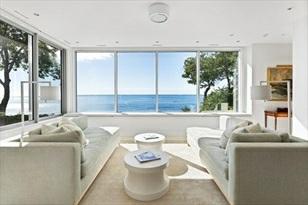
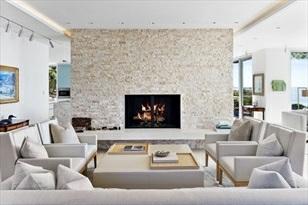


MLS#73042839-Canceled SingleFamily-Detached ListPrice: $15,950,000 27SmithsPointRd,Manchester,MA01944 Theinformationinthislistingwasgatheredfromthird-partysourcesincludingthe sellerandpublicrecords.
InformationNetwork,Inc.,anditssubscribers disclaimanyandallrepresentationsorwarrantiesastotheaccuracyofthisinformation.
MLSProperty
Content©2023MLSPropertyInformationNetwork,Inc.
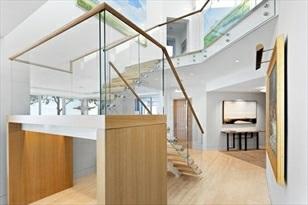


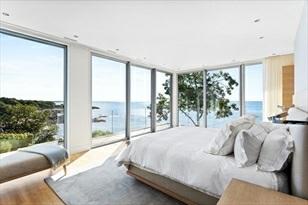


MLS#73042839-Canceled SingleFamily-Detached ListPrice: $15,950,000 27SmithsPointRd,Manchester,MA01944 Theinformationinthislistingwasgatheredfromthird-partysourcesincludingthe sellerandpublic
subscribers disclaimanyandallrepresentationsorwarrantiesastotheaccuracyofthisinformation.
records.MLSPropertyInformationNetwork,Inc.,andits
Content©2023MLSPropertyInformationNetwork,Inc.


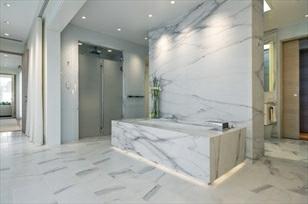
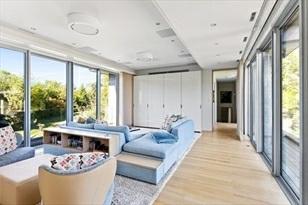

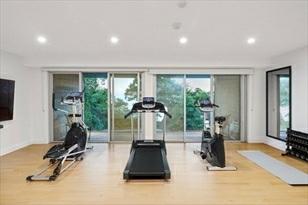
MLS#73042839-Canceled SingleFamily-Detached ListPrice: $15,950,000 27SmithsPointRd,Manchester,MA01944 Theinformationinthislistingwasgatheredfromthird-partysourcesincludingthe sellerandpublicrecords.
InformationNetwork,Inc.,anditssubscribers disclaimanyandallrepresentationsorwarrantiesastotheaccuracyofthisinformation.
MLSProperty
Content©2023MLSPropertyInformationNetwork,Inc.

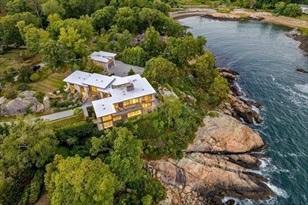

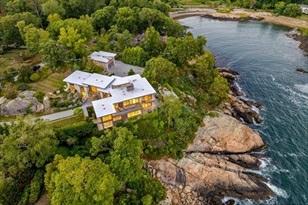
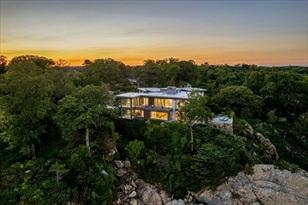

MLS#73042839-Canceled SingleFamily-Detached ListPrice: $15,950,000 27SmithsPointRd,Manchester,MA01944 Theinformationinthislistingwasgatheredfromthird-partysourcesincludingthe sellerandpublicrecords.
PropertyInformationNetwork,Inc.,anditssubscribers disclaimanyandallrepresentationsorwarrantiesastotheaccuracyofthisinformation. Content
MLS
©2023MLSPropertyInformationNetwork,Inc.

MLS#73042839-Canceled SingleFamily-Detached ListPrice: $15,950,000 27SmithsPointRd,Manchester,MA01944
thislisting
seller
public
andallrepresentationsorwarranties
theaccuracyofthisinformation.
Theinformationin
wasgatheredfromthird-partysourcesincludingthe
and
records.MLSPropertyInformationNetwork,Inc.,anditssubscribers disclaimany
asto
Content©2023MLSPropertyInformationNetwork,Inc.
ValeriePost
Engel&Volkers
Cell:617-908-4000
valerie.post@evusa.com
www.valeriepost.evusa.com
MLS#72777824-Sold
SingleFamily-Detached
183SouthSt Rockport,MA01966-2237

EssexCounty
ListPrice: $5,250,000
SalePrice: $5,118,750
Style:Cape TotalRooms: 10
Color:
Remarks
Bedrooms: 5
GradeSchool: Bathrooms: 5f1h
MiddleSchool: MainBath: Yes
HighSchool: Fireplaces: 1
Approx.Acres: 5.07(220,849SqFt)
HandicapAccess/Features:
Neighborhood/Sub-Division: SouthEnd
Approx.StreetFrontage:
Directions: 127A/ThatcherRoadtoTregonyBowtoSouthStreet
Spectacularshinglestyleestateinthesought-afterSouthEndneighborhoodofRockport featurespanoramicwatervistasoverlookingCambornePond,Milk IslandandtheAtlanticOcean.Sitedonanelevated5+acres,thestrikingpark-likegroundswilltakeyour breathaway.Statelytrees,customstonewallsand sweepingwatervistasallcombine tosetthetoneforthiscaptivatinghomedistinguishedbyfinedesignandimpeccable workmanship.Thecurrentowner hasmadesignificantupgradestothepropertyincluding astunningkitchenrenovationofthehighestquality,beautifullyrenovatedbathrooms, new limestoneandwalnutflooringandnewradiantheattonameafew.With6,456sq. ft.ofrefinedlivingspace,highlightsfeatureformaldining,5bedrooms, including themastersuitewithexquisitemasterbath,spaciousmediaroom,sunroomandwrap-around porchwithstonepillars.Thisbeautifulproperty, knownas“Braemere”,Gaelicfor “MeadowbytheSea”,trulyembodiesitsname.
PropertyInformation
Approx.LivingAreaTotal: 6,456SqFt LivingAreaIncludesBelow-GradeSqFt: Unspecified LivingAreaSource: PublicRecord
Approx.AboveGrade: Approx.BelowGrade: LivingAreaDisclosures:
HeatZones: Radiant,Propane CoolZones: CentralAir
ParkingSpaces: 6Off-Street,PavedDriveway GarageSpaces: 3Attached,Detached,GarageDoorOpener
-CustomBuilt,Flooring-Wood
-CustomBuilt,Flooring-Stone/CeramicTile,Pantry,Countertops -Stone/Granite/Solid, KitchenIsland,BreakfastBar/Nook,OpenFloorPlan,Remodeled, PotFillerFaucet
-Full,Ceiling-Cathedral,Flooring-Wood,Balcony-Exterior
OtherPropertyInfo DisclosureDeclaration: No
Access,ExteriorAccess Beach: Yes Ocean
BeachOwnership: Public Beach-Milesto: 0to1/10Mile
Construction: Frame
EnergyFeatures: InsulatedWindows,InsulatedDoors,Prog.Thermostat
Exterior: Shingles,Wood
ExteriorFeatures: Porch,Deck,Patio,Balcony,Gutters,StorageShed,ProfessionalLandscaping,Sprinkler System, DecorativeLighting,Screens,GardenArea,StoneWall
Flooring: Wood,Tile,Marble,Stone/Slate
FoundationSize:
FoundationDescription: PouredConcrete
HotWater: PropaneGas,Tank
InteriorFeatures: SecuritySystem,CableAvailable,FrenchDoors
LotDescription: Wooded,Easements,SharedDrive,ScenicView(s)
RoadType: Public,Paved
RoofMaterial: Asphalt/FiberglassShingles
SewerUtilities: PrivateSewerage-Title5:NotDone
UtilityConnections: forGasRange,forElectricDryer,WasherHookup,IcemakerConnection
WaterUtilities: City/TownWater
Waterfront: No
WaterView:Yes Ocean
Assessed: $4,164,700
Tax: $36,125 TaxYear: 2021 Book: 34285 Page: 439 Cert: ZoningCode:R1 Map: Block: Lot:
Facilitator: 2.5 CompensationBasedOn: Gross/Full SalePrice
Theinformationinthislistingwasgatheredfromthird-partysourcesincludingthe sellerandpublicrecords.MLSPropertyInformationNetwork,Inc.,anditssubscribers disclaimanyandallrepresentationsorwarrantiesastotheaccuracyofthisinformation. Content©2023MLSPropertyInformationNetwork,Inc.
RoomLevels,DimensionsandFeatures Room Level Size Features LivingRoom: 1 Flooring
DiningRoom: 1 Flooring-
FamilyRoom: 1 Fireplace,Closet/Cabinets
Kitchen: 1 Closet/Cabinets
Main
Bathroom
Bedroom2: 2 Closet,
Bedroom3: 2 Bathroom
Bedroom4: 2 Bathroom
Cathedral,
Laundry: 1SunRoom: 1 Flooring-Stone/CeramicTile,
Doors HomeOffice: 2MediaRoom: BFeatures Appliances:Range,Dishwasher,Microwave,Refrigerator,
AreaAmenities: PublicTransportation,Shopping,
HighwayAccess Basement: Yes Partial,PartiallyFinished,
Out,
Disclosures:Excludedfromsale:diningroomchandelier,halfbathroommirrorandgreenlight fixtureinbreakfastnook.
-Stone/CeramicTile,FrenchDoors,Deck-Exterior,ExteriorAccess,Open FloorPlan,Remodeled, Slider
Wood
Bedroom: 2
Closet/Cabinets-CustomBuilt
-Full,Ceiling-Cathedral,Closet,Flooring-Wood
-Full,Ceiling-
Closet-Walk-in
French
Washer,Dryer,VentHood
Walk/JogTrails,Stables,GolfCourse,MedicalFacility, ConservationArea,
Walk
Interior
Home
Year
Record Year
Since Year
Exclusions:
OwnAssn: No LeadPaint: Unknown UFFI: WarrantyFeatures:
Built: 1997 Source: Public
BuiltDescription: Renovated
Round: Yes ShortSalew/Lndr.App.Req: No LenderOwned: No TaxInformation Pin#:M:0028B:0000L:0014
Compensation Sub-Agent: Not Offered BuyerAgent: 2.5
MarketHistoryfor 183SouthSt,Rockport,MA01966-2237
MLS# Date DOM DTO Price 72777824 1/22/2021 Listedfor $5,700,000 $5,700,000 WDN 6/29/2021 StatusChangedto: TemporarilyWithdrawn 158 BOM 7/7/2021 StatusChangedto: BackonMarket 158 7/7/2021 PriceChangedto: $5,250,000 158 $5,250,000 WDN 7/30/2021 StatusChangedto: TemporarilyWithdrawn 181 BOM 8/13/2021 StatusChangedto: BackonMarket 181 UAG 8/14/2021 StatusChangedto: UnderAgreement 182 SLD 11/15/2021 StatusChangedto: Sold 182 11/15/2021 Soldfor$5,118,750 182 182 $5,118,750 MarketHistoryfor OfficeId:AN6523 182 182 $5,118,750 MarketHistoryforthisproperty 182 182 $5,118,750
Theinformationinthislistingwasgatheredfromthird-partysourcesincludingthe sellerandpublicrecords.MLSPropertyInformationNetwork,Inc.,anditssubscribers disclaimanyandallrepresentationsorwarrantiesastotheaccuracyofthisinformation. Content©2023MLSPropertyInformationNetwork,Inc.
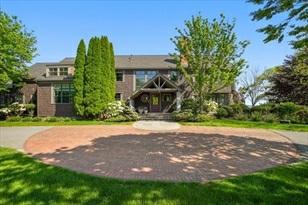

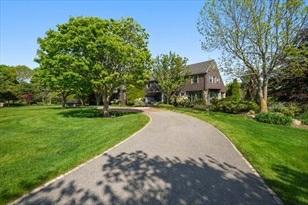

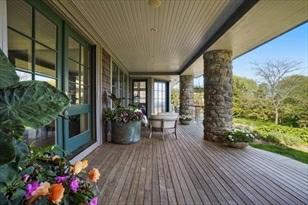

MLS#72777824-Sold SingleFamily-Detached 183SouthSt,Rockport,MA01966-2237 SalePrice:$5,118,750 Theinformationinthislistingwasgatheredfromthird-partysourcesincludingthe sellerandpublicrecords.MLSPropertyInformationNetwork,Inc.,anditssubscribers disclaimanyandallrepresentationsorwarrantiesastotheaccuracyofthisinformation. Content©2023
PropertyInformationNetwork,Inc.
MLS
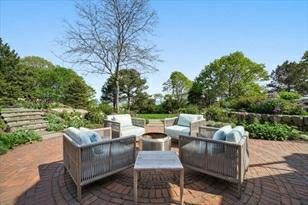

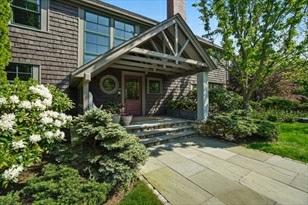



MLS#72777824-Sold SingleFamily-Detached 183SouthSt,Rockport,MA01966-2237 SalePrice:$5,118,750 Theinformationinthislistingwasgatheredfromthird-partysourcesincludingthe sellerandpublicrecords.MLSPropertyInformationNetwork,Inc.,anditssubscribers disclaimanyandallrepresentationsorwarrantiesastotheaccuracyofthisinformation. Content©2023MLSPropertyInformationNetwork,Inc.
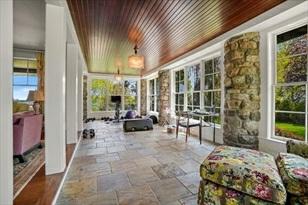




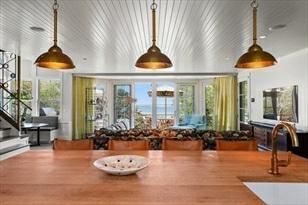
MLS#72777824-Sold SingleFamily-Detached 183SouthSt,Rockport,MA01966-2237 SalePrice:$5,118,750 Theinformationinthislistingwasgatheredfromthird-partysourcesincludingthe sellerandpublicrecords.MLSPropertyInformationNetwork,Inc.,anditssubscribers disclaimanyandallrepresentationsorwarrantiesastotheaccuracyofthisinformation. Content©2023MLSPropertyInformationNetwork,Inc.

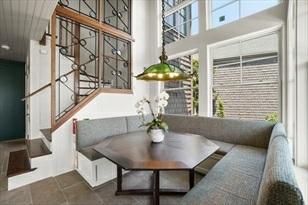

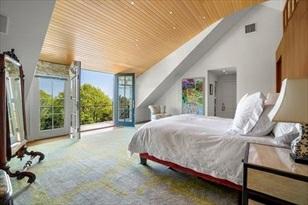


MLS#72777824-Sold SingleFamily-Detached 183SouthSt,Rockport,MA01966-2237 SalePrice:$5,118,750 Theinformationinthislistingwasgatheredfromthird-partysourcesincludingthe sellerandpublicrecords.MLSPropertyInformationNetwork,Inc.,anditssubscribers disclaimanyandallrepresentationsorwarrantiesastotheaccuracyofthisinformation. Content©2023MLSPropertyInformationNetwork,Inc.
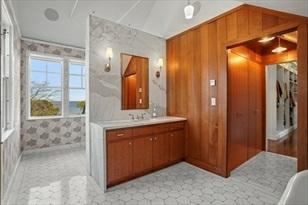
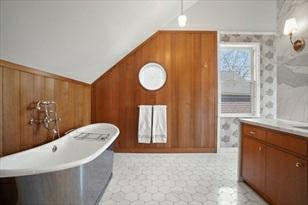
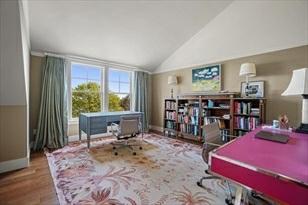



MLS#72777824-Sold SingleFamily-Detached 183SouthSt,Rockport,MA01966-2237 SalePrice:$5,118,750 Theinformationinthislistingwasgatheredfromthird-partysourcesincludingthe sellerandpublicrecords.MLSPropertyInformationNetwork,Inc.,anditssubscribers disclaimanyandallrepresentationsorwarrantiesastotheaccuracyofthisinformation. Content©2023MLSPropertyInformationNetwork,Inc.
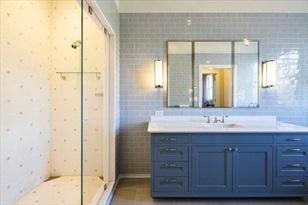
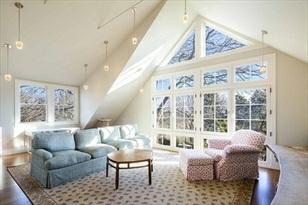

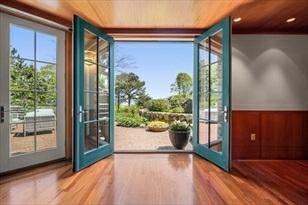


MLS#72777824-Sold SingleFamily-Detached 183SouthSt,Rockport,MA01966-2237 SalePrice:$5,118,750 Theinformationinthislistingwasgatheredfromthird-partysourcesincludingthe sellerandpublicrecords.MLSPropertyInformationNetwork,Inc.,anditssubscribers disclaimanyandallrepresentationsorwarrantiesastotheaccuracyofthisinformation. Content©2023MLSPropertyInformationNetwork,Inc.

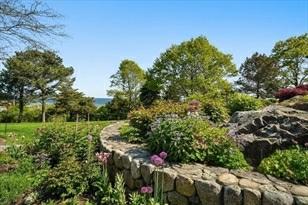
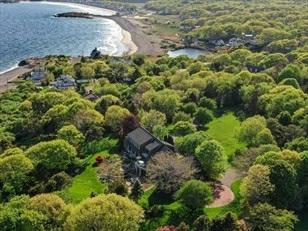
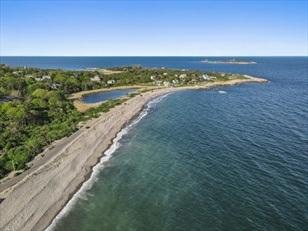


MLS#72777824-Sold SingleFamily-Detached 183SouthSt,Rockport,MA01966-2237 SalePrice:$5,118,750 Theinformationinthislistingwasgatheredfromthird-partysourcesincludingthe sellerandpublicrecords.MLSPropertyInformationNetwork,Inc.,anditssubscribers disclaimanyandallrepresentationsorwarrantiesastotheaccuracyofthisinformation. Content©2023MLSPropertyInformationNetwork,Inc.
Valerie
Post
Engel&Volkers
Cell:617-908-4000
valerie.post@evusa.com
www.valeriepost.evusa.com
MLS#73039418- Active
SingleFamily-Detached
16BoardmanAvenue
Manchester,MA01944
EssexCounty
Style:Villa,Georgian,Federal,Other(SeeRemarks)
Color:
GradeSchool:
MiddleSchool: MERHS
Remarks
ListPrice: $25,000,000
TotalRooms: 27
Bedrooms: 6
Bathrooms: 6f1h
MainBath: Yes
HighSchool: MERHS Fireplaces: 8
Approx.Acres: 4.4(191,664SqFt)

HandicapAccess/Features:
Directions: RightontoBoardman,propertyisontheright
Approx.StreetFrontage:
Aone-of-a-kindseasidetreasurethatembracesthecoastallifestyleofBoston’sNorth Shore.Situatedon4.4±privateacresonaprivatepeninsulain ManchesterbytheSea,thepropertyoffersdramaticvistastoChubbIsland,MiseryIslands,Marblehead, andouttotheboldAtlanticOcean. Offeringincludes aseparateparcelwithastone teahouseonthethewater’sedgewithadditionalspaceforguestswith2bedsand 2.5baths.Beyonditsimpressivefaçade,the mainresidencehas6bedsand6.5baths andisaglorioussynthesisofpalatiallivingspacesandexquisitedetails.This NorthShoreoceanfrontretreathas plentytodooutsideaswell.Whenyou’renotbusy playingaroundofchesswiththelife-sizechessset,youcantakeadipintheocean facingpool,enjoyan alfrescodinnerwithfriendsontherooftopterrace,oneof themanyentertainingspaces.Afullylicenseddeep-waterdockwithrampandfloat andsmall sandybeacharestepsaway.
PropertyInformation
Approx.LivingAreaTotal: 16,390SqFt LivingAreaIncludesBelow-GradeSqFt: No LivingAreaSource: Measured Approx.AboveGrade: 16,390SqFt Approx.BelowGrade: LivingAreaDisclosures:
HeatZones: 22Gas CoolZones: CentralAir
ParkingSpaces: 8Off-Street GarageSpaces: 3Attached
Disclosures:Listingincludes18BBoardmanAvenue,theTeahouse.
Features Appliances:Range,WallOven,Refrigerator,Freezer,Washer,Dryer AreaAmenities: PublicTransportation,Shopping,SwimmingPool,Park,Stables,GolfCourse,Conservation Area, HighwayAccess,HouseofWorship,Marina,PrivateSchool,PublicSchool,T-Station, University Basement: Yes Partial Beach: Yes Ocean,Walkto BeachOwnership: Private Beach-Milesto: 0to1/10Mile
Construction: Brick,Stone/Concrete
Electric: Other(SeeRemarks)
Exterior: Brick,Stone
ExteriorFeatures: Patio,Pool-IngroundHeated,ProfessionalLandscaping,SprinklerSystem,Decorative Lighting, FruitTrees,GardenArea
Flooring: Wood,Tile
FoundationSize:99,999
FoundationDescription: Fieldstone,Other(SeeRemarks)
InteriorFeatures: SecuritySystem,FrenchDoors
LotDescription: Easements,Cleared,GentleSlope,ScenicView(s)
RoadType: Private
RoofMaterial: Slate
SewerUtilities: PrivateSewerage-Title5:NotDone
WaterUtilities: City/TownWater
Waterfront: Yes Ocean
WaterView:Yes Dock/Mooring,Ocean
OtherPropertyInfo
DisclosureDeclaration: No
Exclusions: Familyroomanddiningroom chandelier;Entrywayglasschandelier.
HomeOwnAssn:
LeadPaint: Unknown
UFFI: Unknown WarrantyFeatures:
YearBuilt: 1880 Source: PublicRecord
YearBuiltDescription: Approximate
YearRound:
ShortSalew/Lndr.App.Req: No
LenderOwned: No
TaxInformation
Pin#:M:0024B:0000L:0005
Assessed: $15,307,400
Tax: $162,257 TaxYear: 2022
Book: 27080 Page: 73
Cert:
ZoningCode:E
Map: Block: Lot:
Compensation Sub-Agent: NotOffered BuyerAgent:1.5
Facilitator: 1
CompensationBasedOn: Gross/FullSalePrice
MLSPropertyInformationNetwork,Inc.
RoomLevels,DimensionsandFeatures Room Level Size Features LivingRoom: 1DiningRoom: 1FamilyRoom: 1Kitchen: 1MainBedroom: 2Bedroom2: 2Bedroom3: 2Bedroom4: 2Bedroom5: 2Bath1: 1 Bathroom-Half Bath2: 1Bath3: 2Laundry: 2EntryHall: 1SunRoom: 1
Library: 1ExerciseRoom: 1MediaRoom: 3GameRoom: 3 -
-
The
informationinthislistingwasgatheredfromthird-partysourcesincludingthe sellerandpublicrecords.MLSPropertyInformationNetwork,Inc.,anditssubscribers disclaimanyandallrepresentationsorwarrantiesastotheaccuracyofthisinformation. Content©2023
MarketHistoryfor 16BoardmanAvenue,Manchester,MA01944
MLS# Date DOM DTO Price 73039418 9/21/2022 Listedfor $25,000,000 188 $25,000,000 MarketHistoryfor OfficeId:C03800 188 MarketHistoryforthisproperty 188
Theinformationinthislistingwasgatheredfromthird-partysourcesincludingthe sellerandpublicrecords.MLSPropertyInformationNetwork,Inc.,anditssubscribers disclaimanyandallrepresentationsorwarrantiesastotheaccuracyofthisinformation. Content©2023MLSPropertyInformationNetwork,Inc.
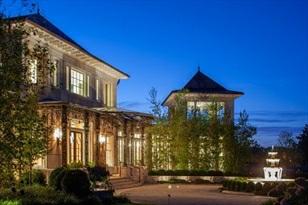



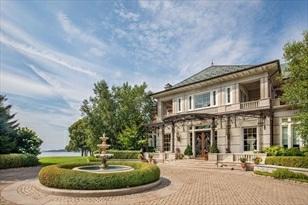
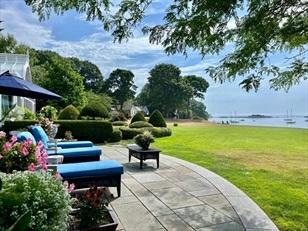
MLS#73039418-Active SingleFamily-Detached ListPrice: $25,000,000 16BoardmanAvenue,Manchester,MA01944 Theinformationinthislistingwasgatheredfromthird-partysourcesincludingthe sellerandpublicrecords.
subscribers disclaimanyandallrepresentationsorwarrantiesastotheaccuracyofthisinformation.
MLSPropertyInformationNetwork,Inc.,andits
Content©2023MLSPropertyInformationNetwork,Inc.






MLS#73039418-Active SingleFamily-Detached ListPrice: $25,000,000 16BoardmanAvenue,Manchester,MA01944 Theinformationinthislistingwasgatheredfromthird-partysourcesincludingthe sellerandpublicrecords.
Information
Inc.,anditssubscribers disclaimanyandallrepresentationsorwarrantiesastotheaccuracyofthisinformation. Content
Inc.
MLSProperty
Network,
©2023MLSPropertyInformationNetwork,


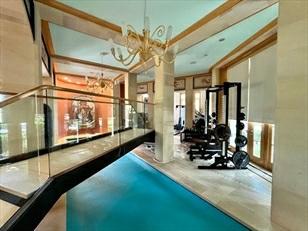

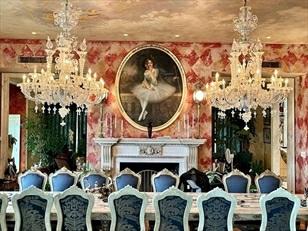

MLS#73039418-Active SingleFamily-Detached ListPrice: $25,000,000 16BoardmanAvenue,Manchester,MA01944 Theinformationinthislistingwasgatheredfromthird-partysourcesincludingthe sellerandpublicrecords.
subscribers disclaimanyandallrepresentationsorwarrantiesastotheaccuracyofthisinformation.
MLSPropertyInformationNetwork,Inc.,andits
Content©2023MLSPropertyInformationNetwork,Inc.
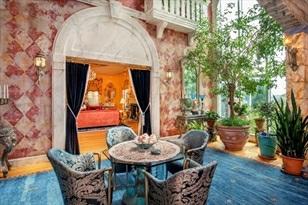


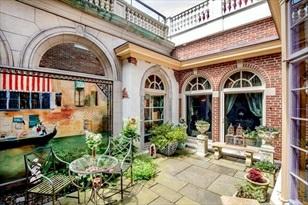
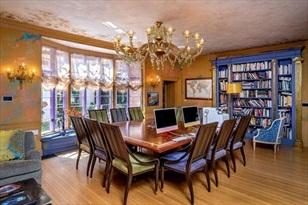

MLS#73039418-Active SingleFamily-Detached ListPrice: $25,000,000 16BoardmanAvenue,Manchester,MA01944 Theinformationinthislistingwasgatheredfromthird-partysourcesincludingthe sellerandpublicrecords.
subscribers disclaimanyandallrepresentationsorwarrantiesastotheaccuracyofthisinformation.
MLSPropertyInformationNetwork,Inc.,andits
Content©2023MLSPropertyInformationNetwork,Inc.

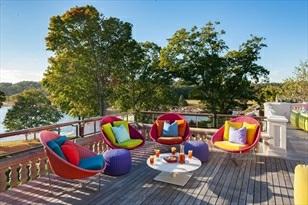



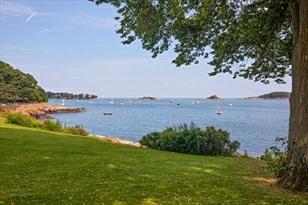
MLS#73039418-Active SingleFamily-Detached ListPrice: $25,000,000 16BoardmanAvenue,Manchester,MA01944 Theinformationinthislistingwasgatheredfromthird-partysourcesincludingthe sellerandpublicrecords.
subscribers disclaimanyandallrepresentationsorwarrantiesastotheaccuracyofthisinformation.
MLSPropertyInformationNetwork,Inc.,andits
Content©2023MLSPropertyInformationNetwork,Inc.
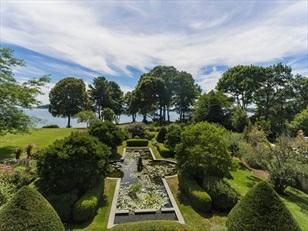
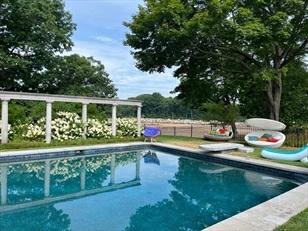
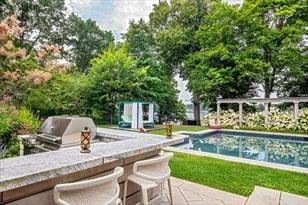


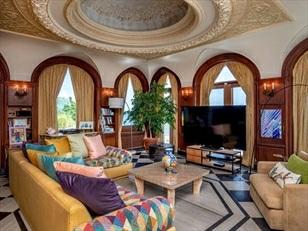
MLS#73039418-Active SingleFamily-Detached ListPrice: $25,000,000 16BoardmanAvenue,Manchester,MA01944 Theinformationinthislistingwasgatheredfromthird-partysourcesincludingthe sellerandpublicrecords.
subscribers disclaimanyandallrepresentationsorwarrantiesastotheaccuracyofthisinformation.
MLSPropertyInformationNetwork,Inc.,andits
Content©2023MLSPropertyInformationNetwork,Inc.
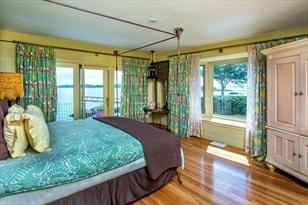
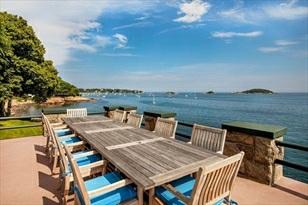


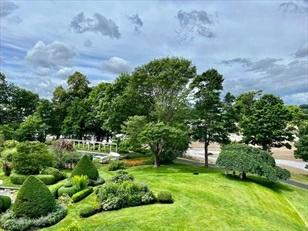
MLS#73039418-Active SingleFamily-Detached ListPrice: $25,000,000 16BoardmanAvenue,Manchester,MA01944 Theinformationinthislistingwasgatheredfromthird-partysourcesincludingthe sellerandpublicrecords.
subscribers disclaimanyandallrepresentationsorwarrantiesastotheaccuracyofthisinformation.
MLSPropertyInformationNetwork,Inc.,andits
Content©2023MLSPropertyInformationNetwork,Inc.
ValeriePost
Engel&Volkers
Cell:617-908-4000
valerie.post@evusa.com
www.valeriepost.evusa.com
MLS#72717757- Canceled
SingleFamily-Detached
Remarks
Exquisitehilltopestatewith180-degreeoceanviewsfromManchesterharbortoMarblehead. OneofonlytwoMcKimMead&White'sarchitecturalmasterpiecesontheN.Shore,situated ina privateenclavewithdeededbeachrights.Residencehasbeenexpertlyrestored andmodernizedtothehigheststandard.Elegantlayoutconducivetoentertainingcombines awarmthandscalefor casualfamilyliving.Commandingoceanviewsfromalmostevery room.Spaciousoceansidedeckwithretractableawningleadstonaturallylandscaped poolpatioandwaterfalljacuzzi.Highlights includestunningarchitecturaldetail, newChef'sKitchen,caterer'skitchen,Spa-likeMasterSuitewithlargedressingroom, elevator,winecellarandIn-lawapartmentwithseparateentrance. Wholehousepropanegenerator.Maturespecimenplantings&extensivegardens.Thismeticulouslymaintained propertyisextraordinaryoneverylevelandperfectforextendedfamily!

PropertyInformation
Approx.LivingAreaTotal: 11,173SqFt LivingAreaIncludesBelow-GradeSqFt: Unspecified LivingAreaSource: Other Approx.AboveGrade: Approx.BelowGrade: LivingAreaDisclosures: includes1bedroomcaretakerssuitewithkitchenetteandseparateentrance
HeatZones: HotWaterBaseboard,Steam,Radiant,Oil,DuctlessMini-SplitSystem CoolZones: CentralAir,WindowAC,3
Theinformationinthislistingwasgatheredfromthird-partysourcesincludingthe sellerandpublicrecords.MLSPropertyInformationNetwork,Inc.,anditssubscribers disclaimanyandallrepresentationsorwarrantiesastotheaccuracyofthisinformation. Content
InformationNetwork,Inc.
orMore ParkingSpaces: 10Off-Street,PavedDriveway GarageSpaces: 5Attached,Under,GarageDoorOpener,Heated,Storage,WorkArea,SideEntry, Oversized Parking Disclosures: AConhalfof1stfloor,mastersuite,3rdflooroffice,fitnessandguestrooms. Saleof22PaineAveincludesthelotat29PaineAvewhichisa1acrelotwithwater views.Acreage, assessment&taxesnotedreflectboth22&29PaineAve.Furnishing packageavailableunderseparateagreement RoomLevels,DimensionsandFeatures Room Level Size Features LivingRoom: 1 Fireplace,Flooring-Hardwood DiningRoom: 1 Fireplace,Flooring-Hardwood,MainLevel FamilyRoom: 1 Fireplace,Closet/Cabinets-CustomBuilt,Flooring-Hardwood,RecessedLighting, Wainscoting Kitchen: 1 Closet/Cabinets-CustomBuilt,Flooring-Hardwood,Window(s)-Picture,DiningArea, Pantry,Countertops-Stone/Granite/Solid,Main Level,KitchenIsland,Deck-Exterior, ExteriorAccess,Remodeled,StainlessSteelAppliances,WineChiller MainBedroom: 2 Bathroom-Full,Bathroom-DoubleVanity/Sink,Fireplace,Closet-Walk-in,Closet -Cedar,Closet,Flooring-Hardwood,FlooringMarble,Balcony-Exterior,Double Vanity,DressingRoom,Steam/Sauna Bedroom2: 2 Bathroom-3/4,CeilingFan(s),Closet,Flooring-Hardwood,Flooring-WalltoWall Carpet,DressingRoom Bedroom3: 2 Bathroom-Full,Fireplace,
Bedroom4: 3 Bathroom-Full,Closet,Flooring-Hardwood Bedroom5: 3 Closet,Flooring-WalltoWallCarpet Bath1: 1 Bathroom-Half Bath2: 1 Bathroom-Half Bath3: 3 Bathroom-3/4,Bathroom-Tiled WithShowerStall Laundry: 2 Closet,Closet/Cabinets-CustomBuilt,DryerHookup-Electric,WasherHookup Foyer: B Bathroom-Half,Closet/Cabinets-CustomBuilt,Flooring-Hardwood,Balcony-Interior, ExteriorAccess,Wainscoting,Walk-inStorage InlawApt.: 1 Bathroom-Full,Ceiling-Cathedral,Closet,Flooring-WalltoWallCarpet,Flooring -Vinyl,CountryKitchen GameRoom: 1 Fireplace,Closet/Cabinets-CustomBuilt,Flooring-Hardwood,Window(s)-Bay/Bow/Box SunRoom: 1 CeilingFan(s),Flooring-Hardwood,DiningArea,FrenchDoors,MainLevel,Wetbar, Deck-Exterior,ExteriorAccess,RecessedLighting Kitchen: 1 Closet/Cabinets-CustomBuilt,Flooring-Hardwood,Pantry,Countertops-Stone/Granite/Solid, RecessedLighting,Remodeled,Second Dishwasher,StainlessSteelAppliances,GasStove HomeOffice: 3 Fireplace,Flooring-Hardwood Features Appliances:Range,WallOven,Dishwasher,Disposal,Microwave,Refrigerator,Freezer,Washer, Dryer,Refrigerator-Wine Storage,VentHood AreaAmenities: PublicTransportation,Shopping,PublicSchool Basement:Yes Partial,PartiallyFinished,WalkOut,InteriorAccess,ConcreteFloor Beach: Yes Ocean,Walkto BeachOwnership: Private,DeededRights Beach-Milesto: 1/10to3/10 Construction: Frame Electric:CircuitBreakers,200Amps EnergyFeatures: InsulatedWindows,StormWindows,InsulatedDoors,StormDoors,Prog.Thermostat, BackupGenerator Exterior: Clapboard,Shingles,Wood ExteriorFeatures: Deck,Deck-Wood,Patio,Pool-IngroundHeated,Gutters,HotTub/Spa,Professional Landscaping,Sprinkler System,DecorativeLighting,StoneWall Flooring: Tile,WalltoWallCarpet,Marble,Hardwood FoundationSize: 0X0 FoundationDescription: Fieldstone HandicapAmenities: Elevator HotWater:Oil,Tank Insulation:Full,Fiberglass,BlownIn InteriorFeatures:SecuritySystem,CableAvailable,Wetbar,FrenchDoors LotDescription: Wooded,PavedDrive,Easements,GentleSlope,ScenicView(s) RoadType: Private,Paved,DeadEnd RoofMaterial: WoodShingles SewerUtilities: City/TownSewer UtilityConnections: forGasRange,forElectricOven,forElectricDryer WaterUtilities:City/TownWater Waterfront: No WaterView: Yes Ocean,Walkto OtherPropertyInfo AdultCommunity: No DisclosureDeclaration: No Exclusions:Diningroomchandelier,scones,foyerscones&pendant lightoverkitchentable. FacingDirection:Southeast HomeOwnAssn: Yes HOAFee: $800 Yearly HOAMandatory: LeadPaint: Unknown UFFI:WarrantyFeatures: No YearBuilt: 1878 Source:PublicRecord YearBuiltDescription: RenovatedSince YearRound:Yes ShortSalew/Lndr.App.Req: No LenderOwned: No TaxInformation Pin#:M:0026B:0030L: Assessed: $5,798,800 Tax:$73,645 TaxYear: 2021 Book: 16993 Page: 492 Cert: ZoningCode: R90 Map: 0026 Block: 0030 Lot: Compensation Sub-Agent: NotOffered BuyerAgent:2.0 Facilitator: 1.0 CompensationBasedOn: Gross/FullSalePrice
CeilingFan(s),Closet,Flooring-Hardwood
©2023MLSProperty
22PaineAve Beverly,MA:PridesCrossing, 01965 EssexCounty ListPrice:$6,760,000 Style: Shingle TotalRooms: 17 Color: BlueGray Bedrooms: 6 GradeSchool: Cove Bathrooms: 6f4h MiddleSchool: Beverly MainBath: Yes HighSchool: BeverlyHigh Fireplaces:12 Approx.Acres: 3.76(163,853SqFt) Approx.StreetFrontage: HandicapAccess/Features: Yes Directions:HaleStreetRte.127toPaineAve.secondrightandimmediatelyforkrightagainup totopofhill
MarketHistoryfor 22PaineAve,Beverly,MA:PridesCrossing, 01965
MLS# Date DOM DTO Price 72717757 8/29/2020 Listedfor $6,760,000 $6,760,000 WDN 3/16/2021 StatusChangedto: TemporarilyWithdrawn 199 CAN 5/17/2021 StatusChangedto: Canceled 199 MarketHistoryfor OfficeId:C95245 199 MarketHistoryforthisproperty 199
Theinformationinthislistingwasgatheredfromthird-partysourcesincludingthe sellerandpublicrecords.MLSPropertyInformationNetwork,Inc.,anditssubscribers disclaimanyandallrepresentationsorwarrantiesastotheaccuracyofthisinformation. Content©2023MLSPropertyInformationNetwork,Inc.






#72717757-Canceled SingleFamily-Detached
Price:
22PaineAve,Beverly,MA:PridesCrossing, 01965
all
MLS
List
$6,760,000
Theinformationinthislistingwasgatheredfromthird-partysourcesincludingthe sellerandpublicrecords.MLSPropertyInformationNetwork,Inc.,anditssubscribers disclaimanyand
representationsorwarrantiesastotheaccuracyofthisinformation. Content©2023MLSPropertyInformationNetwork,Inc.






#72717757-Canceled SingleFamily-Detached ListPrice: $6,760,000 22PaineAve,Beverly,MA:PridesCrossing, 01965
informationinthislistingwasgatheredfromthird-partysourcesincludingthe sellerandpublic
disclaimanyandallrepresentationsorwarrantiesastotheaccuracyofthisinformation.
MLS
The
records.MLSPropertyInformationNetwork,Inc.,anditssubscribers
Content©2023MLSPropertyInformationNetwork,Inc.






MLS#72717757-Canceled SingleFamily-Detached ListPrice: $6,760,000 22PaineAve,Beverly,MA:PridesCrossing, 01965
informationinthislistingwasgatheredfromthird-partysourcesincludingthe sellerandpublic
disclaimanyandallrepresentationsorwarrantiesastotheaccuracyofthis
The
records.MLSPropertyInformationNetwork,Inc.,anditssubscribers
information. Content©2023MLSPropertyInformationNetwork,Inc.






#72717757-Canceled SingleFamily-Detached
Price: $6,760,000 22PaineAve,Beverly,MA:PridesCrossing, 01965
thislisting
andall
MLS
List
Theinformationin
wasgatheredfromthird-partysourcesincludingthe sellerandpublicrecords.MLSPropertyInformationNetwork,Inc.,anditssubscribers disclaimany
representationsorwarrantiesastotheaccuracyofthisinformation. Content©2023MLSPropertyInformationNetwork,Inc.






Detached
informationinthislisting
fromthird-party
the seller
public
andallrepresentationsorwarrantiesastotheaccuracyof
MLS#72717757-Canceled SingleFamily-
ListPrice: $6,760,000 22PaineAve,Beverly,MA:PridesCrossing, 01965 The
wasgathered
sourcesincluding
and
records.MLSPropertyInformationNetwork,Inc.,anditssubscribers disclaimany
thisinformation. Content©2023MLSPropertyInformationNetwork,Inc.
ValeriePost
Engel&Volkers Cell:617-908-4000
valerie.post@evusa.com
www.valeriepost.evusa.com
MLS#72989233- UnderAgreement
-Detached
Remarks
Formorethan170yearsand6generations“Burnside”hasbeenhometothesamefamily. Constructedin1851,thisdirectbeachfrontpropertyonPlumCoveisasignificant estateinhistoricand exclusivePride’sCrossing. Passthestonepillarsandproceed ona1/3milelongappealingdrivefilledwithmixeddeciduousandconiferouswoodlands. Enterthegrandfoyerandyouwillinstantly havethatoldNewEnglandfeel.Situated on8+acres,this7bed7bathhomefeatures12fireplaces,asunroomperfectfor entertaining,library,anattachedapartmentwithaprivateentranceideal foryourguests,aspectacularlawnwithmatureplantingsandquintessentialNewEnglandocean views,and2directbeachaccesspoints.Abarnandathirdfloorreadytobefinished completesthe offering.
onthepropertyincludewalkwayonbeachside
Theinformationinthislistingwasgatheredfromthird-partysourcesincludingthe sellerandpublicrecords.MLSPropertyInformationNetwork,Inc.,anditssubscribers disclaimanyandallrepresentationsorwarrantiesastotheaccuracyofthisinformation. Content©2023MLSPropertyInformationNetwork,Inc.

PropertyInformation Approx.LivingAreaTotal: 7,415SqFt LivingAreaIncludesBelow-GradeSqFt: No LivingAreaSource: PublicRecord Approx.AboveGrade: 7,415SqFt Approx.BelowGrade: LivingAreaDisclosures: HeatZones: 10HotWaterRadiators,Radiant,Gas CoolZones:
ParkingSpaces: 10Stone/Gravel,PavedDriveway GarageSpaces:
Disclosures: Shareddriveway.Easements
lawn;
agentforfullsummary. Last7photosare
staged. RoomLevels,DimensionsandFeatures Room Level Size Features LivingRoom: 1 22X20 Fireplace,Closet/Cabinets-CustomBuilt,Flooring-Hardwood,ExteriorAccess DiningRoom: 1 25X17 Fireplace,Closet/Cabinets-CustomBuilt,Flooring-Hardwood,ExteriorAccess FamilyRoom: 1 25X12 Fireplace,Closet/Cabinets-CustomBuilt,Flooring-Hardwood,Wetbar Kitchen: 1 14X9 Flooring-Hardwood,KitchenIsland,BreakfastBar/Nook MainBedroom: 2 18X18 Bathroom-Full,Fireplace,Flooring-Hardwood Bedroom2: 2 16X15 Fireplace,Closet/Cabinets-CustomBuilt,Flooring-Hardwood Bedroom3: 2 19X16 Fireplace,Flooring-Hardwood Bedroom4: 2 16X11 Bathroom-Full,Fireplace,Flooring-Hardwood Bedroom5: 2 16X11 Fireplace,Closet/Cabinets-CustomBuilt,Flooring-Hardwood Bath1: 2 10X5 Bathroom-Full,Flooring-Stone/CeramicTile Bath2: 2 9X9 Bathroom-TiledWithTub&Shower,Flooring-Stone/CeramicTile Bath3: 1 5X5 Bathroom-Full,Flooring-Stone/CeramicTile Laundry: 1 7X5 Flooring-Stone/CeramicTile Bedroom: 2 16X12 Fireplace,Flooring-Hardwood Bedroom: 1 16X11 Fireplace,Flooring-Hardwood,ExteriorAccess Office: 1 16X15 Fireplace,Flooring-Hardwood,ExteriorAccess Den: 1 12X10 Bathroom-3/4,Flooring-Hardwood,ExteriorAccess Foyer: 1 20X10 Flooring-Hardwood,Wainscoting,CrownMolding Library: 1 16X14 Fireplace,Closet/Cabinets-CustomBuilt,Flooring-Hardwood Features Appliances:WallOven,Dishwasher,Microwave,CountertopRange,Refrigerator,Washer,Dryer AreaAmenities: PublicTransportation,Shopping,Park,Walk/JogTrails,Stables,MedicalFacility, ConservationArea,HighwayAccess,HouseofWorship,Marina, PrivateSchool,Public School,T-Station,University Basement:Yes InteriorAccess,SumpPump Beach: Yes Ocean BeachOwnership: Private Beach-Milesto: 0to1/10Mile Construction: Frame Electric:Fuses,CircuitBreakers Exterior: Clapboard,Aluminum ExteriorFeatures: Porch-Screened,Patio,StorageShed,Barn/Stable,ProfessionalLandscaping,Garden Area Flooring: Wood,Tile FoundationSize: FoundationDescription: Fieldstone,Brick HotWater:NaturalGas InteriorFeatures:SecuritySystem,CableAvailable,Wetbar,Walk-upAttic LotDescription: PavedDrive,Easements,ScenicView(s) RoadType: Private RoofMaterial: Asphalt/FiberglassShingles,Rubber SewerUtilities: PrivateSewerage-Title5:Pass UtilityConnections: forGasRange,forElectricDryer,WasherHookup WaterUtilities:City/TownWater Waterfront: Yes Ocean,Access,DirectAccess,Private WaterView: Yes Ocean,Private OtherPropertyInfo DisclosureDeclaration: No Exclusions: HomeOwnAssn: No LeadPaint: Unknown UFFI:WarrantyFeatures: YearBuilt: 1857 Source:Public Record YearBuiltDescription: Unknown/Mixed YearRound: ShortSalew/Lndr.App.Req: No LenderOwned: No TaxInformation Pin#:M:0025B:0014L: Assessed: $3,828,800 Tax:$46,596 TaxYear: 2022 Book: 12488 Page: 406 Cert: ZoningCode: R45 Map: Block: Lot: Compensation Sub-Agent: Not Offered BuyerAgent: 2 Facilitator: 2 CompensationBasedOn: Net SalePrice
None
2Detached
contact
virtually
573HaleSt Beverly,MA:PridesCrossing, 01965 EssexCounty ListPrice:$5,490,000 Style: Georgian TotalRooms: 17 Color: Yellow Bedrooms: 7 GradeSchool: Public/Private Bathrooms: 6f1h MiddleSchool: Public/Private MainBath: Yes HighSchool: Public/Private Fireplaces:12 Approx.Acres: 8.62(375,487SqFt) Approx.StreetFrontage: HandicapAccess/Features: Directions:Rt.127isHaleStreet
SingleFamily
MarketHistoryfor 573HaleSt,Beverly,MA:PridesCrossing, 01965
MLS# Date DOM DTO Price 72989233 5/31/2022 Listedfor $5,890,000 $5,890,000 10/15/2022 PriceChangedto: $5,490,000 137 $5,490,000 CTG 12/14/2022 StatusChangedto: Contingent 197 UAG 12/28/2022 StatusChangedto: UnderAgreement 211 195 MarketHistoryfor OfficeId:AN4733 211 195 MarketHistoryforthisproperty 211 195
Theinformationinthislistingwasgatheredfromthird-partysourcesincludingthe sellerandpublicrecords.MLSPropertyInformationNetwork,Inc.,anditssubscribers disclaimanyandallrepresentationsorwarrantiesastotheaccuracyofthisinformation. Content©2023MLSPropertyInformationNetwork,Inc.






MLS#72989233-UnderAgreement SingleFamily-Detached ListPrice: $5,490,000 573HaleSt,Beverly,MA:PridesCrossing, 01965 Theinformationinthislistingwasgatheredfromthird-partysourcesincludingthe sellerandpublicrecords.
subscribers disclaimanyandallrepresentationsorwarrantiesastotheaccuracyofthisinformation.
MLSPropertyInformationNetwork,Inc.,andits
Content©2023MLSPropertyInformationNetwork,Inc.






MLS#72989233-UnderAgreement SingleFamily-Detached ListPrice: $5,490,000 573HaleSt,Beverly,MA:PridesCrossing, 01965
informationinthislistingwasgatheredfromthird-party
the seller
public
anyandallrepresentationsorwarrantiesastotheaccuracyof
The
sourcesincluding
and
records.MLSPropertyInformationNetwork,Inc.,anditssubscribers disclaim
thisinformation.
Content©2023MLSPropertyInformationNetwork,Inc.
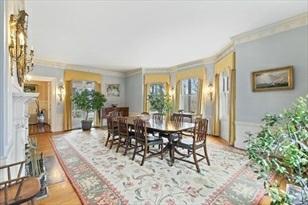

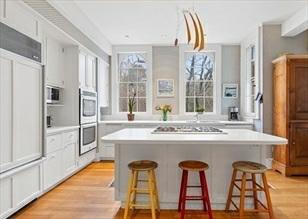



MLS#72989233-UnderAgreement SingleFamily-Detached ListPrice: $5,490,000 573HaleSt,Beverly,MA:PridesCrossing, 01965
informationinthislistingwasgatheredfromthird-partysourcesincludingthe sellerandpublicrecords.
anyandallrepresentationsorwarrantiesastotheaccuracyofthisinformation.
The
MLSPropertyInformationNetwork,Inc.,anditssubscribers disclaim
Content©2023MLSPropertyInformationNetwork,Inc.
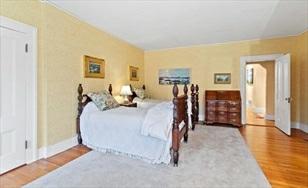


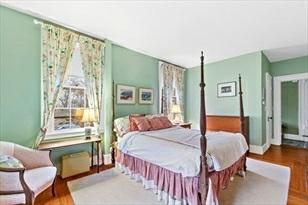
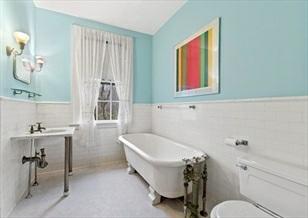

MLS#72989233-UnderAgreement SingleFamily-Detached ListPrice: $5,490,000 573HaleSt,Beverly,MA:PridesCrossing, 01965
informationinthislistingwasgatheredfromthird-partysourcesincludingthe sellerandpublic
disclaimanyandallrepresentationsorwarrantiesastotheaccuracyofthis
The
records.MLSPropertyInformationNetwork,Inc.,anditssubscribers
information.
Content©2023MLSPropertyInformationNetwork,Inc.


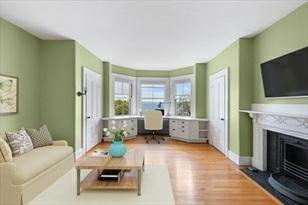

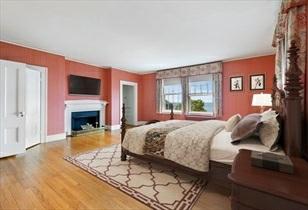

MLS#72989233-UnderAgreement SingleFamily-Detached ListPrice: $5,490,000 573HaleSt,Beverly,MA:PridesCrossing, 01965 Theinformationinthislistingwasgatheredfromthird-partysourcesincludingthe sellerandpublicrecords.
subscribers disclaimanyandallrepresentationsorwarrantiesastotheaccuracyofthisinformation.
MLSPropertyInformationNetwork,Inc.,andits
Content©2023MLSPropertyInformationNetwork,Inc.



MLS#72989233-UnderAgreement SingleFamily-Detached ListPrice: $5,490,000 573HaleSt,Beverly,MA:PridesCrossing, 01965
Theinformationinthislistingwasgatheredfromthird-partysourcesincludingthe sellerandpublicrecords.MLSPropertyInformationNetwork,Inc.,anditssubscribers disclaimanyandallrepresentationsorwarrantiesastotheaccuracyofthisinformation. Content
©2023MLSPropertyInformationNetwork,Inc.
Valerie
Post
Engel&Volkers
Cell:617-908-4000
valerie.post@evusa.com
www.valeriepost.evusa.com
MLS#72870285-Sold
SingleFamily-Detached
9&11CoolidgePoint
Manchester,MA:WestManchester, 01944-1605 EssexCounty
ListPrice: $8,950,000 SalePrice: $7,150,000

Style:Colonial,Georgian,Other(SeeRemarks) TotalRooms: 10
Color:
GradeSchool:
Remarks
Bedrooms: 4
Bathrooms: 3f2h
MiddleSchool: MainBath: Yes
HighSchool: MERHS Fireplaces: 7
Approx.Acres: 15.1(657,756SqFt)
HandicapAccess/Features:
Approx.StreetFrontage:
Directions: From127takearightontoCoolidgePoint,drivewayisonrightafterbridge
ItiswellknownthatthebestplacesontheNewEnglandcoastweresnappeduphundreds ofyearsago,andrarelyappearonthemarket. Theevenrarer propertiesarethose generouslydonatedtocharitableorganizationsbecauseoftheirimportanceandbeauty. 9&11CoolidgePointis a15.1±acre compoundwithpondandoceanfrontage,and dramaticviewstotheBostonskyline. AmemberoftheCoolidgefamilygiftedthis propertytoHistoricNew Englandin2016.Itisbeingofferedtothepublicforthe firsttime,subjecttorestrictionsdesignedtobothprotectthepropertyandtoensure thatitwillbea comfortablehomeforgenerationstocome. The4-bedroom4416sf mainhouse,evokingtheGeorgiandesignoftheWytheHouseinWilliamsburg,isclassic instylewithhighceilingsandbigwindows,andexceptionallywell-built. Thelandscape isopenwithsubstantialwaterfrontonbothMassachusettsbay,a tidalstream,andpond.Thepropertyisnotsubdividable.
Spaces: 3Detached Disclosures:Oneofthehalfbathsisinthegarage.Propertyisrestrictedfromfurtherdevelopment.
BuiltDescription: Actual
Round: ShortSalew/Lndr.App.Req: No
LenderOwned: No
TaxInformation Pin#:M:0004B:0000L:0012
Assessed: $8,259,200
Tax: $96,630 TaxYear: 2021
Book: 4511 Page: 140
Cert:
ZoningCode:E Map: Block: Lot: Compensation
Sub-Agent: NotOffered BuyerAgent:2
Facilitator: 1
CompensationBasedOn: Gross/FullSalePrice
Theinformationinthislistingwasgatheredfromthird-partysourcesincludingthe sellerandpublicrecords.MLSPropertyInformationNetwork,Inc.,anditssubscribers disclaimanyandallrepresentationsorwarrantiesastotheaccuracyofthisinformation. Content©2023MLSPropertyInformationNetwork,Inc.
PropertyInformation Approx.LivingAreaTotal: 5,940SqFt LivingAreaIncludesBelow-GradeSqFt: Unspecified LivingAreaSource: PublicRecord Approx.AboveGrade: Approx.BelowGrade: LivingAreaDisclosures: Heat
Cool
Parking
Garage
RoomLevels,DimensionsandFeatures Room Level Size Features LivingRoom: 1DiningRoom: 1Kitchen: 1MainBedroom: 2Bedroom2: 2Bedroom3: 2Bedroom4: 2Bath1: 1 Bathroom-Half Bath2: 2Bath3: 2Laundry: BLibrary: 1EntryHall: 1HomeOffice: BBathroom: 2Bathroom:Features Basement:
Beach:
BeachOwnership:
Beach
0to1/10Mile Construction: Brick Exterior: Brick ExteriorFeatures: StorageShed,GardenArea Flooring: Wood,Tile FoundationSize:99,999 FoundationDescription: Slab InteriorFeatures: SecuritySystem LotDescription: Easements,Cleared,Level,ScenicView(s) RoofMaterial: Slate SewerUtilities: PrivateSewerage-Title5:Pass WaterUtilities: City/TownWater Waterfront: Yes OtherPropertyInfo DisclosureDeclaration: No Exclusions: HomeOwnAssn: LeadPaint: Unknown UFFI: Unknown WarrantyFeatures: YearBuilt: 1968 Source: PublicRecord Year
Zones: Oil
Zones: None
Spaces: 8Off-Street
Yes
Yes
Private
-Milesto:
Year
MarketHistoryfor 9&11CoolidgePoint,Manchester,MA:WestManchester, 01944-1605
MLS# Date DOM DTO Price 72870285 7/22/2021 Listedfor $10,250,000 $10,250,000 11/3/2021 PriceChangedto: $8,950,000 104 $8,950,000 CTG 3/10/2022 StatusChangedto: Contingent 231 UAG 3/23/2022 StatusChangedto: UnderAgreement 244 SLD 6/1/2022 StatusChangedto: Sold 244 6/1/2022 Soldfor$7,150,000 244 231 $7,150,000 MarketHistoryfor OfficeId:C03800 244 231 $7,150,000 MarketHistoryforthisproperty 244 231 $7,150,000
Theinformationinthislistingwasgatheredfromthird-partysourcesincludingthe sellerandpublicrecords.MLSPropertyInformationNetwork,Inc.,anditssubscribers disclaimanyandallrepresentationsorwarrantiesastotheaccuracyofthisinformation. Content©2023MLSPropertyInformationNetwork,Inc.



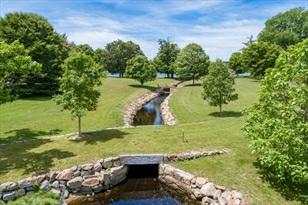

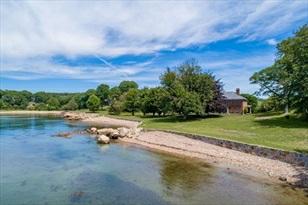
MLS#72870285-Sold SingleFamily-Detached 9&11CoolidgePoint,Manchester,MA:WestManchester, 01944-1605 SalePrice:$7,150,000 Theinformationinthislistingwasgatheredfromthird-partysourcesincludingthe sellerandpublicrecords.
and
subscribers disclaimanyandallrepresentationsorwarrantiesastotheaccuracyofthisinformation.
MLSPropertyInformationNetwork,Inc.,
its
Content©2023MLSPropertyInformationNetwork,Inc.
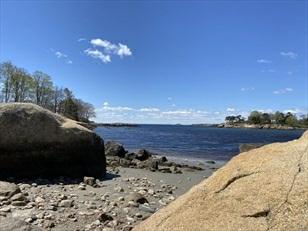


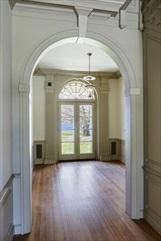
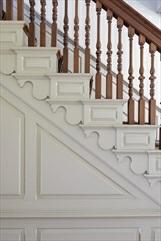
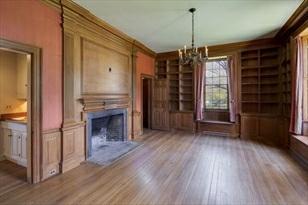
MLS#72870285-Sold SingleFamily-Detached 9&11CoolidgePoint,Manchester,MA:WestManchester, 01944-1605 SalePrice:$7,150,000 Theinformationinthislistingwasgatheredfromthird-partysourcesincludingthe sellerandpublicrecords.
subscribers disclaimanyandallrepresentationsorwarrantiesastotheaccuracyofthisinformation.
MLSPropertyInformationNetwork,Inc.,andits
Content©2023MLSPropertyInformationNetwork,Inc.
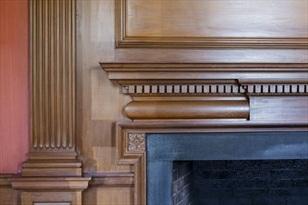
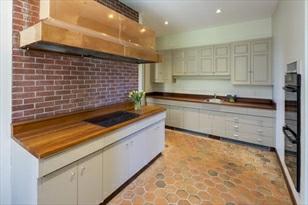
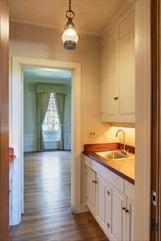



MLS#72870285-Sold SingleFamily-Detached 9&11CoolidgePoint,Manchester,MA:WestManchester, 01944-1605 SalePrice:$7,150,000 Theinformationinthislistingwasgatheredfromthird-partysourcesincludingthe sellerandpublicrecords.
subscribers disclaimanyandallrepresentationsorwarrantiesastotheaccuracyof
MLSPropertyInformationNetwork,Inc.,andits
thisinformation. Content©2023MLSPropertyInformationNetwork,Inc.


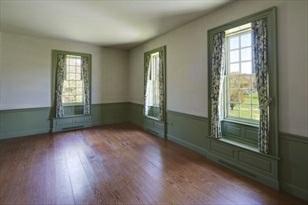
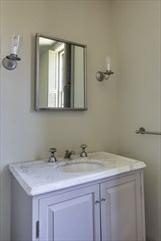


MLS#72870285-Sold SingleFamily-Detached 9&11CoolidgePoint,Manchester,MA:WestManchester, 01944-1605 SalePrice:$7,150,000 Theinformationinthislistingwasgatheredfromthird-partysourcesincludingthe sellerandpublicrecords.
subscribers disclaimanyandallrepresentationsorwarrantiesastotheaccuracyof
MLSPropertyInformationNetwork,Inc.,andits
thisinformation. Content©2023MLSPropertyInformationNetwork,Inc.
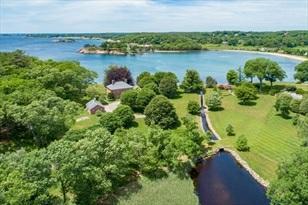

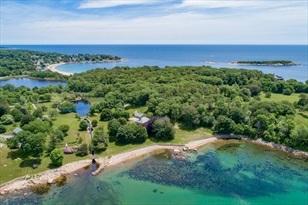
MLS#72870285-Sold SingleFamily-Detached 9&11CoolidgePoint,Manchester,MA:WestManchester, 01944-1605 SalePrice:$7,150,000 Theinformation
listing
anyandallrepresentationsorwarrantiesastothe
inthis
wasgatheredfromthird-partysourcesincludingthe sellerandpublicrecords.MLSPropertyInformationNetwork,Inc.,anditssubscribers disclaim
accuracyofthisinformation. Content©2023MLSPropertyInformationNetwork,Inc.
ValeriePost
Engel&Volkers
Cell:617-908-4000
valerie.post@evusa.com
www.valeriepost.evusa.com
MLS#72961653-Active
SingleFamily-Detached
301SummerSt Manchester,MA01944
EssexCounty
Style: Colonial
Color:
GradeSchool:
MiddleSchool:
Remarks
ListPrice: $6,950,000

TotalRooms:15
Bedrooms: 5
Bathrooms: 5f3h
MainBath: Yes
HighSchool: Fireplaces: 8
Approx.Acres: 1.49(64,904SqFt) Approx.StreetFrontage:
HandicapAccess/Features:
Directions: RightoffRT127,privateroadto301SummerSt.
Tidewood-abeautifullyappointedandmasterfullyrenovatedcolonialestateofhistorical significance.Exceptionallyuniqueinitsprivate settingontheNorthShore,the propertyoffersunlimitedoceanviewsandultimatesolitude.Originallybuiltin1660 forthePickeringsof Salem,thepropertywasmovedtoManchesterin1917andre-erected atitscurrentsitein1930.Tidewoodwasrecentlyupdatedstemtostern byWindoverconstructionwithallsystemsimprovedtomodernstandardswhilemaintainingthestately eleganceofoneofMassachusetts’ oldesthomes.Itistheperfectblendoftheold (e.g.originalfloorboardsandfireplaces)withthenew(solarpanels,Teslapower wall,and fullyintegratedsmarttechnology).The6,113squarefeetofpolishedliving spacefeaturesfivebedrooms,fivefullandthreehalfbathrooms, twoofficesand muchmore.Thepropertyincludesapermanenteasementtoa3/4mileshorepath+private beachwithinthehistoric40-acre SharksmouthEstate.
PropertyInformation
Approx.LivingAreaTotal: 6,113SqFt LivingAreaIncludesBelow-GradeSqFt: No LivingAreaSource: Other Approx.AboveGrade: 6,113SqFt Approx.BelowGrade:
LivingAreaDisclosures:
HeatZones: 12HotWaterRadiators,Propane,Other(SeeRemarks) CoolZones:1CentralAir
ParkingSpaces: 6Off-Street GarageSpaces: 2Attached
Disclosures: TidewoodhassharedaccesstoSharksmouthapprox.~40+/-acresoftrailsandocean frontage.Smarthomefullyequippedwith Teslasolarpanelsandpowerwall.
RoomLevels,DimensionsandFeatures
Room Level Size Features
Features
Appliances: Range,Dishwasher,Refrigerator,Freezer,Washer,Dryer
AreaAmenities: Shopping,TennisCourt,Walk/JogTrails,Stables,GolfCourse,BikePath,Conservation Area,
HighwayAccess,HouseofWorship,Marina,PrivateSchool,PublicSchool
Basement: Yes
Beach:Yes Ocean,DirectAccess
BeachOwnership: DeededRights
Beach-Milesto: 0to1/10Mile
Construction:Frame,Brick
Electric: EVChargingStation
EnergyFeatures: SolarFeatures
Exterior: Clapboard
ExteriorFeatures: Deck,Patio-Enclosed,CoveredPatio/Deck,Gutters,OutdoorShower
Flooring:Tile,Hardwood
FoundationSize:
FoundationDescription: PouredConcrete,Fieldstone
LotDescription: Wooded,PavedDrive,ScenicView(s),Other(SeeRemarks)
RoadType: Private
RoofMaterial: WoodShingles,Rubber
SewerUtilities: PrivateSewerage-Title5:Pass
WaterUtilities: City/TownWater
Waterfront:Yes Ocean
WaterView: Yes Ocean
OtherPropertyInfo
DisclosureDeclaration: Yes Exclusions: FacingDirection: South
OwnAssn:
Paint: Unknown
WarrantyFeatures:
Built: 1660 Source: Owner YearBuiltDescription: Approximate,RenovatedSince
Round: ShortSalew/Lndr.App.Req: No LenderOwned: No
TaxInformation
Pin#: Assessed:$3,603,500
Tax: $38,754.16 TaxYear:
2022
Book: 35052 Page: 144
Cert:
ZoningCode:RE
Map: Block:Lot:
Compensation
Sub-Agent: Not Offered BuyerAgent: 2.5
Facilitator: 0
CompensationBasedOn: NetSale
Price
Theinformationinthislistingwasgatheredfromthird-partysourcesincludingthe sellerandpublicrecords.MLSPropertyInformationNetwork,Inc.,anditssubscribers disclaimanyandallrepresentationsorwarrantiesastotheaccuracyofthisinformation. Content©2023MLSPropertyInformationNetwork,Inc.
Home
Lead
UFFI:
Year
Year
MLS# Date DOM DTO Price 72961653 4/4/2022 Listedfor $7,800,000 $7,800,000 8/10/2022 PriceChangedto: $6,950,000 128 $6,950,000 MarketHistoryfor OfficeId:BB5984 358 MarketHistoryforthisproperty 358
MarketHistoryfor 301SummerSt,Manchester,MA01944
Theinformationinthislistingwasgatheredfromthird-partysourcesincludingthe sellerandpublicrecords.MLSPropertyInformationNetwork,Inc.,anditssubscribers disclaimanyandallrepresentationsorwarrantiesastotheaccuracyofthisinformation. Content©2023
MLSProperty
InformationNetwork,Inc.
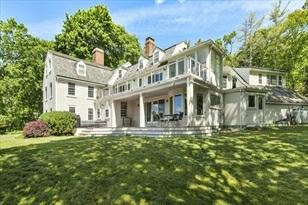
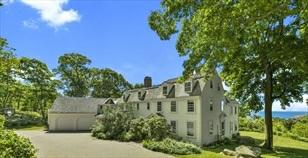

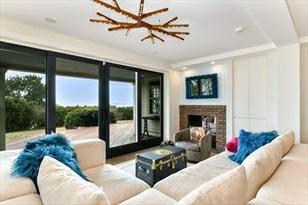
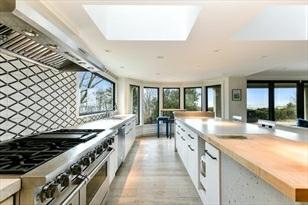

MLS#72961653-Active SingleFamily-Detached ListPrice: $6,950,000 301SummerSt,Manchester,MA01944 Theinformationinthislistingwasgatheredfromthird-partysourcesincludingthe sellerandpublicrecords.
disclaimanyandallrepresentationsorwarrantiesastotheaccuracyofthisinformation.
MLSPropertyInformationNetwork,Inc.,anditssubscribers
Content©2023MLSPropertyInformationNetwork,Inc.

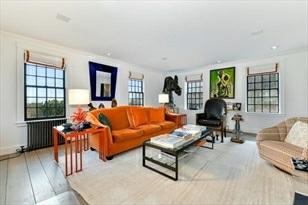
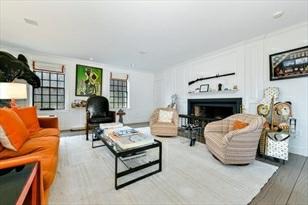

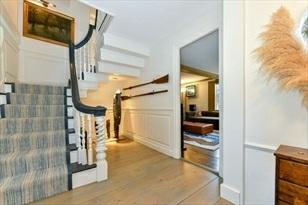

MLS#72961653-Active SingleFamily-Detached ListPrice: $6,950,000 301SummerSt,Manchester,MA01944
informationinthislistingwasgatheredfromthird-partysourcesincludingthe sellerandpublicrecords.
disclaimanyandallrepresentationsorwarrantiesastotheaccuracyofthisinformation.
The
MLSPropertyInformationNetwork,Inc.,anditssubscribers
Content©2023MLSPropertyInformationNetwork,Inc.
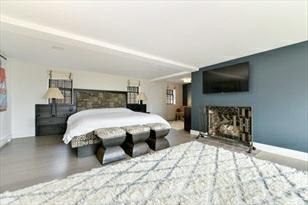

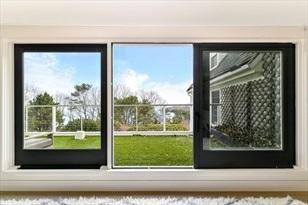


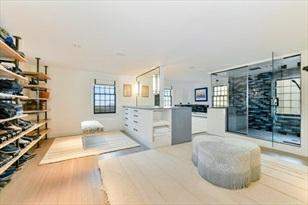
MLS#72961653-Active SingleFamily-Detached ListPrice: $6,950,000 301SummerSt,Manchester,MA01944
informationinthislistingwasgatheredfromthird-partysourcesincludingthe sellerandpublicrecords.
disclaimanyandallrepresentationsorwarrantiesastotheaccuracyofthisinformation.
The
MLSPropertyInformationNetwork,Inc.,anditssubscribers
Content©2023MLSPropertyInformationNetwork,Inc.


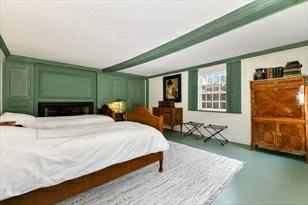


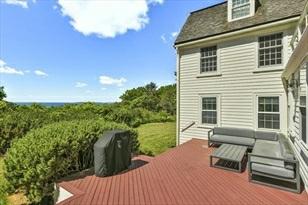
MLS#72961653-Active SingleFamily-Detached ListPrice: $6,950,000 301SummerSt,Manchester,MA01944
informationinthislistingwasgatheredfromthird-partysourcesincludingthe sellerandpublicrecords.
subscribers disclaimanyandallrepresentationsorwarrantiesastotheaccuracyofthisinformation.
The
MLSPropertyInformationNetwork,Inc.,andits
Content©2023MLSPropertyInformationNetwork,Inc.
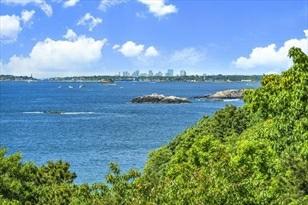
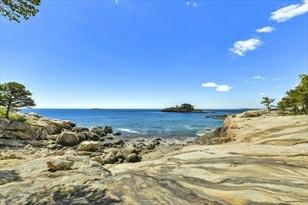

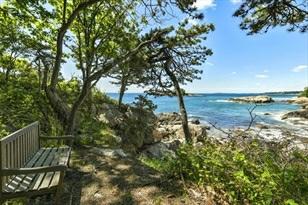
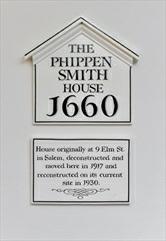
MLS#72961653-Active SingleFamily-Detached ListPrice: $6,950,000 301SummerSt,Manchester,MA01944
informationinthislisting
third-party
the sellerandpublic
anyandallrepresentationsorwarrantiesastotheaccuracyofthisinformation.
The
wasgatheredfrom
sourcesincluding
records.MLSPropertyInformationNetwork,Inc.,anditssubscribers disclaim
Content©2023MLSPropertyInformationNetwork,Inc.
ValeriePost
Engel&Volkers
Cell:617-908-4000
valerie.post@evusa.com
www.valeriepost.evusa.com
MLS#72735583-Expired
SingleFamily-Detached
73Harbor Manchester,MA01944
EssexCounty
Style:Colonial,Gambrel/Dutch
Color:
GradeSchool: MBTSMemorial
MiddleSchool: MERMiddle
HighSchool: MERHS
Approx.Acres: 0.7(30,491SqFt)
HandicapAccess/Features:
Neighborhood/Sub-Division: WestManchester
Remarks
ListPrice: $5,995,000
TotalRooms: 11
Bedrooms: 4
Bathrooms: 4f2h
MainBath: Yes
Fireplaces: 10
Approx.StreetFrontage:
Directions: Route127toHarbor,rightonharbor,propertyisonright
TakeadvantageofseasidelivingonHarborStreetinManchester.Thisc1888shingle-style familyestatewasrenovatedandexpandedin2006andfeatures justover6,000sfof livingareawithbeautifuloceanviews.Thisfamilyhomeissitedonahillandconsists of4bedroomsand6bathswithanexpansive wraparounddeckperfectforrelaxing andenjoyingtheoceanbreezes.Thehousehasagrandentrywayandfeatureshardwood floors,highceilings,and largewindowslookingouttothewater,exerciseroom, mediaroom,homeoffice,andfirstfloorlaundry. Theprimarybedroomsuiteisequipped withhisand hersclosets,dressingarea,anden-suitebathroomwithspectacularocean facingbathtub.A2-storybarn/carriagehouseisjuststepsawayandfacesthe ocean.This3000+sfseasidecarriagehousehaspotentialforasepticsystemconnection anduseasa2-bedroomdwelling.Thepropertyisjustdownthe streetfromTuck's Pointwhichhasatowndock,sailing,andbeachaccess.
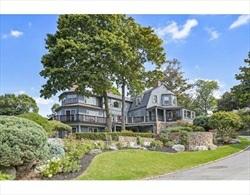
HeatZones: 10HotWaterRadiators,Gas CoolZones: CentralAir,Other(SeeRemarks)
ParkingSpaces: 8Off-Street,PavedDriveway GarageSpaces: 4
Disclosures:Assessmentandtaxesisfor73and75HarborStreet.
Appliances:Range,WallOven,Dishwasher,Disposal,Microwave,Refrigerator,Washer,Dryer,Vacuum System,VentHood AreaAmenities: Shopping,Park,Walk/JogTrails,BikePath,ConservationArea,HighwayAccess,Marina, PrivateSchool, PublicSchool,T-Station
Basement: Yes
Beach: Yes Harbor,Ocean BeachOwnership: Public Beach-Milesto: 0to1/10Mile
Construction: Frame
Exterior: Clapboard,Wood
ExteriorFeatures: Porch,Deck,CoveredPatio/Deck,Gutters,Barn/Stable,ProfessionalLandscaping,Sprinkler System, DecorativeLighting,GardenArea,StoneWall
Flooring: Marble,Hardwood
FoundationSize:
FoundationDescription: Fieldstone,Brick
HotWater: NaturalGas,Tank
InteriorFeatures: CentralVacuum,SecuritySystem,CableAvailable
LotDescription: Corner,PavedDrive,Cleared,GentleSlope,ScenicView(s)
RoofMaterial: Asphalt/FiberglassShingles,Other(SeeRemarks)
SewerUtilities: PrivateSewerage-Title5:Pass
WaterUtilities: City/TownWater
Waterfront: No
WaterView:Yes Harbor,Ocean
TaxInformation
Pin#: Assessed: $3,672,500
Tax: $42,968 TaxYear: 2020
Book: 10300 Page: 109 Cert:
ZoningCode:E Map: Block: Lot:
Sub-Agent: Not Offered BuyerAgent: 2
Facilitator: 1 CompensationBasedOn: NetSale Price
MLS
PropertyInformation Approx.LivingAreaTotal: 6,121SqFt LivingAreaIncludesBelow-GradeSqFt: Unspecified LivingAreaSource: Measured Approx.AboveGrade: Approx.BelowGrade: Living
Disclosures:
Area
RoomLevels,DimensionsandFeatures Room Level Size Features LivingRoom: 1DiningRoom: 1FamilyRoom: 1Kitchen: 1MainBedroom: 2Bedroom2: 2Bedroom3: 2Bedroom4: 2Bath1: 1Bath2: 2Laundry: 2MediaRoom: BExerciseRoom: BEntryHall: 1Features
Other
Home
Year
Record Year
Approximate Year
Short
PropertyInfo DisclosureDeclaration: No Exclusions: Seelistingbroker
OwnAssn: No LeadPaint: Unknown UFFI: WarrantyFeatures:
Built: 1888 Source: Public
BuiltDescription:
Round:
Salew/Lndr.App.Req: No LenderOwned: No
Compensation
The
informationinthislistingwasgatheredfromthird-partysourcesincludingthe sellerandpublicrecords.MLSPropertyInformationNetwork,Inc.,anditssubscribers disclaimanyandallrepresentationsorwarrantiesastotheaccuracyofthisinformation. Content©2023
PropertyInformationNetwork,Inc.
MarketHistoryfor 73Harbor,Manchester,MA01944
MLS# Date DOM DTO Price 72735583 10/1/2020 Listedfor $5,995,000 $5,995,000 EXT 1/7/2021 StatusChangedto: Extended 98 EXT 5/28/2021 StatusChangedto: Extended 239 EXT 6/27/2021 StatusChangedto: Extended 269 EXT 12/15/2021 StatusChangedto: Extended 440 EXP 12/16/2021 StatusChangedto: Expired 441 MarketHistoryfor OfficeId:C03800 441 MarketHistoryforthisproperty 441
Theinformationinthislistingwasgatheredfromthird-partysourcesincludingthe sellerandpublicrecords.MLSPropertyInformationNetwork,Inc.,anditssubscribers disclaimanyandallrepresentationsorwarrantiesastotheaccuracyofthisinformation. Content©2023MLSPropertyInformationNetwork,Inc.

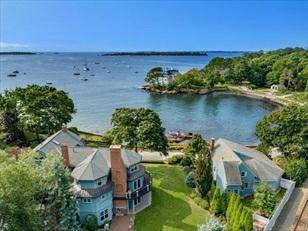




MLS#72735583-Expired SingleFamily-Detached ListPrice: $5,995,000 73Harbor,Manchester,MA01944
informationinthislisting
gatheredfromthird-partysourcesincludingthe sellerandpublic
disclaimanyandallrepresentationsorwarrantiesastotheaccuracyofthisinformation.
The
was
records.MLSPropertyInformationNetwork,Inc.,anditssubscribers
Content©2023MLSPropertyInformationNetwork,Inc.


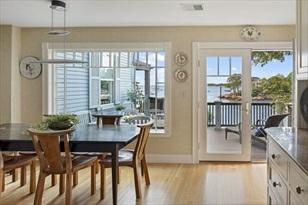
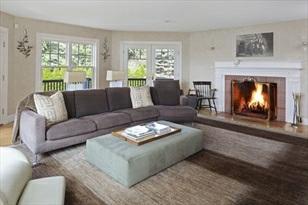

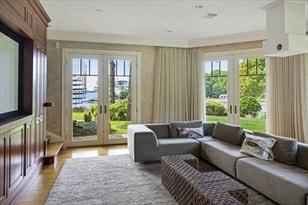
MLS#72735583-Expired SingleFamily-Detached ListPrice: $5,995,000 73Harbor,Manchester,MA01944
informationinthislisting
fromthird-party
includingthe sellerandpublic
anyandallrepresentationsorwarrantiesastotheaccuracyofthisinformation.
The
wasgathered
sources
records.MLSPropertyInformationNetwork,Inc.,anditssubscribers disclaim
Content©2023MLSPropertyInformationNetwork,Inc.
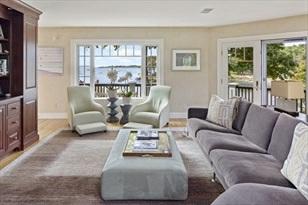

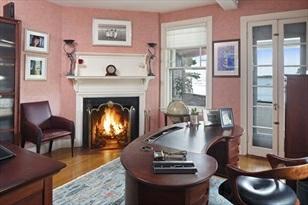
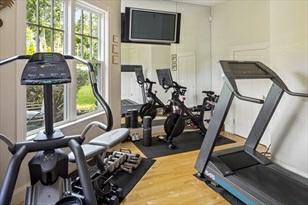
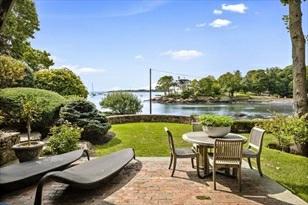
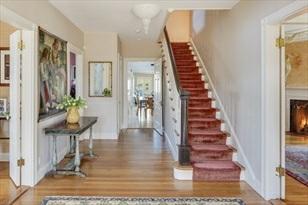
MLS#72735583-Expired SingleFamily-Detached ListPrice: $5,995,000 73Harbor,Manchester,MA01944
informationinthislistingwasgatheredfromthird-partysourcesincludingthe sellerandpublicrecords.
disclaimanyandallrepresentationsorwarrantiesastotheaccuracyofthisinformation.
The
MLSPropertyInformationNetwork,Inc.,anditssubscribers
Content©2023MLSPropertyInformationNetwork,Inc.
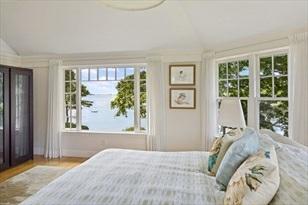
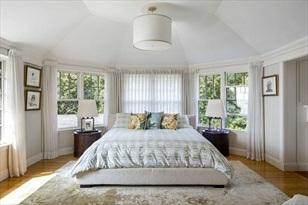

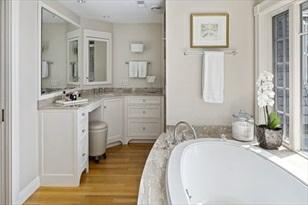
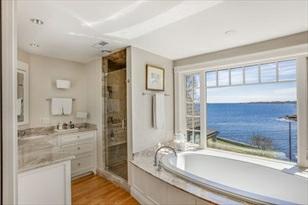

MLS#72735583-Expired SingleFamily-Detached ListPrice: $5,995,000 73Harbor,Manchester,MA01944
informationinthislistingwasgatheredfromthird-partysourcesincludingthe sellerandpublicrecords.
disclaimanyandallrepresentationsorwarrantiesastotheaccuracyofthisinformation.
The
MLSPropertyInformationNetwork,Inc.,anditssubscribers
Content©2023MLSPropertyInformationNetwork,Inc.
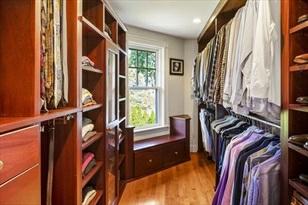


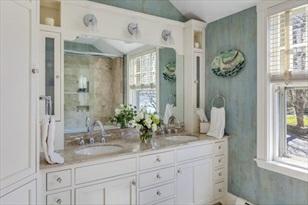

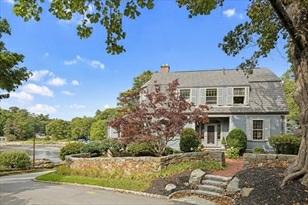
MLS#72735583-Expired SingleFamily-Detached ListPrice: $5,995,000 73Harbor,Manchester,MA01944
informationinthislistingwasgatheredfromthird-partysourcesincludingthe sellerandpublicrecords.
subscribers disclaimanyandallrepresentationsorwarrantiesastotheaccuracyofthisinformation.
The
MLSPropertyInformationNetwork,Inc.,andits
Content©2023MLSPropertyInformationNetwork,Inc.



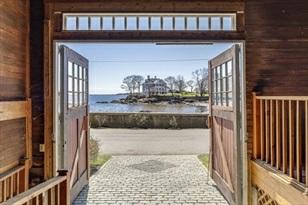


MLS#72735583-Expired SingleFamily-Detached ListPrice: $5,995,000 73Harbor,Manchester,MA01944
informationinthislisting
gatheredfromthird-partysourcesincludingthe sellerandpublic
disclaimanyandallrepresentationsorwarrantiesastotheaccuracyofthisinformation.
The
was
records.MLSPropertyInformationNetwork,Inc.,anditssubscribers
Content©2023MLSPropertyInformationNetwork,Inc.
Valerie
Post
Engel&Volkers
Cell:617-908-4000
valerie.post@evusa.com
www.valeriepost.evusa.com
MLS#72862666- Sold
Remarks
BuiltintheGeorgianRevivalstyle,thehomeboasts28,000+/-squarefeetofbeautifully appointedlivingspace,with11bedroomsand12bathsandsitsonmorethanthree meticulously landscaped,park-likeacres.Truetoitsarchitecturalstyle,RockEdge (sonamedduetoitssittingabovearockyshore)hasclassicproportionsandscale, withahandsomebrickfaçadewith limestoneembellishmentsandaslateroof.From PaineAvenue,theapproachisformidable:adrivepastacarriagehouse/caretaker’s cottageatthegate,leadstothegrandestate.Onetrulyfeels transportedtoanother era.Yetuponenteringthehome,itisclearthateverymodernamenityhasbeenconsidered andcarefullyintegratedsoastopreservethearchitecturaldetailsandelegant features whilemakingthishomeentirelylivableandconducivetotoday’slifestyle.(**See attacheddocsforfulldescription&historyofthehome**)
Theinformationinthislistingwasgatheredfromthird-partysourcesincludingthe sellerandpublicrecords.MLSPropertyInformationNetwork,Inc.,anditssubscribers disclaimanyandallrepresentationsorwarrantiesastotheaccuracyofthisinformation. Content©2023MLSPropertyInformationNetwork,Inc.
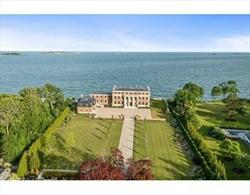
PropertyInformation Approx.LivingAreaTotal: 27,313SqFt LivingAreaIncludesBelow-GradeSqFt: No LivingAreaSource: Owner Approx.AboveGrade: 27,313SqFt Approx.BelowGrade: LivingAreaDisclosures: IncludesCarriageHouse.
HeatZones:
HeatPump,
Cool
ParkingSpaces: 20Off-Street,PavedDriveway GarageSpaces: 12Attached,Detached Disclosures: RoomLevels,DimensionsandFeatures Room Level Size Features LivingRoom: 1 29X21 Fireplace,Flooring-Hardwood,FrenchDoors,MainLevel,ExteriorAccess,OpenFloor Plan,RecessedLighting,Wainscoting,Crown Molding,DecorativeMolding DiningRoom: 1 27X21 Fireplace,Flooring-Hardwood,FrenchDoors,MainLevel,ExteriorAccess,Recessed Lighting,Wainscoting,CrownMolding,Decorative Molding FamilyRoom: 2 32X26 Flooring-Hardwood,Wetbar,RecessedLighting Kitchen: 1 43X19 Bathroom-Half,Flooring-Hardwood,Window(s)-Picture,Countertops-Stone/Granite/Solid, FrenchDoors,MainLevel,Kitchen Island,BreakfastBar/Nook,Cabinets-Upgraded, ExteriorAccess,RecessedLighting,StainlessSteelAppliances,Walk-inStorage,Wine Chiller,GasStove MainBedroom: 2 27X20 Bathroom-Full,Fireplace,Closet-Walk-in,Flooring-Hardwood,Window(s)-Picture, DoubleVanity,RecessedLighting,CrownMolding Bedroom2: 2 19X21 Bathroom-Full,Fireplace,Closet-Walk-in,Flooring-Hardwood,Window(s)-Picture, RecessedLighting Bedroom3: 2 19X21 Bathroom-Full,Fireplace,Flooring-Hardwood,Window(s)-Picture,RecessedLighting Bedroom4: 2 19X21 Bathroom-Full,Fireplace,Closet-Walk-in,Flooring-Hardwood,Window(s)-Picture, RecessedLighting Bedroom5: 3Bath1: 2 27X19 Bathroom-Full,Bathroom-Tiled WithShowerStall,Bathroom-TiledWithTub,Flooring -Marble,Window(s)-Picture,CountertopsStone/Granite/Solid,RecessedLighting Bath2: 2 7X11 Bathroom-Full,Flooring-Stone/CeramicTile Bath3: 1 8X9 Bathroom-Full,Flooring-Stone/CeramicTile,Window(s)-Picture,Countertops- Stone/Granite/Solid,RecessedLighting Laundry: 2 13X10SunRoom: 1 21X16 Fireplace,Flooring-Hardwood,Window(s)-Picture,FrenchDoors,MainLevel,Exterior Access,RecessedLighting GameRoom: 1 27X21 Fireplace,Flooring-Hardwood,Window(s)-Picture,FrenchDoors,MainLevel,Exterior Access,RecessedLighting,Wainscoting Study: 1 18X21 Fireplace,Closet/Cabinets-CustomBuilt,Flooring-Hardwood,Window(s)-Picture, MainLevel,RecessedLighting Bedroom: 3 28X20 Bathroom-Full,Fireplace,Closet,Flooring-Hardwood MediaRoom: 2 27X21 Fireplace,Flooring-Hardwood,Window(s)-Picture,MainLevel,RecessedLighting, Wainscoting,CrownMolding,DecorativeMolding Office: 2 11X15 Flooring-Hardwood,RecessedLighting Features Appliances:Dishwasher,Microwave,Refrigerator,Refrigerator-WineStorage,VentHood AreaAmenities: PublicTransportation,Shopping,SwimmingPool,TennisCourt,Park,Walk/JogTrails, GolfCourse,MedicalFacility,ConservationArea,Highway Access,HouseofWorship, PrivateSchool,PublicSchool,T-Station,University Basement:Yes Full Beach: Yes Ocean,DirectAccess,Frontage BeachOwnership: Private Beach-Milesto: 0to1/10Mile Construction: Brick Electric:Other(SeeRemarks) EnergyFeatures: StormWindows,InsulatedDoors,Prog.Thermostat Exterior: Brick ExteriorFeatures: Patio,Pool-IngroundHeated,ProfessionalLandscaping,DecorativeLighting,Guest House,OutdoorShower,StoneWall Flooring: Tile,Marble,Hardwood FoundationSize: FoundationDescription: PouredConcrete HandicapAmenities: Elevator HotWater:PropaneGas,Tank Insulation:Full,Foam InteriorFeatures:Wetbar,FrenchDoors LotDescription: PavedDrive,ScenicView(s) RoadType: Private RoofMaterial: Slate,Metal SewerUtilities: City/TownSewer UtilityConnections: forGasRange,IcemakerConnection WaterUtilities:City/TownWater Waterfront: Yes Ocean,Sound,Frontage,Access,Private WaterView: Yes Ocean,Private OtherPropertyInfo AdultCommunity: No DisclosureDeclaration: No Exclusions: HomeOwnAssn: No LeadPaint: Unknown UFFI:WarrantyFeatures: YearBuilt: 1904 Source:Owner YearBuiltDescription: Approximate YearRound: ShortSalew/Lndr.App.Req: No LenderOwned: No TaxInformation Pin#: Assessed: $11,478,300 Tax:$104,321 TaxYear: 2021 Book: 0 Page: 0 Cert: ZoningCode: R90 Map: Block: Lot: Compensation Sub-Agent: Not Offered BuyerAgent: 2 Facilitator: 1 CompensationBasedOn: Gross/FullSalePrice
DoesnotincludeGaragesinmainhouseorcarriagehouse.
13
Propane
Zones: 13CentralAir
SingleFamily-
34PaineAve Beverly,MA:PridesCrossing, 01965 EssexCounty ListPrice:$22,000,000 SalePrice:$18,275,000 Style: Georgian TotalRooms: 34 Color: Bedrooms: 11 GradeSchool: Cove Bathrooms: 11f3h MiddleSchool: Briscoe MainBath: Yes HighSchool: Beverly Fireplaces:14 Approx.Acres: 3(130,680SqFt) Approx.StreetFrontage: HandicapAccess/Features: Yes Directions:Route127toPaineAve
Detached
MarketHistoryfor 34PaineAve,Beverly,MA:PridesCrossing, 01965
MLS# Date DOM DTO Price 72862666 7/8/2021 Listedfor $22,000,000 $22,000,000 EXT 1/5/2022 StatusChangedto: Extended 181 WDN 1/24/2022 StatusChangedto: TemporarilyWithdrawn 200 BOM 4/5/2022 StatusChangedto: BackonMarket 200 6/7/2022 PriceChangedto: $20,500,000 263 $20,500,000 EXT 6/23/2022 StatusChangedto: Extended 279 9/27/2022 PriceChangedto: $22,000,000 375 $22,000,000 CTG 11/29/2022 StatusChangedto: Contingent 438 UAG 12/13/2022 StatusChangedto: UnderAgreement 452 SLD 3/17/2023 StatusChangedto: Sold 452 3/16/2023 Soldfor$18,275,000 452 437 $18,275,000 MarketHistoryfor OfficeId:AN4282 452 437 $18,275,000 MarketHistoryforthisproperty 452 437 $18,275,000
Theinformationinthislistingwasgatheredfromthird-partysourcesincludingthe sellerandpublicrecords.MLSPropertyInformationNetwork,Inc.,anditssubscribers disclaimanyandallrepresentationsorwarrantiesastotheaccuracyofthisinformation. Content©2023MLSPropertyInformationNetwork,Inc.
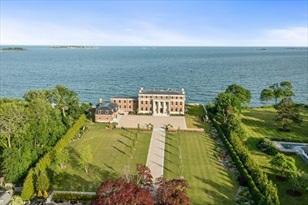




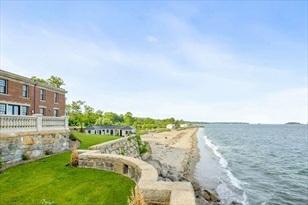
MLS#72862666-Sold SingleFamily-Detached 34PaineAve,Beverly,MA:PridesCrossing, 01965 SalePrice:$18,275,000 Theinformationinthislistingwasgatheredfromthird-partysourcesincludingthe sellerandpublicrecords.MLSPropertyInformationNetwork,Inc.,anditssubscribers disclaimanyandallrepresentationsorwarrantiesastotheaccuracyofthisinformation. Content©2023MLSPropertyInformationNetwork,Inc.




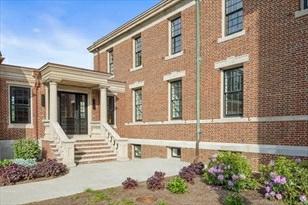
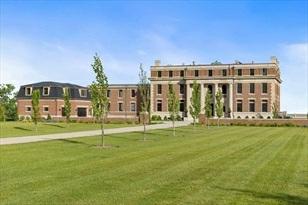
MLS#72862666-Sold SingleFamily-Detached 34PaineAve,Beverly,MA:PridesCrossing, 01965 SalePrice:$18,275,000 Theinformationinthislistingwasgatheredfromthird-partysourcesincludingthe sellerandpublicrecords.MLSPropertyInformationNetwork,Inc.,anditssubscribers disclaimanyandallrepresentationsorwarrantiesastotheaccuracyofthisinformation. Content©2023MLSPropertyInformationNetwork,Inc.




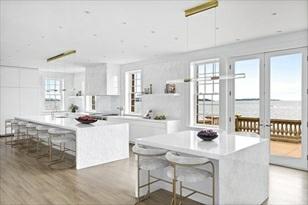

MLS#72862666-Sold SingleFamily-Detached 34PaineAve,Beverly,MA:PridesCrossing, 01965 SalePrice:$18,275,000 Theinformationinthislistingwasgatheredfromthird-partysourcesincludingthe sellerandpublicrecords.MLSPropertyInformationNetwork,Inc.,anditssubscribers disclaimanyandallrepresentationsorwarrantiesastotheaccuracyofthisinformation. Content©2023MLSPropertyInformationNetwork,Inc.

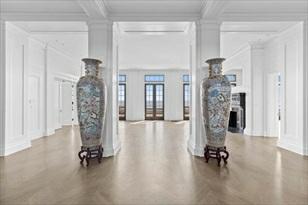



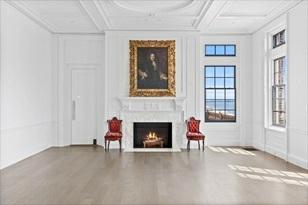
MLS#72862666-Sold SingleFamily-Detached 34PaineAve,Beverly,MA:PridesCrossing, 01965 SalePrice:$18,275,000 Theinformationinthislistingwasgatheredfromthird-partysourcesincludingthe sellerandpublicrecords.MLSPropertyInformationNetwork,Inc.,anditssubscribers disclaimanyandallrepresentationsorwarrantiesastotheaccuracyofthisinformation. Content©2023MLSPropertyInformationNetwork,Inc.
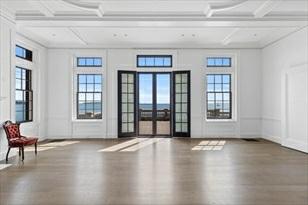



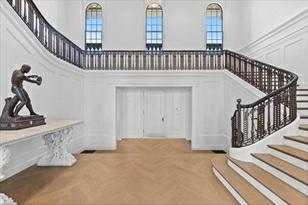

MLS#72862666-Sold SingleFamily-Detached 34PaineAve,Beverly,MA:PridesCrossing, 01965 SalePrice:$18,275,000 Theinformationinthislistingwasgatheredfromthird-partysourcesincludingthe sellerandpublicrecords.MLSPropertyInformationNetwork,Inc.,anditssubscribers disclaimanyandallrepresentationsorwarrantiesastotheaccuracyofthisinformation. Content©2023MLSPropertyInformationNetwork,Inc.
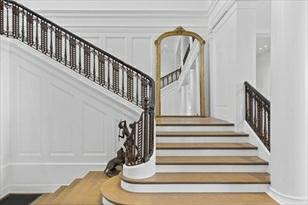

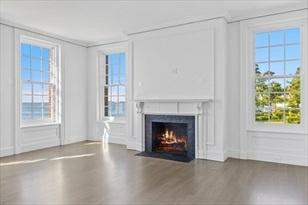

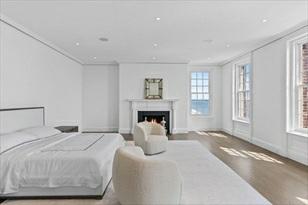
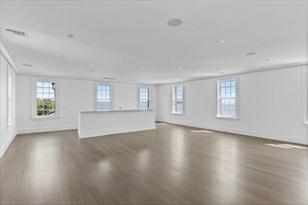
MLS#72862666-Sold SingleFamily-Detached 34PaineAve,Beverly,MA:PridesCrossing, 01965 SalePrice:$18,275,000 Theinformationinthislistingwasgatheredfromthird-partysourcesincludingthe sellerandpublicrecords.MLSPropertyInformationNetwork,Inc.,anditssubscribers disclaimanyandallrepresentationsorwarrantiesastotheaccuracyofthisinformation. Content©2023
InformationNetwork,Inc.
MLSProperty

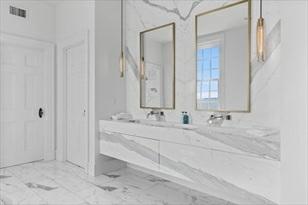
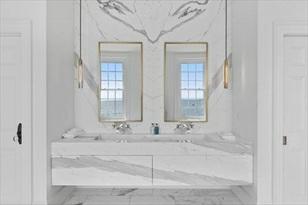

MLS#72862666-Sold SingleFamily-Detached 34PaineAve,Beverly,MA:PridesCrossing, 01965 SalePrice:$18,275,000 Theinformationinthislistingwasgatheredfromthird-partysourcesincludingthe sellerandpublicrecords.MLSPropertyInformationNetwork,Inc.,anditssubscribers disclaimanyandallrepresentationsorwarrantiesastotheaccuracyofthisinformation. Content©2023
PropertyInformationNetwork,Inc.
MLS
ValeriePost
Engel&Volkers
Cell:617-908-4000
valerie.post@evusa.com
www.valeriepost.evusa.com
MLS#72644095- Sold SingleFamily-Detached
EasternPointBlvd
MA:EasternPoint, 01930
Remarks
EastGloucester
SignonProperty.EasternPointRoadtoEasternPointBoulevard(privateroadthrough pillars).
CommandinganidealanchorageonGloucester’scovetedEasternPoint,“Stoneacre”sits attide’sedgeandfloatsabovethewaterlikeayachtintheharbor,thewavesseemingly atarm’sreach fromeveryroom,acruiseorsailjustamomentawayattheendof adeep-waterdockwithdoublemoorings.Constructedofhand-cutgraniteblockand setdeepingraniteledge,thehomeisaptly namedandbuiltfortheages.Aniconic presenceforoveracentury,Stoneacretodayoffersaseasideestatewithoutpeer. Drivethroughthehand-carvedwoodengatesandenteraworldwhereall is“luxury, peaceandpleasure.”Thehome’slavishscale—9+bedrooms,6full baths,4halfbaths, 8fireplaces,10,000sfoflivingspace(plus6,000+sfofpartiallyfinishedspace onthe3rdfloor)—is balancedbyinteriorspacesofunderstatedeleganceandease. Withitsimmaculategroundsandfortress-likeconstruction,Stoneacreofferstheultimate refugeandfamilycompoundatatimewhen itisneededmost.
PropertyInformation
Approx.LivingAreaTotal: 9,981SqFt LivingAreaIncludesBelow-GradeSqFt: Unspecified LivingAreaSource: PublicRecord
Approx.AboveGrade: Approx.BelowGrade:
LivingAreaDisclosures: Doesnotincludeadditionalsqftinfinishedlowerlevelandfinishedatticspace.
HeatZones: ForcedAir,HotWaterRadiators,Radiant,Gas CoolZones: CentralAir
ParkingSpaces: 8Off-Street,Stone/Gravel GarageSpaces: 0
Disclosures: Fullfeaturepacketinclusiveofdetailedfloorplans,siteplan,photogalleryas wellasallfeaturesofallotherroomsavailableuponrequest.Therearemultiple systems,appliances,and featuresthatarenotreferencedhereduetolimitedability todosoonMLS.
RoomLevels,DimensionsandFeatures
CustomBuilt,Flooring -Stone/CeramicTile,CountertopsStone/Granite/Solid,Wetbar,Cabinets-Upgraded, CableHookup,Steam/Sauna,WineChiller,Peninsula,Lighting-Sconce
Features
Appliances:Range,WallOven,Dishwasher,Disposal,Microwave,IndoorGrill,Refrigerator,Freezer, Washer,Dryer,WaterTreatment,RefrigeratorWineStorage,Freezer-Upright,Vent Hood,WaterSoftener
AreaAmenities: PublicTransportation,Shopping,TennisCourt,Walk/JogTrails,GolfCourse,Bike Path,ConservationArea,HouseofWorship,Marina

ConcreteFloor,Exterior Access
Doors,StormDoors,Prog.Thermostat, BackupGenerator
Theinformationinthislistingwasgatheredfromthird-partysourcesincludingthe sellerandpublicrecords.MLSPropertyInformationNetwork,Inc.,anditssubscribers disclaimanyandallrepresentationsorwarrantiesastotheaccuracyofthisinformation. Content©2023MLSPropertyInformationNetwork,Inc.
Room Level Size Features LivingRoom: 1 41X21 Fireplace,Ceiling-Beamed,Flooring-Hardwood,Balcony-Interior,Balcony-Exterior, MainLevel,ExteriorAccess,OpenFloorPlan, RecessedLighting,Lighting-Sconce FamilyRoom: 1Kitchen: 1 16X40 Flooring-Hardwood,DiningArea,Pantry,Countertops-Stone/Granite/Solid,Countertops -Upgraded,MainLevel,KitchenIsland, Cabinets-Upgraded,ExteriorAccess,High SpeedInternetHookup,OpenFloorPlan,
Lighting,Remodeled,SecondDishwasher,
- Sconce MainBedroom: 2 22X15 Bathroom-Full,Fireplace,Closet
Flooring
Window(s)-Picture, CableHookup,Deck-Exterior,ExteriorAccess, HighSpeedInternetHookup,Recessed Lighting Bedroom2: 2 16X21 Bathroom-Full,Fireplace,CeilingFan(s),Ceiling-
-Walk-in,Flooring -Hardwood,Window(s)-Picture,DressingRoom Bedroom3: 2 15X20 Closet,Closet/Cabinets-CustomBuilt,Flooring-Hardwood Bedroom4: 2 18X11 Bathroom-Full,Fireplace,Flooring-Hardwood Bedroom5: 2 13X11 Flooring-Hardwood,Balcony-Exterior Bath1: 1 4X14 Bathroom-Full,Bathroom-WithTub&Shower,Closet/Cabinets-CustomBuilt,Flooring -Stone/CeramicTile,RecessedLighting, Wainscoting,PedestalSink Bath2: 1 7X4 Closet,Flooring-Stone/CeramicTile,PedestalSink Bath3: 2 Bathroom-Full,Bathroom-WithTub&Shower,Closet-Double Laundry: 2 12X8 Closet,Flooring-Vinyl,WasherHookup Foyer: 2 10X20 Bathroom-Half,Flooring-Stone/CeramicTile,FrenchDoors,MainLevel,Exterior Access,RecessedLighting,Lighting-Overhead Den: 1 16X12 Fireplace,Closet/Cabinets-CustomBuilt,Flooring-Hardwood,Window(s)-Picture, Balcony-Interior,Lighting-Sconce,PocketDoor SunRoom: 1 22X12 Ceiling-Coffered,Flooring-Stone/CeramicTile,Window(s)-Picture,DiningArea, Balcony-Exterior,MainLevel,ExteriorAccess SittingRoom: 1 Wood/Coal/PelletStove,Closet/Cabinets-CustomBuilt,Flooring-Hardwood,Main Level,Wetbar,CableHookup,ExteriorAccess, OpenFloorPlan,RecessedLighting, Remodeled,WineChiller MediaRoom: 1 21X21 Fireplace,Closet/Cabinets-CustomBuilt,Flooring-WalltoWallCarpet,Balcony -Exterior,FrenchDoors,MainLevel,CableHookup, ExteriorAccess,HighSpeedInternet Hookup,Lighting-Sconce,Lighting-Overhead GameRoom: B Bathroom-Half,Bathroom-3/4,Fireplace,Closet/Cabinets-
Recessed
StainlessSteelAppliances,PotFillerFaucet,WineChiller,GasStove,Lighting
-Walk-in,
-Hardwood,
Beamed,Closet
Beach:
Ocean,
BeachOwnership: Private,Association,
Beach-Milesto: 3/10to1/2Mile Construction:
Electric:
Amps EnergyFeatures: InsulatedWindows,
Exterior:
ExteriorFeatures: Porch,Deck-
Lighting,Screens,FencedYard,CityView(s),
Area,
Flooring: Wood,Tile,WalltoWallCarpet,Hardwood FoundationSize: FoundationDescription: ConcreteBlock HotWater:NaturalGas,Tank Insulation:Full,SprayFoam InteriorFeatures:SecuritySystem,CableAvailable,Sauna/Steam/HotTub,Wetbar,
Doors LotDescription: Cleared,GentleSlope,ScenicView(s) RoadType: Private,Paved,PrivatelyMaint.,DeadEnd RoofMaterial: Slate SewerUtilities: PrivateSewerage-Title5:NotDone Terms: ContractforDeed UtilityConnections: forGasRange WaterUtilities:City/TownWater Waterfront: Yes Ocean,Dock/Mooring,Frontage,Access,DeepWaterAccess,DirectAccess,Private WaterView: Yes Dock/Mooring,Ocean,Private,Sound,Walkto OtherPropertyInfo AdultCommunity: No DisclosureDeclaration: No Exclusions: HomeOwnAssn: Yes HOAFee: $1,000 Yearly HOAMandatory: Yes LeadPaint: Unknown UFFI:Unknown WarrantyFeatures: No YearBuilt: 1920 Source:PublicRecord YearBuiltDescription: Approximate,Renovated Since YearRound:Yes ShortSalew/Lndr.App.Req: No LenderOwned: No TaxInformation Pin#: Assessed: $5,785,900 Tax:$87,000 TaxYear: 2020 Book: DOC Page: 302277 Cert: 302277 ZoningCode: RC-40 Map: 0135 Block: 0025 Lot:0000 Compensation Sub-Agent: NotOffered BuyerAgent:2.5 Facilitator: 0 CompensationBasedOn: Gross/FullSalePrice
Basement:Yes Full,PartiallyFinished,WalkOut,InteriorAccess,SumpPump,
Yes
DirectAccess,Walkto
DeededRights
Stone/Concrete
400
StormWindows,Insulated
Stone
Wood,CoveredPatio/Deck,Balcony,Gutters,HotTub/Spa,Professional Landscaping,SprinklerSystem,Decorative
Garden
StoneWall
Walk-upAttic,French
71
Essex
ListPrice:$6,500,000 SalePrice:$6,100,000 Style: Other
TotalRooms: 20 Color: Stone Bedrooms: 9 GradeSchool:
Bathrooms: 6f4h MiddleSchool:
MainBath: Yes HighSchool:
Fireplaces:8 Approx.
Approx.StreetFrontage: HandicapAccess/Features:
Neighborhood/Sub-Division:
Directions:
Gloucester,
County
(SeeRemarks)
EastGloucester
O'Maley
GloucesterHigh
Acres: 0.68(29,620SqFt)
Unknown
MarketHistoryfor 71EasternPointBlvd,Gloucester,MA:EasternPoint, 01930
MLS# Date DOM DTO Price 72644095 4/15/2020 Listedfor $6,500,000 $6,500,000 EXT 4/15/2021 StatusChangedto: Extended 365 CTG 5/11/2021 StatusChangedto: Contingent 391 UAG 5/25/2021 StatusChangedto: UnderAgreement 405 BOM 5/27/2021 StatusChangedto: BackonMarket 405 UAG 9/7/2021 StatusChangedto: UnderAgreement 508 SLD 12/22/2021 StatusChangedto: Sold 508 12/21/2021 Soldfor$6,100,000 508 508 $6,100,000 MarketHistoryfor OfficeId:AN4733 508 508 $6,100,000 MarketHistoryforthisproperty 508 508 $6,100,000
Theinformationinthislistingwasgatheredfromthird-partysourcesincludingthe sellerandpublicrecords.MLSPropertyInformationNetwork,Inc.,anditssubscribers disclaimanyandallrepresentationsorwarrantiesastotheaccuracyofthisinformation. Content©2023MLSPropertyInformationNetwork,Inc.
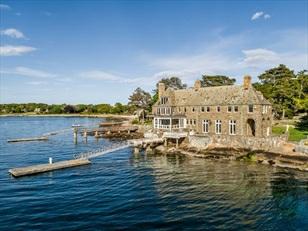

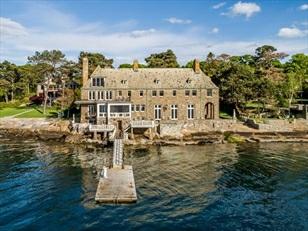



MLS#72644095-Sold SingleFamily-Detached 71EasternPointBlvd,Gloucester,MA:EasternPoint, 01930 SalePrice:$6,100,000 Theinformationinthislistingwasgatheredfromthird-partysourcesincludingthe sellerandpublicrecords.MLSPropertyInformationNetwork,Inc.,anditssubscribers disclaimanyandallrepresentationsorwarrantiesastotheaccuracyofthisinformation. Content©2023MLSPropertyInformationNetwork,Inc.
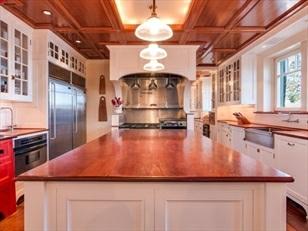


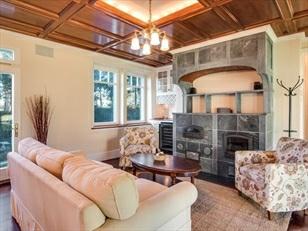
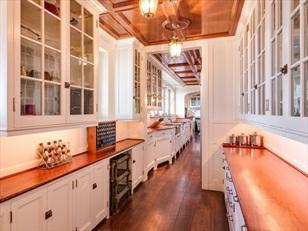
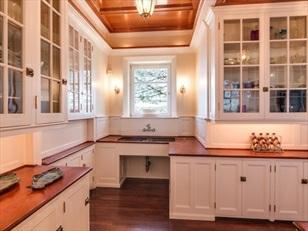
MLS#72644095-Sold SingleFamily-Detached 71EasternPointBlvd,Gloucester,MA:EasternPoint, 01930 SalePrice:$6,100,000 Theinformationinthislistingwasgatheredfromthird-partysourcesincludingthe sellerandpublicrecords.MLSPropertyInformationNetwork,Inc.,anditssubscribers disclaimanyandallrepresentationsorwarrantiesastotheaccuracyofthisinformation. Content©2023MLSPropertyInformationNetwork,Inc.
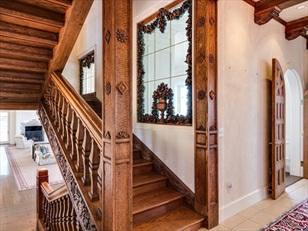
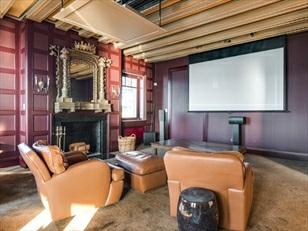
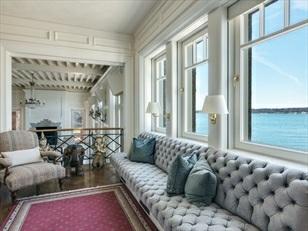
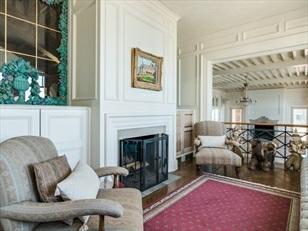
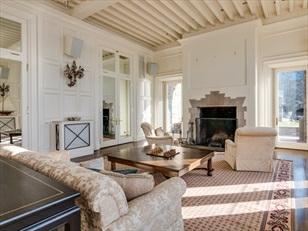

MLS#72644095-Sold SingleFamily-Detached 71EasternPointBlvd,Gloucester,MA:EasternPoint, 01930 SalePrice:$6,100,000 Theinformationinthislistingwasgatheredfromthird-partysourcesincludingthe sellerandpublicrecords.MLSPropertyInformationNetwork,Inc.,anditssubscribers disclaimanyandallrepresentationsorwarrantiesastotheaccuracyofthisinformation. Content©2023MLSPropertyInformationNetwork,Inc.


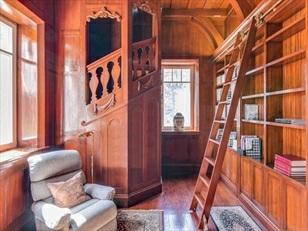

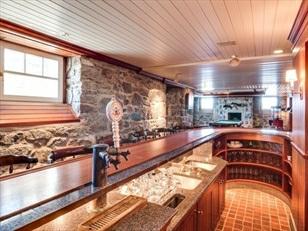
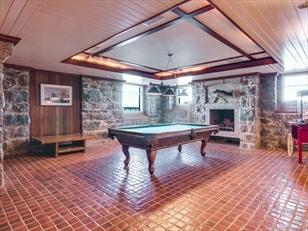
MLS#72644095-Sold SingleFamily-Detached 71EasternPointBlvd,Gloucester,MA:EasternPoint, 01930 SalePrice:$6,100,000 Theinformationinthislistingwasgatheredfromthird-partysourcesincludingthe sellerandpublicrecords.MLSPropertyInformationNetwork,Inc.,anditssubscribers disclaimanyandallrepresentationsorwarrantiesastotheaccuracyofthisinformation. Content©2023MLSPropertyInformationNetwork,Inc.
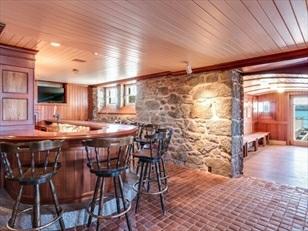

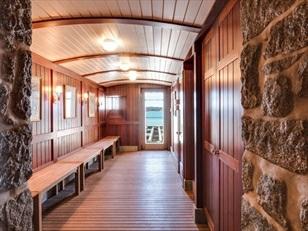


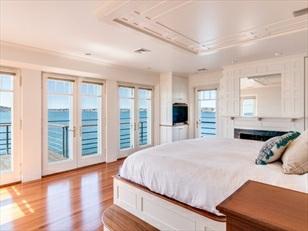
MLS#72644095-Sold SingleFamily-Detached 71EasternPointBlvd,Gloucester,MA:EasternPoint, 01930 SalePrice:$6,100,000 Theinformationinthislistingwasgatheredfromthird-partysourcesincludingthe sellerandpublicrecords.MLSPropertyInformationNetwork,Inc.,anditssubscribers disclaimanyandallrepresentationsorwarrantiesastotheaccuracyofthisinformation. Content©2023MLSPropertyInformationNetwork,Inc.
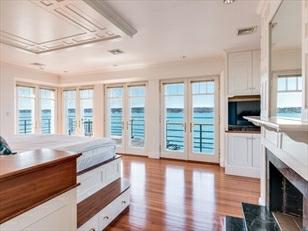

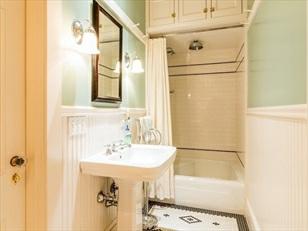

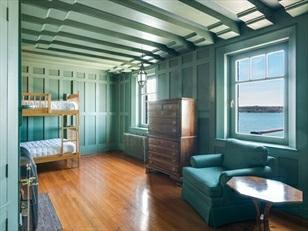

MLS#72644095-Sold SingleFamily-Detached 71EasternPointBlvd,Gloucester,MA:EasternPoint, 01930 SalePrice:$6,100,000 Theinformationinthislistingwasgatheredfromthird-partysourcesincludingthe sellerandpublicrecords.MLSPropertyInformationNetwork,Inc.,anditssubscribers disclaimanyandallrepresentationsorwarrantiesastotheaccuracyofthisinformation. Content©2023MLSPropertyInformationNetwork,Inc.
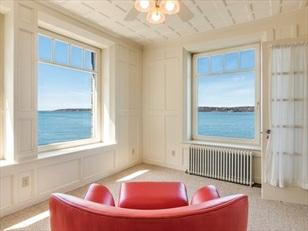



MLS#72644095-Sold SingleFamily-Detached 71EasternPointBlvd,Gloucester,MA:EasternPoint, 01930 SalePrice:$6,100,000 Theinformationinthislistingwasgatheredfromthird-partysourcesincludingthe sellerandpublicrecords.MLSPropertyInformationNetwork,Inc.,anditssubscribers disclaimanyandallrepresentationsorwarrantiesastotheaccuracyofthisinformation. Content©2023
InformationNetwork,Inc.
MLSProperty
Valerie
Post
Engel&Volkers
Cell:617-908-4000
valerie.post@evusa.com
www.valeriepost.evusa.com
MLS#72871205- TemporarilyWithdrawn
SingleFamily-Detached
MA01944
Remarks
$12,900,000
Norton'sPoint
From127rightontoNorton'spoint,firstleftaftertheBridge.
PerchedontheharborthiswaterfronthavendesignedbyStephenHolt&builtbyCharlie Silvaof“ThisoldHouse”capturestheveryessenceofwaterfrontliving.Theproperty has660‘offrontage onthewater,adeep-waterdock,boathousewithofficeabove, &sleepingcabinatthewater’sedge.Thestrikinghomeblendsbothcontemporaryliving withmeticulousattentiontodetailevident inthefinecraftsmanship.Themainfloor featuresalightfilledconservatorywitharchedwindowandvaultedSouthernlong-leaf Pineceiling,astate-of-the-artkitchen,andlivingroomwithNano doorsoverlooking thesea.Theprimarybedroomand3additionalbedroomshaveen-suitebathsandbalconies overlookingthewater.Thelowerleveliscomprisedofhisandhersbathrooms, dressingrooms&gym.Thepubisthepopularspotatfamilygatheringsithasacomfortable warmfeelwithwoodinterior,fireplace,pooltable,fullbarandbeersontap.Additional brickgarage& guesthouseavailable.
Theinformationinthislistingwasgatheredfromthird-partysourcesincludingthe sellerandpublicrecords.MLSPropertyInformationNetwork,Inc.,anditssubscribers disclaimanyandallrepresentationsorwarrantiesastotheaccuracyofthisinformation. Content©2023MLSPropertyInformationNetwork,Inc.
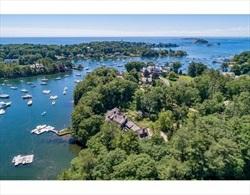
PropertyInformation Approx.LivingAreaTotal: 8,122SqFt LivingAreaIncludesBelow-GradeSqFt: Yes LivingAreaSource: Measured Approx.AboveGrade: 6,382SqFt Approx.BelowGrade: 1,740SqFt LivingAreaDisclosures: HeatZones: Radiant,Gas CoolZones: CentralAir ParkingSpaces: 15Off-Street GarageSpaces: 3Attached,Detached,GarageDoorOpener,Heated,OversizedParking Disclosures: RoomLevels,DimensionsandFeatures Room Level Size Features LivingRoom: 1DiningRoom: 1FamilyRoom: 1Kitchen: 1MainBedroom: 2Bedroom2: 2Bedroom3: 2Bedroom4: 2Bath1: 1Bath2: 2Bath3: 2Laundry: 2SunRoom: 1HomeOffice: 1HomeOffice-SeparateEntry:ExerciseRoom: BSittingRoom: 2Bathroom: BFeatures AreaAmenities: PublicTransportation,Shopping,SwimmingPool,TennisCourt,Park,Walk/JogTrails, GolfCourse,ConservationArea,HighwayAccess, HouseofWorship,Marina,Private School,PublicSchool,T-Station Basement:Yes Beach: Yes Construction: Frame Electric:400Amps Exterior: Wood Flooring: Wood,Tile FoundationSize: 999,999 FoundationDescription: PouredConcrete InteriorFeatures:SecuritySystem,CableAvailable,Wetbar,WiredforSurroundSound LotDescription: Cleared,Level,ScenicView(s) RoadType: Private SewerUtilities: PrivateSewerage-Title5:Pass WaterUtilities:City/TownWater Waterfront: Yes Harbor,Frontage,DeepWaterAccess,DirectAccess,Navigable,Private WaterView: Yes OtherPropertyInfo DisclosureDeclaration: No Exclusions:Seelistingbrokerfor exclusions/inclusions HomeOwnAssn: Yes LeadPaint: Unknown UFFI:WarrantyFeatures: YearBuilt: 2009 Source:PublicRecord YearBuiltDescription: Actual YearRound: ShortSalew/Lndr.App.Req: No LenderOwned: No TaxInformation Pin#:M:0021B:0000L:0042 Assessed: $5,359,100 Tax:$58,897 TaxYear: 2021 Book: 26142 Page: 95 Cert: ZoningCode: E Map: Block: Lot: Compensation Sub-Agent: NotOffered BuyerAgent:2 Facilitator: 1 CompensationBasedOn: Gross/FullSale Price
8NortonsPt Manchester,
Essex
ListPrice:
Style: Shingle TotalRooms: 8 Color: Bedrooms: 4 GradeSchool: Bathrooms: 7f2h MiddleSchool: MainBath: Yes HighSchool: MERHS Fireplaces:6 Approx.Acres:
SqFt) Approx.StreetFrontage: HandicapAccess/Features: Neighborhood/Sub-Division:
County
1.92(83,768
Directions:
MarketHistoryfor 8NortonsPt,Manchester,MA01944
MLS# Date DOM DTO Price 72871205 7/25/2021 Listedfor $12,900,000 $12,900,000 EXT 5/24/2022 StatusChangedto: Extended 303 WDN 1/25/2023 StatusChangedto: TemporarilyWithdrawn 549 MarketHistoryfor OfficeId:AN4825 549 MarketHistoryforthisproperty 549
Theinformationinthislistingwasgatheredfromthird-partysourcesincludingthe sellerandpublicrecords.MLSPropertyInformationNetwork,Inc.,anditssubscribers disclaimanyandallrepresentationsorwarrantiesastotheaccuracyofthisinformation. Content©2023MLSPropertyInformationNetwork,Inc.


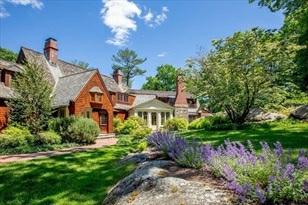


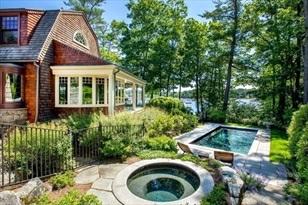
MLS#72871205-TemporarilyWithdrawn SingleFamily-Detached
Price:
8NortonsPt,Manchester,MA01944
informationinthislistingwasgatheredfromthird-partysourcesincludingthe sellerandpublic
disclaimanyandallrepresentationsorwarrantiesastotheaccuracyofthisinformation.
List
$12,900,000
The
records.MLSPropertyInformationNetwork,Inc.,anditssubscribers
Content©2023MLSPropertyInformationNetwork,Inc.


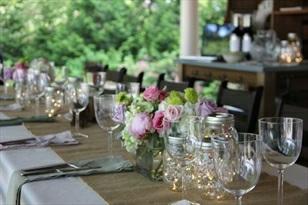

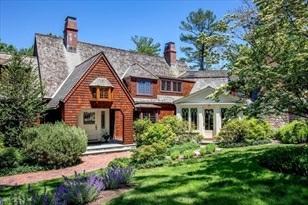
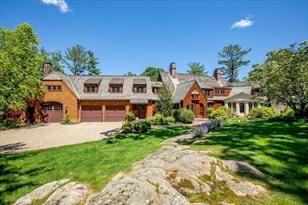
MLS#72871205-TemporarilyWithdrawn SingleFamily-Detached
Price:
8NortonsPt,Manchester,MA01944
thislisting
seller
andall
the
ofthis
List
$12,900,000
Theinformationin
wasgatheredfromthird-partysourcesincludingthe
andpublicrecords.MLSPropertyInformationNetwork,Inc.,anditssubscribers disclaimany
representationsorwarrantiesasto
accuracy
information. Content©2023MLSPropertyInformationNetwork,Inc.
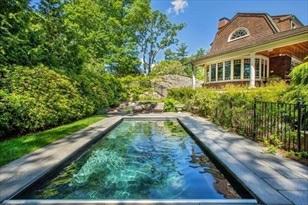
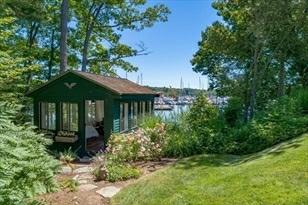




MLS#72871205-TemporarilyWithdrawn SingleFamily-Detached
Price:
8NortonsPt,Manchester,MA01944
informationinthislistingwasgatheredfromthird-partysourcesincludingthe sellerandpublicrecords.
subscribers disclaimanyandallrepresentationsorwarrantiesastotheaccuracyofthisinformation.
List
$12,900,000
The
MLSPropertyInformationNetwork,Inc.,andits
Content©2023MLSPropertyInformationNetwork,Inc.
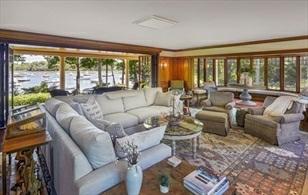



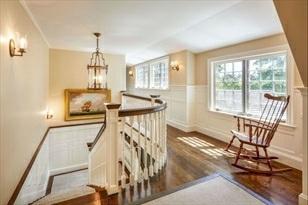

MLS#72871205-TemporarilyWithdrawn SingleFamily-Detached
Price:
8NortonsPt,Manchester,MA01944
List
$12,900,000
Theinformationinthislistingwasgatheredfromthird-partysourcesincludingthe sellerandpublicrecords.MLSPropertyInformationNetwork,Inc.,anditssubscribers disclaimanyandallrepresentationsorwarrantiesastotheaccuracyofthisinformation. Content©2023MLSPropertyInformationNetwork,Inc.
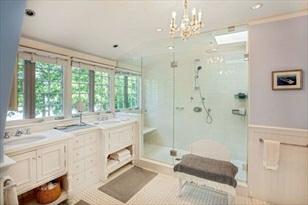
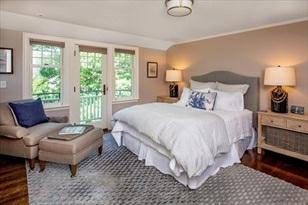
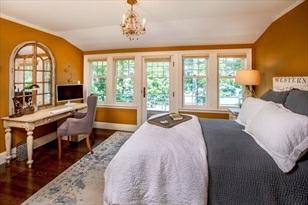

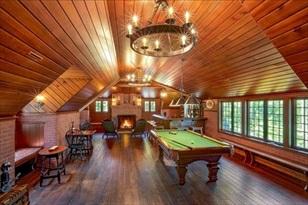
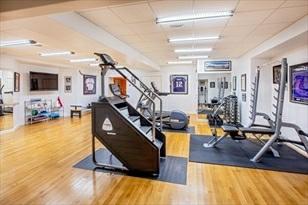
MLS#72871205-TemporarilyWithdrawn SingleFamily-Detached
Price:
8NortonsPt,Manchester,MA01944
List
$12,900,000
Theinformationinthislistingwasgatheredfromthird-partysourcesincludingthe sellerandpublicrecords.MLSPropertyInformationNetwork,Inc.,anditssubscribers disclaimanyandallrepresentationsorwarrantiesastotheaccuracyofthisinformation. Content©2023MLSPropertyInformationNetwork,Inc.


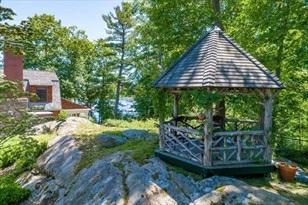



MLS#72871205-TemporarilyWithdrawn SingleFamily-Detached
Price:
8NortonsPt,Manchester,MA01944
all
List
$12,900,000
Theinformationinthislistingwasgatheredfromthird-partysourcesincludingthe sellerandpublicrecords.MLSPropertyInformationNetwork,Inc.,anditssubscribers disclaimanyand
representationsorwarrantiesastotheaccuracyofthisinformation. Content©2023MLSPropertyInformationNetwork,Inc.
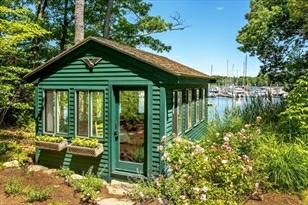

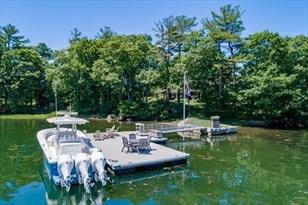
MLS#72871205-TemporarilyWithdrawn SingleFamily-Detached
Price: $12,900,000 8NortonsPt,Manchester,MA01944
List
Theinformationinthislistingwasgatheredfromthird-partysourcesincludingthe sellerandpublicrecords.MLSPropertyInformationNetwork,Inc.,anditssubscribers disclaimanyandallrepresentationsorwarrantiesastotheaccuracyofthisinformation. Content©2023MLSPropertyInformationNetwork,Inc.
ValeriePost
Engel&Volkers
Cell:617-908-4000
valerie.post@evusa.com
www.valeriepost.evusa.com
MLS#72655588-Active SingleFamily-Detached
9DrumhackRd Gloucester,MA:EasternPoint, 01930

EssexCounty
Style: Tudor
Color:
Remarks
ListPrice: $8,200,000
TotalRooms:14
Bedrooms: 5
GradeSchool: Bathrooms: 4f2h
MiddleSchool: MainBath: Yes
HighSchool: Fireplaces: 6
Approx.Acres: 2.34(101,930SqFt) Approx.StreetFrontage:
HandicapAccess/Features:
Directions: ListAgentwillprovidedirections.
KillybrackenisanenchantingoceanfrontestatebuiltintheArtsandCraftsstyle surroundedbysprawlinglawnsandlushperennialgardens. Firstbuiltin1927,theentirecompoundhasundergoneapainstakingrenovationseamlesslyblendingitsvintage architecturewitheffortless contemporarylivingandentertainingspaces.Theestate featuresanhistoricalmainresidence,poolhouse,guestcottageandgaragecrafted withantiquewoods,locallyquarriedgraniteandothernaturalstonefinishes.The poolhouse,withitsall-seasonindoor/outdoorpool,offers additionallivingand entertainingspacesaswellasan8-personspaandsteamroom.Thissecluded,self-sufficient manorisrootedinbeauty andstrength.It'ssitedononeoftheeasternmostpoints oflandinthecontinentalUS,yetaccessibletomajorurbancentersbyland,air and sea.Killybrackenoffersthesingularexperienceoffeelingbothhomeandaway inabreathtakingsettingavailableforownership.
PropertyInformation
Approx.LivingAreaTotal: 10,400SqFt
LivingAreaIncludesBelow-GradeSqFt: No
Approx.AboveGrade: 10,400SqFt Approx.BelowGrade:
LivingAreaDisclosures: Includesmainhouse,poolhouseandcaretaker'scottage
HeatZones: Oil,Propane
LivingAreaSource: Owner
CoolZones:CentralAir
ParkingSpaces: 20Off-Street GarageSpaces: 4Detached
Disclosures: Currentlystagedfor5bedrooms-TitleVas3.
RoomLevels,DimensionsandFeatures
Room Level Size Features
Features
Appliances: Range,Dishwasher,Disposal,Microwave,Refrigerator,Freezer,Washer,Dryer
AreaAmenities: PublicTransportation,Shopping,TennisCourt,Park,Walk/JogTrails,Stables,Golf Course, MedicalFacility,BikePath,ConservationArea,HighwayAccess,HouseofWorship, Marina,PrivateSchool, PublicSchool
Basement: Yes Partial
Beach:Yes Ocean
Beach-Milesto: 0to1/10Mile
Construction:Frame,Stone/Concrete
EnergyFeatures: InsulatedWindows
Exterior: Stone,Stucco
ExteriorFeatures: Patio,Balcony,Pool-Inground,HotTub/Spa,ProfessionalLandscaping,Sprinkler System, DecorativeLighting,FencedYard,GardenArea,GuestHouse
Flooring:WalltoWallCarpet,Hardwood
FoundationSize:
FoundationDescription: PouredConcrete
Insulation: Full
InteriorFeatures:CentralVacuum,SecuritySystem,CableAvailable,Sauna/Steam/HotTub,Wetbar,Intercom
LotDescription: Wooded,PavedDrive,ScenicView(s)
RoadType: Private,DeadEnd
RoofMaterial: Shake
SewerUtilities: PrivateSewerage-Title5:NotDone
WaterUtilities: PrivateWater
Waterfront:Yes Ocean
WaterView: Yes Ocean
OtherPropertyInfo
AdultCommunity: No
DisclosureDeclaration: No
Exclusions: HomeOwnAssn: No
LeadPaint: Unknown
UFFI: Unknown Warranty
Features:
YearBuilt: 1927 Source: Owner
YearBuiltDescription: Approximate,Renovated
Since
YearRound: Yes
ShortSalew/Lndr.App.Req: No LenderOwned: No
TaxInformation
Pin#:
Assessed:$4,344,400
Tax: $55,130.44 TaxYear:
2019
Book: 14216 Page: 267
Cert:
ZoningCode:res
Map: Block:Lot:
Compensation
Sub-Agent: Not Offered BuyerAgent: 2.5
Facilitator: 0
CompensationBasedOn: Gross/FullSalePrice
Theinformationinthislistingwasgatheredfromthird-partysourcesincludingthe sellerandpublicrecords.MLSPropertyInformationNetwork,Inc.,anditssubscribers disclaimanyandallrepresentationsorwarrantiesastotheaccuracyofthisinformation. Content©2023MLSPropertyInformationNetwork,Inc.
MarketHistoryfor 9DrumhackRd,Gloucester,MA:EasternPoint, 01930
MLS# Date DOM DTO Price 72655588 5/12/2020 Listedfor $9,000,000 $9,000,000 EXT 9/24/2020 StatusChangedto: Extended 135 EXT 9/25/2021 StatusChangedto: Extended 501 EXT 1/19/2022 StatusChangedto: Extended 617 EXT 5/20/2022 StatusChangedto: Extended 738 EXT 6/29/2022 StatusChangedto: Extended 778 7/15/2022 PriceChangedto: $8,200,000 794 $8,200,000 MarketHistoryfor OfficeId:AN2593 1050 MarketHistoryforthisproperty 1050
Theinformationinthislistingwasgatheredfromthird-partysourcesincludingthe sellerandpublicrecords.MLSPropertyInformationNetwork,Inc.,anditssubscribers disclaimanyandallrepresentationsorwarrantiesastotheaccuracyofthisinformation. Content©2023MLSPropertyInformationNetwork,Inc.

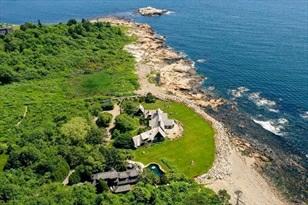

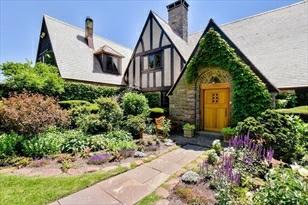

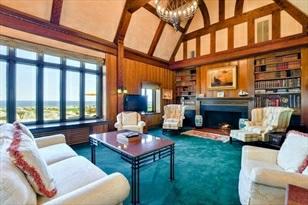
MLS#72655588-Active SingleFamily-Detached ListPrice: $8,200,000 9DrumhackRd,Gloucester,MA:EasternPoint, 01930 Theinformationinthislistingwasgatheredfromthird-partysourcesincludingthe sellerandpublicrecords.
Information
itssubscribers disclaimanyandallrepresentationsorwarrantiesastotheaccuracyofthisinformation.
MLSProperty
Network,Inc.,and
Content©2023MLSPropertyInformationNetwork,Inc.
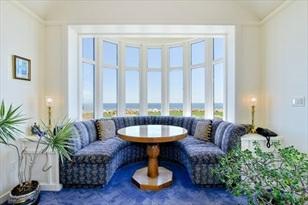

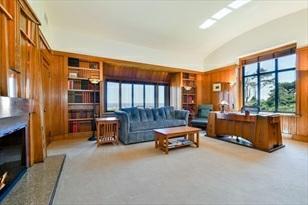

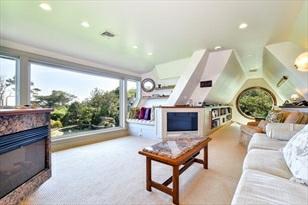

MLS#72655588-Active SingleFamily-Detached ListPrice: $8,200,000 9DrumhackRd,Gloucester,MA:EasternPoint, 01930 Theinformationinthislistingwasgatheredfromthird-partysourcesincludingthe sellerandpublicrecords.MLSPropertyInformationNetwork,Inc.,anditssubscribers disclaimanyandallrepresentationsorwarrantiesastotheaccuracyofthisinformation. Content
PropertyInformationNetwork,Inc.
©2023MLS


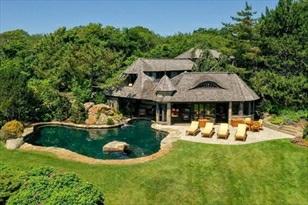
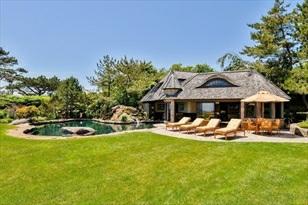

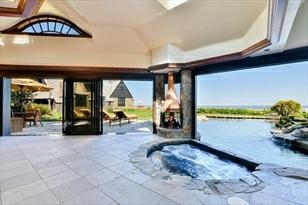
MLS#72655588-Active SingleFamily-Detached ListPrice: $8,200,000 9DrumhackRd,Gloucester,MA:EasternPoint, 01930 Theinformationinthislistingwasgatheredfromthird-partysourcesincludingthe sellerandpublicrecords.
InformationNetwork,Inc.,anditssubscribers disclaimanyandallrepresentationsorwarrantiesastotheaccuracyofthisinformation.
MLSProperty
Content©2023MLSPropertyInformationNetwork,Inc.


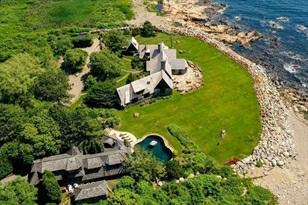
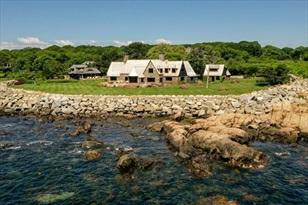
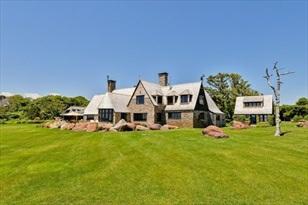

MLS#72655588-Active SingleFamily-Detached ListPrice: $8,200,000 9DrumhackRd,Gloucester,MA:EasternPoint, 01930 Theinformationinthislistingwasgatheredfromthird-partysourcesincludingthe sellerandpublicrecords.MLSPropertyInformationNetwork,Inc.,anditssubscribers disclaimanyandallrepresentationsorwarrantiesastotheaccuracyofthisinformation. Content©2023
PropertyInformationNetwork,Inc.
MLS





MLS#72655588-Active SingleFamily-Detached ListPrice: $8,200,000 9DrumhackRd,Gloucester,MA:EasternPoint, 01930 Theinformationinthislistingwasgatheredfromthird-partysourcesincludingthe sellerandpublicrecords.
InformationNetwork,Inc.,anditssubscribers disclaimanyandallrepresentationsorwarrantiesastotheaccuracyofthisinformation.
MLSProperty
Content©2023MLSPropertyInformationNetwork,Inc.





































































































































































































































































































 Theinformationinthislistingwasgatheredfromthird-partysourcesincludingthe sellerandpublicrecords.MLSPropertyInformationNetwork,Inc.,anditssubscribers disclaimanyandallrepresentationsorwarrantiesastotheaccuracyofthisinformation. Content©2023MLSPropertyInformationNetwork,Inc.
Theinformationinthislistingwasgatheredfromthird-partysourcesincludingthe sellerandpublicrecords.MLSPropertyInformationNetwork,Inc.,anditssubscribers disclaimanyandallrepresentationsorwarrantiesastotheaccuracyofthisinformation. Content©2023MLSPropertyInformationNetwork,Inc.

















 GrandStaircase
SittingRoom
Bedroom2
Bathroom2
Bedroom3
Bathroom3
Theinformationinthislistingwasgatheredfromthird-partysourcesincludingthe sellerandpublicrecords.MLSPropertyInformationNetwork,Inc.,anditssubscribers disclaimanyandallrepresentationsorwarrantiesastotheaccuracyofthisinformation. Content©2023MLSPropertyInformationNetwork,Inc.
GrandStaircase
SittingRoom
Bedroom2
Bathroom2
Bedroom3
Bathroom3
Theinformationinthislistingwasgatheredfromthird-partysourcesincludingthe sellerandpublicrecords.MLSPropertyInformationNetwork,Inc.,anditssubscribers disclaimanyandallrepresentationsorwarrantiesastotheaccuracyofthisinformation. Content©2023MLSPropertyInformationNetwork,Inc.





















































































































































































































































































































































































































































































































































































































