Subject Property
Comparable Condos Currently ACT / Under Agreement:

Comparable Condos Sold in the Past 12 Months:
Valerie Post Engel & Völkers Boston 46 Gloucester Street Boston, MA 02115 - USA
Cell: 617-908-4000
valerie.post@evrealestate.com
valeriepost.evrealestate.com
MLS#73097198-New
Condo-High-Rise
1HuntingtonAve-Unit203
Boston,MA:BackBay, 02116
SuffolkCounty
UnitPlacement: Corner
UnitLevel: 2
GradeSchool:
Remarks
ListPrice: $2,095,000
TotalRooms: 4
Bedrooms:2
Bathrooms: 2f0h
MiddleSchool: MainBath:Yes
HighSchool: Fireplaces: 0
OutdoorSpaceAvailable: Approx.Acres:
HandicapAccess/Features:
Directions: BoylstonSttoHuntingtonAveintheBackBay
NewListing!BackBay.Luxuryfull-servicewithelegant+easylivingintheheart ofthecity.Concierge,doorman,elevator,gym, additionalstorageplusValetParking space. Spectacularcornerhomewith2largebeds+2fullbaths. Fromthelivingroom,enjoy dreamy,picturesqueviewslookingdirectlyattheiconicCopleySquare Park,TrinityChurch,BostonPublicLibrary&theHancock tower.GiganticLivingroomwithtallceilings/windows,hardwoodfloors&spaceforfulldiningsetup&home office.Sleekopen kitchen--perfectforentertaining--featuringabreakfastbar, granitecountertops,stainlesssteelappliances&plentyofcabinetry. Kingsize primarybedroomwithlovelyensuitespa-likebathincludingasoakingtub.Extra-large walk-incloset. Roomysecond bedroom. Generousstoragethroughout. Washer/Dryer.LiveintheexcitingBackBayneardestinationrestaurantsincludingthe5starSorellinadownstairs,shopping&morealloutsideyourfrontdoor.

PropertyInformation
Approx.LivingAreaTotal: 1,584SqFt ($1,322.60/SqFt) LivingAreaIncludesBelow-GradeSqFt: No LivingAreaSource: MasterDeed Approx.AboveGrade: 1,584SqFt Approx.BelowGrade: LevelsinUnit:1
LivingAreaDisclosures:
HeatZones:CentralHeat CoolZones: CentralAir
ParkingSpaces: 0 GarageSpaces: 1Under
Disclosures:
Complex&AssociationInformation
ComplexName: TrinityPlace UnitsinComplex: 97 Complete: UnitsOwnerOccupied: Source:
Association: Yes Fee:$1,554 Monthly
Assoc.FeeInclds: HotWater,Water,Sewer,MasterInsurance,Security,Elevator,ExteriorMaintenance, Landscaping,Exercise Room,ExtraStorage
SpecialAssessments: No
RoomLevels,DimensionsandFeatures
Room Level Size Features Features
Appliances: Range,Dishwasher,Disposal,Refrigerator,Freezer,Washer,Dryer
Basement: No
Beach: No
SewerUtilities: City/TownSewer
WaterUtilities: City/TownWater
Waterfront: No
OtherPropertyInfo
Elevator: Yes
DisclosureDeclaration: No
Exclusions:
LaundryFeatures: InUnit
LeadPaint: Unknown
UFFI:WarrantyFeatures:
YearBuilt/Converted: 1999
YearBuiltSource: Owner
YearBuiltDesc: Approximate
YearRound:
ShortSalew/Lndr.App.Req: No
LenderOwned:No
TaxInformation
Pin#:
Assessed:$1,833,400
Tax: $19,842.32 TaxYear:2023
Book:25196 Page:267
Cert:
ZoningCode: res
Map: Block: Lot:
Compensation
Sub-Agent:NotOffered BuyerAgent: 2.5
Facilitator:1
CompensationBasedOn: Gross/FullSalePrice
Theinformationinthislistingwasgatheredfromthird-partysourcesincludingthe sellerandpublicrecords.MLSPropertyInformationNetwork,Inc.,anditssubscribers disclaimanyandallrepresentationsorwarrantiesastotheaccuracyofthisinformation. Content©2023MLSPropertyInformationNetwork,Inc.








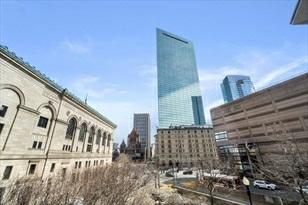
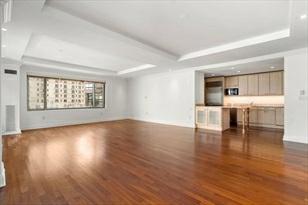

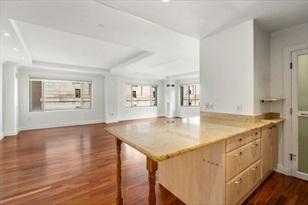





















MLS#73090346-Active
Condo-High-Rise
1HuntingtonAvenue-Unit401 Boston,MA:BackBay, 02116

SuffolkCounty
UnitPlacement:
UnitLevel: 4
Remarks
ListPrice:$1,350,000
TotalRooms: 4
Bedrooms: 1
GradeSchool: Bathrooms: 1f0h
MiddleSchool:
HighSchool:
MainBath:
Fireplaces:0
OutdoorSpaceAvailable: No Approx.Acres:
HandicapAccess/Features: Yes
Directions: HuntingtonandExeter
TurnkeyonebedroomresidenceatTrinityPlace,theHallmarkofBackBay,offerseasy livingcoupledwithwonderful amenities.LocatedinBoston’sprimelocation,this spectacularhomefeatureshighceilings,newhardwoodfloors,and hasbeenfreshly painted.Everysquarefootofspaceinthishomeismaximizedthroughtheopenand spaciouslayout. Oversizedwindowsdisplaynaturallight.Customclosetsandin-unit laundrycompletethishome.TrinityPlaceoffersthe highestlevelofbespokeservices including24/7concierge,fitnesscenter,doorman,convenientin-homeSorellina diningservice.1valet-onlyparkingspaceincluded.Somephotosarevirtuallystaged.
PropertyInformation
Approx.LivingAreaTotal: 810SqFt($1,666.67/SqFt) LivingAreaIncludesBelow-GradeSqFt: No LivingAreaSource: Master Deed
Approx.AboveGrade: 810SqFt Approx.BelowGrade: LevelsinUnit: 1
LivingAreaDisclosures:
HeatZones: CentralHeat CoolZones: CentralAir
ParkingSpaces: 0 GarageSpaces: 1Attached
Disclosures:
Complex&AssociationInformation
ComplexName: TrinityPlace UnitsinComplex: 97 Complete: Yes UnitsOwnerOccupied: Source:
Association: Yes Fee:$1,099 Monthly
Assoc.FeeInclds: HotWater,Water,Sewer,MasterInsurance,Security,Elevator,ExteriorMaintenance, Landscaping, ExerciseRoom,ValetParking
SpecialAssessments: Unknown
RoomLevels,DimensionsandFeatures
Room Level Size Features Features
AreaAmenities: PublicTransportation,Shopping,HighwayAccess
Basement: No
Beach: No
HandicapAmenities: Ramp(s)/LevelEntrance Management: Professional-OnSite
PetsAllowed:Yesw/Restrictions
SewerUtilities: City/TownSewer
WaterUtilities: City/TownWater
Waterfront:No
WaterView: No
OtherPropertyInfo
Elevator: Yes
DisclosureDeclaration: No
Exclusions:
LeadPaint: Unknown
UFFI: WarrantyFeatures:
YearBuilt/Converted: 1999
YearBuiltSource: PublicRecord
YearBuiltDesc: Approximate
YearRound:
ShortSalew/Lndr.App.Req: No
LenderOwned: No
TaxInformation
Pin#:
Assessed: $1,098,900
Tax:$11,802.19 TaxYear:2023
Book: 55051 Page:56
Cert:
ZoningCode: Res Map:Block:Lot:
Compensation
Sub-Agent: NotOffered BuyerAgent: 2.5
Facilitator:0
CompensationBasedOn: Gross/FullSalePrice
informationinthislistingwasgatheredfromthird-partysourcesincludingthe sellerandpublicrecords.MLSPropertyInformationNetwork,Inc.,anditssubscribers disclaimanyandallrepresentationsorwarrantiesastotheaccuracyofthisinformation. Content©2023MLSPropertyInformationNetwork,Inc.












MLS#73079523-UnderAgreement
Condo-High-Rise
1HuntingtonAve-Unit1104

Boston,MA:BackBay, 02116-5713
SuffolkCounty
UnitPlacement:
Remarks
ListPrice: $2,995,000
TotalRooms:6
UnitLevel: 11 Bedrooms: 3
GradeSchool: Bathrooms: 2f1h
MiddleSchool:
MainBath: Yes
HighSchool: Fireplaces: 0
OutdoorSpaceAvailable: Approx.Acres: 0.05(1,974SqFt)
HandicapAccess/Features:
Directions: CopleyPlace
IncredibleLuxuriousBackBayproperty!TrinityPlaceisagorgeousHighRisewith valetparking,24/7conciergeservice,doorman&much more.This2largebedroomhome, isatruedream.Eachbedroomisanen-suite,withampleclosetspaceandbreathtaking views.Open conceptlivingroom&diningroommakesitperfectforentertaining.The denistrulybeautifulwithcustombuilt-insandFrenchdoors. New Hardwoodflooring, electricshades,heatedmasterbathflooring,humidificationsystem,andin-unitlaundry roomcompletethislovelyhome. Additionalamenitiesincludeastorageunit,fitness centersaunaandmassageroom.ThebuildinghousestheprestigiousSorellinaRestaurant. DreamyCopleyPlaceneighborhoodboastsNewburyStshopping,manyfinerestaurants, andasupermarketstepsaway,makesthisarare offering!
Pin#: W:04P:01053S:164
Assessed:$2,551,300
Tax: $27,664.23 TaxYear: 2023
Book: 25633 Page: 4
Cert:
ZoningCode:CD
Map: Block:Lot:
Compensation
Sub-Agent: 0 BuyerAgent:2.0
Facilitator: 2
CompensationBasedOn: Gross/FullSalePrice
Theinformationinthislistingwasgatheredfromthird-partysourcesincludingthe sellerandpublicrecords.MLSPropertyInformationNetwork,Inc.,anditssubscribers disclaimanyandallrepresentationsorwarrantiesastotheaccuracyofthisinformation. Content©2023MLSPropertyInformationNetwork,Inc.




















MLS#73075437-Active
Condo-High-Rise
1HuntingtonAvenue-UnitPH1802
Boston,MA:BackBay, 02116
SuffolkCounty
UnitPlacement: Top/Penthouse
UnitLevel: 18
GradeSchool:
ListPrice: $6,995,000
TotalRooms: 6
Bedrooms:3
Bathrooms: 3f1h
MiddleSchool: MainBath:Yes
HighSchool: Fireplaces: 1
OutdoorSpaceAvailable: Yes-Private Approx.Acres: 0.07(2,864SqFt)
HandicapAccess/Features:
Directions: CopleySquarenearcornerofDartmouthStreetacrossfromCopleyPlaza Hotel
Remarks
MagnificentPenthouseisoneofthehighestqualityrenovationsyouwillfindinBack Bay.Locatedonthe18thfloorwithdirect viewoftheCharlesRiverintheheart ofCopleySquare.3Bedroom'sallen-suite,plusasittingroom/officedenoffthe primary bedroom.Viewsfrom3exposureswithamazingsunlightandBackBay,overto Cambridge.Exceptionallayout,gorgeousentry foyerwithmatchingarches,elegant powderroom,12footceilings,wallsofglass,PrivatewalkoutTerrace,PrimaryBedroom facesdirectlyontoCharlesRiver,withexceptionalcustomdesignedandbuiltin walkincloset,andaoversizedspalikebathroom suitewithVictoriaAlberttub, radiantfloorsoverlookingCharlesRiver.ThekitchendesignedbySeimaticisbreath taking,120 winebottlesubzerofridgeinbuiltinpantry,2Mieledishwashers,Wolf inductioncooktop,steamerandwalloven.Surroundsound, allnewWhalenHVACunits. Buildingamenitiesresidentgym,extrastorage,2ValetGarageParking

PropertyInformation
Approx.LivingAreaTotal: 2,864SqFt ($2,442.39/SqFt) LivingAreaIncludesBelow-GradeSqFt: No LivingAreaSource: Public Record
Approx.AboveGrade: 2,864SqFt Approx.BelowGrade: LevelsinUnit:1 LivingAreaDisclosures:
HeatZones:3ForcedAir
CoolZones: 3CentralAir
ParkingSpaces: 0 GarageSpaces: 2Attached
Disclosures:
Complex&AssociationInformation
ComplexName: UnitsinComplex: 97 Complete: Yes UnitsOwnerOccupied: Source:
Association: Yes Fee:$6,030 Monthly
Assoc.FeeInclds: Heat,Water,Sewer,MasterInsurance,Security,Elevator,ExteriorMaintenance,Landscaping, SnowRemoval, ExerciseRoom,Sauna/Steam,ExtraStorage,RefuseRemoval,ValetParking, ManagementFee
SpecialAssessments: No
RoomLevels,DimensionsandFeatures
Room Level Size Features
Features
AreaAmenities: PublicTransportation,Shopping,Park,Walk/JogTrails,MedicalFacility,BikePath, HighwayAccess,HouseofWorship,PrivateSchool,T-Station,University
Appliances: Range,WallOven,Dishwasher,Disposal,Microwave,Refrigerator,Freezer,Washer, Dryer,Refrigerator-WineStorage
AssociationPool: No
Assoc.Security: Doorman,Concierge
Basement: No
Beach: No
Construction: Stone/Concrete
Flooring: Marble,Hardwood
HotWater: Electric
Management:Professional-OnSite
PetsAllowed: Yes
RoofMaterial: Rubber
SewerUtilities: City/TownSewer
WaterUtilities: City/TownWater
UtilityConnections: forElectricRange
Waterfront: No
WaterView: Yes Harbor
OtherPropertyInfo Elevator: Yes
DisclosureDeclaration: No
Exclusions:
FacingDirection: Southwest
LaundryFeatures: InUnit
LeadPaint: Unknown
UFFI:WarrantyFeatures: No
YearBuilt/Converted: 1999
YearBuiltSource: Public Record
YearBuiltDesc: Actual
YearRound: Yes
ShortSalew/Lndr.App.Req: No
LenderOwned:No
TaxInformation
Pin#:W:04P:01053S:208
Assessed:$4,458,700
Tax: $47,886 TaxYear:2023
Book:58118 Page:297
Cert: 000000054129
ZoningCode: CD
Map: Block: Lot:
Compensation
Sub-Agent:2 BuyerAgent: 2
Facilitator:0
CompensationBasedOn: Gross/FullSalePrice
MLSPropertyInformationNetwork,Inc.









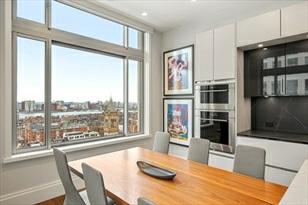

















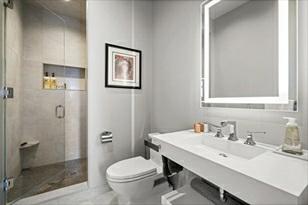



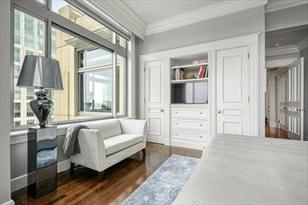





MLS#73008268-Active Condo-High-Rise

1HuntingtonAve-Unit807 Boston,MA:BackBay, 02116
SuffolkCounty
UnitPlacement: Upper,Corner
UnitLevel: 8
Remarks
ListPrice:$2,200,000
TotalRooms: 4
Bedrooms: 2
GradeSchool: Bathrooms: 2f0h
MiddleSchool:
MainBath:
HighSchool: Fireplaces:0
OutdoorSpaceAvailable: Approx.Acres: 0.23(9,999SqFt)
HandicapAccess/Features: Directions: GPS
TrinityPlace-boutiqueluxurycondominiumsinBoston’shistoricBackBay/Copley Square.Exquisite,sundrenched corner.2bedroomsand2bathrooms.Beautifullyappointed contemporarykitchendesignwithgranitecountertopsand alargewindow.Generous masterbedroom/bathroomsuitewithmarblesinktopandglassdoorenclosedmarble shower.Convenientinunitwasher/dryer.Inthisprofessionallymanaged,elevator buildingyouwillenjoyvalet parking,24/7conciergehospitalityandroomservice availablefrom5starSorelinarestaurant.Onsitenewlyrenovated fitnesscenterwithtopofthelineequipmentandspa.YournewhomeatTrinityPlaceisashort walkfromStarMarket, CopleyPlace,PrudentialCenter,thesublimePublicGarden, BostonPublicLibraryandmultiplepublictransportation stations.
PropertyInformation
Approx.LivingAreaTotal: 1,339SqFt($1,643.02/SqFt) LivingAreaIncludesBelow-GradeSqFt: No LivingAreaSource: Public Record
Approx.AboveGrade: 1,339SqFt Approx.BelowGrade: LevelsinUnit: 1 LivingAreaDisclosures:
HeatZones: 4ForcedAir CoolZones: 4CentralAir
ParkingSpaces: 0 GarageSpaces: 1
Disclosures:
Complex&AssociationInformation
ComplexName: UnitsinComplex: 97 Complete: UnitsOwnerOccupied: Source:
Association: Yes Fee:$1,558 Monthly
Assoc.FeeInclds: Heat,Water,Sewer,MasterInsurance,Elevator,ExteriorMaintenance,SnowRemoval, ValetParking, AirConditioning
SpecialAssessments: No
RoomLevels,DimensionsandFeatures Room Level Size Features
Features
Basement: No
Beach: No
HotWater: Electric
SewerUtilities: City/TownSewer WaterUtilities: City/TownWater
Waterfront:No
OtherPropertyInfo
DisclosureDeclaration: No
Exclusions:
LeadPaint: None
UFFI: WarrantyFeatures:
YearBuilt/Converted: 1998
YearBuiltSource: PublicRecord
YearBuiltDesc: Actual
YearRound:
ShortSalew/Lndr.App.Req: No
LenderOwned: No
TaxInformation
Pin#:
Assessed: $1,489,600
Tax:$1,634.06 TaxYear:2022
Book: 999 Page:999
Cert:
ZoningCode: 0102
Map:Block:Lot:
Compensation
Sub-Agent: NotOffered BuyerAgent: 2.5
Facilitator:1
CompensationBasedOn: NetSalePrice
Theinformationinthislistingwasgatheredfromthird-partysourcesincludingthe sellerandpublicrecords.MLSPropertyInformationNetwork,Inc.,anditssubscribers disclaimanyandallrepresentationsorwarrantiesastotheaccuracyofthisinformation. Content©2023MLSPropertyInformationNetwork,Inc.








MLS#72949592-Sold
Condo-Mid-Rise
1HuntingtonAvenue-Unit1401

Boston,MA:BackBay, 02116
SuffolkCounty
UnitPlacement: Upper,Corner
UnitLevel: 14
GradeSchool:
Remarks
ListPrice: $5,850,000
SalePrice: $5,800,000
TotalRooms: 12
Bedrooms:3
Bathrooms: 4f1h
MiddleSchool: MainBath:Yes
HighSchool: Fireplaces: 1
OutdoorSpaceAvailable: Approx.Acres:
HandicapAccess/Features: Yes
Directions: HuntingtonAvenuebetweenDartmouthandExeter
Anextraordinaryhomewithspectacularviews.Thiscorner3,100+sfthreebedroomhome (plusoffice)featuresglisteningnatural sunlightthrough17windows.Residingon the14thflooratTrinityPlace,3exposuresshowcasestunningviewsoverlooking Copley Square,TrinityChurch,andbreathtakingpanoramicviewsofBackBayandbeyond.Custom renovated,thishomeoffers exceptionalfinishescoupledwithunrivaledqualityworkmanship. Thelargeeat-inkitchen,oversizedlivingroom,andspacious separatediningarea exudethewarmthandconveniencesofasuburbanhome.Guestbedroomsideallylocated, coupledwith elegantbathrooms.Thetremendousprimarybedroomfeaturesincredible closetspaceandmoreviews.Thoughtfuldetailsand multipleupgradesdistinguish thismagnificenthome.TrinityPlaceoffersthehighestlevelofbespokeservicesincluding 24/7 concierge,gym,doorman,convenientin-homeSorellinadining.1extradeededstorage space.2valet-onlyparkingspaces.
PropertyInformation
Approx.LivingAreaTotal: 3,108SqFt ($1,866.15/SqFt) LivingAreaIncludesBelow-GradeSqFt: Unspecified LivingAreaSource: Public Record
Approx.AboveGrade: Approx.BelowGrade: LevelsinUnit:1
LivingAreaDisclosures:
HeatZones:CentralHeat CoolZones: CentralAir
ParkingSpaces: 0 GarageSpaces: 2Attached,Under Disclosures: Fireplaceisdecorative.
Complex&AssociationInformation
ComplexName: TrinityPlace UnitsinComplex: 97 Complete: Yes UnitsOwnerOccupied: Source:
Association: Yes Fee:$5,339 Monthly
Assoc.FeeInclds: Water,Sewer,MasterInsurance,Security,Elevator,ExteriorMaintenance,Landscaping, SnowRemoval,Exercise Room,Sauna/Steam,ExtraStorage,ValetParking
SpecialAssessments: No
RoomLevels,DimensionsandFeatures
Room Level Size Features
Features
Basement: No
Beach: No
HandicapAmenities: Elevator,Ramp(s)/NoSteps,Ramp(s)/LevelEntrance, SingleLevel
Management:Professional-OnSite
PetsAllowed: Yes
SewerUtilities: City/TownSewer
WaterUtilities: City/TownWater
Waterfront: No
OtherPropertyInfo
Elevator: Yes
DisclosureDeclaration: No
Exclusions: Seelistingagentforlightingfixture exclusions.
LaundryFeatures: InUnit
LeadPaint: Unknown
UFFI:Unknown WarrantyFeatures:
YearBuilt/Converted: 1999
YearBuiltSource: PublicRecord
YearBuiltDesc: Approximate
YearRound:
ShortSalew/Lndr.App.Req: No
LenderOwned:No
TaxInformation
Pin#:
Assessed:$4,814,900
Tax: $52,899 TaxYear:2022
Book:46395 Page:20
Cert:
ZoningCode: Res
Map: Block: Lot:
Compensation
Sub-Agent:NotOffered BuyerAgent: 2.5
Facilitator:0
CompensationBasedOn: Gross/FullSalePrice
and
Content©2023MLSPropertyInformationNetwork,Inc.
Theinformationinthislistingwasgatheredfromthird-partysourcesincludingthe sellerandpublicrecords.MLSPropertyInformationNetwork,Inc.,
itssubscribers disclaimanyandallrepresentationsorwarrantiesastotheaccuracyofthisinformation.
MarketHistoryfor 1HuntingtonAvenueU:1401,Boston,MA:BackBay, 02116



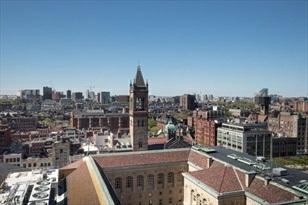














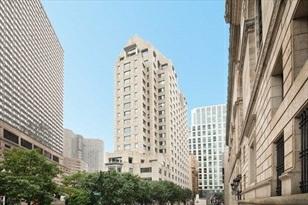
MLS#73001590-Sold
Condo-High-Rise
1HuntingtonAvenue-Unit804 Boston,MA:BackBay, 02116

SuffolkCounty
UnitPlacement: Upper
UnitLevel: 8
GradeSchool:
MiddleSchool:
HighSchool:
Remarks
ListPrice: $1,990,000
SalePrice: $1,940,000
TotalRooms: 4
Bedrooms:1
Bathrooms: 2f0h
MainBath:Yes
Fireplaces: 0
OutdoorSpaceAvailable: Approx.Acres:
HandicapAccess/Features:
Directions: OntheCornerofDartmouthStreetandHuntingtonAvenuenextto theBostonPublicLibrary.
Sophisticated,full-servicelivinginBackBay’sTrinityPlace.StepsfromCopley Square,thisfullyupdatedresidenceoffersone bedroomandtwofullbathroomswith openconceptlivinganddiningareas,largepicturewindowswithlovelycityviews, built-in entertainmentcenter,designerkitchen,newlyaddedhardwoodfloors,home officewithcustombuilt-insandaluxuriousprimary suitewithdressingroom,walk-in closetandlavishmarblebathroom.AtTrinityPlace,everyimaginableconvenience isatyour doorstep,includingBackBay’sfinestshoppinganddining.Exceptional residentamenitiesincludeanupdatedfitnesscenterwith saunaandmassageroom, 24/7concierge,elevator,extrastorage,directaccesstothetop-ratedSorellina Restaurantandvalet garageparkingforonecar.
PropertyInformation
Approx.LivingAreaTotal: 1,220SqFt ($1,590.16/SqFt) LivingAreaIncludesBelow-GradeSqFt: No LivingAreaSource: Public Record
Approx.AboveGrade: 1,220SqFt Approx.BelowGrade: LevelsinUnit:1
LivingAreaDisclosures:
HeatZones:ForcedAir CoolZones: CentralAir
ParkingSpaces: 0 GarageSpaces: 1
Disclosures:
Complex&AssociationInformation
ComplexName: TrinityPlace UnitsinComplex: 97 Complete: Yes UnitsOwnerOccupied: Source:
Association: Yes Fee:$1,457 Monthly
Assoc.FeeInclds: Heat,Water,Sewer,MasterInsurance,Security,LaundryFacilities,Elevator,Exterior Maintenance,Landscaping, SnowRemoval,ExerciseRoom,Sauna/Steam,RefuseRemoval, ValetParking,ManagementFee SpecialAssessments: Unknown
RoomLevels,DimensionsandFeatures
Room Level Size Features Features
AreaAmenities: PublicTransportation,Shopping,Park,Walk/JogTrails,MedicalFacility,Highway
Access,HouseofWorship,T-Station,University
Assoc.Security: Doorman,Concierge
Basement: No
Beach: No
SewerUtilities: City/TownSewer
WaterUtilities: City/TownWater
Waterfront: No
WaterView: No
OtherPropertyInfo
Elevator: Yes
DisclosureDeclaration: No
Exclusions:
LaundryFeatures: InUnit
LeadPaint: Unknown
UFFI:WarrantyFeatures:
YearBuilt/Converted: 1999
YearBuiltSource: PublicRecord
YearBuiltDesc: Approximate
YearRound:
ShortSalew/Lndr.App.Req: No
LenderOwned:No
TaxInformation
Pin#: Assessed:$1,931,400
Tax: $21,013 TaxYear:2022
Book:60530 Page:187
Cert:
ZoningCode: 0102
Map: Block: Lot:
Compensation
Sub-Agent:Not Offered BuyerAgent: 2.5
Facilitator:0
CompensationBasedOn: Gross/FullSalePrice
MLSPropertyInformation
Theinformationinthislistingwasgatheredfromthird-partysourcesincludingthe sellerandpublicrecords.MLSPropertyInformationNetwork,Inc.,anditssubscribers disclaimanyandallrepresentationsorwarrantiesastotheaccuracyofthisinformation. Content©2023
Network,Inc.
Theinformationinthislistingwasgatheredfromthird-partysourcesincludingthe sellerandpublicrecords.MLSPropertyInformationNetwork,Inc.,anditssubscribers disclaimanyandallrepresentationsorwarrantiesastotheaccuracyofthisinformation. Content©2023MLSPropertyInformationNetwork,Inc.














