SELECTED PROJECTS 2016-2022
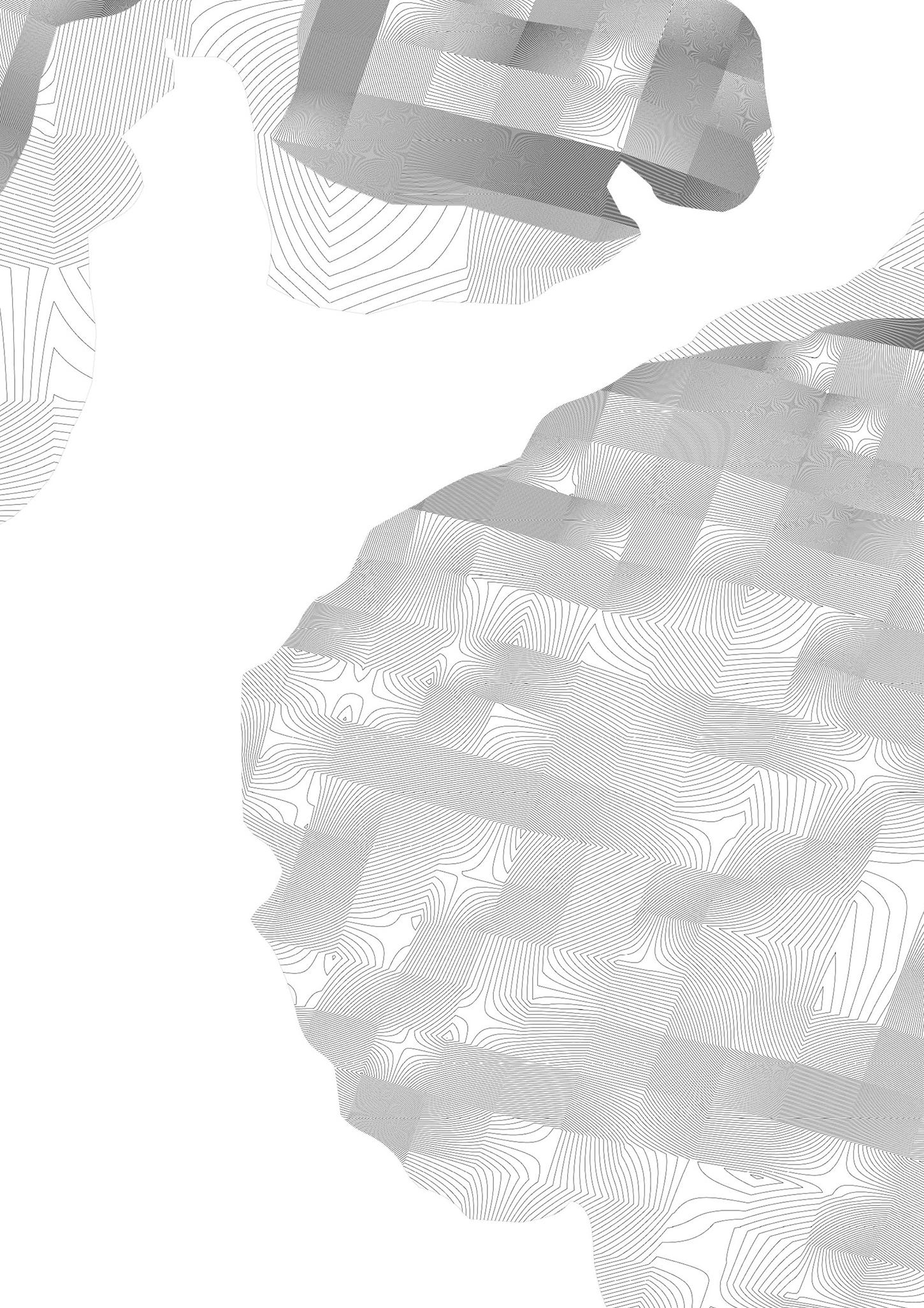 Eva Yuehua Wang
Association
Eva Yuehua Wang
Association
Architectural
Part II Architectural Assistant
Address: Flat 1205 Canaletto Tower, 257 City Rd London EC1V 1AE Contact: +44 07706969577 triplesec333@gmail.com yuehua.wang@aaschool.ac.uk
LinkedIn: https://www.linkedin.com/in/eva-yuehua-wang-805775a8/ Website: evaaawang.wixsite.com
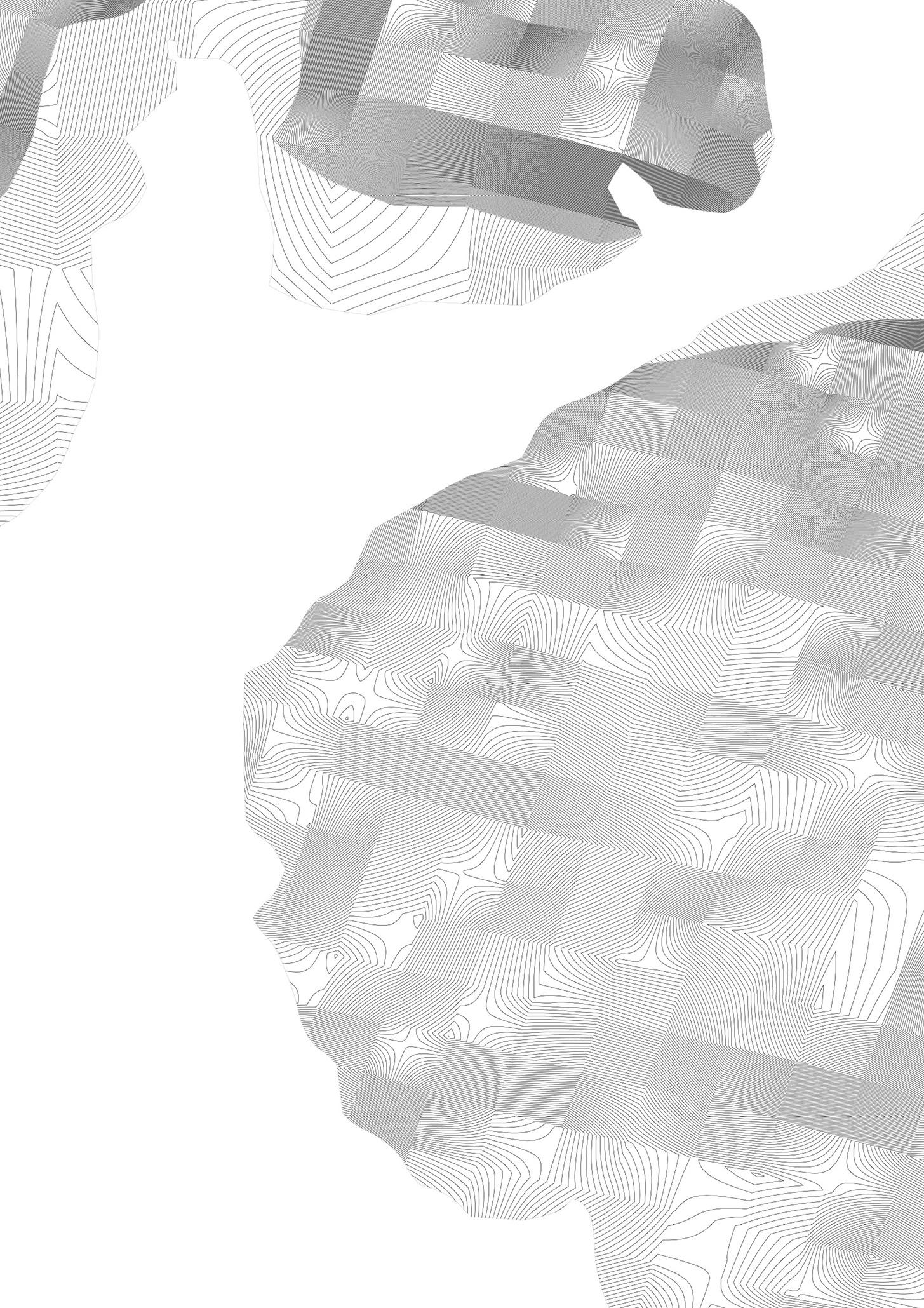
Dear Sir/ Madam,
My name is Eva Yuehua Wang, an architectural designer, graduated from the Architectural Association in London. I am writing to express my interest in working as an RIBA Part II Architectural Assistant or equivalent in your studio.
Previously working in major architectual firms and interdiscipline studios, I have experience with diverse types and scales of cultural and commercial architecture, exhibitions, and installations. I have established workflow with advanced skillsets and design comprehension in practice. During my Part I assitance, I led an interior project from its initial concept to its final hand over to the client, gained rich experience in teamworking and communicative skills with both clients and contractors.
My major interest focus on immersive and media spaces, blurring the boundary between the physical and virtual, creating different dimensions of reality through mediums and material exploration. I continued the research in immersive spaces at the AA. My diploma thesis focuses on discussing the relationship between emerging technologies and its physical infrastructure behind the contemporary critical digital context.
Samples of both architectural and experimental works are attached to demonstrate my professional experience and skills including:
- Architectural drawing (AutoCAD and basic BIM)
- Advanced 3D modelling (Rhinoceros, Grasshopper, Maya, Blender)
- Visualisation and rendering (Unreal Engine 5, Enscape, Vray, basic Arduino)
- On-site experience, team working, and communication skills
I am legitimate to work in the UK and recently obtained German Blue Card (Type D visa) to work in the EU. I very much look forward to working with your team and will come with full enthusiasm in the role.
Please do not hesitate to contact me and I would appreciate the opportunity for an interview with you.
Yours Sincerely, (Eva) Yuehua Wang
EVA YUEHUA WANG
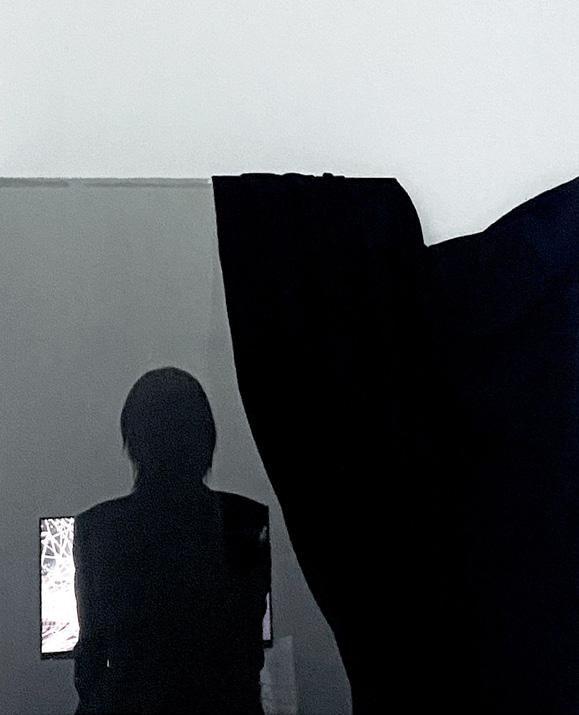
Tel: +44 07706969577
Email: triplesec333@gmail.com yuehua.wang@aaschool.ac.uk
Address: Flat 1205 Canaletto Tower, 257 City Road, London EC1V 1AE LinkedIn: https://www.linkedin.com/in/eva-yuehua-wang-805775a8/ Website: evaaawang.wixsite.com
EVA YUEHUA WANG
Tel: +44 07706969577
Address: Flat 1205 Canaletto Tower, 257 City Rd, London EC1V 1AE
Email: triplesec333@gmail.com yuehua.wang@aaschool.ac.uk
LinkedIn: https://www.linkedin.com/in/eva-yuehua-wang-805775a8/ Website: evaaawang.wixsite.com
A self-motivated architectural designer, part 2 candidate, with interdisci plinary background and experience.
Passionate about working with various mediums and materials, my inter est specifically lies in cultural and material narratives with experimental methods. With an engineering background and craft practice, I’m very keen on exploring possibilities in architecture and beyond.
Seeking an occupation as a RIBA part II architectural assistant with an immediate start. Eligible to work in the UK with a Graduate Route visa.
EDUCATION
Sep, 2020 - Jun, 2022
Architectural Association, London
Master of Architecture (RIBA PART II / AA Dipl)
Diploma 6 - Tutor: Maria Fedorchenko
Diploma 2 - Tutors: Lara Lesmes, Fredrik Hellberg
High Pass HTS (Writing Prize nomination)
Toward a Vertical Utopia - Instructor: Nerma Cridge
High Pass HTS - Virtual Realism - Instructor: Doreen Bernath
High Pass Elective - Rebuilding the Underground - Instructor: Jorge Fiori and Elena Pascolo
Jan, 2016 - Jun, 2018
Aug, 2014 - Dec, 2015
Newcastle University, Newcastle Upon Tyne
Bachelor of Architecture (RIBA PART II ) 2:1 Hons (First in Architectural Design)
Syracuse University, New York L.C. Smith College of Engineering and Computer Science, Minor in Ceramics GPA 3.8, exchange to UNSW, Sydney
SKILLS
Apr, 2020 - Sept, 2020
PROFESSIONAL EXPERIENCES
MAD Architects
PART I Architectural Assistant
Worked on various cultural complexes, from compe titions to schematic design (Stage 1-3). Established a workflow from Rhino, Grasshopper, AutoCAD, Vray and Enscape to deliver sufficient visual communi cation. Assisted on construction documents and contractor meetings (Stage 4 -5).
Jul, 2018 - Aug, 2019
SODA Architects
PART I Architectural Assistant
Worked on medium-scaled projects from concep tual to schematic design (Stage 1 -3). Led an interior project from design concept to completion with onsite experience (Stage 0-7). Leading in teamwork, including engaging in weekly client meetings and delivering innovative construction and communica tion strategy to the contractor.
Jun, 2016 May, 2015
Define Studio / Summer Internship
Studio O / Summer Internship
OTHER EXPERIENCES
Sept, 2022 Aug, 2022 Jan, 2022 Sept, 2021 Aug, 2021
V&A Late / Space Popular Exhibition Coordinator AA Visiting School Program Coordinator AA Media Studies
Teaching Assistant Beijing Urban and Architecture Biennale Curation team
New Digital Design / EU Part Curator and Forum Moderator
Invited EU based architects and academics such as Jack Self, Lara Lesmes, Fredrik Hellberg, Shaun Mccallum to discuss new meaning, future impact and novel application of digital design.
EXHIBITIONS
Oct, 2021 Sept, 2021 Apr, 2021 Aug, 2018
Fabrication
Modeling and Craft Making
Ceramics (Terracotta Sculpting · Coiling · Kintsugi · Glaze Firing)
Casting (Concrete · Plaster · Resin · Wax · Porcelain Slip) Wood Work · Paper Model
LANGUAGES
English professional proficiency Mandarin Chinese native
AA Tutor Space Popular Project Architect MAD Founder SODA
Beijing Urban and Architecture Biennale Phoenix Center, Beijing DigitalFUTURES
New Hybridities : Young Chinese Designers Digital Forum <*> Asterisk Underline Space, Beijing Selected work in NCL Graduation Show Crypt on the Green, London
REFEREES
C. Fredrik V. Hellberg spop@spacepopular.com
Alessandro Fisalli allesandro.fisalli@i-mad.com Yuan Jiang y.jiang@soda.archi
PROFESSIONAL
Rhinoceros 6 & 7 AutoCAD SketchUp Grasshopper Revit Maya Vray Adobe Suite (Photoshop, Illustrator, After Effect, Premiere, InDesign...) Unreal Engine 4 & 5 Enscape Blender Marvelous Designer Digital
3D Printing · Laser Cut · CNC ·Photo Etching ·Vacuum Forming Physical
Advanced 3D Modeling Visualisation and Simulation
ACADEMIC PROJECTS 2016-2022
Sep, 2020 - Jun, 2022
Architectural Association, London
Master of Architecture (RIBA PART II / AA Dipl) Diploma 6 - Tutor: Maria Fedorchenko Diploma 2 - Tutors: Lara Lesmes, Fredrik Hellberg
High Pass HTS (Writing Prize nomination)
Toward a Vertical Utopia - Instructor: Nerma Cridge High Pass HTS - Virtual Realism - Instructor: Doreen Bernath High Pass Elective - Rebuilding the Underground - Instructor: Jorge Fiori and Elena Pascolo
Jan, 2016 - Jun, 2018
Aug, 2014 - Dec, 2015
Newcastle University, Newcastle Upon Tyne
Bachelor of Architecture (RIBA PART II ) 2:1 Hons (First in Architectural Design)
Syracuse University, New York
L.C. Smith College of Engineering and Computer Science, Minor in Ceramics GPA 3.8, exchange to UNSW, Sydney
NEW PROMETHEUS
School: Architectural Association
Year: 2021-2022, Fifth Year, Diploma Unit 6
Type: Cultural, Infrastructure, Theory
Unit Master: Maria Fedorchenko
Visiting Tutor: Lorenzo Perri
Technical Studies: Javier Castanon, Omid Kamvari
Technology is not an entity, it is a process that always decaying to process the new.
The thesis proposes a cosmo-architecture, using data infrastructure as a prototype to manifest a cultural typology that records our past and informs the future. New Prometheus is a cultural institute, an archive of knowledge in the age of digital obsolescence. The space iterates with speculative technology to translate timeless knowledge and information to the future.
Questioning the paradoxical discourse of our condition with technology, the project re-proposes the cultural role that architecture engages with technological infrastructure; Neither engaging in the demonisation nor surrendering to the technological sublime, it is a memo for the accelerating future that leads to singularity.
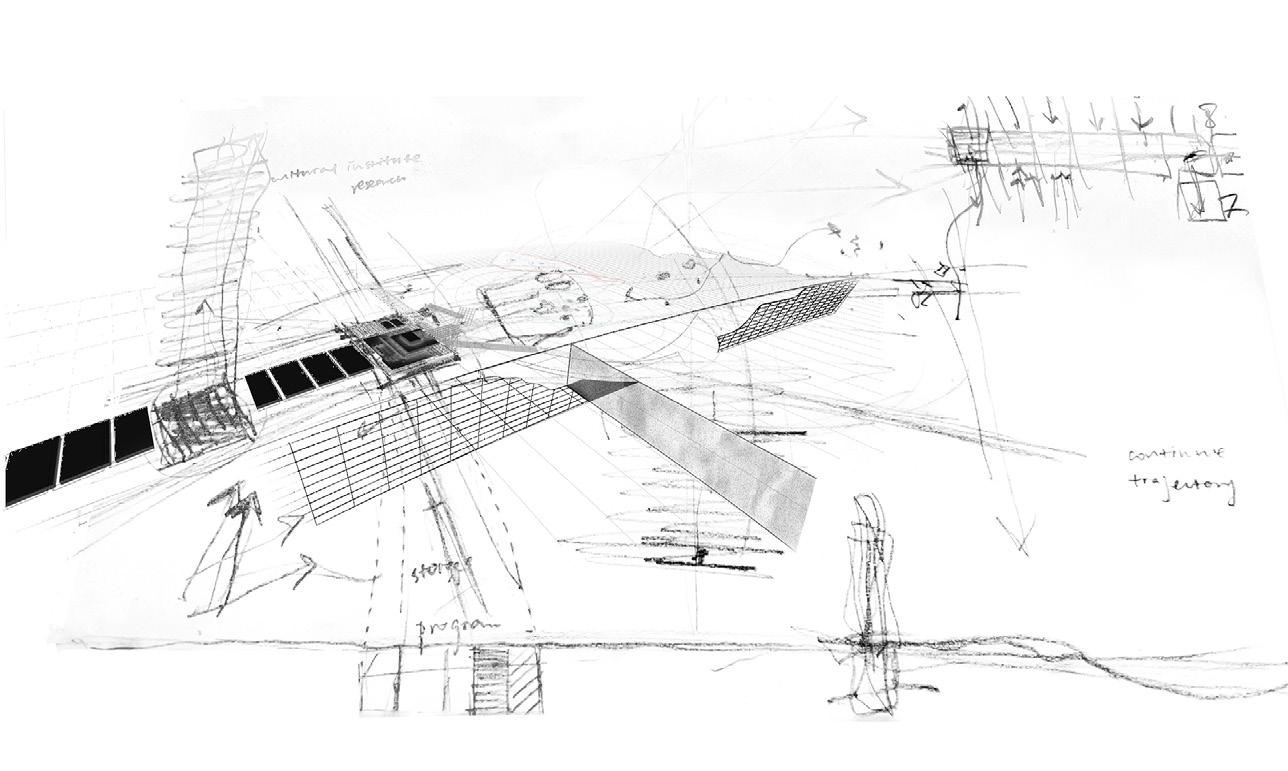
The design evolves in continuous growing phases, each phase follows alternate technological speculation, obsolete servers are used to support the rise of the new data landscape. It records the infrastructure with alternative data storage along with every technological turn, as the archive of archives, and finally arrives at the future data archipelago, manifesting an alternative data landscape through its own disappearance.
Through the lifecycle and longevity, the irreversible process of decaying the old and processing the new, writes an alternative fiction of technology.
 New Prometheus I - Prelude Scan to view the film
New Prometheus I - Prelude Scan to view the film
Chosing Scapa Flow in Orkney Island as a site, which metaphorically as the cemetry of technology, the sunken technological monster after the preliminary fail of the war, became the legacy of the site.
The sunken wreck of the monster exposes the process of decaying of technology.
The wreck grows with submarine ecology. The site became a sediment of technology, symbiotically grows with the submarine ecology, strives a new possible narrative of technology.
My design proposal follows the same idea of sinking and rising, Focusing on the process of 'becoming', the monster grow and dissolve with time. rewrite the mythology of technology.
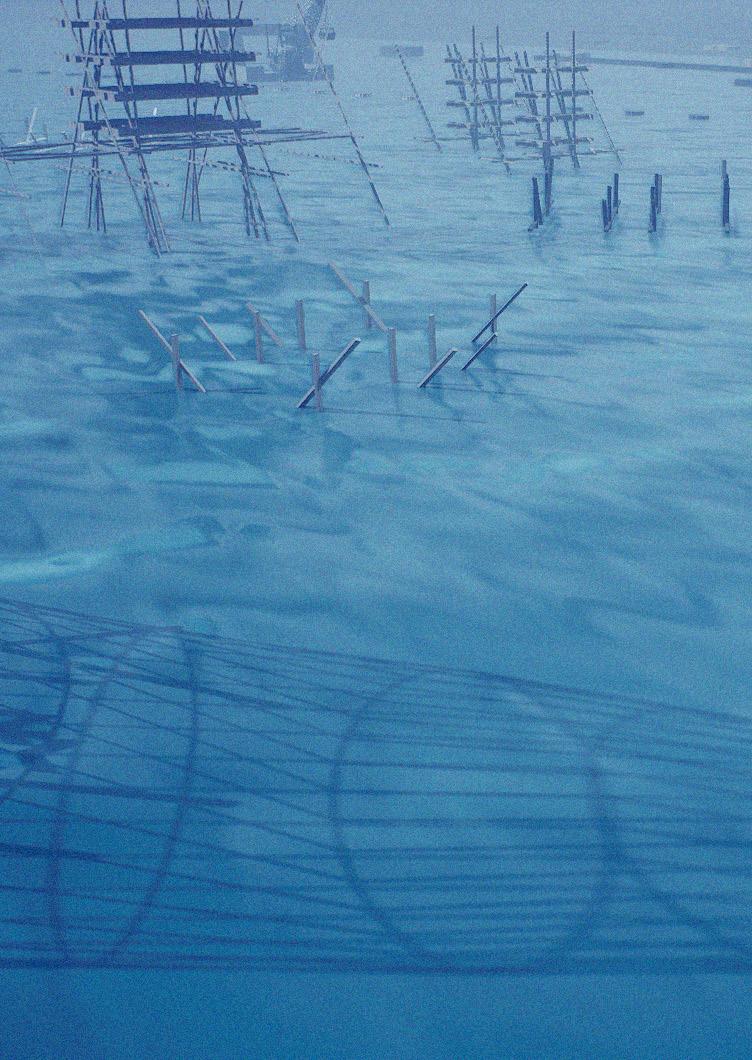

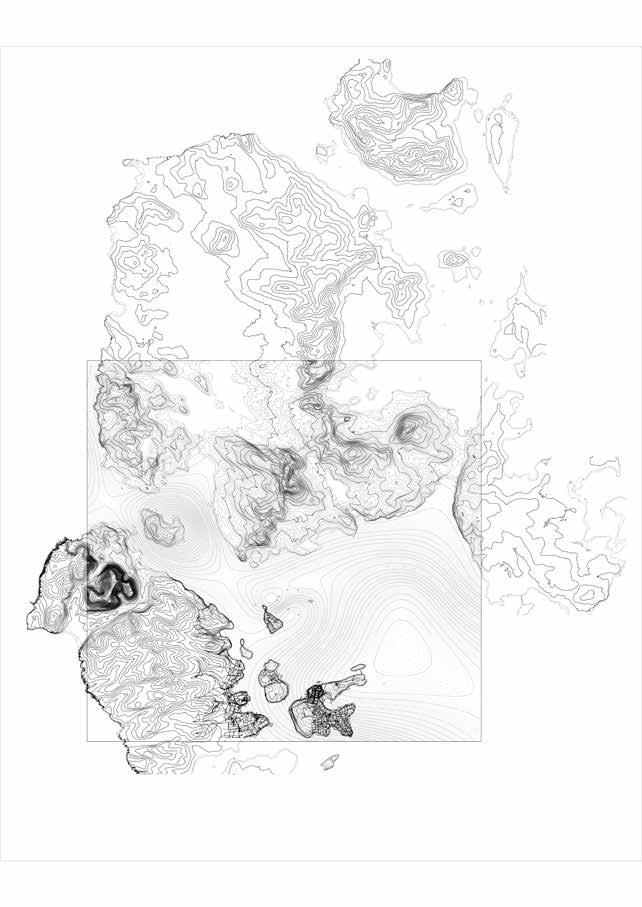
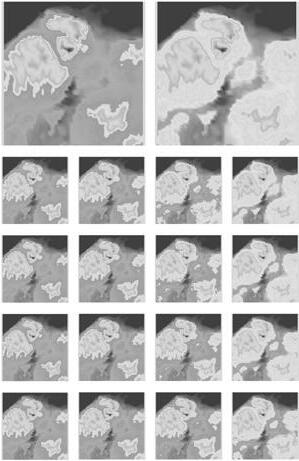

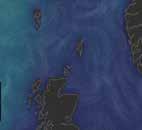
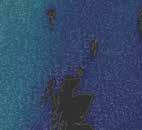
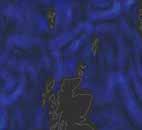
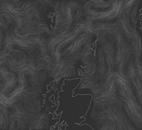
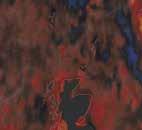
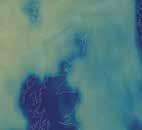
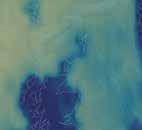
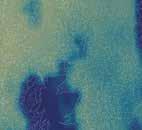
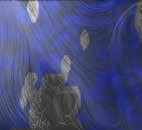
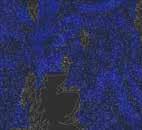

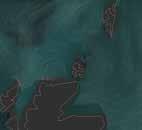
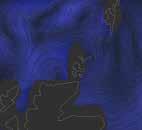
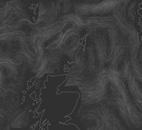

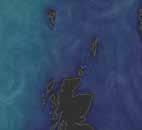
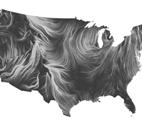
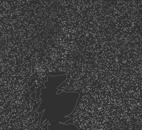
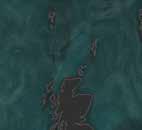

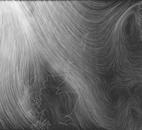

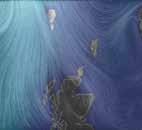
DESIGN PERSPECTIVES 1 7 4 6 8 9 10 11 12 5 3 2 1 1 7 4 6 10 11 12 5 3 2 1 Scale Comparison 9 10 6 7 8 431 2 7 4 6 8 9 10 11 12 5 3 2 1 5 Scale comparison between Stromness, Cava Island, and proposed archipelago SITE ANALYSIS PERSPECTIVES DESIGN DESIGN PROPOSAL Marine Data Master Plan HMS Vanguard SMS Konig SMS KolnSMS Koln SMS Dresden SMS Kronprinz Willhem SMS Markgraf scale: 1-50000 high water line low water line scale 1:50000 DESIGN PROPOSAL PERSPECTIVES DESIGN Proposal SMS Konig SMS Dresden SMS Koln SMS Kronprinz Willhem SMS Koln SMS Markgraf scale: 1-20000 Future Data Archipelago (1:20000) high water line low water line 5000 m 1000 m SITE ANALYSIS PERSPECTIVES DESIGN DESIGN PROPOSAL Master Plan SMS Konig SMS Dresden SMS Kronprinz Willhem SMS Markgraf SMS Koln scale: 1-10000 scale 1:10000 SITEANALYSIS PERSPECTIVESDESIGN DESIGNPROPOSAL Sea Level Question: how to design with rising sea level? Source: https://earth.nullschool. net/#current/wind/surface/level/ orthographic=13.63,-53.78,382 Wind Current Wave Data of Orkney Island
Speculative Phases
Modern Prometheus is a cultural institute, an archive of the immersive internet, of the age of digital obsolescence.
The program is an Archive of each generation of the Internet, translating where information can be loaded and uploaded again.
The program aims to reprogram the displacement between information and its storage, to derive a direct, transparent relationship between information and people who is accessing it.
Data from each generation will be translated into the techniques of its new generation, thus half of the space is intentionally left blank (around the sea, to be built and extended), adjusting to the new needs
The program challenges the hierarchy of information and data on the internet (where currently is valued by the security level of information)
Translate incomprehensible information of the data (and the relationship between data) into tangible architectural space
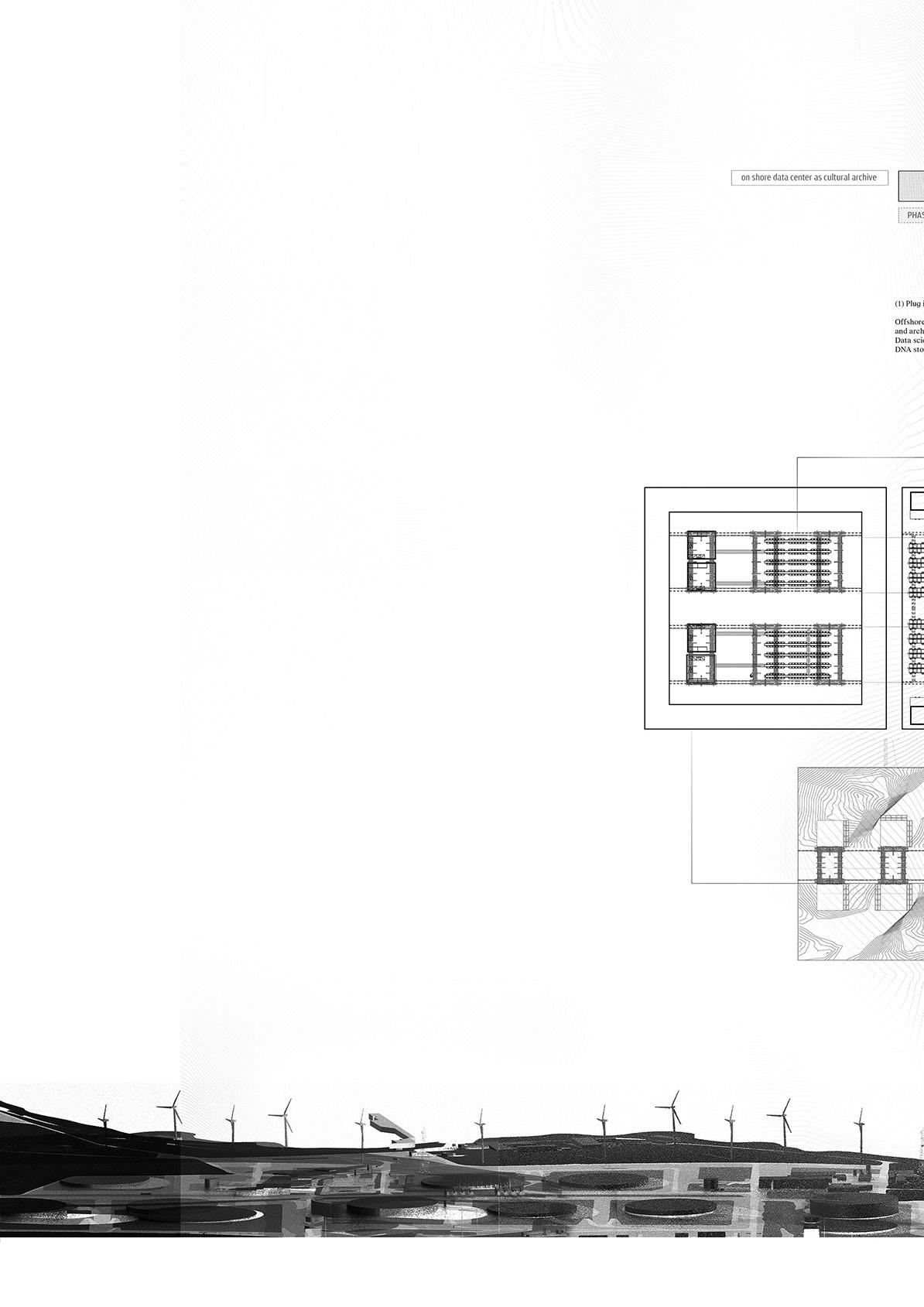
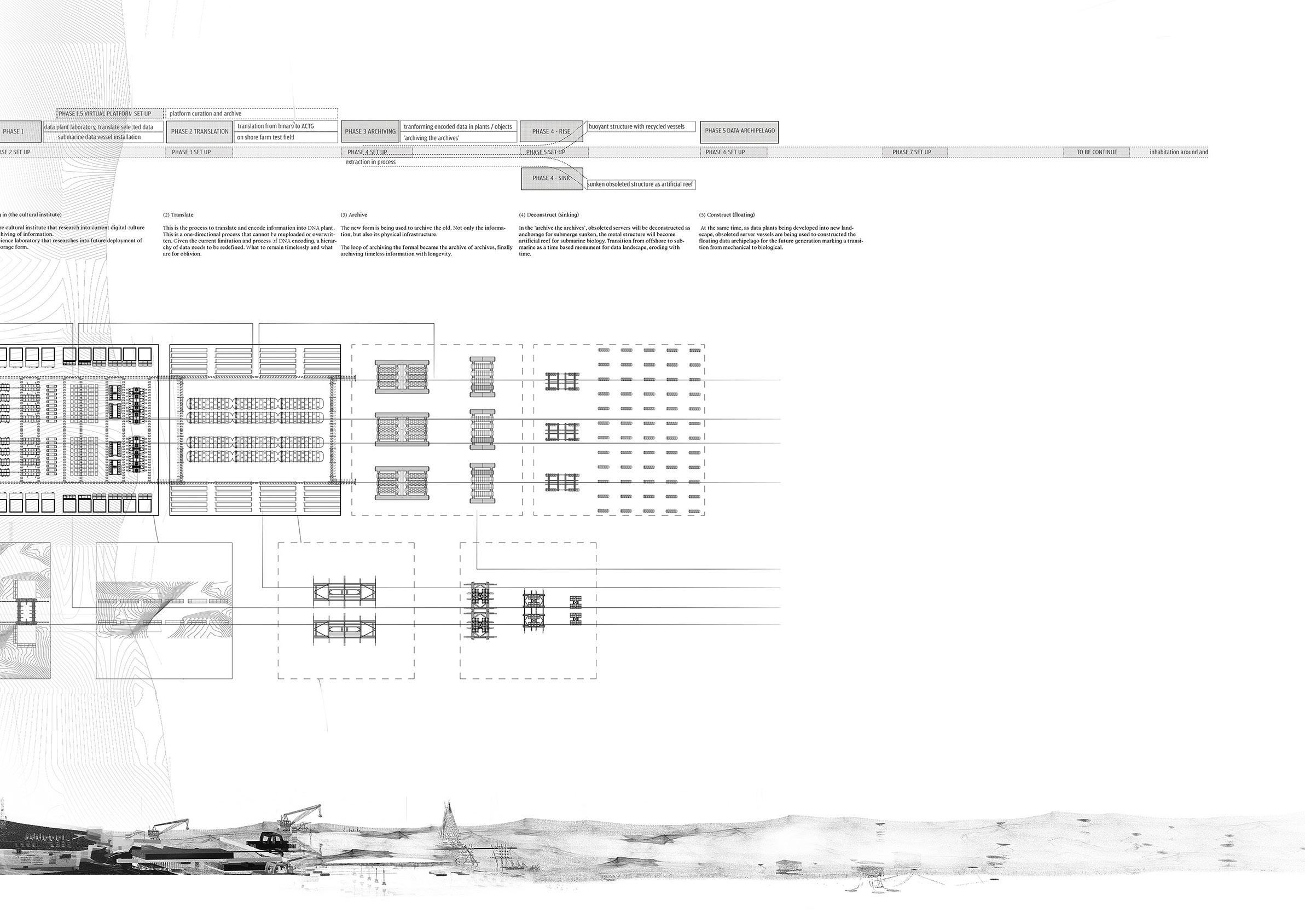
Phase I - Machine Landscape
The first phase is the exposure of the offshore cultural institute that research into current digital culture and archiving of information.
Data science laboratory that researches into future deployment of DNA storage form, with test field and submerge server vessels under the sea.


Phase 2 - Translating
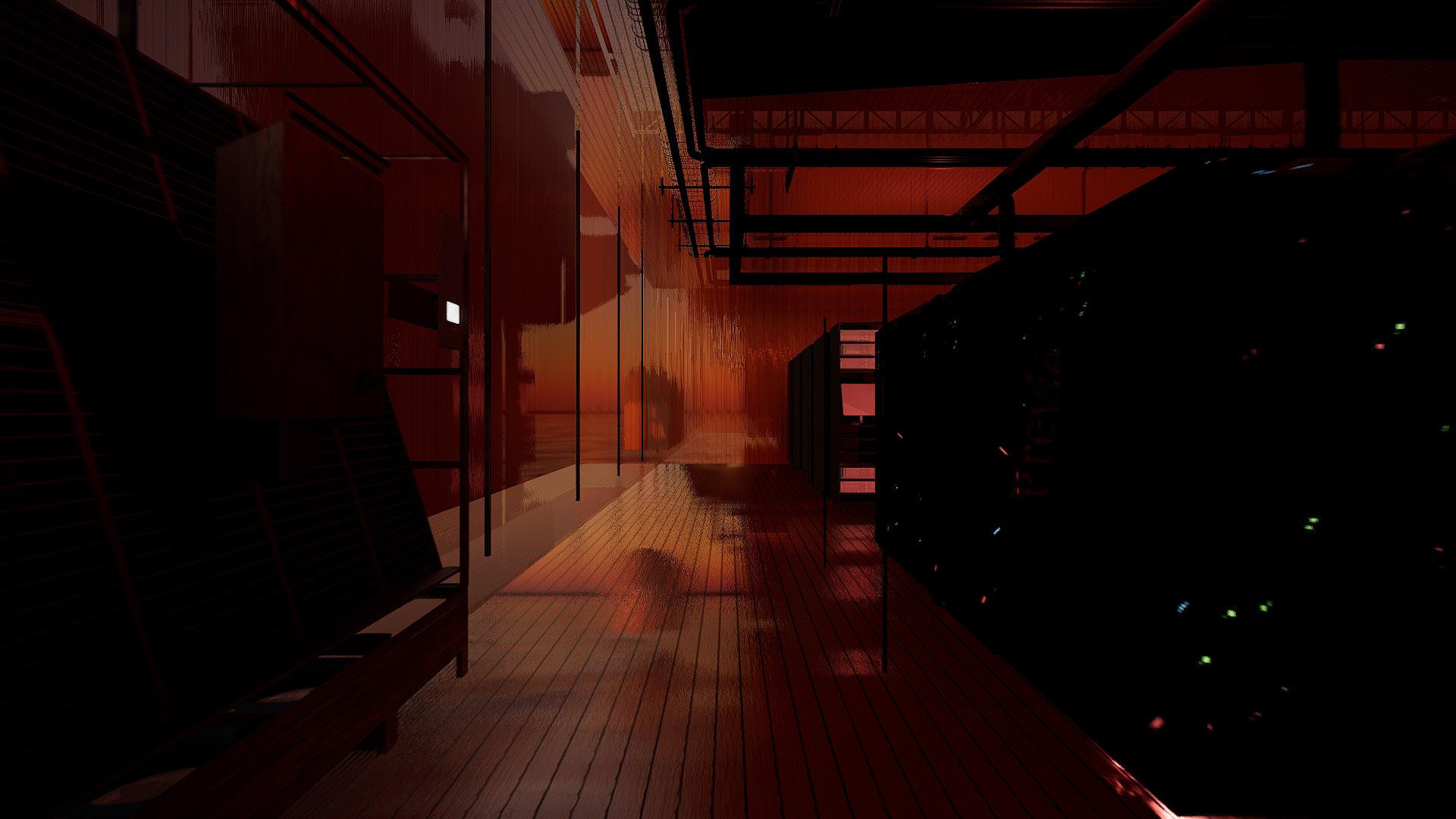


This is the process to translate and encode information into DNA plant.
It is a one-directional process that cannot be reveresed or overwritten. Given the current limitation and process of DNA encoding, a hierarchy of data need to be redefined throught this process - what to remain timelessly and what to diminish for oblivion

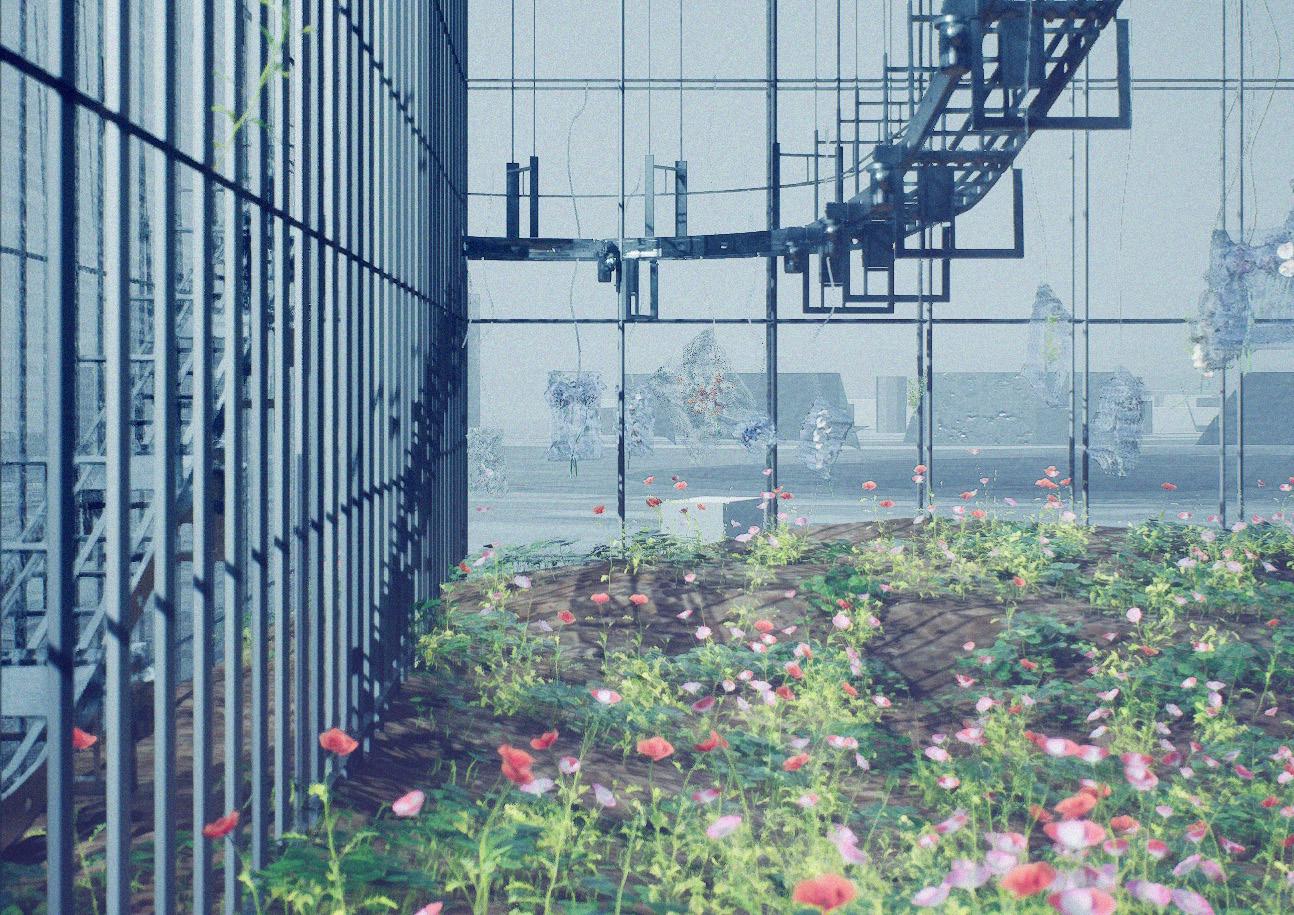 New Prometheus II - Odyssey Scan to view the film
New Prometheus II - Odyssey Scan to view the film
-
Phase 3 - Archiving
The new form is being used to archive the old.
Not only the information, but also its physical infrastructure.
The loop of archiving the former became the archive of archives, library of libraies, finally archiving timeless information with the longevity of its physicality.

Phase 2
Power Security Mechanical Cooling Administraction IT Physical Layout of Data Infrastructure DESIGN PERSPECTIVESData Center Infrastructure Logestic System of Data Infrastructure (In Proppsal - Phase 1) CRAC Unit Raised Floor Cold and Hot Aisle in Conventional Data Center
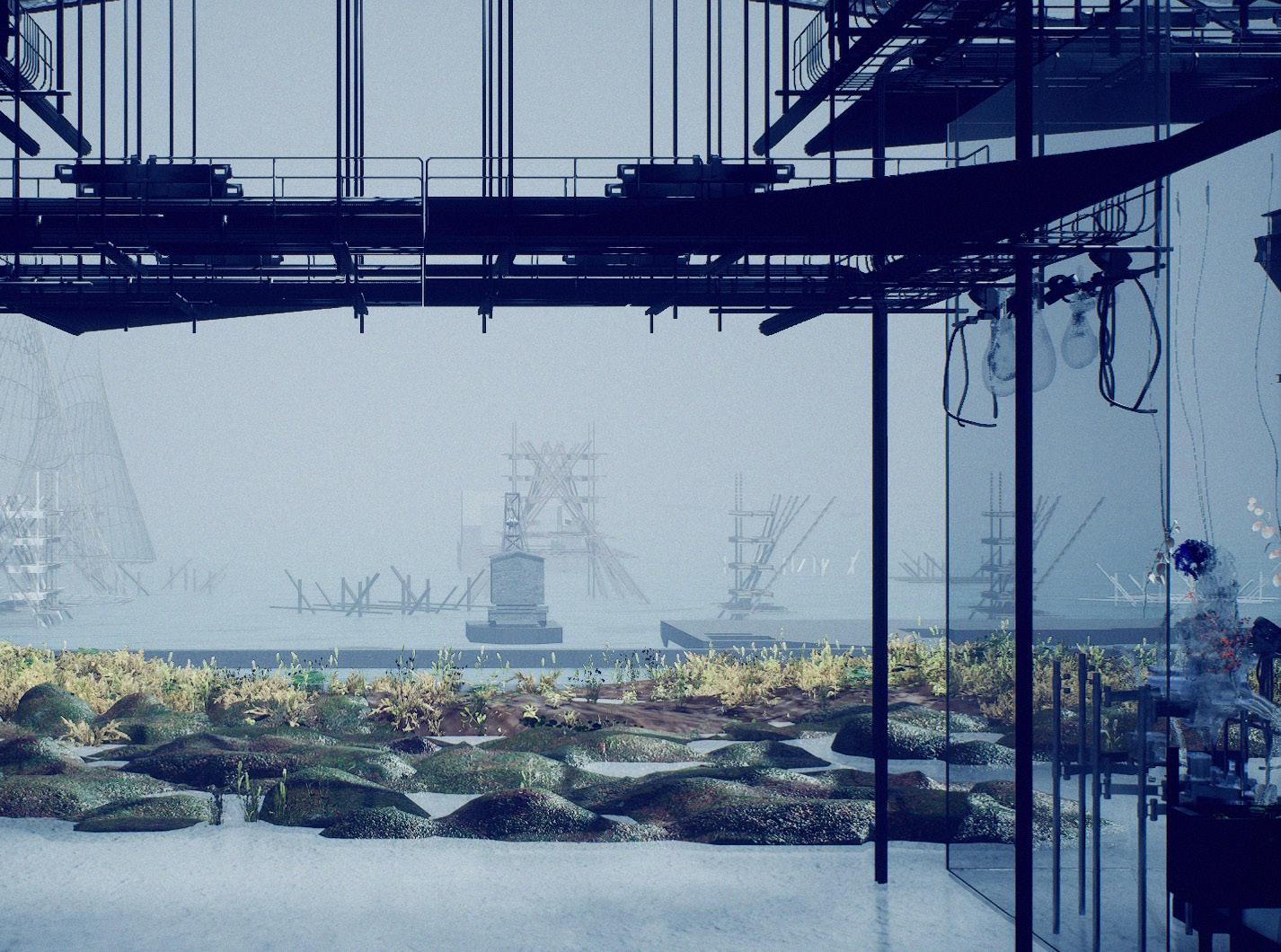
Phase 4 - Rising
In the 'archive of the archives', obsoleted servers will be deconstructed as anchorages for submerge structure, carrying sunken data vessles, the metal body will become artificial reef for submarine biology.
The former phase supports the later.
Thansition from offshore to submarine as a time-based monument for the data landscape.
As water decaying obsoletes servers, the server vessels are being reused towards the sea, to rises new archipelago for future data plantation, grow into the water.
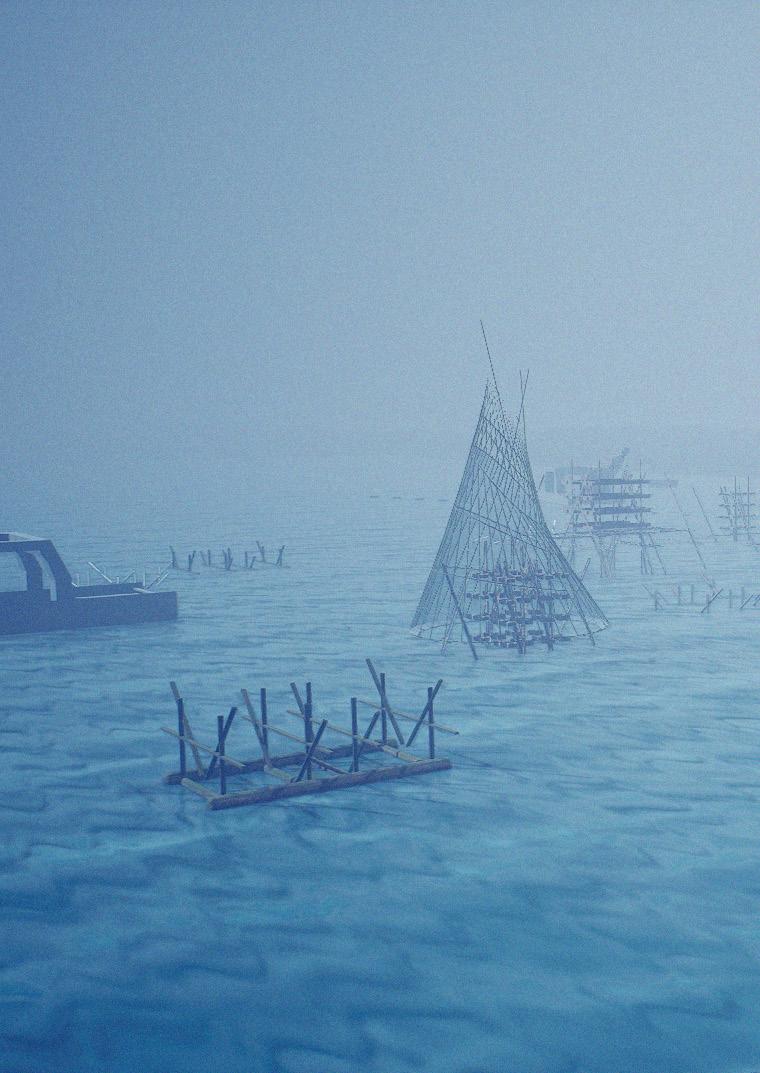

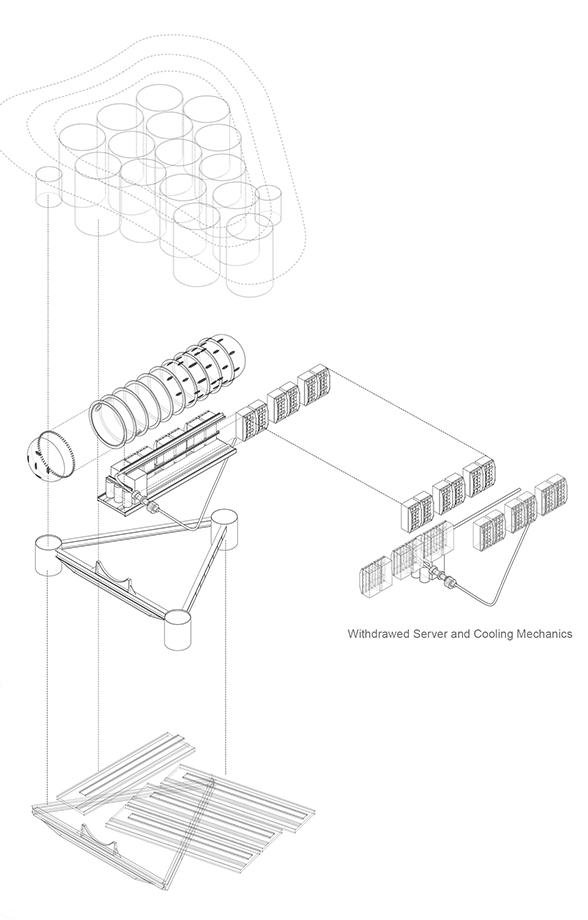
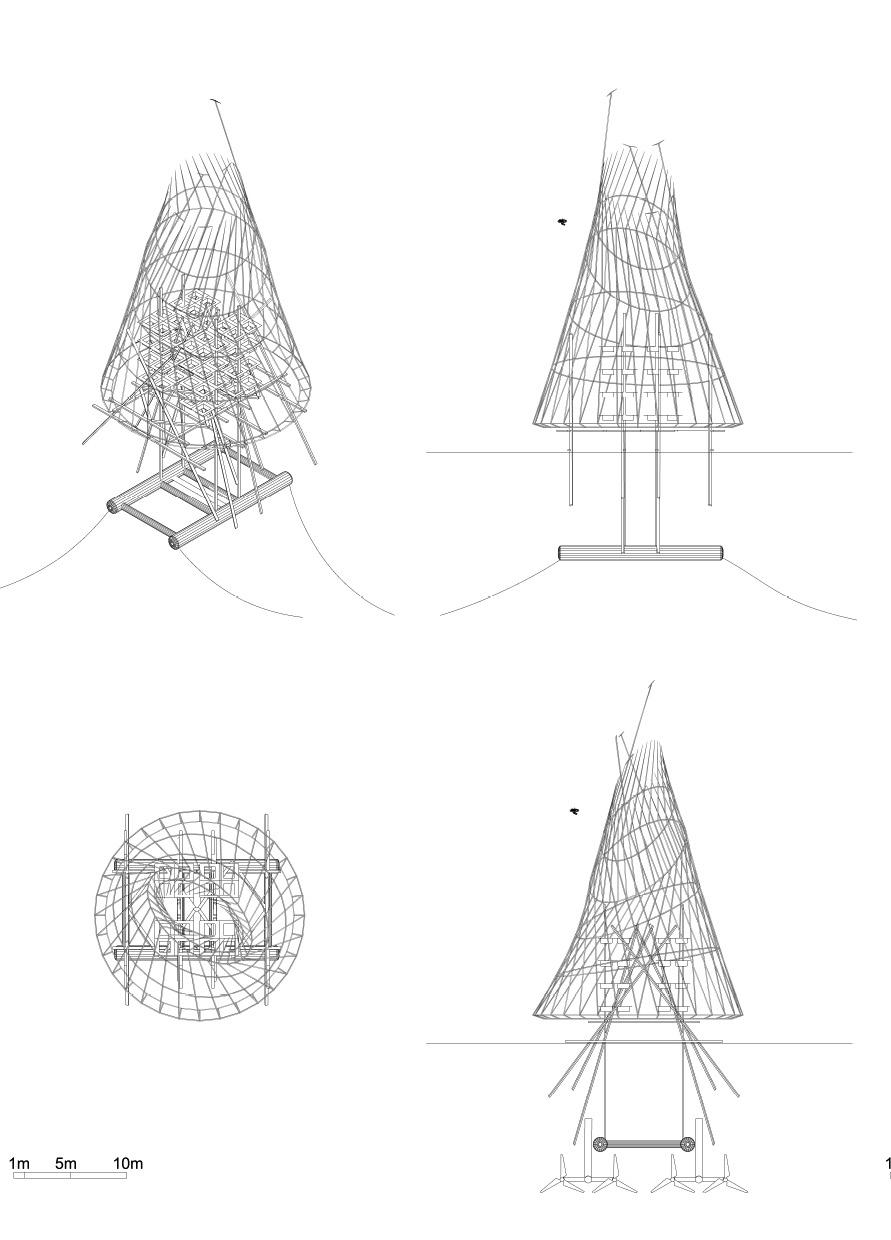
5 - Sunken
Sinking and rising...
New technology emerges and the old raise the new. The mega infrastructural monster became less visible, dissolved and rises new structure
At the same time, as DNA plants being developed into new landscape, marking a transition from mechanical to biological, and finally becoming symbiosis with the environment.
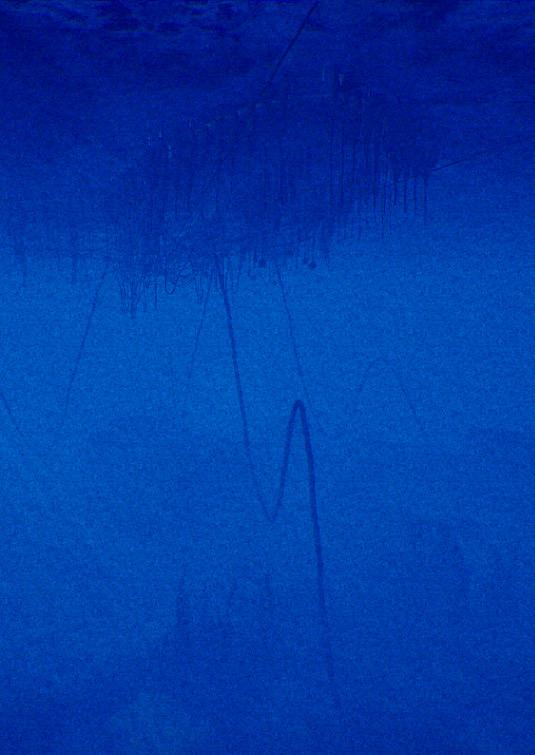
Phase

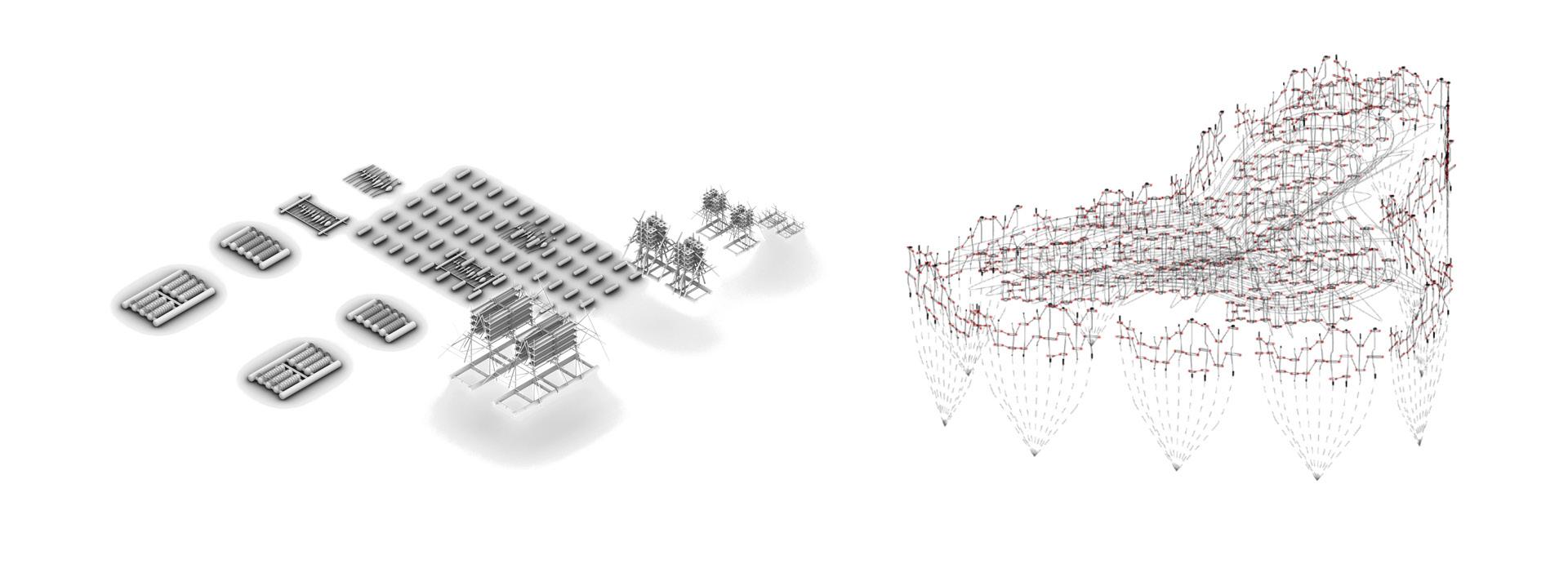
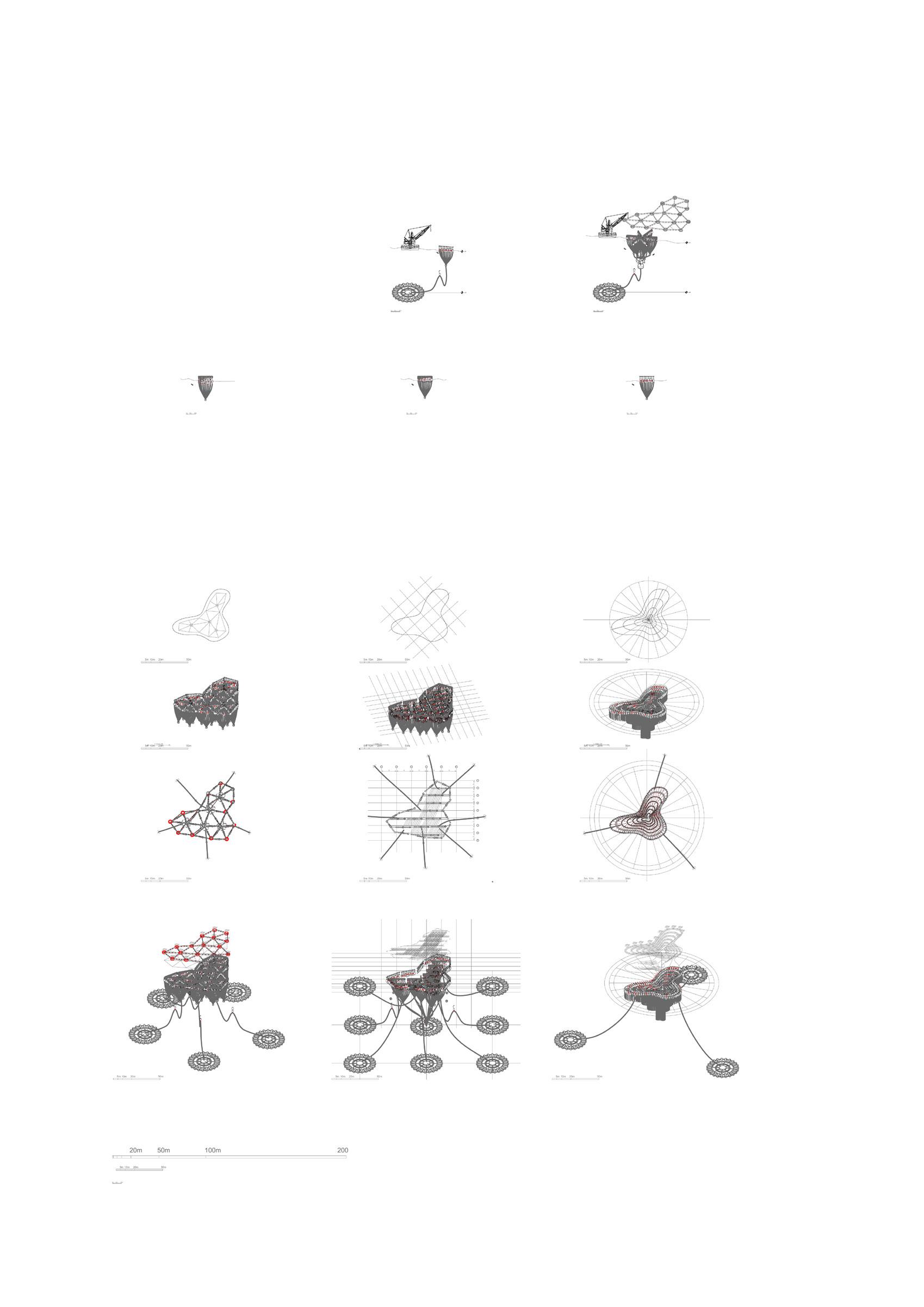



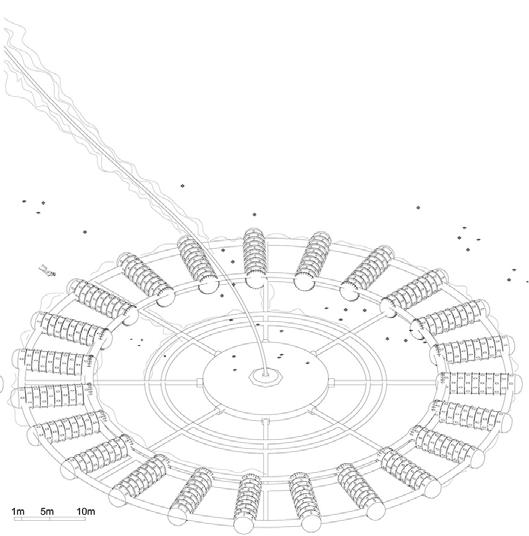
PRO - Structually stable while being flexible to tidal change - Module system, easy to deploy with underwater operation or drone CON - Tidal Turbine can be dangerous for submerge activities - Require stronger anchorage for turbine PRO - Structually stable - Suitable for plantation - Module system, easy to deploy with underwater operation or drone CON - Not as flexible as the other two PRO Structually stable Flexible to tidal change Advantage of Pelamis wave power device, minimal structural component Suitable for plantation Allows more spatial design in later phase CON Fixed system, hard to deploy Type A - Tesselation Type B - Structural Grid Type C - Raft System 1 - Plant vessel 2 - Structural grid 3 - Buoyant system with recycled plastic server vessel 4 - Wave power generator (hinged) 5 - Optical cable 6 - Catenary riser 7 - Submerge catenary structure 8 - Anchorage with sunken server Buoyancy Structure & Tidal Energy Strategy 20m 50m10m5m 20m 50m10m5m C D 16 8 8 1616 8 8 16 8 16 8 20m 50m10m5m 1:100000 20m 50m10m5m 20m 50m10m5m 10m5m 1:100000 20m 50m10m5m 20m 50m10m5m C D 16 8 16 8 8 16 8 16 16 8 1m 5m 20m 50m10m5m 1:100000 6 5 7 8 3 2 1 4
Sunken server structure as artificial
reef
1 - Plant vessel 2 - Structural grid 3 - Buoyant system with recycled plastic server vessel 4 - Tidal Turbine 5 - Optical cable 6 - Catenary riser 7 - Submerge catenary structure 8 - Anchorage with sunken server Type A - Tessellate Structure 20m 50m10m5m 1:100000 20m 50m10m 1m 10m5m 1:500001:100000 1:500001:100000 20m 50m10m5m 1:100000 6 5 7 8 3 2 1 4 1 - Plant vessel 2 - Structural grid 3 - Buoyant system with recycled plastic server vessel 4 - Wave power generator (hinged) 5 - Optical cable 6 - Catenary riser 7 - Submerge catenary structure 8 - Anchorage with sunken server Type B - Grid System 4 2 B C D E 5m 1:100000 20m 50m10m5m 1:500001:100000 16 161616 16 1m 10m5m 1:500001:100000 20m 50m10m5m 1:100000 6 5 7 8 3 2 1 4 1 - Plant vessel 2 - Raft structure 3 - Buoyant system with recycled plastic server vessel 4 - Wave power generator, hindged 5 - Optical cable 6 - Catenary riser 7 - Submerge catenary structure 8 - Anchorage with sunken server Type C - Raft System 5m 1:100000 1:100000 1:50000 20m 50m10m5m 1:100000 6 5 7 8 3 2 1 4
In the process of decaying and processing to progress the new at the same time, each phase of the design is the becoming of the new “monster”, which aims to rewrite the mythology of technology.
To conclude, the project sets a frame that is both technological and fictional, historical and speculative. The translation process marks a technological turn from digital mechanic to algorithm big data, then finally to the biological technology which is our ultimate and oldest dream to technology, becoming the ideal medium for our legacy, to rewrite the future mythology.
As the project would continue, in order to not fall into the loop, or not repeat the previous loop of either demonization or romanticization. I would like this process to be the new cosmology or mythological model for technology to be narrated. I want it to represent a kind of an emerging cultural model for technology. This will by my focus in the next stage.
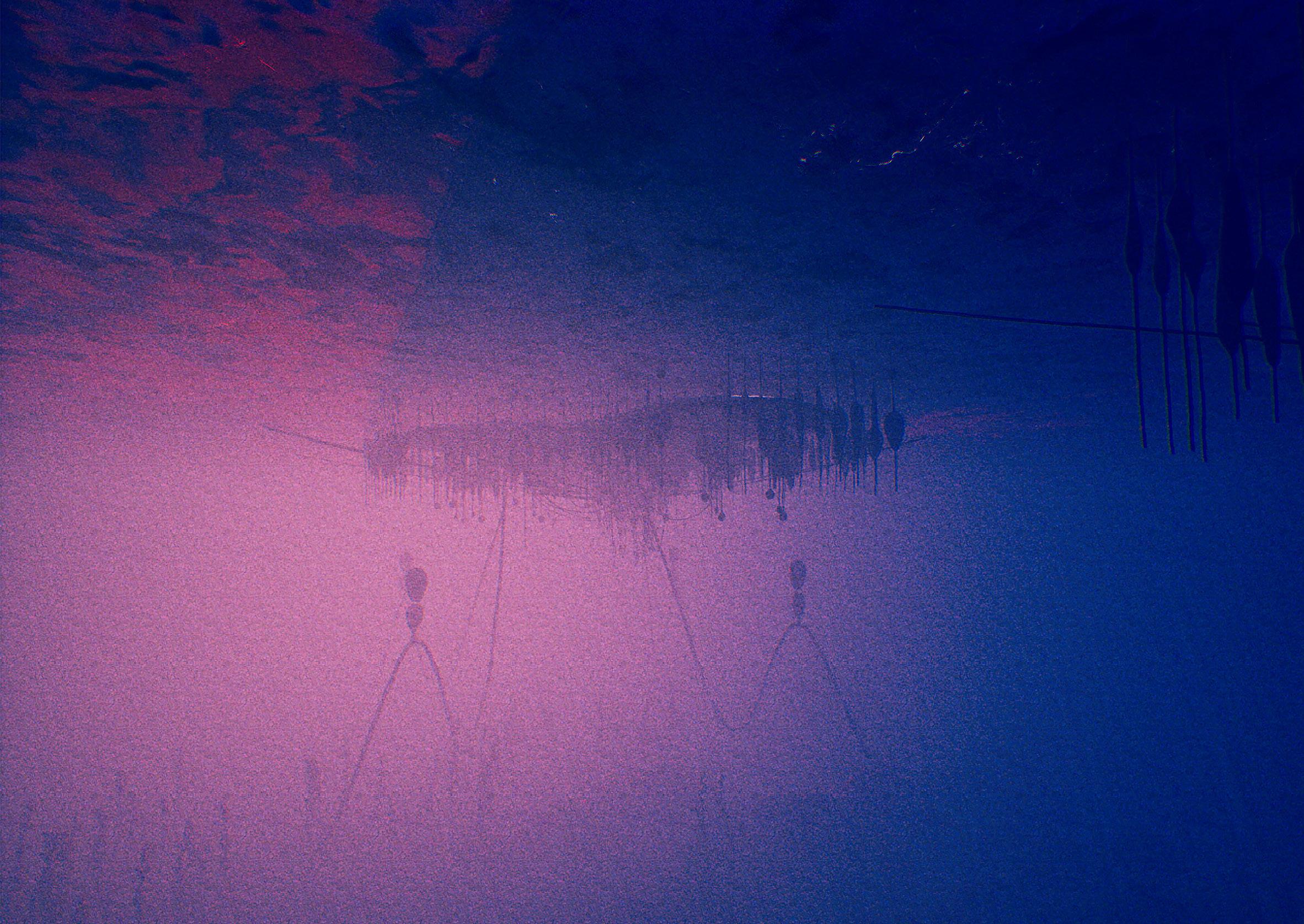 New Prometheus III - The Manuscript Scan to view the film
New Prometheus III - The Manuscript Scan to view the film
THEATRE BLUR
School: Newcastle University Year: 2017-2018, Third Year
Type: Cultural, Performance, Theatre
Tutors: Anna Czigler, Amy Butt
Urban regeneration always comes along with destruction, demolition and physical changes to the local context. Elephant and Castle is currently on the second verge of regeneration. Consisted of people from different cultural backgrounds, the area is known for its super-diversity community and its multi-cultural shops. The regeneration plan by the Southwark council was aiming to stimulate cultural and economic growth. Controversially, The wide range of demolishment and generic reconstruction is gradually becoming a social homogeneous process. Along with the change of built environment, intangible social identities and memories attached to those physical fragments were also diminished.
As James Corner stated, “making mapping, not a tracing” in The Agency of Mapping, contextual research often focuses on the physical and material context of the site and then finally presented in physical form by the architects. Intangible contexts are always hard to be captured, measured and expressed apart from the material side. These often lead to a generic and stiff institutional limitation in cultural architecture.
The primer part of this project aimed at how material reflects social diversities and vise versa. In the individual project, theatre blur, I tried to preserve and archive the social character of Elephant and Castle embedded with material experiments, translate spatial information on physical material by immersive technology.
This project explores the potential of archiving intangible social information with an architectural approach and form sharing and diverse identities. Instead of seeing the regeneration of a demolishing process, I see it as a utopian potential to diminish the boundary in the segregated community and continue social interaction.
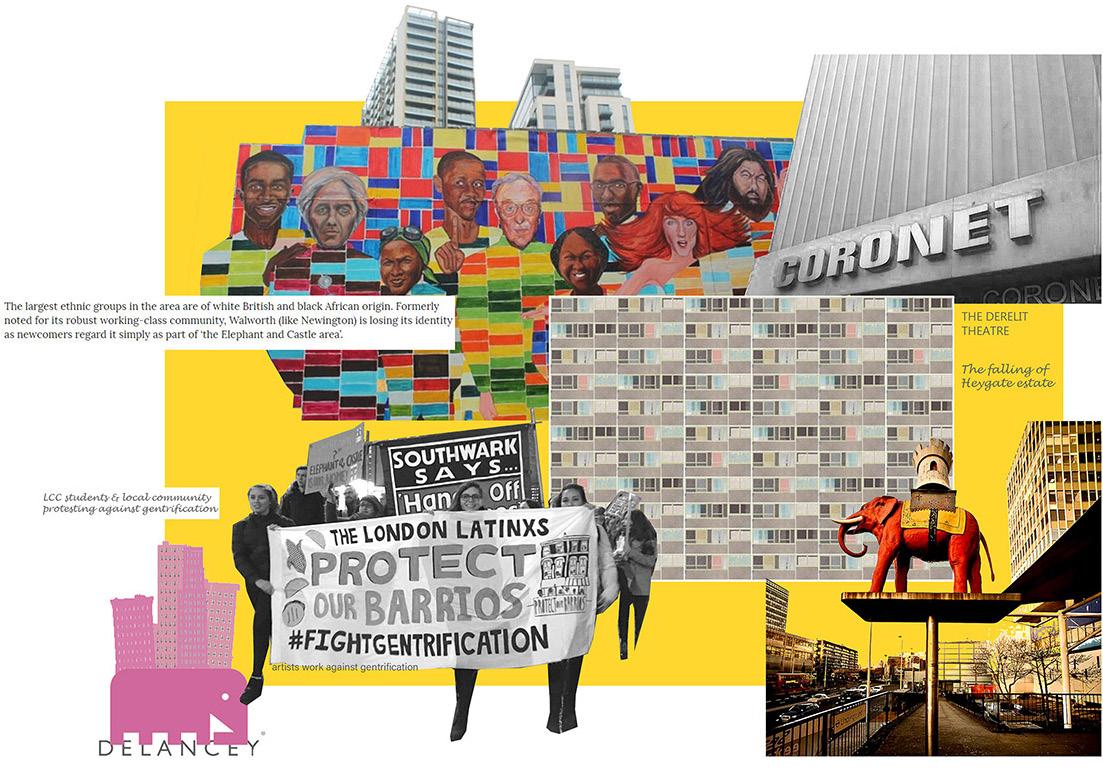

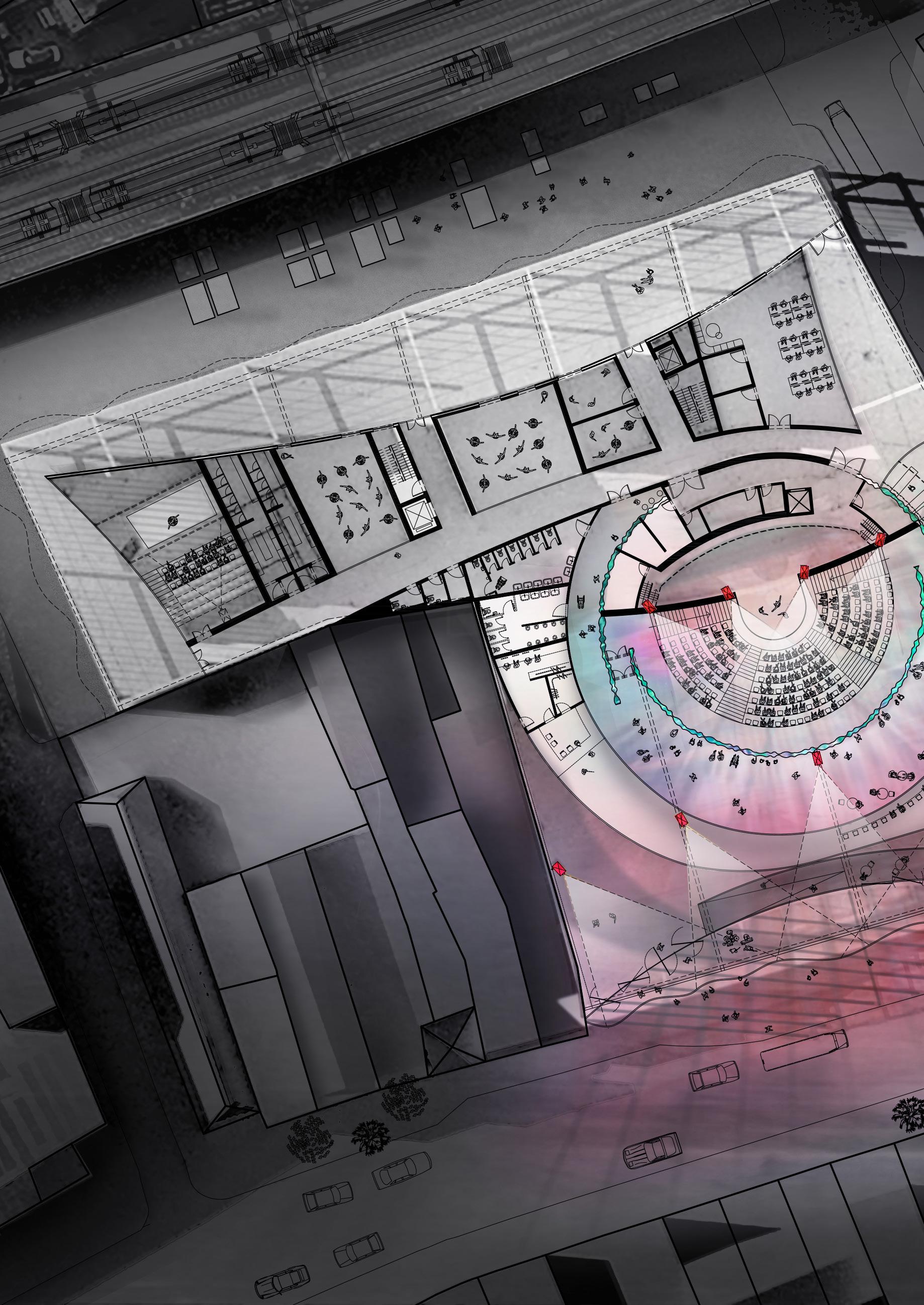
Material Experiment


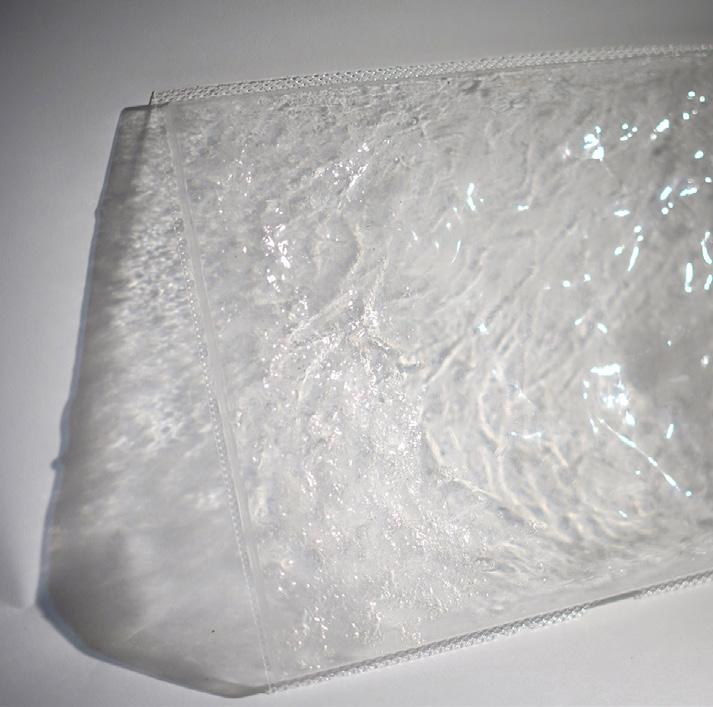

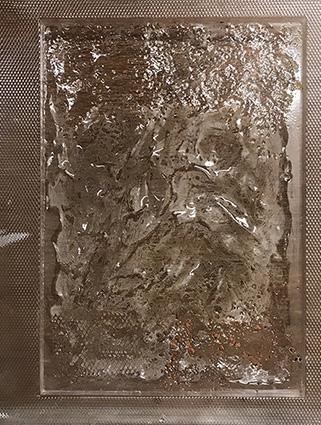
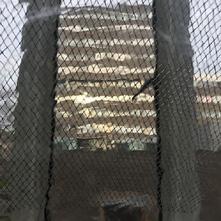
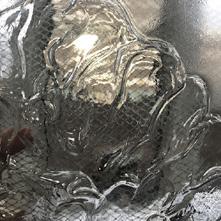

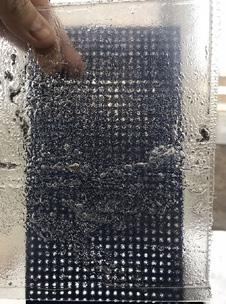
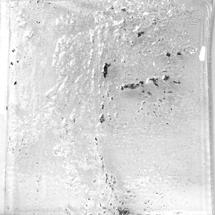
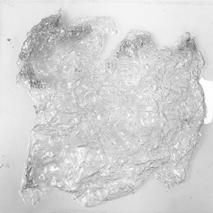
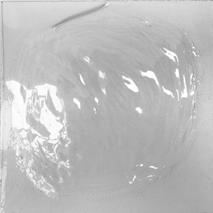
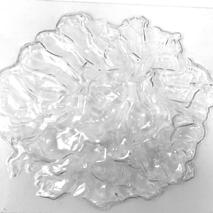
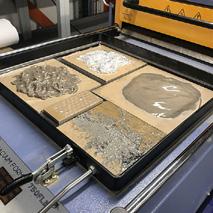
Exploring the visual connection by studying into transparent and translucent materials. I deployed projection into this experiment because its permeable characteristic provide a possibility to see a material as a medium that connects spaces. Immersive projection was used as another layer of information as our primer research
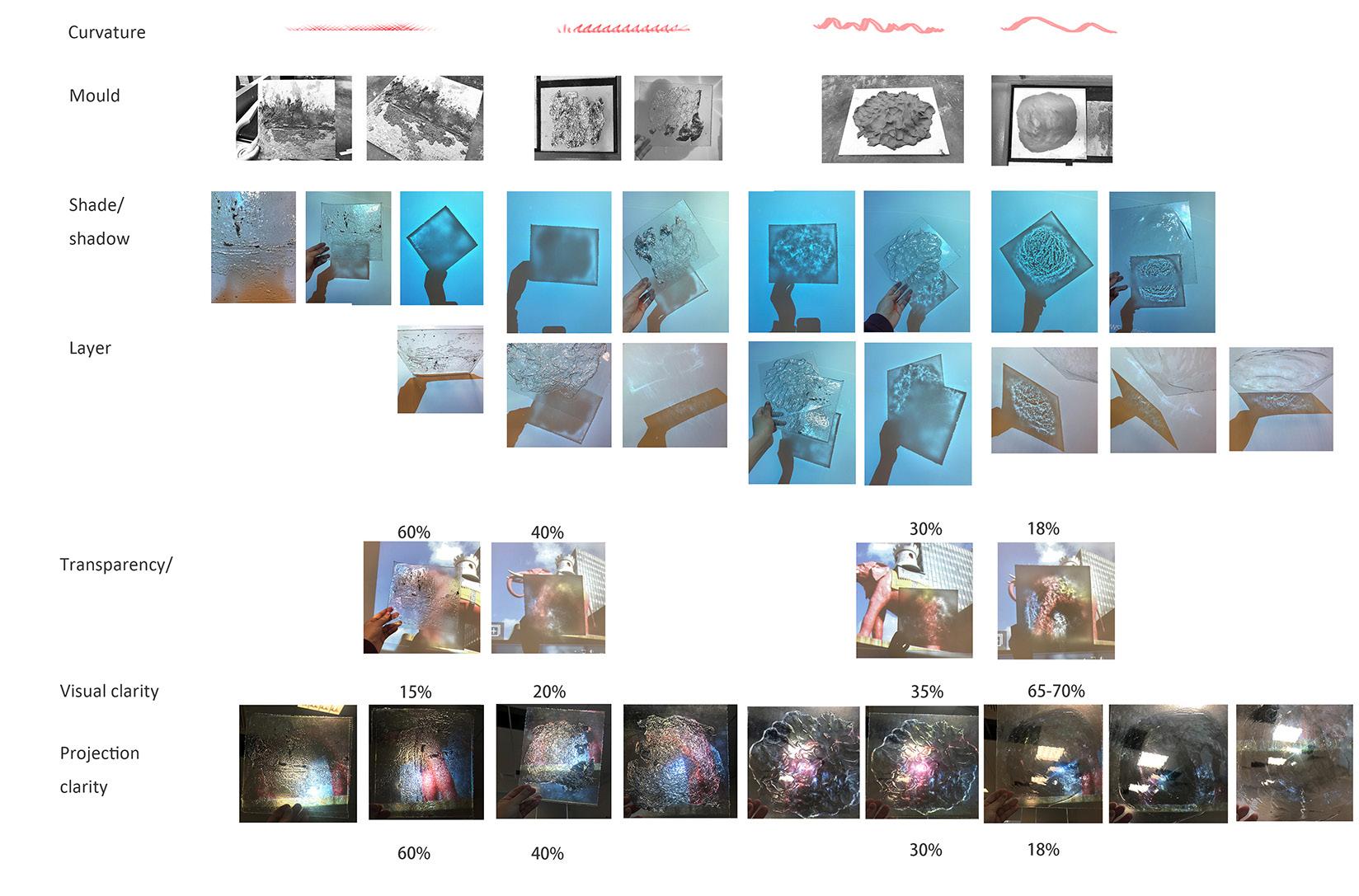
Projection System
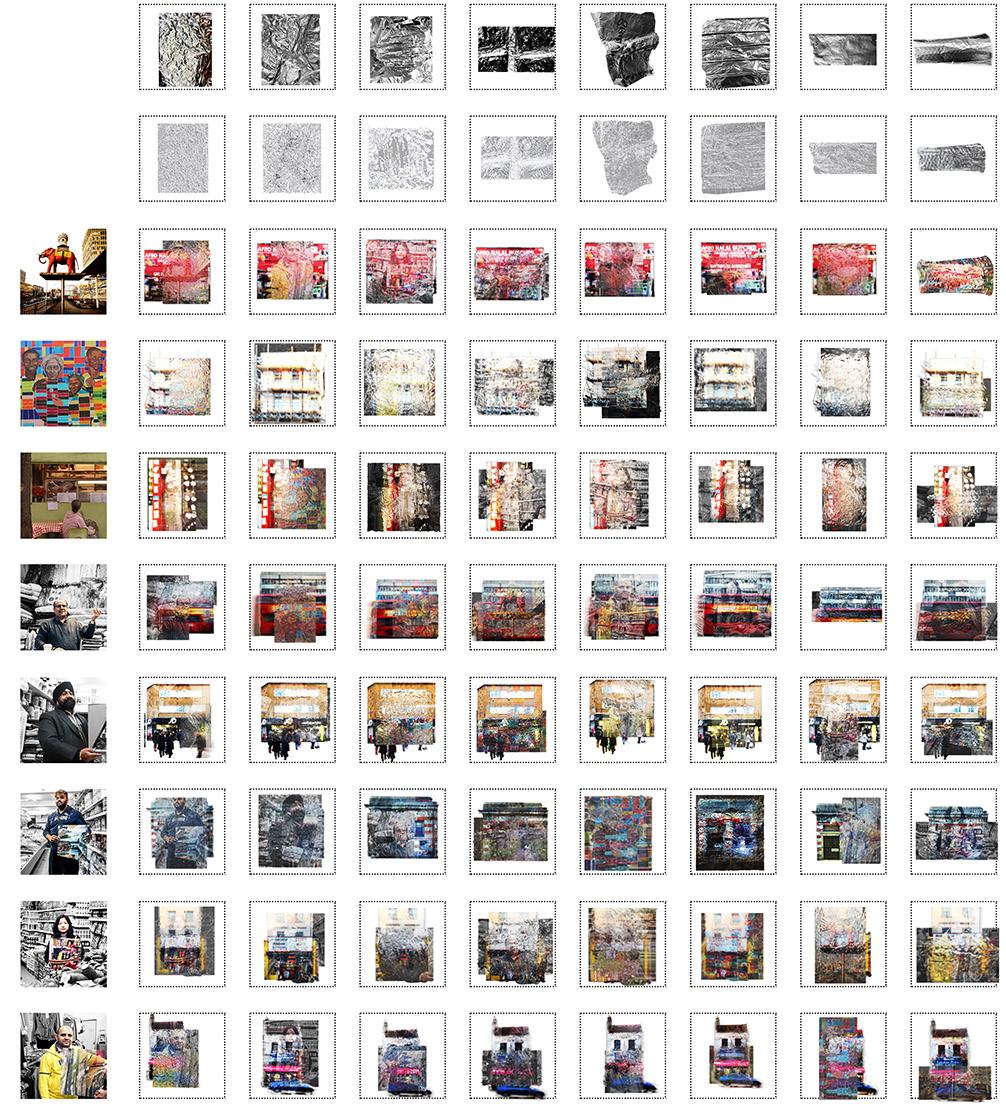
Digital and Social Material
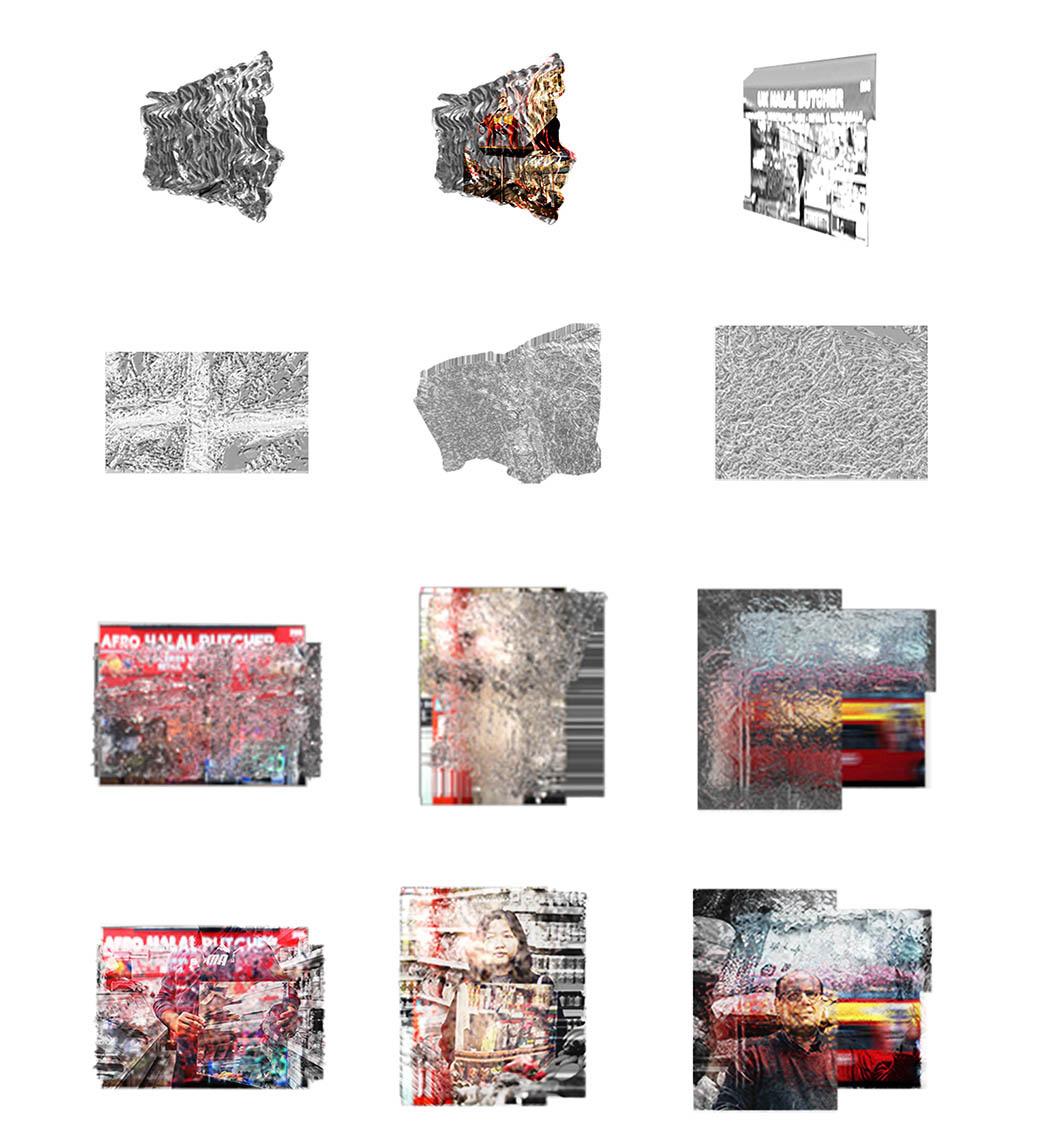
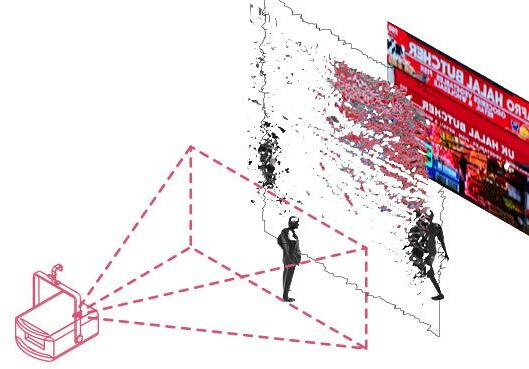




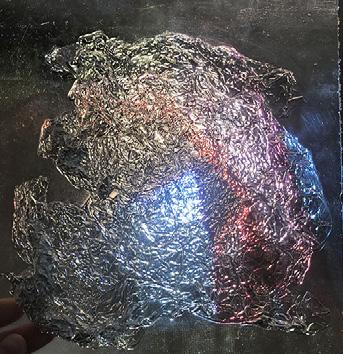

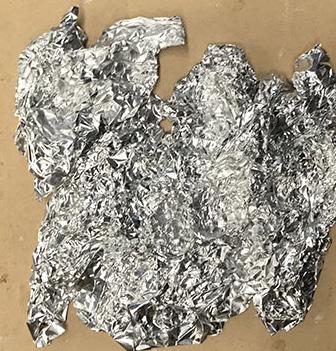
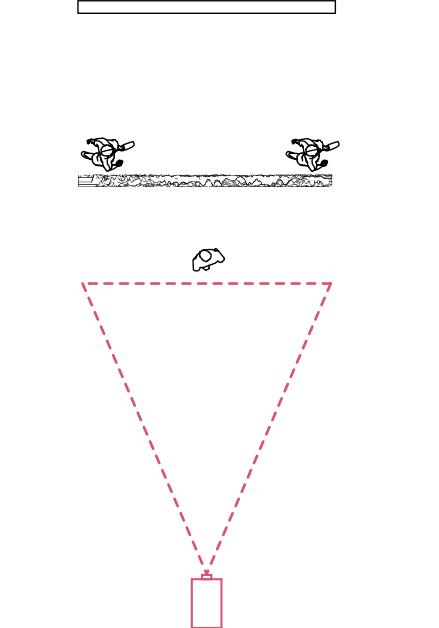
archived material + transparency + social projection + street scenery
Each piece of material fragment collected from the shop front rendered a cultural collage with social action projected on. Projection on traslucent distored material became a intangible cultural material.
Elevation Show on -
When the show on in the theatre, visitors can get a glimpse of filtered view into the theatre. The projection and light inside the theatre emphasis the audiences figure and was seen as an obscured scenery. The view through curved translucent (different range)theatre skin changes according to visitors motion, as they walk up along the spiral staircase. The view gets clearer when they go to the upper level, which resembles the “gallery” in traditional theatre.
The projection on building facade will start at the night play time (19:30) at night. The view was reversed when the inside was illuminated and shared by pedestrians.
Polycarbonate LED lit up the under bridge arches and connected the Walworth community to the main street to stimulate more activities and event in the public walkways around the theatre.

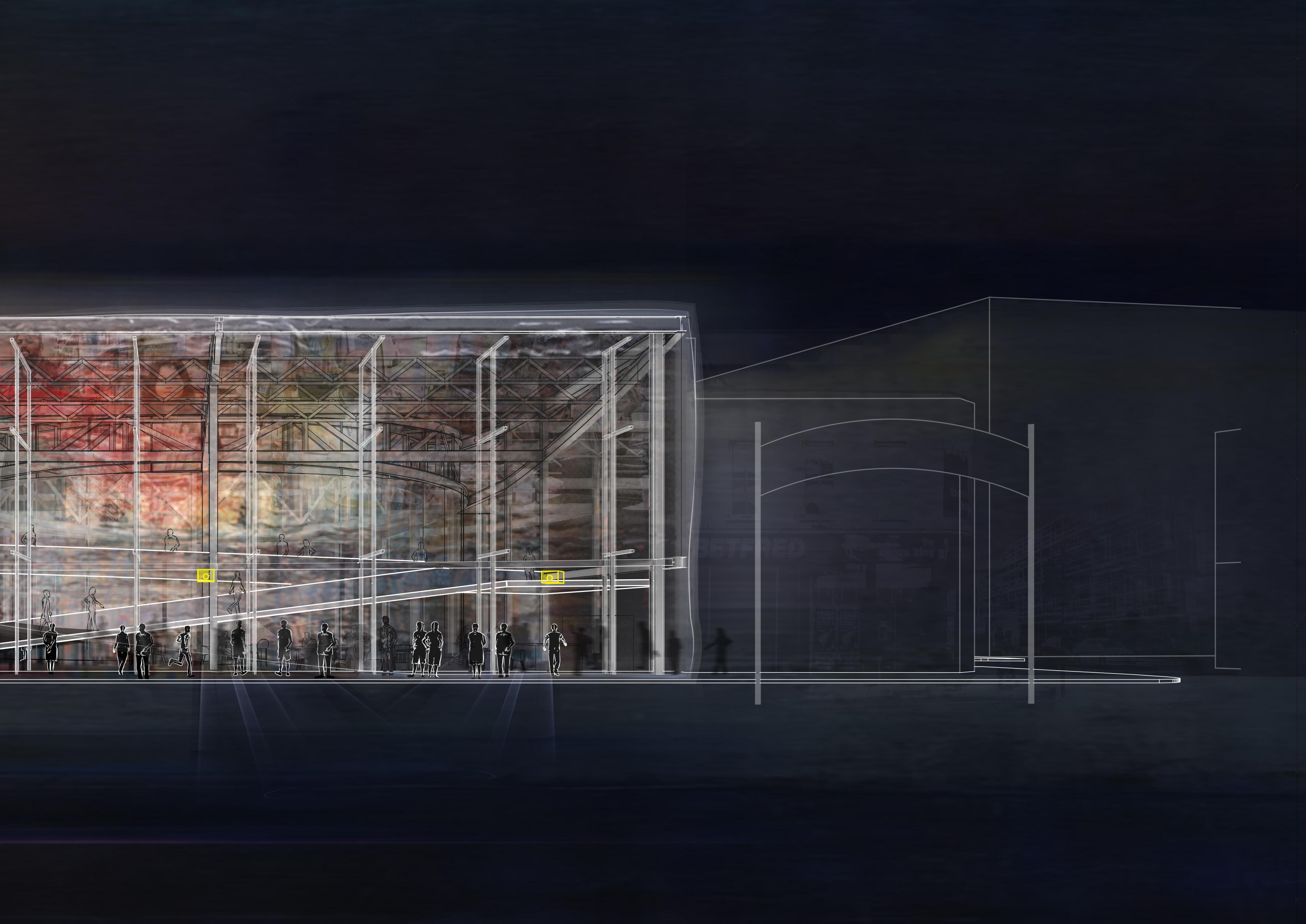
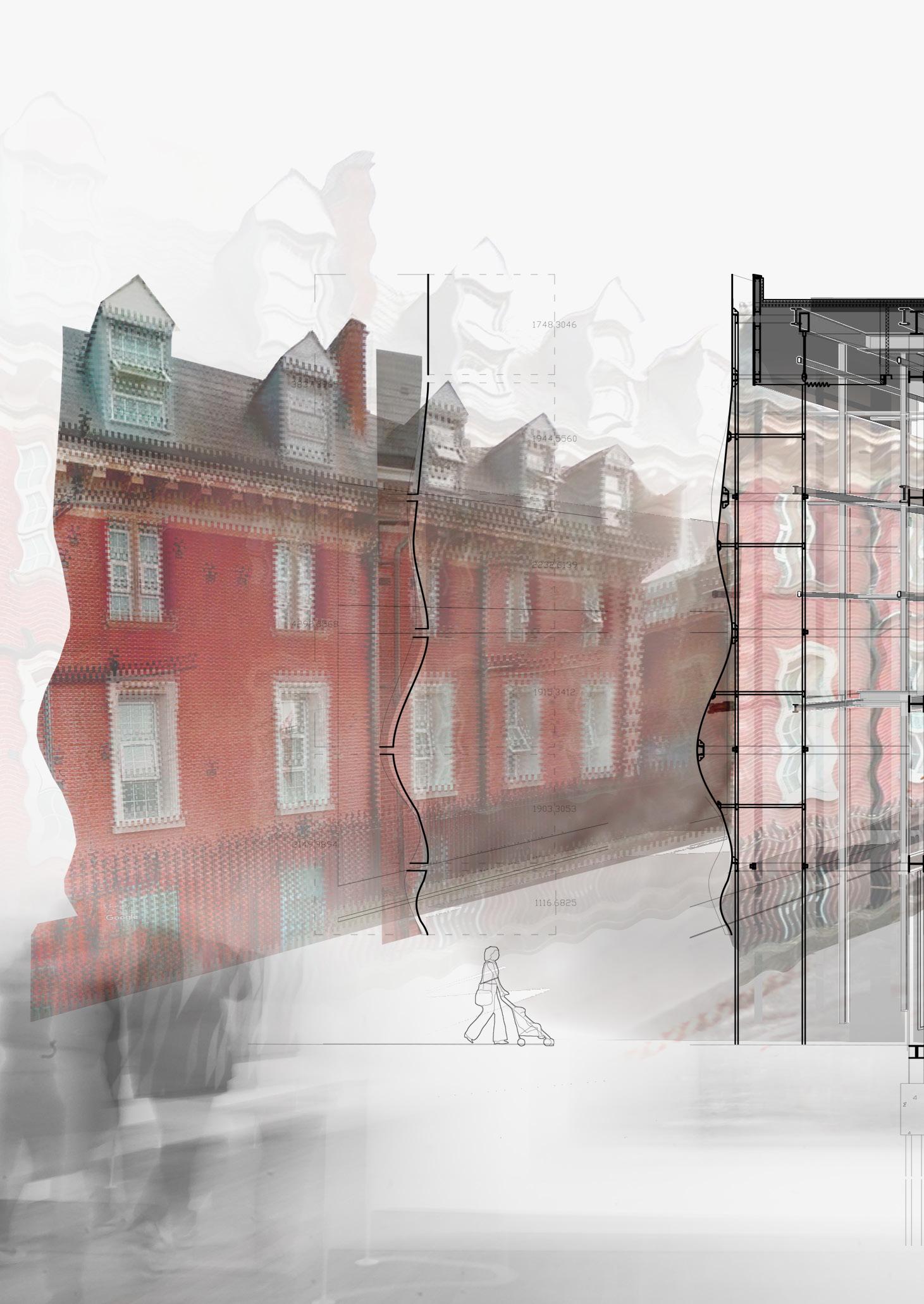
Vacuum formed weather resist methacrylate
1 mm aluminium panel
mm steel channel
sealing layer
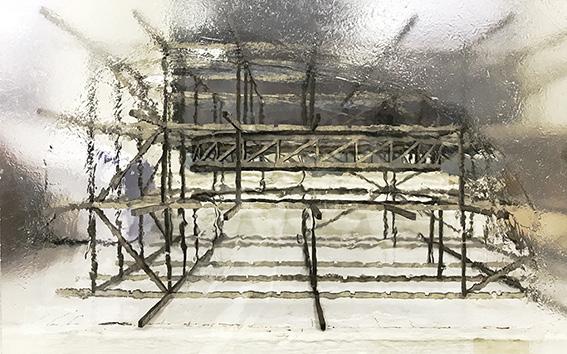
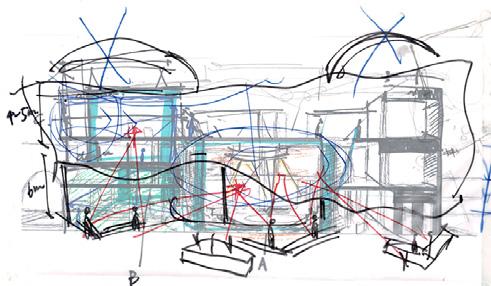
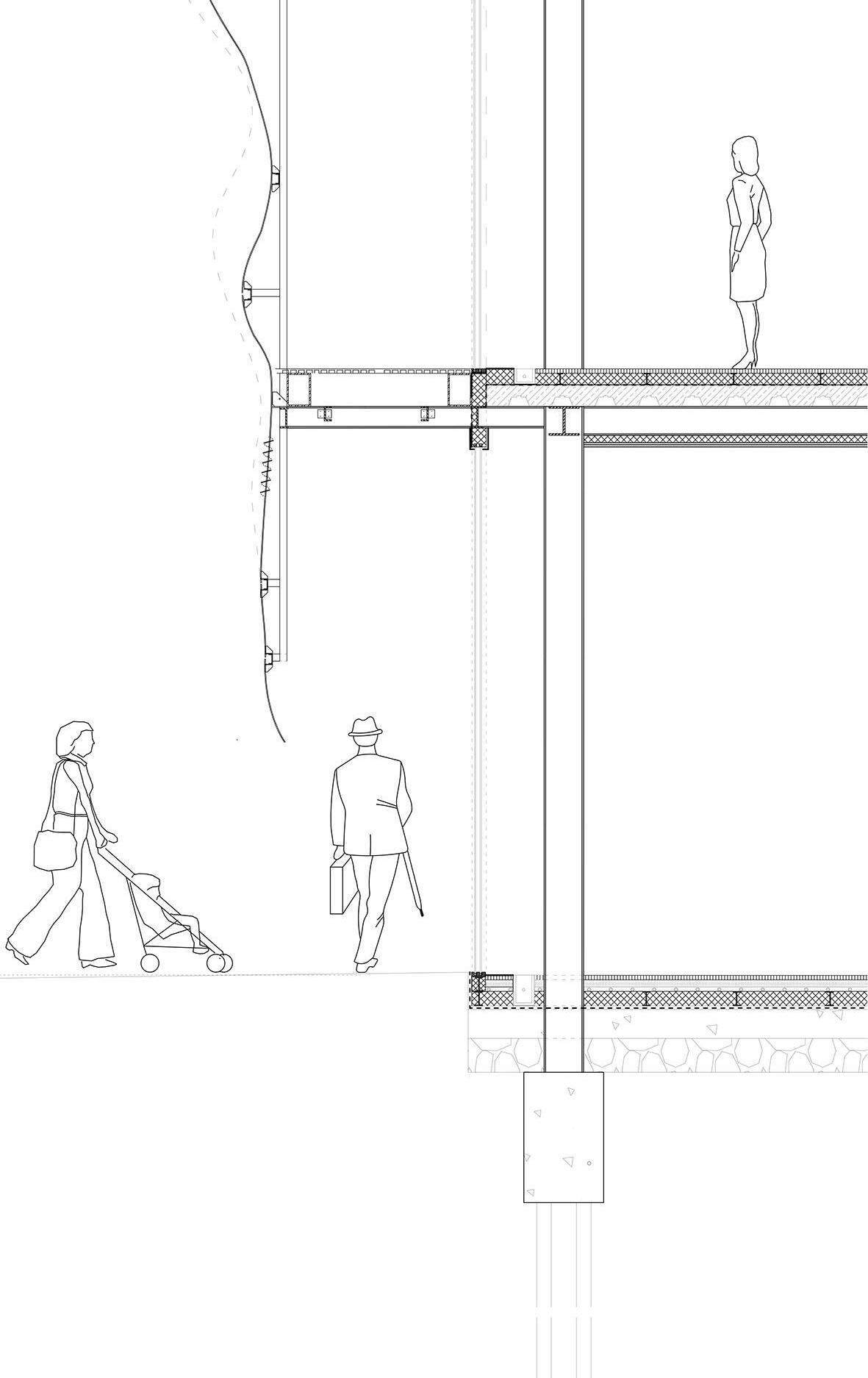

mm thermal insulation
mm corrugated metal deck plate
400 mm I beam
stiffening rib: 6 mm steel plate, welded, galvanised, coated
mounting plate: 9 mm steel flat
150/75/9 mm steel channel
148/100/6.. steel I beam
8mm calcium-silicate board, suspended, water-resistant coating, 9. 60/7 mm chapel glass with thermal insulation translucent thermal insulation 60 mm spun glass in cavity

mm channel glass with solar coating, tempered, not safety glass, U-value: 1/1 W/m^2 K, 10. steel post and rail, 100 mm secondary column, painted white, with fire treatment
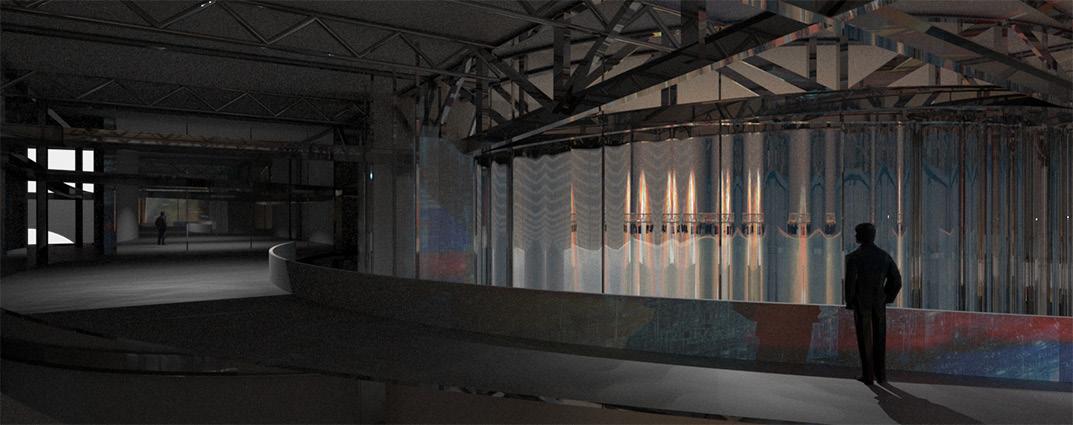
column: 280 mm I beam, painted white, with fire treatment
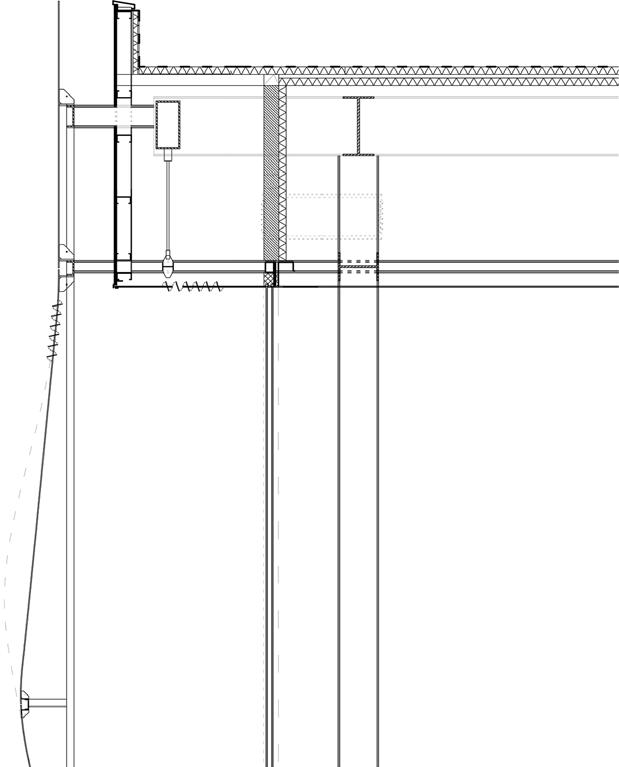
LED floor luminaire
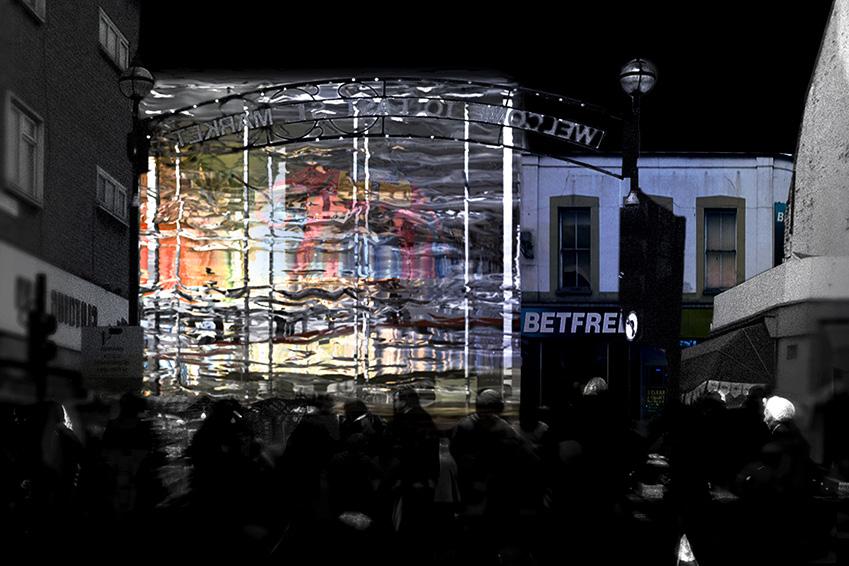
metal-encapsulated accessible floor, 50mm wool acoustic insulation in between 140mm slim deck floor,
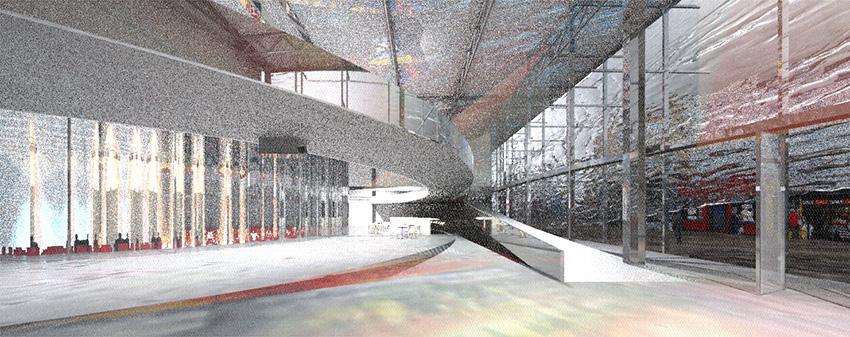
70mm thermal insulation
x 15mm plaster board
900 mm deep concrete footing, 10,000 concrete pile
200mm concrete slab
concrete retaining wall, 400mm
1. Section A-A: theathre facade as a obscura device that distort daily conventions into a scenery 2-3 View from east street market at day 4-5 View from east street market at night 6. structural model 7. projection study on the facade 8. integrated technology 10 11 12 13 14 9 15 16 17 1.
sheet, 6 mm 2.
100/50/2
3.
50
75
IPE
4.
5.
6.
7.
8.
60/7
11.primary
12.
13.
14.
2
15.
16.
17.
1 4 5 6 7 8 2 1 2 3 6 7 4 5 Integrated Technology
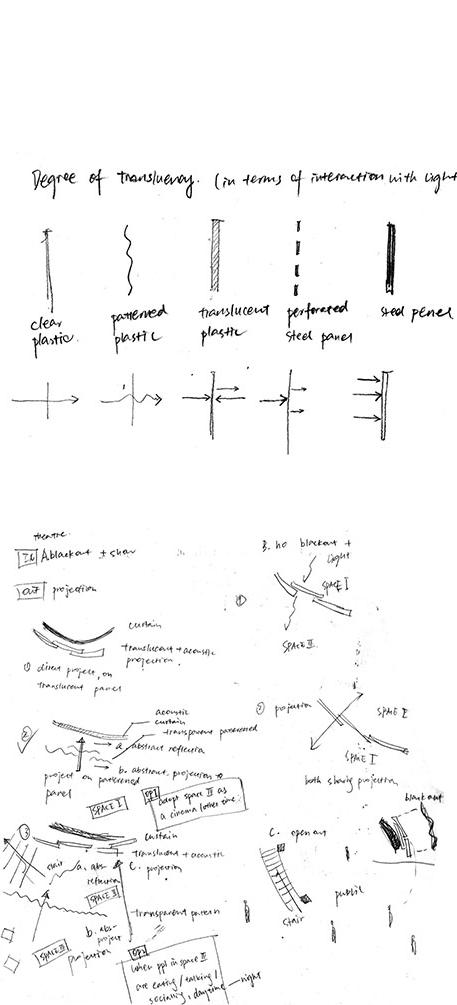
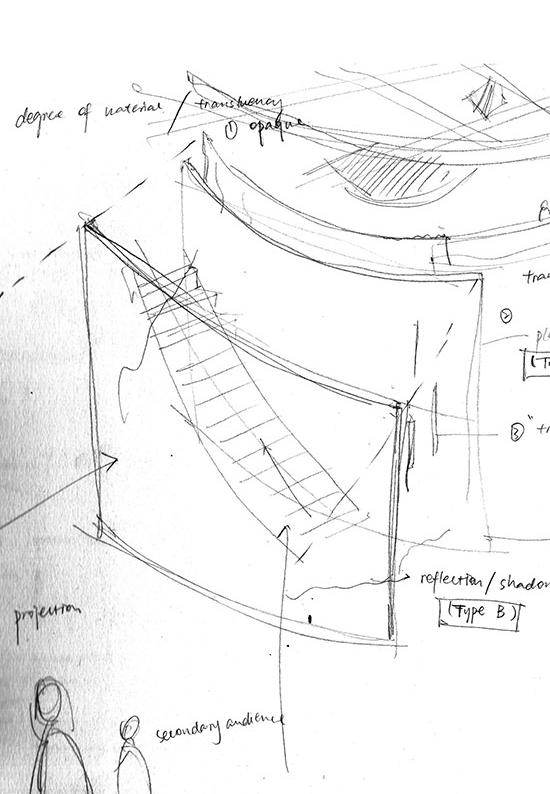


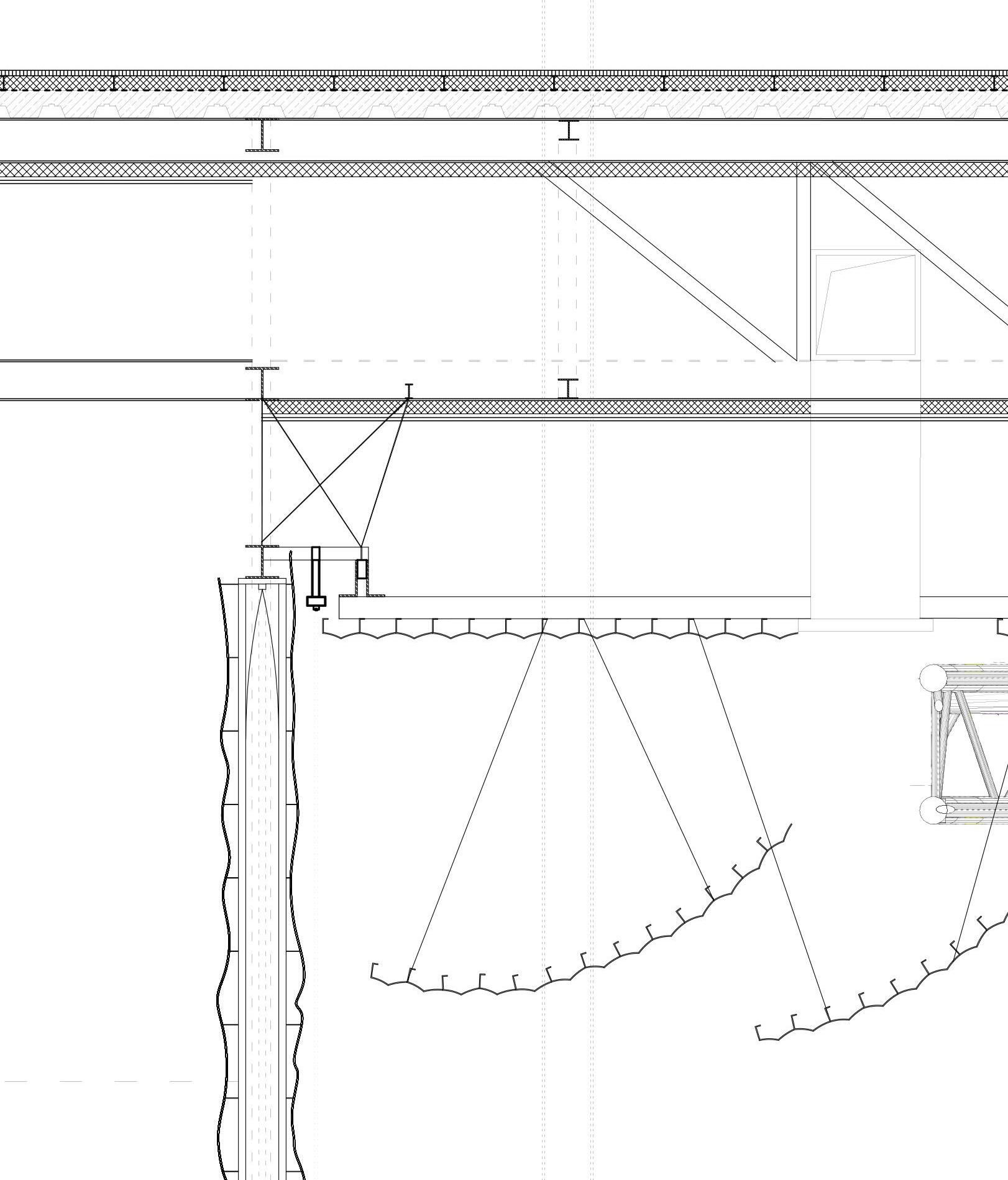
18. 8mm IPN I beam 19. steel cable suspension 20. 100.50 mm steel RHS between2 x 200/100 mm steel angles 21. polycarbonate profile steel section, painted white 22. 4 mm methacrylate profile, ETFE pillow, between 2 layers of transparent (80%) pipe acoustic insulation 4mm methacrylate profile 18 19 20 21 22 Integrated Technology
CONCRETE POETRY
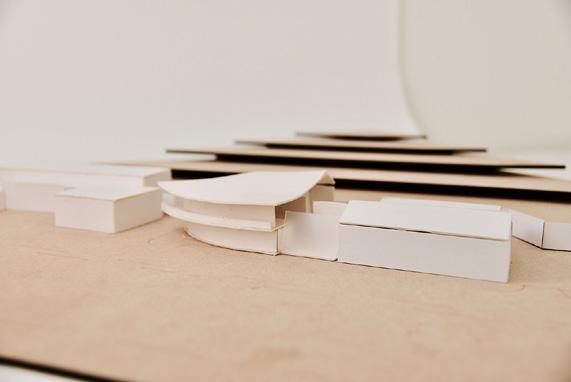
School: Newcastle University Year: 2016, Second Year
Type: Cultural, Institutional, Material
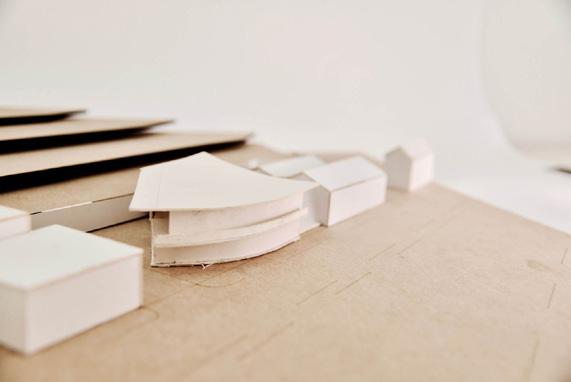
top: drawing in site bottom: site model
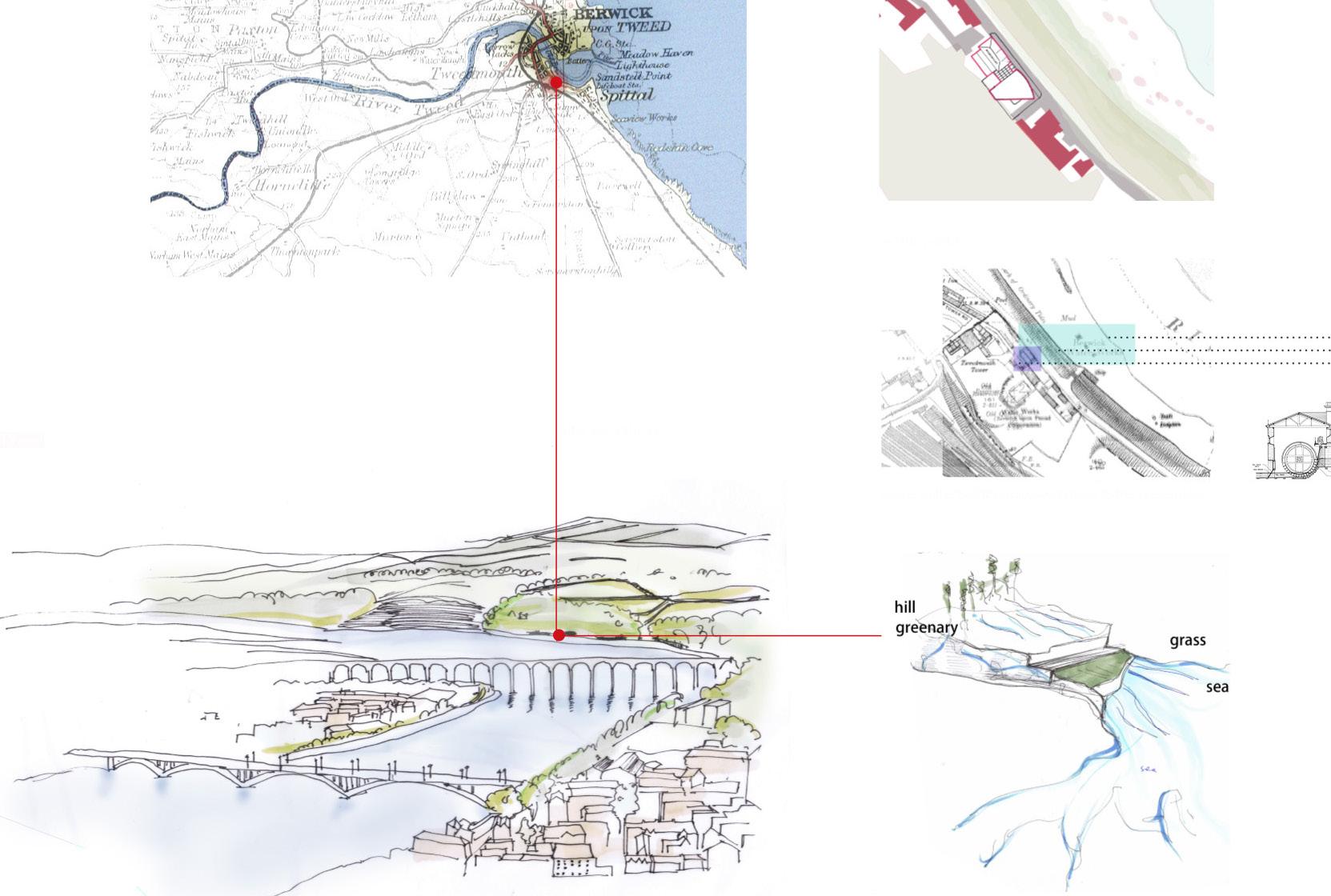
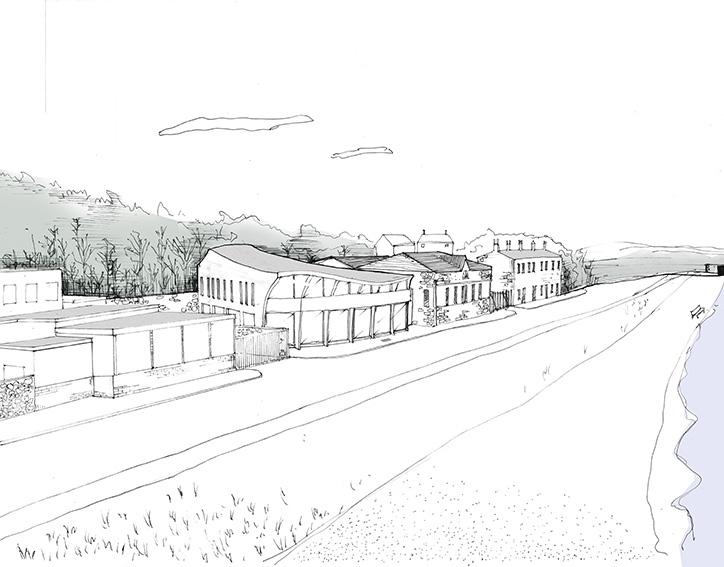
In this project, I focused on material exploration. Concrete is considered as a liquid material that continues the natueal topography in my design. I want to celebrate the fluidity and duability of concrete.


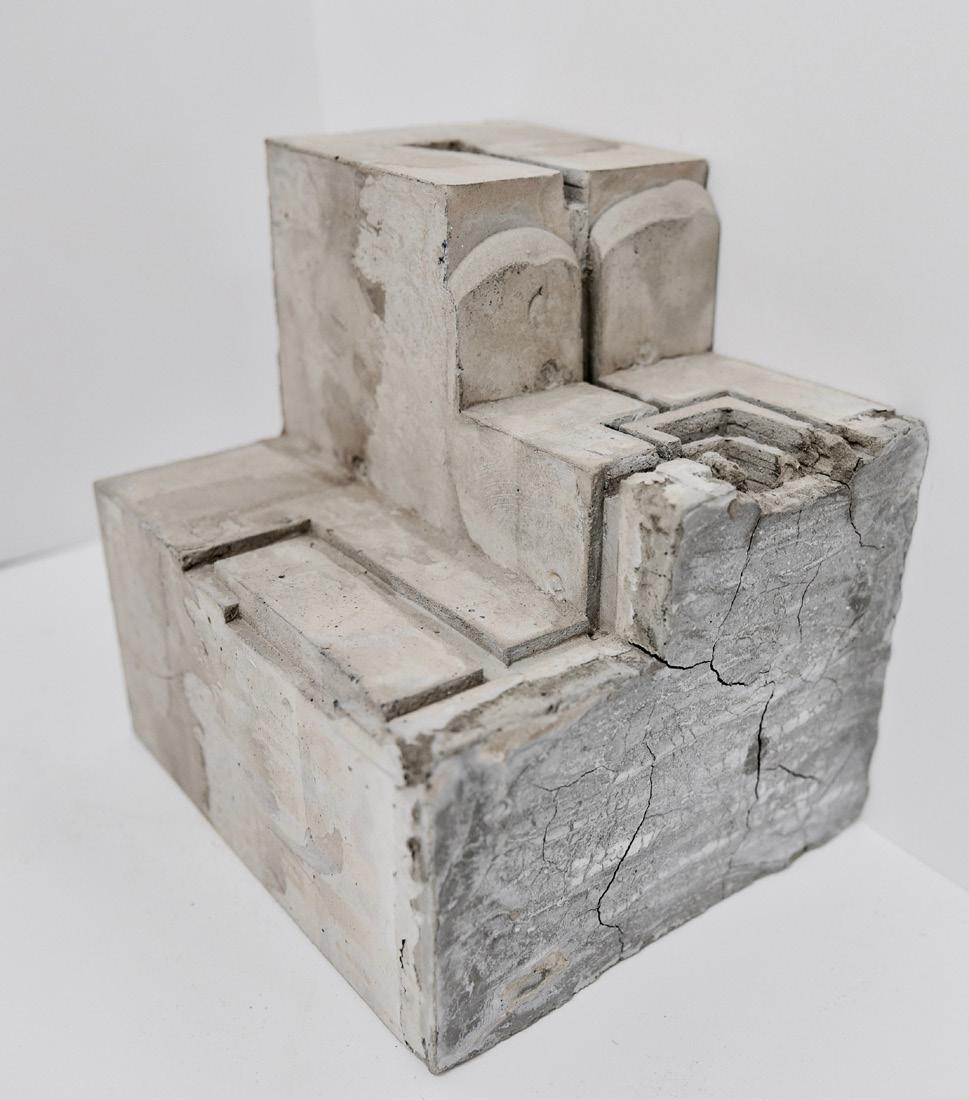

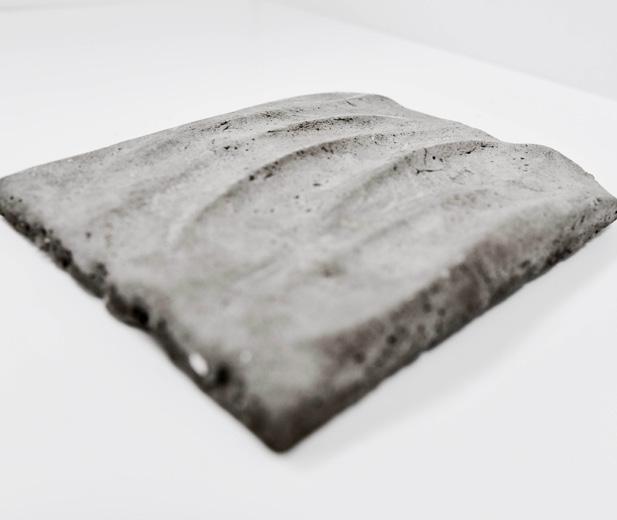
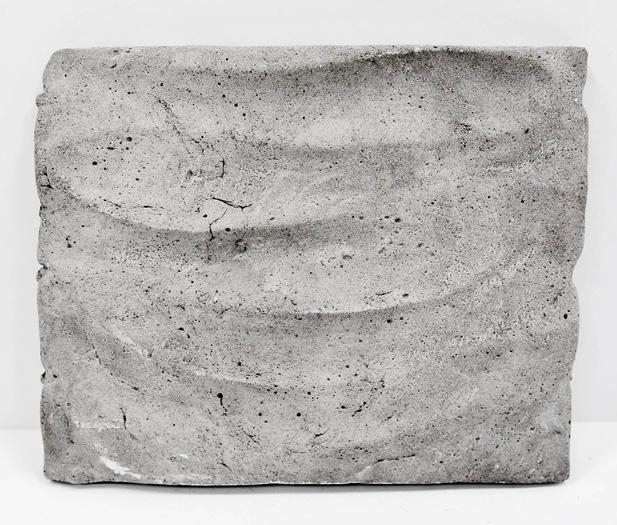

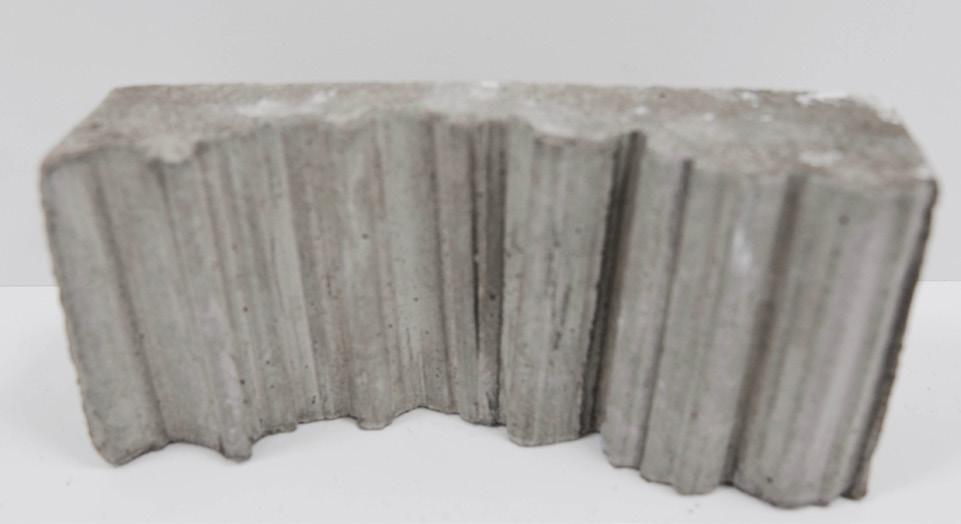


Material Experiment
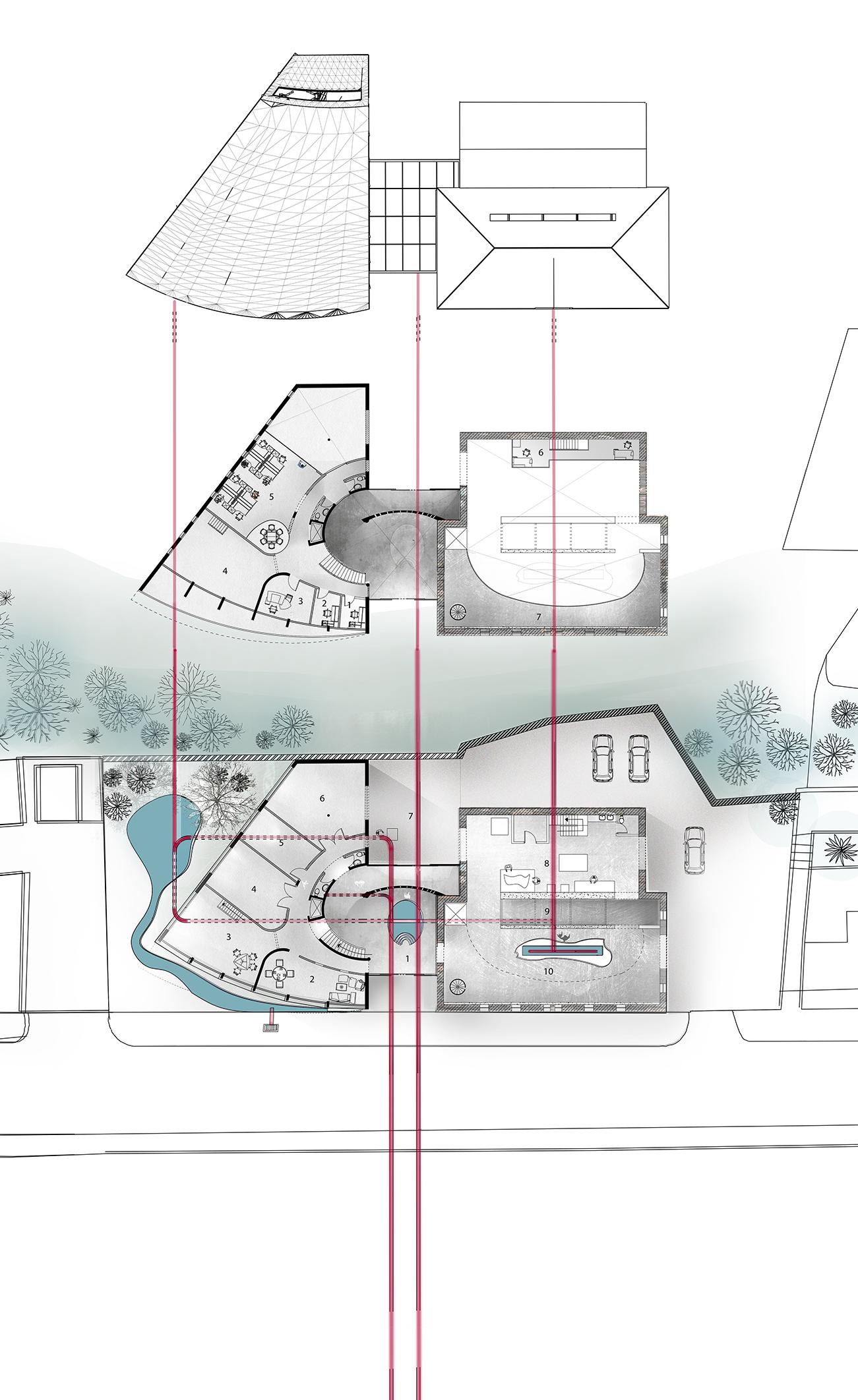
Typological System
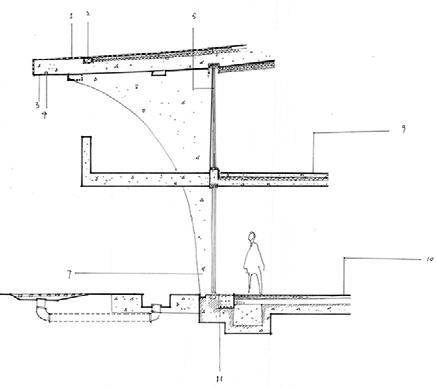
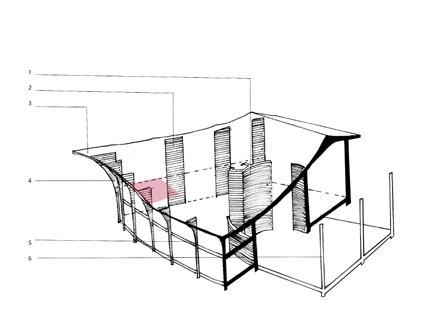

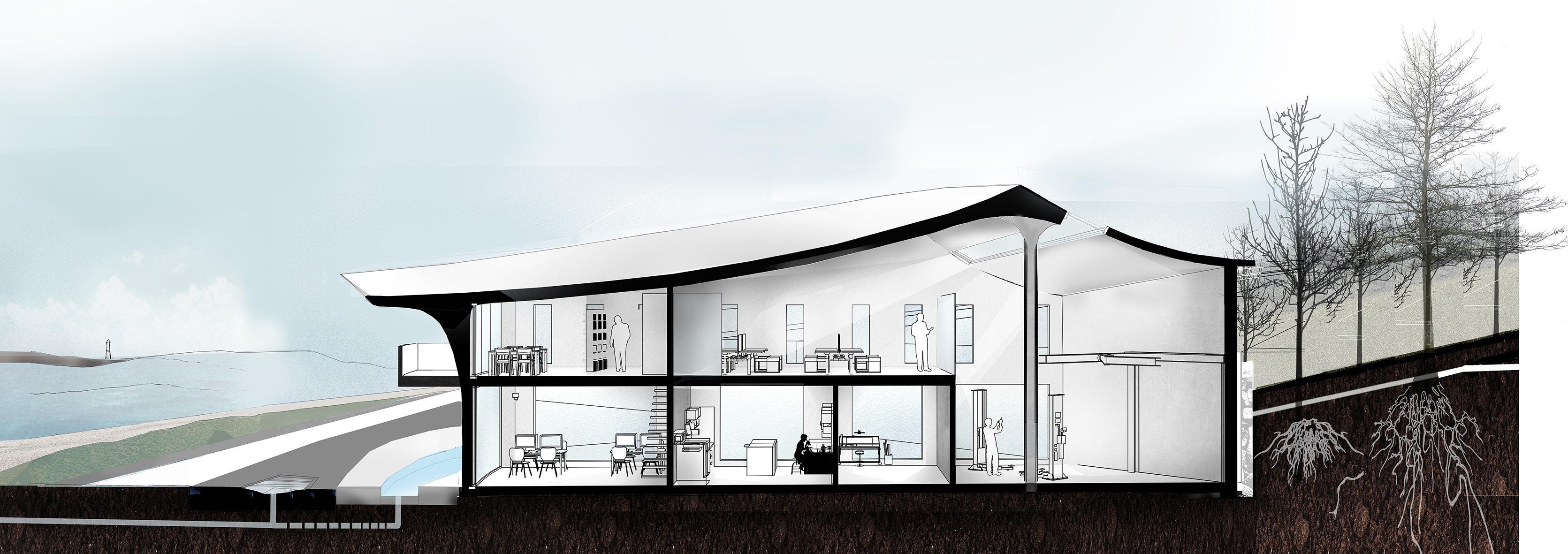
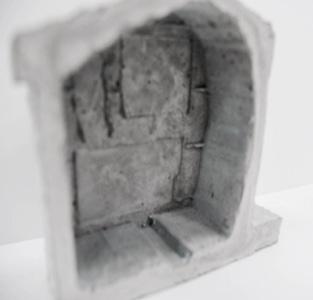
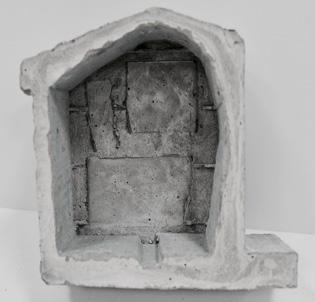
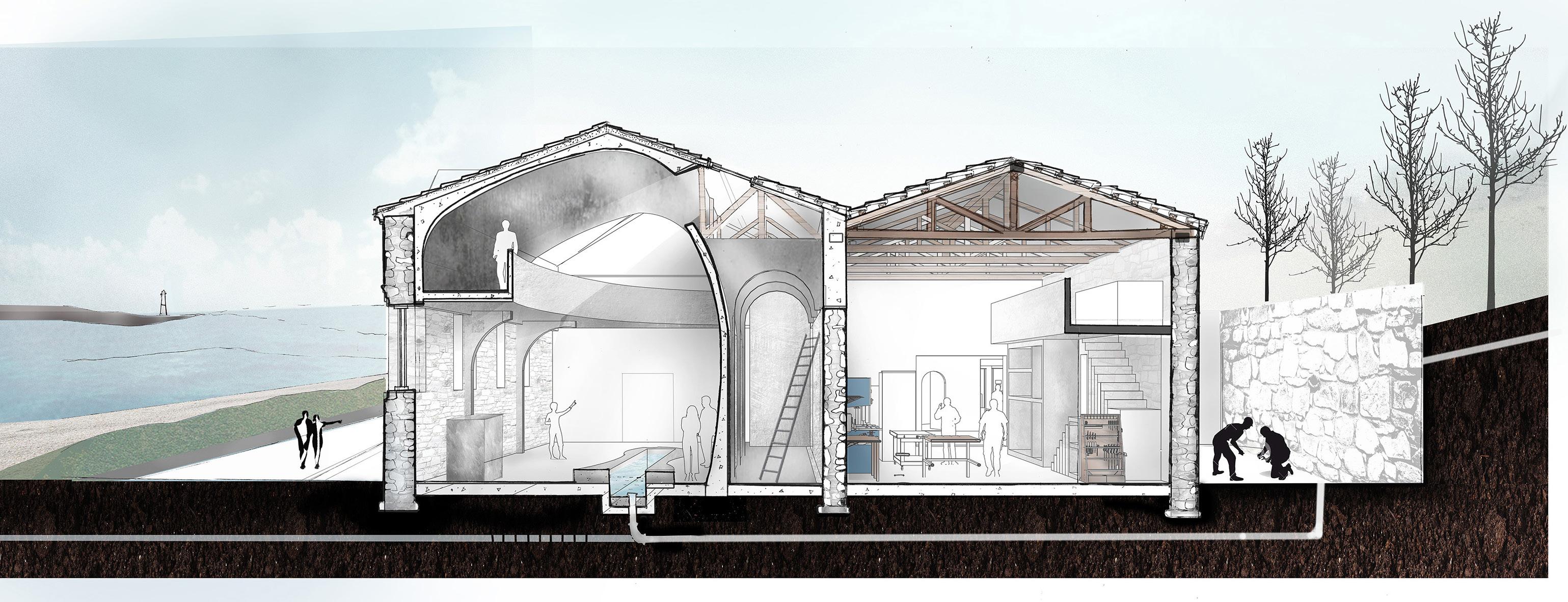 pipes
pipes
(underground water
exterior testing square drawing roomworkshop
Berwick light housepipes (flow to the sea)
interior watergallary
conceptual model on how fluid concrete will replace the existing wodden structure in the water works the old 1st: meeting room G: chemistry lab 1st: research office G: studio physics and mechanical engineering lab pipes (underground water 1st: library G: computer lab drainage exterior water pool
Berwick light
housepipes (flow to the sea) the new 1. roof sealing layer PU resin 25 mm mortar 40 mm insulation 400mm reinforced concrete slab 2. gutter, width: 150 mm 3. water repellent coating 4. water dip 5. double glazing curtain wall: 6mm float, 6mm cavity, 6mm float 6. 300 mm reinforced concrete shear wall 7. reinfoeced concrete collumns, width: 200 mm TECTONIC
DWELLING PLUS
School: Newcastle University Year: 2016, Second Year
Type: Residential
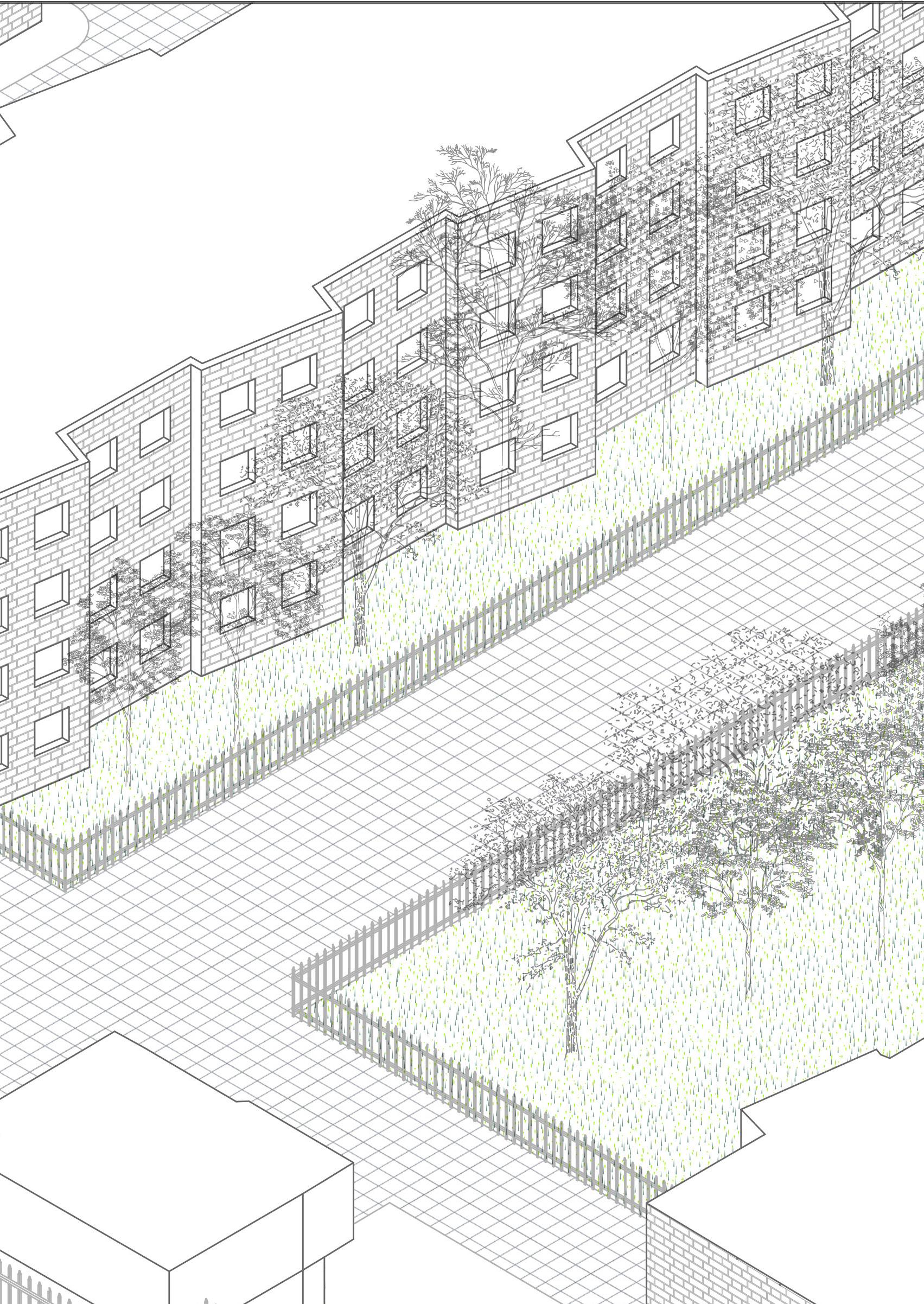
1. Map of circulation and movement in the neighbourhood. I have sumed 4 types of spaces and analysised how different vertical change in movement and circulation imply those spatial characters.




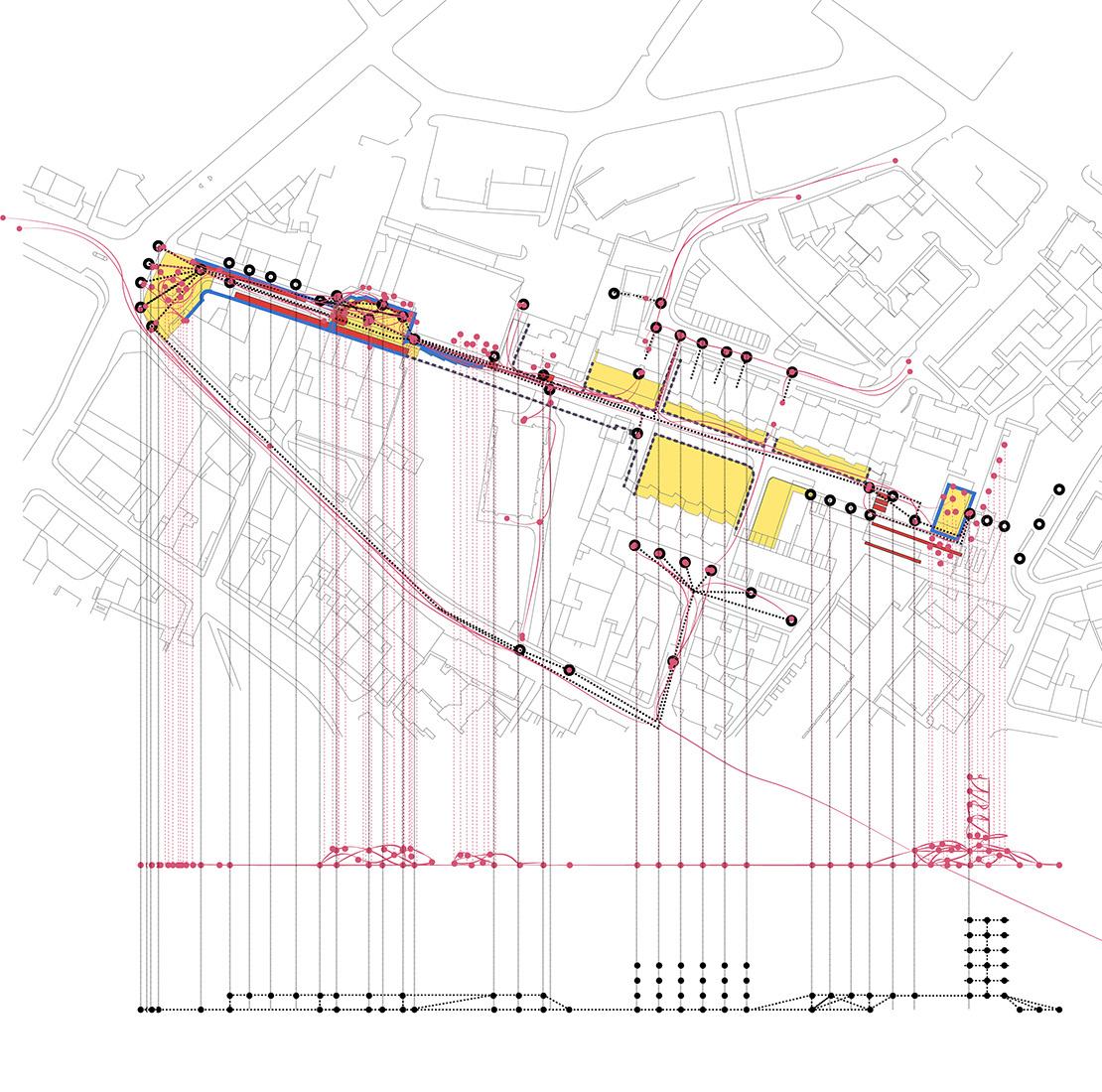
As the result showed, barries are negative factor that diminish both vertical and horizontal movements. The place has more vertical movement and circulation when it qualify all three characters


thresholds, doors, entrances... begining point to interior window, glazing, transparency... semi-exterior or a connection to exterior balcony, terrace, patio, platform... exterior that allows multiple activities barriers, fences, unaccesible area
three public locations were examined in Leith Edinburgh.
In this project, I examined the difference of movement and circulation from the first person perspective. I have recorded my own movement and circulation in 3 days. In the architectural space, although my movement was 3 dimentional, my circulation was restricted by the design of the room.
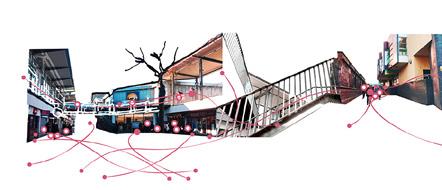
However, as I examined my activities in urban enviroment, my circulation became more 3 dimentional. Vertical activities happend along with mt movement. How does our living space form our movement and how can we make the decide to move in all dimentions with a free of body express?
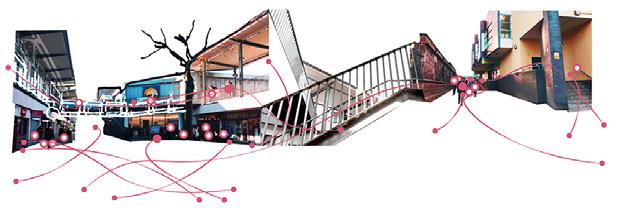
1 2 3 4 5 6
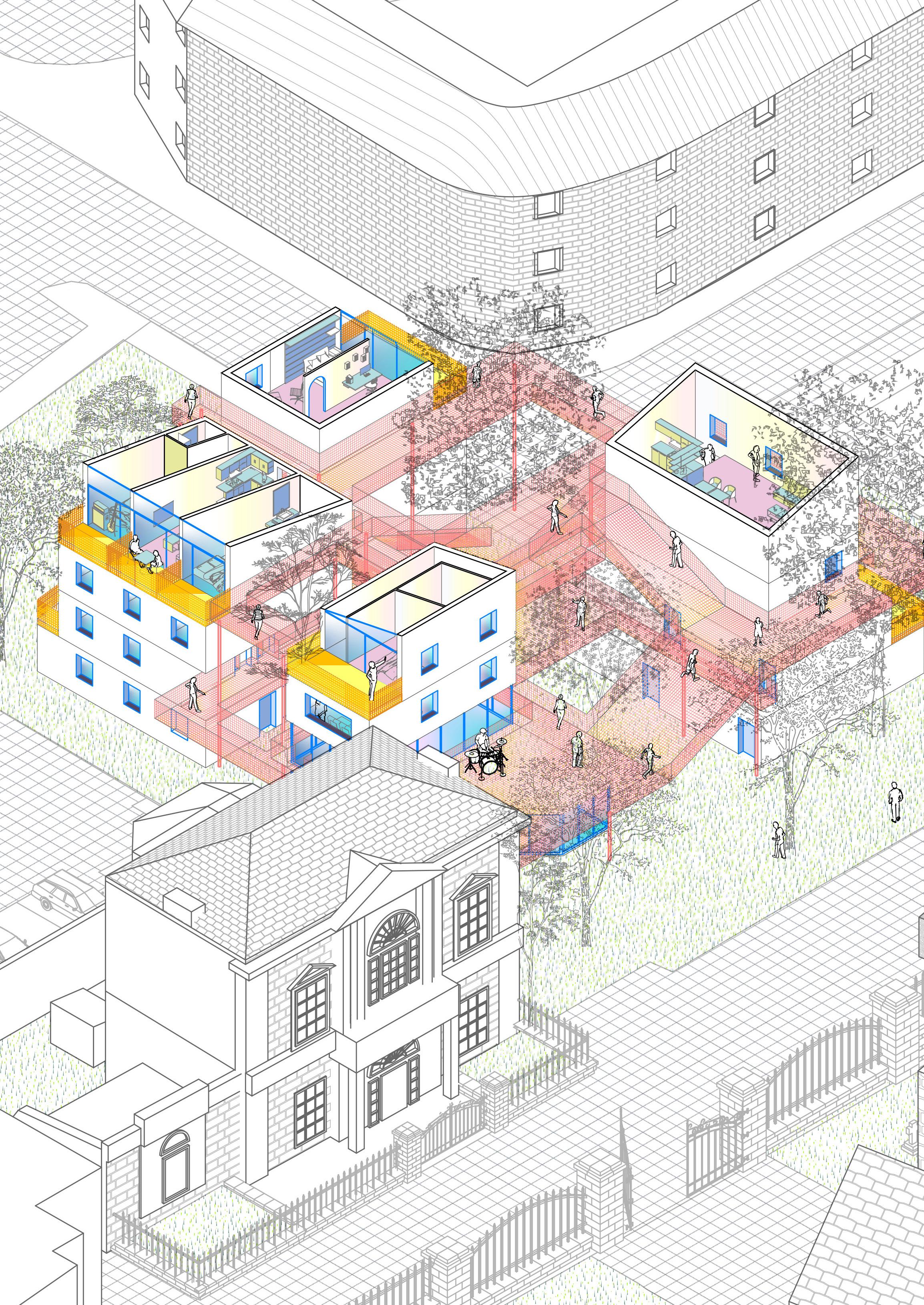
Dwelling Unit circulation (isometric) circulation (section)
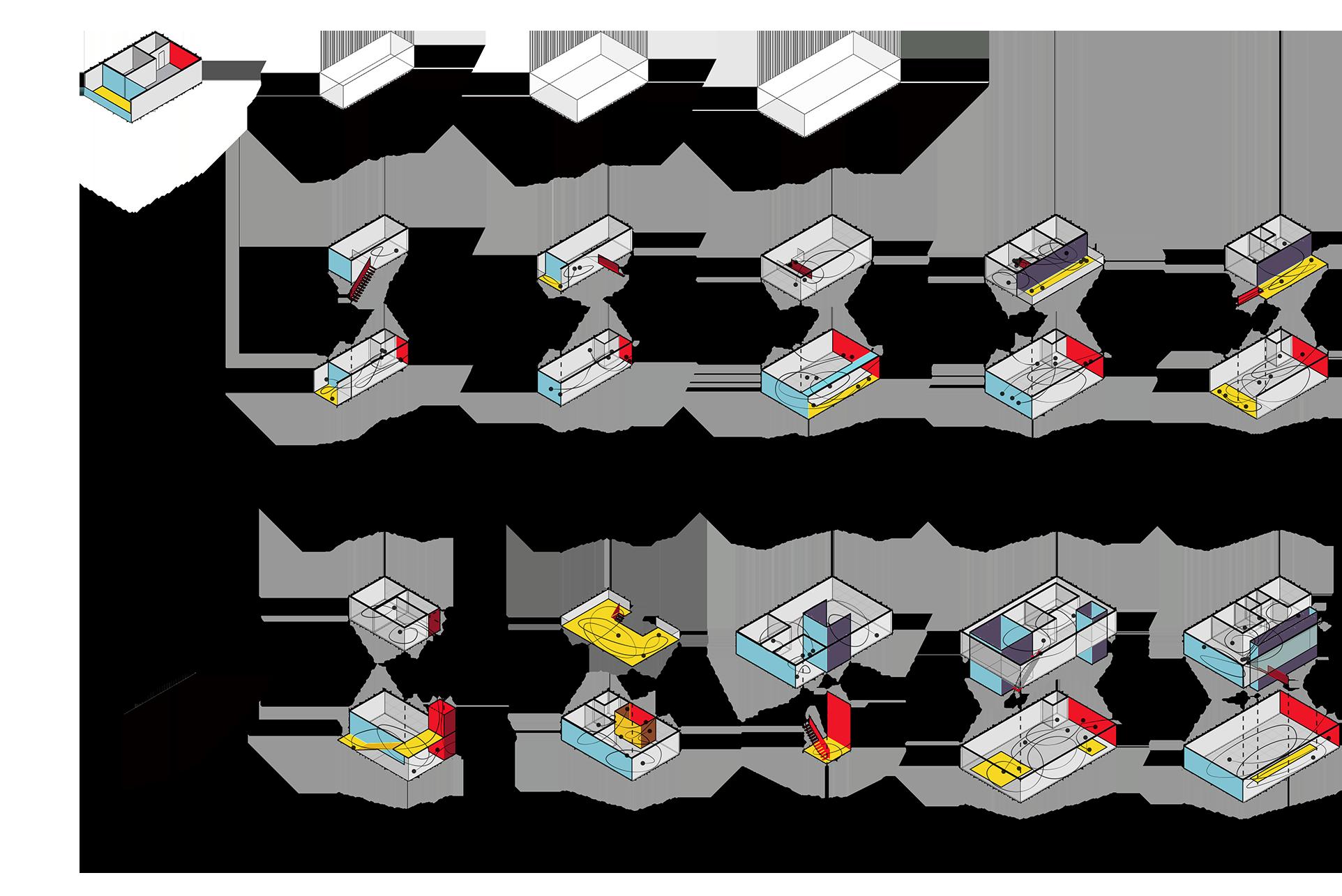
Dwelling Prototype
8 dwelling prototypes that I designed from the result of the circulation and movement study. All spaces qualifies the 3 spatial qualities mentioned before.
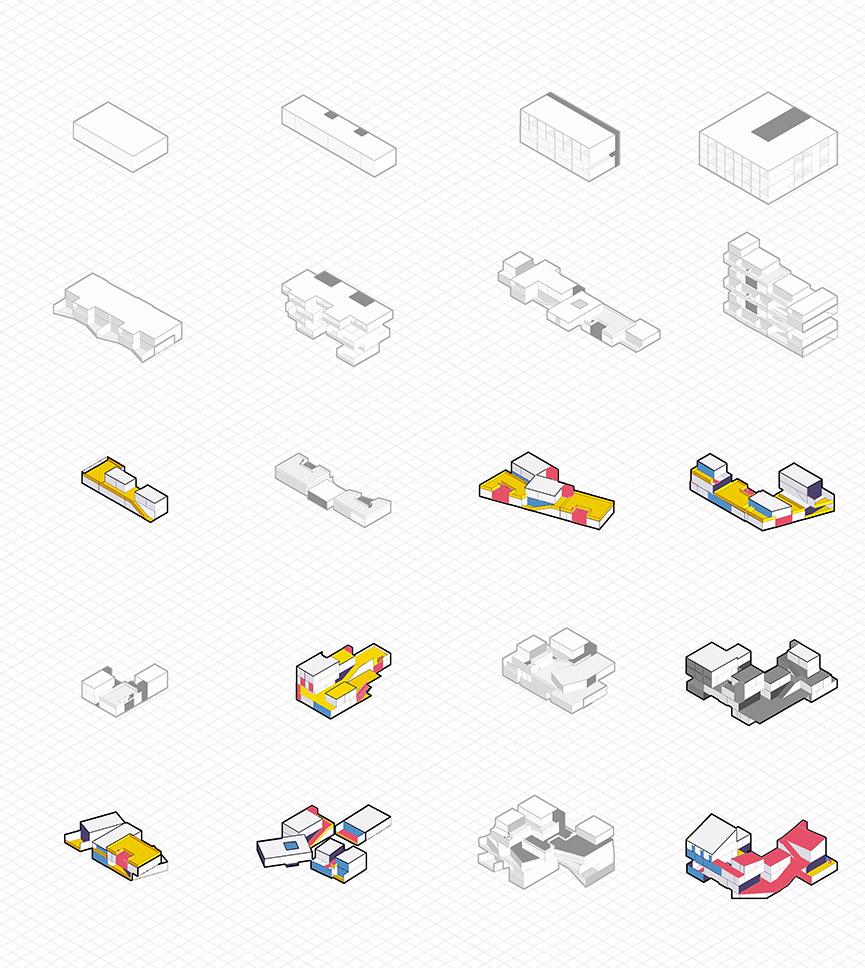
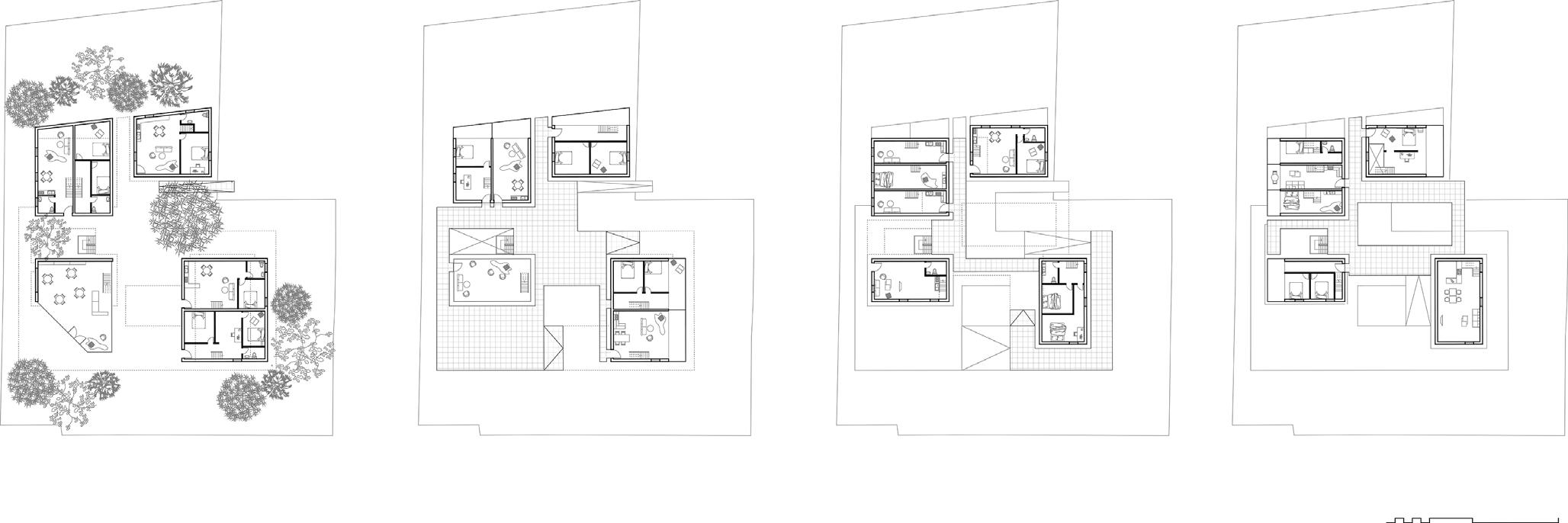

playgroundactivitiy roomplay roomwinter gardenmini threatergardenleith trinity house
PRACTICE PROJECTS 2018-2020
Apr, 2020 - Sept, 2020 Jul, 2018 - Aug, 2019
MAD Architects
PART I Architectural Assistant
Worked on various cultural complexes, from competitions to schematic design (Stage 1-3). Established a workflow from Rhino, Grasshopper, AutoCAD, Vray and Enscape to deliver sufficient visual communication. Assisted on construction documents and contractor meetings (Stage 3-4).
Published Projects
Jiaxing Civic Center (Under Construction)
Aranya Center (Completed)
Unpublished Projects
Rotterdam Urban Complex (Competition - Design proposal)
Xi’an Cultural Center (Competition - Design proposal)
Zhongguancun Tech Forum (Competition - Facade Design and Visualisation)
Produced Work Team Work Credited Work
Jun, 2016 May, 2015
SODA Architects
PART I Architectural Assistant
Worked on medium-scaled projects from conceptual to schematic design (Stage 1 -3). Led an interior project from design concept to completion with on-site experience (Stage 1-7). Leading in teamwork, including engaging in weekly client meetings and delivering innovative construction and communication strategy to the contractor.
Published projects
Akatoao Restaurant, Beijing (Conceptual Design to Construction Administration - Project Designer) Blufish Cafe, Beijing (Visualisation)
Bvlgari “SerpentiForm” Exhibition (Conceptual Design)
Unpublished Project
Healing Resort, Nanjing (Schematic Design - Design proposal; Facade and Landscape Design)
Define Studio / Summer Internship
Studio O / Summer Internship
JIAXING CIVIC CENTER (2020)
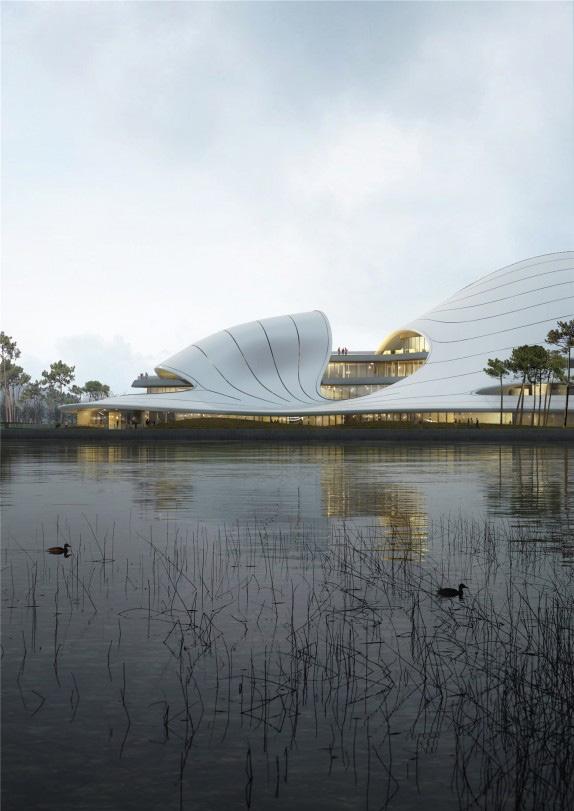
ARCHITECTS:
Jiaxing,
Architects
MAD
LOCATION:
China TYPE: Cultural STATUS: Under Constuction
Credit: Mad Architects
STAGES INVOLVED:
Briefing, Concept Design, Schematic Design (Stage 2-3)



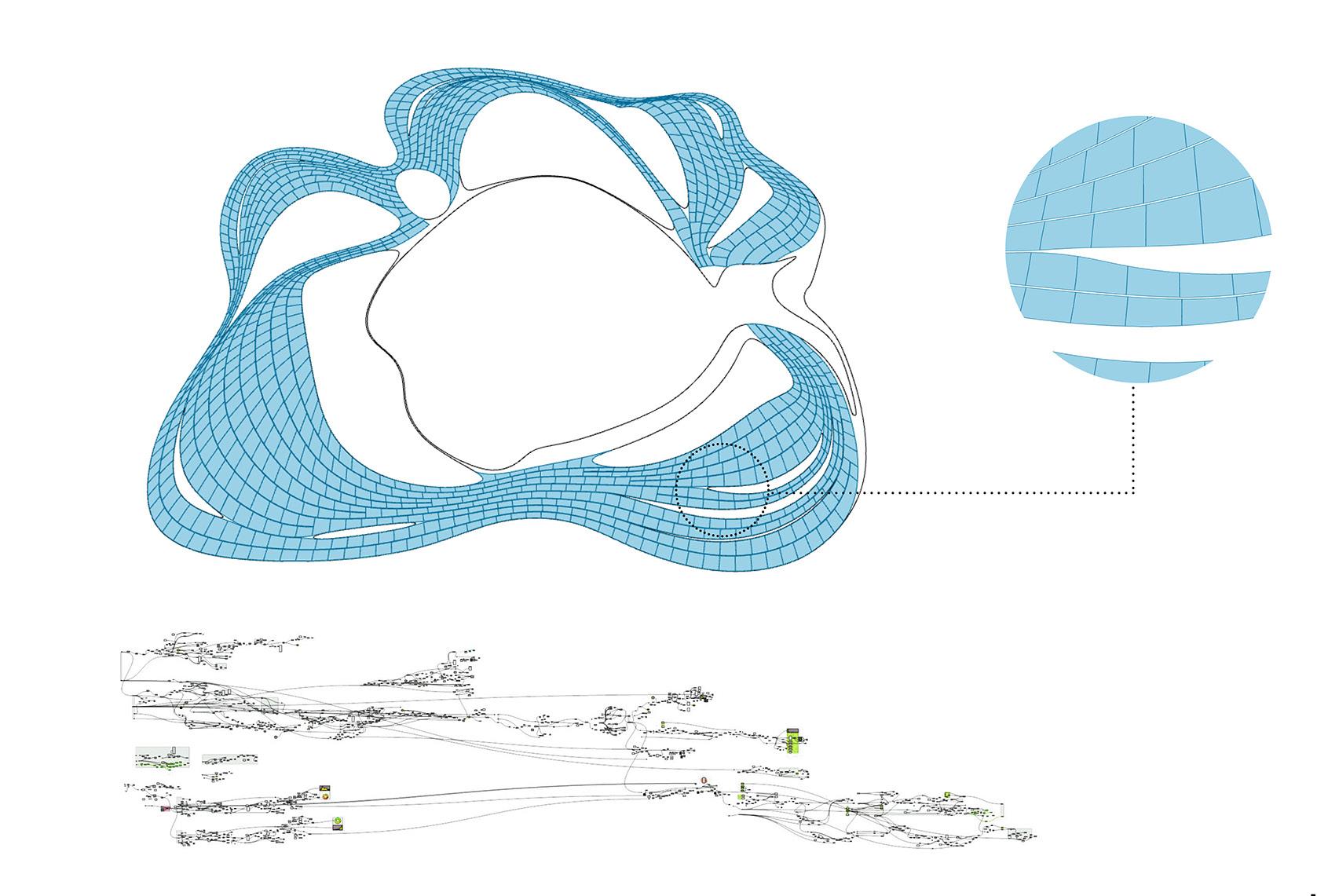
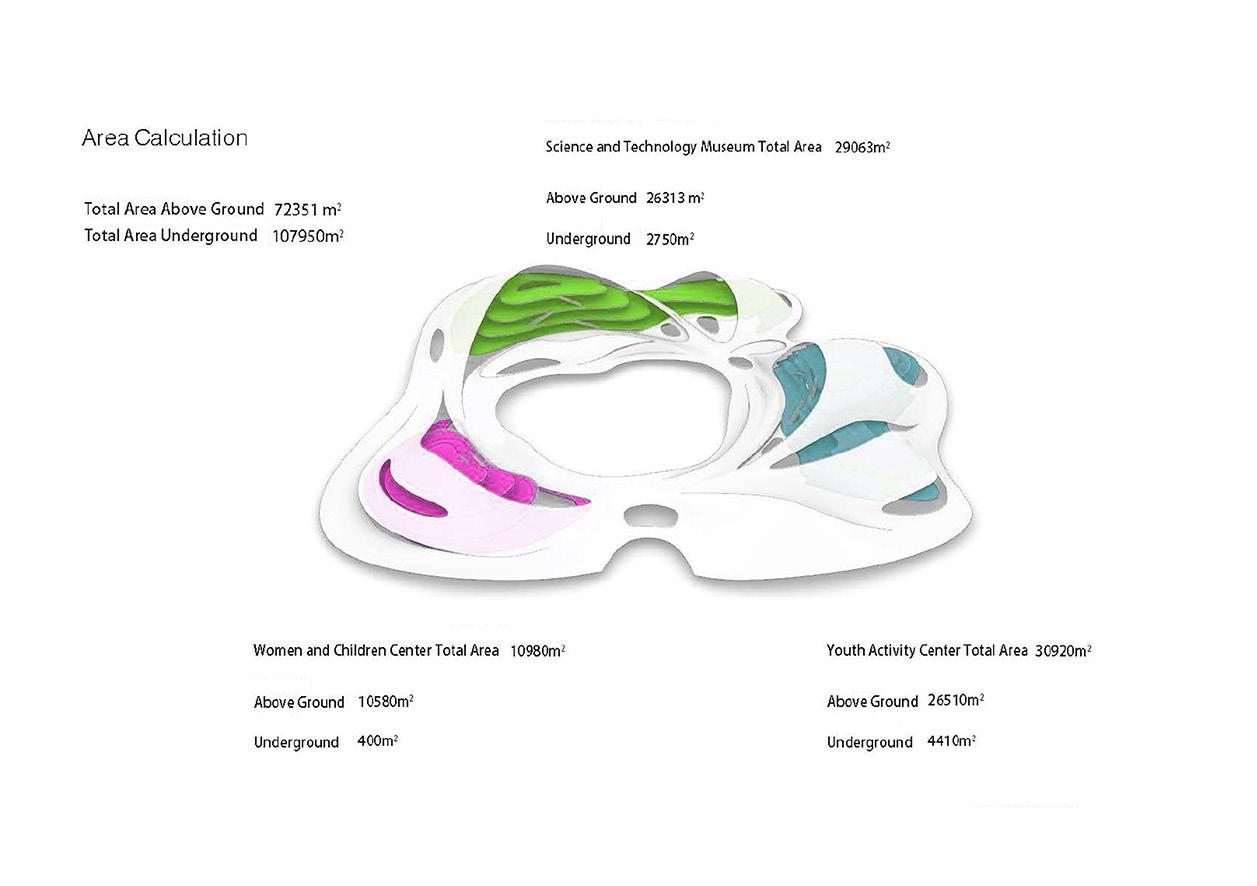
ROLE:
Program and Massing Study
Spatial Coordination
Facade and Interior Design
Worked on the project from late briefing to schematic design, I have developed a workflow to deliver a complete project package (briefing, program, concept, spatial coordination) to the clients with professional skills (architectual drawing, diagrams, renders and animation). I was involved in the spatial coordination and interior design with Rhino and AutoCAD. In the later stage, I worked with facade consultant on facade optimisation.
Spatial Cooridination (Site Plan)
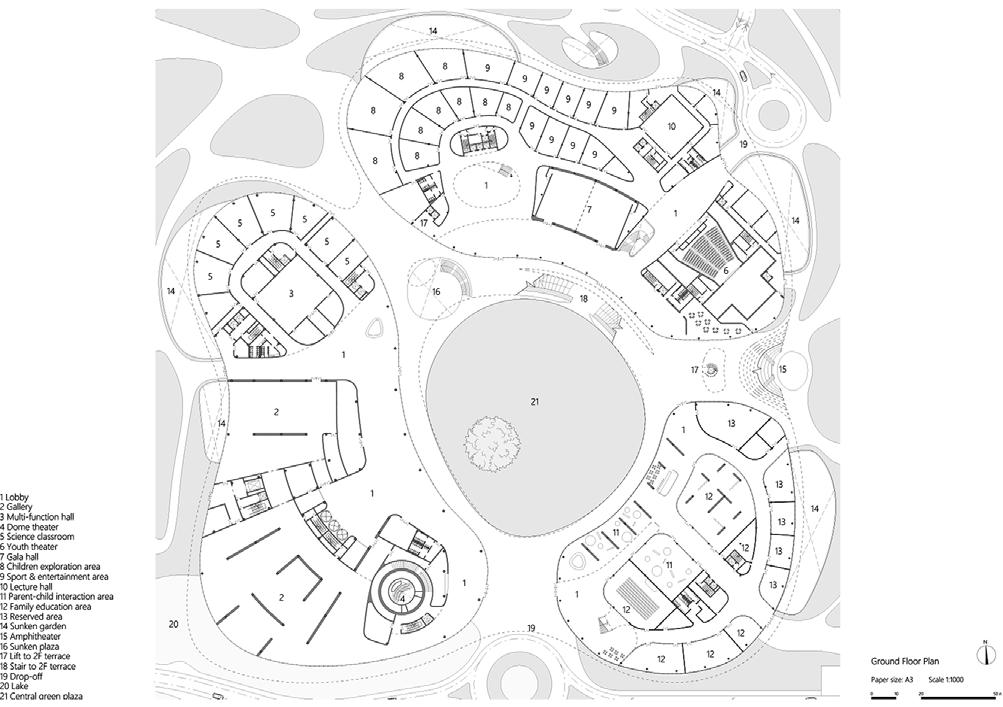

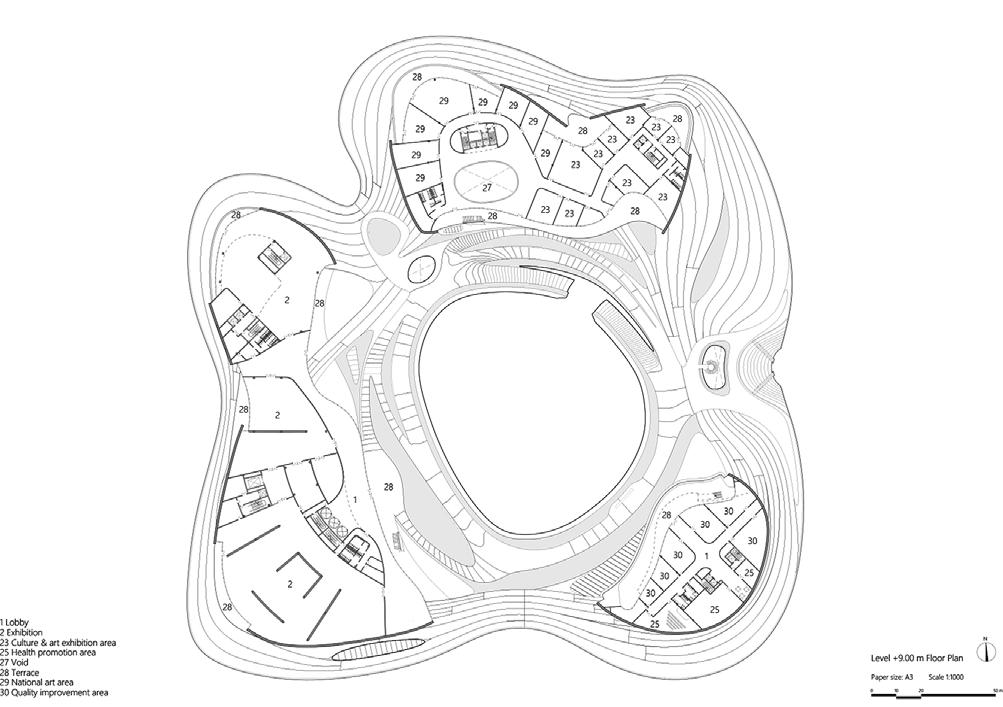

South Elevation
Spatial Cooridination (South Elevation and Section)
Program and circulation studies, spatial layouts and iterations
Spatial Cooridination (Floor Plans)
Facade Panel Optimisation (working with facade consultant)
Massing and form finding in conceptual stage
Facade Details
Produced Work Team Work Credited Work
ARANYA CLOUD CENTER (2020)
ARCHITECTS:
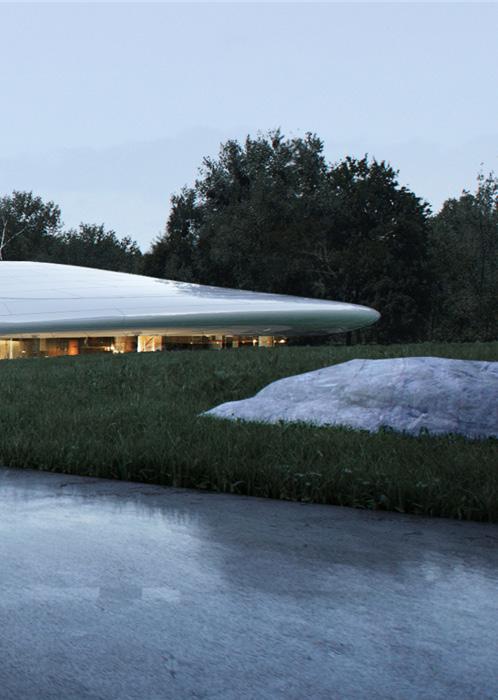
MAD Architects LOCATION: Aranya, China TYPE: Cultural STATUS: Under Construction Credit: Mad Architects
STAGES INVOLVED: Schematic Design, Construction Document (Stage 3 - 4)
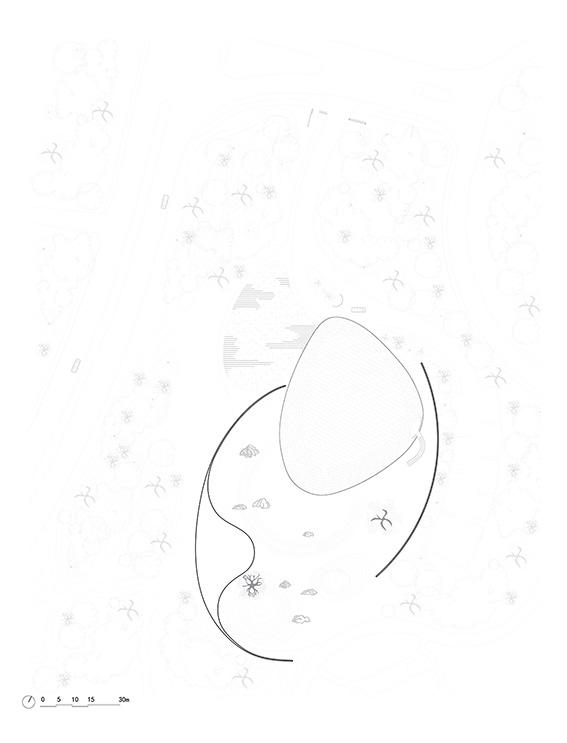
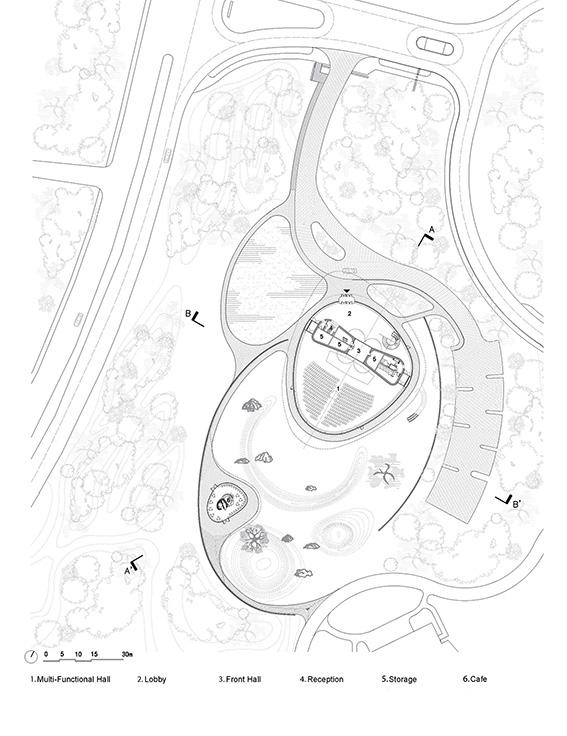
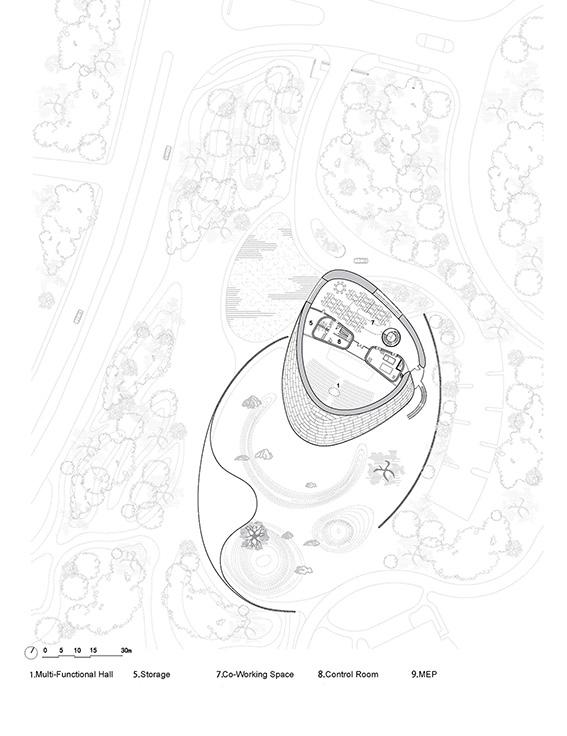
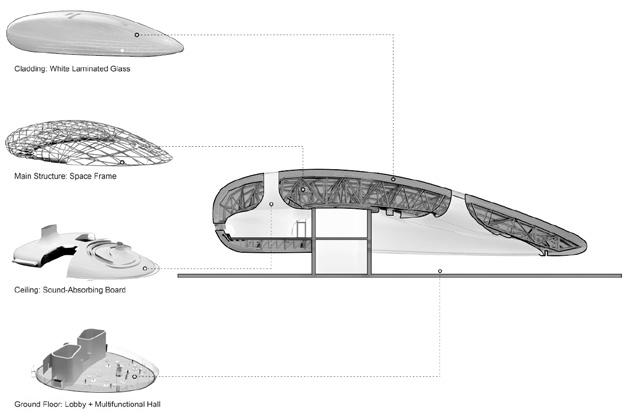
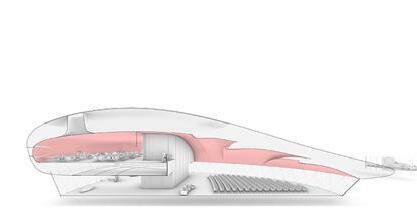
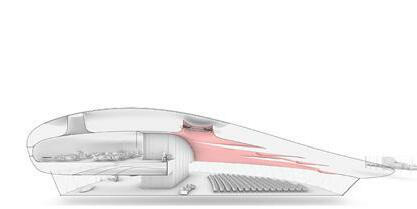
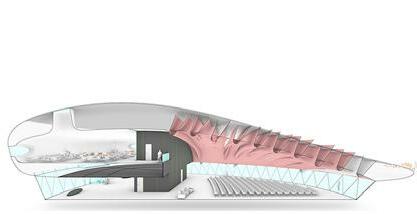
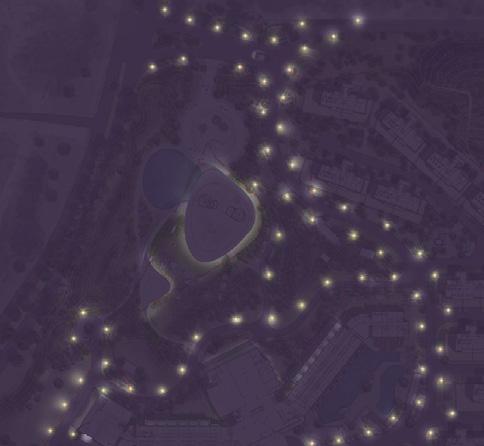


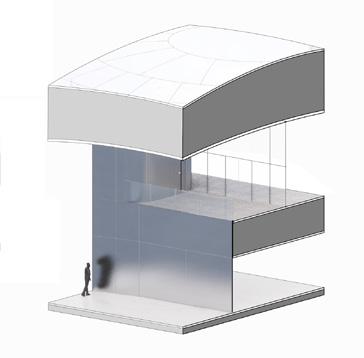
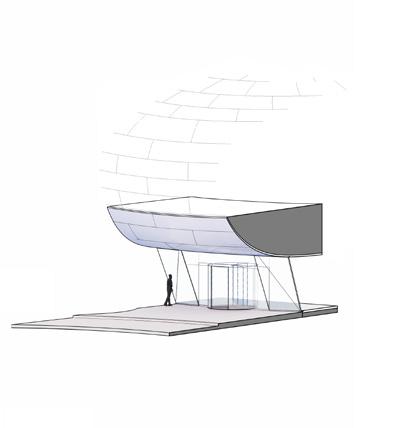
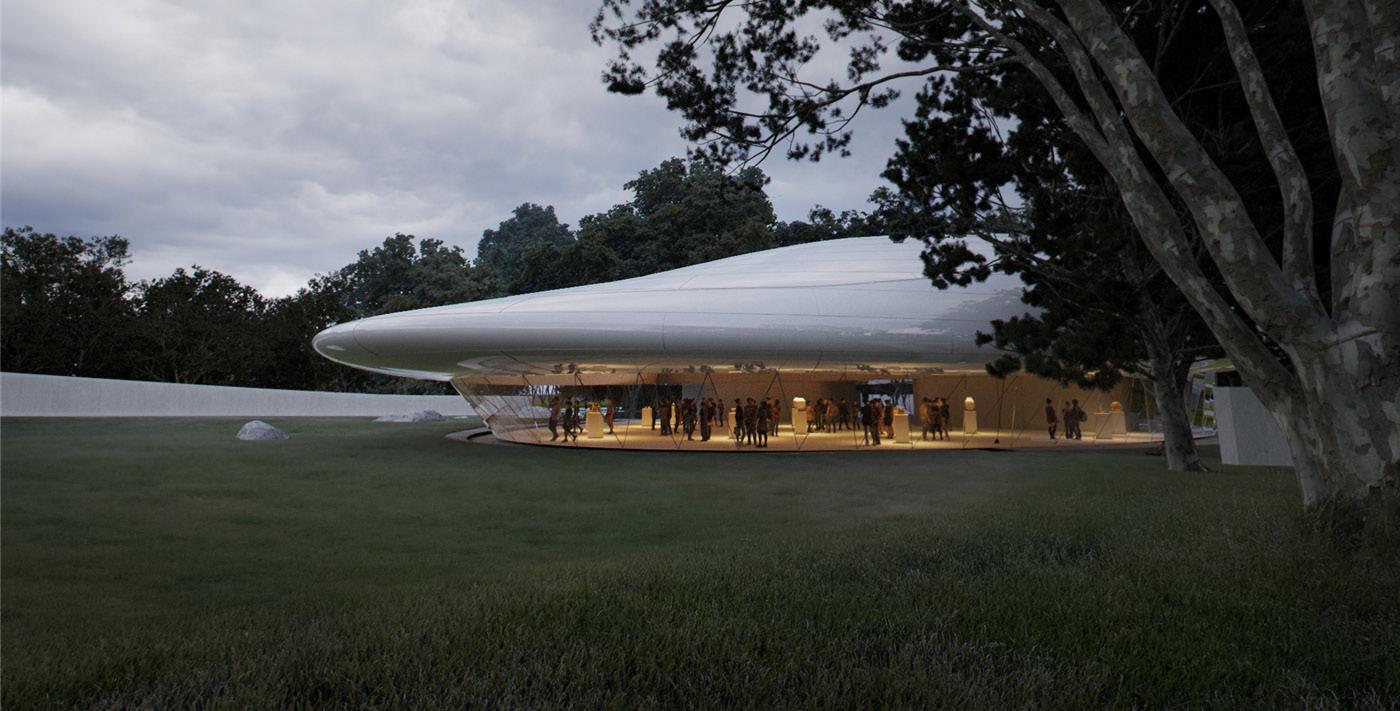
ROLE:
Skylight Design Construction Document (with structural engineers) Landscape Design (with landscape architects)
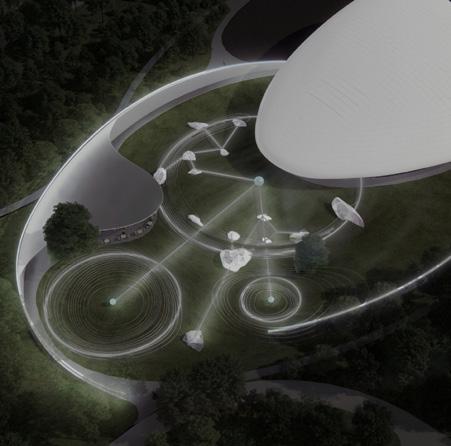


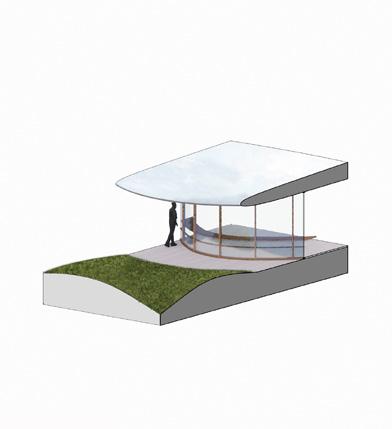
I joined the project in late schematic design. I played a role in designing skylight and landscape, collaborated with structural engineers and landscape architects. As the project entered Stage 4, I assisted to deliver construction details and started to engage in weekly meeting with consultants. and the begining of preparing Construction Document
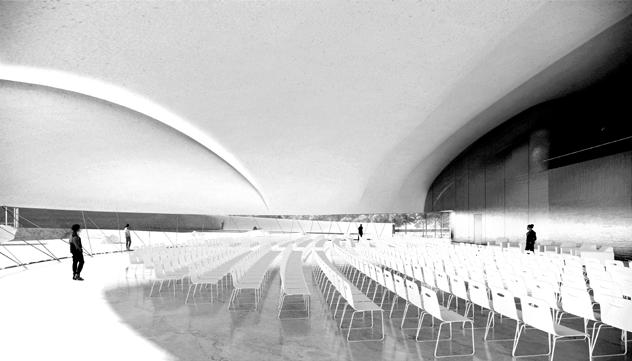
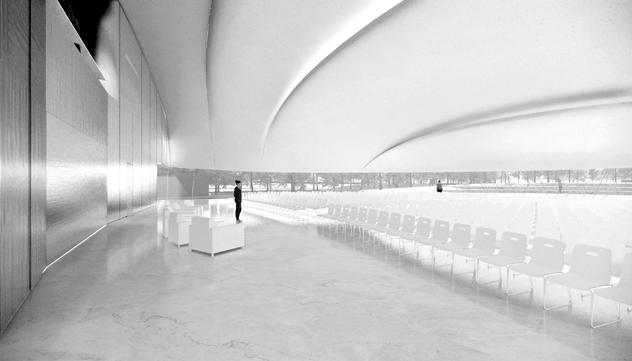

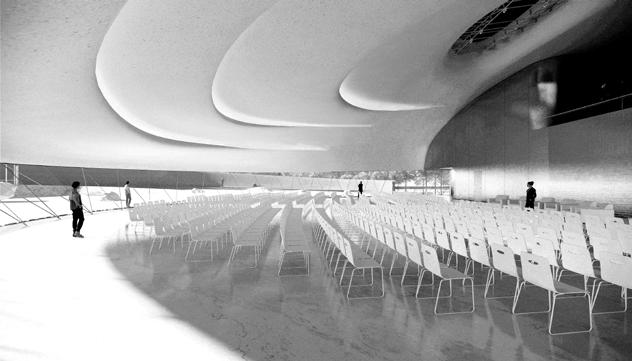
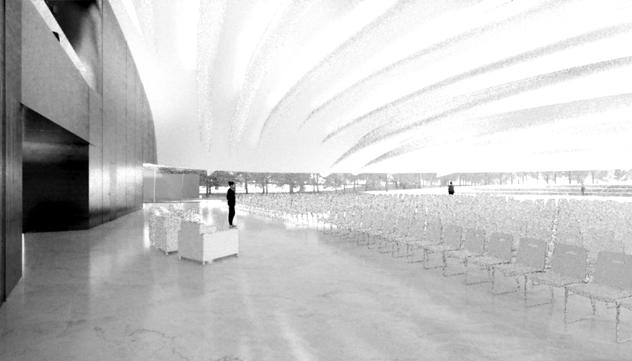
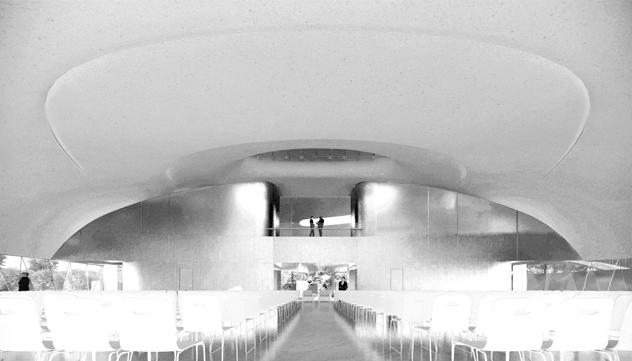



 Landscape and lighting design (worked with landscape architects)
Thresholds Design and Detail Illustrations
Skylight Design Iterations
Design Iteration 1 Design Iteration 2 Design Iteration 3
Roof Structure (worked with structural engineers)
Floor Plan and Roof plan (for publication)
Produced Work Team Work Credited Work
Photo Credit: Chen Xiyu
Landscape and lighting design (worked with landscape architects)
Thresholds Design and Detail Illustrations
Skylight Design Iterations
Design Iteration 1 Design Iteration 2 Design Iteration 3
Roof Structure (worked with structural engineers)
Floor Plan and Roof plan (for publication)
Produced Work Team Work Credited Work
Photo Credit: Chen Xiyu
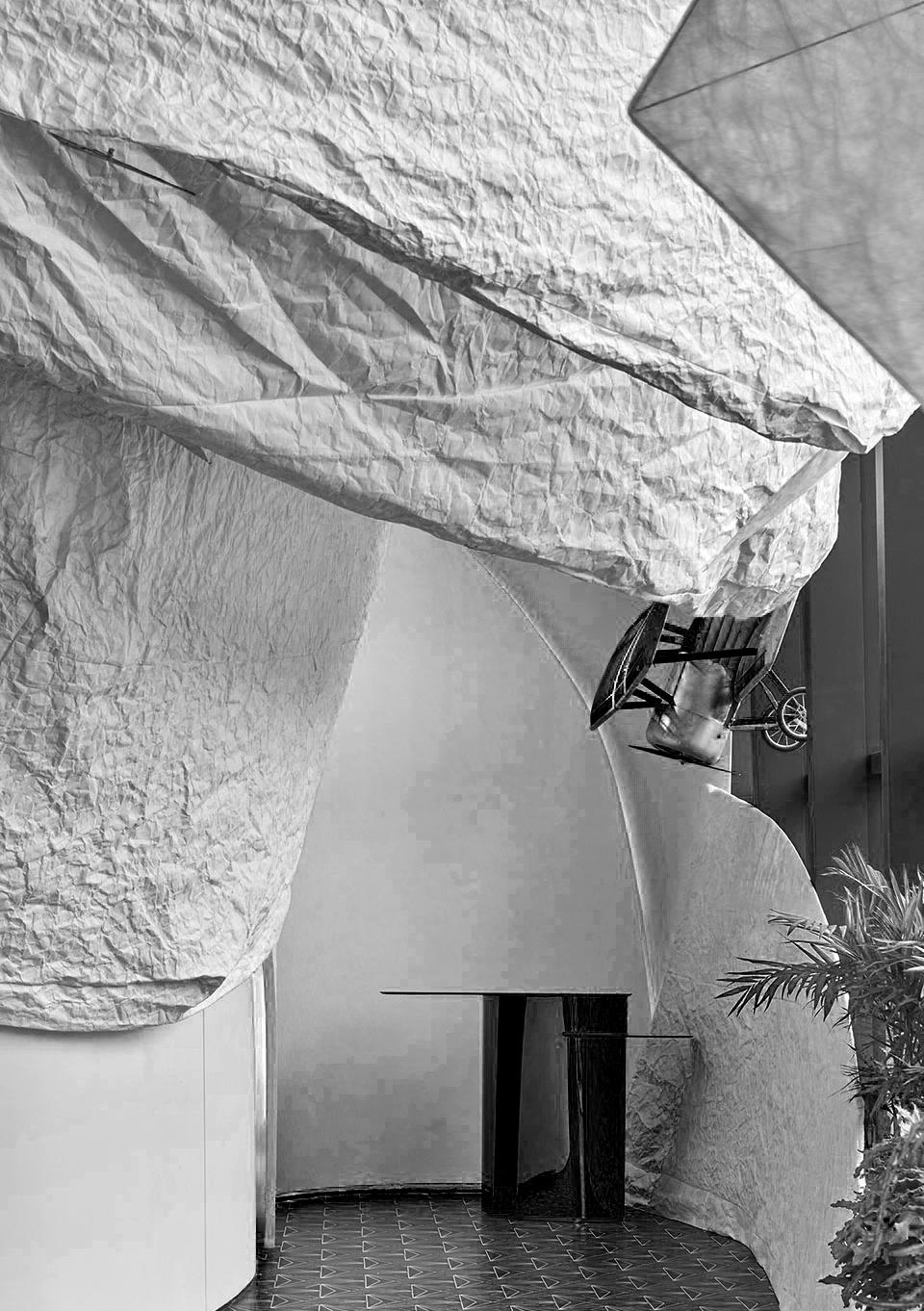
ARCHITECTS: SODA Architects LOCATION: Beijing TYPE: Interior STATUS: Completed AKATOAO (2018-2019)
STAGES
Strategic Definition, Preparation and Briefing, Concept Design, Spatial Coordination, Technical Design, Manufacturing and Construction, Handover, Use (Stage
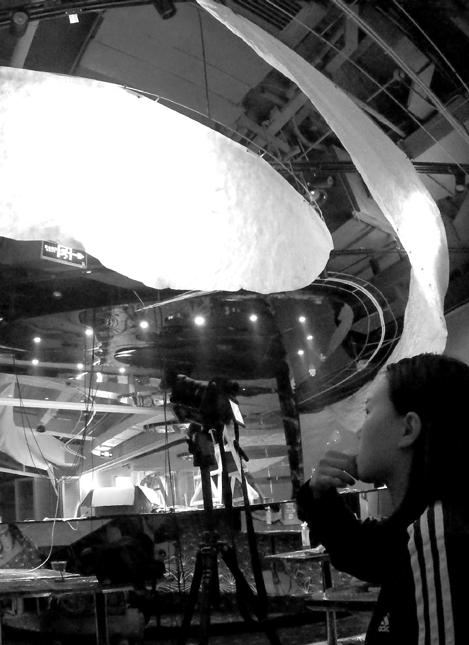

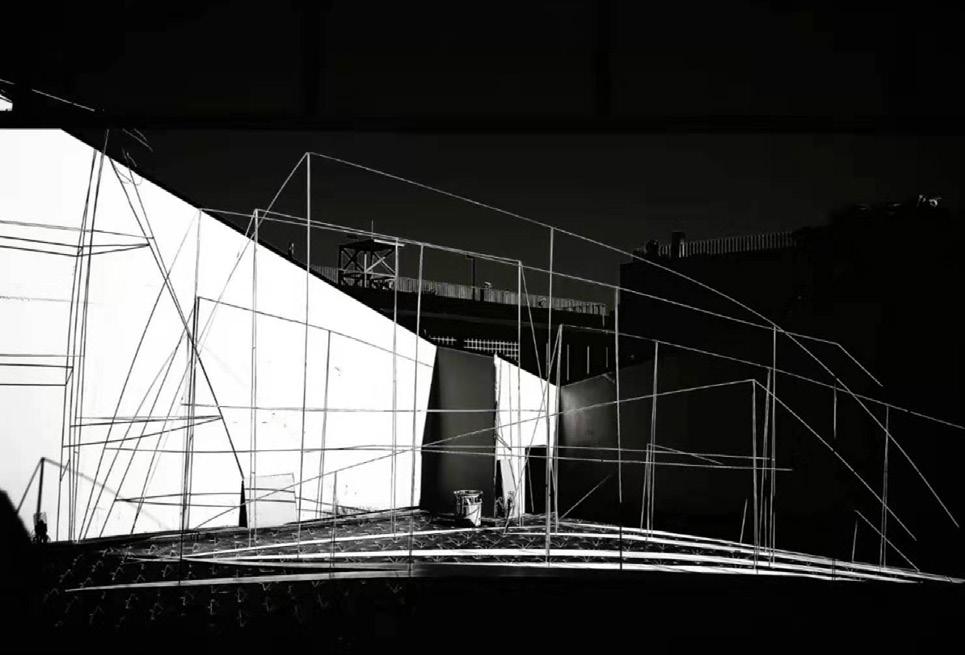

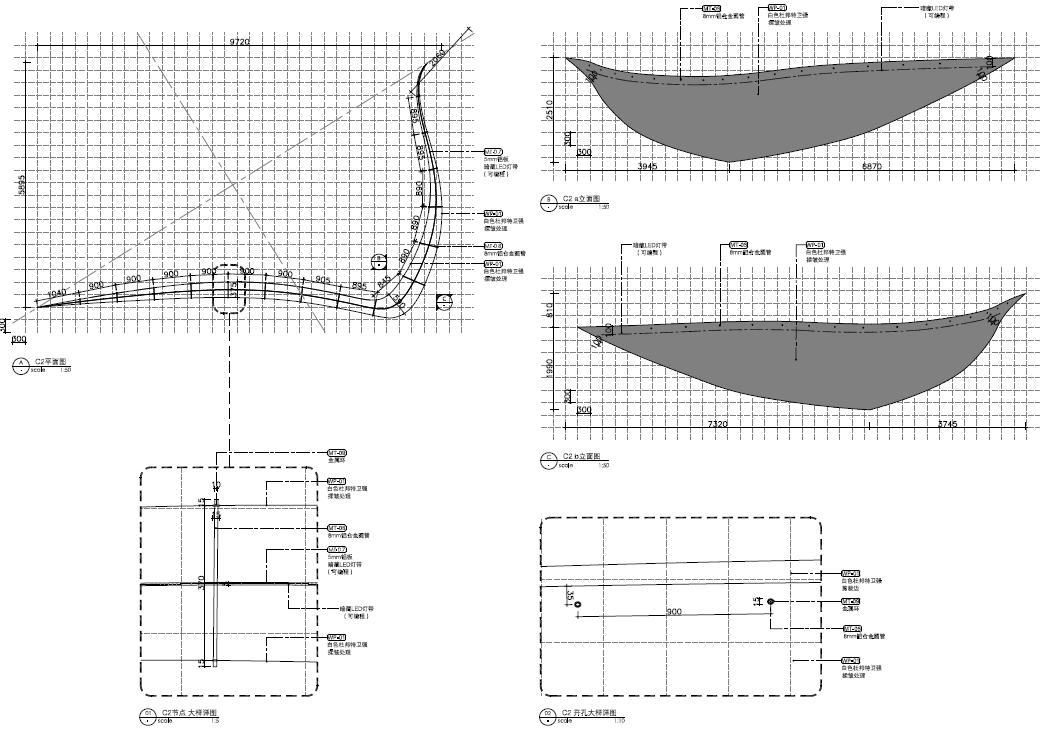
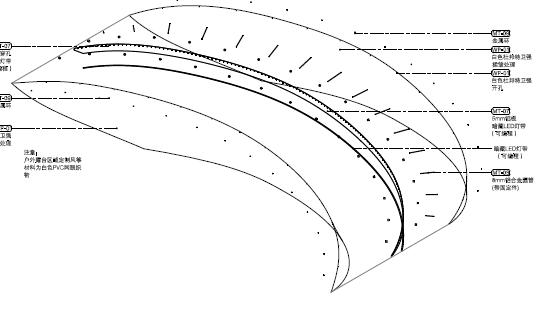
ROLE:
Project Designer


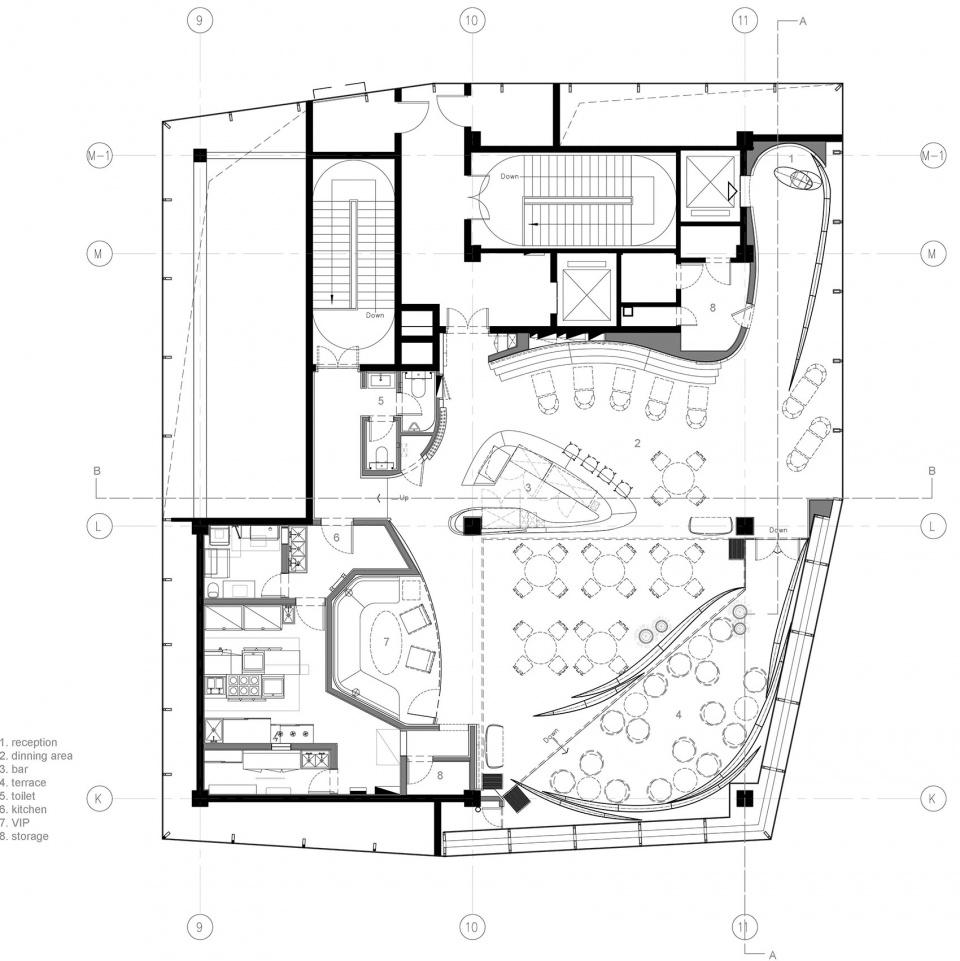

Led the interior project from design concept to completion with on-site experience. Played role including leading in teamwork, engaging in weekly client meetings, and delivering innovative construction strategy and documents to the contractor.
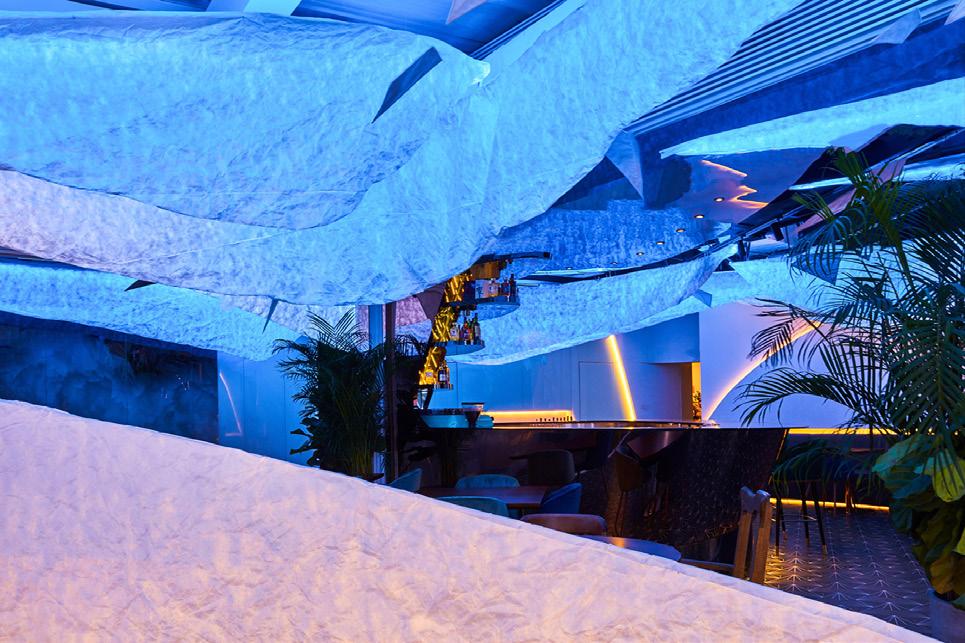
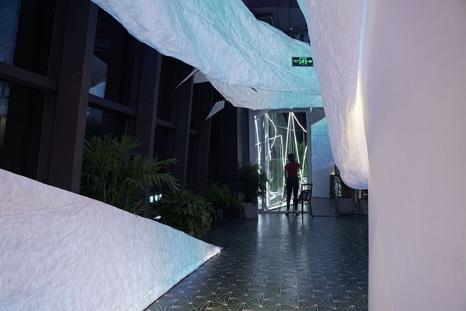
Top:

INVOLVED:
1 - 7)
Produced Work Team Work Credited Work
Technical details and construction documents (Assisted by Hao Zhiyuan)
Cross section and Floor plan
Handover to client Bottom: On-site installation and testing with computer engineer
On-site installation and testing with computer engineer
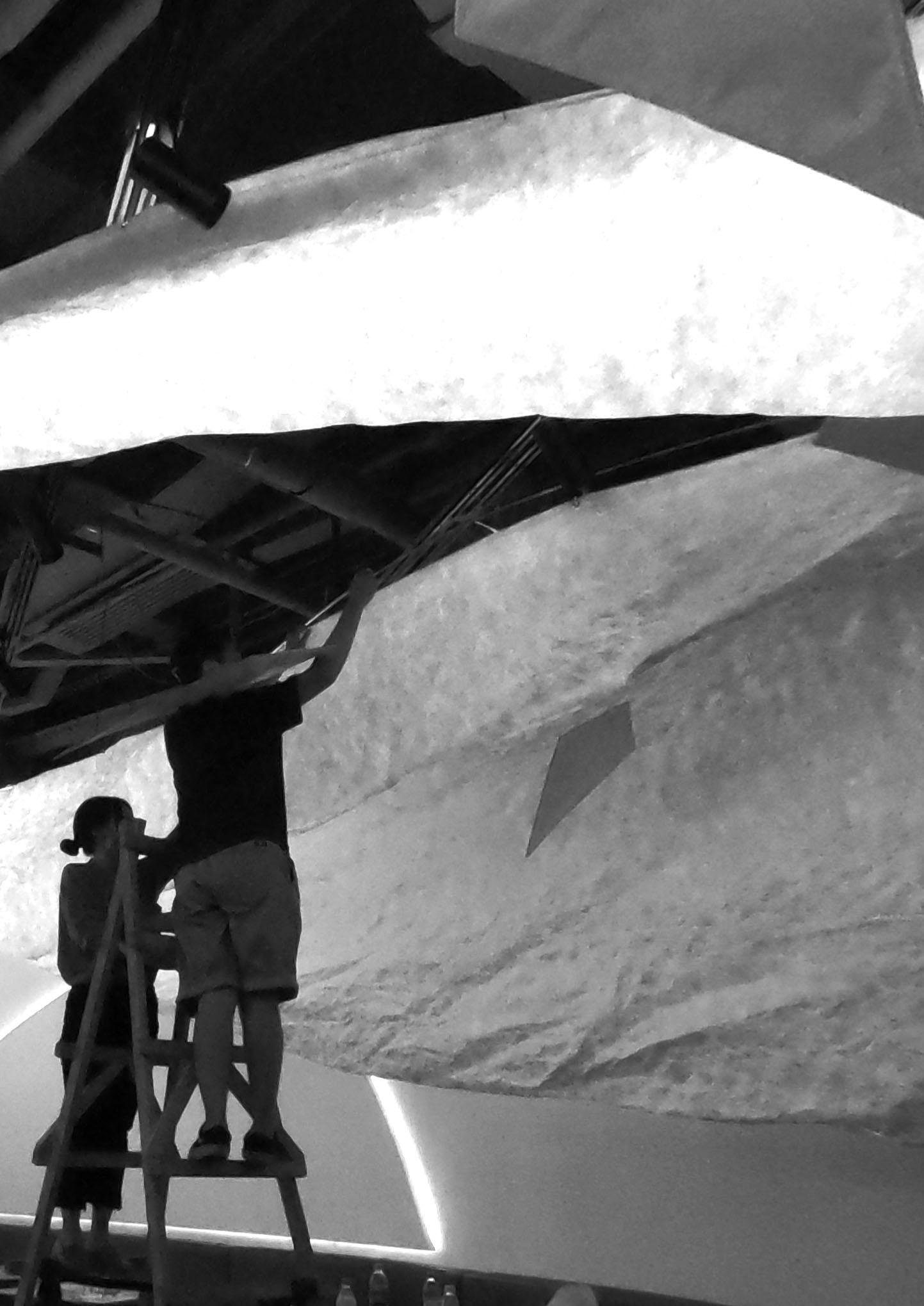
"How to Make a Kite" Scan to view the film
Prototyping from the cloud, the space synchronizing with the change of surrounding environment, create an immersive experience and a ‘conversation’ to the sky, in the heart of Beijing.
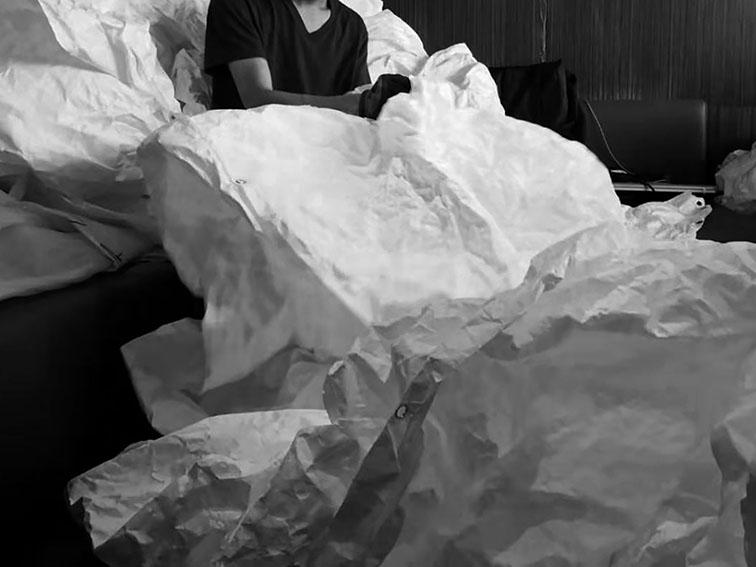
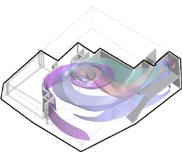
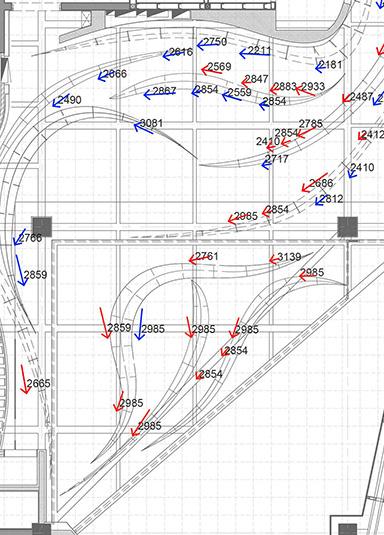
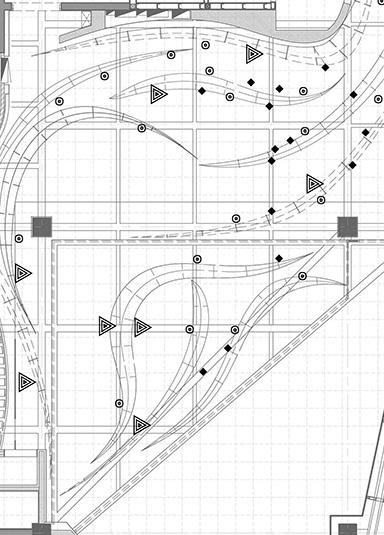
Three modes of lighting dynamic was designed for different occations. LED was programmed with assitant of Andrew Wang, to imitate motion and atmospheres. A colour study was done before every testing and has been documented to demostrate to the light engineer later on site.
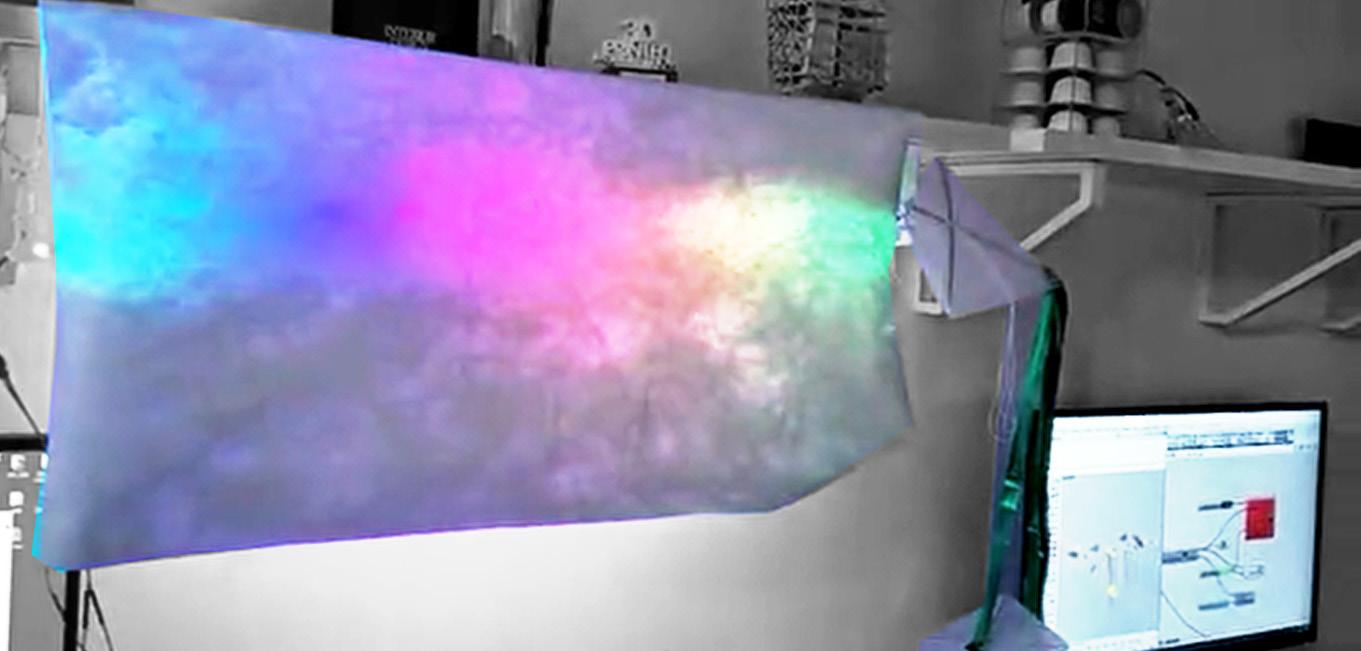

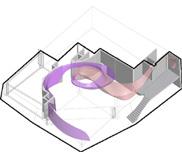
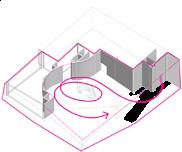

Material testing and making process
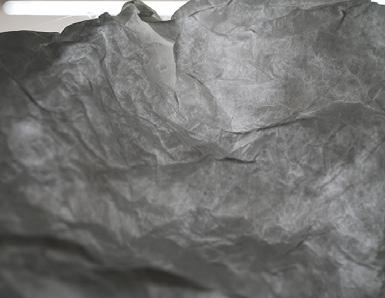
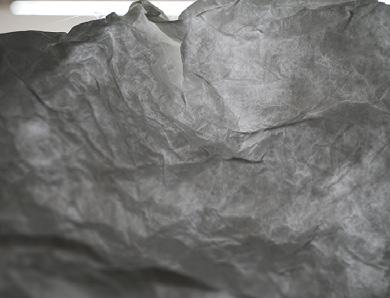
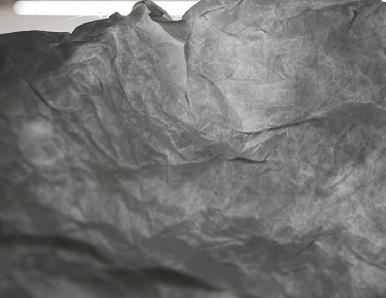
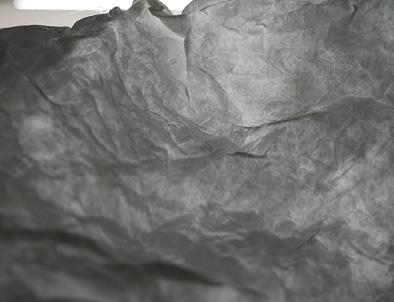
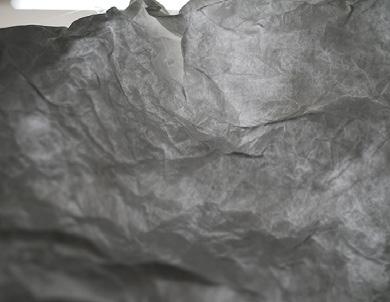
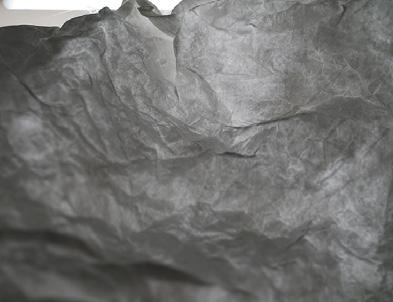
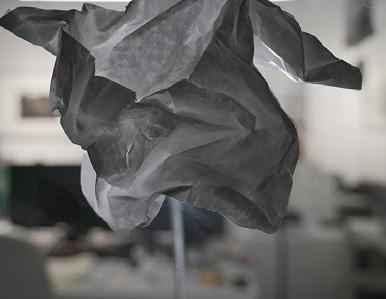
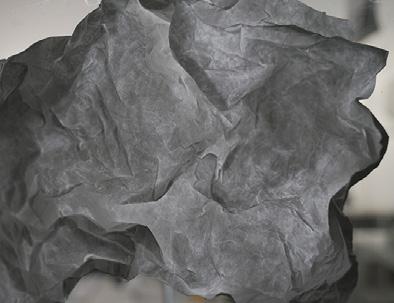
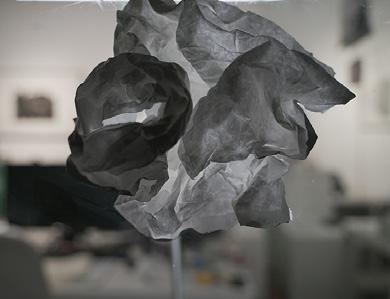
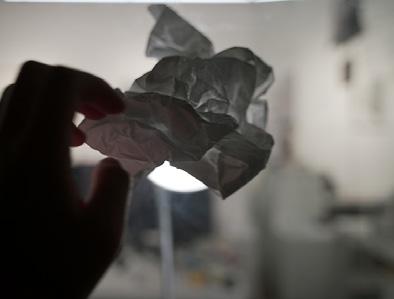
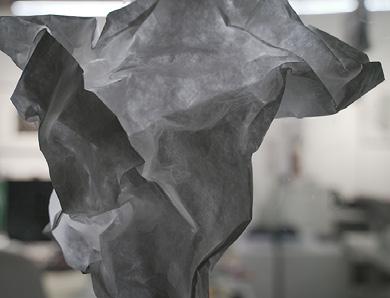

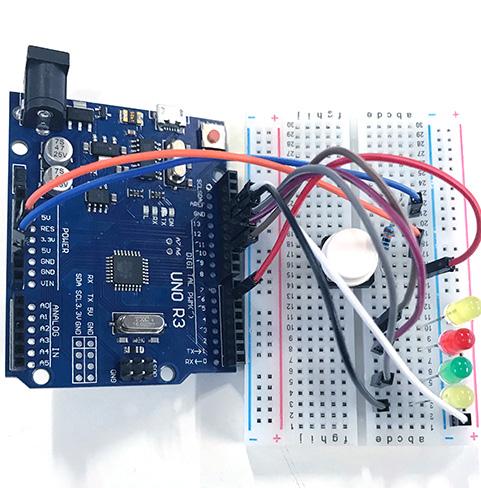
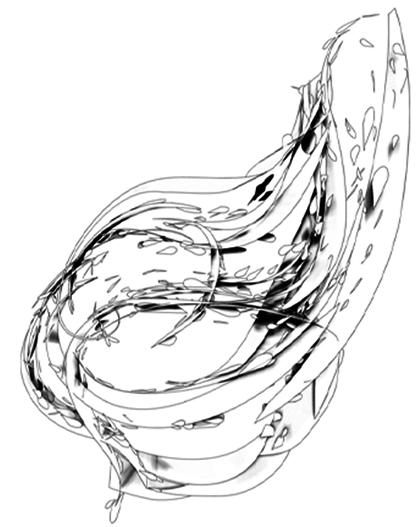
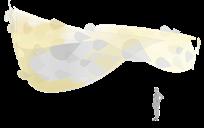
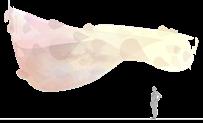

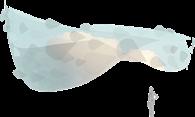
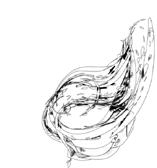
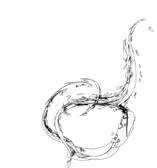

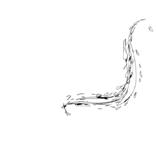
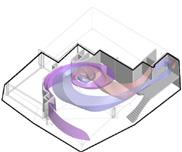
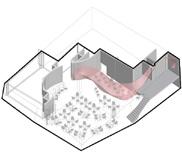
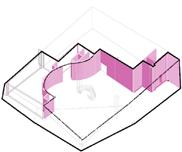
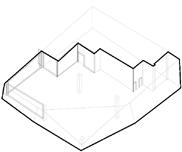
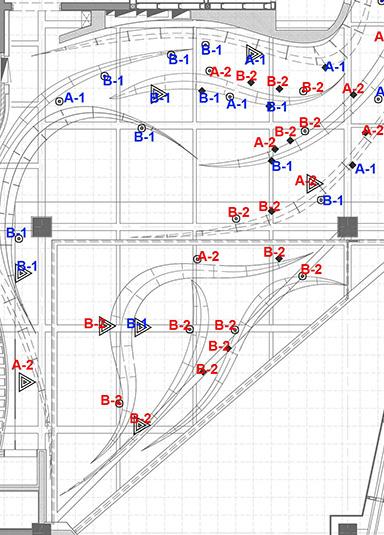
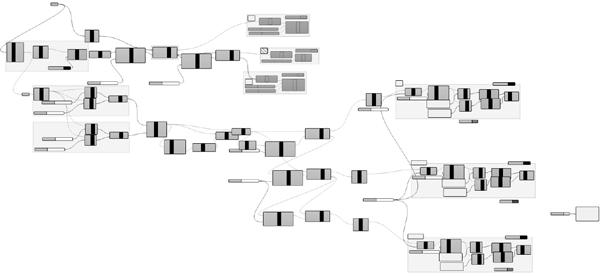



 Produced
Produced
Work Team Work Credited Work
Installation Manual Location Document
Prototyping Interactive design and testing
Animation test In house testing with Arduino (Asissted by Wang Jiashuai)
BLUFISH
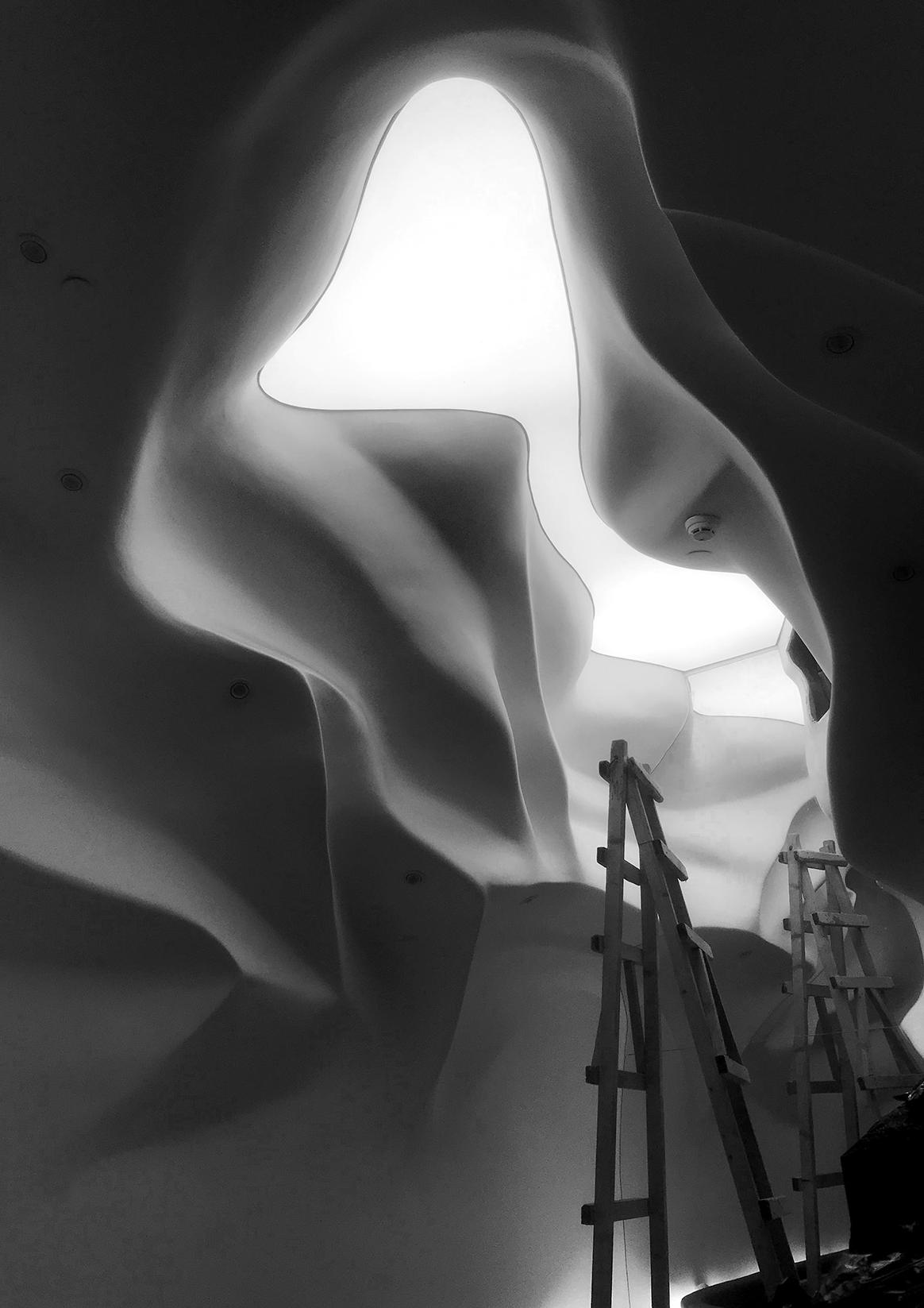
CAFE (2018) ARCHITECTS: SODA Architects LOCATION: Beijing, China YEAR: 2018 TYPE: Cafe, Experimental Space STATUS: Completed
Produced Work Team Work
STAGES INVOLVED: Construction, Handover (Stage 5 - 6)
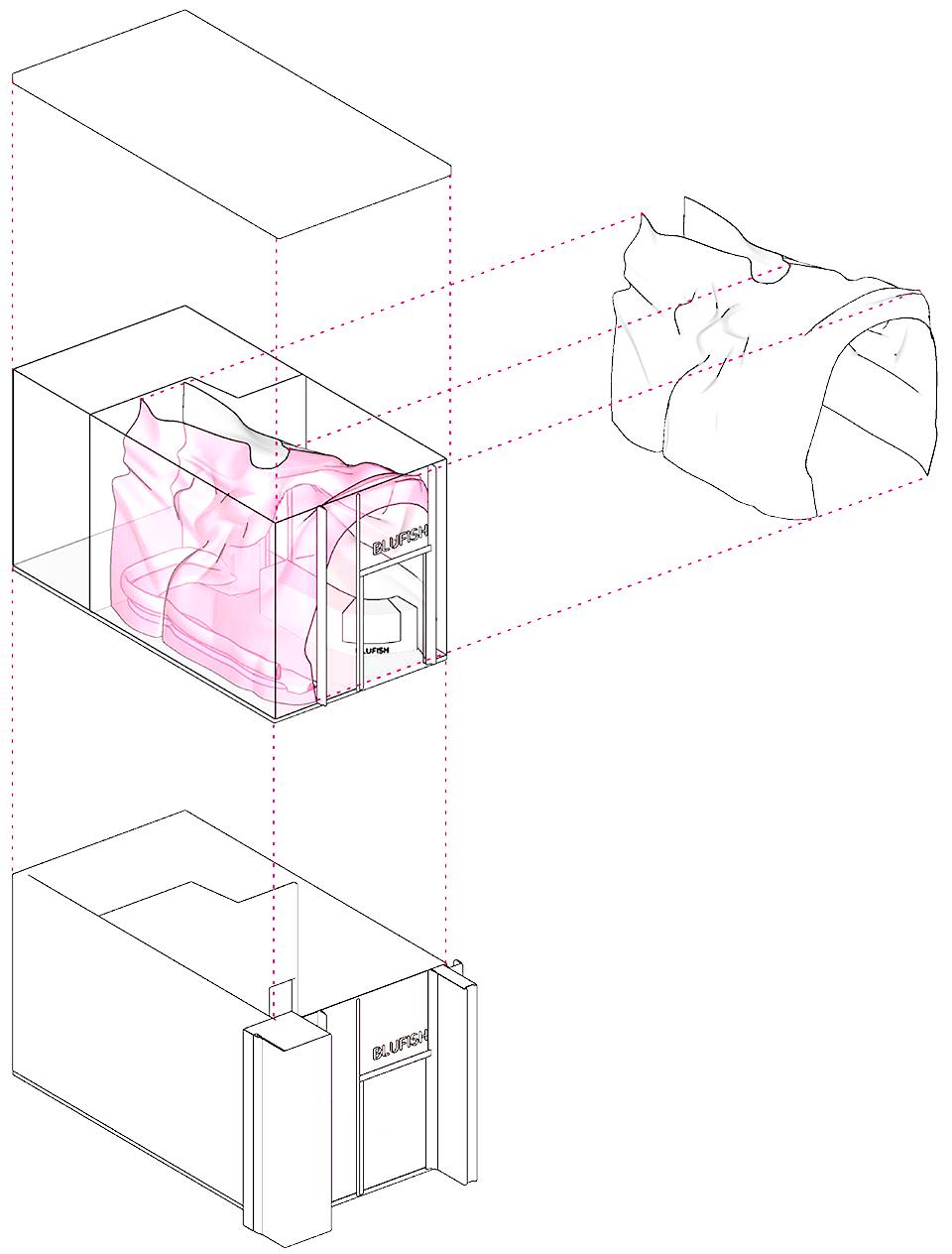
ROLE:
On-site assistance
Digital content testing
Collaborating with media artist, the design combines physical spatial morphologies with virtual dynamic images, allowing the atmosphere of the space to be changed over time.


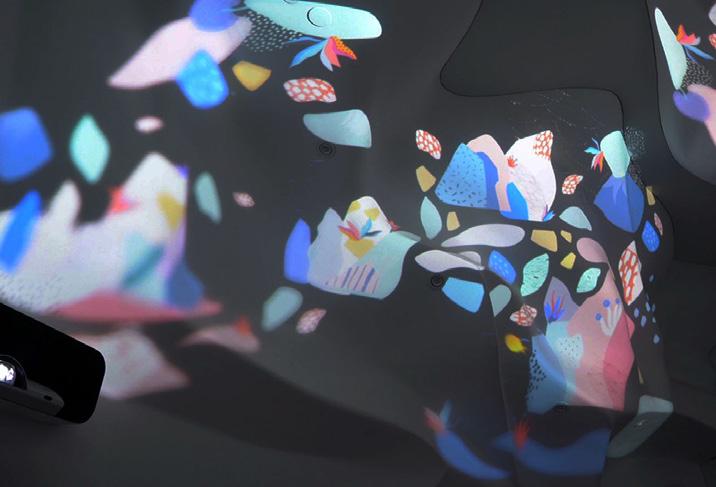
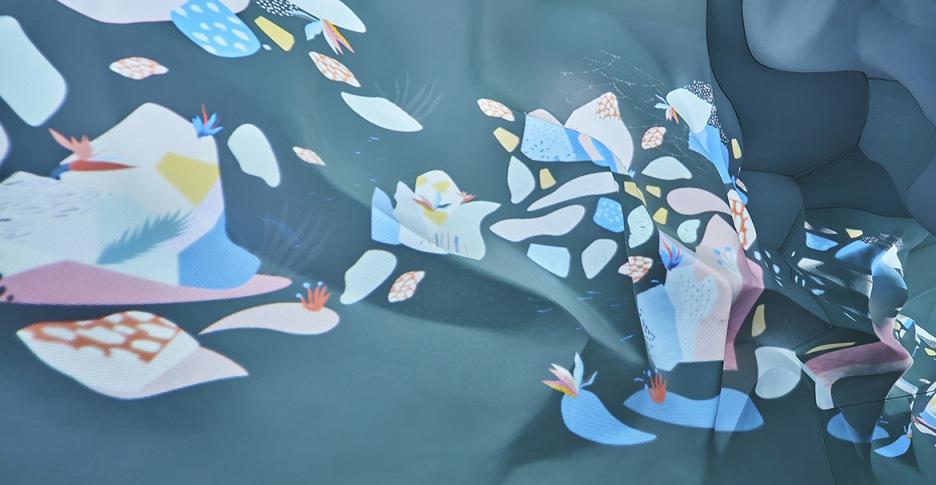
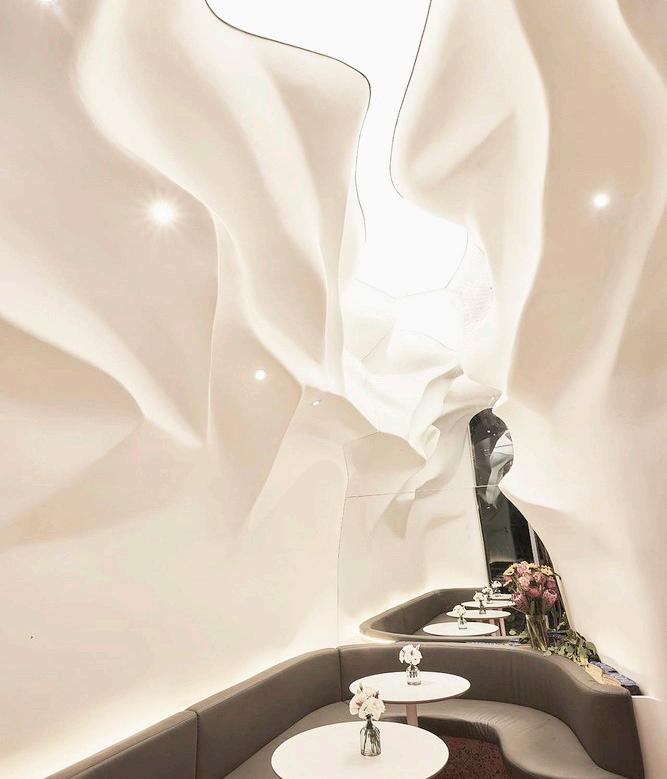 Photo Credit: Chen Xiyu
Photo Credit: Chen Xiyu
On site projection testing
Photo Credit: Chen Xiyu
Photo Credit: Chen Xiyu
On site projection testing
HEALING HOTEL (2018)
ARCHITECTS: SODA Architects
LOCATION: Nanjing, China YEAR: 2018 TYPE: Commercial
STATUS: Unpublished Colour Study
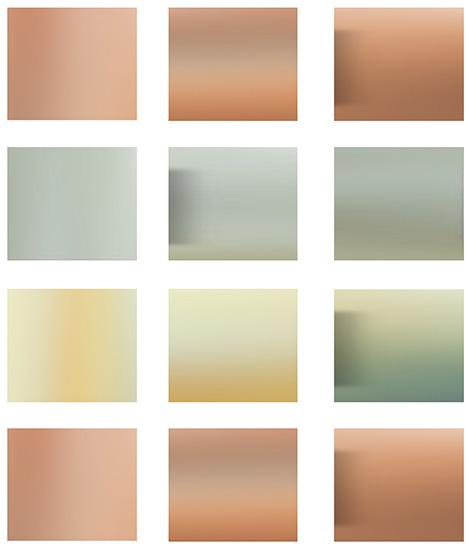



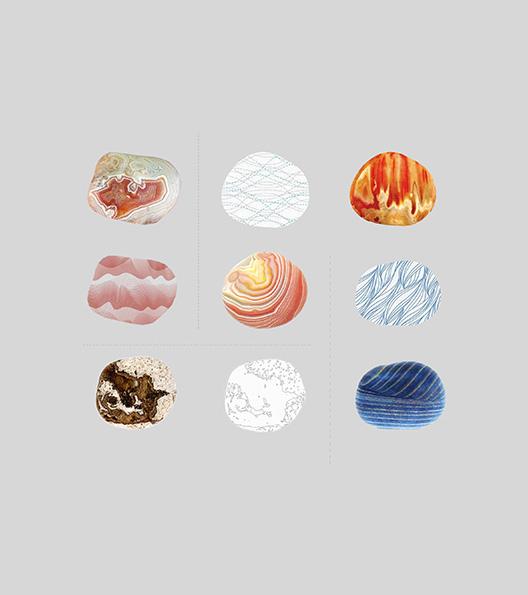




Facde Pattern Test




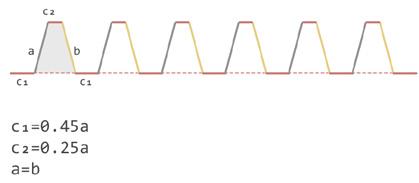
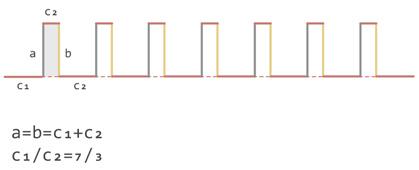

Produced Work Team Work
STAGES INVOLVED: Concept Design, Schematic Design (Stage 2 - 3)
ROLE:
Facade Design
Landscape and Rooftop Design Spatial Coordination
Worked on façade design. Through color studies and pattern design, to create dynamic effects on the building’s facade as cars passing by. Considering the roof as the fifth facade, extending the architecture to the landscape it situated.

Landscape and Rooftop Design
Facde Design
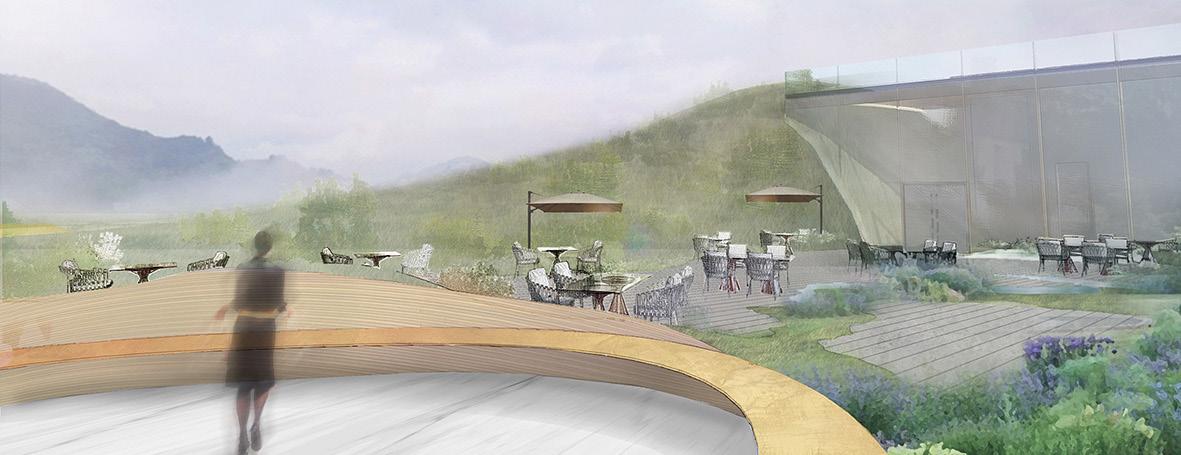
OTHER PROJECTS AND EXPERIENCES
Sept, 2022
Aug, 2022
OTHER EXPERIENCES
V&A Late / Space Popular Exhibition Coordinator
AA Visiting School Program Coordinator
Jan, 2022
Sept, 2021
Aug, 2021
AA Media Studies Teaching Assistant
Beijing Urban and Architecture Biennale Curation team
New Digital Design / EU Part Curator and Forum Moderator
Invited EU based architects and academics such as Jack Self, Lara Lesmes, Fredrik Hellberg, Shaun Mccallum to discuss new meaning, future impact and novel application of digital design.
EXHIBITIONS
Oct, 2021
Sept, 2021
Beijing Urban and Architecture Biennale Phoenix Center, Beijing
DigitalFUTURES
New Hybridities : Young Chinese Designers Digital Forum
Apr, 2021
Aug, 2018
<*> Asterisk Underline Space, Beijing
Selected work in NCL Graduation Show Crypt on the Green, London
WEAVING TOGETHERNESS
School: Architectural Association
Year: 2021, Fourth Year, Diploma Unit 2
Type: Virtual World Building
Unit Masters: Lara Lesmes and Fredrik Helberg
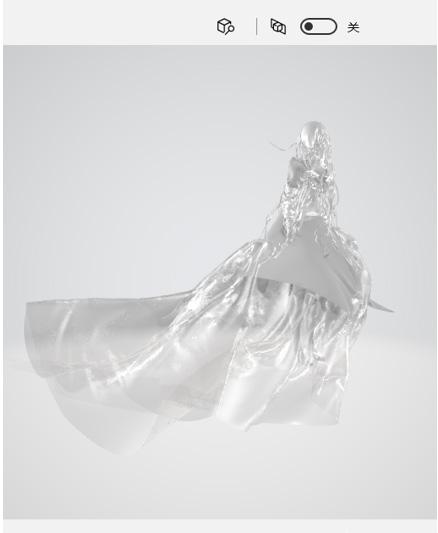
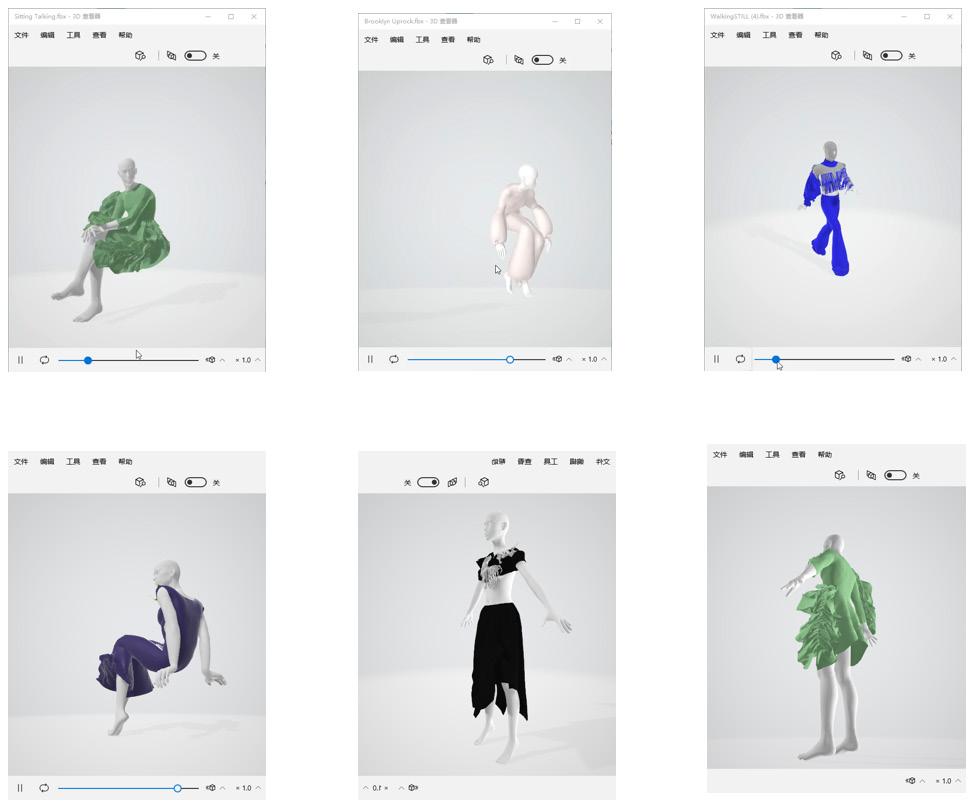
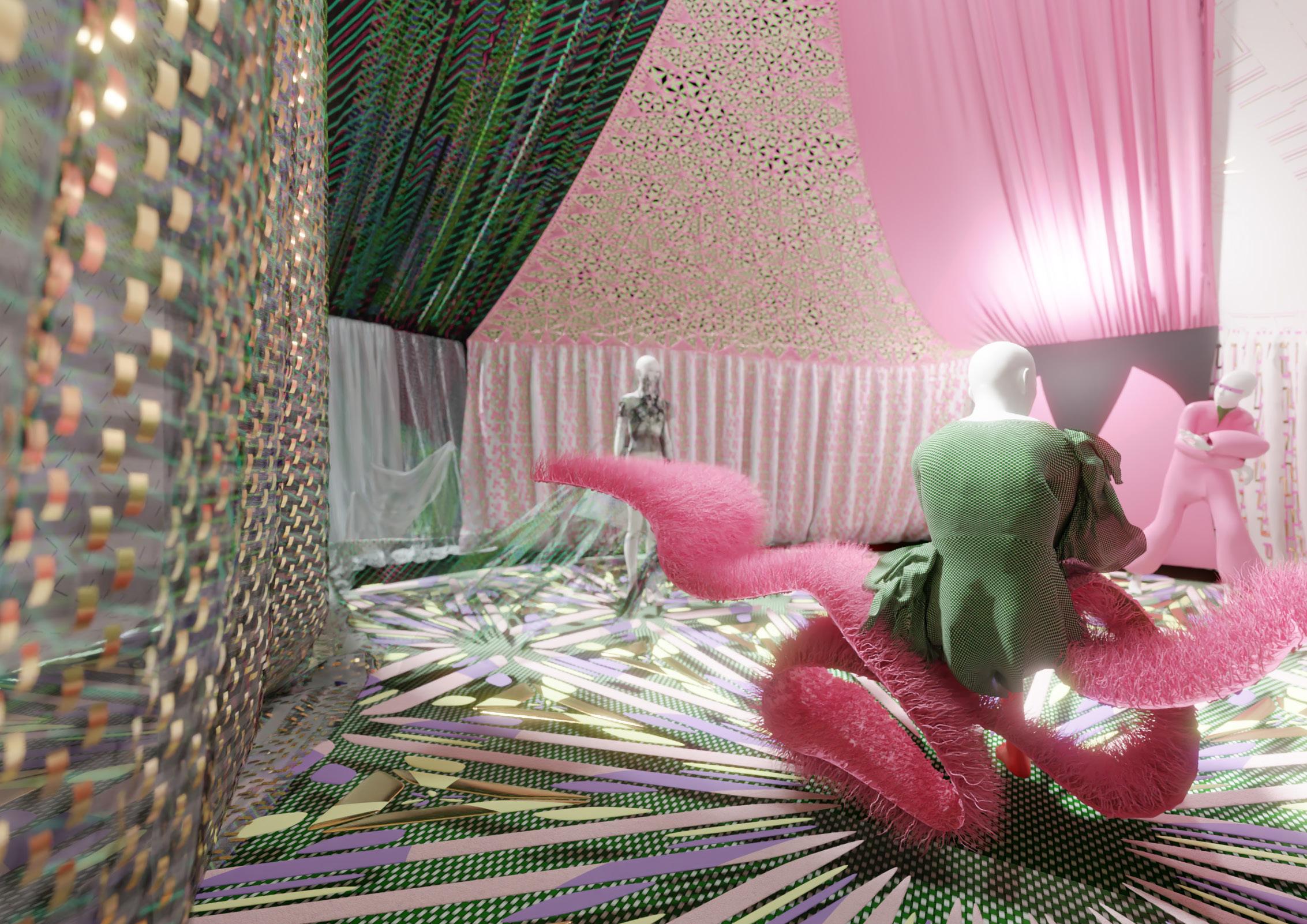 *The research film 'What makes a Shhh space' was exhibited in the Beijing Architecture and Urbanism Biennal in 2021, scan to view
*The research film 'What makes a Shhh space' was exhibited in the Beijing Architecture and Urbanism Biennal in 2021, scan to view
The project aims to address discourse on material exploration in virtual space. What is a safe space in the metaverse? What constructs a safe space in the virtual world and what makes it a safe gathering?

The core focus is on virtual materiality and how it could mediate to draw relationships between spaces and the identity performance of its inhabitants. Metaphor is a tool to construct the symbolic and psychological togetherness of the virtual space. Through the form of weaving, collectively create a safe fabric in the speculative future for the minority group in Beijing, where the ultimate building material is the togetherness of its user. Being seen, being visible.
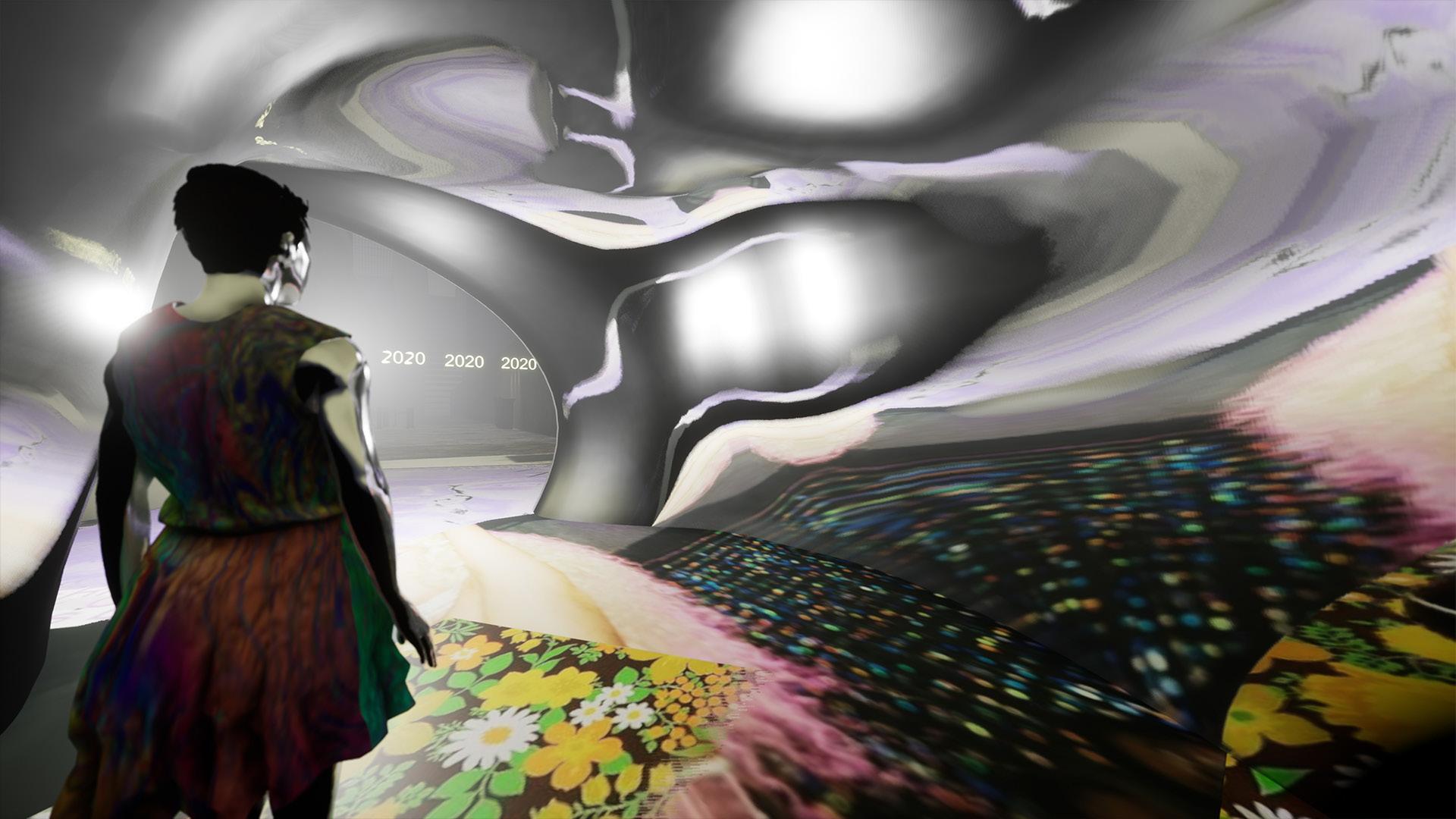
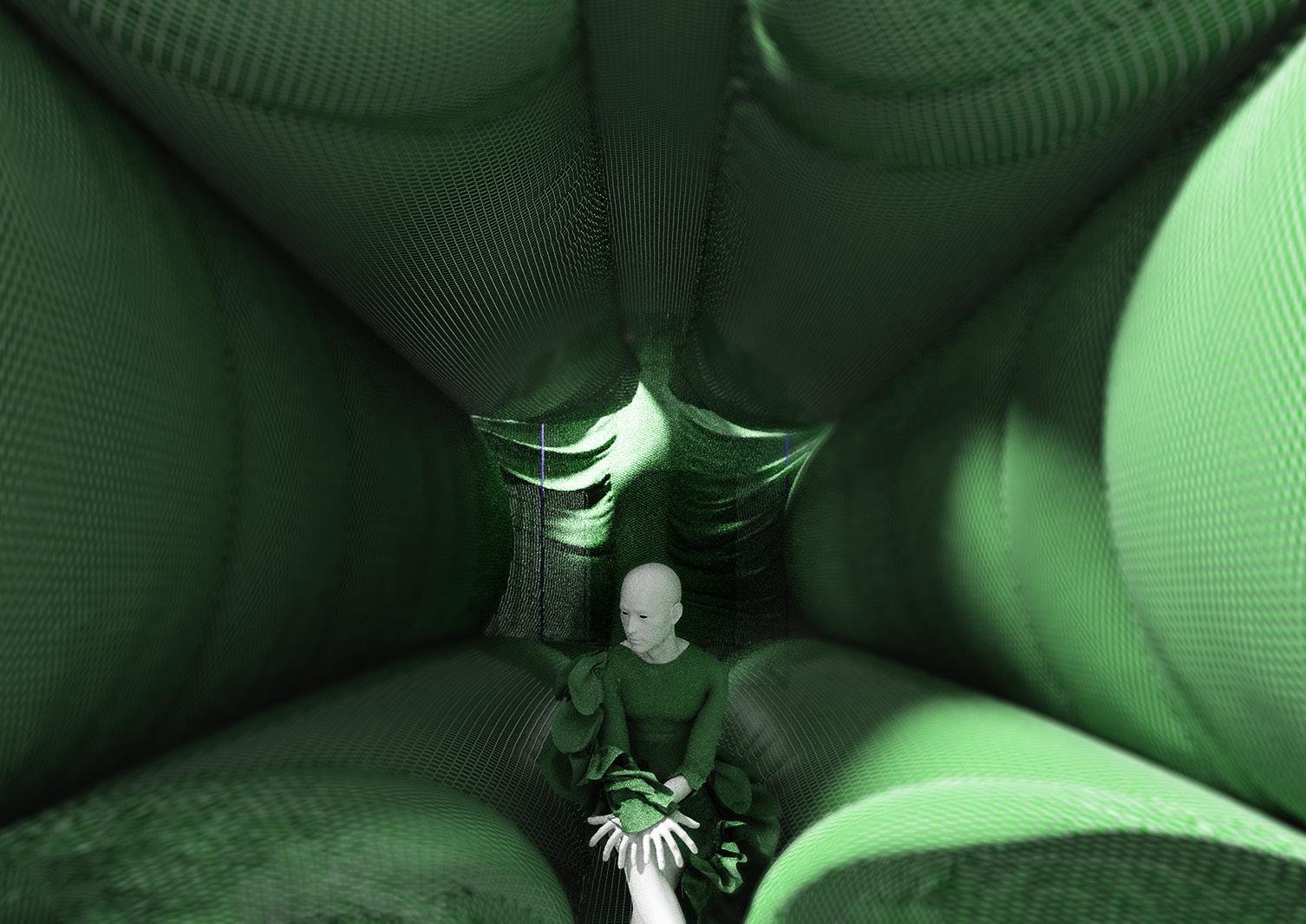
LIGHT PAVILION
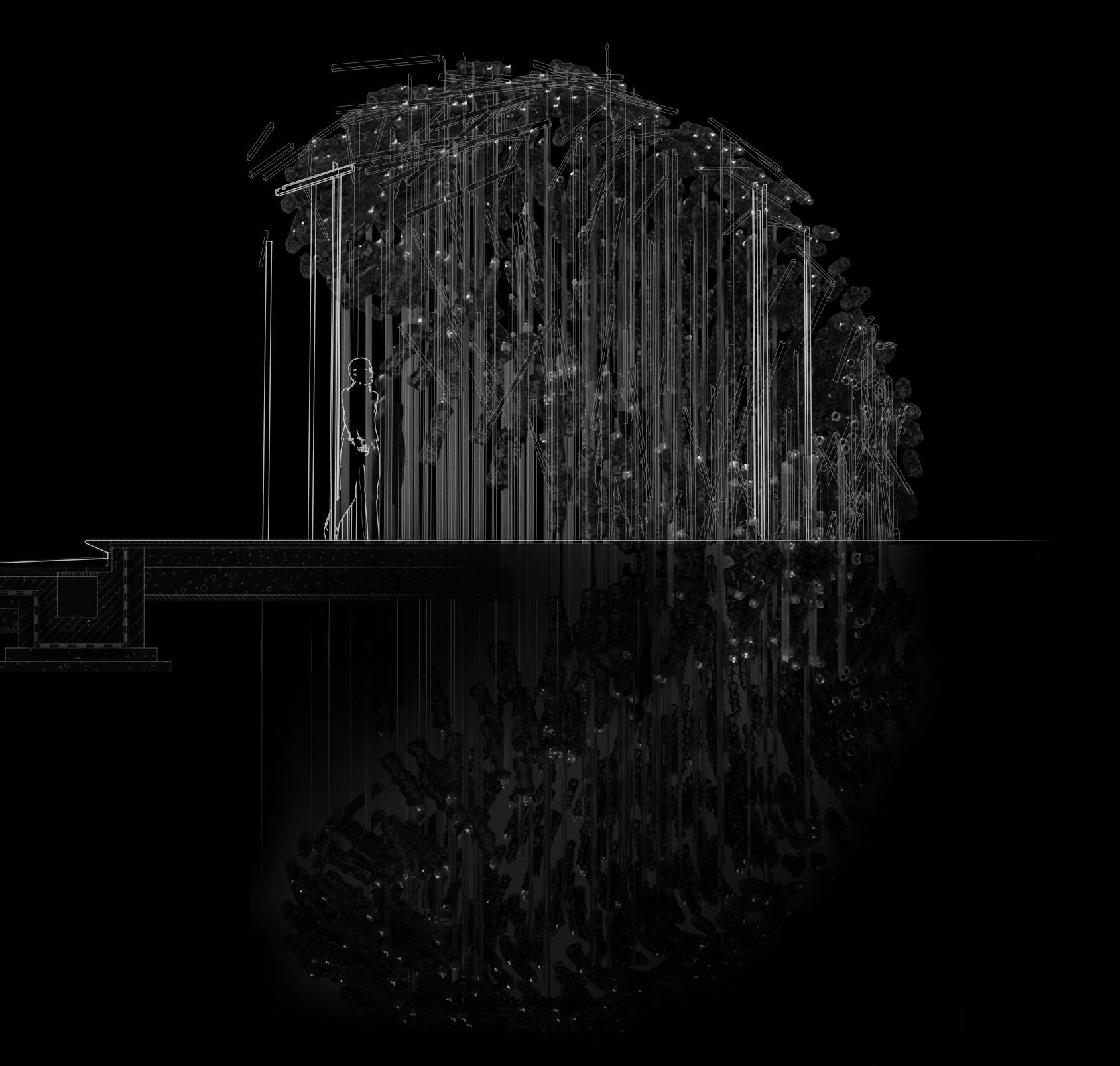
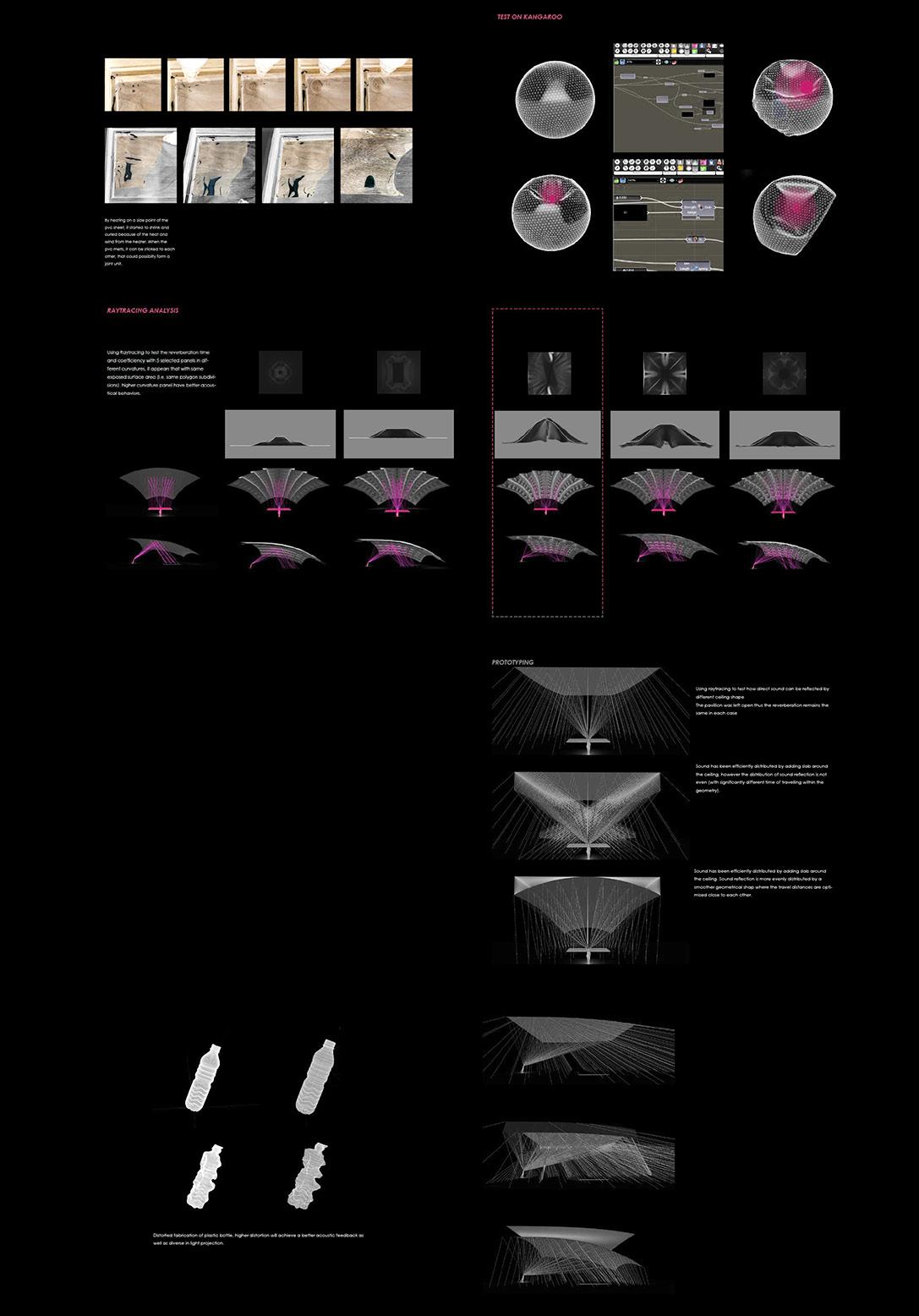
DIGITAL PROTOTYPING

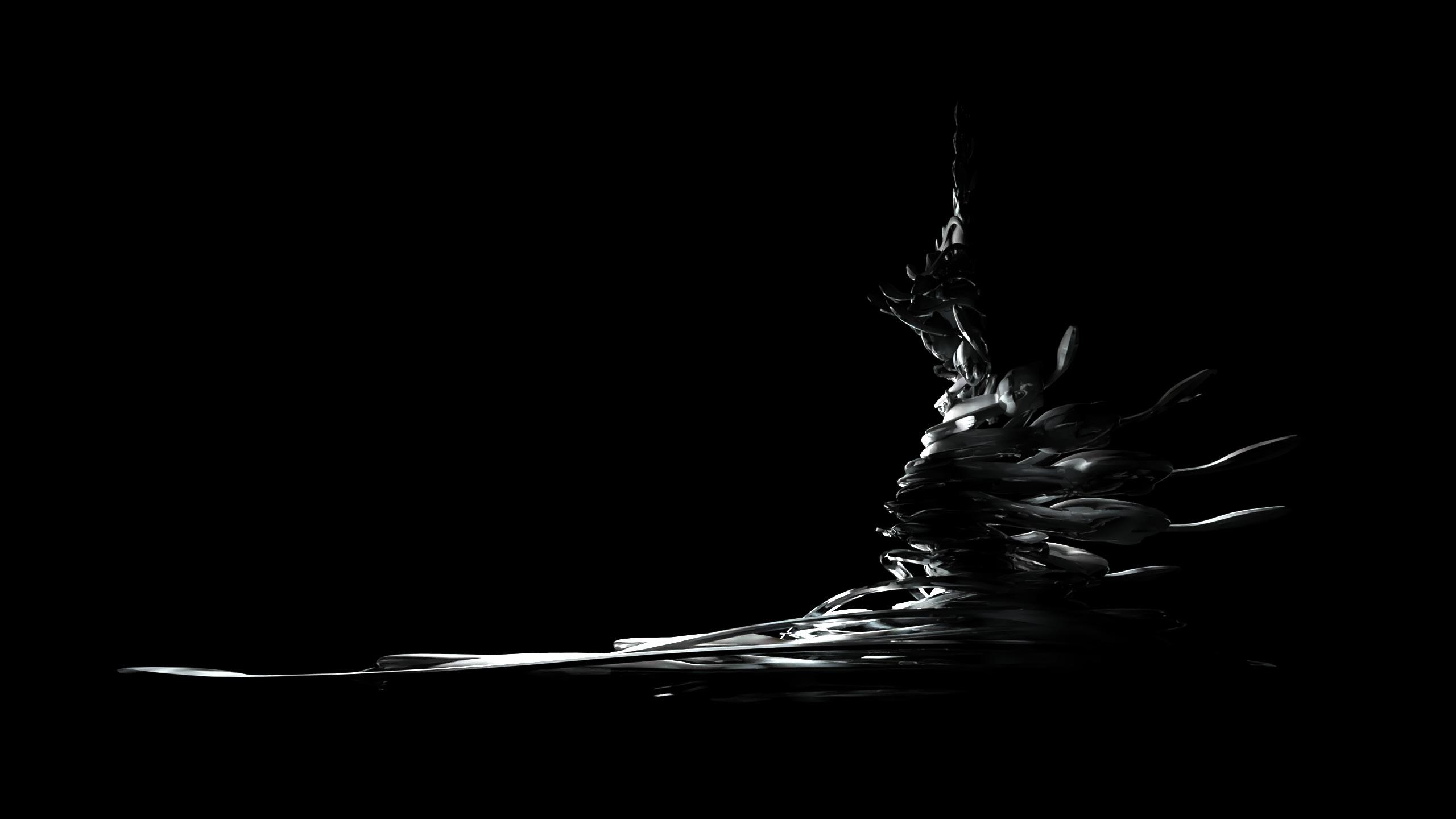
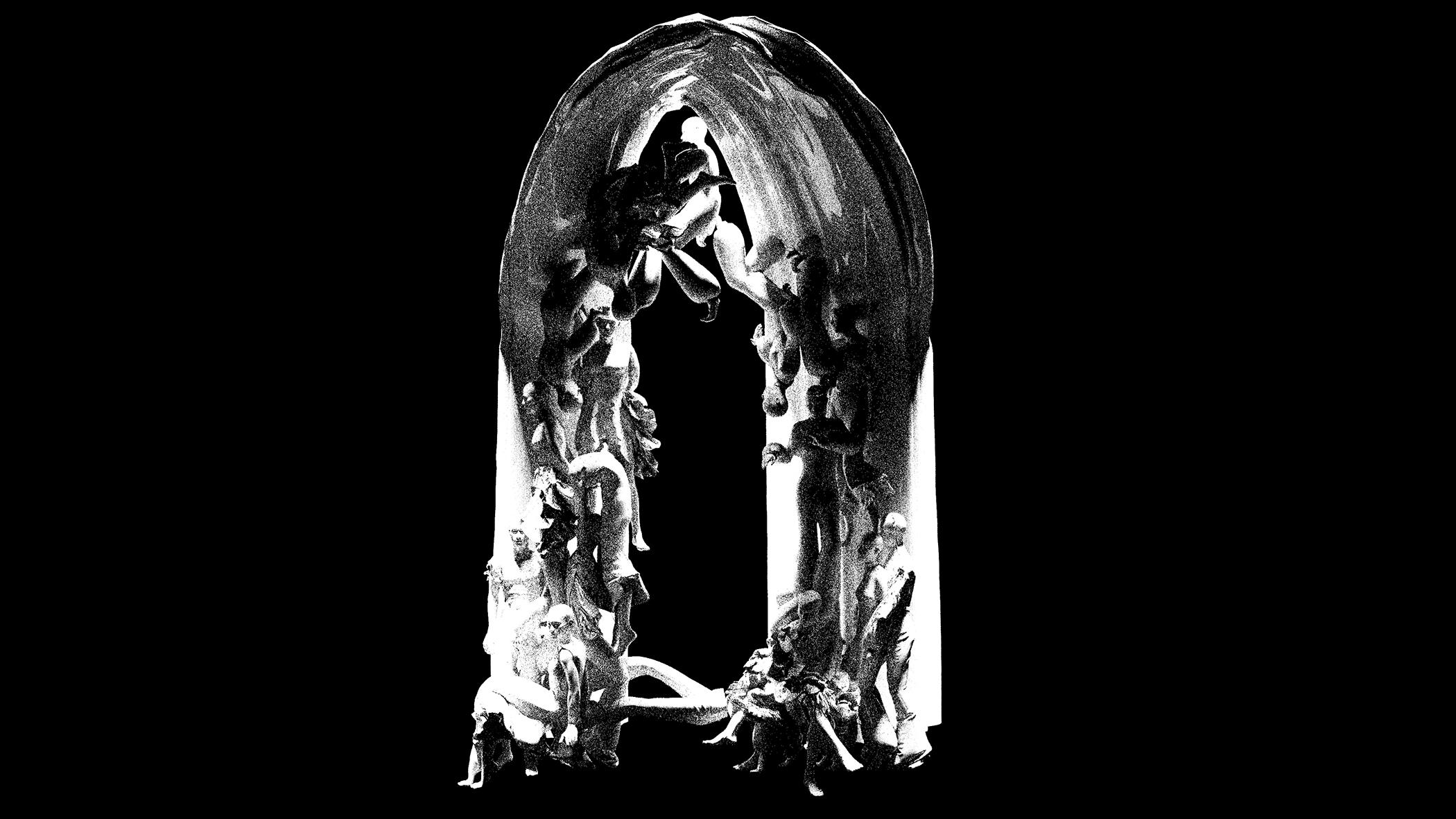

FILM
research film 'What makes a Shhh space' was exhibited in the Beijing Architecture and Urbanism Biennal in 2021, scan to view
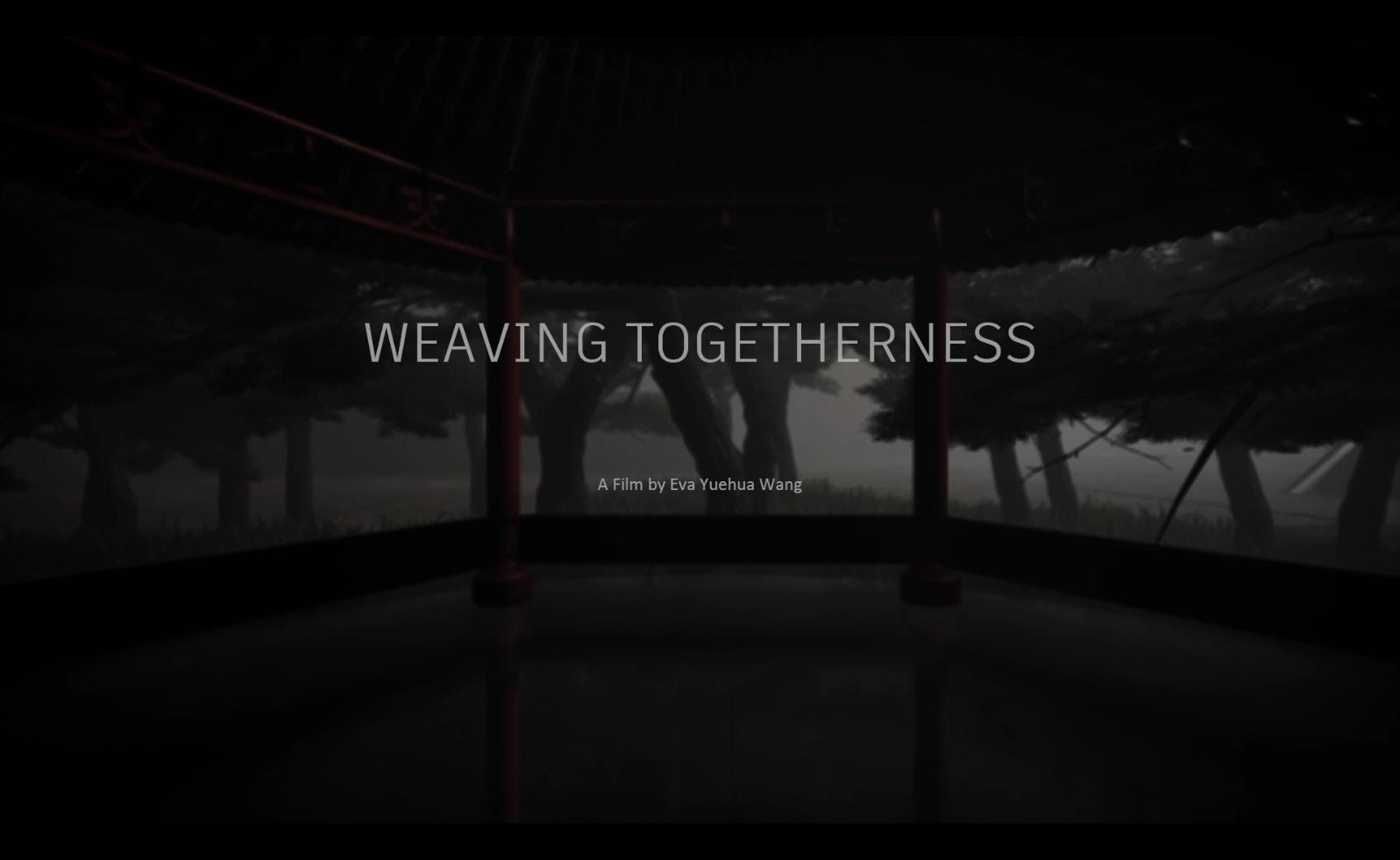
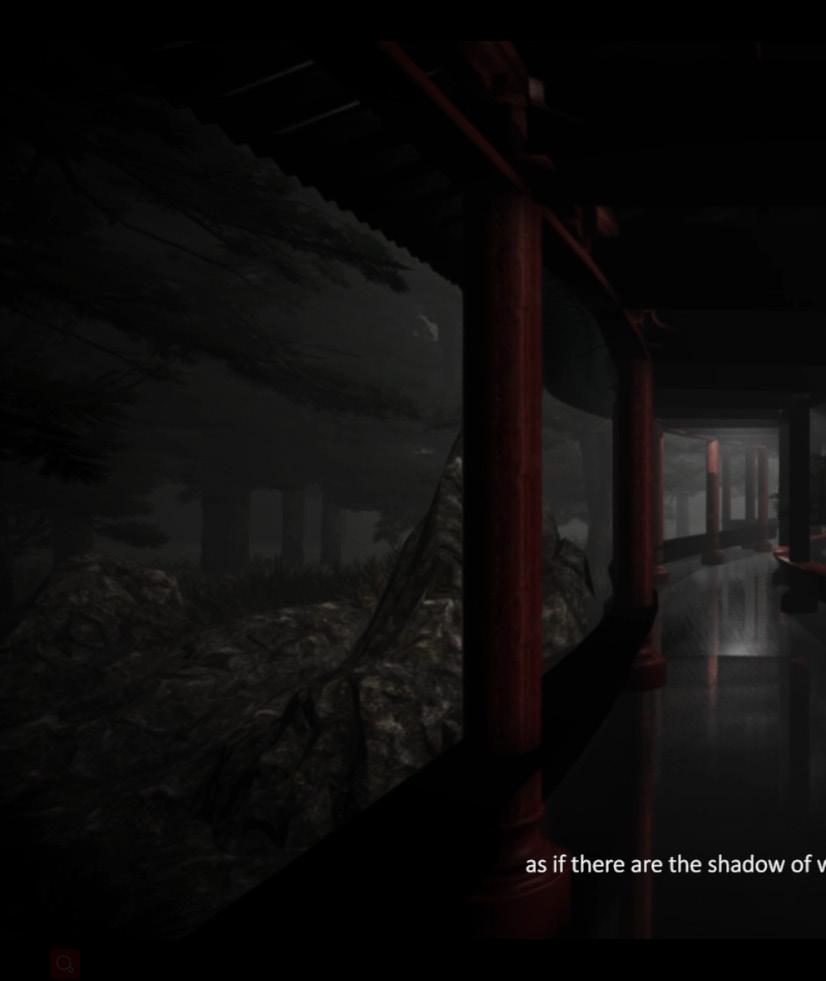
*The

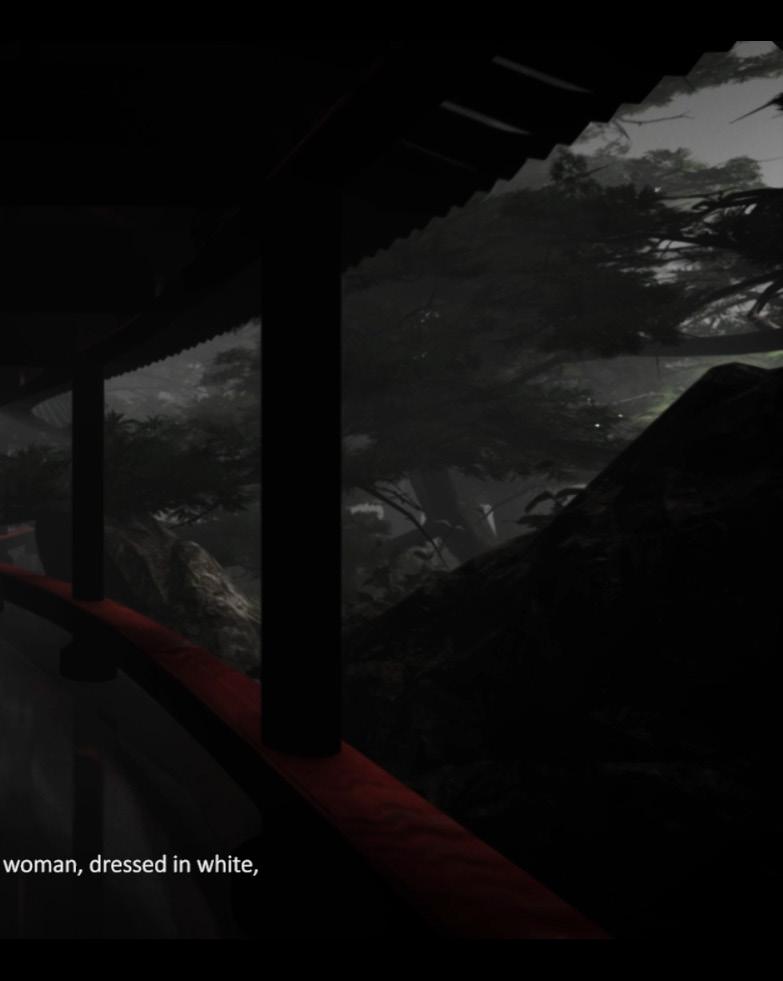
EXHIBITION COORDINATION

Victoria and Albert Museum | The Portal Gallery (2022)
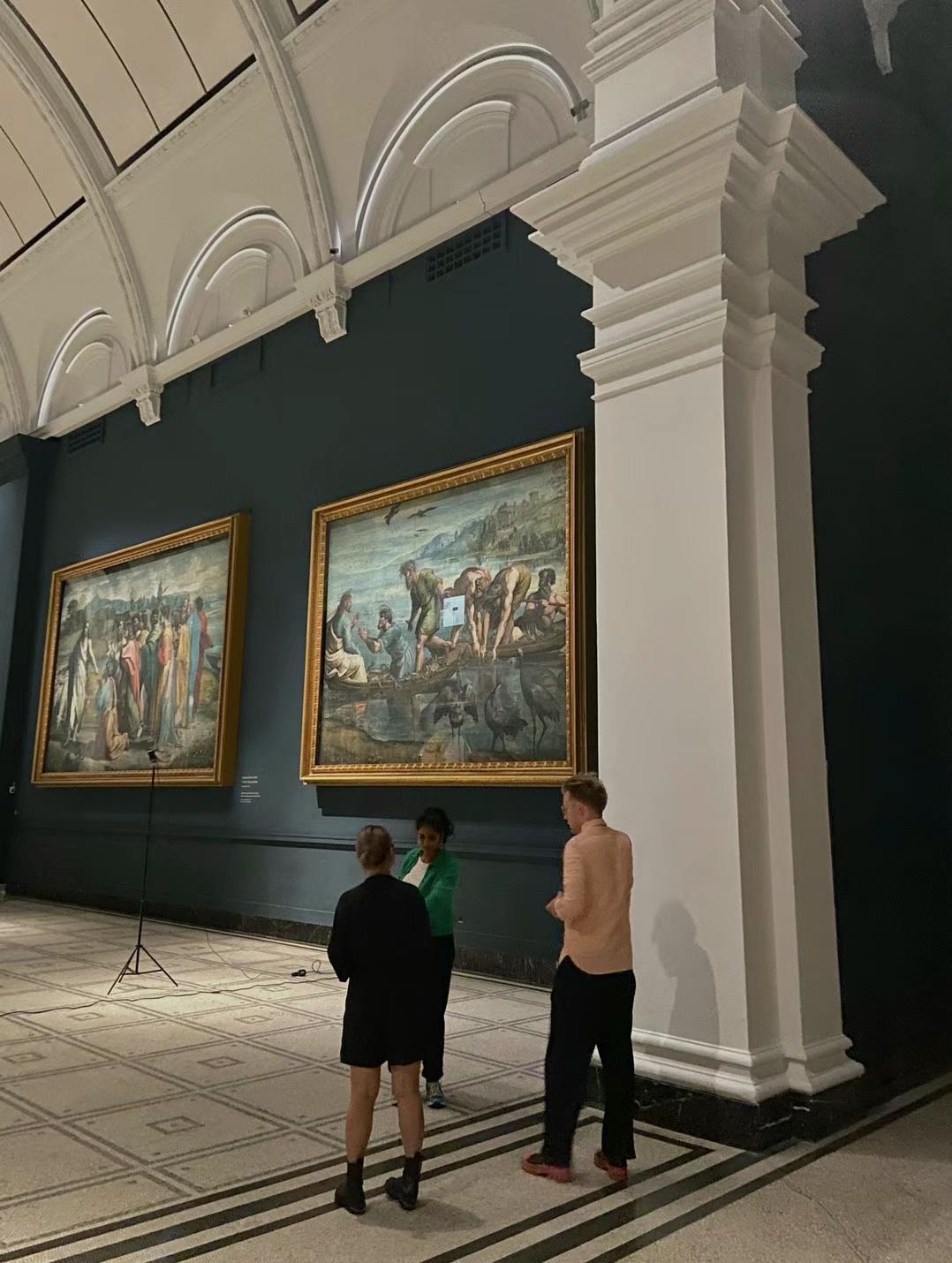
Exhibition Coordinating with Space Popular
Coordiating
The Portal Gallery Performance with Space Popular V&A · Friday Late (2022)
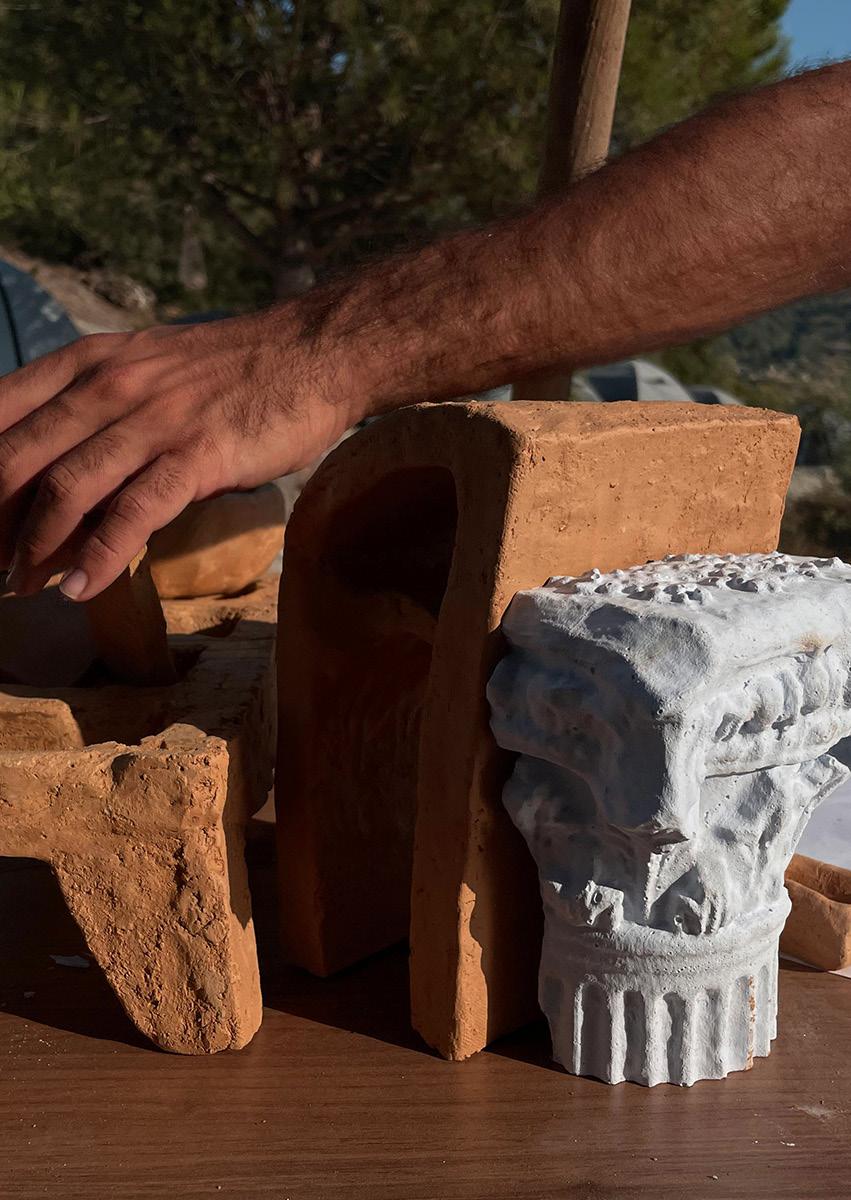
VISITING SCHOOL COORDINATION TEAM: Program Head: Efe Gole, Gul Deniz Korkusuz Coordinator: Deniz Ozan, Mina Gursel Tabanlio ROLE: Coordinator LOCATION: Sirince, Izmir YEAR: 2022 Coordinated the program from its early stage to the local experimentation. With intensive material testing and making, seeking to find alternativ preservation method.
Ceramics making, testing with local material
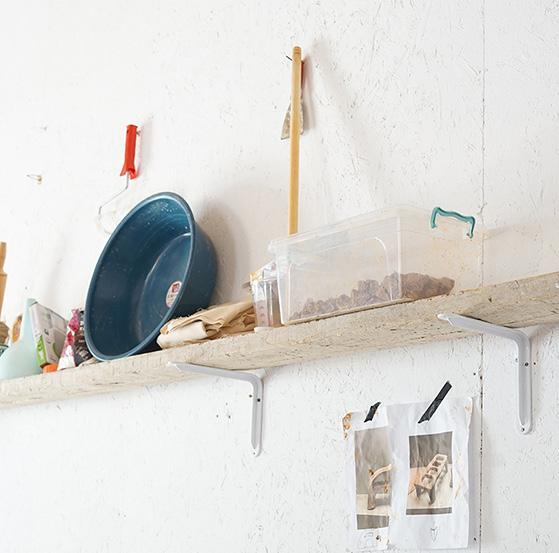
Process of making a minigama (mini wook kiln)

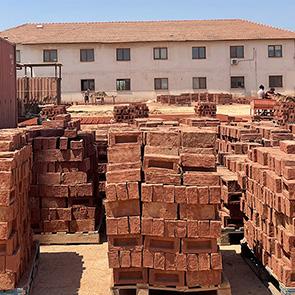
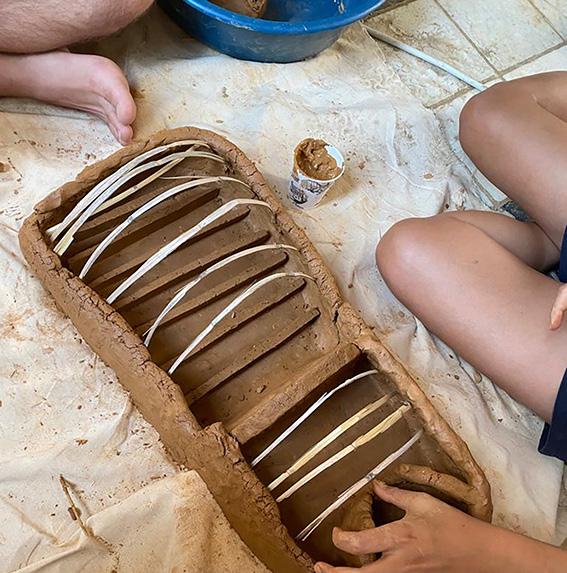
Process of firing minigama with bonfire
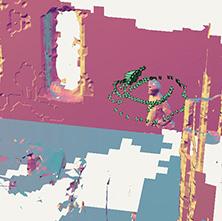
Process of testing morrocan adobe shining plaster, Casted artefacts with found materials
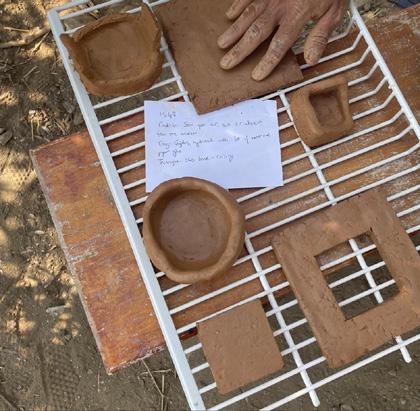

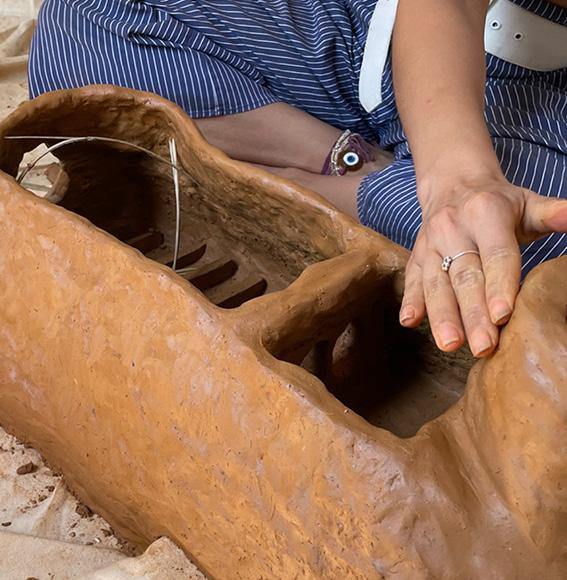
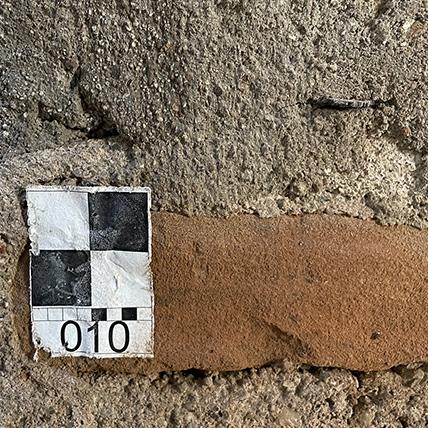
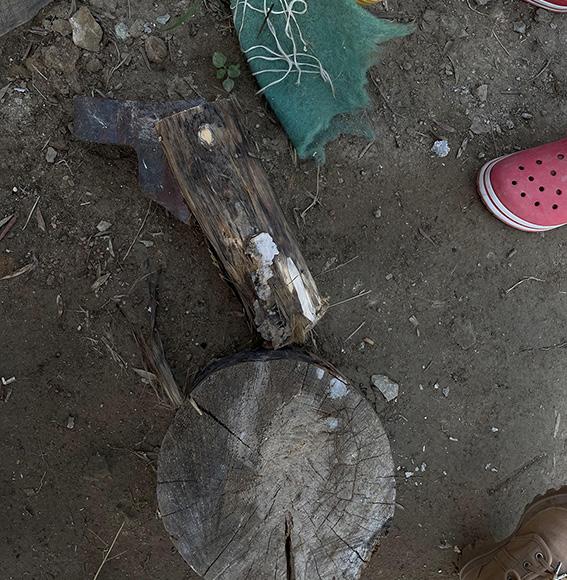

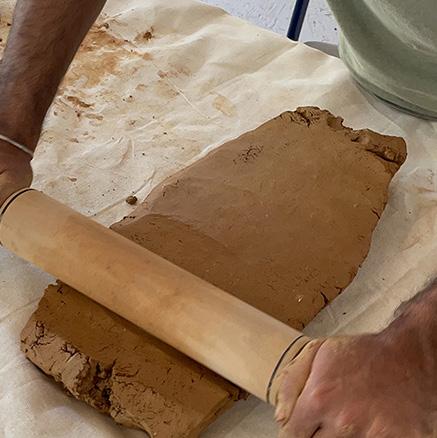

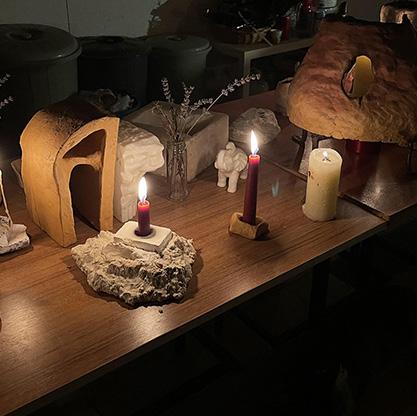
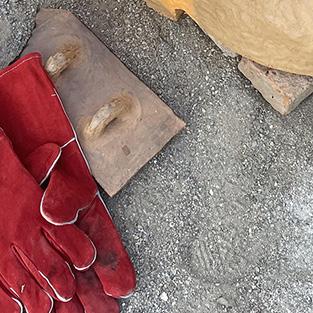
Photogrammetry, visiting local manufacturer and material provider, visiting medivial hamam Guest lecturers: Ahmet Igdirligil, Mujde Tonbekici, Suha Ozkan, Serdar Anagan, Stamatis Zografos,
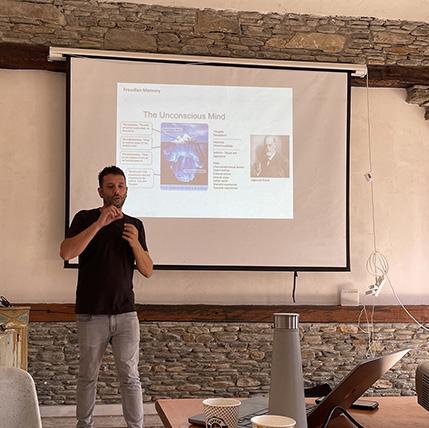
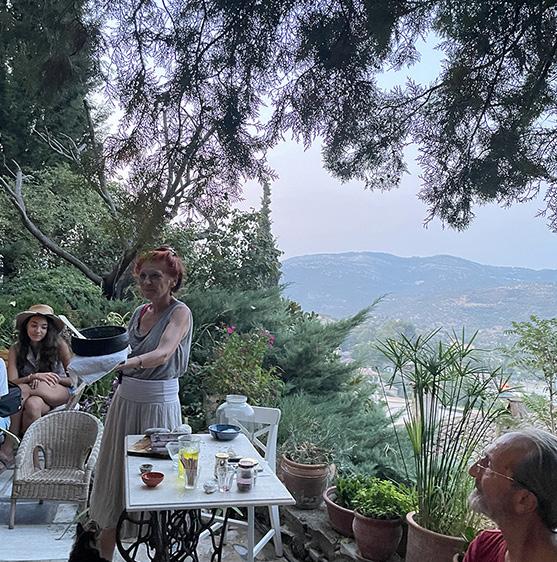
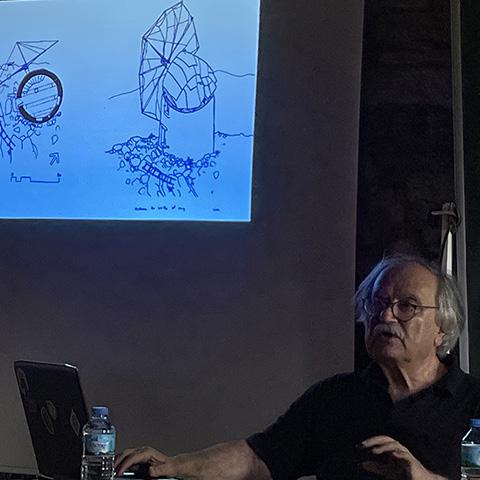
EXHIBITIONS
Beijing Architecture and Urbanism Biennale (2021)
Exhibited Work - What makes a Shhh space (Weaving Togetherness)
Film: What makes a Shhh Space Exhibited in Beijing Architecture and Urbanism Biennal (2021)
UNDERLINE SPACE (2021)
Exhibited Work - Afterlife I
Game: Afterlife I Exhibited in Underline Space, Beijing (2021)
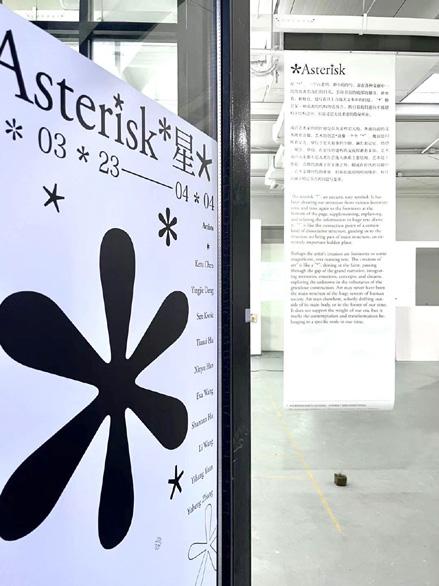
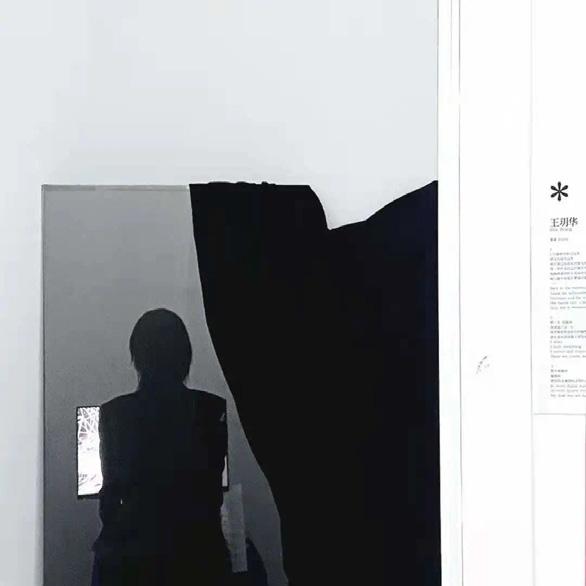
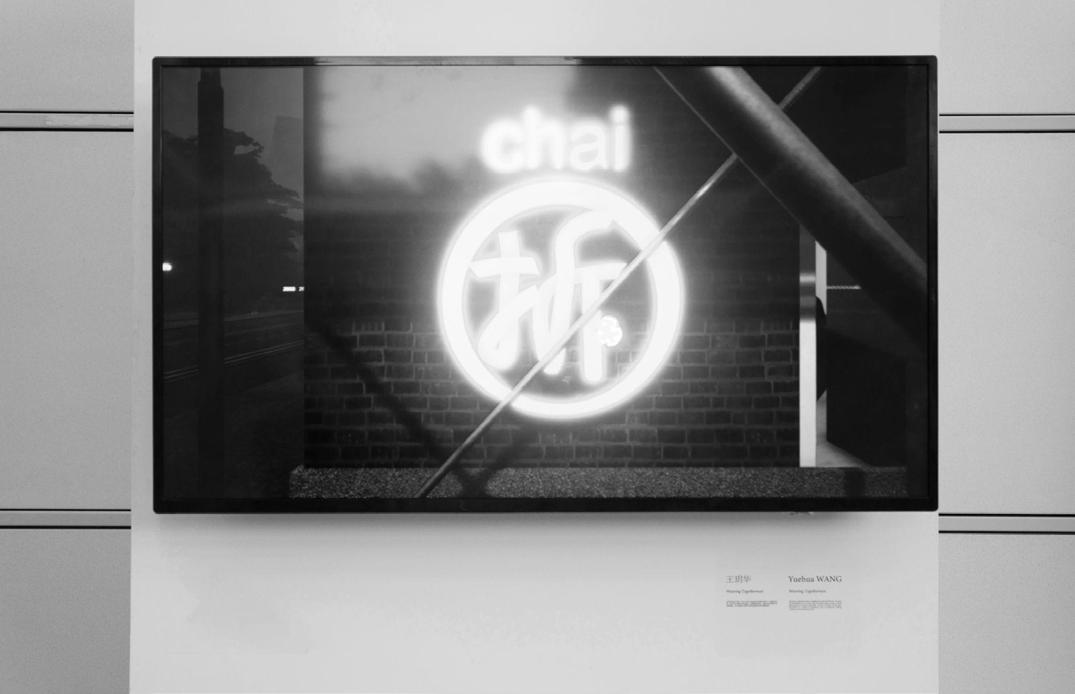
Glaze test 2015


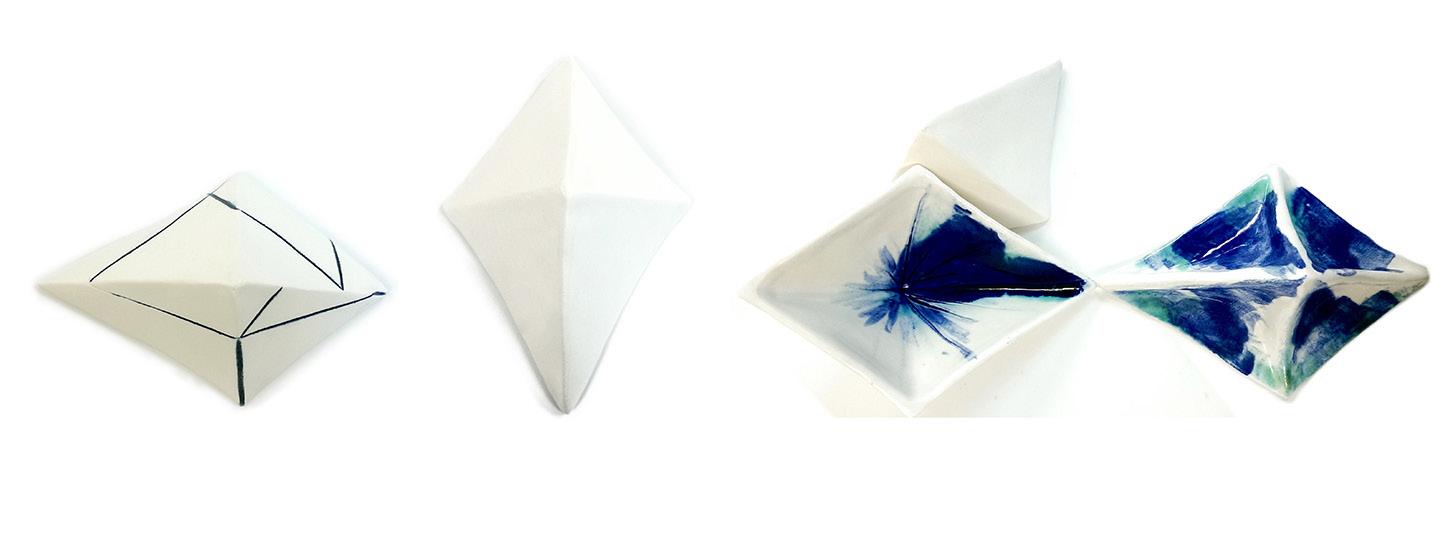
CERAMICS
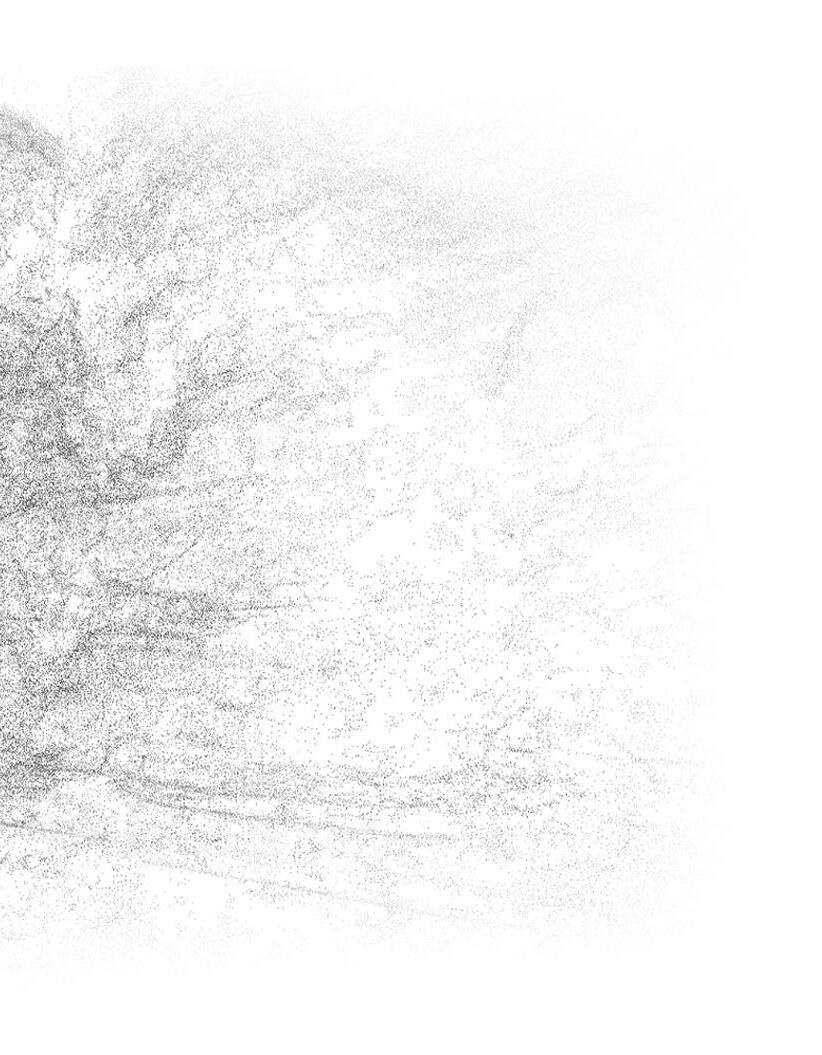
 Eva Yuehua Wang
Association
Eva Yuehua Wang
Association




 New Prometheus I - Prelude Scan to view the film
New Prometheus I - Prelude Scan to view the film




































 New Prometheus II - Odyssey Scan to view the film
New Prometheus II - Odyssey Scan to view the film











 New Prometheus III - The Manuscript Scan to view the film
New Prometheus III - The Manuscript Scan to view the film



































































 pipes
pipes



















































 Landscape and lighting design (worked with landscape architects)
Thresholds Design and Detail Illustrations
Skylight Design Iterations
Design Iteration 1 Design Iteration 2 Design Iteration 3
Roof Structure (worked with structural engineers)
Floor Plan and Roof plan (for publication)
Produced Work Team Work Credited Work
Photo Credit: Chen Xiyu
Landscape and lighting design (worked with landscape architects)
Thresholds Design and Detail Illustrations
Skylight Design Iterations
Design Iteration 1 Design Iteration 2 Design Iteration 3
Roof Structure (worked with structural engineers)
Floor Plan and Roof plan (for publication)
Produced Work Team Work Credited Work
Photo Credit: Chen Xiyu























































 Produced
Produced






 Photo Credit: Chen Xiyu
Photo Credit: Chen Xiyu
On site projection testing
Photo Credit: Chen Xiyu
Photo Credit: Chen Xiyu
On site projection testing




















 *The research film 'What makes a Shhh space' was exhibited in the Beijing Architecture and Urbanism Biennal in 2021, scan to view
*The research film 'What makes a Shhh space' was exhibited in the Beijing Architecture and Urbanism Biennal in 2021, scan to view








































