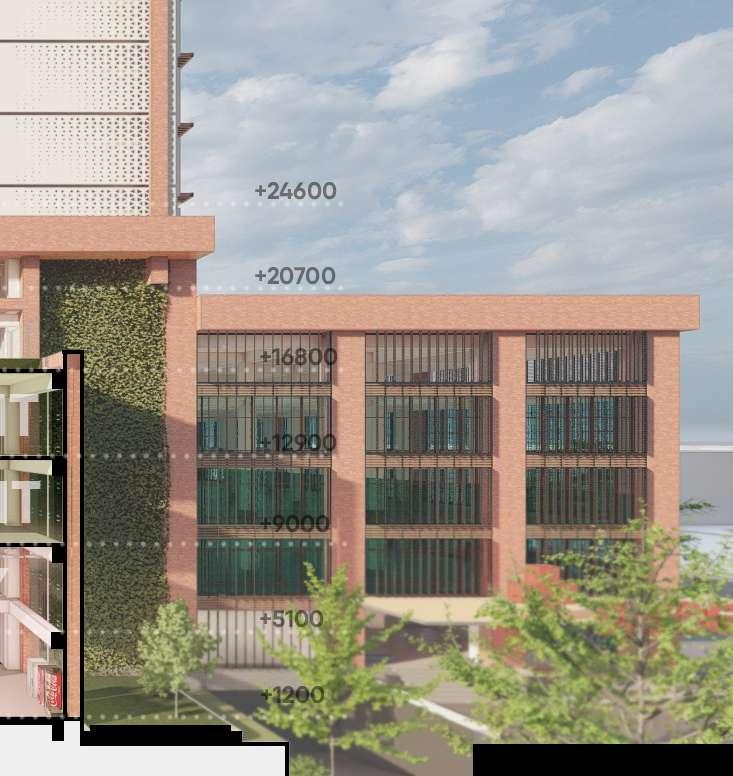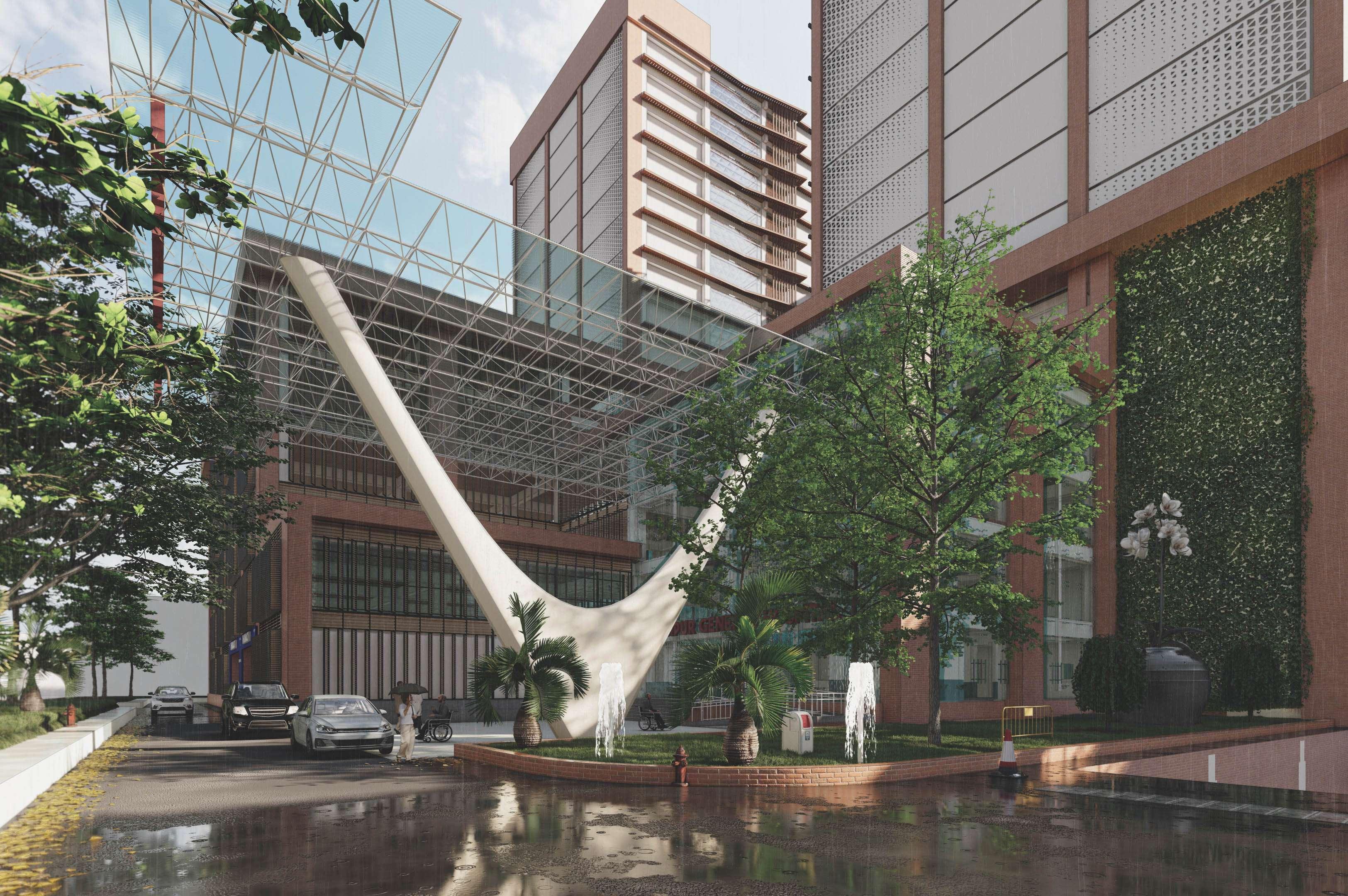MADIPUR GENERAL HOSPITAL
HOSPITAL DESIGN STUDIO 2021 - 600 BEDDED HOSPITAL , NEW DELHI
ATHUL RAGHUNATH ( A/3197/2018) EJAS MUHAMMED ( A/3183/2018) EVANA SAJAN (A/3145/2018)


HOSPITAL DESIGN STUDIO 2021 - 600 BEDDED HOSPITAL , NEW DELHI
ATHUL RAGHUNATH ( A/3197/2018) EJAS MUHAMMED ( A/3183/2018) EVANA SAJAN (A/3145/2018)

Site area - 34155 sqm
Ground coverage
45% permissible Max FAR - 3.75
2 ECS per 100 sqm
Permissible setbacks15 m (front) 12m (all other sides)
The site is located in New Delhi adjacent to Paschim Vihar. There is proper connectivity to the site and a well established modern infrastructure. The land use is predominantly residential.
The site is rectangular with service road access as well as vehicular entrance from opposite sides. Part of the land area is dedicated to residential tower and a multi level car parking facility.

Away from main road
Multiple access to site
Plain site with no contour
Pockets of greens parks and open spaces
Religious Centres and schools (Temples, Masjid etc) adjacent to sitecreates noise pollution

Densely populated area- residential.


Hence, vulnerable to spread of disease
Secondary approach are not wide enough for vehicular movement
To integrate green space with the built environment to create a buffer from thick population.
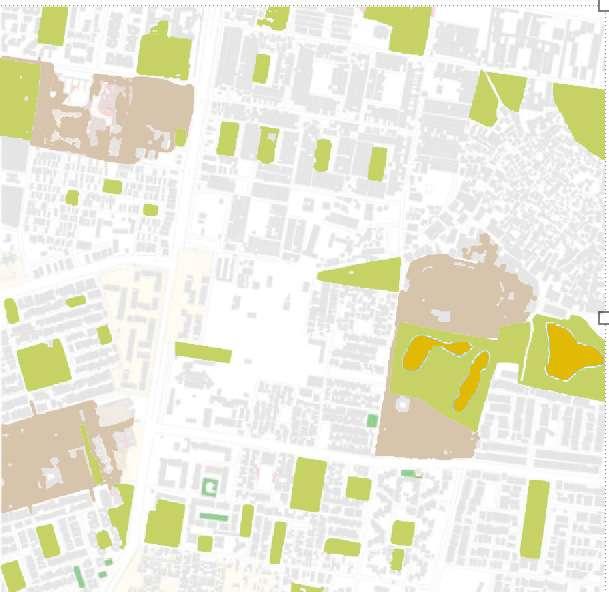
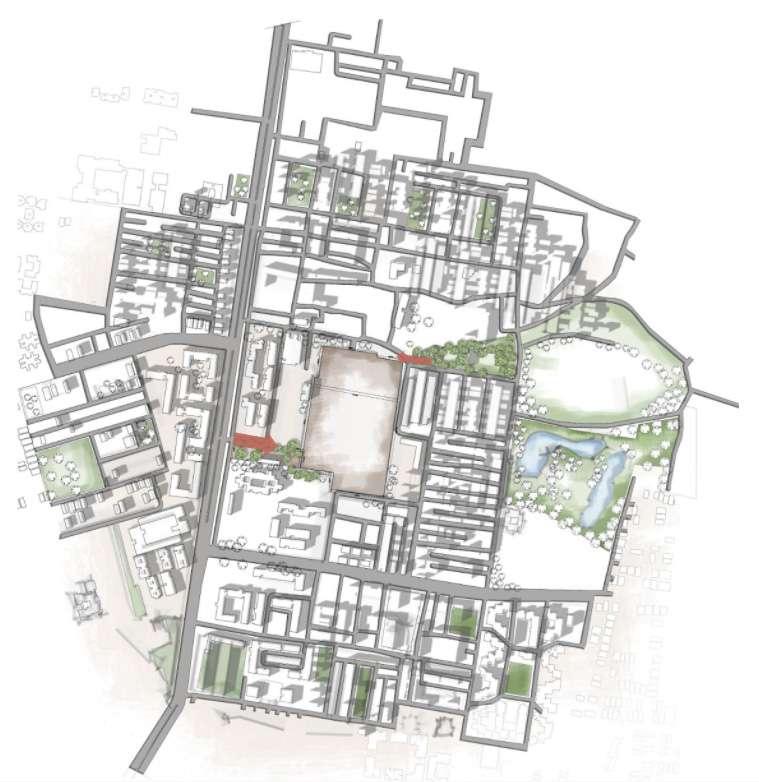
To create an opportunity to give affordable healthcare facility
To build a relationship with existing health care system
Noise is difficult to manage
Slum areas
Stray Animals
Poor Drainage system
The context is not well maintained and the road quality is deteriorating
Metro Station Bus stations Roads Roads Primary Roads Secondary Roads Tertiary Roads
Land Use Commercial Residential Instituitional Greens Greens Open Areas Greens Water Bodies
Madipur general hospital provides an opportunity to create a new healthcare experience at an affordable scale.
Not only at a site level, but also at neighbourhood level.
To develop a flexible pandemic resilient model of hospital that can be replicated in similar Geo-climatic context.

Design follows spatial flexibility
Our design focus on building a hospital that is flexible enough to adapt to pandemic / Non-pandemic situations yet provide a relaxed healing environment in the thick urban context of Madipur.
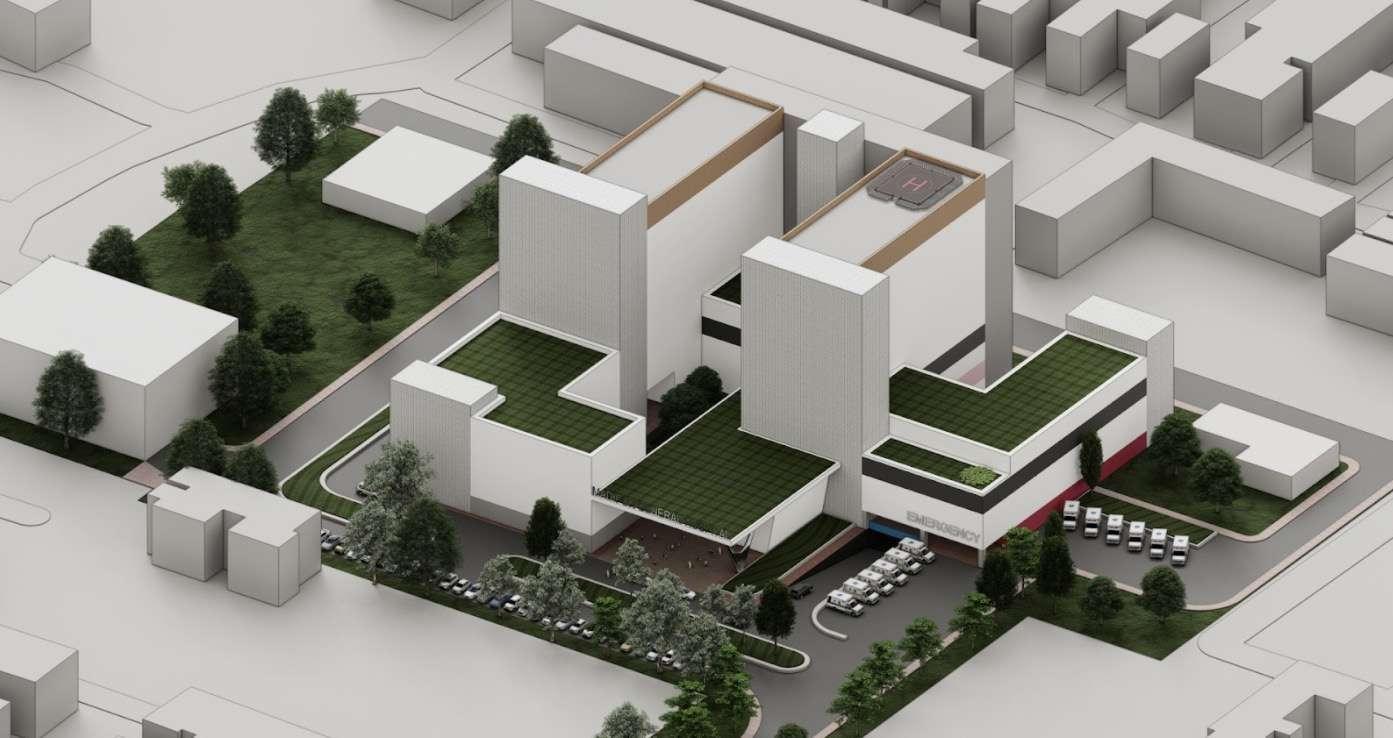
A hospital design moves on from a merebuilding design restricted to its immediate context. It is an urban level intervention.
The urban level goals of this hospital is to add to affordable medicine to the common man at the same time add and not be a competition to the contextual health infrastructure. This along with site intervention and a patient centric business model adds to the holistic wellbeing of the users and context.
At a building level, the design combines aspects of combining site services, proximity and vertical services to provide maximum maximum efficiency and ease of management. Combined with the non tangible factors of creating a soothing environment that facillitates the healing process and ensures wellbeing of staff and patients alike.
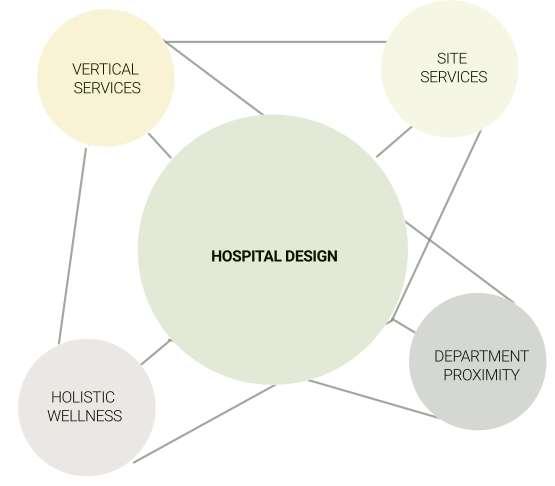
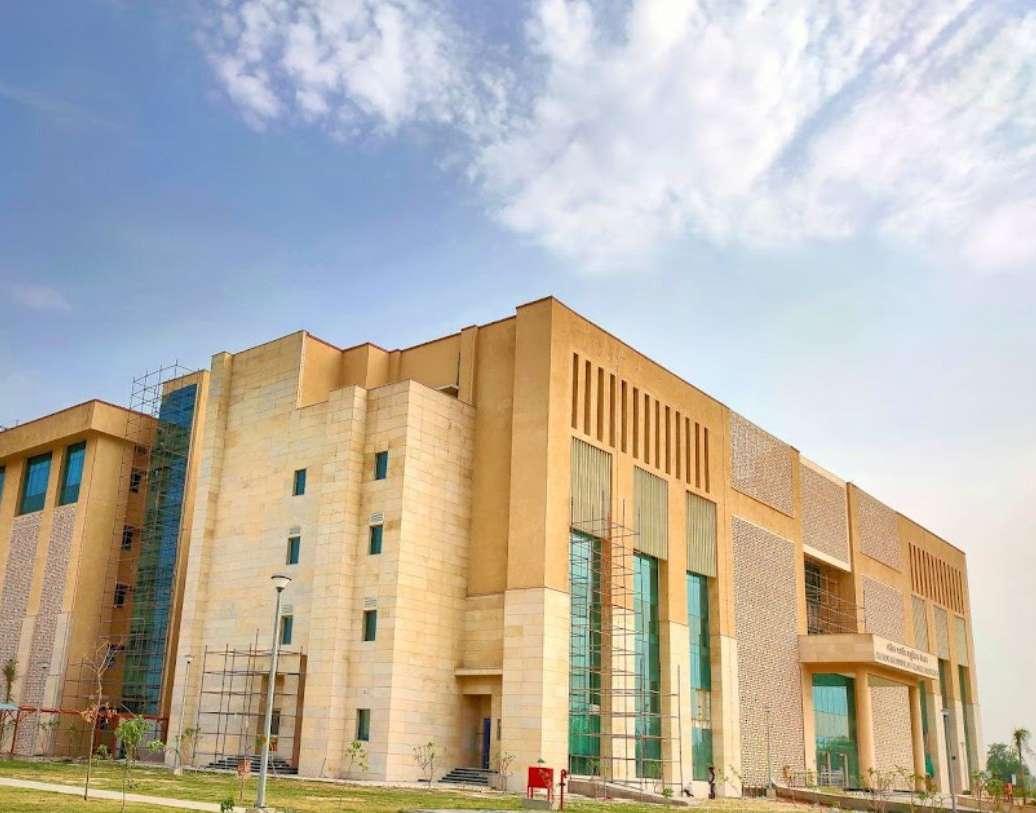
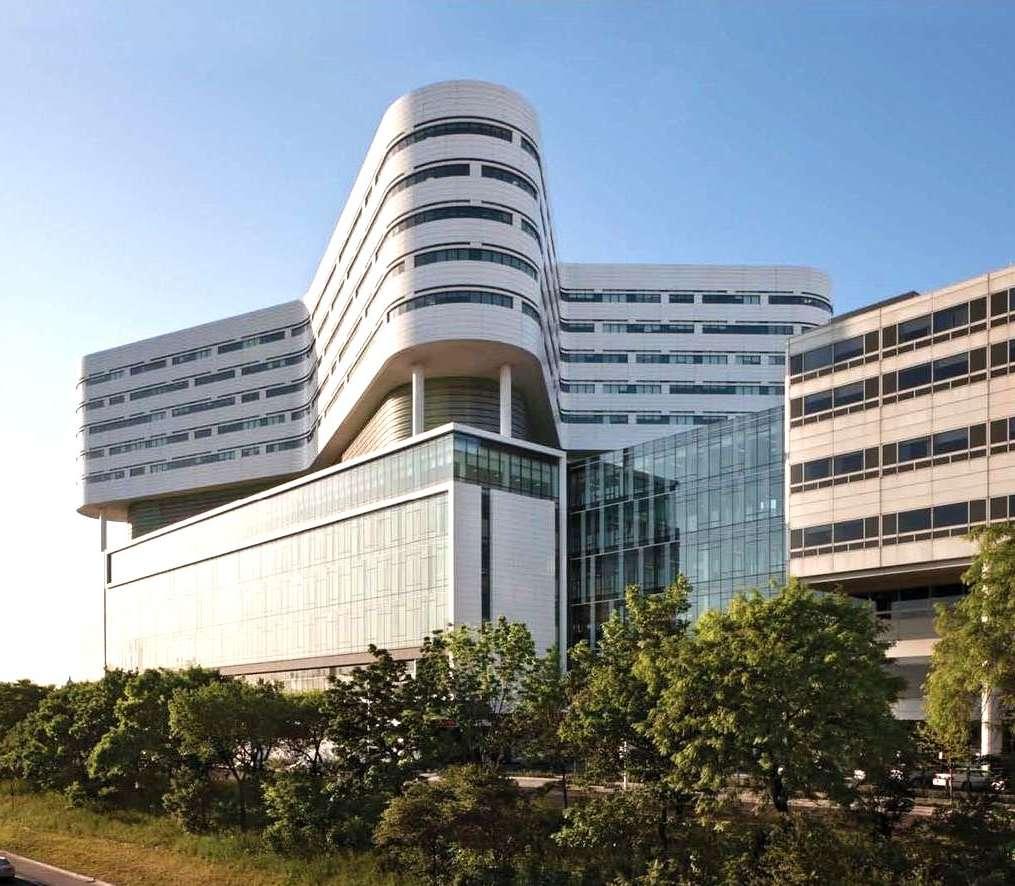 Rushford University Hospital
AIIMS Bathinda
Rushford University Hospital
AIIMS Bathinda
(Design of Double height Lobby)
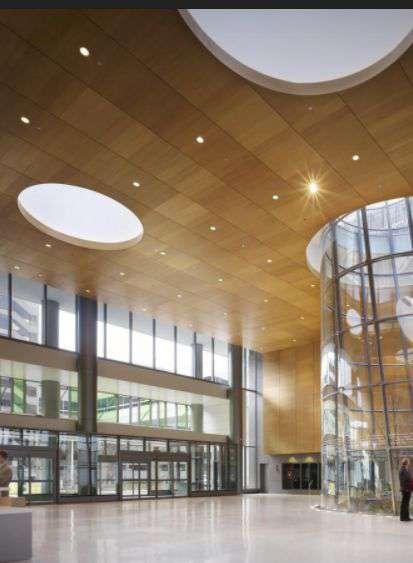
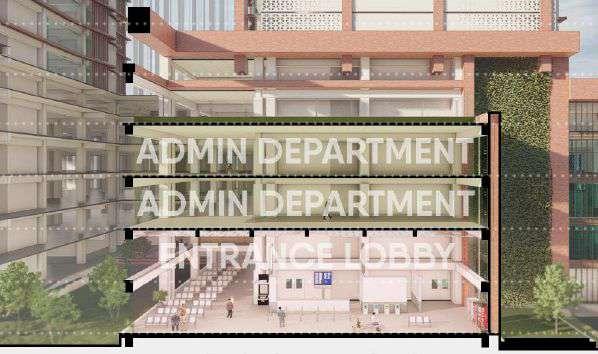

Sub- waiting areas
External shafts
Corridor widths of 3000 mm

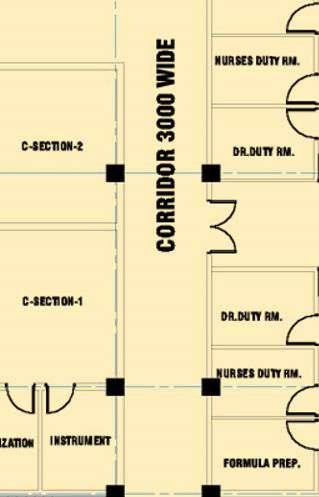
ward system of 5 beds
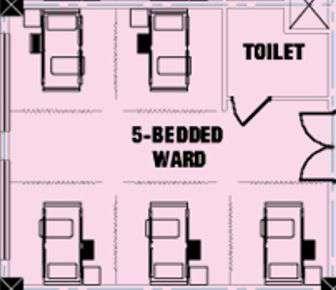
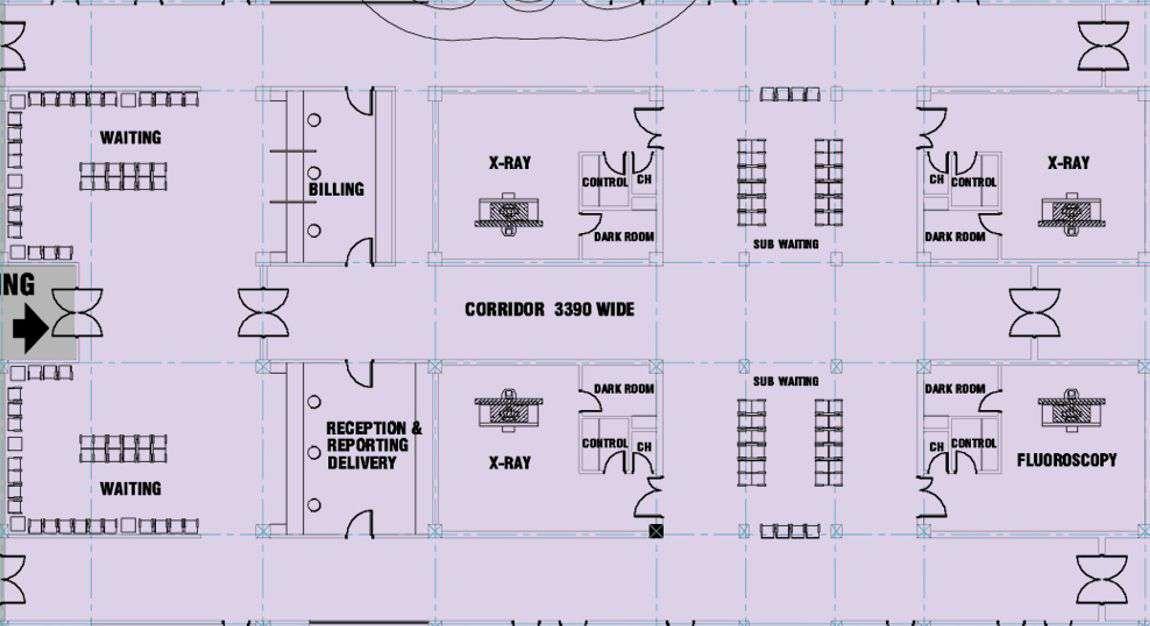
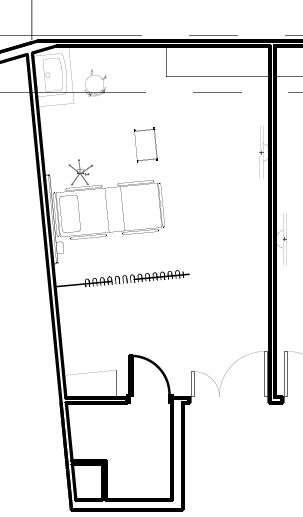
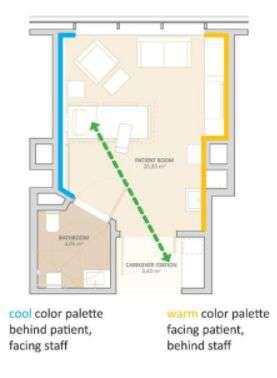

INITIAL MODEL.
REVISED MODEL. - I
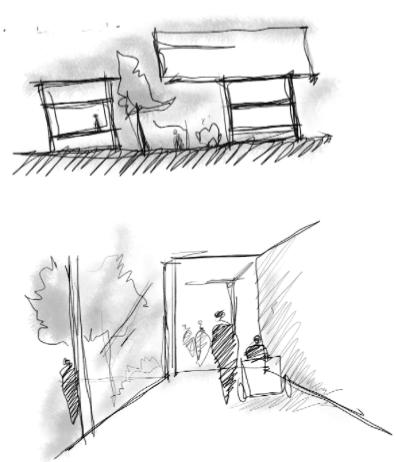
A hospital requires constant reworking and many iterations throughout the resolving process. Reworking of forms and stacking.
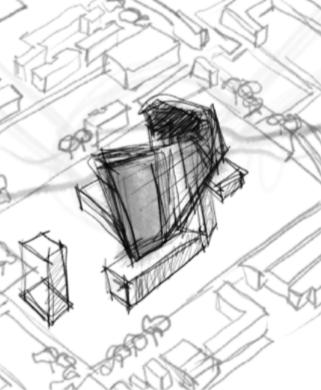
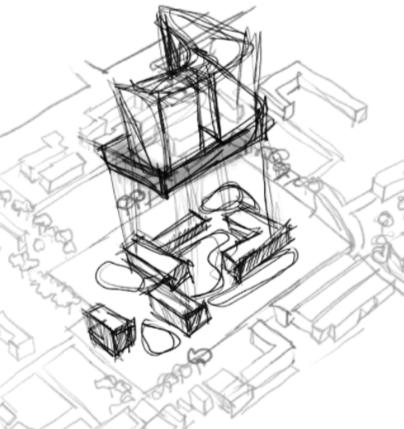
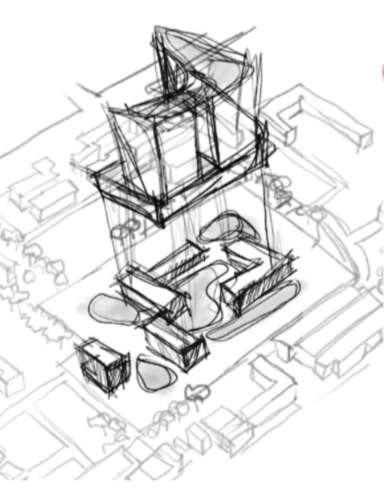

The following images are some documentations of visualisation of our hospital design , through out its iterations and design development stages.
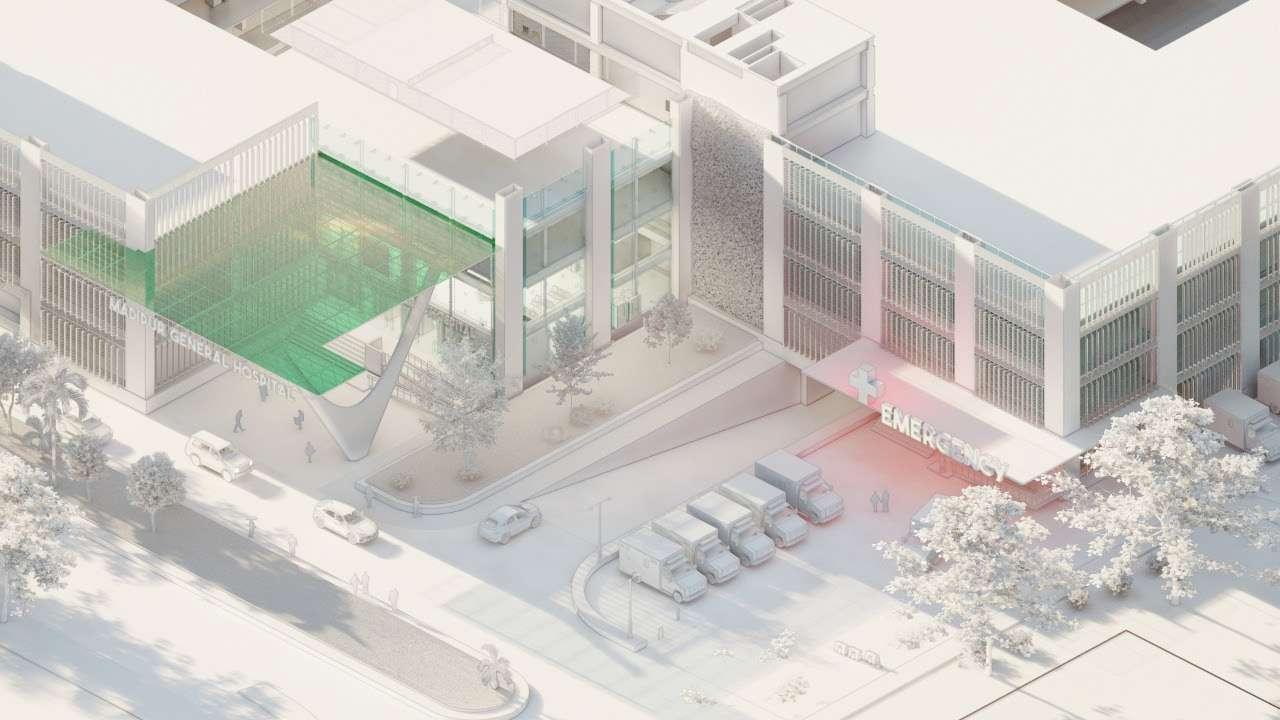


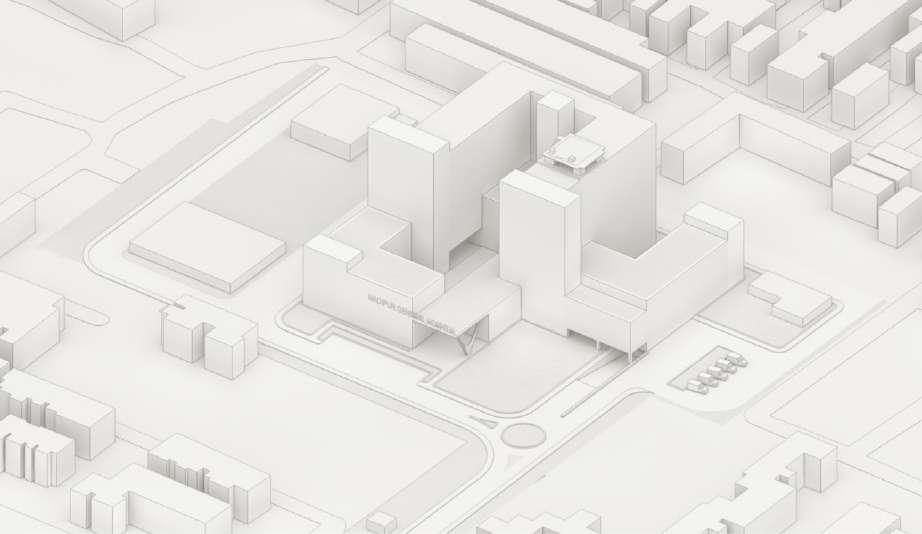
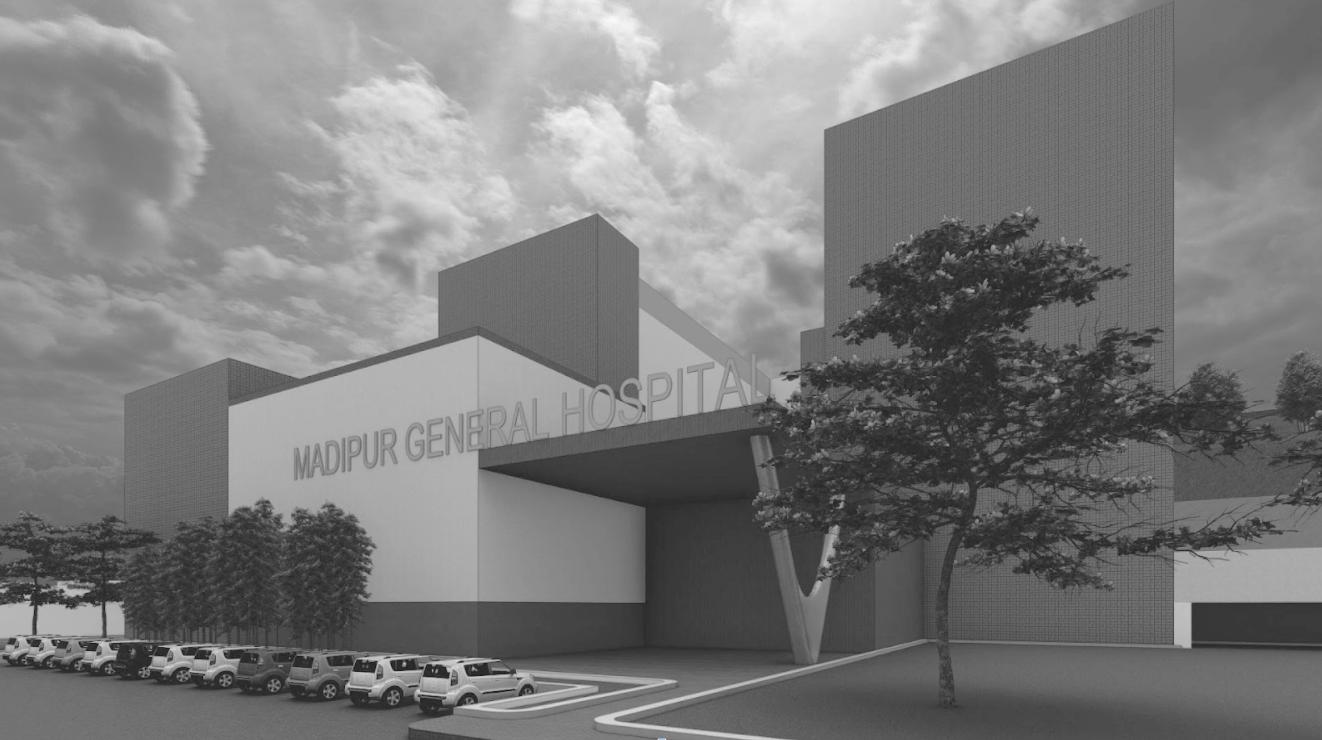
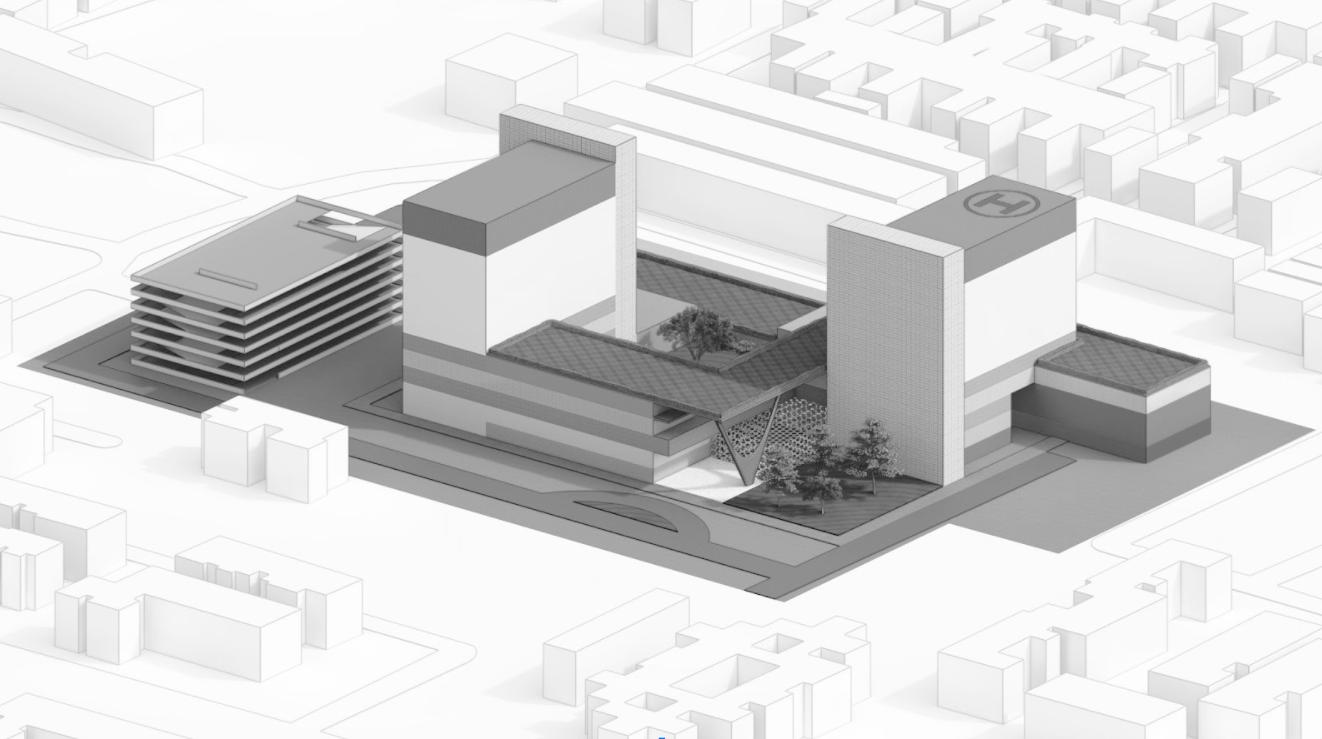

Starting from vision till the post production.
REVISED MODEL. - II
REVISED MODEL. - III
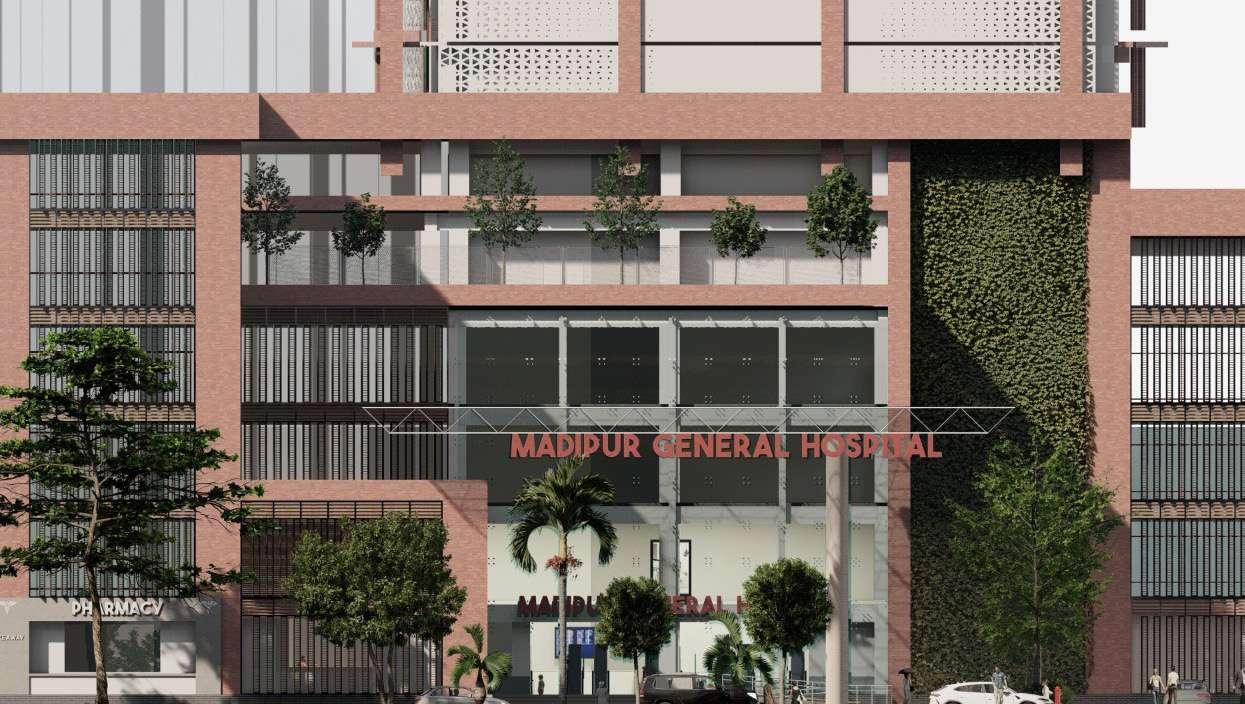
The Emergency Department makes is in the ground floor so as to provide immediate assistance to emergency cases at the earliest.
The Pharmacy is also placed in the ground floor. It has a drop in for buying medicines without entering the building for outside visitors
The critical care units are placed in proximity to the Emergency vertically and the OPDS horizontally.

A service floor is provided between the podium and the IPD Tower so as to ease the vertical service intergration.
ICU and Daycare given in the IPD tower to take care of the emergency needs of IPD Tower
Cores are provided to ease the traffic towards the IPD and towards the podium
All services are placed in the basement so a to segregate it from the visitors and patients.
staff parking and bays for services provided in first basement and visitors parking in second basement
Achieved ground coverage : 7520 sq.m
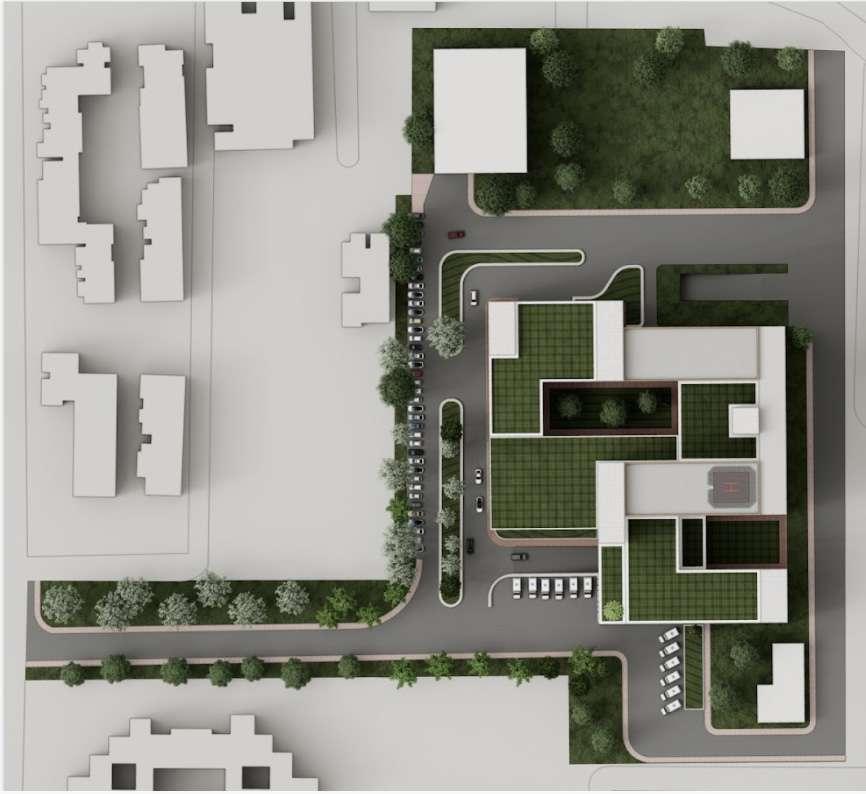
Achieved Built Up : 58, 550 sq.m
Achieved FAR : 0.8

Ground Coverage :1700 sq,m
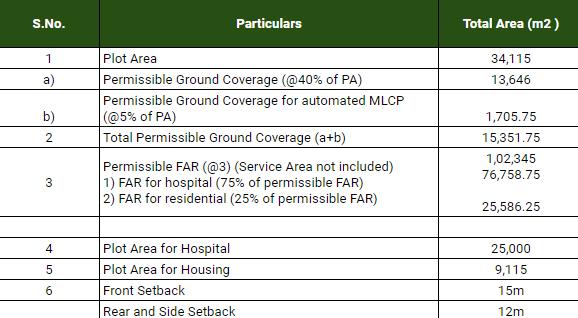
Built up : 49,000 sq.m
2 ECS / 100m2 - 510 ECS
The site and the typology makes use of a lot of water. Keeping in mind the water scarcity as well as the sustainibilty in mind , the design focuses on reusing and recycling the available water in site.
Calculations for all year round of the rainwater eceived to find the rainwater harvesting potential as well as the stormwater run off.
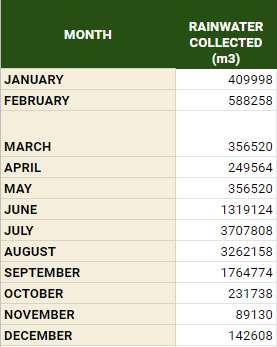

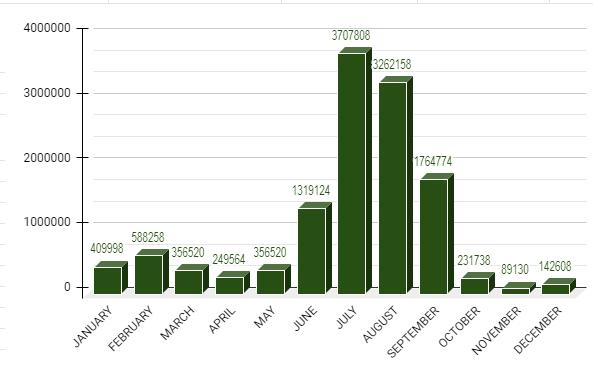

Having minimised the ground coverage we get more softscaped and green areas which allow natural percolation of water. The hardscaped , softscape and built run offs are calculated to arrive at the number of RWH pits and collection tank sizes.
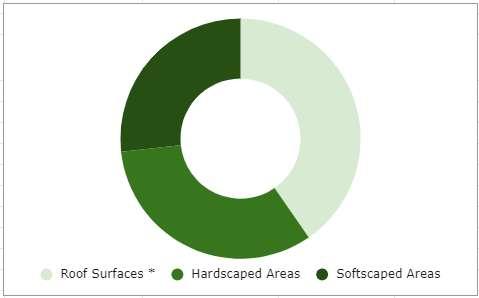
A total of 9 RWH Pits are recommended.
The pits are placed at differm=nt poinst of the site so as to collect from all parts of the site.
Placed almost equidistantly and away from the building
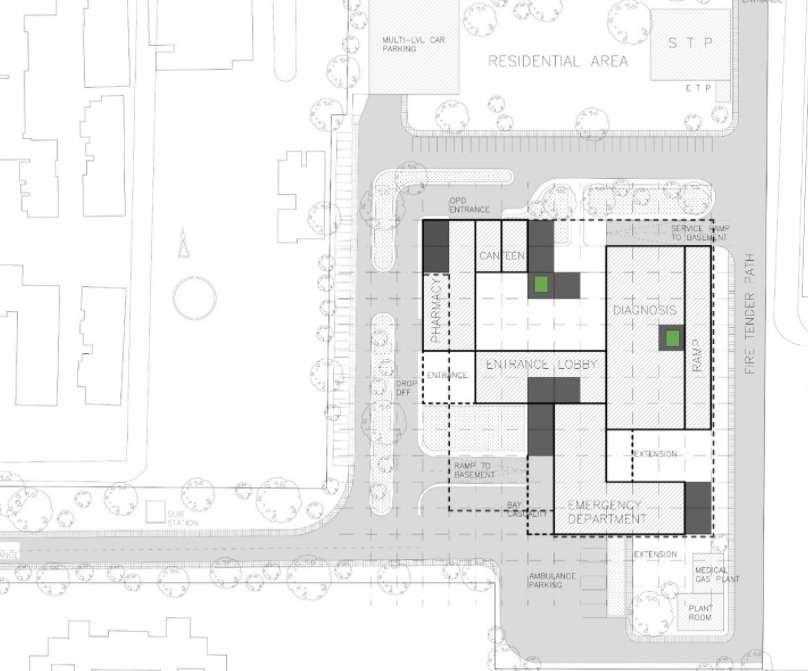
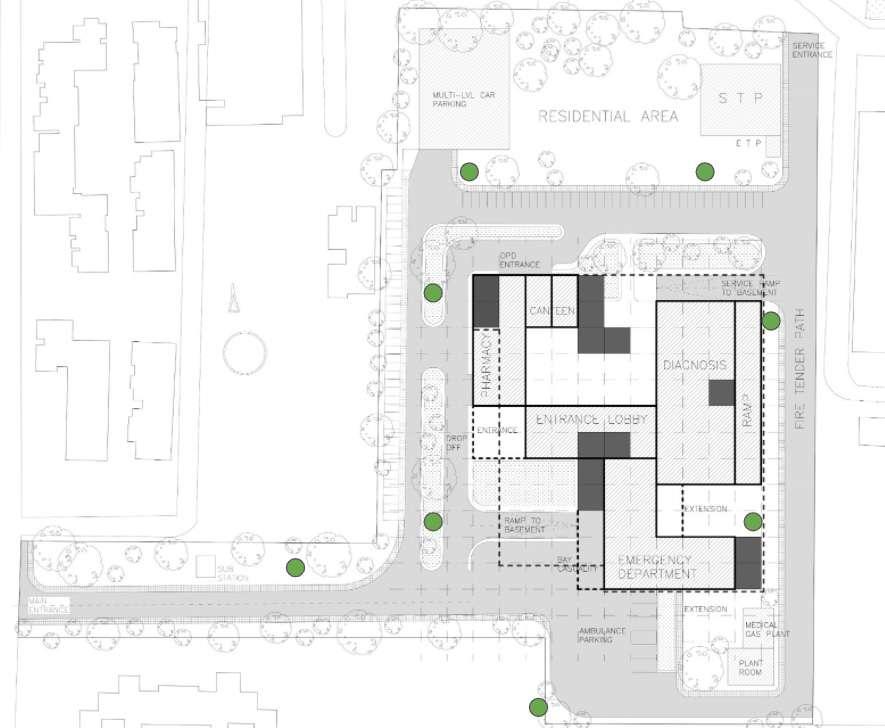
Underground water tank is placed in the basement with close proximity to the approach of fire tender pathway so as for easy access in case of fire
According to NBC, The required water needed is approximated to 20,000 L Upon calculations of the site, Volume of OHT = 810 * 0.5/3 = 135 m3 Considering 1.5m high OHT, Area of OHT = 135/1.5 = 90 m2
The overhead tanks are split into 2 for each of the towers thus more efficient and equitable distribution throughout the building
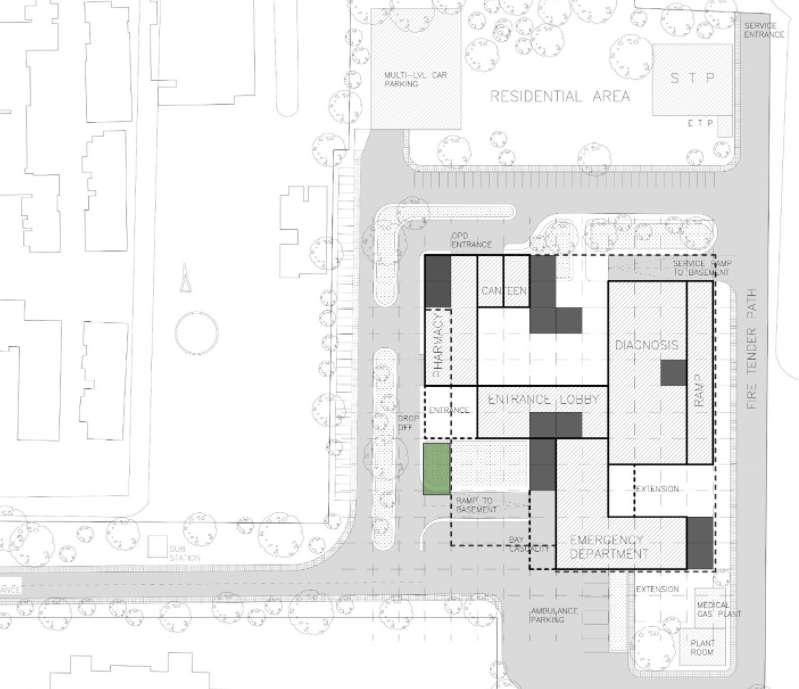
The stormwater drainage is taken along the pavements into the loop and later into the RWH Pits to be stored and used for later
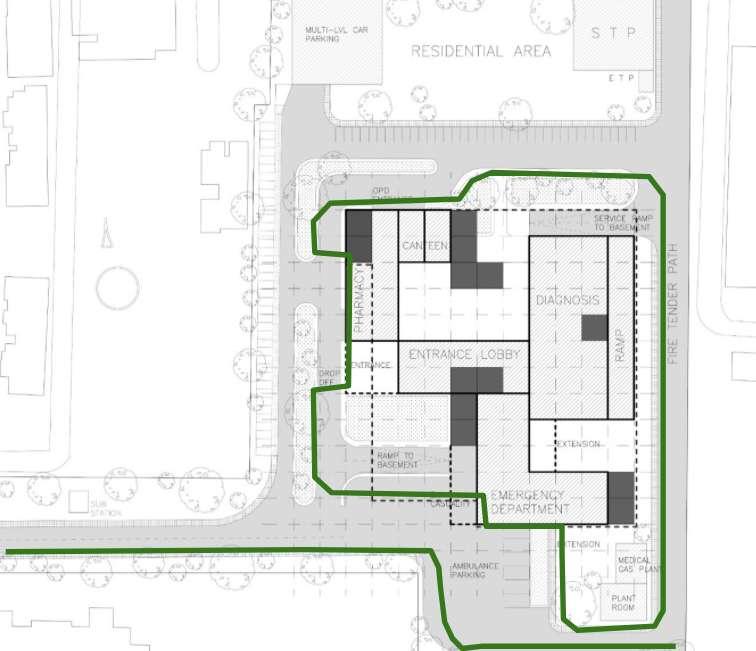
A fire tinder pathway of 6m that forms a looped connection to the main road through the entrance is proposed.
The fire tender path that is not utilised as vehicular road is used as softscape to increase the surface runoff and conserve water
It also has access to the underground static water tank for fire, and manholes for maintenance
A radius of 30 m for fire staircases as well as vertical circulation cores are given as shown
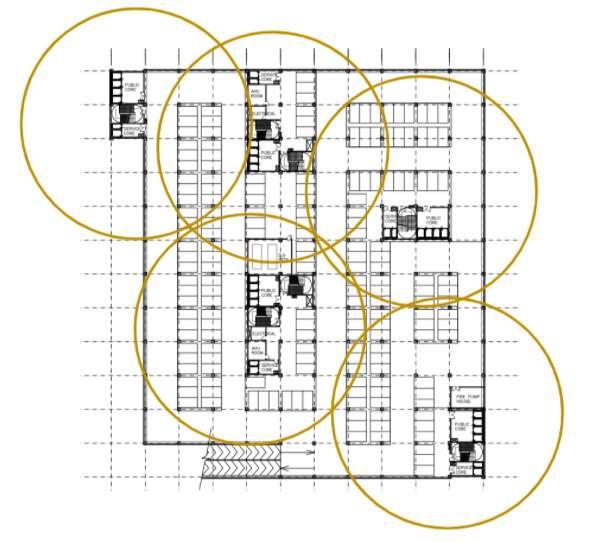
First basement:
If basement, staircase with direct accessibility (or through enclosed passageway with 120 min fire rating) from the ground, shall be provided.
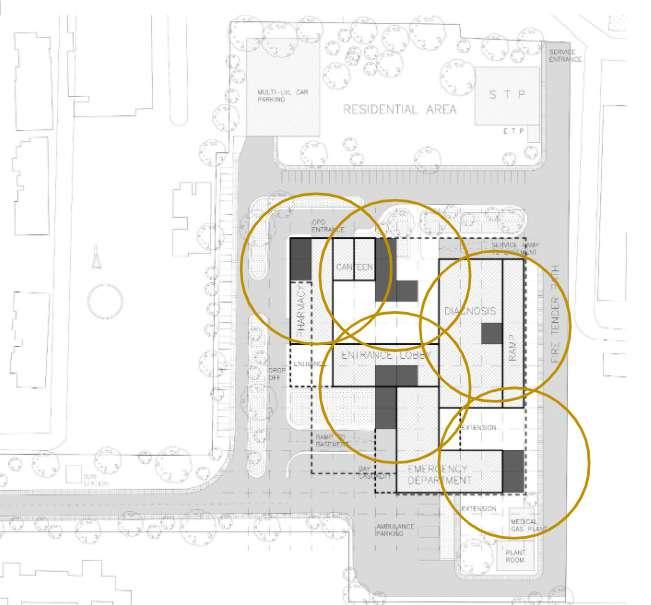
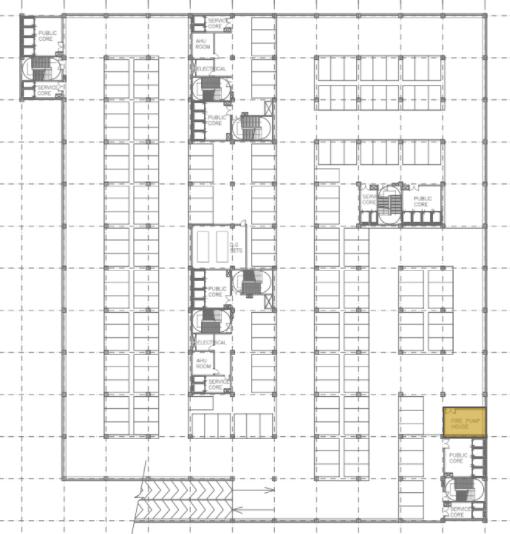

Pump house shall be separated by fire walls & fire doors (120 min rating).
5.5 m x 8 m x 3.5 m, approx sizing
A proposed area of GC for Medical gas plant - 135 sq.m GC for Manifold + plant room - 180 sq.m
Located on site near emergency area Within 6m proximity to the building
Considering the TF technology for sewage treatment, we get an area of around 7000 m2/MLD or 7 m2 per KLD.
In our hospital, the flushing water consumption : 150 L/bed/day = 0.15
KLD/bed
Number of beds = 600 beds So total waste water production = 0.15 x 600 = 90 KLD.
The height of the plant is around 6m. Around 315 sq,m is given
ETP of 80 KLD given in the basement of 30 sq.m
A multi level car parking is located for all the visitor parking. 2 ECS / 100m2
We need to provide 980 ECS (Min. Parking) since our builtup is 49,000 m2 Ground Coverage = 5% I.e. 5/100 x 31,155 = 1700m2 approx. 55 x 30m is the dimension of proposed parking building with area 1650m2.
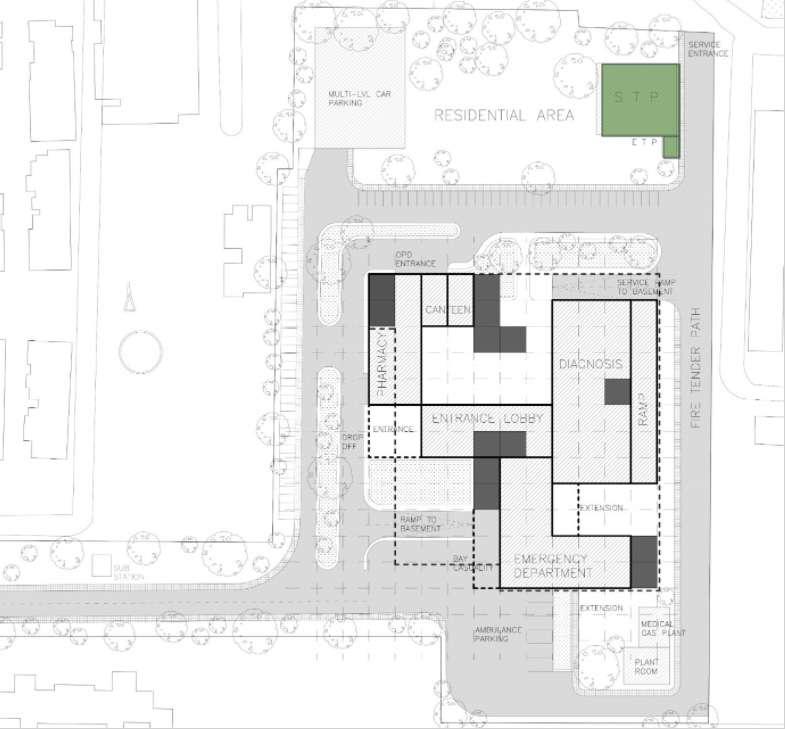
Total number of ECS in one floor =1650 / 16 = 102 We are proposing 5 floors = 510 ECS in multi-level parking
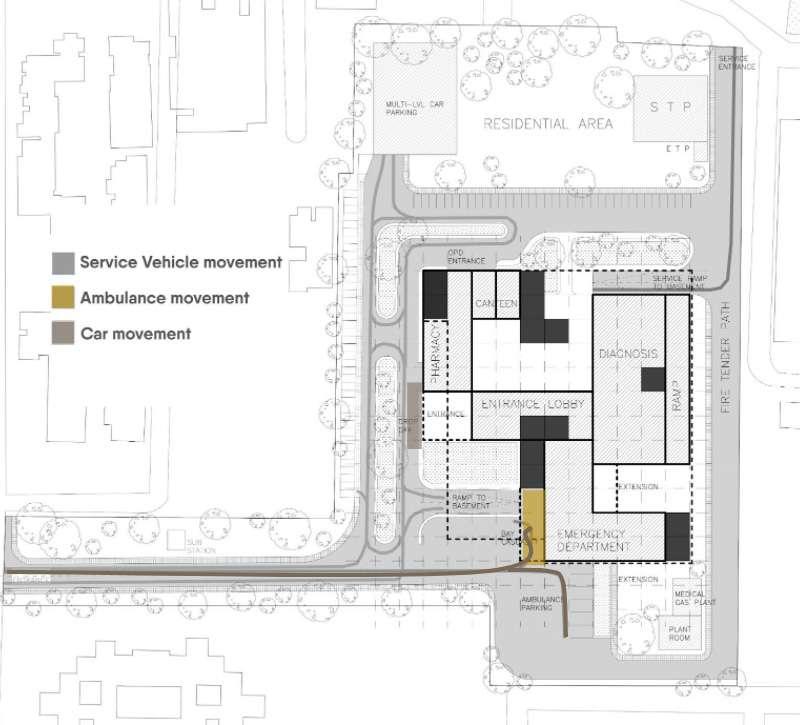


The movement for services and vehicular visitor traffic is segregated.
Furthermore, the visitor traffic to emergency and other parts of hospital is segregated.
The traffic to various entrances like OPDs, IPDs, Pharmacy etc are regulated via drop offs
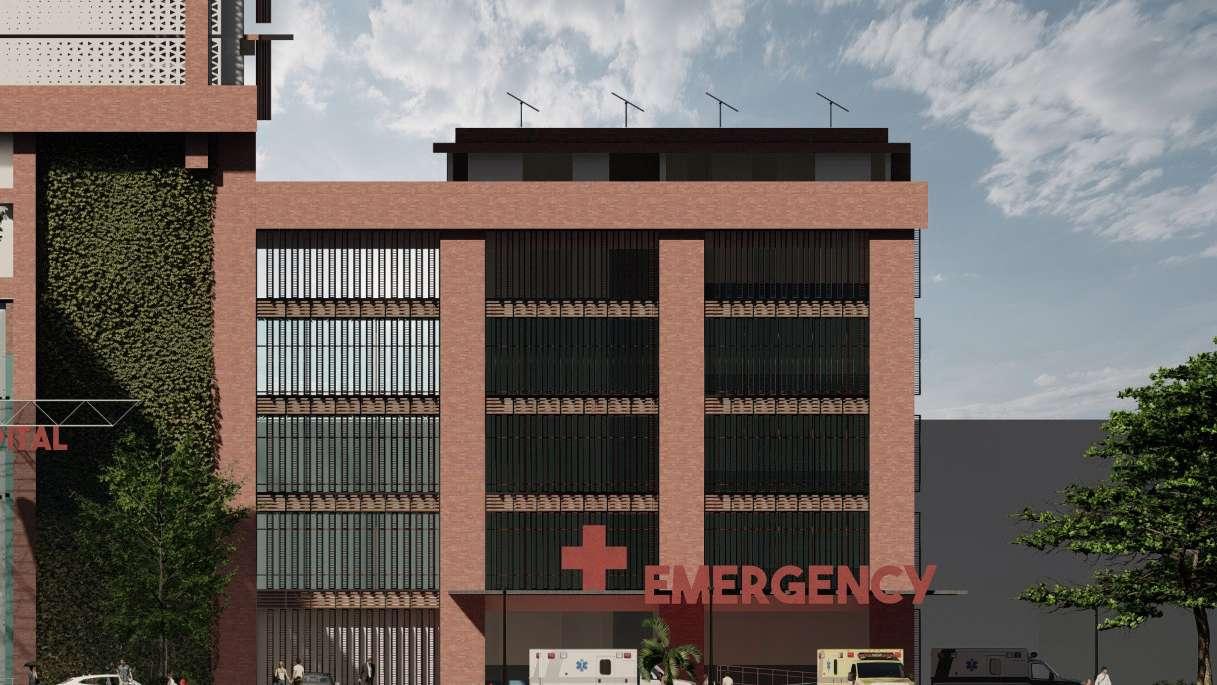
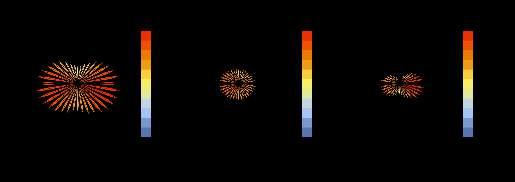

The first part of the diagram shows the radiation during the peak summer, The main thing we can infer is that, the west and east radiation is reduced by the virtue of oreinting the building such that the longer sides face north and south direction. The east side has the ramp while the west has cores that act as buffers to protect the habitable zone from harsh radiation
The second part of the diagram shows the same during winter.
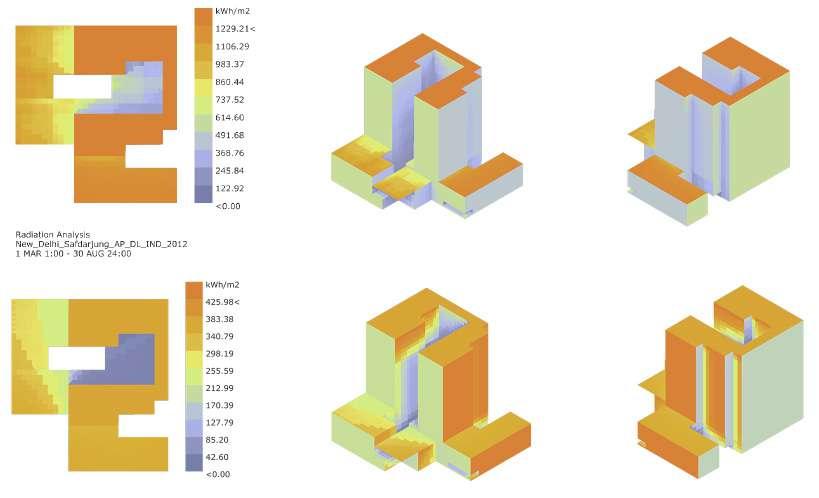
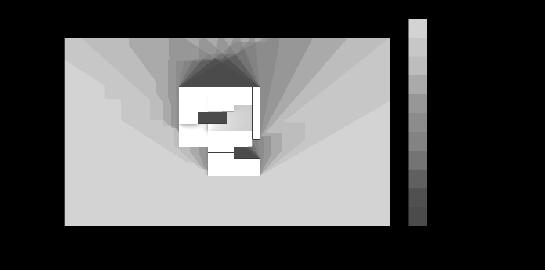
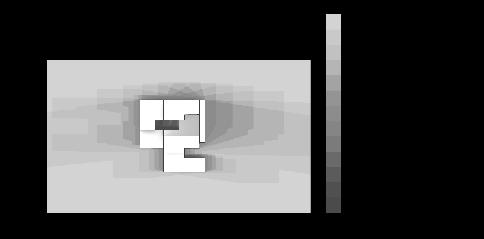
The above diagram shows that the courtyard is shaded throughout the year.
The building is such a way that it shades itself,(mutual shading) hence there is a significant reduction in the energy consumption.
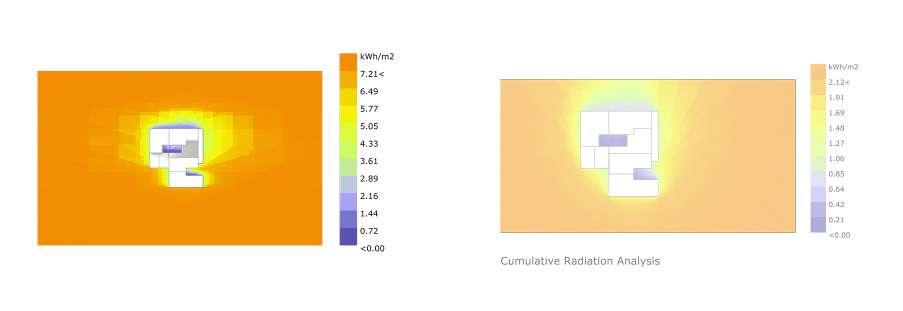
Internal wayfinding techniques include artworks and installations emulating the history and local cultural context .
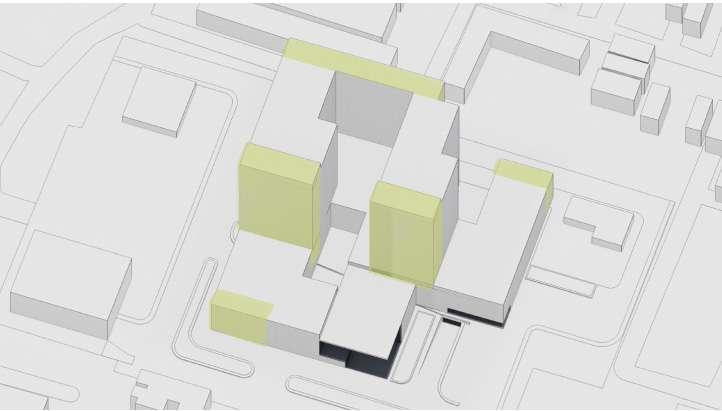
Green terraces act as refuge areas as well as good passive strategy for radiation
The cores and ramps are places along east and west acting as buffer spaces protecting the habitable spaces
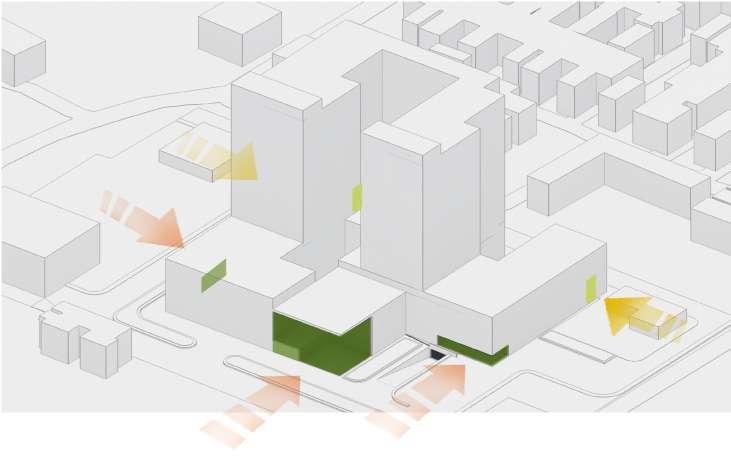

The outdoor wayfinding techniques include breaking up of the masses to create unique entrances to each, using sculpture and landscaping elements
The services are distributes in the basement as wells as between the podium and the tower, provisions for telemedicine and data rooms
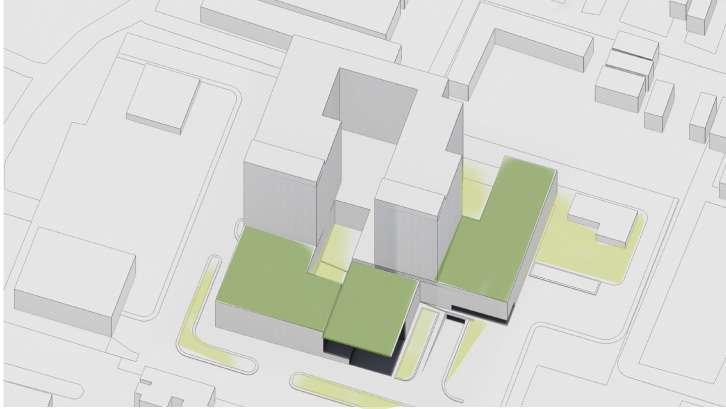
Designated entrances for visitors and staff.

Multiple entrances according to purpose so as to segregate traffic
Creating a smaller microclimate within the site Break up the masses to be more comfortable for the human scale Areas to support patient surge during emergencies
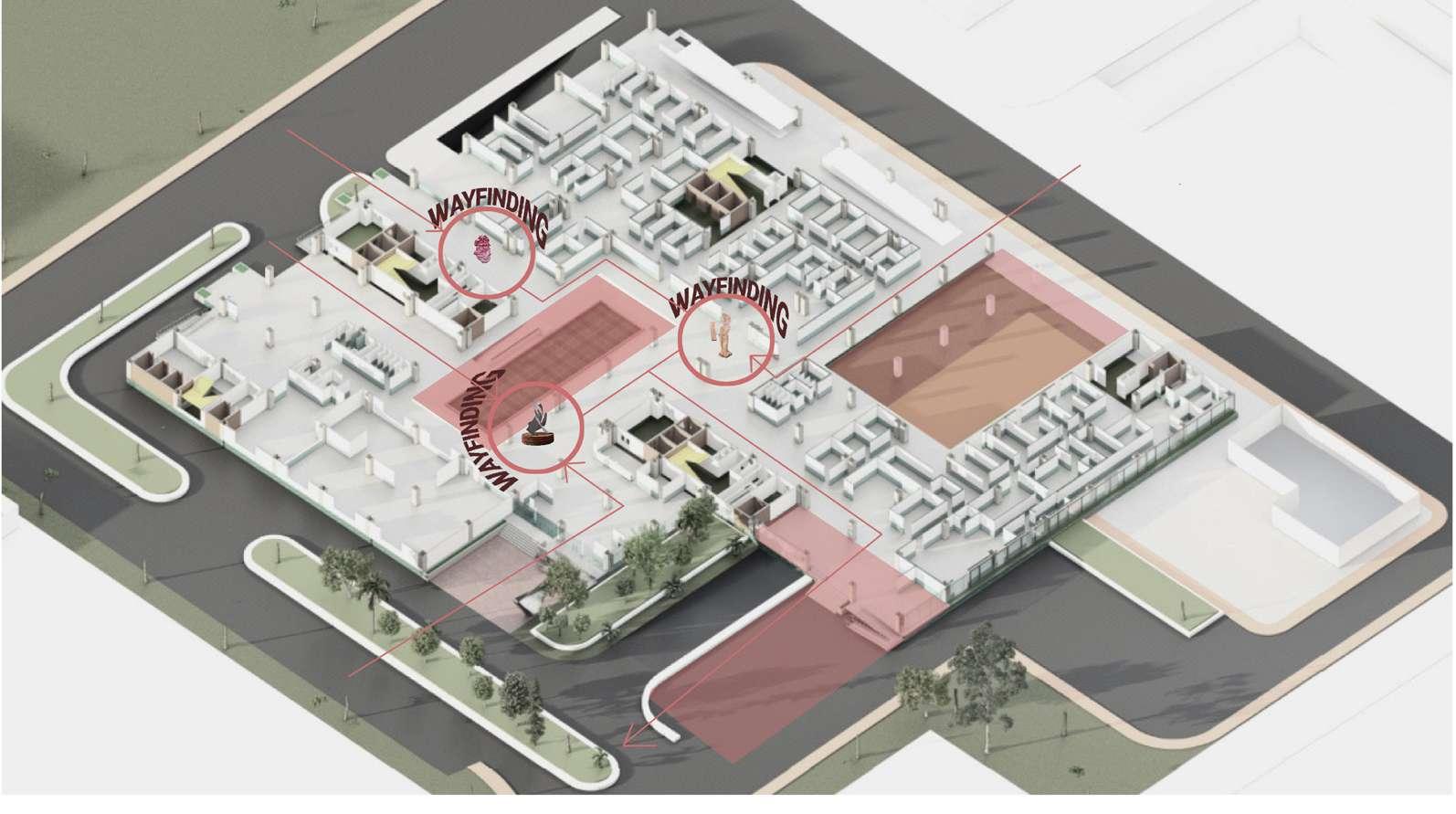

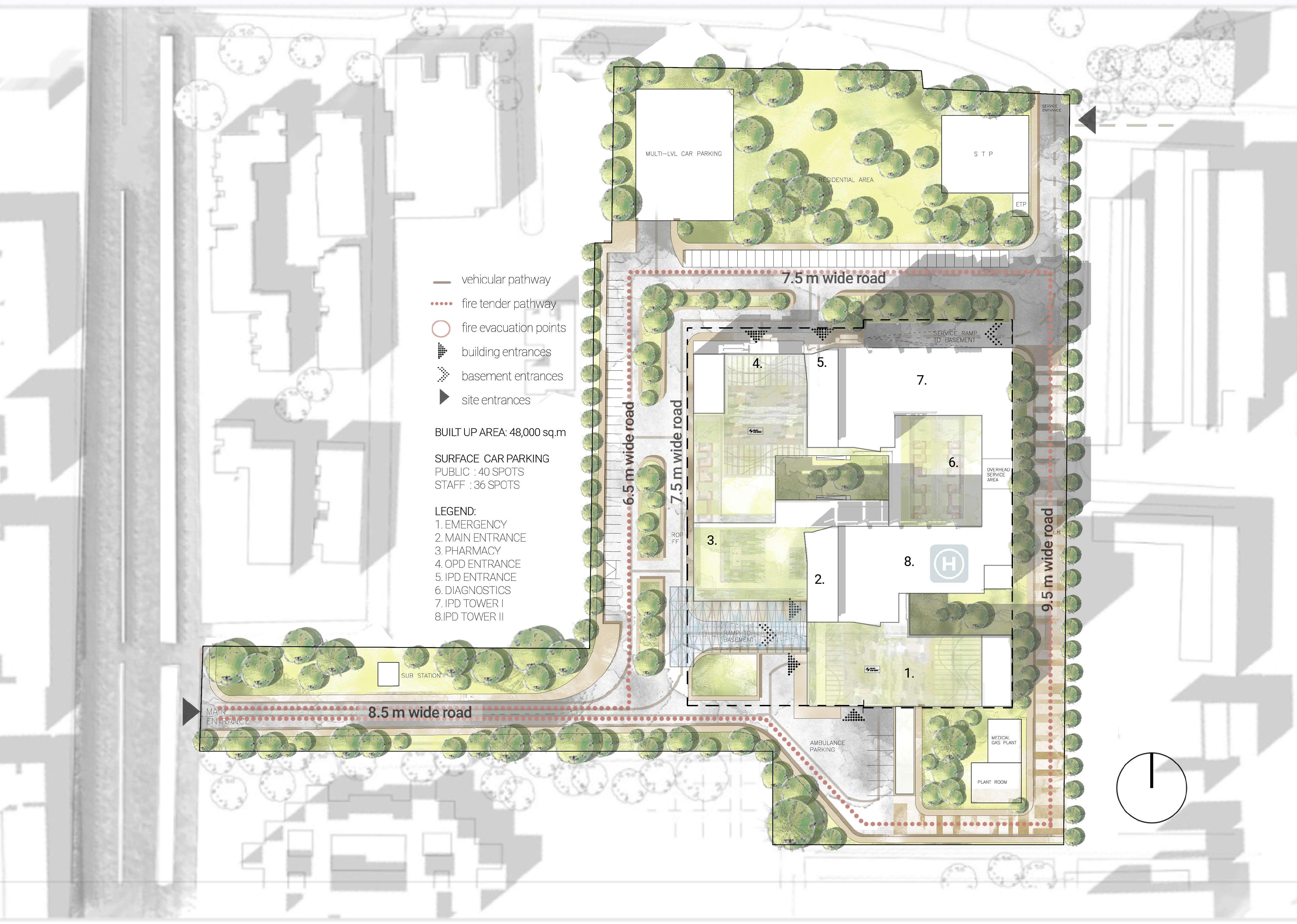
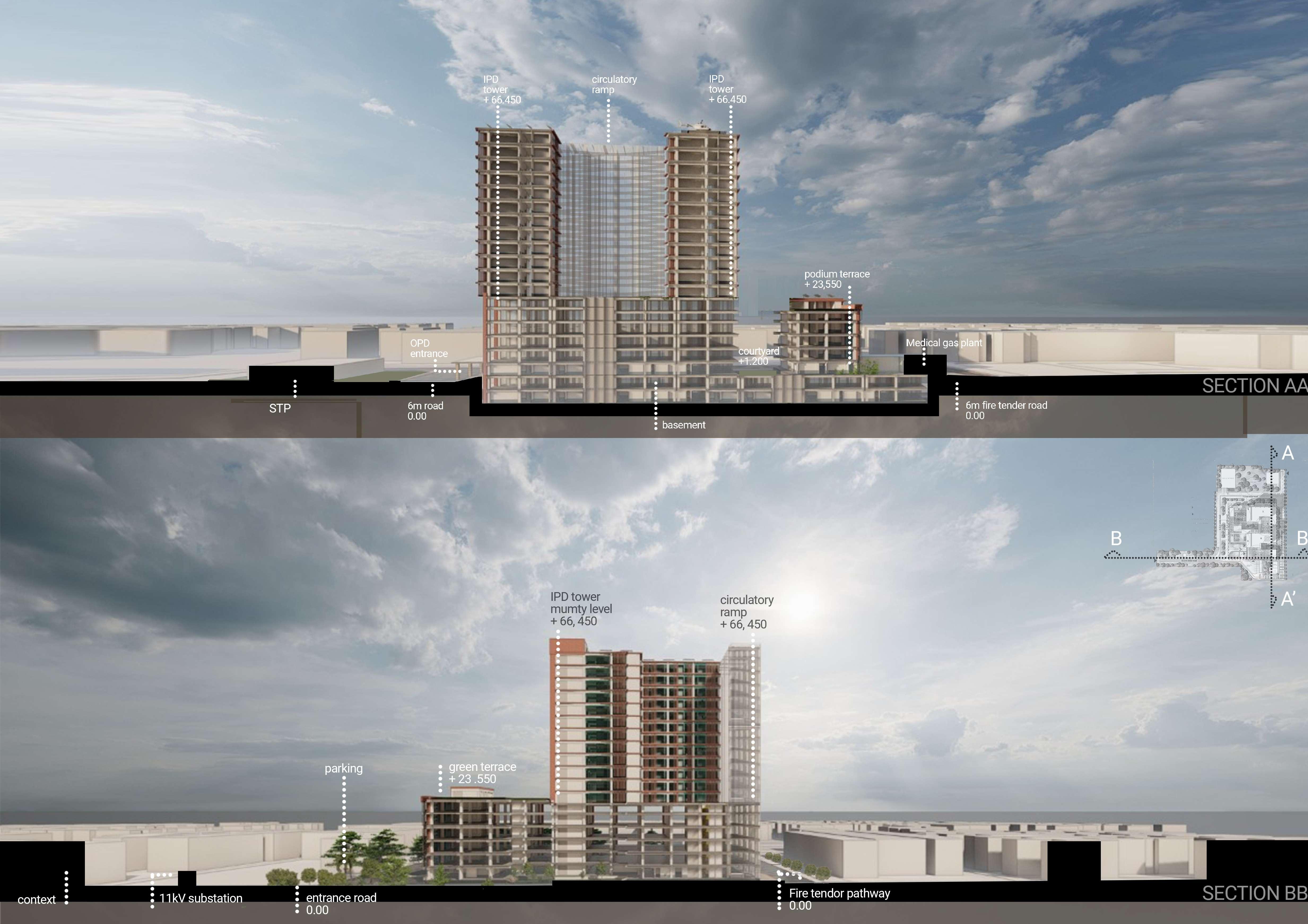
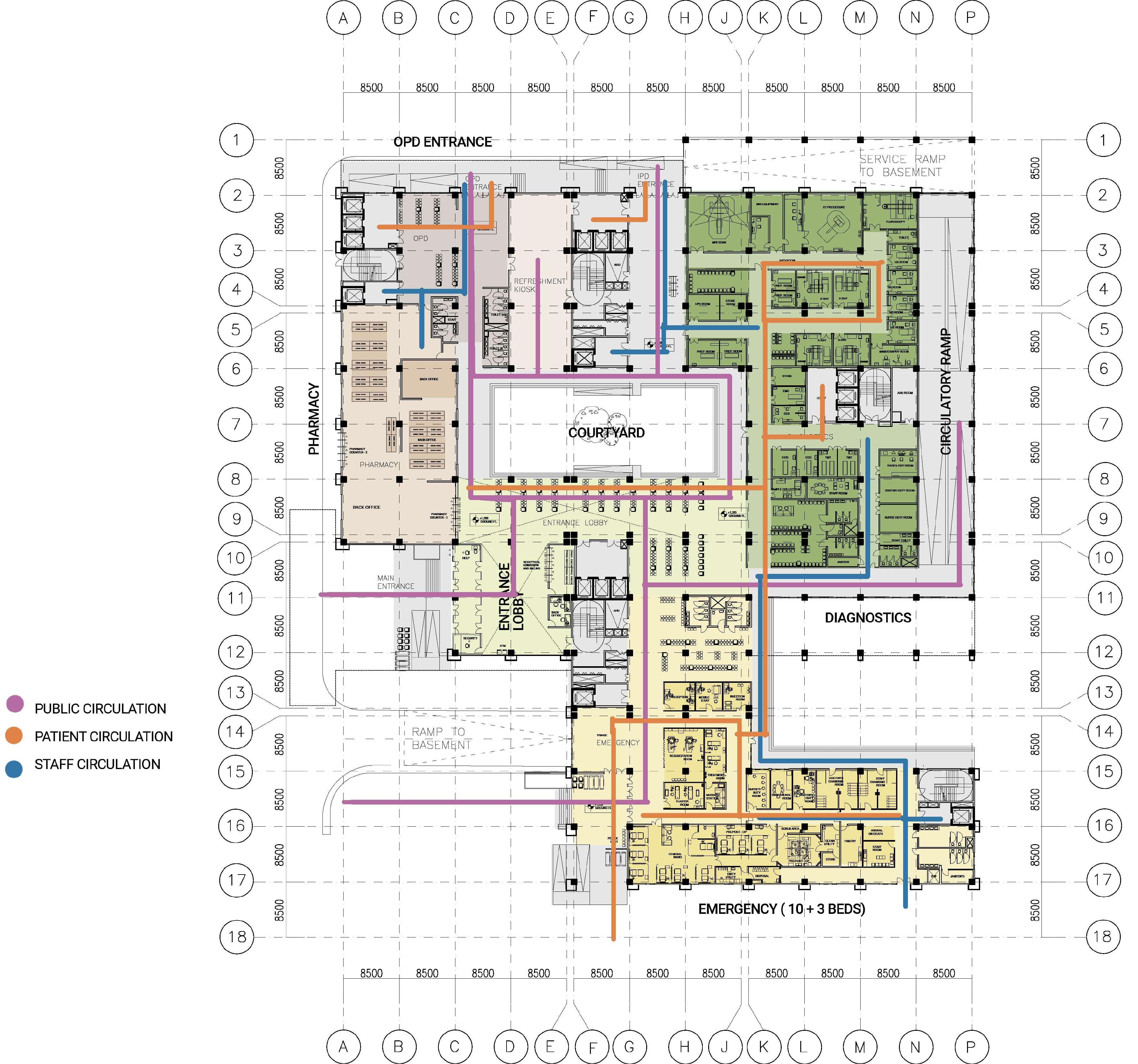
DIAGNOSTICS EMERGENCY ( 10 + 3 BEDS) ENTRANCE LOBBY OPD ENTRANCE PHARMACY SERVICES CIRCULATORY RAMP DIRTY UTILITY CLEAN UTILITY TREATMENT ROOM PATIENT TOILET ISOLATION ROOM SLUICE ROOM CONFERENCE ROOM STAFF TOILET
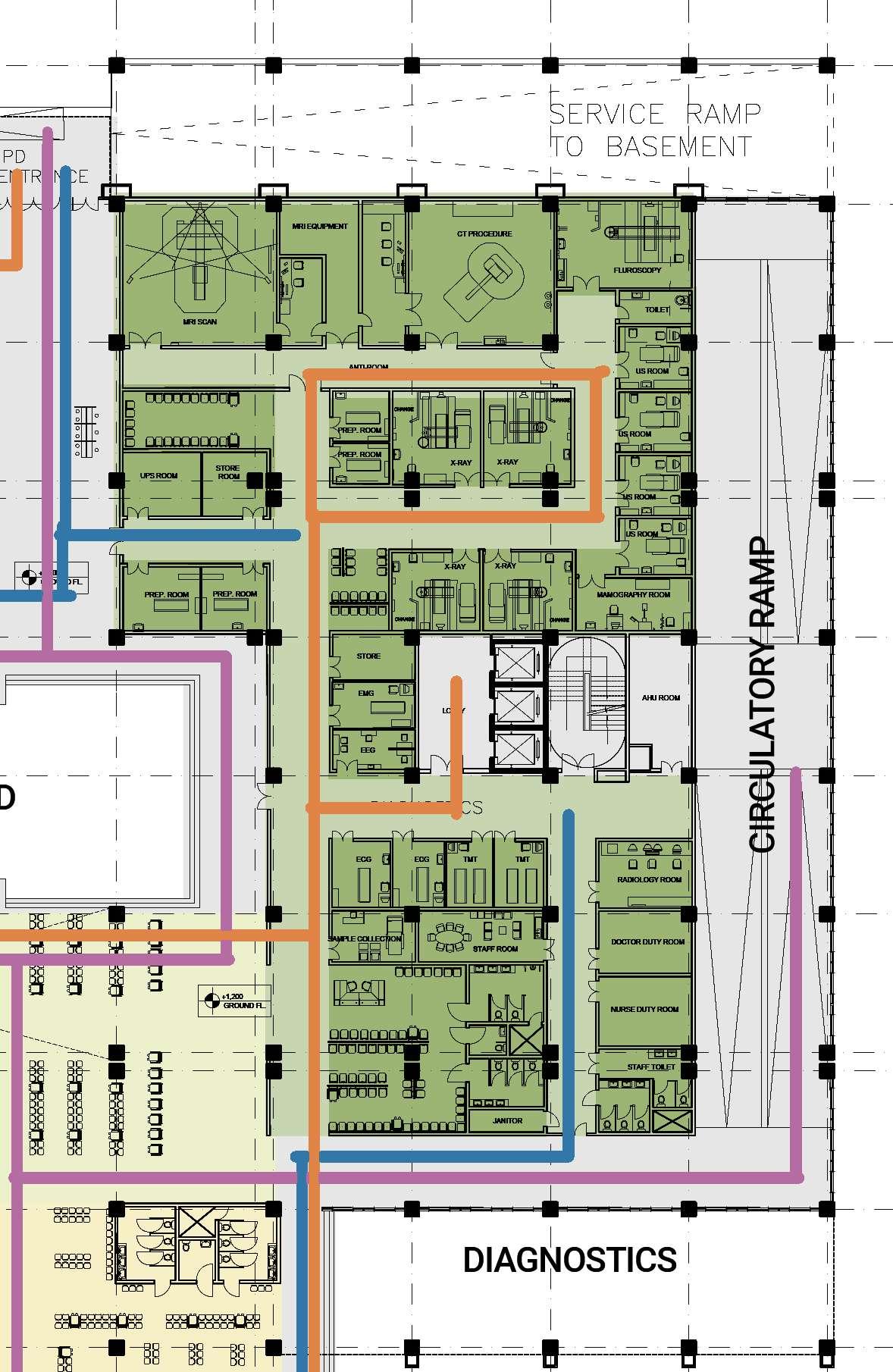
DIAGNOSTICS SERVICES
CIRCULATORY RAMP DIRTY UTILITY CLEAN UTILITY TREATMENT ROOM PATIENT TOILET ISOLATION ROOM SLUICE ROOM CONFERENCE ROOM STAFF TOILET EXAM LAB
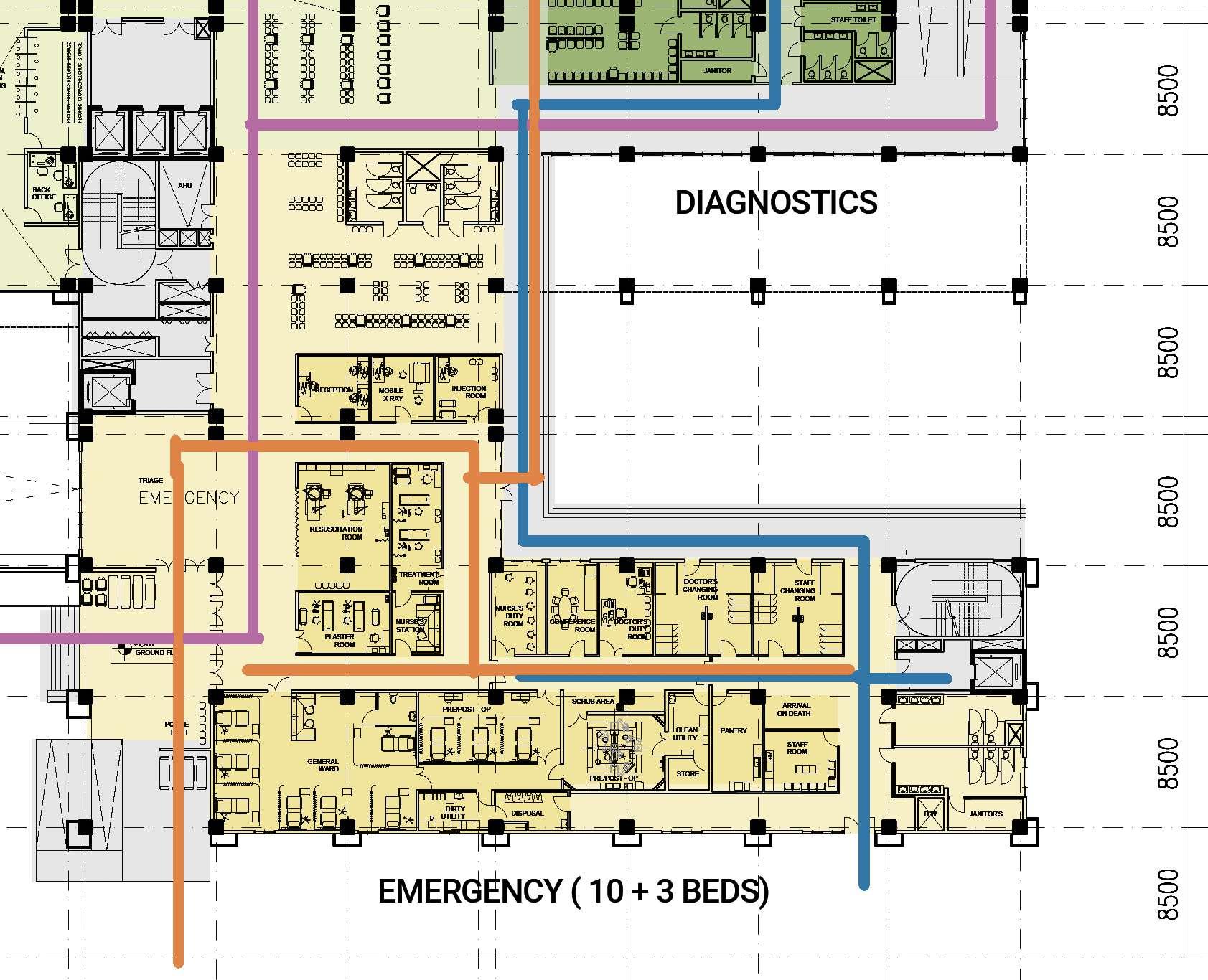
EMERGENCY (15 BEDS) SERVICES
CIRCULATORY RAMP DIRTY UTILITY CLEAN UTILITY TREATMENT ROOM PATIENT TOILET ISOLATION ROOM SLUICE ROOM CONFERENCE ROOM STAFF TOILET EXAM LAB
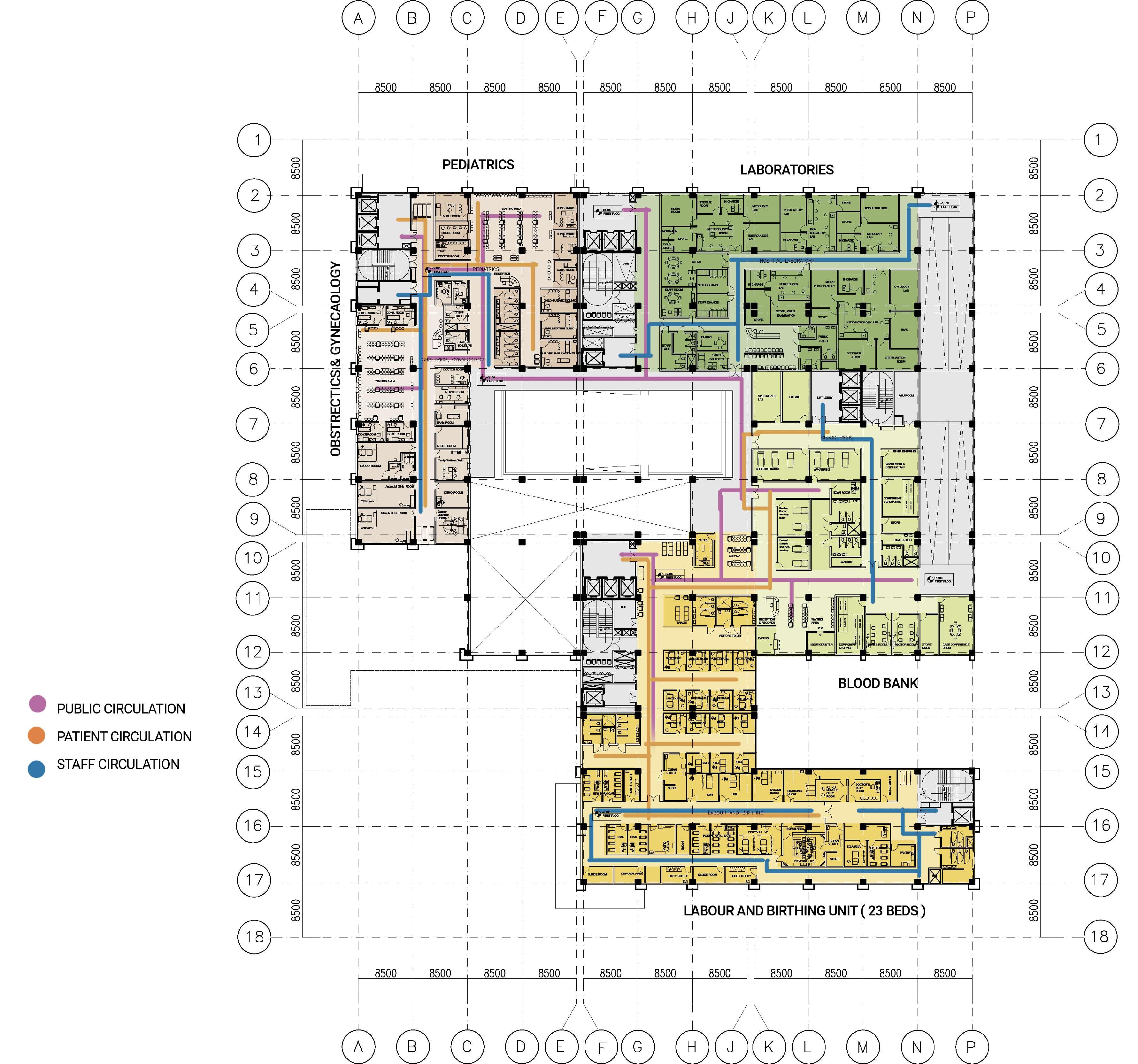
OBSTERISTICS & GYNEACOLOGYOPD
PEDIATRICS - OPD LABORATORIES BLOOD BANK LABOUR & BIRTHING UNIT (23 BEDS)
CIRCULATORY RAMP DIRTY UTILITY CLEAN UTILITY TREATMENT ROOM PATIENT TOILET ISOLATION ROOM SLUICE ROOM CONFERENCE ROOM
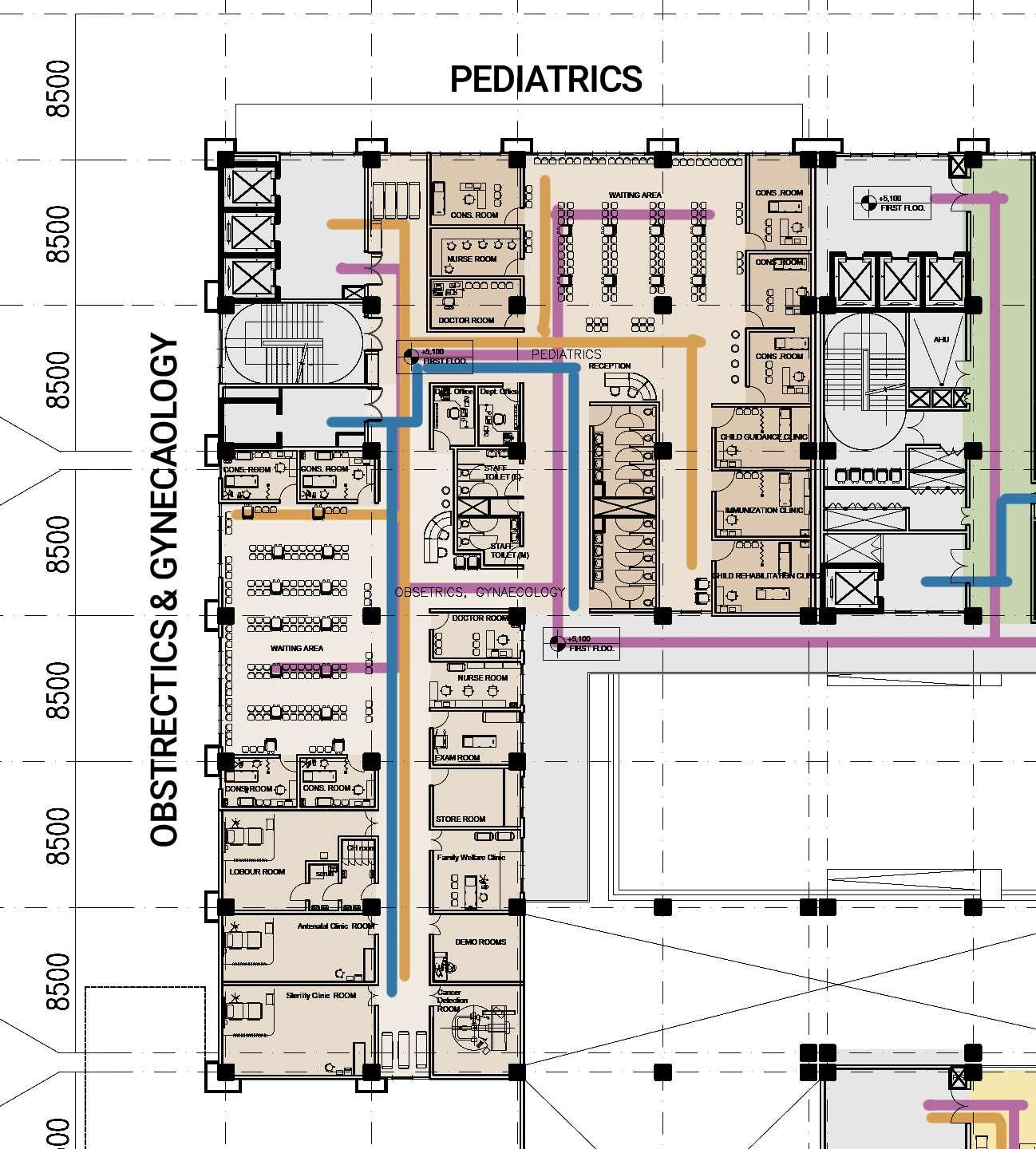
OBSETRICS AND GYNEACOLOGY
CIRCULATORY RAMP DIRTY UTILITY CLEAN UTILITY TREATMENT ROOM PATIENT TOILET ISOLATION ROOM SLUICE ROOM CONFERENCE ROOM STAFF TOILET EXAM LAB
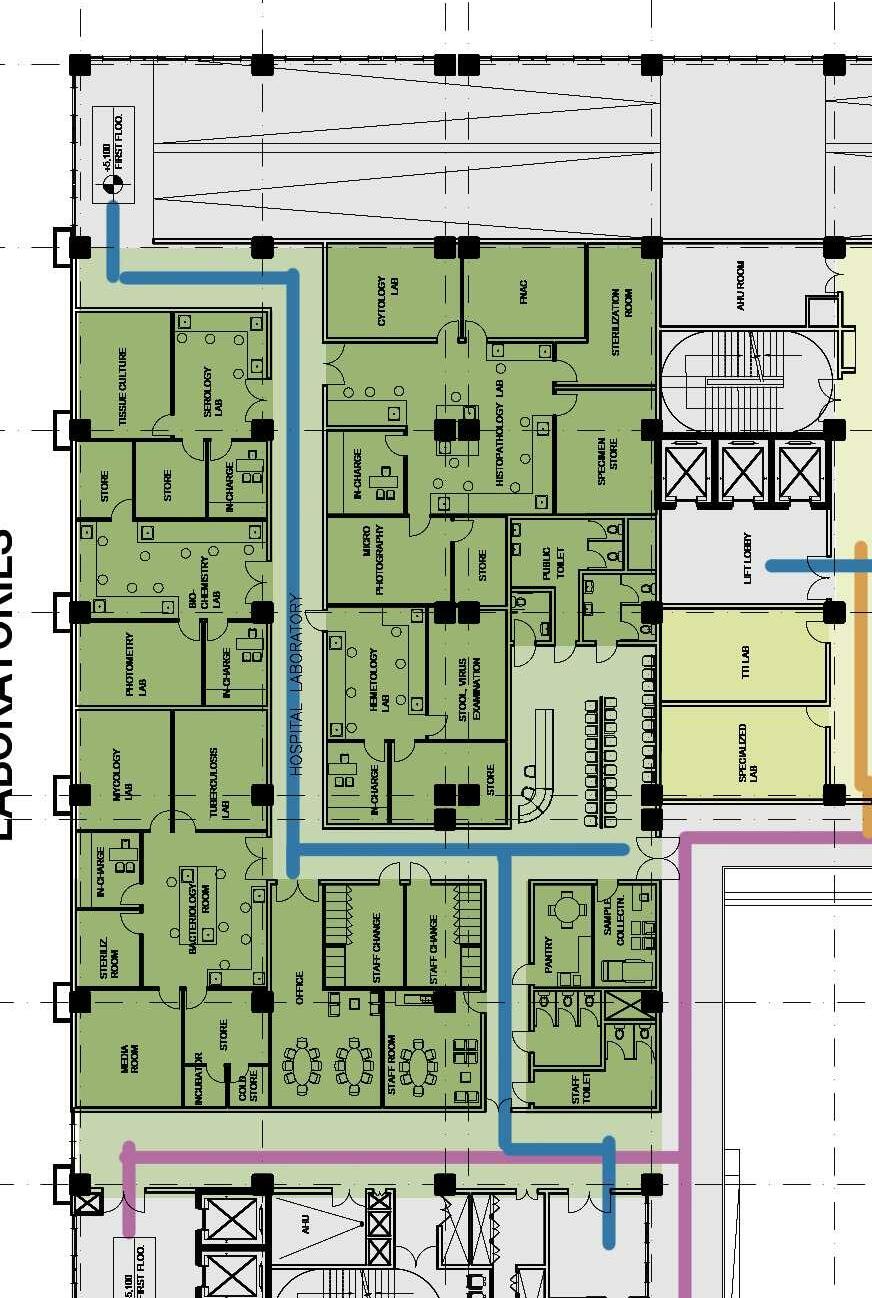
LABORATORIES BLOOD BANK SERVICES CIRCULATORY RAMP DIRTY UTILITY CLEAN UTILITY TREATMENT ROOM PATIENT TOILET ISOLATION ROOM SLUICE ROOM CONFERENCE ROOM STAFF TOILET EXAM LAB
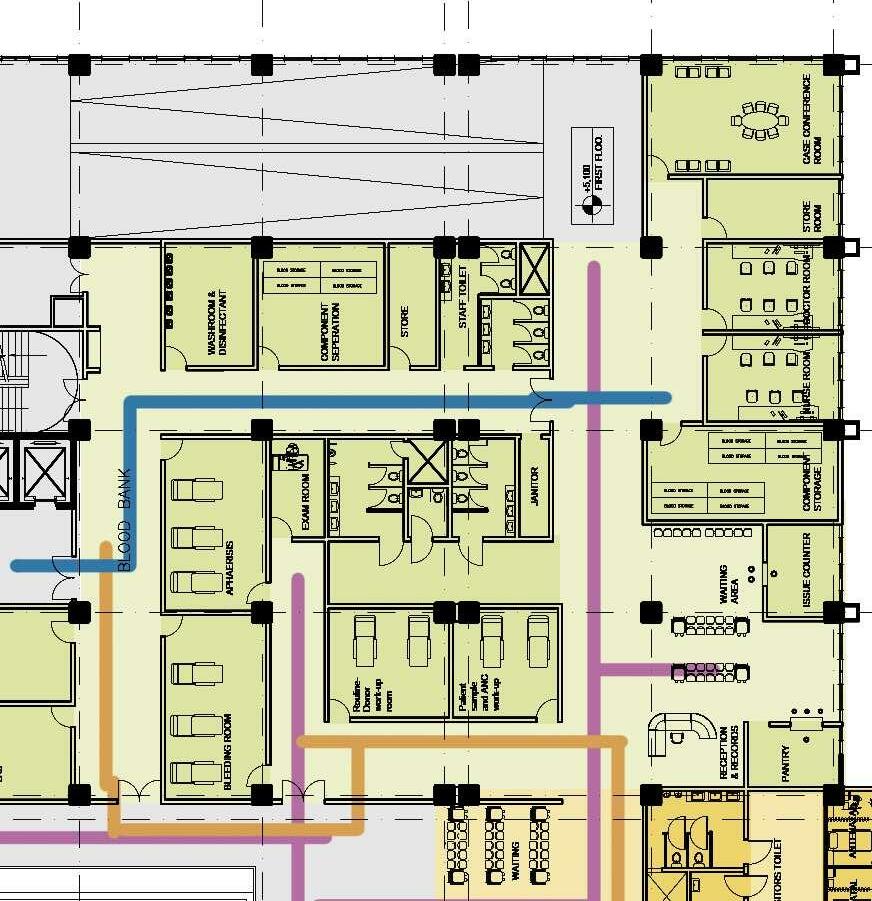
LABOUR AND BIRTHING UNIT 23 BEDS
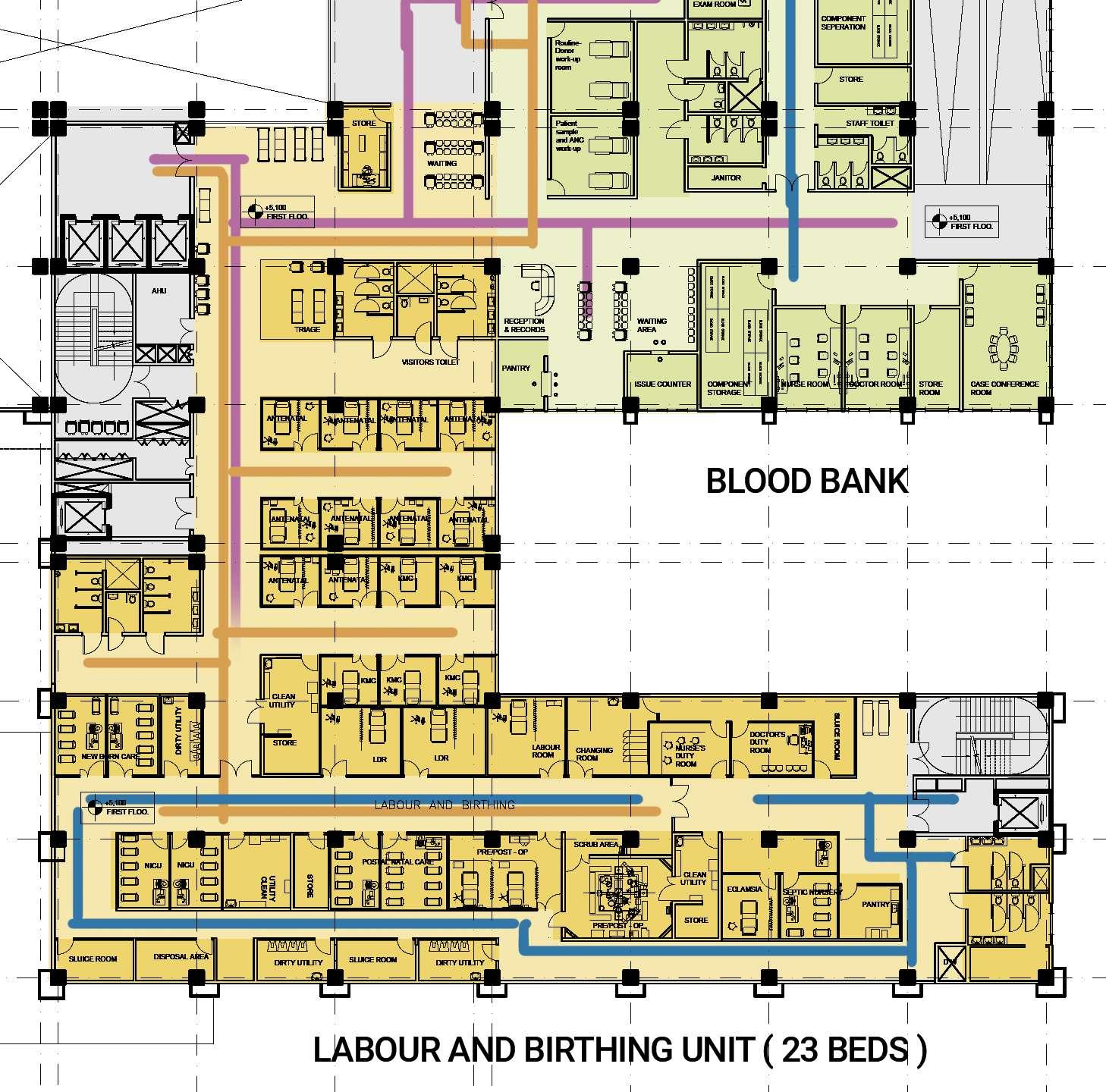
CIRCULATORY RAMP DIRTY UTILITY CLEAN UTILITY
TREATMENT ROOM PATIENT TOILET ISOLATION ROOM SLUICE ROOM CONFERENCE ROOM STAFF TOILET EXAM LAB

ENT - OPD
SURGERY - OPD DAYCARE (30 BEDS)
ICU (10 BEDS)
OT COMPLEX (5 +10 BEDS)
CIRCULATORY RAMP DIRTY UTILITY CLEAN UTILITY TREATMENT ROOM PATIENT TOILET ISOLATION ROOM SLUICE ROOM CONFERENCE ROOM STAFF TOILET EXAM LAB
OT COMPLEX - 1 (15 BEDS)

SERVICES
CIRCULATORY RAMP DIRTY UTILITY CLEAN UTILITY TREATMENT ROOM
PATIENT TOILET ISOLATION ROOM SLUICE ROOM CONFERENCE ROOM
STAFF TOILET EXAM LAB
ICU (10 BEDS) DAYCARE (30 BEDS)

CIRCULATORY RAMP DIRTY UTILITY CLEAN UTILITY TREATMENT ROOM
PATIENT TOILET ISOLATION ROOM SLUICE ROOM CONFERENCE ROOM
STAFF TOILET EXAM LAB

ENT SURGERY SERVICES
CIRCULATORY RAMP DIRTY UTILITY CLEAN UTILITY TREATMENT ROOM PATIENT TOILET ISOLATION ROOM SLUICE ROOM CONFERENCE ROOM STAFF TOILET EXAM LAB
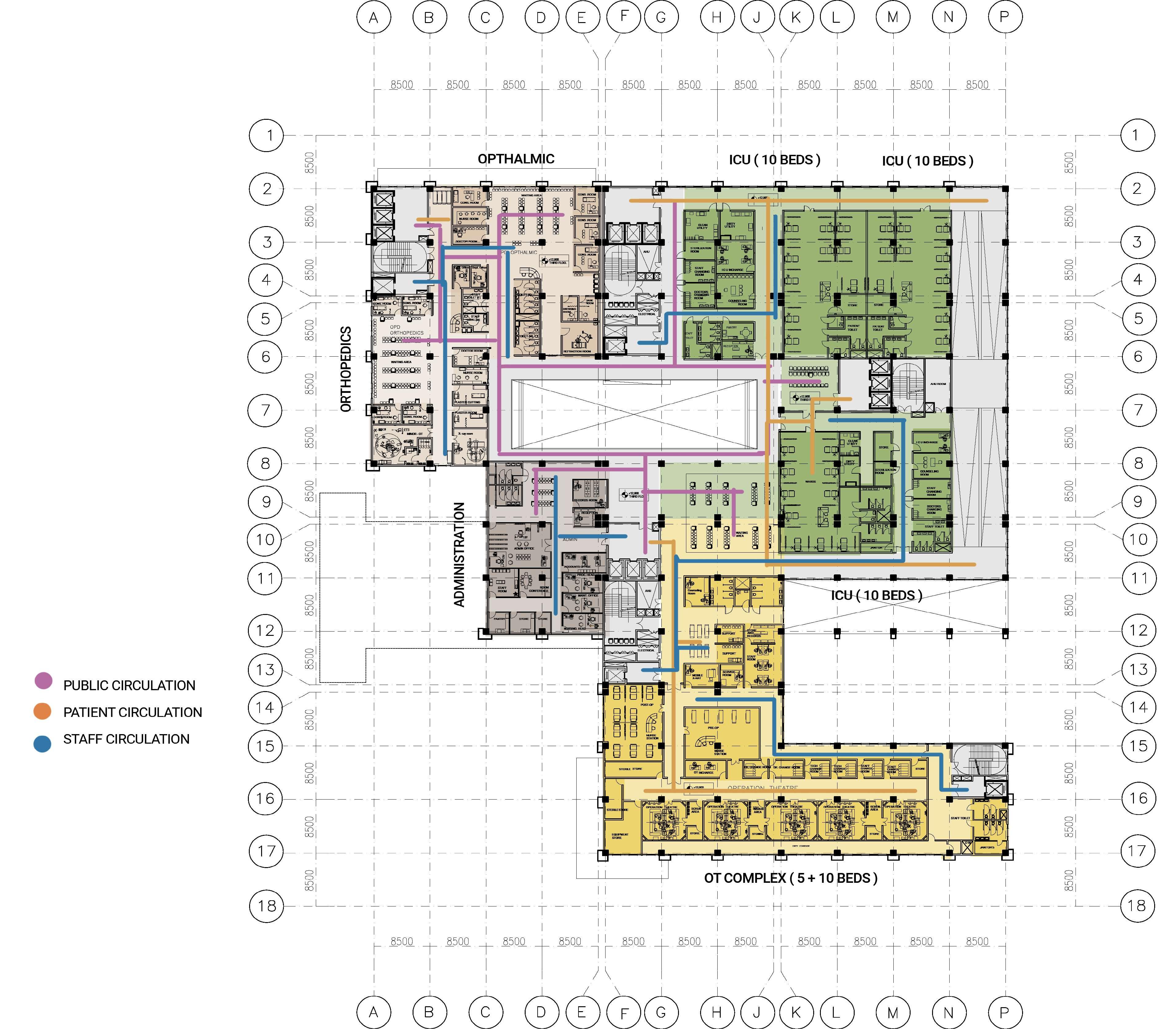
OPTHALMIC - OPD
ORTHOPEDICS - OPD ADMINISTRATION
ICU (10 +10+10 BEDS)
OT COMPLEX (5 +10 BEDS)
CIRCULATORY RAMP DIRTY UTILITY CLEAN UTILITY TREATMENT ROOM PATIENT TOILET ISOLATION ROOM SLUICE ROOM CONFERENCE ROOM STAFF TOILET EXAM LAB
OPTHALMIC - OPD ORTHOPEDICS - OPD SERVICES
CIRCULATORY RAMP DIRTY UTILITY CLEAN UTILITY TREATMENT ROOM PATIENT TOILET ISOLATION ROOM SLUICE ROOM CONFERENCE ROOM STAFF TOILET EXAM LAB
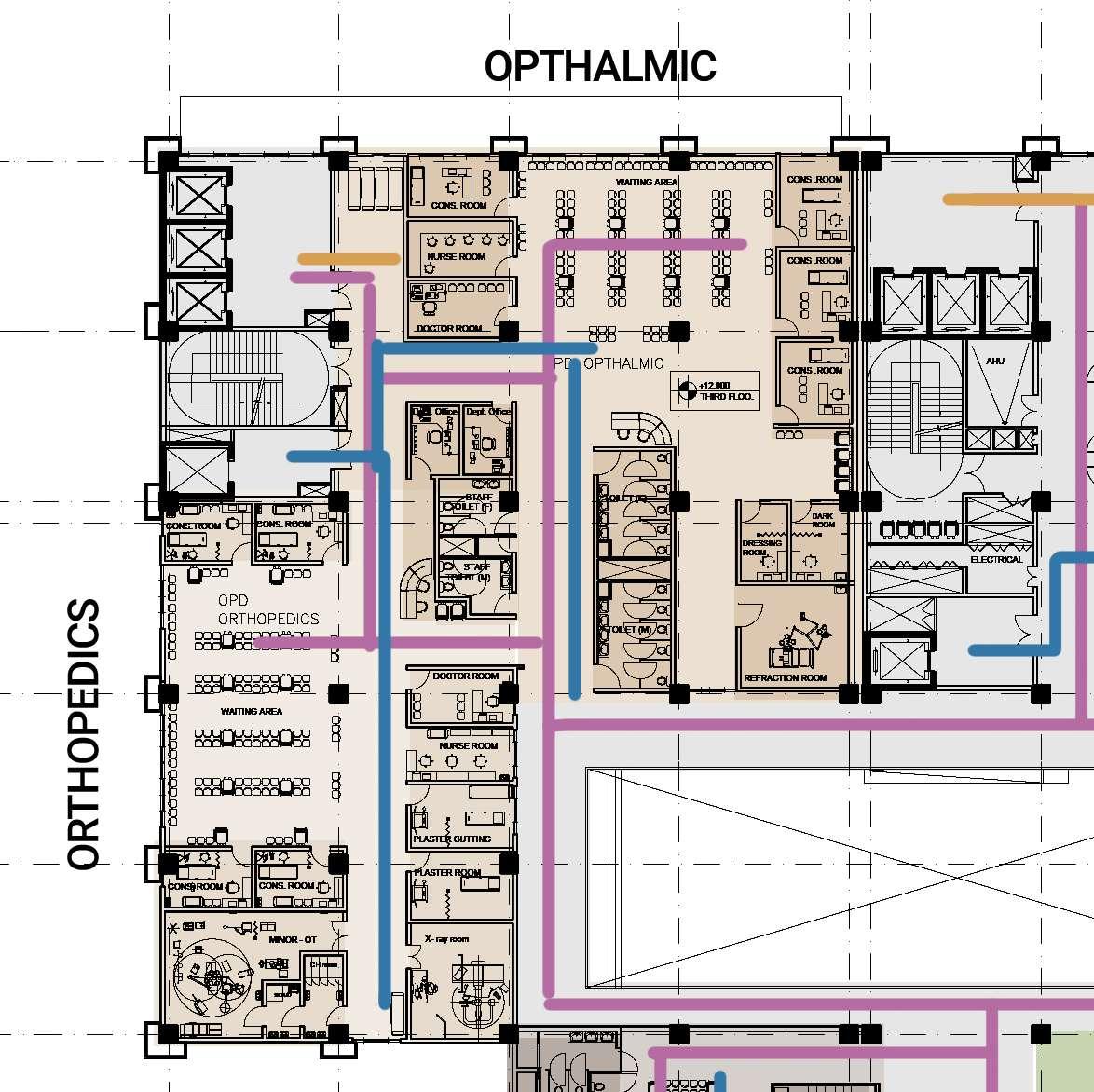
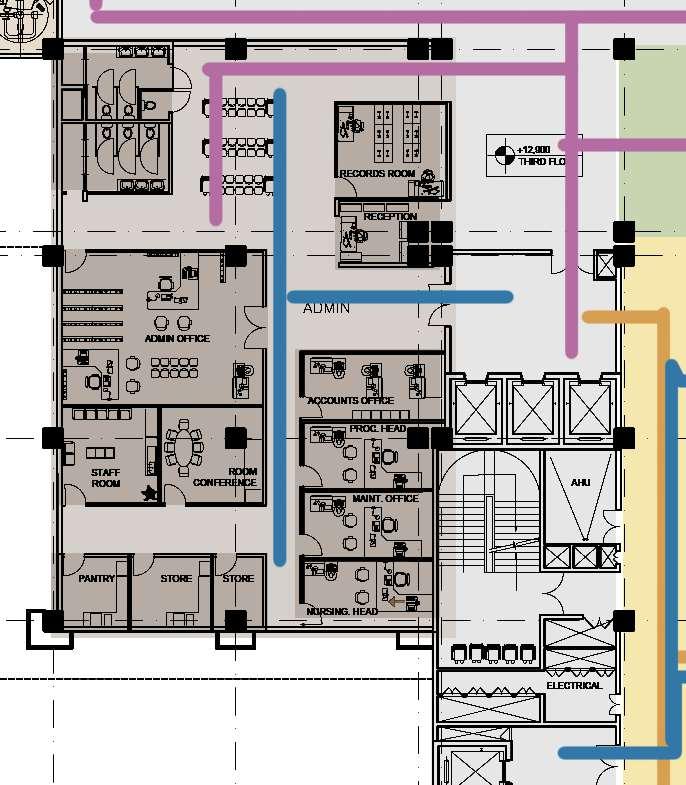
ADMINISTRATION SERVICES
CIRCULATORY RAMP DIRTY UTILITY CLEAN UTILITY TREATMENT ROOM PATIENT TOILET ISOLATION ROOM SLUICE ROOM CONFERENCE ROOM STAFF TOILET EXAM LAB
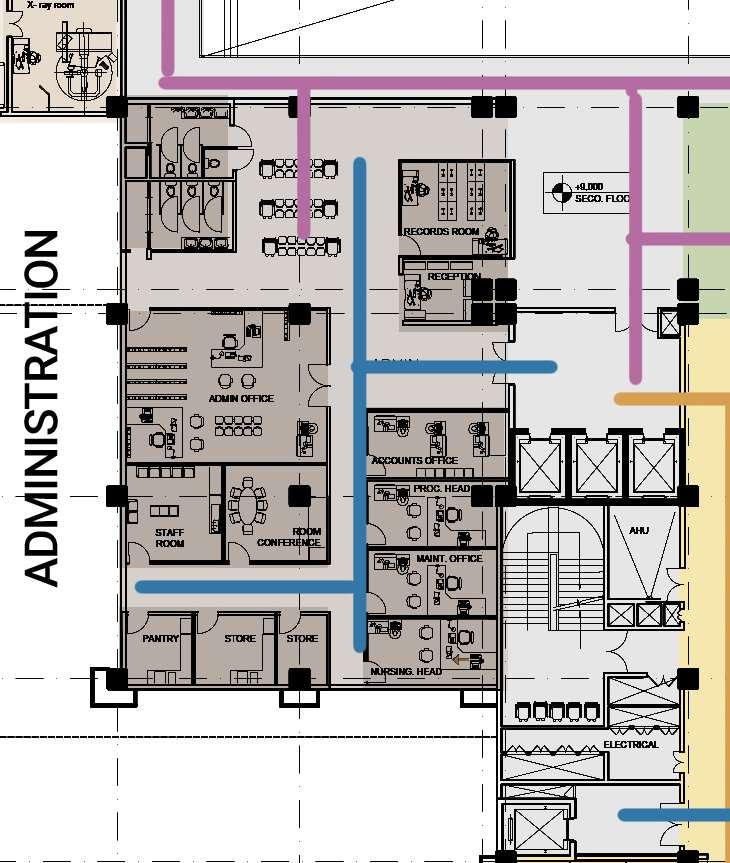
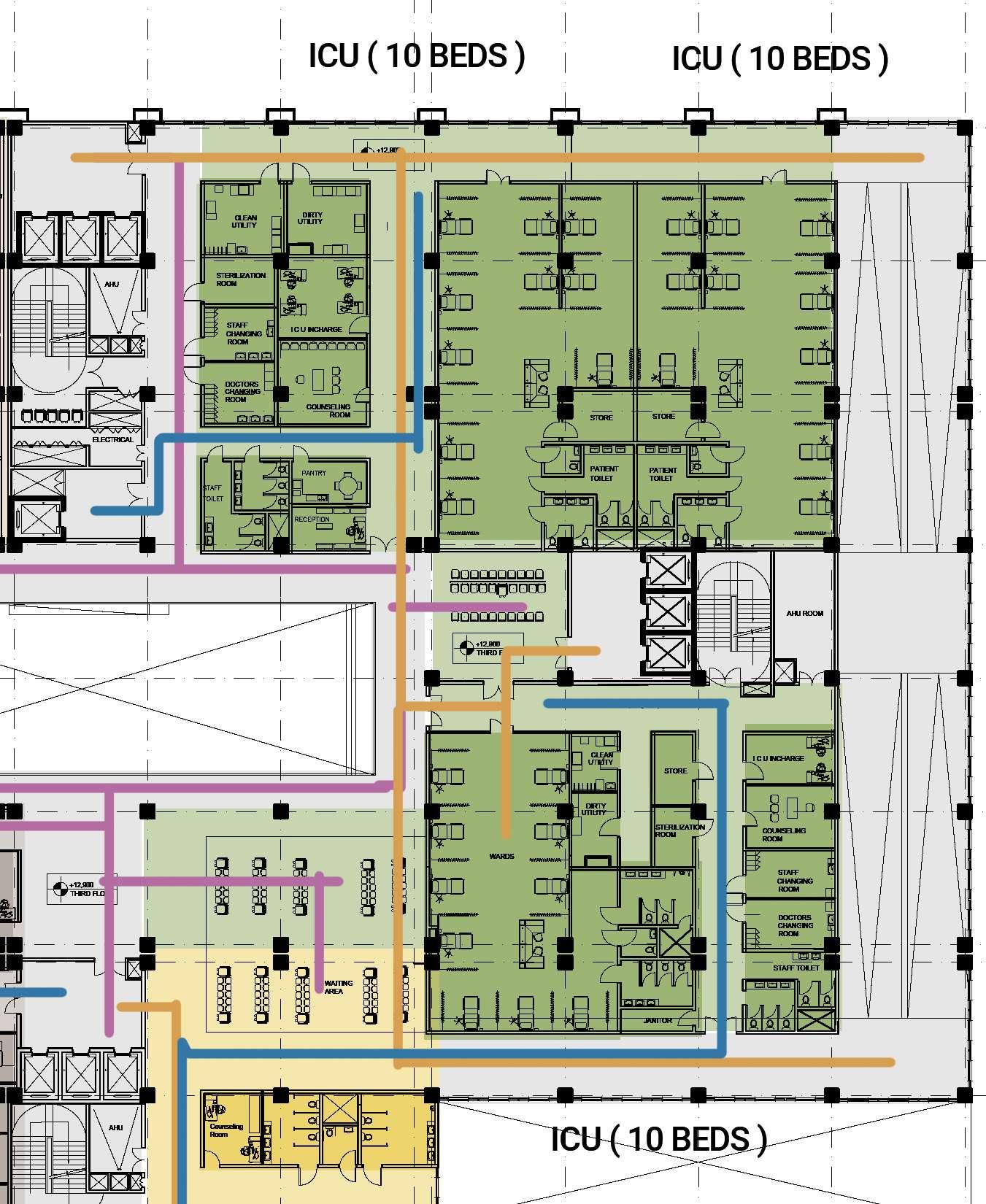
ADMINISTRATION SERVICES
CIRCULATORY RAMP
DIRTY UTILITY CLEAN UTILITY TREATMENT ROOM PATIENT TOILET ISOLATION ROOM SLUICE ROOM CONFERENCE ROOM STAFF TOILET EXAM LAB
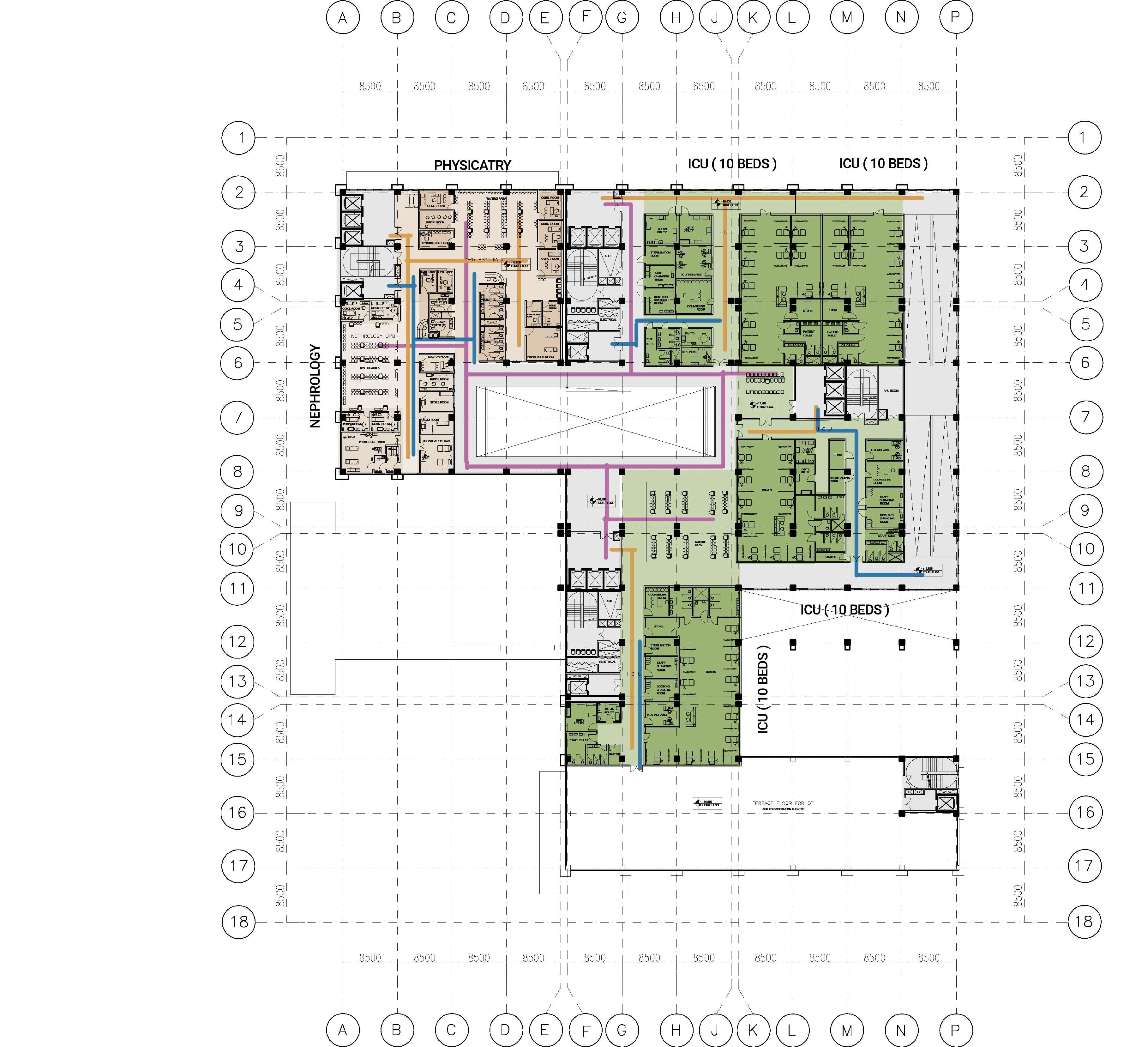
PHYSIACTRY - OPD NEPHROLOGY - OPD ICU - (10 +10+10+10 BEDS) SERVICES
CIRCULATORY RAMP DIRTY UTILITY CLEAN UTILITY TREATMENT ROOM PATIENT TOILET SLUICE ROOM CONFERENCE ROOM STAFF TOILET EXAM LAB

PHYSIACTRY - OPD NEPHROLOGY - OPD
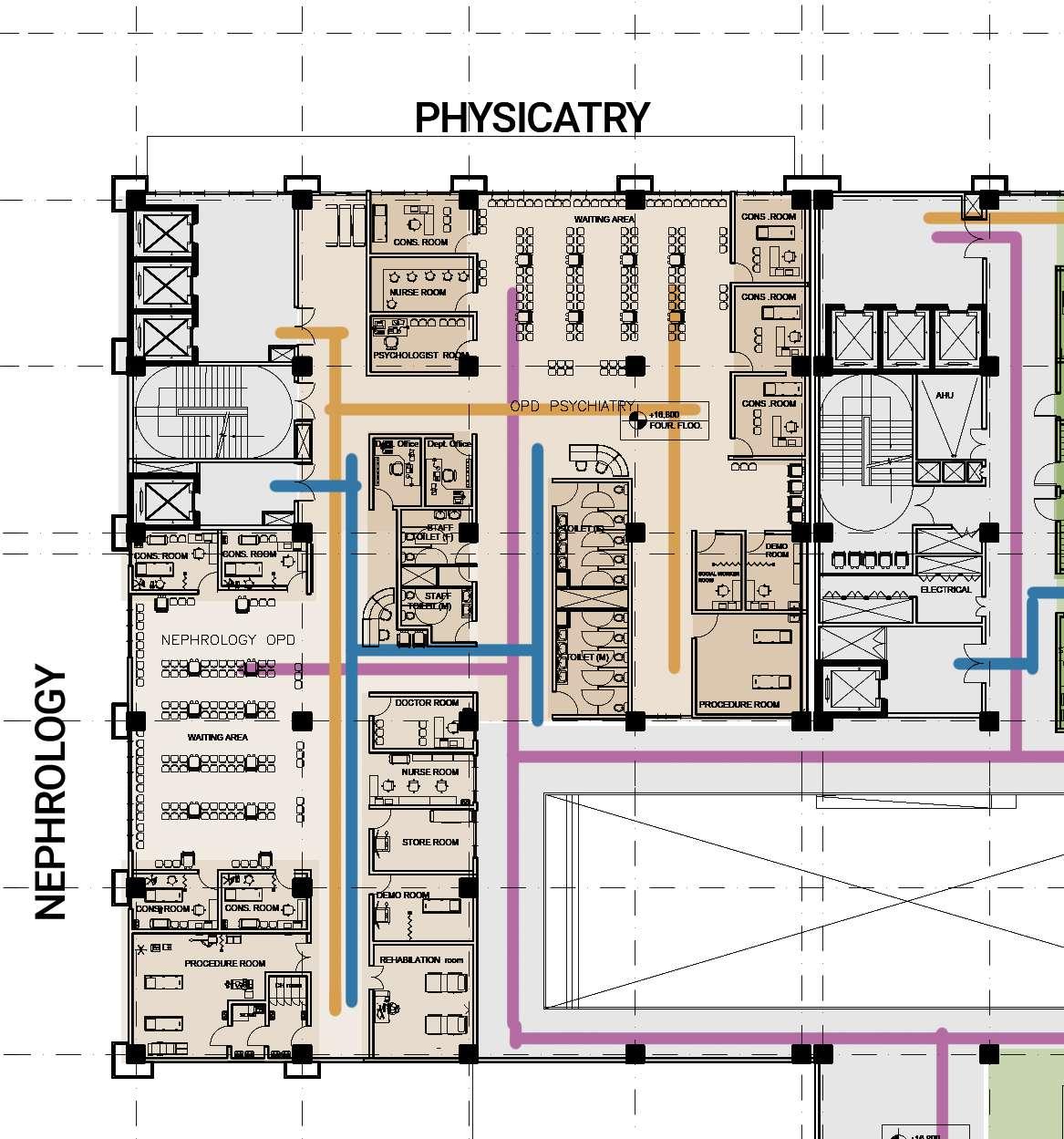
CIRCULATORY RAMP DIRTY UTILITY CLEAN UTILITY TREATMENT ROOM PATIENT TOILET SLUICE ROOM CONFERENCE ROOM STAFF TOILET EXAM LAB
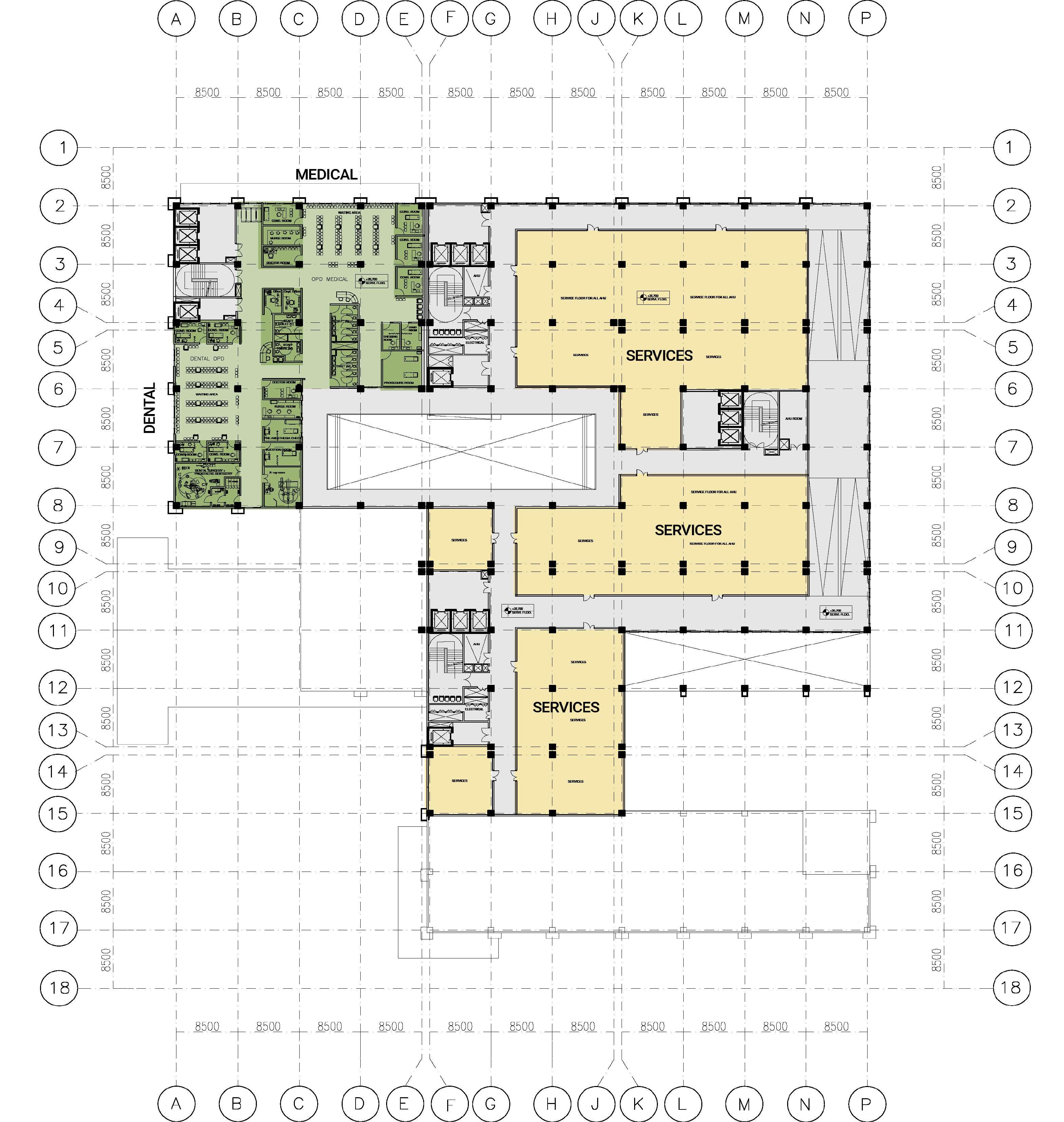
MEDICAL - OPD DENTAL - OPD SERVICES SERVICE FLOOR
MEDICAL - OPD DENTAL - OPD

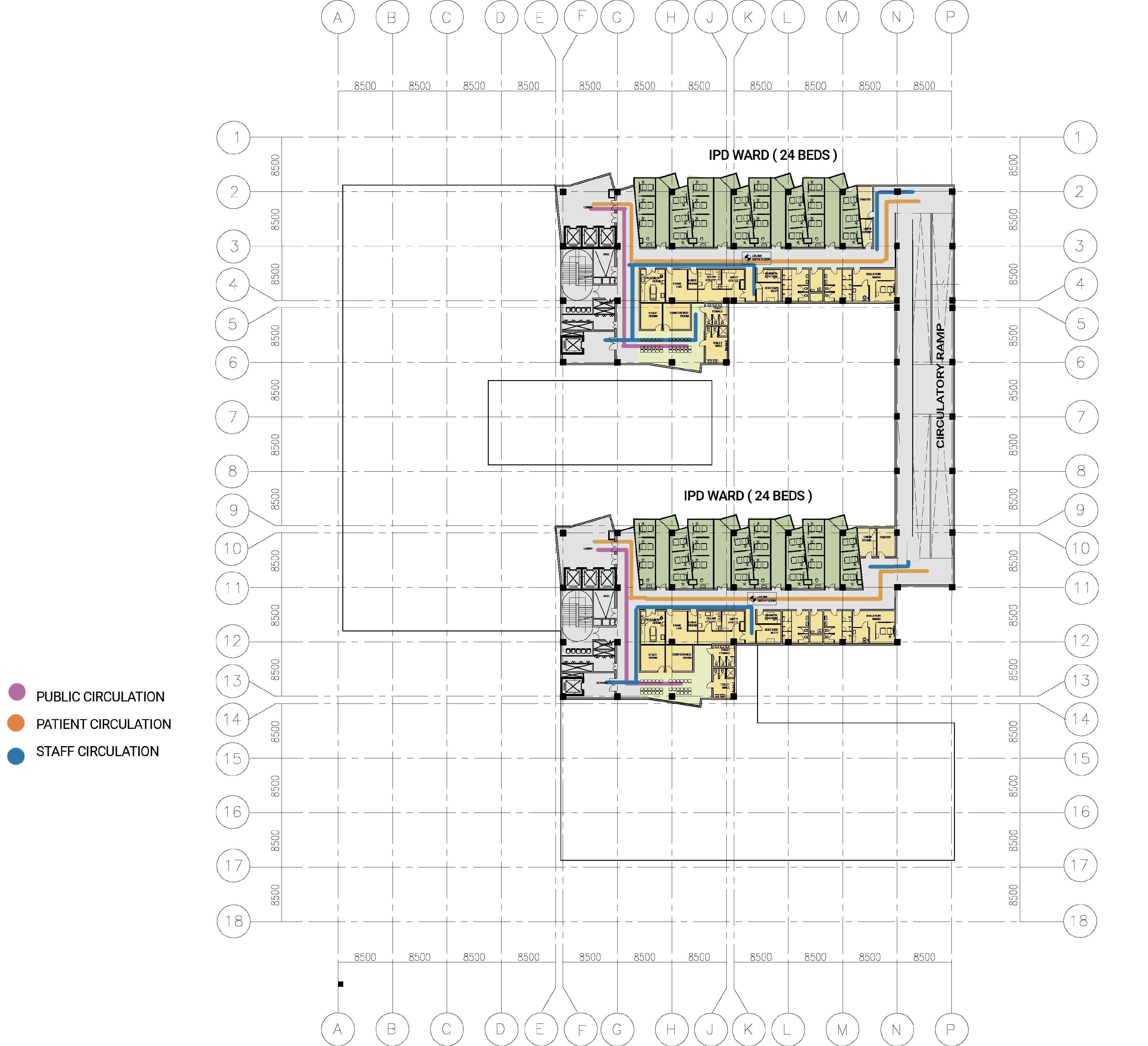
IPD SINGLE BEDROOMS (24 + 24 BEDS)
CIRCULATORY RAMP DIRTY UTILITY CLEAN UTILITY TREATMENT ROOM PATIENT TOILET ISOLATION ROOM SLUICE ROOM CONFERENCE ROOM STAFF TOILET EXAM LAB
IPD SINGLE BEDROOMS (16 + 16 BEDS)
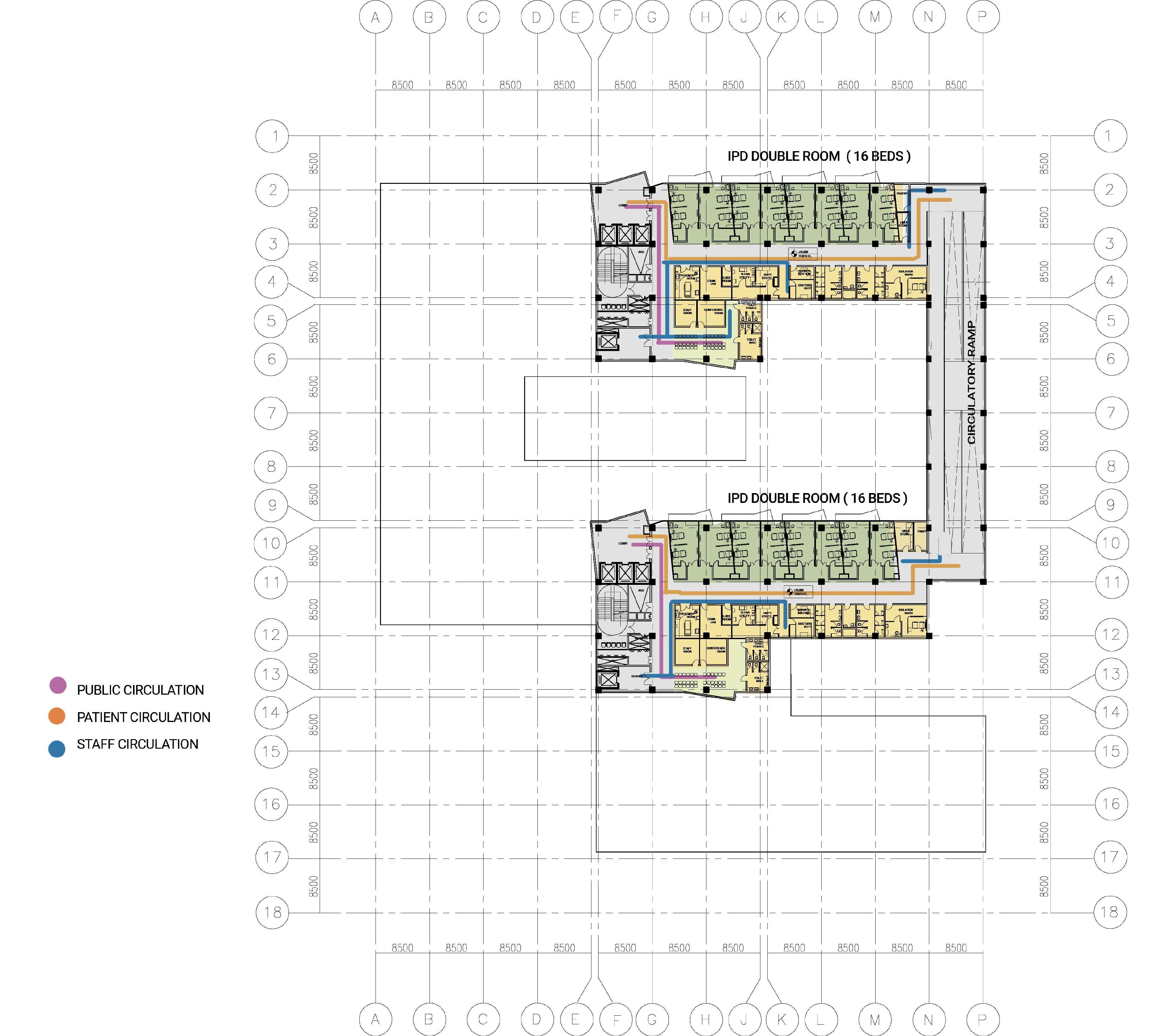
CIRCULATORY RAMP DIRTY UTILITY CLEAN UTILITY TREATMENT ROOM PATIENT TOILET ISOLATION ROOM SLUICE ROOM CONFERENCE ROOM STAFF TOILET EXAM LAB
IPD SINGLE BEDROOMS (8 + 8 BEDS)
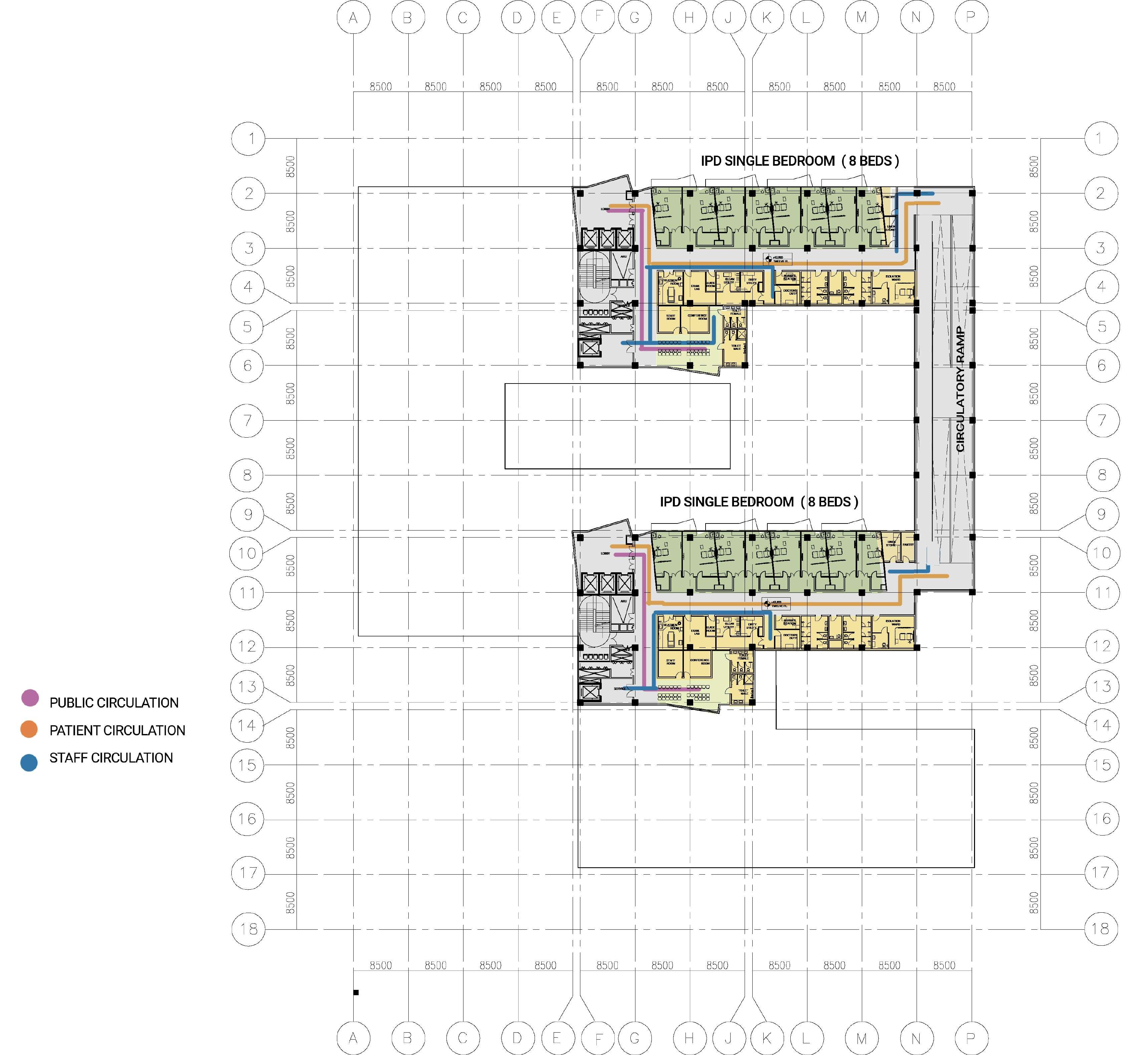
CIRCULATORY RAMP DIRTY UTILITY CLEAN UTILITY TREATMENT ROOM PATIENT TOILET ISOLATION ROOM SLUICE ROOM CONFERENCE ROOM STAFF TOILET EXAM LAB
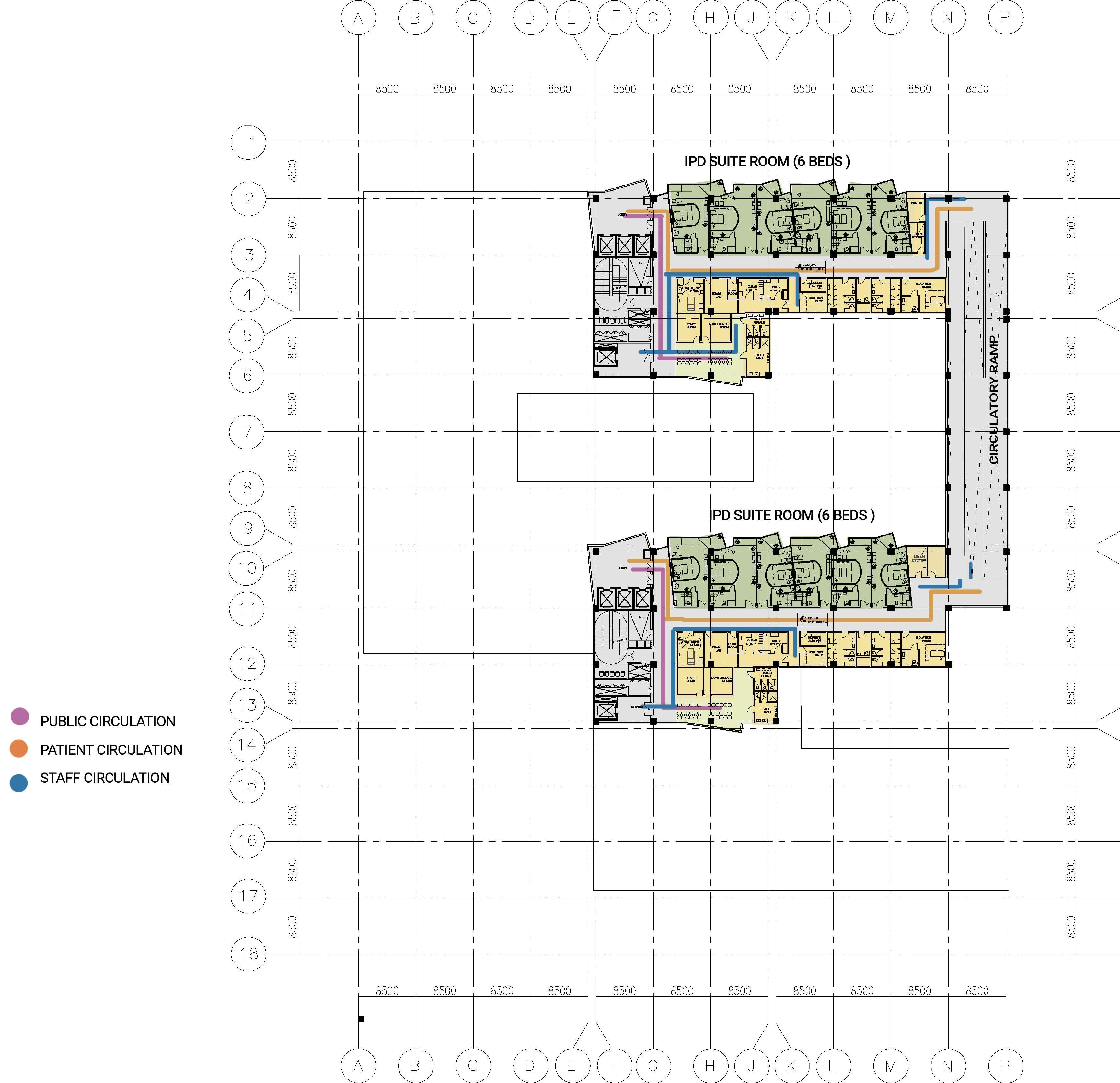
IPD SINGLE BEDROOMS (6 + 6 BEDS)
CIRCULATORY RAMP DIRTY UTILITY CLEAN UTILITY TREATMENT ROOM ENSUITE ISOLATION ROOM SLUICE ROOM CONFERENCE ROOM STAFF TOILET EXAM LAB

CHILLER ROOM(DOUBLE HEIGHT) DG SETS
FIRE PUMP HOUSE BOILER ROOM

PUBLIC PARKING SERVICES CHILLER ROOM (DOUBLE HEIGHT)
DETAIL PLAN - FLUROSCOPY
SECTIONAL
SECTIONAL ELEVATION - BB'
SECTIONAL ELEVATION - CC'
SECTIONAL ELEVATION - AA'
SECTIONAL ELEVATION - BB'
SECTIONAL ELEVATION - AA'
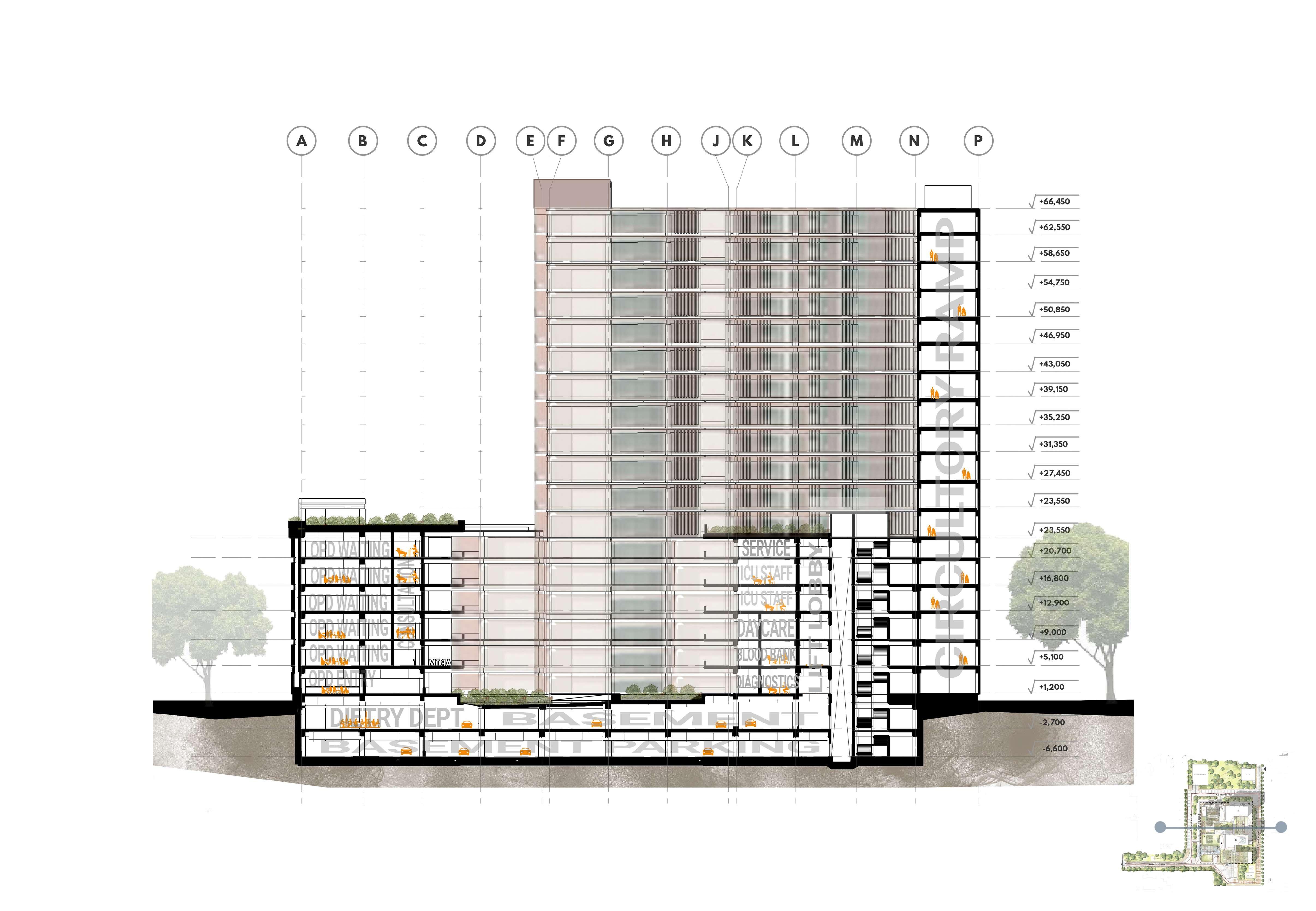
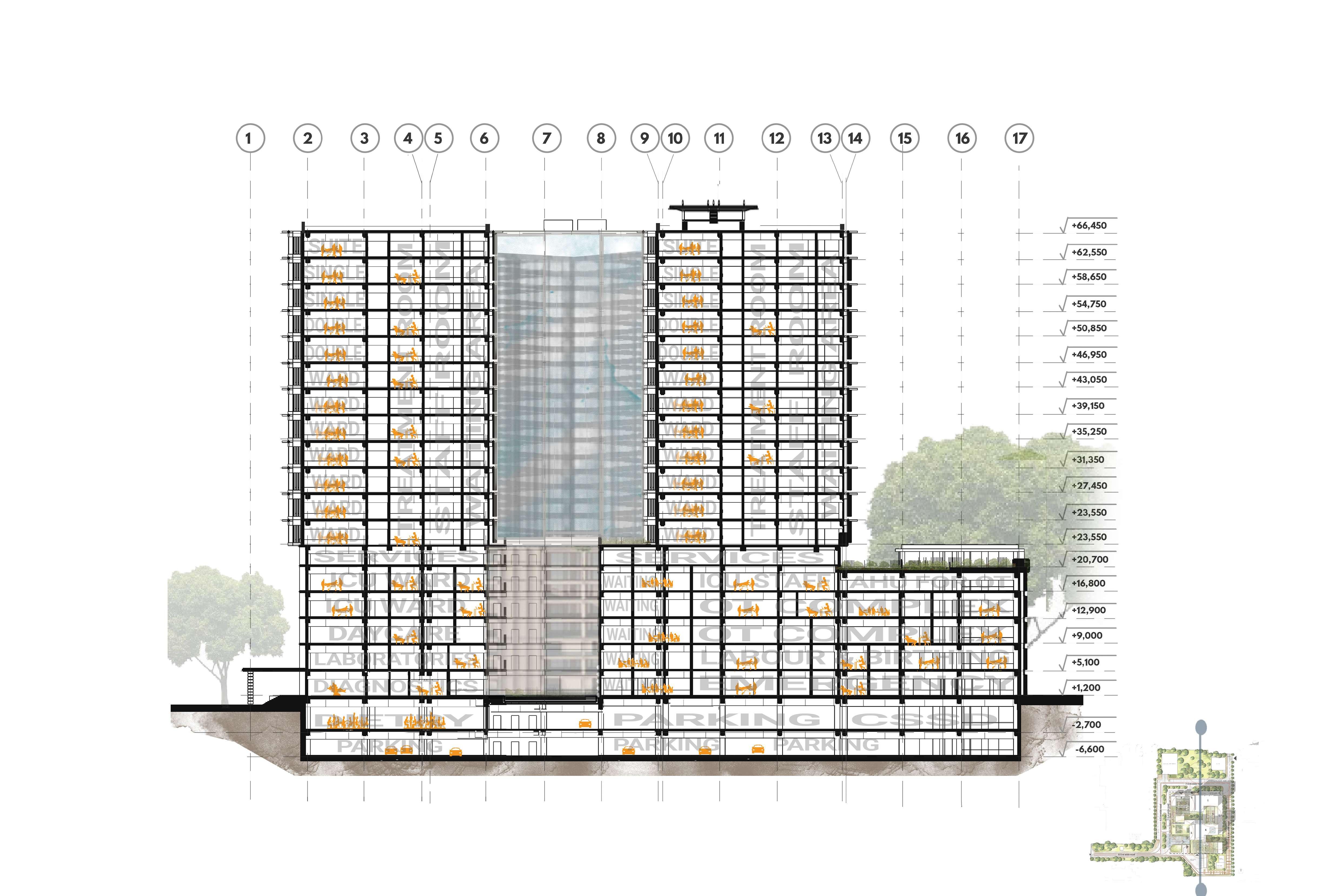
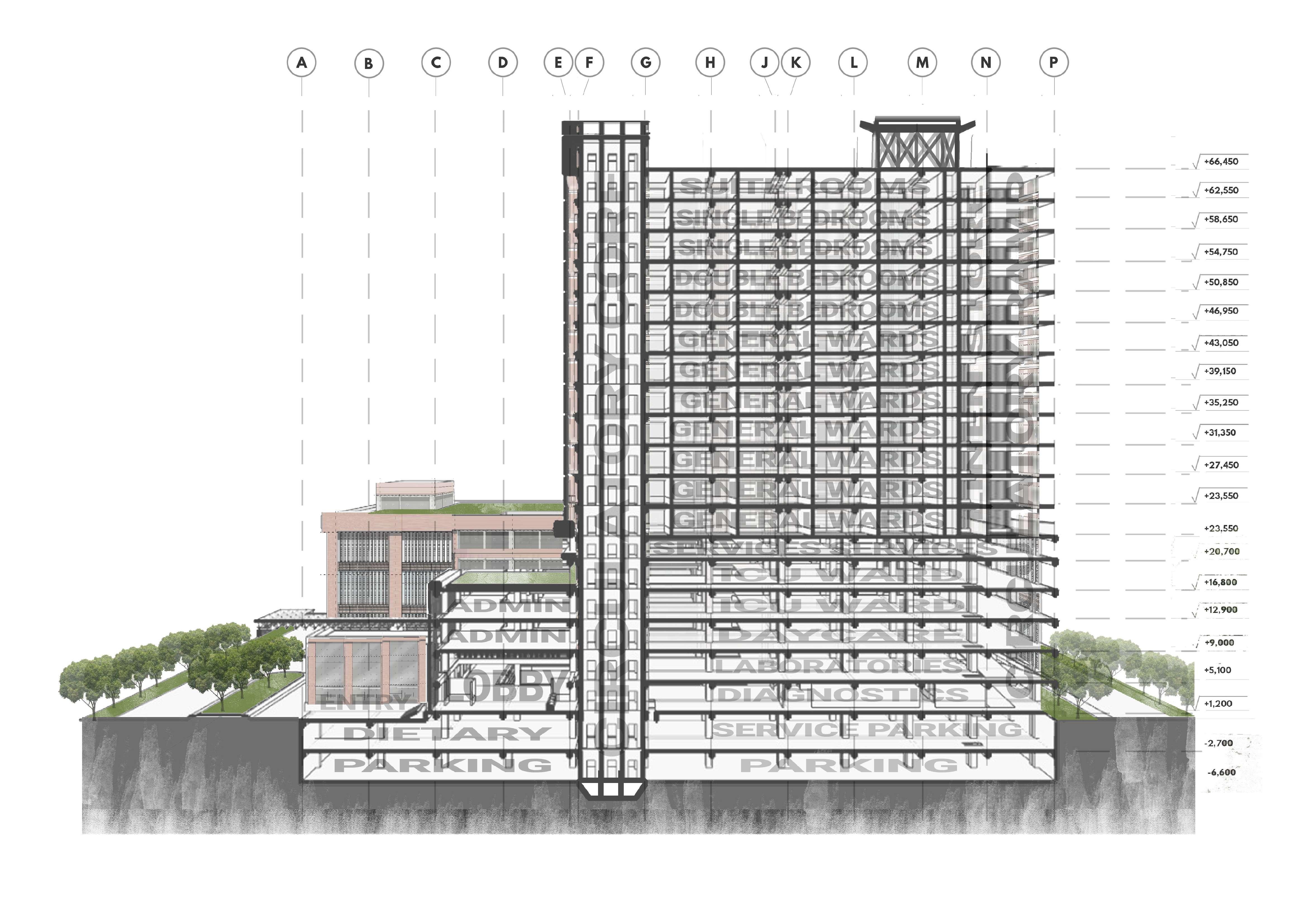

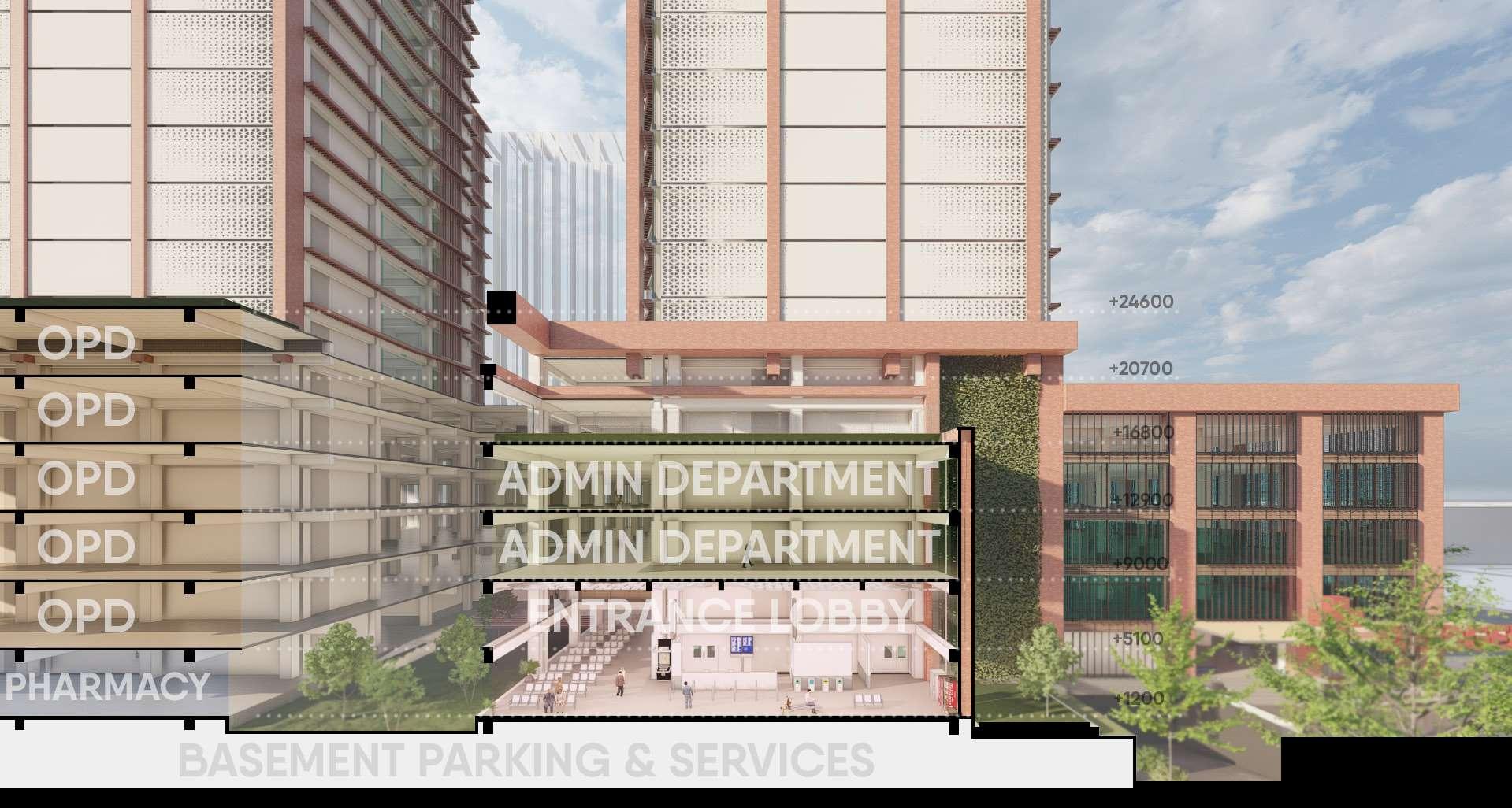
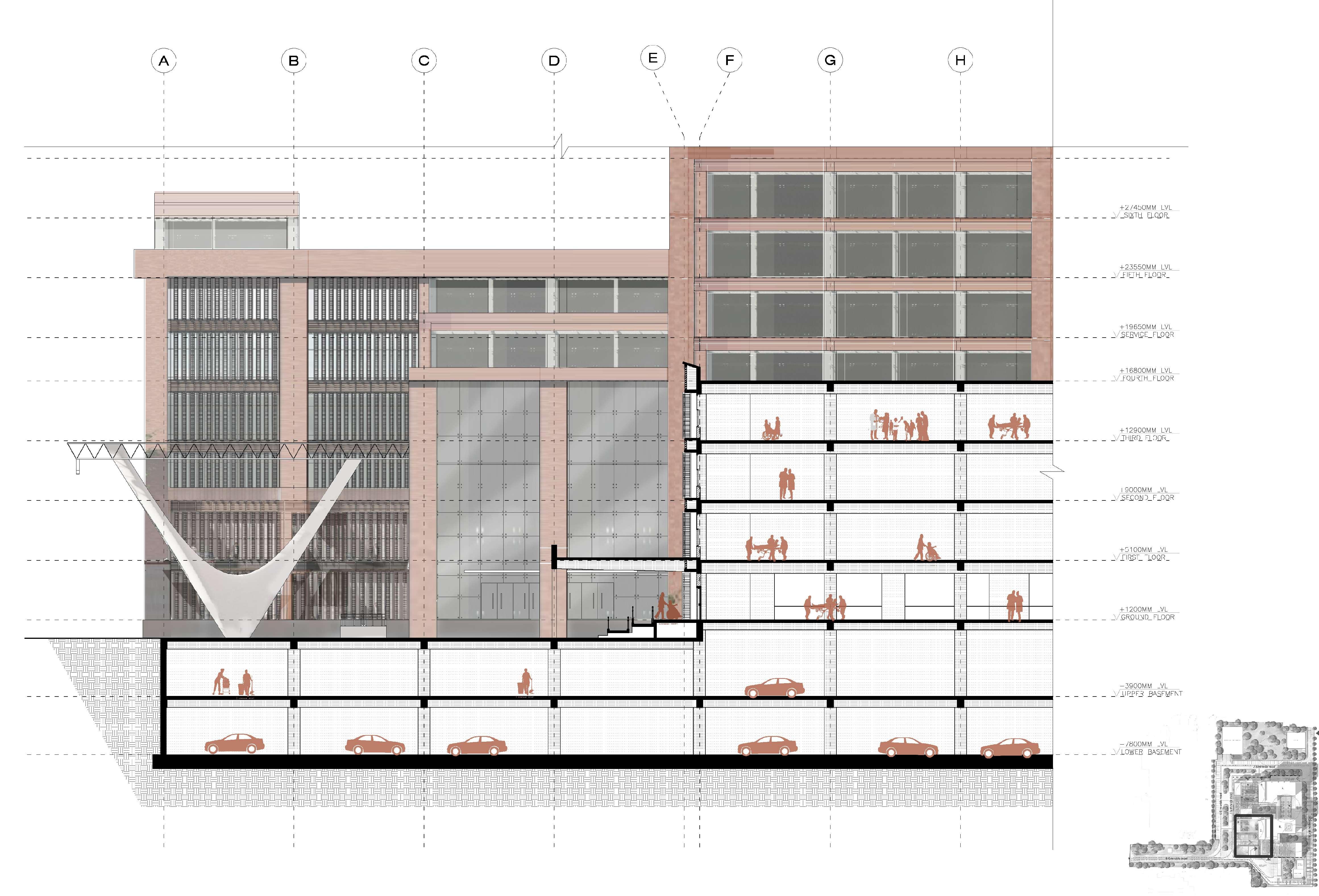
DETAILS
STAIRCASE LOBBY REFUGE AREA
LIFT LOBBY LIFT LOBBY SERVICE
HV SHAFT
PRES. SHAFT HVAC SHAFT 10 11 12 13
PRES. SHAFT F.H.C F G F G
MEDICAL WASTE WASTE GENERAL PRES. SHAFT 10 11 12 13
AHU ROOM
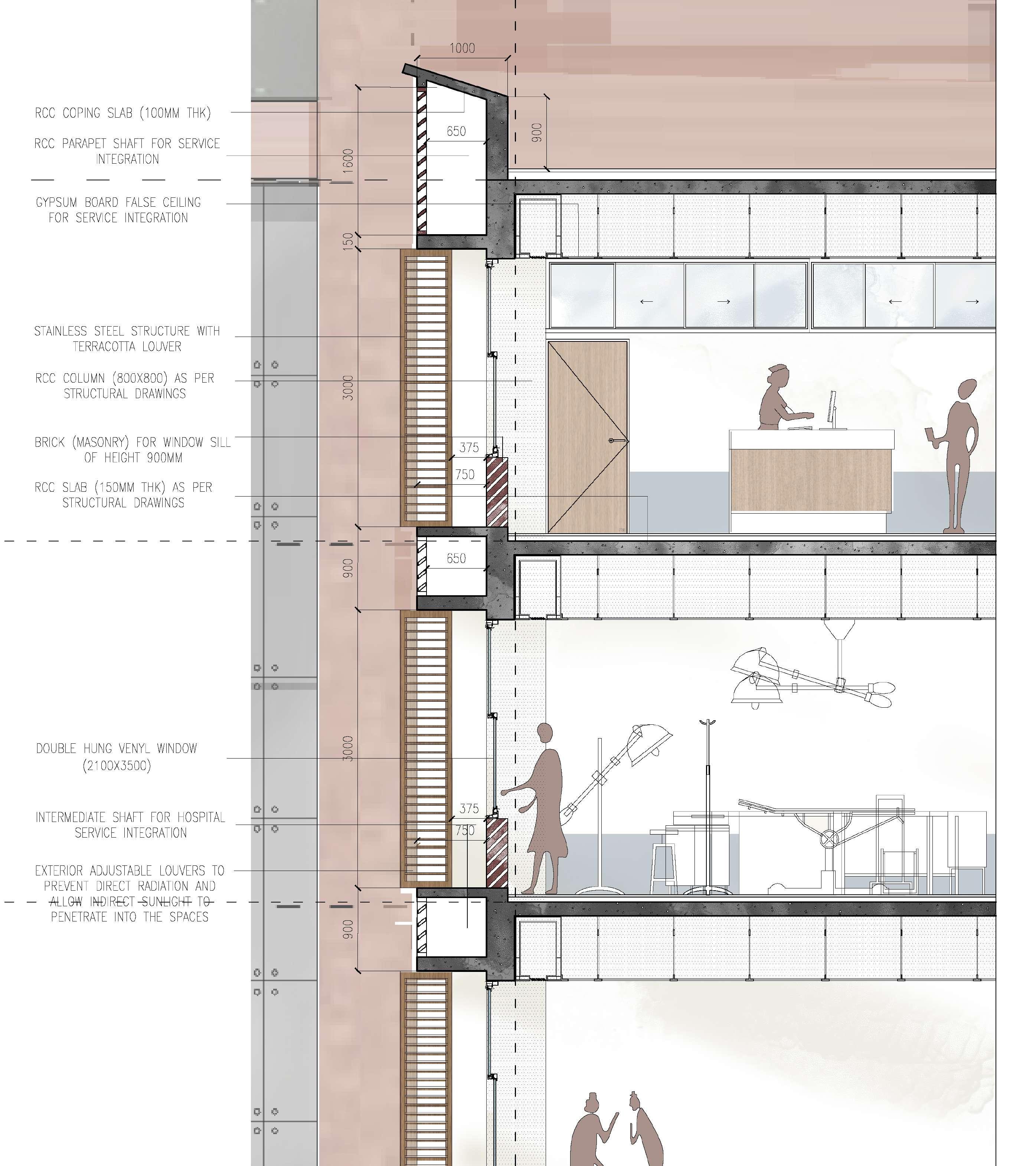
(3200X2400) LIFT (3200X2400) LIFT (3200X2400) LIFT (3200X2400) LIFT
LV SHAFT

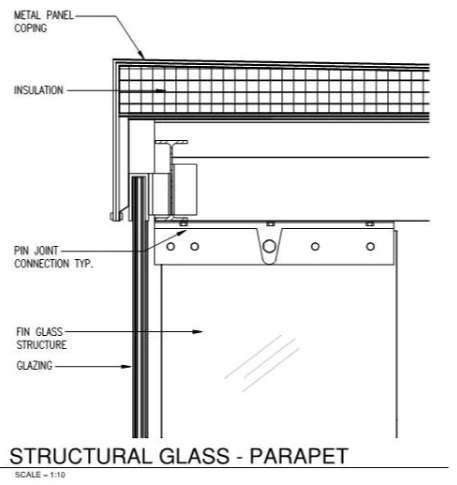
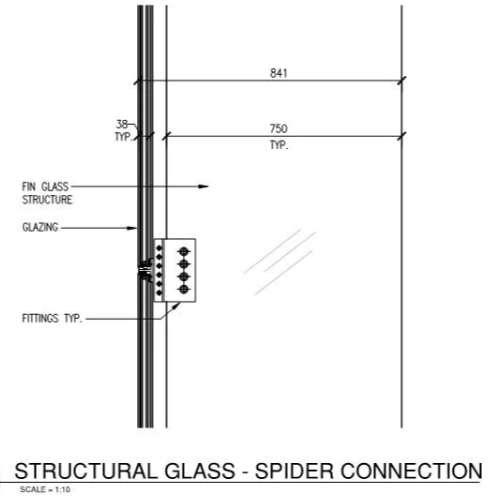
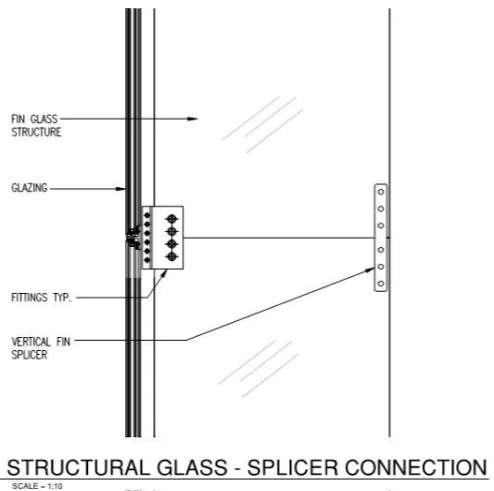
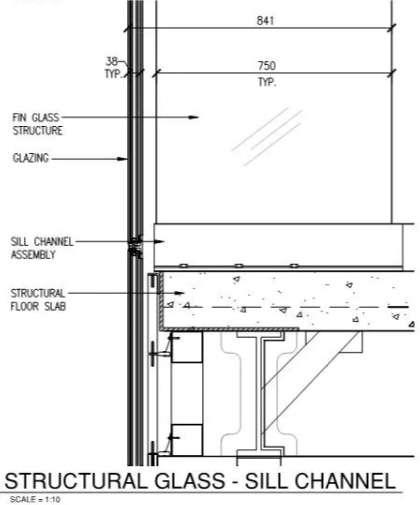


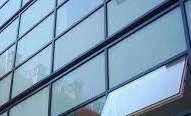

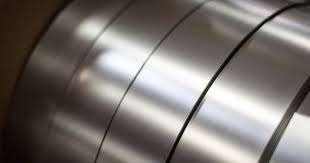


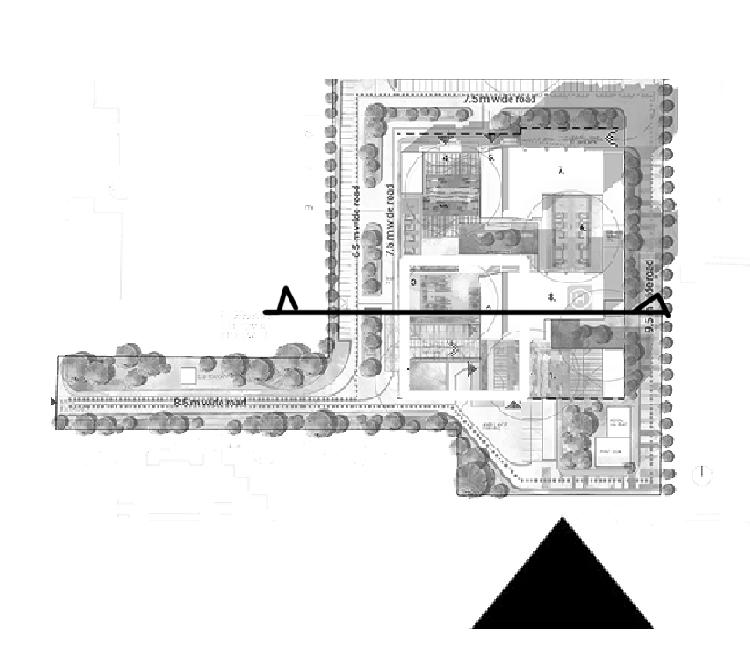
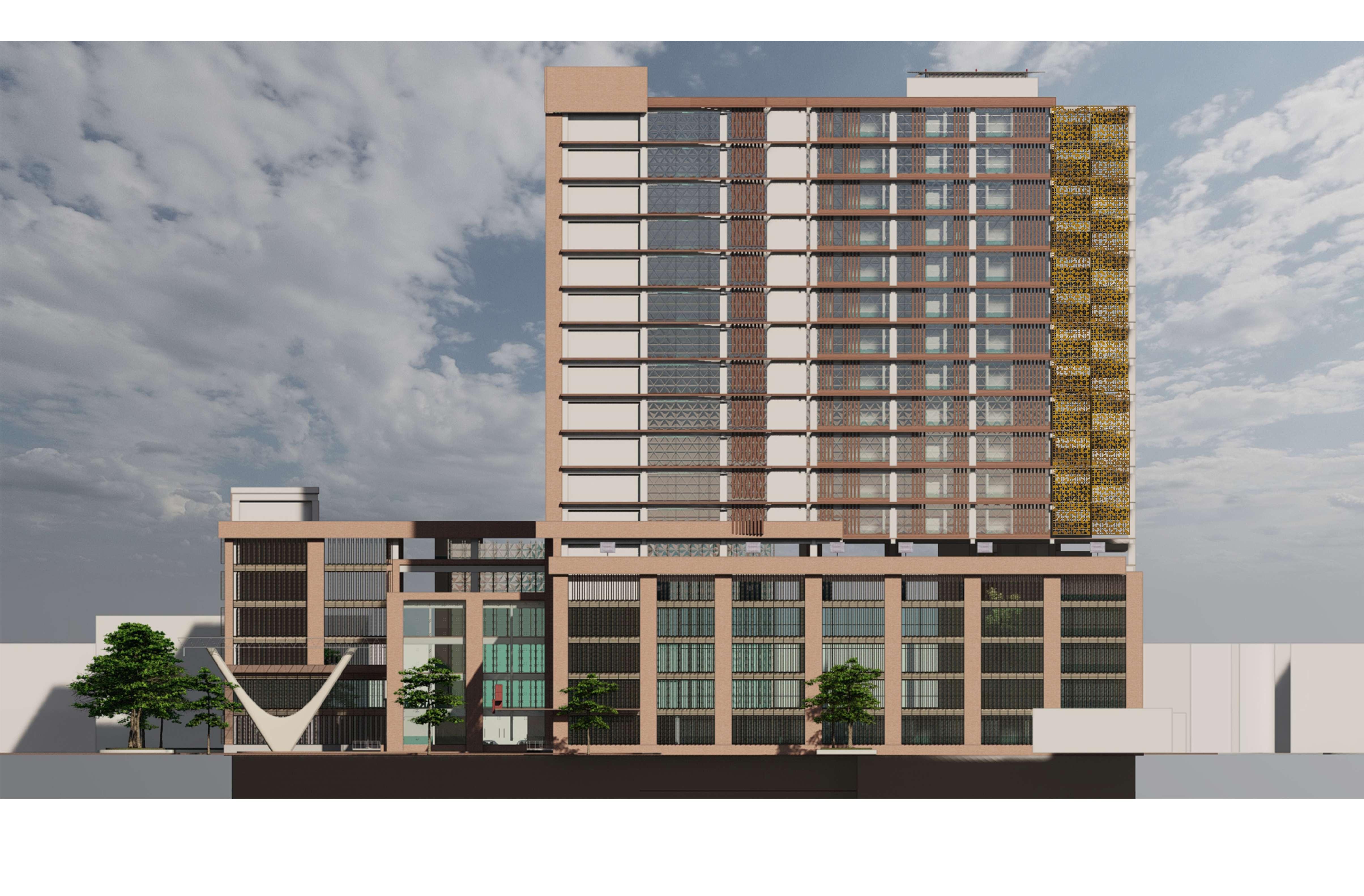

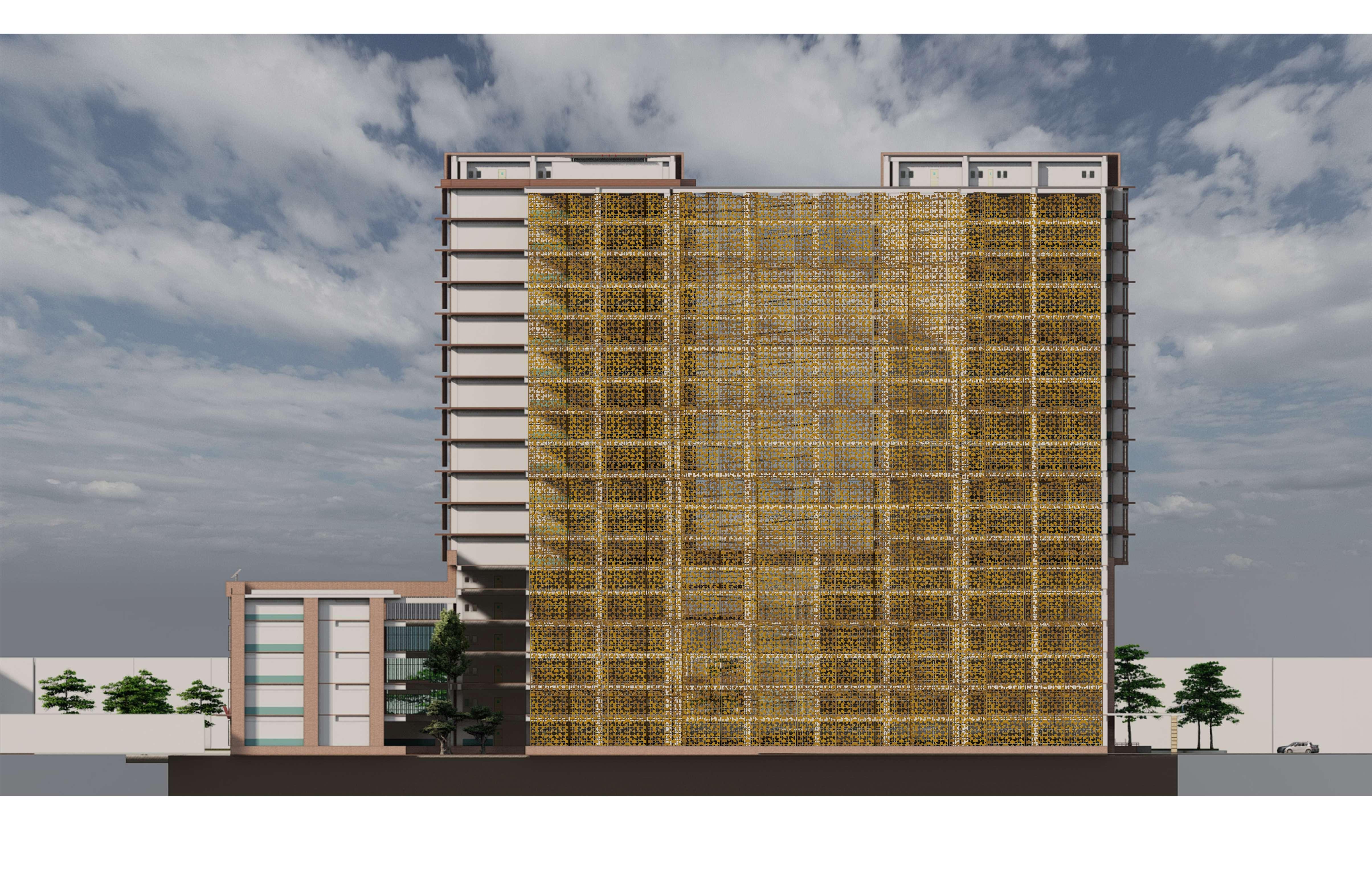

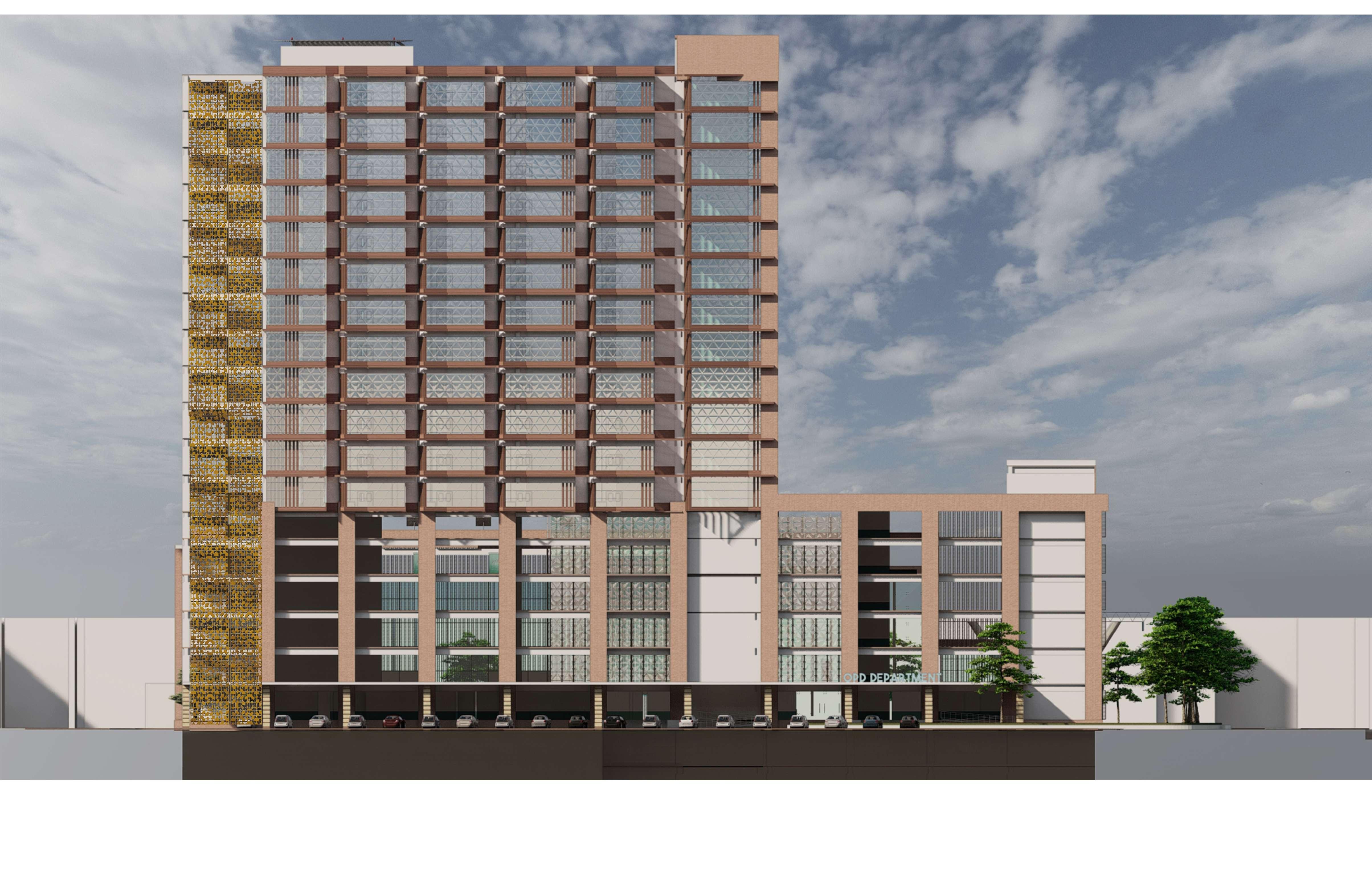

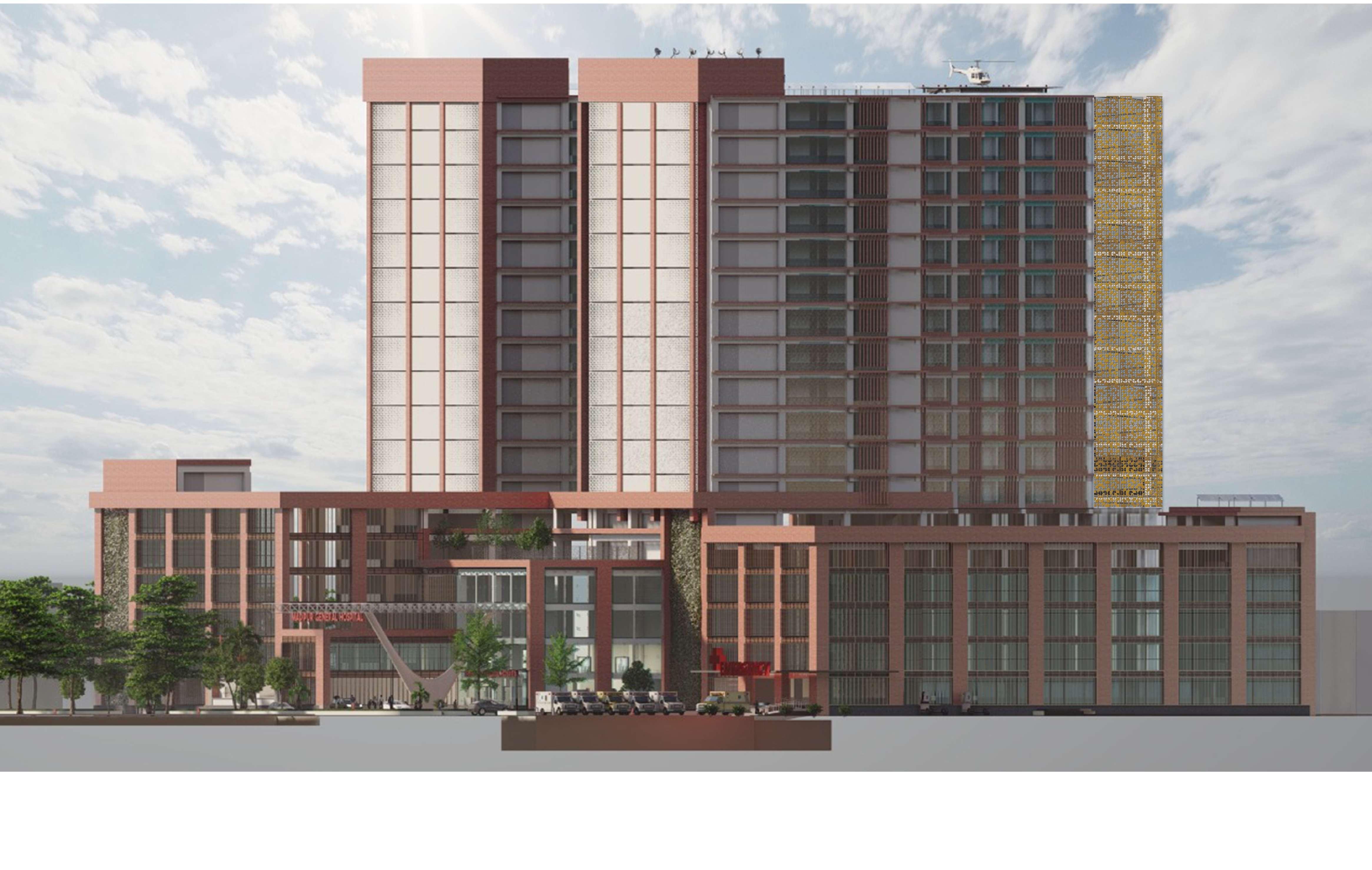
All bed rooms/ wards have sweeping views of the views right from the beds, and each room focuses on a sense of homeliness with chalorous materials, such as wood, to create an atmosphere more reminiscent of a comfortable hotel room.
The Operating Rooms will require special air-conditioning with positive pressure and HEPA filtration to comply with relevant standards and guidelines .Individual Operating Room temperatures should be controllable by staff from within the room.

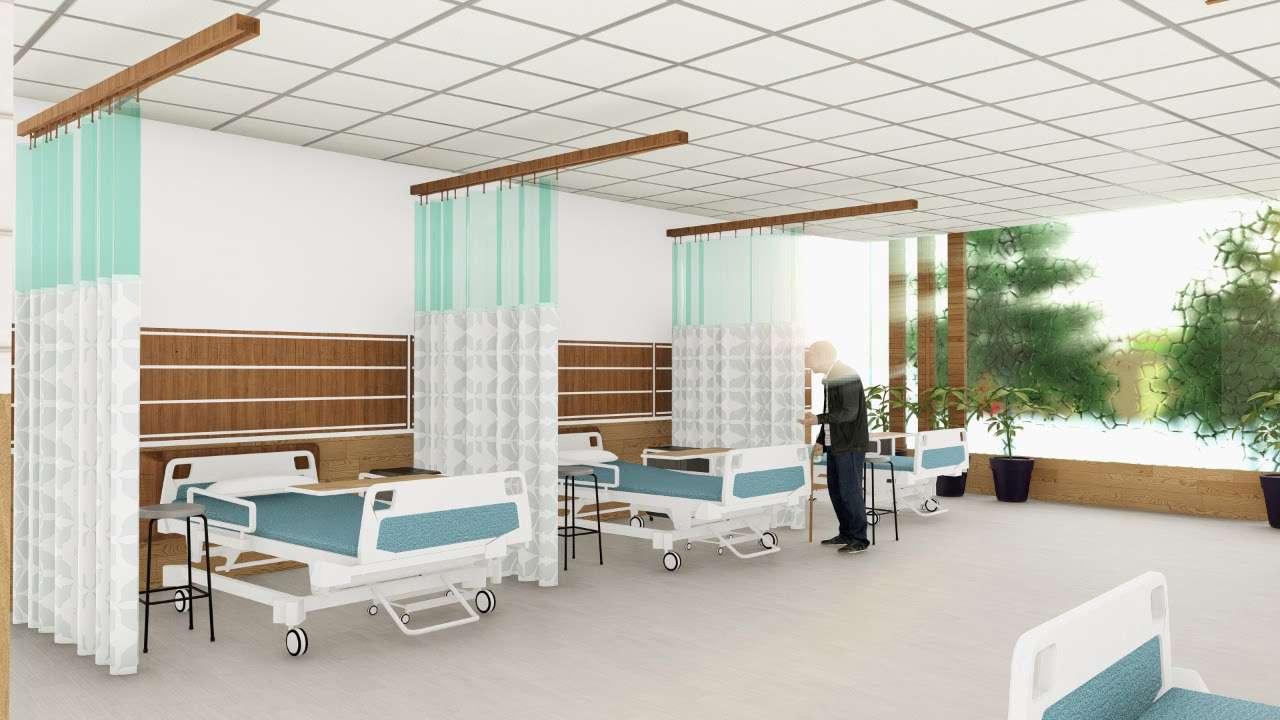
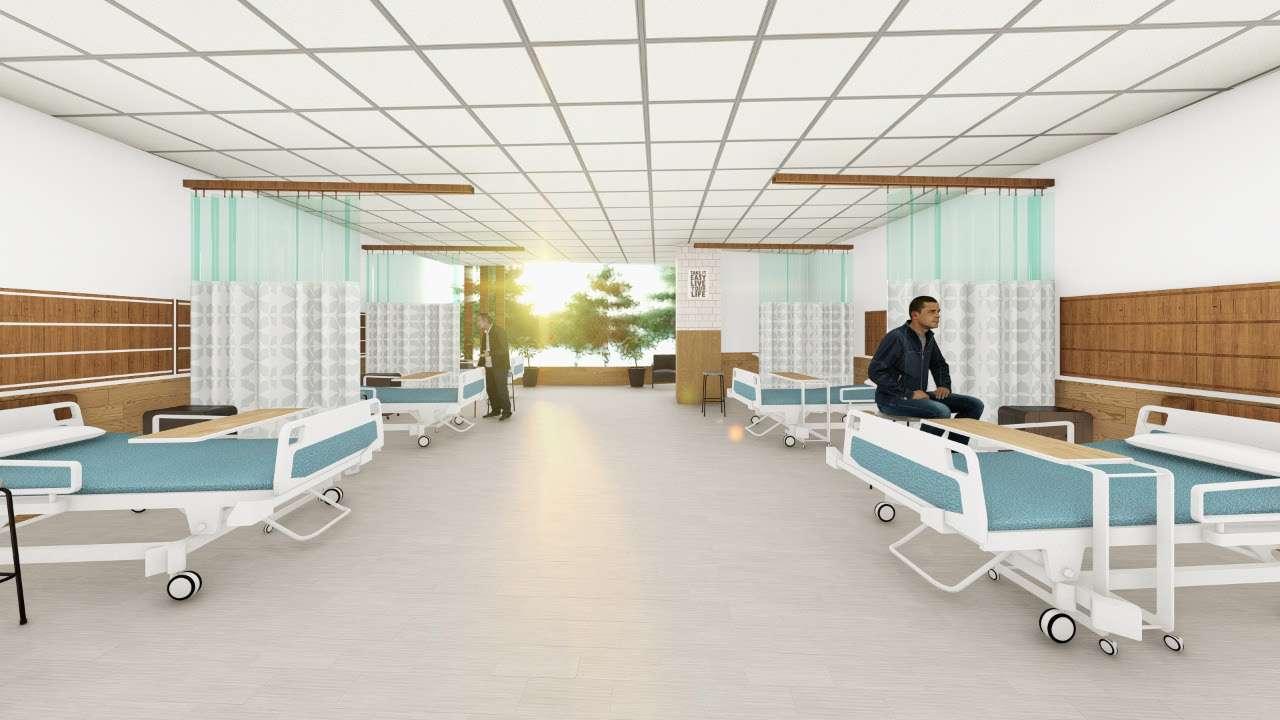
The main storage of medical gases must be outside the facility and reticulated internally to gas outlets. Provision shall be made for additional separate storage of reserve gas cylinders necessary to complete at least one day’s procedures.
Operating Units shall have the following finishes: Floors that are smooth, non-slip impervious material laid in a continuous washable material and graded where necessary to fall to floor waste; floor material that resists staining is recommended
Wall finishes which are seamless, impervious and washable Ceilings which are smooth and impervious Intersections of walls and architraves to be rendered watertight junctions.
Seperate waiting areas avoiding waiting in corridors and circulatory areas. Sub- waiting areas to segregate traffic to seperate areas in large departments

1: 12 ramps that accomodate the plinth height to directly enter the building in case of emergencies and disabiity. The ramps can accomodate stretchers
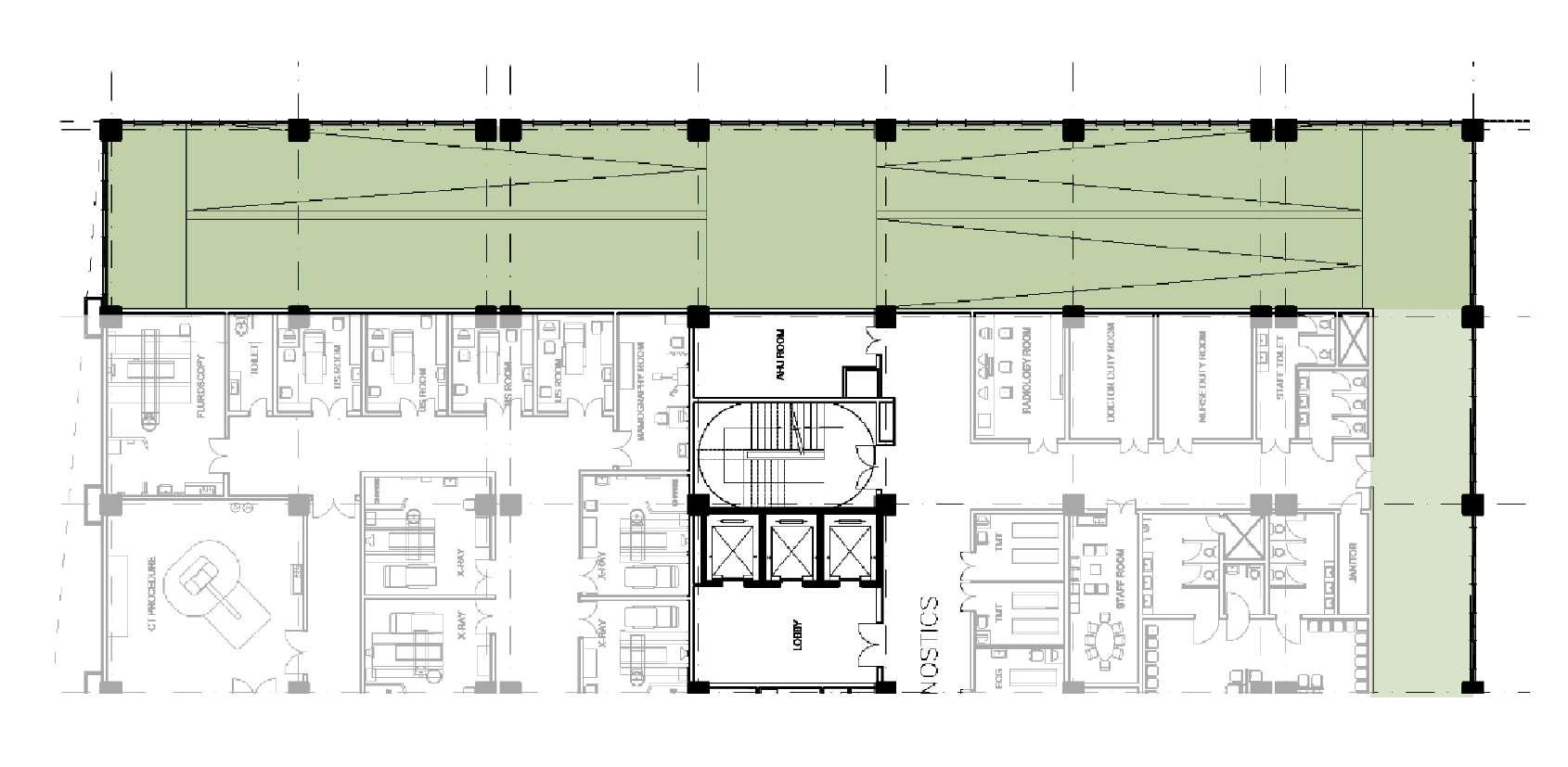

Corridor widths of 3000 mm for major circulatory areas to accomodate beds, socila distancing and IPC measures. 2000m corriodrs for staff circulation areas seperated from main circulation
Patient ramp that go through the whole building height such that there is provision to escape in times of emrgency and also for traffic segregation

The side of the site facing the school and religious centres have a tree line of indegenious trees . The tree lines are seperated with pathways in between. Hence blocking out the sound and visual barrier to a certain limit , naturally.
The side of the site facing the residential and poor drainage systems have a tree line of indegenious trees . The tree lines are seperated with fire tendor in between. Hence blocking out the sound, olfactory and visual barrier to a certain limit naturally.
Intermediate courtyards that seperate out the departments
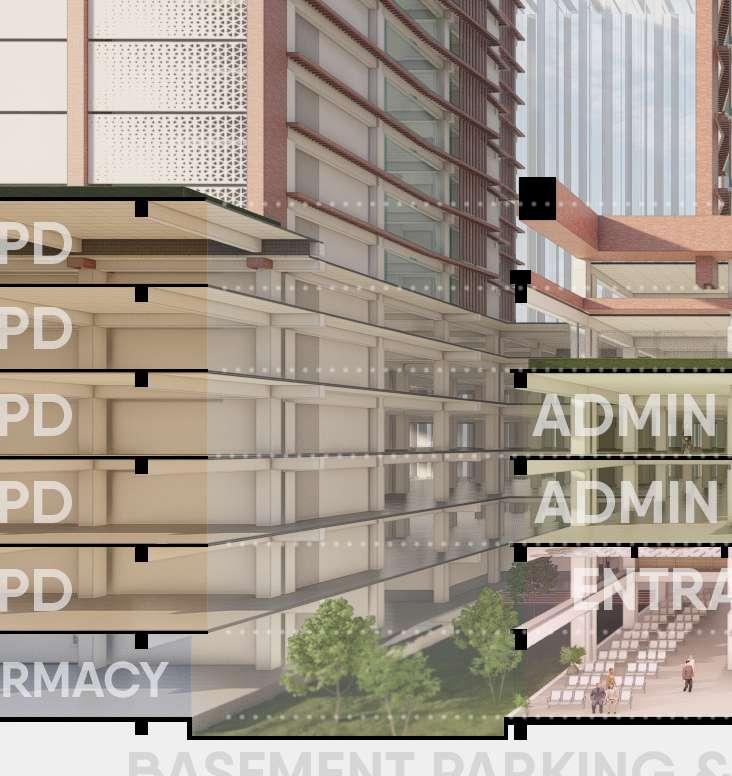

Add healing character to the building Breaks the monotony and improves open - built relationships.
Courtyards also is an excellent passive strategy for climatic control
Indegenious trees and shrubs for external landscaping such that we create a low water demand landscape which is more sustainable
Greens walls that adds to the aesthetic facade as well as carry the effect of the greens as one moves verically
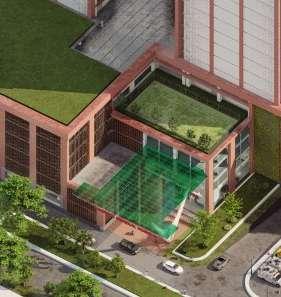
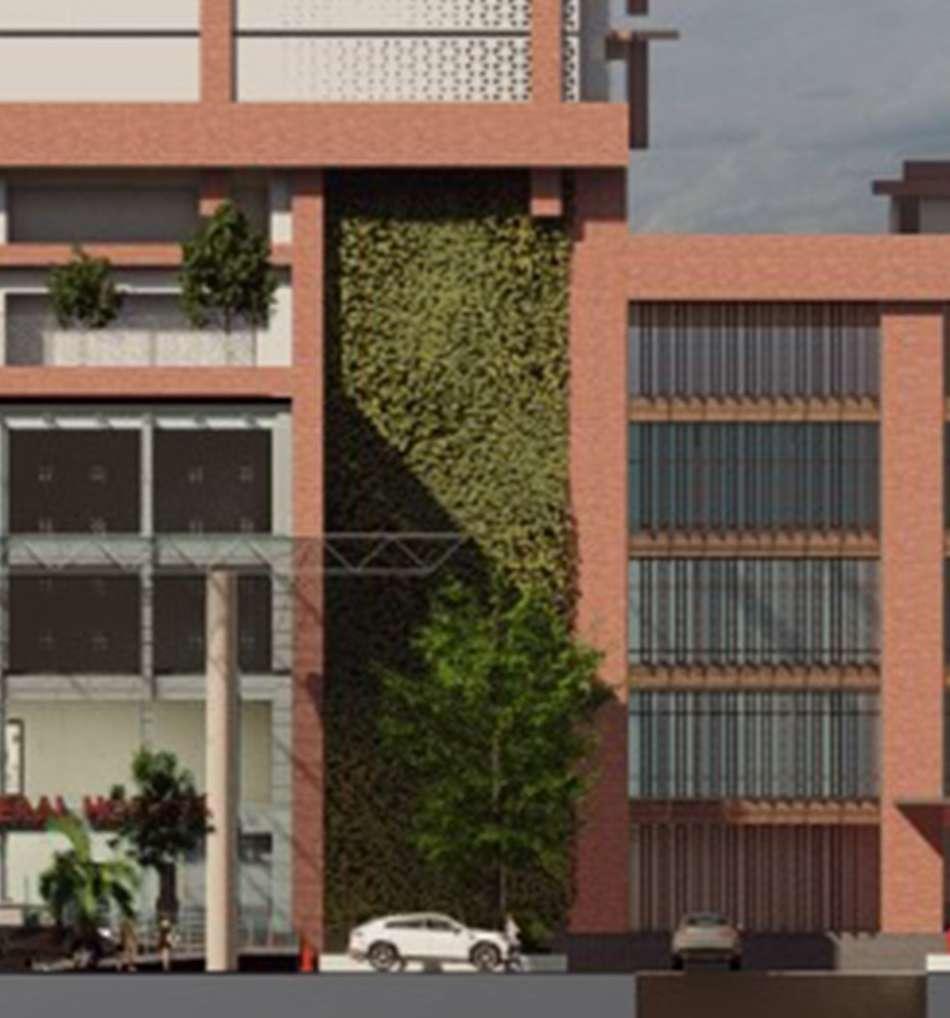

Terrace gardens/ Green roofs are an effective climatic control strategy as well as carry the effect of the greens as one moves verically. Create recreational area or recharge areas for staff as well as patients to relax
