WUHAN YANGCHUN
LAKE PRECINCT WUHAN, CHINA
INTERNATIONAL CASE STUDY
NAME : Wuhan Yangchun Lake Master Plan


SITE AREA:
DEVELOPERS: Sasaki

TYPOLOGIES : Residential, Offices,Commercial,Hotel LEARNINGS
Dos
High Connectivity at all levels: site, precinct and district-Creating communities based on transportation modes and accessibility and walkability.

Each neighbourhood is unique and having a core transit hub and is within a 10 minute walking radius.
Creating a landscape axis , green axis, commercial corridor, waterfront corridor to link urban cores.
Humanise scale of buildings and blocks.
Transforming landfills , rainstorm collection system Retaining wetlands etc as part of landscape strategy
Develop unique character for each zone for developing a sense of place and identity.
Promoting Sustainable Urbanism
Don’ts
Too many elevated highways for high speed uninterrupted transport makes it detached from the surrounding landscape. Creating blocks too big make walking uncomfortable.

Not including mixed use decreases walkability and diversity
Not creating pocket parks that also deals with storm water and flooding. Roads that cut through parks disrupts the space.
Disconnected large open green spaces can make it become desolate and prone to criminal activities.
Privatizing waterfront areas makes it less accessible to the public underutilizing precious public space
01 INTERNATIONAL CASE STUDY
Source Sasaki
Source : Sasaki
Source Sasaki
CYBER CITY GURUGRAM
PRIMARY CASE STUDY
NAME : Cyber City, Gurugram
SITE AREA: 128 Acres
DEVELOPERS: DLF

TYPOLOGIES : Commercial, Office, Recreational

LEARNINGS
Dos
Easy access to the Hub through Rapid Metro Gurgaon and National Highway.

Vehicular movement is restricted to periphery, leaving interior open for free pedestrian movement.
The streets act as a spine leading to the Node of the Hub, which is designed to have an OAT that can accomodate a large number of people.
Smooth transition from built to unbuilt, through semi-open interface spaces.
There is a proper vertical spatial organization wherein the bottom layers are primarily dedicated to public functions.
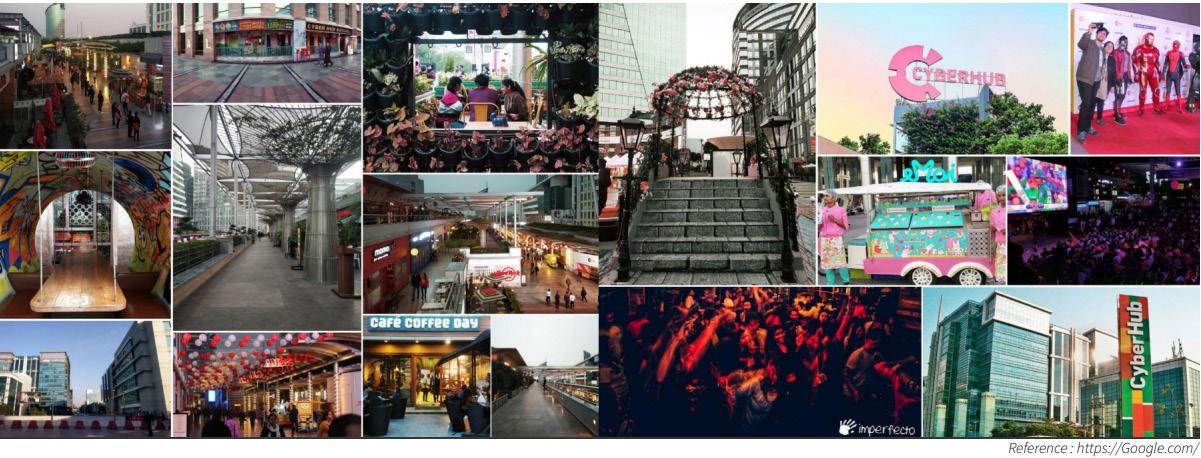
Open terrace spaces seems like a welcoming gestures to the oncoming traffic. They are designed with landscape features to enhance socializing.
Don’ts
The DLF phase 2 underpass, has ended up adding to traffic chaos at Cyber City as confused commuters often miss the turn leading to underpass and simply drive over the divider to cross over
The Design doesn’t consider the need for future expanision.
The Design doesn’t address for the rise of parking needs in the Hub.
The Design only address the creamy layer of the society and doesn’t have any provision for the middle/poor class.
Poor placement of signages makes it difficult for the commuters to spot them.
Design is not sensetive to the Indian context in terms of its desgn language and response to climate
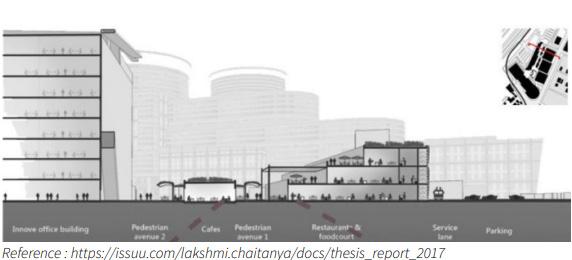
02 PRIMARY CASE STUDY
Source Issuu




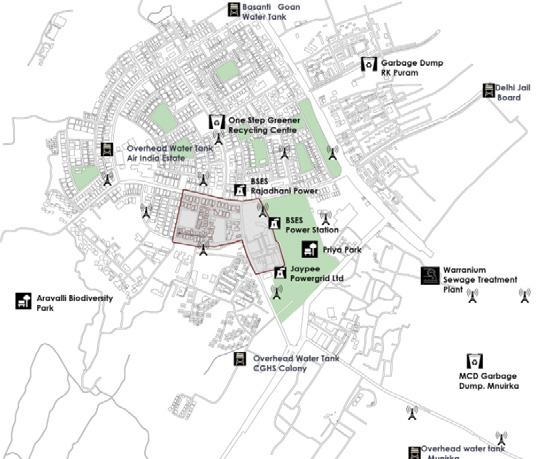















03 SITE ANALYSIS NEIGHBOURHOOD LEVEL SITE LEVEL
Noise Levels Informal Sector Service Roads Public Transit System
BASANT LOK VASANT VIHAR
CITY CONNECTOR THROUGH THE SITE




METRO GATES WITHIN THE SITE MANDATORY GREENS


04 SITE CONSTRAINTS
SITE
BASANT LOK
CONSTRAINTS

08 AREA PROGRAM Sl No. Facility As percentage Required Plinth area Achieved Plinth area Executive summary A OFFICES 17 38,401 39,202 B RETAIL AND ENTERTAINMENT 12 27,069 28,230 C BUSINESS HOTEL (300 keys) 11 25,394 25,139 D HOUSING (656 units) 36 80,400 83,092 E SOCIAL INFRASTRUCTURE 9 20,000 20,150 F AREA LEFT OVER FOR FUTURE INFILL * 15 33,737 30,630 TOTAL OF A TO F 100 2,25,000 226,443 * The area to be left over for future infill has to be carefully located; the open space may be put to use suitably for suitable open to sky activities in the current scenario. facility unit area unit nos. Required carpet area Achieved Plinth area A OFFICES 1.0 Office Area: Publically owned Notes: a Floor plate design to reflect how typical compartments can be created and linked to the core; b Typical office floor plate to have internal toilets; dependency on toilet in core shall not exceed 40%; 1.1 Office space; 320 20 6400 6624 1.2 Office space; 160 40 6400 6112 TOTAL OF 1.0 12800 12736 2.0 Office Area Owner by one Government Department 2.1 Total office floor area 15000 14620 Notes: a This office may be in a single block or several separate blocks based on individual design; individual groups to generate internal area program for themselves for this proposed area. b Access to the workspace/s shall be thru suitable reception cum waiting and security check for office goers and visitors; Foot-print of Typical office floor design to have internal toilets such that dependency on toilet in core shall not exceed 40%; TOTAL OF 2.0 12800 14620 3.0 Office support (common with retail) 3.1 Banks 40 4 160 160 3.2 Small service providers like courier services, mobile repair, travel agents, taxi services 12 16 192 220 3.3 Crèche attached to an exclusive secure open space of 100 sqm. 50 1 50 58 TOTAL OF 3.0 402 438 4.0 Administrative and Management Support (common with Retail) 4.1 Manager 18 1 18 20 4.2 General office pool 60 1 60 55 4.3 Maintenance and House-keeping; main section, support facility on each floor and common stores with supply desk stores 1000 1 1000 1060 TOTAL OF 5.0 1078 1135 5.0 Services 5.1 Transformer, Electrical room & generator 600 640 5.2 Mechanical Services: pump room, water storage, waste water treatment, emergency fire fighting with Jockey pump etc. 80 80 5.3 HVAC 600 640 5.4 Garbage collection and disposal 85 68 TOTAL OF 6.0 1365 1428 CARPET AREA GRAND TOTAL 28445 30357 Add @ 35% for walls, toilets, pantries, tea-coffee vending machines, lobbies and circulation systems, janitor cupboard and stores, emergency exits, server rooms, switch rooms, electrical and mechanical support areas. 9956 8845 PLINTH AREA OF OFFICES 38401 39202 B RETAIL AND ENTERTAINMENT 1.0 Retail 1.1 Departmental Stores; to be located such that they have independent service access for goods from unloading area; 1000 1 1000 1000 1.5 Anchor/Brand Stores 150 12 1800 1700 1.6 Large Shops 40 40 1600 1800 1.7 Medium Shops 24 100 2400 2350 1.8 Small Shops 18 160 2880 2630 TOTAL OF 1.0 9680 9480 2.0 Hospitality 2.1 Restaurant with 75 covers each with individual kitchen 250 5 1250 1300 2.4 Food Courts with common back of the house facilities 1200 1 1200 1400 2.6 Small eateries, coffee shops, ice-cream parlours, bakeries, take-aways 15 25 375 380 2.7 Stand-alone food kiosks 12 20 240 240 TOTAL OF 2.0 3065 3320 3.0 Entertainment 3.1 Gaming a Bowling - 8 lanes 1800 1 1800 1900 b Go-Kart 800 1 800 800 d Ticketing, facilitation and support administration 20 1 20 20 3.2 Mini-amusement area for children; Indoor area to be attached to 1000 sqm of outdoor space for outdoor elements 300 1 300 600 TOTAL OF 3.0 2920 3320 4.0 Multiplex 4.1 Lobby and internal staircase, Ticketing, Lounge and Concessions area @ 0.3 sqm per seat; Toilet @ seats as per NBC 225 400 4.2 Cinema Hall for 125 persons @ 1.2 sq.m. per person 150 4 600 600 4.3 Cinema Hall for 250 persons @ 1.2 sq.m. per person 300 1 300 300 4.4 Gold Class Cinema hall for 60 persons @ 1.8 sq.m per person 108 1 108 108 4.5 Back of the house and projection area @ .25 sq.m. per seat 188 200 TOTAL OF 5.0 1421 1608 6 Services 6.1 Transformer, Electrical room & generator 450 450 6.2 Mechanical Services: pump room, water storage, waste water treatment, emergency fire fighting with Jockey pump etc. 40 50 6.3 HVAC 450 450 6.4 Garbage collection and disposal 20 20 TOTAL OF 5.0 960 970 CARPET AREA GRAND TOTAL 18046 18698 Add @ 50% for walls, toilets, pantries, tea-coffee vending machines, small kiosks (less than 6 sqm) lobbies and circulation systems, janitor cupboard and stores, emergency exits, server rooms, switch rooms, electrical and mechanical support areas on retail 9023 9532 PLINTH AREA OF RETAIL AND ENTERTAINMENT 27069 28230 Sl No. Facility As percen tage unit nos. Required Plinth area Achieved Plinth area B BUSSINESS HOTEL (300 Keys) 1.0 FRONT OF THE HOUSE 1.1 Porch With outdoor podium for Doorman & Car valets, P.A. system, lockable drawers, Storage for car keys, Directional signage. 80 1 80 85 1.2 Lobby & Back Office Front Office Reception Counter manned by 3 staff members; with separate sections for registration, information, cashiering & telephones. 20 1 20 18 Guest Relations Desk/Lobby Manager 15 1 15 15 Guest Seating for about 25 guests 60 1 60 60 Travel desk manned by 2 staff members 10 1 10 9 Luggage Room 30 1 30 28 Records Room 15 1 15 14 F.O. Manager's Cabin 10 1 10 10 Accounts Office with 4 staff members 20 1 20 18 TOTAL OF 1.2 180 172 1.3 Shopping & Business centre Shops 10 12 120 130 Business Centre Facility desk/ lobby / waiting 60 1 60 60 Meeting rooms for 40 persons 100 2 200 225 Meeting rooms for 20 persons 50 3 150 165 Meeting rooms for 12 persons 30 8 240 230 Store / utilities 20 1 20 25 Service area 10 1 10 15 TOTAL OF 1.3 1055 850 1.4 Hospitality All Day Dining / Multicuisine restaurant for 100 cover with A la carte service and buffet counter & Live counters, Service pantry. @2.25 sq.m. per cover 225 1 225 230 Speciality restaurant with a la carte service. @ 2.5 sq.m. per cover for 60 covers 150 1 150 145 Bar @ 2.5 sq.m. per cover for 40 covers 100 1 100 100 TOTAL OF 1.4 475 475 1.5 Banquet Facilities Pre-function Area for Hall A; With direct service access from banquet kitchen 300 1 300 300 Main Hall A for 600 persons; High Ceiling, with sliding/folding partitions for 3 divisions, each independently serviceable. @ 1.5 sq.m. per cover. 900 1 900 900 Pre-function Area for Hall B; With direct service access from banquet kitchen 150 2 300 300 Conference / Banquet Hall - B for 300 persons @ 1.5 sq.m per cover 450 2 900 900 Banquet kitchen and pantry 300 1 300 300 Banquet Store 80 1 80 120 TOTAL OF 1.5 2700 2820 1.6 Health Club Common Lobby and seating area 30 2 60 50 Gym 100 1 100 90 Spa for men and women with Steam/Sauna/Jacuzzi; space for Showers / toilets / Change rooms / Lockers 60 2 120 115 Massage / Therapy 60 1 60 60 Salon for men and women 60 2 120 110 TOTAL OF 1.6 460 425 1.7 Executive Offices. General Manager; with PA and waiting 25 1 25 30 Associate Managers 10 3 30 30 Office area 50 1 50 48 TOTAL OF 1.7 105 100 TOTAL OF FRONT OF THE HOUSE 5055 4842 2.0 RESIDENTIAL AREA 2.1 Double Rooms; attached toilets (3 fixtures); Tea-coffee maker, mini bar, fridge; 30 280 8400 8500 2.2 Suites with separate rea for bed and seating; attached 4 fixture toilet and pantry; 60 20 1200 1250 TOTAL OF RESIDENTIAL AREA 9600 9750 C BUSINESS HOTEL: 300 keys (cont'd) 3.0 BACK OF HOUSE AREAS. 3.1 Main Kitchen with Bakery and Confectionery section, cool and cold rooms, pantry, multipurpose hot range, tandoor, preparation areas, dish and pot wash, kitchen stores, kitchen stewarding store and Chef's office; gas bank to be located nearby 360 350 3.2 Sp. Restaurant / Coffee shop Kitchen divided into sections and suitable located 200 200 3.3 Receiving Bay with heavy duty scales up to 300 kg. with platform; sheltered unloading bay to accommodate LCV movement, receiving office, receiving store, bottle store, garbage sorting area and garbage room and store 200 210 3.4 Staff Offices; Time Office / Security Office 10 1 10 15 Office for personnel, purchase and accounts sections with manager cabins, workstations and waiting area 50 1 50 45 Medical room; Doctor's room + examination 20 1 20 18 Staff Lockers-general-gents; Half size lockers, 1per employee. Toilet/shower facility/bunker beds. 90 1 90 80 Staff Lockers-general-ladies; Half size lockers, 1per employee. Toilet facility. 60 1 60 65 Staff Lockers-executive-gents; Full size lockers(5), toilet/shower facility, 3 beds. 60 1 60 65 Staff Lockers-executive-ladies; Full size lockers(3), toilet/shower facility. 30 1 30 32 Staff Cafeteria; served by main kitchen; with a small pantry, dish wash and serving counter. Self service. 60 1 60 65 TOTAL OF 3.4 380 385 3.5 House Keeping with Housekeepers office cum control desk, stores for uniforms, linen and housekeeping material and laundry; Housekeeping Pantries to be provided on all floors and near room cluster 220 1 220 235 TOTAL OF BACK OF HOUSE AREAS 1360 1380 4.0 ENGINEERING DEPARTMENT 4.1 Electrical Services. Transformer 450 455 Electrical Room 150 160 Generator Room 350 340 TOTAL OF 4.1 950 955 4.2 Mechanical Services: Hot water boiler, pump room, water storage, waste water treatment, emergency fire fighting with Jockey pump etc. 350 342 4.3 HVAC Plant Room 1200 1200 AHU Rooms - to be distributed in the guest areas. 200 200 TOTAL OF 4.3 1400 1742 4.4 Chief Engineer's office Chief Engineer's cabin 15 1 15 10 Engineering Control + workshop 100 1 80 70 TOTAL OF 4.4 95 80 TOTAL OF ENGINEERING DEPARTMENT 2795 2777 CARPET AREA GRAND TOTAL 18810 18650 Add @ 35% for walls, public toilets and circulation 6583.5 6489.3 PLINTH AREA OF BUSINESS HOTEL 25394 25139.3 Sl No. Facility As percentage Required Plinth area Achieved Plinth area Executive summary A OFFICES 17 38,401 39,202 B RETAIL AND ENTERTAINMENT 12 27,069 28,230 C BUSINESS HOTEL (300 keys) 11 25,394 25,139 D HOUSING (656 units) 36 80,400 83,092 E SOCIAL INFRASTRUCTURE 9 20,000 20,150 F AREA LEFT OVER FOR FUTURE INFILL * 15 33,737 30,630 TOTAL OF A TO F 100 2,25,000 226,443 * The area to be left over for future infill has to be carefully located; the open space may be put to use suitably for suitable open to sky activities in the current scenario. no facility unit unit Required carpet Achieved Plinth A OFFICES 1.0 Office Area: Publically owned Notes: a Floor plate design to reflect how typical compartments can be created and linked to the core; b Typical office floor plate to have internal toilets; dependency on toilet in core shall not exceed 40%; Office space; 320 20 6400 6624 1.2 space; 160 40 6400 6112 TOTAL OF 1.0 12800 12736 2.0 Office Area Owner by one Government Department 2.1 Total office floor area 15000 14620 Notes: This office may be in a single block or several separate blocks based on individual design; individual groups to generate internal area program for themselves for this proposed area. b Access to the workspace/s shall be thru suitable reception cum waiting and security check for office goers and visitors; Foot-print of Typical office floor design to have internal toilets such that dependency on toilet in core shall not exceed 40%; TOTAL OF 2.0 12800 14620 3.0 Office support (common with retail) 3.1 Banks 40 4 160 160 3.2 Small service providers like courier services, mobile repair, travel agents, taxi services 12 16 192 220 3.3 Crèche attached to an exclusive secure open space of 100 sqm. 50 1 50 58 TOTAL OF 3.0 402 438 4.0 Administrative and Management Support (common with Retail) 4.1 Manager 1 18 20 4.2 General office pool 60 1 60 55 4.3 Maintenance and House-keeping; main section, support facility on each floor and common stores with supply desk stores 1000 1 1000 1060 TOTAL OF 5.0 1078 1135 5.0 Services 5.1 Transformer, Electrical room & generator 600 640 5.2 Mechanical Services: pump room, water storage, waste water treatment, emergency fire fighting with Jockey pump etc. 80 80 5.3 HVAC 600 640 5.4 Garbage collection and disposal 85 68 TOTAL OF 6.0 1365 1428 CARPET AREA GRAND TOTAL 28445 30357 Add @ 35% for walls, toilets, pantries, tea-coffee vending machines, lobbies and circulation systems, janitor cupboard and stores, emergency exits, server rooms, switch rooms, electrical and mechanical support areas. 9956 8845 PLINTH AREA OF OFFICES 38401 39202
Our
















05 VISION
MOOD BOARD
Vision is ; To create a unique urban pedestrian experience that is so forgotten in a context like Delhi, while retaining the essence of the existing fabric
STITCHING UP THE EXISTING FABRIC
CONSTRAINTS INTO ASSETS

METRO GATES WITHIN SITE
GREEN SPINE
MANDATORY GREENS
PEDESTRIAN EXPEREINCE SERIES OF PLAZAS







NO BASEMENT ZONE
BINDING THE SITE
07 DESIGN STRATEGY
TURNING SITE



09 SITE PLAN



SECTIONS 13 SECTION THROUGH COMMERCIAL PLAZA
SECTION THROUGH NORTHERN EDGE




SECTIONS 14 KEY PLAN SECTION THROUGH MANDATORY GREEN


SITE ISOMETRIC 16



SITE ISOMETRIC 17 SITE ISOMETRIC 18



10 BASEMENT PLAN
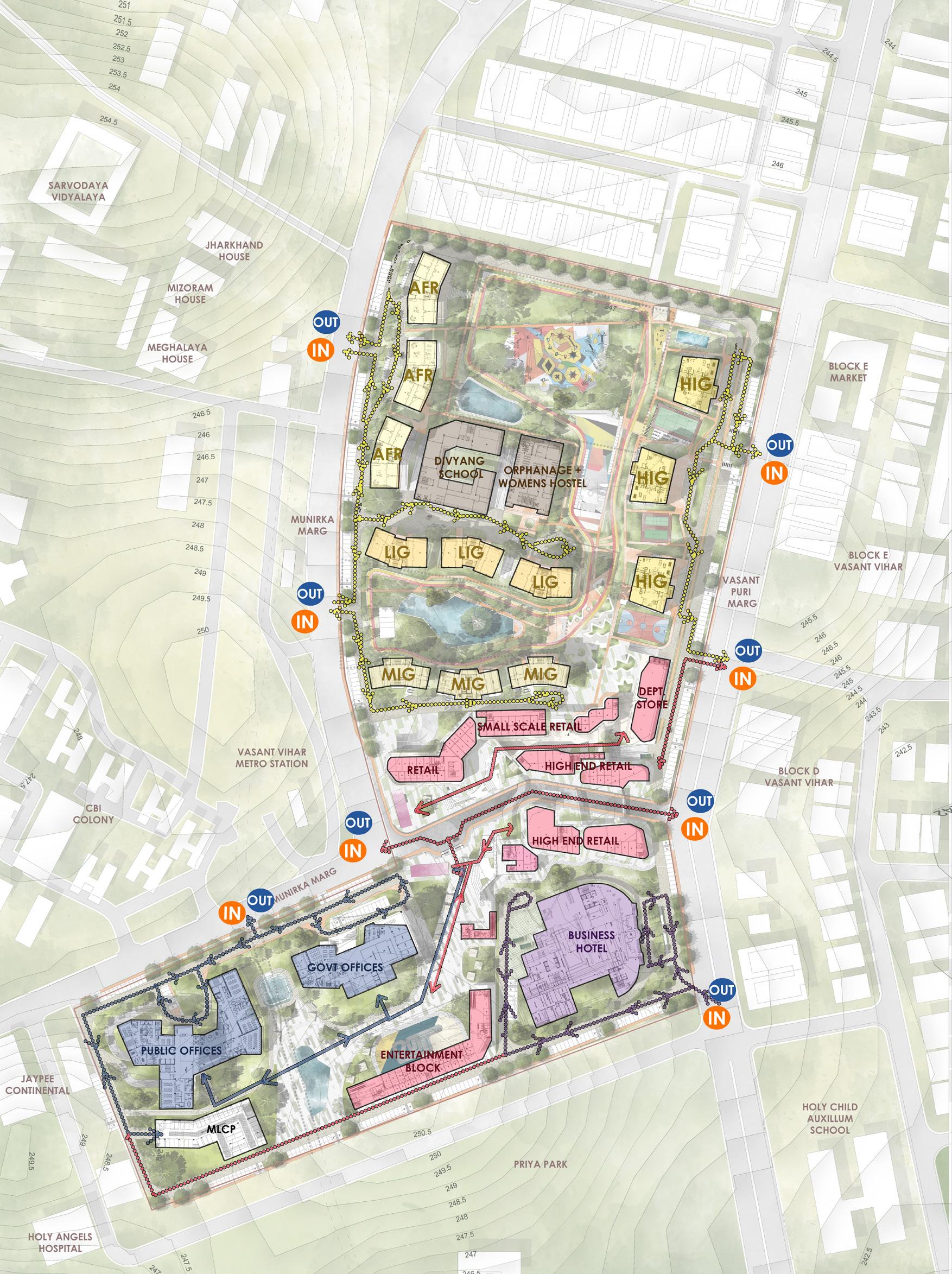


11 STRUCTURAL PLAN



12 LANDSCAPE ZONING





LANDSCAPE FEATURES 15 KEY PLAN




HIG HOUSING KEY PLAN 33



MIG HOUSING 31




LIG HOUSING KEY PLAN 32


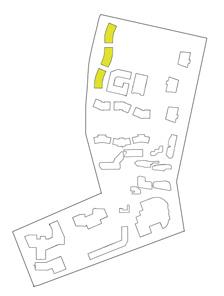

AFFORDABLE RENTAL HOUSING 34 KEY PLAN





35 AFFORDABLE RENTAL HOUSING SECOND FLOOR PLAN TYPICAL FLOOR PLAN KEY PLAN






36 AFFORDABLE RENTAL HOUSING
TYPICAL FLOOR PLAN - TOWER
GROUND FLOOR PLAN - TOWER
LIFESTYLE TYPE II : FAMILY UNIT
KEY PLAN
LIFESTYLE TYPE I : ROOMMATE UNIT




BUSINESS HOTEL KEY PLAN 26




RETAIL CLUSTER KEY PLAN 28




RETAIL CLUSTER KEY PLAN 29




RETAIL CLUSTER KEY PLAN 30



20 PUBLIC OFFICE KEY PLAN



21 PUBLIC OFFICE KEY PLAN



23 PUBLIC OFFICE KEY PLAN




ENTERTAINMENT BLOCK KEY PLAN 24




ENTERTAINMENT BLOCK KEY PLAN 25



BUSINESS HOTEL 27



























































































































































