
 White Rose. Inspired by Georgia O’Keefe Chalk, Pastel and Charcoal. 2010.
White Rose. Inspired by Georgia O’Keefe Chalk, Pastel and Charcoal. 2010.
Contents About Me Background STUDENT PROJECTS Hit Pause Manhattan Transit Retreat on the Rocks Stuart Island Ad Astras Baseball Stadium STUDY ABROAD La Vita è Rosa A Semester in Italy INTERNSHIP SCB Internship Mid-rise Residential COMPETITION Extracted Seating Regnier Hall Design DESIGN/BUILD Volland Residence Design+Make Studio OTHER Sharpie Sketches 2 12 14 18 26 30 32 36 40
REFERENCE
PETER MAGYAR
Professor of Architecture at Kansas State University Budapest, Hungary pmagyar100@gmail.com
DAVID DOWELL
Principal el dorado inc, Design+Make Kansas City, KS david@eldo.us
"Evelyne -- the source of constant smile and good will!"..."a good (student) architect who I would employ just on site!"
- 6 May, 2015
2 ABOUT ME BACKGROUND
EVELYNE CHOKKATTU PORTFOLIO
S O F T W A R E S K I L L S
R h i n o c e r o s
R e v i t
P h o t o s h o p
I n D e s i g n I l l u s t r a t o r
P r e m i e r e
3 D s M a x
S k e t c h U p
A u t o C A D
M i c r o s o f t O f fi c e
I N T E R E S T S
A r t a n d A r c h i t e c t u r e
G r a p h i c D e s i g n & A d v e r t i s i n g
B r a n d i n g + C o r p o r a t e I d e n t i t y
W r i t i n g
T Tr a v e l
F i l m & P h o t o g r a p h y
S K I L L S
D i g i t a l A r t
H a n d D r a f t i n g
S k e t c h i n g
W r i t i n g / P r o o f r e a d i n g / E d i t i n g
P a i n t i n g / M i x e d M e d i a
C o l d W o r k i n g G l a s s
R E F E R E N C E S
P E T E R N O O N E
P r i n c i p a l
r e s c h e m a t i c d i a g r a m m i n g
P h o t o s h o p p e d r e n d e r i n g s
3 D p r i n t i n g
R e v i t + R h i n o m o d e l i n g
2 D d r a w i n g s i n A u t o C A D
S c h e d u l i n g + p r o d u c t s e l e c t i o n
I n t e r n a l + c o n s u l t a n t c o o r d i n a t i o n
A s s i s t e d w i t h R F I s
T R E N D S E T T E R S / J u l y 2 0 1 6
A j m a n , U A E
F r e e l a n c e W o r k
E d i t e d p h o t o s f o r 2 0 1 6 l o o k b o o k
D e s i g n e d p r i n t a d v e r t i s e m e n t s







S C B A r c h i t e c t s , S a n F r a n c i s c o , C A
g p T R E N
S C B A r c h i t e c t s S a n F r a n c i s c o C A y p e t e r . n o o n e @ s c b . c o m / 4 1 5 2 1 6 2 4 2 5
D S E T T E R S / J J l 2 0 1 1 t @ b / 4 1 5 2 1 6 2 4 2 5 p
3 EVELYNE CHOKKATTU PORTFOLIO ABOUT ME BACKGROUND
REFERENCE
PETER NOONE Principal SCB Architects
San Francisco, CA peter.noone@scb.com
"Evelyne is very hardworking, and is highly motivated to make a difference in the profession. She has the tools to step into a project and provide meaningful design and production with senior guidance. I am confident that, with continued experience, she will be a highly successful architect."..."She also helped me with my own house renovation, producing all of the permit drawings for the work based on my sketches and dimensions. Evelyne was a pleasure to have in the office and made a difference not only with her hard work, but also her spirit and cheerful presence."
SCB Architects San Francisco, CA melissa.godfrey@scb.com
"...hard-working, thoughtful and enthusiastic to learn about different facets of the profession."..."Along with displaying a strong work ethic, Evelyne’s positive attitude cannot be overlooked. Her willingness to approach challenges head on and find solutions is one of her greatest strengths. She served as a team cheerleader and motivator, encouraging social activities within her teams and with other studio members."
"I know that Evelyne will be a valuable addition to any firm through her hard work and commitment to high-quality design. If you have any questions about her time at SCB, please do not hesitate to contact me."
MATT BENS
Associate Principal SCB Architects
San Francisco, CA matt.bens@scb.com
NATHAN BUXSER Design Manager Swinterton
Orange County, CA nbuxser@gmail.com
ARMAN
Project Architect WRNS Studio
San Francisco, CA
armanhadilu@gmail.com
MELISSA GODFREY Project Manager
HADILOU
ABOUT ME BACKGROUND
EVELYNE CHOKKATTU PORTFOLIO
4
SOLOMON CORDWELL BUENZ
I have had the privilege of working on several residential tower and student housing projects in the Bay Area from the early pre-schematic phase to construction documentation phase. My main focus has been designing unit layouts and floor plans and adhering to code requirements, modelling and detailing the exterior facade.
July 2018 - June 2020
San Francisco, CALIFORNIA Architectural Designer
Throughout my experience I have assisted in various responsibilities: Preparation of Client Meeting Presentation Materials • Internal and Consultant Coordination • Product/Material Selection and Scheduling • Building Form Design • Facade Design & Detailing, Facade Material Selection • Unit Matrix Fit Studies, Unit Design and Layout • Kitchen & Bathroom Standardisation & Code Analysis • Parking Garage Design • Edited Renderings • Assisted with RFIs 5
• Transbay Block 4, San Francisco, CA / Highrise Residential / 52-story, 941500 GSF / 765 units. Owner: HINES
• UC Berkeley Upper Hearst, Berkeley, CA Academic Building / Goldman School of Public Policy / 4-story / 37,280 GSF / and 8-story Residential and Parking for faculty, staff and grad students / 150 units, 212 beds / 218,806 GSF. Owner: American Campus Communities
• CCA, Rockridge, CA / Student Housing / 808,300 GSF / 589 units. Owner: Emerald Fund
• 661 Lake, Reno, NV / 6-story Type III wood frame student Housing, 6-story Type I Parking Garage and 7-story Type I Residential tower above. 184 Student Housing units and 285 Market-rate Residential units. Owner: K Giles
Jan-Aug 2017
San Francisco, CALIFORNIA Student Intern
• Parcel F2, Jack London Square, Oakland, CA / 8-story, Mid-rise Residential / 334 units / parking and retail on the ground floor. Type I concrete podium with 5 levels of Type III wood frame construction above. Owner: CIM Group
• Parcel D, Jack London Square, Oakland, CA / 8 story, Mid-rise Residential / 121 units. Owner: CIM Group
• Anaha, Honolulu, HI / Highrise Residential
My portfolio of professional projects is available upon request, or you can find it on my LinkedIn profile.
EVELYNE CHOKKATTU PORTFOLIO ABOUT ME BACKGROUND
REFERENCE
BLAIRE MCPHERSON
Co-Founder
Studio Como Los Angeles, CA blaire@studiocomodesign.com
LOREN PERRY
Co-Founder
Studio Como Los Angeles, CA loren@studiocomodesign.com
6 ABOUT ME BACKGROUND
EVELYNE CHOKKATTU PORTFOLIO
STUDIO COMO
Through my work with Studio Como, I have gained knowledge in several project types, all across Los Angeles county and its neighboring cities.
I produced work for residential, restaurant, fitness and retail projects, involving: Preparation of Client Meeting Presentation Materials • Internal & Consultant Coordination • Product/Material
Selection & Scheduling • Building Form Design and Fit Studies • Kitchen & Bathroom Design • Parking Garage Design • RFIs • Conceptual/Feasibility Studies • Schematic & Design Development
Documentation, including FF&E Selection and Schedules • Bid Sets and Construction Sets • Consultant Coordination • Zoning and Code Analysis • Permitting and Obtaining Clearances • Construction Administration
January 2021 - Present Los Angeles, CALIFORNIA Design Associate
RETAIL, FITNESS & RESTAURANT TENANT IMPROVEMENTS:
• Bright Vision, Chino Hills, CA Optometry Office & Retail Store
• Duxiana, Los Angeles, CA Luxury Beds Retail Store
• ASRV, San Diego, CA Training Apparel Retail Store
• The Studio (MDR), Manhattan Beach, CA Fitness Studio
• East Borough, Los Angeles, CA Restaurant
• Cahuenga Restaurant, Los Angeles, CA Restaurant
• Boil Daddy, Valencia, CA Restaurant
THEATERS, GALLERIES AND ACADEMIC:
• Violet Tinder, Los Angeles, CA Artist Studio
• Philip Martin Gallery, Los Angeles, CA Art Gallery
• Microsoft Theater, Los Angeles, CA Bar & Lounge
• Peacock Theater, Los Angeles, CA Green Room
• Grand Annex Theater, San Pedro, CA SD, Feasibility Study
• TUMO Center, Los Angeles, CA Academic Center
RESIDENTIAL WORK:
• Cathedral Cove Apartments, Cathedral City, CA Multi-Family
• Dryden Residence, Glendale, CA Remodel
• Melwood Residence, Glendale, CA Kitchen Remodel
• Irvington Residence, Los Angeles, CA Remodel
• Primrose Residence, Los Angeles, CA Remodel & Addition
• Via Alondra Residence, Palos Verdes Estates, CA Remodel
• Ocean Residence, Venice Beach, CA Remodel
• Rainier Residence, Sun Valley, CA Remodel & Addition
• Armadale Residence, Los Angeles, CA Hillside ADU
• Angeleno Residence, Burbank, CA Garage to ADU Conversion
My portfolio of professional projects is available upon request, or you can find it on my LinkedIn profile.
EVELYNE CHOKKATTU PORTFOLIO ABOUT ME BACKGROUND
7
 Photograph taken by Aoran Zhang.
Photograph taken by Aoran Zhang.
Born into a modern Indian family, in the melting pot that is the U.A.E., I was surrounded by different traditions and cultures.
With these differences, and language barriers, I became good at intuiting what a person is trying to convey and how they feel, sometimes even before they formed their words.
My desire to read and understand people through context, previous conversations, and body language has always been a strong reason why I am drawn to expression through art -- and finding ways to speak volumes without using words.
Art connects people, crosses language barriers, and I found myself delving into art and visual/ graphic design in pursuit of this, and then deeper into architecture and urban planning at Kansas State University.
9 EVELYNE CHOKKATTU PORTFOLIO ABOUT ME BACKGROUND
I am inspired by the sleek, crisp cityscapes of my childhood home but also by the multiple places I have since come to call home.
The marble spires and colonnades in Italy, and the sky scrapers that sprout out of San Fransisco’s skyline quench my thirst for a more urban design aesthetic, while the lush farms and forests of India surround me with a humble, quiet beauty.
I have a strong interest in critical regionalism; local materials and familiar building forms juxtaposed against modern, open floor plans.
While my architecture aesthetic is outwardly simple, I strive to create design born out of a narrative story -- about a specific client, in a specific time, and a specific place. I find this results in an engaging thinking process and a more meaningful design.
EVELYNE CHOKKATTU PORTFOLIO 10 ABOUT ME BACKGROUND
Eero Saarinen's TWA Terminal in JFK. Curvilinear, organic forms, that melt seamlessly into each other. Streamline and sleek.
Rendered from a photograph. Charcoal and Graphite. 18" x 24". Spring 2014.
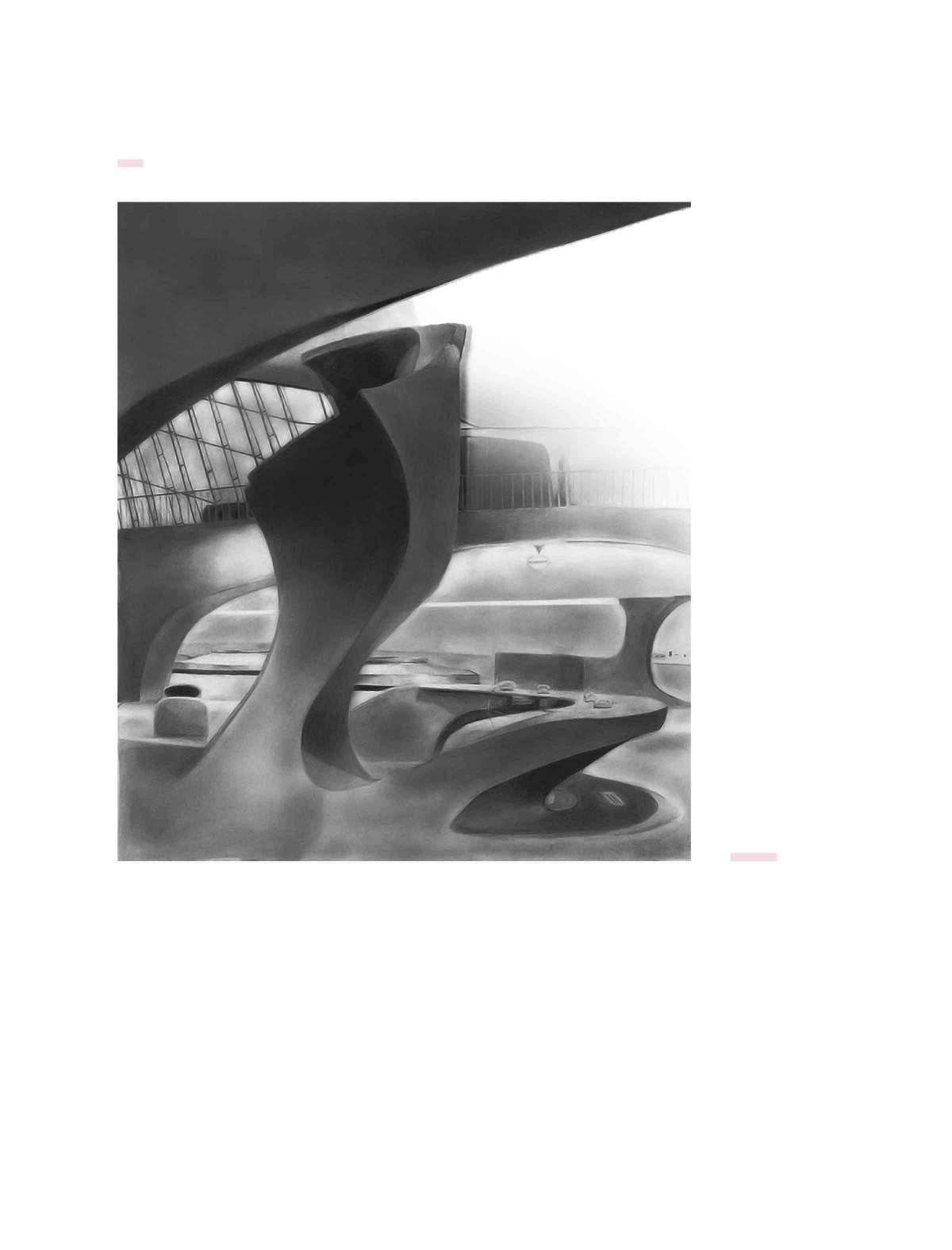

ABOUT ME BACKGROUND
11 EVELYNE CHOKKATTU PORTFOLIO
EVELYNE CHOKKATTU PORTFOLIO

MHK TRANSIT
The design for the new transit shelters calls for something distinguished from its surroundings, something iconic and memorable, a conversation starter, and maybe even a conversation pauser.
12 HIT PAUSE MANHATTAN TRANSIT SPRING 20152 WEEK PROJECT

The public transport in place in the small college town, Manhattan, Kansas, is extremely underutilised, far from its potential ridership. This is due to a lack of awareness of the transit system and the automobile being seen as the more convenient alternative in the Little Apple.
The form for the shelter is inspired by the shape of a comma, which indicates that you should take a pause. It also can be interpreted as a wave. In a wave there is a continuous increase in momentum, and the design encapsulates that motion and freezes it in time.
The shelter’s curvilinear structure is composed of Polyethylene panels screwed onto a cylindrical metal skeleton. Its simplicity and abstract form creates a stark contrast with Manhattan’s customarily traditional style; helping to increase its visibility and thus increase awareness of the ATA service.
The form evokes a feeling of motion and connection. It represents fluidity and the merging of two forms of transportation that Manhattan has been striving to promote.
Despite its irregular shape, the parts are designed for mass production and depending on the ridership of each bus stop, the structure can be adjusted in length accordingly and this makes the design highly flexible and also creates opportunities for variations from bus stop to bus stop.
In an effort to support cyclists in the increasingly bike friendly city a bicycle rack is implemented into the design, with LED light tubes encased within. The need for bicycle racks is apparent throughout the city. By placing them alongside bus stops, both methods of transportation are seamlessly connected. Bicycle racks that are underutilised may be replaced with additional seating.
1 Paneled Structure 2 Bicycle Rack with LED strips 3 Metal connection 4 Spatial Divider, can be used for signage, advertisements, route information, bus stop number, etc. 5 Bench 6 Flexible LED light tubes
13 EVELYNE CHOKKATTU PORTFOLIO HIT PAUSE MANHATTAN TRANSIT SPRING 20152 WEEK PROJECT


STUART ISLAND RETREAT
Carved into an eastern peninsula of a small island off the coast of Washington State, a glass vacation house sits nestled in the coast.
The long narrow boat dock is the main access to the house. It extends out over the water, to a view of the peaks of Johns Island to the east.
The slender 600sf footprint features a living room, kitchen, bedroom and bathroom.
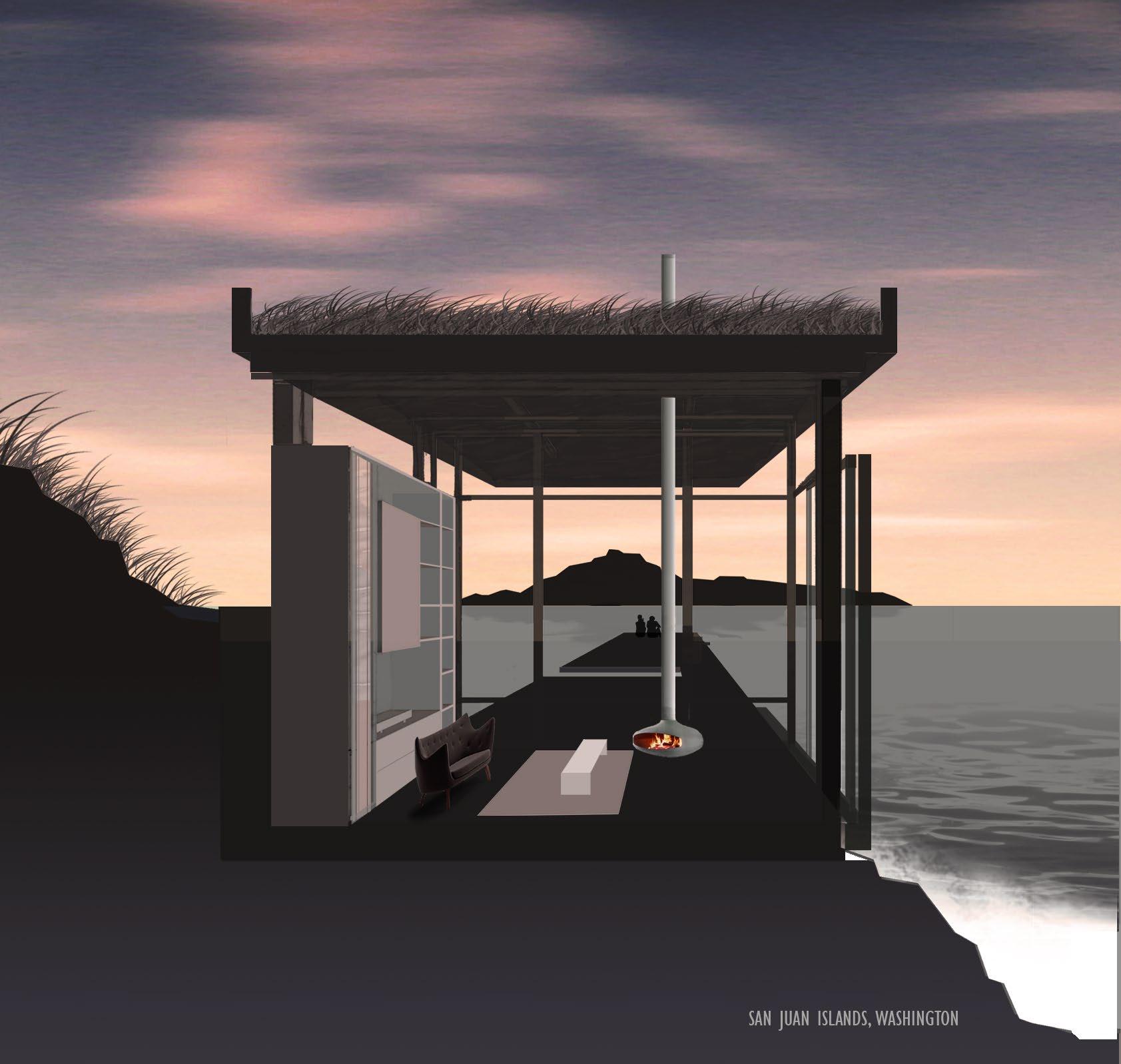
The polished concrete floors, 5ft site-cast retaining wall, and the sleek black metal built-ins offer a stark contrast against the weather-beaten rock that it is embedded in. Charred black wood frames a view of the calm seas, bringing a feeling of order to the precariously placed house.
Camouflaged in the tufts of native grasses by the overhanging green roof, the house blends seamlessly into the landscape.
On the northside, a 2ft clerestory runs the length of the house. Two
interior clerestories bring light into the bathroom and help add a more spacious feeling.
Wall-to-ceiling glazing wraps the other three sides of the house, soaking in the gorgeous views of the ocean.
Two large panels on south, along the living and dining spaces, can be slid open in the summer. In the winter, it allows for solar heating. Coupled with concrete floors, the house strives for energy efficiency through passive means.




CHOKKATTU PORTFOLIO 16 ON THE ROCKS STUART ISLAND FALL 20154 WEEK PROJECT
EVELYNE



17
ON THE ROCKS STUART ISLAND FALL 20154 WEEK PROJECT
EVELYNE CHOKKATTU PORTFOLIO

The form is derived from the two pieces that make up a baseballs outer skin. Partially submerged in the ground, the form then morphs into three separate pieces that blend into the landscape and encase the playing field and spectators:
1) The entry pavilion with ticketing booths
2) The grandstands, concessions, concourse, and a ramp up through a gallery to the suites and pressbox on the upper level, and up to the green roof above.
3) The restaurant and berm seating on the south side.
“A ball player spends a good piece of his life gripping a baseball, and in the end it turns out that it was the other way around all the time.”
-Jim Bouton

SECTION PERSPECTIVE B
EVELYNE CHOKKATTU PORTFOLIO
AD ASTRAS STADIUM
The design uses the form of the building itself to create 3 gateways into the space, one from the north, on axis with the pedestrian friendly Van Buren Avenue and the Capitol Building, while the other 2 entry points are adjacent to the riverwalk which runs along the Kansas River to the south.
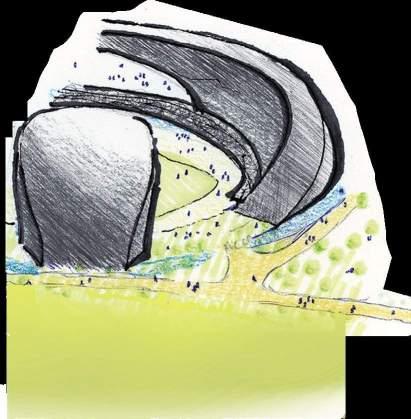
19
ASTRA
STADIUM SUMMER 20168 WEEK PROJECT
AD
BASEBALL
BASEMENT LEVEL
PLAYERS/STAFF PRIVATE AREAS
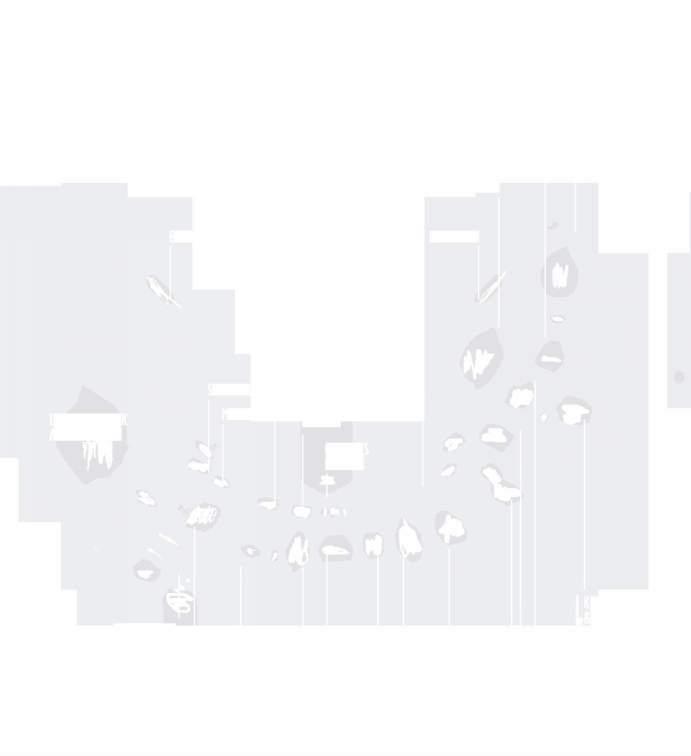
INDOOR DINING
KITCHEN & BAR
OUTDOOR DINING
BULL PEN
LOADING DOCK AND GARAGE
GEOTHERMAL EQUIPMENT
VISITING TEAM LOCKER ROOM
STORAGE
MECH. RM.
MEDIC MEETING ROOM
STORAGE
COACHES OFFICE
BULL PEN
OPEN OFFICE
STAFF BREAK RM
STORAGE JANITORS CLOSET STAFF RESTROOMS
CONCOURSE & FIELD
CONCESSION STANDS
MENS RESTROOM JANITORS CLOSET MECH. ROOM
CONCESSION STANDS
WOMENS RESTROOM
PLAYERS LOUNGE
FITNESS/ REHAB
AD ASTRA LOCKER ROOM
OUTDOOR DINING
KITCHEN STORAGE & JANITORS CLOSET
WOMENS RESTROOM
MENS RESTROOM
MECHANICAL AND ELECTRICAL ROOMS
CONCESSION STANDS, SOUVENIR SHOP
MEN AND WOMENS RESTROOMS
RESTAURANT
STORAGE
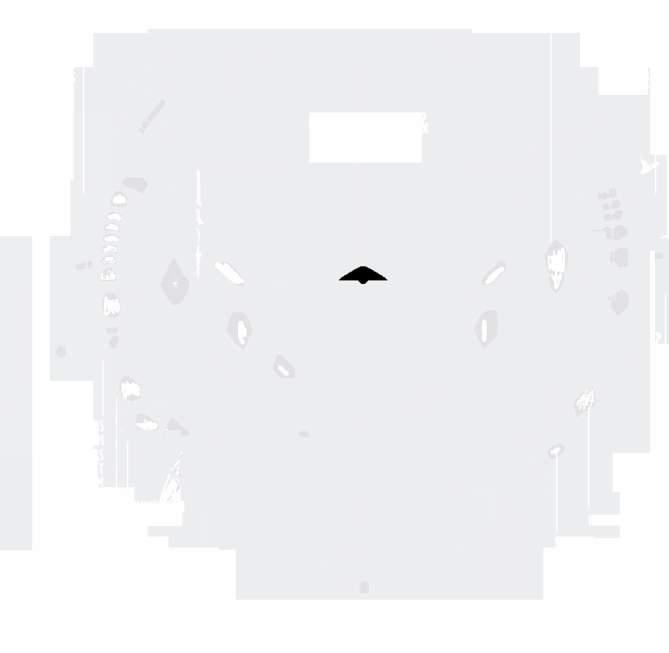
UPPER LEVEL
SUITES, PRESSBOX, RADIO STATION
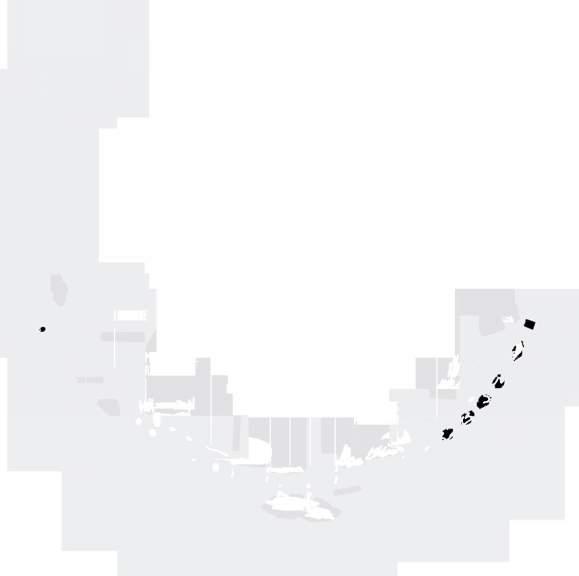
LOUNGE SUITES
MECH ROOM MENS RESTROOM
RADIO STATION PRESSBOX
SUITES
VIP SUITE WOMENS RESTROOM
ROOF LEVEL
GARDENS
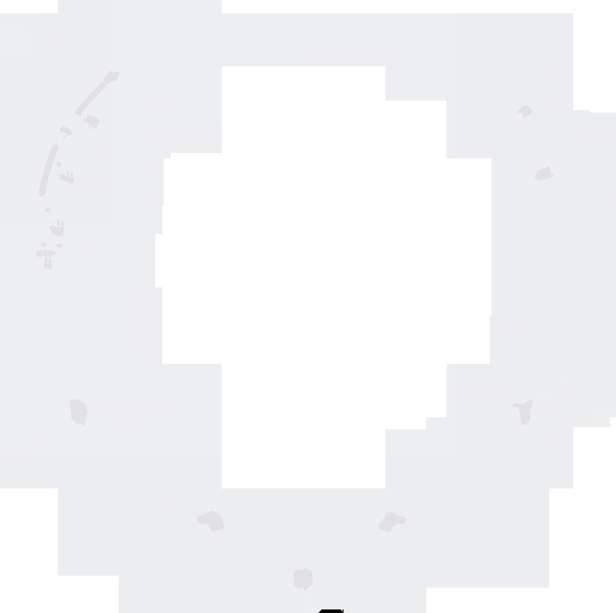
PARTIAL ROOF PLAN shown on page 23



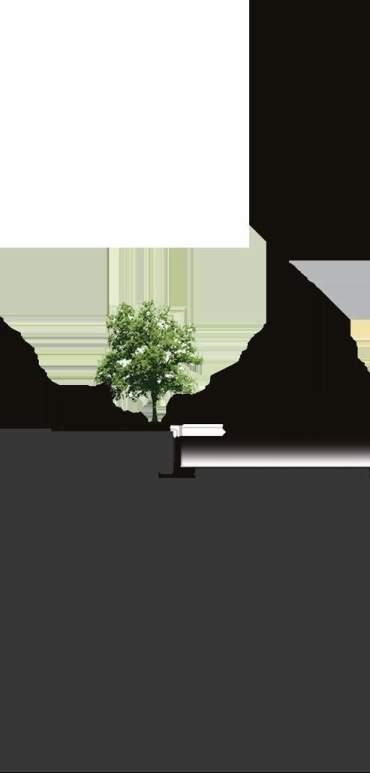 DETAIL A - ROOF SECTION
DETAIL A - ROOF SECTION
22
EVELYNE CHOKKATTU PORTFOLIO
SUMMER 20168 WEEK PROJECT
AD ASTRA BASEBALL STADIUM
SECTION PERSPECTIVE A: ENTRY SEQUENCE
The moat acts as an extension of the riverwalk, a reflection of the Kansas River. that flows just north of the site. It becomes an aesthetic element as well as functional. It restricts/limits entry into and out of the stadium to a bridge and so it becomes a subtle/discreet form of security.
ROOF SECTION and STEEL TRUSS CONNECTION shown on opposite page.
DETAILS B AND C OF PANEL CONNECTIONS AND GUTTER found on page 22.
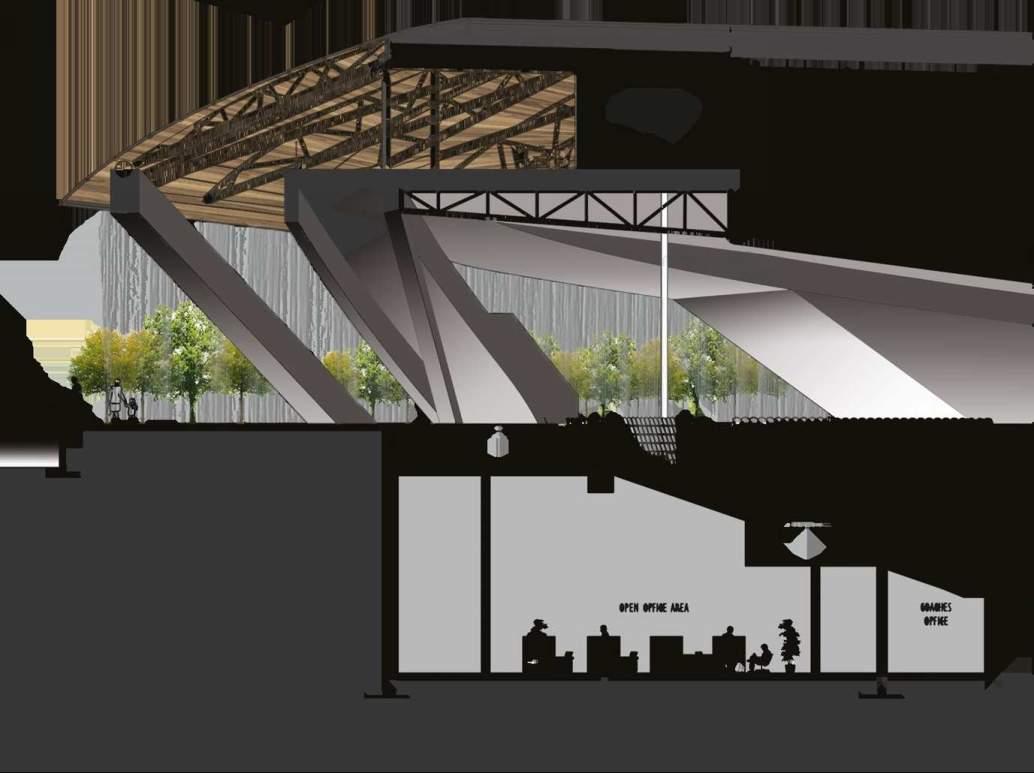
A B C 23
AD ASTRA BASEBALL STADIUM SUMMER 20168 WEEK PROJECT
EVELYNE CHOKKATTU PORTFOLIO
DETAIL B
1/16” THICK STAINLESS STEEL RAIN SCREEN PANEL WITH INTEGRAL STIFFENERS
BREATHABLE MEMBRANE INSULATION
POLYTHENE VAPOUR CONTROL LAYER
3/4” PLYWOOD BOARD FIXED TO TRUSS AND STEEL JOISTS TO SUPPORT INSULATION
STEEL JOISTS SHAPED TO ACHIEVE FINAL GEOMETRY
VERTICAL STEEL BOWSTRING TRUSS
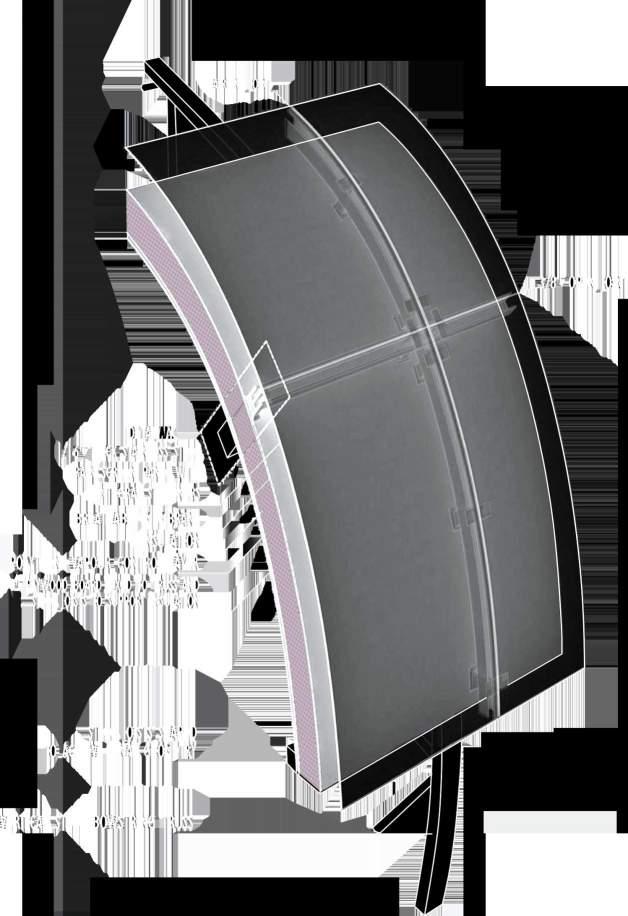
STEEL JOIST SHAPED TO ACHIEVE FINAL GEOMETRY
3/8” OPEN JOINT
HAIRLINE JOINT
STEEL JOIST
SHAPED TO ACHIEVE FINAL GEOMETRY
DETAIL BROOF JOIST

STEEL GIRDER 2’ DIA.
1/16” THICK STAINLESS STEEL RAINSCREEN PANEL WITH INTEGRAL STIFFENERS
3/4” PLYWOOD BOARD FIXED TO TRUSS AND STEEL JOISTS
PANEL DETAIL

DETAIL C - GUTTER
WELDED
STEEL GUTTER
PLACED ABOVE BRIDGES, DIRECTS RAINWATER TO FALL INTO MOAT
The roof is partially accessible. A path weaves through a series of landscaped and seating areas.
Rainwater that falls on the roof will mostly be absorbed by the green spaces, while any additional runoff is sent to drains located periodically along the inner side of the roof.
ROOF PANEL DETAILS, shown on opposite page. PARTIAL ROOF PLAN, shown to the right.

25
EVELYNE CHOKKATTU PORTFOLIO
SUMMER 20168 WEEK PROJECT
AD ASTRA BASEBALL STADIUM
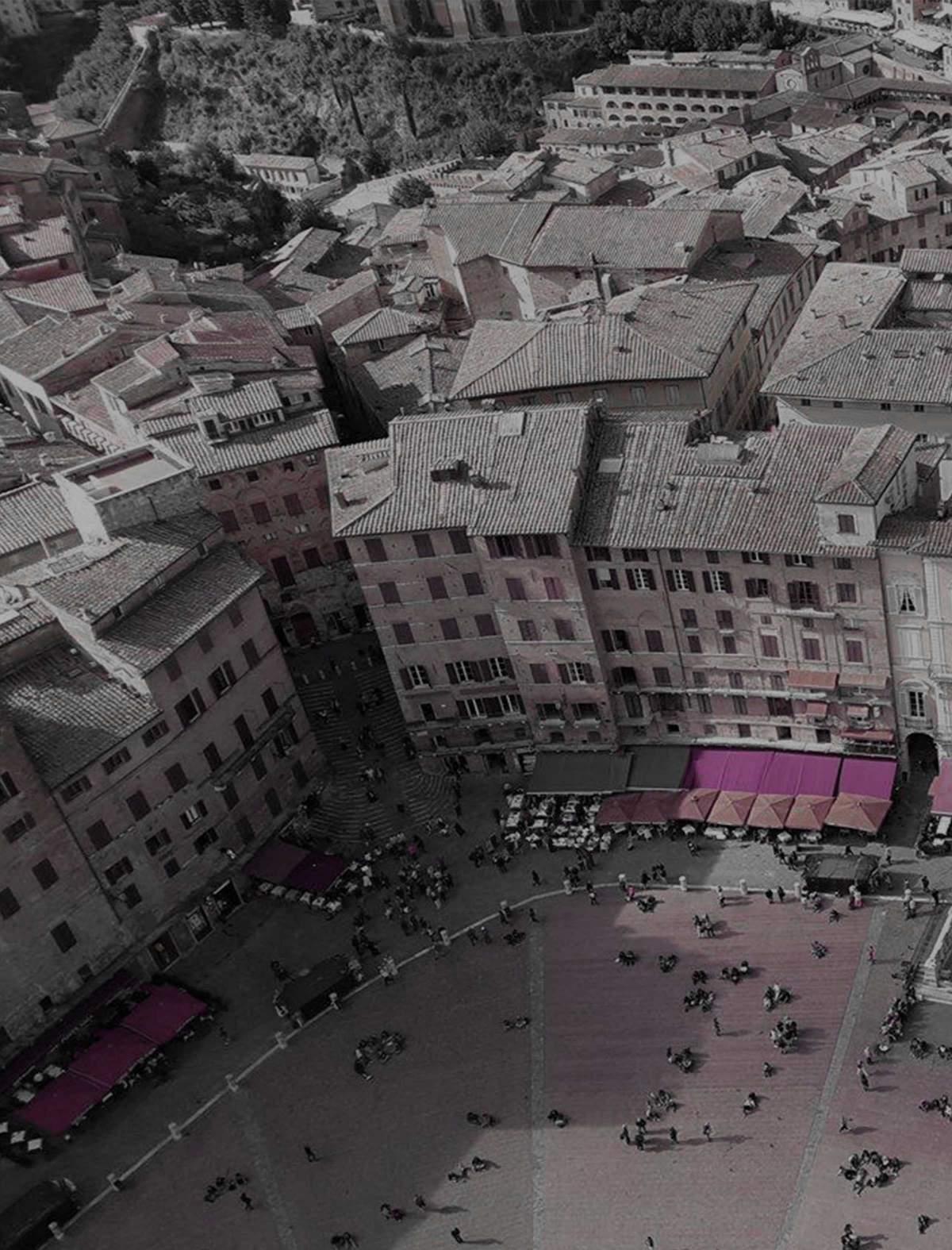
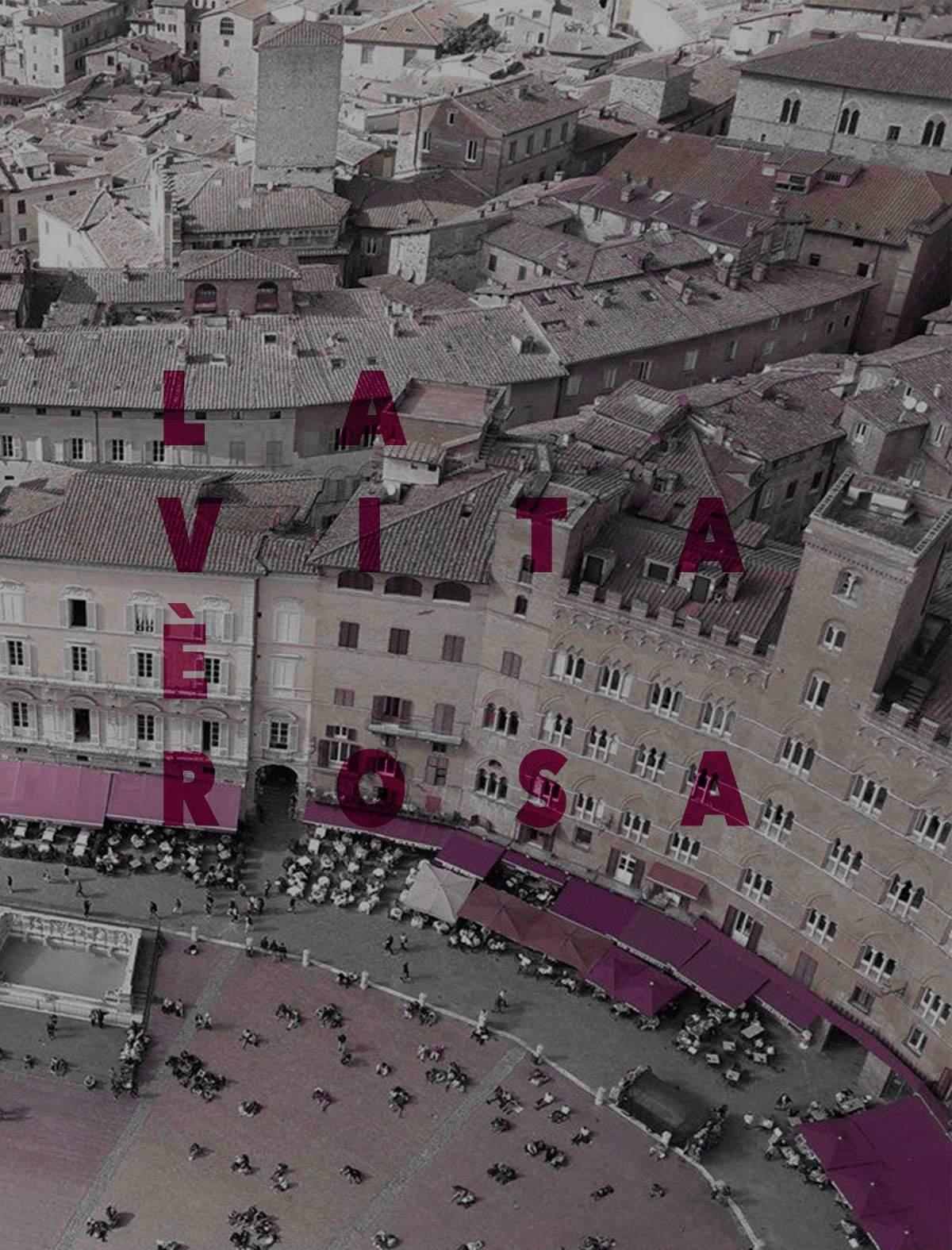
Previous spread and opposite page > Piazza del Campo and Torre del Mangia, Siena
Overlayed on the opposite page are two written extracts from a journal I kept while in Italy; practising what we learned in our Italian language class
From Top left > Brion Cemetery, San Vito D’Altivole, by Carlo Scarpa
Sculpture in Uffizi, Firenze
Pompeii Statue
Statue at Fendi Building, Roma
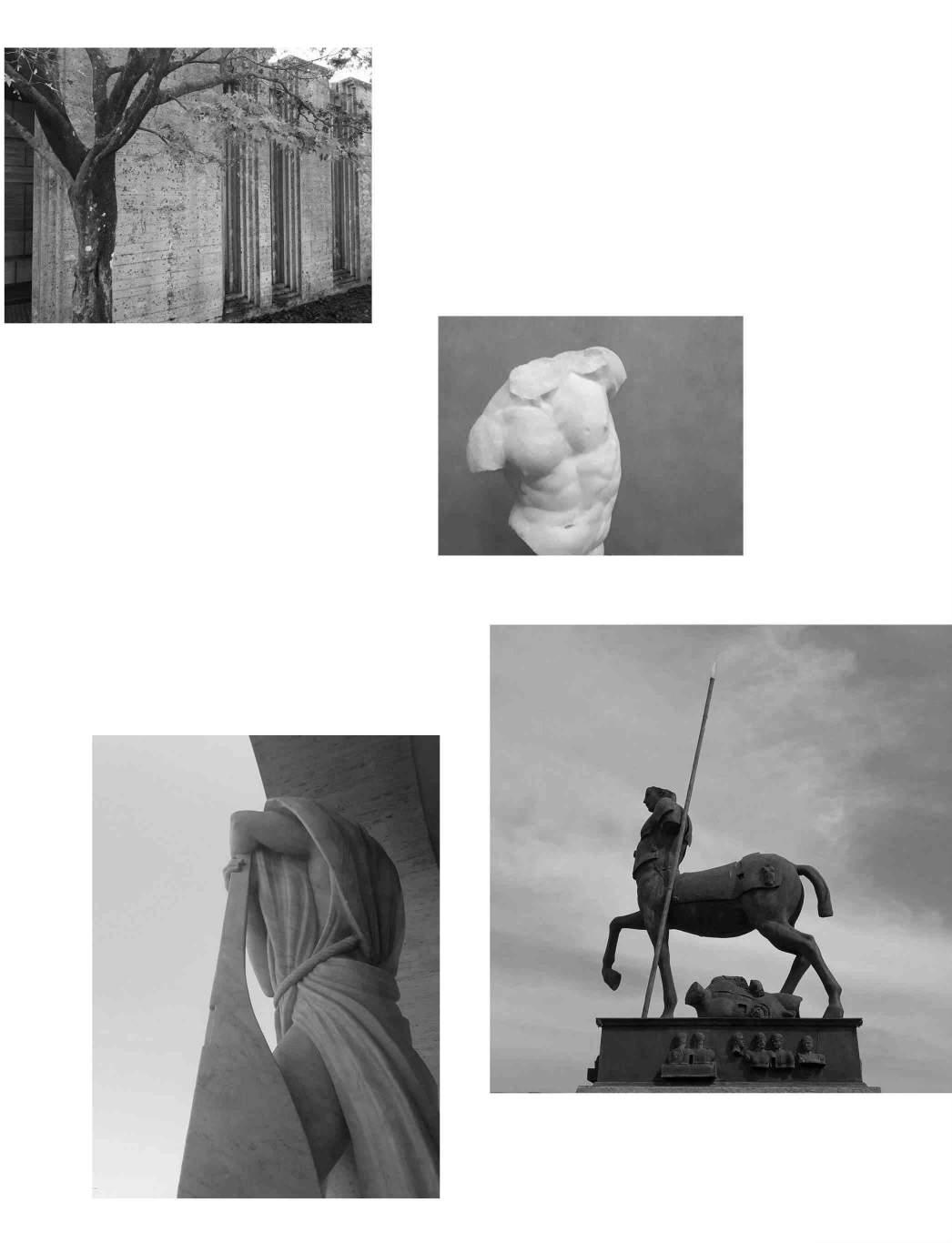
EVELYNE CHOKKATTU PORTFOLIO 28 LA VITA È ROSA A SEMESTER IN ITALY FALL 201616 WEEKS ABROAD
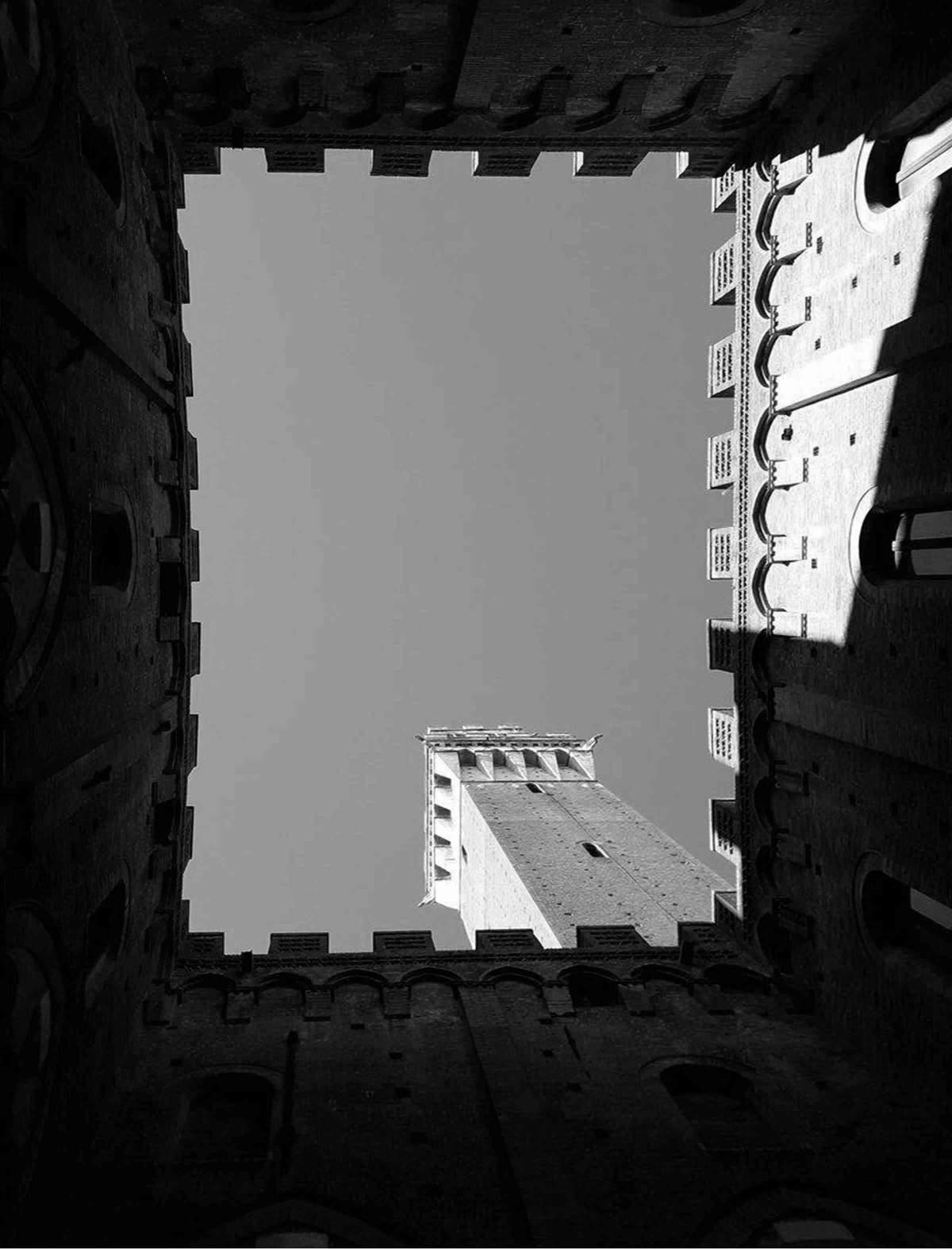
Certo, non nego che mi piace alto, abbronzato e bello, ma queste qualità non durano per sempre, quindi non sono importanti per me.
L’uomo dei miei sogni…! L’ho trovato! …penso.
Lui è bellisimo per me. Dentro e fuori.
Egli non è sempre solare, ma ha un sorriso contagioso quando è felice.
È aperto, vivace, gentili…
Quando non lo è, poi lo sarò per lui.
Cantiamo insieme tutto il tempo.
Lui è buffo e intelligente. Non è egoiste. È onosto, carine, generoso.
D’altro canto, però, non tutto il tempo…
Lui non è perfetto, ma la perfezione è noiosa, no?
È sbagliato? È un male?
Amare qualcuno che non puoi amare.
Probabilmente.
Ma io non so chi sono senza di lui. Lo amo più di mandorlo fuori da casa mia. Il suono delle sue foglie al vento calma la mia mente, ma lui ha occhi a mandorla che mi eccitano.
Il sole e le stelle sono più luminosa, le montagne sono più alte, l’oceano e il cielo più blu, e il mio sorriso è più grande quando sono con lui.
Ma le mie lacrime sono più grandi anche. Non esiste una cura per la mia malattia.
Distrazioni ridurre il dolore solo temporaneamente. Morirò con questo dolore nel mio cuore?

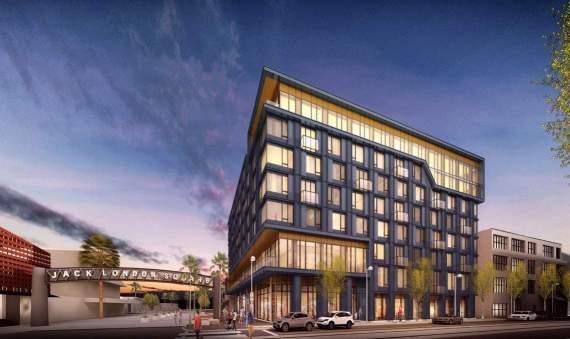
 JACK LONDON SQUARE - F2
JACK LONDON SQUARE - F2
B ACCESS N A ACCESS N C ACCESS N D ACCESS N
CHOKKATTU PORTFOLIO 30 MID-RISE SOLOMON CORDWELL BUENZ: INTERNSHIP SPRING+SUMMER 201630 WEEKS
JACK LONDON SQUARE - PARCEL D
EVELYNE
INTERNSHIP AT SOLOMON CORDWELL BUENZ
During the 8-month student internship at SCB, I worked to develop several types of projects, in various phases and locations. Co-ordination, both internally and with the consultants was a major role I took on.






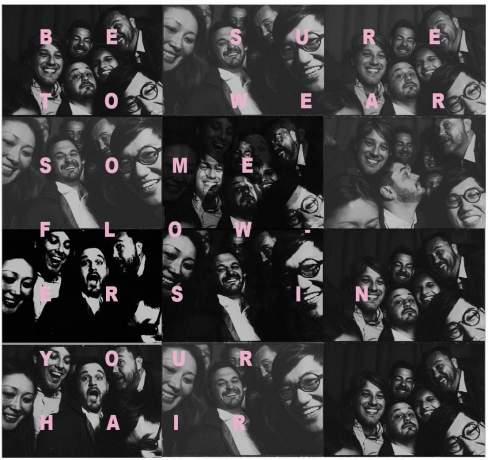
Week 1-6:
525 Harrison Schedules, Parking Structure Revisions
Las Vegas Country Club
Design Concepts, Schematic Designs Auahi 1108 Responding to RFIs
Transbay Block 4 Facade Module and 3D prints
Week 7-30:
Jack London Square Projects
Assisted from DD phase to 50% CDs
The client is developing multiple properties in Oakland, CA. I helped with three of these projects; Parcels D and F2 (from the schematic design to construction documentation phase), and briefly with F3 development.
The D and F2 projects are mid-rise, mixed-use residential buildings that are being developed simultaneously. The F3 project is a boutique Hotel.
For D and F2, I reviewed and revised the overall plans and apartment layouts and worked on construction documentation, primarily for the floorplans, RCPs, and detailed bathroom and kitchen layouts.
The projects utilise two construction types - Type I construction on the lower floors and Type III wood construction on the upper floors - in order to reduce construction costs. This led to additional annotations and careful dimensioning to avoid doubling the amount of documentation needed between the two construction types.
The F2 project is also segmented into 3 parts by two fire rated walls to meet code requirements -- allowing it to behave as 3 separate buildings in the case of a fire.
AUAHI 1108 ANAHA
525 HARRISON
1 OAK
TRANSBAY BLOCK 4
LAS VEGAS COUNTRY CLUB 1028 MARKET
CHOKKATTU PORTFOLIO MID-RISE SOLOMON CORDWELL BUENZ: INTERNSHIP SPRING+SUMMER 201730 WEEKS
31 EVELYNE


REGNIER HALL INSTALLATION
The competition invited KSU architecture and interior design students to design a seating sculpture that would be installed near the main south entrance of the Regnier Hall, at the reception area.
Our design approach was to create a sculpture that spoke about the transition from the old part of Seaton Hall to the newly renovated Regnier Hall. By extracting and integrating Regnier Hall’s wooden screening into the new seating the sculpture appears to seep out of the walls and floors of Regnier, towards Old Seaton.
Design Team: Harison Pitchford, Binglei Shao, Jiayi Wang, Aoran Zhang, Yijun Zhao and myself
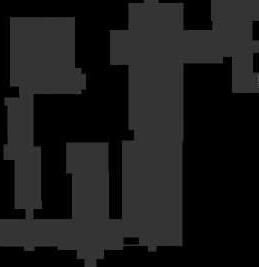
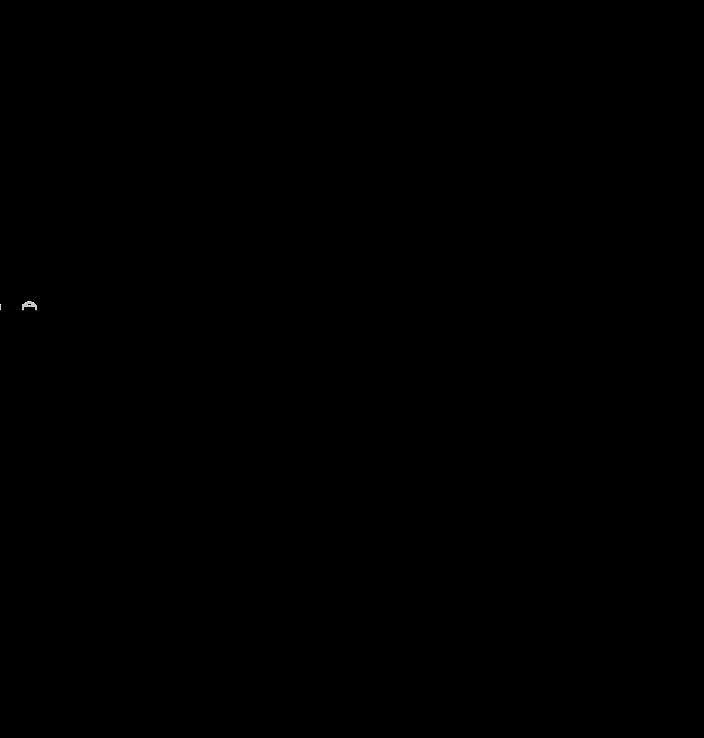
 OLD SEATON
OLD SEATON
CORRIDOR
REGNIER HALL
RECEPTION OLD SEATON 5’ 10’ 20’ 40’ 452 SF
BOSCO PLAZA
33 EVELYNE CHOKKATTU PORTFOLIO EXTRACTED SEATING REGNIER HALL DESIGN COMPETITION FALL 20174 WEEKS
BOSCO PLAZA
EXTRACTED SEATING REGNIER HALL DESIGN COMPETITION
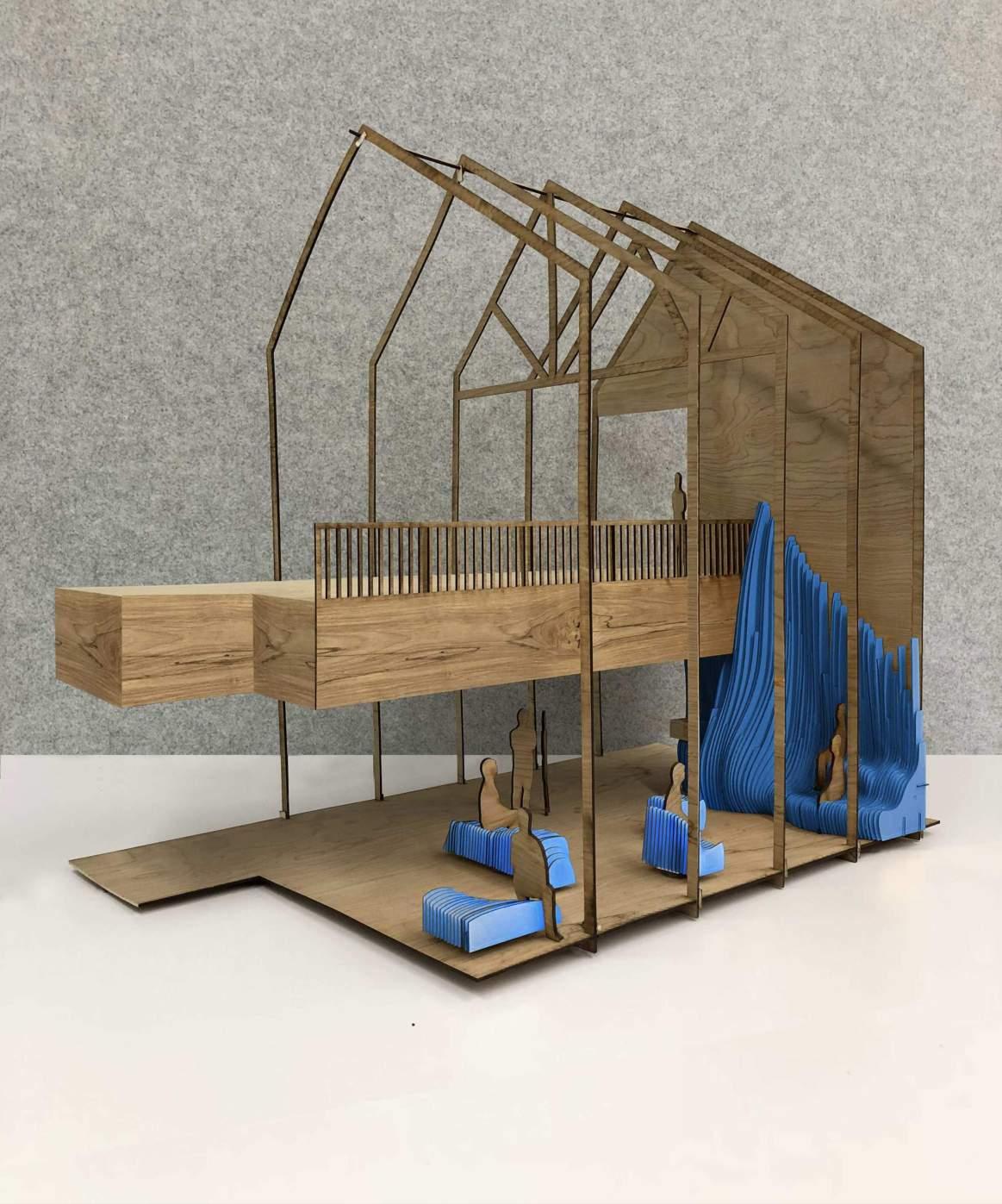


EVELYNE CHOKKATTU PORTFOLIO
1 Closet cover as pin-up space
2 Pin-up stands stored in closet
3 Double level bench seating mounted to wall 4 Ping pong table, to be stored in closet 5
Moveable seating

3 4 5 1 2
34
20174 WEEKS
FALL
Our design utilises the same dimensions of the wooden vertical screens that can be seen in the reception and corridors throughout Regnier Hall. The undulating and melding forms, as well as an added pop of colour on the inner side of the panels, bring the sculpture to life.
The design has multiple functions, with built in electrical outlets, microwave, and a small storage closet. This can be seen in the diagrams opposite.


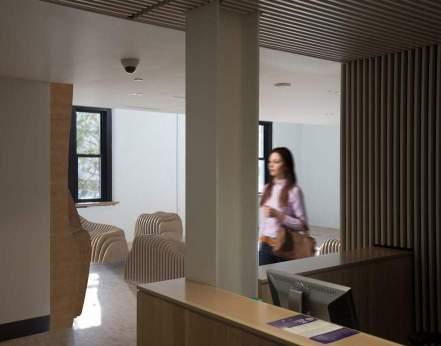



 1 3” Screws for studs 2 Wall Mounting Bracket 3 Fin Spacer Brackets 4 1/2” Bolts 5 Wall Mounting Bolt Holes 6 Fin Spacer Pins 7 Adjustable Floor Brackets
1 3” Screws for studs 2 Wall Mounting Bracket 3 Fin Spacer Brackets 4 1/2” Bolts 5 Wall Mounting Bolt Holes 6 Fin Spacer Pins 7 Adjustable Floor Brackets
1 2 3 4 5 6 7 35 EVELYNE CHOKKATTU PORTFOLIO EXTRACTED SEATING REGNIER HALL DESIGN COMPETITION FALL 20174 WEEKS
1 1/2” bolts 2 Bolt Plate 3 Plate Dado 4 1/2” Wooden fin 5 1/4” plastic fin 6 Countersunk sleevenuts
0 2 1 4 8 Design + Make Studio 2017 FIRST FLOOR
0 2 1 4 8
HOUSE 1 Design + Make Studio 2017 FIRST FLOOR
36 VOLLAND RESIDENCE DESIGN+MAKE STUDIO FALL 201716 WEEKS
EVELYNE CHOKKATTU PORTFOLIO

“Art is never finished, only abandoned,” a quote by Leonardo Da Vinci, which may explain why abandoned places are a popular subject or backdrop amongst artists worldwide. From burned down houses to rusting railway stations and entire ghost towns, abandoned places have a haunting beauty and an element of mystery that draw people to them.
The layers of history as well as the secluded location in the countryside are what make Volland a curious town to stay in. The ability to maintain and expand on these factors in the renovation of the house will be crucial. In a similar fashion to the Volland Store renovation, whose interiors have been modernized without losing its charm, our primary goal is to preserve and build off of the intriguing atmosphere of the house.
The property fills its visitors with a feeling of intrigue and wonder, but only for visitors that choose to pay closer attention to the sleepy town. Once we became
HOUSE 1

aware of its rich history, it became more apparent with each visit that the place had a thousand stories to tell, especially being privy to the behind the scenes of the town. The beginnings of Volland are displayed proudly; preserved within the scars left in the brick walls of the store; in the rumble and toot of the trains passing by; the cracks of light that shine out of the blacksmith shop at night; all the dusty, old photo albums filled with smiling faces; and the ruins of the old house that burned down, now overgrown with weeds.
The most exciting time I have found is at night; getting to stumble around with a flashlight, surrounded by darkness and silence, but when you simply turn off your flashlight, let your eyes slowly adjust, you’ll find some nights that the stars and moon are bright enough to light your path after all. But even throughout the daytime, you find that the place has a similar effect on you - it creates a hyper awareness -- and that is what needs to be harnessed in the redesign.
FLOORPLANS FLOORPLANS Design + Make Studio 2017 Design + Make Studio 2017

VOLLAND RESIDENCE
“Art is never finished, only abandoned,” Leonardo Da Vinci supposedly said, which may explain why abandoned places are a popular subject or backdrop amongst artists worldwide. From burned down houses to rusting railway stations and entire ghost towns, abandoned places have a haunting beauty and an element of mystery that draw people to them.
The layers of history as well as the secluded location in the countryside are what make Volland a curious town to stay in. The ability to maintain and expand on these factors in the renovation of the house will be crucial. In a similar fashion to the Volland Store renovation, whose interiors have been modernized without losing its charm, our primary goal is to preserve and build off of the intriguing atmosphere of the house.
There is an understated elegance and beauty in Volland, Kansas that has survived and flourished through the years. Its most recent owners, the Reece’s, are now beginning to uncover and fine tune its qualities.
The property fills its visitors with a feeling of intrigue and wonder, but only for visitors that choose to pay closer attention to the sleepy town. Once we became aware of its rich history, it became more apparent with each visit that the place had a thousand stories to tell, especially being privy to the behind the scenes of the town. The beginnings of Volland are displayed proudly; preserved within the scars left in the brick walls of the store; in the rumble and toot of the trains passing by; the cracks of light that shine out of the blacksmith shop at night; all the dusty, old photo albums filled with smiling faces; and the ruins of the old house that burned down, now overgrown with weeds.
In 2015, el dorado inc. worked with the Reeces and the remains of Volland’s iconic store were salvaged and transformed into a simple hollow shell of brick and stone, repurposed with provisions for town gatherings, displaying pieces of art, and the occasional dinner party.
The most exciting time I have found is at night; getting to stumble around with a flashlight, surrounded by darkness and silence, but when you simply turn off your flashlight, let your eyes slowly adjust, you’ll find some nights that the stars and moon are bright enough to light your path after all. But even throughout the daytime, you find that the place has a similar effect on you - it creates a hyper awareness -- and that is what needs to be harnessed in the redesign.
With the Reece’s interest in further developing the property to be an institute for artists, writers, philosophers, and those alike, our studio, Design+Make, is in the process of redesigning and renovating the North House as living and studio space. This is the first step towards building the Volland arts and humanities institute. A step towards providing a place for creative work to happen, or a sanctuary for whoever chooses to visit it in seek of a peaceful environment. An environment that the town undoubtedly can provide.
Design+Make Team: Keegan Amos, Nicole Bauknight, Lucas Downes, Jonathan Eden, Angel Llanes, Tanner Lopez, Karl Ndieli, Dipen Patel, Kaydee Seematter, Amber Summers, Austin Ungerbueler, Aoran Zhang and myself, in partnership with el dorado inc.
FALL 201716 WEEKS
Phot o credit: Karl Ndieli
34 VOLLAND
FALL 201716 WEEKS 37 EVELYNE CHOKKATTU PORTFOLIO VOLLAND RESIDENCE DESIGN+MAKE STUDIO
EVELYNE CHOKKATTU PORTFOLIO
RESIDENCE DESIGN+MAKE STUDIO
38
38
VOLLAND RESIDENCE DESIGN+MAKE STUDIO
VOLLAND RESIDENCE DESIGN+MAKE STUDIO
Using architectural design as a tool to tell a story, our project aims to preserve the historic integrity of Volland while redesigning and renovating house, and to evoke this same feeling of intrigue and hidden secrets, that comes with its rich history. The idea of encasing the porch in a glass facade is one design decision that illustrates the goal well. It will gain interior square footage, give you a glimpse into the house, and more importantly it is designed to have a subtle, ‘light touch’ on the house that is respectful of and clearly distinct from old materials so that the house can maintain its layers of history that you cannot reproduce. By continuing to make design decisions in the same fashion, a full re-envisioning and renovation of the house can be achieved that builds off of the character of Volland; its charm, history and quiet beauty.
Using architectural design as a tool to tell a story, our project aims to preserve the historic integrity of Volland while redesigning and renovating house, and to evoke this same feeling of intrigue and hidden secrets, that comes with its rich history.
Using architectural design as a tool to tell a story, our project aims to preserve the historic integrity of Volland while redesigning and renovating house, and to evoke this same feeling of intrigue and hidden secrets, that comes with its rich history. The idea of encasing the porch in a glass facade is one design decision that illustrates the goal well. It will gain interior square footage, give you a glimpse into the house, and more importantly it is designed to have a subtle, ‘light touch’ on the house that is respectful of and clearly distinct from old materials so that the house can maintain its layers of history that you cannot reproduce. By continuing to make design decisions in the same fashion, a full re-envisioning and renovation of the house can be achieved that builds off of the character of Volland; its charm, history and quiet beauty.
The idea of encasing the porch in a glass facade is one design decision that illustrates the goal well. It will gain interior square footage, give you a glimpse into the house, and more importantly it is designed to have a subtle, ‘light touch’ on the house that is respectful of and clearly distinct from old materials so that the house can maintain its layers of history that you cannot reproduce.
This first house will set the precedent for a full re-envisioning and renovation of the house can be achieved that builds off of the character of Volland; its charm, history and quiet beauty.
FALL 201716 WEEKS
FALL 201716 WEEKS
FALL 201716 WEEKS

EVELYNE CHOKKATTU PORTFOLIO
EVELYNE CHOKKATTU PORTFOLIO
EVELYNE CHOKKATTU PORTFOLIO
Clearing of all interior walls and ceilings to open up the volume. Removal of addition on West side.
0 2 4 8 16
Clearing of all interior walls and ceilings to open up the volume. Removal of addition on West side.
Separation of studio and living space
Separation of studio and living space
Maximise studio space
Maximise studio space
Enclose front porch. Create a large back entry for studio accessibility
Enclose front porch. Create a large back entry for studio accessibility.
Enclose front porch. Create a large back entry for studio accessibility.
38
VOLLAND RESIDENCE DESIGN+MAKE STUDIO
0 2 4 8 16

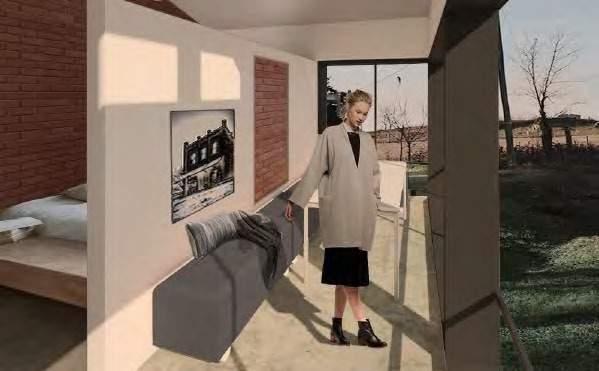


Back


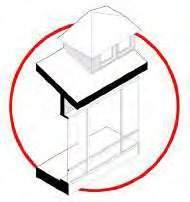
Living
FALL 201716 WEEKS
FALL 201716 WEEKS
the
for utilities
in windows for privacy
entry sliding door for allowing large projects into
studio Nook
Bricked
39
RESIDENCE DESIGN+MAKE STUDIO
space extends into newly enclosed porch area
EVELYNE CHOKKATTU PORTFOLIO VOLLAND
39
STUDIO
EVELYNE CHOKKATTU PORTFOLIO VOLLAND RESIDENCE DESIGN+MAKE


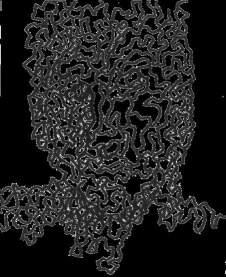
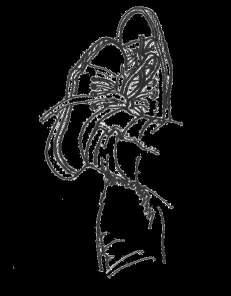


CHOKKATTU PORTFOLIO 40
SKETCHES 20122019
EVELYNE
SHARPIE




SHARPIE SKETCHES
Sketching is a pastime of mine. I especially enjoy drawing family, friends and fun memories, and sometimes doodles of everyday objects.
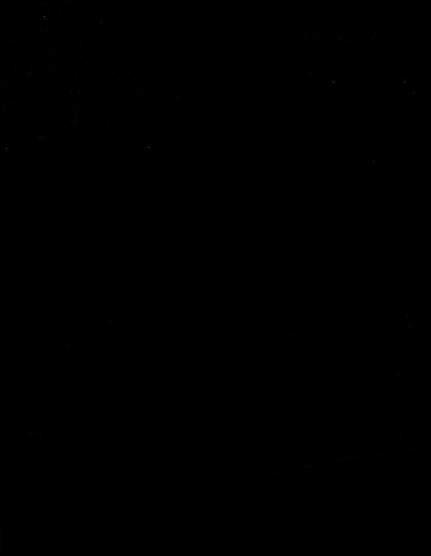
41
SHARPIE SKETCHES 20122019
EVELYNE CHOKKATTU PORTFOLIO
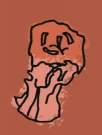

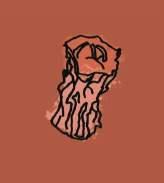
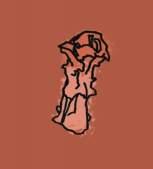

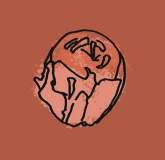

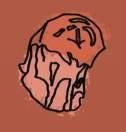



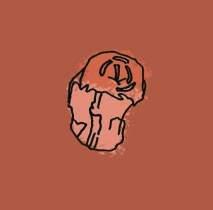


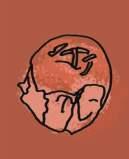










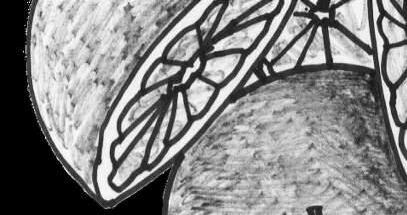
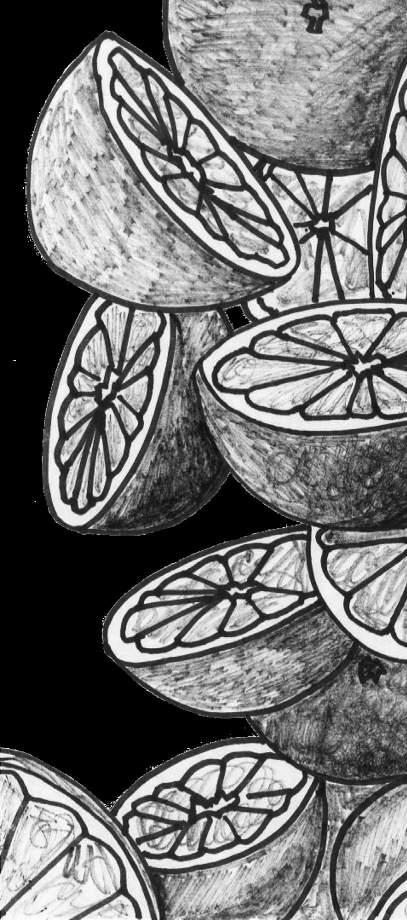

42
EVELYNE CHOKKATTU PORTFOLIO
20122019
SHARPIE SKETCHES
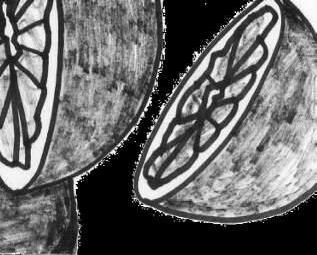


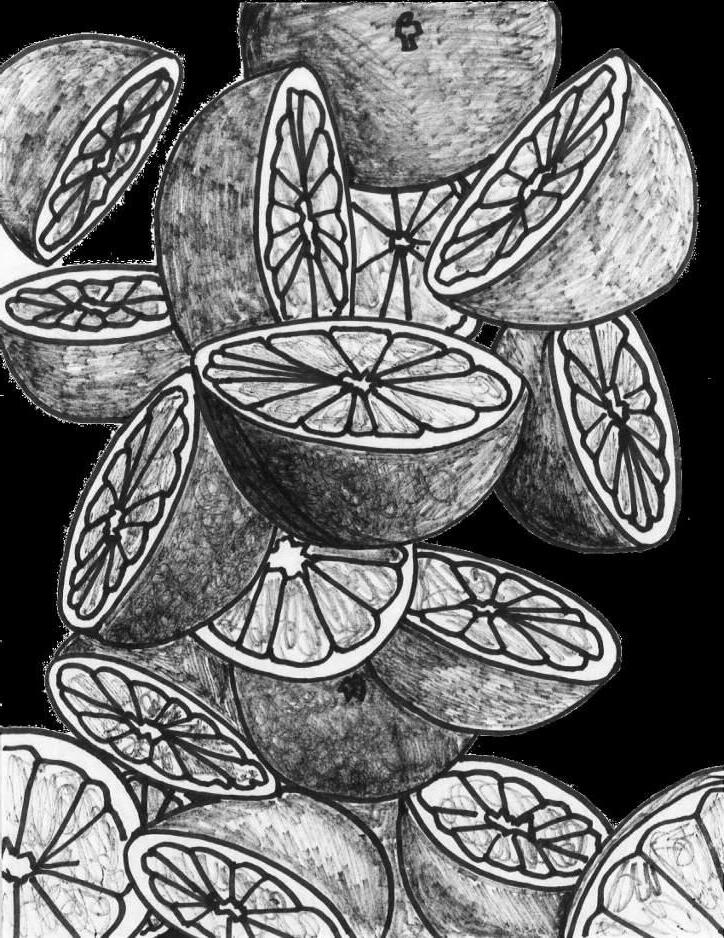


43
EVELYNE CHOKKATTU PORTFOLIO
20122019
SHARPIE SKETCHES

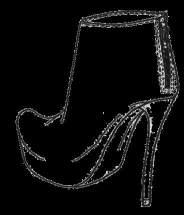


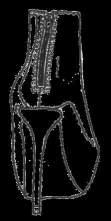


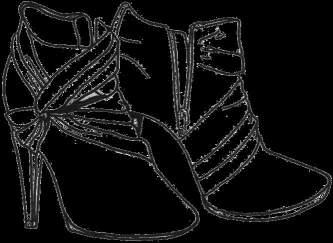
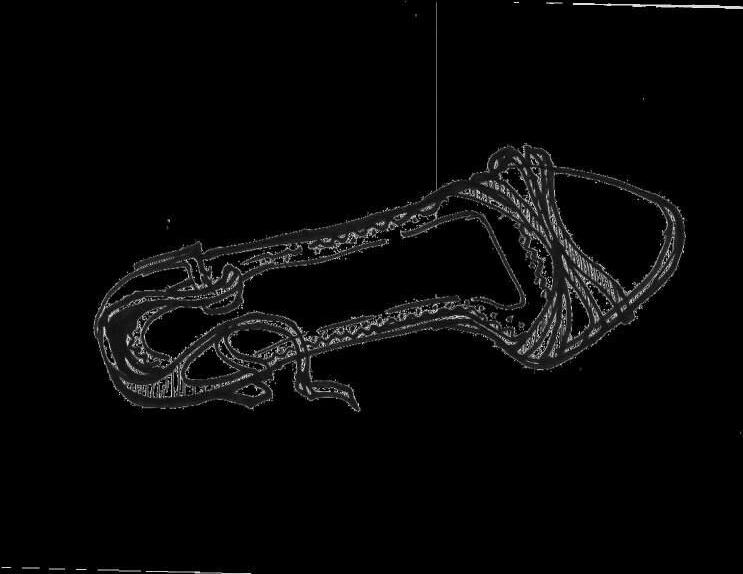
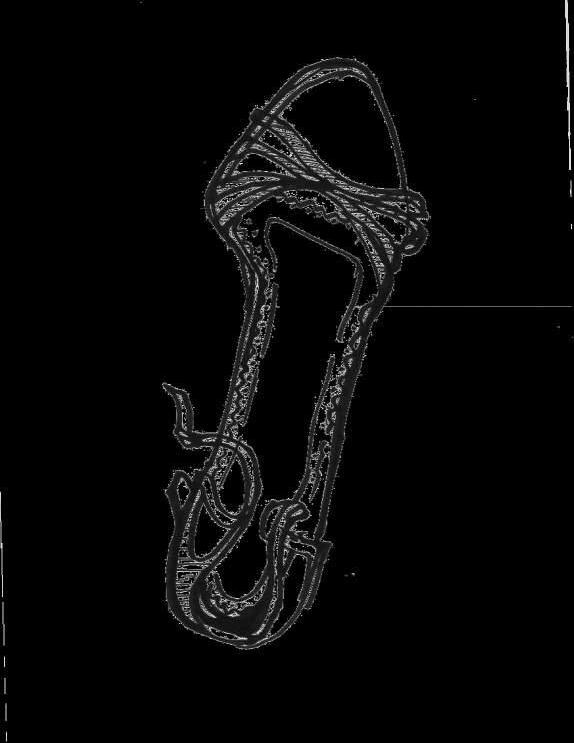
EVELYNE CHOKKATTU PORTFOLIO 44
SKETCHES 20122019
SHARPIE




45
EVELYNE CHOKKATTU PORTFOLIO
20122019
SHARPIE SKETCHES
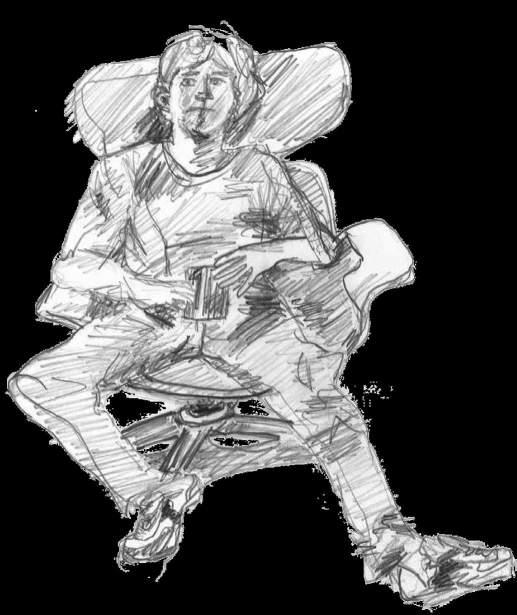
EVELYNE CHOKKATTU PORTFOLIO 46 SHARPIE SKETCHES 20122019
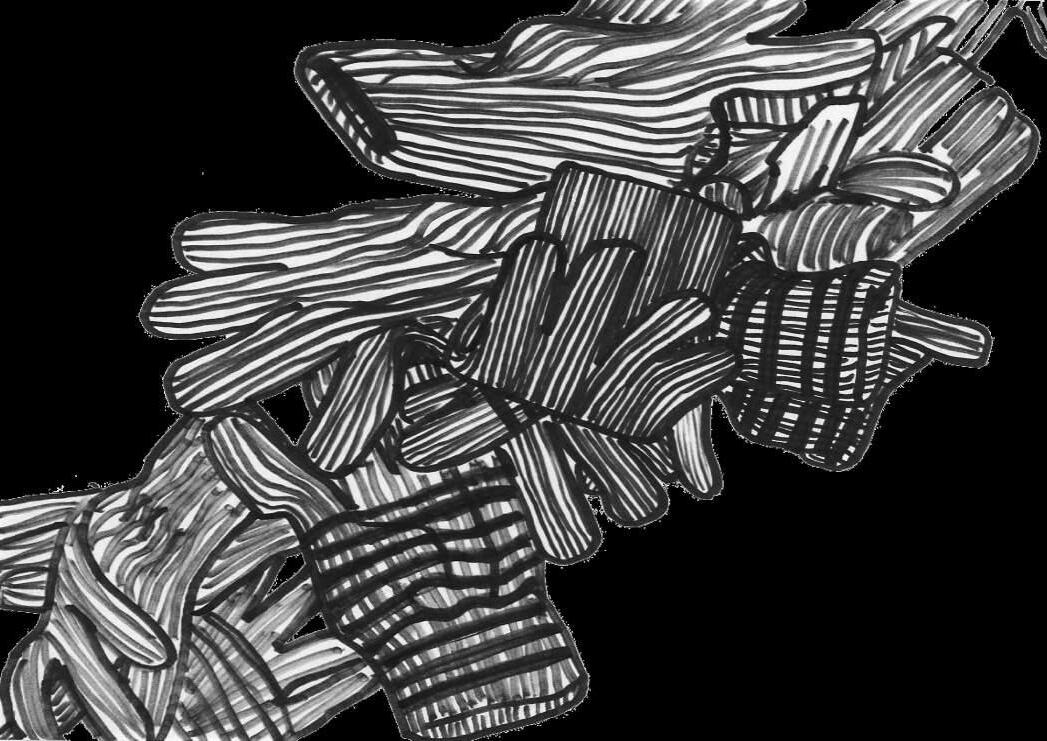



47
EVELYNE CHOKKATTU PORTFOLIO
20122019
SHARPIE SKETCHES
EVELYNE CHOKKATTU +1 4152468775 evelynechokkattu@gmail.com

 White Rose. Inspired by Georgia O’Keefe Chalk, Pastel and Charcoal. 2010.
White Rose. Inspired by Georgia O’Keefe Chalk, Pastel and Charcoal. 2010.







 Photograph taken by Aoran Zhang.
Photograph taken by Aoran Zhang.





















 DETAIL A - ROOF SECTION
DETAIL A - ROOF SECTION











 JACK LONDON SQUARE - F2
JACK LONDON SQUARE - F2











 OLD SEATON
OLD SEATON










 1 3” Screws for studs 2 Wall Mounting Bracket 3 Fin Spacer Brackets 4 1/2” Bolts 5 Wall Mounting Bolt Holes 6 Fin Spacer Pins 7 Adjustable Floor Brackets
1 3” Screws for studs 2 Wall Mounting Bracket 3 Fin Spacer Brackets 4 1/2” Bolts 5 Wall Mounting Bolt Holes 6 Fin Spacer Pins 7 Adjustable Floor Brackets































































