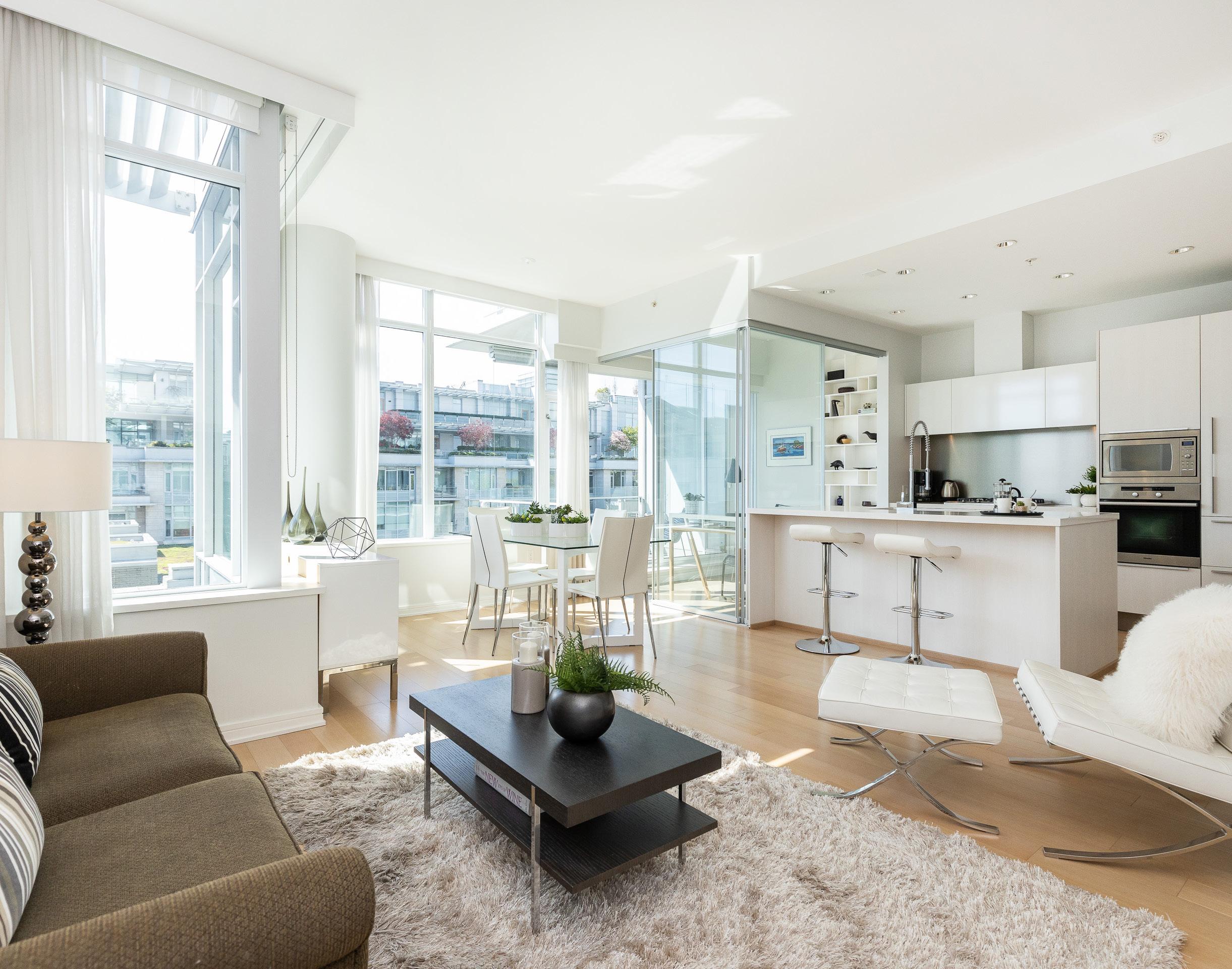
Experience the Olympic Village Lifestyle 709-1633 ONTARIO STREET | VANCOUVER, BC
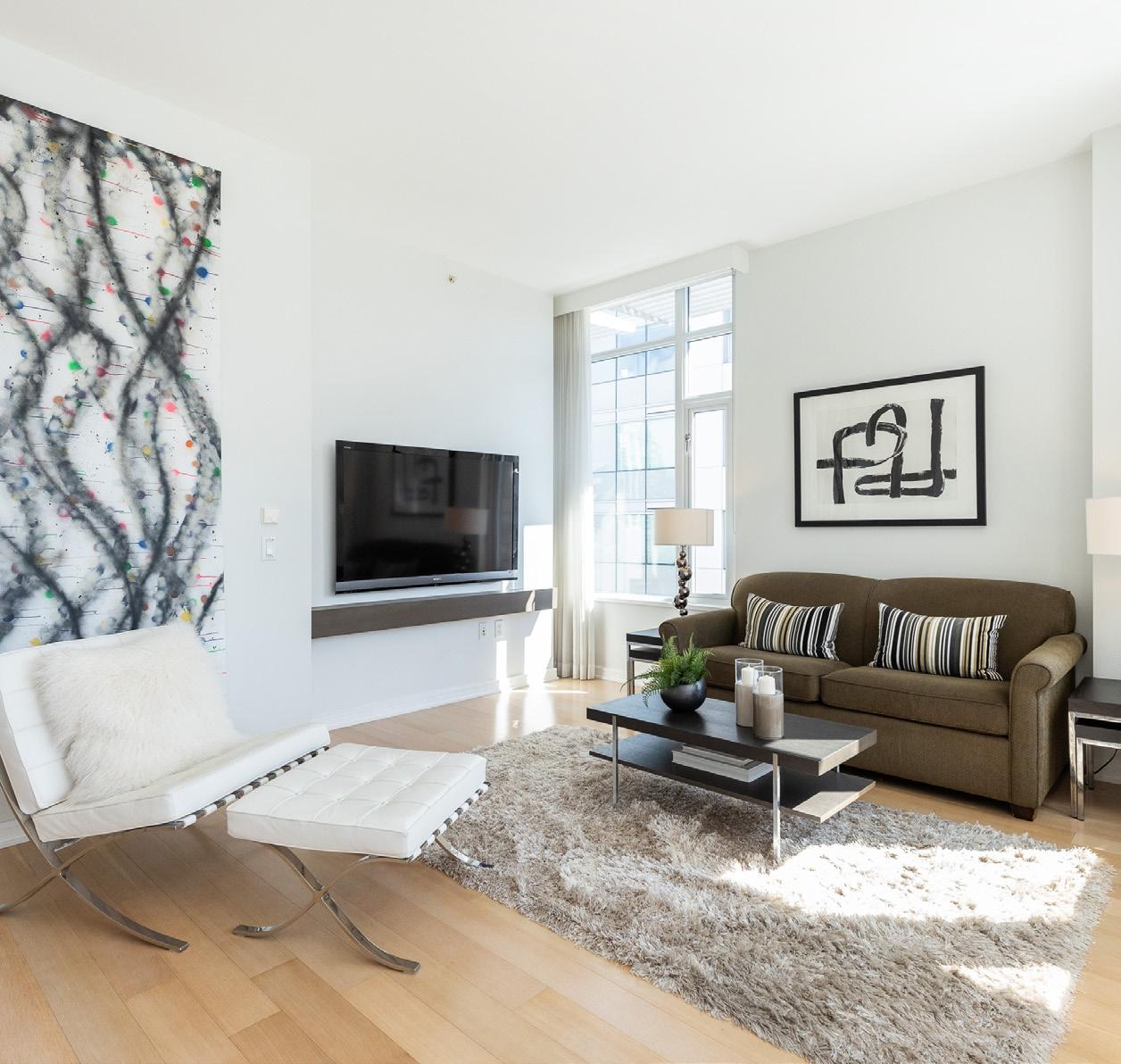
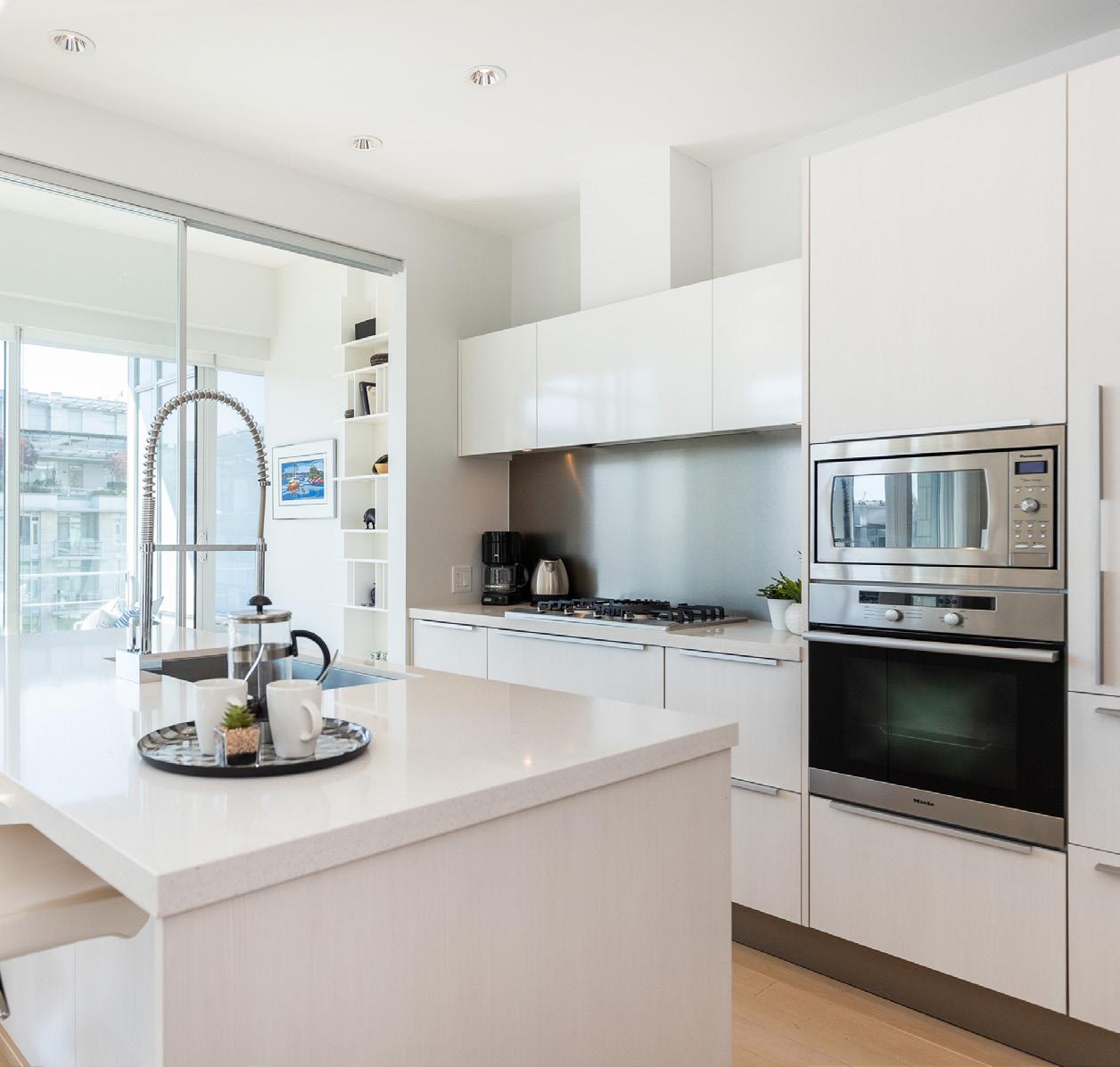

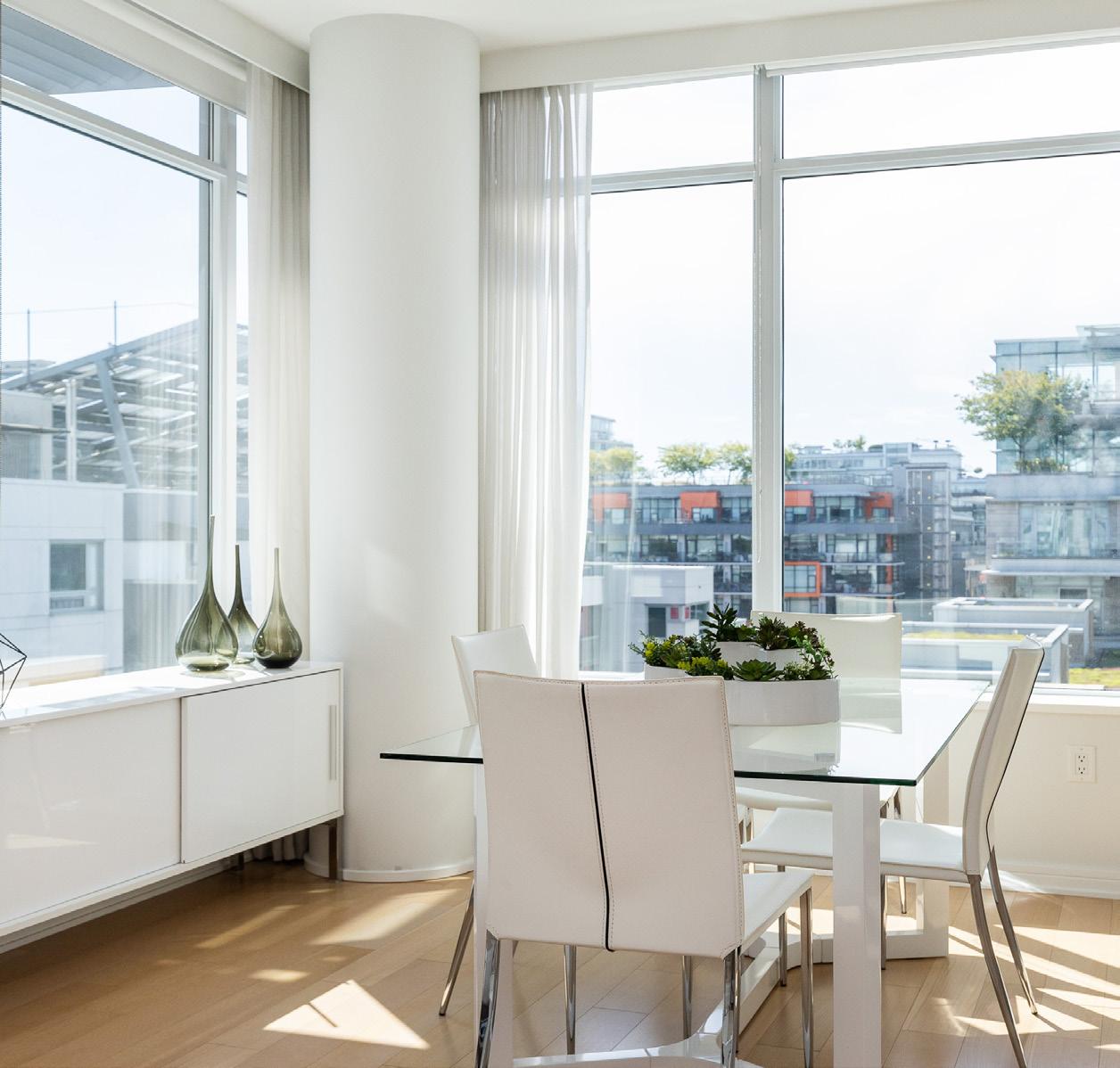
Reasons We Love This Location.
• Steps to the iconic Vancouver Seawall
• 1 block from Urban Fare
• 1 block from Creekside Community Centre
• 1- minute walk to Olympic Village Aqua Bus
• Great selection of coffee shops blocks away: JJ Bean, Elysian, Milano, Purebread
• Lots of great restaurants at your doorstep: Nook, Ophelia, Flying Pig, Craft, and Tap & Barrel
• Just a few blocks to Tacofino, 33 Acres Brewery, R & B Brewery, Juice Truck, Nuba, Earnest Ice Cream & Mario’s Gelato
• 2-minute walk to Terra Breads
• 2-minute walk to Legacy Liquor Store
• 5-minute walk to Hinge Waterfront Park
• 6-minute walk to Main Street Skytrain Station
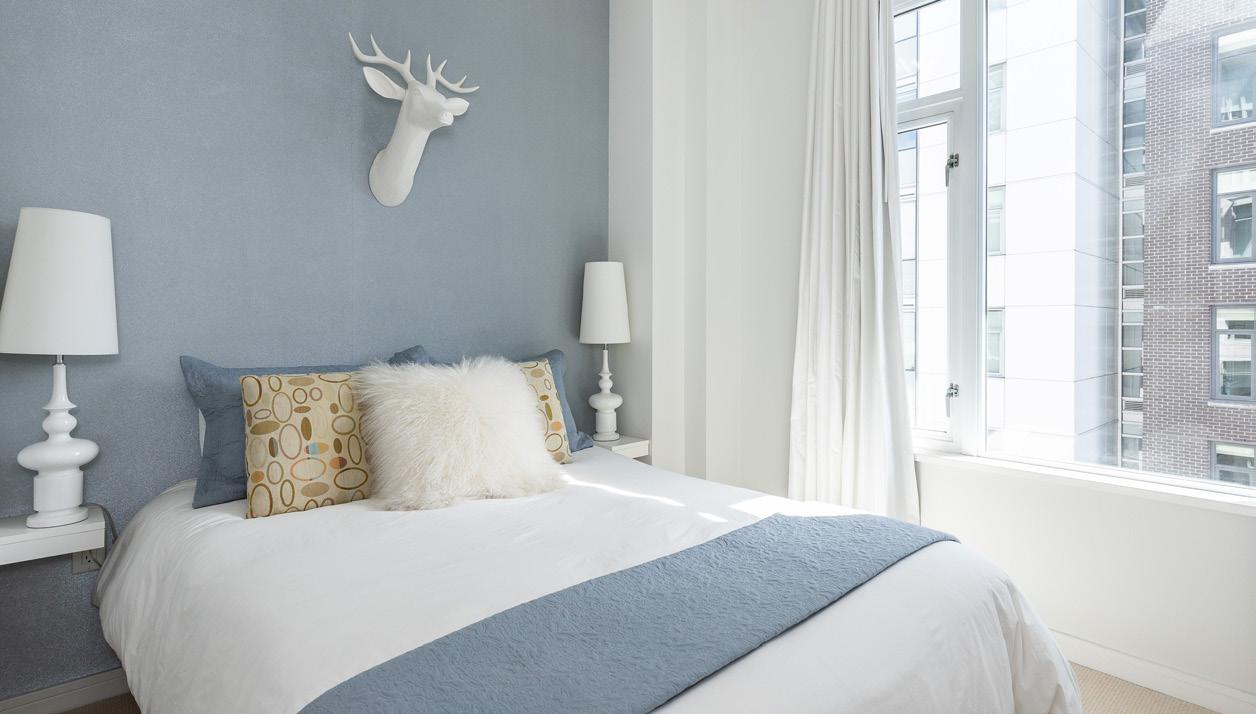
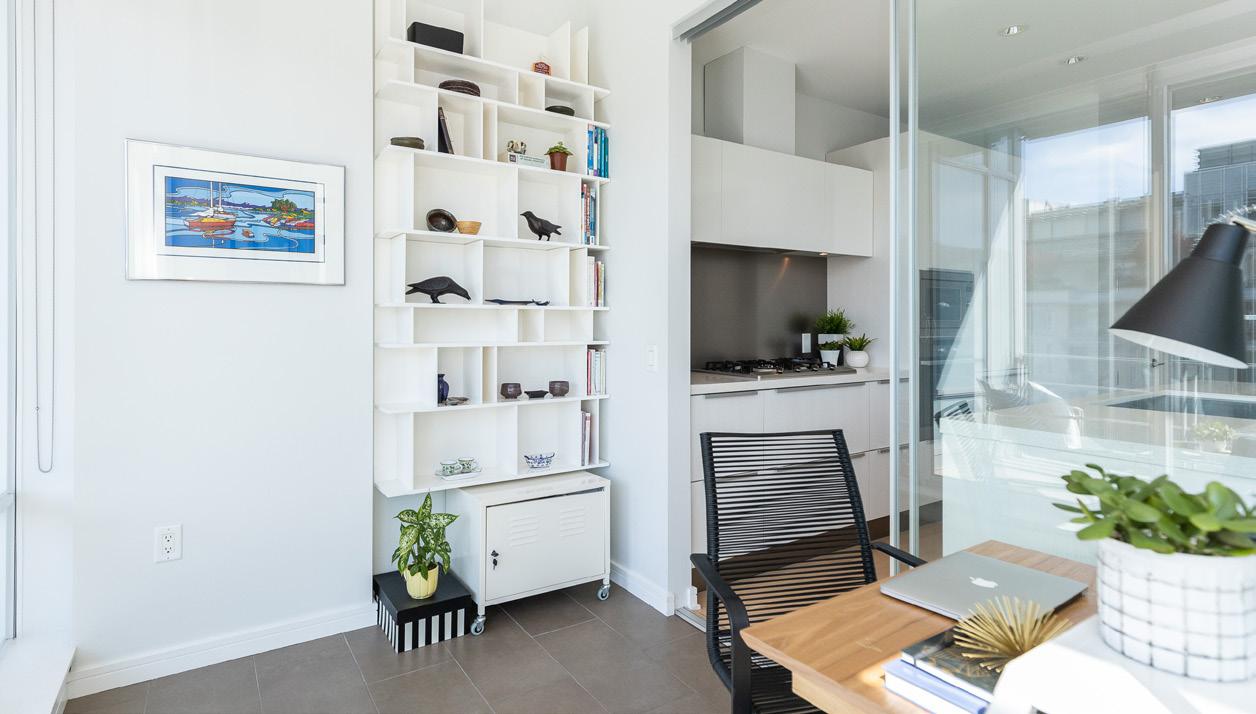
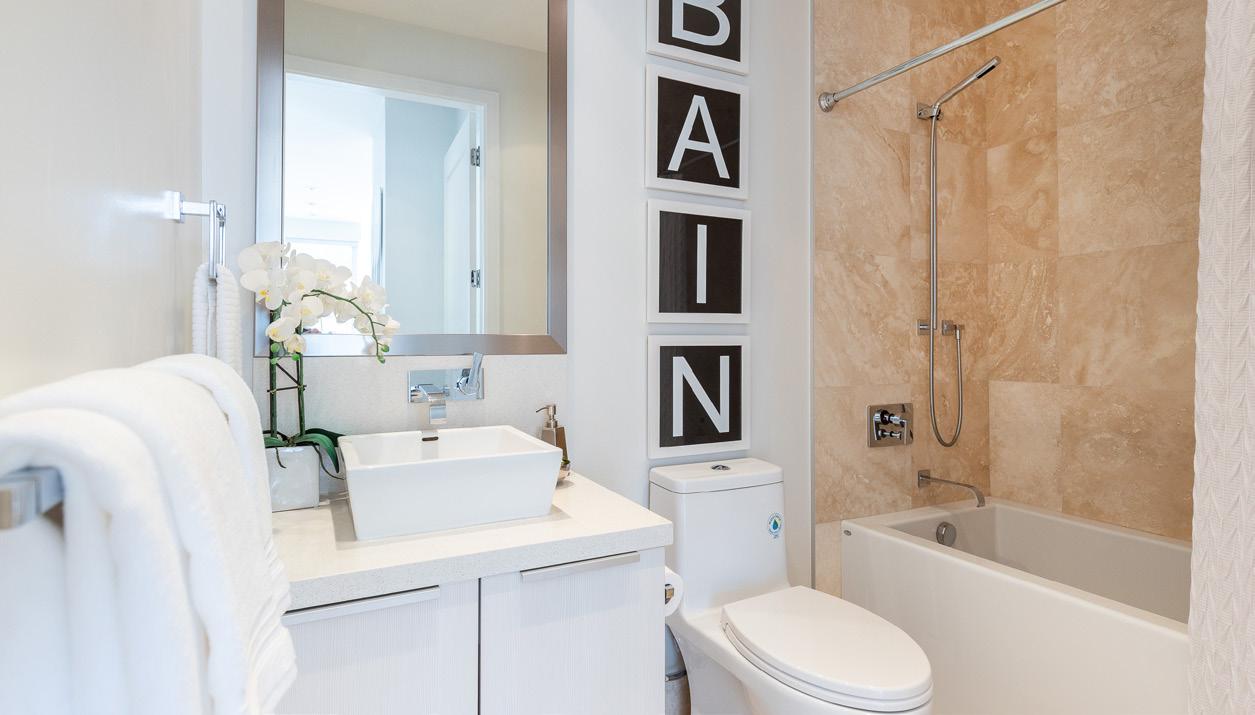
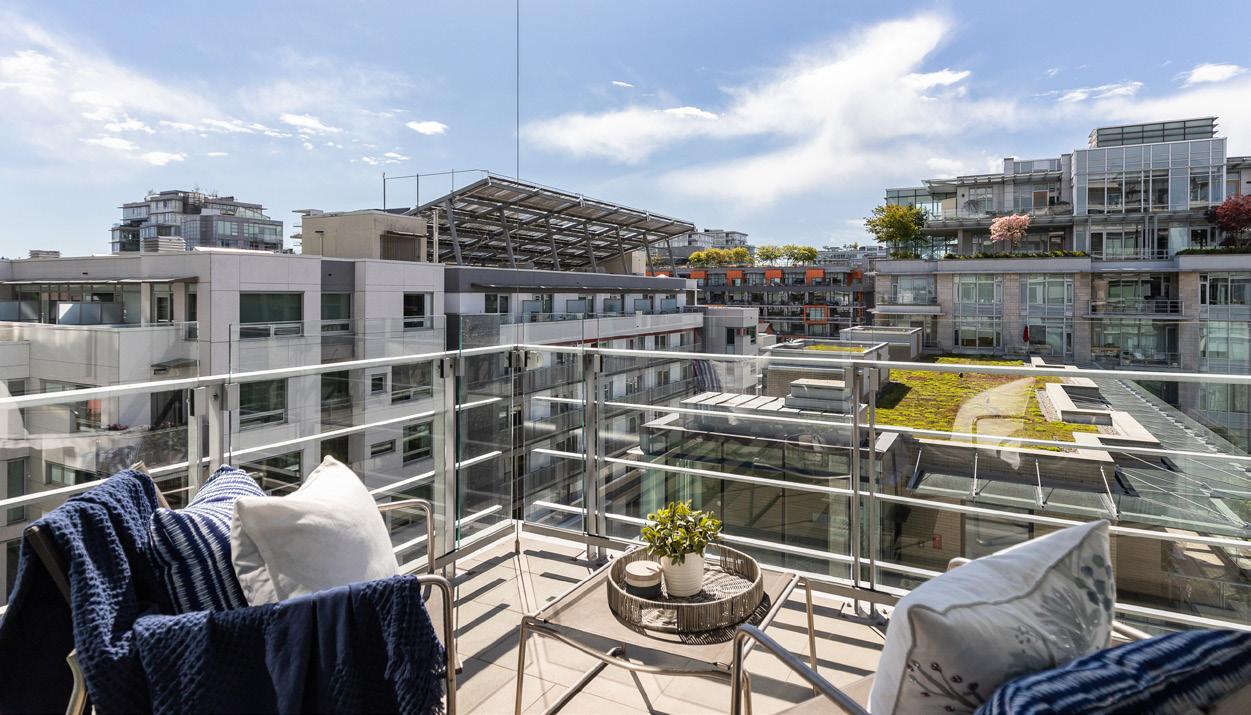
Welcome to Kayak- Where Luxury Meets Location
Offered at:
$999,000
Bedrooms:
Indoor Living:
823 sq.ft.
Maintenance Fee:
$621.90
Bathrooms: Parking:
1 Bed + Den 1 1 Parking w/ EV Charging
2023 Taxes:
$2,648.59
Pets & Rentals:
Neighbourhood:
1 Pet Allowed Rentals Allowed Olympic Village
Welcome to Kayak - Village on False Creek, where location, luxury, and lifestyle converge seamlessly. This bright and spacious SW corner 1 bed + den & 1 bath home spans 823 sq.ft, and is situated in the bustling heart of Olympic Village. This home, which has never been rented out, has been meticulously maintained over the years by the original owner. As the original display suite, it boasts meticulous attention to detail, featuring a bonus feature wall upon entry. The spacious interior features ample storage space throughout and is adorned with 9’8 overheight ceilings. Custom shelving & additional closets by California Closets are installed throughout the space in the laundry, bathroom, bedroom, and front hall storage closet. Stay comfortable year-round with bonus central air conditioning. The gourmet kitchen is equipped with top-of-the-line integrated Miele & Sub Zero appliances and elegant German Eggersmann cabinetry. Indulge in the lavish amenities, including access to the Gold Metal Club, a fitness center, indoor pool, and concierge service. Kayak boasts solid concrete construction, radiant heating, and LEED Platinum certification, ensuring both sustainability and peace of mind. With convenient access to cafes, restaurants, parks, and the iconic Vancouver Seawall, this residence epitomizes urban living. Complete with 1 parking spot with EV charging. Don’t miss your chance to call Kayak home and embrace the quintessential Vancouver lifestyle, offering an unmatched living experience in one of the city’s most sought-after neighborhoods.
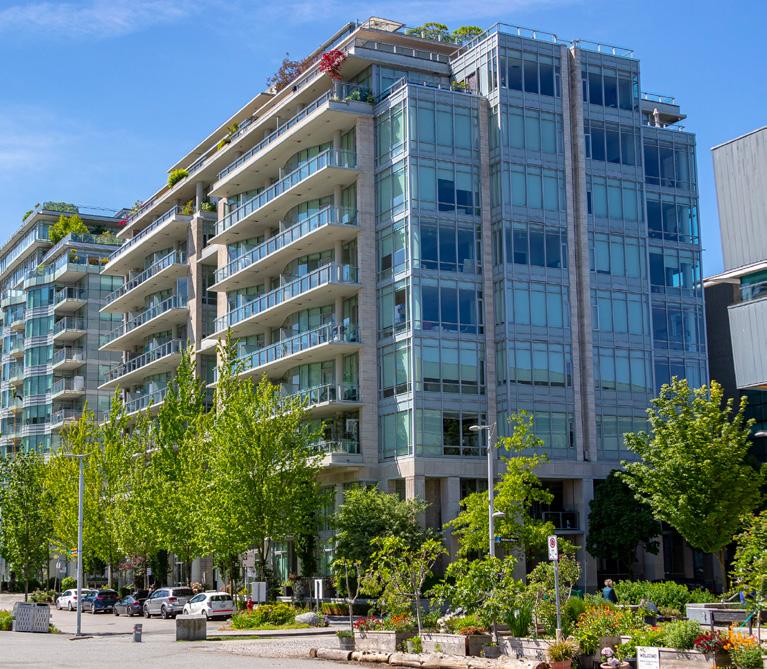
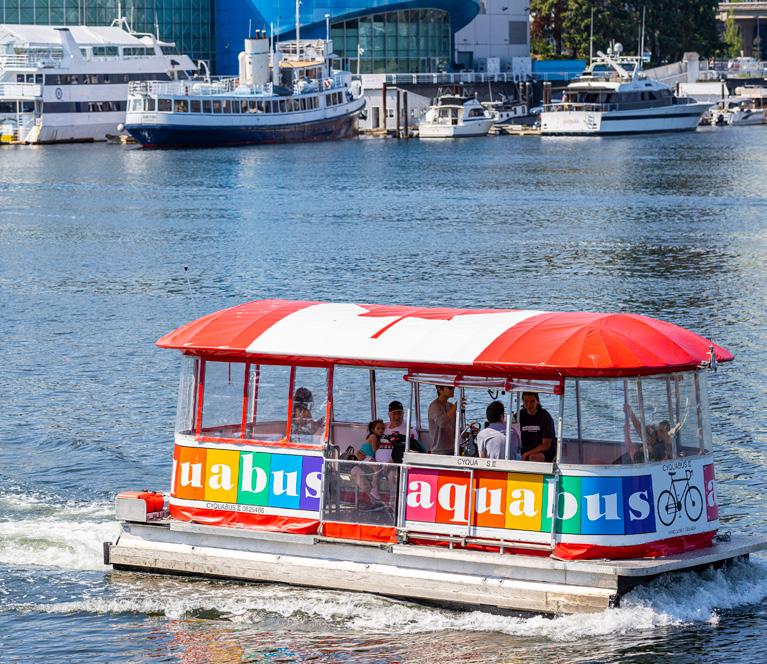
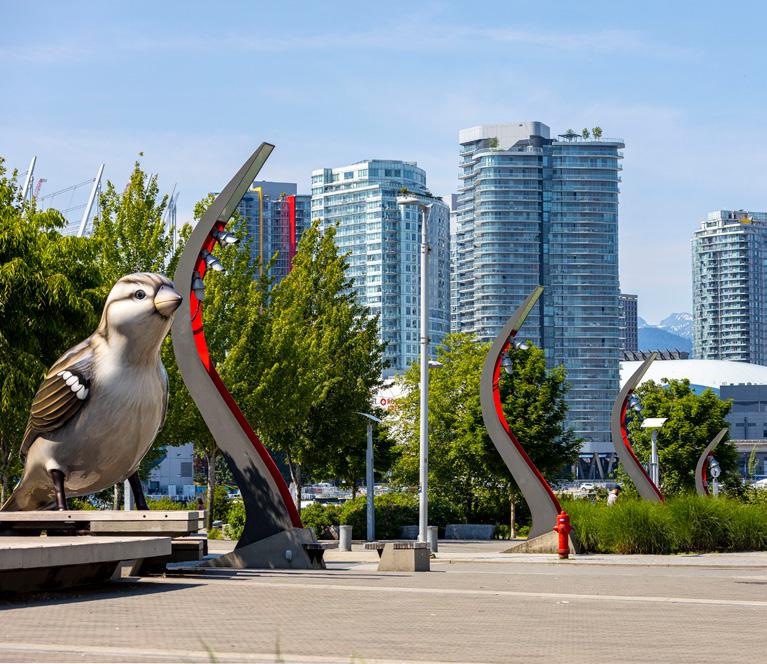
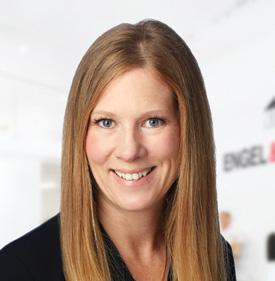


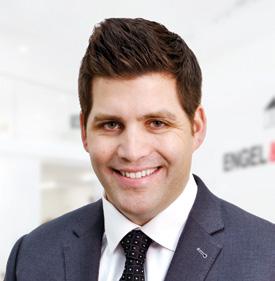
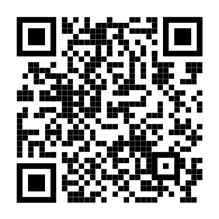

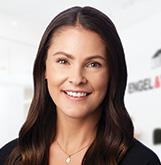
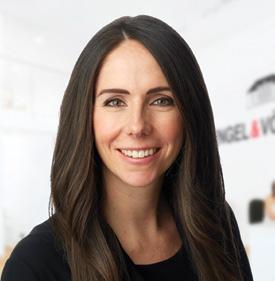
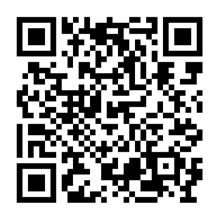

©2023 Engel & Völkers. All rights reserved. Each brokerage is independently owned and operated. All information provided is deemed reliable but is not guaranteed and should be independently verified. If your property is currently represented by a real estate broker, this is not an attempt to solicit your listing. LIKE NO OTHER #709-1633 ONTARIO STREET, VANCOUVER, B.C. MAIN FLOOR | 823 SQ.FT. he floor plan is not suitable for architectural/construction and is covered under E&O. © Excelsior Measuring Inc. 2019. All rights reserved for Excelsior Measuring Inc. Users shall not publish and distribute such material (in whole or in part) and/or incorporate it in other works in any form. SCOTT REGAMBLE 8'-9" 6'-6" SOLARIUM x 10'-2" 9'-0" KITCHEN x 4'-8" FOYER x 8'-6" 4'-11" BATH x 9'-0" 7'-3" BALCONY x #709-1633 * Measurements are approximate, buyer to verify measurements if deemed important. LIKE NO OTHER sothebysrealty.ca #709-1633 ONTARIO STREET, VANCOUVER, B.C. MAIN FLOOR | 823 SQ.FT. The floor plan is not suitable for architectural/construction and is covered under E&O. © Excelsior Measuring Inc. 2019. All rights reserved for Excelsior Measuring Inc. Users shall not publish and distribute such material (in whole or in part) and/or incorporate it in other works in any form. BALCONY 9’-0”x7’-3”SOLARIUM8’-9”x7’-3” DINING ROOM 10’-7”x 7’-2” LIVINGROOM 15’-2”x12’-9” BEDROOM 8’-9”x10’-2” BATH 8’-6”x4’-11” 4’-8”FOYER x4’-8” 10’-2”KITCHEN x9’-0” *Measurements are approximate. Buyer to verify if important. NORTH The floor plan is not suitable for architectural/construction and is covered under Measuring Inc. 2019. All rights reserved for Excelsior Measuring Inc. Users shall not distribute such material (in whole or in part) and/or incorporate it in other works SCOTT REGAMBLE 604.802.5917 | scott@scottregamble.com www.scottregamble.com PERSONAL REAL ESTATE CORPORATION Measured on: April 29, 2019 CLOSET 15'-2" 12'-9" LIVING ROOM x 10'-7" 7'-2" DINING ROOM x 8'-6" BATH x 8'-9" 10'-2" BEDROOM x SCALE 5' 0' Main Floor: 823 sq.ft. Ceiling Height: 9'-8" Auxiliary Area Balcony: 66 sq.ft. 1 Bed + Den | 1 Bath SW Exposure AMANDA CROSBY REGAMBLE Personal Real Estate Corporation SCOTT REGAMBLE Personal Real Estate Corporation PAIGE TAYLOR Real Estate Advisor CARLA CRAIG Real Estate Advisor C: 604.802.1091 E: amanda@residentexperts.ca C: 604.802.5917 E: scott@residentexperts.ca C: 778.995.8020 E: paige@residentexperts.ca C: 604 996 1146 E: carla@residentexperts.ca





















