50 YEARS 50 PROJECTS
Grateful acknowledgement to the following writers:
Rosemarie Fabien, PhD
Aaron Seward
Photographs courtesy of: Christopher Barrett, 123
Tom Bernard, 53
Tom Crane, 73, 79
James D’Addio, 43, 127
Robert Davis, 51
Barry Halkin, 95, 107, 127, 133, 137, 155, 157, 167, 169, 171, 183
Eduard Hueber, 137, 161
Timothy Hursley, 29, 39
Jonathan Hyllier, 119
Richard D. Kampas, 51 Alan Karchmer, 145
David Lamb, 151
John Edward Linden, 97
RMA Photography, 149
Charles Davis Smith, 81
David Sundberg, 175
Catherine Tighe, 65
Jeffrey Totaro, 23, 45, 47, 63, 73, 77, 83, 87, 103, 107, 111, 125
Jeff Tryon, 127
Noah Webb, 111
Lawrence S. Williams, 21
Every effort was made to credit the photographers included in this book. Any omission is unintentional.
Copyright © 2011 by EwingCole www.ewingcole.com
Contents
Introduction .......................................................................................................................... 4 - 7 Selected Projects 1961 - 2011 ................................................................................ 8 - 185 On the Boards ............................................................................................................ 186 - 207
In 1958, the Rohm and Haas Company commissioned George M. Ewing to design its world headquarters at 6th and Market. A stone’s throw from the Liberty Bell, this new building represented a major investment in the midcentury urban renewal of Independence Mall.
Alexander Ewing, a forward-looking partner in his father’s firm, was assigned to the project and worked alongside Rohm and Haas’ in-house architect, Stanley Cole. For this project, Ewing and Cole collaborated with Pietro Belluschi, one of the Modern Movement’s most prominent designers. Together they designed a structure that is regarded as a prime example of the International Style and is listed in the National Register of Historic Places. It also became the first major project of Alexander Ewing and Associates, founded in 1961.
EwingCole’s success has been shaped by strong partnerships with clients that span decades.
Progressive and entrepreneurial, Alexander Ewing assembled a team of design professionals, integrating architecture, engineering, and planning in a model of collaboration. To ensure continued success, the new firm planned for and advanced the transition of firm leadership and ownership. In 1968, Stan Cole brought his talents to the firm and later became EwingCole’s next President. Ewing and Cole’s thought leadership helped build the foundation of a legacy.
RELATIONSHIPS
Since the firm’s founding, one of its core values has been the importance of nurturing deep-rooted relationships. Ewing and Cole’s emphasis on investing time and energy to cultivate these relationships secured the young firm’s design opportunities for healthcare institutions, corporations, and colleges and universities. Ten years after Ewing, Cole and Belluschi worked
together, Belluschi so highly regarded his former colleagues that he recommended the firm for the design of the Federal Reserve Bank’s Philadelphia headquarters. Another Modernist icon on Independence Mall, the Bank’s sixth floor has served as EwingCole’s headquarters since 1976.
Much of the firm’s success has been shaped by strong partnerships with clients that span decades.
In 1969, the Meadowlands Planning Commission retained EwingCole as master planners for what eventually became the Meadowlands Sports Complex. The success of the Meadowlands created relationships that decades later would lead the firm to design the New York Giants’ and Jets’ MetLife Stadium and the Giants’ headquarters and training facility.
Throughout a nearly 40-year relationship with the Geisinger Health System, EwingCole master planned and designed a variety of facilities that are integral to Geisinger’s emergence as one of the
nation’s most innovative and efficient healthcare providers. EwingCole’s ongoing relationship with Geisinger exemplifies the firm’s dedication to being at the forefront of thought leadership.
Relationships are a matter of trust. The firm’s high degree of sustained relationships is attributed to the time and dedication spent understanding clients, their needs, and objectives, while establishing a sense of personal responsibility to the leaders of client organizations.
COLLABORATION
EwingCole complemented its strength in relationship building by providing integrated teams of diverse design professionals to clients requiring highly specialized facilities. By understanding the coordination of complex technology and systems in the earliest stages of the planning process, the firm is able to develop innovative design solutions.
5
When designing NASA’s Exploration Sciences Building, EwingCole’s design professionals worked with NASA to develop lab modules and utility systems that allow for flexible reconfiguration. This LEED-NC Gold project solves the needs of evolving research initiatives, resources, technologies, and the environment.
Collaboration is a hallmark of EwingCole’s methodology. This approach is inherent to design that incorporates sustainable technologies, maximizes energy efficiency, and achieves environmental stewardship.
GROWTH
Excellence in design, combined with its already well-established technical expertise, lead
By understanding the coordination of complex technology and systems in the earliest stages of the planning process, EwingCole is able to develop innovative design solutions.
EwingCole out of its mid-Atlantic home base and onto the national and international scene. In 1994, EwingCole launched its first international project by winning the competition to design the awardwinning Singapore Turf Club, one of the largest race track facilities of its kind in Southeast Asia.
The scale and complexity of the Singapore project led EwingCole to commissions in the highly competitive world of major league sports stadiums here in the US, including the design of Citizens Bank Park for the Philadelphia Phillies, recognized as one of the nation’s fan-favorite ball parks.
sustainable design success story by the US Navy.
This project helped to establish EwingCole’s Washington, DC office in 1995.
In 2000, the firm was selected to design a nationwide system of processing centers for the American Red Cross as part of the organization’s ten-year capital investment program. The regional center in Pomona, California led to the opening of EwingCole’s Irvine, California office.
Now on its third generation of partners, EwingCole’s investment in cultivating thought leadership and design excellence has transitioned the firm from a regional architecture practice into a nationally-recognized, award-winning firm of design professionals.
VISION
At the same time, work with the federal government began to prosper and EwingCole was commissioned to design the reuse of Building 33, an historic structure at the Washington Navy Yard. Designed in advance of today’s “green” guidelines, Building 33 is recognized as a
Most recently, the firm’s design for Cooper University Hospital in Camden, New Jersey, helped enhance Cooper’s brand as a leading urban healthcare center as well as transform the image of Camden. This project has been recognized by clients, colleagues, and the community for its unique combination of design and urban redevelopment.
The projects in this monograph, which represent a fraction of the firm’s work, testify to the legacy of leadership, expertise, stewardship, and design that enabled EwingCole’s success. The firm continues to develop leaders able to meet the demands of a changing profession, and whose skills are complemented by vision and entrepreneurial drive. Dedicated to a design process that embraces discovery, collaboration, and innovation, EwingCole encourages the advancement of knowledge and creativity to design places that respect the user, society, and the natural environment.
7
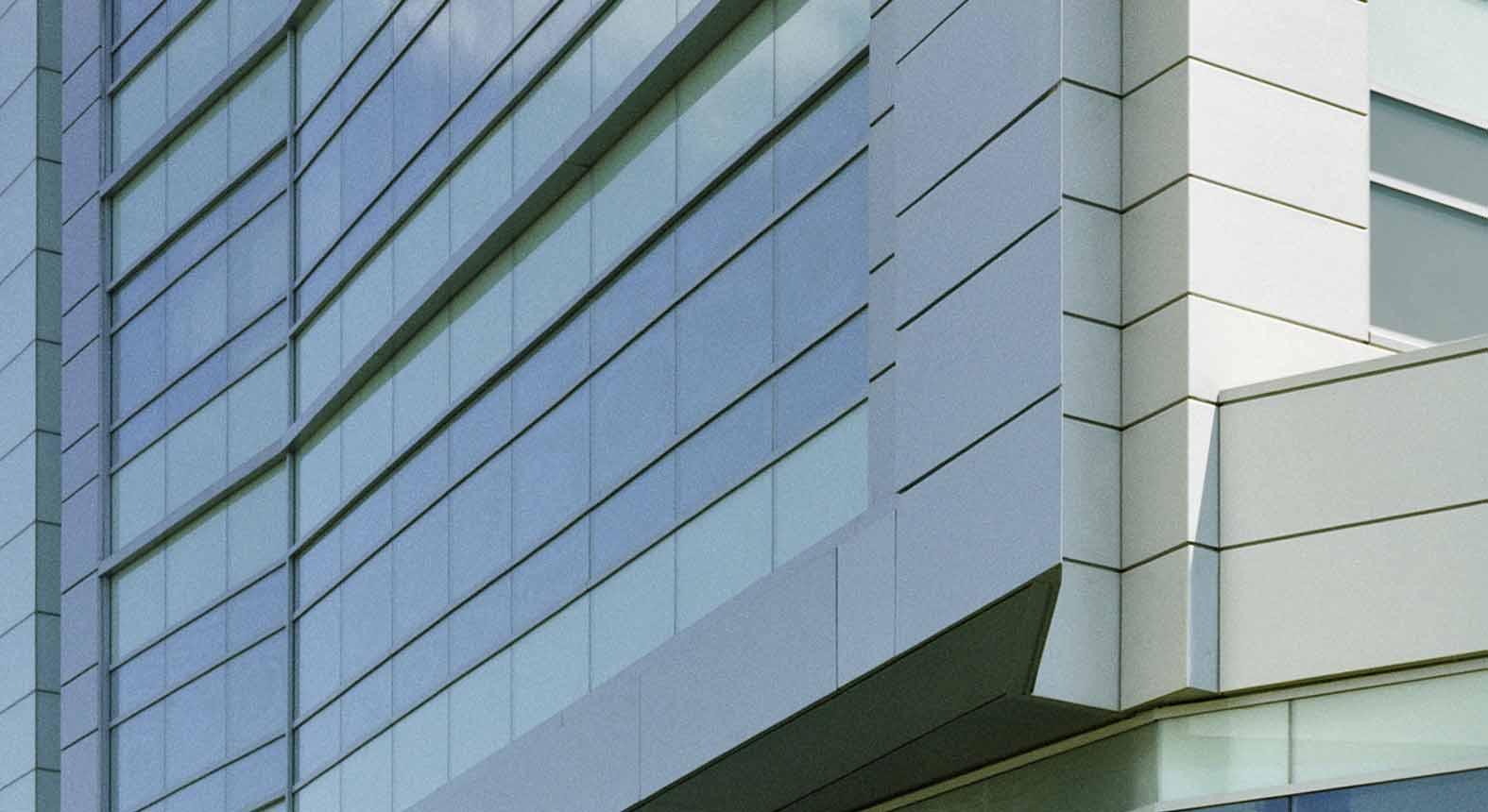
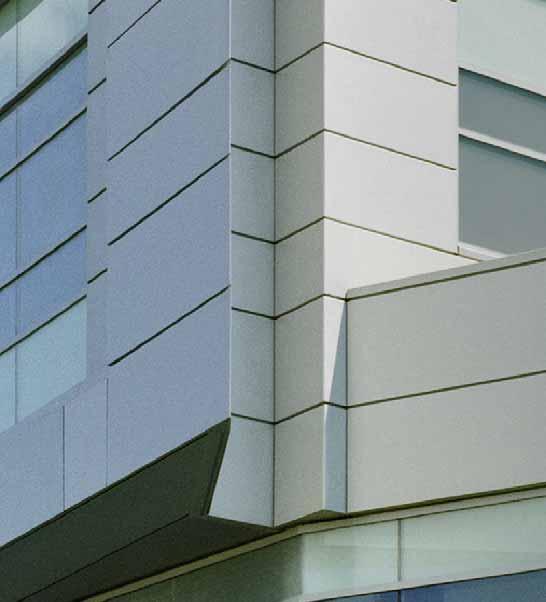


PROJECTS YEARS
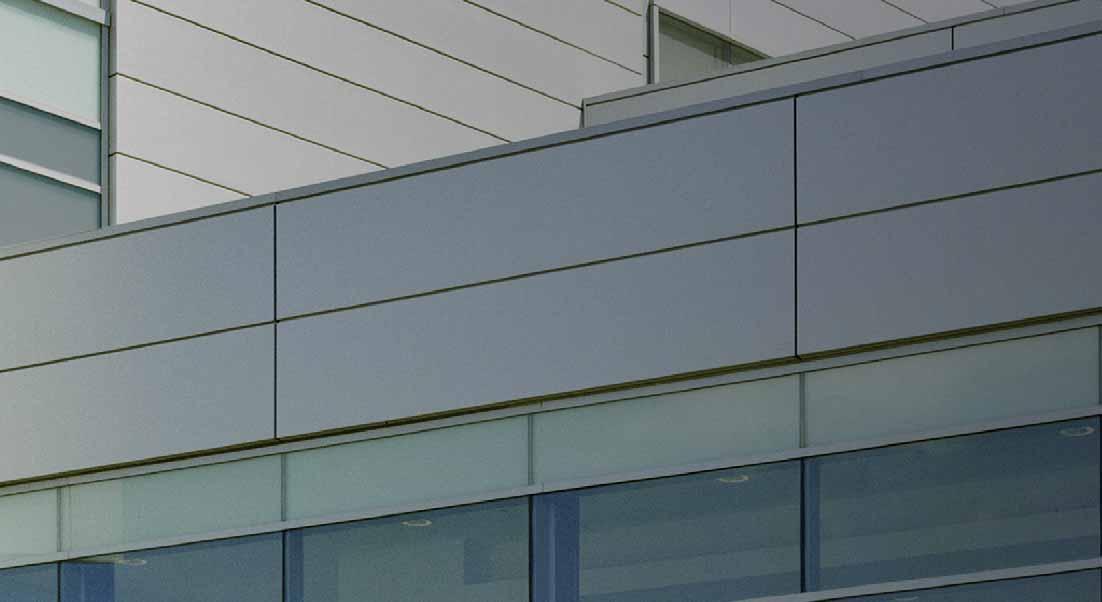

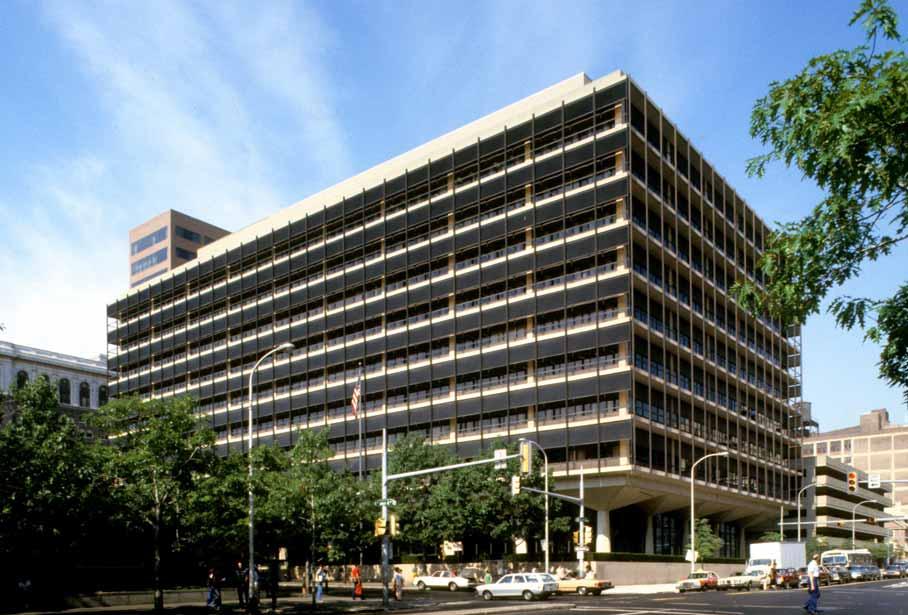
Rohm and Haas
CORPORATE HEADQUARTERS | PHILADELPHIA, PA | 1965
Rohm and Haas was the first private investor in the 1960s urban renewal of Independence Mall, becoming a standard for the extensive redevelopment of the area. The corporate headquarters, designed by EwingCole with Pietro Belluschi, is translucent and textured, with horizontal sunscreens made of Plexiglas – Rohm and Haas’s most successful product – that visually reduce the mass and scale of the building. A respectful neighbor to Independence Hall, the nine-story, horizontal block concrete frame sits on flaring concrete columns set back from the street. A landscaped plaza runs through the ground level of the building, opening up to a large plaza with a fountain. In 2007 the building was listed on the National Register of Historic Places and is today considered one of the best examples of International Style architecture.
11




AT&T
BELL TELEPHONE SWITCHING STATION | PHILADELPHIA, PA | 1967
Warehouses, rail lines and bridges define the character and industrial legacy of Philadelphia’s waterfront. Prominently situated along a bend in the Schuylkill River at the foot of the South Street Bridge, the Bell Telephone building serves as the gateway to the City for those arriving from the south and west. It is an imposing brick and steel structure, featuring large sculptural forms of interlocking brick masses, steel trusses and horizontal glazing. The fortress-like character of the building fits well among the other industrial landmarks while at the same time accommodating a technologically modern communications service center.
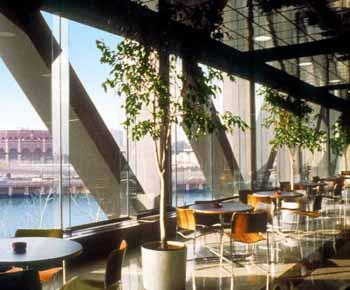
15
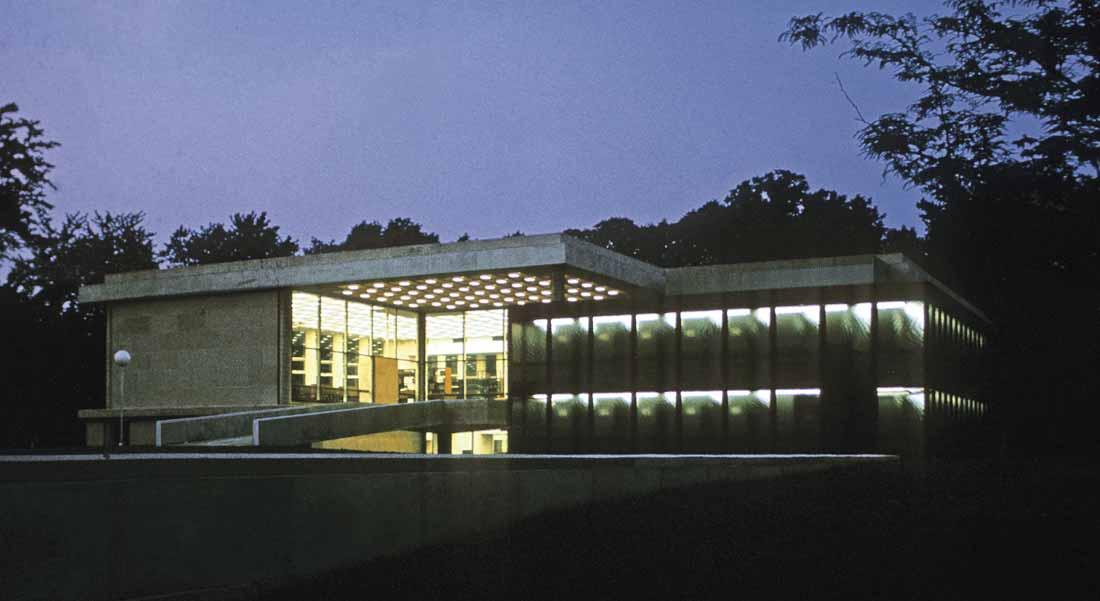
Philadelphia University
PASTORE LIBRARY | PHILADELPHIA, PA | 1967
The library is the heart of every college campus, particularly for schools that are evolving, as Philadelphia University was in the 1960s. Facing the center of campus with floor-to-ceiling windows, the transparency of the modern building invites students to traverse the concrete bridge to enter. The west side of the building is more solid and contained, filtering indirect light into the quiet, comfortable areas where stacks of books and art materials encourage creativity, curiosity and intellectual growth.

17
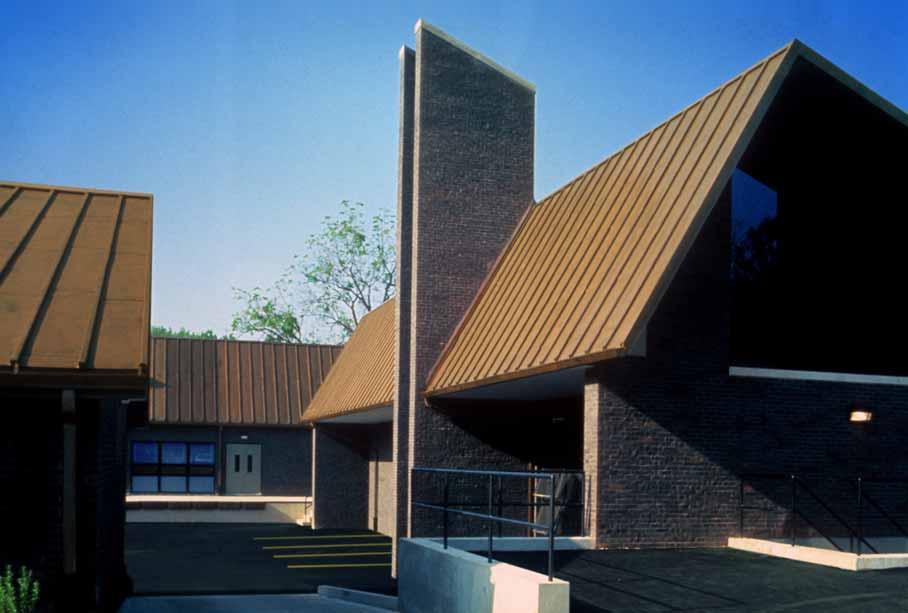
Princeton Theological Seminary
MULTIPLE PROJECTS | PRINCETON, NJ | 1967
EwingCole has been working with Princeton Theological Seminary for more than four decades since designing Corporate Yard in the late 1960s. During this time, feasibility studies, master plans, multiple classroom buildings, residence halls, and additions to the Chapel and gymnasium have been completed, while new student housing and an addition to the library are underway. New construction, renovation, restoration and adaptive reuse have been designed with sensitivity to context for this professional and graduate residential community of worship and learning.
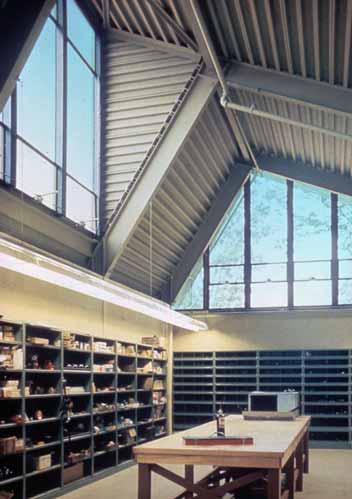
19
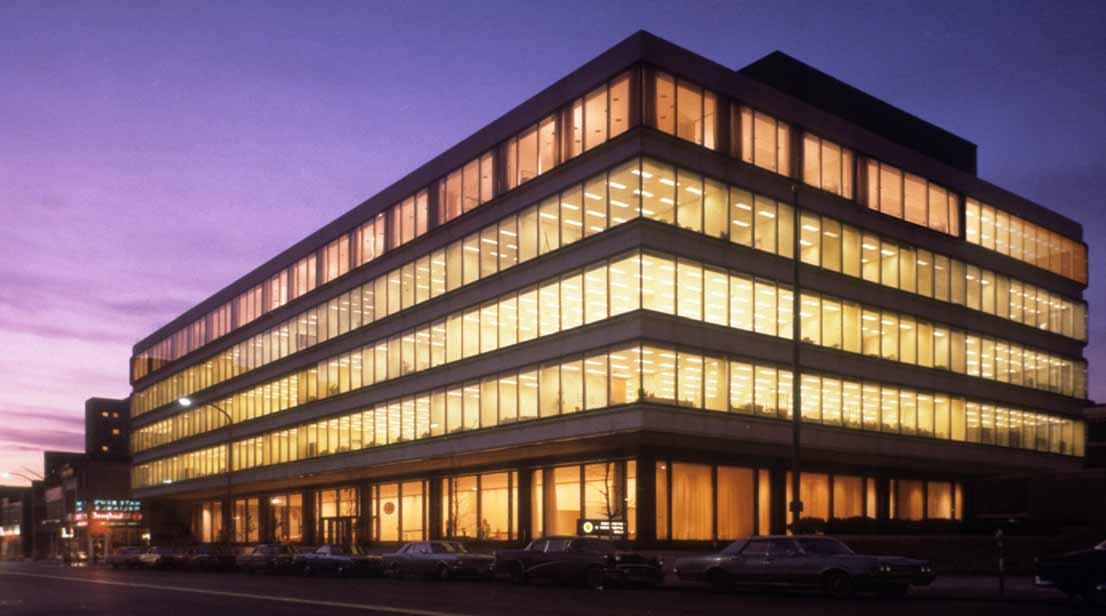
Keystone AAA
HEADQUARTERS | PHILADELPHIA, PA | 1968
In the late 1960s, Center City Philadelphia experienced a surge of commercial development that expanded westward toward the Schuylkill River. Among the more understated and elegant of these office buildings is the headquarters for Keystone AAA. A low-rise horizontal composition, the building appears to float above the elevated outdoor plaza. The façade features articulated, narrow profile, precast concrete panels and dark ribbons of horizontal glass. Contrasting with the adjacent vertical glass and metal towers, the building brings variety and interest to Philadelphia’s main business thoroughfare.

21
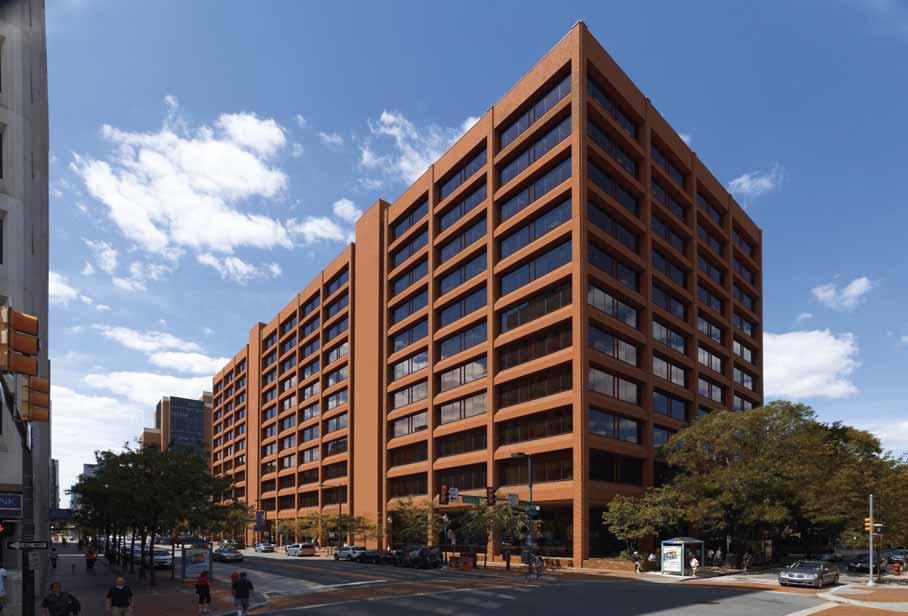
Philadelphia National Bank
HEADQUARTERS | PHILADELPHIA, PA | 1972
Philadelphia’s Bicentennial plans for Independence Mall proposed an expansive outdoor lawn surrounded by modern landmark structures. One of three structures EwingCole designed for the Mall in that period, the Philadelphia National Bank is a rectangular structure punctuated by deep vertical recesses, broad horizontal window openings at the upper levels, and a recessed entrance wall at street level creating an open-air arcade. It is a modern building clad in traditional brick using a unique, pre-fabricated panel system. The panels of brick appear to fold and wrap the structure at all surfaces, creating a strong play of light and shadow throughout the day. Daring for its time, the building is now considered a classic example of midcentury corporate architecture.

23

AstraZeneca
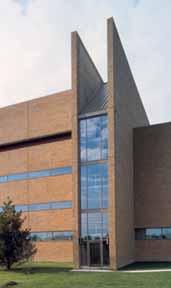
MULTIPLE PROJECTS | WILMINGTON, DE | 1973
Innovative and ambitious, AstraZeneca is one of the leading biopharmaceutical companies in the world. Beginning with a phased master plan for the US Headquarters site, completed projects include expansion of multiple biomedical research & development laboratories, toxicology suites, a new data center, and corporate offices with a cafeteria, parking structure, and fitness center. EwingCole’s design of open lab environments supported by dedicated service cores became a prototype for this campus.

25
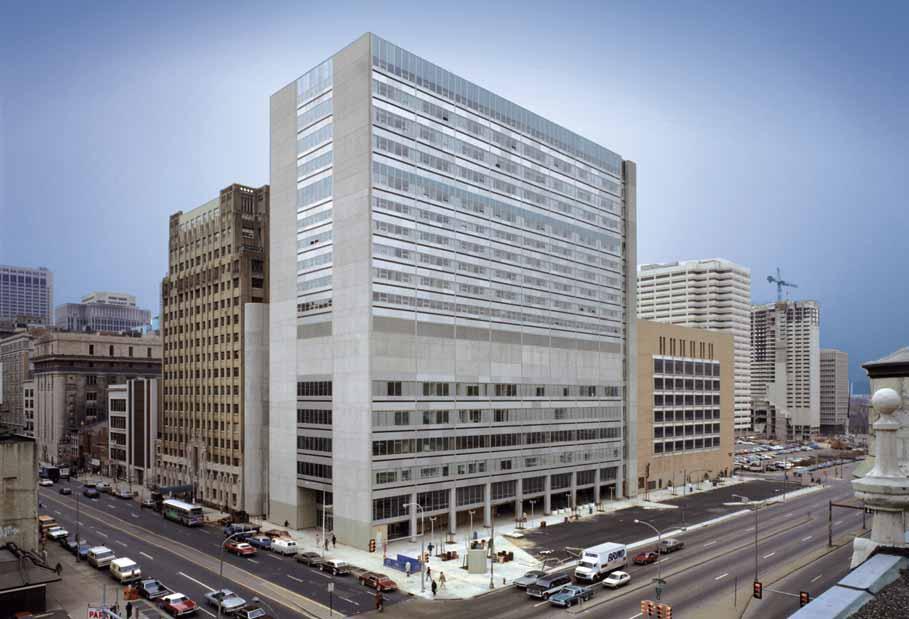
Hahnemann University
HOSPITAL | PHILADELPHIA, PA | 1974
Located in the heart of Philadelphia, Hahnemann has served the City since 1848, constantly innovating, educating, and providing compassionate care. The exterior design of EwingCole’s addition to the existing hospital includes large horizontal bands of strip glazing and precast panels that extend the full width of the long façade. On the narrow facades, solid precast vertical bands anchor the tall box-like structure, creating the illusion of slim bookend supports. Within 21 stories, the Hospital has more than 500 beds in a facility of noteworthy structural design. To align the upper level bed floors with the existing hospital tower, EwingCole engineers used a floor-to-floor, staggered truss structural system. This created large open bay cells into which the bed tower floors were inserted. Hahnemann Hospital was the first large-scale project to utilize this staggered truss frame.

27
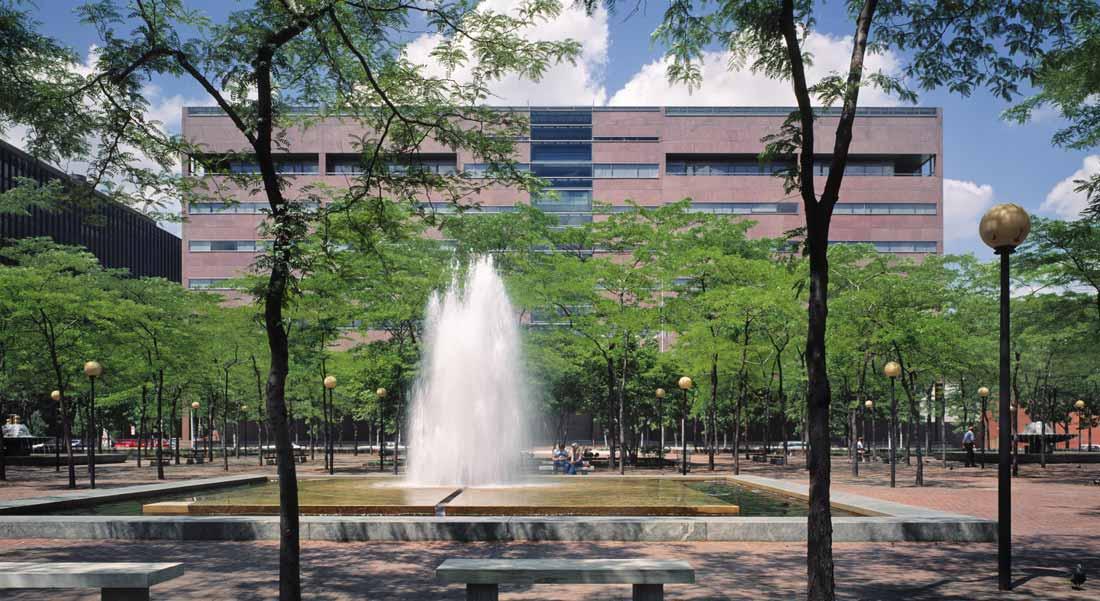
US Department of the Treasury
FEDERAL RESERVE BANK OF PHILADELPHIA | PHILADELPHIA, PA | 1975
The cornerstone of the Nation’s banking industry occupies nearly a full city block on Independence National Historical Park. Designed by EwingCole in the 1970s, along with the nearby Philadelphia National Bank and the Rohm & Haas Headquarters, the Federal Reserve Bank is a Modernist structure now considered a landmark. The eight-story Federal Reserve is organized around two large open spaces: an open-air courtyard and a sunny atrium in which the world’s largest Alexander Calder mobile is suspended.
The building’s mass is softened with broken planes of granite, glass and large, open decks along two floors. With an appropriate setback and large, elevated portico, the building is a respectful neighbor to Independence Hall and other major buildings along Independence Mall.
29

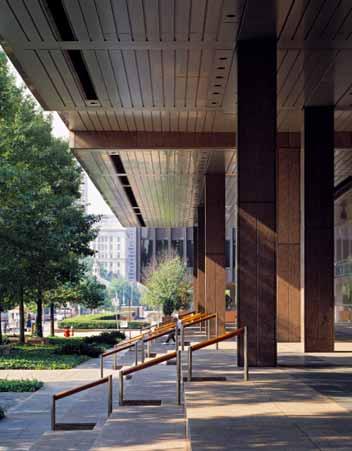
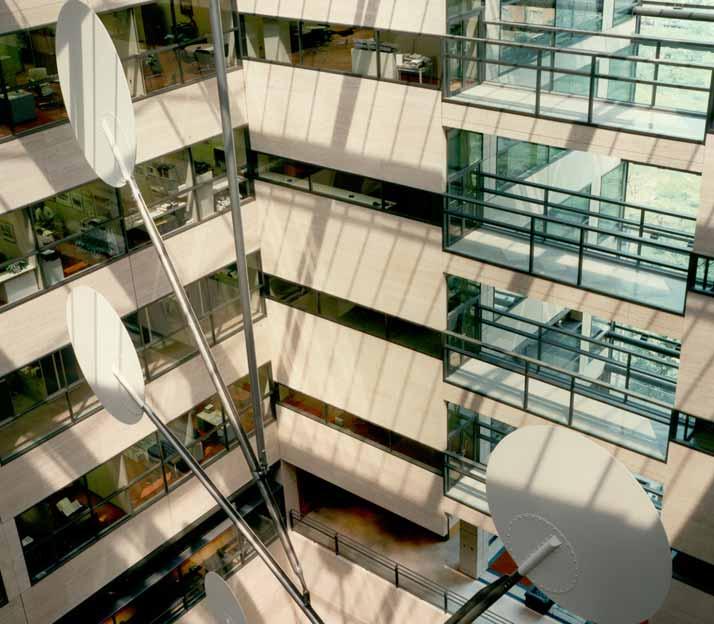

NJSEA
MEADOWLANDS

SPORTS COMPLEX | EAST RUTHERFORD, NJ | 1976
Master planning 600 acres of tidal marshes and lagoons six miles from midtown Manhattan was a unique challenge. Sensitivity to the environment, although a new concept in the 1970s, was a priority for the firm as it designed the plan for this massive reclamation project. The plan included three major facilities: a football stadium, an arena, and a racetrack. EwingCole performed schematic design for all the facilities, and was selected to continue with full architectural and engineering services for the Meadowlands Racetrack, grandstand, and supporting facilities. The racetrack features a unique cable-supported structural system that enables a column-free, enclosed grandstand and ensures unobstructed viewing. A vertically-stacked seating bowl places viewing patrons closer to the action and results in a signature building profile.
33

Siemens Medical Solutions
CORPORATE COMPLEX | MALVERN, PA | 1979
A global powerhouse in electronics for industry, energy and healthcare, Siemens has laboratories, offices and warehouses all over the world. Near Philadelphia, EwingCole designed three office buildings and a data center for Siemens as the corporation expanded over several decades. Corporate Centers I, II and III include a conference center, education and training center, dining facilities, and private offices linked by bridges. EwingCole has most recently worked with Siemens to update and expand the facility master plan in response to fast company growth.
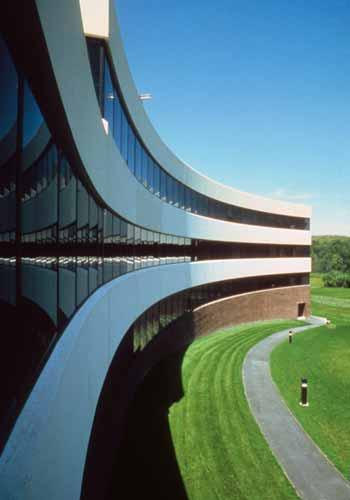
35

Betz Laboratories
CORPORATE CAMPUS | TREV OSE, PA | 1986
EwingCole prepared a long range master plan for Betz Dearborn’s 100-acre campus. Staged over several years, the plan reflects growth in laboratory, manufacturing and corporate functions. Early projects included a new administrative and training center linked to existing, renovated offices. One of the design drivers was to integrate new buildings within the existing office park development. Updated campus design guidelines introduced a metal panel and glass curtain wall system to complement existing tilt-up precast panels and glass facades. The exponential growth of staff on site was eased by the development of new space standards and prototype designs for each business group.
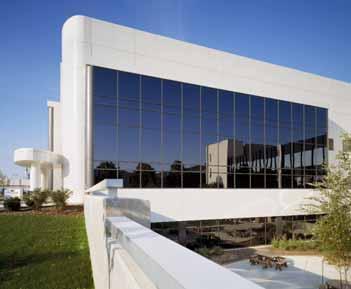
37
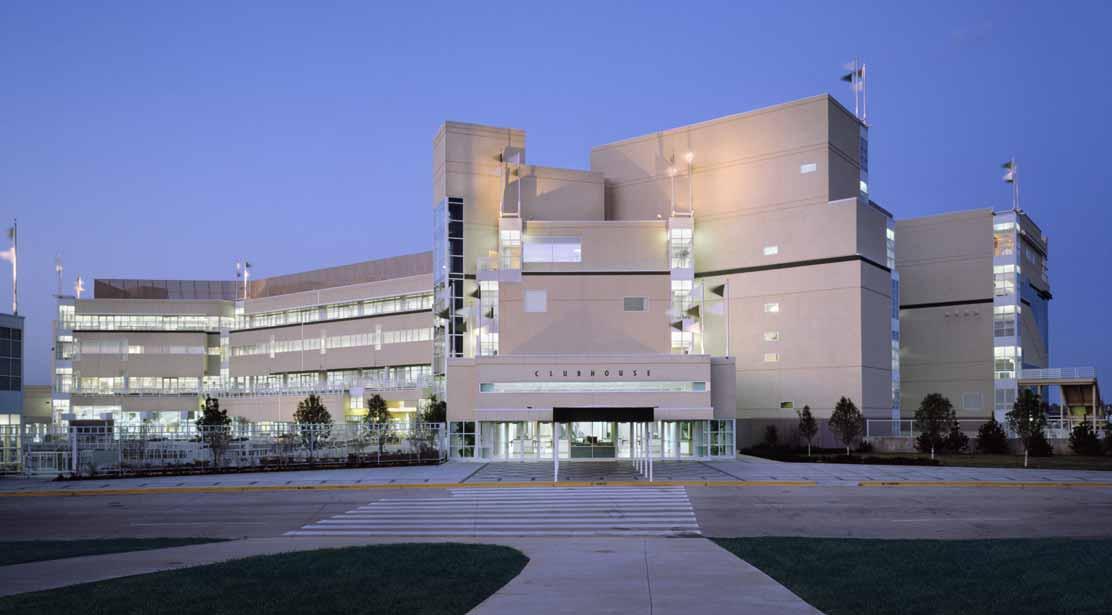
Remington Racetrack
THOROUGHBRED RACING COMPLEX | OKLAHOMA CITY, OK | 1988
Oklahoma’s Cross Timbers region experienced a boost when Remington Park was completed in the 1980s. The ultramodern grandstand of painted steel, concrete, and glass is sculpted with deep reveals and jutting forms at the terrace balconies, which afford thrilling views of the action. The Grandstand is designed to maximize the drama and ceremony of each race. Before each race the horses can be observed from Grandstand balconies as they are saddled and paraded around the paddock walking ring. The horses proceed right through the center of the building in a glass-enclosed path, across the standee ramp, and onto the track. With multiple tracks, barns, training, concession, and administration buildings spread out over 320 acres, Remington is one of the largest of the firm’s many racetrack projects.
39
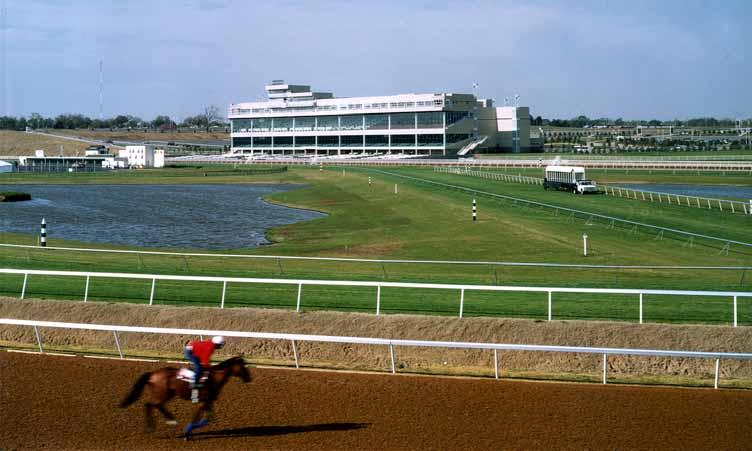
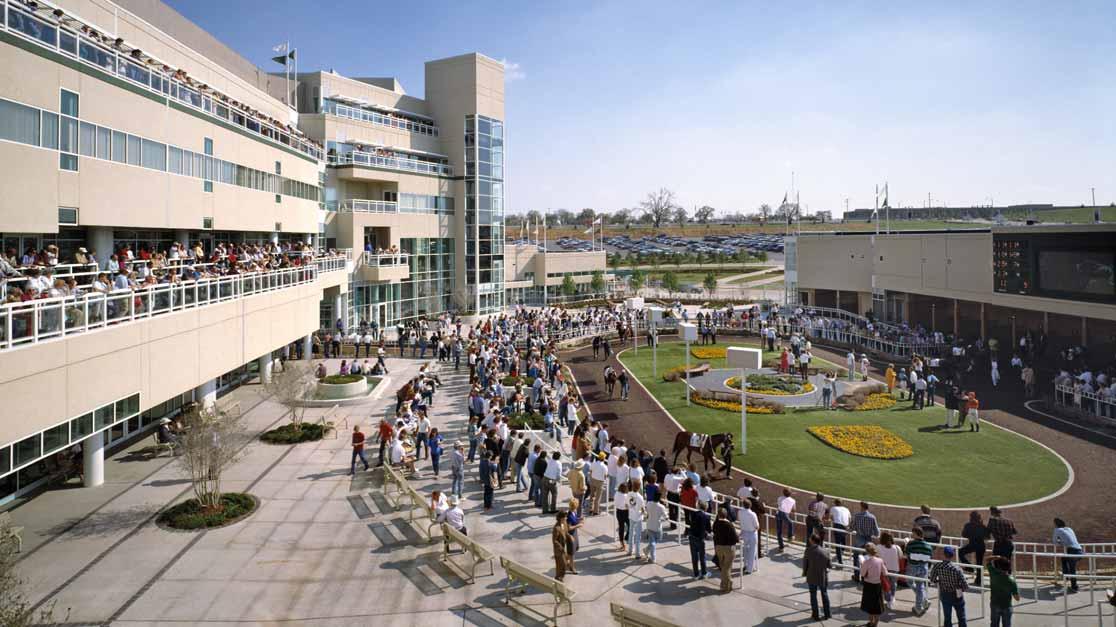

Fox Chase Cancer Center
 OUTPATIENT TREATMENT CENTER | PHILADELPHIA, PA | 1990
OUTPATIENT TREATMENT CENTER | PHILADELPHIA, PA | 1990
The West Building was designed to respond to Fox Chase’s growing need to provide outpatient care. Basic and clinical science research laboratories occupy the upper floors, while the ground level serves cancer patients in a relaxing environment. The use of wood, skylights and warm colors help to ease the psychological effects of treatment for patients and families. The Cancer Prevention Pavilion, completed in 1998, expands on the model of translation healthcare, tying clinical research directly to patient care. The Pavilion was the first phase of a multidisciplinary approach to patient care and cancer prevention which assembles the entire cancer prevention and treatment team - from patient care to basic, medical and population science under one roof.
43
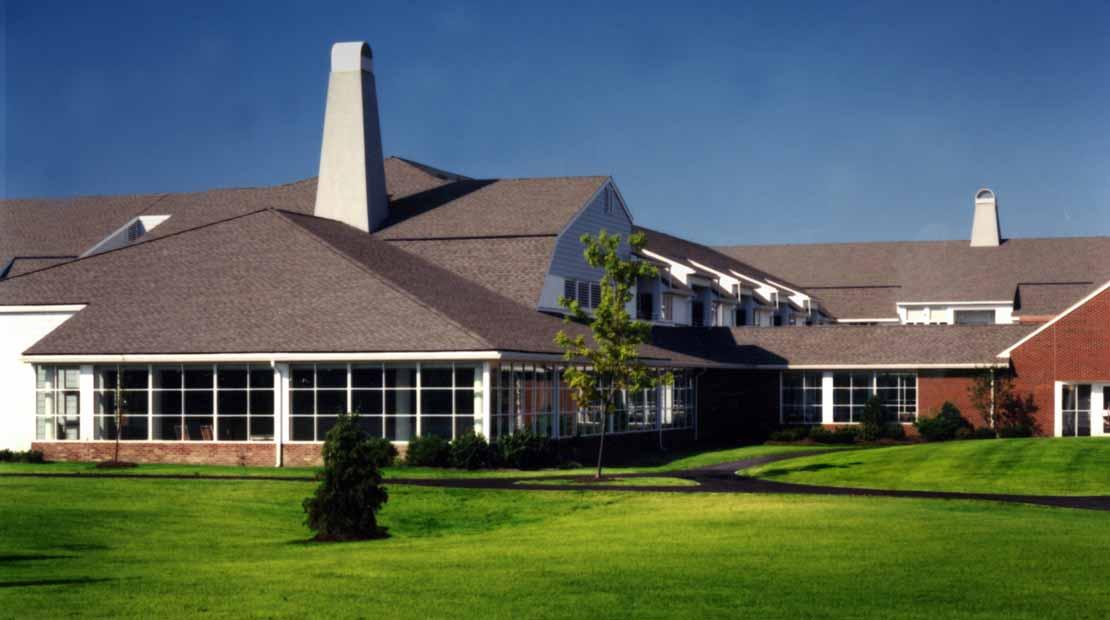
Kendal at Ithaca
CONTINUING CARE COMMUNITY | ITHACA, NY | 1995
On 100 acres of rolling farmland in Ithaca, a continuing care retirement community provides a stimulating environment for older adults. The first of its kind in the state, Kendal at Ithaca celebrates vitality and independence while caring for residents as their needs change. Paths and covered walkways connect cottages with the main building, which features independent living units, resident care, and a nursing center. A community center for performances, meetings, films, and other special events is adjacent to the pool and exercise room.

45
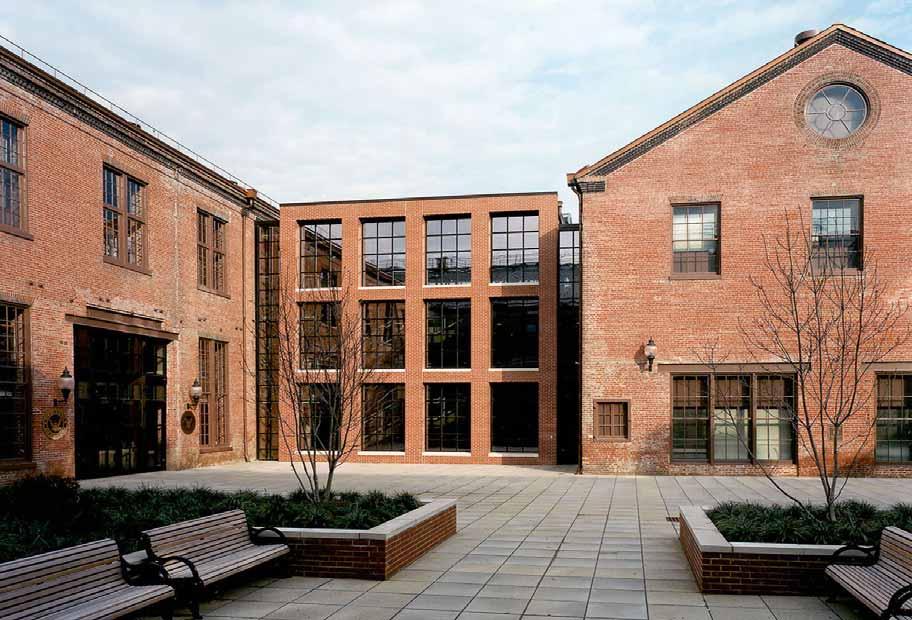
US Navy BUILDING 33, NAVY YARD | WASHINGTON, DC | 1998
A 19th century gun factory was reborn as the first green office building for the US Navy. Even before the LEED certification system gained favor, the Navy demanded energy-efficient buildings, championed adaptive reuse, and respected innovative design. New construction was seamlessly integrated into the historic structure to create headquarters offices, dining and secure conference spaces. An old rail-car transport tunnel became a two-story entrance featuring rich wood tones and natural light.
47
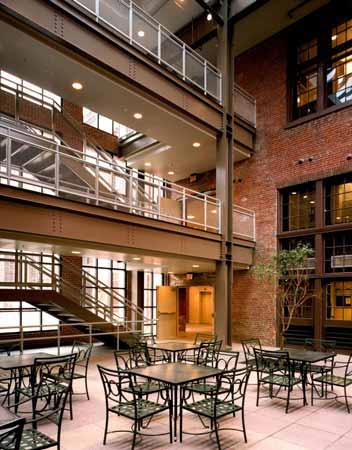
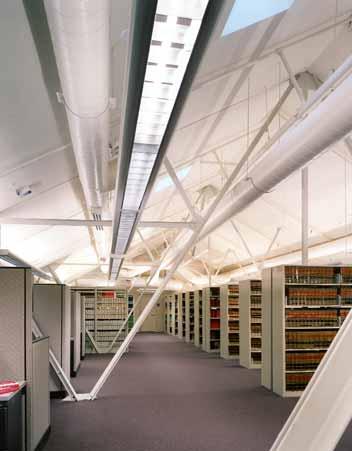

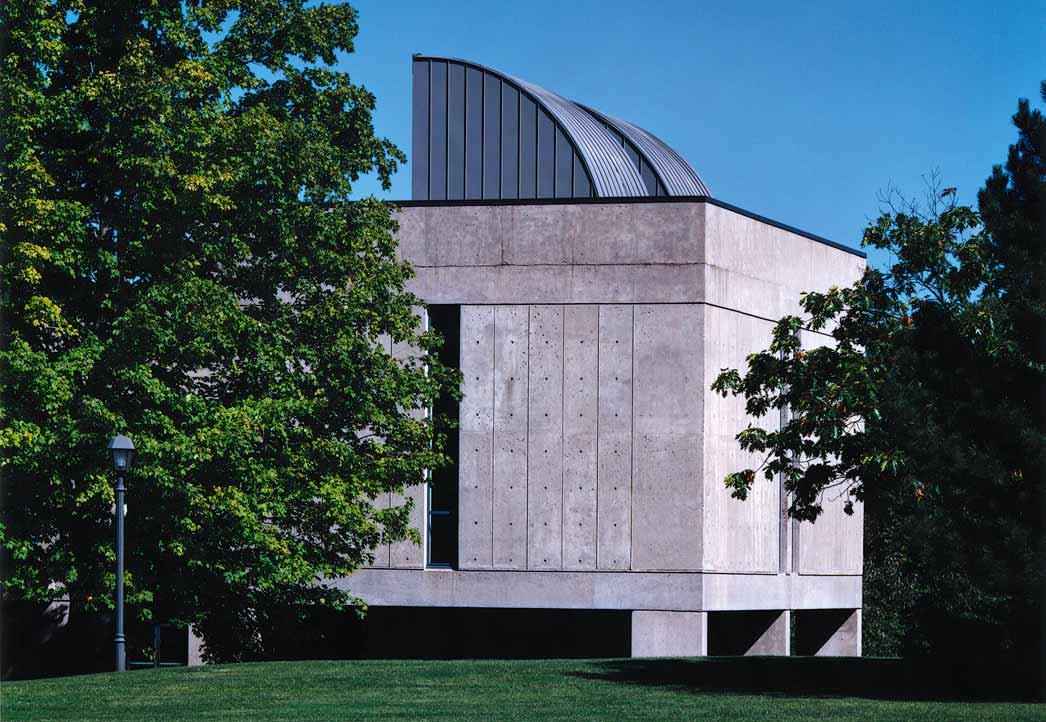
Hamilton College
SCHAMBACH & LIST CENTERS | CLINTON, NY | 1998
Two projects that EwingCole designed as part of its campus master plan for Hamilton College serve to encourage all students to integrate creativity into learning and life on College Hill. The Schambach Center for the Performing Arts, with a large theatre, music library, and rehearsal halls, brings dance and theatre to campus throughout the semester, while the List Arts Center was built to enlarge studio space to meet the increasing demands of the fine arts program. The simple, modern volume extends into the landscape creating an elegant yet strong identity for the arts at Hamilton. The projects form a humanities quadrangle with EwingCole’s Kirner-Johnson Building, sharing the same architectural vocabulary.

51
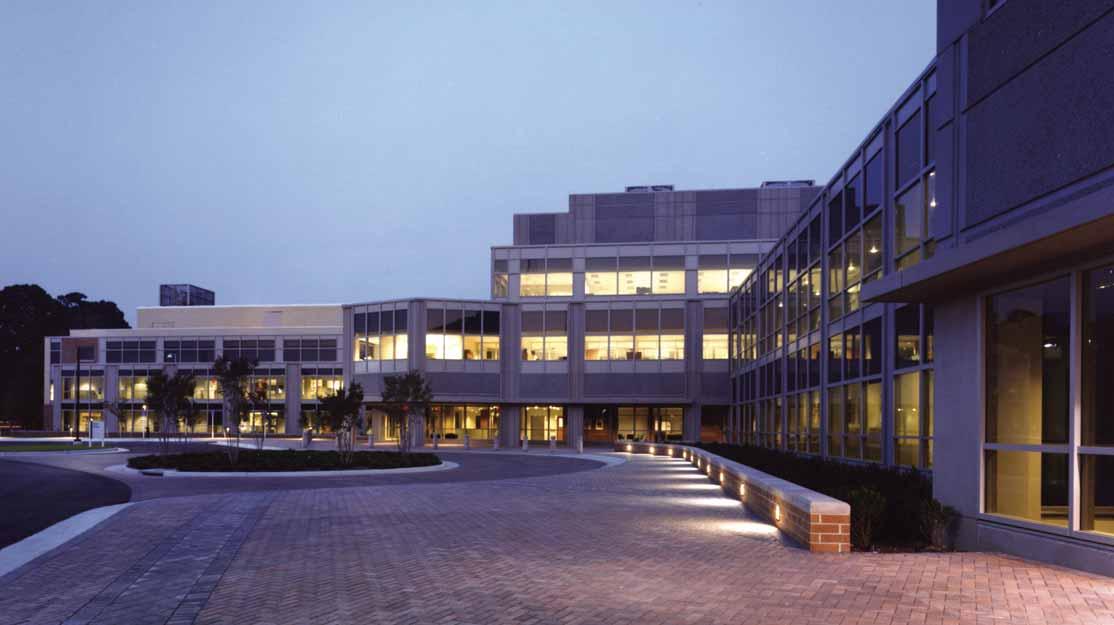 Wyeth Consumer Healthcare R & D HEADQUARTERS | RICHMOND, VA | 1999
Wyeth Consumer Healthcare R & D HEADQUARTERS | RICHMOND, VA | 1999
Wyeth’s R&D Headquarters consolidates pharmaceutical development and production under one roof. The interconnected complex of buildings is comprised of new and renovated structures including research labs and offices, expanded analytical and quality assurance labs, a flexible experimental formulation lab, a GMP-compliant manufacturing facility and warehouse, a new central utility plant, and a clinical packaging and distribution warehouse that serves the Eastern half of the United States. Despite the massive size of the facility, workspaces have access to na tural light and are designed for private and collaborative investigation. This project is one of several that EwingCole designed for the pharmaceutical giant.

53
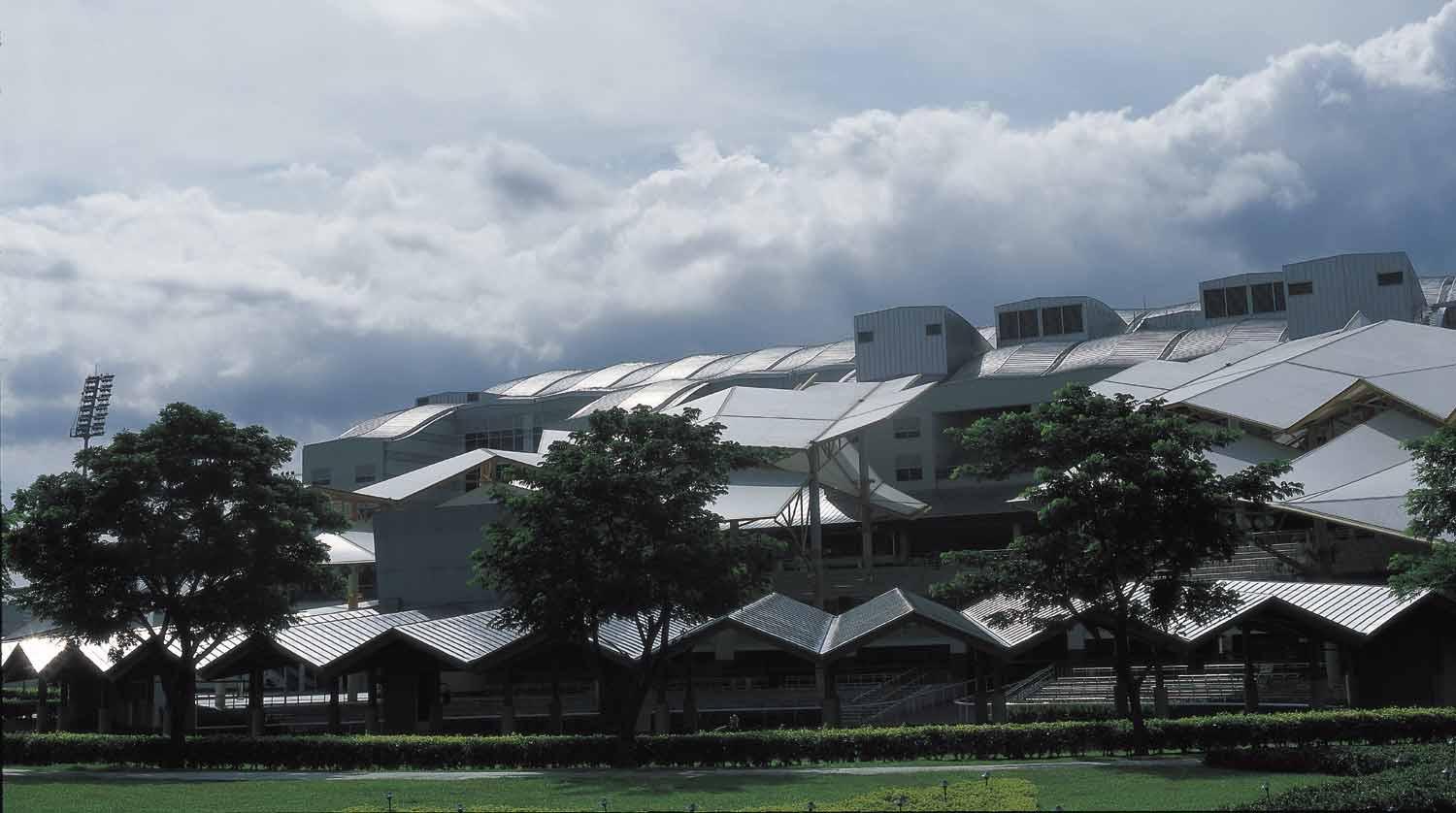
Singapore Turf Club
THOROUGHBRED RACING COMPLEX | KRANJI, SINGAPORE | 2000
The new Singapore Turf Club is a 200-acre complex designed in a tropical garden theme and contains training facilities for 1000 horses and complete amenities for race day activities. The grandstand, centered in the garden, is the signature structure of the Turf Club complex. Inspired by the grace and power of horses in motion, the stainless steel roof of the grandstand surges and slopes, creating an iconic image for the popular spectator sport. Trackside, a glass façade hangs from a cantilevered truss, providing an uninterrupted view from the enclosed facility to the track.
55
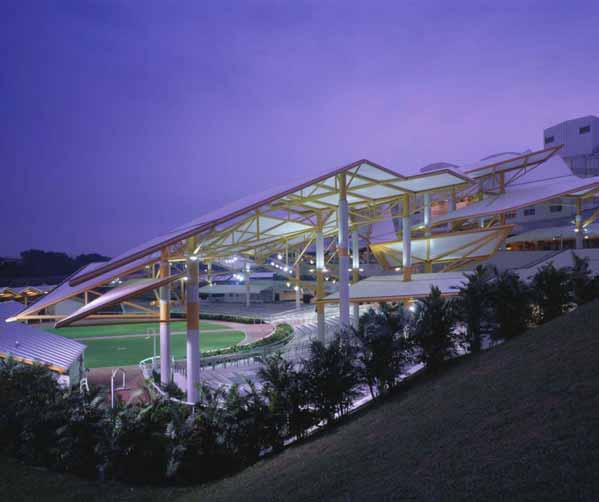

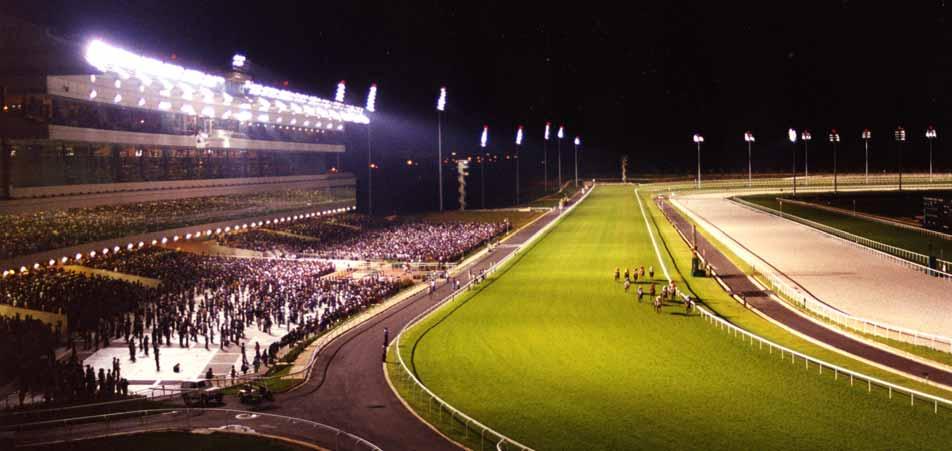
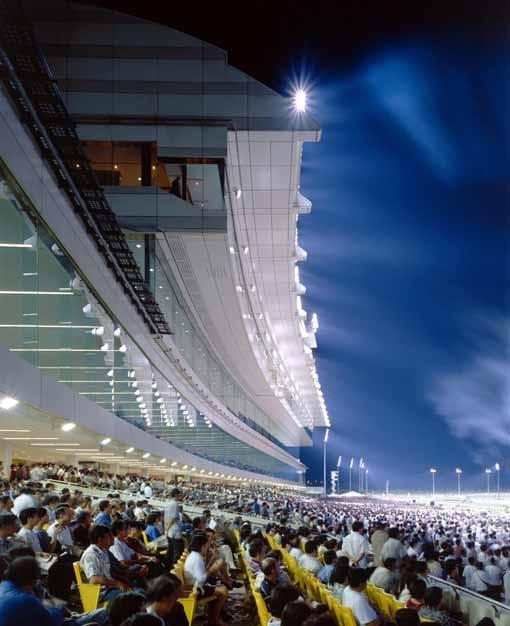
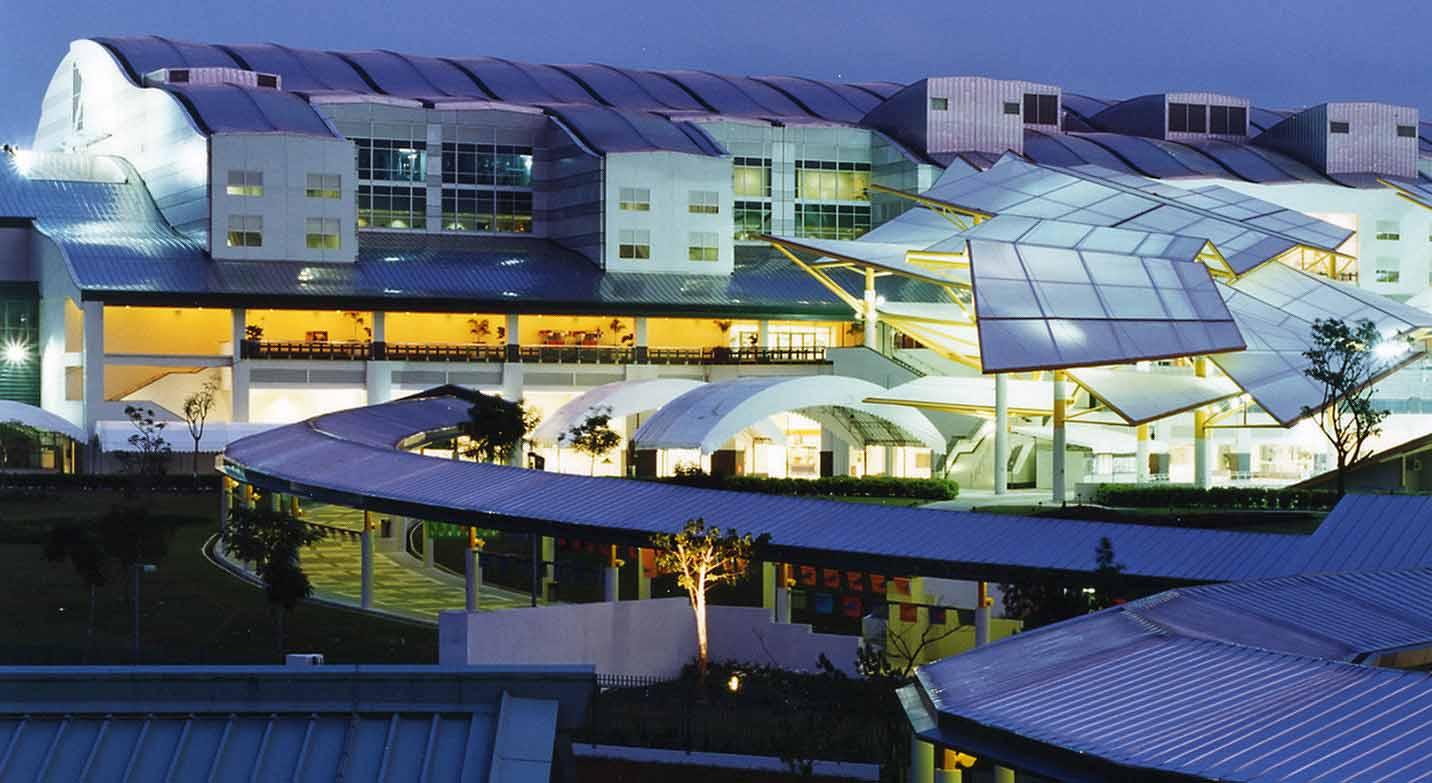
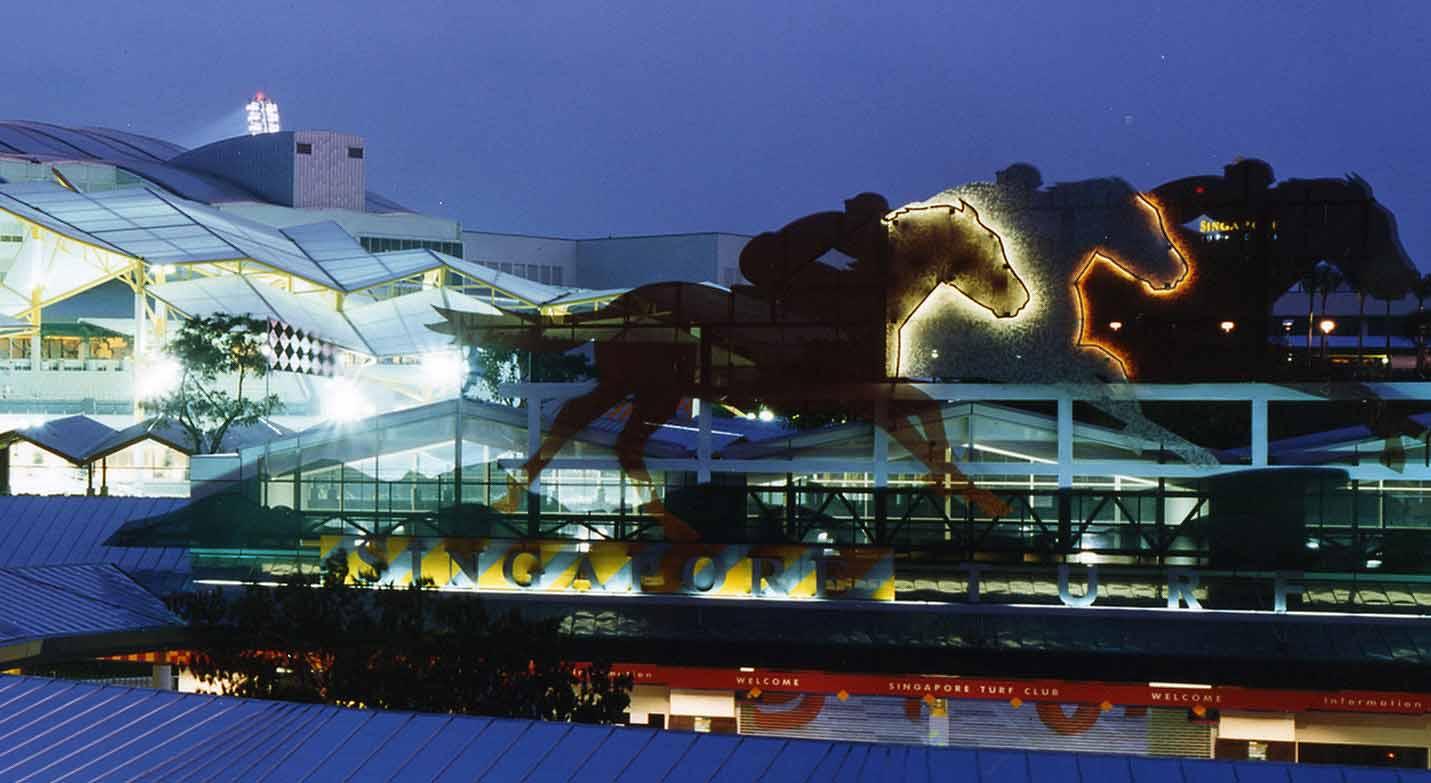

US Department of Justice
FEDERAL DETENTION CENTER | PHILADELPHIA , PA | 2000
Elegant and formidable, the 12-story Federal Detention Center is an icon of justice on the streets of Philadelphia. Subtly inspired by the neo-Egyptian design of some of the earliest American correctional facilities, the building is a positive contribution to its eclectic and historic urban context. Proportionally-scaled pilasters and cornices, stylistic recessed detailing, and decorative surface treatments give simple precast panels an historic patina, complementing nearby landmark buildings. Dramatic exterior lighting illuminates the street-level facade, upper floors and pedestrian walkways.
The Detention Center was designed to house detainees awaiting trial in the nearby Federal courthouse, and is by necessity a secure facility for prisoners, a safe workplace for staff, and an attractive edifice for citizens.

63
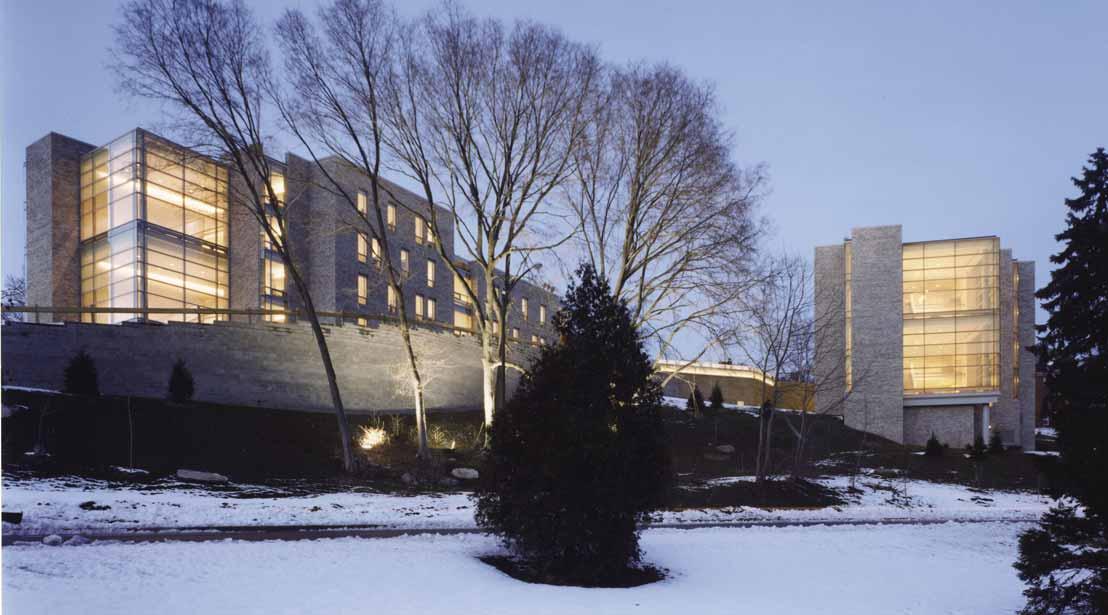
Muhlenberg College
ROBERTSON & SOUTH HALLS | ALLENTOWN, PA | 2001
Educating undergraduates since 1848, Muhlenberg College has a variety of historic buildings as well as more recent facilities. Robertson and South, modern hilltop residence halls, sit in an ideal location to link the historic with the contemporary. The white masonry buildings frame magnificent views of the original campus and distant vistas of the valley from the glassenclosed lounges at opposite ends. Two masonry volumes containing private rooms are splayed and shifted to form the edges of more transparent public space. Between the residence halls, a new stepped courtyard with a stage serves as an additional performance space for Muhlenberg’s theatre department.
65
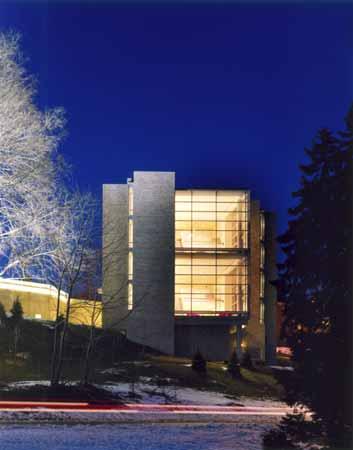
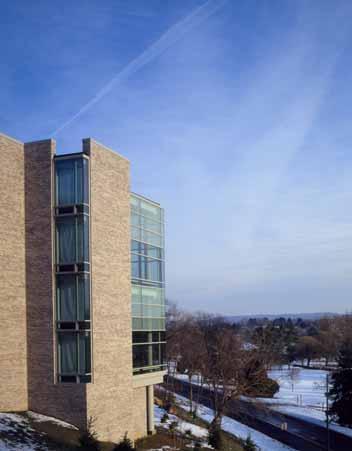

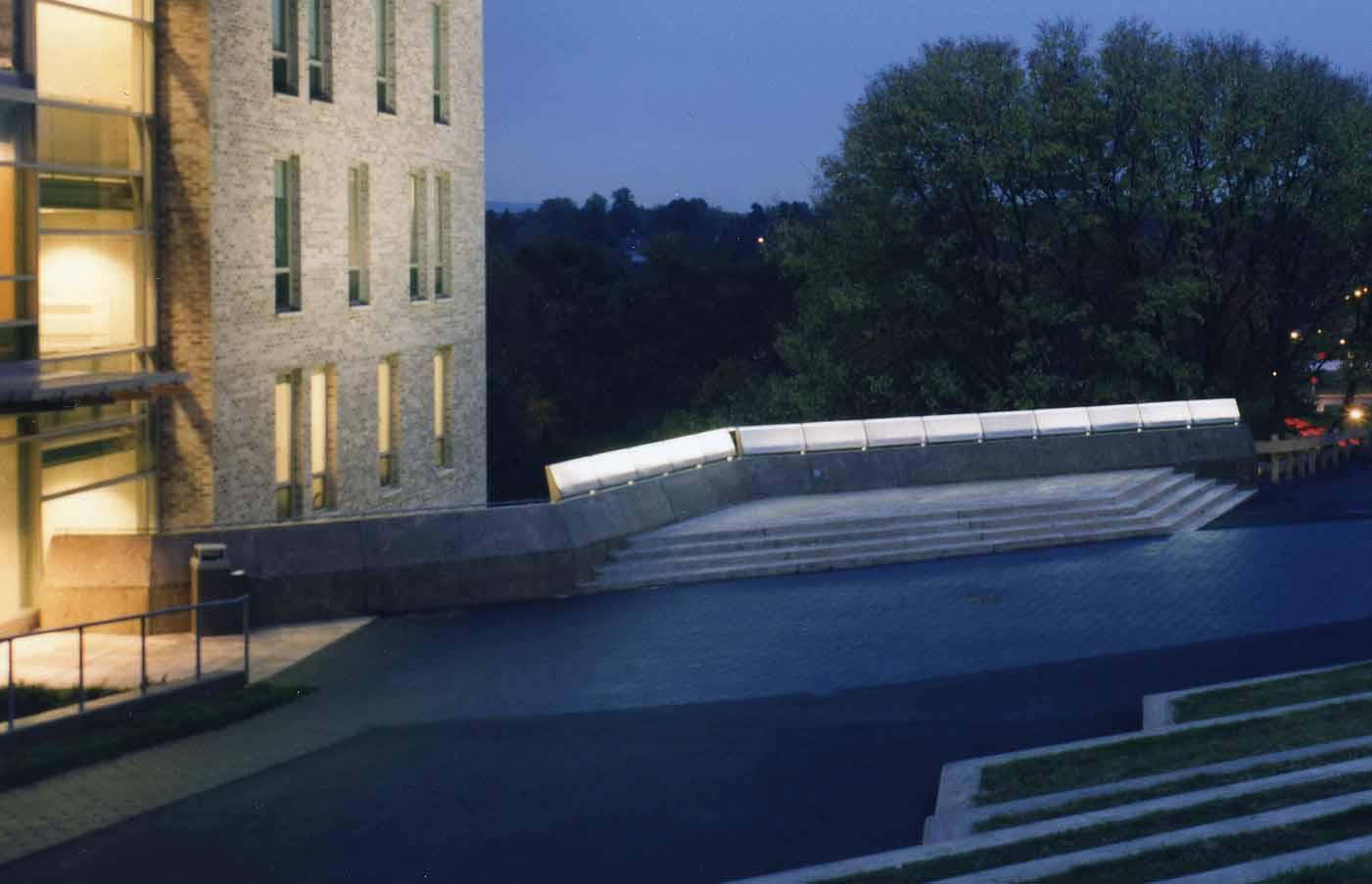


Aker Philadelphia Shipyard
SHIP BUILDING FACILITY | PHILADELPHIA, PA | 2001
One of the recent Philadelphia success stories is the revival of the Navy Yard. EwingCole was the lead engineer and architect for the 114-acre Aker (formerly Kvaerner) Philadelphia Shipyard, the largest new private shipyard in the US. Managing a team of multiple design and engineering firms, the project was delivered with an aggressive design-build schedule only 24 months after the start of design, including the installation of unique specialty equipment such as 10-story high operable doors; a 15-story, 650-ton gantry crane; and robotic machines for bending rolling, welding, and painting steel for container and tanker ships.

71
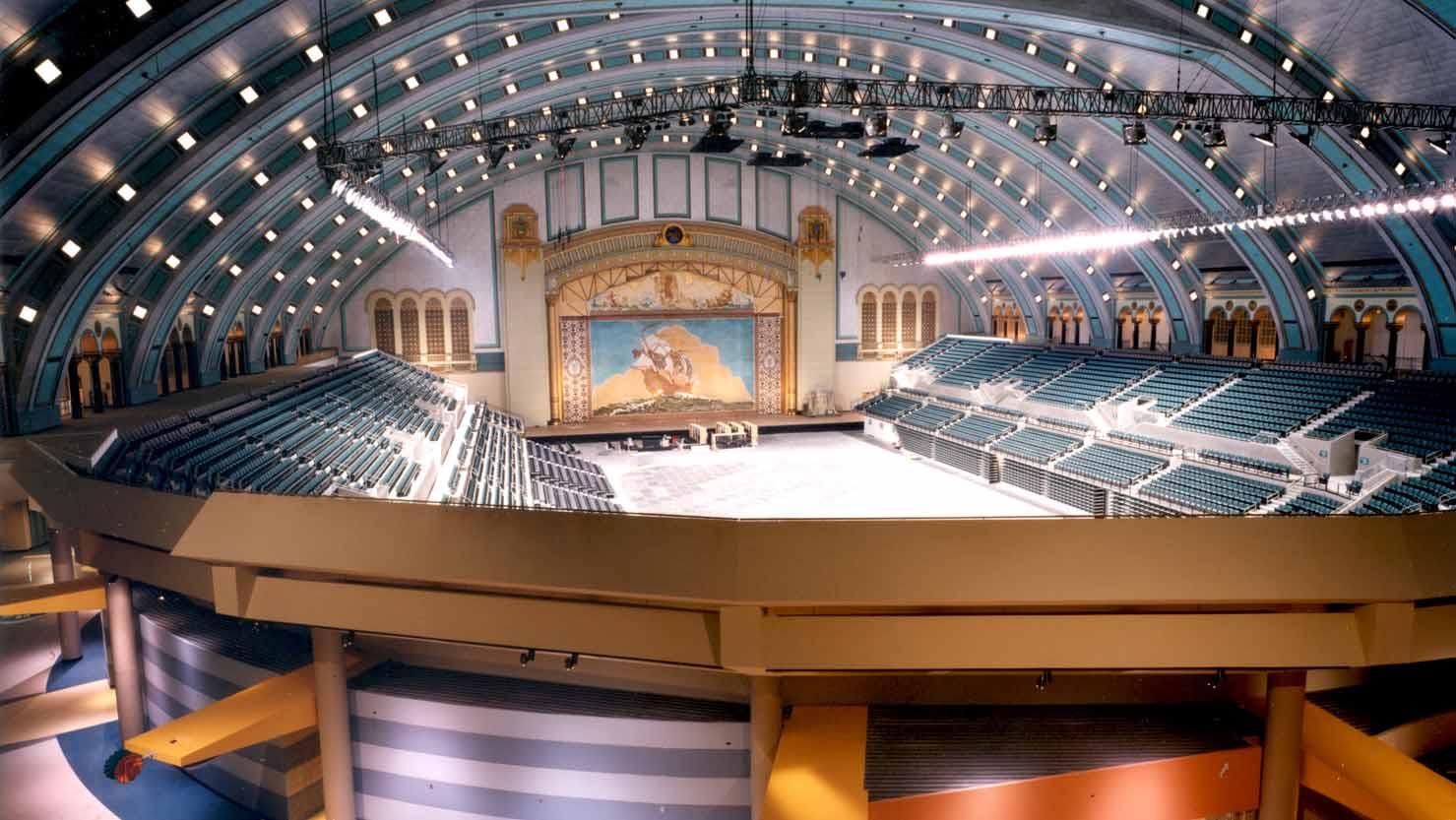
NJSEA
HISTORIC BOARDWALK HALL | ATLANTIC CITY, NJ | 2001
Seventy-five Miss Americas were crowned; the Beatles, Rolling Stones, Bruce Springsteen, Mike Tyson and Monica Seles played; and the ’64 Democratic National Convention took place beneath the monumental arches of Boardwalk Hall. When it opened in 1929, Boardwalk Hall was the world’s largest clear span space. Its elegant shell is made of ten, three-hinged, arched box trusses that support the auditorium roof and is modeled after the clear-span train sheds of Europe. In 1996, the New Jersey Sports and Exposition Authority decided to redevelop the Hall to reinvigorate the historic structure as an entertainment center for performances and sporting events. The design solution defined the perimeter arcade and ceiling as elements for historic preservation, while allowing the insertion of a 12,000-seat modern seating bowl in the lower portion of the original auditorium space. Enhanced sightlines along with new restrooms, concession stands, and staging areas for athletes and performers reinvigorated the historic structure, restoring the grandeur of New Jersey’s premier seaside entertainment center for the new century.
73
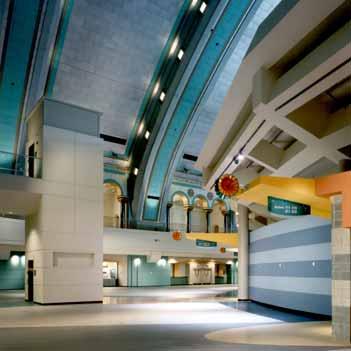
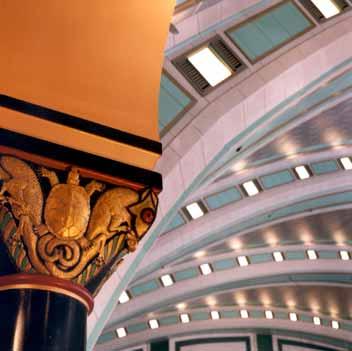
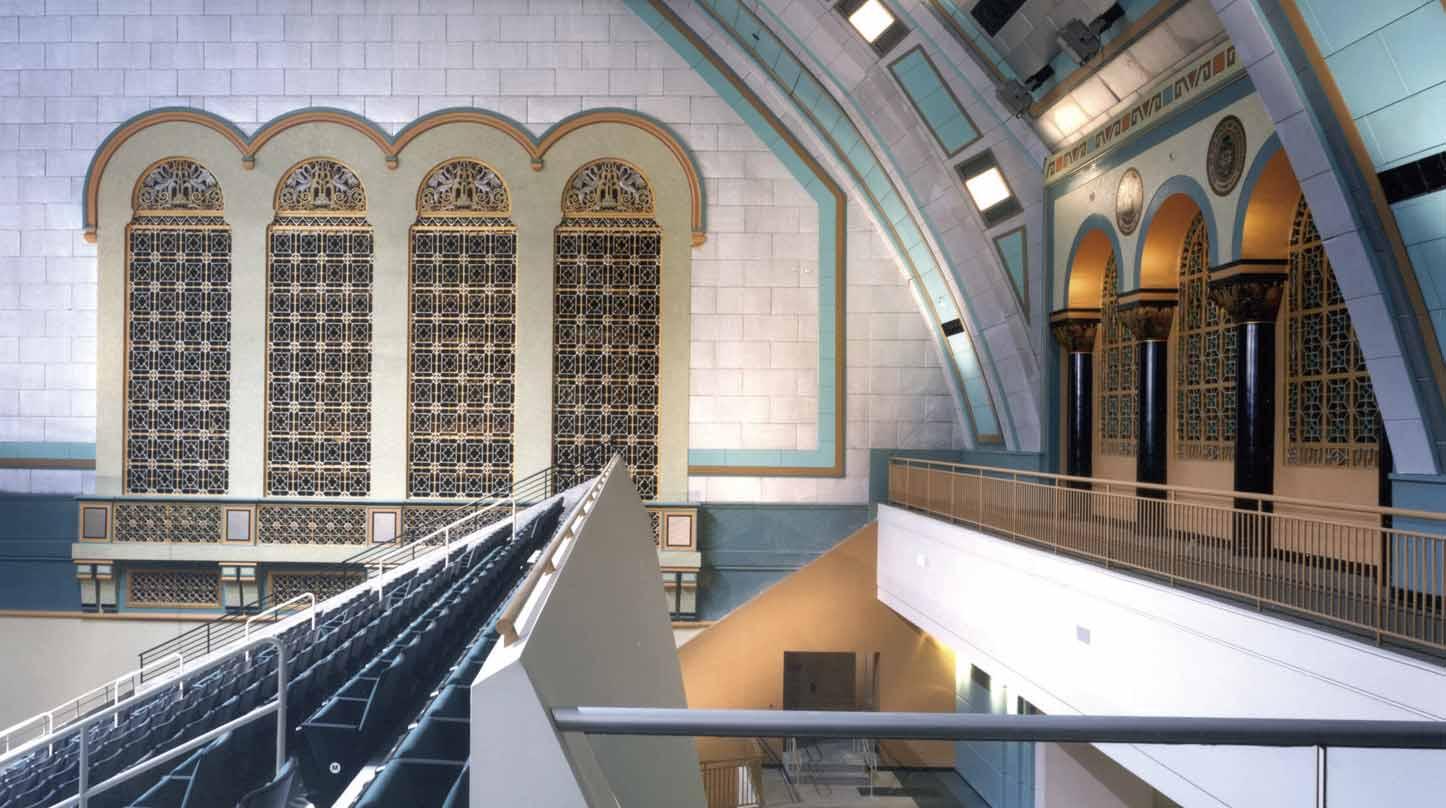
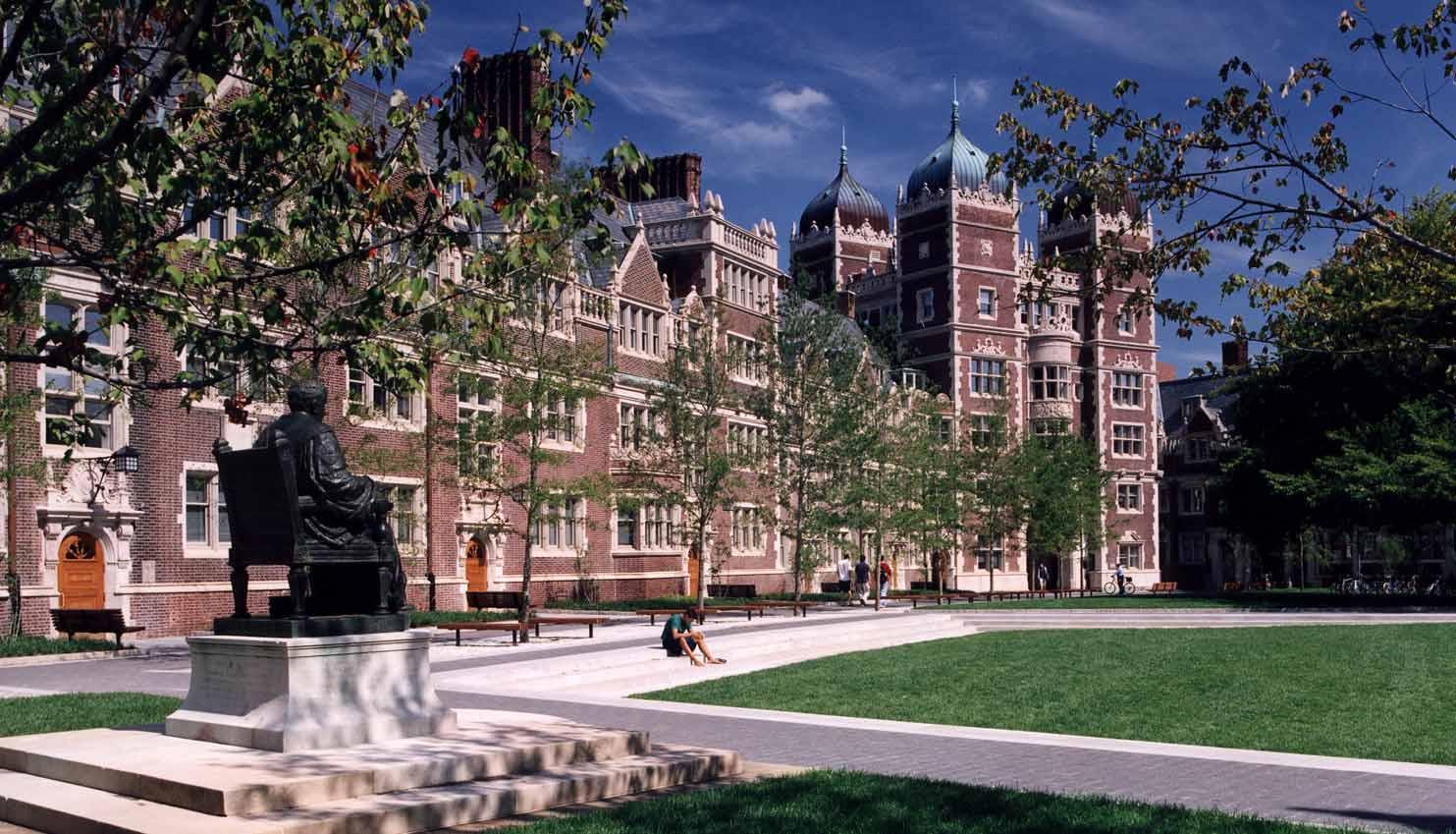
University Of Pennsylvania
 STUDENT RESIDENCE RENOVATION | PHILADELPHIA, PA | 2002
STUDENT RESIDENCE RENOVATION | PHILADELPHIA, PA | 2002
A major infrastructure upgrade provided the opportunity to restore and renovate an architectural masterpiece. Built in 1895 by Cope and Stewardson as the University’s main undergraduate housing complex, the “Quad” consisted of five houses arranged within the complex without a connection to its architectural configuration. As part of the restoration, EwingCole reconfigured the five houses into three around each of the main courtyards, thus giving an identity and focus to each house. The careful insertion into the existing fabric of fitness centers, lounges, group study and seminar rooms created more social connections between the houses. The new landscaping reinforced each house’s definition and interconnectivity and was the final touch necessary to return this complex to its original prominence.
77
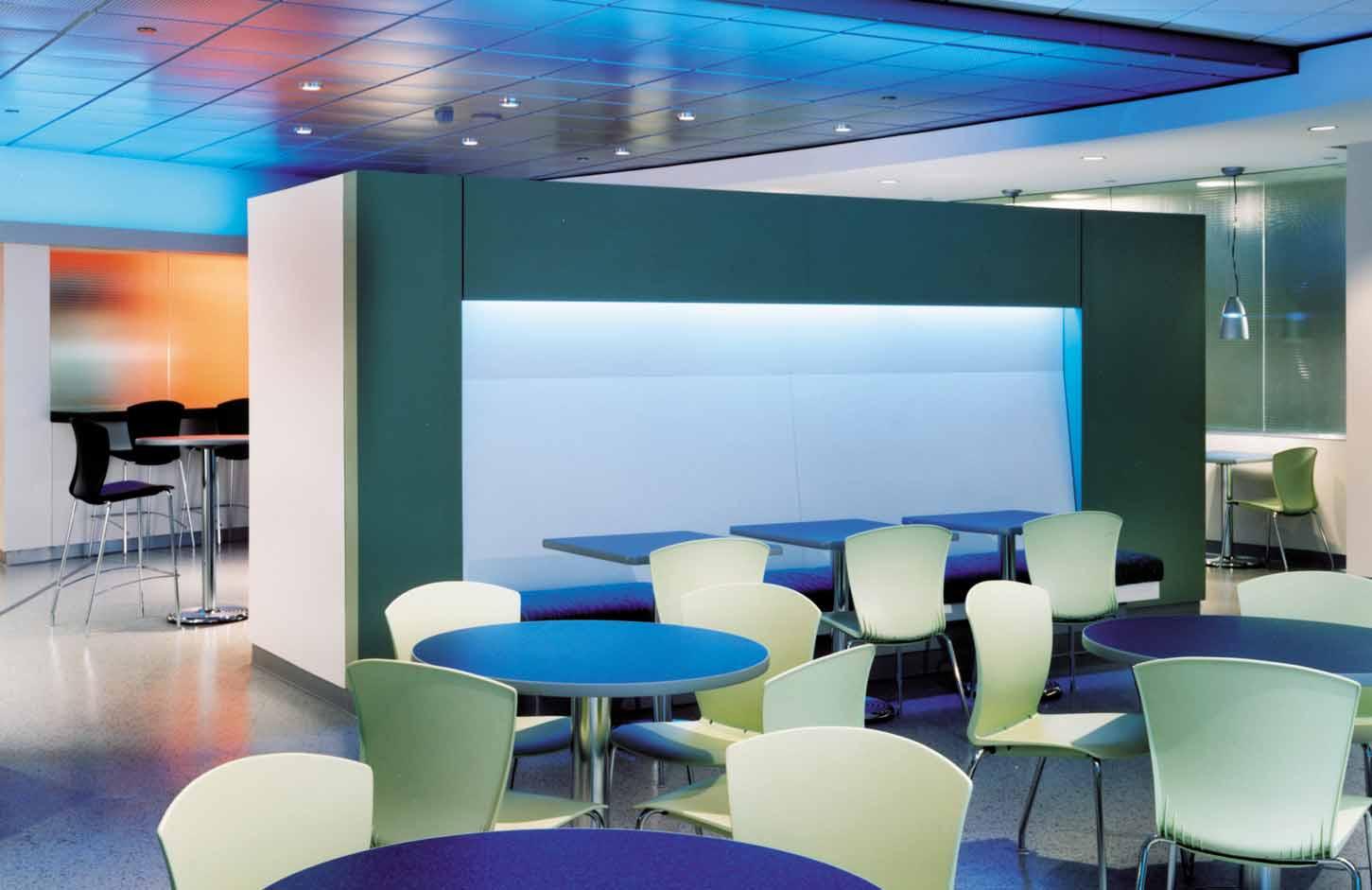
Delaware Investments
HEADQUARTERS | PHILADELPHIA, PA | 2002
On 17 of One and Two Commerce Square in Center City, Delaware Investments’ corporate culture is reinforced in a strong design image. The employee amenities of the upper floors make the office an attractive, comfortable, and efficient place to work. Upstairs, perimeter offices and an open plan are complemented by a corporate training center, trading floor, and dining hall, providing employees with flexibility, attractive amenities and a better place to work.
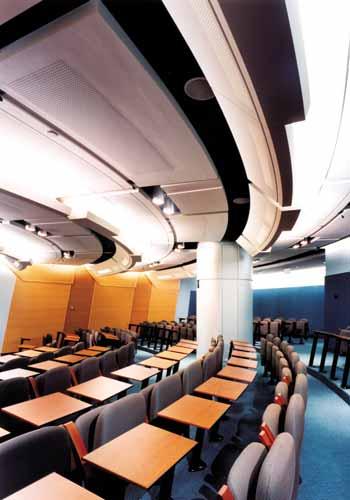
79
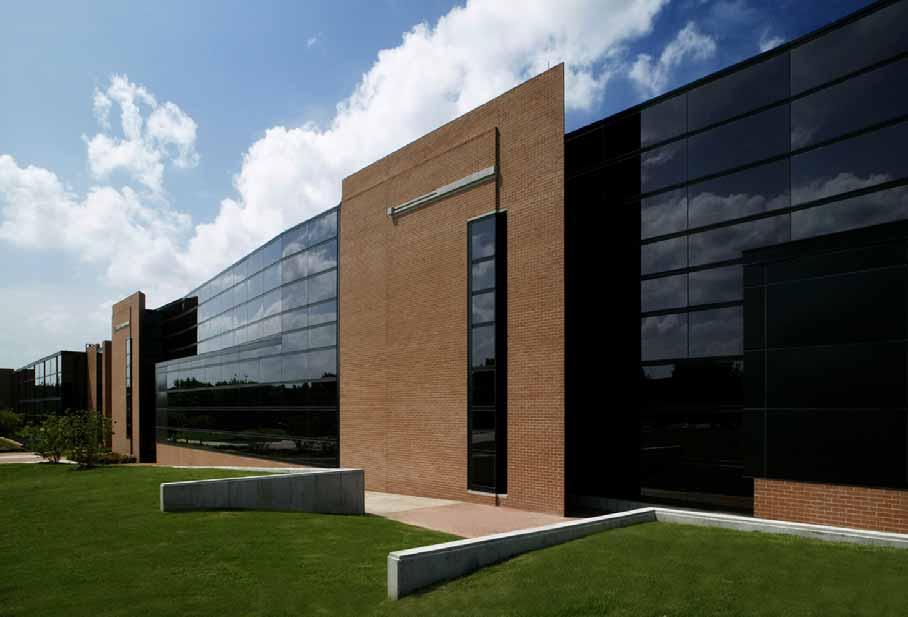
Alcon Laboratories
BIOLOGICAL FACILITY EXPANSION | FO RT WORTH, TX | 2004
Alcon’s Fort Worth campus is home to a sophisticated group of ophthalmic research facilities, product manufacturing and corporate functions. Building G is a research facility expansion that reinforces pedestrian movement on campus. The project features an interior street punctuated with skylights and connected visually to the outdoor landscape. This space functions as a research corridor from which scientists and administrators interact and access their workspaces, conference rooms and other buildings. Folding the external curtain wall into the sloped glazing skylights evokes continuity and the impression that the entire office and circulation space is a singular, stratified, programmatic skin. Exterior materials, including dark glazing and brick color, comply with existing campus design guidelines while introducing a contemporary proportion to the new building elevations.

81

Bayhealth Medical Center
CENTER FOR WOMEN & INFANTS | DOVER, DE | 2004
Built above an existing facility designed by EwingCole in the 1980s, the Center for Women & Infants merges hospitality design with Planetree principles of patient-focused care and family involvement. Open and welcoming spaces, sunlight, a natural color palette, water features, and artwork infuse the Center with a positive, tranquil atmosphere. The Center includes the full range of birth-related support functions. Nurse stations are re-envisioned as patient support centers, with inviting desks, informal meeting areas, and non-institutional lighting. All patient rooms are private and can accommodate family overnight stays with lounges, kitchens, and laundry facilities on each floor. Bayhealth has achieved its goal of enhanced patient satisfaction with this gracious, professional environment.
83

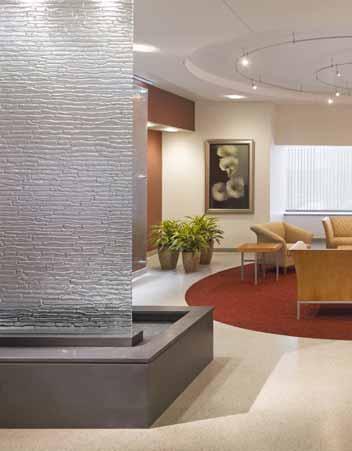
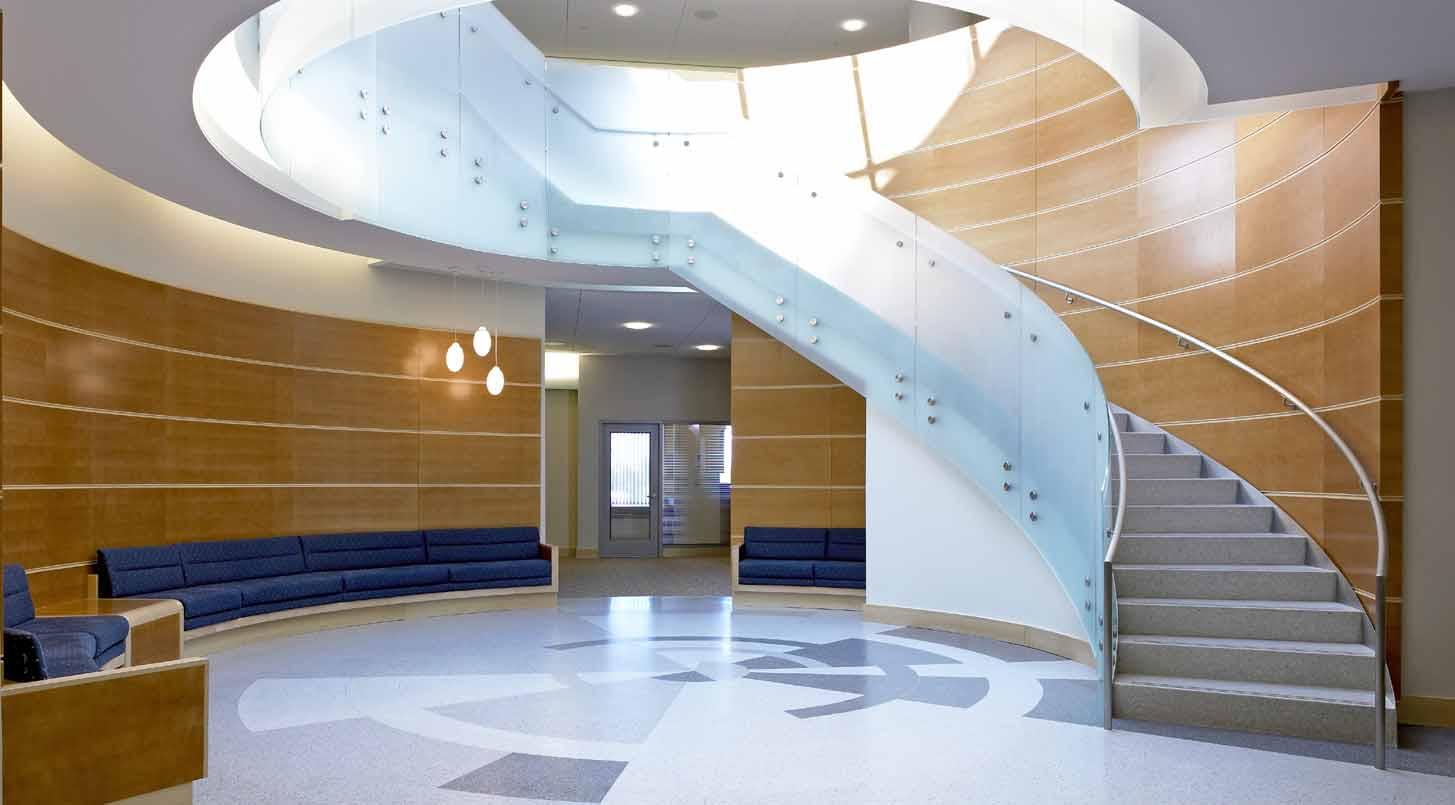
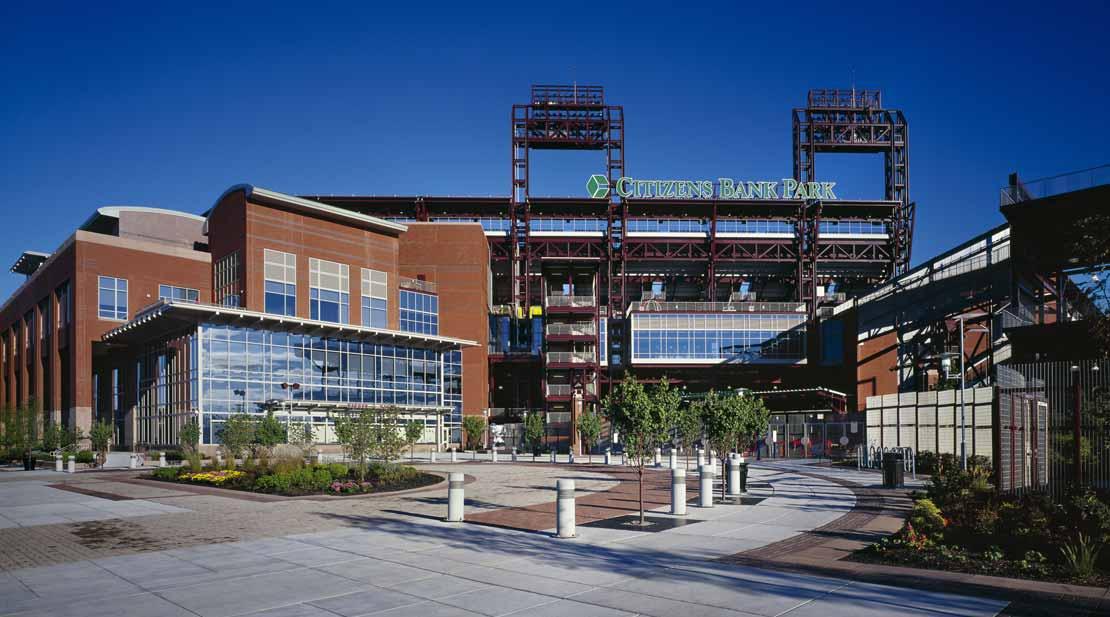
Philadelphia Phillies
CITIZENS BANK PARK | PHILADELPHIA, PA | 2004
Citizens Bank Park is one of America’s great ballparks and a favorite among fans. Comfortable seating, accessible amenities, and beautiful views of downtown Philadelphia make it feel like a park from baseball’s halcyon days. Clad in brick and stone masonry, the exterior is reminiscent of early Philadelphia Colonial and High Victorian structures, while the steel and concrete superstructure evokes the City’s industrial past. Brick and stone line the four streets that shape the ballpark site, and erode at the corners to reveal the heroic steel structure at the four open plazas that form the gateways to the ballpark. Iconic light towers at the gateway welcome fans to Ashburn Alley – a dynamic social space where fans can enjoy food and activities while keeping an eye on the game at all times through a fully open concourse. Citizens Bank Park celebrates Philadelphia’s rich architectural traditions as well as one of the league’s most beloved teams.
87

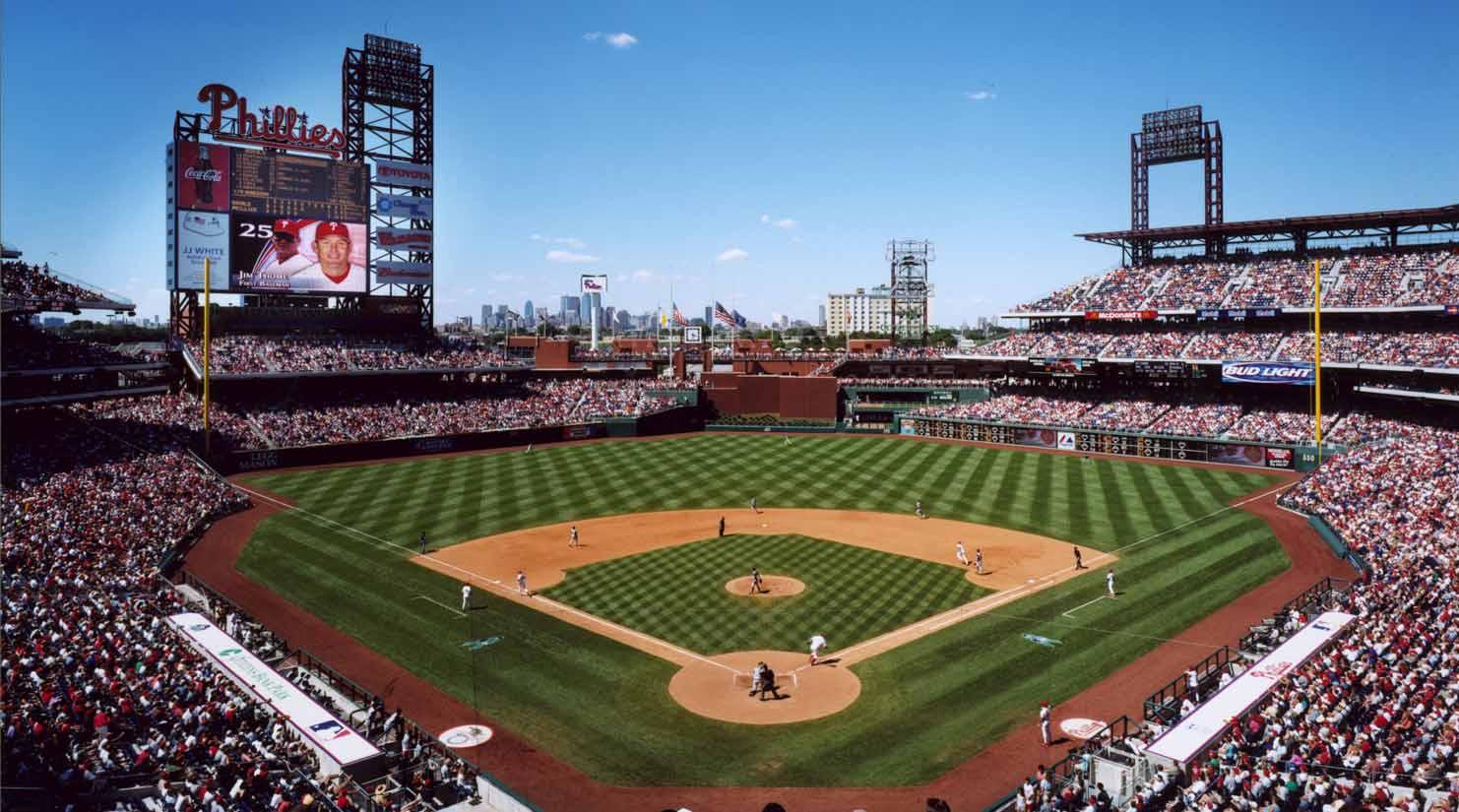

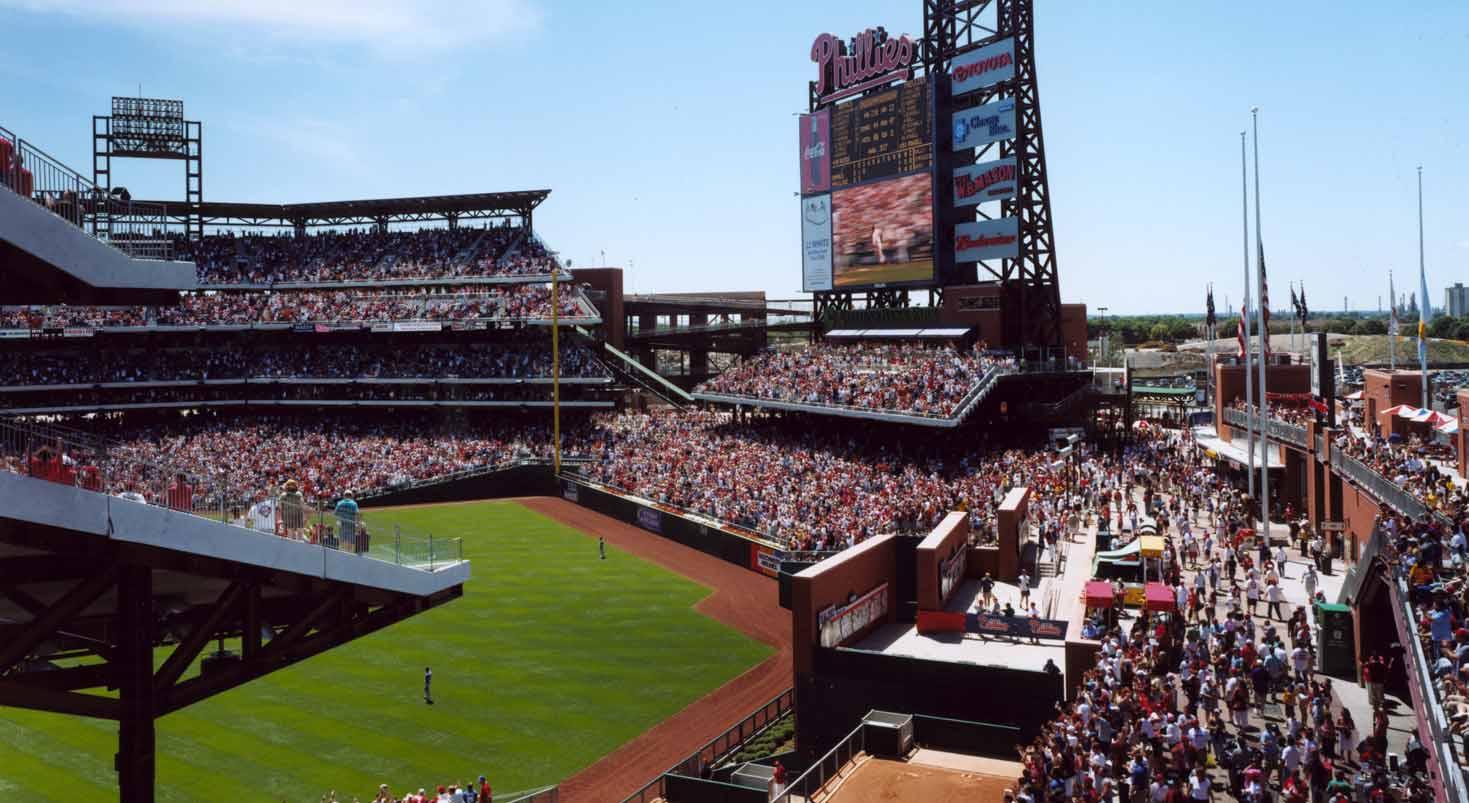
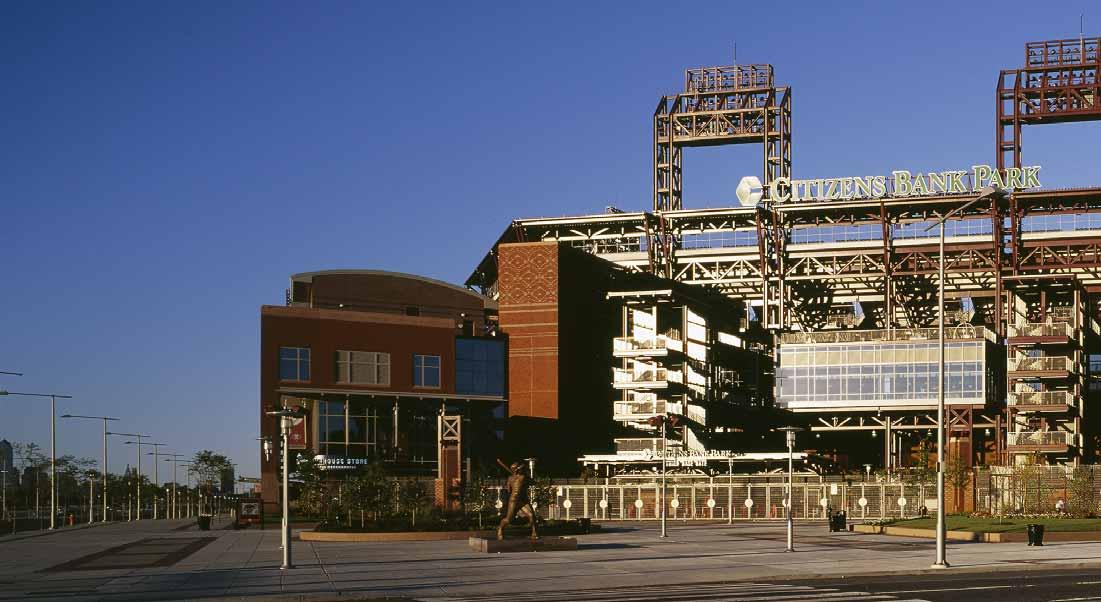
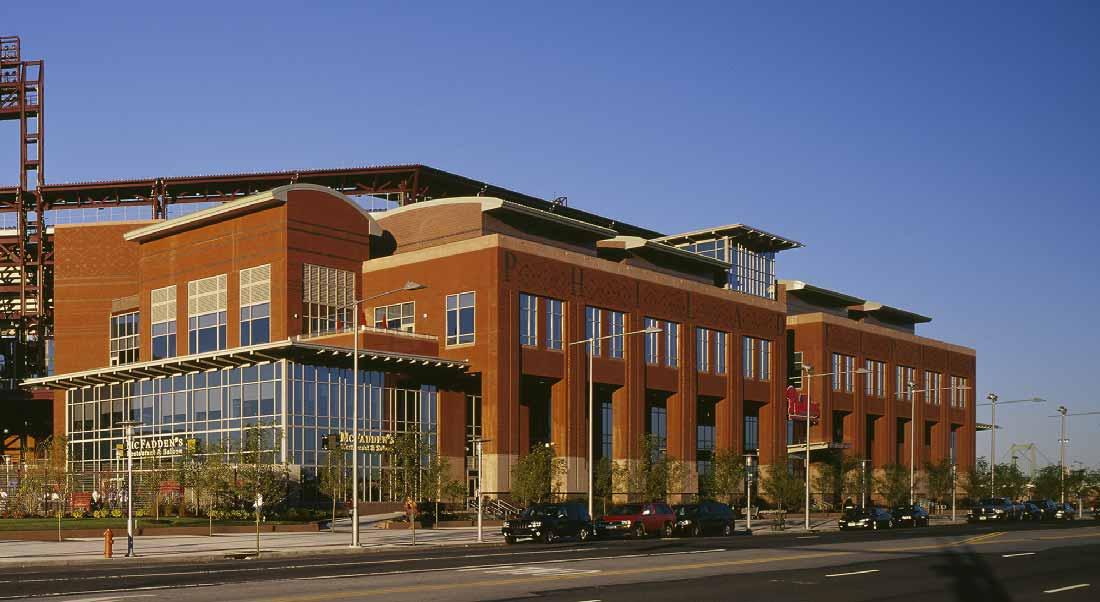

North Shore LIJHS
MONTER CANCER CENTER | LAKE SUCCESS, NY | 2005
The Monter Cancer Center is the first phase of the consolidation of all outpatient services from two nearby hospitals into the new Center for Advanced Medicine. EwingCole master planned the entire complex within a former industrial facility. Utilizing the existing skylit high bays, EwingCole created a welcoming, tranquil environment filled with sunlight, trees, and garden spaces within the clinical areas.

95

American Red Cross
REGIONAL BLOOD PROCESSING CENTER | POMONA, CA | 2005
The mountains of California inspired the design of this project for the American Red Cross. Nestled within the campus of California State Polytechnic University between the research park in the foreground and the hills in the background, is a facility built for laboratory testing, cGMP manufacturing, materials management, administrative offices and a Donor Center that processes blood for more than 150 hospitals. A good neighbor to other campus buildings, the Center is clad in glass curtain wall and metal panels set off by white stucco within a berm landscape. A long cherry wood bench welcomes visitors to the entrance and the light-filled lobby, while the production side of the Center is separate and secure. This project for the Red Cross was integral to the opening of EwingCole’s Irvine office.
97
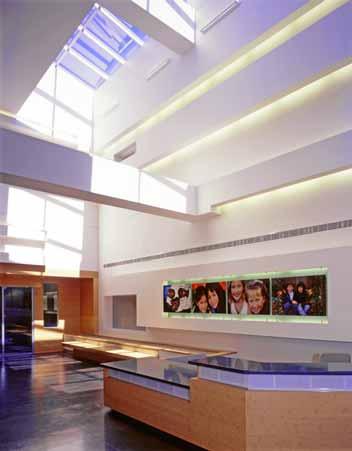
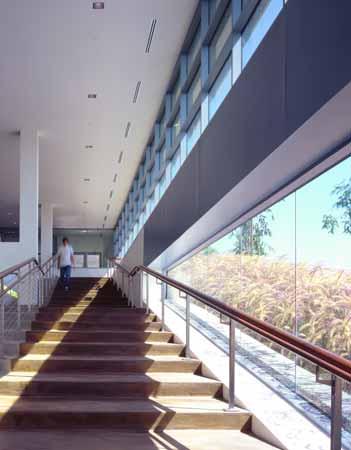
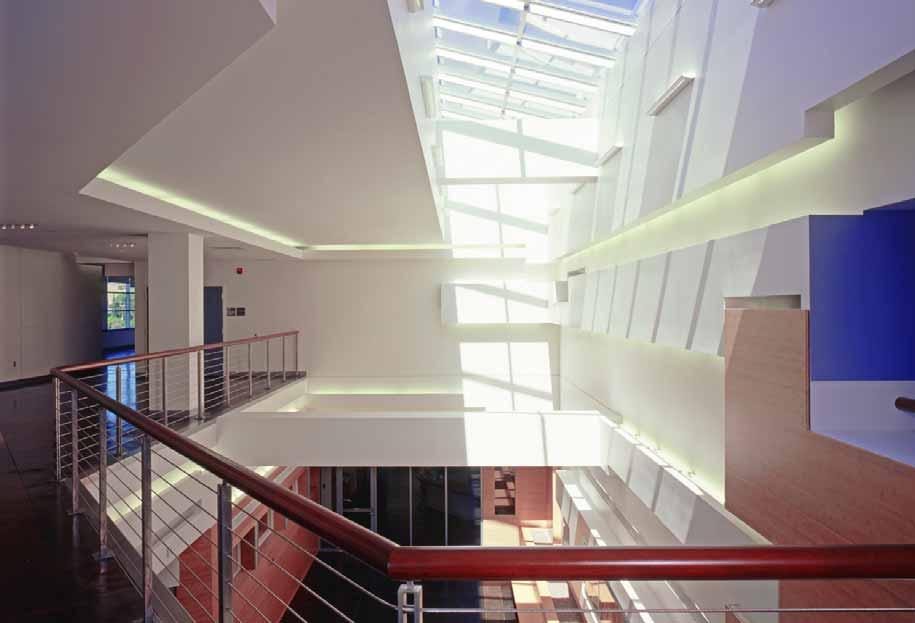
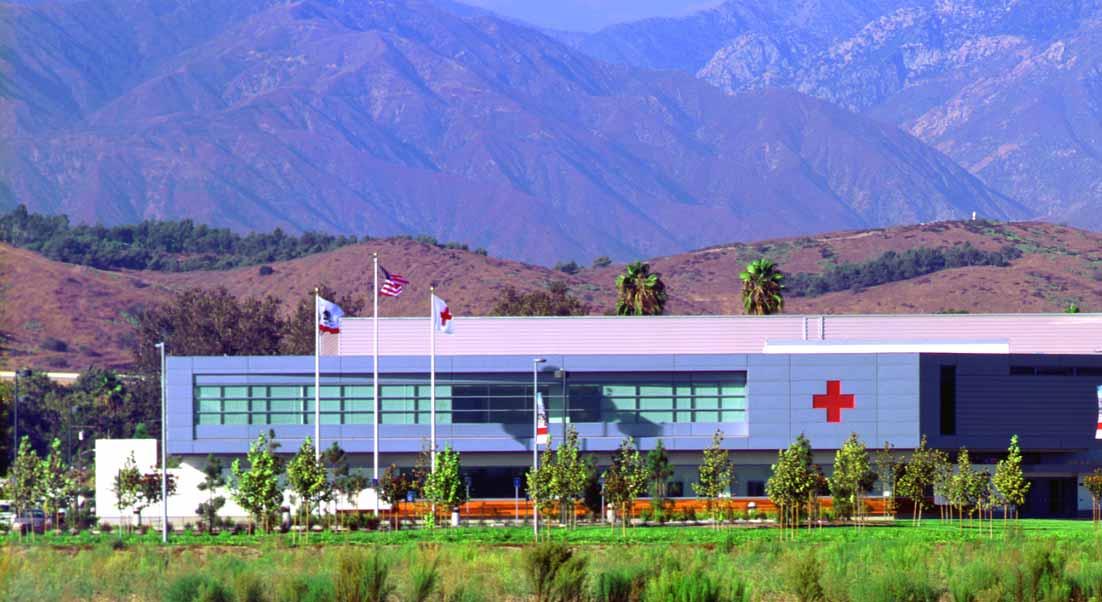

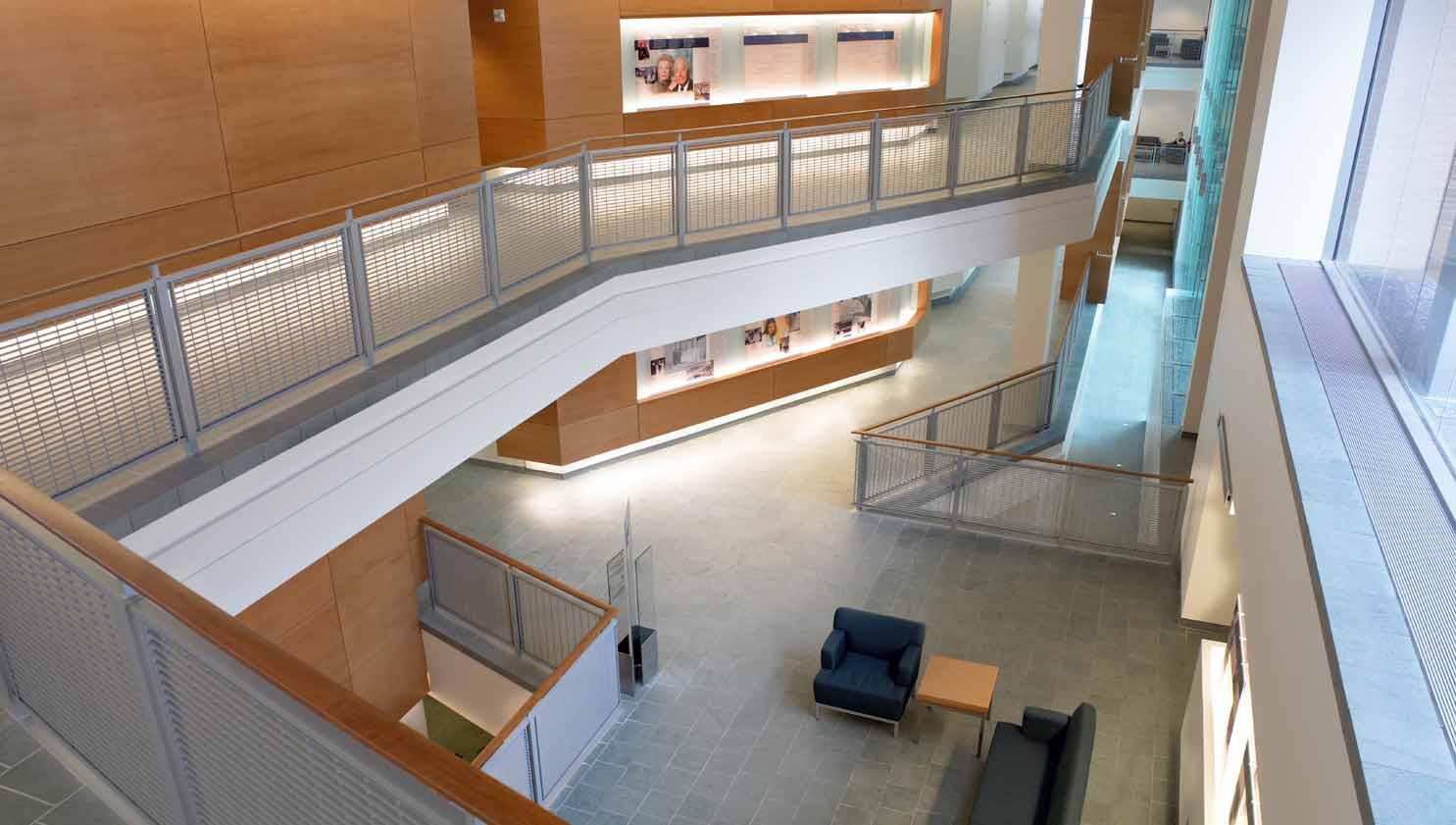
Main Line Health System
ANNENBERG CONFERENCE CENTER | W YNNEWOOD, PA | 2005
The Annenberg Center for Medical Education creates a new front door to the hospital and a hub for collaboration, teaching, and research. Strategically positioned on the campus, the Center projects a cutting-edge image but acknowledges the existing mid-century architecture of the campus. It includes conference and meeting rooms, faculty offices, an enclosed medical library, a medical education simulation center, hospital archives, and the renovation of a 200-seat auditorium. When entering the building from the upper floor, the internal landscape visually cascades down through a series of vertical openings to the floors below with light bathing all of the lower spaces. From the lower level, the space is discovered through an upward glance. Once inside, a series of architectural elements, such as guard rails, framed millwork benches, and floor cutouts frame and engage views of the outside. These elements create a dynamic space, encouraging one to visually meander throughout, offering places for spontaneous and planned social interaction.
103

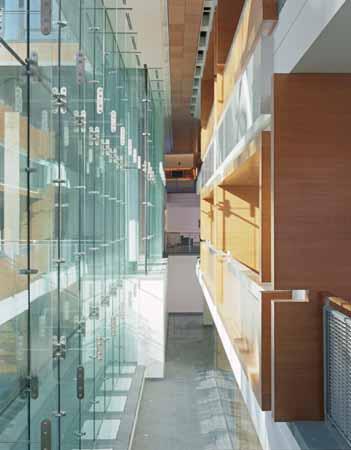
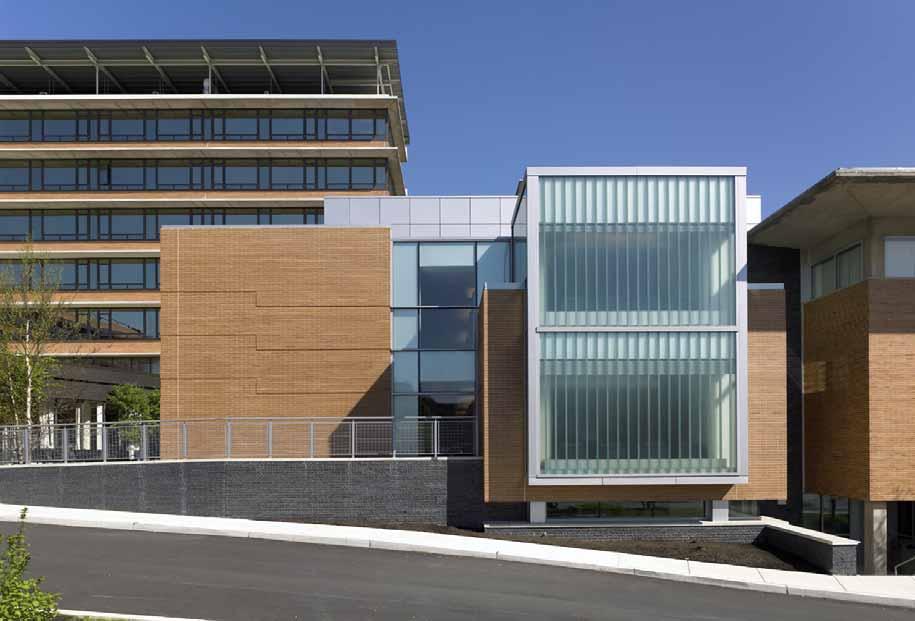
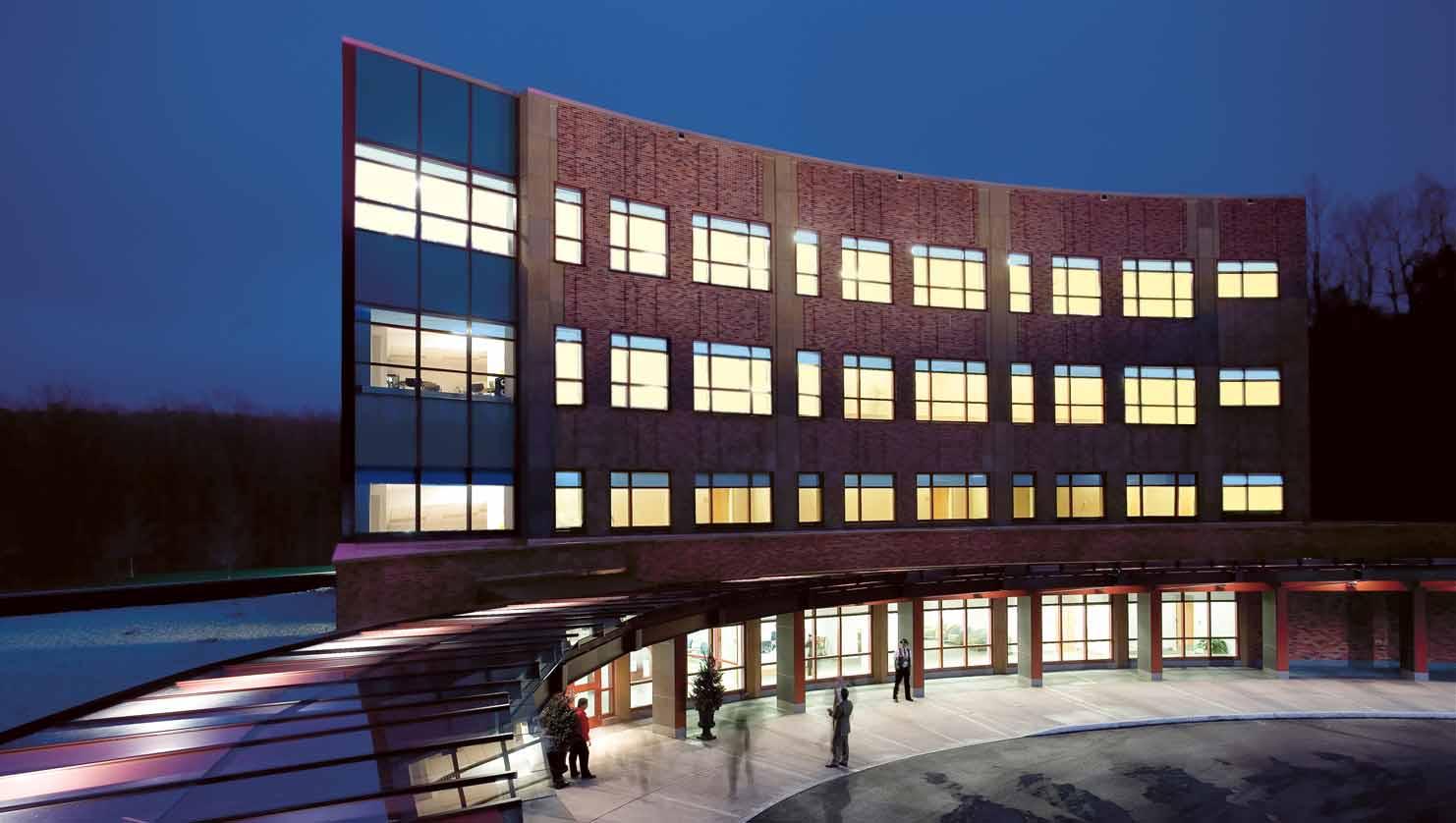
Memorial Sloan-Kettering
AMBULATORY CANCER CARE CAMPUS | BASKING RIDGE, NJ | 2006
The cancer patient experience was the touchstone for every design decision on this project. One of several freestanding cancer centers that EwingCole has designed for Memorial Sloan-Kettering Cancer Center, this project emphasized tranquility, clarity, visual stimulation, control of choices, and social support. Large windows offer calming views of the magnificent wooded landscape that surrounds the center while filtering sunlight throughout the four-story structure. Memorial Sloan-Kettering Cancer Center’s integrated care approach includes linear accelerators, diagnostic imaging, surgery, chemotherapy infusion and procedure, exam, and consult rooms. A patient library and a women’s center complement cancer treatment.
107



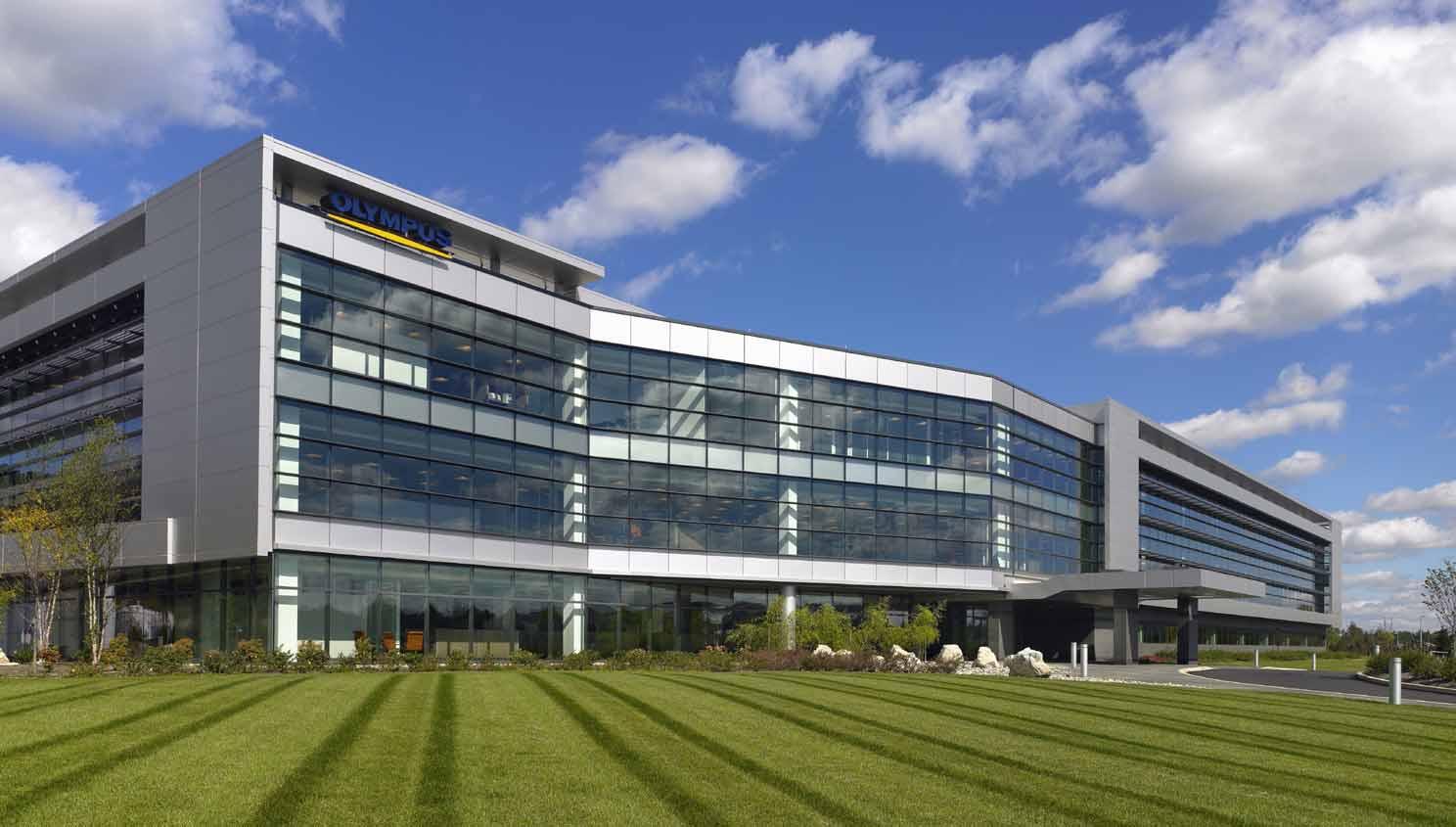
Olympus America
NORTH AMERICAN HEADQUARTERS | CENTER VALLEY, PA | 2006
Olympus, a global provider of medical, surgical, and industrial imaging products, chose a 50-acre site in Pennsylvania’s Lehigh Valley for its new North American headquarters. Designed for expansion, the administrative and product support center features a completely open workplace environment that maximizes light and views. Collaborative spaces, centralized conference and training center, dining, and product showrooms are located along a ground floor concourse with outdoor access. The project, developed on reclaimed land, incorporates many sustainable strategies including under-floor air distribution, automated lighting controls, and demand-control ventilation. The architecture reinforces the corporate brand, taking aesthetic cues from Olympus’ signature cameras and precision optical equipment. Site design pays homage to the Japanese heritage of the company, integrating landscape forms, natural elements, and textures throughout. The exterior façade is a transparent structure of glass and metal, reflecting the surrounding hills and lake.
111
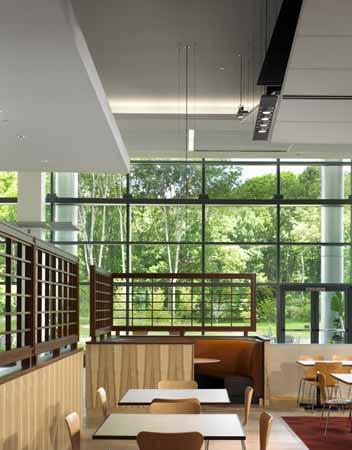
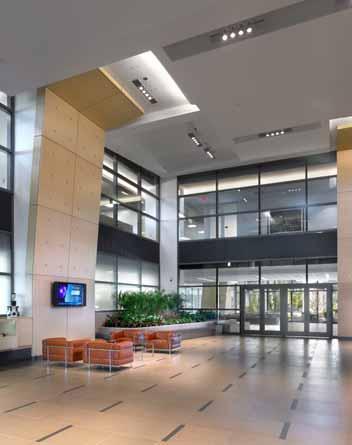
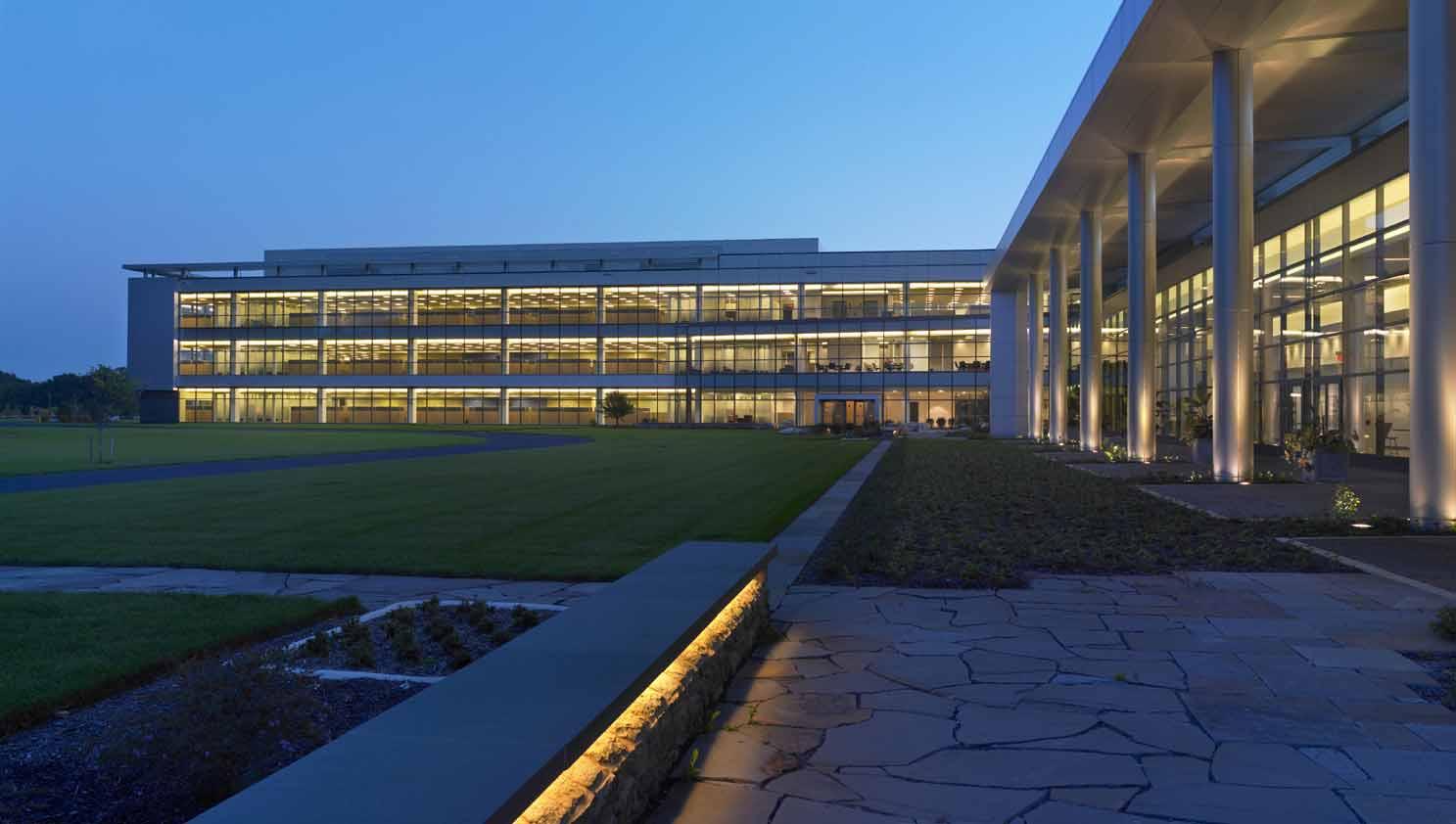
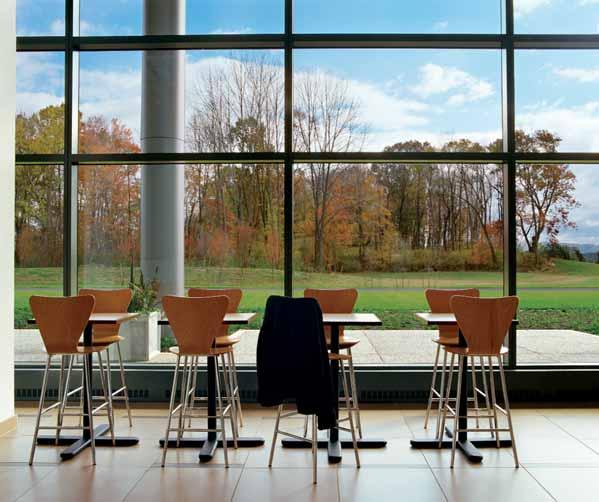

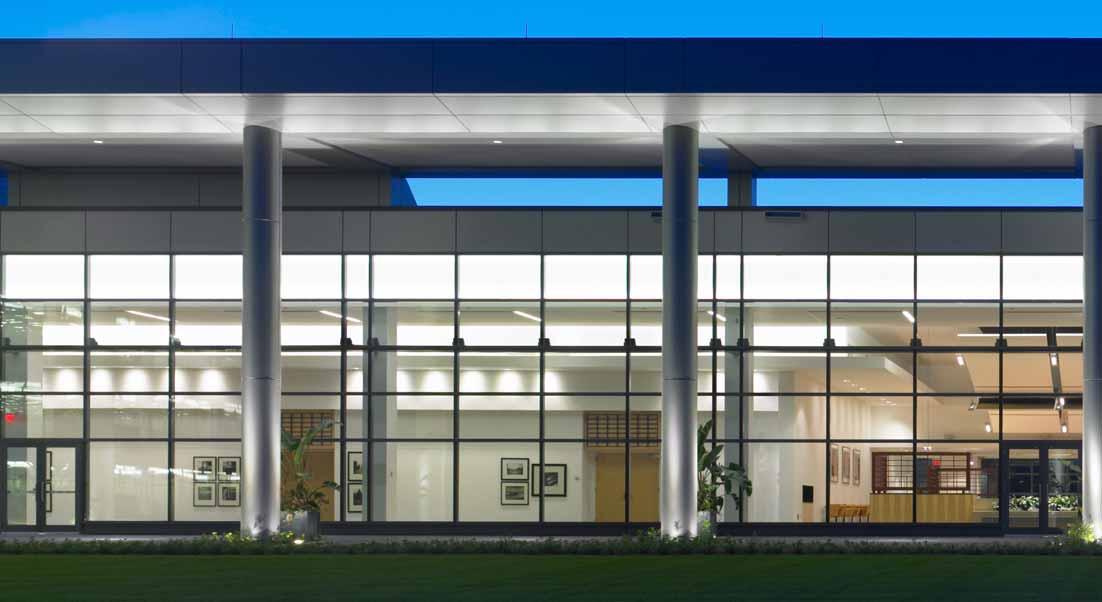


American Red Cross
SOUTHERN REGION BLOOD CENTER | ATLANTA, GA | 2006
Purity in processing is the paramount goal of every American Red Cross Blood Center. This new building advances that mission, and sets high the environmental standard for storage and distribution of highly sensitive blood products. This facility is also an office building and those who work in and visit the facility enjoy the easy flow between departments, availability of onsite training and education, abundant sunlight, and amenities such as casual dining areas, a front garden, and sunlit breakrooms. Through careful layout and site placement, the Blood Center was designed to accommodate the future construction of a testing facility.
119
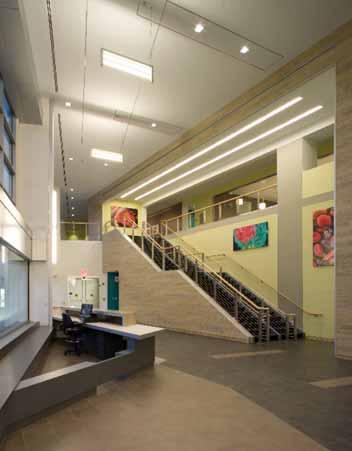

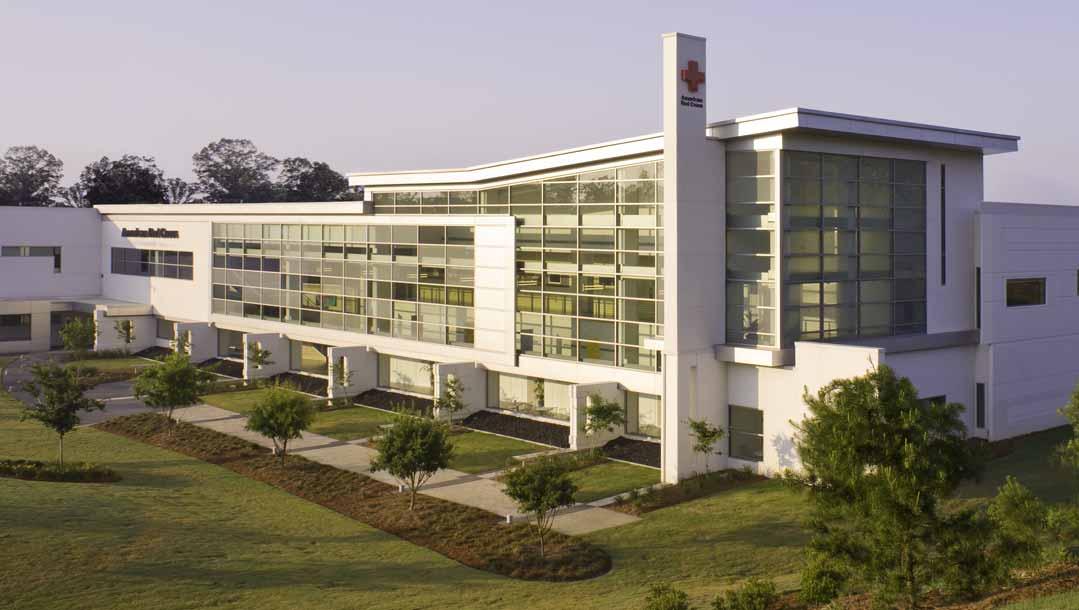

SCA Americas
NORTH AMERICAN HEADQUARTERS | PHILADELPHIA, PA | 2006
When SCA Americas decided to move their headquarters into the City, they chose the Cira Centre. The high-profile office building is appropriate for the international manufacturer of paper products, and the interior architecture had to be as innovative as the company. The design supports a nonhierarchical environment, encouraging interaction among employees and increasing collaboration among departments. A three-story elliptical staircase is the hub of the design. Sunlit, open work areas and spacious corridors spiral out of this centralized fixture, while accent walls, natural wood and artwork reflect SCA’s Swedish roots.

123

Harrington Raceway & Casino
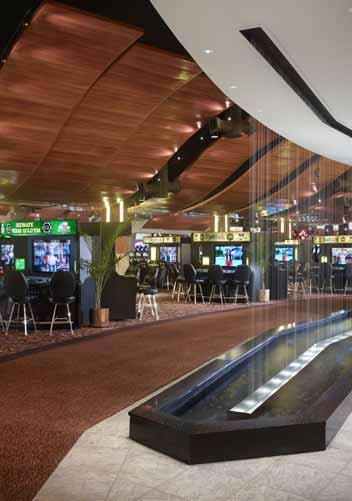 CASINO | HARRINGTON, DE | 2007
CASINO | HARRINGTON, DE | 2007
The crown jewel of the State Fairgrounds, Harrington Raceway & Casino became an immediate success with its busy gaming floor, elegant dining rooms, bars, coffee shop, and other amenities. EwingCole has been working with Harrington for nearly a decade to develop the 200-acre campus into a year-round entertainment center that is compatible with the landscape and evocative of the culture of America’s First State. The overall design concept embraces Delaware as the heartland of the Delaware / Maryland Peninsula, with Harrington as its center.
125
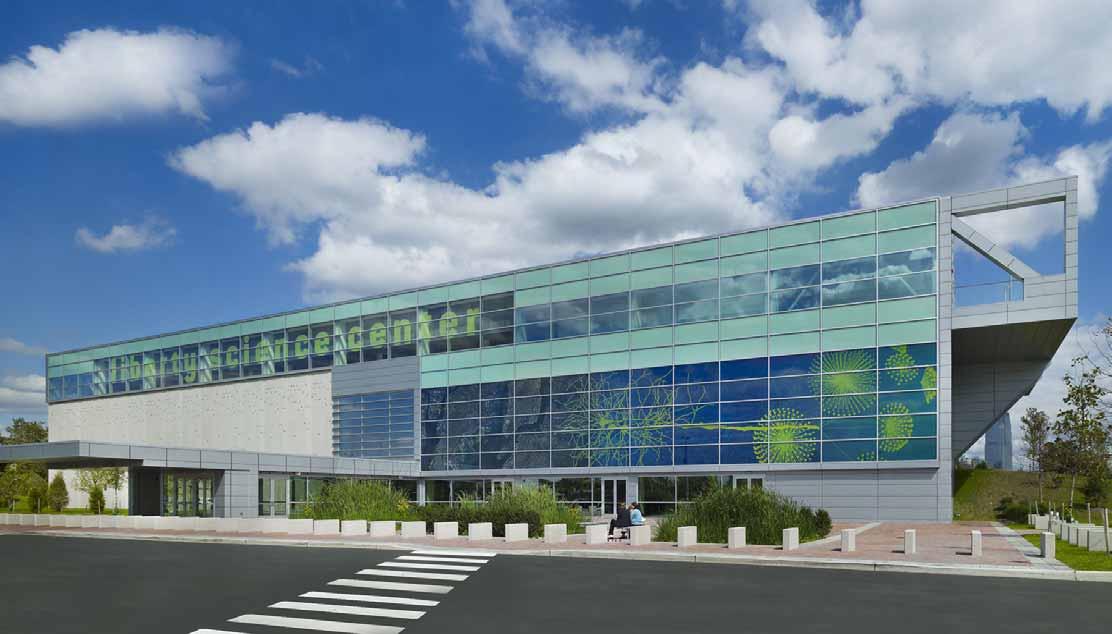
Liberty Science Center
ADDITION & RENOVATION | JERSEY CITY, NJ | 2007
Interactive, hands-on exhibits at the expanded and renovated Liberty Science Center engage, educate and inspire both children and adults. Nearly doubling the size of the museum, this project included a two-story gallery for the permanent skyscraper exhibit, a two-story lobby for orientation and events, renovation of ten exhibit areas, gift shop, café, and a four-story, glass- enclosed atrium providing dramatic views of the Statue of Liberty and Manhattan skyline. Located within the addition, the new Center for Science Learning and Teaching is an interactive learning center with labs, classrooms and a theatre to be used for demonstrations, science fairs, and conferences. The project has given the Liberty Science Center the opportunity to fulfill its mission of lifelong learning.
127
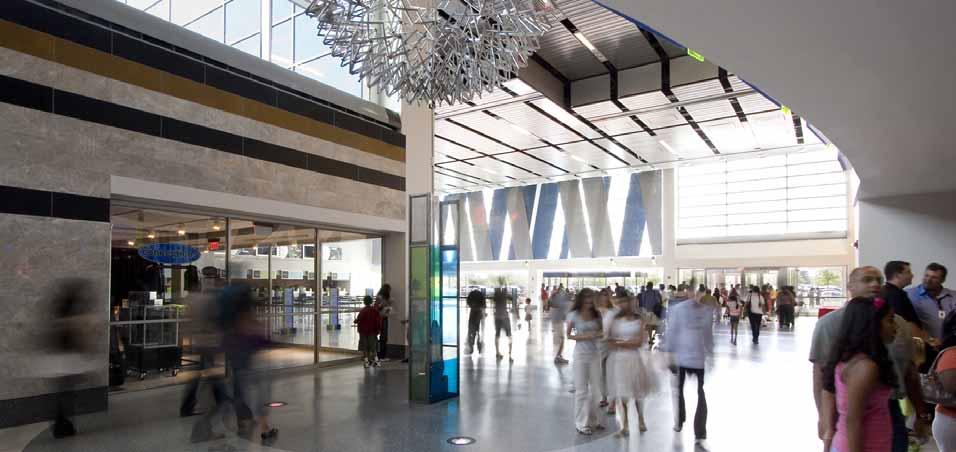
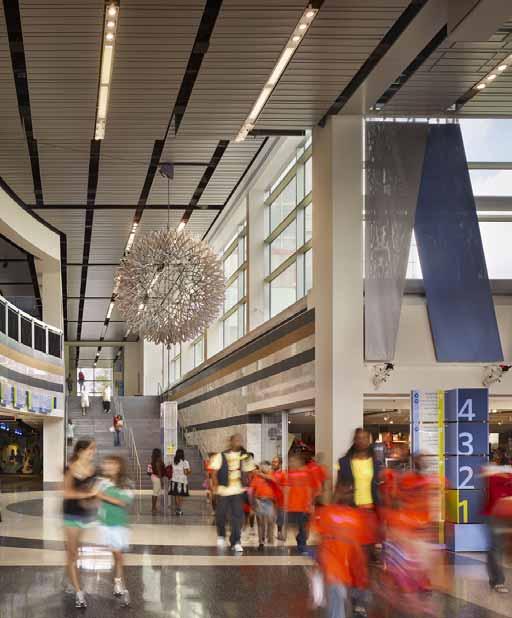

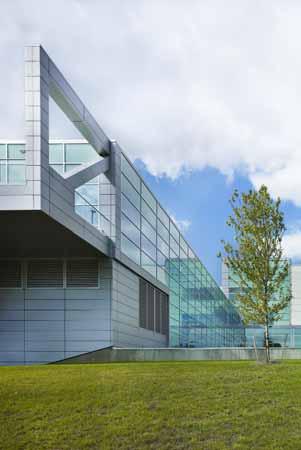
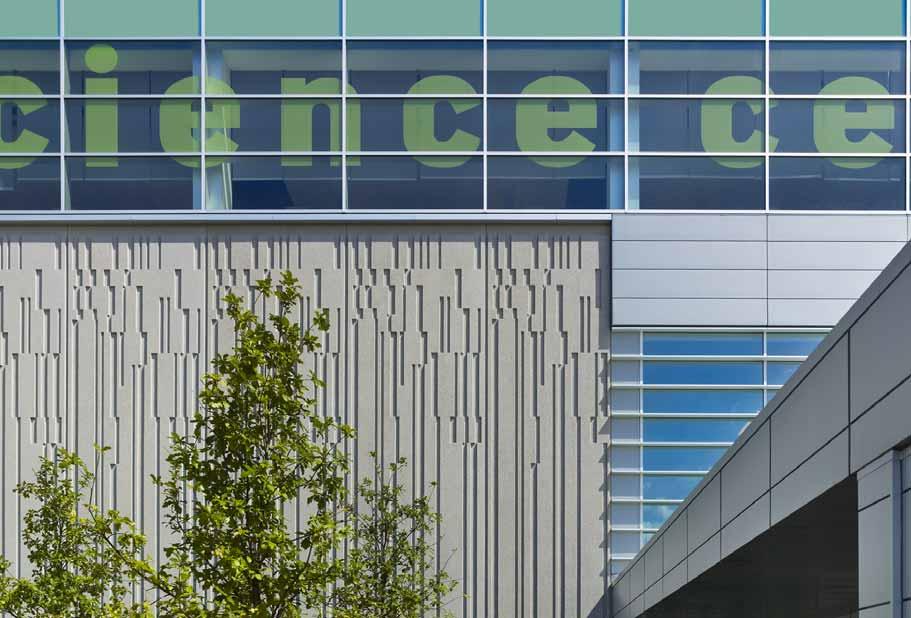

Geisinger Health System
HOOD CENTER FOR HEALTH RESEARCH | DANVILLE , PA | 2008
The Hood Center for Health Research is where research and practice intersect, where ideas and knowledge are shared, and where new models of patient involvement in health management are tested. Located adjacent to the EwingCole-designed Weis Research Facility, Hood connects Weis to the main clinical campus. Auditorium, conference rooms, focus group areas, and offices open out along the glass curtain wall with views of the landscape. Curvilinear and transparent, the building contrasts with the rectilinear and mostly brick and concrete campus, expressing its unique role on campus in both form and materials. The sides facing the clinical campus are mostly solid, with a concrete base, metal panel walls, and vertical windows, while the side facing the garden is open with extensive glass walls.
133
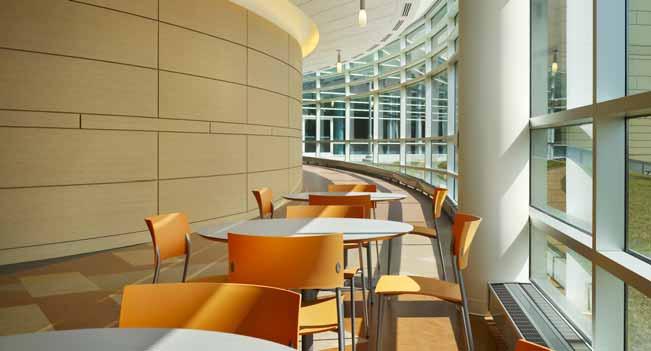

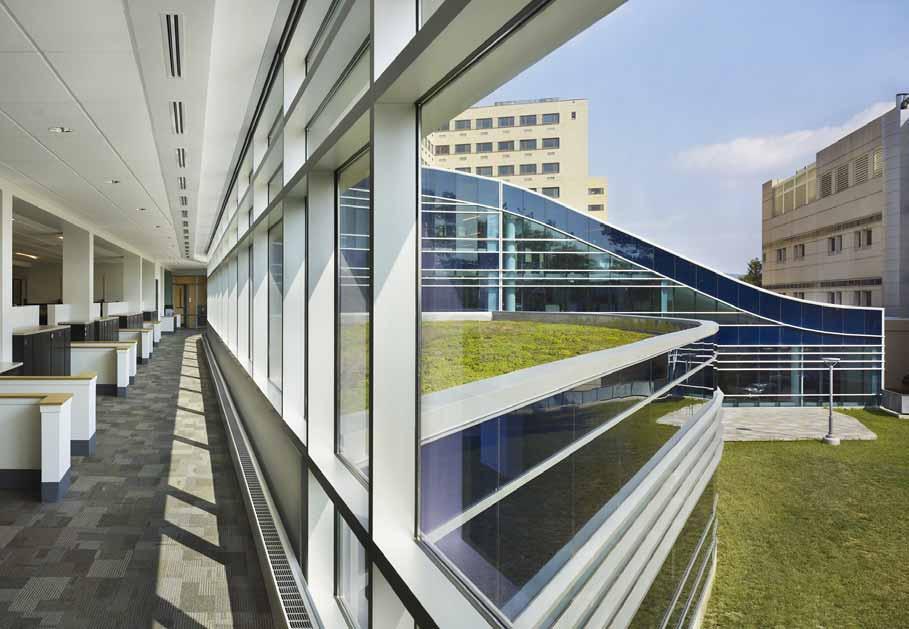

Cooper University Hospital
MASTER PLAN & ROBERTS PAVILION | CAMDEN, NJ | 2008
The various buildings of Cooper University Hospital served Camden well for years, but lacked cohesion. Beginning with the master plan, EwingCole was able to reorganize and streamline Cooper’s departments, as well as providing a new unifying building. The Roberts Pavilion is a tower with presence and grace, whose modern glass and metal cladding invite visitors to an environment that aids in healing and recovery. Inside, bamboo groves, natural materials, and sunlight support enhanced services including an expanded emergency room, expanded surgery department, and new patient care units, as well as a new entrance sequence that includes a drop-off, garage, and lobby. Designed to lift the spirits of visitors, the Pavilion has also helped Cooper contribute to the revitalization of the City of Camden.
137
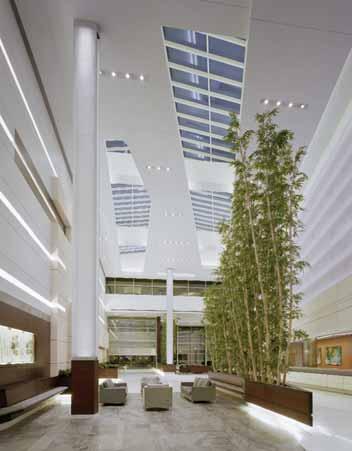

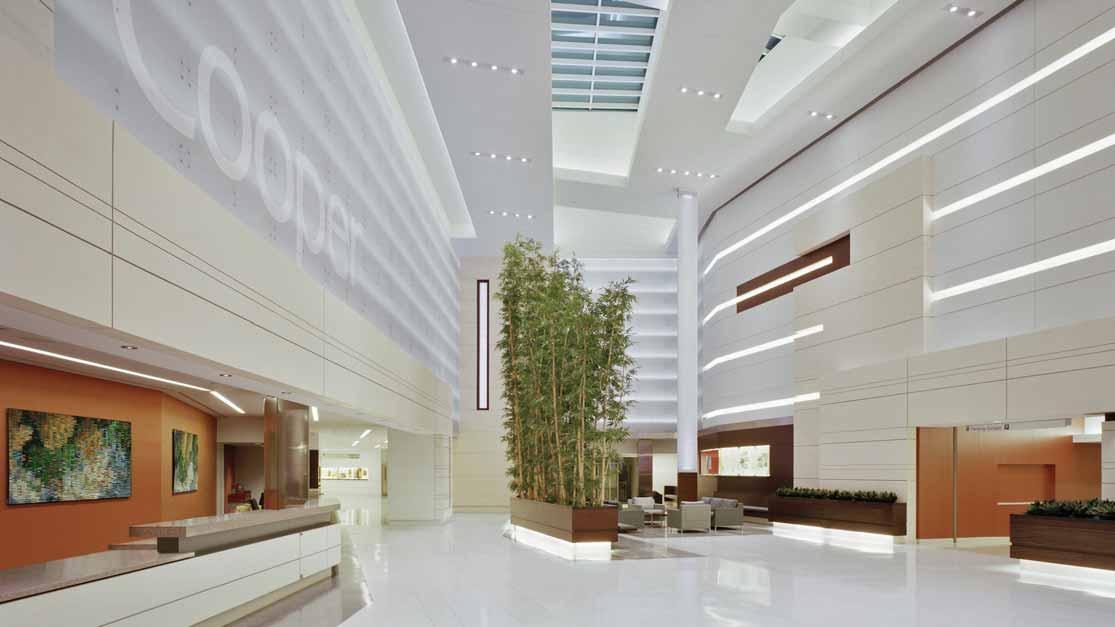

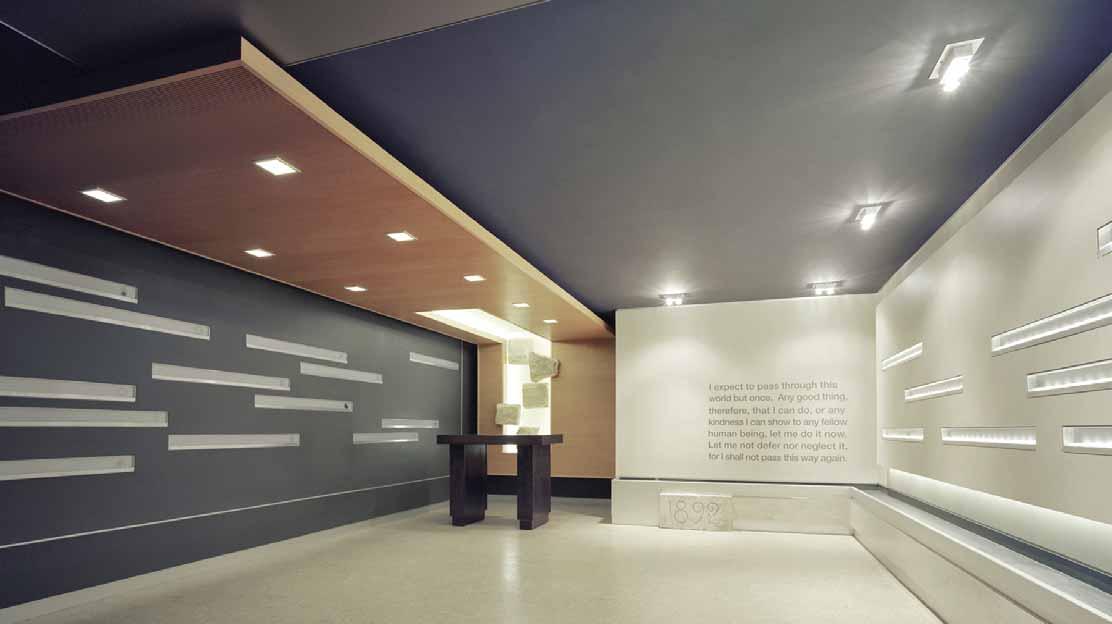
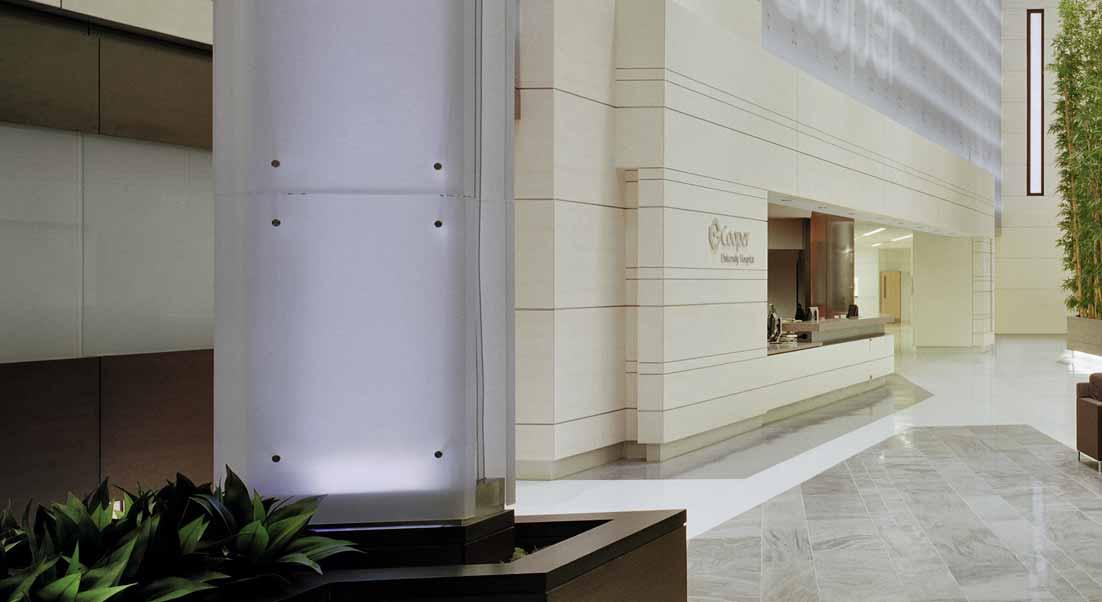
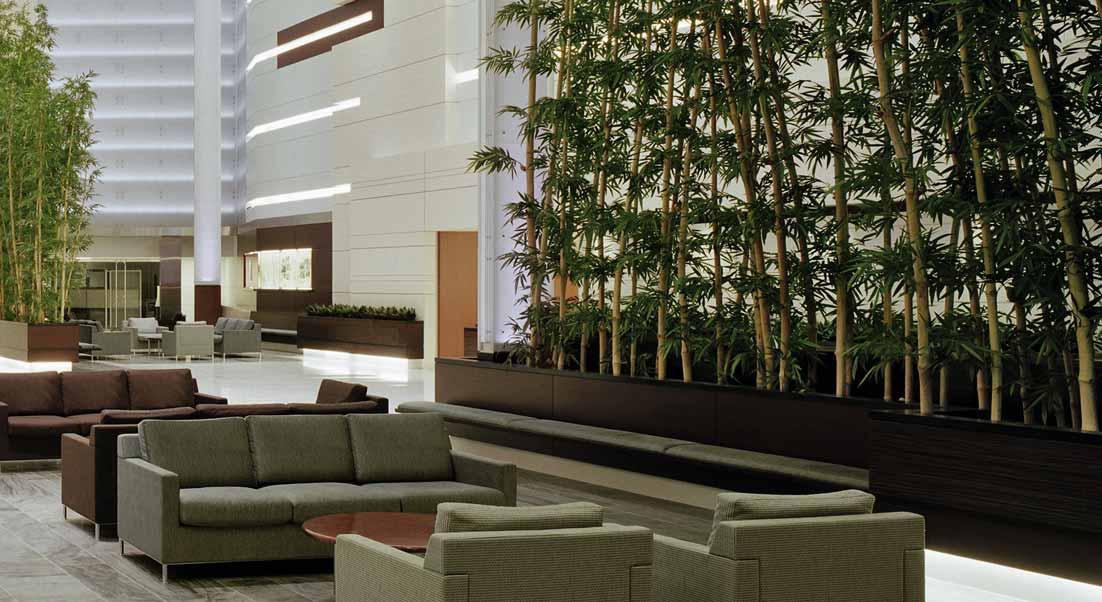
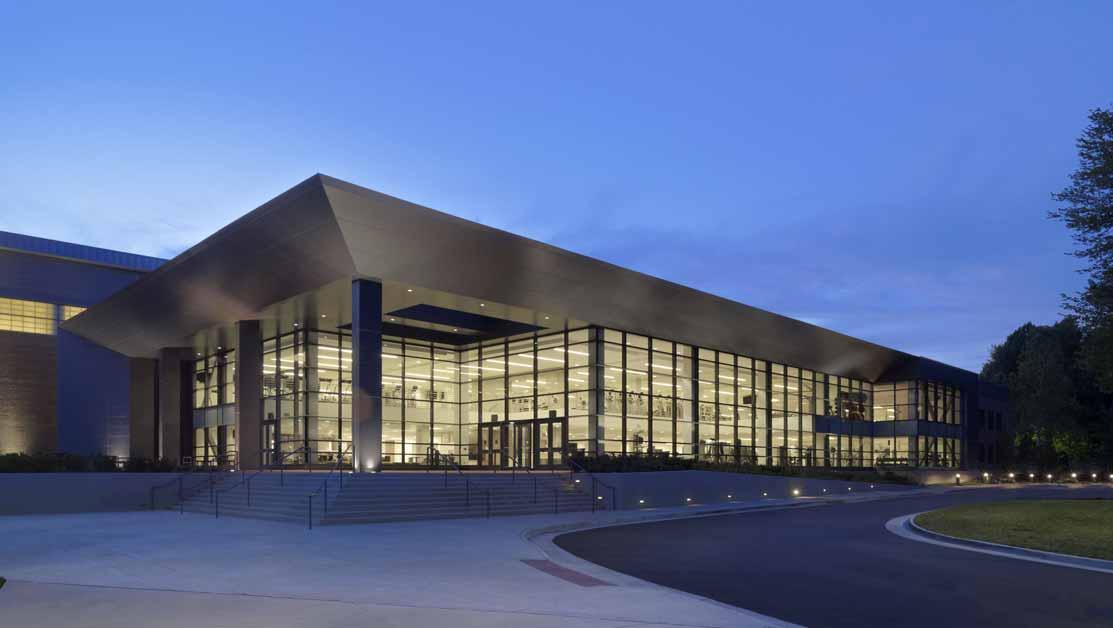
George Mason University
RECREATION & ATHLETIC CENTER | FAIRFAX, VA | 2009
The expanded Recreation and Athletic Center (RAC), located in a wooded area near the heart of the university, is the primary recreation destination on the Fairfax, Virginia campus. The location and visibility of the site provided the opportunity to create a dramatic and distinctive new identity for the building. Existing gymnasium spaces were retained for recreational demand. Existing support areas were reconfigured to better serve modern fitness and strength training requirements. The expansion was designed to meet the current and future demands for multiple recreation opportunities with the fitness and strength-training center as its focal point. The space has strong visual relationships with the surrounding landscape, adjacent gymnasiums, and the multi-purpose rooms within. The lobby features a lounge and refreshment center offering an informal gathering place for students, faculty and friends of the university. The RAC has become a social hub, enhancing the campus environment, with flexibility for future expansion to suit the changing needs of the student population.
145
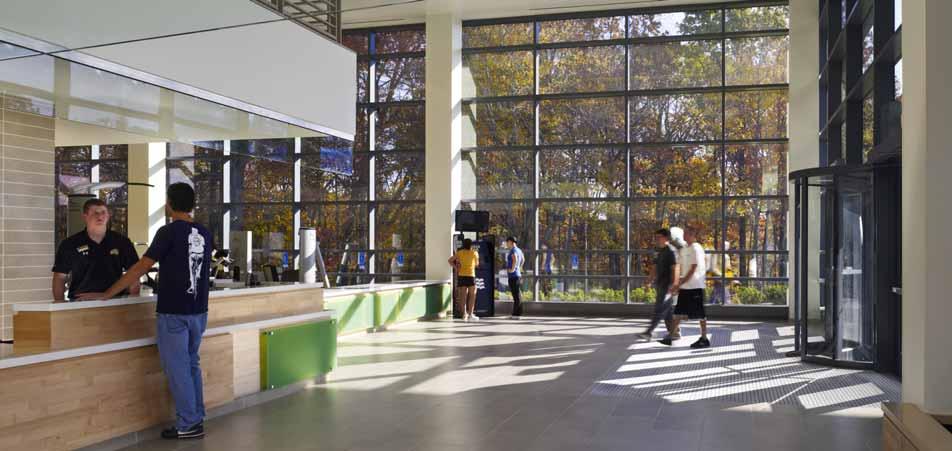
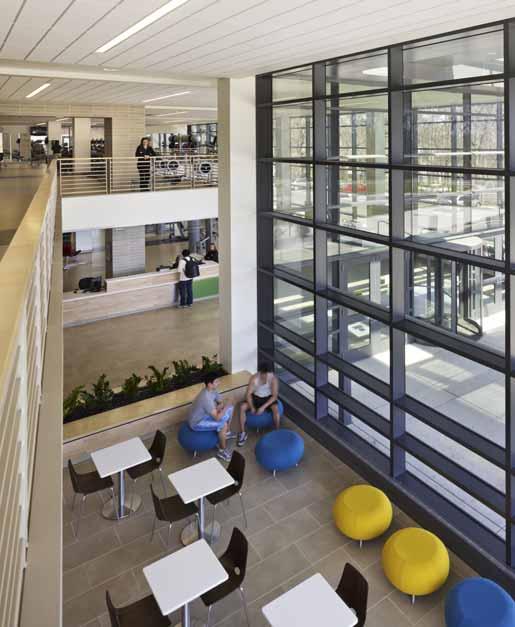

City of Hope
AMINI TRANSFUSION MEDICINE CENTER | DUARTE, CA | 2009
The Michael Amini Transfusion Medicine Center is one of the jewels of City of Hope, which is among the largest, hospital-based donor centers of blood and platelets in the country. Prominent, modern and inviting, Amini is strategically sited to accommodate the donor experience. The exterior of the building, clad in Mankato Kasota limestone, is designed to complement the existing campus architecture, while the interior is designed to provide a relaxing and comforting experience for patients.
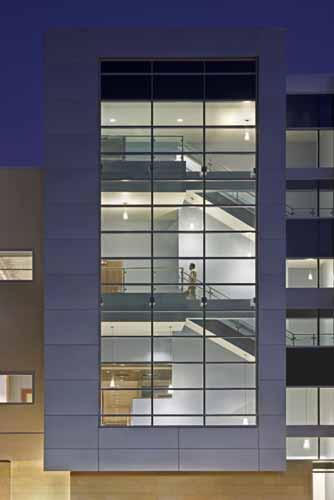
149

Hamilton College
KIRNER-JOHNSON BUILDING | CLINTON, NY | 2009
Expanded and renovated, Hamilton’s Kirner-Johnson Building is now lightfilled, energy efficient, and outfitted with cutting-edge technology for flexible learning environments. The building has become the new social hub of the campus. Sleek and sun-drenched, the two-story commons extends toward the campus thoroughfare as an invitation to passing students. New classrooms, seminar rooms, informal gathering spaces, and faculty offices for the Social Sciences are part of a renovation that retained the integrity of a beloved older building while meeting the rigor of the college’s academic standards.
151
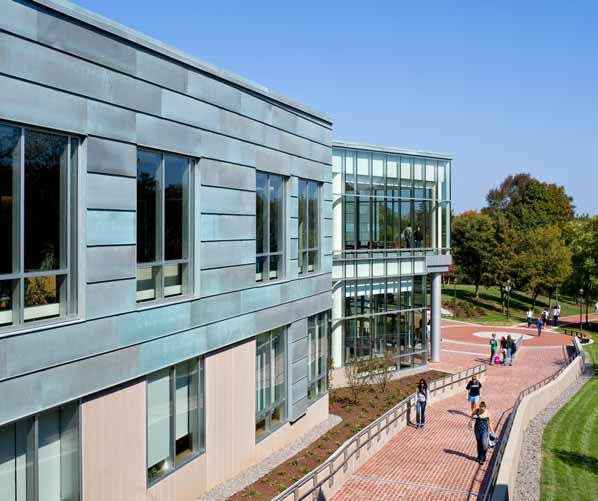


Monmouth University
MULTI-PURPOSE ACTIVITY CENTER | WEST LONGBRANCH, NJ | 2009
The Multi-Purpose Activity Center at Monmouth University is a hub of student life, enhancing recruitment of students, athletes, faculty, and staff. Designed to accommodate a variety of programs, the multipurpose center is home to all Monmouth’s intercollegiate athletic teams, as well as a variety of intramural groups. The arena, home court for the men’s and women’s basketball programs, can be converted to host commencement exercises, special exhibitions, and concerts. The concourse for basketball and special events becomes an indoor track for the track and field team. The third level houses a booster club reception room that converts to a student learning center.
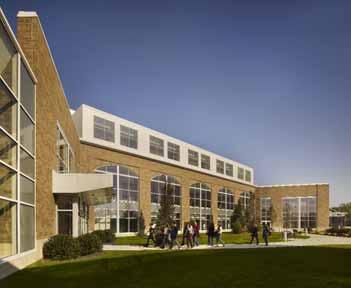
155

AtlantiCare Health System
ONCOLOGY CENTER | EGG HARBOR TOWNSHIP , NJ | 2009
Soothing music, soft lighting, and scenes of nature create comforting experiences for cancer patients undergoing treatment. Situated in a medical office park, AtlantiCare’s new Oncology Center was designed as a natural setting with perimeter gardens, green roofs, and sightlines of pine and oak groves from glass-lined walls. Diffused sunlight fills the lobby, waiting areas, entrances to major treatment areas, conference rooms, and psychosocial support spaces.
157



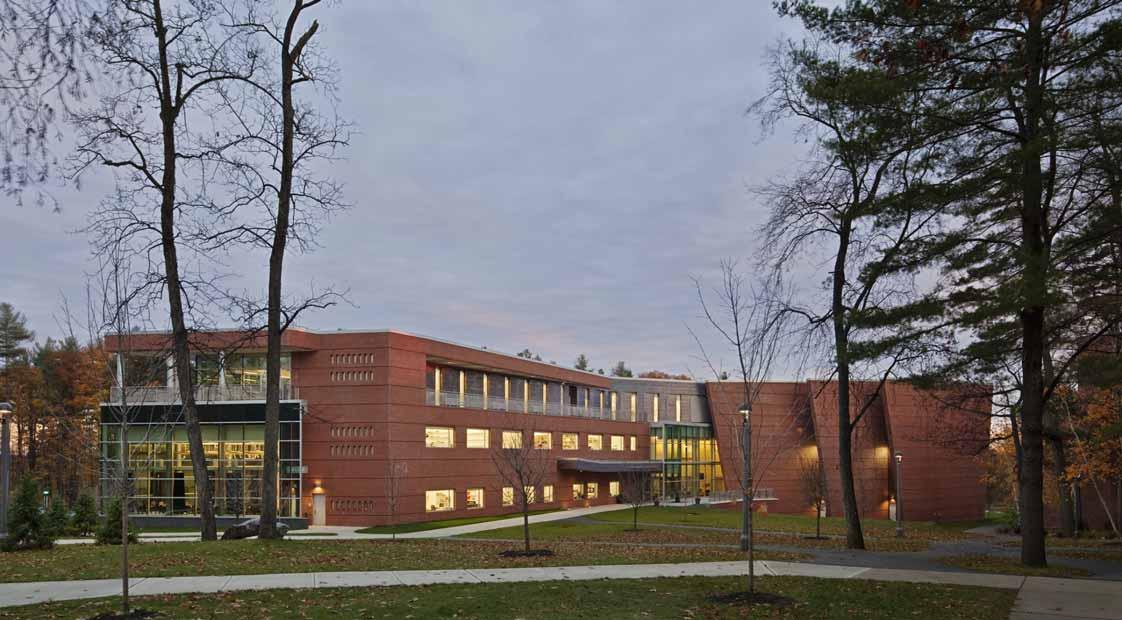
Skidmore College
ARTHUR ZANKEL MUSIC CENTER | SARATOGA SPRINGS, NY | 2009
Located near the College entrance, the Arthur Zankel Music Center serves as a gateway building for the campus and the new hub of musical activity. Teaching, practice, and performance have been enhanced at Skidmore and in the region due to this new cultural re source. Two new performance venues - the 600-seat Helen Filene Ladd Concert Hall, and the 90-seat Elisabeth Luce Moore Hall - enable Skidmore to offer a varied range of performances, lectures, and world-class programming in the arts. Thoughtfully embedded in the woods on the edge of the campus core, Zankel provides a place where performers, speakers, and professors come to challenge, inspire, and ultimately entertain the community.
161
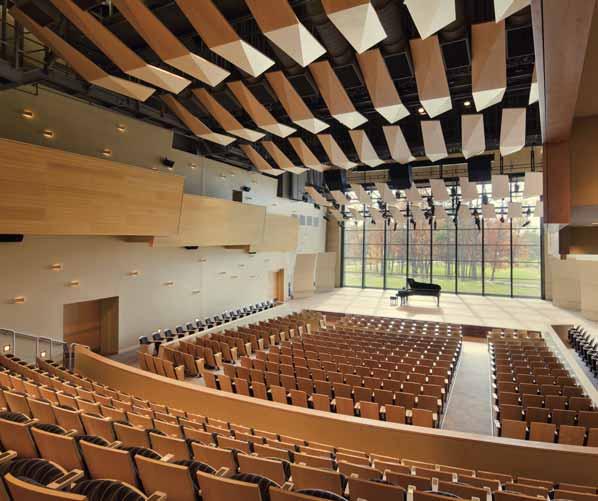
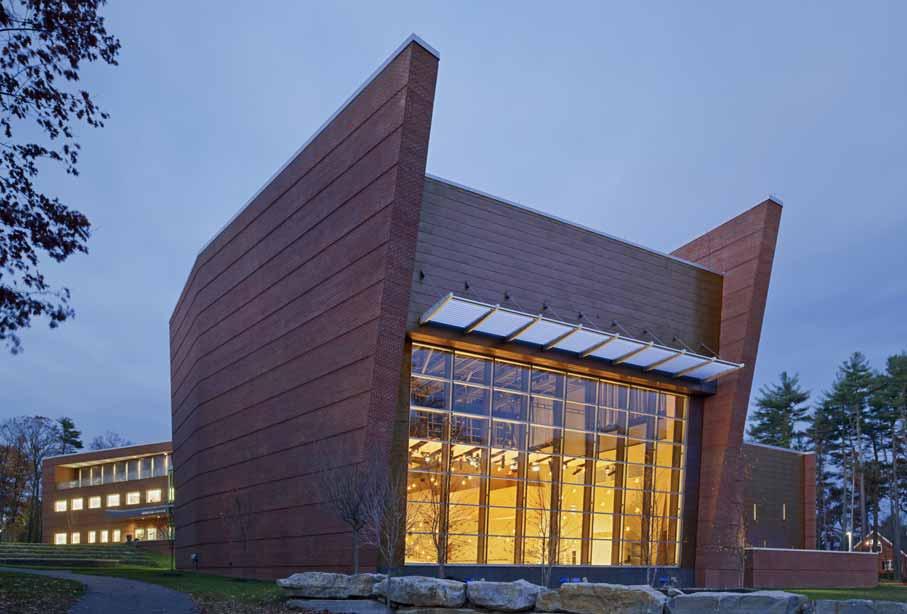
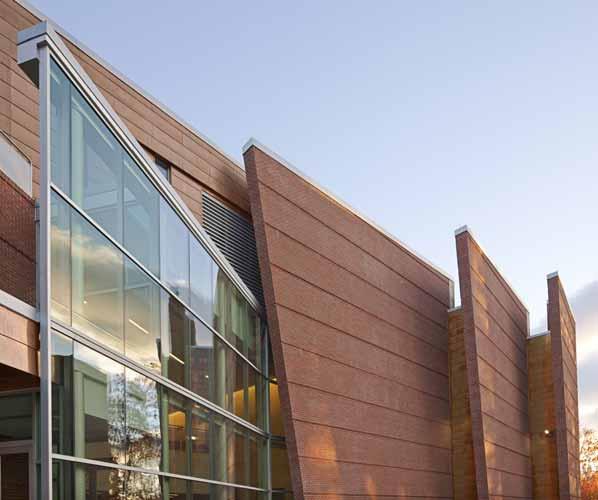
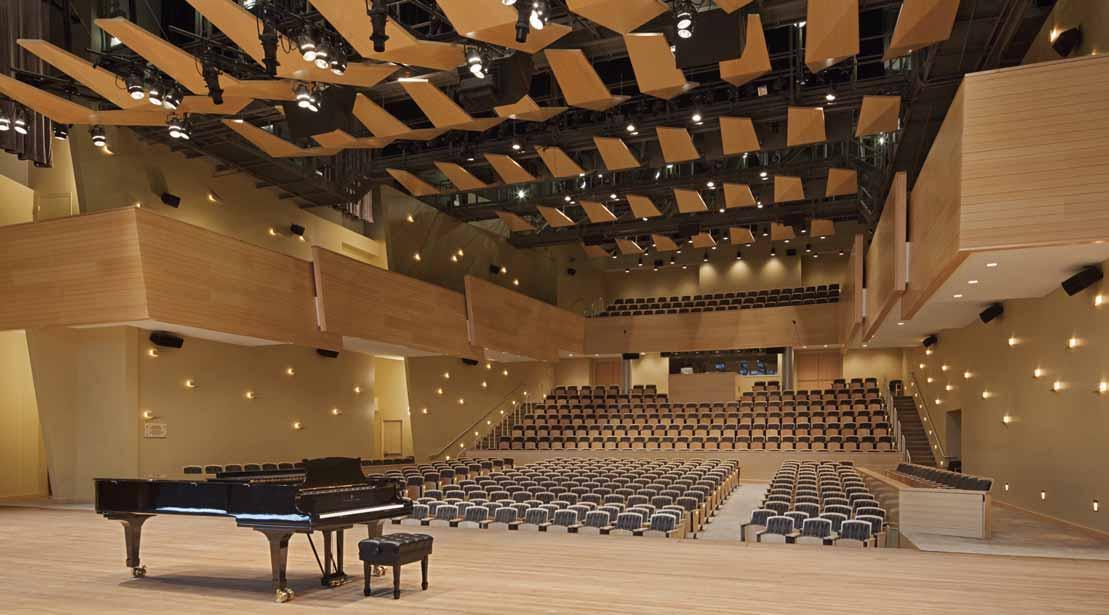
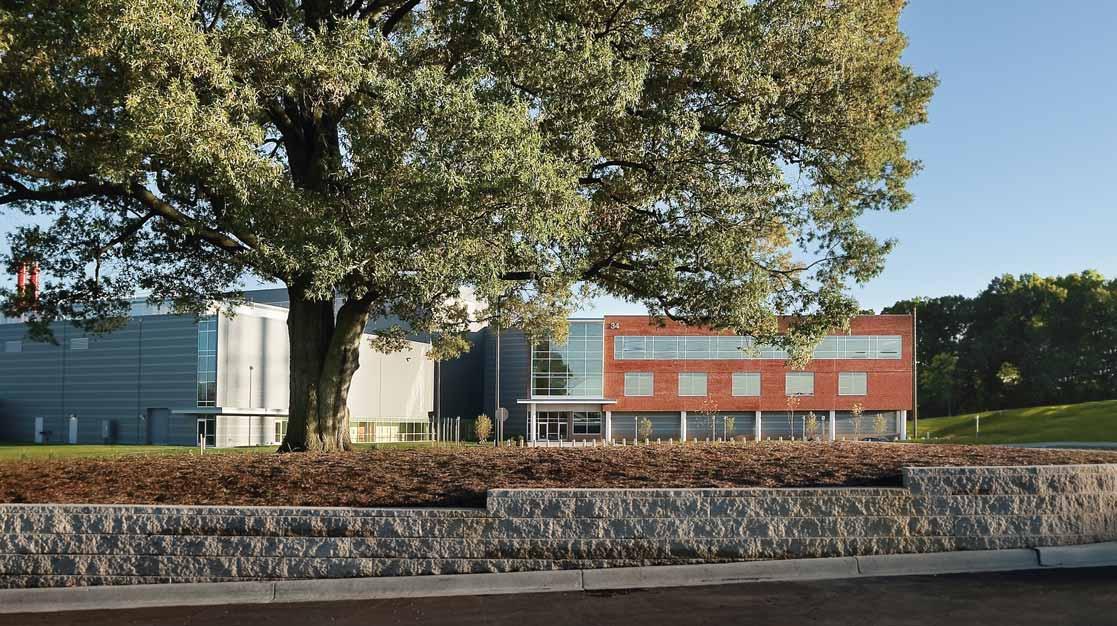
NASA EXPLORATION SCIENCES BUILDING | GREENBELT, MD | 2009
The Exploration Sciences Building is the first project of a master plan that is transforming the Goddard Space Flight Center. While the last half of the century introduced the world to space exploration, what we learn in the next century will be the result of scientific collaboration and interactive research. This building is designed to lead that research. It accommodates multidisciplinary experiments at various scales and is equipped with a universal grid of utility and electronic support. Laboratories are modular and can be expanded or contracted to fit the changing needs of project teams. Semi-private offices and c ollaborative spaces are strategically located adjacent to the building’s circulation paths to facilitate informal interaction as well as more formal group work.

167

New York Football Giants
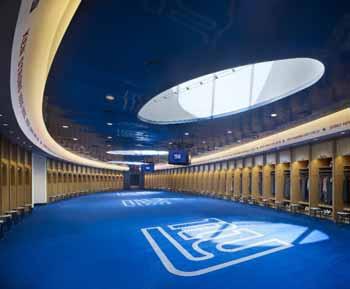 HEADQUARTERS & TRAINING FACILITY | EAST RUTHERFORD, NJ | 2009
HEADQUARTERS & TRAINING FACILITY | EAST RUTHERFORD, NJ | 2009
Reflecting the core football principles of tradition, teamwork, and success on the field, the Giants’ headquarters and training center is a powerful presence in the New Jersey Meadowlands Sports Complex. The massive brick facility, capped with a metal sunscreen, creates a rhythmic backdrop to the playing fields. The facility provides the latest technology for complete mind and body training, as well as showcasing Big Blue’s history of triumph. Designed for year-round use, the project includes a full field indoor practice facility. The headquarters has exercise and therapy rooms, classrooms, auditorium, a dining hall, broadcast facilit y, and the centerpiece of the facility, a large oval-shaped locker room. Players, coaches, and staff continually interact on a variety of daily training routines as the facility was designed to improve workflow and efficiency.
169
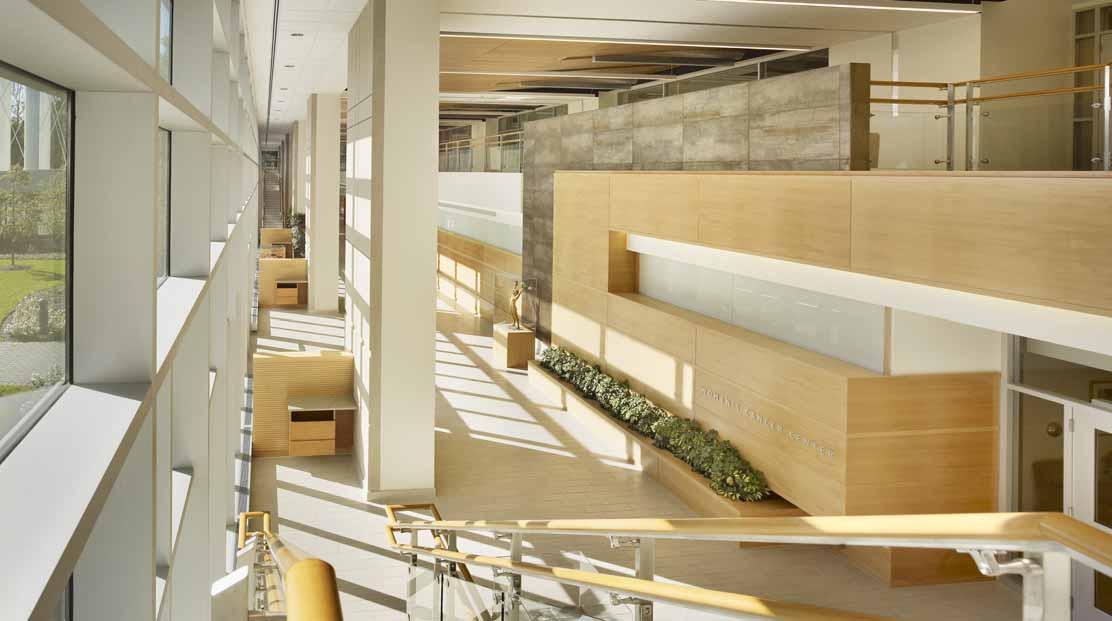
Fox Chase Cancer Center
CANCER RESEARCH PAVILION | PHILADELPHIA, PA | 2010
Cancer patients, those who deliver care, and those searching for a cure work together at the Fox Chase Cancer Research Pavilion, an addition to the Cancer Prevention Pavilion. Home to one of the largest academic radiation oncology programs on the East Coast, the Pavilion provides research laboratories for world-class scientists. Its design offers vertical separation of the functional program elements, but a large, naturally lit open core between the floors, consisting of an open staircase and elevators, allows clear visual communication among different levels of patient support functions. Skylights, warm colors, natural elements, and intelligent space design provide an interior environment that supports the search for a cure.
171

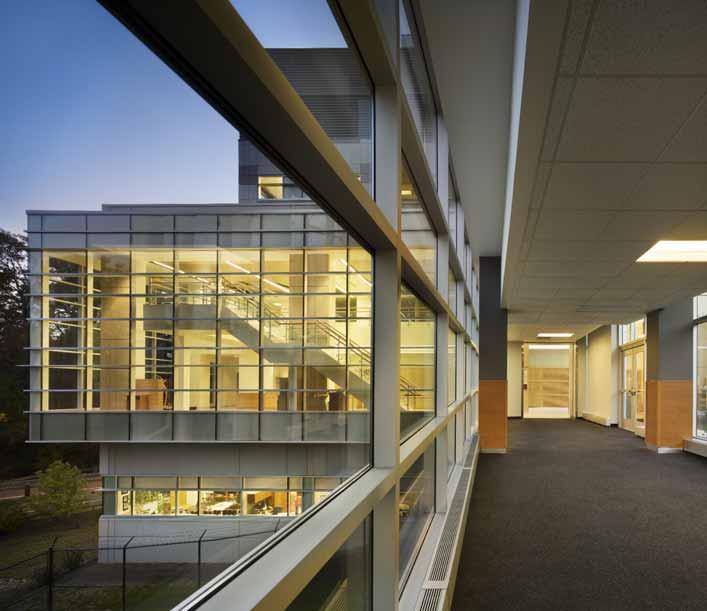
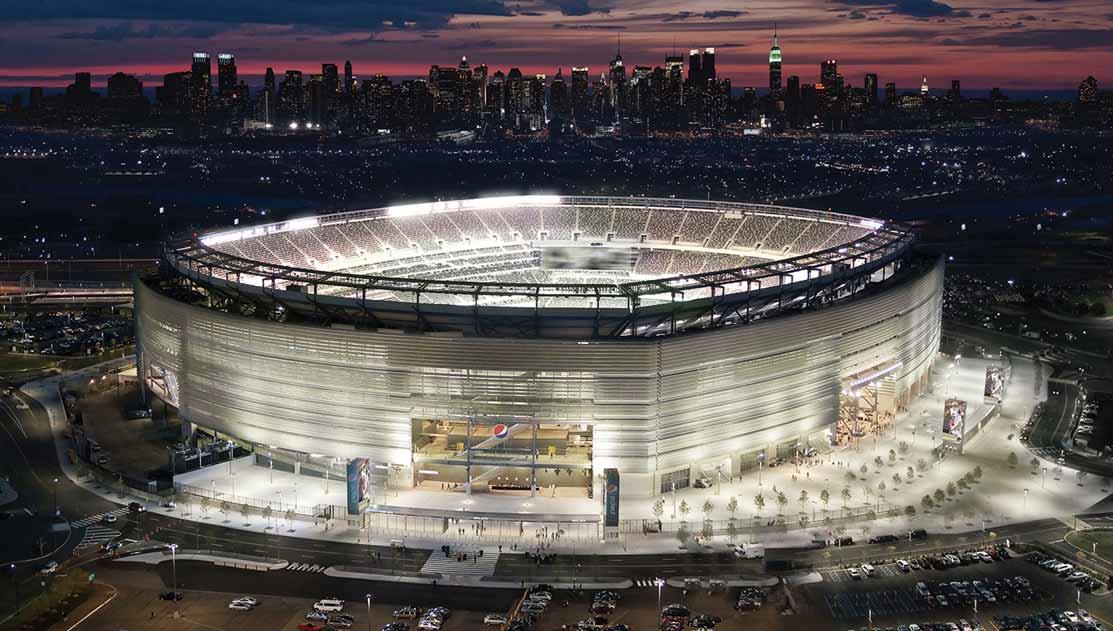
NY Football Giants & NY Jets
METLIFE STADIUM | EAST RUTHERFORD, NJ | 2010
Die-hard Giants and Jets fans feel right at home in the new Meadowlands stadium. Home field to both teams, MetLife Stadium is massive, strategically designed and able to diplomatically become Giants blue or Jets green depending on which franchise is hosting the game. With 82,000 seats in a continuous bowl, this is one of the largest stadiums in the NFL. Elegant and accommodating, the Stadium also contains premium club areas, suites, dining areas, a Giants Hall of Fame exhibition area, and retail spaces that are open year round. In the 1970s, EwingCole designed the master plan for the original Meadowlands Sports Complex including the schematic design for Giants Stadium. This new project allowed the sports complex to complete significant site improvements, including a new rail station, new roadway parking, regional highway interchanges, and major infrastructure upgrades.
175

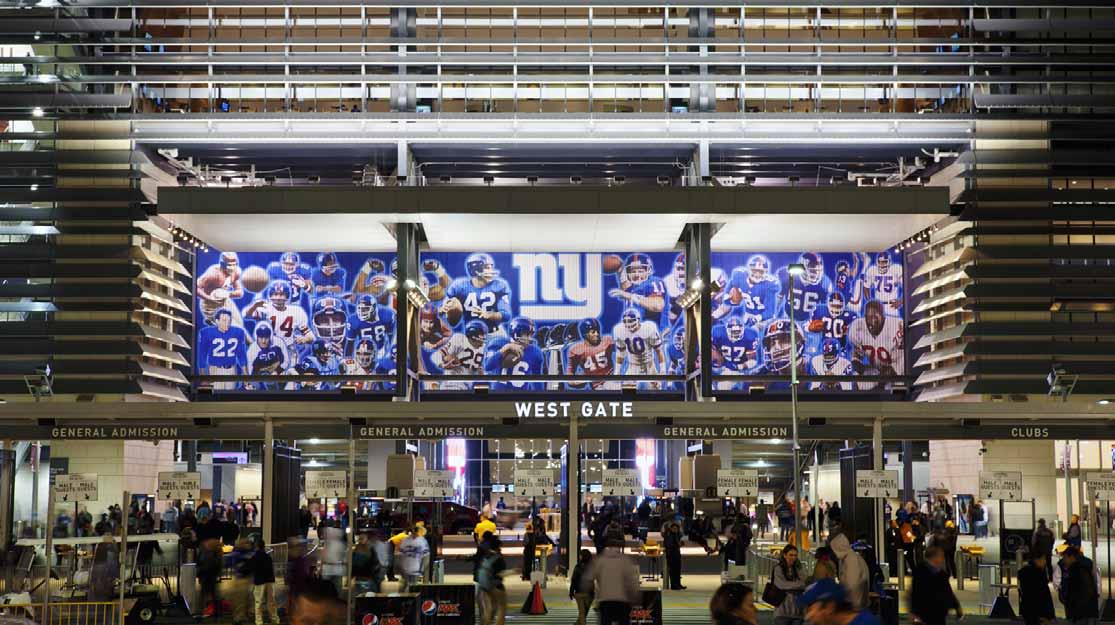

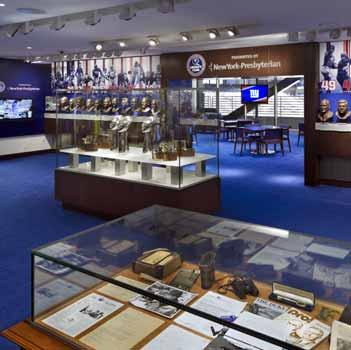



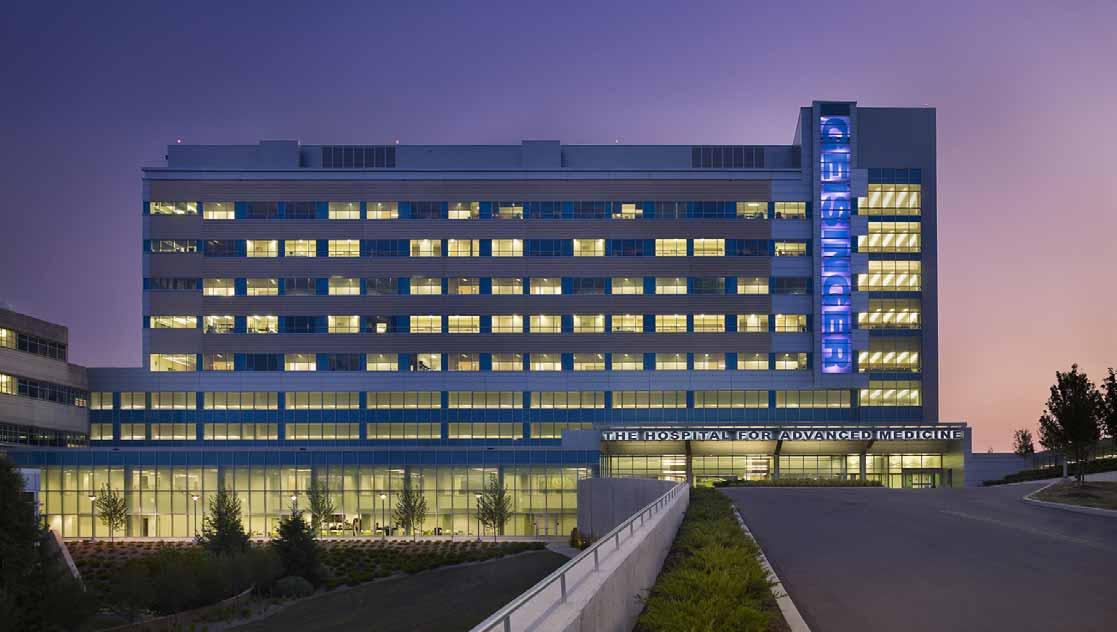
Geisinger Health System
HOSPITAL FOR ADVANCED MEDICINE | DANVILLE, PA | 2010
The design of the addition to the Geisinger Medical Center campus in central Pennsylvania is based on acuity-adaptable planning concepts. In this model, the patient is provided the required level of care while remaining in the same room for the duration of their stay. Eliminating patient transfers reduces inefficiencies and enhances patient safety. A main design goal was to improve patient, staff, and visitor comfort by bringing daylight and vistas of the rural countryside to every part of the building. By lowering the sill height in patient rooms to nearly floor level, patients are able to see from their beds both the horizon and the landscape below.
183
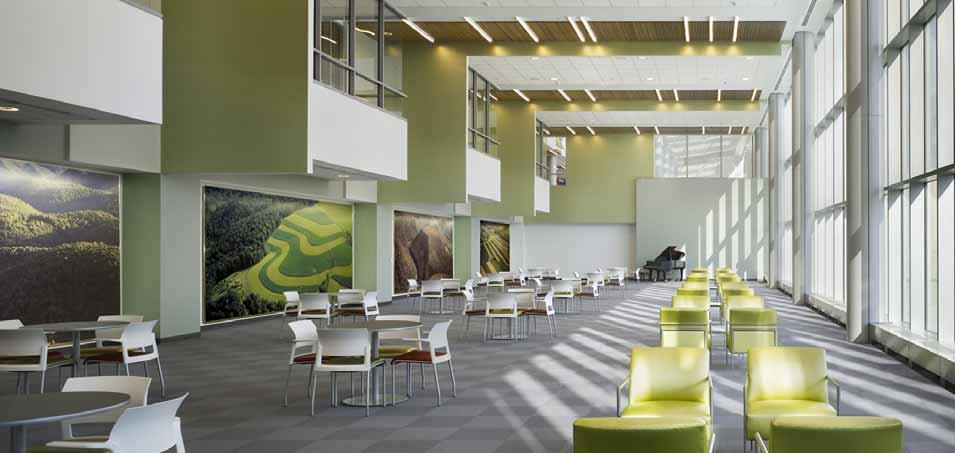
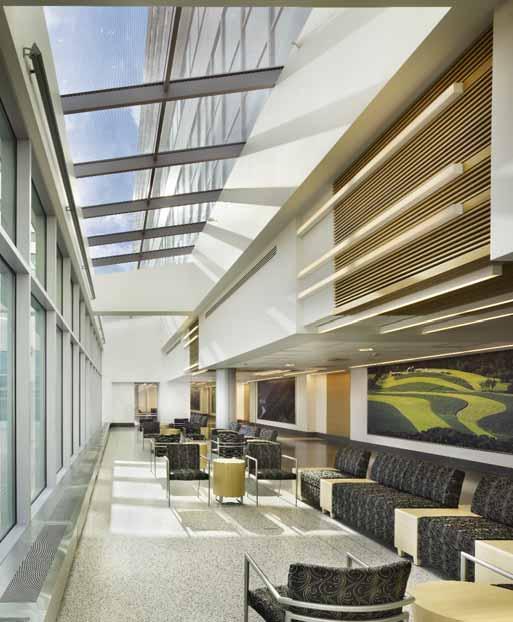


ONTHE BOARDS


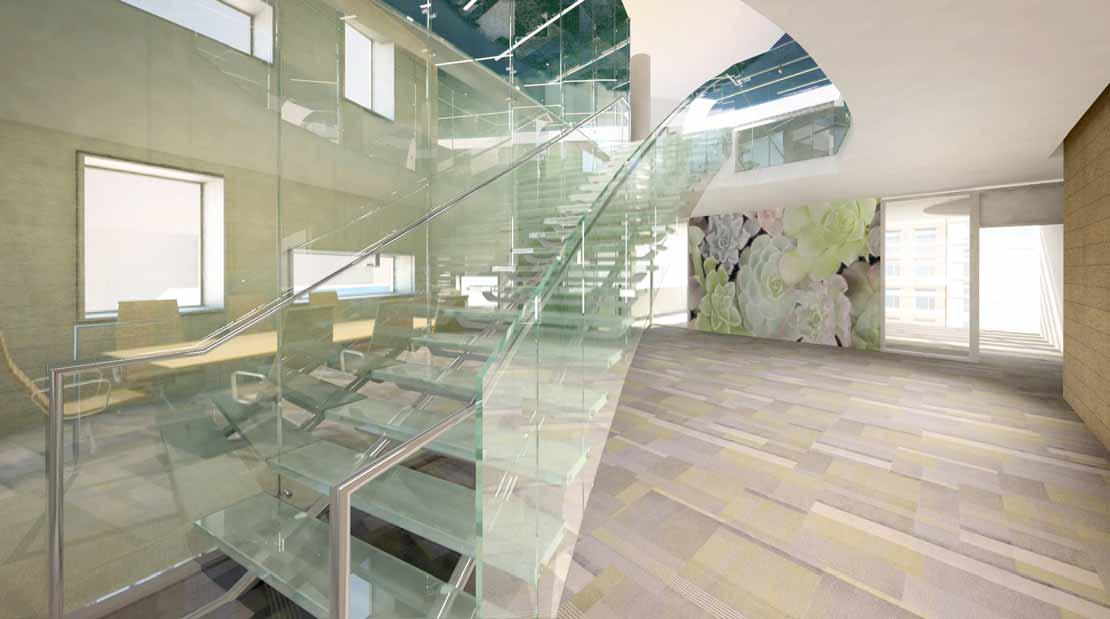
United Therapeutics Corporation
CORPORATE HEADQUARTERS | SILVER SPRING, MD | 2011
United Therapeutics Corporation’s campus in Silver Spring has become an anchoring presence in this vibrant community outside Washington, DC. The current phase of expansion acc ommodates corporate functions including traditional office floors and a variety of informal, collaborative spaces, with a 150-seat “Unitherium” for larger gatherings. The new building is linked to an existing structure through an illuminated skyway sixty feet above the street.
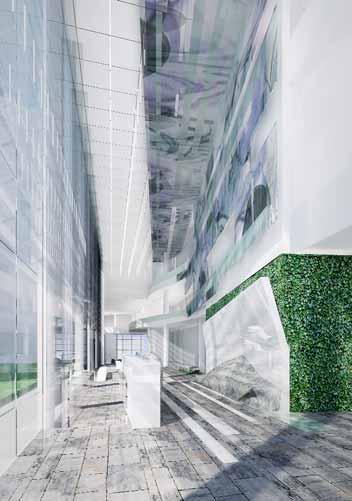
189

Bayhealth Medical Center
KENT CAMPUS EXPANSION | DOVER, DE | 2011
The new Kent Campus expansion is a visible expression of Bayhealth’s ongoing commitment to serve patients, their families, and the community with the highest level of care. The project redefines the main entrance to the hospital with a new dropoff and lobby as well as relocates core functions to give patients easy access to the emergency department, cancer care services, and direct, stress-free connection to parking. The new pavilion also serves as a platform for a future patient care tower. Strategic relocation of the main central utility plant into a new Central Services Building allows staff/service transport to carry on away from patient elevators and corridors, thereby improving efficiency and reducing infection while also providing a clean slate for future development.
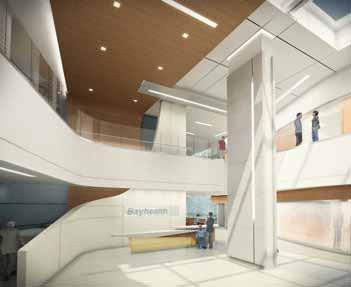
191
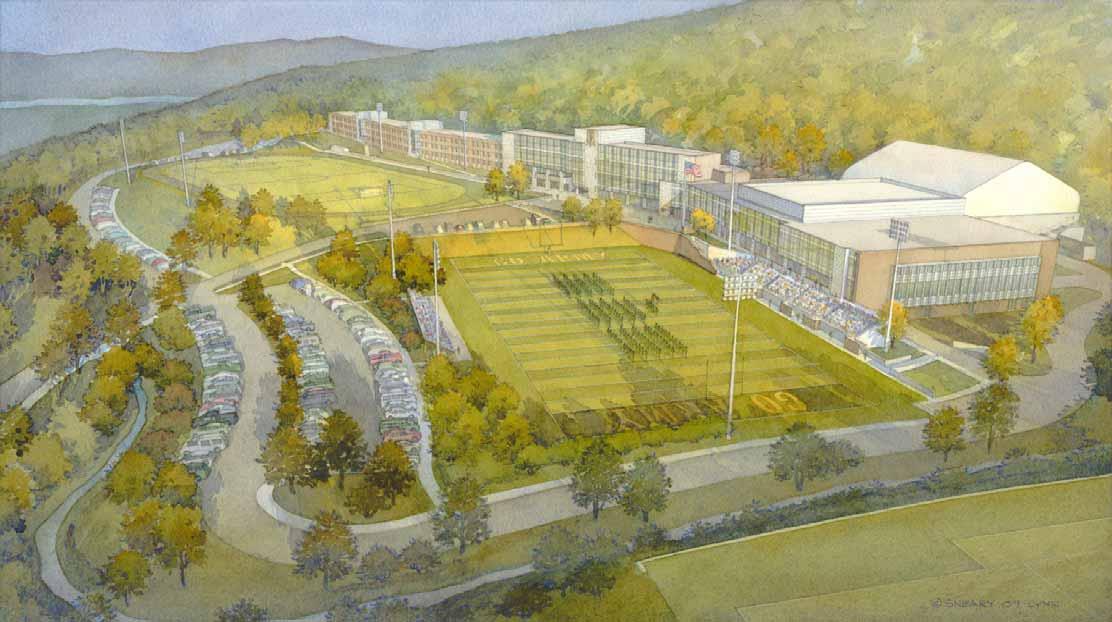
US Military Academy
PREPARATORY SCHOOL | WEST POINT, NY | 2011
The mission of the United States Military Academy Preparatory School is to prepare candidates for success at the United States Military Academy through focused academic, military, and physical instruction. The extreme site constraints led to the configuration of the building as a continuous ribbon stretched along the break between a large, open plane and a steeply forested hillside. This freed virtually the entire plane for athletic fields with little disturbance to the hillside, a primary amenity of the site. A gently curving drive leads to the center of the academic block – the heart of the school. On axis with the drive is an expansive exterior stair bisecting the lower two floors, revealing the relationship of the building to the landscape. The exterior design is a free composition of brick, granite and glass that is fittingly regimental in character.

193
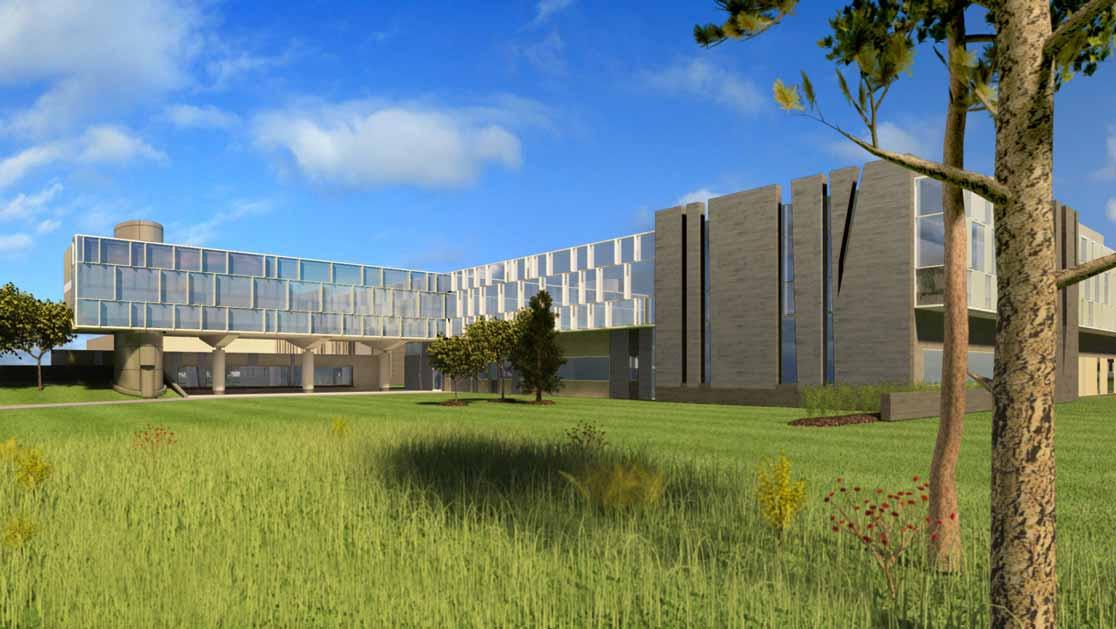
Jefferson Lab
TED FACILITY | NEWPORT NEWS, VA | 2012
The US Department of Energy’s Thomas Jefferson National Accelerator complex, known as Jefferson Lab, is used by scientists from all over the world to study the nucleus of the atom, its protons and neutrons, and the strong force that binds these particles together. Understanding the process and flow of this research and production was a key component in the design of the new Technology & Engineering Development facility at JLab, which was enhanced by collaborative interactive workshops with user groups. Connected to the test lab building to encourage cross-functional interaction, the new facility provides a unified, team-oriented work environment within an inspirational facility. The facility anchors and creates a new campus green that integrates into the woodlands that surround it.
195
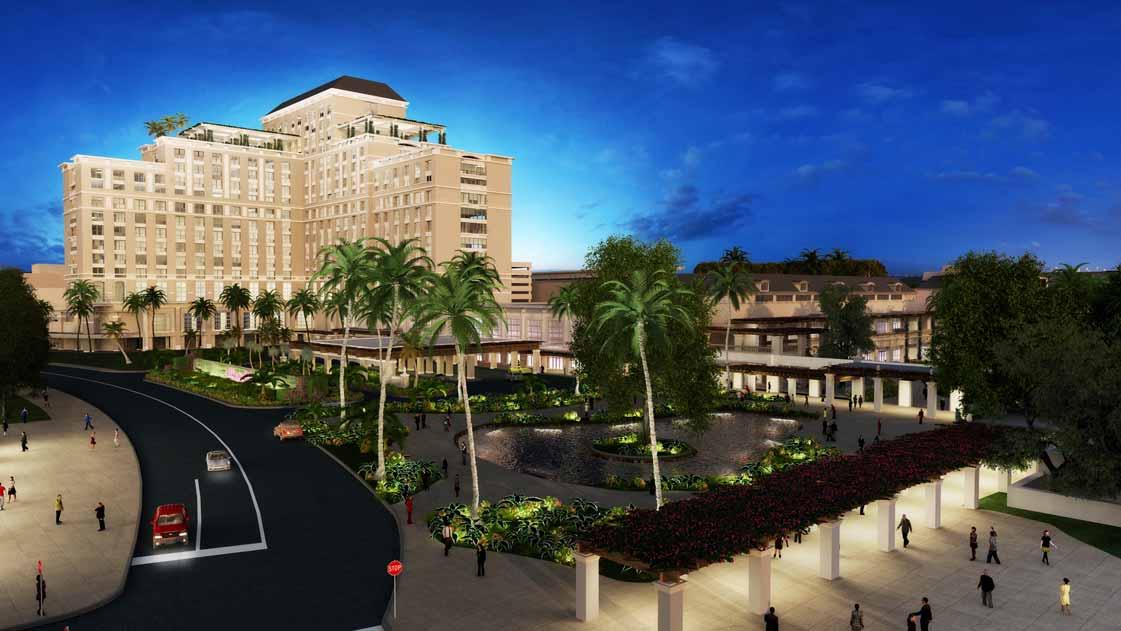
Hialeah Park
COMPREHENSIVE REDEVELOPMENT | MIAMI, FL | 2012
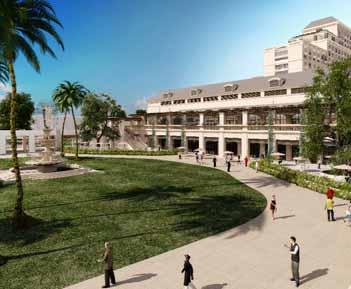
Hialeah Park was conceived as a destination experience in a lush landscape, a place for anyone to spend the day at the races, enjoy the palatial surroundings, and get away from the everyday hustle and bustle. From spectacular thoroughbreds and in situ flamingos to Parisian balustrades and terraces, Hialeah was one of the most beautiful racetracks in the world.
Built in the roaring 20s, the track, gardens, and buildings on the 200-acre site are in the midst of a redevelopment that will extend its magnificence into the future. The plan includes preservation of the historic buildings and gardens, relocation of the backstretch facilities, and creation of an urban entertainment zone including development opportunities for racing, gaming, resort and business hotels, retail, and restaurants. Designed to support the rich tradition and revitalization of the park, the plan will also aid the economic growth of the City of Hialeah. Hialeah is listed on the National Register of Historic Places and has been designated a National Historic Landmark.
197
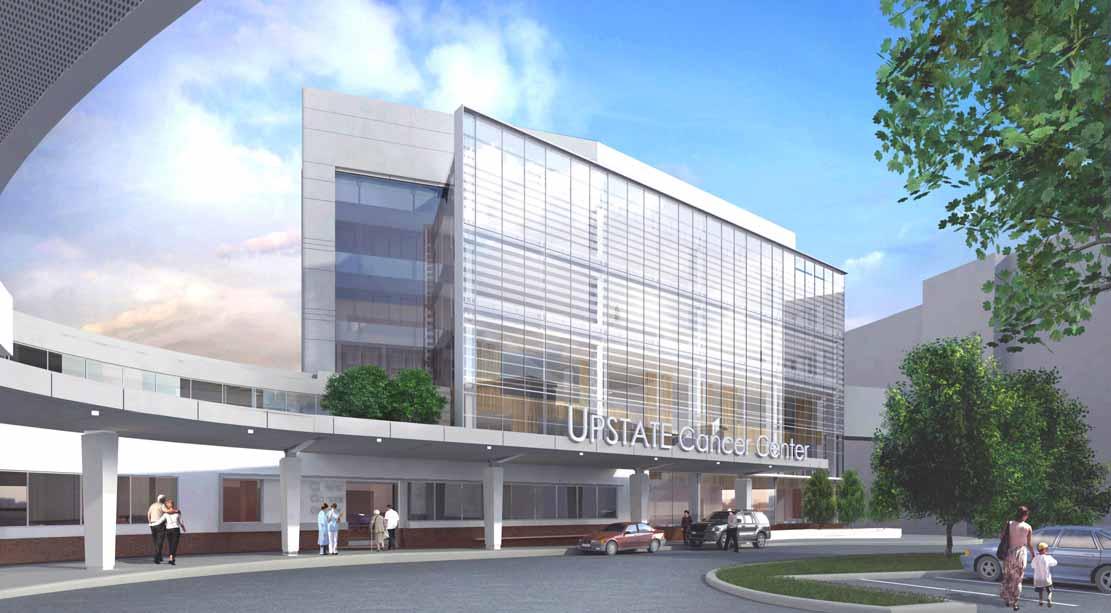
SUNY Upstate Medical University
CANCER CENTER | SYRACUSE, NY | 2012
Housing a state-of-the-art comprehensive cancer facility as well as creating a comforting and encouraging experience for cancer patients at every moment of their visit from arrival to check-in, consultation, treatment, and departure is EwingCole’s goal for the SUNY Cancer Center. Located on a prominent site at the gateway to the University, the design of the building includes a three-story atrium that clarifies circulation routes and brings sunlight to every floor of the integrated cancer care facility. Tranquility, efficiency, outdoor vistas, control of choices, and technological and social support are major elements of the design.
199

Smithsonian Institution
PUBLIC SPACE RENEWAL | WA SHINGTON, DC | 2013
One of EwingCole’s many projects for the Smithsonian Institution, this renovation of the National Museum of American History makes the Museum more accessible and experiences more personal for visitors. Breaking away from traditional museum programming, this project creates new public places, black box exhibition galleries, and flexible performance space. An acoustically adjustable music hall accommodates chamber music concerts and jazz ensembles near the musical instrument collection, while a performance plaza hosts theatre, dance, and even cooking demonstrations. Open and vibrant, the new museum spaces reflect the creative culture of the Smithsonian Institution.
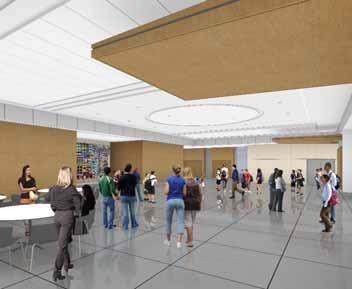
201
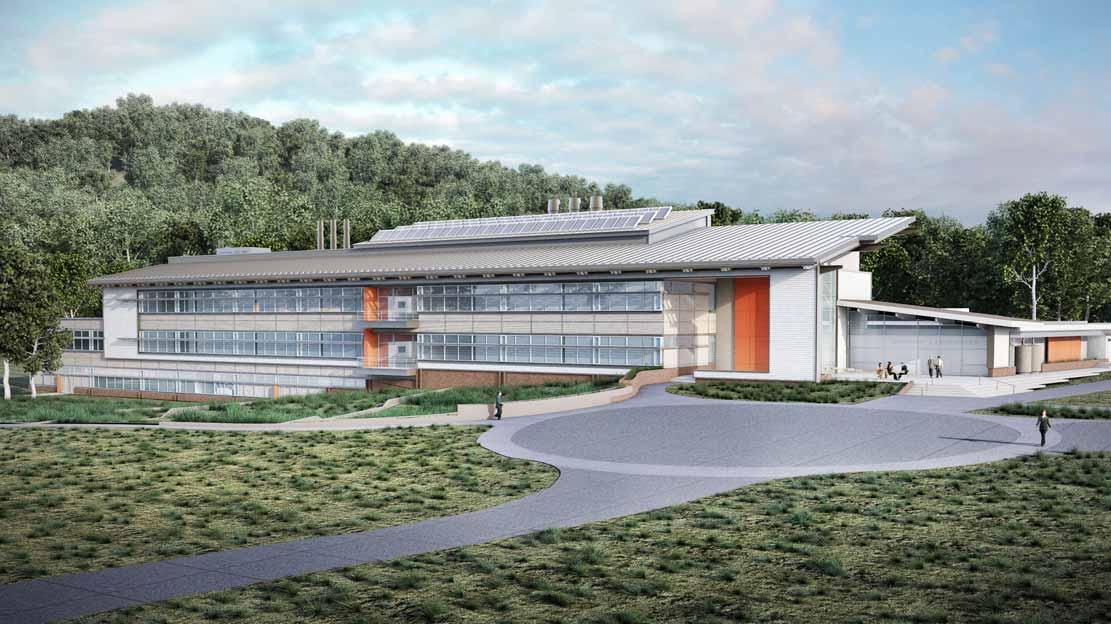
Smithsonian Institution
MATHIAS LAB | SUITLAND, MD | 2014
The core mission of the Smithsonian Environmental Research Center is to study land and water ecosystems and provide knowledge to meet world-wide environmental challenges. The Mathias Lab, the principal research facility for the 2,650-acre site, is home to an interdisciplinary team of more than 180 researchers, technicians, and students. Their research addresses global climate change, the effects of nutrients and chemicals passing through our landscapes, maintenance of productive fisheries, changes to our environment from biological invaders, and protection of fragile wetlands and woodlands. When completed in 2014, this facility will be one of the most energy-efficient and sustainable research laboratories in the world.

203

Memorial Sloan-Kettering
AMBULATORY CANCER CARE CENTER | HARRISON, NY | 2014
Memorial Sloan-Kettering Cancer Center recognizes the need for close-tohome cancer care centers. For cancer patients from Westchester, NY to Fairfield County, CT, this facility will provide treatment in an uplifting and encouraging environment of sunlight, gardens, and nature views. Built as an office building in the 1950s, EwingCole’s adaptive reuse will create a welcoming entrance, efficient, clear and intuitive paths of travel for treatment, and opportunities for short and long term expansion as the population of the region changes.
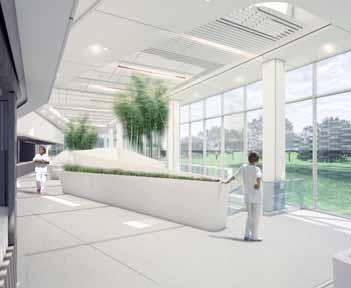
205
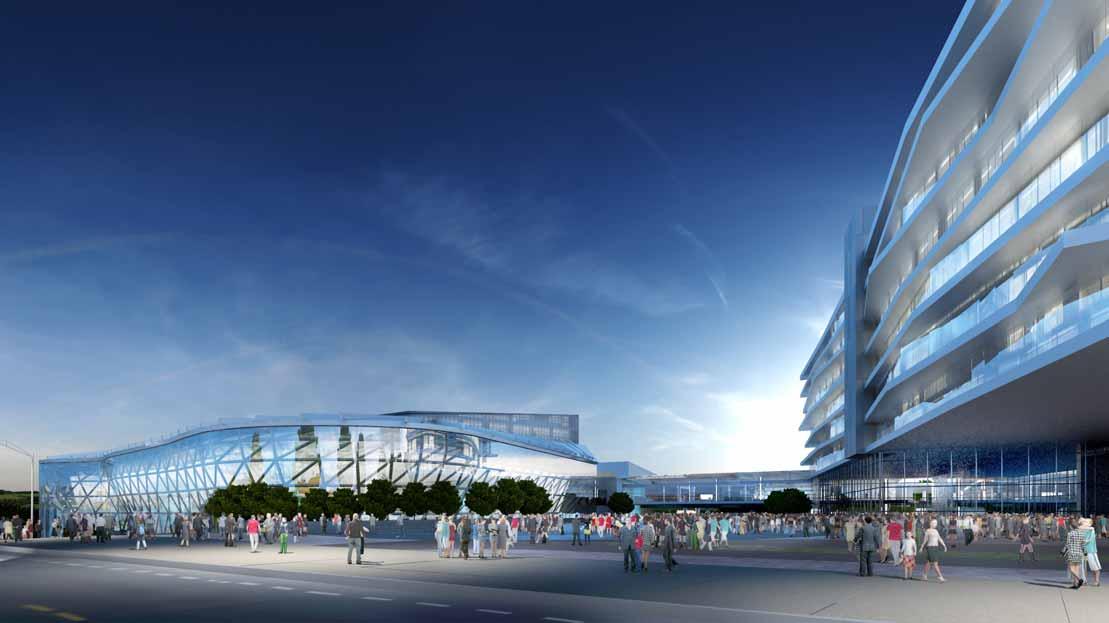
Meteor Center
REDEVELOPMENT | DNIPROPETROV SK, UKRAINE | 2016
Over a half-century ago the Yuzhny Machine-Building Plant, cornerstone of the Soviet Space Administration, developed the Meteor Sports Complex for its employees and the citizens of Dnipropetrovsk. EwingCole’s master plan transforms the aging sports and conference infrastructure into a cultural and commercial landmark which includes renovation of the Ice Palace; redevelopment of the stadium into an Olympic training venue for track and field, figure skating and badminton; a new water park; a wellness center; a hotel and convention facilities; a new public entertainment plaza; and the centerpiece of the development - Meteor Tower. Designed as an international landmark, Meteor Center will attract an entrepreneurial work force, help recruit new residents, and provide the citizens of Dnipropetrovsk and its visitors a dynamic educational, commercial, and social infrastructure that is an inspiring place to live, learn, work, and play.

207
AKER PHILADELPHIA SHIPYARD ........................71 Shipbuilding Facility | Philadelphia, PA
ALCON LABORATORIES, INC ..................................81 Biological Facility Expansion Fort Worth, TX
AMERICAN RED CROSS ............................................97 Regional Blood Processing Center | Pomona, CA AIA Honorable Mention Award – Built AIA Honor Award – Unbuilt
DELAWARE INVESTMENTS ....................................79 Headquarters Philadelphia, PA
FOX CHASE CANCER CENTER ..............................171 Cancer Research Pavilion Philadelphia, PA
FOX CHASE CANCER CENTER ..............................43 Outpatient Treatment Center Philadelphia, PA
KENDAL AT ITHACA ....................................................45 Continuing Care Community | Ithaca, NY
KEYSTONE AAA ..............................................................21 Headquarters Philadelphia, PA
LIBERTY SCIENCE CENTER ....................................127 Addition And Renovation | Jersey City, NJ AIA Honor Award - Built
NEW YORK FOOTBALL GIANTS ........................169 Headquarters & Training Facility East Rutherford, NJ
NEW YORK FOOTBALL GIANTS & NEW YORK JETS ......................................................175 Metlife Stadium East Rutherford, NJ
NORTH SHORE LIJHC ................................................95 Monter Cancer Center | Lake Success, NY
SKIDMORE COLLEGE ................................................161 Arthur Zankel Music Center | Saratoga Springs, NY AIA Merit Award – Built AIA Honorable Mention Award – Unbuilt
SMITHSONIAN INSTITUTION ............................203 Mathias Lab Suitland, MD
AMERICAN RED CROSS 119 Southern Region Blood Center Atlanta, GA
ASTRAZENECA ................................................................25 Multiple Projects Wilmington, DE
ATLANTICARE HEALTH SYSTEM 157 Oncology Center Egg Harbor Township, NJ LEED NC Gold
AT&T ........................................................................................15 Bell Telephone Switching Station Philadelphia, PA
BAYHEALTH MEDICAL CENTER ..........................83 Center For Women & Infants Dover, DE
BAYHEALTH MEDICAL CENTER ..........................191 Kent Campus Expansion Dover, DE
BETZ LABORATORIES, INC ......................................37 Corporate Campus Trevose, PA
CITY OF HOPE ..............................................................149 Amini Transfusion Medicine Center Duarte, Ca LEED NC Silver
GEISINGER HEALTH SYSTEM ..............................133 Hood Center For Health Research | Danville, PA LEED NC Silver
GEISINGER HEALTH SYSTEM 183 Hospital For Advanced Medicine Danville, PA LEED NC Gold
GEORGE MASON UNIVERSITY 145 Recreation And Athletic Center | Fairfax, VA
HAHNEMANN UNIVERSITY ....................................27 Hospital Philadelphia, PA
HAMILTON COLLEGE ................................................151 Kirner Johnson Building Clinton, NY AIA Honor Award - Unbuilt LEED NC Gold
MAIN LINE HEALTH SYSTEM ................................103 Annenberg Conference Center Wynnewood, PA AIA Honor Award - Built
MEMORIAL SLOAN-KETTERING ........................107 Ambulatory Cancer Care Center Basking Ridge, NJ
MEMORIAL SLOAN-KETTERING 205 Ambulatory Cancer Care Center Harrison, NY
METEOR CENTER ......................................................207 Meteor Sports Complex | Dnipropetrovsk, Ukraine
MONMOUTH UNIVERSITY ....................................155 Multi-purpose Activity Center West Longbranch, NJ
OLYMPUS AMERICA ....................................................111 North American Headquarters | Center Valley, PA
PHILADELPHIA NATIONAL BANK 23 Headquarters Philadelphia, PA
PHILADELPHIA PHILLIES ........................................87 Citizens Bank Park Philadelphia, PA
PHILADELPHIA UNIVERSITY ..................................17 Pastore Library | Philadelphia, PA
PRINCETON THEOLOGICAL SEMINARY ..........19 Multiple Projects | Princeton, NJ AIA Honor Award - Built
SMITHSONIAN INSTITUTION ..............................201 Public Space Renewal Washington, DC
SUNY UPSTATE MEDICAL UNIVERSITY 199 Cancer Center | Syracuse, NY
US DEPARTMENT OF JUSTICE ..............................63 Federal Detention Center Philadelphia, PA US DEPARTMENT OF THE TREASURY 29 Federal Reserve Bank Of Philadelphia Philadelphia, PA
US MILITARY ACADEMY..........................................193 Preparatory School West Point, NY
COOPER UNIVERSITY HOSPITAL ......................137 Master Plan And Roberts Pavilion Camden, NJ AIA Merit Award - Built
HAMILTON COLLEGE ..................................................51 Schambach & List Centers Clinton, NY
HARRINGTON RACEWAY & CASINO ................125 Casino Harrington, DE
HIALEAH PARK ............................................................197 Comprehensive Redevelopment Plan Miami, FL
JEFFERSON LAB ..........................................................195 Technology & Engineering Development Facility Newport News, VA
MUHLENBERG COLLEGE ..........................................65 Robertson & South Halls | Allentown, PA AIA Chairman’s Award Of Excellence – Built AIA Honor Award - Built NASA ....................................................................................167 Exploration Sciences Building Greenbelt, MD LEED NC Gold
REMINGTON PARK ......................................................39 Thoroughbred Racing Facility Oklahoma City, OK
ROHM AND HAAS ............................................................11 Corporate Headquarters Philadelphia, PA
SCA AMERICAS ............................................................123 North American Headquarters | Philadelphia, PA LEED CI Gold
US NAVY ..............................................................................47 Building 33 | Washington, DC AIA Merit Award - Built
UNITED THERAPEUTICS CORPORATION ....189 Corporate Headquarters Silver Spring, MD AIA Honorable Mention Award - BIM
UNIVERSITY OF PENNSYLVANIA ........................77 Student Residence Renovation Philadelphia, PA
NJSEA ....................................................................................73 Historic Boardwalk Hall Atlantic City, NJ
NJSEA 33 Meadowlands Sports Complex East Rutherford, NJ
SIEMENS MEDICAL SOLUTIONS ..........................35 Corporate Complex Malvern, PA
SINGAPORE TURF CLUB ............................................55 Thoroughbred Racing Complex Kranji, Singapore AIA Award – Built
WYETH CONSUMER HEALTHCARE ....................53 Research & Development Headquarters Richmond, VA
208
Index








































 OUTPATIENT TREATMENT CENTER | PHILADELPHIA, PA | 1990
OUTPATIENT TREATMENT CENTER | PHILADELPHIA, PA | 1990








 Wyeth Consumer Healthcare R & D HEADQUARTERS | RICHMOND, VA | 1999
Wyeth Consumer Healthcare R & D HEADQUARTERS | RICHMOND, VA | 1999























 STUDENT RESIDENCE RENOVATION | PHILADELPHIA, PA | 2002
STUDENT RESIDENCE RENOVATION | PHILADELPHIA, PA | 2002














































 CASINO | HARRINGTON, DE | 2007
CASINO | HARRINGTON, DE | 2007








































 HEADQUARTERS & TRAINING FACILITY | EAST RUTHERFORD, NJ | 2009
HEADQUARTERS & TRAINING FACILITY | EAST RUTHERFORD, NJ | 2009



































