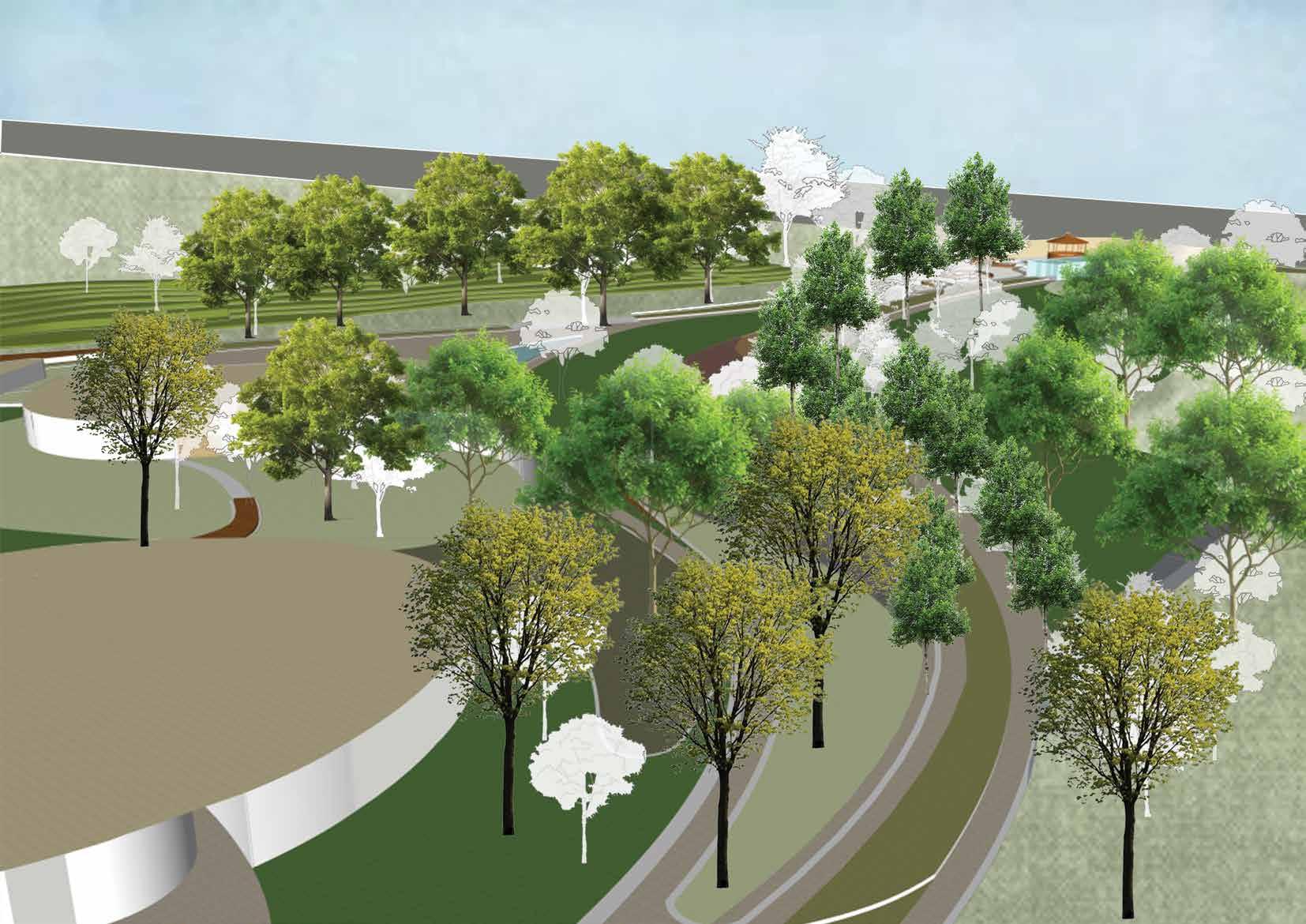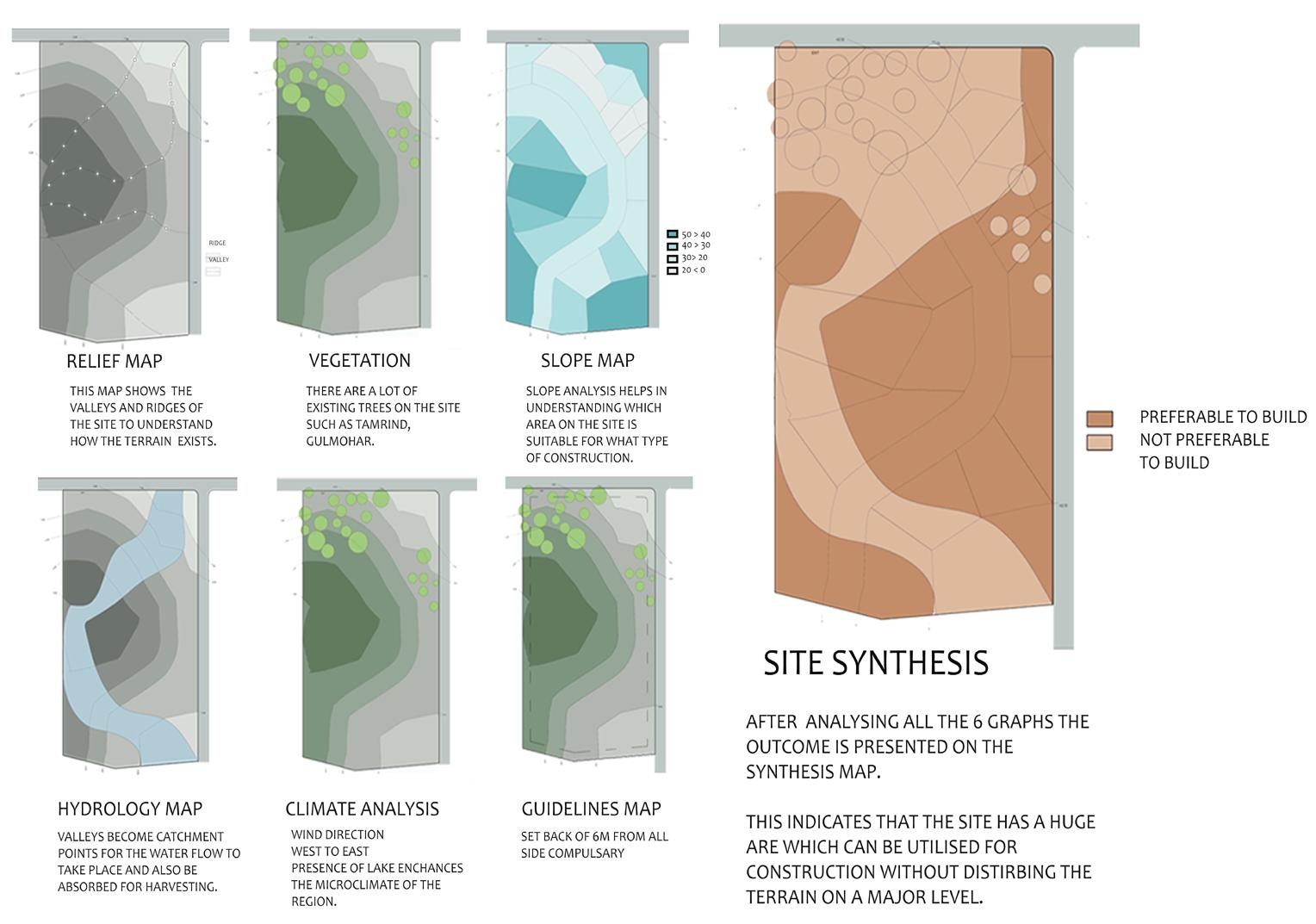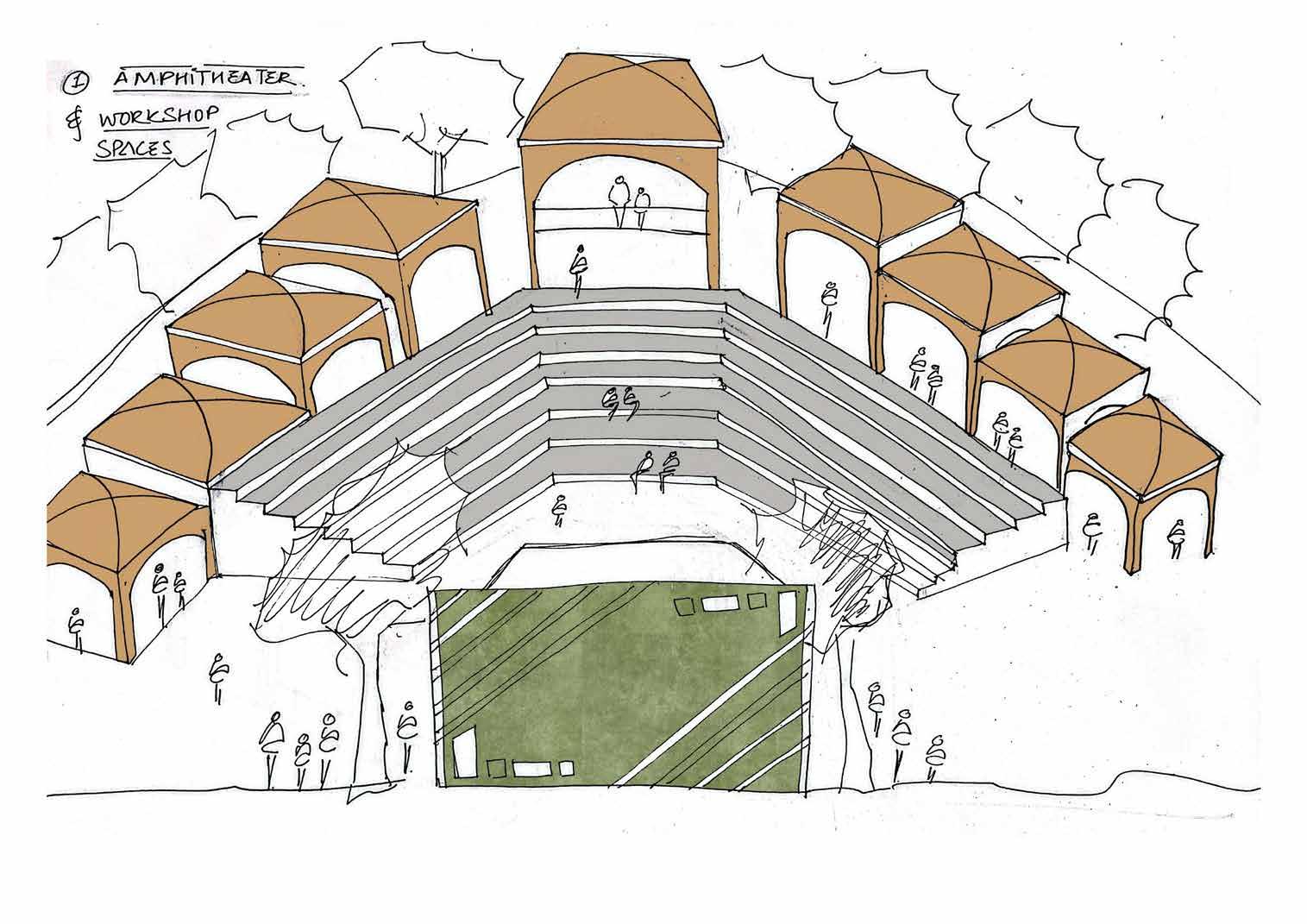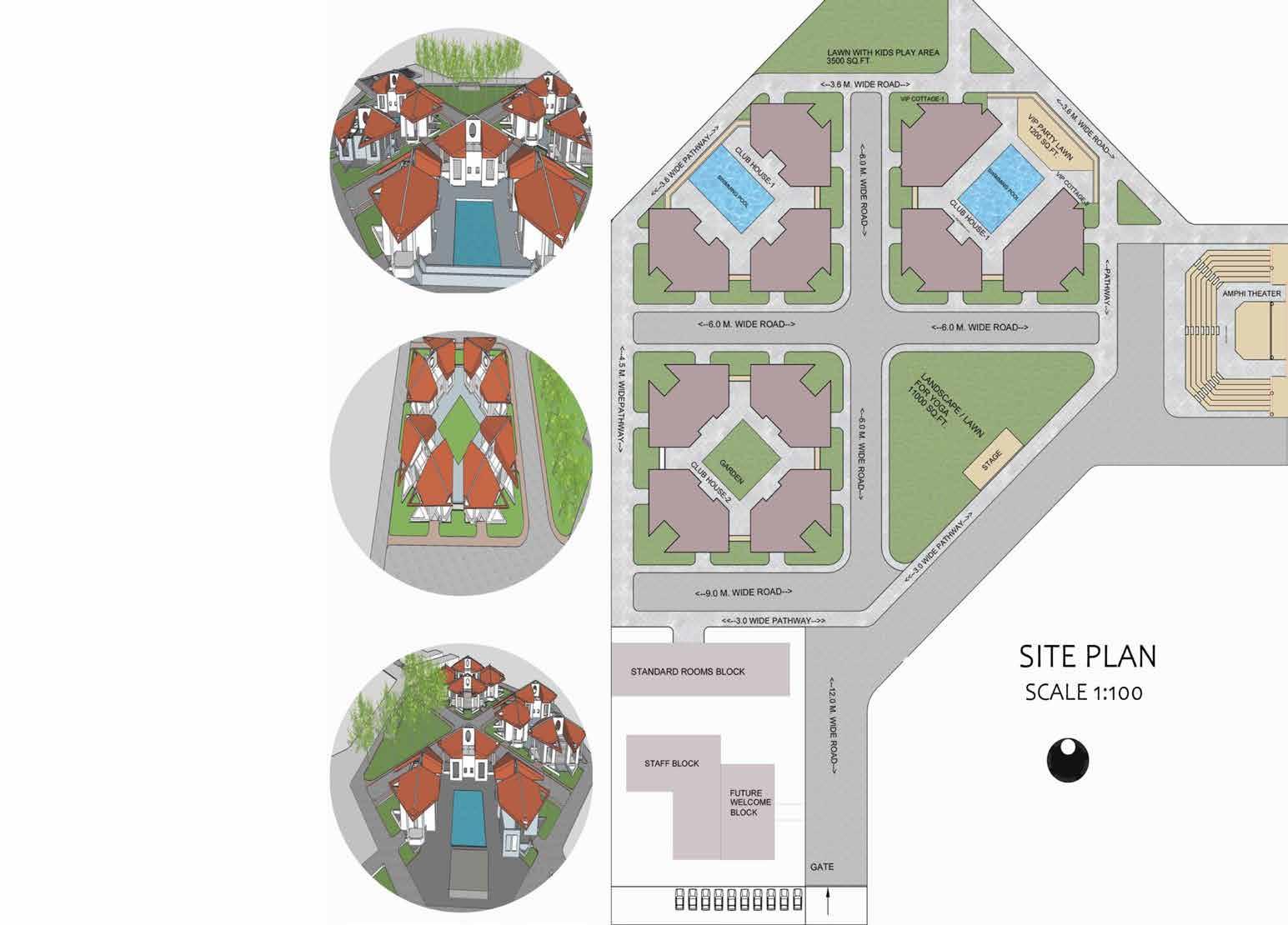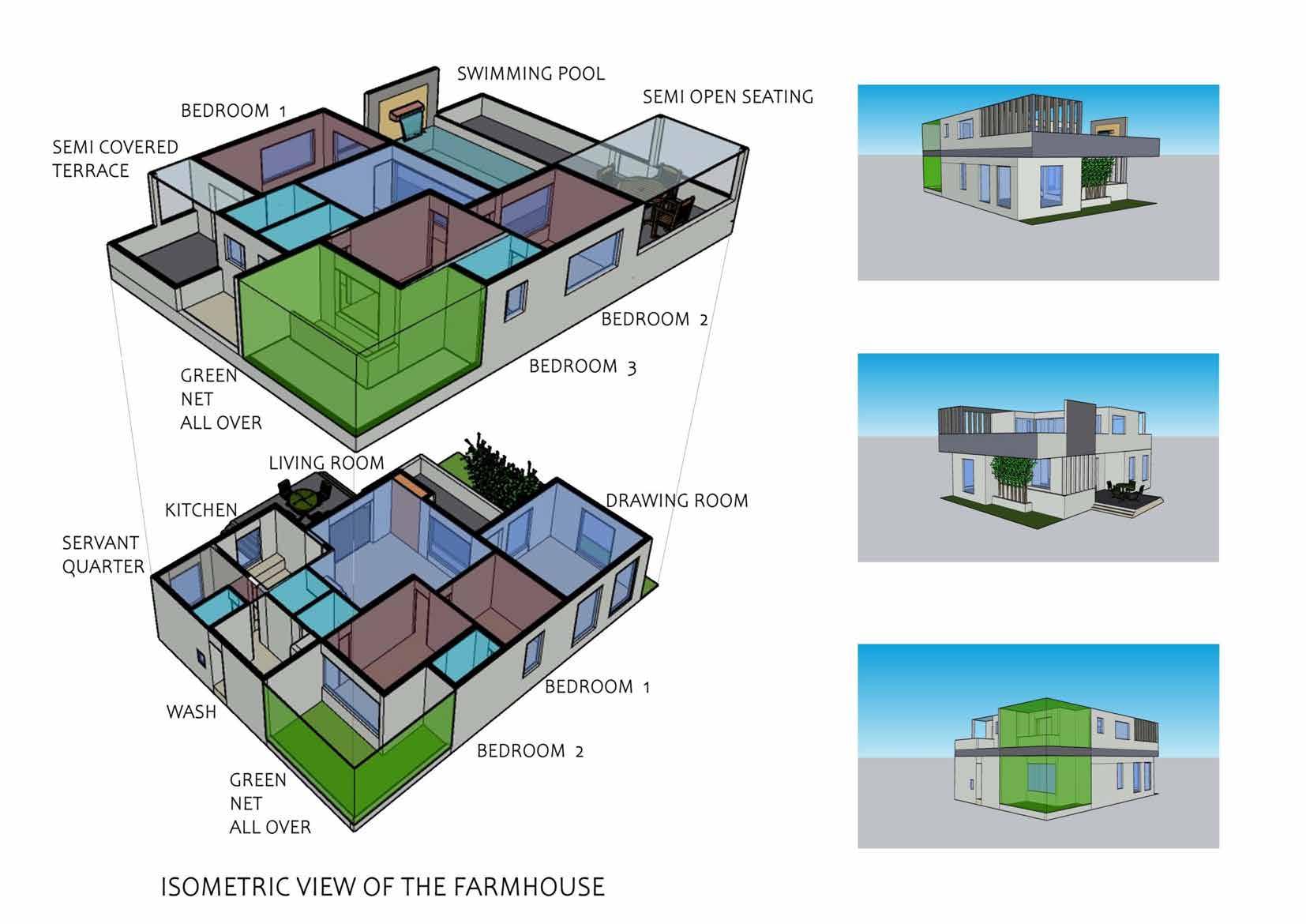LANDSCAPE ARCHITECTURE
ACADEMIC AND WORK PORTFOLIO.
RIYA KOTHARI
(Master’s of Landscape Architecture, UNSW 2024)
Capstone project (UNSW,2024)
Thesis project (B.Arch 2022)
Arcgis & Qgis study
Work Experience during internship and job.
CAPSTONE PROJECT (2024)
MASTERS OF LANDSCAPE ARCHITECTURE
SITE ZONING
SUSTAINABILITY ASPECTS
Sustainability Development Goals
Material usage to encourage sustainability:
1. Bamboo: For the frame of the creative wall.
2. Earthen Pipes or pots that are locally available.
Both of these materials are sustainable as well as help in thermal comfort othe space.
Art wall to cut the noise and enhance the prominent wind flow from the west.
The shade for the community center is proposed to made of bamboo.
A. The image presents a complete view of the site, including the community garden, open spaces, mini forests, and water playareas. It also emphasizes the features designed to ensure universal accessibility.
B. This graphic emphasizes the water therapy area, designed to encourage user interaction. The space features small water channels where users can dip their feet, promoting relaxation and enhancing overall well-being.
C.
The view highlights the highest point of the site, designed to offer a panoramic perspective of the entire precinct.
It also aims to reflect the proposed planting policies.
Some existing site features have been preserved and integrated to align with zoning plans.
D. This render showcases the shaded pathways, along with the vermicompost system intended for use by the residents and all members of the community.
BACHELOR’S OF ARCHITECTURE THESIS PROJECT (2022)
This section illustrates the amphitheater, featuring the workshop space at the top and the performance stage below. It provides an overview of the height variations and demonstrates how the trees have been strategically placed to complement the surrounding environment.
This sketch offers an overview of the spatial experience, highlighting the hexagonal amphitheater, workshop areas at different levels, and the performance space. It also depicts various elevation features of the landscape.
This sketch highlights how landscaping can be incorporated into indoor elements.
It depicts a museum with cavity walls, where various features embedded in the landscape contribute to the building’s thermal comfort.
This sketch illustrates an outdoor exhibition space, featuring a tinted glass roof designed to enhance the interplay of light and shadow in the area. The display space includes designated pause points for users, with varying elevation levels throughout the structure.
SUITABLE LAND FOR FUTURE DEVELOPMENT
WORK EXPERIENCE AT K2 ARCHITECTS (2021)
Location : Raigh, India.
Climate: Hot and humid climate
Typology:Naturopathy Center.
The client aimed to create a resort for guests visiting the naturopathy center for treatment. The layout includes separate areas for VIP and Deluxe cottages, each with its own private pool. The design reflects a thoughtful application of design principles throughout. Landscaping plays a crucial role in enhancing the overall experience for guests during their stay.
Location : Hyderabad, India.
Typology: Farmehouse with farmlands.
The clients sought a leisure space on a site enveloped by dense forest. The firm proposed a 5-bedroom farmhouse, featuring various recreational areas, including a swimming pool. Seating areas were designed to offer views of the stunning natural surroundings. I had the opportunity to handle the presentation of the drawings. Since the clients were nature enthusiasts, additional trees were planned for the site.











