EXTREMADURA





EL MEJOR LUGAR PARA TU EVENTO THE BEST PLACE FOR YOUR EVENT
índice | contents

Tu destino
destination
· Extremadura te ofrece Extremadura offers you
· Cómo llegar How to get there
· Red de Palacios de Extremadura Network of Conference Centres in Extremadura
· PalaciO de Badajoz Badajoz Conference Centre
· Palacio de Cáceres Cáceres Conference Centre 2
Palacio de Mérida Mérida Conference Centre
Palacio de Plasencia
Conference Centre 38
Palacio de Villanueva de la Serena Villanueva de la Serena Conference Centre 44 · Eventos únicos Unique events
· Servicios a tu medida Tailor-made services
4 ·
Your
6
8
10
12
20
26 ·
32 ·
Plasencia
·
46
Patrimonio, cultura y gastronomía marcan la identidad de Extremadura, una comunidad autónoma de poco más de un millón de habitantes, situada en la zona centrooeste de la Península Ibérica. Esta ubicación estratégica ha hecho de esta región receptora de las principales culturas de cada época, que fueron dejando su impronta en la península desde la prehistoria. Romanos, musulmanes, judíos y cristianos, entre otros, transmitieron su legado y numerosas muestras de patrimonio y tradiciones en esta tierra. Formada por las dos provincias más extensas de España, Badajoz y Cáceres son las ciudades más pobladas de la región.

Así, Extremadura cuenta con una Red de Palacios de Congresos en las dos capitales provinciales, en Mérida –capital autonómica– y en Plasencia. Del mismo modo, el Palacio de Congresos de Villanueva de la Serena también forma parte de la Red de Palacios de Congresos de Extremadura.
Heritage, culture and gastronomy shape the identity of Extremadura, an autonomous community with a population of just over one million, located in the central-western region of the Iberian Peninsula. This strategic location has made this region the recipient of the main cultures of every age, which have been gradually leaving their imprint on the peninsula since prehistoric times. Romans, Muslims, Jews and Christians, among others, have left their legacy and many examples of heritage and traditions on this land. Made up of the two most extensive provinces in Spain, Badajoz and Cáceres are the most populous cities in the region.
Thus, Extremadura has a network of conference centres in the two provincial capitals: in Merida -the autonomous capital- and in Plasencia. In the same way, Villanueva de la Serena Conference Centre forms part of the Network of Conference Centres of Extremadura.
3
TU DESTINO
Bienvenidos a la tierra del agua, de las grandes dehesas de encinas y alcornoques, de tradiciones y leyendas. Extremadura da la mano a la naturaleza, al patrimonio histórico-artístico, al turismo y la gastronomía. De aguas cristalinas en sus gargantas, es la Comunidad Autónoma con más banderas azules en aguas continentales y uno de los destinos de turismo ornitológico más importantes de Europa. Extremadura es además un paraíso para
la práctica del astroturismo, con uno de los cielos más nítidos del sur de Europa. Cuna de materias primas de excelente calidad que unidas al carácter abierto y hospitalario de sus gentes invitan a descubrir una tierra de olor y sabor. Dos provincias unidas trazan la silueta de un territorio idílico en el que es posible descubrir una forma distinta de ver la vida.

4
YOUR DESTINATION
Welcome to the land of water, of large holm and cork oak meadowlands, of traditions and legends. Extremadura goes hand in hand with nature, historical and art heritage, tourism and gastronomy. With gorges of crystal-clear waters, this is the Autonomous Community with the highest number of blue flags in inland waters, and is one Europe’s most important birdwatching tourism destinations. Extremadura is also a paradise for
practicing astrotourism, with one of the clearest skies in southern Europe. A hotbed of excellent-quality produce that, combined with the warmth and hospitality of its people, invite you to discover a land of aromas and flavours. Two united provinces trace the outline of an idyllic land where you can discover a different way of looking at life.

5
EXTREMADURA TE OFRECE
EXTREMADURA OFFERS YOU
CERCANÍA
Extremadura es una región bien comunicada. Muy próxima a ciudades como Madrid, Sevilla o Lisboa y con un tejido urbano y rural, perfectamente estructurado, dotado de servicios para la realización de eventos culturales y de turismo MICE. Su Red de Palacios de Congresos es un ejemplo de vanguardia e infraestructuras para la celebración de eventos únicos.
NATURALEZA
La comunidad extremeña cuenta con uno de los entornos naturales mejor conservados y diversos del sur de Europa. En el territorio extremeño hay más de 50 espacios naturales protegidos, entre ellos, cuatro con el reconocimiento de la UNESCO. Entornos ideales para realizar actividades de observación de la naturaleza, astroturismo y turismo activo.
astrotourism and active tourism.
CULTURA Y PATRIMONIO
PROXIMITY
Extremadura is a well-connected region. Not far from cities such as Madrid, Seville or Lisbon, with a well-structured urban and rural fabric, boasting services for staging MICE cultural and tourism events. Its Network of Conference Centres is a cuttingedge example of infrastructures for holding unique events.
NATURE
The Extremadura Region has one of the best-conserved and diverse natural environments in southern Europe. Extremadura's territory has more than 50 protected natural areas, four of which have UNESCO recognition; ideal environments for nature observation activities,
La oferta cultural y patrimonial abarca tres enclaves Patrimonio Mundial de la Unesco (Cáceres, Mérida y el monasterio de Guadalupe), el monasterio de Yuste (Real Sitio y Patrimonio Europeo), además de decenas de ciudades y pueblos con importantes conjuntos monumentales. Igualmente se celebran 63 fiestas de Interés Turístico repartidas por toda la geografía de la región.
CULTURE AND HERITAGE
The cultural and heritage offering encompasses three UNESCO World Heritage sites (Cáceres, Mérida and the Monastery of Guadalupe),

01 02 03
6
Yuste Monastery (Royal and European Heritage Site) as well as dozens of cities and towns with important monumental ensembles. It also stages 63 festivals of tourist interest across the region.
GASTRONOMY
GASTRONOMÍA
Extremadura es una de las grandes despensas de España y ello se traduce en una gastronomía de excelencia, con doce Denominaciones de Origen (DOP), cinco Indicaciones Geográficas Protegidas (IGP) y productos de calidad como el jamón ibérico y embutidos, cordero, quesos, aceite de oliva, pimentón de La Vera, cerezas del Jerte, vinos o cava. Una oferta gastronómica de calidad tanto por sus productos como por su cocina.
Extremadura is one of the largest larders in Spain and this translates into a cuisine of excellence, with twelve Designations of Origin (PDO), five Protected Geographical Indications (PGI) and quality products such as Iberian ham and sausages, lamb, cheeses, olive oil, La Vera paprika, Jerte cherries, wines or cava. A quality gastronomic choice for both its produce and its cuisine.
principales ciudades y en los entornos rurales.
POBLACIÓN POPULATION
1.050.000 habitantes. | inhabitants
TEMPERATURA MEDIA AVERAGE TEMPERATURE
17 º C
PRINCIPALES SECTORES
MAIN SECTORS
AUTHENTICITY
A region known for its friendliness. Its values, uniqueness and knowledge associated with its natural environment, festivals, traditions, culture and gastronomy can all be enjoyed in the main cities and in the rural settings.
Agricultura, ganadería, turismo, servicios. Agriculture, livestock farming, tourism, services.
HABITACIONES DE HOTEL HOTEL ROOMS
3 *: 720 | 4 *: 1.884 | 5 *: 180
FORMACIÓN E INVESTIGACIÓN TRAINING AND RESEARCH
UNEX, UNED, Centro de Cirugía de Mínima Invasión, Centro de Investigaciones Científicas.
UNEX, UNED, Centre for Minimally Invasive Surgery, Scientific Research Centre.
PATRIMONIO CULTURAL CULTURAL HERITAGE
AUTENTICIDAD
Una región que se identifica por su carácter amable. Sus valores, singularidad y conocimiento vinculados a su naturaleza, fiestas, tradiciones, cultura, y gastronomía, que permiten disfrutar en las
Cáceres, Merida y Guadalupe Patrimonio Mundial UNESCO, Conjuntos monumentales en multitud de localizaciones, 63 Fiestas Interés Turístico.
Cáceres, Merida and Guadalupe UNESCO World Heritage sites and monumental ensembles in myriad locations, 63 Festivals of Tourist Interest.

ENTORNO NATURAL
NATURAL ENVIRONMENT
Corredor Natural UNESCO y más de 50 espacios naturales protegidos.
UNESCO Natural Corridor and more than 50 protected natural areas.
04
05 7
CÓMO LLEGAR
HOW TO GET THERE
AUTOBÚS BUS
Varias compañías como Avanza Bus y ALSA ofrecen itinerarios en autobús hasta las ciudades en las que se encuentran los Palacios de Congresos de Extremadura, lo que permite viajar desde Madrid, Sevilla, Badajoz o el norte de España.
Several companies such as Avanza Bus and ALSA provide bus routes to cities where Extremadura’s Conference Centres can be found, which means you can travel from Madrid, Seville, Badajoz or northern Spain.

AUTOMÓVIL CAR
La región se vertebra a través de dos grandes vías: la autovía A-5 -que une Madrid con Badajoz- y la A-66, que cruza Extremadura de norte a sur y pasa por Plasencia, Cáceres y Mérida. Toda la red de palacios está conectada por autovía.
The region is linked by two major roads: the A-5 highway - which connects Madrid with Badajoz - and the A-66, which runs through Extremadura from north to south and then through Plasencia, Cáceres and Mérida. The whole network of conference centres is connected by motorway.
TREN TRAIN
Existe conexión directa desde Madrid con Plasencia, Cáceres, Badajoz y Mérida, así como con Sevilla o Lisboa. Además se está implantando un progresivo despliegue de la línea de alta velocidad que ya cuenta con servicio de altas prestaciones.
There are direct connections from Madrid with Plasencia, Cáceres, Badajoz and Mérida as well as Seville or Lisbon. The gradual deployment of high-speed rail now boasts a modern, highly efficient service.
8
AVIÓN TRAVEL
Para llegar a Extremadura existen vuelos directos desde las ciudades de Madrid, Barcelona y Palma de Mallorca hasta el aeropuerto de Badajoz (IATA: BJZ, OACI: LEBZ).
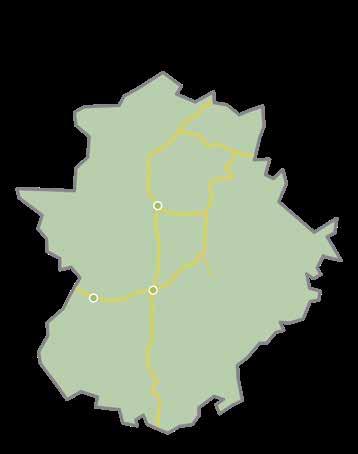
To reach Extremadura there are direct flights from the cities of Madrid, Barcelona and Palma de Mallorca to Badajoz airport (IATA: BJZ, OACI: LEBZ).
 BADAJOZ
BADAJOZ
MÉRIDA CÁCERES PLASENCIA
9
VILLANUEVA DE LA SERENA
RED DE PALACIOS DE EXTREMADURA NETWORK OF CONFERENCE CENTRES IN EXTREMADURA
BADAJOZ
El Palacio de Congresos de Badajoz
CÁCERES

La Junta de Extremadura, a través de la empresa pública Gebidexsa, gestiona los cuatro establecimientos que componen la Red de Palacios de Congresos de Extremadura (Badajoz, Cáceres, Mérida y Plasencia) y ayuda en la promoción del Palacio de Villanueva de la Serena, gestionado por el ayuntamiento de la ciudad.

The Regional Government of Extremadura, through the public company Gebidexsa, manages the four establishments that make up the Extremadura Network of Conference Centres (Badajoz, Cáceres, Mérida and Plasencia) and assists in the sponsorship of Villanueva de la Serena Conference Centre, managed by the city council.
“Manuel Rojas” está construido en el interior del Baluarte de San Roque, del siglo XVII, y es obra de los arquitectos José Selgas y Lucía Cano. Fue inaugurado en 2006 sobre la antigua plaza de toros y es de los edificios más representativos de la nueva arquitectura española de las últimas tres décadas.

Este espacio nació de la ampliación del antiguo auditorio de Cáceres, tiene una superfice de 22.600 metros cuadrados y es la mayor infraestructura escénica cubierta de Extremadura. Fue inaugurado en marzo del 2011, obra del arquitecto José Manuel Jaureguibeitia Olalde, y su estructura arquitectónica dota al edificio de una singularidad irresistible.



The Badajoz “Manuel Rojas” Conference Centre is constructed inside the 17th-Century Baluarte de San Roque bastion and is the work of architects José Selgas and Lucía Cano. It opened in 2006 above the old bullring and is one of the most representative buildings of the new Spanish architecture of the last three decades.
This space emerged from the extension of the old Cáceres auditorium. It boasts 22,600 square metres of floor space and is the largest covered stage infrastructure in Extremadura. It opened in March 2011, the work of architect José Manuel Jaureguibeitia Olalde, and the uniqueness of its architectural construction is truly compelling.
10
MÉRIDA
El Palacio de Congresos de Mérida, inaugurado en mayo de 2004, está ubicado en la margen izquierda del río Guadiana y tiene cinco plantas con 9.600 metros cuadrados. Obra de los arquitectos Nieto y Sobejano, consta de dos edificios unidos por un hall y sala exposiciones. Con una gran terraza exterior como espacio común.
The Mérida Conference Centre, which opened in May 2004, is situated on the left bank of the river Guadiana and covers five floors in its 9,600 square metres. The work of architects Nieto and Sobejano, it consists of two buildings linked by a lobby and exhibition hall, with a large outdoor terrace as a communal area.
PLASENCIA

El Palacio de Congresos de Plasencia, inaugurado en junio de 2017, es un ejemplo de arquitectura vanguardista ubicado en el límite entre la ciudad y su entorno natural protegido de El Berrocal. Los arquitectos José Selgas y Lucía Cano dirigieron esta obra de más de 7.000 metros cuadrados, distribuidos en 9 plantas, que albergan 6 salas polivalentes, 2 terrazas y un auditorio principal con capacidad para 757 espectadores.
The Conference Centre in Plasencia, which opened in June 2017, is an example of avant-garde architecture located on the boundary between the city and its protected natural surroundings known as El Berrocal. Architects José Selgas and Lucía Cano directed this work of more than 7,000 square metres. Distributed over 9 floors which house 6 multi-purpose rooms, 2 terraces and a main auditorium with capacity for 757 spectators.
VILLANUEVA DE LA SERENA
Inaugurado el 21 de noviembre de 2017, tiene un diseño vanguardista que simula el de una inmensa bala de paja que se mimetiza en el paisaje. Obra de los arquitectos Luis Pancorbo, José de Villar, Carlos Chacón e Inés Martín Robles, tiene tres espacios diferenciados: el jardín y la plaza pública, el palacio de congresos-auditorio (bajo rasante) y el cubo (sobre rasante).
Opened on 21 November 2017, it has a cutting-edge design modelled on a giant bale of straw that blends in with the landscape. The work of architects Luis Pancorbo, José de Villar, Carlos Chacón and Inés Martín Robles, it has three differentiated spaces: the garden and the public square, the conference centre auditorium (below ground level) and the cube (above ground level).
11
Tu destino congresual
BADAJOZ

TU DESTINO CONGRESUAL
Badajoz, ciudad históricamente fronteriza, tiene el recinto amurallado de mayor longitud de España y la mayor alcazaba de Europa. La ciudad conserva numerosas edificaciones en su barrio histórico con un Conjunto Histórico-Artístico declarado Bien de Interés Cultural. Nexo de unión con Portugal, Badajoz es fiel reflejo de lo que representa una ciudad abierta convertida en la urbe más internacional de Extremadura.

YOUR BUSINESS DESTINATION
Badajoz, an historic border city, has the longest walled enclosure in Spain and the best alcazaba (citadel) in Europe. The city conserves numerous buildings in its historic quarter with a Conjunto Histórico-Artístico, its Historic-Artistic Ensemble, listed as an Asset of Cultural Interest. As a connecting link with Portugal, Badajoz is a true reflection of what an open city, transformed into Extremadura’s most international city, represents.
13
UN EDIFICIO VIVO A LIVING BUILDING


UN EDIFICIO VIVO
El Palacio de Congresos
Manuel Rojas, inaugurado en abril de 2006, representa una apuesta valiente por su gran carga simbólica: la antigua plaza de toros dentro de un bastión pentagonal de la muralla Vauban del siglo XVII. Tiene 17.519 metros cuadrados de superficie con un auditorio principal, un auditorio auxiliar, una sala de exposiciones
y varias polivalentes. El edificio dibuja un desnivel continuo propuesto por el terreno y la muralla que permitió a los arquitectos José Selgas y Lucía Cano jugar con la volumetría, el espacio, el terreno y la luz.
play with the volume, the space, the terrain and the light.
EN EL MOMA DE NUEVA YORK
A LIVING BUILDING
The Manuel Rojas Conference Centre, which opened in April 2006, is a bold venture due to its great symbolic significance: the old bullfighting arena within a pentagonal bastion of the 17th-century Vauban wall. It has a surface area of 17,519 square metres, with a principal auditorium, a secondary auditorium, an exhibition hall and several multi-use rooms. The building stands on a continuous slope due to the terrain and the wall, which allowed architects José Selgas and Lucía Cano to
Fiel reflejo de la nueva arquitectura española, los autores del proyecto apostaron por una pieza de escultura más que de arquitectura. En el año 2006, el Palacio de Congresos y Exposiciones de Badajoz fue seleccionado por el Museo de Arte Moderno de Nueva York (MOMA) entre los 53 edificios más representativos de España de las tres últimas décadas. En el exterior del edificio destaca la escultura “Eclíptica”, de Blanca Muñoz; construida en acero inoxidable, es un homenaje a las víctimas de la Guerra Civil y cada 14 de agosto, aniversario de la toma de la ciudad, el sol dibuja en el suelo la figura de una flor en memoria de los fallecidos.
14
AT THE NEW YORK MOMA
A true reflection of the new Spanish architecture, the authors of the project opted for a more sculptural than architectural piece. In 2006 the Badajoz
Conference and Exhibition Centre was chosen by New York’s Museum of Modern Art (MoMA) as one of the 53 most representative buildings in Spain of the past three decades. The
fall of the city, the sun draws the figure of a flower on the ground in memory of those who died.

building exterior features the “Eclíptica” sculpture by Blanca Muñoz; constructed in stainless steel, it pays tribute to the victims of the Civil War, and every 14 August, the anniversary of the 15
ESPACIOS DEL PALACIO DE BADAJOZ SPACES IN THE BADAJOZ CONFERENCE CENTRE
AUDITORIO PRINCIPAL
Ubicado en la planta -1, el auditorio principal es la dependencia más atractiva del edificio con 851 butacas distribuidas en distintos niveles y además de 4 espacios para personas con movilidad reducida.
PRINCIPAL AUDITORIUM
Located on floor -1, the main auditorium is the most attractive space in the building, with 851 seats spread over different levels, as well as 4 reduced-mobility spaces.


16
SALA AZUL
Dispone de un escenario central con dos zonas de butacas enfrentadas, con un aforo de 327 plazas, situadas entre una superficie acristalada y una pared de piedra, que es el lienzo original del Baluarte de San Roque.
BLUE HALL
It has a central stage with two opposing seating areas, with seating capacity for 327, situated between a glazed surface and a stone wall that is part of the original 17th-century Baluarte de San Roque bastion.
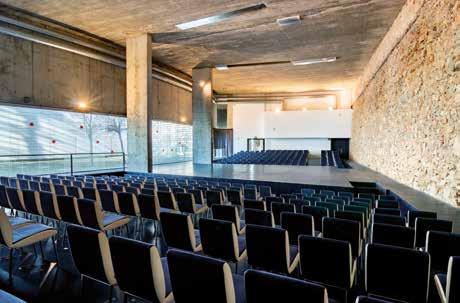
SALA DE EXPOSICIONES
Contigua a la Sala Azul, la Sala de Exposiciones es un amplio espacio diáfano con una de sus caras acristalada que resulta ideal para la celebración de exposiciones comerciales, eventos culturales, conferencias o como área de restauración. Puede albergar hasta 584 invitados.
EXHIBITION HALL
Adjacent to the Blue Hall, the Exhibition Hall is a large open-plan space with one glazed side, ideal for staging trade exhibitions, cultural events, conferences or for use as a restaurant area. It can accommodate up to 584 guests.

17
ESPACIOS DEL PALACIO DE BADAJOZ SPACES IN THE BADAJOZ CONFERENCE CENTRE
SALAS POLIVALENTES
El edificio cuenta con tres salas polivalentes para conferencias, reuniones, talleres, exposiciones o área de restauración. Otra situada en el hall principal del edificio, cerca del auditorio y la oficina técnica. Con capacidad para albergar hasta 206 personas dependiendo de su uso.
MULTI-PURPOSE ROOMS
The building has three multipurpose rooms for conferences, meetings, workshops, exhibitions or as a restaurant area. Another one is located in the building’s main foyer, near the auditorium and technical office. With a seating capacity for 206 persons, depending on its use.
HALL PRINCIPAL
El Palacio de Congresos de Badajoz dispone de un amplio hall habilitado para la celebración de exposiciones comerciales, conferencias y área de restauración. Tiene un aforo máximo de 340 personas dependiendo del tipo de montaje.

MAIN FOYER
The Badajoz Conference Centre has spacious foyer for staging trade shows, conferences, and as a restaurant area. It has maximum seating capacity for 340 persons depending on the type of installation.

18
CAFETERÍA
Está en la planta 0 y puede funcionar como sala polivalente. En un espacio anexo se encuentran las cocinas, que disponen de cámaras de frío y sirven de apoyo a un servicio de catering. En un cóctel podría acoger hasta 299 personas.
CAFETERIA
The cafeteria is on the building’s floor 0 and can operate as a multi-purpose room. As an annex there are kitchens equipped with cold storage to support a catering service. The cocktail area can host up to 299 persons.
PATIO
Construido en forma circular, con una envolvente cilíndrica realizada en metacrilato traslúcido es un espacio idóneo para la celebración de eventos gastronómicos. Superficie útil para 1.000 asistentes.
COURTYARD
Built in a circular shape with a cylindrical enclosure of translucent Perspex, it is the ideal space for organising gastronomic events. Usable space for 1,000 attendees.


19
CÁCERES

20
TU DESTINO CONGRESUAL
Cáceres fue fundada por los romanos y habitada por diferentes culturas y aún conserva su muralla morisca del siglo XII. Su casco antiguo lo conforman calles medievales en una mezcla de estilos gótico y renacentista con una treintena de torres, casas palaciegas y edificios singulares en uno de los recintos históricos mejor conservados de España.

YOUR BUSINESS DESTINATION
Cáceres was founded by the Romans and inhabited by different cultures, and still preserves its 12th-century Moorish wall. Its old town is made up of mediaeval streets in a mixture of Gothic and Renaissance styles, with about thirty spires, stately homes and emblematic buildings in one of the best-conserved historic sites in Spain.
21
UN EDIFICIO SINGULAR A LANDMARK BUILDING
UN ESPACIO ÚNICO
Obra del arquitecto José Manuel Jaureguibeitia, el Palacio de Congresos de Cáceres es un edificio con espacios diáfanos y funcionales distribuido en tres niveles. El auditorio primitivo fue remodelado y ampliado para convertirse en el palacio que es actualmente, con una superficie de 22.600 metros cuadrados.

Inaugurado el 11 de marzo de 2011, es una gran obra de infraestructura escénica que consta de un auditorio principal, varias salas de congresos y una zona ajardinada exterior que le convierten en el recinto idóneo para la celebración de congresos, conferencias, grandes espectáculos musicales, conciertos sinfónicos o ferias. Su plaza exterior se encuentra presidida por “La Danza”, una escultura obra del artista extremeño Miguel Sansón, de seis metros de alto por cinco de ancho, realizada en hierro, cortado, moldado y soldado.
remodelled, enlarged and converted into the present-day conference centre, covering a surface area of 22,600 square metres.
A UNIQUE SPACE
The work of architect José Manuel Jaureguibeitia, Cáceres Conference Centre is a building of open, functional spaces distributed over three levels. The original auditorium was
Opened on 11 March 2011, it is a major work of stage infrastructure consisting of a main auditorium, several conference rooms and an outside landscaped area, the ideal venue for staging conferences, seminars, large musical performances, symphonic concerts or trade fairs. Its exterior courtyard is presided over by “La Danza” (the Dance), a sculpture by Miguel Sansón, six metres high and five wide, made of cut, moulded and welded iron.

22

23
ESPACIOS DEL PALACIO DE CÁCERES SPACES IN THE CÁCERES CONFERENCE CENTRE
AUDITORIO PRINCIPAL
El auditorio principal cuenta con acceso en la planta -1 del edificio y ocupa una superficie de 1.000 metros cuadrados. Tiene capacidad para 1.270 espectadores distribuidos en cuatro cuerpos, patio de butacas central y anfiteatros.
MAIN AUDITORIUM
The main auditorium has access to the building’s floor -1 and occupies a surface area of 1,000 square metres. It has seating capacity for 1,270 spectators distributed over four bodies, central seating area and amphitheatres.


24
SALA PANORÁMICA
Se trata de una sala polivalente que se encuentra situada en la planta 1. Tiene forma rectangular irregular y una zona longitudinal acristalada que le permite disponer de luz natural.
Capacidad de hasta 253 invitados en modo cóctel.
PANORAMIC HALL
This is a multi-use hall located on floor 1. It is rectangular in shape and has a glazed longitudinal area that floods it with natural light, with capacity for up to 253 cocktail party guests.
SALA ANEXA
La Sala Anexa se comunica con la Panorámica a través de tres puertas y está habilitada para acoger conferencias, cursos, reuniones y eventos de menor capacidad, en los que puede albergar hasta 105 personas.
ADJOINING ROOM
The Adjoining Room is connected to the Panoramic Hall via three doors and is equipped to host smaller-capacity conferences, courses, meetings and events, with capacity for hosting up to 105 persons.

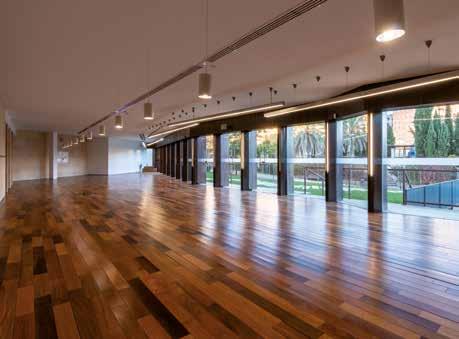
25
ESPACIOS DEL PALACIO DE CÁCERES SPACES IN THE CÁCERES CONFERENCE CENTRE
SALA CONTEMPORÁNEA

Tiene un techo en dos alturas y dispone de una terraza en uno de sus extremos. Esta dependencia se puede utilizar para la celebración de talleres, cursos, conferencias o eventos gastronómicos hasta 250 invitados.
CONTEMPORARY ROOM
It has a roof in two heights and a terrace at one end. This unit can be used for staging workshops, courses, conferences or gastronomic events, and can host up to 250 guests.
SALAS DE LA PLANTA 0
Desde el vestíbulo de la planta 0 se accede a tres salas polivalentes que son susceptibles de ser utilizadas para diversos actos.
Cuentan con una estancia que puede usarse como secretaría técnica y almacén. Su aforo máximo se sitúa entre 50 y 70 personas en función de la sala y el formato.
ROOMS ON FLOOR 0
The floor 0 lobby leads to three multi-purpose rooms that can host various events. There is an adjacent room that is very useful as a technical office and storage area. Its maximum seating capacity is between 50 and 70 persons depending on the room and format.

26
SALAS DE LA PLANTA 1
Desde la planta 1 se accede a otras tres salas que se utilizan para impartir jornadas, cursos, reuniones o conferencias. Son estancias polivalentes que disponen de luz natural que puede neutralizarse con estores. Aforo máximo entre 50 y 70 personas.
HALL PRINCIPAL
En la planta 0 se encuentra el hall principal, un espacio multiusos que puede acoger exposiciones artísticas o comerciales y donde es posible ubicar stands para eventos feriales hasta una capacidad de 1.200 asistentes.
HALL
En la planta 1 hay otro hall en el que pueden celebrarse eventos gastronómicos, talleres, sesiones y proyecciones. Con un aforo máximo de 1.000 personas en formato cóctel, se puede acceder desde él al anfiteatro central del auditorio principal.
ROOMS ON FLOOR 1
From floor 1 we can access three rooms used as lecture halls to stage workshops, courses, meetings or conferences. They are multi-use rooms that have natural light and can be darkened with blinds. Maximum seating capacity between 50 and 70 persons.

MAIN FOYER
On floor 0 is the Main Foyer, a multi-purpose area that can be used as a venue for artistic or trade exhibitions and can accommodate stands for trade fair events, with capacity to host 1,200 attendees.

HALL
On floor 1 is another hall for staging gastronomic events, workshops, sessions and screenings. With maximum seating capacity of 1,000 persons for cocktail parties, it can be accessed from the central amphitheatre of the main auditorium.
27
MÉRIDA

TU DESTINO CONGRESUAL
Su estratégica ubicación en pleno eje de la Vía de la Plata convierte a Mérida en el centro neurálgico de una tierra sorprendente. En época romana fue la rica ciudad amurallada capital de la provincia Lusitania en la que se levantaron foros, templos, y otras construcciones monumentales. Actualmente es la capital de Extremadura y seduce a quienes la visitan con los vestigios que se conservan en todos sus rincones.
YOUR BUSINESS DESTINATION
Its strategic location in the heart of the Vía de la Plata makes of Mérida the nerve centre of a stunning territory. In Roman times this wealthy, walled city was the capital of the province of Lusitania in which forums, temples and other monumental constructions were erected. It is currently the capital of Extremadura and seduces everyone who visits it with the archaeological remains it conserves in every corner.

29
UN EDIFICIO VERSÁTIL A VERSATILE BUILDING
UN EDIFICIO VERSÁTIL
El Palacio de Congresos de Mérida, inaugurado en mayo de 2004, lo componen dos edificios que se encuentran unidos por un hall principal y por la sala de exposiciones. Cuenta con 4 auditorios y un gran número de dependencias que le confieren una gran versatilidad para todo tipo de eventos.
consists of two buildings joined together by a central lobby and the exhibition hall. It has 4 auditoriums and a large number of ancillary spaces, giving it considerable versatility for events of every kind.
unidas por una gran terraza con vistas al Guadiana.
A VERSATILE BUILDING
Mérida Conference Centre, which opened in May 2004,
ARQUITECTURA SINGULAR

Los arquitectos Nieto Sobejano, ganadores de medio centenar de premios en concursos de arquitectura, diseñaron un edificio único con una fuerte carga simbólica y dos zonas diferenciadas
El exterior del edificio lo conforma una retícula estructural de hormigón armado que muestra una cara exterior en contraste con el acabado metálico y de vidrio de los auditorios. La escultora Esther Pizarro, autora de la fachada –premio Ojo Crítico de Artes Plásticas por su trayectoria, síntesis de modernidad y tradición, y la combinación de materiales en sus obras– completó la fisonomía exterior del edificio con un relieve exterior basado en la topografía de la antigua ciudad romana de Emérita Augusta.

architecture awards, designed a unique building with a powerful symbolic charge and two differentiated areas joined together by a great terrace overlooking the river Guadiana.
UNIQUE ARCHITECTURE
Architects Nieto and Sobejano, winners of half a hundred
The building’s exterior is shaped by a structural reinforced concrete grid displaying an exterior face that contrasts with the metal and glass finish of the auditoriums. Esther Pizarro, the sculptor who created the façade and the winner of the Ojo Crítico Plastic Arts Award for her career, a synthesis of modernity and tradition, and the combination of material in her work, completed the exterior face of the building with a relief based on the topography of the old Roman city of Emerita Augusta.
30

31
ESPACIOS DEL PALACIO DE MÉRIDA SPACES IN THE MÉRIDA CONFERENCE CENTRE
AUDITORIO I
El auditorio principal se encuentra en la planta baja del edificio. Con un aforo de 976 plazas climatizadas, este espacio es de uso polivalente y puede acoger congresos, teatro, ópera o música sinfónica.
AUDITORIUM I
The main auditorium is on the ground floor of the building. With capacity for 976 temperature-controlled seats, this is a multi-purpose space that can host conferences, theatre, opera or symphonic music performances.


32
AUDITORIO II
Se encuentra en la planta baja, consta de 276 butacas climatizadas y está ideado para la organización de eventos de carácter más institucional que requieren una menor presencia de público.
AUDITORIUM II
It is located on the ground floor, consists of 276 climatecontrolled seats and is designed for organising events of a more formal nature requiring lower audience numbers.
AUDITORIO III
Cuenta con 198 butacas y dos espacios para sillas de ruedas. Es un espacio especialmente concebido para actos congresuales, conferencias o jornadas técnicas.
AUDITORIUM III
It has 198 seats and two spaces for wheelchairs. This space is specially designed for congressional events, conferences or technical seminars.
AUDITORIO IV
Otorga a los actos un carácter más informal, ideal para la presentación de libros, jornadas, u otros eventos. Concebido como graderío en 10 alturas, se accede mediante una escalera lateral y tiene un aforo de 50 plazas.
AUDITORIUM IV
Gives events a less formal character, ideal for book launches, workshops and other functions. It was designed as a 10-level grandstand accessed via a lateral staircase, with seating capacity for 50.


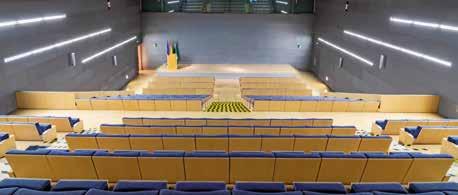
33
ESPACIOS DEL PALACIO DE MÉRIDA SPACES IN THE MÉRIDA CONFERENCE CENTRE
SALA DE CRISTAL
Este espacio polivalente puede resultar de utilidad para impartir cursos, grabaciones u otro tipo de actos de reducido formato, con capacidad para 69 asistentes.
SALA DE EXPOSICIONES
Se encuentra en la planta sótano del edificio y es un espacio polivalente tan útil para un acto público como para un encuentro congresual, muestras, exposiciones o lugar idóneo para catering, que puede albergar hasta 976 invitados en formato cóctel.
AULAS I, II Y III
La segunda planta tiene tres aulas contiguas con capacidad para 54 personas cada una que pueden ser utilizadas como sala de prensa o para impartir cursos formativos.
HALL PRINCIPAL
GLASS ROOM
This space can be used for teaching courses, recording sessions or any other kind of small-format function, with capacity for 69 attendees.

EXHIBITION HALL
It is located in the basement floor, a multi-purpose space that can be useful for a public event as well as a conference meeting, a show or an exhibition and is also ideal for providing catering services that can accommodate up to 976 cocktail party guests.

LECTURE HALLS I, II AND III
The second floor has three contiguous lecture halls, seating 54 persons each; they can be used as a press room or for imparting training courses.
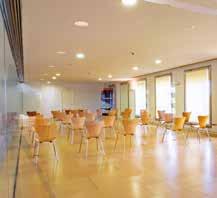
Es una de las grandes estancias, nexo de unión y acceso al resto de zonas. Con más de 1.000 metros cuadrados de superficie, el cristal y la madera le otorgan un acabado refinado que contrasta con la cara exterior. Cuenta con un aforo para 200 asistentes.
MAIN FOYER
This is one of the largest rooms, a connecting link giving access to all other areas. With more than 1,000 square metres of surface area, glass and wood provide a refined look that contrasts with the exterior face. it has seating capacity for 200 attendees.

34
CAFETERÍA
Situada en la primera planta, tiene una superficie de 64,17 metros cuadrados. Es una dependencia acristalada en una de sus caras que dispone de una amplia barra y acceso directo a la zona de terraza y office para atender hasta 30 personas.
CAFETERIA
Located on the first floor, it has a surface area of 64.17 square metres. This is a glazed annex on one of its sides, with a large bar counter and direct access to the terrace and pantry area for serving up to 30 persons.
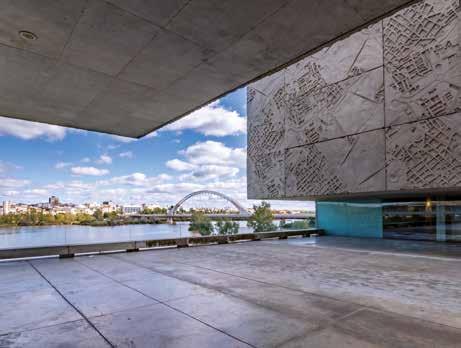

TERRAZA
Este espacio se asoma a la ribera del Guadiana y a Mérida para divisar la naturaleza en estado puro. Un espacio para disfrutar de la mejor gastronomía de Extremadura al atardecer o bajo la luz de las estrellas, que acoge hasta 500 invitados.
TERRACE
This space overlooks the river Guadiana and Mérida, allowing us to glimpse nature in its purest state. A place for enjoying the best cuisine in Extremadura at sunset or under the stars, which welcomes up to 500 guests.
35
PLASENCIA

TU DESTINO CONGRESUAL
Plasencia, conocida como la Perla del Valle del Jerte, fue fundada en 1186 por Alfonso VIII de Castilla y es la ciudad más importante del norte de Extremadura, en la provincia de Cáceres. Puerta de entrada al Valle del Jerte que conserva fuertes vínculos con las comarcas próximas: La Vera, Monfragüe, Valle del Alagón, Hurdes, Valle del Ambroz y Trasierra - Tierras de Granadilla.

YOUR BUSINESS DESTINATION
Plasencia, known as the Pearl of the Jerte Valley, was founded in 1186 by Alfonso VIII of Castile and is the most important city in northern Extremadura, in the province of Cáceres. The gateway to the Jerte Valley, retaining strong links with neighbouring regions: La Vera, Monfragüe, Alagón Valley, Hurdes, Ambroz Valley and Trasierra- Lands of Granadilla.
37
FUNCIONAL Y VANGUARDISTA FUNCTIONAL AND CUTTING-EDGE
FUNCIONAL Y VANGUARDISTA
El Palacio de Congresos y Exposiciones de Plasencia ha cambiado radicalmente la fisonomía de la ciudad. Su esqueleto futurista, obra de los arquitectos Lucía Cano y José Selgas, no deja indiferente a nadie. Su presencia reclama nuevos diálogos entre la ciudad y el entorno natural donde tímidamente se posa, el paraje protegido del Berrocal.

El edificio, con más de 7.000 metros cuadrados, cuenta en su exterior con un área de aparcamiento gratuito para más de 600 vehículos. En su vibrante y colorido interior, compuesto por 9 plantas en cota, alberga 6 salas polivalentes, 2 terrazas y el Gran Auditorio con capacidad para 757 espectadores.
De este modo, el Palacio de Congresos y Exposiciones de Plasencia se convierte en referente de vanguardia, escenario de reuniones singulares y encuentros entre empresa y profesionales.
FUNCTIONAL AND CUTTING-EDGE
Plasencia Conference and Exhibition Centre has radically changed the city’s appearance. Its futuristic frame, the work of

architects Lucía Cano and José Selgas, captures everyone’s imagination. Its presence calls for further dialogue between the city and the surrounding countryside on which it timidly stands: the protected area of the Berrocal. The building, covering more than 7,000 square metres, has a free outdoor parking area for more than 600 vehicles.
Its vibrant and colourful interior consists of 9 storeys housing 6 multi-purpose rooms, 2 terraces and the Great Auditorium with seating capacity for 757 spectators.
Plasencia Conference and Exhibition Centre has thus become a state-of-the-art landmark, a venue for unique conferences and encounters between enterprise and professionals.
38
PREMIOS MIES VAN DER ROHE
En 2019, el Palacio de Congresos de Plasencia fue uno de los cinco proyectos finalistas de este prestigioso galardón europeo. Los Premios

Mies Van Der Rohe reconocen y recompensan la calidad de la producción arquitectónica en
Europa. Esta obra, de presencia evanescente, vibrante y al mismo tiempo rotunda, propone una vida a la ciudad: ahora es más internacional que nunca, recibe cientos de visitantes al año gracias a este prestigioso reconocimiento venido del exterior.
MIES VAN DER ROHE AWARDS
In 2019, the Plasencia Conference Centre was one of the five shortlisted projects for this prestigious European award. The Mies Van Der Rohe Awards recognise and reward the quality of architectural production in Europe. This work, with its
evanescent, vibrant yet forceful presence, brings life to the city: now more international than ever, it welcomes hundreds of visitors every year thanks to this prestigious foreign recognition.
39
ESPACIOS DEL PALACIO DE PLASENCIA SPACES IN THE PLASENCIA CONFERENCE CENTRE
GRAN AUDITORIO
Considerado el corazón del edificio, se configura en tres plantas con un descenso en picado de sus 757 butacas en tonos cereza y naranja, lo que permite una magnífica visibilidad desde cualquier punto de la sala.
GRAND AUDITORIUM
Considered to be the heart of the building, this space is a swooping flight of 757 seats in orange and cherry tones, distributed over three sloping floors, which allows for excellent viewing from anywhere in the hall.

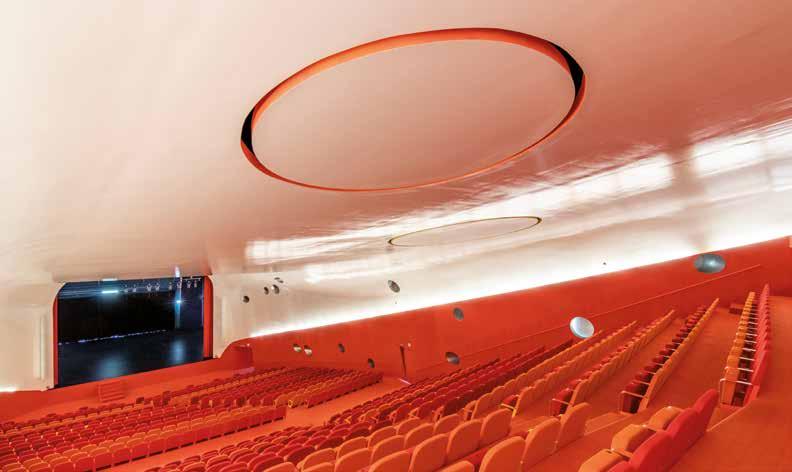
40
SALA MURAL Y HALL MULTIUSOS
La sala tiene capacidad para 272 personas y es idónea para congresos, focus group y celebraciones de boda. El hall, acristalado y longitudinal, se suele utilizar como zona de catering o de exposiciones.
MURAL ROOM AND MULTI-USE HALL

The room has capacity for up to 272 persons and is ideal for conferences, focus groups and wedding celebrations. The glazed longitudinal hall is normally used as a catering or exhibition area.

SALA BERROCAL Y TERRAZA
Es un espacio ideal para sorprender, destacar y escapar de lo habitual. Con más de 500 metros cuadrados, todo lo que se organiza en la sala Berrocal se transforma en un acontecimiento extraordinario. La sala puede acoger hasta 500 personas, ideal para celebrar bodas, presentaciones, cócteles, aniversarios y festivales, la terraza un máximo de 81.
BERROCAL ROOM AND TERRACE
This is an ideal space to surprise, stand out and break free from the norm. With more than 500 square metres, everything that is organised in the Berrocal room is transformed into an extraordinary event. The room can host up to 500 persons; ideal for weddings, presentations, cocktail parties, anniversary celebrations and festivals, the terrace can host up to 81.
41
ESPACIOS DEL PALACIO DE PLASENCIA SPACES IN THE PLASENCIA CONFERENCE CENTRE
SALA NARANJA Y TERRAZA
Ubicada en la segunda planta, la Sala Naranja acoge ensayos de grupos de música, ruedas de prensa, ponencias y cócteles con música en directo para 145 personas. Además tiene una terraza de más de 50 metros cuadrados, perfecta para encuentros más informales, con capacidad para 54 asistentes.

ORANGE ROOM AND TERRACE
Located on the second floor, the Orange Room welcomes music group rehearsals, press conferences, speeches and cocktail parties with live music for up to 145 persons. It also has a 50-square-metre terrace, perfect for more informal gatherings, with capacity for 54 attendees.
SALAS I, II Y III
Son tres salas polivalentes de formato mediano y con un aforo máximo de 80 personas por estancia. Admiten distintas configuraciones y capacidades según necesidades, perfectas para celebrar reuniones, jornadas, ruedas de prensa y talleres.
ROOMS I, II AND III
These are three medium-sized, multi-use rooms with capacity for a maximum of 80 persons. It allows for various potential uses and capacities depending on needs; perfect for meetings, workshops, press conferences and seminars.

42
HALL PRINCIPAL Y SECRETARÍA TÉCNICA
El hall es una ventana al paisaje de los berrocales y resulta idóneo para música en directo o exposiciones, junto a la secretaría técnica que es atendida por el personal del palacio. El hall puede acoger hasta 145 invitados y la secretaría tiene capacidad para 45 personas como máximo.
MAIN FOYER AND TECHNICAL ADMIN OFFICE
The foyer is a window onto the Berrocal countryside and is ideally suited for live music or an exhibition, next to the technical admin office that is staffed by conference centre personnel. The foyer can host up to 145 guests and the technical admin office has capacity for a maximum of 45 persons.
TERRAZA
Está en el hall principal de este edificio, con un aforo de 27 plazas, con forma de peculiar velero en cuyo espacio exterior es posible disfrutar de la naturaleza, para celebrar un evento gastronómico a pleno día o de noche.
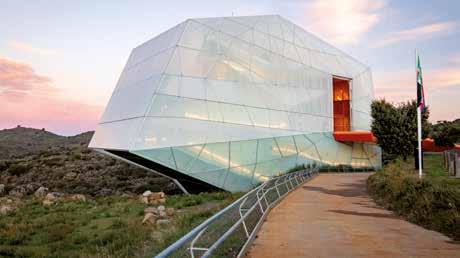
CARGA Y DESCARGA
El edificio cuenta con una vía auxiliar para acceder al muelle de carga y descarga por una rampa de hormigón de 82 metros que comunica con la parte trasera del edificio y al montacargas.
TERRACE
Located in the main foyer of the building, with seating capacity for 27, it has the shape of a distinctive sailing vessel, with an outside area for enjoying nature while staging a gastronomic event during the daytime or at night.

LOADING AND UNLOADING
The building has a service road leading to the loading and unloading dock via an 82-metre-long concrete ramp that connects to the rear part of the building and the freight lift.

43
VILLANUEVA DE LA SERENA

TU DESTINO CONGRESUAL
Villanueva de la Serena y Don Benito afrontan el futuro convertidas en Vegas Altas, la tercera ciudad con mayor población de Extremadura. Tras su proceso de fusión, estas dos históricas ciudades son, no solo un referente histórico, sino también un enclave agroeconómico e industrial de primer orden dentro y fuera de la región.

YOUR BUSINESS DESTINATION
Villanueva de la Serena and Don Benito are looking to a future transformed into Vegas Altas, the third most populated city in Extremadura. Following its merger process, these two historical cities are not just a significant landmark, they are also a firstrate agro-economic and industrial enclave both inside and outside the region.
45
son modernas, funcionales y accesibles y permiten dar rienda suelta a la imaginación para desarrollar todo tipo de experiencias, congresos, exposiciones, jornadas técnicas, conferencias, conciertos o representaciones teatrales.
NUEVAS EXPERIENCIAS
Inaugurado en 2017, el Palacio de Congresos y Exposiciones de Villanueva de la Serena es un edificio integrado en un paisaje fértil en el que la agricultura tiene una importancia excepcional. Su construcción, a base de hormigón, policarbonato y cuerda, simula una bala de paja en medio de un impresionante entorno rural que ha dado paso a la ciudad. Sus instalaciones
NEW EXPERIENCES
Opened in 2017, the building of the Villanueva de la Serena Conference and Exhibition Centre is completely integrated into the fertile landscape, where agriculture is of exceptional importance. Its construction, based on concrete, polycarbonate and rope, is modelled on a bale of straw in
the midst of an impressive rural area that has given way to the city. Its facilities are modern, functional and accessible and give free rein to the imagination for developing all kinds of experiences, conferences, exhibitions, technical seminars, congressional events, concerts or theatre performances.
que se adapta al terreno y a los límites de la parcela; por otra, un volumen cúbico rotundo se eleva poderosamente y da visibilidad a la obra.
ARCHITECTURE
ARQUITECTURA
Obra de los arquitectos Luis Pancorbo, José de Villar, Carlos Chacón e Inés Martín Robles, el edificio es una referencia arquitectónica en Villanueva de la Serena gracias a su naturaleza dual. Por una parte, destaca un anillo semienterrado

The work of architects Luis Pancorbo, José de Villar, Carlos Chacón and Inés Martín Robles, the building is an architectural reference in Villanueva de la Serena thanks to its dual nature. On one hand there is a halfburied ring that adapts to the lie of the land and the boundaries of the plot; on the other, there is a bold cubic volume that rises up powerfully, giving prominence to the entire site.

46 UNA NUEVA
EXPERIENCIA A NEW EXPERIENCE

47
ESPACIOS DEL PALACIO DE VILLANUEVA DE LA SERENA SPACES IN THE VILLANUEVA DE LA SERENA CONFERENCE CENTRE
AUDITORIO PRINCIPAL
Tiene caja escénica y concha acústica, consta de 726 metros cuadrados de superficie, un aforo de 800 personas y un escenario de 235 metros cuadrados. Está concebido como auditorio de música, teatro, congresos, conferencias y proyecciones.
MAIN AUDITORIUM
It has a stage box and acoustic shell, 726 square metres of surface area, capacity for 800 persons and a 235 squaremetre stage. It is designed as an auditorium for music, theatre, conferences, congressional events and screenings.
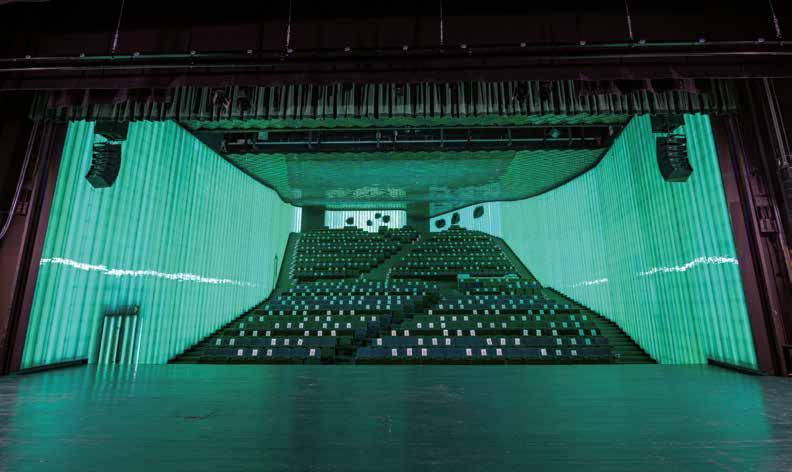

48
Es la única edificación sobre rasante con una geometría de huecos que destaca tras gruesas maromas. Consta de salas de ensayo, cafetería, restaurante y un mirador panorámico.
THE CUBE
This is the only building above ground with a geometry of hollows that stands out behind thick cordage. It has rehearsal rooms, a cafeteria, restaurant and panoramic views.

49
EL CUBO
ESPACIOS DEL PALACIO DE VILLANUEVA DE LA SERENA SPACES IN THE VILLANUEVA DE LA SERENA CONFERENCE CENTRE
SALA POLIVANTE/HALL
Es una zona que comunica el exterior con el interior y se utiliza para recepción del público, pero también como sala de exposiciones, recepciones, actos oficiales, pequeñas conferencias o catering.
MULTI-PURPOSE ROOM/HALL
This is an area that connects the outside to the inside and is used for the reception of visitors but also as an exhibition hall, reception area, for official ceremonies, small conferences or for catering.
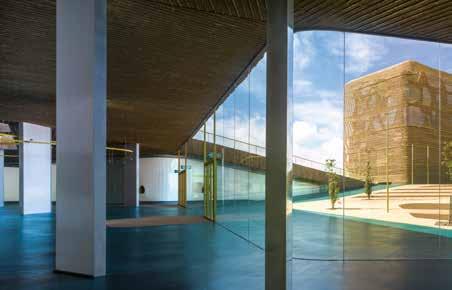

50
SALA DE CÁMARA
Tiene un aforo de 275 personas y un escenario de 173 metros cuadrados. Sin caja escénica, pero con concha acústica, admite su uso como auditorio de música de cámara, teatro y conferencias con camerinos distribuidos en tres plantas.
CHAMBER HALL
It has seating for 275 persons and a 173-square-metre stage. It has no stage box but an acoustic shell instead, allowing it to be used as an auditorium for chamber music, theatre and conferences with dressing rooms distributed over three floors.
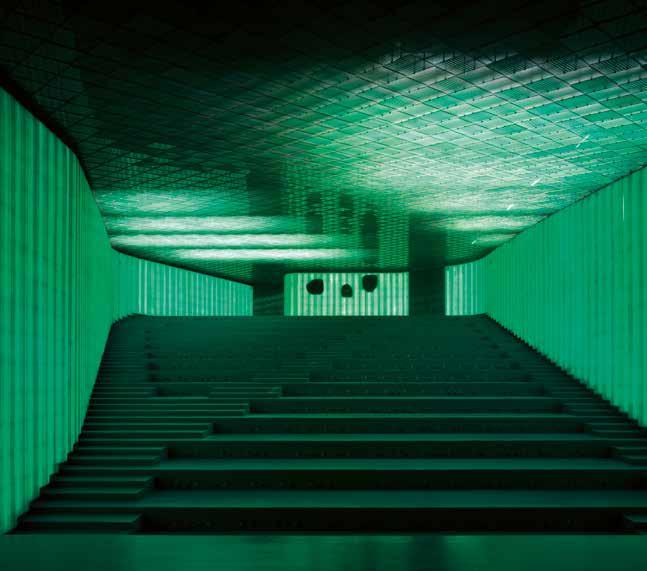
51
EVENTOS
ÚNICOS UNIQUE EVENTS
Por qué elegirnos | Why choose us 01 02
ACCESIBILIDAD
Ubicados en ciudades que se pueden recorrer a pie disfrutando de su espectacularidad, en edificios accesibles para la comodidad de todas las personas.
ACCESSIBILITY
Located in cities you can get around on foot, enjoying their magnificence, in accessible buildings for everyone’s convenience.
CULTURA Y NATURALEZA
Situados en entornos naturales privilegiados que se han convertido en referentes culturales de primer orden.
CULTURE AND NATURE
Located in exceptional settings, converted into first-rate cultural landmarks.



52
VERSATILIDAD
Infraestructuras con espacios polivalentes que permiten celebrar eventos extraordinarios y singulares.
VERSATILITY
Infrastructures with multipurpose spaces in which to stage extraordinary and unique events.



CALIDAD
Ponemos a vuestra disposición servicios especializados y los mejores profesionales con experiencia en la gestión.
QUALITY
All our amenities are at your disposal thanks to our team of professionals with management expertise.
Servicios | Services
ALQUILER DE ESPACIOS SPACE RENTAL
SOSTENIBILIDAD
Edificios diseñados y equipados con el fin de lograr la máxima eficiencia, integrados en entornos únicos.
ASISTENCIA TÉCNICA TECHNICAL ASSISTANCE
SUSTAINABILITY
Buildings designed and equipped for achieving maximum efficiency, integrated into unique settings.
AUXILIARES DE SEGURIDAD SECURITY ASSISTANTS
CATERING CATERING
COORDINACIÓN DE EVENTOS EVENT COORDINATION LIMPIEZA CLEANING
MANTENIMIENTO MAINTENANCE
VIGILANTES DE SEGURIDAD SECURITY GUARDS VISITAS GUIADAS GUIDED TOURS
53
03 04 05


4. 06800 Mérida (Badajoz) 619 607 791 palacios@palcongrex.es www.palcongrex.es
C/ Benito Arias Montano, 1- escalera 2, planta


















































































