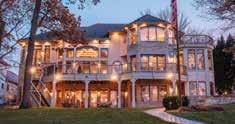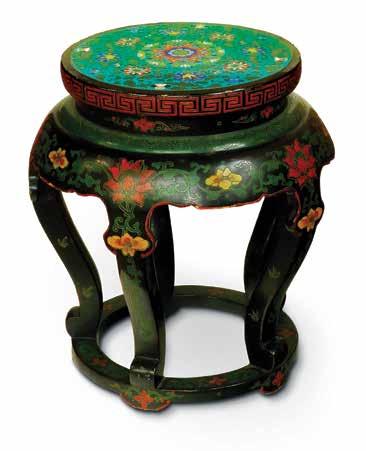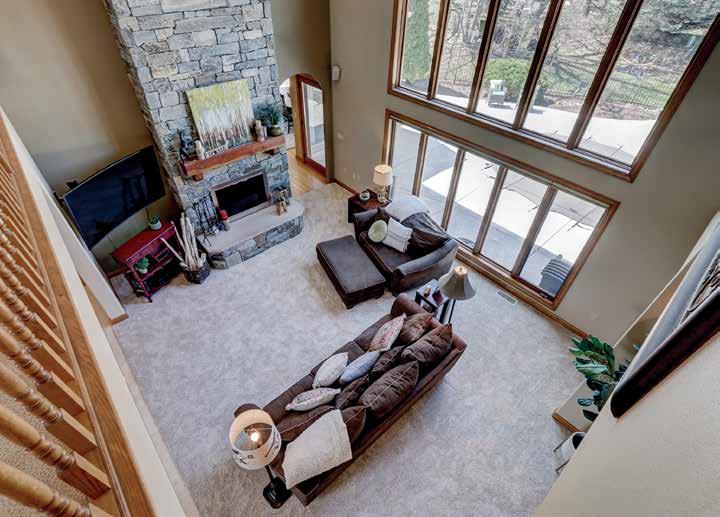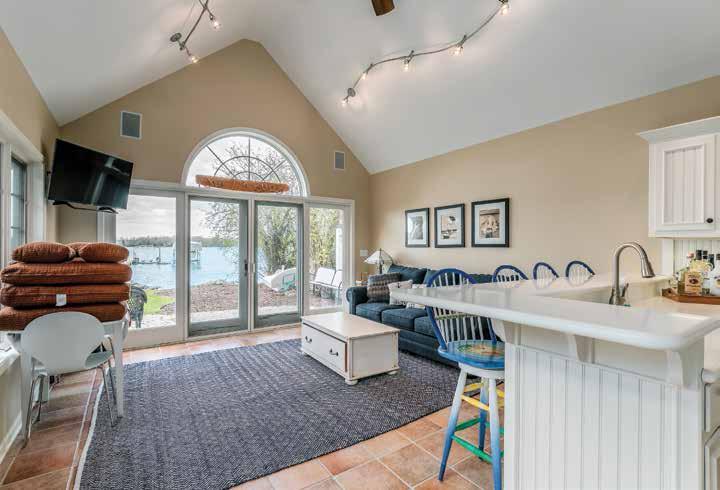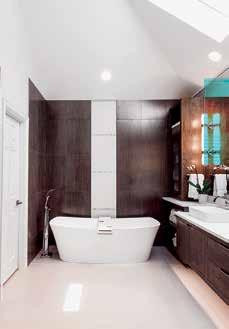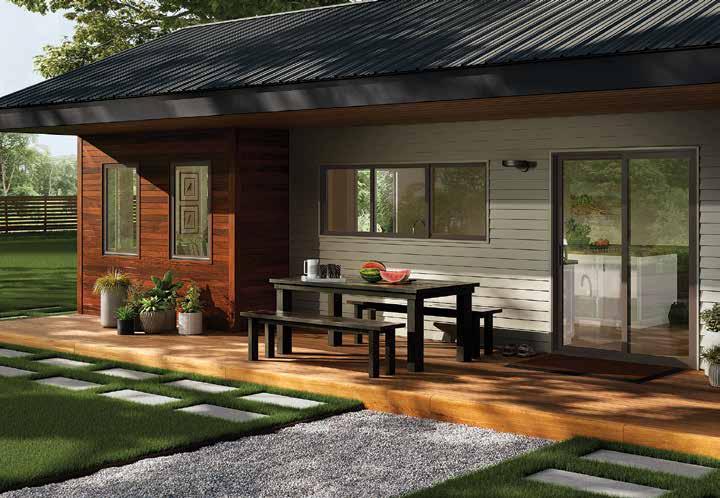
4 minute read
Thoughtfully Crafted And Elegantly Designed
Thoughtfully Crafted ELEGANTLY DESIGNED &
If you would like more information on this property, contact Alex Spheeris, The Spheeris Team, Coldwell Banker Elite. 262-490-8875.
n n n THE STATELY HOME at W283N3820 Yorkshire Trace in Delafield, Wisconsin, offers multiple luxurious updates in a grand, spacious living space. Built in 1999, this 6,000-square-foot home is located on a private five-acre lot in a pleasant neighborhood.
This red brick home offers a unique blend of thoughtful updates and special touches throughout. While providing a classic, appealing living space, this home also includes amenities designed to nurture a car-enthusiast’s dreams. In addition to an attached three-car garage, the home boasts a rare 15-car detached garage, accessible through a tunnel from the home’s basement. In this unique detached garage, owners will delight in the storage area for cars and the excellent workshop area, featuring a lift and convenient bathroom.
The detached garage addresses every potential comfort, with an office space, kitchenette, and full shower/bath in the upstairs level. The garage kitchenette includes countertop workspace, a microwave, and a refrigerator. The tunnel leading to the detached garage begins in a spacious craft room in the basement of the home, allowing easy movement between the home and detached garage in all seasons. The detached garage includes a recently added wall, viewing window, and passthrough door, as well as new paint on the walls.
The lovely lot surrounding this grand home includes a small pond in the back
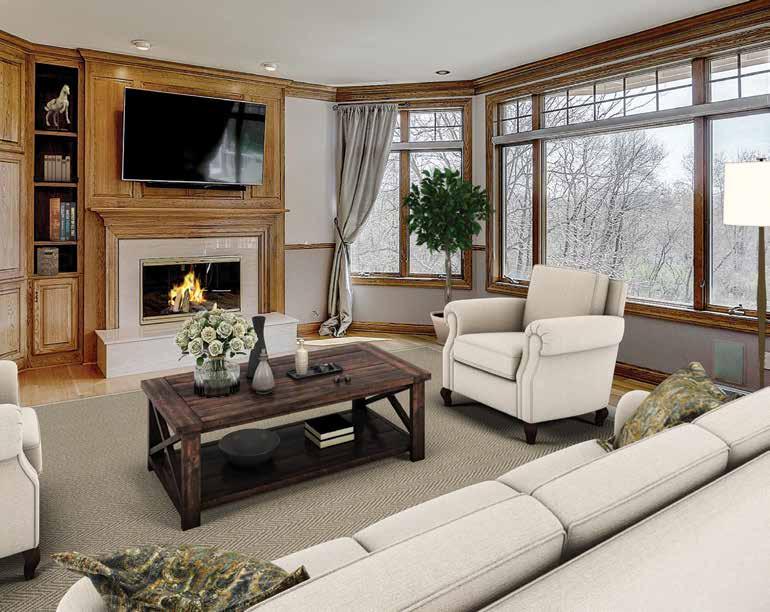
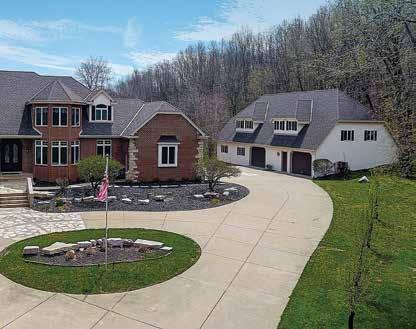
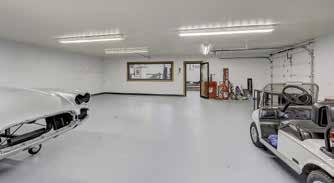
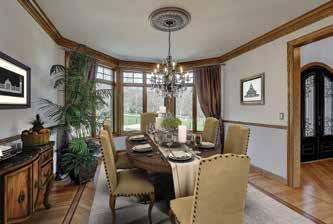
and a tree-lined backyard. Six new willow trees have been planted near the pond area, while the front of the home features lovely new flowering crab trees, maples, and pines.
The home’s interior has been carefully tended as well, with diverse updates throughout. These include new light fixtures, carpeting on stairs, new front steel double doors, and impeccably painted rooms. Throughout the home, Burmeister ash and hickory woodwork add beauty and contribute to the spacious, elegant feel of the home’s design.
The home’s great room offers ample space to relax, converse or entertain, and plentiful windows. Inset circular ceiling lights line the edge of the ceiling, adding to the natural light in this room. Cream-toned walls and light wood moulding and built-in storage cabinets create an open, classic comfort in this living space.
A spacious kitchen features a similar lovely, clean, classic elegance. Light wood floors and cabinets create a sense of dignified country living at its finest. Inset circular ceiling lights supplement the entering natural light, while a decorative glass chandelier adds warmth and beauty at one end of the kitchen ceiling. A new central Cherry wood island workspace offers culinary convenience with an aesthetically pleasing design consistent with that of the rest of the home. New granite countertops, faucet and sink, and tile backsplash are among the kitchen updates. A Wolf gas range and Bosch warming drawer and double ovens add to the exceptional food preparation experience provided here.
This country estate at Yorkshire Trace offers an exceptional blend of thoughtfully crafted, elegant design, luxurious updates, and space for living activities and relaxation and entertainment.
A beautiful dining room will remind homeowners and guests of delightful European country estate dining. Elegant wood floor and moulding and light-colored neutral walls invite the display of favorite works of art, while end windows and a graceful chandelier infuse this space with welcoming light.
On the home’s main floor, an expansive master bedroom suite boasts hardwood floors, several sunlit windows, a ceiling light fixture and fan, and light neutral walls. An
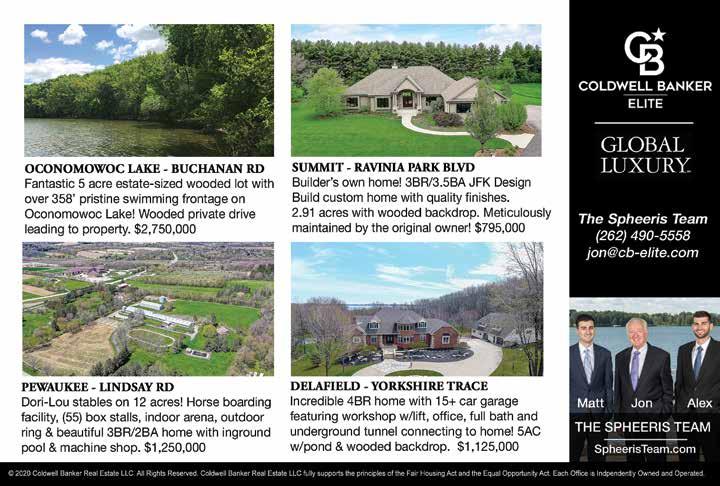
adjoining fully renovated master bath radiates elegant luxury, with new tiling, a heated floor, clean contemporary cabinets, a frameless shower door and new steam shower. A convenient double vanity boasts new granite tops and artful vessel sinks and faucets.
An elegant foyer graces the front entryway of this home, complete with a suspended curvilinear metal chandelier and a slightly curved carpeted wood stairway leading up to the home’s second floor.
A second floor living room offers a spacious, light-filled area in which to join family or friends in relaxation. A fireplace on one side of the room warms the space on chilly evenings, while a ceiling fan provides convenient air circulation on warm days. This room also features a wet bar and powder room, added benefits when entertaining guests.
Three second-floor bedrooms continue the pleasing design of the home’s firstfloor rooms, with cream-toned walls and light wood floors and moulding. This well-balanced aesthetic allows owners the freedom to personalize each room with a range of favorite color accents, artwork or furniture. Each bedroom includes a private bath for added comfort and convenience.

