 PORTFOLIO
PORTFOLIO
1
Eduardo José Zambrano Villamizar
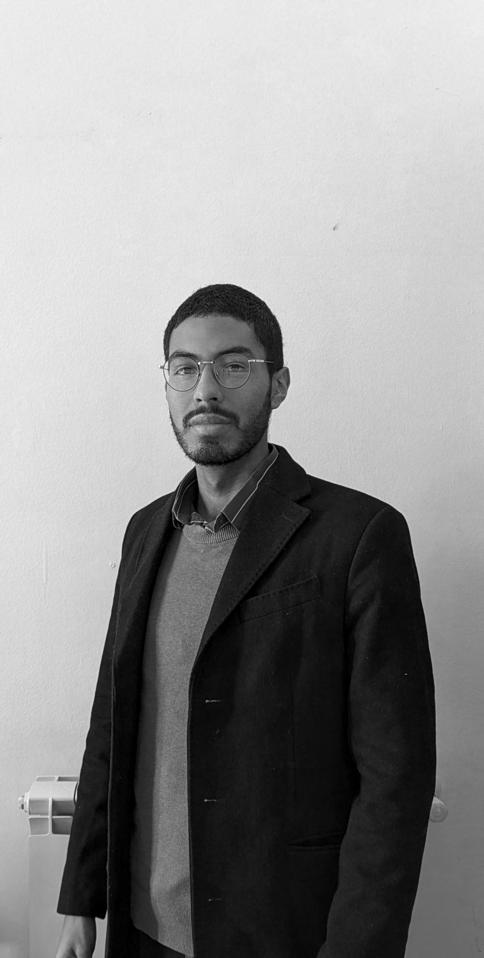
Eduardo José Zambrano Villamizar
I am a Colombian student currently enrolled in the M.Sc. Architecture Construction City programme at the Politecnico di Torino. I like to explore the history and theory of architecture from the various places I’ve had the opportunity to study and work in, believing that when combined with new and emerging technologies, it can address cultural and environmental challenges for the future.
ezambranovlla@gmail.com
+39 3516187498
2
Experience
Internship
(01/22 - 05-22)
Aslan y Ezcurra Arquitectos Buenos Aires, Argentina
Main activities and responsabilities: CAD drawing for projects, contests, and 3D modeling support. Post-production of plans in Adobe Illustrator and Photoshop.
Education
M.Sc. Architecture Construction City (09/22 - current)
Politecnico di Torino Torino, Italia
Bachelor’s degree in Architecture (01/17 - current)
Pontificia Universidad Javeriana Bogotá, Colombia
Skills
Software
High level: AutoCAD, Rhinoceros, Illustrator, Vray.
Medium level: Revit, 3DsMax, Sketchup, Photoshop, Grasshopper.
*Model making - laser cut files and assembly
Languages
English (C1)
Italian (B2)
Spanish (Native)
3
Table of Contents
p. 6
p. 14
p. 22
p. 30
4






Urban project in the for the abandoned area of Scalo Vanchiglia / Student Residence
Turin, Italy
Morph Hotel – Rehabilitation project in the abandoned Procura building
Turin, Italy
Production Nexus – Urban project for a hybrid use industrial park Monterrey, Mexico
Manzana 134 – Heritage project for a city block in the historical center Cartagena, Colombia
5
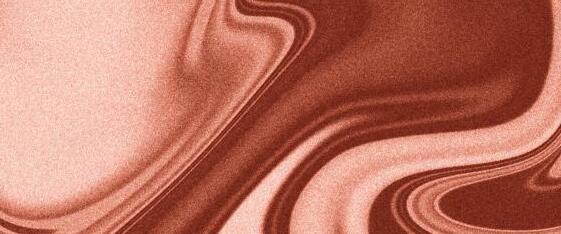
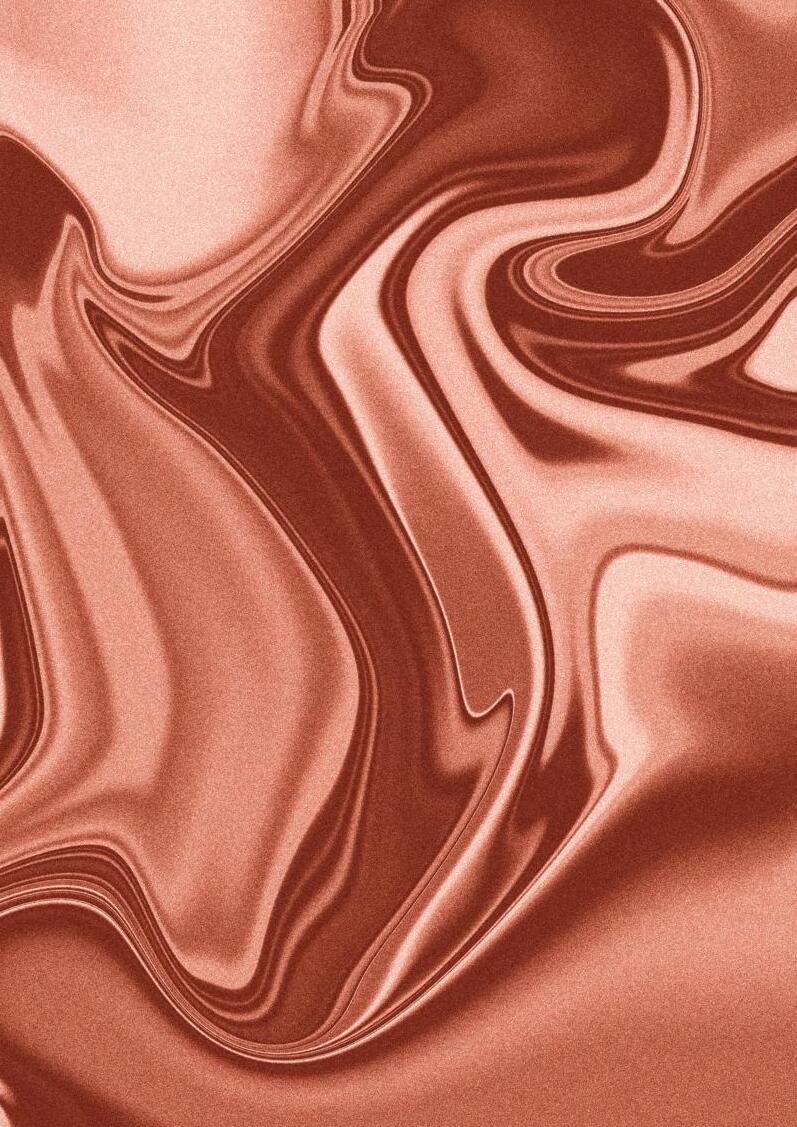
New Scalo Vanchiglia
Year: 2024
Course: Atelier on Computational Design
Programs used: Rhinoceros, Grasshopper, Illustrator, AutoCAD, Revit, Vray
In the north of Turin there’s a vacant land that used to host a railway station (Scalo Vanchiglia) that stopped working in the mid 1990’s. The goal is to develop a master plan for this terrain using as starting point a recognition of the city blocks, then employing computational tools of parametric design for abstracting and reinterpreting the typologies. In the latter part working with BIM to develop individually a building in the plan.
Team: Eduardo Zambrano, Burak Avcıoğlu, Yeliz Erinç.
Role: Team-design of the project. 3D modeling. Drawing of plans, axonometries and diagrams. Renders
6
Using and abstracting blocks from Turin for masterplan concept.

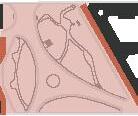
Steps for conceptual and parametric computational development. We took a grid extracted from the city and some important points of public space and introduce this data on grasshopper, then playing with permeability preferences in different areas we draw out the footprint of the whole masterplan.
0m100300 a d c b e f g h g h f i a d c b e M MM M MM M M M M M M M MM xx xx xx x xx xx x OO O xx xx xx x xx xx x O OO O OO
7
Heights are also parametrized in grasshopper.


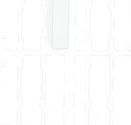
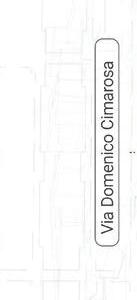
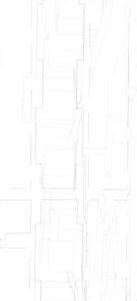
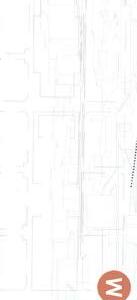
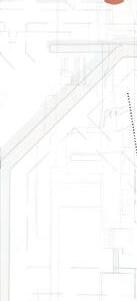
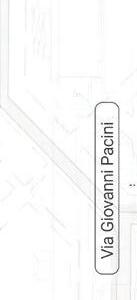
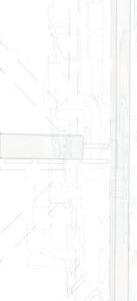
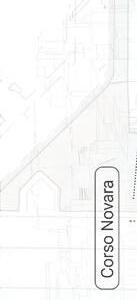










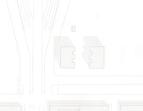
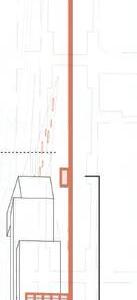
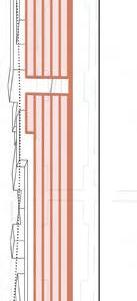
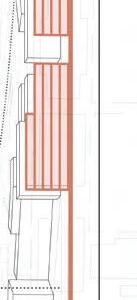
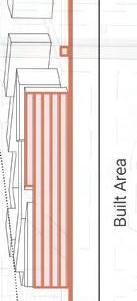
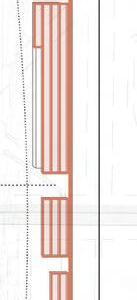

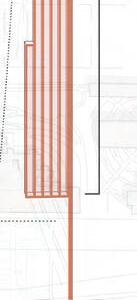


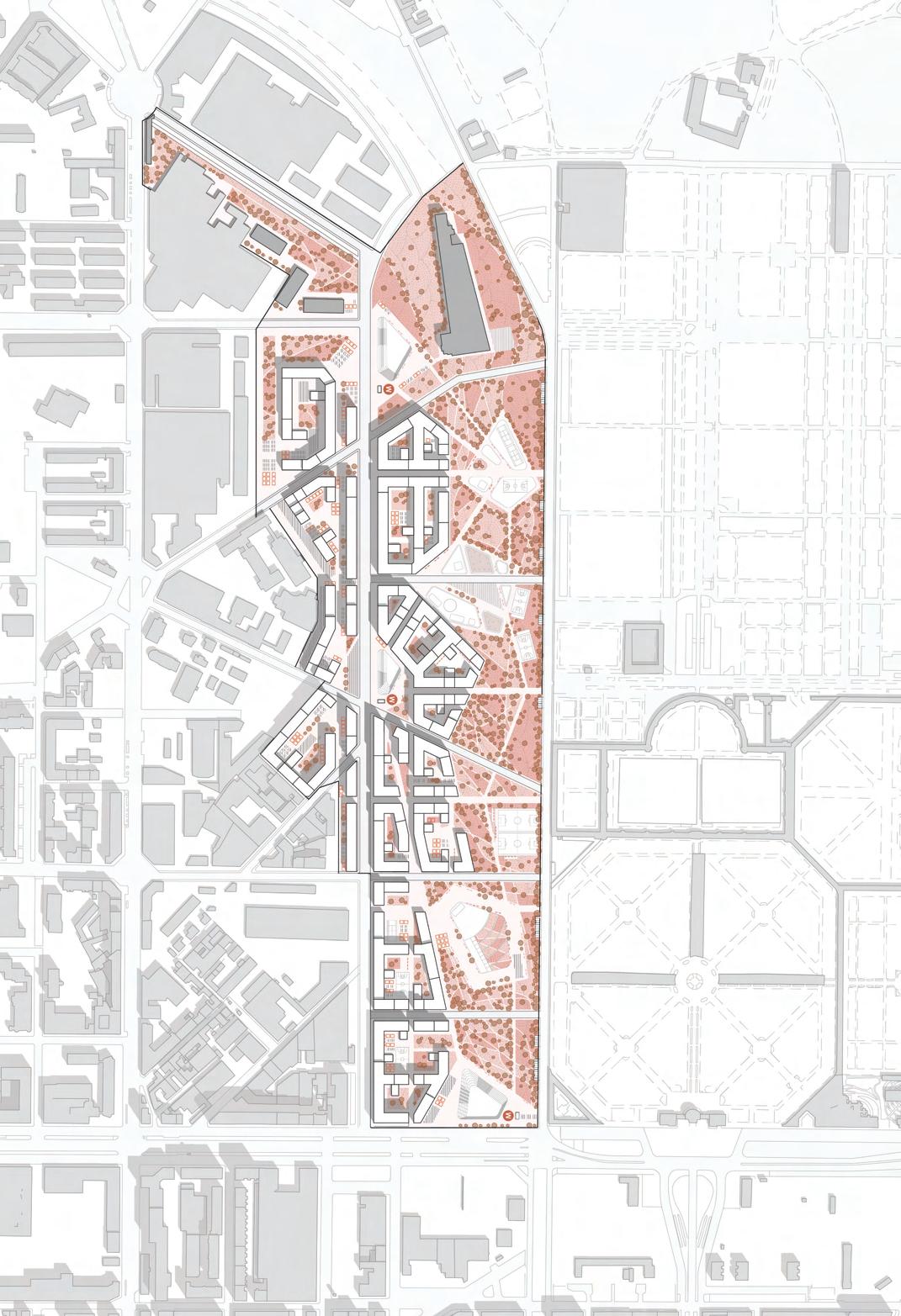
+M M M +0m MASTERPLAN 50m 100m 250m
8
Selecting a block for developing architecture.
Student residences mixed with commerce in the ground floor.
Continuous
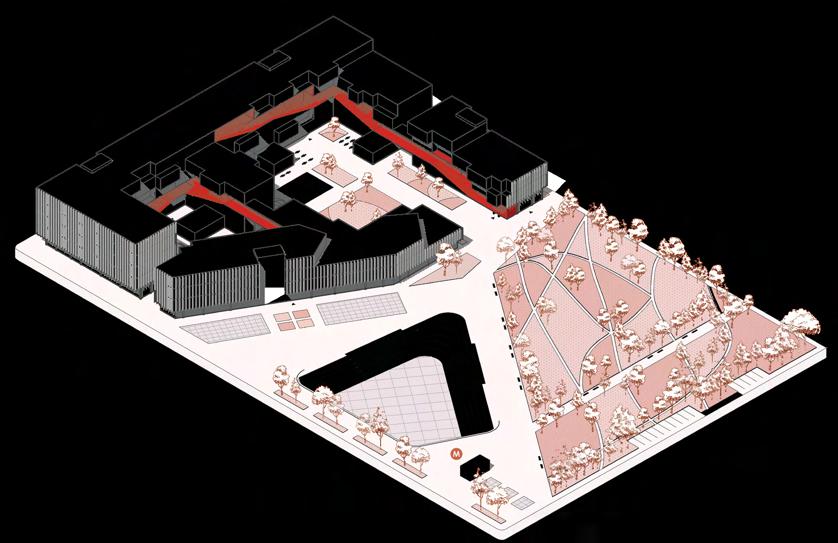

Vertical

Structuring a catalog with parameters for inside spaces. The idea, following the evidences from the city, was to keep a plane static façade towards the outside of the block, while playing with extrusions and with the continuous circulation on the inside courtyard façade.
- Ground floor
Services Common spaces
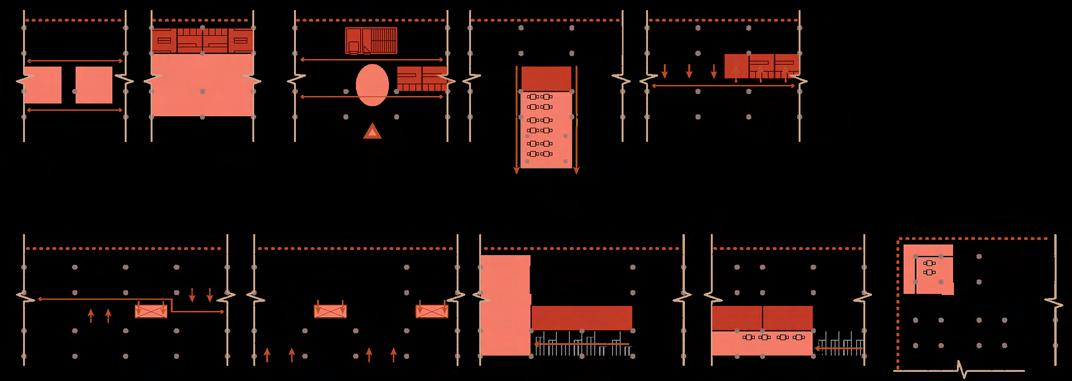
Outside facade
Outside facade Courtyard facade Courtyard facade
vertical circulation and areas
- Upper floors circulation cores 9
Dividing the block into the group members and develop individually a building following the catalog of sequences previously developed together.

INDIVIDUAL PART
Ground floor with commercial uses
First floor
Third floor
10
Second floorcontinuous stair



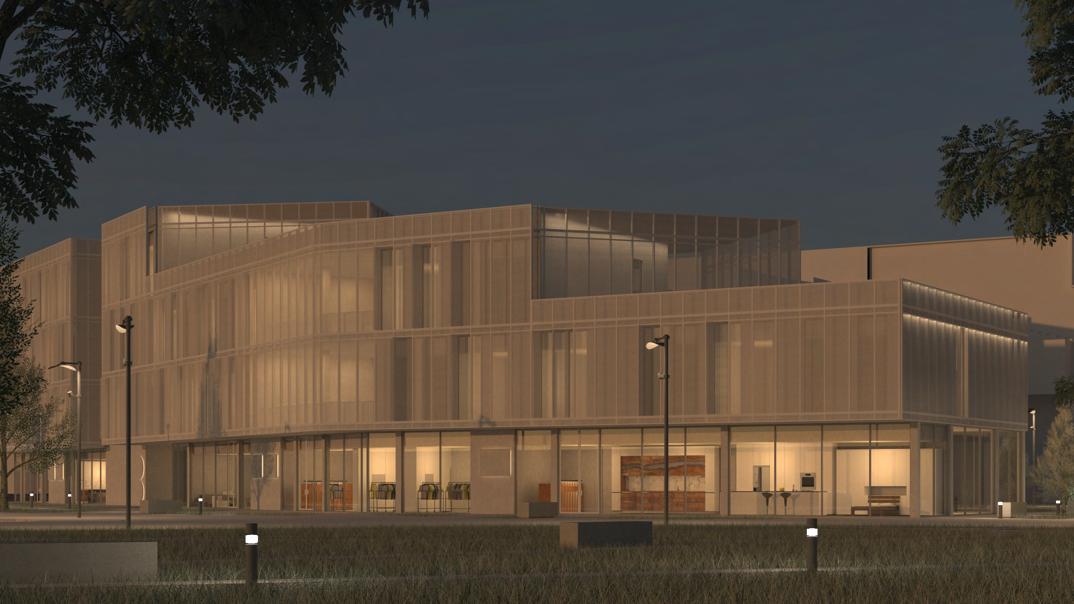

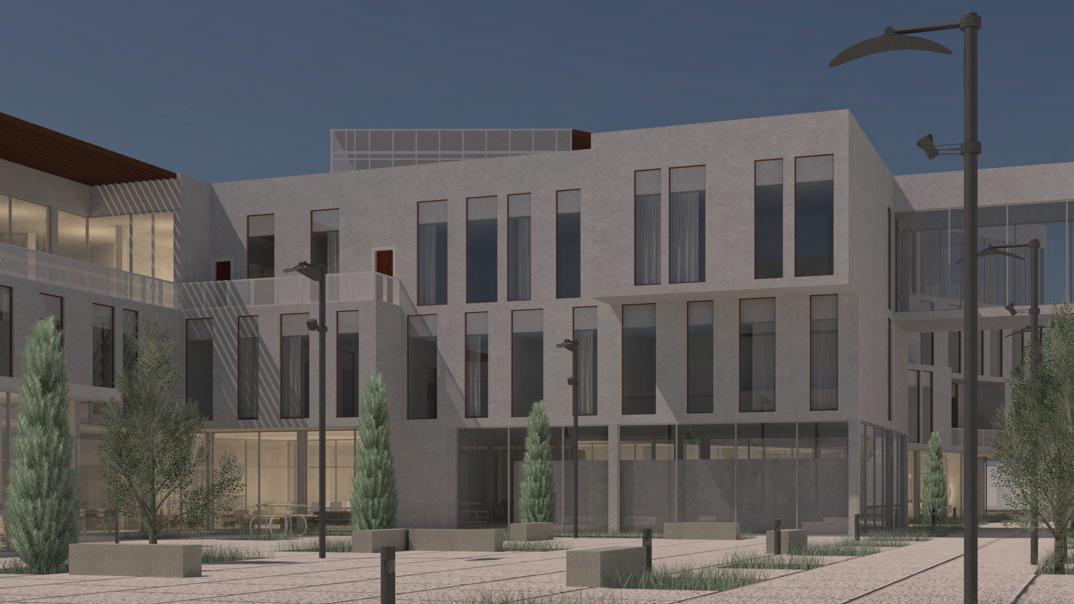




 Courtyard facade
Courtyard facade
11
Outside facade

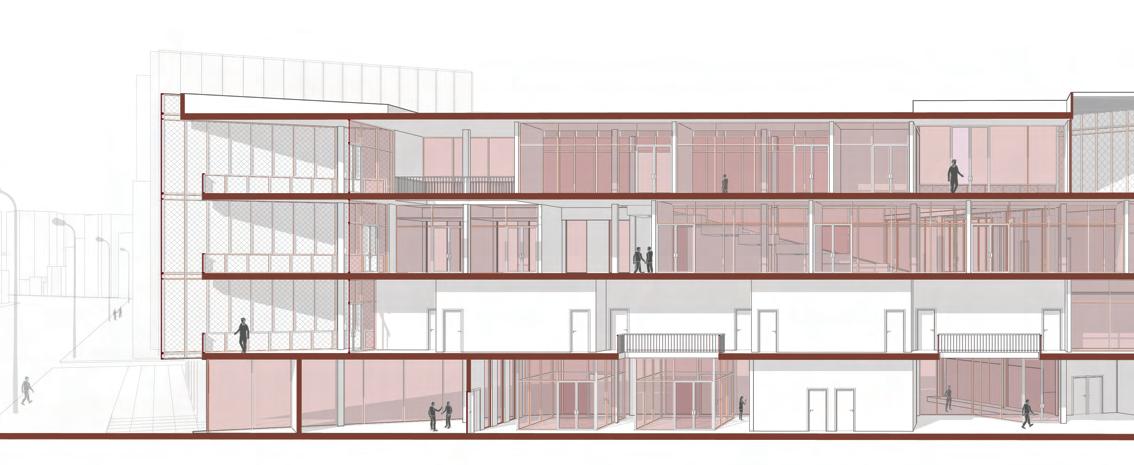 South Facade - Metal mesh towards the outside
South Facade - Metal mesh towards the outside
12
Perspective section
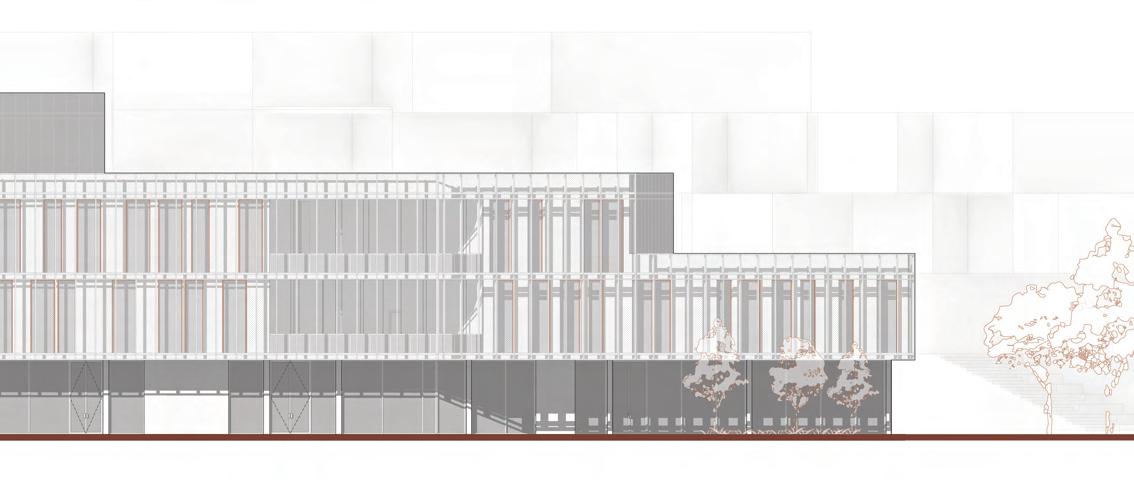
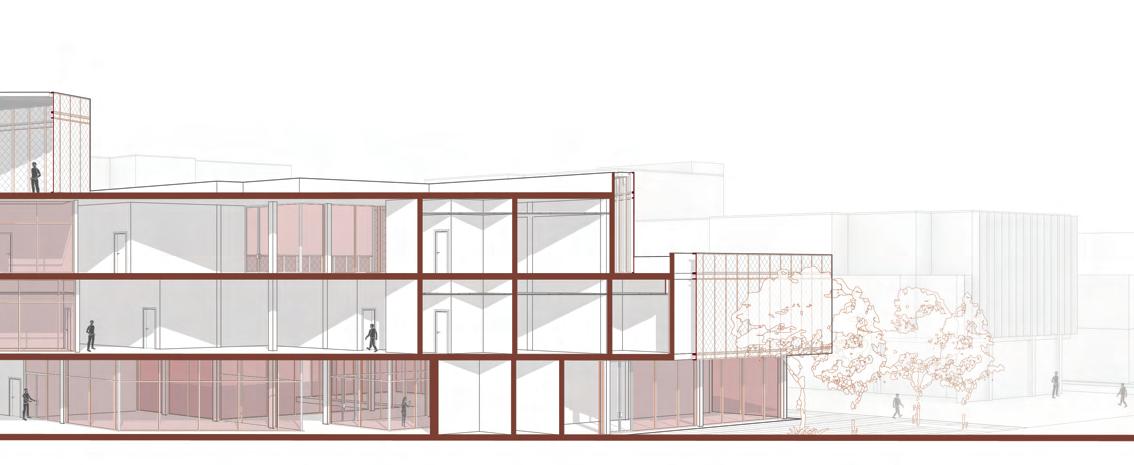
0m 5m 10m 20m 13

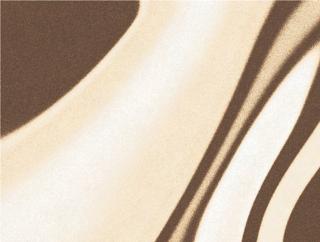
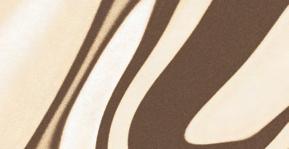



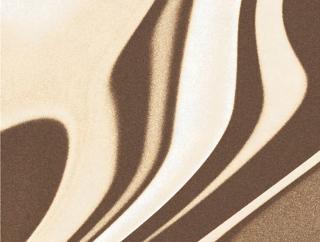
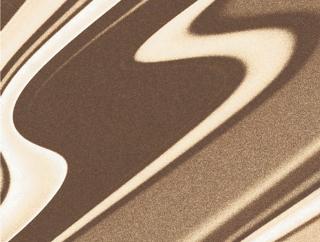



Year: 2022
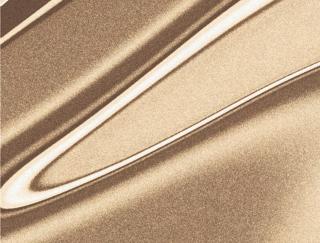




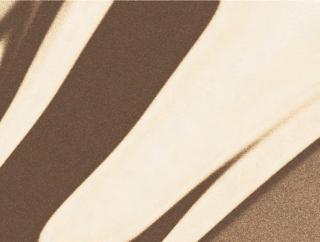
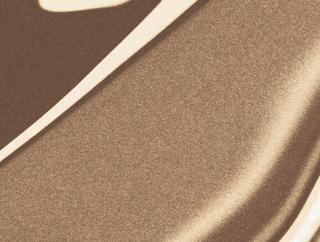

Morph Hotel

Course: Atelier on Architecture and Built Environment
Programs used: Rhinoceros, Illustrator, AutoCAD, Revit, Sketchup.
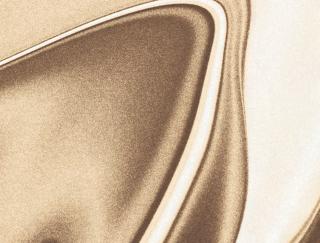
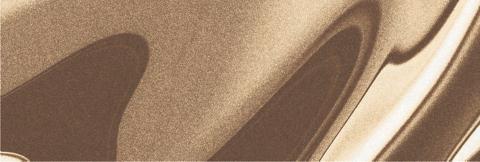
In the center of Turin lies the former building for the Procura of the city, now abandoned. The goal of the atelier is giving the building life by turning it into a hotel conserving its structure, taking as much evidence and references from the context and different projects in the world to make the design coherent with its surroundings and the city. Focusing as well on the façade technology and constructive detail.


Team: Eduardo Zambrano, Behrad Zolfagharzade, Daniel Serrano.
Role: Team-design of the project. Drawing of axonometries, sections, facades, and construction details. Assembly of maquettes.
14
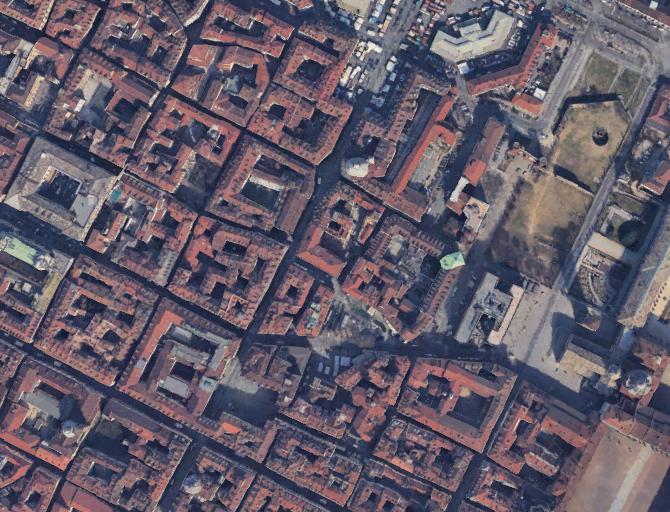
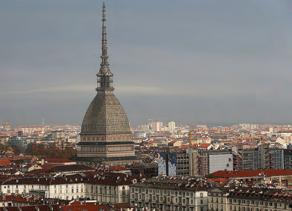
Taking evidence from the city

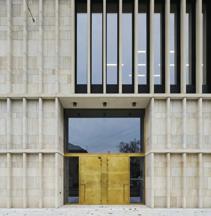
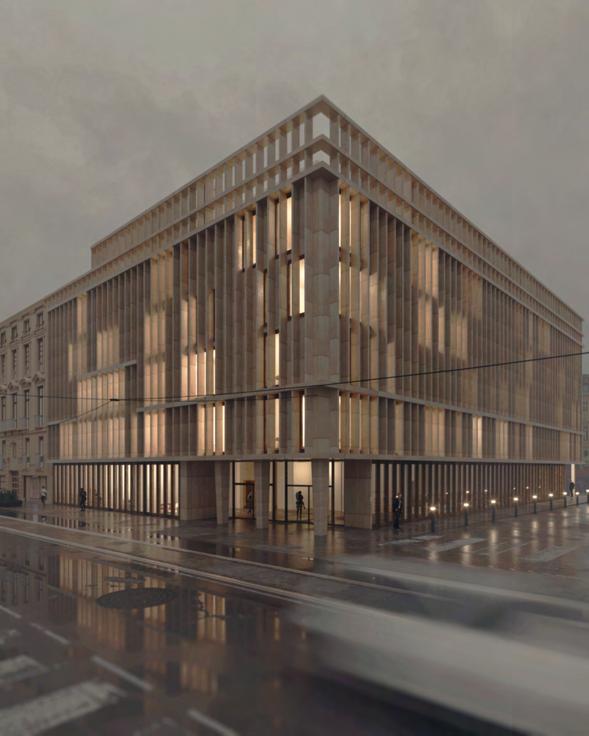
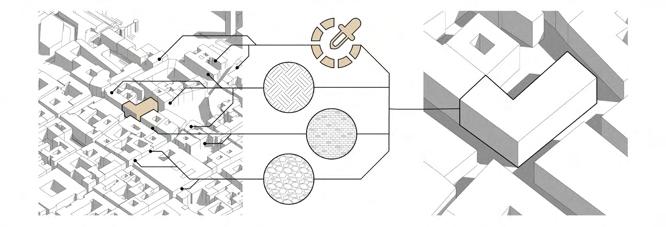
Using reference for program
Empire Riverside Hotel David Chipperfield Architects
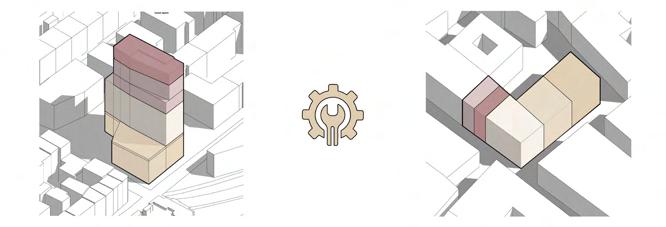
Using formal aesthetic reference
Kunsthaus Zürich Museum
Extension David Chipperfield Architects
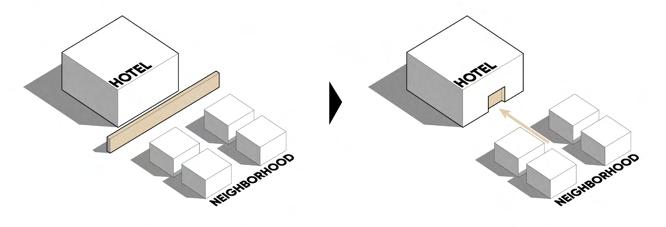
N
Turin
Location plan 0m 50m 100m 150m 15
The idea was to adapt the program of the large vertical hotel into this size, placing the common and public uses towards the principal façade in Via Milano and the rooms toward the longest wing.
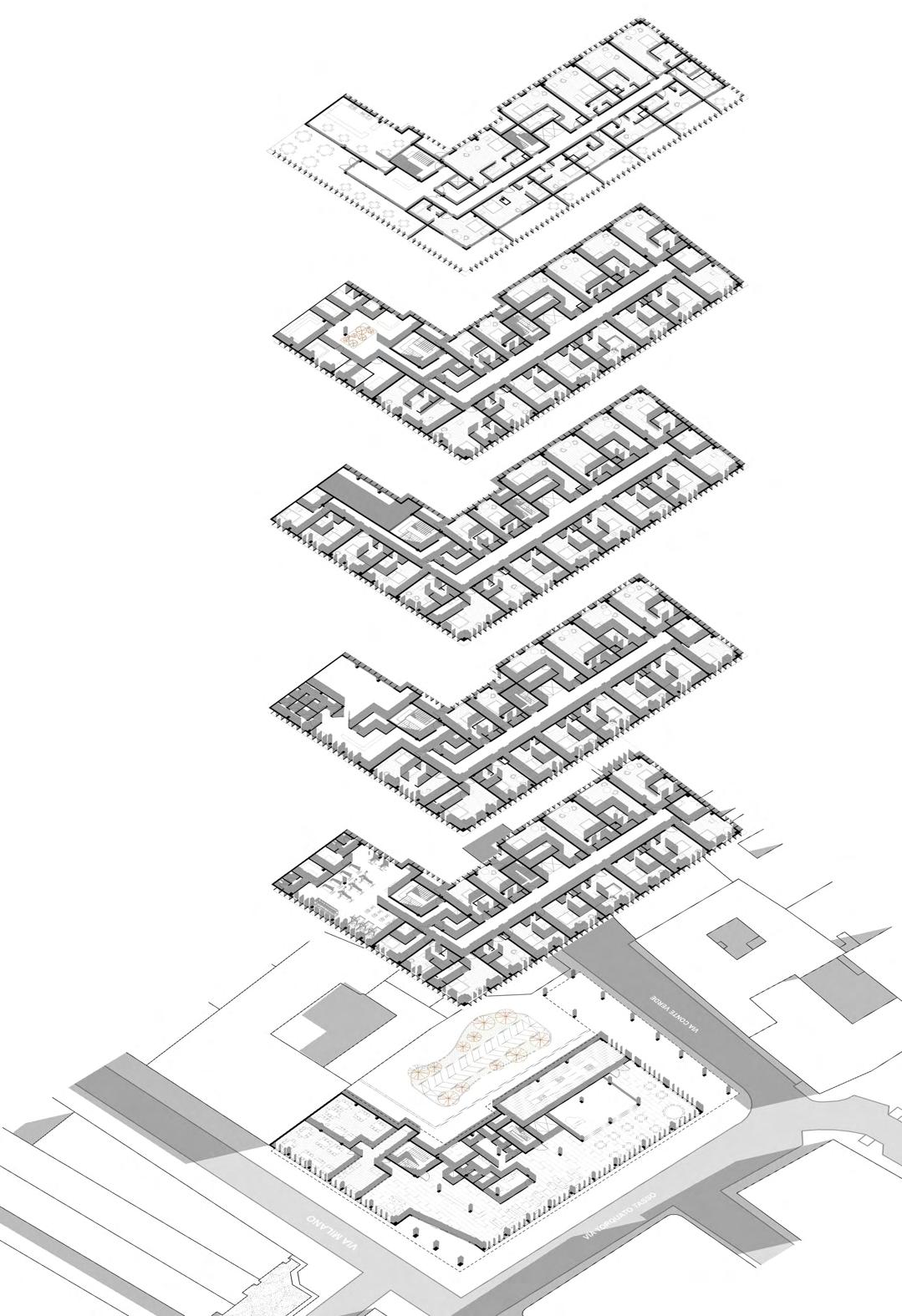
Bar - Terrace
Spa Rooms Rooms
Multipurpose room
GYM
Via Milano
16

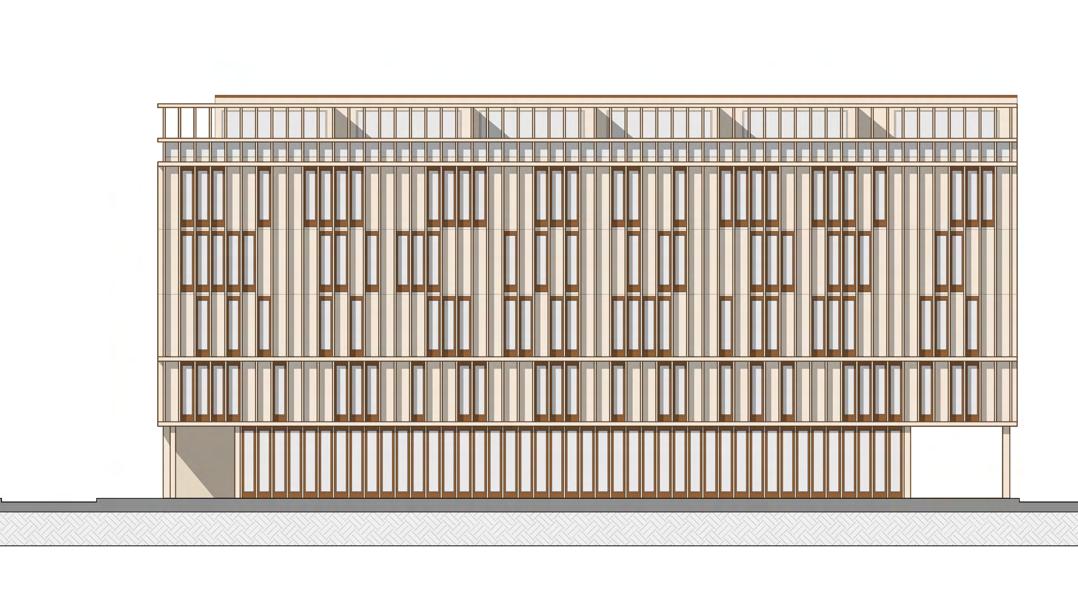 Facade towards Via Milano - West
Facade towards Via Milano - West
17
Facade towards Via Torquato Tasso - South
For respecting the context and neighboring buildings a stone façade was proposed, with horizontal elements following the lines of the adjacent façades and vertical elements following a rhythm based on those found around.
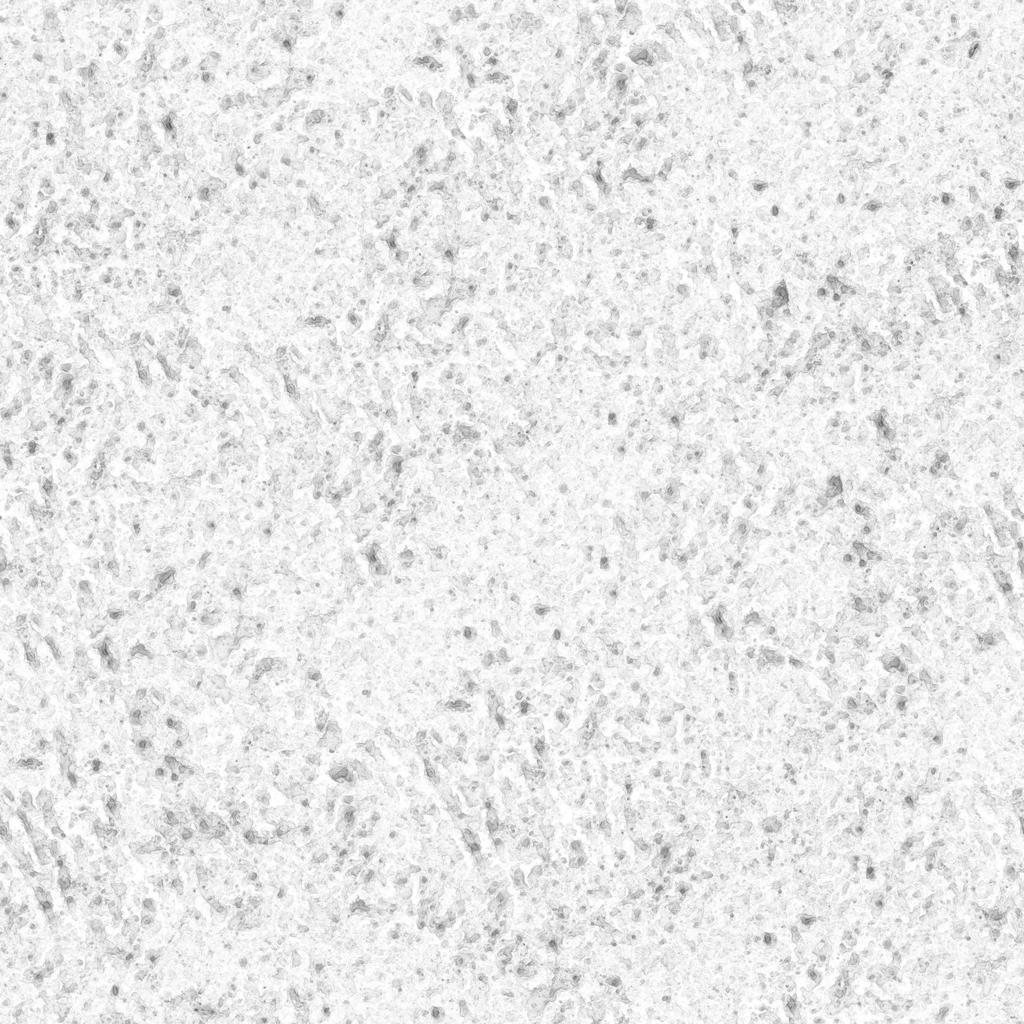
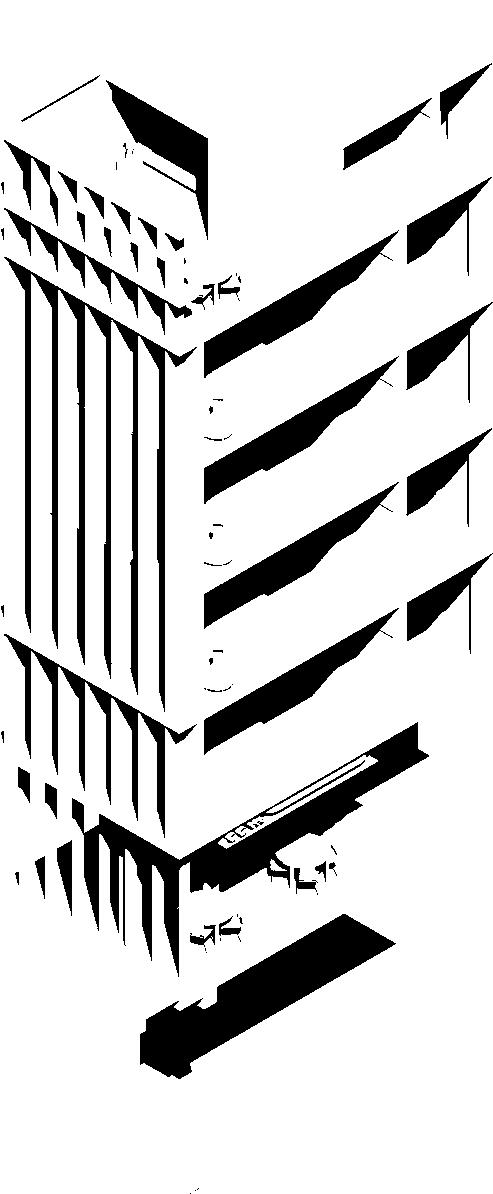
Facade axonometry
For responding to the change of geometry of the roofs there is a regression in the terrace and the maximum height of the building is the same as the windows from the next building.
18
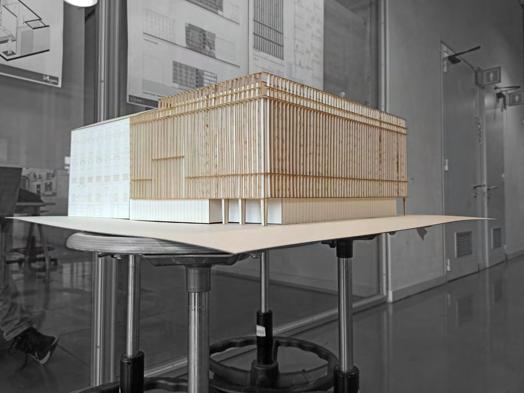

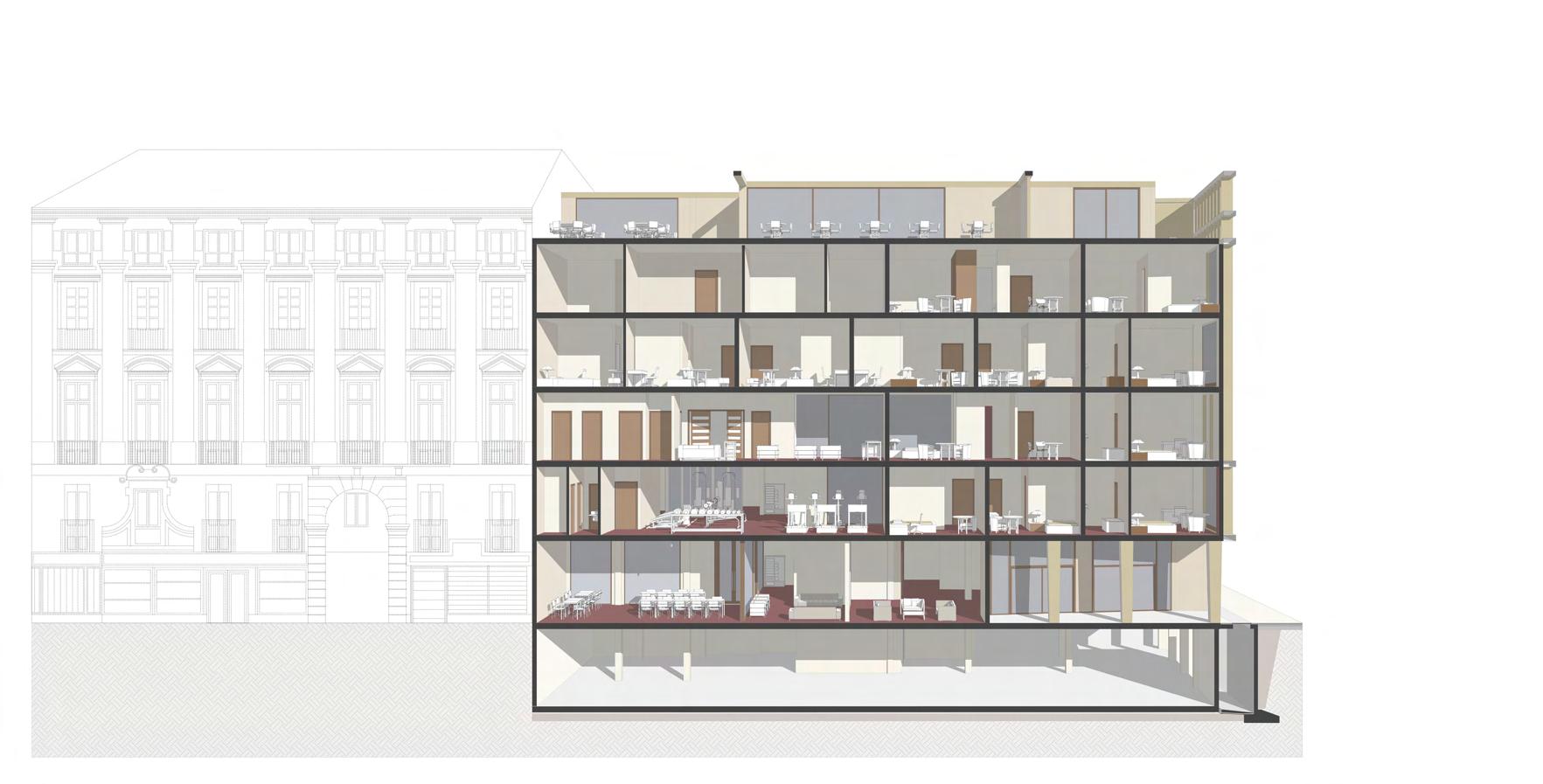 Perspective section parallel to Via Milano
Perspective section parallel to Via Milano
19
Maquette photos
For the technology solution there where used hollow stone elements attached to the original building beams, with these horizontal elements holding the vertical ones. The roof is demolished and a new metal structure is placed for the last floor.
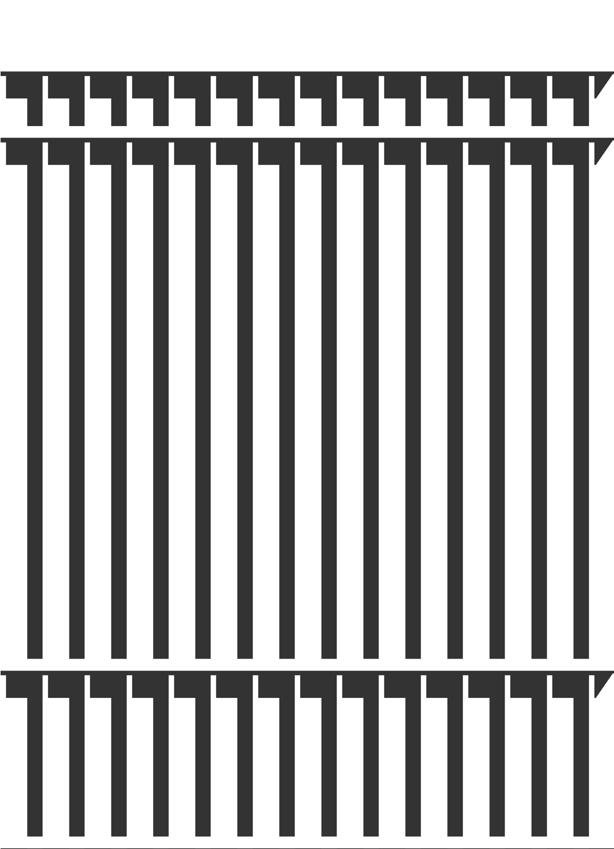
a) Mineral wool Insulation
b) Timber board (OSB)
c) Gypsum board
d) Double-glazed windows with insulating thermal strips in the frame
e) Rounded stone pilaster facade
f) Thermal break profile
DETAIL FACADE SECTION Facade Plan 1:50 Facade Elevation 1:50 VI VI
DETAIL FACADE PLAN
Close-up facade
Close-up room type B
20
Detail facade plan
Facade
1) Steel deck
2) Cellular glass isolation
3) Gypsum board/False ceiling
7) Steel C profile
8) Hollow profile with stone finish
9) Rounded pilaster facade
10) Gypsum board ceiling
4) Thermal waterproof insulation
5) Gutter
6) Waterproof membrane
15) Self-leveling screed
16) Hardwood floor finish
17) L steel profile
18) Pillar (inner side)
11) Expansion bolt
12) Dry construction wall
13) Stone cladding
14) Ceramic tile floor finish
19) Insulating panel
20) Outer mineral wool isolation
21) Interior roller blind
22) Reinforced concrete slab and beam
23) Double-glazed windows with insulating thermal strips in the frame
24) Galvanized metal grid for drainage
25) Gravel base
DETAIL FACADE PLAN
Section 1:50 I I II II III III IV IV V V
1 2 3 4 6 5 7 8 9 10 11 12 13 14 15 16 18 17 19 20 21 22 23 24 25 Detail facade section 21
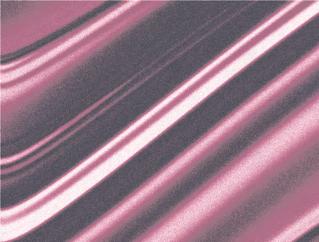
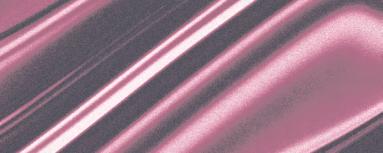
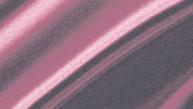
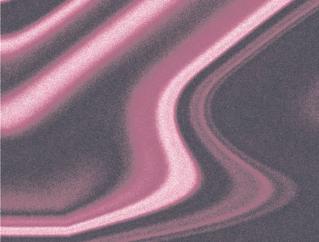




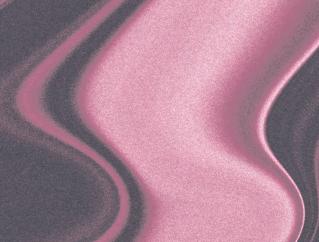
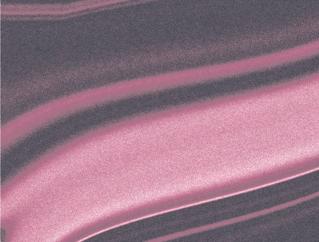
Production Nexus
Year: 2023
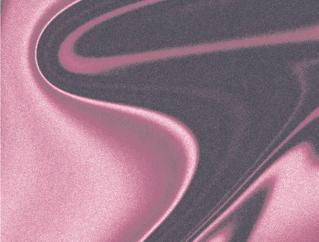


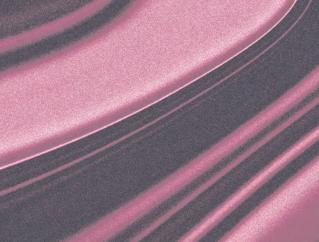
Course: Atelier on Architecture and Urban Desing
Programs used: Rhinoceros, Illustrator, AutoCAD.
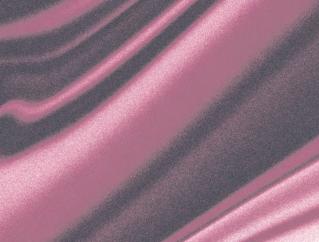
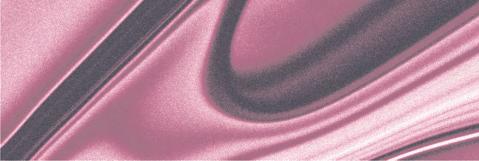
Industrial parks have gradually become of relevance in the last decades, with typologies for processing and assembling such as ‘maquiladoras’ for importing/exporting purposes. These places take up large pieces of land while being a specialized area without any other uses, leading to the question of how other uses could be hybridized inside them. This exploration is made in Monterrey, Mexico, where there has been an exponential growth in industrial development.

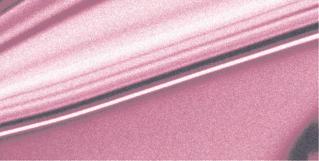
Team: Eduardo Zambrano, Burak Avcıoğlu, Behrad Zolfagharzade, Iliyan Stoykov.
Role: Team-design of the project. Drawing of urban plans, diagrams, axonometries. Design and assembly of maquettes.
22
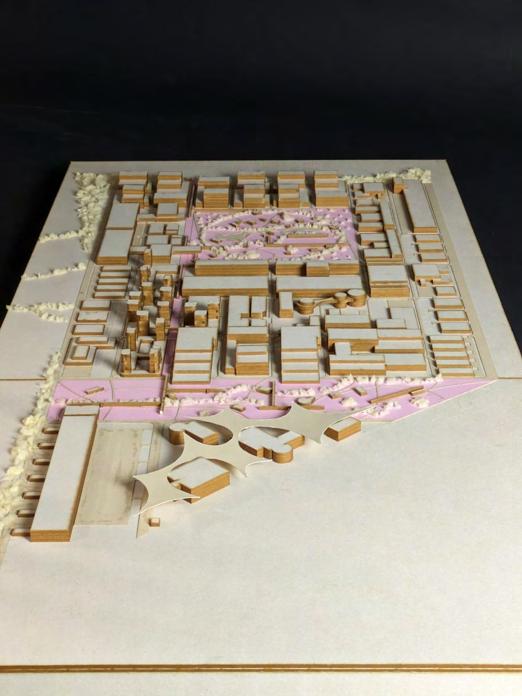


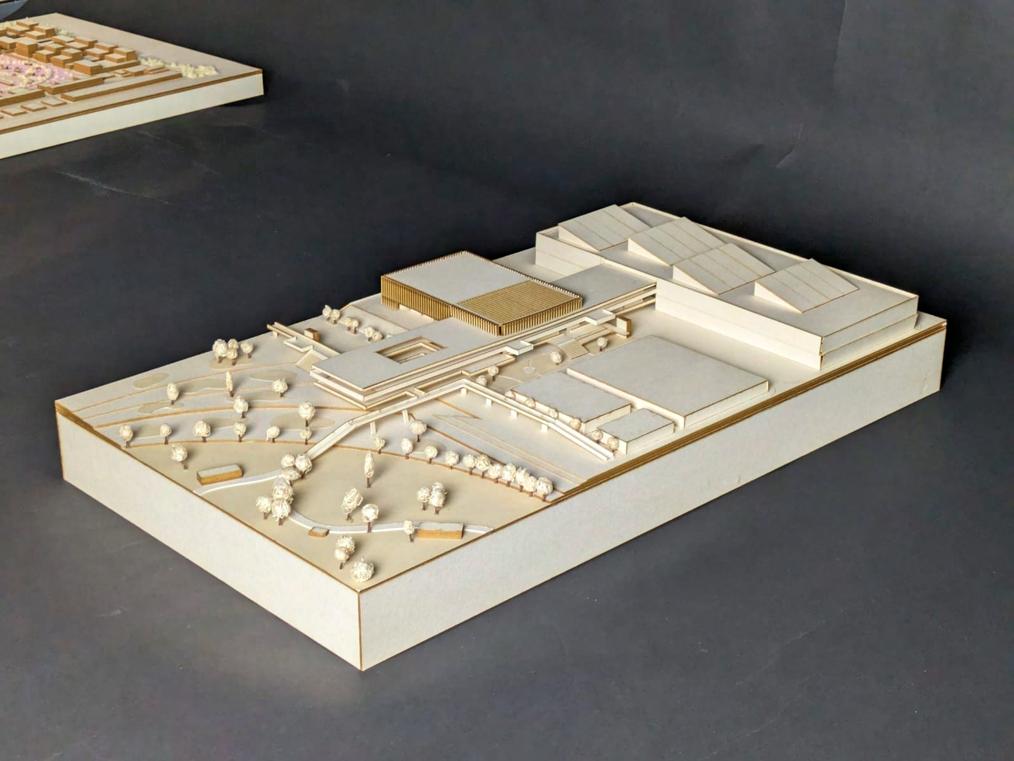 Final Urban Maquette Photos
Final Urban Maquette Photos
23
Final Architectural Maquette Photos
We start from a vacant land at the north of Monterrey, this plan was made for studying the typologies and urban layouts of the surrounding settlements. As well as identifying natural, transportation and agricultural elements.
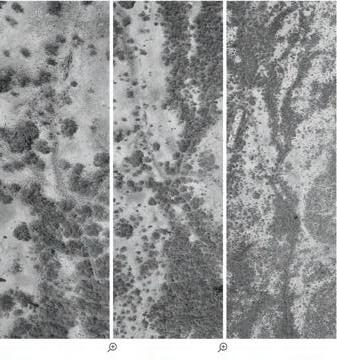
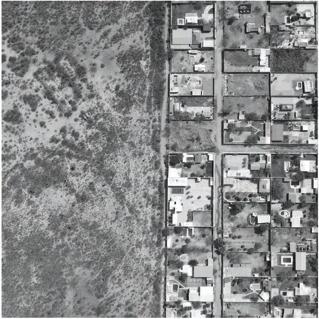
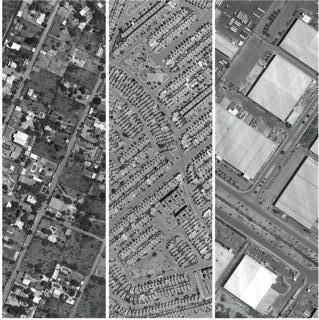
SETTLEMENTS, MORPHOLOGIES AND BOUNDARIES 0 1 2 3 4 5 6 7 8 9 10 Km Main River Branches Secondary River Branches Farmlands Highways Connections Potential expansion of settlements
Design Area
Water traces
Borders
24
Typologies
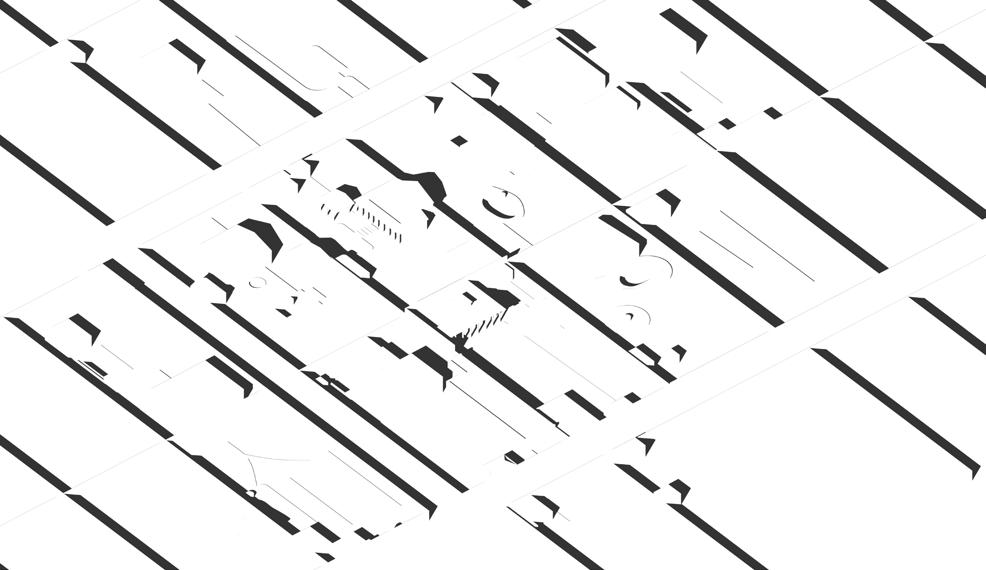
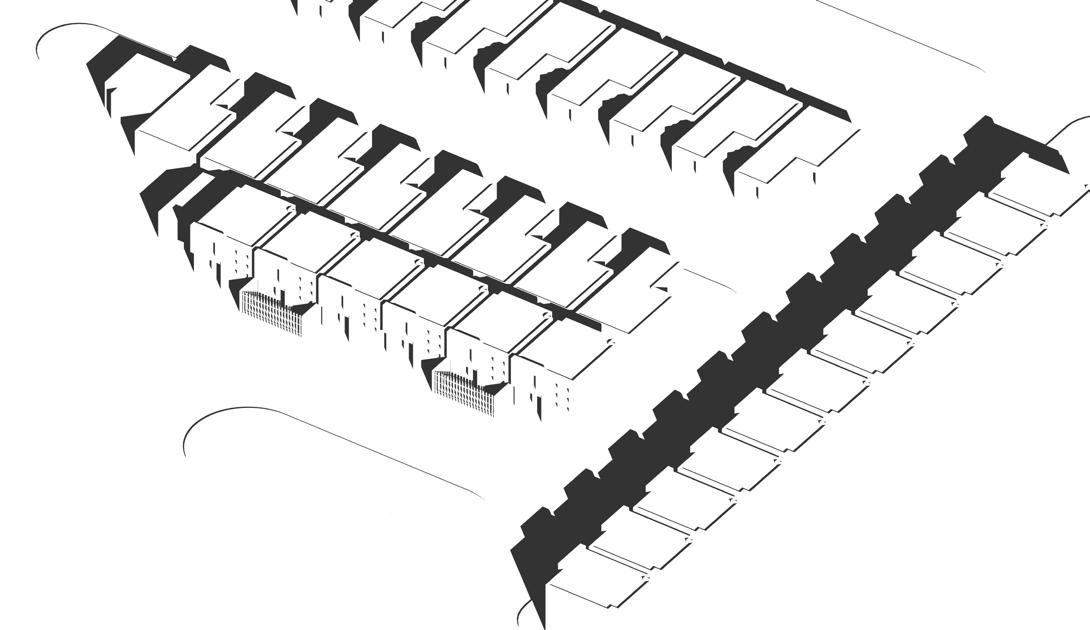
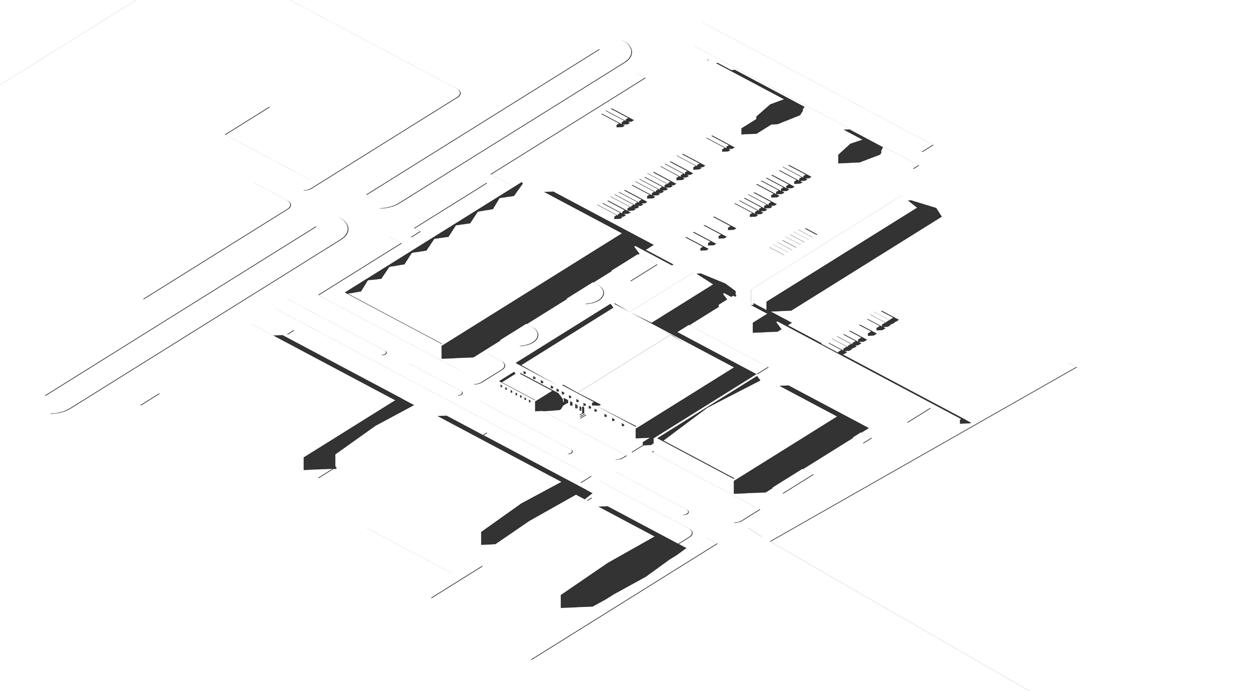 Villa - Housing
Surrounding Urban and architectural typologies
Housing complex
Villa - Housing
Surrounding Urban and architectural typologies
Housing complex
25
Industrial park
For designing the masterplan, we took an initial grid based on sizes from the surrounding industrial parks and modified it in the places where we don’t want to build marked mostly by the greenery and water traces already existing in the lot.
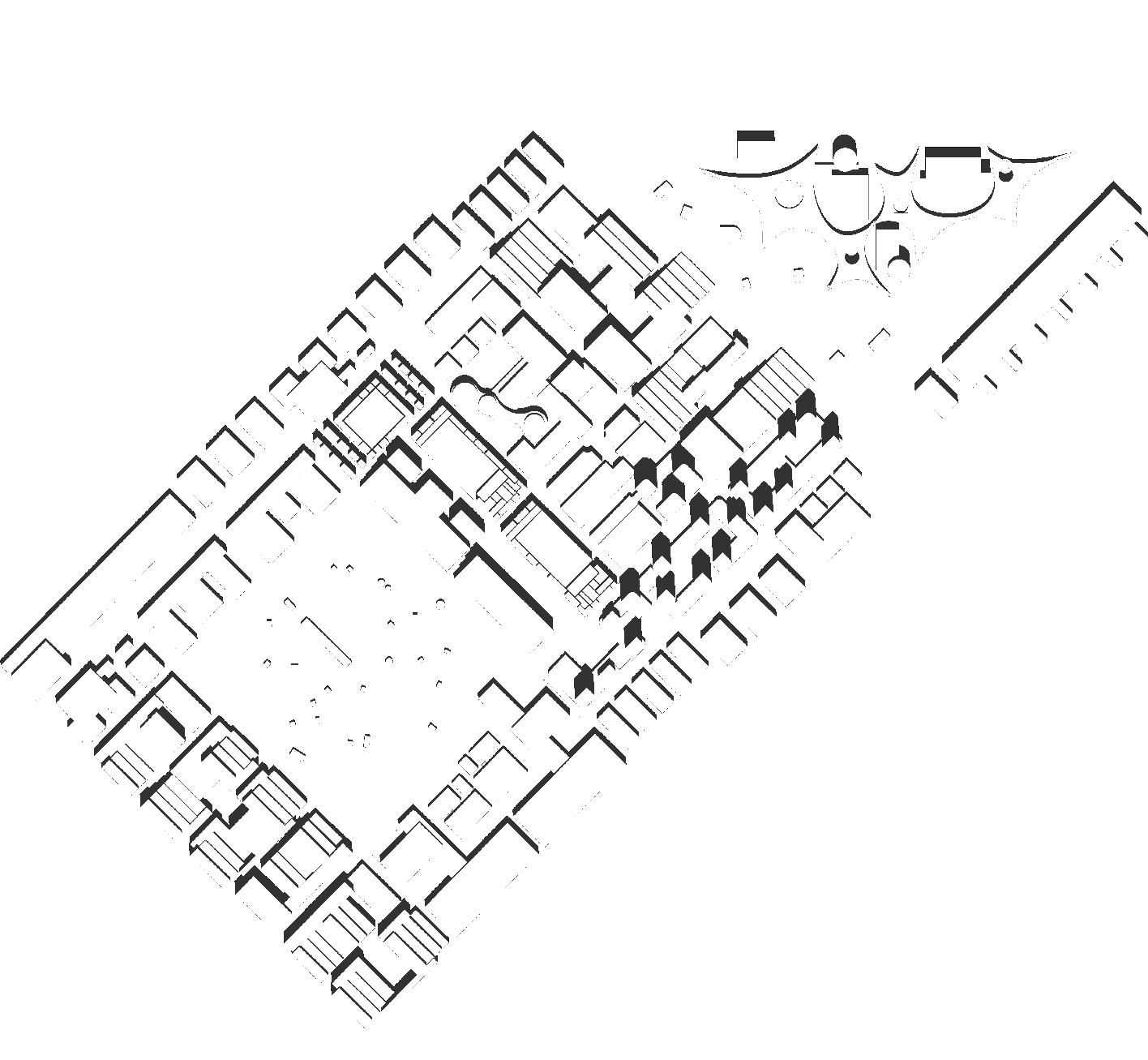
New Typologies: The idea was to hybridize the different uses by bringing them into the industrial typology and organizing them into the masterplan accordingly to their specific needs
0 500m 1 km 1.5 km 2 km 2.5 km 3 km
1 2 3 4 5 6 RESIDENTIAL + PRODUCTION NEED OF ACCESS TO GREENERY 1 OFFICES FOLLOWING THE MAIN AXIS 2 EDUCATION+ PRODUCTION NEEDS ACCESSABILITY TO GREEN 3 PRODUCTION SHIFT THEM NEXT TO BORDERS FOR ISOLATING 4 COMMERCE+ PRODUCTION BETWEEN BOTH RESIDENTIAL AND GREEN 5 LEISURE+ PRODUCTION BETWEEN RESIDENTIAL AND COMMERCIAL 6 MASTERPLAN 26
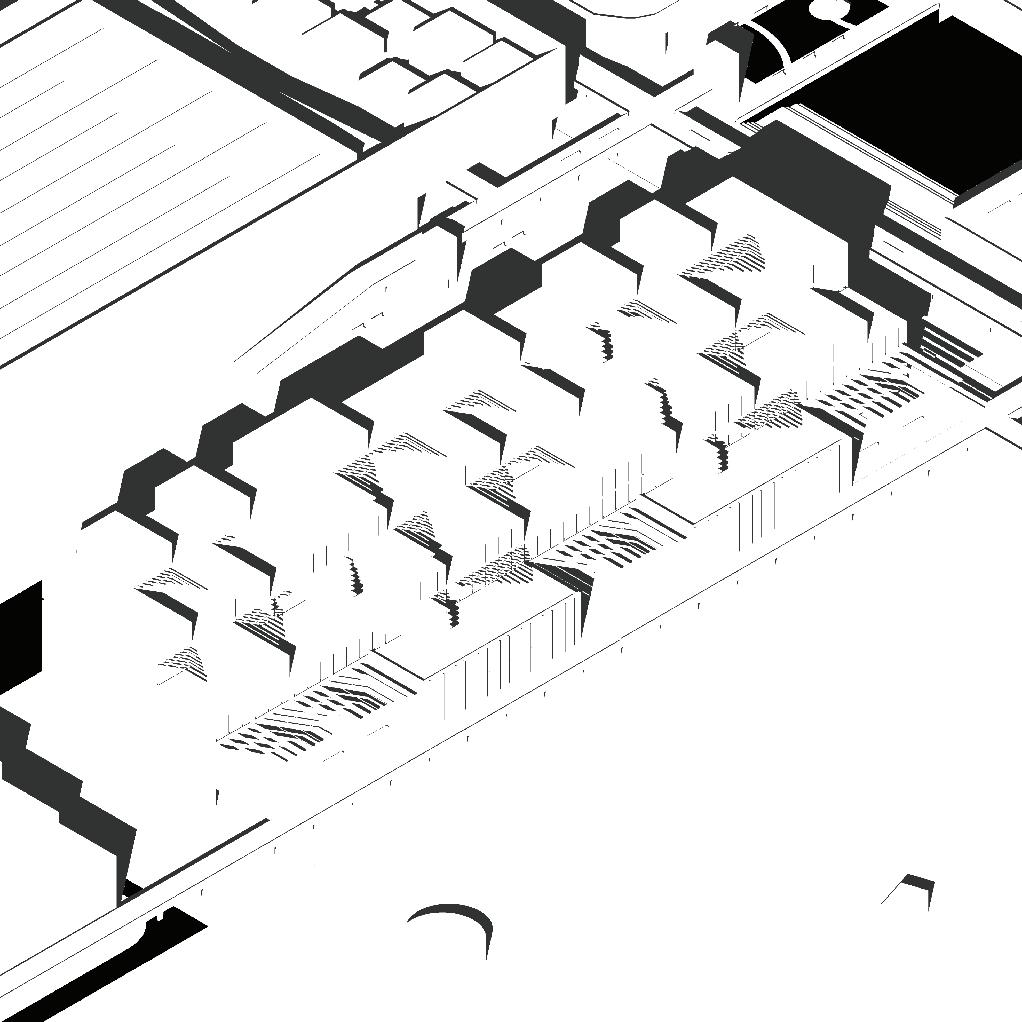

It’s
And
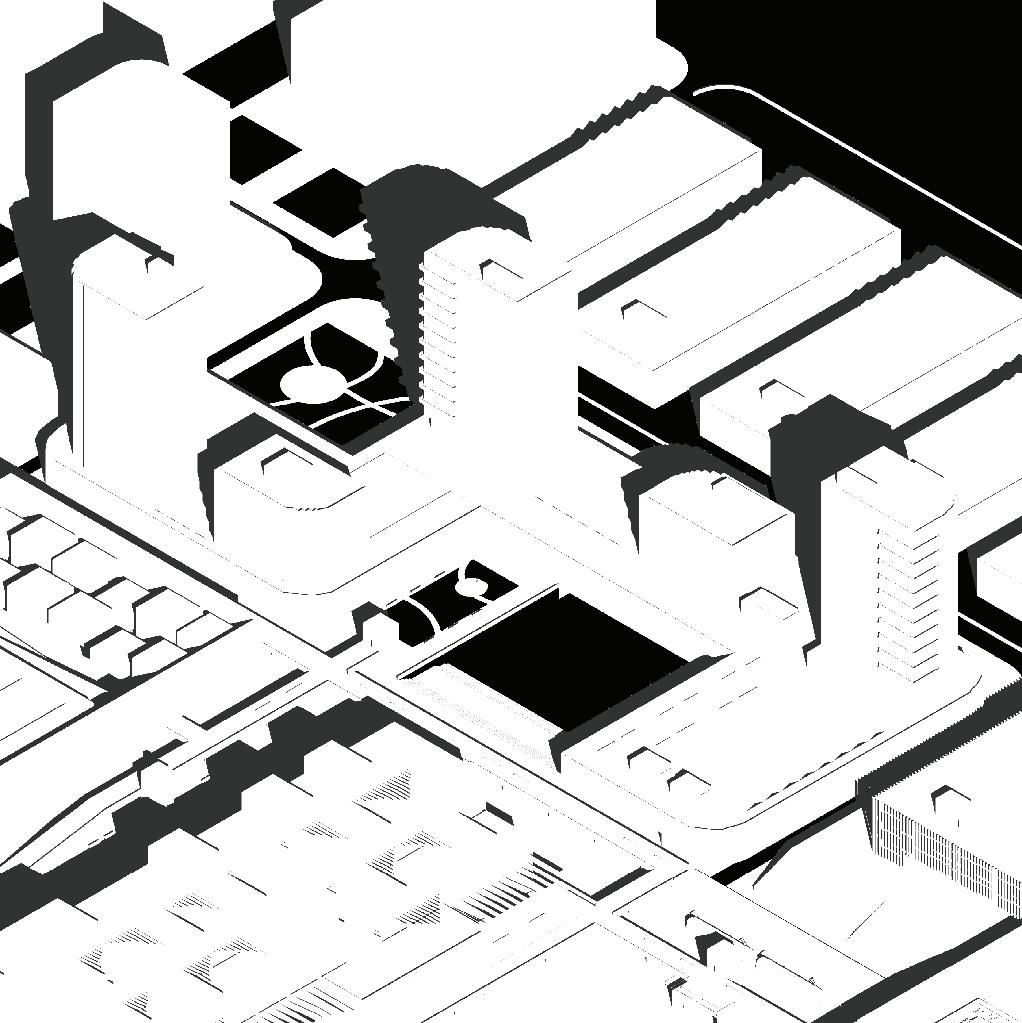
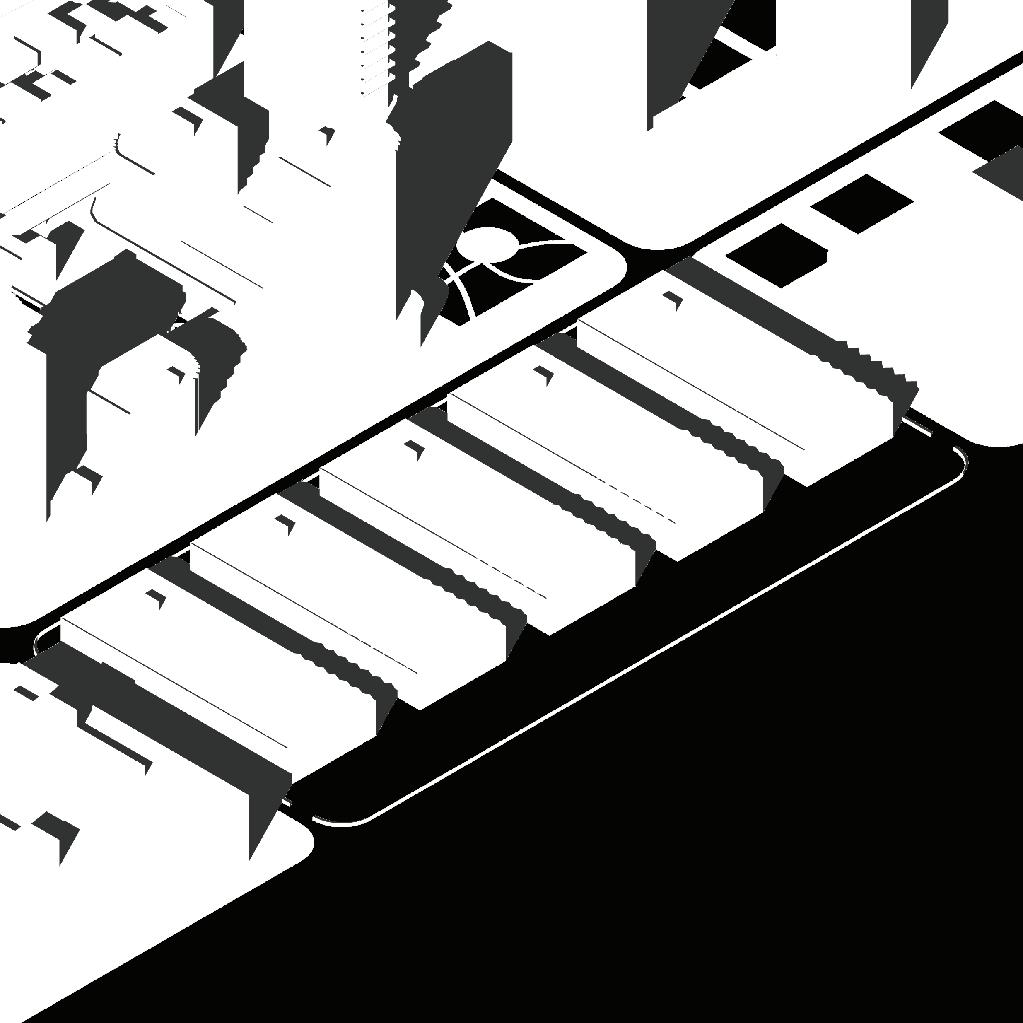
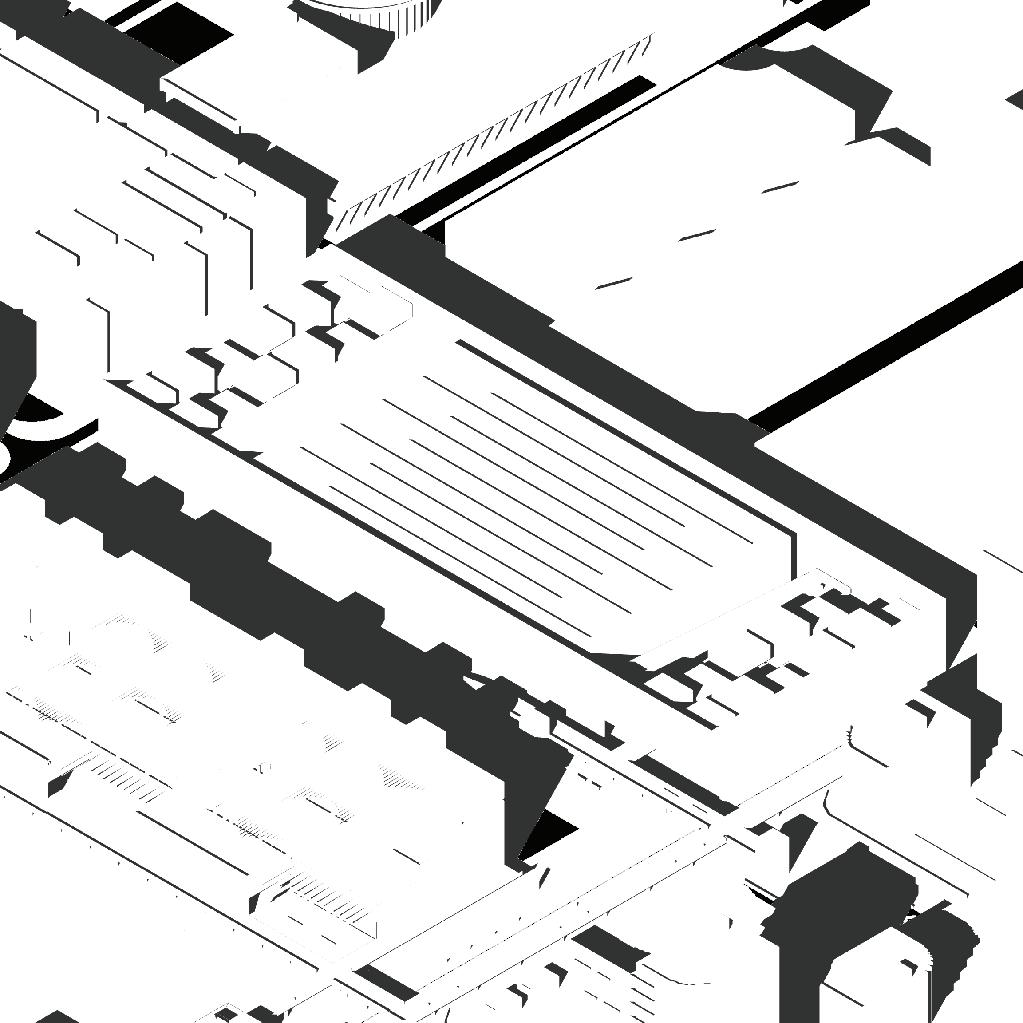
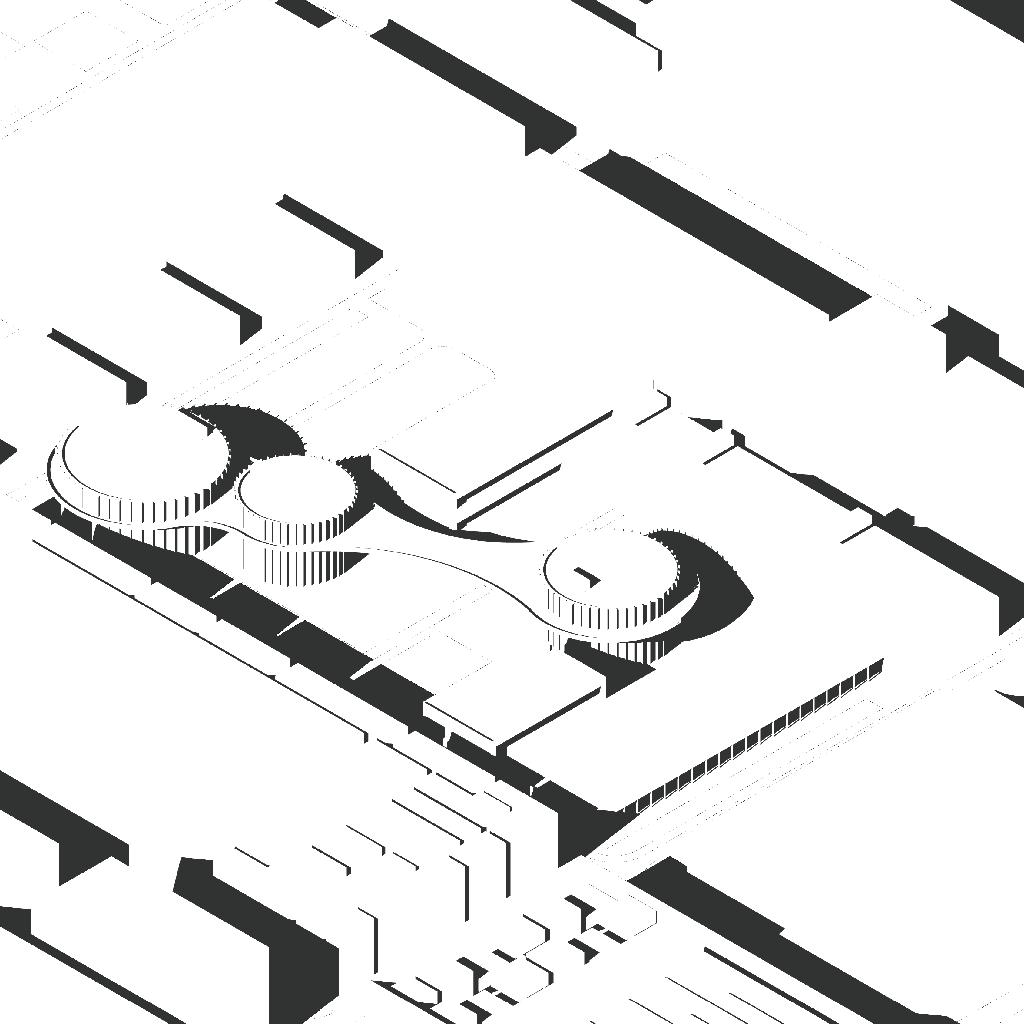
great that the residences are close to the green and open areas Who are you talking to? Dude, who even speaks like that?
It’s
I love working along the main axes that organizes the whole area Seriously, what are you saying?
thoughtful that the educational uses serve as a connection between the green and the production
to mention that having the production on the outside borders help keeping a distance to it STOP IT!
it’s very convenient to have commercial uses between the other uses Also having access to leisure at the center of other uses is the cherry on top! I’m leaving 1 2 3 4 5 6 27
Not
And
ARCHITECTURAL AXONOMETRY
For exploring closer to an architectural scale the masterplan a zoom is made, in this case we chose the educational + industrial typology next to the square park, two volumes connected by a bridge wing connecting both uses.

28
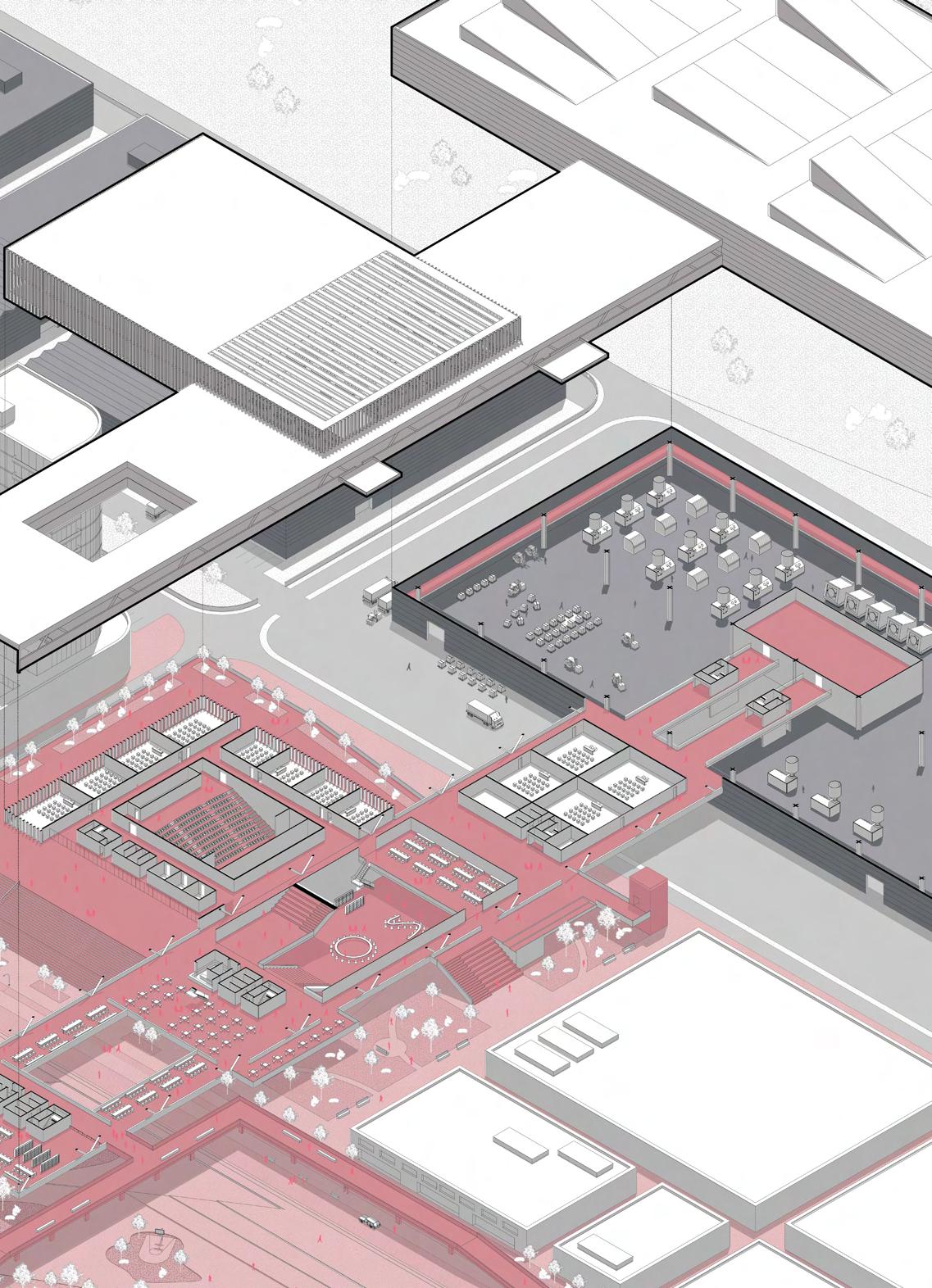
29
Manzana 134
Year: 2021
Course:
Programs used: Rhinoceros, Illustrator, AutoCAD, Sketchup.
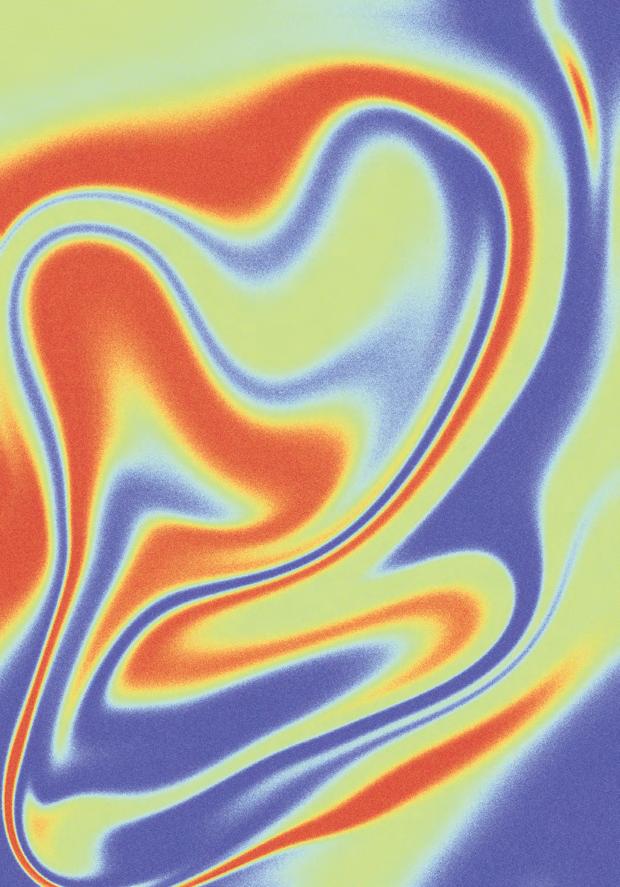
The legal protection in the historical centers of Colombian cities, as well as the lack of financial income to protect it have led to a situation where multiple blocks have abandoned historical buildings and courtyards. The goal is to take the block “manzana 134” of Getsemaní in the city of Cartagena and develop a project that respects the heritage and the memory of it while giving new life to the block as a whole, taking the decision to use it’s original structures and turn it to a gastronomical cluster
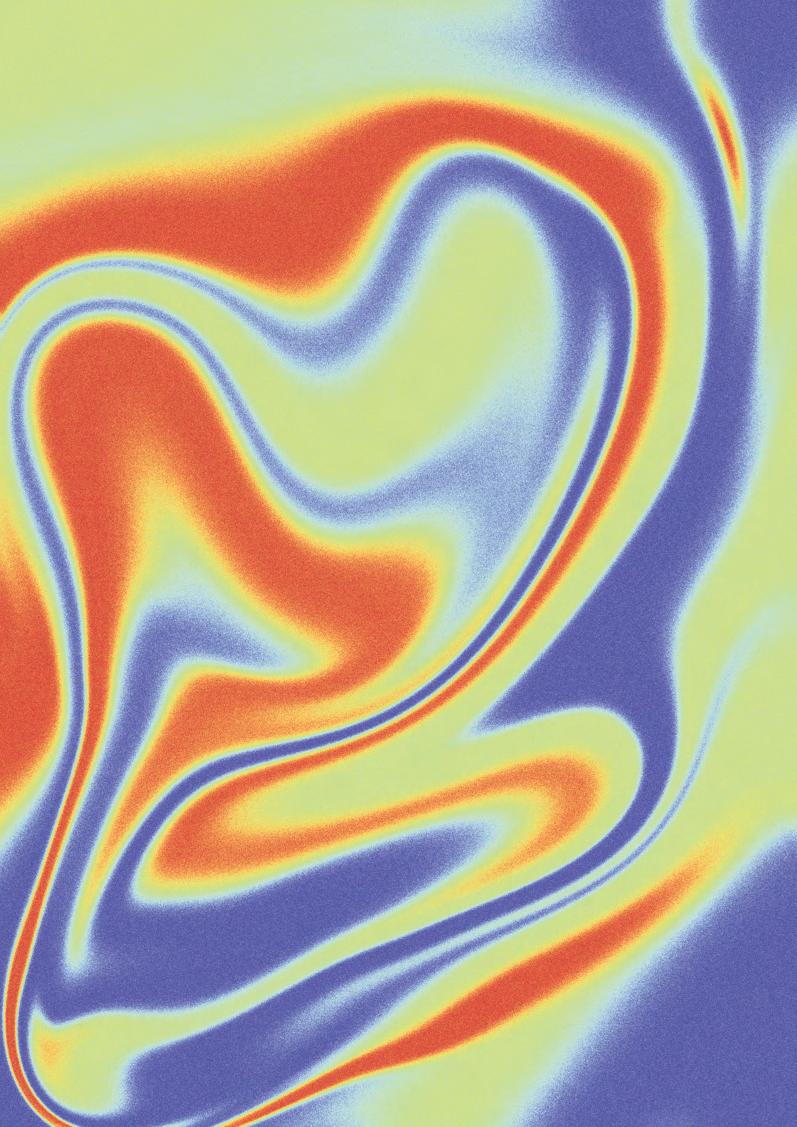
Team: Eduardo Zambrano, Giancarlo Nossa.
Role: Team-design of the project. 3D modeling. Drawing of axonometries and 3D views.
.
30
Manzana 134 in Getsemaní
To fulfill the purpose of carrying out the project, a sustainable model is generated over time, based on gastronomic activities that cover production, consumption, waste management and the concept of waste to resource.
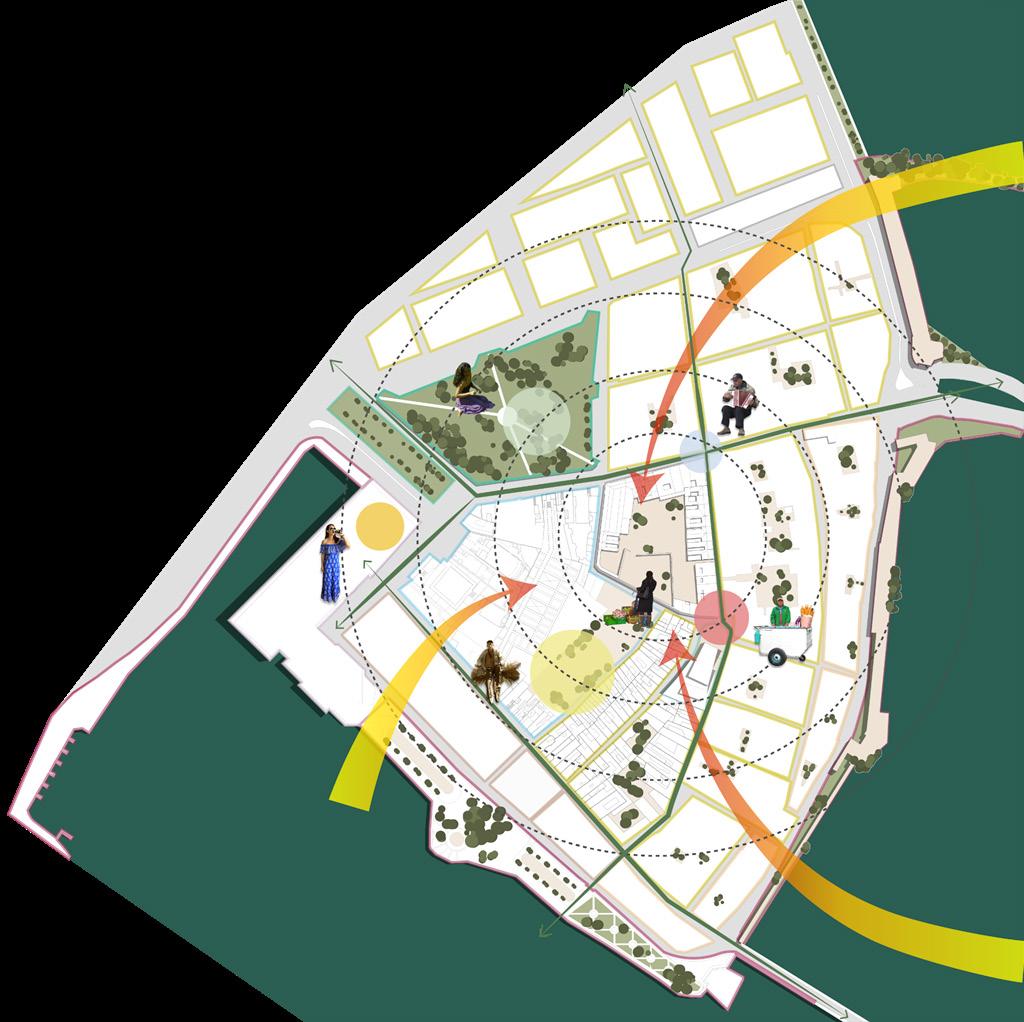
Valorization: Next step is evaluating the value of the individual buildings and remaining elements using three categories for understanding them in their similarities.
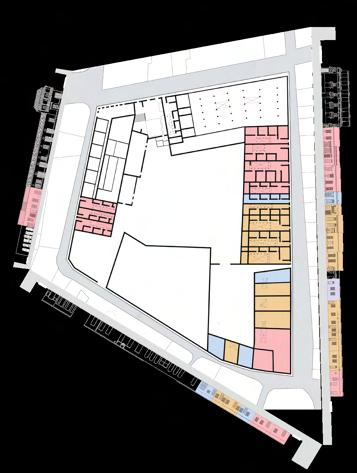
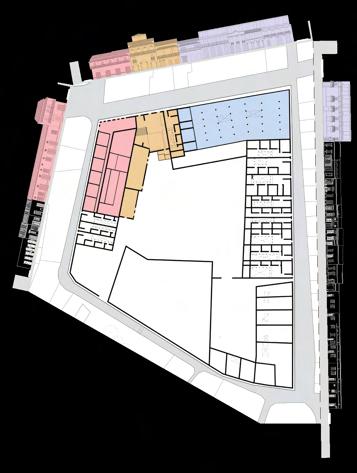
 High value
One floor houses
Two or more floor houses
Block courtyard and ruins
High value
One floor houses
Two or more floor houses
Block courtyard and ruins
31
Medium value Low value
Conservation level: How much are the buildings conserved?
Total High Medium
Low
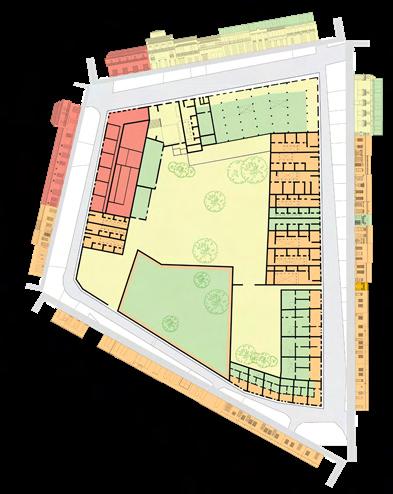
New uses plan for the block
Commercial
Gastronomic training
Housing
Food trucks
Agricultural crops
Hotel
Hostel
Food market
Cultural house
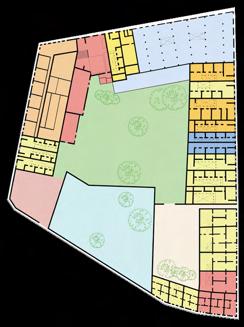
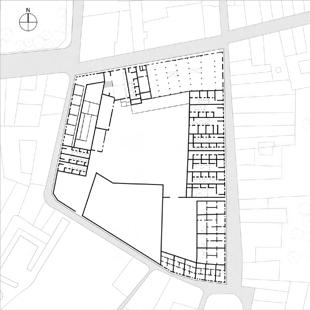
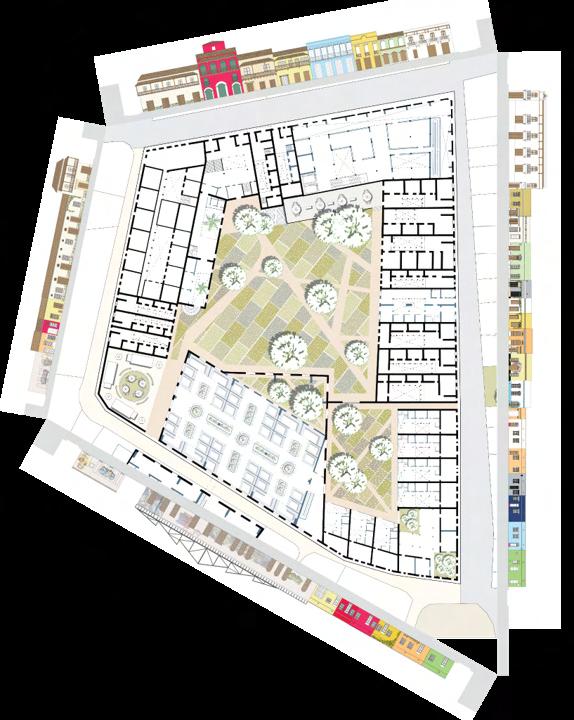 NEW BLOCK PLAN
NEW BLOCK PLAN
32
Original state of the block
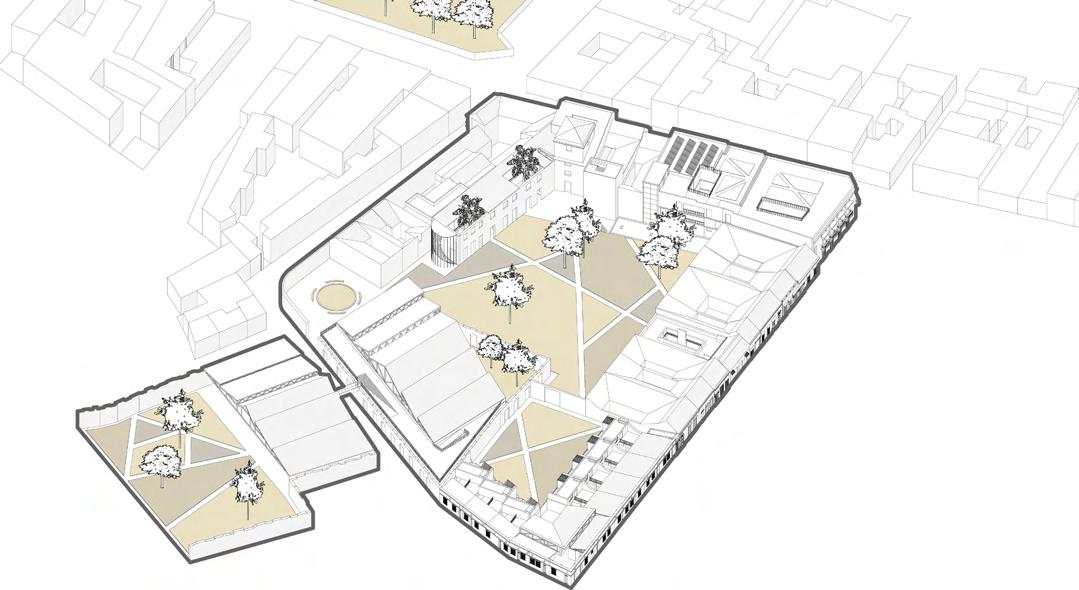
Categories
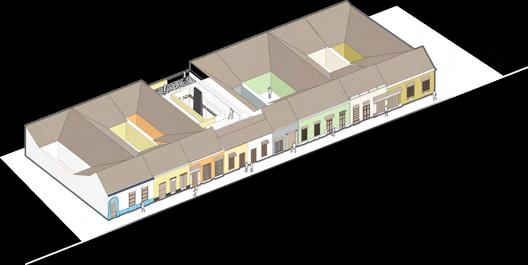
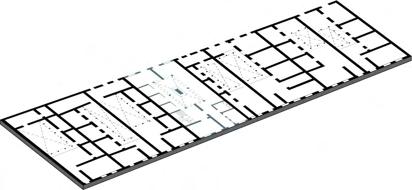
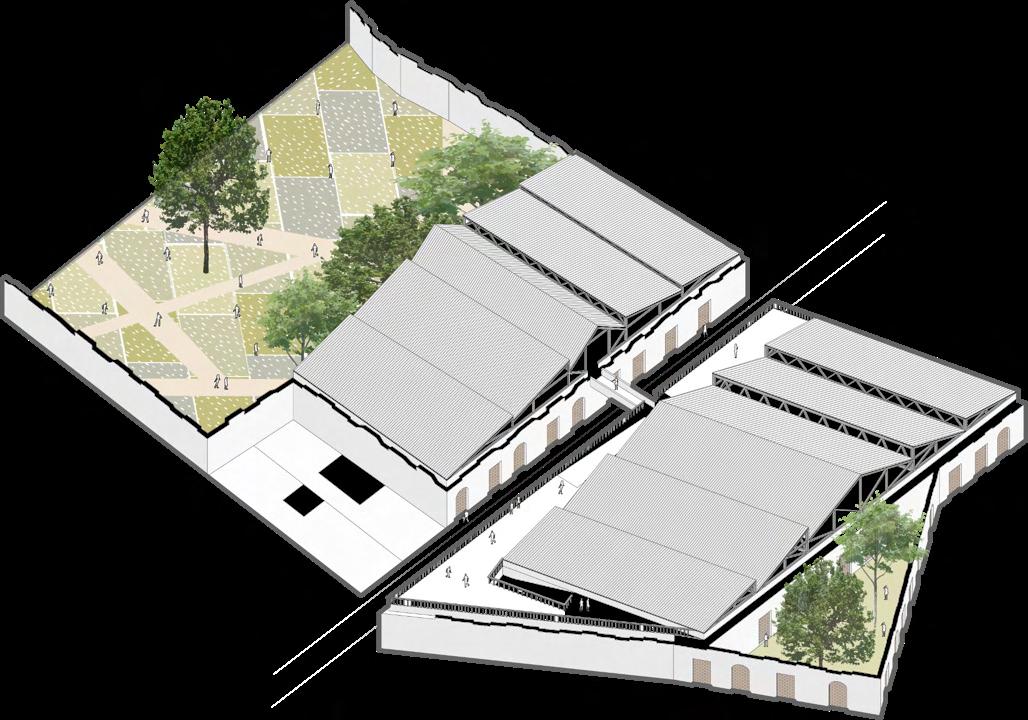
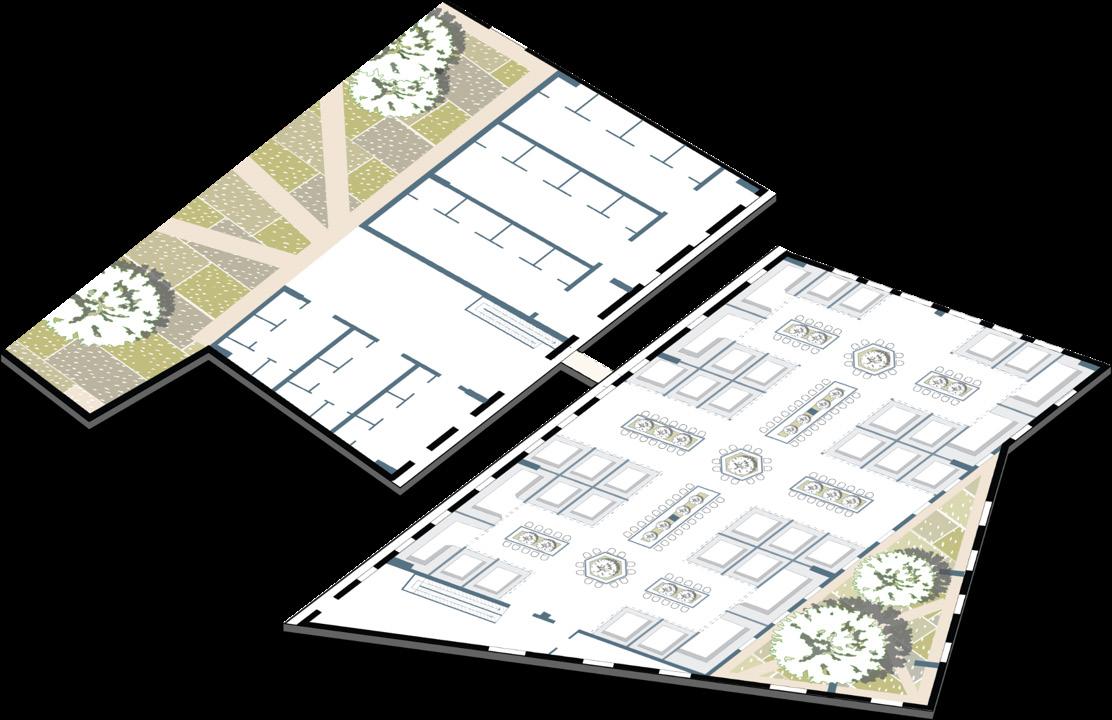
The project is again subdivided into four categories based by their use in the block and their typological similarities.

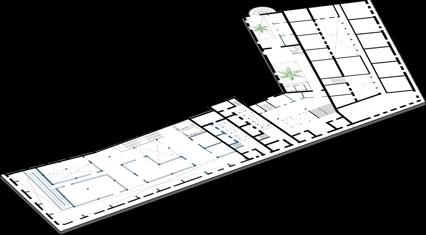
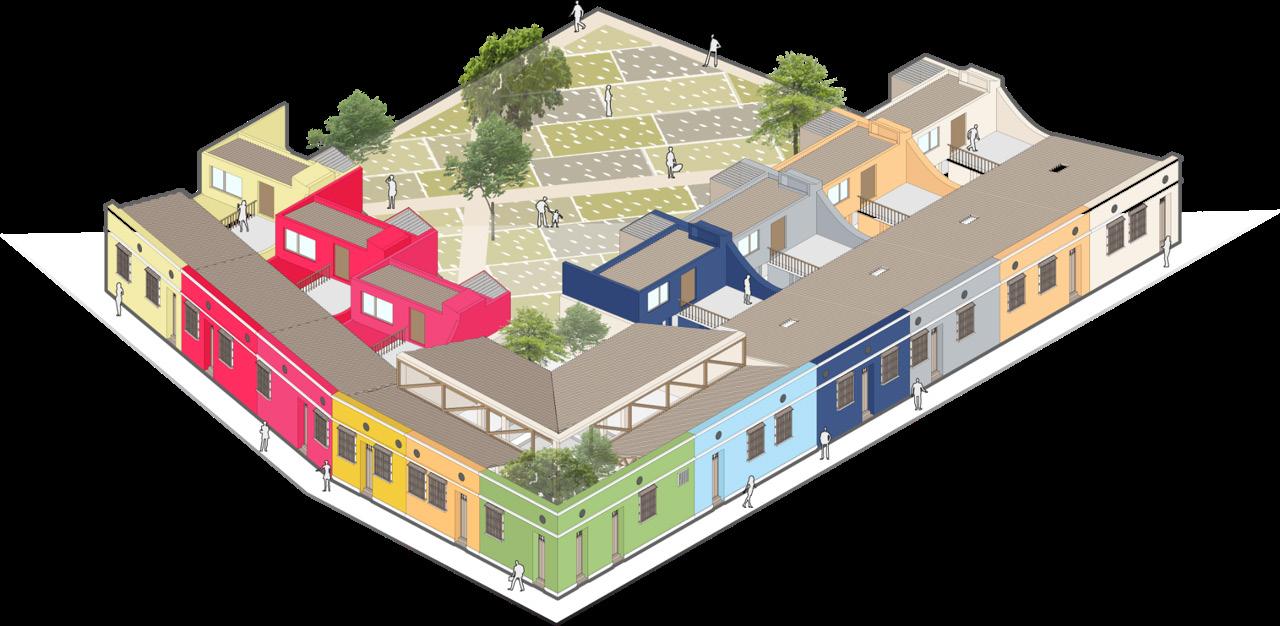
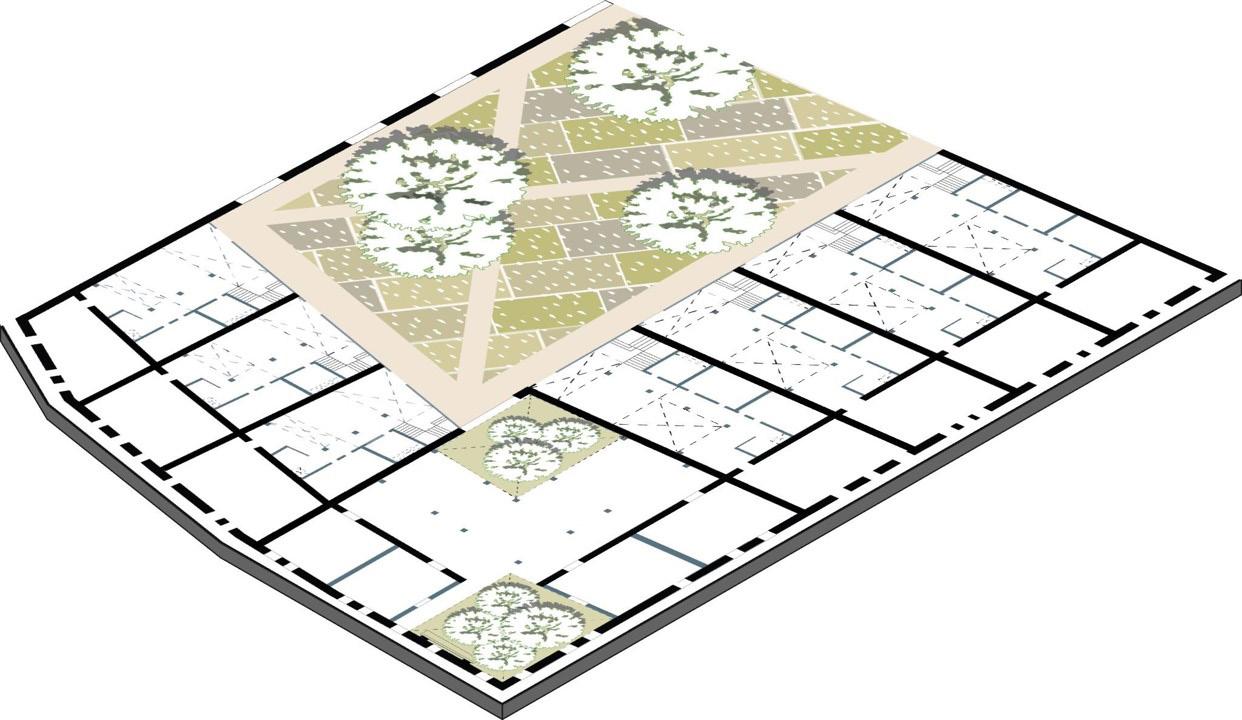
New project axonometry
1. Low Houses
3. Marketplace
Accesorias”
4. “Casas
33
2. High Houses
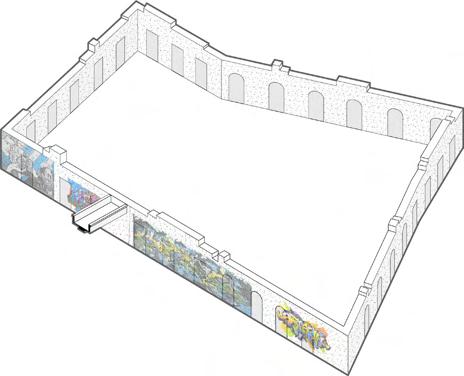
The block has ruins from the “Lemaitre” soap factory. Currently they are open and where appropriated by the city inhabitants using graffiti. We propose a market with a new structure leaving the ruins untouched, using as well the rest of the ruins in the next block.


FACTORY RUINS TURN INTO MARKETPLACE
Original state of the factory ruins
34
Example (Category 3)
New marketplace
Using the ruins of the Lemaitre factory for placing a new market as a complementary use for the crops in the block courtyard.
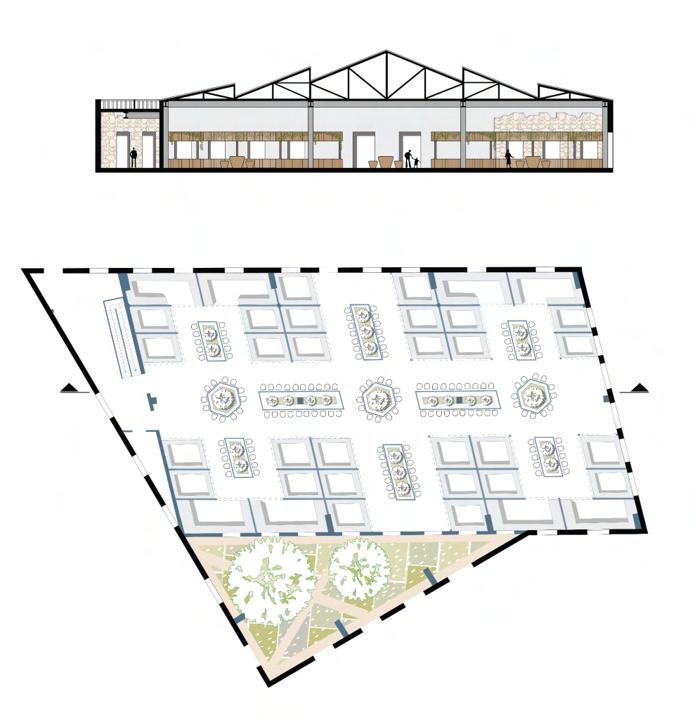
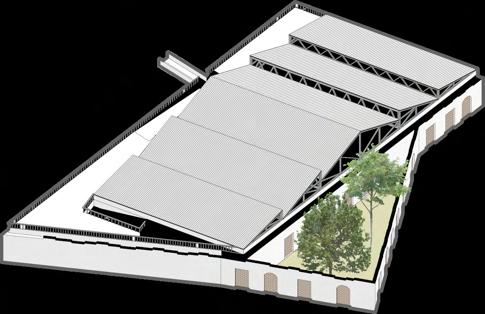
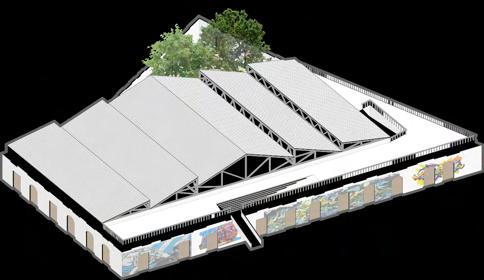

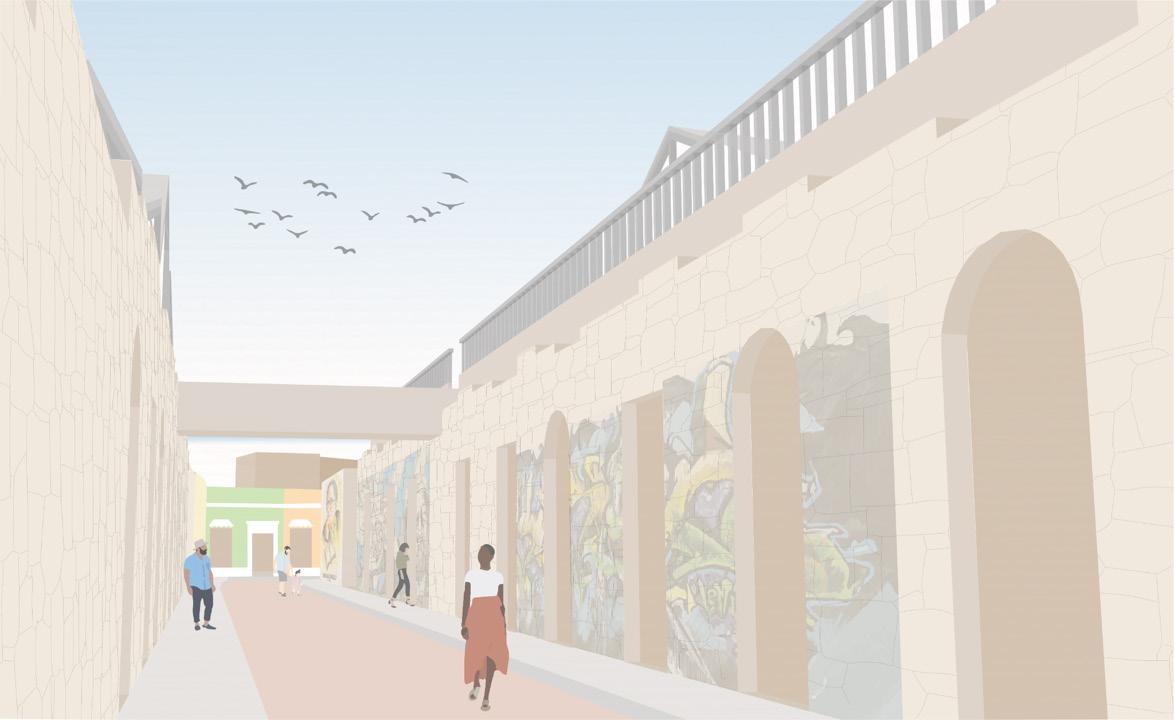
Market view from the street
Section through the street
Floor plan
A A 35
Section A
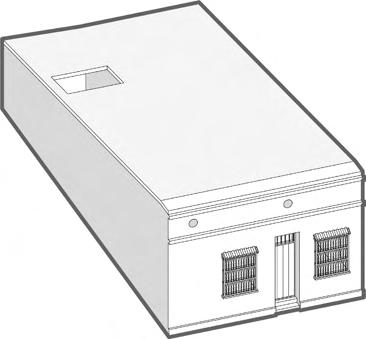
In the east-south corner of the block we find the “Casas accesorias”, houses with no climatic solutions and currently face an inside parking lot. We propose opening the houses in their back part, grouping the corner houses into a mini-market, and converting the parking lot into crops for the house users.


CASAS ACCESORIAS WITH CROPS AND LITTLE MARKET
(Category 4) 36
Original state of the “Casas accesorias”
Example
New “Casas accesorias”
Opening the houses towards the crops giving them an internal courtyard and another floor.

New “Casas accesorias” (Little market)
Grouping the corner houses and clearing the inside leaving just the façade as an entrance to a new mini market.
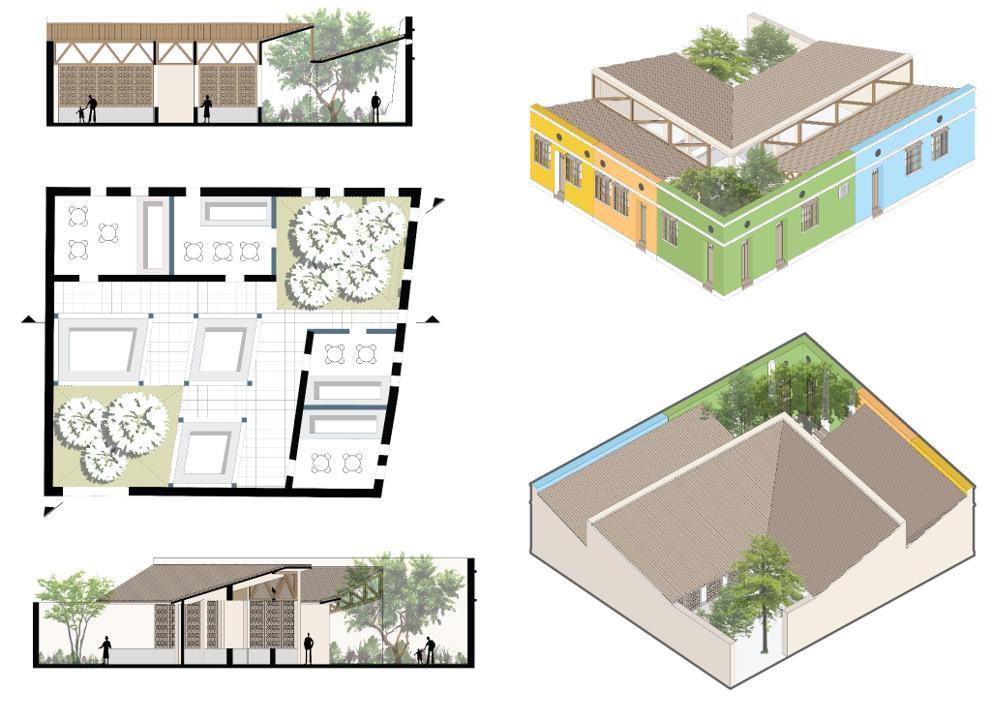
Section A Section A Section B Floor plan Section B Ground floor A A A A B B B B First floor
37

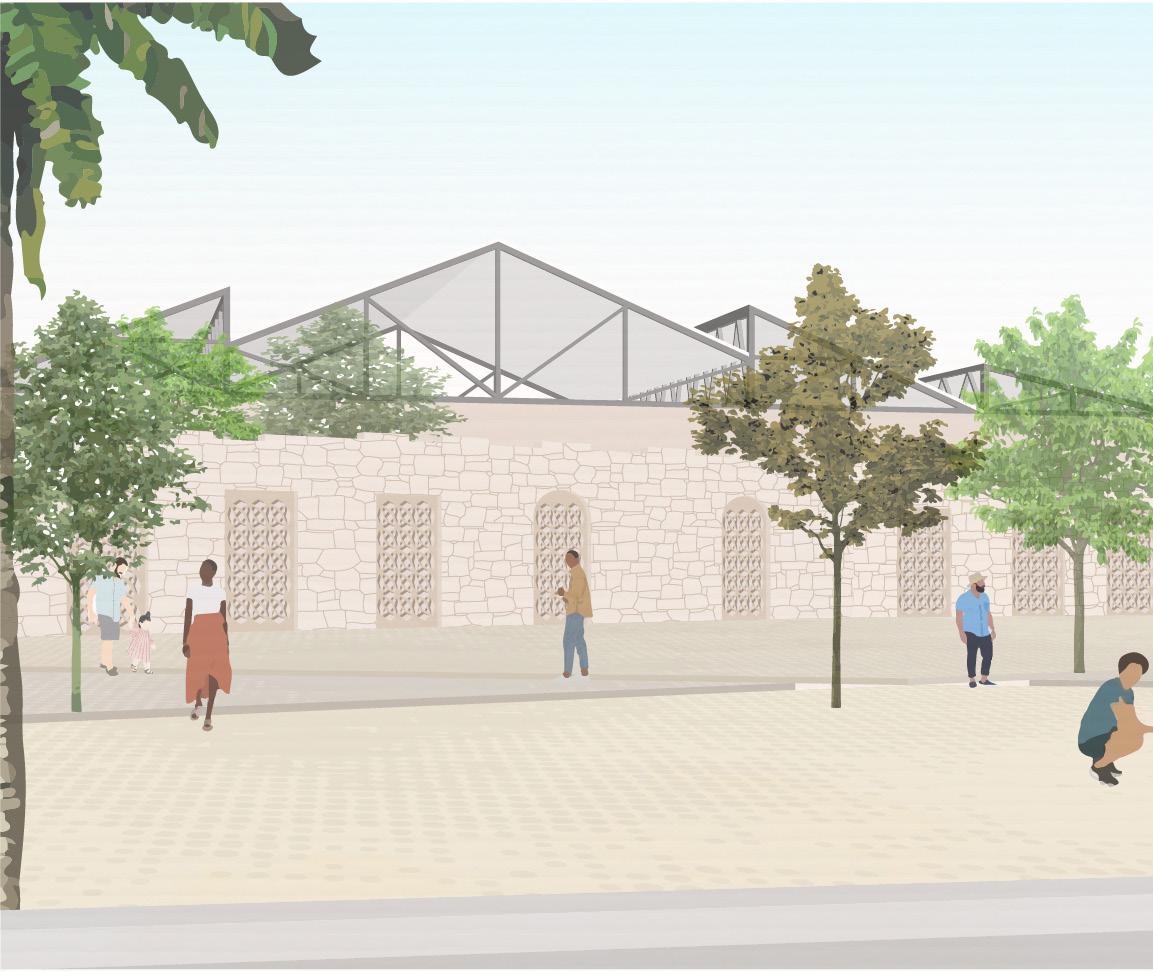 Block section A
Block section A
38
View from the block courtyard (crops)

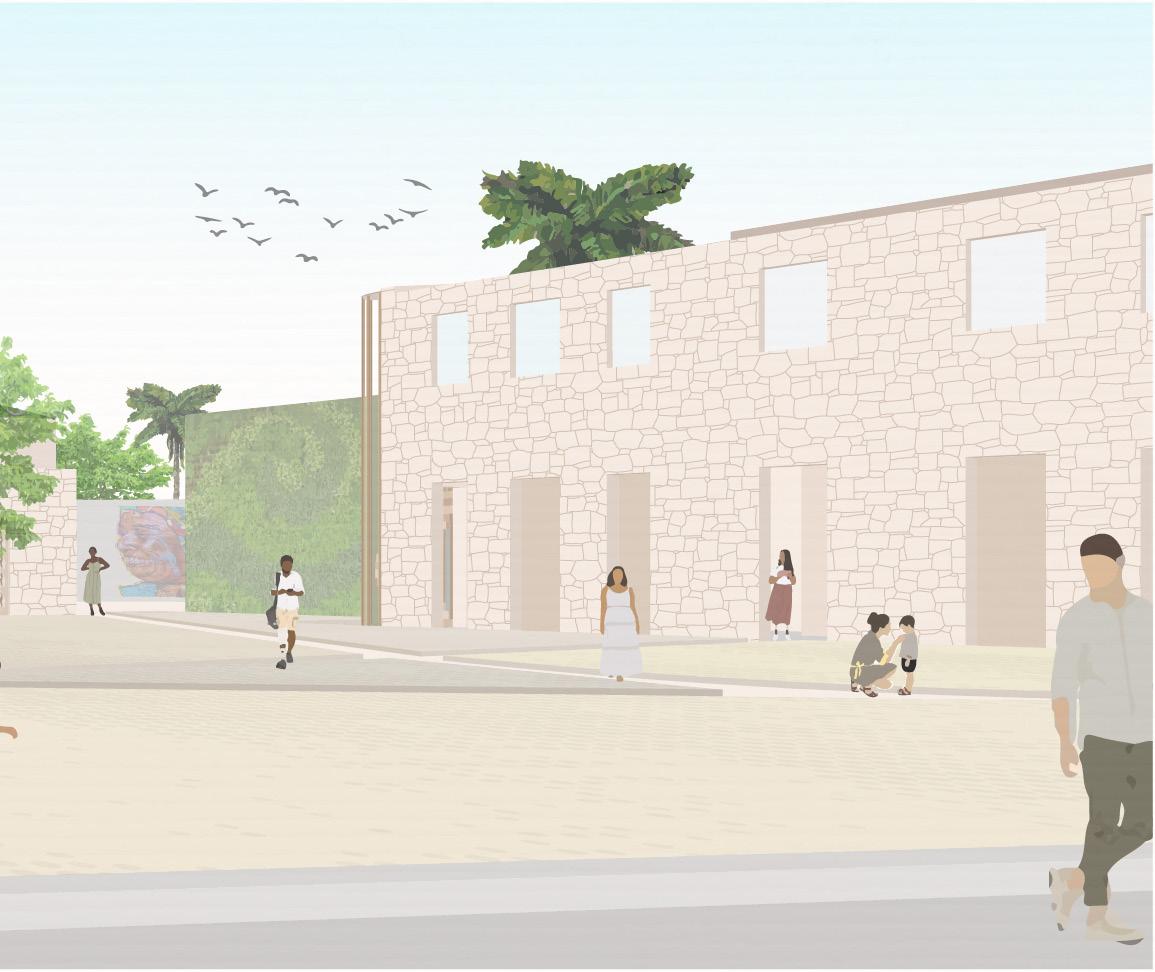
39
Block section B





Eduardo
Portfolio
José Zambrano
ezambranovlla@gmail.com
3516187498 40
Villamizar
+39
 PORTFOLIO
PORTFOLIO















































 Courtyard facade
Courtyard facade

 South Facade - Metal mesh towards the outside
South Facade - Metal mesh towards the outside


































 Facade towards Via Milano - West
Facade towards Via Milano - West




 Perspective section parallel to Via Milano
Perspective section parallel to Via Milano






















 Final Urban Maquette Photos
Final Urban Maquette Photos





 Villa - Housing
Surrounding Urban and architectural typologies
Housing complex
Villa - Housing
Surrounding Urban and architectural typologies
Housing complex














 High value
One floor houses
Two or more floor houses
Block courtyard and ruins
High value
One floor houses
Two or more floor houses
Block courtyard and ruins



 NEW BLOCK PLAN
NEW BLOCK PLAN



















 Block section A
Block section A





