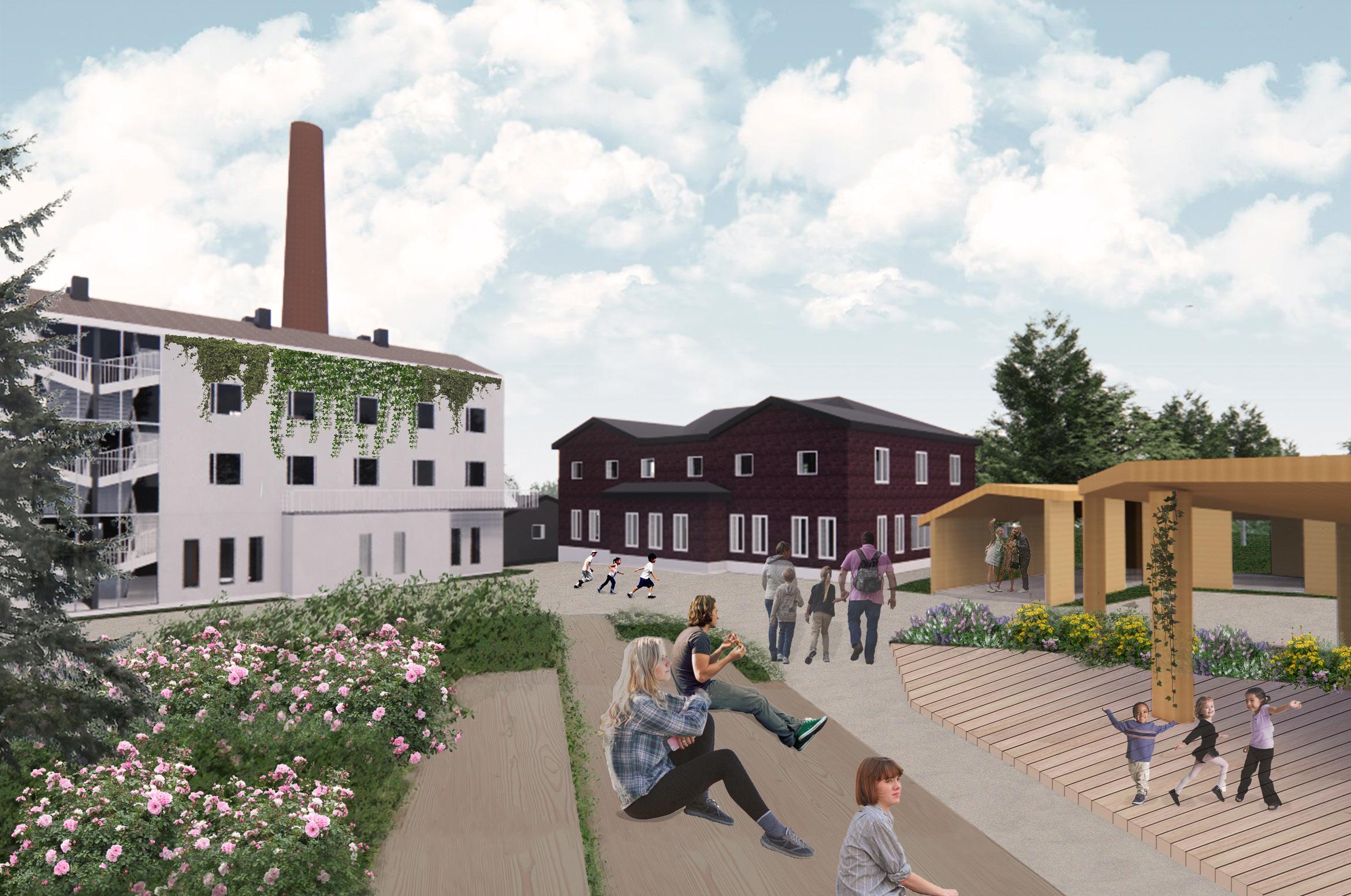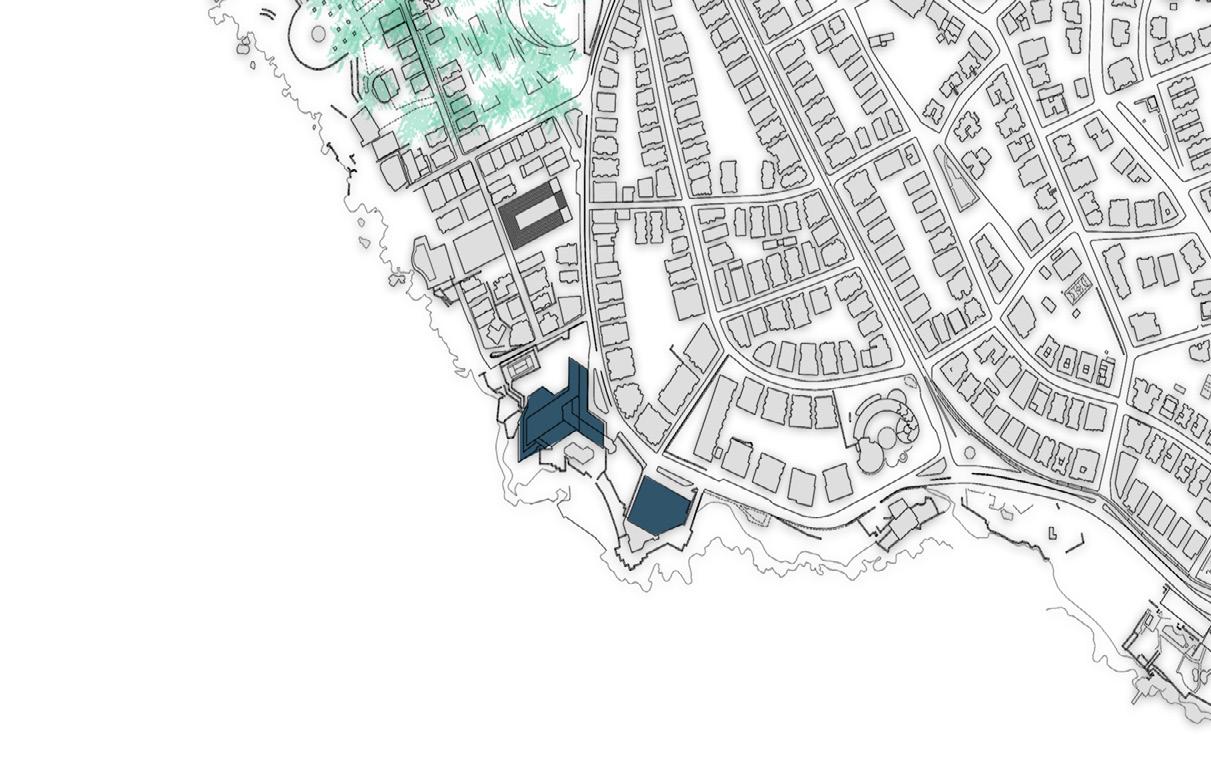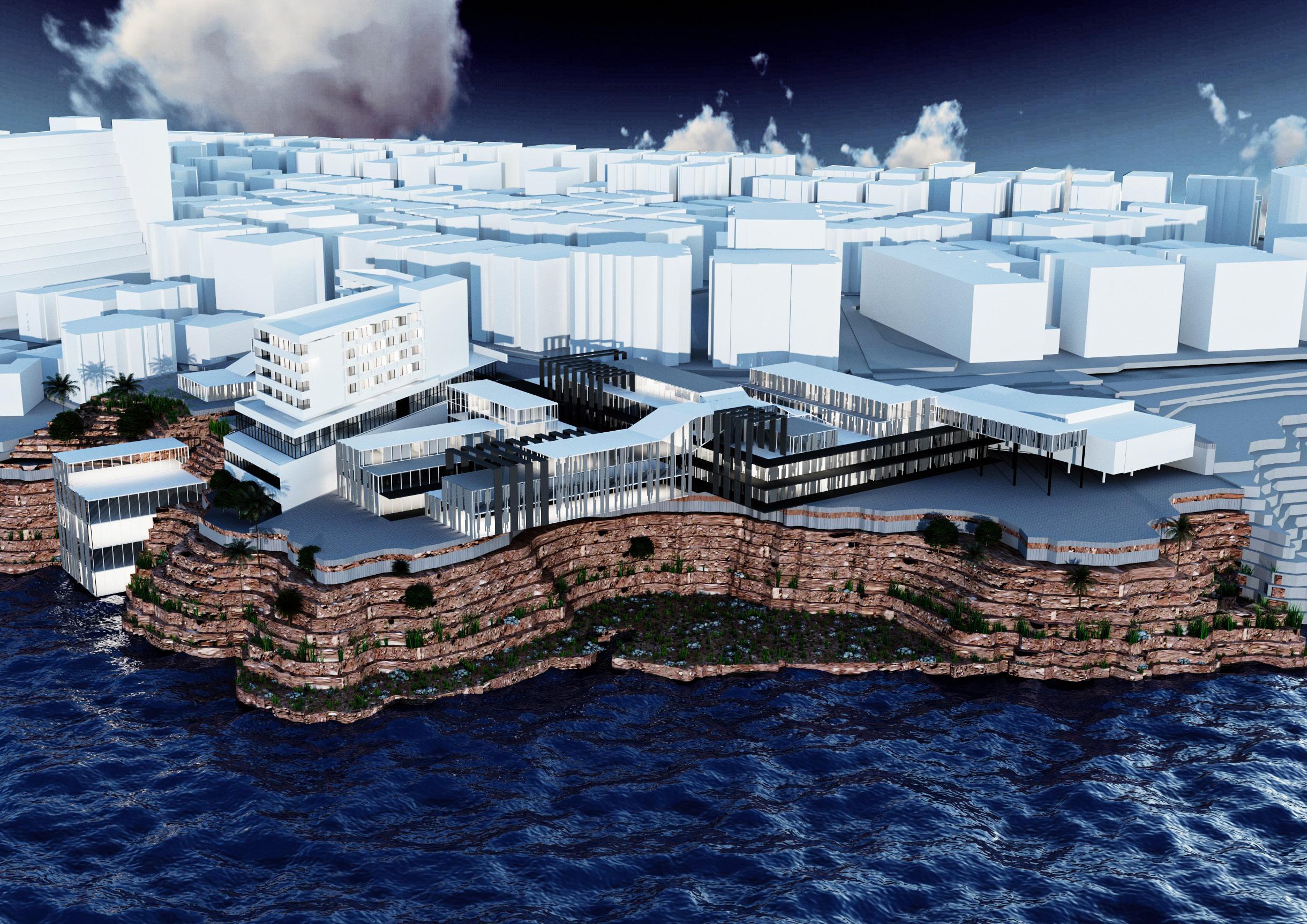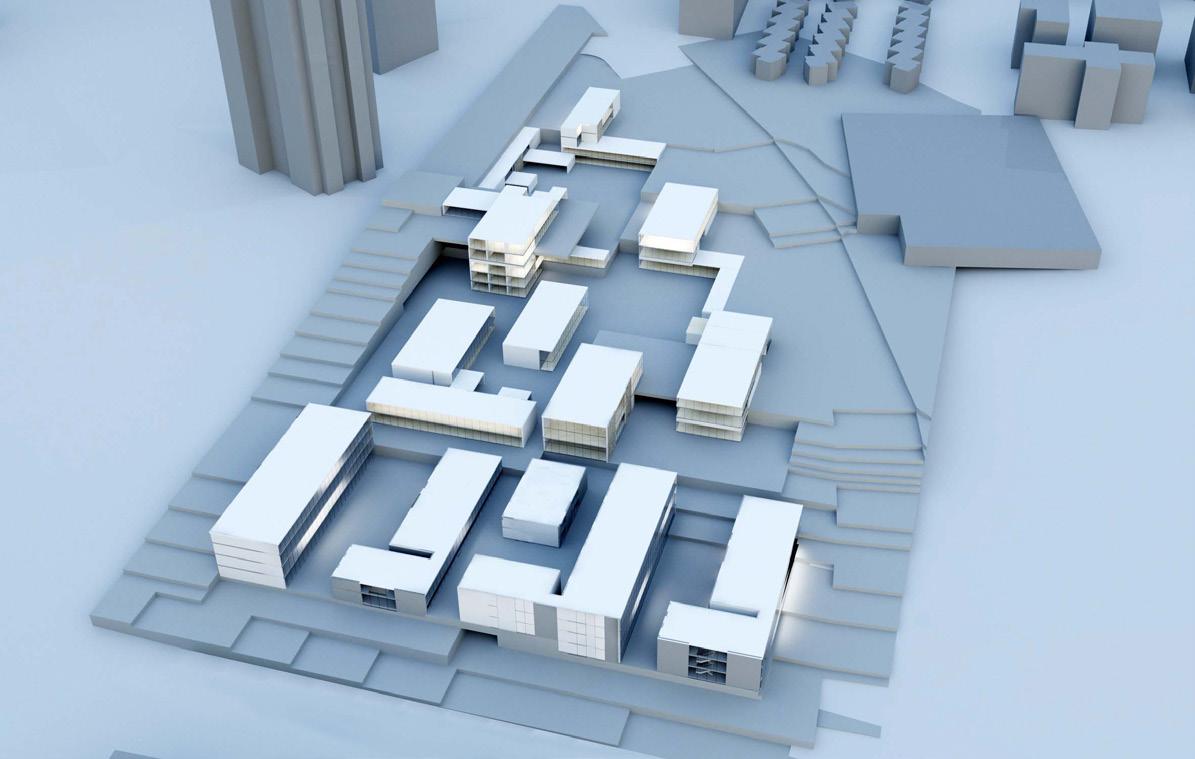Selected Works
ARCHITECTURE PORTFOLIO EZGI SAMANCI
 Ezgi Samanci
Ms. Sustainable Architecture Student
Ezgi Samanci
Ms. Sustainable Architecture Student
Tampere | FINLAND
+358 41 747 44 65
ezgi.samanci@outlook.com
Experience
Planning Team Member: AO-Päivät 2022
Newsletter Responsible: Tampere University-INTO- (August 2022- January 2023)
Junior Architect: Iki Nokta Mimarlik (Ankara - January-June 2021)

Erasmus+ Intern: Jasper Architects (Berlin - October-December 2019) Architectural Office
Erasmus Voluntary Internship
Volunteer Architect: Critical Concrete Summer School (Porto - August 2019)
Intern: Gökhan Aksoy Architects (Ankara- July-August-September 2018) Architectural Office Internship
Intern: Construction Site Internship at TUMAS (Ankara - July-August 2017) State Hydraulic Works Directorate New HQ Building Construction Site Internship
Awards:
Design Sprint Ratina Competition: 2nd place
Group Members: Sebastian Mäkinen, Elena Sitrakova, Sila Kartal
Poltinaho Vision Competition: Purchase Award
Group Members: Sila Kartal, Elena Sitrakova
Education:
-Tampere University Sustainable Architecture Masters Degree | 2021- 2023
-TED University Architecture Bachelors Degree | 2014 - 2019
-Second Field: Communication and Media Studies
Skills:
Revit:
3Ds Max:
VRay (3Ds Max)
Photoshop:
Indesign:
AutoCAD:
Sketchup:
Lumion:
Enscpace:

Tulli, in its current state, is quite closed to the surrounding, offering no attraction. Project “streetscape” aims to connect (or start a connection between) people in and out of the built environment.
The sustainability vision of the project is based on people. To create a connection between users and non-users of the buildingand to increase connection with the surrounding, slabs are gradually retrieved. This creates room for visual connection both between users of the building on any of the floors with each other and people on the street, who are not the users of the building at the time.
The first floor is planned to be open to the public; including a café and a large open area for usages such as summer market, job fair, or such activities. The second floor acts as a mezzanine floor, being the most demolished floor of the building. The third floor acts as a library, having both silent and loud (workshop) areas. The fourth and fifth floors are for student housing.






During the analysis, Tampere City’s vision for 2040 inspired us for the concept of the building. Accrding to the vision, the school yard will be in an ecological link, which we wanted to benefit from.

The design idea started with an enclosing form for the yard, for the kids to have a largest courtyard possible. The form further developed, in a way that classrooms are positioned in the south façade for sunlight, where accompanied by a corridor on the north of the classrooms.
The angle is used to twist the building to have more façade in the south and have a separate courtyard that leads to the park.
The library is central, between primary schools, which becomes an everyday element for the kids, rather then a separate function only used for studying.






Sustainable housing increases its residents’ wellbeing and heals the sense of loneliness. Social infrastructure is a crucial element because relationships and bonds between residents allow them to stay happily in their current place.
(Kömi, 2021, p.15)
In the environmental aspect, sustainable housing is zero carbon housing that uses renewable energy sources and engages the principles of Passivhaus.
Using local materials is also an important issue. In refurbishment, the leftover materials are also a for the environment. Refurbishment sustains the building’s already existing social, contextual, and cultural characteristics; besides, no new landscape areas are being used. (Drexler and Khouli, 2012, p.68)



 1st floor plan
2nd floor plan 3rd floor plan
1st floor plan
2nd floor plan 3rd floor plan

Sustainable housing increases its residents’ wellbeing and heals the sense of loneliness. Social infrastructure is a crucial element because relationships and bonds between residents allow them to stay happily in their current place.
(Kömi, 2021, p.15)
In the environmental aspect, sustainable housing is zero carbon housing that uses renewable energy sources and engages the principles of Passivhaus.
Using local materials is also an important issue. In refurbishment, the leftover materials are also a for the environment. Refurbishment sustains the building’s already existing social, contextual, and cultural characteristics; besides, no new landscape areas are being used. (Drexler and Khouli, 2012, p.68)






Mediterranean Institute of Oceonagraphy, was planned within the site of Talya Hotel in Antalya. Talya Hotel has welcomed visitors for nearly 40 years, and now remeains idle. MIO’s aim was to build the Oceonagraphy, while demolishing only a limited area of Talya Hotel and injecting the program within new-coming buildings.
The strategy of the building was based on the difference in the typology of the streets of old city and the new city. Disorganized streets in the old city increases the level of attraction and small scaled buildings maintain the relation between users and the sorrounding in a maximum level compared to the new city district. In the site, a balance between these situations were tried to be achieved, with the consideration of each program as an element of stripes.




The project site is located was Ostim- Batıkent. As a group, we designed a mass-housing project. Purpose of the course was to bring new perspective to the understanding of today’s forms of dwelling. Different qualities of the industrial area and residential area and the bazaar located right next to our site, provided us input about the usage, traffic, noise and etc.

Giving the attention to the blurring condition on both the high tension line and in the grids of the residential area and industrial area, we used the concept of Blurred Borders in our design. Under this concept, we dealt with the question of “What if the industry(production) was in residential?” . For our interpretation of analyzes to the site, we used industry grid, which occured referring to the grid of industrial area.




07 House: In reference
The object of the course was to understand the concept of “taking a reference”. The design started with a reference from Wall House 2. The wall acts a connector and a separator. Like Esherick house, I separated spaces as served and service spaces. The wall is assigned to be the service space.
Private spaces are arranged like in Azuma House’s. Using the facade as Ando did provide maximum level of privacy from the surrounding. Courtyard also acts like lightwell as in the case of M House. light and ventilation are provided through this step. For the public spaces, I used the idea of Fragmented House, in which the interior shapes the exterior.


Finally, I referred Fragmented House’s site. The house was located in the corner of a street. The wall reacts not only to the house itself but it also reacts to the surrounding environment.












 Wall House 2- John Hejduk
Esherick House - Louis Kahn
Azuma House - Tadao Ando
M House - SANAA
Fragmented House - AQSO Arqitectos
Wall House 2- John Hejduk
Esherick House - Louis Kahn
Azuma House - Tadao Ando
M House - SANAA
Fragmented House - AQSO Arqitectos







 Photographs are taken by Critical Concrete | Porto 2019
Photographs are taken by Critical Concrete | Porto 2019