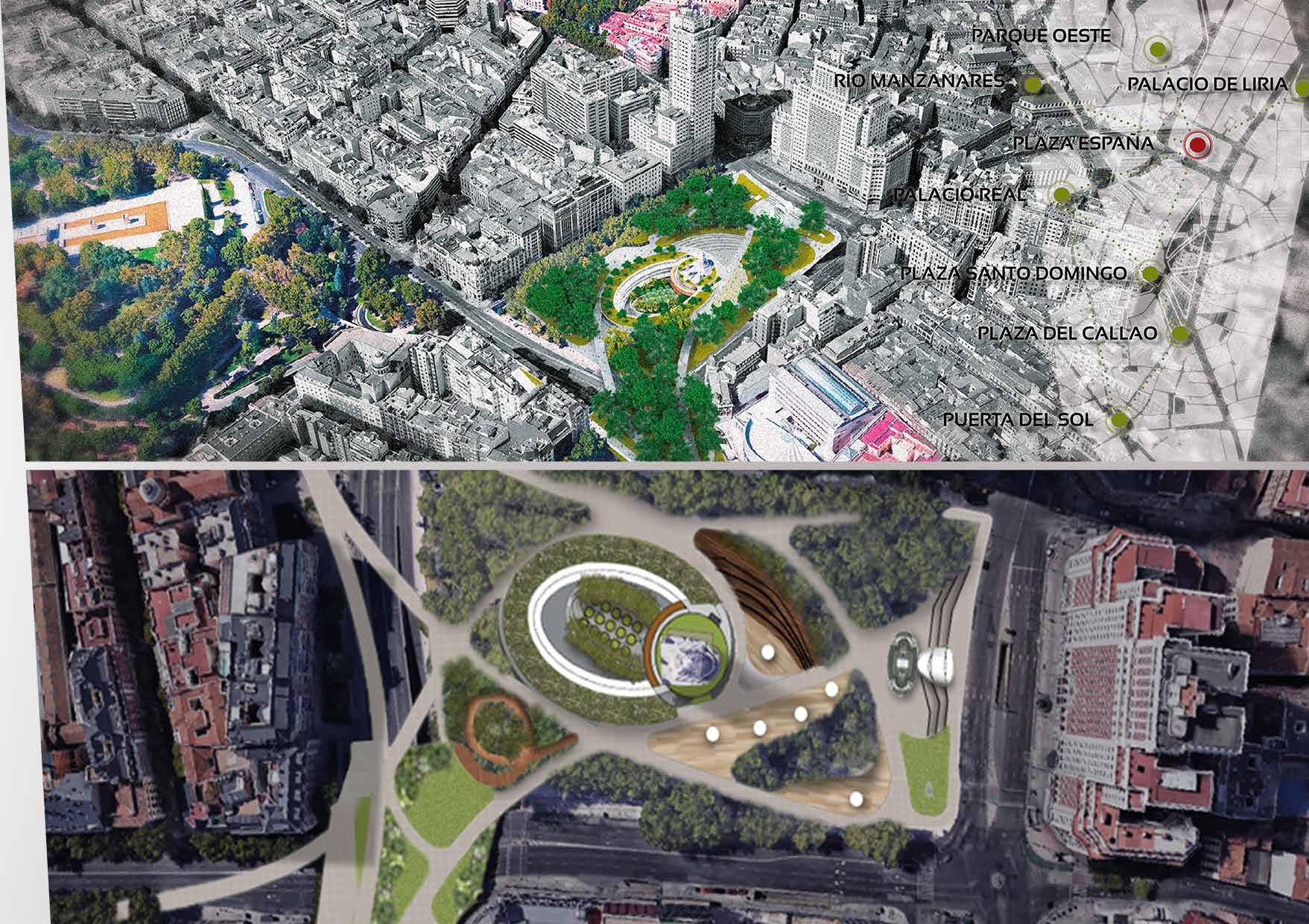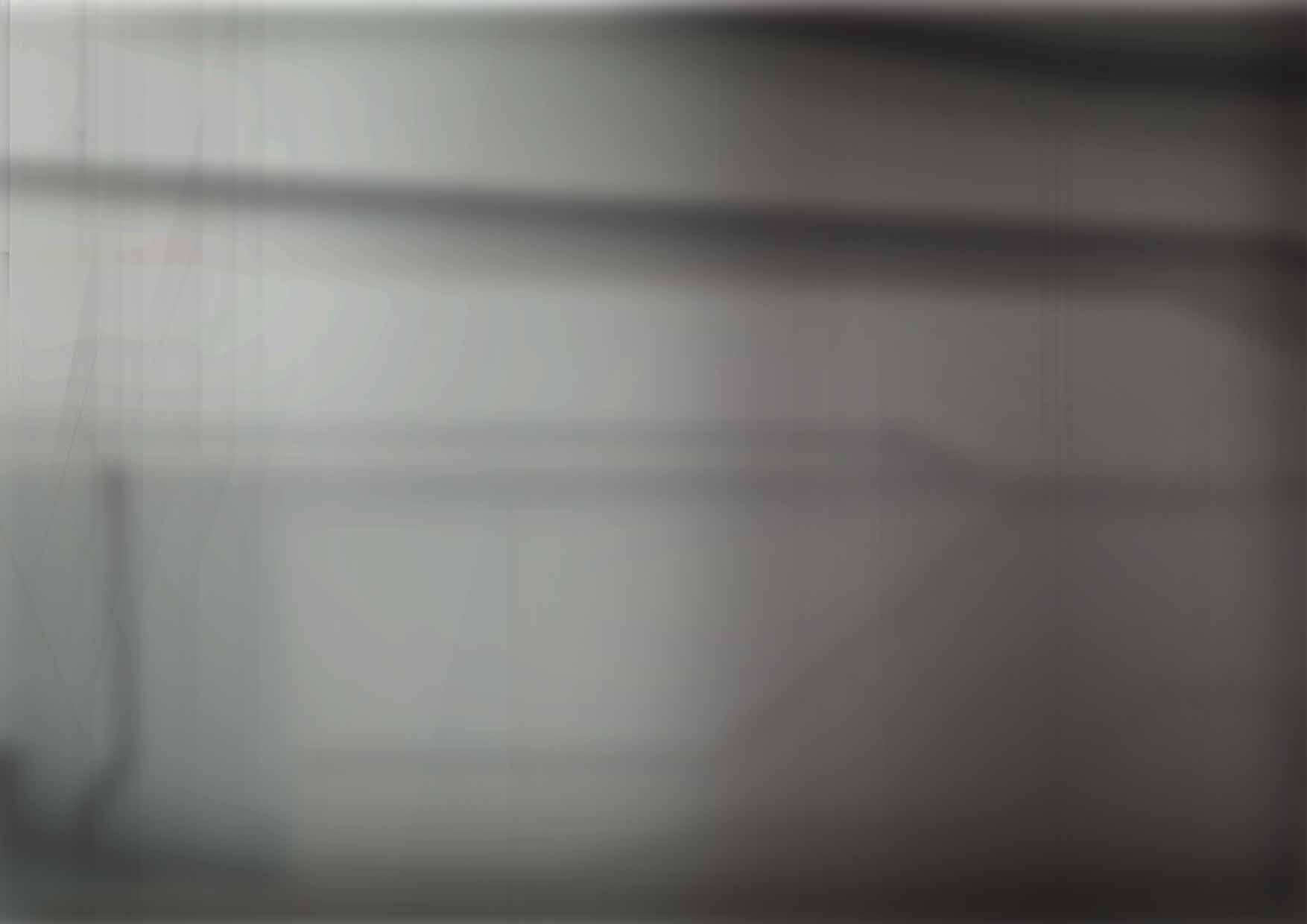




DESIGN PORTFOLIO - SELECTED WORKS

“ “
I don’t think that architecture is only about shelter, is only about a very simple enclosure. It should be able to excite you, to calm you, to make you think.
Zaha Hadid (1950 - 2016)

CURRÍCULUM
VITAE
Personal Info, Skills, Job Experience, Education, etc.

RIZOMA MEDRO CULTURAL CENTER
Bachelor’s third year project.
THESIS PROJECT
C. E. D. A. II
Graduate’s Thesis Project
PAGS PAGS PAGS 01-04 05-10 11-22
OTHERS

Selection of career projects, contests and other works.
PAGS 23-48

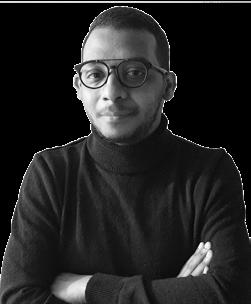

Bogotá D.C., Colombia
fabiosalazar.arq@gmail.com
(+57) 318 758 1199
(WhatsApp Included)

fabiosalazresarq
Bilingual Architect with 5+ years of overall experience in architectural design, interior design, 3D modelling y architectural visualization.
My interests include but are not limited to Landscape, Architectural, Urban and Interior Design; 3D Modelling and Architectural Visualization. Nonetheless, I consider myself to be highly versatile and dynamic because besides design, I’m open to learn about how could a project be applied in its context, the various technologies and constructive processes for its execution.
I’m highly creative, disciplined and with great enthusiasm to learn, keep growing professionally and fulfill established goals.
EDUCATION
UNIVERSIDAD LA GRAN COLOMBIA
Bachelor in Architecture 2011 / 2015
EKOOMEDIA INC.
3D Design Architect
Interior Design, 3d Modelling and Rendering.
August 2022 - Current

MARZO TRIANGULAR S.A.S.
Interior Design Architect
Interior Design, Furnishing proposals, Furniture Plans 3d Modelling and Rendering.
April 2022 - June 2022
ARQUIDEZ S.A.S.
Interior Design Architect
Interior Design, Furnishing proposals, Furniture Plans, 3d Modelling and Rendering.
October 2020 - March 2022
GOVERNMENT OF SAN ANDRÉS & PROVIDENCE (COLOMBIA)
Junior Architect
May 2017 - September 2018
INTERNATIONAL CONTEST - TALCA
Position: Finalist
Location: Talca, Chile
Role: Graphic Design, Renders, Photomontages, Plans.
Year: 2020
INTERNATIONAL CONTEST - NEW HEROES MONUMENT
Position: Finalist
Location: Bogotá, Colombia
Role: Graphic Design, Photomontages, Plans.
Year: 2019
INTERNATIONAL CONTEST - PLAZA ESPAÑA
Position: Finalist
Location: Madrid, Spain
Role: Graphic Design, Photomontage, Plans, Renders.
Year: 2016

Organization
Comunication
Teamwork
Creativity
Adaptating
Proactivity

SPANISH
Mother Tongue
Speaking
Listening
Writing
Reading
GERMAN
Ongoing Learning
Independence
Learning
ENGLISH
Advanced Proficiency
Speaking
Listening
Writing
Reading
Graphic Design

Computer-aided Design and 3D Modelling
ILLUSTRATOR
PHOTOSHOP SKETCHUP INDESIGN
CORELDRAW
Documentation
MS OFFICE


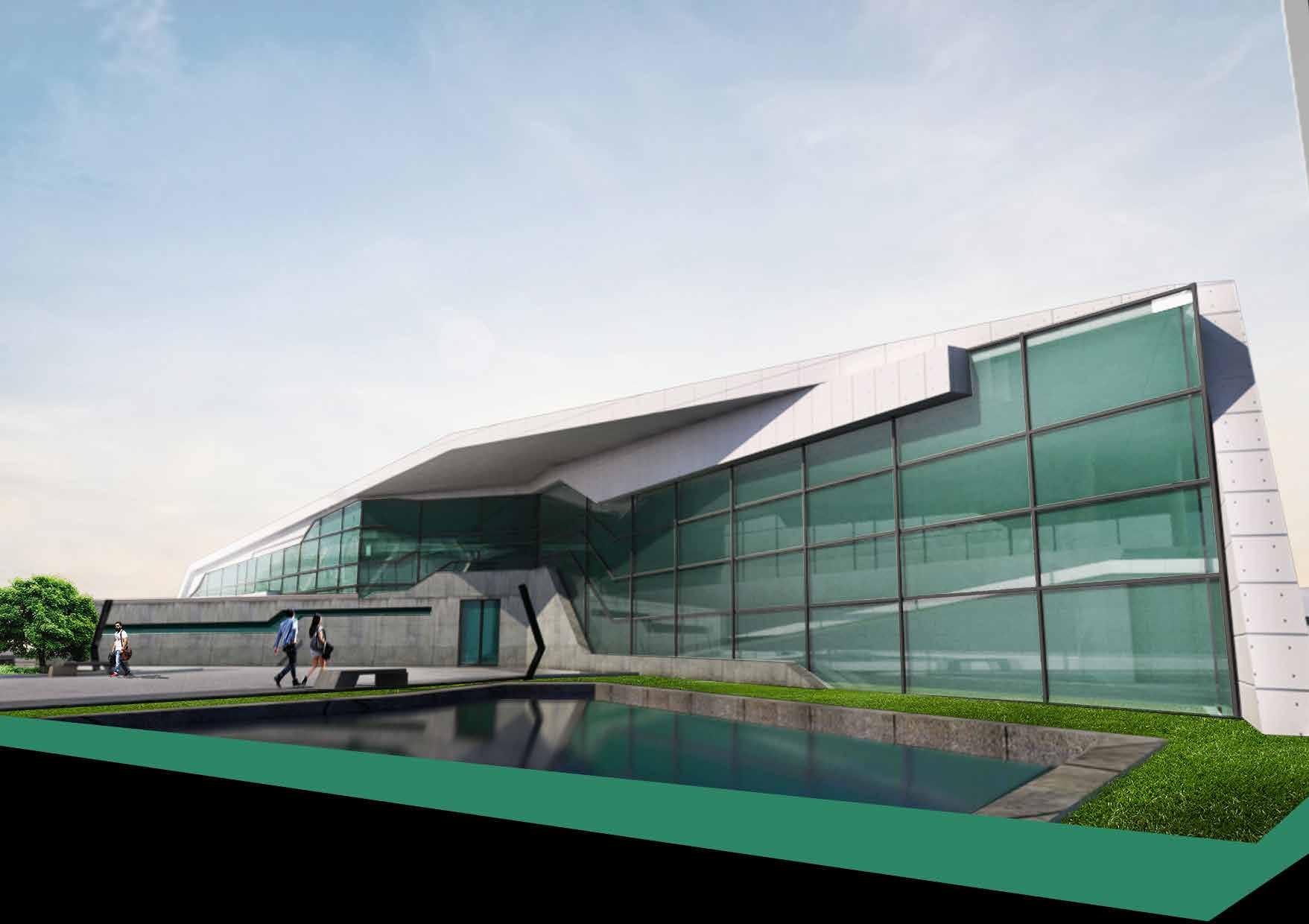
ACAD 05 / 06 RIZOMA MEDRO
The project emerges as a binding axis in a zone where is needed to reflect about the existing tangible and intangible conflicts.
Thus, it’s thought to be a focus from which every social and cultural cohesion fallency can be answered.
From a design viewpoint, the proposal is an analogy of the roots of a tree. It aims to be highly permeable, creating distinct ways to walk around it and enhancing the visual and spatial experience for locals and visitans alike.
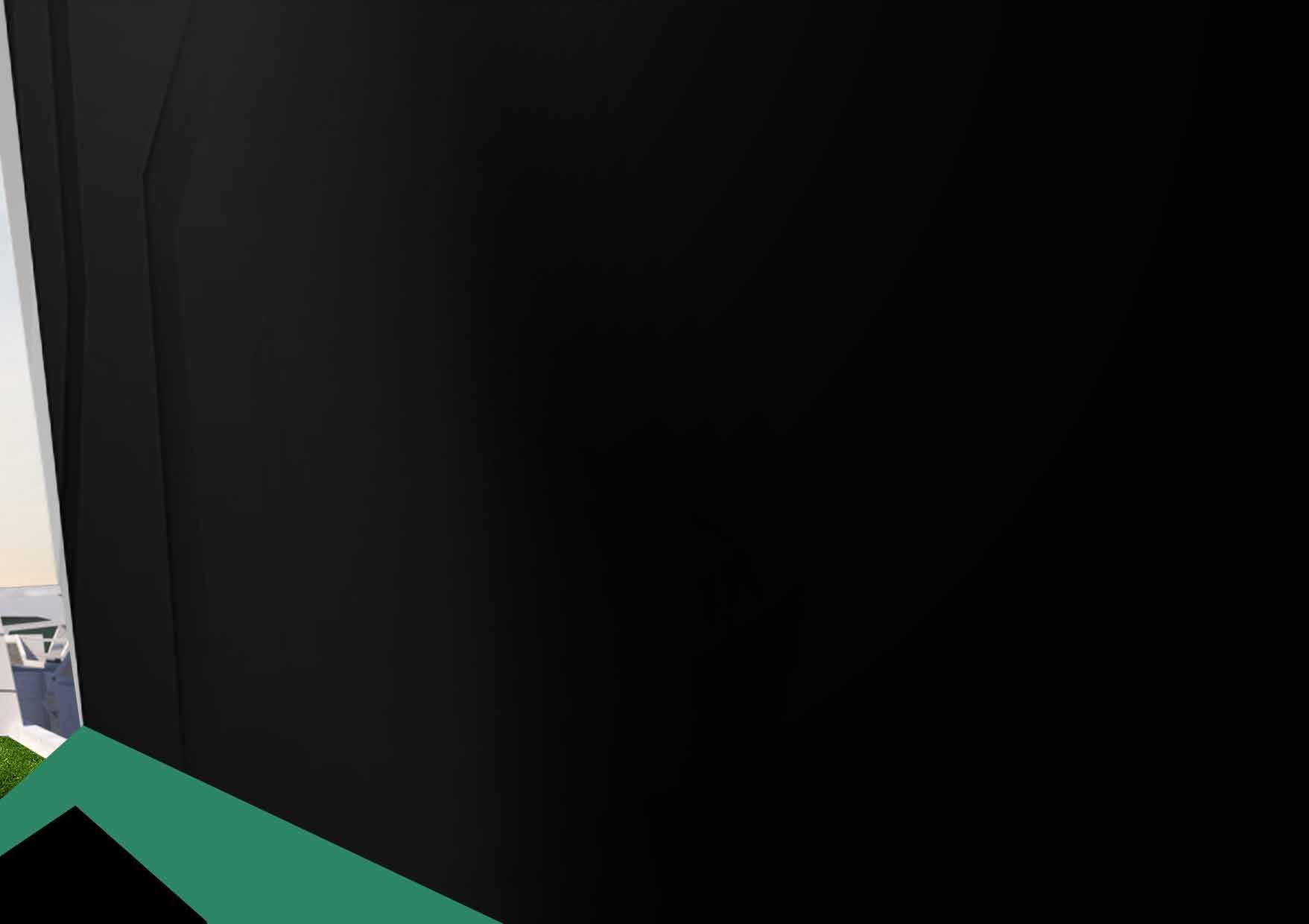
13,974m 2 INCLUDING PUBLIC SPACE CULTURAL CENTERTRAINING WORKSHOPSRESTAURANTS AND MUSEUM PLACE INTERVENTION AREA PROPOSED AREAS ARCHITECTURE DESIGN, 3D MODELLING AND RENDERING. ROLE

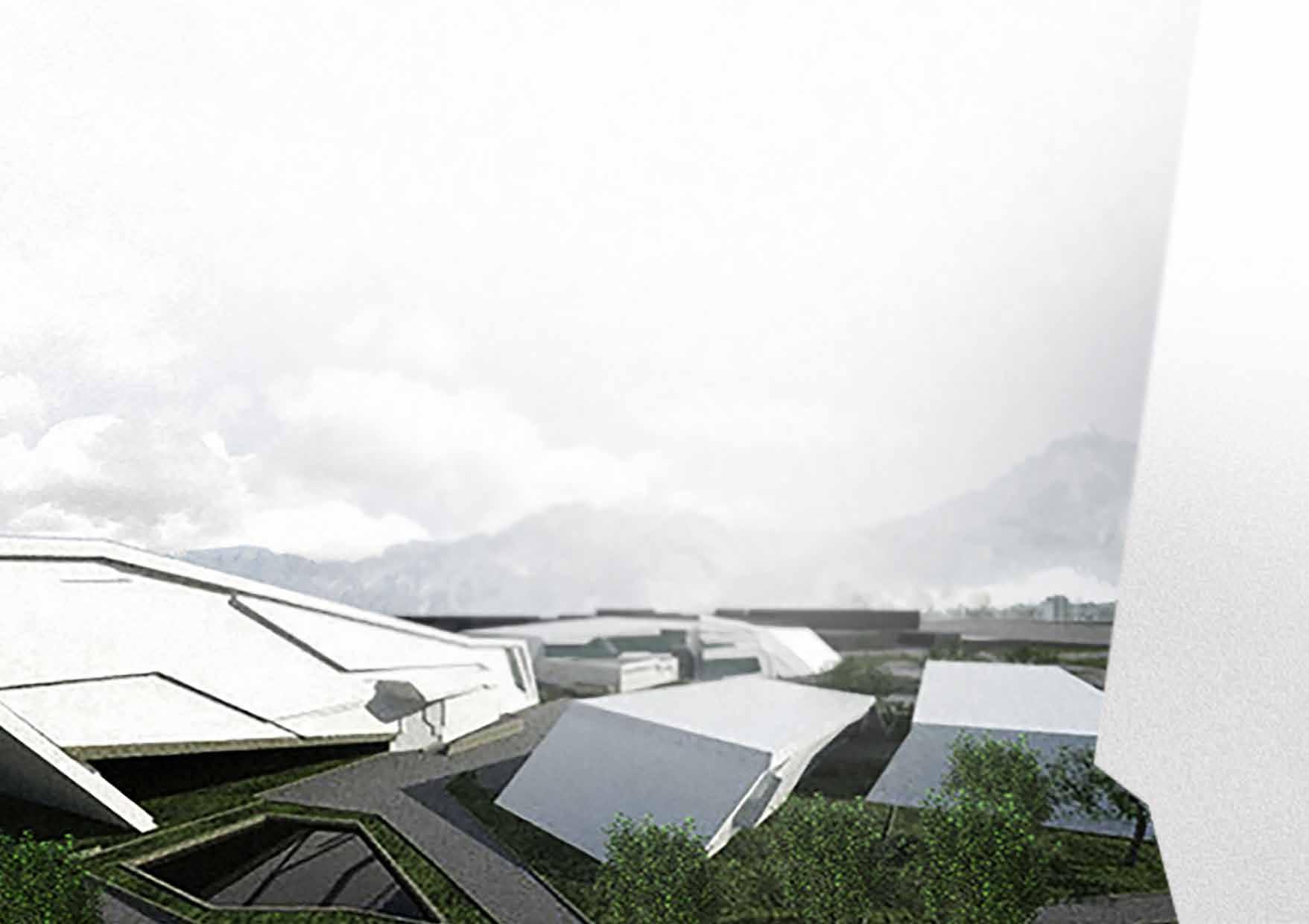
Or emplacement, where the proposal begins and where chaos and vacuum converger so a new spatial reality can be created.
Hatch as roots from a bigger tree the various elements that transform the place into an ecosystem of activities with a clear relationship between environment and urbanism.
This roots become much more defined pieces: walls, windows, steels; becoming several shells where spaces are unfold .
Then the paths that link those shells with the outer space begin to play a bigger role, since wandering becomes the new limite and contemplate is now a more important activity.
Auditorium
Areas
Workshop Areas
Rizoma Medro originates from three axis (tourism, culture and education) intensifying its social identity, including the surrounding urban development in the sorth term and the recovering of the zone in the long term. Thus, Rizoma Medro becomes in a pervious project that gives back public space to the city and aims to increase leisure and cultural activities.
Educative Areas
Culture Areas
The main axis of the project since it hopes to rebuild the zone social tissue, creating economic opportunities for the people that work informally from waste recycling, with new ways to approach their work.
Pabelions
Informative Areas
Rizoma Medro pretends to be a place where the community its integrated with the zone history , its artistic expressions, and the importance of the recycling process in our current climate context.
Boosting the zone recovering by attracting visitans and empowering local communities.




ACAD 09 / 10 RIZOMA MEDRO | Facade and Landscaping Views



ACAD 11 / 12 THESIS | Entrance Facade View
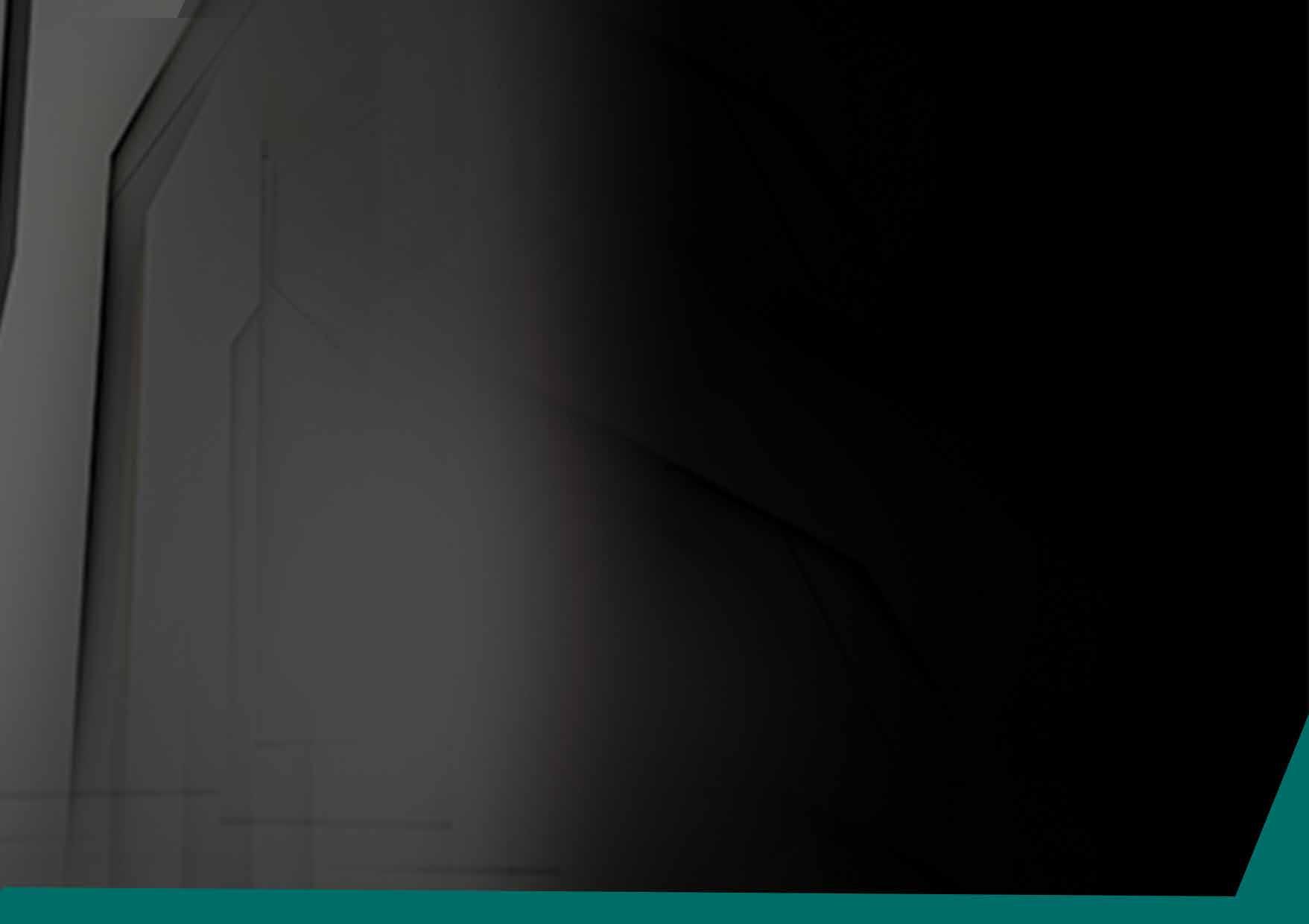
The project C.E.D.A. (Specialized Center for Usme’s Environmental Development) emerges as a need to attend different but intertwined severe issues, comprising the ecological deterioration of the River Tunjuelo to the lack of a established program aimed to categorise and separate the different kind of solid wastes that each day enter without control into the Sanitary Landfill of Doña Juana in Bogotá.
The project pretends to incorporate the treatment of sewages; the recycling of solid wastes such as plastics, papers and steels; and the dissemination of the inner work towards the regional and metropolitan community.
Besides, the building complex intends to be a focal point of environmental and socio-economic development in the long term.
USME & CIUDAD BOLIVARBOGOTÁ
24hectares INCLUDING PUBLIC SPACES
INTERACTIVE MUSEUMSEWAGE TREATMENT PLANTS -
WASTE RECYCLE PLANTS
RESEARCH, DESIGN, 3D MODELLING AND RENDERS

Being Usme’s Mountains the main inspiration behind the design
Where surrounding topography is reinterpreted to shape a shell
Where shapes become relief projections that are adapted in hopes to be inhabit

ACAD 15 / 16 THESIS | Facade View
The location where through cleaning and purification aims reverting the environmental consequences caused by unplanned urban development and unmanaged recycling practices.

Desander
Pumping Zone
Digester
Biogas
Processing Aeration Tanks
This place becomes a central focus in the project, because through information and dissemination, but social activities as well; it seeks to integrate the community with the work being made inside the complex. It aims to increase the reflection in how the environment can be negatively affected by our decisions, the importance of recycling and the streams and rivers.
This buildings will work reducing the amount of solid wasted that are deposited in the Sanitary Landfill, and if approachable, can be commercialized increasing the economic autonomy of the complex.
Waste Pretreatment
Waste Final Treatmemt

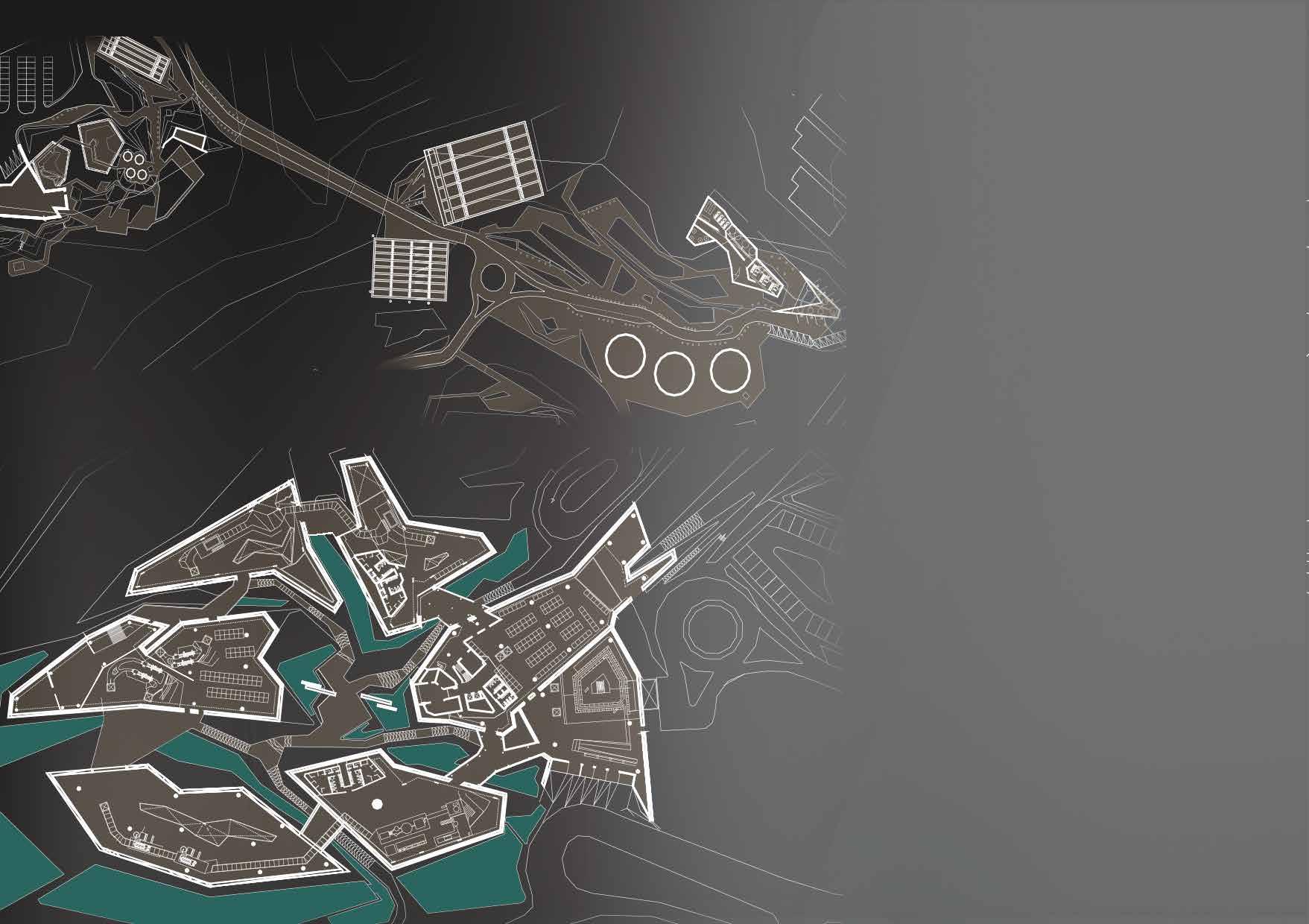


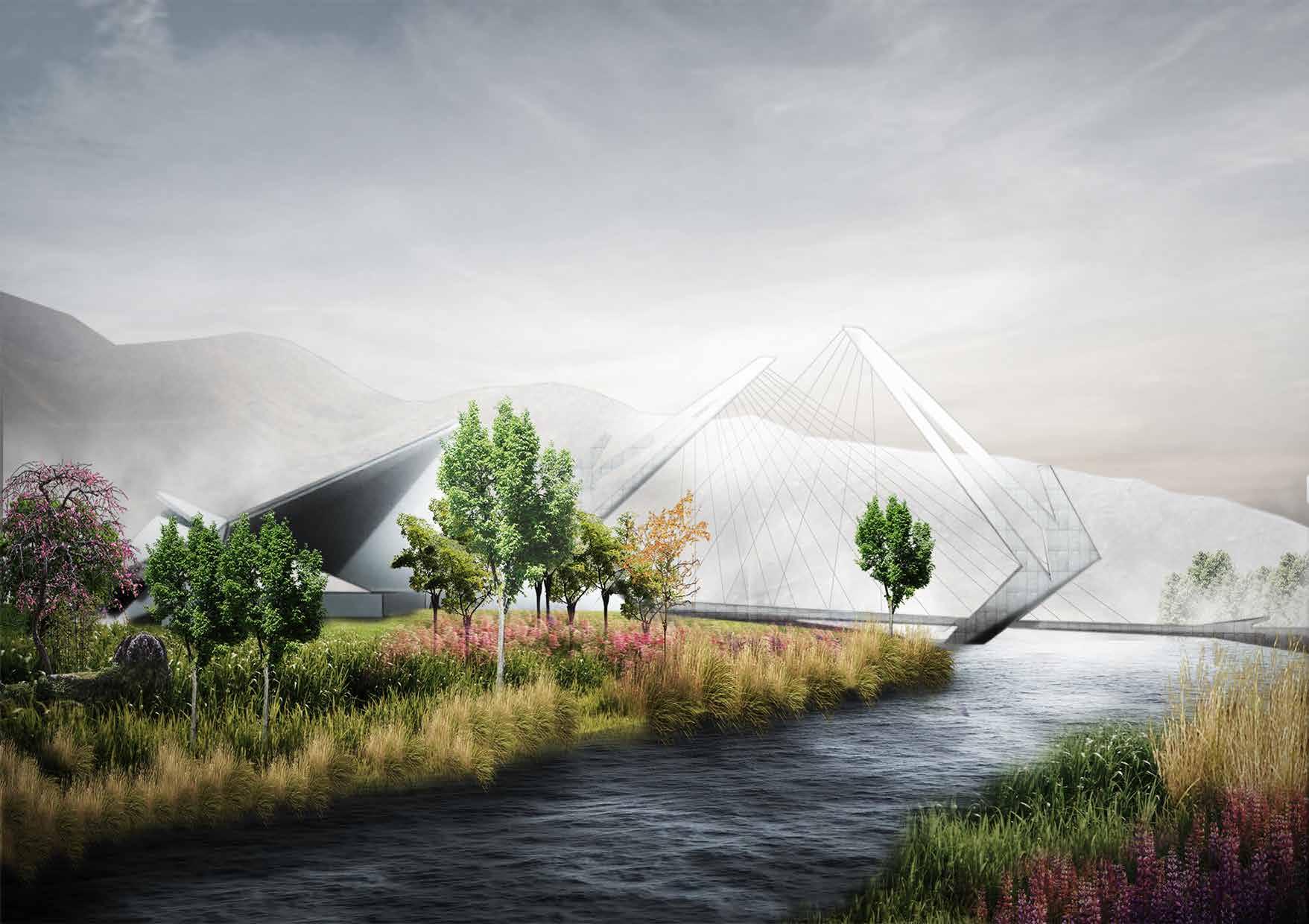
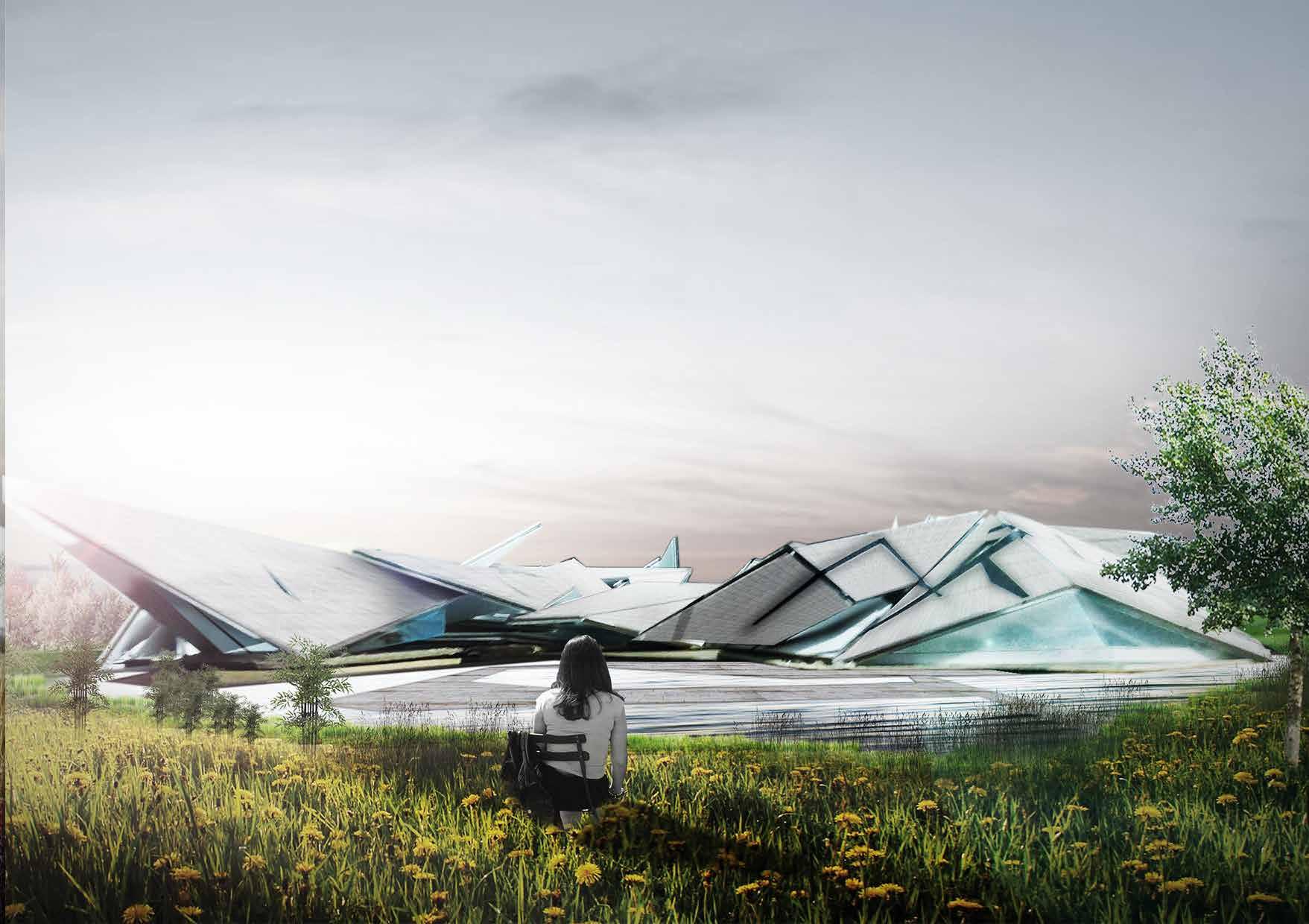

Selected Projects
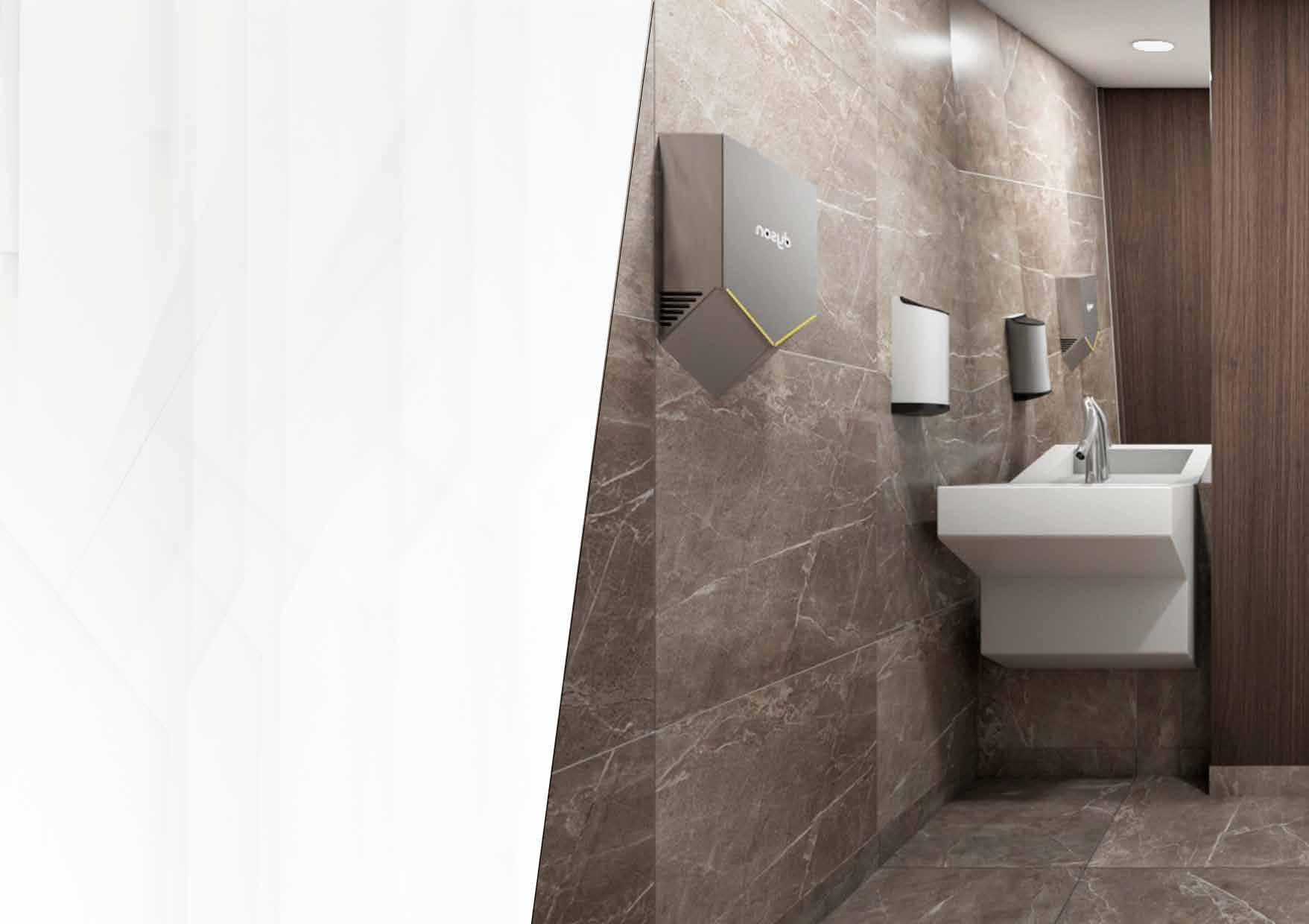
Role: Interior Design, Furnishing Proposal and plans, 3D
Modelling and Rendering
Years: 2020 - 2022
Software:



MISC 25 / 26 ARQUIDEZ | Calle 125 Specialists’ Center - Renders and Design
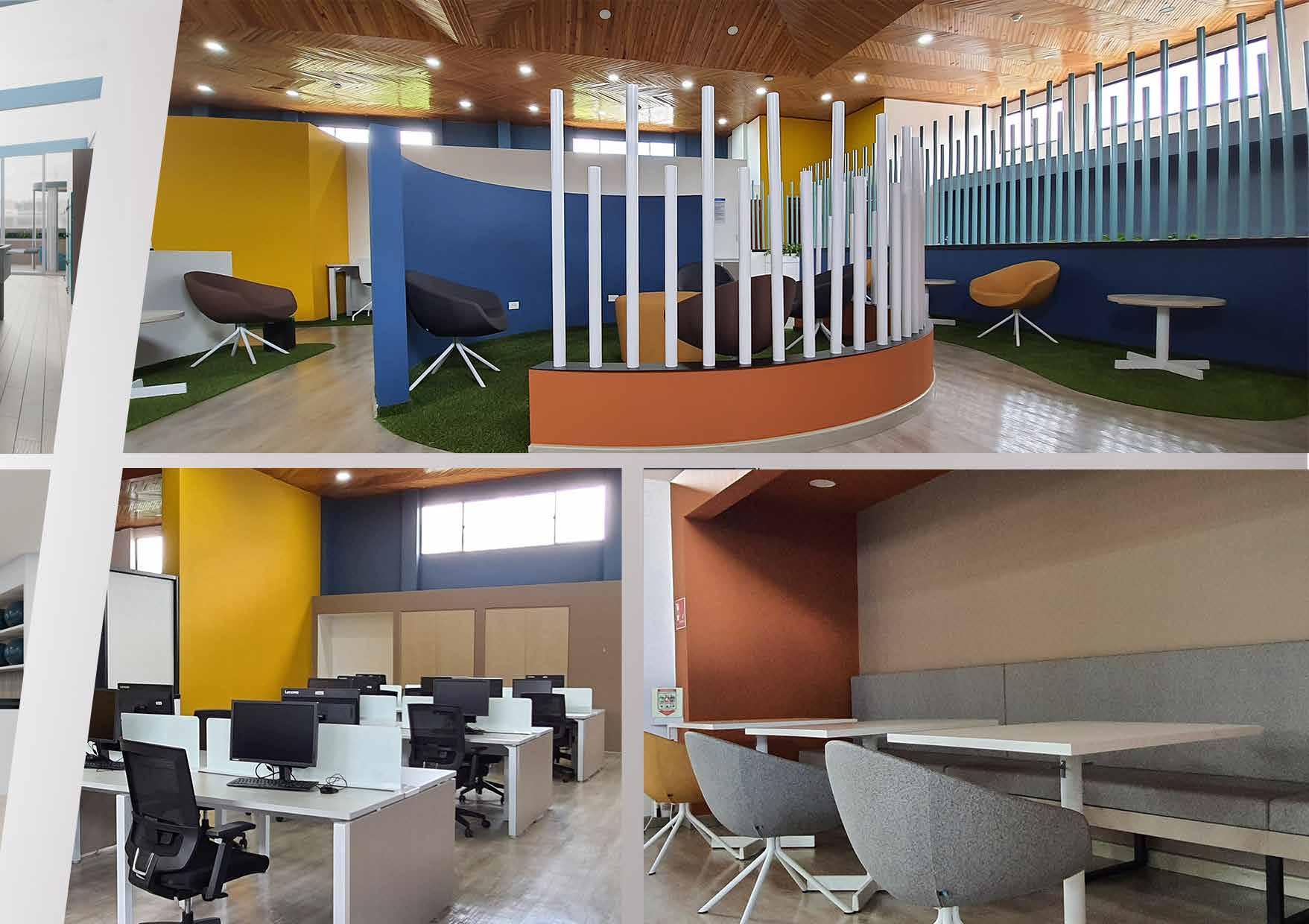
Design Photographies - Coworking

Design Plan Unscaled

27/ 28 ARQUIDEZ

Design and Renders - Colina Apartment

Role: Graphic Design, Photomontages, Plans, Rendering.
Organizer: Municipality of Talca
Location: Talca, Chile
Teamwork: Equipo Sección Activa Arquitectura
Year: 2020
Position: Finalist
Software:

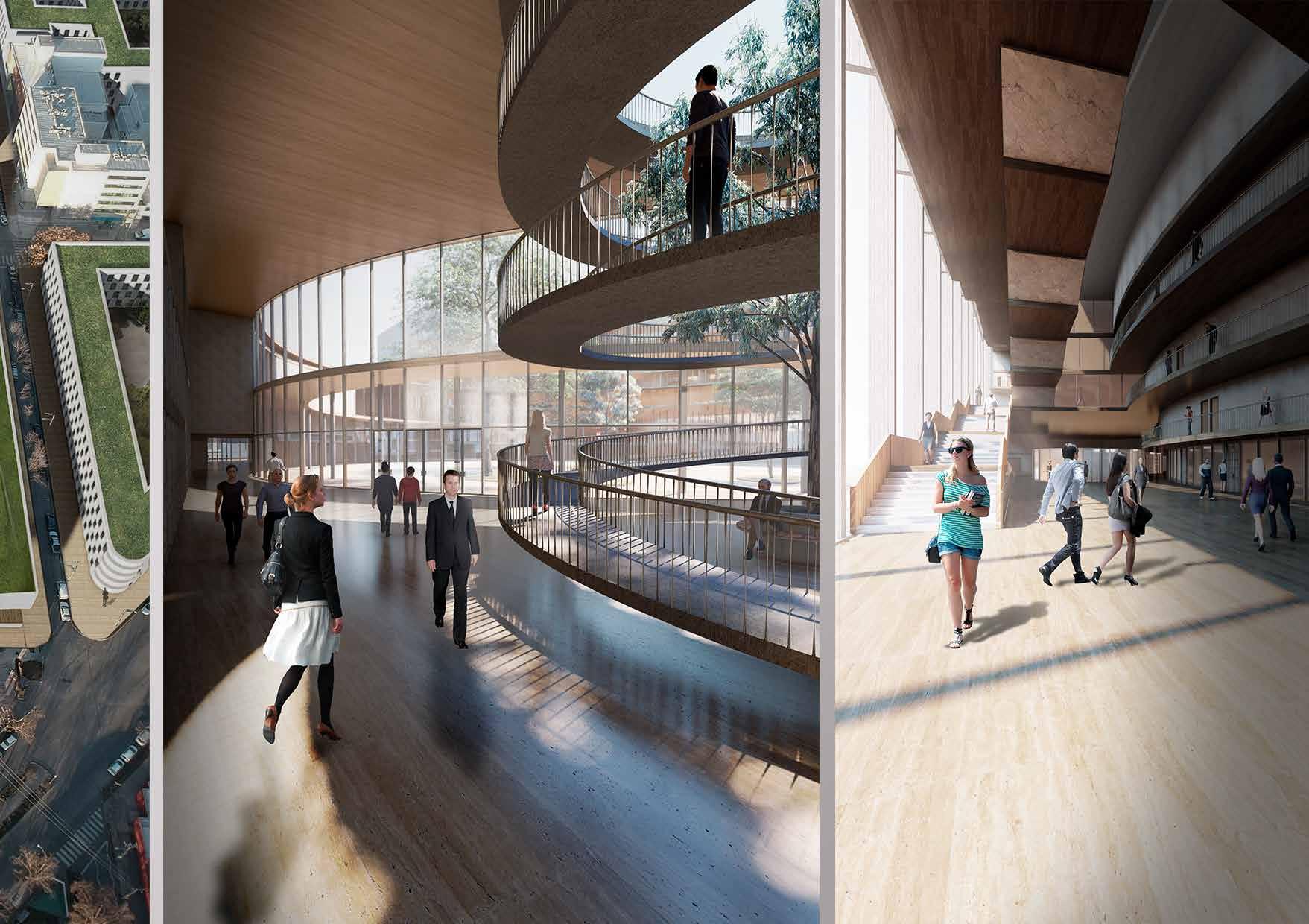

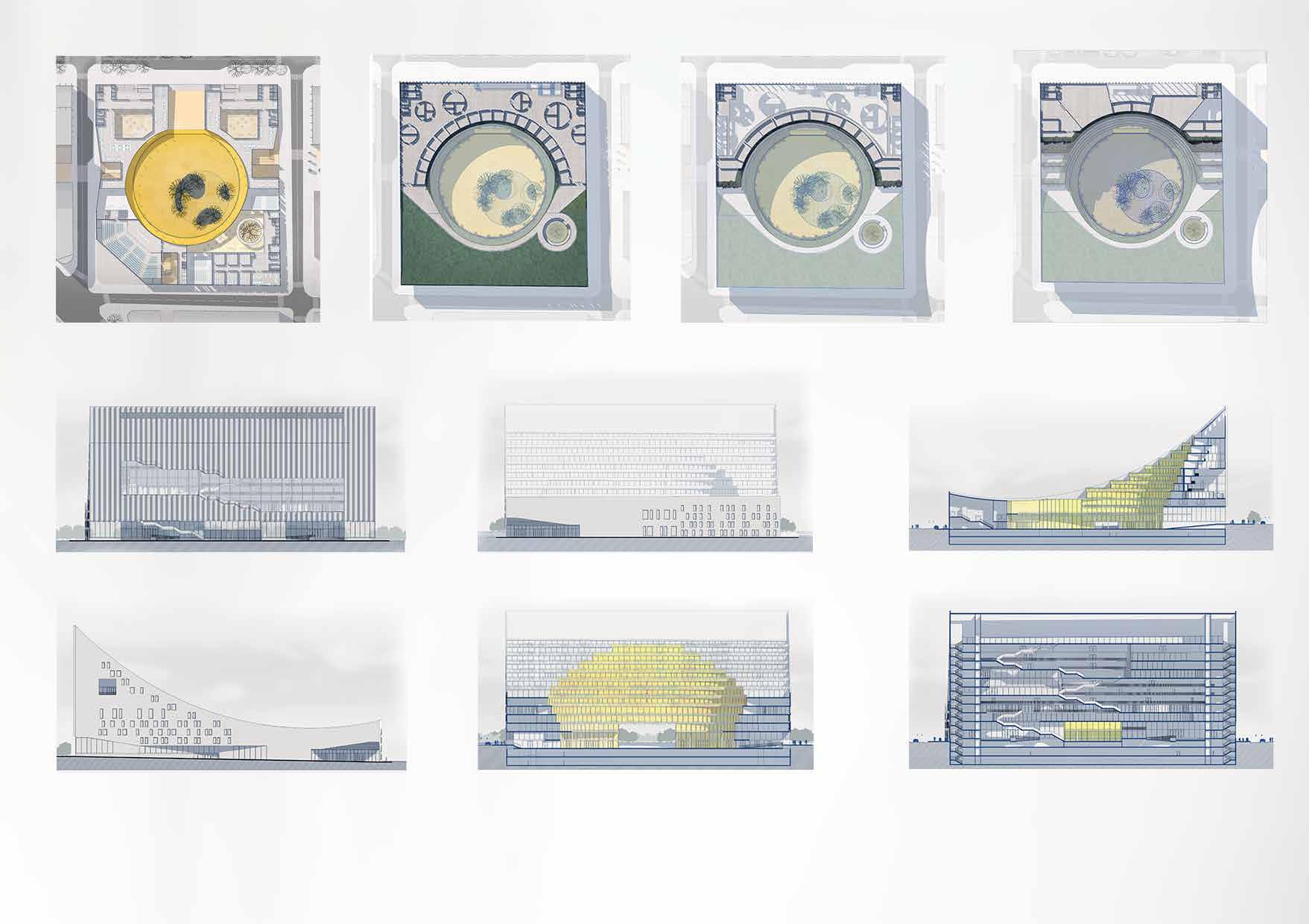



Role: Rendering, 3D Modelling of Modular Facade
Client: Hunter Douglas
Years: 2020
Software:

33/ 34 PRODUCT
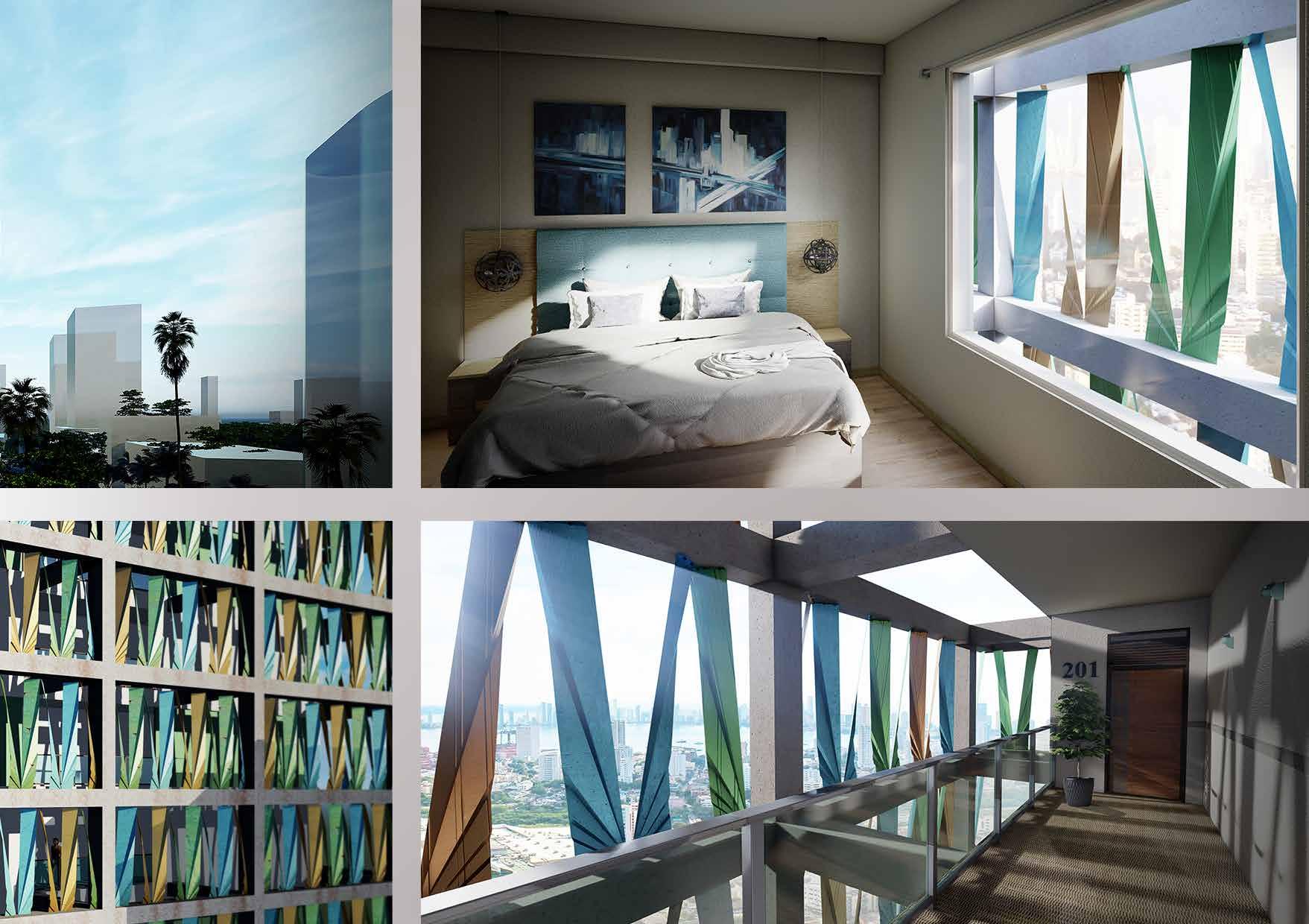

Selected Projects
Role: Architectural Design, Landscape Design, 3d Modelling and Renderings
Years: 2017-2018
Software:

MISC 35 / 36 GOV SAN ANDRÉS
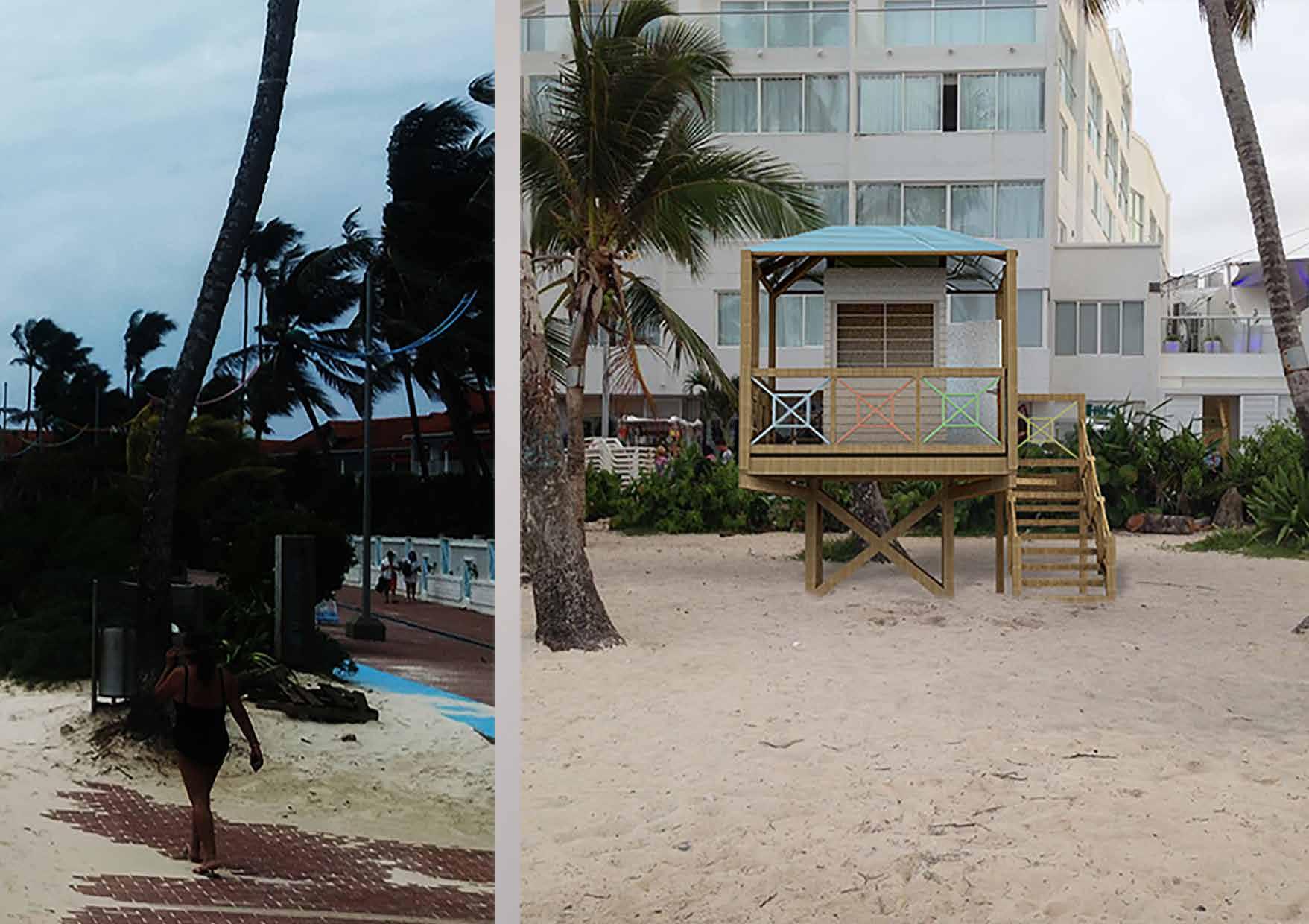

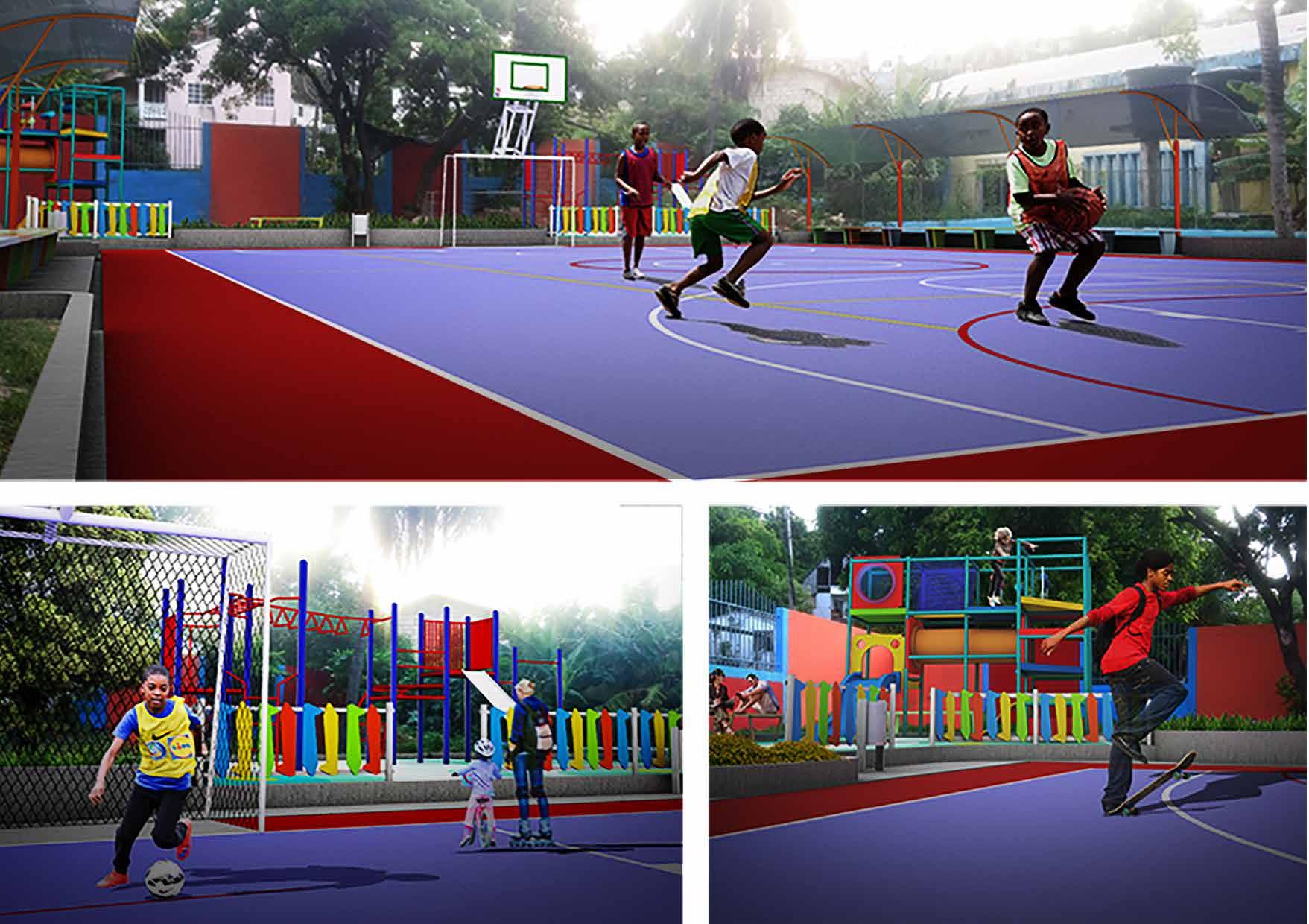

Park Las Gaviotas - Design and Renders

RENEWAL PLAZA SIMÓN BOLÍVAR - SAN ANDRÉS
Design Plan N
Unscaled
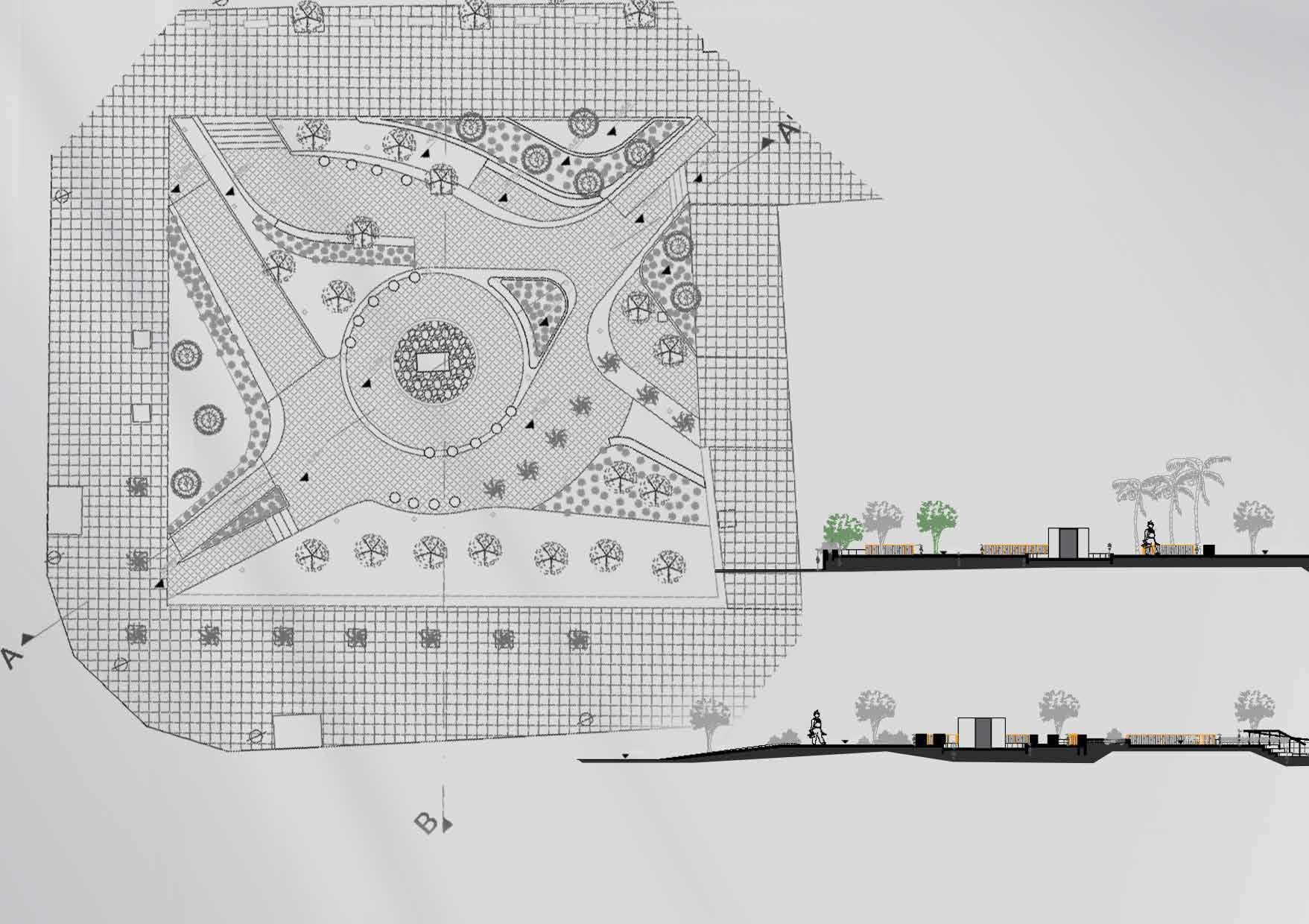
MISC 39 / 40 GOV SAN ANDRÉS
Cross Section
Unscaled
Long Section
Unscaled



1st Floor Plan Unscaled
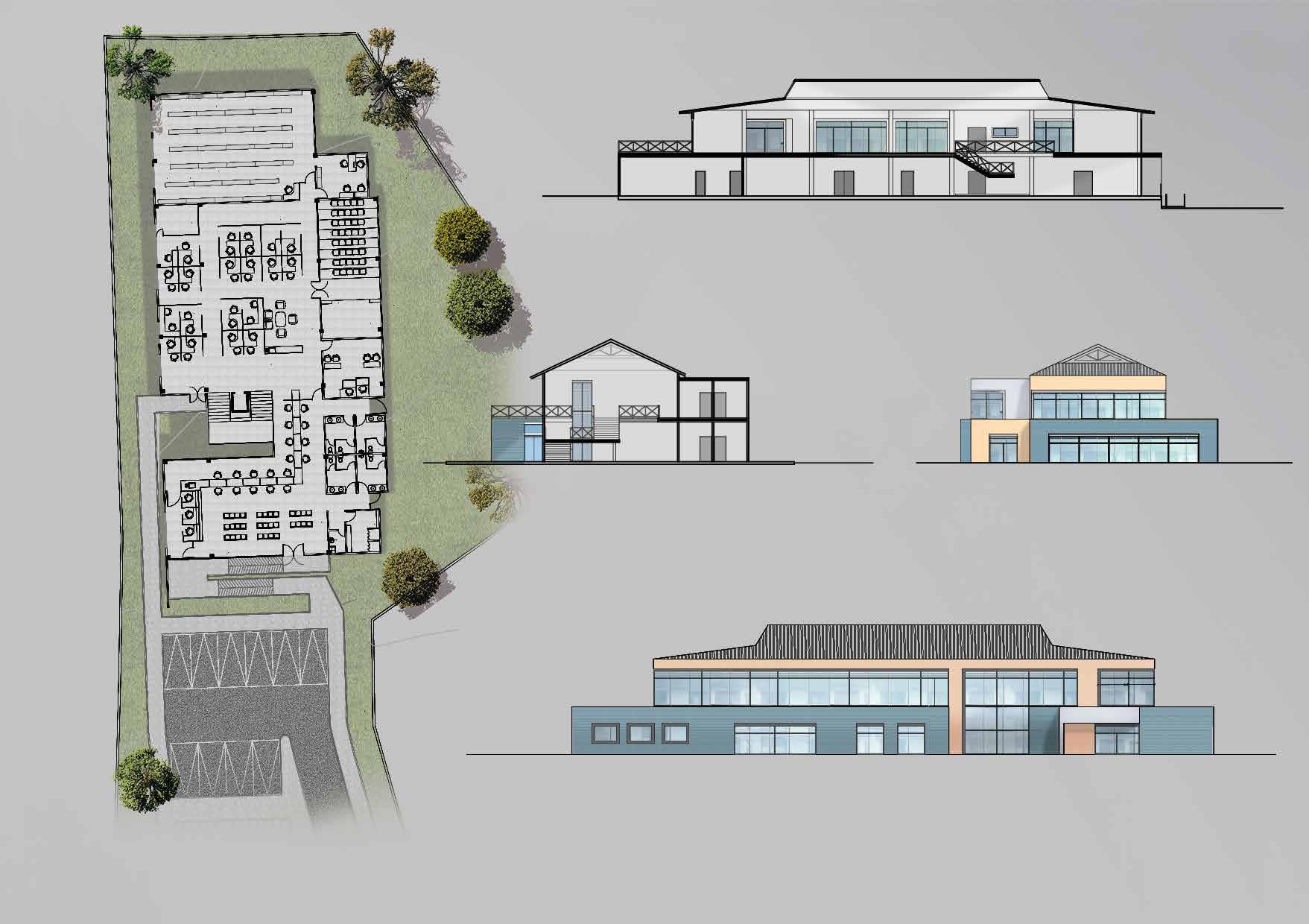

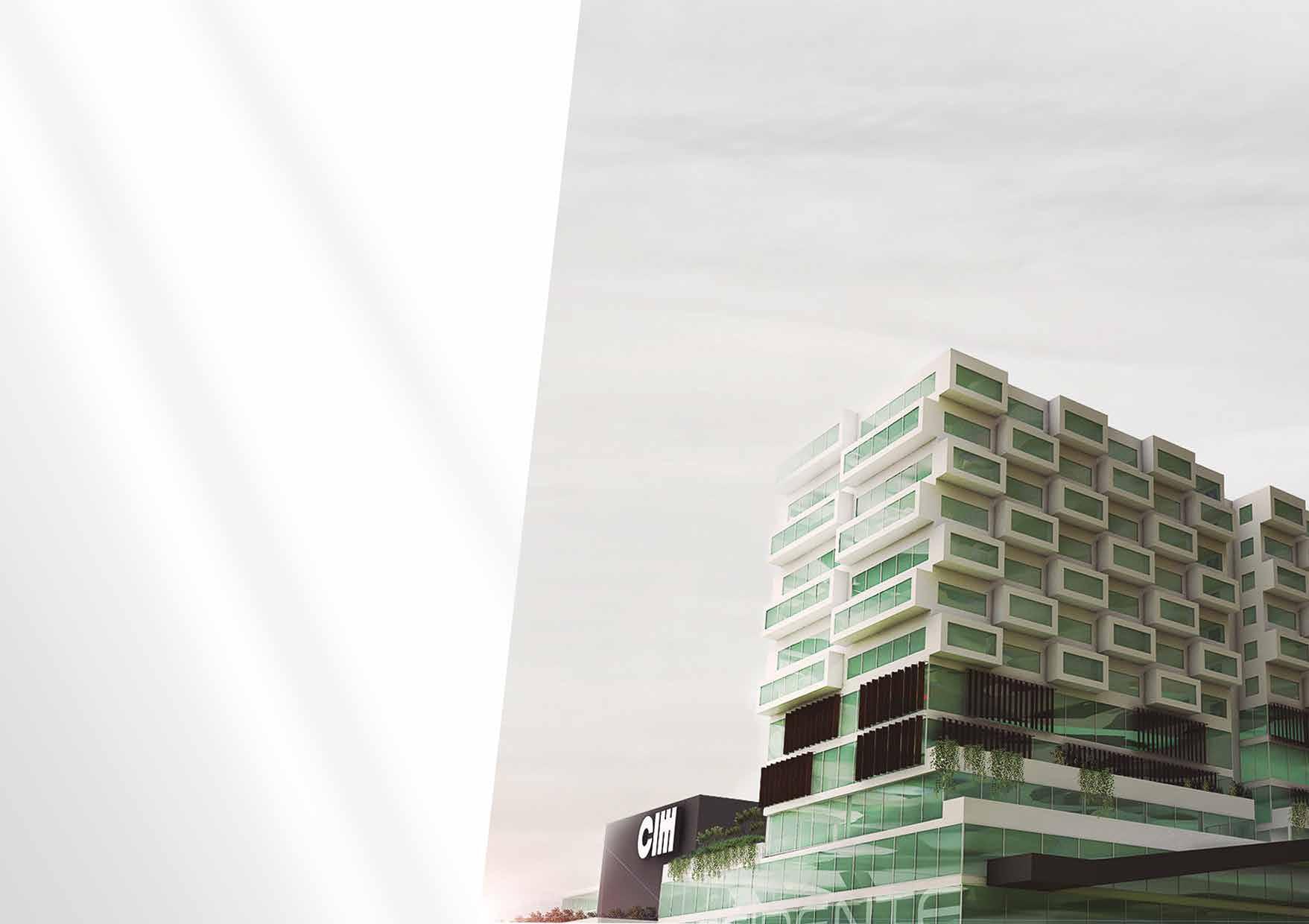
Role: 3d Modelling, Renders
Client: Architect Ivonne Ramírez
Years: 2017
Software:
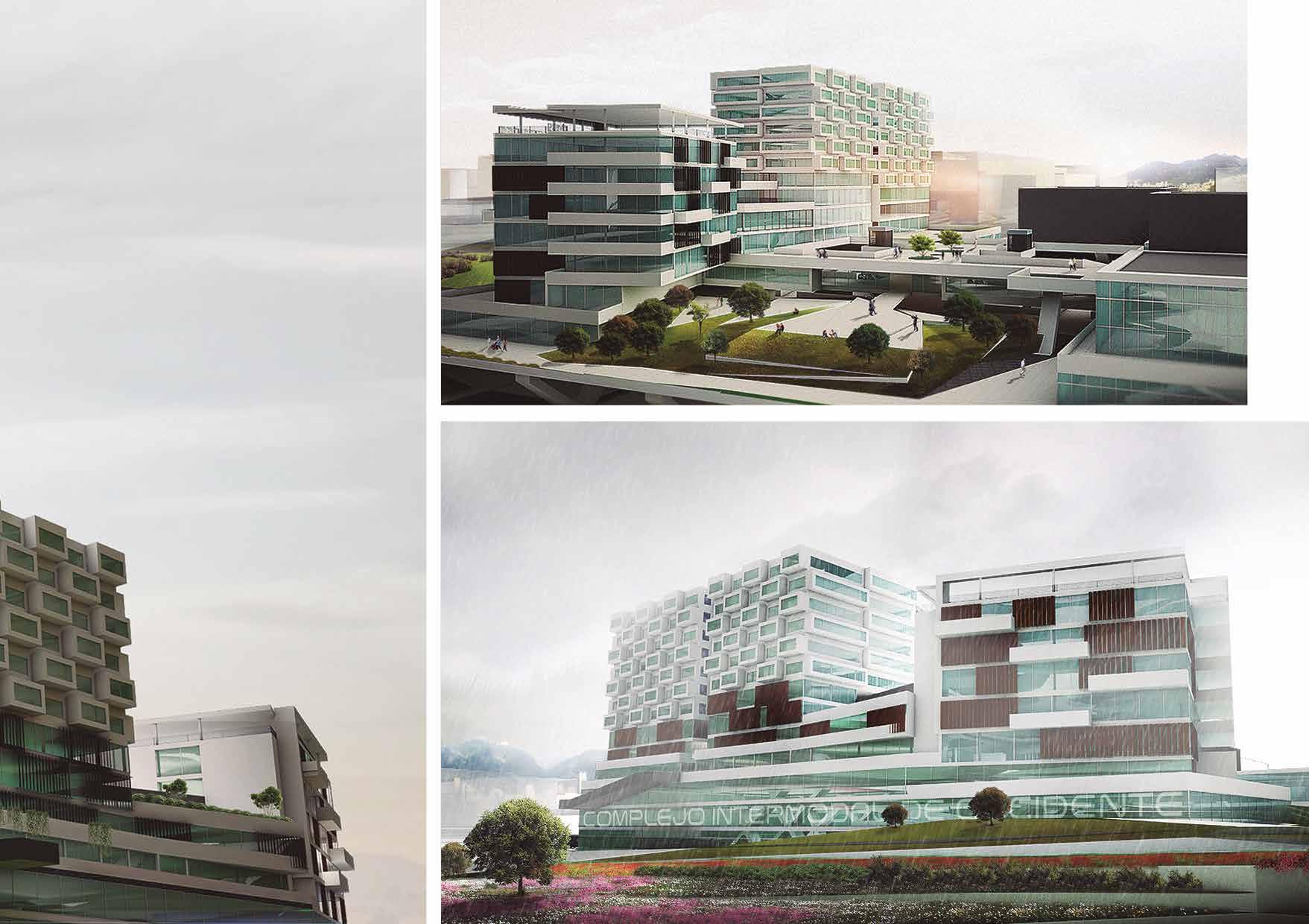

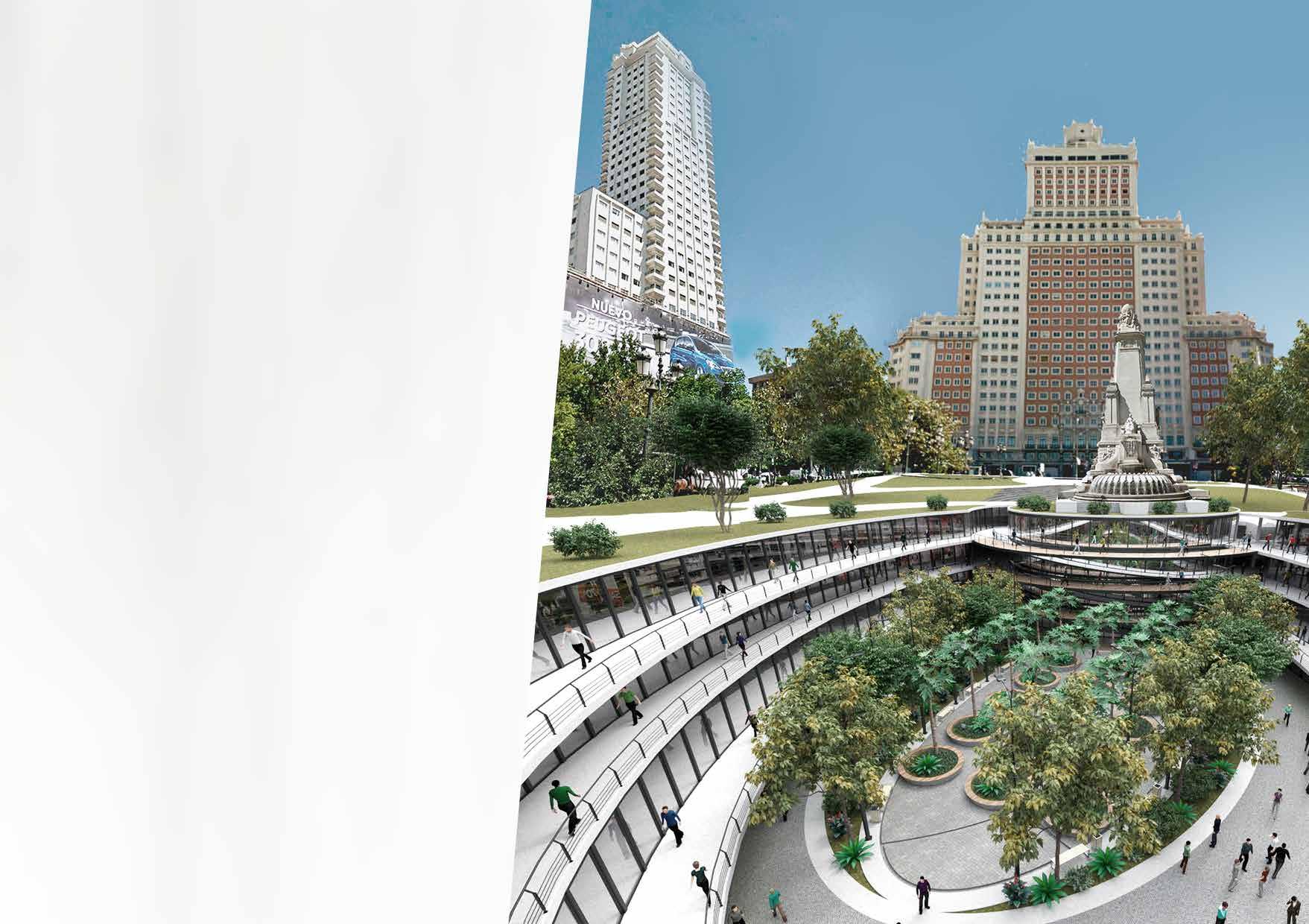
Role: Graphic Design, Photomontages, Plans, Renders
Organizer: Municipiality of Madrid
Location: Madrid, Spain
Teamwork: Architect Frank Fajardo, Architect Camilo Hernandez
Year: 2016
Position: Finalist
Software:
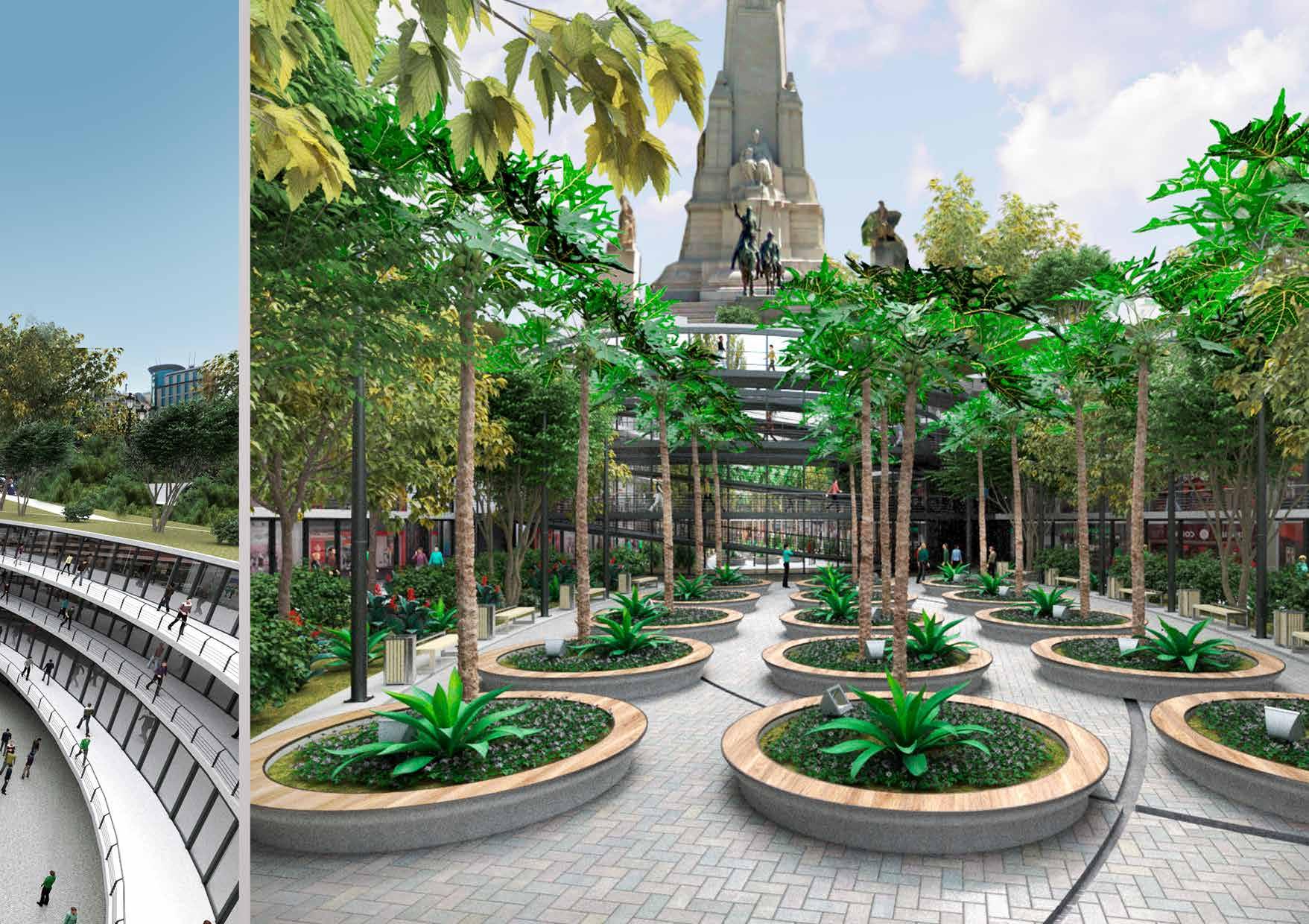

Current Ecological Projection
Currect Economic Projection
Current Pedestrian Projection

Expected Ecological Projection
Expected Economic Projection
Expected Pedestrian Projection


47 / 48 CONTEST PLAZA ESPAÑA
Current Mobilisation Projection
Expected Mobilisation Projection
Plan and Aereal View
