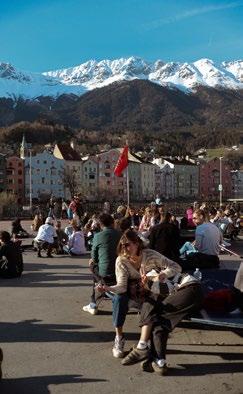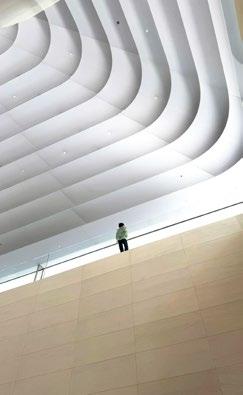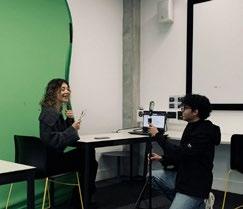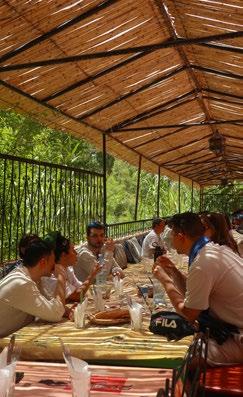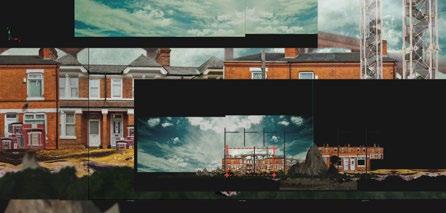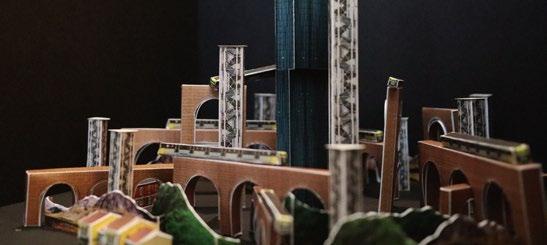






















from Manchester School of Architecture.
I am a RIBA Part 2 Architecture Graduate driven by a deep interest in exploring the intersection of architecture, design, and filmmaking.
I can easily adapt to new environment, and I am skilled in technical softwares such as Autodesk Revit, AutoCAD, Sketchup, Lumion, Enscape, Adobe Creative Suites as well as Microsoft Office.
Let’s connect: linkedin.com/in/faizabdlatib/
faiz.abdlatib@gmail.com / +60 13 228 7127
Petaling Jaya, Selangor, Malaysia

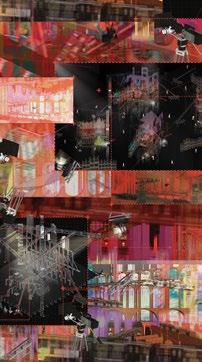


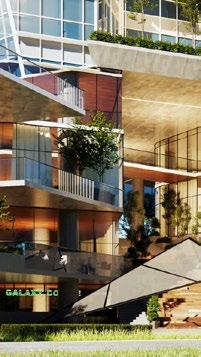


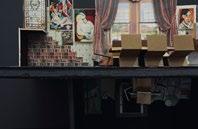
[ M.Arch 2 | Final Year Thesis - Narrative Architecture, Filmmaking, Set Design, Videography]
“This project feels like a gift, allowing me to rediscover the joy of crafting visual narratives. This project concludes in an exploration of socioeconomic disparities in comparison to Manchester and Malaysia, using film as a tool for social commentary. Inspired by the film “Parasite,” I constructed a “Spatial Construct” that mirrored the film’s masterful use of visual storytelling. Through cinematic techniques and model making, I captured the realities of privilege and struggle within the city’s landscape. While the film did not mirror the original Parasitic concept, this project utilizes its symbolism to depict disparity and inequality. The thesis produces a 7-minute short film, and a physical experience, with various visuals of filming set designs and models that challenged viewers through immersive experiences and intentional emotional responses.”







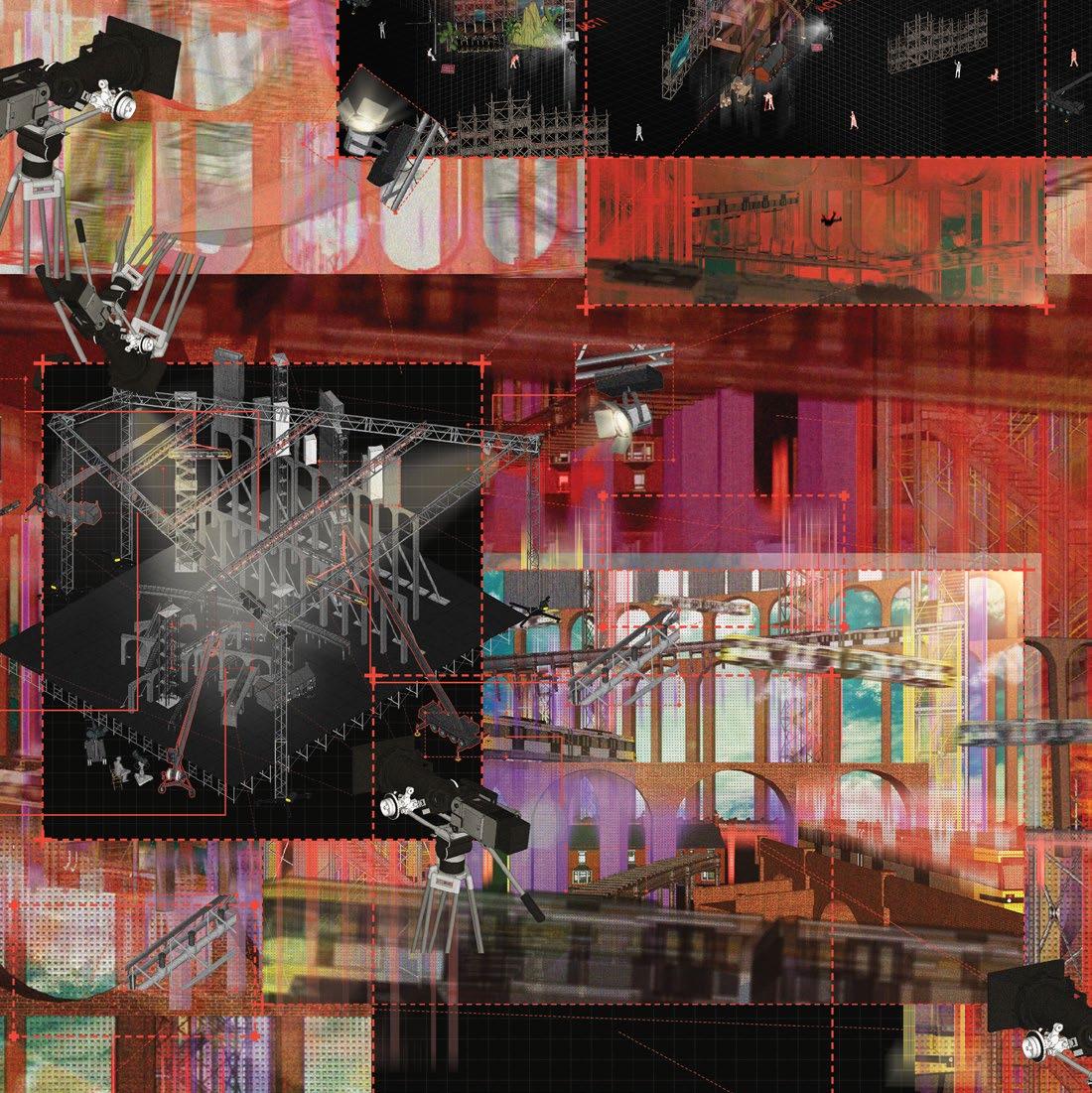



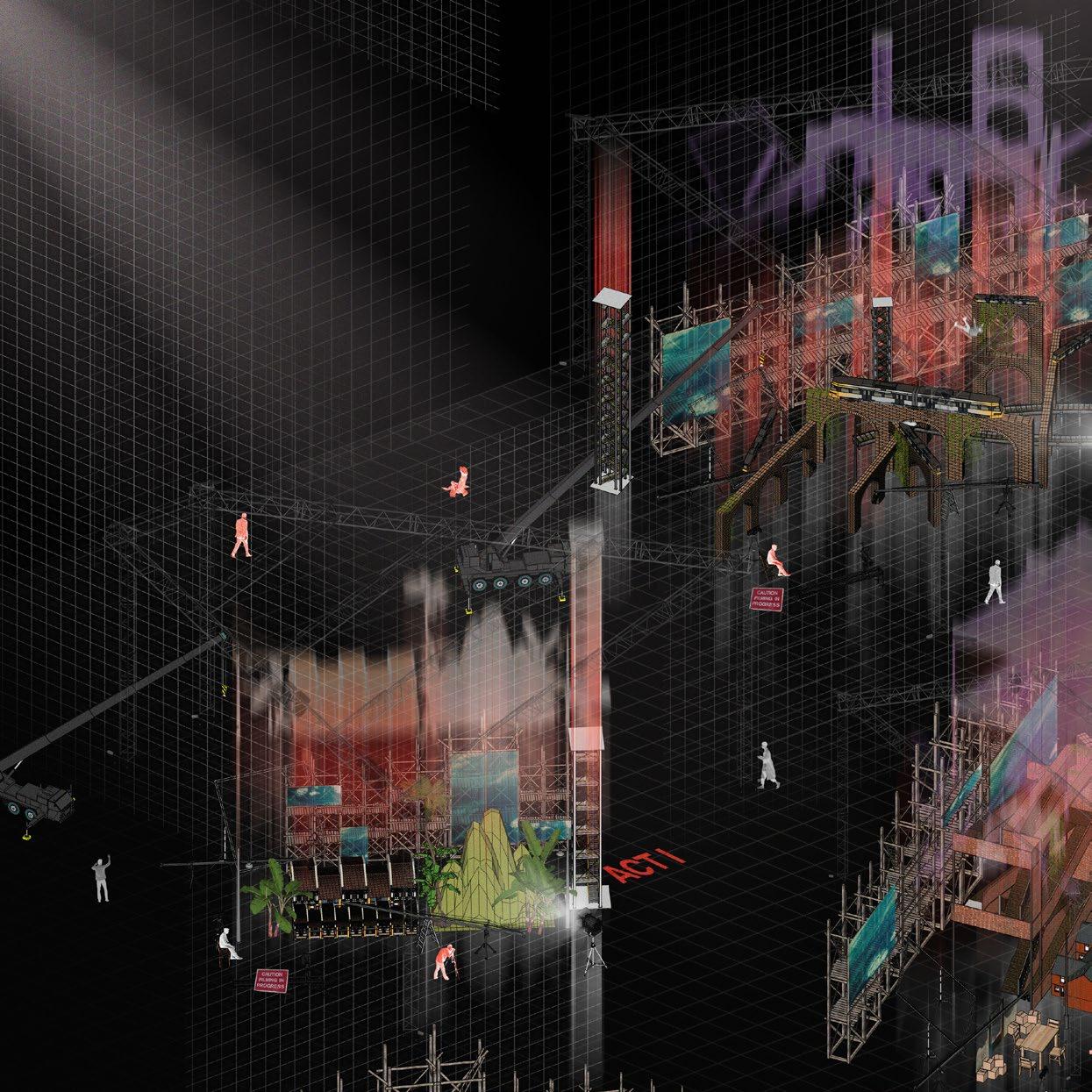
What does the film look like beyond the confines of the film’s screen?
The filming sets, composed of essential key components, play a crucial role in shaping and enhancing the overall narrative.
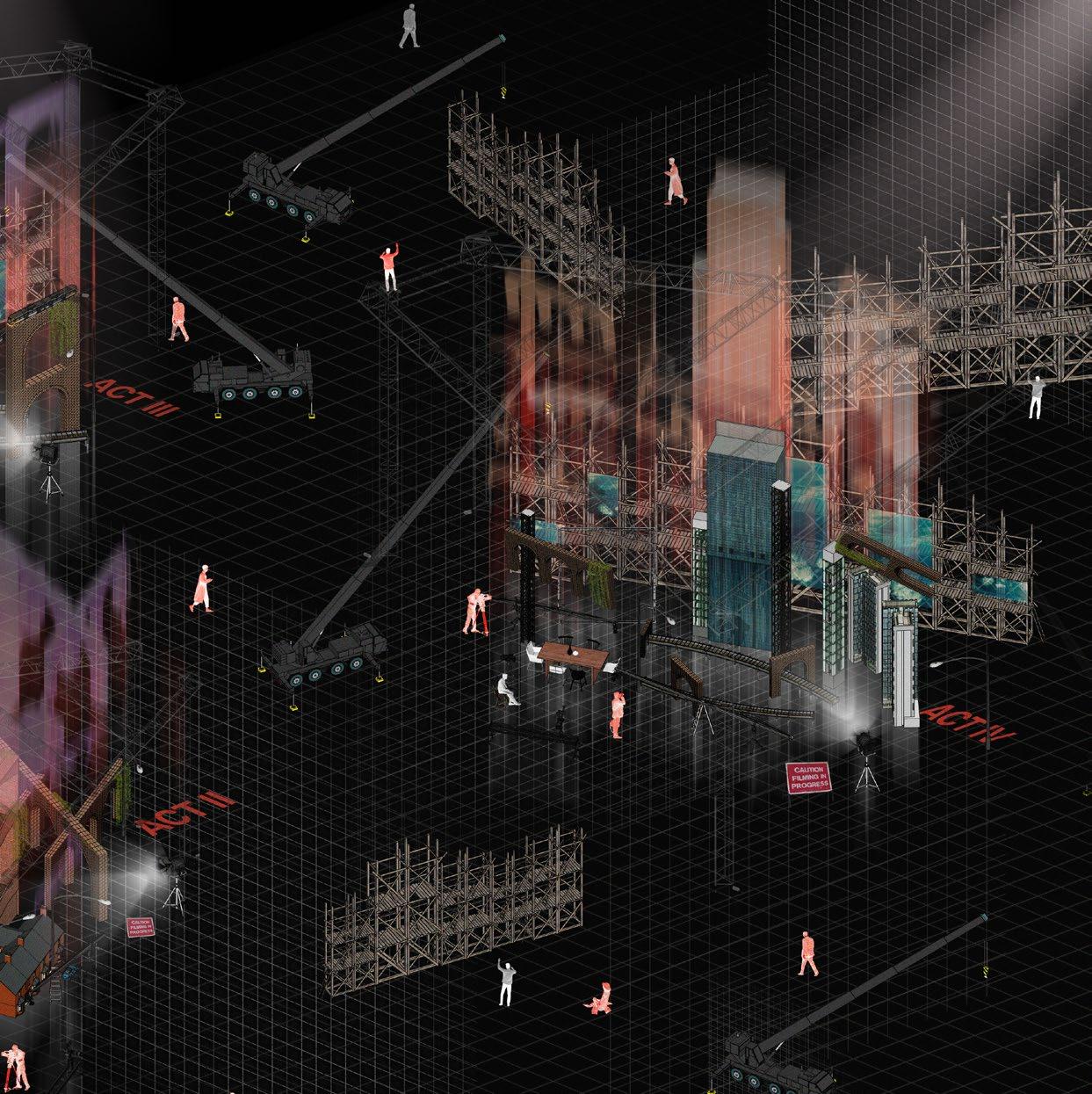
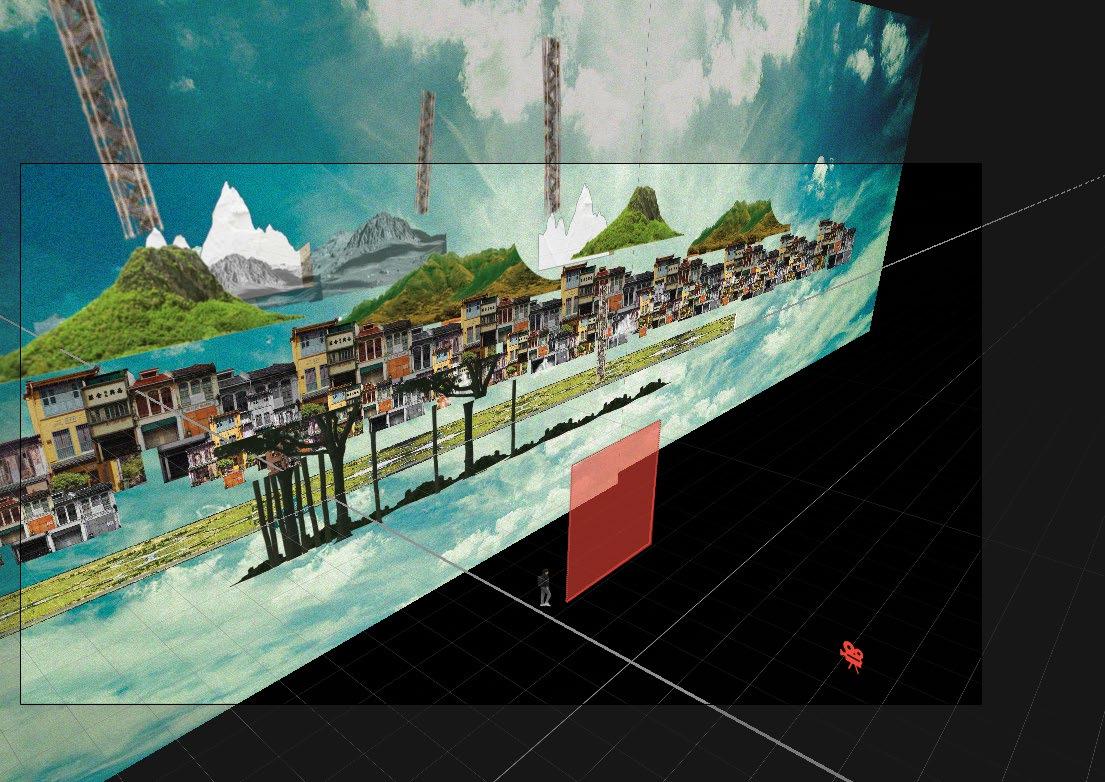


Drawing upon the techniques of parallax animation and spatial manipulation, I constructed multiple scenes that weave together the narrative threads of my Parasite. Each scene is imbued with symbolic significance, representing the character’s journey through cultural and economic landscapes, and collectively forms a cohesive storyline.

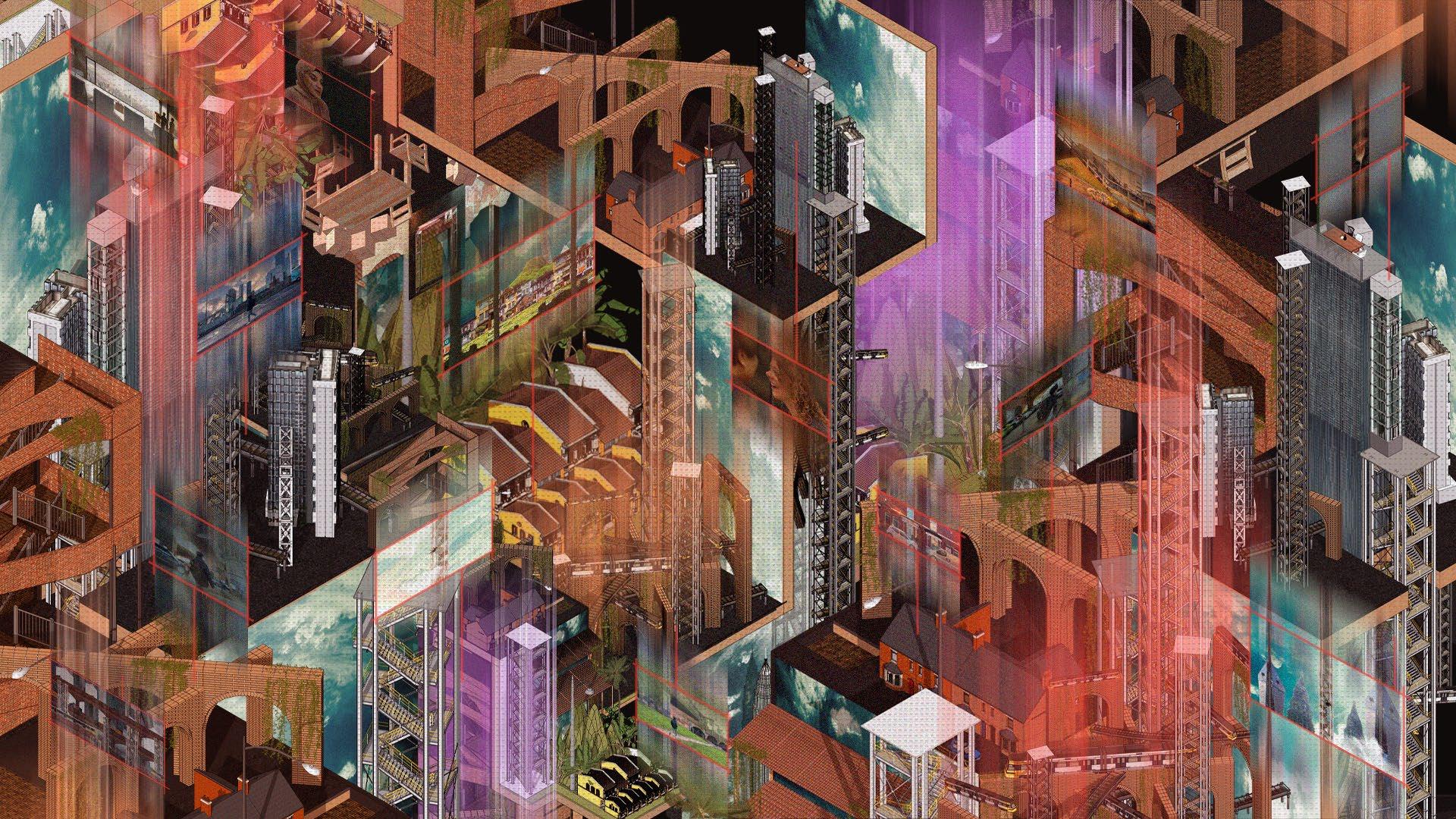
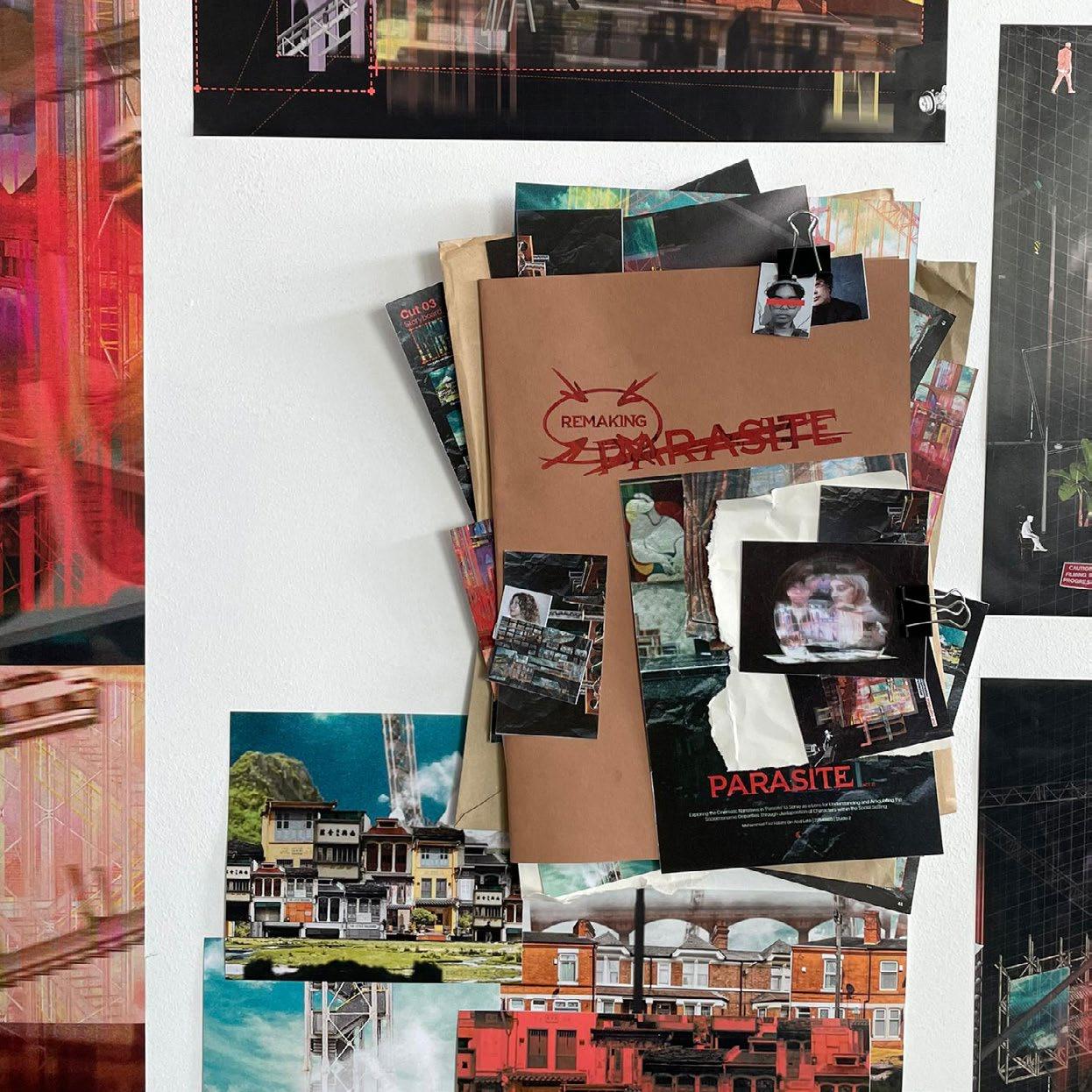

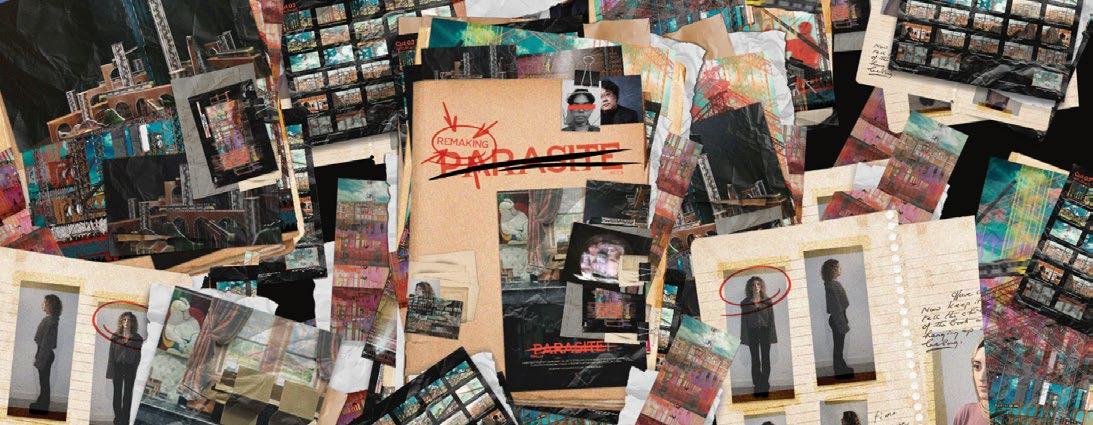
All progress documented into a single case file, consists of all the trial and errors of making the film as the final output.
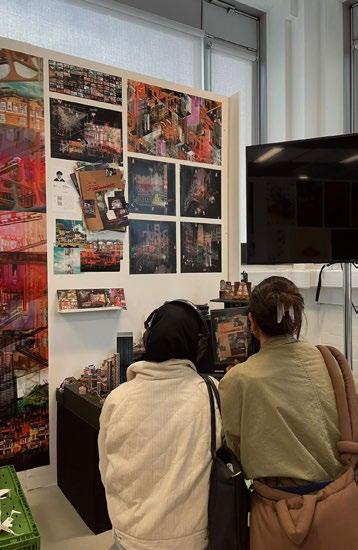
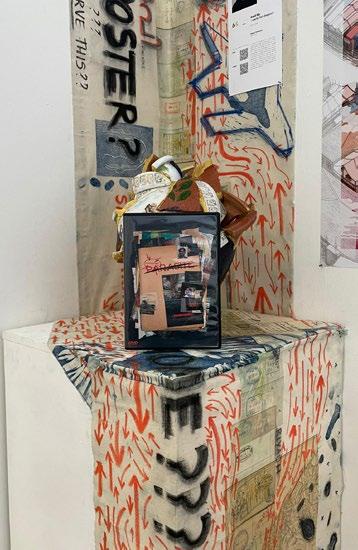
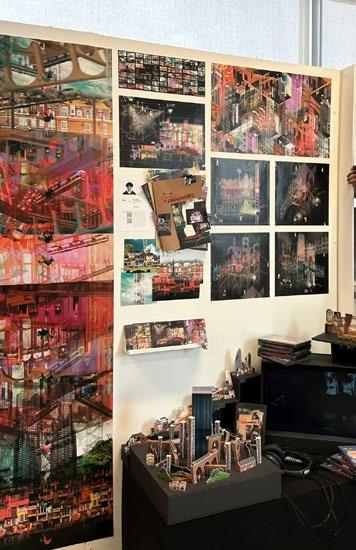
Parasite’ physical exhibition and film screening.



[ M.Arch 1 | Housing - Manchester Student Accommodation]
“In a world where climate change and environmental degradation are major concerns, it is essential to focus on sustainable practices and innovations that will help reduce carbon emissions and preserve our planet for future generations. The project brief requires us to propose a student accommodation using Design for Manufacture Assembly (DfMA) construction method to achieve a zero carbon emission target. The use of DfMA construction method to achieve embodied zero carbon emission goals as stated by RIBA 2030 Climate Challenge is a promising approach to sustainable architecture. By using prefabricated components and reducing on-site construction time and waste, DfMA can significantly reduce carbon emissions associated with traditional construction methods. Additionally, the use of low-carbon materials such as Cross Laminated Timber (CLT) can further reduce embodied carbon. “





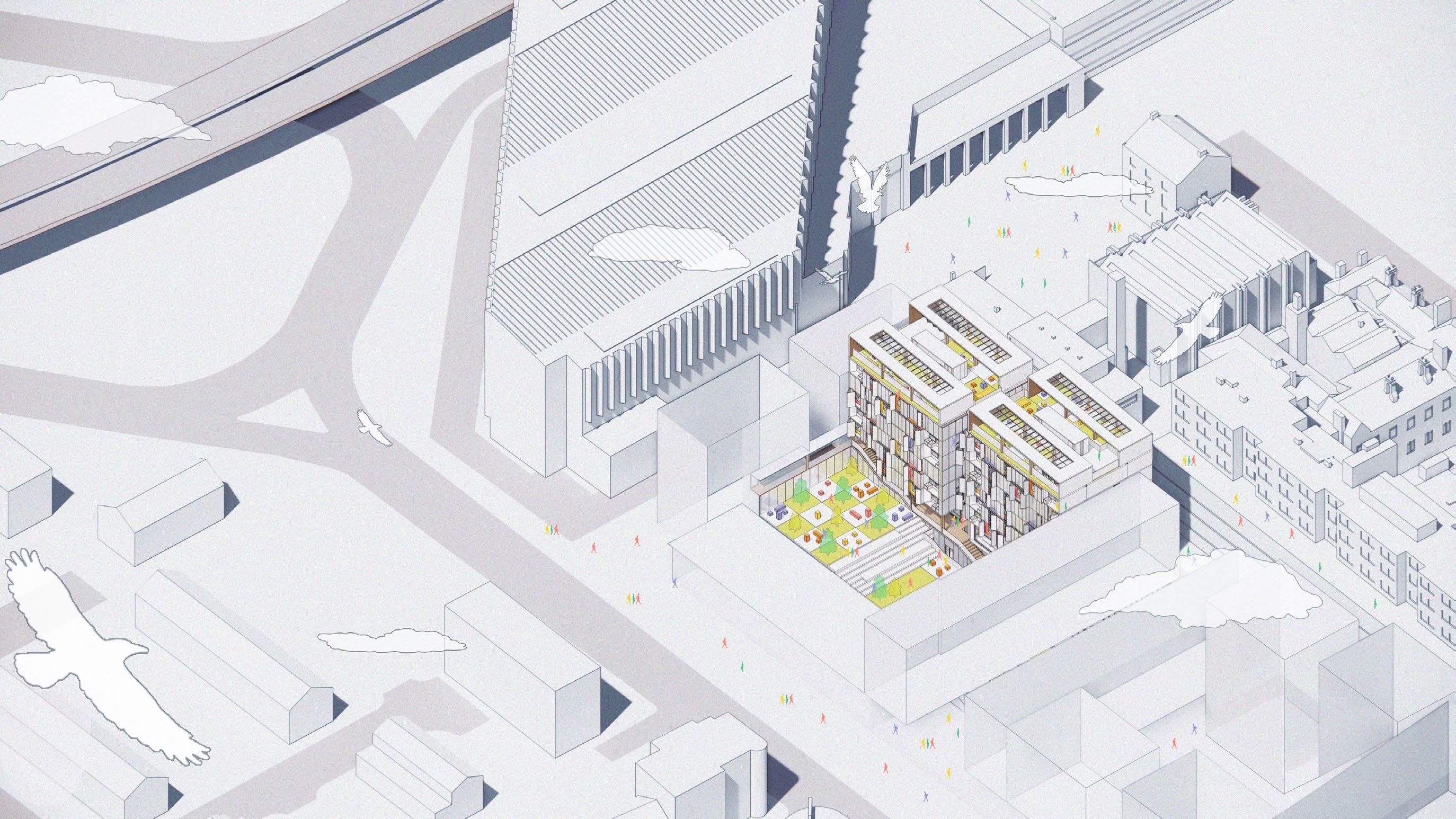
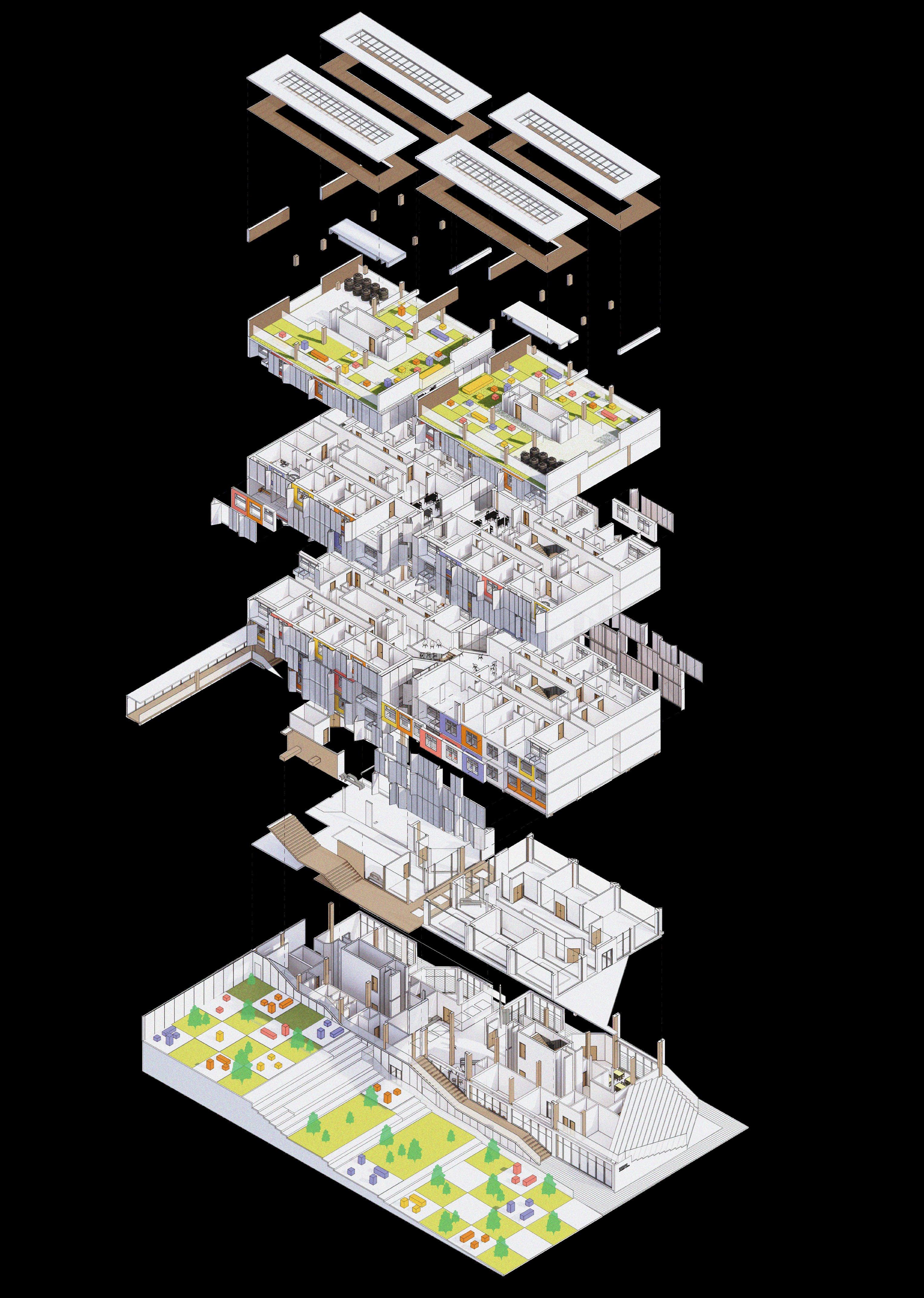


Spatial Strategy
Fashion, architecture, digital arts and music students typically have common characteristics between them as they were known for their ‘creative’ ideas. However, there are some characteristics that differs them from each other. Therefore, their personal characteristics were studied and the gathered datas were used to determine their spatial needs.





ARCHITECTURE STUDENTS


DIGITAL ARTS STUDENTS

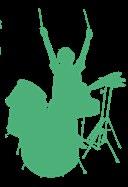
MUSIC STUDENTS


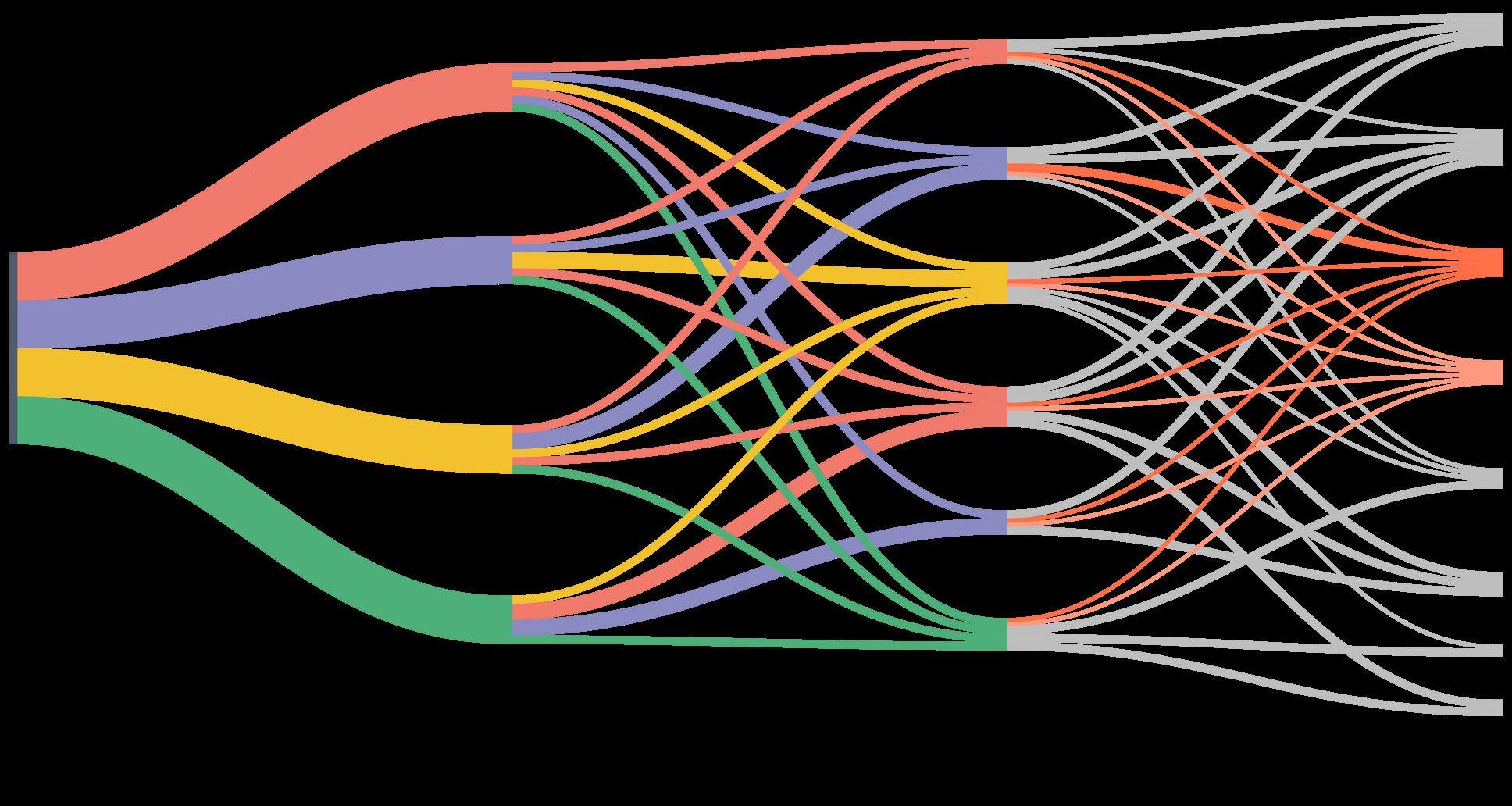





INNOVATIVE
Flexible studio space that can fit two different types of student Characteristics of each target users to determine their spatial needs
MODELLING STUDIO
IMAGINATIVE
FASHION STUDIO
Accommodation units need to fulfill all characteristics through DfMA
STUDIO UNIT
CREATIVE
EN-SUITE UNIT
GROUPMENT
COMPUTER LAB
PERFORMING
INDEPENDENT
Characteristics Space
ACOUSTIC ROOM
ART STORE
STUDY SPACE



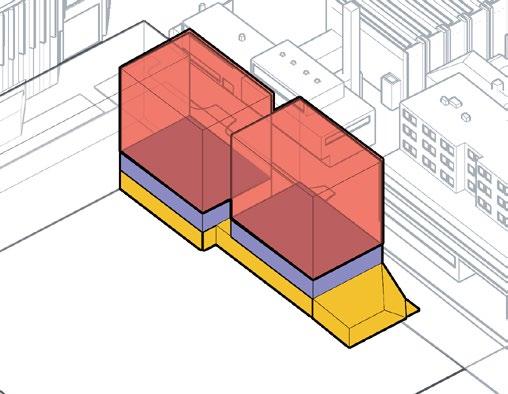
Building typology segregation: Lower floors for common spaces and upper floors for accommodations.
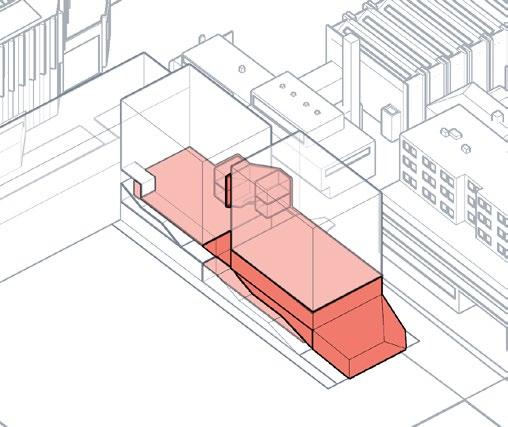
Common
Increases Visibility and Ventilation into internal area.
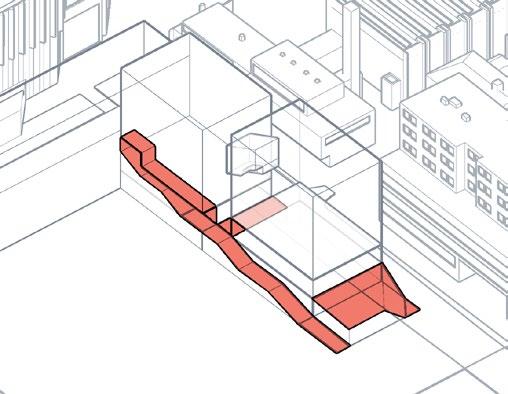
Walkway gradually bringing people into the common spaces of the building.
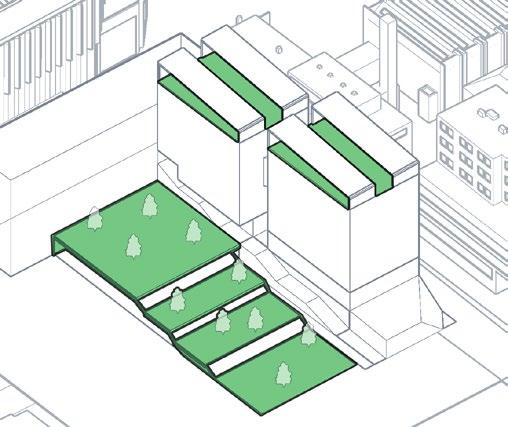


Courtyard For leisure activities with friends during free times!

Gives direct daylighting into rooftop garden greeneries.
Controllable Facade
Controls daylighting and privacy for accommodation units.
Final massing showcasing how the ground and first floor plinth area and courtyard links together with interior spaces and acommodation floors on upper levels.

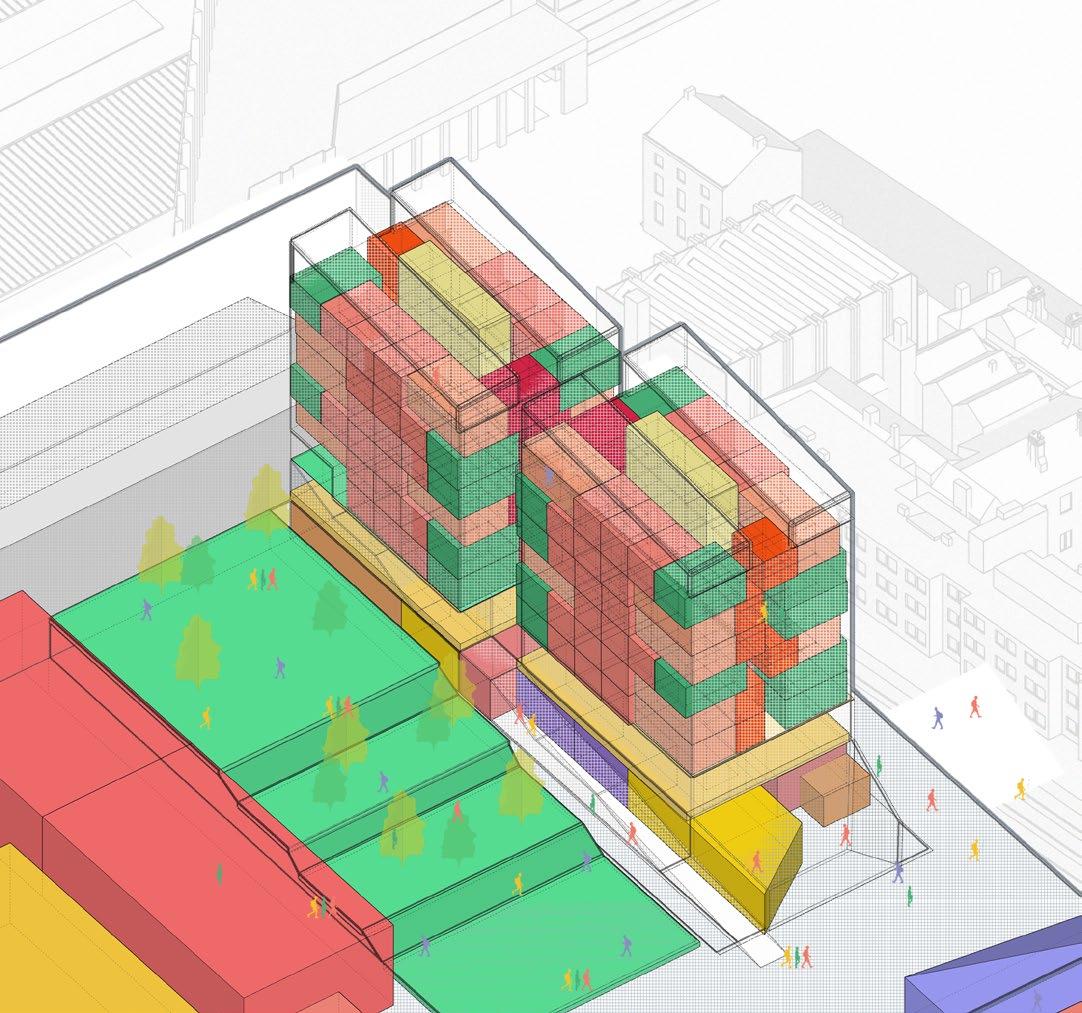





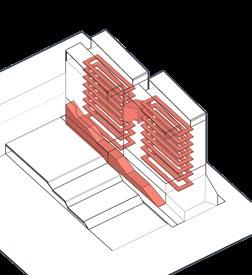
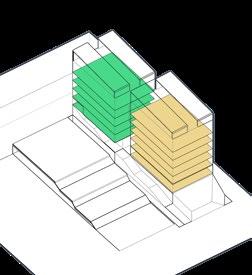
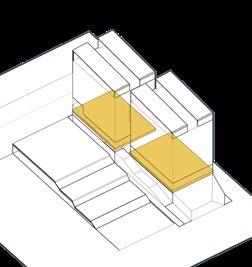
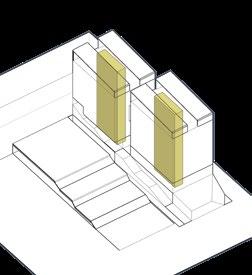
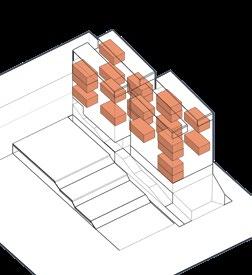
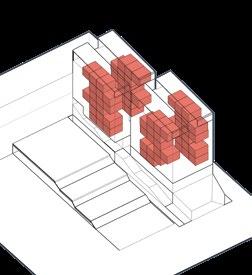
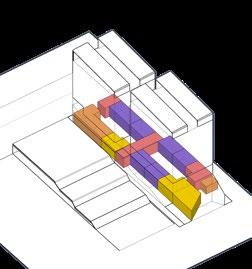
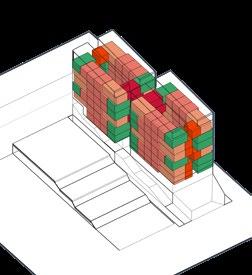
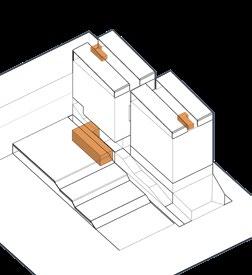




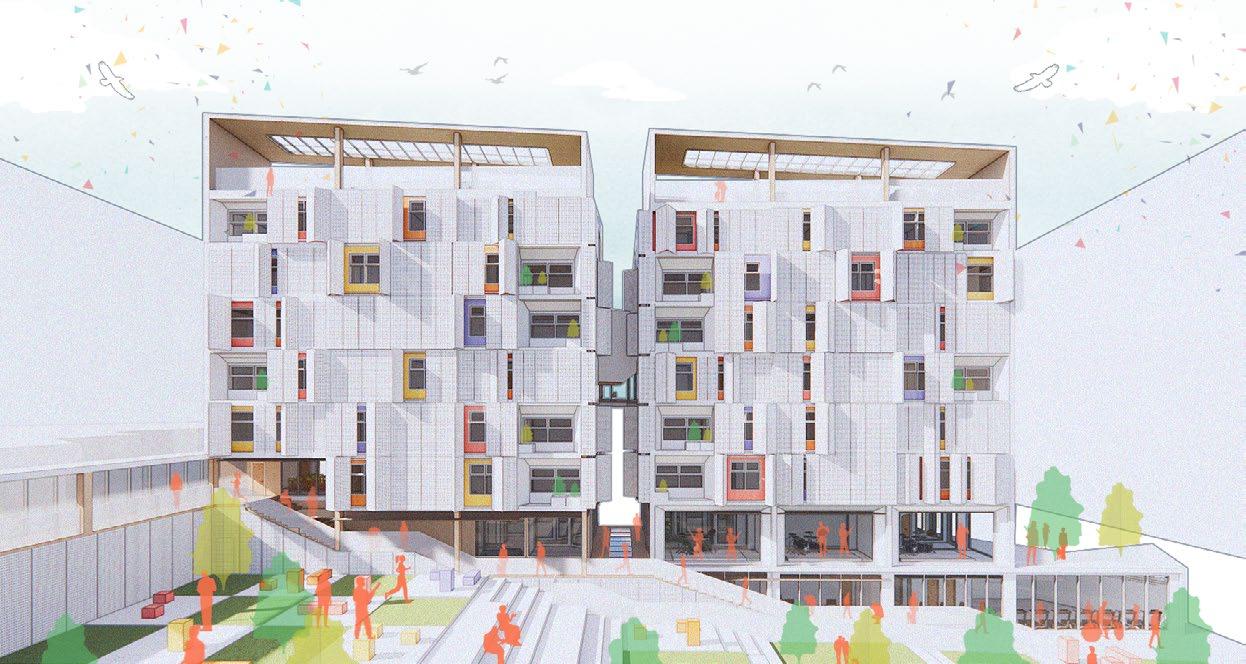
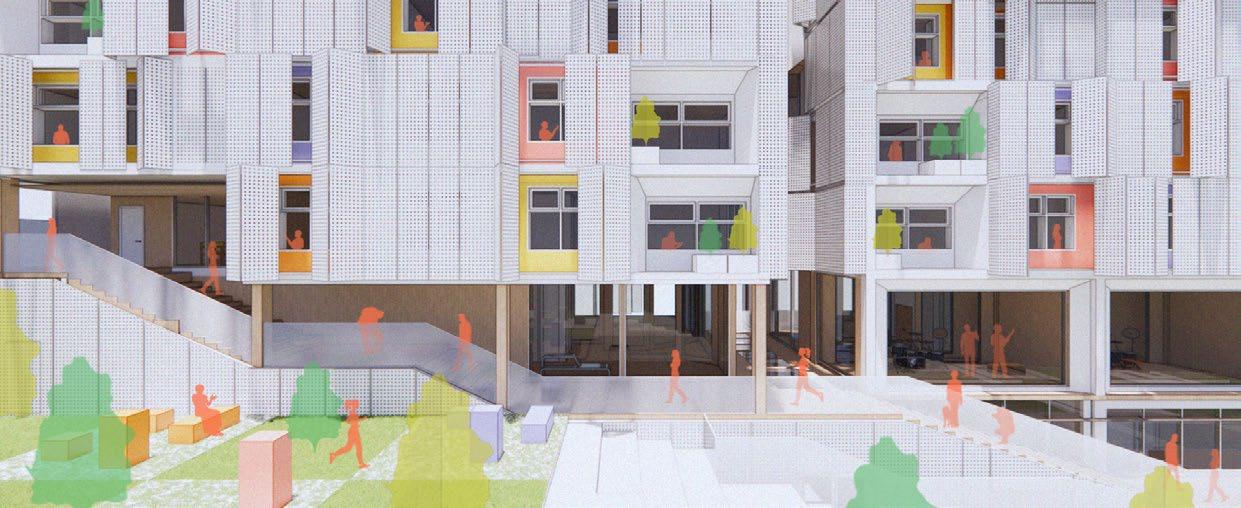
Plan and Units Layout
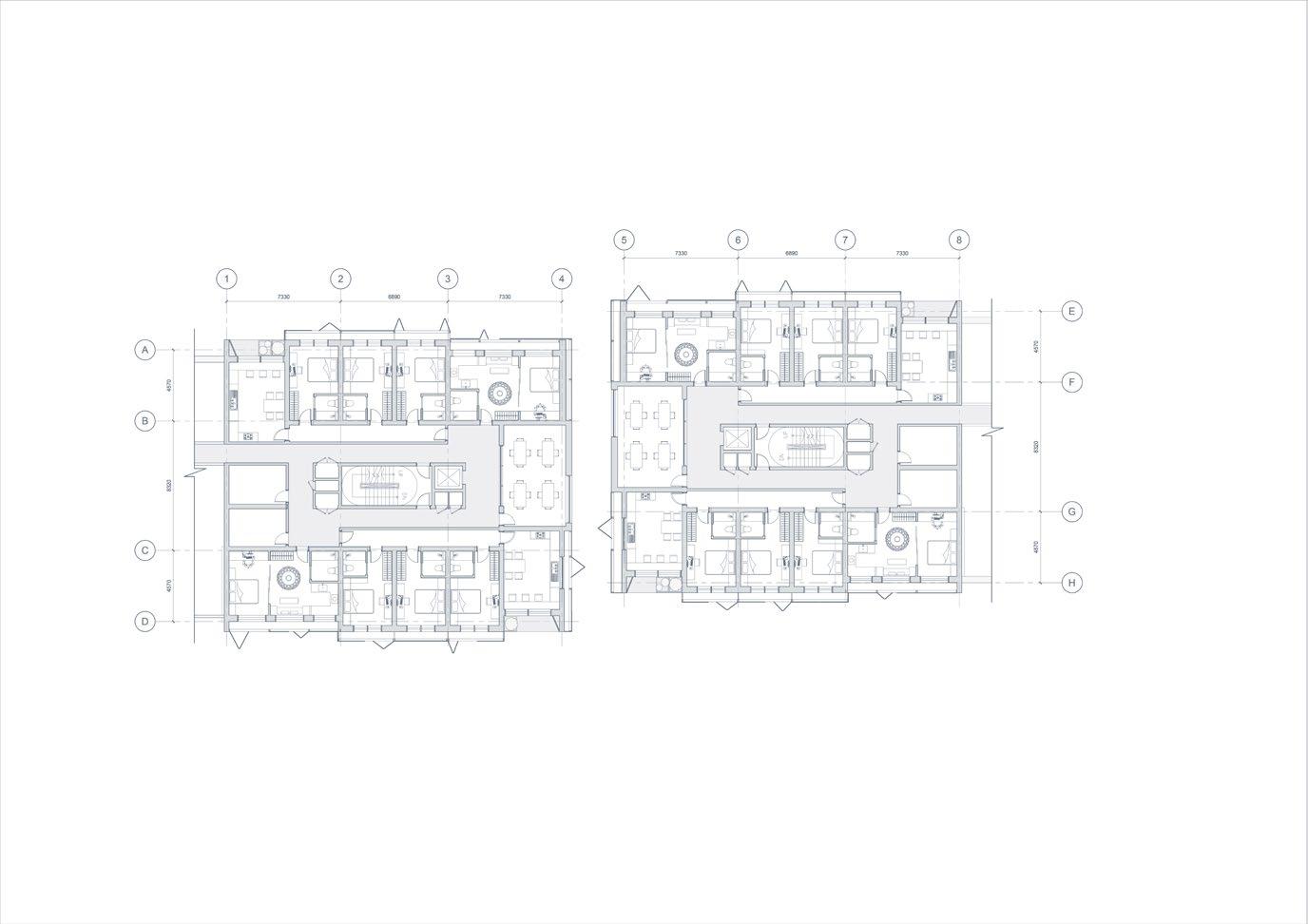
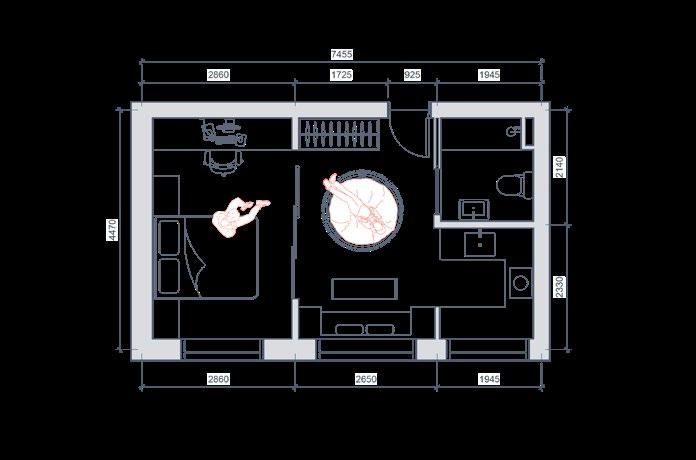
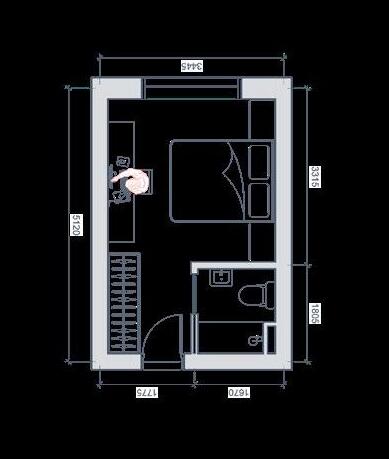



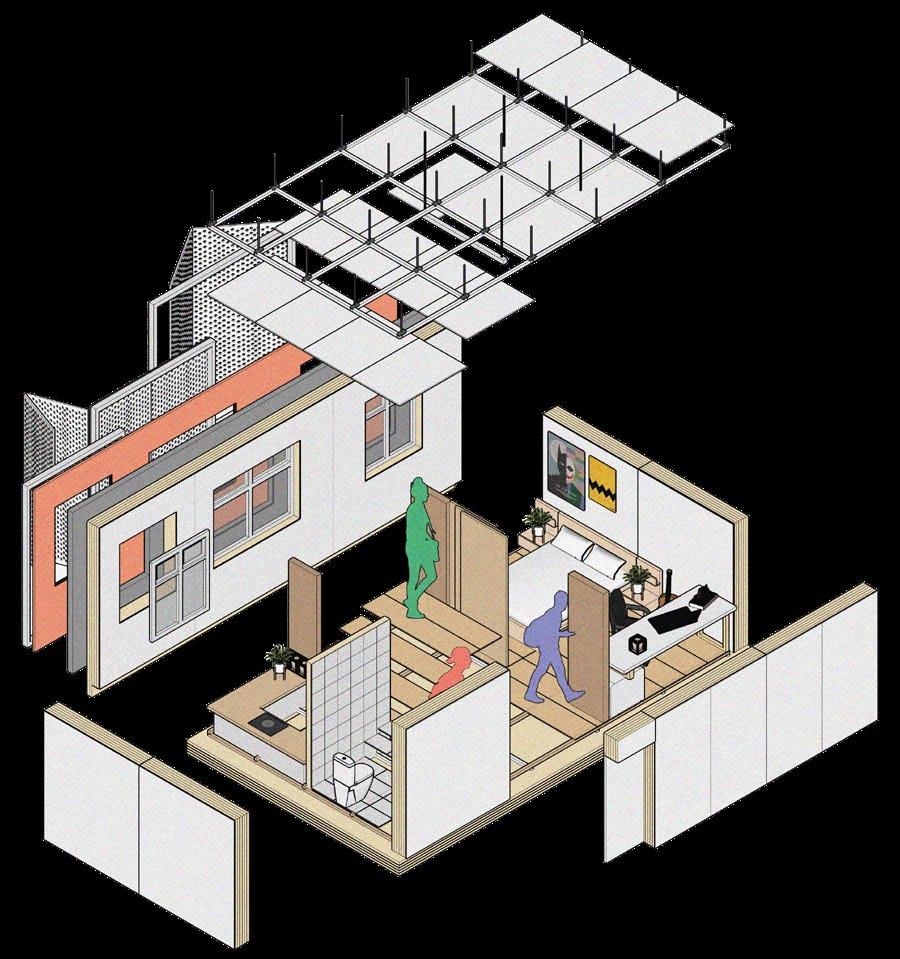

Can be controlled for sunshading/ privacy purposes.
Can fit in activities according to users’ needs: performing space, model-making space, etc.
Studio Unit Components





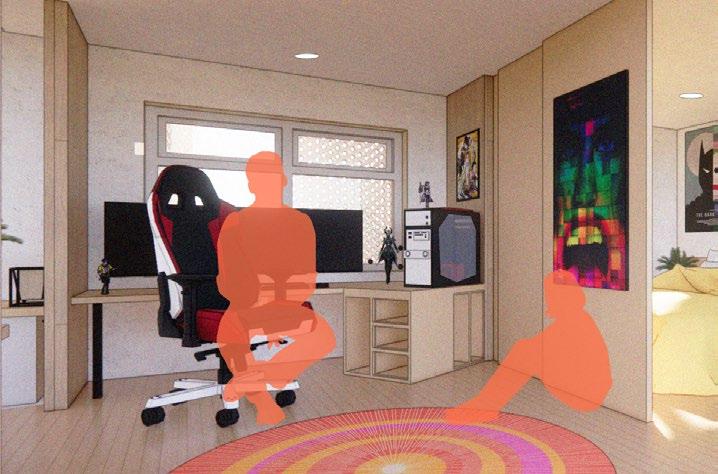
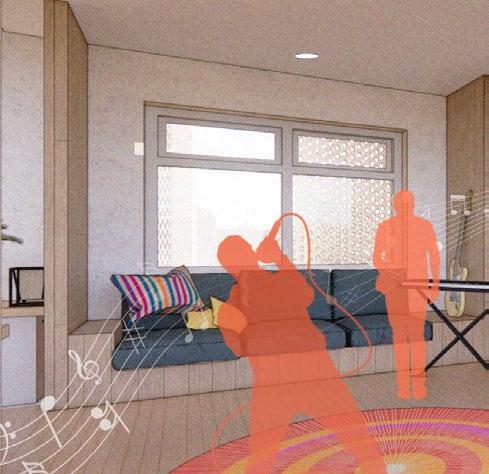
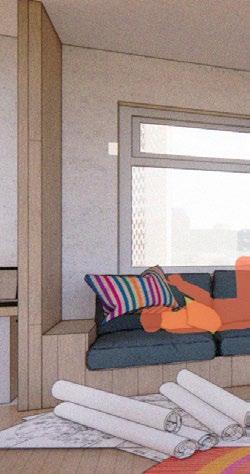

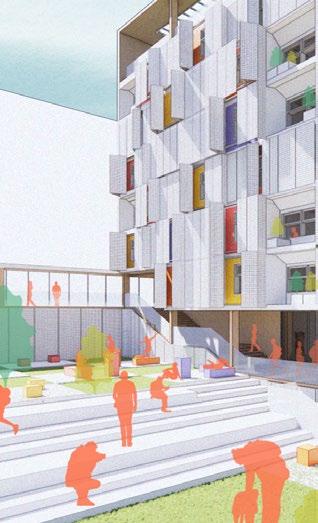
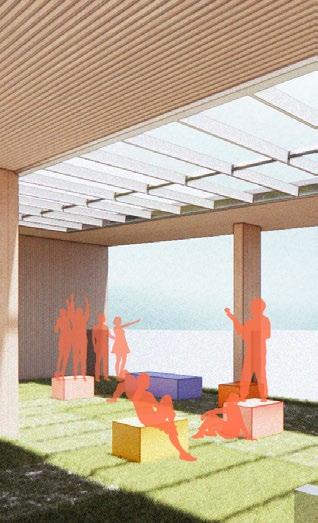
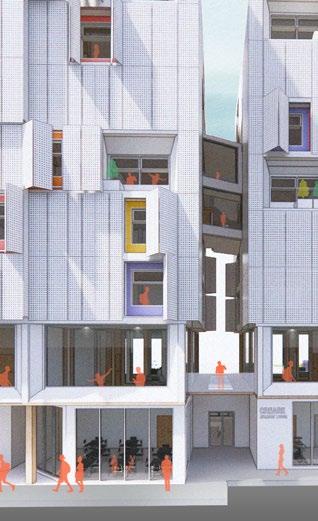



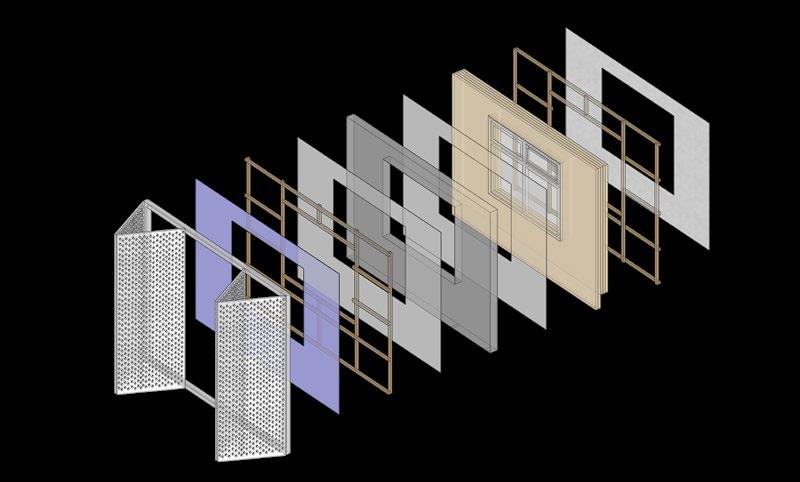
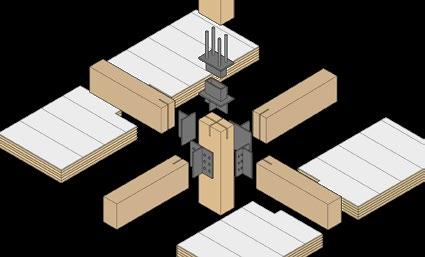
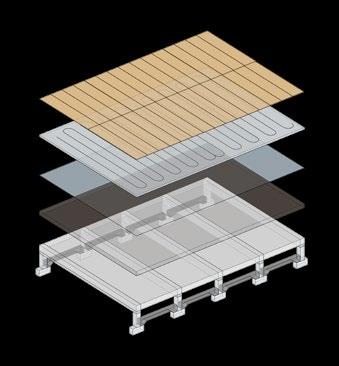



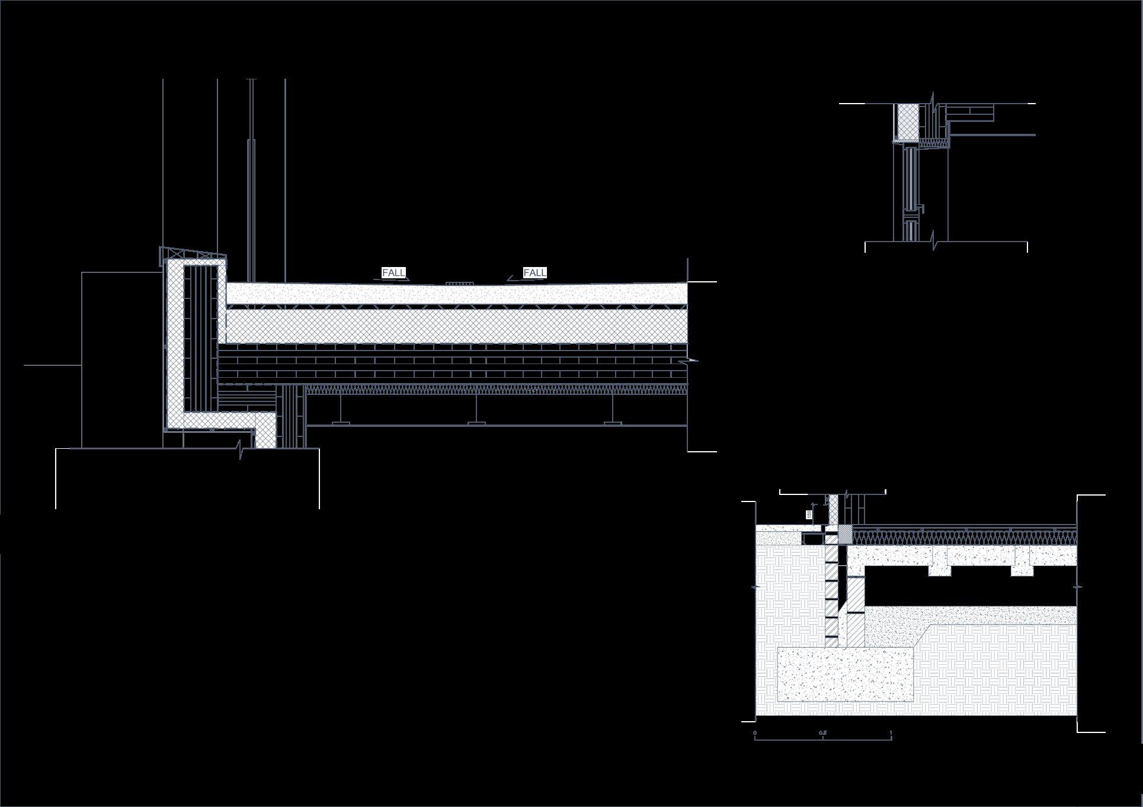

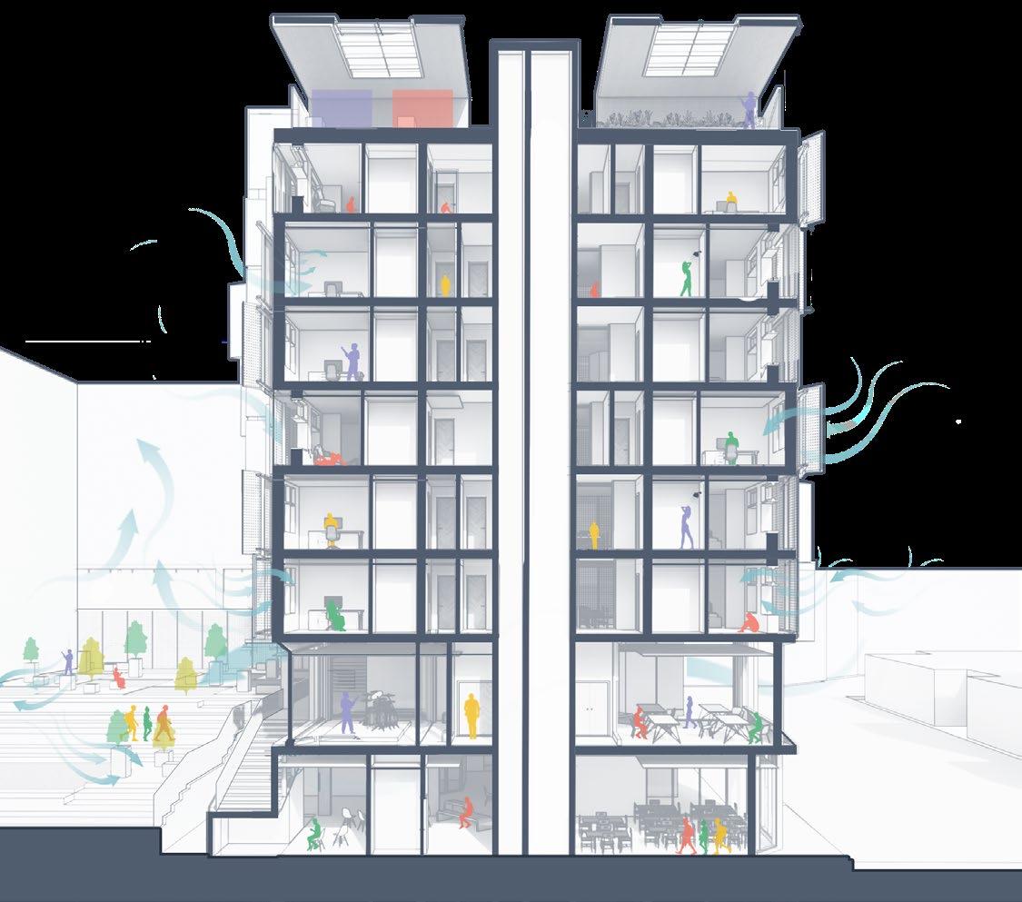

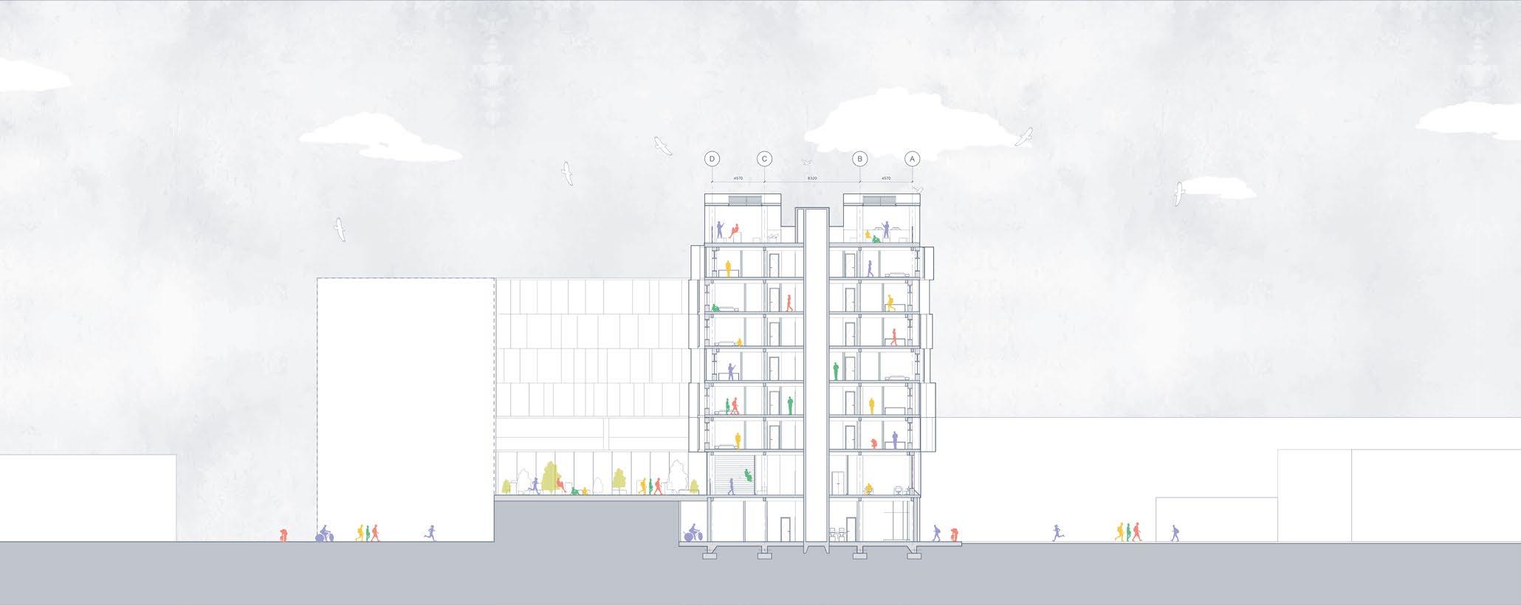





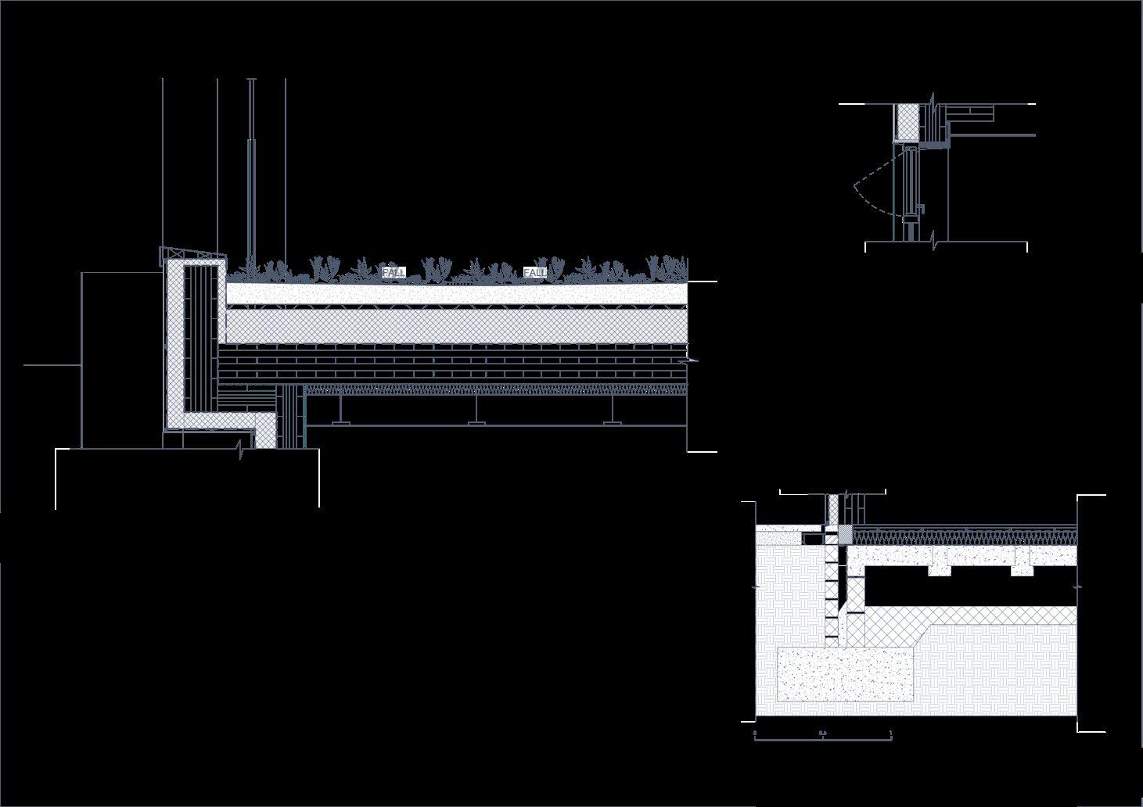
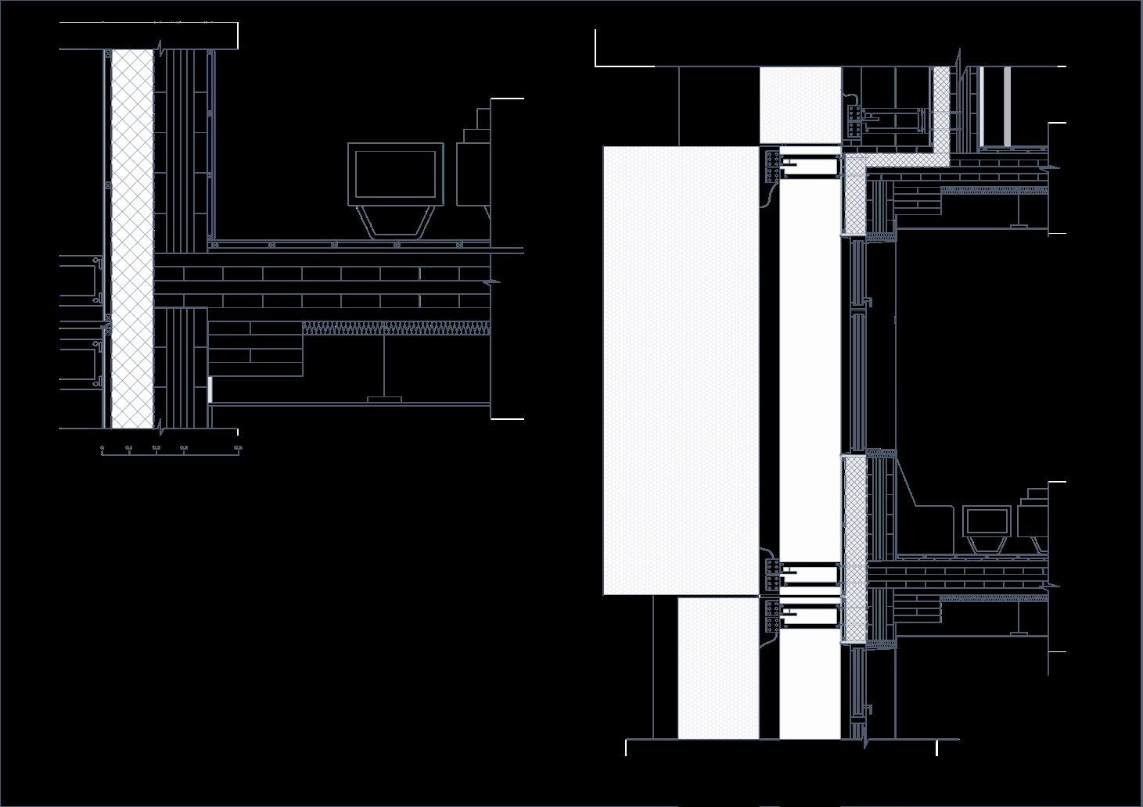
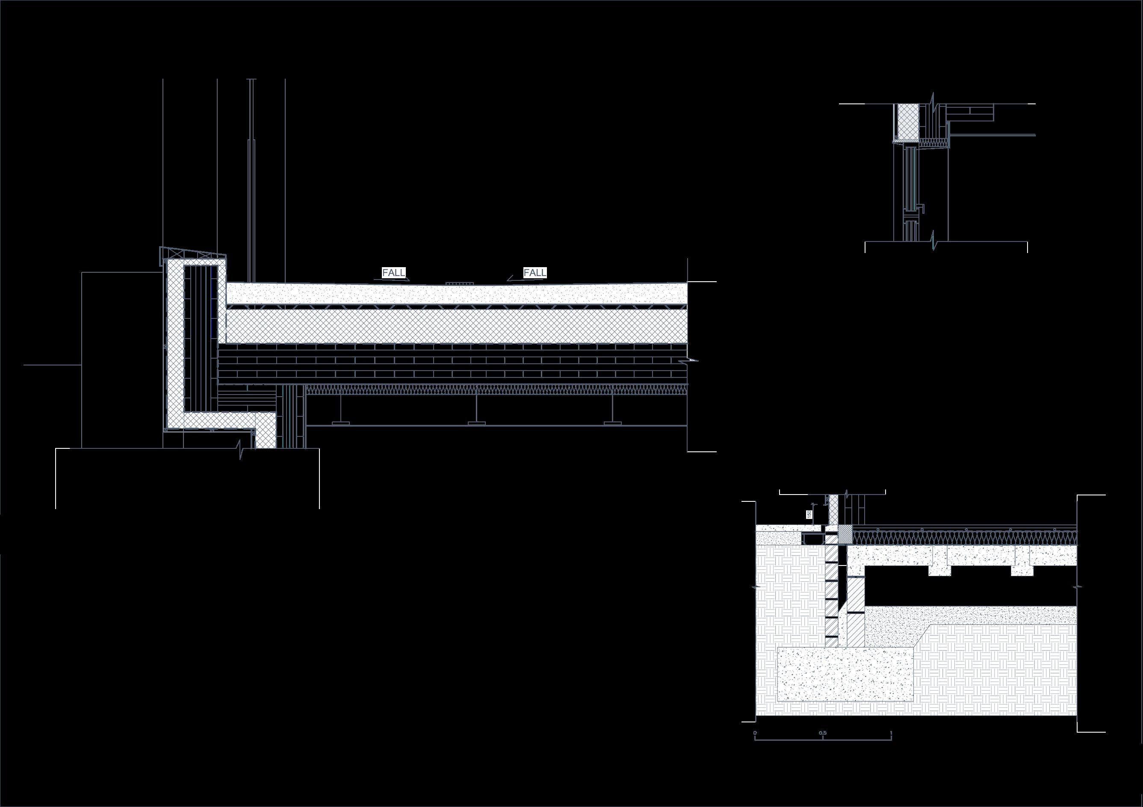

[ M.Arch 1 | Adaptive Reuse - A Collaborative Project]
“The Bellhouse marks our first attempt into adaptive reuse on a conservation building. Through visits to its surroundings, extensive research into similar buildings from the same period, and the consolidation of existing data, we have been able to form a comprehensive understanding of the building’s current state. Our study of The Bellhouse revealed that, beyond mere restoration, we could incorporate innovative renovation strategies. By embracing a modern approach that creates deliberate conflict and contrast, we aimed to preserve the building’s historical value while introducing contemporary elements. Utilizing multiple computational analysis methods, we explored a variety of iterations, which can be seamlessly integrated into the new Bellhouse design.“






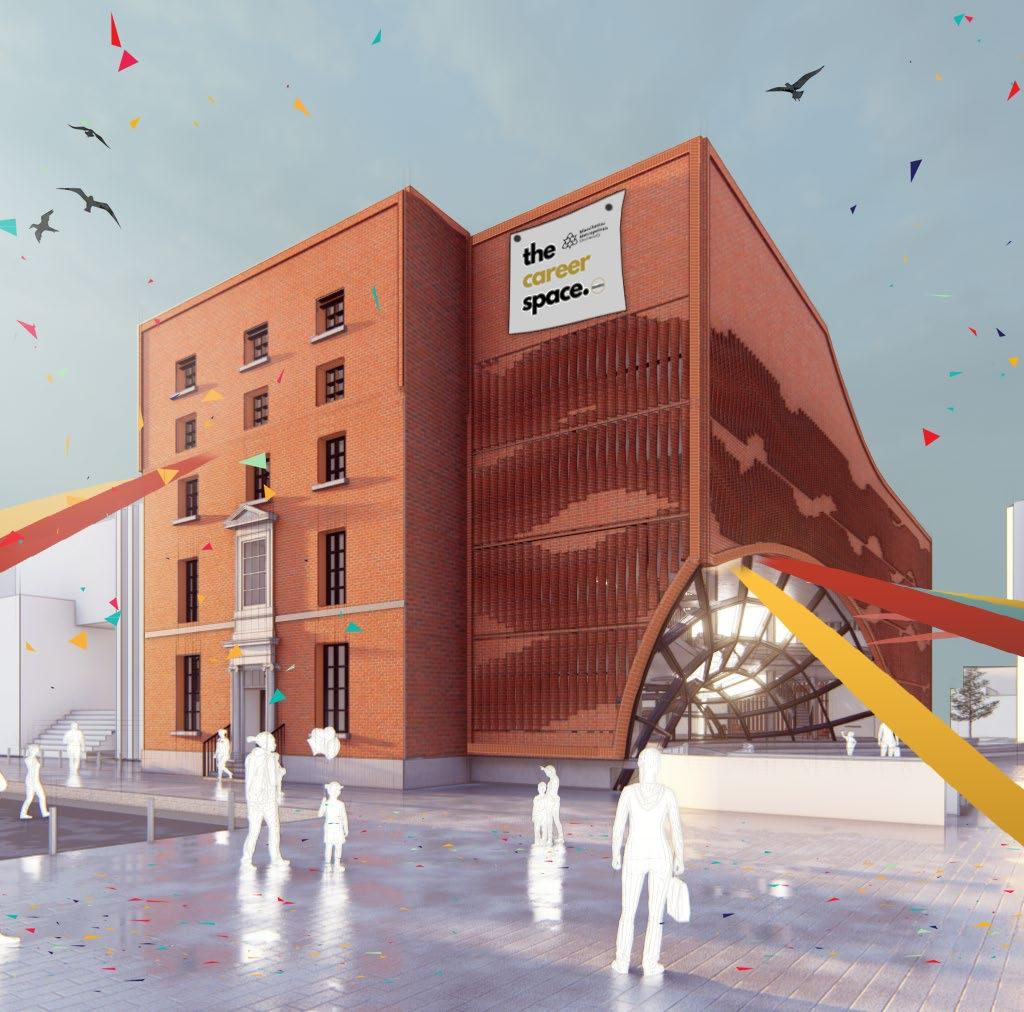






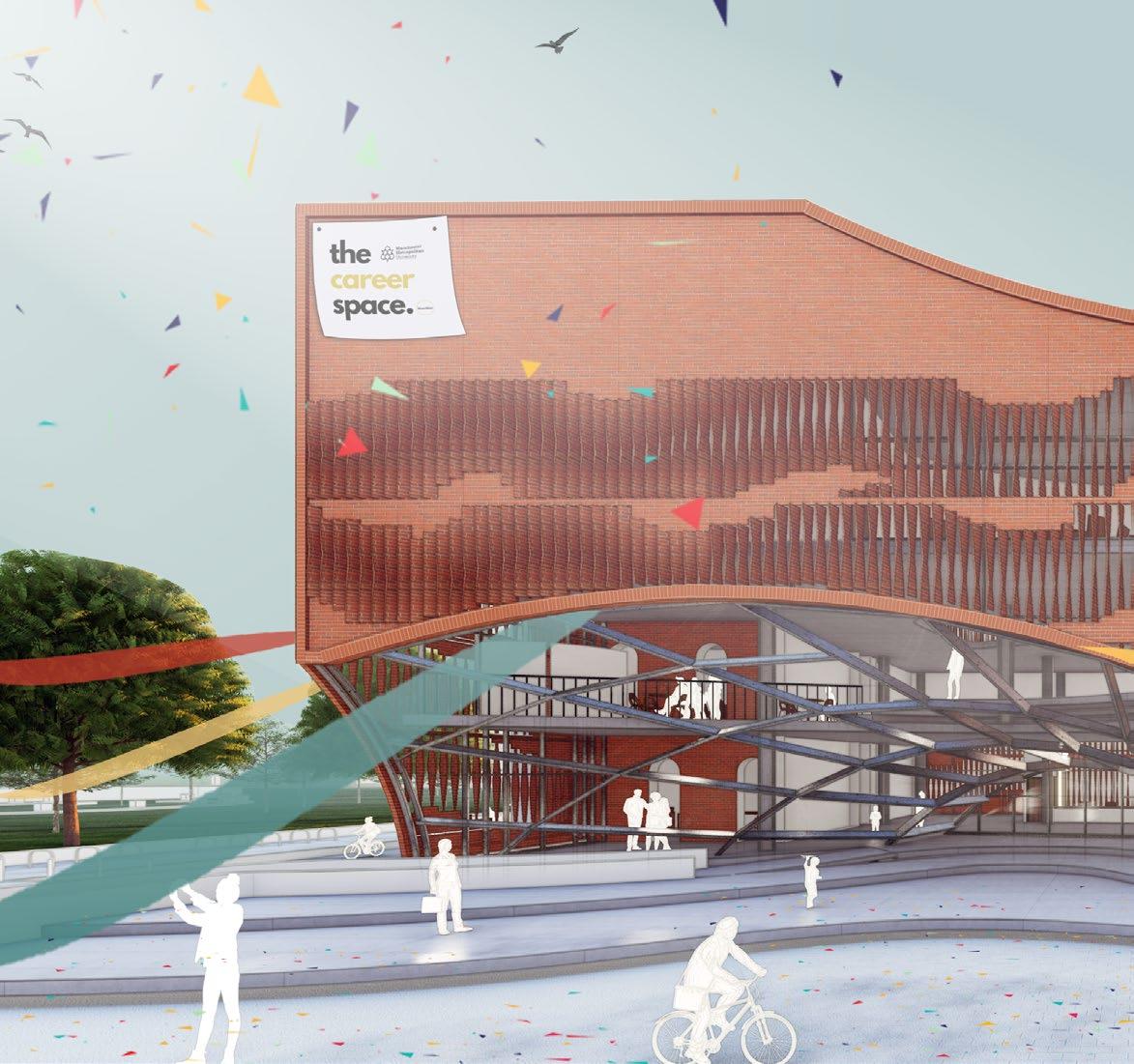


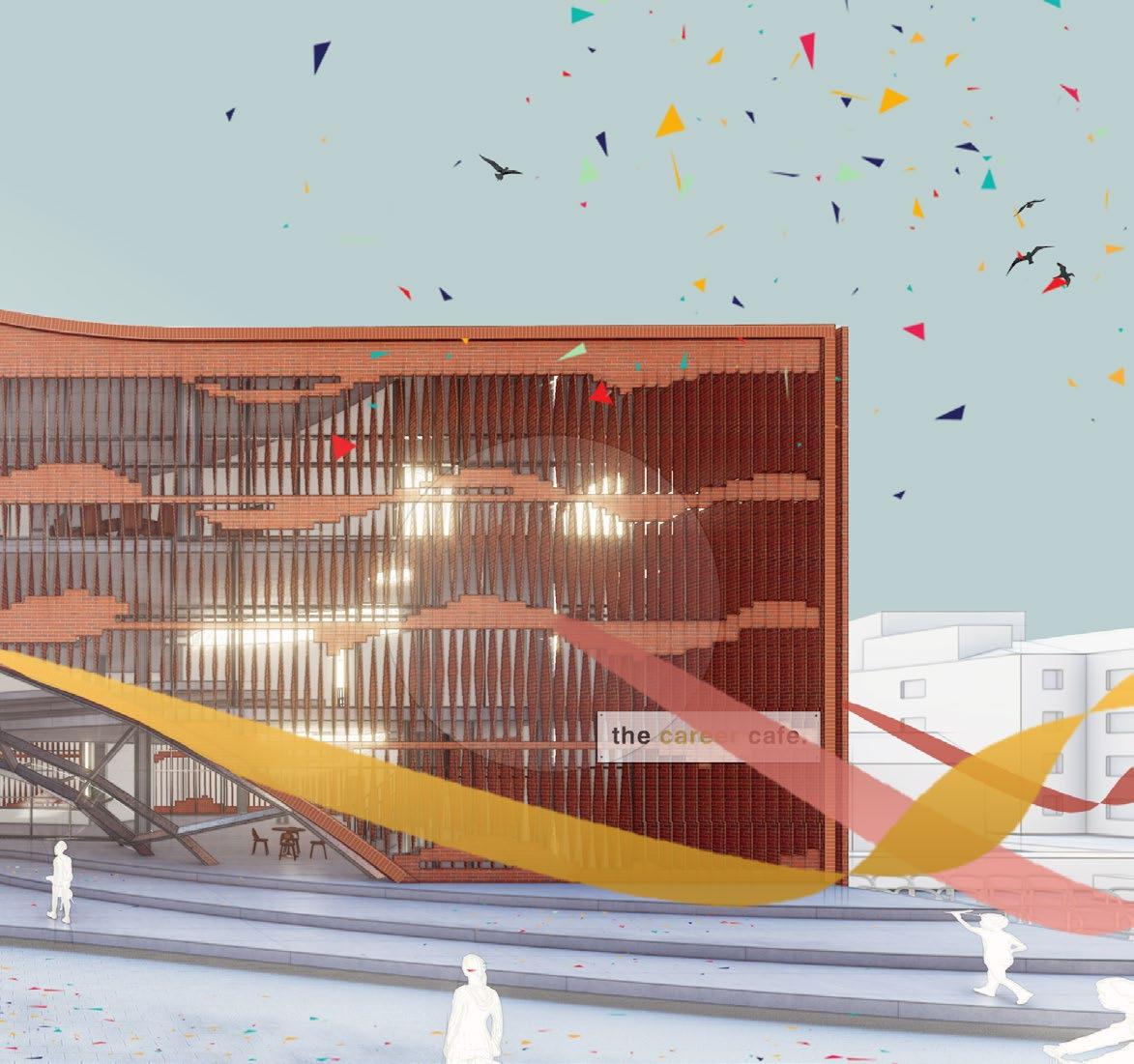





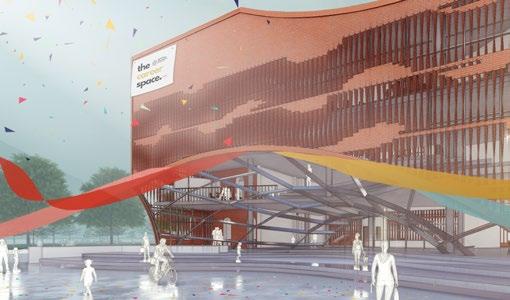
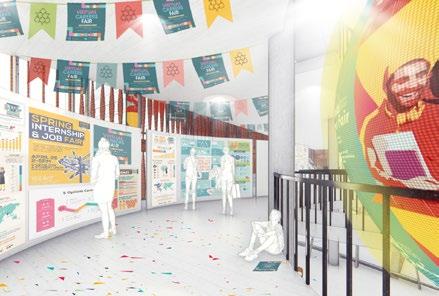
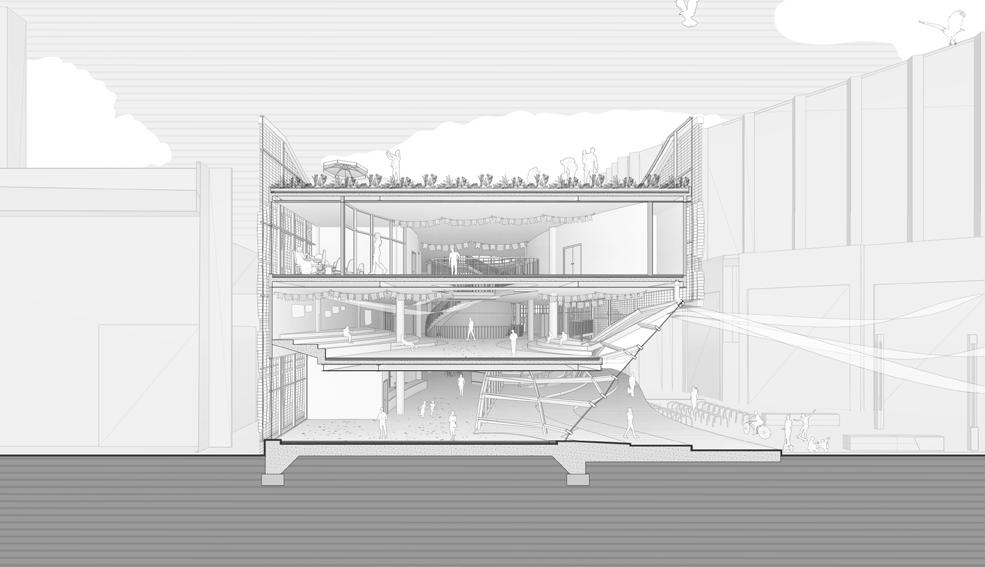



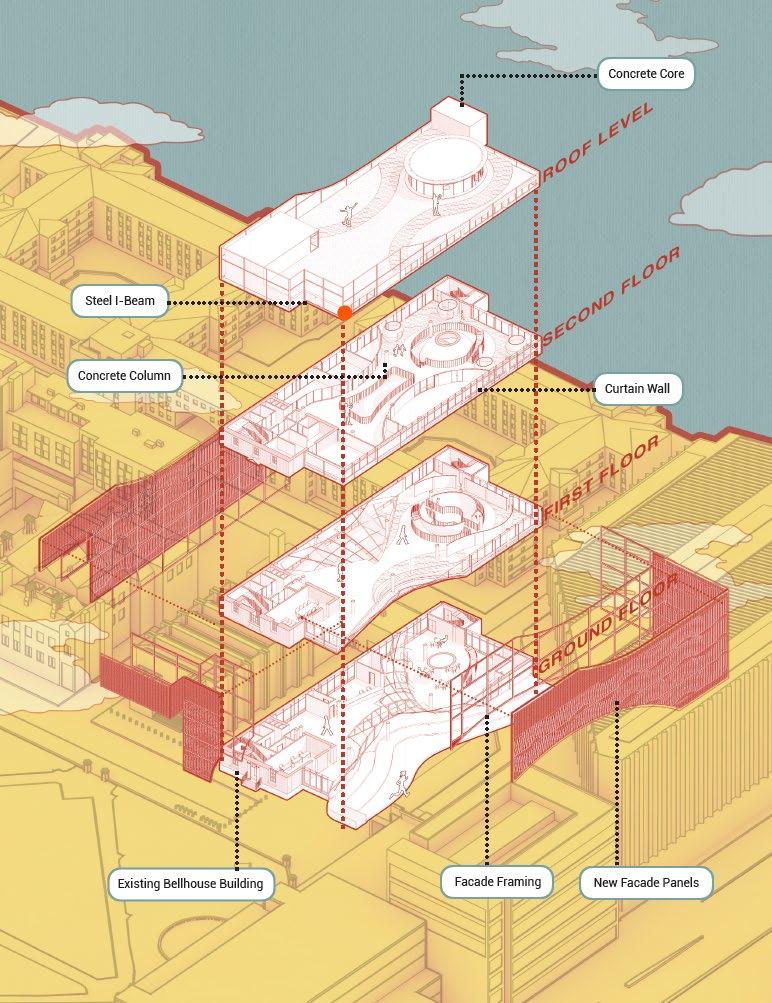
Construction Approaches



architecture firm
Archicentre / DTLM Design Group, Sdn. Bhd. status
Council Building Plan Approval architype
38 Units 3-4 Storeys Superlink House
Setia Alam, Selangor, Malaysia
2021 - 2022
involvement
Client-Consultant Meeting, BIM Modeler, BIM
Coordination, Building Plan Drawings, Fire
Strategy Drawings, Tender Submission Drawings





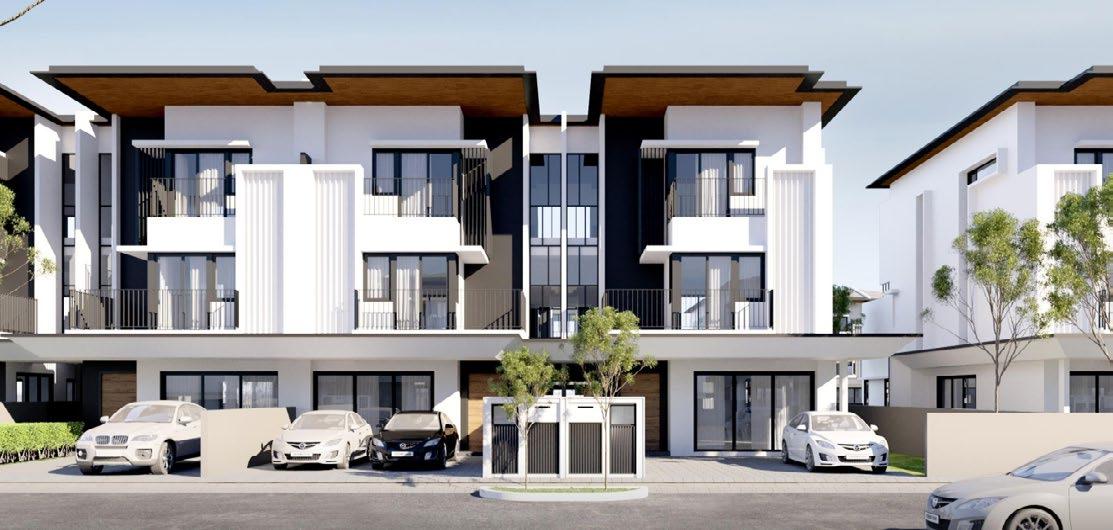
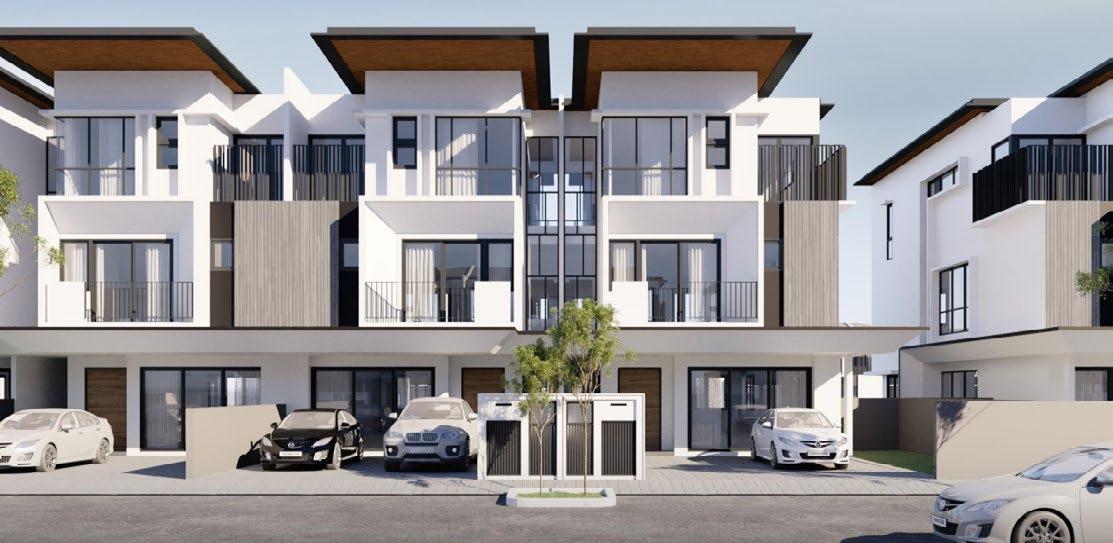



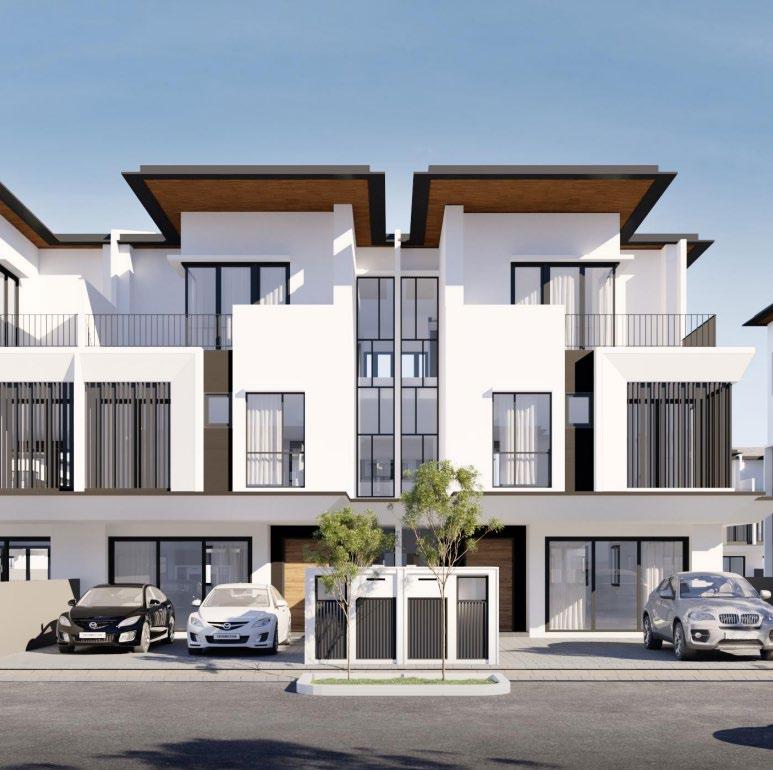



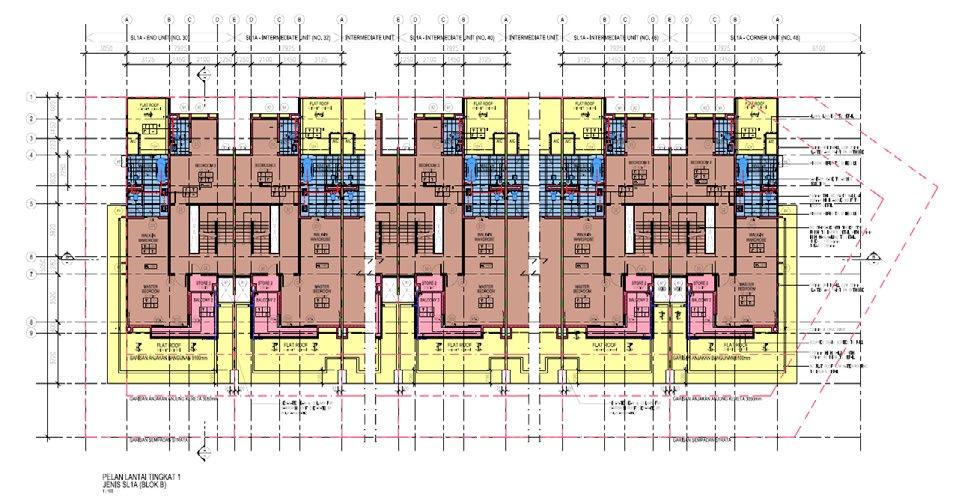



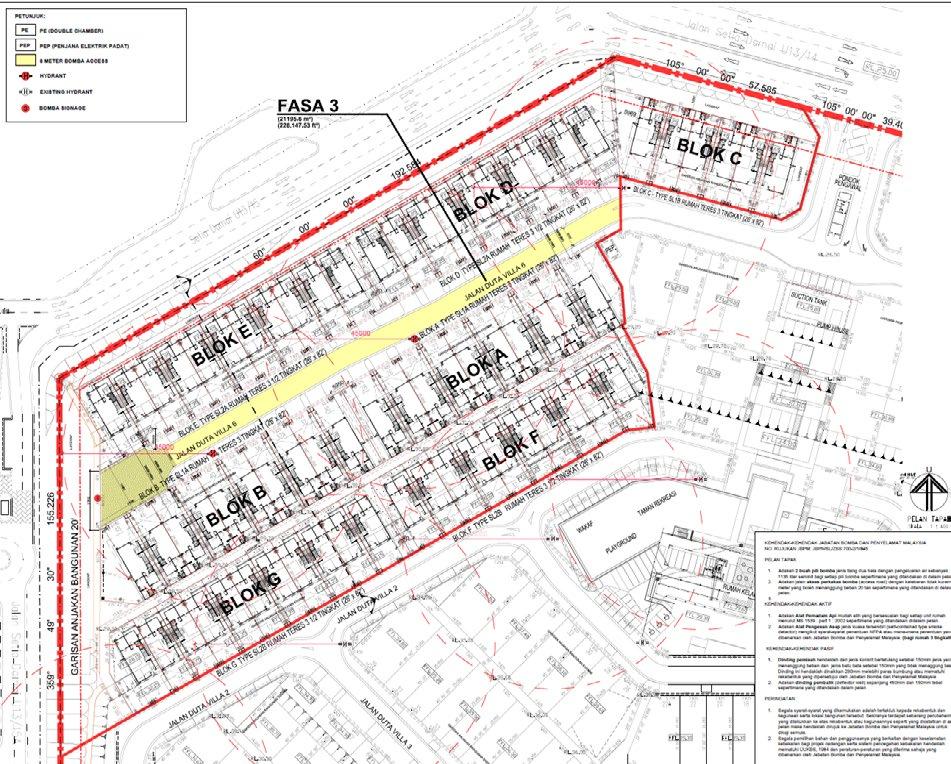




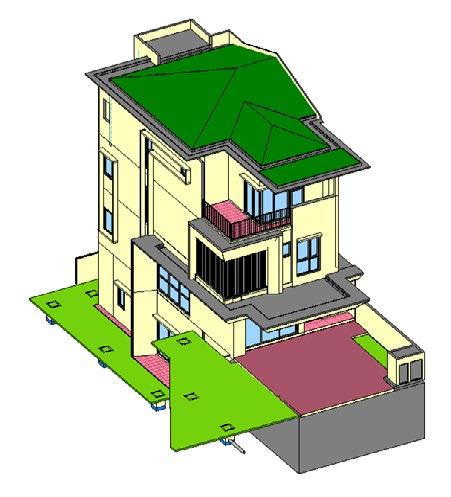
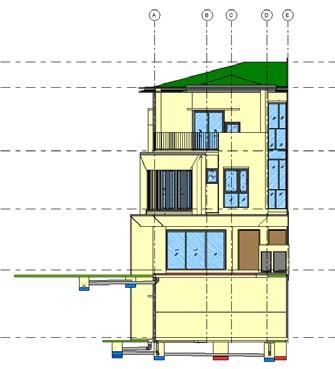
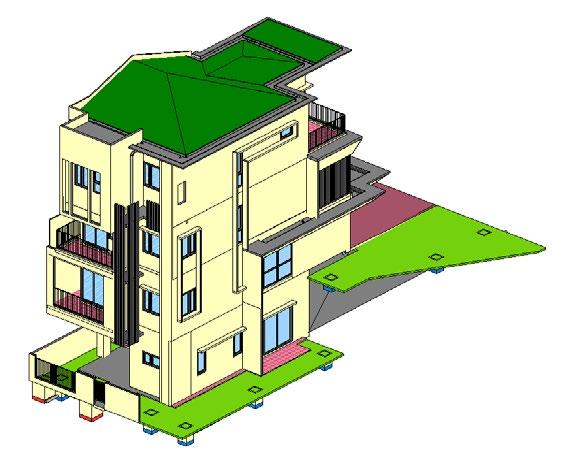

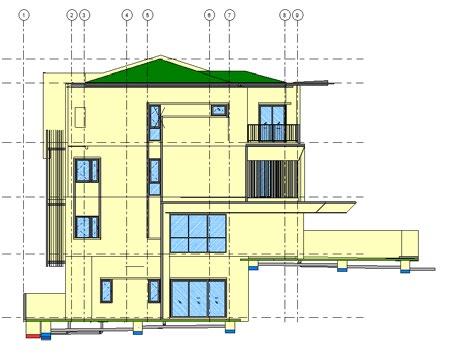











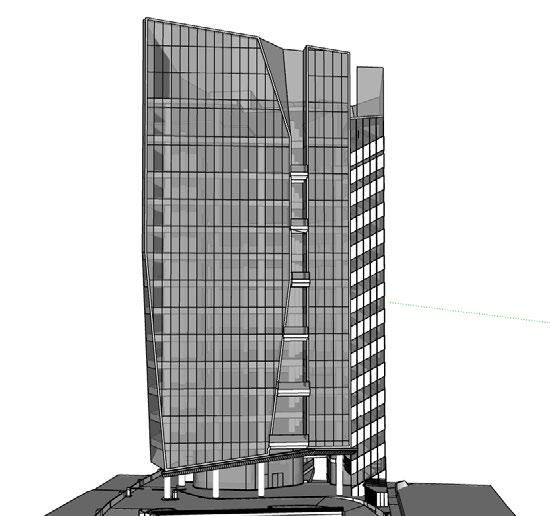
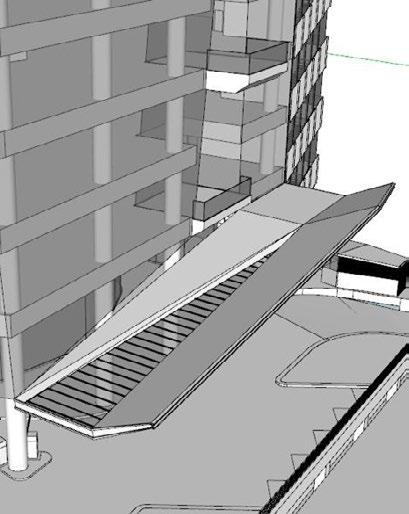
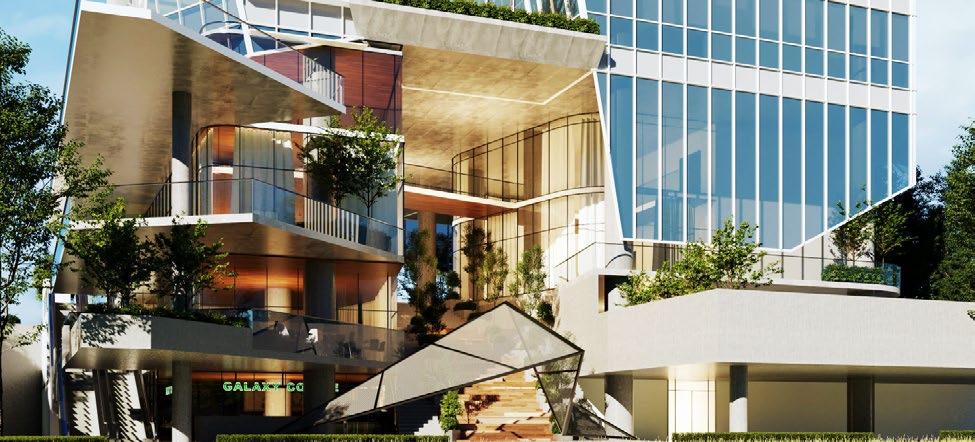






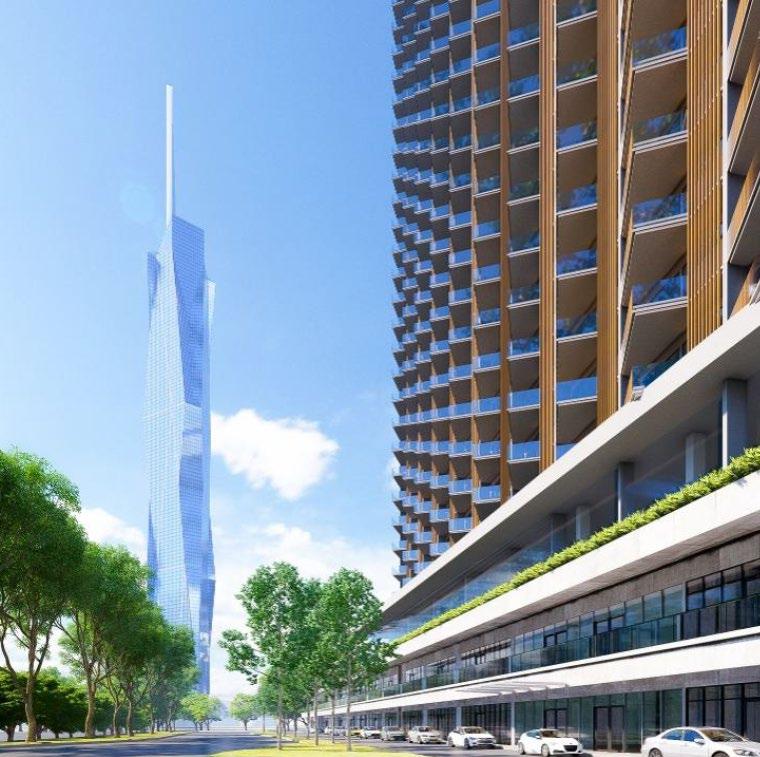





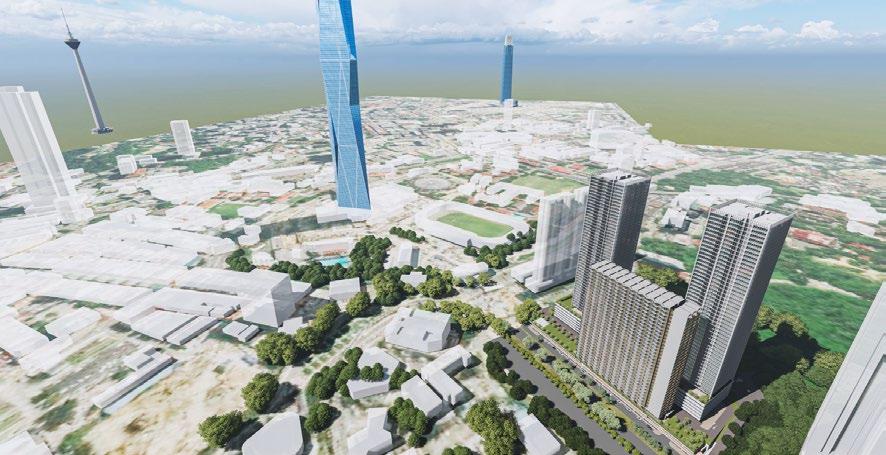
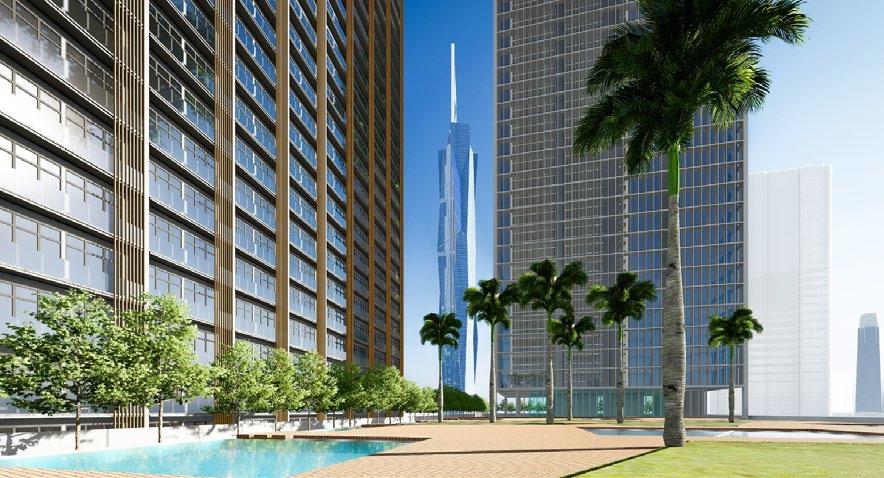




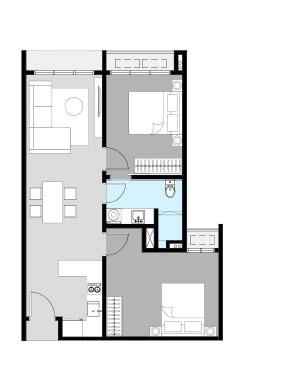

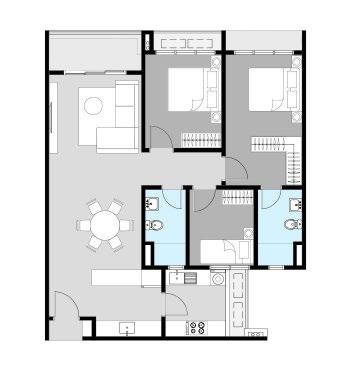



I have always infused my personality and passions into my work, believing that designs thrive with genuine interest and enthusiasm. Over the years, in addition to mastering new techniques and software, I have focused on implementing my existing hidden skills to better convey ideas and explore concepts. This page showcases the methods and explorations I’ve undertaken to deepen my understanding of my projects and designs.
This has led me to reconsider the power and responsibility of architects, prompting me to rethink architecture not only as a profession but also in terms of its role in research, conveying messages and exploration. I am excited to see how my practice and understanding I have developed throughout my 6 years of architectural journey will continue to evolve in the future.

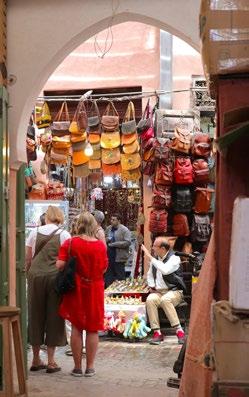


Photography, Travel and Culture
