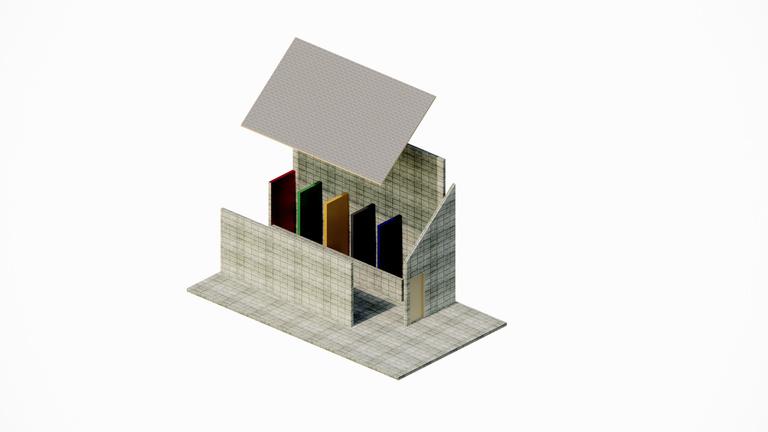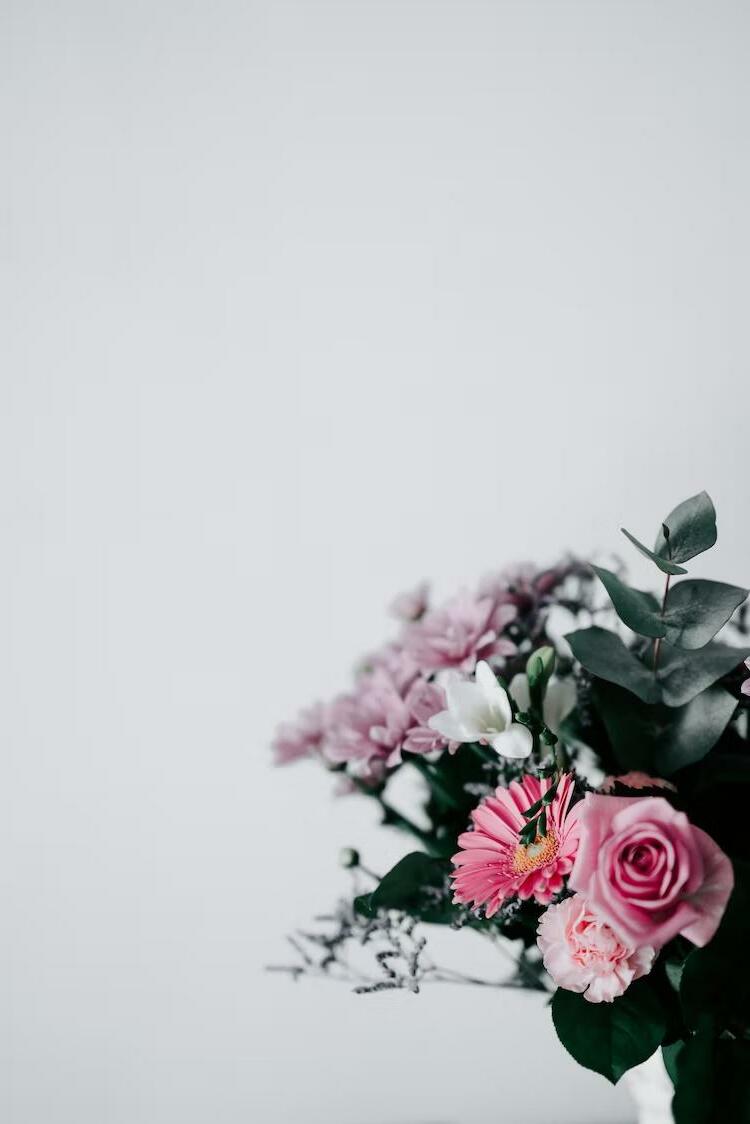
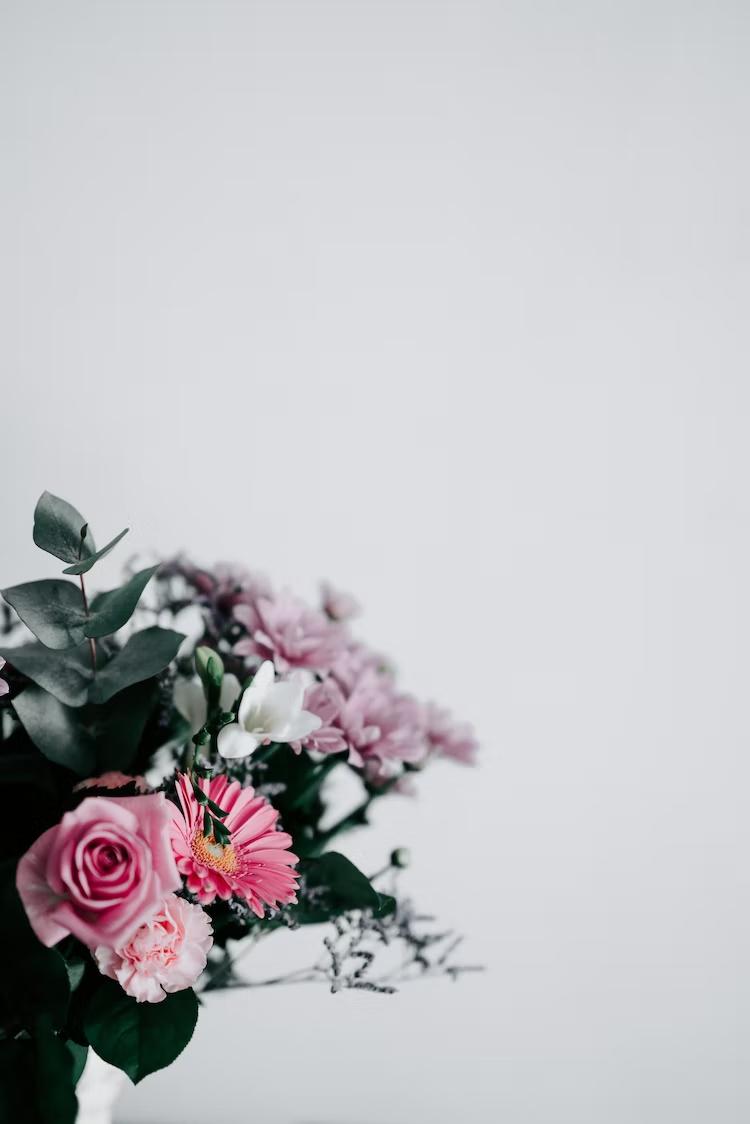



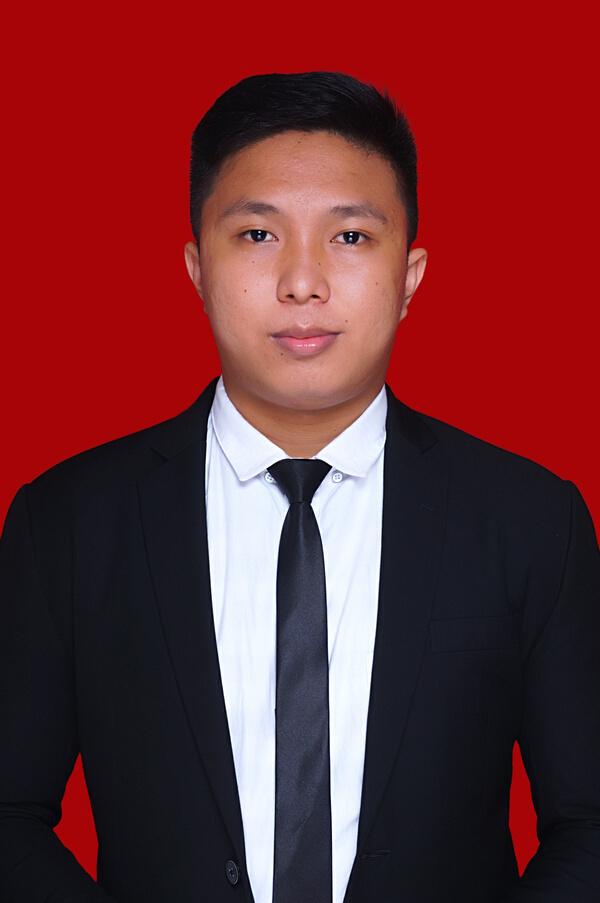


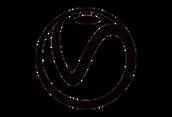

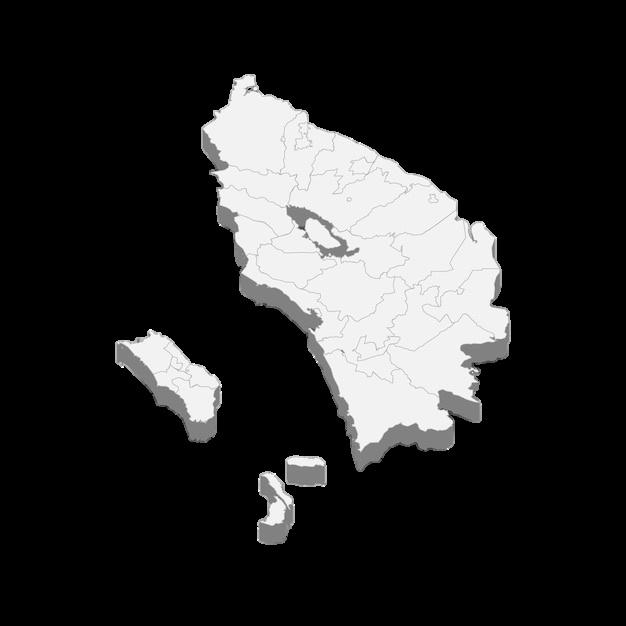
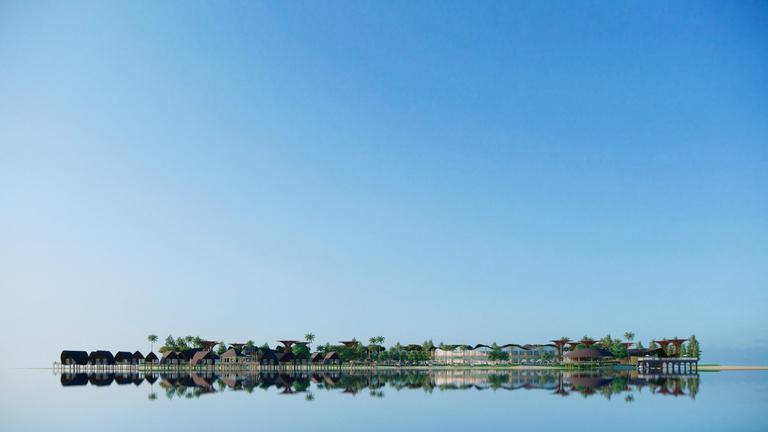









Indonesia
Tureloto


North Nias, North Sumatera

an archipelagic country whose tourism is dominated by
Tureloto beach is a beach with the uniqueness of its coral reefs on the coast.
Incomplete
and infrastructure for this tourism
Tureloto Hotel Resort is a hotel located in the tureloto beach area. This hotel applies the theme of ecological


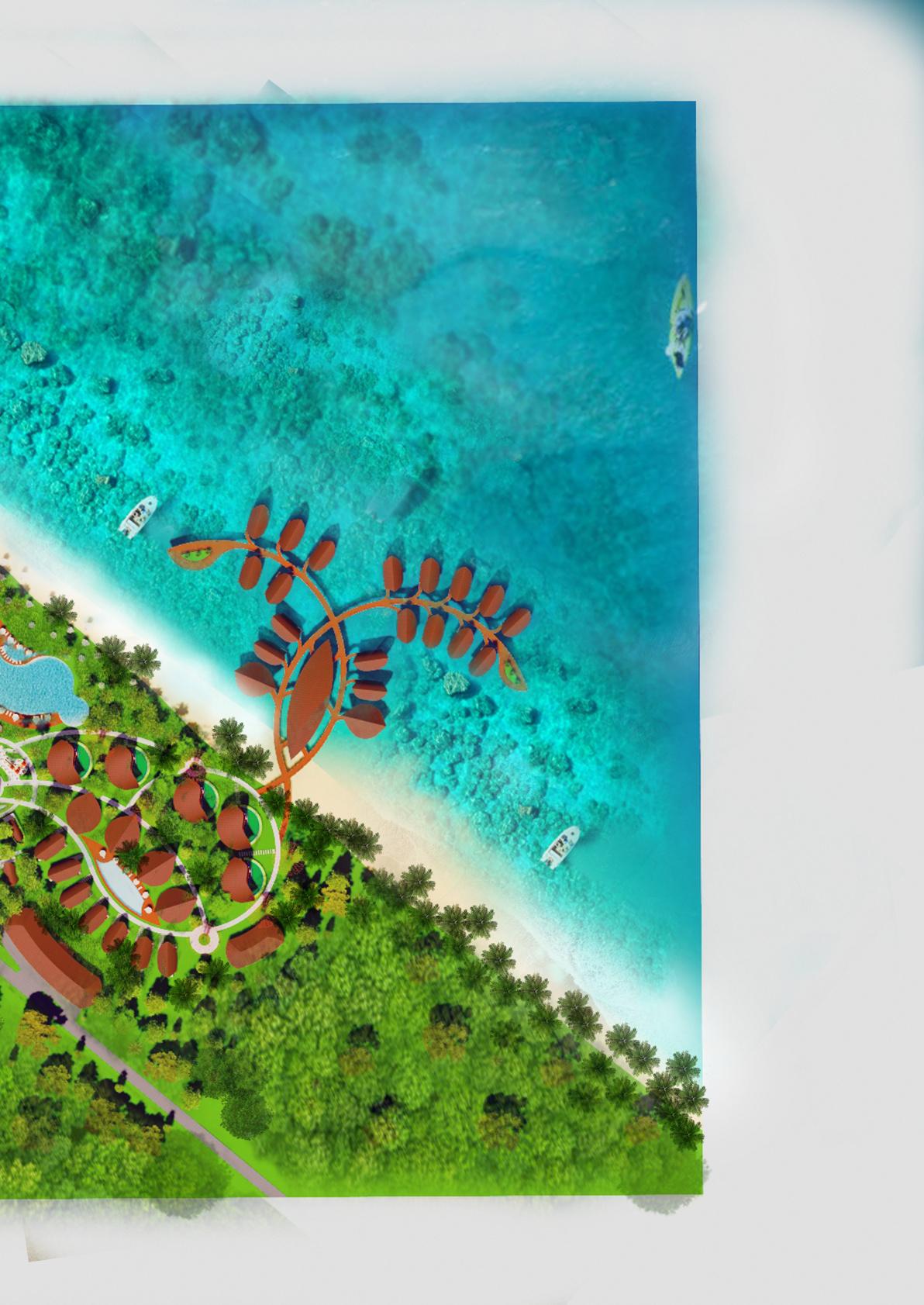
The site is located in the northern part of nias island. The location is barofadohotuo village in lahewa sub-district. This location is relatively far from the center of densely populated settlements. However, there is already infrastructure to the location. This beach has become a tourist attraction since 2005. The area of land used for the construction of this resort hotel is 3.5 ha. The site does not have contours and the boundaries of the site are houses and gardens of residents
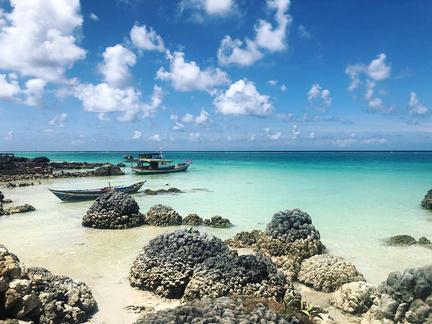
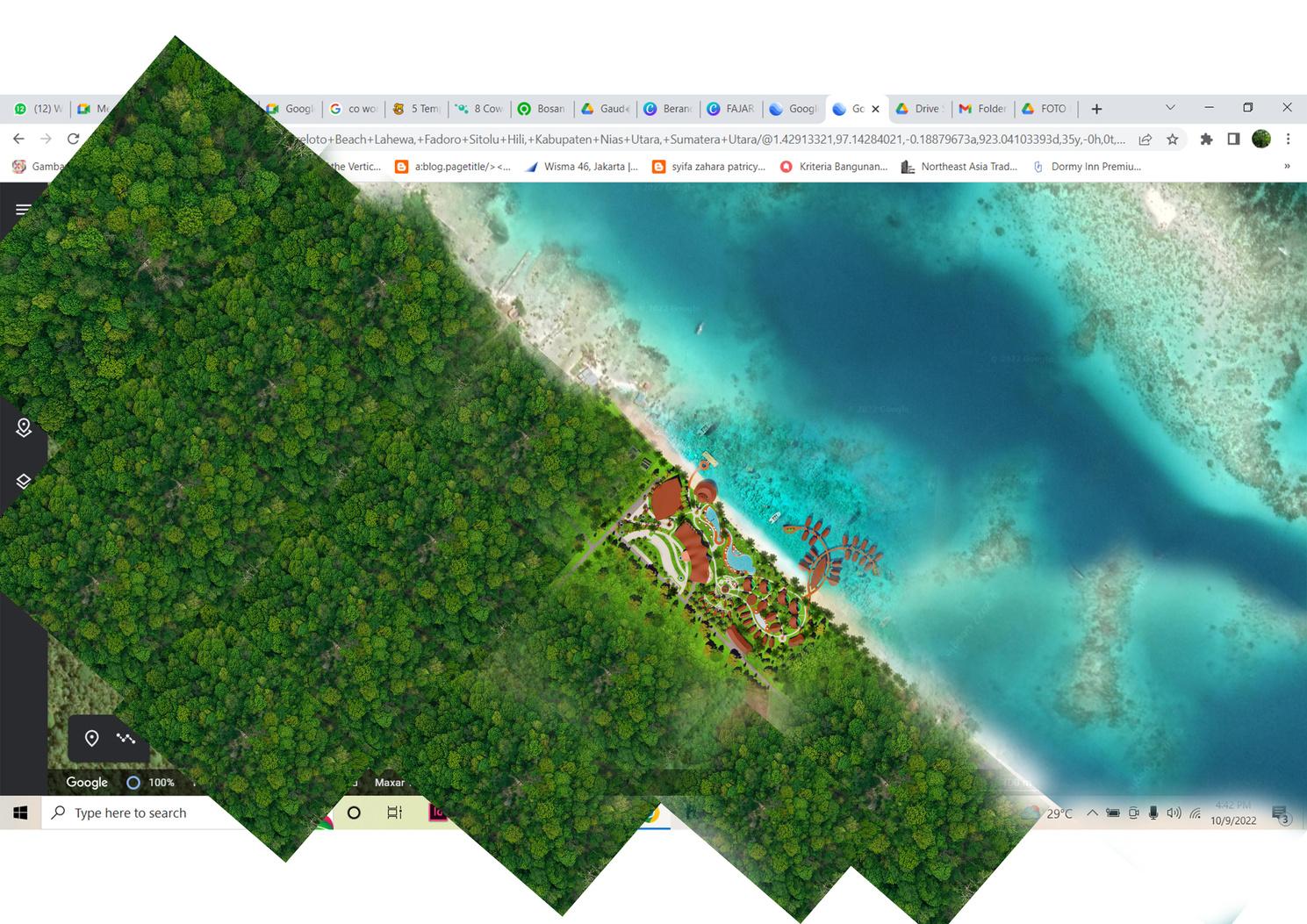
The ecological architecture reflects a concern for the natural environment and limited natural resources. In general, ecological architecture can be defined as the creation of an environment that consumes less and produces more natural wealth. Architecture cannot avoid environmental destruction. However, ecological architecture can be described as architecture that wants to damage the environment as little as possible.
To achieve these conditions, the design is processed by taking into account the aspects of climate, material chain, and the service life of building materials. The main principle of ecological architecture is to produce harmony between humans and their natural environment.
The use of materials in this design are natural materials that come from the surrounding environment. This is in line with the theme used, namely ecological architecture.
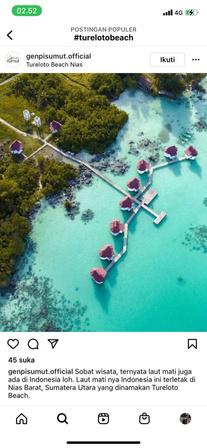
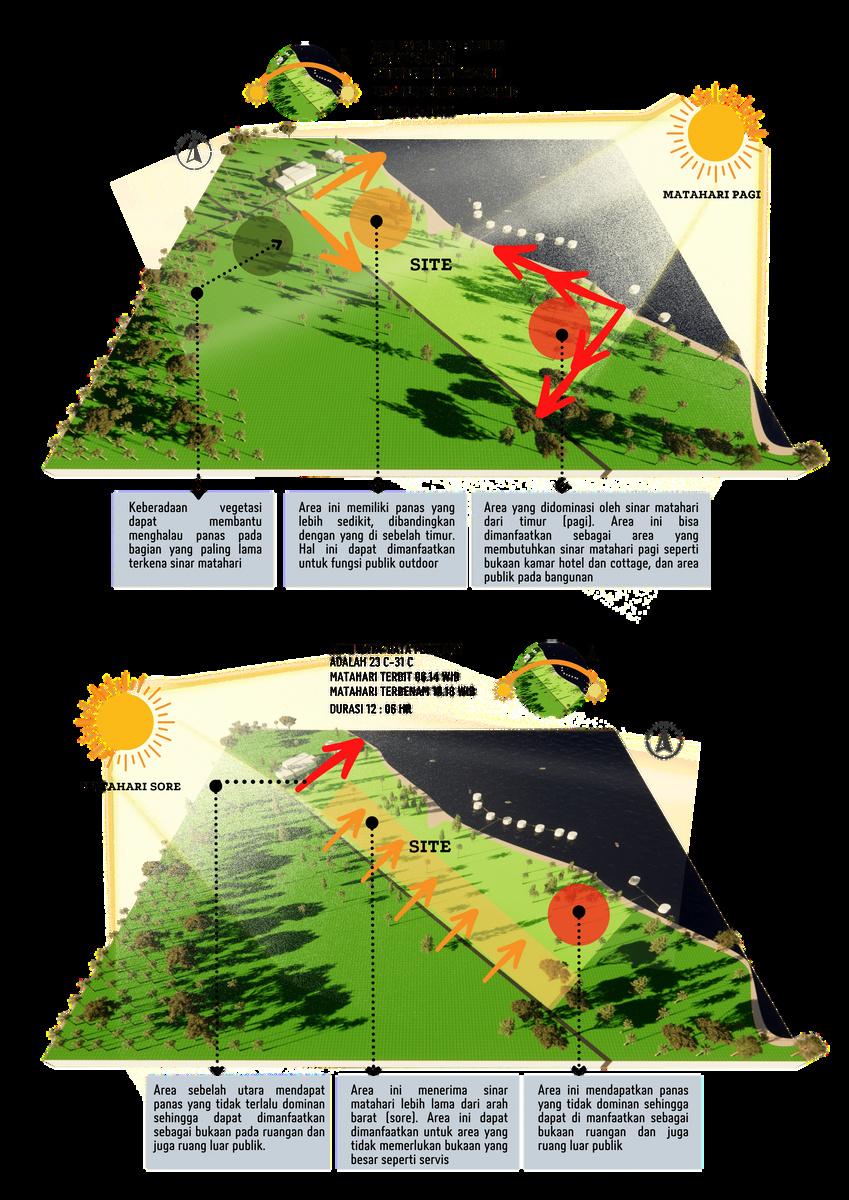

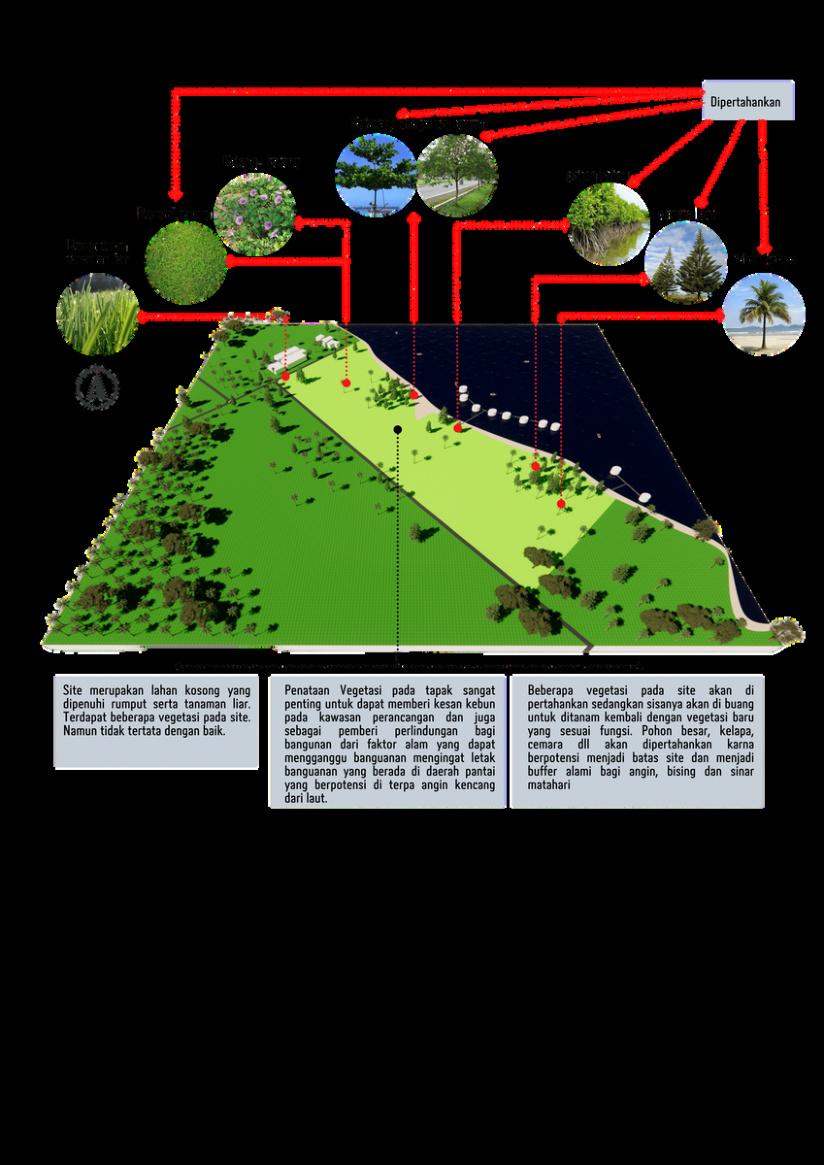
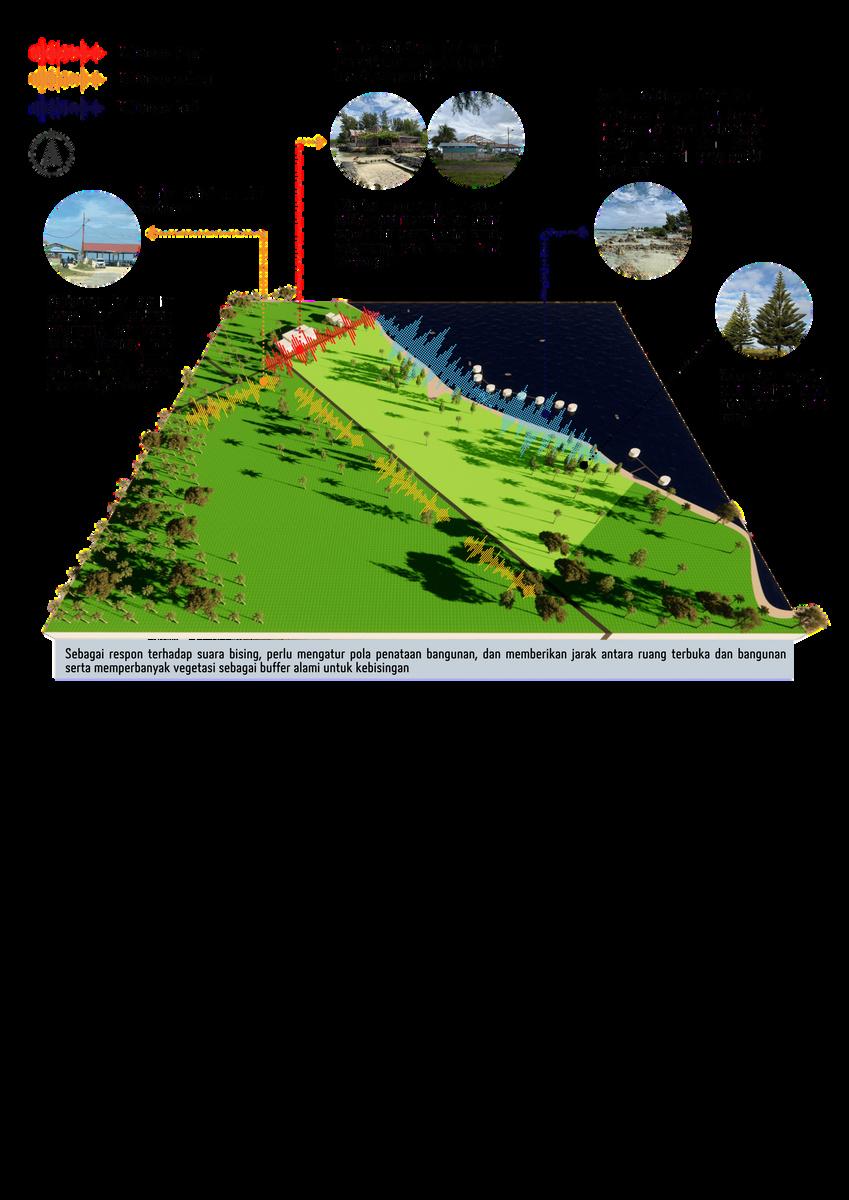
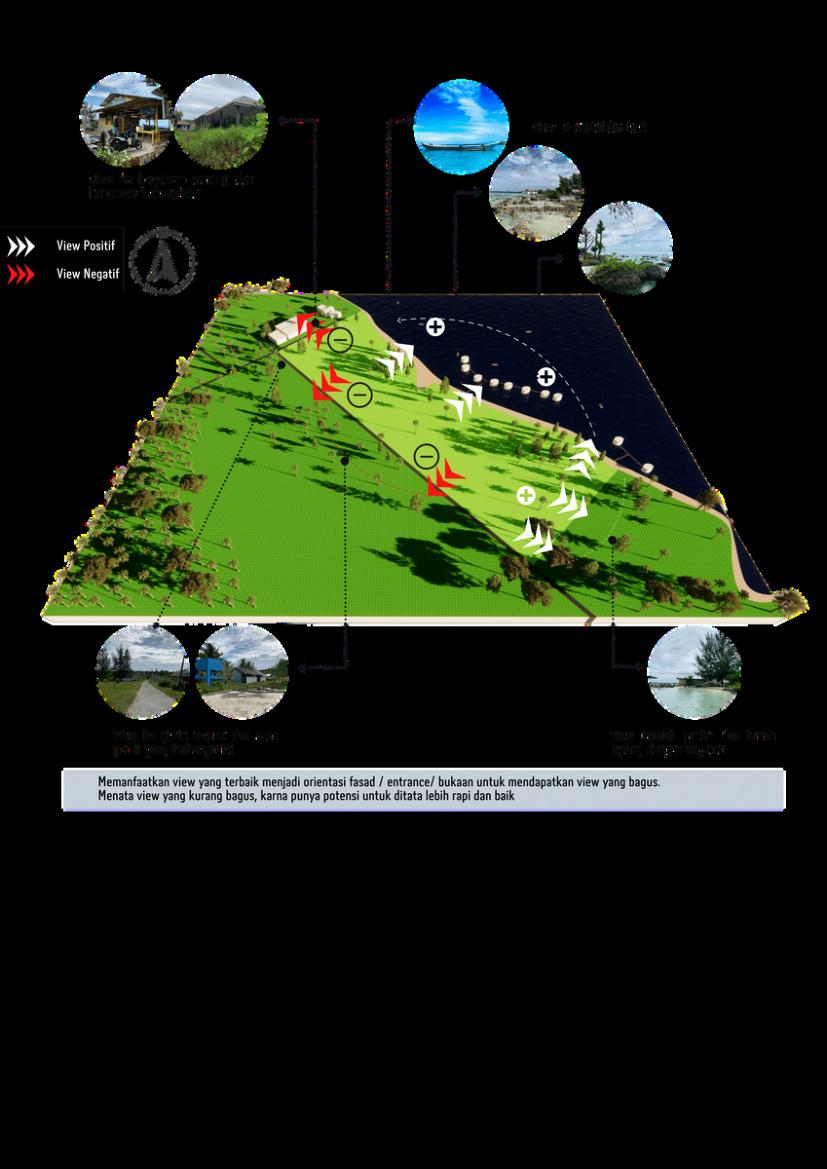

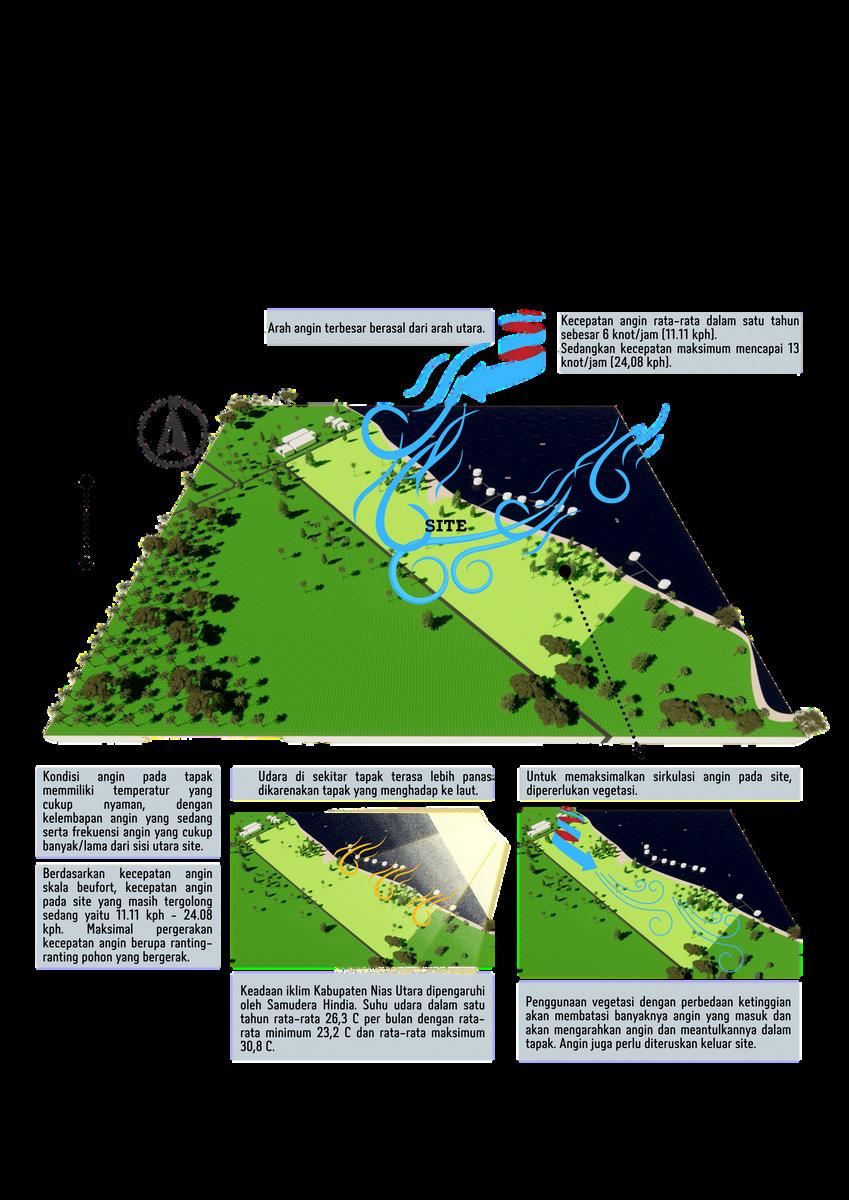
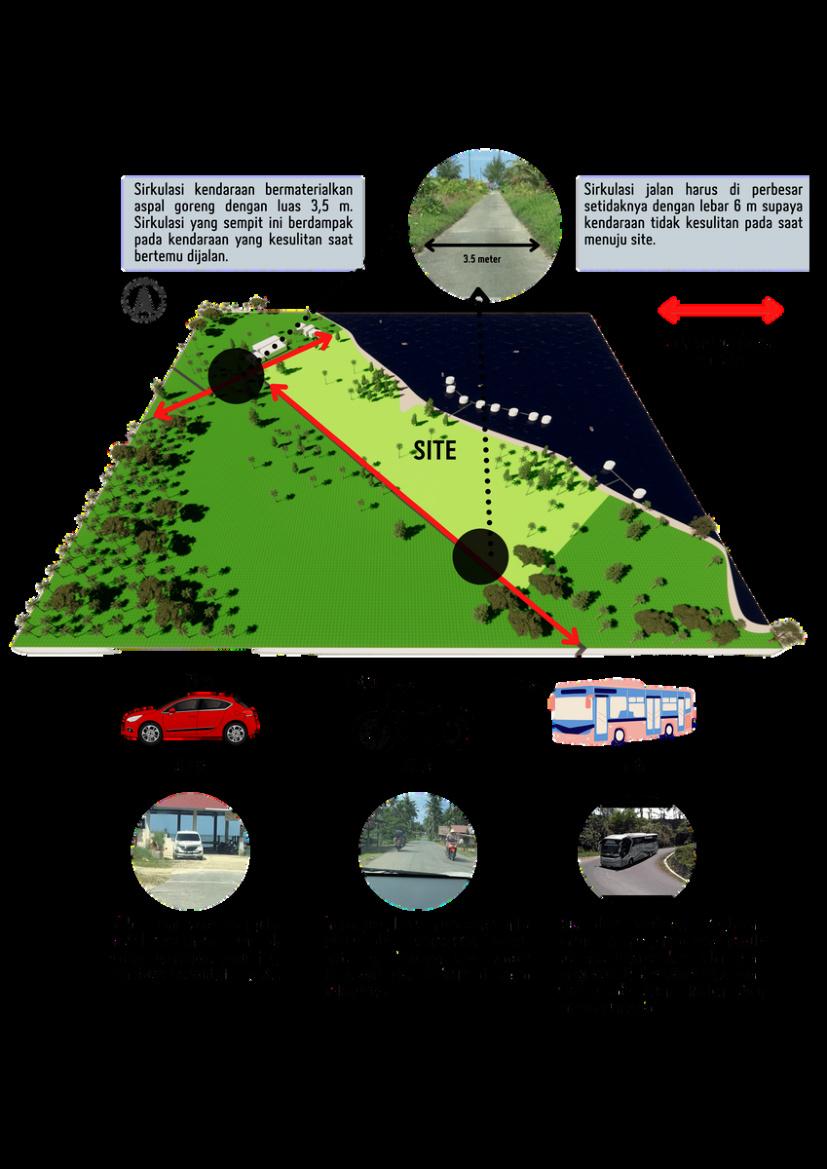
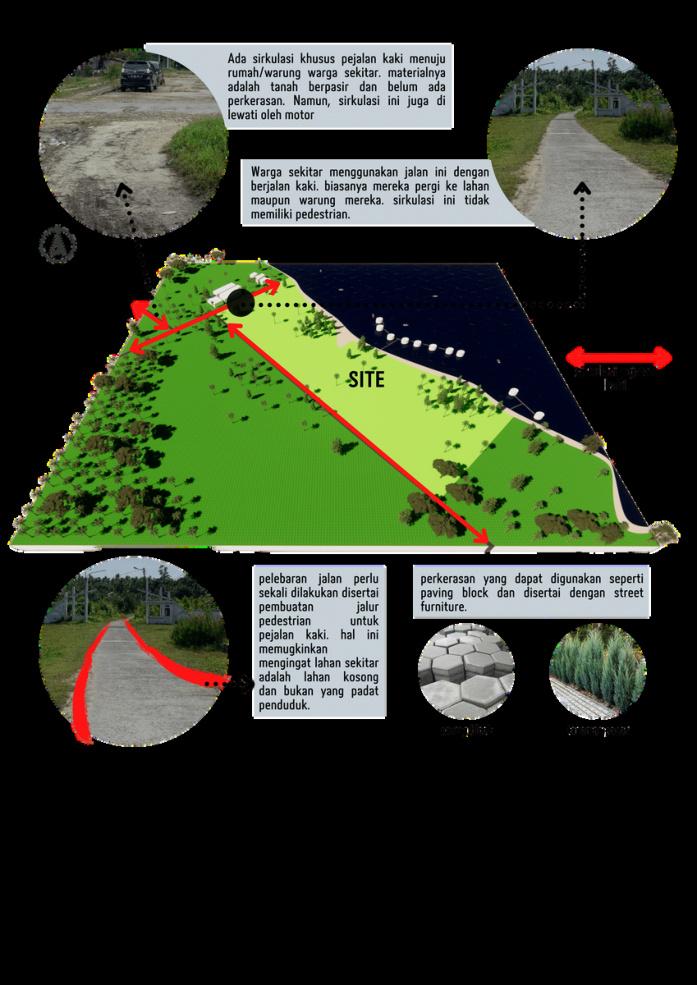 PEDESTRIAN CIRCULATION ANALYSISPEDESTRIAN CIRCULATION ANALYSIS
PEDESTRIAN CIRCULATION ANALYSISPEDESTRIAN CIRCULATION ANALYSIS
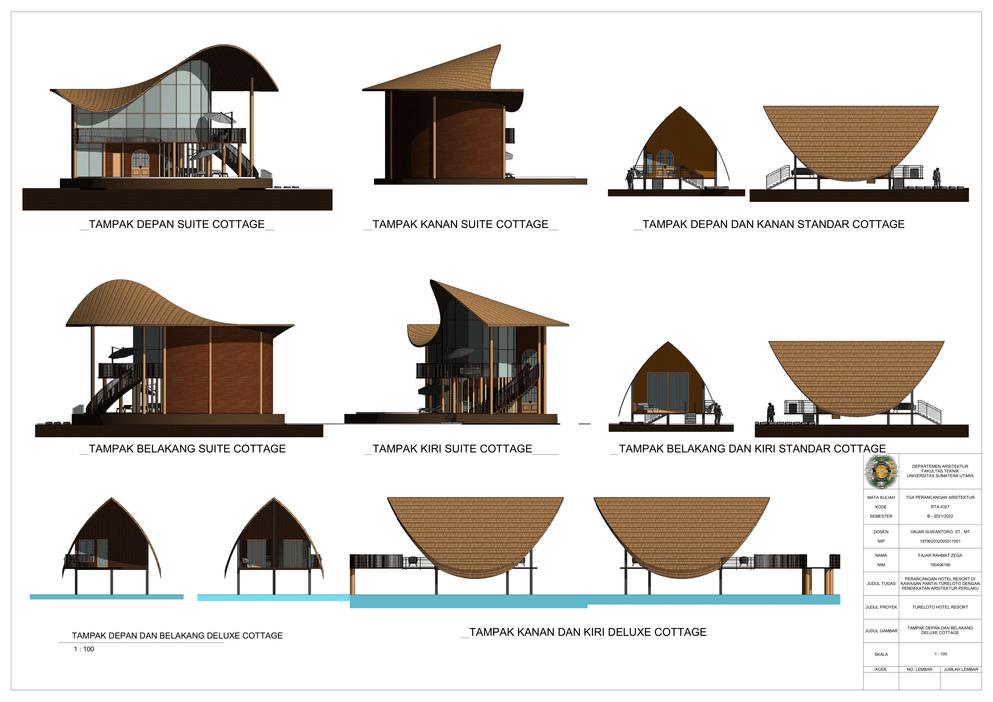
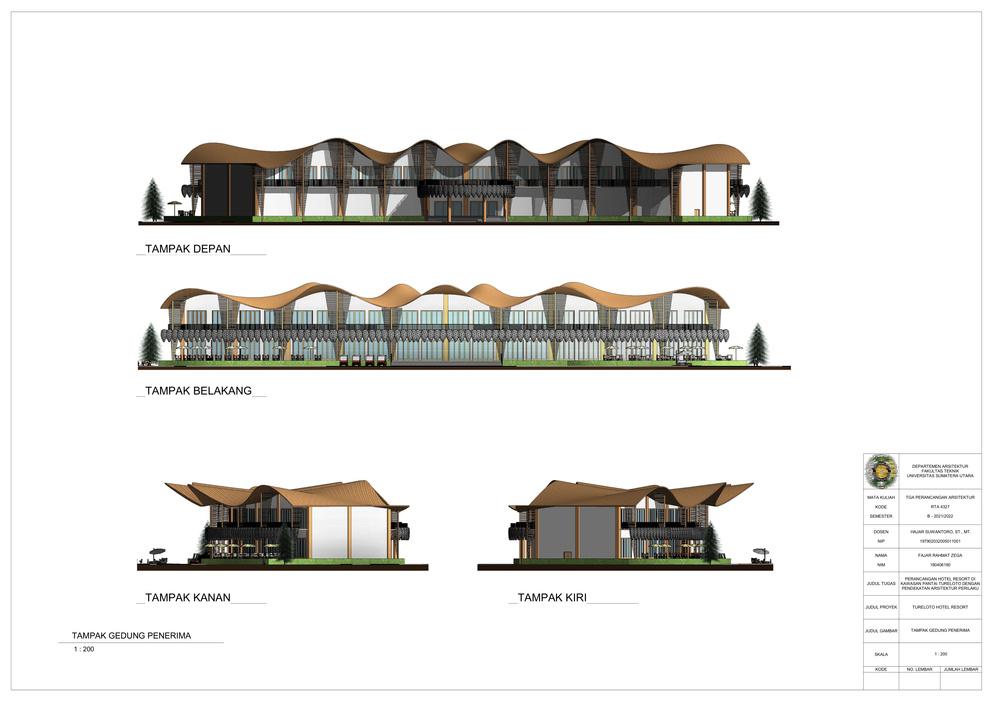






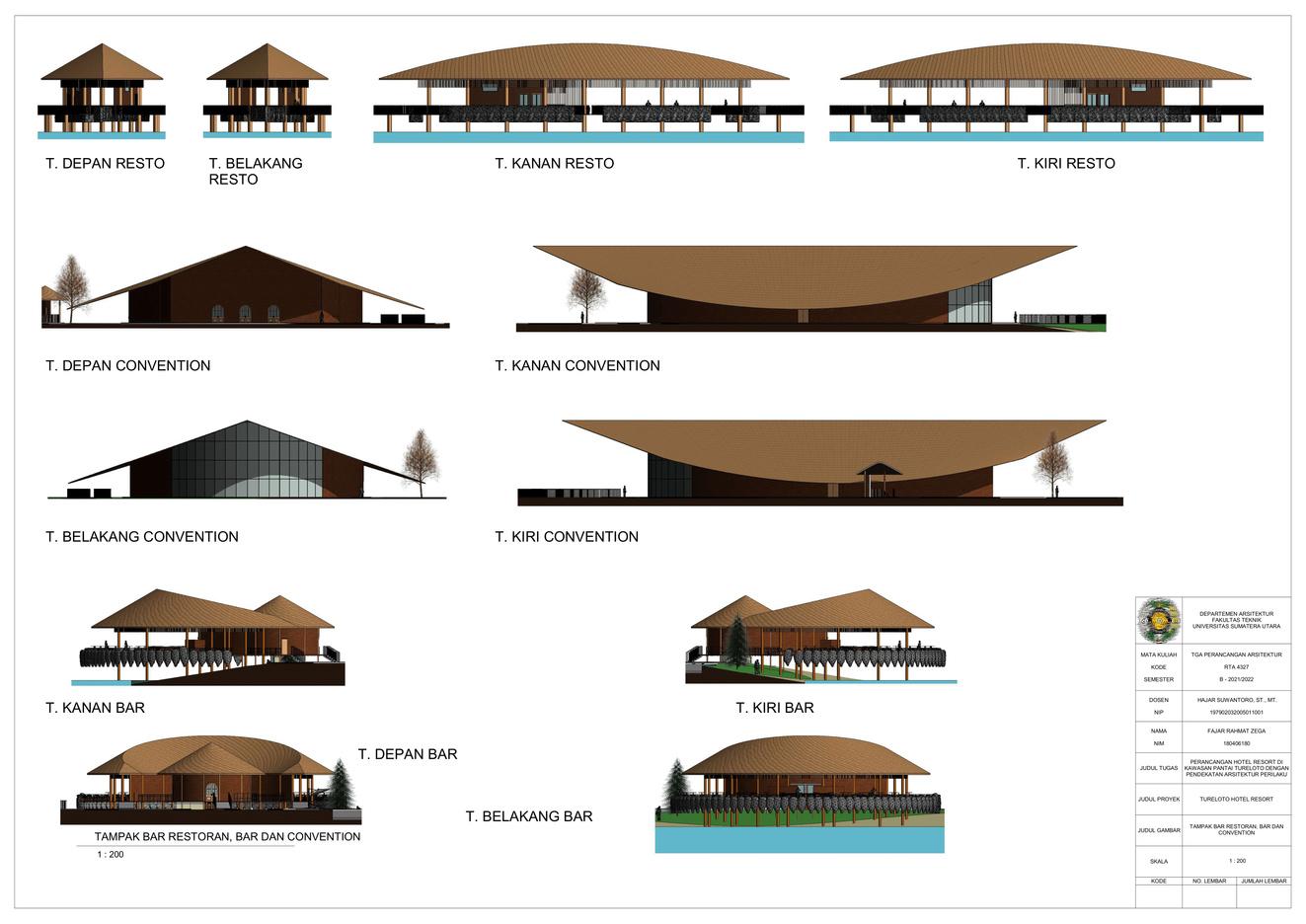








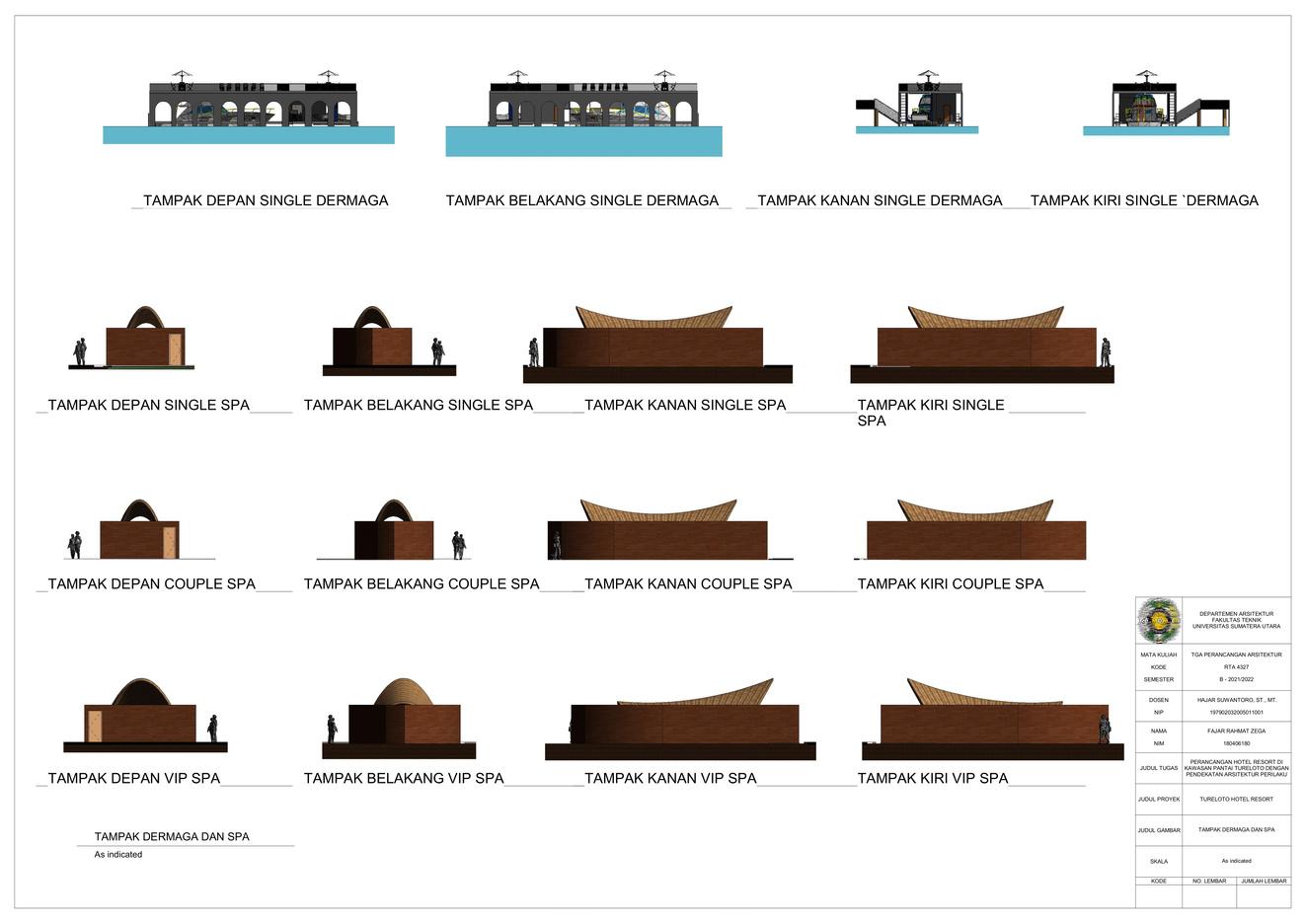






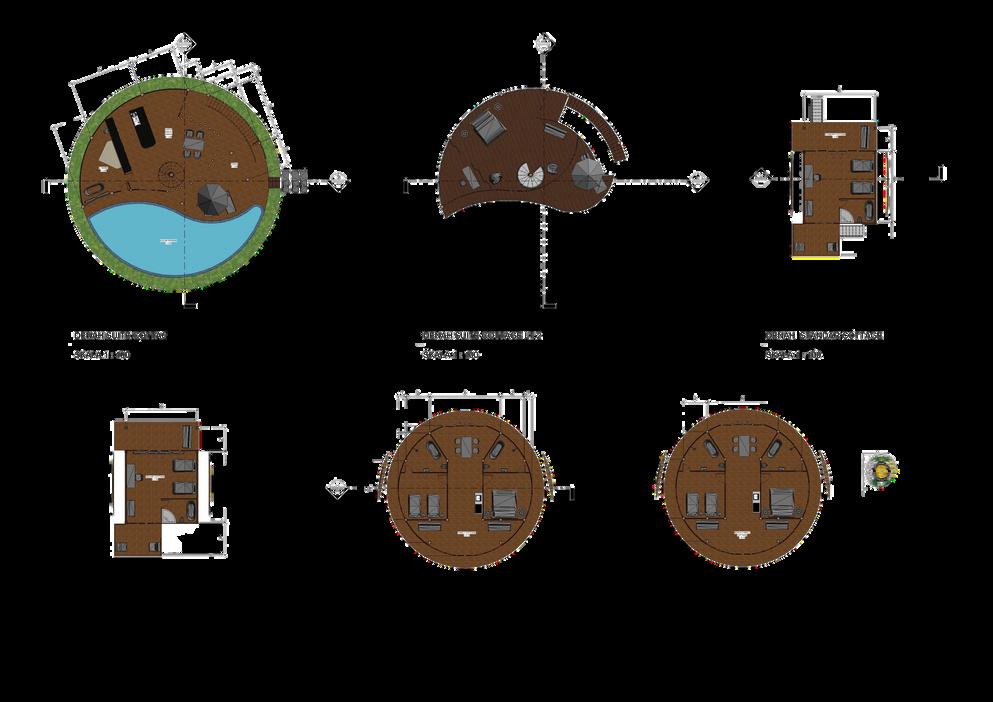
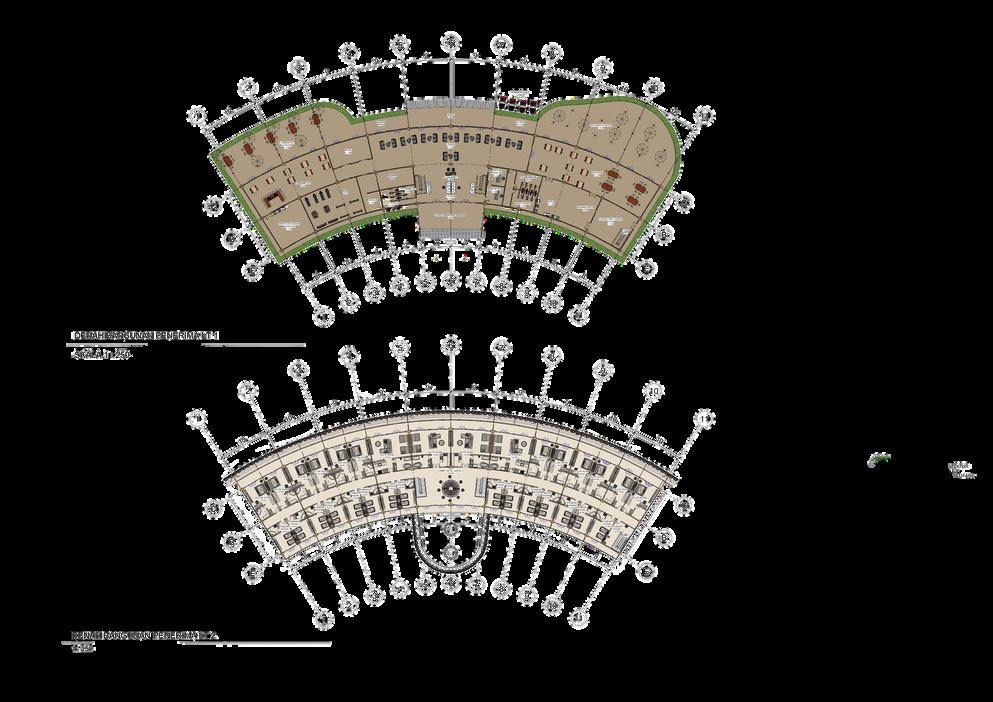
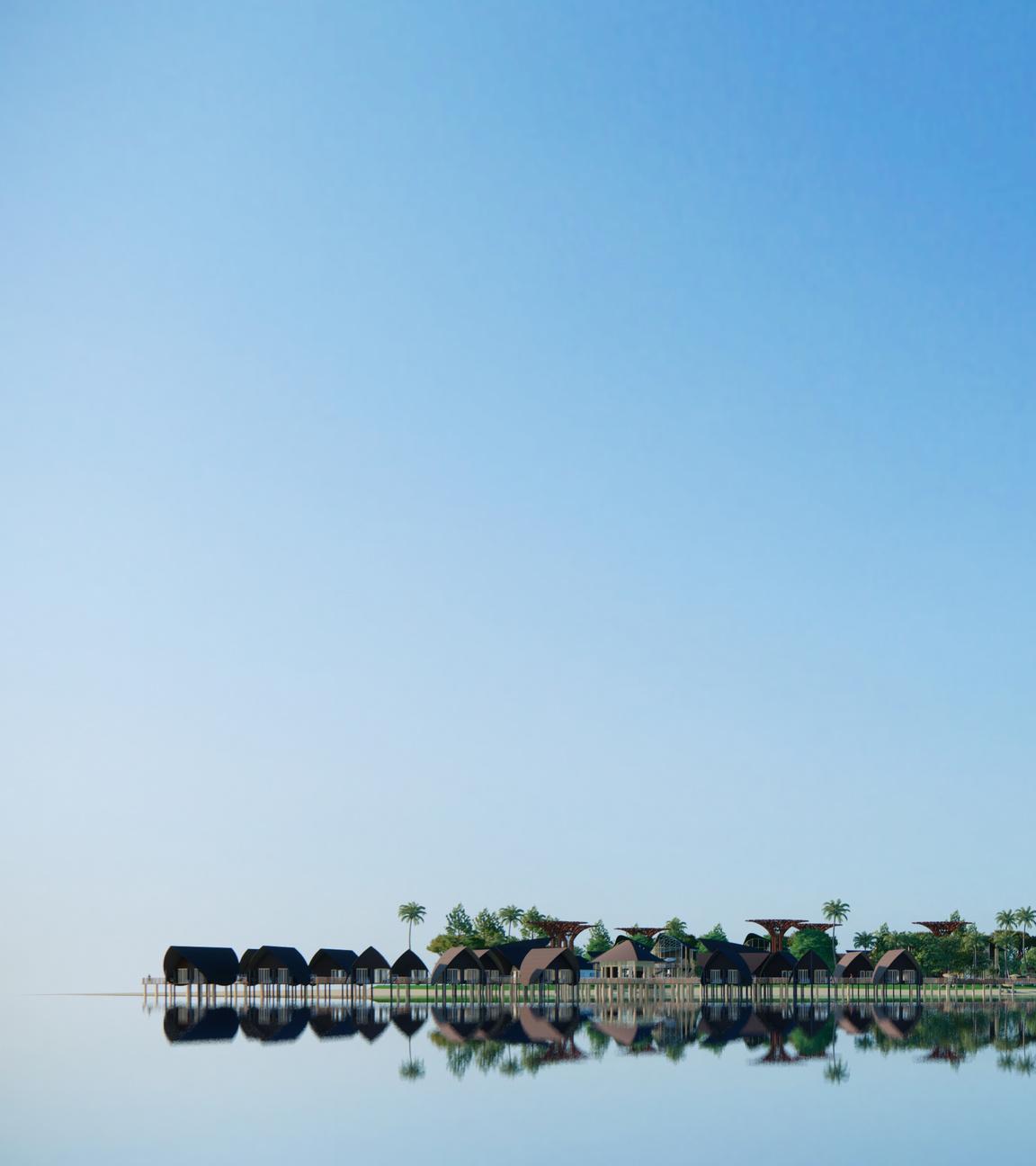

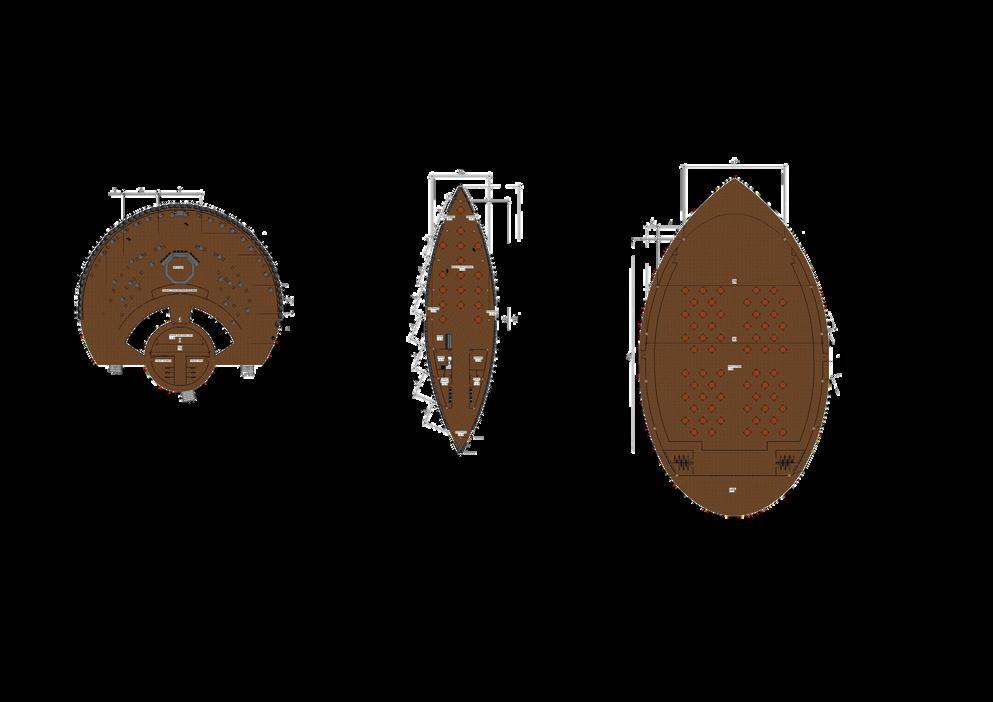
 BAR AND CAFE PLANBAR AND CAFE PLAN RESTAURANT PLANRESTAURANT PLAN CONVENTION HALL PLANCONVENTION HALL PLAN
BAR AND CAFE PLANBAR AND CAFE PLAN RESTAURANT PLANRESTAURANT PLAN CONVENTION HALL PLANCONVENTION HALL PLAN

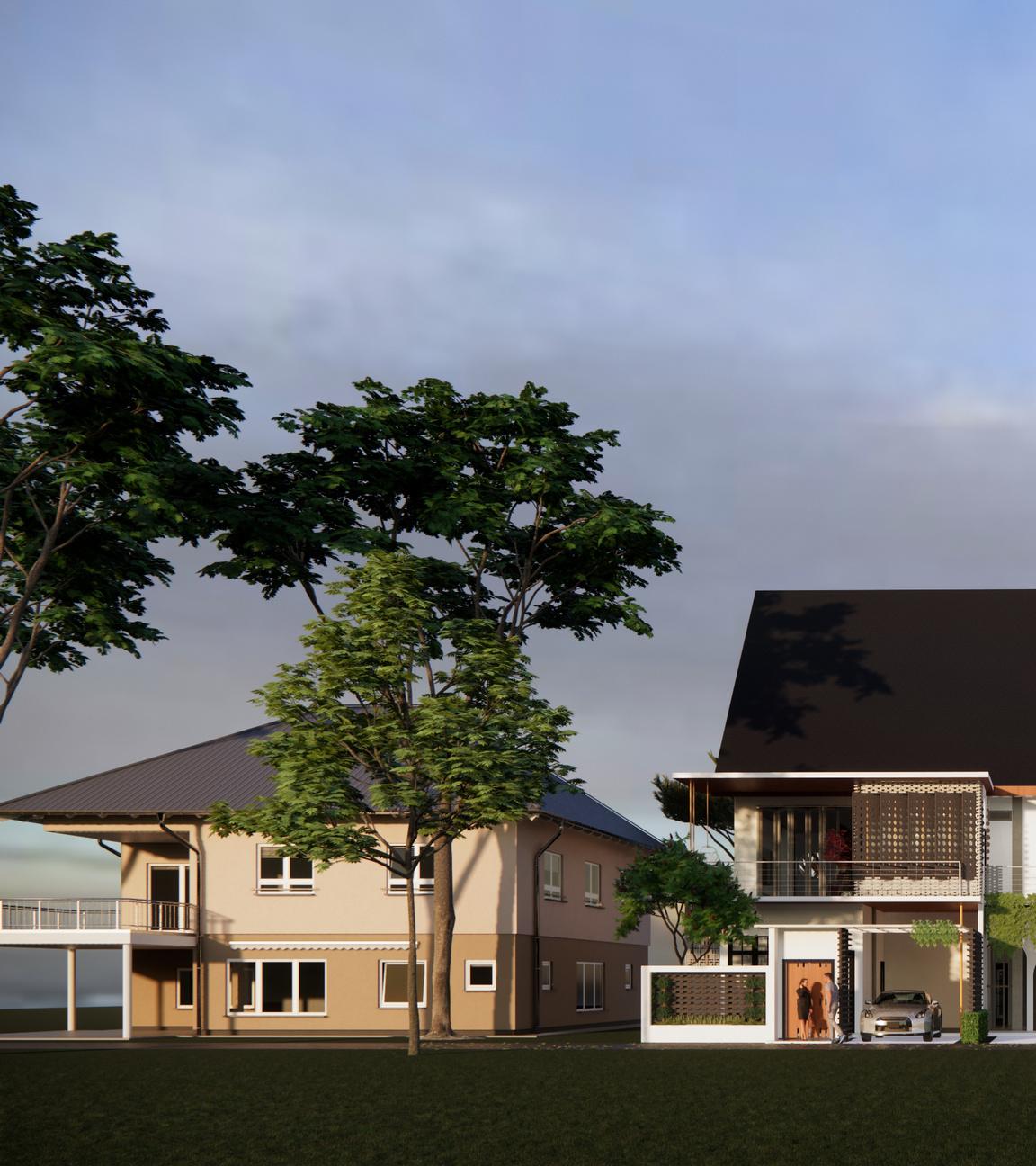
Housing is commonly built as a multiple-function or mixed-use environment. In human history and items are usually moving on feel or assisted by animals. This matter causes limitations in doing activities. Therefore humans live in building that functions as working from their home as well as their home. At this time, humans live and live in a very solid environment. This is because Activities or activities performed by humans own. We can see this in big cities Where people live in a house where the 1st floor is usually used as a business place and the 2nd floor becomes a residence for the human owners. Multiple function building typologies like this are already common and Available in big cities, metropolitan, and megapolitan.

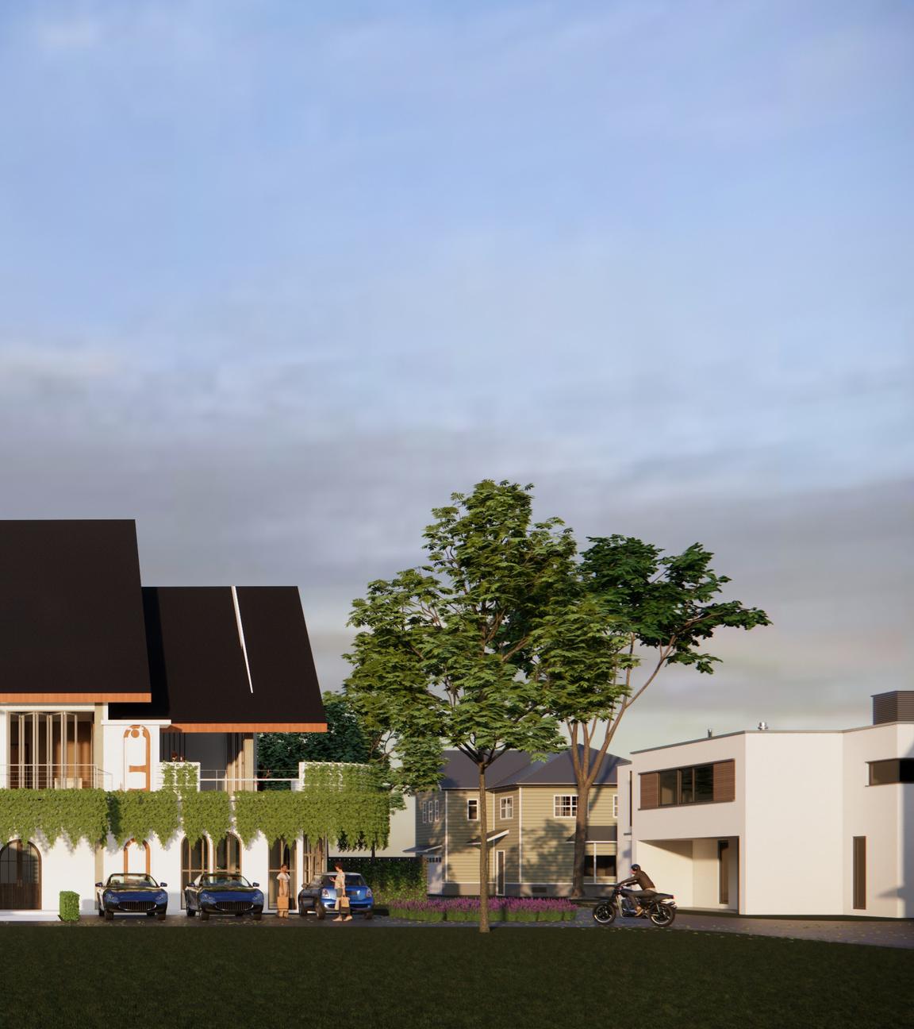
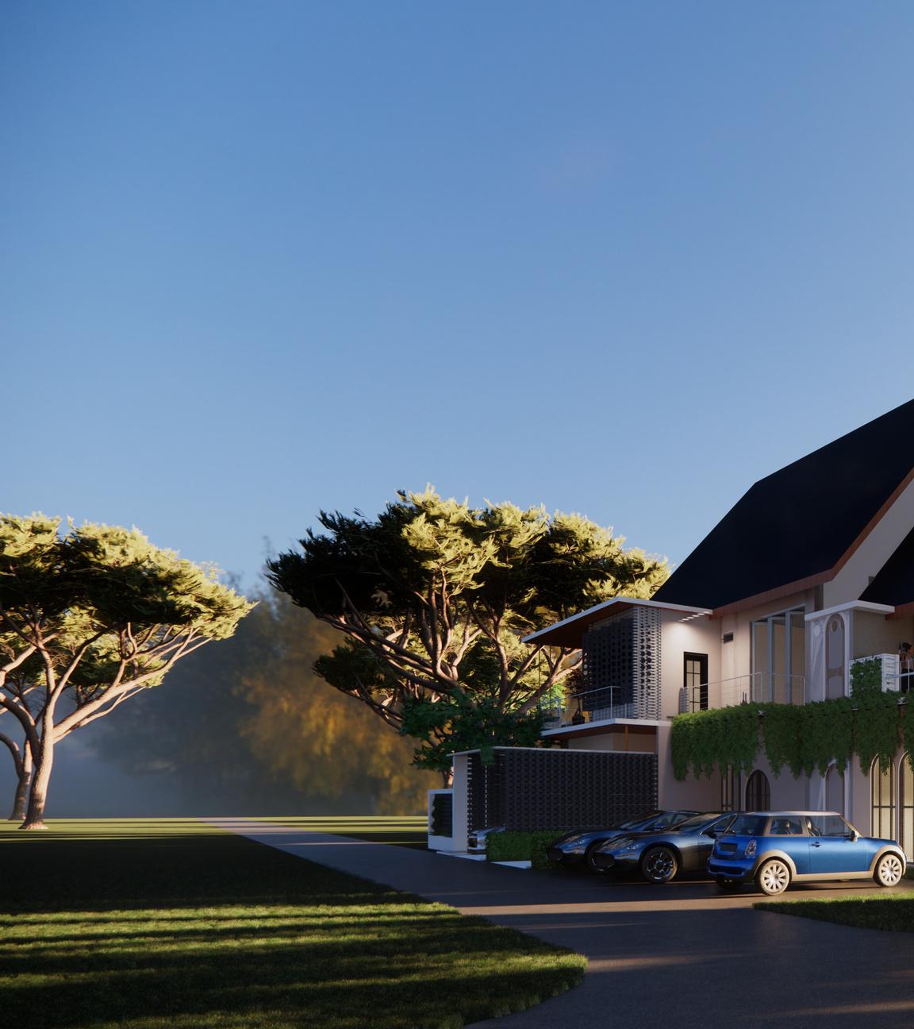

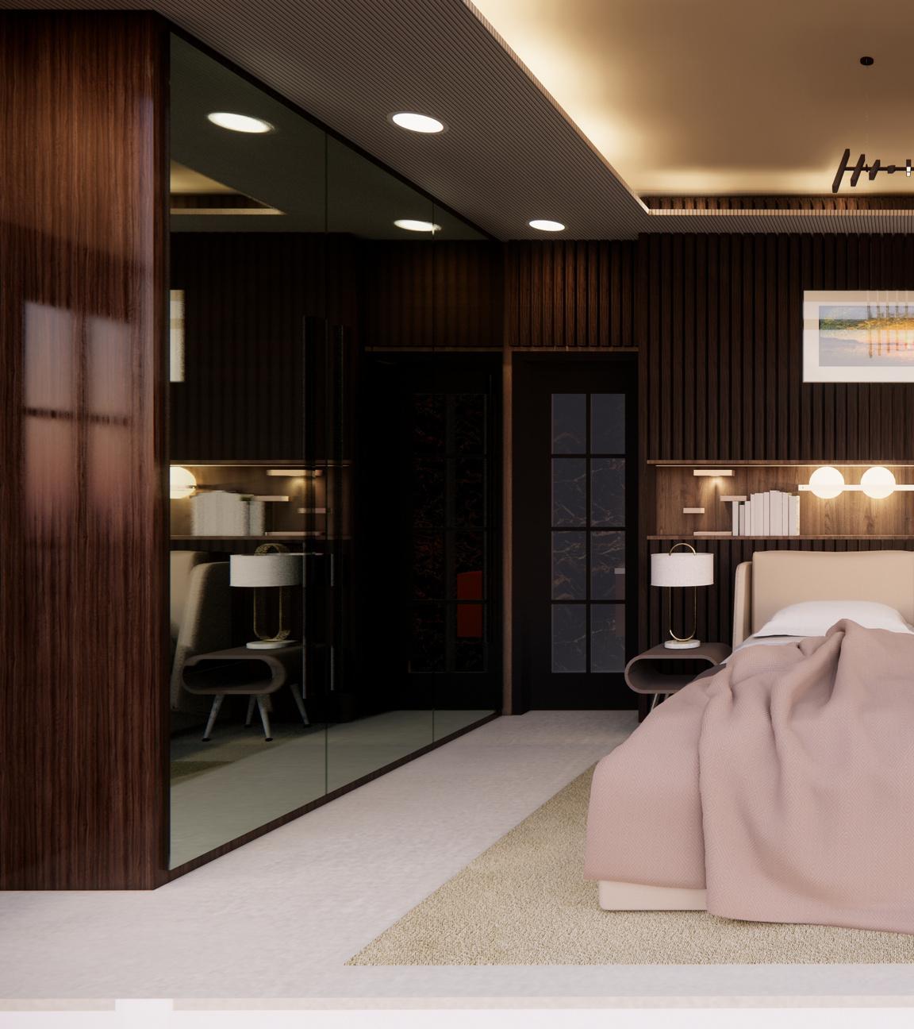
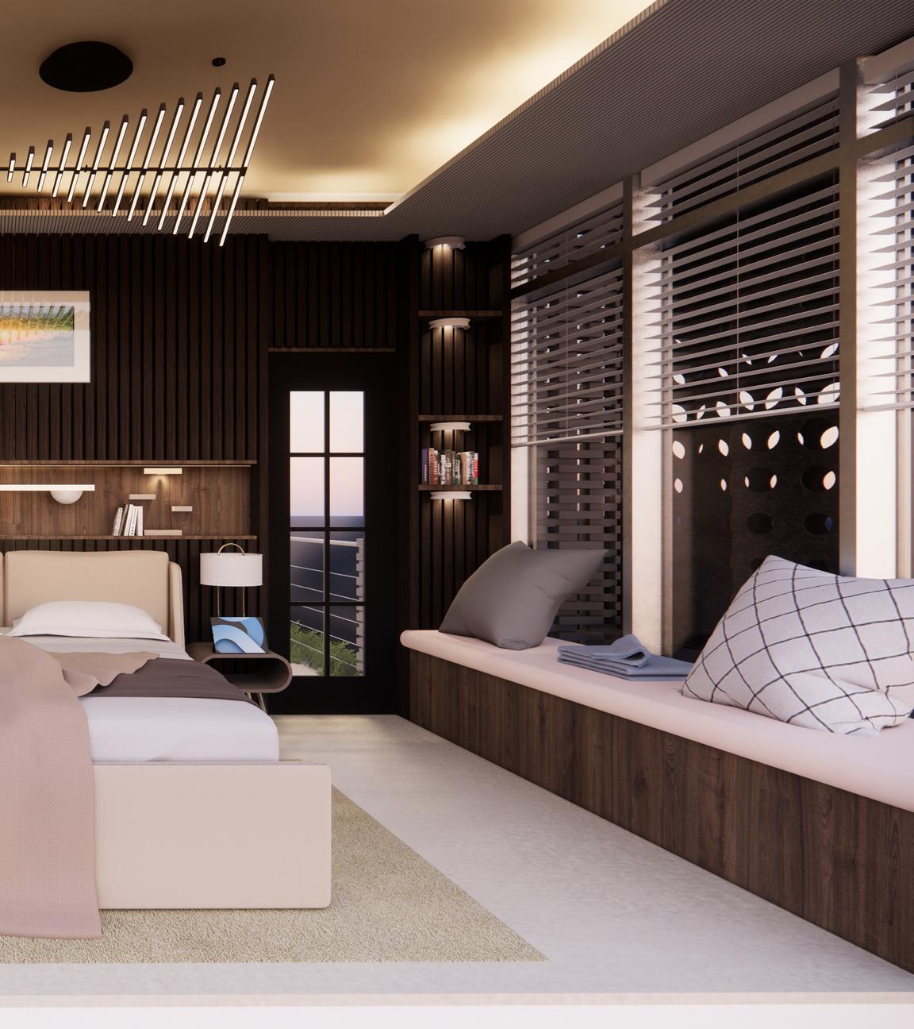
Location Areas Software
Universitas Sumatera Utara, Medan Selayang
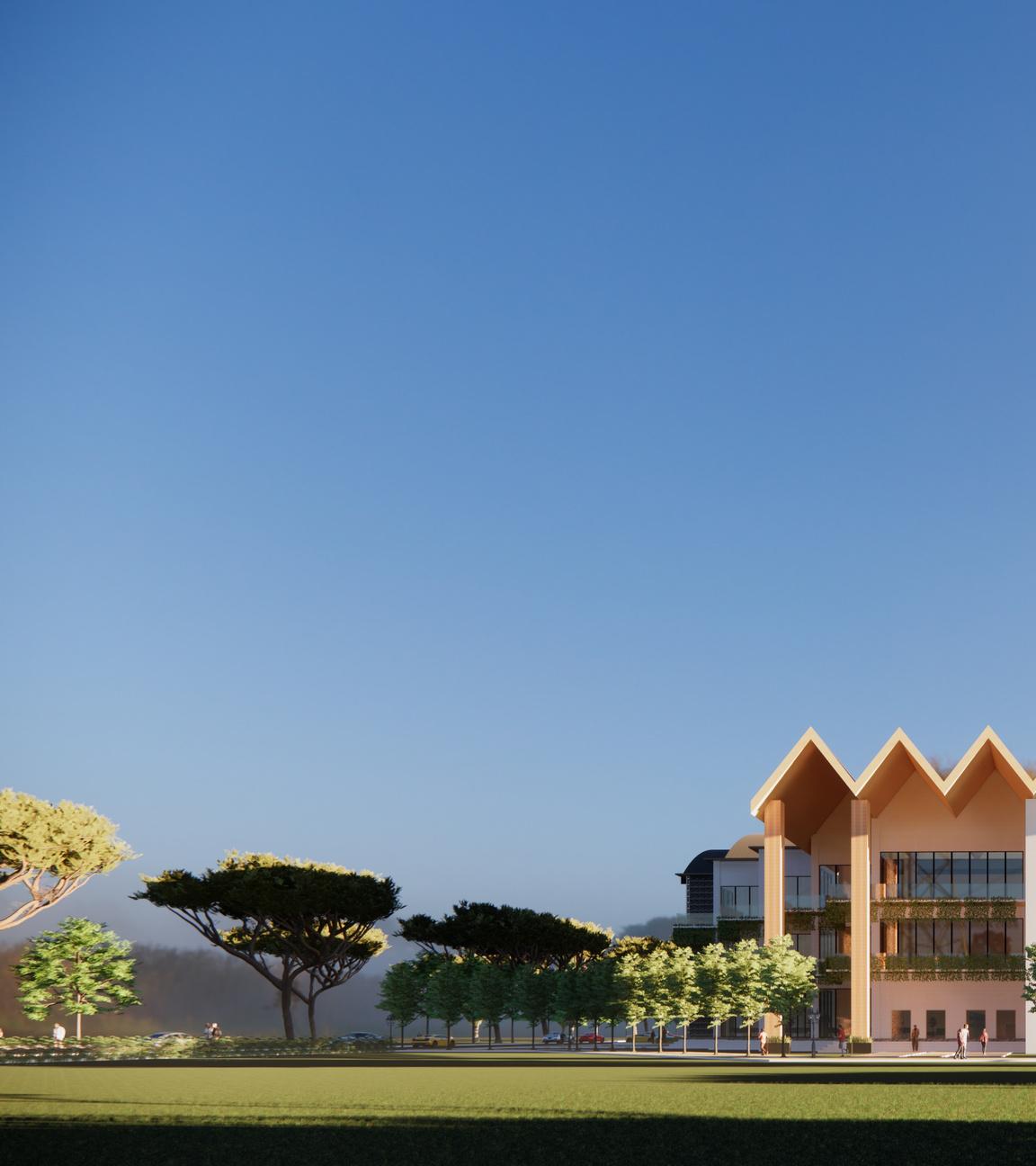
6000 m2


Revit + Enscape + Canva
This project is located in the area that is traversed by the main road of the University of North Sumatra. The location site in the middle, which is close to the rector's bureau, auditorium, and the library is a strategic location for building a student activity center.
Student Activity Center is a building where students gather to take advantage of their lecture time for positive things and is also a facility that serves lecturers, employees, alumni, and guests. The function of the Student Activity Center is a facility that supports both academic and non-academic activities which are the center of activities in the University environment. This building accommodates the main users of the college, namely students, campus residents, and guests. In general, this building functions as a forum for community activities within the University that represent various interests from various parties. Another supporting function is as the secretariat of ukm at the University of North Sumatra


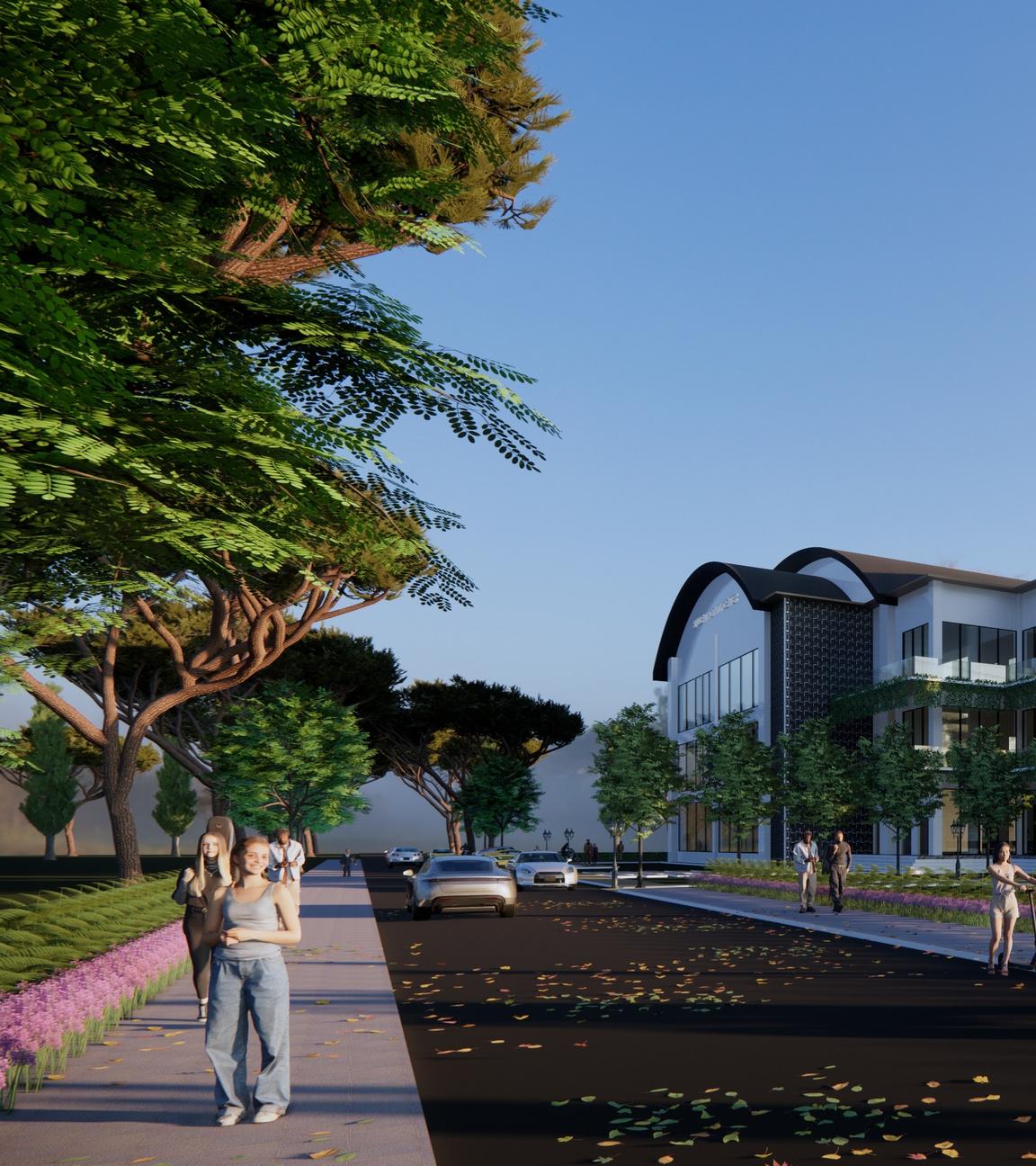
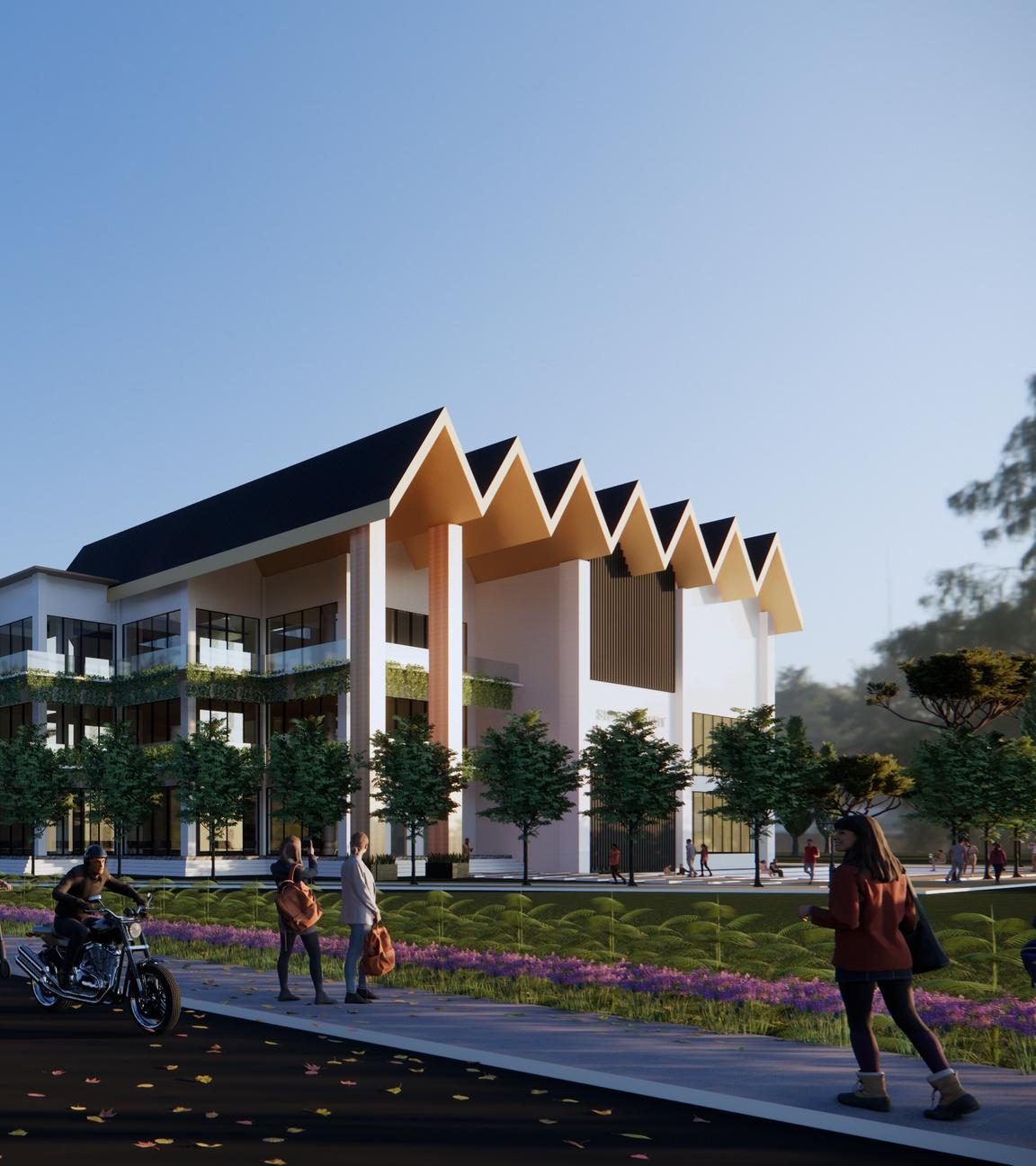
Site is located in the University of Sumatra Utara itself. It is precisely between Jl. Perpustakaan and Jl. Almamater, Medan, Indonesia. This site was chosen because it was strategic because it was near public buildings such as libraries, rector bureaus, etc. The University of north sumatera is one of the big univercity in Indonesia. Also it has many students and there so many student activity club but, there is not lace that could accommodated the activity of those student

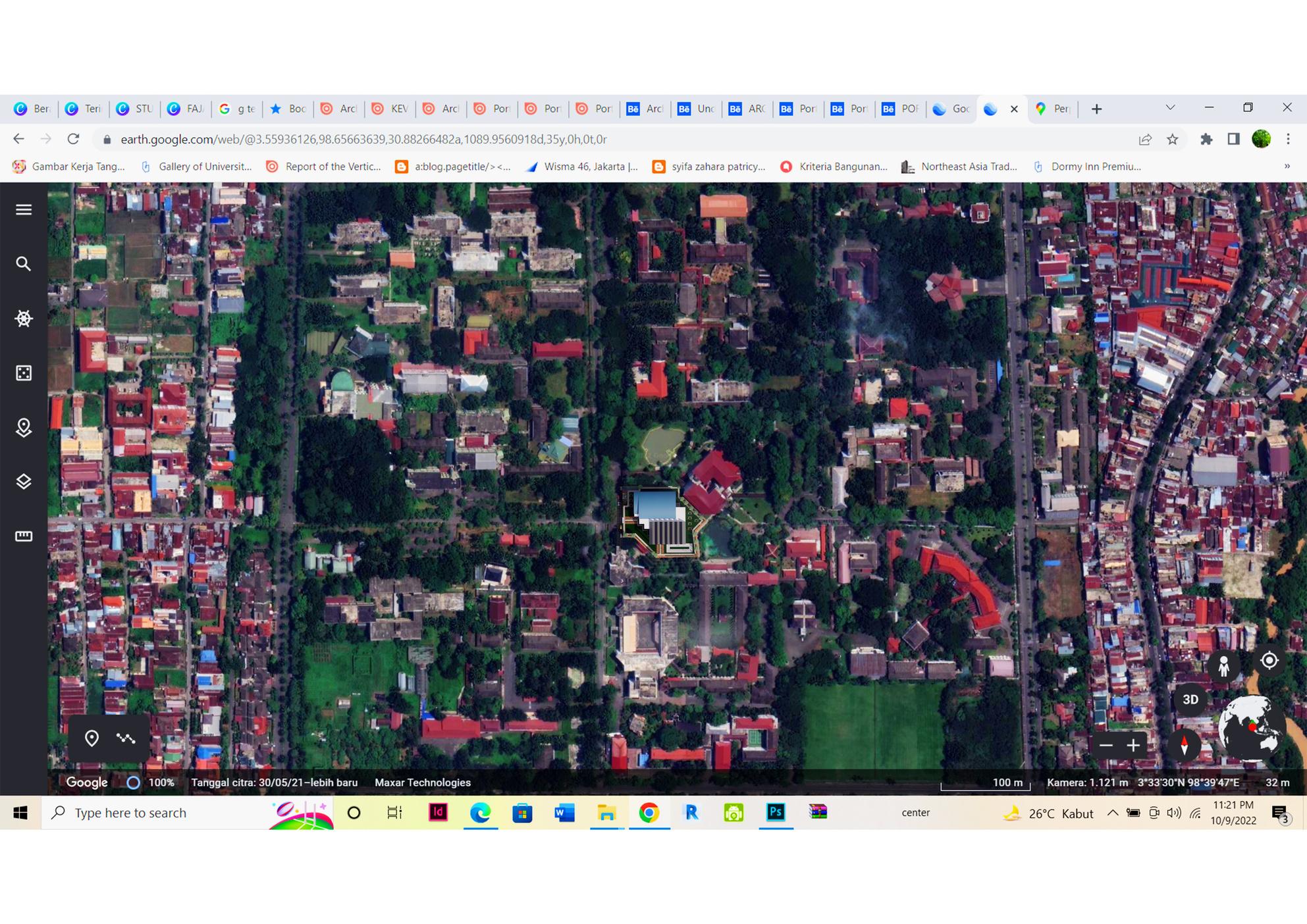
The concept used is Green Architecture which could reduce the negative impact of new building construction and reduce the prolonged negative impact of a building, like the high energy consumption of a building which will increase as the quantity of users increases.
Using Linoleum for floor coverings spaces and using Papercrete bricks as wall fillers. The use of glass material as a window to minimize the use of lights during the day as a light source. This can save electricity usage. The material used is reflective glass which can reduce UV rays in the room.
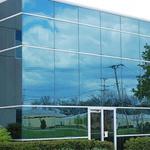
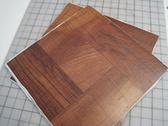
 GREEN ARCHITECTUREGREEN ARCHITECTURE CONCEPT CONCEPT
GREEN ARCHITECTUREGREEN ARCHITECTURE CONCEPT CONCEPT
On the east side of the building's facade, shading should be used so that the lightand the incoming bun's heat is reduced so that activities in the building are not disturbed. On the west side of the building facade shading should be used, but not as many as on the east side, because on the west side there are many tall trees
The wind direction that dominates the site is from the southwest to the northeast we recommend that the elongated side of the building is not facing the direction of the wind movement, to reduce the amount of load on the building library buildings and tall tree vegetation around the site can also affect windmovement




From the west direction, there was a restaurant a powerful source of the noise. It is impossible joint also add several vehicle volume and noise from the east direction are the source of noise from the office and also the purpose building. There is also a parking lot for motorbikes andcarsaddsnoise
On sites on the west and north sides, it does not need to be planted with trees because on this side there are already many trees quite tall and big. On the east side, it is better to plant trees or medium-sized vegetation to reduce heat so as not to obstruct the view toward the pool. Vegetation on the side of the building can also reduce air pollution and reduce noise in the building
The basic shape of the roof is a triangle and a wide-span roof
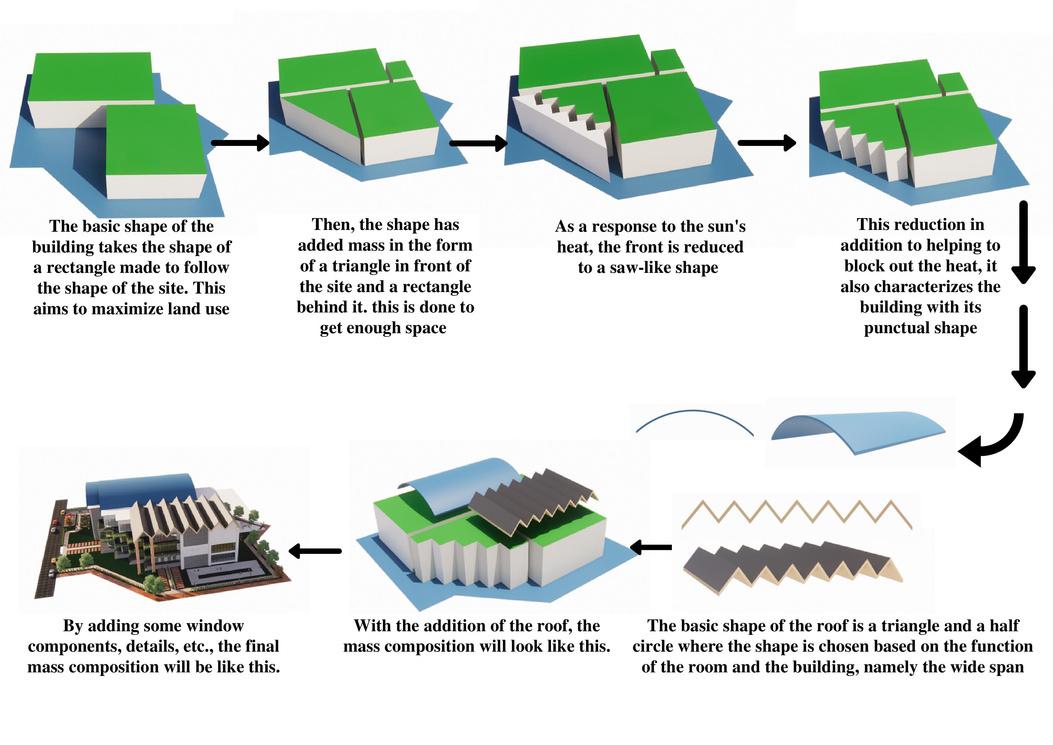





Add the detail
 VEGETATION
VEGETATION
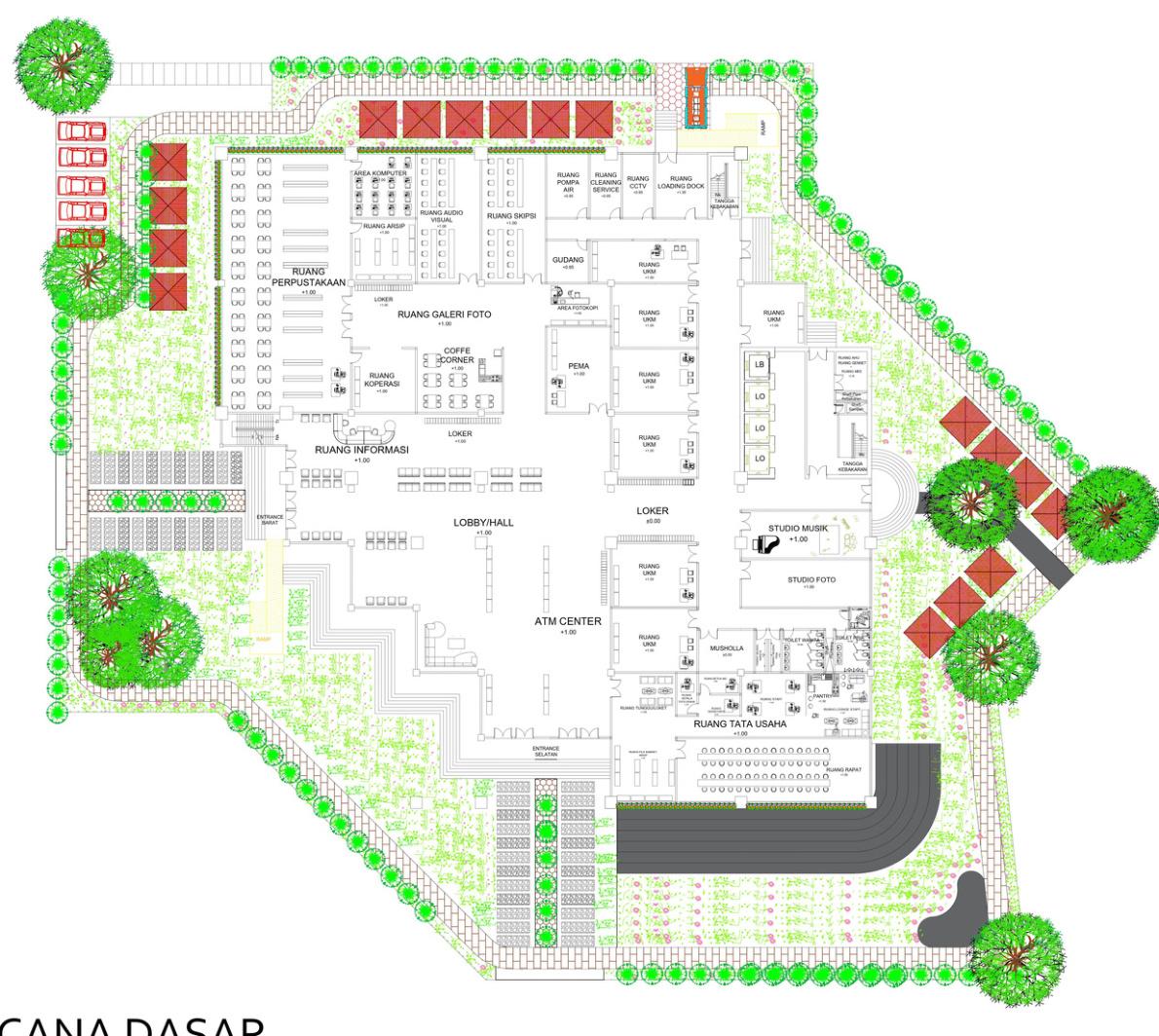
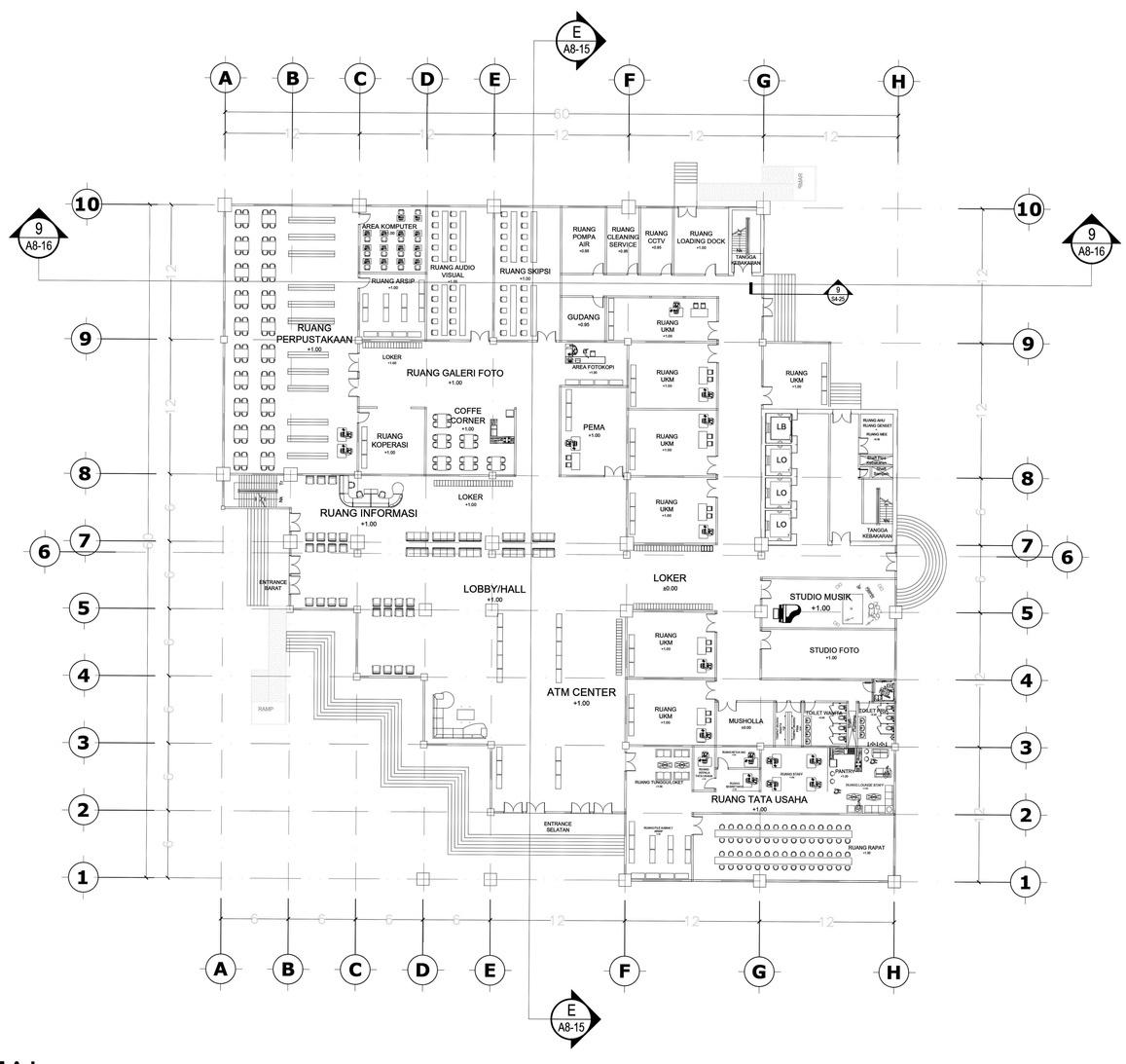
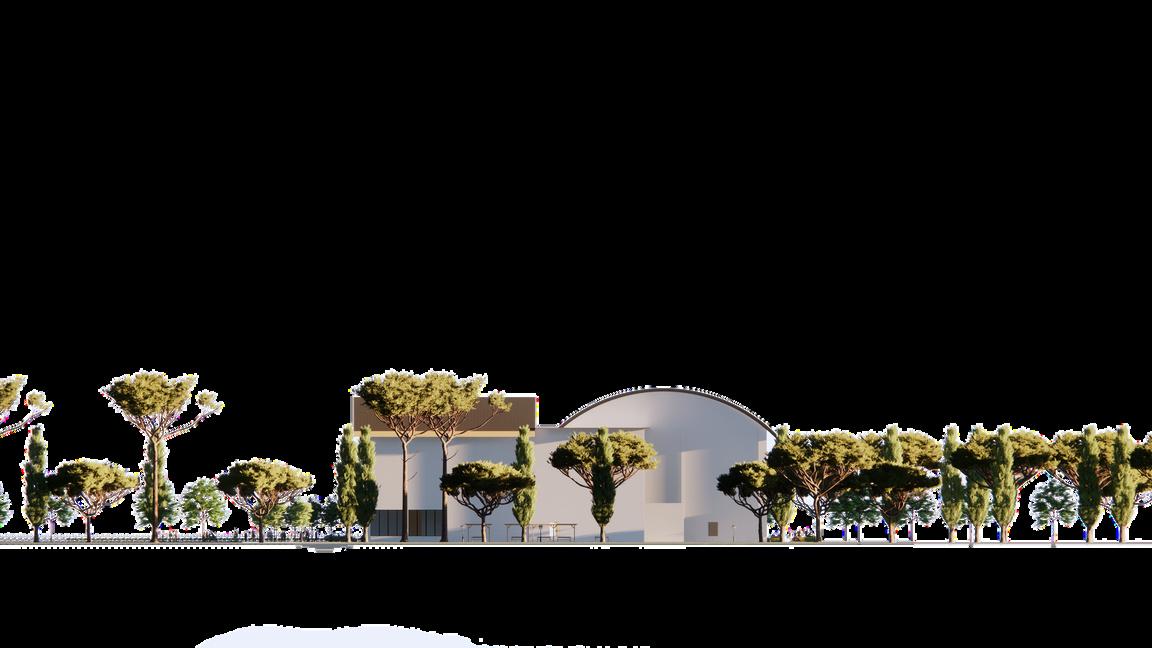
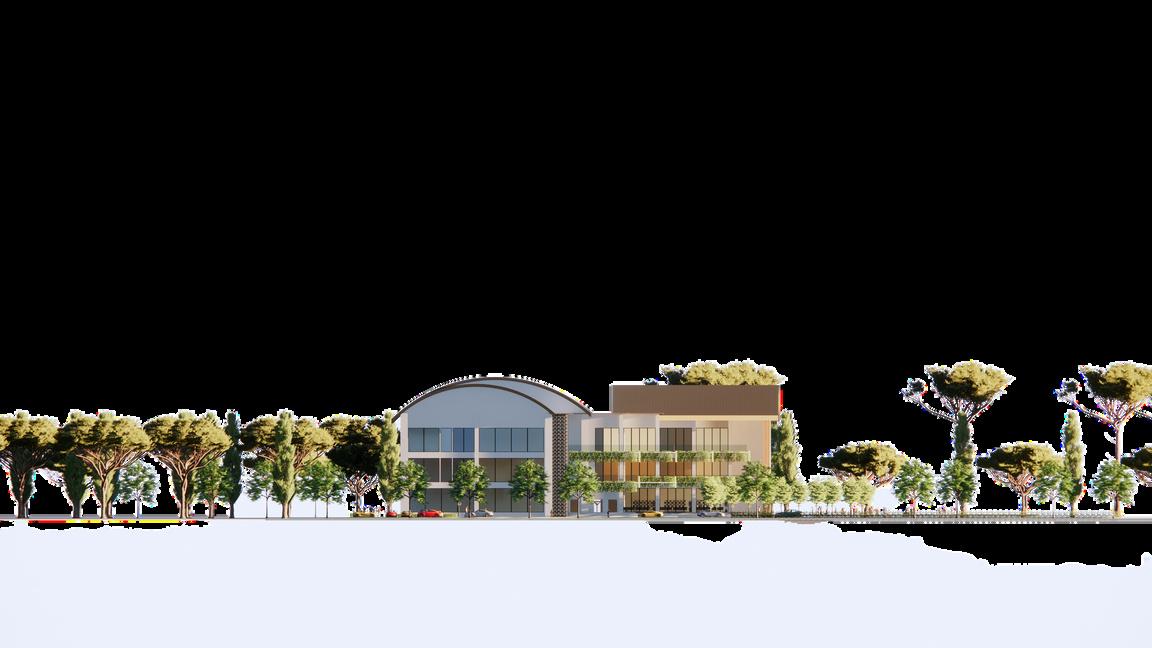

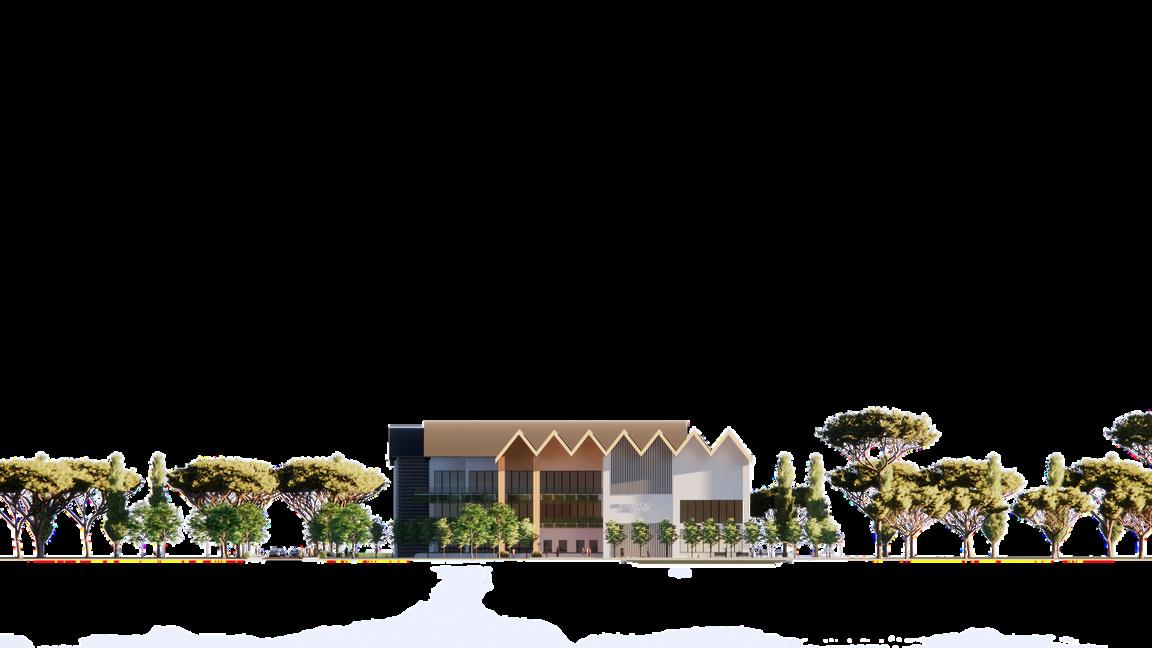
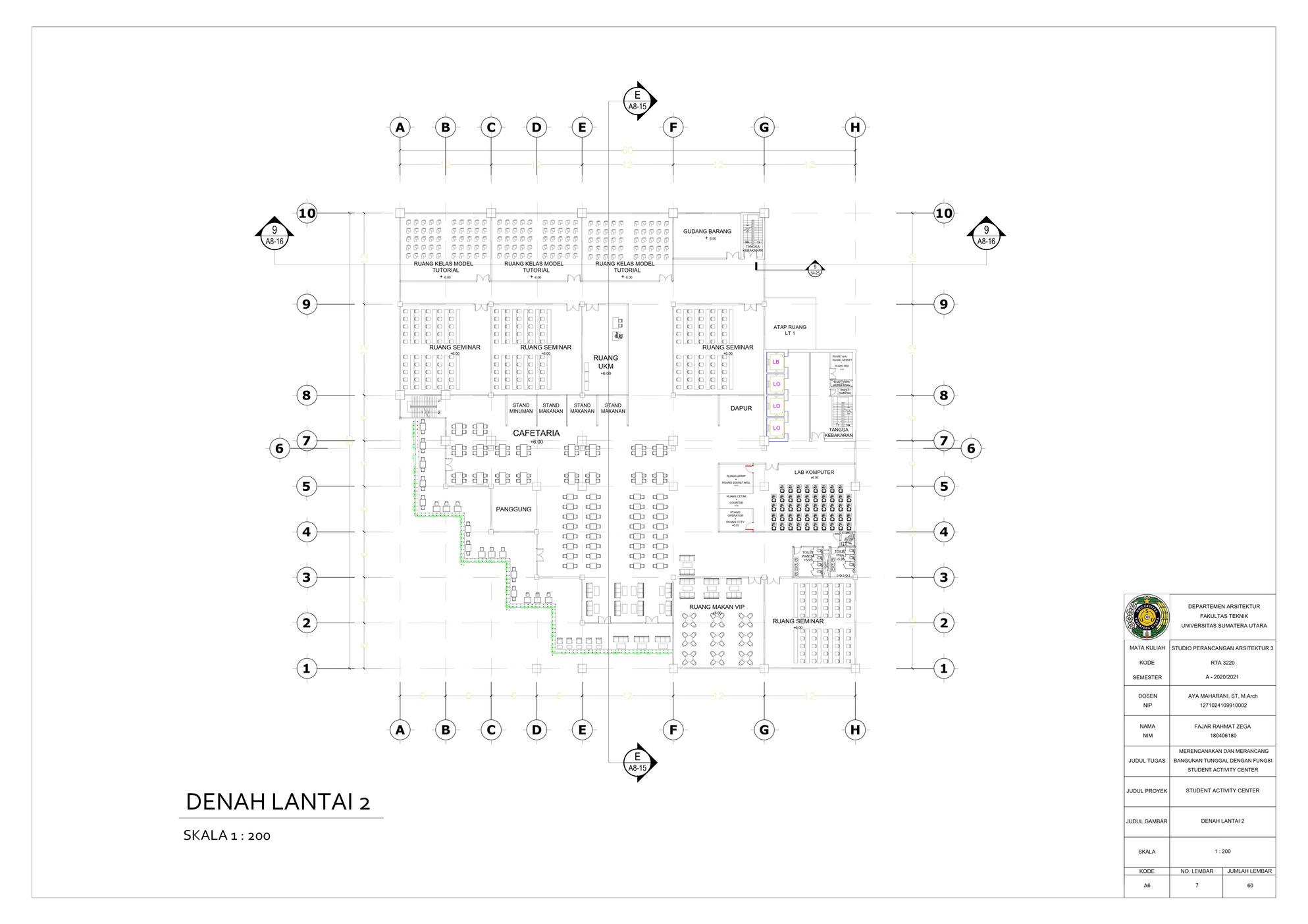

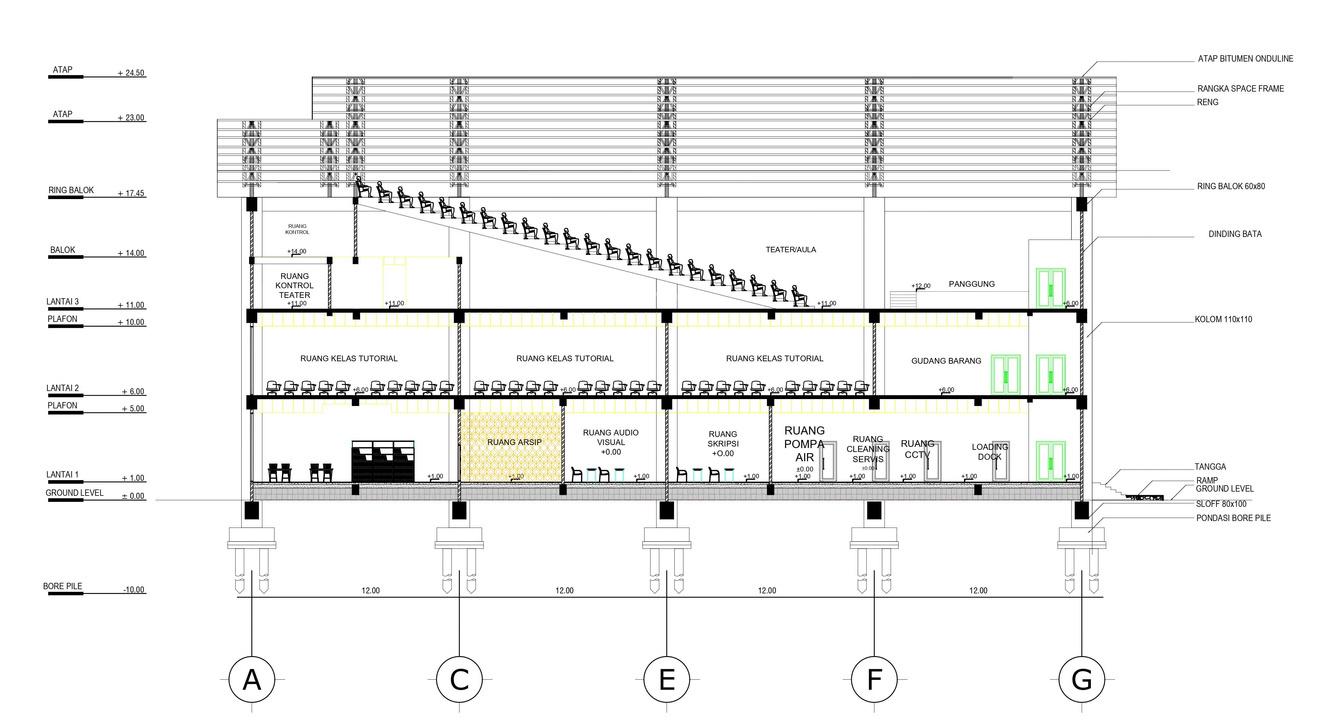

Location Areas
Jl. Sisingamangaraja Medan, North Sumatera
10000 m2


Revit + Enscape + Canva
Medan is a commercial industrial city and a milestone for economic growth in north sumatra. The large number of population and the high population density, coupled with being the largest center of activity in north sumatra, causes less land in the city of medan. This makes land prices very expensive. Also medan has high temperature and also needs green space

Crescent building is a middle-rise building that has a mixed function which is an art gallery for the podium and
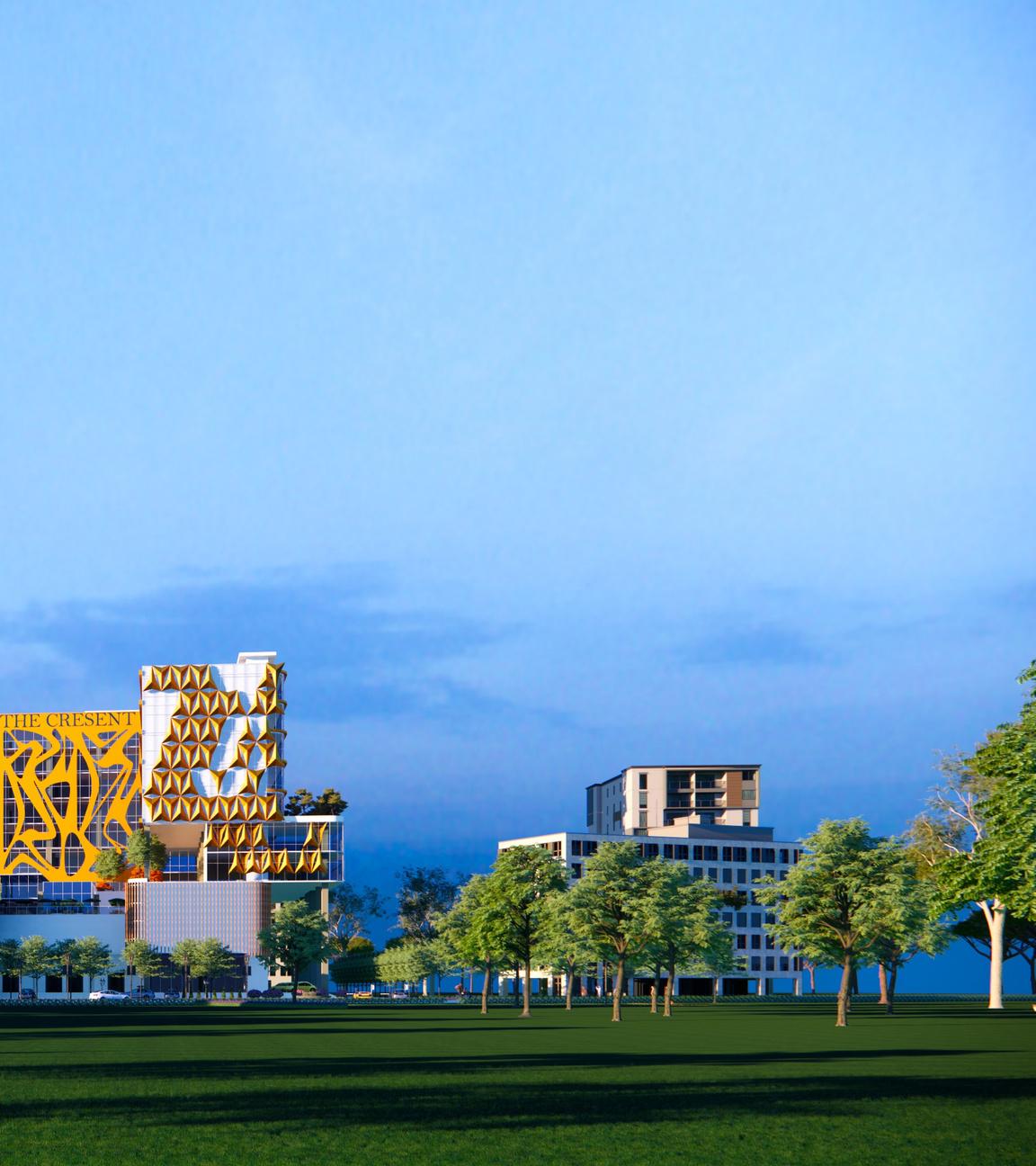



The specialty of the site is that the site is located in a commercial area, close to medan city landmarks (such as sri deli park, al mashun grand mosque, maimun palace), close to several places that are crowded with people (yuki plaza, amalium food court), easy to pass by public transportation facilities so that it is easily accessible by all people, this location can be used as hotels, apartments, offices, shops, and others.
The weaknes of the site is around the site there are quite a number of buildings with office functions that can be one of the competitors
The building have to be different from another office building around the site. This could make an interesting point.
Sustainable architecture is architecture that seeks to minimize the negative environmental impact of buildings by efficiency and moderation in the use of materials, energy, development space and the ecosystem at large. Sustainable architecture uses a conscious approach to energy and ecological conservation in the design of the built environment. The idea of sustainability, or ecological design, is to ensure that our use of presently available resources does not end up having detrimental effects to our collective well-being or making it impossible to obtain resources for other applications in the long run.
Building against the west direction, so that the sun’s heat will bear the front face of the building at afternoon afternoon day. This will cause the building needing a secondary skin on the front front. The wind is entering the tapak free so that can be used as an outdoor room on the floor. Such as outdoor cafe, etc. Noise from the road side and the building caused the uncomfortable feeling. This can be overcomed by adding a plant as a buffer plants that could be as buffer is tree, shrubs plant, etc.


The design of the building starts with a raised square shape. then the shape increases and decreases following the analysis. The facade of the building is directed to the west is to respond to view analysis
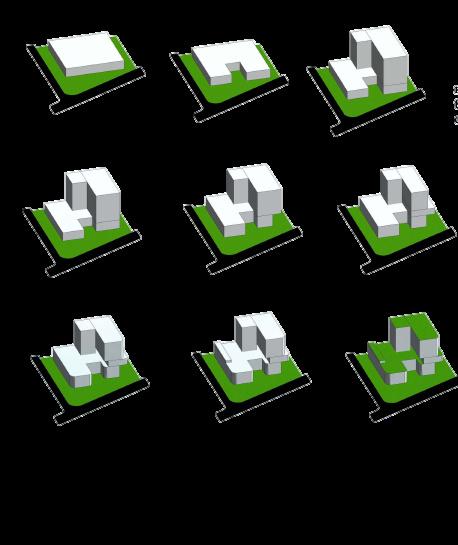



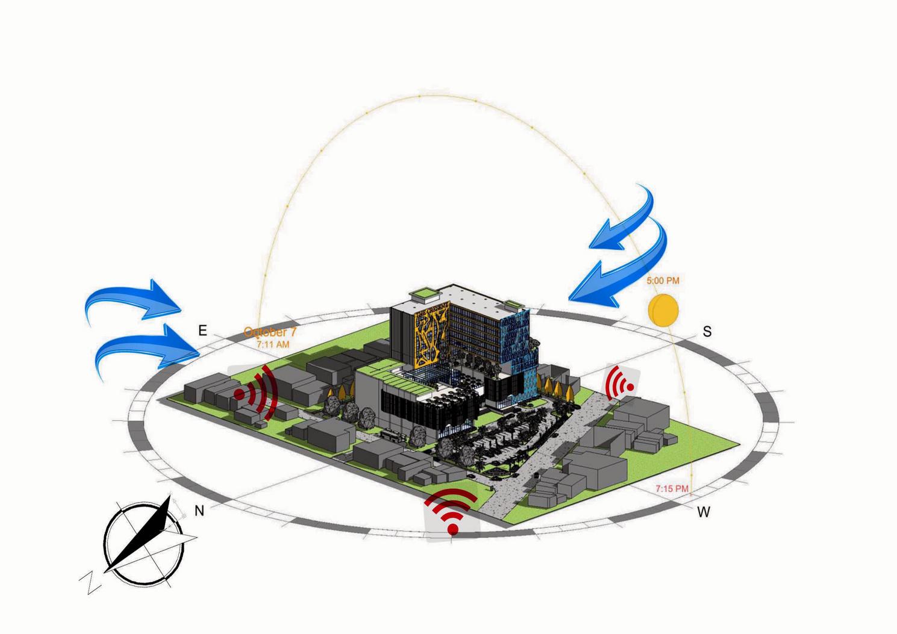
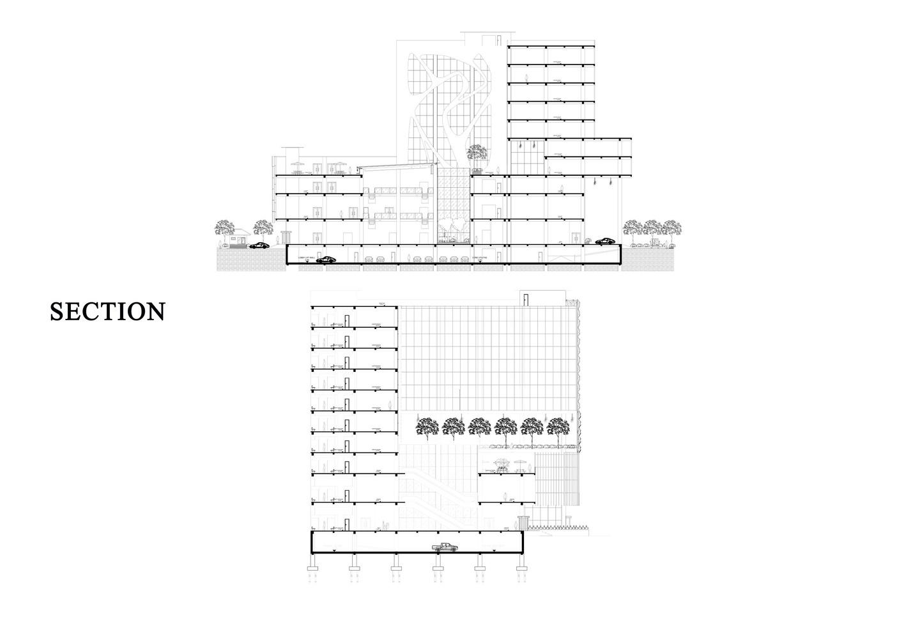
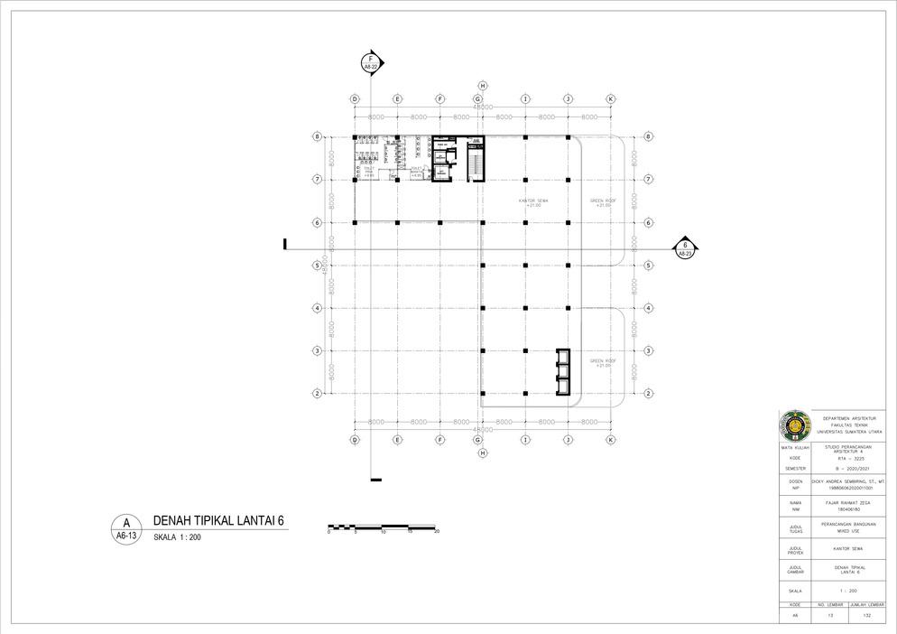
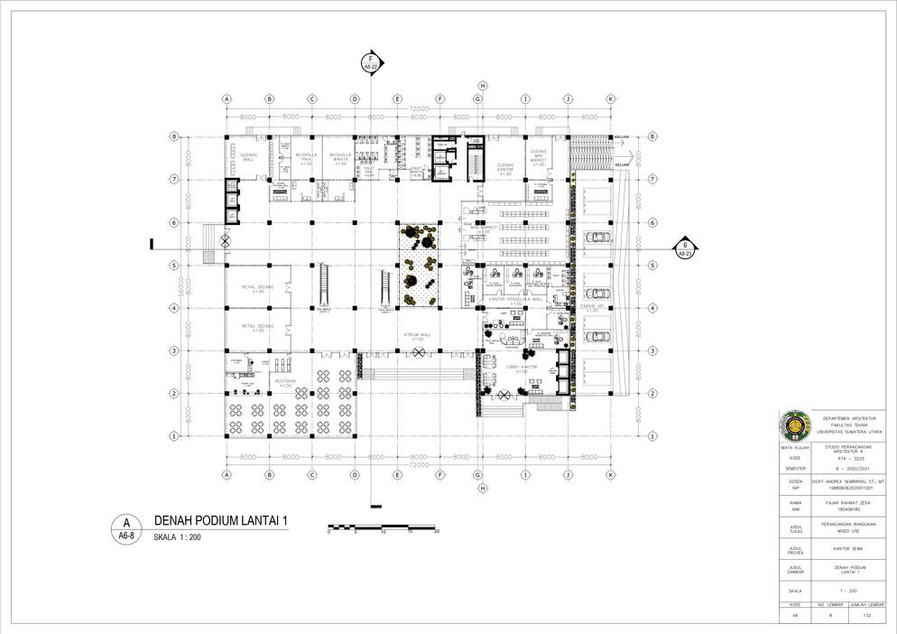
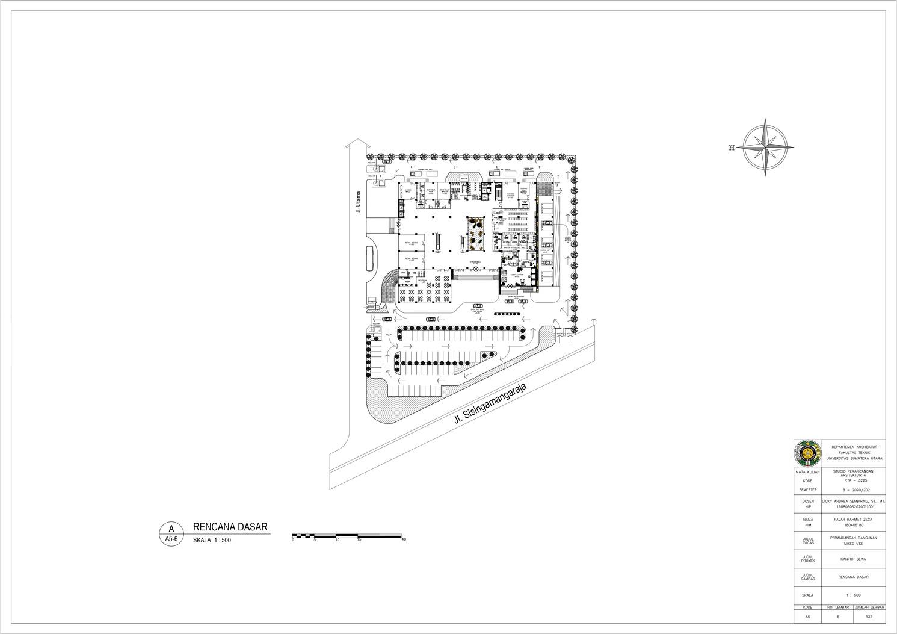

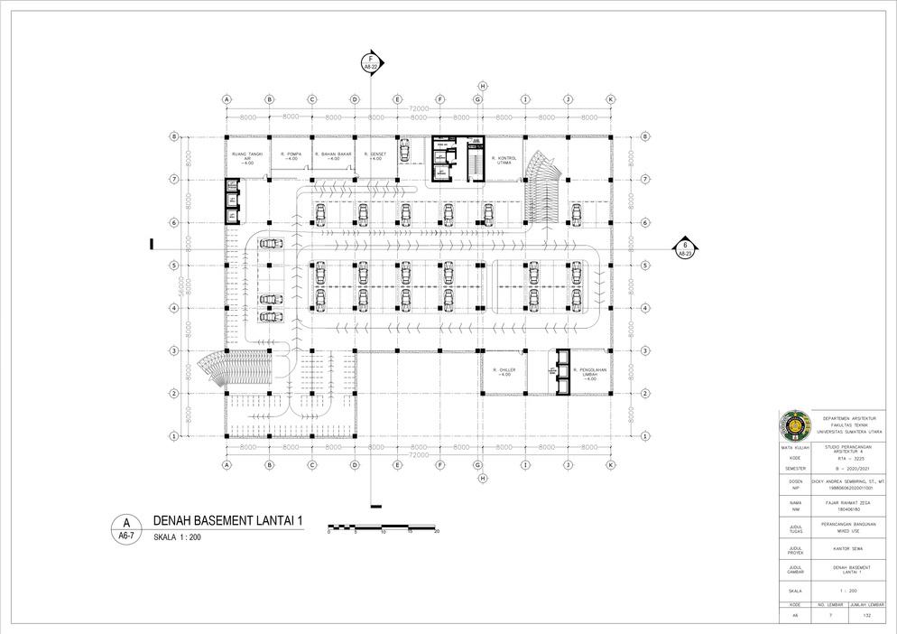
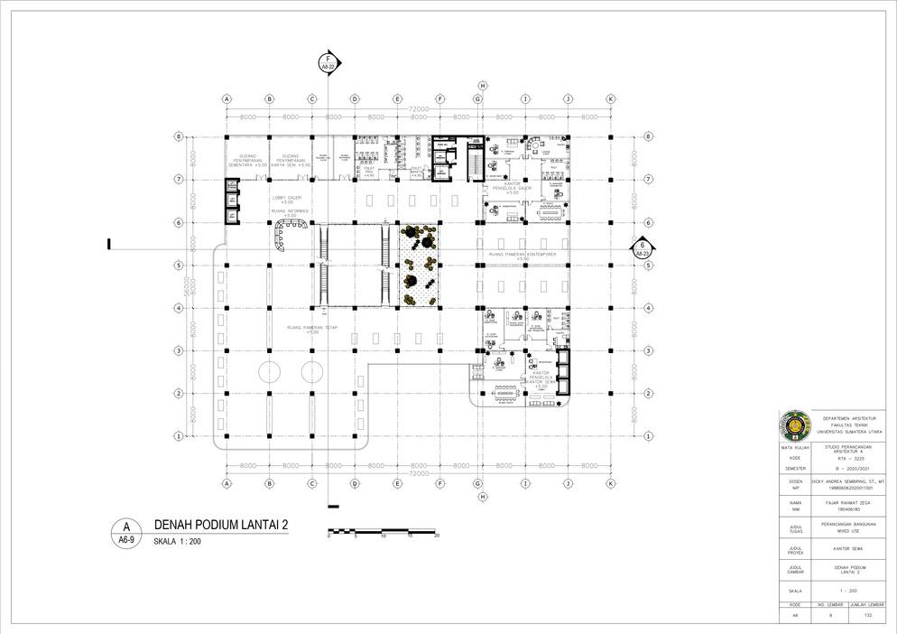
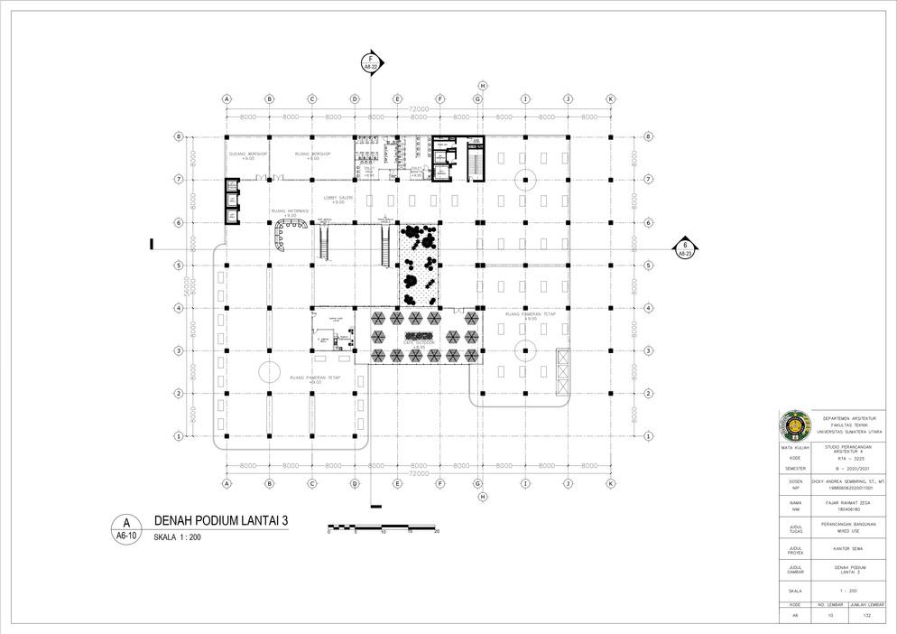

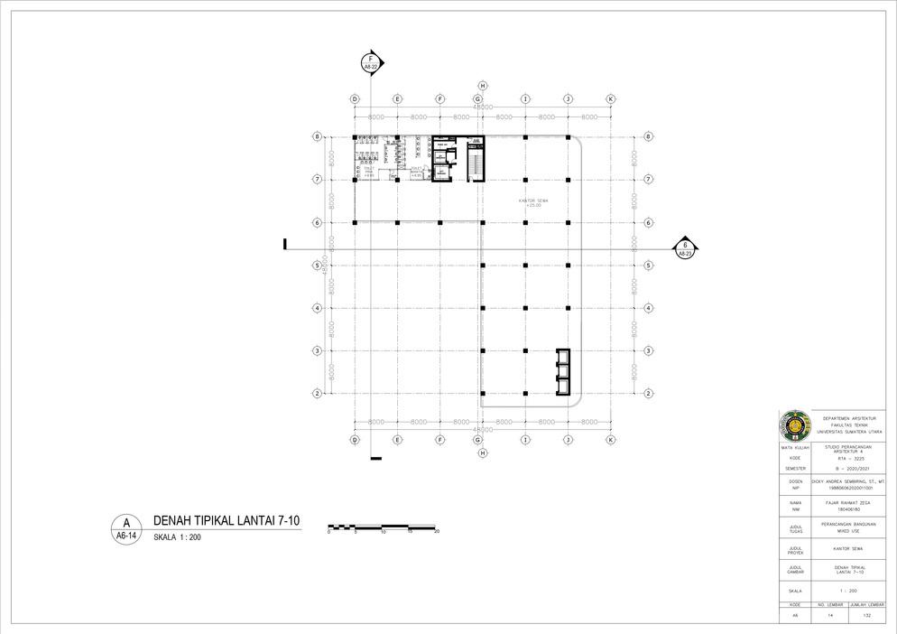


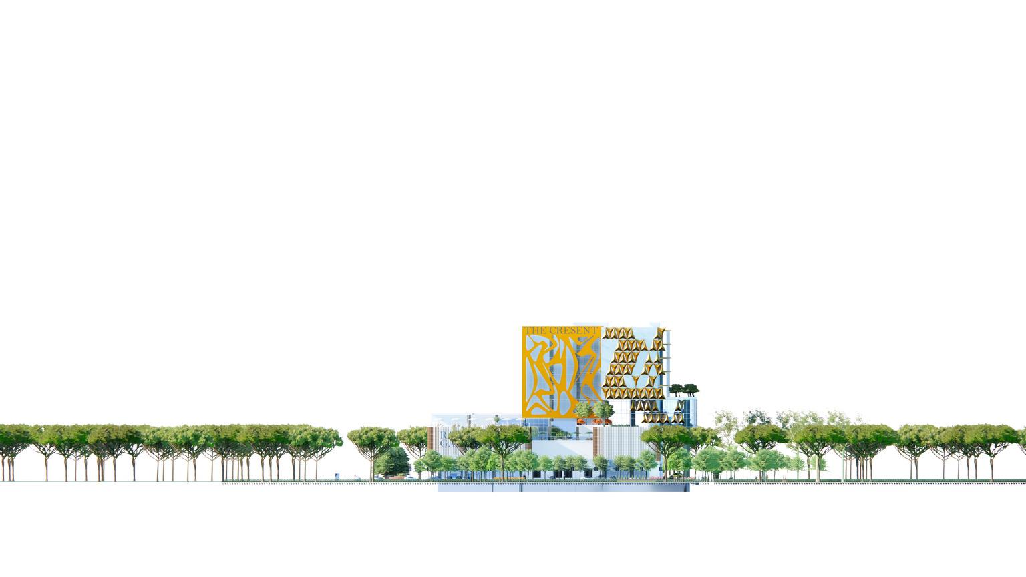


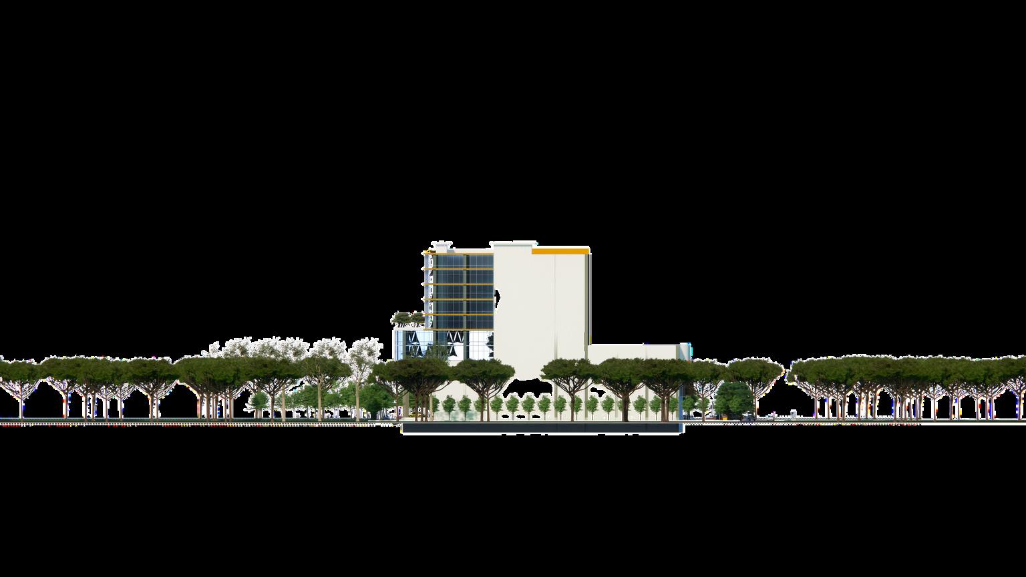
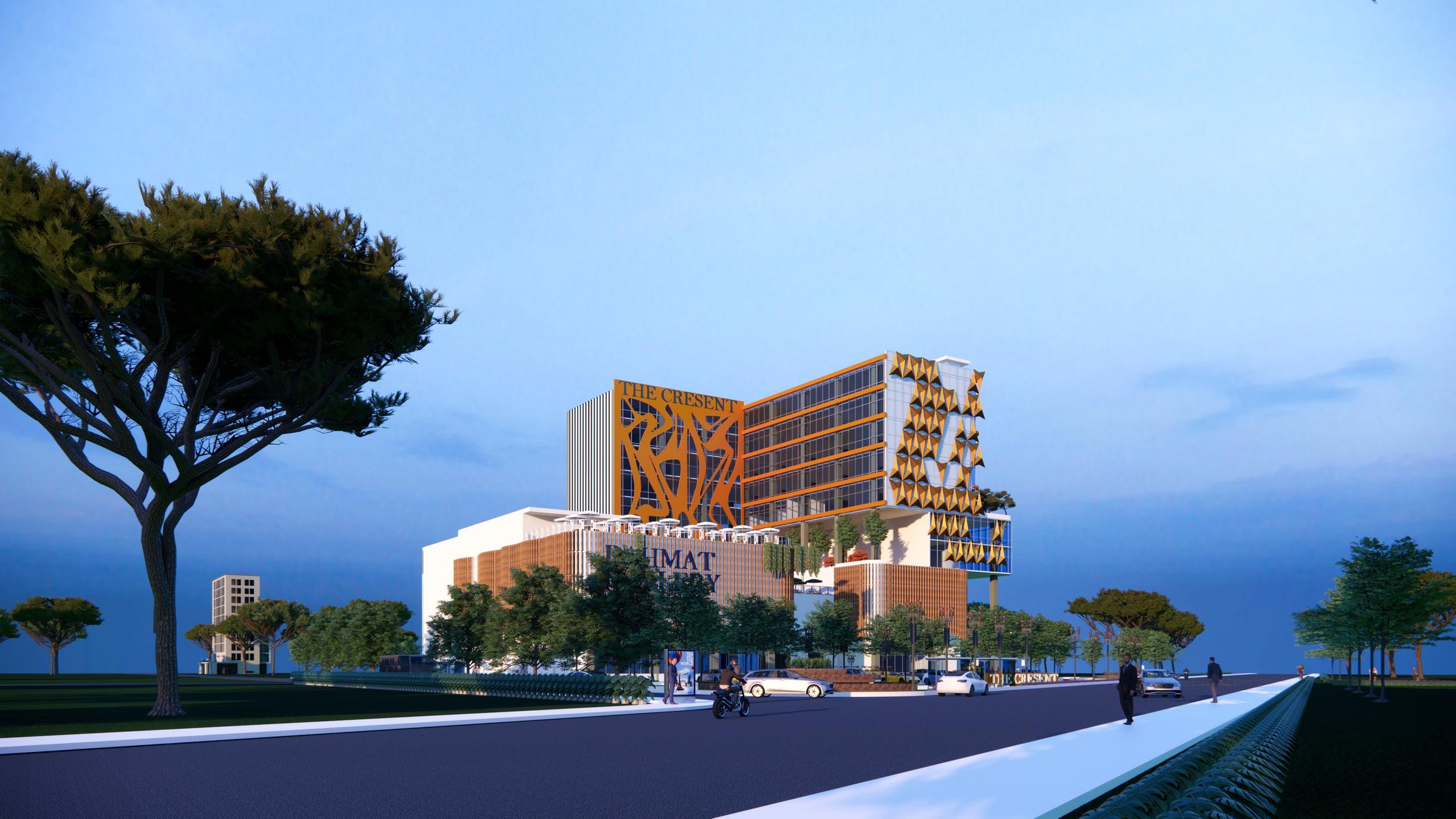
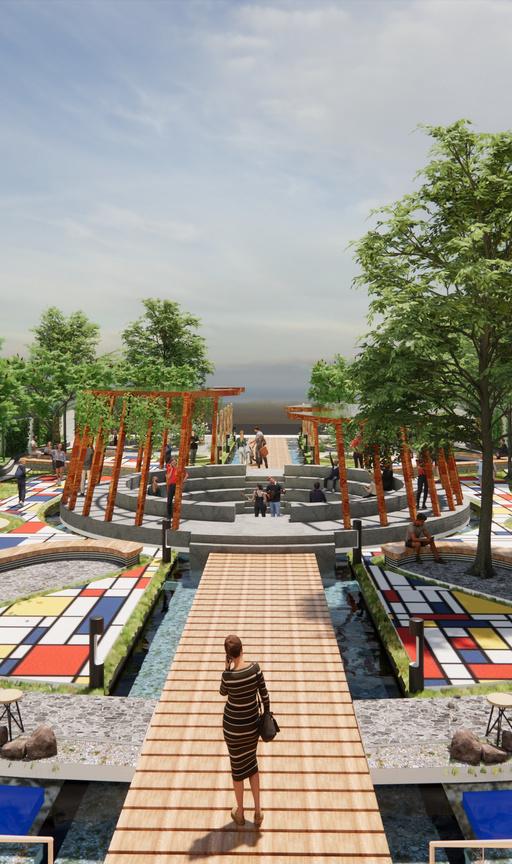

TOP 20 ANVARA COMPETITION
Green BuildingThrough Zero Waste Architecture
Lokasi
Area Software
Jl Dr. Mansyur, Medan Selayang, Kota Medan 2000 m2 Revit + Enscape + Canva
Manyur Place adalah sebuah taman yang didesain sebagai tempat berkumpul untuk mahasiswa maupun anak muda di sekitaran kampus Universitas Sumatera Utara. Taman ini juga sebagai wadah untuk musisi jalanan dan seniman Grafiti. Taman ini menerapkan tema de Stijl. De stijl memiliki warna yang menarik perhatian karena proporsi dan warna yang mencolok sehingga cocok untuk kalangan muda seperti sekarang ini. Perancangan taman ini menerapkan konsep "Zero Waste". Hal ini juga merupakan tujuan utama dari sayembara untuk merancang taman dengan menggunakan bahan sisa proyek.
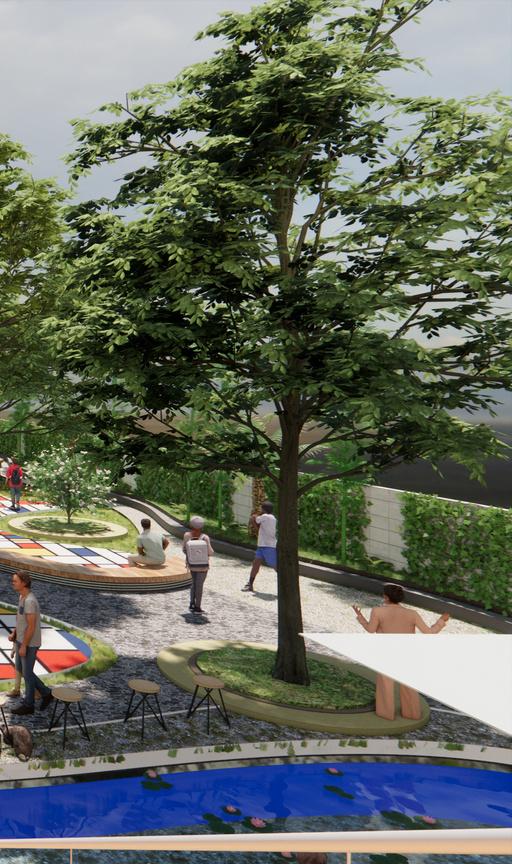

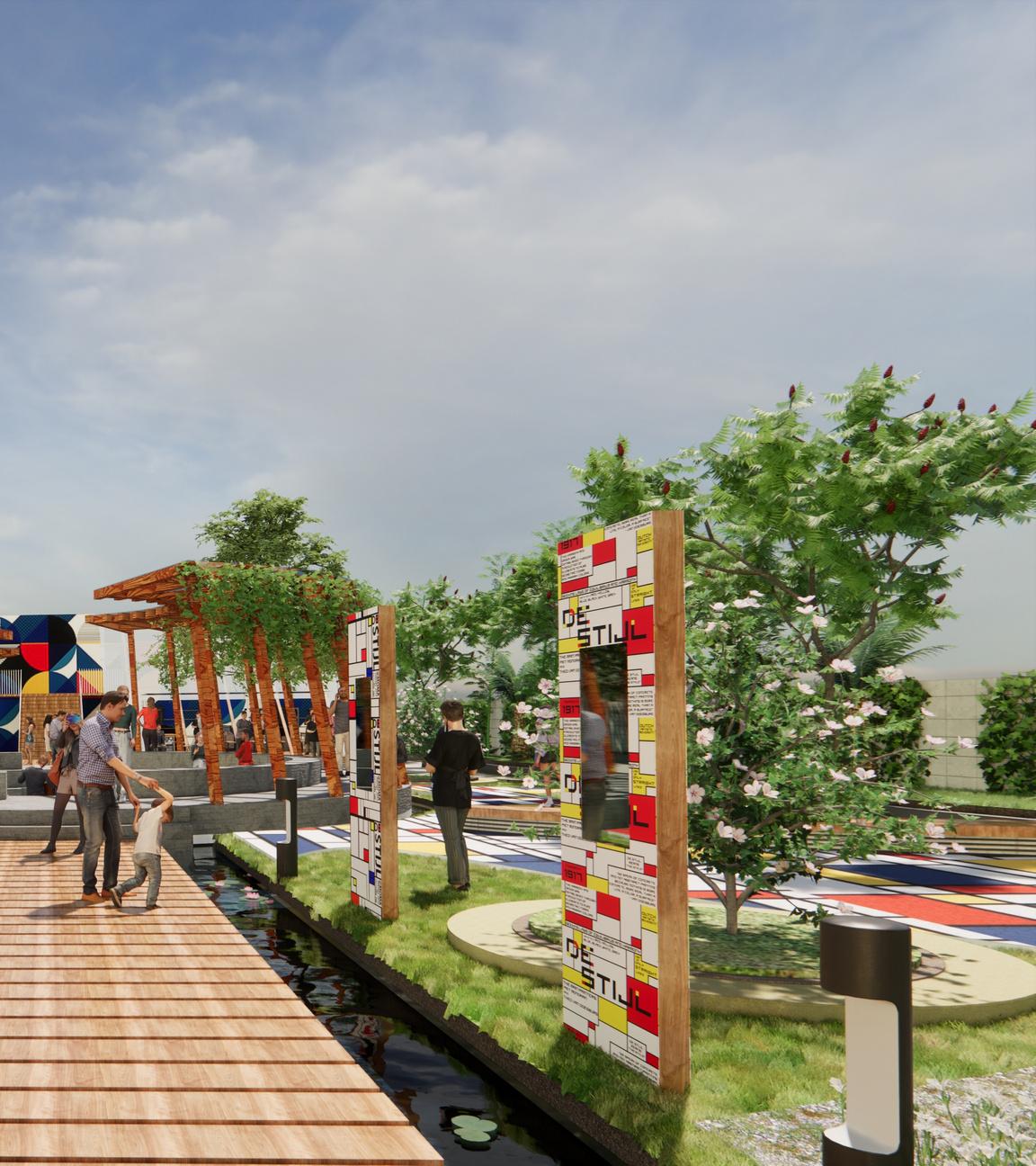
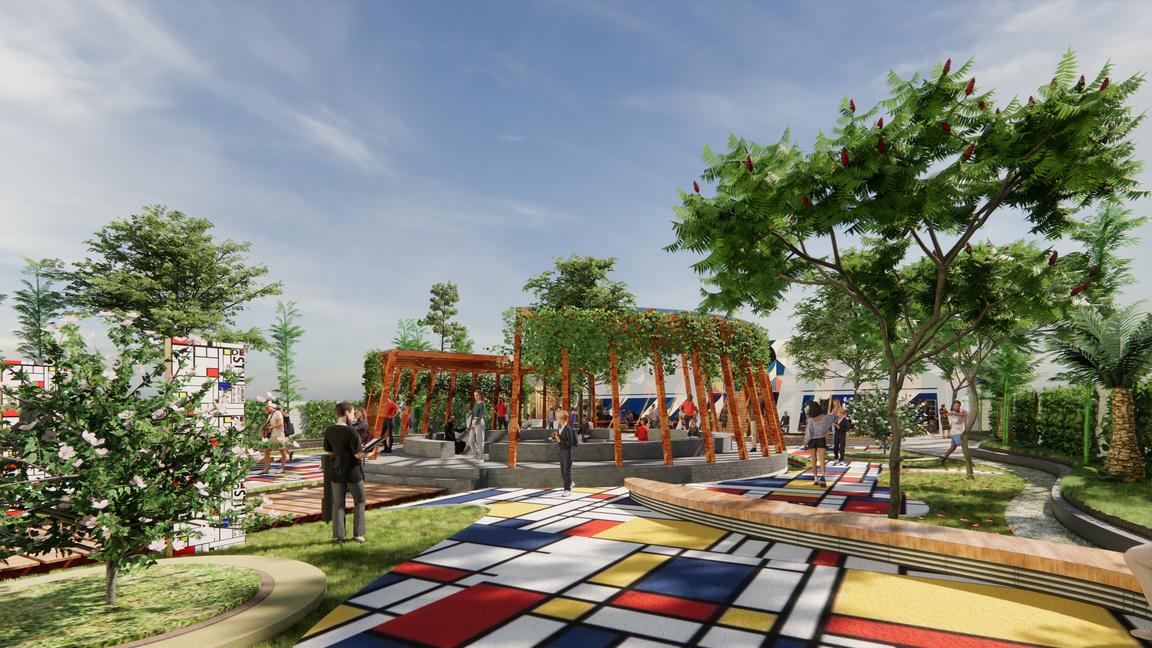
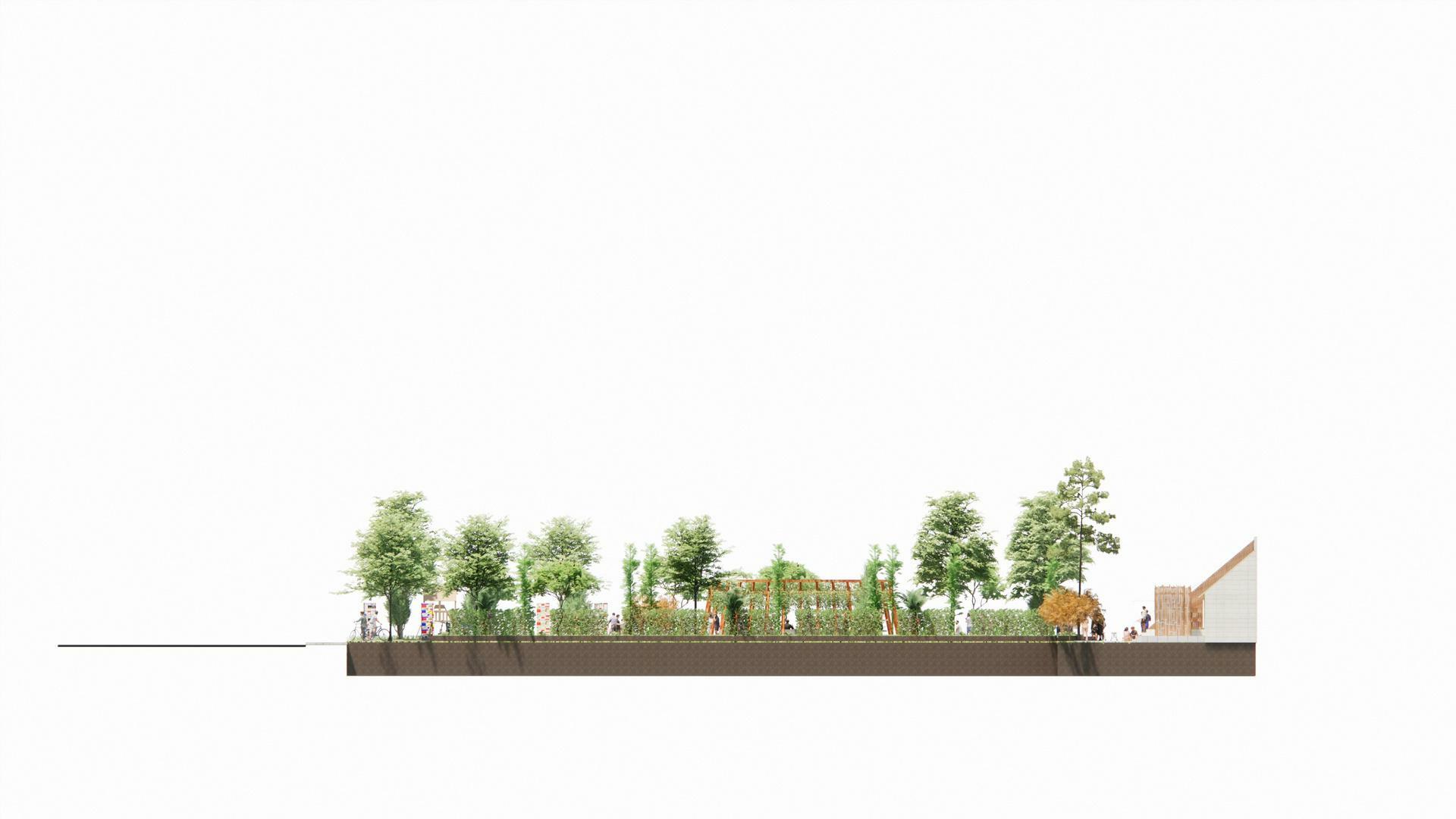

Jalan menuju site di akses melalui jln Dr. Mansyur dapat diakses dengan berjalan kaki, kendaraan pribadi maupun kendaraan umum yang melintas di jalan Dr. Mansyur.
Terletak di lingkungan yang mempunyai fungsi yang berbeda yaitu terdapat cafe, percetakan, universitas, sekolah, dan pemukiman warga.
Pemilihan lokasi dan Tema
Strategi desain ini menjadi 3 yaitu Manusia, Ruang dan Lanskap dengan memfokuskan 3 tujuan yaitu HIBURAN + RELAKSASI + EDUKASI
Manusia = Komunitas
Ruang = Konektivitas
Landskap = Memperkaya lahan
1. Menciptakan komunitas yang memiliki rasa kepemilikikan atas lahan, taman, dan lingkungan dan memilki hubungan social yang kuat
2. Menciptakan area area dengan fungsi yang berbeda sehingga membentuk wadah manusia untuk berkumpul lebih dekat dan berkomunikasi satu dengan yang lain.
3. Membuat area parkir, kolam, cafetaria, workshop, taman, bank sampah, kebun vertikal
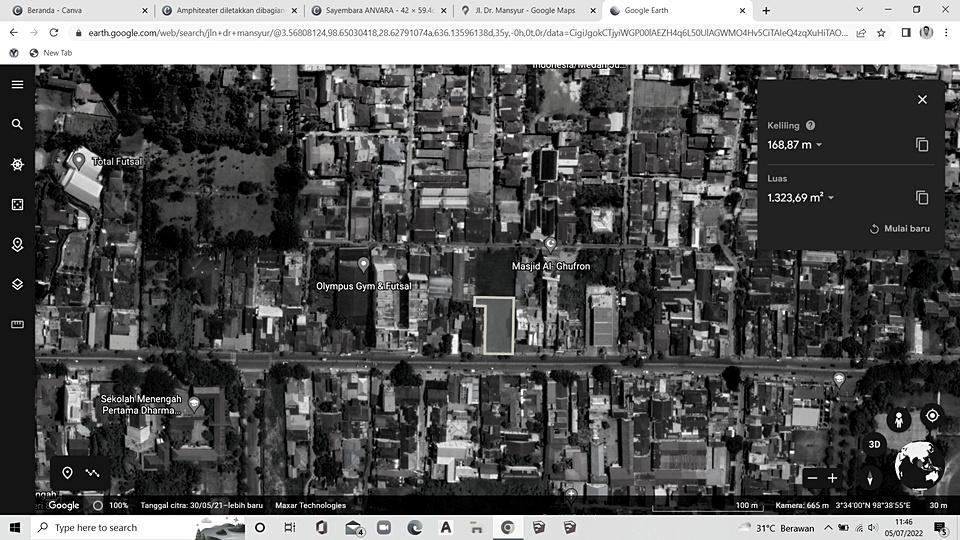
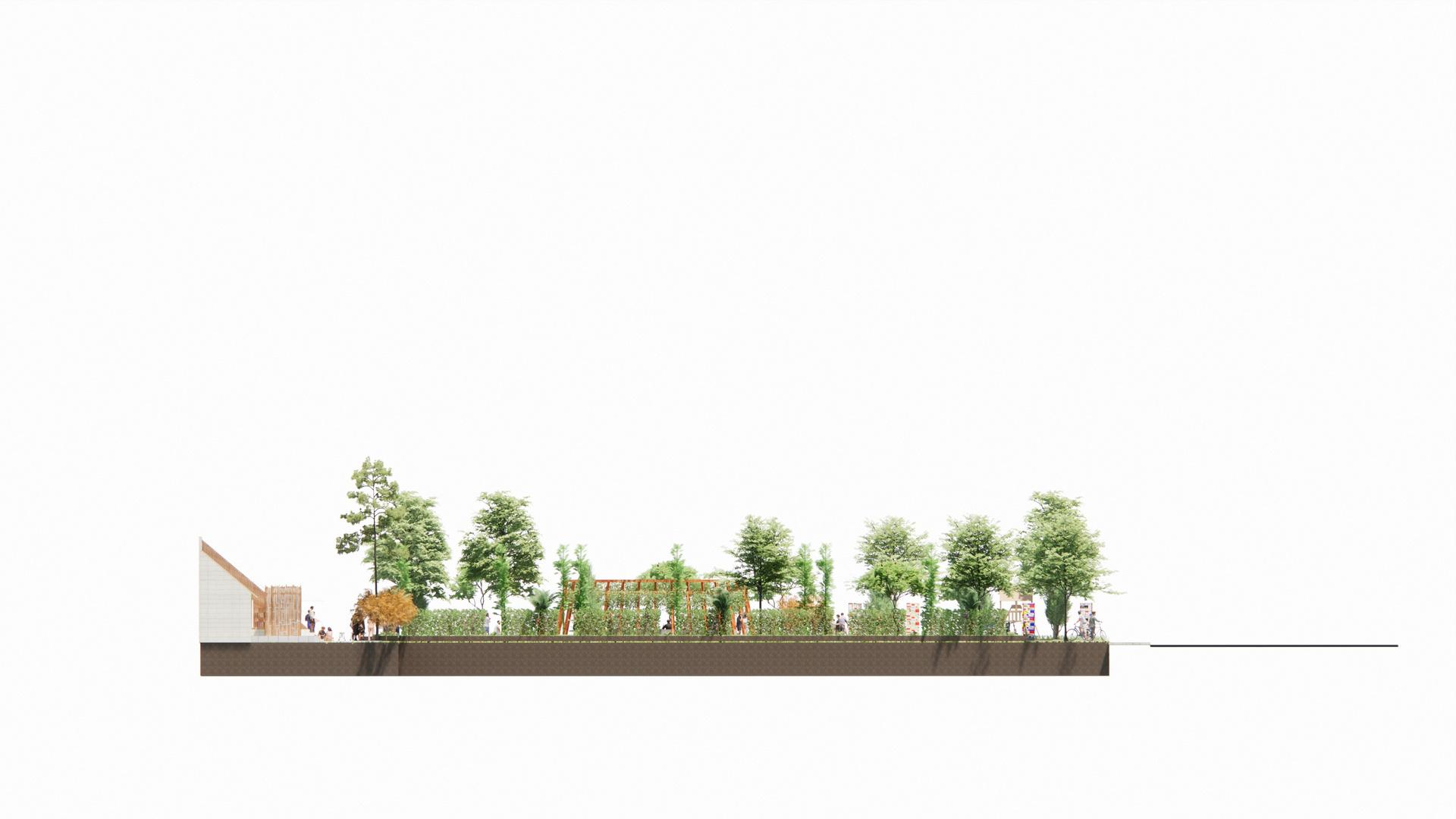





Parkir di letakkan disisi Selatan yaitu jalan utama Dr. Mansur yang berfungsi juga sebagai main entrance. Parkir ini khusus sepeda dan sepeda motor.


Area Bermain ini diperuntukan untuk anak- anak. Memberikan kesempatan anak-anak untuk meningkatkan perkembangan kognitif, emosi, sosial, motoriknya.
Membuat kebun vertikal Lahan karena lahan yang terbatas sarana ruang hijau penahan panas matahari, mengurangi polusi udara, meningkatkan suplai oksigen, meredam polusi udara.
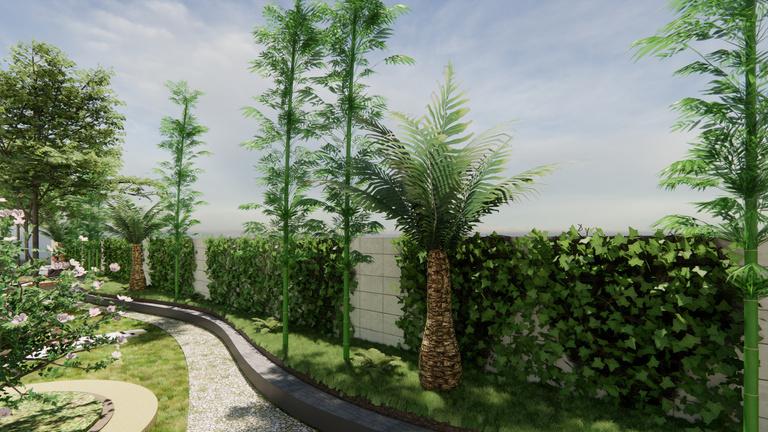
Area relaksasi berupa fitur air yaitu kolam ikan hias, pengunjung dapat melihat ikan-ikan hias dan memberi makan ikan dari pedestrian cafetaria dan ruang worksop

Amphiteater diletakkan dibagian tengah agar menjadi sebuah magnet penarik kegiatan-kegiatan interaksi sosial yang terjadi pada area site.
Taman menjadi fungsi ekologis yaitu sebagai peneduh, produsen oksigen, dan penyerap air hujan, penyerap polutan, terdapat outdoor seating di sekitar taman.
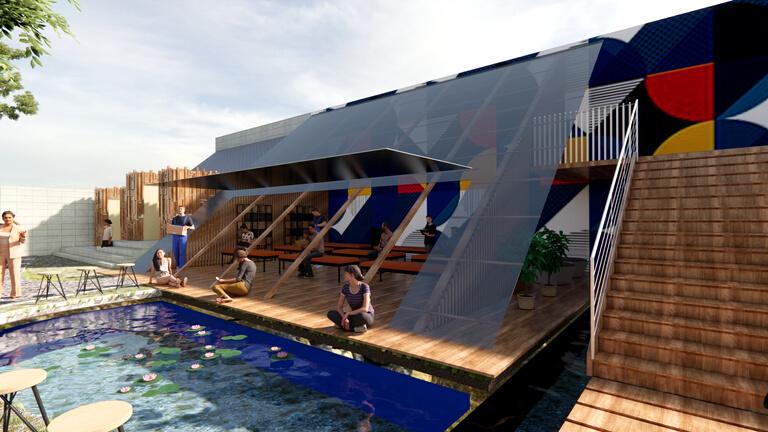
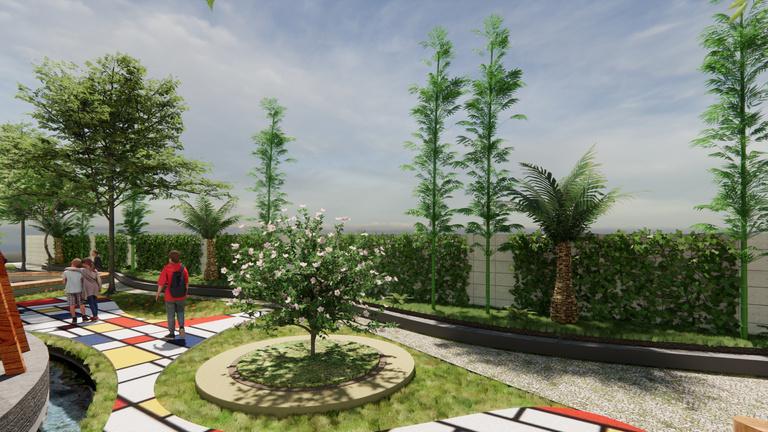

Area workshop dan ruang baca sebagai fungsi pendidikan yang tujuannya adalah memberikan pelatihan kepada peserta atau pengunjung dan menjadi area literasi.




Cafetaria menjadi area menikmati makanan dan minuman serta sebagai tempat untuk bersantai santai dan melihat ikan hias di kolam

Potongan klem kayu bekisting, patok bowplank dan papan bowplank dijadikan sebagai dinding pelapis pada toilet umum, potongan-potongan kayu bekas ini disusun dengan jarak 2-3 cm, keberagaman ukuran sisa potongan kayu dan papan ini akan menjadibentukyangmenariksecaravisualjika dimanfaatkandandiolahdengantepat,kayuyg mempunyai tekstur yg beragam dengan penyusunan yg sesuai proporsi akan menghasilkannilaiestetikayangtinggi.
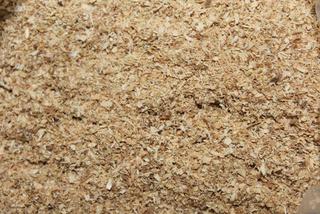

Sisa Potongan kayu atap, patok bowplank dan papan bowplank dijadikan sebagai pamflet yang dirangkai bentuk baru. papan ini akan menjadi bentuk-bentuk yang menarik secara visual jika dimanfaatkan dan diolah dengan tepat, karena dicat dengan tema de stijl
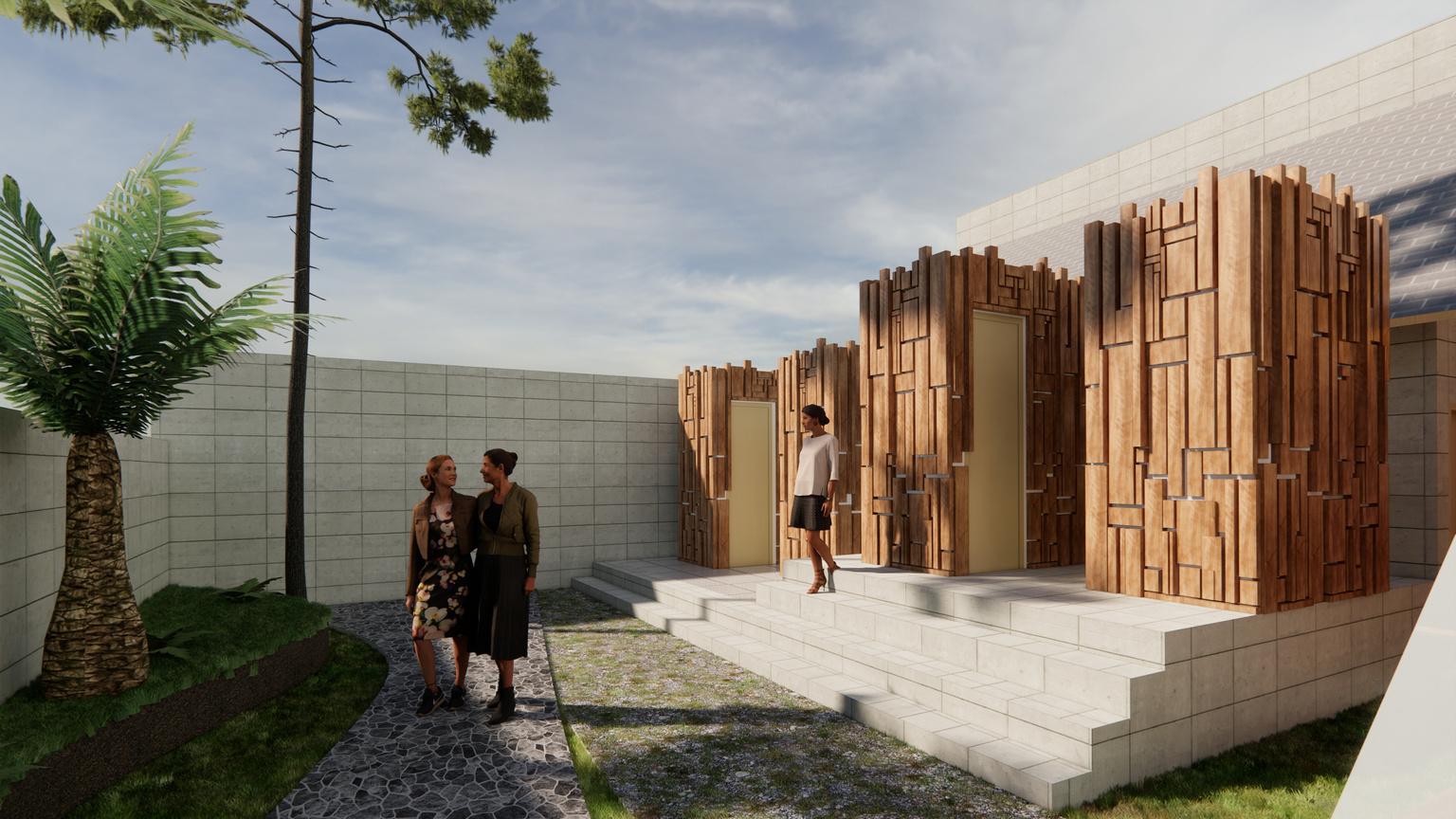

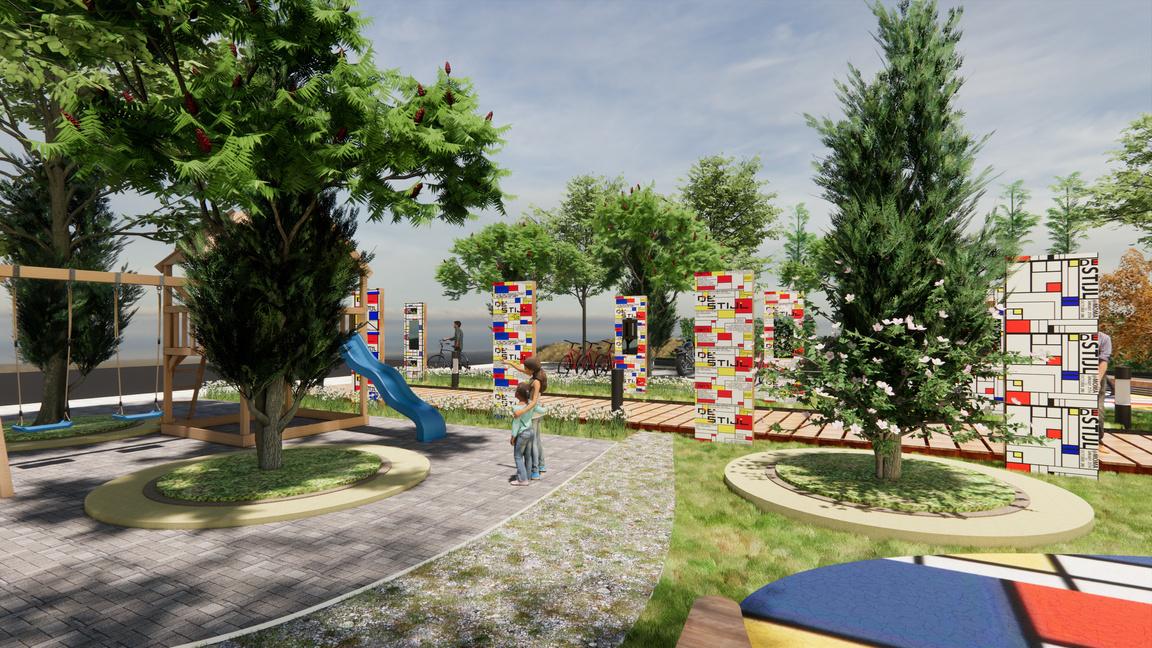


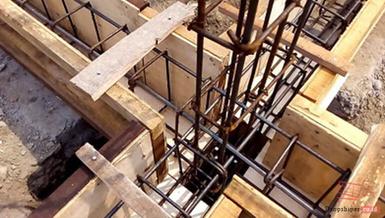
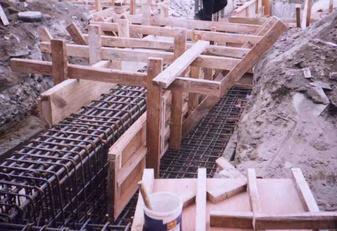
Pecahan batu bata dan yg rusak saat proses pekerjaan konstruksi, dan semen yang jatuh saat proses pemasangan bata dan plester dinding dapat dijadikan sebagai timbunan untuk area amphiteater.
Potongan serbuk kayu di akan diolah menjadi media tanam, serbuk kayu juga dapat mengoptimalkan penyerapan air dan unsur hara pada tanaman. Dengan meningkatnya penyerapan air serta unsur hara, maka kondisi kesuburan tanaman akan lebih baik, tanaman akan mudah berkembang. Serbuk kayu ini akan dikumpulkan di satu tempat, karena serbuk kayu masuk ke dalam golongan sampah organik maka akan dimasukkan
 Limbah Potongan Bata
Limbah Serbuk Kayu
Limbah Potongan Kayu & Bekisting
Limbah Potongan Kayu & Bekisting
Limbah Potongan Bata
Limbah Serbuk Kayu
Limbah Potongan Kayu & Bekisting
Limbah Potongan Kayu & Bekisting
pekerjaan konstruksi, namun keberadaan bank sampah ini akan terus digunakan saat public space ini su terbangun. Limbah dari pengunjung, foodstall akan dibuang ke dalam bank sampah ini. Bank Sampah ini terdiri dari 5 Bak

Bak Sampah organik (warna hijau) : Sampah dedaunan, sampah makanan
Bak Sampah anorganik (warna kuning) : Kemasan air mineral berbahan plastik
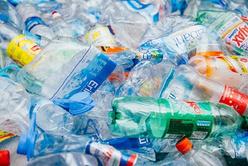
Bak Sampah non organik berbahaya B3 (warna merah) : Beling, kaca,baterai.
Bak Sampah Berbahan kertas (warna biru) : Koran,majalah. pemisahan sampah kertas bermanfaat untuk mempermudah pengrajin dan industri daur ulang untuk mengolah sampah menjadi kebutuhan lainnya.
Bak sampah residu ( warna abu-abu ) : Pembalut, popok bayi.


para pekerja akan di masukkan kedalam bank sampah area kuning sampah anorganik, dan akan dikelola kembali menjadi bahan karya seni di area workshop.
