CAO YANGYI
Selected Works 2018-2022

Application Number: 23135518
Email: cyyangyi65@hotmail.com Mobile: +86 15367358011
Bachelor of Engineering | Hunan University of Technology
PROLOGUE
I like to observe.
I can always find joy in learning about the surrounding world and how built environments shape us.
This collection of my works records how I attempt to express my humanistic concern and how I attempt to observe and create for socially disadvantaged groups from four corners of the world.
 The Problem We All Live With, 1963
Norman Rockwell
The Problem We All Live With, 1963
Norman Rockwell
CONTENTS
Selected works 2018-2022
Inhabitants of Border
Village Community Center Recreation and Protection
Skyscraper of Eden
01 02 03 04
Interpersonal Connection
Gender Equality
Border As Asylum Campus For Feminism Other Work
Superstudio, 1969 modified, 2022
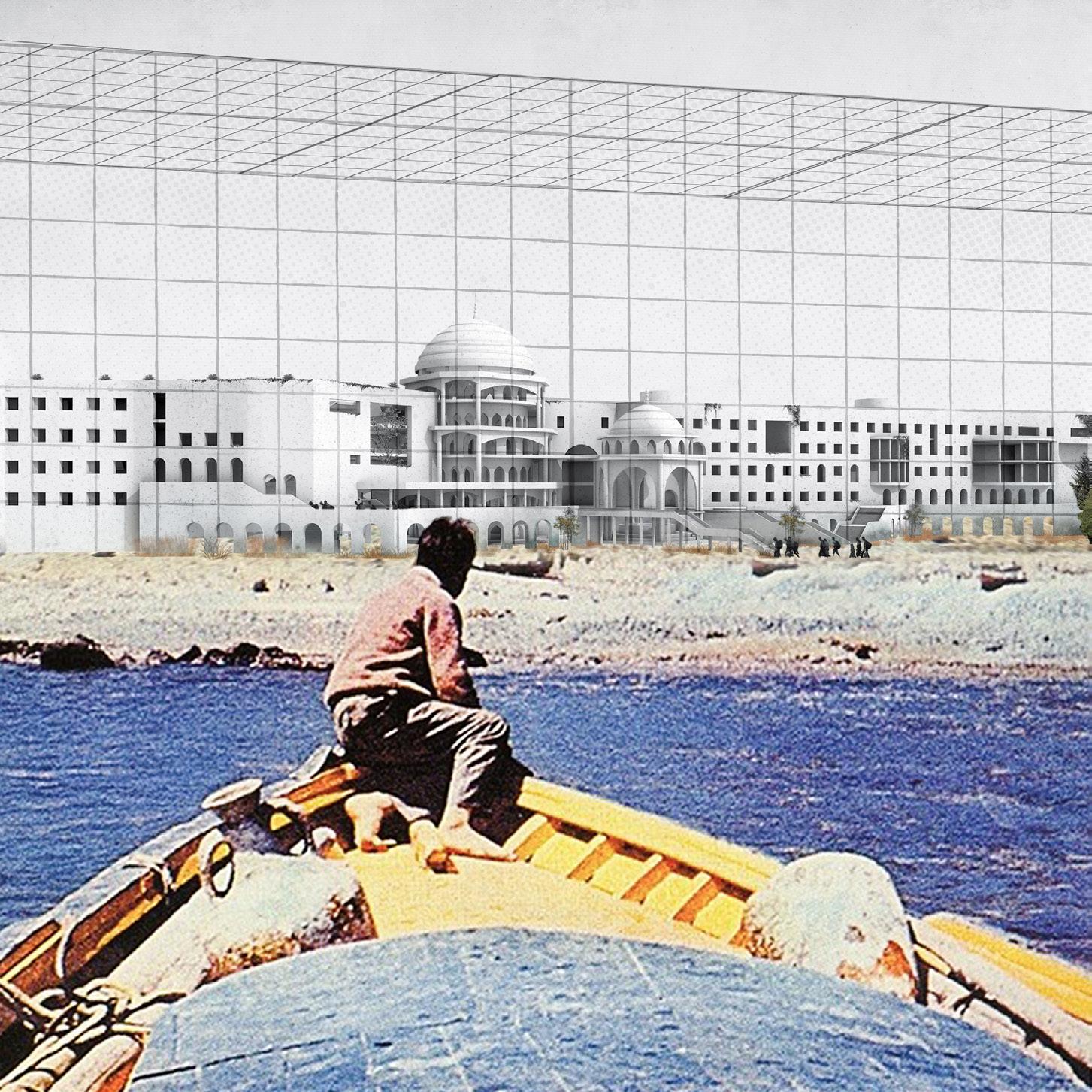
01
Border As Asylum
Inhabitants of Border

Academic Studio Design
Individual Work Instructor: Zhang Zhiwen Fall 2021, 7th Semester Site: Suburb of Edirne, Turkish border with Greece
Since 2020 Turkey announced it will not provide protection and prevent refugees crossing border, Greece, the other side, has faced the incoming refugees with armed guards, tear gas and razor wire. Today, thousands of refugees remain trapped near the border, most of them are muslims, waiting for a decision of asylum claims, sleeping in tents, braving cold weather and unsafe conditions.
A more gentle border can be explored. I soften the original border with line and circles, to create space allowing refugees to live in. With a series of cultural transform, it teaches them about new culture, turning homeless muslims into inhabitants. It's an intermediary between islamic world and european world.
This site locates at the Turkish border with Greece, a 3 km line, the design fragment is near the inspection point Kastanies, where refugees are mostly gathered.

SITE
REDEFINITION
From Border to Space

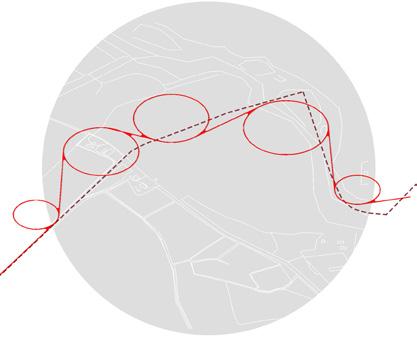




Lots of refugees are muslims. They flee from the war zone and are stranded near the border. Neither can go back nor forward, they have to sleep near the borderline, even fighting has been brought up because of trespassing. The borders are usually fences and walls. They separate everything indifferently. For a physical border, a more humane form should be explored. In this project, I proposed a new form of border between countries, an accessible space instead of complete separation.

Original Border Insert Space 3 km Asylum Growing Asylum Redefinition Design Part Refugees Regular migrants Muslims 100% 100% 75% 75% 50% 50% 25% 25% 0% Non-Muslims All migrants to Europe Estimated Proportion of Muslims Immigrating to Europe Data source: Pew Research Center
PROCESS OF CHANGING

From Refugees
Rings and curves are metaphors of muslims' cultural circle elements implies the change of refugee identity,
CHANGING IDENTITY
to Inhabitants
cultural identities. The decreasing percentage of these identity, from refugee to an inhabitant of the border.

2+3= edge
1
1= column
motifs

deconstruction reconstruction
2 3 4
3= dome


2+4= stair 3+3= curve window 3+4= vault

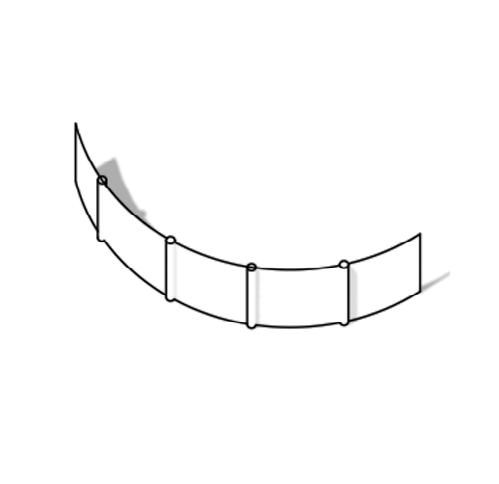

EVOLUTION
I extract line/circle/hexagon/octagon from islamic geometric motifs, to study the possible architectural elements evolved from them. Through these outcomes, I combined these elements to public spaces, generating plans and section forms.
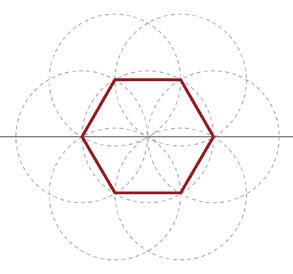



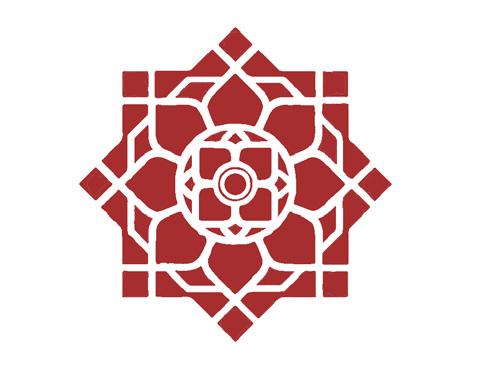
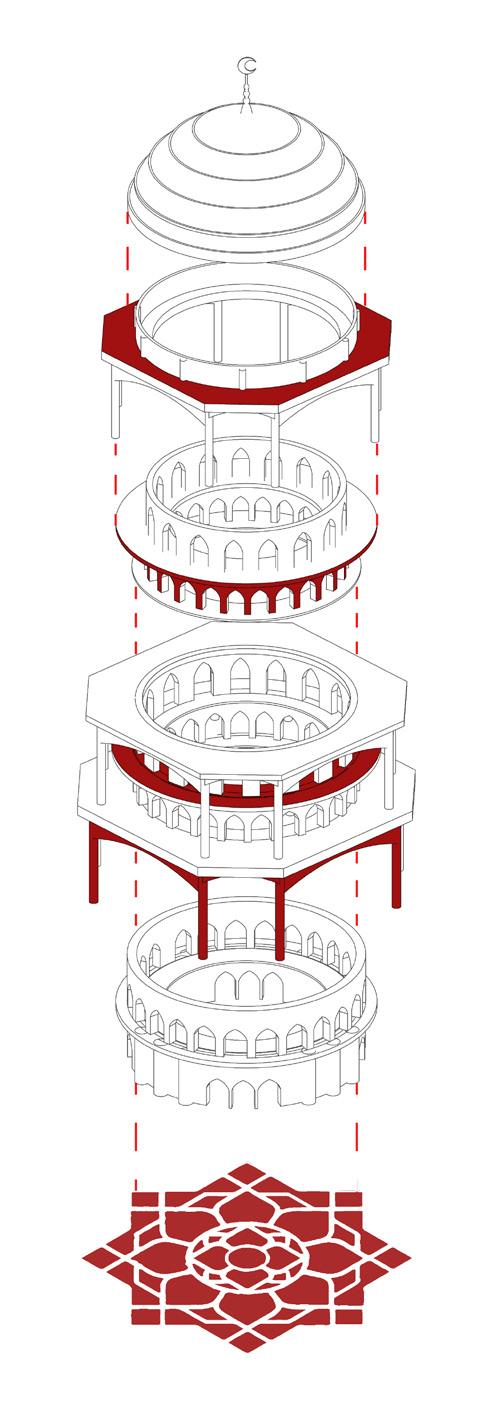

courtyard recreation praying room +
multifoil arch platform attached cathedral sahn staircase viewing point consistent stairs (1F-3F) gallery



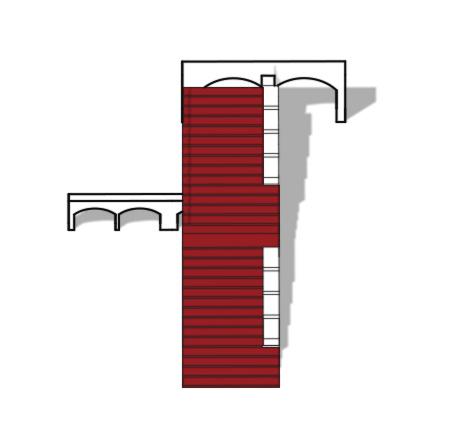





TYPOLOGY

By examining the revolution of basic geometric motifs, I proposed fragments above and combined them together as a unique sequence. For muslims, it means prospective conversion of their social status, from refugees to inhabitants.

+ + + + + + + + + +


2ND FLOOR PLAN

main hall
detention area
registry office
main examination room
sahn (ritual purification cleansing )
cathedral
lobby
preface hall
islamic art gallery
european art gallery
lecture hall
office
storage
baggage inspection
public bathroom
inspector's office
immigration records vault
inspector's room
public dining
1 2 3 4 5 6 7 8 9 10 11 13 13 14 15 16 17 18 19 12
2
3
4
5
6
7
8
9
10
11
12
13
14
15
16
17
18
19
20
20 20 N
1
roof Main Entrance Border Greece Inspection Point (Kastanies) Turkey
sahn (ritual purification cleansing)
musallah (praying room)

1 1 1 1 1 1 2 2 3 4 7 8 5 9 9 9 10 11 12 13 13 14 16 16 15 6 1
2
3
4
5
6
7
8
9
10
11
12
13
14
15
16
4TH
collective dormitory
public bathroom
guard
storage
cathedral
kitchen
public dining
housing
office
recreation room
classroom
language center
terrace
roof
FLOOR PLAN Border Greece Inspection Point (Kastanies) Turkey
SECTION & DETAILS
roof greenery recreation platform main examination room dormitory courtyard
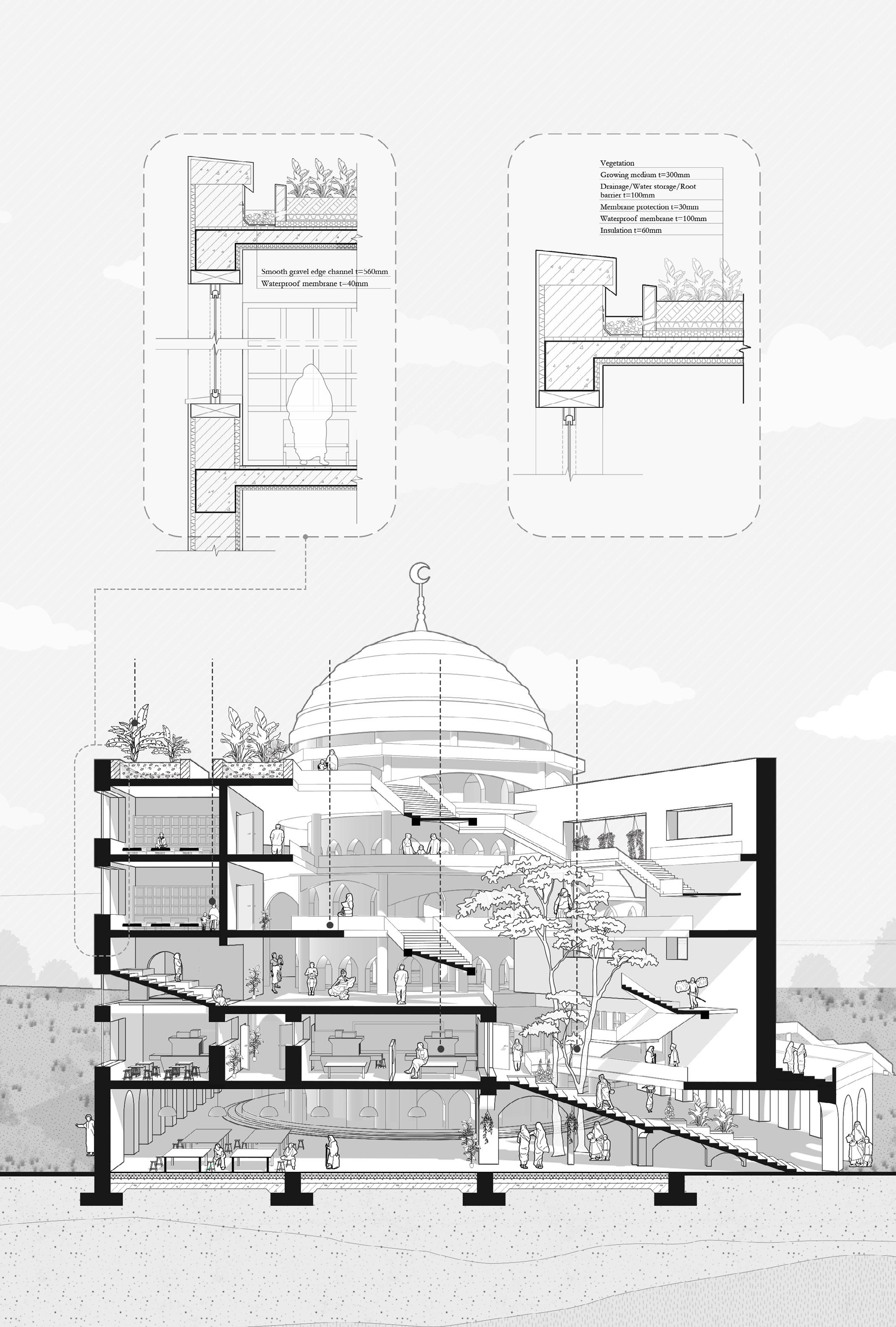


GALLERY
CANTEEN
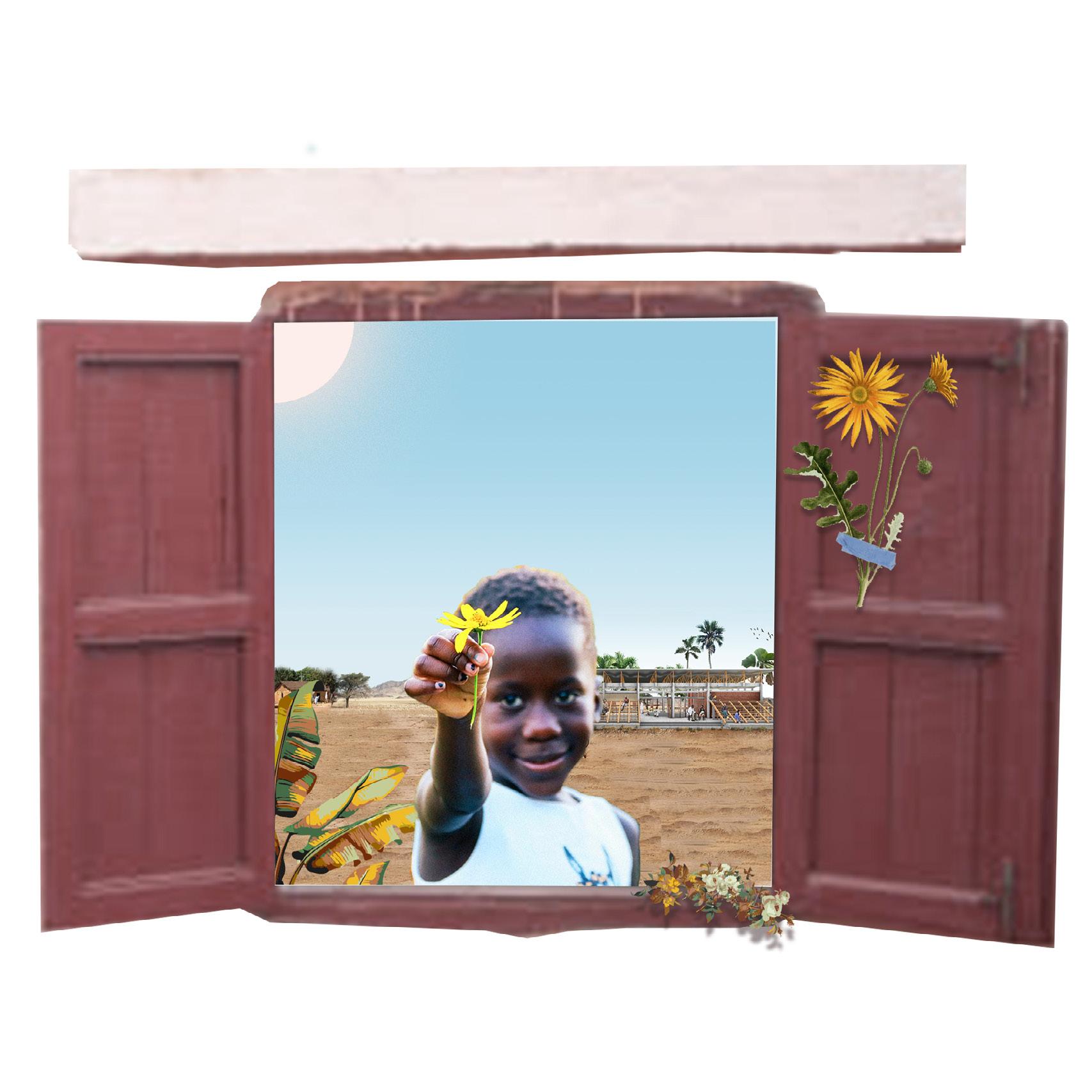
02

Village Community Center
Recreation and Protection
2022 Kaira Looro Competition Project Individual Work Instructor: He Yufeng 2022.03 Site: Baghere, Sedhiou, Senegal
Large amount of kids in sub-Saharan Africa are suffering from malnutrition and diseases. 11.2 million of them are orphans. I try to create a reproducible community center also functioning as clinic and food aid station
With the wooden terrace and climbable net, the project situated in the center of the village encourages locals to gather around to use amenities above, which makes the house also a gathering space. While villagers chatting and having fun nearby, the intimacy between outdoor and indoor space also encourages them to take care of the kids.


SITE SITE STRATEGY
60 120 180 240m 0 10% Orphans 33%
32% HIV 60% Infection 58.8% Hunger 97%
Sustainable Materials Voluntary Childcare classrooms recreation medical care public course canopy
Sub-Saharan Africa
Malnutrition
Poverty Baghere Village, Senegal
mainentrance mainentrance
MASSING STUDY







MASTER PLAN
30 30 60 120m 60 90 90
120m 0 0
nursing administration recreation
medical supply open space Step1 volumes Step4 concrete frame Step2 adjustments Step5 wooden terrace Step3 roof Step6 enclosure
N


MODEL


GROUND FLOOR PLAN
1:100
1 ward 2 examination area 3 waiting area 4 doctor's room 5 administration 11 shower 12 nurse station 13 public recreation 6 dining area / classroom 7 childcare public course / recreation 8 kitchen 9 warehouse 10 bathroom main entrance main entrance medical supply N 1 2 3 4 8 9 10 10 11 12 5 6 7 13 13






FUNCTION VARIATION & DETAILS Monday-Friday: Public Course Panel Opened Weekends: Recreation Panel Closed
zinc roof wooden truss local-made typha ceiling reinforced concrete column foldable door foldable window for ventilation bamboo air hole movable panels storage shelves recreation terrace

1 2 3 4 5
7 8 9 10
EXPLODED VIEW
6



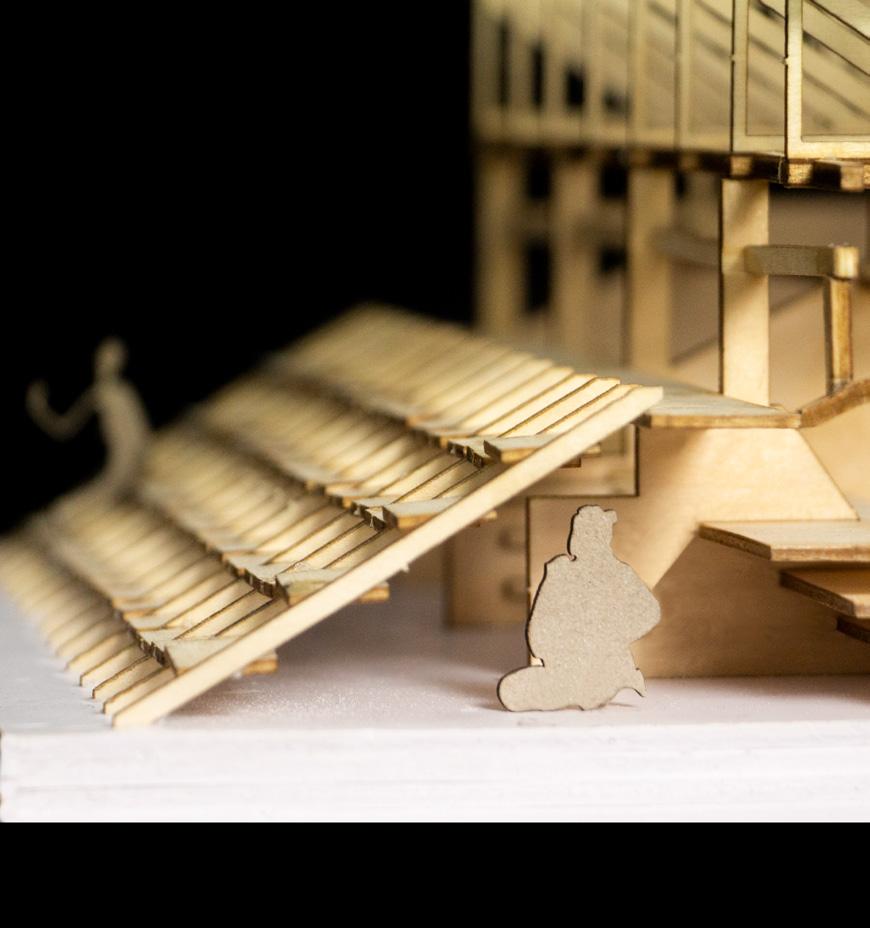

PERSPECTIVE 1
2
3
4
5
1 6 7 8 13 4 3 5 6
7
8
9
10
zinc sheet t=100mm
wooden truss structure t=100mm
local weaven typha ceiling
reinforced concrete column 300*600mm
local weaven typha net for child play
recreation wooden
movable panels t=100mm
storage shelves
bamboo air hole
rammed laterite bricks main wall: 300mm*4.5m
2
10 11 12 14 15
wooden terrace t=100mm bricks 222*106*73mm 300mm*4.5m
9
11 reinforced concrete ring beam t=600mm 12 cement flooring t=50mm 13 rammed earth and gravel t=600mm 14 rammed laterite bricks 15 concrete foundation

PERSPECTIVE SECTION
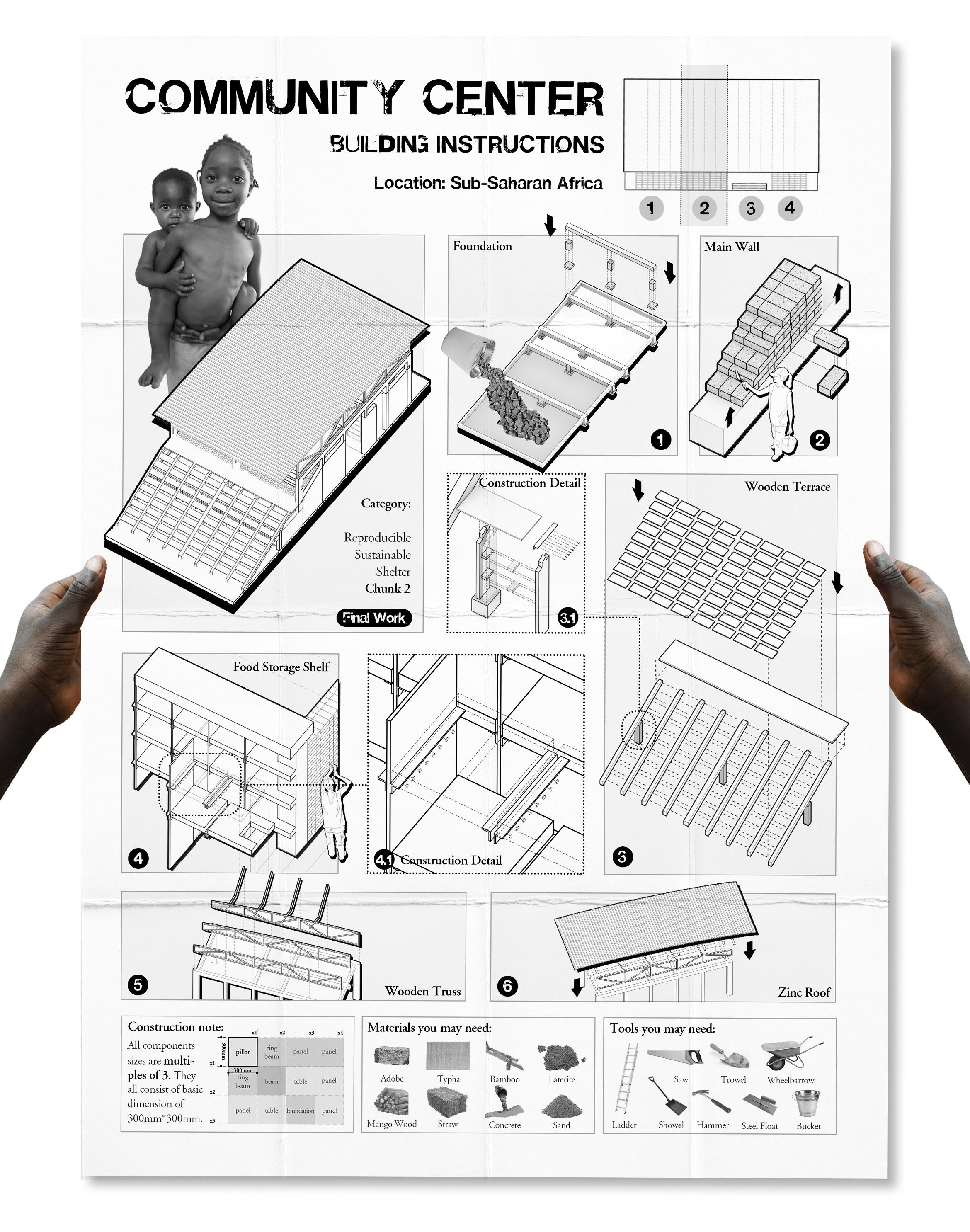



MICRO CLIMATE DESIGN SECTION 1-1 Hot air Cool air
Skylight for daylighting and child play 1 1
The Garden of Earthly Delights, 1490-1510 modified, 2022

Skyscraper of Eden
Interpersonal Connection

Academic Studio Design Individual Work
Instructor: Ma Chengye Fall 2021, 7th Semester
For a long time, Chinese people have attached great importance to neighborhoods, and the planning patterns of Li-Fang, lane and alley systems, Hutong, have kept people connected to each other. But today, large amount of residential skyscrapers were erected rapidly to meet the rising needs of dwellers in China. The planning has also been influenced by Le Corbusier's Radiant City scheme, which makes modern people more and more isolated and disconnected.
In this project, public spaces are inserted in skyscrapers, entwined with complex housing units. By creating a home with diverse public areas, I hope people can walk out of home and interact with others, making this new home like a garden of Eden, where people can have all kinds of fun and go back in time when people are strongly connected.
03

HOUSING DEVELOPMENT
NEIGHBORHOOD ACTIVITIES
Past Future Strategy

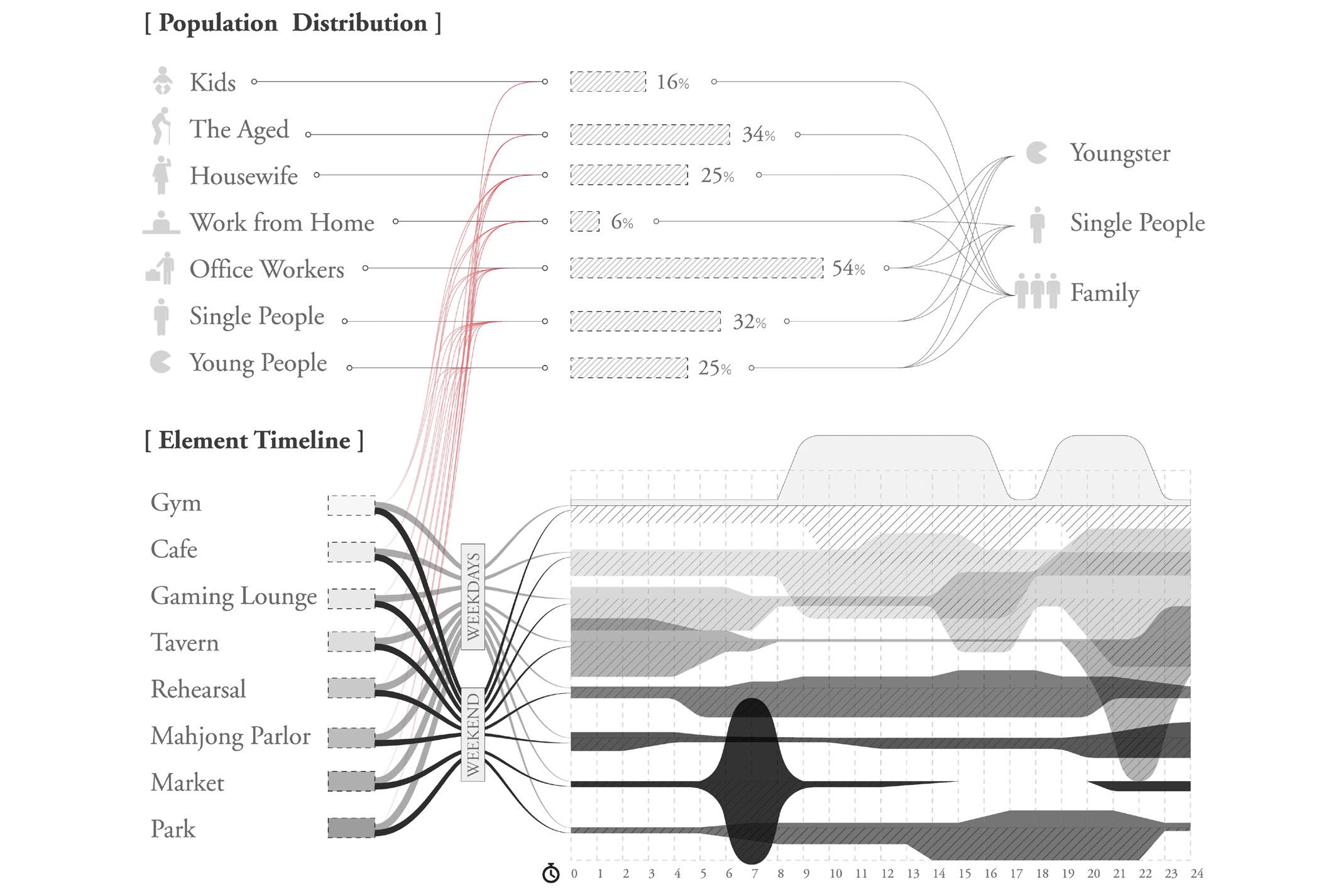
STRATEGY
Youngster
Single People
Family
MASSING STUDY

Duplex House Terrace House Open Public Yard Viewing Balcony
Sharing Yard Sharing Roof Garden Commercial Block Green Terrace
PROTOTYPE STUDY

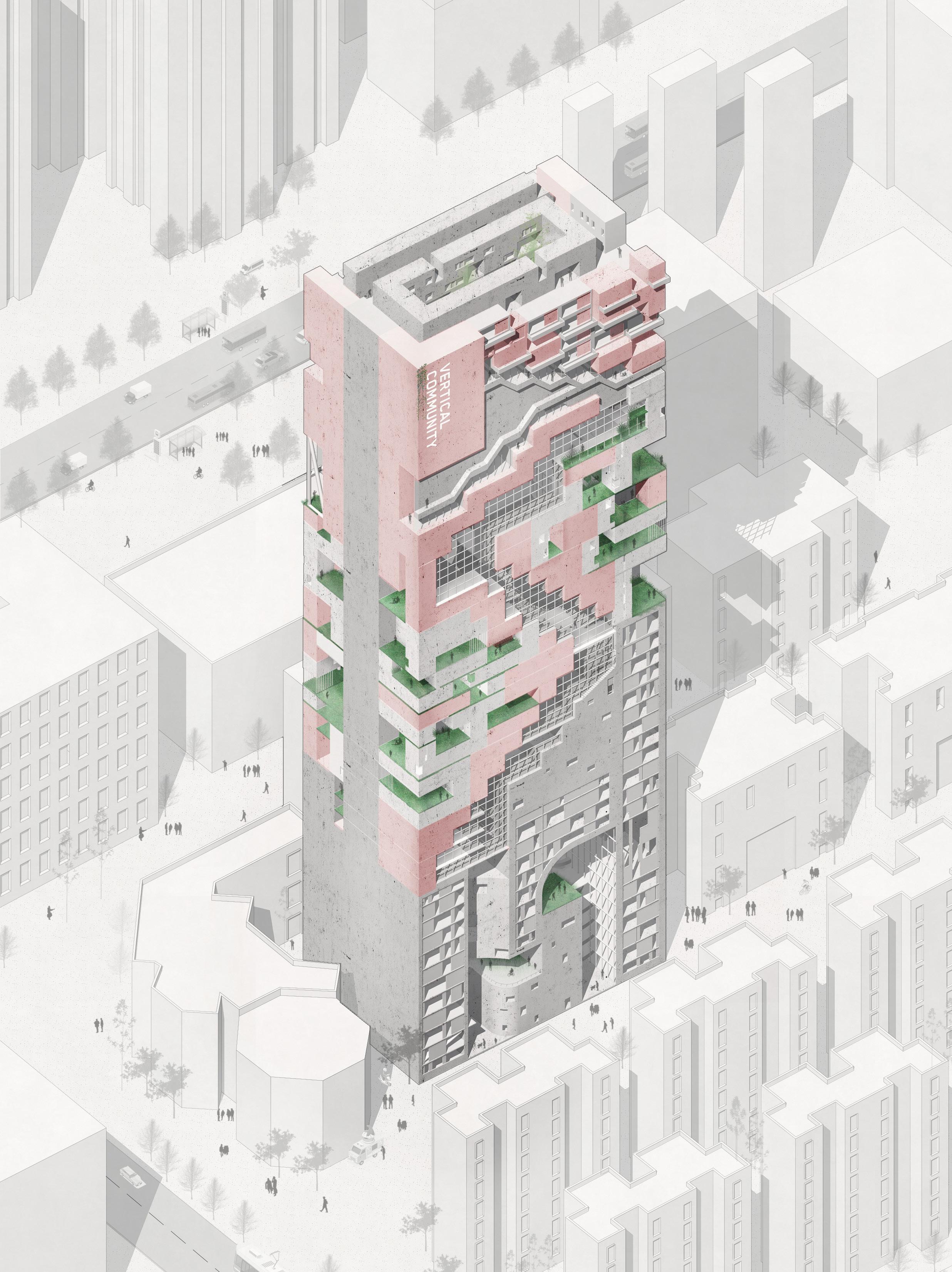
AXONOMETRIC
Family Single Family Single Youngster Youngster
VIEW
SKY TERRACE


MARKET
I
Gaming Lounge / Common Room / Skating Park
[ Skating Park ] F
[ Green Terrace ]
Park / Reading Space
[ Entertainment ] D
Tavern / Gym
Gym / Supermarket [ Commercial Block ] G
[ Green Park ] E
Café / Rehearsal
H [ Viewing Ramps ] [ Market ] B
[ Cross-Level Ramp ] C
Viewing Platform / Sharing Roof Garden

Flea Market / Wet Market / Groceries / Bakery / Mah-Jong Parlor
[ Spiral Ramp ] A
Neighbor's Meeting Place / Roaming Space
PUBLIC SPACES & CIRCULATION
±0.000m PLAN

+166.500m PLAN


ISOMETRIC SECTION
13 Family Housing Units 14
Units 15 Young
Units 1 Café 2 Reading Space 3 Rehearsal 4 Tavern 5 Mah-Jong Parlor 6 Gym 7 Roaming Space 8 Gaming Lounge 9 Common Room 10 Gallery 11 Parking 12 Mall/Market
202.500m 166.500 81.000 126.000 ±0.000 -18.000 16,8,1,6,4 15,6,2,7,4 15,1,3,6,12,2 14,10,5,12 11
Bachelor's Housing
Generations' Housing
PARK


TERRACE



04
Campus For Feminism
Gender Equality
Academic Studio Design Individual Work
Instructor: Prof. Zhang Fang Spring 2022, 8th Semester Site: Shaheed Benazir Bhutto Women University, Peshawar, Pakistan
Pakistan is the second worst country in terms of gender equality around the globe (2022 WEF raking). Women suffer from limited rights in education, health, economy and politics, making them vulnerable when facing violence. Benazir Bhutto however, was the first female politician claiming women's rights. The campus named after her is now lack of amenities after Taliban's mobocracy in this area.
I create their new school building allowing visitors to wander through . They will be able to see women studying but without access to the building. Providing educational rights and raising public awareness will be the two goals for this campus, to further advance women's equal rights in Pakistan.

Afghanistan
China India
KhyberPakhtunkhwa
Site
University
Women in Pakistan Feminism Movement
issue 1 Unfair treatment
high female illiteracy rate low labour force participation honor killings unsafe abortions early marriages Education plays a crucial role in positive gender attitude, but literacy rate is low among women due to cultural reasons above.
issue 2 Limited education
issue 3 Poor facility resource
high dropout rate low enrollment
missing infrastructures
 Shaheed Benazir Bhutto Women
Shaheed Benazir Bhutto Women
j i k i s t a n
Ta
SITE
Zia-ul-Haq introduced discriminatory law first female Prime Minister the university in site was named after her increased political participation shortage of schooling 1980s 1988-1996 1996-present Benazir Bhutto




Femininity in oil paintings meeting discussing chatting learning meditating Masculinity in oil paintings discussing chatting praying governing guarding Space From Male Behavior Space From Female Behavior 1 2 3 4 5 1 2 3 4 5 A B C D E A B C D E integration TYPOLOGY 1+A+3 Chatting Area 5+E Meditating 5+E Meditating 2+C+4 Weaving Workshop 1+C+D Viewing Platform 2+B Gallery 4+C+5 Training+Meditating 4+D Library
SPATIAL TYPE Patriarchy Matriarchy
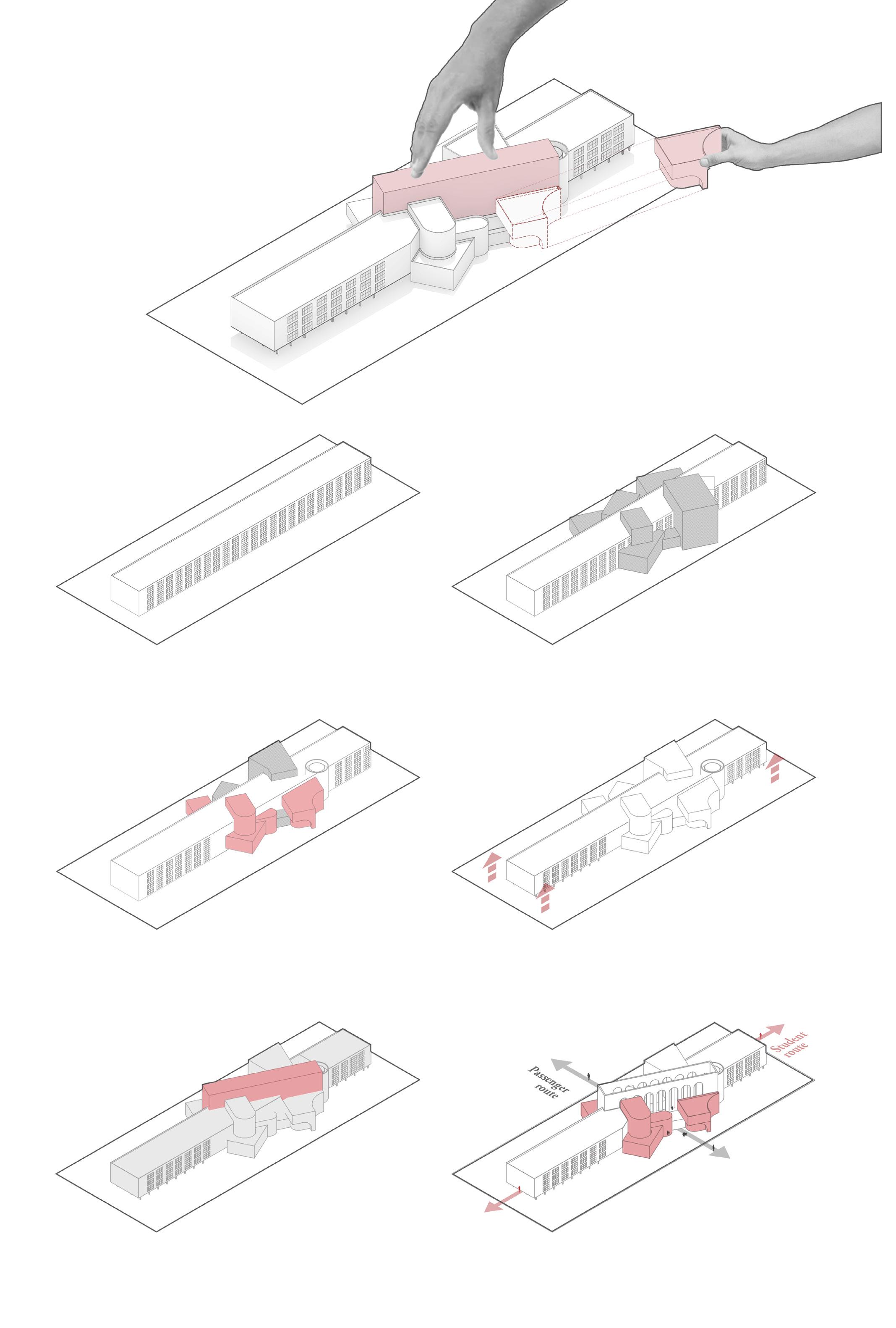
1 classrooms 3 feminized 5 served/servant space 2 public spaces 4 lift 6 separate flows servant served up
Patriarchy Matriarchy
Central Light Well
Open Theater Passenger Entrance Gym
AXONOMETRIC VIEW

Library Meditation Weaving Workshop
Passenger Entrance
3RD FLOOR PLAN

1 lecture hall 2 recreation area 3 office 4 courtyard 5 theater (open to public) 6 staff room 7 costume 8 dressing room 9 light control 10 central light well 11 library
lobby
entrepreneurial training 14 weaving workshop
exhibition room
gallery
meditation 18 classroom 19 wood workshop 20 gym 21 stage 22 rear stage 23 tennis court 24 50m running track
12
13
15
16
17
1 2 2 3 3 3 3 3 3 4 5 21 22 6 7 8 9 10 11 13 14 15 16 17 18 18 19 24 23 23 18 17 20 15 12 12 3
Passenger
1 1 N
Students Entrance
Entrance
Patriarchy Matriarchy


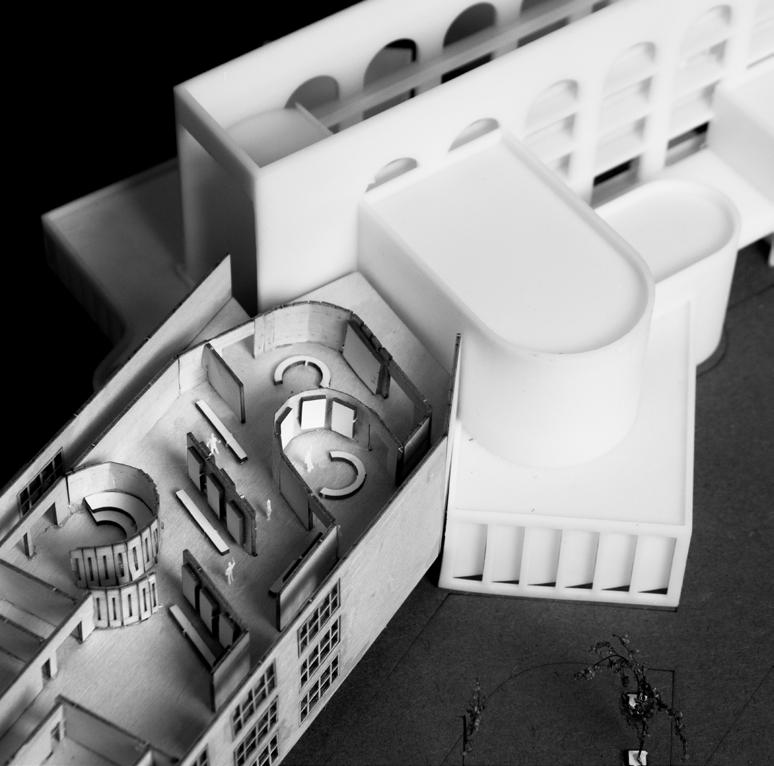


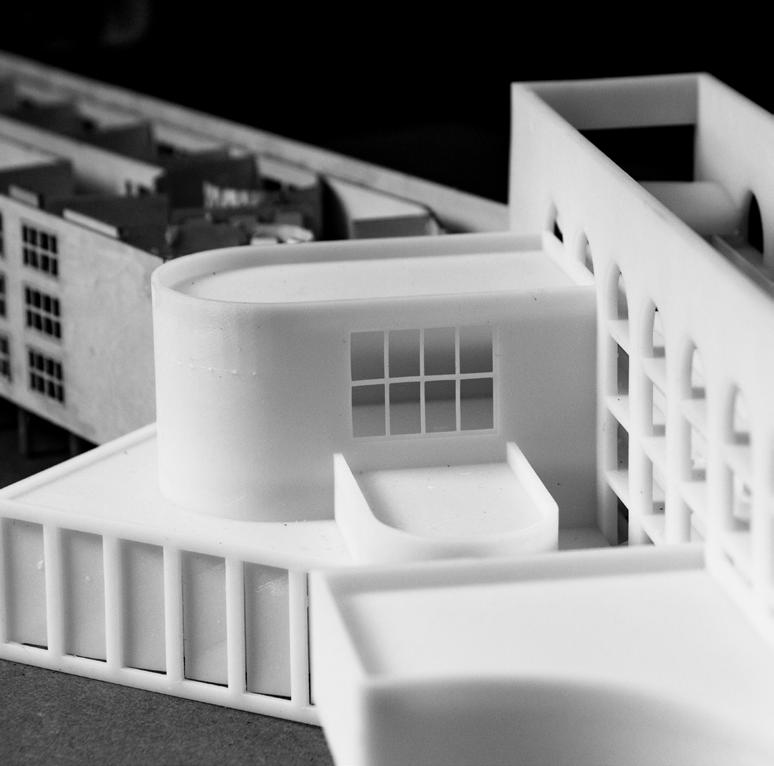 Theater
Recreation Gallery Gallery
Workshop Theater Entrance
Theater
Recreation Gallery Gallery
Workshop Theater Entrance
SEQUENTIAL SCENES & FLOWS

Patriarchy Matriarchy
Viewing Platform
Students' entrance Passengers'entrance
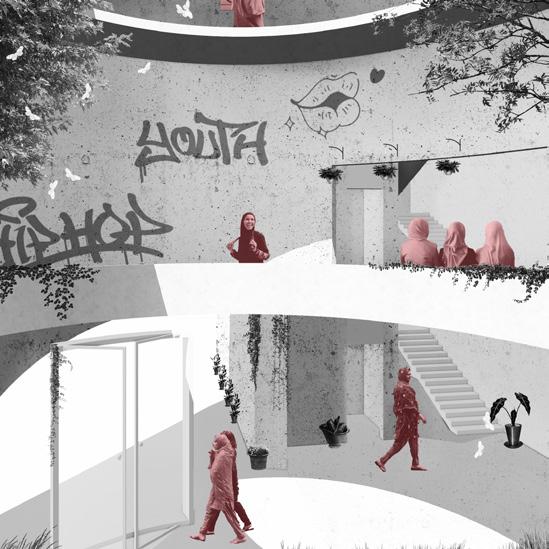
Along the way, passengers will see the natural living scenes of Pakistan girls studying in this new school building. For a traditional patriarchy society like Pakistan, male seeing female having the equal rights in education, learning hard to promote women rights, will be the best catalyst for feminism movement in Pakistan, propelling true gender equality in social context.


Theater
Recreation
Library
Workshop






Meditation

Discussing
Gallery Classroom
Training
Passengers'entrance
SECTION & DETAILS
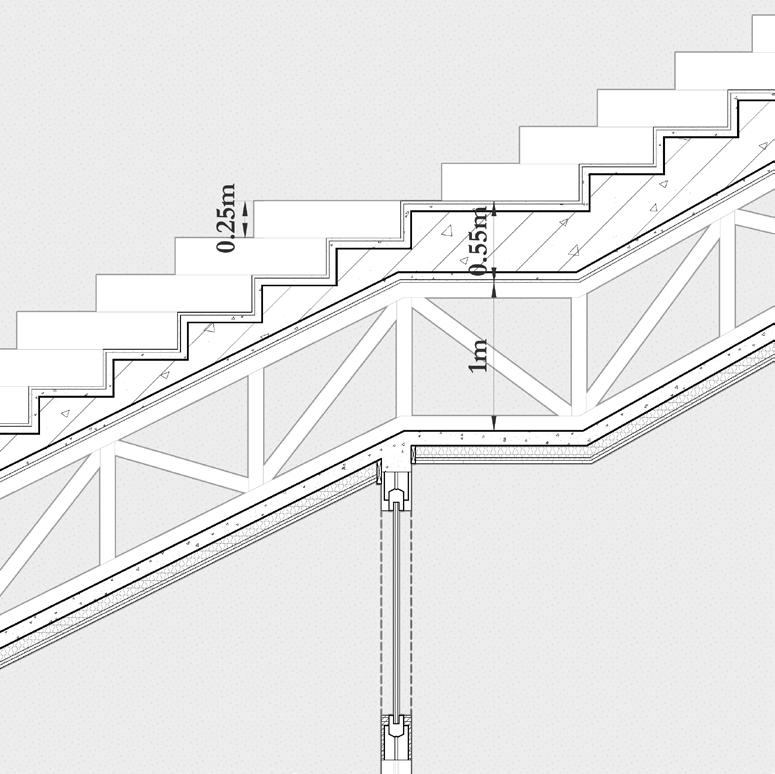


Exposed concrete finish t=50mm
Exposed concrete finish t=20mm Celox insulation t=100mm Cement excelsior board t=50mm 2 courses of brickwork for vault roof Reinforced concrete t=400mm
Dynamic reflection panel t=100mm
Low-E double glazing t=25mm
trowel concrete floor t=20mm rigid insulation foam t=40mm damp-proof sheet t=40mm
plywood underlay t=100mm ribbed slab t=200mm reinforced concrete t=200mm ventilation pipe φ=250mm





Dream Builder
Competition | The 4th Dreamer
Role: Team Leader | main concept, model making, exhibition Best Presentation

Time: 2021.05 Site: Changsha, Teammates: Zhang Bin, Zeng Guoxiang, Guo Jingyi, Instructor: Prof. Zhang
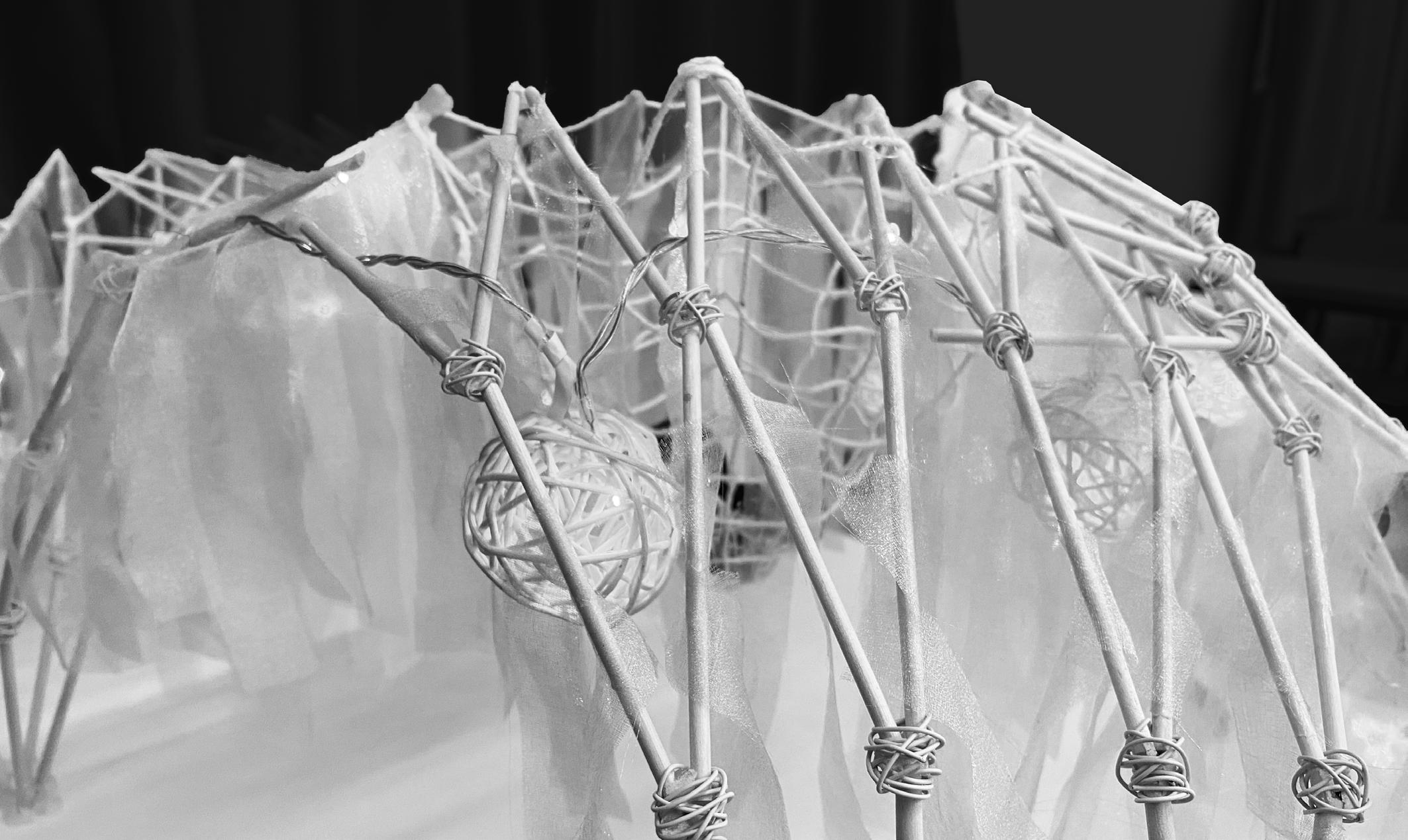
Builder and Catcher
Dreamer Space Design Festival

exhibition board production, poster design, final presentation Presentation Award 2021.05
 Changsha, Hunan Jingyi, Li Hongyu, Lan Lan, Wu Xuchang, Liang Guanwei Zhang Fang, Ma Chengye
Changsha, Hunan Jingyi, Li Hongyu, Lan Lan, Wu Xuchang, Liang Guanwei Zhang Fang, Ma Chengye

 The Problem We All Live With, 1963
Norman Rockwell
The Problem We All Live With, 1963
Norman Rockwell
































































































 Shaheed Benazir Bhutto Women
Shaheed Benazir Bhutto Women












 Theater
Recreation Gallery Gallery
Workshop Theater Entrance
Theater
Recreation Gallery Gallery
Workshop Theater Entrance






















 Changsha, Hunan Jingyi, Li Hongyu, Lan Lan, Wu Xuchang, Liang Guanwei Zhang Fang, Ma Chengye
Changsha, Hunan Jingyi, Li Hongyu, Lan Lan, Wu Xuchang, Liang Guanwei Zhang Fang, Ma Chengye