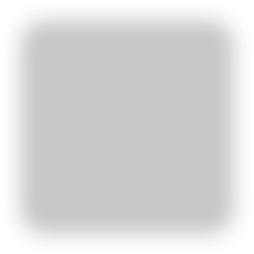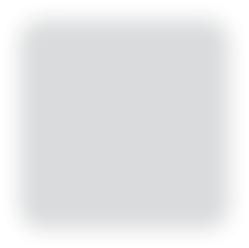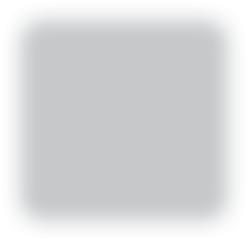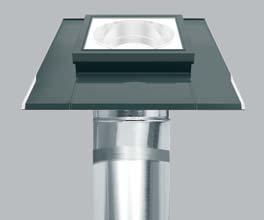
2 minute read
DEF, DMF, DXF fl at roof thermo skylights
Flat roof windows are available in three versions: wireless radio system.

0.12 U-value U-value
for U8 , triple chamber
D_F
The benefi ts of natural illumination of the building are unquestionable but it happens that in interiors with fl at roofs it is not always possible to install standard vertical windows. Every room should provide a source of natural light for a person to feel comfortable. The ideal solution in such cases is the installation of specially designed fl at roof windows. FAKRO fl at roof skylights illuminate interiors with natural light, provide room ventilation, and combine high functionality with perfect thermal insulation parameters. Now every room under the fl at roof can be warm and full of natural light. A specially profi led covering material under the drip cap of the frame facilitates the fi nishing of the skylight connection with the roofi ng material. The fl at roof skylight can also be mounted on an additional installation base XRD with a height of 5 7/8”, which raises the skylight and allows its installation e.g.
DEF electric venting with in green or living roofs.
DMF manual venting.

Features: suitable for roofs with pitches between 2 and 15 degrees innovative glazing unit featuring modern design perfect solution for passive houses available with two glazing units: DU6 (triple-glazed) and DU8 (quadruple-glazed) excellent thermal insulation parameters for the entire quadruple glazed (DU8) skylight with an R-value of 8.9. Triple-glazed (DU6) skylight has an R-value of 8.1. sound value: 34 dB for DU6 and 33 dB for DU8 up to 16% greater glazing area when compared with the solution of competitive options can be used with roofi ng products as
TPO, PVC, EPDM single ply or torched down membranes DXF fixed.
Rain sensor. Rain sensor.

2°-15° 0/12 - 3/12 Installation base XRD.

FAKRO FLAT ROOF DECK FAKRO RO FLAT ROOF MOUNTED SKYLIGHT D_F DIMENSIONS
Size
22/22 22/30 22/46 30/30 46/46
Rough opening (WxR) in. 22 x 22 22 x 30 22 x 46 30 x 30 46 x 46
Outside frame (SxL) in. 30 5/8 x 30 5/8 30 5/8 x 38 5/8 30 5/8 x 54 5/8 38 5/8 x 38 5/8 54 5/8 x 54 5/8
Daylight area (glass) sq. ft. m2 2.15 0.2 3.12 0.29 5.06 0.47 4.52 0.42 12.06 1.12
Custom sizes available per customer specification. Minimum width and length: 231/2 " x 231/2 ", maximum width and length: 47" x 861/2 ".









