FANGYU LU

Selected Works 2024

BIELLALAND A SPACE FOR FASHION IN BIELLA, ITALY
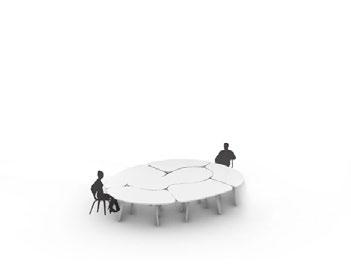
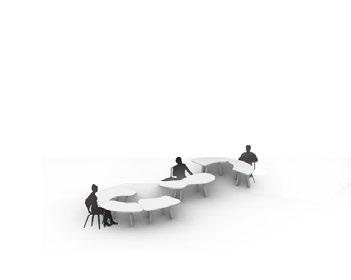


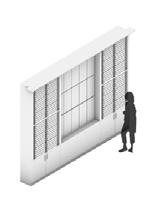
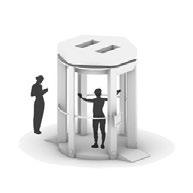


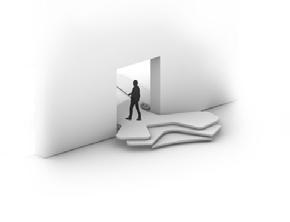
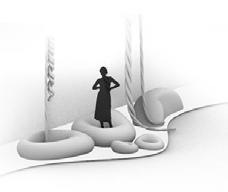

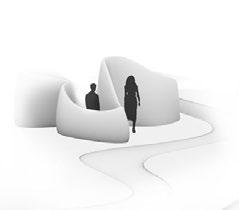
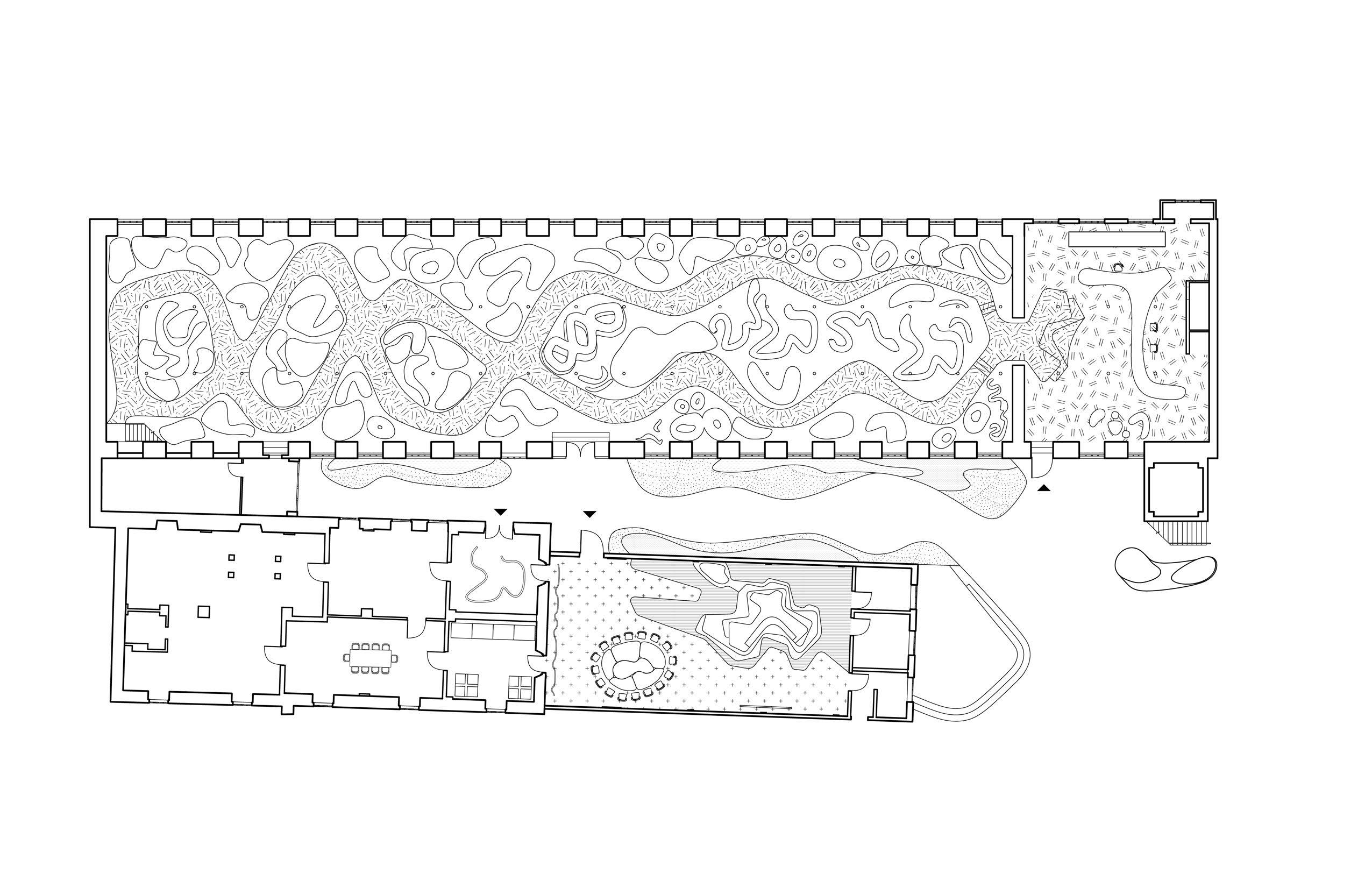
Viewers are invited to touch and feel wool textures while exploring this transformed wool mill to encounter new fashions designed by young fashion designers. The exhibition strategy is to create rearrangeable fashion settings visible from a curated looped path that allows for a variety of settings for experiencing new fashions produced by on-site fashion designers and artists.
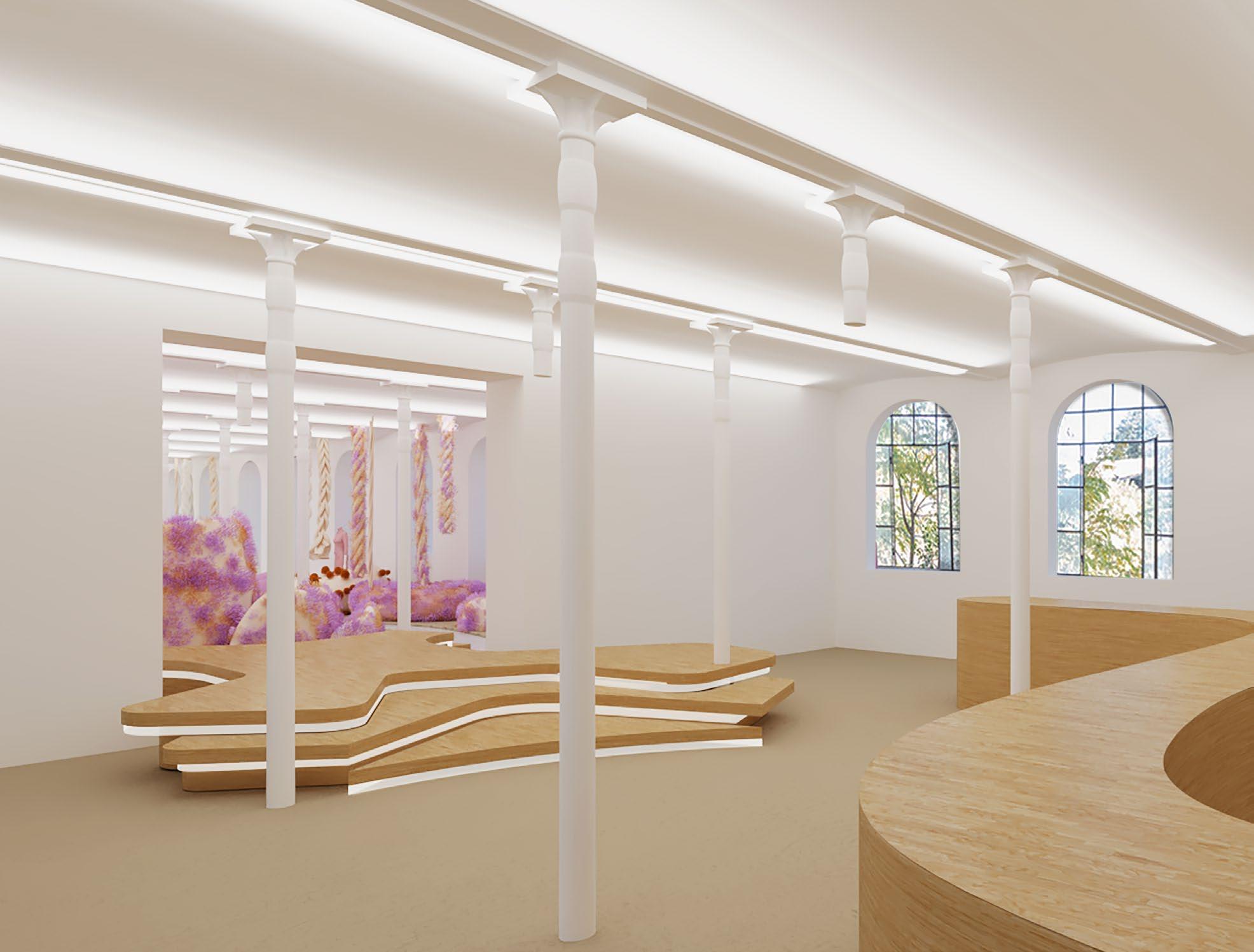




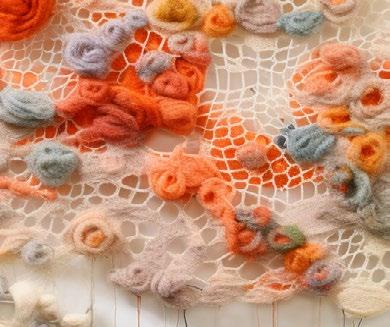
5 4 3 7 6 6 1 8 RECEPTION AND CLOAK CHECK RESTROOM AND LOUNGE DISPLAY ROOM COMPUTER LAB FABRICATION WORKSHOP FABRIC ARCHIVE OUTDOOR STAGE
TEMPORARY EXHIBITION PERMANENT EXHIBITION SCANNER 3D PRINTING FABRIC ARCHIVE MEETING TRAINING MEETING ROOM ENTRANCE
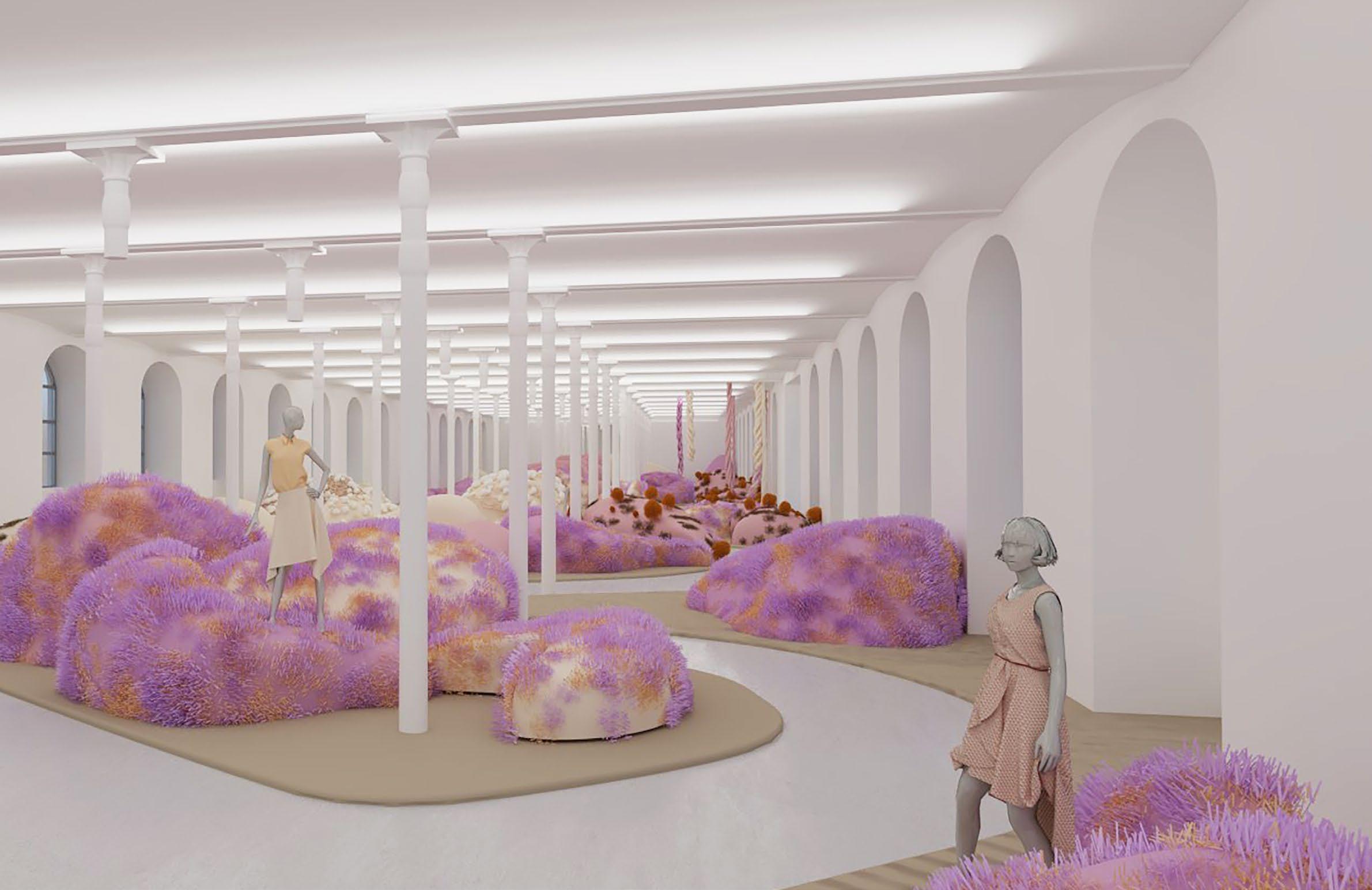

DAYTIME FRONT VIEW
An outdoor woven topiary-like overscaled fabric icon contains a new stair to Michelangelo Pistoletto’s Third Paradise space while also becoming a new beacon for the progressive Fashion Museum. Lighted at night, its glow can be seen from far away.
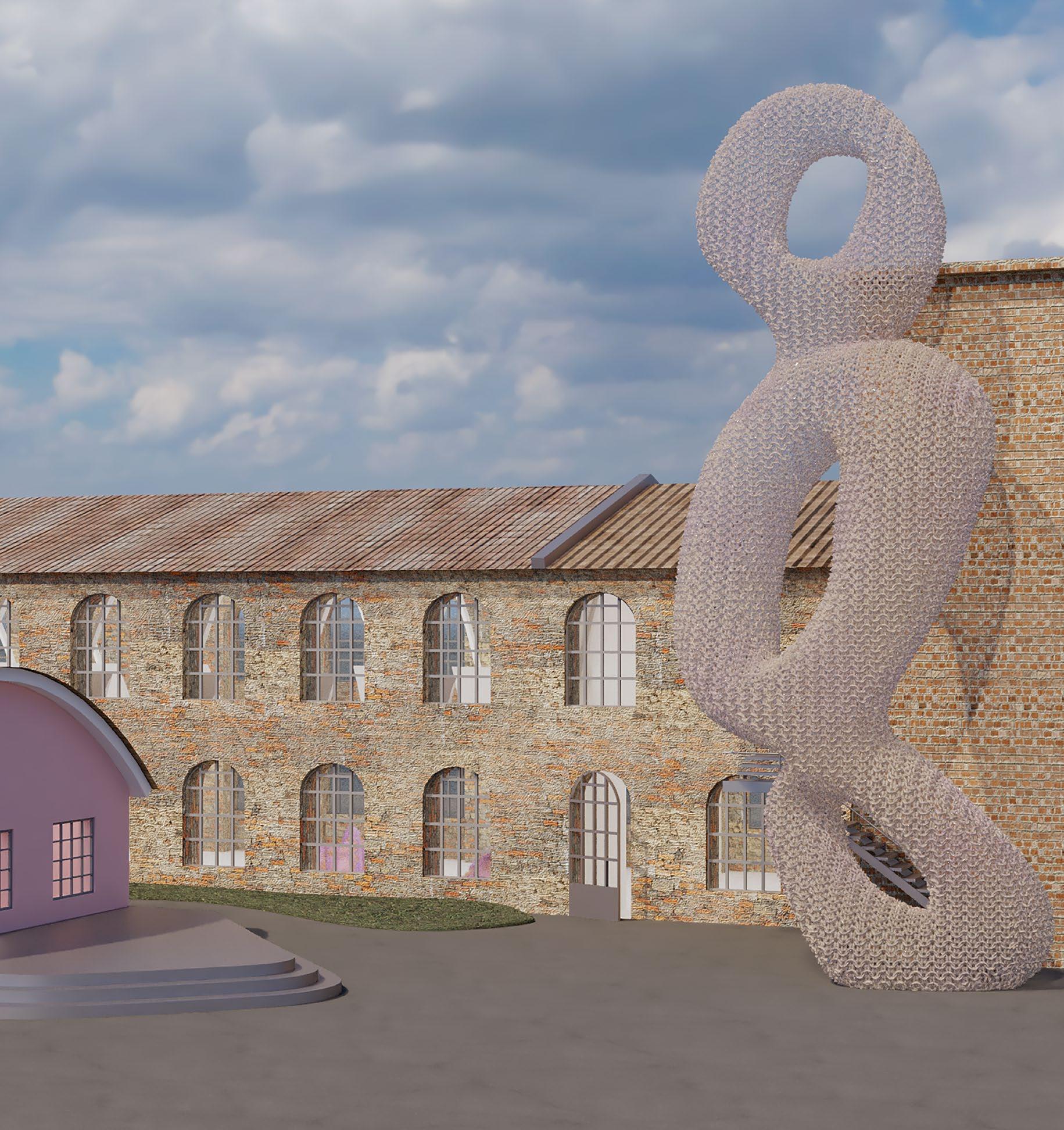
NIGHTTIME

Vertical Campus in Mexico City
Location: Mexico City
Year: 2023
Instructor: David Freeland


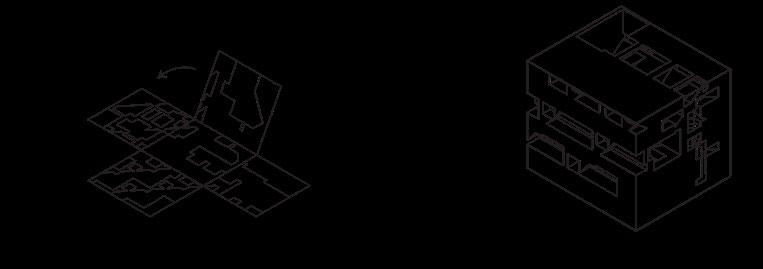

3 shells in total: the outer shell, in-between shell & the inner shell, people can feel a gradual change of domain from private to
The project, College of Design and Art Plus or CDA+ is to be a building as a campus, “a campus within a campus, a city within a city, condensed and cohered as a vehicle to explore architecture as urbanism”. The campus is a nested structure comprised of layers of porous shells, which creates a blur between outdoor and indoor space, and forms a connection between the campus and its vernacular. There
as they travel from outer shell to inner shell.
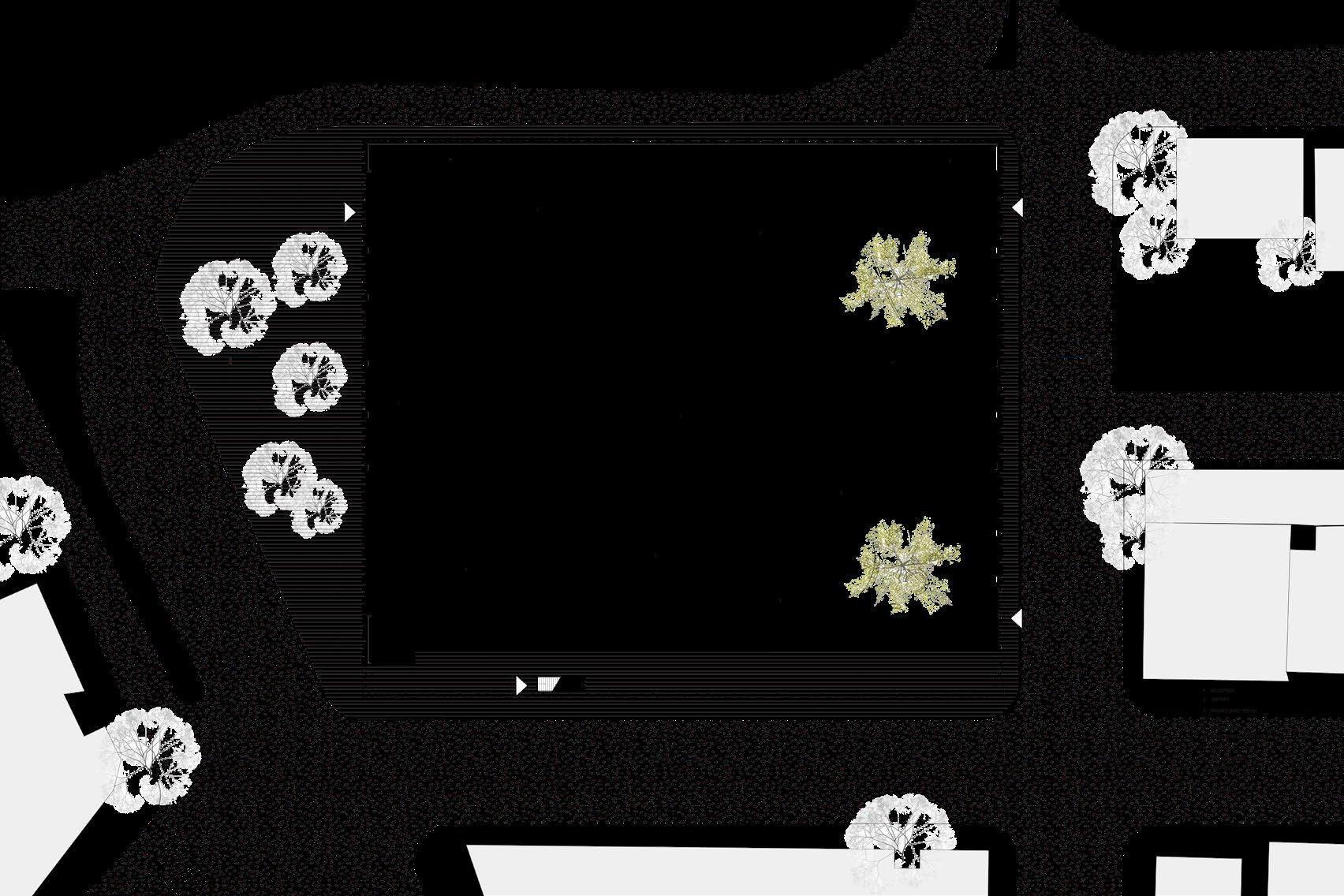


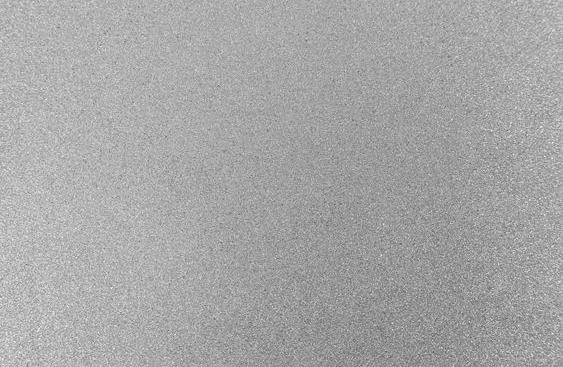
are
public
The outer shell is 6 to 8 meters thick, which contains array of small individual units, for example, design studios on the middle levels and residential units on the upper levels.
Inner shell
In-between shells
Outer shell



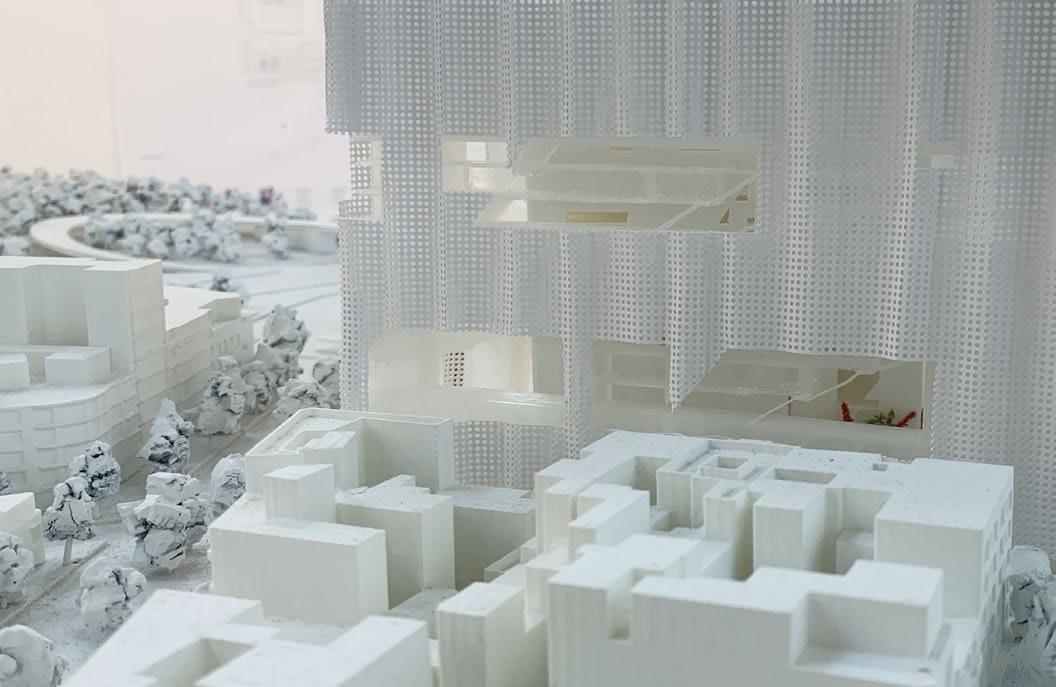
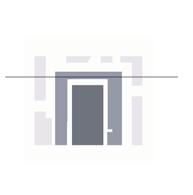
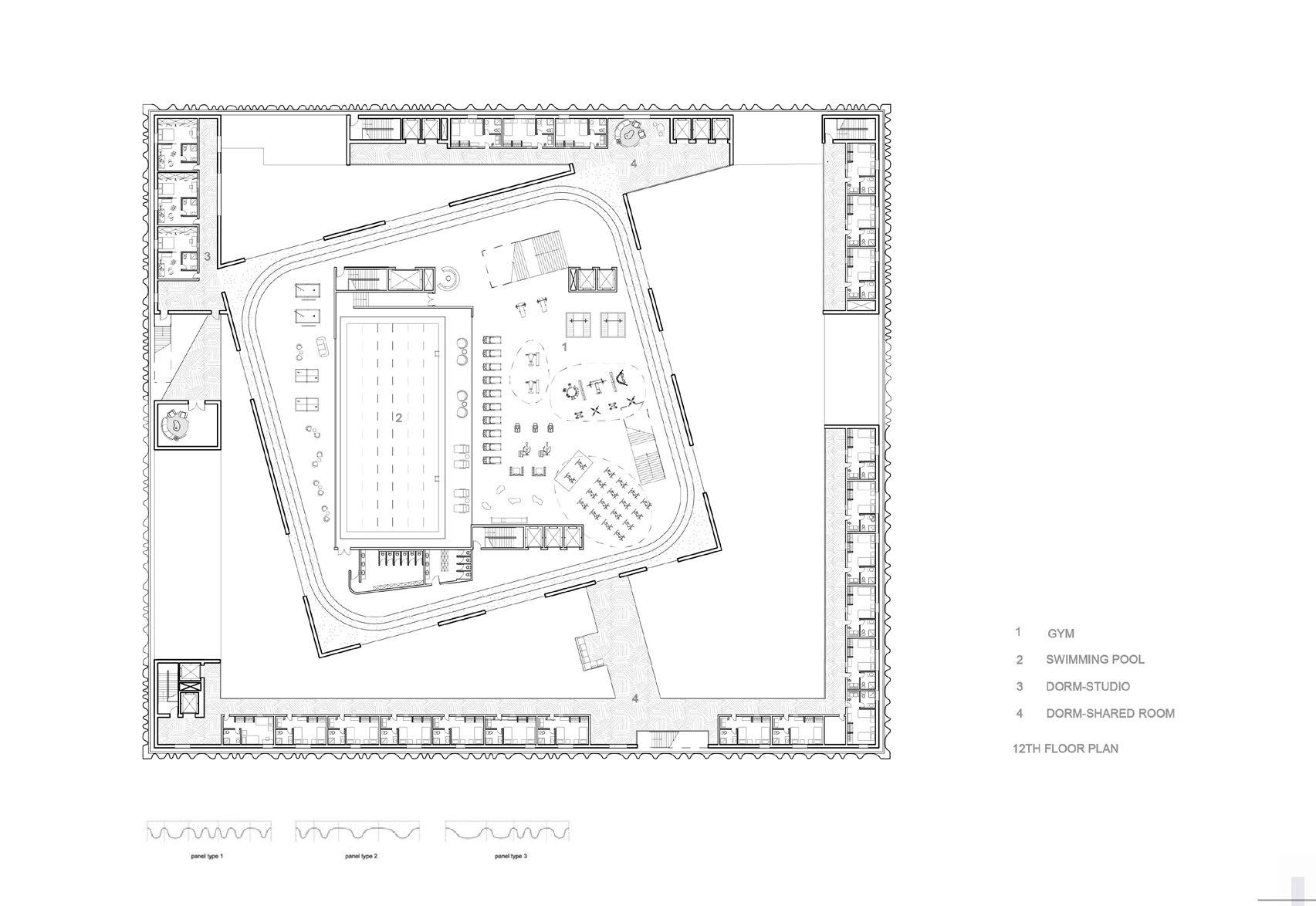

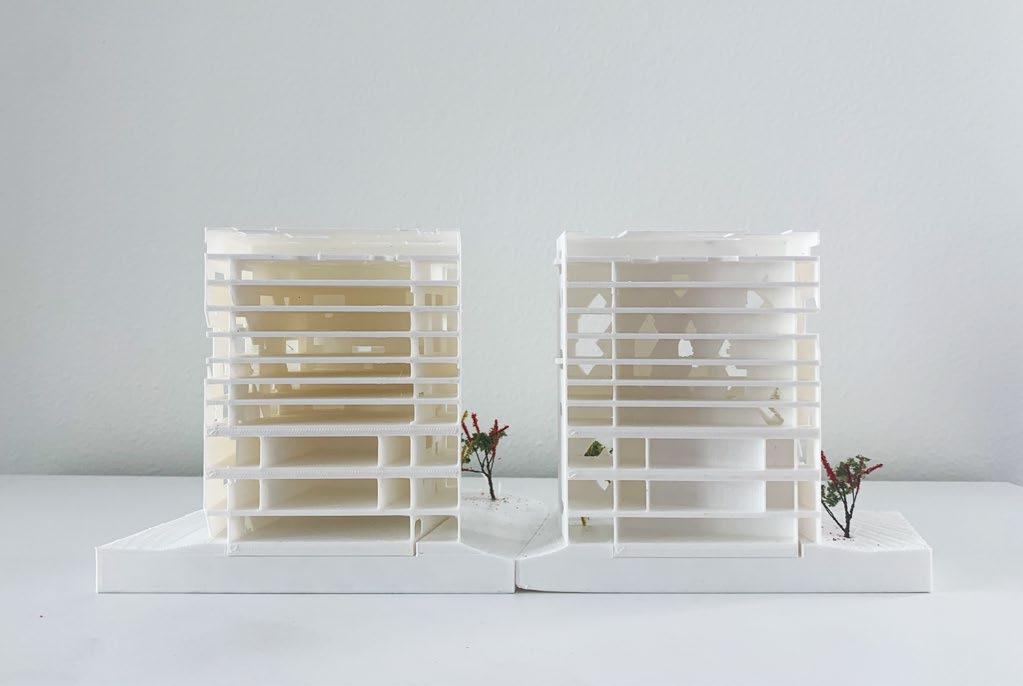
SECTION MODEL OF INNER SHELL
The inner shell receives the least amount of natural light, so it holds large public space that does not need muuch natural light, like library stack area on the ground floor, lecture hall on the second and third floor, and a data center as the plus program in this project.
 In terms of building envelop, the facade is made up by preforated metal with different scale of undulation so that the facade can manipulate the amount of light enters into the interior.
The In-bewteen shell holds open communal space like pin-up space, classrooms and workshops.
In terms of building envelop, the facade is made up by preforated metal with different scale of undulation so that the facade can manipulate the amount of light enters into the interior.
The In-bewteen shell holds open communal space like pin-up space, classrooms and workshops.
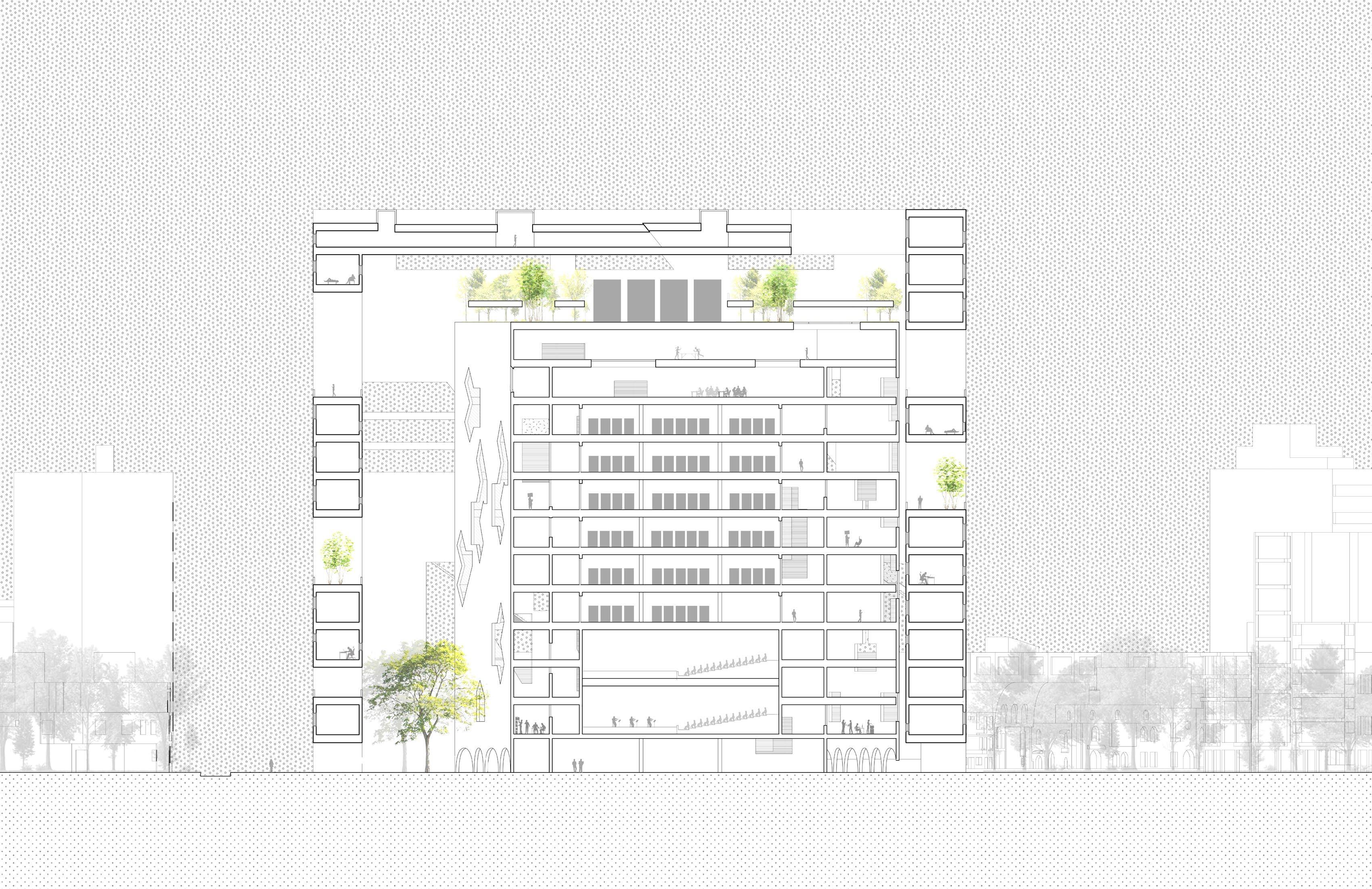

SuperMuseum
Loction: North Adams, United States
Year: 2022
Instructor: Devyn Weiser; Paige Davidson
Collabrator: Tethys Xu

Supermarket + Museum = SuperMuseum

This project introduces a new museum type. Instead of a private, indifferent exhibition space, Supermuseum highlight the community vibe and the sense of engagement.
The SuperMuseum, aligns itself with the institution as an informal place for engaging and viewing art. We would like to have our museum more like a neighborhood market, free and open to the public, easy access and non-monumental.


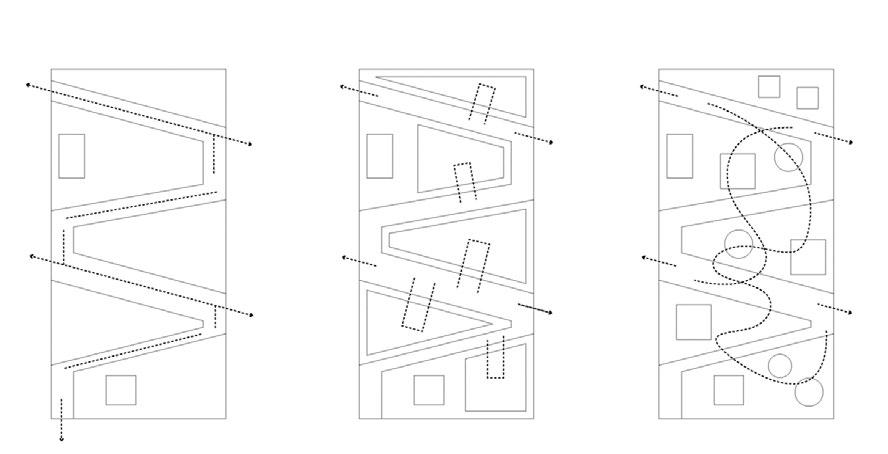




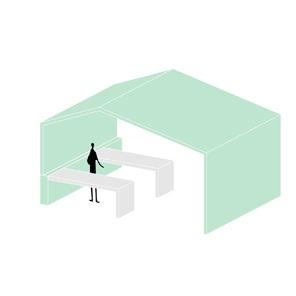



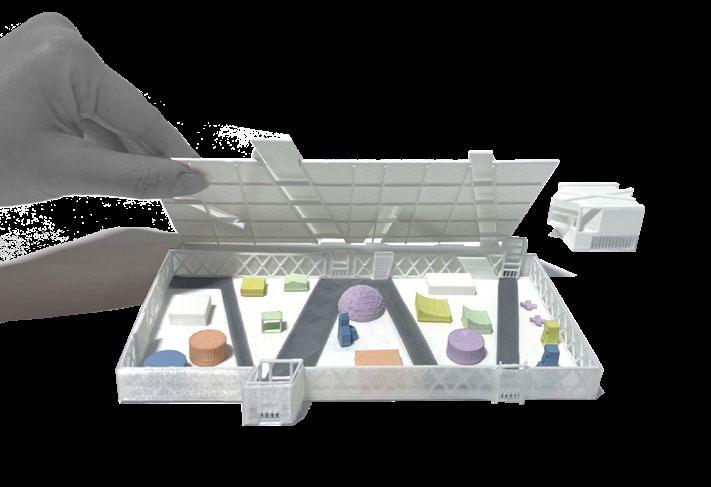
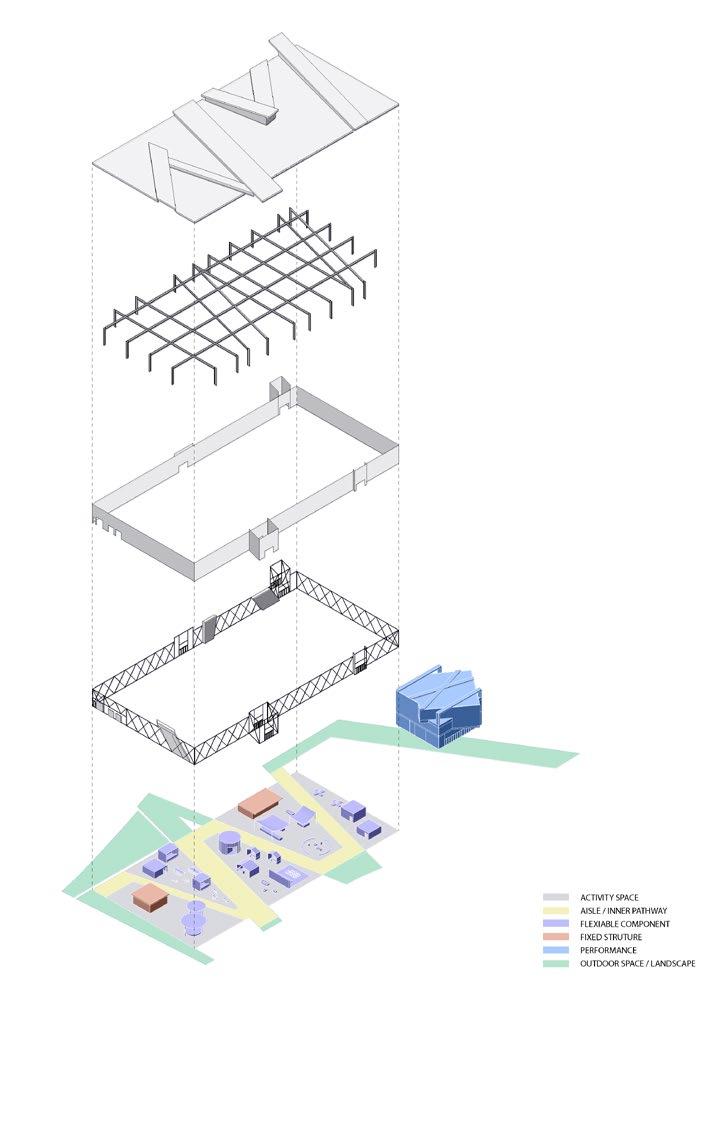
+ Activitiy in Museum = Possiblilities of the SuperMuseum Activity in Supermarket Scenario 1: Exhibtion Scenario 2: Art Fair Scenario 3: Workshops Scenario 4: Lecture Scenario 5: Preformance Concept
+ Museum circulation = SuperMuseum Circulation Supermarket circulation Mass Moca Map Proposal Existing Building SuperMuseum SM-Blackbox Theater 3 1 1 3 4-5 6 7 2 2 4 6 7 5 The Gallery at TABF Mass Moca Ticket Office Cafe
The large open space of super museum allows flexible arrangement of various activities happening inside and outside.
The museum connect Marshall street and Hoosic River activate outdoor space by having operable doors open seasonally for art market and other outdoor activities
The Blackbox with double floor height holds performance, and event with theatrical experience

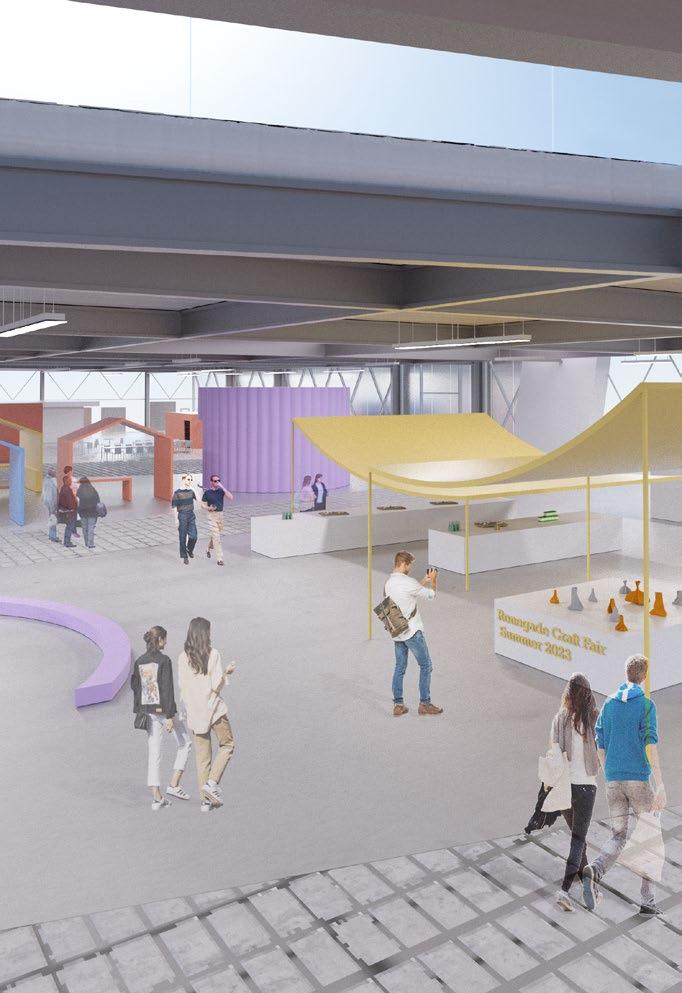
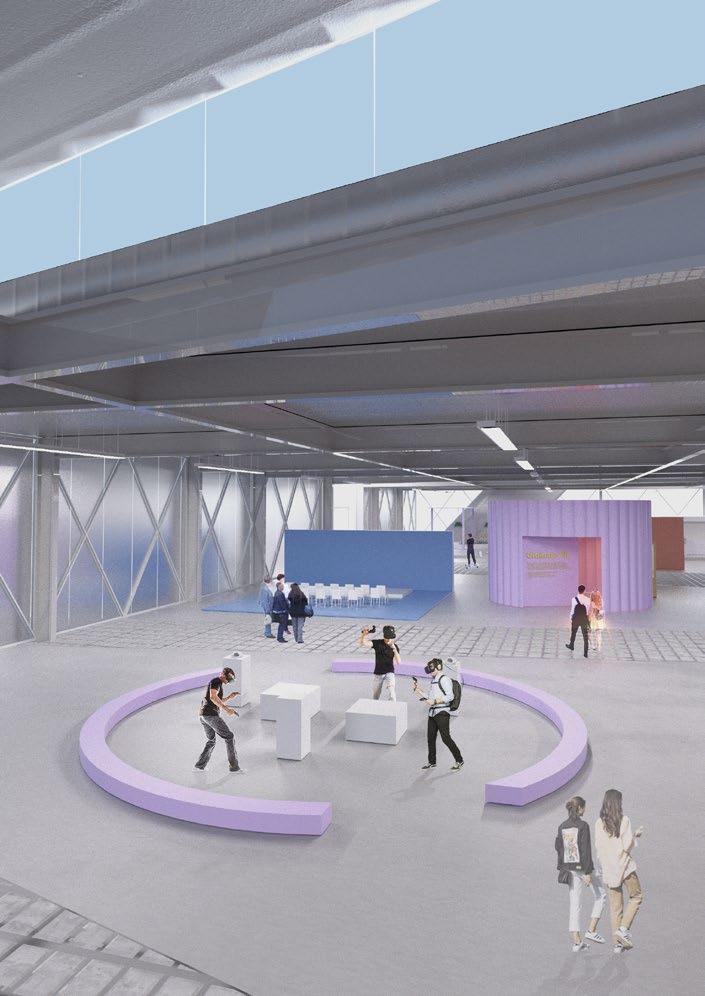
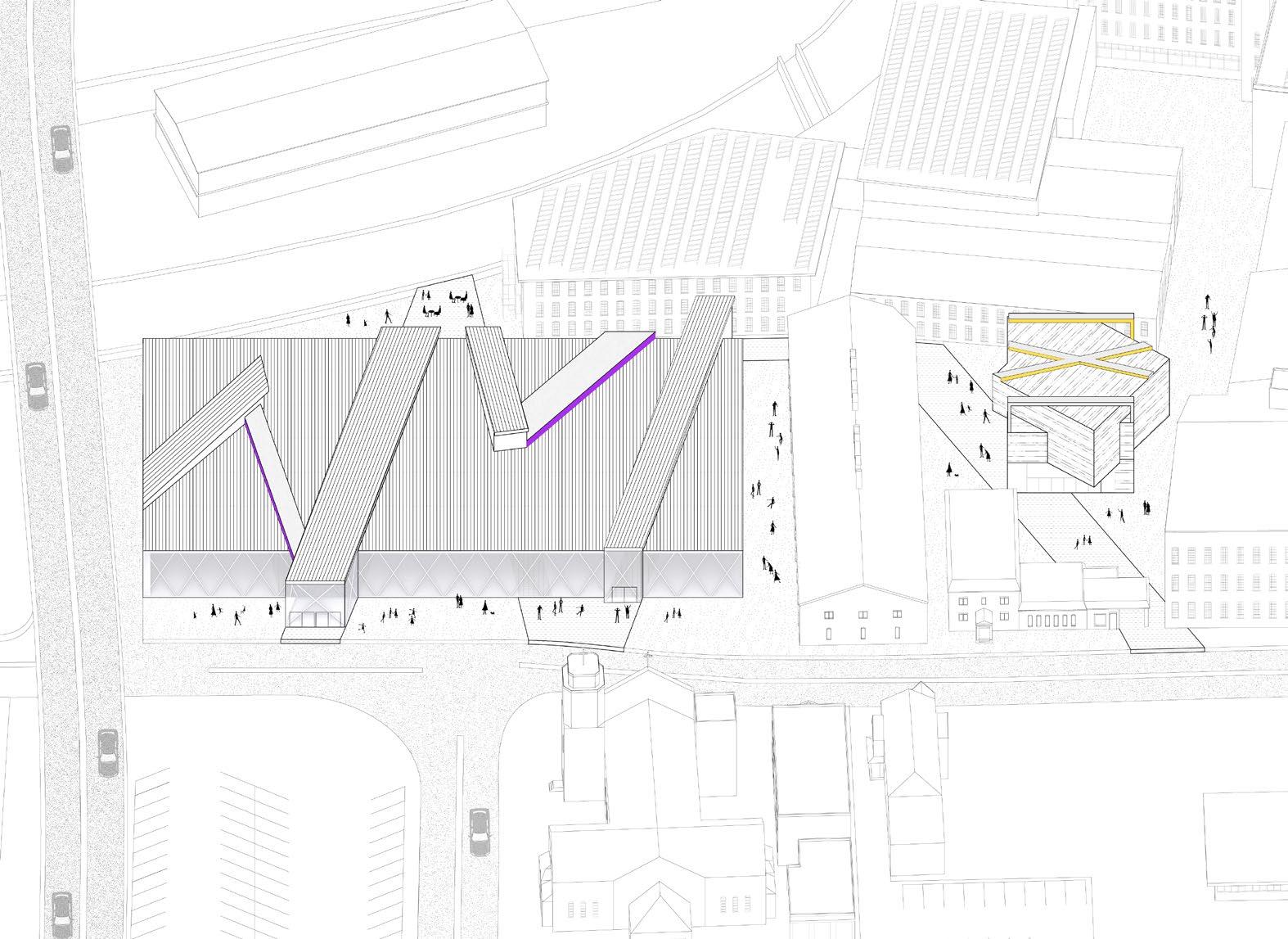
Animation Video Link: https://fangyulu424.wixsite.com/portfolio
Scenario 1: Art Fair
Scenario 2: VR Experience
Mass Moca Existing Building Mass Moca Existing Building
The Bathhouse
Construction Documentation
The Bathhouse is an accessory health clinic in located in Little Tokyo, Los Angeles. It offers unique quality of life improvements to the district by providing a spa, rooms for overnight treatments, and a public garden cafe.
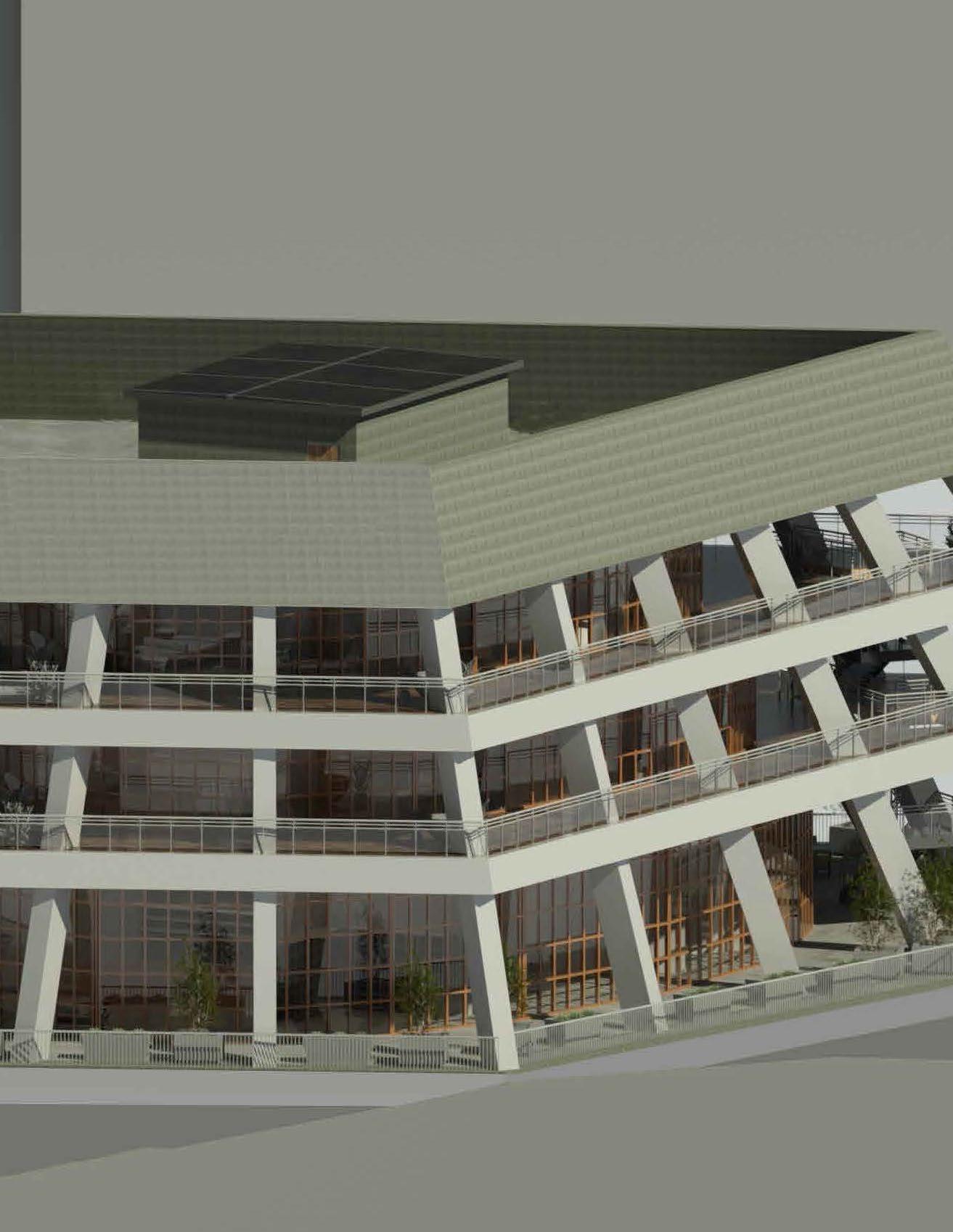
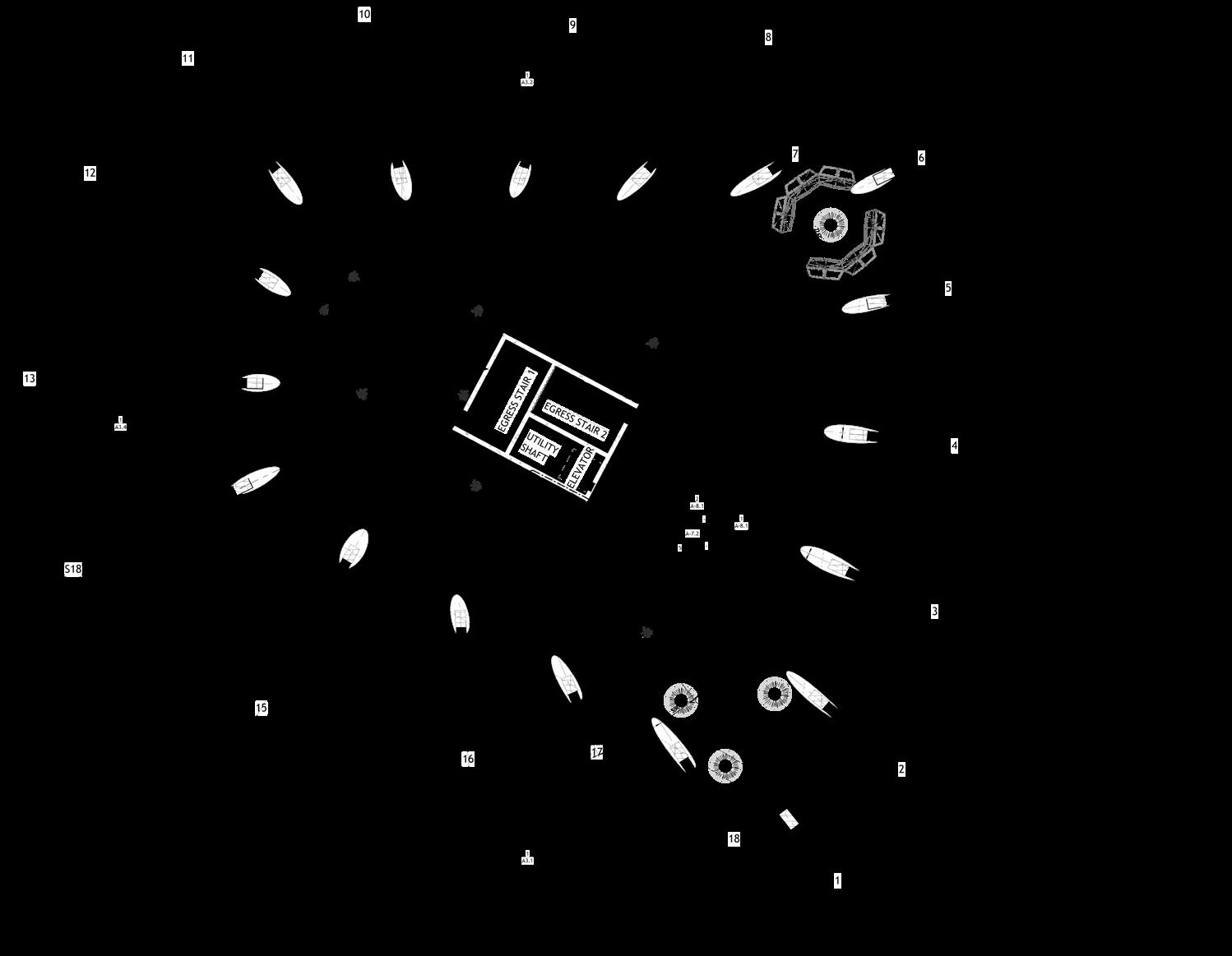
Technique: Revit
Design Documentation
Construction Documentation FIRST

ARCHITECTURAL CEILING PLAN
FLOOR





































































