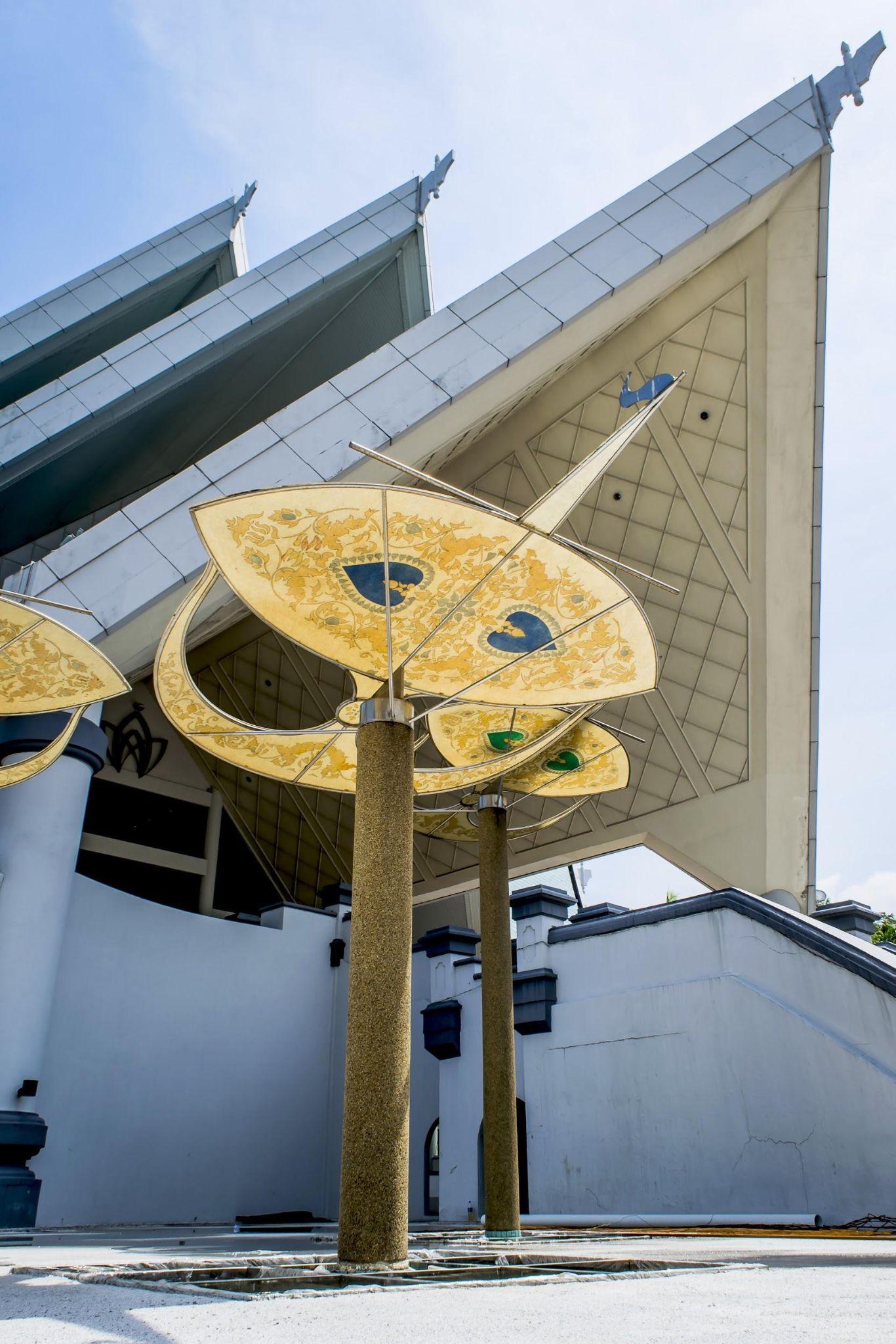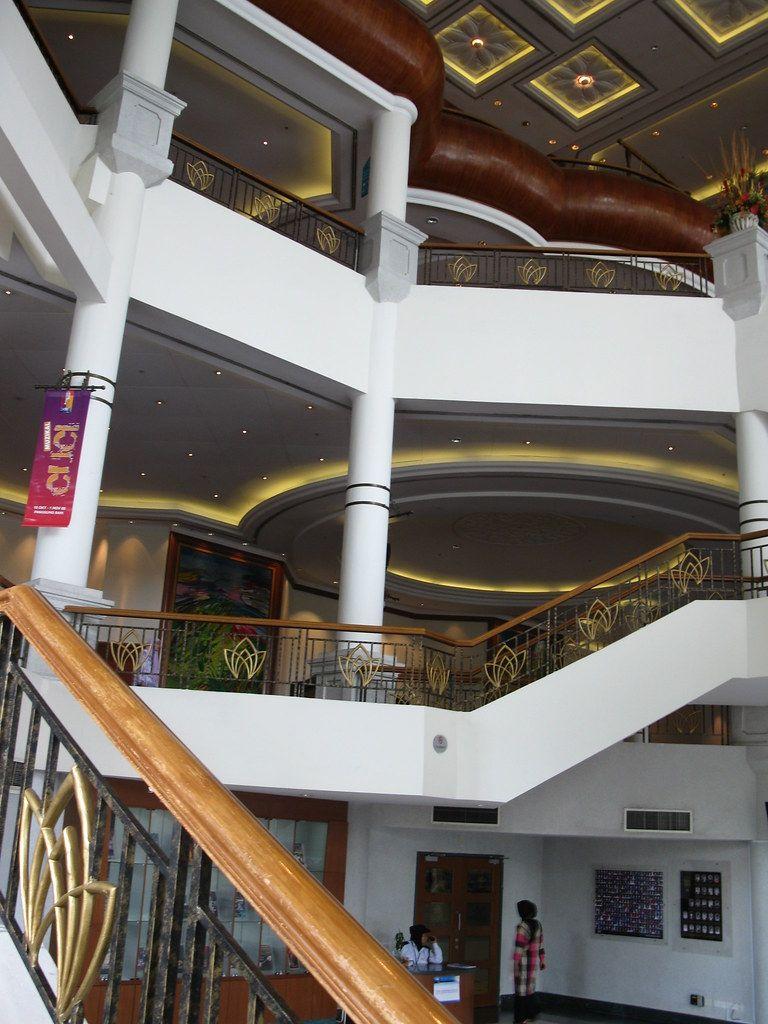
1 minute read
SPATIAL TYPOLOGY
Grid Organization
From the analysis of the floor planning the Istana Budaya designed using a spatial grid organization that consists of forms and spaces position aligned with a three dimensional grid pattern that created using two sets of parallel lines. In architecture, the grid is aligned with the structural systems of the building such as beams and columns for isolations, repetitions or in between spaces.
Advertisement
The parallel three dimensional grid in Istana budaya shows a progression f rom rigid into an irregular alignment that determine the different size, location and function spaces in the building. The grid floor planning that also have a symmetrical balance pattern of Istana Budaya gives a sense of composite stability that unite the various form of spaces that also allow few area to stands out.
From the grids, we can see symmetrical balance space and also which space stands out. It's more clearer in section, since the lobbies, auditoriums and studios more have different level floors making it more noticeable.
FRONT SECTION

MAIN SECTION BACK SECTION BACK SECTION
MAIN SECTION
FRONT SECTION
Circulation & Movement
There are few circulation pattern can be determined in the floor planning of Istana Budaya. The basic circulation consist of the horizontal and vertical movement through space that facilitate the flow f rom entrance to the respective spaces.
Going deeper, the circulation in Istana Budaya are divided into three movement which are f rom the visitors, audience and the staffs. Firstly, the visitors are only allowed to visits the f ront section of the building that consist of lobby, galleries and exterior part.

Secondly, the audience that paying for the fees are allowed to enter the main section of the building which are the Panggung Sari Auditorium and Lambang Sari Auditorium.
Thirdly, the staffs mostly allowed to move f reely in the building including the back section that consist of costume galley, changing rooms, practice hall, artis lounges, meeting rooms, offices, the back entrance and more.
VISITORS & AUDIENCE CIRCULATION
STAFF CIRCULATION
MAIN SECTION
FRONT SECTION
BACK SECTION





