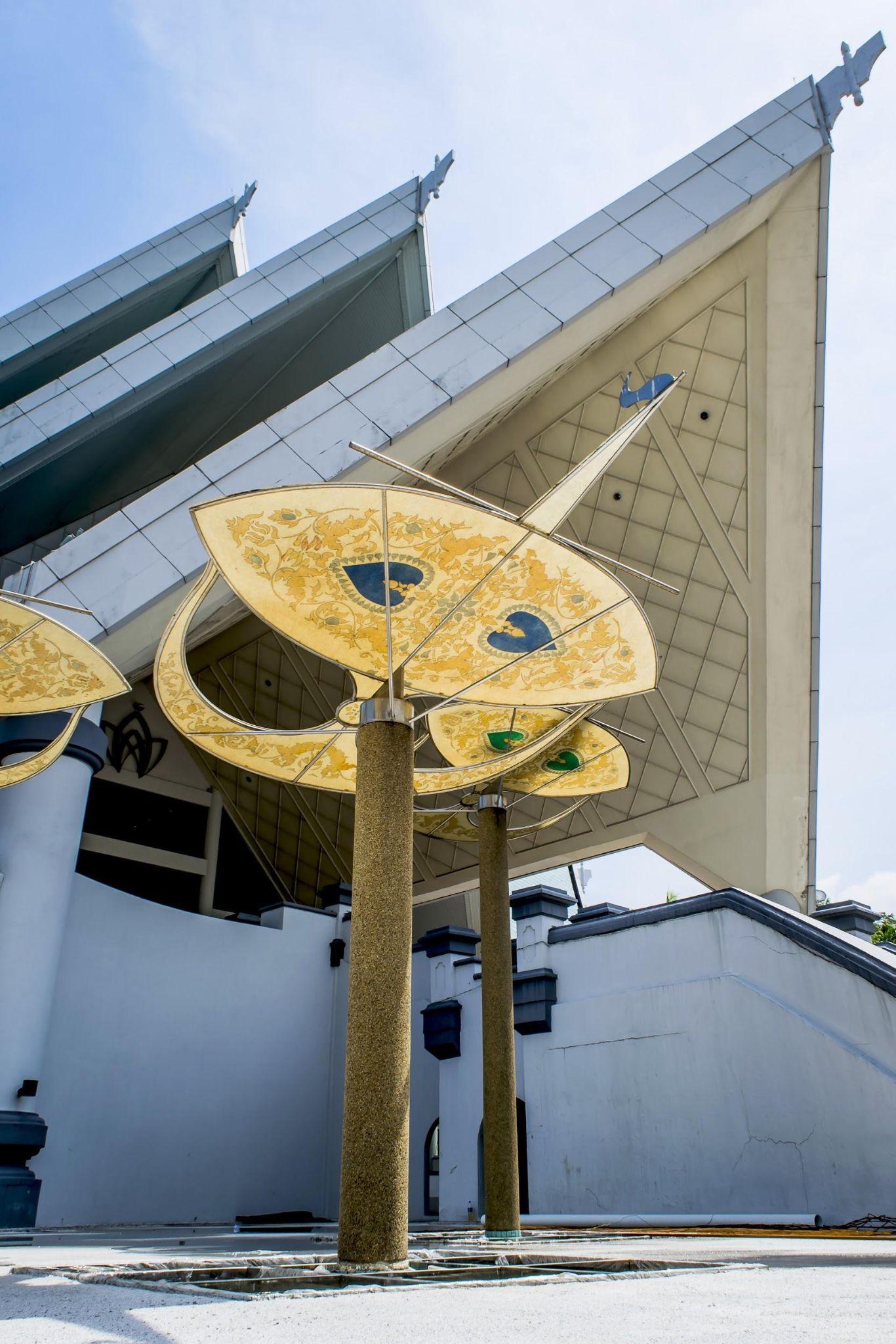
6 minute read
BUILDING COMPONENTS
ISTANA BUDAYA column

Advertisement

By eyeinthesky blog

By eyeinthesky blog By eyeinthesky blog

By eyeinthesky blog
By Zia Tripadvisor
The column is an upright pillar, supporting the structure of the building. In Istana Budaya, majority of the columns are in cylindrical shape.
Wall is part of the building that form a fundamental part that defines an area providing security, shelter, interior rooms separation, soundproofing, decoration and sometimes for fire safety. Different type of wall and with different finishing is used for different purposes.
ISTANA BUDAYA wall

By NexusLED

ISTANA BUDAYA ceiling
By NexusLED
Ceiling is the overhead surfaces which are often used to hide floor and roof construction. Beneath the roof, ceiling is designed as betel leaves pattern, which is an iconic of the building. The ceiling board in Panggung Sari is a type of ceiling which is excellent in absorbing vibration.

The staircase is a medium connecting f rom one floor to another floor. Straight stairs are found in Istana Budaya. The staircases resemble the staircase of a traditional Malay House, which expand on the f ront part, achieving the look of a grand entrance.

ISTANA BUDAYA STAIRCASE
By NexusLED
By howtravel.com
Building Component (non structural )
By TripAdvisor
ISTANA BUDAYA ornamentations

The balcony surfaces display traditional vernacular motifs in reflection of Malay local culture, thus setting the mood and identity of Istana Budaya.

By NexusLED
By Ong Jia Hui By NexusLED
Motif of Bunga Cempaka is found at the ceiling.
By NexusLED
ISTANA BUDAYA ornamentations
Sulur Bayung is placed at the edge of the roof.


By NexusLED

Sculpted reliefs on the wall at the entrance.
By TripAdvisor
The motifs decorated on the audience seating and the carpet on the hallway floor are taken f rom the leaves pattern and flow of the Local Banyan Tree (Pokok Beringin).

By portalistanabudaya

By AzlyZakry By wikiarquitectura By portalistanabudaya

Wood carvings on the entrance door was made in ‘tebuk tembus’ style where the wood are perforated in both sides showing a light translucent visual on the door f rames.

Selection of Exterior Materials

I S T A N A B U D A Y A

Large tempered glass | WikiArquitectura
Blue tiled roof with natural thermal mass insulation properties is shaped into sharp edges extending outwards and arranged in repetition and hierarchy manner.
Beneath the roof ceiling is designed as betel leaves pattern, made by white painted plywood with the support of concrete structure. This application leaves users a great first impression of the strong iconic roof pattern.
GLASS WALL
Tempered glass wall which is transparent created an open and positive environment to welcome the visitors. Large tempered glass made the building stands out as the building built in the era of modernism and makes the space stylish and elegant while allowing maximum light penetration.
CONCRETE WALL & COLUMNS
The most common yet vital building material in our daily life-concrete is also used in Istana Budaya. Painted in white and grey, numerous similar short columns arranged in the exterior facade represent malay traditional house design. It is obvious that Istana Budaya blends both traditional and modern architectural design.

Pebble wash staircase and flooring | World Map Pebble wash is used in the flooring and staircases of the exterior of Istana Budaya because of its durability and wonderful color. Some are arranged into floral and geometrical pattern to improve the aesthetics of the floor finishing.
High-quality tropical wood with hand-carved flowers and leave designs have been used for doors.
PEBBLE-WASH FLOORING
Tropical wood with hand-carved motif | Smarttravelapp.com

Selection of Interior Materials
Balcony protrusions on the wall | WikiArquitectura
TIMBER PANEL

The wall surfaces and balconies in Panggung Sari are made of timber panels of "merbau" wood. The wall reflects many traditional elements of the culture of Malaysia. The wood carvings enhance the visual beauty while displaying traditional vernacular motifs in reflection of Malay local culture.
CARPET FLOORING
The flooring of Panggung Sari is made up of woollen carpet consisting of 80% wool, 20% nylon. The carpet plays a vital role in absorbing sound, preventing echo.

Woollen carpet in green | WikiArquitectura
Marble tiles can be found in Istana Budaya. For example, the floors and staircase in the Lobby are covered with marble tiles Langkawi.
MARBLE TILES

Woollen carpet in green | WikiArquitectura
Woollen carpet in green | WikiArquitectura

FIBERGLASS REINFORCED GYPSUM
Panggung Sari uses fiberglass reinforced gypsum(FRG) ceiling board with a thickness range of 38mm to 50mm. Regular gypsum board will be too thin for most purposes in concert hall acoustics. FRG has the ability to dampen sound transmission by using the inner polymer layer as a kind of shock absorber that slows vibrations.
Responses towards climate
Sunlight
Serambi is the smallest space among the three spaces in the traditional Malay House. It is located in f ront of entrance of the house to have more natural lighting. Daylight comes f rom the tempered glass wall and brightens up the lobby (Serambi) as to create a welcoming ambience to the visitors. While the auditorium (Rumah Ibu) and the rehearsal hall (Rumah Dapur) does not really need natural light as it used artificial lighting. Aside f rom that, the building is orientated in southwest northeast format, which indirectly minimises the exposed area to direct solar radiation during the day.
I S T A N A B U D A Y A

Natural air blew in f rom the openings of the building. However, auditorium and rehearsal stage is not naturally ventilated.
It is obvious how the structure provides great shelter away f rom the intense sunlight due to the general layout of the large roofs and wide overhangs above. Coconut tree and plantation are planted surround the building and are used to shade the pedestrian walkways. Furthermore, the vegetation around the structure enhance the cooling effects.
ventilation

Shading Components

Coconut trees around Istana Budaya | James Williams 2010





