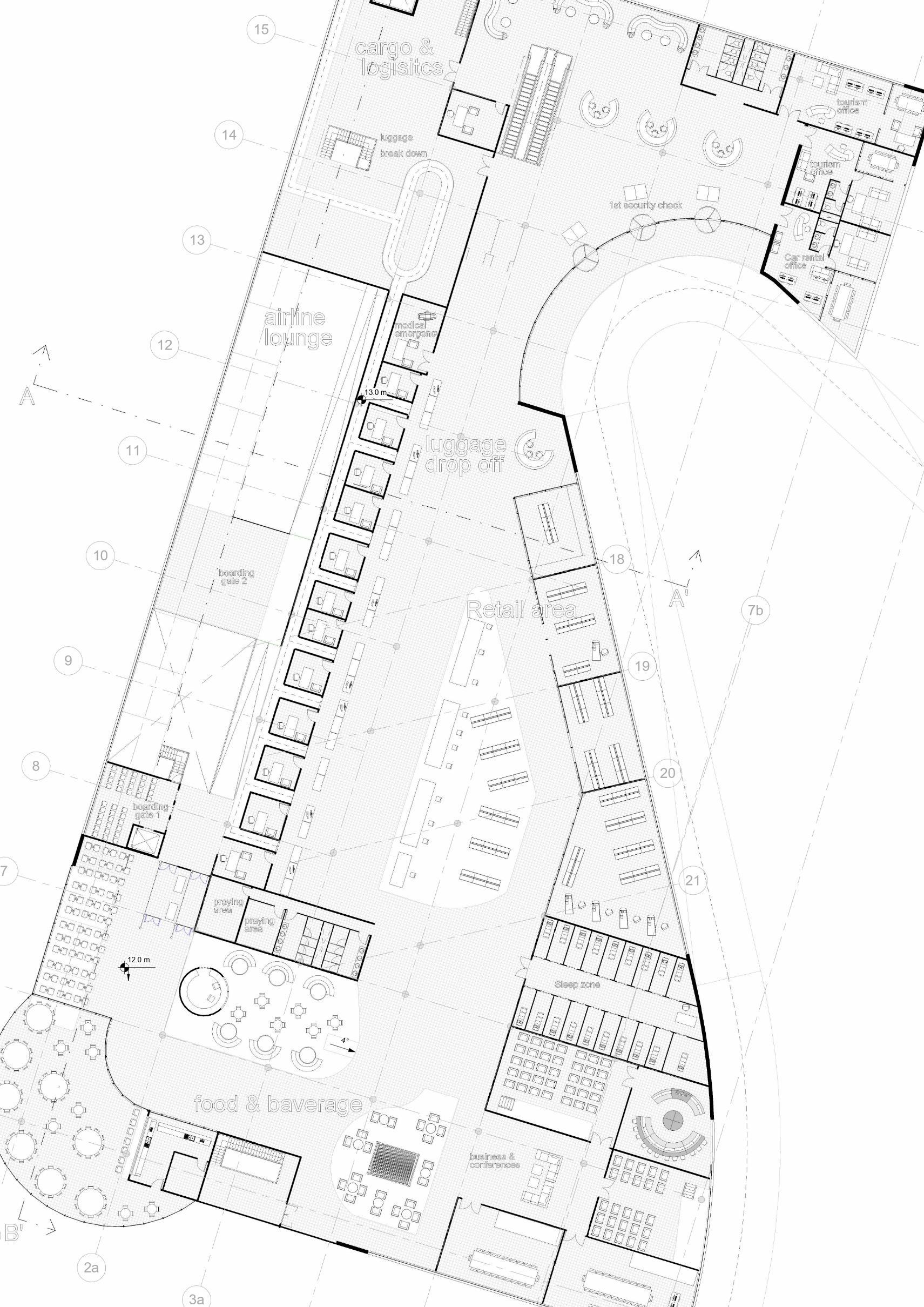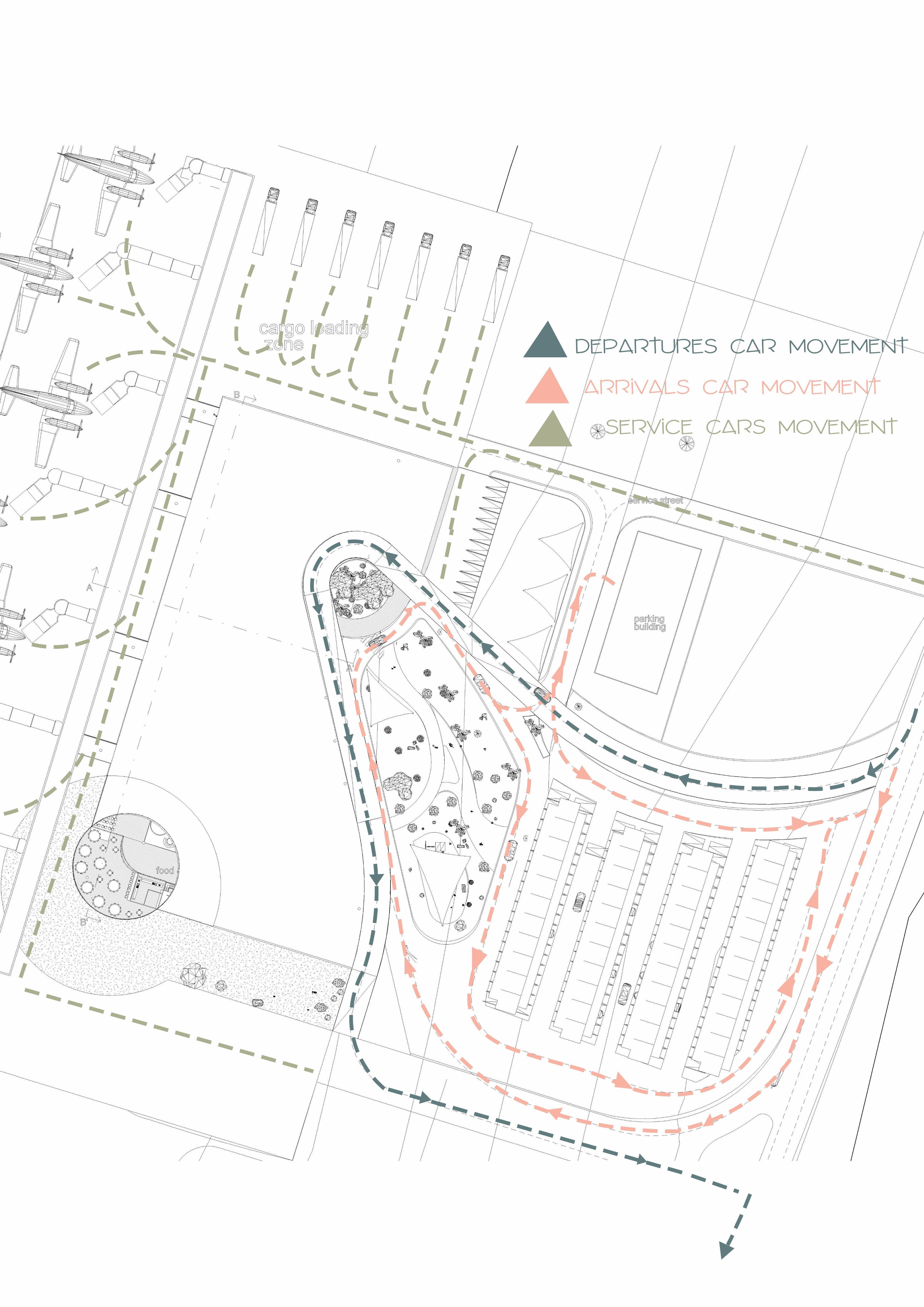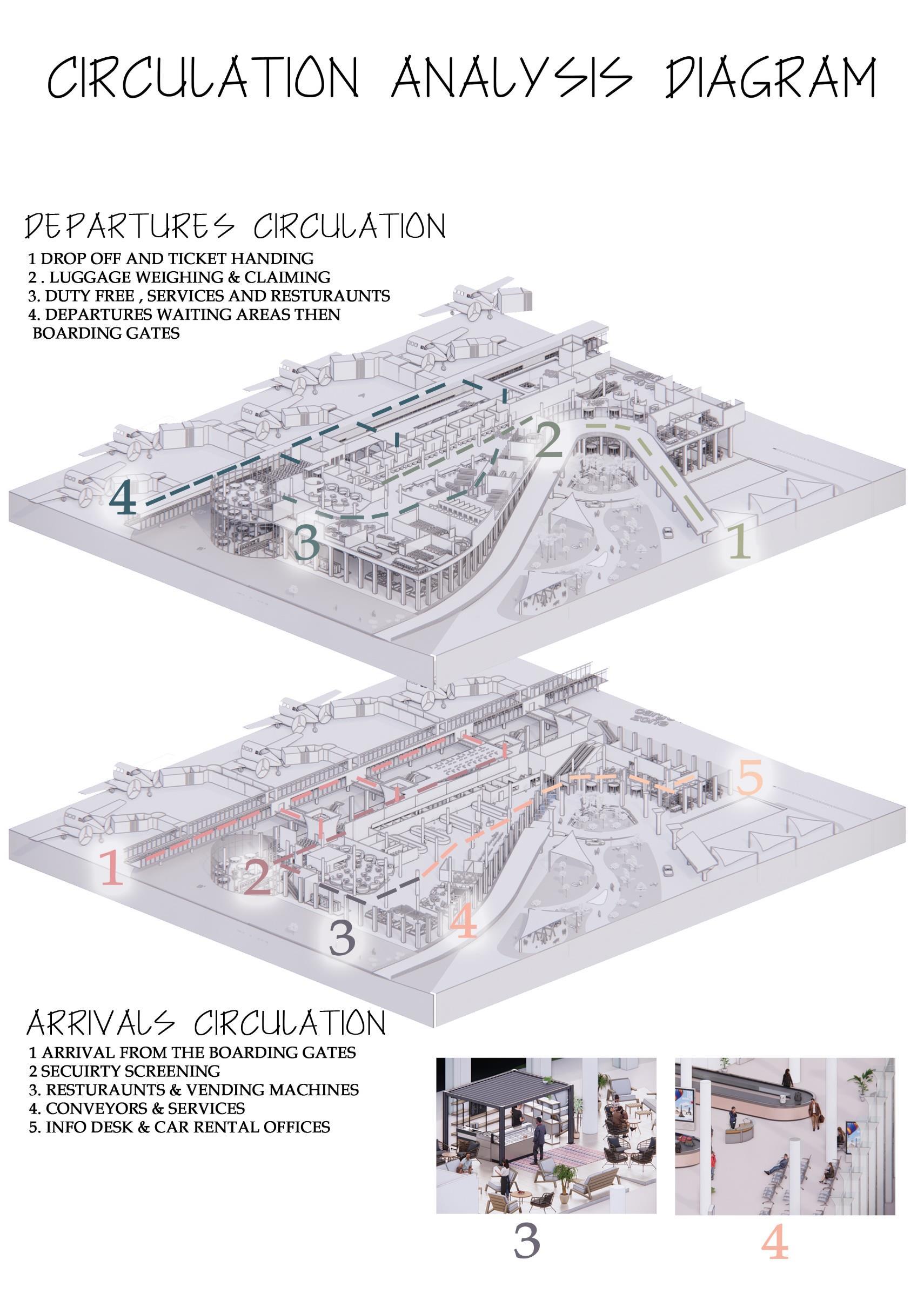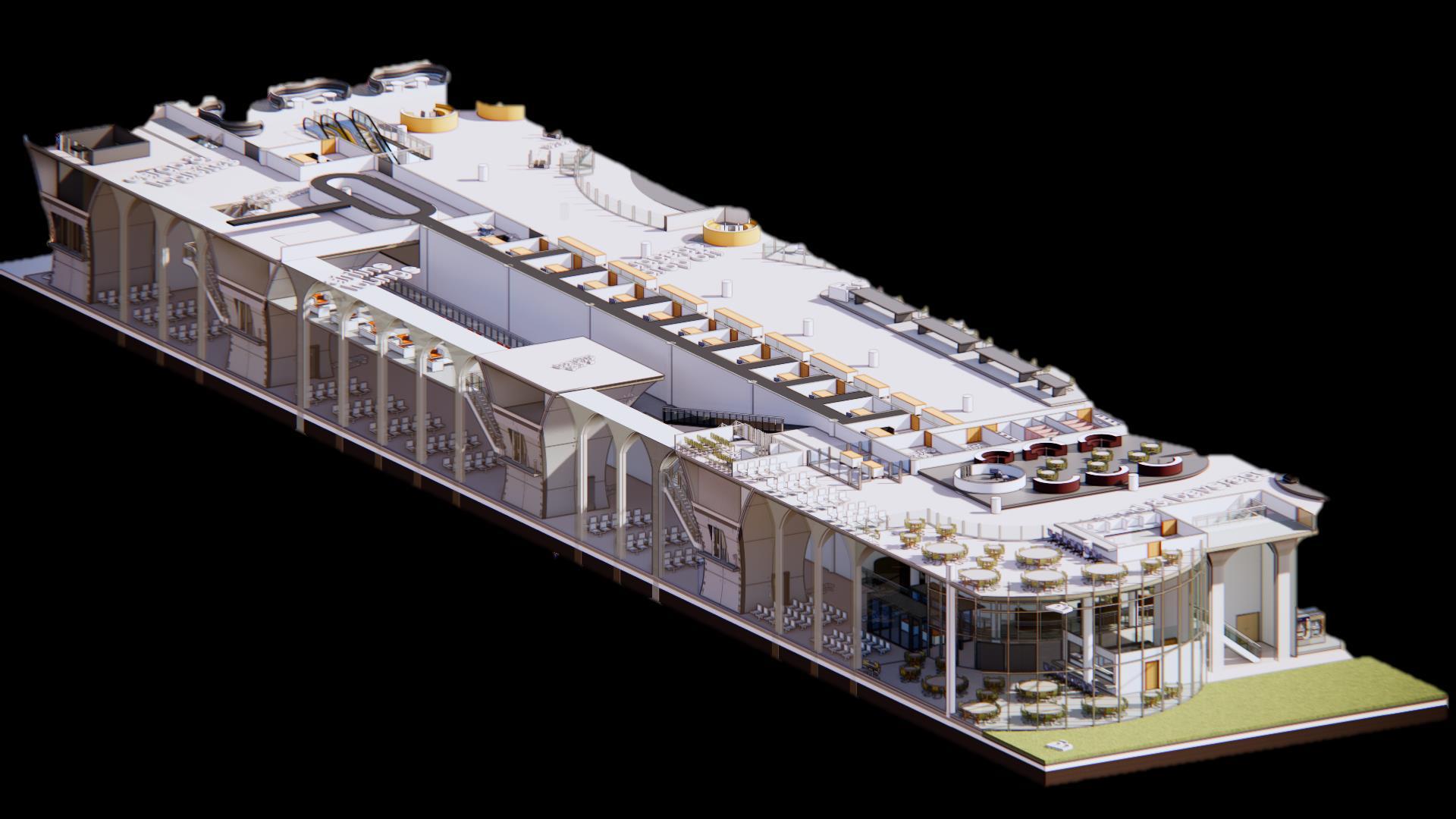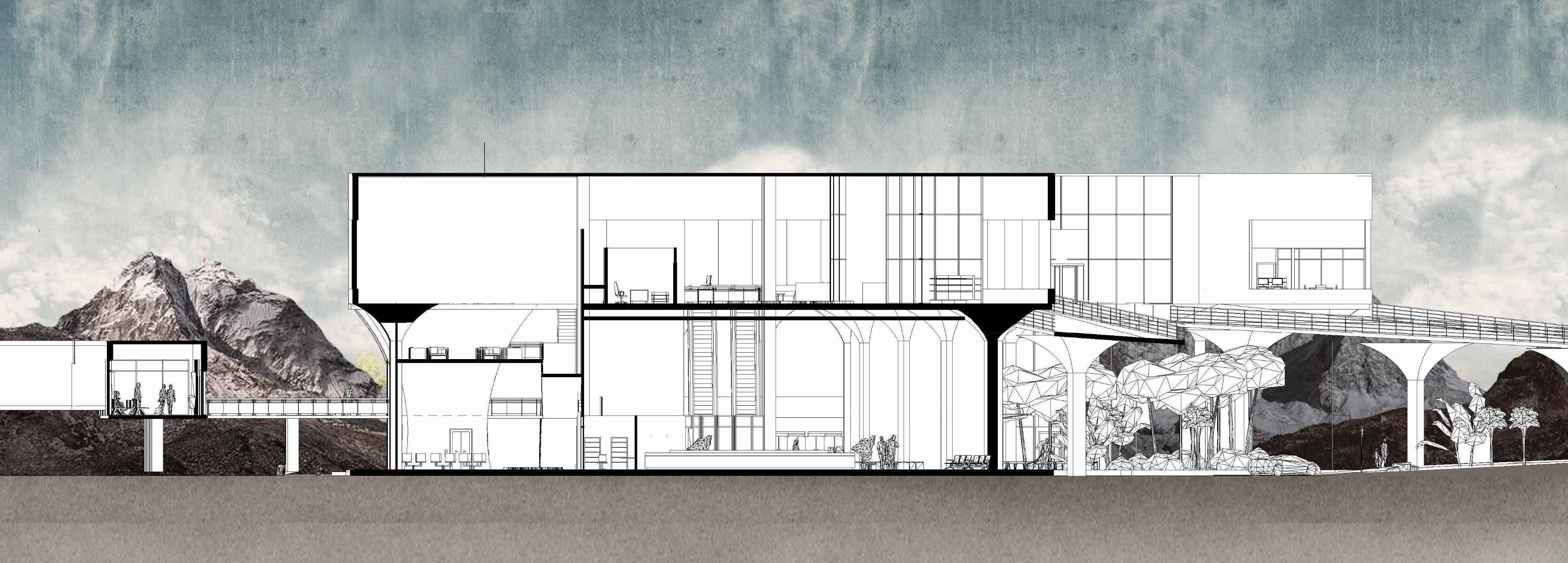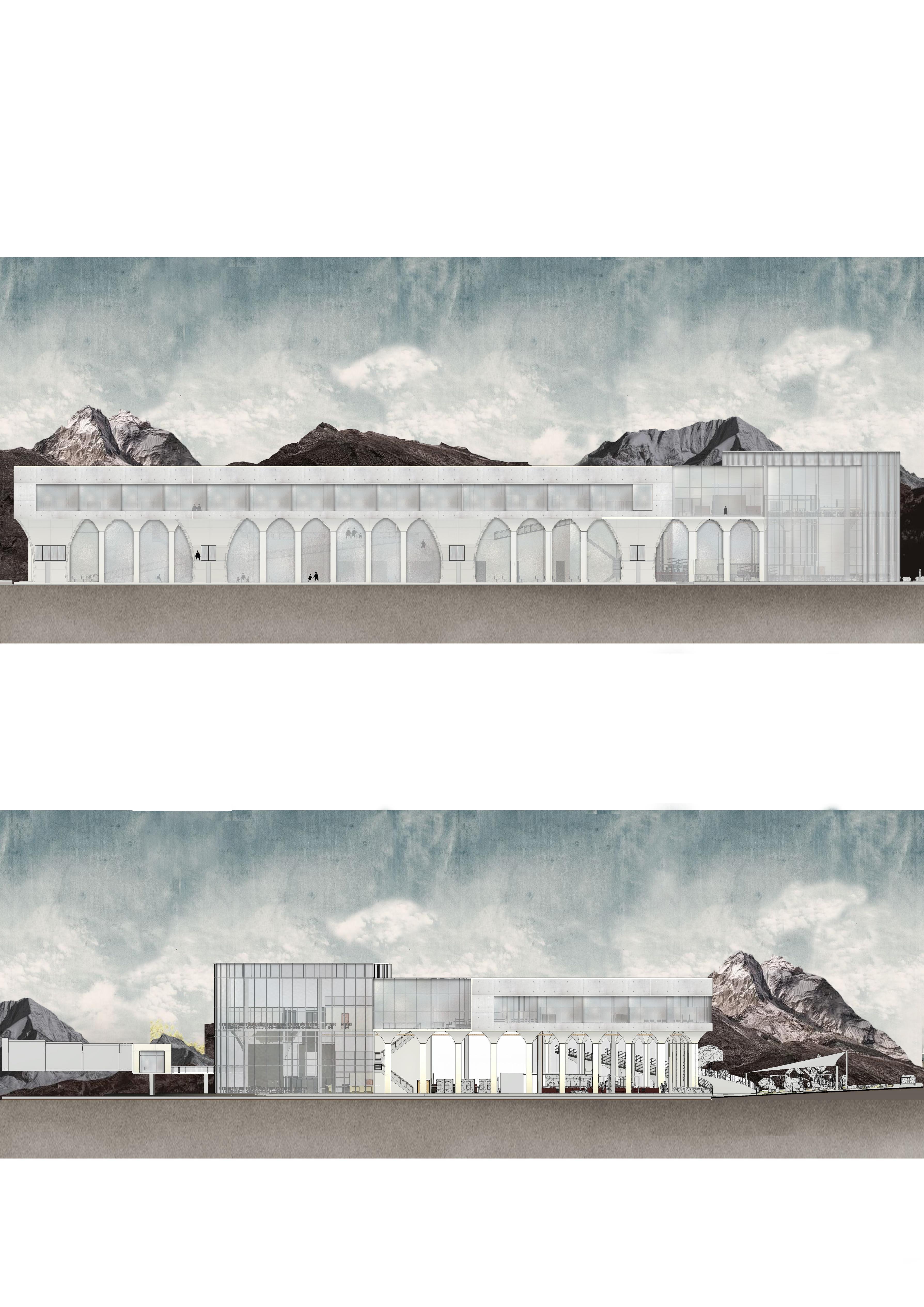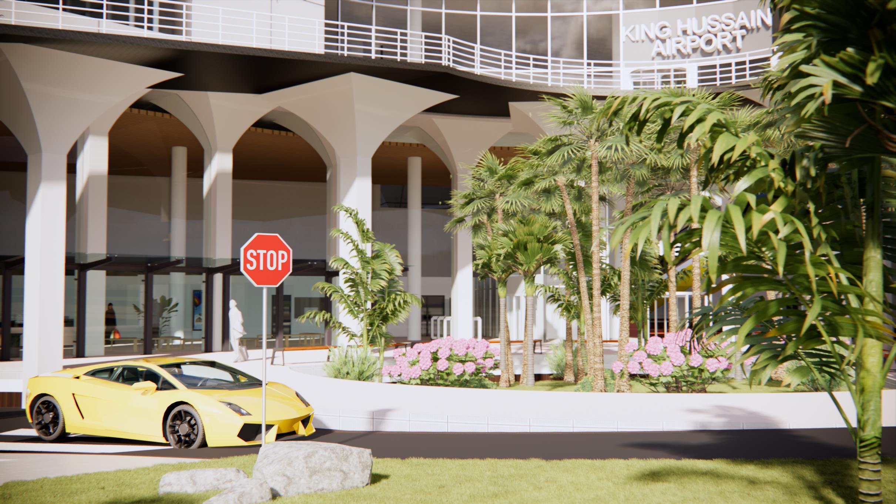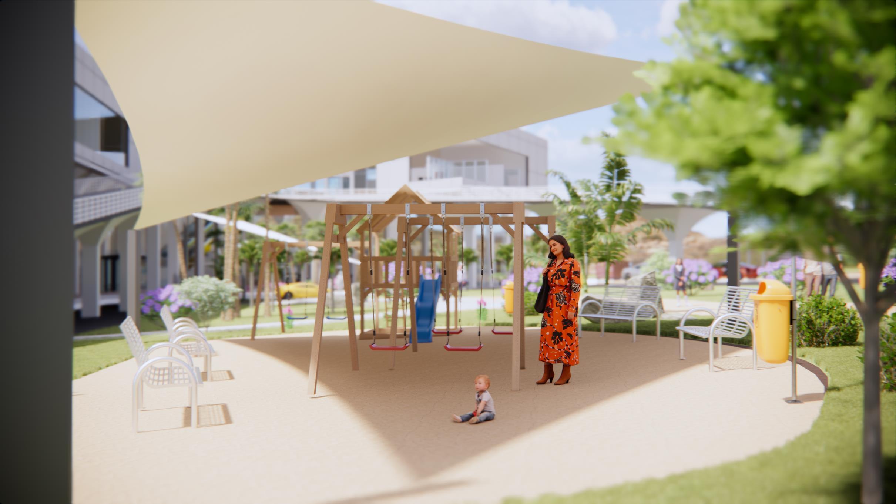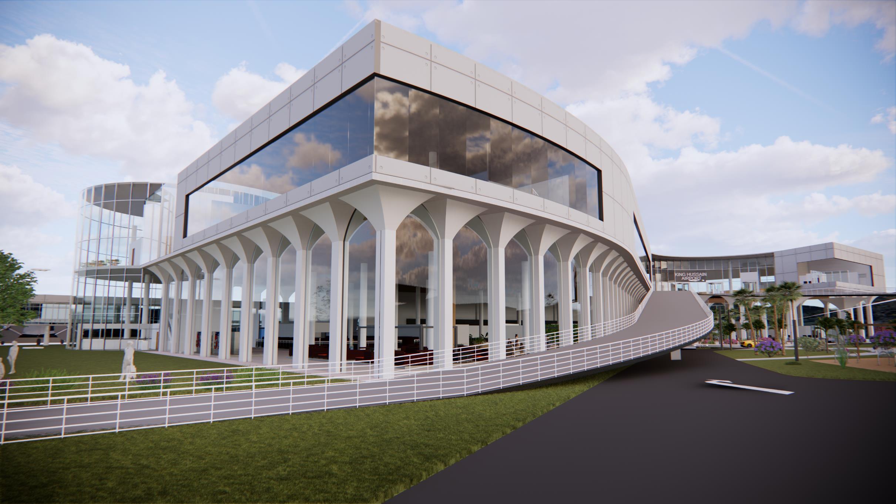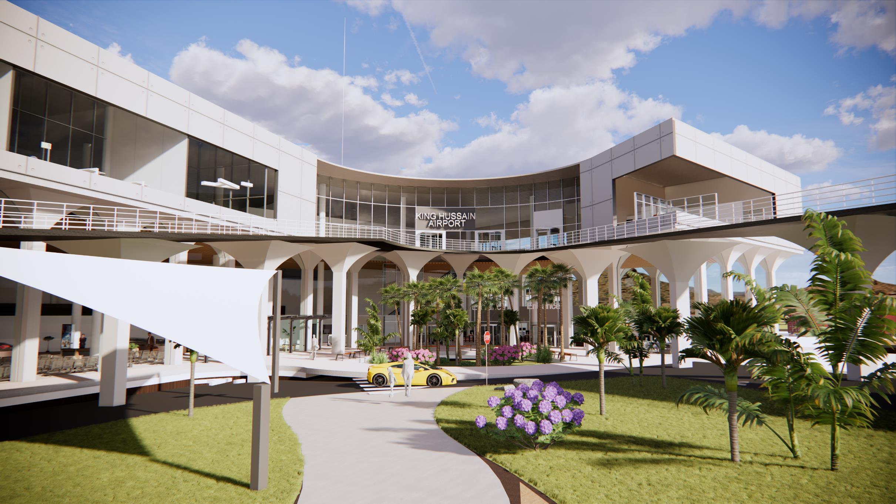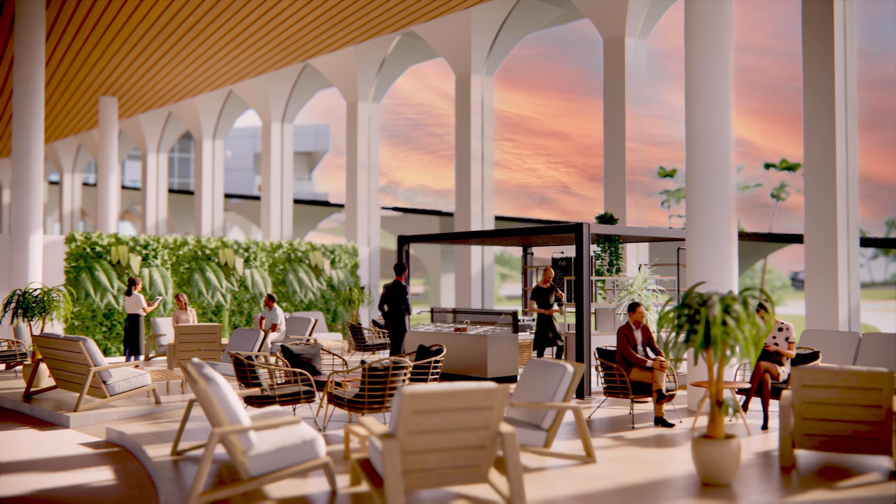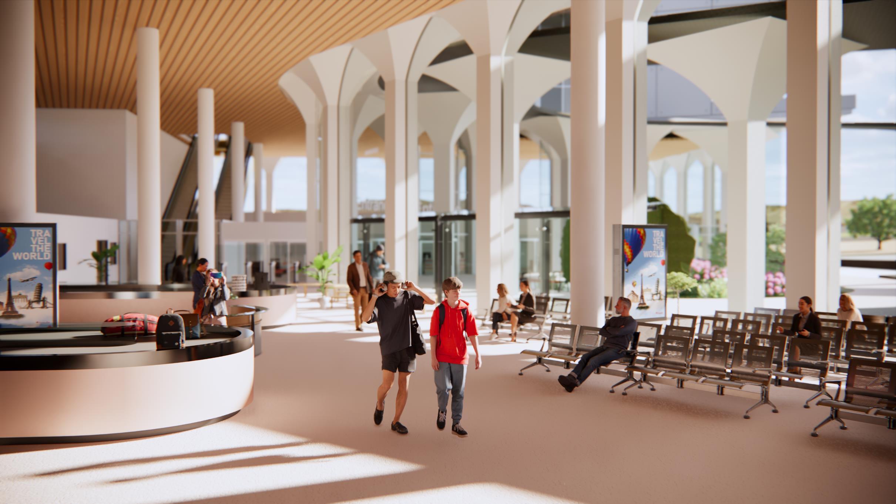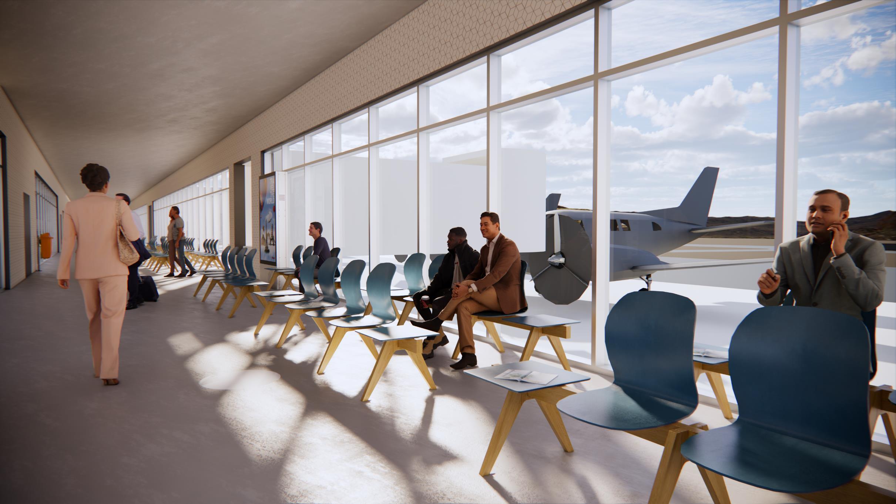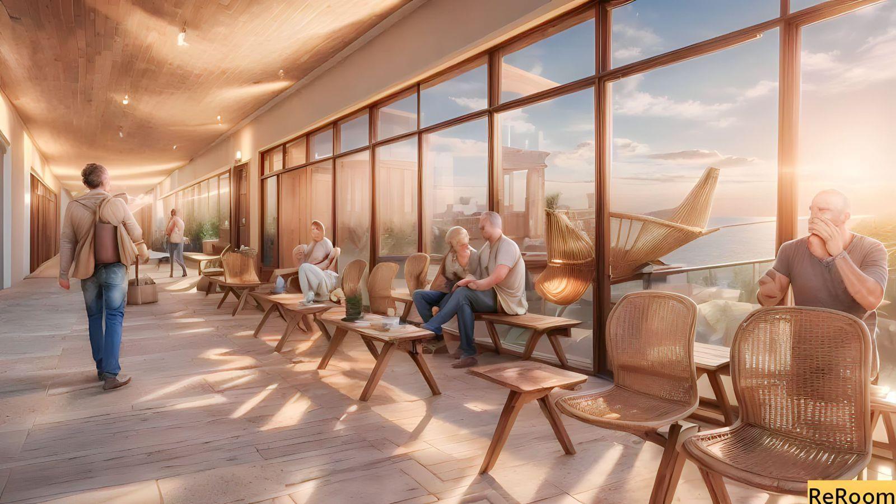AIRPORTS AS LIMINAL SPACES
KING HUSSAIN TERMINAL RE-DESIGN DESIGN 6 SECOND PROJECT PROPOSAL
 By : Farah Othman Nsour 0191855
By : Farah Othman Nsour 0191855

KING HUSSAIN TERMINAL RE-DESIGN DESIGN 6 SECOND PROJECT PROPOSAL
 By : Farah Othman Nsour 0191855
By : Farah Othman Nsour 0191855
1 Site analysis conclusion
2. Standards & guidelines conclusion
3. Study cases conclusion
4. structural system &
5.philosophical framework
6.Design approach
7.Project programme
8.Design morphology
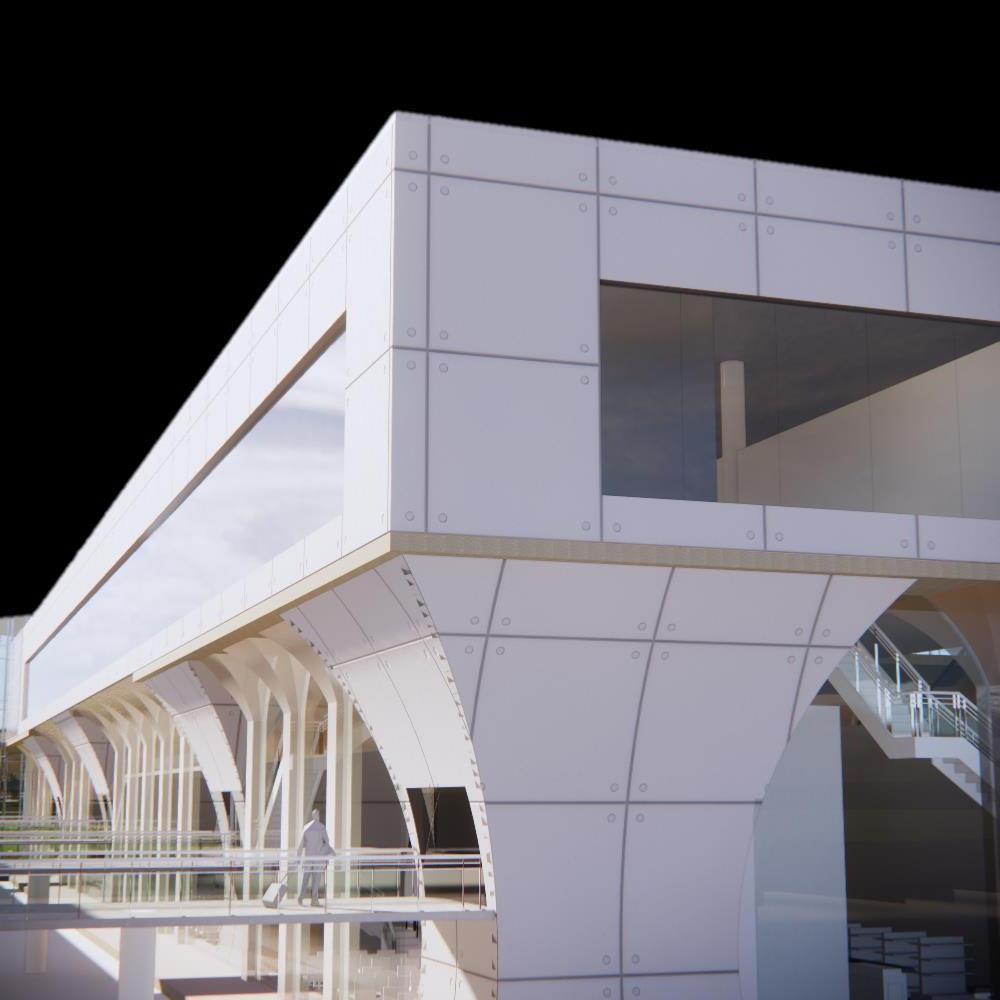
9.Technical drawings
10.3d shots
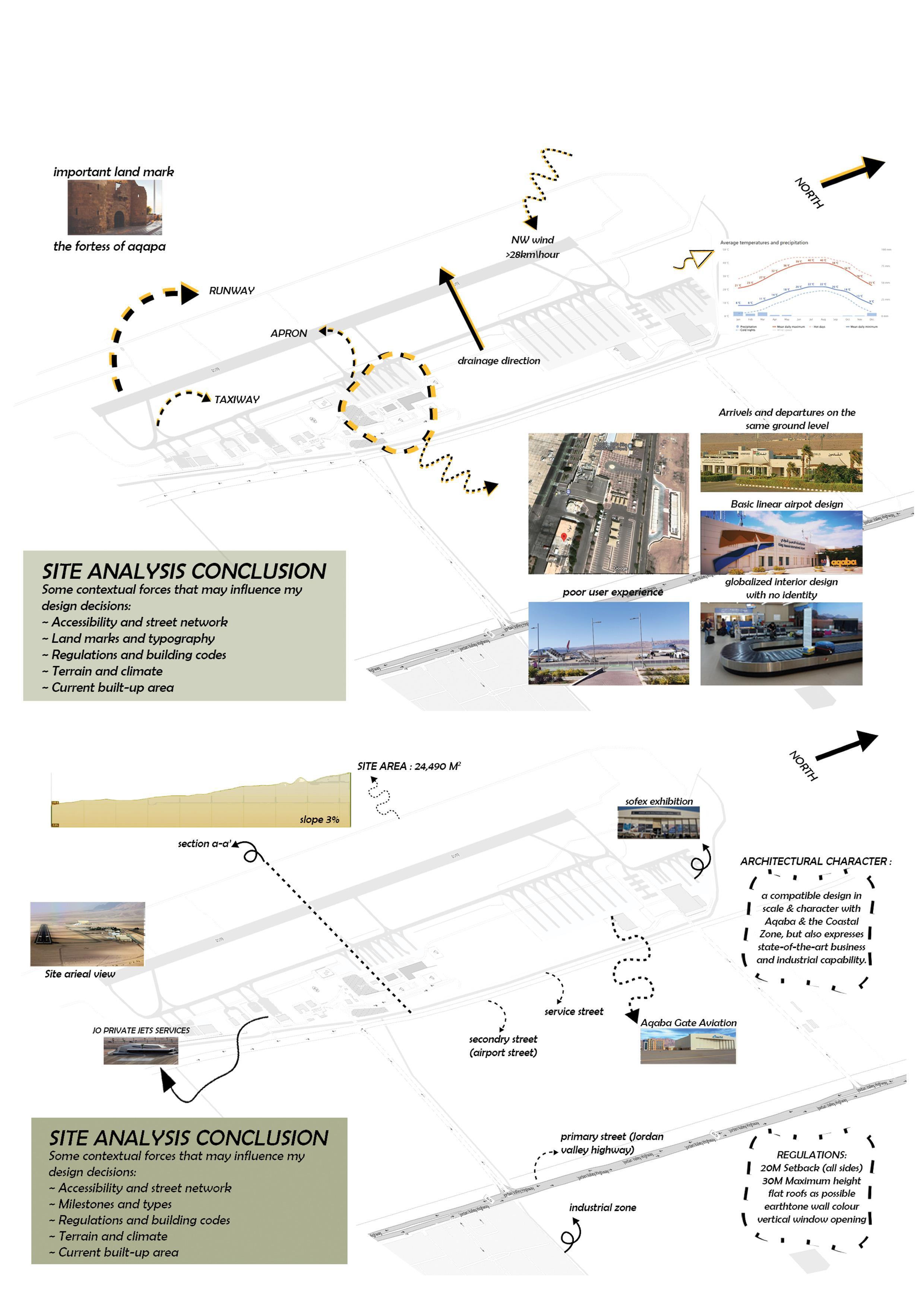
Capacity efficiency capability
the capability of accommodating future activity levels
meeting specific functional objectives
how well the alternatives work as a system by examining combined alternative elements

This figure contains the facilities required to accommodate airside , landside and terminal components and their relations with the users circulation

Source : Airport Engineering, Design, & Construction. (n.d.). Federal Aviation Administration.
https://www.faa.gov/airports/engineering

square footage for major functional elements
•such as ticket counter/kiosk areas, security screening checkpoints, aircraft gates and holdroom/departure lounges, concessions, airline operations, baggage makeup, baggage claim
Productive passenger wait time strategies
•As it may improve the passenger experience and perceptions of convenience. Amenities should be shown as appropriate to a level of detail to determine rough blocked-out areas for these functions

Access to airport facilities and circulation flow
•evaluate parking , curbside capacity and designated areas for travelers waiting for their next mode of transportation. Access to shuttles, buses, trains, and automated people movers
● Double level terminals with elevated access road This type of circulation concept is used in large terminals alse, and provides two-level design as well.
It it used to separate access and exit points of departures and arrivals.
Security system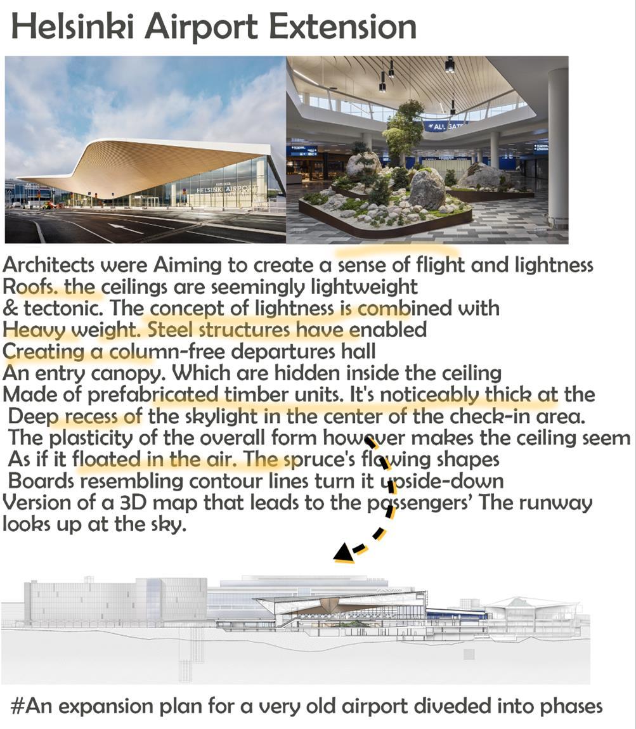
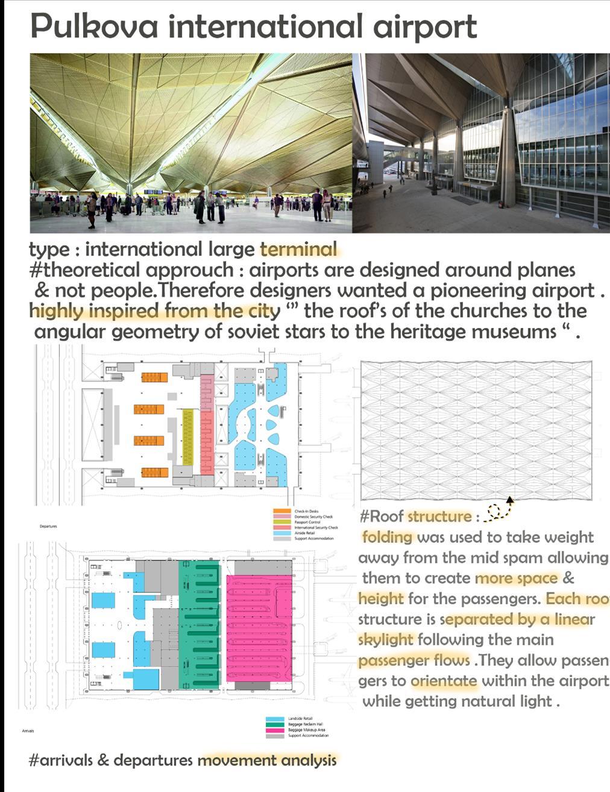
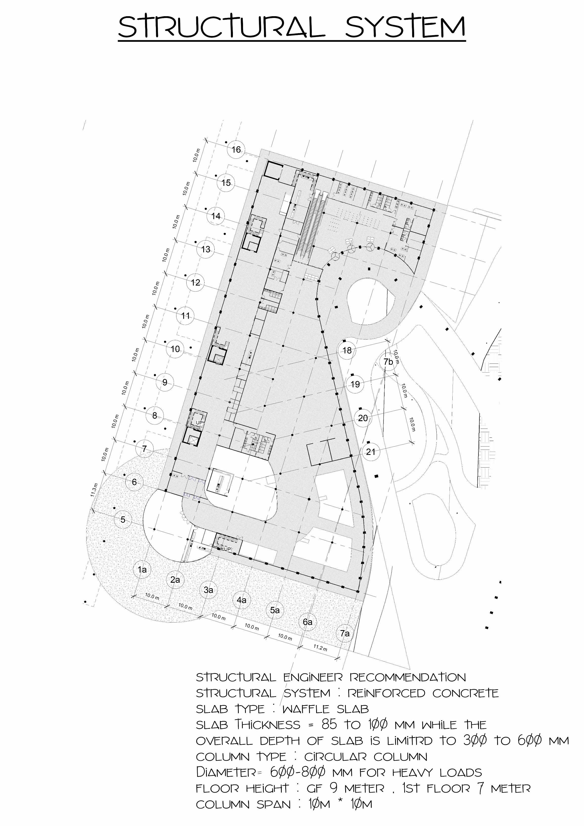

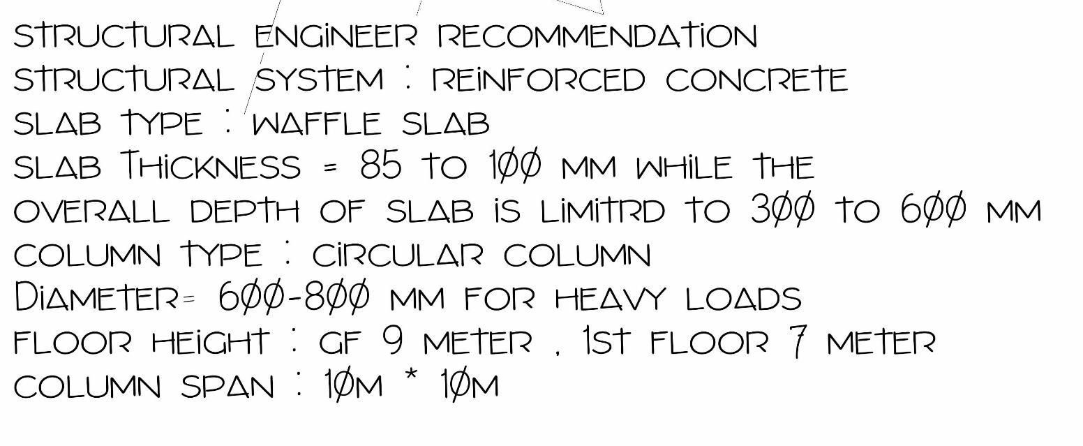
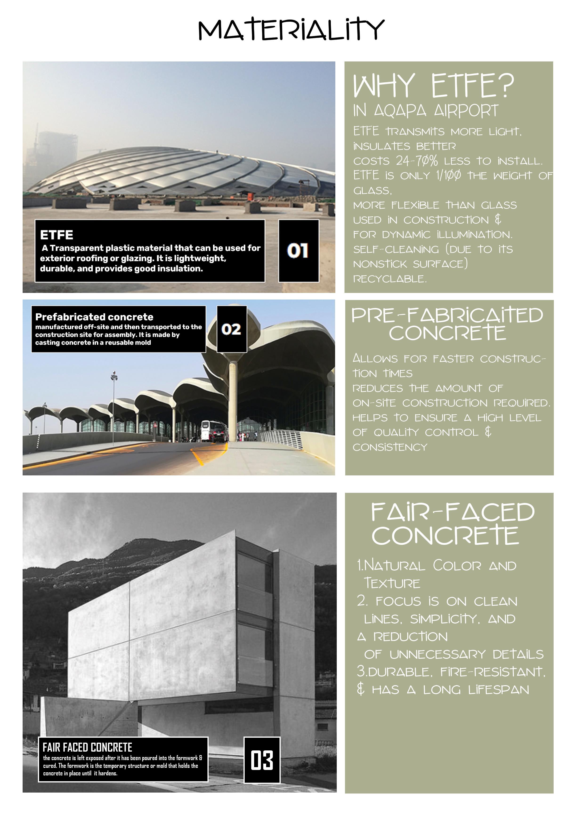
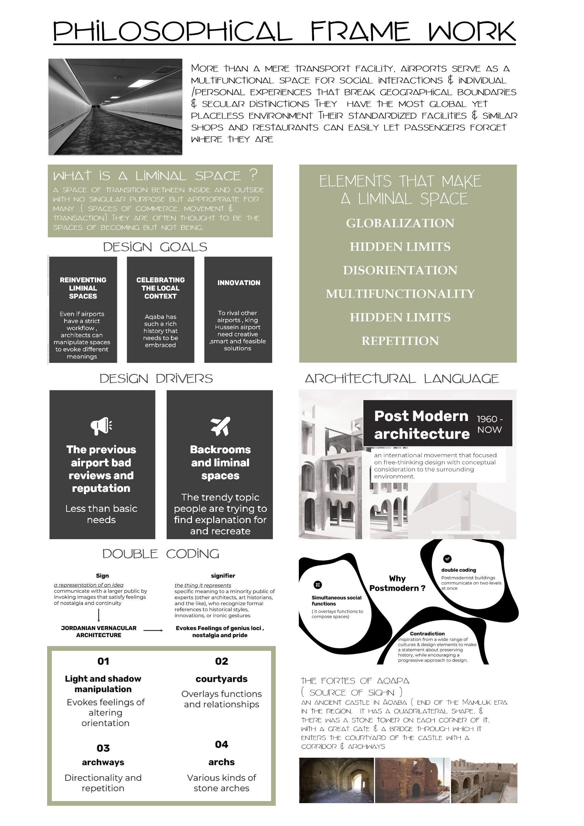
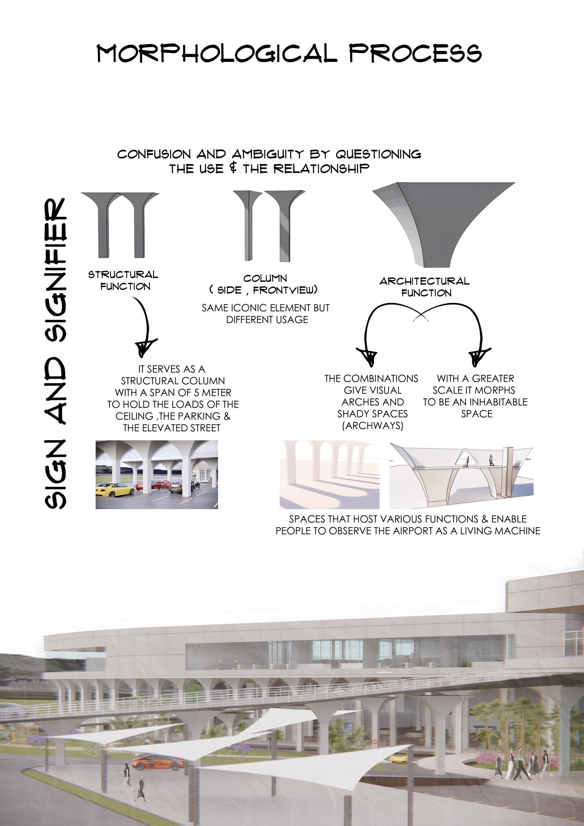
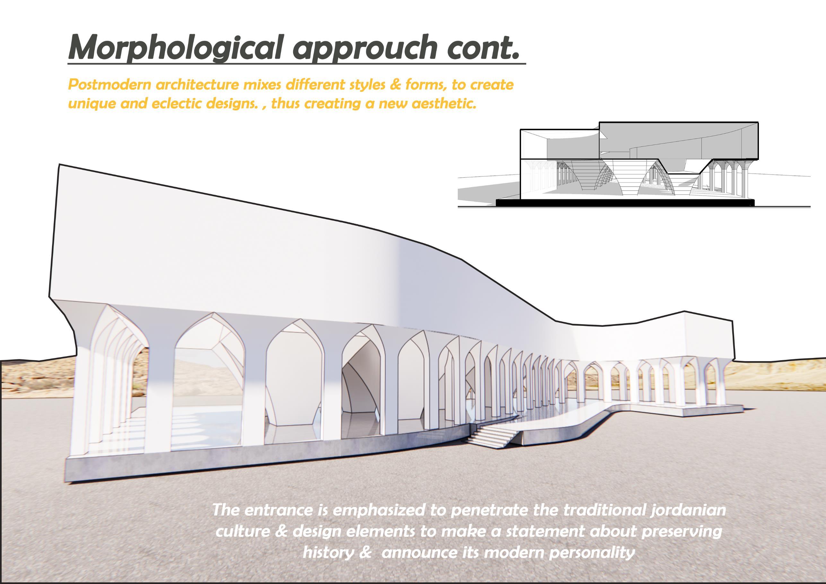
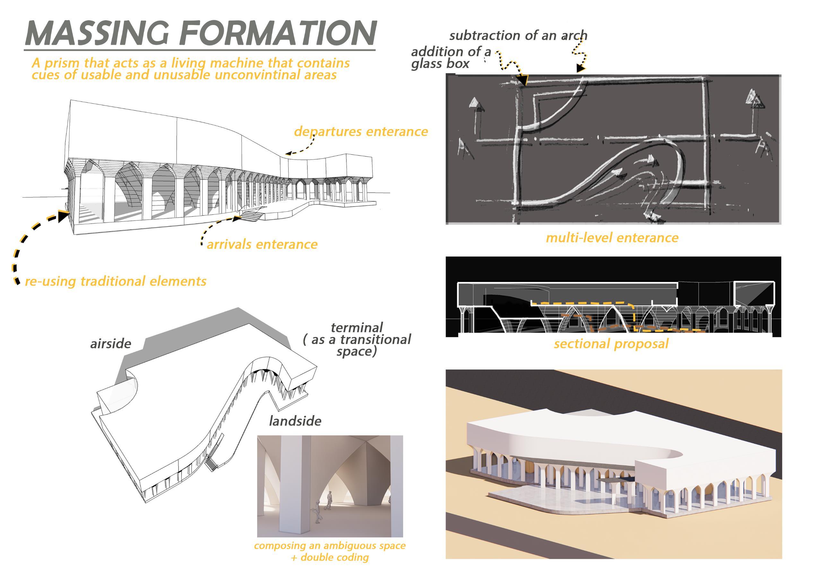
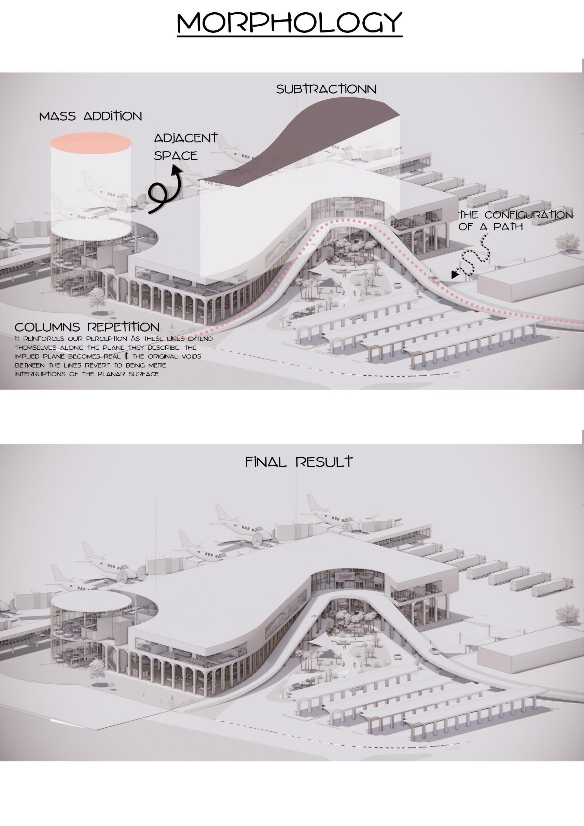
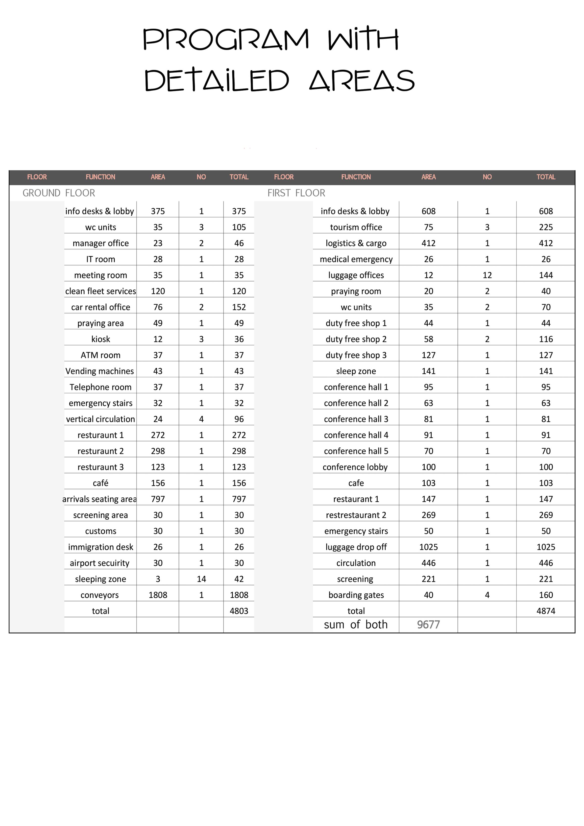

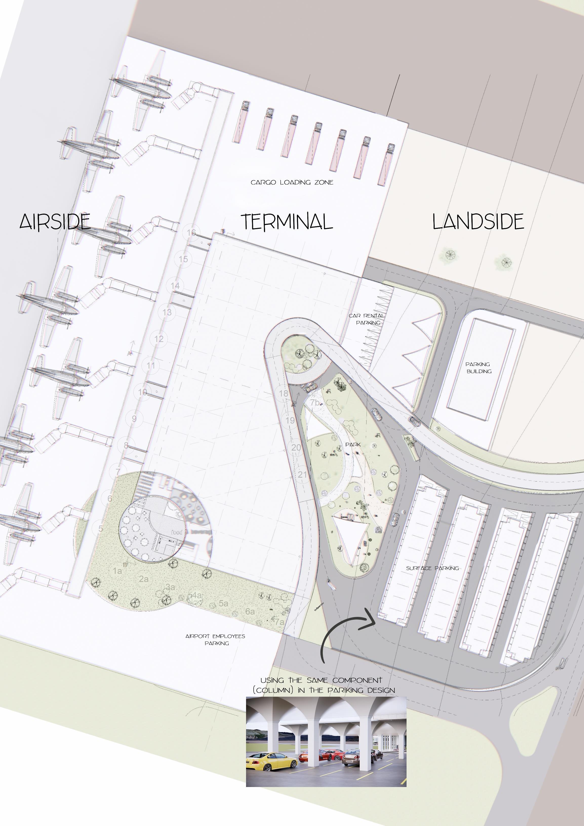
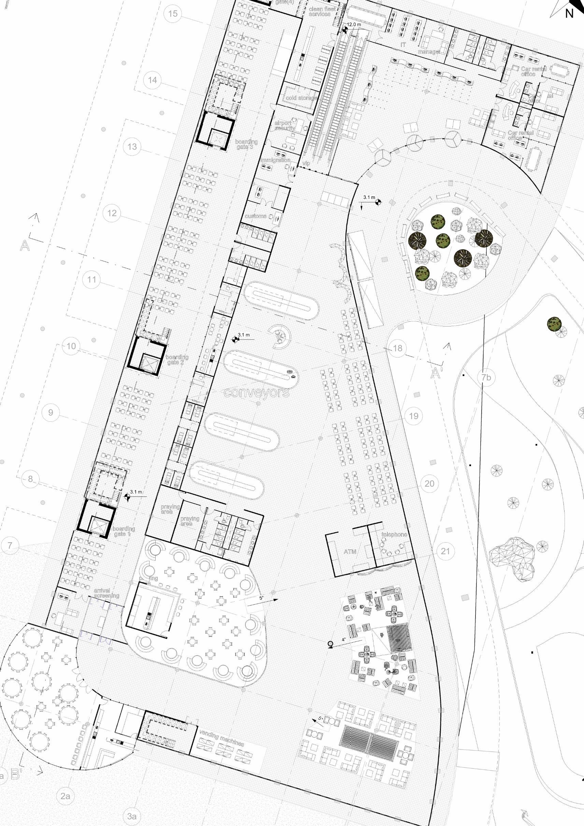

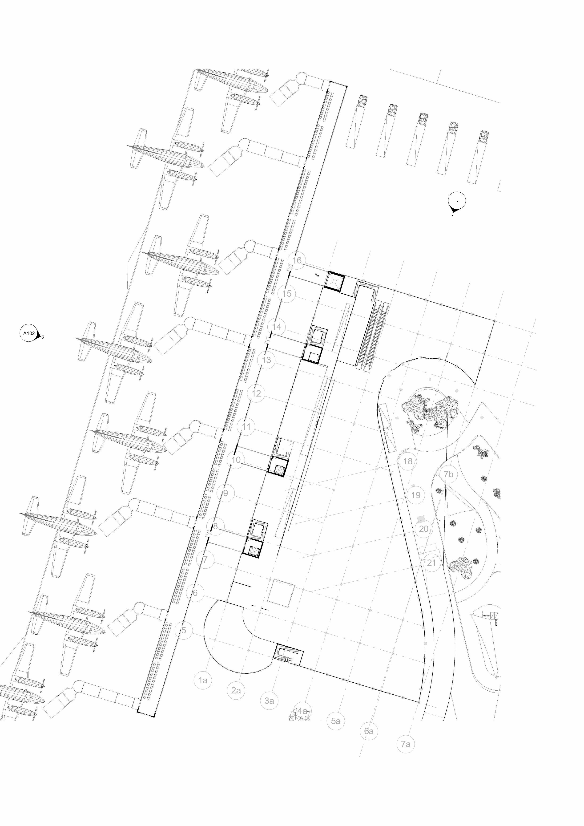
1:400

