Collection of minimal glass partition walls / Collection de cloisons internes en verre
Divide your environment in full transparency / Cloisonnez votre environnement en pleine transparence.
Glass partition walls system. Also with hinged doors. Silent environments. Glass up to 6+6 mm for a complete sound insulation. Elegant and minimal design. Easy to install even in small spaces. Complete system available also custom cut.

Système de cloisons internes en verre. Également avec portes à charnières.
Environnements silencieux. Verre jusqu’à 6+6 mm pour une isolation phonique complète. Design élégant et minimal. Facile à poser même dans des espaces restreints. Système complet disponible coupé sur mesure aussi.
PROJECT PROJET

2 italian style
faraone.it / glass partitions walls - cloison interne en verre
SPAZIO,
16 SPAZIO + HINGED DOORS
36 DOORS WITH DRAUGHT-EXCLUDING GASKET ON DOOR-LEAF 78 OPEN-SPACE PARTITION WALLS
DESCRIPTION OF SPECIFICATIONS AND GENERAL CONDITIONS OF SALE
https://faraone.it/fr/bibliotheque-bim/


RÉSULTATS DES TESTS ACOUSTIQUES
SPAZIO, CLOISON INTERNE EN VERRE
16 SPAZIO + PORTES À CHARNIÈRES
36 PORTES AVEC JOINT DE CAULFETRAGE SUR LA PORTE 78 CLOISONS INTERNES EN ESPACES OUVERTS
ÉCHANTILLONS DE COULEUR ET FINITIONS DU VERRE
DESCRIPTION DES SPÉCIFICATIONS ET CONDITIONS
GÉNÉRALES DE VENTE
italian style glass partitions walls - cloison interne en verre / faraone.it
CLOISON INTERNE
VERRE PROJECT PROJET Divide your environment in full transparency / Cloisonnez votre environnement en pleine transparence. 06 14 84 86 06 14 84 86
OF ACOUSTIC TESTS
https://faraone.it/en/bim-library/ GLASS PARTITIONS WALLS
EN
RESULTS
GLASS PARTITION WALL
SAMPLES
GLASS FINISHINGS
COLOUR
AND
Téléchargez ici les diagrammes Spazio au format Revit et DWG. Download here the Spazio diagrams in Revit and DWG format.
NEW COLLECTION 2019, WHAT CHANGES?
SPAZIO GLASS AND ALUMINIUM PARTITION
WALLS AND INTEGRATED DOORS THE IDEAL SOLUTION TO DIVIDE YOUR ENVIRONMENTS IN FULL TRANSPARENCY.
Faraone has designed Spazio: a complete system of aluminium profiles with minimal sections and numerous accessories for the easiest installation possible, complete with hydraulic hinges for the automatic closing of doors or with manual hinges.
NOUVELLE COLLECTION 2019, QUELS CHANGEMENTS?
CLOISONS INTERNES EN VERRE ET ALUMINIUM
SPAZIO AVEC PORTES INTÉGRÉES
LA SOLUTION IDÉALE POUR CLOISONNER VOS
ENVIRONNEMENTS EN PLEINE TRANSPARENCE.
Faraone a conçu Spazio: un système complet de profils en aluminium avec des sections minimales et de nombreux accessoires pour une installation la plus simple possible, avec des charnières hydrauliques pour la fermeture automatique des portes ou des charnières manuelles.
NEW RANGE OF COLOURS / NOUVELLE GAMME DE COULEURS
Silver colored anodized aluminium, satin f inishing.
THE CLASSIC INTENDED FOR A THOUSAND USES.
Aluminium anodisé argent, f inition satinée.
LE CLASSIQUE DESTINÉ À MILLE USAGES.
Ral 9005 colour matt black aluminium.
Aluminium noir mat RAL 9005.
Ral 9016 colour matt white aluminium.
Aluminium blanc mat RAL 9016.

OTHER RAL COLOURS*. ON REQUEST ONLY FOR A MINIMUM QUANTITY OF 50 METERS OF PROFILE. DELIVERY 40 DAYS.

Not available for Hoppe handles and hydraulic or manual hinges.
AUTRES COULEURS RAL*. SUR DEMANDE
UNIQUEMENT POUR UNE QUANTITÉ MINIMALE DE 50 MÈTRES DE PROFIL. LIVRAISON 40 JOURS.
* Non disponible pour les poignées Hoppe et les charnières hydrauliques ou manuelles.
4 italian style faraone.it / glass partitions walls - cloison interne en verre
WHY SPAZIO WITH HINGED DOOR POURQUOI SPAZIO AVEC PORTE ARTICULÉE
The wall partition system with hinged door. Prof ile sections for various heights; 5.5 or 6.6 glass;

. Certif ied automatic self-closing or manual hinges;
. Hoppe handles;
. Gaskets for acoustic insulation.
. Anti-draft device.
Le système de cloison en verre avec porte à charnière.
. Sections de prof il pour différentes hauteurs;
. Verre 5.5 ou 6.6;
. Charnières certif iées à fermeture automatique ou manuelles;
. Poignées Hoppe;
. Joints d’isolation acoustique.
. Dispositif de calfeutrage.
5 italian style glass partitions walls - cloison interne en verre / faraone.it
RESULTS OF THE ACOUSTIC TESTS. RÉSULTATS DES TESTS ACOUSTIQUES.
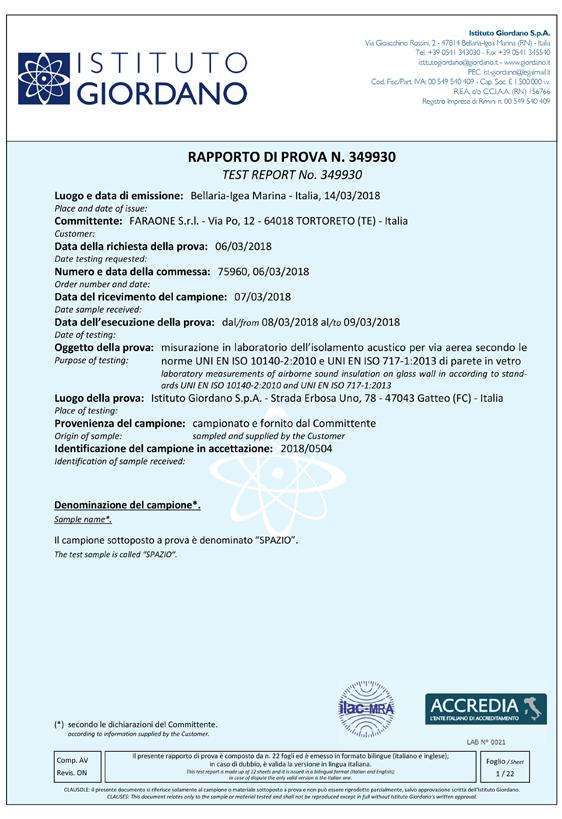
1. It allows natural light; Il permet à la lumière naturelle de se refléter;
2. It reduces noise pollution; Il réduit les niveaux de bruit;
3. It is resistant to the impact, it provides a safety screen; Il résiste à l’impact et fournit une protection de sécurité;
4. It provides accident prevention through the use of laminated glass.
Il prévient les accidents grâce à l’utilisation de verre feuilleté.
6 italian style faraone.it / glass partitions walls - cloison interne en verre
Results of the acoustic tests carried out at the ISTITUTO GIORDANO. Résultats des tests acoustiques réalisés près l’ISTITUTO GIORDANO.
SAMPLE DESCRIPTION DESCRIPTION DE L’ÉCHANTILLON
The tested sample consists of a glass wall, tested in 4 different configurations according to the type of glass used and having the physical characteristics shown in the following table. The sample, in particular, consists of:

- upper and vertical profiles in extruded anodized aluminium, 30 mm x 36 mm nominal section, equipped with gaskets in plastic material;


- lower profile in extruded anodized aluminium, 30 mm x 35 mm nominal section, equipped with gaskets in plastic material;
- sealing with neutral silicone between the vertical joints of the glass;
- perimeter sealing of the sample between the test opening and the aluminium profiles.
The sample is produced by the Customer and has been mounted in the test opening by the Customer.
L’échantillon testé est constitué d’une pa-
roi en verre, testée selon 4 configurations différentes en fonction du type de verre utilisé et présentant les caractéristiques physiques indiquées dans le tableau suivant.
L’échantillon, en particulier, comprend:
- profils supérieurs et verticaux en aluminium extrudé anodisé, section nominale 30 mm x 36 mm, équipés de joints en matériau plastique;
- profil inférieur en aluminium anodisé extrudé, section nominale 30 mm x 35 mm, équipé de joints en matériau plastique;
- étanchéité avec silicone neutre entre les joints verticaux du verre;
- étanchéité périmétrique de l’échantillon entre l’ouverture de test et les profils en aluminium.
L’échantillon est produit par le Client et a été monté dans l’ouverture de test par le Client.
sample photo / échantillon de photo
MEASURED WIDTH / LARGEUR MESURÉE
MEASURED HEIGHT / HAUTEUR MESURÉE
MEASURED
7 italian style
/
glass partitions walls - cloison interne en verre
faraone.it
Detail . Détail / A
THICKNESS / ÉPAISSEUR MESURÉE USEFUL ACOUSTIC SURFACE / SURFACE ACOUSTIQUE UTILE 3600 mm 3000 mm 30 mm 10,80 m2 Detail . Détail / B
TEST RESULTS / RÉSULTATS DE TEST
CONFIGURATION / CONFIGURATION “A”.
The sample in configuration “A” is characterized by laminated “55.2” glass, total nominal thickness of 10.76 mm, formed by the coupling of two glasses, 5 mm nominal thickness each, with interposition of two layers of PVB, thickness of 0.76 mm.
L’échantillon en configuration “A” est caractérisé par un verre feuilleté “55.2” d’épaisseur nominale totale de 10,76 mm, formé par le couplage de deux verres d’épaisseur nominale de 5 mm chacun, avec interposition de deux couches en PVB d’épaisseur de 0,76 mm.
CONFIGURATION / CONFIGURATION “B”.
The sample in configuration “B” is characterized by laminated “55.2” glass, total nominal thickness of 10.76 mm, formed by the coupling of two glasses, 5 mm nominal thickness each, with high acoustic attenuation (silent), thickness of 0.76 mm.
L’échantillon en configuration “B” est caractérisé par un verre feuilleté “55.2” d’épaisseur nominale totale de 10,76 mm, formé par le couplage de deux verres d’épaisseur nominale de 5 mm chacun, à forte atténuation acoustique (silencieux), épaisseur de 0,76 mm.
Superficie utile di misura del campione: Sample effective measuring surface: 10,80 m²
Volume della camera emittente: Source room volume: 109,1 m³
Volume della camera ricevente: Receiving room volume: 96,3 m³
Esito della prova*: Test result*: Indice di valutazione a 500 Hz nella banda di frequenze comprese fra 100 Hz e 3150 Hz: Single-number rating at 500 Hz in the frequency range 100 Hz to 3150 Hz: Rw = 37 dB**
Termini di correzione: Adaptation terms:


C = -1 dB
Ctr = -3 dB
(*) valutazione basata su risultati di misurazioni di laboratorio ottenuti mediante un metodo tecnico. evaluation based on laboratory measurement results obtained by an engineering method.
Rilievi sperimentali / Test plots Curva di riferimento / Reference curve
(**) indice di valutazione del potere fonoisolante elaborato procedendo a passi di 0,1 dB e incertezza di misura dell’indice di valutazione U(Rw): single-number quantity of sound reduction index measured in steps of 0,1 dB and uncertainty of measurement of the single number quantity
8 italian style
faraone.it / glass partitions walls - cloison interne en verre
di prova n. / Test report No. 349930 del / dated 14/03/2018) segue - foglio 16 di 22 / sheet 16 / 22 follows Superficie utile di misura del campione: Sample effective measuring surface: 10,80 m² Volume della camera emittente: Source room volume: 109,1 m³ Volume della camera ricevente: Receiving room volume: 96,3 m³ Esito della prova*: Test result*: Indice di valutazione a 500 Hz nella banda di frequenze comprese fra 100 Hz e 3150 Hz: Single-number rating at 500 Hz in the frequency range 100 Hz to 3150 Hz: Rw = 35 dB** Termini di correzione: Adaptation terms: C = -1 dB Ctr = -3 dB (*) valutazione basata su risultati di misurazioni di laboratorio ottenuti mediante un metodo tecnico. evaluation based on laboratory measurement results obtained by an engineering method. (**) indice di valutazione del potere fonoisolante elaborato procedendo a passi di 0,1 dB e incertezza di misura dell’indice di valutazione U(Rw): single-number quantity of sound reduction index measured in steps of 0,1 dB and uncertainty of measurement of the single number quantity U(Rw): Rw = (35,0 ± 0,6) dB Rw + C = (33,6 ± 0,5) dB Rw + Ctr = (32,2 ± 0,7) dB 0 5 10 15 20 25 30 35 40 45 50 55 60 65 70 100 125 160 200 250 315 400 500 630 800 1000 1250 1600 2000 2500 3150 4000 5000 Potere fonoisolante “R” [dB] Sound reduction index “R”[dB] Frequenza [Hz] Frequency
(Rapporto
[Hz]
(Rapporto di prova n. / Test report No. 349930 del / dated 14/03/2018) segue - foglio 18 di 22 / sheet 18 / 22 follows
U(Rw): Rw = (37,0
dB Rw + C = (36,0 ± 0,6) dB Rw + Ctr = (33,8 ± 0,7) dB 0 5 10 15 20 25 30 35 40 45 50 55 60 65 70 100 125 160 200 250 315 400 500 630 800 1000 1250 1600 2000 2500 3150 4000 5000 Potere fonoisolante “R” [dB] Sound reduction index “R”[dB] Frequenza [Hz] Frequency [Hz] Rilievi sperimentali / Test plots Curva di riferimento / Reference curve
± 0,4)
RW = 35 dB** RW = 37 dB**
CONFIGURATION / CONFIGURATION “C”.
The sample in configuration “C” is characterized by laminated “66.2” glass, total nominal thickness of 12.76 mm, formed by the coupling of two glasses, 6 mm nominal thickness each, with interposition of two layers of PVB, thickness of 0.76 mm.
L’échantillon en configuration “C” est caractérisé par un verre feuilleté “66.2” d’épaisseur nominale totale de 12,76 mm, formé par le couplage de deux verres d’épaisseur nominale de 6 mm chacun, avec interposition de deux couches en PVB d’épaisseur de 0,76 mm.
(Rapporto di prova n. / Test report No. 349930 del / dated 14/03/2018) segue - foglio 20 di 22 / sheet 20 / 22 follows

CONFIGURATION / CONFIGURATION “D”.
The sample in configuration “D” is characterized by laminated “66.2” glass, total nominal thickness of 12.76 mm, formed by the coupling of two glasses, 6 mm nominal thickness each, with high acoustic attenuation (silent), thickness of 0.76 mm.
L’échantillon en configuration “D” est caractérisé par un verre feuilleté “66.2” d’épaisseur nominale totale de 12,76 mm, formé par le couplage de deux verres d’épaisseur nominale de 6 mm chacun, à forte atténuation acoustique (silencieux), épaisseur de 0,76 mm.
Superficie utile di misura del campione: Sample effective measuring surface: 10,80 m²
Volume della camera emittente: Source room volume: 109,1 m³
Volume della camera ricevente: Receiving room volume: 96,3 m³
Esito della prova*: Test result*:
Indice di valutazione a 500 Hz nella banda di frequenze comprese fra 100 Hz e 3150 Hz: Single-number rating at 500 Hz in the frequency range 100 Hz to 3150 Hz: Rw = 36 dB**
Termini di correzione: Adaptation terms: C = -1 dB Ctr = -3 dB
(*) valutazione basata su risultati di misurazioni di laboratorio ottenuti mediante un metodo tecnico. evaluation based on laboratory measurement results obtained by an engineering method.
(**) indice di valutazione del potere fonoisolante elaborato procedendo a passi di 0,1 dB e incertezza di misura dell’indice di valutazione U(Rw):


Rilievi sperimentali / Test plots Curva di riferimento / Reference curve
Superficie utile di misura del campione: Sample effective measuring surface: 10,80 m²
Volume della camera emittente: Source room volume: 109,1 m³
Volume della camera ricevente: Receiving room volume: 96,3 m³
Esito della prova*:
Test result*:
Indice di valutazione a 500 Hz nella banda di frequenze comprese fra 100 Hz e 3150 Hz:
Single-number rating at 500 Hz in the frequency range 100 Hz to 3150 Hz: Rw = 38 dB**
Termini di correzione:
Adaptation terms:
C = -1 dB
Ctr = -3 dB
(*) valutazione basata su risultati di misurazioni di laboratorio ottenuti mediante un metodo tecnico. evaluation based on laboratory measurement results obtained by an engineering method.
(**) indice di valutazione del potere fonoisolante elaborato procedendo a passi di 0,1 dB e incertezza di misura dell’indice di valutazione U(Rw): single-number quantity of sound reduction index measured in steps of 0,1 dB and uncertainty of measurement of the single number
9 italian style glass
walls - cloison interne en verre / faraone.it
partitions
single-number
sound reduction index measured
tainty of measurement of the single number quantity U(Rw): Rw = (36,0 ± 0,5) dB Rw + C = (34,5 ± 0,5) dB Rw + Ctr = (33,0 ± 0,6) dB 0 5 10 15 20 25 30 35 40 45 50 55 60 65 70 100 125 160 200 250 315 400 500 630 800 1000 1250 1600 2000 2500 3150 4000 5000 Potere fonoisolante “R” [dB] Sound reduction index “R”[dB] Frequenza [Hz] Frequency [Hz]
quantity of
in steps of 0,1 dB and uncer-
(Rapporto
/ Test
349930 del /
14/03/2018) segue - foglio 22 di 22 / sheet 22 / 22 follows
di prova n.
report No.
dated
U(Rw): Rw = (38,2 ± 0,6) dB Rw + C = (37,2 ± 0,6) dB Rw + Ctr = (35,2 ± 0,7) dB L’originale del presente documento è costituito da un documento informatico, firmato digitalmente ai sensi della Legislazione Italiana applicabile. The original of this document consists of an electronic document, digitally signed pursuant to the applicable Italian Legislation. Il Responsabile Tecnico di Prova
(Geom.
Nanni) Il Responsabile del Laboratorio di Acustica e Vibrazioni Head of Acoustics and Vibrations Laboratory (Dott. Ing. Roberto Baruffa) L’Amministratore Delegato Chief Executive Officer 0 5 10 15 20 25 30 35 40 45 50 55 60 65 70 100 125 160 200 250 315 400 500 630 800 1000 1250 1600 2000 2500 3150 4000 5000 Potere fonoisolante “R” [dB] Sound reduction index “R”[dB] Frequenza [Hz] Frequency [Hz] Rilievi sperimentali / Test plots Curva di riferimento / Reference curve
quantity
Test Technician
Omar
RW = 36 dB** RW = 38 dB**
RELY ON PROFESSIONALS! WITNESSES OF OUR EXPERTISE.

CONFIEZ-VOUS AUX PROFESSIONNELS! TÉMOINS DE NOTRE EXPERTISE

MIMMO DI DONATO:

“I chose Faraone because it is the top partner for glass accessories. […] ”
“J’ai choisi Faraone parce que c’est le partenaire privilégié des accessoires en verre. [...] “.
ANTONIO CREA:
“We have always had common objectives in product research and in the development of new technology projects. [...]”. «Nous avons toujours eu des objectifs communs en matière de recherche des produits et de développement des projets des nouvelles technologies. [...]».
CRISTIANO COLOMBO:
“My company has grown a lot thanks to Faraone, together we plan new solutions to offer our customers “. “I’m sure I’m giving the best product on the market. Faraone was the first and certainly the most innovative and attentive in the certification phase”.
«Mon entreprise a beaucoup évolué grâce à Faraone. Ensemble, nous envisageons de nouvelles solutions à offrir à nos clients”.
“Je suis sûr que je propose le meilleur produit sur le marché. Faraone a été la première, et certainement la plus innovante et la plus attentive, parmi les entreprises, pour ce qui concerne la certification ».

Case history
The best way to explain what we do is to bring up one of the many practical case we have faced.
La meilleure manière pour expliquer ce que nous faisons est de parler d’un cas pratique que nous avons affronté.
ALESSIA STEFANELLI:
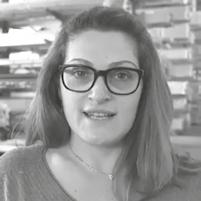
A dream that comes true: “To walk along the Cinque Terre and enjoy a certified, safe panorama where people can have a nice safe walk taking the whole family with them and leaving problems or worries aside”. Un rêve qui devient réalité: «Se promener le long des Cinque Terre et profiter d’un panorama certifié et sûr, où les gens peuvent faire une belle promenade en toute sécurité, emmenant toute la famille avec eux et laissant de côté leurs problèmes ou leurs soucis».
MICHELE TESTA:

“Good ideas, good requisites. We have seen, we have known things that we did not even know they existed”. «Bonnes idées, bonnes règles. Nous avons vu, nous avons connu des choses que nous ignorions même exister ».
SALVATORE SEBASTIANI:

“The new products that Faraone has proposed to us, the new Linea Maxi canopy, the Ninfa 5 balustrade, they all are undoubtedly excellent products”.
«Les nouveautés que Faraone nous a proposées, comme la nouvelle marquise Linea Maxi et le garde-corps Ninfa 5, sont sans aucun doute d’excellents produits».
01 02
a problem to solve: the necessity. un problème à résoudre: l’exigence.
A designer or a client call us to find a solution for his or her problem: we analyze the request. Le prescripteur ou le client nous appelle pour étudier une solution à son problème; nous analysons sa demande.

the project phase: the solution.
Requests are studied by our engineers who present some solutions, even “out of the catalogue”. Les demandes sont étudiés par nos ingénieurs qui présentent quelques solutions, même “hors catalogue”.
la phase de planif ication: la solution. 10 italian style faraone.it / glass partitions walls - cloison interne en verre
Find out why to choose Faraone.
Découvrez pourquoi choisir Faraone.
Faraone website is open to news exchange and requests of materials; is a fundamental tool to have a rapid, efficient and continuous relation of service and partnership by.
SIMPLY BY LOGGING, A DIRECT LINE WITH OUR DIFFERENT INTERNAL DEPARTMENTS.
- AN UPDATED INFORMATION ON CURRENT NORMS;
- A CERTIFIED LIST OF LABORATORY TESTS;
- INSTALLATION MANUALS;
- A MANUAL FOR THE CONTROL OF OLD BALUSTRADES.
Le site de Faraone est ouvert à l’échange de nouvelles et à la recherche de matériel, et est un des instruments fondamentaux pour continuer un rapport via web d’assistance et partnership rapide, efficace et constant.
AVEC UNE SIMPLE INSCRIPTION, LIGNE DIRECTE AVEC NOS DIFFÉRENTS
DÉPARTEMENTS INTERNES;
- INFORMATIONS À JOUR SUR LES
NORMATIVES ACTUELLES;
- LISTE DES RAPPORTS D’ESSAIS ACQUIS;
- MANUELS POUR LA MISE EN OEUVRE;
- MANUEL POUR LA VÉRIFICATIONS DE LA SÉCURITÉ DES VIEUX GARDE-CORPS.
GIUSEPPE OLIVIERO:

“The response of the customer after our intervention is very positive because they have liked the profile.” [ ...] “We are very satisfied with this partnership with Faraone for the reason that they are able to make an advanced, technological product which has a performance that appeals to architects”.
«La réponse du client après notre intervention est très positive car ils ont aimé le profil.” [...]
“Nous sommes très satisfaits de ce partenariat avec Faraone car ils sont en mesure de fabriquer un produit technologique avancé qui a une performance qui plaît aux architectes ».
MICHELE MALISAN:
“The fact of having a brand like this, a serious company like this behind us has certainly further helped my business “. “The customer [...] is always satisfied because we always give a quality product, a quality that we can guarantee and certify of”.
«Le fait d’avoir une marque comme celle-ci, une entreprise sérieuse comme celle-ci derrière nous a certainement aidé davantage mon entreprise”. “Le client [...] est toujours satisfait parce que nous donnons toujours un produit de qualité, une qualité qui nous pouvons garantir et certifier».
MASSIMO MOZZILLO:

“The Faraone company is in constant innovation to help us in the growth of our own companies, always in respect of the regulations that are in continuous update, presenting new products in order to take other niches of the market “. “What’s new this year? The new Ninfa 5!”.
«La société Faraone se renouvelle constamment pour nous aider dans la croissance de nos propres entreprises, toujours dans le respect des réglementations en constante mise à jour, en présentant de nouveaux produits afin de prendre d’autres créneaux du marché». « La nouveauté de cette année? La nouvelle Ninfa 5! ».


faraone.it 03
carrying out of “the idea”: the result.
04
we do not let people down: our after sales service.

Once the project has been approved, our “craftsmen” create the final product with their cutting-edge tool and long standing experience.
Une fois le projet approuvé, nos “artisans” exécutent le produit final avec nos appareils à l’avant-garde et notre pluriannuelle expérience.
LUIGI AMADEI:
“For some years we have been taking this path with Faraone, a company that we believe is excellent for job opportunities and its success. Our customers are always very satisfied with the product that we install, some of them even send us their thanks through our technicians”.
«Cela fait quelques années que nous empruntons ce chemin avec Faraone, une entreprise que nous considérons excellente pour les opportunités d’emploi et son succès. Nos clients sont toujours très satisfaits du produit que nous installons, certains nous adressent même des remerciements via nos techniciens ».


LIVIO RE:
“I have taken part in many meetings in my life, but this is the first time I’ve been in such a meeting. ” […] ”I propose my offer no longer with its price but with the certainty of presenting a product of quality, of giving value to my work and, above all, of having the guarantee by those who have allowed me to do this”.
«J’ai participé à de nombreuses réunions dans ma vie, mais c’est la première fois que je participe à une telle réunion. » […] « Je ne propose plus mon offre avec son prix mais avec la certitude de donner un produit de qualité, de valoriser mon travail et surtout d’avoir la garantie de ceux qui m’ont permis de le faire » .
SAVERIO GUADAGNO:
“The most beautiful aspect of our work is how customers eventually make you feel. Starting from the satisfaction in the work of precision and, above all, because the Faraone products give a remarkable transparency and a noticeable luminosity to a house that perhaps before the restructuring was quite anonymous and dull”.
«Le plus bel aspect de notre travail est ce que les clients finissent par vous faire ressentir. À partir de la satisfaction dans le travail de précision et, surtout, parce que les produits Faraone confèrent une transparence remarquable et une luminosité notable à une maison qui était peut-être bien anonyme et sombre avant la restructuration ».

personne est abandonnée: l’après-vente.
Our commercial and technical salesmen, are based throughout the whole country, and they are always available for any advice. We are ready to give you assistance and tools to carry out laboratory tests, either on the works site or even if you want to perform the same tests in external laboratories.
Nos fonctionnaires et techniciens commerciaux, présentent sur tout le territoire, sont disponibles pour toutes les consultations nécessaires. Nous sommes prêt à vous fournir l’assistance et les appareils pour effectuer des tests en laboratoire, pendant la pose en ouvre dans les chantiers ou en relation à des éventuels test dans des laboratoires extérieures.

la réalisation de l’idée: le résultat. 11 italian style
glass partitions walls - cloison interne en verre / faraone.it
green

We choose recyclable renewable raw materials such as aluminum, steel and glass. We manage our own special waste according to the Italian legislation (D.LGS.152/2006 AND SS.NN. II.).
Choix des matières premières recyclables telles que le verre, l’aluminium et l’acier. Élimination des déchets spéciaux conformément à la directive nationale. (D.LGS. 152/2006 e SS.NN.II.).
glass / verre
Glass is the “ecological” material par excellence. it doesn’t pollute (it is chemically inert), it can be reused for an unlimited number of times and it is 100% recyclable.
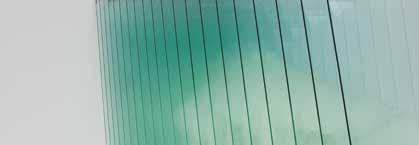
If the decomposition of a glass bottle takes 4000 years, with the recycling process glass can be inserted again in other productive processes, avoiding the production of new material ex novo and avoiding resulting hydrogeological risks.
excellence.
Il est non polluant (chimiquement inerte), réutilisable pour un nombre illimité de fois et recyclable à 100%.
Si la décomposition d’une bouteille de verre prend 4000 années, le processus de recyclage lui-même permet au verre d’être réinséré dans d’autres processus de production en évitant la production de matériaux ex-novo et en évitant les relatifs risques hydrologiques.
Le verre est le matériau écologique par
12 italian style
faraone.it / glass partitions walls - cloison interne en verre
The recycling of this metal from waste has become an important part of the aluminum industry and is a common practice since the early Twentieth century.
The sources for the recovery of aluminum include cars, doors and windows, household appliances, containers and other products.

Recycling is very convenient: in fact, to produce a kilo of aluminum ready to use from waste costs less that 1 kWh, against the 13-14 kWh needed to produce it from the mineral.
Le recyclage de ce métal à partir de
déchets est devenu une partie importante de l’industrie de l’aluminium, et c’est une pratique courante depuis le début des années 1900.
Les sources de la récupération de l’aluminium comprennent les voitures, les fenêtres, les appareils électroménagers, les conteneurs et autres produits. Le recyclage est très facile: la production d’un kilo d’aluminium prêt à utiliser à partir de déchets, coûte moins de 1 kWh, par rapport aux 13-14 kWh de la production à partir du minéral.

One of the most current materials in the world, the second for tonnage coming right after cement, is an iron-base alloy containing carbon in an amount ranging up to a maximum of 2%, to which other metallic and non-metallic elements in controlled amounts are added, in order to impart specific properties according to the uses for which it is intended.
One of the main features of steel is that it is totally recyclable; in fact, 40% of the world steel production is based on recycled materials (scrap iron).

L’un des matériaux les plus utilisés dans le monde et qui, en fonction des quantités, est le deuxième après le béton, est un al-
liage à base de fer contenant du carbone dans une quantité allant jusqu’à un maximum de 2%.
Au carbone on ajoute d’autres éléments métalliques et non métalliques dans des quantités contrôlées, pour conférer à l’acier des propriétés spéciales en fonction des usages auxquels il est destiné. L’une des principales caractéristiques de l’acier est qu’il entièrement recyclable: en effet, 40% de la production mondiale d’acier est basée sur des matériaux recyclés (ferrailles).
13 italian style
/
glass partitions walls - cloison interne en verre
faraone.it
aluminum / alminium steel / acier
SPAZIO
Glass partition wall / Cloison interne en verre
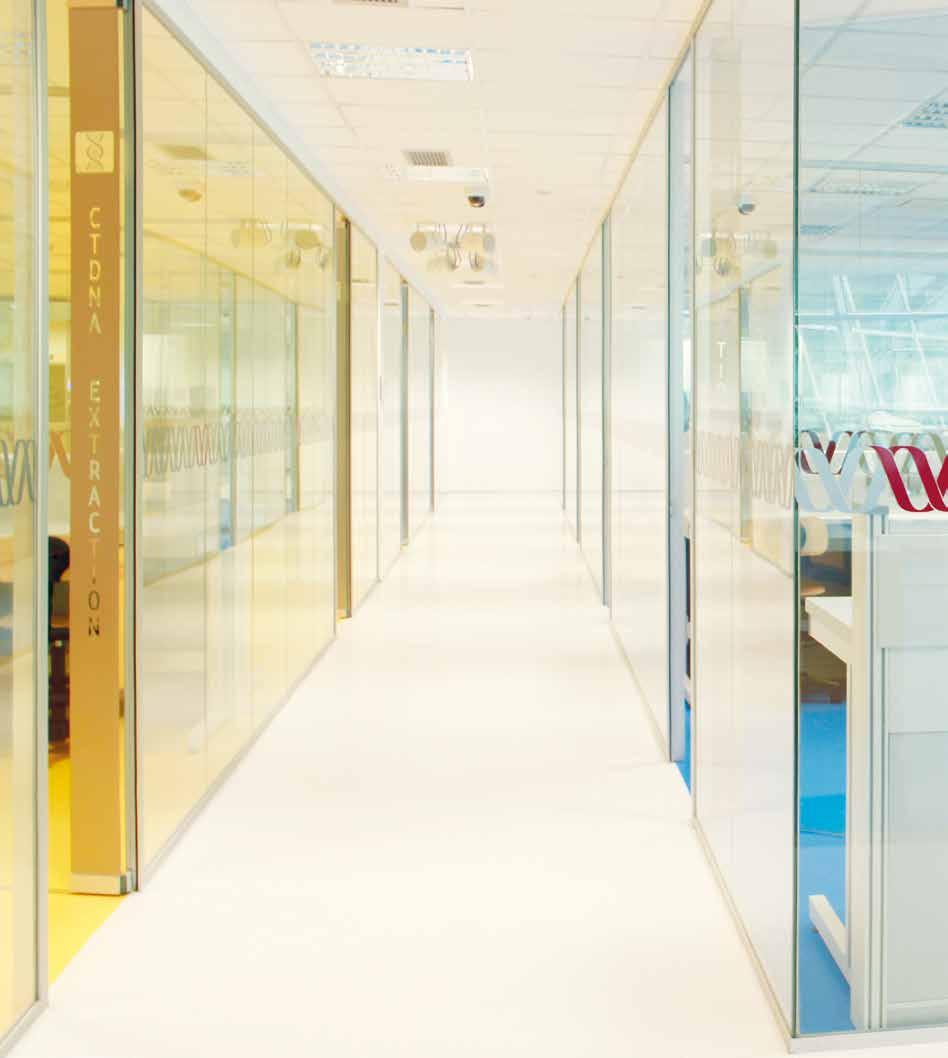
14 italian style
faraone.it / glass partitions walls - cloison interne en verre
Find out why to choose Spazio.


Découvrez pourquoi choisir Spazio.
CREATE YOUR OFFICE LIKE A MOVIE SET.
CRÉEZ VOTRE BUREAU COMME UN PLATEAU DE CINÉMA.
System of partition walls for office with transparent glass door-leaves.
Système de cloisons internes pour bureaux avec portes en verre transparent.
Glass partition walls and integrated doors with aluminium profiles and minimal sections.
GENOMA Laboratory / Rome. Work by Vetrouno.
Cloisons en verre et portes intégrées avec profils en aluminium et sections minimales.
Laboratoire GENOMA / Rome. Ouvrage par Vetrouno.
glass partitions walls - cloison interne en verre / faraone.it
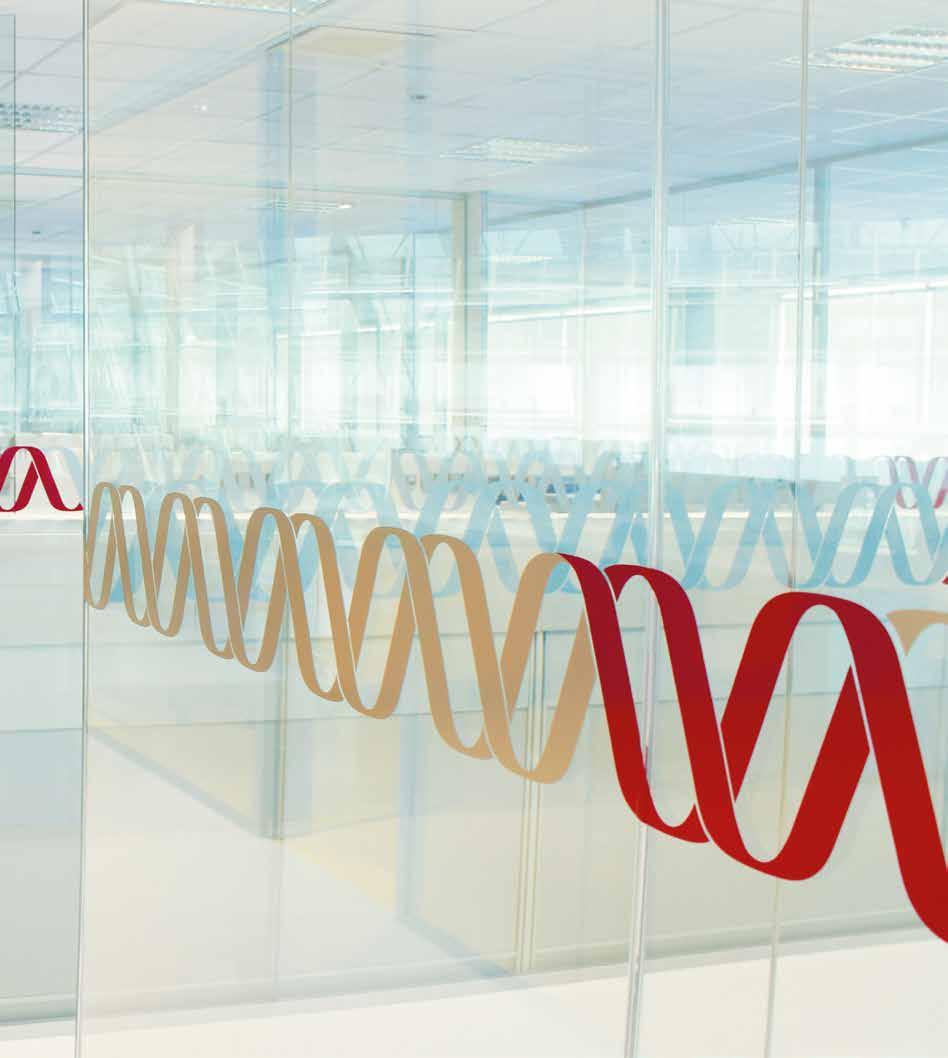
15 italian style
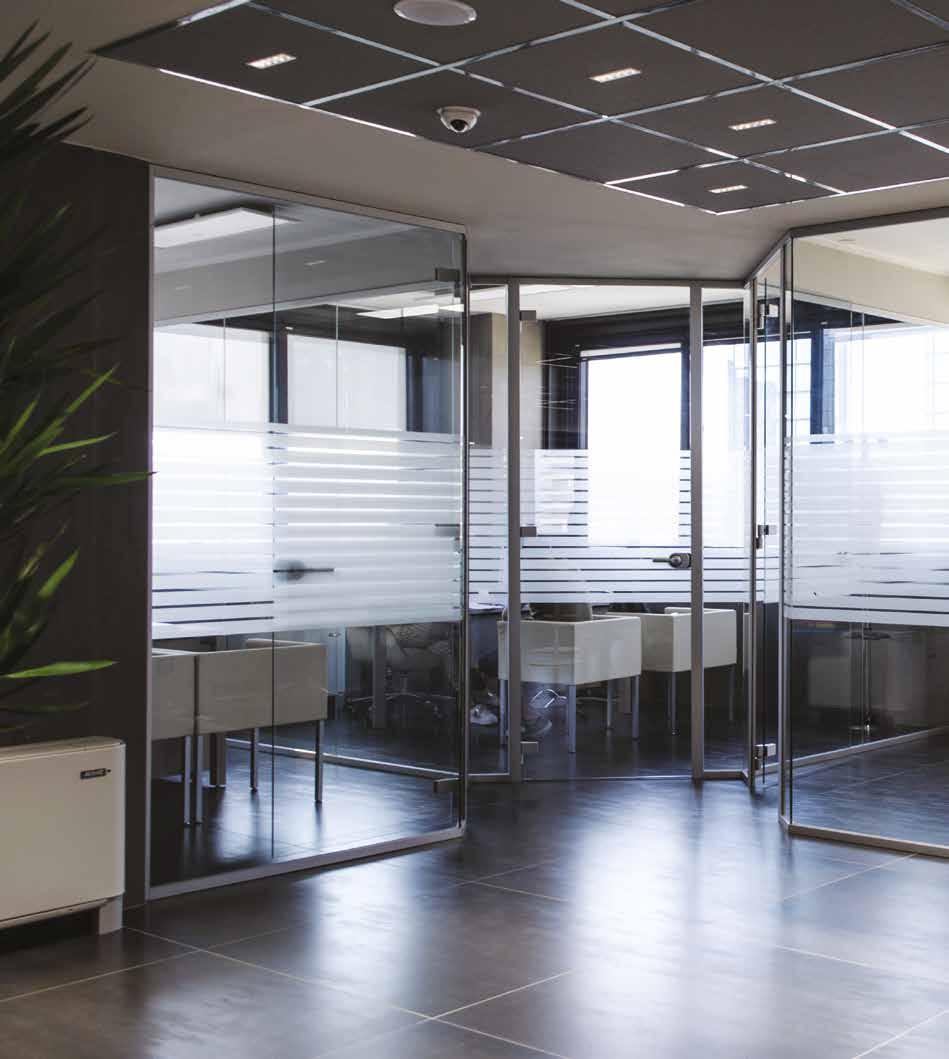
16 italian style
faraone.it / glass partitions walls - cloison interne en verre
Glass partition walls and integrated doors at the Pegaso Online University, Central Office, Naples, F2 Tower. Work by Idea Vetro.
Cloisons en verre et portes intégrées de l’Université Télématique Pegaso, Office Central, Naples, Tour F2. Ouvrage par Idea Vetro.
SPAZIO + PORTES ARTICULÉES SPAZIO + HINGED DOORS
System of partition walls with 5+5 or 6+6 glass for office or residential use featuring hinged doors.

Custom cut aluminium prof ile.
Completion accessories on request:
. Certif ied automatic self-closing or manual hinges;
. Handle with key-key lock or knob;
. Anti-draft device.
Available colours:
Silver anodized aluminium, satin f inishing.
Aluminium colour RAL 9016 matt white.
Aluminium colour RAL 9005 matt black.
Système de cloisons avec verre 5+5 ou 6+6 pour le bureau ou à usage résidentiel avec portes à charnières.
Prof il en aluminium coupé sur mesure.
Accessoires de f inition sur demande:
. Charnières certif iées à fermeture automatique ou manuelles;
. Poignée avec serrure clé-clé ou bouton;
. Dispositif de calfeutrage.
Couleurs disponibles:
Aluminium anodisé argent, f inition satinée.
Aluminium couleur RAL 9016 blanc mat.

Aluminium couleur RAL 9005 noir mat.

17 italian style
/
glass partitions walls - cloison interne en verre
faraone.it
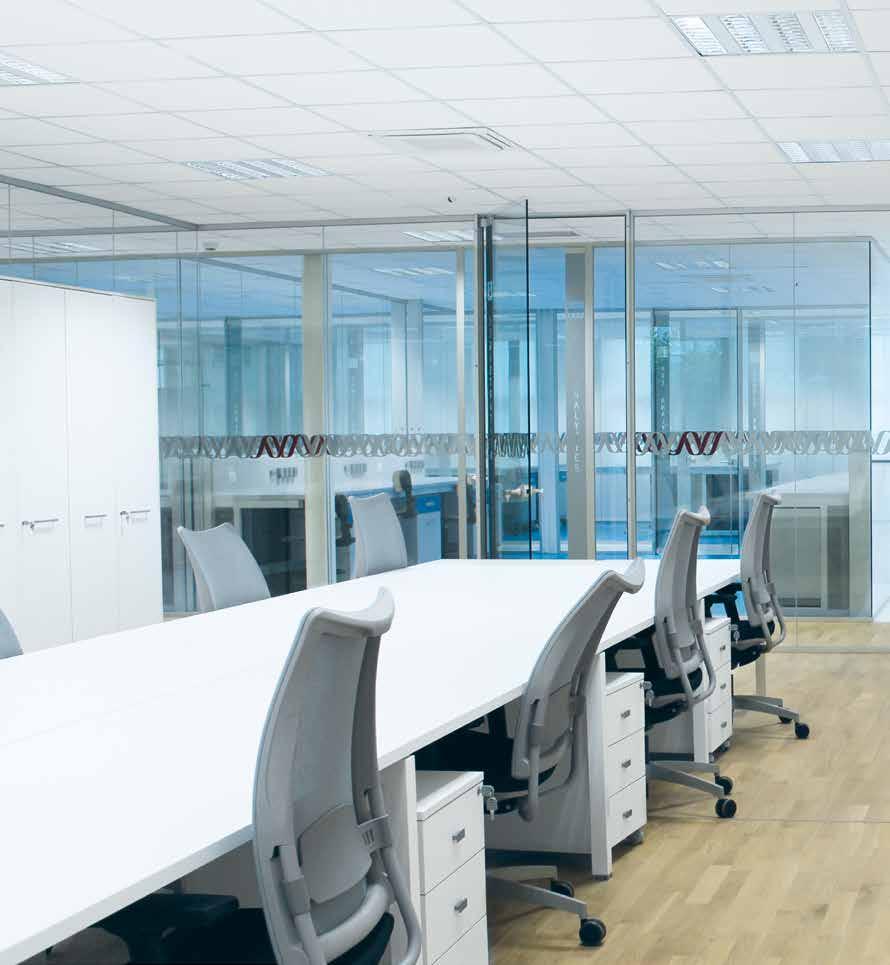
18 italian style
faraone.it / glass partitions walls - cloison interne en verre
Partition walls and integrated glass doors with aluminum profiles with minimal sections. GENOMA Laboratory Headquarters / Rome.

Work by Vetrouno.
Cloisons de séparation et portes vitrées intégrées avec profilés en aluminium avec des sections minimales. Siège social du laboratoire GENOMA / Rome.
Work by Vetrouno.
19 italian style glass
- cloison interne en verre / faraone.it
partitions walls

20 italian style
faraone.it / glass partitions walls - cloison interne en verre
Partition walls and integrated glass doors. Pegaso Telematic University headquarters at the Naples Business Center Tower F2.

Work by Idea Vetro.
Cloisons de séparation et portes vitrées intégrées. Siège de l’Université Pegaso Telematic au Centre d’affaires de Naples Tour F2.
Work by Idea Vetro.
21 italian style
glass partitions walls - cloison interne en verre / faraone.it
WALL TYPE / TYPE DE MUR
faraone.it / glass partitions walls - cloison interne en verre
22 italian style
ANGO L O MODULI FISSI
Door on masonry. Example 05
Porte sur maçonnerie. Exemple 05
Corner detail. Example 07 Détail d’angle. Exemple 07
Profile coupling. Example 09 Couplage des profils. Exemple 09
23 italian style glass
interne en verre / faraone.it
partitions walls - cloison
Door on partition wall.
Example 03
Porte sur la cloison. Exemple 03
Door on masonry.
Example 05
Porte sur maçonnerie. Exemple 05
Door with fixing on masonry.
Example 04
Porte avec fixation sur maçonnerie. Exemple 04
VIEW FROM THE INSIDE VUE DU CÔTÉ INTÉRIEUR
ASSEMBLY EXAMPLE EXEMPLE D’ASSEMBLAGE
TOTAL HEIGHT SOLUTION WITH GLASS. SOLUTION DE HAUTEUR TOTALE AVEC VERRE.
LEGEND:
H = Doorway height
HT = Door frame height
HV = Glass height
LV = Glass width
L = Doorway width
LÉGENDE:
H = Hauteur de la porte
HT = Hauteur du châssis de la porte
HV = Hauteur du verre
LV = Largeur du verre
L = Largeur de la porte
GASKET / JOINT ART. AD-017
GASKET / JOINT ART. AD-014
BRACKET / SUPPORT ART. AD-009-G
THICKNESS / ÉPAISSEUR 4 MM
PROFILE / PROFIL ART. P02
GASKET / JOINT ART. AD-013
SECTION Y2-Y2
- SOLUTION WITH THREE OR MORE GLASSES / SOLUTION AVEC TROIS VERRES OU PLUSOUTSIDE / EXTÉRIEUR
TRANSPARENT METHACRYLATE ART. POL-01 (GRINDING OF THE GLASS 2x2 mm) (solution 1)
MÉTHACRYLATE TRANSPARENT ART. POL-01 (MEULAGE DU VERRE 2x2 mm) (solution 1)
INSIDE / INTÉRIEUR
OR SEALING OU SCELLEMENT (solution 2)
SECTION Y2-Y2
GASKET / JOINT ART. AD-017
GASKET / JOINT ART. AD-014
BRACKET / SUPPORT ART. AD-009-G
PROFILE / PROFIL ART. P01
GASKET / JOINT ART. AD-015
TRANSPARENT METHACRYLATE ART. POL-01 (GRINDING OF THE GLASS 2x2 mm OR SEALING)
MÉTHACRYLATE TRANSPARENT ART. POL-01 (MEULAGE DU VERRE 2x2 mm OU SCELLEMENT)
INSIDE / INTÉRIEUR
24 italian style
/ glass partitions walls - cloison interne en verre 10 10 PROFILE PROFIL ART. P01 GASKET JOINT ART. AD-015 SECTION Y1-Y1 3±1 HV 10 21 33 33 15 30 2 4 6 19 H HT
faraone.it
H max. 3,8 m LV L
Y1 Y1 Y2 Y2
3±1 18 15 33 2 2 LV 3±1 18 15 33 3±1 23 33 3±1 23 33 2
- SOLUTION WITH TWO GLASSES / SOLUTION AVEC DEUX VERRESOUTSIDE / EXTÉRIEUR 01
VIEW FROM THE INSIDE VUE DU CÔTÉ INTÉRIEUR
ASSEMBLY EXAMPLE EXEMPLE D’ASSEMBLAGE
TOTAL HEIGHT SOLUTION WITH GLASS. SOLUTION DE HAUTEUR TOTALE AVEC VERRE.
LEGEND:
H = Doorway height
HT = Door frame height
HV = Glass height
LV = Glass width
L = Doorway width
LÉGENDE:
H = Hauteur de la porte
HT = Hauteur du châssis de la porte
HV = Hauteur du verre
LV = Largeur du verre
L = Largeur de la porte
TRANSPARENT METHACRYLATE ART. POL-01 (GRINDING OF THE GLASS 2x2 mm) (solution 1)
SECTION Y2-Y2 OUTSIDE / EXTÉRIEUR
GASKET / JOINT ART. AD-017
GASKET / JOINT ART. AD-014
BRACKET / SUPPORT ART. AD-009-G
THICKNESS / ÉPAISSEUR 4 MM
PROFILE / PROFIL ART. P02
GASKET / JOINT ART. AD-013
MÉTHACRYLATE TRANSPARENT ART. POL-01 (MEULAGE DU VERRE 2x2 mm) (solution 1)
OR SEALING OU SCELLEMENT (solution 2)
ANGLE BRACKET / SUPPORT D'ANGLE ART. AD-011-G
GASKET / JOINT ART. AD-017
GASKET / JOINT ART. AD-014
BRACKET / SUPPORT ART. AD-009-G
PROFILE / PROFIL ART. P01
GASKET / JOINT ART. AD-015
glass partitions walls - cloison interne en verre / faraone.it
25 italian style
PROFILE PROFIL ART.
GASKET JOINT ART.
SECTION Y1-Y1 3±1 HV 10 21 33 33 15 30 2 4 6 19 H HT
P01
AD-015
3±1 18 15 33 2 2 LV H max. 3,8 m LV L
Y1 Y1 Y2 Y2
02
ASSEMBLY EXAMPLE EXEMPLE D’ASSEMBLAGE
SOLUTION WITH SINGLE GLASS. SOLUTION AVEC VERRE UNIQUE.
LEGEND:
H = Doorway height
HT = Door frame height
HV = Glass height
LV = Glass width
L = Doorway width
LÉGENDE:
H = Hauteur de la porte
HT = Hauteur du châssis de la porte
HV = Hauteur du verre
LV = Largeur du verre
L = Largeur de la porte
DETAIL / DÉTAIL B DETAIL /
VIEW FROM THE INSIDE VUE DU CÔTÉ INTÉRIEUR VIEW FROM THE OUTSIDE VUE DU CÔTÉ EXTÉRIEUR
DETAIL / DÉTAIL B (VIEW FROM THE INSIDE VUE DU CÔTÉ INTÉRIEUR)
DETAIL / DÉTAIL C (VIEW FROM THE INSIDE VUE DU CÔTÉ INTÉRIEUR)
DETAIL / DÉTAIL C (VIEW FROM THE OUTSIDE VUE DU CÔTÉ EXTÉRIEUR)
C
GASKET / JOINT ART. AD-017
GASKET / JOINT ART. AD-014
BRACKET / SUPPORT ART. AD-009-G
THICKNESS ÉPAISSEUR 4 MM
PROFILE / PROFIL ART. P02
GASKET / JOINT ART. AD-013
PROFILE / PROFIL ART. P-06 (45°)
SECTION Y2-Y2
- SOLUTION WITH SINGLE GLASS / SOLUTION AVEC VERRE UNIQUE -
OUTSIDE / EXTÉRIEUR
INSIDE / INTÉRIEUR
INSIDE GASKET / JOINT INTÉRIEUR ART. AD-017
OUTSIDE GASKET / JOINT EXTÉRIEUR ART. AD-014
BRACKET / SUPPORT ART. AD-009-G
PROFILE / PROFIL ART. P02
GASKET / JOINT ART. AD-015
faraone.it / glass partitions walls - cloison interne en verre
ADJUSTER RÉGLAGE ART. AD-008-G
26 italian style
TP-P01-P06 PROFILE PROFIL ART. P01 GASKET JOINT ART. AD-015 SECTION Y1-Y1 3±1 HV 10 21 33 33 15 30 2 4 6 19 H HT
H max. 3,8 m L Y1 Y2 Y1 Y2
DÉTAIL C DETAIL / DÉTAIL
2 +5 -0 16 17 L LV 33 30 2
03
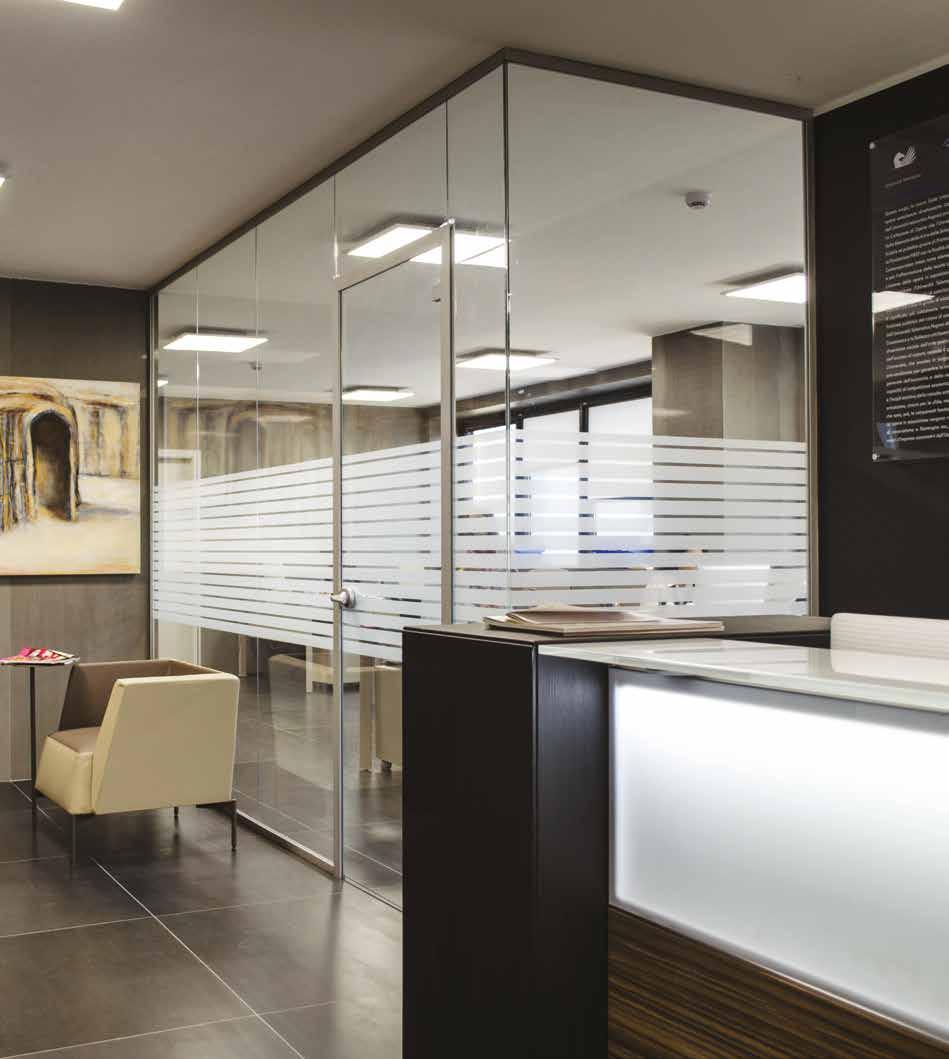
27 italian style
glass partitions walls - cloison interne en verre / faraone.it
Glass partition walls and integrated doors at the Pegaso Online University, Central Office, Naples, F2 Tower. Work by Idea Vetro.
Cloisons en verre et portes intégrées de l’Université Télématique Pegaso, Office Central, Naples, Tour F2. Ouvrage par Idea Vetro.
ASSEMBLY EXAMPLE EXEMPLE D’ASSEMBLAGE
SOLUTION WITH DOOR-LEAF AND TRANSOM. SOLUTION AVEC VANTAIL DE PORTE ET IMPOSTE.
GASKET / JOINT ART. AD-024
HANDLE
faraone.it / glass partitions walls - cloison interne en verre
INSIDE GASKET / JOINT INTÉRIEUR ART. AD-017 OUTSIDE
/ JOINT EXTÉRIEUR ART. AD-014
28 italian style
/ POIGNÉE ART. AD-020/021 PROFILE / PROFIL ART. P04
SCELLEMENT
PROFILE / PROFIL ART. P05 BRACKET / SUPPORT ART. AD-009-G DETAIL / DÉTAIL B (CAP / EMBOUTI TP-P04-SX) DOOR-LEAF ANTA FIXED FIXES DETAIL / DÉTAIL A 4 18 8 7 30 19 56 GASKET / JOINT
AD-017 GASKET /
AD-014 GASKET / JOINT ART. AD-024 PROFILE / PROFIL ART. P04 BRACKET / SUPPORT ART. AD-001A PROFILE / PROFIL ART. P05 DETAIL DÉTAIL A SECTION Y2-Y2 HV 200 200 HV PN H 15 7 PROFILE PROFIL ART. P01 GASKET JOINT ART. AD-015 SECTION Y1-Y1 VIEW FROM
INSIDE
CÔTÉ INTÉRIEUR PN 225 (2 hinges / charnières) x PN 275 (3 hinges / charnières) H max. 3,8 m 9 33 15 56 LV PN (max 90 cm) 33 15 56 30 18 15 31 36 Ø16 Ø16 PN (max 90 cm) 3±1 HV 10 21 33 33 15 30 2 H 4 6 9 HT SECTION Y3-Y3 Y2 Y2 Y1 Y1 OUTSIDE / EXTÉRIEUR INSIDE / INTÉRIEUR Y3 Y3 DETAIL / DÉTAIL B P05 P04 TP-P04-SX P02 P05 04
GASKET
SEALING/
HINGE / CHARNIÈRE ART. AD-002-DX
ART.
JOINT ART.
THE
VUE DU
LEGEND: H = Doorway height HT = Door frame height HV = Glass height LV = Glass width LT = Doorway door frame LÉGENDE: H = Hauteur de la porte HT = Hauteur du châssis de la porte HV = Hauteur du verre LV = Largeur du verre LT = Largeur du châssis de la porte
ASSEMBLY EXAMPLE EXEMPLE D’ASSEMBLAGE
TOTAL HEIGHT SOLUTION WITH DOOR-LEAF.
SOLUTION DE HAUTEUR TOTALE AVEC VANTAIL DE PORTE.
HT = Door frame height
HV = Glass height
LV = Glass width
LT = Doorway door frame
LÉGENDE:
H = Hauteur de la porte
HT = Hauteur du châssis de la porte
HV = Hauteur du verre
LV = Largeur du verre
LT = Largeur du châssis de la porte
VIEW FROM THE INSIDE VUE DU CÔTÉ INTÉRIEUR
DETAIL / DÉTAIL B
OUTSIDE
CÔTÉ EXTÉRIEUR)
END TRIMMING / ABOUTAGE P01 (VIEW FROM THE OUTSIDE VUE DU CÔTÉ EXTÉRIEUR)
PN (max 90 cm)
GASKET / JOINT ART. AD-024
/ POIGNÉE ART. AD-020/021
P04 21 33 33
DETAIL DÉTAIL C
FIXED FIXES
BRACKET / SUPPORT ART. AD-009-G BRACKET / SUPPORT ART. AD-001A 3±1 HV 10
DETAIL / DÉTAIL B - INSIDE BRACKETS / SUPPORTS INTERNES
SECTION Y3-Y3 / OUTSIDE / EXTÉRIEUR
PN (max 90 cm)
LV
9 PN (max.) 2,75 m (3 hinges / charnières) 45° 24 4 23 P01 P04 DETAIL / DÉTAIL B
31 36
HINGE / CHARNIÈRE ART. AD-002-DX
PROFILE / PROFIL ART. P04
33 15 56
BRACKET / SUPPORT ART. AD-009-G
200 200 19
4
15 30 2
H HT PN
6 H HV 7
INSIDE GASKET / JOINT INTÉRIEUR ART. AD-017
OUTSIDE GASKET / JOINT EXTÉRIEUR ART. AD-014
PROFILE / PROFIL ART. P05
glass partitions walls - cloison interne en verre / faraone.it
29 italian style
TOLERANCE / TOLÉRANCE +5 MM SEALANT OF THE ADJUSTER SCELLANT DU RÉGLAGE ART. AD-008-G GASKET / JOINT ART. AD-024 8 19 1+5 - 0 7 32 30 3
9 33 15 56 30
HANDLE
PROFILE PROFIL ART. P01 GASKET JOINT ART. AD-015
DETAIL / DÉTAIL A DETAIL DÉTAIL A SECTION Y2-Y2 SECTION Y1-Y1 8 6 15 15
PROFILE / PROFIL ART.
DOORLEAF ANTA PROFILE / PROFIL ART. P03 PROFILE / PROFIL ART. P01
SEALING/ SCELLEMENT
CROP END EXTRÉMITÉ
Y2 Y1 Y2 Y1 INSIDE / INTÉRIEUR Y3 Y3 DETAIL
DÉTAIL
(CAP / EMBOUTI TP-P04-SX) DOOR LEAF ANTA FIXED FIXES P05 P04 TP-P04-SX P02 P05 18 15 PROFILE / PROFIL ART. P03 05
Ø16 Ø16
(VIEW FROM THE
VUE DU
ÉBOUTÉE
P04 (VIEW FROM THE OUTSIDE VUE DU CÔTÉ EXTÉRIEUR)
/
C
LEGEND:
H = Doorway height
VIEW FROM THE INSIDE VUE DU CÔTÉ INTÉRIEUR
ASSEMBLY EXAMPLE EXEMPLE D’ASSEMBLAGE
SOLUTION WITH DOOR-LEAF AND TRANSOM + ANGLE BRACKET. SOLUTION AVEC VANTAIL DE PORTE ET IMPOSTE + SUPPORT D’ANGLE.
LEGEND:
H = Doorway height
HT = Door frame height
HV = Glass height
LV = Glass width
LT = Doorway door frame
LÉGENDE:
H = Hauteur de la porte
HT = Hauteur du châssis de la porte
HV = Hauteur du verre
LV = Largeur du verre
LT = Largeur du châssis de la porte
DETAIL / DÉTAIL B
P01
GASKET / JOINT ART. AD-024
GASKET / JOINT ART. AD-017
GASKET / JOINT ART. AD-014
THICKNESS ÉPAISSEUR 4 MM
PROFILE / PROFIL ART. P02
BRACKET / SUPPORT ART. AD-009-G GASKET / JOINT ART. AD-013
DETAIL / DÉTAIL B (CAP / EMBOUTI TP-P04-SX)
DOOR LEAF ANTA
TP-P04-SX
SECTION Y3-Y3
INSIDE / INTÉRIEUR
HANDLE / POIGNÉE ART. AD-020/021
faraone.it / glass partitions walls - cloison interne en verre
DETAIL / DÉTAIL A
PROFILE / PROFIL ART. P05
GASKET / JOINT ART. AD-017 GASKET / JOINT ART. AD-014
BRACKET / SUPPORT ART. AD-001A
PROFILE / PROFIL ART. P04
GASKET / JOINT ART. AD-024
HINGE / CHARNIÈRE ART. AD-002-DX
PROFILE / PROFIL ART. P04
BRACKET / SUPPORT ART. AD-009-G
INSIDE
GASKET / JOINT INTÉRIEUR ART. AD-017
OUTSIDE GASKET / JOINT
EXTÉRIEUR ART. AD-014
PROFILE / PROFIL ART. P05
SEALING/ SCELLEMENT
30 italian style
4 18 8 7 30 19 56
DETAIL DÉTAIL A SECTION Y2-Y2 HV 200 200 HV PN H 15 7 PROFILE PROFIL ART.
GASKET JOINT ART.
SECTION Y1-Y1 3±1 HV 10 21 33 33 15 30 2 4 6 19 H HT
AD-015
H max. 3,8 m 9 33 15 56 33 15 56 30 Min. 200 18 15 31 36 Ø16 Ø16 9 Min. 20 cm
(max 90 cm) LV PN 225 (2 hinges
charnières)PN 275 (3 hinges / charnières) PN (max 90 cm) Y2 Y2 Y1 Y1
PN
/
OUTSIDE / EXTÉRIEUR
Y3 Y3
FIXES P05 P04
FIXED
P02 P05 06
ASSEMBLY EXAMPLE EXEMPLE D’ASSEMBLAGE
TOTAL HEIGHT SOLUTION WITH DOOR-LEAF + ANGLE BRACKET. SOLUTION DE HAUTEUR TOTALE AVEC VANTAIL DE PORTE + SUPPORT D’ANGLE.
LEGEND:
H = Doorway height
HT = Door frame height
HV = Glass height
LV = Glass width
LT = Doorway door frame
LÉGENDE:
H = Hauteur de la porte
HT = Hauteur du châssis de la porte
HV = Hauteur du verre
LV = Largeur du verre
LT = Largeur du châssis de la porte
CROP END EXTRÉMITÉ ÉBOUTÉE P04 (VIEW FROM THE OUTSIDE VUE DU CÔTÉ EXTÉRIEUR)
DETAIL / DÉTAIL B (VIEW FROM THE OUTSIDE VUE DU CÔTÉ EXTÉRIEUR)
END TRIMMING / ABOUTAGE P01 (VIEW FROM THE OUTSIDE VUE DU CÔTÉ EXTÉRIEUR)
C (CAP / EMBOUTI TP-P04-SX)
GASKET / JOINT ART. AD-024
/ POIGNÉE ART. AD-020/021
HINGE / CHARNIÈRE ART. AD-002-DX
TOLERANCE TOLÉRANCE +5 MM
SEALANT OF THE ADJUSTER SCELLANT DU RÉGLAGE ART. AD-008-G GASKET / JOINT ART. AD-024
PROFILE / PROFIL ART. P04
BRACKET / SUPPORT ART. AD-009-G
INSIDE GASKET / JOINT INTÉRIEUR ART. AD-017
OUTSIDE GASKET / JOINT EXTÉRIEUR ART. AD-014
PROFILE / PROFIL ART. P05
SEALING / SCELLEMENT
31 italian style glass partitions walls - cloison interne en verre / faraone.it 45° 24 8 19 7 32 30 3 4 23 P01 P04 PROFILE PROFIL ART. P01 GASKET JOINT ART. AD-015 9 33 15 56 30 8 6 15 15 SECTION Y3-Y3 OUTSIDE / EXTÉRIEUR
FROM THE INSIDE VUE DU CÔTÉ INTÉRIEUR DETAIL / DÉTAIL A DETAIL DÉTAIL A SECTION Y2-Y2
/ DÉTAIL B
INSIDE BRACKETS /
INTERNES FIXED FIXES DOORLEAF ANTA BRACKET / SUPPORT ART. AD-009-G BRACKET / SUPPORT ART. AD-001A PROFILE / PROFIL ART. P04 PROFILE / PROFIL ART. P03 PROFILE / PROFIL ART. P01 SECTION Y1-Y1 PN (max.) 2,75 m (3 hinges / charnières) 3±1 HV 10 21 33 33 15 30 2 4 6 H HV 7 200 200 PN (max 90 cm) Min. 20 cm 19 LV 33 15 56 31 36 9 Min. 200 PN (max 90 cm) H HT PN Y1 Y1 INSIDE / INTÉRIEUR Y3 Y3 Y2 DETAIL DÉTAIL C Y2 DETAIL / DÉTAIL B
VIEW
DETAIL
-
SUPPORTS
HANDLE
DOOR LEAF ANTA FIXED FIXES P05 P04 TP-P04-SX P02 P05 Ø16 Ø16 1+5 - 0 18 15
DETAIL / DÉTAIL
07
PROFILE / PROFIL ART. P03
ATTENTION! REFER TO OPENING EXAMPLES ON PAGE 62/63 FOR THE P04 END CROPPING AND THE PO1 END TRIMMMING, REFER TO THE EXAMPLES ON PAGE 80.
ATTENTION! E RÉFÉRER AUX EXEMPLES D’OUVERTURE À LA PAGE 62/63 POUR LES EXTRÉMITÉS ÉBOUTÉES DU P04 ET L’ABOUTAGE DU PO1, CONSULTEZ LES EXEMPLES EN PAGE 80.
VIEW FROM THE INSIDE / VUE DU CÔTÉ INTÉRIEUR
ASSEMBLY EXAMPLE EXEMPLE D’ASSEMBLAGE
SOLUTION WITH DOOR-LEAF AND TRANSOM + ANGLE BRACKET.
SOLUTION AVEC VANTAIL DE PORTE ET IMPOSTE + SUPPORT D’ANGLE.
DETAIL OF THE P04 END CROPPING AND P01 END TRIMMING (external view) DÉTAIL DE L’EXTRÉMITÉ ÉBOUTÉE DU P04 ET DE L’ABOUTAGE DU P01 (vue externe)
GASKET JOINT ART. AD-015
PROFILE PROFIL ART. P01
DETAIL DÉTAIL C
GASKET / JOINT ART. AD-017
GASKET / JOINT ART. AD-014
BRACKET / SUPPORT ART. AD-009-G THICKNESS / ÉPAISSEUR 4 MM
PROFILE / PROFIL ART. P02
GASKET / JOINT ART. AD-013
DETAIL DÉTAIL B DETAIL / DÉTAIL B
DETAIL / DÉTAIL C - INSIDE BRACKETS / SUPPORTS INTERNES
OUTSIDE / EXTÉRIEUR
BRACKET / SUPPORT ART. AD-009-G
BRACKET / SUPPORT ART. AD-001A
ANGLE BRACKET SUPPORT D'ANGLE 45X22 - 2,5 mm
STRUCTURE / STRUCTURE 60X30
INSIDE GASKET / JOINT INTÉRIEUR ART. AD-017
OUTSIDE GASKET JOINT EXTÉRIEUR ART.
BRACKET / SUPPORT ART. AD-009-G
INSIDE / INTÉRIEUR
HANDLE / POIGNÉE ART. AD-018/019
GASKET / JOINT ART. AD-024
faraone.it / glass partitions walls - cloison interne en verre
HINGE / CHARNIÈRE ART. AD-002-DX PROFILE / PROFIL ART. P03
32 italian style
SECTION Y3-Y3
SECTION Y4-Y4
PROFILE / PROFIL ART. P05 PROFILE / PROFIL ART. P04 DETAIL DÉTAIL A SECTION Y2-Y2 HV 200 200 HV PN H 15 7 9 17 15 23 31 36 9 32 15 56 15 18 30 60 30 LV PN (max 90 cm) PN H.225 (2 hinges / charnières)PN H.275 (3 hinges / charnières) H max. 3,8 m PN (max 90 cm)
AD-014
Y2 Y2 Y1 Y1 Y4 Y3 Y3 Y4
/ EXTÉRIEUR
OUTSIDE
/ INTÉRIEUR DETAIL / DÉTAIL A 4 18 8 7 30 19 56 GASKET /
GASKET / JOINT ART.
GASKET / JOINT ART. AD-024 PROFILE / PROFIL ART. P04 BRACKET / SUPPORT ART. AD-001A PROFILE / PROFIL ART. P05 3±1 HV 10 21 33 33 15 30 2 4 6 H HT SECTION
INSIDE
JOINT ART. AD-017
AD-014
Y1-Y1
THICKNESS ÉPAISSEUR
4 MM
(CAP / EMBOUTI TP-P04-SX) DOOR LEAF ANTA FIXED FIXES P05 P04 TP-P04-SX P02 P05 Ø16 Ø16 DOOR LEAF ANTA TRANSOM TRAVERSE P04 P03 P01
08
ASSEMBLY EXAMPLE EXEMPLE D’ASSEMBLAGE
TOTAL HEIGHT SOLUTION WITH DOOR-LEAF.
SOLUTION DE HAUTEUR TOTALE AVEC VANTAIL DE PORTE.
H = Doorway height
HT = Door frame height
HV = Glass height
LV = Glass width
LT = Doorway door frame
LÉGENDE:
H = Hauteur de la porte
HT = Hauteur du châssis de la porte
HV = Hauteur du verre
LV = Largeur du verre
LT = Largeur du châssis de la porte
CROP END EXTRÉMITÉ ÉBOUTÉE P04 (VIEW FROM THE OUTSIDE VUE DU CÔTÉ EXTÉRIEUR)
VIEW FROM THE INSIDE / VUE DU CÔTÉ INTÉRIEUR
DETAIL DÉTAIL B
DETAIL DÉTAIL D
END TRIMMING / ABOUTAGE P01 (VIEW FROM THE OUTSIDE VUE DU CÔTÉ EXTÉRIEUR)
SECTION Y1 - Y1
SECTION Y2 - Y2
DETAIL DÉTAIL A
GASKET JOINT ART. AD-015
PROFILE PROFIL ART. P01
PN (max.) 2,75 m (3 hinges / charnières) 4 23
Y3 Y3
DETAIL DÉTAIL B
DETAIL / DÉTAIL C
Y1 Y1
DETAIL / DÉTAIL C (VIEW FROM THE INSIDE / VUE DU CÔTÉ INTÉRIEUR)
21 33 33
15 30 2
DETAIL / DÉTAIL D (VIEW FROM THE OUTSIDE VUE DU CÔTÉ EXTÉRIEUR)
DETAIL / DÉTAIL C (VIEW FROM THE OUTSIDE VUE DU CÔTÉ EXTÉRIEUR)
DETAIL / DÉTAIL E (CAP / EMBOUTI TP-P04-DX)
DOOR LEAF ANTA FIXED FIXES
P04
GASKET / JOINT ART. AD-015
PROFILE / PROFIL ART. P02
SEALANT OF THE ADJUSTER SCELLANT DU RÉGLAGE ART. AD-008-G 24
TP-P04-DX P02 P05
PROFILE / PROFIL ART. P06 (45°)
PN (max 90 cm)
P05
JOINT ART. AD-024 3±1 HV 10
H HT H PN P01 P04
200 200
4
HV 7
1+5 - 0
6 19 8 19 7 32 30
3
9 33 15 56 LV 33 15 56 18 15
INSIDE GASKET JOINT INTÉRIEUR ART. AD-017
LV
36 Ø16 Ø16 9 2 15 18 2 15 18 LV
INSIDE GAS. / JOINT INT. ART. AD-017
INSIDE / INTÉRIEUR ADJUSTER
HINGE / CHARNIÈRE ART. AD-002-DX
OUTSIDE GAS. / JOINT EXT. ART. AD-014
PROFILE / PROFIL ART. P05
SEALING/ SCELLEMENT
RÉGLAGE ART.
GASKET / JOINT ART. AD-024
PROFILE / PROFIL ART. P04
33 italian style glass partitions walls - cloison interne en verre / faraone.it 09
PROFILE
GASKET /
/ PROFIL ART. P03 TOLERANCE / TOLÉRANCE +5 MM PN (max 90 cm) 45°
DETAIL / DÉTAIL A
DETAIL DÉTAIL E
Y2 Y2
BRACKET / SUPPORT ART. AD-009-G
HANDLE / POIGNÉE ART. AD-020/021
32
L
SECTION Y3-Y3 OUTSIDE / EXTÉRIEUR
AD-008-G
OUTSIDE GASKET JOINT EXTÉRIEUR ART. AD-014
BRACKET / SUPPORT ART. AD-009-G
LEGEND:
10
ASSEMBLY EXAMPLE EXEMPLE D’ASSEMBLAGE
SOLUTION WITH DOOR-LEAF AND TRANSOM + ANGLE BRACKET. SOLUTION AVEC VANTAIL DE PORTE ET IMPOSTE + SUPPORT D’ANGLE.
DETAIL OF THE P04 END CROPPING AND P01 END TRIMMING (external view) DÉTAIL DE L’EXTRÉMITÉ ÉBOUTÉE DU P04 ET DE L’ABOUTAGE DU P01 (vue externe)
ATTENTION! REFER TO OPENING EXAMPLES ON PAGE 62/63 FOR THE P04 END CROPPING AND THE PO1 END TRIMMMING, REFER TO THE EXAMPLES ON PAGE 80.
SECTION Y1-Y1
GASKET JOINT ART. AD-015
PROFILE PROFIL ART. P01
ATTENTION! E RÉFÉRER AUX EXEMPLES D’OUVERTURE À LA PAGE 62/63 POUR LES EXTRÉMITÉS ÉBOUTÉES DU P04 ET L’ABOUTAGE DU PO1, CONSULTEZ LES EXEMPLES EN PAGE 80.
VIEW FROM THE INSIDE VUE DU CÔTÉ INTÉRIEUR
TRAVERSE
GASKET / JOINT ART. AD-017
GASKET / JOINT ART. AD-014
BRACKET / SUPPORT ART. AD-009-G
THICKNESS / ÉPAISSEUR 4 MM
PROFILE / PROFIL ART. P02
GASKET / JOINT ART. AD-013
DETAIL / DÉTAIL A
THICKNESS ÉPAISSEUR 4 MM
BRACKET
/ CHARNIÈRE ART. AD-002-SX
faraone.it / glass partitions walls - cloison interne en verre
HANDLE / POIGNÉE ART. AD-020/021
GASKET / JOINT ART. AD-024
GASKET / JOINT ART. AD-024
BRACKET / SUPPORT ART. AD-001A
PROFILE / PROFIL ART. P04
GASKET / JOINT ART. AD-024
ANGLE BRACKET SUPPORT D'ANGLE 45X22 - 2,5 mm
PROFILE / PROFIL ART. P01
INSIDE GASKET JOINT INTÉRIEUR ART. AD-017
34 italian style
DETAIL / DÉTAIL C - INSIDE BRACKETS / SUPPORTS INTERNES
BRACKET / SUPPORT ART. AD-001A
/ SUPPORT ART. AD-009-G
DETAIL / DÉTAIL B (CAP / EMBOUTI TP-P04-SX) DOOR LEAF ANTA FIXED FIXES P05 P04 TP-P04-SX P02 P05 DETAIL DÉTAIL A SECTION Y2-Y2 HV 200 200 HV PN H 30 7 8 17 15 24 9 33 15 56 15 18 30 60 30 LV PN (max 90 cm) 3±1 HV 10 21 33 33 15 30 2 H 4 6 HT 36 Ø16 Ø16 31 36
/ SUPPORT ART. AD-009-G INSIDE GASKET /
INTÉRIEUR ART.
GASKET
EXTÉRIEUR
PROFILE / PROFIL ART. P04 PROFILE / PROFIL ART. P05 SECTION Y4-Y4 OUTSIDE / EXTÉRIEUR OUTSIDE / EXTÉRIEUR INSIDE / INTÉRIEUR INSIDE / INTÉRIEUR SECTION Y3-Y3 OUTSIDE GASKET /
EXTÉRIEUR ART. AD-014 BRACKET / SUPPORT ART. AD-009-G
4 18 8 7 30 19 56 GASKET / JOINT ART. AD-017 PROFILE / PROFIL ART.
PN H.225 (2 hinges / charnières)PN H.275 (3 hinges / charnières) H max. 3,8 m PN (max 90 cm) Y2 Y2 Y1 Y1 Y4 DETAIL DÉTAIL C Y3 Y3 Y4 DETAIL DÉTAIL B
BRACKET
JOINT
AD-017 OUTSIDE
/ JOINT
ART. AD-014
JOINT
HINGE
P05
DOOR LEAF ANTA P04 P03 P01
STRUCTURE / STRUCTURE 60X30
TRANSOM
11
ASSEMBLY EXAMPLE EXEMPLE D’ASSEMBLAGE
TOTAL HEIGHT SOLUTION WITH DOOR-LEAF ON CORNER.
SOLUTION DE HAUTEUR TOTALE AVEC VANTAIL DE PORTE SUR LE COIN.
LEGEND:
H = Doorway height
HT = Door frame height
HV = Glass height
LV = Glass width
LT = Doorway door frame
LÉGENDE:
H = Hauteur de la porte
HT = Hauteur du châssis de la porte
HV = Hauteur du verre
LV = Largeur du verre
LT = Largeur du châssis de la porte
REFER TO OPENING EXAMPLES ON PAGE 62/63
SE RÉFÉRER AUX EXEMPLES D’OUVERTURE À LA PAGE 62/63
SECTION Y1-Y1
END TRIMMING ABOUTAGE P01 (VIEW FROM THE OUTSIDE VUE DU CÔTÉ EXTÉRIEUR)
GASKET / JOINT ART. AD-017
GASKET / JOINT ART. AD-014
BRACKET / SUPPORT ART. AD-009-G
PROFILE / PROFIL ART. P05
PROFILE / PROFIL ART. P04
3±1 HV 10
21 33 33
15 30 2
GASKET JOINT ART. AD-015
HT 4
DETAIL / DÉTAIL B (VIEW FROM THE OUTSIDE VUE DU CÔTÉ EXTÉRIEUR)
SECTION Y2-Y2 PROFILE PROFIL ART. P01
DETAIL
PN (max.) 2,75 m (3 hinges / charnières) PN (max 90 cm)
P04
P01
6 H HV 7
BRACKET / SUPPORT ART. AD-009-G THICKNESS / ÉPAISSEUR 4 MM
PROFILE / PROFIL ART. P02
DETAIL / DÉTAIL C (CAP / EMBOUTI TP-P04-SX)
DETAIL / DÉTAIL A
SEALANT OF THE ADJUSTER SCELLANT DU RÉGLAGE ART. AD-008-G
TOLERANCE / TOLÉRANCE +5 MM
PROFILE / PROFIL ART. P03
GASKET / JOINT ART. AD-024
200 200
SECTION Y3-Y3 OUTSIDE / EXTÉRIEUR
LV PN (max 90 cm)
GASKET / JOINT ART. AD-014 23 31 36
ANGLE BRACKET SUPPORT D'ANGLE 45X22
- 2,5 mm
H PN STRUCTURE / STRUCTURE 60X30
HANDLE / POIGNÉE ART. AD-018/019
INSIDE
60 30
PROFILE PROFIL ART. P03
HINGE CHARNIÈRE ART. AD-002-DX
30
18
9 32 15 56 15
glass partitions walls - cloison interne en verre / faraone.it
35 italian style
45° 24 8 19 7 32 30 3 4 23
DÉTAIL A
GASKET / JOINT ART. AD-017 GASKET / JOINT ART. AD-013 9 17 15
INTÉRIEUR
GASKET / JOINT ART. AD-024
/
Y3 Y3 Y2 Y2 Y1 Y1 DETAIL DÉTAIL C DETAIL DÉTAIL B
VIEW FROM THE INSIDE VUE DU CÔTÉ INTÉRIEUR
DOOR-LEAF ANTA FIXED FIXES P05 P04 TP-P04-SX P02 P05 Ø16 Ø16 1+5 - 0
CROP END EXTRÉMITÉ ÉBOUTÉE P04 (VIEW FROM THE OUTSIDE VUE DU CÔTÉ EXTÉRIEUR)
ATTENTION!

36 italian style
faraone.it / glass partitions walls - cloison interne en verre
*Handle not supplied by Faraone
*Poignée non fournie par Faraone
ATTENTION! REFER TO OPENING EXAMPLES ON PAGE 62/63 / SE RÉFÉRER AUX EXEMPLES D’OUVERTURE À LA PAGE 62/63
VIEW FROM THE INSIDE VUE DU CÔTÉ INTÉRIEUR
ASSEMBLY EXAMPLE EXEMPLE D’ASSEMBLAGE
SOLUTION WITH ANTI-DRAFT GASKET.
SOLUTION AVEC JOINT DE CALFEUTRAGE.
LEGEND:
H = Doorway height
HT = Door frame height
HV = Glass height
LV = Glass width
LAE = External anti-draft length
LAI = Internal anti-draft length
PN = Clear passage
LÉGENDE:
H = Hauteur de la porte
HT = Hauteur du châssis de la porte
HV = Hauteur du verre
LV = Largeur du verre
LAE = Longueur du dispositif de calfeutrage externe
LAI = Longueur du dispositif de calfeutrage interne
PN = Passage libre
ANTI-DRAUGHT - ANTI-CAULFETRAGE / Art. ASGLACHR
Additional maximum cut of 150 mm from the standard sizes in the table.
maximale supplémentaire de 150 mm par rapport aux mesures standards du tableau.
ASGLACHR730DX-B-F1
ASGLACHR730SX-B-F1
ASGLACHR730DX-B-B
ASGLACHR730SX-B-B
ASGLACHR730DX-B-N
ASGLACHR730SX-B-N
ASGLACHR830DX-B-F1
ASGLACHR830SX-B-F1
ASGLACHR930DX-B-B
ASGLACHR930SX-B-B
ASGLACHR730DX-B-N
ASGLACHR730SX-B-N
ASGLACHR830DX-B-F1
ASGLACHR830SX-B-F1
ASGLACHR930DX-B-B
ASGLACHR930SX-B-B
ASGLACHR730DX-B-N
ASGLACHR730SX-B-N
! important ! CLOSING - FERMETURE SX / DX
8 SECTION Y1-Y1 HV 200 200 HV HT H 30 7 LV LAE = LV - 24 12 12 30 SECTION Y2-Y2 40 13 PN 225 (2 hinges / charnières ) x PN 275 (3 hinges / charnières ) H max. 3,8 m PN (max 90 cm) Y1 Y1 Y2 Y2 art. ASGLACHR left / gauche right / droit 684 784 884 WIDTH / LARGEUR EXAMPLES OF ANTI-DRAUGHT GASKET CUT BY L EXEMPLES DE COUPE DU JOINT ANTI-CAULFETRAGE PAR L LV 660 760 860 LAI = (LV - 24) 684 784 884 LAE = LV L 750 850 950 40 13 16,5 OUTSIDE / EXTÉRIEUR INSIDE / INTÉRIEUR
Coupe
LAI = LV PN (90 cm Max) ARTICLE ARTICLE FINISH FINITION SIZE MESURE OPENING OUVERTURE 37 italian style glass partitions walls - cloison interne en
/ faraone.it
verre
13 Silver Silver RAL 9016 matt white RAL 9016 matt white RAL 9005 matt black RAL 9005 matt black Silver Silver RAL 9016 matt white RAL 9016 matt white RAL 9005 matt black RAL 9005 matt black Silver Silver RAL 9016 matt white RAL 9016 matt white RAL 9005 matt black RAL 9005 matt black 730 mm 730 mm 730 mm 730 mm 730 mm 730 mm 830 mm 830 mm 830 mm 830 mm 830 mm 830 mm 930 mm 930 mm 930 mm 930 mm 930 mm 930 mm right / droit left / gauche right / droit left / gauche right / droit left / gauche right / droit left / gauche right / droit left / gauche right / droit left / gauche right / droit left / gauche right / droit left / gauche right / droit left / gauche
ATTENTION! REFER TO OPENING EXAMPLES ON PAGE 62/63 SE RÉFÉRER AUX EXEMPLES D’OUVERTURE À LA PAGE 62/63
VIEW FROM THE
ASSEMBLY EXAMPLE EXEMPLE D’ASSEMBLAGE
SOLUTION WITH ANTI-DRAUGHT GASKET ON DOOR-LEAF. SOLUTION AVEC JOINT DE CAULFETRAGE SUR VANTAIL DE PORTE.
LEGEND:
H = Doorway height
HT = Door frame height
HV = Glass height
LV = Glass width
LAE = External anti-draft length
LAI = Internal anti-draft length
PN = Clear passage
LÉGENDE:
H = Hauteur de la porte
HT = Hauteur du châssis de la porte
HV = Hauteur du verre
LV = Largeur du verre
LAE = Longueur du dispositif de calfeutrage externe
LAI = Longueur du dispositif de calfeutrage interne
PN = Passage libre
ASGLACHR730SX-B-B
ASGLACHR730DX-B-N
ASGLACHR730SX-B-N
ASGLACHR830DX-B-F1
ASGLACHR830SX-B-F1
ASGLACHR930DX-B-B
ASGLACHR930SX-B-B
ASGLACHR730DX-B-N
ASGLACHR730SX-B-N
ASGLACHR830DX-B-F1
ASGLACHR830SX-B-F1
ASGLACHR930DX-B-B
ASGLACHR930SX-B-B
ASGLACHR730DX-B-N
ASGLACHR730SX-B-N
important !
faraone.it / glass partitions walls - cloison interne en verre
38 italian style
ARTICLE ARTICLE FINISH FINITION SIZE MESURE OPENING OUVERTURE LV LAE = LV - 24 12 12 PN (90 cm Max) LAI = LV 1+5 -0 PN (max 90 cm) PN 225 (2 hinges / charnières)PN 275 (3 hinges / charnières) H HV 7 200 200 17 15 HT Y1 Y2 Y2 Y1 SECTION Y1-Y1 OUTSIDE / EXTÉRIEUR INSIDE / INTÉRIEUR SECTION Y2-Y2 40 13 art. ASGLACHR left / gauche right / droit 684 784 884 WIDTH / LARGEUR EXAMPLES OF ANTI-DRAUGHT GASKET CUT BY L EXEMPLES DE COUPE DU JOINT ANTI-CAULFETRAGE PAR L LV 660 760 860 LAI = (LV - 24) 684 784 884 LAE = LV L 750 850 950 40 13 16,5 Additional
table.
tableau. !
CLOSING
SX / DX
maximum cut of 150 mm from the standard sizes in the
Coupe maximale supplémentaire de 150 mm par rapport aux mesures standards du
- FERMETURE
ANTI-DRAUGHT - ANTI-CAULFETRAGE / Art. ASGLACHR
14 Silver Silver RAL 9016 matt white RAL 9016 matt white RAL 9005 matt black RAL 9005 matt black Silver Silver RAL 9016 matt white RAL 9016 matt white RAL 9005 matt black RAL 9005 matt black Silver Silver RAL 9016 matt white RAL 9016 matt white RAL 9005 matt black RAL 9005 matt black 730 mm 730 mm 730 mm 730 mm 730 mm 730 mm 830 mm 830 mm 830 mm 830 mm 830 mm 830 mm 930 mm 930 mm 930 mm 930 mm 930 mm 930 mm right / droit left / gauche right / droit left / gauche right / droit left / gauche right / droit left / gauche right / droit left / gauche right / droit left / gauche right / droit left / gauche right / droit left / gauche right / droit left / gauche
INSIDE VUE DU CÔTÉ INTÉRIEUR
ASGLACHR730DX-B-F1 ASGLACHR730SX-B-F1 ASGLACHR730DX-B-B

39 italian style
glass partitions walls - cloison interne en verre / faraone.it
*Handle not supplied by Faraone
*Poignée non fournie par Faraone
Glass door with aluminium frame and hydraulic hinge for automatic closing.

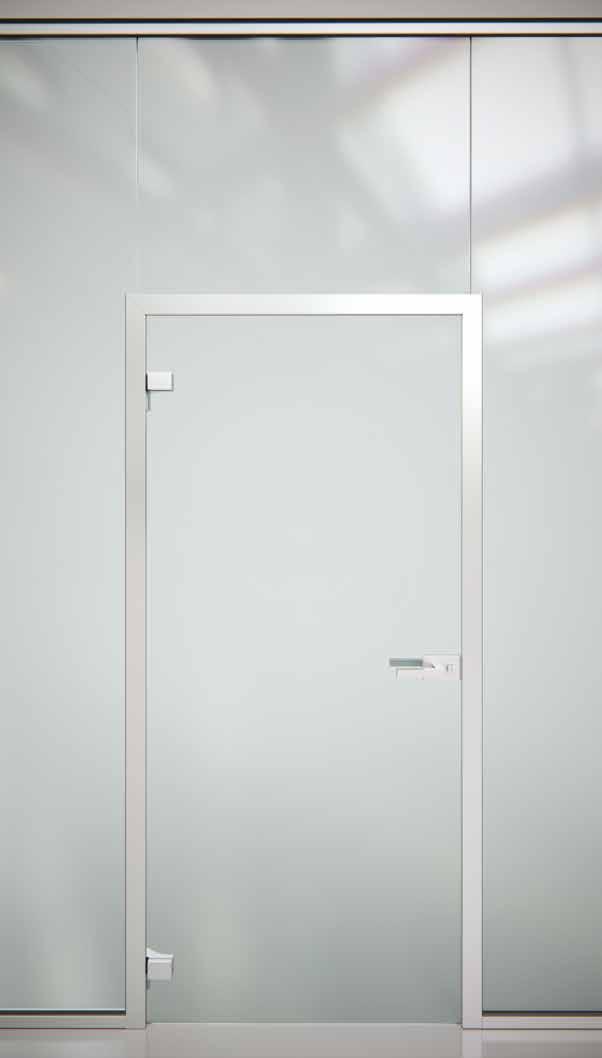
Porte en verre avec châssis en aluminium et charnière hydraulique pour la fermeture automatique.
*Handle not supplied by Faraone
*Poignée non fournie par Faraone
faraone.it / glass partitions walls - cloison interne en verre
40 italian style
15
SOLUTION WITH DOOR-LEAF AND TRANSOM. SOLUTION AVEC VANTAIL DE PORTE ET IMPOSTE.
LEGEND:
H = Doorway height
HT = Door frame height
HV = Glass height
LV = Glass width
LT = Doorway door frame
LÉGENDE:
H = Hauteur de la porte
HT = Hauteur du châssis de la porte
HV = Hauteur du verre
LV = Largeur du verre
LT = Largeur du châssis de la porte
PN .225 (2 hinges / charnières)PN .275 (3 hinges / charnières) H max. 3,8 m
VIEW FROM THE INSIDE VUE DU CÔTÉ INTÉRIEUR
DETAIL / DÉTAIL B
Y3 Y3
DETAIL DÉTAIL C
(max 90 cm)
GASKET / JOINT ART. AD-014
ÉPAISSEUR
DETAIL / DÉTAIL B DETAIL / DÉTAIL C
PROFILE / PROFIL
ART. P05
/ JOINT ART. AD-014
BRACKET
GASKET / JOINT ART. AD-024
BRACKET /
SUPPORT ART. AD-009-G PROFILE / PROFIL ART. P02
glass partitions walls - cloison interne en verre / faraone.it
41 italian style
PN
DETAIL / DÉTAIL C (VIEW FROM THE OUTSIDE VUE DU CÔTÉ EXTÉRIEUR) Y2 Y2
Y1 Y1
DETAIL DÉTAIL
DETAIL
DÉTAIL A 4 18 8 7 30 19 56
GASKET
PROFILE / PROFIL ART. P06 (45°)
D
/
GASKET
/ JOINT ART. AD-017
DETAIL DÉTAIL A SECTION Y2-Y2 HV 200 200 HV PN H 15 7 PROFILE PROFIL ART.
GASKET JOINT ART. AD-015 SECTION Y1-Y1 3±1 HV 10 21 33 33 15 30 2 4 6 19 H HT
PROFILE / PROFIL ART. P04
/ SUPPORT ART. AD-001A
P01
GASKET / JOINT ART. AD-017
TP-P01-P06
/ DÉTAIL D (CAP / EMBOUTI TP-P04-SX) DOOR LEAF ANTA FIXED FIXES P05 P04 TP-P04-SX P02 P05
/ CHARNIÈRE ART. AD-002-DX BRACKET / SUPPORT ART. AD-009-G OUT. GASKET / JOINT EXT. AD-014
GASKET / JOINT INT. AD-017 PROFILE / PROFIL ART. P05 SEALING/ SCELLEMENT PROFILE / PROFIL ART. P04 GASKET JOINT ART. AD-024 HANDLE / POIGNÉE ART. AD-020/021 9 33 15 56 LV 33 15 56 18 15 32 36 Ø16 Ø16 9 2 15 18 2 15 18 LV L LV PN (max 90 cm) SECTION Y3-Y3 OUTSIDE / EXTÉRIEUR
/ INTÉRIEUR ADJUSTER RÉGLAGE ART. AD-008-G
PROFILE / PROFIL ART. P02 THICKNESS
4 MM BRACKET / SUPPORT ART. AD-009-G GASKET / JOINT ART. AD-013
DETAIL
HINGE
INS.
INSIDE
OUTSIDE GASKET / JOINT EXTÉRIEUR ART. AD-014
INSIDE GASKET / JOINT INTÉRIEUR ART. AD-017
GASKET / JOINT ART. AD-015
ASSEMBLY EXAMPLE EXEMPLE D’ASSEMBLAGE
ATTENTION! REFER TO OPENING EXAMPLES ON PAGE 62/63 FOR THE P04 END CROPPING AND THE PO1 END TRIMMMING, REFER TO THE EXAMPLES ON PAGE 80.
ATTENTION! E RÉFÉRER AUX EXEMPLES D’OUVERTURE À LA PAGE 62/63 POUR LES EXTRÉMITÉS ÉBOUTÉES DU P04 ET L’ABOUTAGE DU PO1, CONSULTEZ LES EXEMPLES EN PAGE 80.
ASSEMBLY EXAMPLE EXEMPLE D’ASSEMBLAGE
SOLUTION WITH DOOR-LEAF ON WALL AND TRANSOM. SOLUTION AVEC VANTAIL DE PORTE SUR LE MUR ET SUR L’IMPOSTE.
LEGEND:
H = Doorway height
HT = Door frame height
HV = Glass height
LV = Glass width
LT = Doorway door frame
LÉGENDE:
H = Hauteur de la porte
HT = Hauteur du châssis de la porte
HV = Hauteur du verre
LV = Largeur du verre
LT = Largeur du châssis de la porte
DETAIL OF THE P04 END CROPPING AND P01 END TRIMMING (external view) DÉTAIL DE L’EXTRÉMITÉ ÉBOUTÉE DU P04 ET DE L’ABOUTAGE DU P01 (vue externe)
GASKET / JOINT ART. AD-015
PROFILE / PROFIL ART. P01
DETAIL / DÉTAIL C (CAP / EMBOUTI TP-P04-SX)
DOOR LEAF ANTA FIXED FIXES
DETAIL / DÉTAIL B INSIDE BRACKETS / SUPPORTS INTERNES
THICKNESS ÉPAISSEUR 4 MM
GASKET / JOINT ART. AD-017
GASKET / JOINT ART. AD-014
BRACKET / SUPPORT ART. AD-009-G
THICKNESS / ÉPAISSEUR 4 MM
PROFILE / PROFIL ART. P02
GASKET / JOINT ART. AD-013
DETAIL DÉTAIL C
PROFILE / PROFIL ART. P05
GASKET / JOINT ART. AD-017
GASKET / JOINT ART. AD-014
BRACKET / SUPPORT ART. AD-001A
PROFILE / PROFIL ART. P04
GASKET / JOINT ART. AD-024
GASKET / JOINT ART. AD-015
PROFILE / PROFIL ART. P01
BRACKET / SUPPORT ART. AD-009-G
GASKET / JOINT ART. AD-014
GASKET / JOINT ART. AD-017
BRACKET / SUPPORT ART. AD-001A
BRACKET / SUPPORT ART. AD-009-G
SECTION Y4-Y4
GASKET / JOINT ART. AD-024
/ POIGNÉE ART. AD-020/021
faraone.it / glass partitions walls - cloison interne en verre
INSIDE / INTÉRIEUR
HINGE / CHARNIÈRE ART. AD-002-DX
PROFILE / PROFIL ART. P03
SEALING / SCELLEMENT ADJUSTER / RÉGLAGE ART. AD-008-G (TOLERANCE / TOLÉRANCE +5 mm)
42 italian style
1+5 0
HANDLE
DETAIL / DÉTAIL A DETAIL DÉTAIL A SECTION Y2-Y2 PN H.225 (2 hinges / charnières)PN H.275 (3 hinges / charnières) H max. 3,8 m 3±1 HV 10 21 33 33 15 30 2 4 6 PN (max 90 cm) 3±1 18 15 33 9 25 31 36 9 33 15 56 30 18 15 HV 200 200 HV PN H 15 4 18 8 7 30 19 56 7 LV PN (max 90 cm) H HT Y2 Y2 Y1 Y1 SECTION Y1-Y1
Y4 DETAIL DÉTAIL B Y3 Y3
SECTION
Y3-Y3
Y4
P05 P04 TP-P04-SX P02 P05 Ø16 Ø16 DOOR LEAF ANTA P04 P03 P01 OUTSIDE / EXTÉRIEUR TRANSOM TRAVERSE
16
Automatic hinge with magnetic lock. Charnière automatique avec serrure magnétique.
*Handle not supplied by Faraone
*Poignée non fournie par Faraone
glass partitions walls - cloison interne en verre / faraone.it
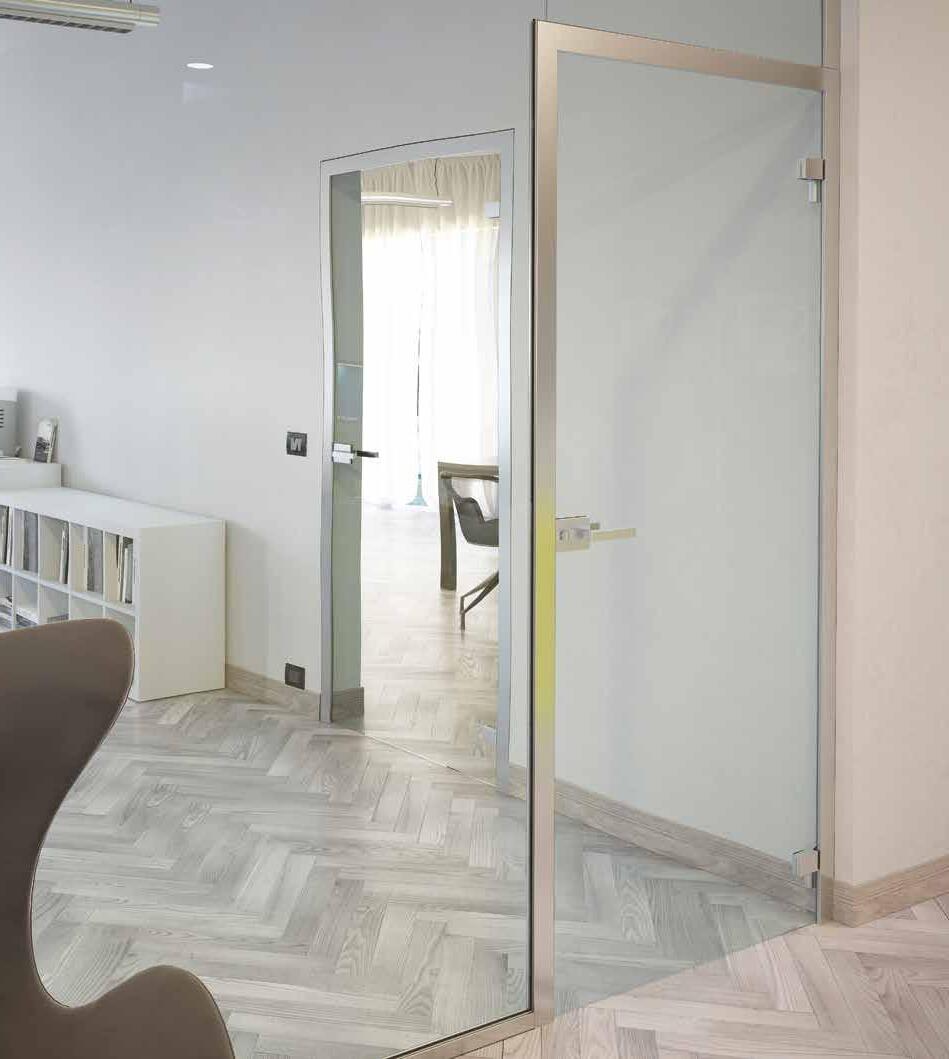
43 italian style
17
ASSEMBLY EXAMPLE EXEMPLE D’ASSEMBLAGE
SOLUTION WITH DOOR-LEAF ON FULL HEIGHT WALL.
SOLUTION AVEC VANTAIL DE PORTE SUR LE MUR EN PLEINE HAUTEUR.
LEGEND:
H = Doorway height
HT = Door frame height
HV = Glass height
LV = Glass width
LT = Doorway door frame
LÉGENDE:
H = Hauteur de la porte
HT = Hauteur du châssis de la porte
HV = Hauteur du verre
LV = Largeur du verre
LT = Largeur du châssis de la porte
CROP END EXTRÉMITÉ ÉBOUTÉE P04 (VIEW FROM THE OUTSIDE VUE DU CÔTÉ EXTÉRIEUR)
DETAIL DÉTAIL D (VIEW FROM THE OUTSIDE VUE DU CÔTÉ EXTÉRIEUR)
ATTENTION! REFER TO OPENING EXAMPLES ON PAGE 62/63 / SE RÉFÉRER AUX EXEMPLES D’OUVERTURE À LA PAGE 62/63
SECTION Y1-Y1
VIEW FROM THE INSIDE VUE DU CÔTÉ INTÉRIEUR
DETAIL DÉTAIL D
SECTION Y2-Y2
DETAIL DÉTAIL A
END TRIMMING / ABOUTAGE P01 (VIEW FROM THE OUTSIDE VUE DU CÔTÉ EXTÉRIEUR)
GASKET / JOINT ART. AD-017
GASKET / JOINT ART. AD-014
BRACKET / SUPPORT ART. AD-009-G
THICKNESS / ÉPAISSEUR 4 MM
PROFILE / PROFIL ART. P02
GASKET / JOINT ART. AD-013
DETAIL / DÉTAIL C (CAP / EMBOUTI TP-P04-SX)
DOOR LEAF ANTA
PROFILE / PROFIL ART. P04
PROFILE / PROFIL ART. P03
BRACKET / SUPPORT ART. AD-009-G BRACKET / SUPPORT ART. AD-001A
PROFILE / PROFIL ART. P01
SEALANT OF THE ADJUSTER SCELLANT DU RÉGLAGE ART. AD-008-G
DOOR LEAF ANTA
GLASS
FIXED VERRE FIXES
DETAIL / DÉTAIL B INSIDE BRACKETS / SUPPORTS INTERNES
SECTION Y3-Y3 OUTSIDE / EXTÉRIEUR
DETAIL / DÉTAIL A
GASKET / JOINT ART. AD-024 HANDLE / POIGNÉE ART. AD-020/021
faraone.it / glass partitions walls - cloison interne en verre
INSIDE / INTÉRIEUR
SEALING / SCELLEMENT ADJUSTER / RÉGLAGE ART. AD-008-G (TOLERANCE / TOLÉRANCE +5 mm)
44 italian style
PROFILE
TOLLERANZA
GASKET /
ART.
45° 24 8 19 7 32 30 3 4 23 P01 P04 HINGE /
AD-002-DX PROFILE / PROFIL ART. P03
/ PROFIL ART. P03
+5 MM
JOINT
AD-024
CHARNIÈRE ART.
PROFILE PROFIL ART.
GASKET JOINT ART.
9 25 PN (max
LV 31 36 9 33 15 56 30 18 15 HV 7 200 200 PN (max 90 cm) 8 6 15 15 3±1 HV 10 21 33 33 15 30 2 4 6 HT H H PN
P01
AD-015
90 cm)
DETAIL
DÉTAIL C
Y1 Y1
Y3 Y3
Y2 Y2
FIXED
P05 P04 TP-P04-SX P02 P05 Ø16 Ø16 1+5 - 0 1+5 - 0 PN (max.) 2,75 m (3 hinges / charnières)
FIXES
ASSEMBLY EXAMPLE EXEMPLE D’ASSEMBLAGE
SOLUTION WITH GLASS DOOR-LEAF AND TRANSOM.
SOLUTION AVEC VANTAIL DE PORTE EN VERRE ET IMPOSTE.
LEGEND:
H = Doorway height
HT = Door frame height
HV = Glass height
LV = Glass width
LT = Doorway door frame
LÉGENDE:
H = Hauteur de la porte
HT = Hauteur du châssis de la porte
HV = Hauteur du verre
LV = Largeur du verre
LT = Largeur du châssis de la porte
VIEW FROM THE INSIDE VUE DU CÔTÉ INTÉRIEUR
/ JOINT
/ JOINT
BRACKET / SUPPORT ART. AD-009-G
THICKNESS / ÉPAISSEUR 4 MM
PROFILE / PROFIL ART. P02
GASKET / JOINT ART. AD-013
CAP / EMBOUTI ART. TP-P01-P02
SECTION Y4-Y4
OUTSIDE / EXTÉRIEUR
LEVELLING / NIVELLEMENT ART. AD-023 HANDLE / POIGNÉE ART. AD-020/021 HINGE / CHARNIÈRE ART. AD-005-DX/AD-006-DX
INSIDE / INTÉRIEUR
45 italian style
ART.
GASKET
ART.
PROFILE PROFIL ART. P01 GASKET JOINT ART. AD-015 30 HV 7 200 148 H 52 52 PN Max H.225 (2 hinges / charnières)PN H.275 (3 hinges / charnières) H max. 3,8 m PN (max 90 cm) 3±1 10 21 33 33 15 30 2 4 6 4 4 36 30 36 PN (max 90 cm) 30 4 30 30 4 30 Ø16 Ø16 Ø16 Ø16 Ø16 Ø16 Ø16 Ø16 30 64 Ø 16 Ø 16 Ø 16 Ø 16 Ø 16 Ø 16 8 HV LV PN (max 90 cm) LV HV H HT PN SECTION Y2-Y2 Y2 Y2 Y1 Y1
Y1-Y1 Y3 Y3 Y4 Y4
glass partitions walls - cloison interne en verre / faraone.it GASKET
AD-017
AD-014
SECTION
SECTION Y3-Y3 INSIDE / INTÉRIEUR OUTSIDE / EXTÉRIEUR
18
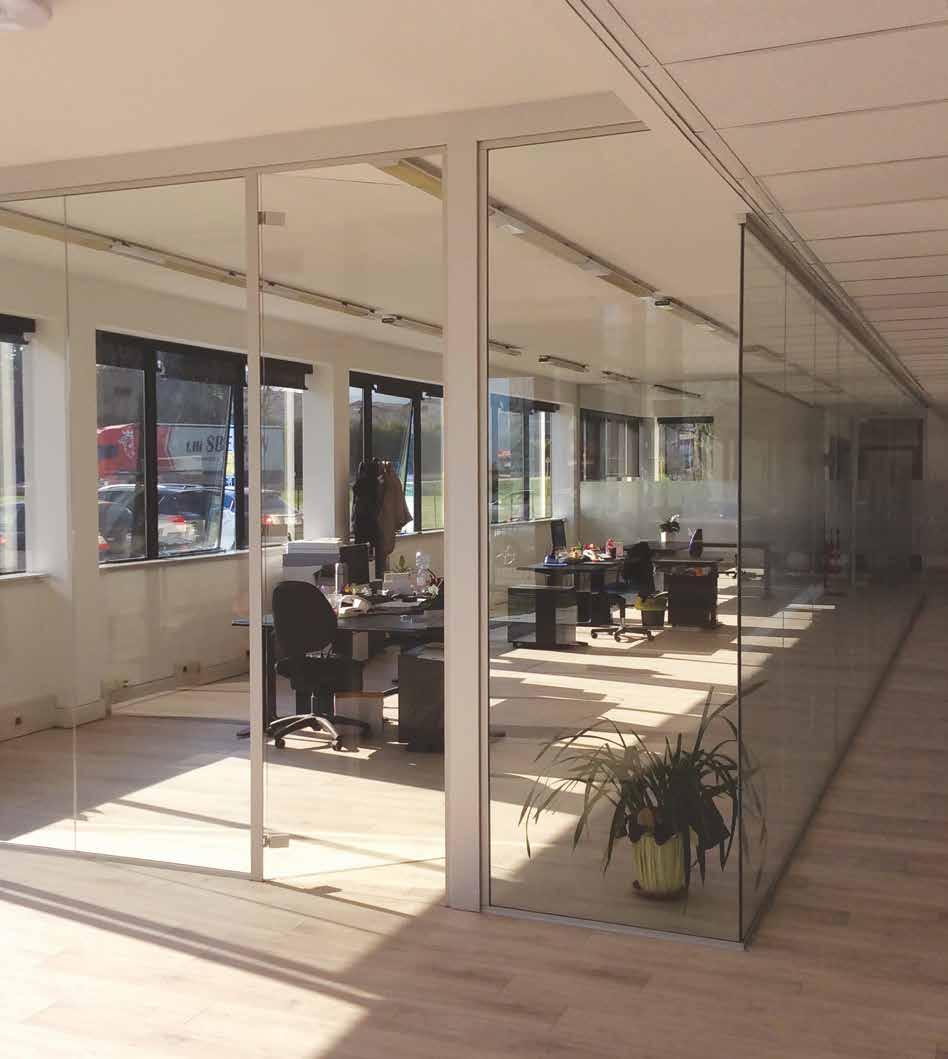
46 italian style
faraone.it / glass partitions walls - cloison interne en verre
Work by Vetreria Cogo.
VIEW FROM THE INSIDE VUE DU CÔTÉ INTÉRIEUR
ASSEMBLY EXAMPLE EXEMPLE D’ASSEMBLAGE
SOLUTION WITH PROFILE OF THE REINFORCED DOOR-LEAF AND TRANSOM.
SOLUTION AVEC PROFIL DU VANTAIL DE PORTE RENFORCÉ ET IMPOSTE.
LEGEND:
H = Doorway height
HT = Door frame height
HV = Glass height
LV = Glass width
LT = Doorway door frame
LÉGENDE:
H = Hauteur de la porte
HT = Hauteur du châssis de la porte
HV = Hauteur du verre LV = Largeur du verre LT = Largeur du châssis de la porte
DETAIL / DÉTAIL A
/ PROFIL ART. P05
GASKET / JOINT ART. AD-017
/ JOINT ART. AD-014
BRACKET / SUPPORT ART. AD-001A
PROFILE / PROFIL ART. P09
GASKET / JOINT ART. AD-024
GASKET / JOINT ART. AD-017
GASKET / JOINT ART. AD-024
BRACKET / SUPPORT ART. AD-009-G
SPESSORE 4 MM
GASKET / JOINT ART. AD-014 PROFILE / PROFIL ART. P02
GASKET / JOINT ART. AD-013
HANDLE / POIGNÉE ART. AD-020/021
OUTSIDE / EXTÉRIEUR
HINGE / CHARNIÈRE ART. AD-002-DX
PROFILE / PROFIL ART. P09
BRACKET / SUPPORT ART. AD-009-G
OUTSIDE GASKET / JOINT EXTÉRIEUR ART. AD-017
OUTSIDE GASKET / JOINT EXTÉRIEUR ART. AD-014
SEALING / SCELLEMENT
glass partitions walls - cloison interne en verre / faraone.it
47 italian style
P05
PROFILE / PROFIL ART.
SECTION Y2-Y2 PROFILE PROFIL ART. P01 GASKET JOINT ART. AD-015 SECTION Y1-Y1 3±1 HV 10 21 33 33 15 30 2 H 4 6 HT
Y2 Y2 Y1 Y1 DETAIL DÉTAIL A
Y3 Y3 DETAIL DÉTAIL B PN 225 (2 hinges / charnières) x PN 275 (3 hinges / charnières) H max. 3,8 m LV PN (max 90 cm) 30 31 36 Ø16 Ø16 PN (max 90 cm) 4 18 8 19 56 HV 7 200 200 HV HT H 30 18 20 18 18 20 18 56 40 40 18 20 18 56
GASKET
PROFILE
SECTION Y3-Y3
INSIDE / INTÉRIEUR
(CAP
DOOR LEAF ANTA FIXED FIXES P05 P04 TP-P04-DX P02 P05 18 15
DETAIL / DÉTAIL B
/ EMBOUTI TP-P04-SX)
19
20
ASSEMBLY EXAMPLE EXEMPLE D’ASSEMBLAGE
TOTAL HEIGHT SOLUTION WITH PROFILE OF THE REINFORCED DOOR-LEAF. SOLUTION DE HAUTEUR TOTALE AVEC PROFIL DU VANTAIL DE PORTE RENFORCÉ.
LEGEND:
H = Doorway height
HT = Door frame height
HV = Glass height
LV = Glass width
LT = Doorway door frame
LÉGENDE:
H = Hauteur de la porte
HT = Hauteur du châssis de la porte
HV = Hauteur du verre
LV = Largeur du verre
LT = Largeur du châssis de la porte
225 (2 hinges / charnières)P.N. (max.) 275 (3 hinges / charnières)
VIEW FROM THE INSIDE VUE DU CÔTÉ INTÉRIEUR
GASKET JOINT ART. AD-015
PROFILE PROFIL ART. P01
DETAIL OF THE GLASS-STOPPER DÉTAIL DU PARE-CLOSE (VIEW FROM THE OUTSIDE VUE DU CÔTÉ EXTÉRIEUR)
(90 cm max)
GASKET / JOINT ART. AD-017
GASKET / JOINT ART. AD-014 PROFILE / PROFIL ART. P02
/ JOINT ART. AD-013
DETAIL / DÉTAIL A (VIEW FROM THE OUTSIDE VUE DU CÔTÉ EXTÉRIEUR)
GASKET / JOINT ART. AD-024
faraone.it / glass partitions walls - cloison interne en verre
INSIDE / INTÉRIEUR
HINGE / CHARNIÈRE ART. AD-002-DX
HANDLE / POIGNÉE ART. AD-020/021
INSIDE GASKET / JOINT INTÉRIEUR ART. AD-017
OUTSIDE GASKET / JOINT EXTÉRIEUR ART. AD-014
48 italian style
SECTION Y1-Y1
/ DÉTAIL B
EMBOUTI TP-P08-DX) Ø16 Ø16 LV PN (max 90 cm) 30 18 15 31 36 HV 10 21 33 33 15 30 2 H 4 6 HT 18 20 18 56 40 40 18 20 18 56 SECTION Y3-Y3 OUTSIDE / EXTÉRIEUR
DETAIL
(CAP /
P01 P08 P03 DOOR LEAF ANTA FIXED FIXES P05 P08 TP-P08-DX P06 P05 TP-P08-DX P01 P06 P05 P03 P08 TP-P08-SX TP-P08-DX P05
SEALING / SCELLEMENT PROFILE / PROFIL ART. P08 BRACKET
SUPPORT ART. AD-009-G PROFILE / PROFIL ART. P05
/
THICKNESS
BRACKET
GASKET
3±1 3±1 HV H HT 200 200 8 7 2 P.N. SECTION Y2-Y2 P.N.
P.N.
Y3 Y3 Y2 Y2 Y4 Y4 DETAIL DÉTAIL B Y1 Y1
ÉPAISSEUR 4 MM
/ SUPPORT ART. AD-009-G
ASSEMBLED AXONOMETRIC VIEW (DETAIL OF THE PROFILE ENDTRIMMING)
AD-018-G
TP-P08-DX (MILLED / MEULÉ)
AD-018-G
P01 (right / droit )
TP-P08-SX (MILLED / MEULÉ)
P01 (left / gauche) TP-P08-SX
TP-P08-DX
MATERIAL TO BE REMOVED MATÉRIAU À ENLEVER MATERIAL TO BE REMOVED MATÉRIAU À ENLEVER
ENDTRIMMING
ABOUTAGE P01 - right / droit ENDTRIMMING
ENDTRIMMING / ABOUTAGE
ENDTRIMMING
ABOUTAGE P03
TP-P08 TP-P08-SX TP-P08-DX TP-P08-DX AD-018-G P08 P03 41 58 9,1 20,9 15 Ø5 Ø5 41 58 9,1 20,9 15 Ø5 Ø5
49 italian style
en verre / faraone.it
glass partitions walls - cloison interne
4,9 15 Ø12 Ø6 Ø12 Ø6 15 23,1 30 10 10 23 33 23,1 12 10 12 10 55
P08 Y1 Y1 Y1-Y1 P03 P06 P08
VUE AXONOMÉTRIQUE ASSEMBLÉE (DÉTAIL D’ABOUTAGE DU PROFIL) P06 P08
/
/ ABOUTAGE
UPPER CAPS MILLING MEULAGE DES EMBOUTIS SUPÉRIEURS
/
ENDTRIMMING (BOTH SIDES) ABOUTAGE (DES DEUX CÔTÉS)
VIEW FROM THE INSIDE VUE DU CÔTÉ INTÉRIEUR
ASSEMBLY EXAMPLE EXEMPLE D’ASSEMBLAGE
SOLUTION WITH REINFORCED
DOOR-LEAF PROFILE AND TRANSOM. SOLUTION AVEC PROFIL RENFORCÉ DU VANTAIL DE PORTE ET DE L’IMPOSTE.
LEGEND:
H = Doorway height
HT = Door frame height
HV = Glass height
LV = Glass width
LT = Doorway door frame
LÉGENDE:
H = Hauteur de la porte
HT = Hauteur du châssis de la porte
HV = Hauteur du verre
LV = Largeur du verre
LT = Largeur du châssis de la porte
225 (2 hinges / charnières)P.N. (max.) 275 (3 hinges / charnières)
DETAIL OF THE GLASS-STOPPER DÉTAIL DU PARE-CLOSE (VIEW FROM THE OUTSIDE VUE DU CÔTÉ EXTÉRIEUR)
DETAIL / DÉTAIL B (CAP / EMBOUTI TP-P08-DX)
PROFILE OF ARTICLE P10 (FIXED WITH SEALANT) P10 (FIXÉ AVEC DU SCELLANT OU DES VIS)
GASKET JOINT ART. AD-015
PROFILE
PROFIL ART. P01
SECTION Y1-Y1
GASKET / JOINT ART. AD-024 HANDLE / POIGNÉE ART. AD-020/021
faraone.it / glass partitions walls - cloison interne en verre
GASKET / JOINT ART. AD-017
GASKET / JOINT ART. AD-014
BRACKET / SUPPORT ART. AD-009-G
PROFILE / PROFIL ART. P02
GASKET / JOINT ART. AD-013
DETAIL / DÉTAIL A
PROFILE / PROFIL ART. P05
GASKET / JOINT ART. AD-017A (AD-017B GLASS/VERRE 10 MM)
NEOPRENE
BRACKET / SUPPORT ART. AD-001A
PROFILE / PROFIL ART. P08
GASKET / JOINT ART. AD-024
SECTION Y4-Y4 OUTSIDE / EXTÉRIEUR
Ø16 Ø16
INSIDE / INTÉRIEUR
HINGE / CHARNIÈRE ART. AD-002-DX
INSIDE GASKET / JOINT INT. ART. AD-017 OUTSIDE GASKET / JOINT EXT. ART. AD-014
PROFILE / PROFIL ART. P05
SEALING / SCELLEMENT PROFILE / PROFIL ART. P08
BRACKET / SUPPORT ART. AD-009-G
50 italian style
DOOR LEAF ANTA FIXED FIXES P05 P08 TP-P08-DX P06 P05 LV PN (max
30 18 15 31 36 18 20 18 56 40 40 HV 10 21 33 33 15 30 2 H 4 6 HT 18 20 18 56 4 18 8 19 56 18 20 18 8 (max 10) 6
90 cm)
3±1 3±1 P08
P06 TP-P08-SX P05 P01 P01 P05 P08 P05 P.N.
P.N.
Y3 Y3 Y2 Y2 Y4 Y4 DETAIL DÉTAIL B Y1 Y1 HV H HT 6 9 200 200 8 7 P.N. 2 SECTION Y2-Y2 DETAIL DÉTAIL A
(90 cm max)
21
ASSEMBLED AXONOMETRIC VIEW (DETAIL OF THE PROFILE ENDTRIMMING)
VUE AXONOMÉTRIQUE ASSEMBLÉE (DÉTAIL D’ABOUTAGE DU PROFIL)
P01
(right / droit)
P01 (left / gauche)
/ ABOUTAGE P01 UPPER /
END TRIMMING AND DRILLING OF THE P08 CROSSBEAM ABOUTAGE ET PERÇAGE DE LA TRAVERSE P08
INTERNAL SIDE CÔTÉ INTÉRIEUR
EXTERNAL SIDE CÔTÉ EXTÉRIEUR
ENDTRIMMING (BOTH SIDES) ABOUTAGE (DES DEUX CÔTÉS)
PROFILE OF ARTICLE P10 (FIXED WITH SEALANT) 15,1 33 NEOPRENE 30 40 30 40 6 5 5 LV
ENDTRIMMING (BOTH SIDES) ABOUTAGE (DES DEUX CÔTÉS)
DE L'ARTICLE P10 (FIXÉ AVEC SCELLANT) 18 20 18 56 18 20 18 56
INSIDE
GASKET / JOINT INTÉRIEUR ART. AD-017-B
INSIDE / INTÉRIEUR
BRACKET / SUPPORT ART. AD-009-G
INSIDE GASKET / JOINT INTÉRIEUR ART. AD-017
SEALING / SCELLEMENT
51 italian style glass
interne en verre / faraone.it Ø5 Ø5 44 61 3 20,9 9,2 39,9 R5 R5 22,2 15 55 Ø12 Ø6 10 23 30 33
/ EXTÉRIEUR Y1-Y1 Y1 Y1 AD-018-G
partitions walls - cloison
SECTION Y3-Y3 OUTSIDE
AD-018-G P08
Y1-Y1 Y1 Y1
JAMB DRILLING PERÇAGE DU MONTANT P08
ENDTRIMMING / ABOUTAGE P01 left / gauche
PROFIL
P08 P08 P08 P10 P10 P06 P06
TP-P08-SX TP-P08-SX TP-P08-DX P08 P08
P01
ENDTRIMMING
BRACKET / SUPPORT ART. AD-009-G SUPÉRIEUR 9,1
TP-P08-DX
UPPER / SUPÉRIEUR
PROFILE / PROFIL ART. P08 OUTSIDE GASKET / JOINT EXT. ART. AD-014
PROFILE / PROFIL ART. P05
ATTENTION! REFER TO OPENING EXAMPLES ON PAGE 62/63 / SE RÉFÉRER AUX EXEMPLES D’OUVERTURE À LA PAGE 62/63
ASSEMBLY EXAMPLE EXEMPLE D’ASSEMBLAGE
VIEW FROM THE INSIDE VUE DU CÔTÉ INTÉRIEUR
SECTION Y1-Y1
DETAIL
DÉTAIL A
SOLUTION
WITH DOOR-LEAF ON MASONRY.
SOLUTION AVEC VANTAIL DE PORTE SUR MAÇONNERIE.
LEGEND:
H = Doorway height
HT = Door frame height
HV = Glass height
LV = Glass width
LT = Doorway door frame
LÉGENDE:
H = Hauteur de la porte
HT = Hauteur du châssis de la porte
HV = Hauteur du verre
LV = Largeur du verre
LT = Largeur du châssis de la porte
ATTENTION!
Make sure of the perfect squaring with the supplied adjusters, art. AD-008-G.
ATTENTION!
Assurez-vous que les ajustements fournis soient parfaitement réglés, art. AD-008-G.
OUTSIDE / EXTÉRIEUR
LT = (L - 6 mm)
= (LT - 52 mm)
INSIDE / INTÉRIEUR
GASKET / JOINT ART. AD-024 HANDLE / POIGNÉE ART. AD-020/021
faraone.it / glass partitions walls - cloison interne en verre
HINGE / CHARNIÈRE ART. AD-002-DX
PROFILE / PROFIL ART. P03
DETAIL DÉTAIL A
SEALING/ SCELLEMENT
SEALANT OF THE ADJUSTER SCELLANT DU RÉGLAGE ART. AD-008-G TOLERANCE TOLÉRANCE +5 MM
PROFILE / PROFIL ART. P03
GASKET / JOINT ART. AD-024
SEALING / SCELLEMENT
SEALANT OF THE ADJUSTER
SCELLANT DU RÉGLAGE
ART. AD-008-G
TOLERANCE / TOLÉRANCE +5 MM
52 italian style
9 9 25 1+5 -0 25 L PN (90 cm Max) 31 36 PN (90 cm Max) PN 225 (2 hinges / charnières)PN 275 (3 hinges / charnières) 8 19 7 32 H HV = (HT32 mm) 7 30 3 200 200 17 15
HT = (H3 mm)
PN Y1 Y2 Y2 Y1
LV
SECTION Y2-Y2 1+5 -0 1+5 -0
Ø16 Ø16
22
*Handle not supplied by Faraone
*Poignée non fournie par Faraone

53 italian style
glass partitions walls - cloison interne en verre / faraone.it
23
SEALING SCELLAGE
SOLUTION WITH TRANSPARENT POLYCARBONATE GASKETS
SOLUTION AVEC JOINTS
D’ÉTANCHÉITÉ EN POLYCARBONATE TRANSPARENT
COPLANAR PANELS PLAQUES COPLANAIRES
PROFILE PROFIL ART. P05
POLYCARBONATE ART. POL-01
PROFILE PROFIL ART. P01
POLYCARBONATE ART. POL-01
55.2)
PROFILE PROFIL ART. P06
GRINDING MEULAGE 2X2
CORNER / COIN 2x90°
PROFILE PROFIL ART. P05
PROFILE PROFIL ART. P06
PROFILE PROFIL ART. P05
31 (glass - un verre)
90 °
7
GRINDING MEULAGE 2x2mm
10 mm (o 55.1)
PROFILE PROFIL ART. P06
POLYCARBONATE ART. POL-03
CORNER / COIN 4x90°
PROFILE PROFIL ART. P05
PROFILE PROFIL ART. P05
PROFILE PROFIL ART. P06
faraone.it / glass partitions walls - cloison interne en verre
PROFILE PROFIL ART. P06
POLYCARBONATE ART. POL-04
(glass - un verre)
GRINDING MEULAGE 2x2mm
PROFILE PROFIL ART. P05 PROFILE PROFIL ART. P06
GLASS TO BE PUSHED ALL THE WAY DOWN INTO THE PROFILE VERRE À POSER TOUT À FOND SUR LE PROFIL ART. P09
PROFILE PROFIL ART. P06
54 italian style
2 7 4 7 4 30 10 90
90°
19 19 A A A A
10 mm (o
° 10 mm (o 55.1)
31
PROFILE PROFIL ART. P05 4
30 19 10
10 mm (o 55.1)
PROFILE PROFIL ART. P06
PROFILE PROFIL ART. P05
PROFILE PROFIL ART. P01
POLYCARBONATE ART. POL-02
INTERIOR SIDE CÔTÉ INTÉRIEUR PROFILE PROFIL ART. P01
PROFILE PROFIL ART. P01
PROFILE PROFIL ART. P01
FACCIA INTERNA
PROFILE PROFIL ART. P01
PROFILE PROFIL ART. P-05
PROFILE PROFIL ART. P01
PROFILE PROFIL ART. P01
POLYCARBONATE ART. POL-03
PROFILE PROFIL ART. P-06
PROFILE PROFIL ART. P05
PROFILE PROFIL ART. P06
PROFILE PROFIL ART. P05
PROFILE PROFIL ART. P06
PROFILE PROFIL ART. P01
PROFILE PROFIL ART. P05
PROFILE PROFIL ART. P06
PROFILE PROFIL ART. P01
PROFILE PROFIL ART. P06
PROFILO ART. P05
PROFILE PROFIL ART. P06
PROFILE PROFIL ART. P-06
PROFILE PROFIL ART. P-05
PROFILE PROFIL ART. P01
PROFILE PROFIL ART. P06
POLYCARBONATE ART. POL-03
PROFILE PROFIL ART. P05
55 italian style glass
walls - cloison interne en verre / faraone.it
partitions
PROFILE PROFIL ART.
PROFILE PROFIL ART. P-06 GRINDING MEULAGE 2x2mm 10 mm (o 55.2)
/ COIN 90° 7 10 10 24 19 15 19 90 °
P-05
CORNER
PROFILE PROFIL ART. P06 POLYCARBONATE ART. POL-02
COPLANAR PANELS PLAQUES COPLANAIRES
SEALING SCELLAGE SOLUTION WITH SEALANT SOLUTION AVEC SCELLANT
CORNER / COIN 2x90°
CORNER
faraone.it / glass partitions walls - cloison interne en verre
56 italian style
/
10 mm (o 55.2) 2 PROFILE PROFIL ART. P05 PROFILE PROFIL ART. P06 SEALANT SCELLANT SEALANT SCELLANT PROFILE PROFIL ART. P05 PROFILE PROFIL ART. P06 PROFILE PROFIL ART. P01 A A 4 7 30 10 mm (o 55.1) 10 mm (o 55.1) 2 2 16 19 90 ° SEALANT SCELLANT PROFILE PROFIL ART. P05 PROFILE PROFIL ART. P06 A A 7 4 7 4 19 19 30 2 2 10 90 ° 90° 17 5 SEALANT SCELLANT PROFILE PROFIL ART. P05 PROFILE PROFIL ART. P06 PROFILE PROFIL ART. P05 PROFILE PROFIL ART. P06 PROFILE PROFIL ART. P06 PROFILE PROFIL ART. P05 24
COIN 4x90°
57 italian style
90° FLOOR PLAN COIN90° PLAN DE NIVEAU 7 10 mm (o 55.2) 2 PROFILE PROFIL ART. P05 PROFILE PROFIL ART. P06 SEALANT SCELLANT PROFILE PROFILART.
PROFILE PROFIL ART.
PROFILE
PROFILE PROFIL
24 19 PROFILE PROFIL
PROFILE PROFIL
PROFILE PROFIL
PROFILE PROFIL
PROFILE PROFIL
PROFILE PROFIL
PROFILE
PROFILE PROFIL
glass partitions walls - cloison interne en verre / faraone.it CORNER
P05
P06 PROFILE PROFILART. P-05
PROFILART. P-06
ART. P01 SEALANT SCELLANT
ART. P-05
ART. P-06 INTERIOR SIDE CÔTÉ INTÉRIEUR
ART. P01
ART. P01
ART. P-05
ART. P-06
PROFIL ART. P01
ART. P01
15 19 INTERIOR
PROFILE PROFIL ART.
PROFILE PROFIL
PROFILE PROFIL ART. P06 PROFILE PROFIL ART.
PROFILE PROFIL ART. P05 PROFILE PROFIL ART.
PROFILE PROFIL ART.
PROFILE PROFIL ART. P06 PROFILE PROFIL ART. P06 19 15 15 19 PROFILE PROFIL ART. P06 PROFILE PROFIL ART. P06 PROFILE PROFIL ART. P05 PROFILE PROFIL ART. P01 PROFILE PROFIL ART. P06 INTERIOR
PROFILE PROFIL ART. P01 PROFILE PROFIL ART. P01
PROFILE PROFIL ART. P05 PROFILE PROFIL ART. P06 PROFILE PROFIL ART.
PROFILE PROFIL ART. P01 PROFILE PROFIL ART. P06 PROFILE PROFIL ART. P05 PROFILE PROFIL ART. P06
SEALANT SCELLANT
SIDE CÔTÉ INTÉRIEUR
P01
ART. P01
P05
P05
P01
SIDE CÔTÉ INTÉRIEUR
SEALANT SCELLANT
P01
Glass partition walls and integrated doors with aluminium profiles and minimal sections.
GENOMA Laboratory / Rome. Work by Vetrouno.
Cloisons en verre et portes intégrées avec profils en aluminium et sections minimales.
Laboratoire GENOMA / Rome. Ouvrage par Vetrouno.
faraone.it / glass partitions walls - cloison interne en verre

58 italian style
POLYCARBONATE GASKETS JOINTS EN POLYCARBONATE
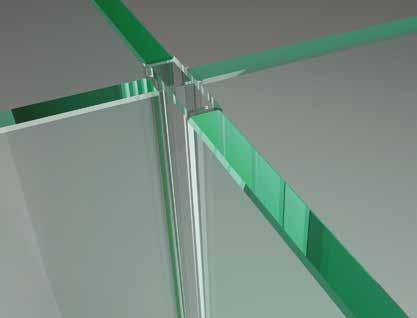
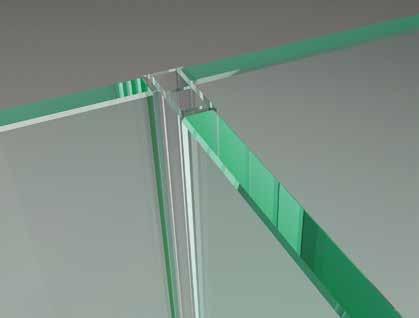
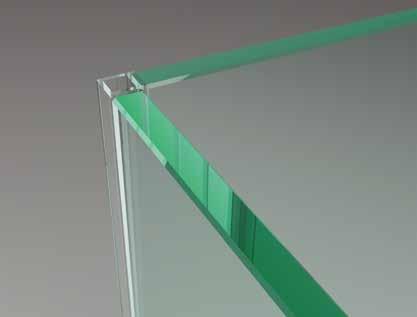
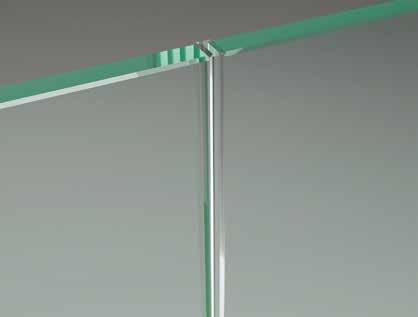
TRANSPARENT PROFILE TO BE INSTALLED ON THE GLASS THICKNESS FOR GLASS PARTITION SYSTEMS.
- Profile to be inserted into the joint by means of 3M double-sided adhesive (excluded) as an alternative to sealing;
- Continuity effect.
PROFIL TRANSPARENT À APPLIQUER SUR L’ÉPAISSEUR DU VERRE POUR SYSTÈMES DE CLOISONS EN VERRE.
- Profil à insérer dans le joint par adhésif double-face 3M (exclu) en alternative au scellage;
- Effet de continuité.
59 italian style
glass partitions walls - cloison interne en verre / faraone.it
EXAMPLE OF OPENING EMBOUTIS ET SUPPORTS DES JOINTS
faraone.it / glass partitions walls - cloison interne en verre
NON-PRACTICABLE INTERFERENCE SOLUTION SOLUTION D'INTERFÉRENCE NON PRATICABLE
60 italian style
84° 67 20 90° 20
MANUAL HINGE - HOPPE HANDLE CHARNIÈRE MANUELLE - POIGNÉE HOPPE HYDRAULIC HINGE - HOPPE HANDLE CHARNIÈRE HYDRAULIQUE POIGNÉE HOPPE
HINGE
90° 20 63 50 90° 25
HINGE
LOCK SERRURE DE LA CHARNIÈRE
LOCK SERRURE DE LA CHARNIÈRE
ON SIDE WALL. VUE EN ECLATÉ DES PROFILS.
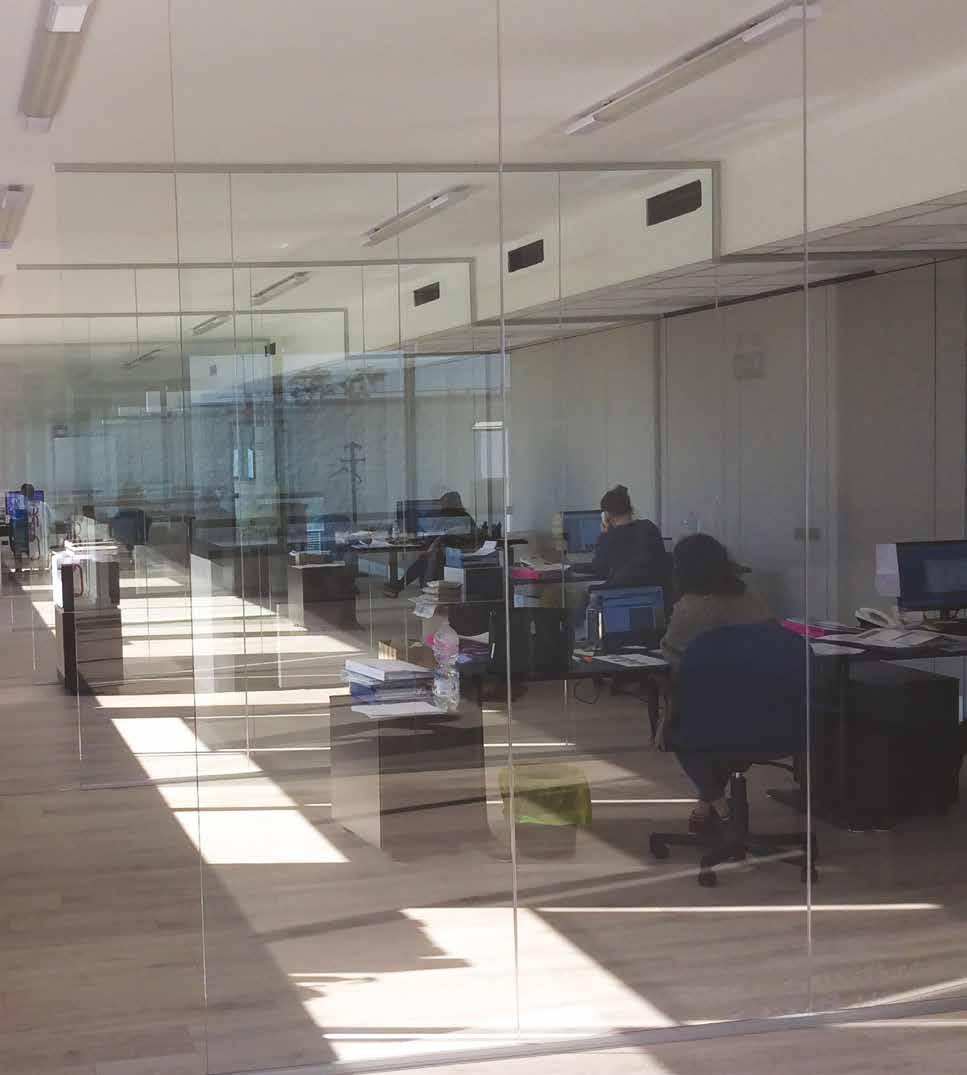 Work by Vetreria Cogo. Travailler par Vetreria Cogo.
Work by Vetreria Cogo. Travailler par Vetreria Cogo.
27
ASSEMBLY EXAMPLE EXEMPLE D’ASSEMBLAGE
GLASS-STOPPING
PARE-CLOSE DU VERRE
62 italian style
cloison
en verre
faraone.it / glass partitions walls -
interne
1.
2.
3.
OUTSIDE GASKET JOINT EXTERNE ART. AD-014
OUTSIDE GASKET JOINT EXTERNE ART. AD-014
OUTSIDE GASKET JOINT EXTERNE ART. AD-014
OUTSIDE GASKET JOINT EXTERNE ART. AD-014
INSIDE GASKET JOINT INTERNE ART. AD-017-A
INSIDE GASKET JOINT INTERNE ART. AD-017-A
INSIDE GASKET JOINT INTERNE ART. AD-017-B
2 10 6 2 10,76 6 2 12 4 2 12,76 4
INSIDE GASKET JOINT INTERNE ART. AD-017-B
CAPS AND JOINT BRACKETS
EMBOUTIS ET SUPPORTS DES JOINTS
EXPLODED VIEW DRAWING OF THE PROFILES VUE EN ECLATÉ DES PROFILS
EXPLODED VIEW DRAWING OF THE PROFILES VUE EN ECLATÉ DES PROFILS
EXPLODED VIEW DRAWING OF THE PROFILES VUE EN ECLATÉ DES PROFILS
DETAIL - DÉTAIL TP-P04-DX (BOTTOM VIEW VUE DE DESSOUS)
SEATS FOR GASKETS SIÈGES POUR JOINTS
EXPLODED VIEW DRAWING OF THE PROFILES VUE EN ECLATÉ DES PROFILS
63 italian style
en
/ faraone.it
glass partitions walls - cloison interne
verre
TP-P01/P06 TP-P01/P01 P01 AD-009-G AD-009-G P01 P06 AD-009-G P-06 AD-009-G P01 P06 P04 AD-009-G TP-P04-DX P06 P06 P06 P06 AD-011-G AD-010-G TP-P01/P06
28
29
ASSEMBLY EXAMPLE EXEMPLE D’ASSEMBLAGE
BRACKETS AND CONNECTION ACCESSORIES SUPPORTS ET ACCESSOIRES DE CONNEXION
LEGEND:
H = Doorway height
HT = Door frame height
HV = Glass height
LÉGENDE:
H = Hauteur de la porte
HT = Hauteur du châssis de la porte
HV = Hauteur du verre
INSIDE GASKET / JOINT INT. ART. AD-017
OUTSIDE GASKET / JOINT EXT. ART. AD-014
BRACKET / SUPPORT ART. AD-009-G
PROFILE / PROFIL ART. P01
GASKET / JOINT ART. AD-016
faraone.it / glass partitions walls - cloison interne en verre
64 italian style
3±1 15 18 33 19 16 35 6 2 2 20 35 15 2 H HV 30 60 60 90 70 50 50 16 35 36 ± 1 21 ± 1 Y1 OUTSIDE / EXTÉRIEUR INSIDE / INTÉRIEUR
HORIZONTALE / SECTION HORIZONTALE Y1 BRACKET / SUPPORT ART. AD-009-G BRACKET SUPPORT ART. AD-009-G BRACKET SUPPORT ART. AD-009-G
SECTION
JOINT LINÉAIRE ANGLE BRACKET
SURFACE SUPPORT D'ANGLE SUR LA SURFACE
BRACKET SUPPORT D'ANGLE PLATE PLAT ART. AD-010-G PLATE PLAT ART. AD-010-G
ANGULAIRE ART. AD-011-G
ANGULAIRE ART. AD-011-G
LINEAR JOINT
ON THE
ANGLE
ANGULAR
ANGULAR
ANGULAR ANGULAIRE ART. AD-011-G
PLATE / PLAT ART. AD-010-G
SECTION VERTICALE
SEZ.
Y1-Y1
VERTICAL SECTION
65 italian style
LED LED LED 100 12 10 22 7 Y4 Y4 SEZ. Y3-Y3 Y3 Y3 SEZ. Y4-Y4 P ASSEMBLY EXAMPLE EXEMPLE D’ASSEMBLAGE 30 LED EQUIPMENT ÉQUIPEMENT LED LED CLAMP / PINCE LED
glass partitions walls - cloison interne en verre / faraone.it
ASSEMBLY EXAMPLE EXEMPLE D’ASSEMBLAGE
MOUNTING OF THE SPACER (ROXI). MONTAGE DU COMPENSATEUR (ROXI).
Door frame.
Châssis de la porte.
SELF-TAPPING SCREW 3.9x9 VIS TARAUDEUSE 3.9x9
SPACERS Art. AD-008
Preparation holes ø14.5 (outer frame) and ø7 (inner frame) with countersunk entrance;
Fastening screw self-drilling 3.9x9 TCC spacer;
Fixing to the masonry with self-tapping 4.8x60 TSC screw;
Profiles already drilled every 50 cm.
SPACERS ON REQUEST
Spacers supplied in boxes, NOT mounted on the profile.
COMPENSATEURS Art. AD-008
Trous de préparation ø14.5 (côté extérieur du châssis) et ø7 (côté intérieur du châssis) avec creusure d’entrée;
Vis de fixation
Compensateur d’auto-perçage 3,9x9 TCC;
Fixation à la maçonnerie avec vis taraudeuse 4,8x60 TSC;
Profils déjà percés tous les 50 cm.
COMPENSATEURS SUR DEMANDE
Compensateurs fournis dans la boîte, NON montés sur le profil.
faraone.it / glass partitions walls - cloison interne en verre
SELF-TAPPING SCREW 4.8x60 VIS TARAUDEUSE 4.8x60
66 italian style
Ø7 Ø15,5 15 15 Ø10 90°
12 Max. 9 Min. 3 31 1 1 5 2 2 6 3 3 4 4
ASSEMBLY EXAMPLE EXEMPLE D’ASSEMBLAGE
MOUNTING OF THE SPACER (ROXI). MONTAGE DU COMPENSATEUR (ROXI).
Door for fixed. Châssis pour fixe.
SPACERS Art. AD-008
Preparation holes ø14.5 (outer frame) and ø7 (inner frame) with countersunk entrance;
Fastening screw self-drilling 3.9x9 TCC spacer;
Fixing to the masonry with self-tapping 4.8x60 TSC screw;
Profiles already drilled every 50 cm.
SPACERS ON REQUEST
Spacers supplied in boxes, NOT mounted on the profile.
COMPENSATEURS Art. AD-008
Trous de préparation ø14.5 (côté extérieur du châssis) et ø7 (côté intérieur du châssis) avec creusure d’entrée;
Vis de fixation Compensateur d’auto-perçage 3,9x9 TCC;
Fixation à la maçonnerie avec vis taraudeuse 4,8x60 TSC;
Profils déjà percés tous les 50 cm.
COMPENSATEURS SUR DEMANDE
Compensateurs fournis dans la boîte, NON montés sur le profil.
67 italian style glass
interne en verre / faraone.it 15 15 Ø15,5 12 Max. 9 Min. 3
partitions walls - cloison
SELF-TAPPING SCREW 3.9x9 VIS TARAUDEUSE 3.9x9
1 1 5 2 2 6 3 3 4 4 32
SELF-TAPPING SCREW 4.8x60 VIS TARAUDEUSE 4.8x60
ASSEMBLY EXAMPLE EXEMPLE D’ASSEMBLAGE
MOUNTING OF THE SPACER INTERIOR SIDE OF THE PROFILE. MONTAGE DU COMPENSATEUR CÔTÉ INTÉRIEUR DU PROFIL.
Frame / limit for the fixed glass. Châssis / limite pour le verre fixe.
SELF-TAPPING SCREW 3.9x9 VIS
3.9x9
faraone.it / glass partitions walls - cloison interne en verre
SPACERS Art. AD-008
Preparation holes ø14.5;
Fastening screw self-drilling 3.9x9 TCC spacer;
Fixing to the masonry with self-tapping 4.8x60 and Fischer dowel.
SPACERS ON REQUEST
Spacers supplied in boxes, NOT mounted on the profile.
Drilling only if the AD-008-G ruler is used.
COMPENSATEURS Art. AD-008
Trous de préparation ø14.5;
Vis de fixation
Compensateur d’auto-perçage 3,9x9 TCC;
Fixation à la maçonnerie avec vis taraudeuse 4,8x60 avec goujon Fischer;
COMPENSATEURS SUR DEMANDE
Compensateurs fournis dans la boîte, NON montés sur le profil.
Perçage uniquement si la règle AD-008-G est utilisée.
SELF-TAPPING SCREW 4.8x60 VIS TARAUDEUSE 4.8x60
68 italian style
12 18 Ø16,5 12 5 max Min. 2 12 18 Ø5
TARAUDEUSE
1 1 4 2 2 5 3 3 4 33
HANDLES AND LOCKS / POIGNÉES ET SERRURES
Counterplate on glass for 10-12 mm glass.
- SILVER template ARLES
- Matt black RAL 9005 template PARIS
Handles with lock and counterplate on aluminium profile, bathroom model with knob for 10-12 mm glass.


- SILVER template ARLES
- Matt black RAL 9005 template PARIS
Handles with lock and counterplate on aluminium profile, model with key + key for glass of 10-12 mm.
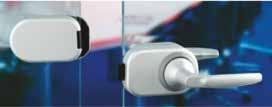
- SILVER template ARLES
- Matt black RAL 9005 template PARIS
Contreplaque sur verre pour verre de 10-12 mm.
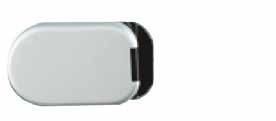
- Argent modèle ARLES
- Noir mat RAL 9005 modèle PARIS
Poignées avec serrure et contreplaque sur profil en aluminium, modèle salle de bain avec poignée pour verre de 10-12 mm.
- Argent modèle ARLES
- Noir mat RAL 9005 modèle PARIS
DRAWING FOR LOCK HOLE ON GLASS / DESSIN POUR TROU DE LA SERRURE SUR VERRE
Glass processing for locks and counterplates HOPPE. Traitement du verre pour serrures et contreplaques HOPPE.



AD-023
Poignées avec serrure et contreplaque sur profil en aluminium, modèle avec clé + clé pour verre de 10-12 mm.
- Argent modèle ARLES
- Noir mat RAL 9005 modèle PARIS
69 italian style
faraone.it
glass partitions walls - cloison interne en verre /
Art. AD-023
Art. AD-020
Art. AD-021
60 80 Ø58 +1 - 0 Ø58 +1 - 0
35 DOOR TYPES TYPES DE PORTE
- TWO-HINGED DOOR
- THREE-HINGED DOOR
- OPENING SIDE
- REFERENCE DIMENSIONS
- PORTE À DEUX CHARNIÈRES
- PORTE À TROIS CHARNIÈRES
- CÔTÉ D’OUVERTURE
- DIMENSIONS DE RÉFÉRENCE
LEGEND:
PN = Clear passage
H (vano) = Doorway height
HT = Frame height
L (vano) = Doorway width
LT = Frame width
LEFT HINGES (VIEW FROM THE INSIDE) CHARNIÈRES GAUCHES (VUE DU CÔTÉ INTÉRIEUR)
LÉGENDE:
PN = Passage libre
H (vano) = Hauteur de la porte
HT = Hauteur du châssis
L (vano) = Largeur de la porte
LT = Largeur du châssis
RIGHT HINGES (VIEW FROM THE INSIDE) CHARNIÈRES DROITES (VUE DU CÔTÉ INTÉRIEUR)
SPRING RESSORT
SPRING RESSORT
HYDRAULIC SPRING RESSORT HYDRAULIQUE
ADJUSTER FOR CLOSING SPEED RÉGLAGE POUR VITESSE DE FERMETURE
SPRING RESSORT HYDRAULIQUE
ADJUSTER FOR CLOSING SPEED RÉGLAGE POUR VITESSE DE FERMETURE
faraone.it / glass partitions walls - cloison interne en verre
SPRING RESSORT HYDRAULIQUE
ADJUSTER FOR CLOSING SPEED RÉGLAGE POUR VITESSE DE FERMETURE
70 italian style
HYDRAULIC
HYDRAULIC
LEFT OPENING / OUVERTURE GAUCHE RIGHT OPENING / OUVERTURE DROITE 7 7 8 8 PN (max) = 900 MM Lt = (PN + 64MM) = 964 MM
= (PN + 70MM) = 970 MM
= (Ht32 MM) = 2218 MM Ht = FINO A 2250 MM (hinges / charnières) Hvano = (Ht + 3 MM) = 2253 MM PN = (Ht32 MM) = 2753 MM Ht = FINO A 2750 MM (2 hinges / charnières) Hvano = (Ht + 3 MM) = 2893 MM
L(vano)
PN
PN (max) = 900 MM Lt = (PN + 64MM) = 964 MM
L(vano) = (PN + 70MM) = 970 MM
GLASS PANELS FOR THE SPAZIO DOOR PLAQUES EN VERRE POUR LA PORTE SPAZIO
DIAGRAMS OF GLASS CUTTING PATTERNS AND HOLES VALID BOTH FOR HYDRAULIC AND MANUAL HINGES. SCHÉMAS DES MOTIFS DE COUPE DU VERRE ET DES TROUS VALIDES POUR LES CHARNIÈRES HYDRAULIQUES ET MANUELLES.
LEGEND:
PN = Clear passage
H (vano) = Doorway height
HT = Frame height
L (vano) = Doorway width
LT = Frame width
LÉGENDE:
PN = Passage libre
H (vano) = Hauteur de la porte
HT = Hauteur du châssis
L (vano) = Largeur de la porte
LT = Largeur du châssis
HOLE FOR LOCK BASED ON THE CHOSEN HANDLE MODEL (see special processing at page 73)
TROU POUR SERRURE SELON LE MODÈLE DE POIGNÉE CHOISI (voir traitement spécial à la page 73)
HOLE FOR LOCK BASED ON THE CHOSEN HANDLE MODEL (see special processing at page 73)
TROU POUR SERRURE SELON LE MODÈLE DE POIGNÉE CHOISI (voir traitement spécial à la page 73)
(Ht32 MM) = 2715 MM
L(glass / verre) = 917 MM (max)
= (PN + 64MM) = 694 MM
L(glass / verre) = (PN + 17MM) = 917 MM
max 900 MM
L(glass / verre) = 917 MM (max)
L(glass
PN max 900 MM
glass partitions walls - cloison interne en verre / faraone.it
71 italian style
H (glass
200 200 31 36 Ø16 (X4)
/ verre)
200 200 31 36 Ø16 (X6)
H (glass / verre)
2 PN
H (glass / verre) /
31
36 PN =
200 200 H (glass
/ 2 Hvano
2750
8
Lt
Hv = (Ht32 MM) = 2715 MM
/ verre)
= FINO A
MM (3 hinges / charnières )
/ verre) = (PN + 17MM) = 917 MM 31 Lt = (PN + 64MM) = 694 MM 36 PN = (Ht32 MM) = 2215 MM Hv = (Ht32 MM) = 2215 MM 200 200 Hvano = FINO A 2250 MM (2 hinges / charnières ) 8 Ø16 Ø16 Ø16 Ø16 Ø 16 Ø 16 Ø 16 Ø 16 Ø 16 Ht = (Hvano3 MM) = 2247 MM Ht = (Hvano3 MM) = 2747 MM 3 3 32 32 7 7 36
37
ASSEMBLY EXAMPLE EXEMPLE D’ASSEMBLAGE
DIAGRAM OF THE HOLES IN THE GLASS DOOR FRAME / GLASS SCHÉMA DES TROUS SUR LE CHÂSSIS DE PORTE EN VERRE / VERRE
VIEW FROM THE INSIDE VUE DU CÔTE INTÉRIEUR
On request, the product is supplied semi-finished: custom cut with accessories already assembled except for the installation of the spacers. Sur demande, le produit est livré semi-fini: coupé sur mesure avec les accessoires déjà assemblés, à l’exception de l’installation des compensateurs.
15 20 43 Ø10 45Ø 15 30 Ø7
HOLE FOR BRACKET TROU POUR SUPPORT (ART. AD-001A-G)
SNAP-FIT BRACKET SUPPORT À DÉCLENCHEMENT (ART. AD-001A-G)
72 italian style faraone.it / glass partitions walls - cloison interne en verre
SNAP-FIT BRACKET SUPPORT À DÉCLENCHEMENT (ART. AD-001A-G)
38
ASSEMBLY EXAMPLE EXEMPLE D’ASSEMBLAGE
SCHÉMA DE LA CHARNIÈRE SUR LA PORTE SPAZIO. SCHÉMA DE LA CHARNIÈRE SUR LA PORTE SPAZIO. NOTE: 3 HINGES ONLY FOR HEIGHTS OVER 225 CM NOTE: 3 CHARNIÈRES SEULEMENT POUR LES HAUTEURS SUPÉRIEURES À 225 CM
MANUAL hinge on the Spazio door. Charnière MANUELLE sur la porte Spazio.
VALID ALSO FOR: VALABLE AUSSI POUR :
ADJUSTER FOR CLOSING SPEED RÉGLAGE POUR VITESSE DE FERMETURE
ADJUSTER FOR CLOSING SPEED RÉGLAGE POUR VITESSE DE FERMETURE
VALID ALSO FOR: VALABLE AUSSI POUR :
L/2 L L/2 31 36 31 36 10,1 19,9 13 8 200 200 7 49 L L/2 154 278 L/2 Ø7,5 Ø5 154 278 L L/2 L/2 Ø5 17 10,5 21,5 8 200 200 7 34 Ø7 Ø7 207 225 L L/2 L/2 17 13 Ø7,5 10,1 19,9 10,1 19,9 Ø7* Ø7* 10,1 19,9 Ø7* 10,5 21,5 17 Ø5 13 Ø7,5 10,5 21,5 17 13 Ø7,5 90° 90° Ø10 Ø10 Ø10 90° * - HOLE FOR INSERTION M5 TROU D'INSERTION M5 * - HOLE FOR INSERTION M5 TROU D'INSERTION M5 A-A A-A B B A A A A B B B-B B-B
ART. P08 ART. P04 ART. P04 ART. P08 ART. P03 ART. P03 Ø5 Ø5 28
73 italian style glass partitions walls - cloison interne en verre / faraone.it
HYDRAULIC hinge Charnière
HYDRAULIQUE
39 ASSEMBLY EXAMPLE EXEMPLE D’ASSEMBLAGE
MANUAL HINGE CONFIGURATIONS ON THE PROFILE CONFIGURATIONS DES CHARNIÈRES MANUELLES SUR LE PROFIL
ART. AD-004
* - Ø7 HOLE ON P03 PROFILE FOR M5 INSERTION (EXCLUDED), OR M5 THREADED HOLE IF THE PROFILE IS DIRECTLY SUPPLIED ALREADY PERFORATED BY FARAONE S.r.l. TROU Ø7 SUR LE PROFIL P03 POUR INSERTION M5 (EXCLU), OU TROU FILETÉ M5 SI LE PROFIL EST DIRECTEMENT FOURNI DÉJÀ PERFORÉ PAR FARAONE S.r.l.
ART. P04
ART. AD-004
* - Ø7 HOLE ON P03 PROFILE FOR M5 INSERTION (EXCLUDED), OR M5 THREADED HOLE IF THE PROFILE IS DIRECTLY SUPPLIED ALREADY PERFORATED BY FARAONE S.r.l. TROU Ø7 SUR LE PROFIL P03 POUR INSERTION M5 (EXCLU), OU TROU FILETÉ M5 SI LE PROFIL EST DIRECTEMENT FOURNI DÉJÀ PERFORÉ PAR FARAONE S.r.l.
ART. AD-004
* - Ø7 HOLE ON P03 PROFILE FOR M5 INSERTION (EXCLUDED), OR M5 THREADED HOLE IF THE PROFILE IS DIRECTLY SUPPLIED ALREADY PERFORATED BY FARAONE S.r.l. TROU Ø7 SUR LE PROFIL P03 POUR INSERTION M5 (EXCLU), OU TROU FILETÉ M5 SI LE PROFIL EST DIRECTEMENT FOURNI DÉJÀ PERFORÉ PAR FARAONE S.r.l.
faraone.it / glass partitions walls - cloison interne en verre
74 italian style
*
ART. P03
ART. P08
* *
40 ASSEMBLY EXAMPLE EXEMPLE D’ASSEMBLAGE
MANUAL AND HYDRAULIC HINGE CONFIGURATIONS ON PROFILE WITH DOOR CASING
CONFIGURATIONS DES CHARNIÈRES MANUELLES ET HYDRAULIQUES SUR PROFIL AVEC HABILLAGE DE PORTE
75 italian style
en
/ faraone.it
P03 ART. P04
P08 ART. AD-002 - ART. AD-003 ART. AD-002 - ART. AD-003 ART. AD-002 - ART. AD-003
glass partitions walls - cloison interne
verre
ART.
ART.
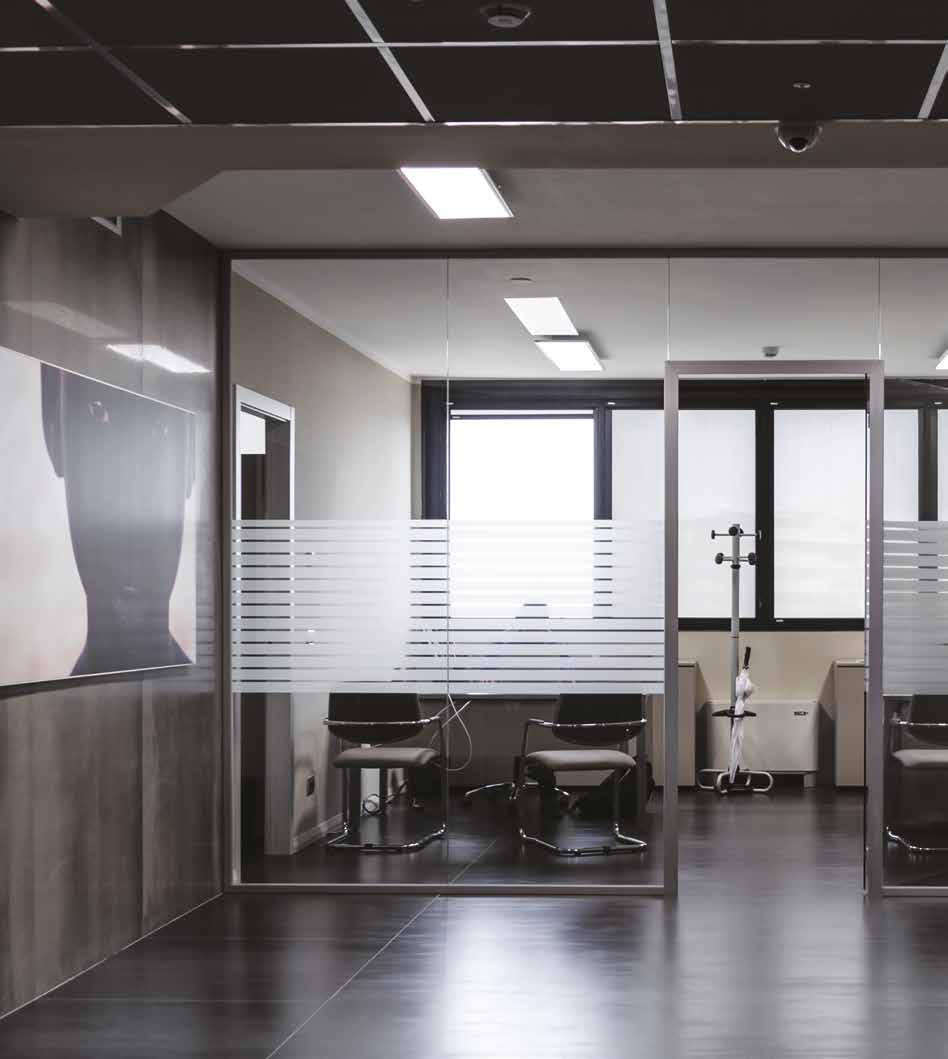
76 italian style
faraone.it / glass partitions walls - cloison interne en verre
Glass partition walls and integrated doors with aluminium profiles and minimal sections.
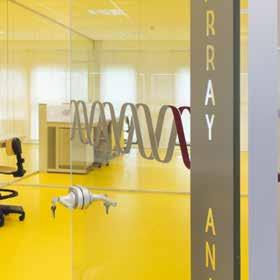
GENOMA Laboratory / Rome. Work by Vetrouno.
Cloisons en verre et portes intégrées avec profils en aluminium et sections minimales.
Laboratoire GENOMA / Rome. Ouvrage par Vetrouno.
Glass partition walls and integrated doors at the Pegaso Online University, Central Office, Naples, F2 Tower. Work by Idea Vetro.
Cloisons en verre et portes intégrées de l’Université Télématique Pegaso, Office Central, Naples, Tour F2. Ouvrage par Idea Vetro.
glass partitions walls - cloison interne en verre / faraone.it


77 italian style

78 italian style
faraone.it / glass partitions walls - cloison interne en verre
CLOISONS INTERNES EN ESPACE OUVERT OPEN-SPACE PARTITION WALLS

Solution with self-holding partition walls and expansion profile.
Solution avec cloisons autoportantes et profil de dilatation.
Custom cut aluminium frame.
Completion accessories on request.
Châssis en aluminium coupé sur mesure.
Accessoires de finition sur demande.
Available colours:
Silver anodized aluminium, satin f inishing.
Aluminium colour RAL 9016 matt white.
Aluminium colour RAL 9005 matt black.
Couleurs disponibles:
Aluminium anodisé argent, f inition satinée.
Aluminium couleur RAL 9016 blanc mat.

Aluminium couleur RAL 9005 noir mat.

79 italian style
/ faraone.it
glass partitions walls - cloison interne en verre
ASSEMBLY
EXAMPLE EXEMPLE D’ASSEMBLAGE
EXAMPLE OF USE OF THE SUPPORT FOR OPEN-SPACE PARTITION WALLS. EXEMPLE D’UTILISATION DU SUPPORT POUR CLOISONS EN ESPACE OUVERT.
faraone.it / glass partitions walls - cloison interne en verre
80 italian style
SECTIONS OF THE OPEN-SPACE PARTITION WALLS SECTIONS DES CLOISONS EN ESPACE OUVERT
25 60 35 3 H partition PN (max 90 cm) H local / local A C - C A - A B - B B A C C B 60 25 12.5 12.5 14 32 14 135°°° 135°°° 8 8 14.5 31 14.5 3.5 20 1.5 2 1.7 1.5 1.5 r.=RRR1 r.= RRR0.3 2 2 r.= RRR1.3 1.5 3.5 17.8 3.7 1.7 2 r.= RRR5 r.= RRR2.4 r.=RRR1.5 r.= RRR0.5 r.=RRR1 2 11 1.5 r.= RRR0.3 8 14 16 25 135°°° 14.5 66 Art. P11 Art. P11
SOLUTION WITH GLASS-STOPPING SIDE FRAME AND 30x10 BOX FRAME SOLUTION AVEC CHÂSSIS LATÉRAL PARE-CLOSE ET CAISSON 30X10
ASSEMBLY EXAMPLE EXEMPLE D’ASSEMBLAGE
SOLUTION WITH EXPANSION PROFILE.
SOLUTION AVEC PROFIL DE DILATATION.
TO ALIGN THE PROFILE OF THE FIXED WALL WITH THE PROFILE WHICH HAS TO BE PUSHED ALL THE WAY DOWN THE DOOR, ADJUSTERS OF DIFFERENT SIZES ARE NECESSARY:
A - H. 30
B - H. 15
POUR ALIGNER LE PROFIL DU MUR FIXE SUR LE PROFIL QUI DOIT ÊTRE POUSSÉ TOUT AU FOND DE LA PORTE SONT NÉCESSAIRES DES RÉGLAGES DE DIFFÉRENTES MESURES:
A - H. 30
B - H. 15
SECTIONS WITH EXPANSION PROFILE (to compensate for differences in heights and widths of the masonry); SECTIONS AVEC PROFIL D'EXPANSION (pour compenser les différences de hauteurs et de largeurs de la maçonnerie)
81 italian style glass
walls - cloison interne en verre / faraone.it 35 3 H local / local 62 38 62 15 21.5 8 14.5 A M12x30 B M12x15 A M12x30 B M12x15 54 38 13.5 6.5 MAX COMPENSATION COMPENSATION MAXIMALE MAX COMPENSATION COMPENSATION MAXIMALE 38 54 15
partitions
A A - A B - B A - A B - B C - C B A C C PN (max 90 cm) B
67 Art. P12 Art. P12 Art. P12 Art. P12
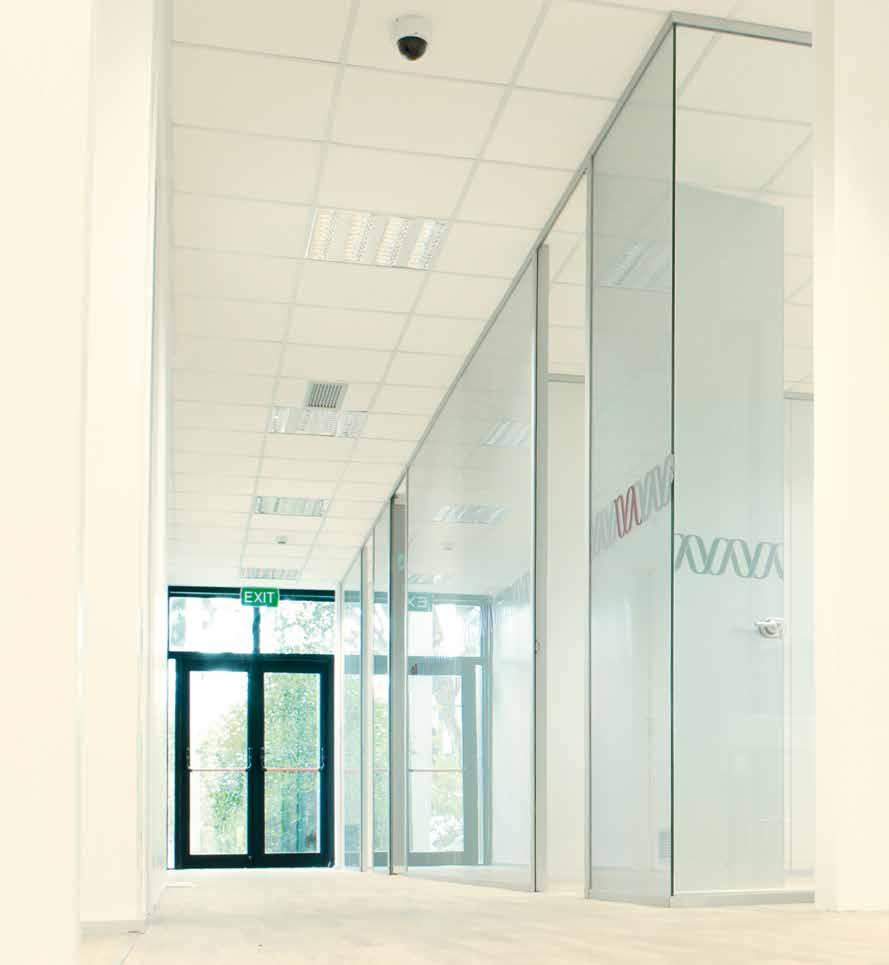
82 italian style faraone.it
/ glass partitions walls - cloison interne en verre
Partitions and doors integrated in glass with aluminum profiles with minimal sections.
Laboratory Headquarters / Rome.
Cloisons et portes intégrées en verre avec profilés en aluminium avec des sections minimales.
Siège du laboratoire GENOMA / Rome.
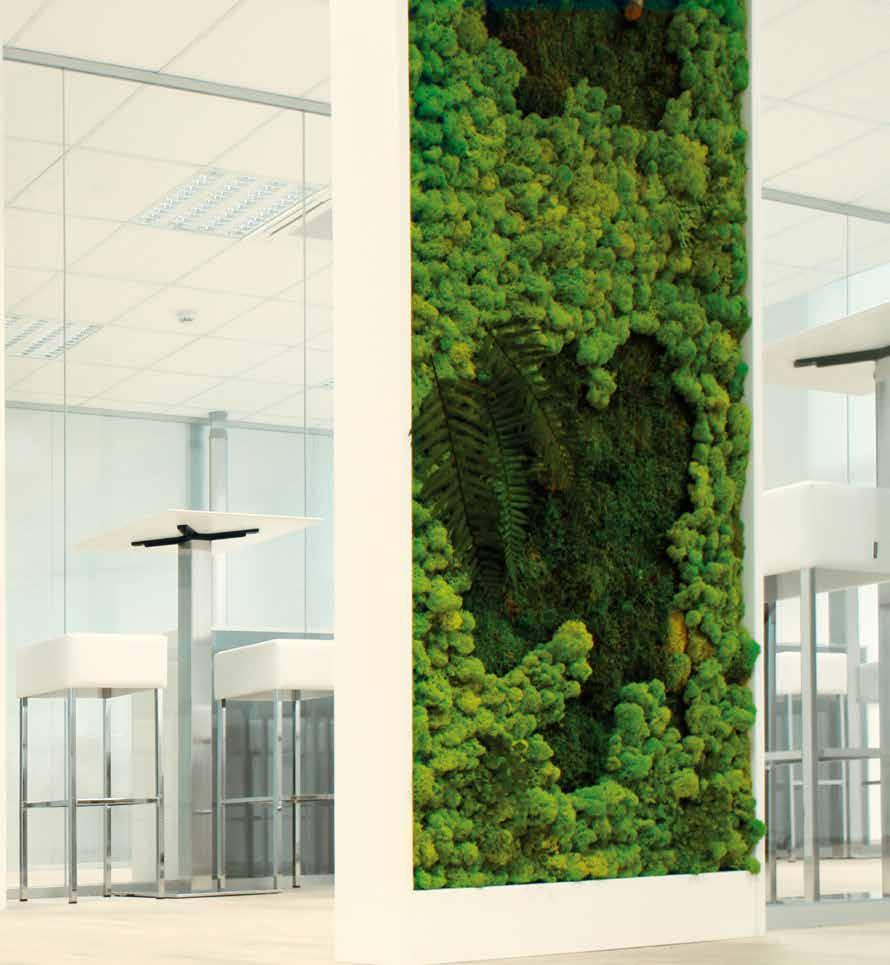
83 italian style
glass partitions walls - cloison interne en verre / faraone.it
GENOMA
NEW RANGE OF COLOURS / NOUVELLE GAMME DE COULEURS
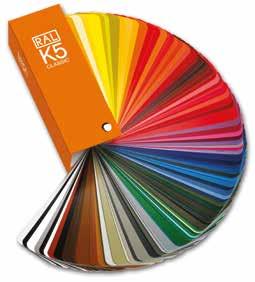
Silver colored anodized aluminium, satin f inishing.
Aluminium anodisé argent, f inition satinée.
Ral 9005 colour matt black aluminium.
Aluminium noir mat RAL 9005.
Ral 9016 colour matt white aluminium.
Aluminium blanc mat RAL 9016.

OTHER RAL COLOURS*.

ON REQUEST ONLY FOR A MINIMUM QUANTITY OF 50 METERS OF PROFILE. DELIVERY 40 DAYS.
* Not available for Hoppe handles and hydraulic or manual hinges.
AUTRES COULEURS RAL*.
SUR DEMANDE UNIQUEMENT POUR UNE QUANTITÉ MINIMALE DE 50 MÈTRES DE PROFIL. LIVRAISON 40 JOURS.
* Non disponible pour les poignées Hoppe et les charnières hydrauliques ou manuelles.
Note: The colours are purely indicative, therefore our company reserves the right to make improvements to the products without any prior notice. Remarque: les couleurs sont purement indicatives, notre société se réserve donc le droit d’apporter des améliorations aux produits sans préavis.
faraone.it / glass partitions walls - cloison interne en verre
84 italian style
INFINITE GLASS FINISHINGS TO RELEASE YOUR FANTASY! FINITIONS DE VERRE INFINIES POUR LIBÉRER VOTRE FANTASIE!
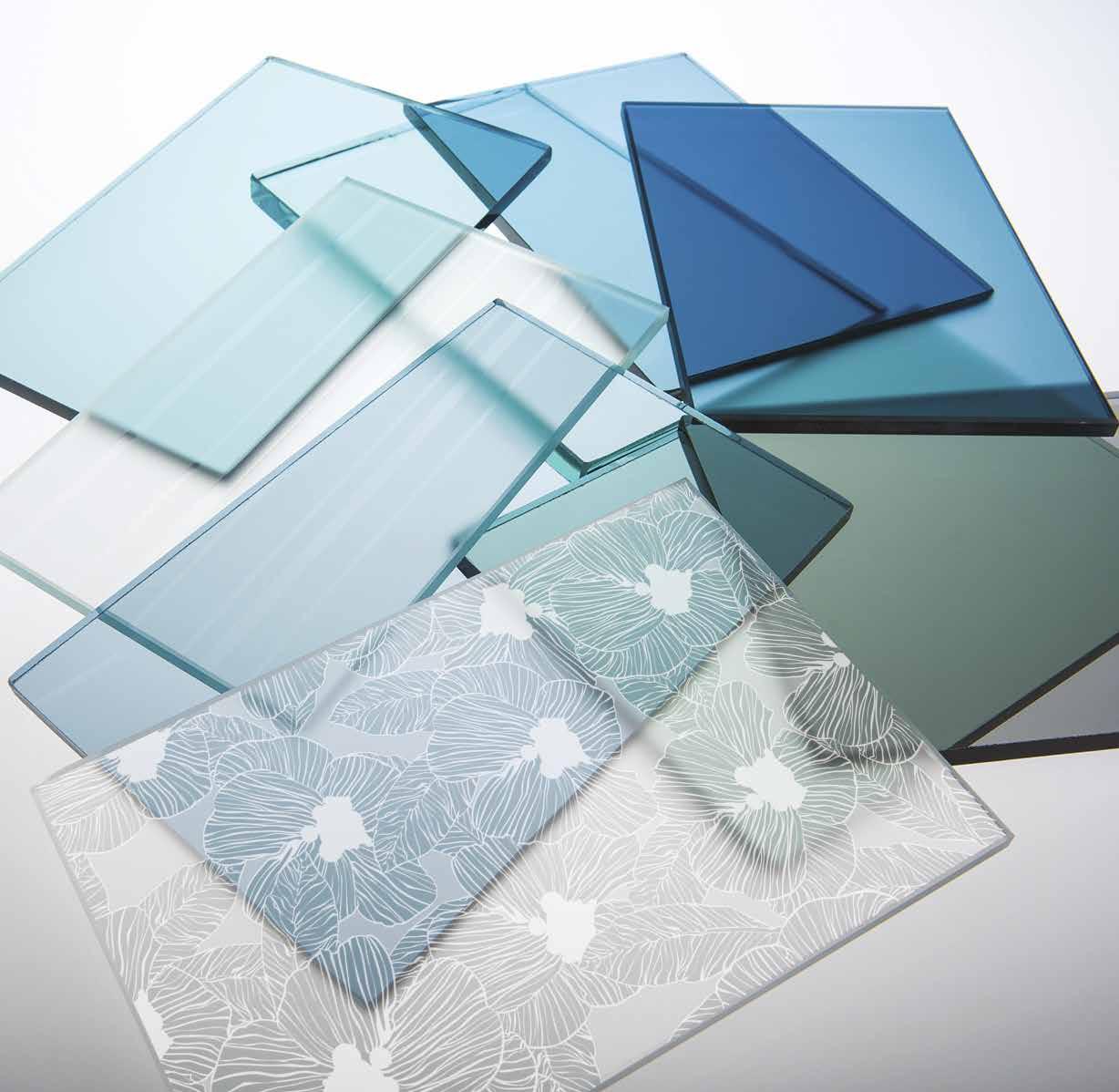
Glass: extra-clear, smoked, bronzed, colored, with customized graphics... Use special glasses to give personality to your environment.
Verre: extra clair, fumé, bronzé, coloré, avec graphismes personnalisés ... Utilisez des verres spéciaux pour donner de la personnalité à votre environnement.
85 italian style
/
glass partitions walls - cloison interne en verre
faraone.it
SPECIFICATION DESCRIPTION AND CONDITIONS OF SALE
1) Partition wall made with extruded aluminium profile of small dimensions; L-shaped type including glass stopper, positioned on the extrados of the floor and U-shaped type placed on vertical masonry and ceiling intrados. Brackets for the joining of the profiles and black joints (EPDM, PVC, TPE/PP) interposed between the profile and the masonry and between the profile and the glass in order to obtain a better sound insulation and spacer adjusters that are useful for the compensation of irregular masonry.
2) Glass door on glass partition wall made with T-shaped extruded aluminium profile of small dimensions, glass stopper included. Brackets for the joining of the profiles at 45° or 90° and black joints interposed all the way down between the profile and the glass in order to obtain a better sound insulation.
3) Glass door on masonry doorway made with L-shaped extruded aluminium profile of small dimensions. Brackets for the joining of the profiles at 45°, spacer adjusters that are useful for the compensation of irregular masonry and a range of black joints (EPDM, TPE/PP) interposed all the way down between the profile and the glass in order to obtain a better sound insulation.
4) Subframe made of raw extruded aluminium complete with aluminium supports and brackets. The subframe is positioned in the
opening side of the doorway; the following items are included: kit for door measuring up to 230 cm of height and kit for door measuring up to 260 cm of height.
5) Materials: extruded aluminium, EN AW 6060 alloy with T6 treatment
6) FINISHINGS:
A - Satin silver oxidation: the profiles will be oxidized by electrolytic process in accordance with the UNI 3952 and 4522 norms, using the cycle of the sulphuric acid with heat set in deionized water. Anodic oxidation will have the following characteristics: superficial finishing: ARS - satin architectonic. Thickness of the oxide layer: 10-12 microns (suitable for indoor areas).
B - Painting (RAL 9016): the profiles will be painted with thermosetting resin-based TGIC polyester powders. The coating thickness will be at least of 60 microns except the parts that, for functional reasons, impose a lower maximum limit.
The painting will be done in agreement with the UNI 9983 norm of “Aluminium Coatings and Relative Alloys - Requirements and Test Methods”.
7) Glass: accident-preventing safety glass in conformity with the
GENERAL CONDITIONS OF SALE
Transportation costs shall be evaluated with every offer, according to volume weight and destination.
COMPLAINTS:
Any complaint must be sent to Faraone within a final deadline of 8 days from receipt of goods; we do not accept returned goods unless previously authorized by Faraone in carriage collect. Any returned products that should hypothetically arrive to the Faraone company without prior authorization will be refused without exception and returned to the sender in carriage collect.
PAYMENT METHOD:
For foreign countries, the payment of the goods is made by bank transfer in advance. Other payment methods will be agreed under the credit insurance.
- VAT: All prices listed in the pricelists are exclusive of VAT.
UNI7697:2015 norm. Depending on the intended use, the profiles allow the installation of the following types and thicknesses:
- Glass plates without holes or notches: laminated 44.2 (8.76 mm), 55.2 (10.76 mm) or 66.2 (12.76 mm).
- Glass plates with holes or notches: tempered monolithic (8 mm, 10 mm or 12 mm) or the laminated equivalent 44.2 (8.76 mm), 55.2 (10.76 mm) or 66.2 (12.76 mm).
8) Installation: All components will be installed by specialized personnel according to the reference plans and in accordance with the constructors’ supervision.
Note: As our products are subject to continuous innovation and improvement, design and construction features are subject to change without prior notice. All models and designs are exclusive property of Faraone. No reproduction permitted. All prices are exclusive of VAT, transport and installation.
86 italian style
en
faraone.it / glass partitions walls - cloison interne
verre
1) Cloison interne réalisée avec profil en aluminium extrudé de petites dimensions; type en forme de L, comprenant pare-close, placé au sol et type en forme de U placé sur la maçonnerie verticale et sur l’habillage du plafond. Cornières pour les joints des profils et garnitures noires (EPDM, PVC, TPE/PP) interposés entre le profil et la maçonnerie et entre le profil et le verre pour obtenir une meilleure isolation phonique et le réglage des entretoises utile pour la compensation de la maçonnerie irrégulière.
2) Porte en verre sur cloison en verre réalisée avec profil en aluminium extrudé en forme de T de petites dimensions, pare-close inclus. Cornières pour la jonction des profils à 45° ou 90° et garnitures noires interposées entre le profil et le verre pour obtenir une meilleure isolation phonique.
3) Porte en verre sur embrasure réalisée avec profil en aluminium extrudé en forme de L de petites dimensions. Cornières pour la jonction des profils à 45°, réglage des entretoises utile pour la compensation de la maçonnerie irrégulière et une gamme de garnitures noires (EPDM, TPE/PP) interposées entre le profil et le verre pour obtenir une meilleure isolation phonique.
4) Contre-châssis realise avec profil extrudé en aluminium brut complet de supports et cornières en aluminium. Le contre-châssis est positionné en ouverture de l’embrasure de la porte; les pièces suivantes sont prévues: kit pour la porte mesurant jusqu’à 230 cm de hauteur et kit pour la porte mesurant jusqu’à 260 cm de hauteur.
5) Matériaux: aluminium extrudé, alliage EN AW 6060 avec traitement T6.
6) FINITIONS:
A - Oxydation à l’argent satiné: les profils seront oxydés par un procédé électrolytique conformément aux normes UNI 3952 et 4522 en utilisant le cycle de l’acide sulfurique avec fixage par la chaleur mis dans de l’eau désionisée. L’oxydation anodique aura les caractéristiques suivantes: finition superficielle: ARS - architectonique satiné. Épaisseur de la couche d’oxyde: 10-12 microns (adapte pour les espaces intérieurs).
B - Peinture (RAL 9016): les profils seront peints avec des résines à base de poudre thermodurcissable en polyester TGIC. L’épaisseur du revêtement sera d’au moins 60 microns, à l’exception des parties qui, pour des raisons fonctionnelles, imposent une limite maximale inférieure. La peinture sera exécutée conformément à la norme UNI 9983 intitulée «Revêtements en aluminium et ses alliages - Exigences et méthodes d’essai».
DESCRIPTION DE SPÉCIFICATION ET CONDITIONS DE VENTE CONDITIONS GÉNÉRALES DE VENTE
Le prix du transport est sujet à devis, et varie en function du volume du poids et de la destination.
RÉCLAMATIONS:
Chaque réclamation éventuelle devra parvenir à la société Faraone avant le terme péremptoire de 8 jours à partir de la réception de la marchandise; les rendus ne seront pas acceptés s’ils ne sont pas préalablement autorisés par Faraone et renvoyé par groupage.
Dans le cas que des produits rendus arrivent à la société Faraone sans autorisation préalable seront refusés sans exception et retournés à l’expéditeur par groupage.
MOYENS DE PAIEMENT:
Pour les pays étrangers, le paiement de la marchandise s’effectue par virement bancaire à l’avance. D’autres modes de paiement seront convenus dans le cadre de l’assurance-crédit.
- TVA: Tous les pris indiqués dans nos listes de prix sont hors taxes.
7) Verre: verre de sécurité et de prévention des accidents conformément à la norme UNI 7697: 2015. En fonction de l’utilisation prévue, les profils permettent l’installation des types et épaisseurs suivants:
- Plaques sans trous ou encoches: feuilleté 44,2 (8,76 mm), 55,2 (10,76 mm) ou 66,2 (12,76 mm).
- Plaques avec trous ou encoches: monolithique trempé (8 mm, 10 mm ou 12 mm) ou l’équivalent feuilleté 44,2 (8,76 mm), 55,2 (10,76 mm) ou 66,2 (12,76 mm).
8) Installation: Tous les composants seront installés en place par du personnel spécialisé conformément aux plans de référence et à la gestion de la construction.
Note: nos produits sont sujets à innovations et améliorations constantes, pourtant les caractéristiques de conception et de construction peuvent subir des variations même sans préavis. Tous les modèles et les dessins sont de propriété exclusive de la Faraone. Aucune reproduction est autorisée. Tous les prix sont hors TVA, et ils ne comprennent pas le transport ni l’installation.
Grafica
Communication Dept. Faraone
Immagini fotorealistiche
Stefano Spinosi
Disegni tecnici
Ufficio tecnico Faraone
www.faraone.it
87 italian style glass partitions walls - cloison interne en verre / faraone.it
Tutti i diritti sono riservati Faraone s.r.l. Via Po, 12 64018 Tortoreto Lido (TE) Italia.
T. +39 0861 784200 F. +39 0861 781035
New York Bahamas Guatemala Panama Sao Paulo Montevideo Caracas Tehran Mumbai Uganda Washingthon Toronto Sofia Baku Odessa Warsaw Moscow Surgut Alicante Bucharest Budapest Dubai Iceland Berlin Lugano Amsterdam London Tirana Tunis Dakar Kuwait Madrid Roma Giblraltar Tokyo Port Harcourt Lagos FARAONE S.r.l. Via Po, 12 64018 Tortoreto (TE) Italy. T. +39 0861.784200 F. +39 0861 781035
www.faraone.it CAT-SPAZIO-EN-FR-06/2023-R03Communication Dept. Faraone
faraonevetro www.faraone.it faraone@faraone.it AROUND THE WORLD AUTOUR DU MONDE
IS NOT ENOUGH, RELY ON PROFESSIONALS! LA DÉTERMINATION NE SUFFIT PAS, FIEZ-VOUS AUX PROFESSIONNELS!
faraone@faraone.it
www.facebook.com/
DETERMINATION


























































 Work by Vetreria Cogo. Travailler par Vetreria Cogo.
Work by Vetreria Cogo. Travailler par Vetreria Cogo.















