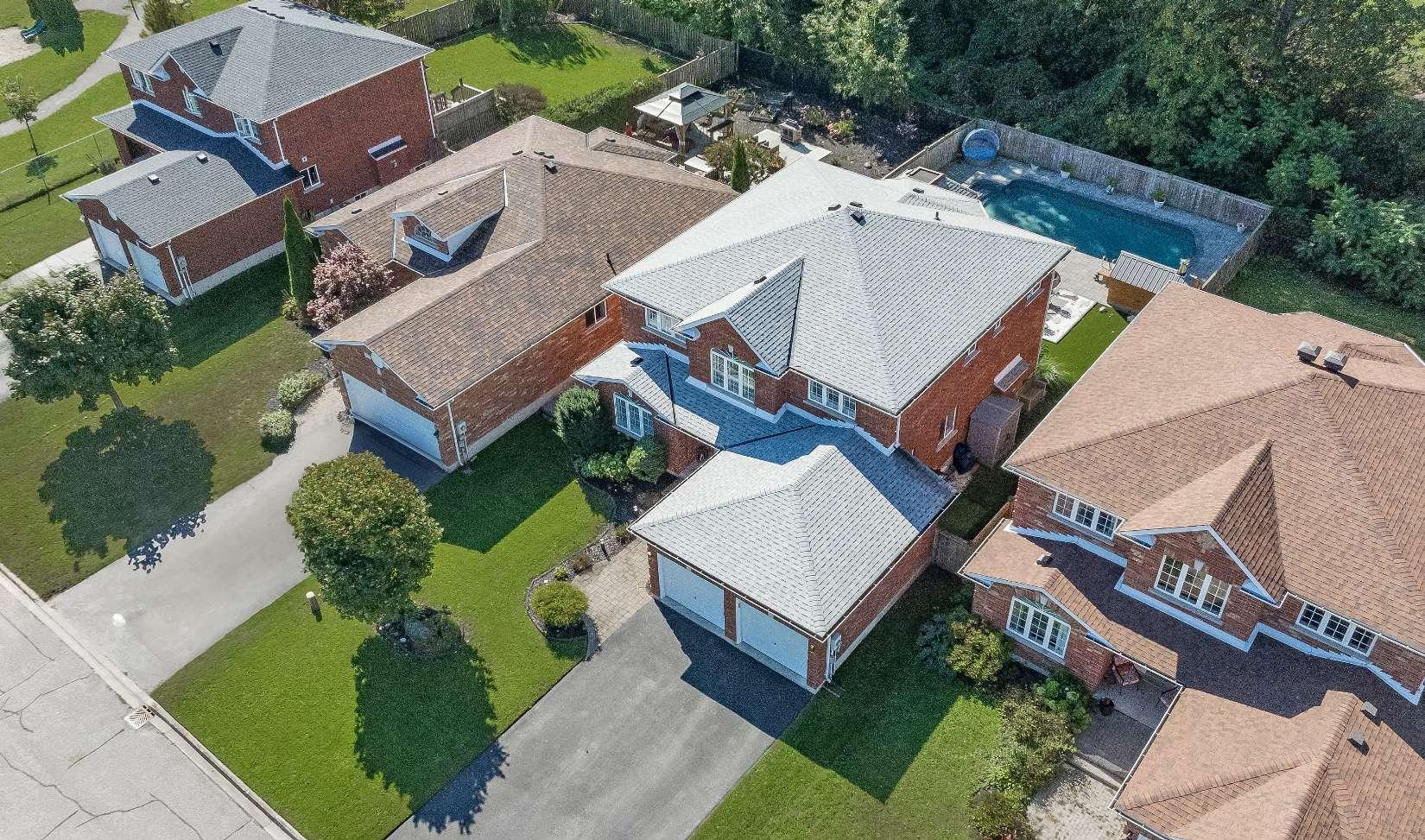
136 GRIFFINSTREET
Exceptional Home Flaunting an Inground Pool and a FullyFinished Basement Midland






Exceptional Home Flaunting an Inground Pool and a FullyFinished Basement Midland




1
2
Step into yourprivatebackyard oasis,featuring a crystal-clear pool,a soothing hot tub,and a charming wood-fired sauna, perfect forunwinding in style
Enjoyserene viewsand direct accessto lush greenspace backing onto a tranquilpark
3
Immaculateinteriorshowcasing pristinefinishesand attention to detailthat make everyroom feelbrand new
4
5
Gourmet kitchen completewith high-end appliances,ample counterspace,and luxuriousfinishesdesigned forboth function and flair
Ideallysituated close to everything youneed,from shopping and dining to schoolsand recreation,putting convenience right on yourdoorstep

YOU'LL LOVE Kitchen
23'4" x 13'10"
- Ceramic tile flooring
- Amplecabinetry
- Largeisland with breakfast barseating,a prep sink,and plentyof room forpreparing largemeals
- Modern backsplash
- Dualsinkwith an above-the-sink-window
- Stone feature wall
- Modern lighting
- Included stainless-steelappliances
- Sliding glass-doorwalkout leading to the backyard




A Dining Room
12'9" x 10['11" B
- Hardwood flooring
- Placed off the kitchen idealfor effortlessentertaining
- Windowallowing ample natural light to spillin
- Wainscoting
- Chandelierlight fixture
Living Room
15'9" x 10'11"
- Hardwood flooring
- Open-concept layout
- Largearched window enhancing the space and flooding it with naturallighting
- Crown moulding
- Green paint tone complementing the space
C Family Room
17'2" x 11'3"
- Hardwood flooring
- Wellplaced
- Cozyand welcoming atmosphere
- Picturewindowoverlooking the backyard
- Gasfireplaceforadded warmth
- Excellent space to spend time qualitywith family
11'3" x 8'11"
- Hardwood flooring
- Spaciouslayout
- French doorentry
- Large window
- Dualpaint tone
- Potentialto convert into an additionalbedroom





- Ceramic tile flooring
- Well-positioned forguest usage
- Modern wallpaper
- Chic vanitywith belowstorage
- Neutralfinishes
- Ceramic tile flooring
- Functionalspace
- Window
- Laundrysink
- Included Samsung washerand dryer
- Dualdoorcloset
- Inside entryinto the garage


- Carpet flooring
- Incrediblysized
- Frenchdoorentry
- Abundanceof windowscreating a sunlit setting
- Spacefora sitting area
- Walk-in closet with built-in organizers and a window
- Exclusiveensuite privilege
- Ceramic tile flooring
- Glassenclosed walk-in shower
- Jacuzzitub set within a tiled surround
- Dualsinkvanitywith a wealth of storage belowforstoring toiletries
- Two windowswith frosted glassfor added privacy




A Bedroom
12'0" x 10'4" B
- Carpet flooring
- Generouslysized
- Bedside windowdiffusing soft naturallight throughout the space
- Dualdoorcloset
- Contemporarypaint tone
11'2" x 10'1"
- Carpet flooring
- Wellsized
- Bright bedside windowfilling the space with naturallighting
- Dualdoorcloset
- Light paint tone
C Bedroom
11'1" x 10'0"
- Carpet flooring
- Sizeable layout
- Largewindow
- Closet with bi-fold doors
- Great space forhosting overnight guests
D
Bathroom 4-piece
- Ceramic tile flooring
- Combined showerand bathtub
- Vanitywith an extended countertop and convenient storagebelow
- Window
- Neutralfinishes




x 19'0"
- Laminateflooring
- Recessed lighting
- Gasfireplacegracing the space with added warmth
- Sizeable windows
- Fantastic spaceforentertaining loved ones orhosting game nightswith friends
- Flexible living space
x 9'9"
- Ample counterspacewith raised barseating
- Featurewalls
- Built-in cabinetry
- Recessed lighting
- Window
x 10'5"
- Vinylflooring
- Sizeable layout
- Multi-usespace
- Accessto the storageroom
- Currentlybeing utilized asa gamesroom with the potentialto convert into an extra bedroom





- Laminateflooring
- Nicelysized
- Window
- Largecloset with a bi-fold door
- Featurewall
- Great forovernight guests
- Ceramic tile flooring
- Renovated
- Oversized glass-walled walk-inshower set within a tiled surround
- Modern vanitywith a chrome faucet
- Recessed lighting


- Lovinglycared for2-storeyhome complemented byan all-brickexterior
- Reshingled roof (2022)
- Escapeto the fullyfenced backyard paradiseflaunting a refreshing
- Attached double-cargarage accompanied bya spacious drivewaywith additionalparking for fourvehicles
inground pool,hot tub,firepit,and wood-fired sauna,idealforrelaxing
- Desirable location a short drive to all localamenities,parks,schools, and beaches













?Big time appeal with a small town feel, you?ll find it all in the Town of Midland
Our beautiful downtown, thriving industries, amazing artsand culture, local sportsand 4-season recreation has something for everytaste and interest And not to be missed, we are home to Ontario?sBest Butter Tart Festival!?
? Mayor
Population: 16,864
Website: MIDLAND.CA
ELEMENTARY SCHOOLS
Monsignor Castex C S
Bayview P.S.
SECONDARY SCHOOLS
St Theresa's C H S
Georgian Bay District SS
FRENCH
ELEMENTARYSCHOOLS
Le Caron
INDEPENDENT ELEMENTARYSCHOOLS
Penetanguishene Protestant
Separate School

SOUTHERN GEORGIAN BAYHOSPITAL, 1112 St Andrews Dr , Midland

GEORGIAN COLLEGE? MIDLAND CAMPUS, 649 Prospect Blvd, Midland

MOUNTAINVIEW PLAZA, 9226 County Rd 93, Midland

GALAXYCINEMAS, 9226 County Rd 93, Midland
BAYSHORELANES, 205 King St, Midland

HARBOURSIDEPARK, King St & Bayshore Dr LITTLELAKEPARK, 606 Little Lake Park Rd



A significant part of Faris Team's mission is to go full out®for community, where every member of our team is committed to giving back In fact, $100 from each purchase or sale goes directly to the following local charity partners:
Alliston
Stevenson Memorial Hospital
Barrie
Barrie Food Bank
Collingwood
Collingwood General & Marine Hospital
Midland
Georgian Bay General Hospital
Foundation
Newmarket
Newmarket Food Pantry
Orillia
The Lighthouse Community Services & Supportive Housing

#1 Team in Simcoe County Unit and Volume Sales 2015-Present
#1 Team on Barrie and District Association of Realtors Board (BDAR) Unit and Volume Sales 2015-Present
#1 Team on Toronto Regional Real Estate Board (TRREB) Unit Sales 2015-Present
#1 Team on Information Technology Systems Ontario (ITSO) Member Boards Unit and Volume Sales 2015-Present
#1 Team in Canada within Royal LePage Unit and Volume Sales 2015-2019
