



BEDROOMS: BATHROOMS:
Communitywell&Septic WASTE COLLECTION
Tuesday RECYCLING: Bi-weekly GARBAGE: Bi-weekly







BEDROOMS: BATHROOMS:
Communitywell&Septic WASTE COLLECTION
Tuesday RECYCLING: Bi-weekly GARBAGE: Bi-weekly


1 2 3
Perfectlyplaced with accessto the remarkable family-friendlyneighbourhood of Braestone and itsexceptionalamenities,including the farm,nature trails,a playground,communityevents,and pure tranquility
Open-concept great room with a vaulted ceiling,stone fireplace,and expansive windowsilluminating the space with naturallight,perfect forspending timewith friendsand family,along with a theatreroom inthe basement idealforwatching a moviewith loved ones
Closeto SimcoeCounty'samenities,including breweries,golf courses,skiing, and beautifulbeaches,and onlya 15 minute driveinto Orillia
4 5
Severalexceptionalfeatures,including an upperlevelloft and sprawling bedroom with an ensuitethat could serveasa secondaryprimarybedroom,a walkout from the lowerlevel,and ample naturallight
Enjoythe beautifulsunset viewsorgazeat the starsfrom thehot tub on the compositebackdeck,overlooking thelarge fenced-in property,whilebeing settled in a primelocation with Braestone Club just up the road,alongside Ktchn,oneof Ontario'sbest dining spots

YOU'LL LOVE
Eat- in Kitchen
19'1" x 15'1"
- Hand-scraped wide plankhardwood flooring
- Bright setting with multiplewindows
- Abundance of rich-toned cabinetrywith newhardware
- Island with breakfast barseating enhanced bypendant lighting
- Stainless-steelfarmhouse sinkwith an
above-the-sink-window
- Recessed lighting
- Subwaytile backsplash
- Space fora large dining room table
- Stainless-steelappliances



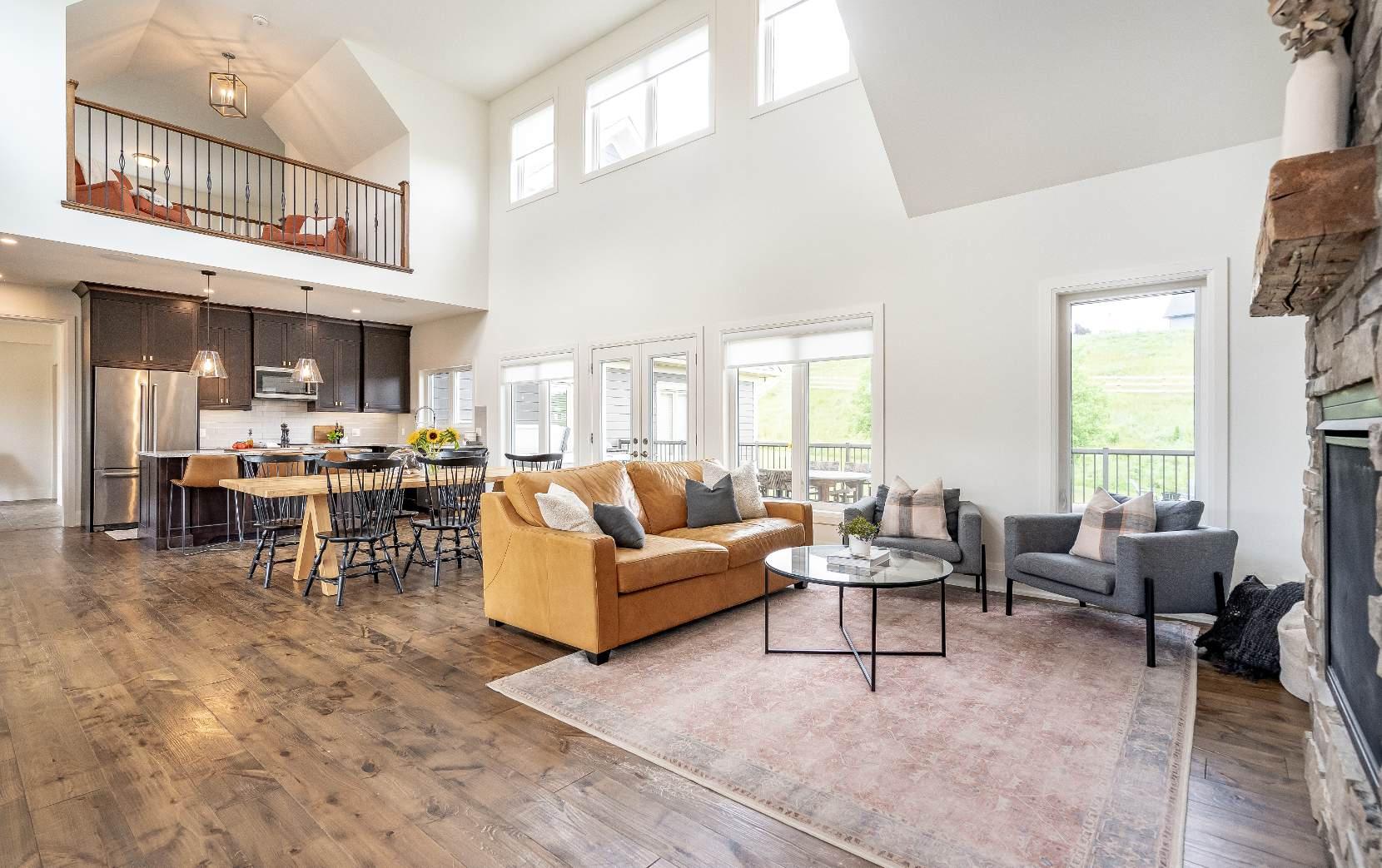
Great Room
- Hand-scraped wide plankhardwood flooring
- Open-concept layout
- Arrayof windowsflooding the space with naturallight
- Soaring vaulted ceiling accentuated by recessed lighting
- Neutralpaint tone
- Floor-to-ceiling fireplaceforadded warmth
- French doorwalkout to both the front and backdeck
- Spectacularspace forhosting guestsand loved ones


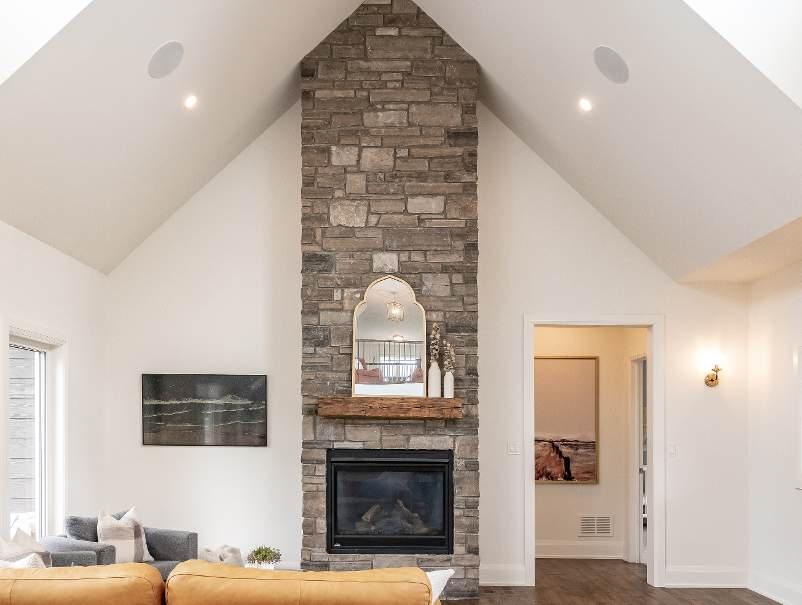

- Broadloom carpet flooring
- Generouslysized
- Threewindowscreating a sun-filled atmosphere
- Walk-in closet with built-in organizers
- Linen closet
- Ensuiteprivilege
- Ceramic tile flooring
- Oversized walk-in showercomplimented bya tiled surround and enhanced with a built-in bench and rainfallshowerhead
- Dualsinkvanitywith storage
- Expansivewindow
- Tastefullyfinished
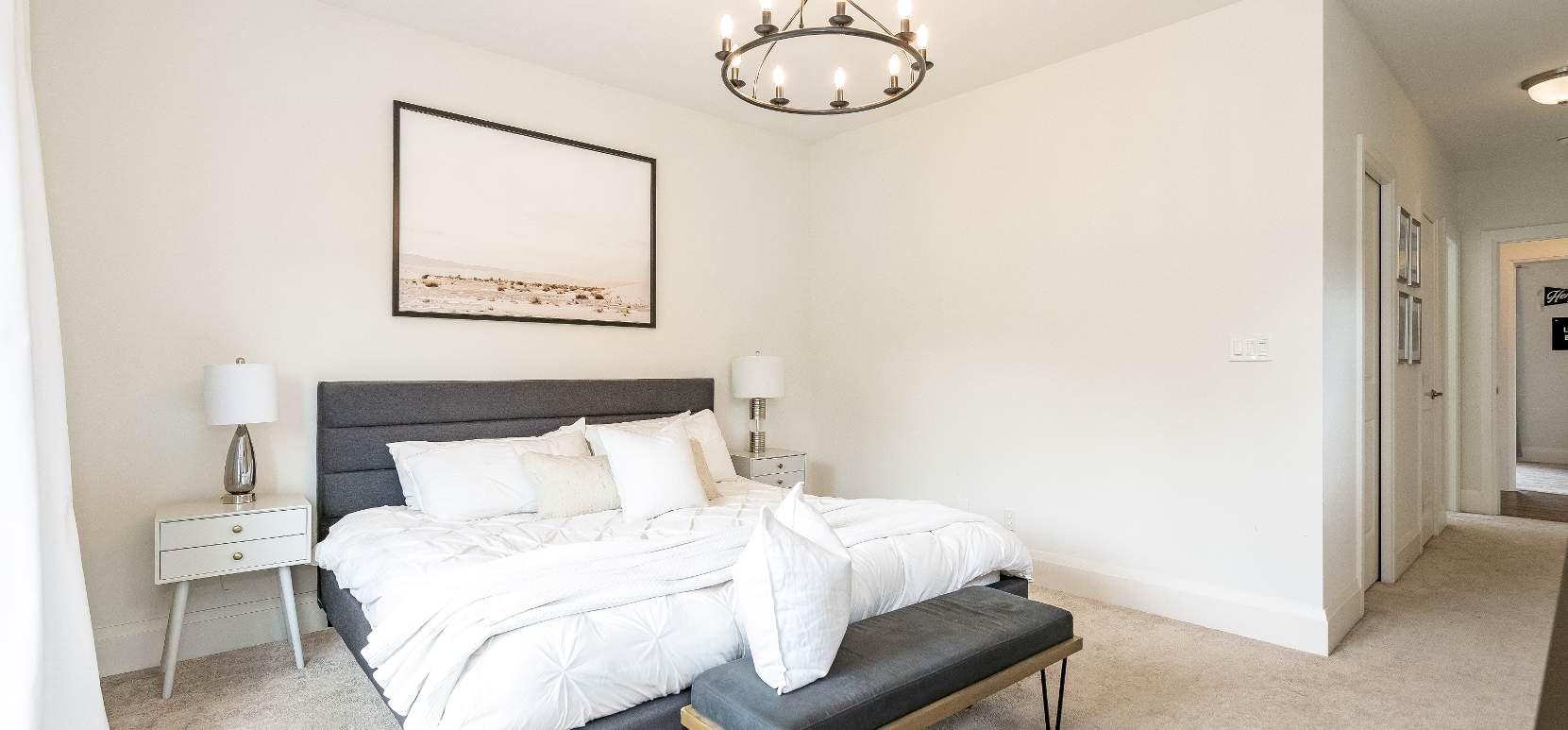



- Carpet flooring
- Wellsized
- Windowwith viewof the front yard
- Dualdoorcloset
- Feature wall
- Currentlybeing optimized asa nursery
- Ceramic tile flooring
- Perfectlyplaced forguest usage
- Whitevanitycomplemented bya contrasting navybluepaint tone
- Window
- Ceramic tile flooring
- Built-in cabinetrycreating a functionalspace
- Amplecounterspace
- Laundrytub
- Accessto the garage
- Included LG washerand dryer

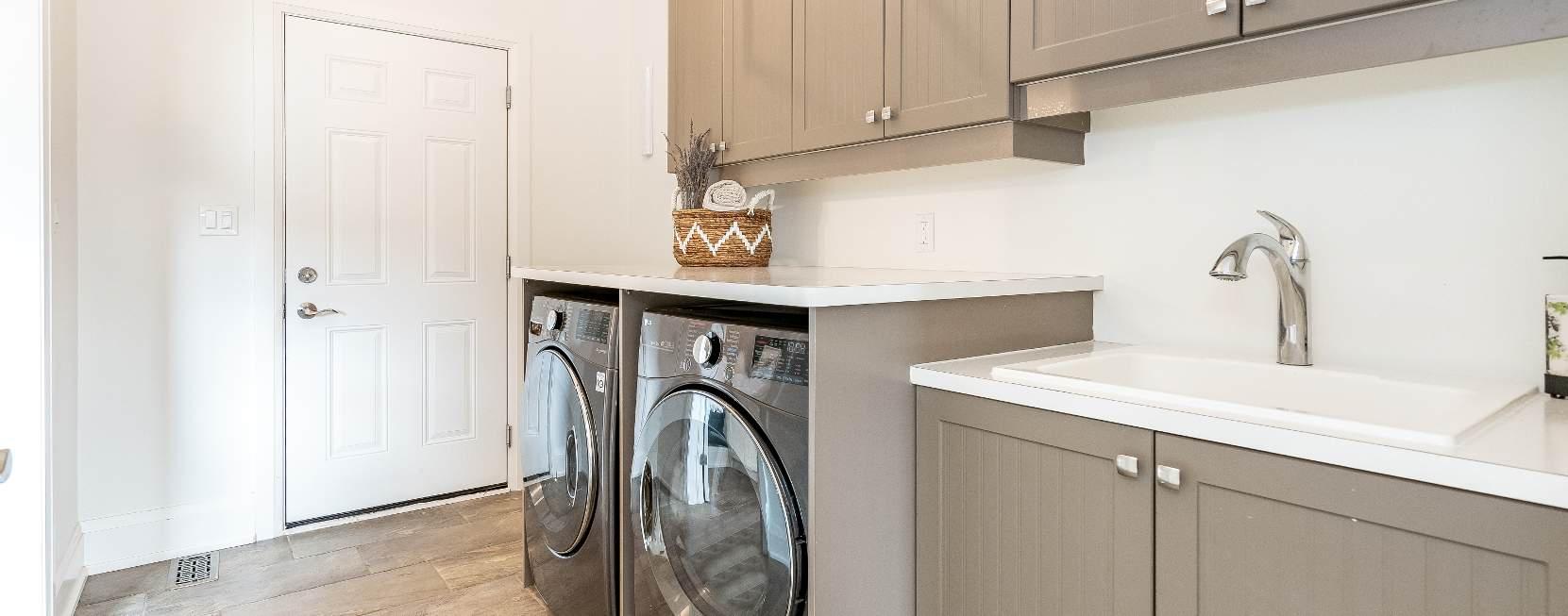

22'7" x 21'11" B Bedroom
- Carpet flooring
- Multi-purposespace
- Windowsfilling the space with naturallight
- Currentlybeing optimized asa playroom
- Light paint toneaccentuated bya feature wall
- Opportunityto convert into an office
x 12'11" C
- Carpet flooring
- Sprawling layout
- Windowbench
- Walk-in closet
- Additionalreach-in closet
- Ensuiteprivilege
- Ceramic tile flooring
- Glassenclosed walk-in showerset within a tiled surround and enhanced with a recessed light
- Oversized vanitywith belowstorage and an extended countertop
- Window
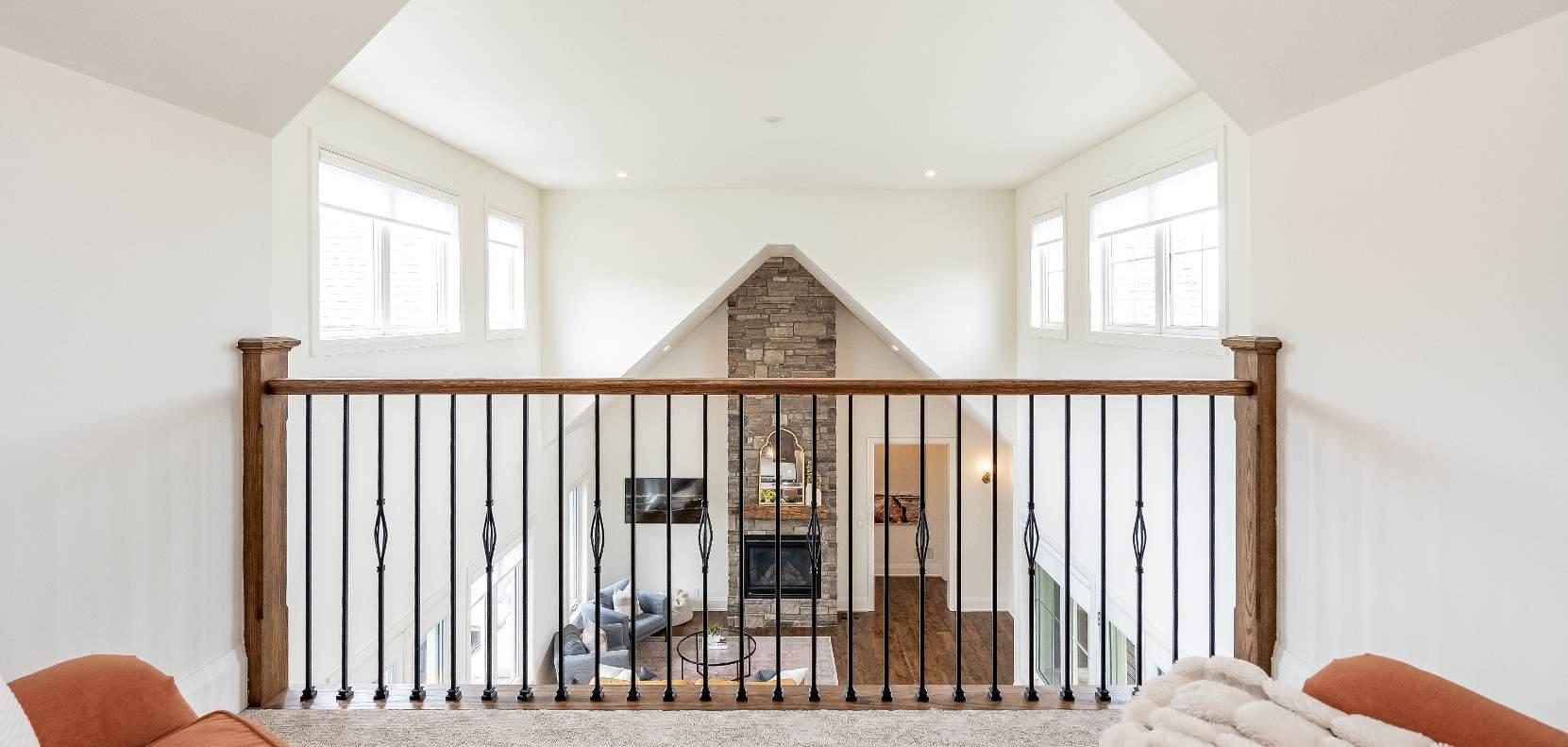



- Carpet flooring
- Cozylayout
- Functionalspaceforthe wholefamilyto enjoy
- Recessed lighting
- Darkpaint tone
- Modern paint tone A Home Theatre/ Media Room
- Newervinylflooring
- Flowing layout
- Dualdoorcloset excellent for additionalstorage
- Recessed lighting

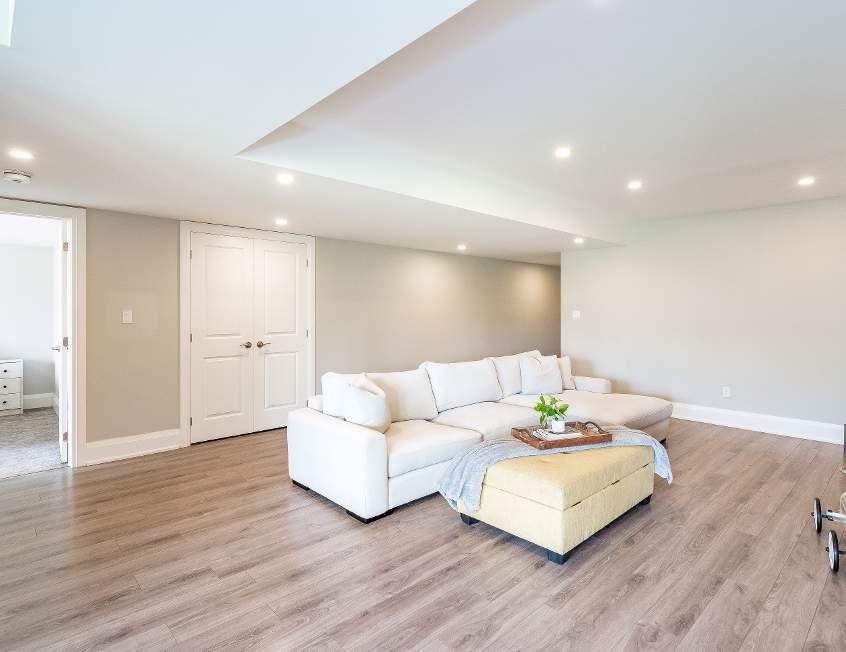



x 12'10"
- Newervinylflooring
- Flexible living space
- Collectionof windowsallowing ample naturallight to fillthe space
- French doorwalkout to the backyard
- Recessed lighting
- Currentlybeing used asanoffice and exercise room
x 10'2"
- Broadloom carpet flooring
- Spaciouslayout
- Oversized bedside window
- Dualdoorcloset
- Neutralpaint tone
- Potentialto utilizeasa guest bedroom
- Ceramic tile flooring
- Combined showerand bathtub enhanced bya tiled surround and a recessed light
- Vanitywith convenient storage
- Neutralfinishes



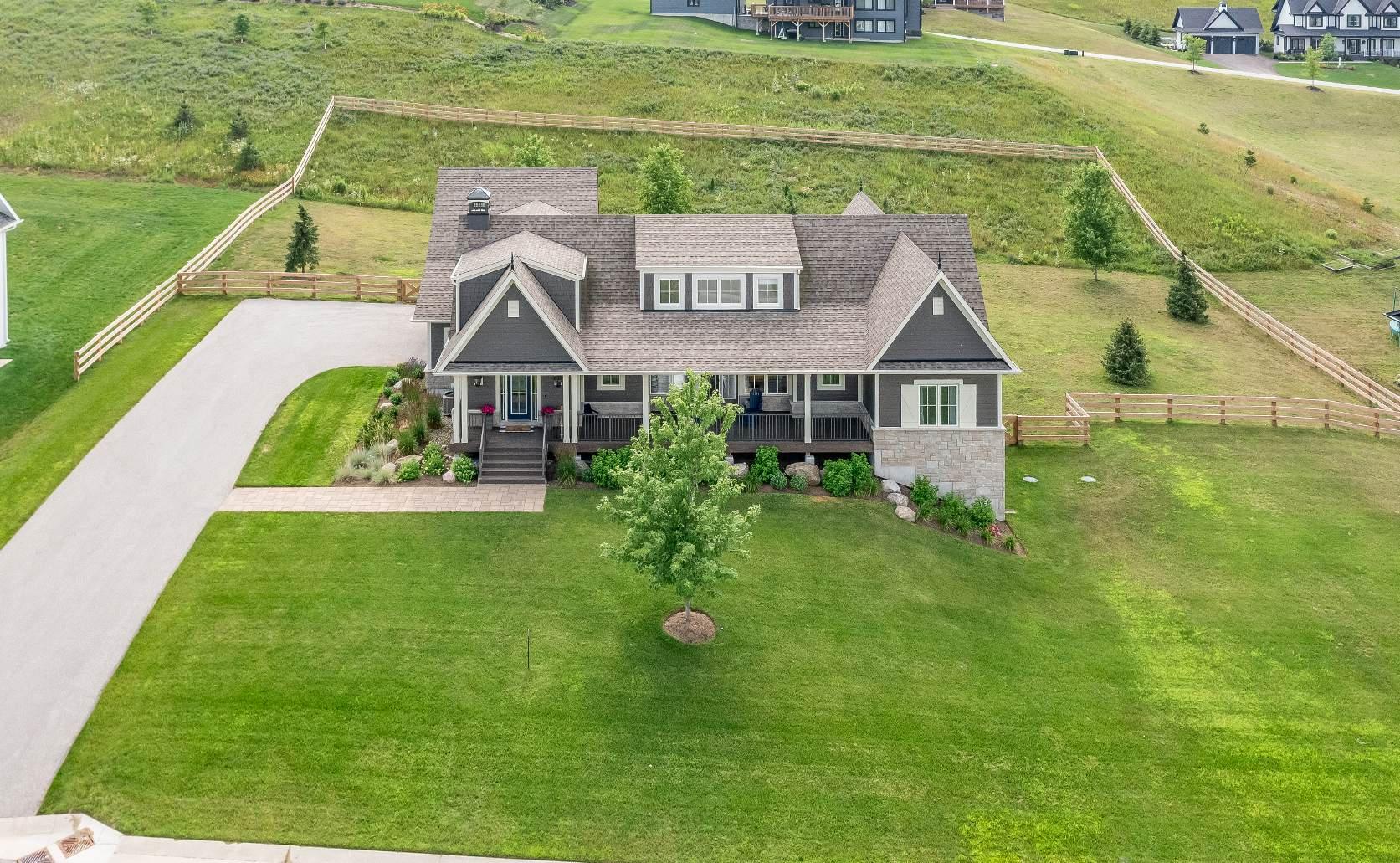
- Beautifullypresented east-facing raised bungalow
- Gorgeouscurb appeal complemented bya front veranda
- Attached garage with parking for three carsand insideentryfor added convenience
- Expansiveprivate drivewaywith space fornine vehicles
- Spectacularviewsfrom the fully fenced landscaped backyard boasting a compositedeck,hot tub, and in-ground sprinklersystem to keep the lawn lush
- Excellent location set within a quiet family-friendlyneighbourhood but stillcloseto some of Simcoe'sbest amenitiesincluding breweries, naturetrails,beachesand Braestone Club
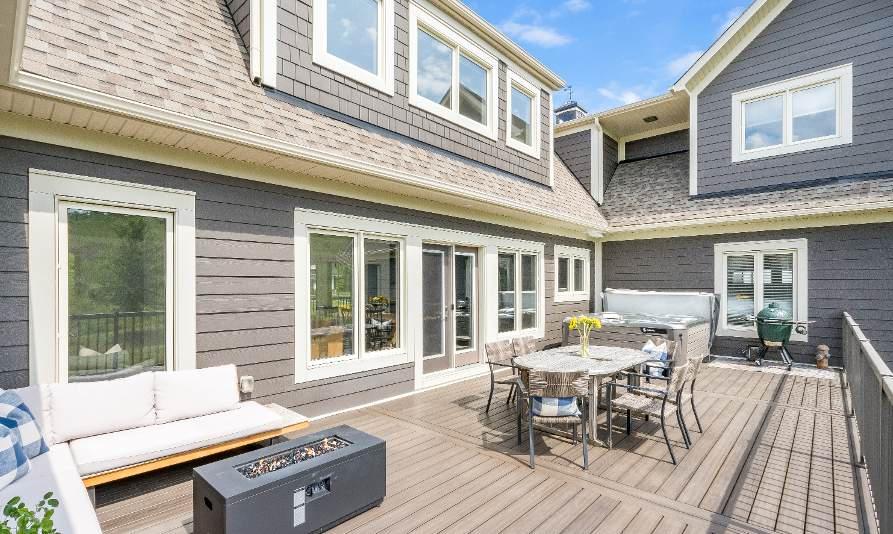


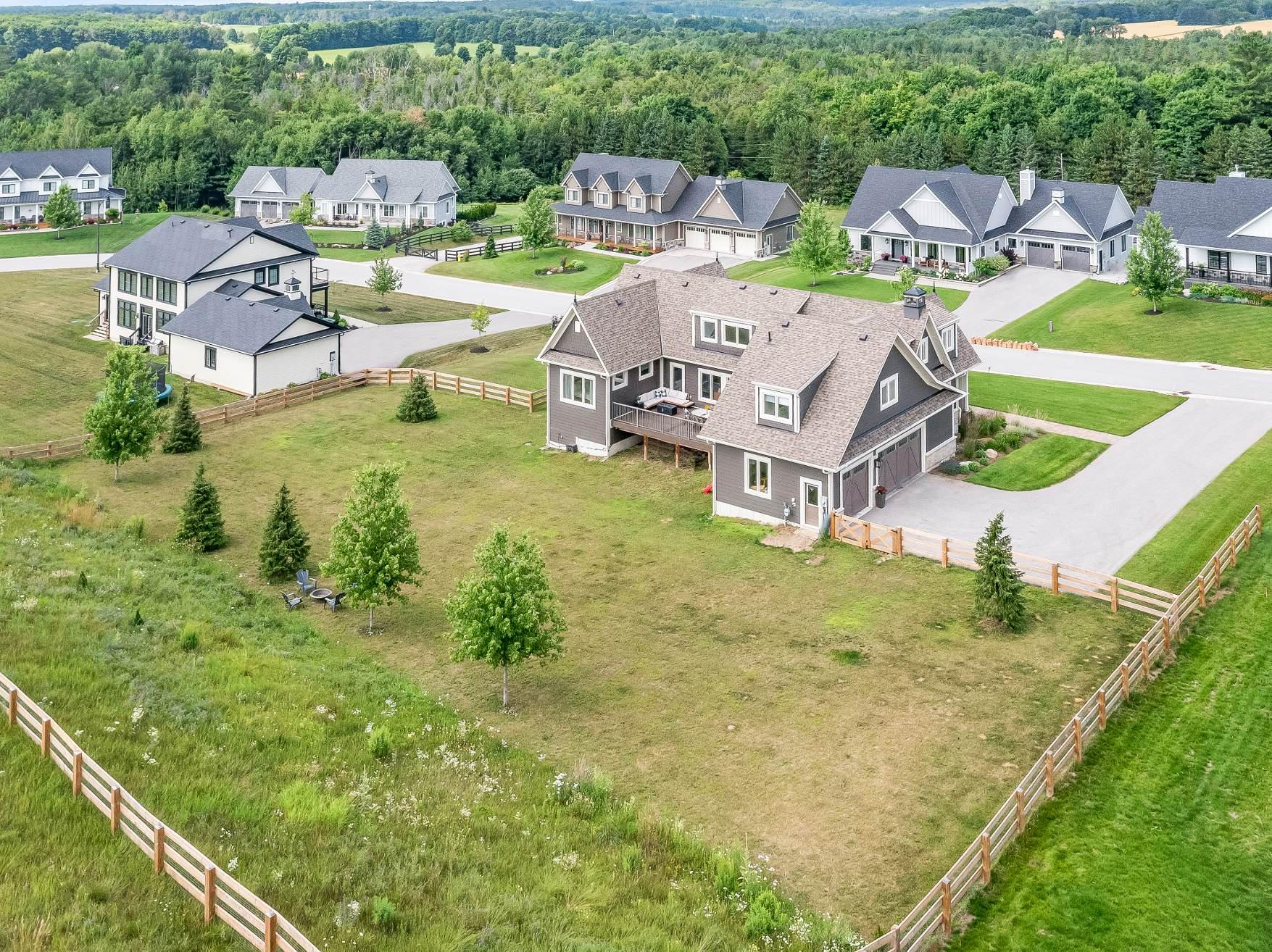
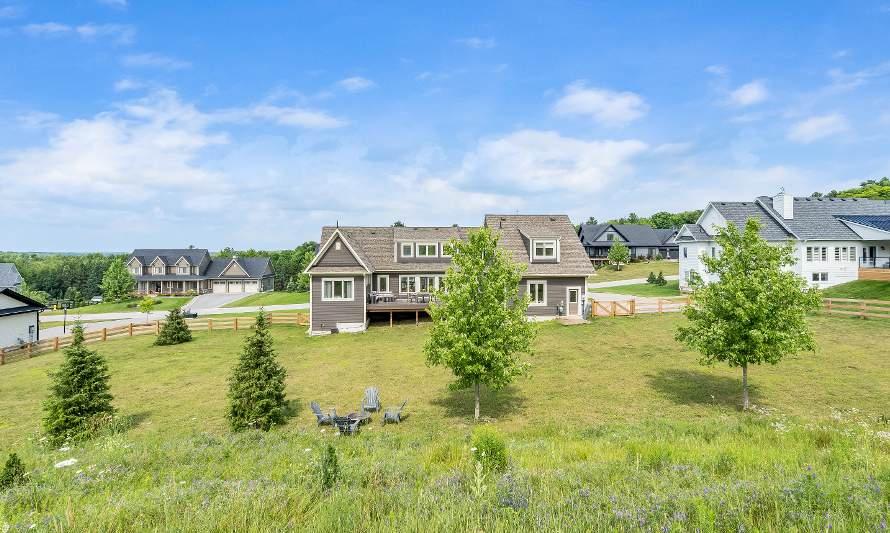







Oro-Medonte isa rural jewel located less than an hour north of Toronto,between the citiesof Barrie and Orillia. Recreational opportunitiesabound throughout the Township from the watersof Lake Simcoe on the south to the scenic hillsof the Oro-Moraine in the north Oro-Medonte isan excellent four-season destination,whether you love to ski, boat, cycle, hike, visit secluded artisan studios, or enjoybreath-taking scenery, we offer something for everyone."
? Mayor HarryHughes,Township of Oro-Medonte
Population: 21,036
Website: ORO-MEDONTE ca
ELEMENTARY SCHOOLS
Notre Dame C.S.
Guthrie PS
SECONDARY SCHOOLS
Patrick Fogarty C.S.S
Orillia S.S.
FRENCH
ELEMENTARYSCHOOLS
Samuel-De-Champlain
INDEPENDENT
ELEMENTARYSCHOOLS
Keystone Montessori

Scan here for more info

HORSESHOESKI RESORT, 1101 Horseshoe Valley Rd W. MOUNT STLOUISMOONSTONE, 24 Mt St Louis Rd W

COPELAND FOREST, Ingram Rd
HARDWOOD SKI AND BIKE, 402 Old Barrie Rd W

PARKPLACE, 100 Mapleview Dr E

SUNSETBARRIEDRIVE-IN THEATRE, 134 4 Line S. CHAPPELL FARMS, 617 Penetanguishene Rd

BAYVIEW MEMORIAL PARK, 687 Lakeshore Rd E

HORSESHOERESORT, 1101 Horseshoe Valley Rd W. SETTLER'SGHOSTGOLFCLUB, 3421 1 Line N



A significant part of Faris Team's mission is to go full out®for community, where every member of our team is committed to giving back In fact, $100 from each purchase or sale goes directly to the following local charity partners:
Alliston
Stevenson Memorial Hospital
Barrie
Barrie Food Bank
Collingwood
Collingwood General & Marine Hospital
Midland
Georgian Bay General Hospital
Foundation
Newmarket
Newmarket Food Pantry
Orillia
The Lighthouse Community Services & Supportive Housing
Vaughan
Vaughan Food Bank

#1 Team in Simcoe County Unit and Volume Sales 2015-2022
#1 Team on Barrie and District Association of Realtors Board (BDAR) Unit and Volume Sales 2015-2022
#1 Team on Toronto Regional Real Estate Board (TRREB) Unit Sales 2015-2022
#1 Team on Information Technology Systems Ontario (ITSO) Member Boards Unit and Volume Sales 2015-2022
#1 Team in Canada within Royal LePage Unit and Volume Sales 2015-2019
