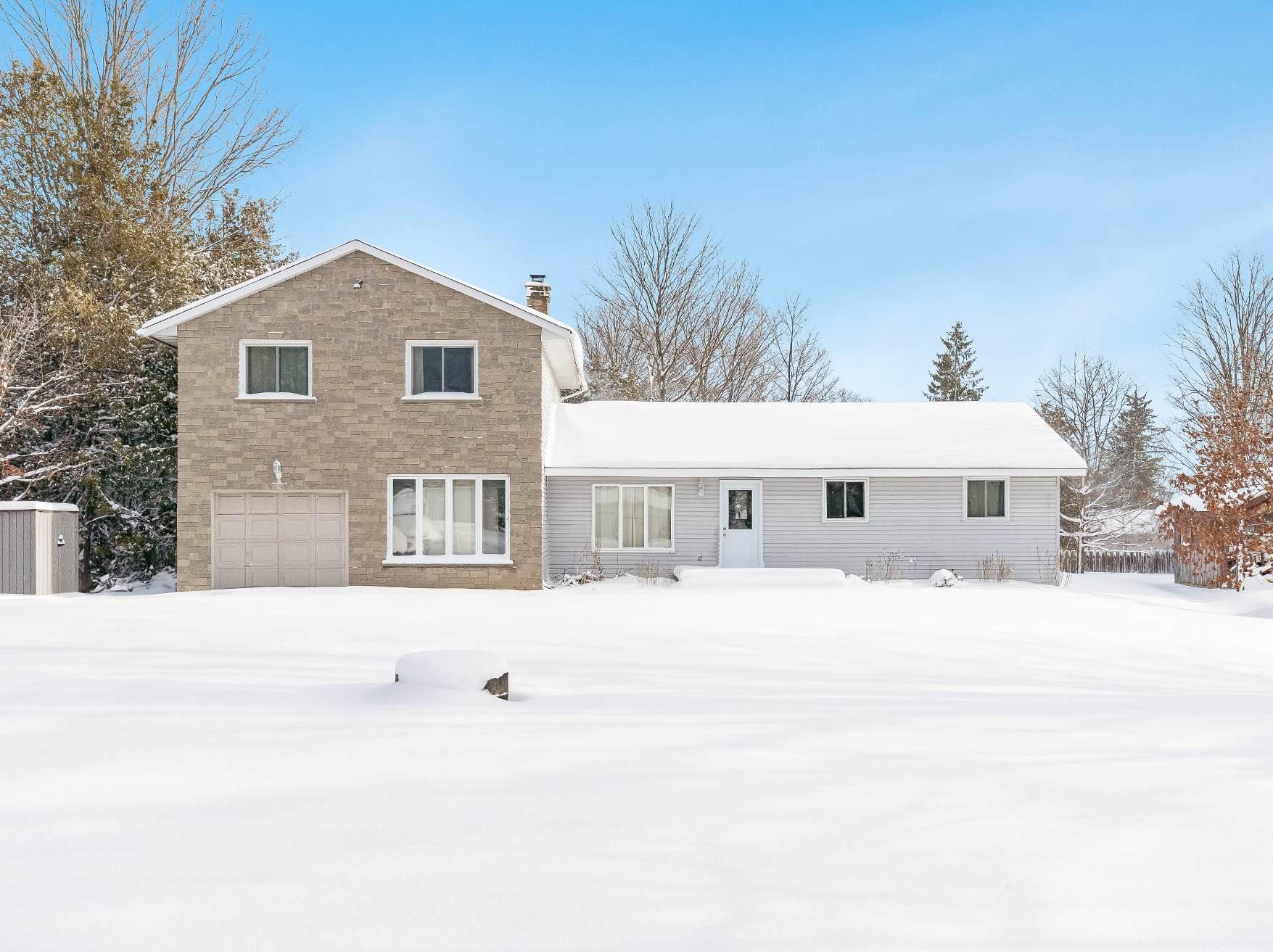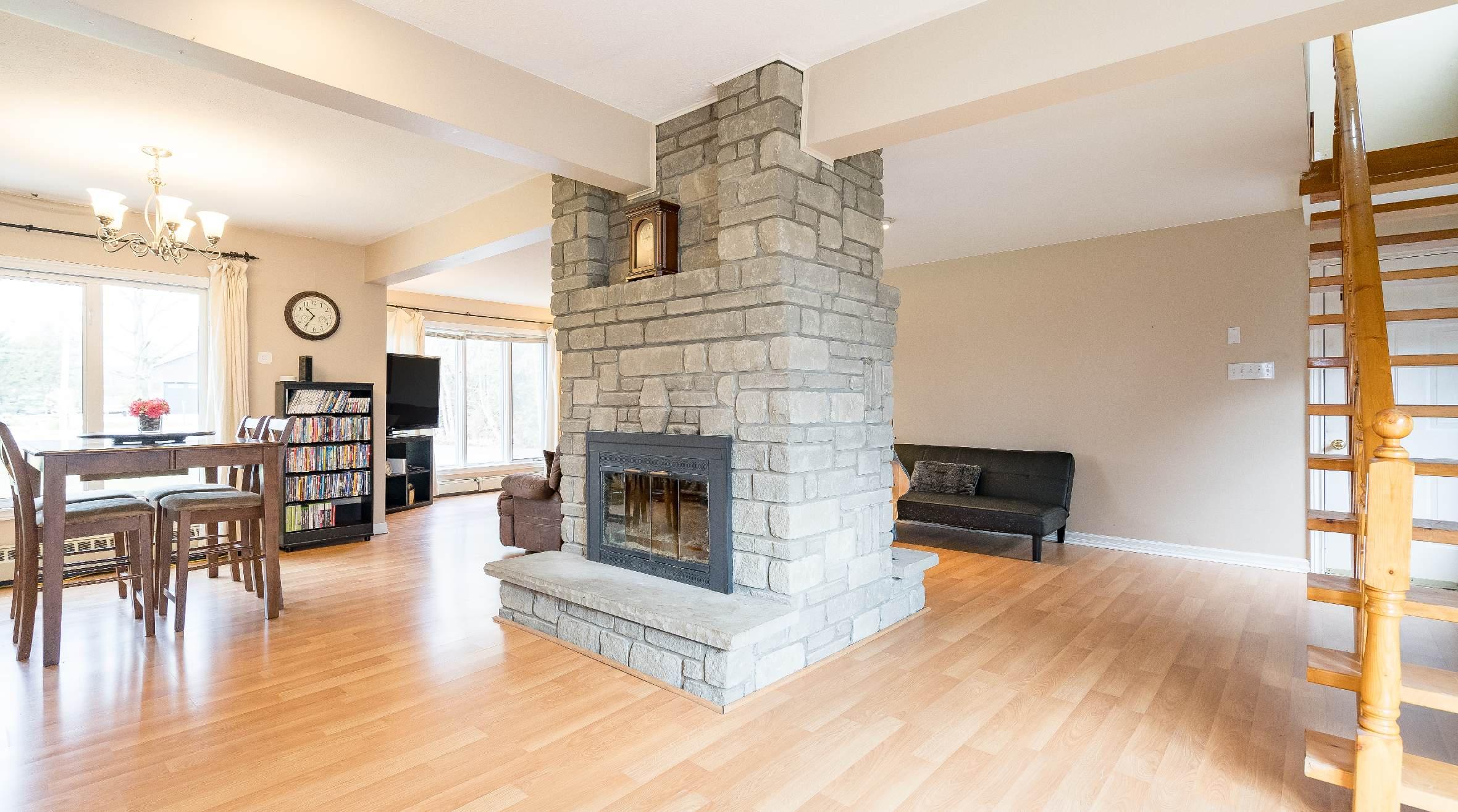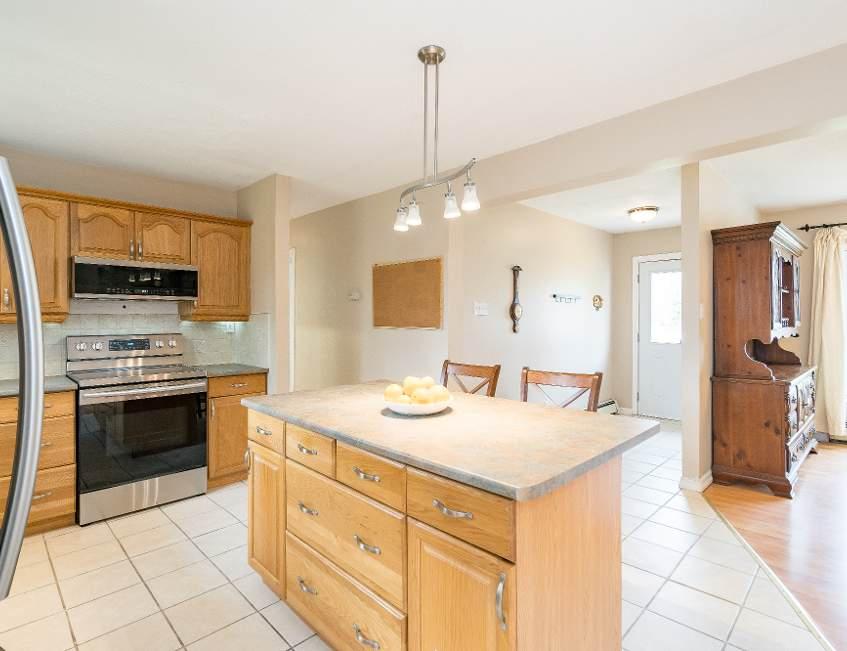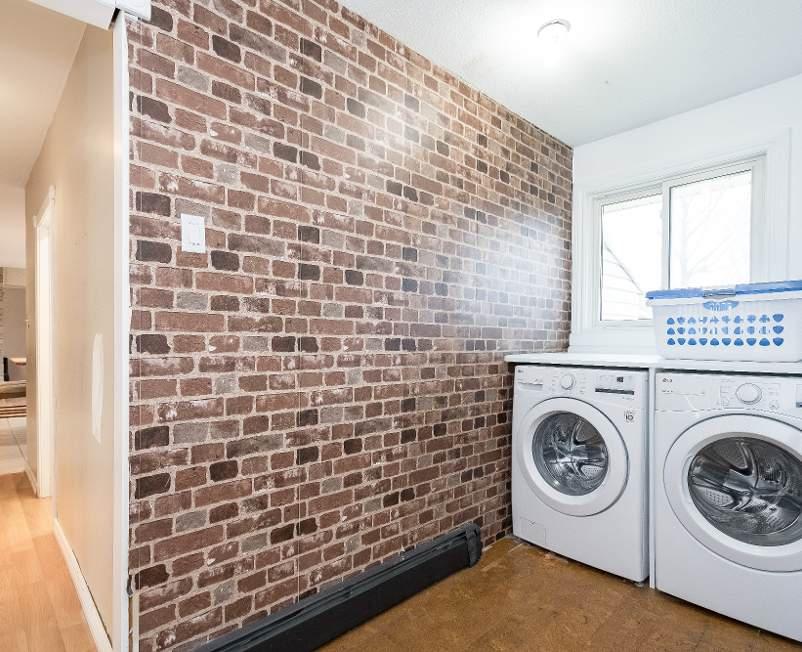
23 GREENGABLESDRIVE


BEDROOMS: BATHROOMS:







BEDROOMS: BATHROOMS:



1
Wonderfulfourbedroom home nestled on a large lot in Hawkestone,just moments awayfrom Lake Simcoe
2
3
On themain levelyou'llfind a roomykitchen equipped with an island with breakfast bar seating,an airyliving room featuring a beautifuldouble-sided wood fireplace,a dining room,and a walkout to the deck,great forentertaining
Additionalmain levelfeaturesinclude two bedrooms,a convenientlylocated laundry room with storage,and an updated main 4-piece bathroom
4
5
Upstairsyou'lldiscovertwo additionalbedrooms,including a primarybedroom with double closets,hardwood flooring,and a stunning updated new5-piece bathroom with heated flooring,dualvanities,and a glass-walled walk-in shower
The exteriorfeaturesa large paved drivewaywith parking foreight carsand a single-car garage with inside entryand two garden sheds

15'4" x 14'3"
- Ceramic tile flooring
- Spaciousopen-concept layout
- Wealth of cabinetrywith a crown moulding detail
- Island with breakfast barseating and ample space forpreparing largemeals
- Tiled backsplash
- Dualsinkwith an over-the-sinkwindow
- Included stainless-steelappliances
23'4" x 11'4"
- Laminateflooring
- Flowing and airylayout,perfect forhosting dinnerswith friendsand family
- An abundance of naturallight provided from a large window
- Spectaculardual-sided wood fireplace providing additionalwarmth to the space
- Sliding glass-doorwalkout leading to the deck
29'6" x 11'11"
- Laminateflooring
- Functionaland sprawling layout
- Largewindowflooding the space with naturallight
- Modern paint tone
- Dualsided wood fireplace





A Bedroom
11'8" x 10'0" B
- Carpet flooring
- Spaciouslayout
- Neutralpaint tone
- Front-facing bedside window gracing thespace with naturalsunlight
Bedroom
11'7" x 9'11"
- Carpet flooring
- Well-sized
- Bedsidewindow
- Neutralpaint tone
- Opportunityto utilizethe space foran efficient home office C Bathroom 4-piece
- Heated vinylflooring
- Updated
- Recessed lighting
- Dualsinkvanitywith ample undercounterstorage
- Glass-walled showerfinished with a built-in nicheand set within a tiled surround
Laundry Room
11'6" x 5'11"
- Convenientlylocated nearbybedrooms
- Rear-facing window
- Feature wall
- Included front-loading washer and dryer




A Primary Bedroom
14'11" x 14'2"
- Hardwood flooring
- Expansivelayout
- Oversized bedside windowproviding a sunlit setting
- Expansivecloset with bi-fold doors
- Modern paint tone
B Bedroom 20'4" x 8'10"
- Laminateflooring
- Spaciouslayout
- Walk-in closet
- Bedside window
- Currentlybeing optimized asan office space
C
- Heated vinylflooring
- Beautifullyupdated
- Recessed lighting
- Cornerjetted bathtub
- Luxuriousglassdoorwalk-in showerwith tilesurround
- Two vanitieswith under-counterstorage





- 1 5 storeyhome flaunting a brick and vinylexterior
- 200-amp panelwith a 100-amp sub panel
- Domestic hot waterheaterwhich is a combination gasboilerthat heats the home and also an additional 27kwelectric on demand
waterheater
- Sprawling paved drivewayproviding parking forup to eight vehicles
- Established on a largelot surrounded bymaturetrees
- Expansivebackyard with a deck, perfect forsummerevenings
- Two garden shedsforstorage
- NearHawkestoneamenitieswhich including marinas,golf courses,and sandybeachesincluding Palm Beach
- Perfectlyplaced in-between major towns,including Orillia and Barrie, great forcommuters










Oro-Medonte isa rural jewel located less than an hour north of Toronto,between the citiesof Barrie and Orillia. Recreational opportunitiesabound throughout the Township from the watersof Lake Simcoe on the south to the scenic hillsof the Oro-Moraine in the north Oro-Medonte isan excellent four-season destination,whether you love to ski, boat, cycle, hike, visit secluded artisan studios, or enjoybreath-taking scenery, we offer something for everyone."
? Mayor HarryHughes,Township of Oro-Medonte
Population: 21,036
Website: ORO-MEDONTE ca
ELEMENTARY SCHOOLS
St. Monica's C.S.
East Oro PS
SECONDARY SCHOOLS
St. Joseph's C.H.S.
Twin Lakes S.S.
FRENCH
ELEMENTARYSCHOOLS
Samuel-De-Champlain
INDEPENDENT
ELEMENTARYSCHOOLS
Orillia

Scan here for more info

COPELAND FOREST, Ingram Rd HARDWOOD SKI AND BIKE, 402 Old Barrie Rd W

HORSESHOESKI RESORT, 1101 Horseshoe Valley Rd W MOUNT STLOUISMOONSTONE, 24 Mt St Louis Rd W

PARKPLACE, 100 Mapleview Dr E

SUNSETBARRIEDRIVE-IN THEATRE, 134 4 Line S. CHAPPELL FARMS, 617 Penetanguishene Rd

BAYVIEW MEMORIAL PARK, 687 Lakeshore Rd E

HORSESHOERESORT, 1101 Horseshoe Valley Rd W. SETTLER'SGHOSTGOLFCLUB, 3421 1 Line N



A significant part of Faris Team's mission is to go full out®for community, where every member of our team is committed to giving back In fact, $100 from each purchase or sale goes directly to the following local charity partners:
Alliston
Stevenson Memorial Hospital
Barrie
Barrie Food Bank
Collingwood
Collingwood General & Marine Hospital
Midland
Georgian Bay General Hospital
Foundation
Newmarket
Newmarket Food Pantry
Orillia
The Lighthouse Community Services & Supportive Housing
Vaughan
Vaughan Food Bank

#1 Team in Simcoe County Unit and Volume Sales 2015-2022
#1 Team on Barrie and District Association of Realtors Board (BDAR) Unit and Volume Sales 2015-2022
#1 Team on Toronto Regional Real Estate Board (TRREB) Unit Sales 2015-2022
#1 Team on Information Technology Systems Ontario (ITSO) Member Boards Unit and Volume Sales 2015-2022
#1 Team in Canada within Royal LePage Unit and Volume Sales 2015-2019
