
51 DEERLANE






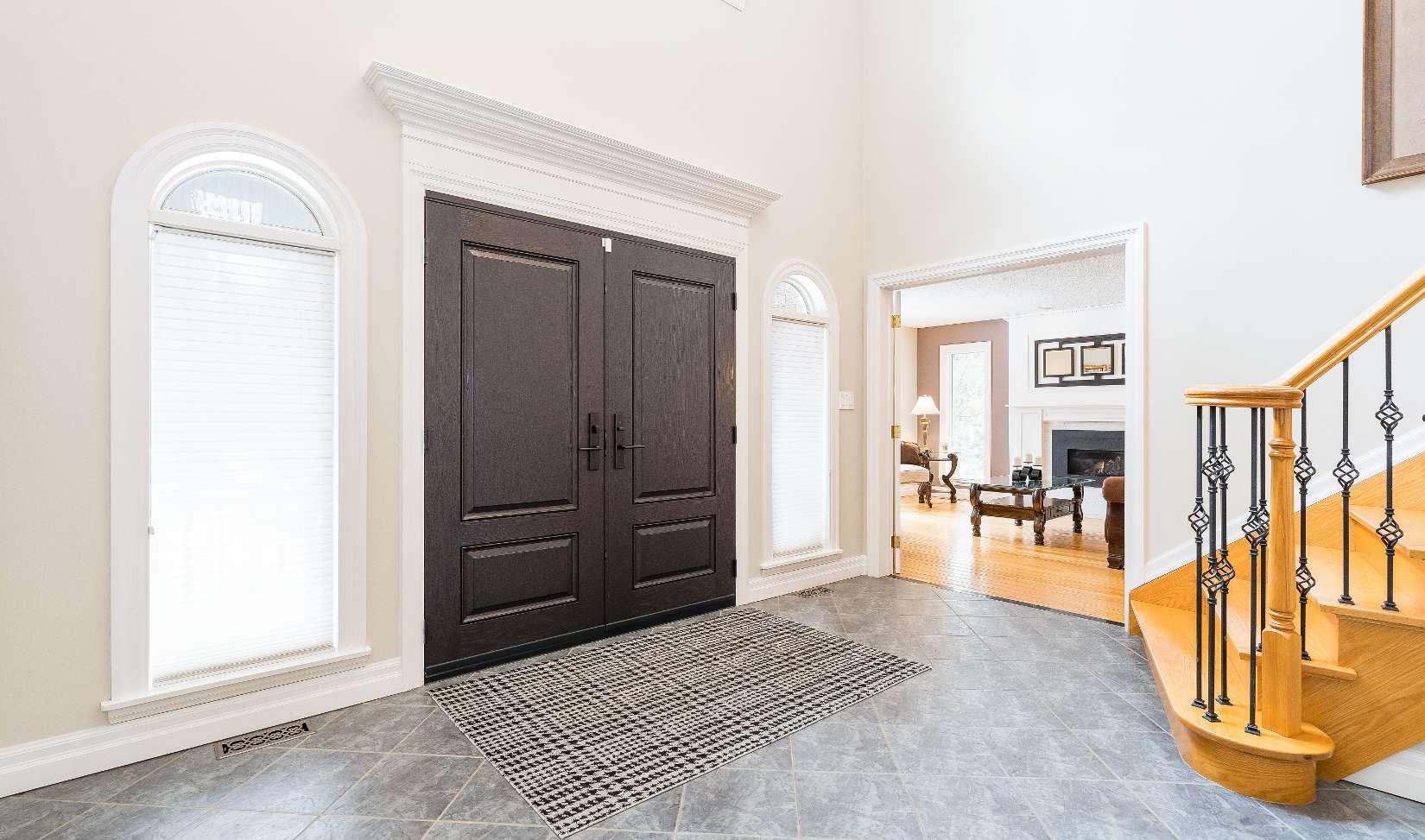
BEDROOMS: BATHROOMS:


1 2 3 4 5
Nestled in the prestigiousWoodland Heightsestatesubdivision,this1 5-acre propertyofferselegance, privacy,and naturalbeautysurrounded bymature trees
Thoughtfullydesigned home,the main levelfeaturesa luxuriousprimarysuite,a convenient laundryarea, and formalliving and dining spacesthat exude timelesscharm,whilethe chef?skitchen,completewith a massive centerisland,gleaming granite countertops,and stunning finishesisperfect forboth everydayliving and entertaining
The fullyfinished basement,accessible via a separateentrancefrom the oversized garage,includesa secondarykitchen,a great room,and a fullbathroom,idealforan in-lawsuite orguest retreat
Outdoorliving shineswith a sun-soaked solarium,multipledecks,a patio,a sparkling pool,and an enclosed hot tub,allset against beautifullylandscaped gardens
Boasting 5,071 sq.ft.of finished space,thishome isequipped with FibreOptic Internet,a Generac Generator,whole-homesurge protection and isconvenientlylocated nearamenities,Toronto,and major hubs
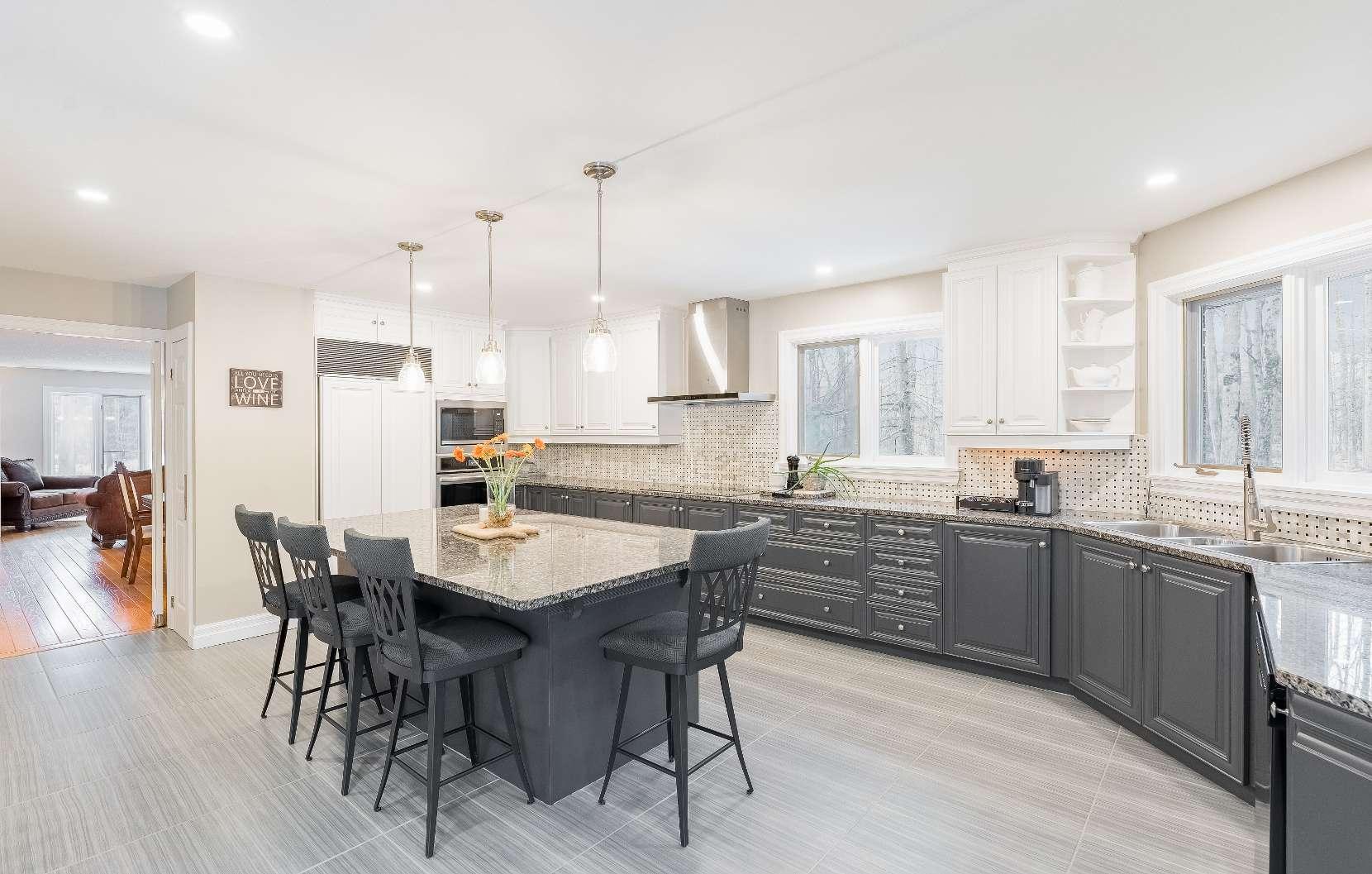
Eat- in Kitchen
20'10" x 19'5"
- Ceramic tile flooring
- Upgraded cabinetrywith a crown moulding detailand illuminated byundermount lighting
- Expansiveisland with breakfast barseating and enhanced byoverhead pendant lighting
- Reach-in pantry
- Dualstainless-steelsink
- Built-in appliances
- Modern backsplash
- Pot lighting
- Contemporaryaesthetic
- Sliding glass-doorwalkout providing access to the sunroom
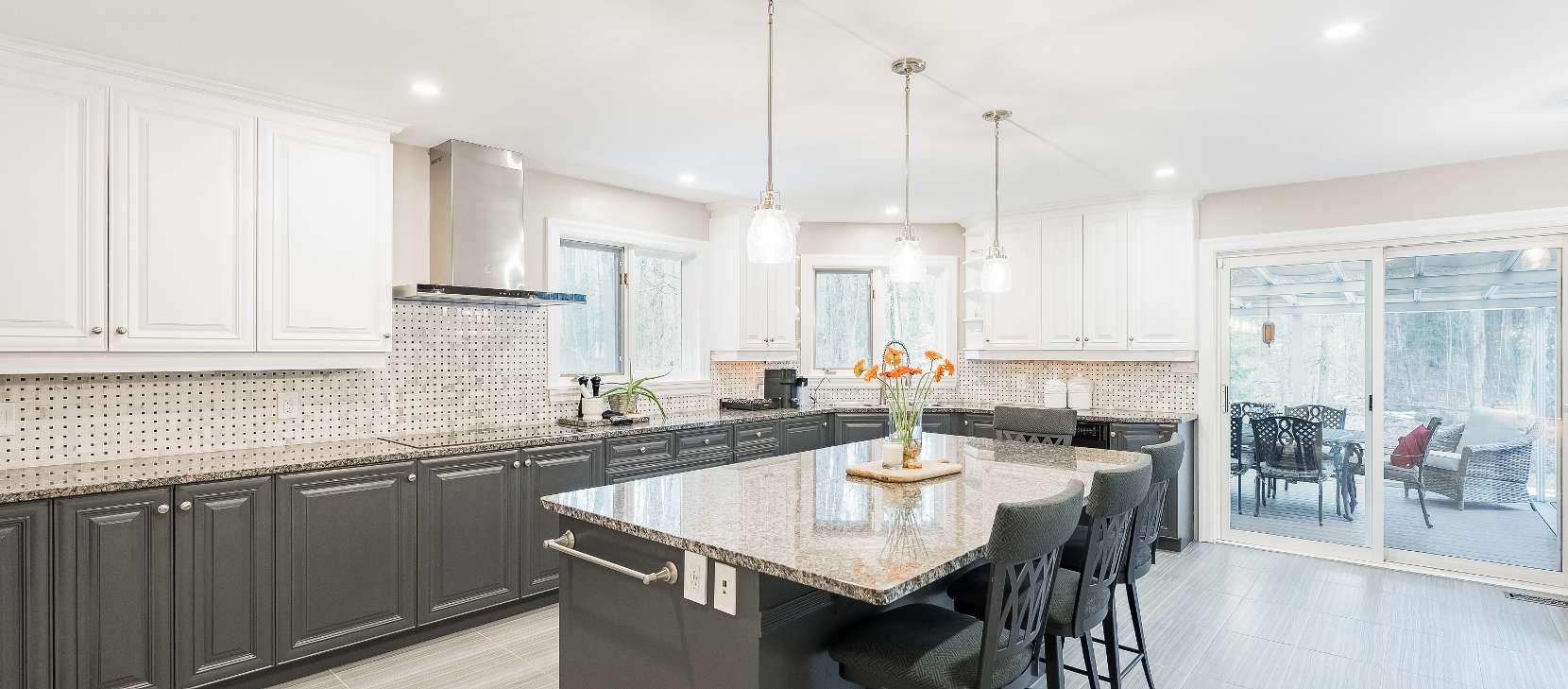
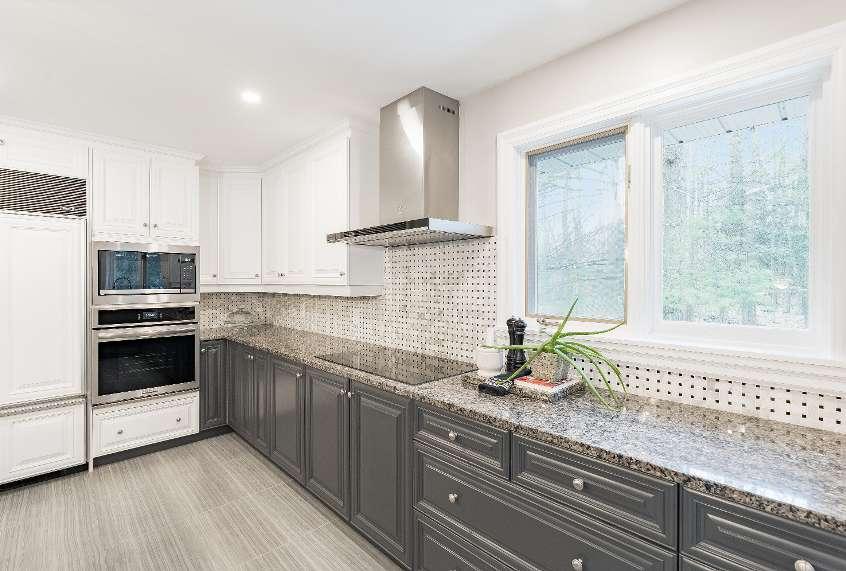


14'8" x 14'7" B
- Hardwood flooring
- Open-concept layout
- French doorentry
- Oversized windowswelcoming in soft naturallight
- Feature wall
- Pot lighting
- Spectacularspaceforenjoying familymeals
14'7" x 13'9"
- Hardwood flooring
- Warm and inviting atmosphere
- Arrayof windowscapturing stunning viewsof the surrounding property
- Fireplace providing additional warmth to the space
- Pot lighting
19'11" x 16'7" D
- Hardwood flooring
- Sunken room
- Sun-filled ambiance
- Soaring ceiling enhanced by skylightsand a ceiling fan
- Striking red feature wall
- Fireplace gracing the space with added warmth
- Garden doorwalkout leading to the backdeck
13'8" x 13'0"
- Located off the kitchen
- Excellent space forrelaxing and enjoying the viewsoverlooking the backyard
- Enough space fora large table, perfect forcasualal fresco dining
- Easyaccessto the backdeck
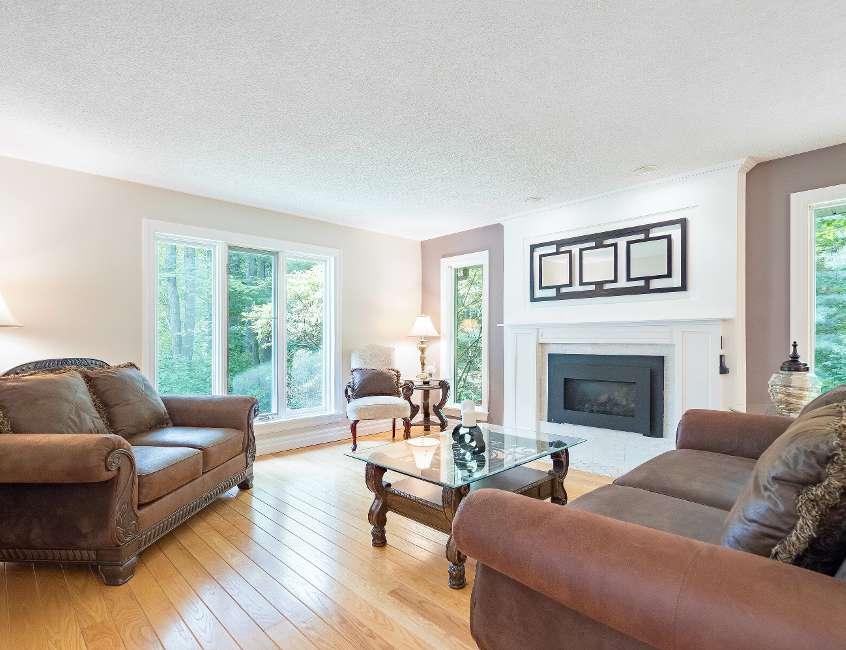
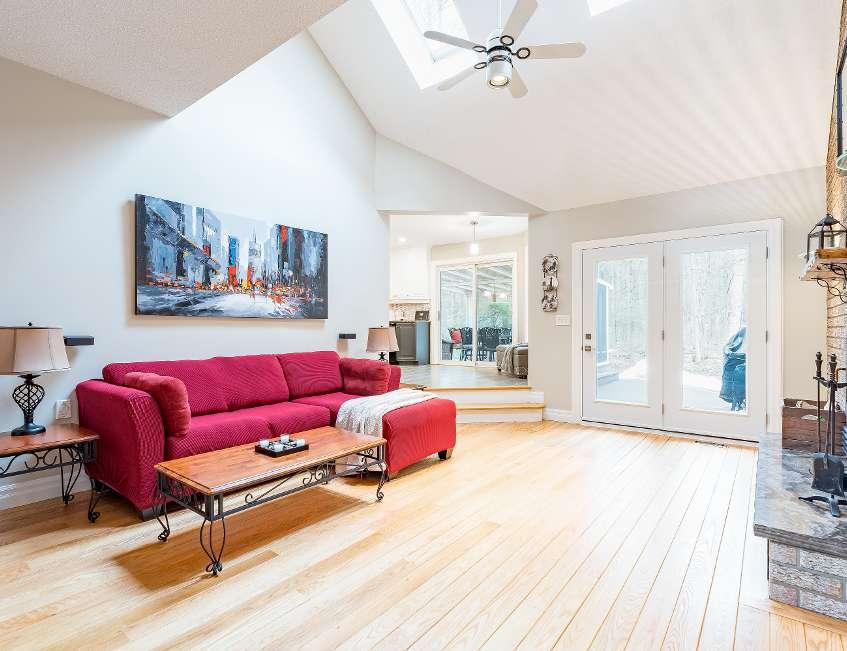
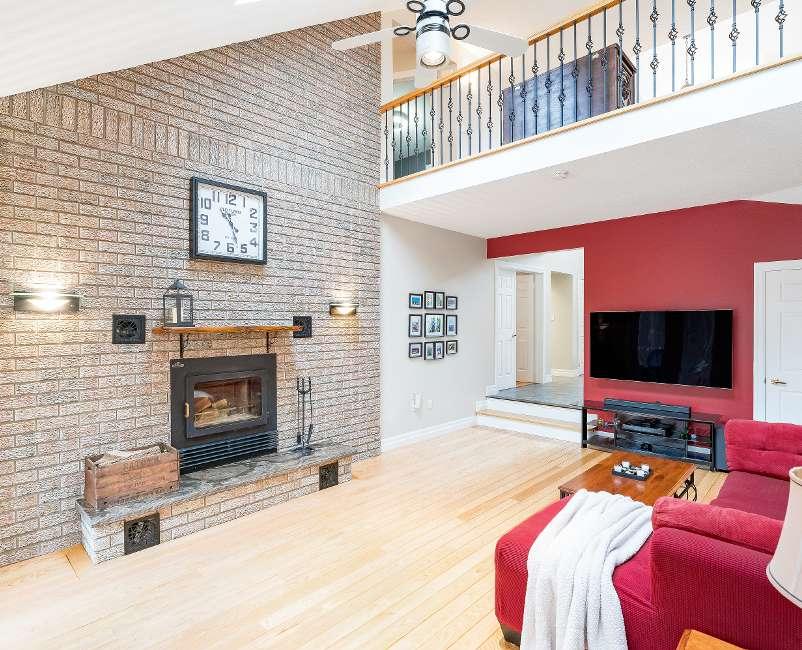


A Primary Bedroom
15'10" x 14'1" B
- Hardwood flooring
- Expansivelayout
- Double doorentry
- Bedside windowsflooding the space with soft sunlight
- Dualpaint tone
- Modern lighting
- Ensuite privilege
4-piece
- Ceramic tileflooring
- Spa-like atmosphere
- Largeglassenclosed shower
- Soakertub enclosed within a tiled surround
- Vanitywith extended countertop
- Walk-in closet with built-in organizers
- Window
C Bathroom
2-piece D
- Ceramic tile flooring
- Wellplaced forguest usage
- Vanitywith storagebelow
- Neutralfinishes
14'5" x 12'5"
- Ceramic tile flooring
- Convenientlylocated
- Functionalspace with ample built-in cabinetrycomplete with undermount lighting
- Oversized window
- Easyaccessto the garage

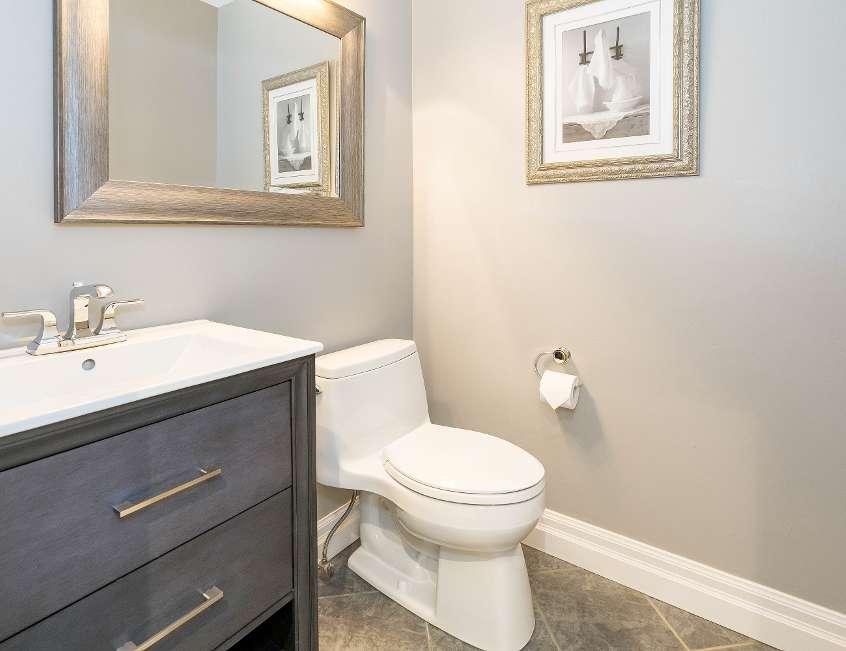



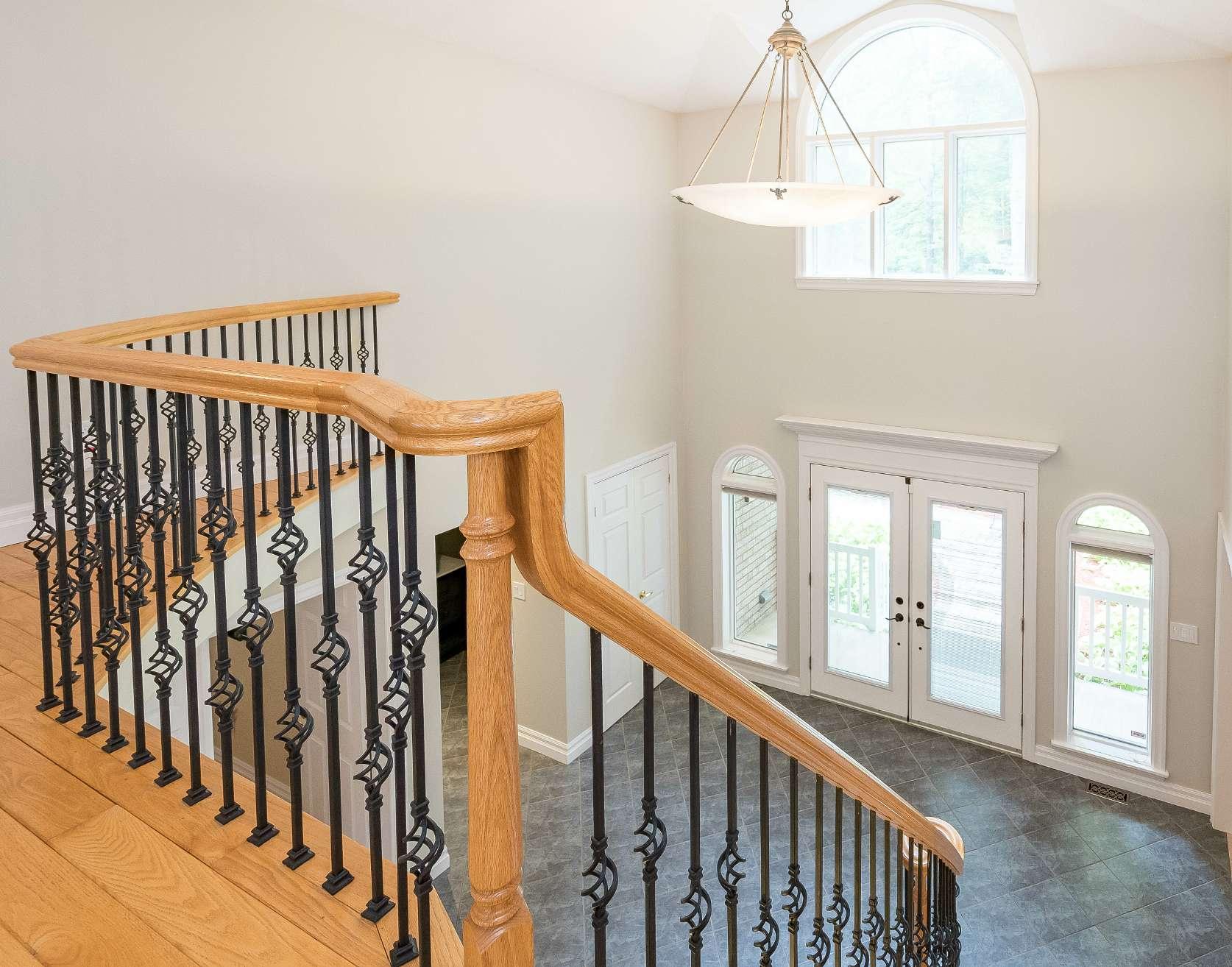

- Hardwood flooring
- Wellsized
- Bright bedsidewindowallowing naturallight to spillin
- Feature wall
- Two closetsincluding a largewalk-in closet
- Hardwood flooring
- Generouslysized
- Bedside windowwith viewsof the treed surround
- Ceiling fan
- Two reach-inclosets
- Featurewall
- Ceramic tile flooring
- Glassenclosed walk-in showerenhanced bya rainfallshowerhead and a tiled surround
- Vanitywith an extended countertop
- Sizeable window
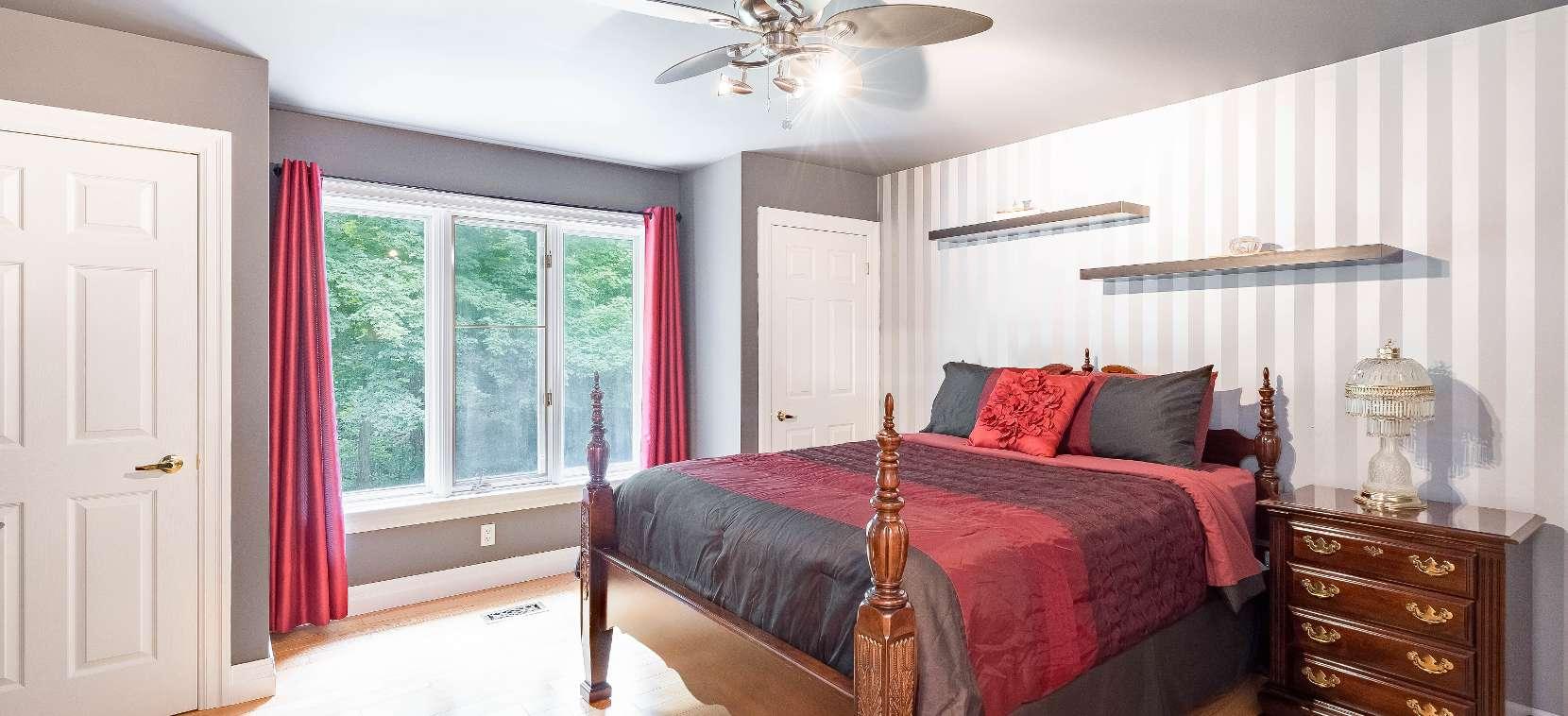

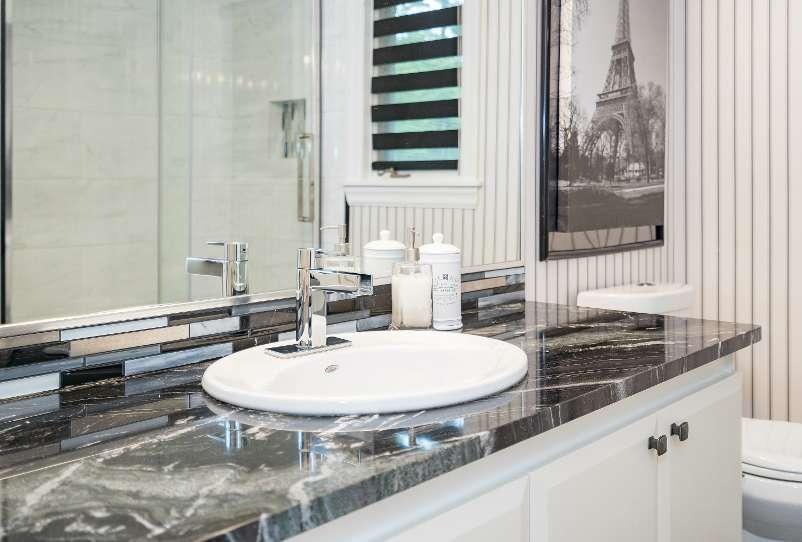

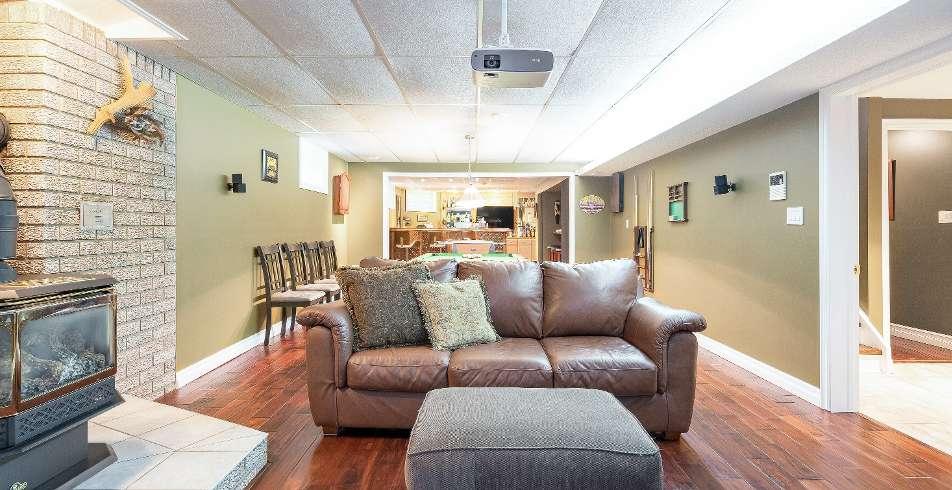
16'4" x 13'10"
- Laminate flooring
- All-white built-in cabinetry
- Ample counterspace
- Oversized dualsink
- Above-grade window
- Included stainless-steel appliances

49'1" x 15'4"
- Hardwood flooring
- Sprawling layout
- Flexibleliving space
- Wood fireplacefor added warmth
- Wet bar,excellent forentertaining
- Pot lighting
- Above-grade windows
23'10" x 14'0"
- Hardwood flooring
- Sizeable layout
- Multi-purpose space
- Pot lighting
- Fireplace creating a warm and inviting space
- Modern paint tone
13'8" x 10'11"
- Ceramic tile flooring
- Spaciouslayout
- Spotlight lighting
- Currentlybeing utilized asa guest bedroom
- Neutralpaint tone
3-piece
- Ceramic tile flooring
- Centrallylocated
- Walk-in showerset within a tiled surround and finished with a glass-door
- Vanitywith extended countertop and belowstorage
- Wood panelceiling
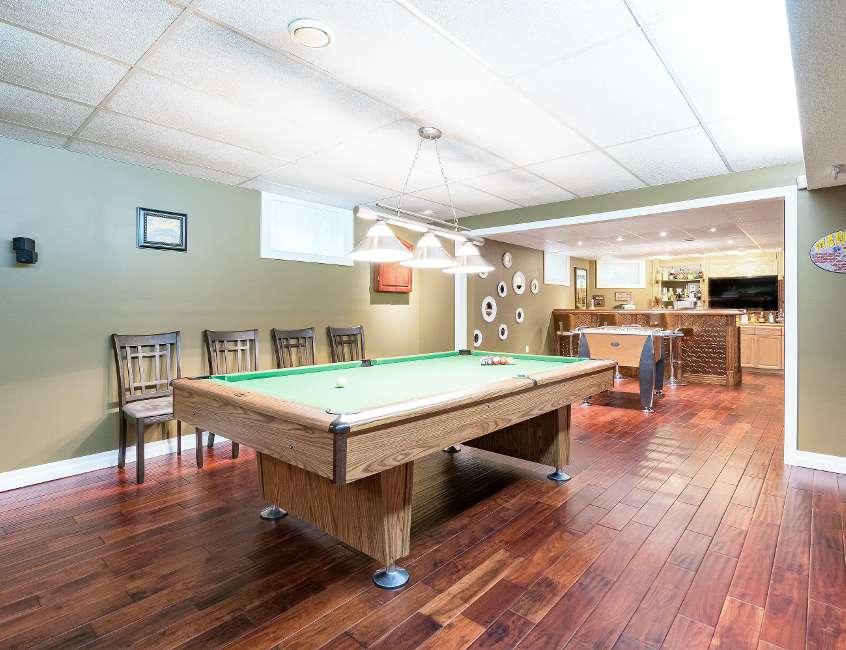
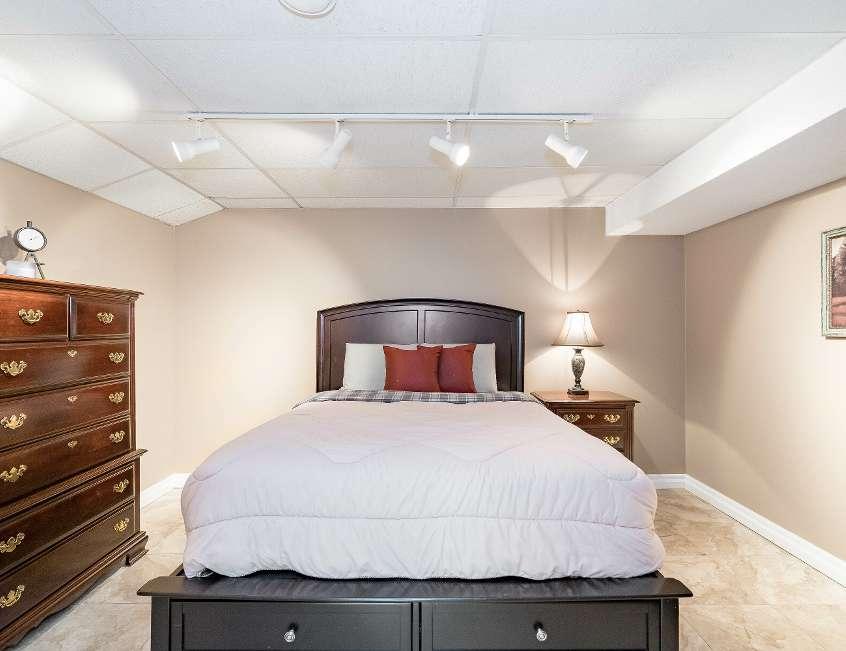



- Beautifully-appointed 2-storey home flaunting an all-brickexterior and a delightfulcurb appeal
- Metalroof adding peace of mind
- Attached oversized garagewith insideentryalongside a double wide drivewaywith parking forsix vehicles
- Situated on 1.5 acresof pristine land,surrounded bymaturetrees and boasting a backyard paradise complete with a sunroom,a sizeable deck,an enclosed hot tub,an above-ground poolenclosed within a deck,and a safetyfence
- Included 10 x10 Garden shed with a
metalroof and convenient poolshed
- Situated within closeproximityto Alliston and within aneasycommute to Toronto and Pearson InternationalAirport
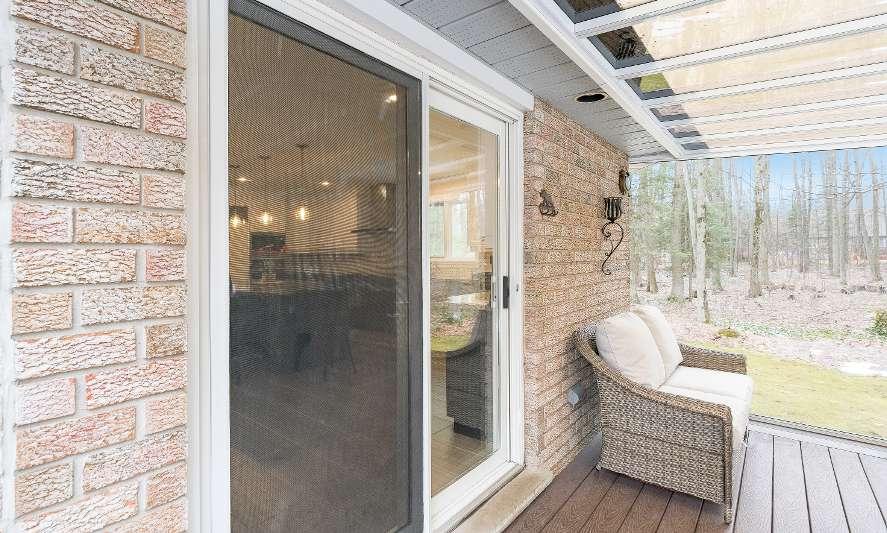
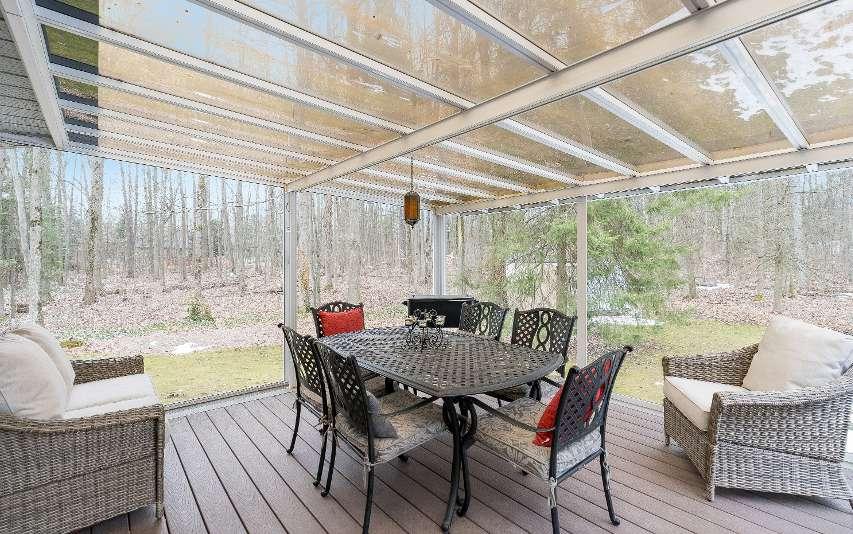
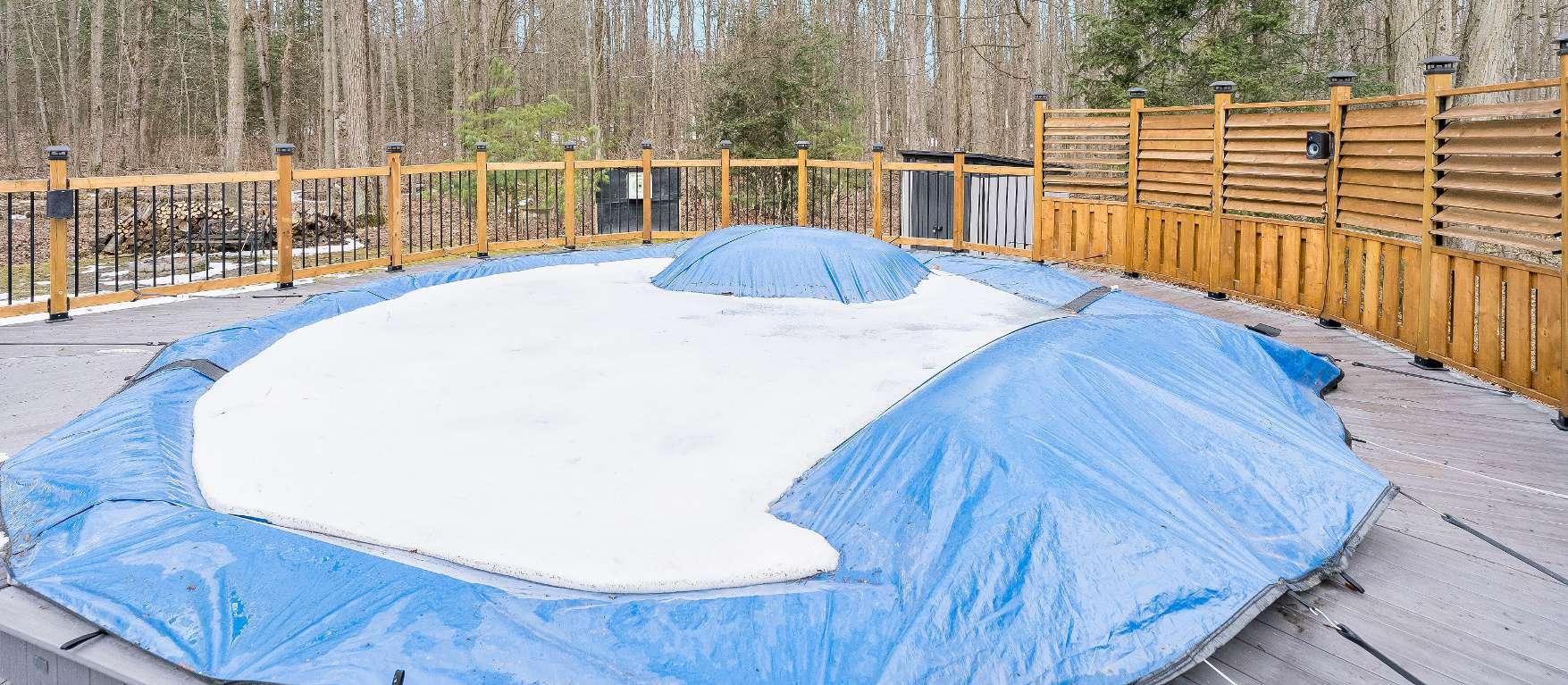

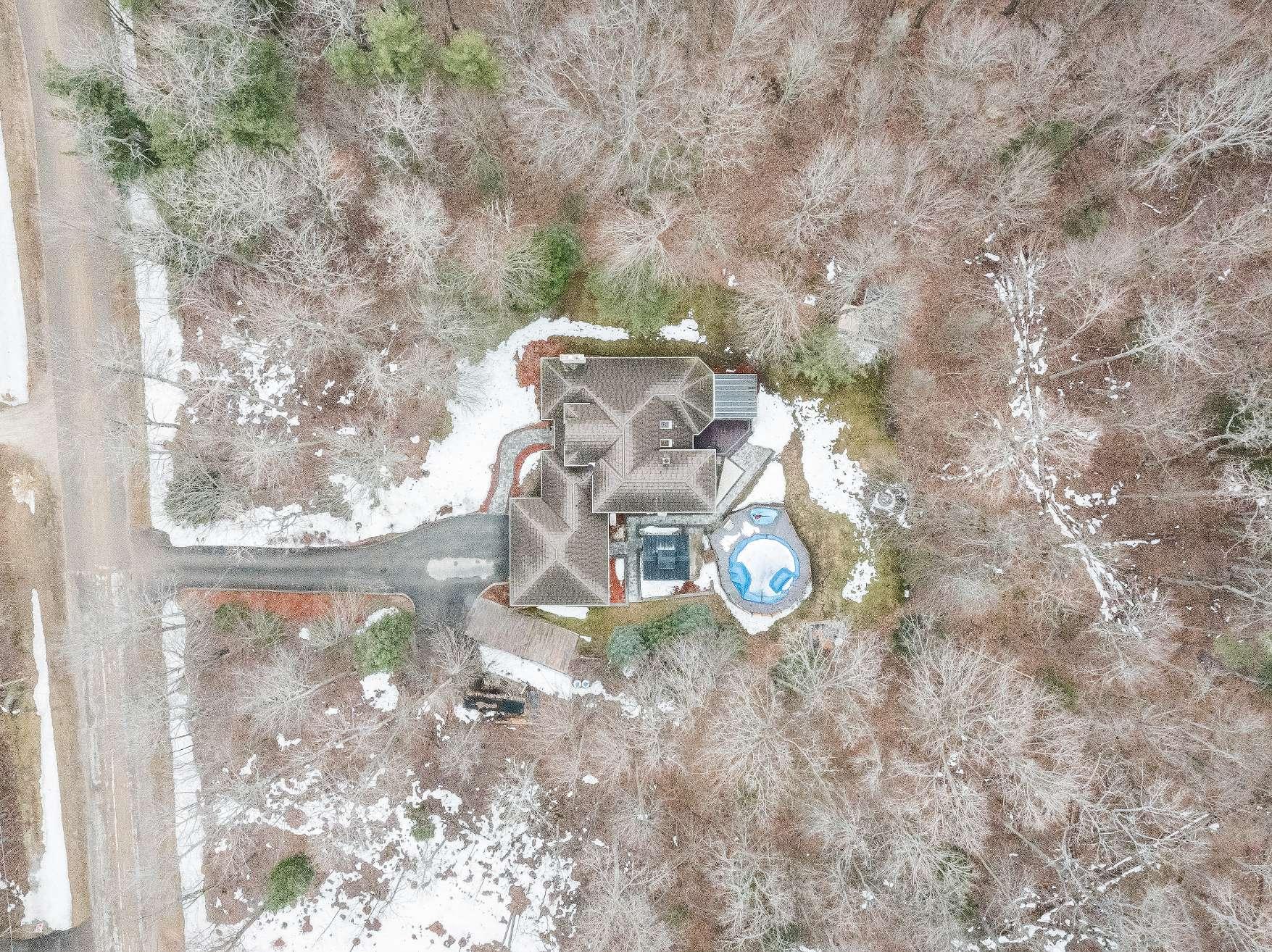


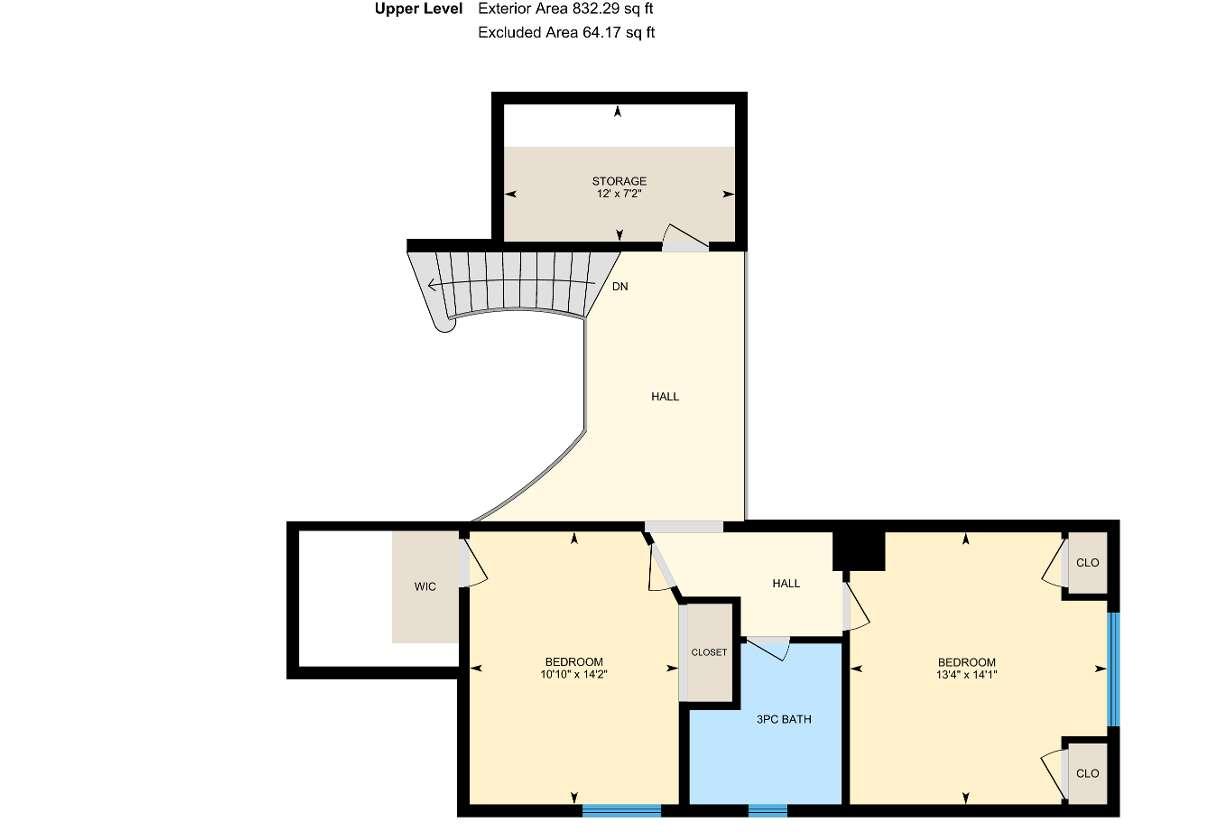



"A wonderful, down-to-earth place to live in. With rolling hillsand a generousmix of forest and farm, our Township isknown for its picturesque landscapesand rural charm. It is trulya beautiful area with wonderful diversity."
? Mayor MarySmall Brett,Township of Adjala-Tosorontio
Population: 10,975
Website: ADJTOS.CA
ELEMENTARY SCHOOLS
Holy Family C.S. Tosorontio Central PS
SECONDARY SCHOOLS
St. Thomas Aquinas C.S.S.
Banting Memorial H.S.
FRENCH
ELEMENTARYSCHOOLS
Marguerite-Bourgeois
INDEPENDENT
ELEMENTARYSCHOOLS
Alliston Community Christian School
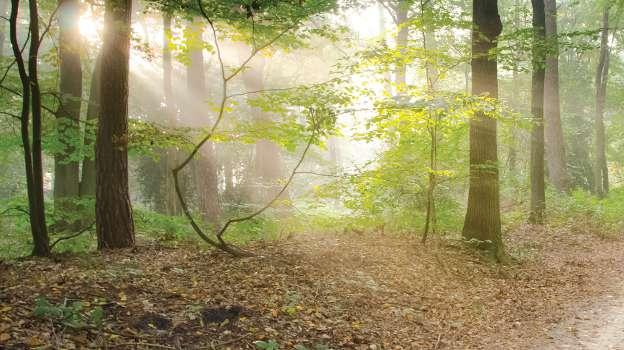
EARL ROWEPROVINCIAL PARK, Concession Rd 7, Alliston SILVERBROOKEGOLFCLUB, 45 Cindy Lane, Lisle

IMAGECINEMAS, 130 Young St W Unit 1A, Alliston CIRCLETHEATRE, 19 Victoria St E, Alliston

SMARTCENTRES, 30 Dunham Dr, Alliston
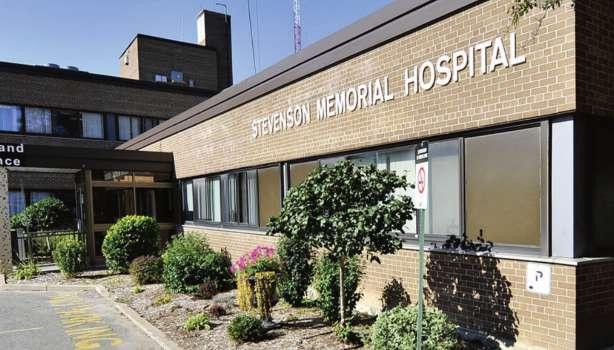
STEVENSON MEMORIAL HOSPITAL, 200 Fletcher Crescent, Alliston



A significant part of Faris Team's mission is to go full out®for community, where every member of our team is committed to giving back In fact, $100 from each purchase or sale goes directly to the following local charity partners:
Alliston
Stevenson Memorial Hospital
Barrie
Barrie Food Bank
Collingwood
Collingwood General & Marine Hospital
Midland
Georgian Bay General Hospital
Foundation
Newmarket
Newmarket Food Pantry
Orillia
The Lighthouse Community Services & Supportive Housing
Vaughan
Vaughan Food Bank

#1 Team in Simcoe County Unit and Volume Sales 2015-2022
#1 Team on Barrie and District Association of Realtors Board (BDAR) Unit and Volume Sales 2015-2022
#1 Team on Toronto Regional Real Estate Board (TRREB) Unit Sales 2015-2022
#1 Team on Information Technology Systems Ontario (ITSO) Member Boards Unit and Volume Sales 2015-2022
#1 Team in Canada within Royal LePage Unit and Volume Sales 2015-2019
