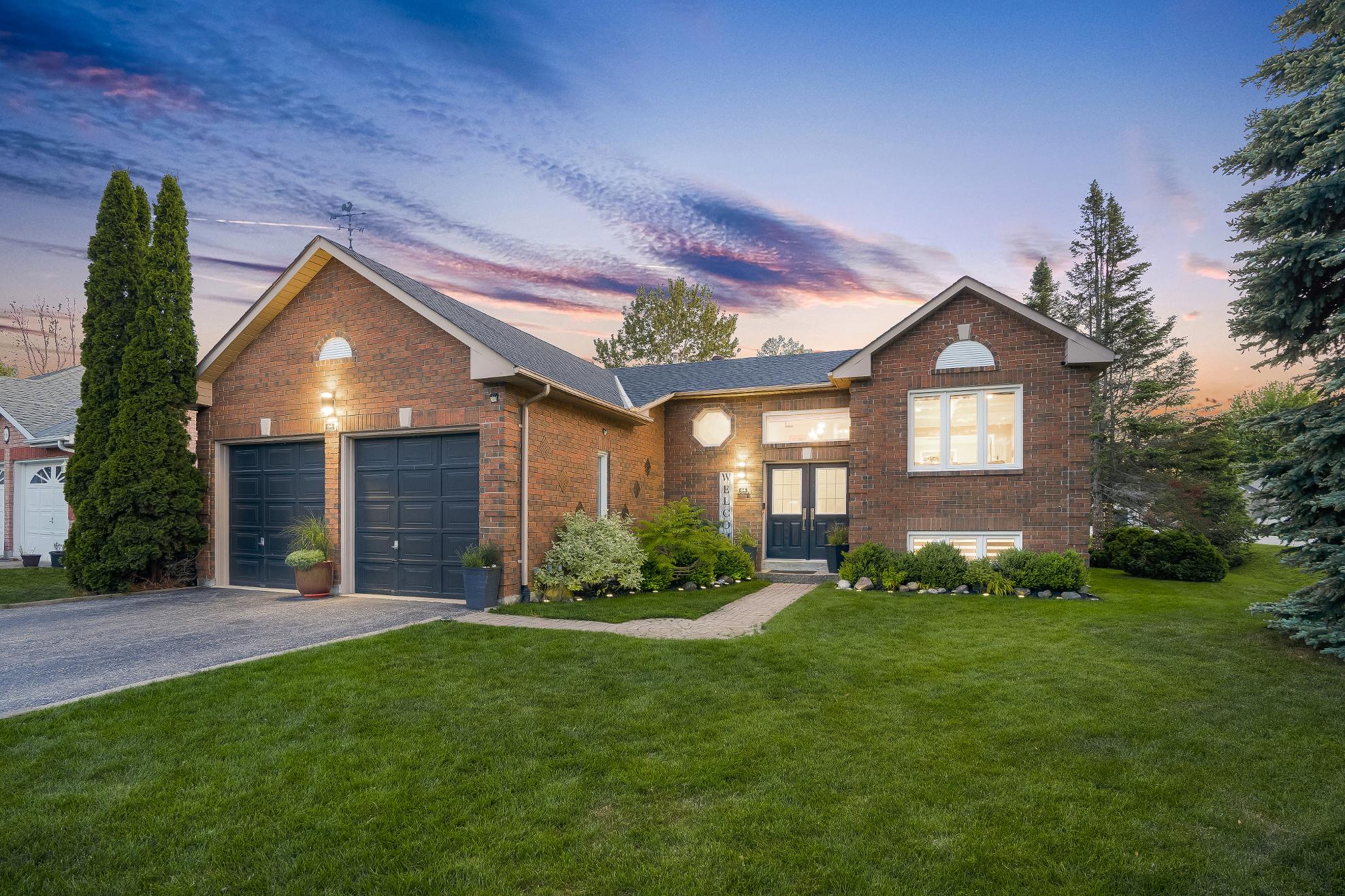










1
2
Surround yourself with the modern aesthetic of severalrecent updates including an all-newkitchen with updated appliances,a newroof,fresh flooring throughout,newbaseboards,renovated bathrooms,a finished basement,a newdeck,and more,creating a turn-keyopportunity
Situated on a cornerlot backing onto a quiet cul-de-sac,thishomeisa short drive to Beach 1,convenientlylocated down the street from BlueberryTrailPark and trails,and withinwalking distanceto a public school
3
4
Extensive basement hosting a fullbathroom,a bedroom,a recreation room,a gamesarea,and a versatile separateroom that can be used asan additional bedroom,a workout space,oran office
Flowing main levelhighlighting an open-concept layout with stylish pot lighting throughout,creating a bright and welcoming atmosphere
5
Plentyof parking space with a two-cargarage and a spaciousdriveway, offering the perfect solution forstoring yourcars,boat,orothervehicles

LOVE
Eat- in Kitchen
24'1" x 12'2"
- Porcelain tileflooring
- Recessed lighting
- Tiled backsplash
- Newerappliances
- Sleekwhitecabinetrywith undermount lighting
- Oversized centre island with breakfast bar
seating and a deep sink
- Breakfast area with enough room fora large table and illuminated bya rear-facing window
- Sliding glass-doorwalkout leading to the backdeck,great foralfresco dining inthe warmermonths




- Newerlaminate flooring
- Recessed lighting
- Crown moulding
- Windowoverlooking the backyard
- Electric fireplaceenclosed within a stone surround and finished with a wood mantel
- Perfect setting forenjoying familydinners
- Newerlaminate flooring
- Coffered ceiling adorned by recessed lighting
- Bluefeature wall
- Two windowscreating a bright and airysetting
- Pass-through windowoverlooking the foyer
- Inviting ambiancereadyto beenjoyed with loved ones
A Dining Room 16'1" x 11'4" B Living Room




- Newerlaminate flooring
- Incrediblysized
- Featurewall
- Ceiling fan
- Largewalk-in closet with barn doorentry
- Bright bedside windowcapturing viewsof thebackyard
- Exclusiveensuite privilege
- Porcelaintile flooring
- Barndoorentry
- Vanitywith dualvesselsinksand plentyof belowstoragespace
- Tiled surround with an accent mosaic tile wall
- Glass-walled showercomplete with a built-in bench,three built-in niches,and a waterfall showerhead
- Modern aesthetic
A Primary Bedroom 17'8" x 13'10"



A Bedroom
10'6" x 9'11" B
- Newerlaminateflooring
- Sizeable layout
- Bedside windowpaired with zebra blinds
- Feature wall
- Open closet space with built-in shelving and overhead lighting
10'6" x 9'0"
- Newerlaminateflooring
- Wellsized
- Bedsidewindowwith zebra blinds
- Closet with sliding doors
- Perfect space fora nursery
C Bathroom
4-piece D
- Ceramic tile flooring
- Updated
- Modern vanitywith a chrome faucet
- Combined bathtub and shower finished with a glassdivider,a built-in niche,and a rainfall showerhead
8'3" x 6'2"
- Newerporcelain tile flooring
- Centrallyplaced
- Recessed lighting
- Included Whirlpoolwasher and dryer
- Hexagon window
- Open-shelving
- Laundrysinkwith a tiled backsplash




- Newerlaminate flooring
- Extensivelayout
- Recessed lighting
- Neutralpaint tone
- Great space forentertaining guestswith the potentialto convert into an in-lawsuite
- Newerlaminate flooring
- Recessed lighting
- Multi-purposespace
- Above-gradewindowswith zebra blinds
- Drybarperfect forentertaining
A Recreation Room 20'5" x 17'7" B Games Room 26'6" x 15'5"



- Newerlaminateflooring
- Generouslysized
- Recessed lighting
- French doorentry
- Sizeable window
- Currentlybeing used asa playroom with potentialto beutilized asan office
- Newerlaminateflooring
- Spaciouslayout
- Well-sized window
- Recessed lighting
- Great forovernight guestsorextended familymembers
- Porcelaintile flooring
- Updated
- Wellplaced
- Sizeable vanity
- Tiled accent wall
- Standaloneshowerwith a rainfallshower head and a recessed light




- Raised bungalowflaunting a solid brickexterior
- Peace of mind offered bya reshingled roof (2021)
- Attached double cargarage alongside a doublewide driveway
providing enough parking foryou and yourguests
- Partiallyfenced backyard enveloped bylush greenspaceand an extensivebackdecklocated off the kitchen
- in-ground sprinklerthroughout
- Desirable location whilebeing able to easilytraverse to nearby amenitiesincluding BirchviewDunes
ElementarySchool,parks, restaurants,and Beach Area 2









?Wasaga Beach isbest known for having the longest freshwater beach in the world. But our communityisso much more.One of the most important thingsisour people. We also have great shopping,tremendousrestaurants, and an arrayof recreational opportunities, including hiking, paddling, and golf. Our town isalso home to fantastic special events Factor in our affordable cost of living,our great schools,easy accessto medical services,a reliable public transit system, and our close proximityto larger urban centresand we're prettymuch the perfect spot to be?
? Mayor Brian Smith, Wasaga Beach Township
Population: 20,675
Website: WASAGABEACH.COM
ELEMENTARY SCHOOLS
St. Noel Chabanel C.S.
Birchview Dunes ES
SECONDARY SCHOOLS
Our Lady of the Bay C.H.S.
Collingwood C.I.
FRENCH
ELEMENTARYSCHOOLS
Ivy League International Academy
INDEPENDENT
ELEMENTARYSCHOOLS
Notre-Dame-de-la-Huronie


Scan here for more info

WASAGA BEACH, Shore Ln, Wasaga Beach

STONEBRIDGETOWN CENTRE, 291 Main St, Wasaga Beach

& TRAILS

WASAGA BEACH OAKVIEW WOODSSPORTSCOMPLEX, 1724 Mosley Street, Wasaga Beach

SILVERBIRCH PARK CENTRAL & TRAIL, Silver Birch & Silversands Cres , Wasaga Beach
MARLWOOD GOLF& COUNTRYCLUB, 31 Marlwood Ave, Wasaga Beach



A significant part of Faris Team's mission is to go full out®for community, where every member of our team is committed to giving back In fact, $100 from each purchase or sale goes directly to the following local charity partners:
Alliston
Stevenson Memorial Hospital
Barrie
Barrie Food Bank
Collingwood
Collingwood General & Marine Hospital
Midland
Georgian Bay General Hospital
Foundation
Newmarket
Newmarket Food Pantry
Orillia
The Lighthouse Community Services & Supportive Housing
Vaughan
Vaughan Food Bank

#1 Team in Simcoe County Unit and Volume Sales 2015-2022
#1 Team on Barrie and District Association of Realtors Board (BDAR) Unit and Volume Sales 2015-2022
#1 Team on Toronto Regional Real Estate Board (TRREB) Unit Sales 2015-2022
#1 Team on Information Technology Systems Ontario (ITSO) Member Boards Unit and Volume Sales 2015-2022
#1 Team in Canada within Royal LePage Unit and Volume Sales 2015-2019
