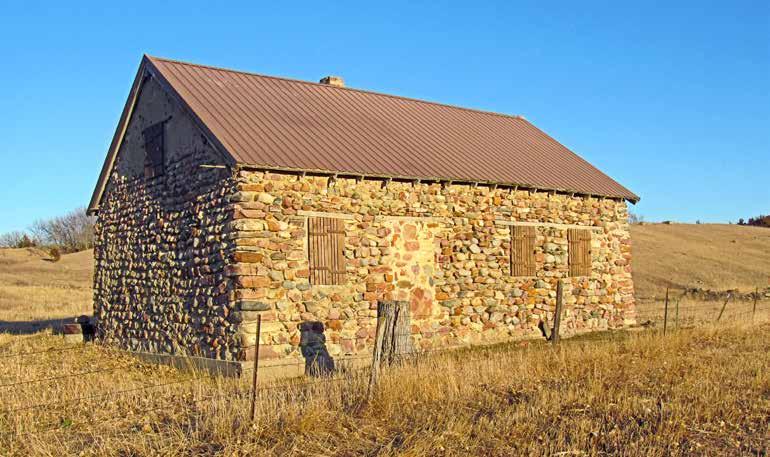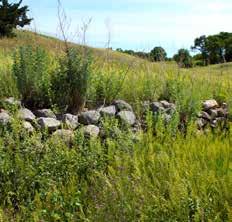
3 minute read
Tri-States Grain Conditioning
Age Media Qtr Page Color 7-12-19.pdf 1 7/12/2019 11:22:43 AM The stone house viewed from a different angle in the fall. The different colored stone in the wall just left of center is most likely where an outdoor oven was once connected to the house.
While the locals will recognize his face, the property owner wants to protect the landmark; therefore he’d rather just use his first name (Owen) in this story. Owen’s father purchased the stone house and the surrounding property in the 1940s and his uncle was the last to take residence here some 70+ years ago. German-from-Russia immigrant Gottlieb Stern was one of the early pioneers in the area and the builder of the stone-andsod house. A master stone mason and carpenter, Gottlieb first took shelter in a dugout before building a modest stone house. The impression of the dugout is still there next to remnants of the foundation of the first stone house. The larger stone house was constructed around 1885. “I know there’s a few sod houses still around, but I think this might be the last stone house in the area,” Owen said. In 1984, two graduate students from the University of South Dakota carefully examined and blueprinted the house. Owen said, “The house was in pretty rough shape at that time. It still had wood shingles, which the raccoons tore off so they could get inside. The holes in the roof ruined one room inside completely.” To try to protect the stonework and the interior, he and his son put a tin roof on the structure in 1999. “With the tin roof on, we thought we had it made. But there were trees hanging over the house. And the raccoons would climb the trees and jump from the branches onto the roof of the house and they’d get in through the chimney. So we cut the trees
Advertisement

The wall surrounding this window helps to display the depth of the walls, which are as thick as 34 inches.
A closeup of the mud mortar used between the stones harvested from local hillsides.
In addition to the house, the original owner also built a corral of stone measuring 166 x 110 feet. A look inside one of the rooms. down around the house. Then I put shutters on the windows, too. When I put those shutters on, there were no two windows that measured the same. They had the hole in the stones and just made the window to fit the hole.” The University of South Dakota graduate students described it as a “an extremely well-built structure” with beautiful use of dressed stone. The walls of fieldstone and clay mortar are approximately 34 inches thick and extend 14 feet 6 inches in height. Between this line and the peak, the wall is puddled clay. The total height is 22 feet 7 inches. Owen said the thick walls were a blessing and a curse for retaining heat in the winter. Back in the 1940s, when his uncle would leave for a month or two to do chores for someone in the winter, he said “it would take forever to get the place warm” once he returned. Once the rooms were warm, the thick walls did hold in the heat.



The USD report said, “Probably the most striking characteristic within the house is the elaborate use of timbers in the construction of the roof.” In addition to 15 common rafters measuring 2 inches by 4 inches, the roof is supported by a squared 4-inch by 4-inch ridge pole. Six extra support beams, four measuring 4 x 4 inches and two measuring 4 x 6 inches, as well as 4 x 6-inch vertical boards similar to knee braces, are also used.
The ridge pole, which is exposed in both gable ends, is made of three separate beams joined by a scarf joint and wooden peg. Another set of the three support beams is notched in a crossing pattern with a mortise and tenon joint. A wooden peg secures them directly below the ridge pole. The USD grad students speculated, “The explanation for such an extensive roof system is not clear, but the need to secure the massive walls may be one possibility. Another may be the exhibition of skill by the builder.” While stone was plentiful on the hillsides of the property in 1885 (and still is today, of course), there were no trees there back then. Consequently,









