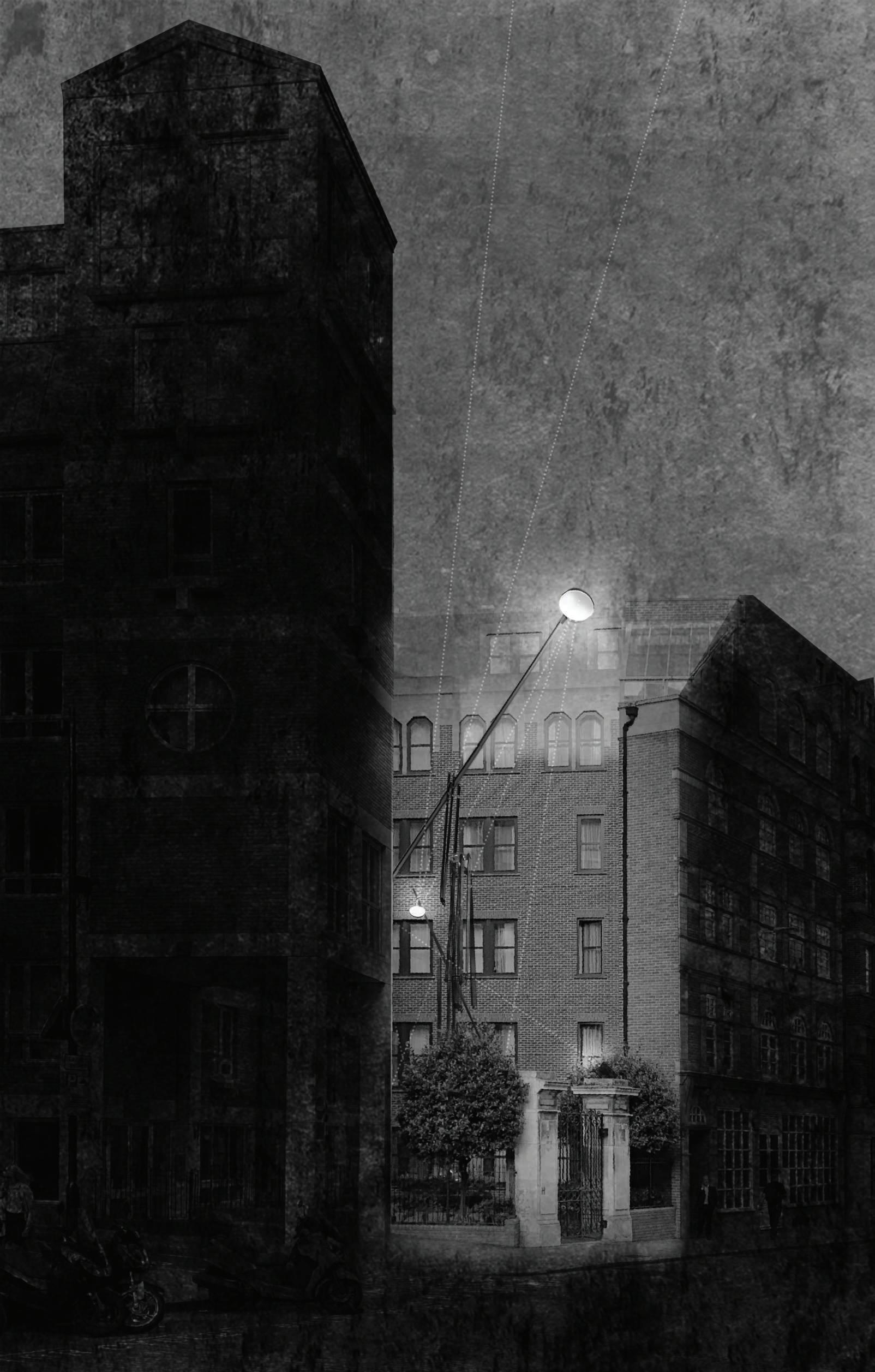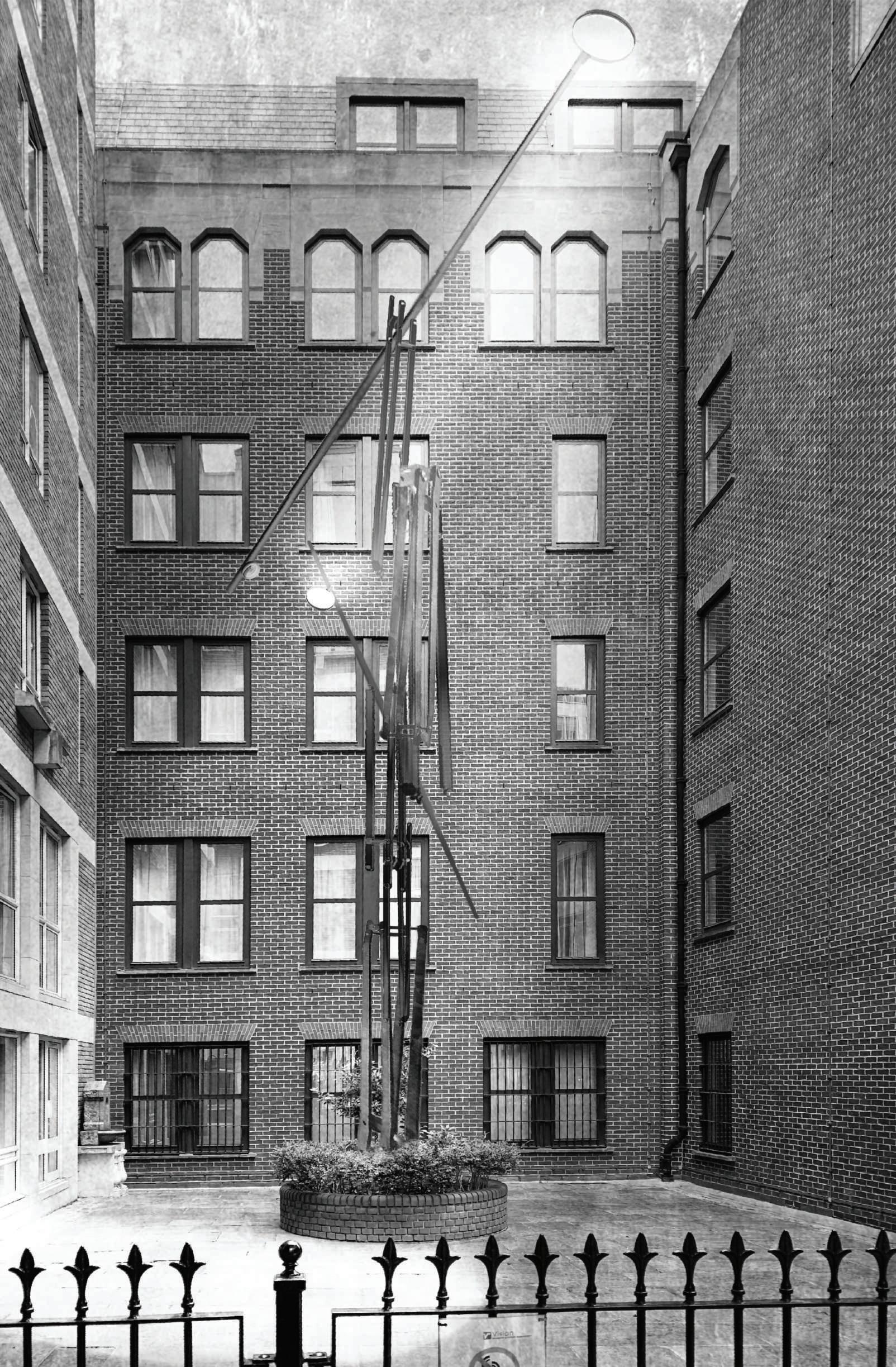
15 minute read
Intangible Room for an Intangible Experience

Intangible Room for an Intangible Experience
Advertisement
At the final stage of the project, a series of site-specific installations is proposed for each of the mentioned churchyards. The proposal is directly shaped by the ‘Language of Silence’ and demonstrates an implementation of the defined pattern language.
The concept of the installation is to create an ‘Intangible Room for an Intangible Experience’, with a particular focus on the transcendental nature of contemplation and the churchyards’ relationship with time as four-dimensional voids. In that respect, Light, a physical yet equally intangible phenomenon, is determined as the primary component which plays a key role for both aspects of the installation. It is used to form non-material spaces that change composition and position, both with the movement of sunlight during the day and the shift to artificial light during the night. In that sense, these light-spaces establish a direct relationship to the passing of time, becoming spatio-temporal forms of contemplation by themselves.
The body of the installation consists of a set of armatures that are designed to work together with the significant elements present in the churchyards. The organisation of these armatures and elements is directly determined by the patterns of the language, and they are combined in various ways to fit the physical conditions of each site, thus creating composite relationships.
The pattern language is reinterpreted and applied in this framework:
01 | Interiority: The interaction of the human body with the light-space 02 | Layering: Overlay of multiple light reflections and shadows 03 | Verticality: The juxtaposition of the light sources 04 | Threshold: The non-material boundary defined by the light 05 | Gradation: Gradual shift from daylight to artificial light and the movement of the sunlight
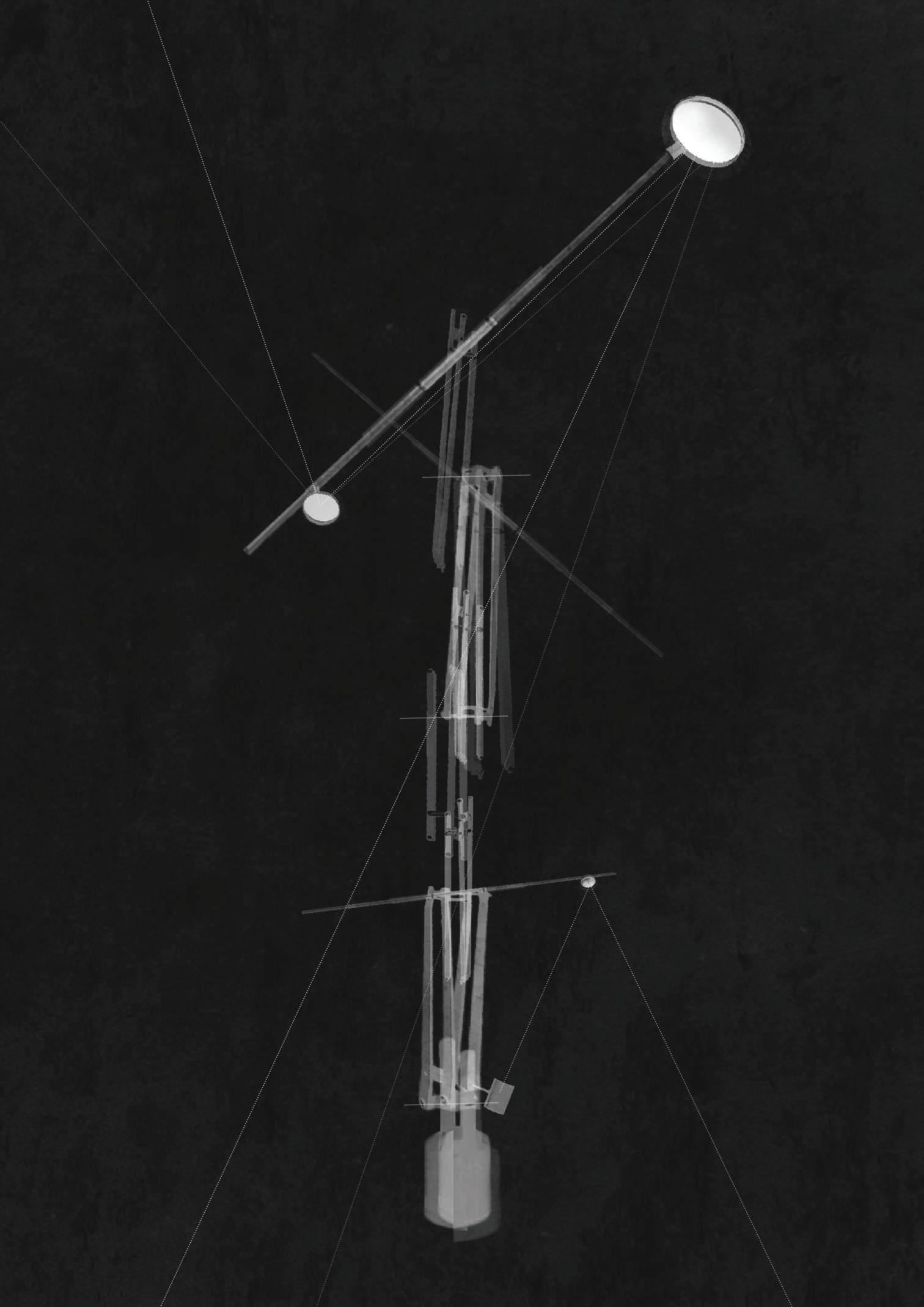
connection
connection

connection

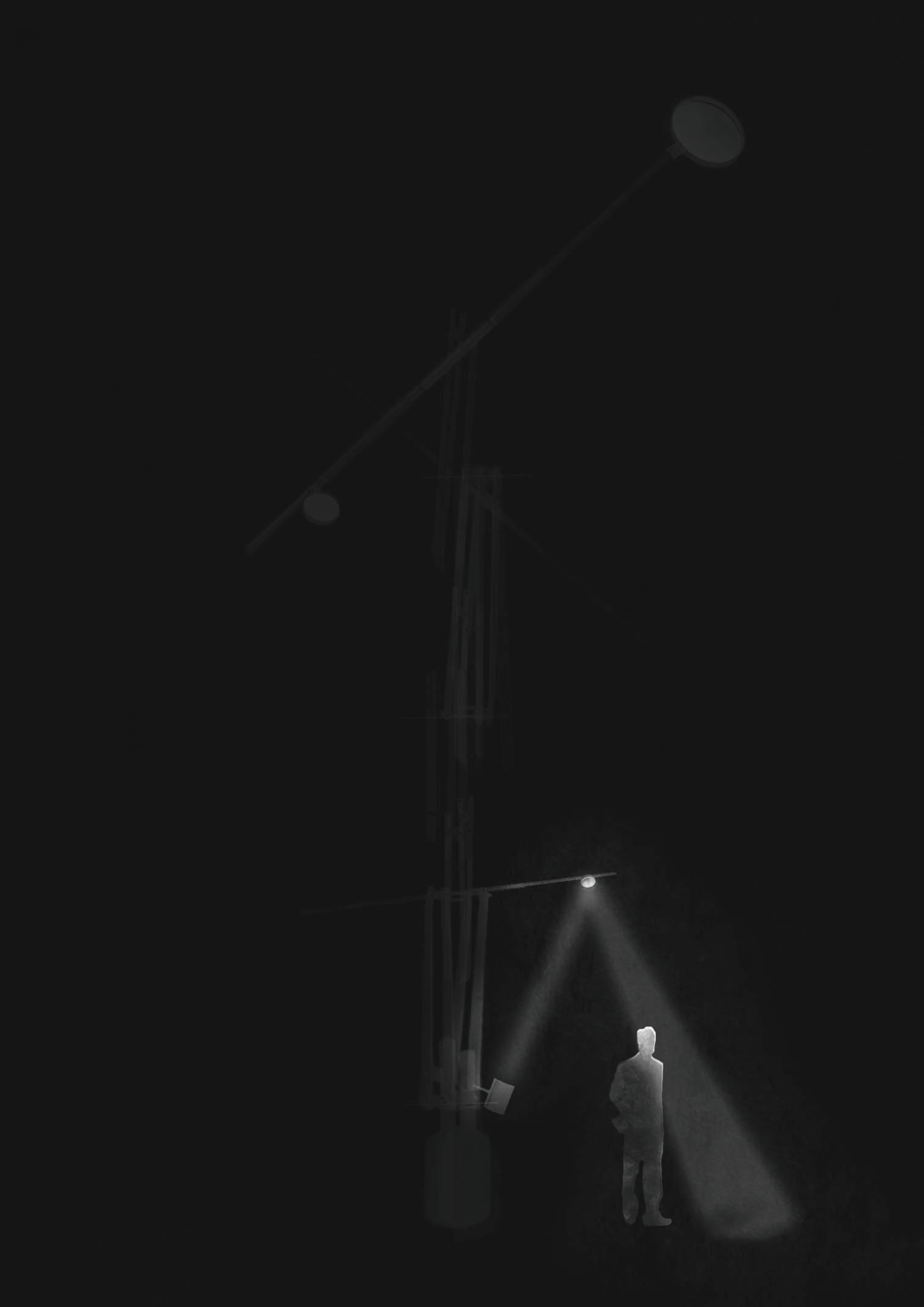

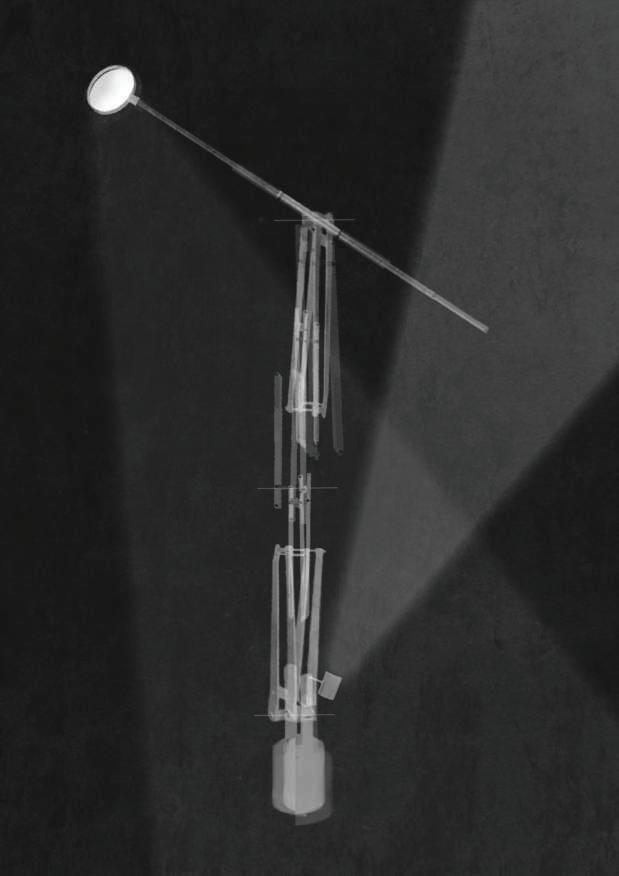
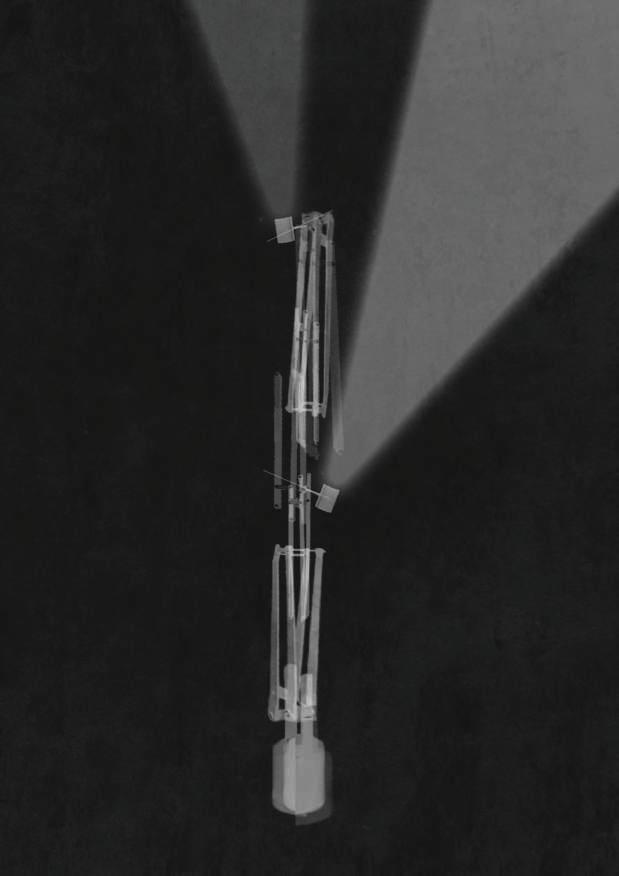

The way that the armatures work with light is similar to Moholy-Nagy’s Space-Light Modulator. The main function of the armatures is to direct and manipulate the Light, whether be it sunlight or spotlight, into the desired position to form the light-spaces. Although their configuration is determined by the patterns and their implications as mentioned before, their assemblage is flexible, forming necessary variations to adapt to different positions of light and site conditions.
Reflectors (R1/R2), focus lens (M), spotlight (S) and, as its name indicates, rotating armature (A) can rotate once they are attached. The main self-standing trunk of the installation is composed of the base (B) and armature types 1 and 2 (A1/A2).
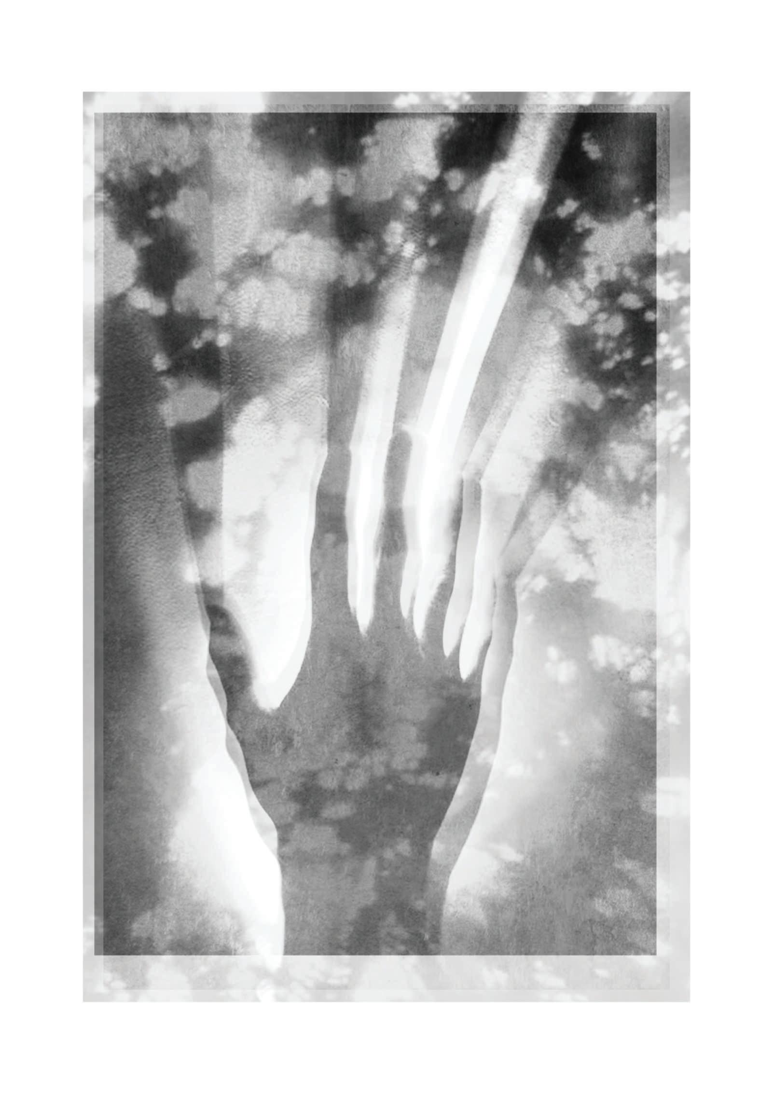

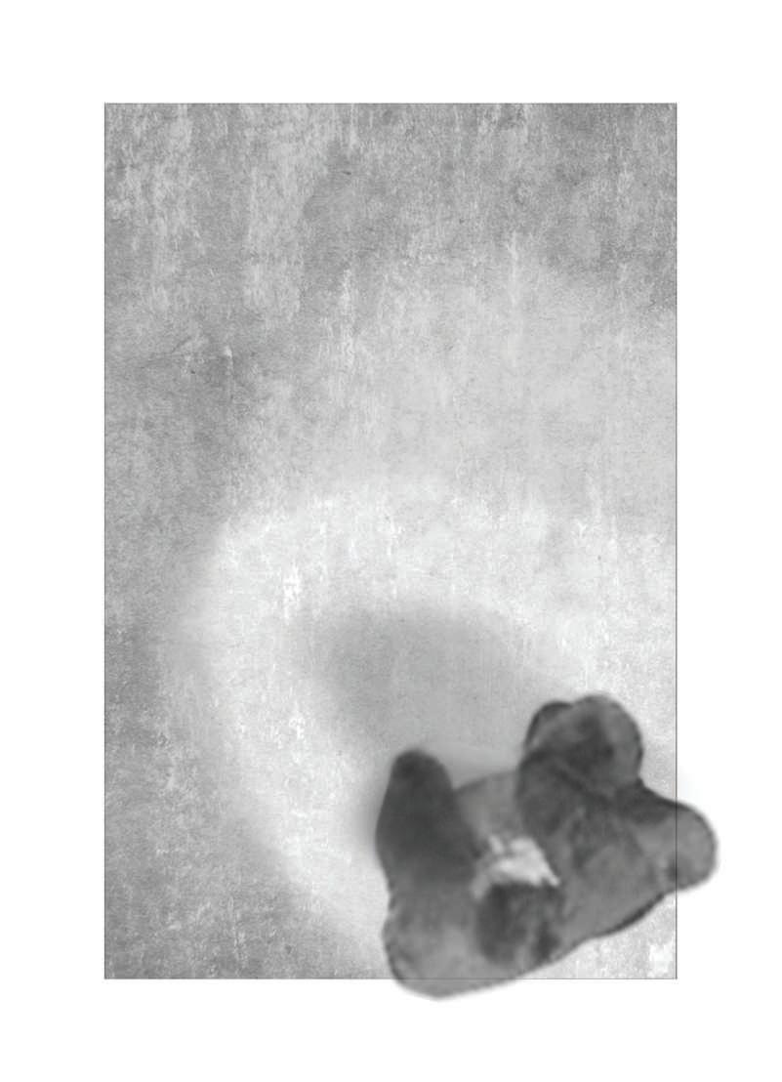
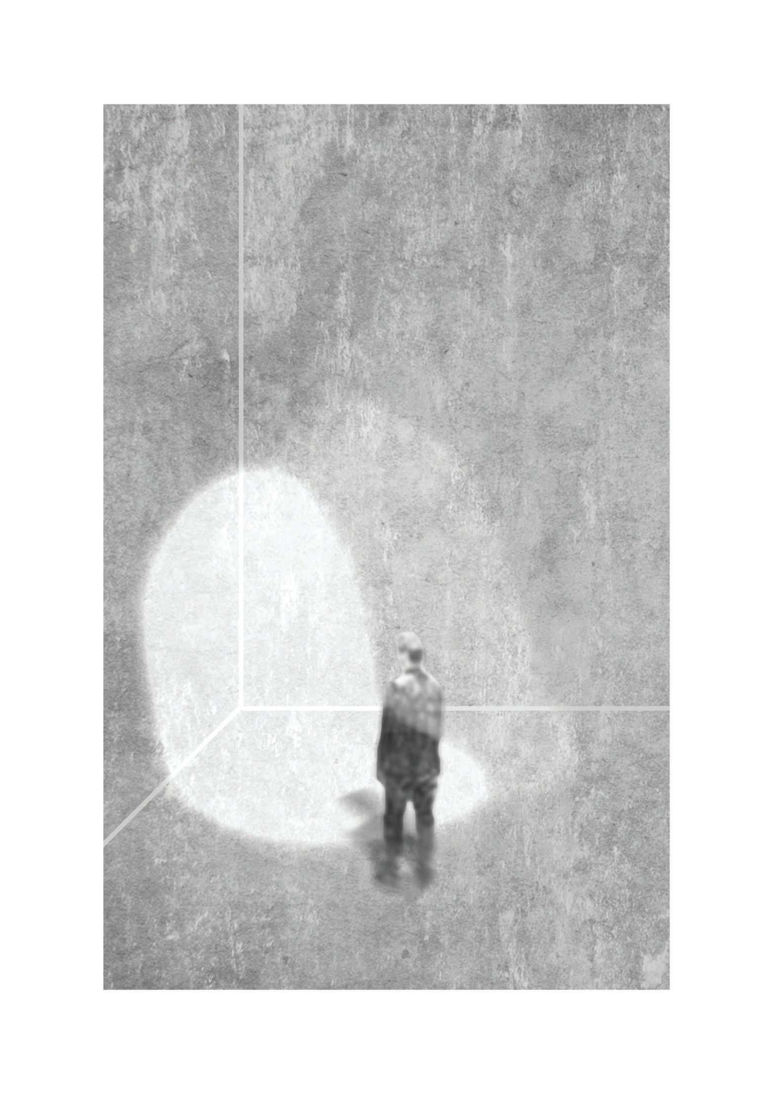
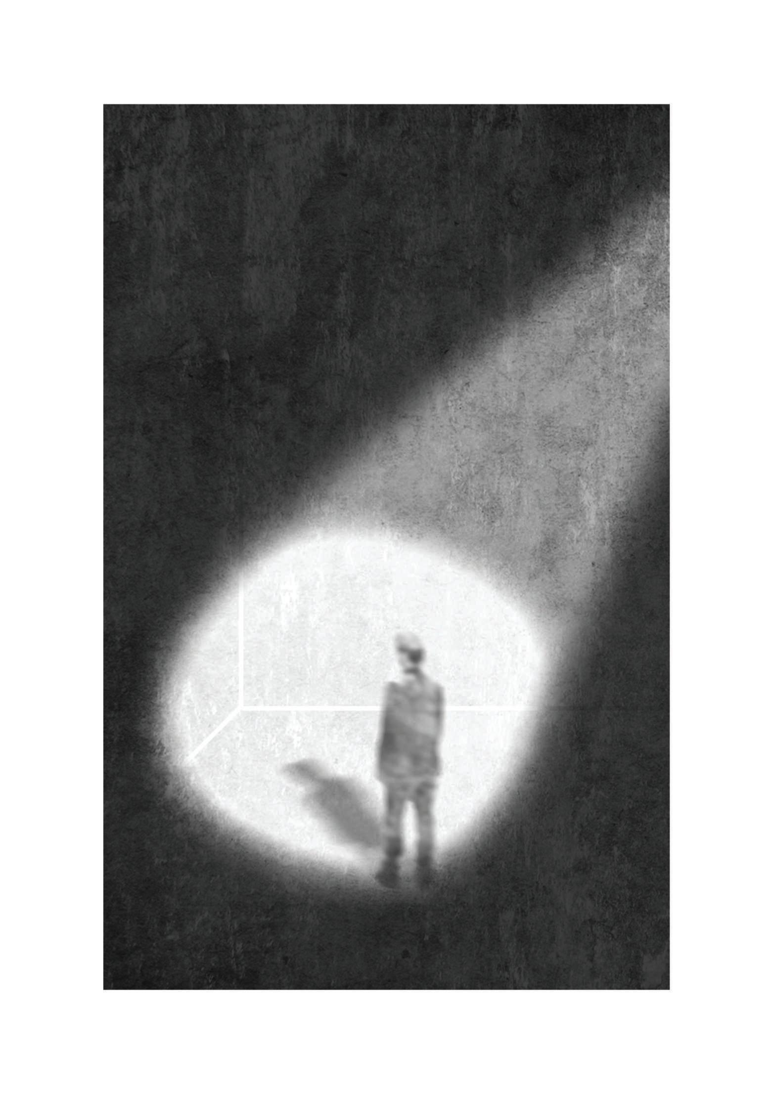
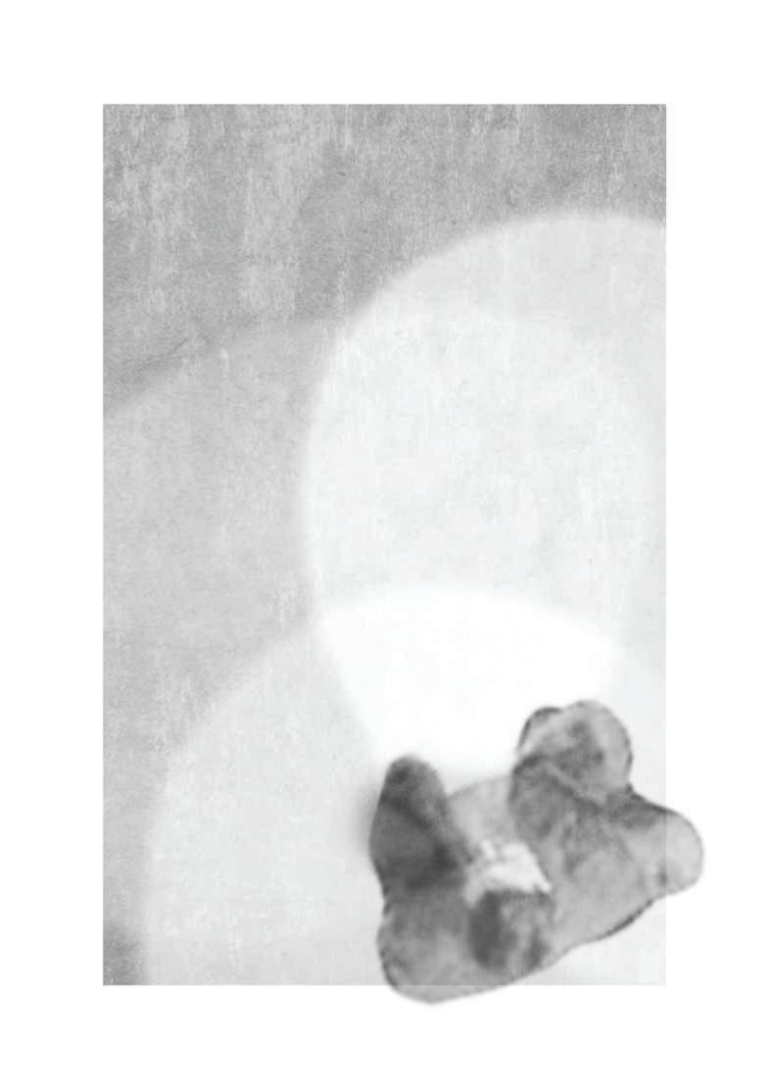
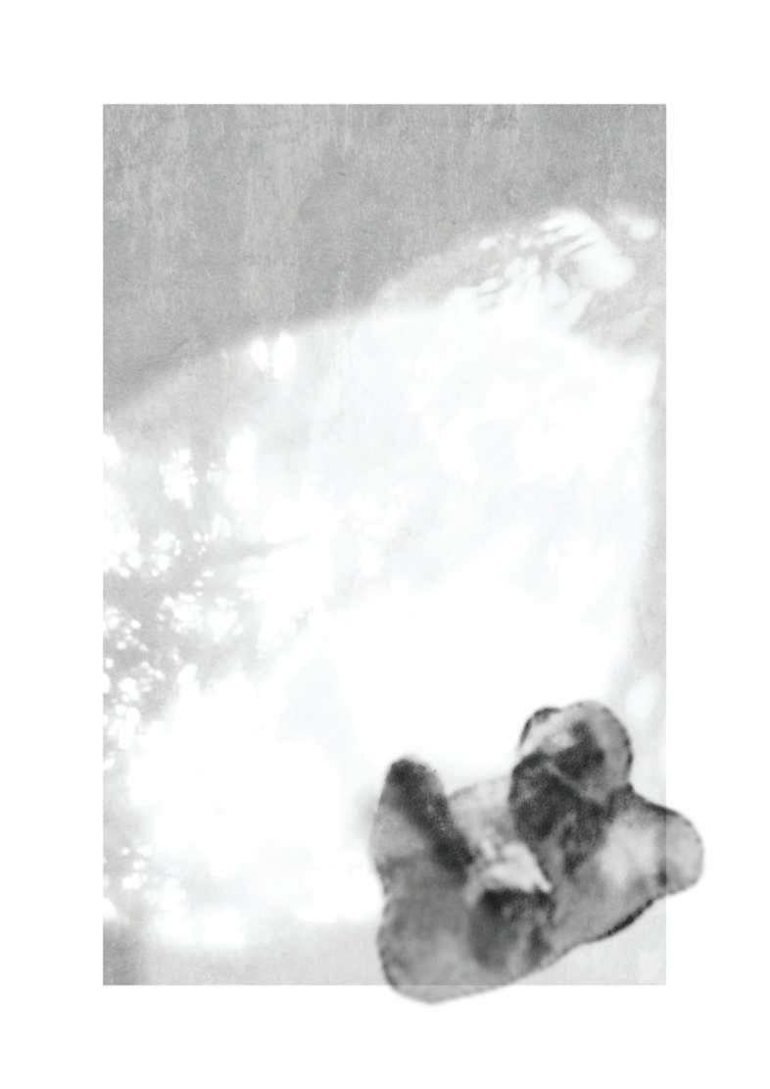
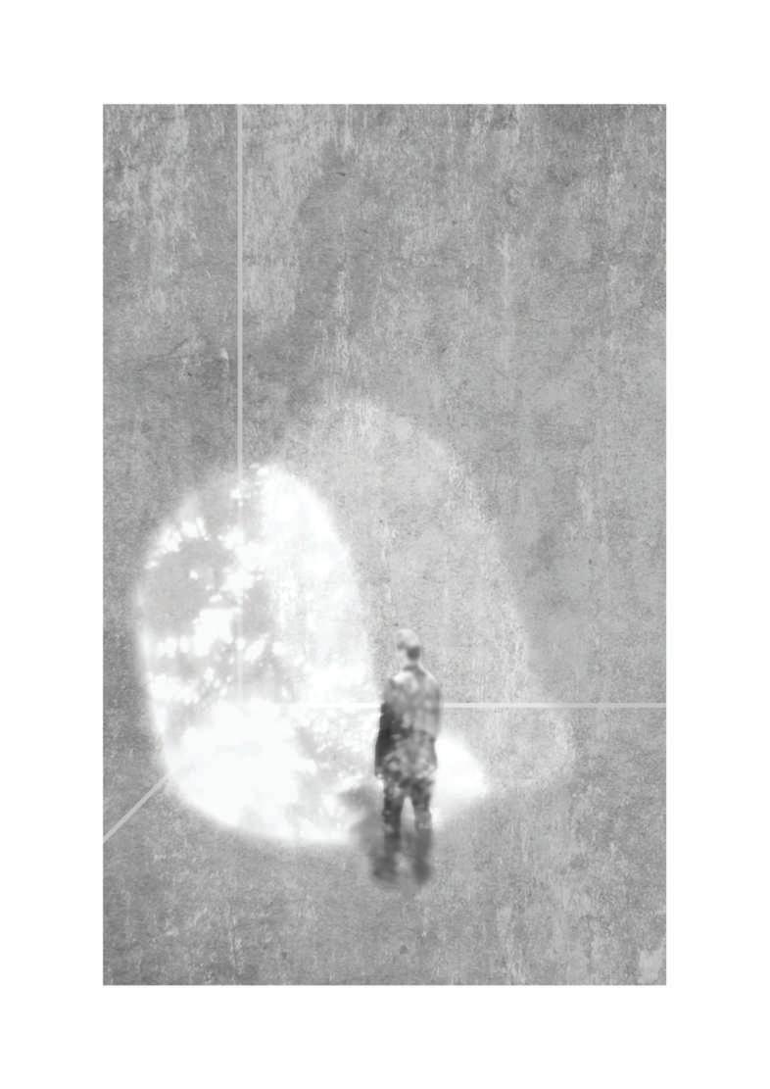
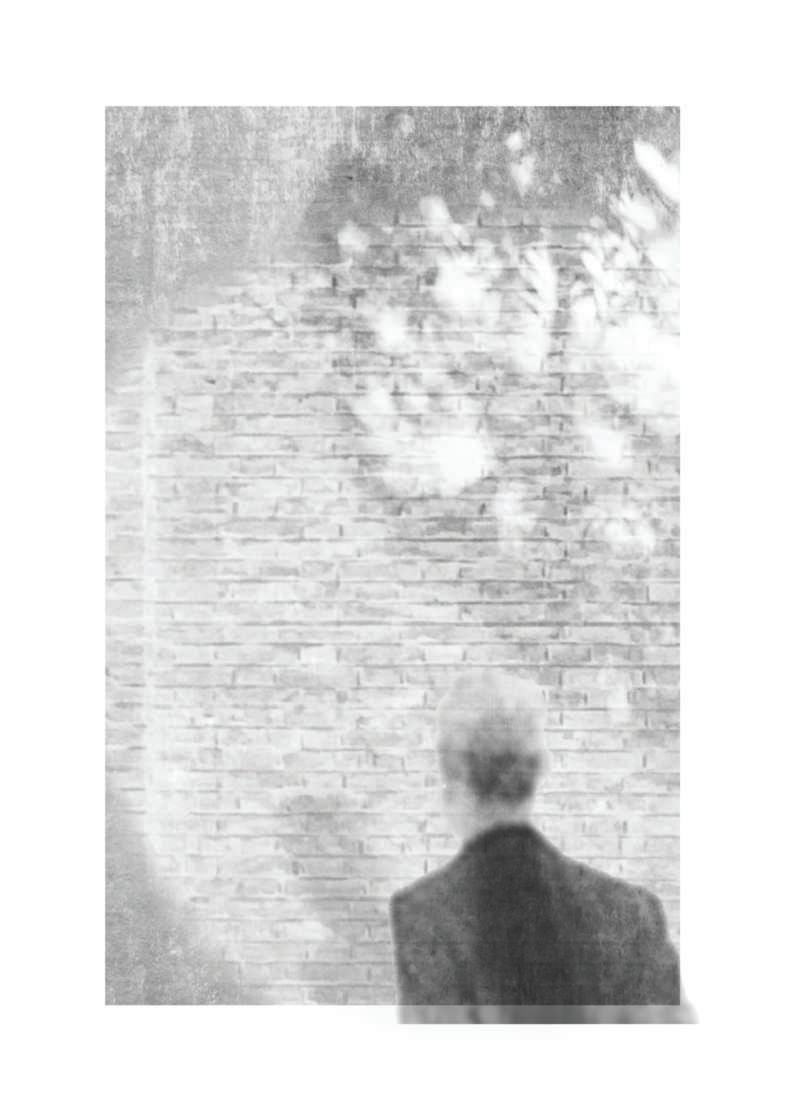

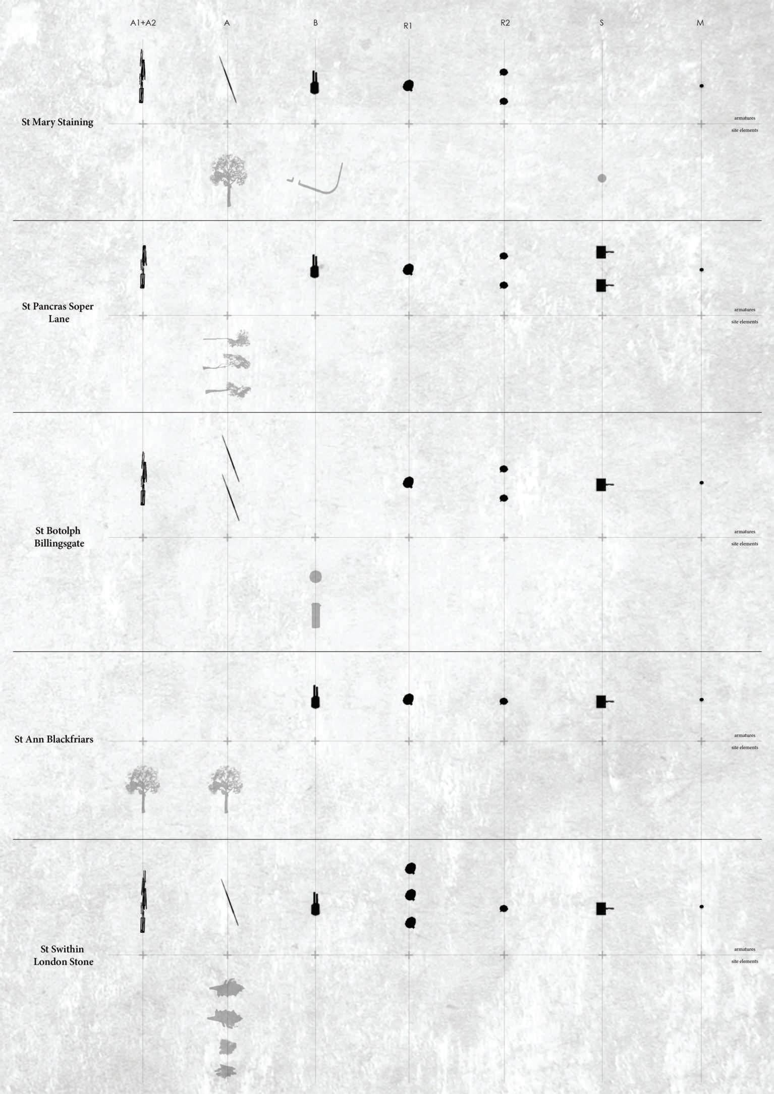
Assemblage and location of the armatures within each site is determined particularly by the site conditions such as the position of daylight and the presence of other physical elements. Existing landscape elements or other architectural features replace the certain armature types in each assemblage, creating a variety of inventory and application for the installation, as can be seen on the left page. This also determines the number of armatures needed.
The initial inventory of the sites is determined by their prominent elements and features (apart from the common ones such as the benches and the tombstones) as follows;
St Ann Blackfriars | The existing tree which dominates the sight. St Mary Staining | The new churchyard wall, surrounding the elevated land; existing tree; exterior lighting of the adjacent building. St Pancras Soper Lane| Tall and lean trees, casting multiple shadows. St Swithin London Stone | Various dwarf vegetation; the landscaped pavement/pathway. St Botolph Billingsgate (One Tree Park) | The old renaming gate of the churchyards; circular planter; surface of the adjacent walls/façades.
At this point, the direction of daylight is significant as it affects not only the position of the light-space but also its form and reflection. As how it hits the existing elements and surfaces is different for each site, the way the light-space is ‘filtered’ by the shadows that this interaction casts is different as well. Following the movement of sunlight and therefore the passing of the time, these ever-changing light-spaces embody ‘momentary’ sections in time; thus, providing an encounter as transient and ephemeral as themselves.
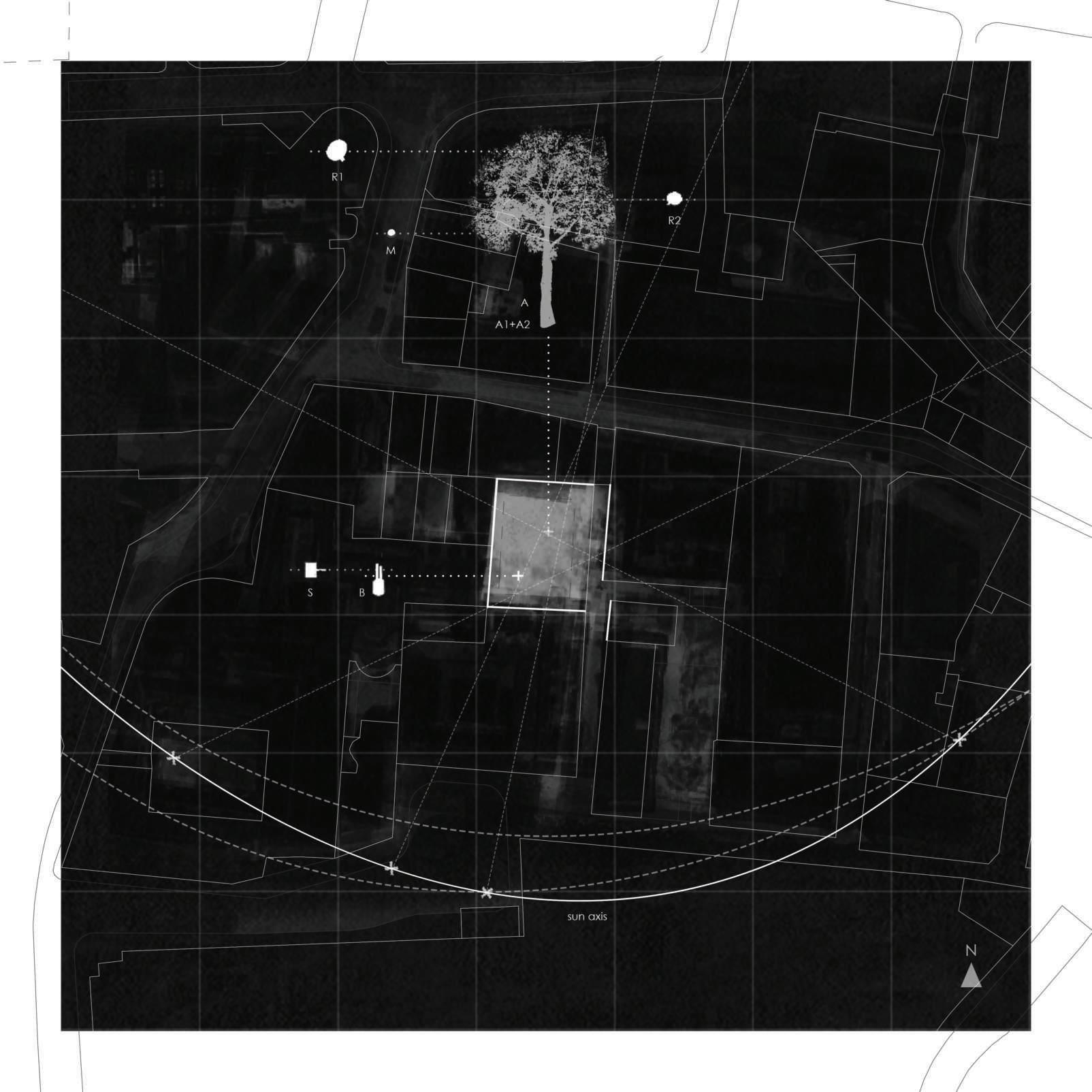
Proposal: St Ann Blackfriars
As the dominant feature, the tree remaining at the site is used to replace the trunk of the installation and the rotating armatures. Reflectors are attached to its branches. Spotlight is fixed to the base and located across the gate, projecting towards the focus lens on the tree.
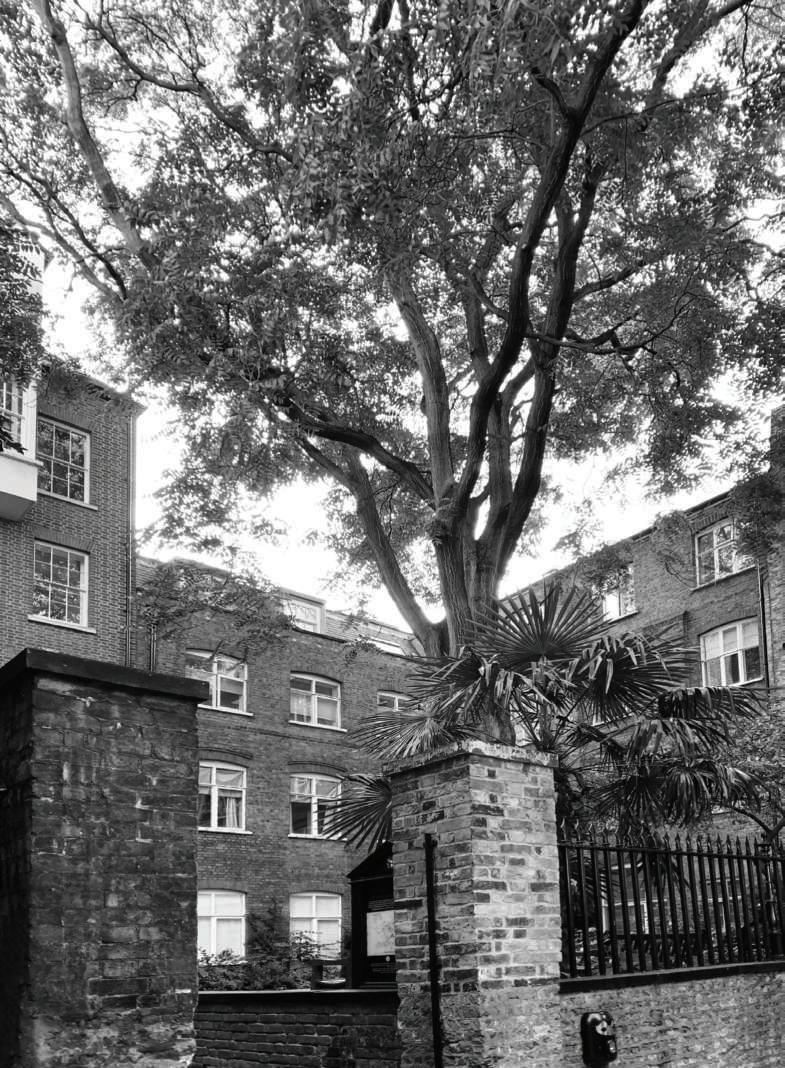
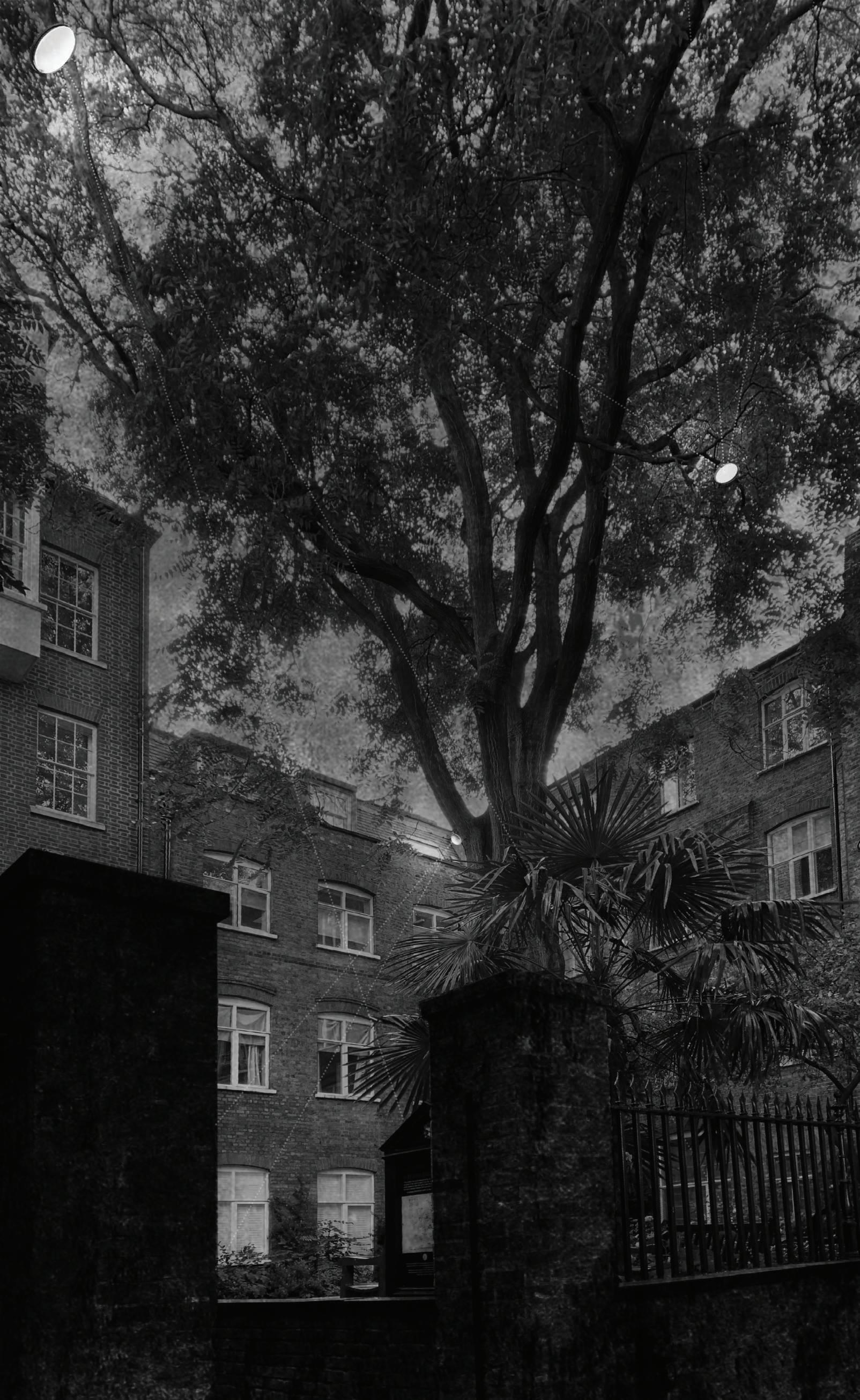



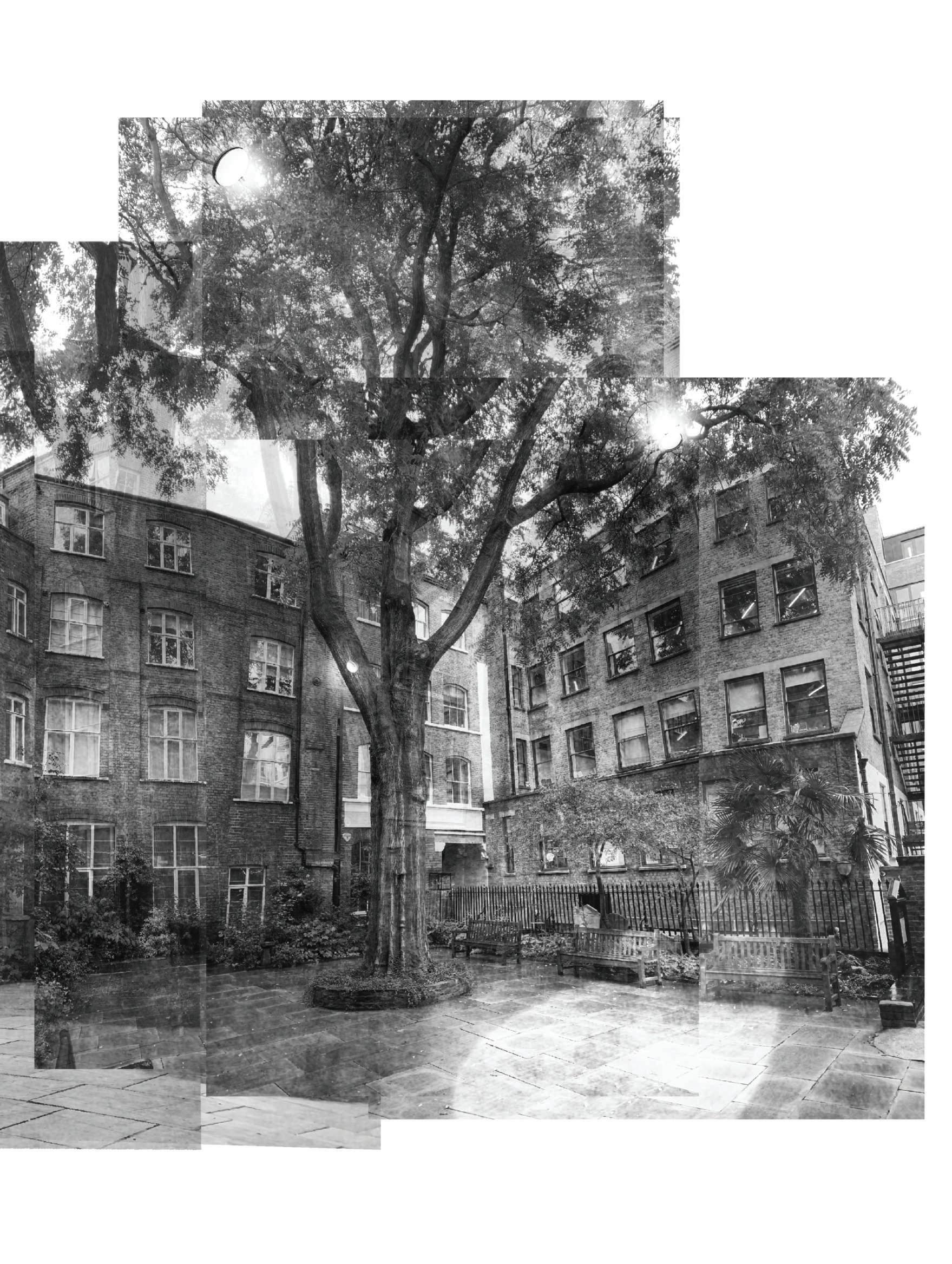
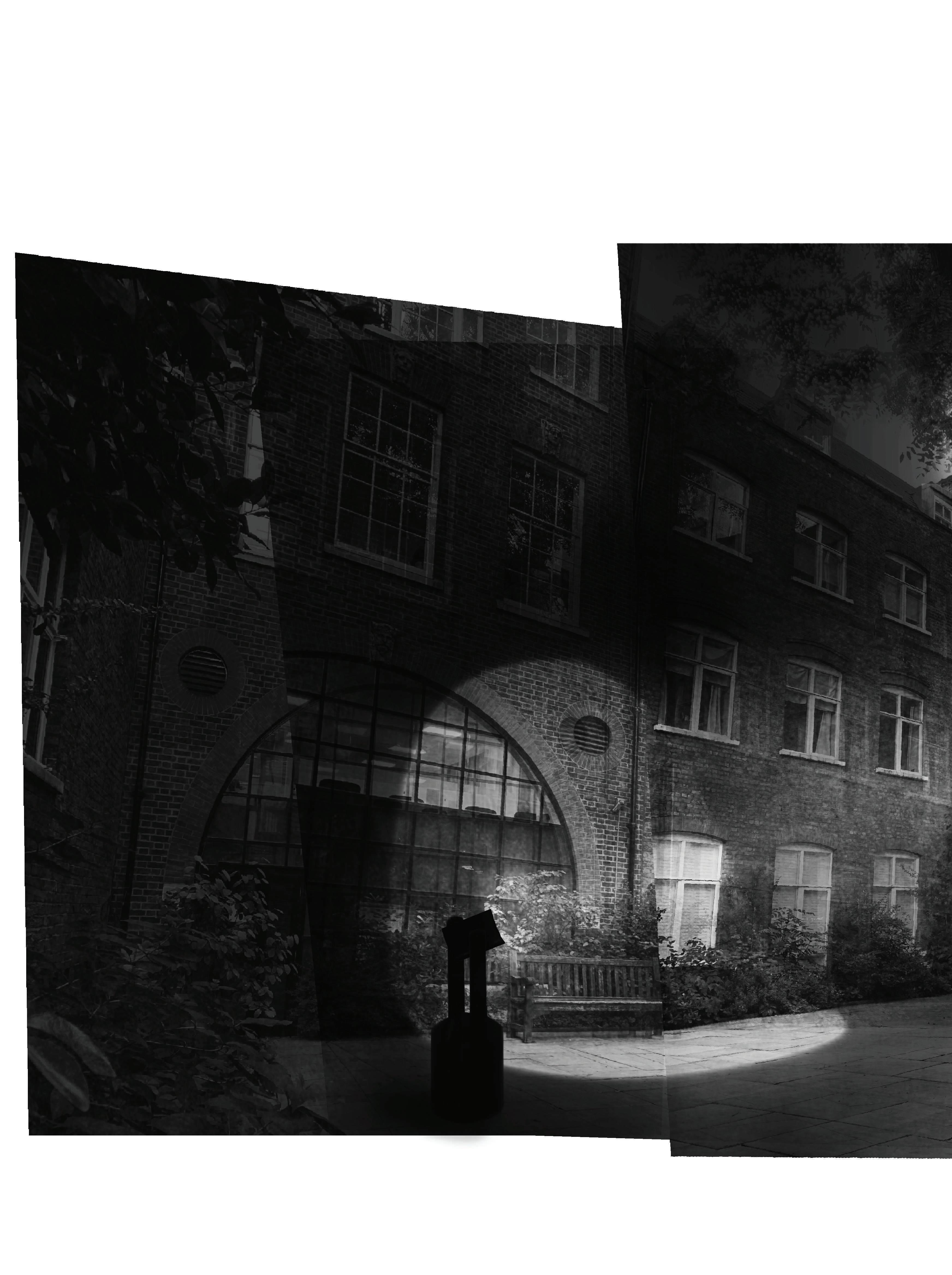




Proposal: St Mary Staining
One of the rotating armatures is replaced by the tree existing at the site. A single spotlight from the exterior lighting of the adjacent office building is reflected through the reflector which is located on the site wall to the focus on the main installation body. The trunk is positioned so as to reflect the daylight projected through the reflector on the tree, and the artificial light.



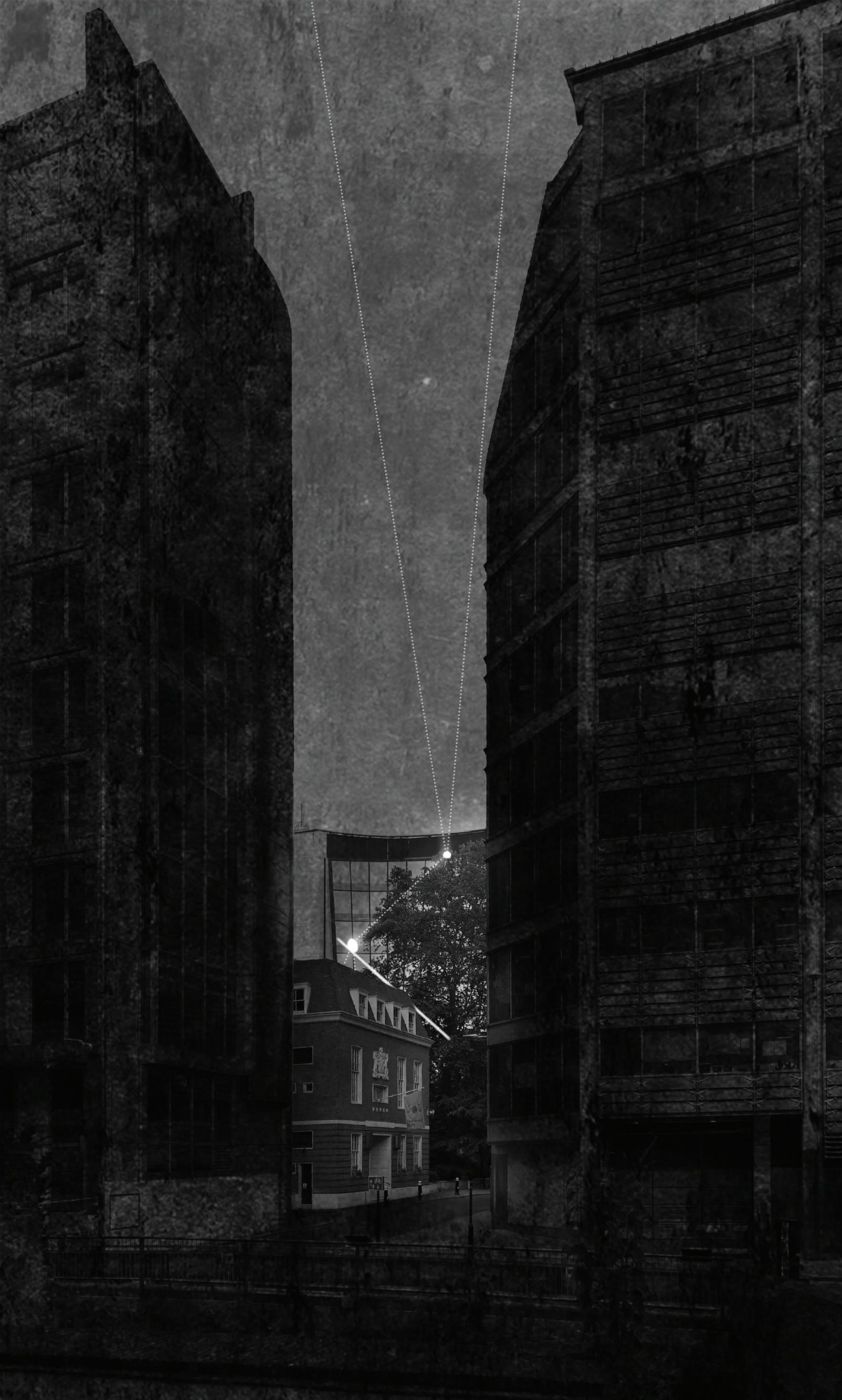




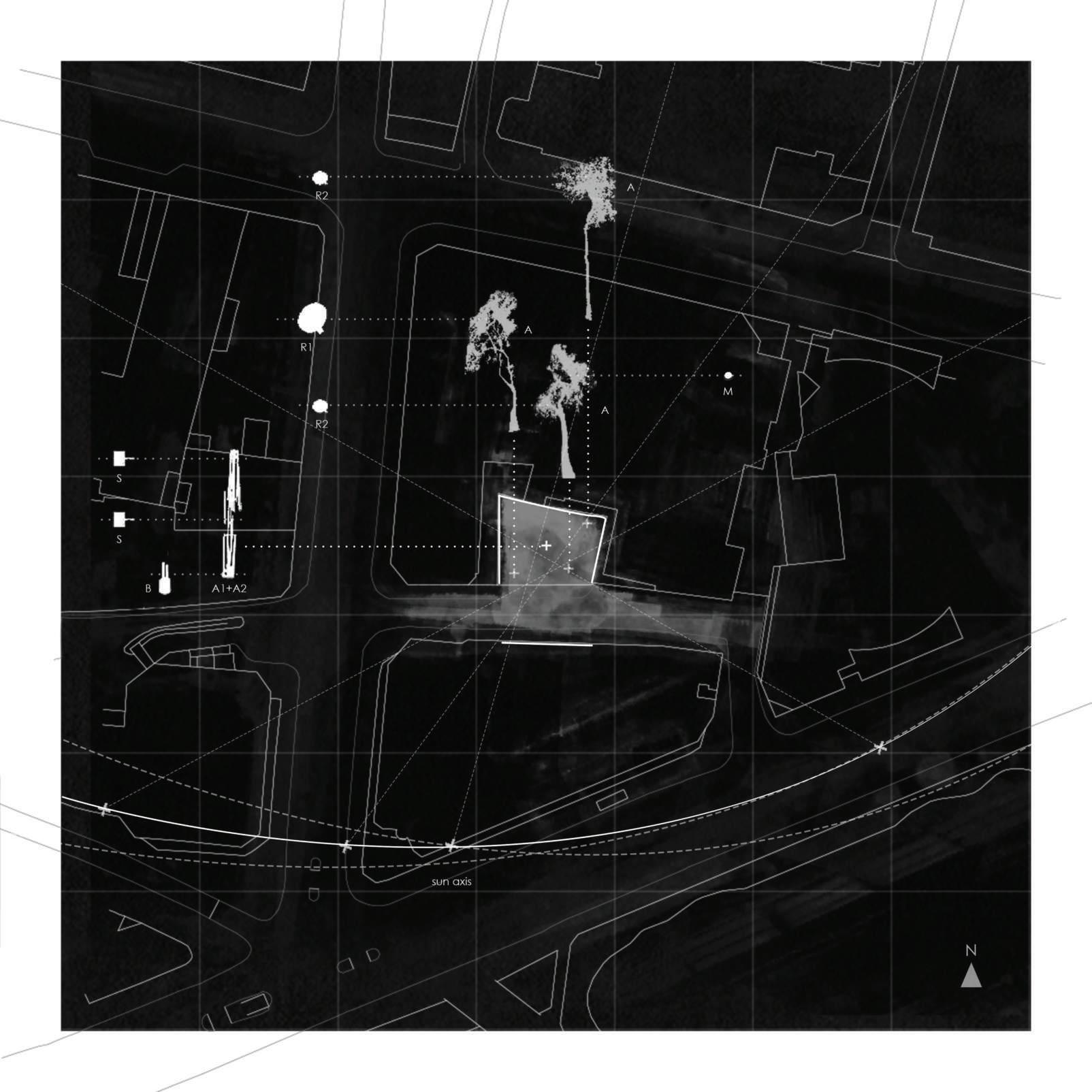
Proposal: St Pancras Soper Lane
As the sight is rich in natural elements, particularly lean tall trees, the reflectors and the focus lens are attached onto their branches; allowing multiplication and overlay of lightspaces within the setting. The main installation body is used for locating two artificial light sources for the night time.
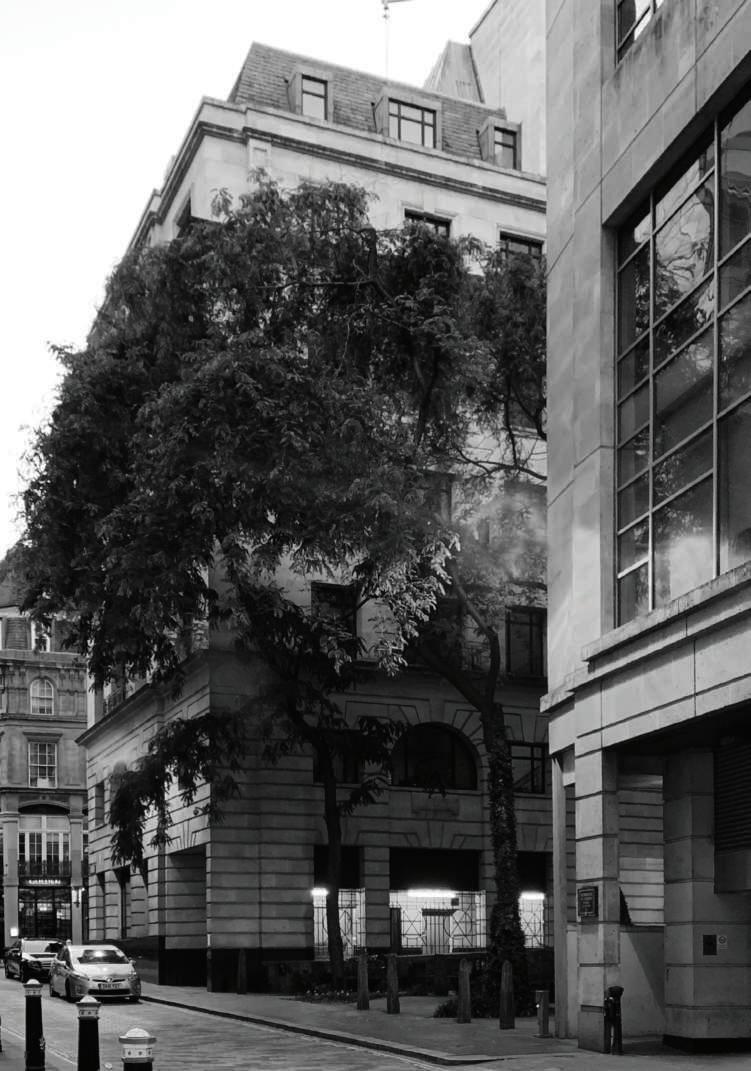
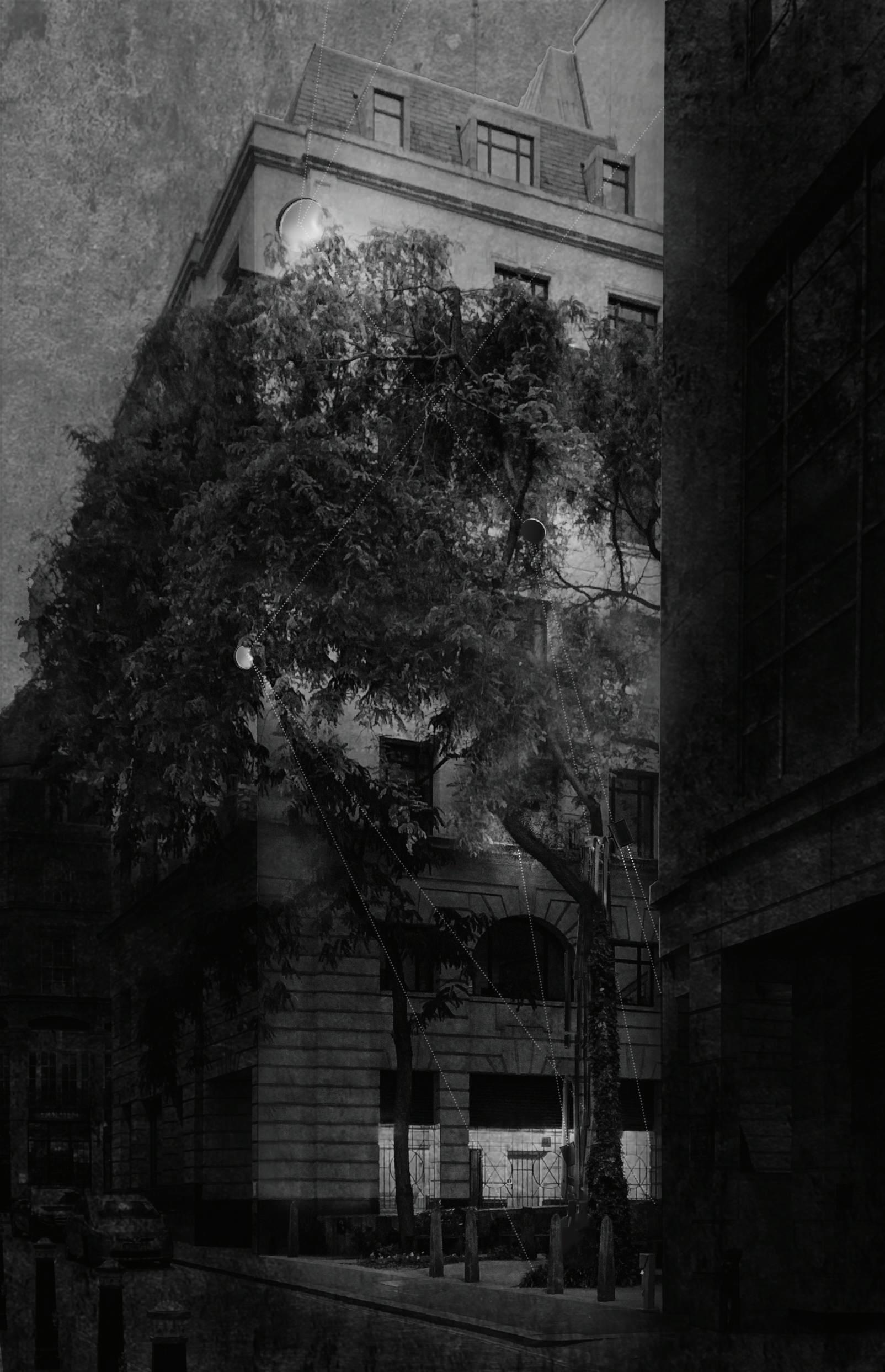
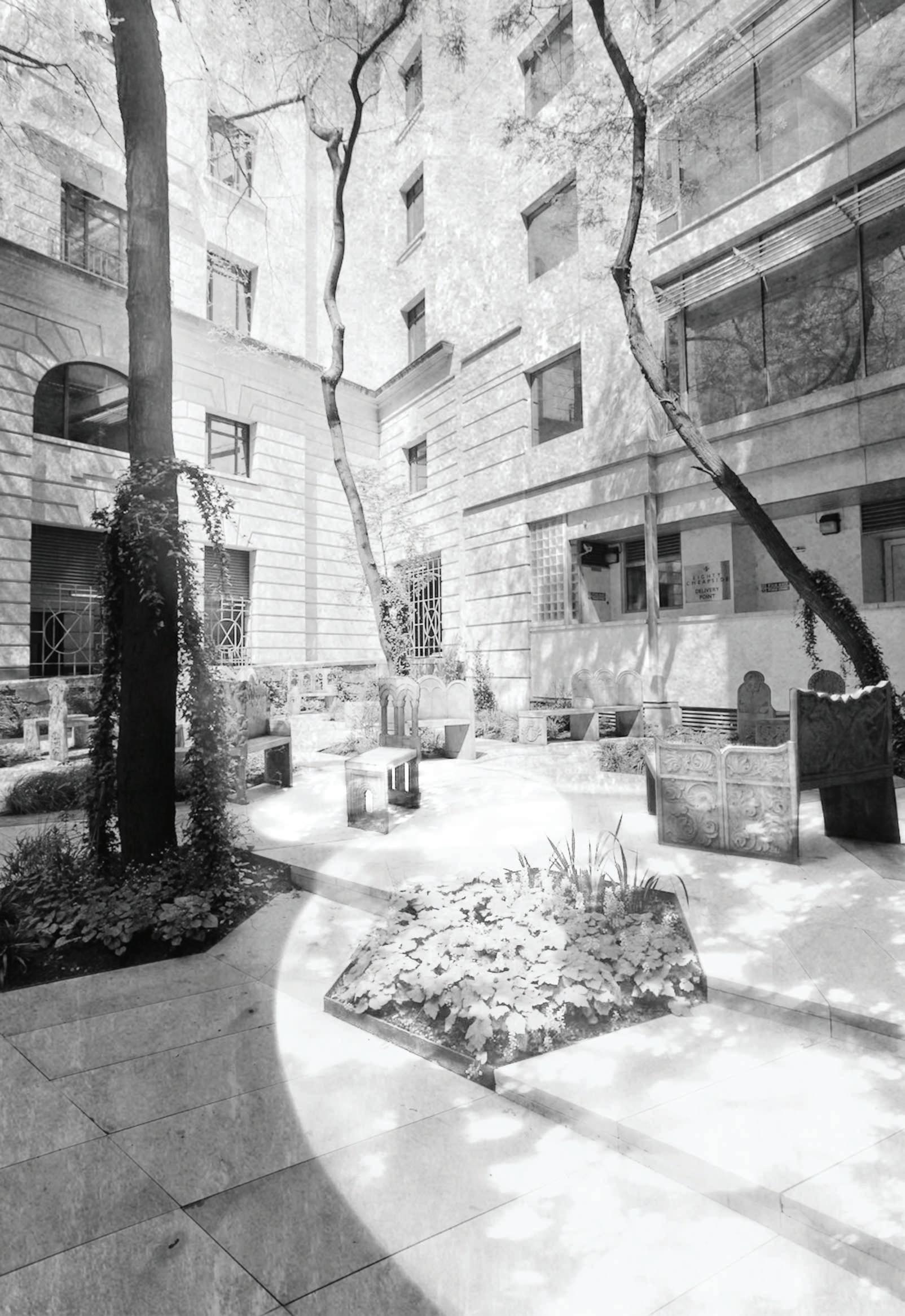

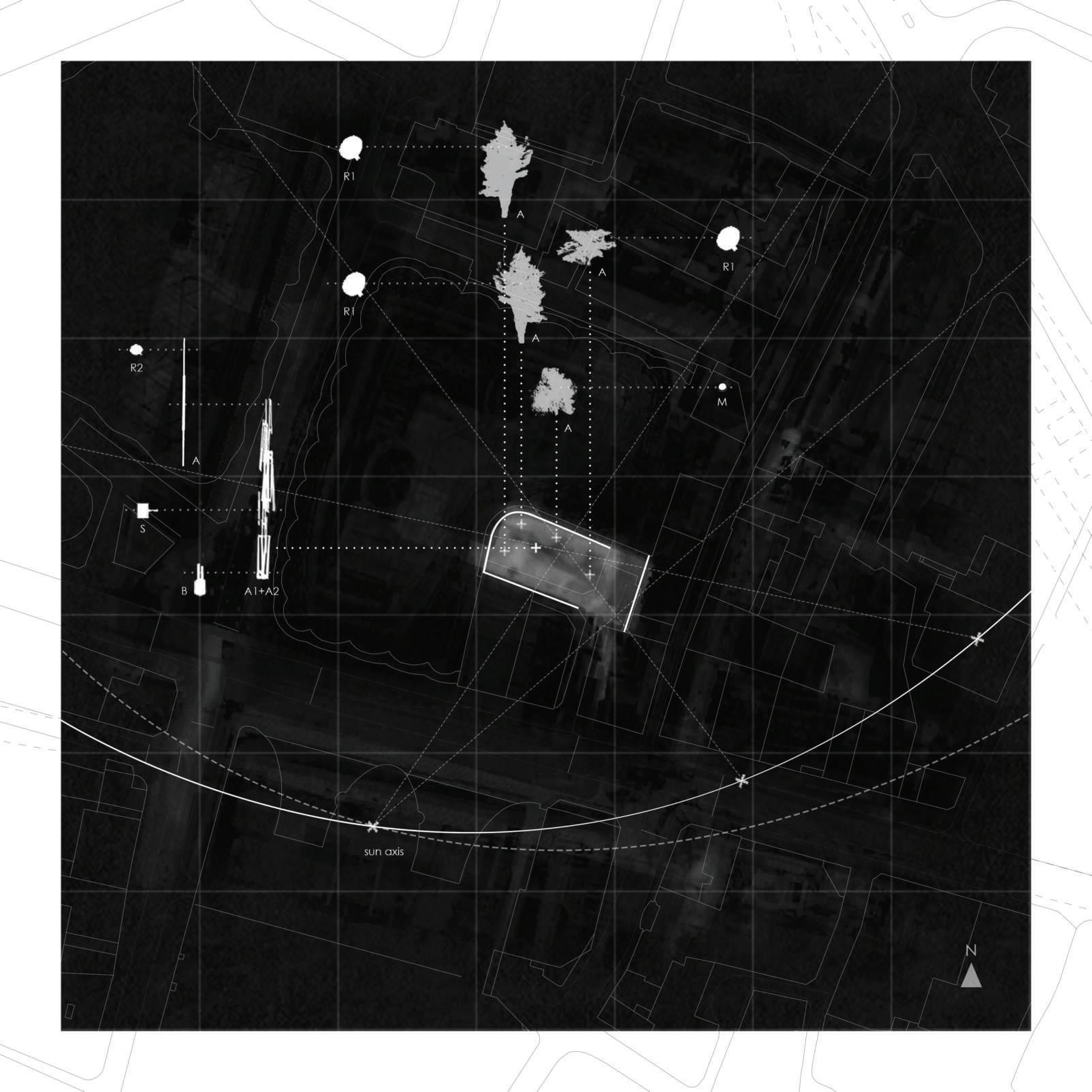
Proposal: St Swithin London Stone
Variety of dwarf vegetation is integrated into the installation composition to hold the reflectors and the focus lens. The installation body carries the main reflector collecting the sunlight and is elongated by additional armatures to stand above the tall façades surrounding the site. Spotlight is also assembled to the body.



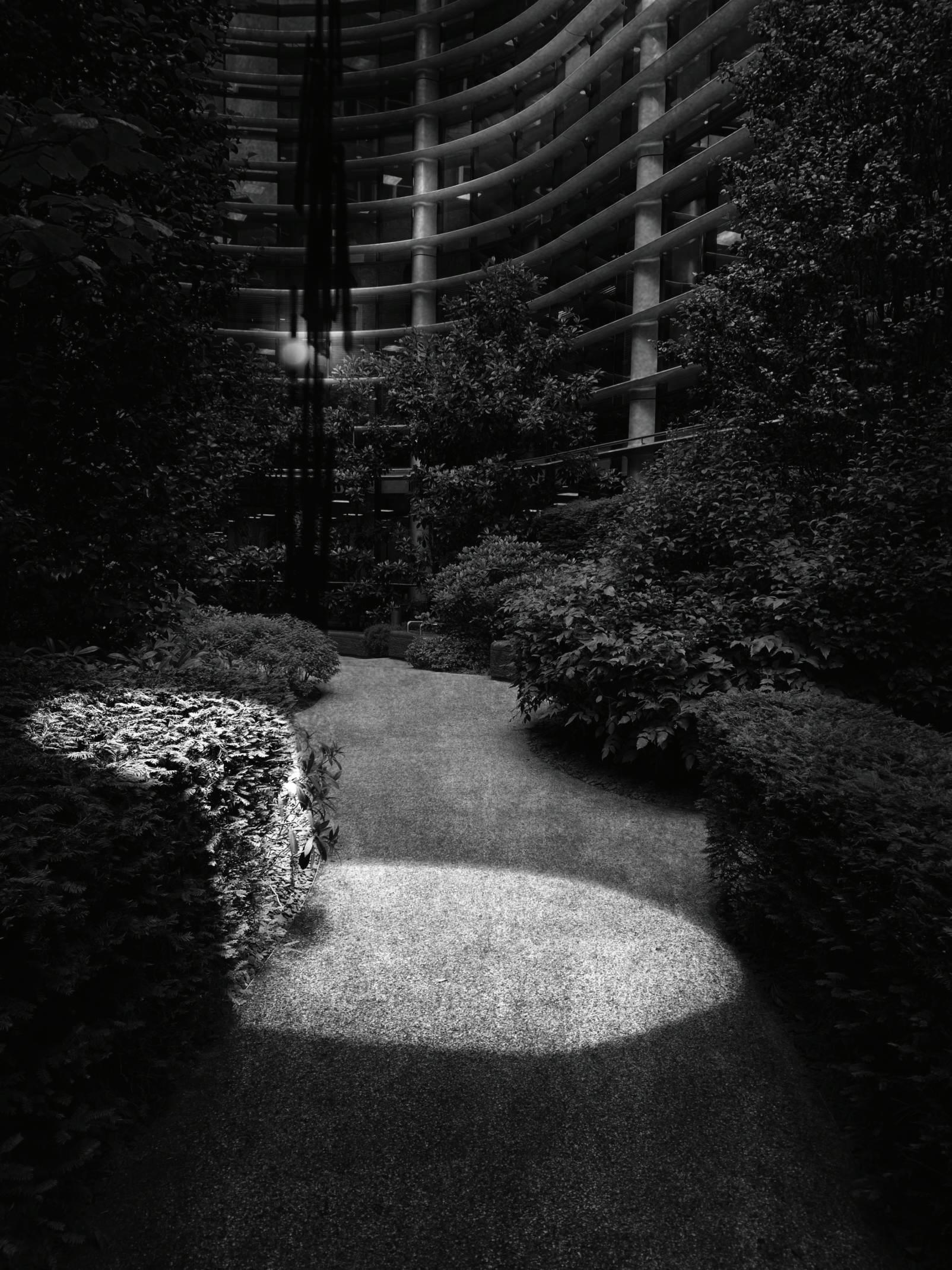

Proposal: St Botolph Billingsgate
Existing base of the dwarf tree replaces the base of the trunk. All of the armatures are almost completely attached to that, except for the spotlight. One of the historic gatepiers is used as the base holding the spotlight.

