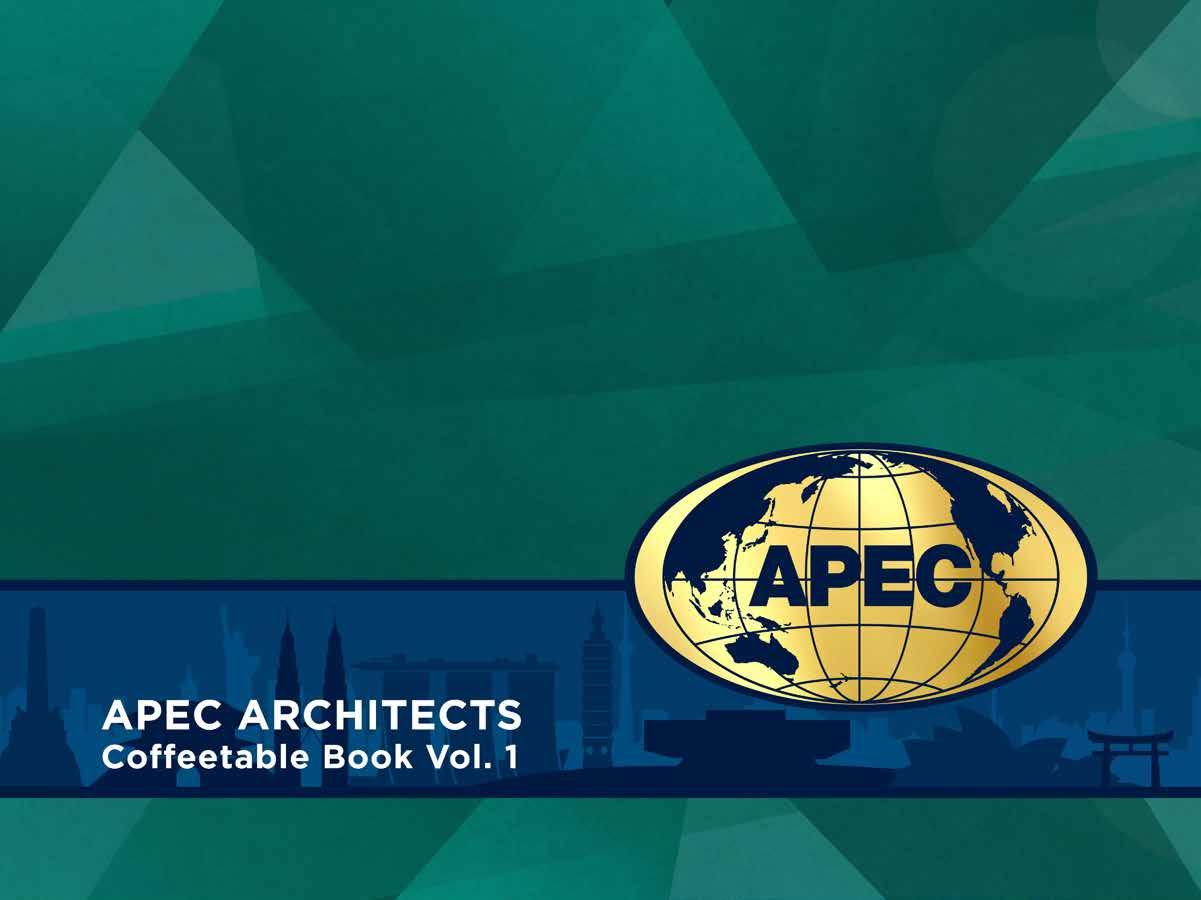
What is Asia-Pacific Economic Cooperation?
The Asia-Pacific Economic Cooperation (APEC) is a regional economic forum established in 1989 to leverage the growing interdependence of the Asia-Pacific. APEC's 21 members aim to create greater prosperity for the people of the region by promoting balanced, inclusive, sustainable, innovative and secure growth and by accelerating regional economic integration.
APEC has 21 members. The word 'economies' is used to describe APEC members because the APEC cooperative process is predominantly concerned with trade and economic issues, with members engaging with one another as economic entities.

APEC Members
Date of joining
Australia 6-7 November 1989
Brunei Darussalam 6-7 November 1989
Canada 6-7 November 1989
Chile 11-12 November 1994
Republic of China 12-14 November 1991
Hong Kong 12-14 November 1991
Indonesia 6-7 November 1989
Japan 6-7 November 1989
Republic of Korea 6-7 November 1989
Malaysia 6-7 November 1989
Mexico 17-19 November 1993
New Zealand 6-7 November 1989
Papua New Guinea 17-19 November 1993
Peru 14-15 November 1998
The Philippines 6-7 November 1989
Russia 14-15 November 1998
Singapore 6-7 November 1989
Chinese Taipei 12-14 November 1991
Thailand 6-7 November 1989
The United States of America 6-7 November 1989
Viet Nam 14-15 November 1998
Canada Mexico
United States of America
Chile
Peru

Australia Philippines Taipei Hong Kong Korea Japan China Russia Singapore Malaysia Brunei Darussalam Viet Nam Thailand Indonesia Papua New Guinea New Zealand
APEC ARCHITECTS

Message
APEC Architect Monitoring Committee JAPAN

On behalf of the Monitoring Committee and people concerned in Japan, I would like to express my hearty appreciation to our Filipino friends, the staff of the APEC Architect Central Council Secretariat of the Philippines who have made tremendous efforts, not only the publication of this coffee table book. We all know that they have also done a marvelous job to hold the 9th Central Council Meeting successfully.
Japan is one of the founding members of the APEC Architect Project and hosted the 1st Central Council Meetings in 2005. Since its start, Japan has contributed to promoting the Project through international cooperation including mutual recognition agreements with Australia (2008) and New Zealand (2009).
The number of registered Japanese APEC Architects is 266 as of 2022, and many of them have kept renewing their licenses. This fact tells us that the title of APEC Architect is now internationally recognized and highly evaluated as a certain status.
The ties among the 14 participating economies and architectural registration boards have been as strong as ever after 18 years of its establishment. We have been cooperative and in close touch by exchanging information and other activities based on the framework of the APEC Architect Project. The achievements we have built up are
Kunihiro Misu Chairman Monitoring Committee Japan

Issues such as global warming and SDGs are worldwide challenges. We as architectural professionals are also responsible and required to take action, and our continuous activities based on the Framework will surely help ii
Message
of all, congratulations on the launching of the successful APEC Architect Coffee Table Book (CTB). We really appreciate the Philippines for its hard work on this project. Let me first express our continual communication with our colleague APEC Architects regarding the contribution to society, pride of APEC as an organisation,
by MOLIT (Ministry of Land, Infrastructure and Transport) and launched in January 2006 under the following duties: 1)to operate APEC Architect Register; 2) to operate the Continuing Professional Development (CPD) Program for the APEC Registered Architects; and 3) the continuing professional development program regarding the UIA CPD recommendation.
2006 at the second meeting in Mexico until 2018 at the eighth meeting in China. During the Central Council meeting, we reported our activities, and after the meeting, we shared the meeting agenda, meeting summary, and conclusions among our members.
As part of major domestic activities and CPD programme, the Committee organised the lectures, conferences and Register Committee receives, evaluates and decides upon applications for inclusion on the Register or renewal growth and reducing inequality. Thank you!
In-Souk CHO, PhD Chairperson
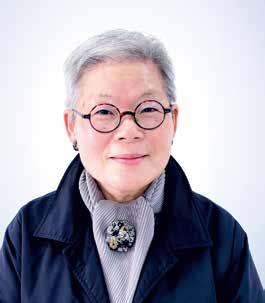
APEC
 Architect Monitoring Committee, Korea
Architect Monitoring Committee, Korea
iii
APEC Architect Monitoring Committee KOREA
Message
Committee MALAYSIA
I wish to congratulate and thank the APEC Architect Monitoring Committee of the Philippines, as the Secretariat of the APEC Architect Central Council, for the publication of the coffee table book. This is the first complete document of the works of the APEC Architects since the formal establishment of the APEC Architect Central Council in May 2005.
The APEC Architect project was initiated by the APEC Human Resources Development Working Group (HRDWG) led by Australia in 2000 to facilitate the mutual recognition of skills and qualifications of architects in the provision of professional services between member economies. The final objective of the project is to allow complete
Pacific region. This platform was designed to promote strong cooperation among the participating economies, not only in the economic and business sectors but also in the social and cultural aspects. The common platform for the recognition of the professional architects in the APEC economies opens the opportunities for architects to cooperate and exchange technological and cultural values among the professionals is in this region. The rapidly developing economies of China and ASEAN further enhance the business opportunities for architects and professionals in the building industry.

This coffee table book illustrates the achievements of some of the registered APEC Architects of the participating economies. It also provides stakeholders and clients access to the list of APEC Architects and encourages more architects in the region to be registered under the APEC Architect Register. This will be a stimulus economies. It also gives basic information on the economy including background on architectural developments
Thank you again to the APEC Architect Monitoring Committee of the Philippines for taking the initiative to publish this inaugural APEC Architect Coffee Table Book. It is indeed a commendable effort and achievement. I also wish to thank the registered APEC Architects who have submitted their projects and congratulate those whose works were selected to be published in this coffee table book.
Chairman
 APEC Architect Monitoring
Tan Sri Dato Sri Ar. Esa Mohamed
APEC Architect Monitoring
Tan Sri Dato Sri Ar. Esa Mohamed
iv
APEC Architect Monitoring Committee, Malaysia
Message
The Federation of Colleges of Architects of the Mexican Republic (FCARM by its acronym in Spanish) is the organization made up of the professional associations of 78 states or cities. While each college is responsible for the membership of architects within its jurisdictions, FCARM develops and administers international programs to ensure architects have the mobility to go wherever their career takes them.
requirements for professional recognition in Mexico and are currently licensed as architects, and who have a proven record of professional experience.
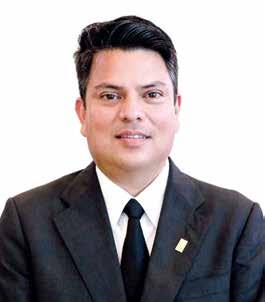
reciprocal registration in most U.S. and Canadian jurisdictions on the North America Mutual Recognition Agreement and as an APEC Architect.
Following our commitment to protect the health, safety, and welfare of those who live and work in the built pandemic habitat prospective. Since the pandemic has forced us to rethink the way we do architecture and conduct work, we architects have recommended new architectural standards for codes and building regulations. economies, continue to promote the growth and development of the region for the common good of its peoples.
President
Federation of Collages of Architects of the Mexican Republic National Executive Committee 2021- 2022
Architect Marco Antonio Vergara Vázquez
of Federation of Collages of Architects of the Mexican Republic
v
Message
OFESSIONALREGULATIONCOMMISS
REPUBLICOF THE PHILIPPINES
Republic of the Philippines PROFESSIONAL REGULATION COMMISSION
Warmest greetings to the participants and organizers of the 9th APEC Architect Central Council Meeting and International Conference of Architects.
As architecture focuses on the planning and designing of the physical features of buildings and structures while maintaining and improving their sustainability and functionality, it is one of the professions that can sustain further growth and development with reforms on artificial barriers to architectural services.
The APEC Architect Central Council, through the APEC Architecture Project, guarantees that there can be a mechanism to facilitate the mobility of architects for the provision of architectural services throughout the
to changing demands in the profession and ensure that APEC Architects are given a wider array of career
Further, I am pleased that one of the highlights of this event is the launching of the very first APEC Architect Coffee Table Book–a platform to present architecture in concept and practice by showcasing the architectural pride and milestones of the 14 participating economies in their implementation of the APEC Architect Project.
Moving forward, it is my utmost hope that this initiative be an established avenue for APEC Architects as well as the participating economies to immortalize their significant achievements in the field of architecture.

As always, the Commission supports the endeavors and initiatives of APEC Architect Central Council towards
Wishing for the success of the event!
Chairman
Professional Regulation Commission
• P R
I O N •
vi
OFESSIONALREGULATIONCOMMISS
REPUBLICOF THE PHILIPPINES
Message
It is with utmost pleasure that I congratulate the APEC Architect Central Council consisting of fourteen

the Philippines, Singapore, Chinese Taipei, Thailand, and the United States of America) on the publication of the APEC Architect Coffee Table Book.
This coffee table book is not just a valuable source of information about the APEC Architect Council, but more so a showcase of the impressive works and projects of the APEC Architects of the member economy, thereby accentuating further the global profile of our member architects.
I laud the APEC Philippines for spearheading this advocacy project, which uplifts the practice of architecture as a profession and raises the prestige of our APEC architects in the global arena. I also wish to thank all the member economies for their invaluable contributions, and the focal persons of these participating economies, who exerted time and effort in the creation of this material which we can consider as an effective means of encouraging our colleagues in the profession to join us in the APEC Registry.
I extend my special gratitude to the United Architects of the Philippines, especially Architect Felicisimo Tejuco Jr., for making this APEC Architect Coffee Table Book a reality.
This clearly marks the crucial role of the Council in the expansion of the image of architects as they continue to take on the leading role in broadening the professional practice of architecture across APEC economies. Mabuhay!
Republic of the Philippines PROFESSIONAL REGULATION COMMISSION
• P R
I O N •
FUAP, PIEP, HFAIA
vii
APEC Architect, ASEAN Architect, Likha Awardee Commissioner Professional Regulation Commission
United Architects of the Philippines
Message
It is indeed another milestone in the history of the APEC Architect Central Council to come up with its first coffee table book. The contributions of the APEC Architects from member economies will surely encourage participation in the APEC Architect Registry Project and showcase outstanding works and achievements. and cooperation of the member economies.
Let me commend APEC Architect Coffee Table Book Chairman Architect Felicisimo Tejuco, Jr. and Past UAP National President Architect Prosperidad Luis. It was the commitment of the United Architects of the Philippines to the APEC Architect Central Council to provide such significant and edifying architectural projects that would inspire others to achieve excellence in the profession.
FUAP
Past UAP National President Convenor, 9th Central Council Meeting/ International Conference of Architects

viii
United Architects of the Philippines
It is a pleasure on my part to have been requested to write an inspirational message on the occasion of the 9th has given me an opportunity to look back and recall the very first ICA held in conjunction with the 4th APEC Architect Central Council Meeting held in Manila in October of 2010.
When I reviewed the pictures of October 2010, I cannot help but feel nostalgic about that time when architects of the Philippines and architects of other countries who came over, were 11 years younger! The photos showed keep architects of the world in touch to share their knowledge and experiences with each other.
The first ICA in 2010 was organized with the inclusive purpose of inviting Filipino architects other than the Architects and exhibits of the projects and works of architects from the Philippines and other countries. It was a success, if I may say so!
These are difficult times. We cannot do things and organize exhibits and seminars the same way we used to do. Yet, we persist and do what we can–these days, the virtual way!
CONGRATULATIONS to everyone involved in organizing this event.
Prosperidad C. Luis, FUAP, APEC Architect, ASEAN Architect, Likha Awardee Past UAP National President Co-Convenor, 9th Central Council Meeting/ International Conference of Architects
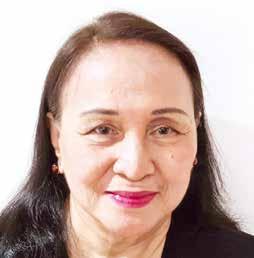
Message
ix
Message
Board of Architects SINGAPORE
On behalf of Board of Architects Singapore, I wish to congratulate and thank the APEC Architect Monitoring Committee of the Philippines for initiating and organising this Book. It is certainly a timely document to celebrate the formation of the APEC Architect Central Council in 2005.
The Board of Architects Singapore is the statutory authority that administers the Architects Act in Singapore, services.
The architectural community in Singapore fully recognises that on the one hand, architectural services must be regulated, due to the need to ensure that built environments are designed and built to meet local building regulations, user requirements, and health and safety standards, enhance the urban quality, and last but not least, address the rising environmental sustainability issues of our nation state. On the other hand, being a small nation and an open economy, we also recognise that people, goods, and trades move across borders, and Singapore has thrived because of open trade and economic cooperation.
The APEC Architect is an ambitious project, endorsed by the APEC Human Resources Development Working Group architectural services within APEC. Without a doubt, the objectives of free trade and the regulation of local practice require time and effort to reconcile. However, we are encouraged that a framework of recognition is in place. The and we have seen successful examples, such as the Australia, New Zealand, and Singapore trilateral agreement on the mutual recognition of architectural services.
we seek to contribute to solving urban and environmental challenges faced by the APEC economies and beyond.
Tan Shao Yen President Board of Architects Singapore
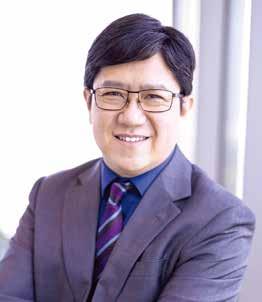
x
Message
Chinese Taipei has participated in the first APEC Architect Project since 2001, and took the initiative to serve as the secretariat of the first council meeting in 2004. Thanks to all economies for their support and affirmation, Chinese Taipei architecture professionals have gained global recognition and formed international reciprocity through the APEC Architect Project.
Chinese Taipei has signed a bilateral agreement on reciprocal recognition of registered architects with officials from Australia and New Zealand. Unfortunately, the domestic laws and regulations have not been synchronized and no further exchanges have been possible. In 2018, with the efforts of the Examination Yuan, Ministry of the Interior, and Ministry of Foreign Affairs, the 20th amendment of “Professionals and Technologists Examinations Act” and “Regulations Governing the Mutual Recognition of the Professional and Technical Examinations” were passed. Special thanks to efforts made by Director Huang from Ministry of Examination, Director Gao and Deputy place, future bilateral instructor exchange programs can be certified by both countries. This will encourage more architectural professionals to participate in exchange programs and practice architecture abroad. As George
the future, Taiwanese architects will be able to showcase their design talent and planning skills to the world, while practicing architecture around the globe.

In recent years, the world has been facing challenges posed by climate change. Chinese Taipei is no exception. Our architects have utilized modern technology and implemented smart building design concepts to reduce carbon emission and develop smart cities within the country. With APEC serving as an international platform, architects from member countries can exchange knowledge and experiences. We are hoping to devote our
Liu, Kuo-Lung Chairman
APEC Architect Monitoring Committee, Chinese Taipei

xi
APEC Architect Monitoring Committee CHINESE TAIPEI
Message
The National Council of Architectural Registration Boards (NCARB) is honored to serve as the authorized organization leading the Monitoring Committee of the United States (U.S.) section of the APEC Architect Register. architects to protect the health, safety, and welfare of the public in the U.S.

NCARB recognizes the importance of the APEC Architect Project established framework to facilitate the mobility of architects for the provision of architectural services by seeking opportunities to remove current barriers in the export of professional services. Currently, NCARB has mutual recognition agreements with three countries/ throughout the area.
NCARB has recently embarked upon a refreshed, more intentional view of its international endeavors. We recognize that new global practice models are affecting the profession, now more than ever, and the mobility of practice beyond country boundaries—no longer limited to the location of initial licensure—is on the rise. NCARB is focused licensure. To this end, we continue to explore additional collaboration opportunities, including strengthening our With a contemporary focus on measuring competency, NCARB is undertaking efforts to understand the current reality of how architects practice architecture today, with an eye on how approaches to licensed practice correlate changing world at a global scale.
NCARB is honored to accept our role and responsibilities as the APEC Architect Register Secretariat in 2024. We leading to international recognition for licensed architects.
2021-2022 President/Chair of the Board

xii
APEC Architect Monitoring Committee UNITED STATES OF AMERICA
United Architects of the Philippines

“We shape our buildings ; thereafter they shape us.” Churchill to test the resources and resiliency of nations. However, it has also been an opportunity to take a step back, plan better, and rise beyond the norms. Such is the case for the preparation of the 9th International Conference of Architects (ICA) and the First APEC Architect Coffee Table Book.
Message
economic region. It will highlight the pride and milestones of APEC as an organization, including its projects and contributions to society. Spearheaded by former national presidents of the United Architects of the Philippines
Regulatory Commission (PRC), with the support of Architects Prosperidad C. Luis and Medeliano T. Roldan.
On behalf of the organizers of the 9th ICA, it is an honor and privilege to launch this publication despite the challenges and uncertainty. Our sincerest gratitude to all the APEC economy members, their leaders, representatives and members for their unwavering commitment and contribution to the APEC Architect Coffee Table Book. It collaboration. Cheers!
APEC
UAP, PIEP Editor-in-Chief
xiii
Architects Coffee Table Book
CONTENTS
Messages ii - xiii
Economic Countries Japan 2 Introduction Heritage & Architecture Composition of APEC Group
The Republic of Korea 8 Introduction Heritage & Culture APEC Architect Monitoring Committee Selected APEC Architect Projects
Malaysia 24 Introduction Heritage & Architecture APEC Architect Monitoring Committee Selected APEC Architect Projects
Mexico 40 Introduction Heritage & Culture Architecture APEC Architect Project Selected APEC Architect Projects
Philippines 56 Introduction Heritage & Culture Architecture Composition of APEC Group Selected APEC Architect Projects
Singapore 72 Introduction Heritage Architecture Composition of APEC Group Selected APEC Architect Projects
Chinese Taipei 88 Introduction Heritage Architecture Composition of APEC Group Selected APEC Architect Projects
United States of America 104 Introduction Heritage & Architecture Composition of APEC Group
APEC Architects 110
The Monitoring Committees 118
ECONOMIC COUNTRIES




2
J
apan is an island country stretching from north to south, consisting of four big islands and some 7,000 islands, where 67% of the land are mountains and only 13% are plains.
It has four seasons, though climates are different from region to region.
Under these circumstances, wood has been the main building material because of its accessibility and characteristics to mitigate heat and humidity in summer and coldness in winter.
Japan is vulnerable to natural disasters including earthquakes, typhoons, torrential rain and heavy snow. Social system and technology have developed to cope with those natural conditions.
JAPAN
Japan is a democratic country where the execution of administrative power is based on the parliamentary cabinet system. There are 1,800 administrative units in 47 prefectures, with autonomy guaranteed by the Constitution. Diet members, heads of the administrative units, and members of their assemblies are directly elected by the residents.


Japan is the one of the largest national economies in the world, in terms of nominal GDP and purchasing power parity (PPP). Japan has achieved high economic and industrial
bubble economy, its collapse, recession and slow but steady recovery.
Current State of Japanese Economy (MOFA, as of March 2021)
Nominal GDP (2020, Calendar Year) 539,071.6 billion yen
Annual Real Growth Rate (2020, Calendar Year) -4.8%
Consumer Price Index (January 2021) -0.6%
Unemployment Rate (January 2021) 2.9%
Tokyo 378,000 km2 125,700,000 (2020)
Yen ( ) (JPY)
Source:
Employed Persons Gross Domestic Product (GDP) Primary Industry Secondary Industry Tertiary Industry Primary Industry Secondary Industry Tertiary Industry
41,2
33.7 47.0
CHANGE IN INDUSTRIAL STRUCTURE Year
1955
23.4 35.5 19.2
1970 19.3 34.1 46.6 5.9 43.1 50.9 2015 4.0 25.0 71.0 1.1 26.6 72.3
3
Earthquake (1995) and Great East Japan Earthquake
In 2020, domestic and external demand rebounded However, the rebound was moderate, with downside pressure on employment and purchasing power.
Heritage & Architecture
Remains that tell lives or social systems of the Japanese people go back to around B.C. 15,0001
From the end of the 6th century through early 8th century, Buddhism was introduced to Japan through the in Japan. Horyuji temple2 (built in the 8th century) is said to be one of the oldest existing wooden buildings.
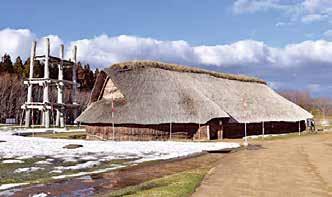
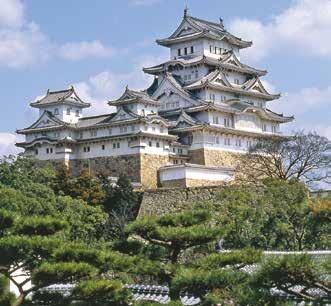


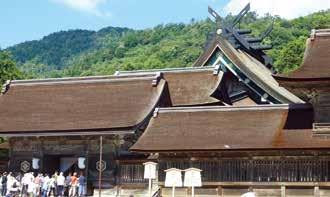
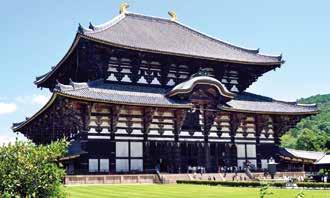
shrines. Their linear, simple and majestic style is quite
 Source: Urabe Research Laboratory
Source: Urabe Research Laboratory
2
Izumo Taisha Shrine 3
Source: Urabe Research Laboratory
4
Itsukushima Shrine
Source: Urabe Research Laboratory
Provided by Himeji City
1 5
4
Source: Urabe Research Laboratory
6 7
characteristic, developed even before the Buddhist influence.3
Temples and shrines have developed independently over the hundreds of years.4,5,6
Feudal lords in various areas in Japan constructed castles beginning the 16th century.7
Toward the 17th century after the political power moved from the court nobles to the samurai (warriors), residential buildings became more sophisticated known as Shoin style and following the Sukiya style,8 incorporated with the features of Chashitsu (tea ceremony room).


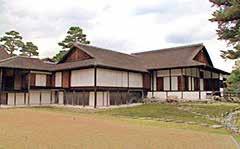
Those styles had impact on houses for people. In rural areas, houses have developed reflecting the local climatic characteristics.9
8
Toward Modern Times
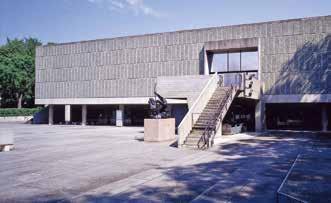
Modernization of architecture is seen after the end of the Edo period in the 19th century. Along with development of cities and buildings, steel structure and reinforced concrete construction were introduced.10 Architects and engineers came over from Europe and US who have involved in teaching and building design. This interaction helped Japanese architects distinguish themselves, and they built core buildings in various areas in Japan.

After the World War I, foreign architects such as Frank Lloyd Wright came whose works had a great impact on the Japanese architecture.11
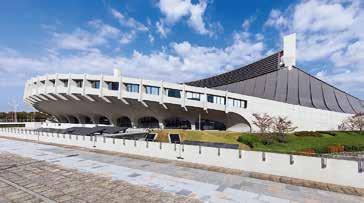
After the World War II, Le Corbusier also designed one of the world heritage buildings in Japan.12
After the World War II, the Building Standard Law was enforced with the purpose of securing the building safety, maintaining the environment of city areas and others.
Previously, related regulations covered only big cities, but this law spread the rules equally nationwide. The Kenchikushi Law was also introduced. It stipulates the
design. Kenchikushi is a licensed professional who plays the dual role of an architect and a building engineer. produced a lot of outstanding buildings that combined the tradition of Japanese architecture and new construction technique.13
In 1968, the first skyscraper in Japan, the 14 was completed based on the accumulation of long years of research and the
and fire protection system. Since then, a number of have been built in various areas. 15,16,17
Provided by Japan Sport Council
(Imperial Household Agency)
11 12 13
Source: Urabe Research Laboratory
9
5
In recent years issues such as carbon dioxide reduction or sustainability become the focus, which expedited the research and development and improvement of related systems. Wood has been actively used based on new findings and techniques.
Japanese architects are playing on a global scale, and foreign architects have done lots of works in Japan. It is expected that APEC Architects including some 300 Japanese will participate more in the international stage.
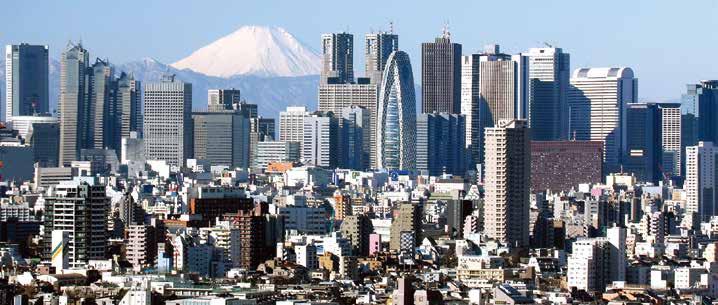
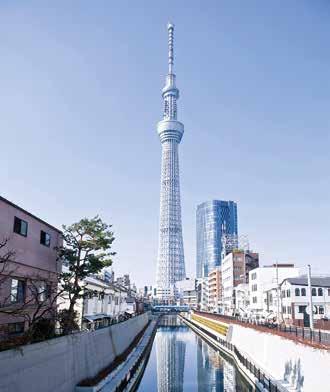


Composition of APEC Group
Based on the agreement among four ministries (Ministry of Justice, Ministry of Foreign Affairs, Ministry of Education, Culture, Sports, Science and Technology and Ministry of Land, Infrastructure, Transport and Tourism), the APEC Project Monitoring Committee Japan was established on July 16, 2004 in accordance with the APEC Architect Framework.
The Committee represents Japan and performs administrative functions for the project within Japan.
Project Monitoring Committee Japan was held with observers from four Ministries.
(at the time of construction) 14 15 16 17 6
APEC Project Monitoring Committee Japan (2022)

Mr. MISU Kunihiro Former Chairman, Nikken Sekkei Ltd.
Mr. FURUYA Nobuaki Professor, Waseda University
Mr. CHIKAZUMI Shinichi President, Japan Federation of Architects & Building Engineers Associations
Mr. KODAMA Koji President, Japan Association of Architectural Firms
Mr. SATO Naomi President, The Japan Institute of Architects
Mr. HASUWA Kenji Vice-chairman, Japan Federation of Construction Contractors
Mr. TANABE Shinichi President, Architectural Institute of Japan
Mr. INOUE Katsunori President, Japan Architectural Education and Information Center
Significant Milestones
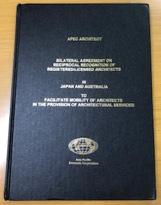
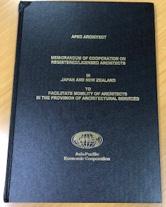
» Based on the agreement among four ministries (Ministry of Justice, Ministry of Foreign Affairs, Ministry of Education, Culture, Sports, Science and Technology and Ministry of Land, Infrastructure, Transport and Tourism), the APEC Project Monitoring Committee Japan was established on July 16, 2004 in accordance with the APEC Architect Framework.

» The Committee represents Japan and performs administrative functions for the project within Japan.
from four ministries.
» Participants: 66 from 14 economies
» Declaration of establishment of the Central Council

» Meeting among 12 authorized monitoring committees
» Each economy was tasked to create its own website to announce APEC Architect project
Board of the Monitoring Committee Screening Committee Committee
7
Two mutual agreements signed Australia in 2008 and New Zealand in 2009
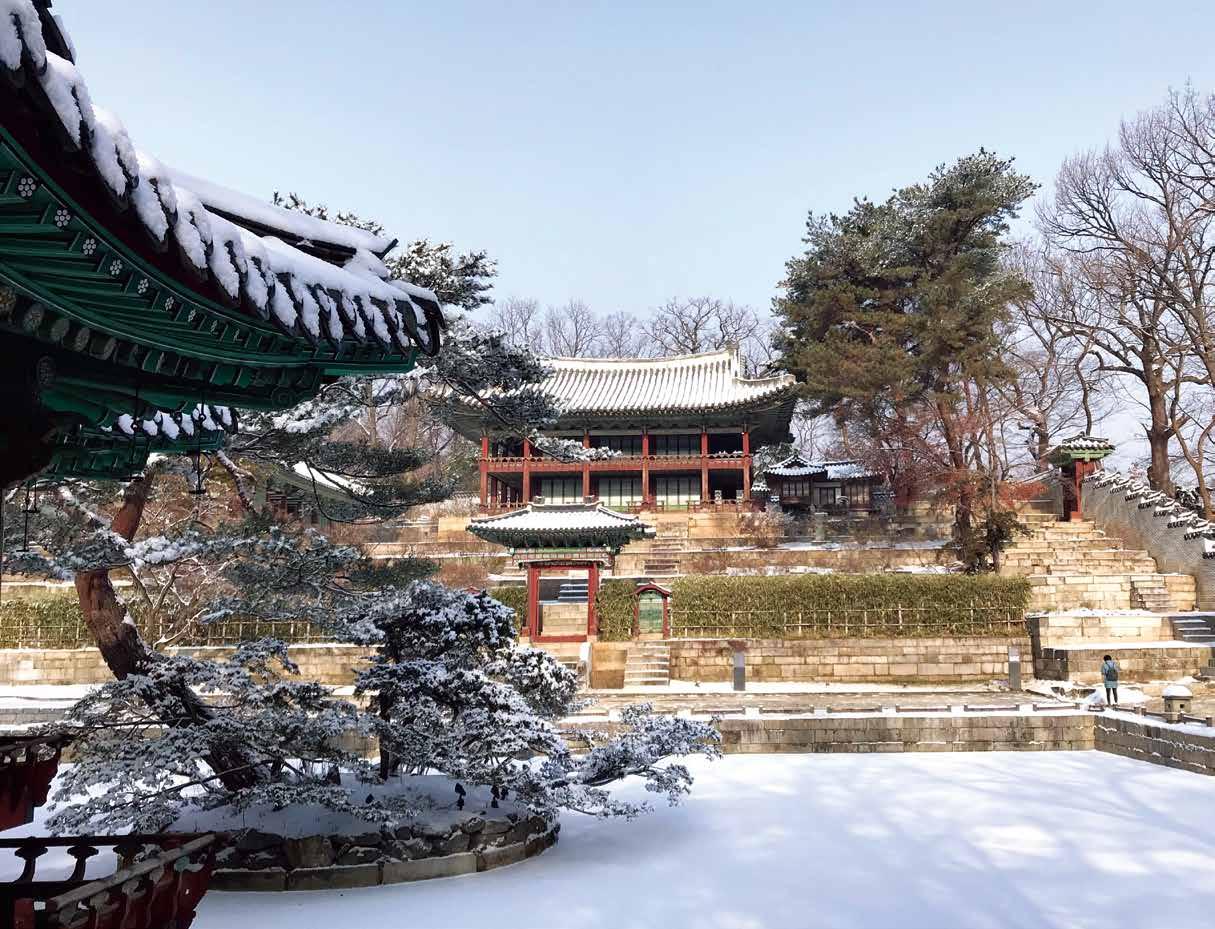
8
THE REPUBLIC OF KOREA



Tper capita GDP was USD 7,700. By 2016, its real GDP had risen to USD 1.3 trillion,
APEC, first in 1991, then in 2005, which carried the theme “Towards One Community: Meet the Challenge, Make the Change.” economic fundamentals and effective public health measures. According to IMF World Gross
Gross Domestic Product 2.9 3.2 2.9 2.0 -1.0 Agriculture, Hunting, Forestry and Fishing -5.6 2.3 0.2 2.3 -3.4 Manufacturing 2.3 3.7 3.3 1.3 -0.9 Electricity, gas & water supply -1.2 6.2 -1.7 4.3 5.8 Construction 9.8 5.9 -2.8 -2.5 -0.9 Services1 2.9 2.6 3.8 2.9 -1.1 Final consumption expenditure 3.0 3.1 3.7 2.9 -2.3 Private 2.6 2.8 3.2 1.7 -4.9 Government 4.4 3.9 5.3 6.6 4.9 6.6 9.8 -2.2 -2.8 2.6 Construction 10.0 7.3 -4.6 -2.5 -0.1 Facilities 2.6 16.5 -2.3 -7.5 6.8 Intellectual property products 4.0 6.5 4.4 3.0 3.6 Exports of
&
2.4 2.5 4.0 1.7 -2.5
2.0 4.4 3.3 0.5 -0.5 Services 5.0 -10.1 9.4 10.2 -14.7 Imports
8.9 1.7 -0.6 -3.8
8.8 2.0 -0.8 -0.1
8.9 0.5 -0.2 -18.1
3.3 1.6 0.1 -0.3
Seoul 51,821,669 Won (
Gross Domestic Product
National Income and
by Industrial Original at Current Prices in Percent 2016 2017 2018 2019 2020
goods
services
Goods
of goods & services 5.2
Goods 3.9
Services 10.2
Gross National Income 4.4
estate; information & communication; business activities; public administration, defense & social security; education; human health & social work; and cultural & other services.
9
* The historic urban landscape is the urban area understood as the result of a historic layering of cultural and natural values and attributes, extending beyond the notion of “historic centre” or “ensemble” to include the broader urban context and its
** HUL Approach 2011 (2019)
Vienna Memorandum on “World Heritage and Contemporary Architecture - Managing the Historic Urban Landscape” 2005
The HUL approach is not developed with the aim of replacing existing doctrines or conservation approaches to cultural heritage, but rather as a tool to integrate policies and practices
operational principles that are able to ensure models of urban conservation that respect the values, traditions and environments of different cultural contexts.
Heritage & Culture
on “the Heritage conservation policy and principle of
The HUL approach shifts emphasis from the monumental architecture to the conservation of urban values that
entire city as cultural heritage in 2007 when the special law on historic cities conservation and promotion was enacted. Before then, the “Cultural Heritage Protection Act” protected individual cultural heritage.
Due to Industrialization and urbanization in the process of economic growth in 1970s and 1980s, the historic and academic traces of historic cities with important historic values disappeared and historic cities were in danger of losing their original shape gradually.
restriction on private ownership
not be realized
Later in 2000, during the process of inscribing the Gyeongju Historic Areas as World Heritage Site, the need for a law for historic cities was once again raised.

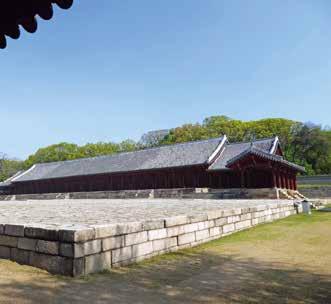

historic cities conservation”.
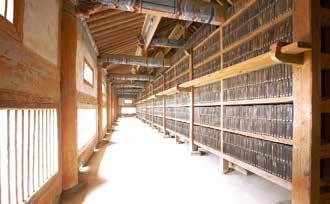
World Heritage Site. and promotion of ancient cities” was last amended.
are included in the World Heritage List.
They are: Haeinsa Temple Janggyeong Panjeon, the
10
(1995); Jongmyo Shrine (1995); Seokguram Grotto and Bulguksa Temple (1995); Changdeokgung Palace Complex (1997); Hwaseong Fortress (1997); Gochang, Hwasun and Ganghwa Dolmen Sites (2000); Gyeongju Historic Areas (2000); Jeju Volcanic Island and Lava Tubes 2007 (2018) Natural Site; Royal Tombs of the Joseon Dynasty (2009); Historic (2010); Namhansanseong (2014); Baekje Historic Areas (2015); Sansa, Buddhist Mountain Monasteries in
Designated Cultural Heritage
City/ Province designated Heritage State designated Heritage
Tangible Cultural Heritage National Treasure Treasure
Monuments Historic Sites Scenic Spots
Natural Monuments
Folklore Heritage National Folklore Heritage
Intangible Cultural Heritage National Intangible Cultural Heritage
Cultural Heritage Material *in accordance with municipal or provincial regulations
Undesignated Cultural Heritage
Among them, Jeju Volcanic Island and Lava Tubes 2007 (2018) is the only natural site. The rest of them are cultural sites.
Registered Cultural Heritage
General Movable Cultural Heritage * Article 60 Buried Cultural Heritage * Act on Protection and Inspection of Buried Cultural Heritage
City/Province Registered Cultural Heritage National Registered Cultural Heritage
Korean cultural heritage overseas: located within the territory of a foreign country

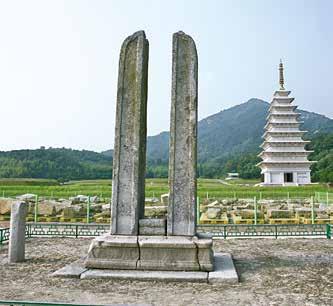
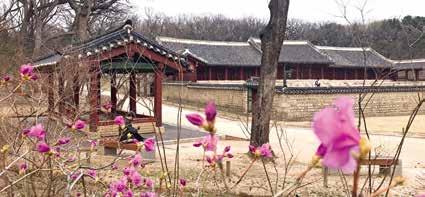

* Protection Zone / Protective Facilities / Historic and Cultural Environment

11
The Mireuksa
Korea APEC Architect Monitoring Committee
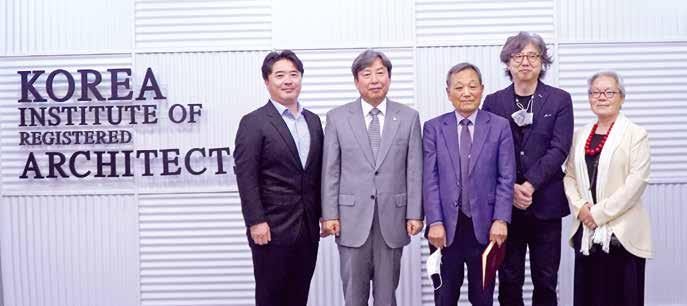
people of the region by encouraging economic cooperation and trade. The APEC Architect project was an initiative of the APEC Human Resources Development Working Group (HRDWG). It aims to promote mobility among the architects who are willing to provide their services throughout the regions and establish a mechanism for them.
provisional meeting of the APEC Architect Central Council following three more steering meetings. Twelve economies
and 3) arrange the continuing professional development program regarding the UIA CPD. Also, the committee has been cooperating with the government in the FTA working group regarding the architectural services sector and is involved in MRA talks between relevant institutes.
12
Activities Meeting
2006 : 2nd Meeting in Mexico
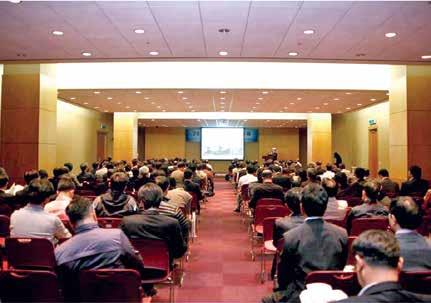

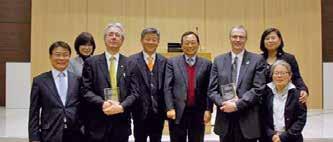

2008 : 3rd Meeting in Canada
2010 : 4th Meeting in the Philippines
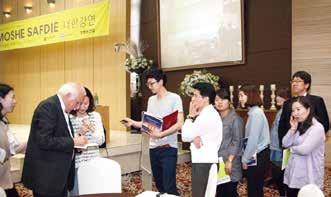
2014 : 6th Meeting in Canada
2016 : 7th Meeting in Malaysia
2018 : 8th Meeting in China
(October, 2011)
~ December 18, 2012)
AIA Standard Contract Understanding (June, 2014)
Presentation (June, 2014)
13
Housing Hongcheon House
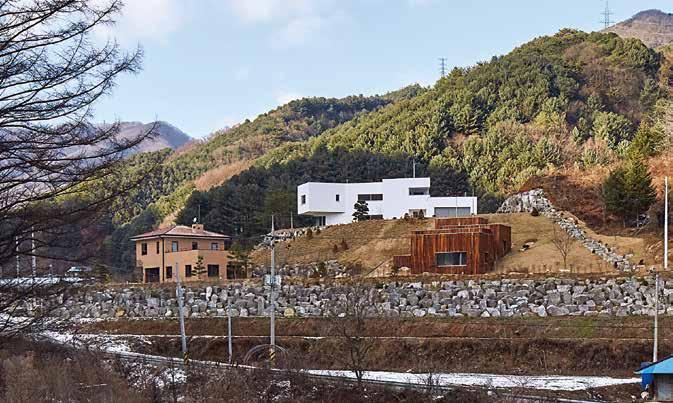

 Private Designer Yooshin Architects & Engineers, Inc.
Private Designer Yooshin Architects & Engineers, Inc.

B1 / 2F Housing (Private House) 2015
houses stands out as something exceptional in a crisp contemporary manner. The treatment of the external and internal surfaces is simple, but effective and economical. A palette of materials including brick, timber, and painted thermal insulation system are detailed to harmonize with the individual character of each building. Internally, a sense of spatial continuity is created by the open layout, which is enhanced by large areas of glazing and adaptable living spaces suitable for modern family life.
14
Commercial / Mixed Use
Shinsegae Centumcity Mall
Shinsegae Department Store

Designer Sehan Yoon (HAEAHN Architecture, Inc.)
7F, B5
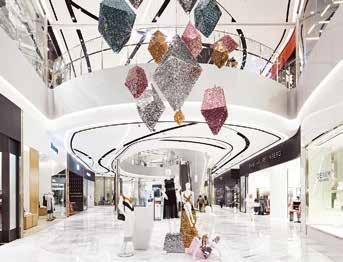
Retail, cultural & assembly facilities
Concept
Spiral movement / modern style
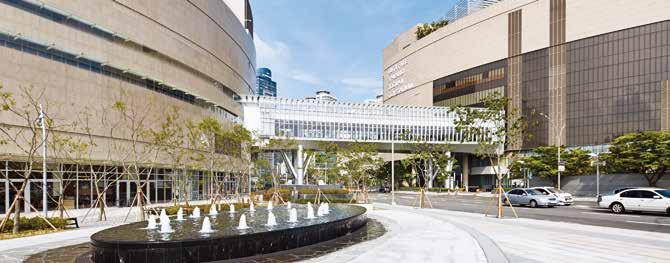
Steel framed reinforced concrete, reinforced concrete
Shinsegae Centumcity Mall (UEC B) is located in Busan Centum City near the ocean, and between Busan
Town construction, HAEAHN derived a design concept for an integrated development for the three sites and interior and exterior of the building. In addition to dynamic massing, the mall is planned to have a visual and spatial connection with the existing department store. The terrace by the riverside is designed to provide visitors a unique outdoor experience of the beautiful view of the waterfront and APEC park while enjoying food and beverages. The exterior wall is designed with smooth curves and color plans to harmonize with the
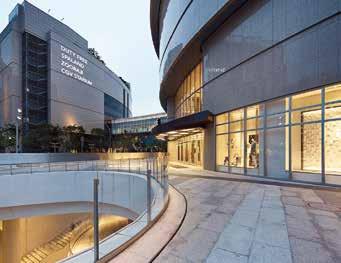
15
Healthcare Ewha Womans University Medical Center
 Ewha Womans University Designer Junglim Architecture
Ewha Womans University Designer Junglim Architecture
basement level 6 floor and ground 10 floor (B6 / 10F)
Completion year 2019
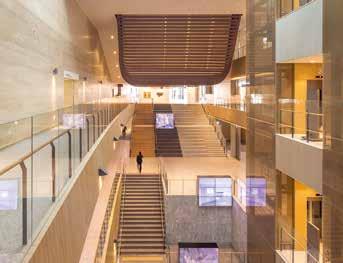
University College of Medicine, and is characterized by the use of metal glass and vertical louvers that create spatial composition are the main components of the project, all of which reflect the design characteristics of

16
Educational Yonsei University Egineering
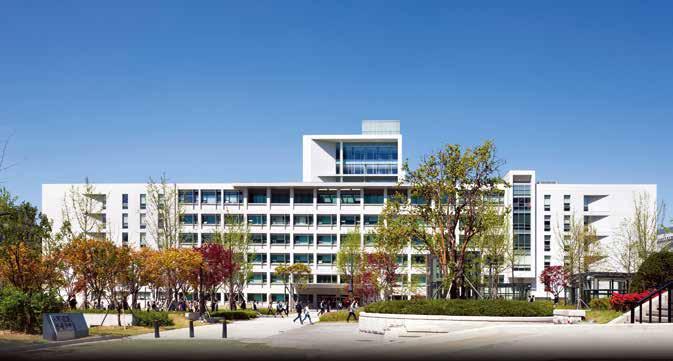
Yonsei University
Designer
1 basement, 10 above ground (B1/10F)
Educational Facility Completion year 2018
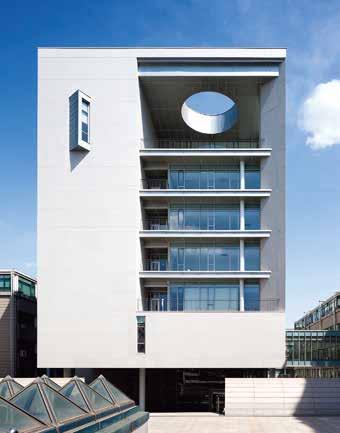
Reinforced concrete

The design task was summarized in three directives requested by the client, the engineering college of Yonsei only to secure space for research and lectures but also to act as the central space for the engineering college.
Engineering Hall 1. The last task was to design the elevation of the new building with stone materials, and to match one another.
AUM & Lee Architects & Associates
17
Government / Institutional
Public Procurement Service (PPS)


Designer SPACE Group

National Tax Service / National Fire Agency / Ministry of the Interior and Safety
starting point of the urban symbolic street that requires a connection between urban areas and visually opens
Therefore, SPACE GROUP puts the open area on the symbolic horizontal axis. In addition, facilities close to citizens were removed from the government building in the direction of the set open area, and the lower space provided an open space as a shade of the city, and at the same time, as a place for various events. It was also intended
street and greenery, creating a pleasant work environment. This is the PROGRAMMIC GATE. PROGRAMMIC GATE is not a physical gate, but a gate that is created by the reaction of people and buildings with each other. safety, and comfort.
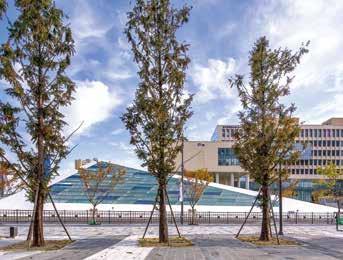
18
Entertainment / Leisure
Lamintak, Medellin, Cebu, Philippines
Designer 8 stories & basement
Golf Clubhouse & Resort (Golftel)
Regional landmark Concept
Adaptation for provincial feeling
Unique to local areas
Texture paint & spanish roof tile
Through long period of preparation since 2006, which could be started from the humble, warm and hopeful project has experienced so many changes and alterations, which included client changes and major alteration
Queen’s Island Project (1)
The ground floor plan allows natural local climate and weather conditions. From the entrance, all corners of the walls have no solid wall without windows. Accordingly, users of these facilities have openness in place.
surrounding ocean views through plain glass windows. Every golftel is furnished like ordinary hotels. It provides convenience and comfort, mood & ambiences.
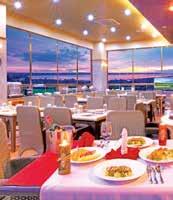

Queen’s Island Project (2)
clubhouse & golftel) within the total budget, the of two buildings (clubhouse & golftel). This a good thought to make this project successful.
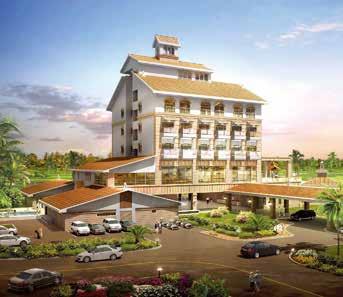
Future
In the completion stage in 2013, Hyunwoo was asked to prepare the future second stage island development plan. These plans were to include several condominiums, pool villas, and various outdoor leisure facilities to meet so many

19
Hospitality / Tourism Lotte Hotel & Resorts
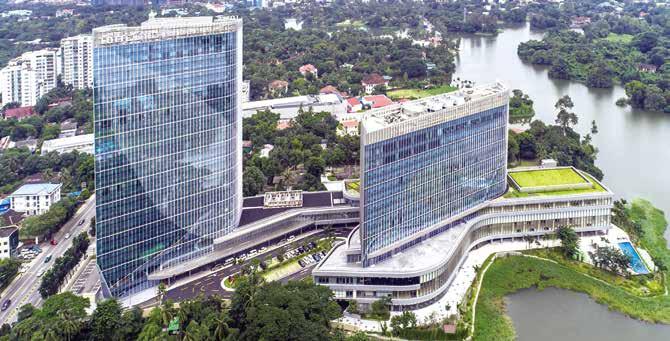

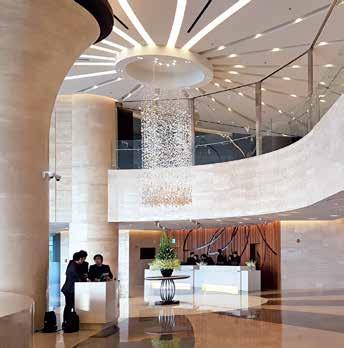
Yangon, Myanmar

Daewoo Amara Co., Ltd.
Designer Samoo Architects & Engineers
B2 / 28F Tourism Completion year 2017
landmark of Yangon. We selected the sacred Lotus, a symbol of sentiment and culture of Myanmar, as our design motif. Much consideration was made in order to create a unique place that can only be seen and experienced in Yangon. That goal was achieved by creating a hotel that calmly floats above the water as gracefully as the Lotus. In addition to the symbolic meaning of the Lotus, the design motif of Yangon Hotel, we also applied the beautiful natural linear curves of the Lotus petals and leaves, creating a unique and constant design motif throughout the buildings. The design applied the concept of the Lotus flower and used the petals overlapping with each other to create a unique and creative design, flowing with soft curves and fluid lines that accentuate the building.
20
Place of Worship / Church New Human Society
Concept
Designer 3 stories
Applying the beautiful Chunyeo Line of Hanok to modern architecture.
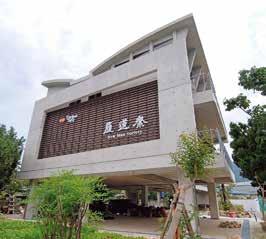
Exposed concrete, color glass

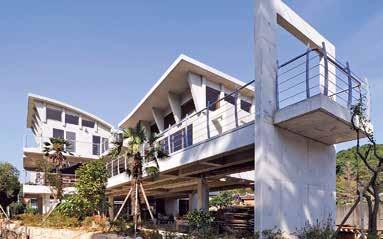
The purpose of this building is to apply the beautiful Chunyeo Line of Hanok to modern architecture. to create a harmony between beautiful roof curves and square frames. The roof of the hanok looks like a butterfly sitting gently. hanok architecture with a modern image. for Bible study, a small conference space, and a residence on the third floor. to the natural environment around the construction site.
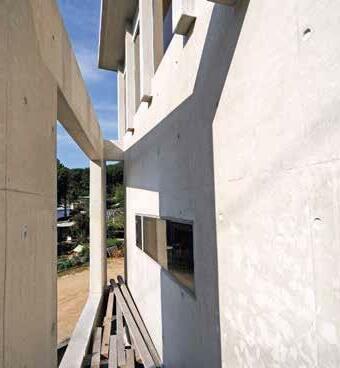
21
Place of Assembly / Large Congregation Long Thanh International Airport
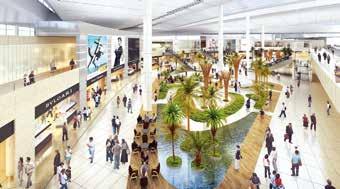
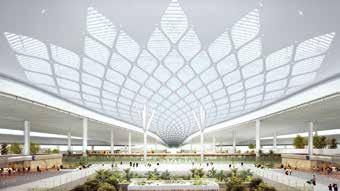

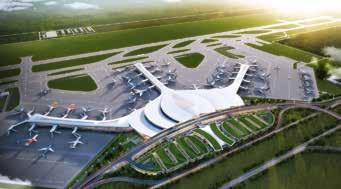
Dong Nai Province, Vietnam Airports Corporation of Vietnam / Japan France Vietnam Joint Venture Designer Heerim Architects & Planners 4 stories
Transportation (Aviation) Blossom of a New Beginning Modern Parametric roof design with lotus motif
Long Thanh International Airport, located in Dong Nai province, about 40 km east of Ho Chi Minh City in Vietnam, strives to become an advanced international airport to meet the growing demand for air travel and and fast space for passenger handling services. The concept of passenger terminal design is the motif of a beautiful lotus shape, symbolizing the elegance, strength and warm culture of Vietnam. The smooth and elegant curve of the leaf of the lotus petal stretching from the terminal to the front parking lot was designed so that the design ideas and the interior space reflects the warm hospitality and farewell culture of the Vietnamese cultural features of Vietnam on the entire passenger terminal. In the future, Long Thanh International Airport
22
Community Development / CSR Busan Machinery
Industry Cooperatives
Busan Machinery Industry Cooperatives
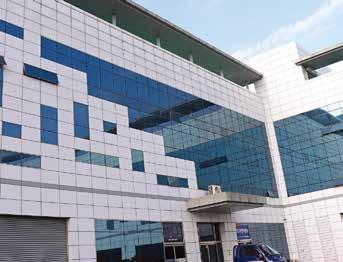
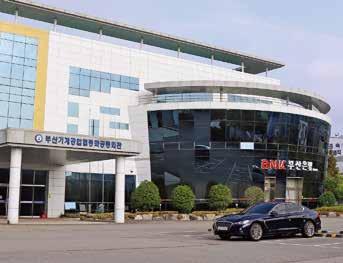
Designer Architect Jung, Sung Gyu B1, F3 Welfare/ education/ research
Innovative community Concept
Fresh / modern style
Steel, cement, and glass

This building is located in the heart of Hwajeon Industrial Complex in Busan and was built for the welfare, education, and research of union members who are engaged in the machinery industry.

installed in a straight line to ensure easy access from the frontal road.
The structure is made of reinforced concrete ramen slab and consisted of aluminum panels and glass.
The exterior design concept is the harmony of horizontal and vertical forms. This was achieved through the combination of straight lines and curves by using white aluminum panels as a main color, considering the characteristics of the location as an industrial complex.
23
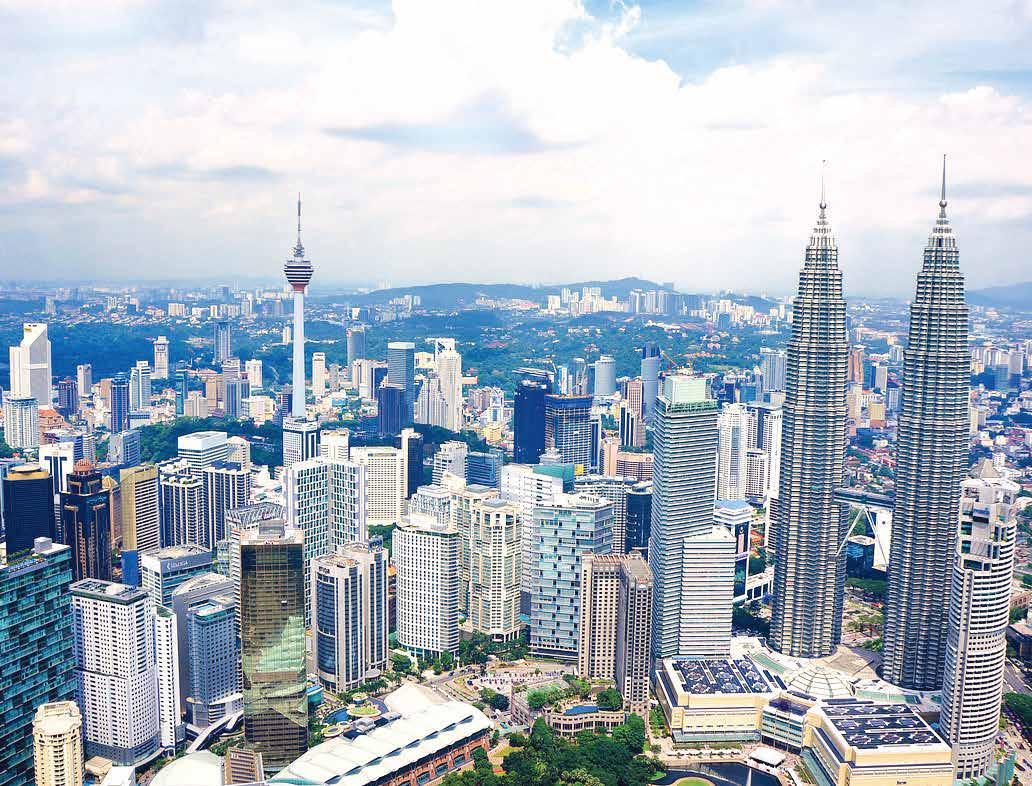
24
MALAYSIA

Malaysia is a country in Southeast Asia located partly on a peninsula of the Asian mainland and partly on the northern third of the island of Borneo. The country covers an area of 330,535 square kilometres and lies entirely in the equatorial zone, with the average daily temperature throughout Malaysia varying between 21°C to 32°C. It is made of 13
Malaysia being Malay, Chinese, and Indian. In Sabah and Sarawak, the indigenous people
2016 2017 2018 2019 2020 (1Q)
Population (million) 31.6 32.0 32.4 32.6 32.7
Labour force (million) 14.7 15.0 15.3 15.8
Employment (million) 14.2 14.5 14.7 16.1 16.2 4
Unemployment rate (%) 3.4 3.4 3.3 3.3 3.9
Nominal GDP (RM billion) 1,249.7 1,372.3. 1,447.5 1,510.7 367.2
Nomina! GNI (RM billion) 1,215.1 1,333.7 1,402.4 1,470.4 361.2
Real GOP growth rate (%) 4.2 5.8 4.8 4.3 0.7
GNI Per Capita (RM) 38,412 41847 43,307 45,131 44,140
GNI Per Capita (USS) 9.260 9,684 10,732 10,895 10,655
GNI Per Capita PPP (USS) 24,840 25.900 27,180 28,680 2.1 3.7 1.0 0.7 0.9
Merchandise exports (RM billion) 787.0 934.9 1,0036 986.4 303.6

Merchandise imports (RM billion) 698.8 836.4 879.8 849.1 270.1
Current account of BOP (% of GNI) 2.5 29 23 3.5 2.6
Exchange rate (RM/US$) 4.148 4.300 4.035 4.142 4.247%
330,535 km 2 32,700,000 Manufacturing electronics, agriculture, retail and hospitality sectors Malaysia Ringgit (RM) (MYR) Malay, English


25
well as Iban, Bidayuh, and Melanau in Sarawak.The English remains as an active second language.
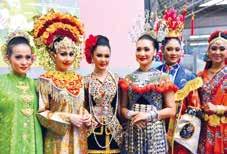
Malaysia practices parliamentary democracy with a the Paramount Ruler is head of state, and the Prime Minister of Malaysia is the head of government. It has Legislature, and the Judiciary.



middle income country. The manufacturing sector, including electronics, has emerged as the leading economic sector, followed by agriculture (agriculture, (GDP) contracted 5.6% in 2020 as compared with 4.3% in 2019. Manufacturing has a large influence in
GDP. According to the Statistics Department, Malaysia recorded the highest exports of RM95.7 billion (S$31.4 billion) in December last year. The Malaysian Ringgit is the currency of Malaysia. Our currency rankings show

that the most popular Malaysian Ringgit exchange rate is the MYR to USD rate. The currency code for Ringgits is MYR, and the currency symbol is RM.

multilingual society. It is because Malaysia is very special among unique countries in the world due to the diversity of races, religions, and cultures. As a result of the diversity, Malaysia produces a unique element that other countries do not have. Malaysia has a rich cultural life, much of which revolves around the traditional festivities of its diverse population.
avoid flood and activities, high roof with openings for cross ventilation, wooden spaced floors to allow air to penetrate from the bottom, louvered window panels and open cut carvings to allow ventilation, and usage of local materials. Meanwhile the architectural influences of the Chinese led to a hybrid Malaccan townhouse termed as “Straits Eclectic” that combines architectural wisdoms from Chinese, Malay, and later European.
Malaysia is also rich in its traditional art, mainly centred on the areas of carving, weaving, and silversmithing.
Traditional art ranges from handwoven baskets from rural areas to the silverwork of the Malay courts. Common artworks include ornamental kris, beetle nut sets, and woven batik and songket fabrics.
About 70% of Malaysia consists of tropical rain forest. The flora of the Malaysian rainforest is among the richest in the world. There are several thousand species of vascular plants, including more than 2,000 species of trees, as well as the parasitic monster
known flower, measuring nearly 3 feet (1 metre) in diameter. Malaysia has over a thousand species of birds, mammals, snakes and insects, and orangutans and rhinoceroses, sun bears (also called honey bears),
species are among the fast disappearing species.
Malaysia is always ranked well among the most visited countries in Asia, and it has a lot of beauty, diversity, and adventures to offer. Malaysia recorded a total of 26 million tourists in 2019, ranking 22nd in the world in absolute terms. This generated about 22.20 billion USD, accounting for 6.1 percent of its the gross domestic product and approximately 16 percent of all international tourism receipts in Southeast Asia. With
has been indisputably the most famous scuba destination in Malaysia. Sipadan Island was at the
for “The Top Dive Destination in the World”. Among others Malaysia has many natural sites that are National Park, Batu caves. Malaysia is one of the most unique countries in the world with our diversity of race, culture, and religion. Because we are not a homogenous society, and our diversity makes us tolerant of each other as we are exposed to other races and cultures daily, this makes “Malaysia Truly Asia”.
Heritage & Architecture
In Malaysia, the conservation of heritage buildings is initiated by the government and as well as the private sector. The National Heritage Department of Malaysia was established in the year 2006 to regulate the conservation of existing heritage buildings and sites in Malaysia. The Department will ensure every requirement in National Heritage Act 2005 will be

complied with by authorities to monitor project implementation in the country. George Town and Malacca were listed as UNESCO Heritage sites on 7 July 2008 and have put Malaysia on the map as one of the countries promoting heritage tourism.



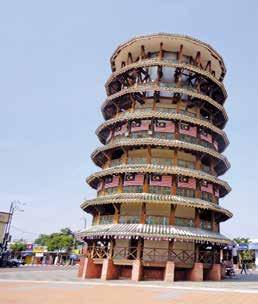
Malaysian heritage architecture is a fusion of many things, a result of cultural interaction that are
both east and west. Malaysia, being strategically located along the major ocean trade routes, offers a wealth of mineral and natural resources. Essentially, historic timber buildings within the region reflect the wisdom and the carpentry skills of the tukangin crafting structures that are able to deal with the tropical climate using available materials. Natural hardwood such merbau, cengal, and resak are among the more durable species, matched with thatched roofing or wooden shingles that are no longer in common, replaced with clay tiles or zinc sheeting. The form of the buildings with steep pitch roofs, large overhangs, raised floors, open verandahs and wall carvings allow ample natural ventilation and are at the same time able to resist the strong monsoon rain, especially those located along coastal areas. These
Source: commons.wikimedia.org
Source: commons.wikimedia.org
Source: www.flickr.com/photos/warriwul
National Muzium, located in Kuala Lumpur, was built in 1961, and provides an overview of Malaysian history and culture
Source: commons.wikimedia.org water tower with a touch
(Source: commons. wikimedia.org)
27
are the similarities found in all vernacular structures in the country and evidently, the relationship with surrounding nature was much more open. Only a few historic timber buildings remain today, namely traditional houses, palaces, shophouses, government administration centers, hospitals, and train stations.
Most of the building amenities built in timber by the British colonial administration are still in operation. Police stations, post offices, train stations, hospitals, water towers,
Malaysia APEC Architect Monitoring Committee
traditional house of the Lotud people which has been preserved for display in Heritage Village, Kota


represented categories of heritage buildings although they continue to play a role in the daily lives of the locals. Their structures are early modernized versions of the traditional architecture within their locality, with the introduction of design/construction standards but in keeping with the same tropical design principles using local materials. These heritage buildings are utilitarian in nature and simple in appearance, but reflect the very essence of what constitutes a Malaysian Architecture that was adopted by architects, designers and craftsmen from earlier on with diverse additions of motifs, elements, and spatial configuration for personalization.
The Board of Architects Malaysia (BAM) or Lembaga Arkitek Malaysia (LAM) is a professional regulatory authority that regulates the architectural profession and services in Malaysia. The Malaysia APEC Architect Monitoring Committee was established after the approval from the Honourable Minister of Works in 2005.
The Board Architects Malaysia (BAM) has always been involved in following the development and progress of the architectural profession at the international level, with intention to facilitate the provision of architectural services between participating economies around the globe through ASEAN or APEC Architects. A network on services cooperation such as APEC Architect Project is paramount
The Board of Architects Malaysia, which acts as the APEC Architect Malaysia Monitoring Committee, has registered a total of 33 APEC Architects.
In 2016, the Board of Architects Malaysia was given the opportunity to be the host and secretariat for the APEC Architect Project Seventh Central Council

It was an important event that Malaysia experienced, as the APEC Architect Project meeting is held every two years.
Source: commons.wikimedia.org
The All Saints’ Church in Taiping church in the Federated Malay States. The gothic-styled building uses local methods of construction.
A 28
material in Malaysia. Source: commons.wikimedia.org

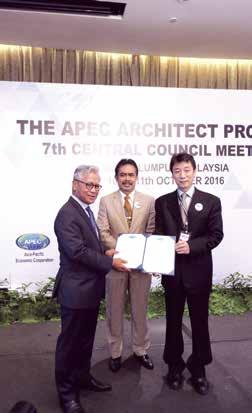


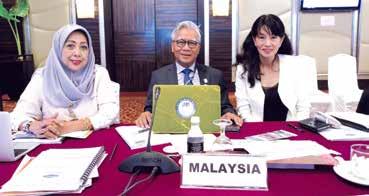
29
Housing Sky Condominium
 Bandar Puchong Jaya
Bandar Puchong Jaya
 Designer Ar. Datuk Tan Pei Ing
Designer Ar. Datuk Tan Pei Ing


situated 200m above sea level at the highest floor. It houses 1,039 units of residential units of various sizes. It three themed podium gardens, 14 sky lounges, landscaped decks, a theatrette, a reading corner, and a cafe. green, glass gymnasium, cabana, different themed gardens, barbeque corners, basketball court, and a yoga deck.
All the residential units are designed with maximum natural ventilation and lighting, with more than ¾ of the perimeter of the unit having exposure. The living areas of all the units are provided with large covered balconies and those units facing west are provided with special sliding louvres for sun screening.
is designed to correspond with the usage of the architecture. Curvy and organic pavements encourage and invite colour highlights the form of the spaces and bring the harmonious look as a whole.
30
Rise Development in Malaysia, Asia Pacific Property Malaysia), South East Asia Property Award (Malaysia) 2016
Commercial / Mixed Use
Almas Puteri Harbour
Puter Harbour City, Johor, Malaysia
UEM Land Berhad
Designer Ar. Dr. Tan Loke Mun / Ar. Ng Hai Yean
44 stories
Mix Use Commercial & Residential
Completion 2019
Concept Urban City Centre Block
Modern contemporary maritime resort Steel, aluminium, concrete & glass
peninsula Malaysia.
The concept was developed by dissecting the rectangular plot of land via a set of axis to create distinct districts. By dissecting the plot down the middle vertically and horizontally, districts were created. Pathways, linkages and elevated walkways rise and connect the nodes, districts, and landmarks to create the image of the new city centre.
The form and shape of the towers are designed and oriented at angles to maximize surrounding views. Whilst


intentionally tilted in its orientation to maximize the view of the Straits and accentuated with cupola balconies that sit out from the tower façade.
Central Boulevard is the Retail Street, which is enveloped by two rows of high street retail stores. This is the spine of the development and the core for commercial activity. In the central portion of the Retail Street, there are horizontally placed pedestrian links to both sides of the Retail Street . To the east, one can go directly toward the Linear Park, which runs parallel to the east side of Almas. Pedestrian linkages encircle the whole perimeter of this development for easy access to any section and to cross over to neighbouring buildings, parks and linkages to the waterfront.
31
Healthcare Columbia Asia Medical Center Concept
Johor Bahru, Johor Darul Takzim, Malaysia
Columbia Asia Sdn. Bhd.
Designer Ar.Chua Caik Leng & Ar.Yap Lip Pien
Healthcare
Iconic architecture imparts precision, healthcare technology
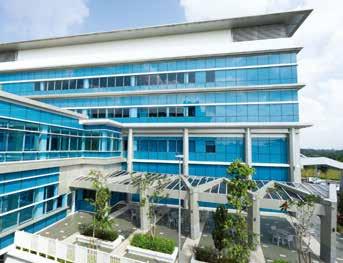
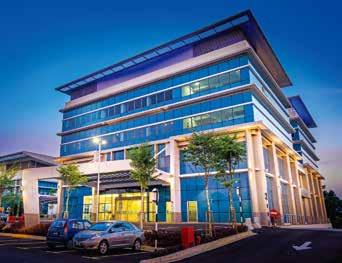
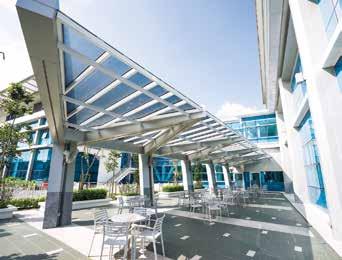
Modern international Sustainable materials, e.g aluminium, glass cladding, sunshading, zincalume
place of science and precision in healthcare facilities. Columbia Asia wanted to create a community hospital that is iconic and easily recognizable in the local Malaysian healthcare industry. They commissioned Environmental Design Practice Sdn. Bhd. to design this hospital in the Nusajaya Medical Park, located in Iskandar Puteri, Johor Bahru, the southernmost city of Peninsula Malaysia.
Unlike most conventional local hospitals that try to create a vernacular or tropical architectural language, this hospital does not attempt to follow the old paradigm of hospital design in the region. It employed a curtain wall system to maximize natural daylight. Visually pleasing in proportion, the cladding used bright silver composite

aluminium has been recognized as the environmental metal of choice and is a uniquely sustainable material that can be recycled without losing its fundamental properties. Since the structural element adopted was relatively simple, the architect derived elegance of the building from the intricate language of detailing work. The approach
creating an easily recognizable and “iconic” architecture for the owner, and addressing the surrounding context of the planned medical park.
32
Educational Tenby Aman International School Education
Tropicana Aman, Selangor, Malaysia
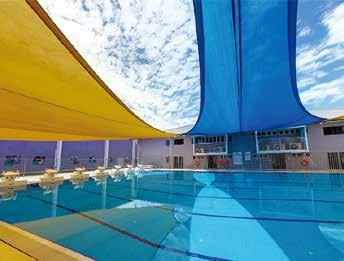
Tropicana Corporation Berhad (Tropicana Aman Sdn Bhd)
Designer GRA Architects Sdn Bhd (Ar. Boon Che Wee)

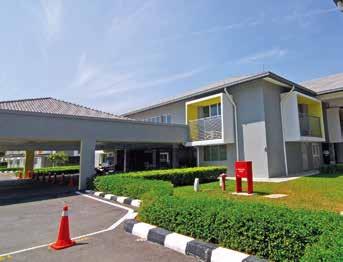
Tropical College Campus
tailored to create the right environment for students to thrive and to achieve their full potential.
academic pursuits within the overall school campus design. At Tenby International School Tropicana Aman, this provision amounts to almost half of the site area.
In developing the campus master plan, much consideration was also given to the careful separation of public,
Another idea that has been central to our design approach is to conceive the academic and administrative buildings as independent pavilions set within a lush tropical landscape and linked together by covered walkways.
in 2008, the architectural design has not changed radically, with bright colours continuing to be dominant, sophisticated, and contemporary. Colours are now subtly introduced by painting the inner reveals of the surrounds to effectively evoke the original Tenby identity.
33
Government / Institutional The Energy Commission (EC) Headquarters
Precinct 2, Putrajaya, Malaysia Energy Commission Malaysia Designer (NR Architect) 8 stories

Concept
First GBI Platinum Building in Malaysia (2010)
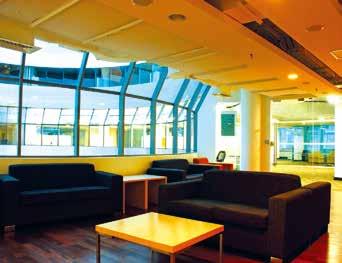
First BCA Green Mark Platinum in Malaysia (2010) Pioneer “Green Building”in Malaysia
It incorporates green design strategies such as protection, indoor environmental quality. The “diamond form” with the tilting façade symbolizes transparency, value and durability; characteristics that Innovative “green design” strategies, features and materials.
The “Diamond Building” is one of the iconic buildings in Putrajaya, and has won various awards, including the Asian Energy Award 2012 for New Buildings. The diamond form of the building symbolizes transparency, value
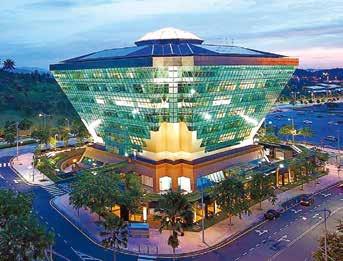
The building is designed with a Malaysian building energy index, (BEI) of 85 kWh/m2/year at annual operation This is achieved through active and passive “green design” features as follows: response to the climate and the solar path of equatorial Malaysia (3.15° North); ambient temperature with the tilting façade and the smaller building footprint; without glare by introducing a central atrium with automated blinds integrated with solar reflectors, light troughs for the upper floors, and mirrored light shelves with fixed louvres along the external walls; surface temperatures up to 5 degree celsius;
generates electricity that is fed back to the grid, and also provides shade over the mechanical areas; which is cooled at night and passively releases the cooling throughout the day; instead of the lifts; for toilet flushing and landscape irrigation. Grey water from basins and floor traps are channelled to a mini “wetlands” landscaping area.
34
Entertainment / Leisure
Velodrom Nasional Malaysia (National Velodrome, Nilai)

Nilai, Negeri Sembilan, Malaysia Ministry of Youth & Sports (Malaysia)
Designer Ar. Mustapha Mohd Salleh (Arkitek Alirancipta Sdn Bhd) 3 stories Sports
Concept Modern
Façade Style–Digitized Version of Malaysian Flag
Steel structure, IBS precast concrete components, composite aluminum cladding, Siberian spruce for cycling track his paces at the Velodrom Nasional Malaysia in Nilai.

Designed by Arkitek Aliran Cipta Sdn Bhd (AAC), the Velodrom Nasional Malaysia was conceived with meeting this in mind, AAC looked into achieving speed in construction fabrication and assembly while allowing flexibility desired aesthetical identity through a play of exterior skin design.

At the heart of the velodrome is an international competition standard 250m cycling track made out of Siberian spruce wood, wrapped within a seating capacity of 2,000 spectators and facilities catered for a range of cyclists and a number of indoor court sports. The facilities are also extended to the adjacent outdoor BMX track and
The Velodrom Nasional Malaysia was successfully constructed and delivered just before the 2017 SEA Games, where it became the backdrop for Malaysians coming together to cheer on their team to an almost clean sweep of indoor cycling gold medals. Its success story continues to this day, as a training ground for producing competitive world beaters like Azizulhasni, and cultivating a growing cycling culture among local Malaysians from all walks of life.
35
Hospitality / Tourism Four Points By Sheraton, Chinatown
Dutamas Waras Sdn Bhd
Designer Acasys Design & Environmental Architects Sdn Bhd

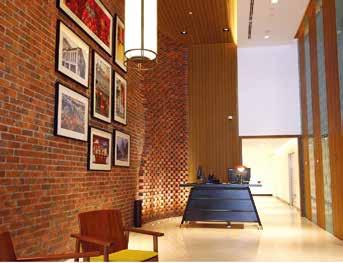
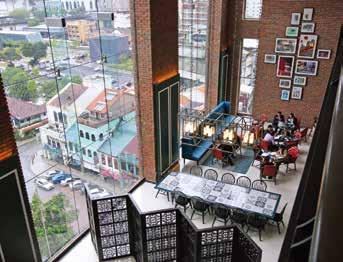
21 stories with 1 basement Commercial / Hotel
Concept
Rustic brick work facade to echo the historic aspect of Chinatown with a modern touch

To continue the intricate surrounding Chinese heritage within the hotel design, both externally and internally

Fair faced bricks, vent blocks & glass
Lumpur, a jewel set in the crown of the area. Our intention is to continue the intricate surrounding Chinese Heritage within the hotel design itself, externally and internally.
Horizontal bands of coping hold the brickwork together at each level, interspersed throughout the building height. The intention of the dark facade on the east/west is to highlight the vibrant colour of the brickwork
bring in natural lighting and ventilation.
This design adheres to principles of sustainable design and passive environmental design strategies for tropical climates. The brick facade provides thermal protection by limiting the solar heat gain on the major
include rainwater harvesting and Low E window glazing to reduce noise and heat penetration, maintaining cool temperatures internally.
36
Modern touch with
Place of Worship / Church Universiti Teknologi Petronas Mosque
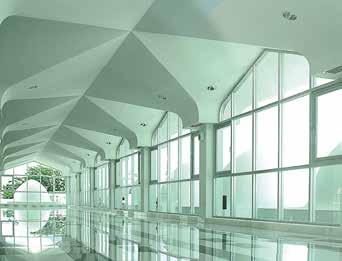
 Tronoh, Perak
Designer Ar. David Hashim 1
Tronoh, Perak
Designer Ar. David Hashim 1
Place of Worship

Concept principles and the result is a departure from the mosque typology, the most apparent of which is the absence of the traditional minaret
The project called for the development of a new mosque in replacement of an existing one in service of the growing university population. The former mining lake on site gave impetus to the idea of a mosque floating on the water. The mosque seeks to be a conscious transposition of Islam in a society that has embraced modernity and progress; architecture reverent of the Islamic doctrine yet cognizant of the advent of globalization. The design
apparent of which is the absence of the traditional minaret. The language of the mosque adheres to the maxim that less is more—ostentatious ornamentation is scrupulously avoided. The little it has is limited to calligraphy at the interiorbase of the dome and the mihrab wall and the lack of decoration only serves to emphasize the purity of its form. Beginning from a floating pedestal, the bulbous base of each column evokes the lines of a khutbah under which the soaring main prayer hall rises. The groves of palm columns seen in their entirety allude
The mosque is sheathed in white to heighten visual sensitivity to the slightest shift in light. This interplay of light of the scheme is a deviation from the symmetrical layout characterizing most places of worship, conceived of flooding here is real and an elevated weir is utilized to counteract the high water level. The result is that part of the pedestal of the mosque appears to float on cascading water, whilst the rest of the mosque is simply
37
Place of Assembly / Large Congregation Malaysian International Trade & Exhibition Centre (MITEC)



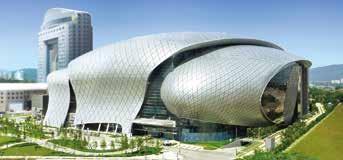

Metropolis City, Jalan Duta, Malaysia External Trade Development (MATRADE) Designer Ar. Hud Bakar 3 stories Exhibition centre/ & 3rd Largest in Asia
Concept
symbolically connote one of the economic sources and foundations of Malaysia.
Long Span Structure–3D trusses system, shell construction, aluminium cladding, insulated double layer roof (rain screen of aluminium composite in rhombus shape), thermal performance curtain wall, horizontal sun shading devices, skylights, Sustainable features, rainwater harvesting, recycling of grey water for sanitary and irrigation as well as other sustainable green
modernization. This notion is manifested in the shape of the building and design process, which drew inspiration resources.
space, visitors may also enjoy the alleviating high ceiling and panoramic view from the extensive and expansive glass facade that brings in an abundance of natural sunlight. It provides a conducive and contemporary space for visitors to gather, with ample halls for the business of conventions and exhibitions.
38
Community Development / CSR State Library, Pahang, Malaysia
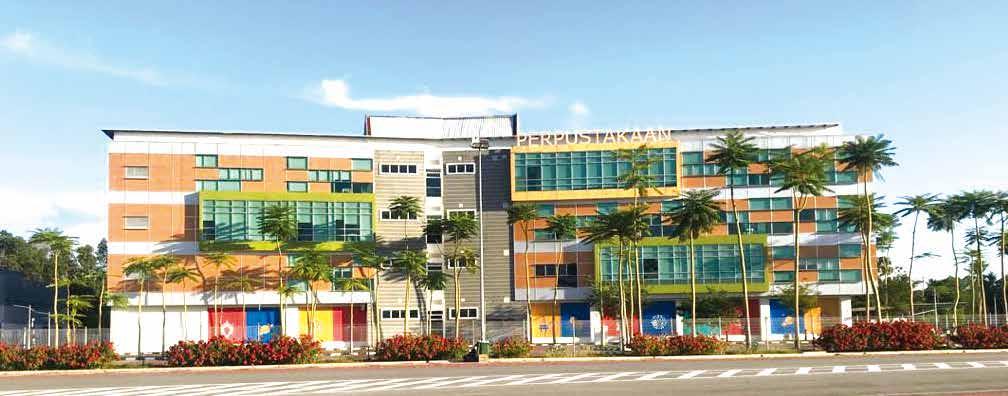
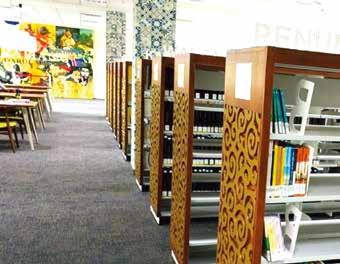
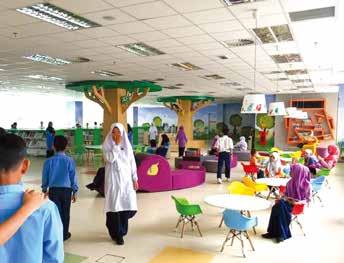

Ministry of Tourism, Arts and Culture (MOTAC)
Designer Ar. Assoc. Prof ( ) Zuraina Leily Awalludin & Ar. Nur Liyana Amer Hamzah 4 stories
Community Public Library
Concept
Completed 2016
Modern open concept/ centre for knowledge
Modern/local theme interior
Concrete, glass, aluminum cladding, box window
The construction of the Pahang State Library, which was completed in year 2016, became a new landmark to the Pahang State. The building project was initiated by the Malaysian Ministry of Tourism, Arts and Culture for the Pahang Public Library Corporation, where the design and construction was implemented by the Public Works Department Malaysia. The construction of the building achieved the 70% Industrialised Building System (IBS) score which was required for government buildings. The concept of the building facade depicts the traditional weave mat or “Tenun Pahang” with vibrant colours to attract and create a welcoming image.
The building is now an attraction to the public especially the school children. The most popular section of the hundreds of educational movies.
39





40
MEXICO
Mportion of North America. It is the second largest economy in Latin America and the fourteenth biggest economy in the world.

Mexico has a network of 14 free trade agreements with 50 countries (FTAs), 30 Agreements for the Promotion and Reciprocal Protection of Investments (APPRIs) with 31 countries or administrative regions, and nine limited scope agreements (Economic Complementation Agreements and Partial Scope Agreements) within the framework of the Latin American Integration Association (ALADI). In addition, Mexico actively participates in multilateral and regional organizations and forums such as the World Trade Organization (WTO), the Asia Pacific Economic Cooperation Mechanism (APEC), the Organization for Economic Cooperation and Development (OECD), and ALADI.
years ago, when there was a migration from Siberia. Later, the process of domestication
Over time, great cultures such as the Olmec, Toltec, Teotihuacan, Mayan, Nahuatl, Totonac, Zapotec, Mixtec, and Tarascan, among others, were established.
Upon the arrival of the Spanish people, the great Tenochtitlan built in the middle of a lagoon, seemed to them a mirage, with temples, channels, roads, palaces, and gardens. During the period 1530 to 1560, the consolidation of the conquest took place, creating the new viceroyalty from Spain.
With the conquest, evangelization and miscegenation began, combining knowledge, cultures and traditions. During 300 years of the viceroyalty, a more homogeneous society emerged, with many points of agreement in terms of political, social and religious organization. However, on September 16, 1810, priest Miguel Hidalgo called
At the beginning of the 19th century, with Independence, a new nation emerged and a series of wars and disputes began, which was taken advantage of by some international
wars caused the restorers of the republic to give priority to national integration through education and culture, with the objective of teaching the natives the Spanish language. On the other hand, the French intervention awakened a nationalism permeating all cultural forms, arts, literature


Mexico, City 1,964,375 km2 126,014,024 Agriculture, miningm automotive industry, consumer electronics, petrochemicals, cement production and contruction, textile
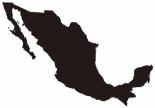
Mexican Peso ( $ ) (MXN)
Spanish
41
of physicians, naturalists, geographers, chemists, and geologists. With the republic and liberalism triumphant, Mexicans longed for peace and General
the country for 30 years. During his government, Mexico underwent a series of shocking changes: the economic structure was totally reformed, political power was centralized, the cultural life of the country was potentiated under certain influences and, at the same time, the differences between the different social classes were sharpened. It paved the way for the Mexican Revolution
The 20th century began with the Revolution that sought to incorporate the country into a more democratic regime and a modernization of both the productive means and society as a whole began. The second half of the 20th century and the beginning of the 21st century was characterized by acute political struggle.
Mexican primary activities are varied due to the diversity of geographic areas and climates of the country. The following are cultivated: sugar cane, corn, sorghum, orange, wheat, banana, tomato, green chili, lemon, mango, and potato. Livestock is also important in this sector, led by the breeding of birds, cows (cattle), and pigs (pigs).

Also, part of this economic activity highlights the extraction
produced minerals are gold, silver, lead, copper, zinc, iron, coal, coke, iron, and manganese.
In secondary activities, the automotive industry stands
worldwide. Also notable is the production of consumer electronics, of which Mexico is the sixth largest producer worldwide (Since 2009 it is the largest television producer in the world).
Other representative industries of this economic sector are petrochemicals, cement production and construction, textiles, and beverages and food. Pemex stands out in petrochemical activities, the second largest company in Latin America.
banking, telecommunications, transportation, health, education, public administration, entertainment, and defence stand out.
The tourism sector is the fourth biggest source of income for the country. Mexico is the eighth most visited country in the world (With more than 20 million tourists per year).
Mexico is a great exporter. It is ranked 13th among the largest exporters in the world.


Heritage and Culture
ancient civilizations such as the Aztec and Maya as well as European. The traditions and customs of the Mexican people are varied and diverse, with their own cultural practices and celebrations. Many of the ancient traditions of their ancestors have been preserved, making it a fascinating destination to explore. There are several indigenous groups within Mexico including the Nahuas, Otomis, Mayas, Zapotecs, Tzeltales, and Tzotziles. These have all influenced the Mexican culture in terms of cuisine, medicine, rituals, and language.
Music and dance feature heavily in Mexican culture. Mariachi
wearing “charro” suits, as it is played by mariachi bands everywhere–on the street and in restaurants.
Folk dancing is also common throughout Mexico. The Jarabe Tapatio (Mexican Hat Dance) is one of the iconic dances of Mexico.
42
important and are celebrated even in the smallest villages, especially the 12th of December, for the Virgin of Guadalupe, and the 2nd of November, the Day of the Dead.
Mexico reflects the richness of its history on its architecture, with 35 cities and properties on the UNESCO World Heritage List and seven expressions as intangible cultural heritage UNESCO has recognized.



Architecture
The architecture in the Mexican territory has had a beautiful evolution and mixture throughout its history.

Virreynato and Nationalist architecture, continuing with the Modern, functionalist, and contemporary style
architecture has an important international relevance. The combination of the different styles, the cultural, social, and Costumbrista influence, have melted into a unique and admirable style.
architecture is its iconography. The monumental buildings were decorated with images of religious and cultural importance and in many cases with writing in some Mesoamerican writing systems. Examples are Teotihuacan, Cichénitzá, Tula, Cuicuilco, and Monte Alban.
The Virreynato Architecture lasted 300 years, and in the Mexican territory monasteries, convents, churches, administrative buildings, houses, estates, palaces, and cathedrals were built. Most of of these buildings were built on the ruins of the old thus achieve evangelization in the new world and later to represent Christian art and the power of monarchs. The main cities had churches and town halls in their centers with Gothic and Baroque art, a trend of Christian art born in Europe. In Mexico, some currents emerged within these categories such as the Utrabarroco or the Churriguerresco. During this period, important buildings were built
worldview, religion, geography, and mythology. Another striking aspect of Mesoamerican
the Academy of San Carlos (1781), the National Palace (1522), the Old College of San Idelfonso (1588), the Cathedral of Morelia (1660), and the Castle of Chapultepec (1785).
43
neoclassical current, which dictated the cultural and philosophical steps to follow, building palaces, churches and other buildings by both Spanish and Creole architects. When sending Mexicans to study in Europe and in the same way bringing foreign architects,

and Nouveau architectural and ornamental elements. Also, 1926), signs of what was called a “Mexican Renaissance” were national and less European was sought. An opportune and
And as in Europe, the correspondence of the urban social space with the architecture project of the modern movement was addressed; and between the second decade of the 20th
architecture” emerged.
Mexican architecture sought to stand out from the style of other nations and create something of its own, for that nationalist feeling that was just emerging, so the main minds of the time saw

styles were included in the ornaments and decorations. With functionalism and modernism, all this fused with cultural and social ideas such as muralism and landscaping, becoming an
Luis Barragán is the only Mexican architect to win the highest awarded to him in 1980. Being one of the most influential architects of Mexican modernity, therefore, without doubt, his work is a great reference for current architects, both in visual and conceptual aspects.

44
México in the APEC Architect Project




The participation of México in the APEC Architect Project was very active in its first years, beginning at the Tokyo meeting in May of 2005, with the representation of José Manuel Reachi Mora as President of FCARM (Federación de Colegios de Arquitectos de la República Mexicana), Héctor Garcia Escorza of COMPIAR and ASINEA (Comité Méxicano para la Práctica Internacional de la Arquitectura and Asociación de Instituciones de Enseñanza de la Arquitectura de la República Mexicana) and Fernando Mora Mora of CONARC (Consejo Mexicano para el Registro de la Certificación de Arquitectos). In this Meeting, Reachi Mora proposed that the 2006 Meeting be held in México City. It was approved by the representatives of the 14 participating economies. In the 2006 Meeting in México City, the participating economies decided that México be the Secretariat for 2007 and 2008, with the acting Secretariat Fernando Mora. And at the General Meeting of Vancouver in 2008, the Philippines was approved to be the Secretariat for 2009 and 2010, for which the official handover from México took place in April of 2009 in Manila. México has participated in most of the Central Council Meetings of the APEC Architect project through its Monitoring Committee.

45
Housing Casa Linda Vista

Querencia, San José del Cabo, Baja California, México

Mark Godat
Designer Arq. Iván Cota López
2 storey
Residential House
Function and form Concept
Wide view
Tuscan style / modern accents stone, wood, concrete
Linda vista is located in Querencia, San José del Cabo, in the Southern Baja California of Mexico. It is a residential house that consists of two buildings designed in a region with rocky hills and warm colors that contrast with the intense blue of the sea. The location allowed best views of the sea and the contrast of the rocky hills with desert vegetation.


The direct focus on the main entrances of the house add a touch of the construction with Tuscan current. At the same time the subtlety of the sober colors and the wood give it a modern twist.
The materials and colors used were selected in detail to create a space that on the outside would complies with a bit of Tuscan architecture and on the inside changes completely with touches of modern styles that dominate. The structure achieves the purpose for which it was made, taking each part of the environment and highlighting it in each of its spaces.

46
Commercial / Mixed Use
Vitivinicola Vinisterra
Ensenada, Baja California, Mexico
Guillermo Rodriguez Macouzet
Designer Arq. Maribel Fisher Rodriguez
2 storey
Commercial / Industrial
Function and form Concept
Born from earth
Local / Modern Brick, cement, steel


Vinisterra is located in the wine valley of Baja California, in the Norwest of Mexico. It is a winery that consists of produced. This allowed the development of a concept that reflected the origin from “Mother Earth”. Just as the vine emerges from the earth providing its fruits, Vinisterra emerges in harmony to process its products.


The straight and curved lines create spaces that reflect a mixture of modernity with a traditional essence, incorporating function as a key aspect, achieved through the strategic distribution of areas, privileging the sequence of the winemaking process. Contrasts of forms and details were carefully designed and built with materials that speak of their origin. They

47
Remodelation Community Development Center Ruiz

León, Guanajuato, Mexico Grupo Ursa Designer Ana Bertha Arteaga Álvarez / Carlos Cuauhtémoc Garcia Helguera 3 storey
Renovation and reuse of space
Concept Redesign and reuse
Contemporary modern Wood, steel, marble and glass
the existing spaces had to be adapted to the requirements of the company. The second request was to incorporate a helical staircase that communicated to the entire building and the third, to incorporate institutional colors (red, white and black) within the design.
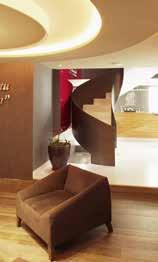

It was a challenge to be able to adapt the structure of a residential house to a building that houses four companies in the construction industry and the departments that they require, without making major changes to the distribution of the original house and above all, trying to make the minimum of demolition, however it was necessary to add a third level destined to the project and training areas.
Taking into account the requests, we leave the helical staircase as one of the most important elements of the design, which has white steps and a black painted steel plate railing that gives body to it and converts it to a certain extent. In a sculptural element that communicates all the levels of the building. Accompanying this staircase is a large glass painted in red that acts as a railing and curtain wall on the three levels of the building, where the company logo is located, the game between the staircase and this glass gives personality to all levels of the corporate. Practically with this the three commitments with the client were achieved and the result is quite pleasant.
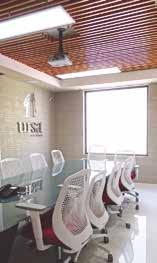
The play of ceilings, indirect lights, tapestries, textures of wood, steel and glass, make the interior space feel cozy and interesting. Wooden lamps hide doors and large windows overlooking the staircase, making it feel part of the same decoration, as if it were a kind of abstract painting.

A white floor in all circulation areas contrasts with the details in wood, gray, black and navy blue of the tapestries on the walls and ceilings. Led strips give the sensation of lightness in the false ceilings and give a warm and modern look to the interior of the building.
The presence of vegetation on terraces and patios creates very pleasant work environments and makes one forget that we are in the middle of the city.
48
Mexico City, Mexico
Concept
Designed to be energy and water

for an empty nester couple, who has constant visit from abroad, those of their children included. The scheme was solved having the main floor for the couples everyday life, which includes master bedroom, kitchen, laundry and living/dinning, facing a garden which is surrounded by a specious deck. Upper floors are

space, while on the underground, a classic car collection is housed
A “hearth” at the center that organizes different spaces, housing vertical and horizontal circulation. Spaces seek best views, and materials are expressed in their natural form. The kitchen was thought as the most important space of the house, and visitors mainly gain access through it as in indigenous Mexican houses, where family and friends mainly get together.
Due to the old trees on site, around which the house develops, transparency between exterior and interior spaces was sought out, with the intention of bringing the exterior inside.

Steel and exposed concrete are connected by glass. The structure
factory, and exposed concrete walls limit the enclosed views.
Designer Jorge Alessio Robles Landa, M.Arch, M.C.P. 3 storey Private House
Remodelation Hidalgo 27
49
Educational Colegio de la Imagen Pública
Av. Ferrocarril de Cuernavaca #683, Miguel Hidalgo, Granada, 11529 Ciudad de México
Designer Serrano Monjaraz Arquitectos

Arq. Juan Pablo Serrano Orozco Arq. Rafael Monjaraz Fuentes
Apparent structure, parking in particular higher levels of steel.
The project for Colegio de la Imagen Pública (Public Image College) was developed in an area of 1000 sq m with a frontage of 23 m, wherein the extent and allowable height resulted in vertical solution of 8 levels, 2.5 basements and a roof garden, along with gardens and water mirrors. The structure, the facade, and all the spaces are integrated into one by an apparent structure.

Parking levels were solved with a concrete structure that has natural lighting and ventilation. The vertical volume, from level 5 to the top, contains the metal structure of the school. From this level it was proposed to resolve the interconnections through two major staircases that create a healthy building that promotes movement.
The latest materials were used for a university like and postgraduate school, with the newest furnishing systems according to the teaching techniques of a unique in the world school. Special attention was noted for people with disabilities so they would have no problem to access and use the different spaces properly, with the respective evacuation standards for all users. The building is correctly designed in sustainability standards such as rainwater use, variable volume valves, LED lighting and the preparation for a photovoltaic roof.

ventilation that provides the ideal conditions to study, increasing productivity and reducing absenteeism.
Through this project a mixed used city is promoted meeting with the different needs of work, study, commercial spaces and entertainment in a compact area that is perfect for walking and accessible by bicycle and public transportation.
50
Community Development / CSR Community Development Center Ruiz

Tepic, Mexico SEDATU
Designer Luis Enrique Mendoza 1 Social service
Adaptation and reflection to local conditions.
Concept Sustainability Contemporary Red brick, concrete and glass


51
Photo Credit: SEDATU
Entertainment / Leisure Estadio Alfredo Harp Helú
Mexico City, Mexico
Alfredo Harp Helú Designer Francisco Gonzalez Pulido and Alonso de Garay 4 storey Baseball Stadium


energy consumption Concept
A vernacular and modern approach looking beyond the stadium as a closed container Contemporary with historic references concrete structure
Estadio Alfredo Harp Helú is an urban complex with a monumental lightweight roof, which contrasts the predictable roof geometry of baseball stadiums. Indicative of the sky, the roof design is sharp, translucent, luminous, and dynamic. Composed of lightweight steel wrapped in PTFE, the roof will become an iconic symbol for the great City of Mexico.
In contrast to the visual lightness of the roof, the base level is ceremonial. Designed using local materials from the ballgame and emphasizes the connection between earth and heaven. The guiding concept establishes a duality innovation, austerity, and technology.
The procession from grounds into the ballpark alludes to climbing an ancient Mesoamerican temple. As the spectator approaches the grand entrance, they are confronted with six truncated trapezoidal volumes clad in indigenous volcanic rock. Once inside, a ring connects all the seats and functions into one experience with

The key goal is the vision of a great public space, where the open space is as important as the built. The design reduction systems. Estadio Alfredo Harp Helú is a gift from Los Diablos Rojos to the Mexican people.

52
Hospitality / Tourism Hostal y Paz Creativa Cerrillo 18
San Cristóbal de Las Casas, Chiapas
Private
Designer Arq. Jorge Antonio Valdez Zúñiga
2 storey Hospitality / Tourism

Vernacular building Concept Timelessness
Eclectic / context
Wood, earth blocks, clay roof tiles, handmade tiles, stone.
Located in one of the oldest neighborhoods in the historic downtown area of San Cristóbal de Las Casas, Chiapas, it offers an hospitality space and also a place to practice spiritual development.




site led from times of the Spanish colony in the city. The guiding axis: preserving the physical, historical, and natural environment of its location.
To achieve a harmonious and organic relationship in the spaces, we used characteristic materials of the place such as wood, earth blocks, clay tiles, and handmade tiles, among others.
53
Restoration Requena´s


Historical Center of Celaya, GTO

Hacienda Concept
Private Designer Ana Paulina Loustalot
Torres 2 storeys Commercial
Laclette
restructuration and restoration of the heritage colonial style Requena´s Hacienda /quarry, adobe and lime stone
It is part of the Colunga portal, annexed to it, being considered as the “Casco de la Hacienda”. It is a building of approximately 1,000 sq.m. and highly altered, and had gone through various uses that completely transformed it. The traditional Spanish courtyard was completely lost. The intervention began in 2019 and is expected to possessed, especially in the staircase, as well as the mural painting located in the portal and in many of the rooms of the complex. However, the main problem of the building is the lack of maintenance on the roofs and the overweight of concrete made on the original terraces. This and a restructuring in a secondary stage, around 1883, by a series of steel beams found and dated, did not stop the risk that had been caused in 100% of the beams mothballed and propped several times, as well as the releases of the mooring walls with which the system works. The new uses that were given caused the facades to detach as well as the main column of the building, outside of all axis, and did not contribute to the consolidation of the parts. Thus, the owners of the property decided upon buying it, to rescue it with the awareness of the monumental value that the building has for the city in its historic center.

54
Industrial Gama Building Concept


 Tihuatlán Veracruz Servicios Integrales Gama S.A. de C.V. Designer Commercial/Industrial
Tihuatlán Veracruz Servicios Integrales Gama S.A. de C.V. Designer Commercial/Industrial
Strength, Solidity, Security
Modern/Minimal Smart building, sustainability, innovation.

Concrete, steel, crystal, stone materials
Immersed in an industrial zone dedicated to oil production, the company needed to offer its employees an image
With straight, solid and secure shapes, the users are provided with an environment conducive to the development of their activities. The spaces are designed to create feelings of tranquility that favor the development of creativity and motivate belonging and appropriation of a foreign space.

Using materials from the region, a structure is achieved that generates healthy spaces for work activity, with an integration of the exterior that, combined with the proposed setting, generates a natural climate that results in
Designed in several stages, the building initially presents areas of industrial development, storage, administration,and management, contemplating a future integrated corporate space, allowing several complementary companies coexisting with each other.
55

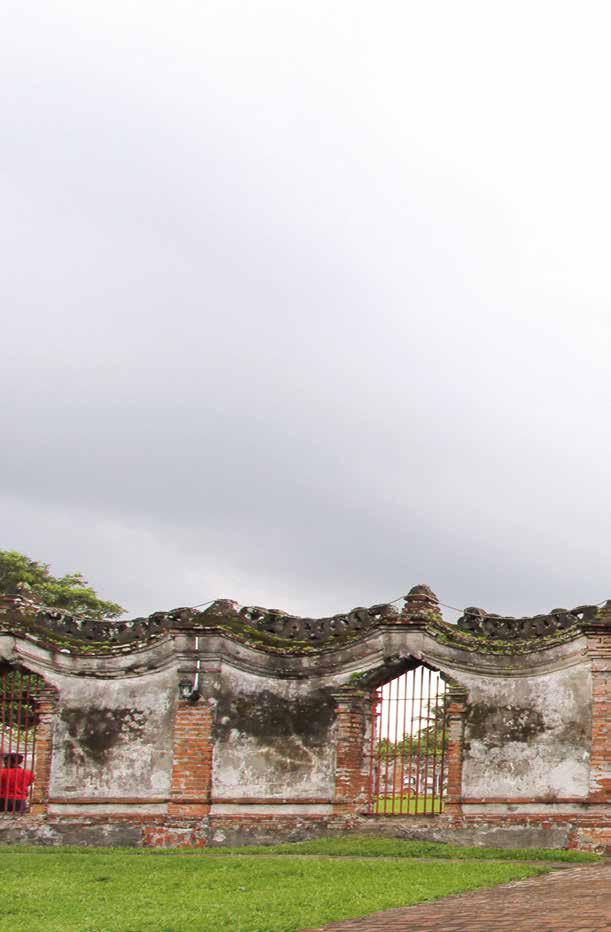
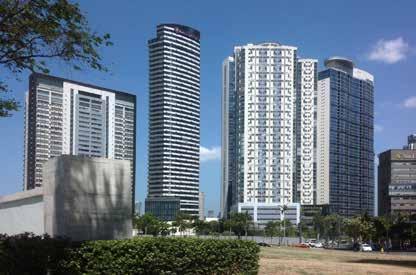
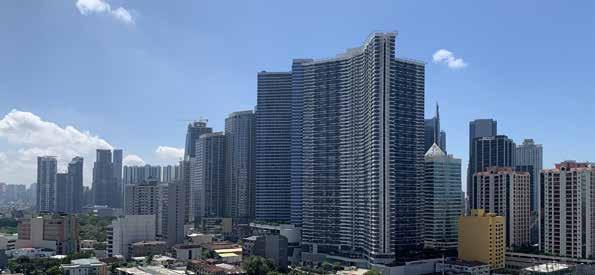
56
Nagcarlan Laguna Underground Cemetery
PHILIPPINES
The Philippine economy posted a 6.1% growth in the fourth quarter of 2018, driven by the services sector which accounted for the highest share of gross domestic product (GDP) at 56.2%, followed by industry (84.89%), and agriculture, hunting, forestry and
Among the major economic sectors in the fourth quarter of 2018, industry grew the fastest at 6.99%, mainly attributed to the construction sector which expanded by 21.3%. The service sector came in next with 6.3%, while the agriculture sector grew by 1.7%.
sectors, which accounted for the highest share of GDP at 61%, followed by industry (80.17%), and Agriculture (8.82%). The services sector continued to boost the economy with 7.9% growth. Net Primary Income (NPI) from the rest of the world and Gross National Income (GNI) had corresponding growths of 4.6% and 6.2% respectively. On an annual basis, NPI grew by 3.5%, and GNI by 5.5%.
Manila 298,170 km2 111,460,341
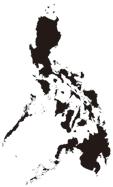
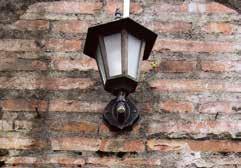


Services, Industry, Agriculture Philippine Peso ( ) (PhP) Tagalog, English
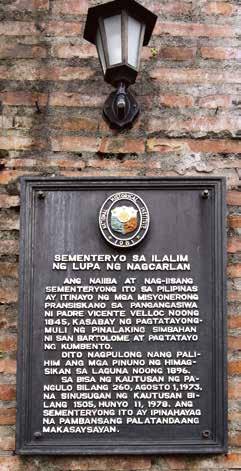
Income and Gross Domestic Product
Prices
Percent
a.
b. Fishing 1.0 1.0 1.1 1.0 1.0 2. Industry 25.6 24.6 23.4 27.2 25.3 a. Mining & Quarrying 0.7 0.7 0.6 0.5 0.6 b. Manufacturing 16.2 13.7 13.2 17.7 15.3 c. Construction 5.9 7.0 7.3 6.8 6.7 d. Electricity, Gas, and Water Supply 2.8 3.3 2.3 2.2 2.6 3. Service Sector 49.1 52.6 52.7 50.3 51.2 a. Transport, Storage, and Communication 5.2 5.4 4.7 4.5 4.9 b. Trade and Repair of Motor Vehicles, Motorcycles, Personal and Household Goods 14.1 15.6 17.2 16.1 15.8 c. Financial Intermediation 7.8 7.9 7.4 6.7 7.4 d. Real Estate, Renting, and Business Activities 10.5 10.6 11.5 9.9 10.6 e. Public Administration and Defense, Compulsory Social Security 3.2 4.2 3.8 4.9 4.1 f. Other Services 8.4 8.9 8.1 8.2 8.4 Gross Domestic Product 82.2 83.6 82.6 84.9 83.4 Gross National Income 100.0 100.0 100.0 100.0 100.0
Gross National
by Industrial Original at Current
in
1Q of 2019 2Q of 2019 3Q of 2019 4Q of 2019 2019 1. Agriculture, Hunting, Forestry and Fishing 7.5 6.4 6.5 7.4 7.0
Agriculture and Forestry 6.5 5.5 5.4 6.4 5.9
57
Culture
combining Asian, European, and American influences. Prior to Spanish colonization in 1521, colonization brought about the construction of Intramuros in 1571, a “Walled City” comprised of European buildings and churches, replicated in different parts of the archipelago. In 1898, after 350 years and 300 rebellions, the Filipinos, with leaders like Jose Rizal and Emilio Aguinaldo, succeeded in winning their independence.
In 1898, the Philippines became the first and only colony of the United States. Following
Filipinos fought alongside Americans during World War II, particularly at the famous battle of Bataan and Corregidor which delayed Japanese advance and saved Australia. They then waged a guerilla war against the Japanese from 1941 to 1945. The Philippines regained its independence in 1946.

what were perceived as corrupt regimes. The Philippines is a vibrant democracy, as evidenced by 12 English national newspapers, seven national television stations, hundreds of cable TV stations, and 2,000 radio stations.
Heritage
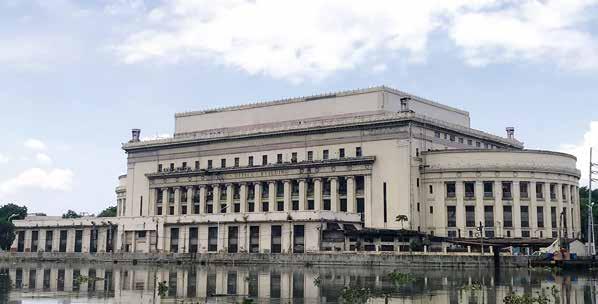
The Philippines has a rich history beginning from its earliest days as one of the busiest trading posts in
trade. A period of Spanish colonization spanning three centuries then made an indelible impression on the country. This mercurial era, along with the American occupation, played a vital role in shaping the Philippines and its people. A vivid past has left its mark all over the archipelago in many different now discovering.
and foreign guests are always welcome to their homes.
The rich Philippine heritage can be experienced, not only in textbooks and museums, but also in beautifully preserved historical sites across the country. A simple textbook description of a historical event comes to life upon a visit to the place where it unfolded. In a country like the Philippines, where history is kept alive, one does not need to go far to travel back in time.
58
Architecture
The history and culture of the Philippines are reflected in its architectural heritage, in the dwellings of its various peoples, in churches and mosques, and in the buildings that have risen in response to the demands of progress and the aspirations of the people. Architecture in the Philippines today is the result of a natural growth enriched with the absorption of varied influences. It
neighboring Malay brothers, the Spanish colonial period, the American Commonwealth period, and the contemporary times. As a result, the Philippines has become an architectural melting pot, uniquely Filipino with a tinge of the occidental.


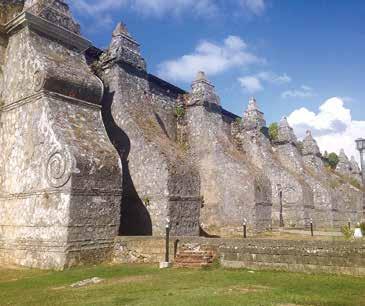
The late national artist for architecture, Leandro Locsin, once said that Philippine Architecture is an elusive thing, because while it makes full use of modern technology, it is a residue of the different overlays of foreign influences left in the Philippines
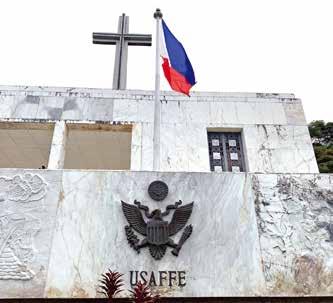
over the centuries: the early Malay culture and vestiges of earlier Hindu influences, the more than 300 years of Spanish domination, the almost 50 years of American rule, and the Arab and Chinese influences through commerce and trade over the centuries. What resulted may have been a hybrid, a totally new configuration that may include a remembrance of the past but transformed or framed
architectural landscape is a contrast among small traditional huts built of wood, bamboo, nipa, grass, and other native materials; the massive Spanish colonial churches, convents, and fortifications, with their heavy “earthquake baroque” style; the American mission style architecture, as well as the buildings of commerce with their modern 20th century styles; concrete structures of the cities.
59
Composition of APEC Group
and voluntary commitment and open dialogue, is important to the Philippines for a number of reasons. Majority
Significant Milestones
sign a Memorandum of Agreement for the establishment of APEC Architect National Monitoring Committee
The APEC Architect Project is intended to facilitate the provision of architectural services between participating
Using the APEC Architect Framework, participating economies are able to enter into bilateral or multilateral procedures.
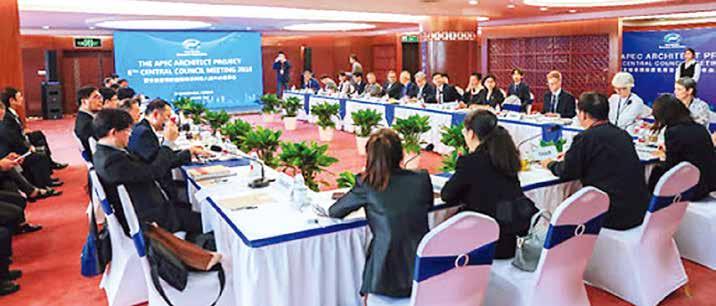
On January 28, 2004, the Professional Regulation Commission (PRC), the Commission on Higher Education (CHED), and the United Architects of the Philippines (UAP), signed a Memorandum of Agreement to bind themselves to work harmoniously as the APEC Architect Monitoring Committee of the Philippines (AAMCOP) of the APEC Architect Central Council, toward the establishment of the APEC Architect Register in the Philippines in accordance with the guidelines adopted by the APEC participating economies.
Architect Registry Project in the Philippines
APEC Architects (2nd Batch)
Registry Secretariat in Manila; and the fourth Central Council meeting of the APEC Architect Project (3rd Batch) (4th Batch)
Meeting is held in the Philippines together with the First International Conference of Architects
Taipei sign a Memorandum of Understanding regarding the liberalization of the practice of (5th Batch) (6th Batch)
60
The Monitoring Committee Philippine Section is tasked to develop, maintain and implement the APEC Architect Register in the Philippines in accordance with the criteria agreed upon by the APEC participating economies in the APEC Architect Project.
The aim of the APEC Architect Framework is to establish a mechanism to facilitate the mobility of architects for the provisions of architectural services throughout the region by reducing current barriers to the export of professional services. Its function is to maintain a register of APEC of the education and training requirements for professional recognition in participating economies and are currently registered/licensed as architects, and who have a proven track record of professional experience as registered practitioners.
Accomplishments/ Achievements as APEC Group

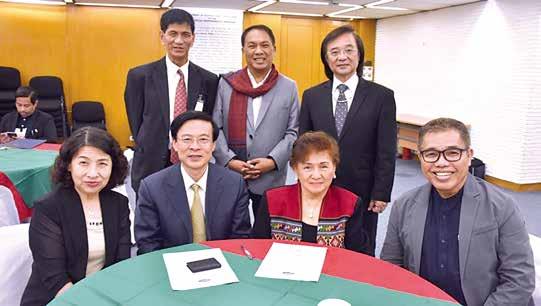
When the forum was founded in 1989, the Philippines had a real GDP of 91 billion, and a per capita GDP of USD 1,500.
USD 284 billion, while its per capita GDP rose to USD 2,700.
The Philippines hosted two APEC years. The theme for APEC 1996 was “From Vision to Action” and the theme for APEC 2015 was “Building Inclusive Economies, Building a Better World.”
In 2018, Philippine exports to APEC totaled USD 47,367 million, equivalent to 84.11 percent of its total exports. 51.6 percent of the export were electronic products, and the rest included woodcraft and furniture, manufactured goods, machinery, and transport equipment. Its imports from APEC economies, on the other hand, reached a total of USD 67,899 million, included electronic products, transport equipment, and mineral fuels.
1. Investing in Human Capital Development;
Participation in Regional and Global Markets;
3. Building Sustainable and Resilient Communities; and
4. Enhancing the Regional Economic Integration Agenda.
Within APEC are a number of sectoral groups that implement the APEC work programs, one of which is the Human Resources Development Working Group
proposal for “The APEC Architect Project,” which aims to facilitate the mobility of architects providing architectural services throughout the region by developing means for mutual recognition of skills and
Chairmanship and Secretariat
61
Place of Worship / Church
Loakan District, Baguio City
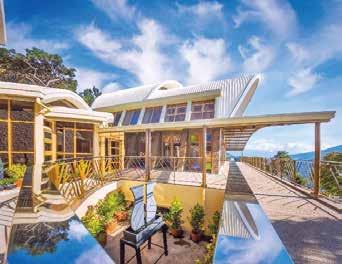
Designer Ar. Stephanie Gilles
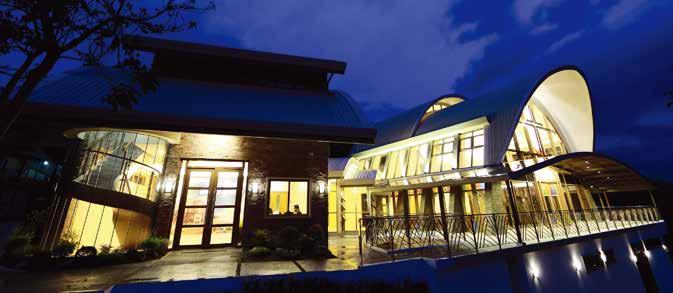
3,500.00 square meters
Site Area 6 hectares
Memorial Garden, Place of Worship
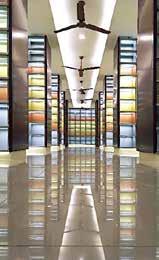
using bored piles. It is a columbary complex with mortuary, crematory, a main chapel and prayer room, an administration building, and several viewing chapels in a columbary building. The execution of the design as well
The interiors reflect a modern vernacular architectural style, with the retablo projected as the stone backdrop tabernacle is designed as the hearth where it is the source of light and warmth for the entire sacred space.
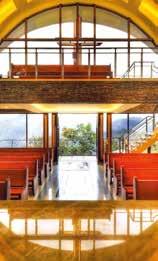
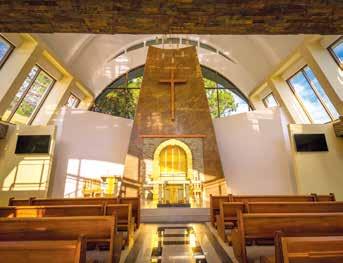
62
Arradaza Street, General Santos City
Commercial / Mixed Use Concept Flight: Take Off Concept
Davao Secured Highlands Inc.
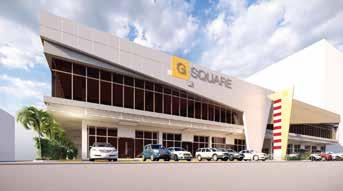




Designer Ar. Michael T. Ang
2/4,803 sq. meters of GFA Commercial
Modern Style Steel, cement, aluminum composite and glass building materials
spreading its wings for a flight, symbolizing a soaring business environment. The use of glass as an external partition wall provided the illusion of the building floating on air and at the same time allows the passers by to view the activities inside the building, strengthening the connectivity of the indoor to the outdoor environment. The rear part of the ground floor can accommodate 33 parking slots while the frontage easement can and ventilation. The building utilized aerated autoclaved concrete blocks for the inner partitions.
63
of Assembly / Large Congregation CCF Worship and Training Center
Place
Designer Ar. Daniel C. Go
10 storey
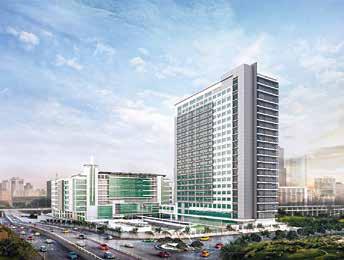
Place of Assembly
Concept Safety First Modern Contemporary
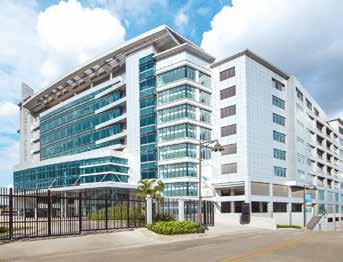
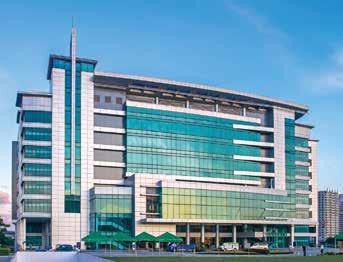
Cement, steel, precast, aluminum composite panel cladding, and
in the country.
a gigantic yet subliminal cross on the façade to signify it as a house of the Lord, achieved by intersecting the
panels, with insulated glass unit windows facing the west. These materials were chosen for their sustainable features, as well as their easy maintenance.
Because of the large number of worshippers that will be going in and out of the building, safety, accessibility, and convenience were prioritized for the design. An auditorium with a seating capacity of 10,000 people is at the core of the structure, subdivided into three levels—the orchestra seating on the second floor, and lower and upper balconies on the succeeding floors. A spacious lobby greets visitors on the ground floor, and the upper
Two more phases will complete the CCF master plan on the site—the expansion of the basement levels to a smart space programming, the CCF Worship and Training Center is considered one of the most distinguished works of architecture in the country.

64
Hospitality / Tourism Modala Beach Resort
Panglao, Bohol
 Designer JSLA Architects Jose Siao Ling, Principal Ana S. Mangalino Ling, Partner 5 storeys with roof deck
Designer JSLA Architects Jose Siao Ling, Principal Ana S. Mangalino Ling, Partner 5 storeys with roof deck
Hospitality / Resort
The Modala Leisure Village, now commercially known in tourism circles as The Modala Beach Resort, is located at the tip of a developing resort island in Panglao, Bohol. The classy residential hospitality development, inspired with local Bohol infusions to Filipino modern style, will offer an array of uplifting and enlivening encounters. The Village will be completed and complemented by a strip mall with about 32 shops. The Moad to Strip will cater for food, drinks, and retail establishments.

Experiencing the outdoor indoors in all 126 rooms create openness to the silent nature of the tranquil ocean. The colors of natural earth engulfed with pristine white exudes clean and organic freshness. The use of wood and local materials, and a natural color palette projects a beachside setting.
The unique feature of the village is the elevated flourishing garden deck with tropical greenery to invigorate locals and tourists visiting the place. This multipurpose deck is an open venue for gatherings, such as weddings, where an unobstructed view of the swimming pool seemingly expanding to the sea is a welcoming delight.

65
Housing Laroco Residence
Pinewoods Golf & Country Estate
Mr. & Mrs. Raymundo Laroco Designer Housing

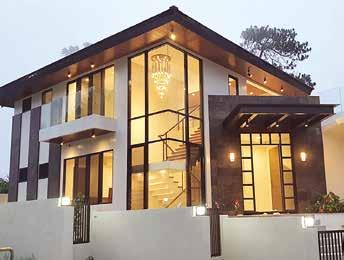
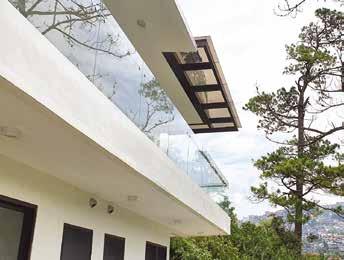
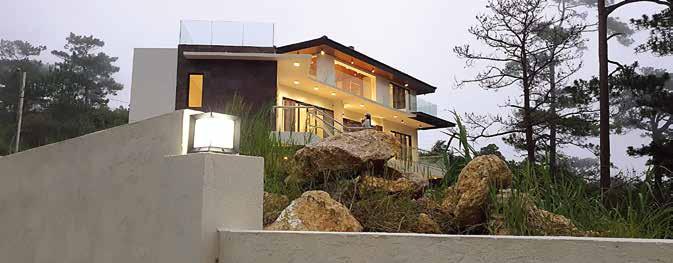
Concept Bringing the outdoors in Modern Tropical Steel, concrete, stone & glass
The design took into consideration the natural terrain in setting this beautiful house on the ridge and took advantage of the natural view of the mountain and that of the golf course by incorporating floor to ceiling glass panels and big wide sliding doors. The picturesque view is unhampered as railings were made of glass. The house which seemed to float on a hill evoked openness and serene honesty in its design. Morning sunlight drenches the living and dining areas with enough warmth to counteract the coldness Baguio weather brings. One can enjoy the calm cool afternoons at the great room as views of the sky and the mountains dominate the open type planning as if wrapping a refreshing canvas of the outlying landscape into the living areas. Large jalousie windows bring in the smell of Benguet pines and ensured cross ventilation. Aside from a hipped roof of the main building which highlights the usual Filipino roof silhouette, large concrete ledges served as balconies and protection from sun and rain.
Stones unearthed from the property served as sculptural elements adding to the feel of nature everywhere.
66
Entertainment / Leisure Crimson Boracay
Boracay Island, Philippines
Filinvest Alabang, Inc.
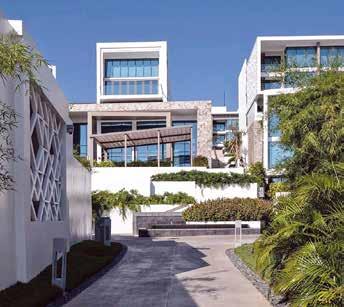
Designer WATG x Aidea (AOR)
Entertainment/Leisure
Concept Luxury Resort and Spa



Combination of Contemporary and Natural Landscape
Crimson Boracay is a luxury resort and spa occupying 30,000 square meters within a secluded, exclusive cove on and interiors in an idiom that is modern yet timeless, unique yet immediately hospitable. The architecture is arranged on a terraced hillside to maximize the ocean panorama from every angle. The harmonious flow of movement creates pleasant adjacencies between the accommodations and the amenities. The resort features a Presidential Villa, 22 Private Villas each with its own plunge pool, 72 One Bedroom Suites, and 97 Deluxe Rooms, several food and beverage outlets, sports and recreational facilities, and a grand ballroom. equipment, and crews had to be transported. To guarantee a solid platform upon which early costing and accurate procurement could be based, it is imperative to observe the most stringent disciplines in VDC model building. Design data from the different teams were painstakingly integrated into a single source of truth where no detail waste, expenses, and all other logistic variables to a negligible minimum, and in ultimately delivering the project on time and within budget.
67
Entertainment / Leisure JPark Island Resort & Waterpark Concept
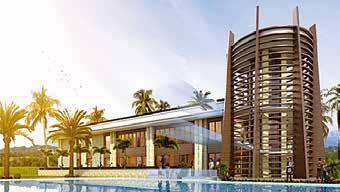
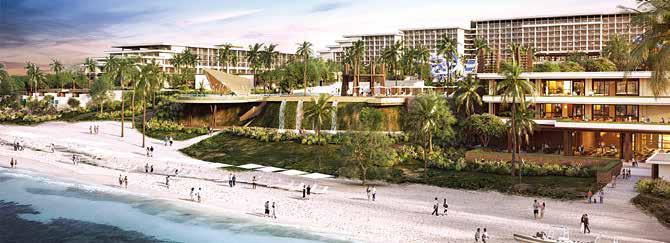
Designer

Panglao, Bohol
J Resorts Corporation
Ar. Daryl B. Garcia
Bohol treasures to the world
Local stone & materials, Bohol weave & artisan products

Bohol will surely be a game changer in the hospitality industry in the Philippines.

In collaboration with Wimberly, Allison, Tong & Goo (WATG) and Dream Architects, the biggest consideration
the most modern facilities with sustainable design and construction that boasts its breathtaking views and memorable experience while staying true and committed to environment protection.
Jpark Island Resort and Waterpark Panglao features over 1,400 villas and rooms and waterpark amenities with 80 swimming pools. It offers a variety of amusements in which the designers and its associates strategically planned for the guest to have an elegant and luxurious stay while enjoying the beauty of the undisturbed nature.
68
Government / Institutional
Concept
Designer
Bureau of Internal Revenue RR 18
Ar. Michael T. Ang
3
Contemporary Modern
Steel, cement, aluminum, and glass building materials

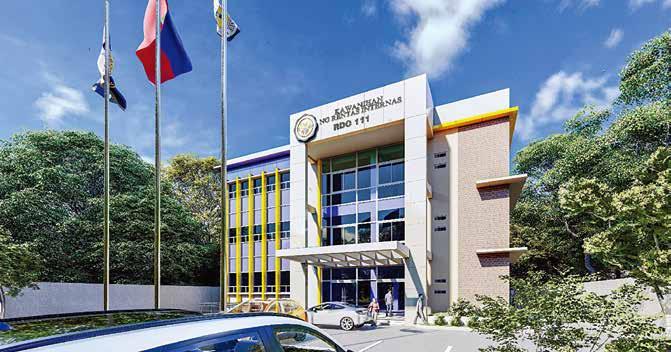
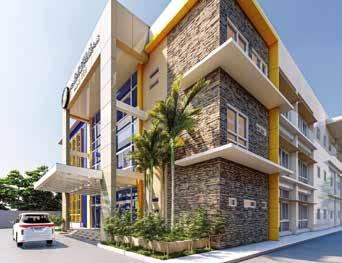
structure that draws on its vertical lines on its frontage to exude an image of stability and might with a contrasting side elevation that resembles a viewing glass to symbolize its role in scrutinizing the structure balancing the spiritual needs of Christians and Muslims with the inclusion of dedicated prayer rooms for both.

69
Commercial / Mixed Use Menarco Tower

Bonifacio Global City, Taguig City Datem, Inc.
Designer Aidea
Concept Wellness/Sustainability Celebration of Filipino Culture
Menarco Tower: Wellness at Work
maiden project, the Menarco Development Corporation was determined to create a work environment that went beyond merely reducing stress on the environment but prioritized the wellness of its occupants and users. The welfare.) The Menarco Tower is the to enjoy this dual distinction. As the architect of record in collaboration with concept architect and architectural interiors designer, CS Design and conversance with WELL. Furthermore, Aidea leveraged its extensive VDC capabilities to integrate not only the essentials required by a boutique development of this class but to furthermore consolidate the designs from building envelope keeps heat from penetrating into the interiors. A generous floor to ceiling heights maximize prevent the entry of particulate matter and provide air quality comparable to that of international hospitals. An dining halls with healthy food options, easily accessible stairs for exercise, bicycle parking, landscaped terracing, a wellness center, and a health clinic. Yet the greatest challenge was to achieve a simple, timeless elegance. For Filipino notion of an ideal space. As the world prioritizes health and safety as a response to the current pandemic, the way in which the built The example of buildings such as Menarco could provide the best possible answers to the question of how we are meant to move toward a future normal.
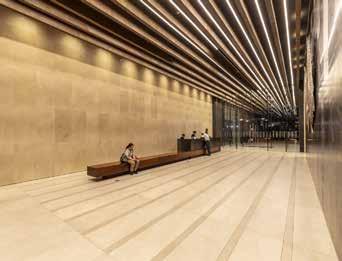
70
Community Planning
Bayanihan Park Redevelopment
Angeles City, Pampanga
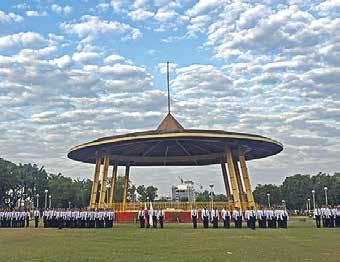
Designer JSLA Architects
Jose Siao Ling, Principal Ana S. Mangalino Ling, Partner
The Bayanihan Park Redevelopment is a joint project of Clark Development Authority and SM City Clark for the people of Angeles. It was developed as an area for recreational and sports activities where the Salakot, as the centerpiece, was relocated from its original site at then Clark Air Base entrance. The Salakot, a wide circular traditional head gear with conical part worn on the head, made from organic
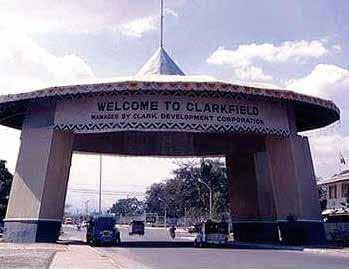
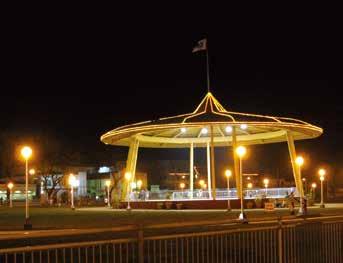

women and sometimes, men, from harsh rays and the scorching heat of the sun or being soaked under the rain.
With the Salakot Arch, The Bayanihan Park, is one of the major landmarks of the City of Angeles. It is not only a free recreational space for the people of Angeles Pampanga, but it also serves as a venue for concerts, public campaigns and other gatherings. In November 2018, the park served as a venue for the countdown ceremony of the 2019 Southeast Asian Games.
71

72
SINGAPORE
Sand a population of approximately 5.68 million ii as of June 2020. Annual GDP recorded in 2020 was S$469.1 billion and GNI per capita was S$72,418.
Singapore was not spared. The overall economy contracted by 5.4 percent in 2020, a reversal from the 1.3 per cent growth in 2019. The economic impact was variegated across all sectors due to the pandemic. Sectors that provided support to the economy were manufacturing, finance and insurance, and information and communications sectors, which posted expansion in 2020.

The pace of recovery is expected to pick up over the course of the year in 2021 as the deployment of vaccines become more widespread. While significant risks remain globally, outlook remains uneven across sectors.

GDP growth forecast for 2021 was maintained at “4.0 to 6.0 percent”.
Sources: Department of Statistics Singapore Ministry of Trade and Industry Singapore Press Release, 15 Feb 2021 Economic Survey of Singapore 2020, Ministry of Trade and Industry
(YOY & QOQ)
Source: Ministry of Trade and Industry Singapore Press Release, 15 Feb 2021, pg.7
Land area as at June 2020. Source: Department of Statistics Singapore ii
Singapore 728 km2 5,680,000

Manufacturing, wholesale trade, Singapore Dollars ( $ ) (SGD)
English, Malay, Mandarin, Tamil
4Q of 2019 2019 1Q of 2020 2Q of 2020 3Q of 2020 4Q of 2020 2020
% Change 1.3 1.3 0.0 -13.3 -5.8 -2.4 -5.4 0.1 1.3 -0.6 -13.1 9.0 3.8
GROWTH RATES FROM 2019 TO 2020
Year-on-Year
-5.4
73
Heritage
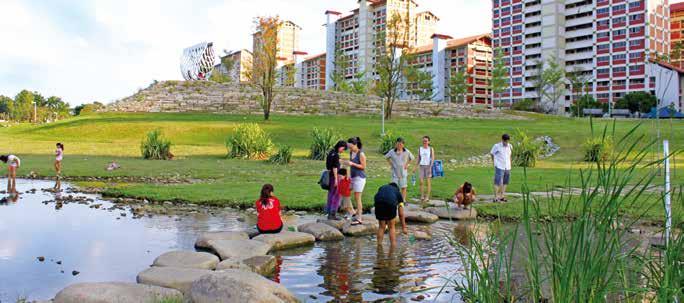
Founded in 1819 by Sir Stamford Raffles, Singapore has been a vital trading hub since its colonial years with a pivotal geographical location, contributed entrepôt in Southeast Asia; its architecture cast as an agglomeration of cultural ballast and commerce. The traditional shophouse, crafted with eclectic rich cultural diversity. It served businesses on the ground floor while the upper floor was residential. A shelter to the shophouses and extended vibrancy from shops to streets. Passive cooling measures derived from indigenous Malay attap houses were adapted to create comfortable living conditions. This rural dwelling also inspired some salient tropical design principles for local colonial buildings. gradually gave way to urbanization.
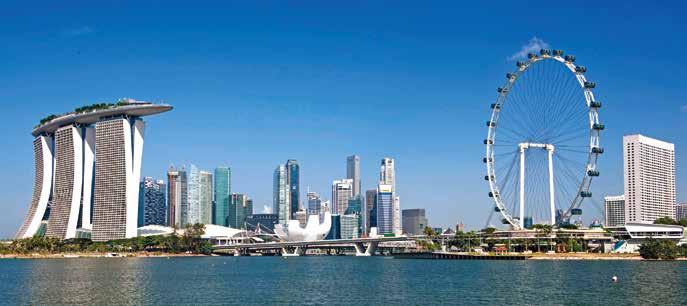 source: Urban Redevelopment Authority
source: Urban Redevelopment Authority
74
source: Ramboll Studio Dreiseitl Singapore
Architecture
Despite land scarcity and limited natural resources, modern Singapore succeeds in developing a city of greenery, livability, and sustainability. With a population of 5.7 million, Singapore takes bold, innovative measures to strategize land use and resources while revitalizing its natural capital.
Biocentric designs restore natural ecosystems and drive
Pinnacle@Duxton regenerates the city and is a testimonial use hybrids maximise and diversify land use. Kampung Admiralty presents a synergized hub for communal living
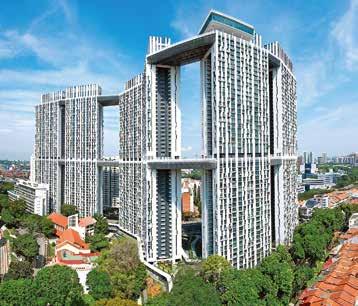
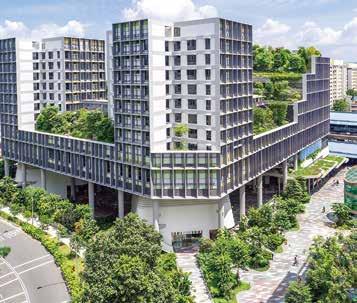
demonstrating a symbiosis of different functions for community enrichment.
curb urban heat island effect. Regenerative environments, such as Bishan-Ang Mo Kio Park, biodiversity, foster community stewardship, and promote wellness while effectively managing stormwater.
liveable and resilient neighbourhoods for residents to live,
at the forefront by integrating public spaces with key solutions is the Marina Barrage, as it provides an iconic education and lifestyle destination for all to enjoy. production through strategic sharing of spaces–rooftop
social infrastructure and rejuvenating older precincts.
stemmed from its unique heritage and goal to optimise resources. foster a sustainable, liveable and resilient city of the future.
source: K. Kopter
Contributed by Associate Professor Ar. Cheah Kok Ming Department of Architecture, School of Design and Environment National University of Singapore
75
source: David Phan
Composition of APEC Group
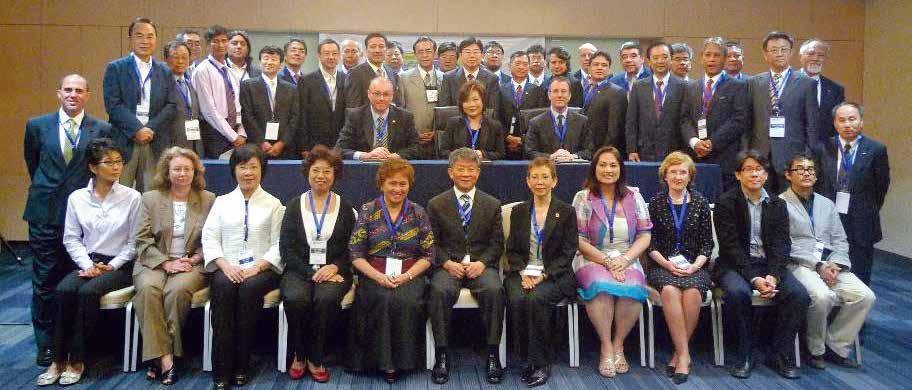
the APEC Architect Project since 2008. Singapore was APEC host in 1990, and again in 2009. The 2009 Summit carried the theme “Sustaining Growth, Connecting the Region.”
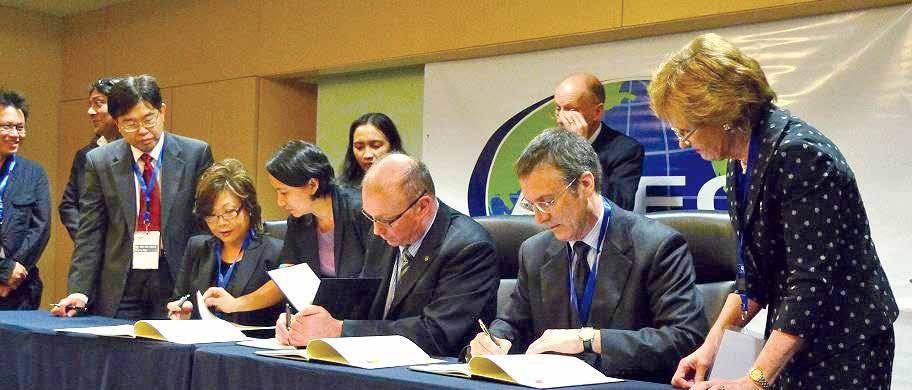
Under the APEC Architect Framework, participating economies are able to enter into bilateral or multilateral arrangements, which allows architects of registration procedures.
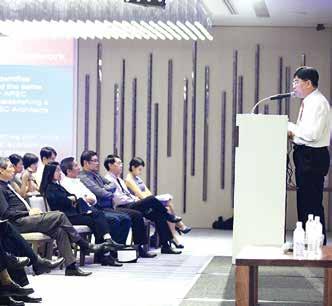
On 10 October 2010, Singapore signed the APEC Architect Trilateral Agreement on Reciprocal Recognition of Registered Architects with Australia and New Zealand. Under the agreement, Singapore APEC architects are entitled to registration in Australia and test that examines their knowledge of aspects of the architectural process that are exclusive to the two economies. The same applies to New Zealand and Australian APEC architects seeking registration in Singapore.
The APEC Monitoring Committee of Singapore was set up in 2012 and is authorized by the Board of Architects to process applications for registration as APEC Architects in Singapore.
76
Significant Milestones
APEC Architect Project
Architect Trilateral Agreement with Australia and New Zealand on Reciprocal Recognition of Registered Architects in Singapore, Australia and New Zealand.

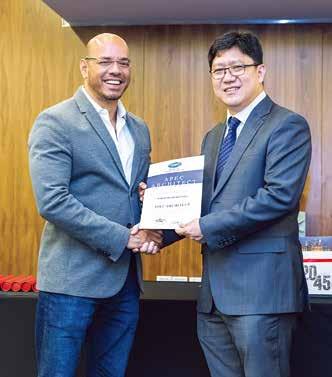
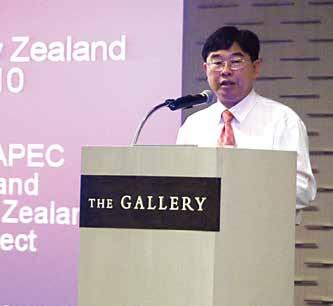
Registration at the annual BOA Presentation Ceremony and Seminar 2011
Monitoring Committee
77
Public Residential SkyTerrace@Dawson
Queenstown, Singapore
Housing Development Board (HDB)
Architect Pte Ltd 43 stories Public housing


2015 Concept
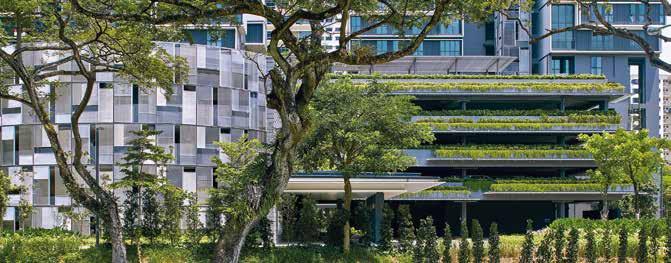
Housing in a park, connectivity to
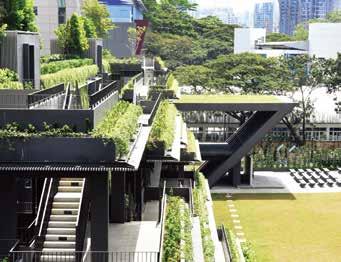
Tropical architecture, skyrise greenery
generational living. The project is connected on three sides to greenery. This green concept is brought into the development through lush landscaping on the ground plane that travels up the building façades in the form of green terracing, roof gardens, and sky terraces that span between the towers. exposure while limiting frontage to the western sun and are aligned to the prevailing wind directions. Sustainable systems further enhance the sustainability of the development.
Photos Credit: Aaron Pocock
Ltd 78
Photos
Credit: SCDA Architects Pte
Private Residential The Tembusu
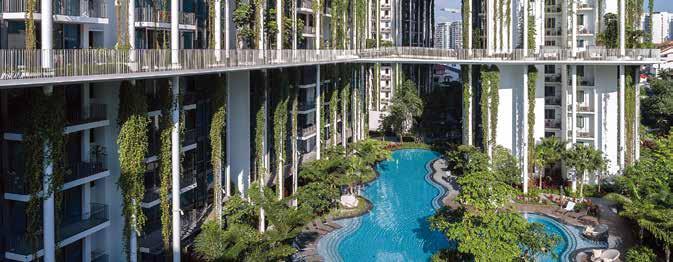

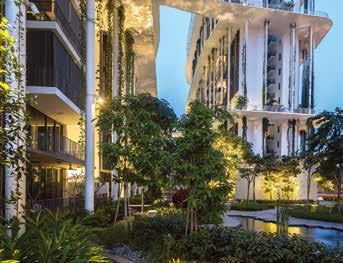
Hougang, Singapore

2016
Tapestry of forms, colours and textures that weaves people, nature and place together as one Nature, tropical architecture, skyrise greenery Concrete, steel concrete development into soft and layered residences that feel intimate and comfortable like fabric. A tapestry neighbours living across different blocks and offering a variety of communal spaces to gather. sky gardens. Concrete walls and slabs resembling light cloth blowing in the wind and pavilions in the shape of a forest setting, integrating nature into the architectural environment.
Concept
Wing Tai Holdings Limited Architect Architecture + Urbanism Pte Ltd 18 stories Residential
79
Photo Credit: Darren Soh
Sandcrawler
Buona Vista, Singapore
Lucas Real Estate Singapore
Architect 9 stories
2014 Concept
Civic architecture design, social interaction, sleek sophistication Lush tropical architecture
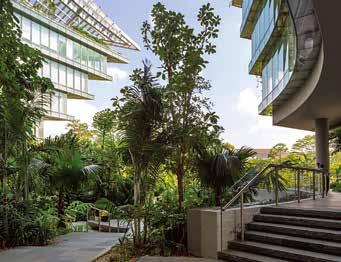
statutory requirements within its distinctive form of a horseshoe enclosing a lush tropical garden at its heart,



The building, lifted 13 meters above ground, is rich in open and green spaces that extend to the public realm and break the boundary between indoor and outdoor spaces. The “taut” external metallic glass skin gives the building an aerodynamic appearance and allows privacy on the more exposed faces, while clear glass is used
spaces of the building are designed as elements visible through the building skin, enriching the composition and providing layers of different experiences to the users.
Photo Credit: Paul Warchol
80
Photo Credit: Marcus Oleniuk
Healthcare
Yishun, Singapore Ministry of Health (MOH) Architect Consultants Pte Ltd 10 stories Hospital/healthcare
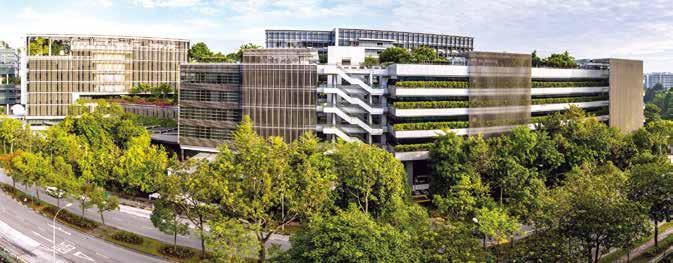
2010
Concept Hospital in a garden, garden in a hospital

Healing nature, tropical architecture, skyrise greenery


Steel, concrete, glass, aluminium
in a hospital” concept, underpinned by the desire to create a healing environment for all users through the belief that “nature would nurture”. This is expressed through roof gardens, sky terraces, planter boxes outside wards, and green walls that can be found throughout the complex.
The building features sleek aesthetics and distinct façades for each of its three blocks. The hospital opens up to its adjacent lake, while a massive sunken courtyard takes centre stage, introducing light and greenery to the and internationally.
81
Educational School of the Arts Singapore (SOTA)
Orchard, Singapore
Ministry of Communication and Information (MCI)
Architect Ar. Sim Choon Heok, WOHA Architects Pte Ltd
10 stories + recreational roof terrace Specialist arts high school and performing arts centre
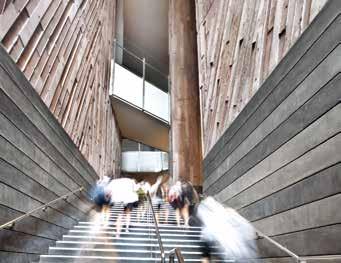
Levels/ Academic Floors)
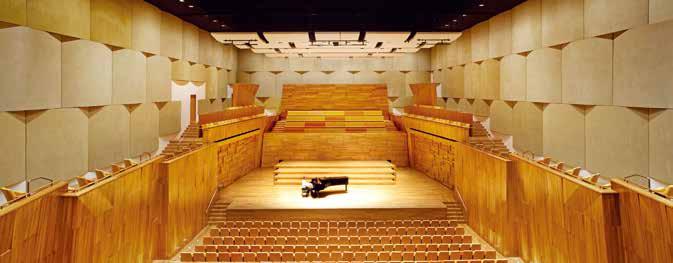
Levels/ Performance Arts Centres)
Concept with skyrise greenery Tropical & sustainable architecture
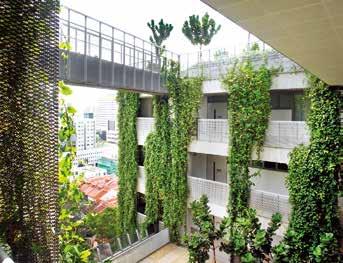
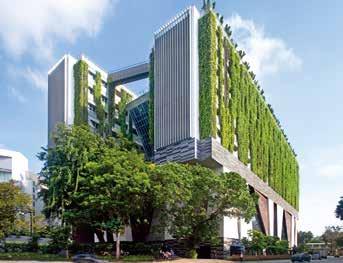
Steel, concrete, glass, aluminium
This project is a hybrid between a specialist arts high school and performing arts centre, and is a machine for designed not only to provide a safe and stimulating environment for learning, but also places of delight for the public.
The design strategy creates two visually connected horizontal strata, a space for public communication below (the “Backdrop”), and a space for safe, controlled interaction above (the “Blank Canvas”). This strategy solves the twin objectives of porosity and communication with the public and wider arts community, as well as provide a secure and safe learning environment for the students.
82
Photo Credit: Patrick Bingham-Hall
Government / Institutional Bishan Public Library
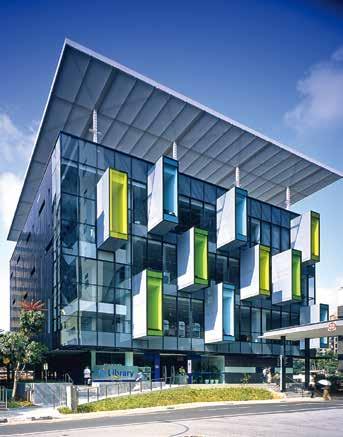
Bishan, Singapore National Library Board (NLB)
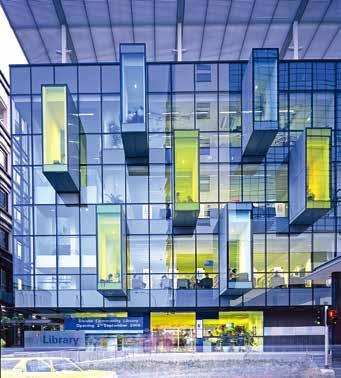

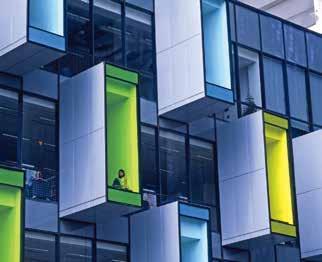
Architect Pte Ltd 5 stories Institutional
2006 Concept Library as a treehouse metaphor Contemporary Steel, concrete, glass, aluminium cladding
Located in the heart of a bustling satellite town centre, Bishan Public Library is designed to inject a sense of fun into the monotony of heartland living, and to invigorate and inspire the pursuit of knowledge.
beyond the traditional concept of libraries. Beginning with the metaphorical idea of a treehouse, the project creates a learning environment of discovery and play. The lively cantilevered “pods” on the façade function as gathering and reading spaces that have become an endearing feature of the public library, evoking a sense of joy and collective memory for the residents of Bishan town.
Photo Credit: LOOK Architects Pte Ltd 83
Place of Worship /Mosque Assyafaah Mosque
Admiralty, Singapore
Majlis Ugama Islam Singapura (MUIS)
Architect Pte Ltd 4 stories + 1 basement Religious
2004 Concept A contemporary mosque in Singapore Modernist steel plates
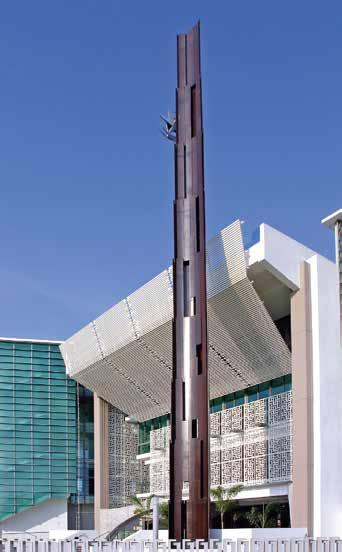

The Assyafaah Mosque is designed as a beacon in the community that transcends differences and reaches out to touch visitors to the space at a spiritual level.
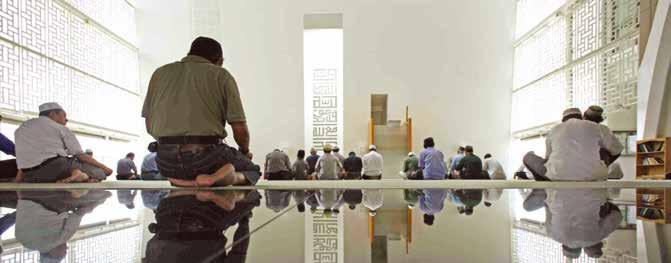
The mosque is raised above the road level to distinguish its role from everyday prosaic and as a subtle reminder to congregants that they are entering a sacred place from the secular world. An increasing gradient of light marks
awash with natural light from skylights above.
The design is an exploration of identity to reflect the modern mosque in Singapore. A contemporary and localised design solution is developed in response, by reimagining Islamic iconography with subtle allusions to its traditional forms of the arch, the arabesque and the minaret.
84
Photo Credit: Albert Lim K. S.
Admiralty, Singapore
Housing & Development Board (HDB)
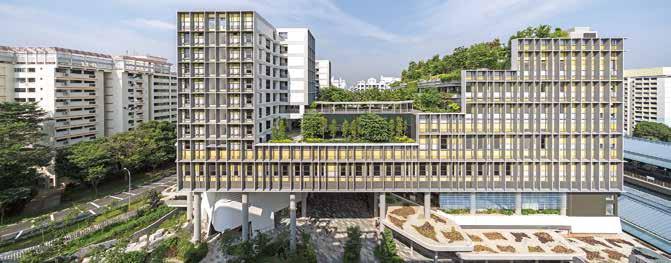
Architect Ar. Wong Mun Summ, WOHA Architects Pte. Ltd.
11 stories

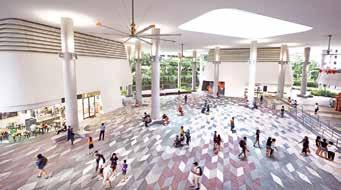
Senior housing, commercial facilities, medical centre, childcare centre, hawker centre
Concept
2017
High amenity integrated contemporary village


Contemporary, tropical architecture, skyrise greenery Steel, concrete and glass
Centre supporting a rooftop Community Park and apartments for seniors at the higher levels. These three distinct
generational bonding and promote active ageing in place.
Community Development / CSR
Photo Credit: Patrick Bingham-Hall
85
Photo Credit: Darren Soh
Industrial Sunray Woodcraft Construction Headquarters
Sunray Woodcraft Construction Pte Ltd
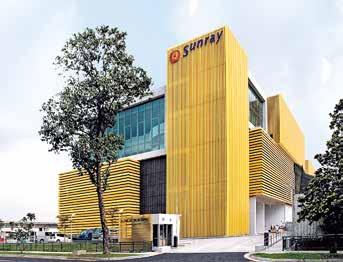
Architect DP Architects Pte Ltd
8 stories
Light Industrial factory with production and showroom
Concept
2014
Stacked box design
Modern tropical architecture
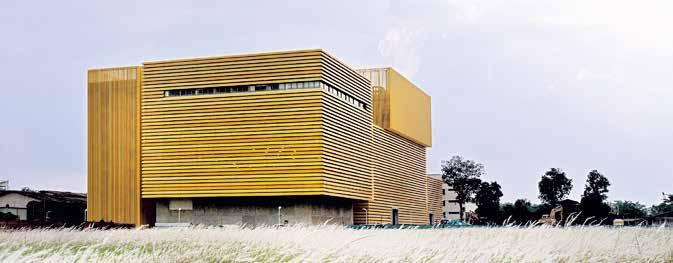

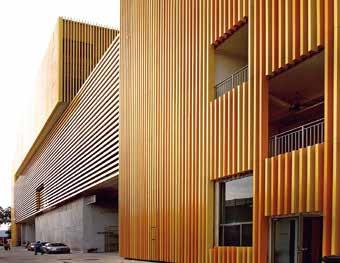
Aluminium louvres, concrete and furniture design. The façade articulation of each box is differentiated to reflect the internal function. Production spaces with natural ventilation and light while keeping the sun and rain out. Recesses between boxes create intuitive vertical louvres with checkerboard openings for maximum ventilation while maintaining privacy. In contrast to the yellow boxes, the showroom is clad in concrete with a large picture window to create a focal point.
requirements of staff, dormitory workers, and visitors. The design reinterprets tropical architecture and the typical
86
Photo Credit: Alvin Arre
2016
Concept rise city living, skyrise greenery Tropicality, liveability


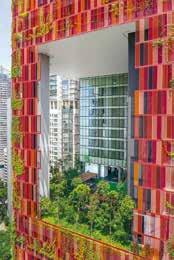
Reinforced concrete structure, with curtain wall and expanded aluminium mesh facade
Landscaping is used extensively as an integrated architectural treatment and palette at the Sky Terraces and envelope, achieving an overall green plot ratio of 1,100%. Instead of a flat roof, the tower is crowned with a common good of the people, the city and the climate.
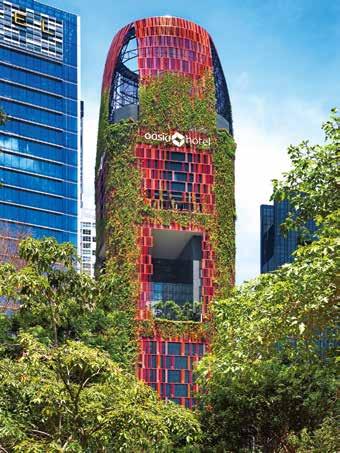 Tanjong Pagar, Singapore Far East SOHO Pte. Ltd. Architect Ar. Phua Hong Wei, WOHA Architects Pte. Ltd. 27 stories
Commercial/Hotel Oasia Hotel Downtown
Photo Credit: K. Kopter
Tanjong Pagar, Singapore Far East SOHO Pte. Ltd. Architect Ar. Phua Hong Wei, WOHA Architects Pte. Ltd. 27 stories
Commercial/Hotel Oasia Hotel Downtown
Photo Credit: K. Kopter
87
Photo Credit: Patrick Bingham-Hall



88
CHINESE TAIPEI






Taiwanese indigenous people had been the dominant ethic group from ancient times to the middle of the 17th century. As the Hans continued to migrate from mainland China and marry Taiwanese Plain Indigenous People, they became the largest ethnic group in Taiwan. Taiwan has experienced many regime changes such 1949, the government of Republic of China moved to Taiwan, resulting in the division of the two straits. After retreating from Dachen Island in 1955, the Republic of China the Chinese South Sea. Taiwan has since become the main territory of the Republic of China. Although Republic of China is the official name of the country, the name “Taiwan” is commonly used in the international community.
35,886 km2 23,266,014 New Taiwan Dollar ( ) (TWD) Chinese, Mandarin, Taiwanese Hokkien, Taiwanese Hakka
89
Heritage
people, Dutch, Spanish, Japanese, and Han Chinese have all lived in Taiwan. They have created a rich and diverse Taiwanese culture, which has given birth to different customs and traditions. Taiwanese culture presents a diverse and lively cultural ecology of ethnic groups, evolving from confrontations among ethnic groups and the regeneration of different cultures. The cultural assets were handed down by these ancestors—traditional architecture, humanities and historical sites, folklore, and art. These sites are well preserved in Taiwan today.
Architecture
The meanings and connotations of the style, structure, and function of Taiwanese architecture in each era, as well as the social, religious, political, economic,
cultural heritage. Different architectural styles were different regimes. The earliest stilt houses can be traced back to prehistoric times. Later, aboriginal
buildings were erected by the Austronesian people in Taiwan. During the Jose period, fortresses and churches were built in the north and south of Taiwan based on colonial and missionary activities. During
style buildings were introduced to Taiwan. During the Qing Dynasty, the main trend of architecture was to integrate Chinese and Western schools of design. The



was a movement for institutional reforms following the Opium Wars. As part of the reform, artillery and fort constructions sprouted within the country. At the end of the 19th century, Japan ruled Taiwan and brought the architectural styles from its other colonies to Taiwan. The theme of these buildings were fusions reinforced concrete technology was also introduced during this period. After the civil war, with the arrival
style gained more popularity in Taiwan. During that period, Taiwan was influenced by the international mainstream from the U.S. to construct buildings in
90
Composition of APEC Group
Meeting” held at the Grand Hyatt Hotel in Taipei in February 2004, concluded that all participating economies are required to establish a monitoring committee before July 1, 2004. After the meeting, the National Architects Association of R.O.C was assigned by the Construction and Planning Agency, Ministry

Chinese Taipei Monitoring Committee”. The National Architect Association also invited the Council for Economic Planning and
Public Construction Committee, Ministry of Foreign Affairs, Ministry of Education, Ministry of Examination, Bureau of Foreign Trade, MOEA and the Construction and Planning Agency Ministry of the Interior. They jointly participated in the preparations for the
is a permanent organization composed of 31 representatives, including seven representatives from government agencies, seven representatives from related academic institutions, and 17 representatives from the Architects Association. The representatives meet regularly.
The Chinese Taipei Monitoring Committee took over the work of the Secretariat of the 1st Central Council.


After the third steering committee meeting, Chinese Taipei volunteered to serve as the secretariat of the first Central Council. The representatives of all participating economies expressed gratitude for this action. In the fourth steering committee meeting held in Hawaii, USA on September 22 and 23, 2004, the steering committee officially designated

91
Chinese Taipei as the secretariat of the 1st Central Council (2004~2005). At the same time, it set the next meeting in Tokyo from May 31 to June 2, 2005. In the 2005 meeting, the member economies decided that Mexico will take over the work of the second secretariat (2006~2007).

There are 102 architects in total. There are still several architects submitting documents and inquiries, and the qualification meeting will be held after the information is complete. The goal is to add 10 APEC architects every year.

with other economies
Monitoring Committee” held the first certificate awarding ceremony for 42 APEC architects who passed the screening of the Chinese Taipei economy on November 28, 2005. Taiwan, as the “Chinese Taipei” economy, is a founding member of the APEC Architects Project. It has been authorized by the APEC Architects Project Central Council to become the only certification body in R.O.C that handles APEC architect qualifications. Since September 2005, architects who meet the registration standards will be registered as APEC architects who can practice architecture internationally. As of the end of 2020, the number of domestic APEC architects was 110, of which five died. Three registrations were cancelled.

Since the establishment of the “APEC Architects May 28, 2004, in order to enable the “APEC Architects Project” to develop smoothly and actively engage with other economies, the following is the process of mutual authentication and letter of intent signed with other member economies:
1. signed with Australia on November 22, 2006.
2. December 8, 2006.
3. agreement with Australia on September 16, 2007.
4. Letter of intent to cooperate with Mexico on October 24, 2008.
92
5. Memorandum of cooperation with the Philippines on April 22, 2009.
6. Another signed a memorandum of cooperation with the Philippines on October 10, 2010.
7. Mutual authentication agreement with New Zealand on October 02, 2012.
The new southbound policy is one of the key points
of various plans have gradually become clear. In particular, the new southbound partner countries have responded eagerly, proactively suggesting many types of cooperation plans and exchanges and learning opportunities, leading to a new wave of Taipei Monitoring Committee” will actively cooperate with and make good use of and integrate resources to maximize the effectiveness of the new southbound policy. As the ASEAN countries are mostly affected

looking indicator for our architects to go to the new southbound country under the framework of the new southbound policy.
southbound policy, we choose a new southbound country (such as Malaysia) where the construction and architect management laws are written in mandarin and our architects have more opportunities for development. In addition, we collect and compile information to assist our architects in their development
Monitoring Committee” has prioritized the collection of relevant construction laws and regulations of the Malaysian economy under the APEC framework, and further collected the relevant regulations for architects to implement business in Malaysia, and also participated

policy and architectural design related activities.
Committee holds events with architectural teachers and students to promote international exchange programs and provide additional assistance in applying the programs. The committee not only helps understanding the mutual recognition with various economies, but also provides information on the regulations, and social and economic development related to the participating economies. The committee provides resources to teachers and students to gain exposure and understanding on international standards and projects.
Committee” are invited to various local associations to hold architect conferences. In addition to communicating with domestic architects, we will also enhance our understanding of international architectural trends to
promote the “APEC Architects Project” and gained support from the local associations.
Monitoring Committee has recompiled the original 1st and 2nd series of “Participating in APEC Architect Project Documentary”. The development materials from 2001 to 2019 are compiled and summarized into one volume, and the process and results of the previous parliaments are recorded in a complete and detailed manner. It was published in February 2019 and sent to all member associations, relevant government agencies, members of the Chinese Taipei Monitoring Committee, and Chinese Taipei APEC architects for reference.

93
Educational Datong Building of Datong Elementary School

West District. Taichung City, Taiwan Datong Elementary School
Designer
4 floors above ground
1 floor underground Educational Building
Completed in 2016 Concept
A new landmark within the school that integrate the surrounded nature, music, and historical school buildings.


Fusion of modern and traditional Japanese style bricks
historical buildings were built during the Japanese Colonial Period which have great preservation and

purpose building showcases a great combination of art, dance, and oriental music. The new Student Activity Center harmoniously matched with the surrounded classical and traditional Japanese school architecture.
lecture hall and library, and the other one for basketball court and auditorium. The kindergarten floor was built frameless, which eliminated the traditional rectangular frame design and replaced with curved walls and head when passing by the windows. tree, extended into the library from its curved balcony on the second floor, provides students a space to enjoy the nature while reading. The Student Activity Center unique architectural appearance is created by combining nature with historical elements, which turns Datong Elementary School into a new landmark that combines traditional structure with flowing visual.
94
Place of Worship / Church New Hall of Mazu Temple in Jide Palace
Xizhi District, New Taipei City, Taiwan Jide Palace Management Committee
In Progress, Scheduled to complete in 2023

Designer
5 floors above ground, 1 floor basement
A meeting place for worship and gatherings of Mazu believers
Concept Temple of Light

Reinforced concrete, stone and glass
Skylight is the original design concept for the reconstruction of Jide Palace. Introducing the light from 71.86 birthday (March 23rd lunar year) to deliver warmth to the hearts of every believer.


A temple of the soul
The Mazu in heaven floats across the ocean Built a palace in the name of foster son The brand new Jide Palace
Tianhuo Temple reflected by the water Shining the light of Notre Dame in the East From sunrise to sunset
95
Community Development / CSR Liberty Taoyuan Factory and Culture Creative Hall

Taoyuan District, Taoyuan City, Taiwan
Liberty Stationery Corp

Completed in 2019, in use Concept
Sustainability, inheritance and innovation
Designer
5 floors above ground, 1 floor basement
creative industry
Calm and restrained, energetic and fresh
Metal plate, glass, steel structure, cement

Liberty is a stationery brand that has been operated for over 70 years since 1948. Liberty upholds the concept quality items of stationery.
In order to integrate the old factories into the new design, Liberty decided to rebuild at the original site. The new is lively, innovative, and harmonious, and echoed by the dark gray curtain glass in front. The business logo is decorated with red lines that symbolize the corporate image of mellowing and restraining.
The Culture Creative Hall uses staggered stacked virtual versus real objects to demonstrate how the design distinguishes where the space can be used. The exterior material is made of clear and transparent dotted glass, presenting a vibrant and fresh architectural image.
The main building and the Culture Creative Hall are connected by a transparent truss bridge, symbolizing cultural and historical heritage and brand progress and innovation. The building materials are mainly metal plates, glass, concepts.
96
Educational Viet
Completed and opened in 2019 Concept
Designer 6 floors Educational Building




Fusion of Taiwanese, Japanese, Vietnamese style substantial architecture. Local culture form Steel, concrete, glass, and substantial material
The structure is a completed international school (teaching Chinese, Vietnamese, English, Japanese) with students. In the future, there will be a middle school and a high school. The design uses colors of the Vietnamese ground, land and walls, a delicate Japanese architecture concept, teachers and students to experience the beauty of the integration and transformation of different materials and texture interfaces in education, administration, sports, and outdoor garden spaces. At the same time, it conservation, and green and other construction methods to become the leader of future education.
Phú Chánh, Tân Uyên District, Binh Duong, Vietnam Viet Hoa International School
Hoa International School
97
Government / Institutional Central Taiwan Innovation Campus MOEA

No.2, Wenxian Rd., Zhongxing New Village, Nantou City, Nantou County 540, Taiwan (R.O.C.)
Industrial Technology Research Institute (ITRI)

Designer 4 floors above ground 1 basement level
Government Building
Completed Concept Journey of creative ideas
Contemporary Steel frame, concrete, curtain wall, aluminum plate, solar panel
CTIC is a research hub that also allows the community to use its canteen, lecture hall, exhibition space, and multilevel gardens, so two circulation loops are required, one for the public, the other restricted for internal use.

The three different courtyards connect different levels of the building, allowing for this journey to be diverse and sensorially rich. The exhibition space and the library located at the core area connect with the laboratories and
their creative ideas.
The general public can begin their visit by passing through the lobby and going up the steps at the central atrium.
rooftop houses trees and vegetation, as well as a canopy formed by solar panels. These spaces are intended for the public to stay and take a rest. The general public can therefore enjoy overlooking the spectacular view of Bagua Plateau without any obstruction.
manually installed by the construction team.
98
Government / Institutional
of New Taipei City Light Rail Transit, Ankeng


Ankeng area, Xindian District, New Taipei City, Taiwan

Department of Rapid Transit Systems, New Taipei City
Designer Chiayun Chen, POINT Architects and Planners
1 to 3 floors

Public transportation, government building
Concept

Completion by 2021, open to
Showcase of Light and Greenery, Guardian of Mountain and Home
Explicit structure / modern style Steel, perforated panel, colored printed glass
vernacular habitants mixed with migrant artists. To pay tribute to sustainable nature, the design yields space to breeze and sunlight, which allows stations to become a showcase of light and greenery. Commuting between downtown and the LOHAS community, all hardware gently touches the ground, which interprets these transportation gates as the guardian of the mountain and home. Ground stations play the drama of four seasons with a changing light beam in gradient green through colored sky windows. Sky stations interpret the forest tunnel with wire mesh in gradient warm colors. Some intend to catch the fragrance of trees and flowers in the shape of a tea kiosk. The transfer station mimics hills and village houses with slope roofs and random windows.
99
Commercial / Mixed Use WAFERLOCT CTSP Production Site
Central Taiwan Science Park,Taiwan WFE Technology corp. Designer Yu Wen,Huang Architects and Associations 5 floors
Concept
Formal opening
BIM and LEED Platinum

Green building/ modern style Steel, concrete, and glass
Transcendence and Advancement: Pursuing Excellence with WAFERLOCK’s New Plant in Central Taiwan Science Park


Excellence is not a destination; it is a continuous journey that never ends. In this project, a goal set not far from perfection has been achieved. Right from the start, the architect persevered with green building principles in everything from building orientation, facade fenestration, to the incorporation of planted walls. The same
complemented by an energy management system by BMS controls specialist, ECOA Technologies, were also challenges that would arise from interfacing the old and new while having operations during construction. The key to success in this project would be the integrity and rigor of the construction plan. All in all, proper management at the source is paramount. Rather than rely solely on the installation of equipment deploying intelligent tools in construction management and building maintenance management, and last but
100
Educational Yanping Elementary School
Datong District, Taipei City
Taipei City Government
Designer
Concept
4 stories high & 2 floors underground Educational institution (elementary school )



The goal is to integrate gaming, learning, and performance into a single space.
Modern Style
YanPing Elementary School is located in a historically and culturally rich district of Taipei City. The total floor area is 30,287M². Even with the limited space and budget, YanPing elementary school is able to accommodate 63 classrooms, a dedicated kindergarten, gymnasium, playground, library, kitchen, and two underground floors
parking spaces.
As Taiwan is located in a subtropical and seismic region, the design concept takes green buildings, ventilation, shading, structural safety, and a campus that is open to the public for educational facilities and recreational spaces, into consideration.
There is a square and an interesting and friendly image at the entrance of the school gate. The main users of a school are the children who will retain childhood memories in the school. The campus uses a large area of white to represent purity. From the more humanistic and creative point of view, the design creates a more accessible “blank” space to stimulate student interaction and give children the happy space they should have at their age. The use of orange to decorate the campus makes it more friendly and interesting. In a quiet and relaxing atmosphere, it forms a dynamic contrast with the liveliness of the children.

101
Commercial
/ Mixed Use Fab 15, TSMC
Taichung, Taiwan Taiwan Semiconductor Manufacturing Company
Designer Joshua J. Pan, FAIA 13 floors
Formal Opening
Concept Sustainable Modern Nature, ecology Steel/RC, metal and glass curtain wall




Located on a hillside in the Central Taiwan Science Park, the TSMC Fab15 project consists of two large fabrication
the roof. The façades of the fabrication plants feature a system of screening panels for photovoltaic, shading and greenery. A large canopy extends across the two plants to provide shading and double as a marker for the main entrance to the complex. The rehabilitated landscape, which includes an ecological retention pond with strolling paths, has led to the return of flora and fauna. By incorporating elements of nature in all aspects of the design, the project goes beyond simply meeting functional requirements to establish a new standard of industrial architecture meant for work, people, and the environment.
A multi-functional screening façade system is a vast improvement over the normal over powering appearance of a fabrication facility.
The return of flora and fauna
The large atrium consolidates circulation and provides natural ventilation through the roof of solar panels.
102
The rehabilitated landscape includes an ecological retention pond with strolling paths.
Educational Taipei Municipal Yongjian Elementary School Project


Wenshan District. Taipei City, Taiwan

Yongjian Elementary School + Taipei
Designer JH Day Building Workshop, Architect
4 floors above ground and 2 floors underground Educational
Concept
Occupied and operated since June 2018

Ecological primary school in the city
Ecological and social design/ modern style structure, and glass curtain system
Reconnecting City and Nature: A Ecological Elementary School
Yongjian Elementary School is located at the foot of the Xianjiyan Mountain, which is a rich nature environment in the southern Taipei City. The site is about 250 meters in length, and it expands on a slope into an irregular shape. The project goal is not just simply designing a school but reconnecting the urban life and nature, by series architectural design strategies of transparency of visibility and transparency of understanding. The architecture layout is carefully planned to integrate the urban area and the edge borders of the mountain. Buildings scatter organically on the site. Learning spaces and public spaces form various learning areas between buildings and landscape, in ambiguity of inside and outside, and in layers of indoor and outdoor. The result creates an open, encouraging attitude for students and the surrounding neighborhood to explore and experience. More importantly, the city and nature can coexist on campus, which is a new way for urban residents to reconnect with nature.
School and trees share a horizontal plane and create a relation with natural
Laminated wood and steel structure integrated with glazing system responds to surrounding nature
103
Ball area provides creative opportunities to children.


104
Statue of Liberty
UNITED STATES OF AMERICA

Advances in technology, especially in computers, pharmaceuticals, medical, aerospace, and military equipment, have helped drive growth in various economic sectors. 1
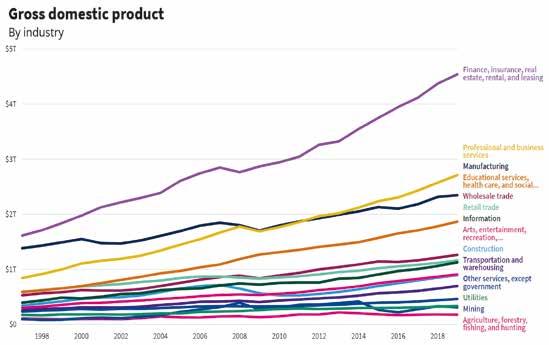
Construction has made a notable contribution to the economy over the last decade, driven, in part, by population growth, which is increasing demand for new buildings, roads, and other structures. Construction spending hit an annual rate of $13.65 trillion during 2019, according to the data from the Census Bureau.2 3

1 The World Factbook 2021. Washington, DC: Central Intelligence Agency, 2021. Web. 12 July, 2021. <https://www.cia.gov/theworld-factbook/>.

2 “Annual Value of Construction Put in Place Between 2018-2019.” United States Census Bureau, 2020. Web. 12 July, 2021. <https://www.census.gov/construction/c30/historical_data.html>.
3 “Gross domestic product.” USA Facts, 2021. Web. 12 July, 2021. <https://usafacts.org/data/topics/economy/economicindicators/gdp/gross-domestic-product/>.
4 “Quick Facts.” United States Census Bureau, April 1, 2020. Web. 12 July, 2021. <https://www.census.gov/quickfacts/fact/table/ US/AGE775219.>
Washington, DC 9,857,306 km2 331,449,281 4 United States Dollar ($) (USD)
English
Textensively developed mixed economy, the country is led by a highly productive
105
4 IMF Data Mapper. International Monetary Forum, 2021. Web. 9 July, 2021. <https://www.imf.org/>.
5 Bureau of Economic Analysis. Bureau of Economic Analysis, 2021. Web. 12 July, 2021. <https://www.bea.gov/>.
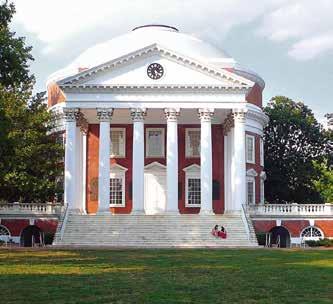
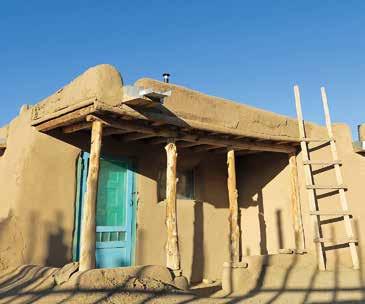
ranking, with about 20.9 trillion U.S. dollars and a per capita GDP of $68,308.4 Like other countries, the United

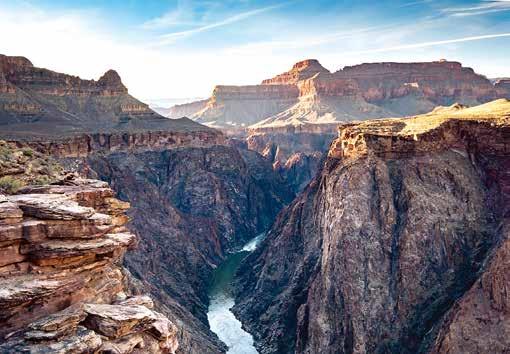
real gross domestic product increase at an annual rate of 6.4 percent, reflected the continued economic recovery, reopening of establishments, and sustained government response to the pandemic.5
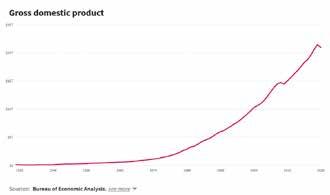 New York, NY
New York, NY
106
3
Heritage & Architecture
Primarily of Western origin, the United States is ethnically throughout history. The first European settlements date from the early sixteenth century and included Spanish towns in Florida and California, French outposts in Louisiana, and British colonies in New England. Today its multicultural ethos includes African, Native American, Asian, Polynesian, and Latin American people and their cultures. The country presents cultural diversity and pluralism, a cultural mosaic with many integrated but unique ethnic groups, languages, and cultures that coexist within society.
An economic and military world power, the United
by its popular culture expressed in music, literature, movies, and television.
U.S. architecture has no single style; it evolved over its journey to independence from Spanish and British rule. The junction between European architectural theory and indigenous and vernacular influences created new national and regional building and urban


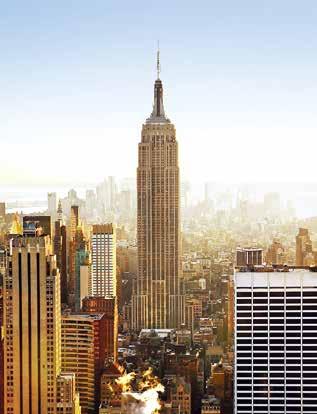
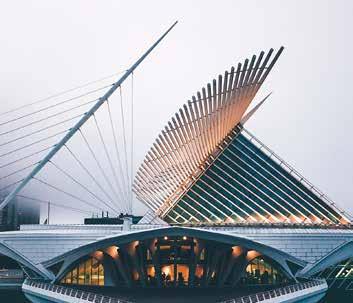
social and cultural change, industrial development, and the esthetic and ideological choices Americans have made in the places they live, worship, and work. Architecture in the United States, as a whole, represents an eclectic and innovative tradition.
schoolhouses to inspiring monuments, from ancient sites to modern masterpieces, the United States has thousands of irreplaceable buildings, landscapes, and communities that reflect its history while enriching its future.
Throughout time, the definitions of architectural beauty have become intertwined with the changing values of society. The Neoclassical architecture
107
of the late eighteenth and early nineteenth century symbolized democracy and independence suited for a
exotic styles of the Middle East, Africa, and Asia. By the end of the century, Frank Lloyd Wright introduced the
style since the days of Native Americans, centered around designs in harmony with humanity and the environment.
The first half of the 1900s was marked by modern architecture. The movement discarded historical details to emphasize clean lines and functionalism, and introduced new construction technologies—mainly through glass, steel, and reinforced concrete. Later, postmodernists rejected the minimalist glass boxes to favor sophisticated reinterpretations of historical styles
away from prior constraints, highlighting sustainability and invention instead.
Native Americans and immigrants from all parts of the world have imprinted their culture in building fantastic diversity. Architecture in the United States, spanning three thousand years, is as complex and rich as its history and people, shaped by many internal and external factors and regional distinctions.
Composition of APEC Group
The United States is the largest economy in the world, with a population of 331 million people. As of 2020, the country was home to a total of 121,997 architects nationwide. While the number of architects licensed in the country has risen 17 percent in the last decade, the total U.S. population rose just 6 percent during the same period, according to the U.S. Census Bureau data. These numbers suggest a healthy and robust growth of the profession. There are now slightly more architects per capita (roughly 1 architect to every 2,700 people) than in 2010 (approximately 1 architect every 2,900 people).

The United States is one of the 12 founding members of APEC. In 2005, the National Council of Architectural Registration Boards was authorized to lead the Monitoring Committee of the United States section of the APEC Architect Register at the First Central Council Meeting held in Tokyo.
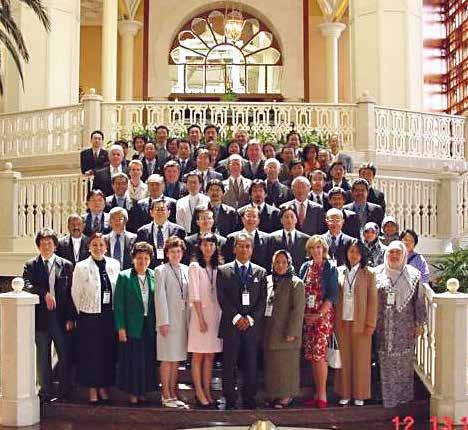
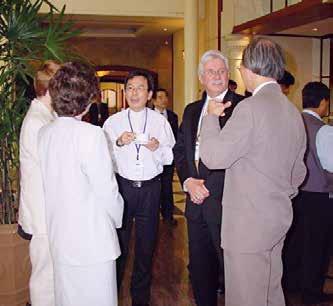
The APEC Architect Project establishes a framework to facilitate the mobility of architects for the provision of architectural services by removing current barriers in the export of professional services. While the United
provides evidence of the achievement of professional standards that may satisfy some requirements for the recognition of architects by host APEC economies.
108
Significant Milestones

Blake Island, Washington.
May 31, 2005: The National Council of Architectural Registration Boards (NCARB) is authorized as the Monitoring Committee of the United States section of the APEC Architect Register at the First Central Council Meeting held in Tokyo.
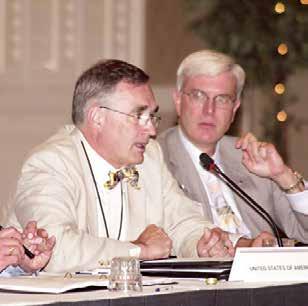

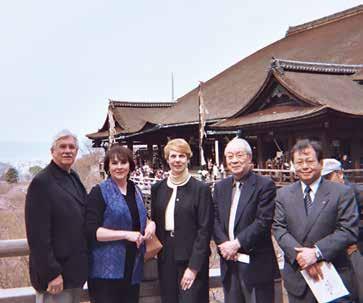
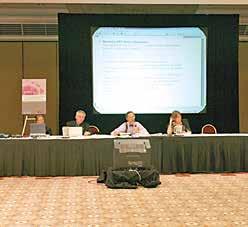
September 16, 2005: APEC Architect Register launched.

2010: The United States offers to undertake the APEC during the Fourth Council Meeting held in Manila, Philippines.

2011: APEC Economic Leaders meet in Hawaii with the theme “Strengthening Regional Economic Integration and Expanding Trade; Promoting Green Growth, Regulatory Convergence, and Cooperation.”
APEC Architect Register Secretariat responsibilities after
Special Council Meeting virtually held in November 2021.
109
MAKI Fumihiko JP00001
MAEHARA Hiroshi JP00035
MURASHIGE Yasunori JP00064
URASAWA Makoto JP00101
SUGIMURA Michiya JP00147
KADOTA Tetsushi JP00179
OKAMOTO Toshitsugu JP00234
MATSUDA Hayashi JP00277
KIMISHIMA Hiroyuki JP00328
IWASA Tatsuo JP00361
MISU Kunihiro JP00406
TOGASHI Ryo JP00430
TANAKA Kazuki JP00449
HIGASHIOOMORI Hiroko JP00488
OSOEGAWA Takashi JP00534
HATTANDA Junichi JP00558
KITTAKA Sohei JP00591
IIDA Toshimaro JP00613
NAKAJIMA Nobuaki JP00635
FUJITA Hisao JP00657
OKAMATSU Michio JP00680
MAENO Masaki JP00701
INOUE Satoshi JP00717
ODA Koji JP00729
KATO Akikazu JP00739
YAMAKI Yosuke JP00749
CHITAKA Kazuhiko JP00759
TOGANE Yukio JP00002
SHIMAMURA Yoshizo JP00037
SEKIYA Genji JP00074
TAKAGI Yoshihiro JP00104
MAEKAWA Haruhiko JP00149
NAKAJIMA Tetsuomi JP00182
OHARA Nobushige JP00243
FUJIOKA Tsutomu JP00283
SEKI Kuninori JP00336
KURYU Akira JP00362
YOKOYA Hideyuki JP00416
KAWASHIMA Katsuya JP00431
NORO Kazuyuki JP00452
SAKURAI Jun JP00501
YAEGASHI Hiroyuki JP00541
YORITA Masako JP00560
KODERA Tomohiro JP00592
SAITO Atsushi JP00614
HIRAGA Hisao JP00636
KABURAGI Ryotaro JP00658
NAKAMURA Shun-ichi JP00684
KODA Michio JP00702
KINO Shiro JP00718
INAMURA Kenichi JP00730
TAKINE Masaharu JP00740
YAMADA Kunihiko JP00750
KUDO Takashi JP00760
MURAMOTO Kazuhiko JP00010
KURIHARA Noriaki JP00039
YAMAMOTO Atsushi JP00076
ABE Teiji JP00106
MAEDA Kunio JP00152
YAMAGAMI Norimaro JP00185
FURUKAWA Hirohisa JP00246
SHIMIZU Yoshinobu JP00290
KINJO Takao JP00337
BABA Yosuke JP00363
MIYAKAWA Hiroshi JP00418
KAMEI Tadao JP00432
OKUI Eiji JP00457
TOYOSHIMA Kiyotaka JP00503
HIGUCHI Yukinori JP00546
MATSUBARA Kazuhiko JP00562
YOKOSUKA Mitsuo JP00594
NAKAZAWA Hiroshi JP00618
KURIHARA Wataru JP00637
KANAI Shoichi JP00659
HORIKIRI Naokata JP00685
KANEKO Kazumi JP00708
YAMAMURA Shuhei JP00719
TASHIRO Shinichi JP00731
MIWA Mitsuyoshi JP00741
SAKAI Ryota JP00751
KAWABATA Nobuya JP00761
SAKANO Kazumi JP00012
SENDA Mitsuru JP00042
SUZUKI Atsushi JP00077
OKABE Noriyuki JP00108
NABETA Mitsumasa JP00159
SATO Kazukiyo JP00191
OGAWA Keiichi JP00258
TANABE Kaoru JP00296
HAMADA Toru JP00343
ISHISHI Koichi JP00365
YAMAZAKI Takamori JP00419
TSUCHIYA Kiyoshi JP00434
SHIMIZU Hiroyuki JP00464
MASUDA Hiroyasu JP00512
SHIRAISHI Ryo JP00547
SHIMAZU Yoshinori JP00563
KATSUME Masahiro JP00601
IIHOSHI Shinji JP00619
SHIMIZU Hiroshi JP00638
SAITO Makoto JP00660
HASHIMOTO Hiroko JP00687
KANEFUJI Shinichi JP00709
KOCHI Kunihiko JP00721
HORITA Minoru JP00732
KAGAMI Ado JP00742
FUJISAWA Hajime JP00752
MORITA Akiji JP00762
HONDA Shin’ichi JP00014
TOKUHISA Mitsuhiko JP00043
FURUMOTO Ryuichi JP00079
TOJO Takao JP00113
AIBARA Yasutaka JP00162
KATO Akira JP00196
SATORI Noritaka JP00260
HONZAWA Muneo JP00303
TAMAKI Masahiro JP00344
SUGA Junji JP00372
FUJIKI Makoto JP00420
YAMANASHI Tomohiko JP00435
JOKO Takashi JP00465
SUGIMURA Shuichi JP00516
KUROSAKI Satoshi JP00548
MASHIKO Kazuhiko JP00577
DOI Kazuhiro JP00602
IRIE Kenji JP00620
MURAO Tadahiko JP00643
ABE Hiroaki JP00662
KUME Yoshiko JP00688
SUGANO Hiroyuki JP00710
MORITA Keisuke JP00723
ONO Yoshiyuki JP00733
OISHI Yoshitomo JP00743
FUKE Takeshi JP00753
TOMITA Yuichi JP00763
TANAKA Takanori JP00017
NAGATA Yukinori JP00044
GOMI Michio JP00090
YAMADA Haruhisa JP00117
KUBOTA Kaname JP00164
HATAKAMA Shuichi JP00206
SHIRABE Koji JP00267
MIYAMOTO Hiroshi JP00313
HOKAZONO Yoichi JP00346
NAGUMO Yosuke JP00379
FURUKAWA Yoichi JP00421
WAKABAYASHI Makoto JP00436
UTSUNOMIYA Tatsuhiko JP00467
GONDO Hiroshi JP00518
YAMAMOTO Kenji JP00550
HONGO Masanori JP00579
UTSUNOMIYA Masato JP00603
MAENO Shozo JP00626
FUJISHIRO Yoshitake JP00645
MAEDA Kuninori JP00664
OISHI Keita JP00690
MISAKA Tomohiko JP00711
TAKEUCHI Ken JP00724
TAKAKU Hideki JP00734
IDOTA Seiichi JP00744
TAKAHASHI Kazumi JP00754
YOKOSE Tatsuo JP00764
HARAGUCHI Osamu JP00026
MIYAKE Shunji JP00047
SASAKI Hiroyuki JP00092
ONO Keita JP00027
KURODA Kazuhiko JP00055
OSAWA Hideo JP00094
TAKEMURA Yoshitsugu JP00029
HACHIUMA Shuzo JP00062
MORI Nobuo JP00098
HAMADA Teruo JP00030
YAMASHITA Masahiko JP00063
UCHIDA Yoshihisa JP00099
FUZIMOTO Kazuo JP00169
MITSUHASHI Toru JP00222
NAKAYAMA Tetsuji JP00270
TOYOKAWA Hiroko JP00317
FUJITA Sotaro JP00347
NAKAMURA Ben JP00382
KIMURA Masakazu JP00425
NAGAIKE Masato JP00125 OTANI Hiroaki JP00438
ISE Toshihiko JP00476
KAWAMURA Nobuyuki JP00528
NAKATA Ken JP00551
YAMAMOTO Kyohko (OKAZAKI Kyohko) JP00580
SUGAWARA Hidemi JP00604
Ryong Song RI (NISHIMOTO Tatsunari) JP00627
KATSUMATA Kenichi JP00651
SHIMA Masahide JP00667
ITO Yasushi JP00692
SAITO Tetsuya JP00713
USHIJIMA Masaya JP00725
MORI Hiroyuki JP00735
ISHII Hideki JP00745
YASHIRO Kazuaki JP00755
HANJO Akira JP00765
KURUMADO Joji JP00173
SHIBA Yasushi JP00224
MAEDA Yasutaka JP00272
YANAGAWA Harufumi JP00318
FUJIKI Kazuharu JP00349
HAYASHI Fumio JP00384
Lu Zhong Xiao JP00426
TOKUOKA Koji JP00126 KODAMA Ken JP00440
HASHIMOTO Rokuro JP00478
SASAKI Hikaru JP00530
TAKEUCHI Yuji JP00553
NAKAHARA Itaru JP00583
KUBO Masanori JP00606
MIYATAKE Kazuhiro JP00628
YAMAMOTO Masaichi JP00653
YONEDA Yuki JP00670
WATANABE Akihiko JP00693
FUKUDA Tomohiro JP00714
HIDAKA Masayuki JP00726
CHIKUBA Daiji JP00736
ISHIHAMA Hiroyuki JP00746
CHIBA Kaoru JP00756
INOUE Shigemi JP00766
KADOYA Kiyoshi JP00138
FUKUI Toshihiko JP00175
OHARAZAWA Toshiyuki JP00228
SAITO Tadashi JP00274
NAKAYAMA Akihide JP00322
FUKUSHIMA Toru JP00354
NAGAYA Misao JP00390
TAKANASHI Motohisa JP00427
MIYAMOTO Nobuhiro JP00445
NIIDA Yutaka JP00481
YORITA Yujiro JP00531
ABE Hideo JP00556
YOSHIKAWA Hiroyuki JP00584
Jungyoku KYO (OYAMA Jungyoku) JP00607
NAKAJIMA Yasuhiro JP00632
ITO Masaaki JP00654
SUZUKI Koichi JP00672
WAKAZONO Atsushi JP00695
KOTO Takehiko JP00715
ISHIHATA Makoto JP00727
NAKAMURA Koko JP00737
MISHIO Yoko JP00747
ENDOU Tatsuya JP00757
CHIKAI Tsutomu JP00140
UEDA Kenjirou JP00177
SAKAMOTO Akira JP00233
MIYOSHI Sadakazu JP00276
KUWABARA Hiroaki JP00324
IRISUJI Mitsunori JP00359
IMAI Kazuo JP00391
EZOE Satoshi JP00429
TSUNEKAWA Shinichi JP00447
KAWAI Tomoaki JP00487
KAWAKAMI Masayuki JP00532
TAKASHINA Sumito JP00557
EGUSA Taizo JP00587
KOMATSU Toshio JP00608
SHIMOSE Tetsuro JP00634
SAKAGUCHI Megumi JP00655
EGUCHI Noriko JP00673
FUJIOKA Keiko JP00698
MATSUTOMI Kenichi JP00716
KAKUZEN Yasushi JP00728
YANO Tomoo JP00738
KITAMURA Taro JP00748
SUZUKI Kenji JP00758
J APAN APEC Architects 110
Kim, Hyun Chul KR-00w006


Sheen, Dong Jae KR-00010
Ha, Man Joon KR-00019


Seo, Young Cheol KR-00023



Shim, Jae Ho KR-00028
Eun, Dong Shin KR-00033
Kim, Nam Jung KR-00034
Lee, Joo Hoon KR-00052
Lee, Dong Hyun KR-00089


Park, Woon Cheon KR-00091
Choi, Jong In KR-00093























Kim, Chi Tok KR-00094




Cho, Yeonjun KR-00098

Jang, Hyun Soo KR-00145


Lee, Sang Leem KR-00155







Park, Dae Won KR-00172









Kim, Sangkyung KR-00195


Lee, Sang Young KR-00213











Yang, Min Su KR-00264


Hwang, Gil Yoen KR-00265
Kang, Kye-Suk KR-00266
Lee, Chang Sup KR-00276
Lee,
Kim, Kang Su KR-00318
Joo, Byung Jo KR-00325
Jeong, Su Il KR-00375
Kim,
KO R EA
Kim, Eun Ha KR-00373
Jeon, Jae Kun KR-00369
Man Chool KR-00314 Jung, Sung Gyu KR-00404
Son, Eun Chae KR-00366
Jeong, Young Kyoon KR-00309 Hwang, Yong Gil KR-00402
Cho, In-Souk KR-00263 Park, Do Kwon KR-00357 Ha, Hae Jin KR-00308 Shin, Jae Gwan KR-00399
Ahn, Ju Ho KR-00087 Kim, Tae Ho KR-00307
Oh, Bong Seok KR-00143 Yoo, Byoung Hun KR-00262 Sur, Hea Dong KR-00354 Lee, Pil Soon KR-00393
Kim, Nam Soo KR-00081
Yi, Kun Chang KR-00016 Woo, Jee Hwan KR-00286
Yun, Suhyun KR-00142 Jang, Hyun Sook KR-00235 Kwon, Gi Jae KR-00351
Jae Woong KR-00386 Kim, Dong-Sool KR-00062 Yi, Gwan Pyo KR-00014 Shin, Young Cheon KR-00284 Lim, Jinwoo KR-00137 Kim, Dam Ok KR-00226 Jung, Sangsoo KR-00345 Hwang, Jae Won KR-00382 Kang, Byung Rok KR-00057 Yoon, Sehan KR-00103 Seo, Jong Dal KR-00012 Kim, Kihan KR-00277 Cho, Chang Gon KR-00223 Kim, Tae Hyeon KR-00343 Kim, Jong Suk KR-00377 An, Kil Jeon KR-00405 Cho, Young Don KR-00421 An, Seong Seob KR-00417 Jang, Hyunsu KR-00408 Choi, Bo Eun KR-00406 Jung, Kyung Sun KR-00422 Chae, Sujo KR-00423 APEC Architects 111


























































M ALAYSIA Saifuddin bin Ahmad MY00030 Hamka Abu Dardak MY00025 Mustapha Kamal bin Zulkarnain MY00020 Hauzi bin Dato’ Haji Hashim, Haji MY00015 Tan Kok Chaon MY00008 Chua Caik Leng MY00035 Tan Pei Ing, Datuk MY00003 Ahmad Farid bin Baharuddin MY00029 Teh Kim Peng, Atlas MY00024 Abdul Halim bin Suhor MY00019 Mustapha bin Mohd Salleh MY00012 Boon Che Wee MY00007 Chu Kum Weng, Winston MY00034 Nur Haizi bt. Abdul Hai, Dato’ MY00002 Ng Cho You MY00027 Ng Hai Yean MY00022 Jasmeet Pal Singh Sidhu MY00017 Chuo Kong Uh, Dominic MY00010 Sastina Mayanti bt. Suwandi MY00005 Tay Wai Fun, Lillian MY00032 Hud Bin Abu Bakar MY00028 Tan Loke Mun, Dr. MY00023 Teoh Chee Wui MY00018 Amer Hamzah bin Mohd Yunus, Dato’ Sri Dr. MY00011 Na sah bt. Radin, Dato’ MY00006 David Mizan Hashim MY00033 Esa bin Hj. Mohamed, Tan Sri Dato’ Sri, Hj. MY00001 Lew Chieh Seong MY00026 Mohd Rosehan Anwar bin Mohd Rozaly MY00021 Mohd Shahar bin Baharuddin MY00016 Zuraina Leily bt. Awalludin MY00009 Yap Lip Pien MY00036 Azlan bin Abdul Aziz MY00004 Azman bin Md. Hashim MY00031 KO R EA Hong, Wan Ki KR-00432 Sung, Keon Kyung KR-00442 Ahn, Chang Su KR-00437 Kim, Jong Tae KR-00452 Hwang, Lim Kyu KR-00447 Park, Jun U KR-00430 Kim, Young Il KR-00441 Kim, Gyu Rin KR-00436 Cho, Han Moo KR-00451 Kim, Myung Jin KR-00446 Lee, Seung Hyun KR-00435 Gwak, Woo Young KR-00426 Jeong, Gwang Il KR-00440 Kim, Ildae KR-00450 Jang, Jun-Soo KR-00445 Kim, Young Jong KR-00434 Han, Cheol-Uk KR-00425 Kim, Tae Hwan KR-00439 Kim, Jong Yun KR-00449 Kim, Do Hyun KR-00444 Kim, Seok KR-00433 Park, Jun Young KR-00438 Lee, Young Chul KR-00448 Kim, Jin Han KR-00443 APEC Architects 112
















































Arq.
Arq.
Arq.
Arq.
Arq.
Ramos
Arq.
Arq.
Vázquez
Arq.
Arq.
Gómez
Arq.
Arq.
Arq.
Arq.
Arq.
Arq.
Arq.
Díaz
Arq.
Loustalot Lacle e Arq.
Arq.
Arq.
Arq.
Barrera Arq.
Varela
Arq.
Primo Torres Arenal Arq. Mario García Del Real Arq. Carlos Leonardo Ruiz Rodríguez Arq. Jorge Antonio Valdez Zuñiga Arq. Benjamín Pontón Zuñiga Arq. Luis Gerardo Ramírez Pérez Arq. Gerardo Gasca Padilla Arq. Anabel Yañez Marín Arq. Carlos Eugenio Cabrera Muñoz Arq. Francisco Solís Hernández Arq. Humberto Antonio Suárez Castillo Arq. Juan Antonio Vázquez García Arq. Juan Manuel Garcini Escalona Arq. José Aldana Buendía Arq. Octavio Alexander Viramontes Serralde Arq. Edgar Abraham Jiménez Vega Arq. José Rafael Villagrán Vera Arq. Francisco Javier González Pulido Arq. José Fernando Trujillo Sánchez Arq. Arlene Patricia Roblero Aguilar Arq. Rita Monserrat Cortez Romero Arq. Isabel De Anda González Arq. Noibe Delgado Quintana Arq. Jorge Luis Lerma Ledezma Arq. Fernando Mora Mora Arq. Alejandro Hidalgo Ruiz Arq. Manuel Amador Laguna Arq. Juan Carlos Seijo Encalada
García Cervantes
Alessio Robles Landa
Pedrero Bravo
Annel
Sergio Lucas Lopez García Arq. Marco Antonio Calderón Bustos
Tandee Rolando Villa Ruiz Arq. Rene De Jesús Martínez P. Vasconcelos Arq. Mauricio Martínez Camargo
Martha Soraya Larios Nossif Arq. Carlos Eduardo Mendoza Rosales
Luis Fernando Fajardo Eraña
Gloria Eugenia
Alcazar Arq. Alberto Ismael Chulim Canul
Maribel Fisher Rodríguez
Miguel Ramses
Ortiz
Mario Díaz Santiago
Jorge Antonio León Rasgado Arq. Bernardo Luis Rogelio
Pimienta Magar
Jorge Valencia Cuevas
Juvenal Hugo Vargas Orozco
Sergio Ubaldo Pimentel
German Arvizu Loyola
Raúl López Ramírez
Fernando García Vega
Norma Araceli
Quintanar
Ana Paulina
Gustavo Alejandro Acuña Serrano
José Luis López Mendoza
Marina Angélica Rajardo Arias
Manuel Montes
Marco Arturo
Tovar
Carlos
Moises
Jorge
Franklin Gerardo
Yessica Velázquez Sánchez Juan Pablo Serrano Orozco
Martínez Hernández
Arq. Cesar Alfredo Guillén Caballero
Emilio Álvarez Abouchard
Arq. Felíx Manuel Pacheco Monte Verde Arq. Everardo Riestra García
María Del Socorro Nuñez Balmori
Arq. Iván Cota López
Tomas Gerardo Rubiera Espadas
M EXICO APEC Architects 113
Juan Carlos Guzmán Martínez























































Aguirre Amézquita Ana Bertha Arteaga Alvarez Inocente Jesus David Rendon Vasquez Guillermo Ávila Devézze Sara Beatriz Loyola Lasso Yvonne Denisse Arandia Valencia Serafín Vallejo Padilla PHILIPPINES M EXICO APEC Architects Angel R. Lazaro, Jr.† PH00015 Froilan L. Hong PH0005 Danilo M. Fuentebella PH00035 Edward C. Tan PH00025 Filna Daphne P. Espina PH00045 Ramon N. Vios, Jr. PH00055 Francisco T. Mañosa† PH00016 Philip H. Recto PH0006 Teo lo I. Vasquez† PH00026 Eriberto V. Aguirre PH00036 Omar Maxwell P. Espina PH00046 Robert S. Sac PH00056 Geromino V. Manahan PH00017 Edric Marco C. Florentino PH0007 Armando N. Alli PH00027 Edgar S. Calma PH00037 Joseph Michael P. Espina PH00047 Cecilia Cayman-Gamana PH00057 Daniel C. Go PH00021 Jose Siao Ling PH00011 Yolanda D. Reyes PH0001 Angeline T. Chua Chiaco† PH00031 Ma. Nina Bailon-Arce PH00041 Benjamin K. Panganiban, Jr. PH00051 Rozanno Antonino C. Rosal PH00061 Cesar V. Canchela† PH00013 Eugene G. Gan PH0003 Ernesto Antonino D. Nasol PH00033 Rolando D.L. Miranda PH00023 Rolando L. Cordero PH00043 Jaime G. Silva PH00053 Rafael G. Chan PH00063 Remus P. Ancheta PH00018 Romulo L. Reyes PH0008 Felino A. Palafox, Jr. PH00028 KaKuen T. Chua PH00038 Anne e F. Gaddi-Liganor PH00048 Alfred Geo rey C. Carandang PH00058 Michael T. Ang PH00012 Prosperidad C. Luis PH0002 Norberto M. Nuke† PH00032 Nestor S. Mangio PH00022 Mariano S. Arce, Jr. PH00042 Runddy D. Ramilo PH00052 Francisco V. Alican PH00062 Manuel T. Mañosa, Jr.† PH00014 Edilberto F. Florentino† PH0004 Guillermo H. Hisancha† PH00034 Wellington P. Ong PH00024 Michael G. de Castro PH00044 Abelardo M. Tolentino, Jr. PH00054 Daryl S. Balmoria-Garcia PH00064 114
Roberto




























































SINGAPO R E Loke Leong Seng SG/00009 Tan Yang Leng, Serena SG/00018 Khoo Poh Bin SG/00030 Yeo Siew Haip SG/00050 Ng Hoe Theong SG/00039 Chan Soo Khian SG/00067 Teo Huey Lin Juliana SG/00059 Yong Kwan Wah, Andy SG/00005 Ngu King Teng Michael SG/00013 Wu Tzu Chiang SG/00026 Tan Kok Hiang SG/00034 Fong Kin Yee, Brenton SG/00044 Chan On Yee, Olivia SG/00063 Chua Kae-Shin, Casey SG/00055 Chu Yang Keng SG/00004 Tan Boon Hua Samson SG/00012 Chin Thoe Chong SG/00025 Lee Huai En SG/00033 Ong Chin-Po, Jerry SG/00043 Chim Tat Wai, David SG/00062 Abdul Jalil s/o Kadir Mydin SG/00053 APEC Architects Jose Mari A. Cañizares PH00019 Miguel C. Guerrero III PH0009 Flordeliza S. Laperal PH00029 Carlos F. Lacuna PH00039 Robert M. Mirafuente PH00049 Donato B. Magcale PH00059 Jonathan O. Gan PH00020 Ana S. Mangalino-Ling PH00010 Severino P. Perez PH00030 Rommel A. Agulto PH00040 Ma. Lourdes M. Onozawa PH00050 Marie Stephanie Magdalena N. Gilles PH00060 Lim Kim Ngiap, Charles SG/00003 Mohan Shanmugam SG/00011 Chan Li Chen Angelene SG/00024 Wong Wai Ying SG/00032 Tang Kok Thye SG/00052 Lim Lip Chuan SG/00042 Ashvinkumar s/o Kantilal SG/00061 Siti Suriah Binti Taib SG/00006 Cheang Eng Cheng Joseph SG/00014 Zheng Zhiying SG/00027 Chan Mun Kit SG/00045 Lim Ghin Choon SG/00036 Chew Tai Eng SG/00064 Ho Lih Liang SG/00056 Soh Siow Lan SG/00001 Loh Ju-Hon SG/00010 Ooi Wen Chuen SG/00020 Ong Tze Boon SG/00031 Leong Chee Wai SG/00051 Lim Chai Boon SG/00040 Toh Yiu Kwong SG/00060 Tan Shao Yen SG/00008 Chua Soon Chye, Cli ord SG/00016 Koo Tin Chew SG/00029 Sim Choon Gek SG/00048 Chan Hwang Ling, Fanny SG/00038 Jeremy Brian Aloysius SG/00066 Low Lee Oon Mark SG/00058 Goh Ah Wha James SG/00007 Lee Kut Cheung SG/00015 Maria Warner Wong SG/00028 Lau Chee Meng SG/00046 Lee Mun Hoe SG/00037 Goh Kee Joon SG/00065 Leow Jong Kee SG/00057 115

































































Ang Kong Siong, Tony SG/00082 Lim Kee Hua SG/00078 Soo Siew Meng Richard SG/00074 Chow Chan Foon SG/00068 Bianca Gloria Goh Poh Kee SG/00086 Look Boon Gee SG/00090 David Lee SG/00081 Je rey Stuart Allan SG/00077 Sim Ui Khung, Raymond SG/00071 Hoe Yin Chuang, Raymond SG/00080 Tang Kai Vern SG/00076 Lim Hseng Iu SG/00070 Wong Mun Summ SG/00088 Huang Wan Jing, Belinda Agnes SG/00092 Low Chee Hing SG/00084 Un Wai Kay SG/00083 Khoo Sey Keat SG/00079 Ng Junming SG/00075 Leong Ying Chek, Michael SG/00069 Sim Choon Heok SG/00087 Khoo Peng Beng SG/00091 SINGAPO R E TAIPEI Hsu, Chien-Mei CT00005 Wen, Yu-Yi Yu, Tai-Sheng CT00043 Chiang, Wei-Hwa Tseng, Chung-Yu CT00092 Cheng, Jong-Yu CT00075 Cheng, Hung-Ting CT00107 Wu, Kuen-Lian Tsai, Jen-Chieh Chang, Chun-Che CT00040 Chen, Yin-Ho CT00001 Vong Jee Shin CT00074 Chang, Kuo-Chang CT00091 Lin, Wei-Yu CT00106 Chen, Ching-Lih Hsu, Chung-Kuang CT00004 Wang, Wen-Kai CT00036 Liu, Kuo-Lung CT00103 Fu Hong-Jen CT00072 Hsu, Ming Yang CT00089 Sun, Wen-Yu CT00105 Wei, To-Fang Kao, Wen-Ting Yeh, Ting-Kun CT00020 Joshua Jih Pan CT00048 Li, Yi-Jung CT00095 Hwang Hong Ming CT00081 Chen, Chia-Yun CT00113 Tsao, Yuan-Lon CT00019 Hung, Ti-Kuang CT00059 Chang Wen Hsiung CT00047 Huang, Ching-Chang Lin, Fang-Cheng CT00094 Huang, Hung-Hui CT00079 Chang, Ching-Hwa CT00112 Hsiao, Chang-Cheng CT00009 Huang, Hsiou-Chuang Hu, Yung-Fu CT00046 Tai, Hong-I Ho, Jen-Chun CT00093 Jone-Hui Hu CT00076 Chang, Shih-Chung CT00111 APEC Architects Tan Mee Jee SG/00085 Phua Hong Wei SG/00089 116
Cheng, Cheng-Li
Chung, Tze-Hwan

Lin, Chang-Hsun
Yu Wen Huang


Chang, Jen-Lang
Chen, Kui-Hung
Tsao, Chang-Sui CT00021



Chang, Shih-Hung CT00023







Chang Chung-Chien CT00053





Hsing Hua Lo CT00057













Ming Yi Lan CT00024 Eric Sao-You Hsu CT00058






Chang Wen-Hsien CT00082


Chen, Hung-Tien CT00083



Lin, Min-Erh CT00084



Wang, Chin-Yu CT00096

Tsao, Shu-Sheng CT00097
Liu, Wen-Tai CT00098
Chang, Liang-Ying





Chang, Shang-Wen
Kuo, Ying-Chao

Chiang, Che-Ming Wu, Chien-Chung
Ho, Ming-Chin
Chang, Chii-Yung CT00026
Wang, Min-Tsung CT00100

Tsao Chang-Shen CT00064


Lin, Jyhe-Song CT00030
Hsu, Chia-Chang CT00085
Wen Chieh Huang CT00066
Chen, Jong-Jhy CT00099
Chen, Sze-Jung CT00086
Jia-Hui Day
Su, Mao-Pin CT00101
Lin, Quey-John
Lien, Fu-Hsin CT00008
Jon Alan Baker US35471
Robert M. Calvani US25131
Mai, Jen-Hua
Cheng, I-Ping CT00003
Wilson W. Chao US65570
Harry M. Falconer, Jr. US42343
Philip T.C. Fei CT00032
Chen, Fon-Tse CT00034
Tormod R. Hellwig US61174
Kyoko Iwasaka US55494
Yang, Tien-Chu CT00067
Lo, Ming Che CT00070
Reginald Douglas Keys US60769
Richard McNeel US31951
Cheng, Chun-Po CT00087
Tai, Yu-Tse CT00088
Daniel Frederick Nazdin US71774
Donald Stuart Rice US30235
Wang, Ming-Hung CT00104
Chen, Bing-Chen Chen, Wei-Kai CT00102
Killian J. Smith US42899
Michael Christopher Sweeney US54604
Alfred Vidaurri Jr. US49578
Peter Alex Dreir US72120
STATES OF A M E R ICA APEC Architects
UNITED
117
The Monitoring Committees
Board Members of Architects
Accreditation Council of Australia, Catherine Townsend (Chair) Karen Alcock, Deborah Dearing, Malcolm Middleton, Keith Drew
Architects Accreditation Council of Australia, Kathlyn Loseby Canada
Mark Vernon Scott Kemp Peter Streith
Director: Cui Kai
Deputy Directors: Zhuang Weimin, Tao Jianming, Zhong Jishou
Members: Yu Yang, Zhang Li, Zhao Yongbo, Ren Lizhi, Wu Chen, Zhao Qi Hong Kong China
Chairman: Mr LAM Kwong Ki Dominic
Vice Chairman: Dr. WAI Chui Chi Rosman
Members: Mr Chan Hon Wah Edwin, Mr Chi Wuh Cherng Daniel, Mr Kwan Kwok Lok Joseph, Ms Kwong Sum Yee Anna, Mr Lam Ping Hong Robert, Mr Ling Chi Kong Thomas, Mr Tang Wai Man Tony, Mr Tong Sek Por David, Mr Stephen Ho, Mr Thomas Cheung, Ms Kris Tsang Ms Fung Yin Suen Ada, Mr Chen Marvin, Mr TSENG Yen Wei William, Mr Leung Lap KI
*
past) Monitoring Committee, Hong Kong, China has expired on 31 August 2020. Due to COVID-19, new members of the Monitoring Committee are yet to be elected. Representatives from the Hong Kong institute of Architects (HKIA) and Architects Registration Board (ARB) will be nominated.
Mr. Misu Kunihiro (Former Chairman, Nikken Sekkei Ltd.)
Mr. Furuya Nobuaki (Chair, Professor, Waseda University)
Mr. Chikazumi Shinichi (President, Japan Federation of Architects & Building Engineers Associations)
Mr. Kodama Koji (President, Japan Association of Architectural Firms)
Mr. Sato Naomi (President, The Japan Institute of Architects)
Mr. Hasuwa Kenji (Vice-chairman, Japan Federation of Construction Contractors)
Mr. Tanabe Shinichi (President, Architectural Institute of Japan)
Mr. Inoue Katsunori (President, Japan Architectural Education and Information Center)
Mr. Masashi Mori
Ms. Michiko Yamauchi
Director: Gong, Jung Sub, CEO, Global Architects & Engineers Co., Ltd. Chairperson: CHO, In-Souk Principal, DaaRee Architects & Associates
Members: PARK, Do Kwon,CEO, Samoo Architects & Engineers; YOON, Sehan, CEO, Heaahn Architecture, Inc.; LEE, Sang Leem (Chairman, Space Group); LIM, Jin Woo Principal, Junglim Architecture CO., LTD.; JEONG, Young Kyoon, CEO, Heerim Architects & Planners Co., Lid.; YANG, Jaechan, Managing Director, Urban Society Advisors: KIM, Chi Tok, Principal, Yooshin Architect & Engineers Inc.; SHIM, Jae Ho, Principal, J Partners & Architects; YI, Kun Chang, Principal, Aum & Lee Architects and Associates
Ar. Marco Antonio Vergara Vázquez, FCARM President Ar. Luis Enrique López Cardiel, Chair Mexican Committee for International Architecture Practice (COMPIAR) Ar. Fernando Garcia Vega, Executive Coordinator of the National Council for the Registration of Professional Ar. Sara Topelson Fridman, FCARM Foreign Affair Secretary Ar. Veronica Zambrano MoralesProject Coordinator, APEC Architects Coffee Table Book
Gina Jones, Chair, NZRAB (to be Dougal McKechnie, Chief Executive, the President, New Zealand Institute of Architects Gordon Moller, New Zealand APEC Architect
Chinese Taipei
Director: Liu, Kuo-Lung
Special Consultant: Chen, Yin-Ho Deputy Directors: Tai, Hong-I; Chiang, Wei-Hwa
Members: Huang, Ching-Chang; Kao, Wen-Ting; Tseng, Hsin-Yuan; Cheng, Cheng-Li; Chung, Tze-Hwan; Ho, Yu-Feng; Lin, Chang-Hsun; Ho, Ming-Chin; Chiang, Che-Ming; Lien, Fu-Hsin; Chen, Bing-Chen; Hsu, Chung-Kuang; Tsai, Jen-Chieh; Wen, Yu-Yi; Huang, Hsiou-Chuang; Hung, Ti-Kuang; Wei, To-Fang; Huang, Yu-Wen; Chang, Jen-Lang; Chen, Kui-Hung; Wu, Chien-Chung; Wang, Min-Tsung; Mai, Jen-Hua
Cheng, I-Ping Consultant: Chen, Ching-Lih; Wu, Kuen-Lian
Special Consultant: Chan, Man-Jung
Chairman: Tan Sri Dato’ Sri Ar. Esa Mohamed
President: Ar. Zairul Azidin Badri Datuk Ar. Tan Pei Ing Ar. Chan Seong Aun
Government Sector: Datin Ar. Yong Razidah Rashid, Ar. Abd Shukor Ismail (Registrar)
Private Sector: Ar. Lilian Tay Wai Fun, Datuk Ar. Ezumi Harzani Ismail Education Sector: Adj. Prof. Ar. Mustapha Mohd Salleh, Assoc. Prof. (1) Ar. Zuraina Leily Awalludin
Chairman: Professional Regulation Commission (PRC) Chairman Pilando, Jr. represented by Commissioner Yolanda D. Reyes, FUAP
Members: Professional Regulatory Board of Architecture Hon. Robert S. Sac, FUAP, Hon. Robert M. Mirafuente, FUAP; Commission on Higher Education (CHED) Chairman J. Prospero E. De Vera Ill, represented by Ar. Edric Marco C. Florentino, FUAP; United Architects of the Philippines (UAP) National President Ar. Armando Eugene C. De Guzman Ill, FUAP
Singapore Ar. Tan Shao Yen Ar. Angelene Chan Ar. Cheah Kok Ming Ar. Chan Kok Way Ar. Teh Joo Heng Ar. Seah Chee Huang Ar. Wo Mei Lan Ar. Ong Tze Boon Ar. Soh Siow Lan, Rita Ar. Ng Lye Hock, Larry
Assoc. Prof. Dr. Pongsak Vadhanasindhu Mr. Michael Paripol Tangtrongchit Mr. Nitisak Chobdamrongtham Dr. Attayanan Jitrojanaruk Mr. Prakit Phananuratana
Michael Armstrong
NCARB
Harry M. Falconer, Jr., FAIA, NCARB, HonD, Hon. FCARM, Vice President, Experience + Education, NCARB
Patricia Ramallo AIA, NCARB, CAE, LEED AP BD+C & Homes, Assistant Vice President, Innovation, NCARB
Ar. Prosperidad C. Luis, FUAP, Adviser
Ar. Medeliano T. Roldan, FUAP, Adviser
Ar. Felicisimo A. Tejuco, Jr., Chairman
Abigail Lana M. Canicula, Creative Director
Ar. Trincy Joan Q. Dulay, UAP, Creative Support
Felipe F. Salvosa, II Language Editor
Ms. Ma. Elenette Ligon-Lapinig,
118
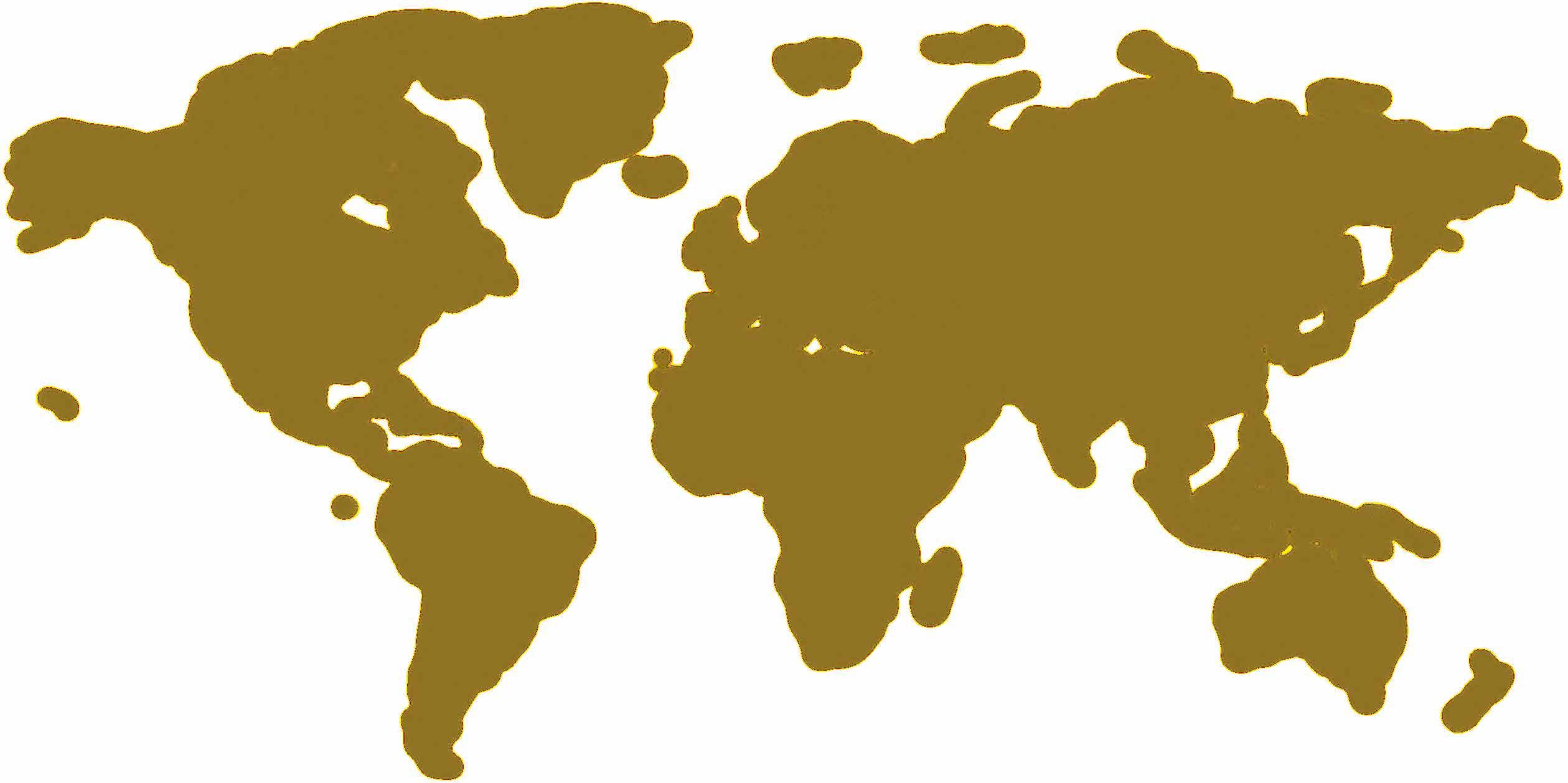 Canada Mexico
United States of America Chile
Peru
Canada Mexico
United States of America Chile
Peru

Australia Philippines Taipei Hong Kong Korea Japan China Russia Singapore Malaysia Brunei Darussalam Viet Nam Thailand Indonesia Papua New Guinea New Zealand









 APEC Architect Monitoring
Tan Sri Dato Sri Ar. Esa Mohamed
APEC Architect Monitoring
Tan Sri Dato Sri Ar. Esa Mohamed





















 Source: Urabe Research Laboratory
Source: Urabe Research Laboratory




































 Private Designer Yooshin Architects & Engineers, Inc.
Private Designer Yooshin Architects & Engineers, Inc.





 Ewha Womans University Designer Junglim Architecture
Ewha Womans University Designer Junglim Architecture





















































 Bandar Puchong Jaya
Bandar Puchong Jaya
 Designer Ar. Datuk Tan Pei Ing
Designer Ar. Datuk Tan Pei Ing























 Tronoh, Perak
Designer Ar. David Hashim 1
Tronoh, Perak
Designer Ar. David Hashim 1









































































 Tihuatlán Veracruz Servicios Integrales Gama S.A. de C.V. Designer Commercial/Industrial
Tihuatlán Veracruz Servicios Integrales Gama S.A. de C.V. Designer Commercial/Industrial


































 Designer JSLA Architects Jose Siao Ling, Principal Ana S. Mangalino Ling, Partner 5 storeys with roof deck
Designer JSLA Architects Jose Siao Ling, Principal Ana S. Mangalino Ling, Partner 5 storeys with roof deck






























 source: Urban Redevelopment Authority
source: Urban Redevelopment Authority















































 Tanjong Pagar, Singapore Far East SOHO Pte. Ltd. Architect Ar. Phua Hong Wei, WOHA Architects Pte. Ltd. 27 stories
Commercial/Hotel Oasia Hotel Downtown
Photo Credit: K. Kopter
Tanjong Pagar, Singapore Far East SOHO Pte. Ltd. Architect Ar. Phua Hong Wei, WOHA Architects Pte. Ltd. 27 stories
Commercial/Hotel Oasia Hotel Downtown
Photo Credit: K. Kopter






































































 New York, NY
New York, NY









































































































































































































































































































































































































































 Canada Mexico
United States of America Chile
Peru
Canada Mexico
United States of America Chile
Peru
