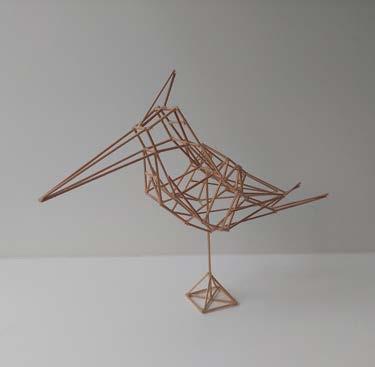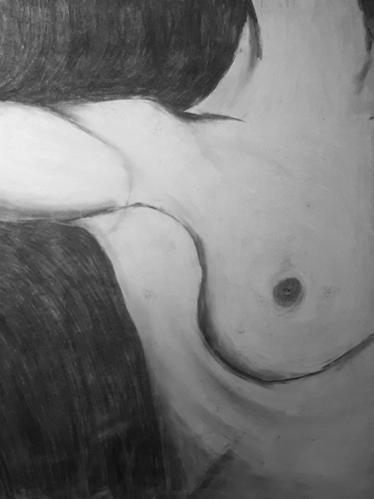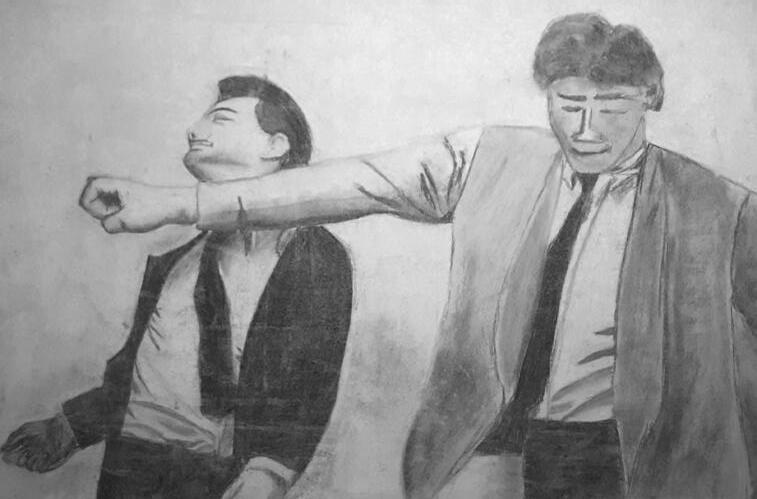
residence languages
date of birth


residence languages
date of birth
Bruges (Belgium)
Dutch, English, French 18 March 1999
fredekey@gmail.com
www.linkedin.com/in/frédéric-de-keyzer-91a072272
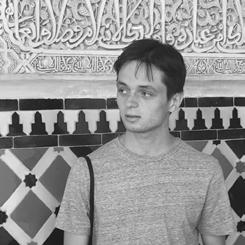
Education
Stedelijke Academie Brugge DKO
Universiteit Gent
ISCTE Lisbon
Fine Arts
Bachelor of Science in Engineering: Architecture
Master of Science in Engineering: Architecture
Master of Architecture
Experience
Jonckheere ir-architecten
summer internship modelling with Revit
MAKER architecten
2023-2024
- The Dome, Tuighuisstraat, La Era 2005-2017 2017-2020 2020-2023
internship Orde van Architecten
various work, including:
- graphical work, model making, layouting
- adjusting plans (from concept to executive stage)
projects worked on:
- Wakkerzeelsebaan Zuid, Update Campusplan Merelbeke, Peereboom
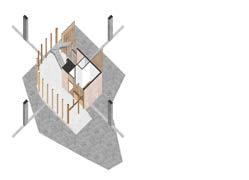
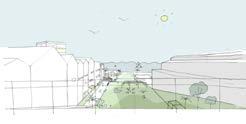
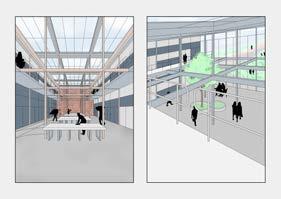
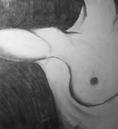
1.1. a step-by-step process was used to explain the construction principle
location institution course year collaboration
Giardino dell’Arcadia | Milan (Italy) Universiteit Gent
Studio C | 1st master 2021
Philippe SoubrierIn the centre of the Italian city of Milan, a garden is occupied on all 4 sides by appartement buildings. Our goal was to add another building to this area. A square tower is put near the exit of the garden. It is comprised of slabs stacked on top of each other. By using a structural cross made out of concrete, the floors can be arranged as the occupant wishes.
1.3. view street. the condominio creates a new entrance to the park 1.2. location in site.
1.4. view studio.
“These are not apartments, but villas stacked on top of each other.”
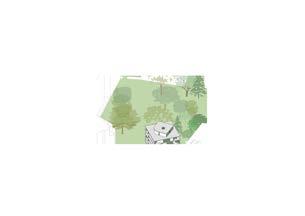
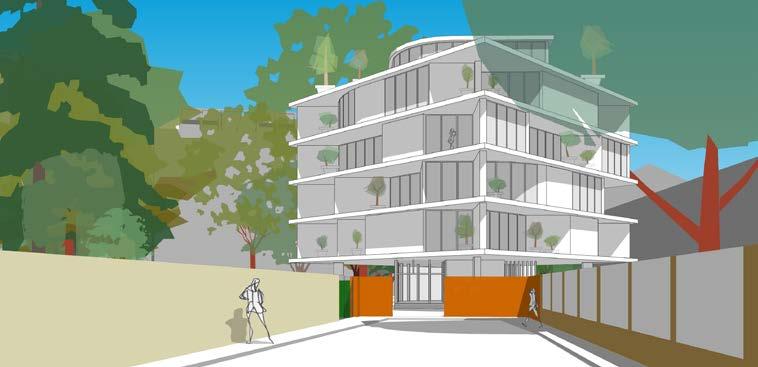
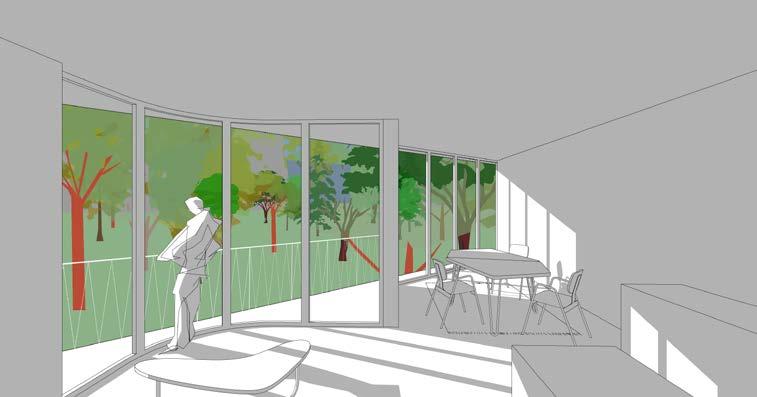
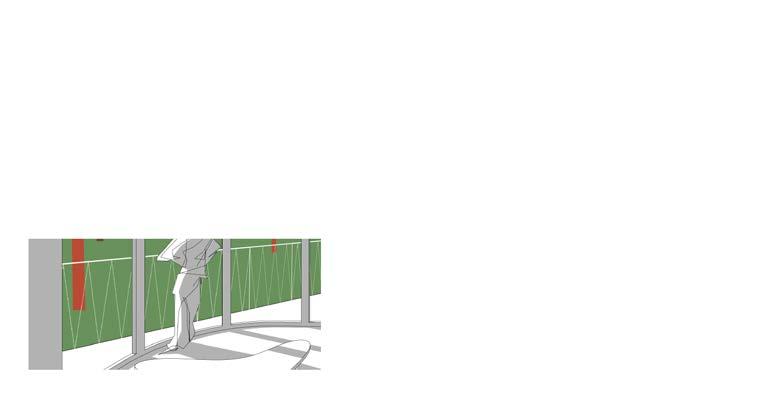
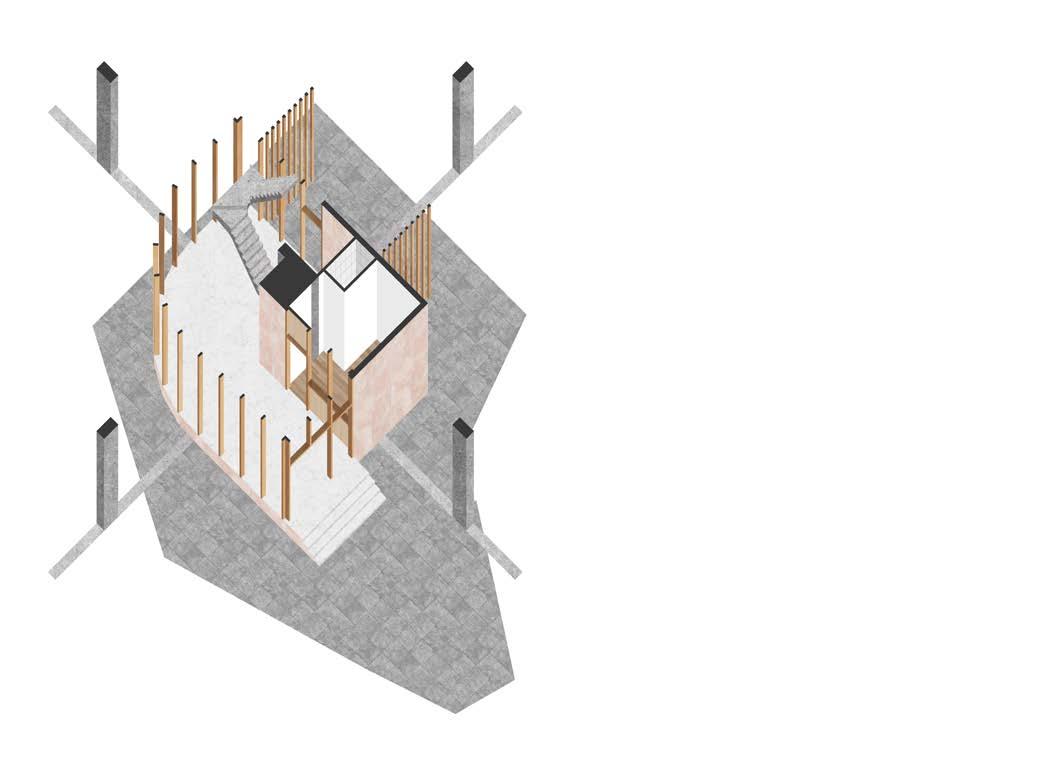













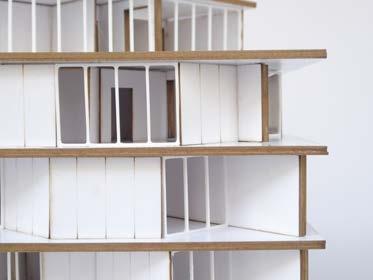
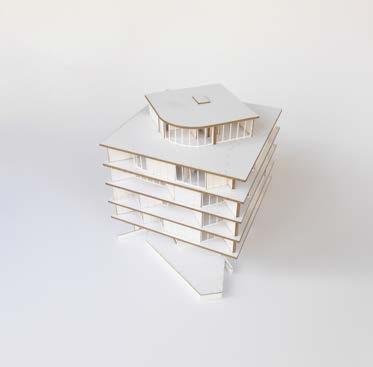
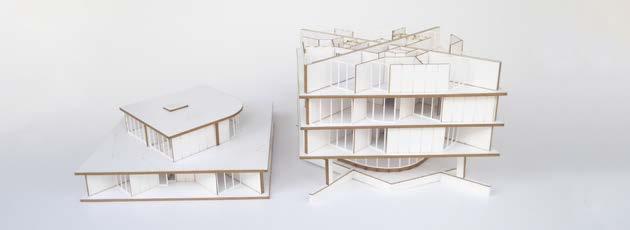
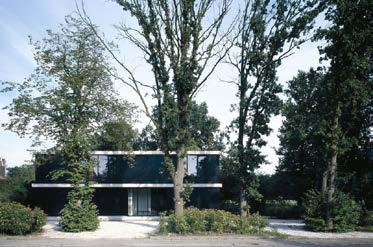
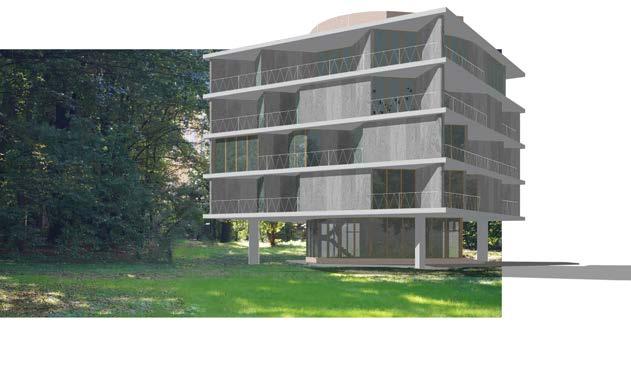
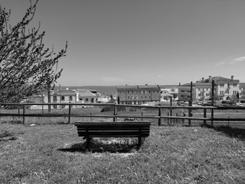
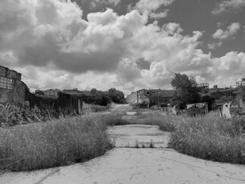
In the east of Lisbon, in an area called Braço de Prata, an undeveloped strip of land runs from the railway line to the coast. Of the once vibrant industrial area, now only abandoned warehouses remain. The refurbishment of the strip focusses on 3 main aspects.
First, a connection is made from the upper neighbourhood to the coast. The silos then get refurbished along this new corridor, making new activities happen in the process. Lastly, a new grid is introduced on top of the existing area. This provides a rigid framework for the construction of new additions to the site.
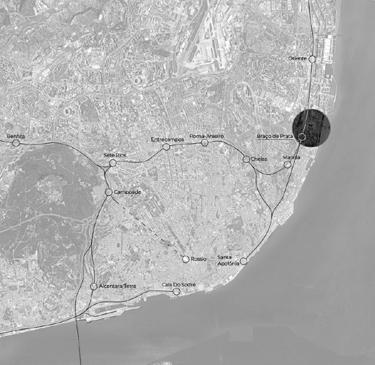
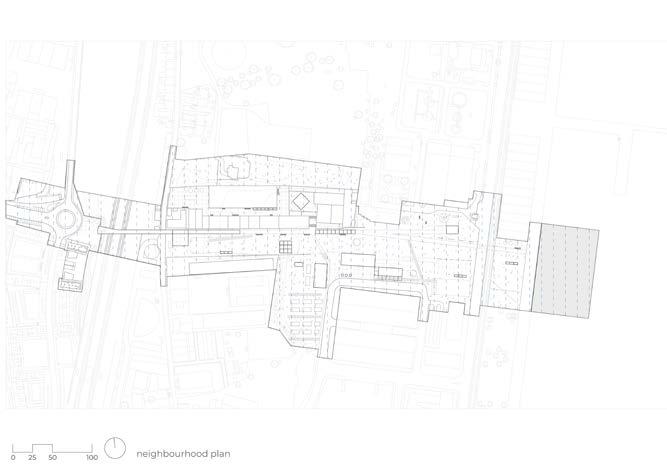

2.3. site plan. a rigid grid is superimposed on the site
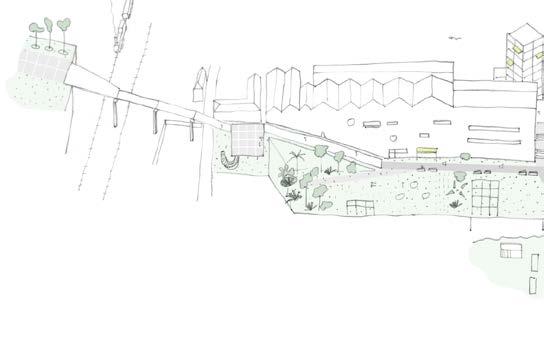
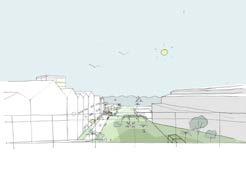
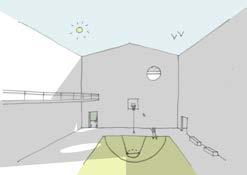
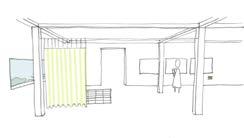
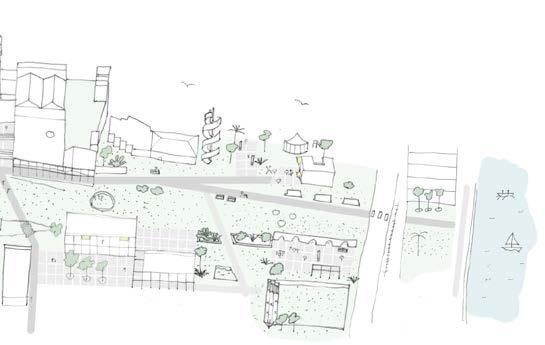

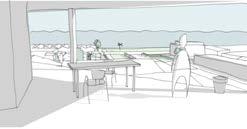
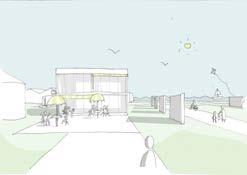


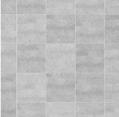
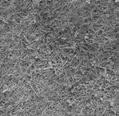
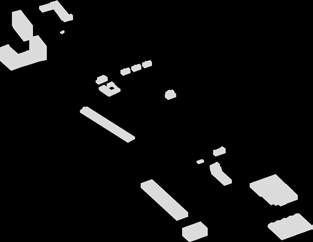

waterproof membrane
• insulation
vapour control membrane
filling layer
• concrete slab
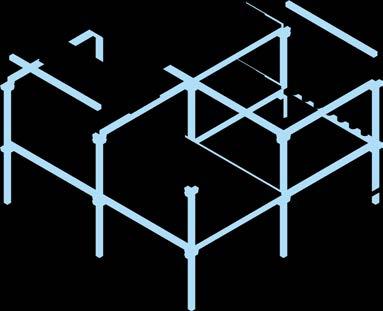
flooring
• framing filling layer
• concrete slab
2.8.

2.8. isometric view grid. concrete beams and columns are used to create a flexible structure, easily adaptable to the already established grid on the site
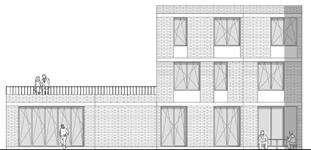
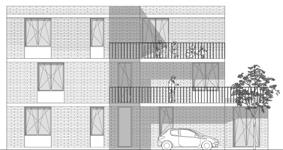
Universiteit Gent Architectuurontwerp 3 | 3rd bachelor 2020
Cas VanlangenhoveThe first goal of this project was to make a building that connected with its surroundings. By making the atelier accessible on both sides, a “meeting in between the water” is possible. Furthermore, this atelier is moved further back from the main road. This not only creates a new square in front, but also makes a new direction for the middle part of the building. This way, new views get created from the house to its surroundings.
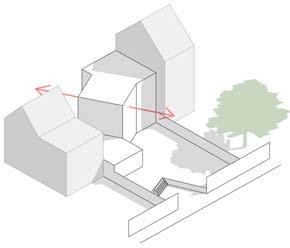
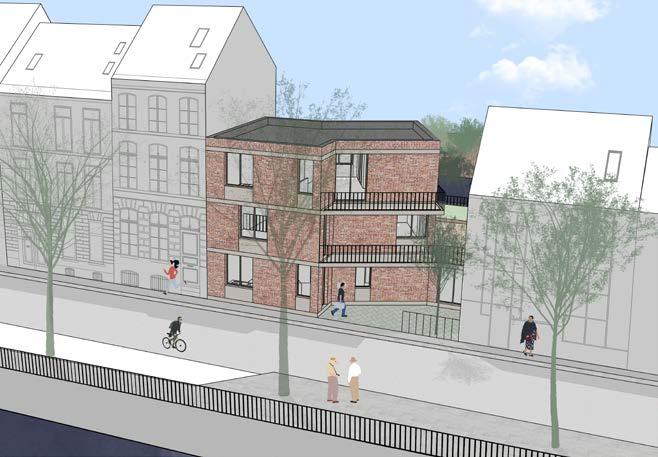
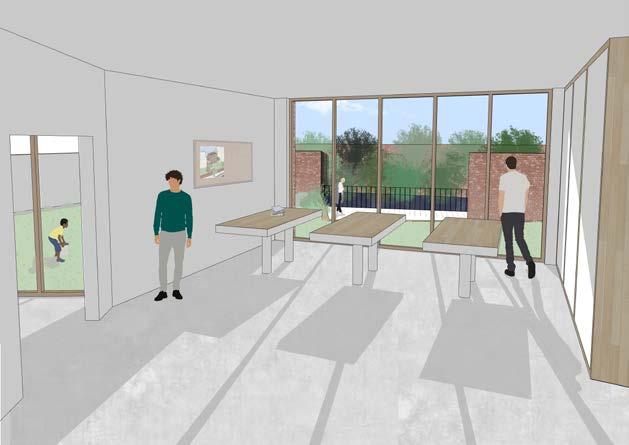
The second goal was to make a housing complex that was flexible in its use. As time progresses, the makeup of the family changes, people move in and out, a part of the unit gets converted into appartements,…. A building must thus be able to carry this change in environment. By making the atelier accessible from the housing, separating the circulation and creating multiple independent bedrooms, this changes can be made without altering the structure of the building.
model of surrounding site
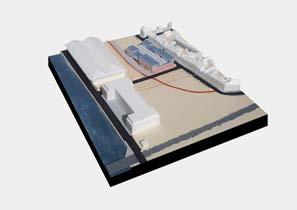
The site of the old port of Ghent is currently undergoing a transformation. Old silos, long without a use as the port of Ghent moved further north, are getting revitalised and transformed into apartment buildings and co-working spaces.
Loods Machtelynck however, has not yet went through with this transformation. In this project, the old silo now used for storing boats gets converted into an apartment building with a big coworking space. The old concrete grid gets supplemented with a new one, this time made out of steel. In this way, a distinction between old and new can easily be made.
location institution course year collaboration
Santospad | Ghent (Belgium) Universiteit Gent Architectuurontwerp 2 | 2nd bachelor 2020 /
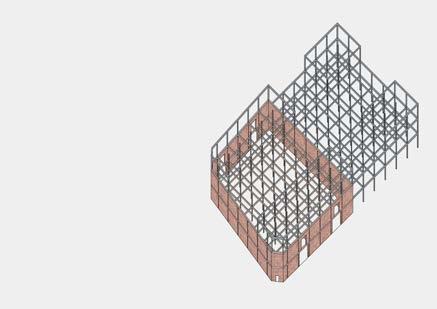
4.2. axometric view of the construction. a new steel structure gets added to the already existing concrete structure
perspective central hall
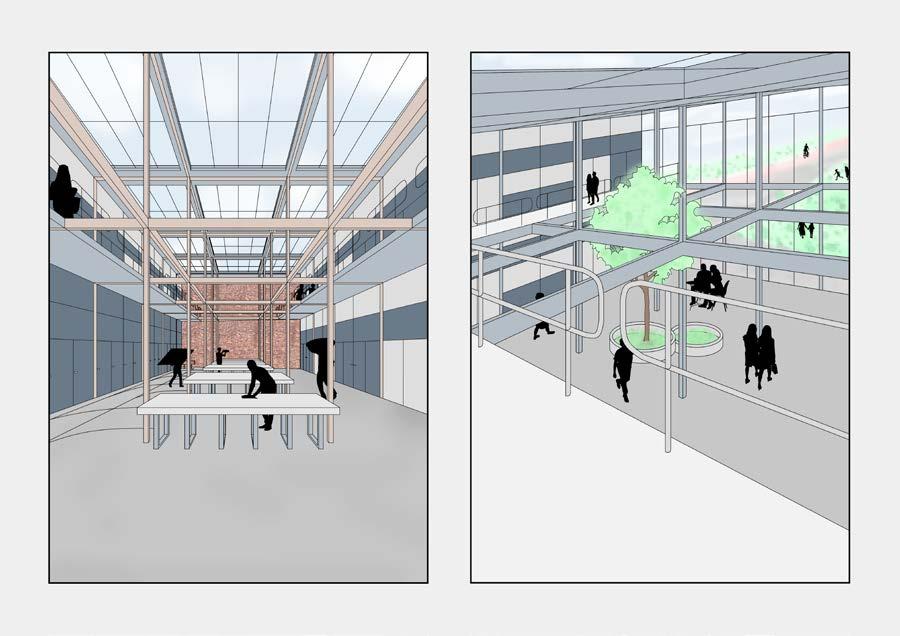
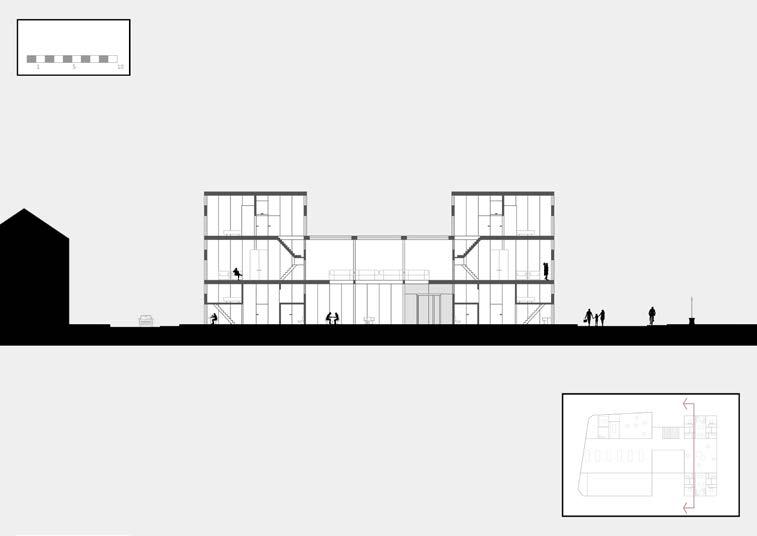









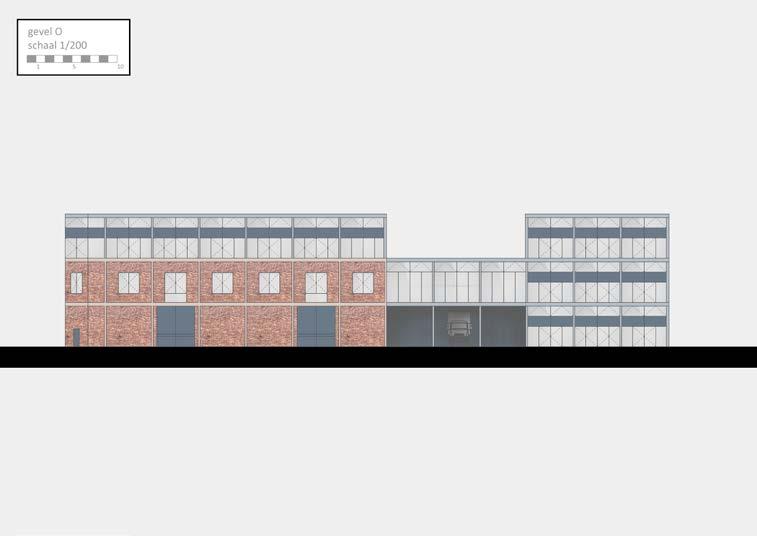

location institution
course year collaboration


Groendreef 91 | Ghent (Belgium)
Universiteit Gent
Architectuurontwerp 3 | 3rd bachelor 2021
Philippe Soubrier5.1. & 5.2.
section new addition. a wooden framework was used to differentiate the new addition from the ceramic bearing structure of the existing buiding
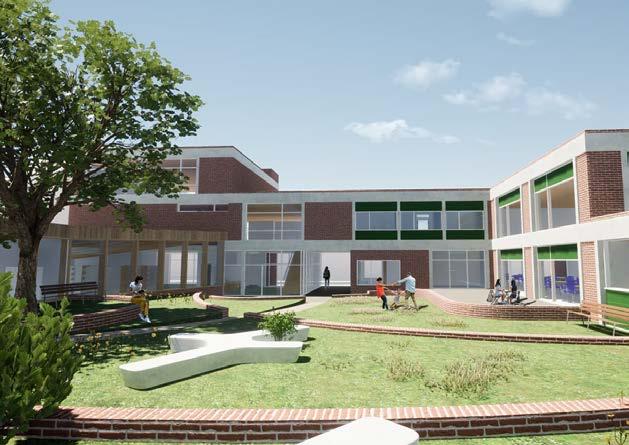
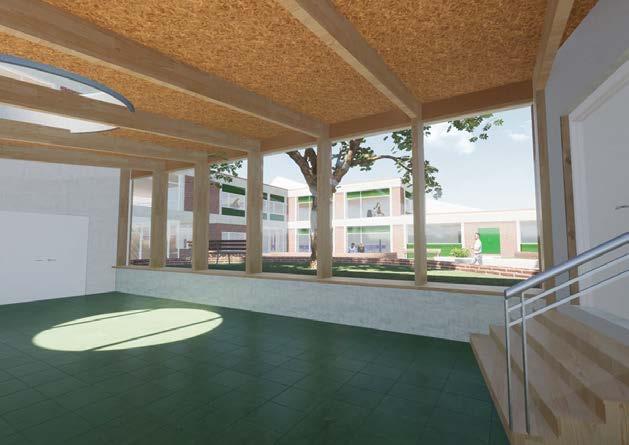
location institution course year collaboration
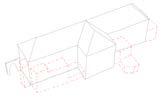


returning to the essence modernising bay structure creating new spaces 6.1.
Bijlokekaai 3 | Ghent (Belgium) Universiteit Gent Renovatie | 2nd master 2022
Amet-Allah Chafai, Hanne De Groote, Robin Gillet, Ruben Leroy & Philippe Soubrier
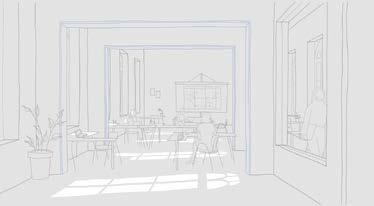
6.3.
6.2.
view interior. the rythmic bay structure is highlited
view site. later additions to the building were removed, returning it to its “purest form”
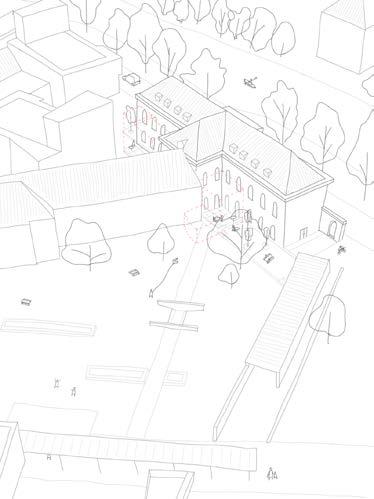
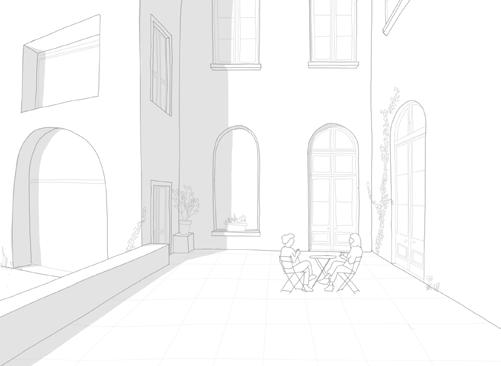
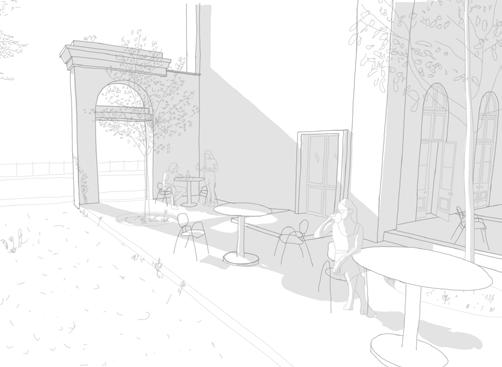
perspective terrace. the floor of the demolished addition is kept as a reminder tot the past of the building
6.5.
perspective square Bijlokekaai
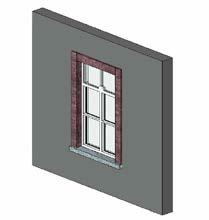
Structural Framing Schedule
1x3: 64
7x18
UB-Universal Beams: I-ligger
Timber: 14x14: 6
1 0.02 m³
UB-Universal Beams: I-ligger
UB-Univers al Beams: I-ligger
UB-Universal Beams: I-ligger: 1
UB-Univers al Beams: I-ligger
UB-Universal Beams: I-ligger: 1
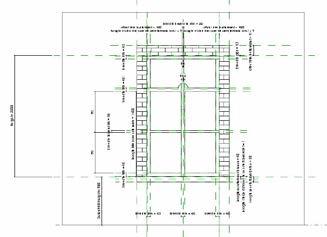
Life-cycle stages included in the study
material when it would be more logical to replace it. Subsequently, a fraction reuse is applied for each component in each annual jaarverpl to know the percentage of each component that can be reused when the temporary structure is moved. This reuse fraction is created by converting the TV.
A production
A1 raw material extraction
A2 transport
A3 manufacturing construction
B use
C end of life
A4 tran sport to site
A5 construction & installation
B4 replacement
B5 movement
C1 deconstruction & demolition
C2 transport to waste processing
C3 waste processing
C4 disposal
Table 1: Life-cycle stages included in the study, based on [18].
Once all the factors had been identified, the results of the conventional method could be translated into a more accurate result for temporary structures. These are divided into two phases: the B4 "Replacement"
Figure 2: Comparison environmental impact system/year
/
Universiteit Gent thesis | 2nd master 2022-2023
Cas Vanlangenhove
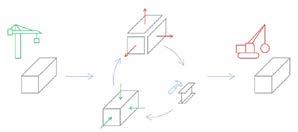
Now that the main results had been determined, it was possible to delve deeper into certain aspects through several sub-studies. A first sub-study compared the relationship between the disassembly potential and the results of the new method established in this master’s thesis. There appeared to be a linear correlation between the two, as clearly shown in Figure 3. Materials with a higher disassembly potential generally achieved a lower environmental
Climate change is becoming an increasingly important issue. A major contributor to this climate change is the construction industry. Reducing the environmental impact of these buildings requires a shift from a linear to a circular economy. This entails, among other things, reusing existing building materials as much as possible, limiting the extraction of raw materials and applying circular design strategies. In addition to the negative effects on the environment, the linear way of building also has an impact on the social aspects of society. For example, the linear way of building leads to static, unchangeable buildings that do not meet the evolving needs of society. conventional LCA-method new LCA-method for temporary constructions
In this research, a process consisting of six steps was determined in order to investigate whether the implementation of circular design strategies on a hypothetical temporary structure can reduce the environmental impact at the end of its lifespan after multiple cycles of assembly and disassembly. This was done using a life cycle analysis (LCA). The conventional LCA method barely accounts for multiple life cycles, thereby neglecting the potential reuse of materials. Based on the Design for disassembly principle (DfD) “disassembly potential” and the conventional LCA method, a new method was developed to better determine the environmental impact of temporary structures. The aim of this master’s thesis is to demonstrate that circular principles such as “disassembly potential”, applied to temporary structures, can result in a reduction of the environmental impact. This at the end of the lifespan after multiple cycles of assembly and disassembly, compared to traditional building systems. The results of the study show that the application of circular building systems, which take into account the principle of the “disassembly potential”, leads to a reduced environmental impact at the end of the lifespan compared to traditional building systems.
year of movement [year]
015304560
year of movement [year]
The new method for calculating the LCA of temporary constructions is then applied to multiple different elements. Above are two examples presented: the wall of the “wood skellet” and the “wood solid” system. Every 15 years, the temporary construction is dismantled and reconstructed somewhere else. On the left is the increase in environmental impact of this process visible, further divided by material.

“wood skelet” wall element

“wood solid” wall element
On the right is the cumulative mPt-score of the whole process visible, subdivided by Life-cycle stage. While the “wood solid” system had a higher initial impact (year 0), it increases far less every 15 years dus to its high “disassembly potential”. At the end of its life, it thus ends with a lower environmental impact than the “wood skellet” system”.
relatie losmaakbaarheidsindex en milieu-score
losmaakbaarheidsindex [LIe]
In a subsequent study, all elements were compared with each other, the results are visible in Figure 8.4. What emerged was that while the systems were mainly ranked by material, the disassembly of materials did play a role. For instance, the best scoring ceramic element “ceramic stack” achieved a lower environmental score than the worst scoring wooden element “wood frame”. Within the materials themselves, a big difference was present. The difference between the worst and best scoring steel elements, for example, was 600 Pt.
The relationship between the disassembly potential and the results of the new method established in the master’s thesis was also studied. There appeared to be a linear correlation between the two, as clearly shown in Figure 8.5. Materials with a higher disassembly potential generally achieved a lower environmental impact. This can be explained by the fact that part of the “disassembly potential” is included in the final environmental impact results of the new method.
8. Demountability of temporary constructions and their environmental impact
9.1.
architectuurontwerp 1: verdwenen stad
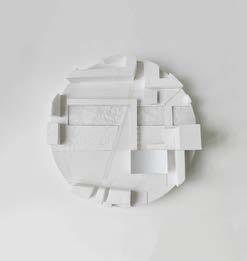
location institution course year collaboration / Universiteit Gent Architectuurontwerp 1-3, Studio C | 1st bachelor - 1st master 2019-2021 /, Philippe Soubrier
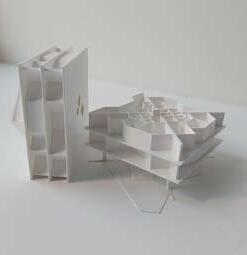
9.2. studio C
9.3.
architectuurontwerp 2: The accidental shift
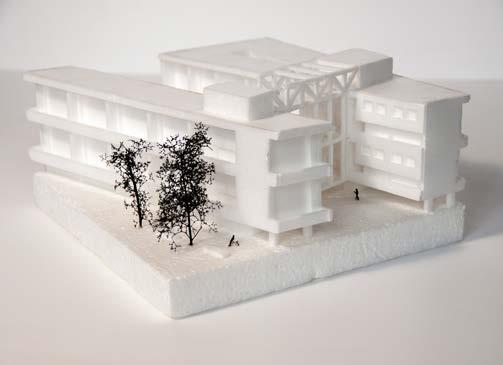
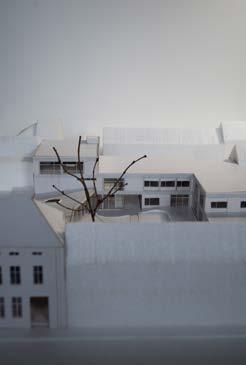
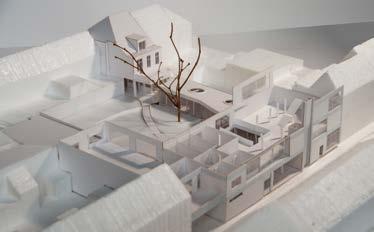
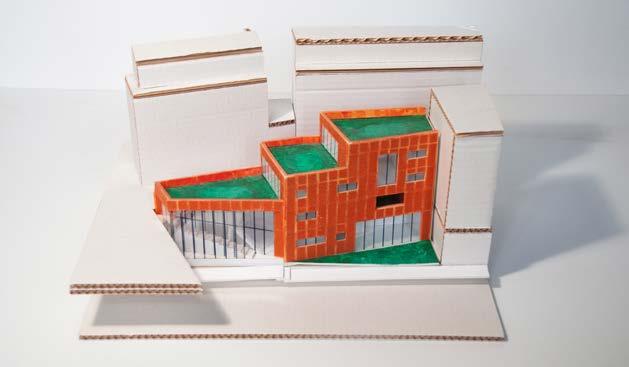
location institution course year collaboration

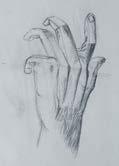
Katelijnestraat 86 | Bruges (Belgium)
Stedelijke Academie Brugge Fine Arts 2015-2017 /
