FELIKS KOCIBELLI ARCHITECTURE
PORTFOLIO 2022



Architecture



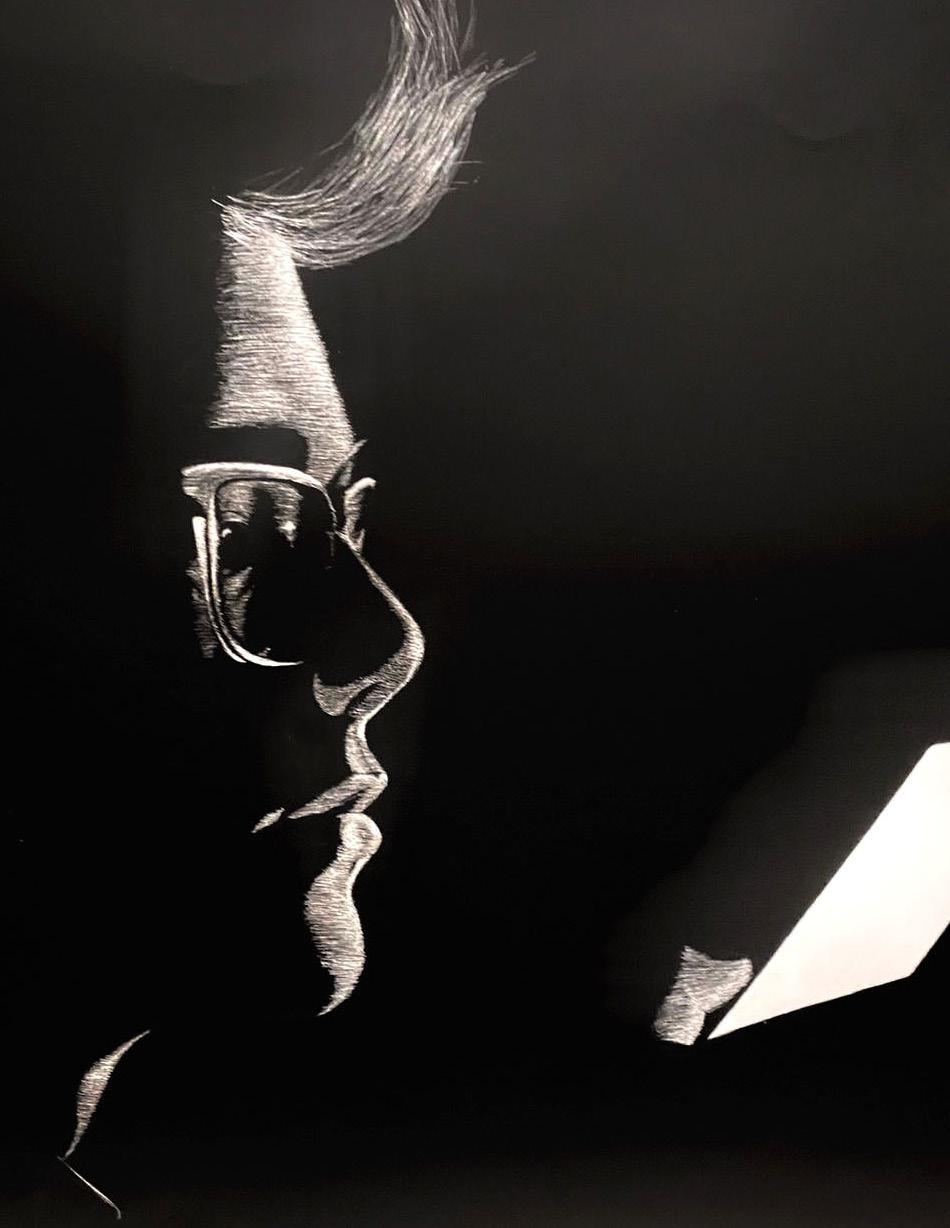

Date: 2nd Year Winter Term 2022
Duration: 10 weeks
Instructor: Rich Olaya
Programs: Hand Sketch| AutCAD Rhino | Photoshop | Illustrator | ArcGIS
This Apartment Complex focuses on building a place for the senior community.
The design is heavily influenced by framing views close to the river, capturing light and bringing the Senior living community together.
The building creates a unique shape, depicting a new moon which represents a New Wave of Aging.
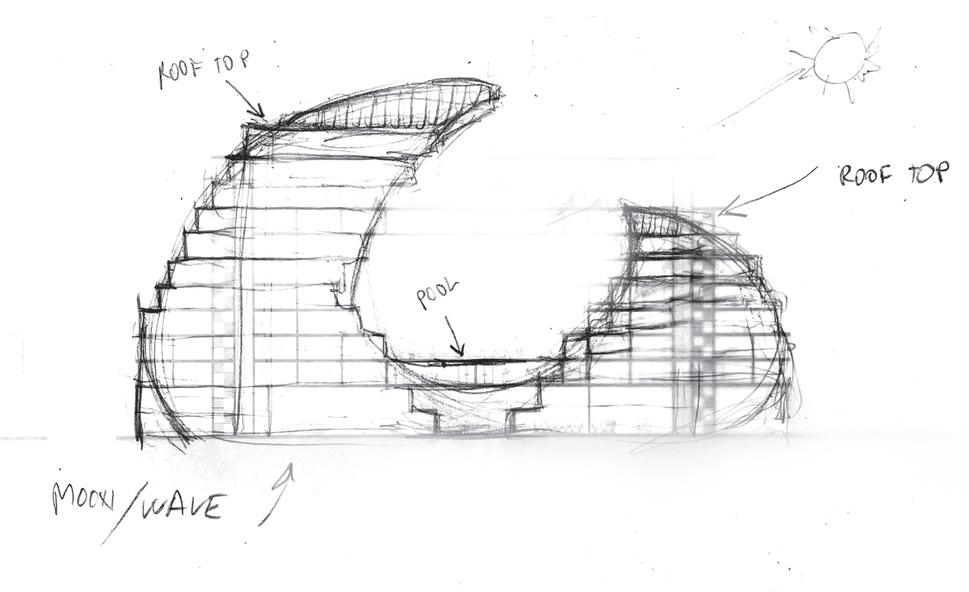
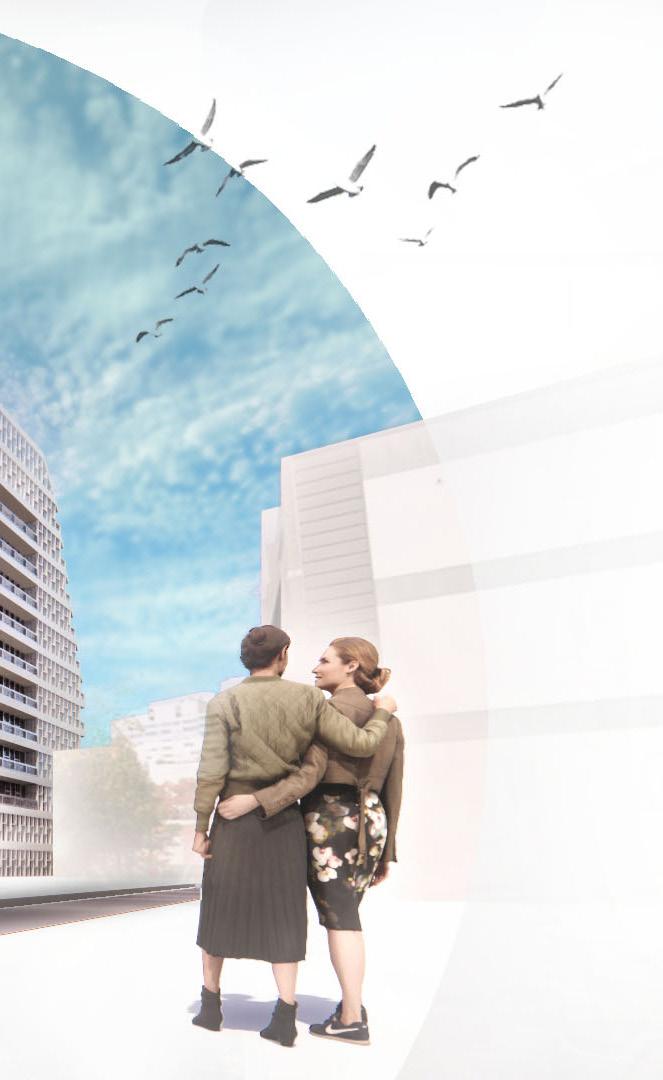
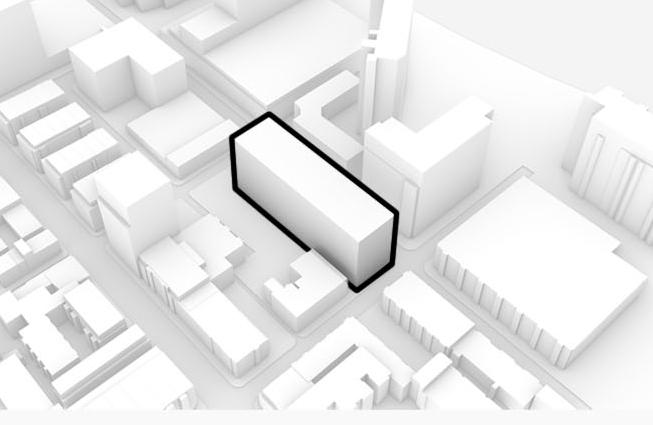

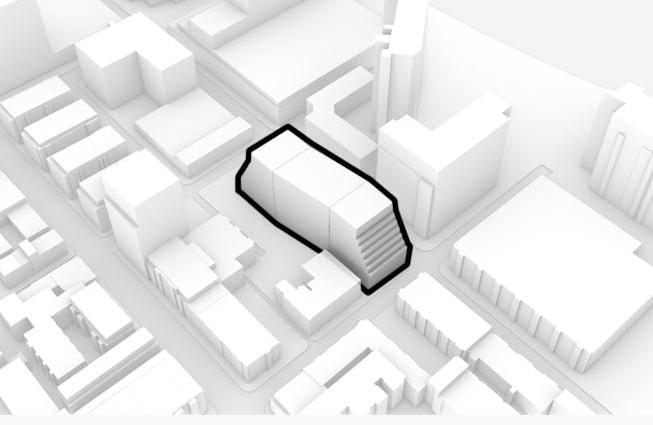

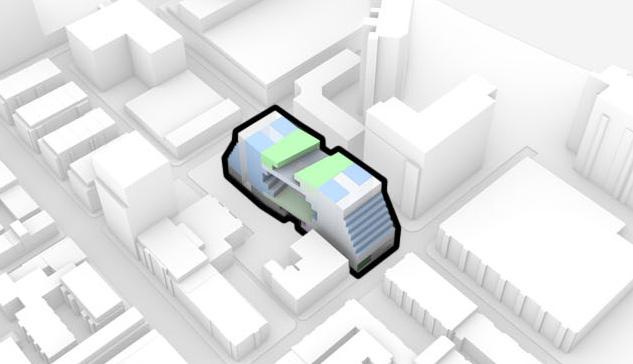
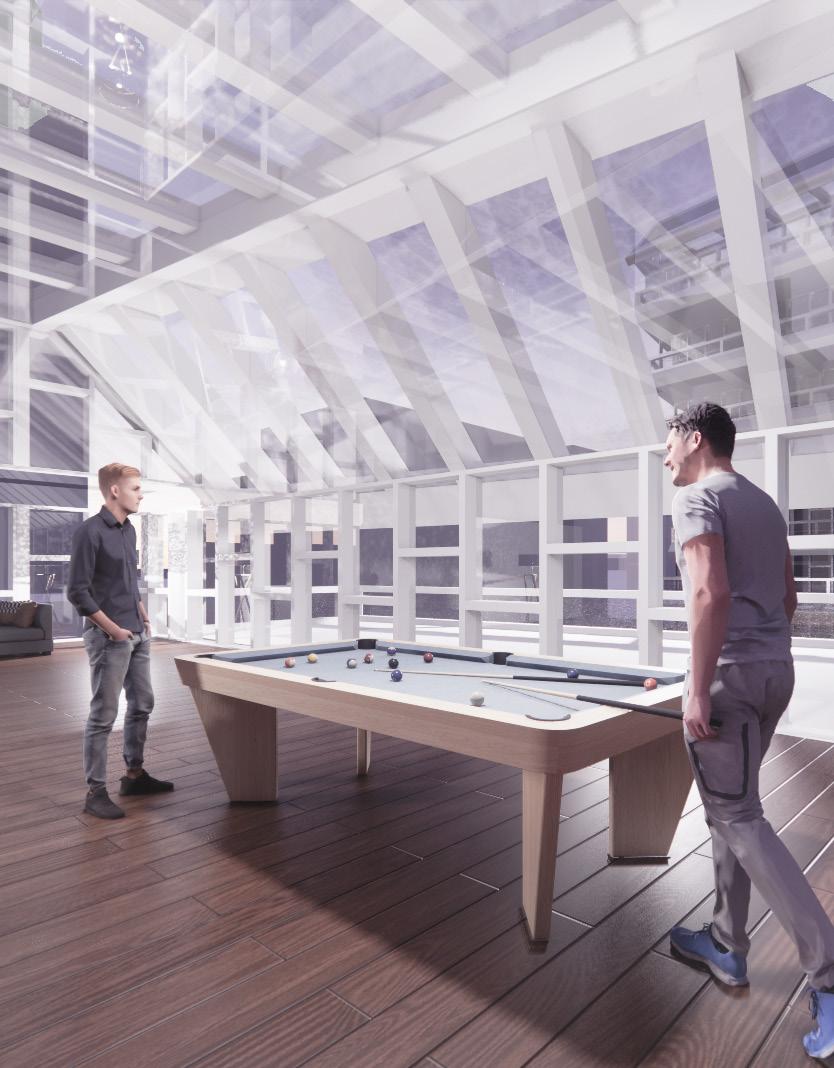









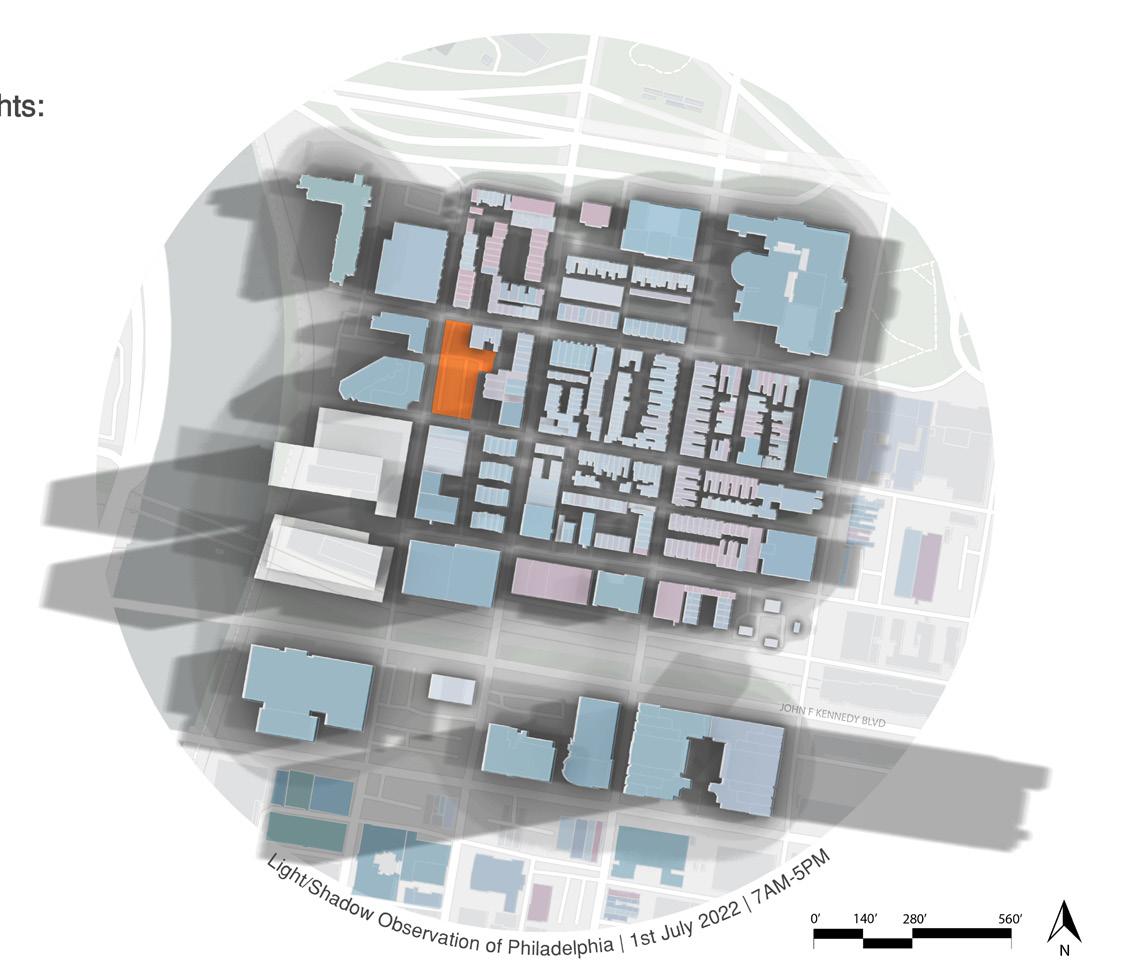
Creating a space where neighboors can spend their time together while having a wonderful view of the sunset is what drives this project. This way, it creates a strong community for the older generation living in this place, preventing them from feeling alone.

Building Heights:
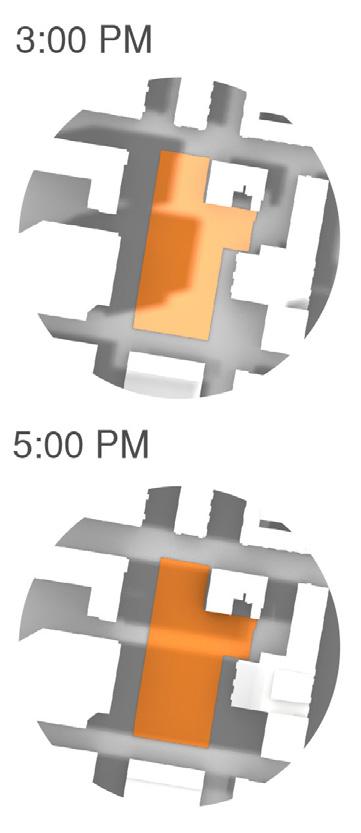


THIRD FLOOR
SECOND FLOOR 1/16”=1’-0”


GROUND PLAN 1/16”=1’-0”
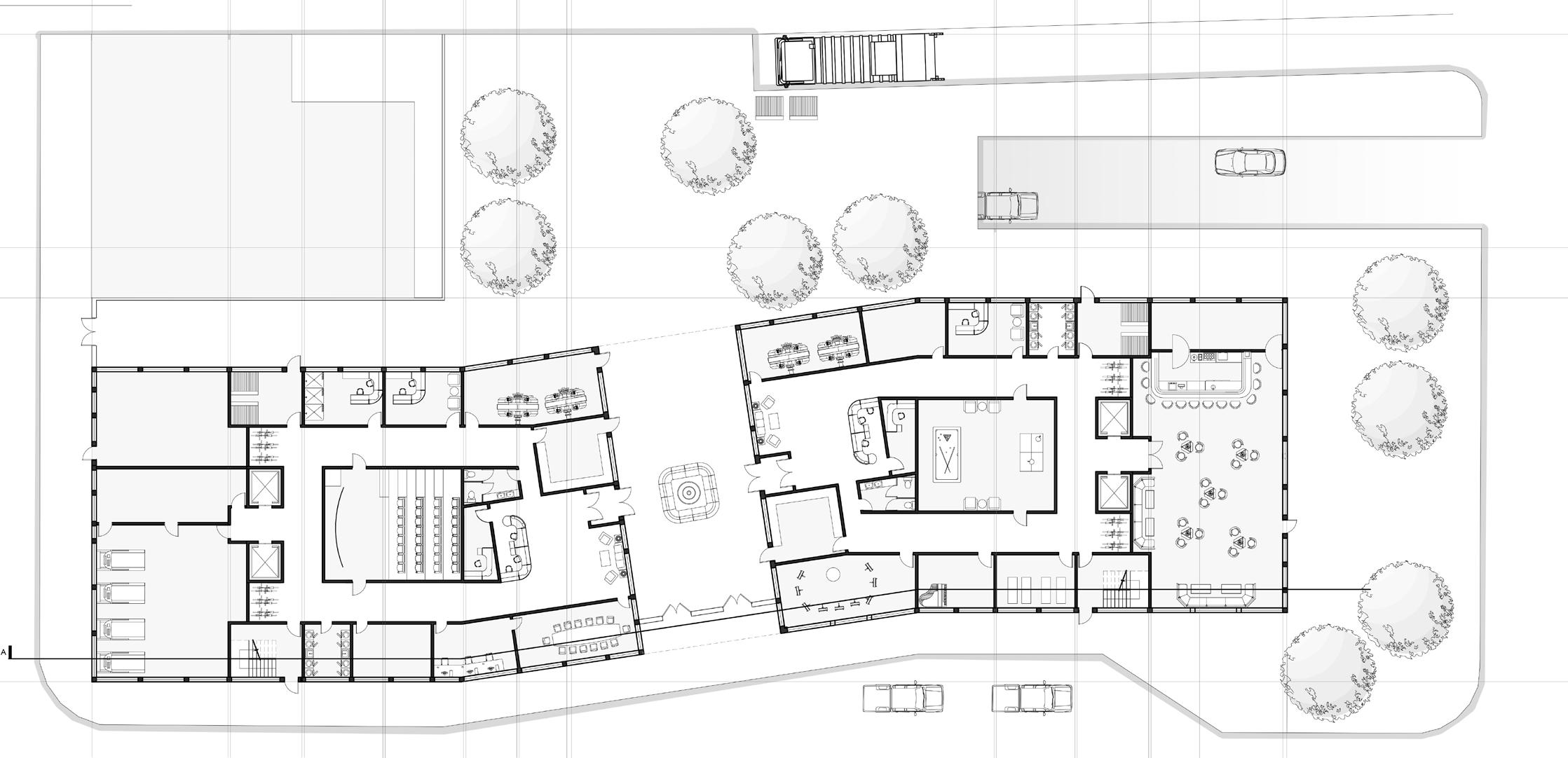


Date: 2nd Year Spring Term 2022
Duration: 4 weeks
Instructor: Daniel Brown
Programs: Hand Sketch| Revit | Photoshop | InDesign | Enscape
As part of the learning process of Revit as a new tool, this project is an entry into the Stewartson Competition.
The Competition Board utalizes all the tools of representation to create a clear entry.
The goal of this project is to communicate the main idea with the proposed building in a graphically pleasing manner.
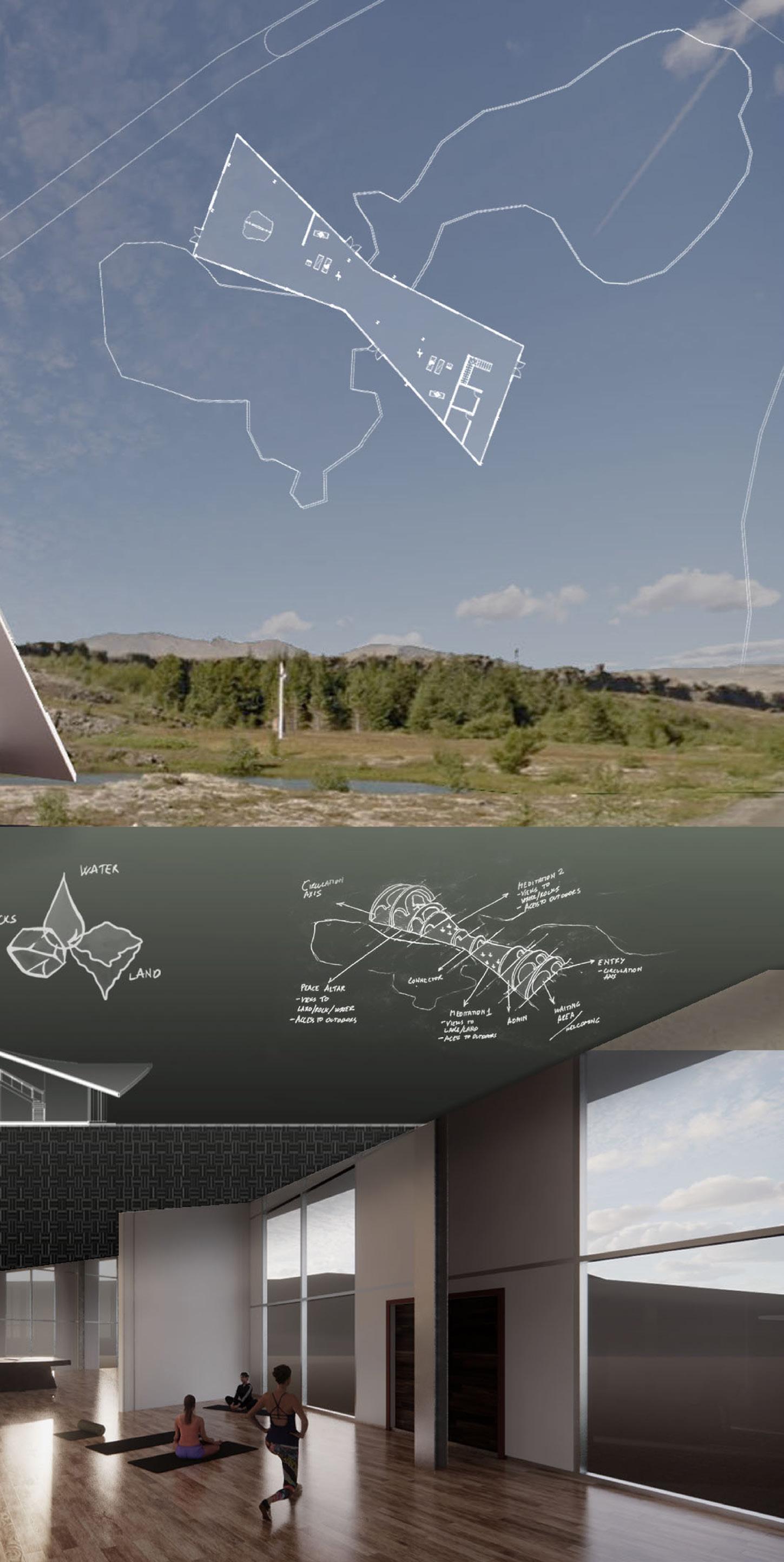




Date: 2nd Year Winter Term 2022
Duration: 05 weeks
Instructor: Jacklynn Niemiec
Programs: Rhino | Illustrator | Enscape | Photoshop


This hotel is located in the mountains of St. Moritz, Switzerland. The purpose of this building is to take form with the flow of the mountain, so the visitors and locals can walk on the building and treat it as part
of the topography while providing incredible views of Switzerland. The place is located near ski resorts, allowing the visitors to ski around the topography and through the building!
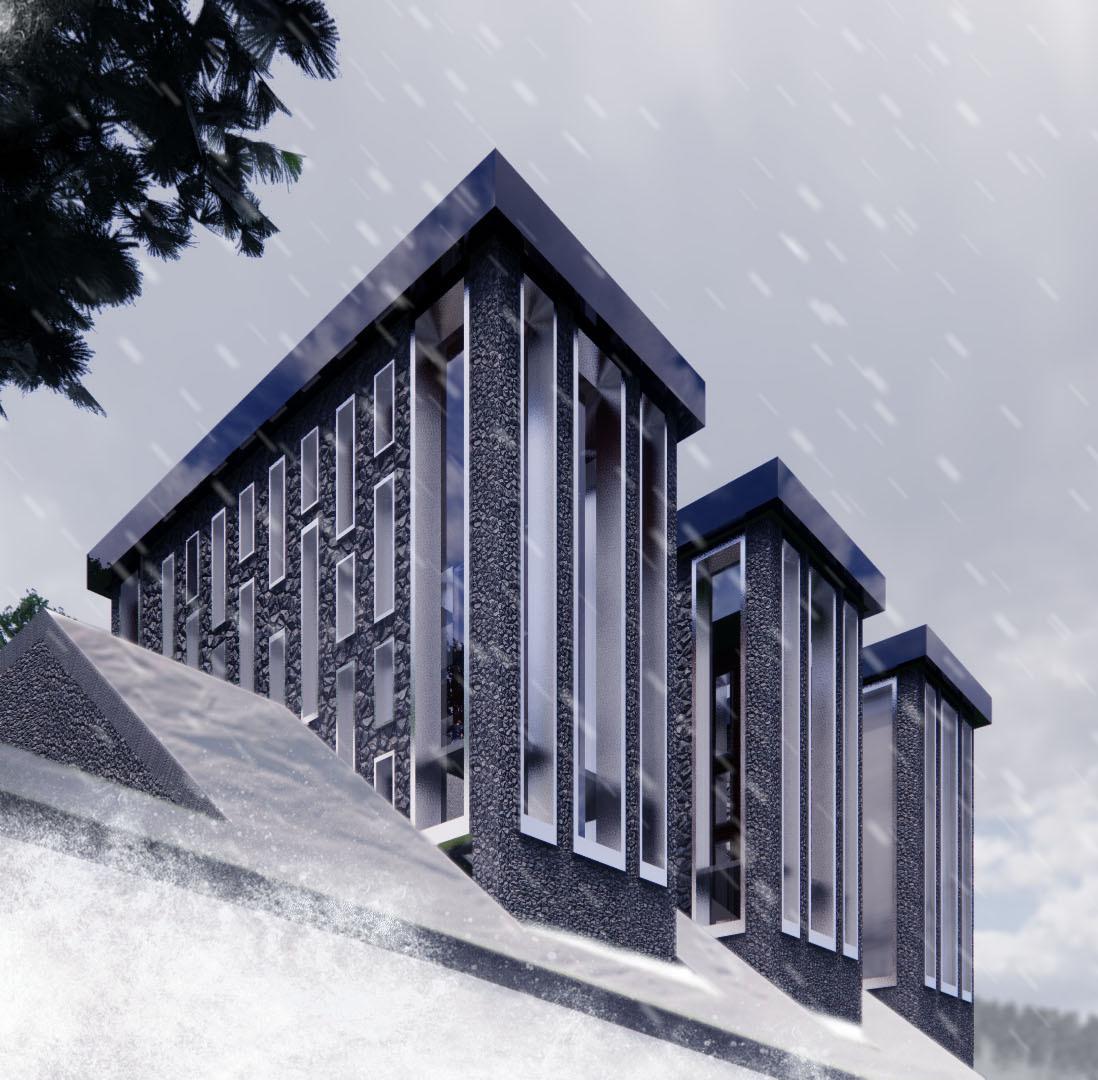
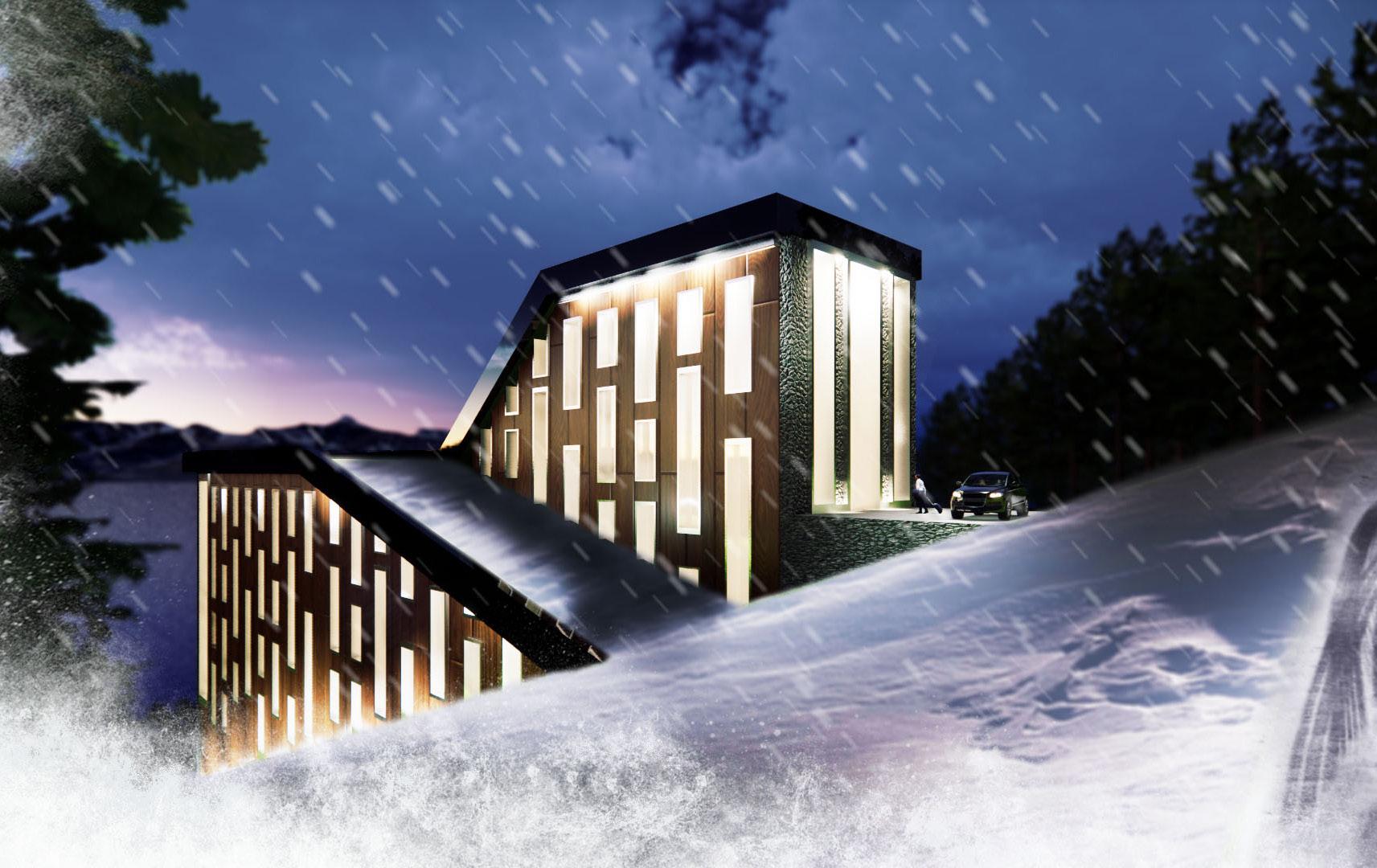
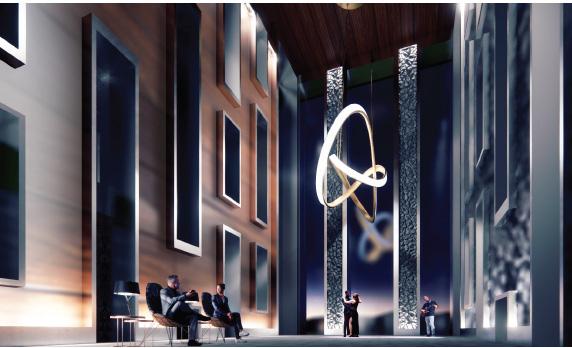

Date: 2nd Year Fall Term 2021
Duration: 05 weeks
Instructor: Simon J. Tickell
Materials: Plaster, Basswood, Foam
This is a study on the Construction and materials of a row house. Understanding the foundation built in plaster and wood structural system through bass wood.

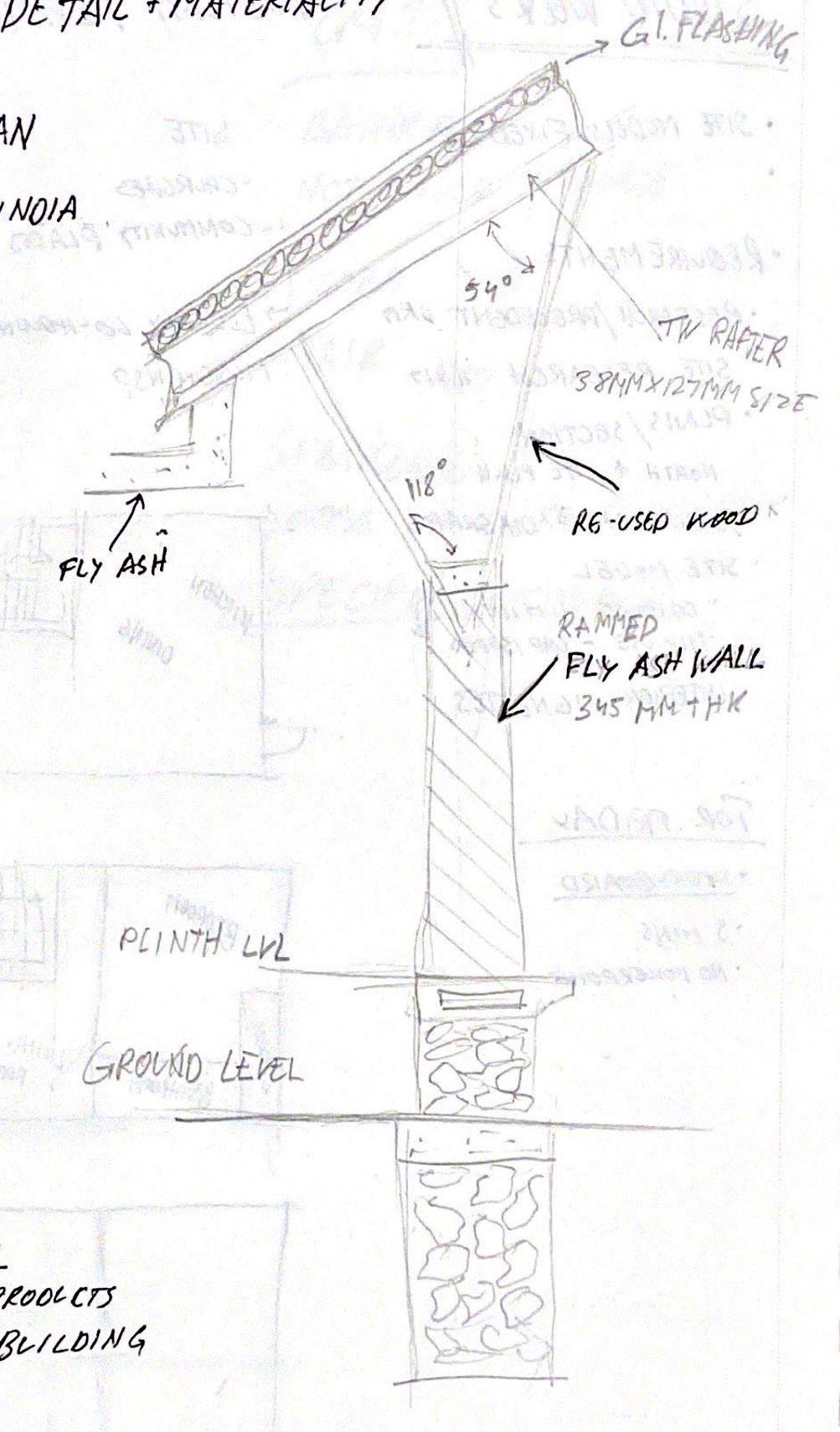
Date: 2nd Year Fall Term 2021
Duration: 03 weeks
Instructor: Jeremiah Woodring
Programs: Hand sketch |Rhino | Illustrator |Photoshop
JETAVAN is a project by SP+A located in Maharashtra, India. The Intent of this project was to show the design intent of this building through a three dimensinal diagram



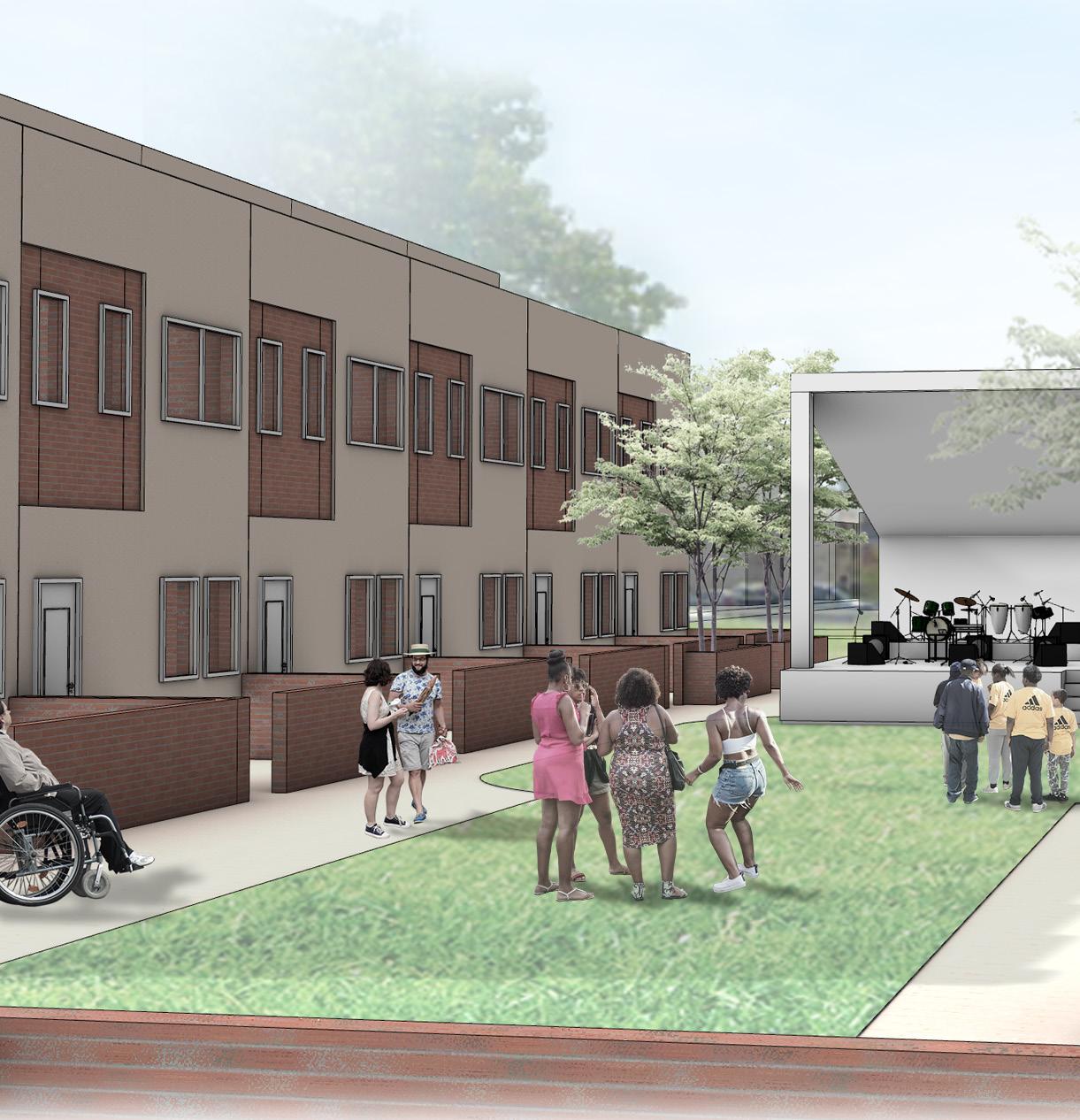
Date: 2nd Year Fall Term 2021
Duration: 10 weeks
Instractor: JEREMY VOORHEES
Programs: Hand sketch/draft | Physical Model | AutoCAD | Rhino|Photoshop
The row house project focuses on reducing heat islands, bringing the divided community together through music, while matching the materiality of the surrounding.
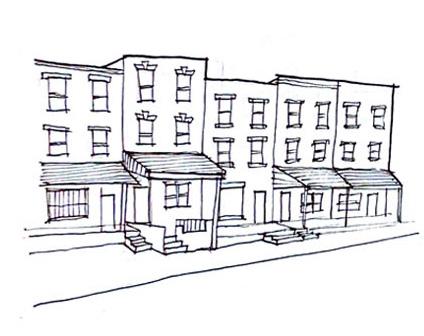
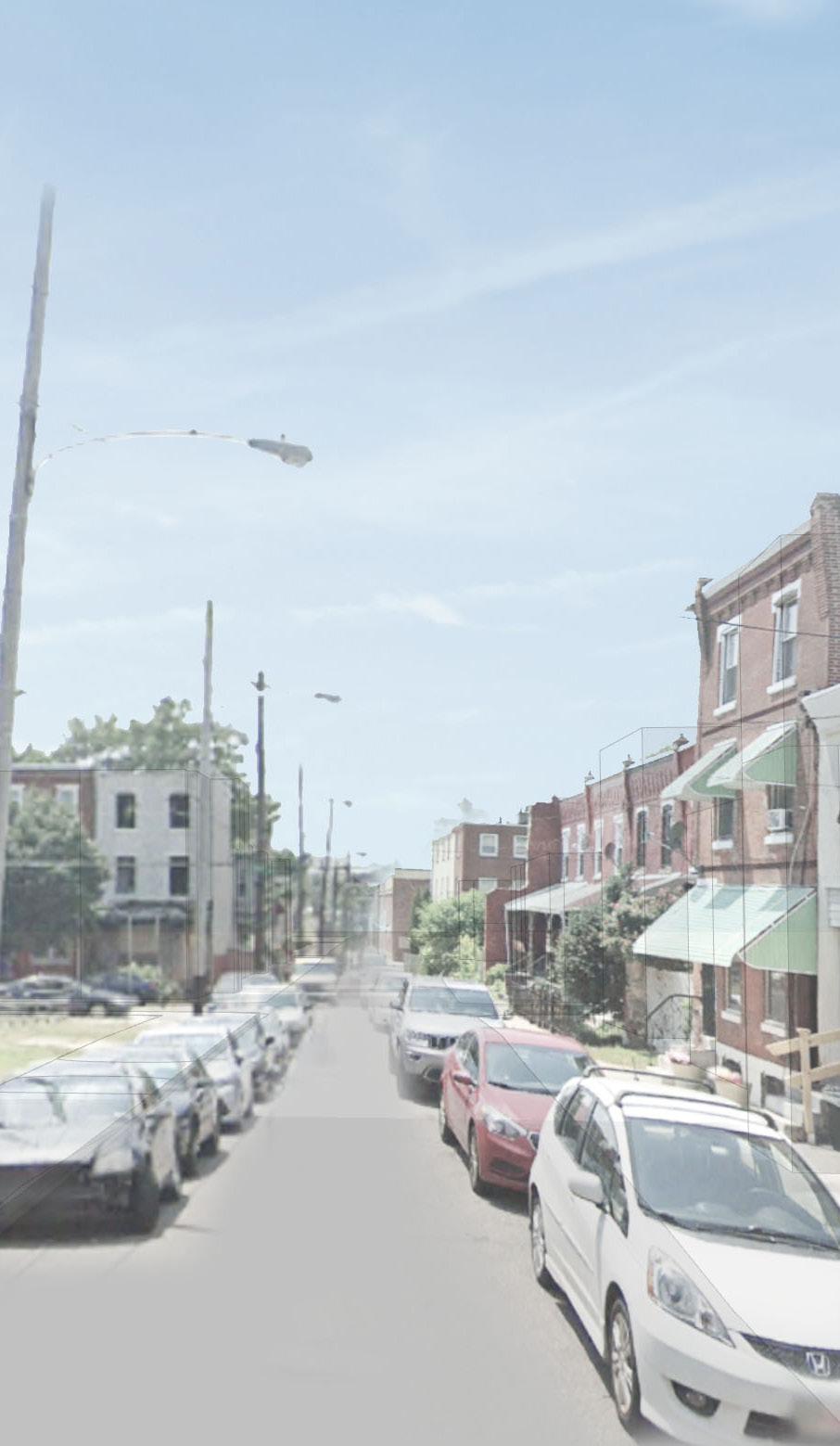

The place includes Mixed-use typologies in order to provide the commercial spaces that the neighborhood is missing but also Co-houses in an attempt to bring people together and fix the issue of the divided neighborhood.
The site is surrounded by trees which act as a threshold for the music while solving the problem of heat islands making it a lively place.
01 Co-house diagrams explore ways of creating private and public spaces, while bringing natural light through solid and void.

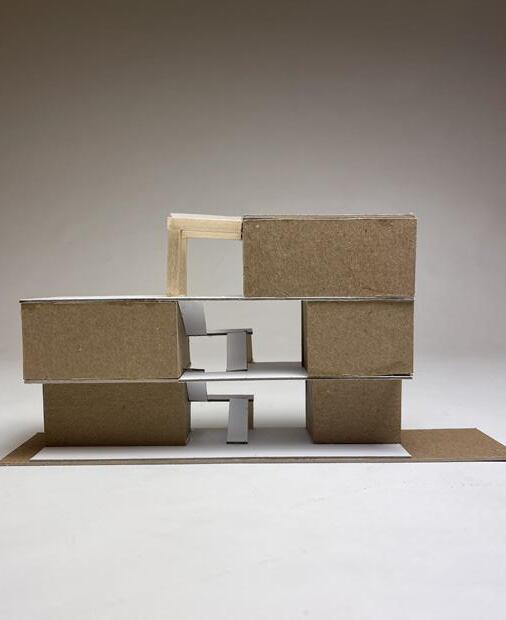
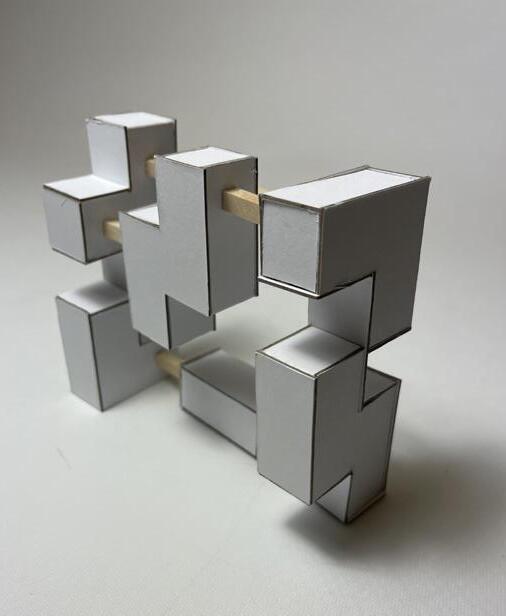


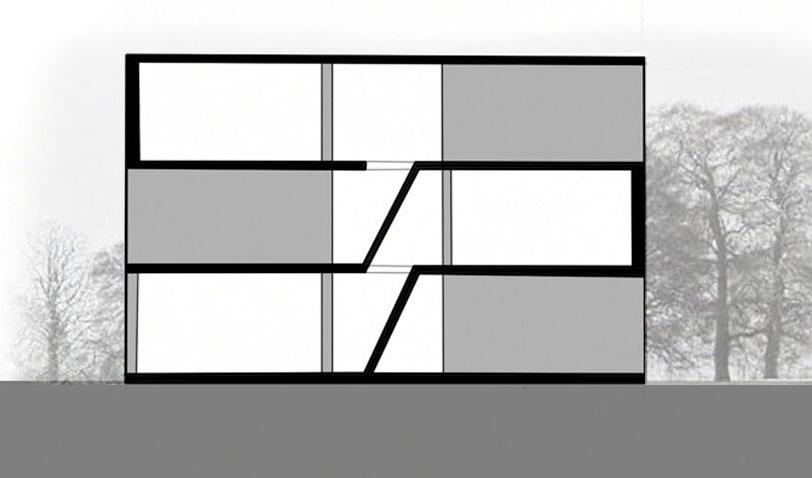
02 Mixed-use diagrams explore ways of dividing the living from the commercial area through the difference of transaprency, heights and circulation.





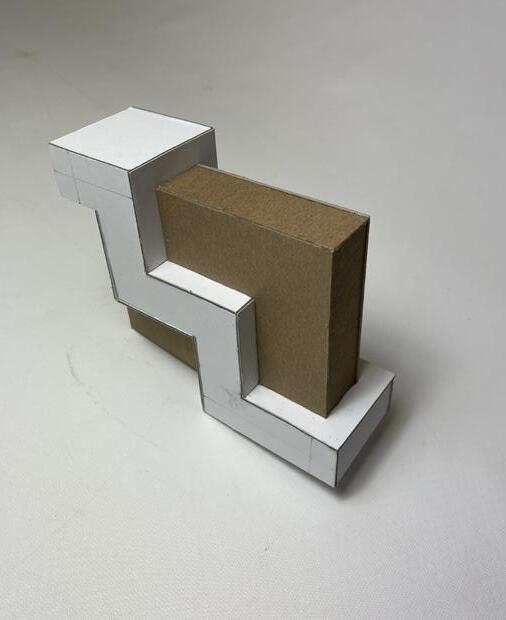
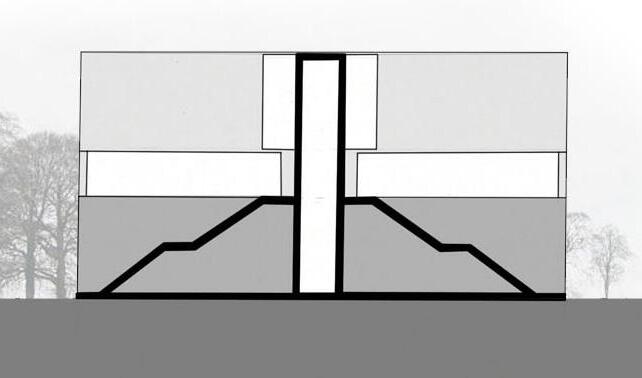
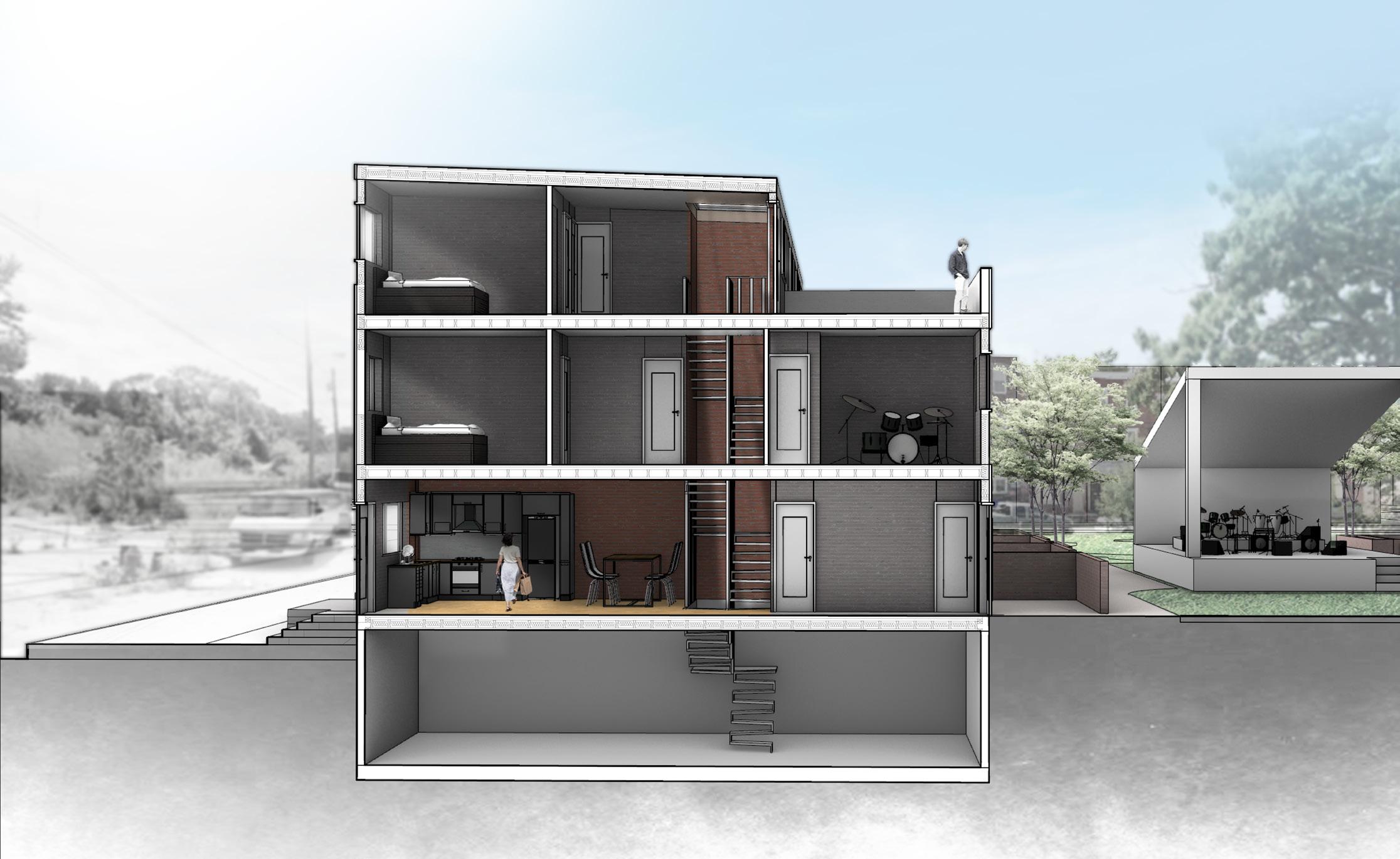


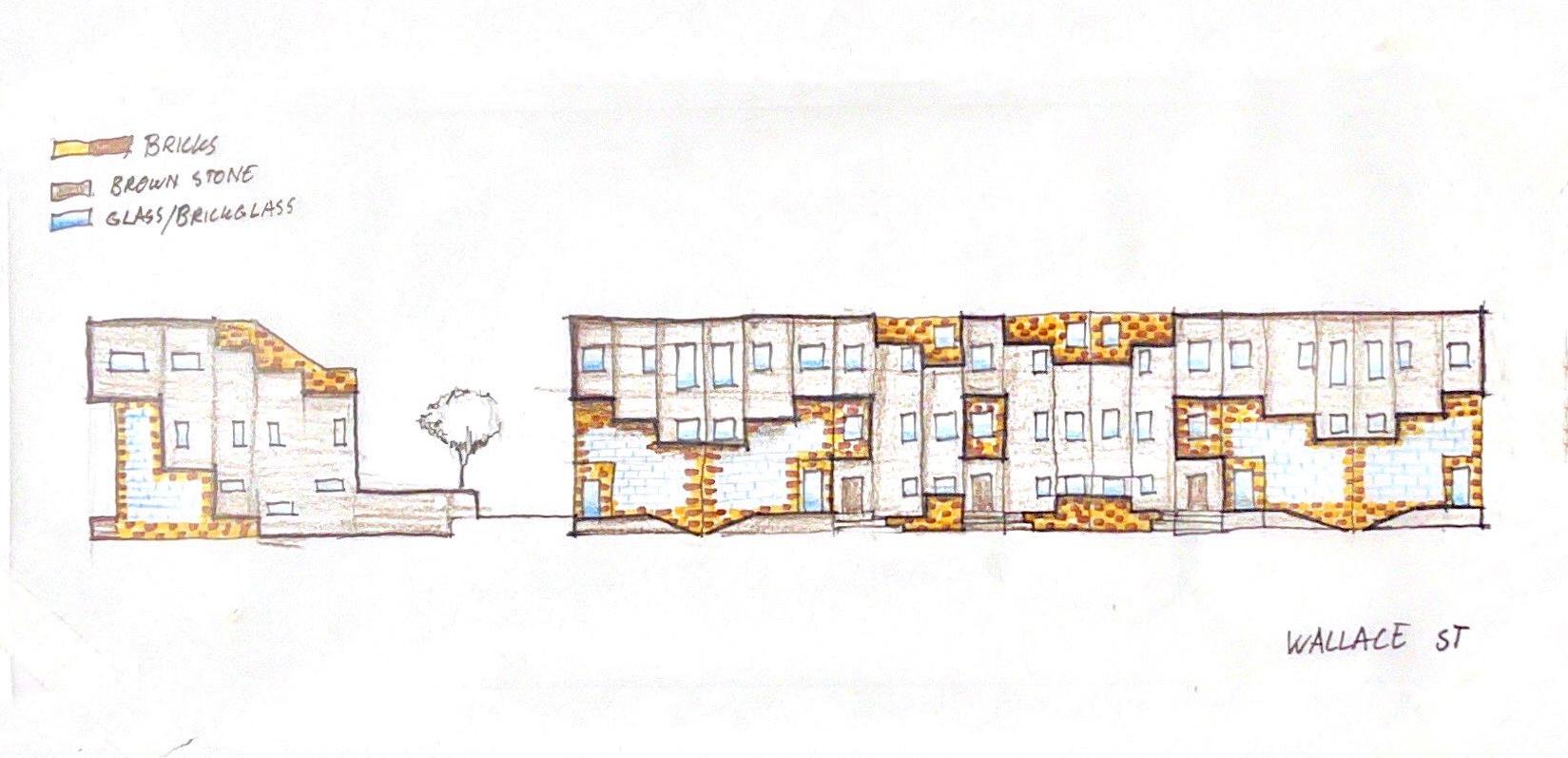
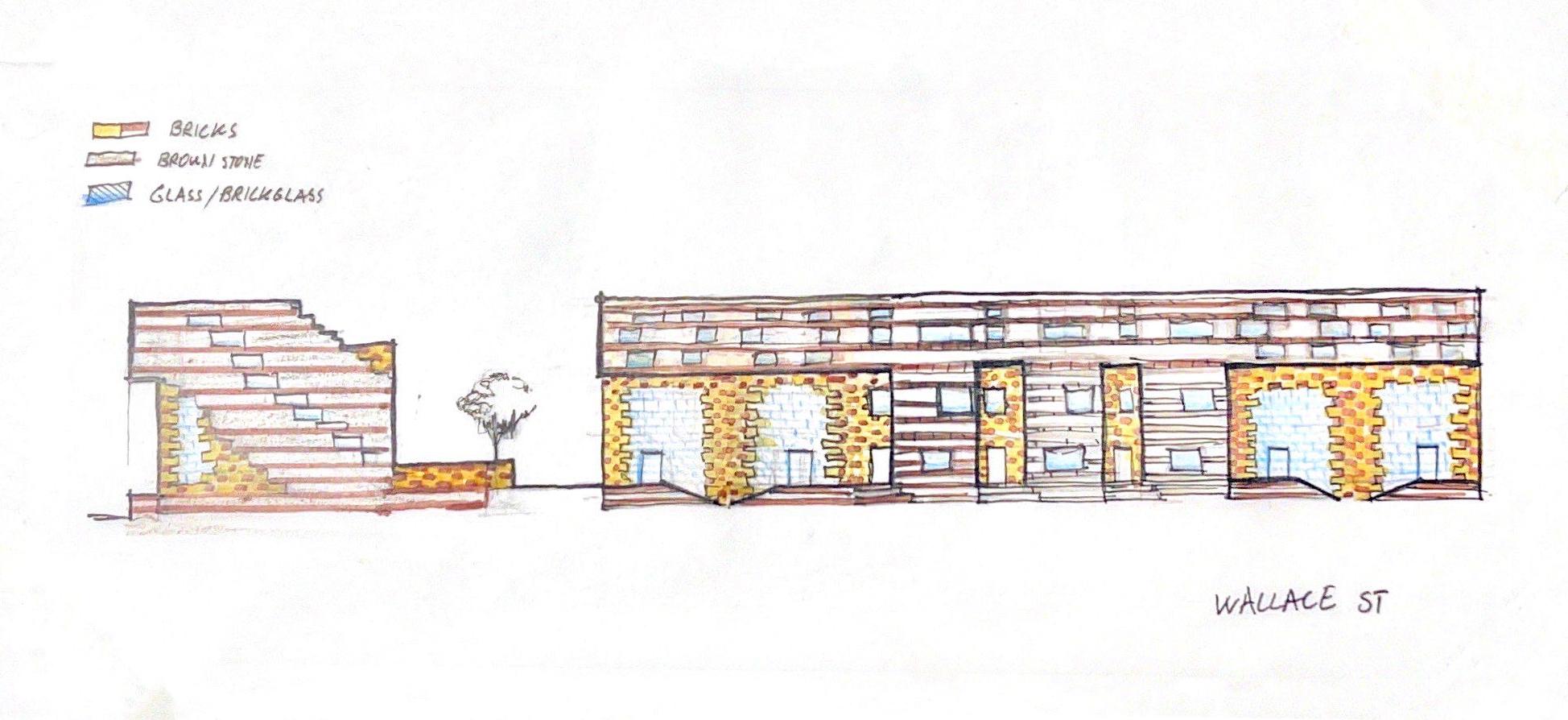


Creating a space where the neighbors in the block and around the site can spend their time together while enjoying live music is what drives this project. This way, it brings the community of Mantua together and inspires kids to get into healthy habits brightening up the future of this community.
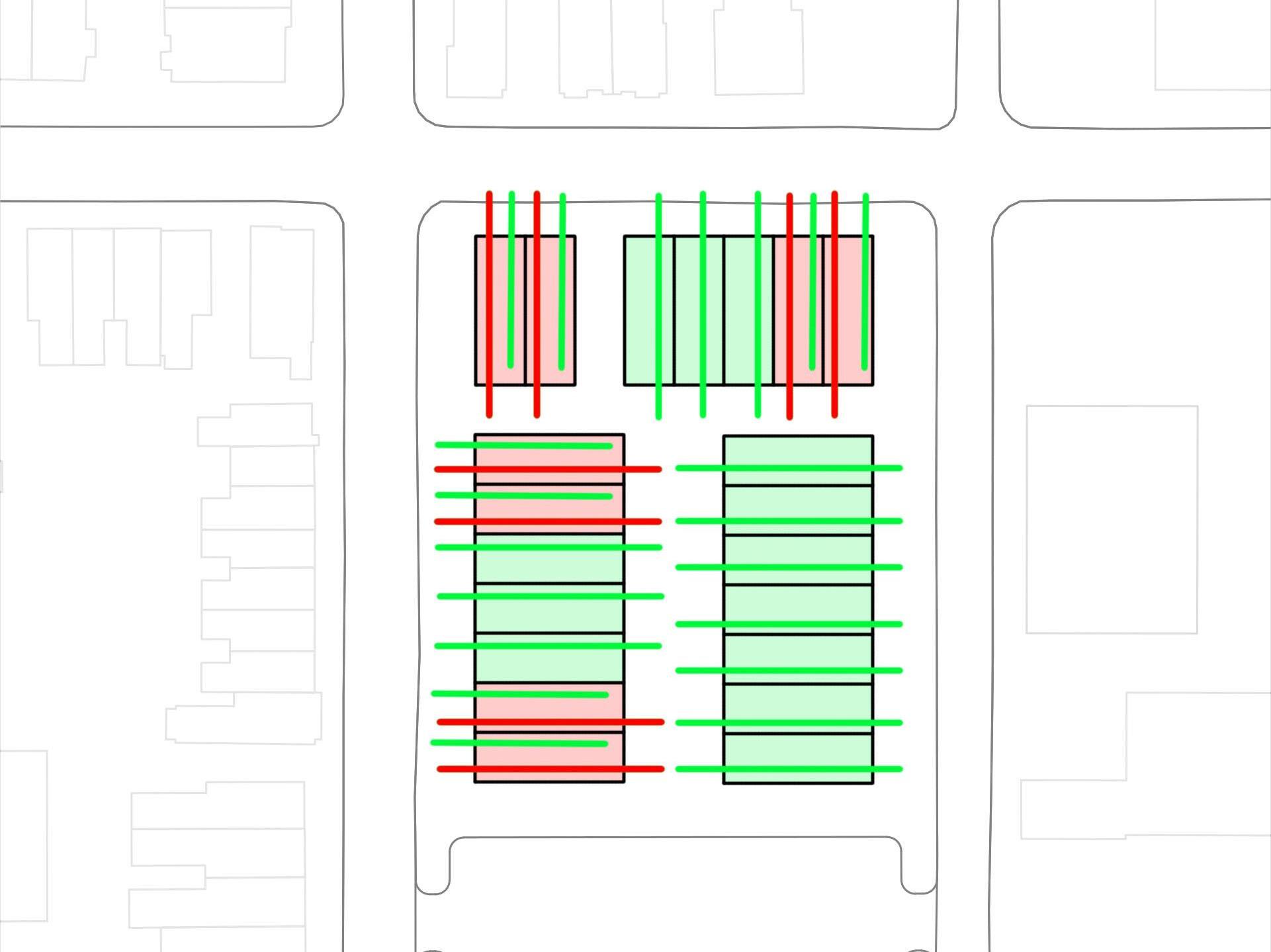
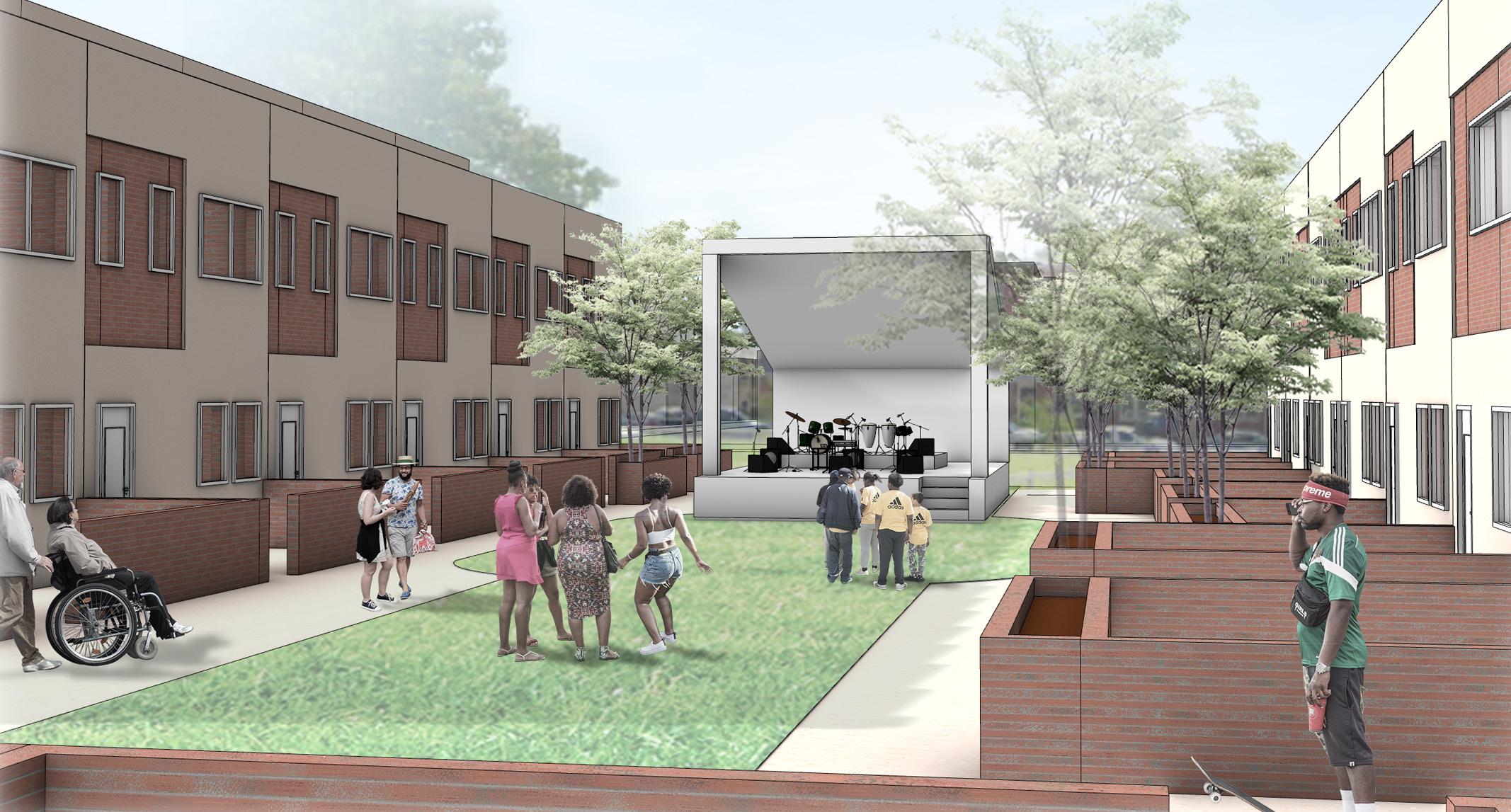

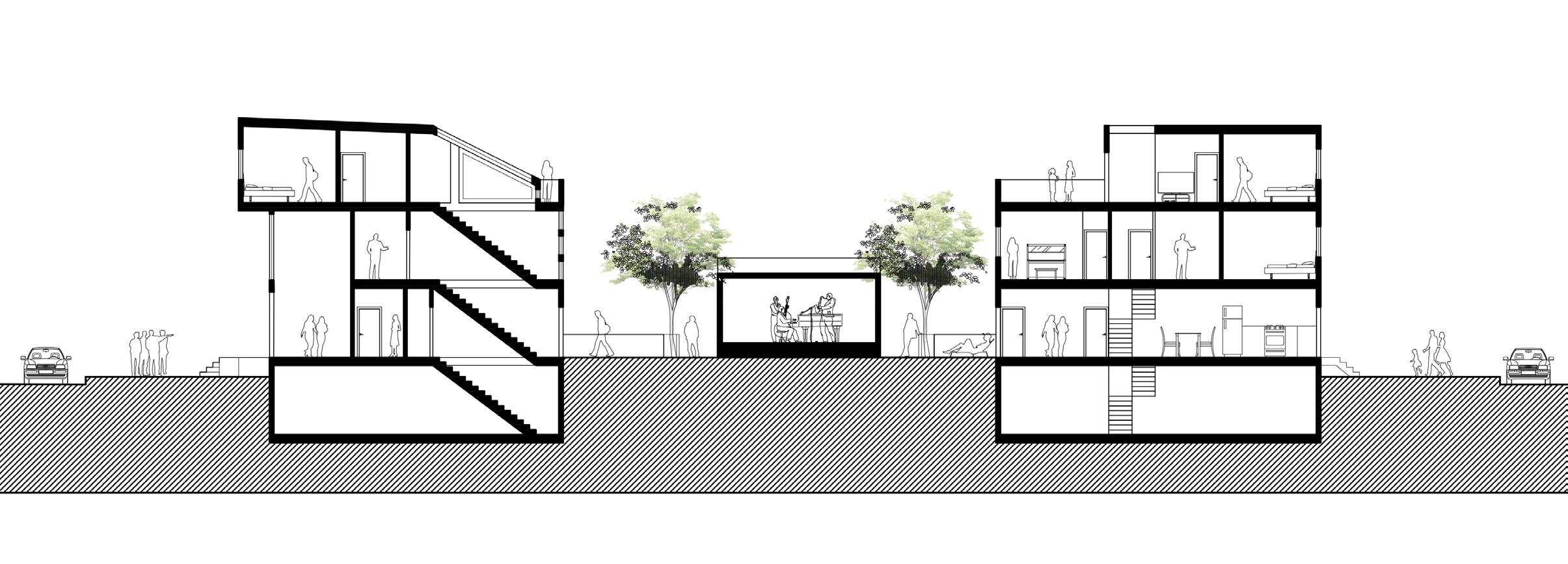

Date: 2nd Year Spring Term 2022
Duration: 10 weeks
Instractor: Ulrike Altenmüller-Lewis
Programs: Hand Sketch | Procreate | Rhino | Revit | AutoCAD | Illustrator | ArcGIS
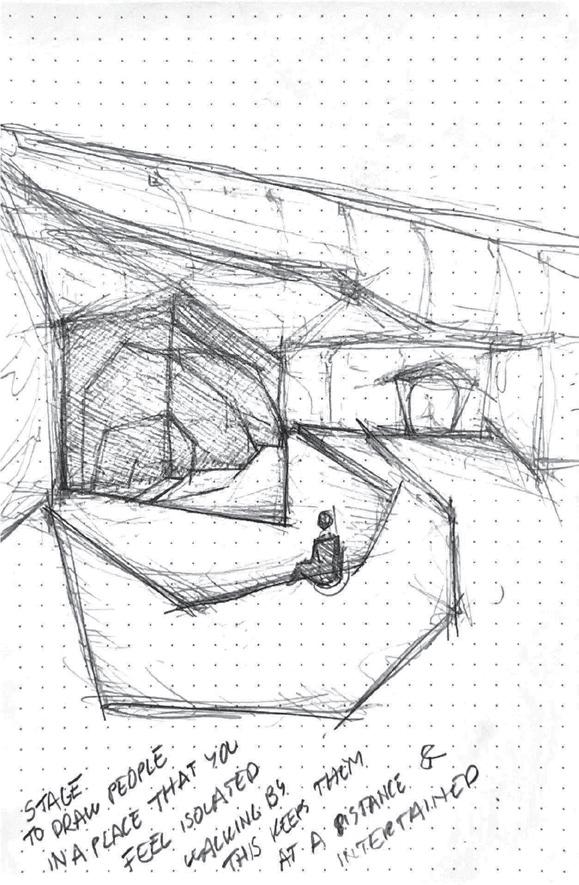

This Creative Making Community Center focuses on building a bridge between the residential and university community.
The design is heavily influenced to spread the community’s message through a squence of murals, art gallery, and an outdoor theater.
The exterior area provides gathering space for the community and acts as a bridge between the performance area and the art/performance school taught by the community.
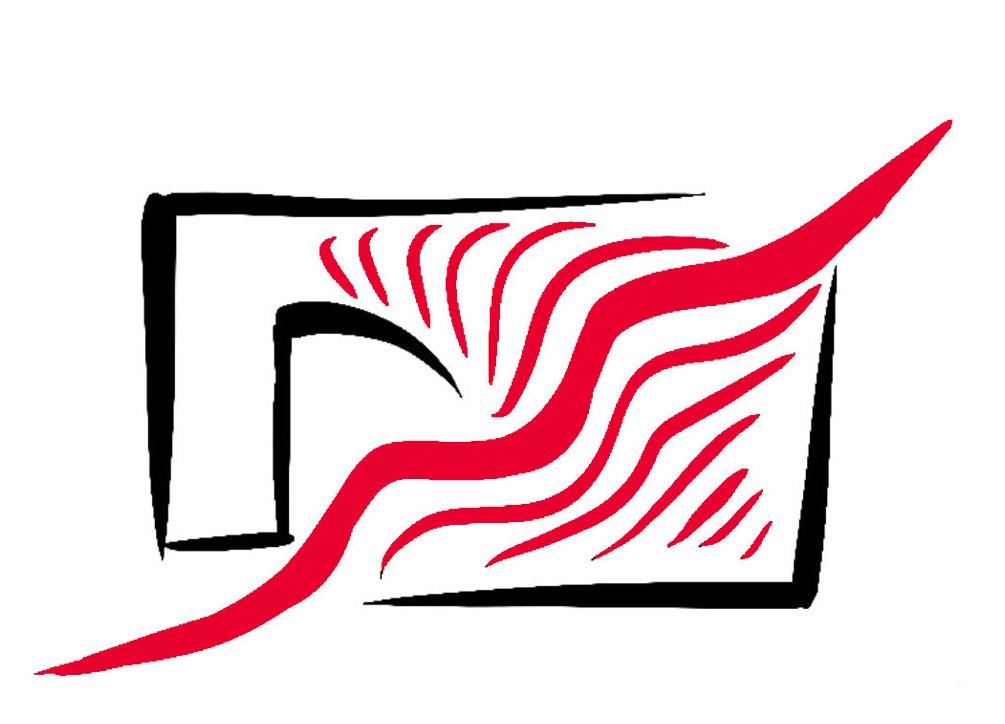
01 Initial Parti Diagrams Exploring
Solid/Void| Sequence | Circulation

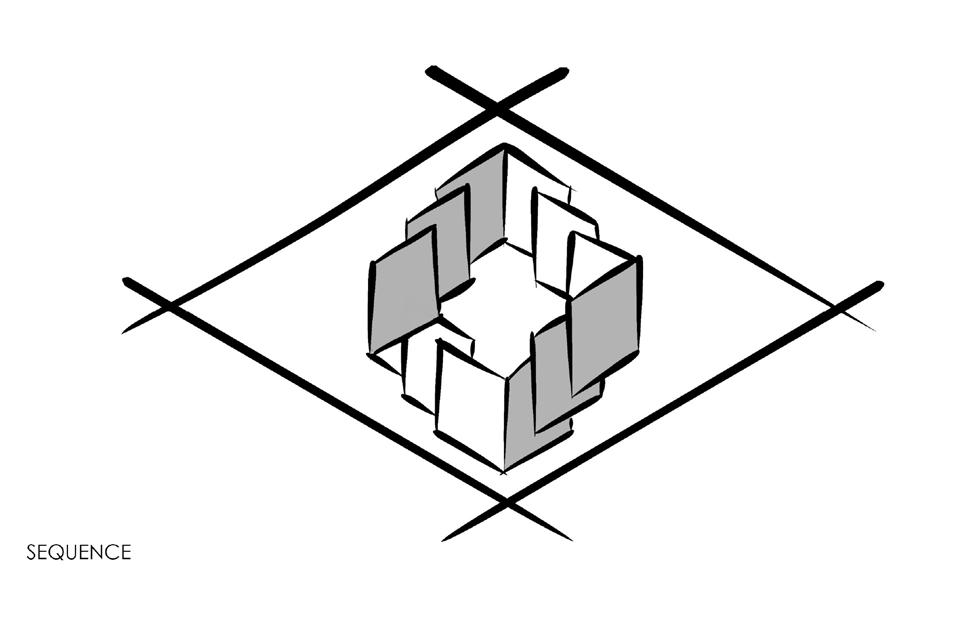
02 Initial Bubble Diagram
Exploring the program realtionship to the site and how they are realted within one aother.
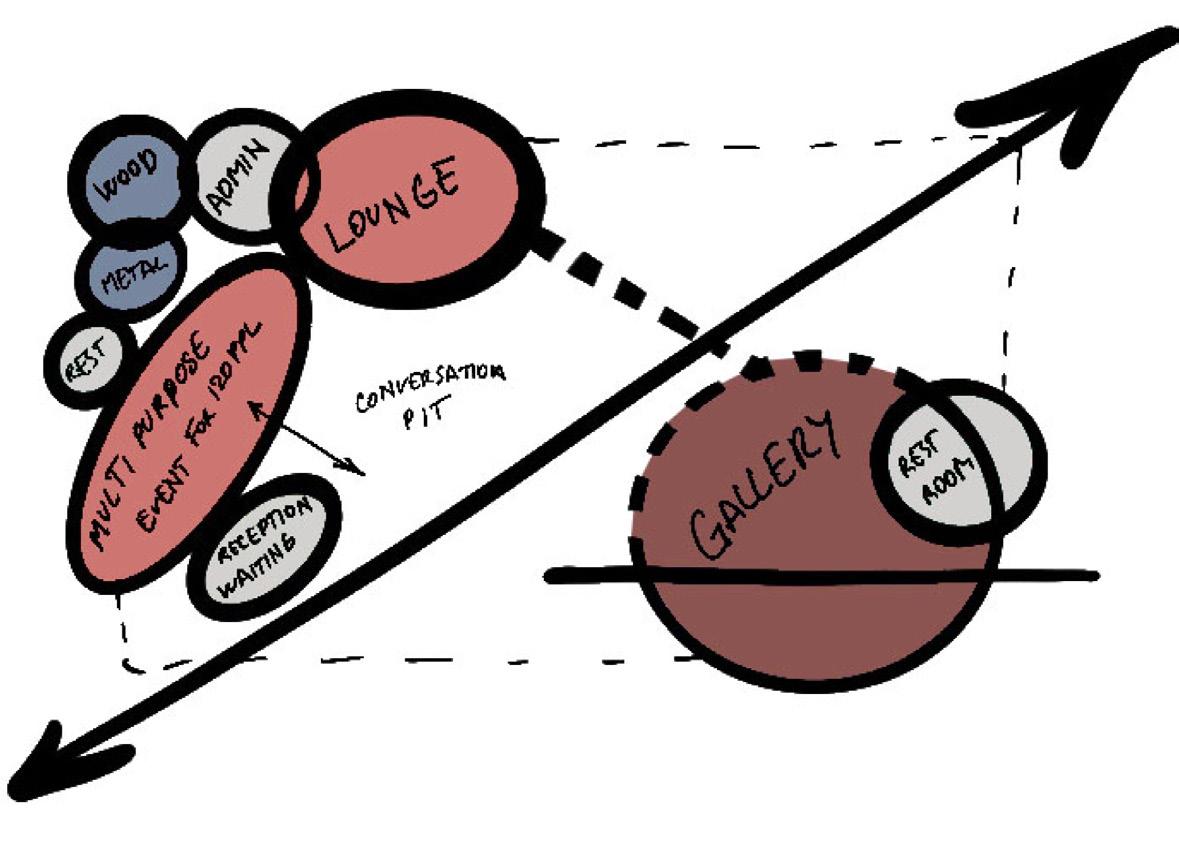

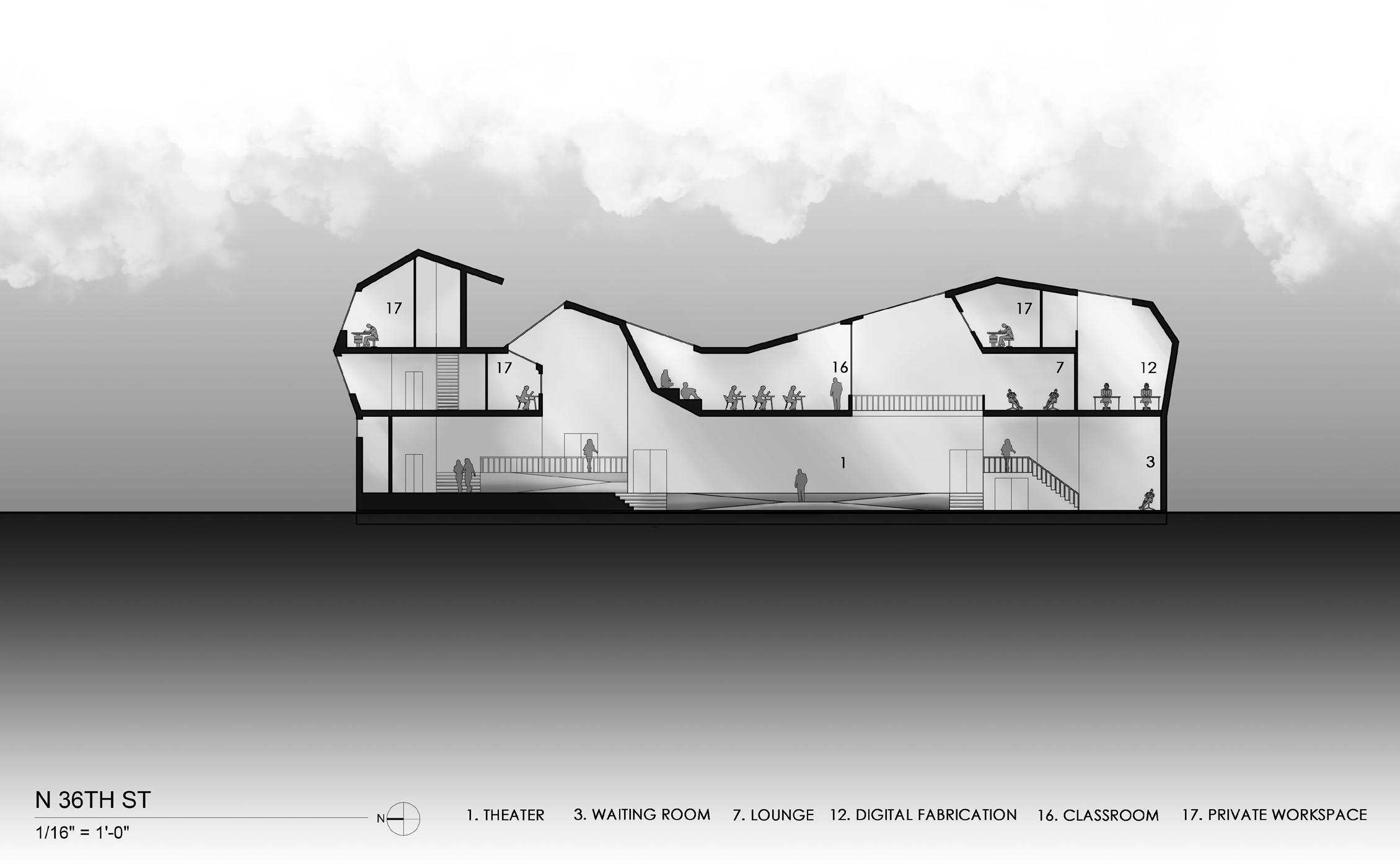
Restaurant
Fast Food

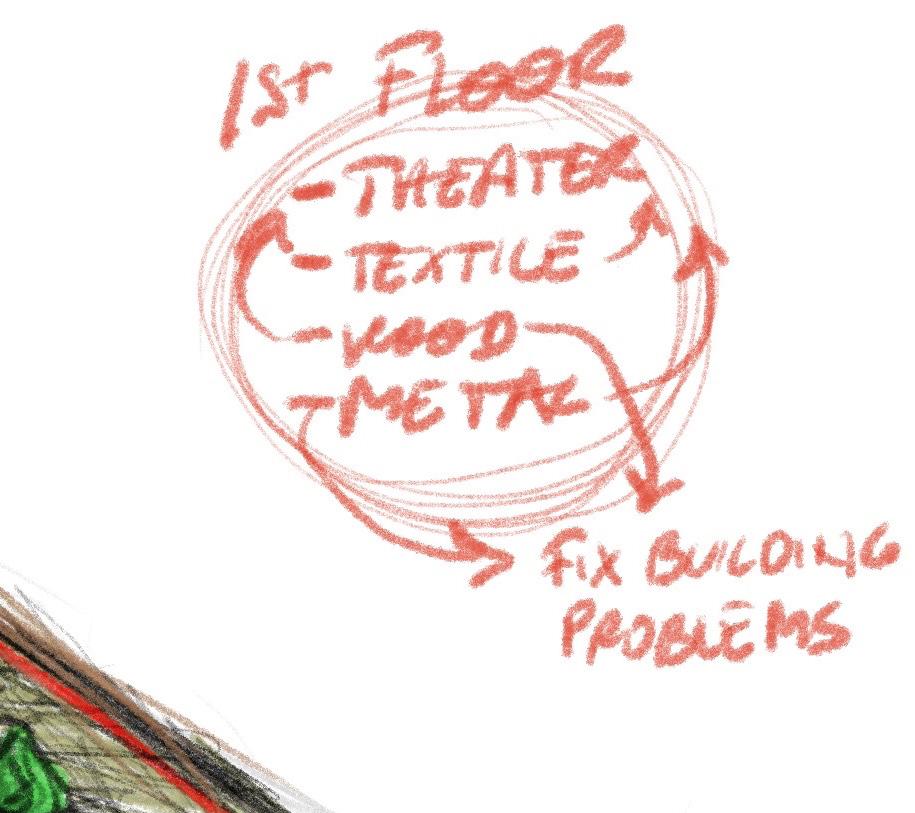
Police


Amenities Cafe School
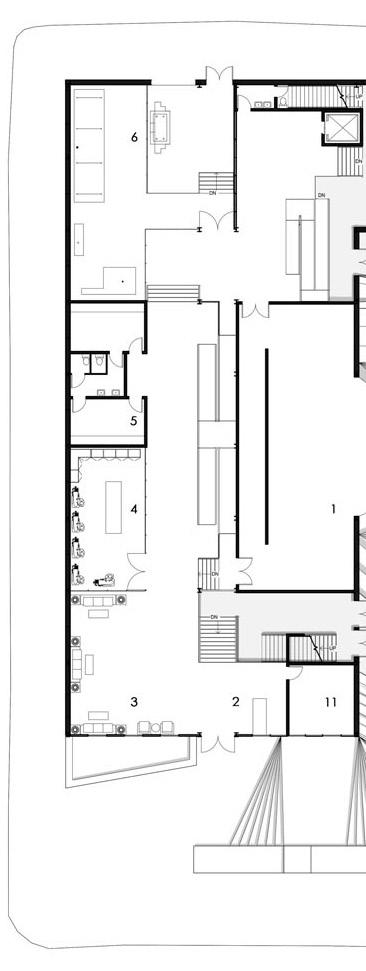

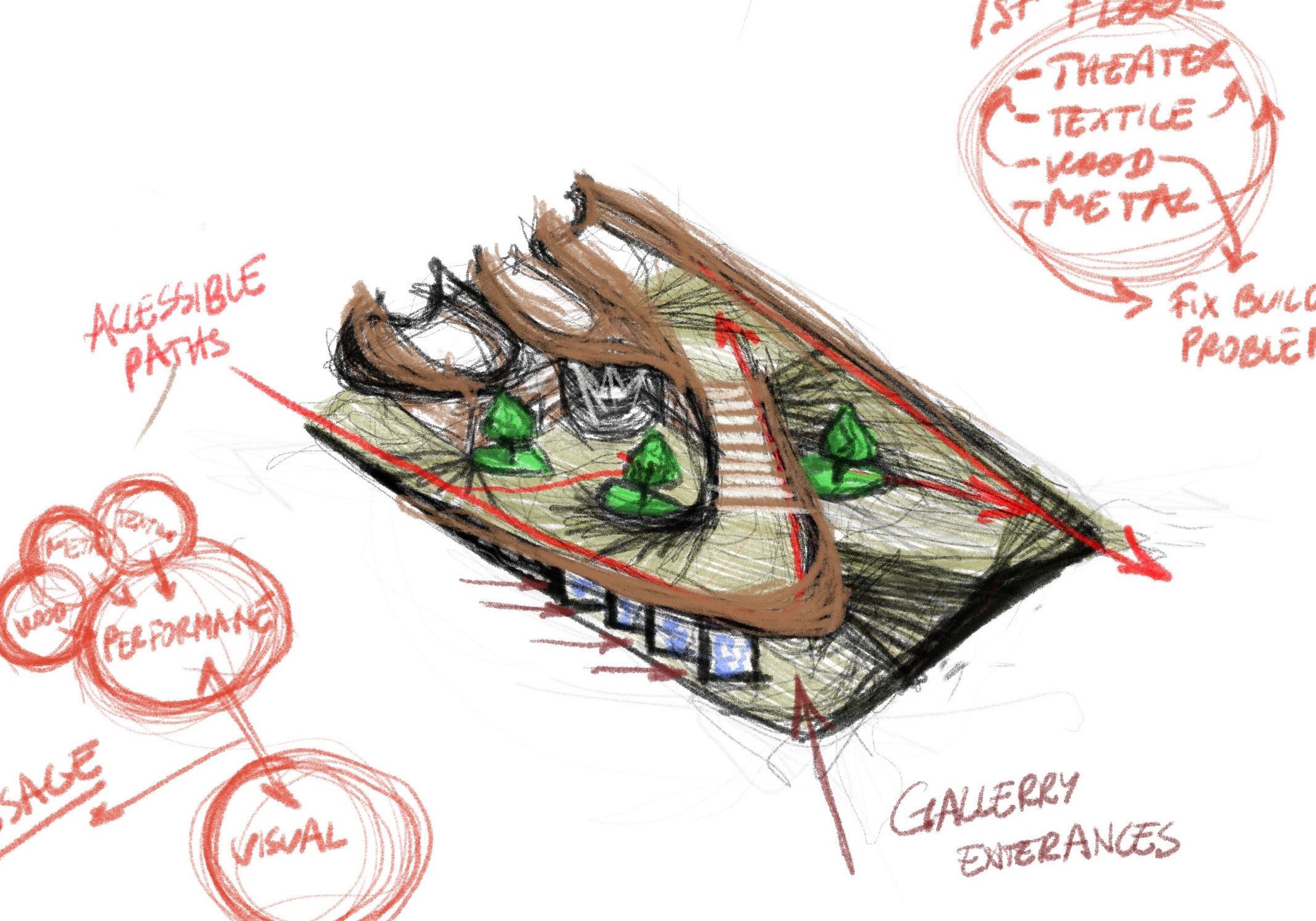
Fire Station
Residential Community University Community
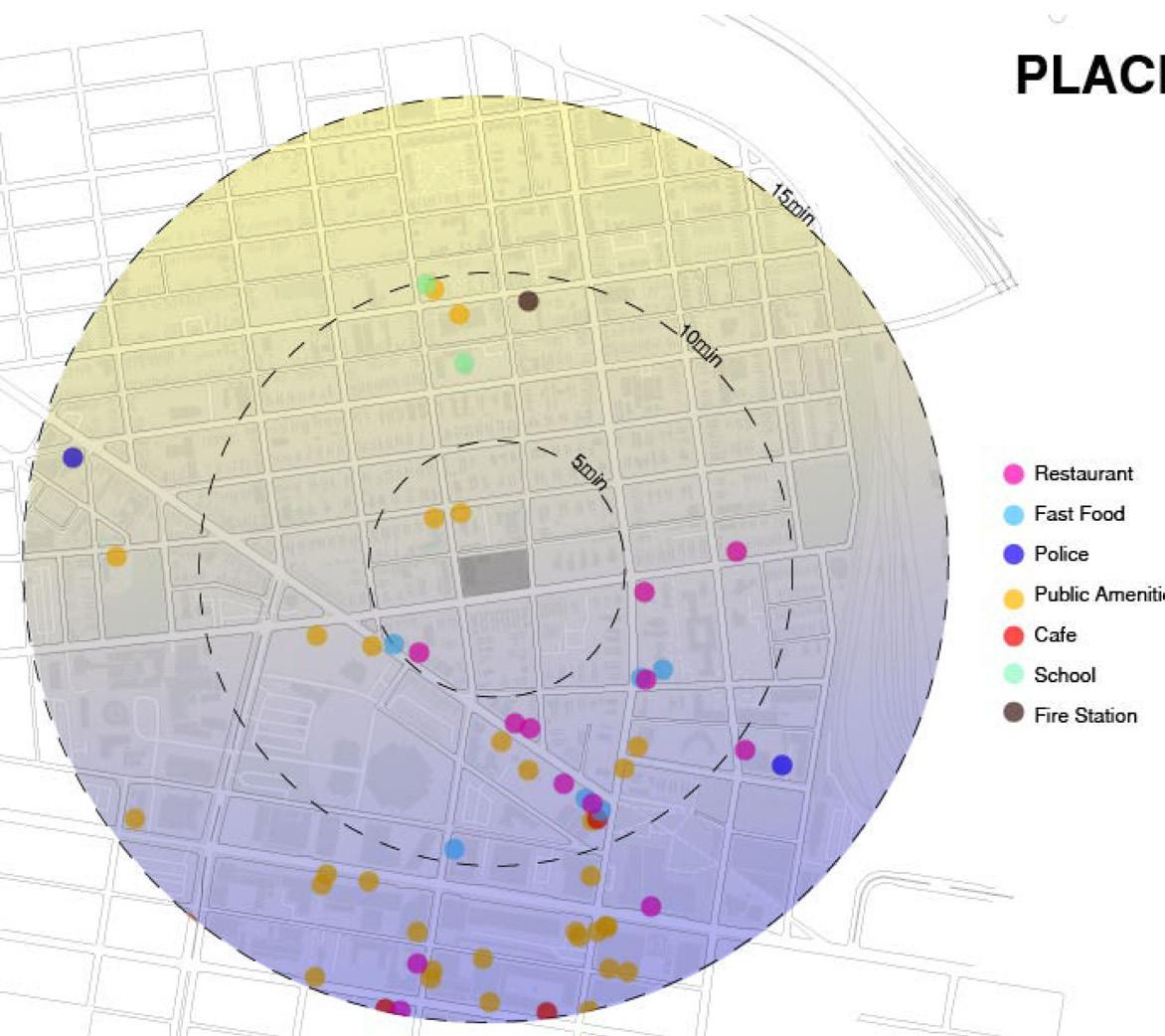
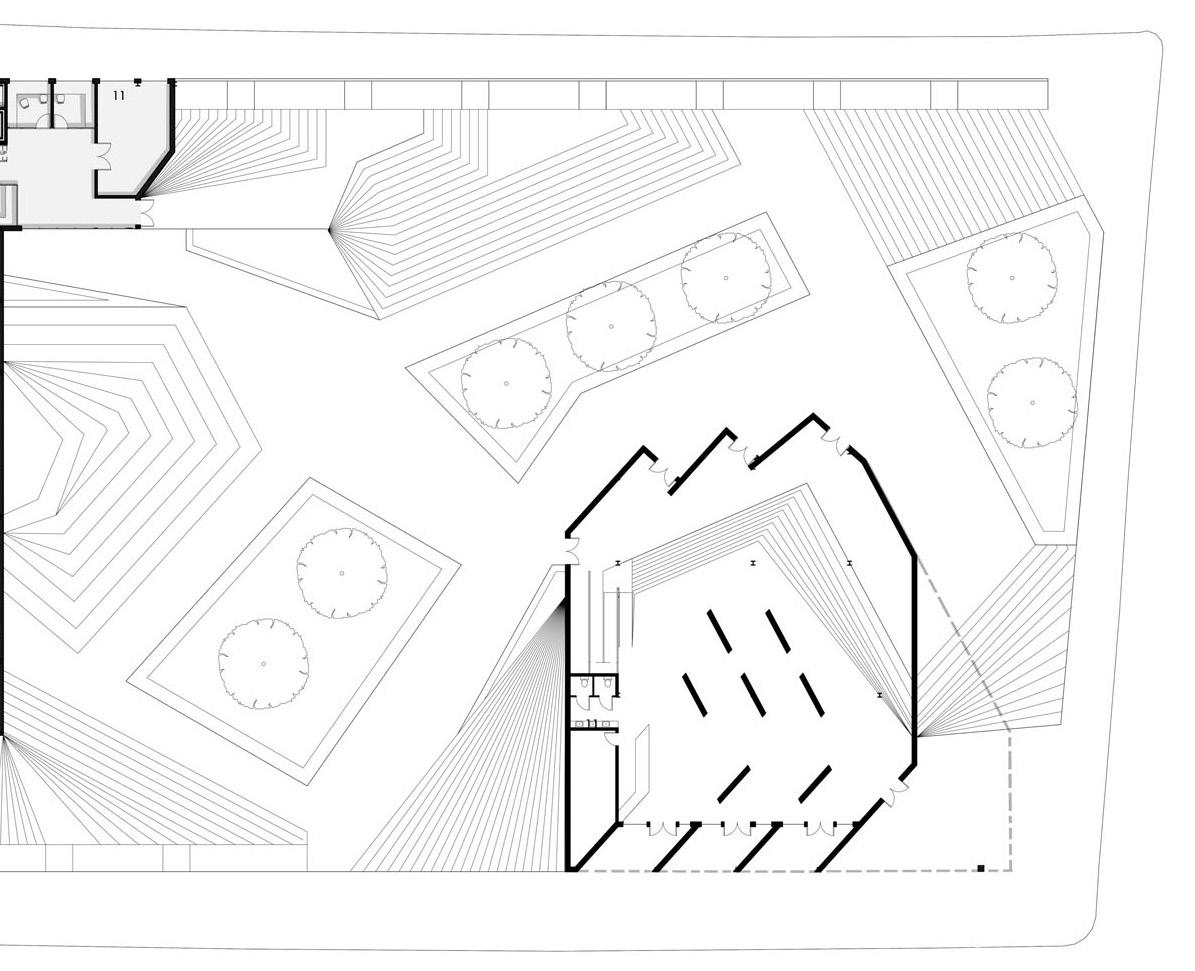

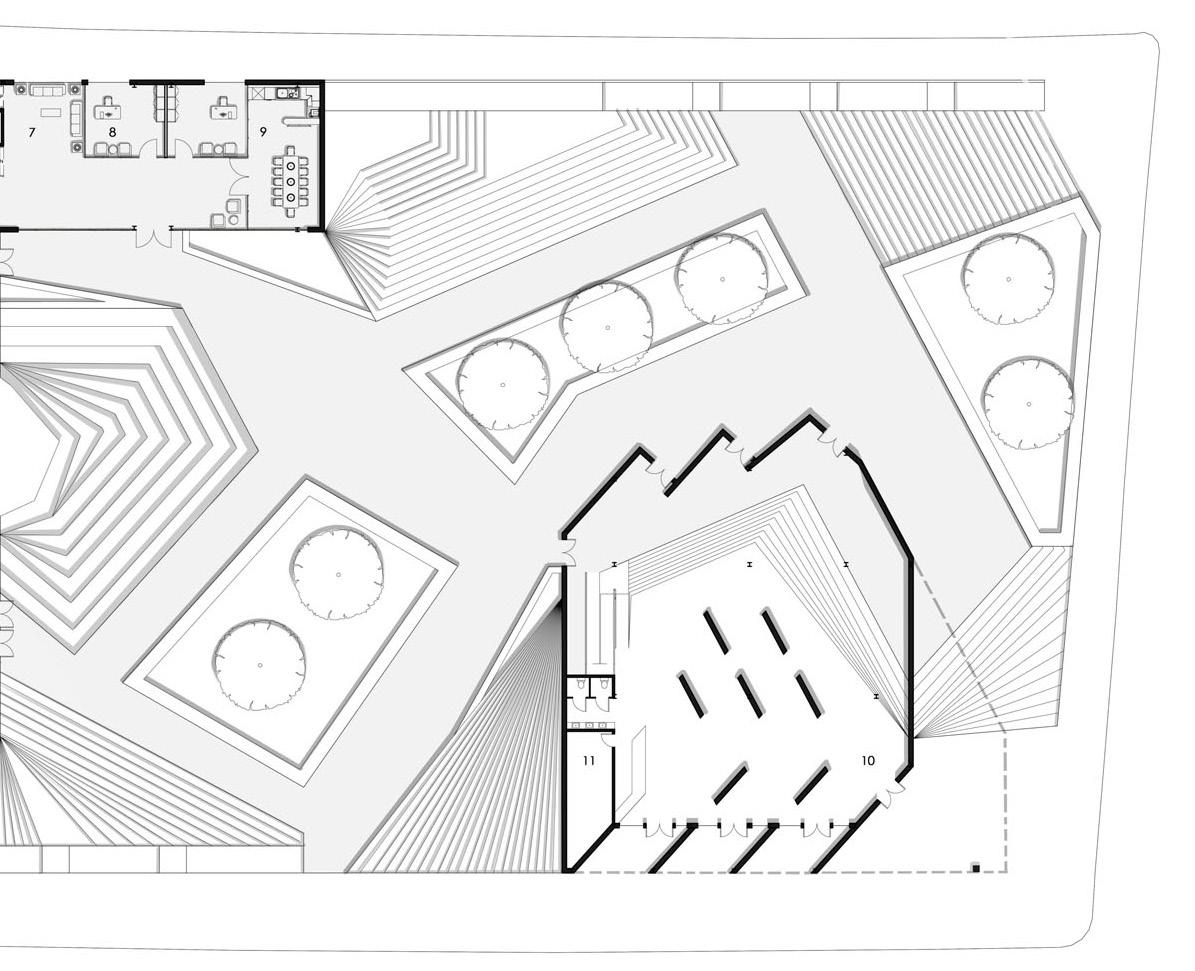










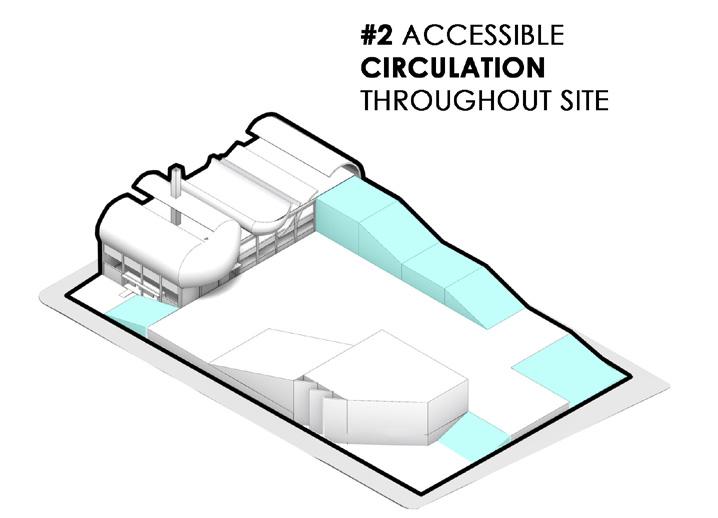
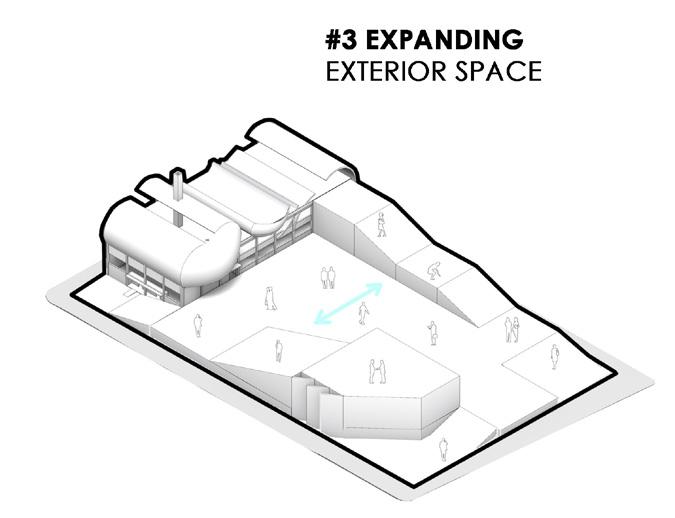
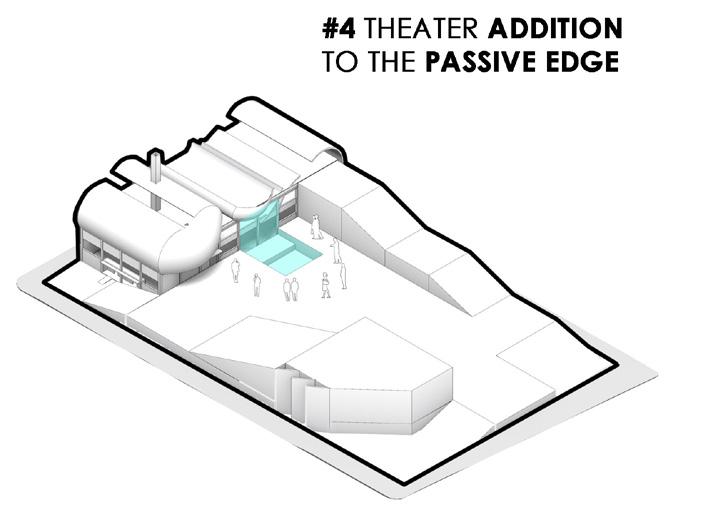
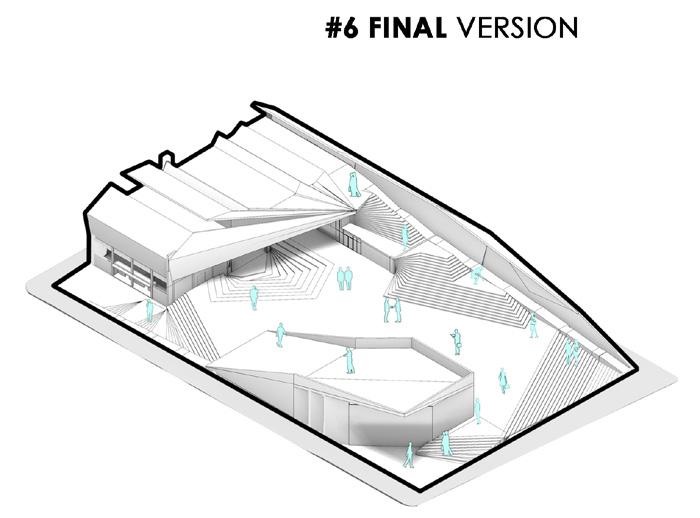



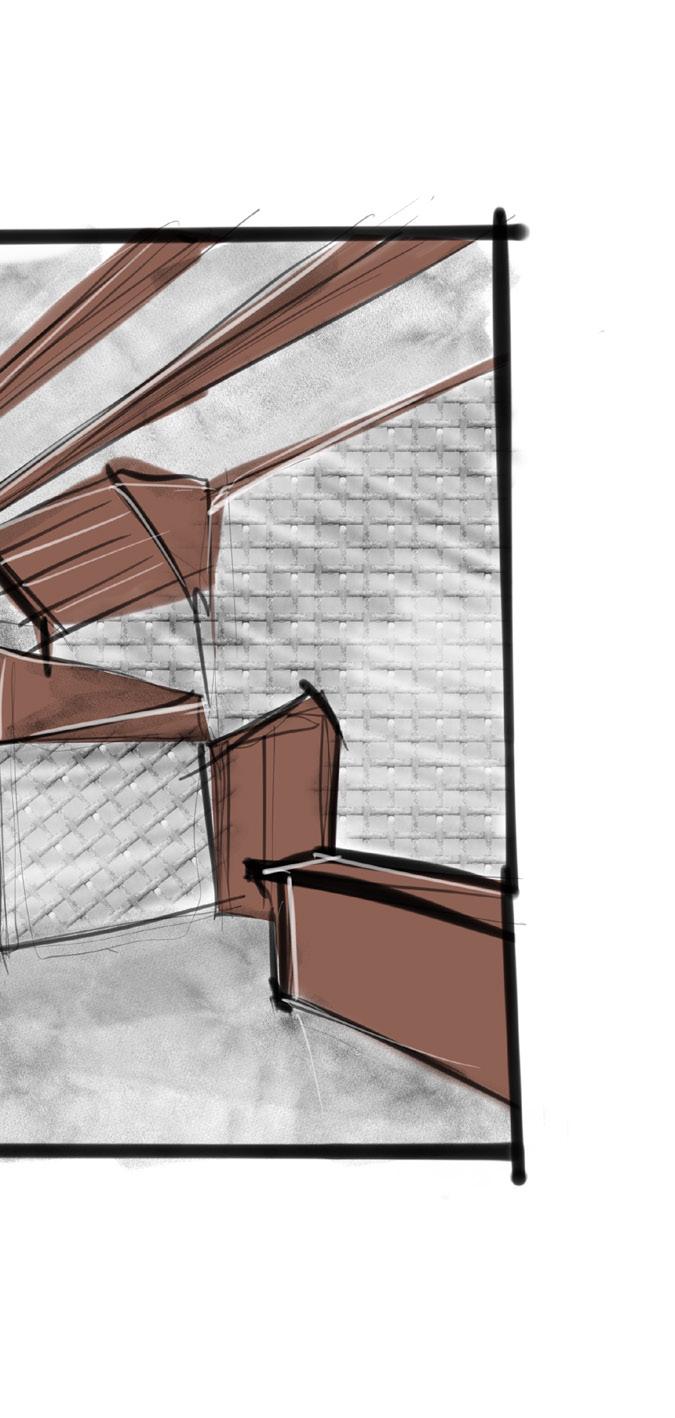

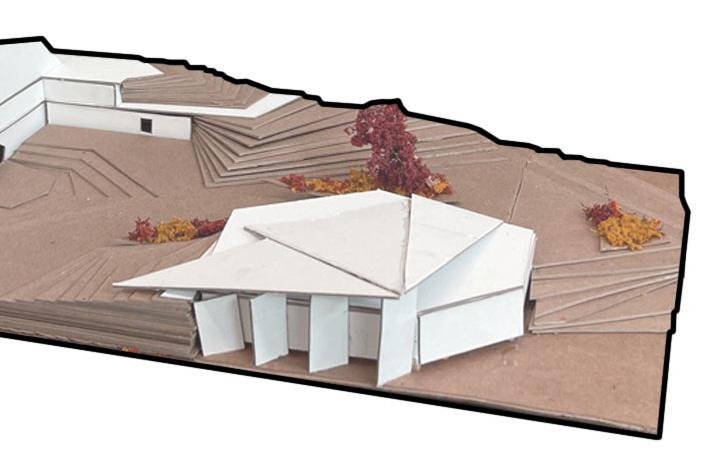

Creating a space where the community can spread their message through visual art and theatrical performance is what drives this project. This way, it creates a strong community where their concernes can be heard, seen, and experienced through creative ways.
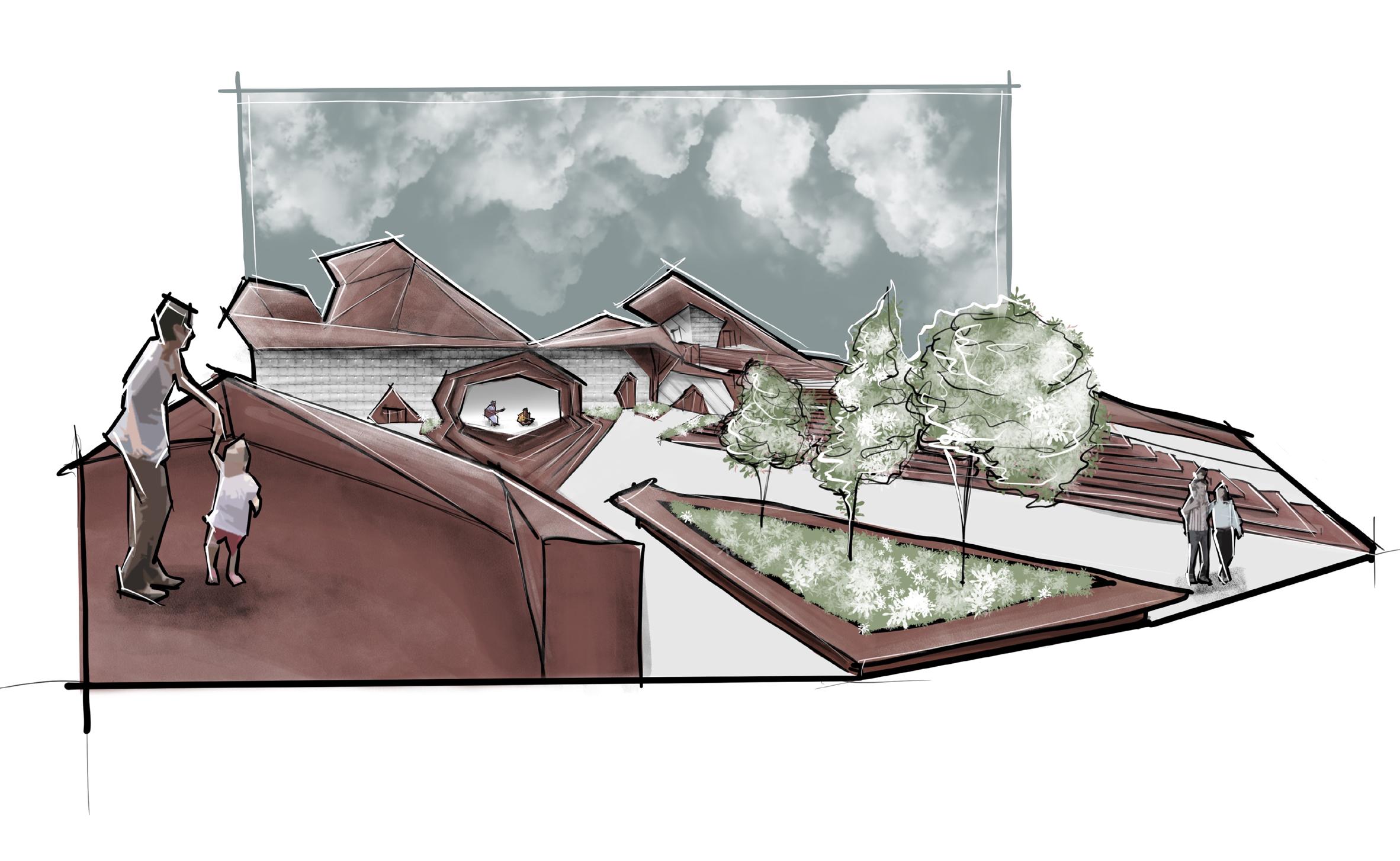
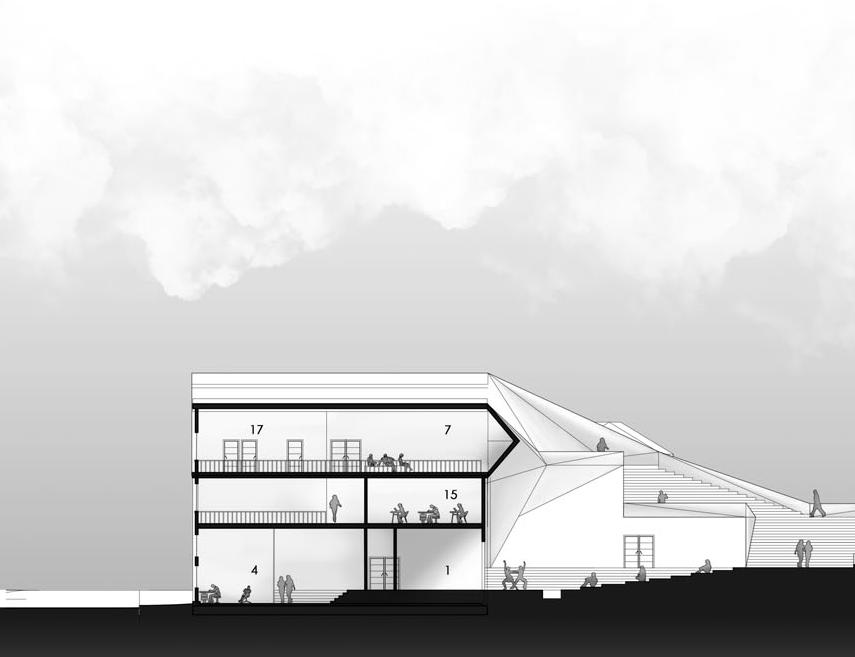
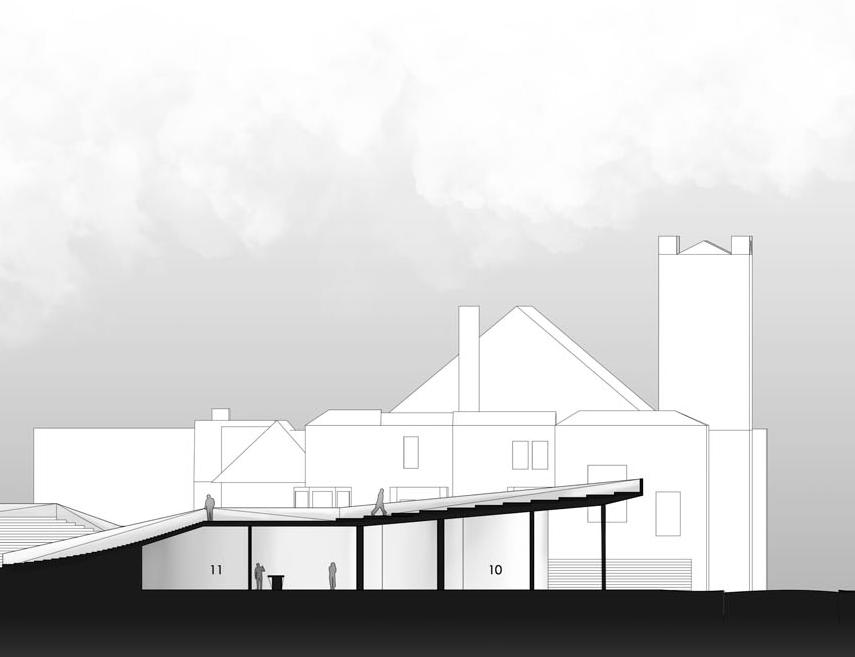
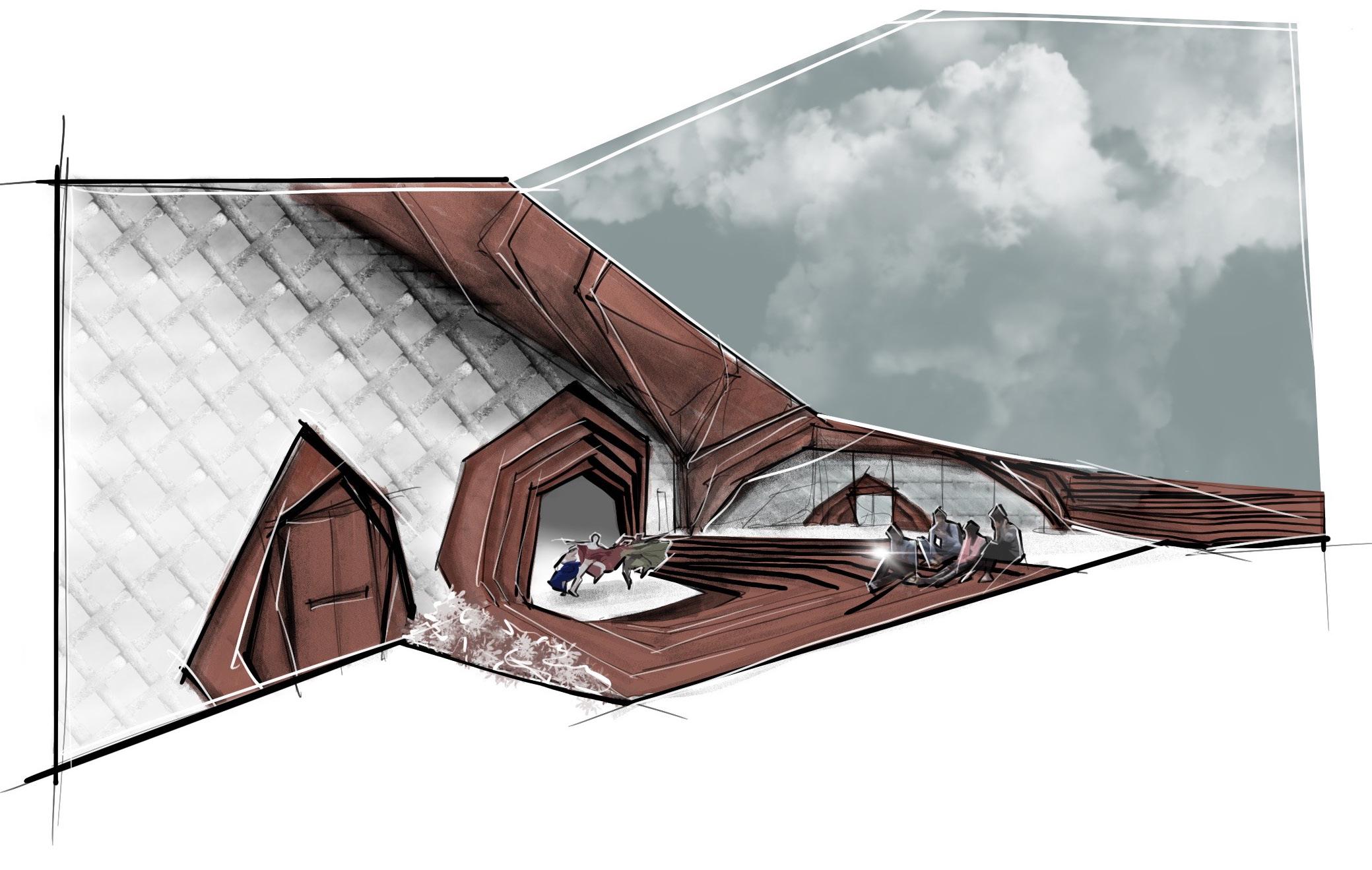
Date: Throughout Quarantine
Medium: Hand Sketch
The sketches recall moments before the lockdown. Instead, they appear to be quite lonely and empty.

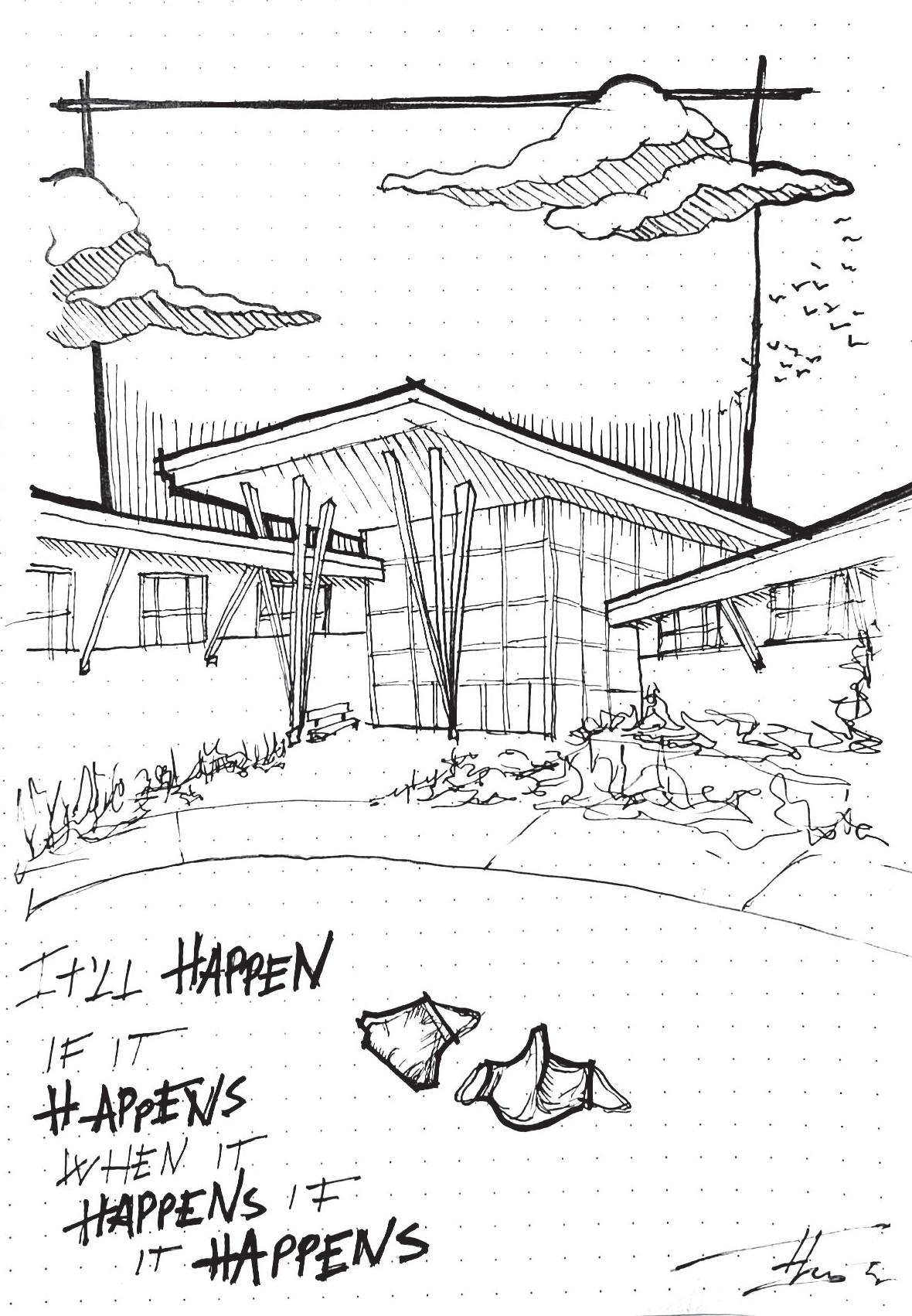
A quote is associated to each drawing describing the feeling at the moment, bringing the audience closer to the scene.
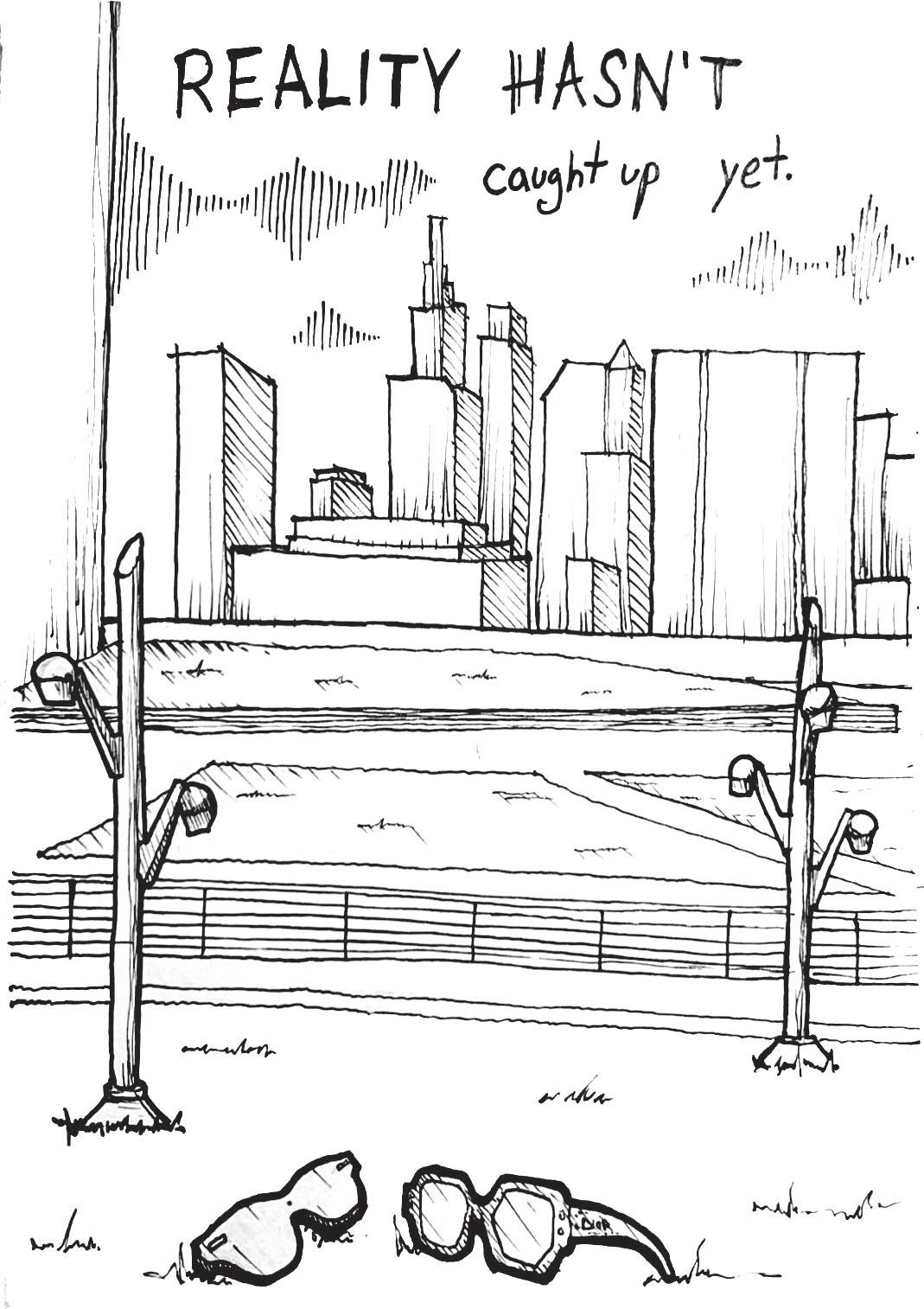
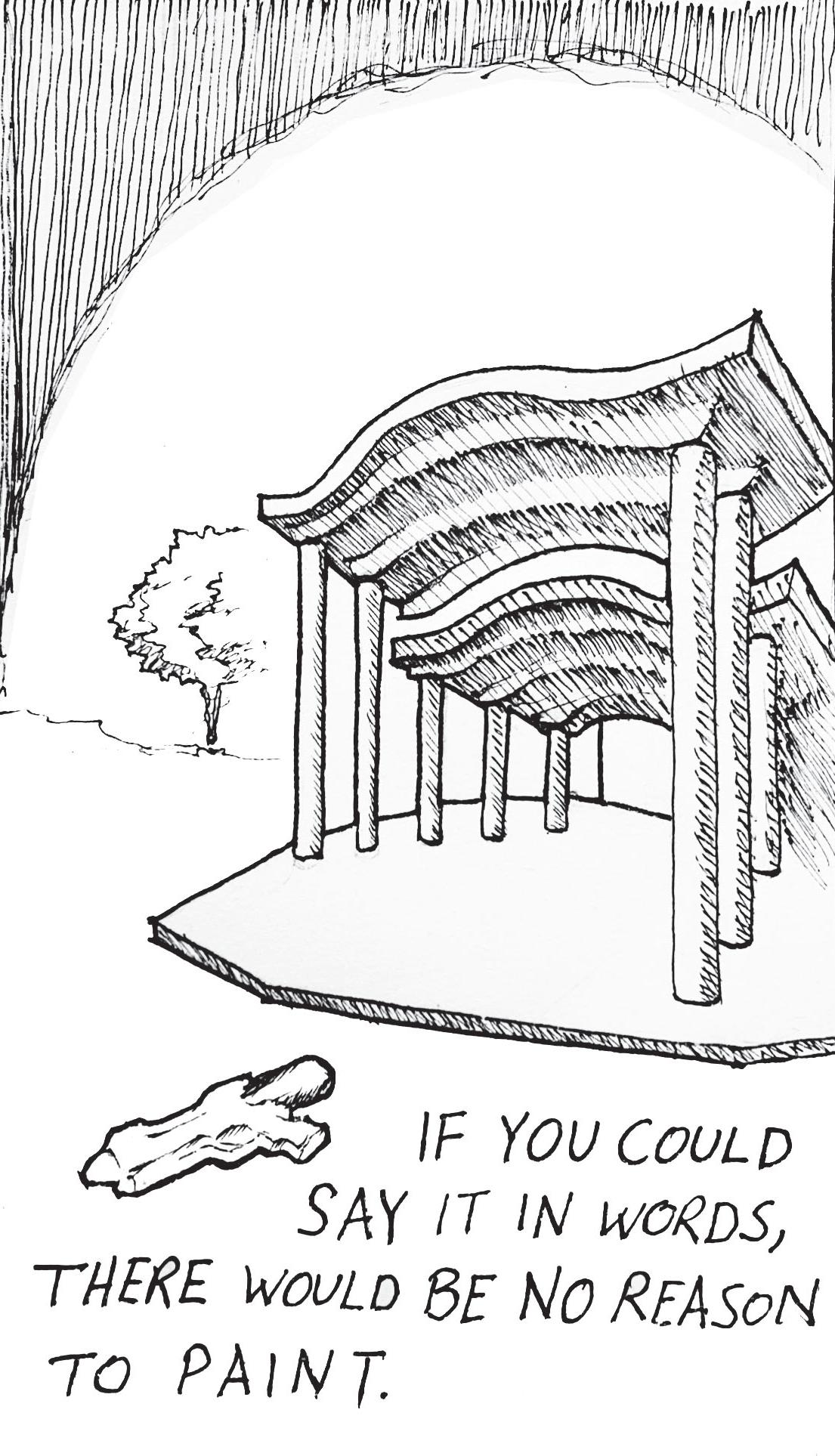
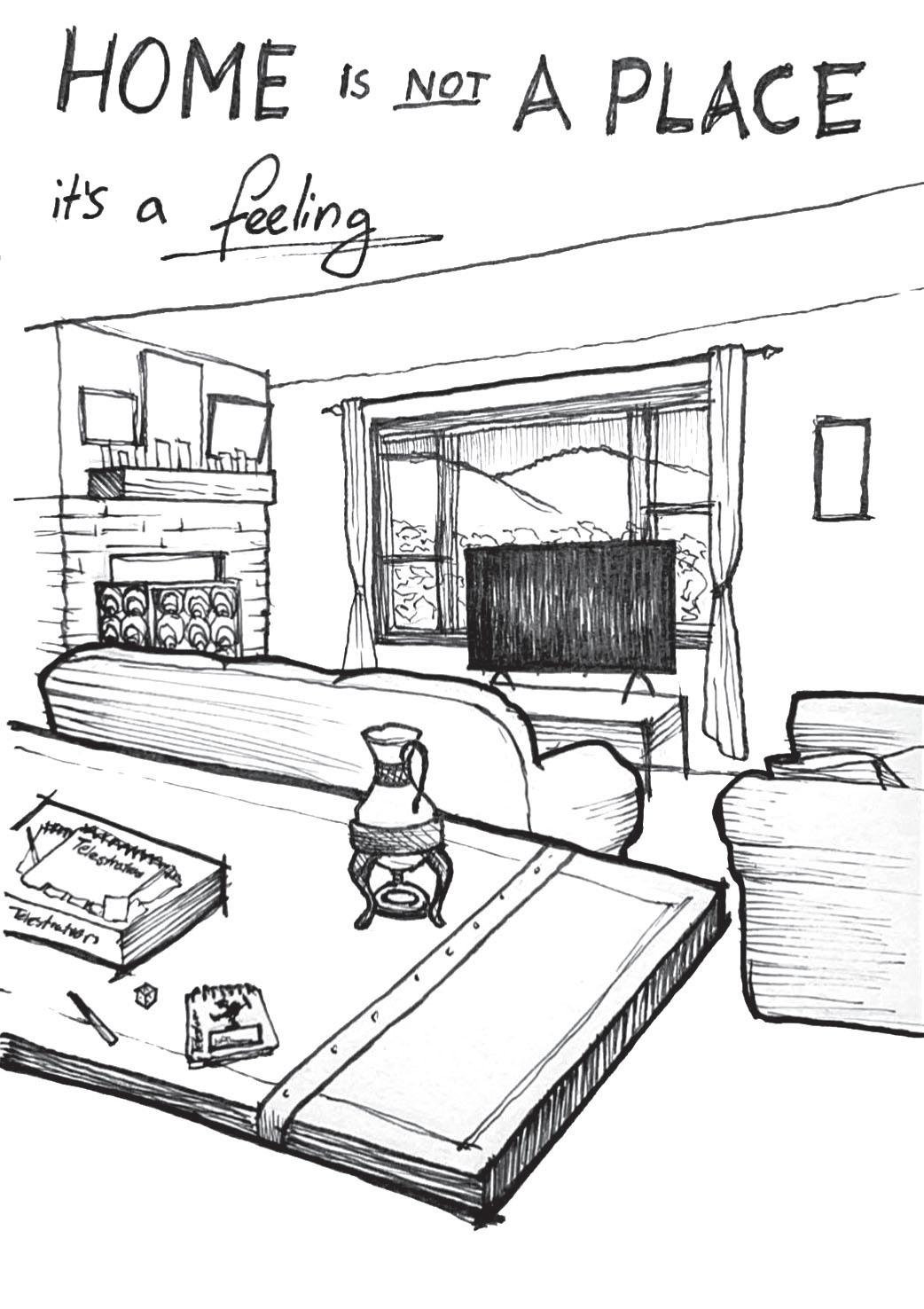
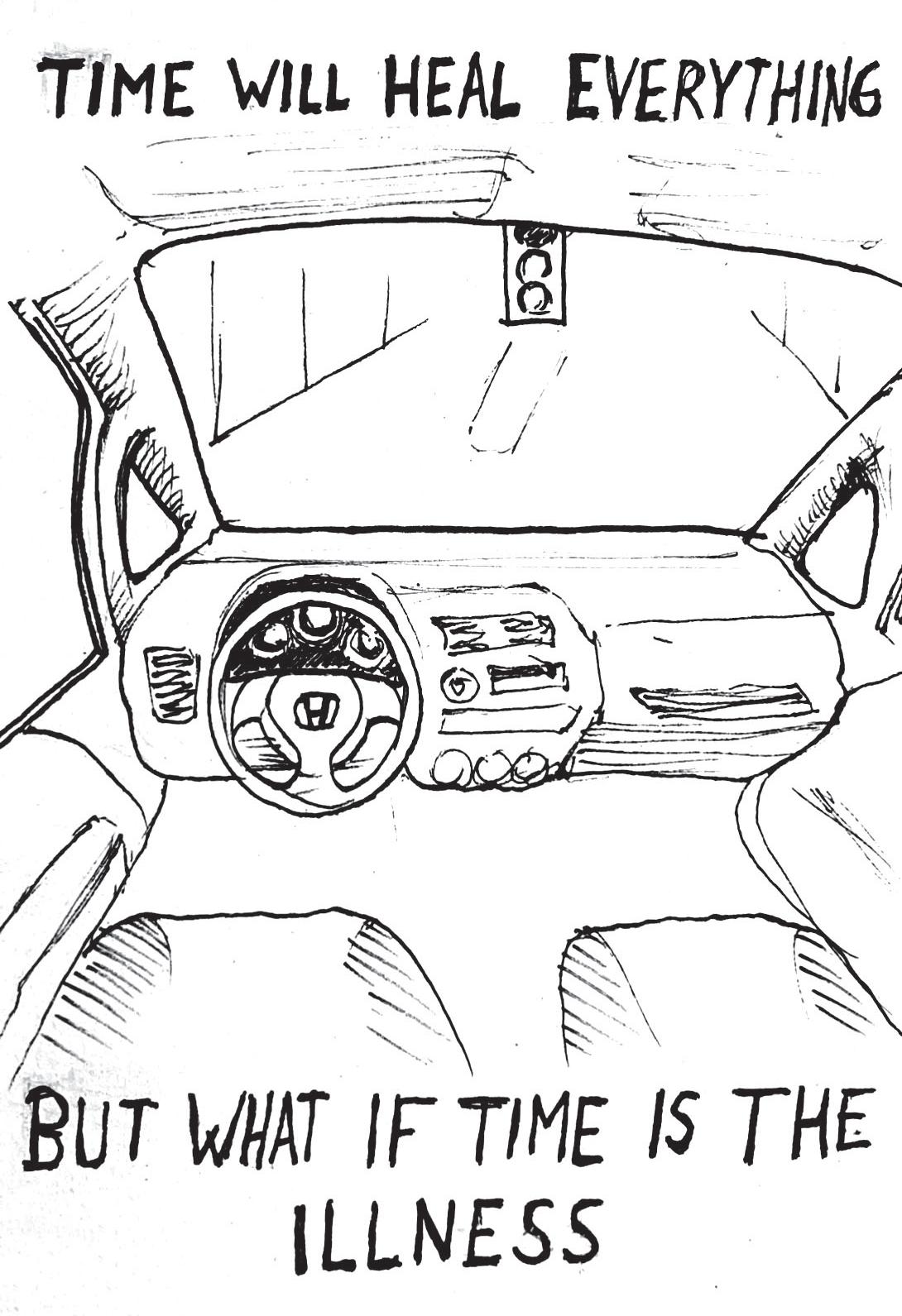

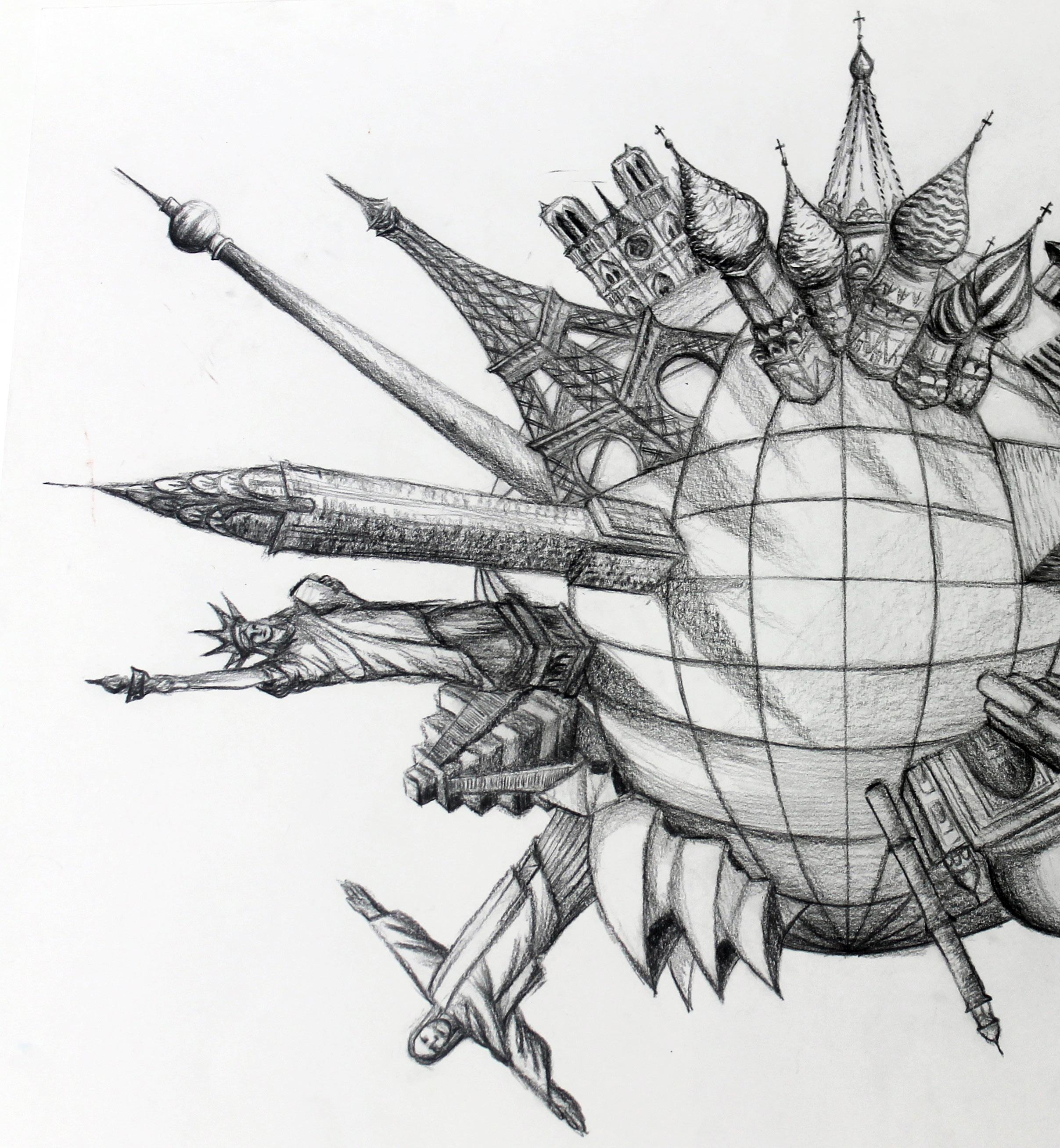
Date: High School 2016-2020
Instractor: Michael Winterbottom
Mediums: Pencil and Paper |
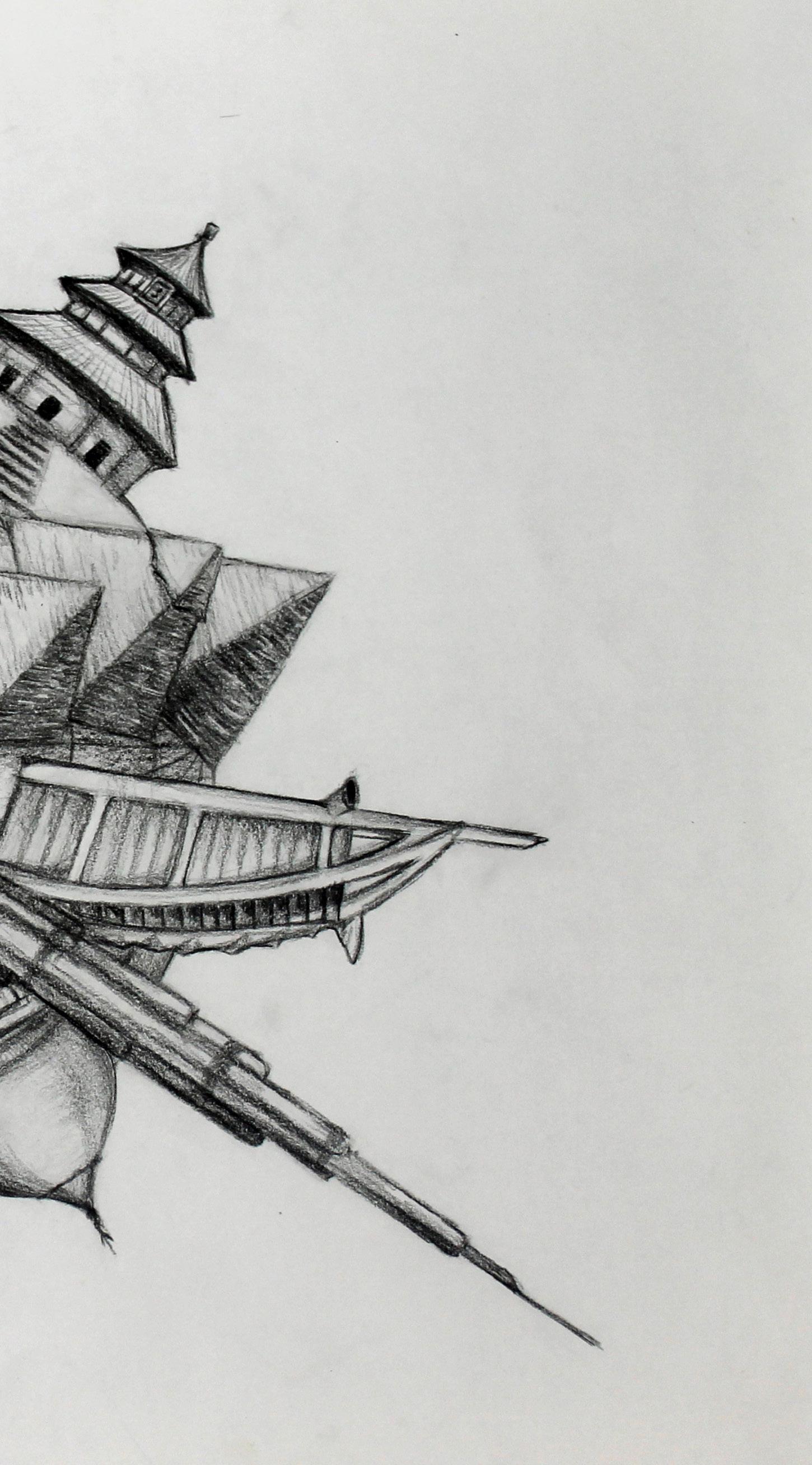
Conté Pastel | Oil Pastel |Water
Color Pencils | Scratching Board
A mixed medium collection of Art through my 4 years in Marple
Newtown High School.




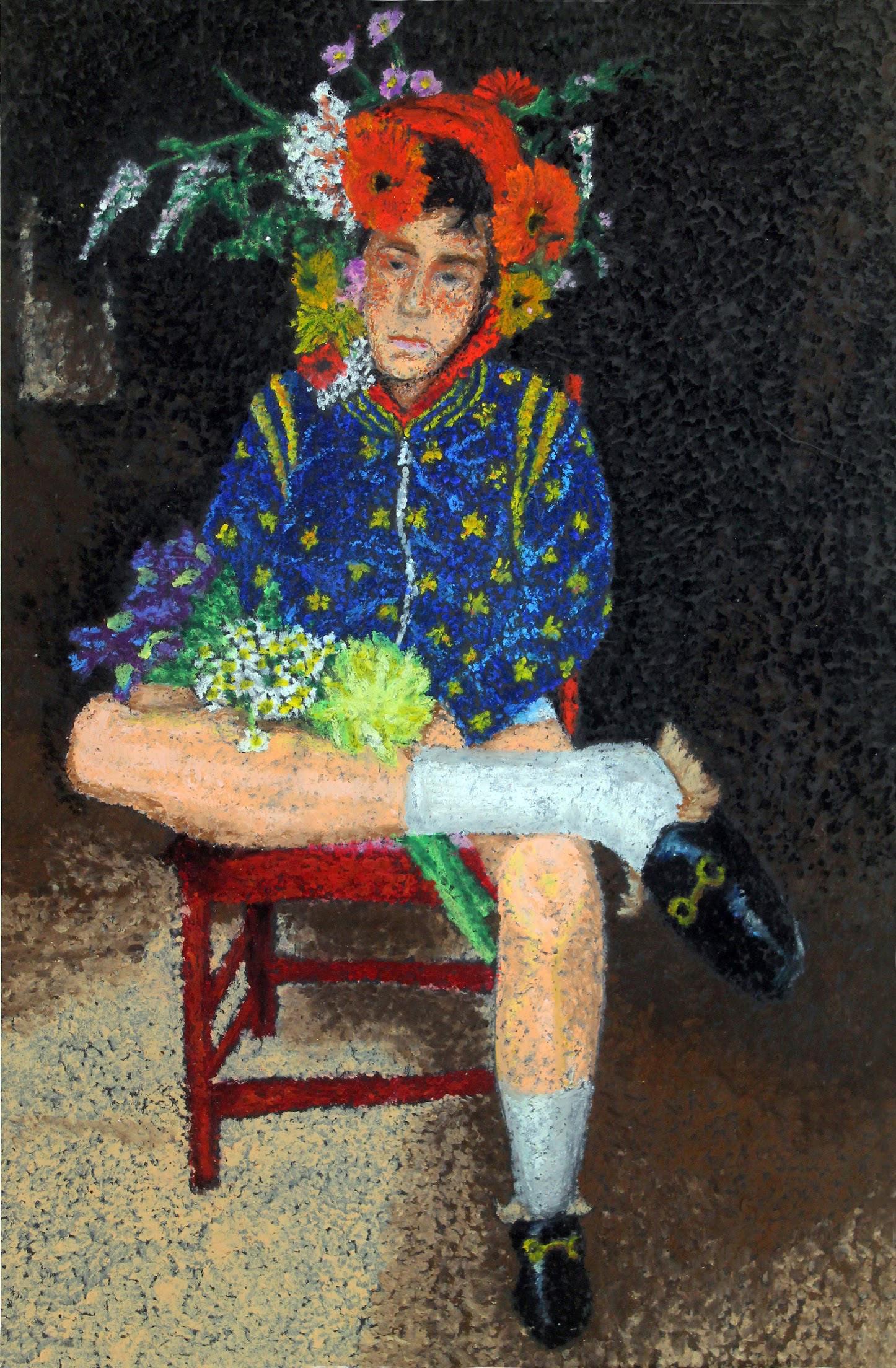
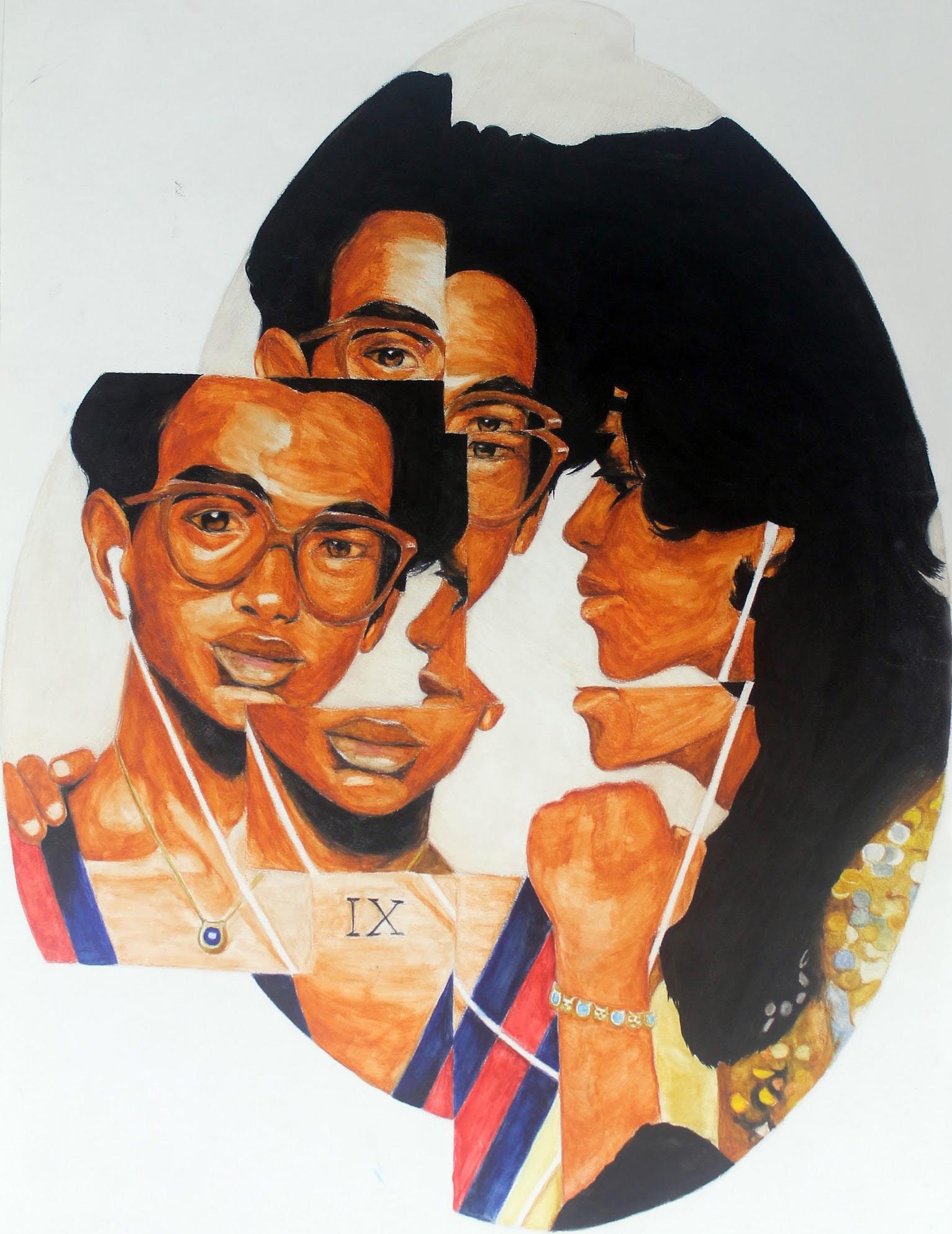
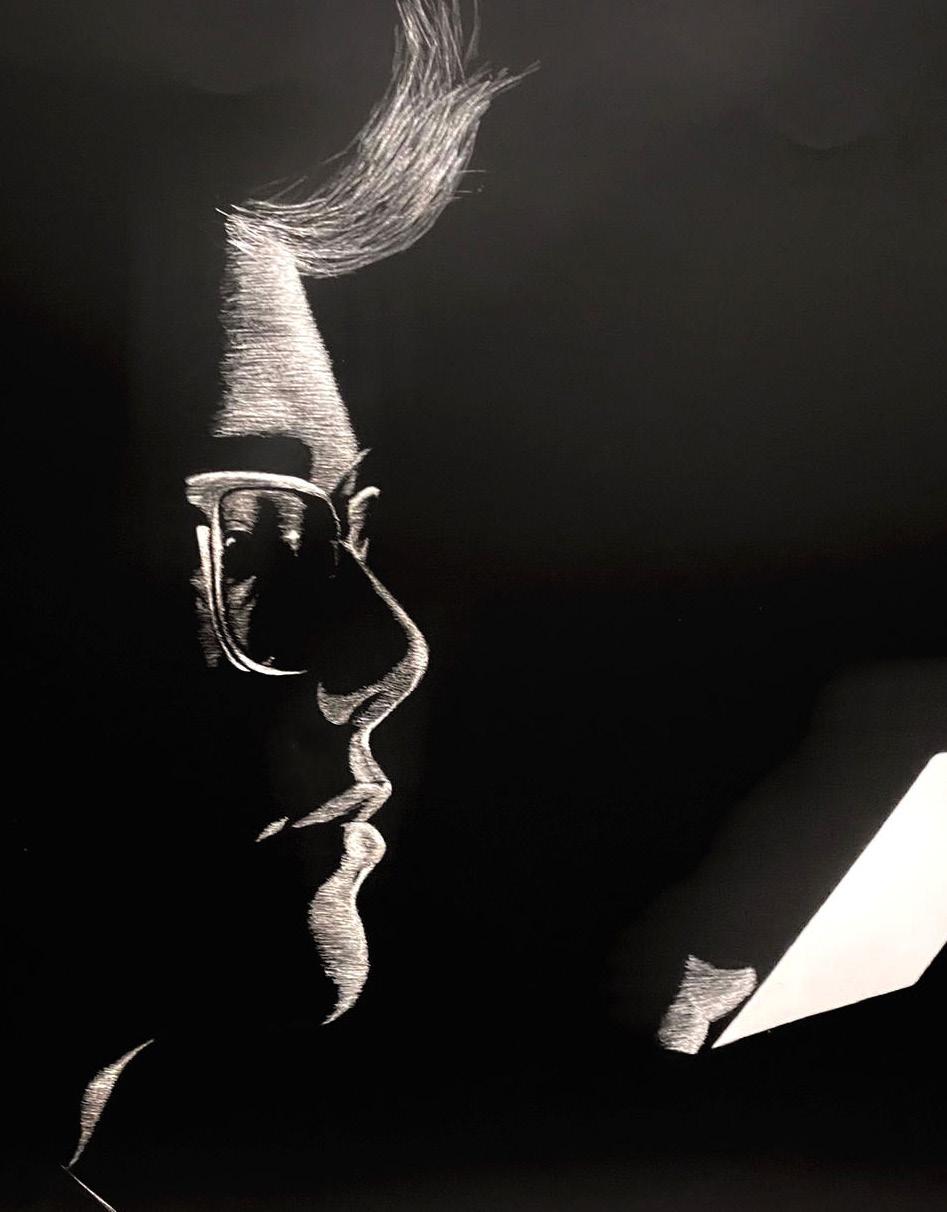
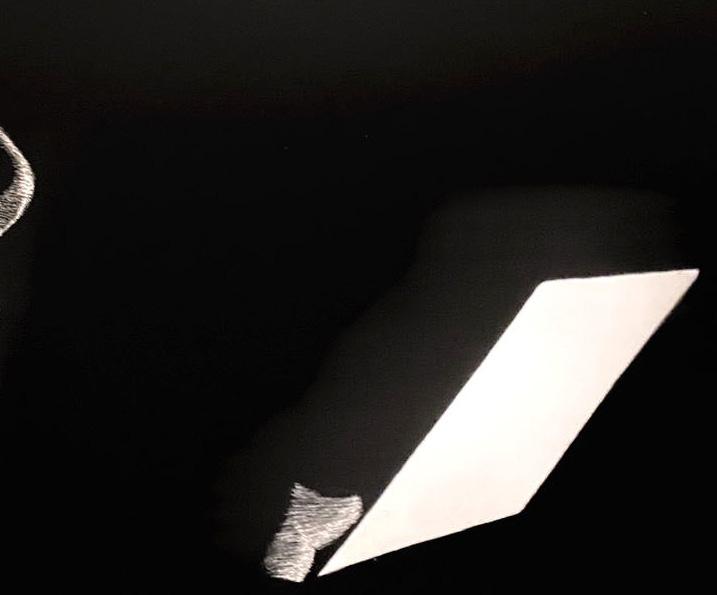
Drexel University
Philadelphia, PA
BArch 2+4 Program
2020-2026
GPA 3.72
AIAS
DISCOVERING ARCHITECTURE
AMERICAN INSTITUTE OF ARCHITECTURE

STUDENTS
2020 - PRESENT
TRI-M MUSIC HONOR SOCIETY
2019-2020






TEACHER
PRESIDENT 2022-2023
EVENTS COORDINATOR 2021-2022
EVENTS COORDINATOR COORDINATED MUSIC EVENTS 40 HOURS OF VOLUNTEERING MUSIC PERFORMENCE IN NURSING HOMES
Marple Newtown High School Newtown Square, PA 2016-2020
AP Studio, Ap Music Theory
Dr.-Ing. Ulrike Altenmüller-Lewis
AIA, Program Director, AIAS Architecture; Associate professor ua27@drexel.edu
David Beker
RA, Adjunct Assistant Professor, Drexel University dab429@drexel.edu 610-639-6604
Richard Olaya
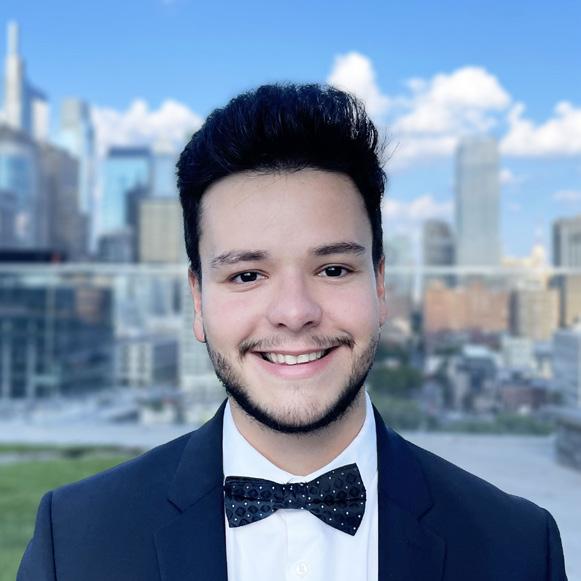
Assistant Adjunct Professor, Drexel University rho23@drexel.edu
215-285-8324



