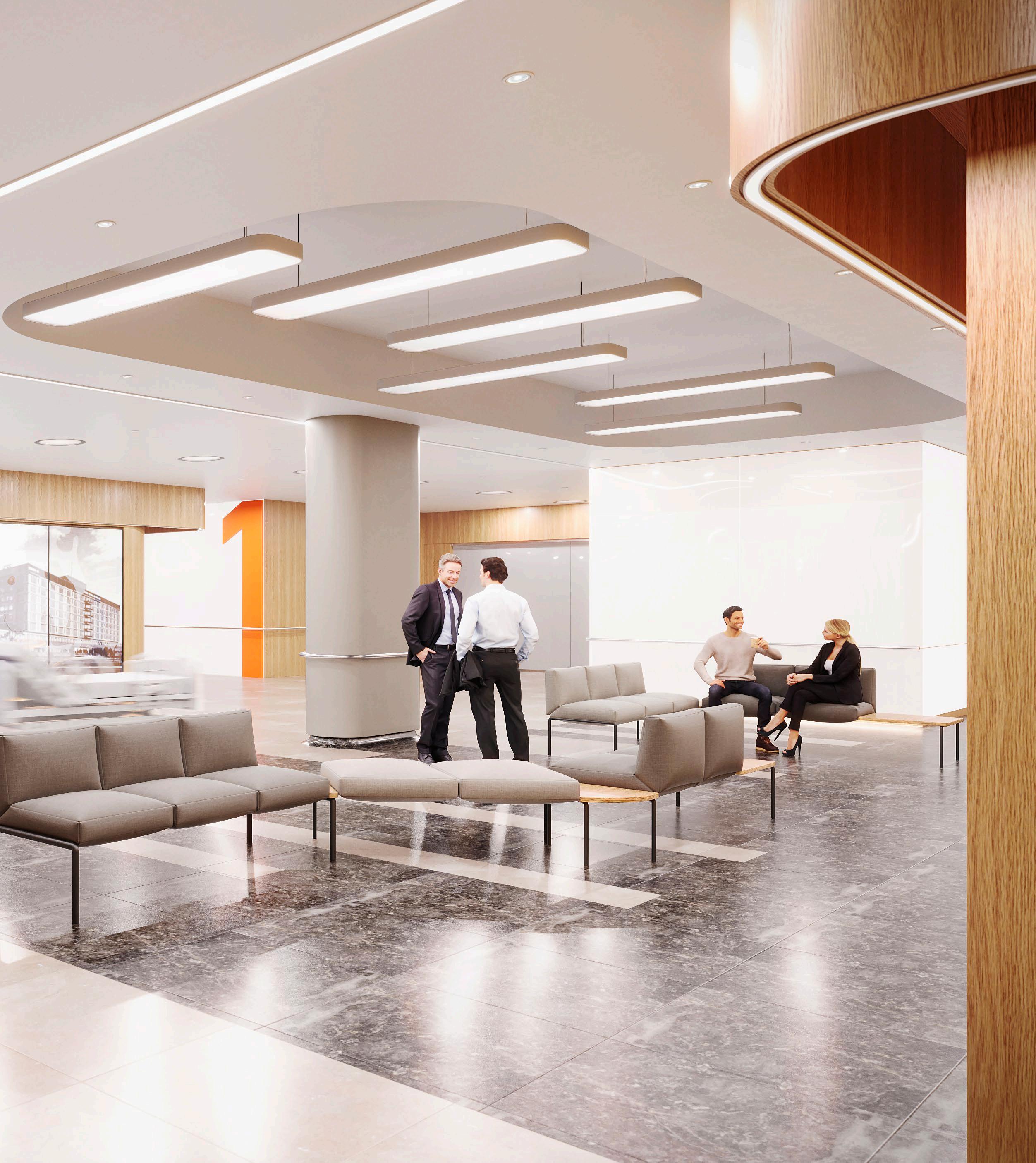

portfolio
Felipe Barrero Giraldo - Architect

Name: Origin: Contact: Felipe Barrero Giraldo Bogotá, Colombia felipe.barrerog@gmail.com
I am an architect from Bogotá, Colombia, deeply committed to using architecture as a means to address social, cultural, and environmental challenges. I am passionate about designing spaces that have a positive and lasting impact on communities, promoting sustainability and equity. I am driven by the creation of sustainable projects that serve communities, particularly in educational and healthcare contexts. I believe that architecture should embody the spirit of the communities it serves while preserving the environment for future generations. This portfolio presents a selection of my work, emphasizing projects where architecture and culture intersect to create meaningful and transformative spaces.
skills
I have a strong command of digital tools and specialized software in architecture and design. These technical skills allow me to develop projects with a comprehensive approach, from conceptual design to representation. Additionally, my proficiency in English and Italian, along with a basic knowledge of French, enables me to communicate effectively in multicultural and collaborative environments. I have over 7 years of experience working with Revit and BIM methodologies, which enhances my ability to integrate processes efficiently. I excel in teamwork, attention to detail, and project management, always maintaining a proactive and problem-solving attitude.
software languages
English - Expert
Italian - Expert
French - Basic
Spanish - Native
Revit Autocad Rhinoceros Enscape D5 Photoshop Illustrator Indesign QGis
Ms Project


Krakow world heritage site Workshop 2024
Design team at AEI Spaces
2022 – 2024 / Freelance / Remote
Freelance Architect
As a freelance architect during my studies, I worked on a variety of private projects, ranging from residential to small businesses. My primary focus was the design and creation of detailed architectural plans for third parties. This experience allowed me to maintain a professional approach to architecture, working closely with clients to ensure communication and collaboration, ultimately delivering results that exceeded their expectations.
2021 – 2022 / AEI Spaces / Bogotá, Colombia
Lead Architectural Designer
Lead architect at a large-scale architecture and interior design firm with specific experience in design and execution of corporate offices, healthcare and educational institutions. I supervised a team of designers and led the design process across various stages: planning, design, and execution. I coordinated resources, defined timelines, and ensured the application of the firm’s know-how and quality standards. Additionally, I supported the adoption of BIM methodology, implementing several design process improvement schemes aimed at optimizing project development, improving resource management, and increasing efficiency.
2018 – 2021 / AEI Spaces / Bogotá, Colombia
Architectural Designer
Architectural designer at a large-scale architecture and interior design firm, specializing in design and execution of corporate offices, healthcare and educational institutions. I managed multiple projects from concept to completion, conducted client meetings, developed construction documents, and supervised on-site construction with site visits. My key approach to each project was understanding stakeholder needs and proposing a concept that would form the backbone of the design. As a designer, I consistently challenged myself to innovate and improve, always striving for higher quality results.
2018 / Freelance / Bogotá, Colombia
Construction Manager
Construction manager for the restoration of a historic building in Bogotá.
education
2022 – Present / Politecnico di Milano / Milan, Italy
Master’s in Architecture and Urban Design
Master’s student in the Architecture and Urban Design program, where I have developed a strong interest in large-scale urban interventions that place heritage and community at the core of the design process. I will be graduating in December 2024.
2013 – 2017 / Universidad de los Andes / Bogotá, Colombia
Bachelor’s in Architecture
2013 – 2017 / Universidad de los Andes / Bogotá, Colombia
Minor Degree in Business Management and Entrepreneurship
park pavilion
Location: Milan, Italy
Team: Individual
Year: 2022
Type: Cultural
Role: Student
Status: Completed

The project consists of a “POD Pavilion” within the MIND park in the city of Milan. MIND is an urban renewal area where the World Expo was held in 2015 and represents an opportunity to create a new district aligned with the city’s future vision in terms of sustainability, construction technology, and urban planning. The “POD” is designed as a coworking and collaboration space for residents and visitors of the area, built with prefabricated elements to allow for quick assembly, disassembly, relocation, and to occupy minimal ground space. It consists of a main interior space of 45 m² for coworking activities and a small bathroom. The design includes a perimeter pathway that blurs the line between indoor and outdoor spaces. The pavilion is constructed using a timber system that creates a grid, with perimeter columns allowing for an interior space free of visible structural elements. The façade combines insulated glass partitions and panels for the opaque sections, and both the floor and roof are fully insulated to maintain an independent interior climate when necessary.
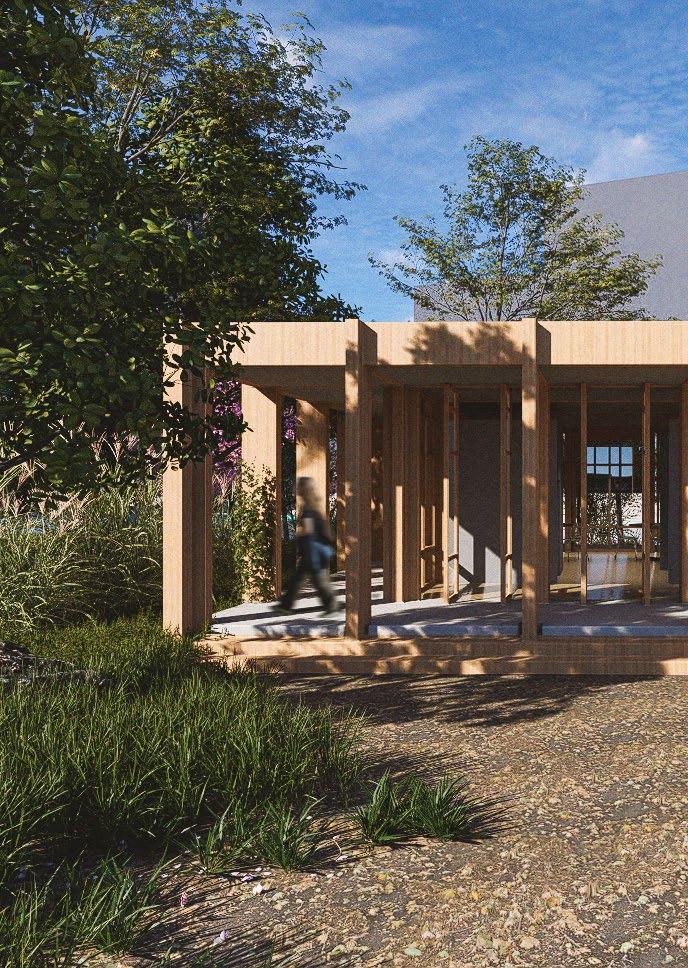


Felipe Barrero
Wooden Roof Structure
Insulated Ceiling
Drywall Ceiling
Interior Wooden Columns 500 x 150mm
Insulated Paneling
Folding Glass Partitions
Exterior Wooden Columns 500 x 150mm


urban ecotone
Location: Bogotá, Colombia
Team; Individual
Year: 2018
Type: Residencial
Role: Student
Status: Completed

This project arises from the question of how architecture can simultaneously respond to high-traffic routes and small-scale neighborhoods. The proposal is based on a master plan that aims to create a connection between a series of parks, city landmarks, and future developments at a conflict point in the city. The residential project and a public space proposal seek to offer healthy activities. Composed of two longitudinal blocks and a final vertical volume, the project adds dynamism to the avenue front and visually connects the neighboring parks with a nearby pedestrian square, directly responding to the surrounding characteristics.
The building acts as a filter and contains public services such as a health center, a daycare, and commercial spaces. This allows the neighborhood to enjoy privacy and tranquility, with more serene outdoor areas while also feeling connected to the city. The community benefits from 2,400 square meters of public services and nearly 10,000 square meters of outdoor public areas.
The apartments also respond to the surrounding characteristics. The social areas face the noisy avenue, while the private rooms are oriented toward the quiet neighborhood. Balconies and planters create an intermediate space between the street and the apartments. On the other side, a heavy, clad façade relates to the materials commonly used in the surrounding neighborhood.

a. school
b. 26th avenue
c. plaza towards the avenue
d. block a
e. plaza towards the neighborhood
f. parking access
g. future development
h. access to the neighborhood
i. block b
j. private garden
k. comunity center
l. access to tower
m. residential tower
n. park



LINEAR PROJECT WITH ENDING VERTICAL GESTURE

SPLIT VOLUMES FOR PERMEABILITY
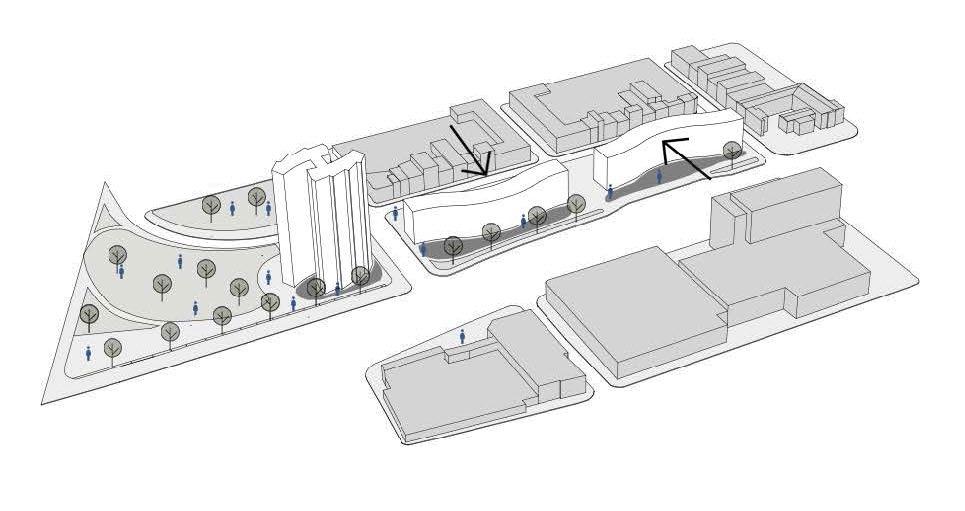
THE ACTING FORCES CONFORM THE VOLUMETRY

AN INCREASE IN HEIGHT CREATES MOMENTUM
Felipe Barrero
a. elevators
b. technical room
c. stairs
d. type a apartment
e. type b apartment


a. elevators
b. technical room
c. stairs
d. type a apartment
e. type b apartment
f. type c apartment


Felipe Barrero



Felipe Barrero

brescia due
Location: Brescia, Italy
Team: Felipe Barrero, Ewa Zapiec
Year: 2023
Type: Urban Design
Role: Student
Status: Completed
The master plan for Brescia envisions the city as a Green Capital of Culture, enhancing its cultural, heritage, and ecological areas. The plan aims to strengthen ties with Bergamo and leverage the Italian Capital of Culture 2023. It addresses critical points, proposes strategies for a Green System (Viridis Ratio), and presents various design solutions. Key strategies involve closing gaps in the Metropolitan Green Corridor, activating neglected areas, and overcoming infrastructural barriers. This initiative is part of three interventions that tackle increasing tourism, housing shortages, economic development, and the design of a mixed-use center.
Located right next to the central station, Brescia Due can be considered one of the most relevant areas for the city’s future development. The bridge to the city center will be renovated to accommodate wider pedestrian paths and bike lanes, accompanied by trees that provide shade, making walking and cycling more enjoyable. The new projects, which include a mixed-use residential complex, a cultural center, and a recreational area, aim to create individual small-scale spaces as part of the overall proposal and enhance the city’s green corridor linked with Parco Tarello and Gasometro.

Felipe Barrero







Felipe Barrero



ProductiveResidences


SportsArea
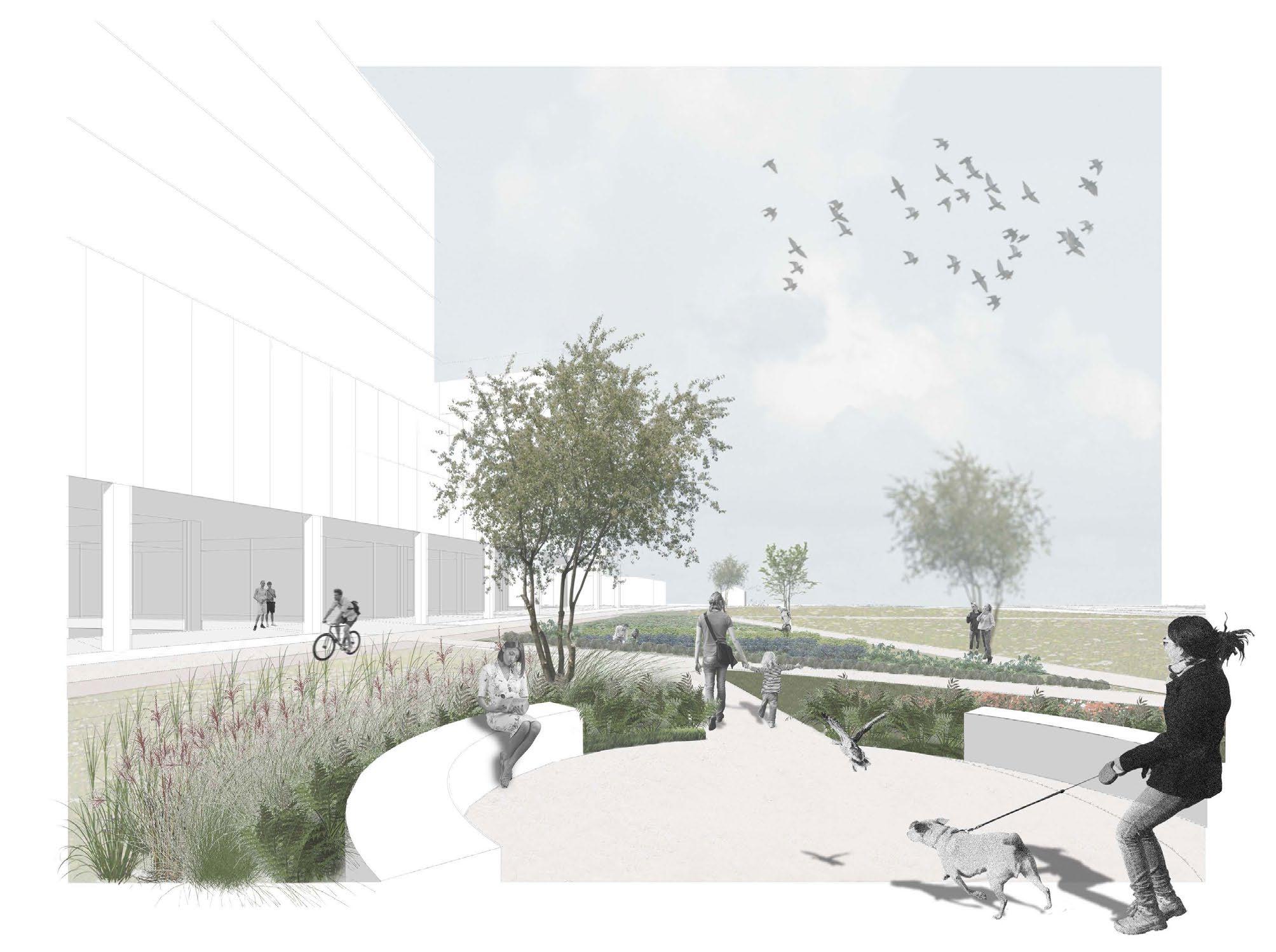
Felipe Barrero
universidad ean
Location: Bogotá, Colombia
Team: AEI Spaces / William McDonough + partners
Year: 2021
Type: Interior Design - Education
Role: Designer
Status: Built

Designed for Universidad EAN, this building embodies a commitment to sustainability, starting from educational environments. In collaboration with architect William McDonough, this project becomes the first Cradle to Cradle design initiative in Colombia. Conceptualized as an “Ecosystem of Entrepreneurship,” the design integrates the community’s needs with a biospheric approach, fostering a trophic chain of learning. Through extensive interviews with stakeholders and cultural analysis, we identified and implemented the key features that define the community within the spaces, promoting a sense of pride and belonging. From social spaces on the lower floors to study rooms on the upper levels, each area reflects the university’s culture, encouraging interaction and community engagement. Notably, the design includes features such as an elevated bridge connecting to a pre-existing building and an entry atrium designed to foster spontaneous interactions among students and enhance the educational experience. Our goal was to create spaces where every member of the institution feels at home, nurturing a vibrant community and proudly embodying the identity of EAN.

Level 10
Staff Offices | 900 m2
Level 09
Classrooms + Study Rooms | 740 m2
Level 08
Classrooms + Study Rooms | 770 m2
Level 07
Classrooms + Study Rooms | 740 m2
Level 06
Classrooms, Study Rooms + Terrace | 790 m2
Level 05
Classrooms + Study Rooms | 715 m2
Level 04
Fitness Centre | 750 m2
Level 03
Staff Offices + Student Support | 550 m2
Level 02
Main Access, Auditorium + Student Services 810 m2
Level 01
Workshops, Cafeteria + Student Services 1250 m2











Felipe Barrero
RESTINGAREA

STUDENT SERVICES


CLASSROOM
STUDY SPACES

CAFETERIA
AMMENITIES

GAMINGAREAS
Classroom Flexibility





Felipe Barrero
mederi hospital
Location: Bogotá, Colombia
Team: AEI Spaces
Year: 2021

Type: Interior Design - Healthcare
Role: Designer
Status: Built
Mederi Hospital, founded in 1962, is one of the most significant healthcare institutions in the city and the country, representing 7% of all hospital beds and serving over 15,000 users each month. This redevelopment focuses on three primary entry areas: the main hospital entrance, the Emergency Room Hall, and the ICU waiting areas, along with two street access points to enhance the hospital’s relationship with the city. The intervention aims to modernize the hospital’s worn and outdated architecture to elevate service quality. The main objectives are to refresh Mederi’s image and establish a foundation for future improvements that will ensure its ongoing successful operation. To design an effective project, understanding the hospital’s operational systems was crucial. Observations conducted at various times revealed trends and issues in the current spatial distribution. Improving experiences for both patients and staff involves refurbishing existing spaces and introducing new buffer areas for relaxation. The design emphasizes meticulous attention to detail and the quality of experience in every space, recognizing that a positive healthcare experience relies on a seamless journey from entry to exit. Each area is designed to foster calmness and familiarity for users. Recognizing the vital role of medical staff, the project prioritizes their comfort, as well-rested professionals contribute to a greater sense of security for patients. Individual spaces that allow patients and their families to engage in chosen activities can significantly reduce stress.

Felipe Barrero
Understanding the Space
In order to propose a well-structured project, it was crucial to deeply understand the operational systems of the hospital. Onsite observation at different times and days helped identify trends and problems of the current distribution.
Improving the experience for both patients and staff meant not only amending the current spaces but also making room for new spaces such as buffer areas to breathe and contemplate.
HEAT MAPS
Occupation of Spaces





Emergency Hall
Entrance Hallway
NEW SERVICE FLOW




TO E.R. AND OUTDOORWAITINGAREAS

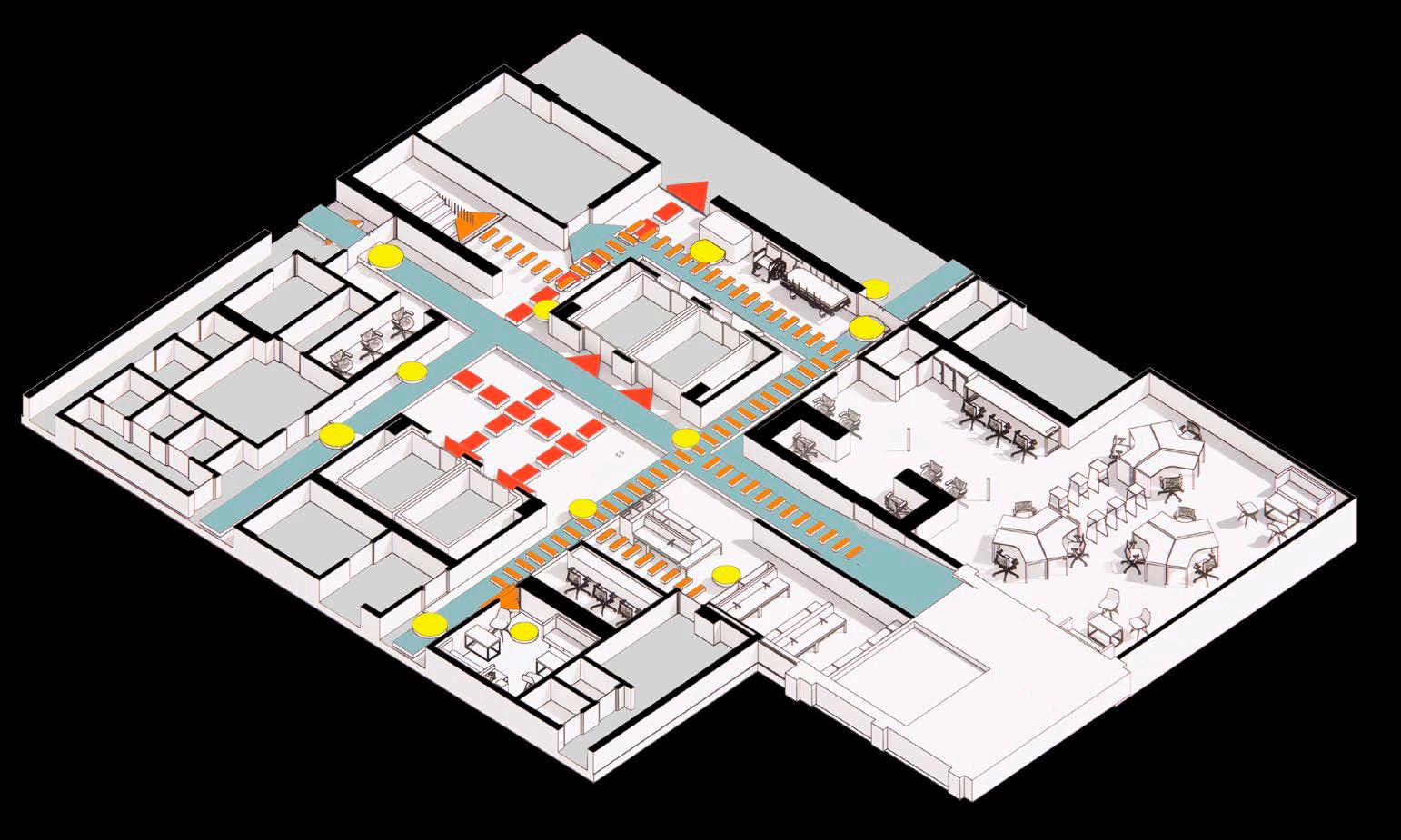
Felipe Barrero

