Felix Verheyden portfolio 2017 - 2024
1
essay I
curriculum vitae
bachelor and master
student projects
essay II
post-master
Student projects
p.3
p.4-5
p.8-27
p.28-37
p. 40-59
Introduction
After an introductory essay and a curriculum vitae, this portfolio is divided into two parts: (under)graduate work and postgraduate work. The introductory essay addresses my idea of the value of good architecture and my aspirations as an architect. Afterwards in the first chapter, four individual projects are shown from my Bachelor's and Master's studies, each exploring different aspects of what could constitute good architecture. A second essay serves as a conclusion, consolidating the insights gained from design research into a set of beliefs, supported and exemplified by fragments of crafts made throughout the studies. The second chapter covers my time at the Post-Master The Berlage and discusses four projects. While my undergraduate projects primarily focused on developing a formal architectural language, the four postgraduate projects delve into the integration of architecture within a broader context of cultural studies, encompassing areas such as economics, politics, and sociology. The academic projects at The Berlage are the outcome of collaborative teamwork within an internationally diverse group of fourteen researcher-architects.
2 contents 2017-2024 1/1
Architecture builds communities and makes you wonder
Architecture creates community
Architecture comprises walls, doors, windows, stairs, floors and roofs that guide our daily lives. It sets the stage for who we encounter along streets, hallways and rooms. It directs who we see and don't see along doors, windows and walls. It guides who we share a roof with when it rains. Architecture doesn't merely organize our connections with other people by delineating or giving status to spaceprivate, collective or public.1 Good architecture can also make us eager to interact with each other. In pleasant places we are more likely to speak to each other, to be friendly. It steers our mood.
Architecture incites us to wonder
The power of great places or artifacts lies in their ability to stimulate our senses, causing us to pause and become more aware of ourselves, our surroundings, and the present moment. 2 Moreover, the emotional impact of these experiences can be amplified when they are intertwined with knowledge. When squares and buildings represent the associations, history, and memories of a particular culture, they inject a sense of spirituality and connectedness into the daily lives of those who use and see them.3 When we find a building beautiful because of its gestalt or story, we are maybe recognizing human values that we may feel are lacking in ourselves, others, or the world at large—whether on a phenomenological or cultural level.4 As Plato once argued, contemplation on life can lead to a greater sense of self-awareness and a more positive outlook.5 Through thoughtful architecture, we can design spaces that encourage introspection and a heightened awareness of both our inner and outer worlds.
Architecture takes care of people
In sum, architects have the social role of constructing our buildings in such a way as to create an atmosphere that brings us closer to others and ourselves. The more generous the space, the more we are encouraged to improve the way we feel and behave. In times of polarization, loneliness in densely populated cities, a lost sense of identity, the role of architecture as a social binder is priceless. In times of burn-outs, rushing and acceleration, the role of architecture as a place to slow down and reflect is equally so.
1 Apostel, Katrijn, Dirk Janssen, and Filip Pittillon, eds. 2008. Bouwblokkenboek. ASP nv.
2 Zumthor, Peter. 2006. Atmospheres: Architectural En vironments. Surrounding Objects. Birkhäuser.
3 Rossi, Aldo. 1966. De architectuur van de stad. SUN.
4 De Botton, Alain. 2006. De architectuur van het geluk 19th ed. Olympus.
5 The School of Life. (2016) 2022. Grote denkers. Nijgh & Van Ditmar.
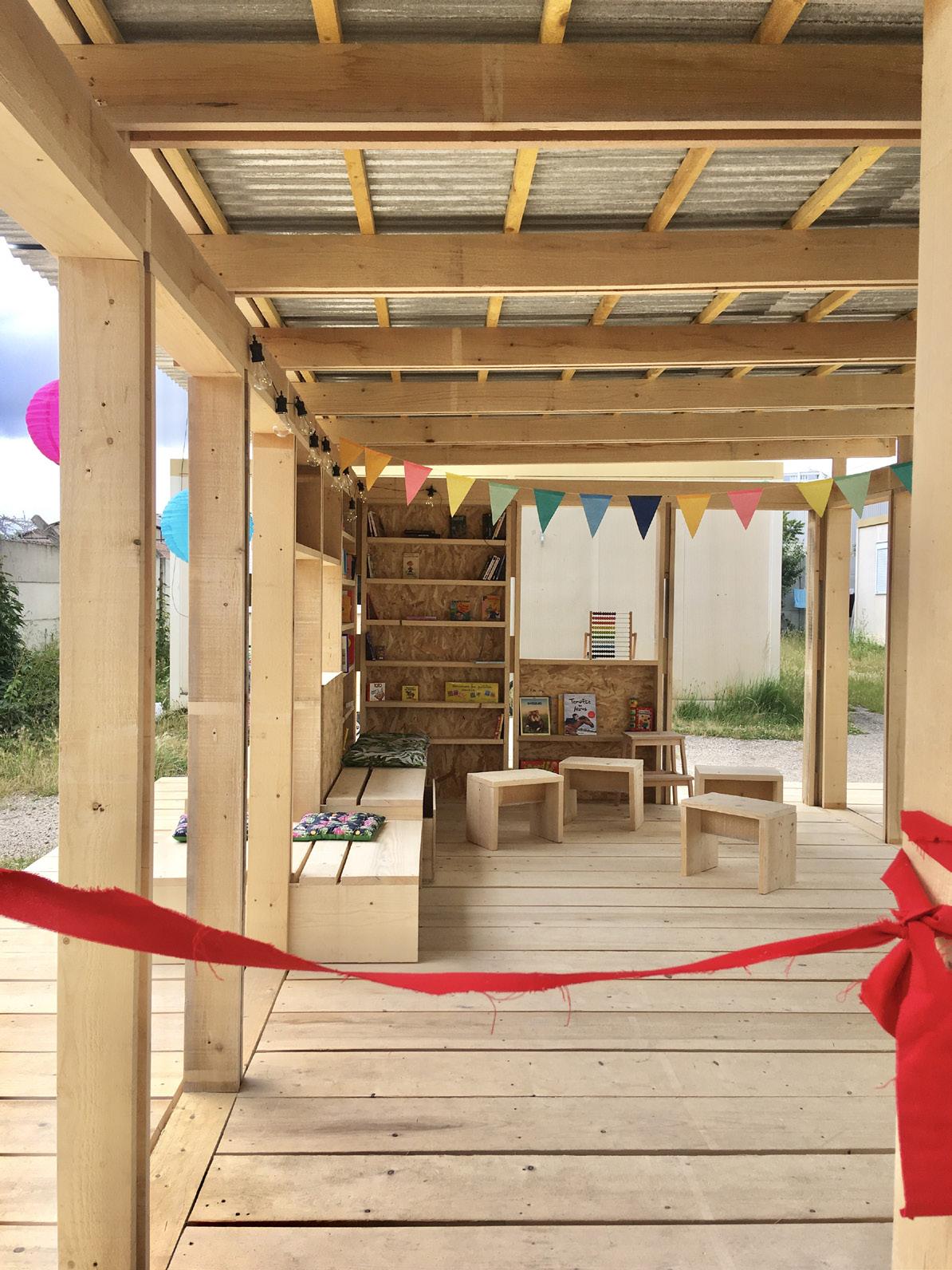
Design and excecution of a wooden pavillion in a transitional living center
Rue Saint-Denis, 93300 Aubervilliers
Academic project, group work
1st Master - 2nd Semester, 2021
Self-taken photo
Erasmus exchange to ENSA Paris-Belleville
Design studio: Architecture de la Résilience Prof. Cyrille Hanappe, ch@air-architecture.com Architecture with the purpose of stimulating a sense of community
3
1/1
essay
curriculum
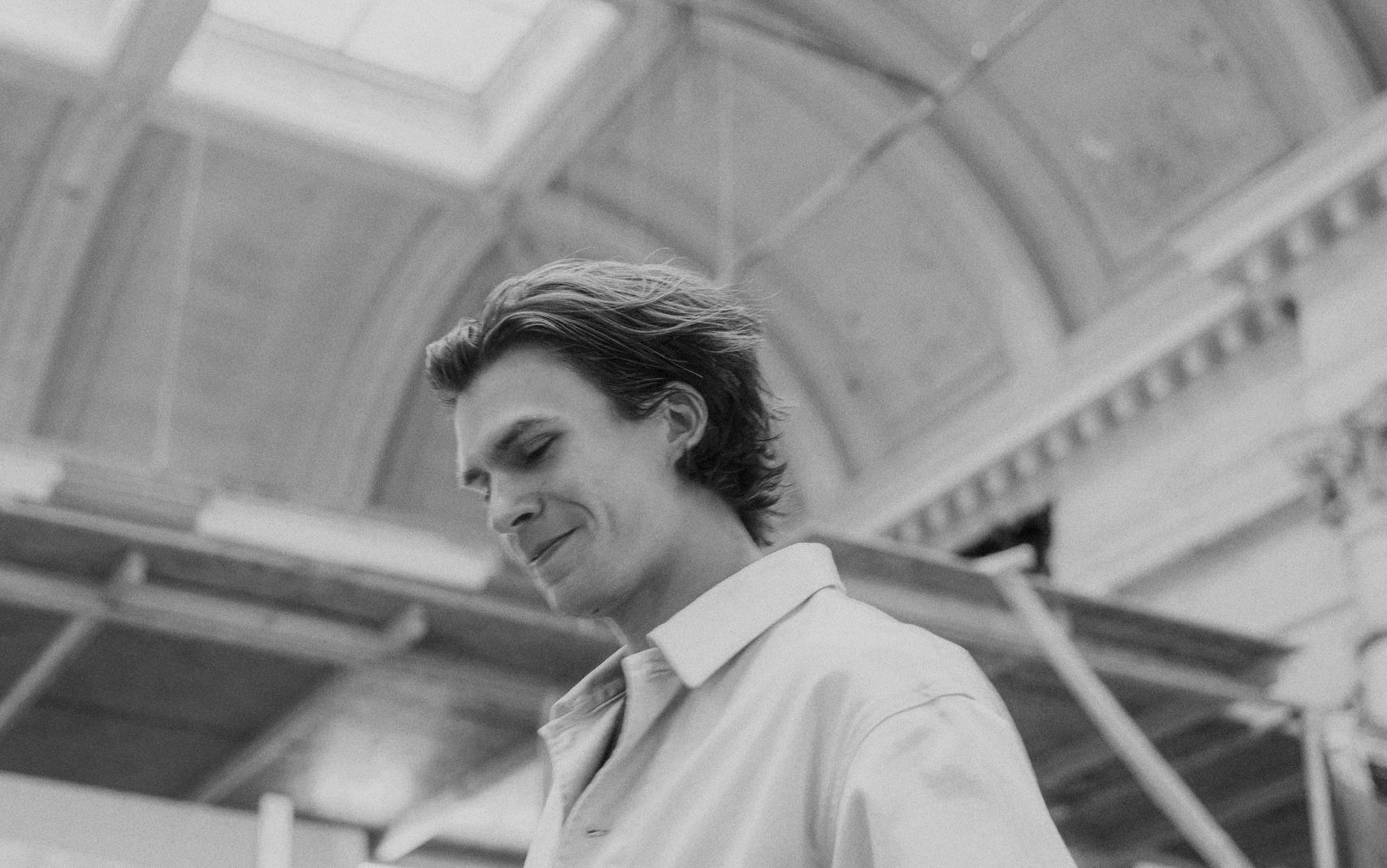
Felix Verheyden (1999) is a Belgian architecture graduate who received his Master's degree from the University of Antwerp (UA) in 2022. During his Master's, he completed an Erasmus semester in ENSA PB in 2021. He continued his studies with a Post-Master at The Berlage Center for Advanced Studies in Architecture and Urban Design at the TU Delft with the help of a Fayat scholarship, which he completed in 2024.
personalia
name Verheyden
surname Felix nationality Belgian postcode 2610 district Wilrijk / Antwerp email felix.verheyden@hotmail.com
sex man
birth date 13.10.1999
languages Dutch (native language), English (fluent), French (good) hobby music composition skills Photoshop, Indesign, Illustrator, Revit
education
OLVE-college Economy and Languages (ASO)
Academy Wilrijk
Piano classical education (DKO)
Academy Wilrijk, Branch Edegem Piano accompaniment practice (DKO)
University of Antwerp / UA Bachelor of Architecture (2017 - 2020) Master of Architecture (2020 - 2022)
École Nationale Supérieure d'Architecture de Paris-Belleville / ENSA PB Erasmus-semester (2021)
Delft University of Technology / TU Delft
The Berlage Post-master in Architecture and Urban Design (2022 - 2024)
4
1/2
vitae 2017-2024
curriculum vitae
noteworthy participation
As a member of the European Youth Parliament (EYP): 2017 - Europolis I, Belgium, role: delegate
2017 - Yugosphere - 1st International Forum of EYP Bosnia and Herzegovina, role: delegate
2017 - 1ste BeNeLux Training Week-End, Netherlands, role: trainee
2018 - Bruges - 24th National Selection Conference of EYP Belgium, role: organiser
2018 - Basel - 1st International Forum of EYP Switzerland, role: delegate
2018 - Leuven - Regional Conference of EYP Belgium, role: organiser
2019 - Europolis II, Belgium, role: organiser
As a member of a scouting group:
6 years as a scout, 1 year as a scouts leader, occasional food caterer on scout trips up to present
Summer schools:
2019 - ETH Zurich: Visualizing the Architecture Competition as “Contact Zone”
2021 - Porto Academy, workshop with Buchner Bründler Architekten, research about the possibilities of high rise typologies at a riverbank
2023 - L.Arena Crete Senesi Summer Summit
As a job student:
2017 - 2019 bartender and server at Melkerij Nachtegalenpark, from June until August, bartender at Jazz Middelheim, 4 days in August
2020 - assistant at the University of Antwerp, assistance in the organization of the course ‘Initiation Design’ in the 1st Bachelor of Architecture, making podcasts on architecture in collaboration with the professors of this course, from September until December
2021 - Job student at RADAR Architecten, from August until September
2022 - assistant at the University of Antwerp, assisting students with an exercise for the course ‘construction’ in the 1st Bachelor of Architecture, 1 day in March, 1 day in June
As a student at the University of Antwerp: 2018 - TAXI lecture: Keeping up with the EYP, lecture about EYP at the University of Antwerp role: lecturer
2019 - panel discussion with externals on the quality of the architecture program at the University of Antwerp, role: delegate
2020 - Rendez-vous VAA, debate between different Flemish architecture schools between teachers and students, comparing and criticizing approaches, role: organiser and moderator
2021 - Erasmus Exchange to ENSA PB (École Nationale Supérieure d’Architecture de Paris-Belleville) for six months
2021 - 19th Design Project Competition at the ULB (Université Libre de Bruxelles), multidisciplinary team of 5 to 6 students, ranked fourth out of nine teams
2021 - design and execution of a wooden pavilion at a temporary residential center in Aubervilliers as part of the design studio ‘architecture de la résilience’ at ENSA PB role: executor
2021 - Taxi lecture: "THE TRUE, THE BEAUTIFUL, AND THE GOOD. WE’RE ALL EXPERTS. WE’RE ALL MESSERS. WE’RE ALL THINKERS. WE’RE ALL DOUBTERS. WE’RE ALL STUDENTS." with Tom Corbett
2022 - panel discussion between students and teachers regarding the curriculum of the University of Antwerp’s Architecture program
As a student at Delft University of Technology: 2022 - laureate of the Fayat Scholarships https://www.facebook.com/watch/?v=592780215737372
2022 - acceptance into the Post-Master programm 'The Berlage Center for Advanced Studies in Architecture and Urban Design'
2023 - organizer of the excursion 'B.A.S.E. Antwerp 2023' (Berlage Alumni Student Exchange) https://www.linkedin.com/posts/felix-verheyden-https:// www.linkedin.com/posts/felix-verheyden-160554202 iorganized-base-antwerp-2023-it-took-activity7114866736570511360-S5Hi?utm source=share&utm medium=member desktop
2024 - Taxi lecture: "Rooms and Corridors" https://youtu.be/GvvXgYzWiuc?si=uMg2KIbKijX4r-gc
5
2/2
2017-2024
Bachelor and Master
academic work at University of Antwerp and ENSA Paris-Belleville
6
7
1. Student housing at Lange Winkelstraat academic project
type of project academic, individual work, 2nd Bachelor - 2nd Semester
location Lange Winkelstraat, Antwerp 2000, Belgium
goal designing a student housing, in which the site is a former parking lot
program student dorms with shared spaces such as kitchen and recreation rooms
challenge implementing a simple program on a complex site, with a social vision and coherent concept
date of jury 05.06.2019
supervision Prof. Liesbeth Vanderstraeten, liesbeth.vanderstraeten@radar-architecten.be
8
1-2/4
9 +0
1. Student housing at Lange Winkelstraat academic
project
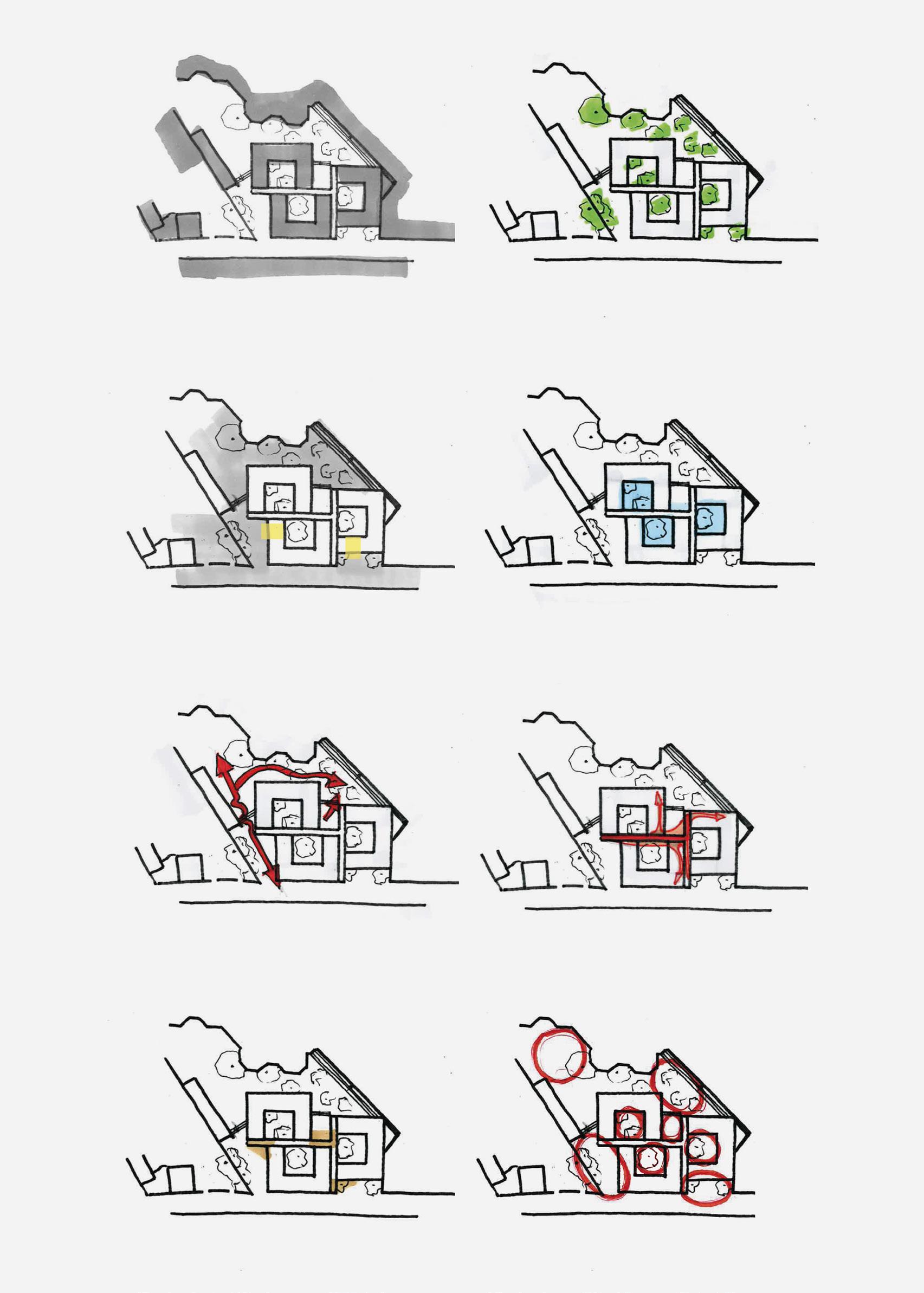




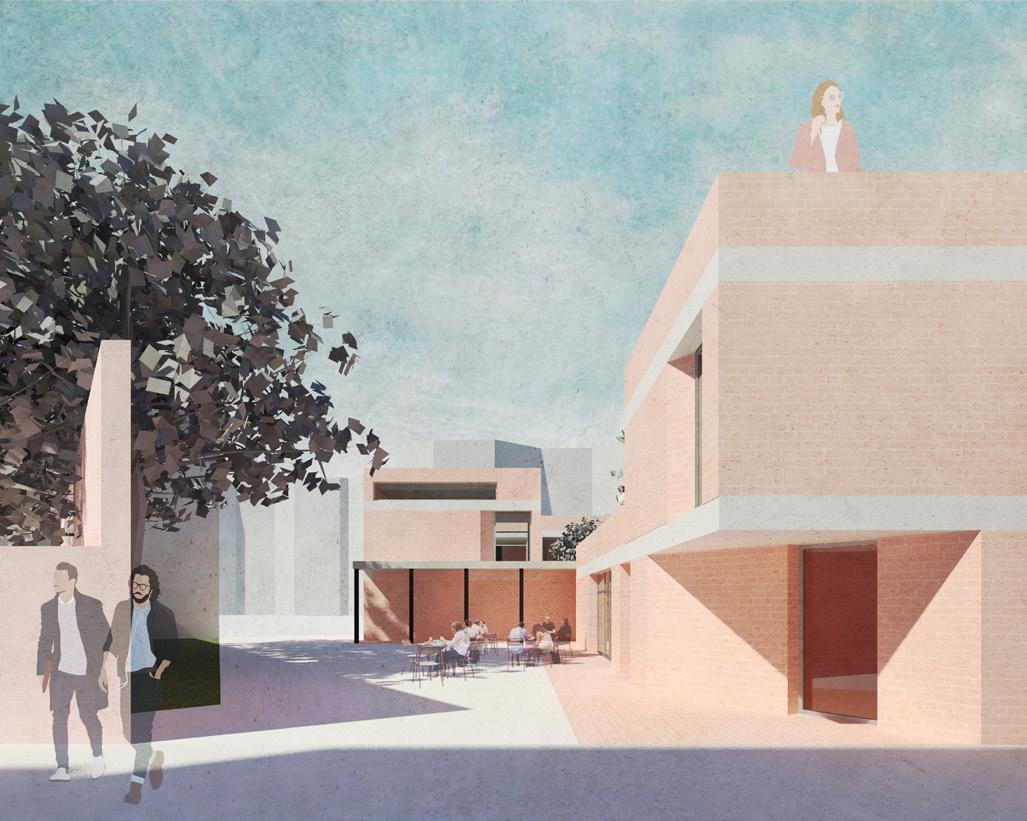
10
mass public space + horeca green collective space public circulation collective circulation transition space fragmentation 3-4/4
Social approach
The aim is to create a setting that encourages spontaneous interaction, to prevent student loneliness. The solution translates into small collective patios and evokes the idea of a village or hamlet . The design principles set out by Jan Gehl in his book Cities for People are contained in the design. It intends to fragment the plot in such a way that spaces are created on a pedestrian scale. Thirty meters is the benchmark, this is the maximum distance at which facial expressions can be distinguished. Squares with a diameter larger than thirty meters give a feeling of alienation. The complex has a maximum of three floors so that verbal contact between floors and ground floor can thus take place smoothly.
Form and layout
The student rooms are divided into three U-shaped building blocks around a patio. The fourth side for the enclosure of the patio is given by a gallery with claustra walls. The collonade connects the building blocks. They also mark an entrance along the public space. The narrowing (collonade) between the public space (street) and collective space (patio) implies a transition. The complex connects with the surroundings by cascading from lower buildings to higher buildings, so a collective terrace is created for each kitchen. The orthogonal character expresses a certain control and order, in contrast to the spontaneous articulation of the facade. Following the example of Sitte, each patio retains a clear rectangular shape. The façade wall of the ground floor follows the silhouette of the surrounding buildings to experience visual embedding, despite the orthogonal nature of the form. The student rooms on the ground floor are adjacent to the patio and the corridor on the street side, in light of privacy. On the first and second floors it is the other way around, the corridors are in contact with the patio, so that the patio enclosed by corridors forms a core of affiliation. The collective kitchens on the ground floor connect the street with the patio's through small openings.
11 +1 +0 +3 +2
2. Multi-use building at the Vrijdagmarkt academic project
type of project academic, individual work, Bachelor thesis, 3th Bachelor - 2nd Semester
location Building block between Vrijdagmarkt, Gierstraat, Kammenstraat and Steenhouwersvest, Antwerp 2000, Belgium
goal designing a multi-functional complex, in which the site is an omitted part of the built environment of a building block
program post office, brewery attached to a cafeteria, retail space, a craft workshop, art gallery, a meditation room, various residential types
challenge implementing a complex program on a complex site, with a social vision and coherent concept
date of jury 18.06.2020
supervision Prof. Sven Verbruggen, sven.verbruggen@uantwerpen.be
Prof. Jan Meersman jan.meersman@uantwerpen.be
12
1-2/6
13 +0
2. Multi-use building at the Vrijdagmarkt
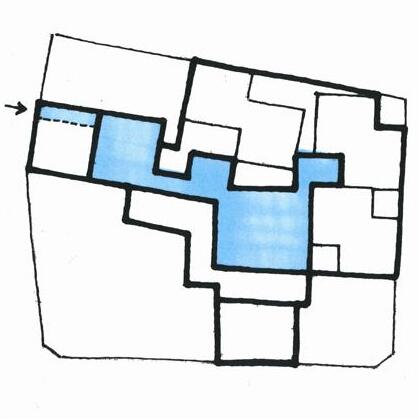

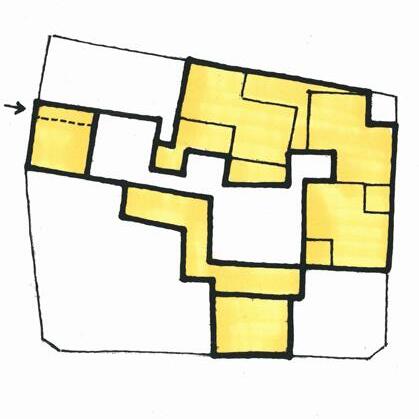
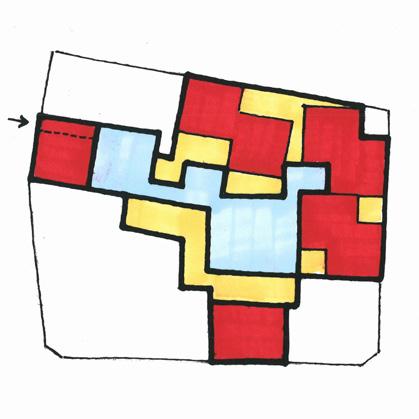

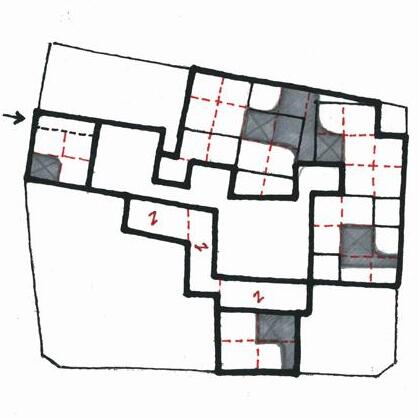




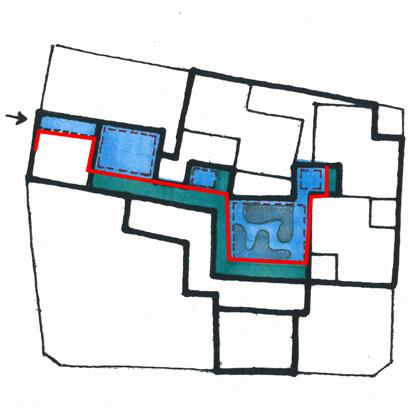
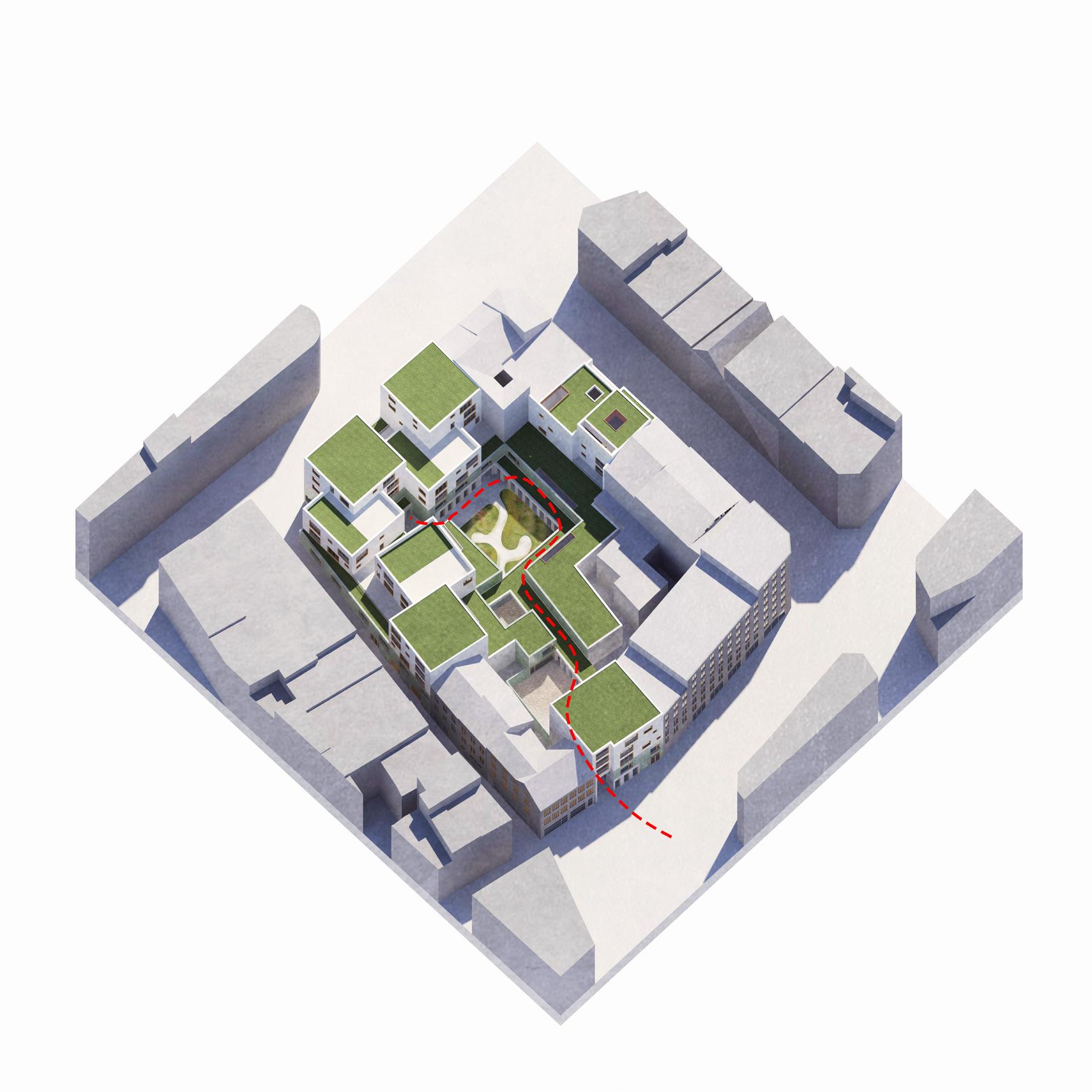
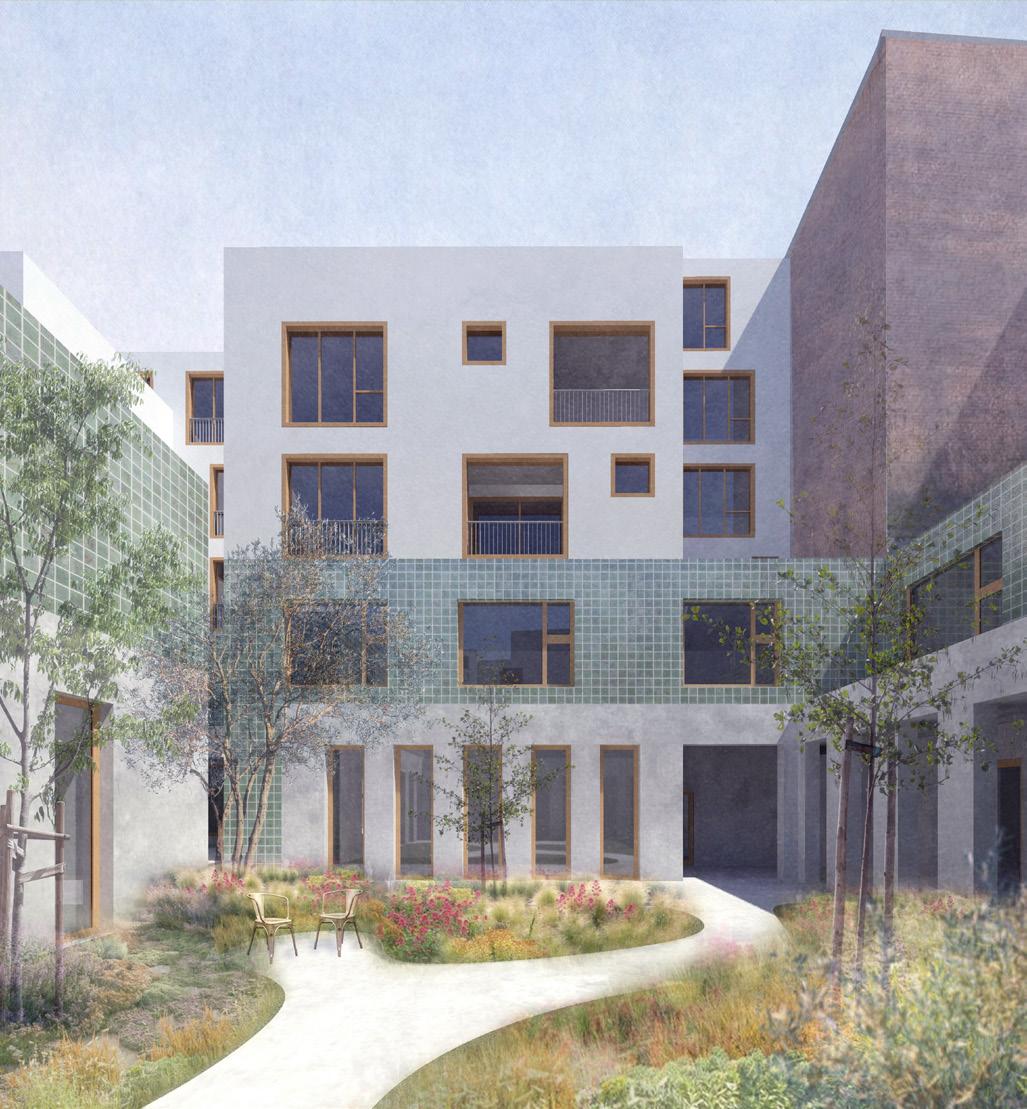


14
academic project 3-4/6
residential towers commercial plinth courtyards
chain of straight open spaces
gallery as connection rectangles and arcade form inner courtyards
courtyard as monastery garden
structural scheme circulation sum
collonade as route
Medieval plinth versus modernist towers
It always fascinated me that organizing a city, structuring urban life, could be abstracted to the application of geometric forms. In the medieval city, where one has to deal primarily with an erratically evolved street plan, people sought structure by creating rigid open spaces. The sequence of squares woven together by an unpredictable web of streets ensured that a hierarchy was created between the street - place of movementand the square - place of linger. Because of the emphasis on the form of the open space, the closed spaces or buildings were often considered subordinate to the dominant open spaces. In contrast, the modernist city, relying more on a tabula rasa, sought more coherence by not considering the open space as geometry, but rather the closed volumes or the buildings themselves. The buildings were given a geometric form and the form of the outdoor space became secondary. This simple contradiction where the medieval city considers closed space secondary to open space, and where the modernist city considers open space secondary to closed space formed the starting point of the formal concept for this design. As such, the design aspires to combine both of these strategies: a plinth that acts as a medieval city and prioritizes the formation of geometric open spaces, and towers on top of it that act as a modernist city that prioritizes the geometric formation of the closed volume. In this sense, the medieval plinth provides clear formality at eye level from the standpoint of the street and the towers provide clear formality of the urban skyline, from the standpoint of an airplane or the window of a nearby apartment building. Commercial and public uses are housed in the plinth - for its vital relationship with public open space - and residential units in the towers - for the sake of seeking tranquility in the heart of the city.
15 +0 +1 +2
2. Multi-use building at the Vrijdagmarkt
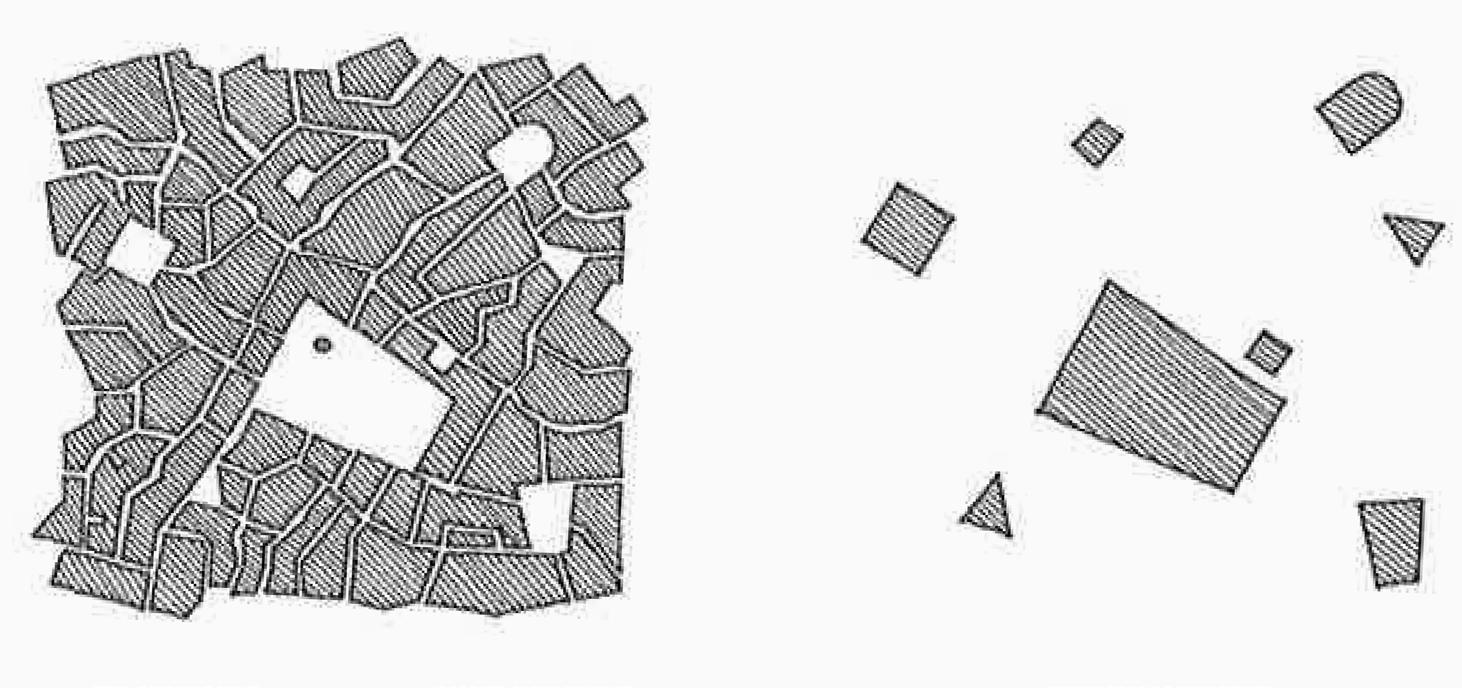
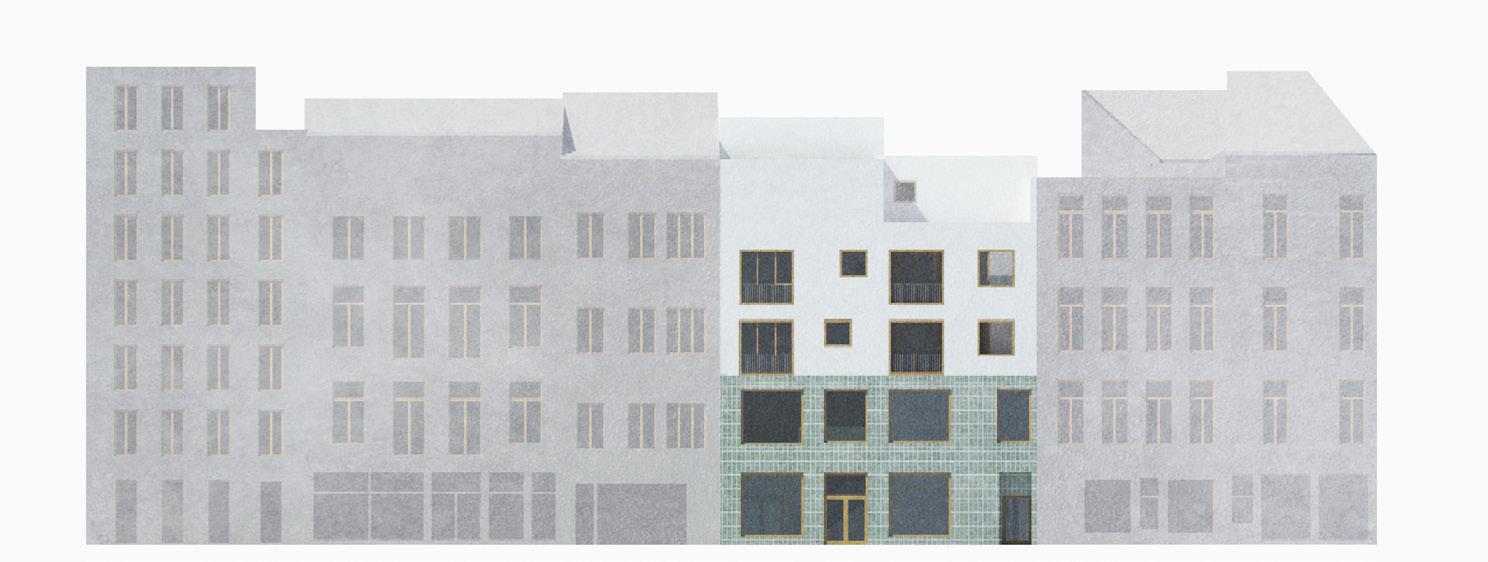
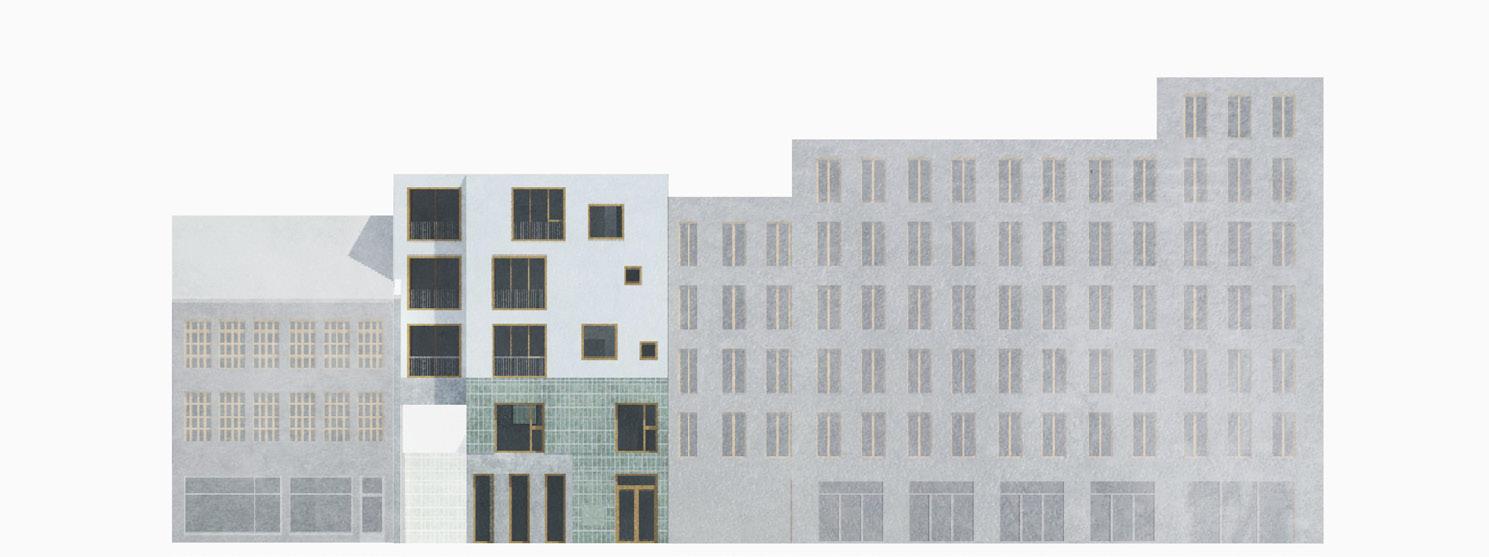


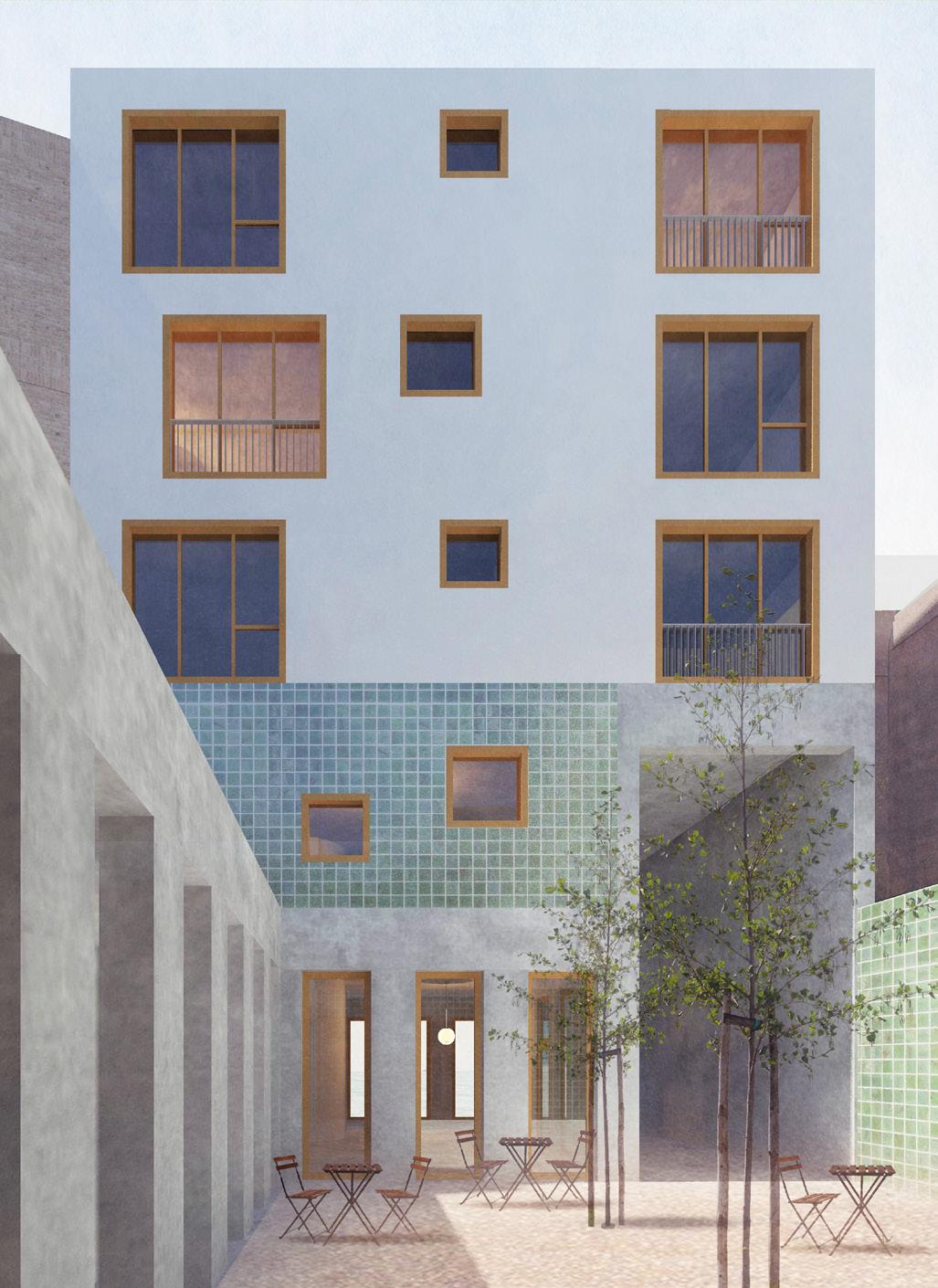

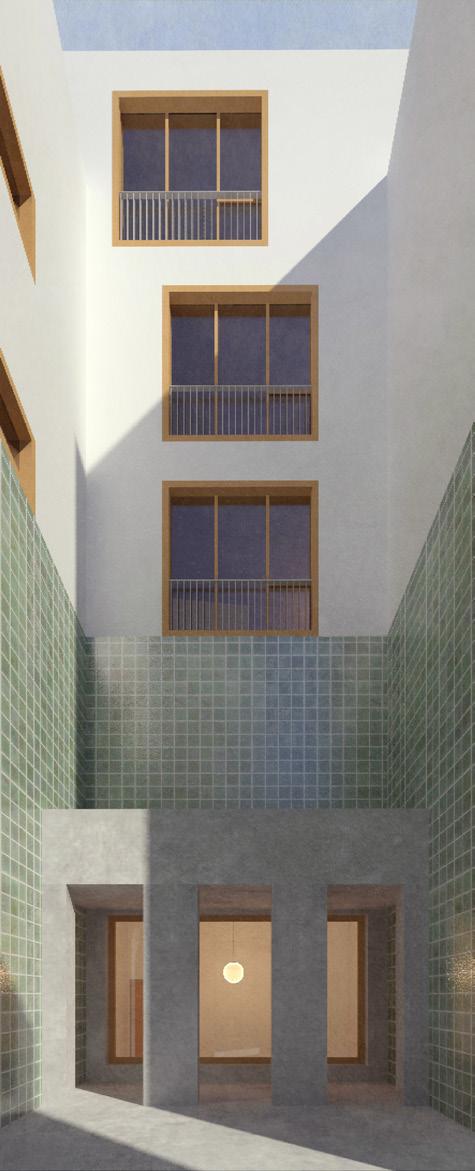

16
5-6/6
academic project form medieval low-rise buildings in function of open space form of modernist high-rise in function of closed volume
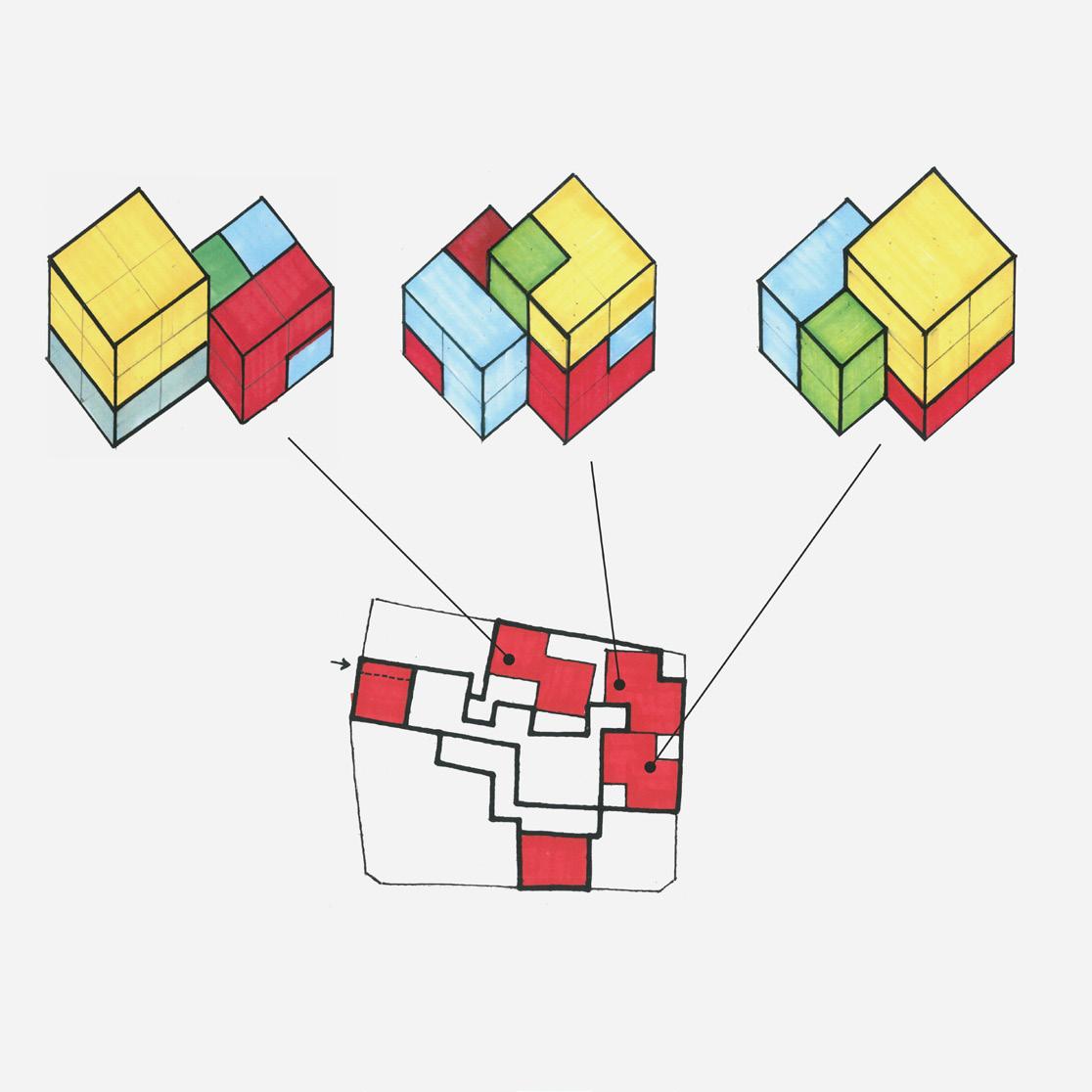
green: vertical circulation shaft blue, yellow and red: housing
Inner area of the building block
The inner area has one entrance gate, and so there is no crossing through. This handling of the building block comes from the idea that alternative passages are going to take the activities away from where they really need to happen, namely the actual streets and squares of the city. And furthermore, as the Bouwblokkenboek also states, a cut-through disrupts the typical division of the busy outside and the quiet inside, inherent to the nature of a building block.
Then regarding the design of the inner area: the inner area is essentially a succession of straight open spaces connected by a collonade. The collonade and straight open spaces characterize the patios and delineate them. The largest courtyard will have a dense garden or botanical garden. Not a large open plaza so that it would not compete with public activities at the Vrijdagmarkt, but rather give what I believe the city lacks, and that is quiet green spaces.
Housing strategy: towers
The residential towers are a response to what former Flemish Government Architect Leo Van Broeck calls the 'high-rise fear'. We are afraid of living in repetitive boxes, as canned sardines, and in this sense the design of the towers is an attempt to avoid the stacking of anonymous copied spaces. Instead, the residential towers are a puzzle of duplexes that are hooked together. As a result, a personal feel is considerably created through the diverse arrangement of the housing units and the apartments are purposefully enriched with stairs. It is my conviction that the staircase makes the smaller apartment not feel like a box but take on a characteristic of a detached house with buffer between the bedrooms and the living area. The variation in the configuration of housing units also translates into alternation of openings in the facade.
17 +4 +5 +3
3. Highrise: Lobby for a skyscraper academic project
type of project academic, individual work, Master thesis [part 1], 2nd Master - 1st Semester
location undetermined
goal designing the lobby for a skyscraper on a plot of forty by forty metres with no adjacent buildings, the programme and location are undetermined
program undetermined
challenge developing an architectural language and logic from theory
date of jury 24.06.2022
supervision Prof. Sven Verbruggen, sven.verbruggen@uantwerpen.be
Prof. Bart Hollanders bart.hollanders@uantwerpen.be
18
1-2/4
19 +0
3. Highrise: Lobby for a skyscraper


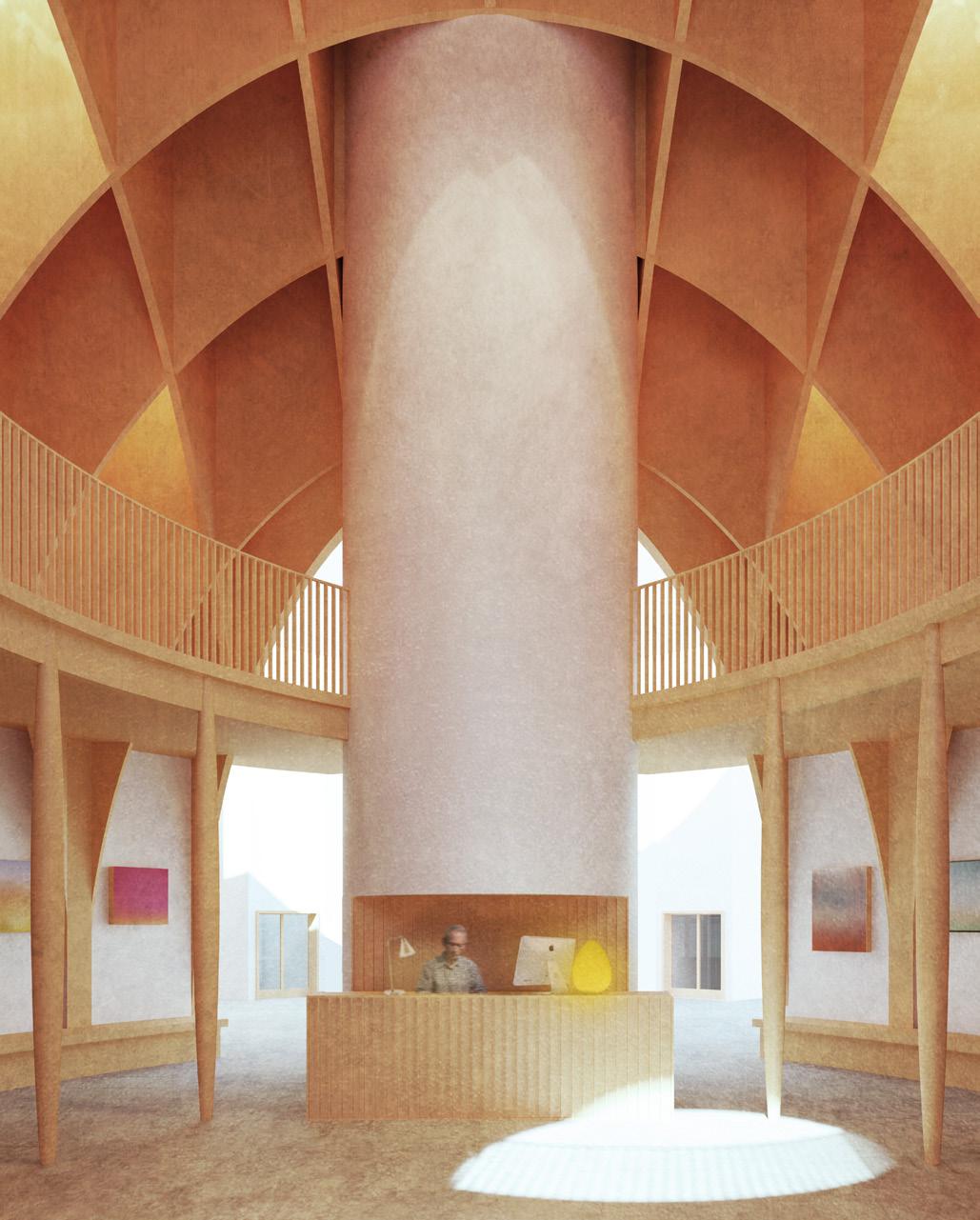
20
academic project 3-4/4
Elliptic cone
spheroïd with its rotation arround the long axis
spheroïd with its rotation arround the short axis
Elliptic Paraboloid
parabola
hyperbola circle
circle ellipse parabola hyperbola 0 1 3 5
ellipse
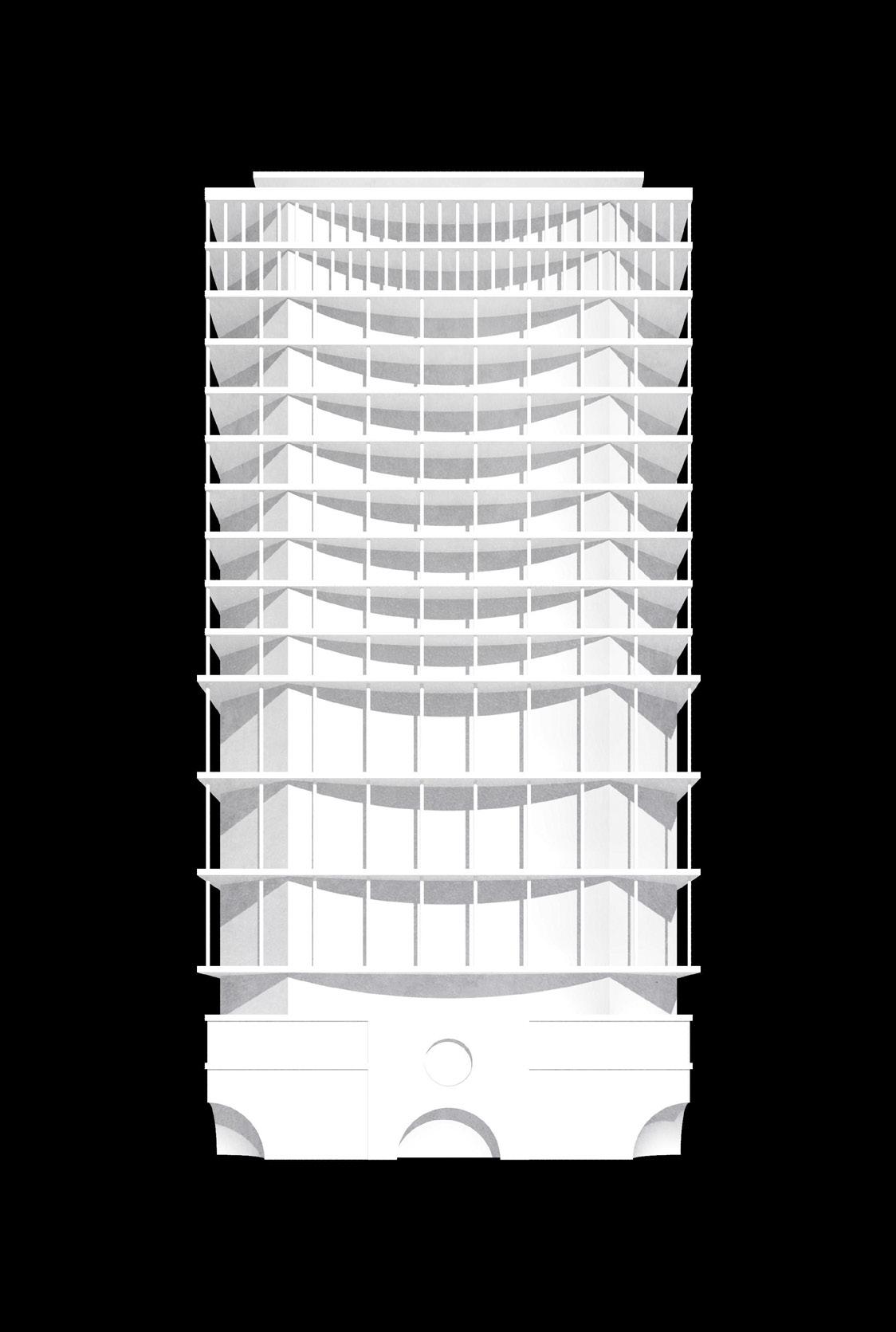
From geometric properties to architectural intentions
How do you come up with a concept from within architecture if there are no constraints or context? What kind of values can architecture have when all extra-architectural relationships have disappeared? Eisenman thought about what architecture could mean from an intrinsic logic of form. By becoming acquainted with his theories, I extracted design techniques to explore if architecture can gain meaning and coherence through the unfolding of a formal logic. A lobby of a skyscraper becomes the playground for the quest of meaning through form. A square has four equally long sides, to emphasise this property, each side has an equivalent lobby: a similar lobbies on each of the four sides. The square's centroidal nature led to the introduction of an open circular space in the middle instead of a closed core, emphasizing the centroidal character of the plan. An ellips as the base for the four lobbies of which one side is cut off manifests two intentions. First, their bending character articulates a welcoming gesture: the space embraces you when entering. Second, because of the cut off side, the ellips does not only have a dominant axis, it also receives a dominant direction. Just like a Christian church ends in an apse, all four lobbies seem to end in an semicircular recess covered with a hemispherical vault or semidome. The small elliptical cores demarcate the lobbies from the center space. To avoid disorientation, the four lobbies present themselves differently with the same plan shape but different section shapes. This links the section to the elliptical plan and extends the bending shape of the plan into the section, adding unique characteristics to each lobby.

21
+0
4. Highrise: the janus tower
type of project academic, individual work, Master thesis [part 2], 2nd Master - 2nd Semester
location Building block between Eiermarkt, Beddenstraat, and Schoenmarkt, Antwerp 2000, Belgium
goal designing a building envelope that can accommodate a variety of programmes from commercial to residential
program undetermined
challenge confronting a design method developed from theory with an existing complex context
date of jury 24.06.2022
supervision Prof. Sven Verbruggen, sven.verbruggen@uantwerpen.be
Prof. Bart Hollanders bart.hollanders@uantwerpen.be
22
academic
1-2/6
project
23 +0
4. Highrise: the janus tower
academic project
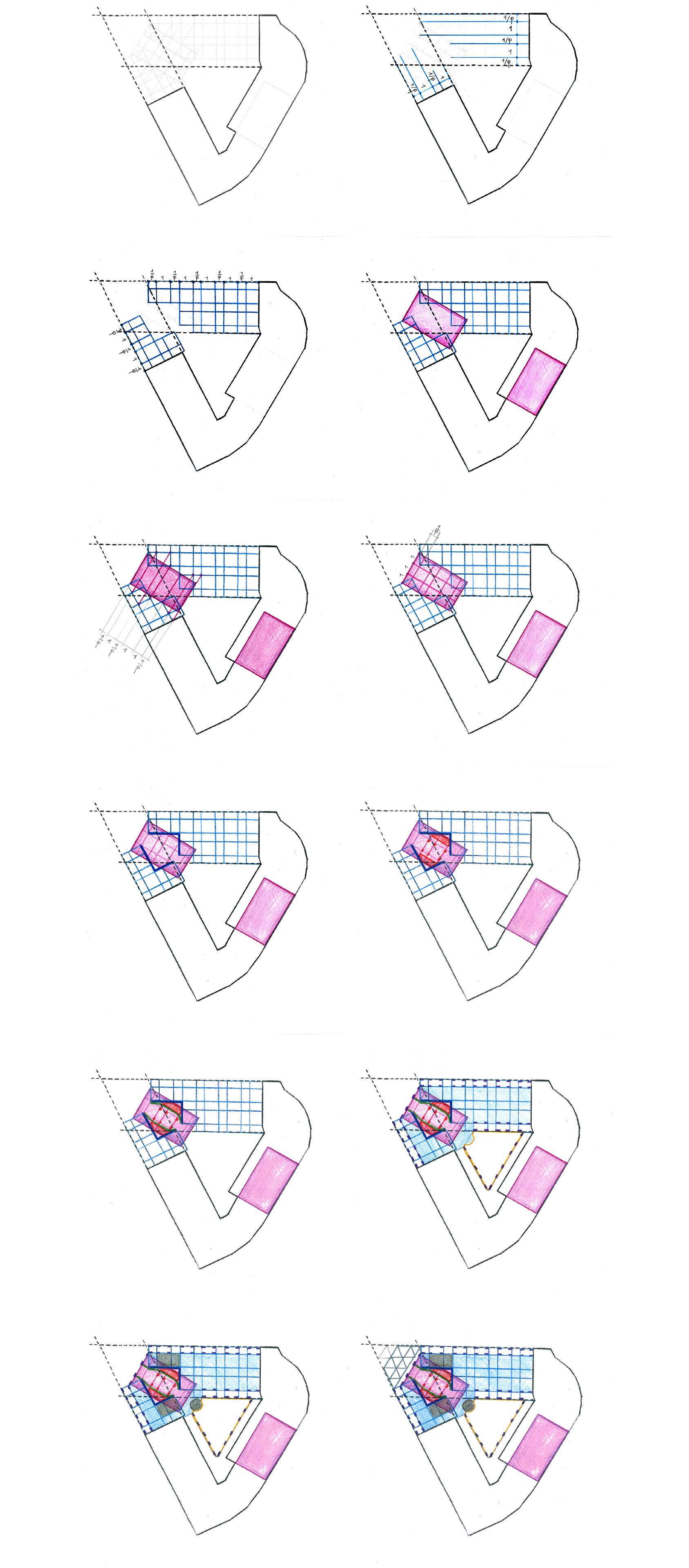
extending perimeter lines
dividing width into golden ratio rythm
transposing the golden ratios to length
transferring dimensions old tower to new
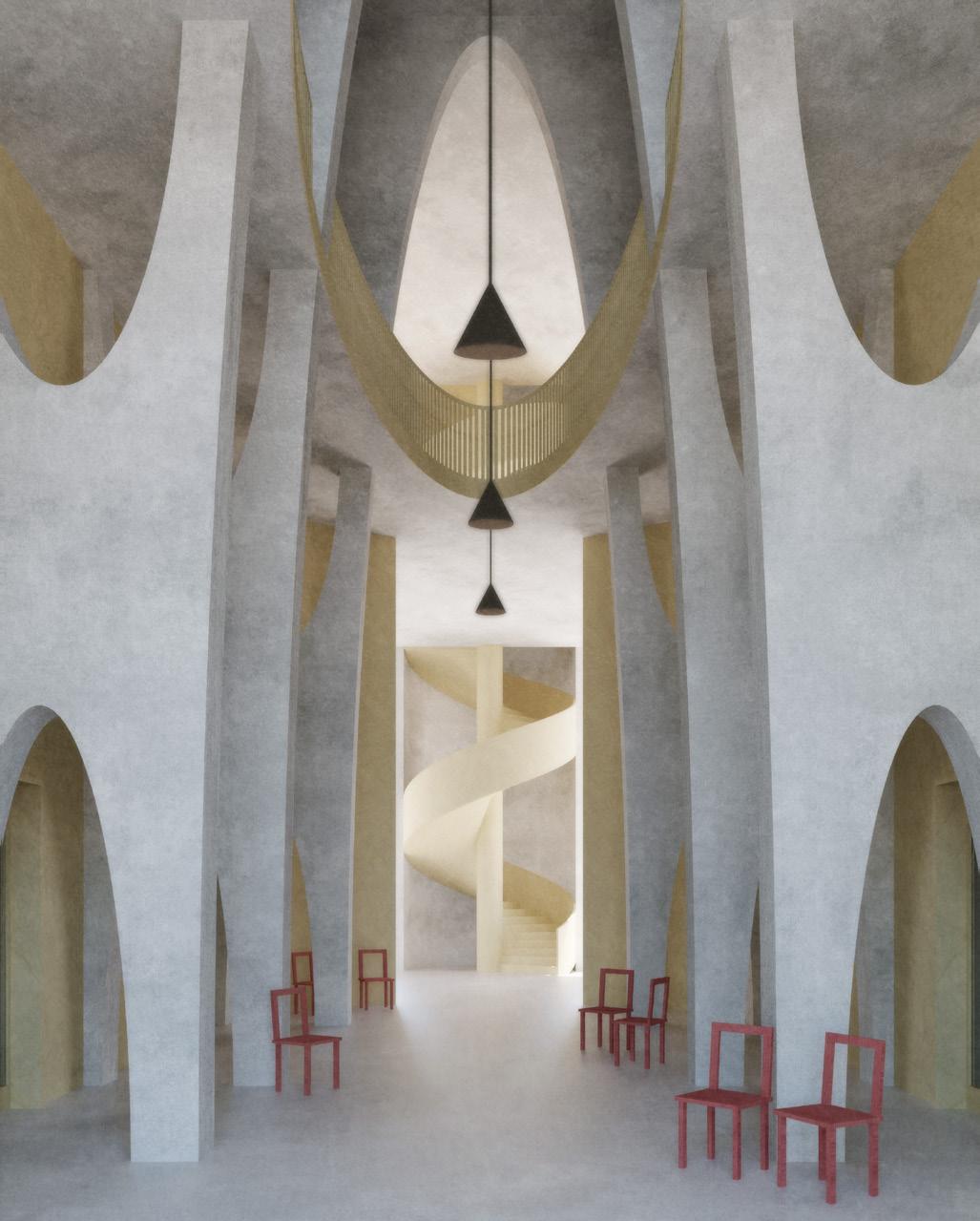
dividing length of new tower into golden ratio rythm
seperating witdh of new tower into three
lobby: blue structure gets wind bracing through load baring walls
structure for tower: two cores and three chain arches

in green: non-load-bearing walls that give lobby oval shape
facade with collonades constitute inner couryard
seperating space into cores and user space
canopy: derived from triangular shape of the remaing plot

24
3-4/6
Collision of formal patterns
The higher a tower becomes, the more it is disconnected from its surroundings, and the more it becomes a world on its own. When architecture becomes a world on its own, how do you give meaning to it? What if Leon Stynen’s addition to the Boerentoren had never been built? Could a tower be built next to the Boerentoren, acting as a brother to it? The design follows a logic wherein three systems are to be distinguished and developed separately: the form, the facade, and the structure. The form of the building is derived from the Roman god Janus. Janus has two faces on one head, placed as in a mirror image, a young one looks at the future, and the old one to the past. In formal terms, the concept of ‘Janus’ could mean creating a form mirrored from a preceding form, yet not being a replica, but manifesting the same principles in the shape into a contemporary interpretation. The facade is derived from a module: a Kapla block. This block has a ratio of 1:3:15 and finds its origin in a wooden playbox. The structure is derived from a grid the golden ratio, and alternates between the two ratios: 1/1 and 1/φ. The idea of a difference between a bigger and a smaller grid unit is to suggest a distinction between served and serving space. A hierarchical implication in the structure grid can facilitate the subsequent completion of the user program in the interior, questioning the homogeneity or genericness of the architectural grid. With the outer form being inspired by Janus, the facade being derived from the Kapla block, and the structure from the golden ratio, the three systems were subsequently aligned, leading to a series of compromises so that they would fit together. If a building is conceived as a set of architectural elements that have their own life span and inherent laws, then formal harmony could be sought after separately for each element. When a formal harmony is sought after by giving every architectural element its own formal system/pattern, then the building becomes a collision of formal patterns.

25
+0

compromising formal system of the facade with the structure
26
academic project 5-6/6
4. Highrise: the janus tower
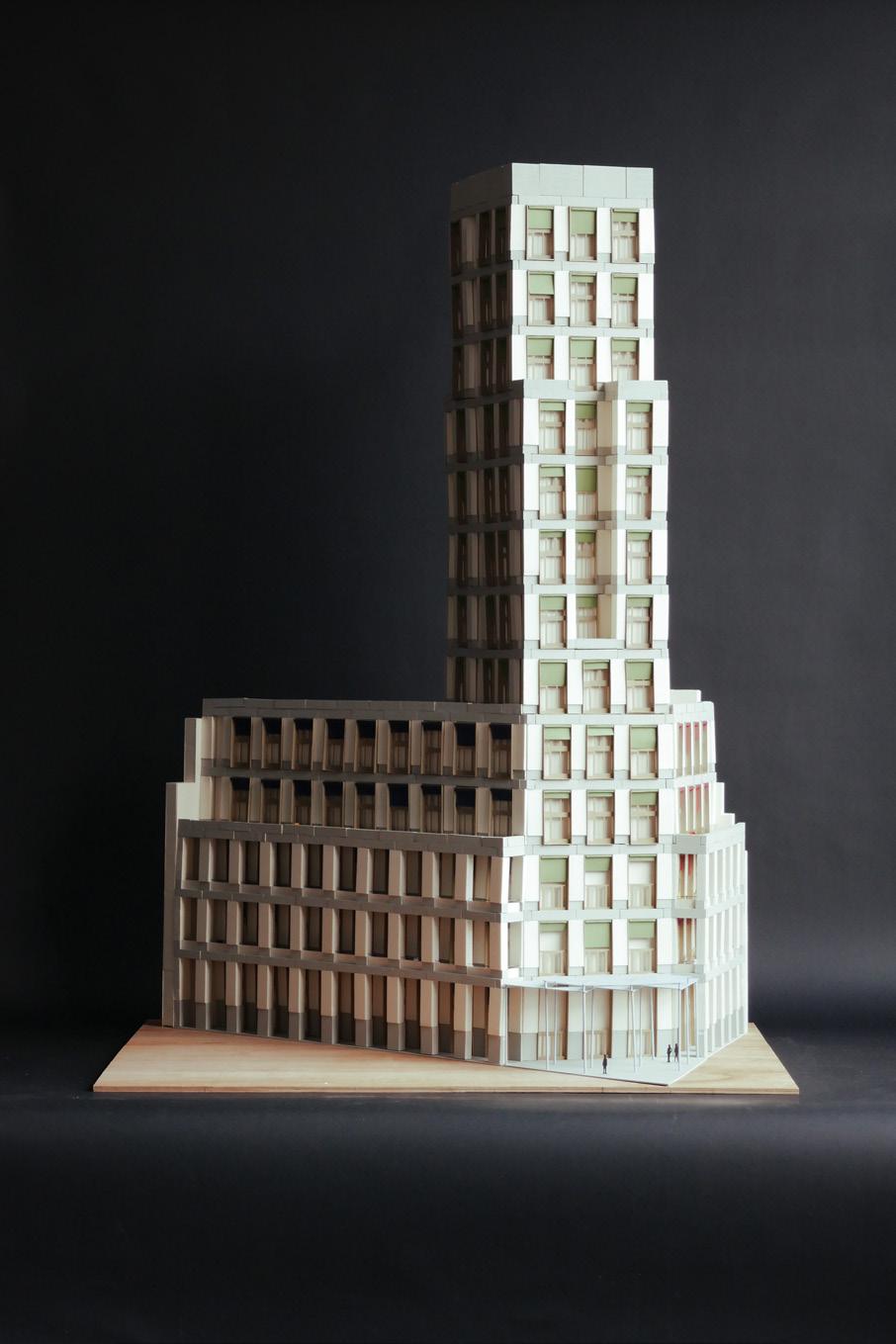
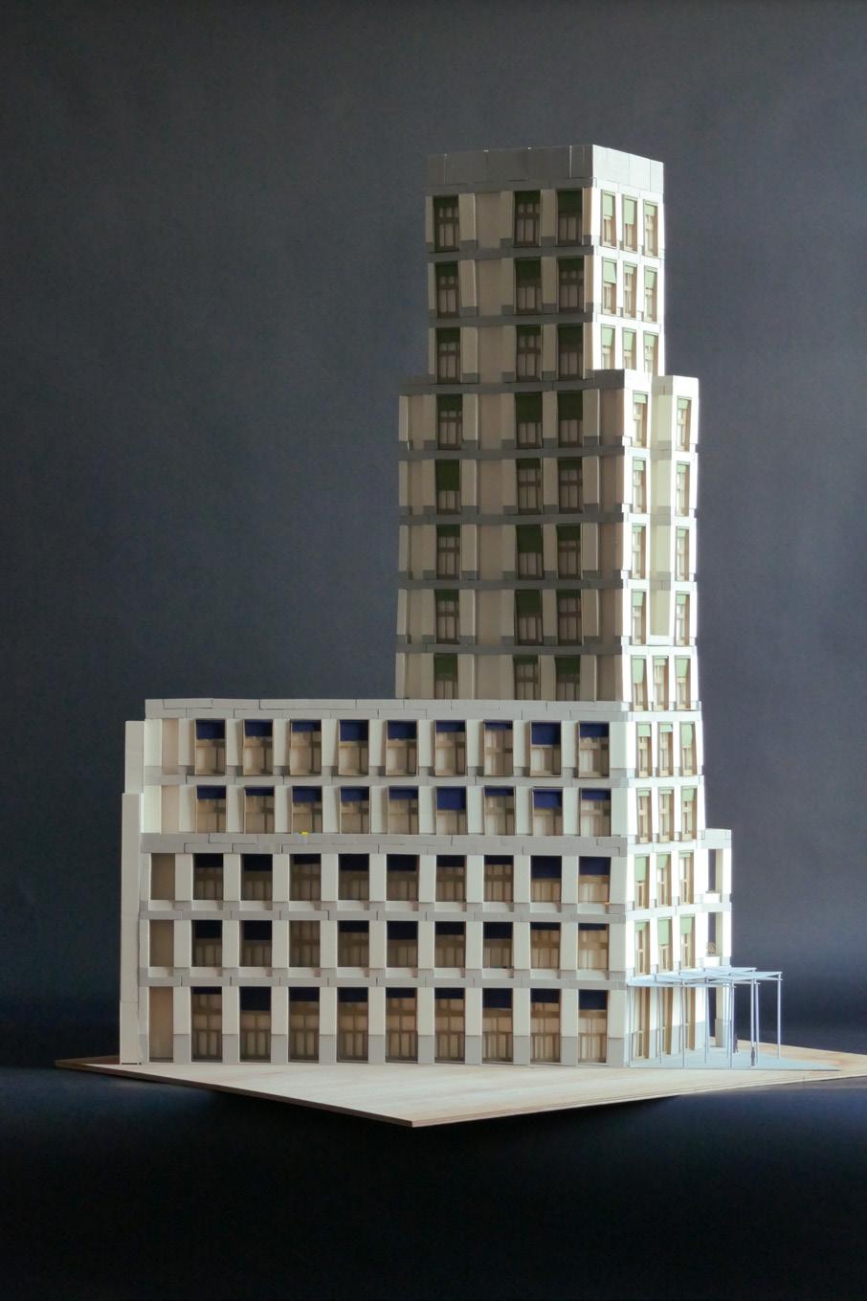
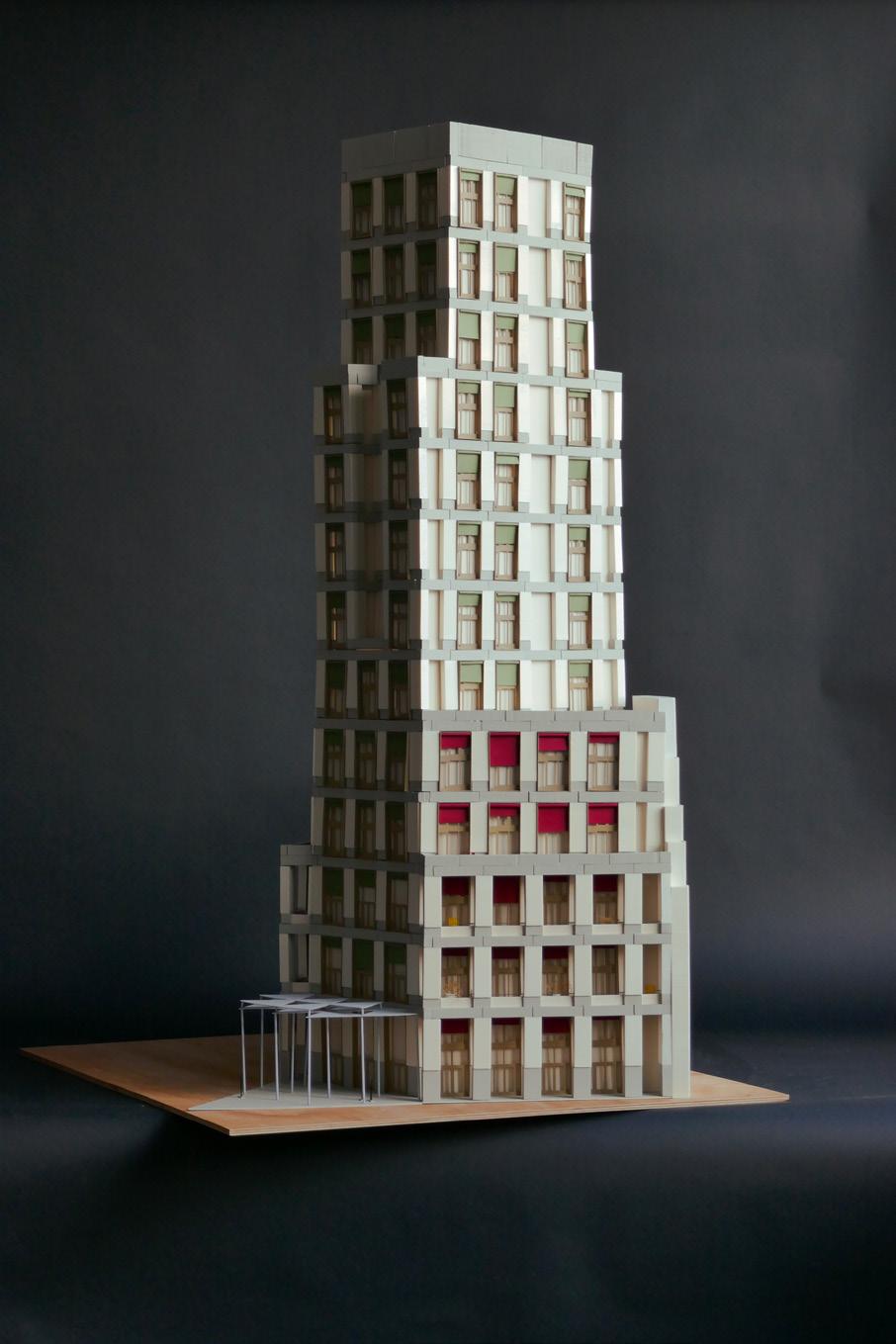
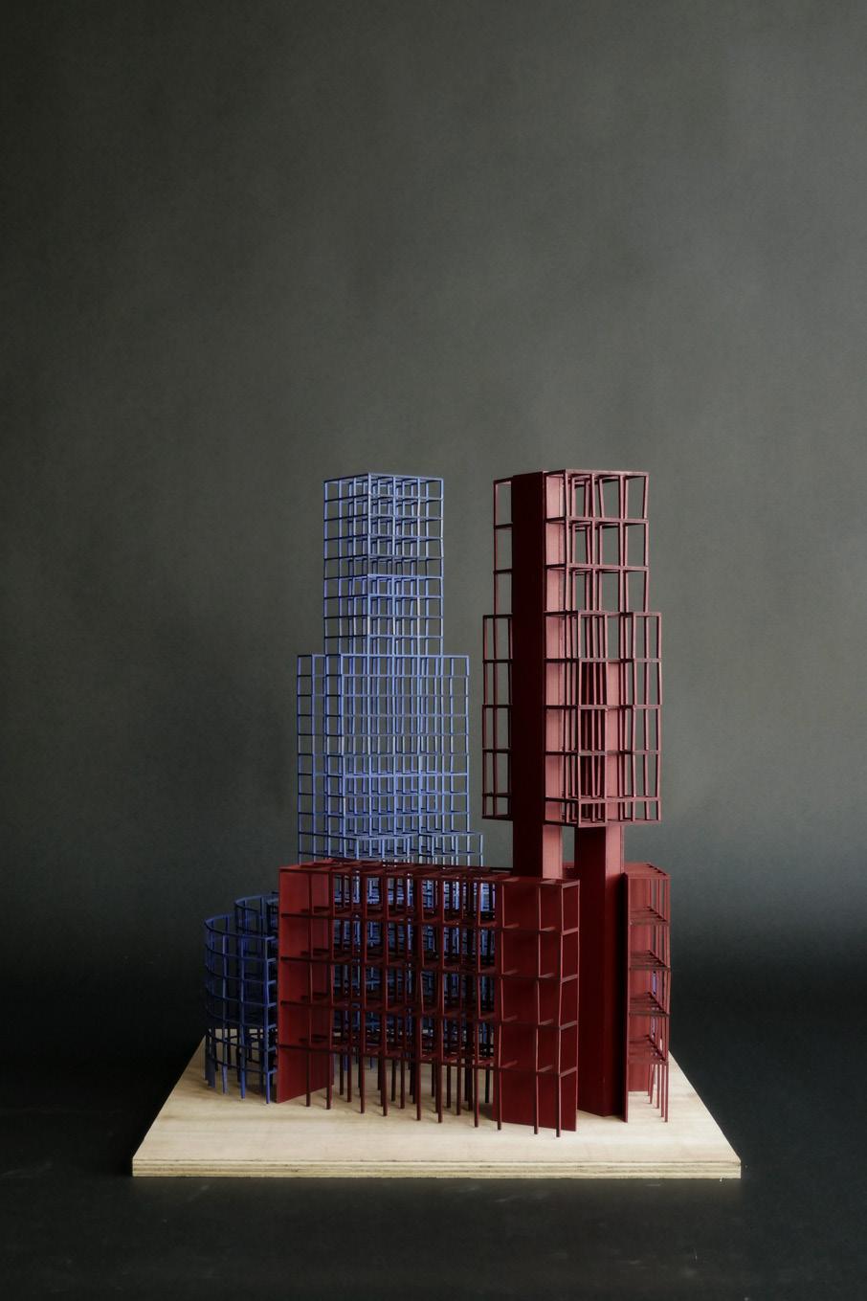
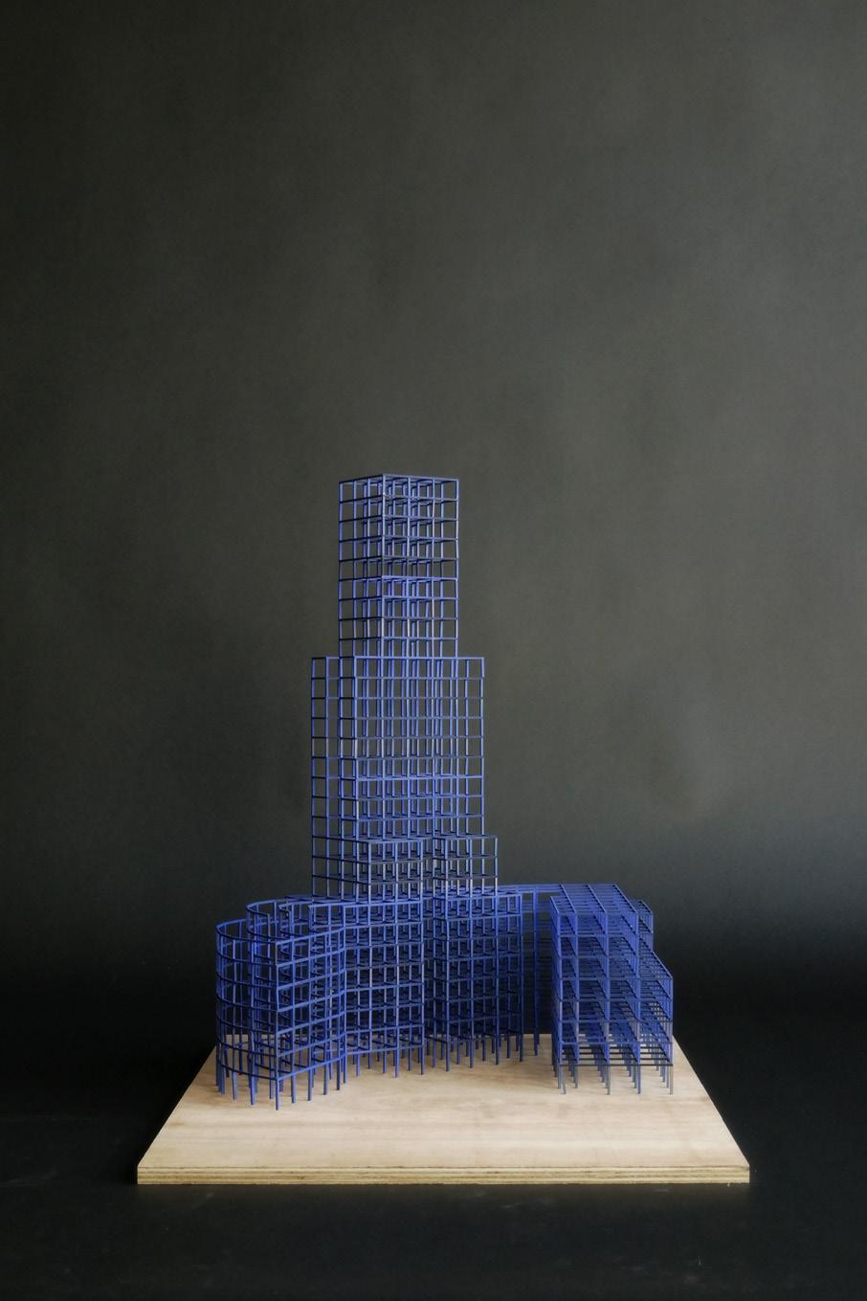
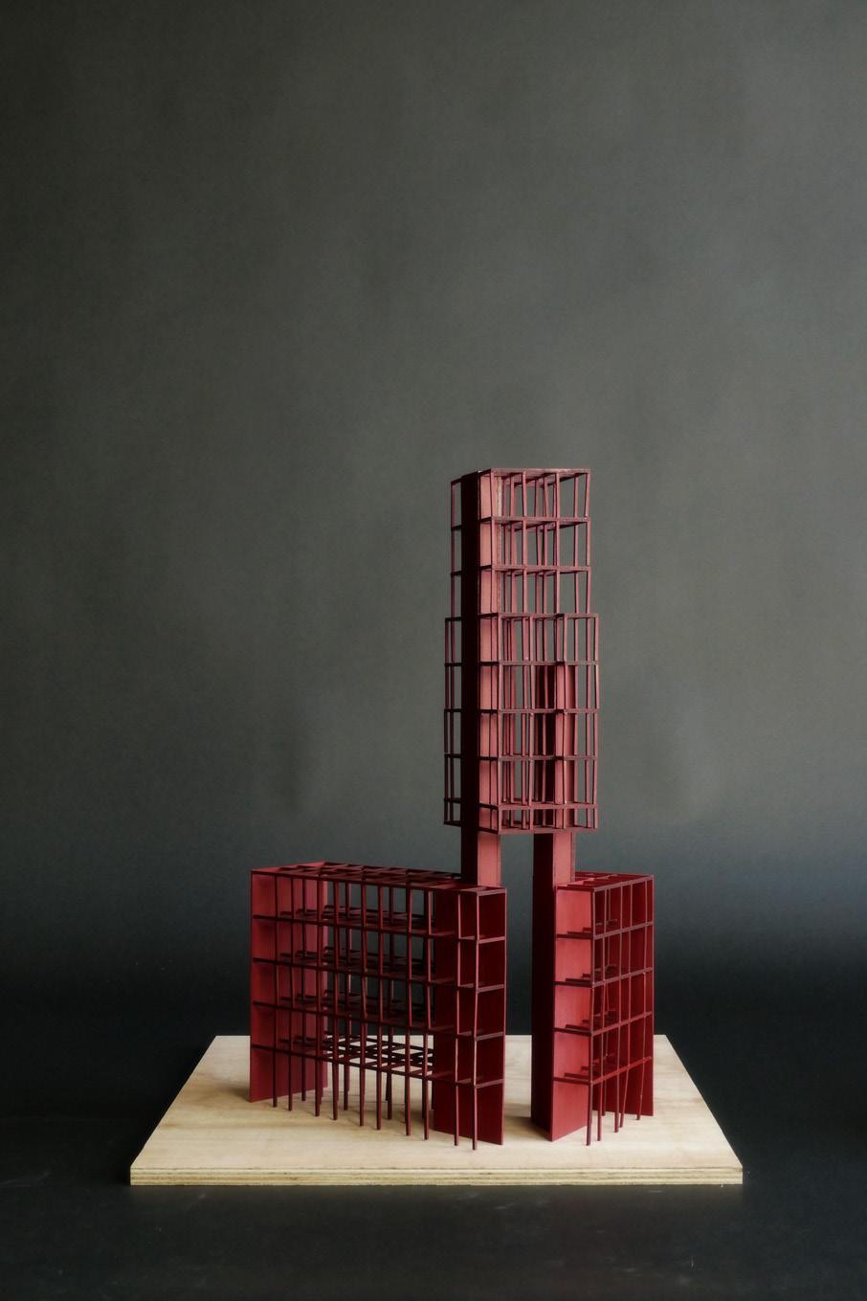

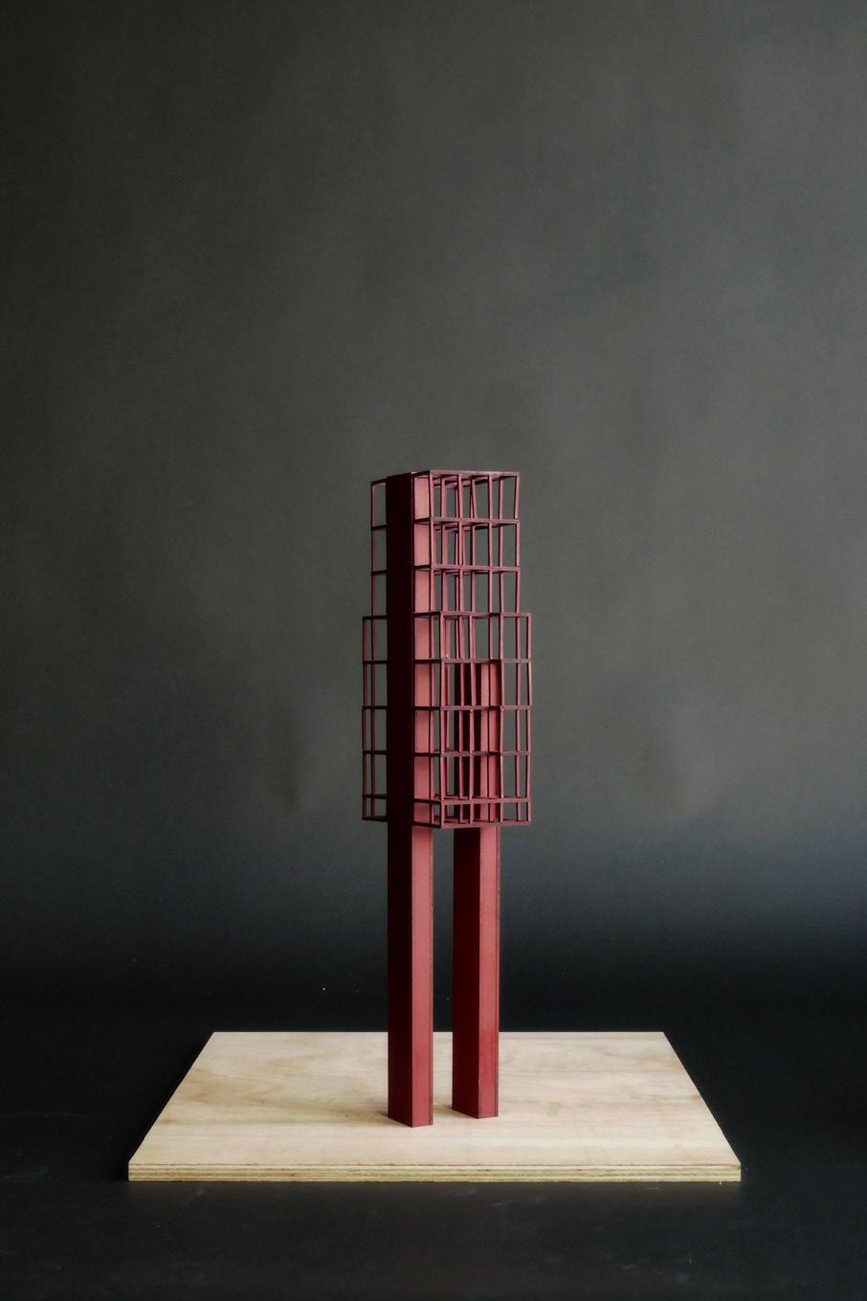
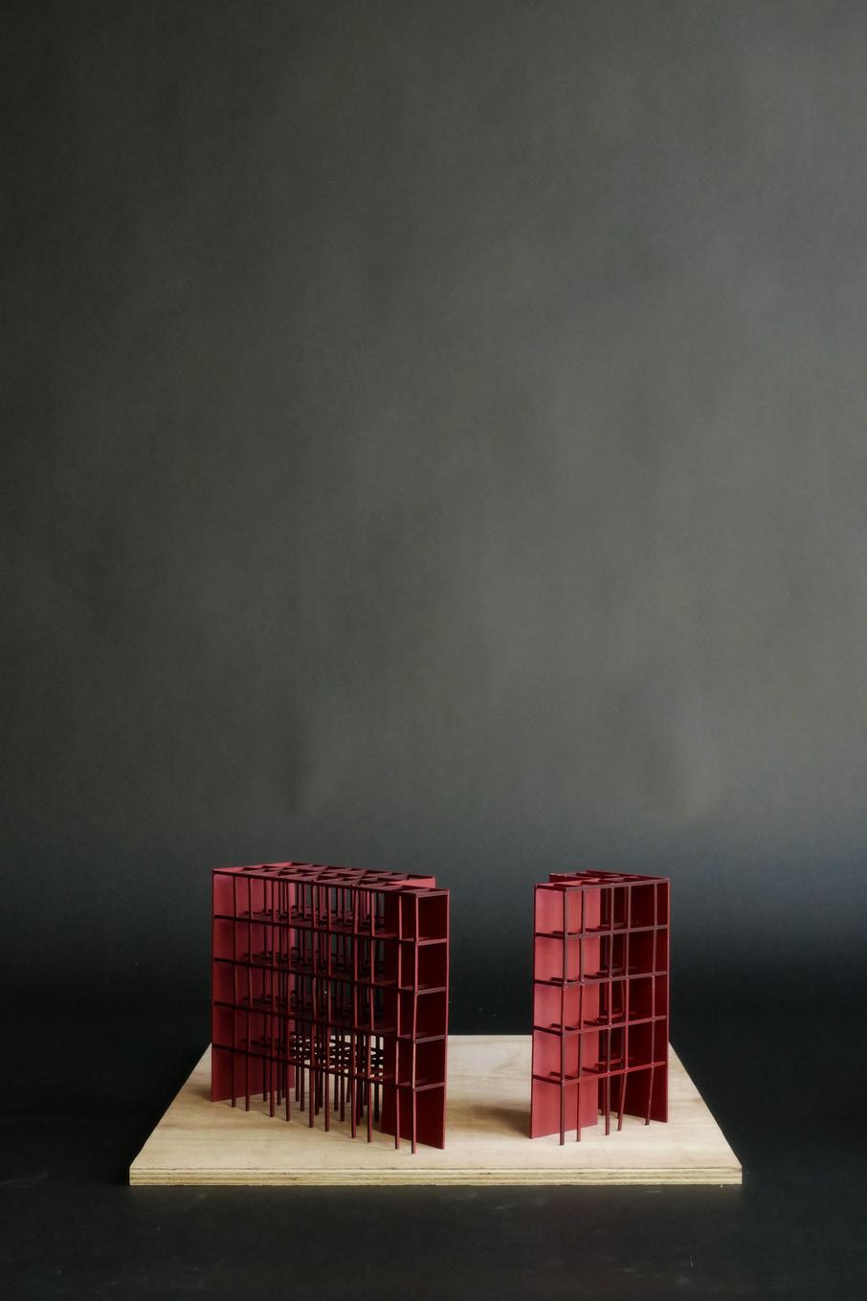
27
Architecture as a medium of virtues essay
Introduction
I write this introduction two years after I made this essay. The following set-out principles are the result of five years of learning through making. These principles do not necessarily intend to claim anthropological essences nor historical constants. Rather, they stem from a phenomenologically grounded approach, which in turn led to an idiosyncratic set of formal beliefs. Although this take is personal and not universal, my findings could be shared by others and hence reach a level of inter-subjective truth, yet never an objective one.
We recognize human virtues in non-human things
According to Alain de Botton, what we find beautiful stems from what we lack.1 In addition, Wilhelm Worringer wrote in Abstraction and Empathy written in 1907 that art movements can be simplified into two types: the 'abstract' and 'realistic' one. 2 Worringer continues by saying that one is always substituted for the other by a change in values that are currently deficient in a civilization or in a person's life. For instance, in an orderly authoritative civilization such as the one of Louis XIV of France, one finds beauty in that which breaks the monotony and the rut through an abundance of stimuli in art, in this case the Baroque. In the fastness and complexity of today's Western world, many people find beauty in a reduction of stimuli in art, in order to find inner peace, which led to the popularity of minimalism3. From the statement that a style arises from personal or social deficiencies, the argument could be made that there is no such thing as a true style, instead, what we find beautiful evolves with the society or personality in question and supplements the values in which we fall short.
Virtues as architectural gestures
This leads us to the following question: how does architecture express virtues, and subsequently what virtues are to be expressed in today’s world? This question leads to the introduction of the notion of architectural gestures. In order to do this, firstly the notion of syntax and grammar needs to be explained. Eisenman approaches architecture like a language.4 And like a language, architecture also has syntax
1 De Botton, A. (2006). The Architecture of Happiness. Vintage International.
2 Worringer, W. (1940). Abstraction and Empathy Penguin Group (USA) Incorporated.
3 Swarts, S. (2019). Less is More. In Voorlinden (Red.), less is more (pp. 4–18). Aeroprint.
4 Eisenman, P. D. (1963). The Formal Basis of Modern Architecture. Lars Muller Publishers.

image 1:
serie of paintings with oil paint, 30x40 cm academic individual work
1st Master - 2nd Semester, 2021 Erasmus Exchange to ENSA Paris-Belleville photo course: Peindre Aujourd'hui
Prof. Anne-Charlotte Depincé anne.charlotte.depince@gmail.com
Colour transitions can evoke dept and calmness

image 2: design of a luminaire academic individual work
2nd Master - 2nd Semester, 2022 prototype course: Verkenning van de Praxis
Prof. Jo Meers joseph.meers@uantwerpen.be Mentorship: York Bing Oh atelieroh.bing@gmail.com
An object can evoke calmness through consistency, by the use of only one material, and orthogonality, yet also tension through the juxtaposed plate and the play of light
28
1-2/6
and grammar. We could think of grammar as the set of elements that architects can play with: the walls, the windows, the doors, the floors, the roofs, the columns, the beams and the stairs. The conventions of those elements — for example, that a wall is a vertical entity and a floor is a horizontal entity — is the grammar in architecture, for words must be written correctly in order to be understood. Misspelling of the grammar, means as much as manipulating the conventions of those elements — for example challenging the vertical property of walls by slanting them. The interplay between these elements could be thought of as the syntax, for proza can become poetry when words are combined conceptually. Both the interplay between, as well as the manipulation within of the architectural elements can evoke certain feelings, or express certain ideas. This expression is what could be defined as gestures in architecture. Through a certain interplay or manipulation of the architectural elements gestures can be articulated or stimulated which in turn represent certain virtues.
Reduction of stimuli: reductive gestures
One could argue that in a world of a visual overload of stimuli in social media,5 the capitalist tendency towards acceleration,6 architecture has a different role to play than fashion or graphic design. It is my conviction that architecture must in the first place transmit visual calmness in order for people to find inner peace and slow down in life. However, it is difficult to define when a building displays calmness. In architecture it can be sought through displaying order, or more specifically: orthogonality, rhythm, and consistency.
Calmness through orthogonality
Architectural elements could perhaps arouse a sense of calm when they are reduced to their perceived essence. For instance, walls are by convention vertical elements and floors horizontal ones. An exemplary case could be made for the right angle: when a drop of water falls to the ground it essentially does so perpendicular to the ground. When it does not it is because there is wind and the path of the drop deviates, or because the ground is not completely flat and slopes, and thus deviates from its flat perceived nature. Moreover, when a tower is not placed perpendicular to the ground it tends to fall over due to gravity. Eisenman and the Gestalt psychologists believe that humans have the tendency to recognize generic antecedents in the irregular patterns of nature.7 Thus, it could
5 Van Duysen, V. (2018), Works 2009-2018
6 Bastian, M. (2021a, oktober). Slowness: a trap or a promise? Understanding time and temporality as relational | USOS | University of Antwerp. University of Antwerp. Consulted on 17 april 2022, via https:// www.uantwerpen.be/en/centres/usos/debatingdevelopment/edition2021/slownessatraporapromise/
7 Eisenman, P. D. (1963). The Formal Basis of Mo -
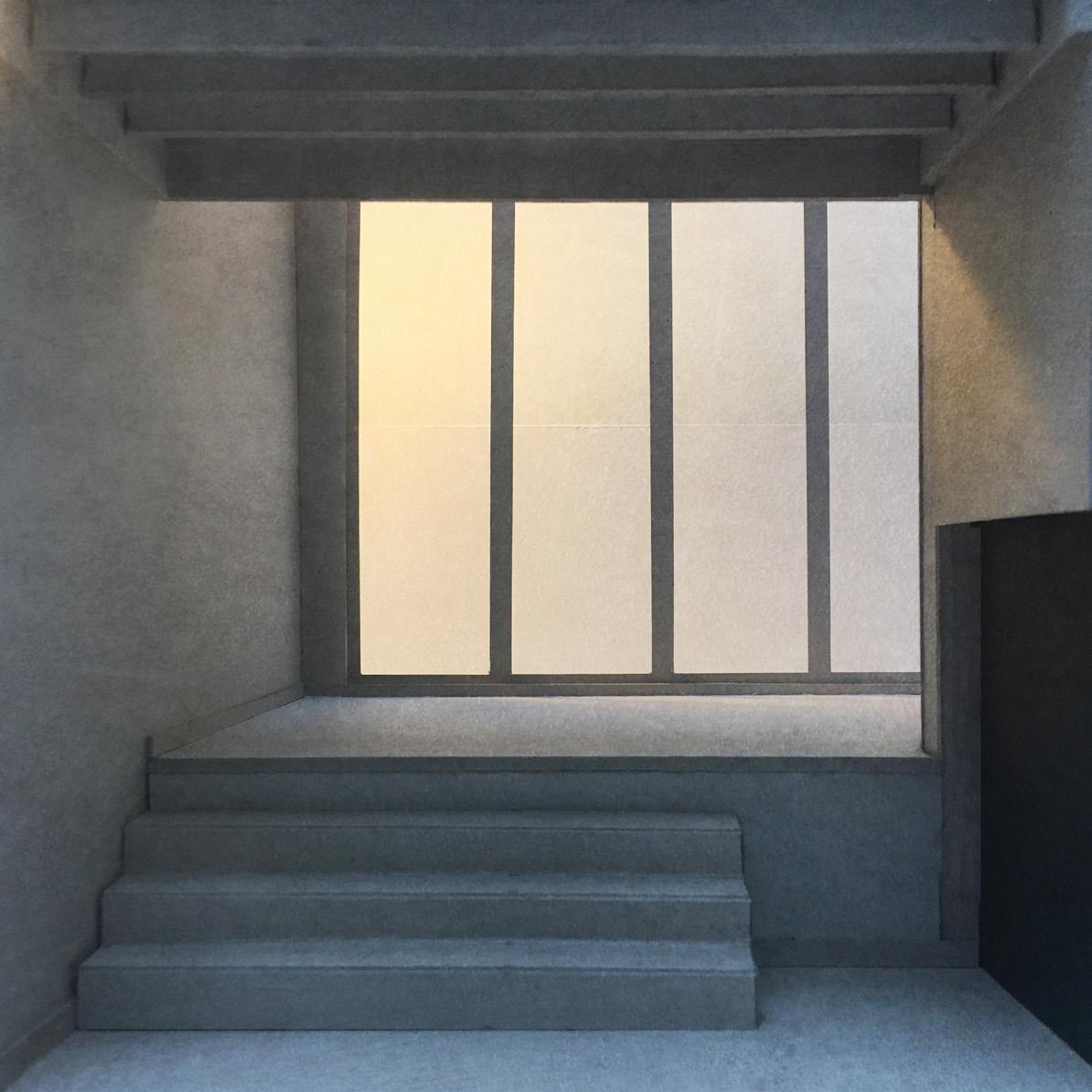
image 3:
spatial exploration for a collective space residence building
Minderbroedersrui, 2000 Antwerp
academic individual work
1st Bachelor - 2nd Semester cardboard scale model 1:20
design studio: Initiatie Ontwerp
Prof. Sander Laureys info@sanderlaureys.be
Calmness through orthogonality, rhythm (in the beams, steps of the staircase, window profiles) and therefore through consistency

image 4:
spatial exploration for a square archive building
Desguinlei, 2018 Antwerp
academic individual work
2nd Bachelor - 1st Semester
cardboard scale model 1:50
design studio: Architectuur en cultuur
Prof. Geert Driesen Geert.driesen@uantwerpen.be
Calmness through orthogonality, rhythm (in the collums) and therefore through consistency
29
be stated that when a floor or wall deviates from its respective horizontal or vertical 'nature' by inclining or sloping, we perceive it as a disturbance of its essence. Because, in the natural world, nothing is really completely straight or flat: a tree tilts a little and the ground slants. From this reasoning, we could say that following orthogonality gives a sense of calm because the right angles are a consummation of the otherwise imperfect and deviant verticality and horizontality in nature. Architecture can reduce natural forms to their generic antecedents, and therefore they reduce the amount of visual stimuli. The reduction of visual stimuli arouses in turn a sense of calm.
Calmness through rhythm
The succession of points, lines or shapes at a distance interval is what we can call visual rhythm. Rhythm in music is the recognition of a beat, a repeating interval of time. We can draw an analogy between music and architecture in terms of rhythm and melody. When in music a melody is subject to a beat we recognize a cadence, pattern or rhythm. In music the melody is free to form itself as it wishes up to a certain extent: it is limited in timing by alignment with its metre8. Yet, we focus on the melody more than on the rhythm when we listen to music. We don’t even need to truly hear an underlying beat, we can already recognize it in a solo melody through alignment with a metre and accents in its articulation. That is why we could call the rhythm a supporting element for the creation of a melody. The same goes for architecture: Often an overarching grid is giving rhythm to the facade and plan of a building. In plan, the walls and collums form the melody that is subject to an overarching structure. In the facade, divers window openings form the melody while bays or proportion patterns form the rhythm. To conclude, it is my belief that rhythm or in other words the regularity of proportions gives a sense of calm because it is a consummation of the otherwise imperfect or irregular rhythms that we see in the natural world. Additionally the point could be made that rhythm and orthogonality reduce the amount of distinguishable dimensions and thus reduce the amount of visual stimuli.
Calmness through symmetry
When symmetry is applied, the amount of visual stimuli is reduced, as is the case with rhythm. Because we need only one half of the composition in order to understand the whole, just as we need the repeated sample of a rhythm to understand the whole.
dern Architecture. Lars Muller Publishers. 8 Metre (music). (2022, 7 februari). In Wikipedia. https://en.wikipedia.org/wiki/Metre (music)
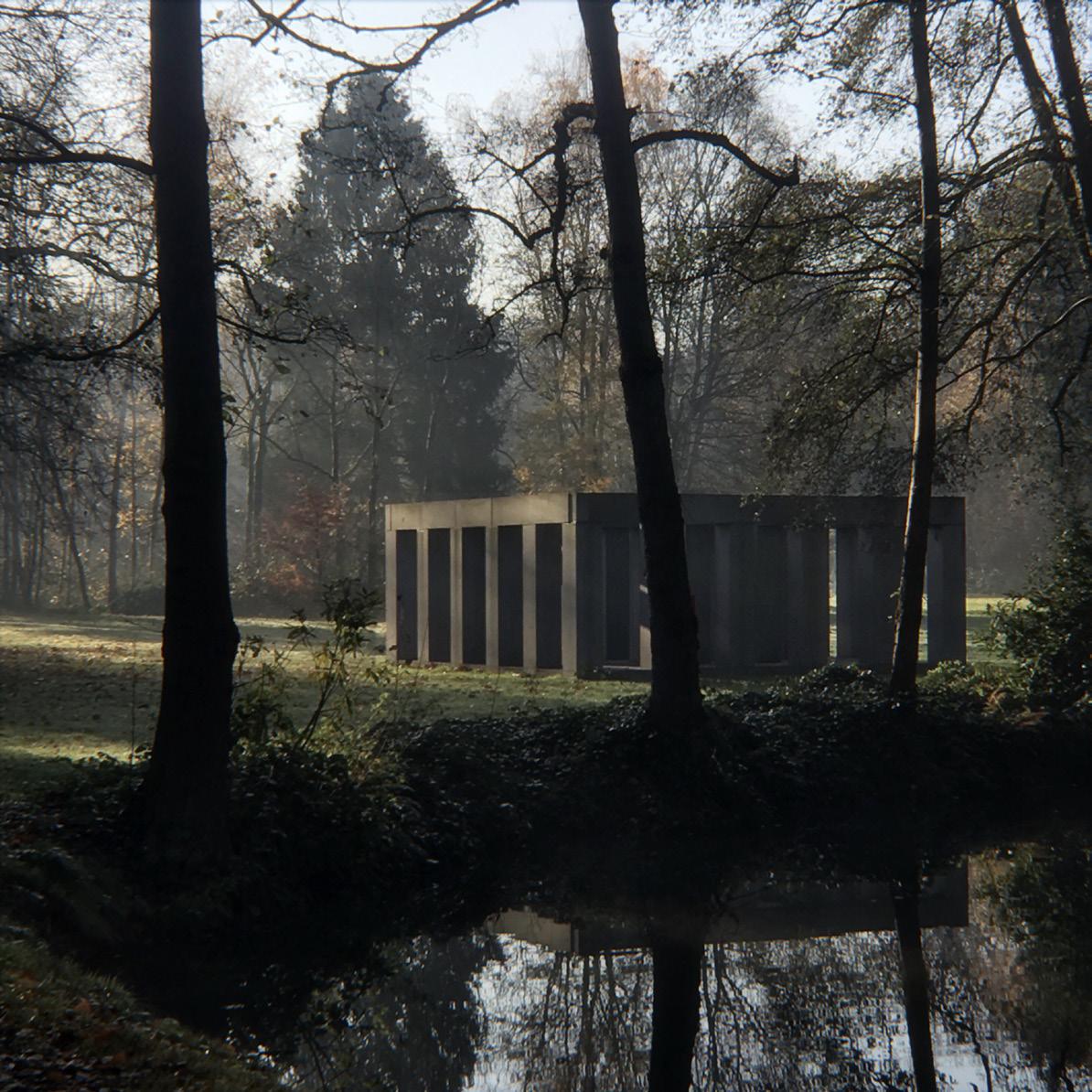
image 5:
Column Pavilion, 1982, Charles Vandenhove
Photo
Calmness through orthogonality, rhythm, symmetrie, the use of only one material, thus as a result calmness though consistency; architecture as an abstraction of natural forms

image 6:
Circulation as an open gallery giving entrance to residential units
High-rise building Eiermarkt, 2000 Antwerp Academic individual work 2nd Master - 2nd Semester
Physical model
Design studio: Master Thessis
Prof. Bart Hollanders bart.hollanders@uantwerpen.be Prof. Sven Verbruggen sven.verbruggen@uantwerpen.be
Calmness through rythm, symmetry, modularity, consistency of material use
30
Calmness through consistency
Consistency in architecture is present if an architectural intervention is subject to an overarching concept, such as orthogonality, rhythm and symmetry. Yet, they are not the only concepts to do so. For instance, continuity of the same material throughout the design for a monolite stature can also create consistency. Or when building blocks that are seemingly unrelated actually align, then they share an idea that unifies them. An overarching idea will lead to a set of visual parameters or formal rules to which the intervention is subject. In general, an architectural intervention becomes inconsistent if a part of it isolates itself from an overarching idea and is subject to another idea or instinct. If that happens, the architectural intervention loses its clarity of intention. When the clarity of intention is lost, it is harder to distinguish a hierarchy in the visual stimuli and thus reduce what you see to an essence. Consequently, it is more difficult to understand the architectural intervention in question. From this reasoning, we could consider saying that an overarching intention, idea or concept gives a sense of calm because distinguishing a hierarchy in ideas gives clarity in how we could perceive an architectural intervention. In other words, it makes it possible for curious spectators to reduce their focus to the important parts. Because that is how our brains work: a sense of clarity is found when we can distinguish the essence from its ramifications, from the trunk to the branch. In this sense, rhythm and symmetry let us distinguish the sample from which the whole is composed.
As a side note, I prefer to use the term ‘architectural intervention’ over the term ‘building’ as the latter would imply that a renovation of a building directly means that it should be restored, or in other words, that the additional architectural intervention must resemble to the old one in its former intention and construction methods. On the contrary, when a building needs to be renovated, this new architectural intervention can express an intention as a critical answer to the former intention. If this critical response answers toughtfully to the sensibilities of the former intention then there's the chance that the old and the new exist peacefully together.
Calmness through modularity
There are two ways of deriving a formal composition: ‘adding’ or ‘slicing’. To understand the approach of ‘slicing’, we could imagine an apple being bitten or cut into a deformed residue. To understand the approach of adding, we have to think of kids' toy blocks put together into an assemblage. In the case of the apple, a singular form is being deformed into a new singular form. In the case of the kids' toy blocks, a plurality of

image 7:
Spatial exploration for a façade
High-rise building Eiermarkt, 2000 Antwerp
Academic individual work
2nd Master - 2nd Semester
Physical model
Design studio: Master Thessis Prof. Bart Hollanders bart.hollanders@uantwerpen.be Prof. Sven Verbruggen sven.verbruggen@uantwerpen.be Calmness through rythm, symmetry, modularity, consistency of material use

image 8:
Spatial exploration for a meditation space
Multi-use building
Kammenstraat, 2000 Antwerp
Academic individual work
3th Bachelor - 2nd Semester
Render
Design studio: Bachelor Thesis
Prof. Jan Meersman jan.meersman@uantwerpen.be
Calmness through rythm, symmetry, consistency of material use
31
forms is combined into a singular new form. When a form exists as a result of the sum of its parts, it is the relation between the parts through which the form can be understood. When the parts of the whole have the same size and shape, like bricks or Lego blocks, the amount of visual stimuli through which to understand the assemblage can be reduced to the dimensional properties of the module. The assemblage receives a rhythm. This is modularity. I would like to believe that modularity reminds us that complex formal systems can be harmonious in their proportions and transparent in their logic when they are built from equal parts.
Retention of stimuli: additive gestures
Hereinabove is stated that visual stimuli should be reduced via shaping order and thus to evoke a sense of calm. Nevertheless, it could be stated that one should not disparage order with dullness. If the quest for order is taken too far, it becomes dull and dogmatic. Just as our lives become dull and monotonous if there is no room to sometimes step out of a strict daily routine and expectations. Moreover, an interesting order is one that leaves room for variation and surprise. So consequently a balance between order and complexity — or organization and freedom of expression — is ideally to be sought after. To clarify, when architecture organizes its elements through concepts such as orthogonality, rhythm and consistency, it is in fact adopting the very human desire to bring order to our otherwise chaotic lives. However, when there is still a certain freedom and alternation in that overarching order, it is also reflecting at the same time our desire to create a certain freedom through the organization, or differently, it sees the beauty of our inability to fully organize our lives and accept our emotional and physical flaws to do so. As Novalis puts it: In a work of art, chaos must shine through a veil of order.9 For example, in a person's life freedom can be born in the form of spare time through a disciplined day routine. In the same way we can find delight in architecture when a structural framework liberates walls of their load-bearing function and makes them free to take any form or shape within the rigid framework. Another example can also be made with marble columns. If we find marble columns beautiful, it is perhaps because we recognize calm elegance and self-control in the vertical geometric form, while in the fiery play of colors and textures we recognize the unpredictability and intensiveness of our emotions that are living under our skin. Hence we can find joy in seeing marble columns through the identification of the
9 De Botton, A. (2006). The Architecture of Happiness. Vintage International.
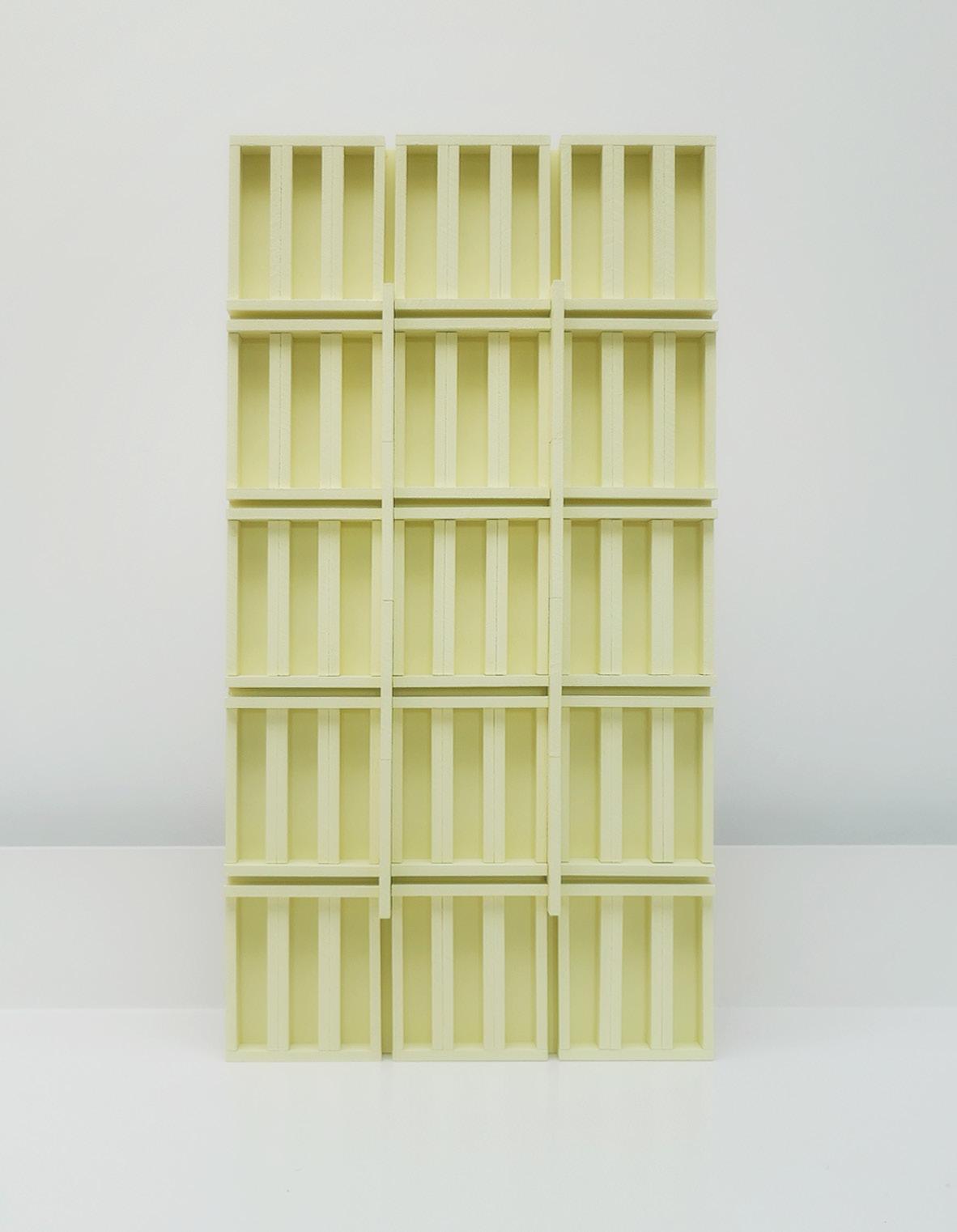
image 9:
R148 is a relief consisting of 148 blocks with a ratio of 1:3:15.
80,2 x 42,4 x 3,6 cm.
MDF and lacquer paint. Calmness through rythm, symmetry, modularity, consistency of material use
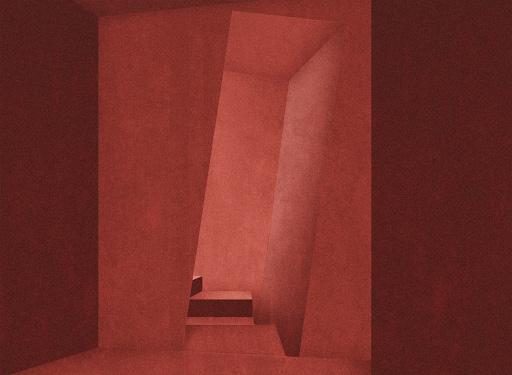
image 10:
Spatial exploration for an underground pavilion
Academic individual work
1st Bachelor - 2nd Semester
Collage
design studio: Initiatie Ontwerp Prof. Steven Schenk info@schenkhattori.com
Curiosity through strangeness; the slanting of the wall could be concieved as a manipulation of the wall's intrinsic logic, hence it can be understood as an architectural additive gesture
32
virtue of controlling and yet at the same time nurturing our fiery emotions. In other words, although I feel architecture must try to avoid being ostentatious, modesty in architectural language should not be taken so far to the extent that it loses its generosity. Grounded by calm order - by orthogonality and rhythm - a building can subsequently generate gestures by local decontructions or deformations to create specific moments in the generic whole. Furthermore, what deconstructivist Peter Eisenman would call distortions of the ordinary,10 I would rather call gestures because the latter rather speaks about expressing courtesy towards the users whereas the former speaks of expressing spectacle towards the beholders. When pure order is broken in architecture with gestures, poetry emerges.
Receptivity through bending
When a line bends, it always bends towards a center, as it is a part of an imaginary circle. When facades or walls bend towards a centerpoint, they are accentuating the space with that centerpoint, creating a hierarchy between the space where it is bending towards and from which it is bending away. Bending surfaces make an embracing gesture, and can make this a feeling of receptivity.
Curiosity through verticality
Exterior or interior paths— streets, corridors, or colonnades — with vertical articulations instead of horizontal ones are nicer to walk through. This is because we get the feeling with vertical articulations that we do advance while walking, they clearly indicate the distance already covered, like milestones. On the contrary, horizontal lines give us the feeling that we are just not advancing because they do not indicate the covered distance. Therefore, we could argue that vertical articulations in streets and corridors make us enjoy the walk more, and makes us eager to stroll around instead of running through it. As a consequence, vertical articulation stimulates us to look around more, and to behave more curiously while walking. To put it differently, vertical articulation in facades with columns hides a little the windows in between the columns. In the same way vertical articulations via columns in galleries hide the open space that they are enclosing. It thus makes it not entirely clear what happens behind the facade or gallery in a single glance as could be the case with horizontal articulations. Hence, by walking along, each time another piece of the interior or exterior
10 The Cooper Union, 2020. Gwathmey Chair Lecture | Peter Eisenman: The Becoming Unmotivated of the Sign. [video] Available at: <https://youtu.be/Xd5FCEDmxJU> [Accessed 20 November 2021].
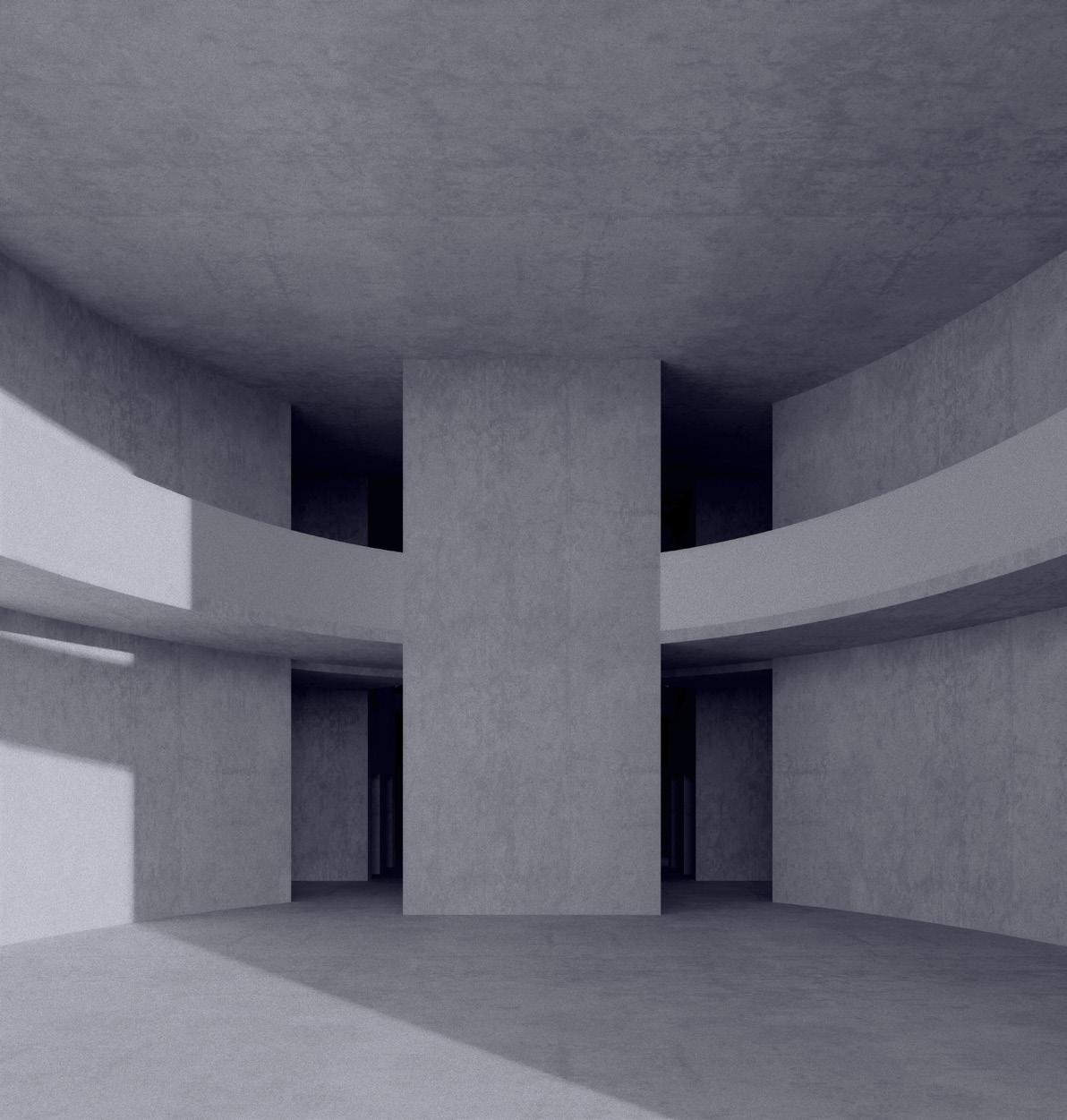
image 11:
Spatial exploration for a lobby
High-rise building
Academic individual work
2nd Master - 2nd Semester
Render
Design studio: Master Thessis
Prof. Bart Hollanders
bart.hollanders@uantwerpen.be
Prof. Sven Verbruggen sven.verbruggen@uantwerpen.be
Calmness through rhythm and symmetry; receptivity through bending
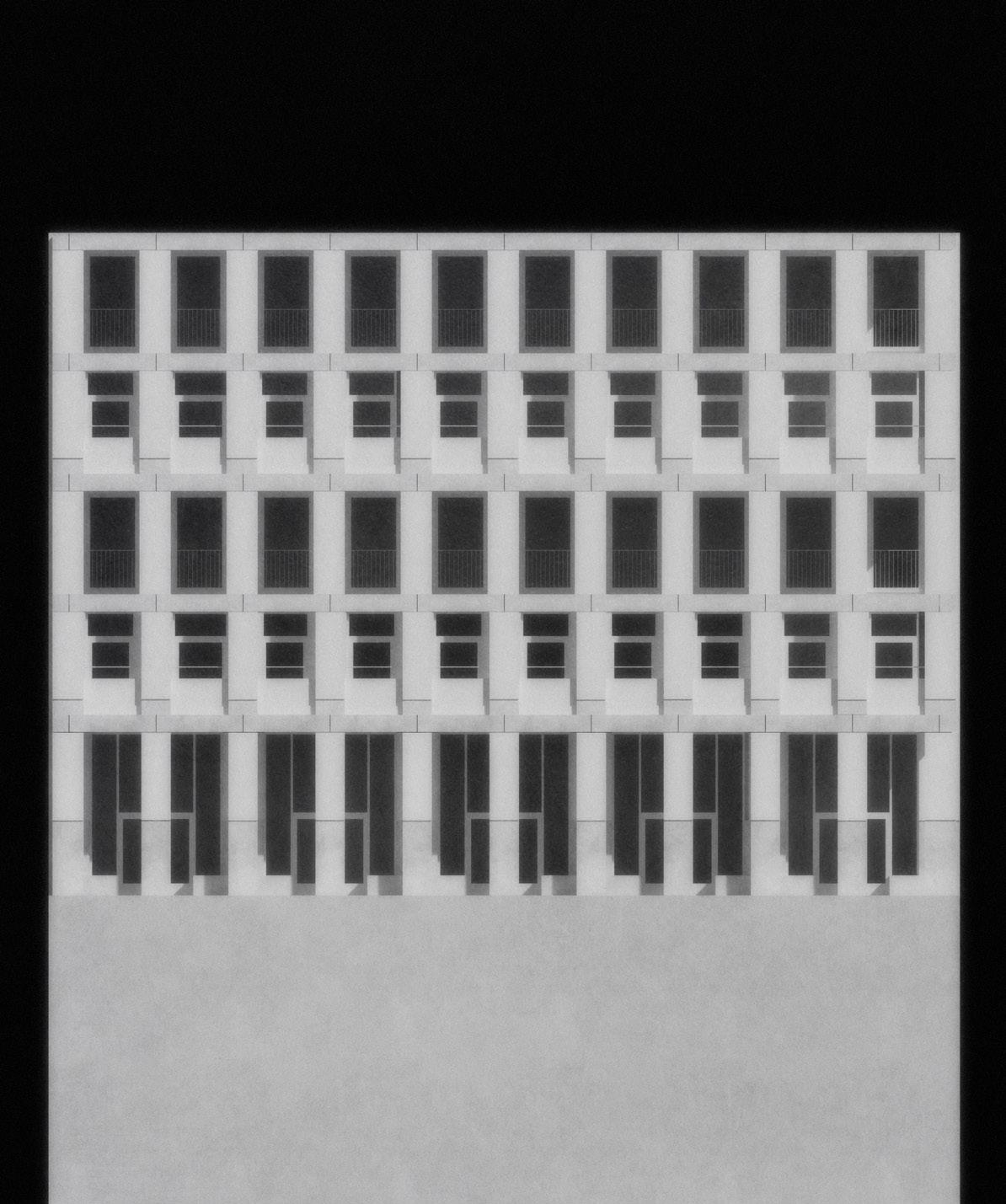
image 12:
Spatial exploration for a façade
High-rise building
Academic individual work 2nd Master - 2nd Semester
Render
Design studio: Master Thessis
Prof. Bart Hollanders bart.hollanders@uantwerpen.be
Prof. Sven Verbruggen sven.verbruggen@uantwerpen.be
Calmness through rythm, symmetry and modularity
33
becomes visible which could make us eager to find out what is next. To conclude, it is my belief that colonnades in streets and squares and vertical articulations on the facade stimulate curiosity and delight in the experience of public space at eye level since they bring about the game to unravel the hidden. It is like searching for an open field behind the trees of a forest.
Affinity through restrained dimensions of outdoor space
Architecture can stimulate a sense of affinity through the limitation of too big spaces and buildings. With a too big scale, dimensions are meant that give a sense of alienation through their bigness. They feel not meant to serve pedestrians, but cars, trains or airplanes. That leads us to the following question: what are dimensions that uphold the value of a 'human' scale? Jan Gehl11 writes that we can recognize a person from 100 metres. From 30 metres we can speak to each other and we can read emotions from their faces. He continues by saying that this is one of the reasons why European historic squares are so liked by tourists: they often have dimensions within 30 to 40 meters. He also proposes 30 metres as a measure for the height of buildings, from the fifth floor it is just possible to recognize someone on the street, read emotions on their faces, and exchange some words by shouting. From the sixth floor on that would become too difficult. We could argue two things from this. Firstly, under the fifth floor people feel connected to the public space on the ground floor through the possibility of interaction, and thus that the higher people are housed beyond this floor, the more there is the chance that they feel isolated from the public space, and thus lack a feeling of affinity with the city. Secondly, to feel comfortable to socialize on public squares, a maximum dimension of 30 to 40 meters could be applied in case of a non-interrupted space. In the same way Jane Jacobs12 reasoned about the street: if after a certain distance — like the 30 meters benchmark of Jan Gehl — streets are interrupted by a square, through a bending in the street, or a building or monument, it would perhaps evoke a sense of coziness in cities and stimulate socializing.
Curiosity through fragmentation
Continuing from the previous, we could argue that architecture can also generate curiosity when overly large spaces and building volumes are fragmented into smaller spaces and thus require more movement and discovery before an overview of the
11 Gehl, J., & Raeymaekers, K. (2016). Steden voor mensen. Vanden Broele.
12 Jacobs, Jane. (1961). The Death and Life of Great American Cities.
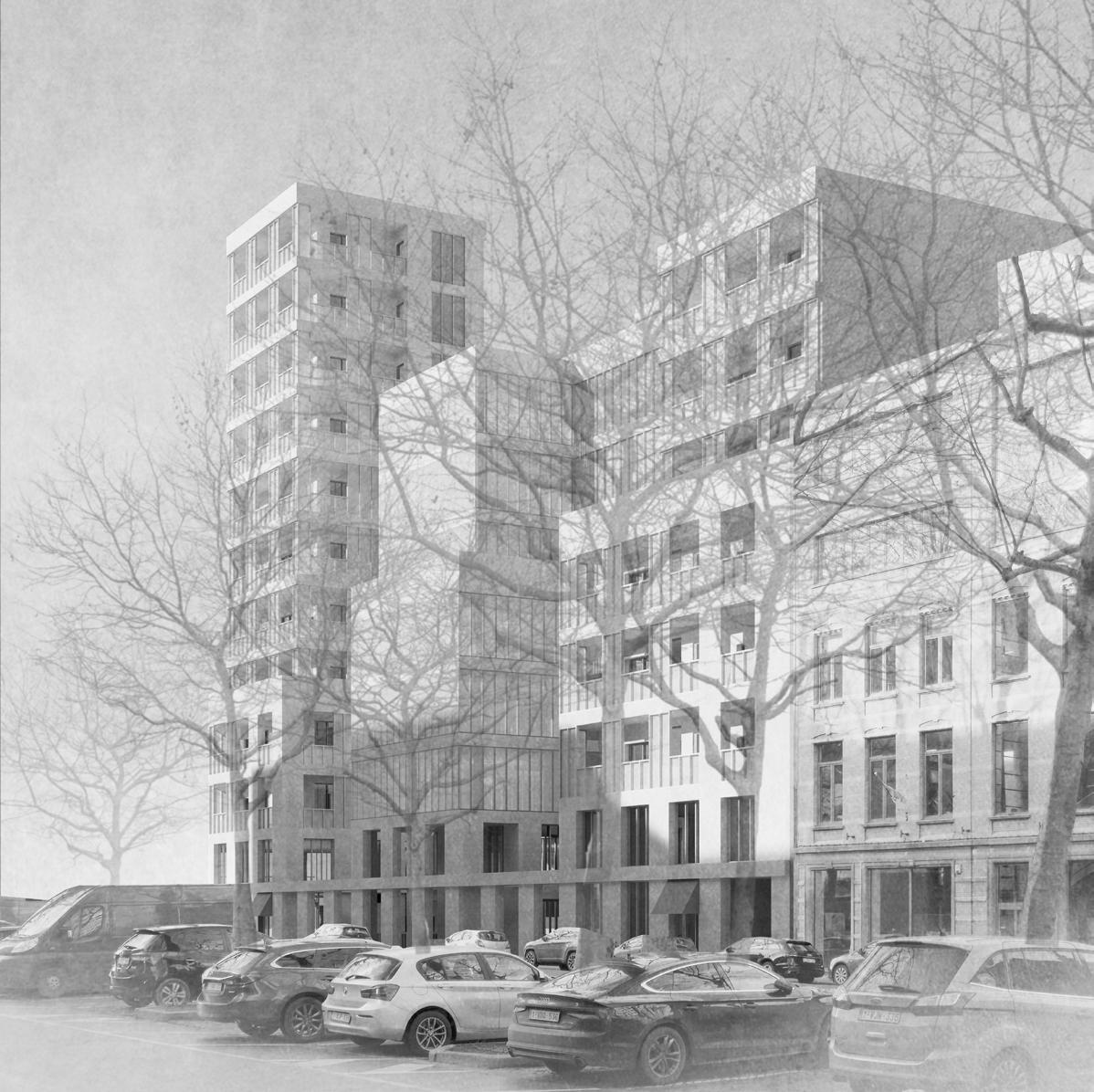
image 13, 14: Multi-use building Brouwersvliet, 2000 Antwerp
Academic project, group work with Eli Aerden 1st Master - 1st Semester
Render and diagram
Design studio: REUSE
Prof. Geert Driesen geert.driesen@uantwerpen.be
Prof. Dirk Janssen dirk.janssen@uantwerpen.be
With the fragmentation of the bulky volume of the building, a slenderness and continuity with the morphology of the buildings in the nearby environment was sought. The fragmentation of the volume, and the verticality of the colonnade on the ground floor, could create a curiosity since the complete facade cannot be understood at a glance.
34
1 2 3 4 5 6
sequence of spaces can be established. Perhaps that's why so many people go on vacation in picturesque villages and towns: the irregularity and surprises in facades and streets makes us wander and make even inhabitants become tourists or flaneurs.
Affinity through enlarged dimensions of indoor space
As opposed to outdoor spaces, architecture can stimulate a sense of affinity through making interior spaces a little bit bigger than usual. In apartment buildings the space that is shared between the inhabitants is often reduced to the bare minimum for circulation: narrow and dark staircases, elevators and corridors. I believe that because of the darkness and narrowness of this shared interior space, neighbors are less likely to speak to each other and be friendly. Of course, it seems logical that the private residential units should take precedence when it comes to sunlight and generous dimensions because residential units are used much more intensively than circulation spaces. But this precedence should not give reason to allocate qualities entirely to the residential units at the expense of the circulation space. Sometimes a trade-off is called for, wherein the qualities of sunlight and generous size are more fairly distributed between the collective and private spaces. To conclude, it is my belief that through generous sizing and guarantee of sunlight in the collective space as well as in the private space of shared buildings, people will be more eager to speak to each other and be friendly. A little excess in the dimensions of spaces makes a building more flexible with regard to changes of use, which guarantees a longer life span of the building.13 For example, a parking building with high ceilings and the presence of sunlight can be converted into residential units. Hence, when it comes to interior space, excess is rarely a burden.
Solidarity through shared space
The design of indoor and outdoor shared spaces can be expanded to transform mere circulation areas into versatile spaces that can be used for a wide range of activities. Hallways can be designed so wide and with big windows that they become rooms. When the collective space is experienced as very pleasant, maybe people will be persuaded to use this shared space for a little chat or overlapping needs. It could spur a sense of connection and solidarity between the neighbours. One might object that shared space is also often the subject of arguments between neighbours and can instil intrusive
13 Tritsmans, B., Ponjee, J., Van Bockstal, K., & Wieërs, E. (2022). Ruimte voor verandering. Robuuste open gebouwen voor de toekomst. Vlaams Architectuurinstituut.

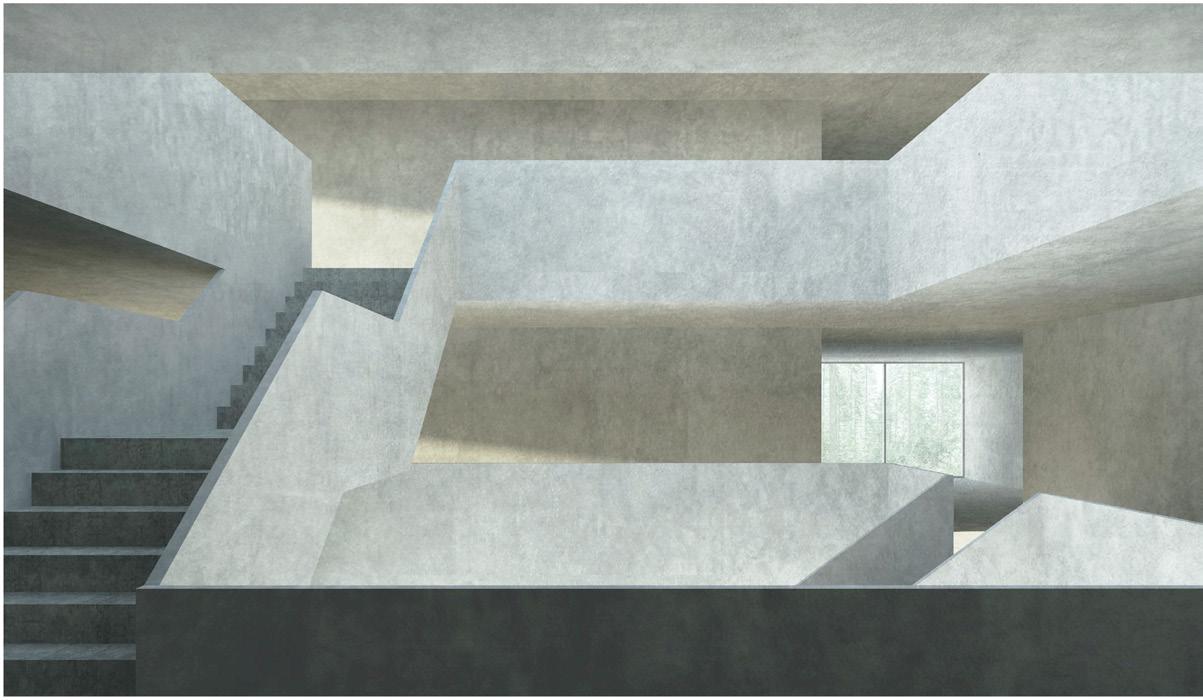
image 15:
Spatial exploration for an atrium School
Slederlo, 3600 Genk Profesional work
Render
Summer holiday internship at RADAR architecten
Prof. Liesbeth Vanderstraeten liesbeth.vanderstraeten@radar-architecten.be Affinity through enlarged dimensions of indoor space

image 16:
Spatial exploration for a collective garden
Student housing
Lange Winkelstraat, 2000 Antwerp
Academic individual work 2nd Bachelor - 2nd Semester
Render
Design studio: Architectuur en omgeving Prof. Liesbeth Vanderstraeten liesbeth.vanderstraeten@radar-architecten.be Solidarity through shared space, generous with its size yet within the limits of a maximum distance of 30 metres in order to stimulate affiliation
35
social dynamics. A counter-argument might be that having to agree with other people with different customs and beliefs outweighs the discomfort that comes with it, especially in times of polarization and loneliness. There is something to say for both arguments. Yet, learning to get along, to make agreements and possibly have disputes seems to me preferable to living completely isolated lives in prejudice, indifference, and ignorance of who your neighbours are. However, to prevent collective sharing from becoming intrusive, it is important to understand the need for privacy and its enabler of intimacy and comfort. Hence, the right balance, between places where you can be alone and places where you can be with many people is to be sought after. On the other hand, some people don't have the possibility to choose if they prefer a more shared or more private way of living. In times of high real estate prices, collective living can reduce costs by sharing things, via renting or buying a space together such as a shared garden, laundry room or kitchen.
Curiosity through strangeness
As mentioned before, the argument goes that order in architecture is necessary but too much order evokes dullness. As a remedy to this, gestures of strangeness could be sought after. Moments of strangeness in the ordered whole can be little surprises that challenge your understanding of the whole, without undoing the ordered whole. These disturbances to the common practice urges you to be critical.14 There are two ways of instilling strangeness in order. On the one hand, these strange moments could be subordinate to the consistency of the whole. They can be found in the details, or appear as a glitch or in the system. When instead, strangeness or the disturbances takes over from consistency, the incomprehensibility of the whole will likely evoke a sense of uneasiness and the message will be lost. On the other hand, consistency can go along with strangeness if the strange gesture is the essence of the architectural intervention. In this case, the order is the unfolding around or enabling the existence of the strange act. For example, it is strange thing to make a house in the form of a duck, but the intention is clear, and the ordered whole—that is, the structure, shape and materiality—of the house will enable and legitimize this rather odd desire. In addition, the side note needs to be made that what we perceive as strange and what we perceive as ordinary often requires pre-knowledge of conventions in architecture. As a consequence, sometimes these strange
14 The Cooper Union. 2020. “Gwathmey Chair Lecture | Peter Eisenman: The Becoming Unmotivated of the Sign.” https://www.youtube.com/ watch?v=Xd5FCEDmxJU.
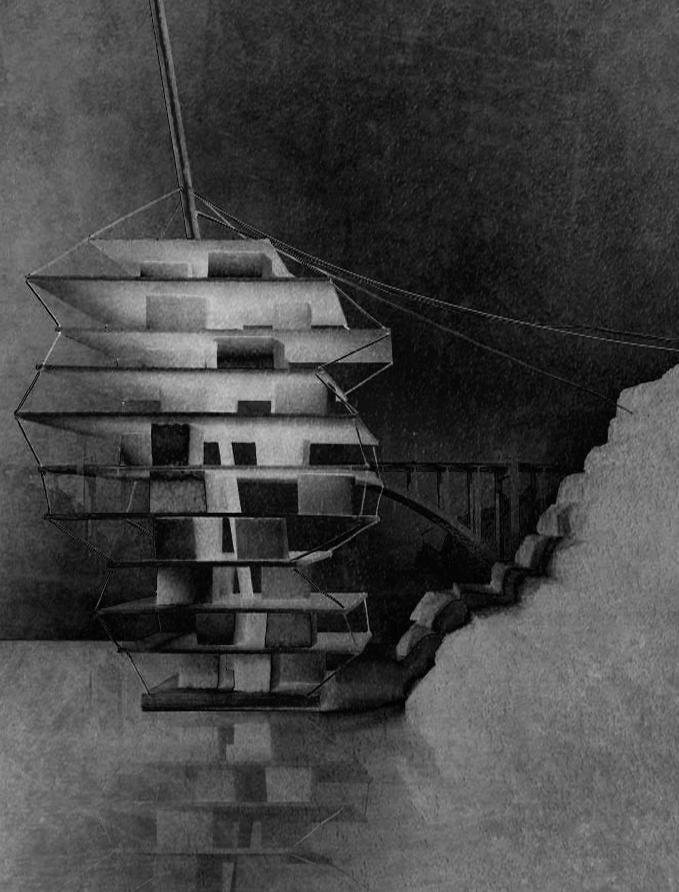
Mentorship by Andreas Bründler
This cappricio landscape evokes a sense of curiosity through its mysterious aura; th odd structure is inspired by the utopian city New Babylon invented by Constant Nieuwenhuys image 18: Attic at grandpa's Photo
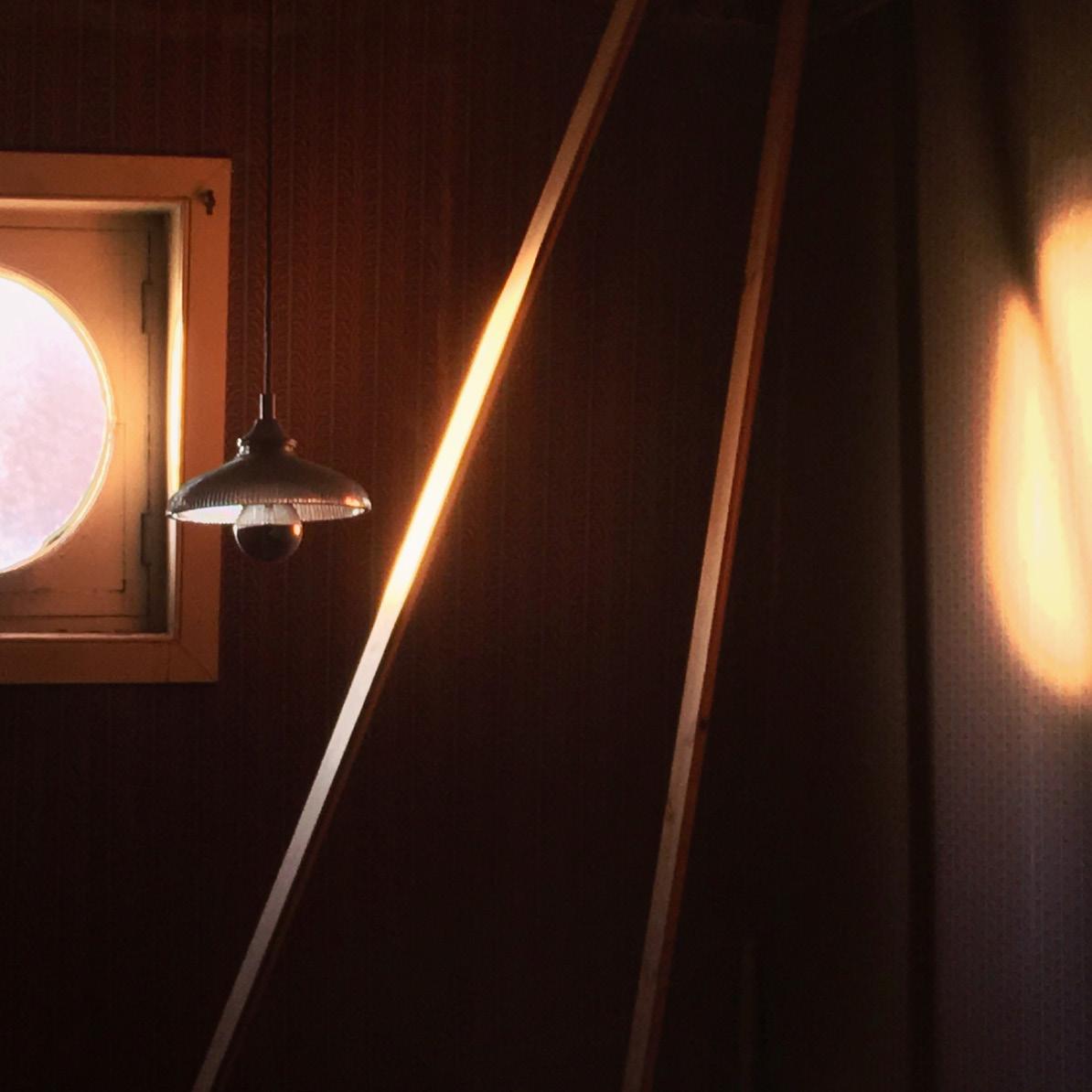
The wooden slats in the corner, the light through the round window created a strange geometric composition that caught my eye and attracted me to look at it for a while longer
36
image 17: Fantasy-concept for a skyscraper in a river Workshop at Porto Academy Academic individual work Collage
moments can only be recognized by experts. Yet this is only the case if the strangeness comes from a disturbance of the tradition. If strangeness is sought in the disturbance of architectural logic, then most people can understand as we are all intensive users of architecture. For example, most people can understand that a wall is a vertical entity, and when it bends or slants then this is strange because it is a disturbance of its vertical convention. Less people will likely notice that the pushed-in portico in the Villa Pisani by Palladio broke a building conventions, and that this broken convention—as Peter Eisenman and Colin Rowe point out—was very odd for its time. In short, it is my conviction that these strange moments in the consistent whole arouse curiosity in the observers—for experts and laymen alike—and make them eager to look better at buildings or find other peculiarities.
Conclusion
Architecture can be approached as an artform with its own simple set of basic tools—walls, floors, openings, stairs. All these tools have agreed conventions—for instance, a wall is a vertical entity and a floor a horizontal one. Yet, the way these tools are composed is layered and complex through, on the one hand, technical requirements and human needs and wishes in a direct manner, and on the other hand, by touching upon ethical and aesthetic sensibilities in an indirect manner.
By composing these tools, we do not only organize the lives of people, we can also create gestures that either stimulate virtues in a direct way, or either articulate virtues in an indirect way. If architecture is good, we feel better, and if we feel better we act better and nicer, hence more virtuous.
However, the gestures listed for which I believe evoke certain virtues are a personal collection. They do not pretend to be right yet the only gestures that can be made with architecture. But in order to make good architecture, I believe that it is necessary to develop a starting set of convictions, a toolbox, that lead to a certain architectural language, which along the way can constanly evolve and change.
I agree with Eisenman’s idea of an open ended theory. Architectural theory should not codify which actions are right and which are wrong in a dogmatic way, but it should try to understand the properties of the architectural elements. if there is an understanding of the properties of architectural elements, principles of architectural gestures can be made. In other words, through further study and personal development, the list of principles can be extended, principles of gestures can be added or removed, and thus this theory has no end, it is not closed. It is an open ended theory.


image 19, 20:
Spatial exploration for a patio on level -1
Multi-use building
Brouwersvliet, 2000 Antwerp
Academic project, group work with Eli Aerden 1st Master - 1st Semester
Render
design studio: studio REUSE
Prof. Geert Driesen geert.driesen@uantwerpen.be
Prof. Dirk Janssen dirk.janssen@uantwerpen.be
The façade is duplicated whereby the outer translucent layer has rigid openings and the inner solid façade has playful openings
37
Post-Master academic work at The Berlage, TUDelft
38
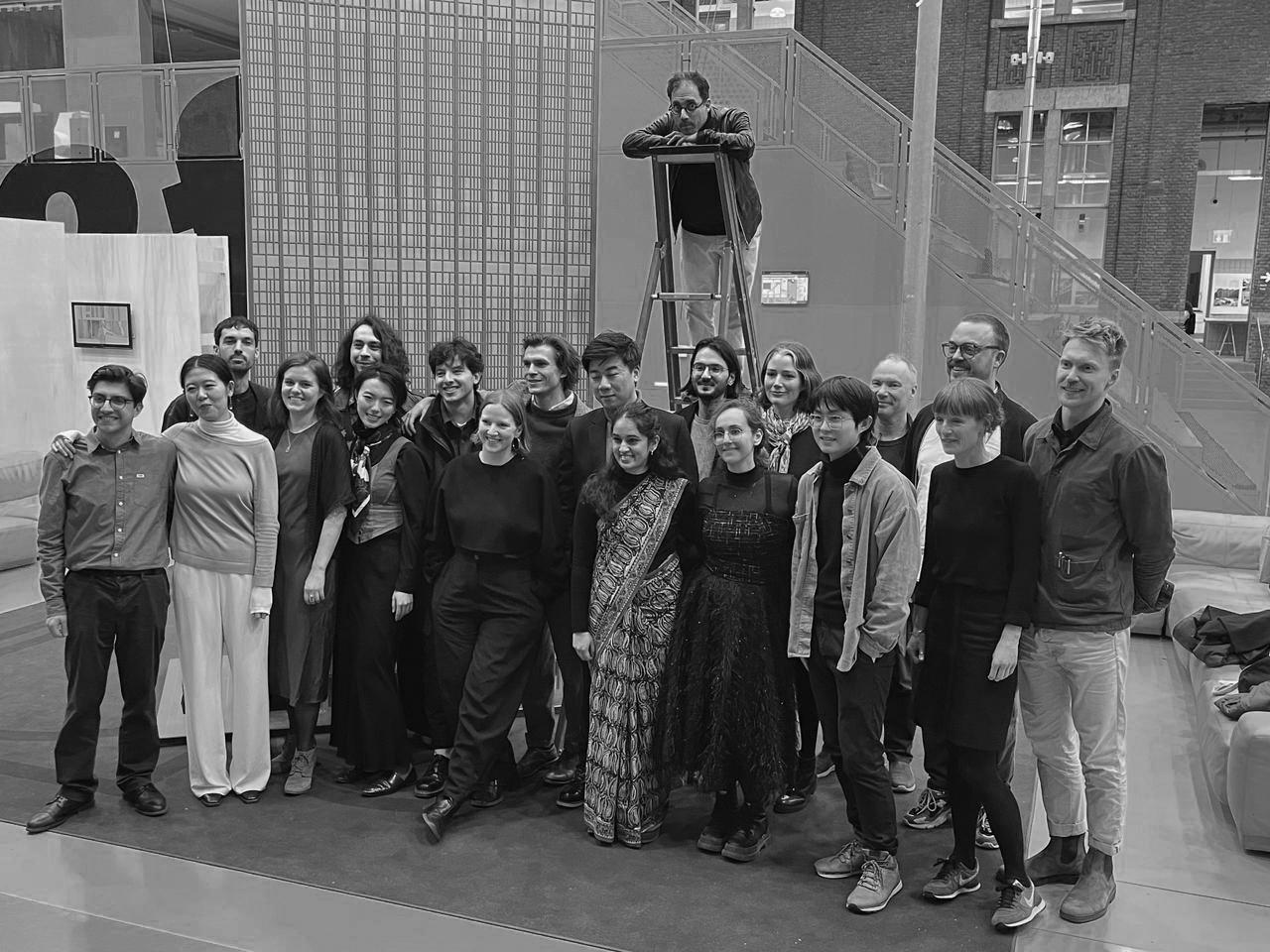
From September 2022 to February 2024
Generation 33
Nicolaos Charalambous (GR), Chaomin Chen (CN), Sneha Gireesh (IN) , Thomas Gkikas (GR), Ujal Gorchu (AZ), Eliott Moreau (US/FR), Ana Nuño de Buen (MX), Kelly Olinger (US), Lenneke Slangen (NL), Maria Stergiou (GR) , Yuhe Tan (CN), Felix Verheyden (BE), Han Yang (CN), Nien Yang (TW)
Teaching team
Salomon Frausto, Juan Benavides, Sanne van den Breemer, Benjamin Groothuijse, Pavel Bouse
Management
Mick Morssink
39
1. The Hotel academic project
type of project academic, collective work, Project Thesis, 3rd Semester
location 7th Avenue, 33rd Street, 32nd Street, New York City, New York, United States
assesment The Hotel is a collective final thesis project that studies the hotel, both as a building type and as a place of hospitality, through a collection of fourteen individual contributions inside one skyscraper.
program Ground lobby, three skylobbys, cloud lobby, Casino segment (Eliott Moreau (FR)), Chain segment (Han Yang (CN)), Capsule segment (Yuhe Tan (CN)), Sailors’ Boarding House segment (Nicolaos Charalambous (CY)), Day segment (Ujal Gorchu (AZ)), Homeless segment (Maria Stergiou (GR)), Family segment (Felix Verheyden (BE)), Migrant segment (Thomas Gkikas (GR)), Residential segment (Chaomin Chen (CN)), Love segment (Sneha Gireesh (IN)), Staff accommodations (Chaomin Chen (CN)), Single Women segment (Kelly Olinger (US)), Wellness Spa segment (Nien-Heng Yang (TW)), Resort segment (Ana Nuño de Buen (MX)), Boutique segment (Lenneke Slangen (NL))
intention The project imagines hospitality as a realm of exchange that condenses the diversity of the city through an assortment of guests, staff, and the broader public. It consists of the design of the skyscraper as landmark–The Metropolitan–and the hotel as tenant–One Hotel.
date of jury 02.02.2024
advisory team Salomon Frausto, Pavel Bouše, Benjamin Groothuijse, Michiel Riedijk
examination Dick van Gameren, committee Kees Kaan, Daniel Rosbottom, Paul Vermeulen, Nathalie de Vries
director of Salomon Frausto studies
Collective Expository Video

40
1-2/2

41
1a. The Hotel: Facade and Model


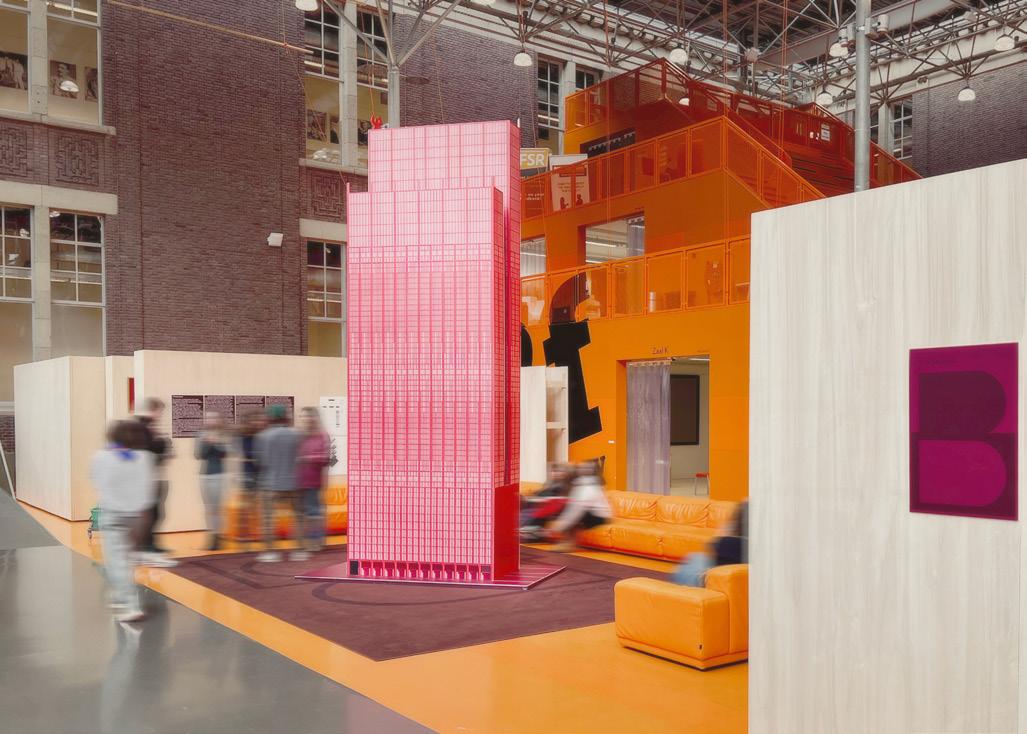

42
academic
1-2/4
project
©
photos by Nien-Heng Yang

Facade and Model
In distributing the collective body of work—the design of the skyscraper and the mediums by which to showcase it in the exhibition—it was my responsibility to design the facade and propose a way to showcase it in the exhibition. This led to a de-duplicated facade principle and a 1:75 model of 4,7m high representing the tower and its facade. When it comes to the facade design, due to the autonomy of the skyscraper and the adaptability of its program the facade has two parts. Longlasting, the primary facade is comprised of a unitized system made of prefabricated concrete panels. On the scale of construction, such a system is safer, cheaper, and quicker to construct. To allow for adaptation, the secondary aluminium stick system is mounted and dismounted from the inside of the structure. A secondary facade system would allow for variation for the diverse programme and assure its flexibility in the future. Following the skyscraper’s traditional tripartite division—base, body and crown—the building’s massive scale is made graspable through the articulation of the bays that widen moving upward. When it comes to the design of the model, the scale of 1:75 ensured that the model would be bigger than a human being. When a model or a sculpture is bigger than a human, it becomes a monument, as the artist Tony Smith once famously suggested. On top of that, Rem Koolhaas pointed out in ‘SMLXL’ that skyscrapers in themselves embody monumentality merely through their vast size. By making the model bigger than a human, the model does not merely represent the monumental building scale indirectly, it conveys its massiveness in a direct sense. This ‘bigness’ allowed the model to compete with the massive tribune in the ‘Oostserre’ designed by MVRDV. The idea of the model was to attract passers-by to discover the rest of the exhibition and to make it clear in an instance that this exhibition was about the design of a skyscraper. The model is made from cardboard plates stitched against a wooden beam framework.
43 x 100 mm SF3 3850 x 1050 x 100 mm SF4 3850 x 1050 x 100 mm PF1 6532 x 2932 x 600 mm PF2 6532 x 2932 x 600 mm PF3 4000 x 2932 x 400 mm PF4 4532 x 2932 x 600 mm PF5 4000 x 10132 x 400 mm PF6 4000 x 10132 x 400 mm PF7 4000 x 10132 x 400 mm PF8 4000 x 10132 x 400 mm PF9 4532 x 10132 x 400 mm PF10 4000 x 10132 x 400 mm PF11 4000 x 10132 x 400 mm PF12 4000 x 10132 x 400 mm PF13 4000 x 10132 x 400 mm PF14 8000 x 2400 x 200 mm PF15 8000 x 2400 x 200 mm PF16 8000 x 2932 x 400 mm PF17 8000 x 2932 x 400 mm PF18 8532 x 2932 x 600 mm SF1 3850 x 1050 x 100 mm SF2 3850 x 1050 x 100 mm SF3 3850 x 1050 x 100 mm SF4 3850 x 1050 x 100 mm SF5 3850 x 1050 x 100 mm SF6 3850 x 1050 x 100 mm
drawing by Eliott Moreau ©

44
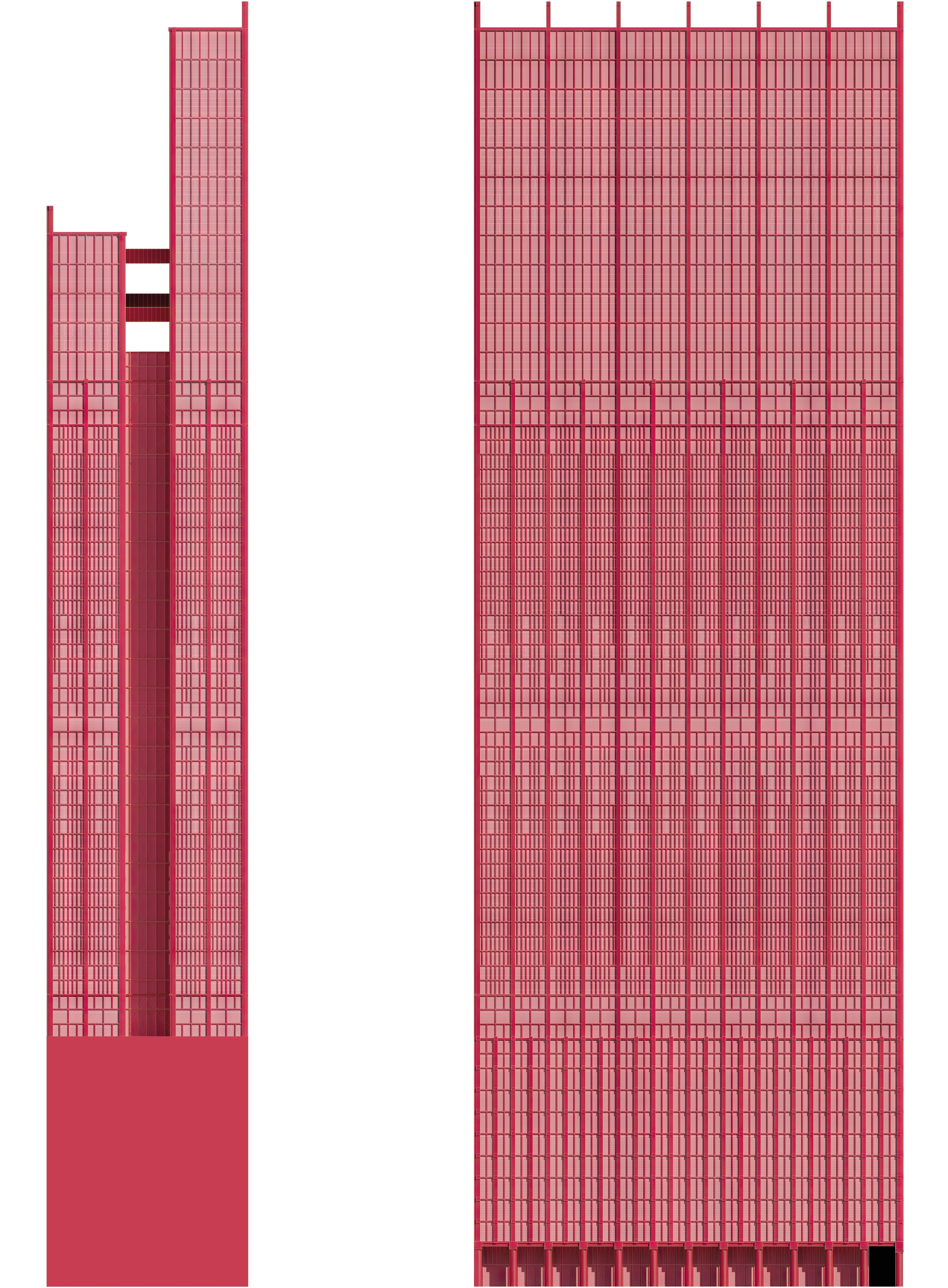
45
1b. The Hotel: Family Segment
46
academic project 1-2/4 perimeter and cores focus on one half corridors public terraces activity and relaxation areas break up the corridor porches for dining break up the corridor seating areas break up the corridor open kitchens next to porches entrances / cloakrooms are treshhold to private sphere bathrooms interconnected bedrooms to accomodate variety of family-forms
The Campgrounds
When the family carried their luggage to their cabin, they moved through an enfilade of shared porches. The dissolution of the public corridor with the private rooms—generating an in-between space—creates a complex geography of individual and shared interests, common to the discrete boundaries of plots in campgrounds. In campgrounds, the occupied zone is not only defined by subtle boundaries of a fence, rope, or shrubbery, but is also territorialized by the position and stretch of owned furniture. In the case of the Family segment, the placement of the mobile kitchenette in the corridor, as well as the placement of chairs and tables in the interiorized porch, manifests the claiming of public space as one’s own. Taking up residence in the room, the family might explore the Family Segment and encounter the playground, which connects the alternating floors of the segment by ramps. The collective spaces within the segment are thought to be empty, like grass fields. Conceived as an open unwritten space, the grass field allows for games and activities to be played out with mobile and quickly mountable sports infrastructure. The rooms themselves are characterized by a modest and minimal arrangement of material finishes and furniture. In recreational camping, residences are typically stripped of any but the most vital conveniences—instead, the campsite or cabin is directed outward, toward the stimuli of its surroundings. Drawing reference from the Plaza Hotel across Central Park, and referencing the mergeability of camping plots, all private rooms are interconnected from the inside, making it possible to cluster rooms according to different family compositions. The room types and combinations are conceived to respond to the needs of the four stages of childhood. Just like with tents— where parents with small children might opt to share a family-size tent and families with older children might prefer to have their separate tents—the room types of the Family segment acknowledge the sensitivities of the distinctive age groups of children.
47
0 2 1 5 10 20 m 2.03m F39 F amily Hotel Segment Homeless Hotel Segment F amily 43.2 m2: 20 keys 14.4 m2: 8 keys Homeless 64.8 m2: 14 keys 43.2 m2: 7 keys +39 +39 to +42
48
49
2. The Logistics of Milk and Timber academic project
type of project academic, collective work, Project Global, 2nd Semester
location The Baltic States
assesment Investigation of production and distribution landscapes in the North Sea–Baltic Corridor through the lens of the region’s key natural resources of milk and timber.
framework Project Global is part of a three-year investigation on global supply chains in the Core Network Corridors established by the European Union. The research project describes and documents the logistics environment of the North Sea-Baltic Corridor through the lens of milk and timber, from the small scale of the object to the scale of the corridor. The exercise explores the spaces, trajectories, materials, and actors that take part in the supply chain to create a comparative and synthetic study of both industries. Focusing on Estonia, the research considers the involvement of local, national, and extranational factors in the timber and milk supply chains. The investigation aims to project potential future developments and their architectural implications to define relevant spatial and design questions.
product After remote research and an on-site fieldtrip, the body of work consists of a collective dossier, a collective documentary and fourteen individual architectural proposals. For my part, I managed together with Sneha Gireesh the layout and compilation of the Collective Dossier, and was also being appointed to take on the role of the narrator-actor for the documentary.
date of jury 06.04.2023
advisory team Juan Benavides, Sanne van den Breemer, Salomon Frausto, Benjamin Groothuijse
examination Caroline Sohie, conversation Diederik de Koning, Matiss Groskaufmanis,
Collective Documentary
50
1-2/2


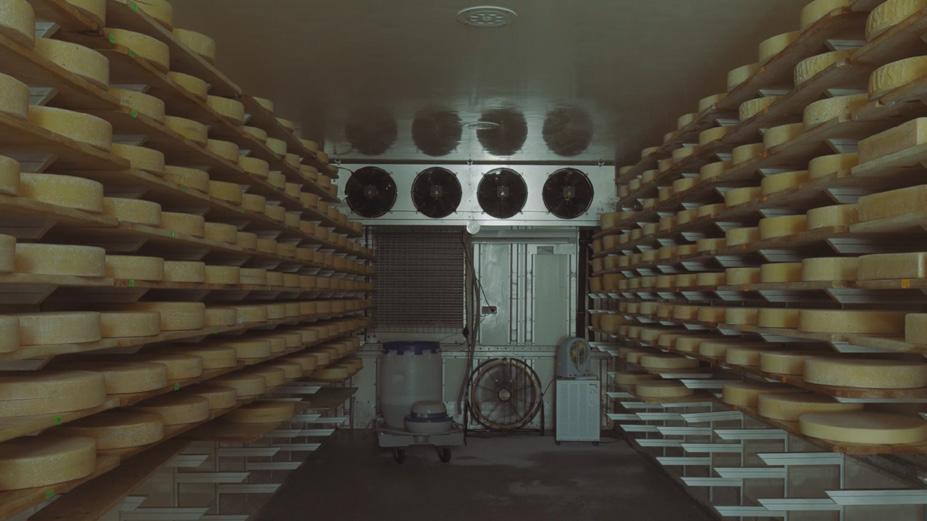

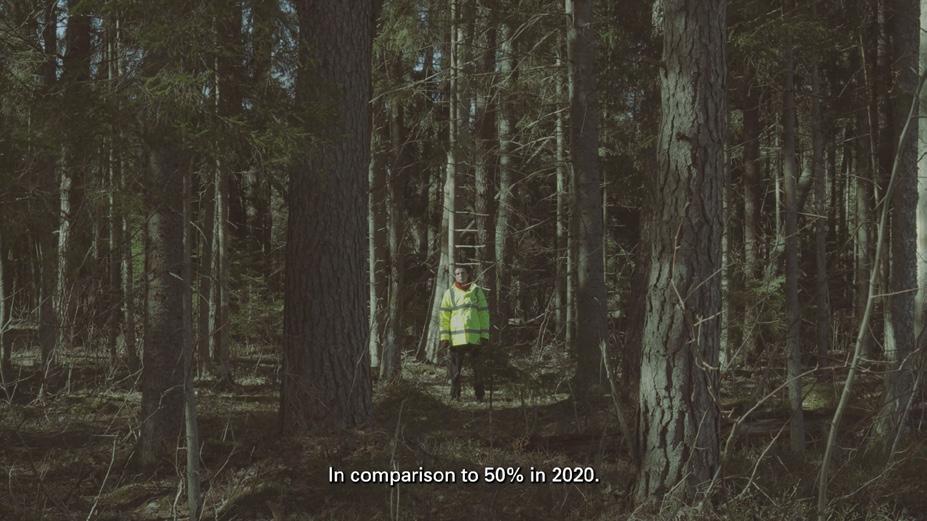
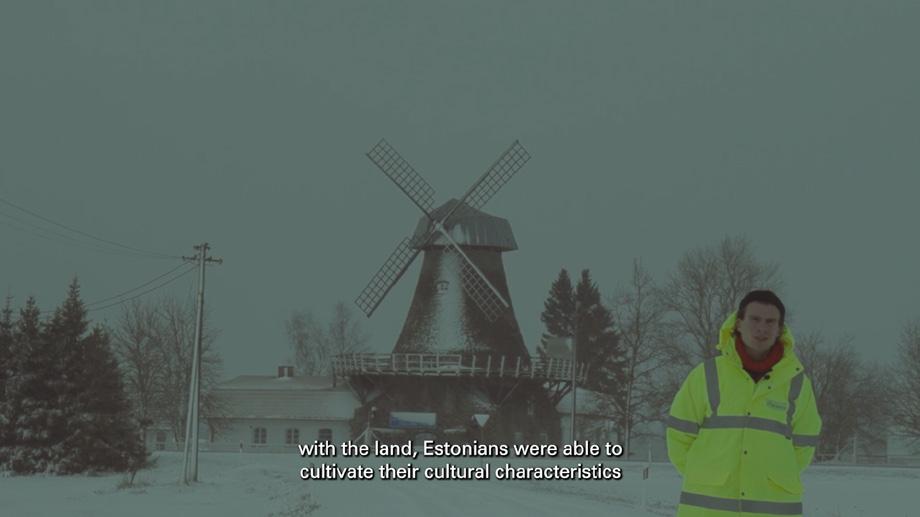


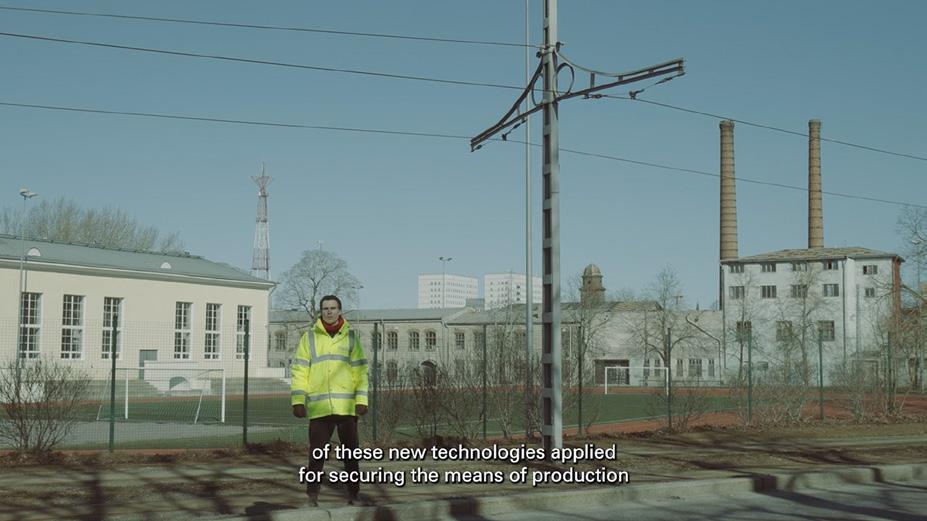
Screenshots. 'Moving Milk and Timber' documentary that follows the path of the most profitable product of each resource: fresh milk and prefabricated wooden houses. Directors: Thomas Gkikas, Ana Nuño de Buen, Yuhe Tan; Writers: Thomas Gkikas, Ujal Gorchu, Ana Nuño de Buen; Cinematographer: Juan Benavides; Editors: Juan Benavides, Yuhe Tan; Narrator: Felix Verheyden; Fieldwork Researchers: Chaomin Chen, Kelly Olinger, Nien-Heng Yang
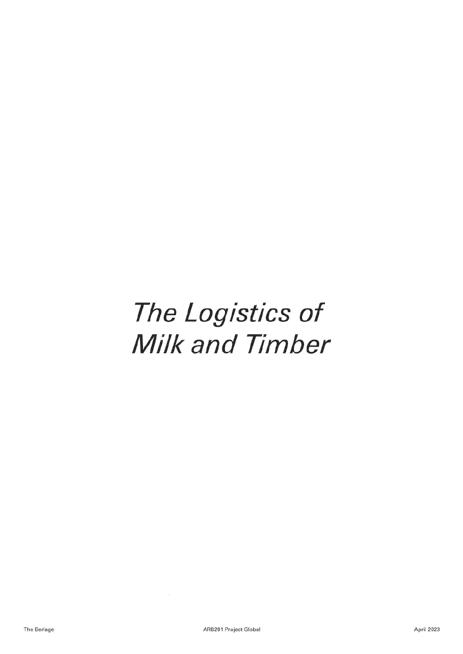


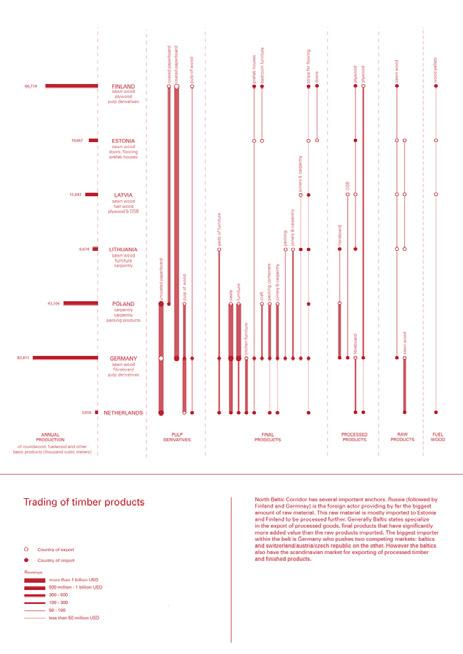

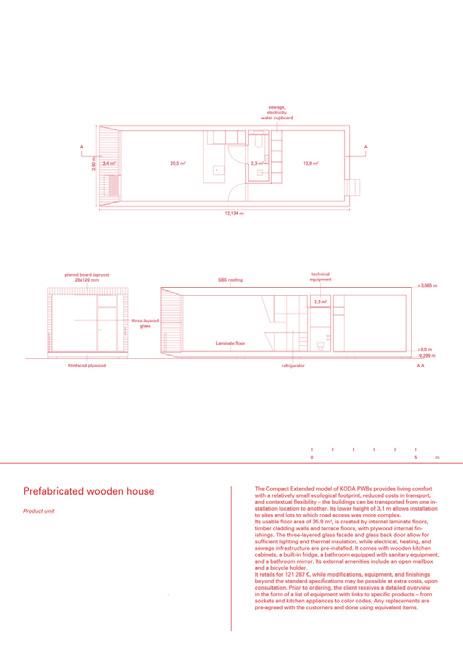

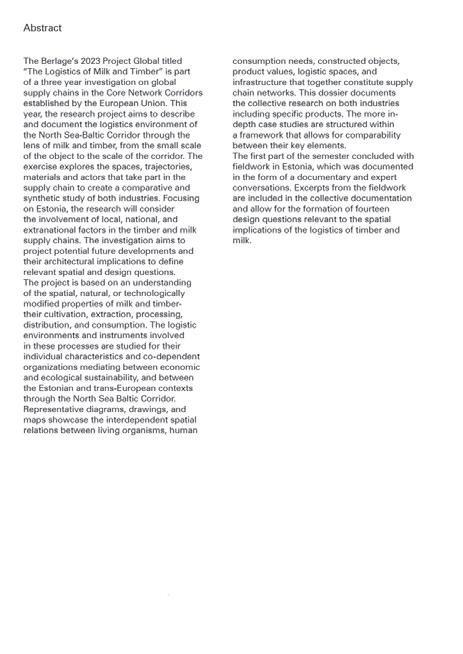

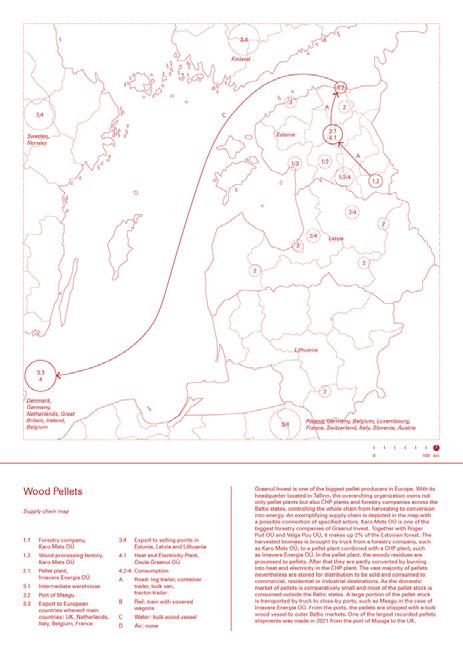


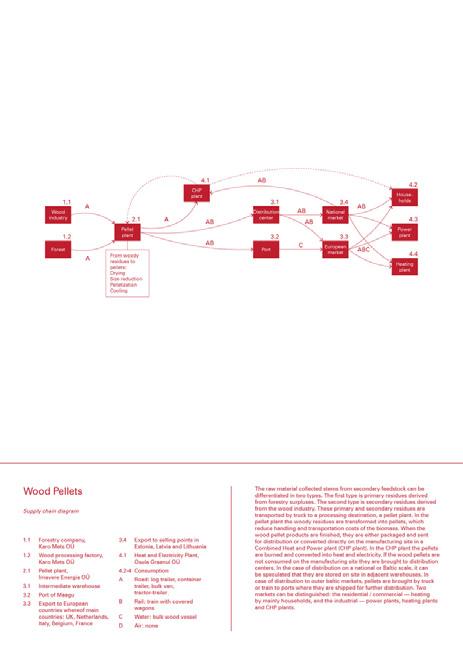

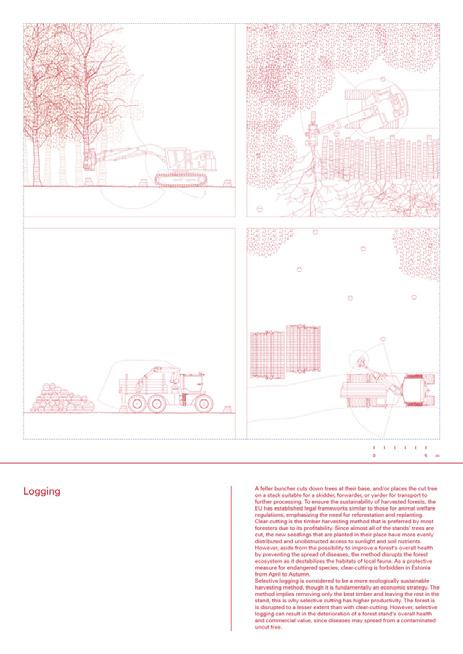

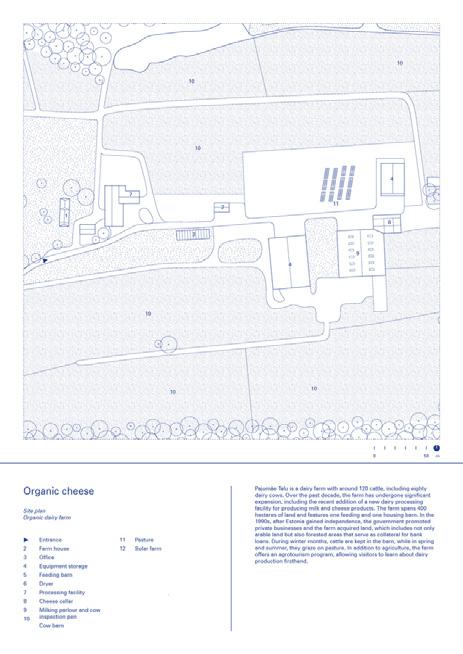
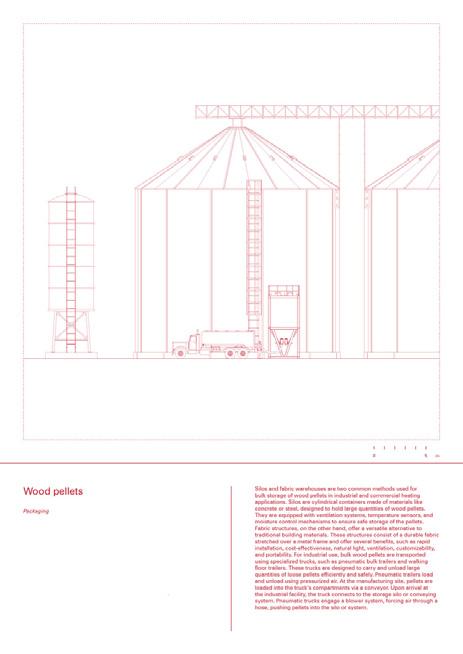
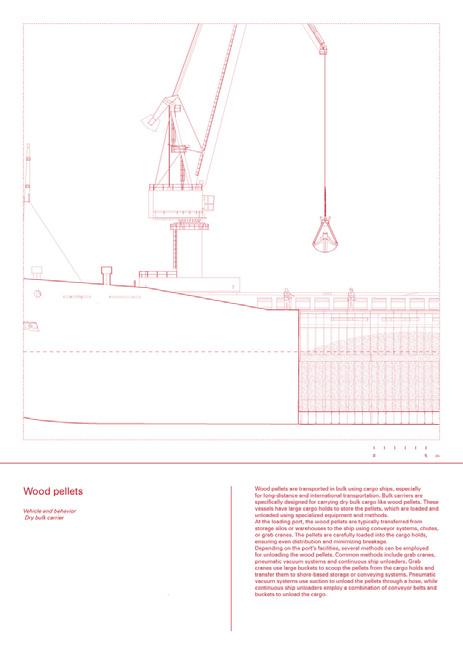
Snapshots. Collective Dossier: representative diagrams, drawings, and maps showcase the interdependent spatial relations between living organisms, human consumption needs, constructed objects, product values, logistic spaces, and infrastructure that together constitute supply chain networks. Red was used for everything related to timber, blue for milk. Made by Generation 33.
51
Truck Stop
Based on a reinterpretation of truck platooning as a steady group of colleague-truckers driving in a dense queue, the project rethinks the meaning of the truck stop alongside the highways, where a new dorm type and parking type are to introduce a more qualitative but also more shared rest environment, thus speculating on a shift in profile targeting to attract a new public into the profession of trucking.
52
Stop academic
1-2/6 1. IRU. European Driver Shortage Report 2022: Understanding the impact of transport shortages in the industry. Europe: IRA, 2022. Shortage truckers According to a IRU report in 2022, there is a severe shortage of truckers in Europe, which will increase over time. 30% 24% 7% 2019 2020 2021 2022 10% 14% 25% 20% 15% 10% 5% 0% % of unfilled truck driver positions in EU (2021) Main measures to be taken by governments to adress driver shortage acording to survey operators EU (2021) 12% of unfilled truck driver positions in Estonia (2021) *between 380 000 and 425 000 unfilled vacancies in Europe in 2021 0,5% of truckers is female in Estonia (2021) Age distribution truck drivers in Europe (2021) 34% Old (>55) Adults (25-55) Young (<25) 59% 7% improve the image of the profession lower minimum agee facilitate the acces to professional training improve working conditions promote/ enable higher capacity vehicles other Main reasons explaining driver shortagee according to survey operators EU (2021) Prognosis for 2026 poor image of the profession difficulty to attract womeen in the profession difficulty to attract young people to the profession lack of skilled drivers difficult working conditions other 41% 41% 59% 25% 16% 18% 45% 38% 46% 19% 32% 19% *estimation of a lack of two million drivers in 2026 in Europe, impacting half of the freight flow visualized evidence 5 - truck stop
2a. The Logistics of Milk and Timber: Truck
project
1 2
2. Shortage truckers. According to a IRU report in 2022, there is a severe shortage of truckers in Europe, and it will increase.
3. Poor working condition. Truckers proceed their housekeeping—cleaning and cooking—with the few resources allocated to them.
4. Lost sense of freedom. In 2017, electronic logging devices—E.L.D.s—became a legal requirement and replaced the paper self-reports. These ‘digital tachographs’ increased both the pressure on truckers, as well as the power of dispatchers
53 visualized evidence 2 - truck stop Are you headed to delivery? Please call. What is your ETA to delivery? Need you to start rolling. Why have you not called me back? Why aren’t you rolling? You have hours and are going to service fail this load. Weather Channel is showing small rain shower in your area, 1-2 inches of rain and 10 mph winds ??? I can’t talk and sleep at the same time. Bad storm. Can’t roll now. You have hours now and the ability to roll—that is a failure when you are sitting and refusing to roll to the customer. Please go in and deliver. We need to service our customers. Please start rolling. They will receive you up to 11:30. Please do not be late. 12:57 pm 1:02 pm 2:33 pm 2:34 pm 3:25 pm 2:35 pm 3:37 pm 3:44 pm 3:44 pm 4:14 pm 4:34 pm Firm 1. Levy, Karen. Data Driven: Truckers, Technology, and the New Workplace Surveillance. Princeton: Princeton University Press, 2022. Lost sense of freedom In 2017, electronic logging devices—E.L.D.s—became a legal requirement and replaced the paper self-reports.These ‘digital tachographs’ increased both the pressure on truckers, as well as the power of dispatchers. 1. Male trucker aged between 40 and 50 making coffee/tea on a portable gas stove, a cardboard envelope is used to protect the flame 2. Male trucker aged between 40 and 50 using the door of the storage cabin as a table to eat from, storing food and drinks in underbody tool box 3. Truckers couple aged between 30 and 40 preparing food on portable gas stove 4. Trucker couple aged between 30 and 40 doing the dishes on a fold down work table integrated in the bumper 5. Small table and stool as lunch setting 6. Interior of a shower and toilet facitily along the highway 7. man aged between 30 and 40 washing a pan with a tap coming out of the side of the cab 8. Truck windshield wipers are used as racks for drying laundry Poor working condition - struck stop 1 2 2 3 4 5 6 6 7 8 1 1 “Transport is literally a competition up to the last penny. I’m not saying it’s blood and murder, but it’s not that far off it. As you can see here too, the big transport forms like Waberer’s pay their drivers 500 or 600 euros a month. Four weeks on end then 7 to 10 days at home, and they’re back on the road for 500 or 600 euros a month. A Dutch truck driver would expect to take home 2500 to 3000 euros a month. That’s impossible within the same earnings frame. I’ve been all over Europe too. Those people are no different from me. They’re human beings like me, but they come from a different culture so it seems you can pay them less. People from different regions seem to be worth less than you are. It means the financial system is based on discrimination around the world.” 1. van Lieshout, Ben, director. Highway NL. Eye Film Player. 2019. 1 hr., 31 min. https://player.eyefilm.nl/en/films/highway-nl Poor working condition Truckers proceed their housekeeping—that is, cleaning and cooking—with the few resources allocated to them. 3 4
54
Timber: Truck Stop academic project 3-4/6 1:1 1:5 1:10 1:15 1:30 1:50 1:100 1:1500 1:200 1:300 1:500 1:1000 1:750 1:4000 1:3000 1:2000 000 1:3000 000 0 10 m visualized evidence 3 - truck stop 1:300 9m to 15m 9m to 15m Manual driving Autonomous driving Autonomous driving V2V Communication (Wireless vehicle to vehicle) 4-5% fuel savings 10% fuel savings 10% fuel savings 1. ETH Zurich. “Using Truck Platooning Strategies to Improve Real Time Highway Traffic Operations”. Accessed May 15, 2023. https://www.ivt.ethz.ch/en/research/autonomous-driving/platoon.html Truck platooning To tackle the issue of traffic jams, the idea of truck platooning is introduced, meaning that through new technologies trucks can drive near to each other. Forming a group, they leave more space, consume less fuel, and thus decrease CO2 emissions. Could platooning also benefit the social well being of truckers? 1. Flock Freight. “Shared truckload (STL): Explained.” February 2, 2021. Educational video, 2:02. https://youtu.be/6pKzH9dBS7s. 2. European Commision. “Driving time and rest periods”. Accessed June 18, 2023. https://transport.ec.europa.eu/transport-modes/road/social-provisions/driving-time-and-rest-periods_en. Shared truck load (STL) Port Port Import transfer home Night 6-7-8 Export transfer Manufacturer / distribution center Retail / distribution center Truck platoon Truck stop Truck stop Night 1 Night 2 Night 3 Truck stop Truck stop Truck stop Night 5 Night 4 visualized evidence 6 - truck stop *platoons can be deployed when technology is used to match freight from multiple shippers with other freight that is going in the same direction *there can be the possibility of unloading a part of the freight at a stopover, however that is not ideal since it slows down the whole platoon *the freight is transported in a platoon to a distribution or retail center, from there it will be distributed per convenient time and transport vehicle *platoons can be deployed when a big bulk of freight needs to be transported to the port or other distribution centers for export Conceptual week schedule for platoon truckers The scheme shows a speculative organization of truck transportation within the parameters of the six day work week, and explores the method of Shared Truck Load (STL) as a strategy to make it possible for truckers to drive within a fixed group of colleagues. 5 6
2a. The Logistics of Milk and
5. Truck platooning. By allowing trucks to drive closely, traffic and CO2 emissions are reduced. Could it benefit the social well-being of truckers?
6. Conceptual schedule for platoon truckers. Explores Shared Truck Load (STL) to enable driving within a fixed group of colleagues.
7. Users of the dorm. The scheme shows the relationship between the housecarers and the truckers, the two parties involved with the dormitory.
8. Site plan. The truck stop is located alongside Road 4, a North-South highway planned to be updated as part of the North Sea-Baltic Corridor. The Olerex tank in Jadivere station is, and has been, a stop place where truckers can sleep in their cab.
of the dorm The scheme shows the relationship between the housecarers and the truckers, the two parties involved with the dormitory.
1. KPA. “The three flows of supply chain”. Accessed June 18, 2023. https://kpakpakpa.com/the-three-flows-of-supply-chain/.
55 1. Money flow 2. Service flow 1 2 Production company Supply company Distribution company Accomodation company Governement funding Retail company Consumer Truckers Housecarers visualized evidence
4- truck stop
1:1 1:5 1:10 1:15 1:30 1:50 1:100 1:1500 1:200 1:300 1:500 1:1000 1:750 0 50 m Site plan The truck stop is positioned alongside Road 4, a North-South highway which is planned to be updated as part of
North Sea-Baltic Corridor. The Olerex tank in Jadivere station is a place to overnight for traveling truckers coming from Kaliningrad or Vilnius (distance of 500-600 km). 1. Existing tank station 2. Truck-platoon dorms 3. Short stay parking lot 4. Long stay parking lot 5. Existing restaurant and supermarket 4 3 1 5 1 2 2 2 2 2 Truck stop1:1500 7 8
Users
the
56 2a. The Logistics of Milk and Timber: Truck Stop academic project 5-6/6 9 10 1:1 1:5 1:10 1:15 1:30 1:50 1:100 1:150 1:200 1:300 1:500 1:1000 1:750 1:4000 1:3000 1:2000 000 1:3000 000 0 5 m 1. Entrance 2. Bathroom 3. Washing machines 4. Fitness 5. Kitchen and dining area 6. Food and beverage supply 7. Reading area 8. Cleaning storage space 9. Terrace wit BBQ 10. Spiraling parking lots 1 5 4 3 10 8 9 6 7 2 2 Plan The ground floor provides for cleaning, cooking, eating, leisure and fitness. A storage space with cleaning equipment and a stockroom to beverage and food are only accessible to the housecarers. truck stop 1:100 1. Entrance 2. Collective space for cooking, cleaning and recreation 3. Private sleepingroom with toilet 4. Stairs 5. Parking lots 2 1 5 5 4 3 Section When climbing the stairs to the private rooms, one is rewarded with a panorama over the fields. The stairs discourages the immediate retreat to the private spaces, and encourages use of the shared space. 1:1 1:5 1:10 1:15 1:30 1:50 1:100 1:150 1:200 1:300 1:500 1:1000 0 5 m
9. Plan. The ground floor provides for cleaning, cooking, eating, leisure and fitness. A storage space with cleaning equipment and a stockroom to beverage and food are only accessible to the housecarers. 10. Section. The stairs buffers the road from nature by enabling a view, promotes shared space use, and makes the rooms feel like a retreat." 11. Elevation. A public podium and a tower as retreat. Stacked rooms with corrugated sheets resemble containers, with windows like truck cabs. 12. Axonometric. The spiraling lot lets 4-8 trucks encircle the dormitory, integrating them into the architecture and creating a semi-public space.
57
11 12 truck stop 1:100 1. Entrance 2. Collective space for cooking, cleaning and recreation 3. Private sleepingroom with toilet 4. Stairs 5. Parking lots 2 1 5 5 4 3 Elevation The podium is part of the public fabric and the tower is a retreat.The stacking of single rooms and the corrugated sheets reminds of containers.The windows are shaped as in a truck cab. 1:1 1:5 1:10 1:15 1:30 1:50 1:100 1:150 1:200 1:300 1:500 1:1000 1:750 1:4000 1:3000 1:2000 000 1:3000 000 0 5 m 1:1 1:5 1:10 1:15 1:30 1:50 1:100 1:1500 1:200 1:300 1:500 1:1000 1:750 1:4000 0 10 m 1. Collective space for cooking, cleaning and recreation 2. Private sleepingroom with toilet 3. Stairs 4. Parking lots 5. Garden 1 2 3 4 5 truck stop 1:200 Axonometric The spiraling parking lot allows for groups of four to eight trucks to encircle the dormitory. The enclosing effect makes the trucks part of the architecture, and expresses a sense of appropriation of the territory, from public to semi-public.
3. About Corridors academic project
type of project academic, collective work, Masterclass 1, 2nd Semester
location TU Delft Faculty of Architecture and the Built Environment, Julianalaan 134, Delft, The Netherlands
description Throughout the two weeks students explored ideas of space, performance, composition, comedy, and movement, which manifest themselves in four films, four structures, and four manifestos.
product Together with Sneha Gireesh (IN), Thomas Gkikas (GR) and Han Yang (CN) we shot a movie about all the things you can do in the corridor. To 'host' the video, we made a structure in which the video could be shown. The video was conceptualized on the basis of a brief manifesto about the corridor as a type of space.
teachers Bristol-based artist duo John Wood and Paul Harrison
date of jury 18.11.2022
director of Salomon Frausto studies
video 'About Corridors'
video about structure

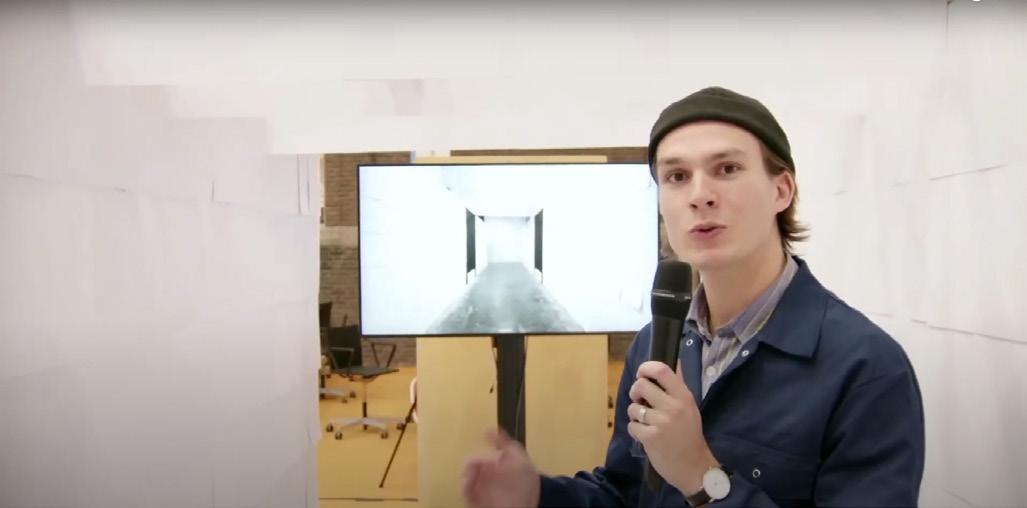

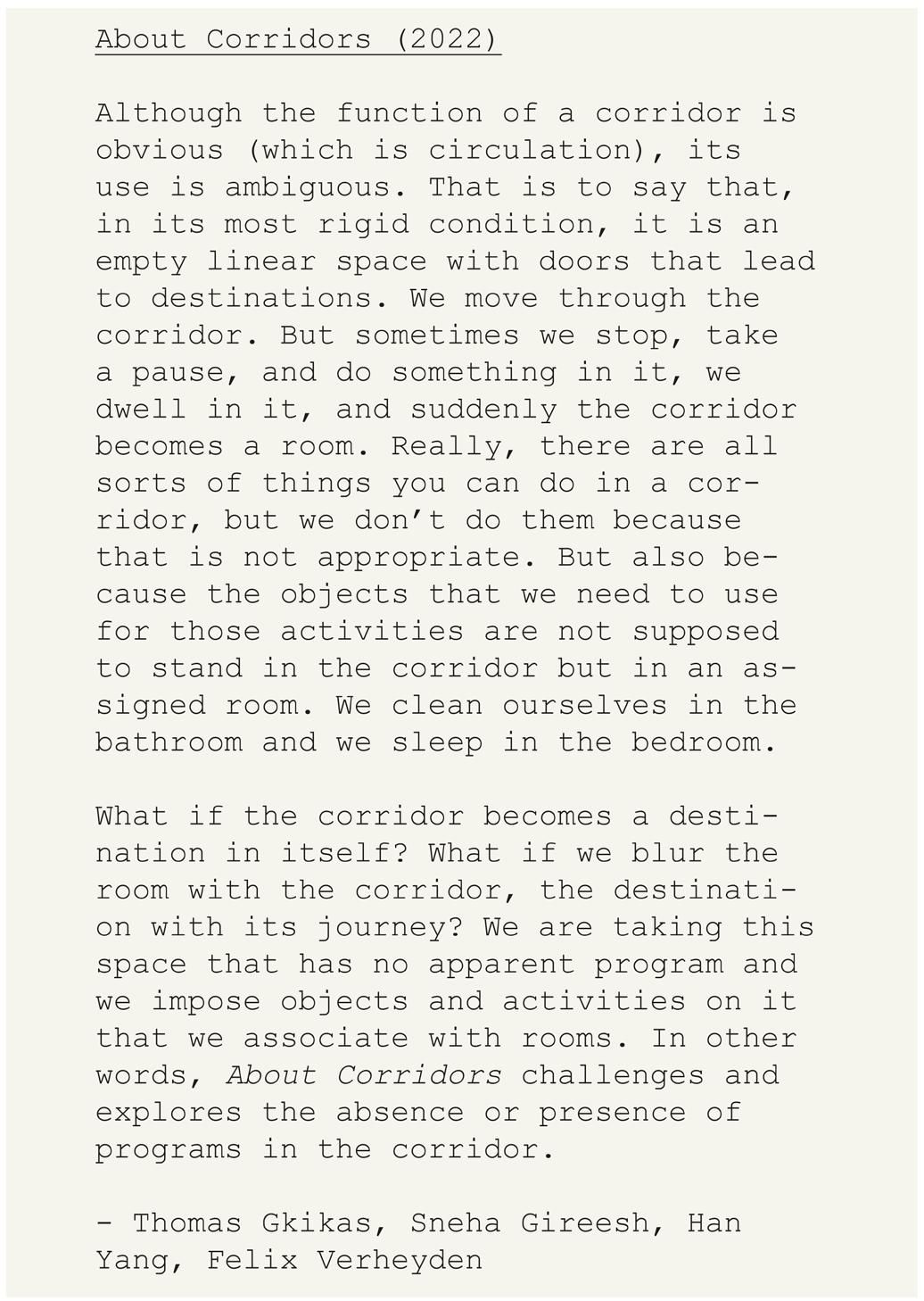
58
1/1
4. Catharsis academic project
type of project academic, collective work, Proseminar Part 2: Her Office 3rd Semester
location TU Delft Faculty of Architecture and the Built Environment, Julianalaan 134, Delft, The Netherlands
description Through the analysis of texts and films,the seminar explores how technology, work cultures and management theory, interconnect with design standards and norms in furniture, spatial planning, and architecture,and the ways in which these universalisms reinforcedgendered divisions of labour.
product Together with Chaoming Chen (CN) and Maria Stergiou (GR), we made a film about the cleaners in our faculty at the TU Delft. Because after all, interior caretakers, hold a strong relationship with the spaces they clean. For this film I composed the music. The idea for the music was to follow the rythm of the act of cleaning, as to make it feel like a dance.
teachers Amy Thomas, Ollie Palmer
director of Salomon Frausto studies
date of jury 24.06.2024
excerpt from the film
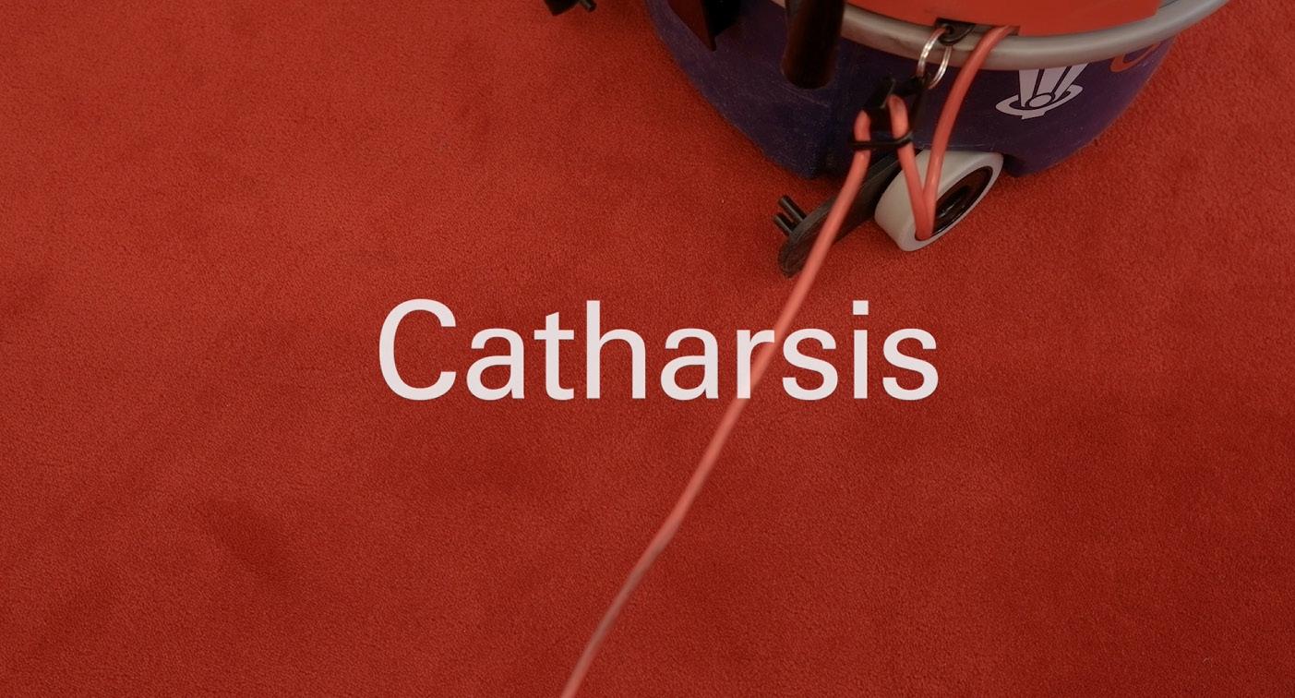
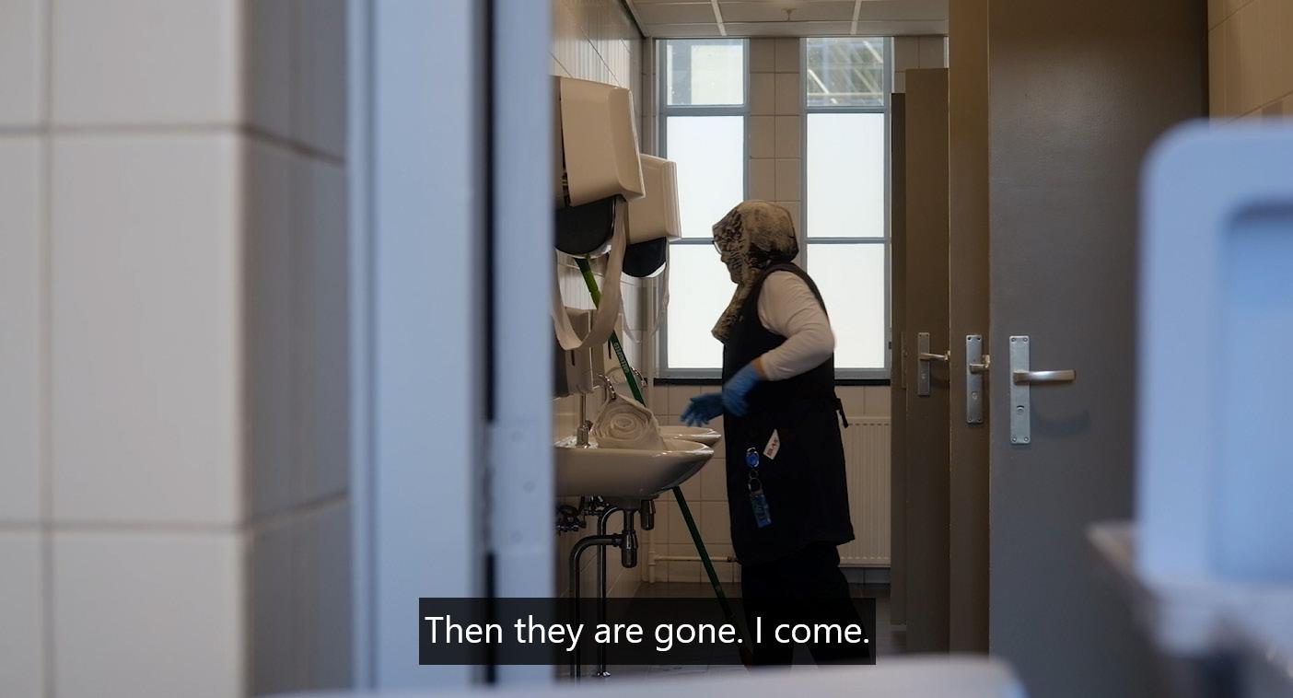



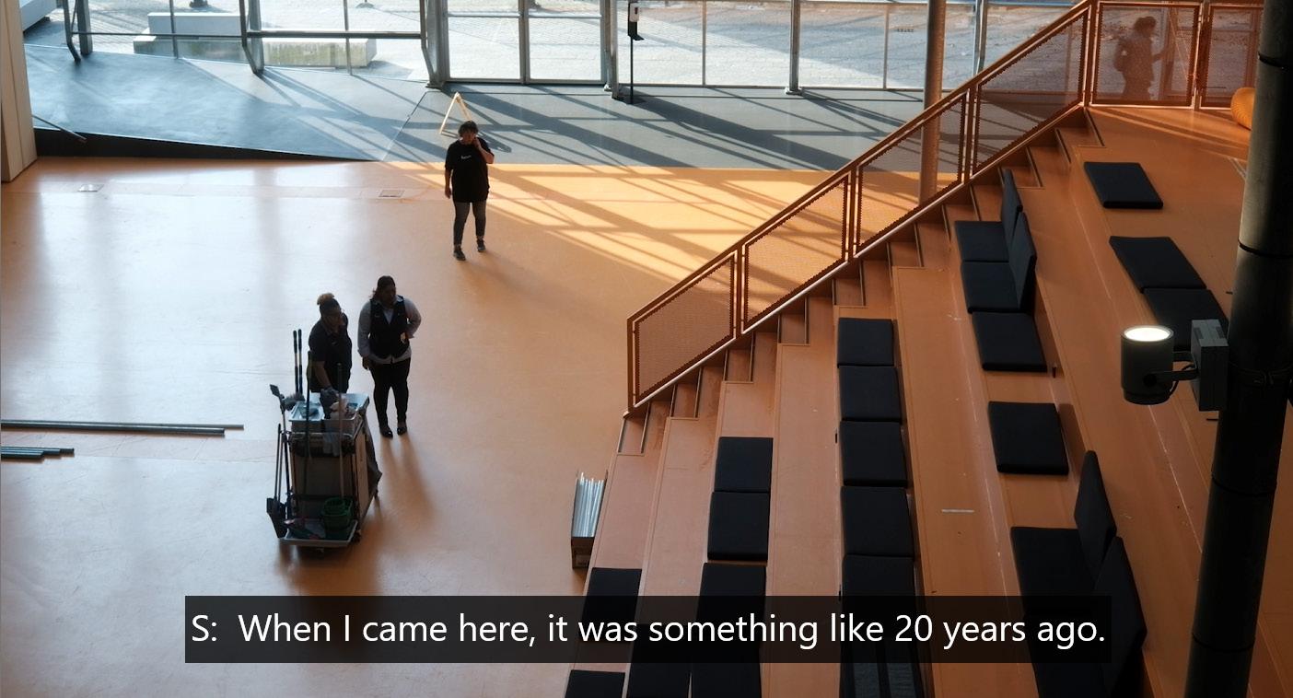
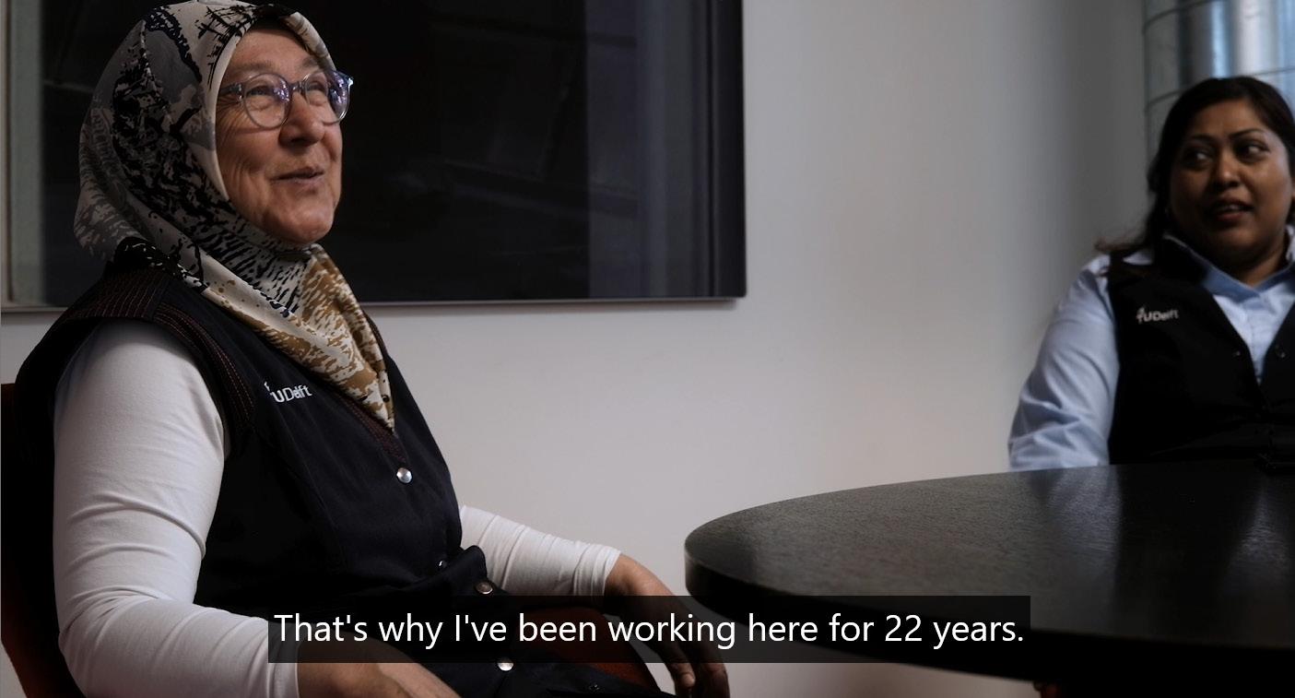
59
1/1
The Monument of Stories
Aldo Rossi argues that some urban buildings lose their original function and transform into monuments, which hold a collective memory, and become substantial for the history of the city, while at the same time accommodating a plurality of functions which seem to be completely unrelated to the form.1 One such building often cited by him is the Palazzo della Ragione in Padua. Moreover, its outer and inner forms have changed over time, to the extent that the meaning and value it instills have surpassed its form. The only way possible for a building to obtain a shared value and meaning that transcends its direct build product is for time to pass, and for the building to accommodate a range of functions substantial to the cultural and socio-political environment so that the building becomes irreversibly interwoven with the city’s story. In the case of the Palazzo della Ragione, both its form and functions have changed over time. 2 When it comes to its form, the palazzo has been rebuilt and reshaped multiple times from the thirteenth century until the nineteen-seventies: a threepitched roof made way for a single-span roof, and the partition walls were removed to create one big hall. Yet, the ground floor consisting of arcades of shops has remained unchanged. Maybe, it can be argued that the continuity of the building’s relationship with the streets preserved its constant importance. That is to say, the existence of a permanent peripheral function—the arcadial shops—has enabled the impermanence of its central function. Because, concerning its central function, the palazzo transitioned from being a bustling market and town hall to a judicial seat, and now serves as an exhibition and event space. The example of the Palazzo della Ragione debunks the idea that a building can only be or become a monument through the visual spectacle of the outer and inner form, as for the latter exemplified by museums like the Guggenheim in Bilbao by Frank Gehry or cathedrals like the Notre-Dame in Paris. The problem with ‘monuments of the spectacular’ is that they are merely resulting to become main tourist attractions and, hence are seen by the city government as effective branding tools to attract tourists and investments. Monuments of the spectacular are the main drivers of transforming city centres from habitable environments to unpayable open museums for the wealthier people: places for them to visit once in a while for a chai latte at Starbucks, a new set of trousers from Zara, and a selfie in front of the Cathedral or that other crazy looking museum building. Those who live in the city do not necessarily benefit. Cathedrals are art pieces: they are to be left untouched, unused, preserved, and frozen in time, you can visit them after buying a ticket and standing in a long queue. The parametric museums by starchitects from the nineteen-nineties and two-thousands follow a spaceship logic: a clear distinction between its inside and outside, they look insular and alien against their backdrop, with their expensive and futuristic-looking finishing components appearing irreplaceable.3
I do not deny the value and contribution of these places, but could we also envision monuments as places whose meaning and history can transcend their form and function?
I believe there are two principles to follow for buildings to become such monuments. First, I contend that this can only be done if buildings gain their value through the stories they enable. The more a building invites to be changed or to change the way it is used, the easier it gets for it to render stories, hence meaning. To make buildings adaptable is not to make them generic boxes in which everything seems to be possible, as Superstudio famously criticised through the ironic proposal of ‘The Continuous Monument’.4 It is way more interesting if a swimming pool becomes a theatre venue, a school becomes a collective housing project, and a theatre becomes an office: there will be irreversible marks intrinsic to the initial building typology that tell a story after its transformation. Second, as we can learn from the Palazzo della Ragione, buildings become adopted, shared, and loved by their surrounding inhabitants if they serve their urban activities. Bars, shoeshops, bakeries, book shops: they are second homes to many. Front gardens, public benches built in the facades, open courtyards, stairs to the front door, canopies at the entrances: they are second or even first homes to many not to be forgotten.
1 Rossi, Aldo. 1966. De architectuur van de stad. SUN.
2 Wikipedia contributors. 2023. “Palazzo Della Ragione, Padua.” Wikipedia. December 9, 2023. https://en.wikipedia.org/wiki/Palazzo della Ragione, Padua.
3 Maak, Niklas. 2014. Living Complex: From Zombie City to the New Communal. Hirmer Verlag GmbH.
4 Wainwright, Oliver. 2022. “A Building as Big as the World: The Anarchist Architects Who Foresaw Endless Expansion.” The Guardian, October 19, 2022. https://www.theguardian.com/ artanddesign/2021/jan/21/building-big-as-world-superstudio-anarchist-architects-who-foresawrampant-expansion-saudi-arabia-linear-city.
60
essay 1/1
The Power of Mediums
‘The sheet at hand, before the eyes of the [architect], is as blank as it is flat. He believes it to be neutral. He believes that this neutral space which passively receives the marks of his pencil corresponds to the neutral space outside, which receives things, point by point, place by place. As for the ‘plan’, it does not remain innocently on paper. On the ground, the bulldozer realises ‘plans’. And this is why drawing (and by this one must also understand design) is not only a skill and a technique. It is a codified knowhow. Therefore it is a filter selective towards contents, eliminating this or that part of the ‘real’, in its own way filling the lacuna of the text.’1
— Henri Lefebvre
‘The architect’s primary weapon and instrument is line — but line does not represent any ‘thing’. As he draws it, any architect worth his salt knows that he is not so much about representing as he is dividing or enclosing. Light is impalpable and constantly changing. Line can therefore only have the most indirect relation to light.’2
— Joseph Rykwert
Data and Medium
It seems that, when a piece of data is transmitted via a medium, its message is tainted with interpretation. That is, every medium entails a set of biases / distortions / premises / filters / limits that are intrinsic to its nature and vital to constitute its very existence. The way these conditions of the medium are treated instills a form of appropriation and subjective representation of information. In other words, mediums are concepts and ‘[c]oncepts shape the interpretation of facts.’3 The paradox is arguably that, when we want to communicate facts or pieces of reality, that is, considered objectivity, they need to undergo coding in a medium, thus they are affected by the conditions of the medium and thus they undergo a subjective process that we collectively decided upon to read as objective. The coding and decoding of truth is an intersubjective activity constituted by a collective agreement on a shared interpretation of the medium's vocabulary.
Idea and Medium
The relation between ideas and mediums is more ambiguous than the one between data and mediums. Not only is the medium subject to interpretation, also the idea that needs to be conveyed is subject to interpretation. That the idea as well as the medium are concepts, means that it is a concept that transmits a concept. So considerably, a superimposition of possible interpretations. In the realm of ideas, there are more gradations in the legitimacy of the medium. It can vary from an intersubjective understanding — i.e. a descriptive text respecting the rules of syntax — to a degree of interpretability — i.e. a poem experimenting with the rules of syntax. A degree of complete susceptibility of interpretation can be found in conceptual art. In this case, the medium conflates with the idea to such an extent that the use of the medium becomes the representation of the idea. For example in the structural / materialist filmmaking ‘[t] he process of the film’s making deals with devices that result in demystification or attempted demystification of the film process’4
Limit and Medium
In the realm of empiricism and data transposition, technological development of mediums seem to be sparked foremost by the purpose of reducing the mediums limits to a very minimum so as to be able to increase its displayed information. Take for example photography. Its limit and at the same time
1 Lefebvre, H., Kofman, E. and Lebas, E. (1999) in Writing on cities. Oxford, UK: Blackwell Publishers, pp. 191.
2 Chipperfield, D. and Rykwert, J. (1994) in Theoretical practice. Zürich: Artemis, pp. 9–10.
3 Hilgetag, C.C. and Goulas, A. (no date) ‘hierarchy’ in the organization of Brain Networks | Philosophical ... Available at: https://royalsocietypublishing.org/doi/10.1098/ rstb.2019.0319 (Accessed: February 6, 2023).
4 Gidal, P. (1978) Structural film anthology. London: British Film Institute.
its foundation lies in the composition of squares that each display a single monochrome color. When zooming out a first time, the combination of those color-tones generate gradual transitions of colors. Those gradual transitions of color generate delineations and figures when zooming out a second time. And when observing the full size image, the pixels are too small to be perceived by the naked eye and the pixels blend into each other to the extent that it becomes a simulacrum of visual reality. The bigger the amount of pixels, the more data the photo displays, the closer it becomes to representing reality. When vector graphics5 and GIS6 were introduced in the 1960s, on the one hand the limited precision of delineations was resolved and on the other hand, the limited scope of graphics was resolved as well as one could for example infinitely zoom in and out on digital maps. And thus, by the exponential increase of data in visual display in the academic realm, the nature of the medium’s limits became less present. It can be argued that the belief of reducing the medium's limits to gather as much information as possible doesn’t always necessarily lead to more valuable data. In a world that is oversaturated with data, hierarchizing information becomes more pertinent. Mediums that have clear limits such as drawings (thickness of lines) and photography (resolution) bring forward an inescapable hierarchy and ordering of information because the creator of the drawing or photograph is challenged with the questions of what to include or exclude, what to bring to the front and what to the back. That interpretation of what is more valuable and what less, introduces an understanding of the information that can lead to theoretical new interpretative speculations. Moreover, this understanding introduces an ideological or metaphysical position. Noam Andrews in his lecture From Delineation to Drawing questioned the hegemony of data in conceptual design decisions at Harvard.7 And so, the creation of new insight by deliberately conceptualizing information by embracing medium’s limits seems to be overlooked too often in the academic realm especially in the architectural one, creating the danger of overlooking metaphysical implications of the physical world. Consequently, a better interplay between technological advanced mediums for physical data, and more elementary mediums for metaphysical data could be advocated for. With allmaps for example, it becomes possible to combine the geographical meta-data of the digital GIS maps with digitized historical analog maps that display not only geographical information but also tell something about what spatial objects were preferred to be displayed which tells something about the values / culture / ideology of that particular time. Again, it is only due to the limit of the drawn map that choices needed to be made to what to include and what not, because of the limit of the thickness of the pencil, the limit of the scale of the map and the limit of sight. Another example is the research by Gabriele Filomena, on the work of Kevin Lynch. With the paper A computational approach to ‘The Image of the City’, Filomena explores ‘different perspectives in spatial cognition and GIS research are integrated to obtain a complete Image of the City’.8 In this case again, a combination of metaphysical or ideological understandings of spatiality by diagrammatic drawings is combined with a physical understanding by digital / vector graphic / GIS maps.
Architecture and Medium
In the discipline of architecture, a certain set of mediums seems to be set as conventional and vital for its communication of the unbuilt. Those mediums together are considered to form a holistic understanding of an architectural object. As each medium has its limits, the set of mediums complement each other. These mediums are, roughly, the conceptual sketch (concept, perspective, diagram), the dimensioned drawing (plan, section, elevation, axonometry, diagram), the text, the perceptual image (render, photo or drawing), and the model or sample. With these five mediums the architect communicates its imagination of a possible new reality. However, they are not rigidly divided and can blend into each other, for example three-dimensional or rendered sections or plans, dimensioned and conceptual sketches, etc. Although text is a medium used throughout a whole process of an architectural endeavor, most of the time sketches are the beginning and dimensioned drawings and images the end. Sketches are there to explore. The inaccuracy of the pencil lines on the paper is deliberate as it brings the focus only to the elementary idea behind all variants of exact possible forms that could be generated from it. In my experience, a sketch communicates an archetype, a specific gesture to — what Eisenman would call — the generic antecedent.9 They could both lead to a more advanced dimensioned drawing or image. In sketches, the coding of the information happens in a very interpretative way, a vocabulary in sketching goes hand in hand with the personal development of sketching. Dimensioned drawings are there to elaborate on the proportions and constructional aspects of an architectural endeavor and function as a proof of conceptual harmony or disharmony of the whole. They make the bridge between the idea and the real world and can function as a coding or instruction guide for construction. Dimensioned drawings as construction instructions are constituted by a collective agreement on a shared interpretation of the medium's vocabulary. Images are there to elaborate on the material and experience-related aspects and function as a proof of conceptual harmony or disharmony specific points of visual experience. Sketches, dimensioned drawings, and images have in common that they are limited by a two-dimensional display and by a fixed viewpoint. And this is where the physical or digital model comes in. The model can be turned around, it is a medium where the plan, section, image comes together. However, models have the limit of scale and the limit of substituting materials. In digital models, finishing materials can be displayed very close to reality, but here the limit lies in its reliance on a two-dimensional screen. Samples of finishing materials can be of use to articulate the right colors and textures.
Photography is in architecture a post-productionmedium. It is a tool to reflect, to capture the material outcome of the concept, be it models or the final construction. Text is an explanatory tool, it contributes in reaffirming the purposes of the displayed visuals. Today, technological development in the creation of virtual images opens new territories for architects to explore digital realities and to communicate their architectural ideas faster and more realistic than ever before. The fastness whereby descriptions can be put into images with AI without any need for skill,10 the fastness whereby whole spatial territories can be scanned and can be transferred to the digital world,11 the fastness whereby digital visuals are being introduced into our spatial experience,12 questions can be raised again about the hegemony of data in these emerging design tools.
5 Vector Graphics (2023) Wikipedia. Wikimedia Foundation. Available at: https://en.wikipedia.org/wiki/ Vector graphics (Accessed: February 6, 2023).
6 Geographic information system (2022) Wikipedia. Wikimedia Foundation. Available at: https://en.wikipedia.org/ wiki/Geographic information system (Accessed: February 6, 2023).
7 Andrews, N. (2022) “From Delineation to Drawing,” The Berlage Sessions. Delft: Netherlands, 25 November.
8 Filomena, G., Verstegen, J.A. and Manley , E. (2019) A computational approach to 'the image of the city', Cities. Pergamon. Available at: https://www.sciencedirect.com/ science/article/pii/S0264275118309776#: :text=In%20 The%20Image%20of%20the,mental%20representation%20 of%20the%20city. (Accessed: February 6, 2023).
9 “The comprehensibility of the generic antecedent is the necessary precondition for the clarity of the intent and function of the specific form.” Eisenman, P. (2018) Formal basis of modern architecture. LARS MULLER Publishers. p. 81 10 Bieg, K. (2022) “From Text to Image,” The Berlage Sessions. From Text to Image, 9 December.
11 ScanLAB Projects (2023) “From Pixel to Model,” The Berlage Sessions, 13 January.
12 Tahan, L. (2023) “From Model to Environment,” The Berlage Sessions, 20 January.
61
essay 1/1























































































































