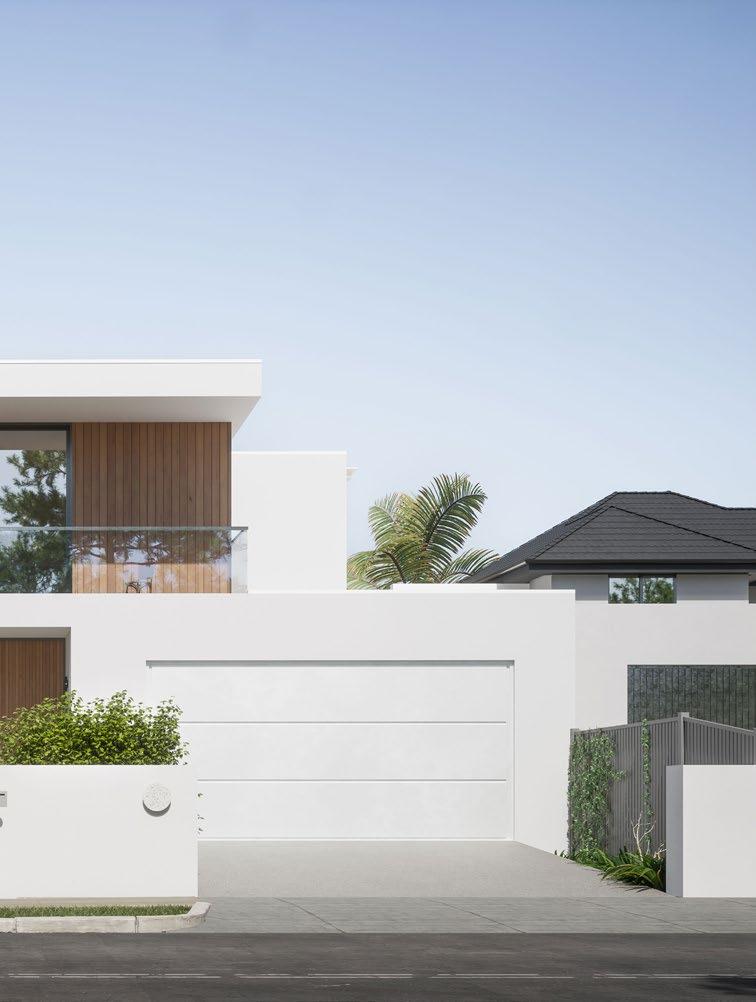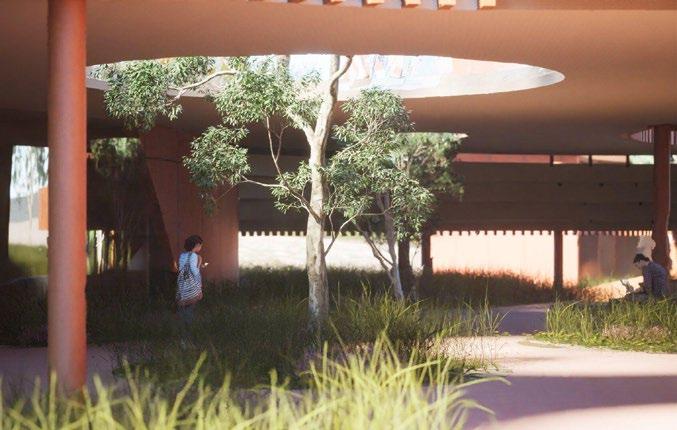Patterson Lake House
@Melbourne_Australia
Time: 03.2022-01.2023
Category: Architecture design,Interior design Area: 711 m²
Team member: Vincent Yang, Toza Chen, Thomas Feng
Main Role and Responsibilities: Conceptual design: facade, plan ; Interior concpetual design, visualisation.
The Patterson Lakes Residence is a contemporary architectural designed to cater to the needs of a vibrant Vietnamese family with two children who are deeply passionate about embracing the coastal lifestyle. Nestled near the picturesque Patterson Lakes, this contemporary family beach house boasts a seamless integration of indoor and outdoor living spaces, providing breathtaking views of the beach and allowing the natural coastal elements to infuse the interior.



Portfoilo | Thoams Feng
BEACH ROAD





Swimming Pool Perspective Rendering (by myself)
The pitched roof skylight welcomes natural light into the room while the extended stone cladding connects the indoor space with the outdoors, enhancing the design's aesthetics and promoting a strong link to nature.

Staircase Perspective Rendering (by myself)
Timber staircase gives a natural and welcoming impression, with planting below connecting the interiors with the exterior landscaping, meanwhile, the sunshine from the roof skylight illuminates the long hallway of the ground floor.

Balwyn North House
@Melbourne_Australia
Time: 03.2022-01.2023
Category: Architecture design,Interior design
Area:1410 m²(including basement)
Team member: Vincent Yang, Toza Chan, Thomas Feng
Main Role and Responsibilities: Conceptual design: facade, plan; Detail design; Documentation; Interior concpetual design, visualisation.
In the context of a corner site in Balwyn North, Melbourne, our architectural vision revolves around the creation of a distinguished three-story residence. Drawing inspiration from the elegance of classical French provincial architecture, we aim to infuse the design with a sense of timeless charm. At the same time, we conscientiously integrate contemporary elements to ensure that the dwelling embraces the spirit of the 21st century.



Portfoilo | Thoams Feng
Selected tile roofing @ 60 degrees pitch
Roof framing as per structural engineer's design
Breathable sarking wood fibre board
Zincalume steel capping
Grc cornice moulding
Box gutter 300 mmx 100mm
Grc cornice moulding
13mm plasterboard
Suspended ceiling system
Plaster ceiling moulding
MASTER BEDROOM
50 Mm hebel "power panel" cladding
75 Mm hebel "power floor panel"
Selected carpet finish
Zincalume steel capping
Selected metal roofing@ 2 degrees pitch
Box gutter 300 mmx 100mm
"Posi" floor joints as per structural Engineer's design
250 Pfc refer to engineering's documentation
Led strip light
DINING
MULTI-FUNCTION ROOM
Section Detail
Double glazed aluminium frame fixed window
3mm kerlite porcelain paving
20mm bluestone exterior paving
Ground floor concrete floor structure refer to structural engineer's documentation

Dincel 200 Components
3mm kerlite porcelain paving
Concrete strip footing refer to structural engineer's documentation


Portfoilo | Thoams Feng



Design a cozy bedroom by fusing classic charm with modern elements, using earthy neutrals, elegant trims, and luxurious textiles to achieve a warm and tranquil atmosphere.
The extension of the warm and cozy ambiance from the bedroom gracefully envelops the bathroom space, where elements of travertine and brass converge in elegant harmony.


Devton Early Learning Center
@Melbourne_Australia
Time: 07.2022-06.2023
Category: Architecture design
Team member: Vincent Yang, Thomas Feng, Ivy Chen.
Main Role and Responsibilities: Project Briefing; Pre-Design: Site Design; Conceptual Design: Plan, Facade; Planing permit.
The design approach prioritizes preserving the residential feel of the area while presenting a house-like structure on Deveton Road. A wood facade maintains a natural aesthetic, and the north-facing orientation maximizes sunlight for outdoor play zones and child-centric areas. A bright Colorbond cladding at the back prevents streetscape clutter while infusing energy. The facility, catering to 3 to 4-year-olds, spans two levels with an upper outdoor terrace connecting to the lower play area, promoting a cohesive play environment.





North Elevation
South Elevation



OTHER WORKS
THE DESIGN OF CHANGZHOU HUANGLIANGBANG EXPERIMENTAL SCHOOL
@ Changzhou_China
Time: 12.2018-2.2019
Category: Architecture design
Team member: Zhenyu Li, Bin Lu, Daren Wang, Jianjian Song, Qing Mei, Yichen Zhu, Thomas Feng
Main Role and Responsibilities:Facade Design, Permit Documentation
Technical Skills and Tools: AutoCAD, Rhino
The Huangliangbang project is a creative attempt of sharing architecture: the experimental school and the National Fitness Center are in the same neighborhood, as a complex of education and sports. The design achieves a four-way sharing: the seasonal changes in the school and the children's palace in terms of architectural sharing, the sports stadiums and gymnasiums in terms of functional sharing, the underground parking lots in terms of time-sharing, and the dual-employment of physical education teachers in terms of personnel sharing. The campus responds to unreferenced site conditions in the form of an organism, from the sharing on the social and spatial levels, and forms new expressions in the multiple relationships between the individual and the collective, open and closed, rules and freedom, and organization.






The National Centre for Cultural Studies
@ Gungahlin, Act_Australia
Time: 05.2022-10.2022
Category: Architecture design
Team member: Thomas Feng, Leo Dong, Jon Hou
Main Role and Responsibilities:Project Briefing; Pre-Design; Conceptual design.
Technical Skills and Tools: ArchiCAD, Rhino, Twinmotion
Grounded on the township of Gungahlin, the design of the 15,000 square meter National Centre for Culture Studies (NCCS) originates from the aboriginal beliefs of ‘oneness’, of ‘belonging’ and ‘connectedness’. The design narrative for the NCCS project derive from the deep Aboriginal connection to country, place and kin, and lay emphasis on the interrelationship between people, the natural landscape and the built environment.








@ Australia
(ΔT)TEMPEROAL CITY:PUBLIC CATALYST
Time: 05.2020-10.2020
Category: Urban Design
Team member: Thomas Feng
Instructor: Ian Nazareth
Technical Skills and Tools: Rhino, Grasshopper, Vray
This project is a dimension of the new narrative for public spaces is a move away from urban design as a search for an idealized blueprint for the perfect public realm. While seeking the method of offering value of the urban public space, some architectural space quality is generated by computerized aggregation through specific rules. The diversity of public typology used to stand for the different public requests and functional uses, the buildings' component designs in different scales along with the opposite space using, all of the components are used to aggregate the city by the space data computation.
Scan to see the short video






FABRIC LAB
@Melbourne_Australia
Time: 07.2022-06.2023
Category: Commercial design
Team member: Toza Chan Thomas Feng
Main Role and Responsibilities: Interior concept design & Development, Working Drawing
FABRIC LAB reimagines the retail experience for fashion enthusiasts, offering a tactile, immersive space to explore textiles. Its architecture combines mirrors and brushed aluminum panels, creating an illusion of infinite space and reflecting the brand's essence. This one-of-a-kind destination invites visitors on a sensory journey, inspiring creativity and igniting a passion for fashion, ultimately transforming their relationship with textiles.


THANK YOU
for taking the time to view and consider my porfolio. Have a phenomenal day!
