Selected Work 2020 - 2021
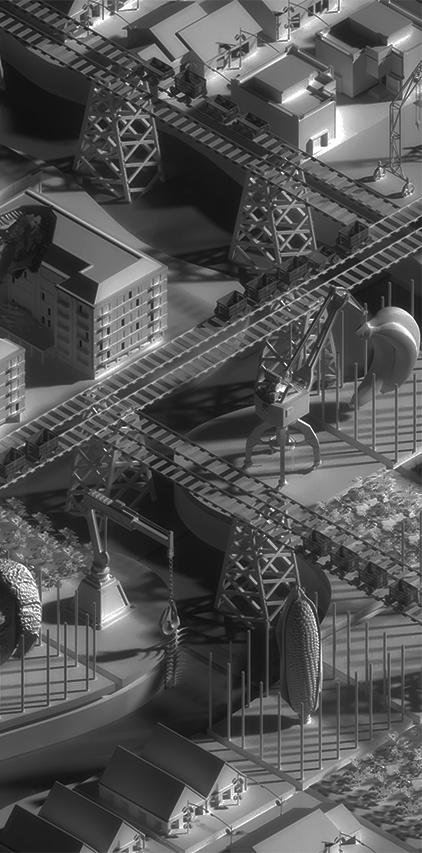
FENGXUE XIA
Iowa State University I Bachelor of Architecture 22’
CONTENTS 01 ENCOUNTERS OF EXUBERANCE A Hint to Invoke Self Truly Desire from 02 HYDRO WARD Green Infrastructure Ward Transformed From Suburbans 03 HOLLOW GARDEN Blurring Boundary to Release Rule of Space 04 CONTEMPORARY MUSEUM The Multi-use Museum to Promote Prosperous Site Tourism
ENCOUNTERS OF EXUBERANCE
ConceptualProject Fall2021,IowaStateUniversityCollegeofDesign

Location:Venice,Italy|Boon,IA|losAngeles,Ca Instructor:MitchellSquire GroupWorkwithBrennaFransen,LukeMcdonell,JihoonKim
With the expansion of capitalism, markting has become a process of solving the problems of economic production and resource distribution. People’s desire for specific objects stimulates regional economic growth, it is always caused by capitalism who tends to interfere artificially with people’s desire for site resources. With the expansion of capitalist control over people’s desires, people of the future world might be lost in a society dominated by interests. To avoid the loss of one’s true will, it is urgent to remind individuals of their true will in order to survive as real humans. This Project explored how design can provide individuals with their spatial agencies, enabling them to escape from their impacts in the capitalist world.
+ Space Desire + View Desire + View Desire + Life Desire + Space Desire + Fun Desire + Life Desire + Relax Desire + Walk Desire + Green Desire + Water Desire + Sun Desire + Water Desire + Water Desire + Sound Desire + Sound Desire + Sound Desire + Speed Desire + Speed Desire + Life Desire + Life Desire + Culture Desire + Culture Desire + Culture Desire + Green Desire + Green Desire + Green Desire + Green Desire + Walk Desire + Speed Desire + River Desire + Animal Desire + View Desire + Food Desire + Food Desire + Wind Desire 01
Hint to Invoke Self Truly Desire
A
Fengxue Xia
Desire of Natural Resource COMMON DESIRE
Natural resources are resources that exist without any actions of humankind. This includes the sources of valued characteristics such as commercial and industrial use, aesthetic value, scientific interest and cultural value. On Earth, it includes sunlight, atmosphere, water, land, all minerals along with all vegetation, and animal life.
With Combining the representative sites( land, sea, suburb, country) to a hybrid map. By comparing the number of residential (filled desire) and the average annual travel (desiring) on this map, it shows a stronger trend of site desire growth in areas where Capital controls resources.

Desire of
Social Resource
Social resources are defined as any concrete or symbolic item that can be used as an object of exchange among people, Examples of social resources include both tangible items such as Lands, information, goods and services, and less tangible concepts such as rule and status within society. I. Documentation I Reseach of Common Desire Fengxue Xia Encounters of Exuberance 02
Human desires vary from person to person and city to city. However, capitalism responds to people’s s desire by setting similar prices. Desire is threatened by the felt necessity to view all encounters for their inherent gains.
Mushroom_$0
Dead tree_$0
The 16 basic human desires are felt through narratives that have shaped cities of all scales and histories. Venice, Los Angeles, and Boone, are the representative of how different types of cities emerges from desire.

Watts
Lax
Jewish deporarion Film Festival
Ledges State
Veniece Biennale Kate Shelly
Hamberger_$8
Coal Mines
Settlement
Napoleon
Zenorsville Relacation
Campanile
Rail Station
Bubble Burst Revolution Gold
Dog’s Burning
Grape Vines
Queen Of Angels
Kettle_$10 Gondola_$90 Wine_$30 Leaf_$0.5 Fish Bone_$0 Brick_$0.55 Shell_$1 Brick_$1
Merenda Speedway Feminist Menu Marriage Equality
Olympic Games Ragbrai
Mask Festival Madrid Rename Gondola
Of Sighs
Body Of Saint Mark Bridge
Opera
Quarantine First Mission
IOWA LOS ANGELES VIENICE INDUSTRAL TOURISM
Mushroom_$1 COMMERCIAL
Bell_$900 Column_$190
II. Concept Model I Human Desire Condition III. History Drawing
City Desire Transformation Psychological Control Quantity Control Resource Control Event Control Capitalist Interest Markting Strategy Pricing Desire Of Product Desire Of Place Desire Of Produce Capitalist Control City Desire Commercial Development Tourism Development Industrial Development Fengxue Xia Encounters of Exuberance 03
I
Psycho-behavior
Existence: Unbuilt
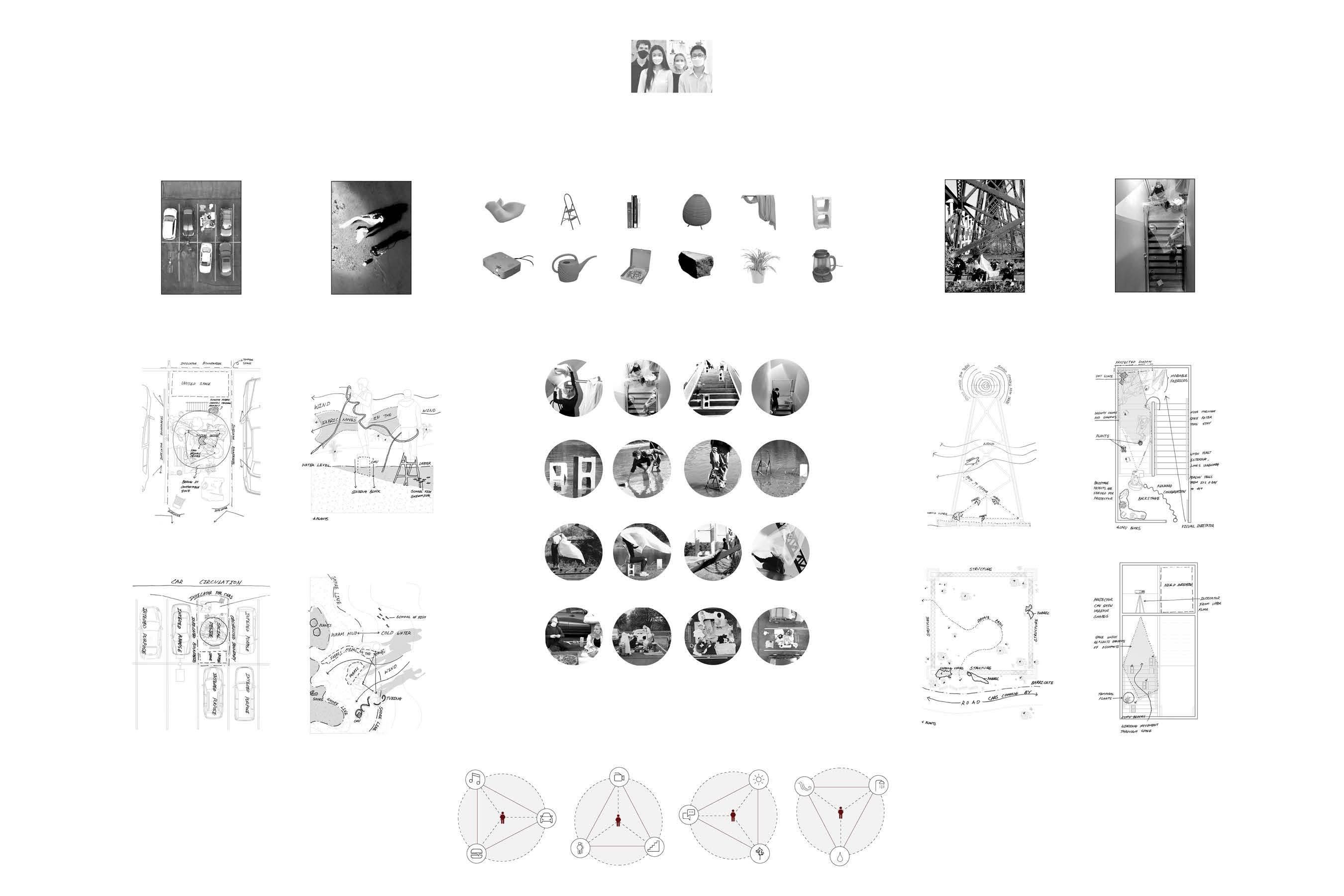
Artifacts to re-imagine encounters For non-productive purposes.
The case studies dismantling traditionally efficient uses of space and artifacts to re-imagine encounters without control from Capitalism.
Dismantling traditionally efficient uses of space.
Existence: Build
Action
Encounters Of
Independence
Reality Practice
Object Define Purpose
Technical Analysis Practice Analysis Practice Analysis Truth II Truth I Truth II Truth I Practice Analysis Practice Analysis IV
Re-value
Psycho-cognition
INVOKES Feeling Tranquility Hearing Eating Tasting Romance Watching Priceless Priced Priced Priceless IV. Process I Examine Self Desire from Case Study Fengxue Xia Encounters of Exuberance 04
TRULY DESIRE
SHOWER FILTER
SHOWER FILTER
GREEN EXCHANGE
TRAIN MUSEIC CELEBRATE
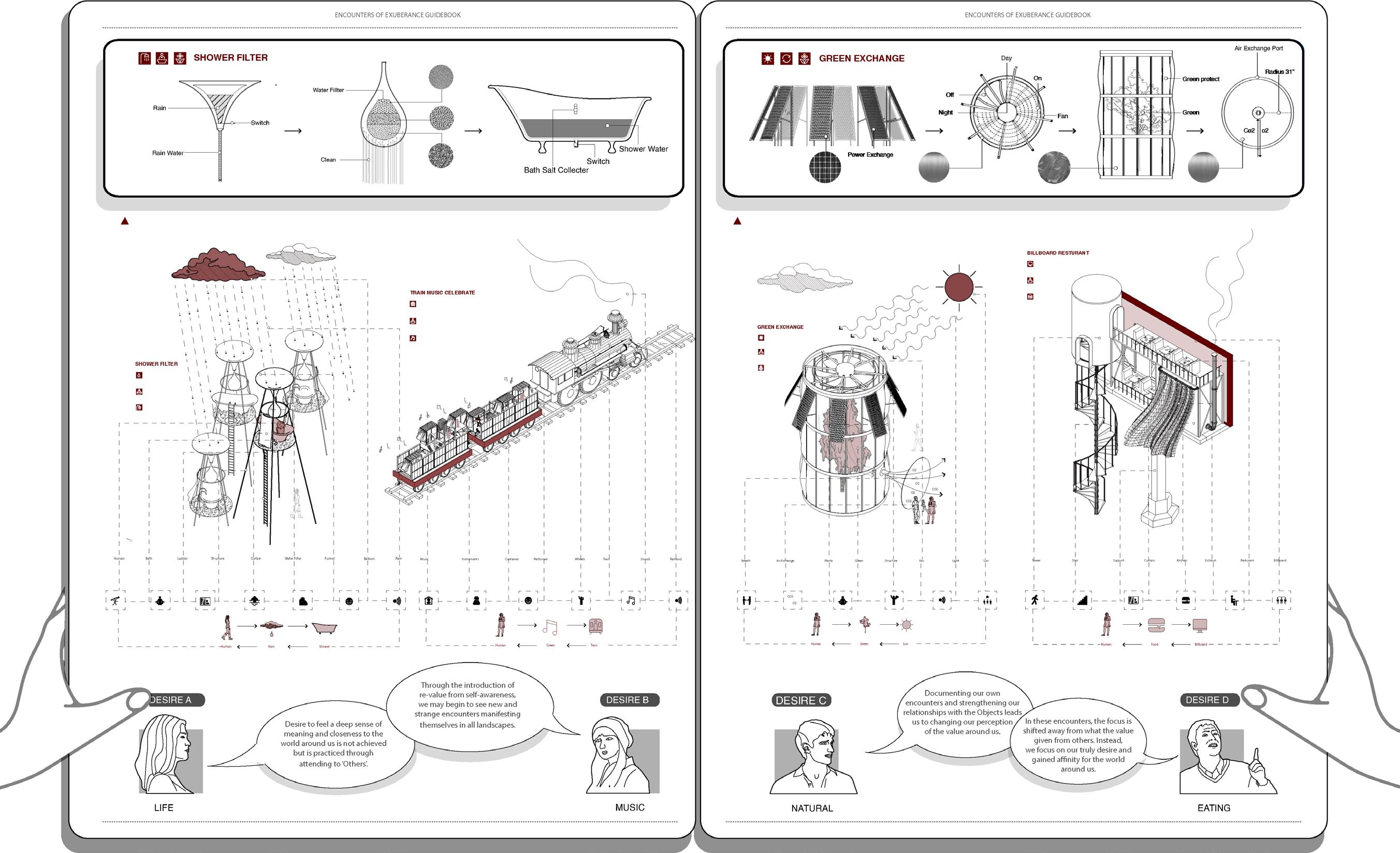
GREEN EXCHANGE
BILLBOARD RESTURANT
V. Installations I Personalize Design Of Desire Fengxue Xia Encounters of Exuberance 05
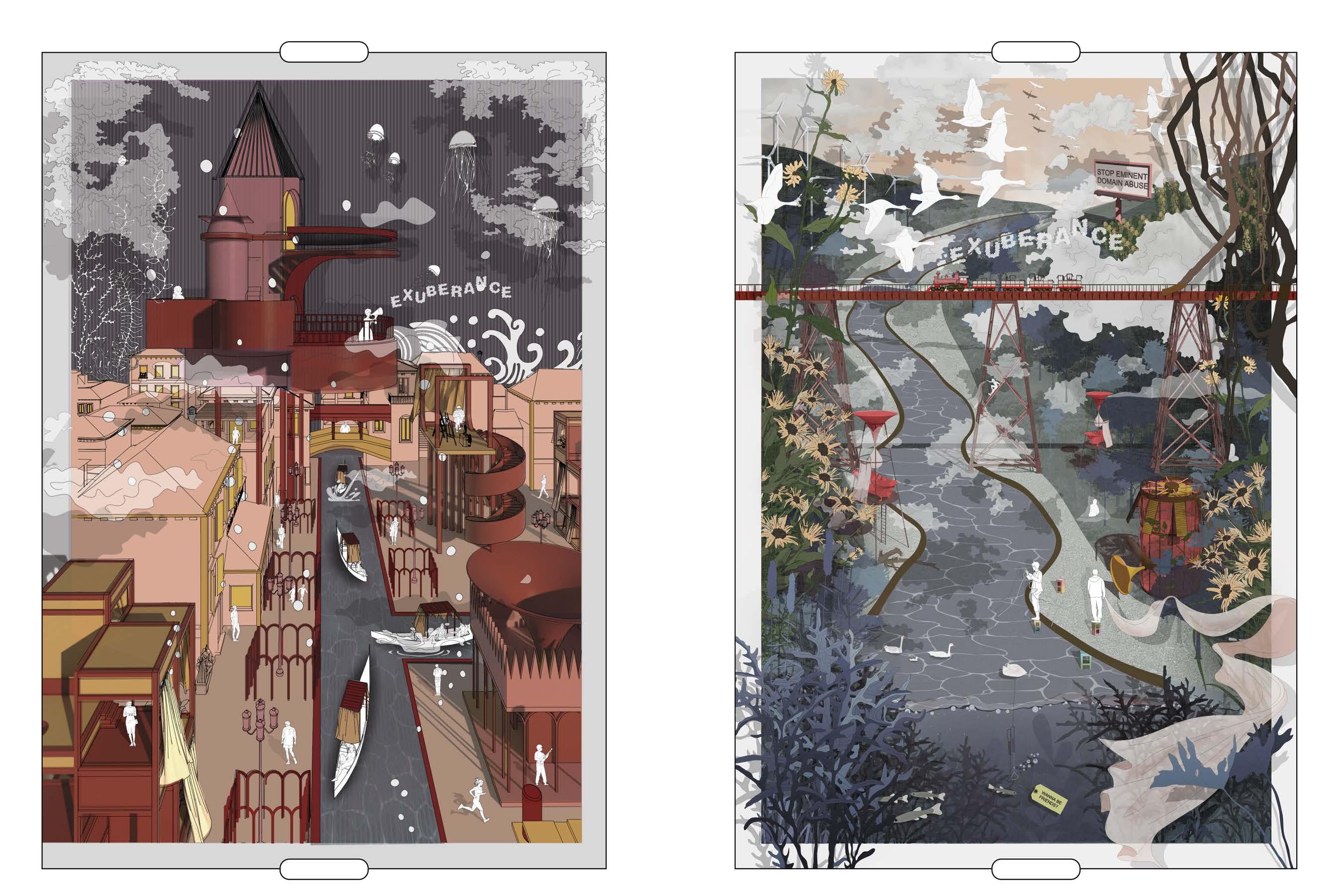
SUBURBS CITIES Surviving as thriving Thriving as surviving VI. Redering I Site Intervention Fengxue Xia Encounters of Exuberance 06
Could you ever realize your desire may influence by the surrounding environment?
Did you imagine occupying, owning, or designing your desires?

The designed performance questions the authenticity of desire and how we engage with our desires. Are all of your desires really your own? How many of your desires exist outside of you? The performance set utilizes 3D and 2D artifacts causing onlookers to decipher between the real and the false.
Performance as a practice of architecture gives agency to the body. Dealt with carelessly, prominent architecture works have problematically treated the body as an object. To avoid this mistake we center ourselves into the work, not to design selfishly, but to be intimate with the work. To be vulnerable with the work. To grapple with the limitations of the designer and its role in a larger collective.
Hearing Speaking Feeling Watching
Real Desire Inspires GAME
VIII. Performance I Spread Hint to Inspired Desire Fengxue Xia Encounters of Exuberance 07
PERFORMANCE
ACTIONS:
The board game serves as an introduction to the idea of giving a hint to individual players to invoke their true desire without the regular rule of the city in the real world. The game includes objects and site conditions of the three chosen sites (Venice, Los Angeles, and Boone), and action objects which help to form relationships. The objective of the game is not to “build” but rather to foster unexpected relationships with both the game pieces and your opponent. The infinite configurations of the game allow players to form their own “city of desire” with site conditions and artifacts. Shadows cast onto a backdrop reflect this imagined skyline and transform with each new play.

1. Draw an object card to see which object you will encounter
2. Draw an condition card to pick a spatial condition
3. Draw an action card to choose an action This round you draw the action of submerge
4. Using the three cards, combine them to form new and unlikely encounters, pick 3D print model and see if they can combined.
5.Start Re-thinking about the value of object from the new combination which may never happened before in real lift.
Bringing the game to different groups of people from various ages and backgrounds, there was a clear understanding of how different objects or spatial conditions meant different things to different people.
In this way, the game allowed players to learn new stories or understandings about their opponents, which in return gives them a new perspective about the artifacts and conditions of the game.
VII. Modeling I Board Game Design Fengxue Xia Encounters of Exuberance 08
02 HYDRO WARD
UrbanDesignProject Spring2021,IowaStateUniversityCollegeofDesign

Location: Clive, IA
Instructor:KimberlyEZarecor,AndrewGleeson GroupWorkwithDaiLe,ShivangPatel
The city of Clive has seen a proliferation of the flood disaster along with the dramatic change of climate in past years, the unwelcoming nature of the Cul-De-Sac layout of the current Clive would be obsolete and dangerous for the population continuing living in Clive. In the spirit of Clive, a new ward concept proposes a water infrastructural system that prevents potential future floods based on the spatial characteristics of the phenomenon in Iowa. And draw the further concept of a hybrid grid where the ghost of the cul-de-sac still remains but is able to respond to the flooding problem. Utilize the water resources, and importantly promote a more inclusive and active environment not only for the residents but also for the visitors.
Green Infrastructure Ward Transformed From Suburbans
Fengxue Xia
As a part of the “White Flight” phenomenon, there is a clear difference between the West Clive. Observing from the zoning condition in Clive, the East Clive is heavily for industrial and commercial usage. Meanwhile, the West of Clive is densely packed with housing whose cost are hight.
Clive I Suburban Of United States
II. Context I Thematic Study in Environment
The Key Feature of Clive is the Cul-De-Sac neighborhood of suburb along its living condition, In addition to the most representative density of Cul-De-Sac exist in residential of Clive, other city such as waukee, Urbandale or west desmonies also frequently see Cul-DeSac.
Clive I Cul-De-Sac Neighborhood
The Wilds. This zone may afford the City of Clive its greatest opportunity to lead the region as pacesetters in storm-water management, habitat protection and recreation. While some development has started in this Northwest “corner” of Clive, the city has an opportunity to live its “Distinct by Nature” brand by putting stream, habitat and trail protections in place before new developments occur in the balance of The Wilds. Emphasis in this zone is on policies protecting Walnut Creek and habitat features along with stream bank restoration.
The Headwaters. This zone offers particular opportunities to enhance education at Shuffler Elementary with an outdoor lab envisioned, while also improving safety and recreation with a new trail to bypass the challenging 156th Street/Hickman Road intersection.
The Lakes. Water quality, habitat restoration and improved connections dominate here. The plan envisions wetland restoration near 128th Street while also consider City of Clive Greenbelt Master Plan Executive Summary 9 in stream stabilization, with utility and trail protection. Facility enhancements proposed include a Country Club Lake bridge for connectivity, a trail head at Casey’s General Store and natural/creek play at Wild wood.
The Falls. This segment emphasizes the Eastern gateway to the Greenbelt and the whole of Clive, while also stressing improved trail connections and access for existing neighborhoods and businesses. Key projects include the North Walkut Creek Trail extension,commercial redevelopment, improved trail connections to adjoining neighborhoods ,stream stabilization,storm water management at Indian Hills Woods and natural areas restoration.
The Headwaters. This zone offers particular opportunities to enhance education at Shuffler Elementary with an outdoor lab envisioned, while also improving safety and recreation with a new trail to bypass the challenging 156th Street/Hickman Road intersection.
WEST CLIVE
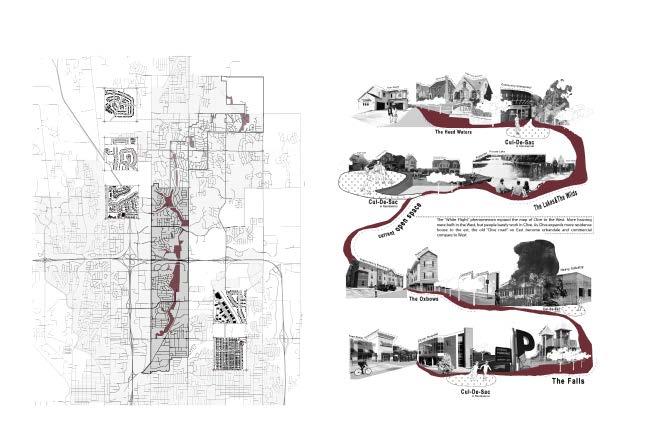
I. Map I Site Condition
Analysis
EAST CLIVE Fengxue Xia Hydro Ward 10
Being in the FLOODING ZONE, the unwelcoming nature of the cul-de-sac layout of the current Clive would be obsolete and dangerous for the population continuing living in Clive. Therefore, in the spirit of Clive, the concept proposes a hybrid grid where the ghost of the cul-de-sac still remains but is able to respond to the flooding problem.
Integration
STARTS by drawing the ward with cul-de-sac layout, we use strategies such as open up the dead ends, and increasing the size changing the cul-de-sac into nodes to get the final grid layout of the ward.
Re-use
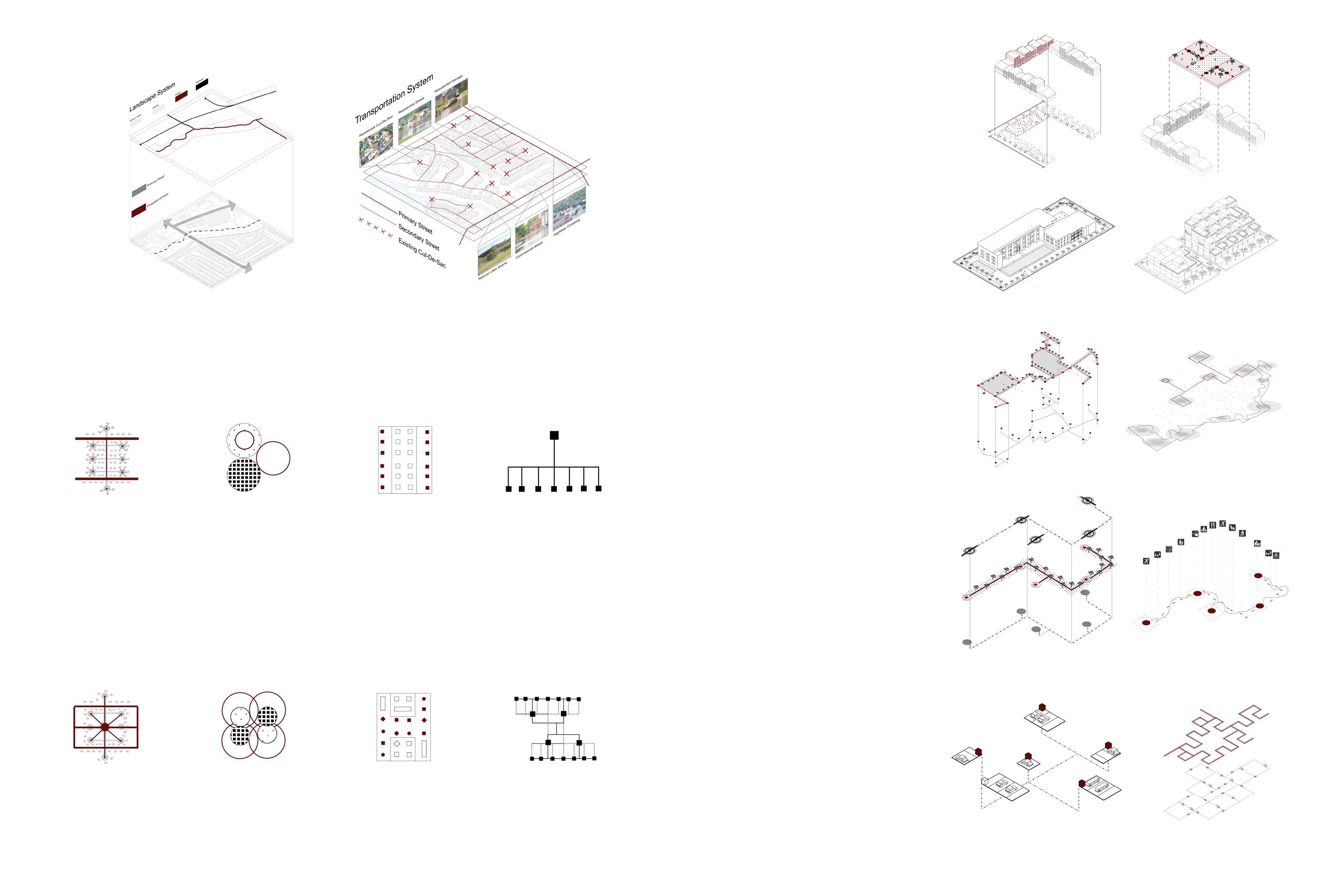
III. Transformation I Proposed Strategy
CONNECT COMMERCIAL
building type INSERT HOUSING RE-LAYOUT WARD INSERT CIVIC
road circulation
Reorganize
Add
Develop
site resource
Self serving DEVELOP CUL-DE-SAC CREATE WALKING LINE REPEAT AND CONNECT ADD BIOS-WALL CONNECT BIG NODE ADD HYDRO-POWER PARKING
Generate
Of
Different Function
Solution Build Up ISSUE ISSUE ISSUE ISSUE EXPECTATION EXPECTATION EXPECTATION EXPECTATION Risk When Flooding Boring Lifestyle Limitation Of Capacity Low Economy Community Land Reclamation Node Construction Develop Green Lifestyle Community Sustainable Repeat Ward to city Dead end transportation Low Efficient tree water infrastructure system Lack of economic diversity Nature combined with city Continuous transportation system New type water infrastructure system Prosperous economic Waste of nature PAST PAST PAST PAST Dominant Far Distance Waste Green Closed Community Autonomy Closer Distance Walkable Green Open Up To All FUTURE FUTURE FUTURE FUTURE Target Surrounding Cul-De-Sac Population Growth Continuously Circulation Economic Growth Safety Provided Fengxue Xia Hydro Ward 11
V. Amusement I Fun Line Detail
The fun line consists of playgrounds and pavilion spaces with pedestrian and bike paths through out the line, It will have its own life in the day with events like farmers’ markets and concerts at night.
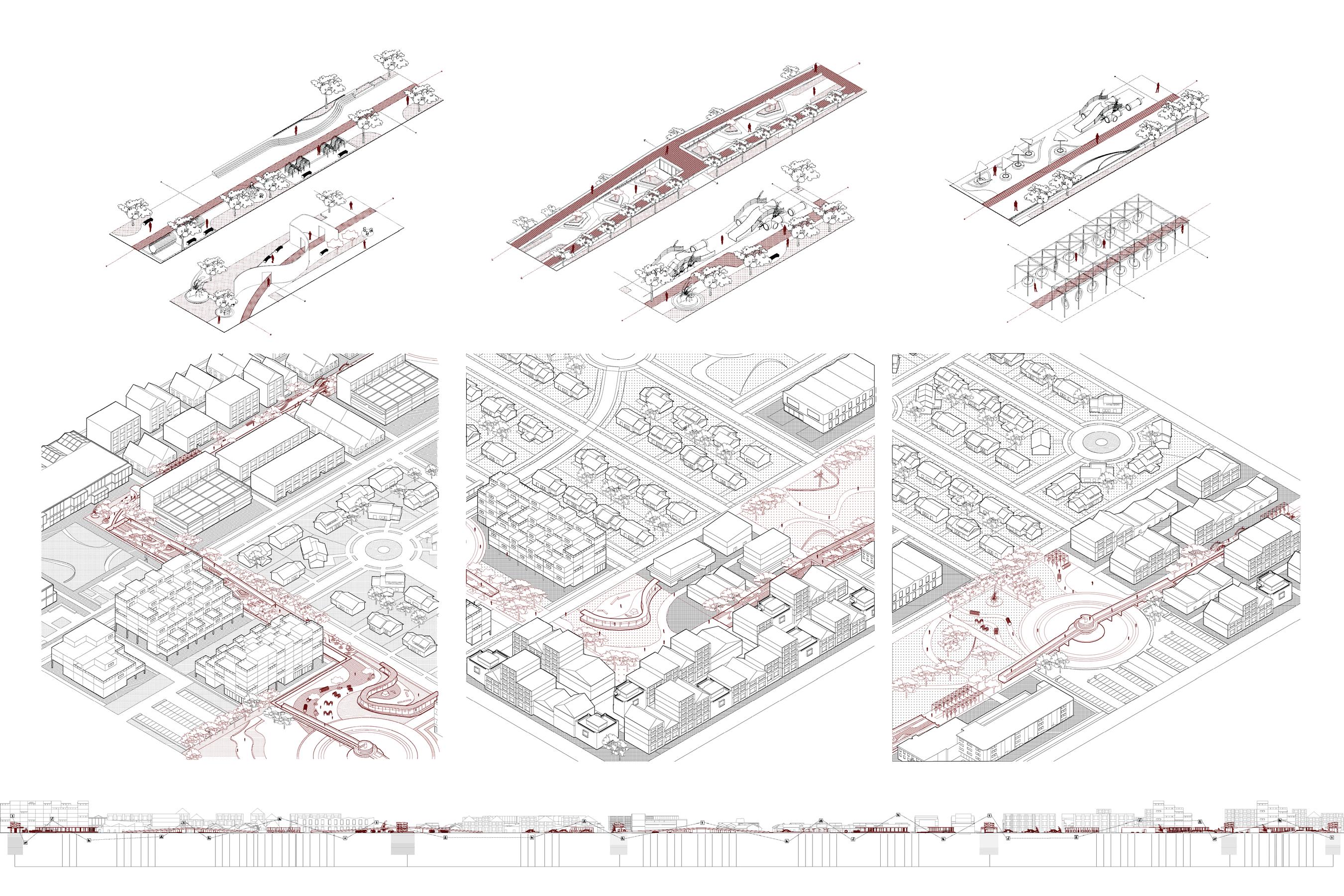
Rest View Play Hide & Seek Relax Walk Fun zone 1 Fun zone 1 Fun zone 1 Fun zone 2 Fun zone 3 Fun zone 3 Fun zone 3 Fun zone 4 Fun zone 5 Fun zone 5 Fun Fun zone 6 Fun zone 1
Scenario 1 Scenario 2 Scenario 3 Fengxue Xia Hydro Ward 13
VI. Plan I Repeat the Ward
As the ward starts to stamp the fun line, the nodes will connect it to the new wards, thus, a repeatable city ward emerged where the cul-de-sac exists on suburban.
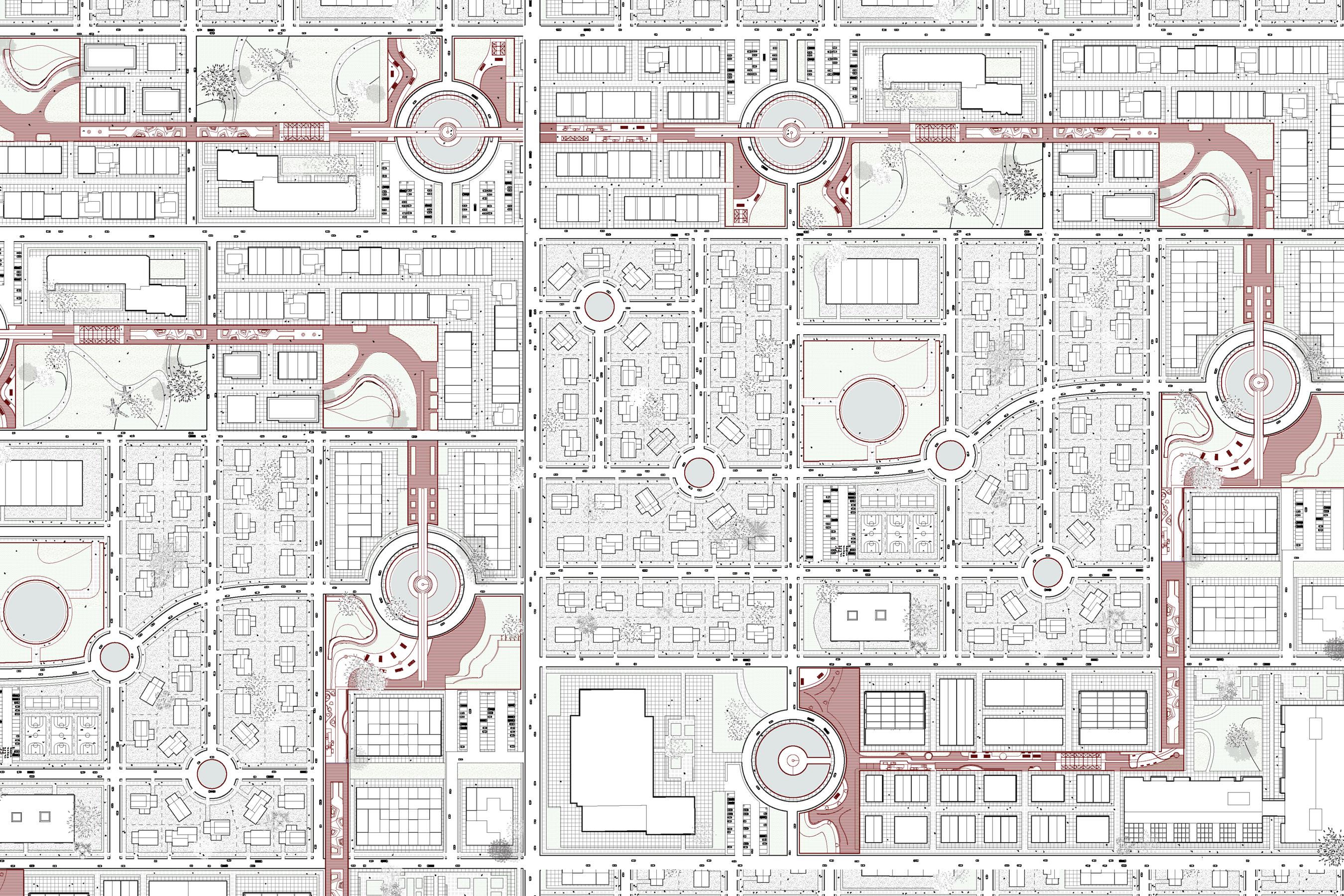
Big Node Rain Garden Big Node Swimming Big Node Rain Garden Big Node Fishing Civic Government Civic Government Civic Government Civic Government Education School & Child care Culture Library & Reading Fishing Residential fountain Big Node Skating Sun Central Park Sun Central Park Sun Central Park Sun Central Park Shop Commercial Shop Commercial Shop Commercial Shop Commercial Walk Residential Walk Residential Walk Residential Relax Residential garden Residential garden Relax Residential garden Small Node Rain reserve & Water filter Small Node Rain reserve & Water filter Small Node Rain reserve & Water filter Small Node Rain reserve & Water filter Small Node Rain reserve & Water filter Small Node Rain reserve & Water filter Fun Walkable Bridge Fun Walkable Bridge Fun Walkable Bridge Play Recreational facilities Play Recreational facilities Play Recreational facilities Play Recreational facilities Play Recreational facilities Fun Walkable Bridge Relax Walkable Green Service Hydro Power Station Service Hydro Power Station Service Hydro Power Station Service Hydro Power Station Housing Apartment Housing Apartment Tourist Outdoor Exhibition Tourist Outdoor Exhibition Tourist Outdoor Exhibition Tourist Outdoor Exhibition Housing Apartment Fengxue Xia Hydro Ward 14
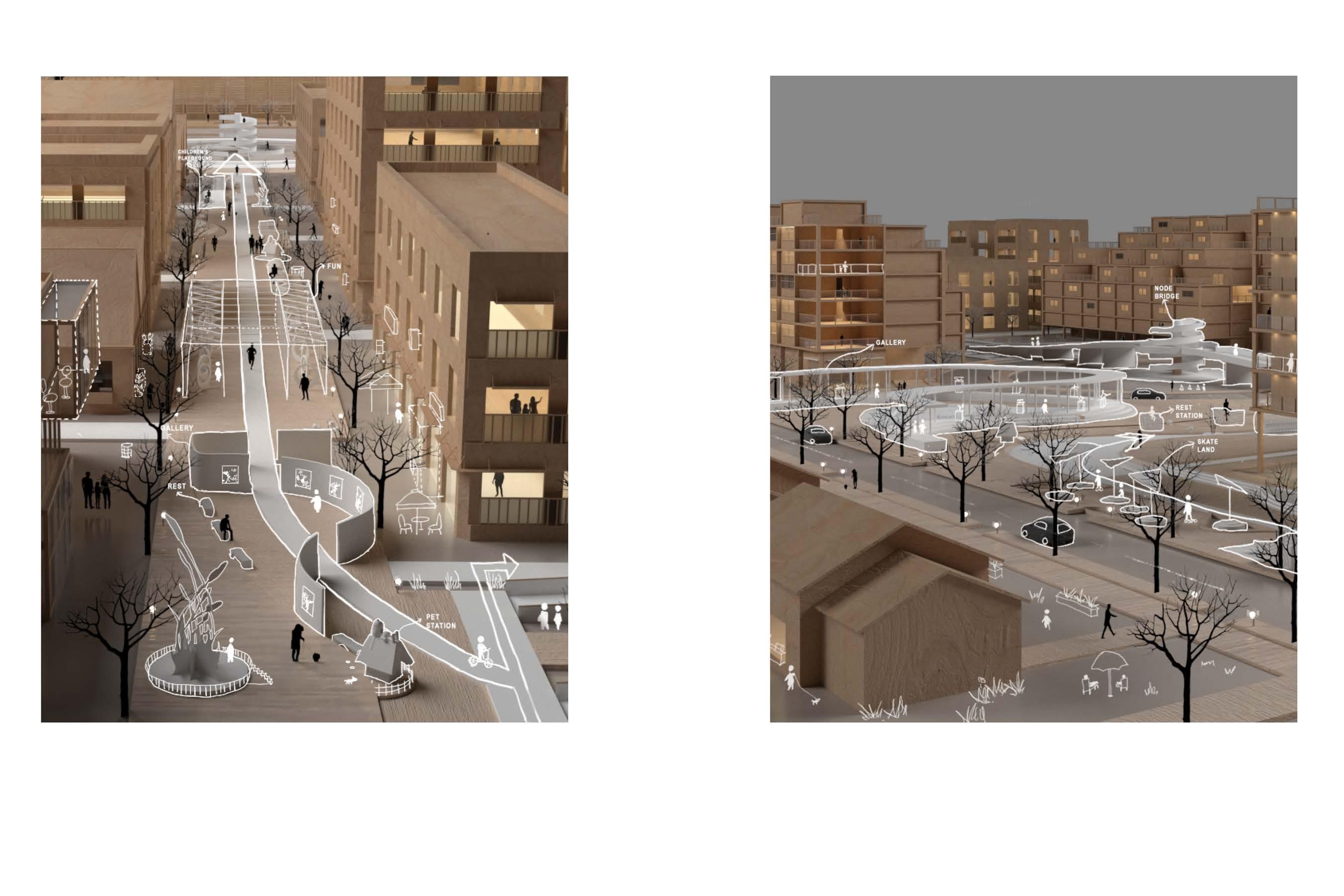
VII. Scenario I Perspective View
EMBED into the In-Between space of the commercial zone. The fun line creates a slow-speed action space. The Travel Experience for visitors becomes more interesting with the fun line.
Fengxue Xia Hydro Ward 15
SEEPS into the Living zone, the walkable bridge provides a recreation center for surrounding residential. During the Weekend, residential has more diversified leisure activity spaces.
The Hydro Ward proposes a hybrid grid where the ghost of the Cul-de-sac still remains but is able to respond to the flooding problem. Utilize the water resources, and importantly promote a more inclusive and active environment not only for the residents but also for the visitors. With Transforming the cul-de-sac layout into nodes, utilizing it to enhance the community experience, and developing flood mitigation systems are the main visions of the hydro-ward.
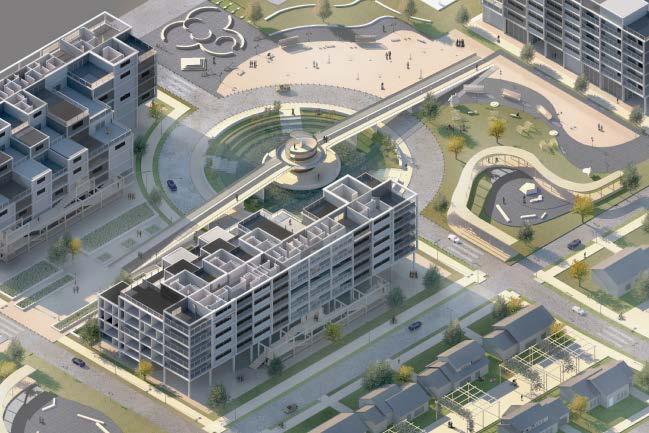
Fengxue Xia Hydro Ward 16
IX. Rendering I Sustainability Green Infrastructure
03 HOLLOW GARDEN
Blurring Boundary to Release Rule of Space
Practical Project Spring2020,IowaStateUniversityCollegeofDesign
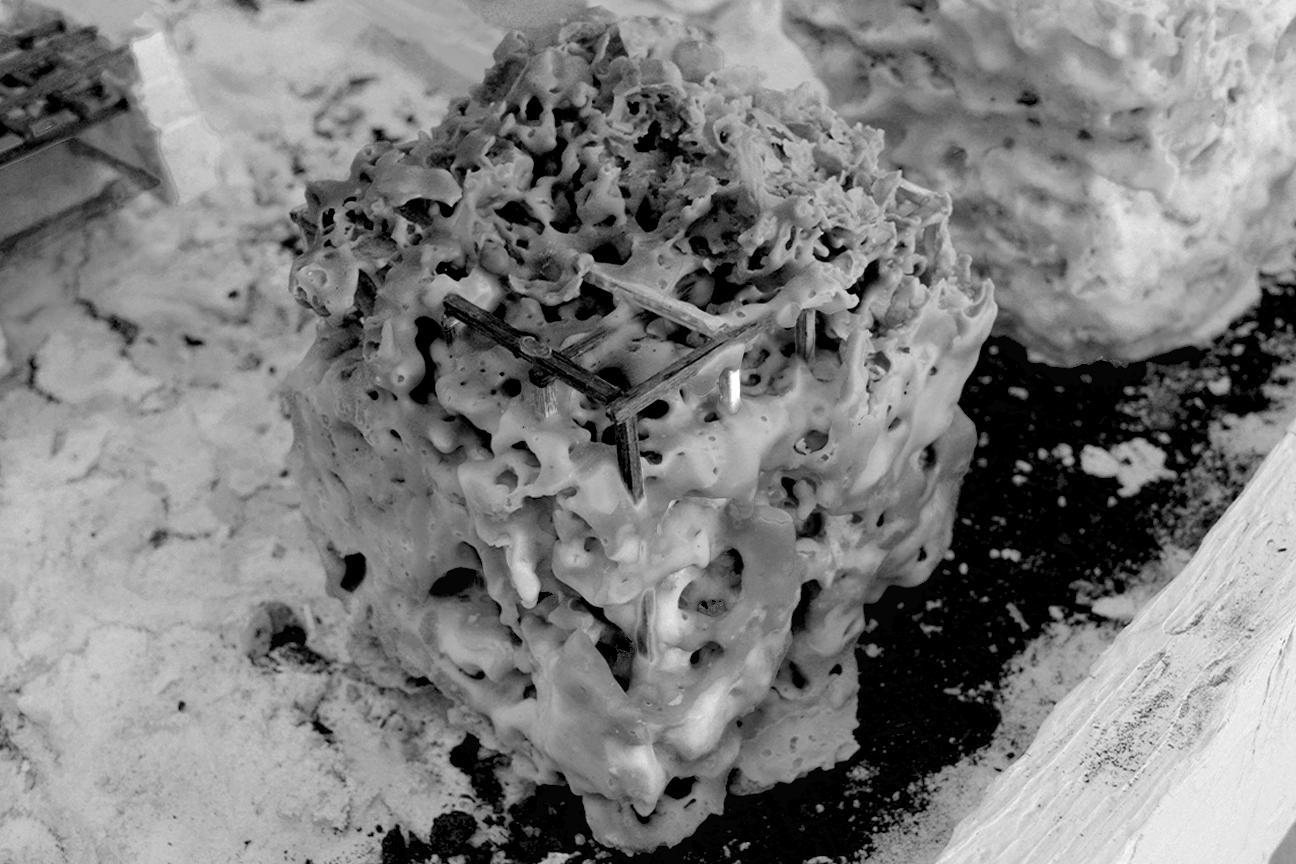
Location: Manhattan, New York
Instructor: Bosuk Hur
GroupWorkwithMingDing
As the largest city in the United States, New York’s regional differentiation has been continuously improved, and immigrants from all over the world can adapt well to the life and rhythm of New York City. Regional differentiation distance is based on the function of the land. However, at the same time, the copy and paste of the city boundaries or barriers it creates have, to some degree, gradually weakened the connection among different people, it inevitably produces monotonous and lifeless urban space. This Project proposed blurting boundaries from an architecture perspective, thus releasing the strict limitation rule of spaces defined, letting the space become fresh and vivid.
Fengxue Xia
The study of three different types of space shows human use of space on territory, interpersonal distance, spatial arrangement, crowding, and other aspects of the physical environment that affect behavior. These are spaces’ definitions surrounding each person.
II.Documentation I Site Analysis
The Relationship between NYC Zoning District, Floor Area Ratio(FAR), and Space Function Show How individual lifestyle is planned by its strict and clear urban divisions system.
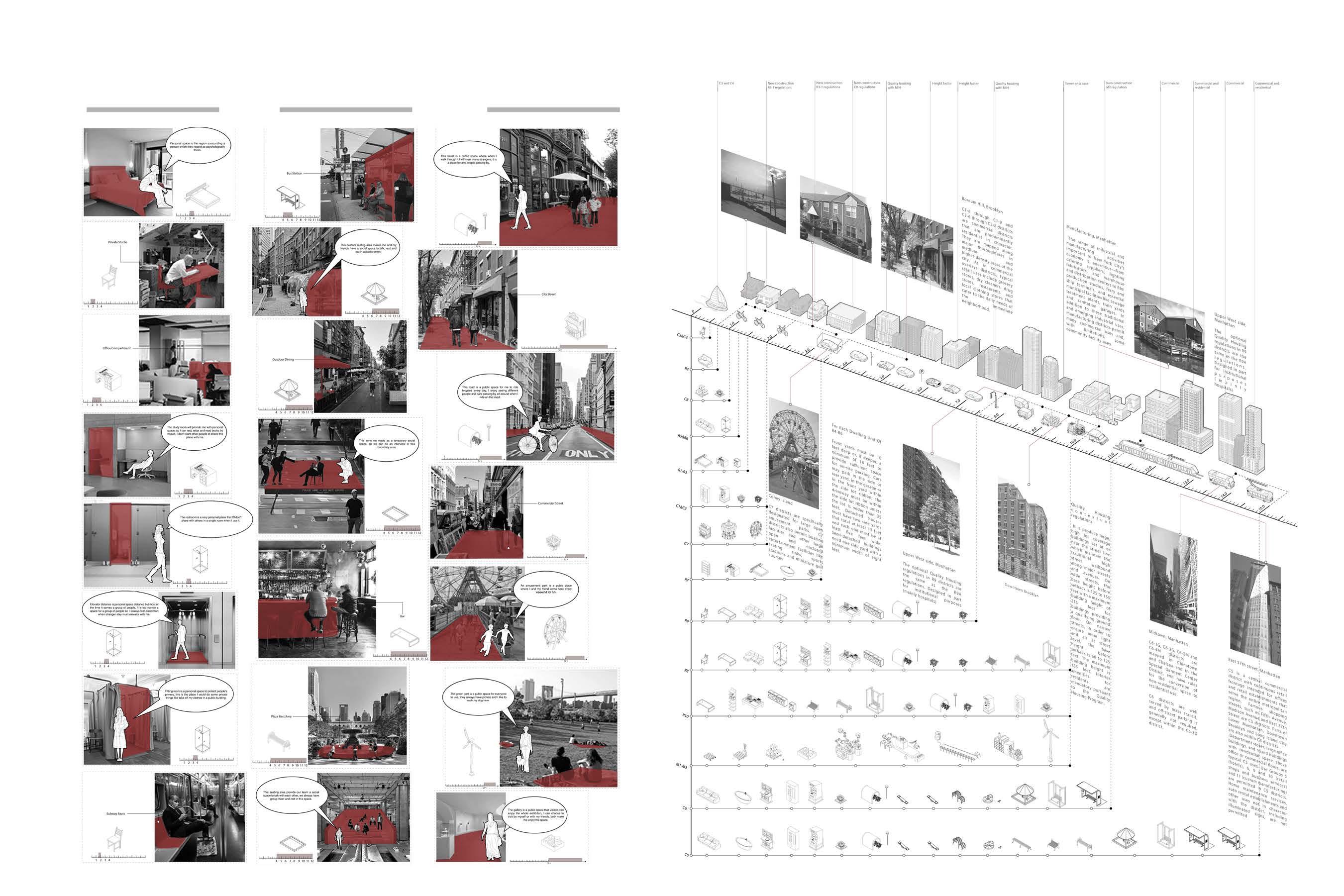
PERSONAL SPACE SOCIAL SPACE PUBLIC SPACE I. Research I Study of Interpersonal Spatial
Fengxue Xia Hollow Garden 18
III. Analysis I Proposed Strategy
With blurring boundaries of spaces to intervene regular spatial behavior happens in normal life. Through split and re-arrange solid definition to space, defuse the routine of space that city rules bring into buildings, thus space becomes fresh and vivid.
IV. Concept I Modular Approach
Split the function from traditional hotel represent to private and museum represent to public space and rearrange them to form a new space.
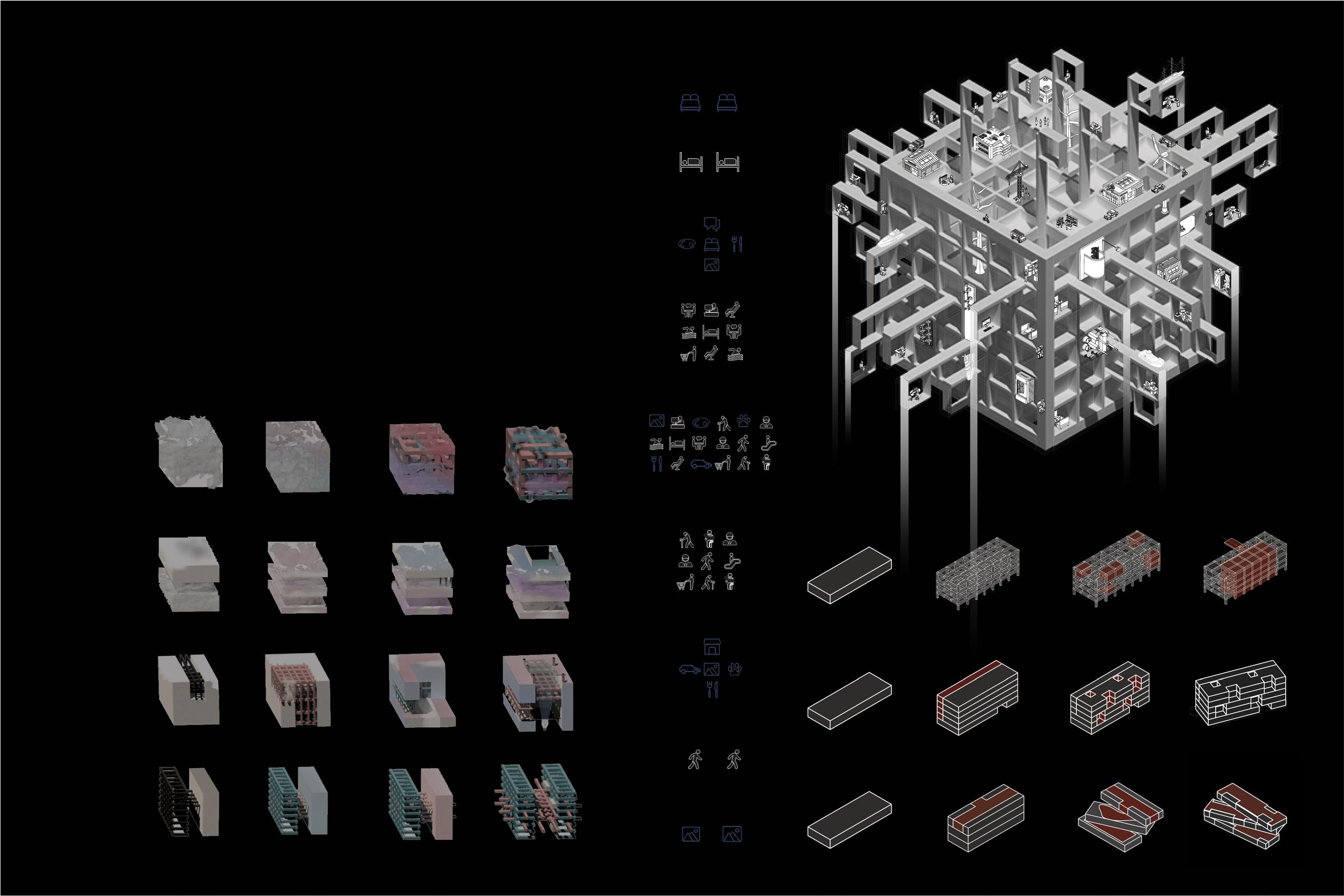
Wax Plaster Concrete & Wood Wood & Plaster Melt Wax Divided Blur Wood Color Changes Add Structure Add Wood Concrete Reduce Insert Wood Burn Structure 4-Personalize 5-Blur Space Function 6-Open Bedroom 3-Connect High-line 9-All Space Accessible 1-Frame Construction 7-Multi Purpose 8-Full Viewing Perspective 2-Box Grid Public Add Connection Light Projection Mix INTERACTION Solid Boundary Traditional Hotel Activity Traditional Hotel Activity New Hotel Activity New Hotel Activity Prototype Unit Strategy 1 Strategy 4 Strategy 7 Strategy 2 Strategy 5 Strategy 8 Strategy 3 Strategy 6 Strategy 9 Prototype Unit II Prototype Unit III Traditional Content Traditional Content Blur & New Content Blur & New Content Mix Blurring BoundHuman Behavior Design Guidance Erasing Size Vision Hearing Smell Expanding Scale Open/Close Function Mixing Elements
INTERACTION II
INTERACTION III INTERACTION V
Fengxue Xia Hollow Garden 19
V. Isometric I Spatial Organization VI. Sections Sculpture Exhibition

The Hollow Garden blurs the function of museums and hotels to achieve multi-function use in a broader sense.
Through the scaffolding structure and open-up spaces, visitors’ exhibition experiences expand to diverse spaces and distances.
Hotel Mix Scaffolding Museum Open Space Walkable Space Roof Accessible Public Landscape Outdoor Exhibition Indoor Exhibition Living Space Service Center Private Exhibition Window Exhibition Bridge
Exhibition
Section
A: Museum + Hotel Open
Section
B: Museum Scaffolding Exhibition
Of Outdoor Exhibition 60 ft. 15 ft. 15 ft. 30 ft. 30 ft. 40 ft. 20 ft. 30 ft. 40 ft. 40 ft. Fengxue Xia Hollow Garden 20
Section C: Hotel Window Exhibition Section D: Combination
HOLLOW GARDEN- EXPANDING HUMAN SPATIAL REACTION FROM BLURRING BOUNDARY

IntheUnitedStates,therearefourtypesof“distance”whichpeopleusetocommunicateonaface-to-facebasis.Theseinclude:
· Intimatedistance(0-2ft.) · Personaldistance(2-4ft.) · Socialdistance(4-12ft.) · Publicdistance(>12ft.)
FLOOR1: BLURRING PUBLIC SPACE Open view reading exhibition is a space designed for a group of people, and they may be passengers, an unfamiliar person to others. The exhibition space meet the public space distant requirement at the same time, visitor can insulate themselves to private spatial experience from papers.
FLOOR2: BLURRING SOCIAL SPACE, A certain area of the exhibition is spread out. The center space is used for exhibition but also help visitor divide to the spread-out exhibition. Within the glass-made exhibition room, the user’s group of social space is broader.
FLOOR3:BLURRING PERSONAL SPACE, different types of room furniture and facility will be set for exhibition, these room sets are no more limited to personal space distance. People can enjoy the exhibition at any time in the hotel.
Bridge Exhibition
Temporary exhibition for people to walk by.
Brige Exhibition Green Exhibition for people to stand by.
Brige Exhibition
Furniture Exhibition for people to stop by.
Museum Exhibition Hotel Exhibition Exhibition windows for residents to watch by.
Hotel Exhibition
Museum Exhibition
Museum Exhibition
#01 #01 #04
#04
#03
#03
#03 #02 #02
FLOOR #04
FLOOR #03
FLOOR #02
VII. Details I Spatial Design Fengxue Xia Hollow Garden 21
FLOOR #01
The landscape is assigned by one water exhibition on the East public gallery, two exhibition decks at the center, three exhibitions decks on the west. the museum connects to New York High-line.
The hotel connects by bridges. As the temporary residents living in the hotel, they will have chances to experiment with art anytime, any second. Thus, living spaces fill in learning and inspiration resources.
Hotel
Function and roles between different spaces are blurring by the hotel. Sculptures exhibition provided from balcony area of each apartment type, and large sculptures are shared between the two floors. It can form a good interaction with the residents and complement the public space.

Connection Bridge
The top of each connection bridge is accessible to visitors. Fun space is formed with the outdoor amusement facility set up on roof.
VIII. Plan I
Site Intervention IX. Isometric Relaxation Space
Fengxue Xia Hollow Garden 22
X. Rendering I Experiences of Blurring Spaces
These renderings show different scenarios of building portions, with multi-function use and diverse experiences in the building; thus, space becomes fresh, and the architect becomes vivid.
 Sculpture Exhibition Museum of Hollow Garden, Chelsea, Manhattan, NYC Blurring Personal Spaces Experience BridgeofHollowGarden,Chelsea,Manhattan,NYC
Sculpture Exhibition Museum of Hollow Garden, Chelsea, Manhattan, NYC Blurring Personal Spaces Experience BridgeofHollowGarden,Chelsea,Manhattan,NYC
Fengxue Xia Hollow Garden 23
Blurring Public Spaces Experience BridgeofHollowGarden,Chelsea,Manhattan,NYC Open Deck Exhibition Hotel of Hollow Garden, Chelsea, Manhattan, NYC
04 CONTEMPORARY MUSEUM OF DSM
The Multi-use Museum to Promote Prosperous Site Tourism
Practical Project Fall2020,IowaStateUniversityCollegeofDesign
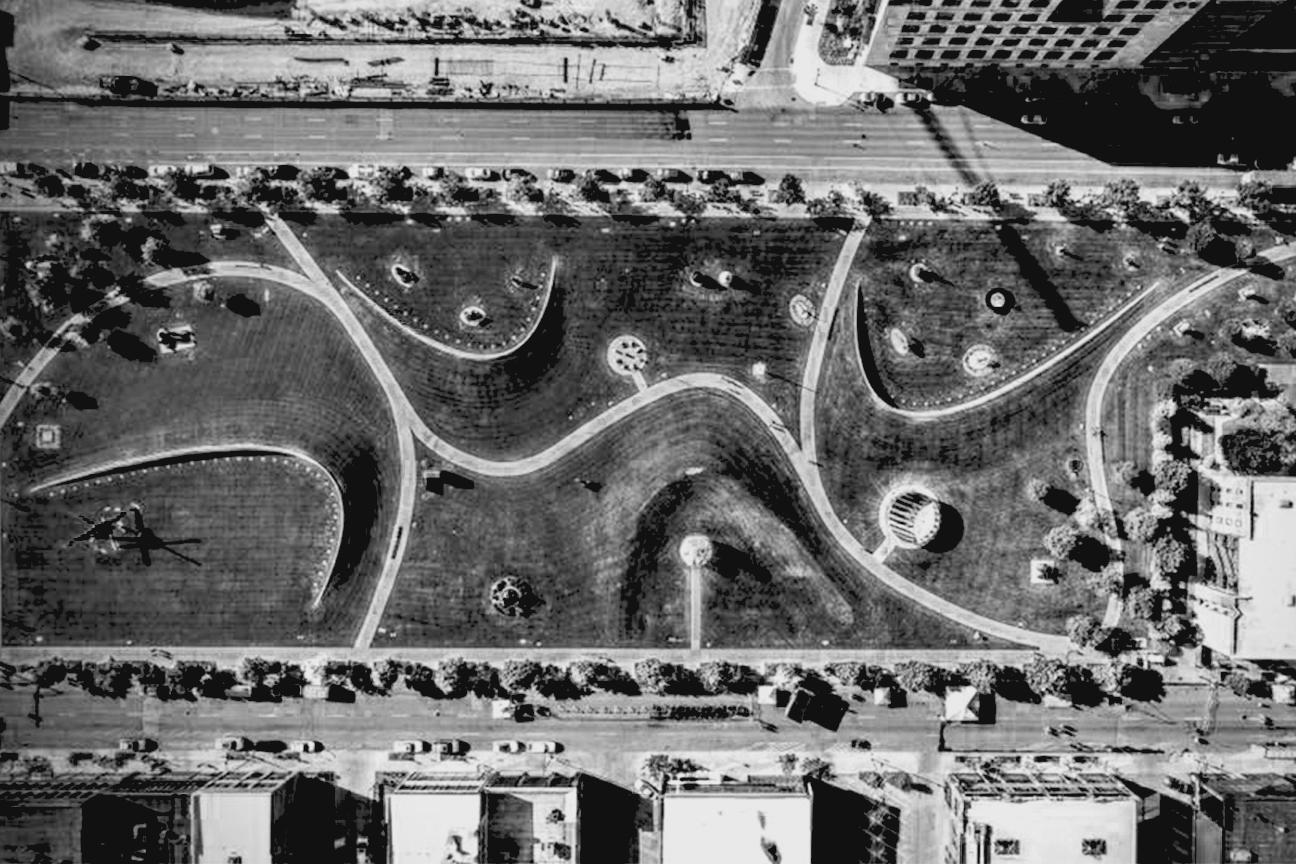
Location: Des Monies, IA
Instructor: Thomas Leslie GroupWorkwithRuodiZhang
Pappajohn Sculpture Park is a city landmark landscape in Ames, IA. It is full of potential to become a cultural center in the city. However, the surrounding buildings are not welcome to visitors who expect to travel around the site. Could a building as a multi-function space welcome visitors thus prosper the site tourism? This project proposed a multi-use contemporary museum concept based on elements extracted from the surrounding environment and building typology into contemporary museums. Thus cultural deliverables and educational landmarks emerged.
Fengxue Xia
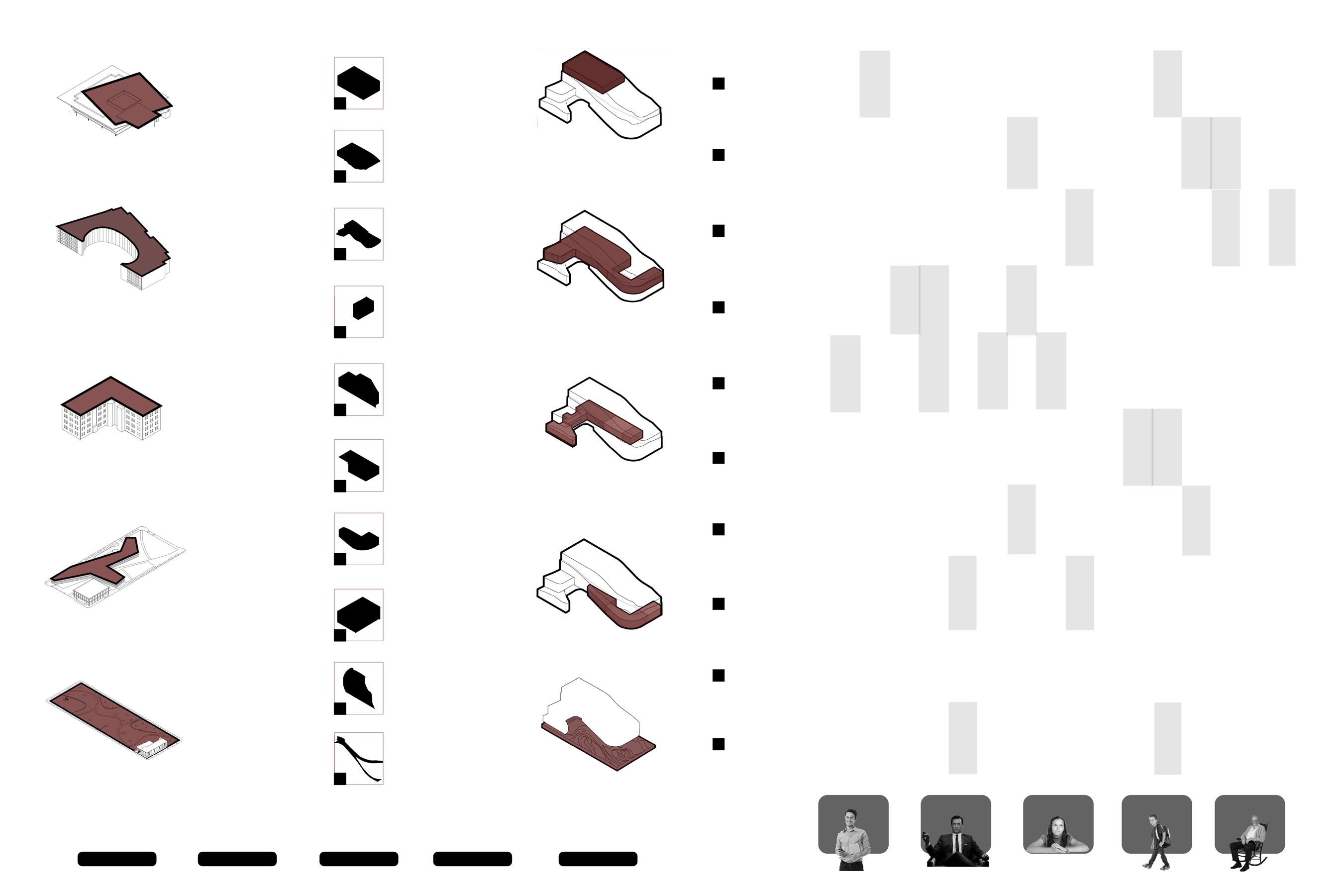
Storage Pomd Siting Kitchen Dining Classroom Office Locker Locker Restroom Exhibition Seating Office Workroom Stage Projection Exhibition Exhibition Office Receprion Conference Classroom Shop Floor j. j. a. a. b. b. c. c. d. d. e. e. f. f. g. g. h. h. i. i. 50 Curatorial Krause Gateway Center 3rd Floor The Well mark Foundation 2nd Floor Jefferson Apartments 1st Floor Central Library 1st Floor Pappajohn Sculpture Park Landscape Auditorium Galleries Staff Administration Education Cafe Shop Public Lobby Walkable road Area @sf. Business Square Shopping Residents Walkable Government Curve Gallery Traveler Entertainment Residential Open Classroom Official Workable Library Closed Auditorium Family Education Sculpture Park Round Landscape Old Relax Visitor &Staff View Sit Memory Value Daily Curiosity See Relax Learn Eat Taste Meet Discussion Participate Visit Work Work Rest Relax Fun Enjoy Relax Enjoy Enjoy Learn Check Check Check Curious Curious Curious Wait Stop Stop Stop Visit Work Experience Experience Learn Listen Watch Eat Meet Play Rest Talk Relax Fun Walk Government Residential Child Old Site Typology Extract New Space Apply Art Museum 100 150 200 250 300 350 400 450 500 550 600 700 1000 1500 3600 6000 III. Strategy I Elements Extraction To Building IV. Proposed Function & Space Use Fengxue Xia Contemporary Museum of DSM 26
V. Section Ceiling Design Details
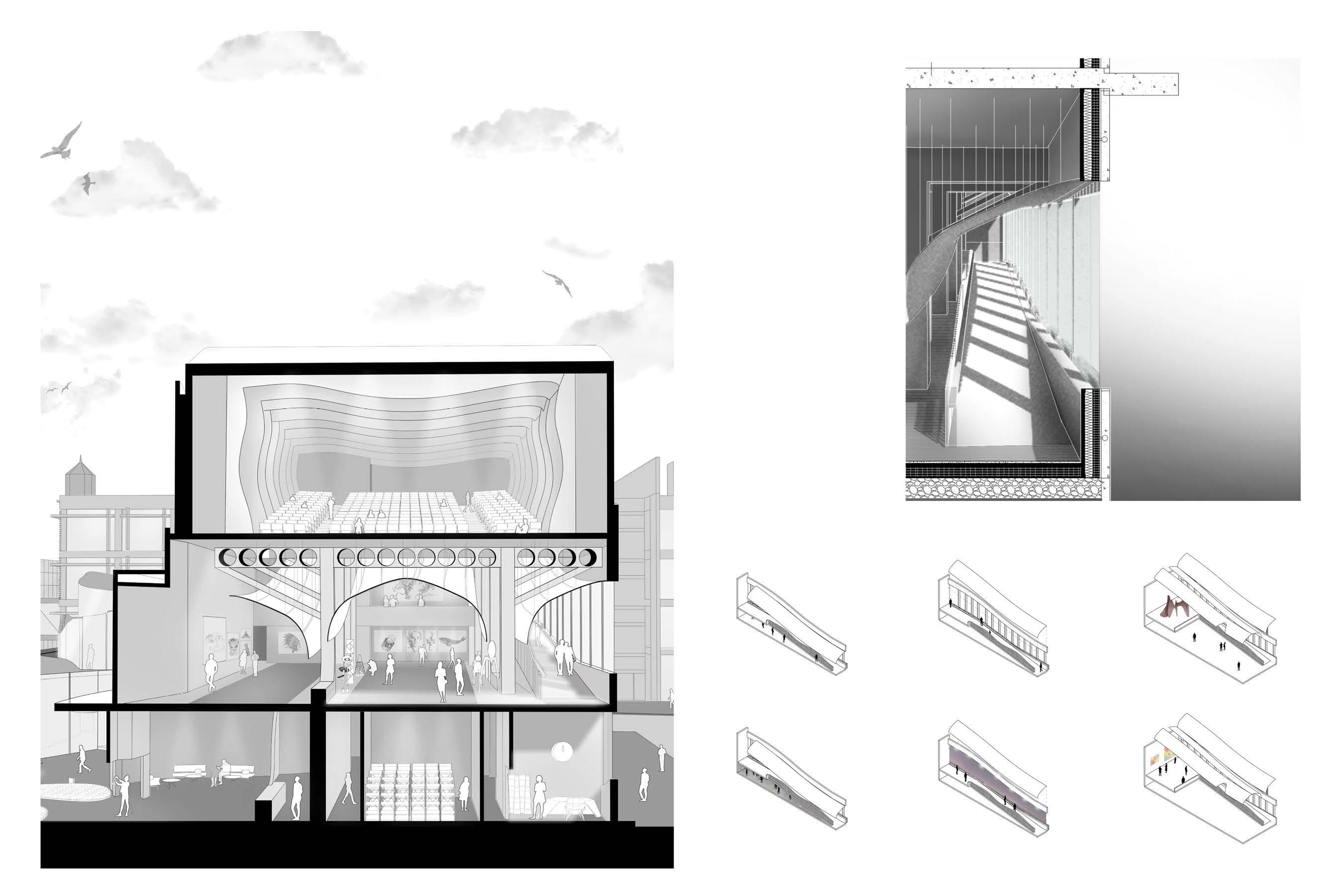
The section shows the cut from the Pappajohn sculpture park. Three floors assign the museum, and each topic is education, exhibition, and relaxation.
Inspired from the Pappajohn sculpture park flowing road, the building ceiling as a part exhibition of the gallery, emphasis the feeling of flowing, which responses to site features.
VI. Moment I Components Analysis
THE COMPARTMENT
Embedded on the second floor is used as an exhibition. the height of the second floor was designed to have two-floor high In order to optimize the function of the exhibition space with set up a small compartment.
THE CEILING
Emphasizes the graceful rhythm of curving and flowing curves, inspired by the curvilinear landscape of PAPPAJOHN SCULPTURE PARK at site.
THE RAMP
Leads visitors to the small compartment. With walking through the ramp, visitors will experience the unique design of the ceiling and the best view of the BETTER HOMES AND GARDENS located at north of site
THE HANDRAIL
Repeat shape allows the overall shape of the building to match the floor shape within a controllable range. Echoing the curves of the ceiling, providing visitors with a stronger sense of spatial curves.
THE WINDOWS
Expand Visitor’s view. The use of large area transparent glass allows the sunlight to enter the gallery floor, light and building facade creating a unique shadow.
VII.
Space
1.Concrete flooring
2. 2.5” Rigid insulation
3. 6” Fiberglass Matt insulation
4. Gypsum panels
5. Plaster facade
6. 3 Panel glass
8. Stroked concrete floor finish
10. Extruded polystyrene insula-
9. Screed
11. Leveling screed
12. Gravel layer
Daytime walking for lower space
Art
upper
Nighttime
lower
Nighttime
Daytime viewing for ramp Sculpture exhibition for upper space
Exhibition for
space
projection for
space
screening for wall
Multi Use Of Compartment
Fengxue Xia Contemporary Museum of DSM 27
The space preferentially adopts a blockshaped functional layout to guide the flow of people to the center of the site and generate more interaction with the building ceiling gallery design. To this end, the functional part of the building was transferred to the middle area of the site. With the flow of people to the art gallery on the higher floors, the curve elements use in the scene give the design a stronger sense of fluidity.
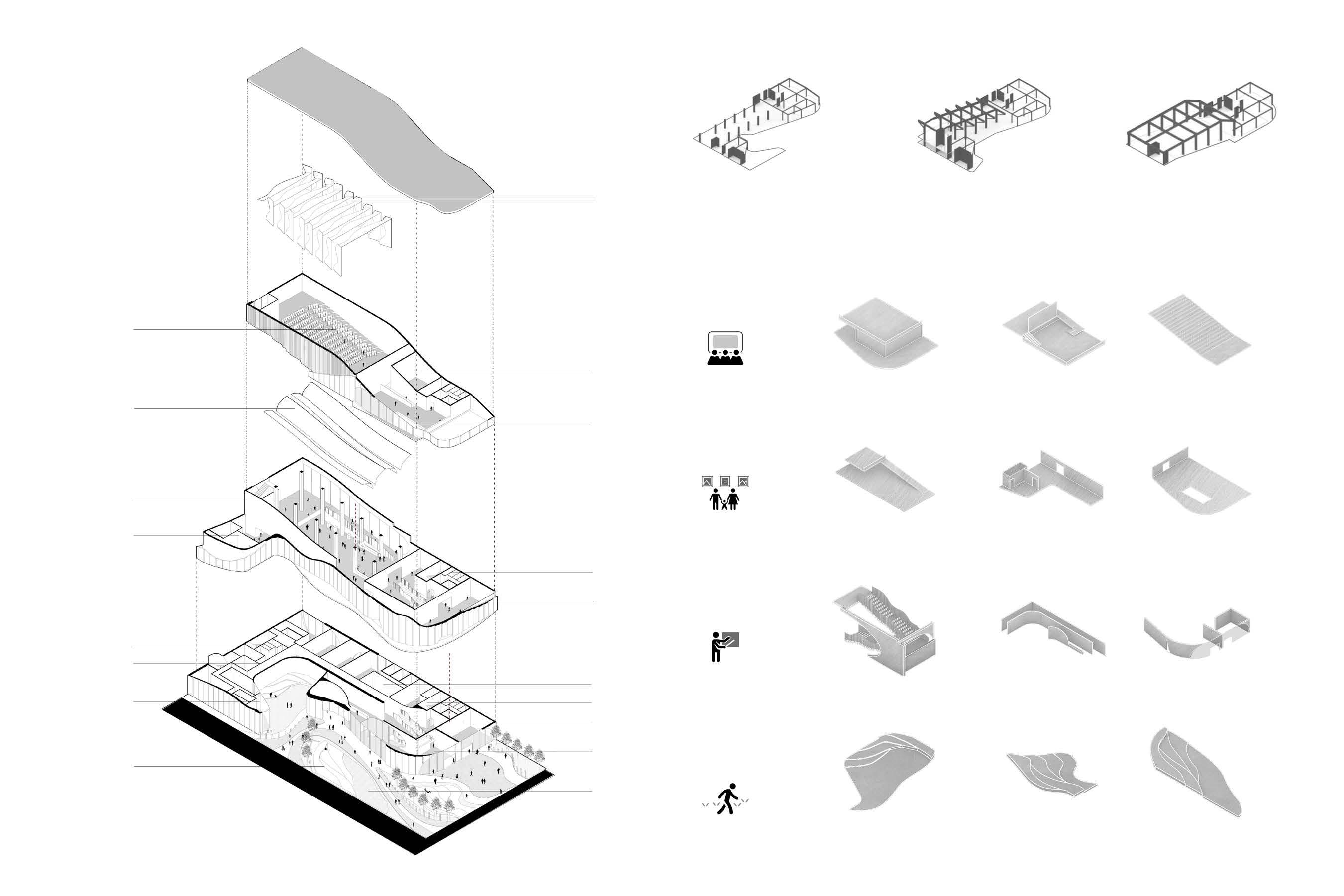
Ceiling A
Gallery A
C
X.Load-Bearing I Structure Strategy
Ceiling B The concrete structure of the wall and the use of precast cement boards provide the building’s feasibility.
The use of column and diagonal bracing structures in the gallery space ensures the freedom of design of the interior ceiling and exterior wall.
The diagonal bracing structures gave the space of the stair-auditorium. This approach has also increased the height of the art gallery.
Mechanical Room Attraction View Deck Compartment Stairway Playground Relax Pond Rest Entrance Hall Shopping Exhibition room Lobby Stage Auditorium Transition Introduction Education Auditorium
Restroom
Gallery
Education Curatorial Storage Shop Cafe Water Administration Sitting Staff
Gallery View Deck
IX. Isometric I Building Details Fengxue Xia Contemporary Museum of DSM 28
XI. Details I Space Typology
The second floor is used for the exhibition. The connection of the assigned biggest gallery with middle galleries achieve the most smooth exhibition viewing experience when visitor walking the entire second floor.
The third floor mainly use as auditorium and viewpoint space,visitors enter the auditorium through ramp and stairs.
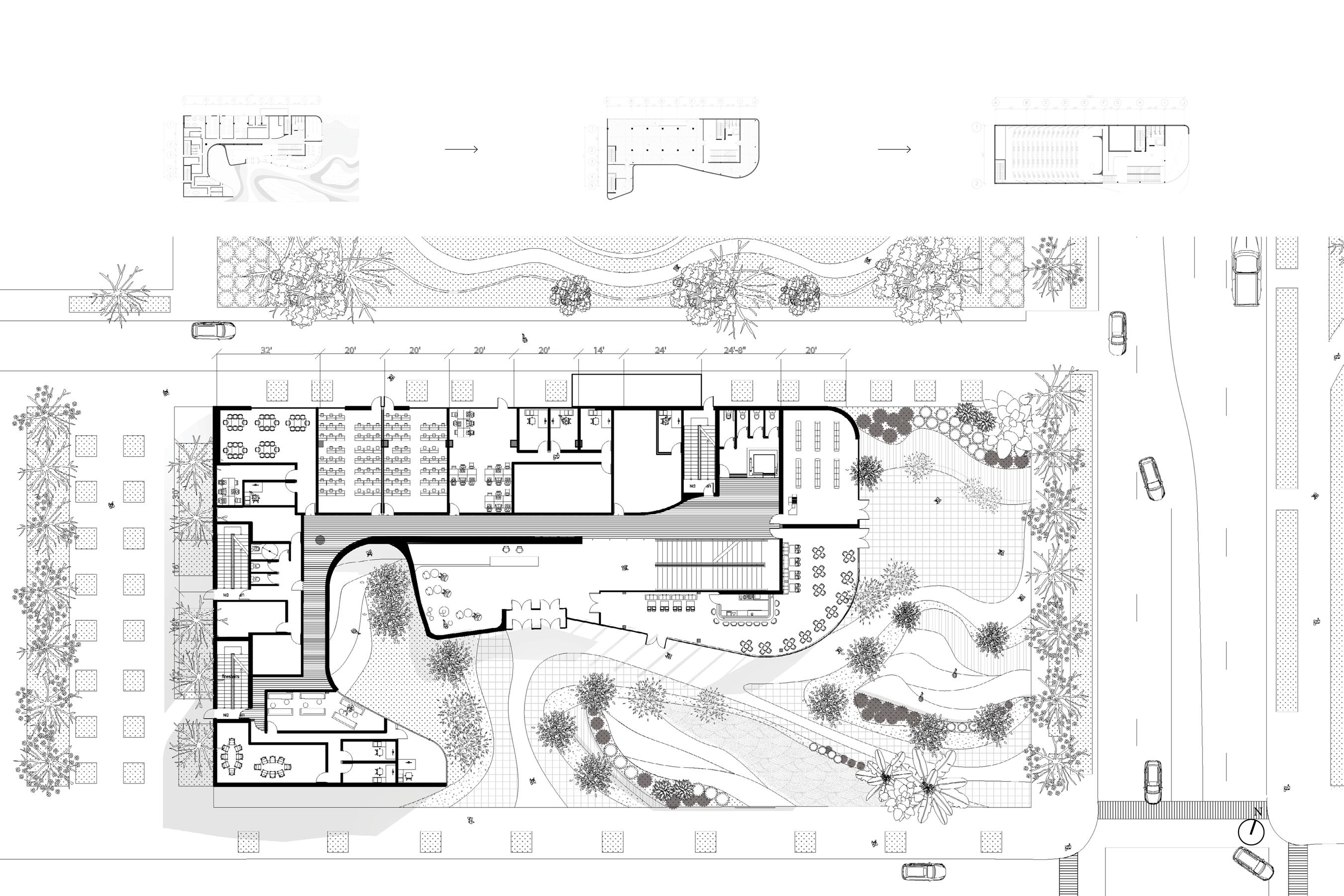
Floor 1 Walking Siting Working Eating Exhibition Viewing Watching Playing Floor 2 Floor 3
The seating area, green space, a walking area, and a water pond are assigned surrounding the building. Visitors experience the landscape and the lobby on the first floor.
XII. Plan I Site Interaction Fengxue Xia Contemporary Museum of DSM 29
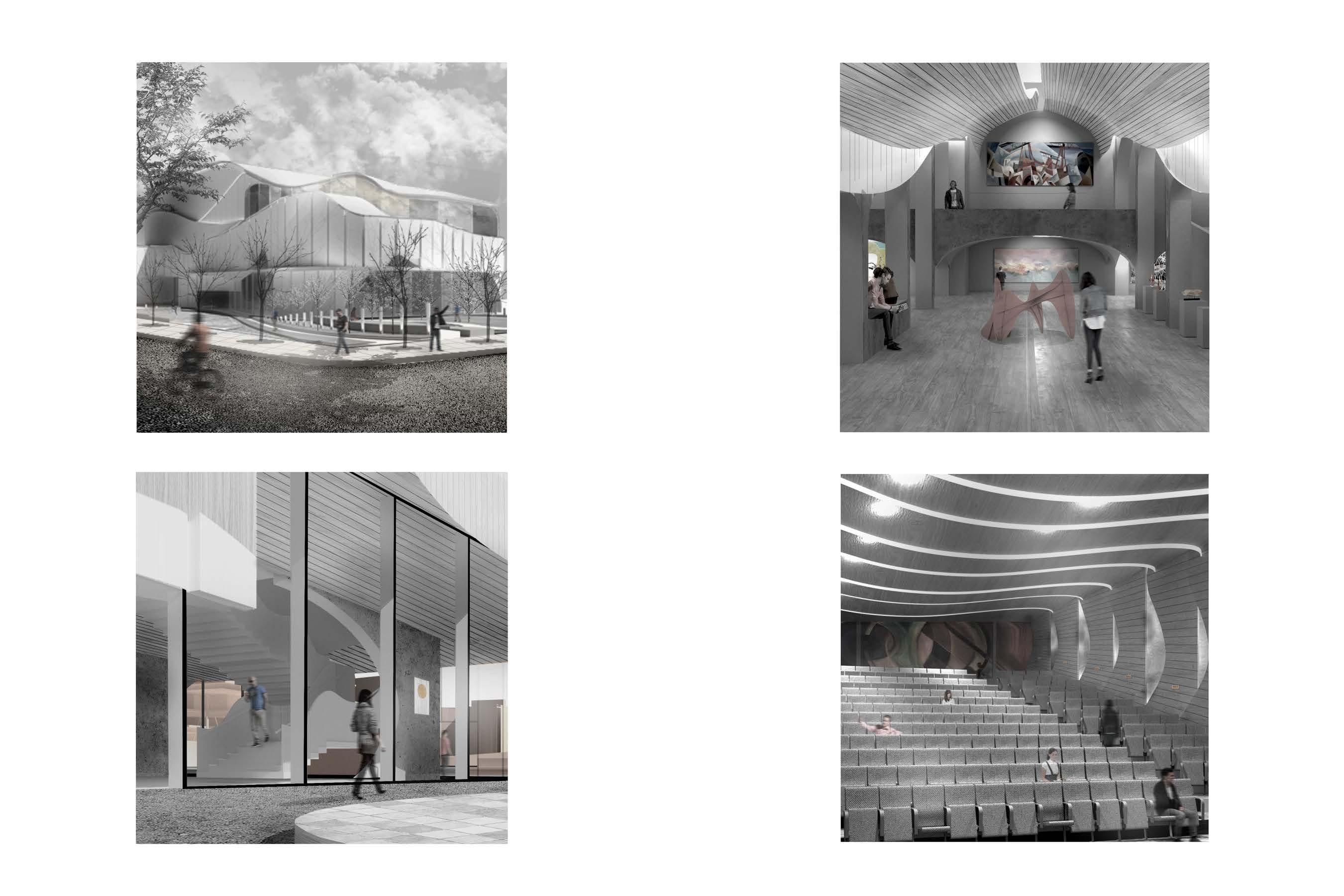
Walkability
Segmentation
Mullion
XIII. Rendering I Spatial Feature Fengxue Xia Contemporary Museum of DSM 30
Curvilinear























 Sculpture Exhibition Museum of Hollow Garden, Chelsea, Manhattan, NYC Blurring Personal Spaces Experience BridgeofHollowGarden,Chelsea,Manhattan,NYC
Sculpture Exhibition Museum of Hollow Garden, Chelsea, Manhattan, NYC Blurring Personal Spaces Experience BridgeofHollowGarden,Chelsea,Manhattan,NYC






