High Performance Parametric Design Workshop
Supervisors:
Dr. Seyed Morteza Hosseini
Dr. Zahra Zamani
Dr.Ali Goharian
Dr. Milad Showkatbakhsh
Dr. Mohammadjavad Mahdavinejad
TeachingAssistants:
Fataneh Shoghi
Fereshteh Ghafarpoor
HosseinYavari
Zahra Shirzadnia
Mona Lavasani
SouroshTalai
MahfamAshkeshi
Mostafa Mohajerani
Elnaz Kakouei
Booklet Supervisors:
Fereshteh Ghafarpoor
MahfamAshkeshi
Year: April 2024
Organiser:
University of Tehran (UT)
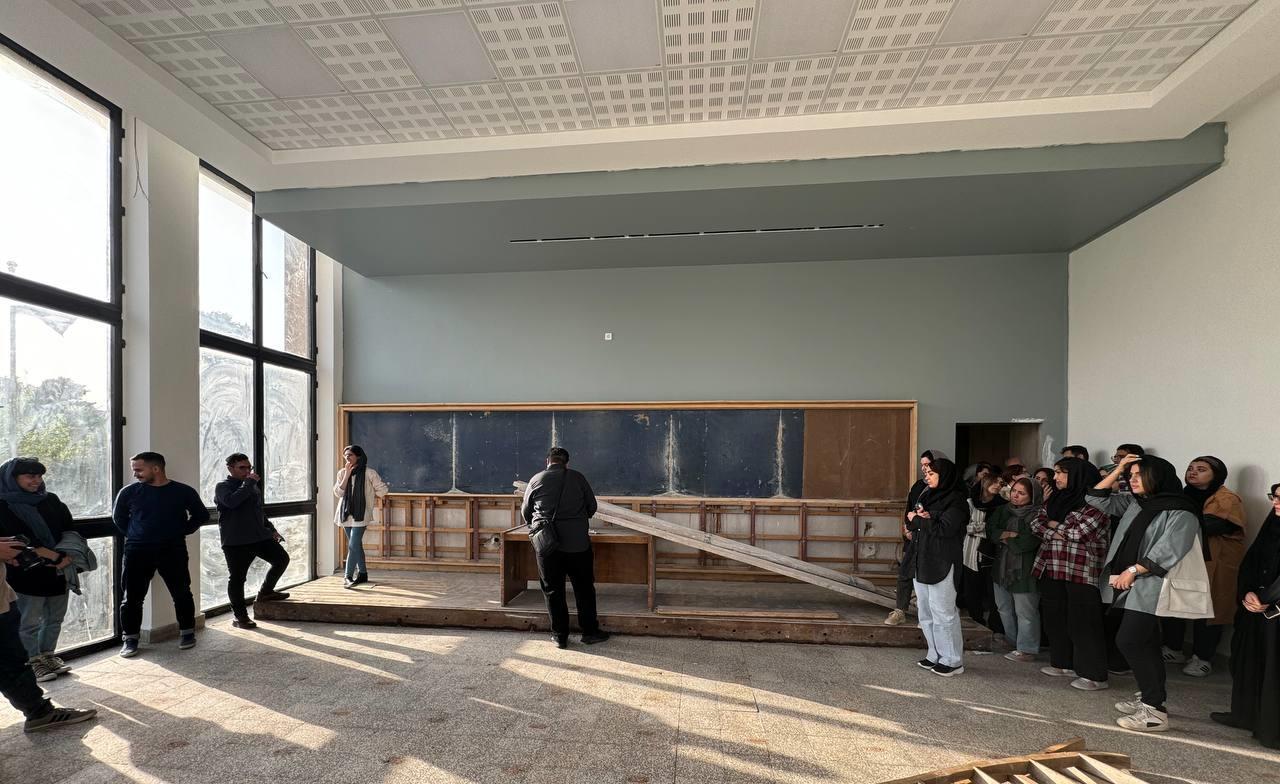
Workshop overview:
The high-performance design workshop was an immersive experience, combining group work sessions and informative lectures over a span of three to four days. With participants from diverse backgrounds, the workshop created a collaborative environment where various perspectives contributed to discussions. A standout feature was the inclusion of supervisory meetings, providing participants with valuable feedback and guidance from experts in high-performance building design. Hands-on activities and problem-solving exercises throughout the workshop promoted practical learning and application of design principles, fostering collaboration and deeper understanding among attendees.
Introduction:
Post-COVID-19, hybrid work models with fewer on-site employees have emerged. To accommodate this while balancing energy use, offices must be designed with integrated daylighting strategies that address conflicting objectives like occupant preferences, daylight availability, visual/thermal comfort, energy efficiency, and facade costs. Tackling these challenges requires a multidisciplinary, algorithmic workflow that systematically explores diverse parameter combinations to identify well-balanced solutions for lighting, heating, and related strategies.
This workshop focused on optimizing daylighting strategies as a crucial aspect of high-performance building design. Daylighting, the controlled admission of natural light into a building, plays a vital role in enhancing visual comfort, reducing energy consumption, and promoting occupant well-being. Participants explored concepts such as daylight availability, visual comfort metrics, and the integration of daylighting systems into architectural designs. Additionally, the workshop delved into energy considerations in architecture, emphasizing the significance of energyefficient strategies and the pursuit of net-zero energy buildings. Innovative approaches like inverse design, general morphological analysis, and biomimetic principles were discussed as potential pathways to achieve sustainable and high-performing building solutions.
Another critical aspect covered in the workshop was the application of multi-objective optimization techniques, such as genetic algorithms, to balance multiple performance criteria simultaneously. This approach enables designers to explore trade-offs and find optimal solutions that address energy efficiency, thermal comfort, and other objectives concurrently. Furthermore, the workshop highlighted the importance of resilience and climate-adaptive design concepts, recognizing the need for buildings to adapt to changing environmental conditions and mitigate the impacts of climate change. Emerging technologies and their potential to address emerging challenges in the built environment were also explored, underscoring the necessity for continuous innovation and the adoption of cutting-edge solutions in the pursuit of high-performance building design.
01 02 03 04 05 06 07
Hierarchically
Kinetic Façade
Para_Shade
Kinetic Façade
Brick Pattern
Kinetic Façade
Opti Persian Pattern Façade
Hierarchically Kinetic Façade
Opti Shade Based Design Flight Pavilion
H
ierarchically Kinetic Façade
University of Tehran
Type :
Design and Renovation
Location:
Tehran, Iran
Mentor: SouroshTalai
Group Members :
Elnaz Ghafourian
Narges Felegari
Soroush hassanzadeh
Mehdi Jabarnia
Rojin Molaei
Roshanak Darbandi
Faezeh Naji seresht
Raha Sheikholeslami





Para_Shade Kinetic Façade
University of Tehran
Type :
Design and Renovation
Location:
Tehran, Iran
Mentors:
HosseinYavari
Mona Lavasani
Group Members :
Najme Fardi Pakdehi
Sara Savadian
Elham Habibi
Sogand Malekloo
SajjadYazdani
Mohammad Savei
Nazanin Rasekh Mahand





Brick Pattern Kinetic Façade
University of Tehran
Type :
Design and Renovation
Location:
Tehran, Iran
Mentor:
Fataneh Shoghi
Group Members :
MaryamAghelnezhad
Bahar Baghernejad
MotahareYazdekhasti
Mahsa Mirhosseini
Matine Safi
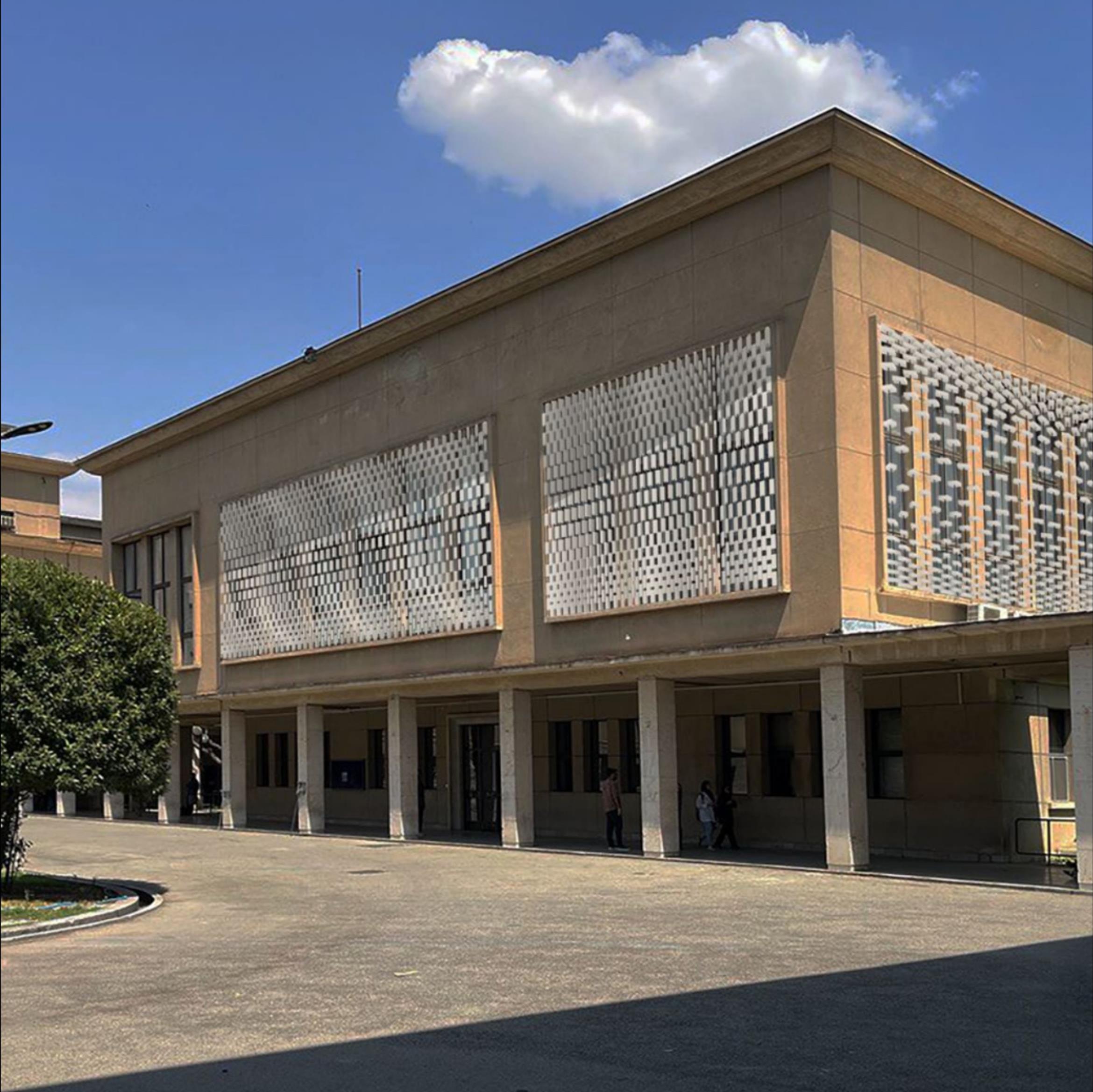

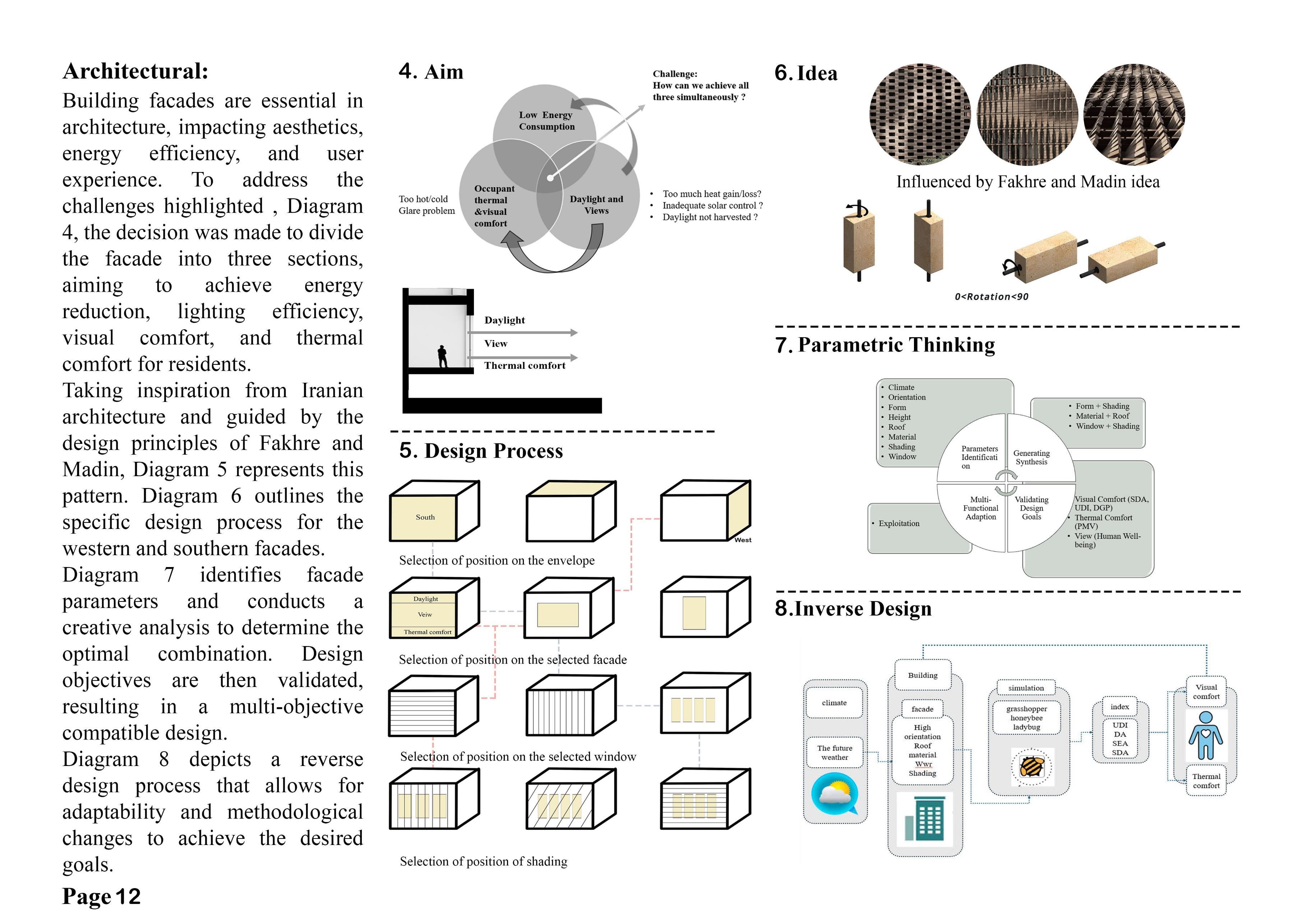


Opti Persian Pattern Façade
Tehran
Type :
Design
Location:
Tehran, Iran
Mentor:
Zahra Shirzadnia
Group Members :
DorsaAmiri
Somayeh Khojasteh
Soheil Soltaninejad
Hasti Beykpour

Site Analysis :
In a bustling area of Tehran, a plot of land is strategically situated with blocked access from the north and west. A comprehensive site analysis considered key factors like daylight factor, accessibility, and visibility to determine the best design approach.
The site benefits from ample sunlight from the south and east, showcasing scenic views of a nearby lake and lush trees. Accessibility is particularly favorable from the south and east directions, influencing the design choices.
After careful consideration, two layout options emerged: L-shaped and U-shaped configurations. The L-shaped design was ultimately chosen by the designer team for its blend of aesthetics, functional efficiency, and alignment with the site's unique environmental features.







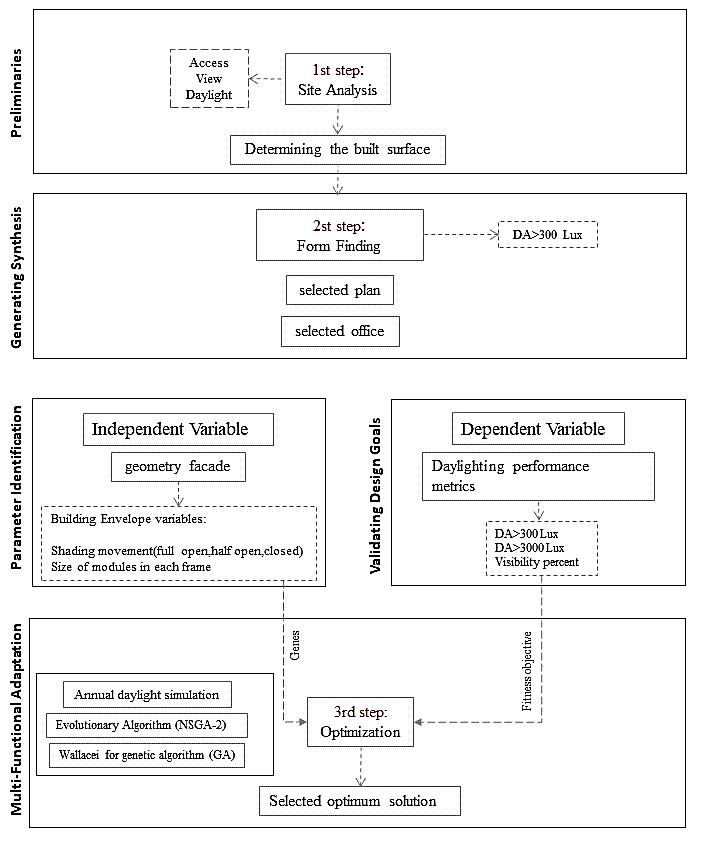


Form-finding and design planning:
Based on site analysis, we utilized a Form-finding algorithm to identify the optimal architectural form that maximizes natural light and enhances visibility. Through this process, we selected a specific form that excelled in light penetration and visibility both internally and externally.
Subsequently, we focused on spatial planning and function allocation within this chosen form. Detailed discussions were held to strategically organize spaces based on their intended functions, considering circulation patterns and spatial relationships. The goal was to achieve a cohesive design that seamlessly integrates aesthetics with functional efficiency. This approach emphasizes leveraging computational tools to align design decisions with site-specific requirements.












Parametric Geometry
Facade Modeling :
A ground floor office was chosen to analyze daylight, glare, and visibility, aiming to optimize natural light while minimizing glare with the aim of façade design. We used the Shamse pattern, a novel Iranian approach, to model effective shading solutions based on traditional design principles. This method aligns with the site's solar orientation and architectural context, showcasing a thoughtful integration of local techniques to improve occupant comfort and energy efficiency in Tehran's distinct environmental setting.








Optimization and Daylight & Thermal performance simulation
The ground-floor office room underwent analysis for daylight, glare, and visibility. Shading was modeled using an Iranian modern sun model, and the NSGA II genetic algorithm was applied to optimize the shading status. The optimum solution design achieved a daylight autonomy (DA) of 53.02%, DGP(=imperceptible glare) and VP=(31.90%), and PMV=(slightly cool). This integrated approach highlights the effective use of computational tools and design strategies to enhance occupant comfort and environmental performance in the office space.






Page 22
Low Cost Architectural Facade
Tehran
Type :
Design
Location:
Tehran, Iran
Mentor:
Elnaz Kakouei
Group Members :
Faeze Darvish
Zahra Safi
Sajede karimian
Fatemeh Ghanbarzadeh
Zahra Rostami
Zeinab Dehghan
Erfan Khalafi
Sina Sedaghat





Opti Shade Based Design
Type :
Design
Location:
Tehran, Iran
Mentor:
MahfamAshkeshi
Fereshteh Ghafarpoor
Group Members :
Amir Bahrami
Ali Vahab
Fahimeh Dokhania
Maryam Ghanbarian
Qodsiye Najafi
GhazalAlenabi
Elnaz Golshani
Sara Masoumi





Flight Pavilion
University of Tehran
Type :
Pavilion Design
Location:
Tehran, Iran
Supervisor:
Jamshid Emami
Group Members :
NargesAsadi
Hedieh Mohammadian

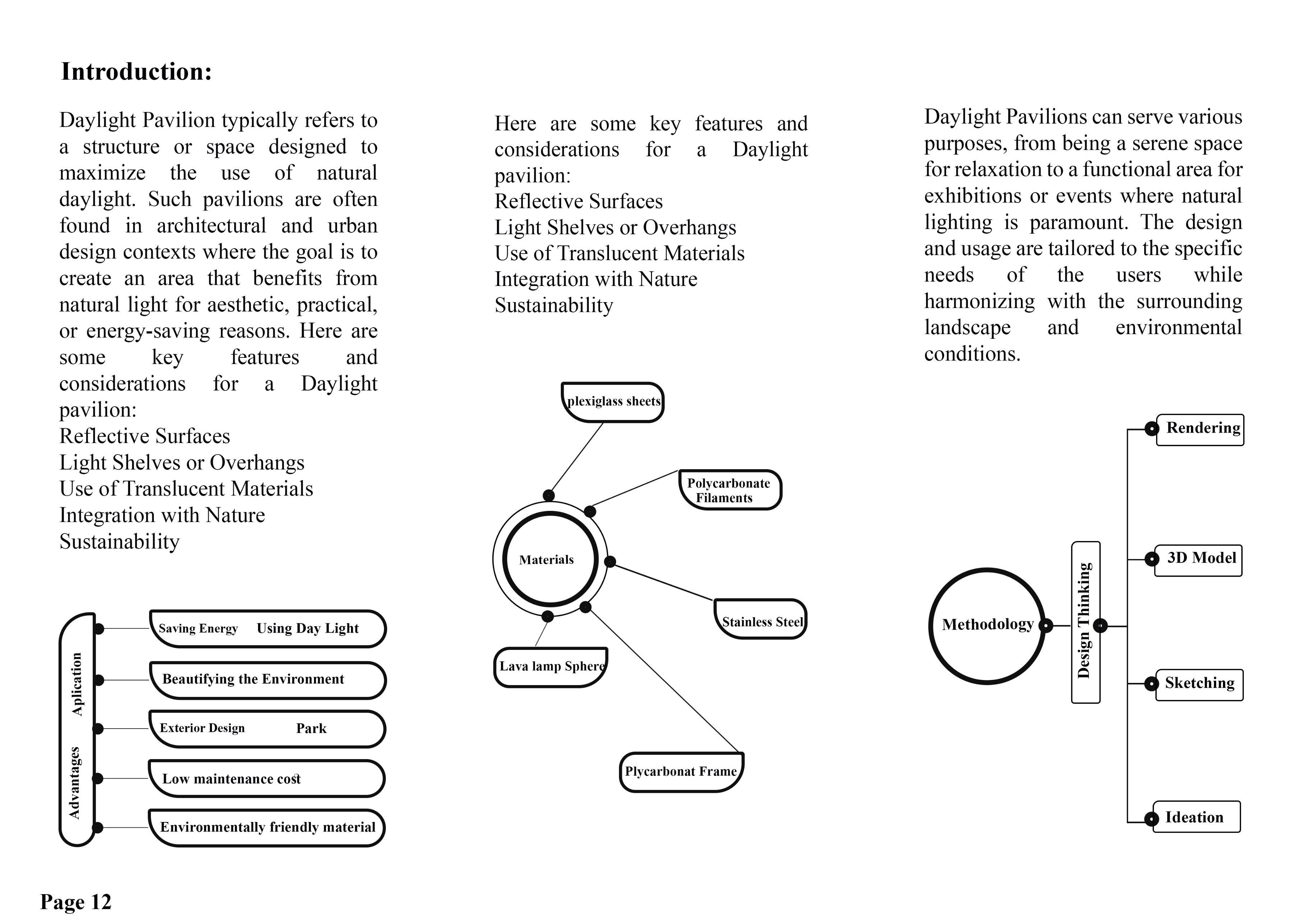


At the end:
The culminating event of the workshop was the final poster presentation session, where participants showcased the culmination of their efforts and learnings through visually engaging and informative posters. During this session, participants received valuable comments, critiques, and feedback from a panel of supervisors and experts in the field, fostering a constructive dialogue and providing opportunities for further refinement and growth. This comprehensive approach, skillfully blending informative lectures, collaborative group work, expert guidance through supervisory meetings, hands-on problem-solving exercises, and interactive poster presentations, created a rich and immersive learning experience for all attendees. The workshop's format not only facilitated the acquisition of knowledge but also fostered the exchange of ideas, networking opportunities, and the development of a strong professional community focused on advancing the principles of high-performance building design

