KOFI AKAKPO
PROFESSIONAL WORK


PROFESSIONAL WORK

LOCATION: WALTHAM, MA
STATUS: IN DESIGN DEVELOPMENT
BUDGET: $106M
SIZE: 80,000 SF
This project is the second phase of a research-intensive lab building completed for the university in 2008. The total project square footage is 80,000 SF, about 85% of which is dedicated to research and support spaces. The existing science quad built half a century ago split the north, predominantly residential part of the campus from the main campus so Science 2A addressed this, introducing a new landscaped plaza that restores this vital connection. The project is currently in the final stages of design development. Construction drawings are due in May, 2024 and construction is scheduled to start in late 2024.
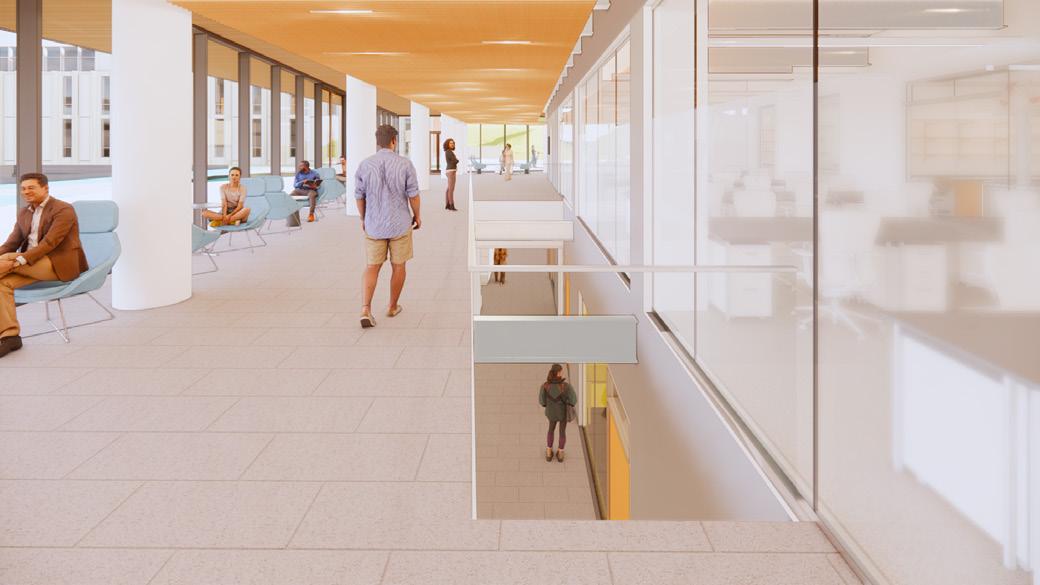
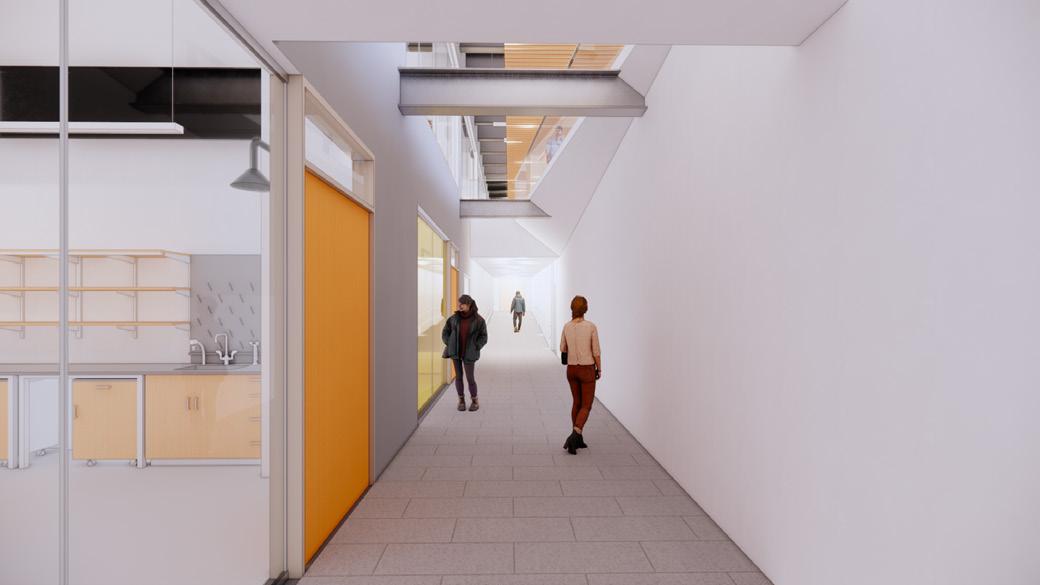

In a research lab intensive building, the circulation spaces and the few social spaces have to do a lot of the work of creating interesting opportunities for respite and to create visual connections between researchers and other people using the building. A major responsibility for me on the project was studying how these opportunities could be created. For instance in the two main circulation corridors (pictured above), i suggested introducing an opening into the floor that brought the energy of the main plaza level lobby into an otherwise drab lower corridor and putting more science on display.

LOCATION: CAMBRIDGE, MA
STATUS: IN CONSTRUCTION
BUDGET: CONFIDENTIAL
SIZE: 70,000SF
The 60 Oxford Street labs was a 80,000SF renovation project to create a new research base for Advanced Optics research at Harvard University. Designed to be the new home for the Harvard Quantum Initiative and the Roland Institute, the project provides several optics labs to accommodate some of the most advanced research in the field of Physics.
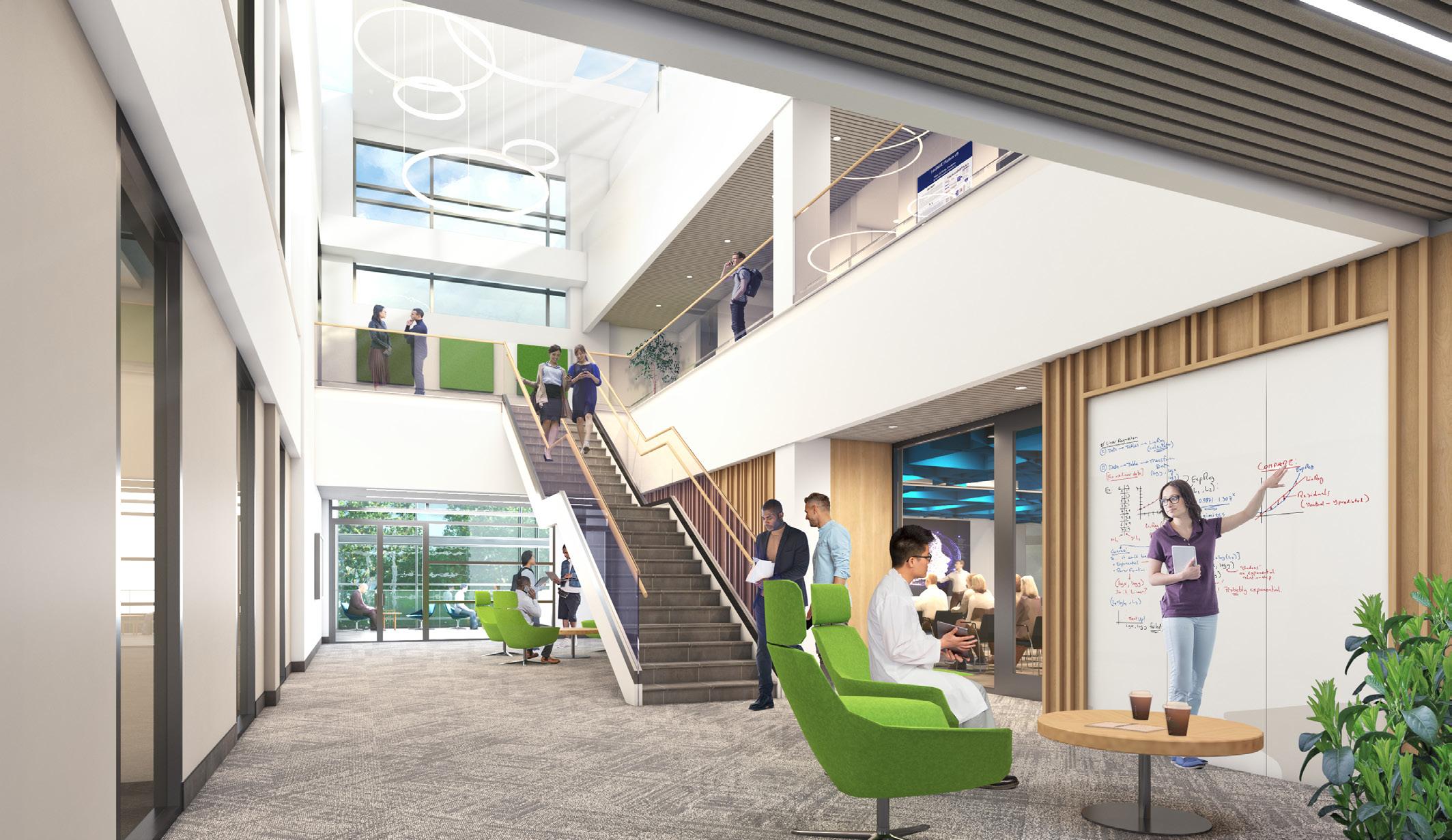
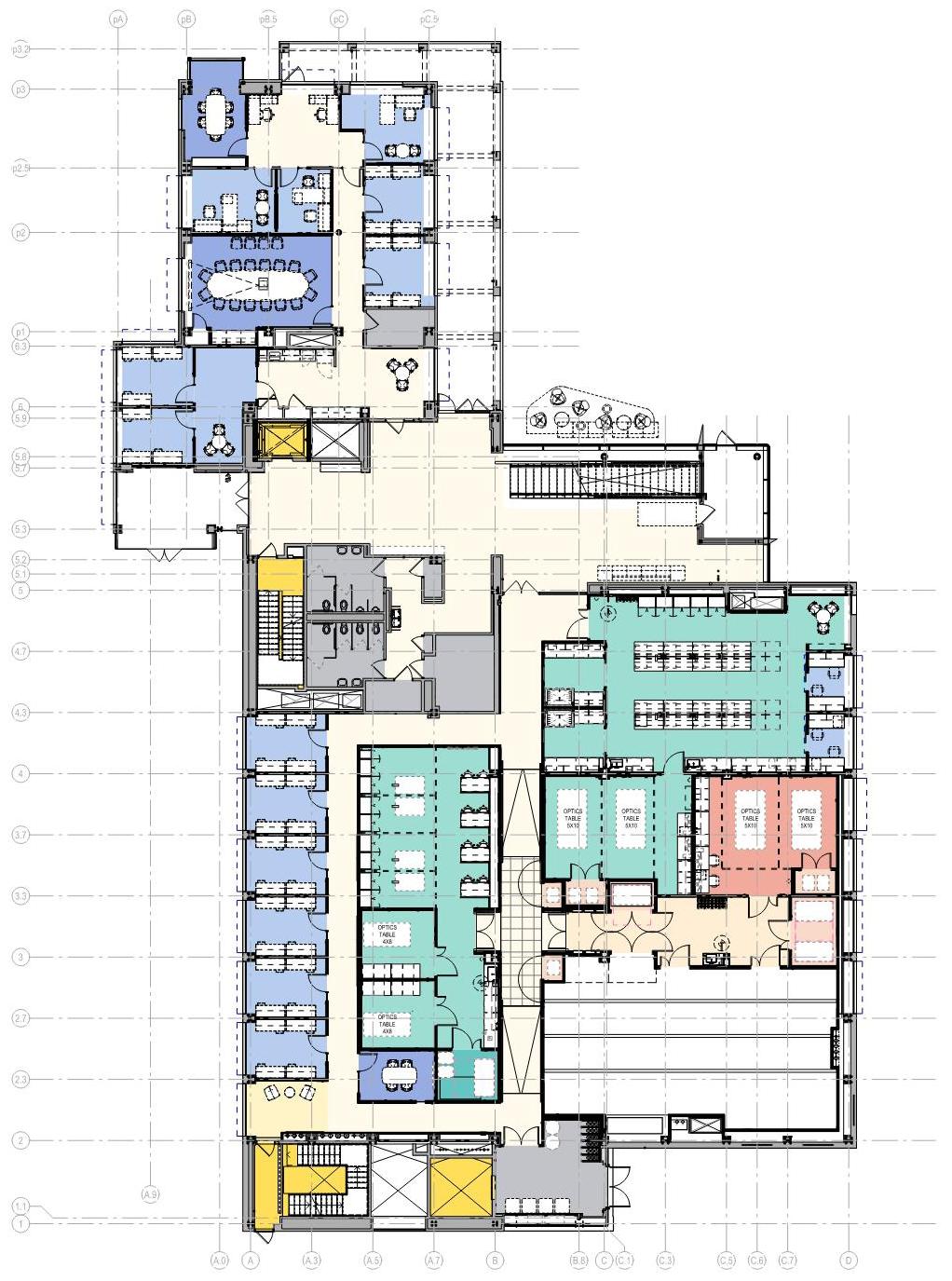
A major responsibility of mine on this project was to design the maker space on Level 1, the IdeaLab and support spaces on Level 2 and the main atrium space and adjacent seminar room into inviting sharing and collaboration spaces.
IdeaLab and Support
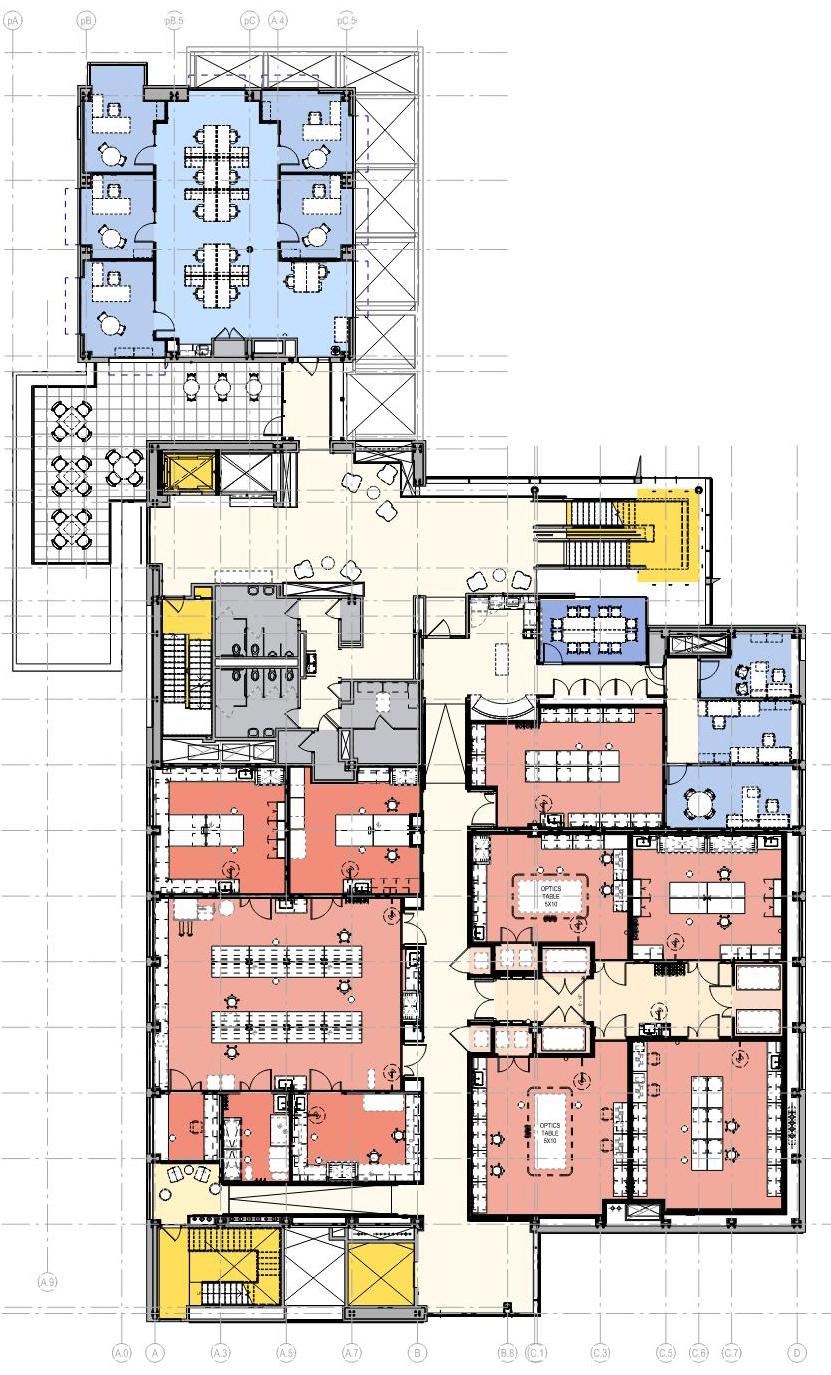
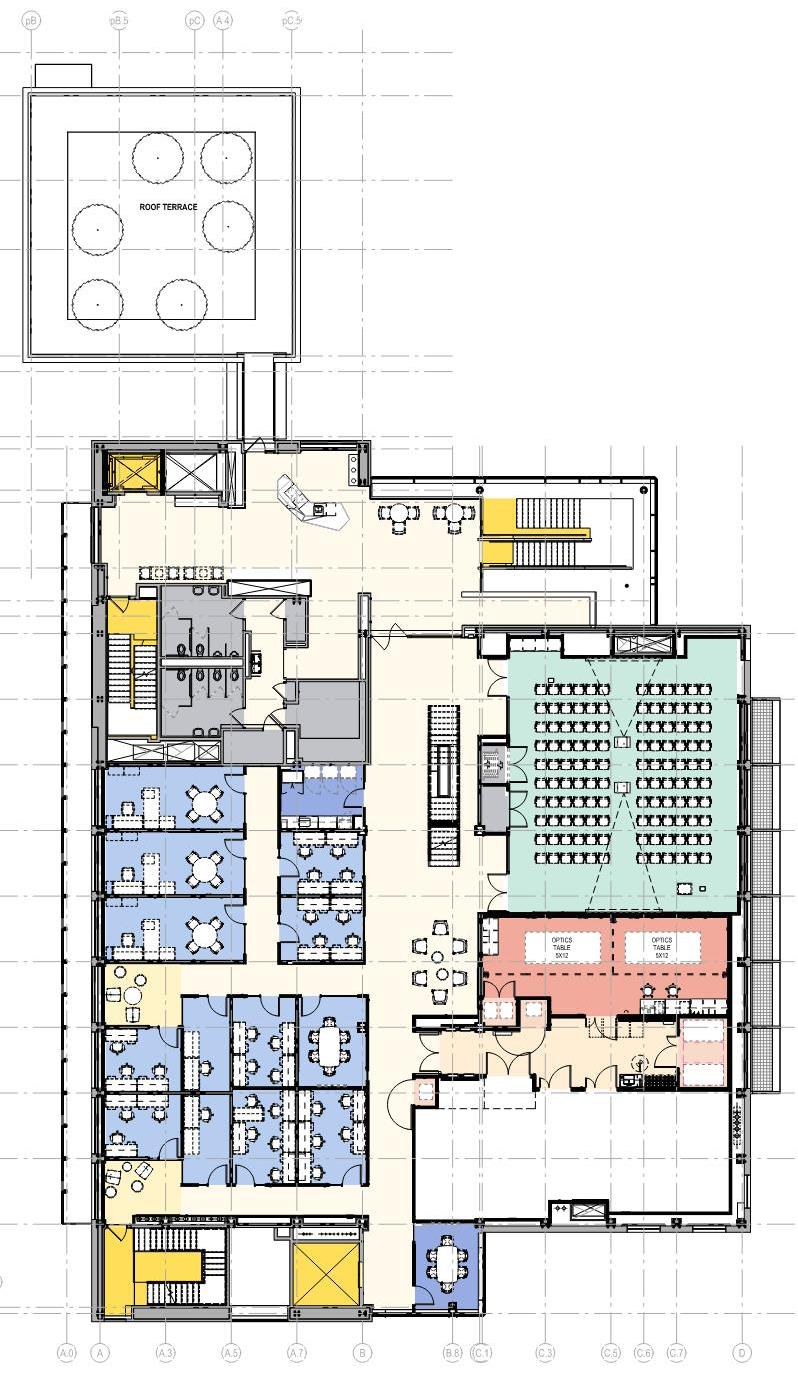
Main Atrium and Seminar Room
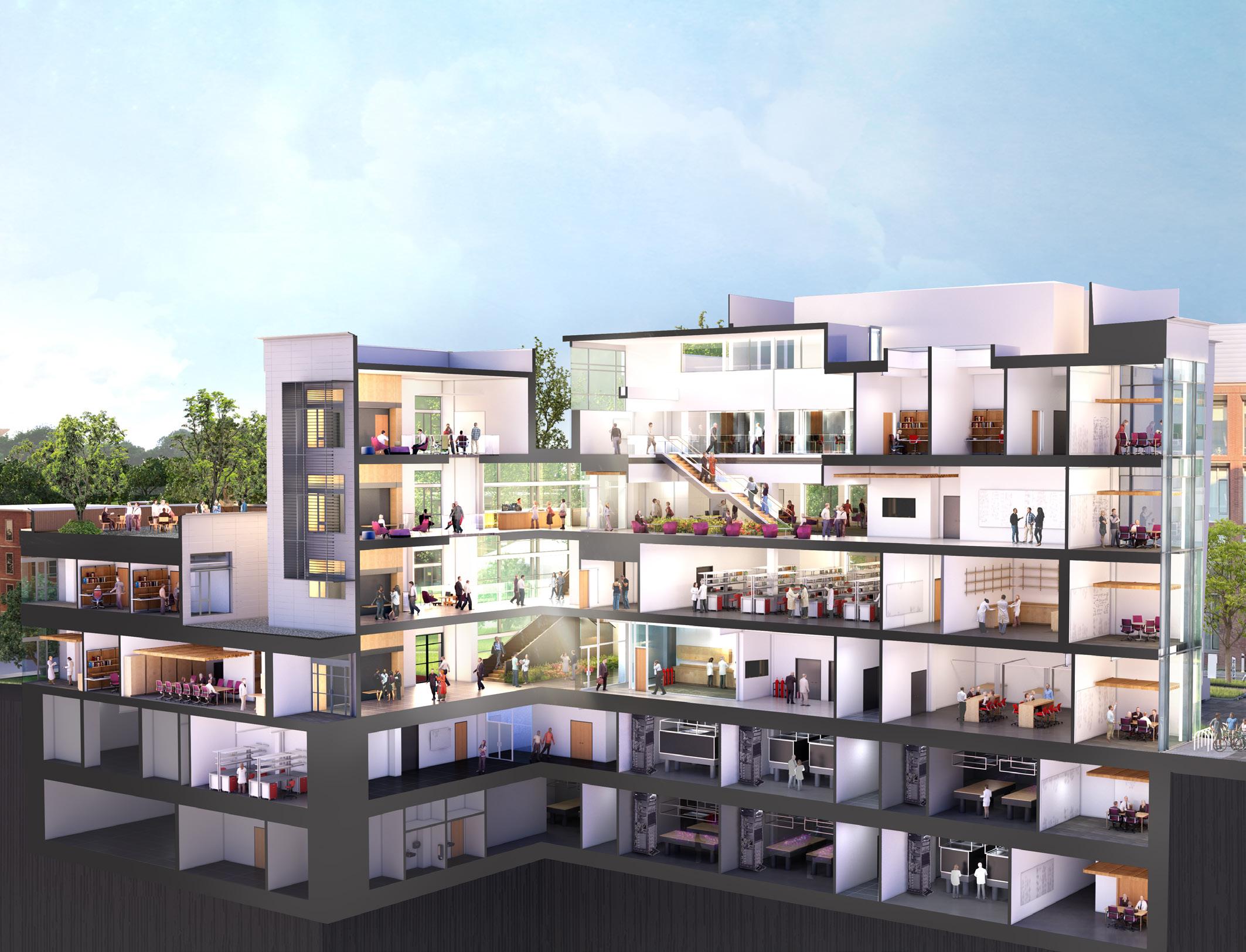
LOCATION: MIDDLETOWN, CONNECTICUT
STATUS: IN CONSTRUCTION | OPENING 2026
BUDGET: $255M
SIZE: 185,000 SF
Envisioned as the final building to complete Wesleyan University’s existing science quad, the New Science Building is a 185,000 SF building providing 39 research and support spaces, teaching labs, classrooms, and a vivarium + greenhouse. A significant goal of the project was to also provide communal spaces open to the larger campus community that can facilitate public and informal meeting spaces.

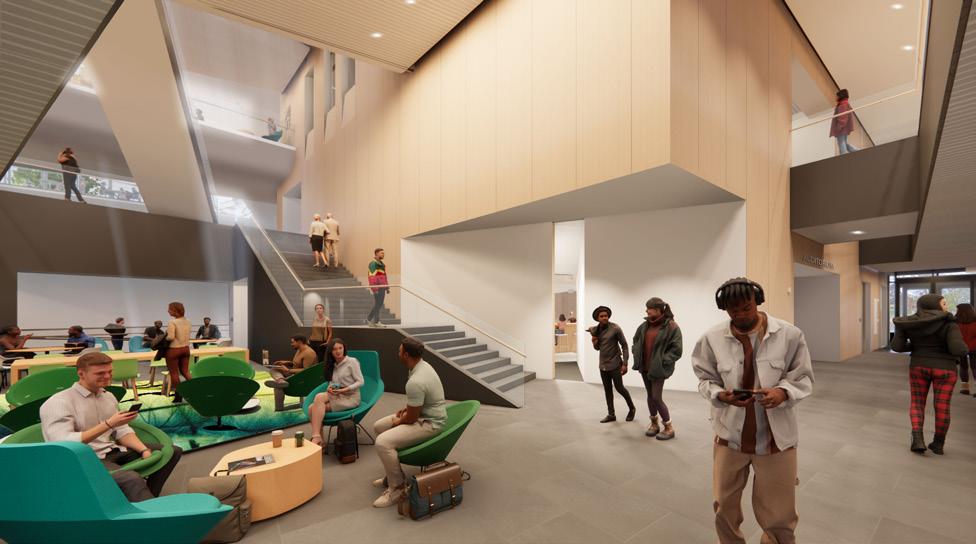


A major aim of the project was to create a new heart for the science center as well as the larger campus community. This entailed creating large collective spaces in the heart of the plan that allowed gathering to happen with major programmatic spaces arranged as clusters around it.
The project had to navigate entry from different campus points that had about 35 feet of grade difference between them while allowing access through the building to several other important buildings. To do this, landscaping was an important component but so also was the exterior expression of the form to allow the project to scale down on the facade facing the residential street while scaling up on the campus side.
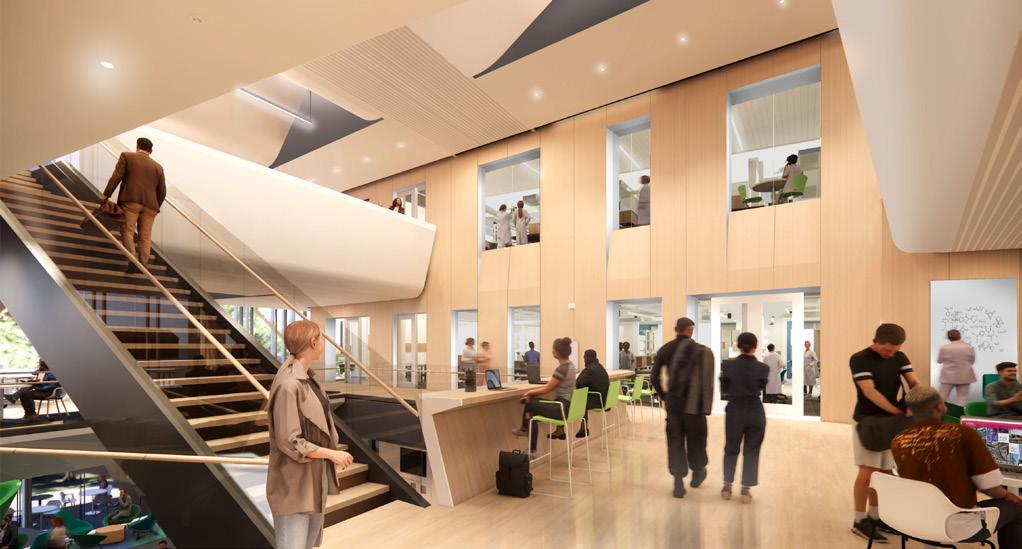
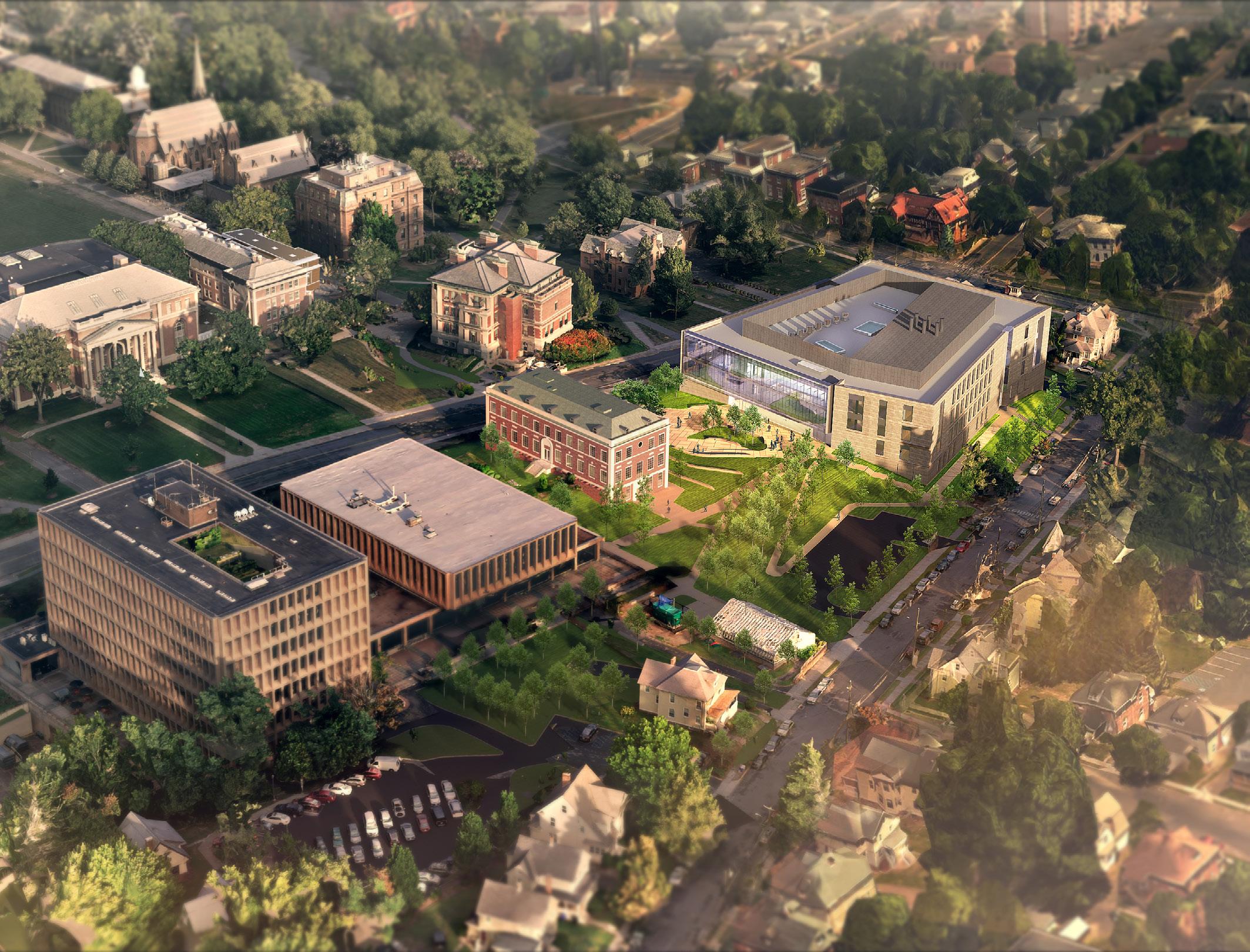
KOFIAKAKPO.COM|FIFIAKAKPO@GMAIL.COM|614.589.0998