




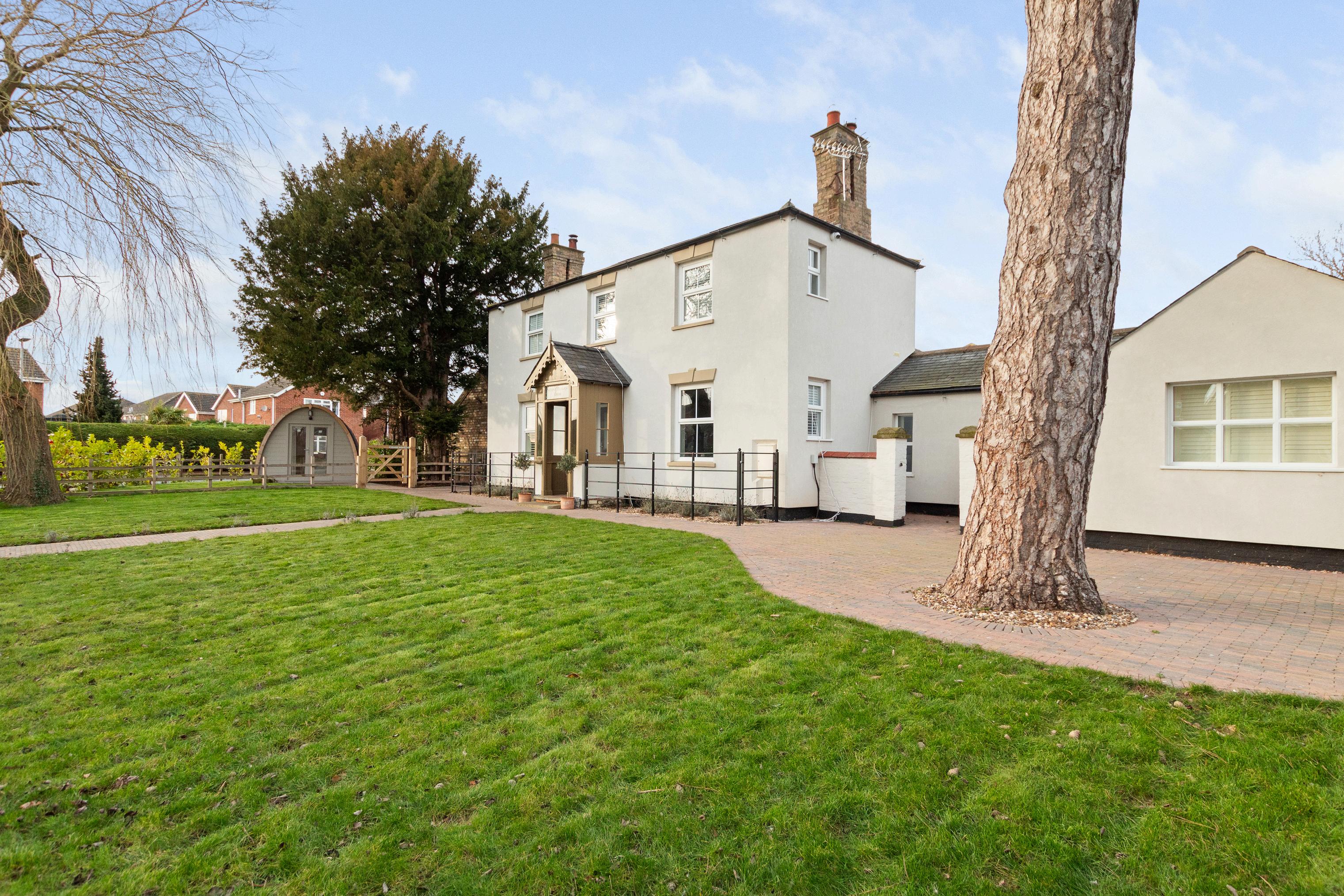
This beautifully extended five-bedroom period property combines traditional character with modern styling beautifully. The well-designed interior offers plenty of space for family living to include a stunning open-plan dining kitchen, separate living rooms and a principal ground-floor suite.
Located in the popular village of Waltham, it’s an ideal choice for those searching for a stylish practical home in a village that has excellent amenities to suit a busy modern lifestyle.

Mount Pleasant Farm is an exceptional home that offers style, space, and a fantastic location. Every detail, inside and out, has been thoughtfully designed for both comfort and practicality. The property is very well done the décor is light and tasteful and the space on offer is flexible to cater for a variation of family’s needs it will appeal to a multi-generation family having ground floor bedroom and bathroom, there is plenty of living rooms to offer privacy and relaxation for all.
GRAHAM FOULGER SALES DIRECTOR
The centrally located entrance hall sets the tone with its tasteful design and staircase leading to the first floor. The dualaspect sitting room exudes elegance, featuring a stone period fireplace with a multi-fuel burning stove, enhanced by modern wall panelling and a light colour palette.
The heart of the home is the impressively extended kitchen and dining area, designed for both family life and entertaining. With a vaulted ceiling, shaker-style units, quartz worktops, and a Flavel range cooker, it seamlessly combines style and practicality. A large centre island with a breakfast bar completes this inviting space, while dual access to the rear patio creates an effortless indoor-outdoor flow.
Adjoining the dining space is a cosy snug with a period-style timber fireplace and stove, offering a perfect retreat or ideal space for a home office. The practical laundry room, matching the kitchen’s design, provides additional convenience.
The ground-floor principal suite is a standout feature of the property. Accessed via a private lobby, this luxurious retreat includes a beautifully designed bedroom with a vaulted ceiling, a spacious dressing room with fitted wardrobes, and an indulgent five-piece bathroom.
This versatile space is perfect for extended family living or as a private sanctuary for the owners.
Upstairs, a split landing leads to two double bedrooms
served by a stylish shower room. The staircase continues to a second landing, featuring a charming window seat with storage, flanked by two further generously sized bedrooms.
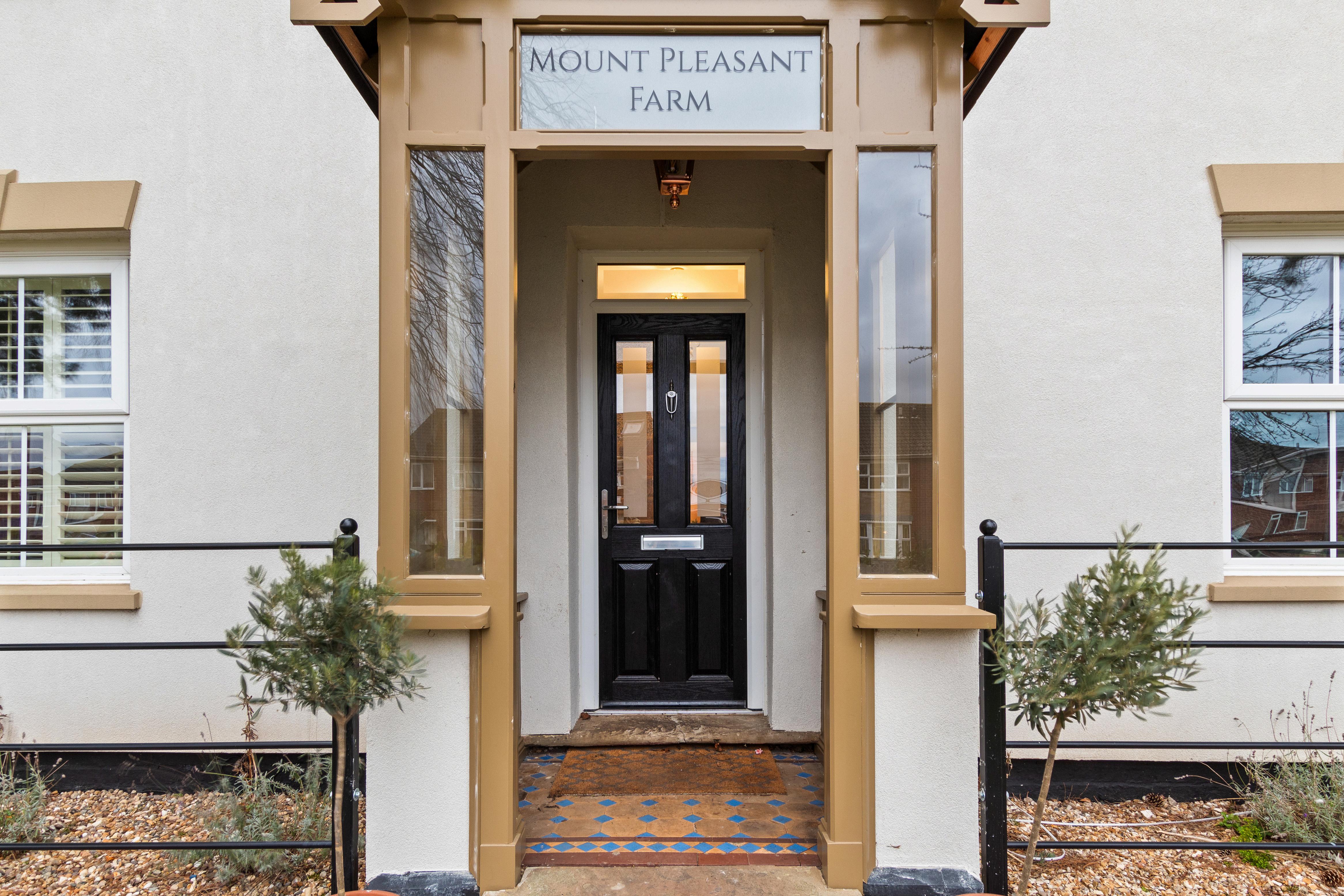
Waltham village is located in the district of North East Lincolnshire, the village is highly sought after popular with families offering an excellent blend of community living and modern convenience. The village boasts the highly regarded schools- primary school and Waltham Toll Bar as well as links to King Edward VI Grammar school in Louth. Residents enjoy access to a variety of local shops, cafes, and essential amenities, ensuring everything you need is right on your doorstep. Its proximity to Grimsby and easy transport links make it a perfect location for balancing peaceful village life with access to larger towns It has regular bus route into Grimsby town center and Cleethorpes giving easy access to the A180 and M180.
what3words///gaps.spark.copies



Agents notes: All measurements are approximate and for general guidance only and whilst every attempt has been made to ensure accuracy, they must not be relied on The fixtures, fittings and appliances referred to have not been tested and therefore no guarantee can be given that they are in working order Internal photographs are reproduced for general information and it must not be inferred that any item shown is included with the property For a free valuation, contact the numbers listed on the brochure Copyright © 2020 Fine & Country Ltd Registered in England and Wales Company Reg No. 3844565 Registered Off ce: 46 Oswald Road, Scunthorpe, North Lincolnsh re, DN15 7PQ.
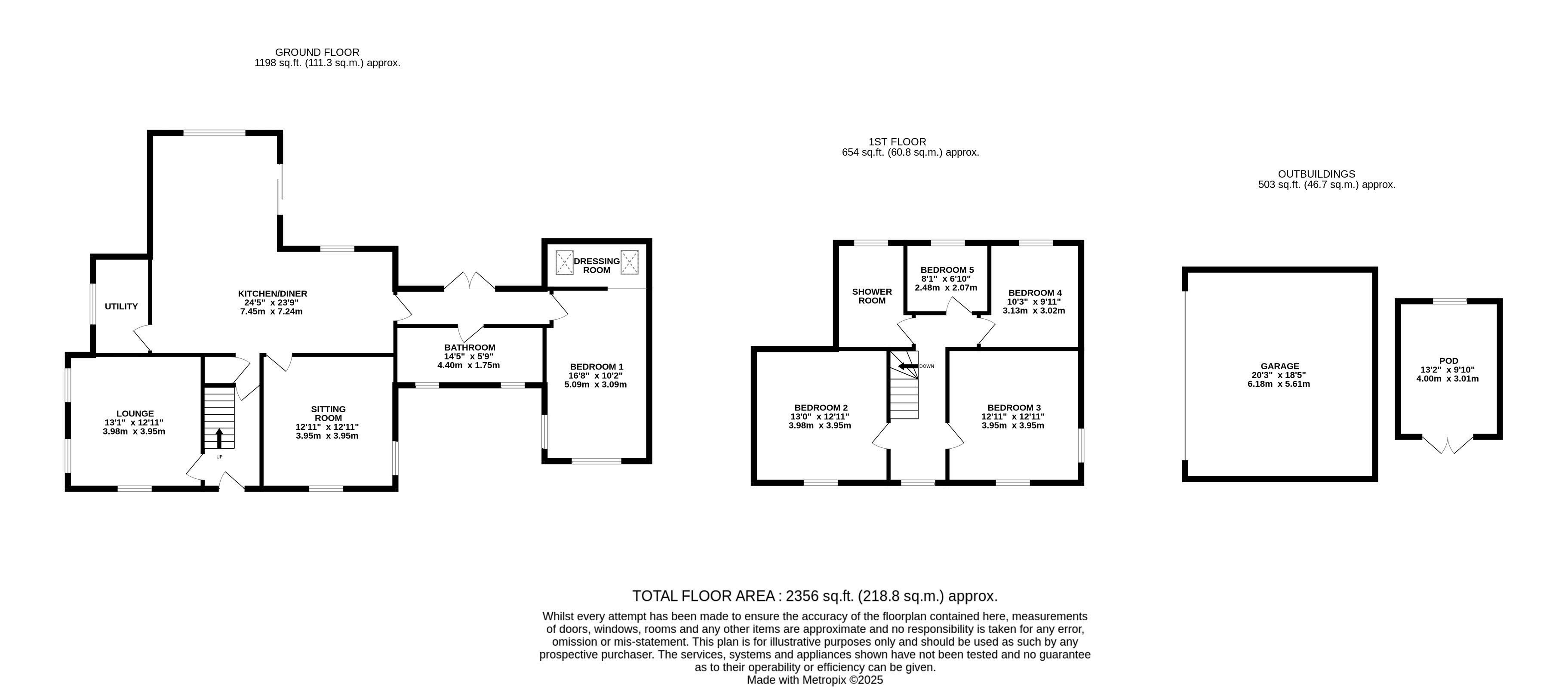


Agents notes: All measurements are approximate and for general guidance only and whilst every attempt has been made to ensure accuracy, they must not be relied on The fixtures, fittings and appliances referred to have not been tested and therefore no guarantee can be given that they are in working order Internal photographs are reproduced for general information and it must not be inferred that any item shown is included with the property For a free valuation, contact the numbers listed on the brochure Copyright © 2020 Fine & Country Ltd Registered in England and Wales Company Reg No. 3844565 Registered Off ce: 46 Oswald Road, Scunthorpe, North Lincolnsh re, DN15 7PQ.

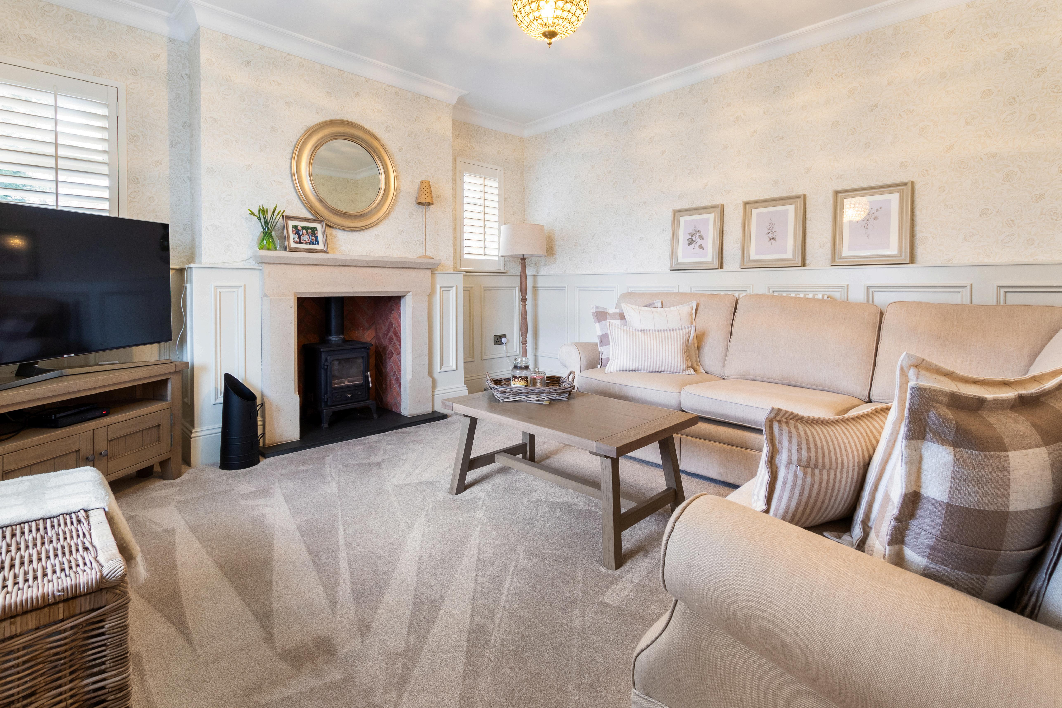

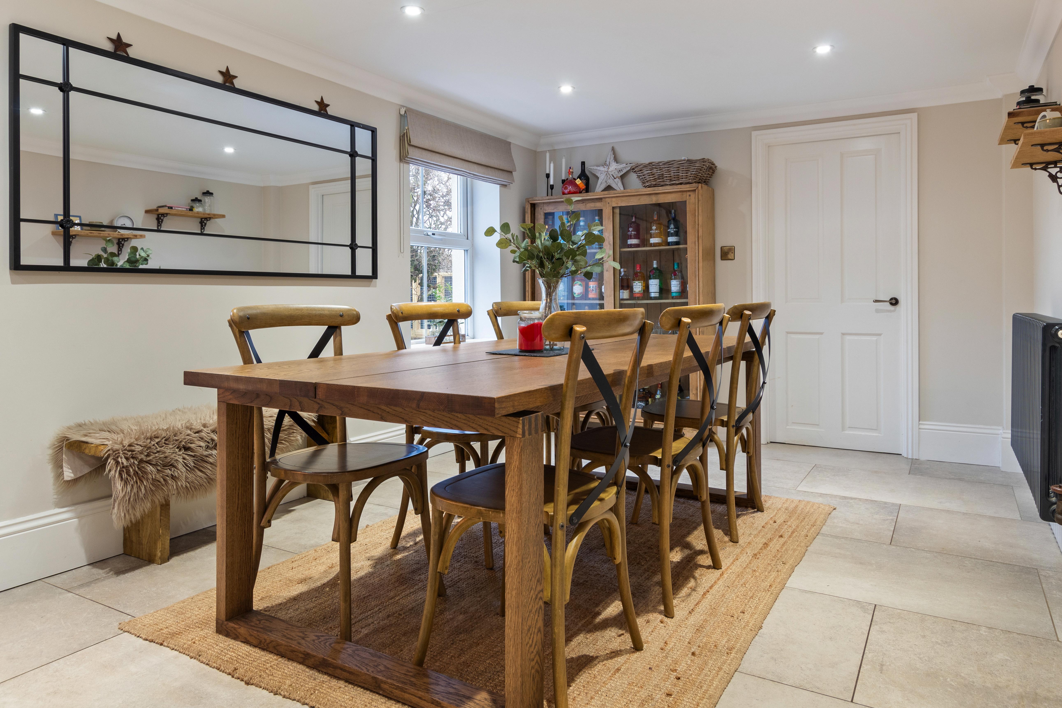
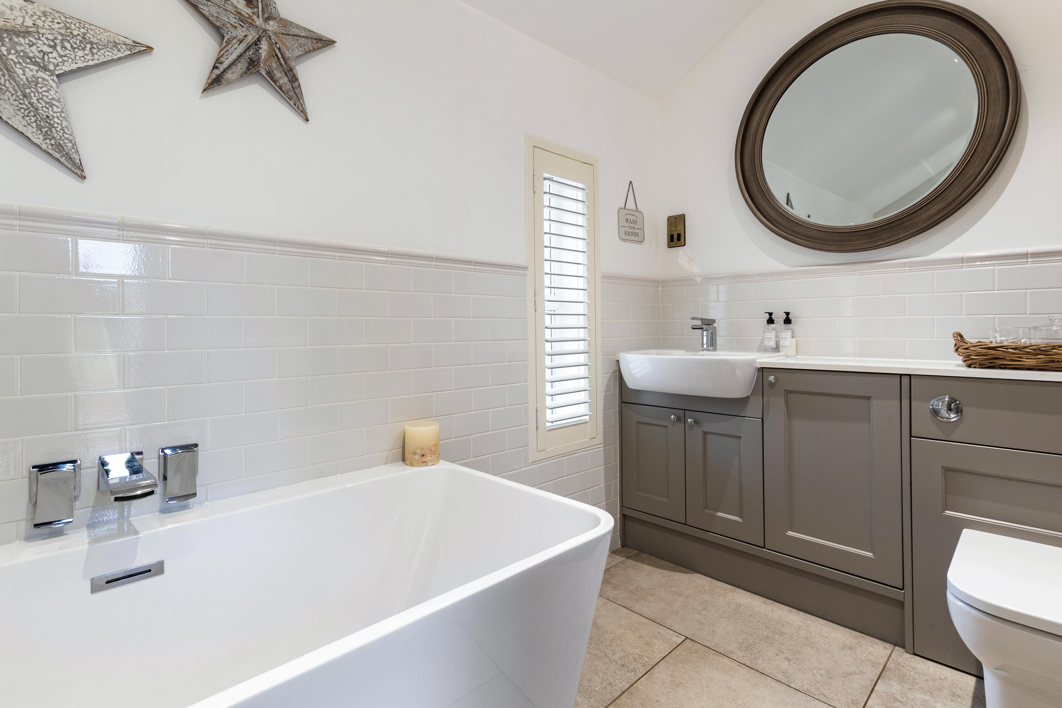
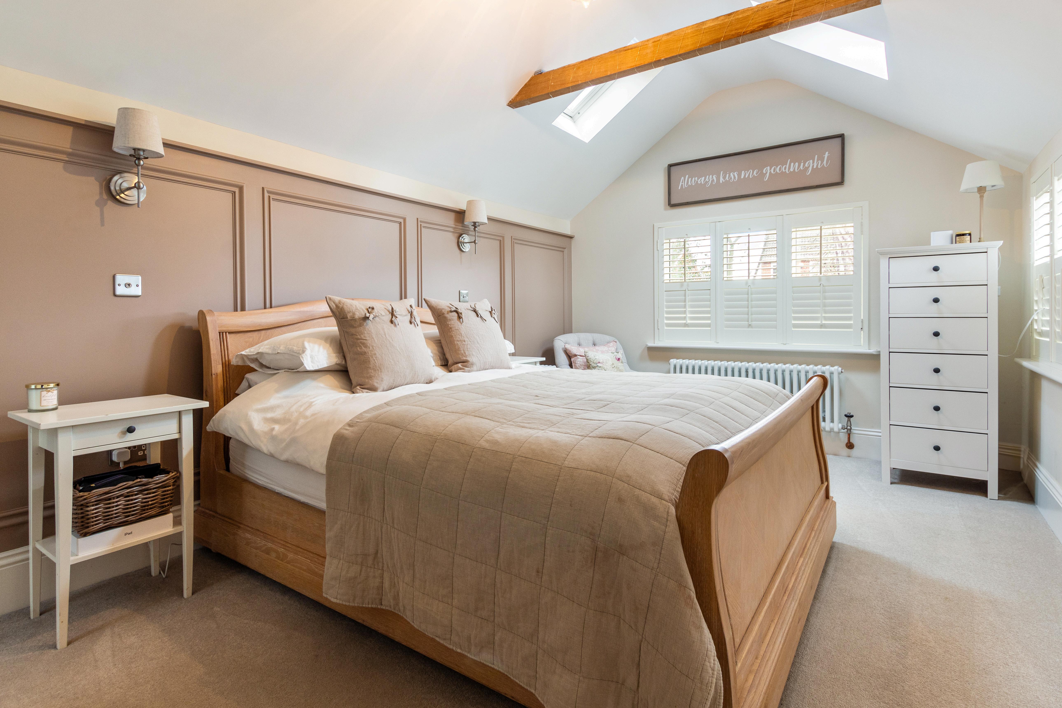




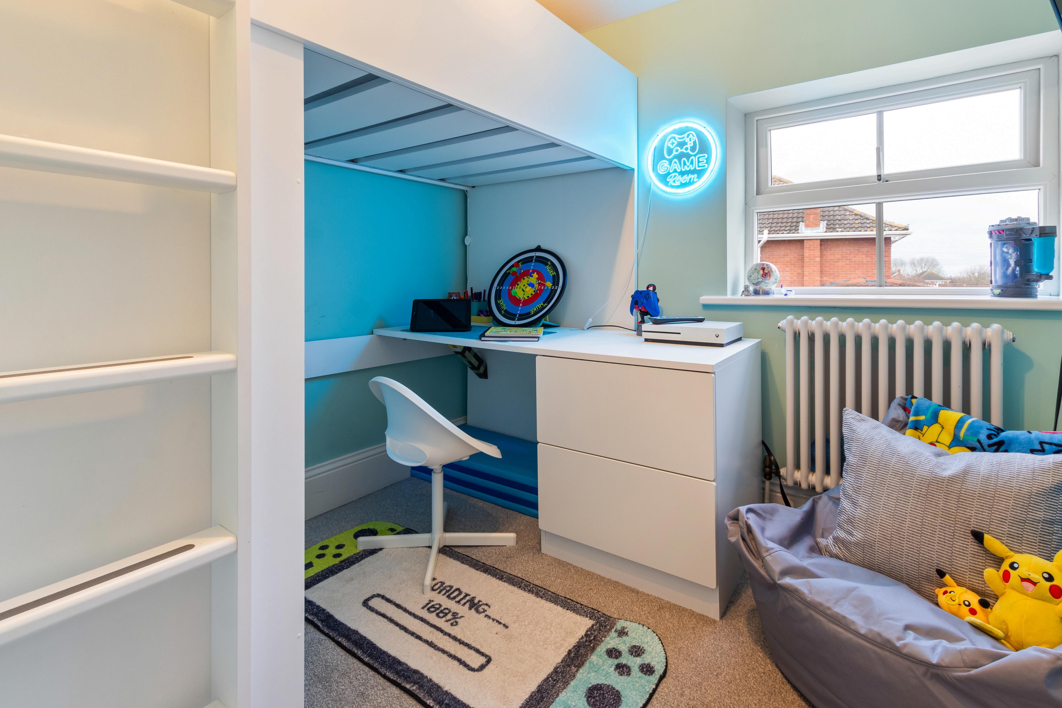
The property’s exterior has been with a high-quality rendered finis insulation and a low-mainte complements the home’s traditio corner plot, the landscaped ga property’s charm.
At the front, a central pathway lawned gardens, leading to the The lawn extends to the side, wh garden pod with power and light extra space, perfect for visitors hobbies.
The rear garden features a blockal fresco dining with family and space and power for a hot tub p setting for both entertaining an over the lawned garden.
To the side of the property is a gravelled drive to a double garag door window and personell door.
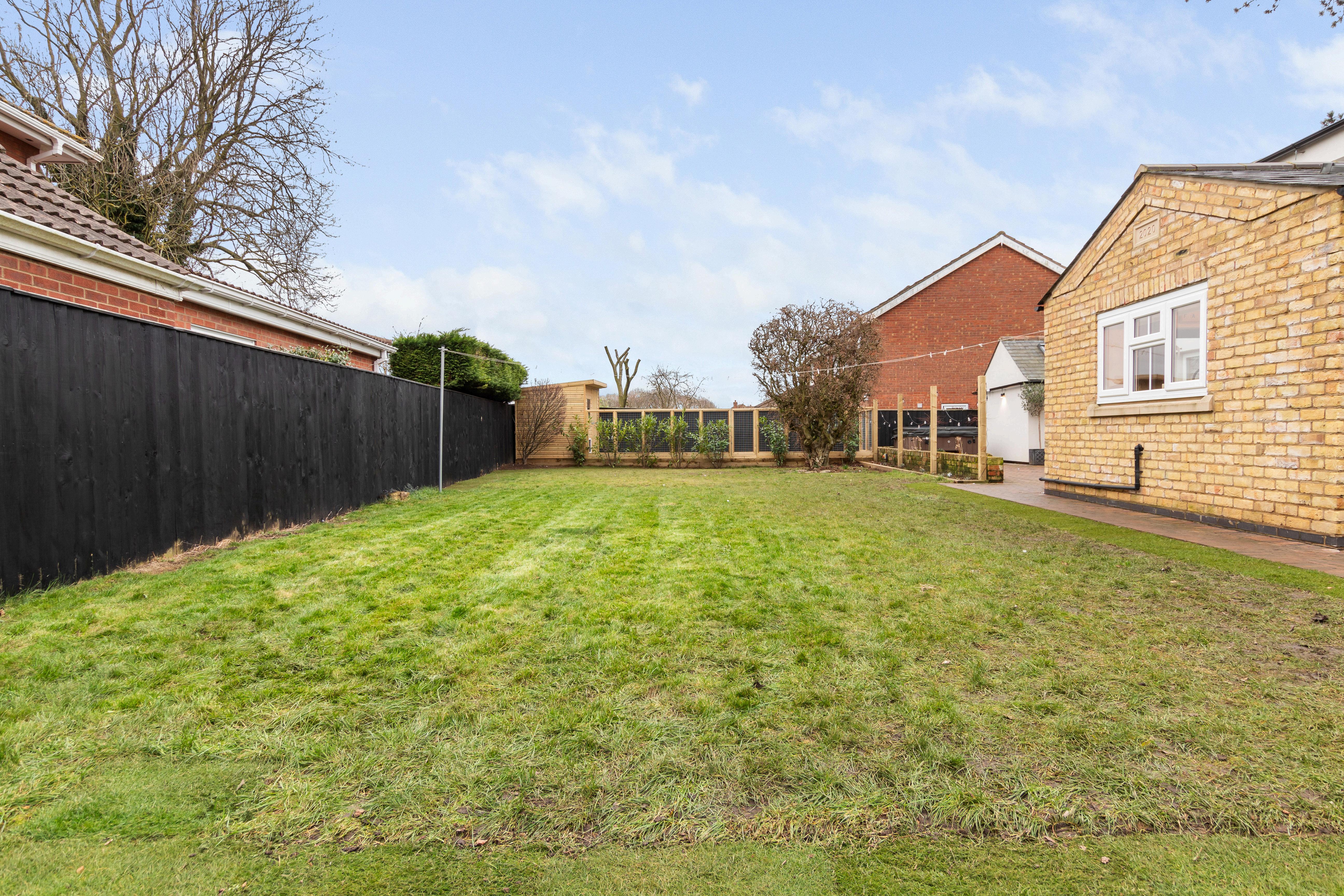

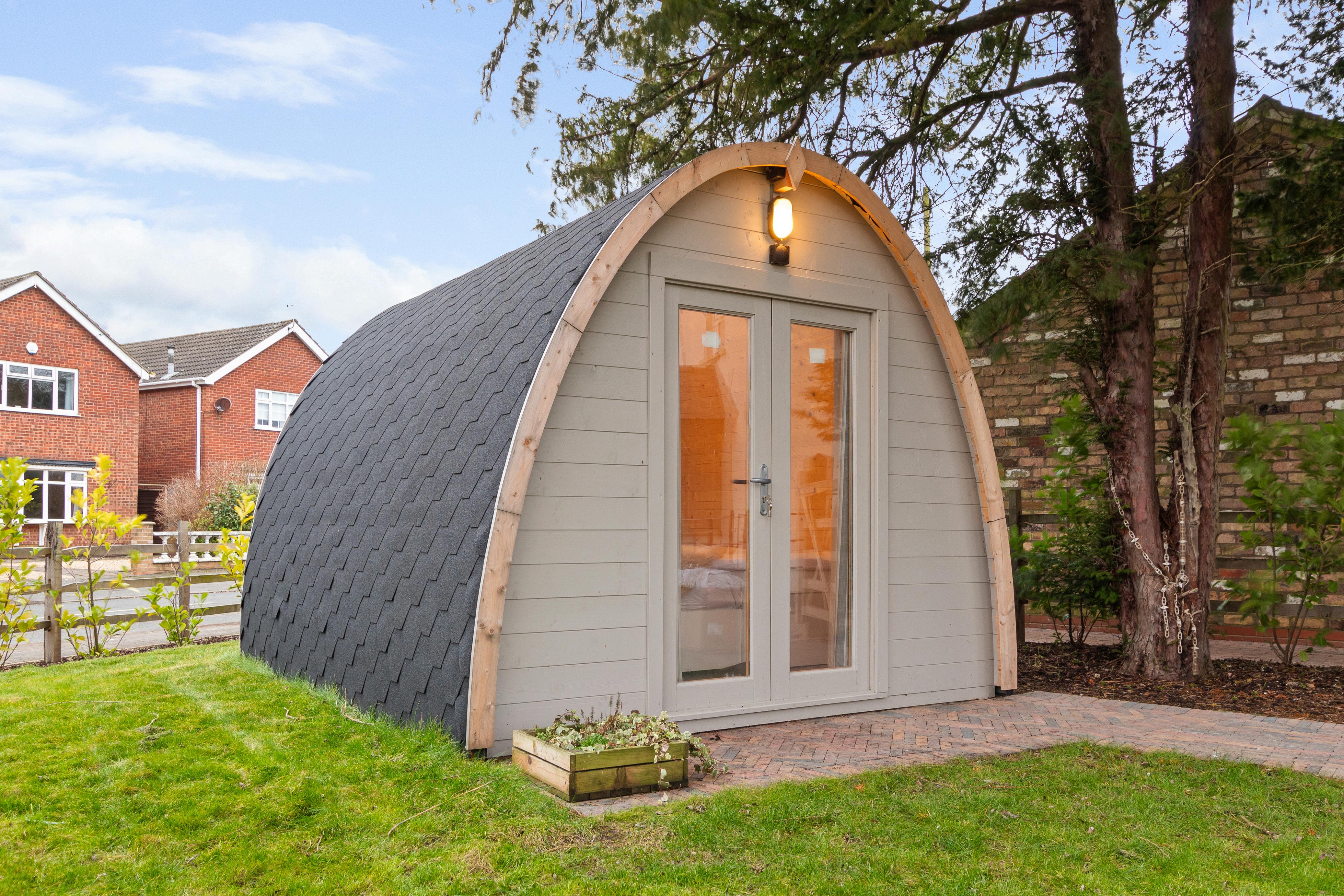

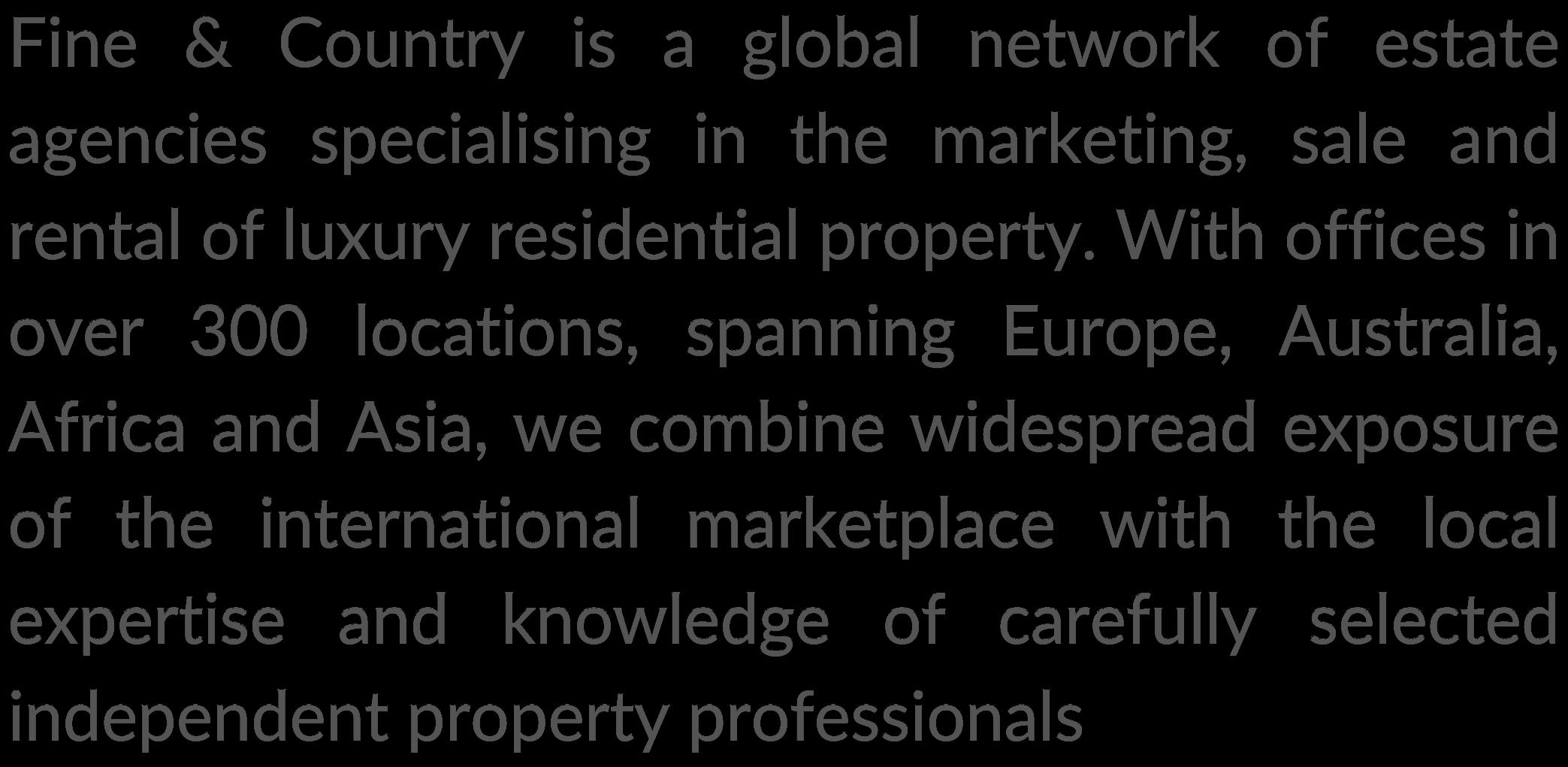




Fine & Country Northern Lincolnshire on
Fine & Country Northern Lincolnshire 72 Wrawby Street | Brigg | North Lincolnshire | DN20 8JE 01652 237666 | northlincs@fineandcountry.com
