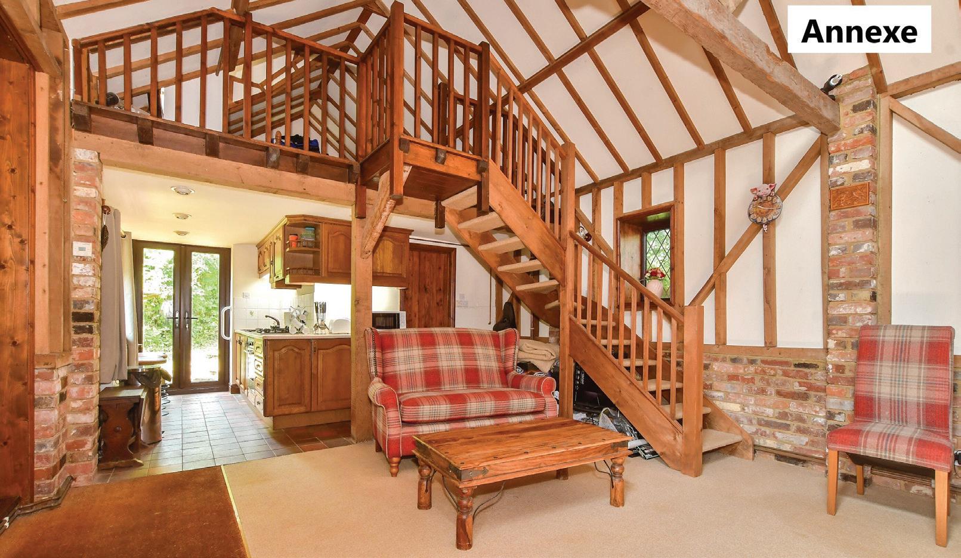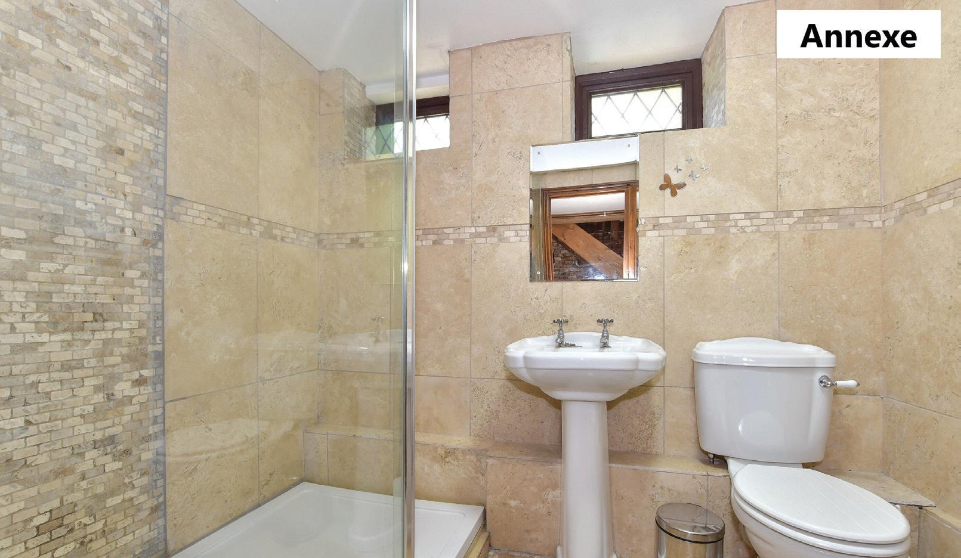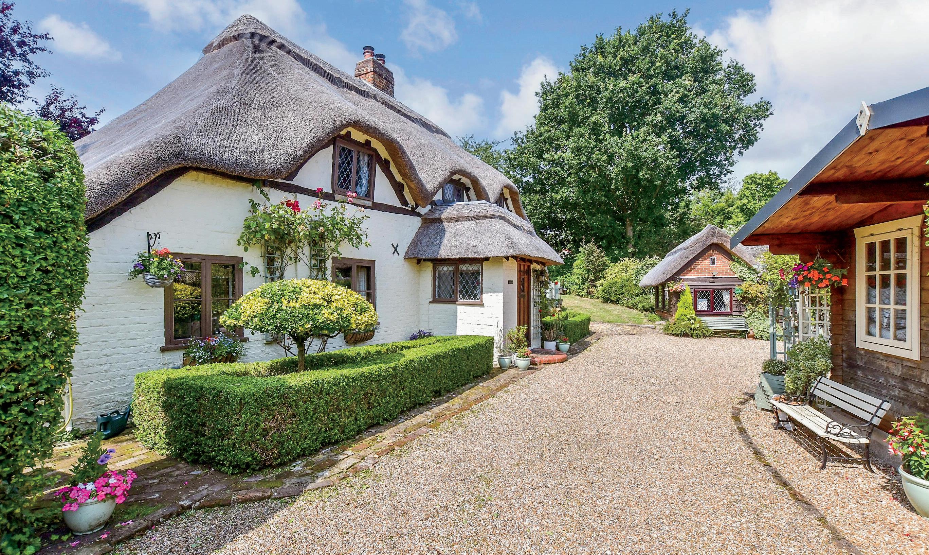
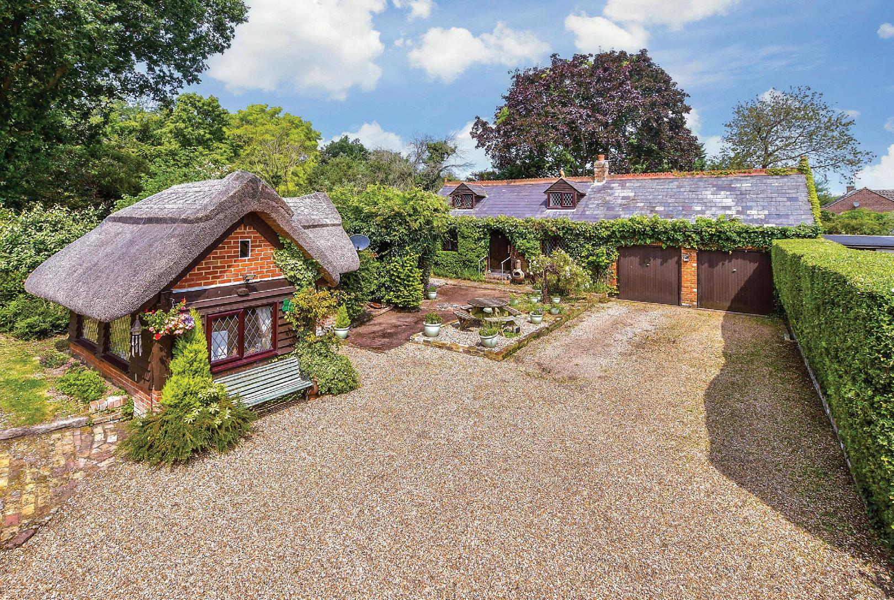
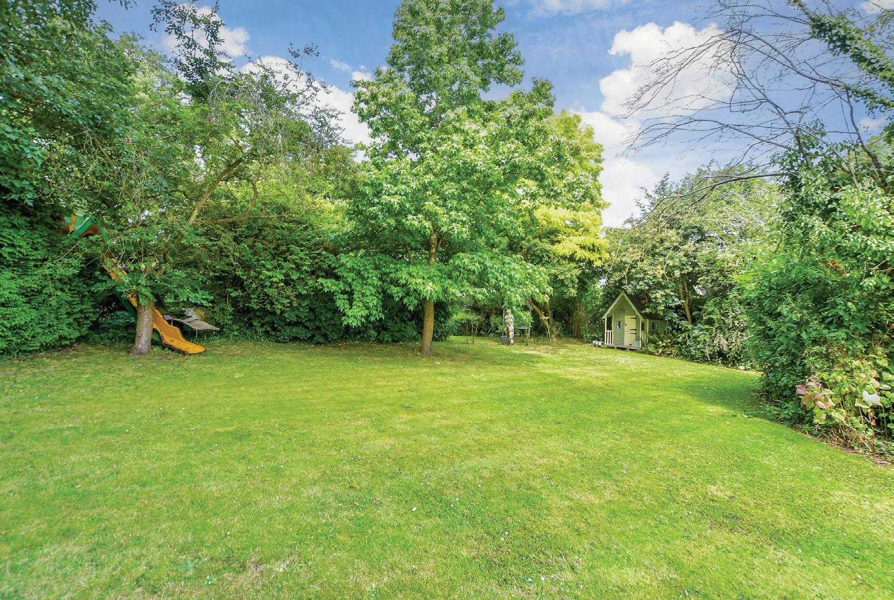
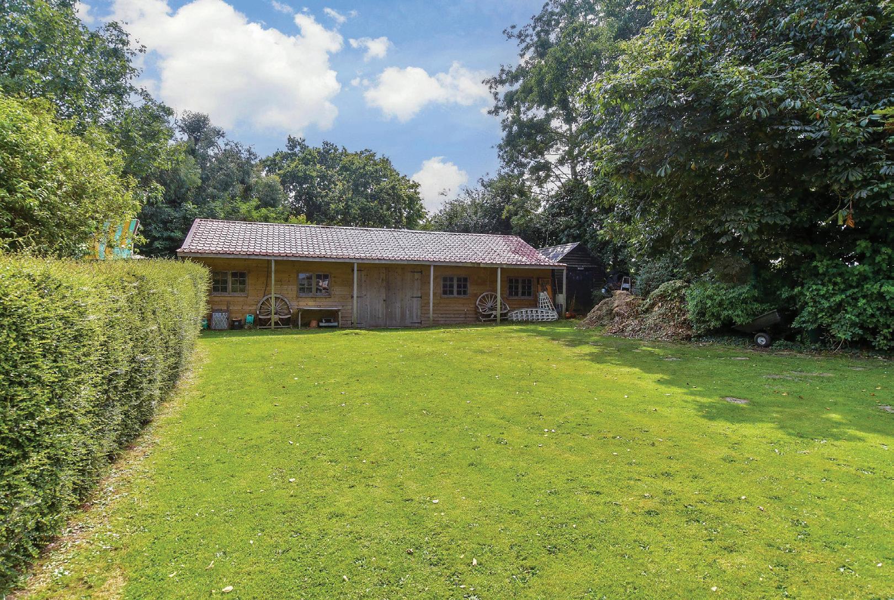
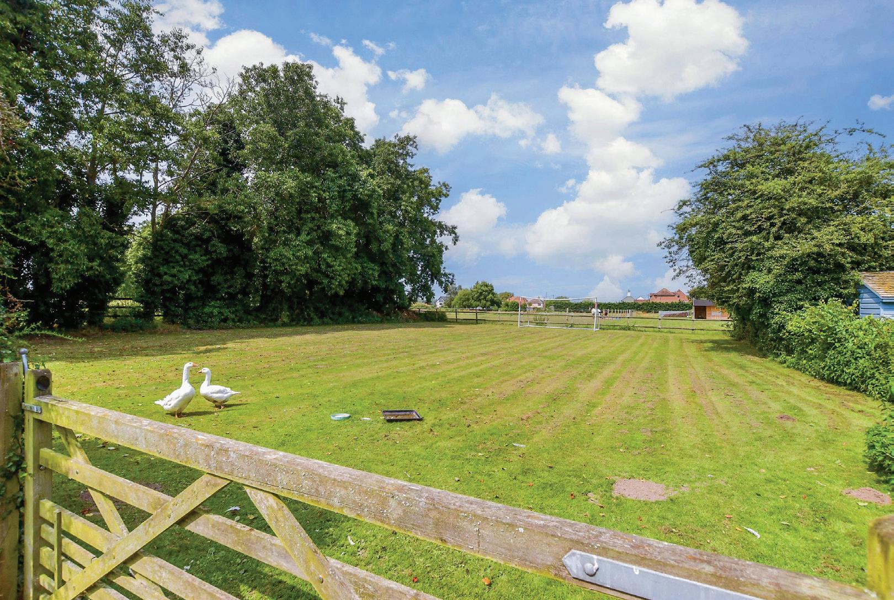






Half hidden behind solid wood automatic gates and high hedging, along a quiet lane in the hamlet of Westmarsh, is this utterly gorgeous and quirky Grade II Listed timber framed ‘chocolate box’ thatched cottage. It was originally built in the 1650s and nestles in 0.7794 acres of grounds. As you drive up to the gates and see the thatched roof peeking over the top of the gates you will be impatient to see the rest of it and, once on the driveway, the outside of the cottage will truly take your breath away. With its cream and brown exterior walls, catslide side roofs, chimneystack, brown framed leaded light diamond pane casement windows and ‘eyebrow’ dormers, semicircular thatched porch and an impressive oak front door, it is very special.
However, while the cottage is awe inspiring, it is only the ‘tip of the iceberg’ as to what this property overall can offer, including the potential to create a variety of possible business opportunities. There is a charming detached thatched building currently in use as an office and a very large period building with a slate roof and ornate ridge tiles that incorporates a two storey annexe and a double garage with a vast parking area. In the ‘upper garden’ you will find a huge wooden barn workshop with a sheet metal roof, double door entrance and a veranda style overhang as well as a summerhouse style studio annexe. The grounds are partially divided into various areas and include summerhouses, other outbuildings and a good sized paddock, so there is something different to see wherever you look.
The cottage front door opens into a charming terracotta tiled hallway with a fascinating vaulted and beamed ceiling and an arched door to a storage cupboard and access to the living and dining rooms. The adorable triple aspect living room includes ceiling and wall beams, a large inglenook with a very old Bressummer beam and an impressive log burner as well as a storage cupboard and vertical beams leading to a separate study area with a vaulted and beamed ceiling and half height wall paneling.
Friends and family will be delighted to sit down to a meal in the equally characterful dual aspect dining room with its central ceiling beam, vast inglenook fireplace and old Bressummer beam. It also includes a door to the cloakroom with external access to the rear of the property and stairs to the upper floor as well as vertical wall beams providing window style openings directly into the dual aspect country kitchen. This has a vaulted ceiling, fascinating high wall beams and shelving, an Aga and units with stand-alone appliances.
Everywhere upstairs you will find wonderful vaulted beamed ceilings with inset lighting and wall beams including the delightful family bathroom with a stand-alone slipper bath and the three bedrooms including two doubles and a single.
Adjacent to the cottage is a half hidden front garden that includes a well and a small wildlife pond and in front of the cottage are charming dwarf hedge shrub beds while at the rear of the property are raised shrub beds and access to a fenced garden area. This has a summer house, lawn and shrub beds as well as a large kennel so is ideal as a secure pet area. A large summerhouse currently in use for storage is opposite the cottage and has the potential to be converted into additional accommodation while the cute detached triple aspect L-shaped thatched ‘office’ with wall and vaulted ceiling beams might also provide extra living space. The double garage could also be converted as it is adjacent to the existing annexe but all these suggestions would obviously need appropriate planning permissions.
The annexe includes a living room with a vaulted and beamed ceiling, wall beams and an impressive feature brick wall with an inglenook fireplace and a log burner. There is also a kitchen area with a hob and oven plus French doors to a rear garden, a large shower room and open tread stairs to a mezzanine double bedroom.
At the end of the upper garden the dual aspect summerhouse style studio annexe includes double pine entrance doors, internal pine walls, laminate flooring and a log burning stove. There is also lighting, electrics and a cloakroom so makes it an ideal spot for older children to ‘camp out.’
There is also a large greenhouse, small tractor shed and goose house as well as the post and rail fenced paddock. Flat lawn areas are ideal for kids to kick a ball around and plenty of woodland ‘nooks and crannies’ for playing hide and seek as well as a kids play area with a Wendy house, cow seats and a large ‘tree man’ with swings.

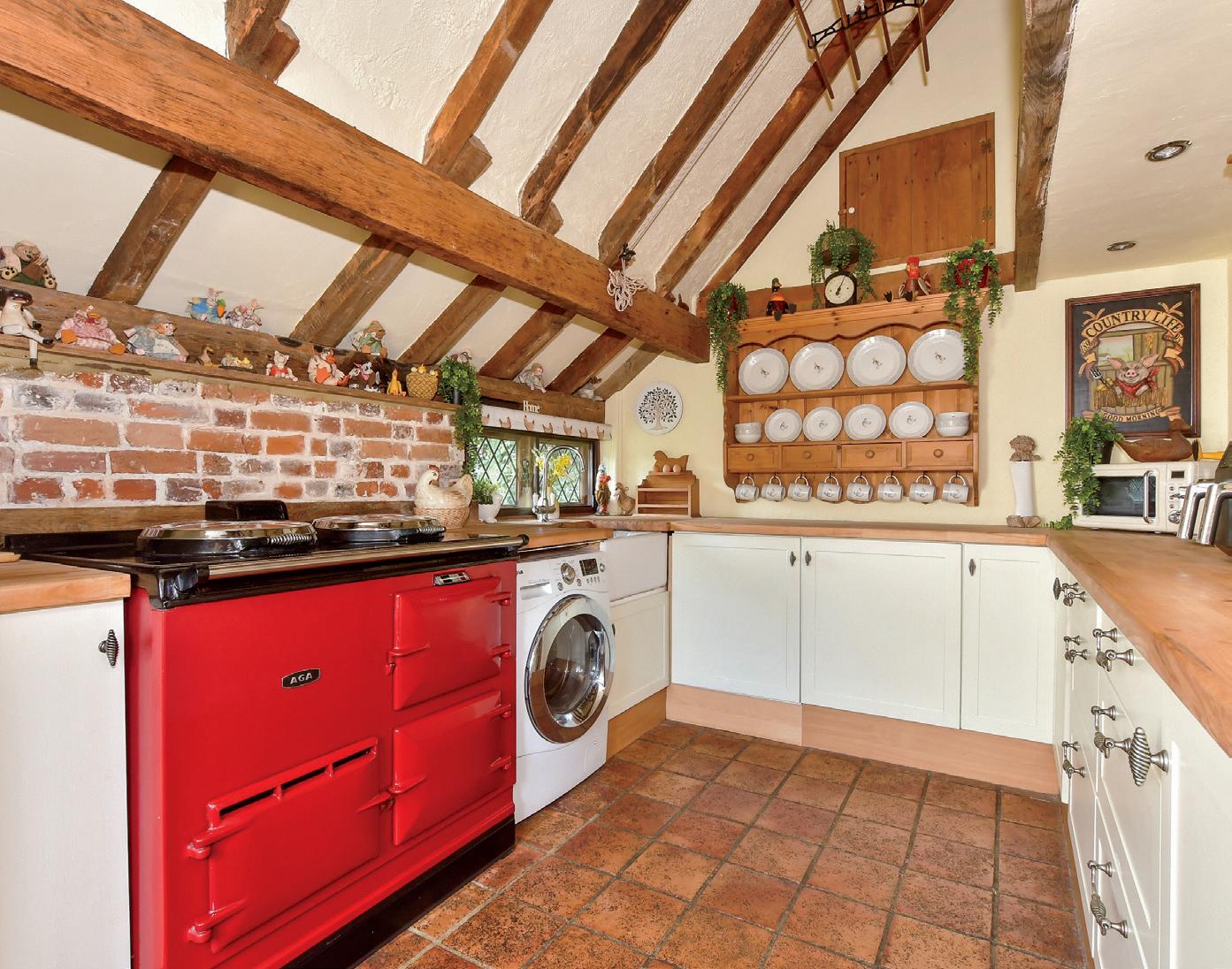
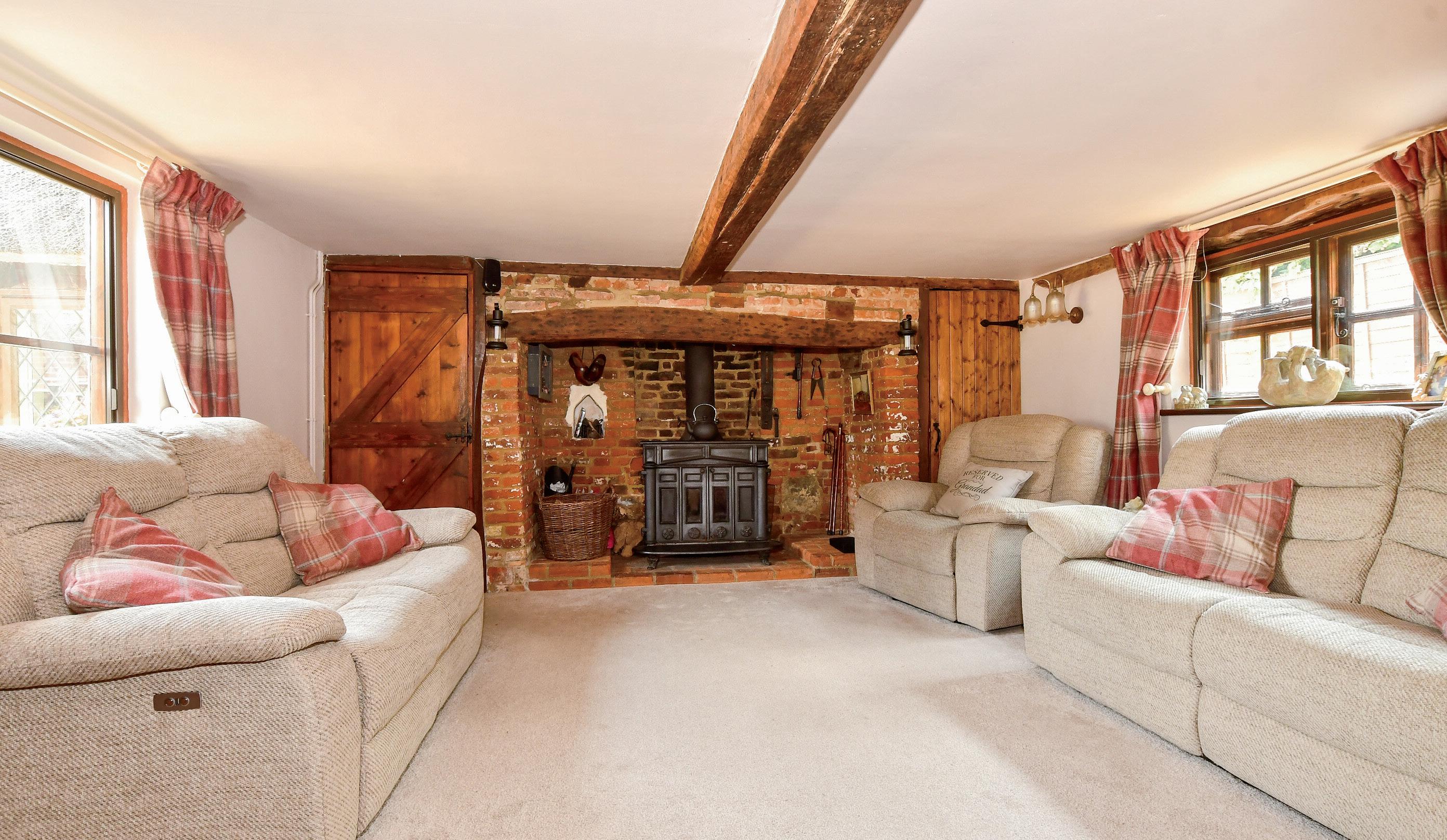

We absolutely love our adorable and quirky cottage and the surroundings as it is so quiet and peaceful but we feel it is getting to the stage when we want to pass the baton on to new owners who may feel able to develop the potential further. During our 14 years here we have enhanced the overall property including installing solid wood gates and having a new thatched roof put on the cottage and the office a year ago but we know there is plenty more that another family might like to develop further. It seems that it could be an ideal spot for holiday cottages incorporating the existing external accommodation and buildings and perhaps creating a glamping site in the paddock, all subject to the appropriate planning permissions.
However, the property does lend itself to holiday opportunities because it is surrounded by picturesque countryside which is ideal for long walks with the dog while the nearby villages of Preston, Ash and Wingham provide delightful country pubs, restaurants, chemist, convenience stores and farm shops. The medieval town of Sandwich includes shops, restaurants and a mainline station while golfers can enjoy a game at the many golf clubs in the vicinity including the famous championship courses while Herne Bay, Whitstable and the Thanet towns are not far away for a day on the beach or a boat trip. The city of Canterbury is within easy reach with its historic buildings, high street stores, theatres, cinema complex, individual shops, eateries and mainline stations including the fast train to London that takes less than an hour. It is also only a short drive to the main road for Dover and Folkestone for access to the Continent.
Educational needs are very well catered for with good primary schools in the surrounding villages and St Faith’s prep school in Ash while excellent grammar schools are available in Sandwich, Canterbury, Dover and Thanet with first class private schools in Canterbury, Dover and Ramsgate.*
* These comments are the personal views of the current owner and are included as an insight into life at the property. They have not been independently verified, should not be relied on without verification and do not necessarily reflect the views of the agent.
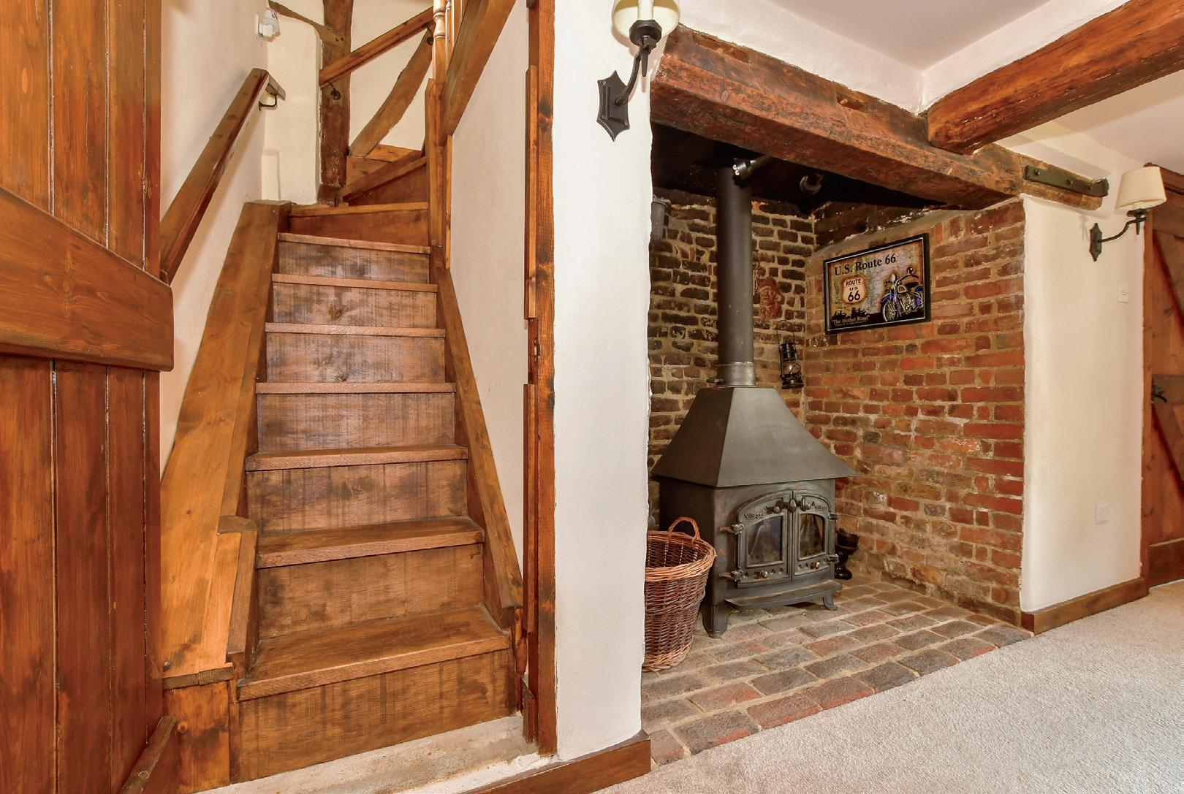

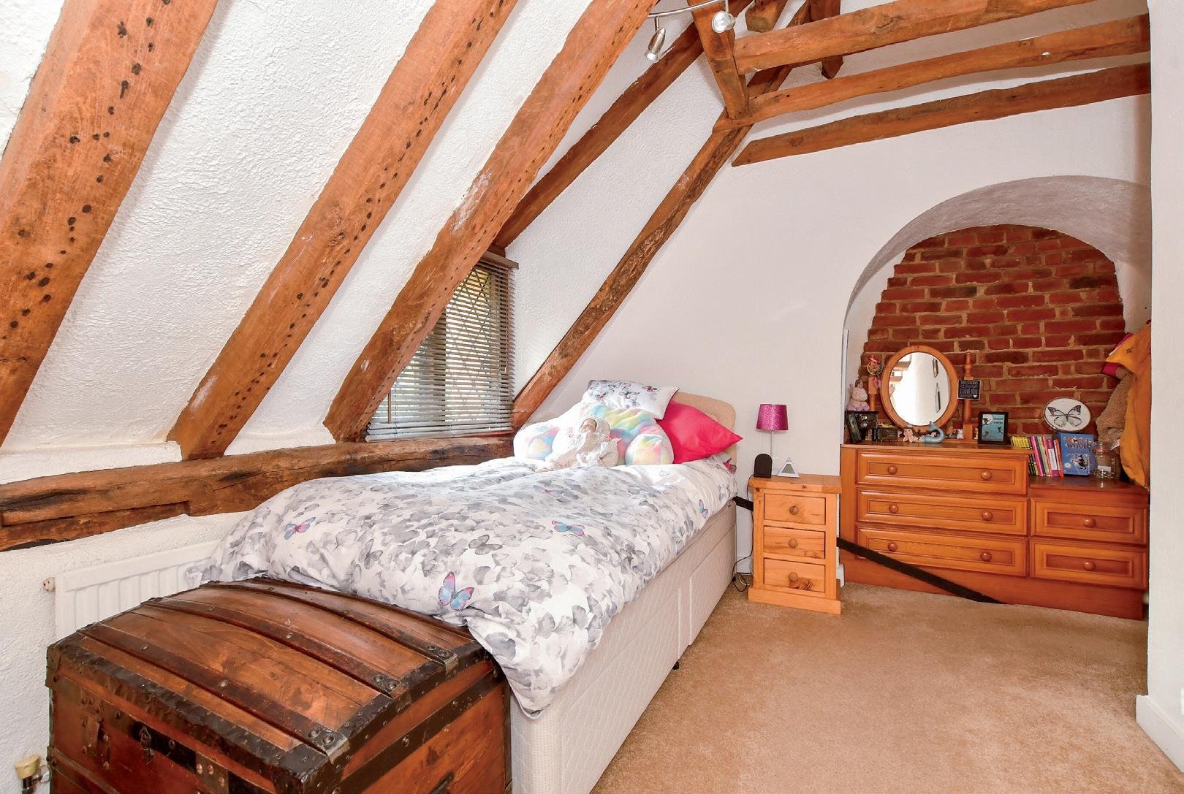
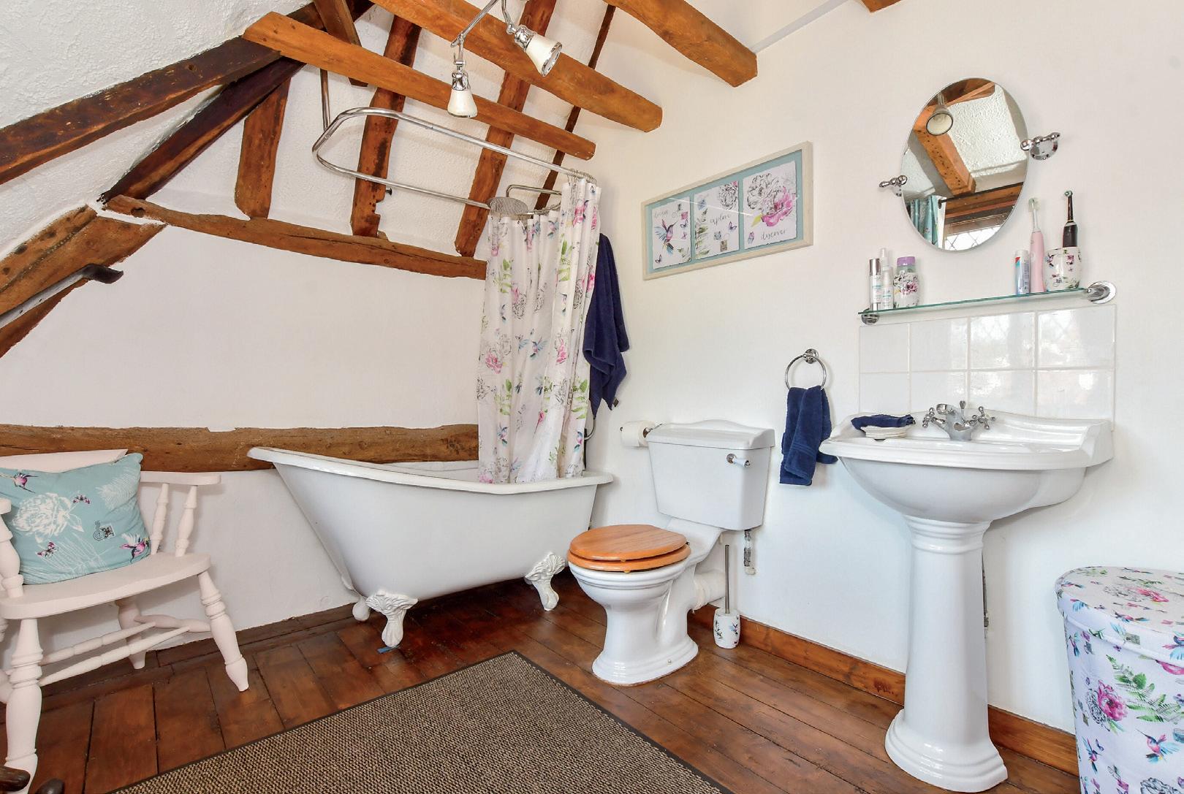
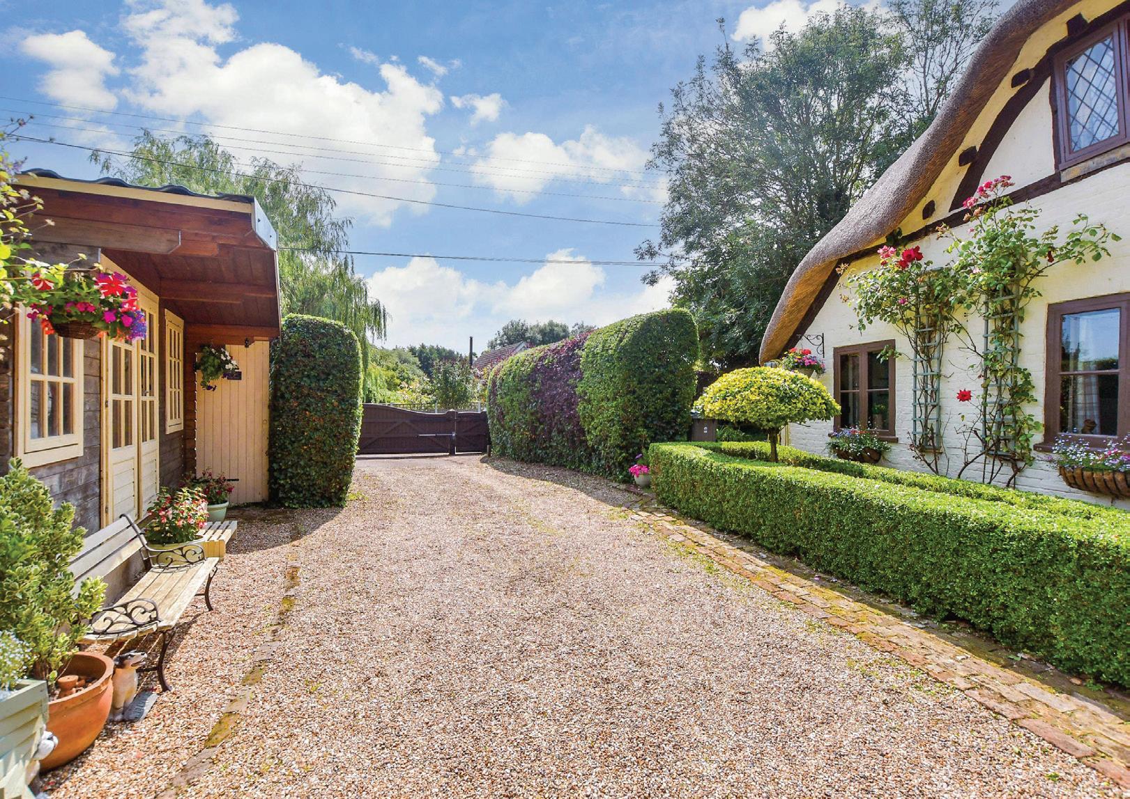
Travel Information
By Road:
West Station
Tunnel
Docks
Airport
Charing Cross
By Train from Sandwich:
Pancras
Charing Cross
Canterbury West to St Pancras

Leisure Clubs & Facilities
Royal St. George’s Golf Club
01304 613090
Prince’s Golf Club 01304 611118
Cinque Port Golf Club 01304 374007
Sandwich Bay Sailing and Water Ski Club 07530 857163
Sandwich Bay Sailing Clu 01304 363052
Tides Leisure and Indoor Tennis 01304 373399
Sandwich Leisure Centre 01304 614947
Sandwich Bowling Club 01304 611100
Sandwich Town Cricket Club 01304 617237
Sandwich Tennis Club
Healthcare
Ash Surgery 01304 812227
The Market Place Surgery 08443 879997
The Butchery Surgery 01304 612138
Education
Primary Schools:
Sandwich Infant School 01304 612228
Sandwich Junior School 01304 612227
Cartright and Kelsey Primary 01304 812539
St Faith’s Prep 01304 813409
Northbourne Park Prep 01304 611215
Secondary Schools:
Sir Roger Manwood’s Co-ed Grammar School
01304 613286
Duke of York’s Royal Military School, Dover 01304 245023
Dover College 01304 205969
Kings School Canterbury 01227 595502
St Edmunds Canterbury 01227 475600
Entertainment
Empire cinema Sandwich 01304 620480
Luigis 01304 615297
The Brasserie on the Bay 01304 611118
The Blue Pigeons 01304 613233
The Bell Hotel 01304 613388
Blazing Donkey 01304 617362
Local Attractions/Landmarks
Wingham Wildlife Park
Betteshanger Country Park
Richborough Fort and Amphitheatre
The Guildhall Museum
White Mill Heritage Centre Sandwich
Seal Spotting Trips
Sandwich and Pegwell National Nature Reserves
Walmer, Dover and Deal Castles
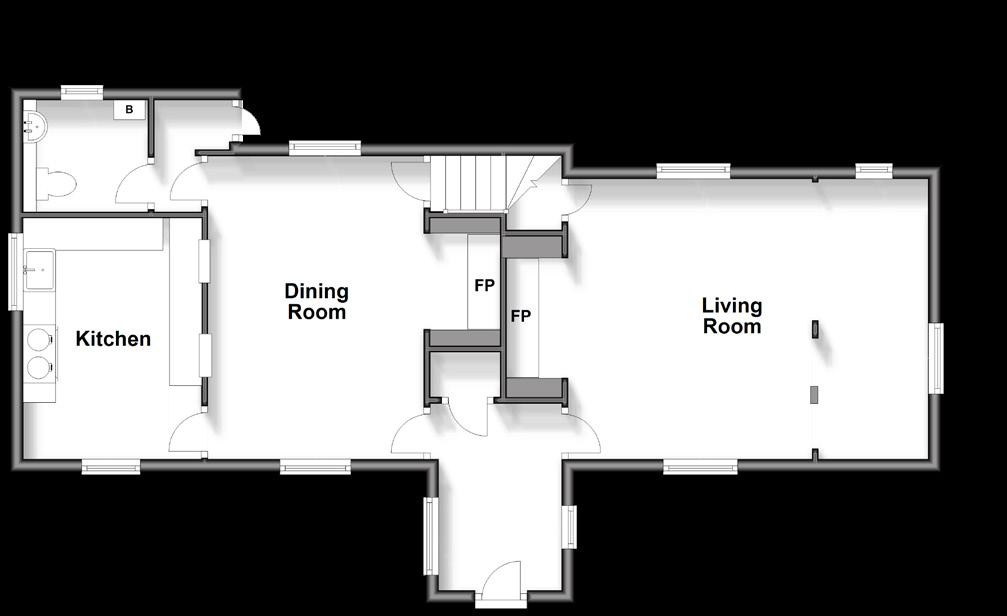
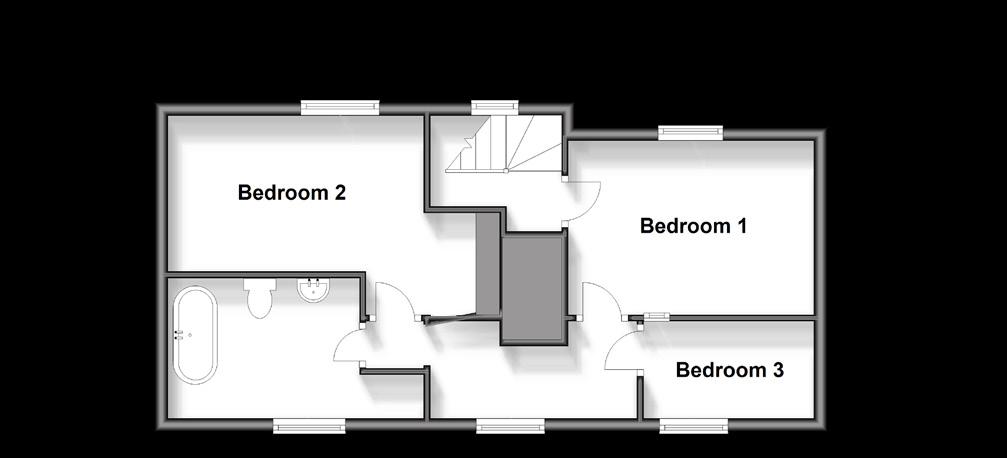
EPC Exempt
Council Tax Band: F
Tenure: Freehold £950,000


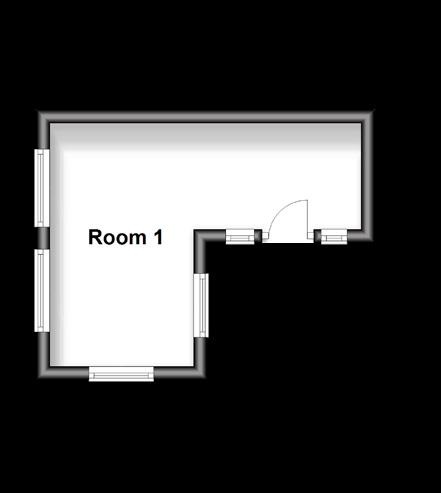
SPLIT LEVEL GROUND FLOOR
Entrance Hall
Living Room 17’9 x 13’11 (5.41m x 4.24m)
Dining Room 15’3 x 10’10 (4.65m x 3.30m)
Kitchen 12’8 x 8’11 (3.86m x 2.72m)
Toilet
Rear Porch



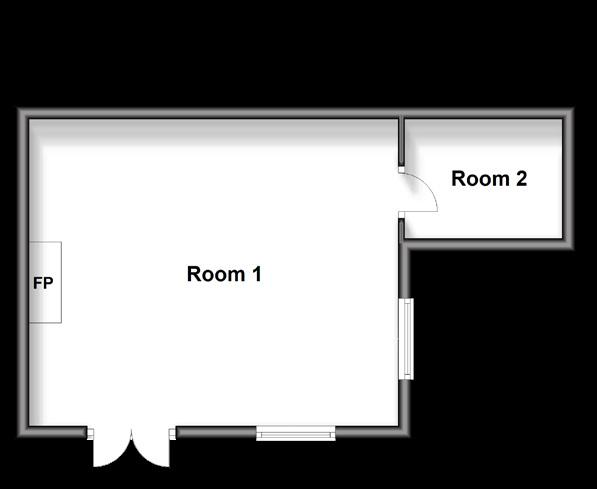
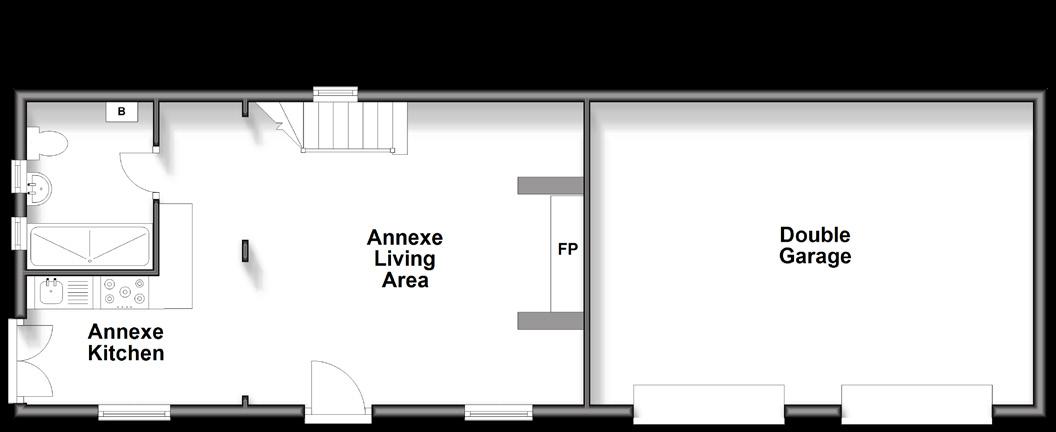
FIRST FLOOR
Bedroom 1 10’10 x 9’2 (3.30m x 2.80m)
Hallway
Bedroom 3 8’5 x 4’7 (2.57m x 1.40m)
Bedroom 2 12’11 x 7’10 (3.94m x 2.39m)
Bathroom 9’5 x 8’1 (2.87m x 2.47m)
OUTSIDE
Gated Drive
Garden
Summerhouse
Tractor Shed
Greenhouse
Paddock
ANNEXE GROUND FLOOR
Living Area 16’9 x 14’5 (5.11m x 4.40m)
Kitchen 11’6 x 5’11 (3.51m x 1.80m)
Shower Room 7’8 x 5’11 (2.34m x 1.80m)
Double Garage 21’10 x 16’0 (6.66m x 4.88m)
ANNEXE FIRST FLOOR
Mezzanine Bedroom 10’5 x 9’4 (3.18m x 2.85m)
OUTBUILDING 1
Room 1 (L-shaped) 12’4 x 7’1 (3.76m x 2.16m) plus 7’10 x 5’5 (2.39m x 1.65m)
OUTBUILDING 2
Workshop 44’2 x 20’7 (13.47m x 6.28m)
OUTBUILDING 3
Room 1
Room 2

