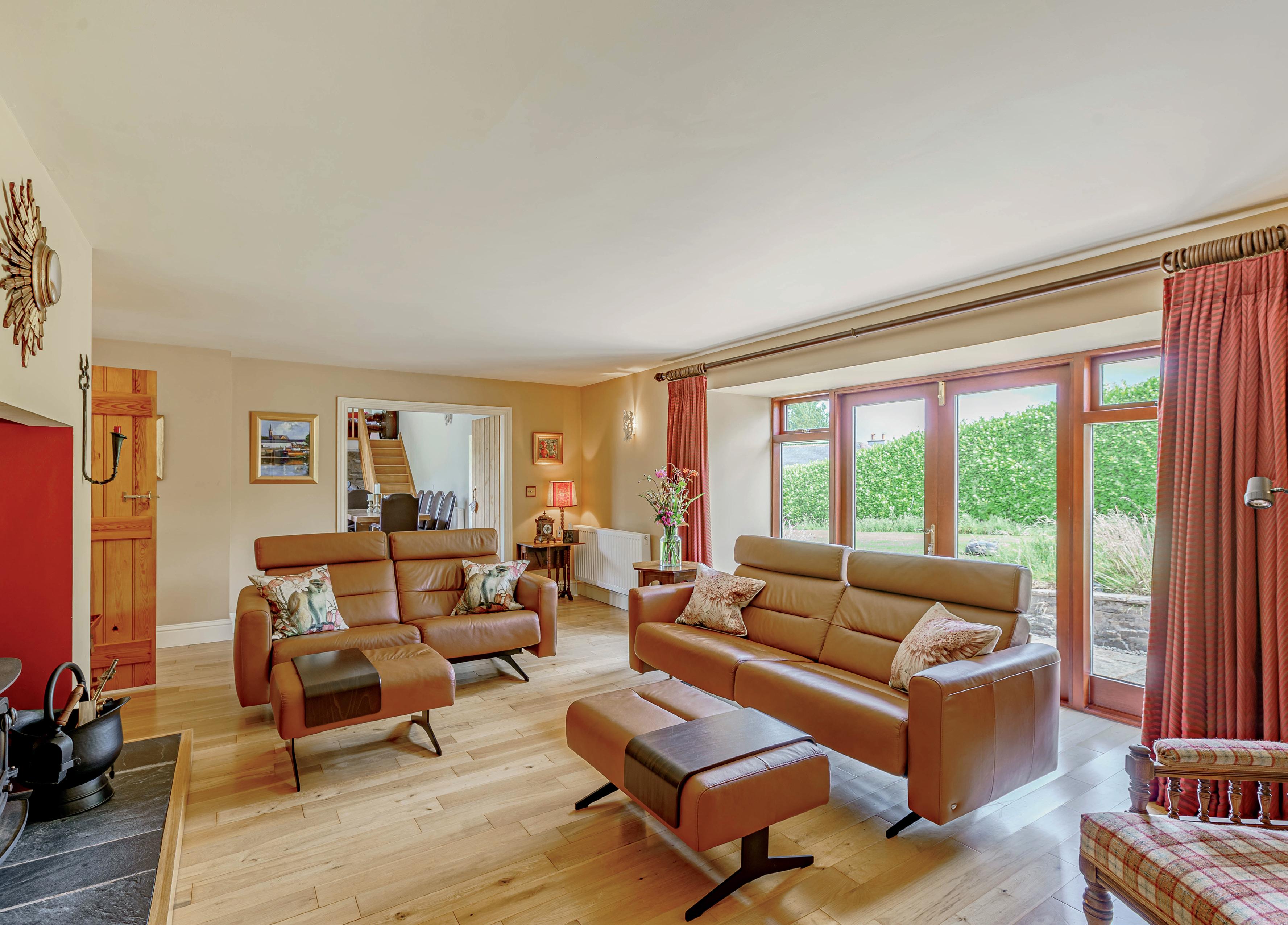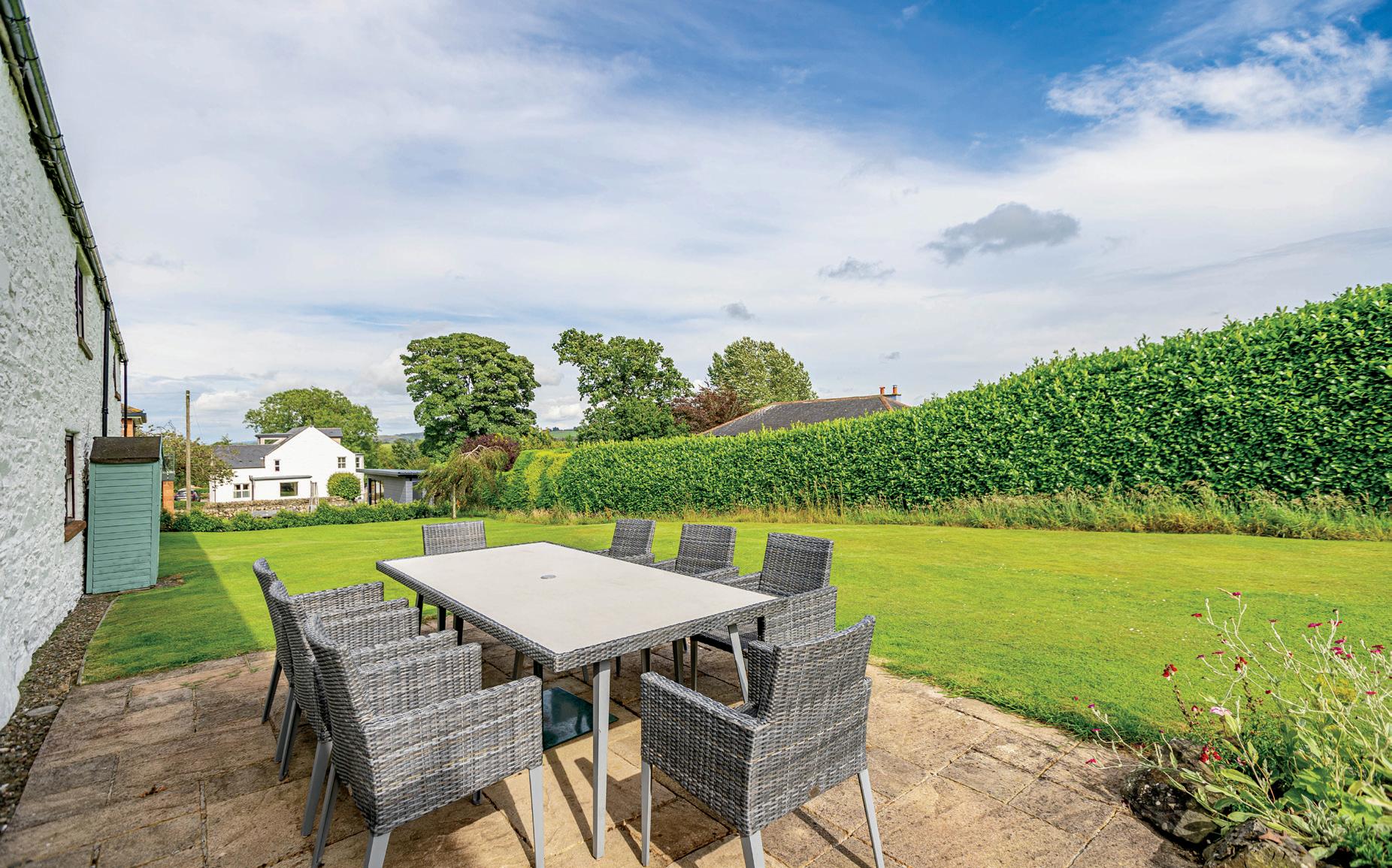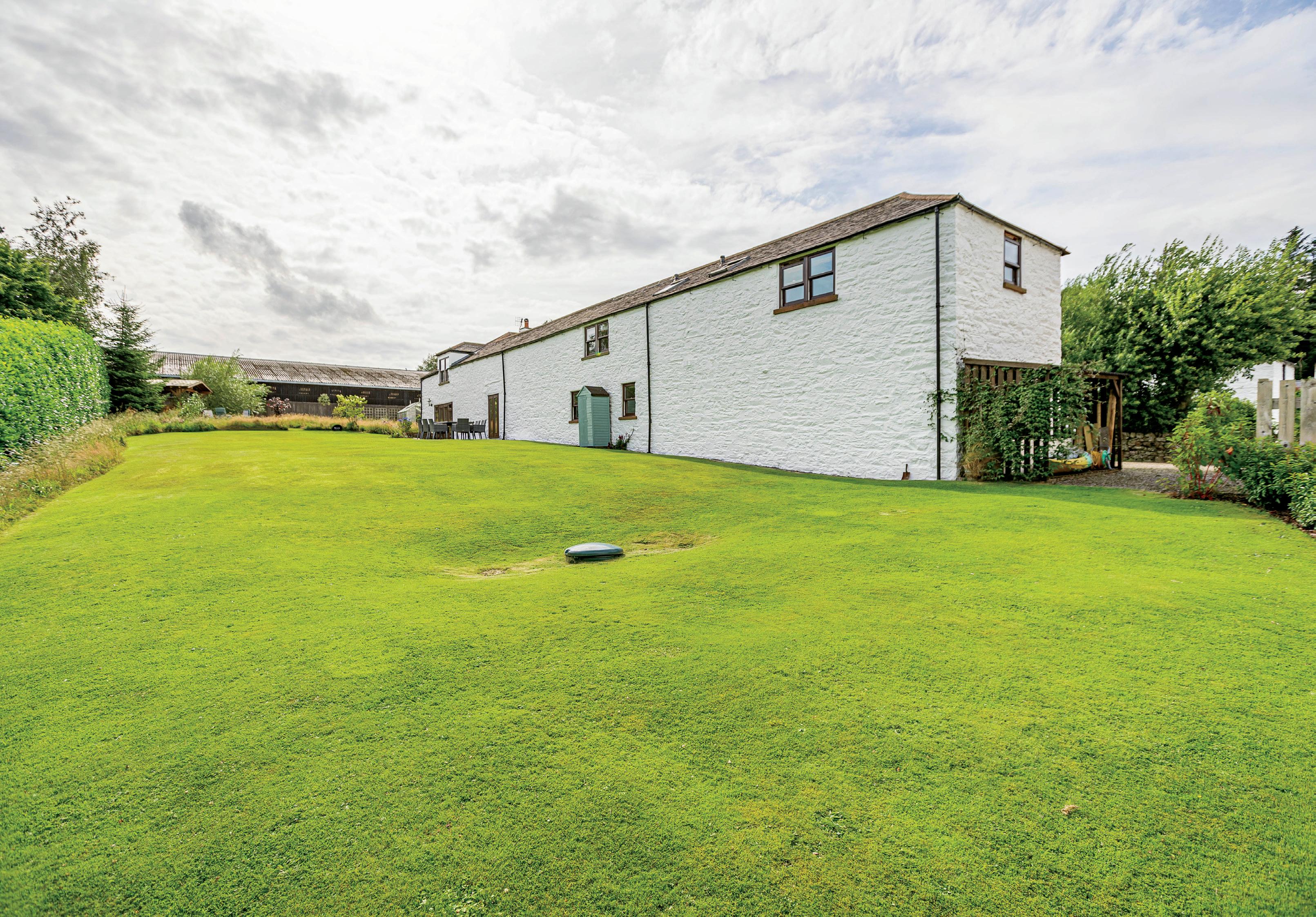

THE GRANARY




KEY FEATURES
The Granary is a beautifully situated property set in well-tended garden grounds, set in the quiet hamlet of Mid Kelton, a short distance from the stunning Threave Estate and just a couple of miles from the popular town of Castle Douglas.
This former coach house was converted approximately 16 years ago and now offers an impressive family home, with garaging, generous driveway and a lovely garden. The house offers bright, versatile and very spacious accommodation over two levels, with high quality fixtures and fittings to include American oak floors, a wood burning stove, arched windows, slate floors and en suite bath/shower rooms to three of the bedrooms.
Set back from the quiet road, the property is accessed via a gated gravelled driveway, with ample parking and turning, and access to the double garage.
ACCOMMODATION
There are two entrances into the property. The main entrance is located at the head of the driveway, with arched glazed door and side panels. The front door opens into a welcoming reception hall, with oak floor and carpeted stair rising to the first-floor galleried landing. There is also an understair cupboard and storage room located off the hall, with fitted shelving, slate floor and this room houses the boiler and hot water tank.
The kitchen enjoys a dual aspect and a slate floor and features an excellent range of fitted red gloss units with complementary worksurfaces. There is an LPG gas Rangemaster oven, ceramic sink, integrated dishwasher and a built-in breakfast bar. Immediately adjacent to the kitchen is a useful utility room, providing storage and plumbing for white goods, and access to the exterior, and a ground floor WC.
The kitchen leads through to the fabulous double height dining room, which is a superb entertaining space. This room enjoys American oak flooring and a dual aspect, with two large arched windows to the side elevation, French doors to the terrace and garden and oak stairs which rise to the mezzanine study above. Double doors open from the dining room into the sitting room, which is another generous space, again with American oak flooring, a large wood burning stove and French doors that open to the terrace and garden.
The mezzanine study boasts fitted bookshelves and leads through to the principal bedroom suite, which comprises a large bedroom with dual aspect and lovely views of the rolling countryside, a fitted walk-in wardrobe, and a tiled ensuite bathroom, with freestanding bath and generous shower cubicle.
The remaining bedrooms are accessed from the main reception hall. The ground floor double bedroom is an excellent size and is situated to the rear of the house, while the front room is presently used as a snug/family room but could equally be a fifth double bedroom if required. There is a modern tiled shower room located off the hall, to service these rooms.
Carpeted stairs rise to a galleried landing with shelved storage cupboard and access to the loft space. There are two large double bedrooms on this level, both with dual aspects and ensuite bath/shower rooms.













OUTSIDE
A gated entrance, set back from the road, opens into a generous gravelled driveway, with parking for many vehicles. There is a double garage, with two sets of timber double doors, concrete floor, power and light.
The garden wraps around the house, and enjoys the sun for the majority of the day. The garden is fully enclosed with a combination of hedging and wall, so ideal for children and/or pets. The present owners are keen gardeners and they have created a wonderful outdoor space. It comprises areas of lawn, natural/wild areas, raised flower beds, log store, greenhouse and potting shed. As well as a paved terrace for al fresco entertaining, there is also a purpose-built timber ‘Sitooterie’, where the current owners enjoy barbecuing and hosting friends.
Local Area
South West Scotland is well known for its mild climate, attractive unspoilt countryside and a wide range of outdoor pursuits, to include horse riding, cycling, fishing, shooting, golfing and sailing.
The nearest primary school is Gelston Primary, which you are able to cycle and walk to. There is also Castle Douglas Primary and Castle Douglas High, and pre-school and nursery provision in Castle Douglas. A good range of shops, offices, doctors, dentists and supermarkets are available in Castle Douglas, just a couple of miles away.
The National Trust for Scotland has a wonderful garden and house at nearby Threave Estate with a modern visitor centre, café and shop.
Communications within the area are very good. The A75 can be easily accessed by car within a couple of minutes, and the M74 motorway network can be reached in about an hour. There are regular flights to other parts of the UK, Ireland and Continental Europe from Prestwick Airport which is about one hour’s drive to the North. Edinburgh and Glasgow airports can be reached in around two hours. There are mainline railway stations in both Dumfries and Lockerbie, providing excellent links to both the north and south.





INFORMATION
Services:
Mains electricity, mains water supply, oil fired central heating, private drainage to septic tank (registered with SEPA). LPG gas bottles for the range cooker. Broadband currently supplied by BT; fibre to the premises (32MB).
Fixtures and fittings:
Certain contents may be available by separate negotiation; namely the greenhouse, potting shed, chandeliers and American style fridge/freezer.
Local Authority: Dumfries & Galloway Council –Council Tax Band G.
EPC: C
Home Report:
A copy of the Home Report is available on request from Fine & Country South Scotland.
Offers:
All offers should be made in Scottish Legal Form to the offices of the sole selling agents, Fine & Country South Scotland by email to southscotland@fineandcountry.com
Viewings:
Strictly by appointment with the sole selling agents, Fine & Country South Scotland.




Agents notes: All measurements are approximate and for general guidance only and whilst every attempt has been made to ensure accuracy, they must not be relied on. The fixtures, fittings and appliances referred to have not been tested and therefore no guarantee can be given that they are in working order. Internal photographs are reproduced for general information and it must not be inferred that any item shown is included with the property. For a free valuation, contact the numbers listed on the brochure. Printed 05.08.2024

FINE & COUNTRY
Fine & Country is a global network of estate agencies specialising in the marketing, sale and rental of luxury residential property. With offices across four continents, we combine the widespread exposure of the international marketplace with the local expertise and knowledge of carefully selected independent property professionals.
Fine & Country appreciates that the most exclusive properties require a more compelling, sophisticated and intelligent presentationleading to a successful strategy, emphasising the lifestyle qualities of the property.
This unique approach to luxury homes marketing delivers high quality, intelligent and creative concepts for property promotion combined with the latest technology and marketing techniques.
We understand moving home is one of the most important decisions you make; your home is both a financial and emotional investment. With Fine & Country you benefit from the local knowledge, experience and expertise of a well-trained, educated and courteous team of professionals, working to make the sale or purchase of your property as seamless as possible.
The production of these particulars has generated a £10 donation to the Fine & Country Foundation, charity no. 1160989, striving to relieve homelessness. Visit fineandcountry.com/uk/foundation



