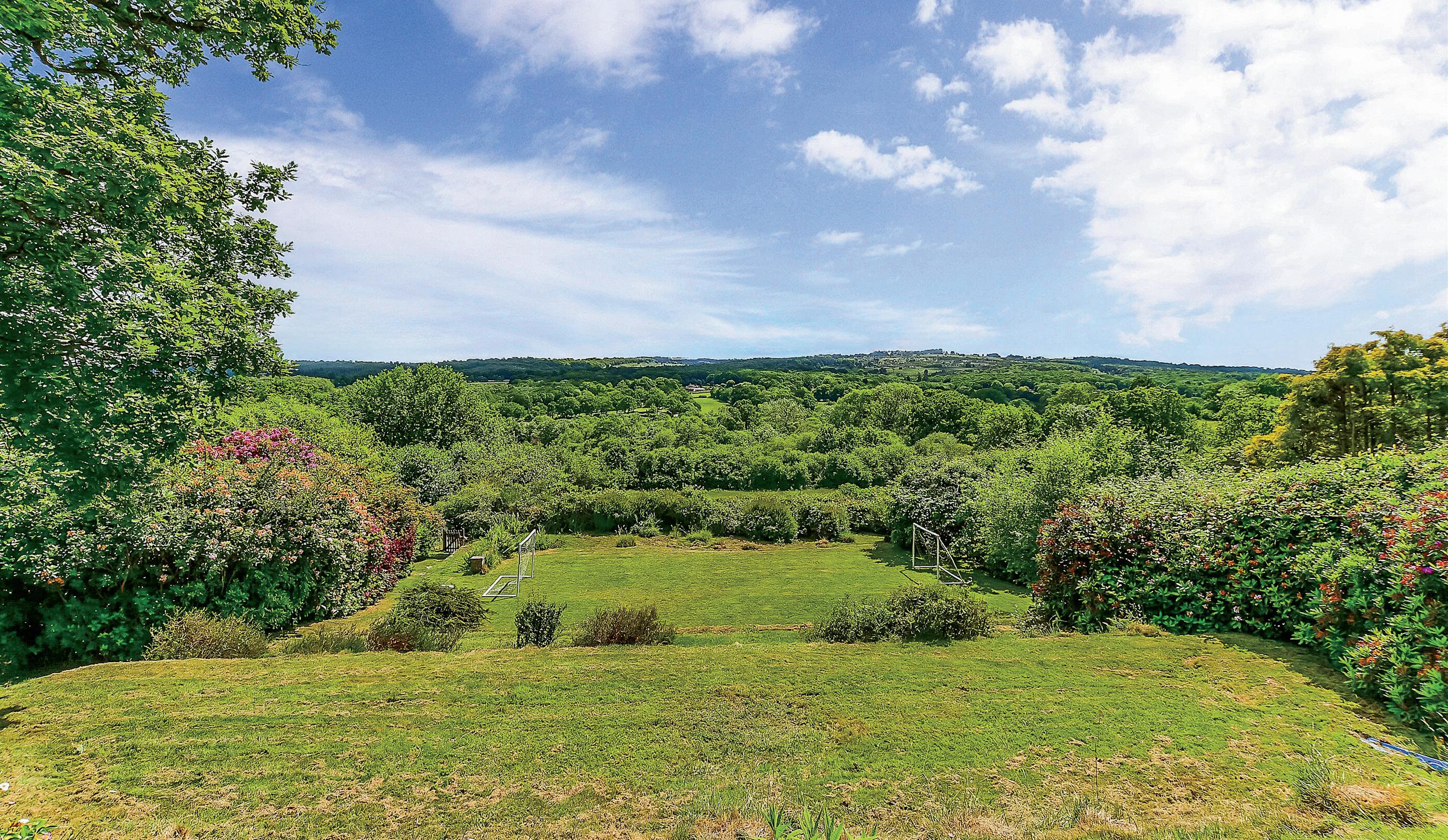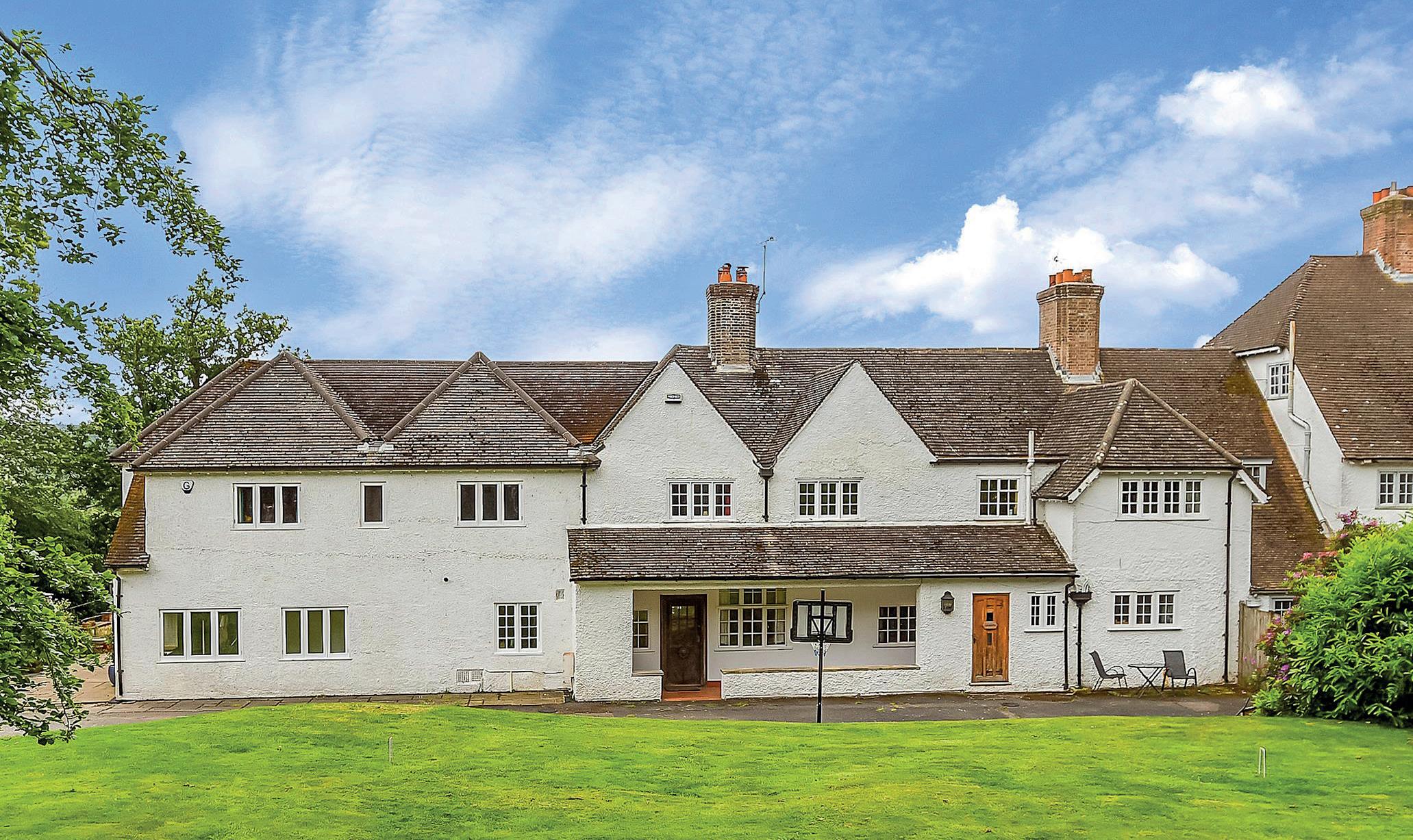
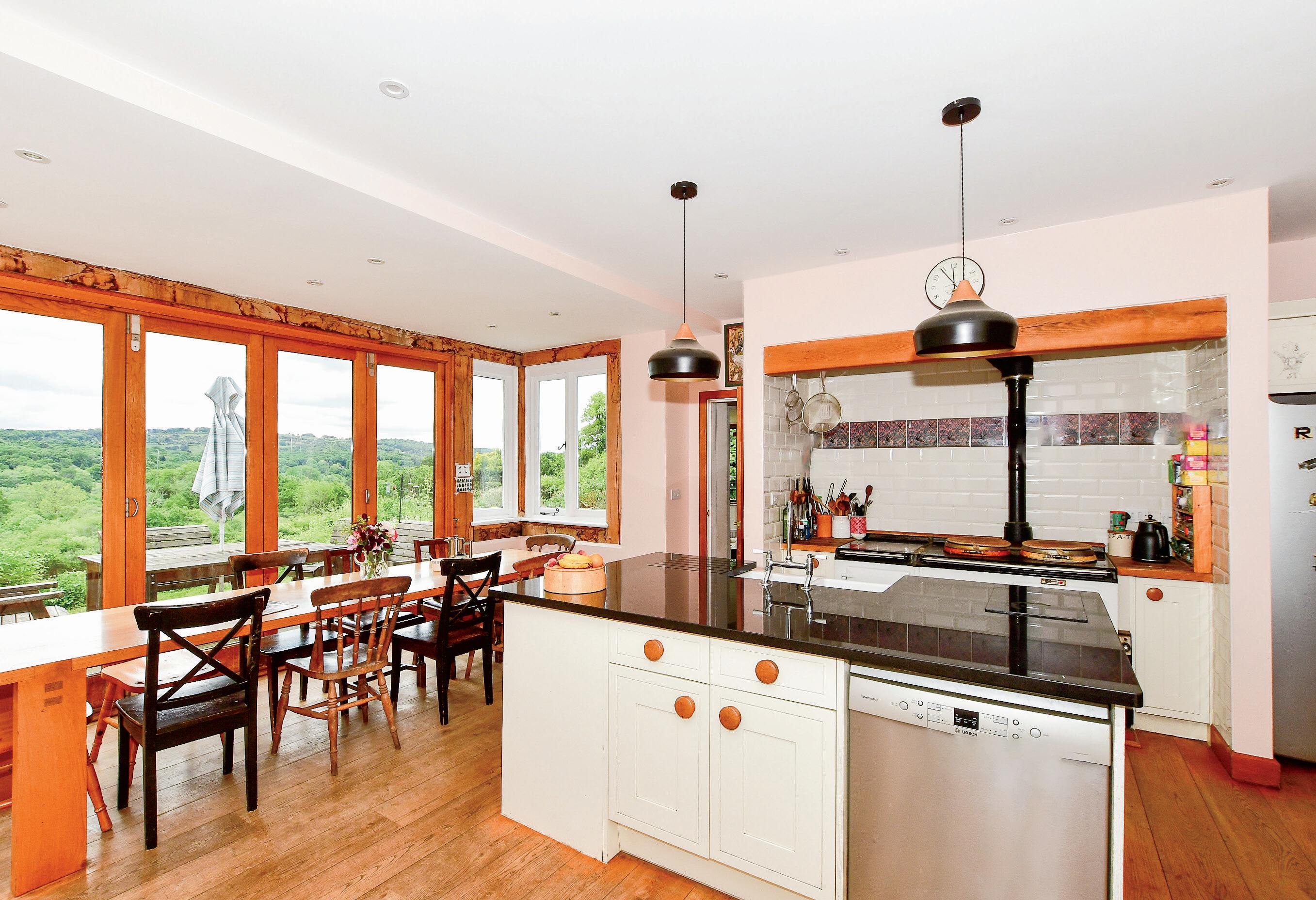





Nestling in 3.3 acres of beautifully maintained grounds, with panoramic views across the adjacent Ashdown Forest, is this superb, seven bedroom Edwardian family home that has been sensitively refurbished and updated by the current owner. The house is heated by underfloor heating in some areas and traditional radiators elsewhere (via mains gas). Properties like East Tillingham, with vintage appeal coupled to contemporary living, are rarely seen on the market. Several large reception rooms with high ceilings and arts and crafts features make wonderful entertaining spaces. Tennis court, swimming pool, woodland and extensive gardens lend to long summer days with friends and family.
The property is accessed via a winding, sheltered driveway through woodland, offering privacy and seclusion whilst being a stone’s throw from nearby villages and towns while trains from East Grinstead whisk commuters to London in under an hour and there are plenty of excellent schools within the vicinity. The traditional oak front door opens into a very spacious reception/dining hall with period terracotta floor tiles and an original statement oak staircase leading to an impressive galleried landing on the first floor. From the hall, a door provides access to the delightful large drawing room with herringbone parquet flooring, a sculptured coved ceiling and an original oak framed picture window that provides glorious views. Cosy up to the log burner on winter evenings, enjoy a game of snooker or kick back and watch TV; there is plenty of space.
Double doors open from the drawing room into a sitting room that includes built in shelving on either side of an open fireplace, indicative of the arts and crafts movement. With views into the garden through another beautiful oak framed window, there is access to a ramshackle garden room that could be converted into a conservatory. Alternatively, this sitting room could be developed into a kitchen-living room for the annexe, which currently offers a large double bedroom with seating area, newly refurbished bathroom and external access via a lovely Tudor style entrance door. Moving back through the drawing room, a third reception room features parquet flooring, another magnificent large oak framed window and an opportunity for children to have their own space for games, toys and television.
Spacious, bright, gloriously light, the kitchen was completed in 2016 and has large bi-fold doors and windows that maximise the sensational view over the garden and beyond to the Ashdown Forest. Wooden flooring with underfloor heating, a four oven Aga and large seating area for at least 12 people allow for wonderful mealtimes and dinner parties. Country style Shaker units house a larder fridge, wine cooler and dishwasher with a central island incorporating an induction hob and built in oven.
An alfresco dining experience on the veranda accessed via the kitchen bi-fold doors maximises south-facing sunlight by day and atmospheric candles and starry skies by night. As an aside, under the kitchen is a basement room that could be opened up to perhaps use as a wine cellar. The ground floor also houses a small library area, traditional cloakroom with WC, pantry and utility room with laundry facilities. A good-sized boot room with back door to the garden is an ideal spot for cleaning up children and pets after a muddy walk in the woods and as an area for storing sports equipment.
A second flight of stairs links the boot room to the first floor extension (completed in 2016) where you’ll find a magnificent dual aspect master suite with high vaulted ceiling, inset lighting and French doors to the impressive oak framed covered balcony. There’s no better place for morning coffee taking in panoramic vistas. Built in wooden cupboards and wardrobes negate the need for additional furniture in this fabulous space. A traditional ensuite bathroom with twin basins, freestanding bath, separate shower and terracotta tiled floor completes the scene. The master bedroom has a door into an office – also with lovely views – which could be used as a dressing room or additional bedroom. Similarly, a second office is big enough to be a nursery or bedroom for when extra guests come to stay. Off the main galleried landing are five further double bedrooms, one of which is ensuite with basin, freestanding bath, separate shower and terracotta tiles. All have wonderful views, original features and most have fitted cupboards. A large family bathroom and extensive storage areas complete the upstairs.
A pretty ground floor annexe with its own front door can provide accommodation for a nanny, elderly relative or a home-based business while two offices on the first floor make working from home a breeze.
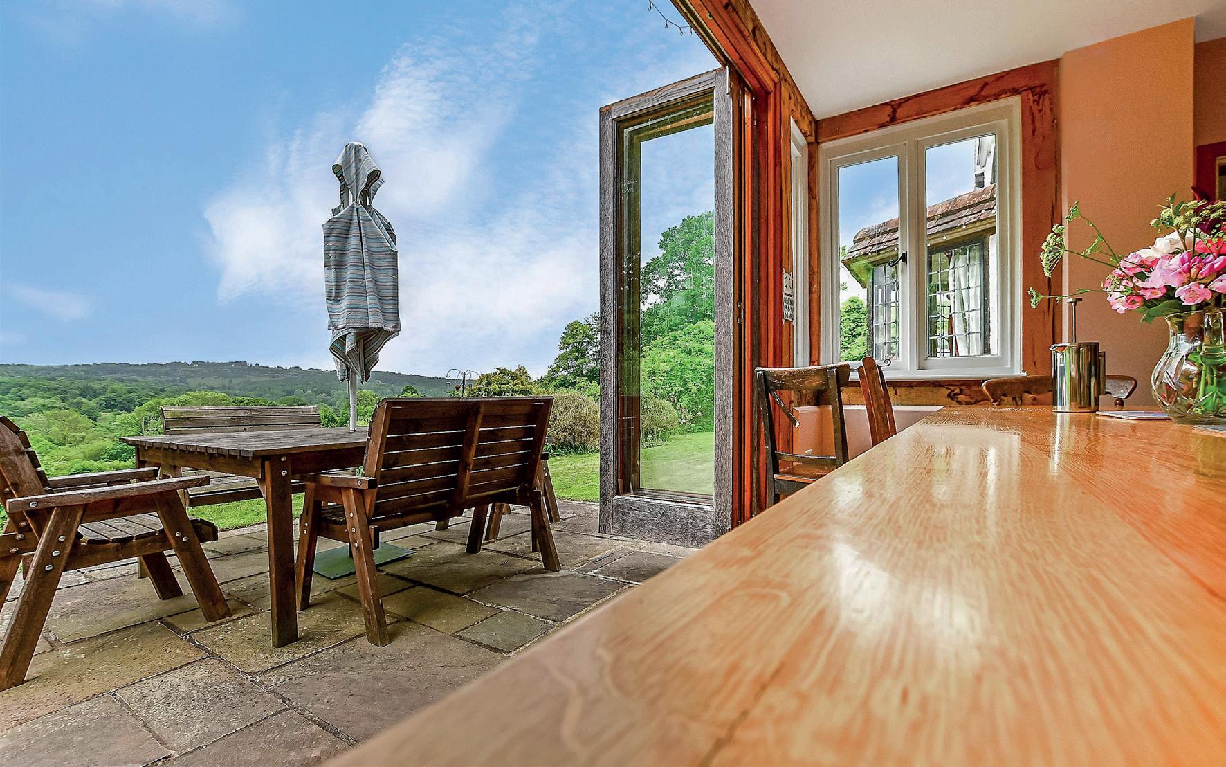
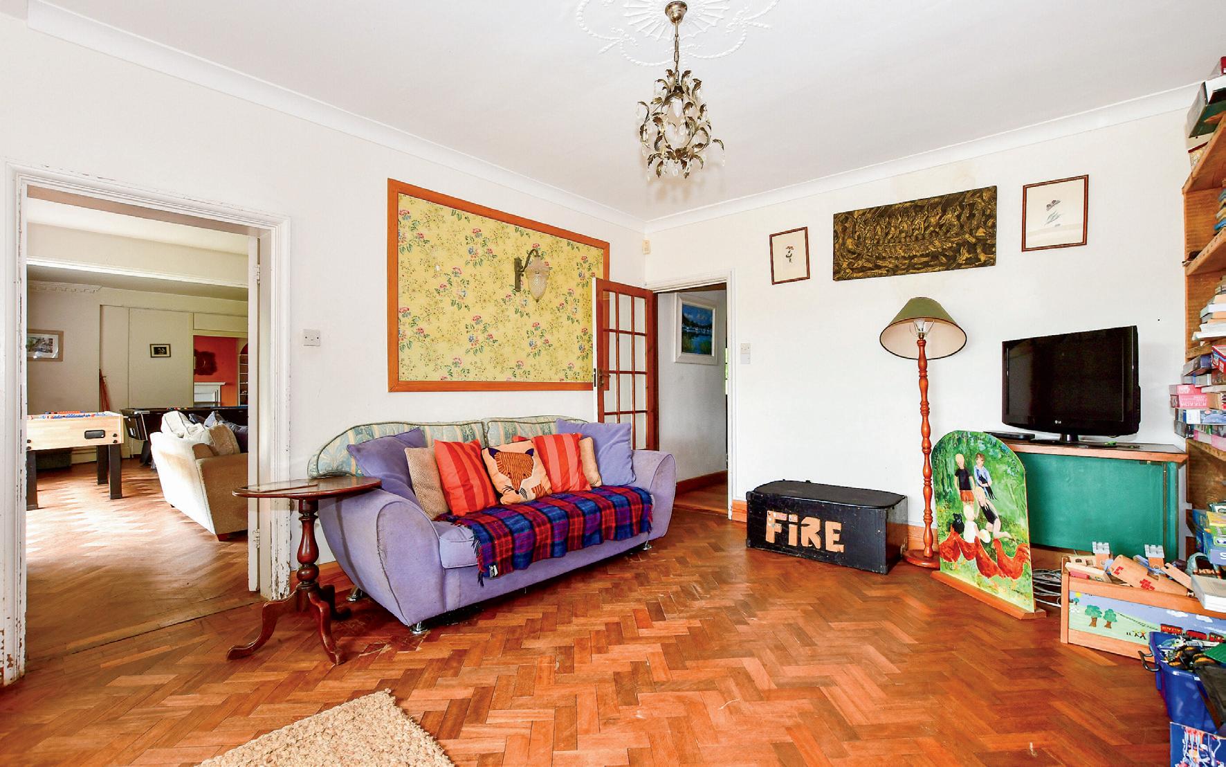
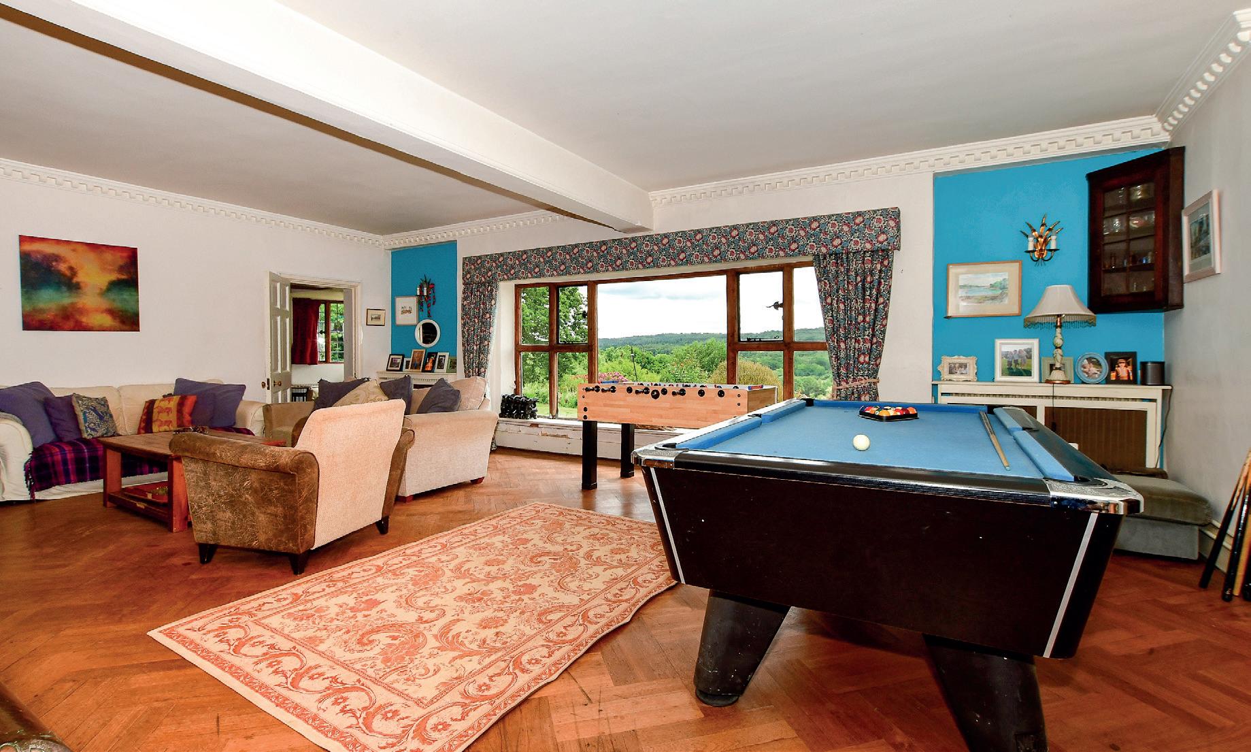
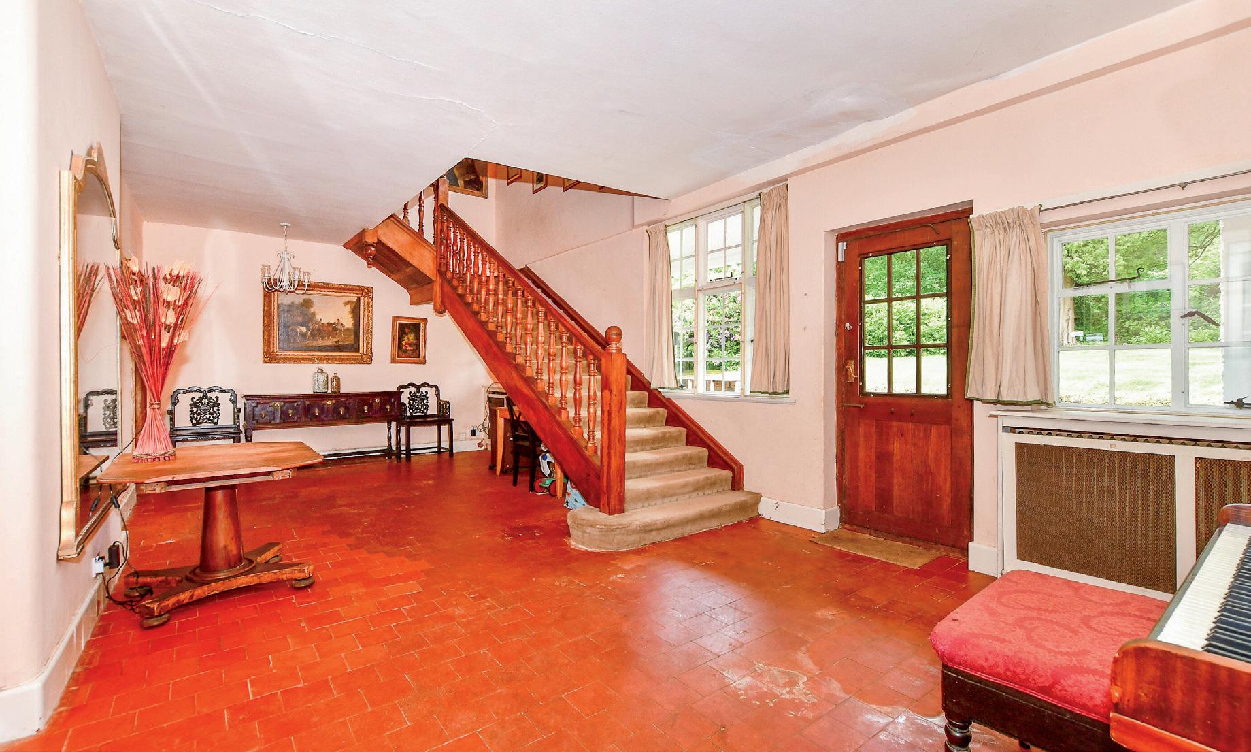
This has been a truly special family home for the past 12 years but it is time to downsize. We have thoroughly enjoyed updating and extending the house within the remit of the arts and crafts period so looking to influences such as William Morris. It is a wonderful home for making memories, enjoying peace and tranquillity and entertaining.”
The Ashdown Forest can be accessed via public footbath near the top of the drive or from the meadow to the south of the property by arrangement with neighbours. It offers extensive walks, trails, bike rides and horse riding and don’t miss the opportunity to visit Pooh Sticks Bridge (a 15 minute walk from the house) and other well-known AA Milne landmarks while, for a change of scene, it is only about 20 minutes to the South Downs.
East Tillingham is within walking distance of two country pubs – The Gallipot Inn and The Hatch –so it is easy to dip into village life from East Tillingham while the quintessential village of Hartfield offers the well-known Pooh Corner tearoom, shop, butcher, GP surgery, pub, tennis courts, cricket club, church, village hall and primary school. Forest Row is not far away and includes an array of organic cafes, independent shops and boutiques, restaurants, pubs, farmers market and excellent schools. This large and friendly village also has a supermarket, library, post office, GP surgery, 24-hour veterinary surgery and a thriving community centre. The world-famous Royal Ashdown Forest Golf Club is located here too, along with a welcoming tennis club.
Trains from East Grinstead and Cowden are about 15 minutes away where journey times to London are under an hour and Gatwick is only half an hour away. Supermarkets including Waitrose, Sainsburys, Aldi and Morrisons can be found in nearby Crowborough, East Grinstead and Royal Tunbridge Wells. These larger urban centres offer the high street shopping experience as well as all manner of independent shops and eateries, theatres, cinemas, gyms, leisure centres, train stations, garden centres and recreation grounds. Weekends in the area can be busy should you choose, with village fairs, open gardens, artist studios and fun-run charity events. Annual celebrations and carnivals include Guy Fawkes Night, Christmas markets, pumpkin picking and the Forest Row Festival.
Village primary schools in Hartfield and Forest Row are both rated ‘good’ by Ofsted, as is Sackville secondary school in East Grinstead. Beacon Academy in Crowborough is ‘outstanding’. Grammar schools in Royal Tunbridge Wells and Tonbridge are a popular choice for people in the area. The world-famous Michael Hall Steiner Waldorf School is nearby, just on the edge of Forest Row while other independent schools that can be easily accessed comprise Brambletye, Cumnor House, Great Walstead, Ardingly College, Tonbridge School and Mayfield School.
Places to visit
National Trust properties, historic houses and such like include Standen House & Gardens, Sheffield Park Gardens, Penshurst Place, Hever Castle, and Chartwell. The coast is only 45 minutes by car making a day out by the sea extremely do-able. *
* These comments are the personal views of the current owner and are included as an insight into life at the property. They have not been independently verified, should not be relied on without verification and do not necessarily reflect the views of the agent.
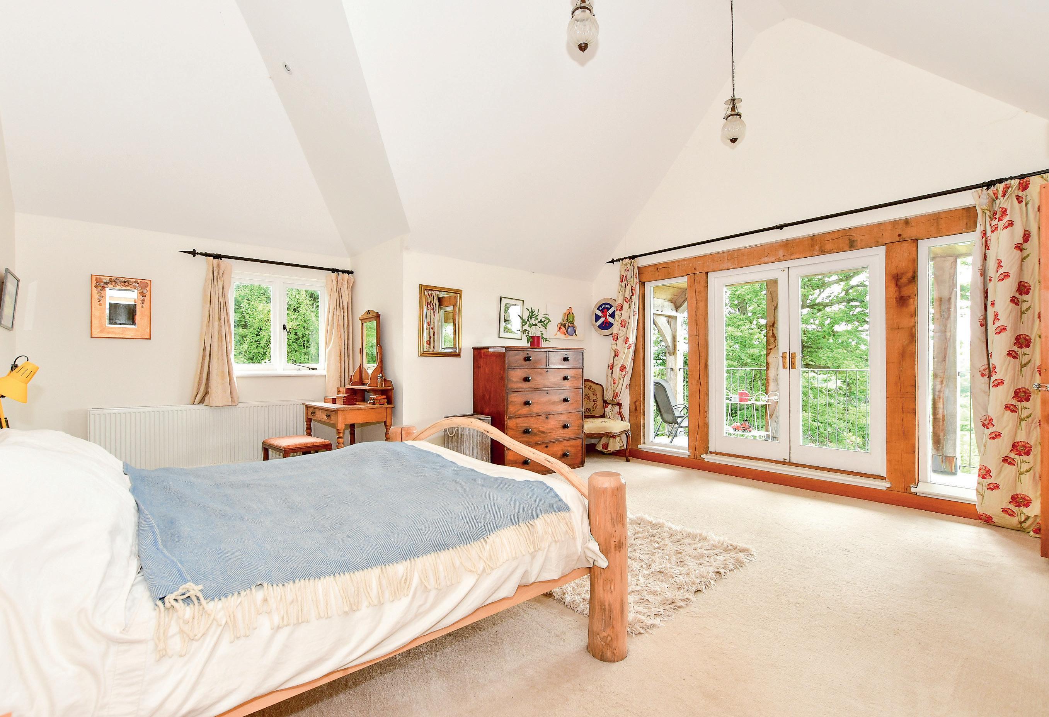
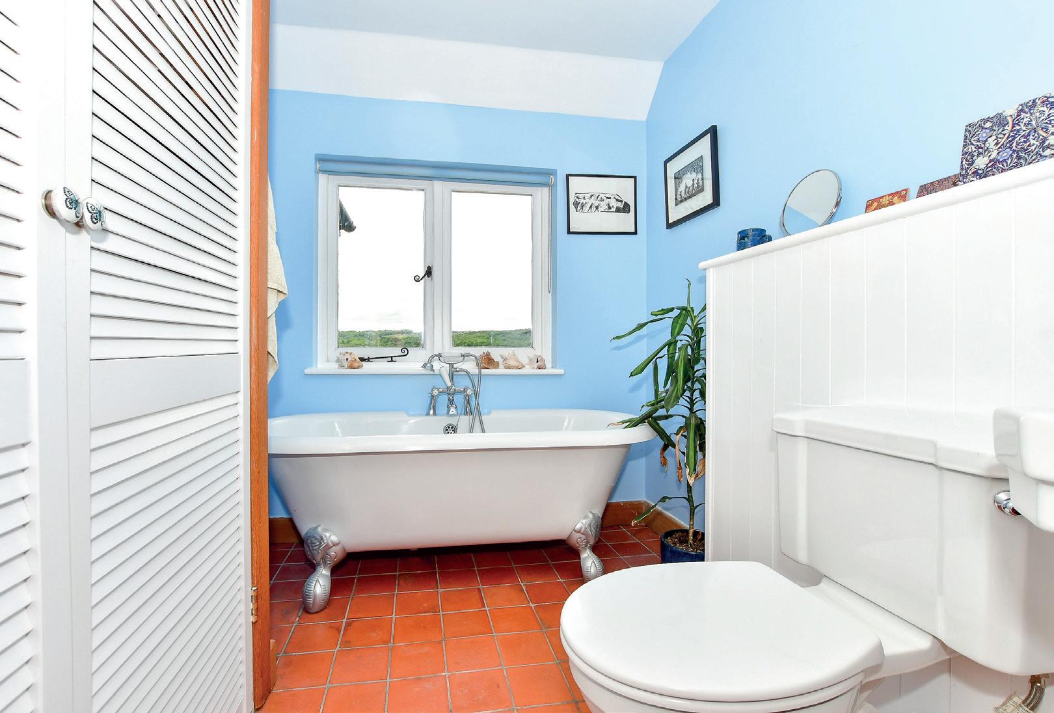
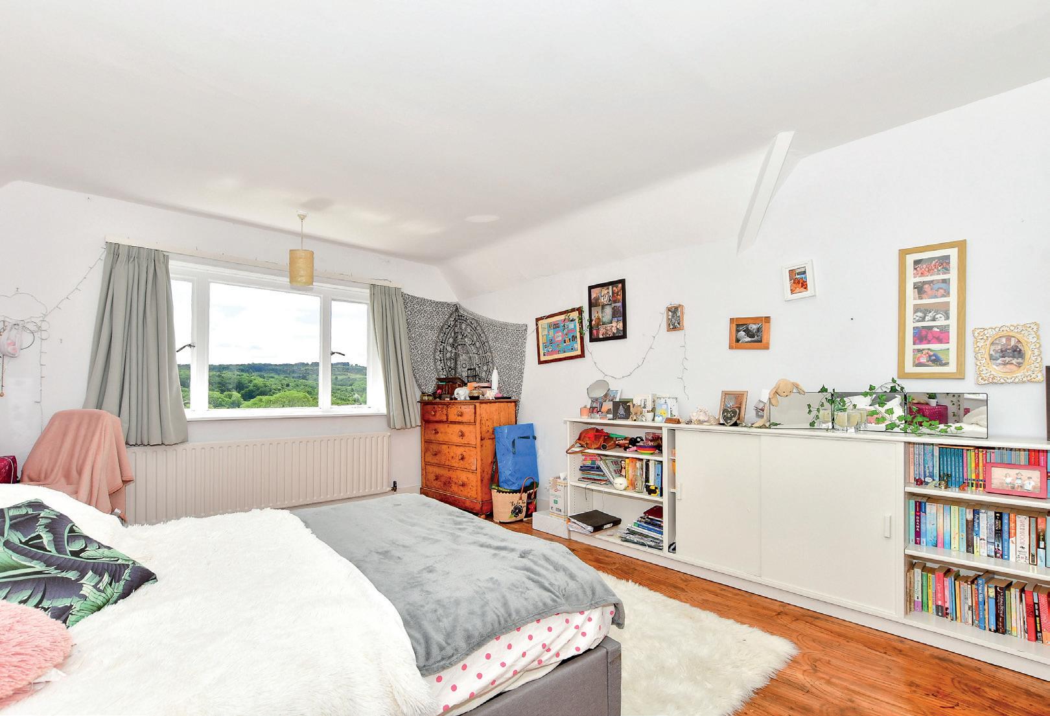
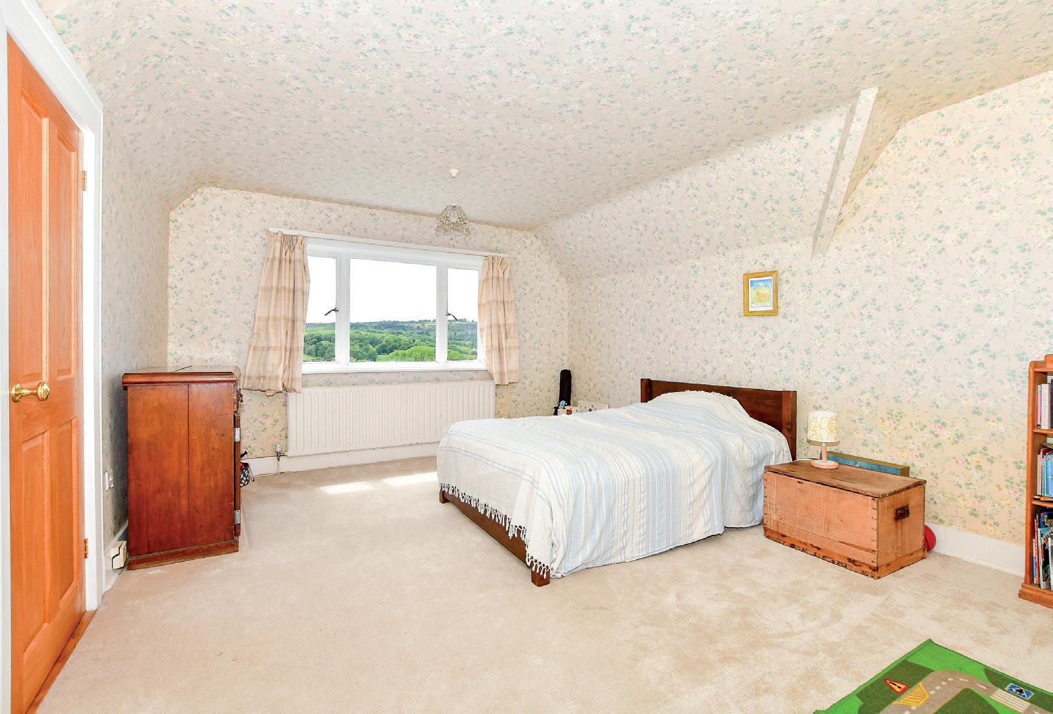
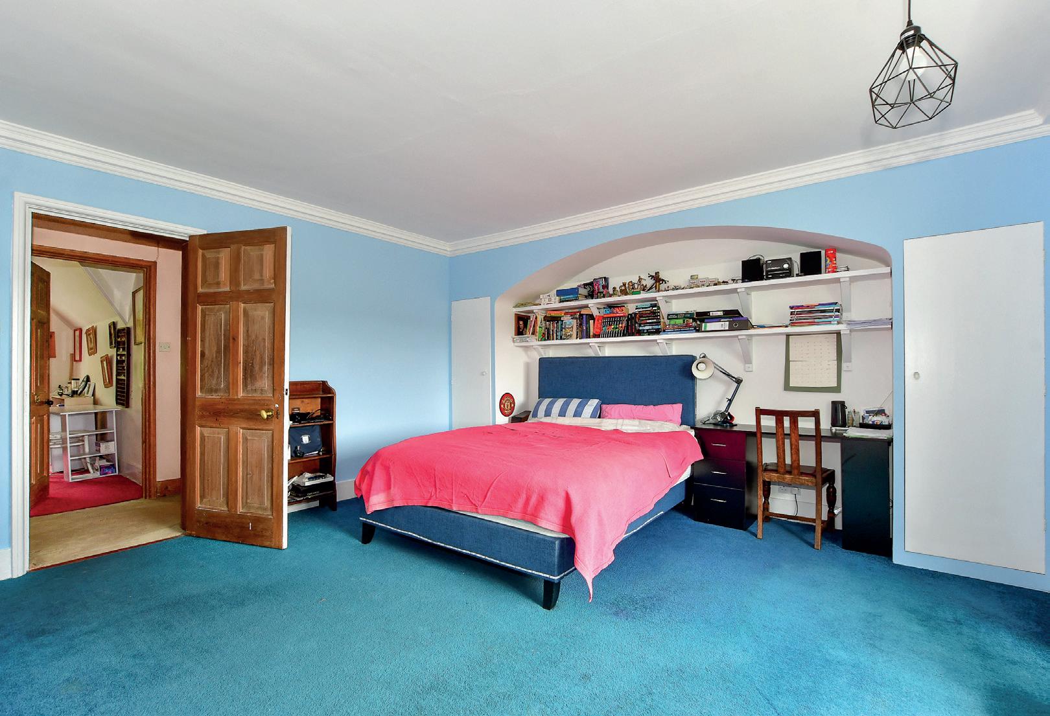
Grounds & gardens
Moving outside, sweeping lawns surround the house with magnificent mature trees and shrubs (and plenty of parking). An original air-raid shelter doubles up as wine cellar or den. Roses jostle for space in established flowerbeds with mature shrubs, fox gloves and wild strawberries. The south facing terrace immediately outside the house is complemented by an outdoor cooking area, pizza oven and barbeque. Banked terraces, stone walls and stone steps lead to a lawn suitable for croquet, badminton or football. An orchard beyond is home to fruit trees, a firepit and a couple of beehives. A newly refurbished swimming pool is bordered by classical stone paving and located next to a state-of-the-art tennis court – not far to go for a refreshing dip after a competitive game. In this area you’ll find a pool house, two good-sized storage sheds (one new) and a woodstore within woodland where the vendor previously kept chicken, ducks and pigs.
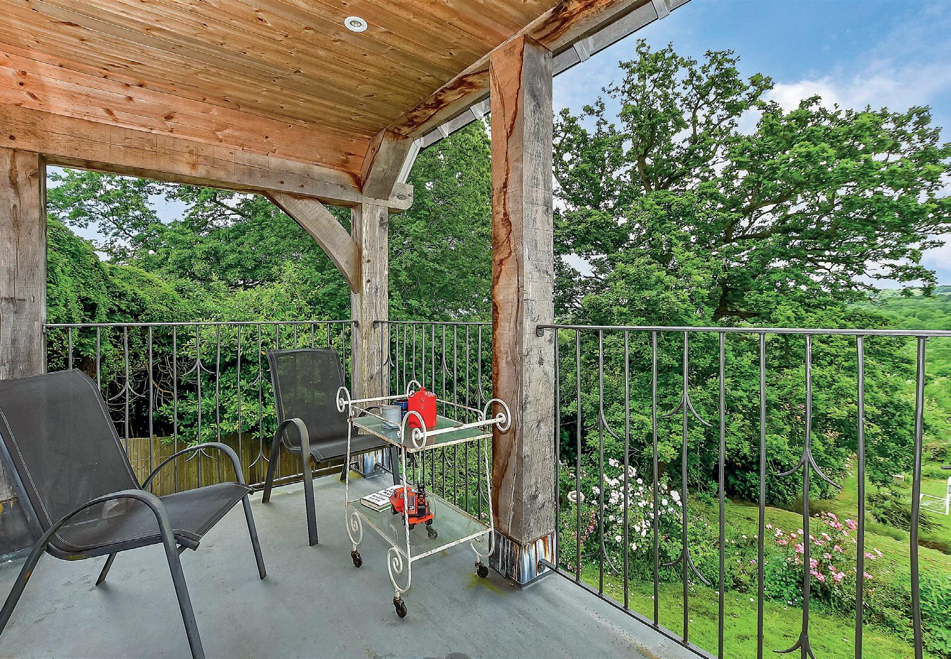

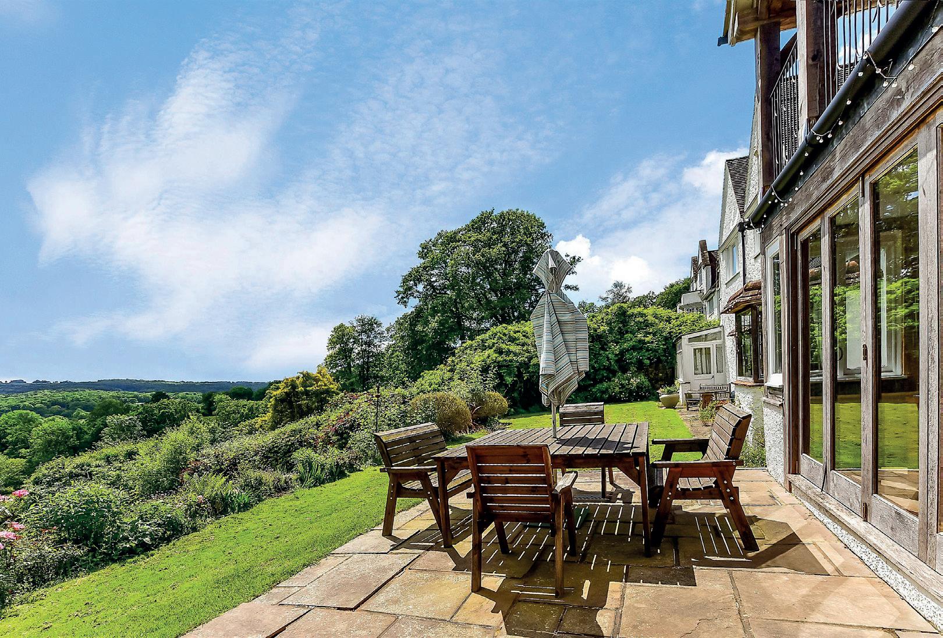
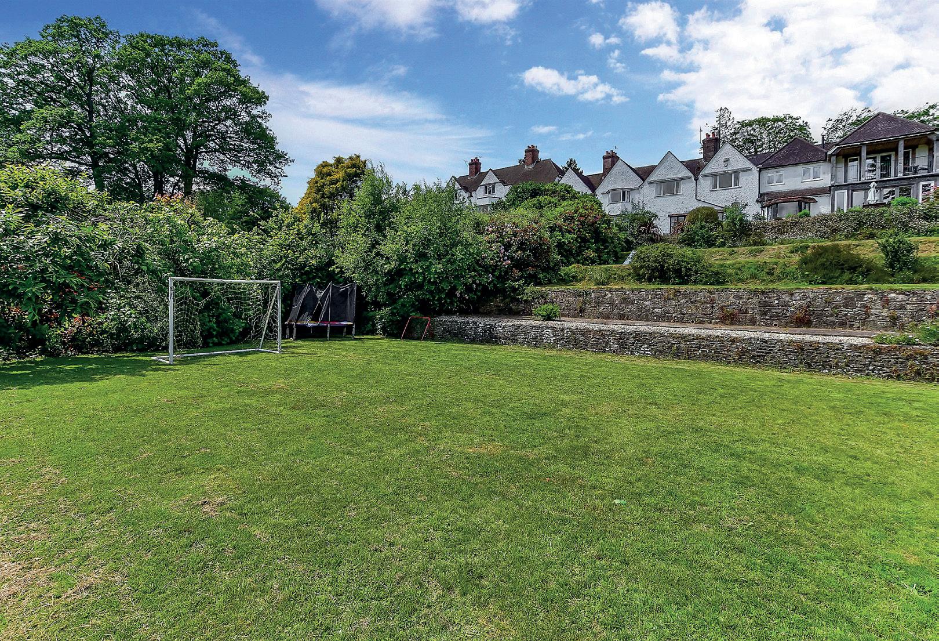

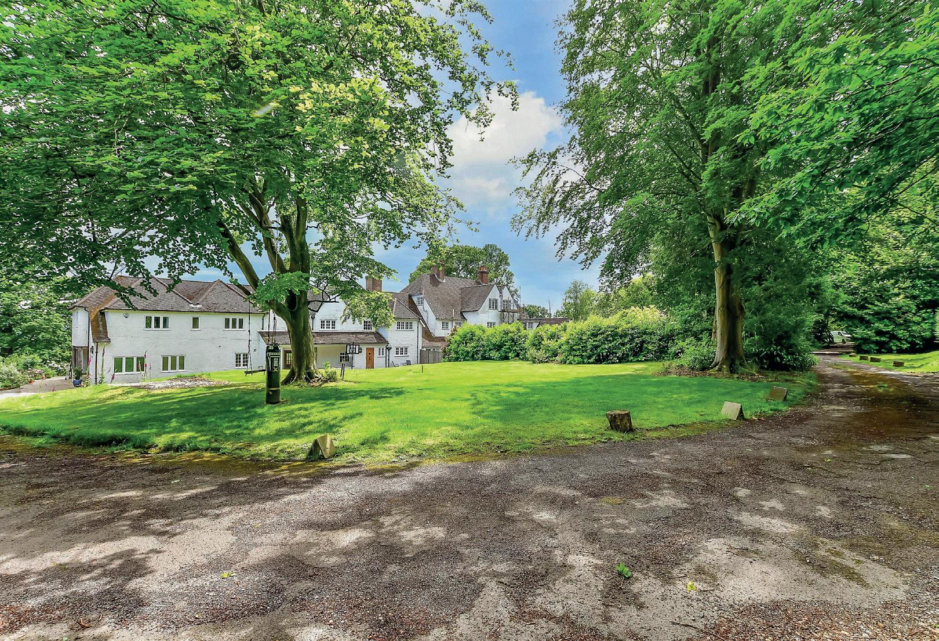
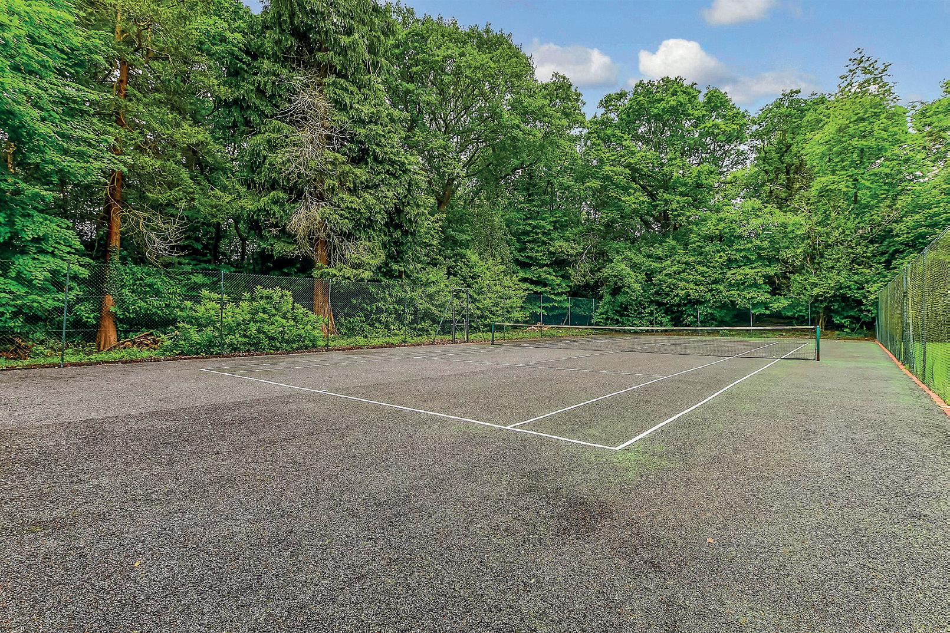
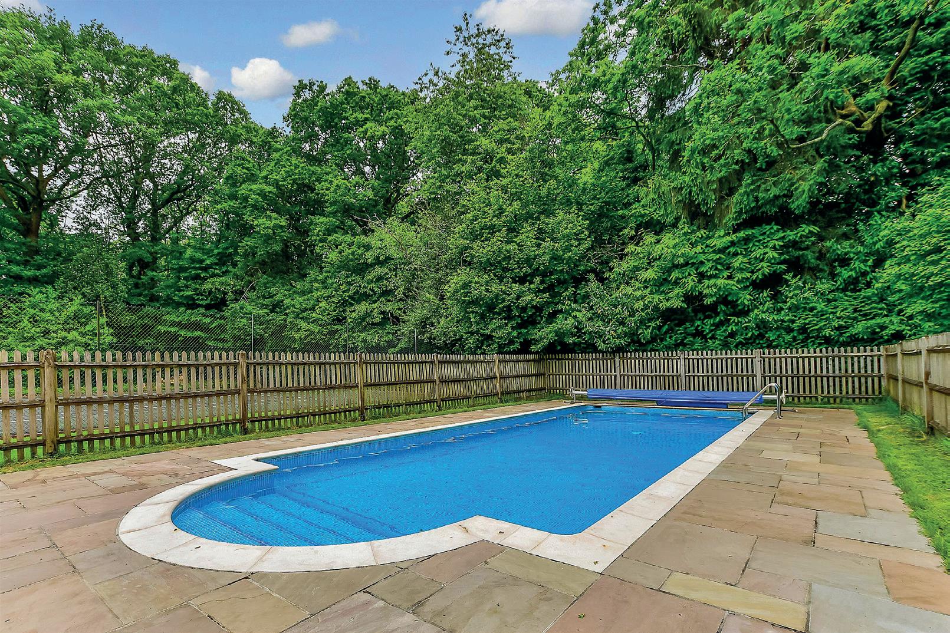
Travel
By Road:
Forest Row
East Grinstead
Tunbridge Wells
Crowborough
Dover Docks
Channel Tunnel
Gatwick Airport
Charing Cross
By Train from East Grinstead
London Victoria
London Bridge
Leisure Clubs & Facilities
miles
miles
miles
miles
miles
Healthcare
Ashdown Forest Health Centre
01342 822131
Tunbridge Wells Hospital 01622 729000
Education
Primary Schools
Hartfield Primary School
Royal Ashdown Forest Golf Club 01342 822018
Forest Row Cricket Club 07966 191729
Forest Row Gym 07713 086557
Forest Row Community Centre 01342 822661
Kings Centre East Grinstead 01342 328616
01892 770221
Forest Row Primary School 01342 823380
St Mary the Virgin Primary 01892 770221
Brambletye (prep) 01342 321004
Michael Hall Steiner (prep) 01342 822275
Secondary Schools
Sackville School 01342 410140
Imberhorne School 01342 323562
Tunbridge Wells Girls Grammar 01892 520902
Tunbridge Wells Boys Grammar 01892 529551
Michael Hall Steiner (independent) 01342 822275
Greenfields (independent)
Entertainment
Scott Cinema East Grinstead
Chequer Mead Theatre
The Gallipot Inn
The Hatch Inn
The Swan
Café Coco
Pooh Corner Teashop
Local Attractions / Landmarks
Pooh Sticks Bridge
Old Lodge Nature Reserve
Hever Castle
Chartwell
Penshurst Place
East Grinstead Museum
Standen House and Garden
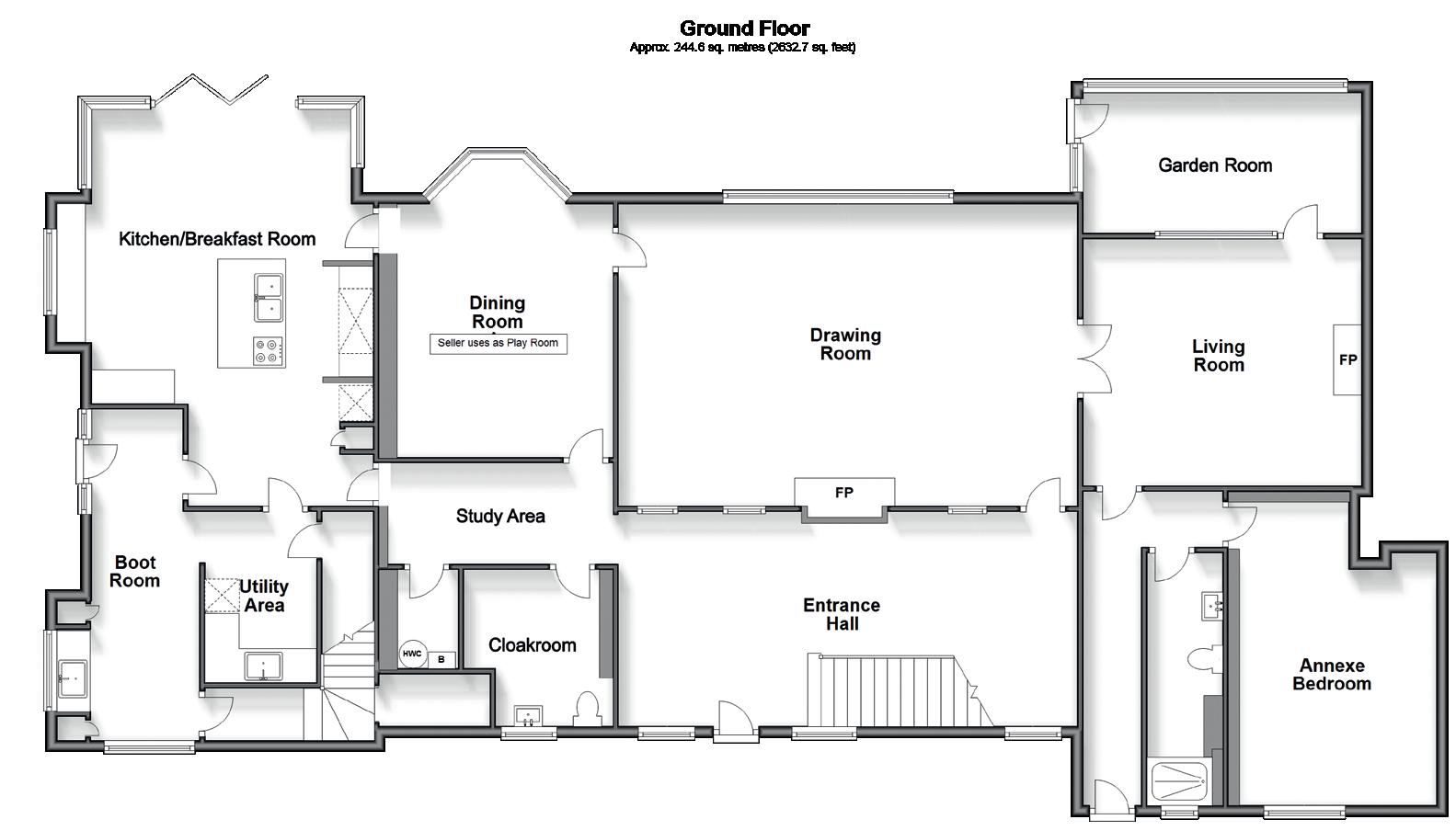

Entrance Hall 26’1 x 13’1 (7.96m x 3.99m)
Kitchen / Breakfast Room 24’4 (7.42m) narrowing to 18’3 (5.57m) x 18’7 (5.67m)
Utility Room 10’0 x 6’6 (3.05m x 1.98m)
Boot Room 19’3 x 8’9 (5.87m x 2.67m)
Study Area 13’0 x 7’2 (3.97m x 2.19m)
Downstairs Cloakroom 9’0 x 8’0 (2.75m x 2.44m)
Drawing Room 26’8 x 18’1 (8.13m x 5.52m)
Dining Room 19’4 (5.90m) narrowing to 15’0 (4.58m) x 12’8 (3.86m)
Living Room 14’7 x 14’6 (4.45m x 4.42m)
Garden Room 15’8 x 8’0 (4.78m x 2.44m)
Entrance Hall
Annexe Bedroom 17’7 (5.36m) narrowing to 13’1 (3.99m) x 11’6 (3.51m)
Annexe Bathroom 14’7 x 4’4 (4.45m x 1.32m)
First Floor Landing
Bedroom 1 19’4 (5.90m) narrowing to 15’1 (4.60m) x 17’8 (5.39m)
En Suite Bathroom
Dressing Room / Study 14’6 (4.42m) narrowing to 10’6 (3.20m) x 13’4 (4.07m)
Bedroom 4 18’0 (5.49m) narrowing to 14’6 (4.42m) x 14’9 (4.50m)
Bedroom 2 18’5 x 12’10 (5.62m x 3.91m)
Jack & Jill Bathroom 13’10 x 6’6 (4.22m x 1.98m)
Bedroom 3 18’4 x 12’9 (5.59m x 3.89m)
Bedroom 4 18’0 (5.49m) narrowing to 14’6 (4.42m) x 14’9 (4.50m)
Bedroom 5 14’1 x 12’1 (4.30m x 3.69m)
Bedroom 6 13’0 x 9’2 (3.97m x 2.80m)
Family Bathroom 9’0 x 8’4 (2.75m x 2.54m)
Rear Garden
Front Garden
Swimming Pool
Tennis Court
Woodland Shed 1
Bedroom 7 / Study 2 13’4 x 11’7 (4.07m x 3.53m) Council Tax: G Tenure: Freehold
Summer House / Pool Room 12’5 x 9’4 (3.79m x 2.85m)
Air Raid Shelter
Guide price £1,600,000


