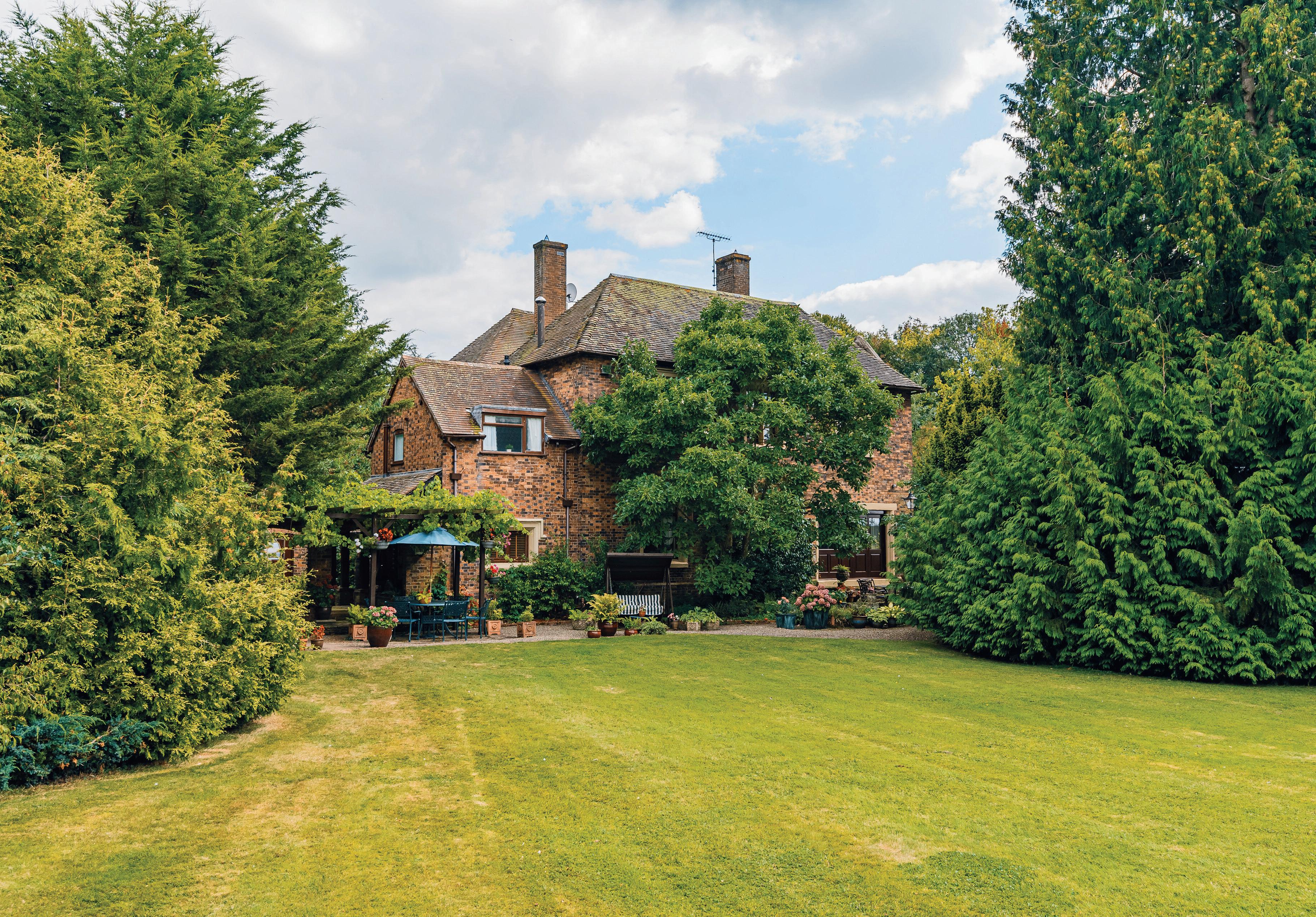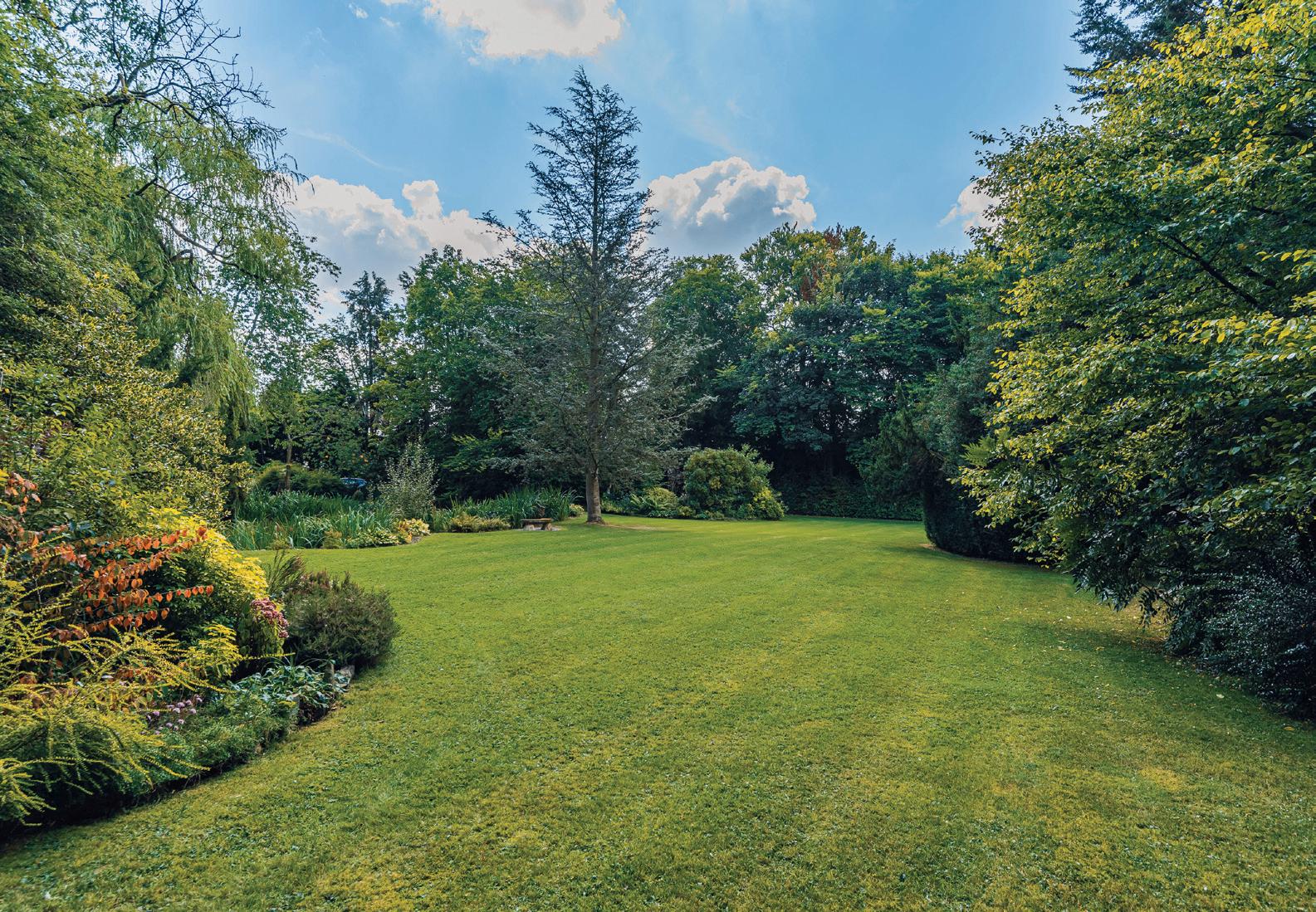
The Old Rectory
Greete | Ludlow | Shropshire | SY8 3BZ


The Old Rectory
Greete | Ludlow | Shropshire | SY8 3BZ

A beautiful and imposing period residence, sitting privately within generous grounds of approx. 4.30 acres.

This early Victorian rectory was built in 1847 by the Church of England and hasn’t seen the open market in 48 years. With a feeling of grandeur and prestige, the accommodation offers a classic decor throughout and includes Canopy Porch, Reception Hall, Sitting Room, Dining Room, Drawing Room, Breakfast Kitchen, Utility Room, Pantry, Shower Room, Three Cellar Rooms, First Floor Five Bedrooms, Two Bathrooms, Two WC’s and Second Floor Two Attic Rooms. Externally, this beautiful property offers something for everyone. The formal gardens are wellestablished, along with the ornamental pond and heated Diving Pool with Filtration Room. A fenced paddock, amounting to approx. 1.75 acres, offers the opportunity for someone who wishes to have a managerie of animals, or perhaps for the keen equestrian. There are an extensive range of Outbuildings, all with electric, to include a Barn, Double Garage with adjoining Store Rooms, Log Store, Store Sheds and Summer House. The parish of Greete is nestled amidst beautiful rolling countryside along a country lane between the market town of Tenbury Wells - approx. 3 miles and historic Ludlow - approx. 5 miles. The property is within the Bishop Hooper C of E Primary School and Ludlow C of E High School catchment areas.



We were both born in the city of Birmingham but were country lovers and keen gardeners,” say the current owners of The Old Rectory. “Having been living in a bungalow with a small garden, we were looking for somewhere with more land to pursue our horticultural and culinary interests. So this property with its extensive lawns, woodland and lake was perfect! The house itself appealed to us as soon as we saw it, too: built by the Church of England in the mid-19th century, this prestigious home is wellconstructed and beautifully maintained, with plenty of space both indoors and out. Indeed, we decided to buy the property on the very first day we looked around, and made an inform al agreement with the previous owner there and then, sitting around the kitchen table. That was almost 5 decades ago, and we have been very happy here ever since!”
As mentioned, the garden was a large part of the appeal of The Old Rectory. “At that time, our sons were aged three and five,” the owners say. “We knew that this would be a great plac e for children to grow up, with the freedom to run around and build dens in the garden. Since moving in, we have lovingly created and tended our own piece of paradise in which to grow things, with an extended vegetable patch, raised flowerbeds, a soft fruit cage, greenhouses, and outbuildings. There are also ple nty of seating areas to relax after a day’s gardening, with sheltered spots to sit throughout the day as the sun moves from east to west. Indeed, the house was originally built so that it was facing in the right direction to make the most of the warmth and natural light. Further, the trees and woodland create a microclimate within the garden, so that it is wonderfully sheltered with protection from wind on all sides.”
The house itself is ideal for everyday family life and entertaining alike. “All of the rooms are unique in their character, size and outlook,” say the owners, “making this a very versatile home. The extensive cellarage is an additional benefit, housing a fantastic workshop space, wine cellar a nd plenty of dry storage. The property as a whole provides plenty of space for us to welcome all of our friends for gatherings small and large, whether indoors in the winter, or outside from spring right through to autumn. Since installing the swimming pool in the grounds, we have hosted countless neighbourhood pool parties!”
The setting of the property has much to offer, too. “Surrounded by countryside with views of the Clee Hills, this place is truly idyllic,” the owners say. “Living here, we have enjoyed being part of a friendly community in the farming hamlet of Greete. We have everything we need nearby in the historic towns of Tenbury Wells and Ludlow, both of which have a hospital and doctors surgeries, a range of restaurants and shops and a theatre. Trains from Ludlow Station include services to Shrewsbury, Manchester Piccadilly and Cardiff Central.”*


RECEPTION HALL
A warm and welcoming entrance with ceiling cornice. Under stairs storage cupboard.
SITTING ROOM
With feature decorative fireplace and log burner. Attractive ceiling cornice and rose
DINING ROOM
Feature decorative fireplace with electric fire. Ceiling cornice and rose
DRAWING ROOM
A lovely room with feature decorative fireplace and log burner. French doors to patio gardens. Ceiling cornice and rose.
BREAKFAST KITCHEN
Fitted with a matching range of base and wall units of cupboards and drawers. Ample work surfaces. Double sink and drainer with mixer tap. Integrated BOSCH hob, extractor hood, Zanussi oven and grill. Built-in fridge. Log burner. Tiled floor. Part wall tiled.
UTILITY ROOM
Large Storage cupboards. Plumbing for dishwasher and washing machine. Tiled floor. Worcester central heating boiler (newly fitted in December 2023). Space for fridge and freezer. Fully wall tiled. Belfast sink and mixer tap.
PANTRY
SHOWER ROOM
Fitted with a suite comprising shower. Low flush WC. Vanity unit with inset wash hand basin. Laminate flooring. Ceiling cornice.
CELLAR ROOMS
Divided into three rooms - providing super extra storage space
From the Reception Hall a staircase rise to the
FIRST FLOOR LANDING
BEDROOM ONE
Built-in wardrobe. Ceiling cornice and rose.
BEDROOM TWO
Wash hand basin. Ceiling cornice and rose.


BEDROOM THREE
Built-in wardrobes. Ceiling cornice and rose.
BATHROOM
Fitted with a suite comprising bath. Wash hand basin. Fully wall tiled
WC
Fitted with a suite comprising low flush WC. Wash hand basin.
BEDROOM FOUR
Ceiling cornice and rose.
BEDROOM FIVE
Ceiling cornice and rose.
BATHROOM
Fitted with a suite comprising bath with shower over. Vanity unit with inset wash hand basin. Fully wall tiled.
WC
With low flush WC. Fully wall tiled.
A staircase rises to the
TWO ATTIC ROOMS
With further under eaves storage











Approached through double gates, the taramcadam driveway winds through the formal gardens to the forecourt. The grounds in all extend to approx. 4.30 acres, consisting of a fenced paddock (approx. 1.75 acres) and gardens. Of great merit is the heated diving pool, with Filtration Room (including WiFi). An extensive range of outbuildings include: a Barn, Double Garage, Log Store, Store Sheds and Summer House - all with electric. Two Greenhouses. An ornamental pool is attractively positioned on the grounds. This stormwater fed pool we are informed plays host to a variety of wildlife, including Mirror Carp, Moor Hens and Mallards, to name but a few.




LLP REGISTERED OFFICE: The Ox Pasture, Overton Road,
SY8 4AA. REGISTERED NO: OC310186.
copyright © 2024 Fine & Country Ltd.
Tenure: Freehold
Council Tax Band: G
Heating: LPG central heating & log burners
Services: Mains electricity and water. Septic tank drainage
Property type Detached house Total floor area 409 square metres
Rules on letting this property
Properties can be let if they have an energy rating from A to E
Directions: From Ludlow proceed South on the A49 and take the lefthand turn signposted Ashford Carbonel and Caynham. Turn right just past the village hall signposted Greete. Continue along the lane for approx. 1.5 miles, past Stoke Court on the left and continue to the cross roads. Turn left and the entrance to the property is immediately on the left-hand side
You can read guidance for landlords on the regulations and exemptions (https://www gov uk/guidance/domestic-private-rented-property-minimum-energy-efficiency-standard-landlordguidance)
Energy rating and score
This property’s energy rating is E It has the potential to be D
See how to improve this property’s energy efficiency.
The graph shows this property’s current and potential energy rating
Properties get a rating from A (best) to G (worst) and a score. The better the rating and score, the lower your energy bills are likely to be.
For properties in England and Wales: the average energy rating is D the average energy score is 60



Agents

Fine & Country is a global network of estate agencies specialising in the marketing, sale and rental of luxury residential property. With offices in over 300 locations, spanning Europe, Australia, Africa and Asia, we combine widespread exposure of the international marketplace with the local expertise and knowledge of carefully selected independent property professionals.
Fine & Country appreciates the most exclusive properties require a more compelling, sophisticated and intelligent presentation – leading to a common, yet uniquely exercised and successful strategy emphasising the lifestyle qualities of the property.
This unique approach to luxury homes marketing delivers high quality, intelligent and creative concepts for property promotion combined with the latest technology and marketing techniques.
We understand moving home is one of the most important decisions you make; your home is both a financial and emotional investment. With Fine & Country you benefit from the local knowledge, experience, expertise and contacts of a well trained, educated and courteous team of professionals, working to make the sale or purchase of your property as stress free as possible.
The production of these particulars has generated a £10 donation to the Fine & Country Foundation, charity no. 1160989, striving to relieve homelessness.
Visit fineandcountry.com/uk/foundation


